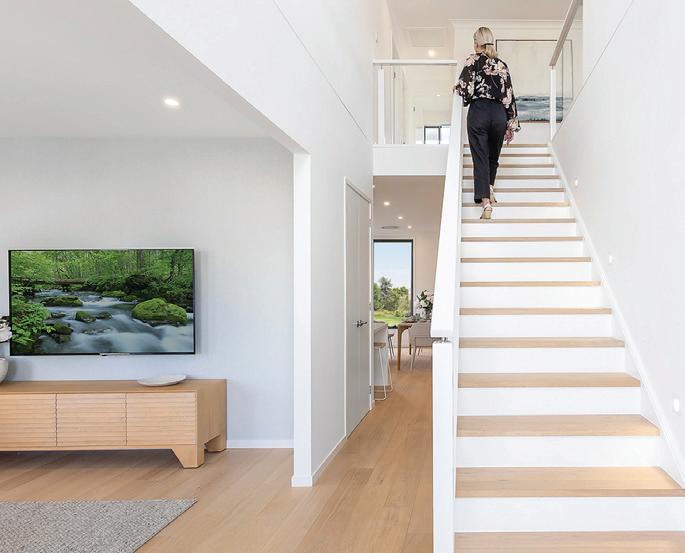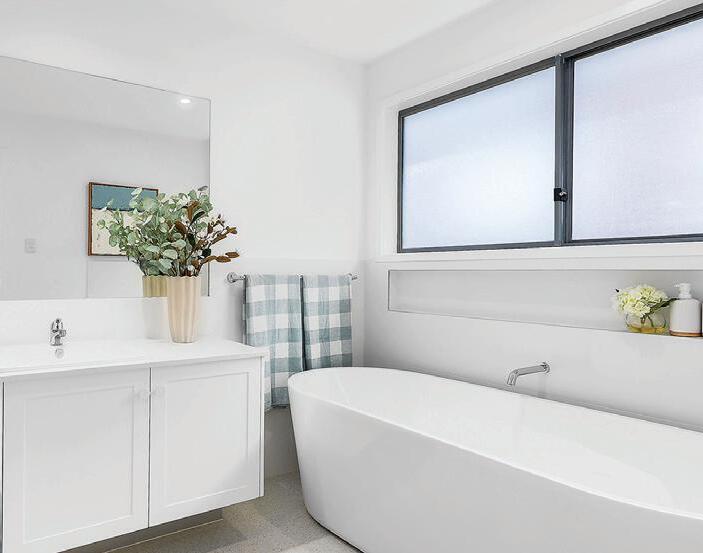























1. SOLAR SYSTEM
2.2kw Solar panel electric system with single phase inverter. Supplied and installed.

4. ROOF & WALL SARKING
Provide roof and wall sarking to the exterior wall frame to seal and insulate the home.

2. ROOF CEILING INSULATION
Provide top storey trussed roof ceiling insulation R5.0 to help seal and insulate the home.


3. BASIX WATER TANK
Upgrade the BASIX water tank to a large colour co-ordinated to gutter colour Slimline 3000L water tank.



5. GAS HOT WATER SYSTEMS
Provide one 26 litres ph 6.5 star instant gas hot water systems from builder’s range
6. DAIKIN AIR-CONDITIONING
Upgrade to a Daikin superior inverter fully ducted reverse-cycle air-conditioning system (home specific).



7. GROUND FLOOR CEILING HEIGHT
Upgrade the ground floor ceiling height to a higher 2740mm (h) top storey 2440mm.

8. GROUND FLOOR DOOR HEIGHT
Upgrade ground floor internal flush painted door height to a high 2340mm (h).

10. BLACK DOOR HANDLES

9. ROBE DOOR HEIGHT
Upgrade ground floor robe flush painted door height to a high 2340mm (h).


Upgrade to a stylish black door handles to front door and all the interior doors from the builder’s range.


11. DOWNLIGHTS
Provide 15 white round downlights from builder’s range, fitted with warm white energy saving LED globes.


12. LIGHT SWITCH
Upgrade all power points and switches in the home to Clipsal Iconic range



Westinghouse 90cm multi-function oven, stainless steel. Model: WVE915SCA

16. MICROWAVE
Westinghouse 25L built-in microwave, stainless steel. Model: WMB2522SC

Upgrade to Westinghouse 90cm 5 burner stainless steel gas cooktop. Model: WHG955SB

Westinghouse 90cm slide out rangehood, stainless steel front. Model: WRR904SB

15. DISHWASHER
Westinghouse 60cm freestanding dishwasher stainless steel front. Model: WSF6604XA





Upgrade to a Mizu Soothe or Drift Basin Mixer Tap to all home in Chrome colour only, from builder’s range.

21. BENCHTOPS
Upgrade the front edge strip and two front side edges of the island bench to 40mm Caesarstone® engineered quartz from the builder’s range
Does not include waterfall edges & excludes rear side bench edge.

Provide external ducting to rangehood to reduce humidity and steam in the cooking area.

Upgrade to a modern top mounted square double bowl kitchen sink from builder’s range.

Feature tile kitchen splashback with your choice of ceramic tiles with a $60/sqm retail tile allowance.



23. VANITY STONETOP TO MAIN BATHROOM & ENSUITE BATHROOM
Upgrade to 20mm Caesarstone® vanity top in wide range of colours to main bathroom and ensuite bathroom with porcelain basin from builder’s range with overflow.

25. LAUNDRY UNIT
Upgrade 1500mm long laundry unit with laminate top and stainless steel drop-in tub with overflow from builder’s range.
26. LEVEL ENTRY TO BATHROOM
Level access into bathrooms (approximately) without floor wastes from hallway floor coverings.
24. RECESSED SOAP NICHE TO ENSUITE AND MAIN BATHROOM
Upgrade to tiled recessed soap niche to shower in ensuite and main bathroom, 300mm (h) x 600mm (w) with $25/sqm allowance for décor tiles per soap niche.

27. TOILET SUITE TO MAIN BATHROOM & ENSUITE BATHROOM
Full ceramic close coupled toilet suite with soft close seat to main bathroom and ensuite (if applicable).
28. TRACK GRATE TO SHOWER AREAS
Provide decorative metal track grate to shower areas of all showers


29. RECESSED ALFRESCO DOOR TRACK
Recess rear stacker/sliding door into concrete slab to improve egress.


30. TERMITE TREATED FRAME
Engineered termite treated framing is designed for protection against termites (certain parts not treated).

31. BOSCH ALARM SYSTEM
1 x Bosch 2000 Alarm Panel, 1 x Icon Push button codepad, 4 x PIR Sensors, 2 x 4 button remotes, Controls alarm & garage door open/close, 1 x Internal & External Siren Supplied, fitted & installed.




Upgrade all ground flooring to stunning hybrid, waterproof timber-look flooring, available in a wide range of colours for all ground floor areas, including the hallway, family room, living room, media room, study, downstairs bedroom, kitchen, and meals area (if applicable) with scotia. Stairs, upstairs living, hallway and upstairs bedrooms carpeted with modern range of colours, laid on superior 10mm foam underlay.

Upgrade from the standard deadbolt to digital touchpad deabolt with convenient keyless entry



Upgrade to a stylish wide front entrance door in painted finish with clear glass from the builder’s range. Models: (i) XIL1 or (ii) JST1 , Size: 2340mm (h) x 1020mm (w).



signing as per conditions. Offer only applicable to Paid Quotes from 21/03/2025 to 31/05/2025 to homes in the
Elite Collection range with Select Elite Inclusions price as per 25/11/2024 pricelist, or subsequent pricelist. This offer cannot be used in
