11 & 15-19
FOR SALE BY EXPRESSIONS OF INTEREST
CLOSING THURSDAY 29 MAY 2025



11 & 15-19
FOR SALE BY EXPRESSIONS OF INTEREST
CLOSING THURSDAY 29 MAY 2025


Allard Shelton is pleased to present for sale 11 & 15–19 Gracie Street, North Melbourne.
An exceptional offering comprising a premium freehold office building and adjoining land currently utilised for car parking.
15–19 Gracie Street features a modern two-level office building, ideally suited for mixed-use redevelopment, a corporate headquarters, or a value-add investment opportunity (STCA).
11 Gracie Street is a vacant landholding currently used as staff and client car parking, accommodating up to 16 vehicles. This enhances the site’s overall functionality and adds further appeal for future development or ongoing commercial use.
The location is exceptional, offering high-clearance roller door access via Reynolds Street, a private loading bay, and three carparks.
The property is a versatile asset suiting developers, owner-occupiers and investors.
This is a rare inner-city opportunity not to be missed.
Agents
JOSEPH WALTON 0417 309 347
BILL MAKRIS 0430 869 579


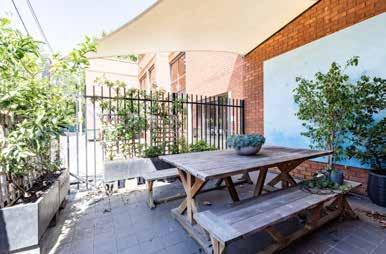

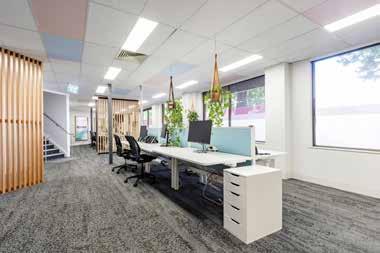
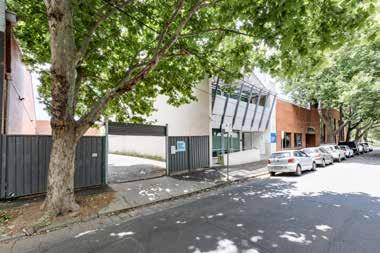
AN EXCEPTIONAL OPPORTUNITY TO ACQUIRE A STRATEGICALLY POSITIONED PROPERTY WITHIN THE HIGHLY COVETED ARDEN PRECINCT REDEVELOPMENT. THIS PROPERTY IS SET TO BENEFIT FROM ITS PROXIMITY TO THE LOST DOGS HOME REDEVELOPMENT LOCATED DIRECTLY OPPOSITE THE PROPERTY.
TOTAL LAND AREA
1,068
SQUARE METRES*
BUILDING AREA
832
SQUARE METRES*
TOTAL CAR SPACES
16 CAR SPACES
SPECIAL USE ZONE- SCHEDULE 7 ZONING

AGENTS
JOSEPH WALTON 0417 309 347
BILL MAKRIS 0430 869 579
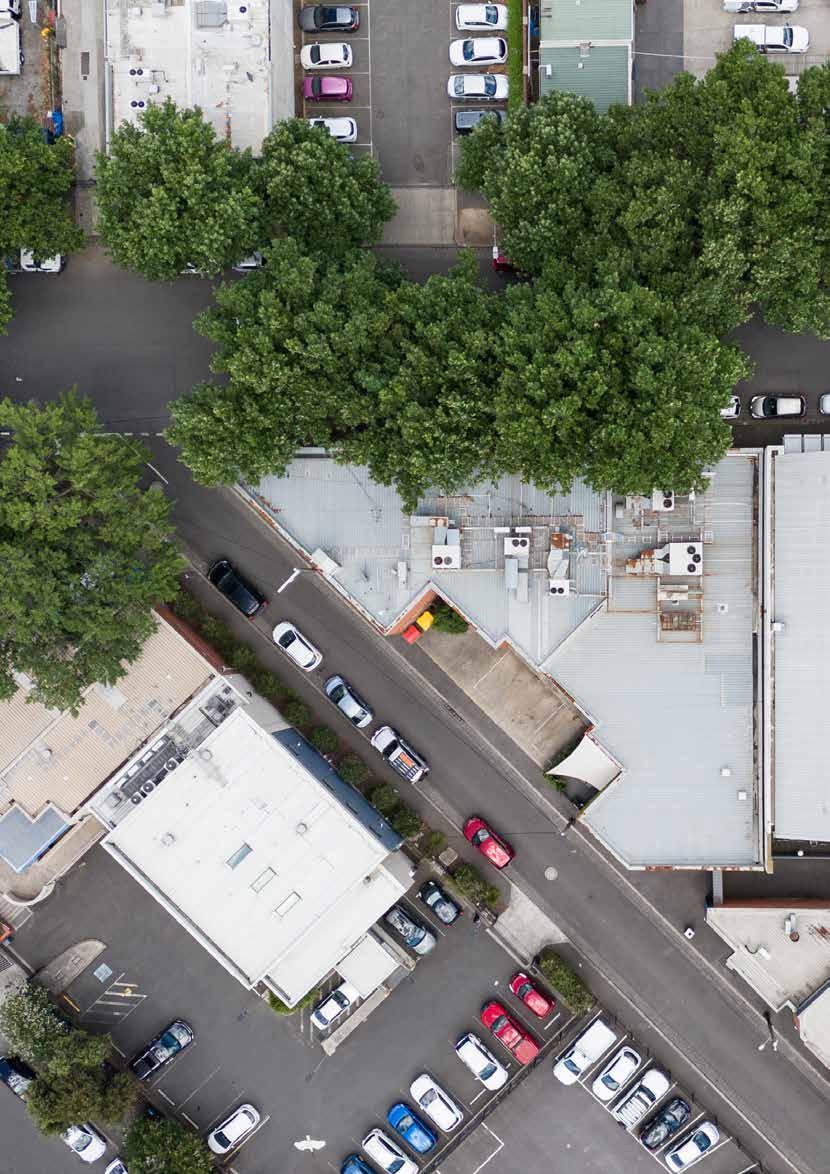
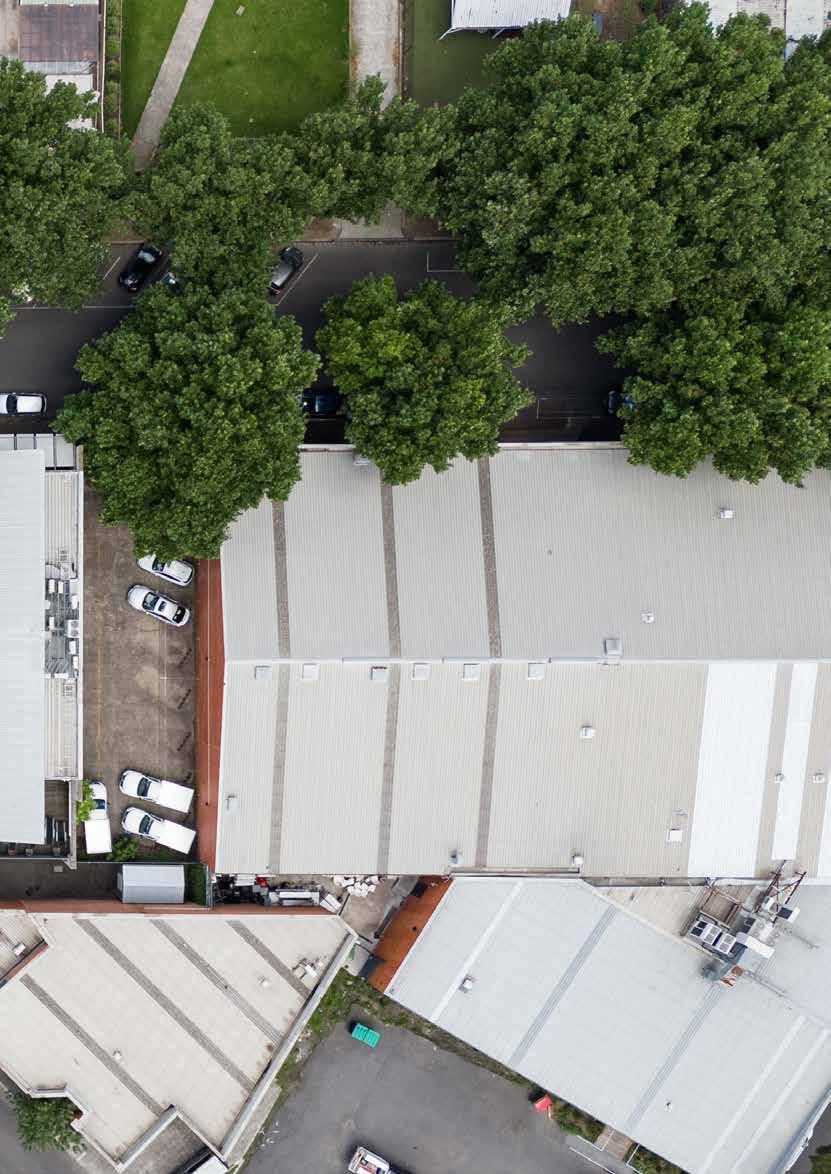
15-19 Gracie Street is a striking two level, modern office building with a stylish Shivello office fit out and a building area of 832sqm*. Occupying a prominent corner with exposure to Gracie and Reynolds Streets, the property is ideally suited for a major mixed-use development, office headquarters or value-add investment (STCA).
The wide street frontage and sweeping corner allows for a variety of repositioning options and configurations.
11 Gracie Street comprises a 296sqm* landholding providing valuable carparking for occupiers of the office building for up to 16 vehicles.
LAND AREA
11 Gracie Street: 296.55 square metres*
15-19 Gracie Street: 771.74 square metres*
Total of 1,068 square metres*
STREET FRONTAGE
15-19 Gracie Street
Northern Boundary: 43.02 metres (approx.) - Frontage to Reynolds Street
Eastern Boundary: 40.53 metres (approx.) – Frontage to Gracie Street
11 Gracie Street
South Eastern Boundary: 9.72 metres - Frontage to Gracie Street
ZONING
Special Use Zone - Schedule 7 under the City of Melbourne
TITLE DETAILS
Lot 1 on Plan of Subdivision 319666Q Volume 10156 Folio 182
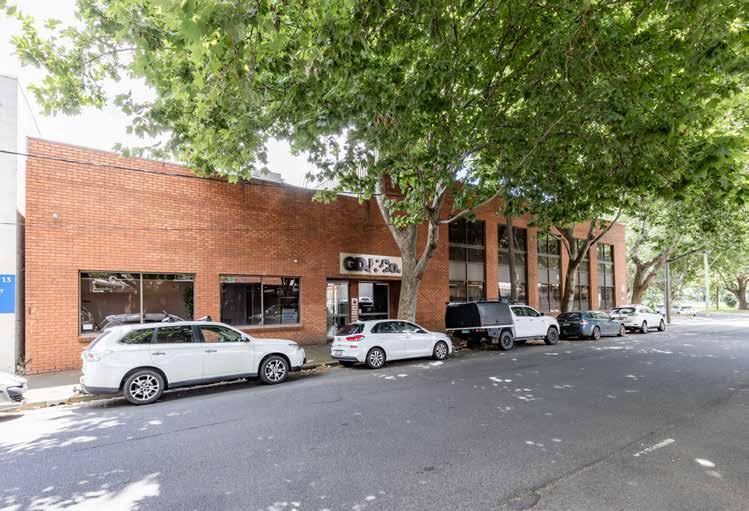
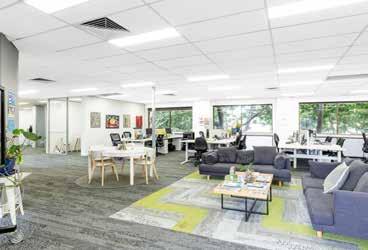
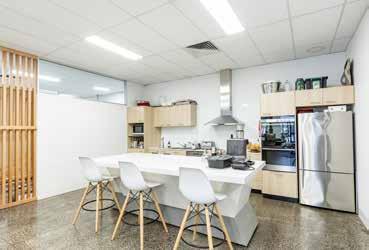
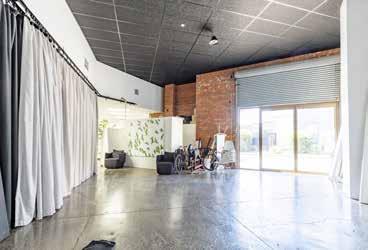
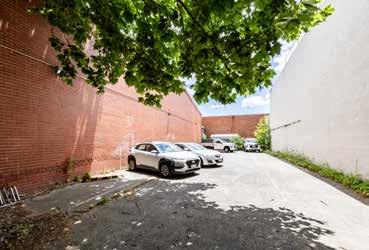
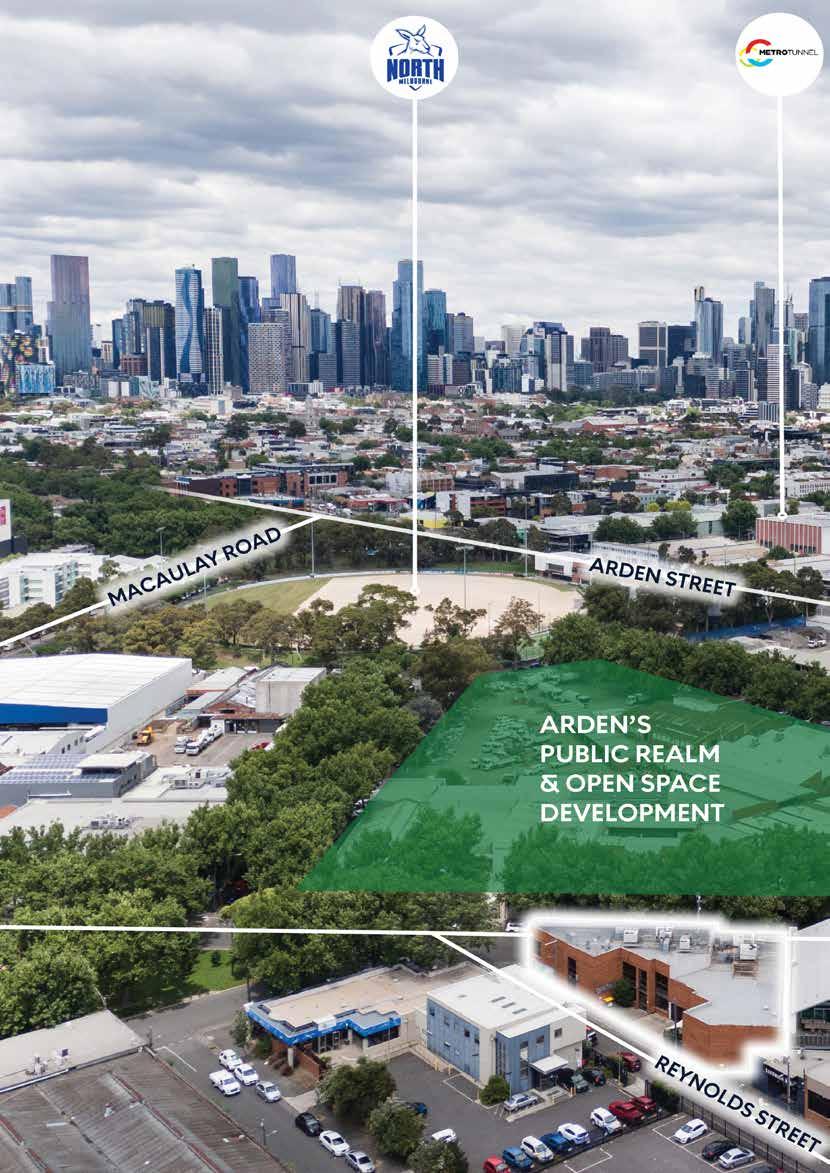
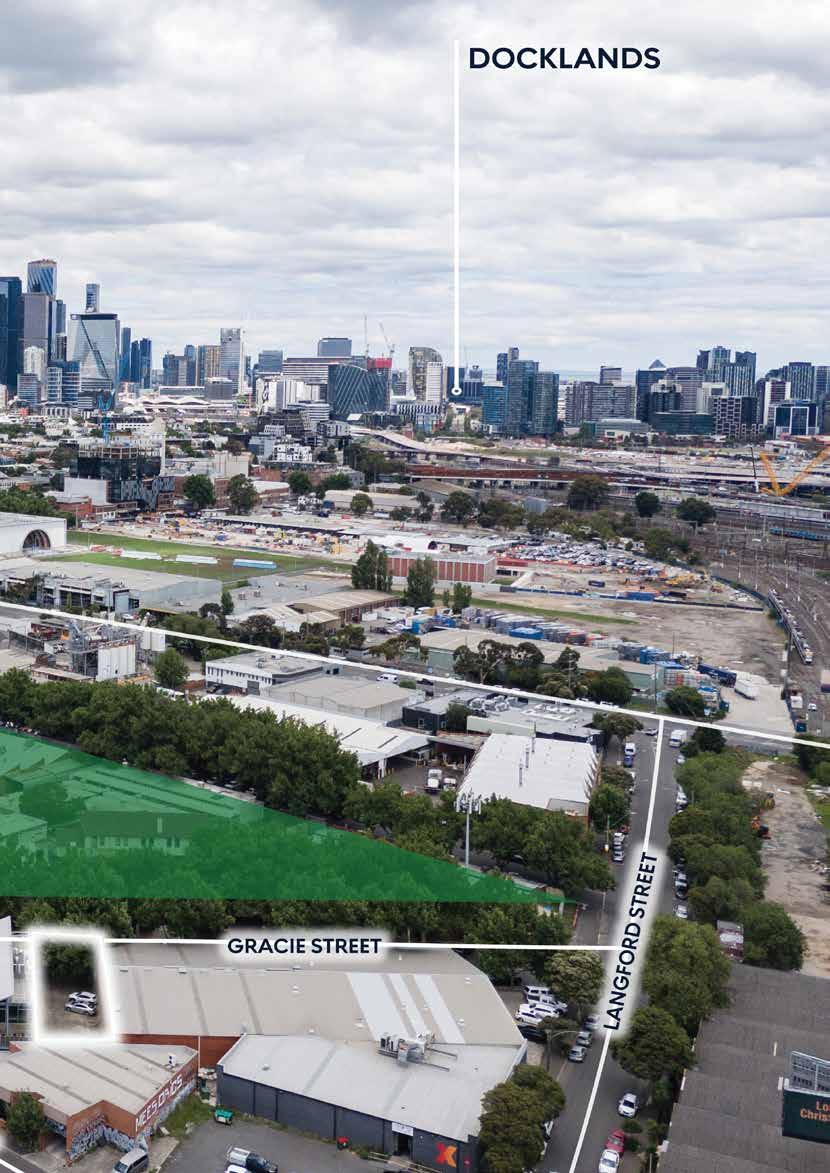
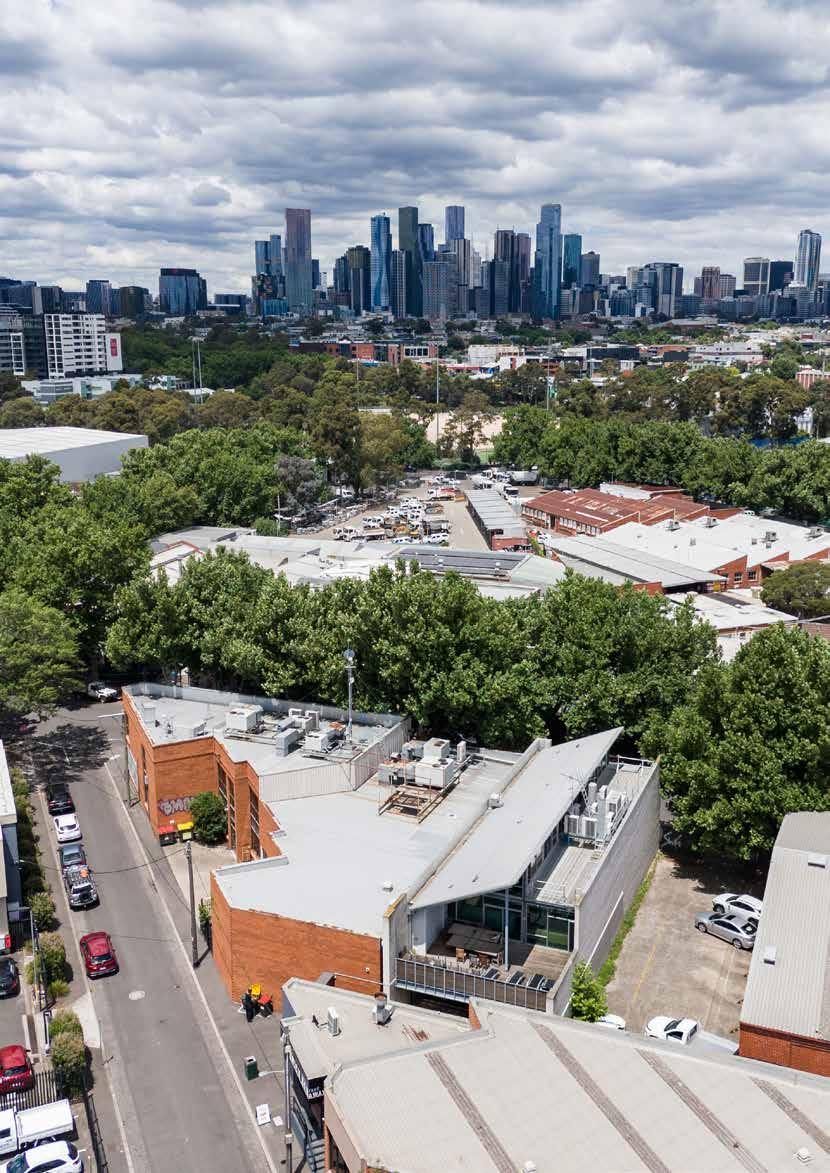
11 & 15-19
“The property benefits from its location within the heart of a very significant and fast developing precinct.”
11 & 15-19 Gracie Street North Melbourne is located on the corner of Reynolds Street, metres from its intersection with Boundary Road and Clayton Reserve, approximately 3 kms from the Melbourne CBD.
The property is situated within Melbourne’s medical precinct which employs tens of thousands of people and is home to world-class hospitals including the Royal Women’s & Royal Melbourne Hospitals.
It is also positioned close to the University Precinct, home to The University of Melbourne, ranked #1 in Australia, and RMIT Village. Both highly sought by international students.
The property sits just minutes from the popular Arden Garden Shopping Centre, which boasts a plethora of quality retailers, including:
•Woolworths Supermarket
•BWS
•Amcal Pharmacy
•Australia Post
Further, the property is within close proximity to North Melbourne Recreation Centre, which boasts four outdoor pools, state of the art gym, and multi-purpose stadium, all adjoining Arden Street Oval.
The property benefits from its close proximity and direct exposure to major arterial roadways, including Macaulay Road and Citylink.
The area is also extremely well serviced by a variety of transport facilities including multiple bus services, Macaulay Railway Station (400m) and the forthcoming Arden Railway Station which is set to allow for excellent connectivity with the CBD .
“Arden will be a new destination for Melbourne, setting the standard for urban renewal and contribute to a forward-looking Melbourne.”
The property sits within the Arden North precinct of the Arden Structure Plan July 2022, which outlines how land in the precinct will be utlised and transformed into a thriving centre for Victoria.
Arden North will celebrate a mix of businesses of various scales, a new community hub and creative industries such as music, media, performing arts, manufacturing and design.
The structure plan also implemented the rezoning of land to Special Use Zone to support the delivery of around eight hectares of new green open space which includes local parks, two community facilities, a proposed primary school and a potential health facility to cater for the community.
SOURCE: VPA.VIC.GOV.AU/PROJECT/ARDEN/


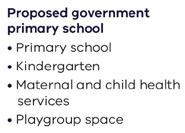
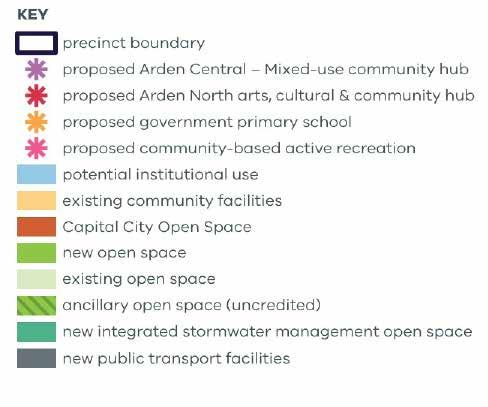


SOURCE: VPA.VIC.GOV.AU/PROJECT/ARDEN/
“Arden will be a cooler and greener version of the central city, with a generous and well-connected open space network, providing multi-functional spaces for recreation, socialising, active transport and biodiversity.”
Arden’s open space and public realm network will be designed to support the health of both the community and the environment, celebrate cultural values and heritage, and create opportunities for collaboration and innovation.
A cleverly designed, generous, and integrated network of open spaces will celebrate water in the landscape and form a core part of the precinct’s identity. Detailed planning will draw on the rich Aboriginal and natural history of the area, along with the local knowledge of the community, to inform the design of the public realm and restore connections to the Moonee Ponds Creek and Arden’s broader ecology.
Every site within Arden will be located within a 300-metre walk of an open space, ensuring easy access to green spaces for all.
Much-loved parks such as the Clayton Reserve dog park, the North Melbourne Recreation Reserve, and the green streets that connect them will be retained and enhanced.
The existing network of green streets will be transformed through extensive tree planting, while sustainable transport goals will be supported by creating connected, cool, and safe streets.
SOURCE: VPA.VIC.GOV.AU/PROJECT/ARDEN/
Offices
Lessee: GDJ & Co Pty Ltd
Building Area: 832 sqm*
Rental: $202,591 per annum* (plus GST)
Remaining Term: Until 1st December 2025
Further Terms: Nil
Rent Reviews: CPI/Market Review at option
Outgoings: Lessee responsible for all outgoings
* Approx.

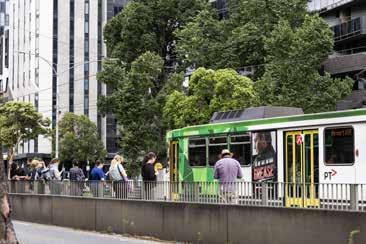
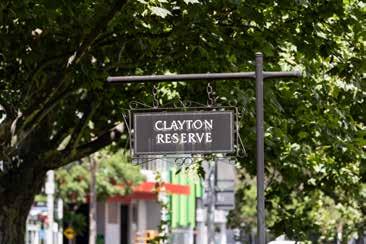

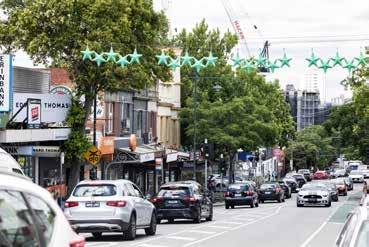
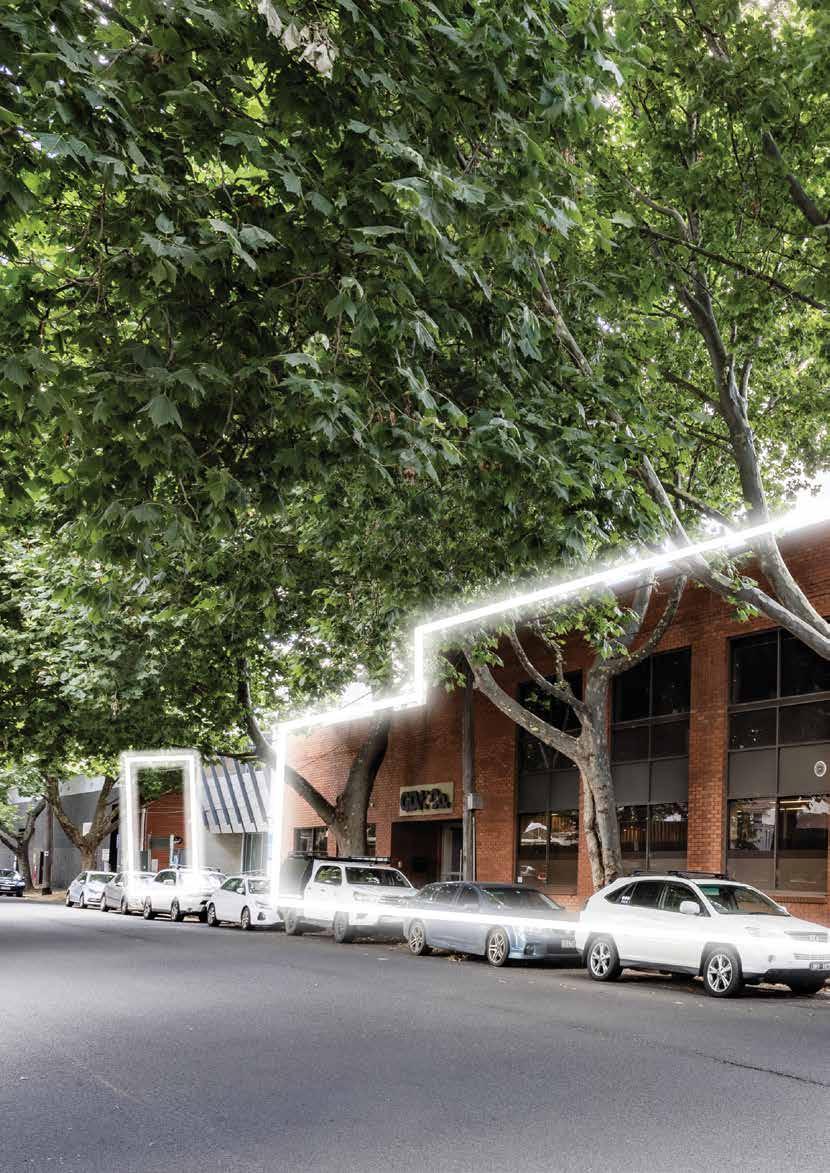

11 & 15-19
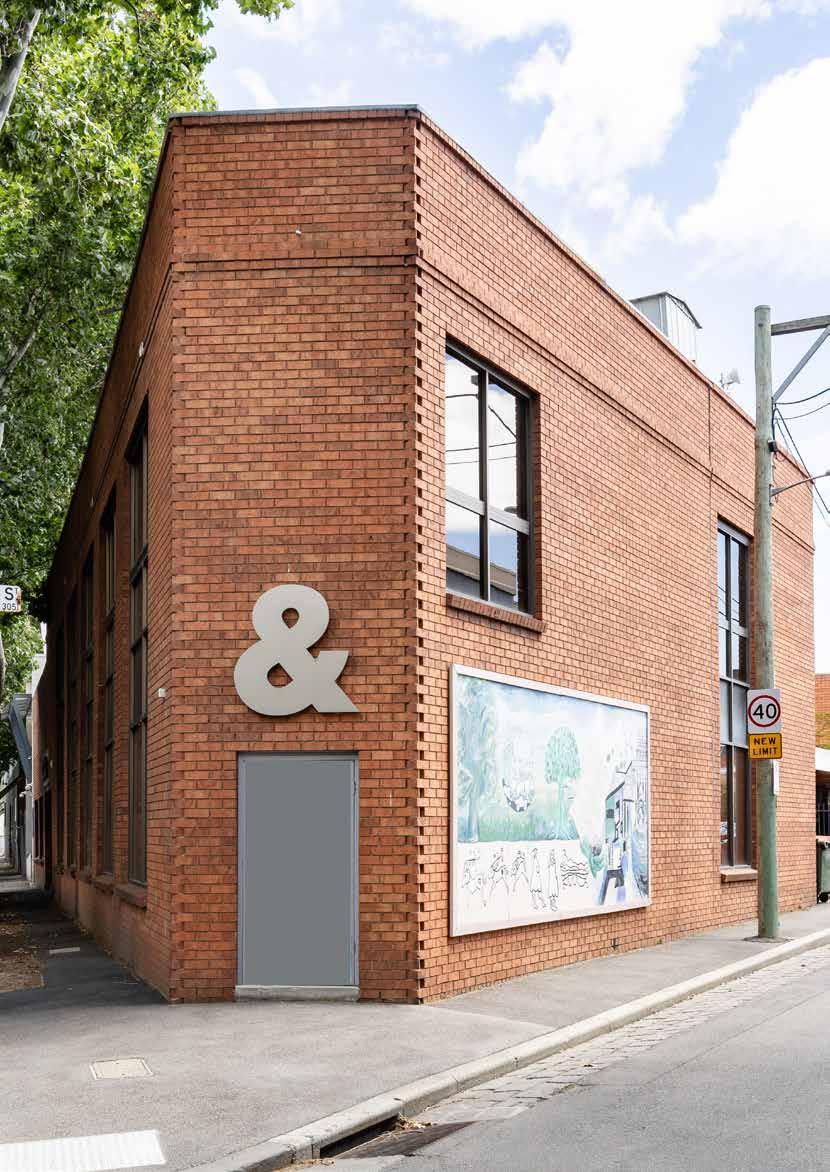
Method of Sale: Expressions of Interest
Date & Time: Closing Thursday 29 May 2025 at 2:00pm
Deposit: 10% on signing of Contract of Sale
Balance: 30 / 60 / 90 days from day of Sale
Inspections: By Appointment
AGENTS
JOSEPH WALTON 0417 309 347
BILL MAKRIS 0430 869 579


The information contained in this report is published by Allard Shelton Pty Ltd to assist potential purchasers in deciding whether or not they wish to make further enquiries with respect to the property and should not be used for any other purpose. It is not intended that any of the information contained in this report will constitute any representation or offer by the Vendor or by Allard Shelton Pty Ltd. On contrary, prospective purchasers should obtain their own advice and make their own enquiries to satisfy themselves as to the correctness of the information. In particular, all prospective purchasers should check and independently verify all descriptions, dimensions, references to conditions and necessary permissions for use and occupation and any related statements. Information in this report which has been provided to Allard Shelton Pty Ltd by others is passed on to prospective purchasers without any steps having been taken to independently verify the information and accordingly Allard Shelton Pty Ltd gives no warranty to its accuracy. This report is provided to the recipient on a confidential basis and is not to be re-supplied to any other person without the prior written consent of Allard Shelton Pty Ltd. The content of this report and the contract documents may be varied by subsequent versions. On the day of Sale prospective purchasers should check that they are satisfied with all documentation.