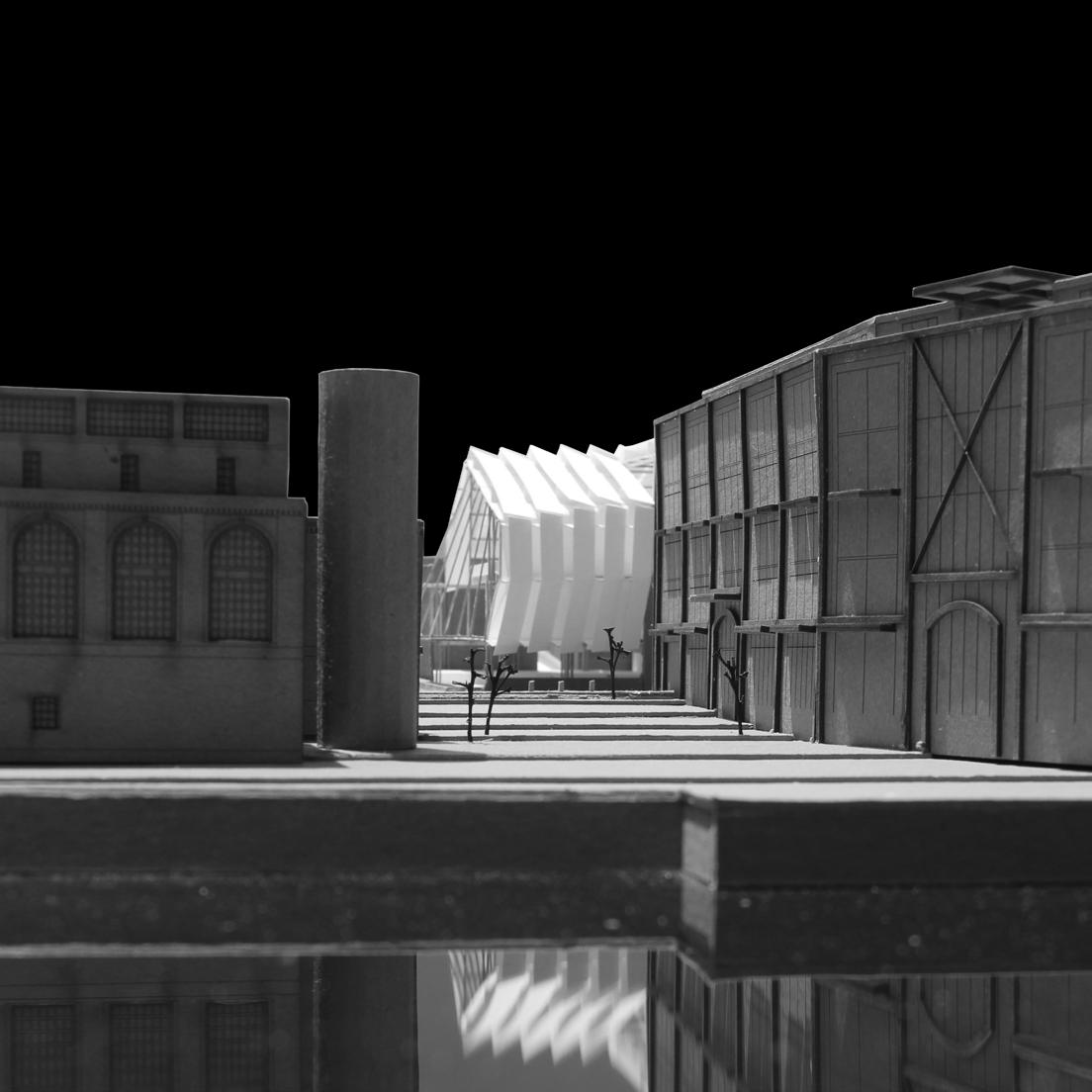 Alejandro Rodriguez PORTFOLIO | 2022-2023
Alejandro Rodriguez PORTFOLIO | 2022-2023
S23, Graduate Design 02
PELLAR ADDITION
2023, Professional
SCHOOL OF TRADITIONAL BUILDING CRAFTS
Savannah, GA
S23, Graduate Design 02
Prof. Jason Alread
3 MLK Blvd resides at an inflection of three zones. The River Front and the Historic Center have exerted their influence on Yamacraw Village, a less restrictive development zone, historically accommodating industrial functions. The Northeasternmost corner already succumbed to Savannah’s growing outward pressure, but a groundscape of elevational volatility has stagnated Southern expansion. Inaccessibility has deemed 3 MLK Blvd unleasable for years. Opportunity exists for the Savannah School of Traditional Building Crafts to intervene; not only a bridge, but a hub for exchange in accordance with the public atmospheres offered by urban settings like Savannah.
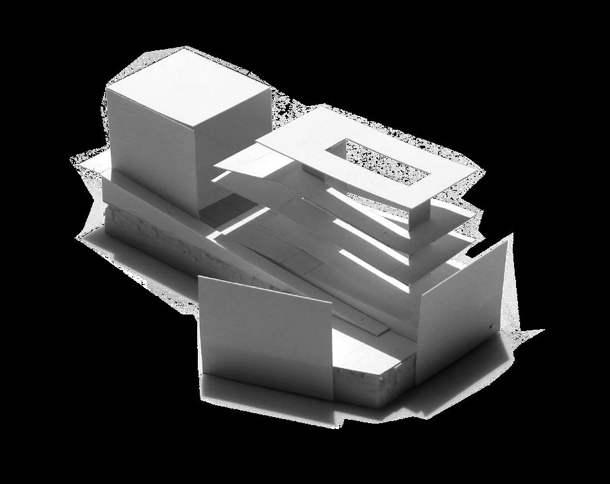
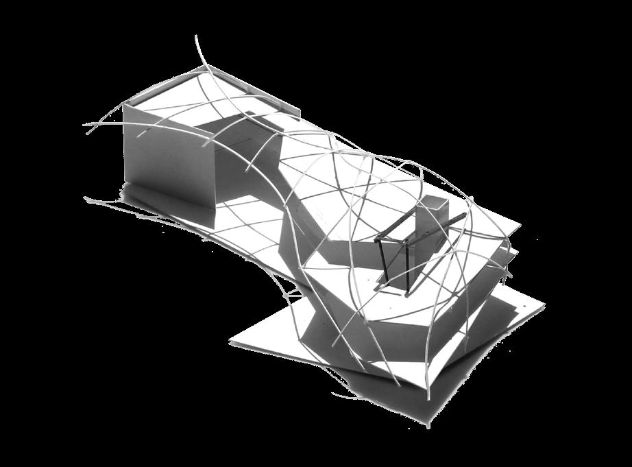
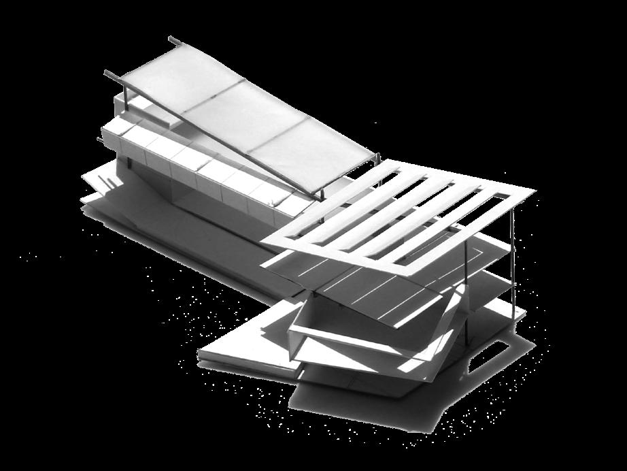



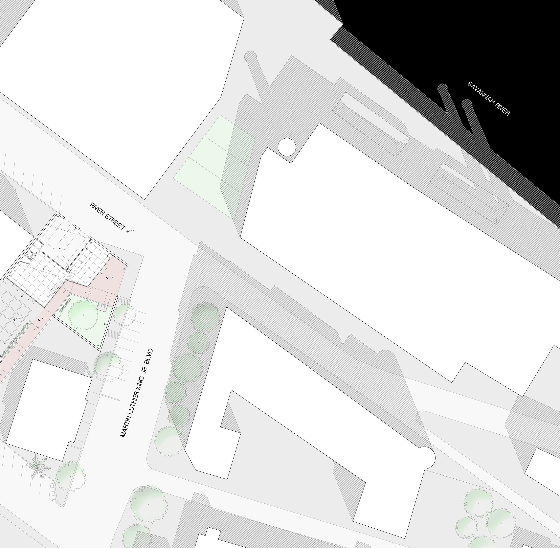
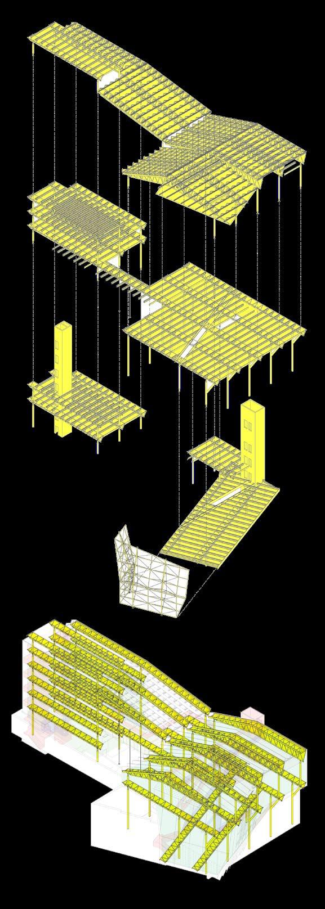

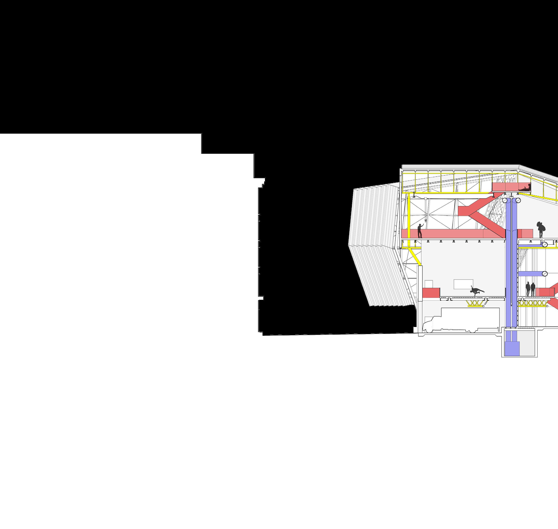

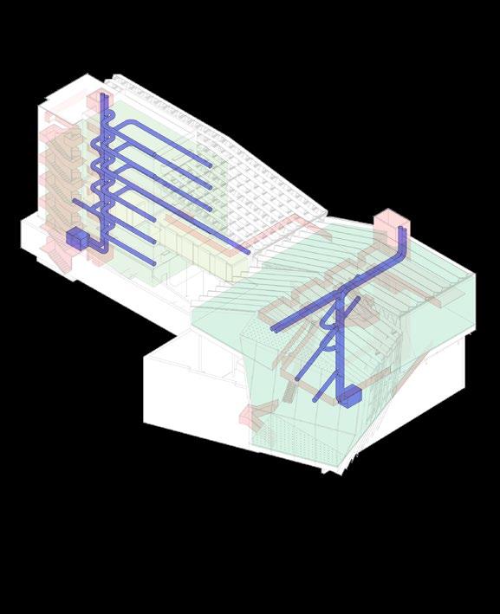

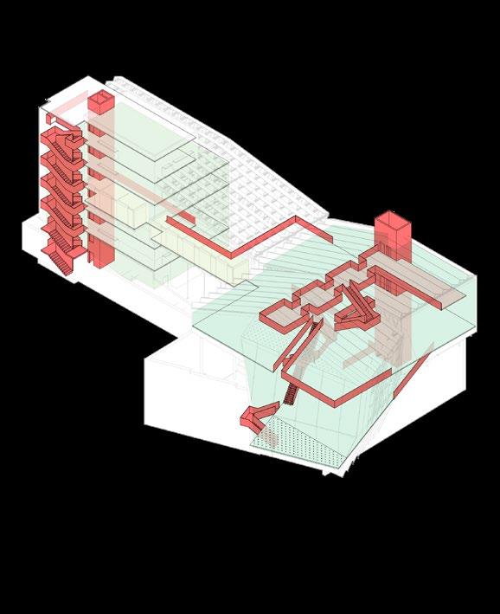

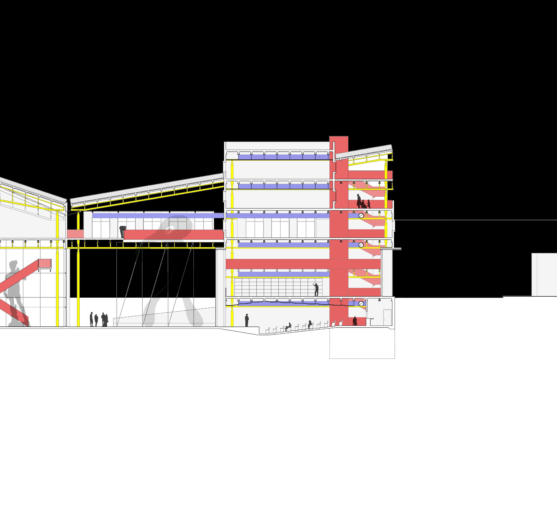

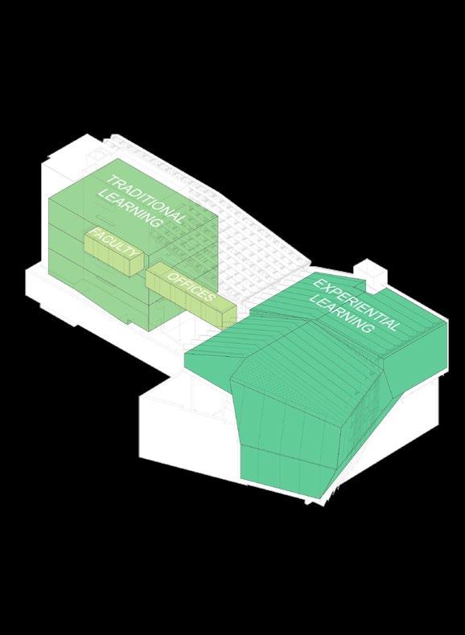
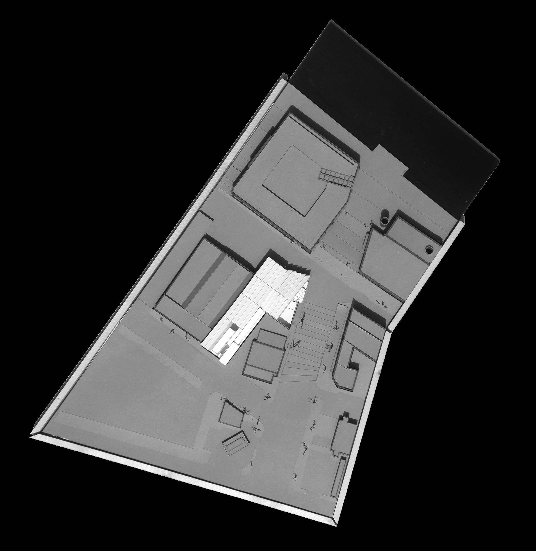

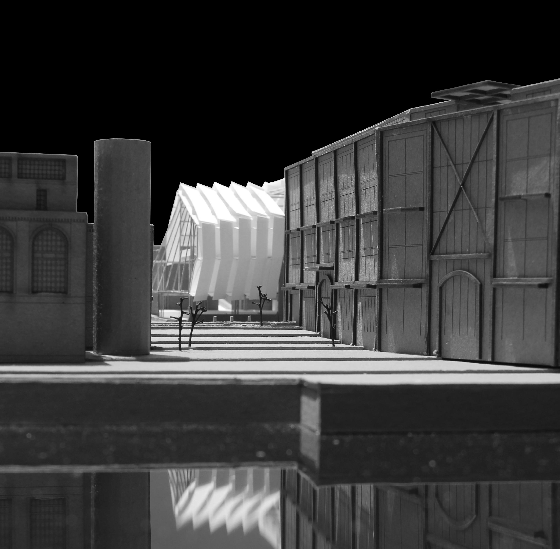
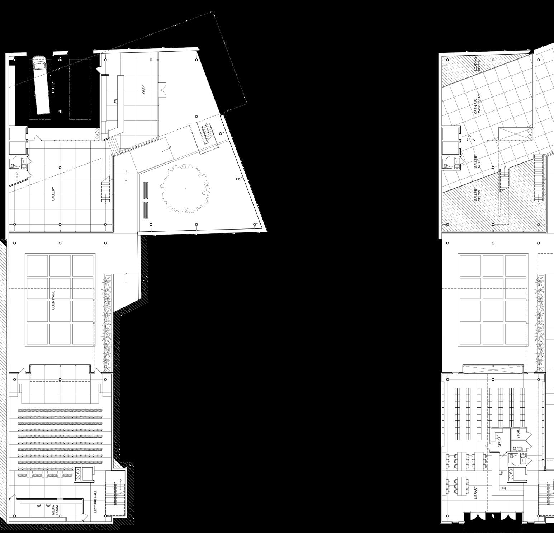


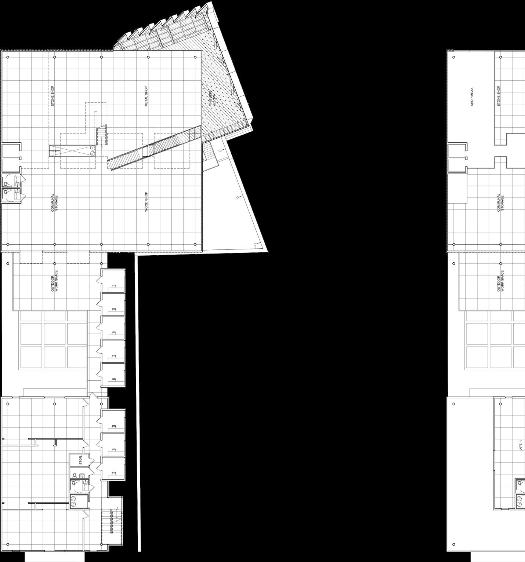


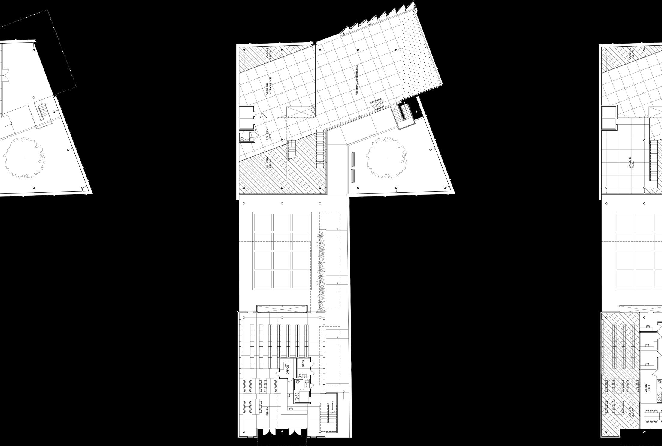


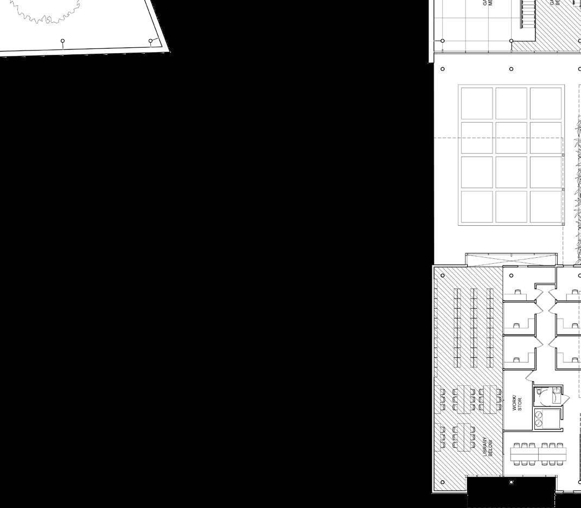


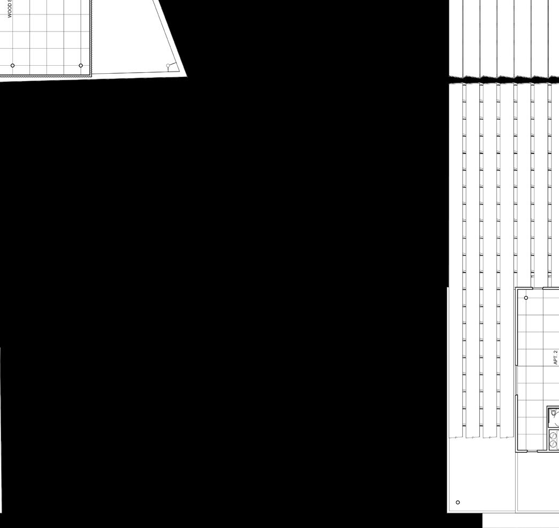
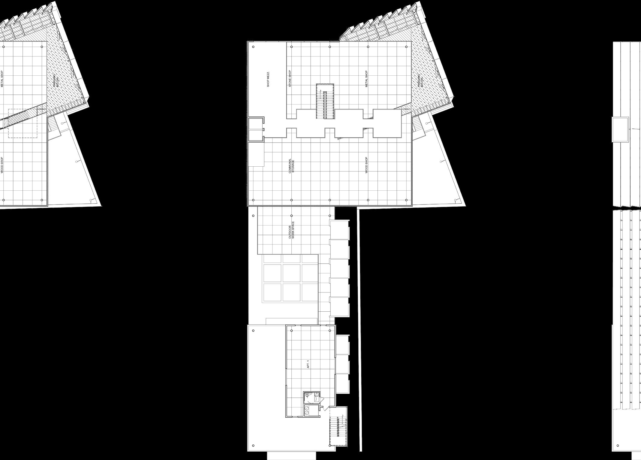
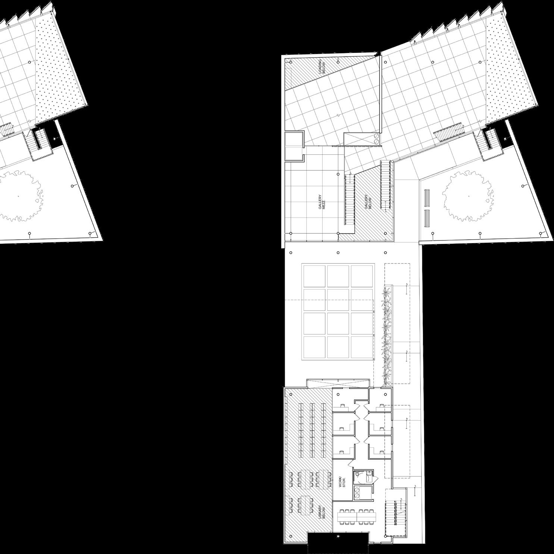
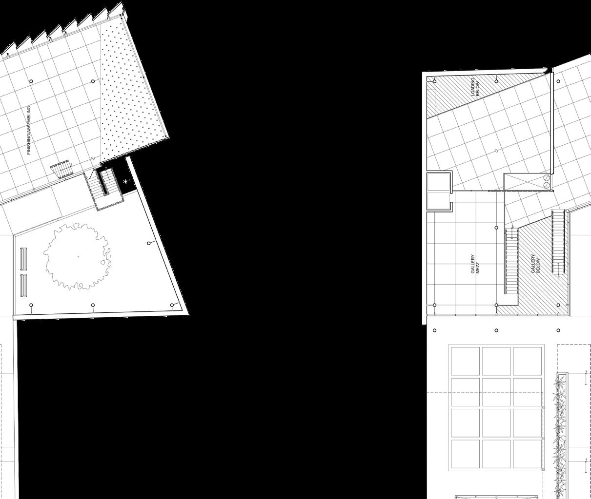


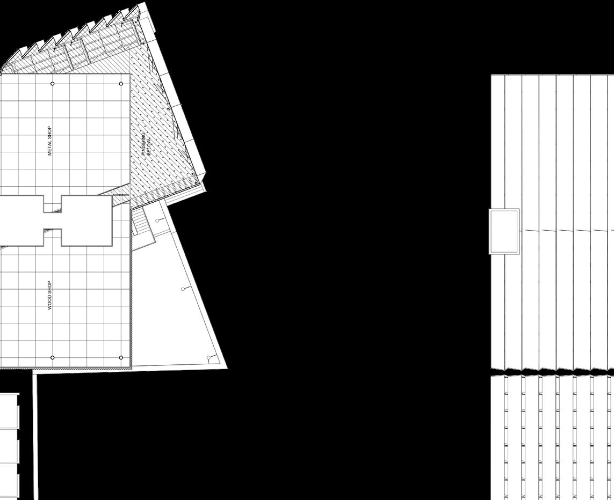


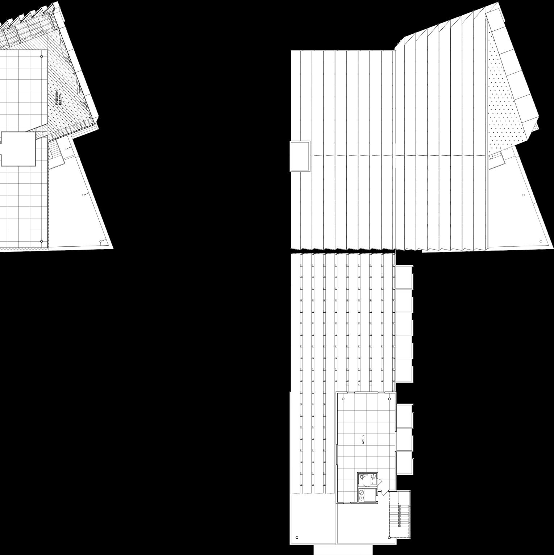
Site conditions conflicted with (horizontally) linear programmatic arrangements. The necessity to go vertical created opportunity to infuse the city’s public nature into the project’s partis. Process models explored spatial configurations which sought to eliminate shop spaces’ compartmentalization to engender cross-disciplinary interaction/ exchange. Particular focus was placed upon the site’s Northeast corner, the primary public face. The partis extended beyond the shops’ confines, exploring visual connections between occupants and the public at this junction. The final explorative model activated the site’s opposing geometries. Non-overlapping spaces between volumes became a focus for harboring intra-level connections, diagrammed in the previous isometric drawings. Later studies addressed how subtractive operations (incisions) allow geometrically opposing volumes to register with each other, enabling further connection. Folding operations were activated to enclose a loose-fitting volume, de-partitioning floors.

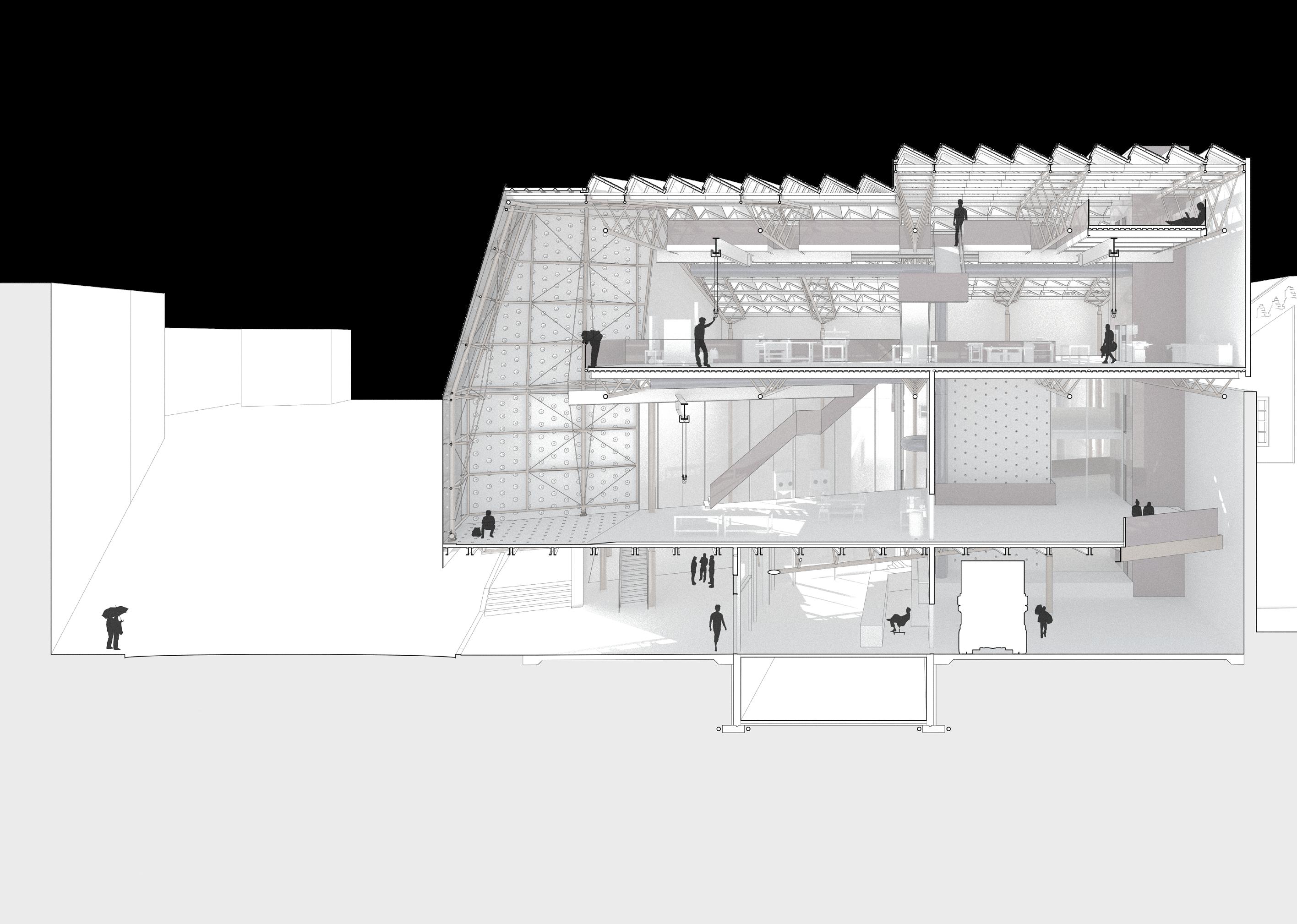
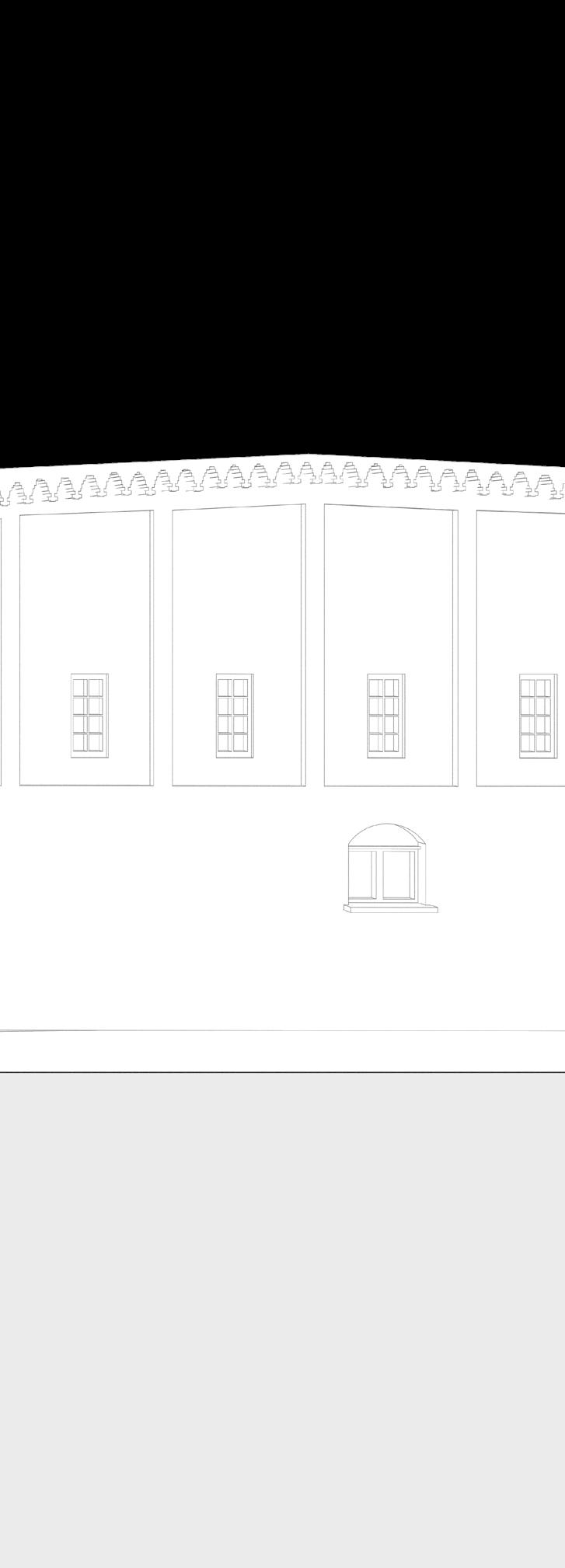
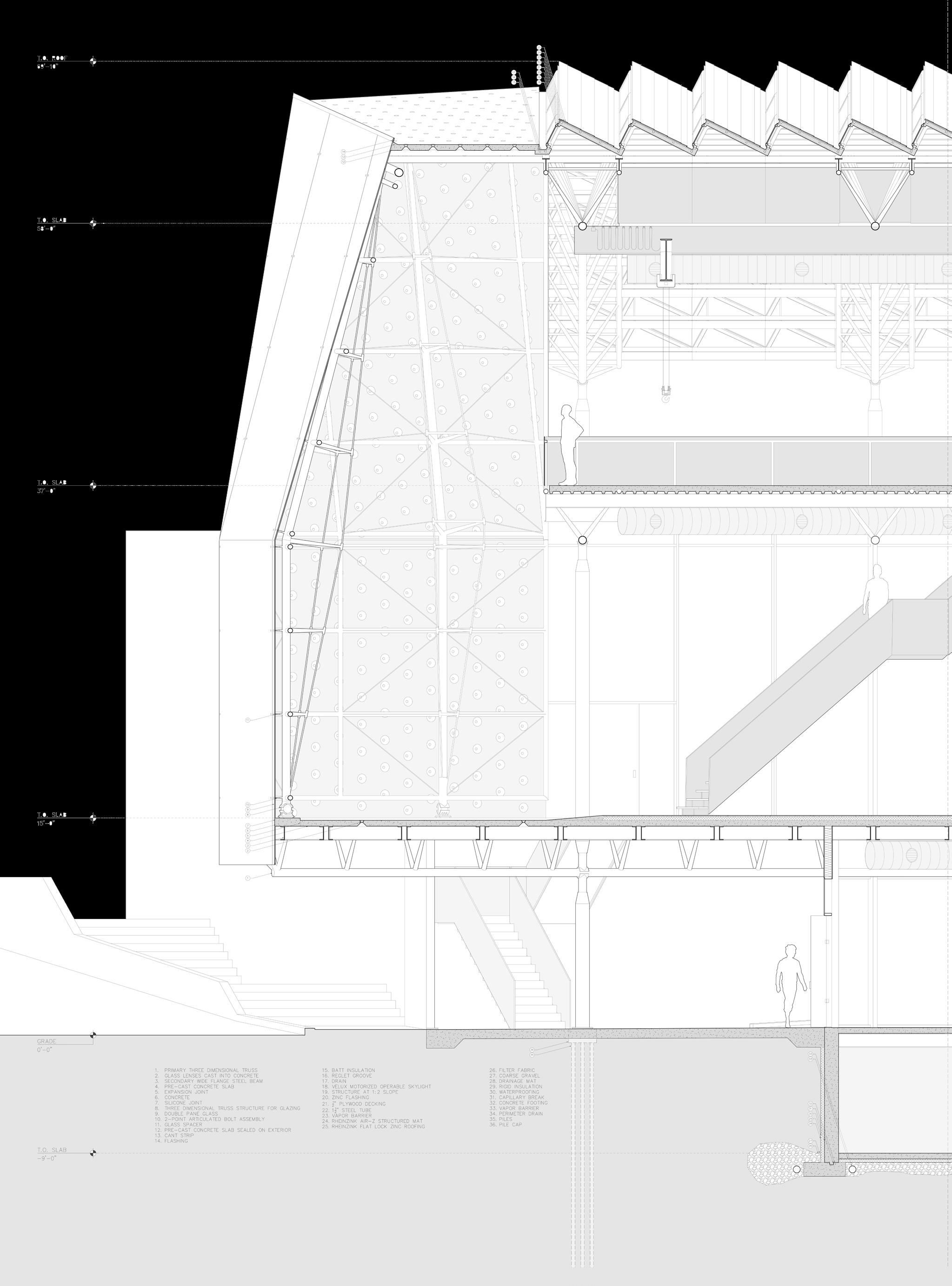

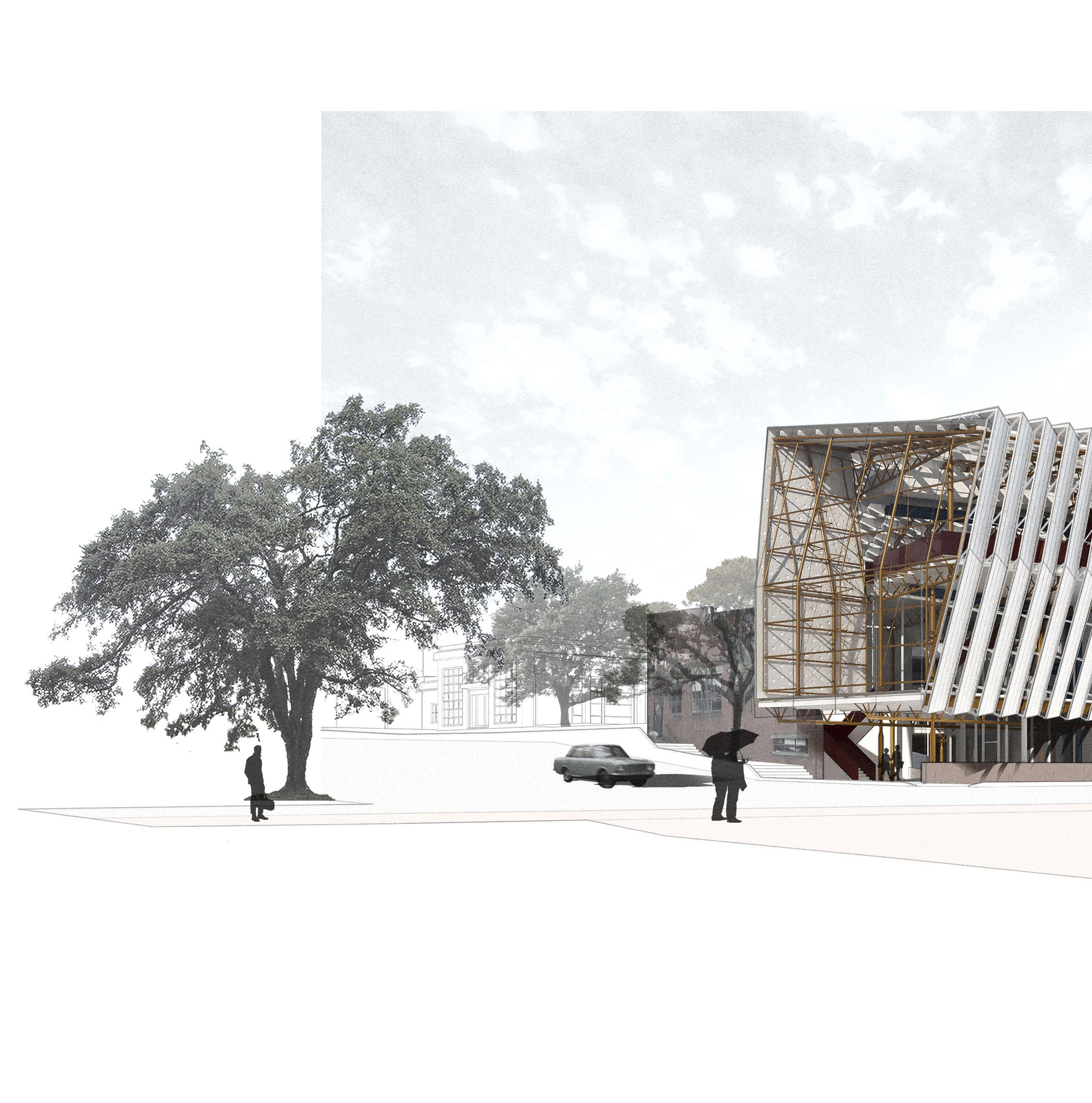
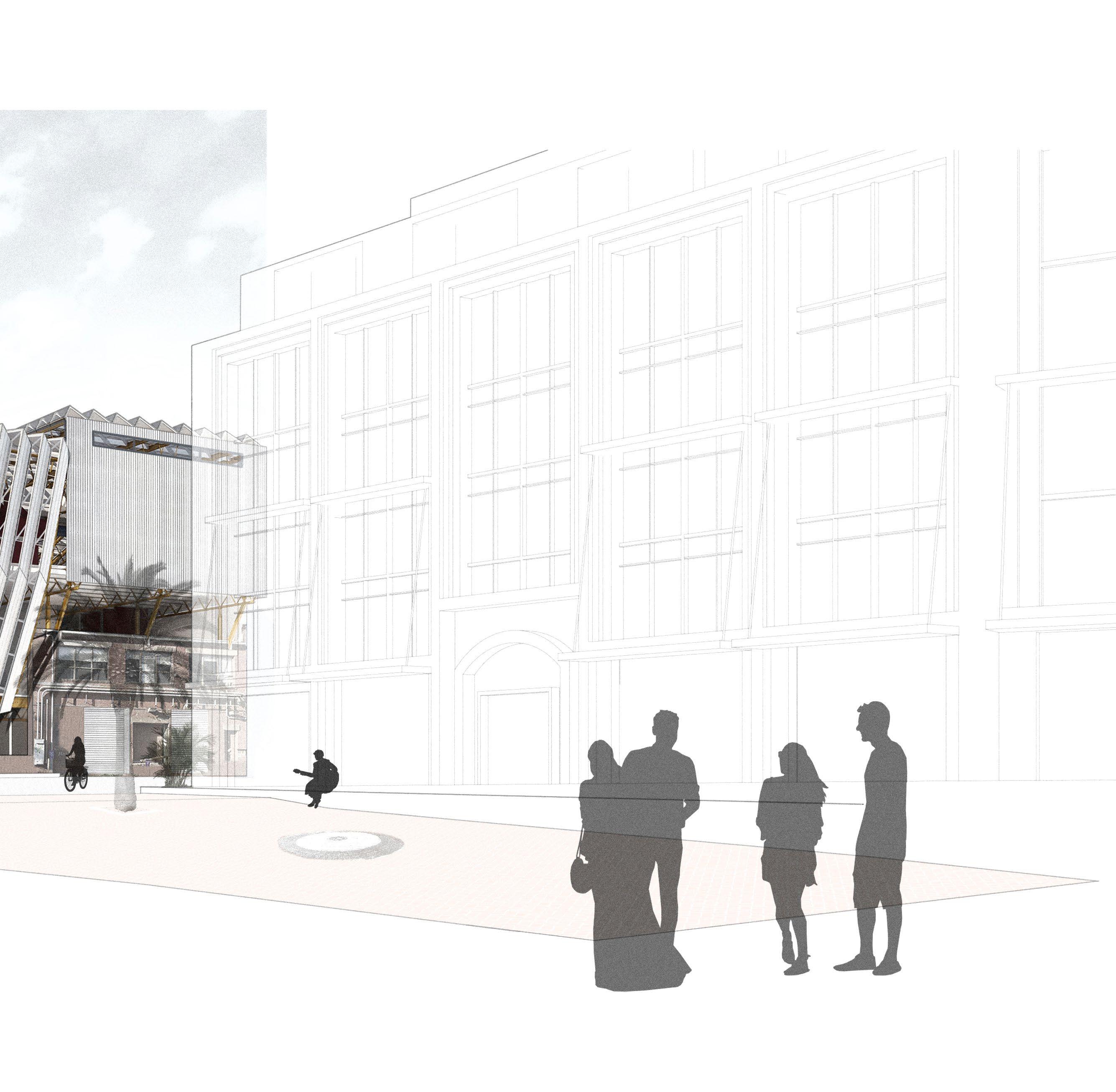
PELLAR RESIDENCE ADDITION
Miami, FL 2023, Professional
In Association with Hamed Rodriguez Arch.
Upon their property’s rezoning, the Pellar family sought to expand their residence (previously renovated by Hamed Rodriguez Architects) to include a guest house, a gym, expanded children’s bedrooms, and an expanded garage. The response was rather straightforward: satisfying the clients’ needs while obscuring delineations between old and new. The design process involved studying the existing residence intensely, imagining how it would grow if it were living. The guest house/gym mass settled by the backyard/pool deck to the North, paying homage to the existing residence’s vast overhangs, covered linkages, and immersions into the site’s flora.
The existing residence and the garage/ bedroom extension were designed by Hamed Rodriguez Architects and consultants. The guest house/gym were collaboratively designed by Hamed Rodriguez and author. All images shown were drafted, modeled, and/or rendered by author.
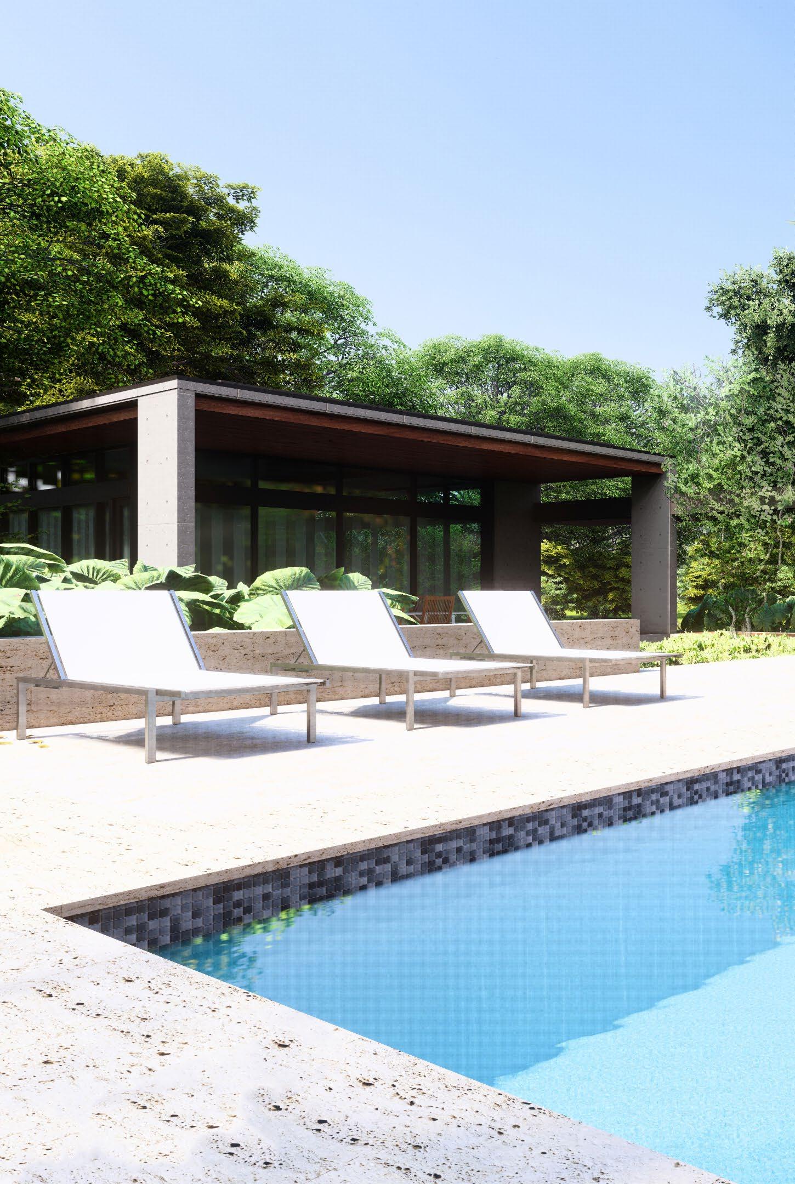
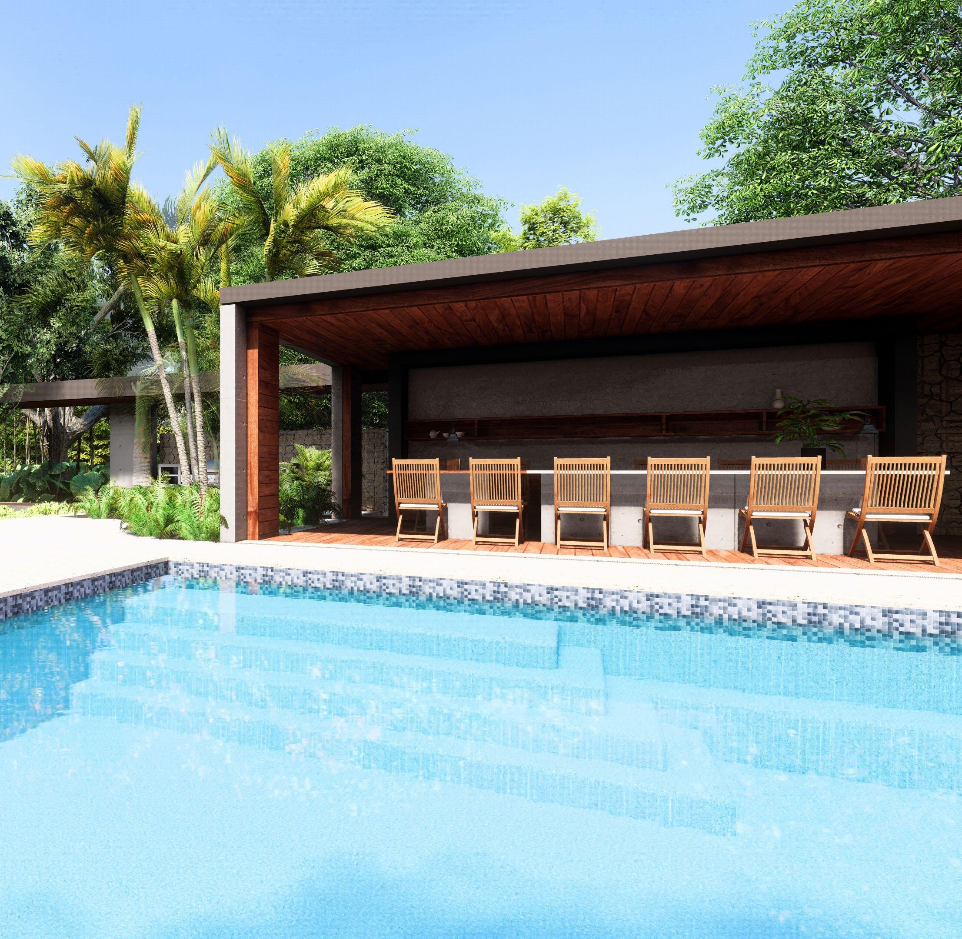

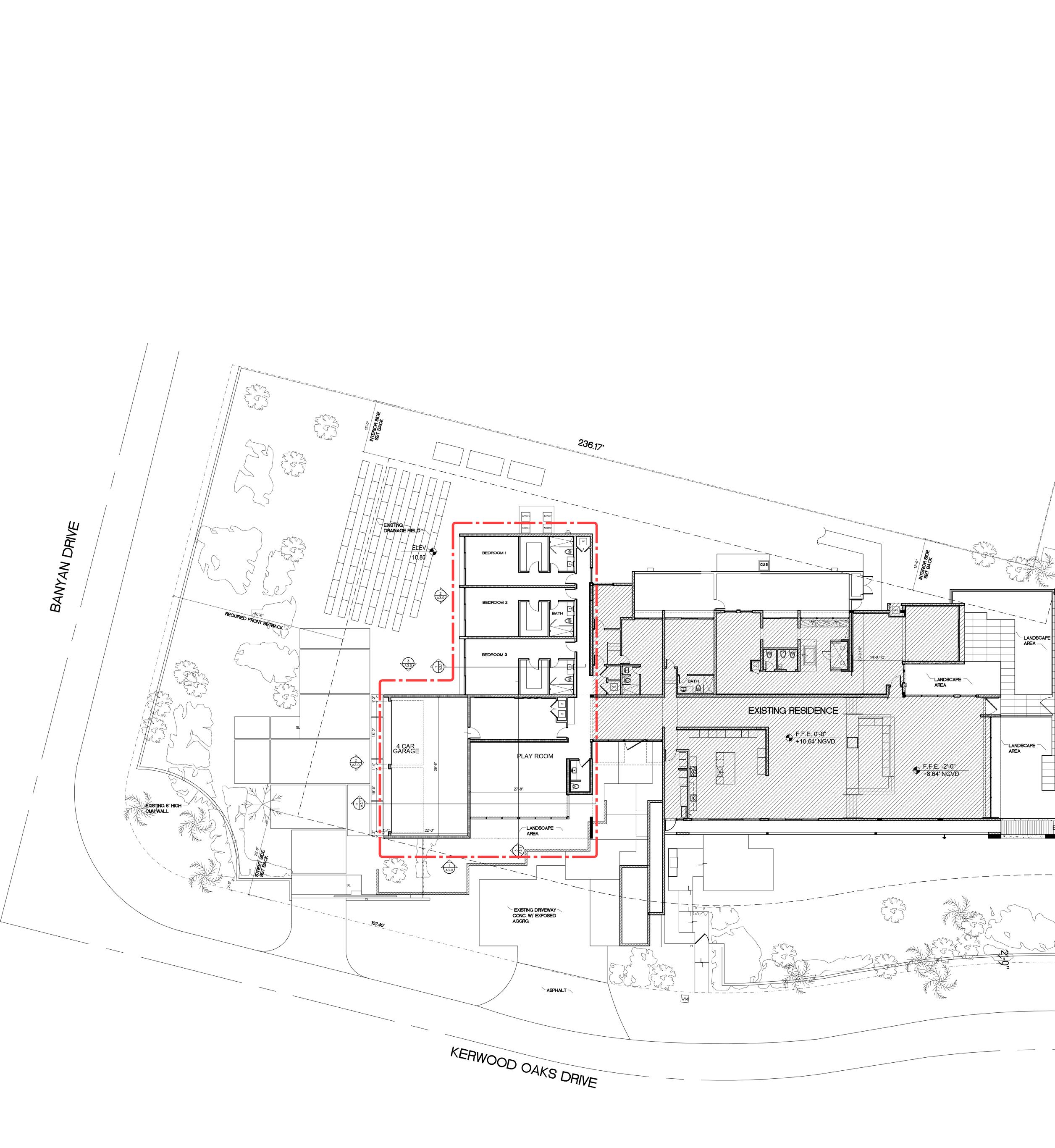
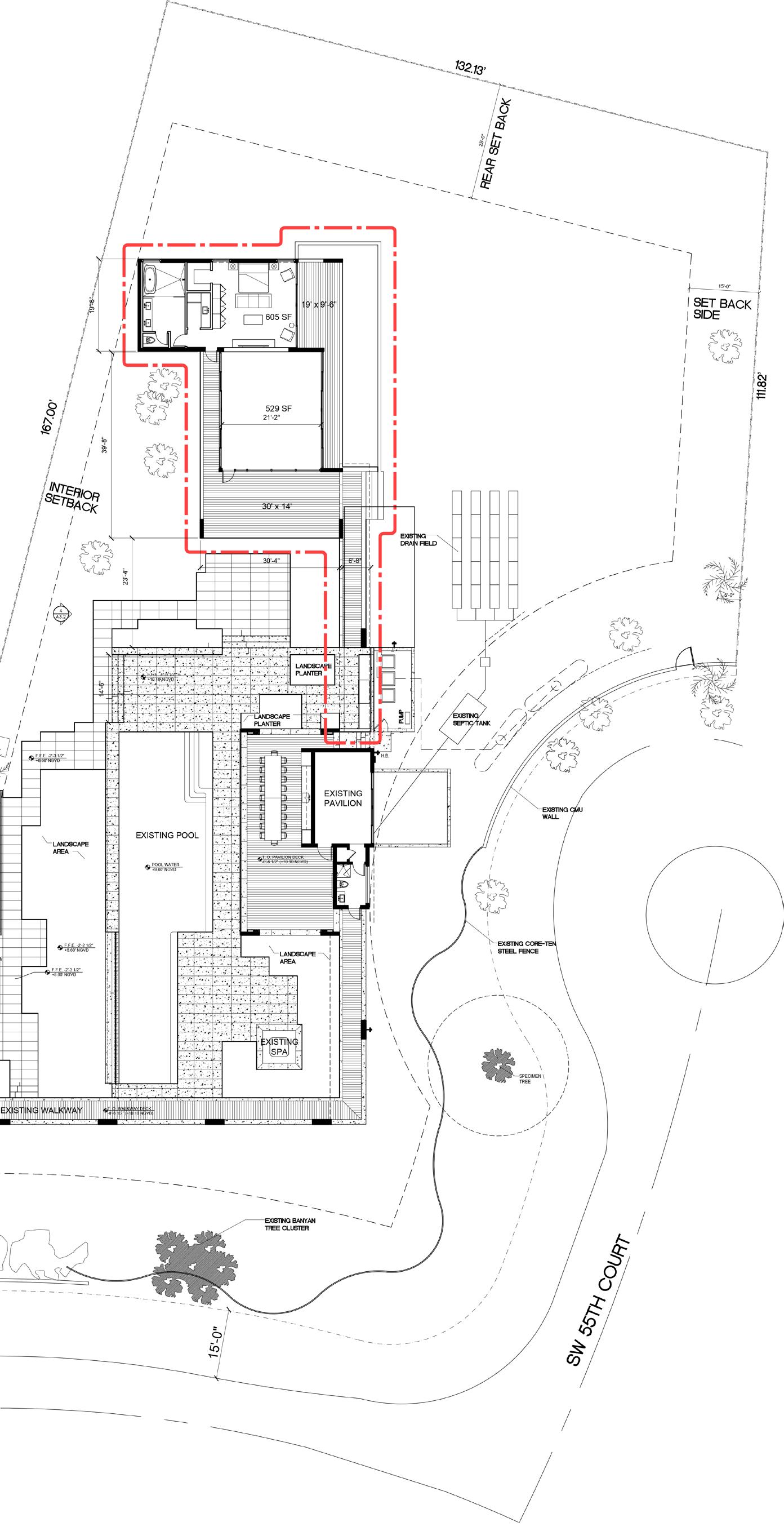
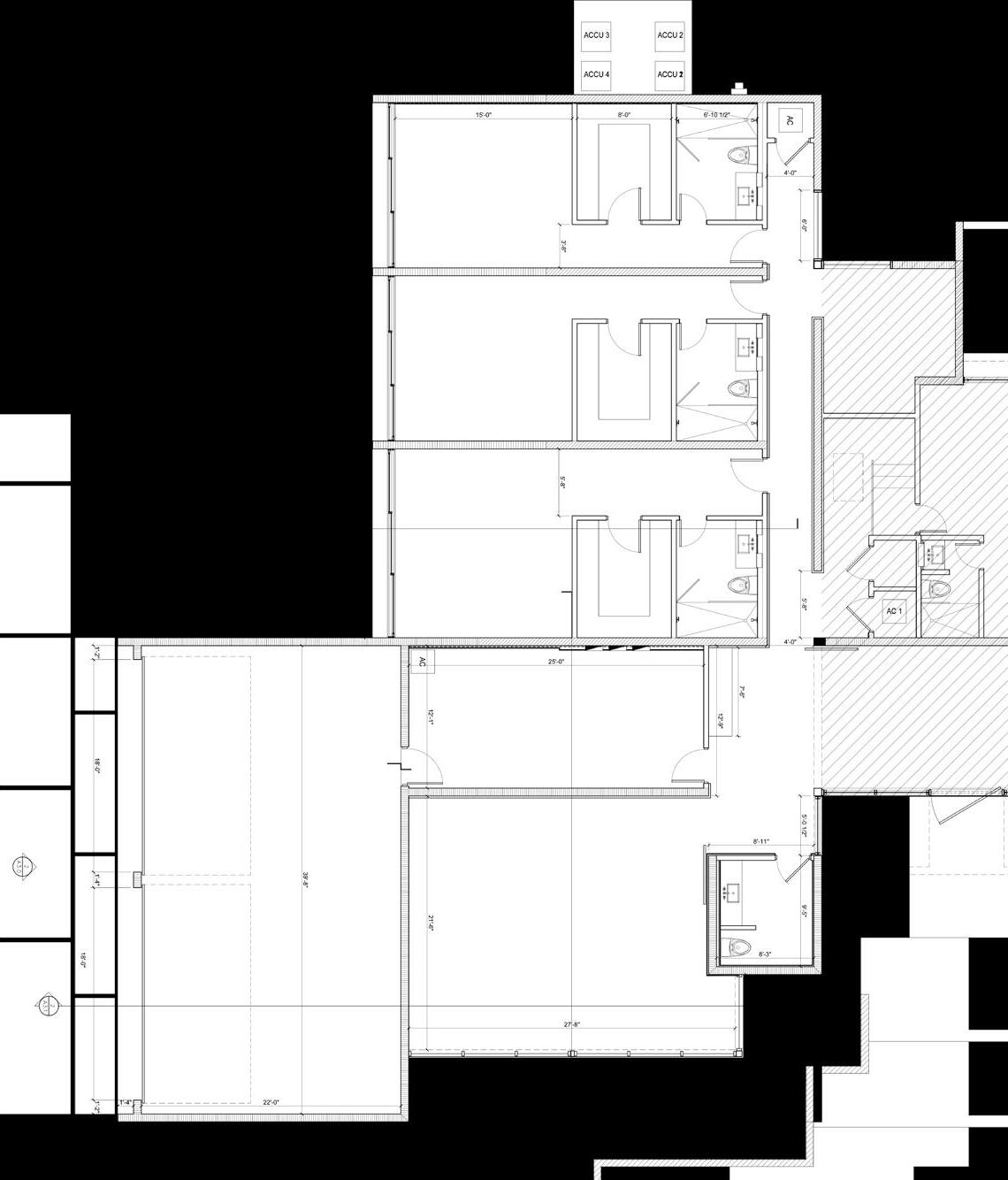
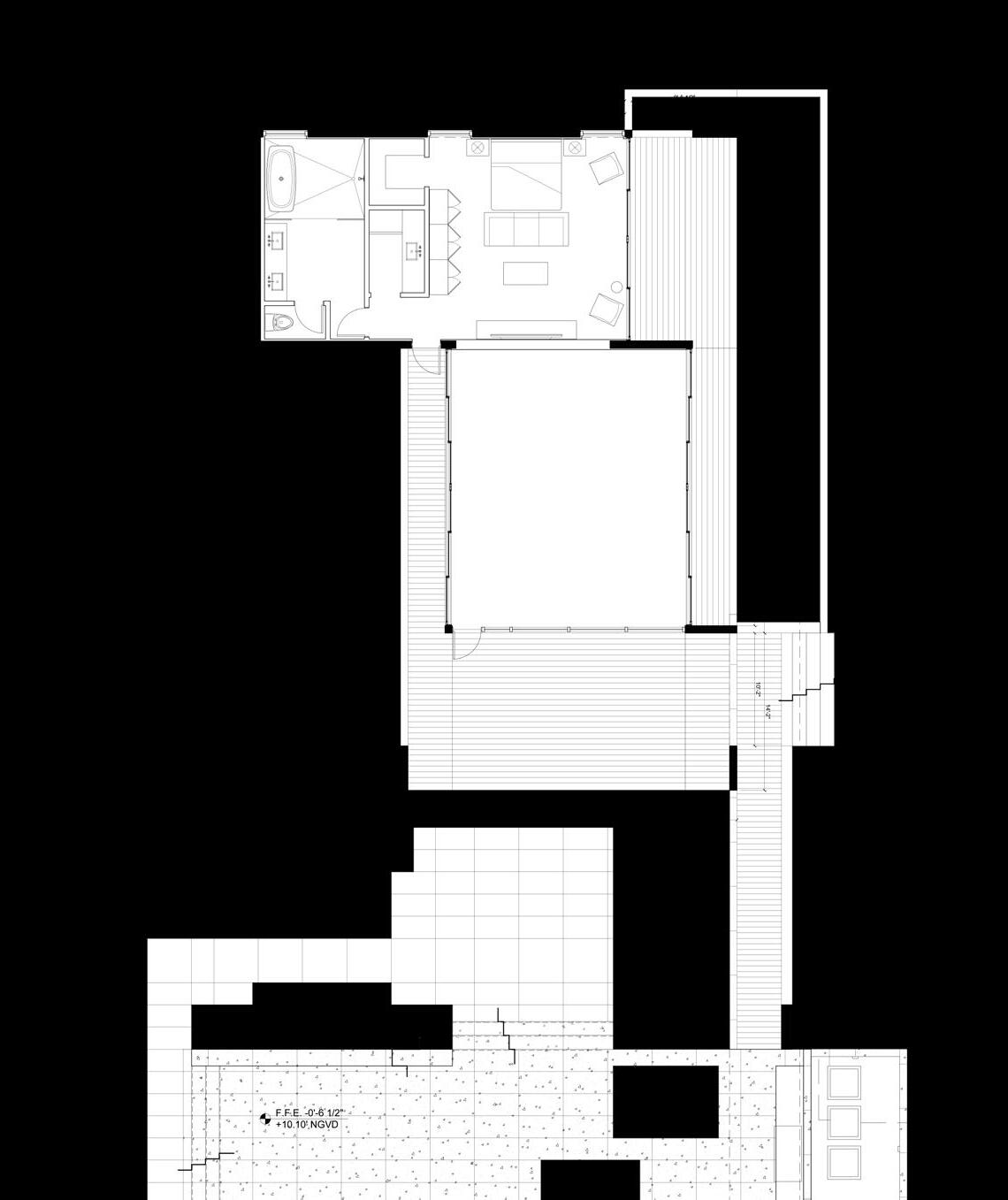
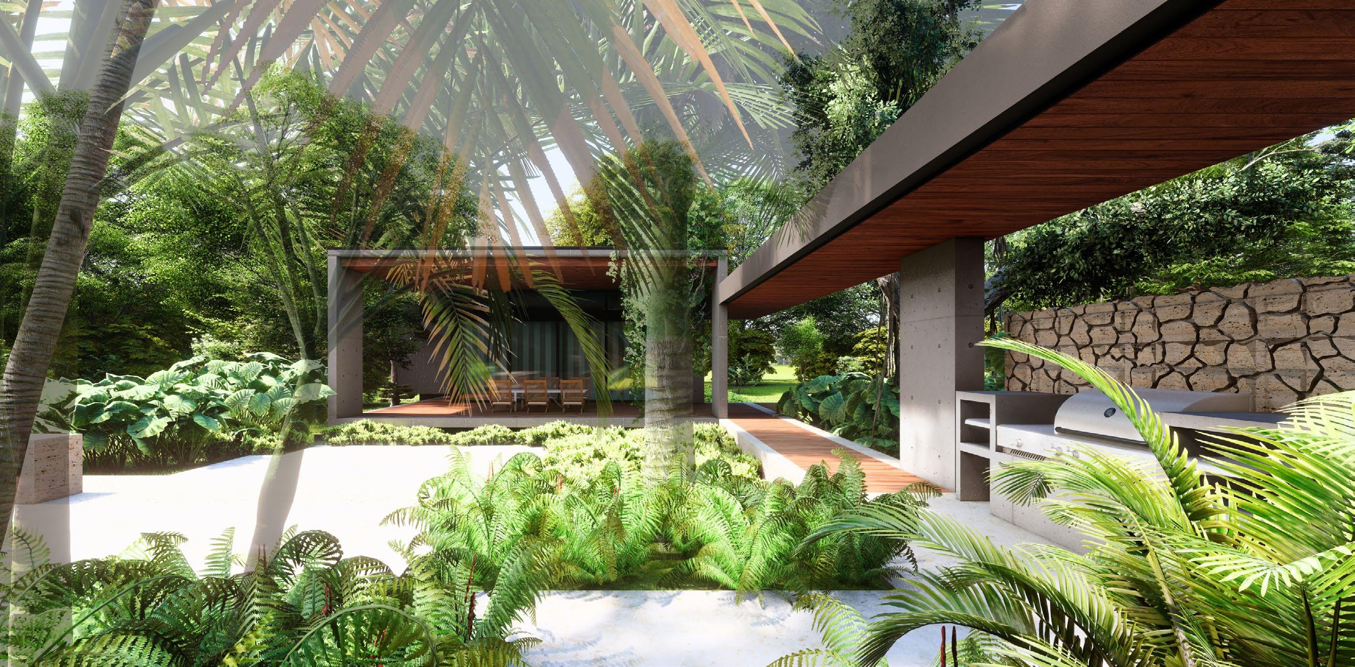
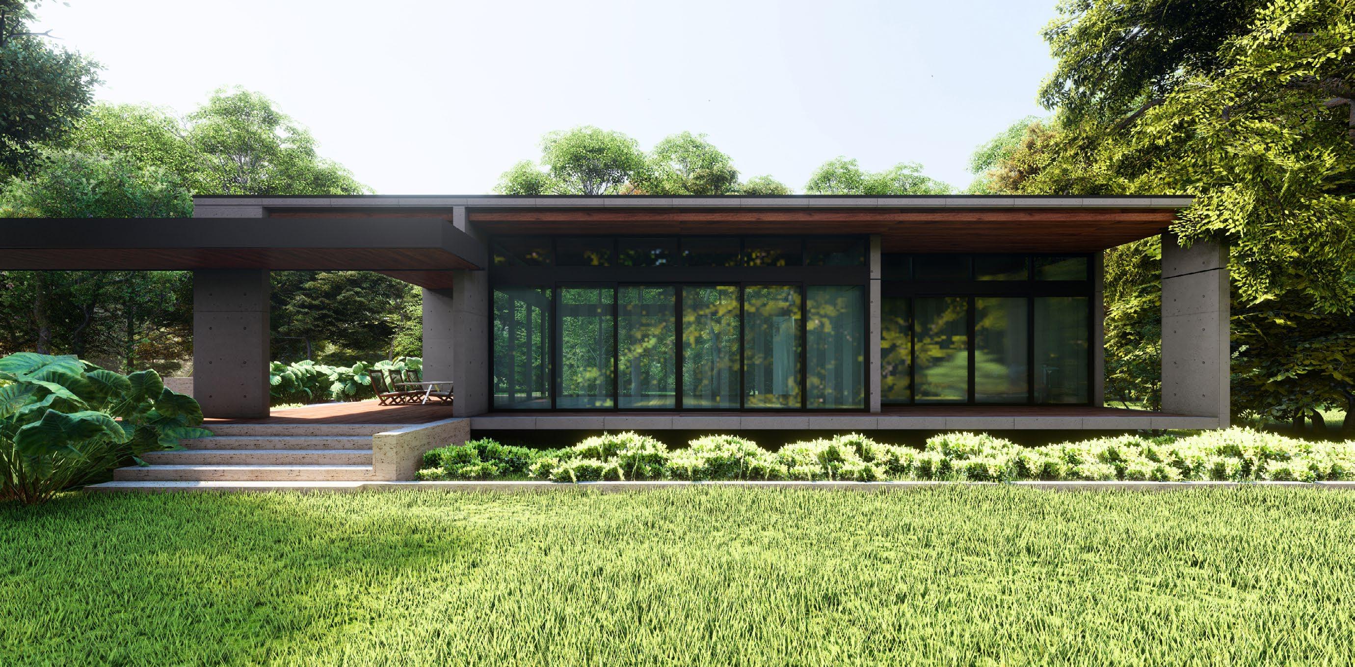
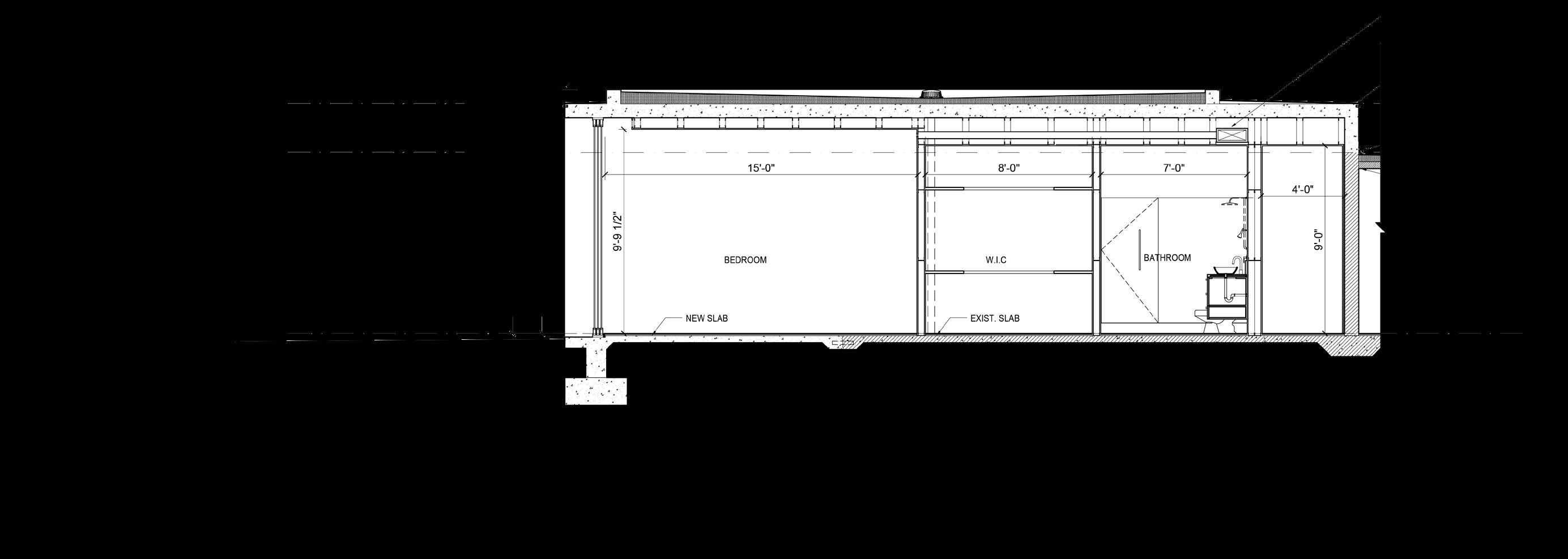

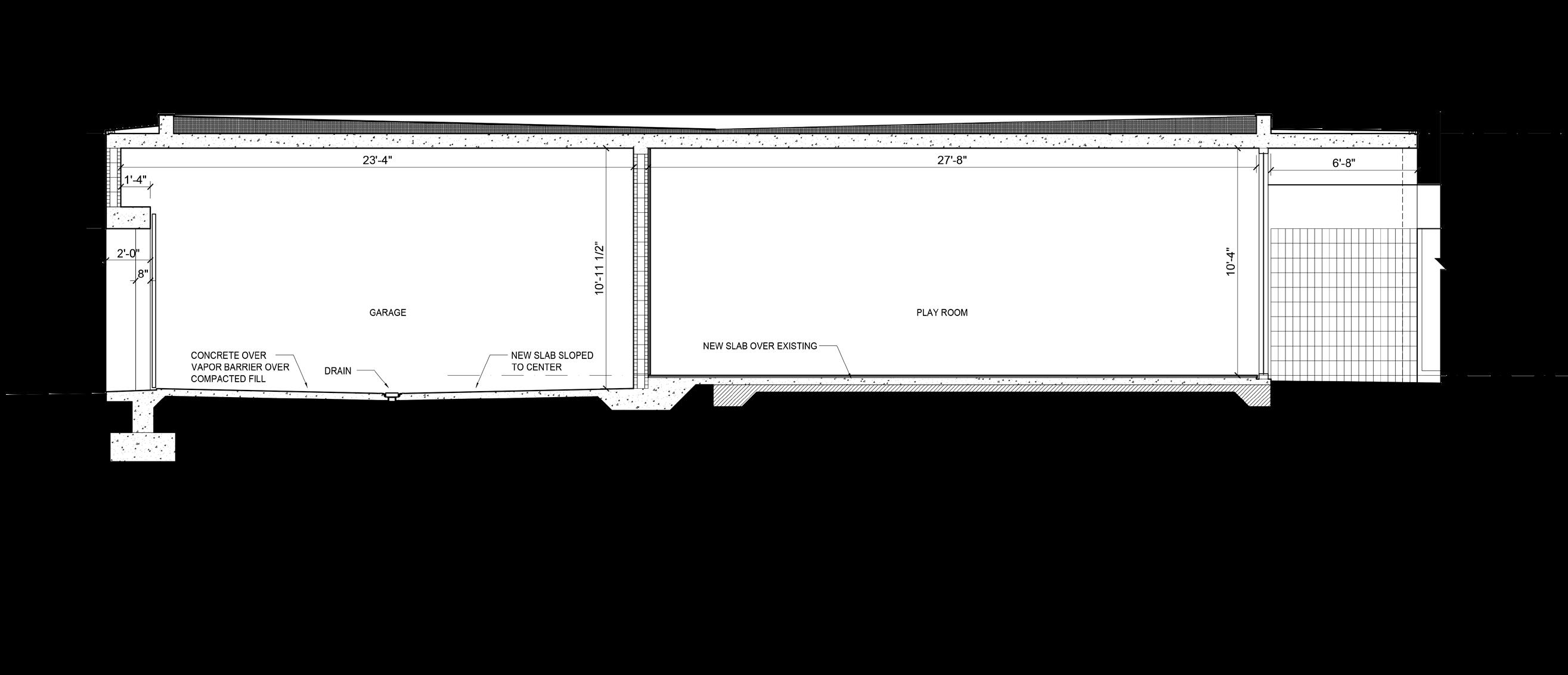
GARAGE
MULTI PURPOSE
 BEDROOM
SECTION (BEDROOM)
BEDROOM
SECTION (BEDROOM)
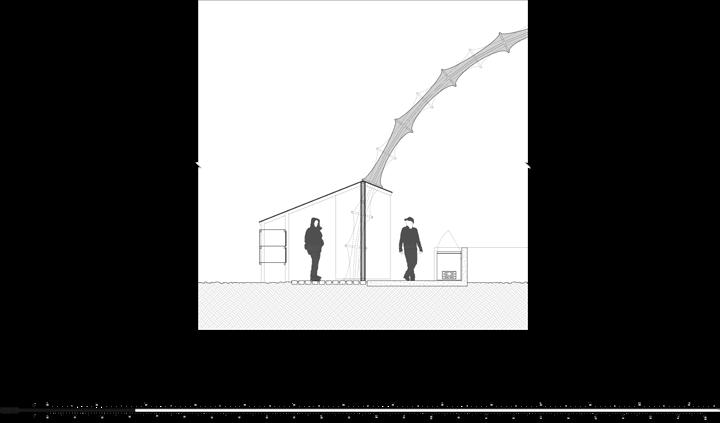
HOT AND COLD
Tyonek, AK + Vero Beach, FL
F22, Graduate Design 01
Prof. Bradley Walters
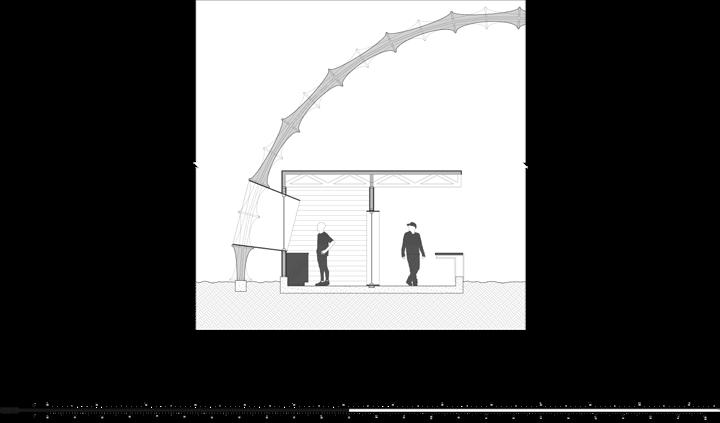
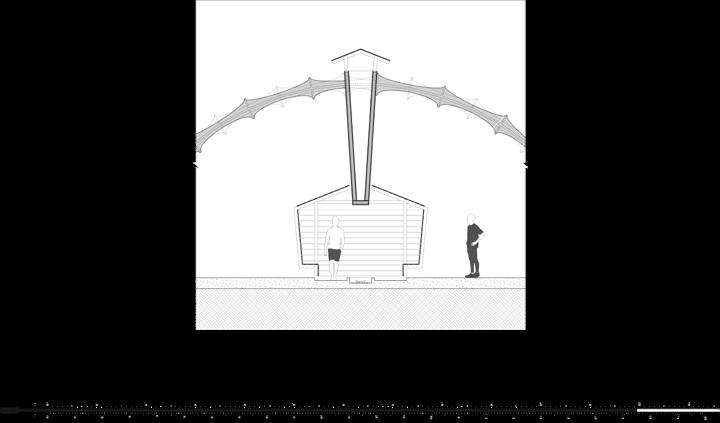
The native Tebughna tribe of Tyonek, Alaska approached the University of Florida to imagine possibilities for their degrading housing supply. Simultaneously, the University of Florida Institute of Food and Agricultural Sciences (IFAS) commissioned expansions for many of their satellite campus’ dormitories. Our studio focused on the Vero Beach, FL campus, which specializes in mosquito research. Students were tasked with conceiving unifying theses to test on the two climactically juxtaposing but programmatically parallel projects.
Studying Tyonek’s vernacular illuminated the “arctic entry’s” ubiquity. The arctic entry is a liminal threshold space that moderates large temperature differences between outside and inside in cold areas. Hot and Cold sought to amplify/spatialize this observed climactic gradient in both contexts, hypothesizing that it would enhance each extreme’s livability, diversifying spatial occupations and functions which are currently only seasonally possible if not completely forgotten.

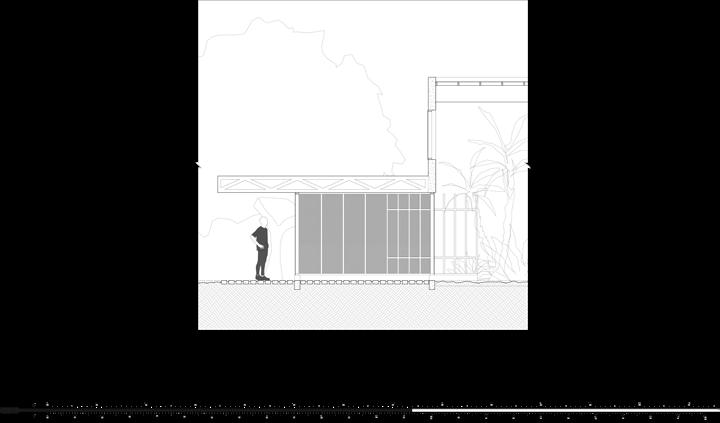
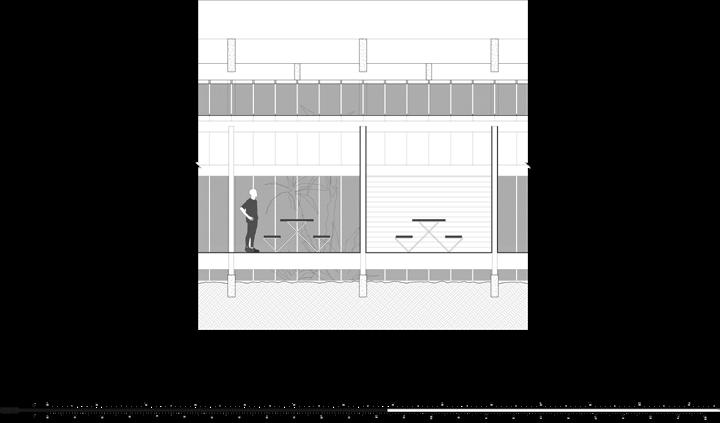
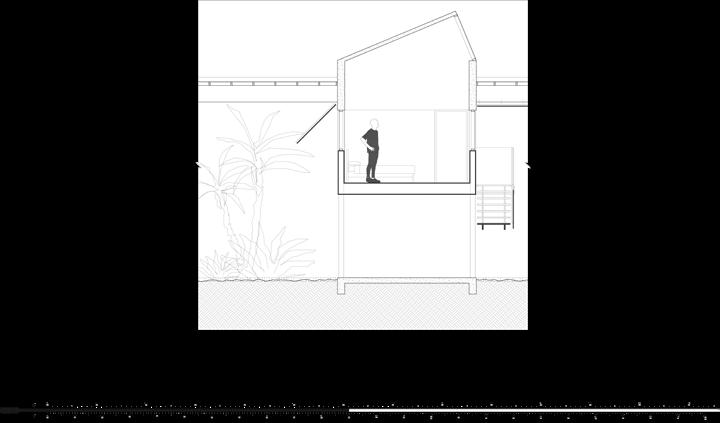

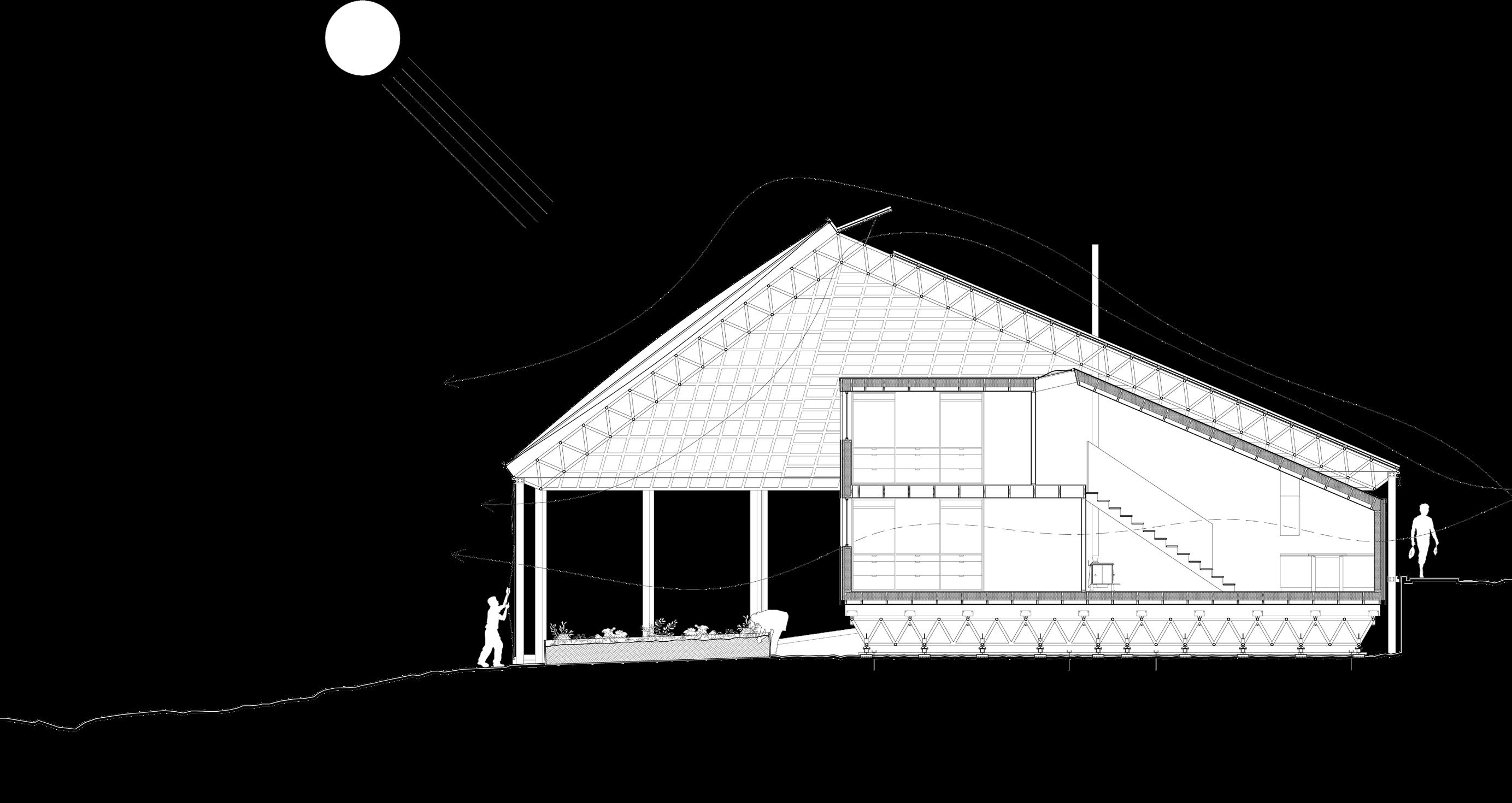

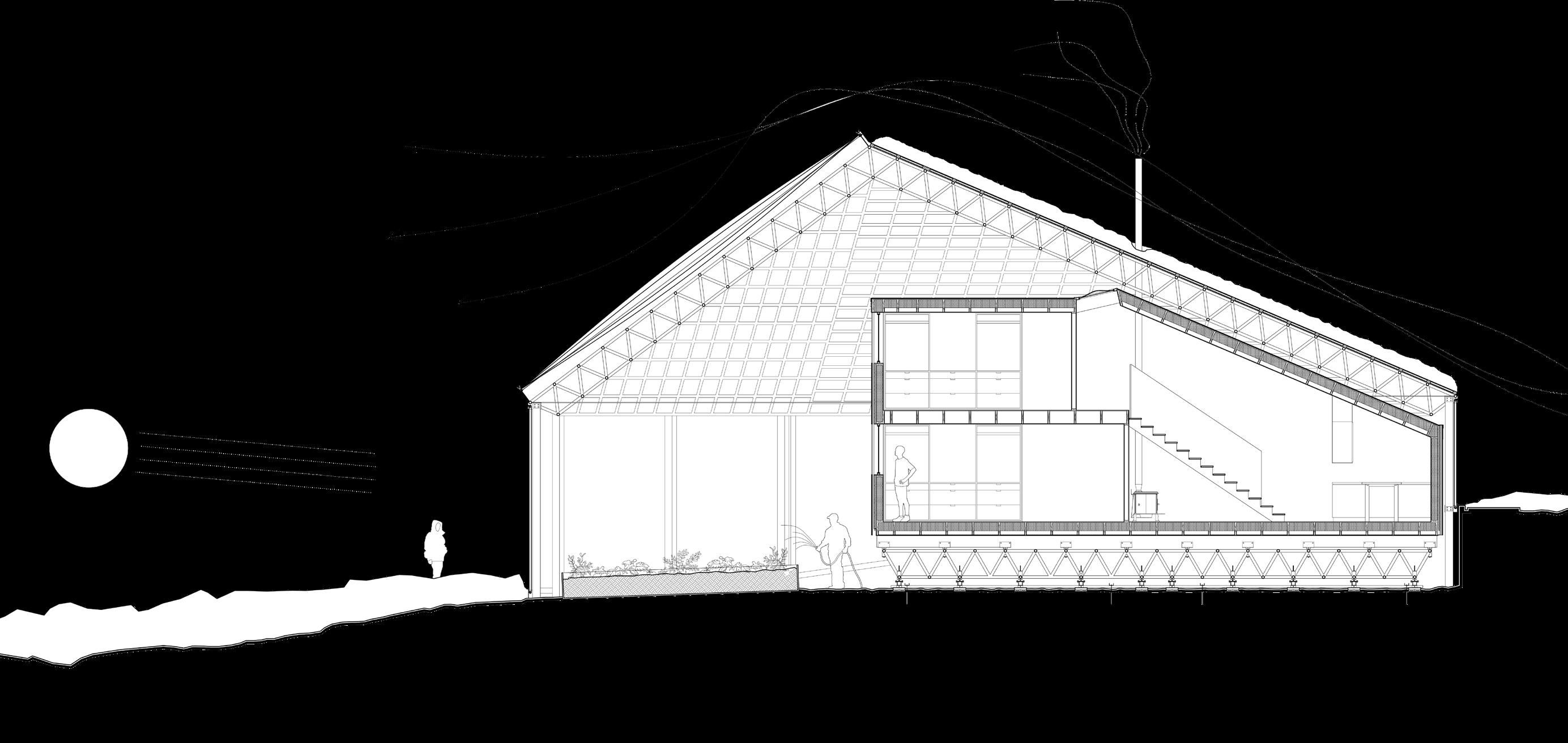


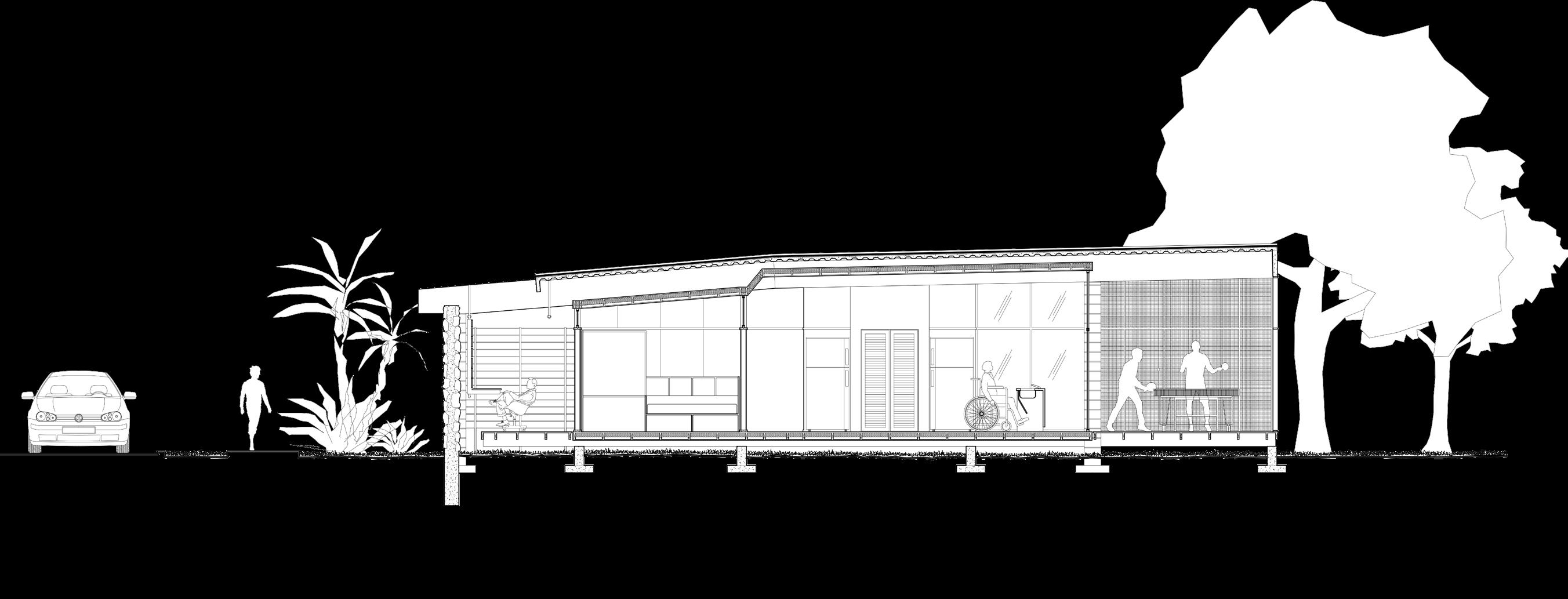
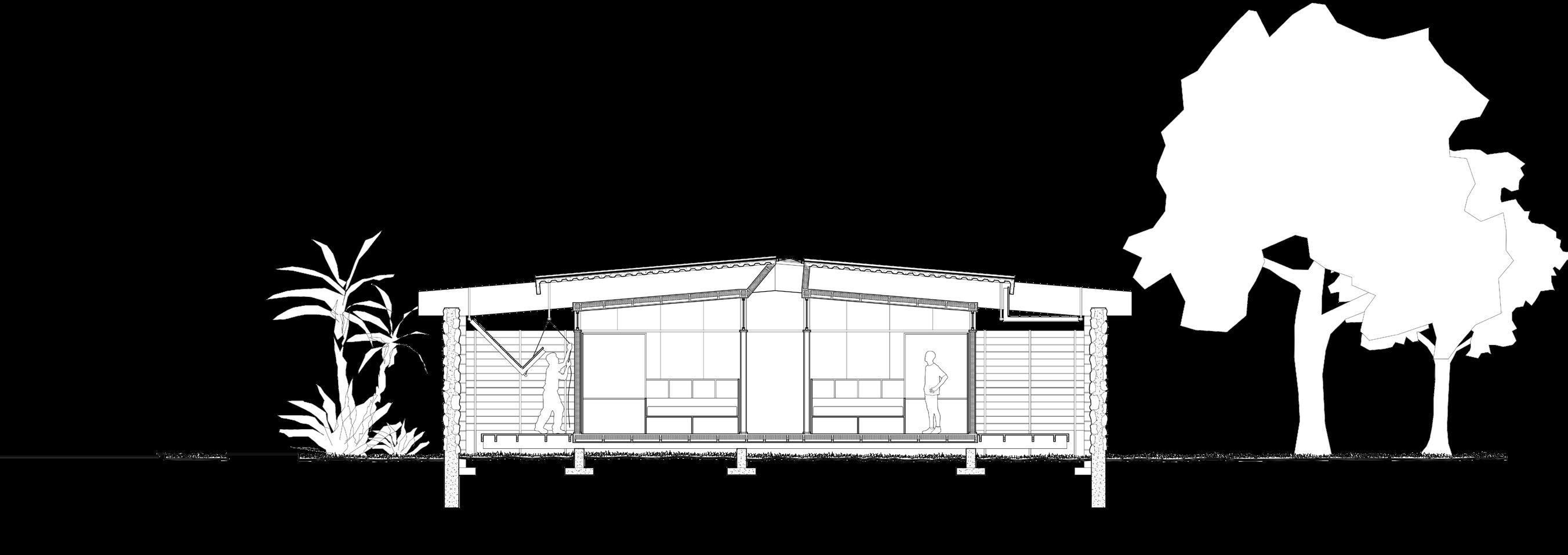

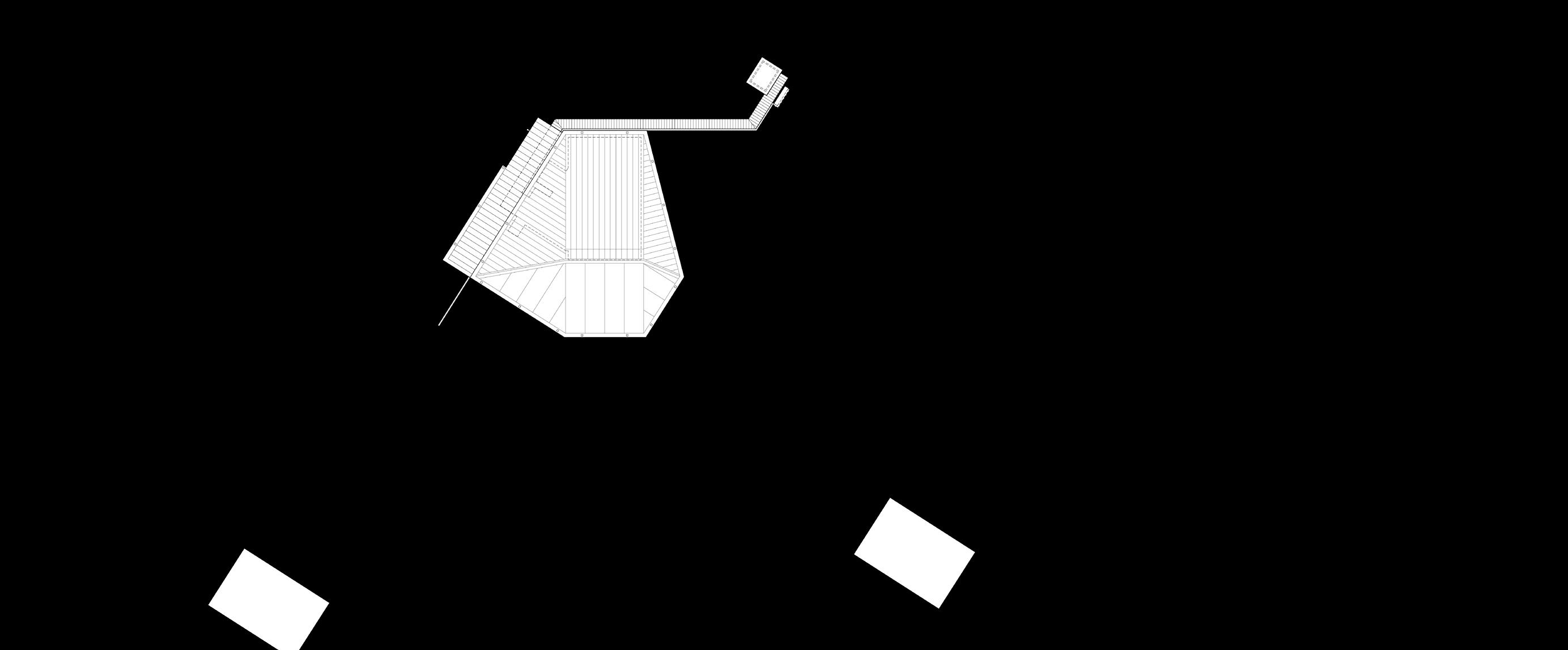
SITE PLAN (TYONEK)


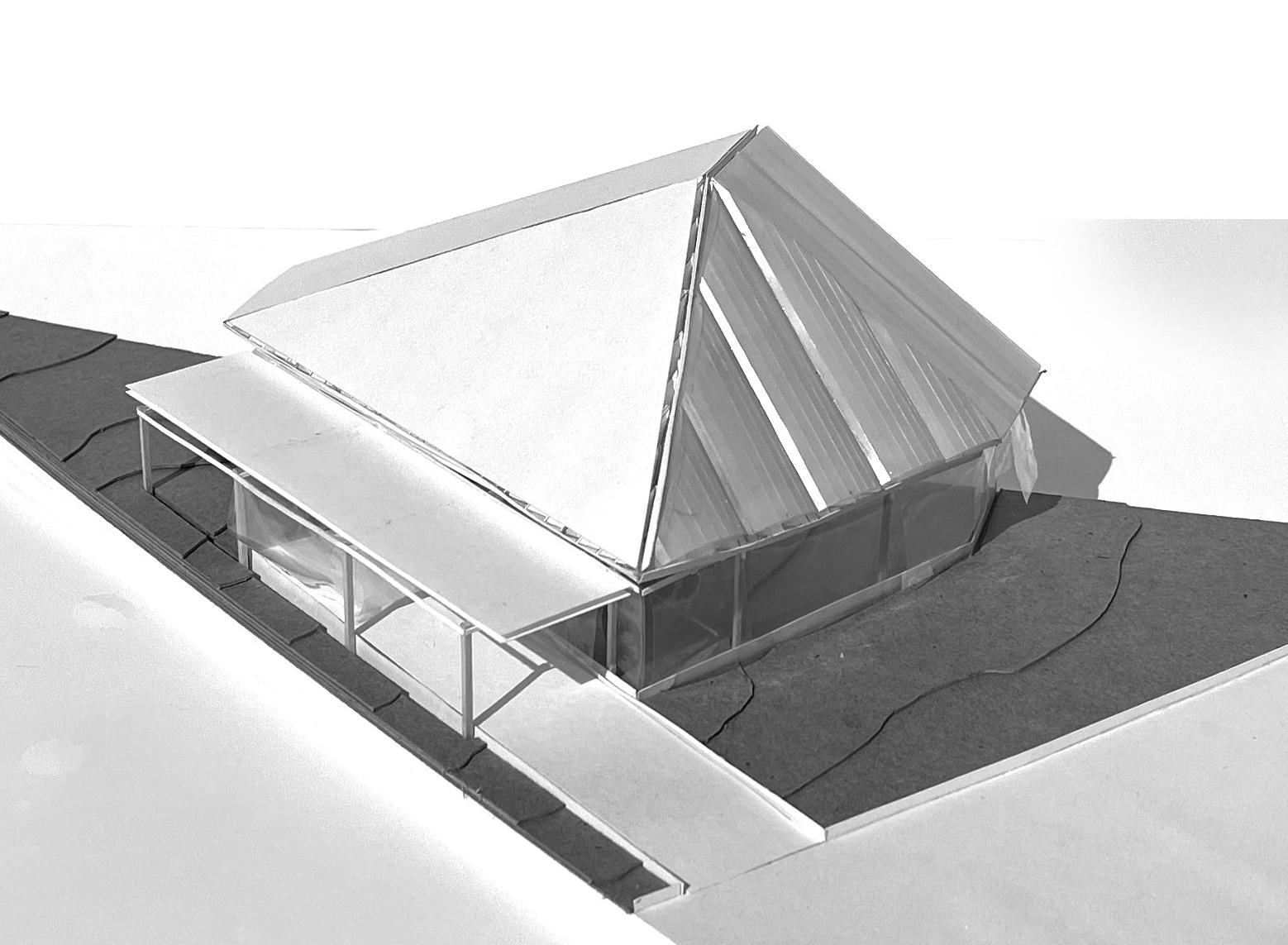
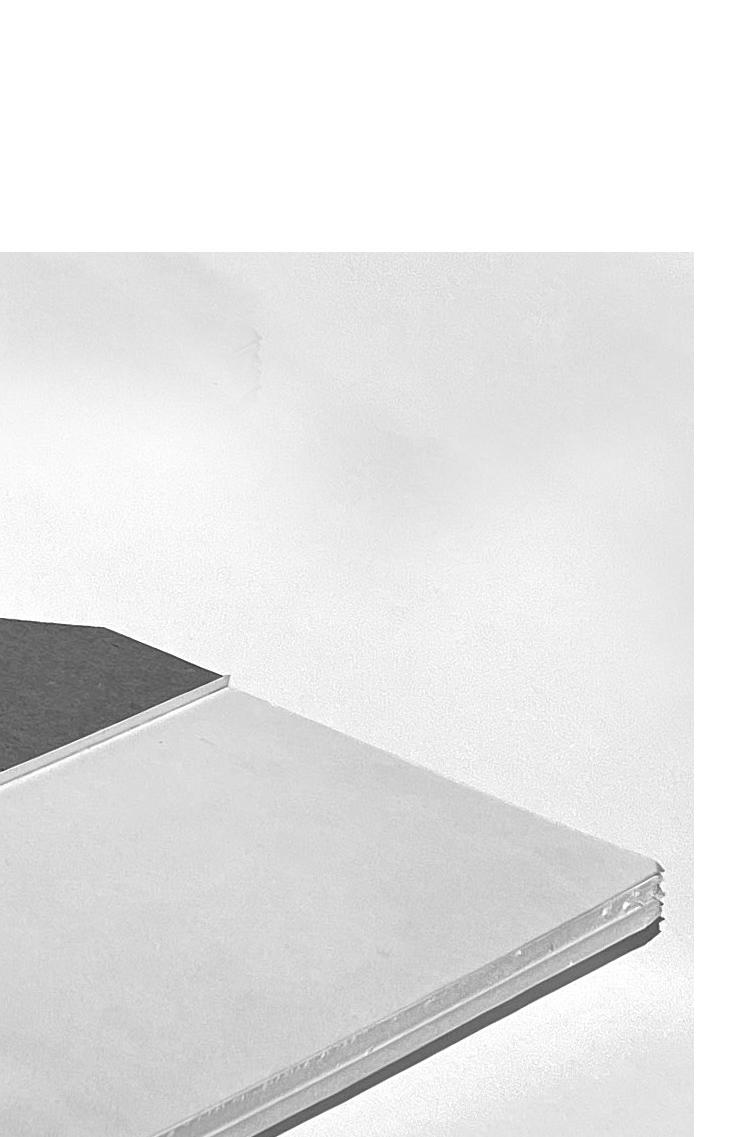
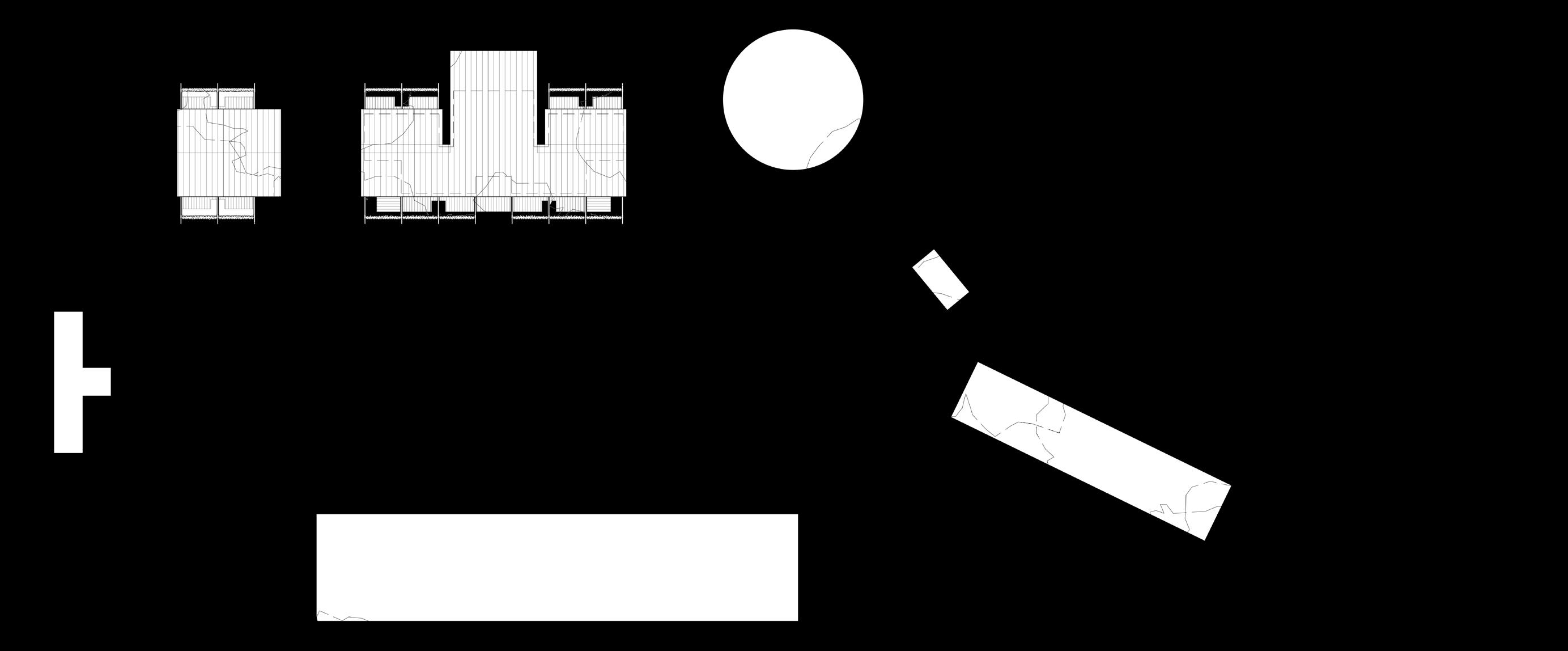


The Tyonek intervention focused on spatializing a temperature gradient, using nested layers of enclosure (like Scandinavia‘s popularizing greenhouse homes) to enable outdoor activity like butchering beluga whales, a traditional funeral ritual, or children’s play even in the heart of winter. Recognizing Tyonek’s short construction season, and the expensive necessity to ship all materials from Anchorage, the outermost layer is constructed from a lightweight, deconstructable space truss system clad with ETFE plastic— enabling the system’s lightweight and dense shipping, and quick on-sight assembly. Like a greenhouse, the ETFE traps long-wave UV radiation inside the enclosure, moderating the temperature between outside and inside and likely reducing heating costs. In the Summer, when heating is not needed, the ETFE can be drawn.
The Vero Beach intervention expanded beyond Tyonek’s temperature gradient. Considering inhabitants’ comments about current accommodations’ shortcomings, natural surroundings’ integration into living spaces and diversified social spaces seemed to be desired. The intervention sought to ecologically grade between inside and outside, loosely correlating the with another social space gradient.
SITE PLAN (VERO BEACH)

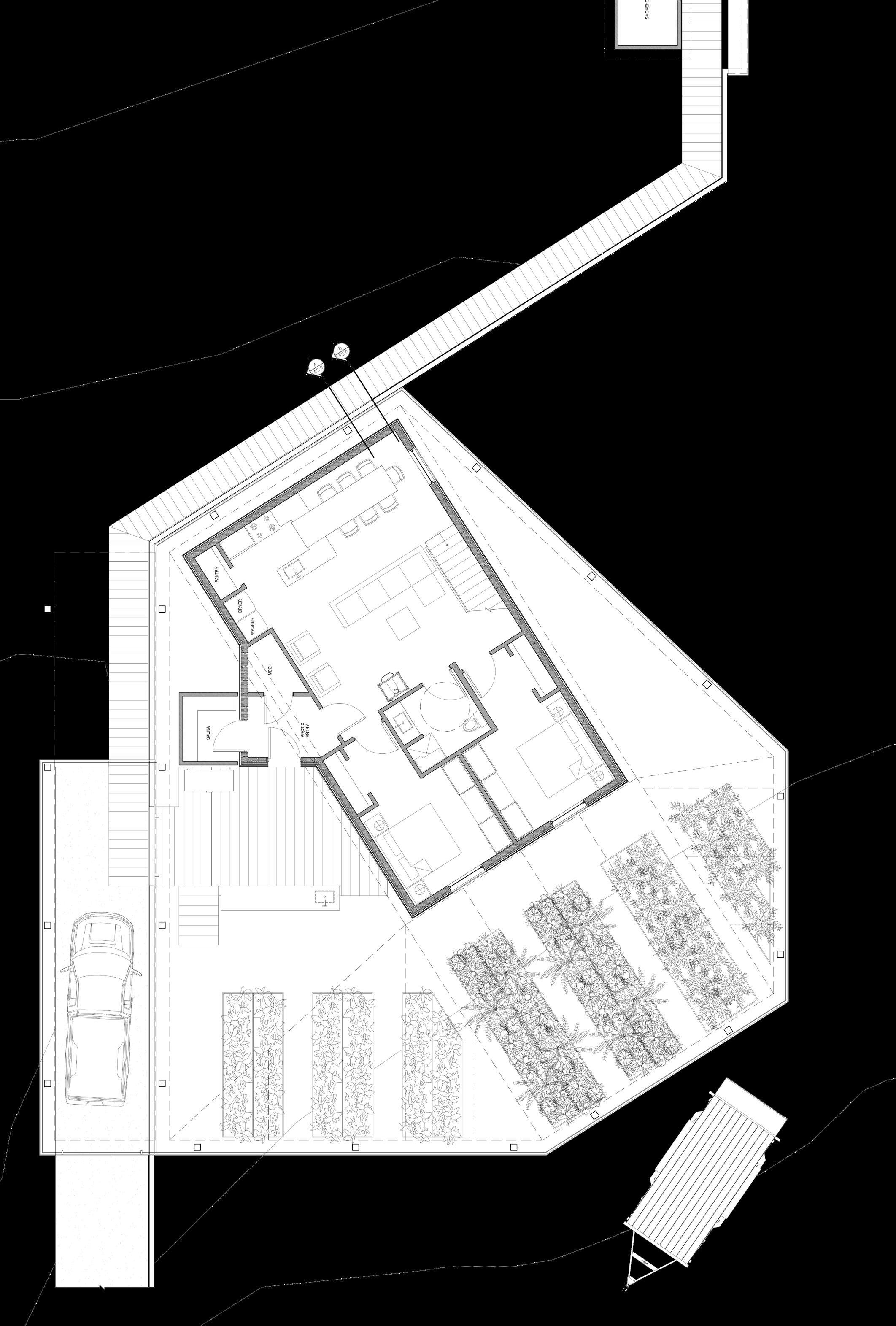
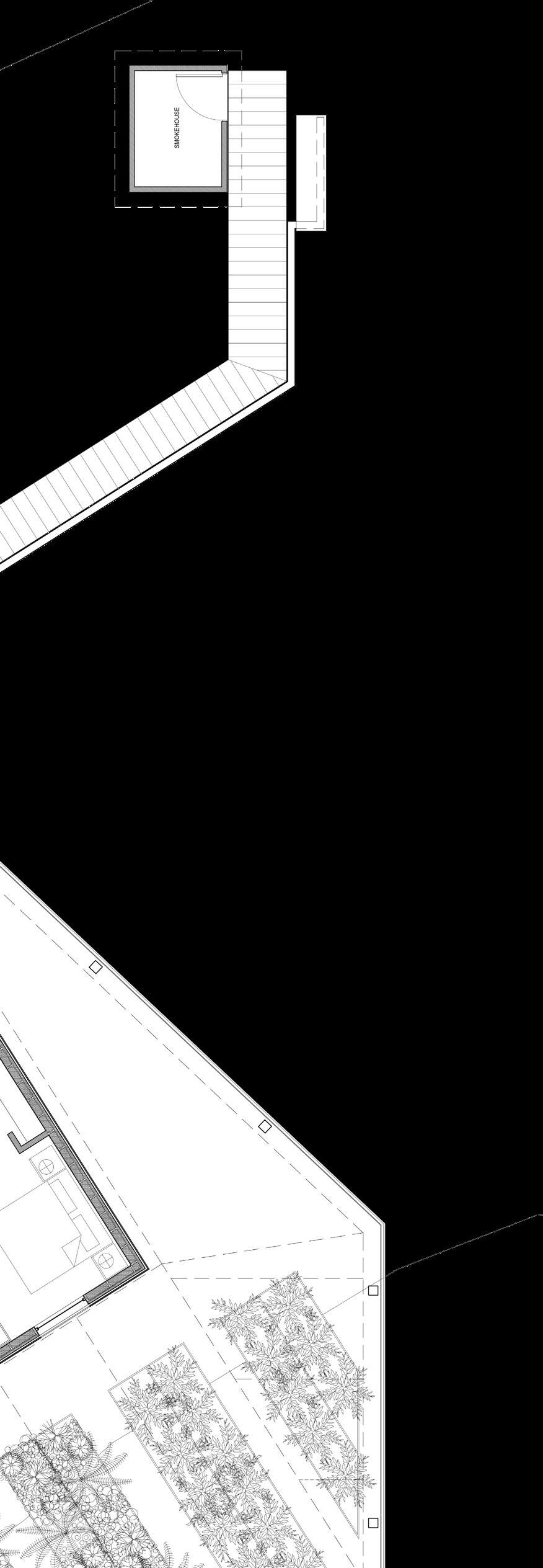
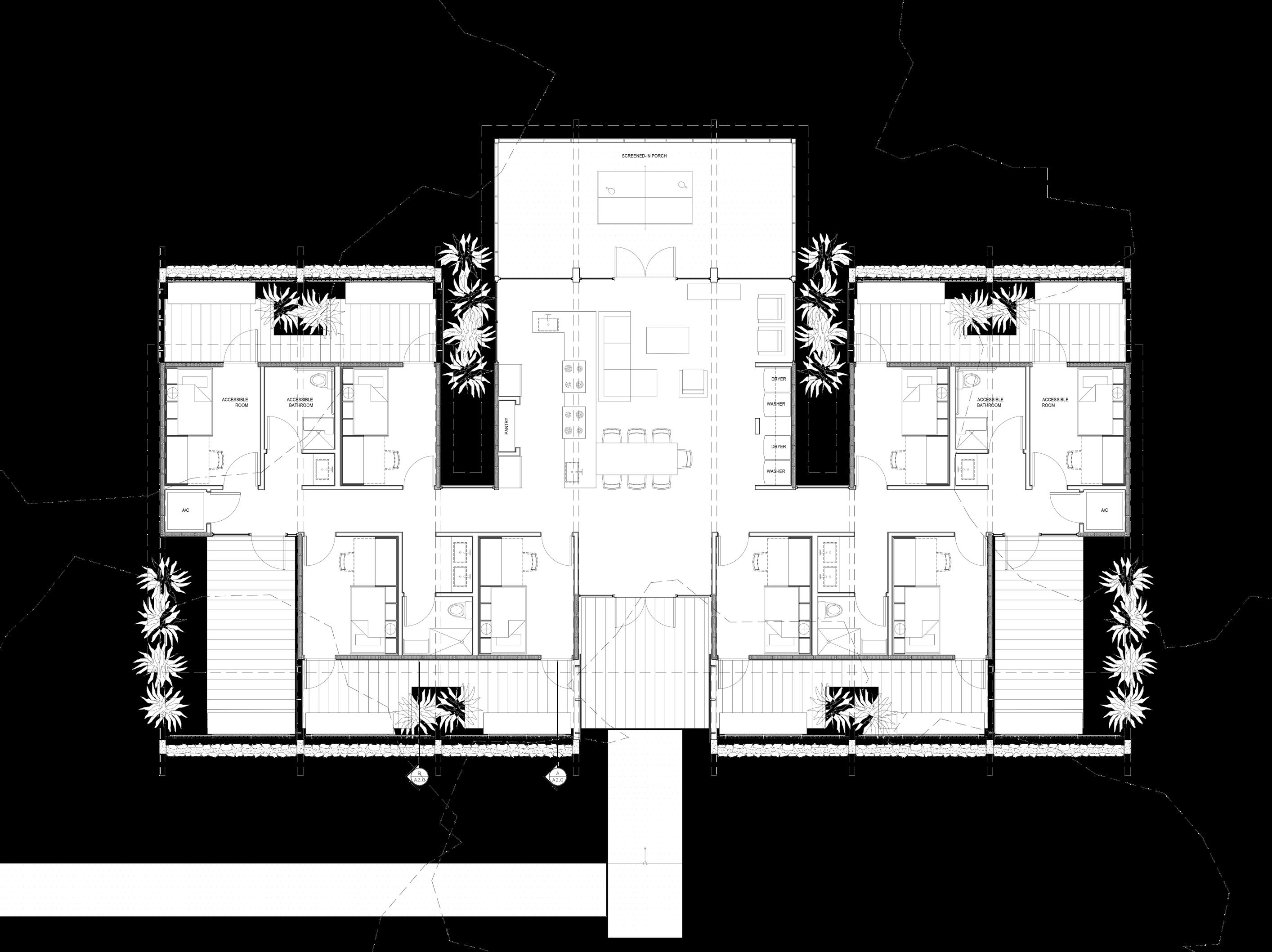


EQUILIBRIUM
Okahumpka, FL
F22, Graduate Design 01
Prof. Bradley Walters
Okahumpka’s Julius Rosenwald School, a relic of a not so distant racially segregated past, has fallen into disrepair. Okahumpka’s current residents solicited the University of Florida for assistance with restoring the building and designing a new “community center” on the property. Equilibrium seeks to confront the site’s history, recognizing and responding to a contemporary kind of segregation (at least for the area’s aging populace): accessibility.
The school is elevated about two feet from grade; three steps lead to its primary entrance. Equilibrium manipulates the site’s landscape, foremost, to subtly elevate the site to the school building’s rear entrance, reinforcing its new prioritization with the community center functions on the same plane while preserving the historic front elevation to the street. The parking lot and walkways gradually slope up from the street generally along existing contour lines, hopefully barely perceivable. From the rear entrance, the parking lot, the walkways, and the building radiate outward to emphasize the school and ensure its reverence. Additionally, the “new” are further subordinate to the school tectonically, designed to weather and blend with the landscape —a backdrop for the school.

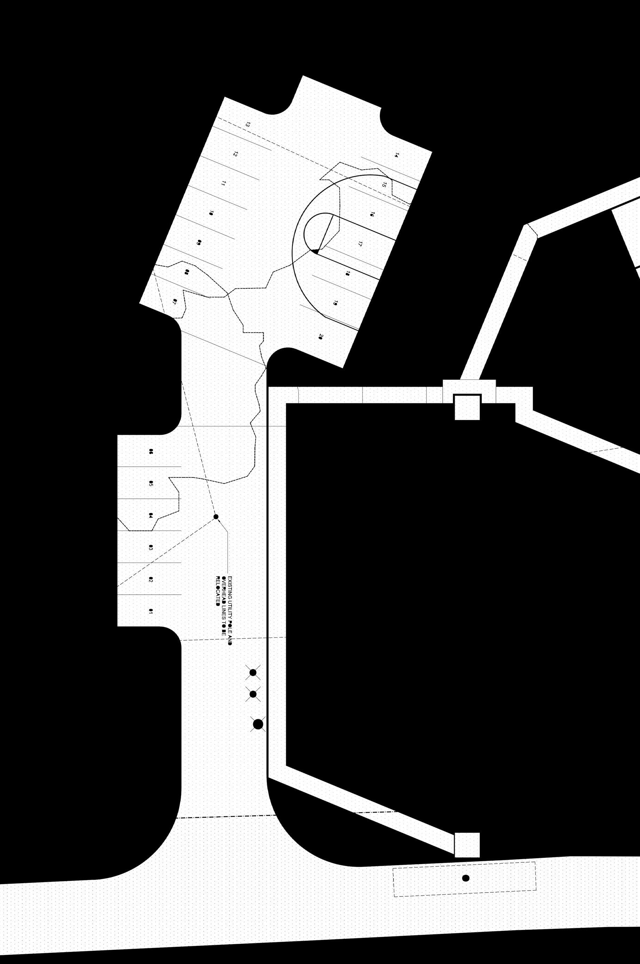
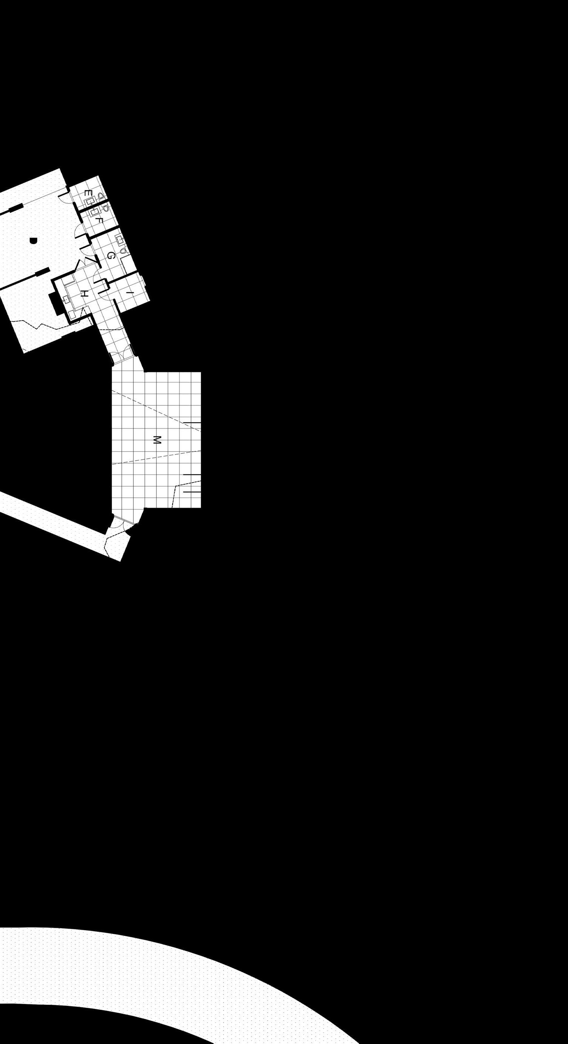
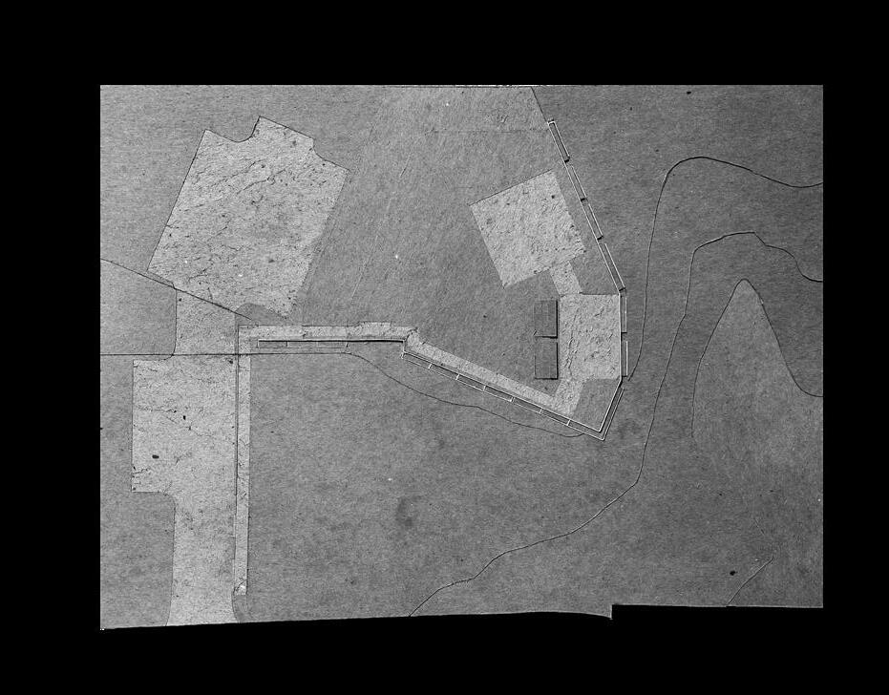
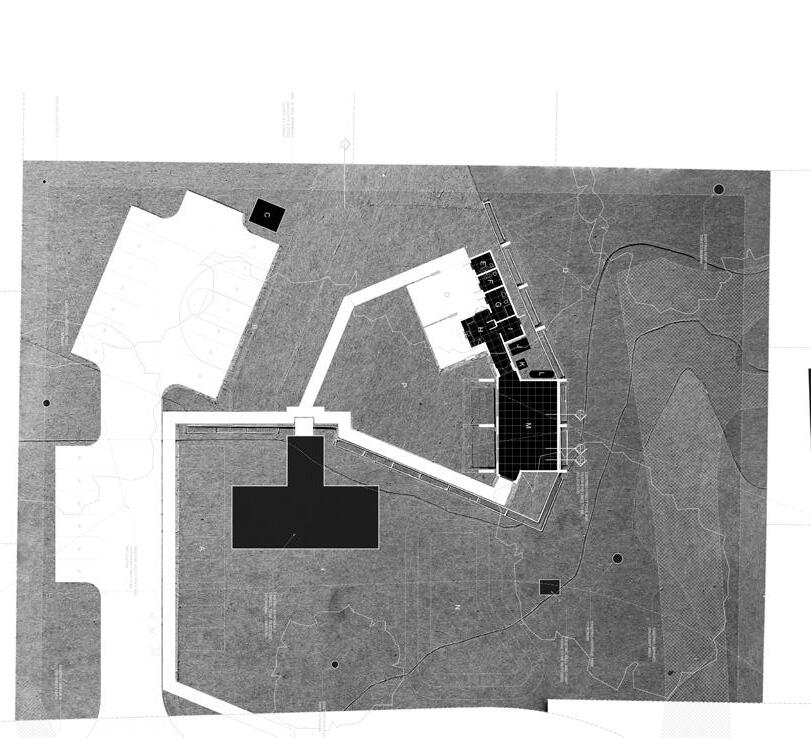
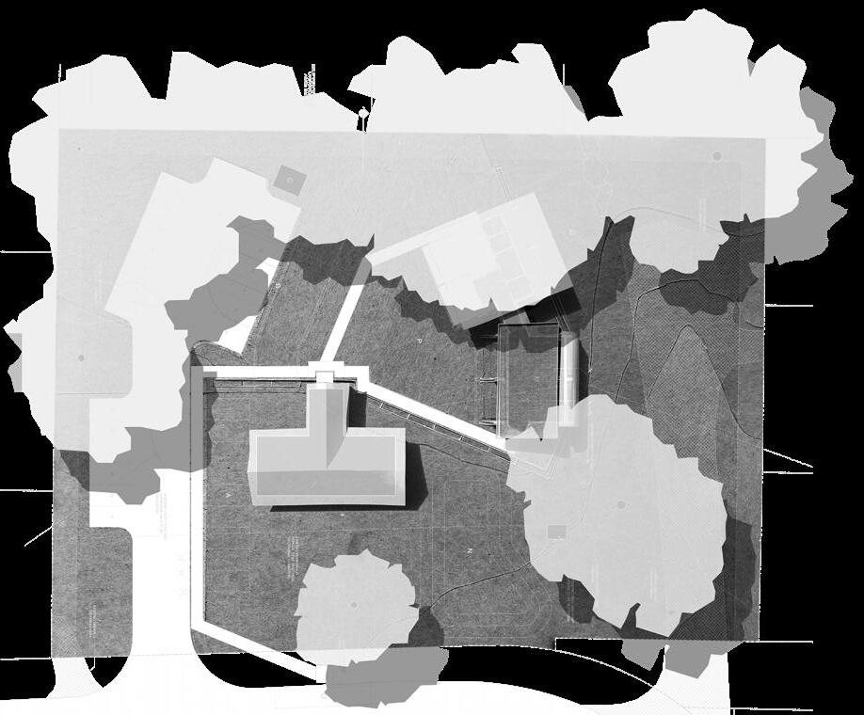
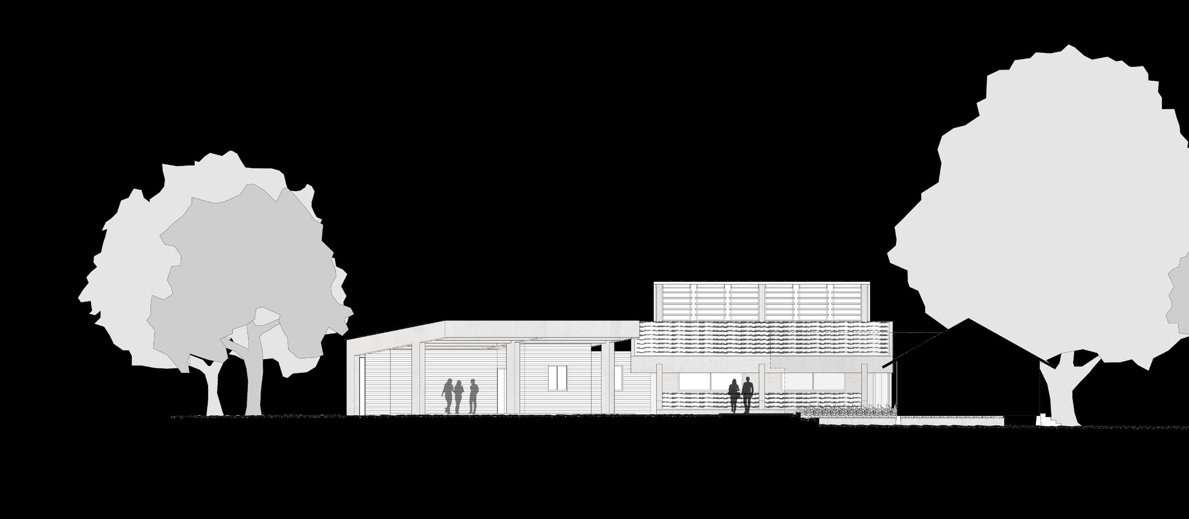

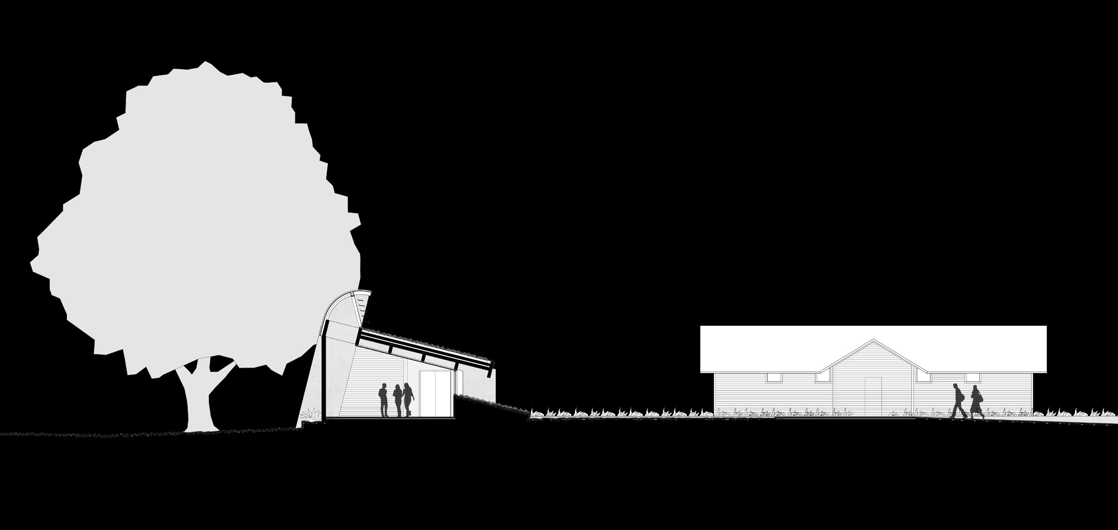

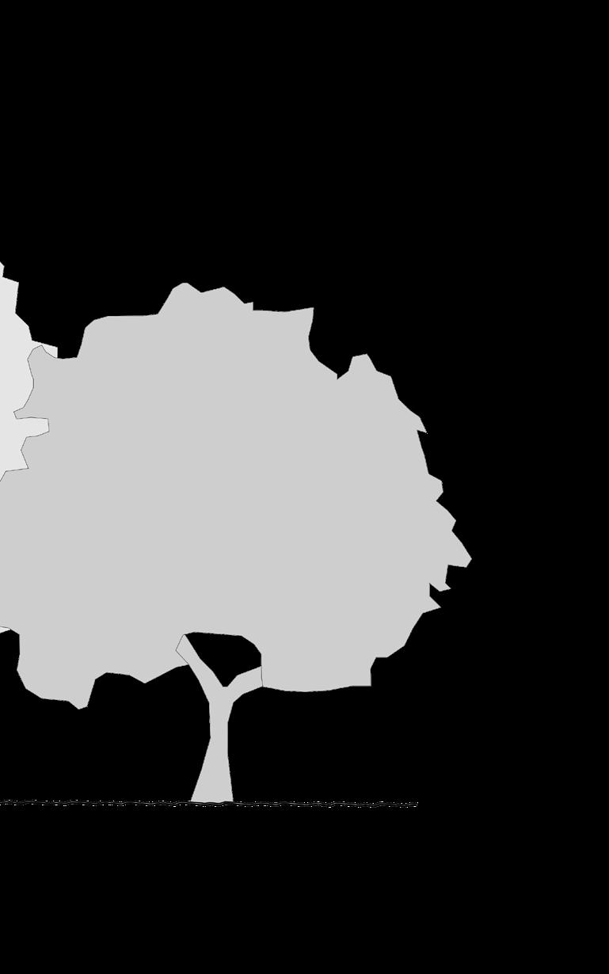
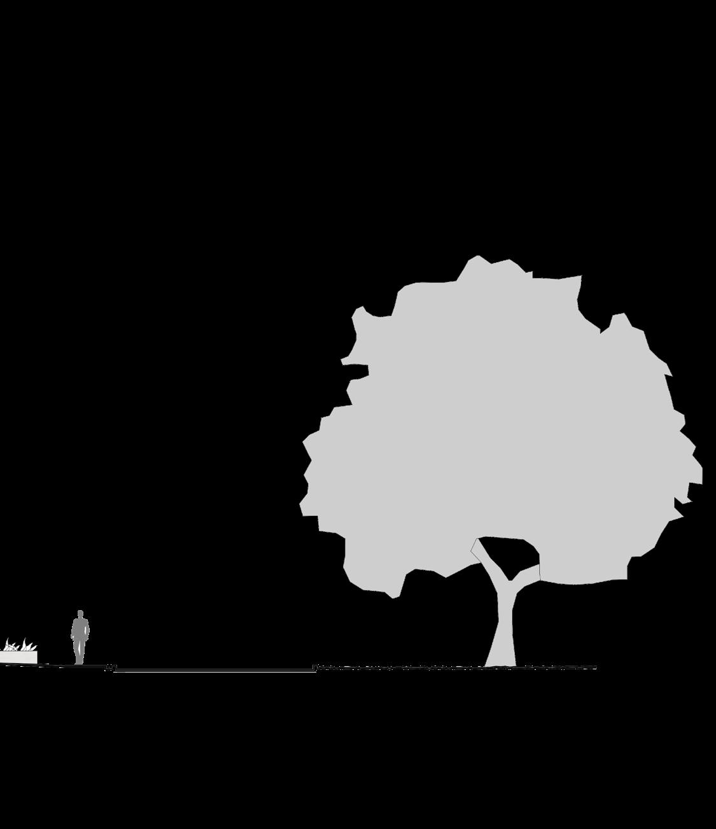
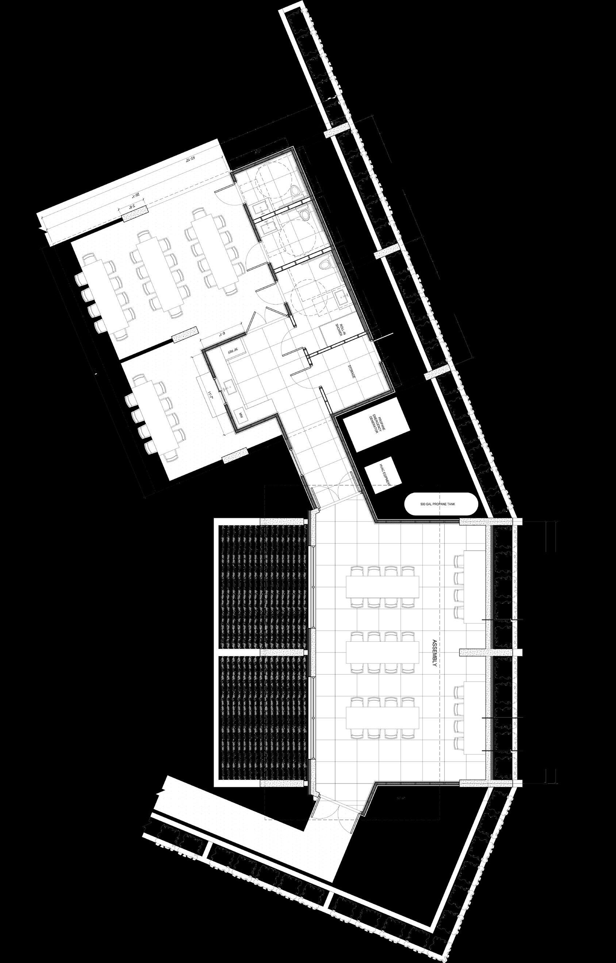

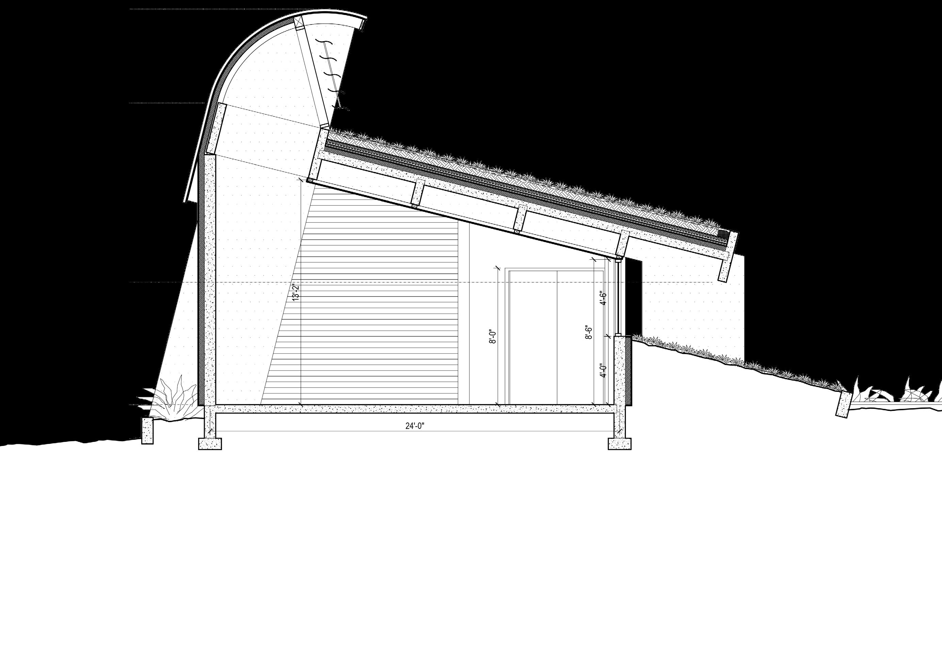

SECTION (BUILDING) A
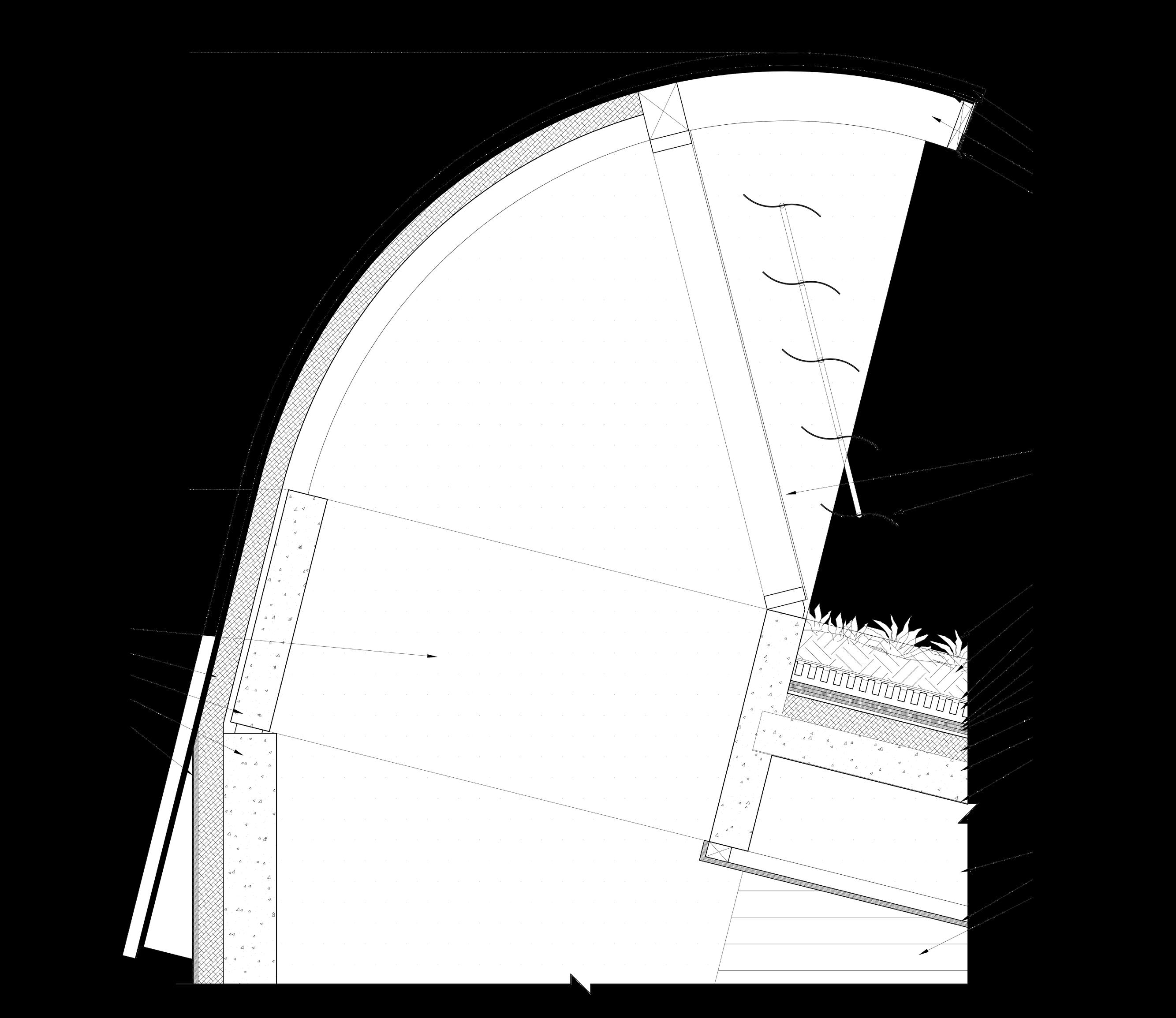

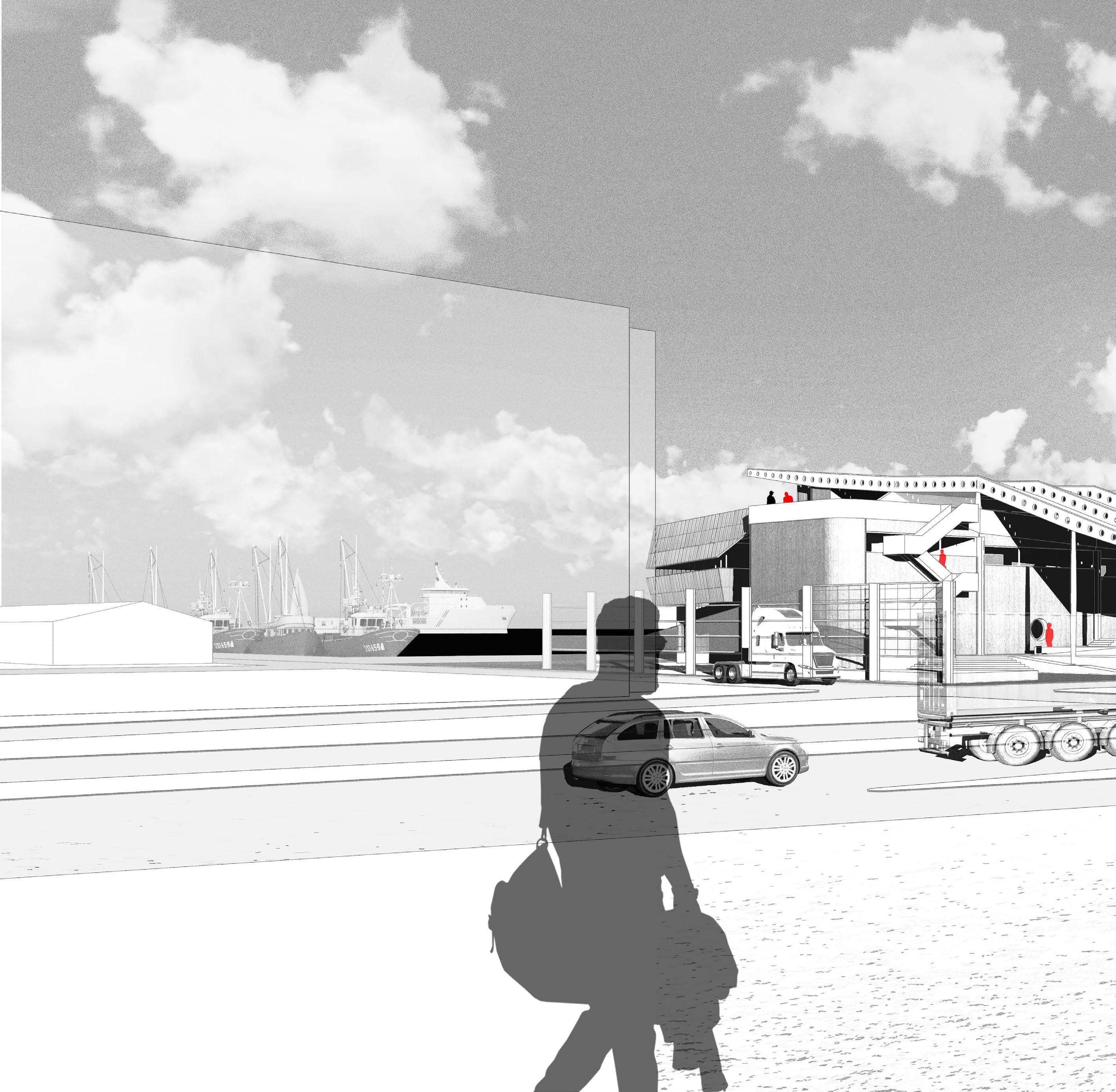
BACK OF HOUSE
New Bedford, MA
F23, Graduate Design 03
Prof. Jeff Carney
Affiliated with ReMain Nantuckett’s 2023
Envision Resilience Challenge and the 2024 Lyceum Fellowship
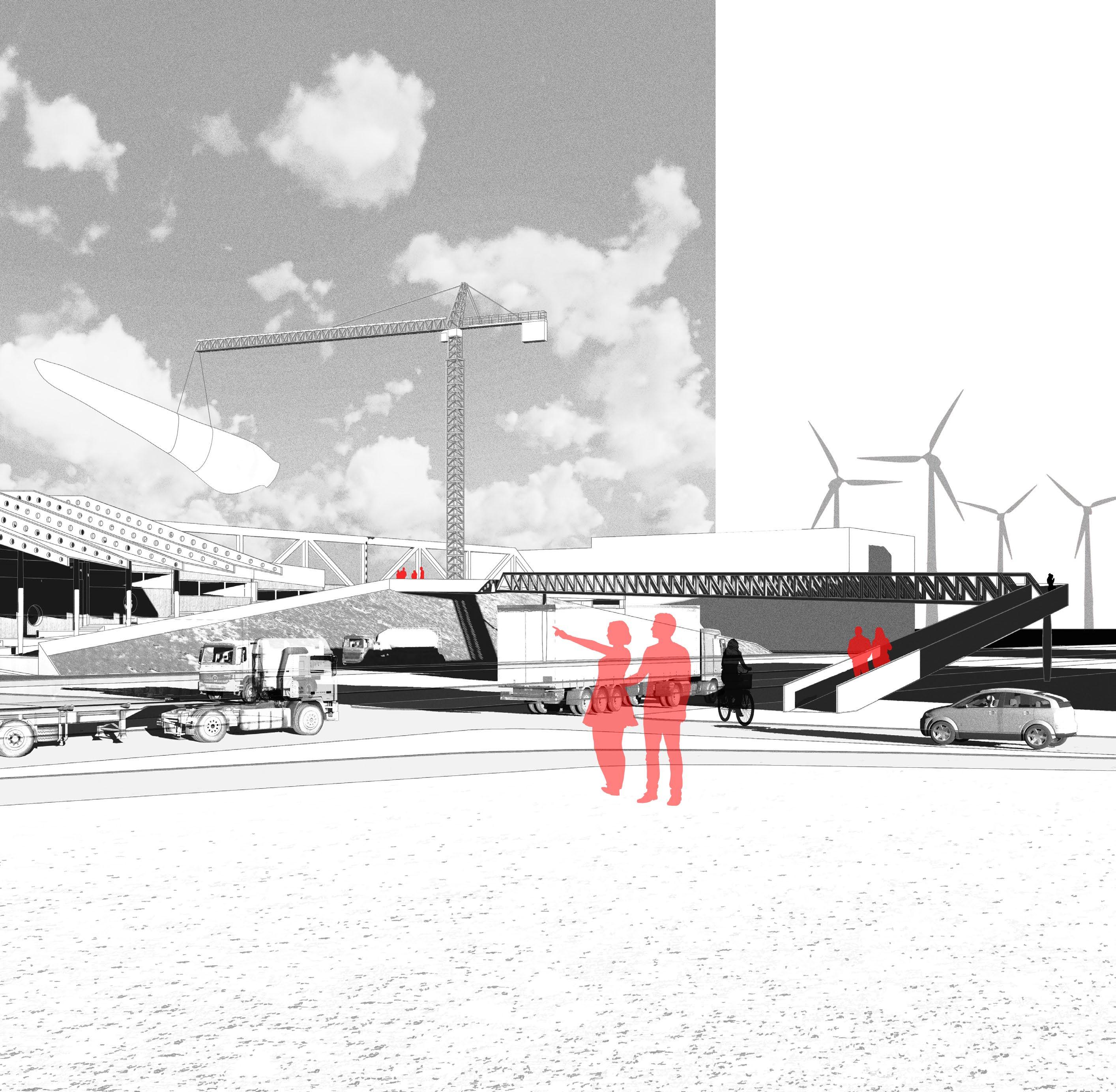
NEW BEDFORD, MA: AN ECOLOGICALLY REGENRATIVE CULTURE?
New Bedford is a servant. Unlike proximal “fishing towns”, New Bedford still predominantly harbors commercial and industrial activity: fishing and fish processing. Its permanent residents sustain the other towns’ distorted romanticizations for transient inhabitants, beyond solely ferrying them to and from the mainland. Its hazardous waterfront, a stage for unglamorous but essential work, quietly supports a region —a nation (the US’ largest fishing port).
For centuries, workers across the globe have found opportunity in New Bedford, once an epicenter of the world’s whaling industry. Azorean and Cabo Verdean whalers’ influences can still be observed. Today, Central and South American workers are further diversifying the area’s perpetually proud, tight-knit working culture. But incoming migrant workers, the community’s most vulnerable and desperate, are often prone to exploitation. The working waterfront is dominated by a homogenous collage of opaque warehouses, explicitly segregated from New Bedford’s public realm with six lanes of high-traffic arterials and a railway. Resultantly, the work is veiled from public supervision, and New Bedford’s maritime activity excludes residents’ innate non-industrial compulsions to connect with the water that defines much of their identity.
New Bedford’s latest industrial ventures place it at the forefront of the American offshore wind energy enterprise, posing simultaneous threats and opportunities. It will further diversify New Bedford’s working community with white-collar workers; but how will this affect the established populace/culture?
Vineyard Wind has become a contested topic among New Bedford’s residents. Many, predominantly those working in the fishing industry, are hesitant amidst the project’s uncertain ramifications; how will it affect their livelihoods?
This controversy depicts a recurring dilemma with democratically transitioning toward a more sustainable society —a majority has not bought in. While ideas and technologies for sustainable construction practices are plentiful, their implementations are rare and their environmental benefits are negligible at such small scales. We continually choose the damaging but familiar out of an ironic sense of selfpreservation; we sacrifice the the longterm, less tangible future to preserve the immediate and more tangible. To develop a regenerative Architecture, one must address this dilemma.
Can an architectural intervention focus New Bedford’s dense, mostly unified cultural context into positive change?
This project hypothesizes that colliding New Bedford’s now detached public and industrial realms could encourage buy-in to an ecologically sustainable culture. New Bedford’s density and work culture have kept it a tightknit community, but the people have continually nudged their public spaces further away to accommodate their industrial activity. Spaces to collect outside the workplace are sparse and decentralized. What if a building reclaimed a piece of the waterfront for the city. What if this collective space was a place of ideological collision? —a place to observe, respond to, and debate the city’s direction?
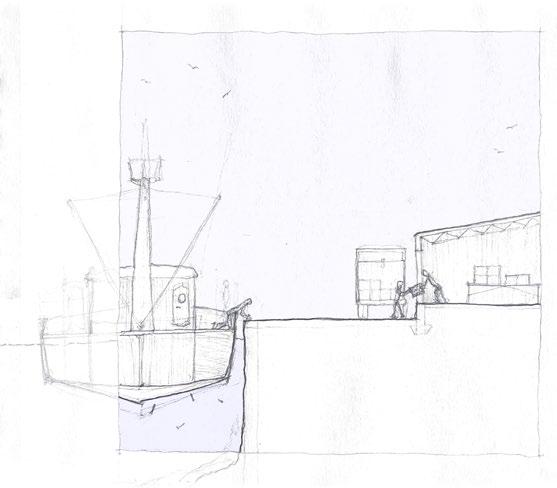
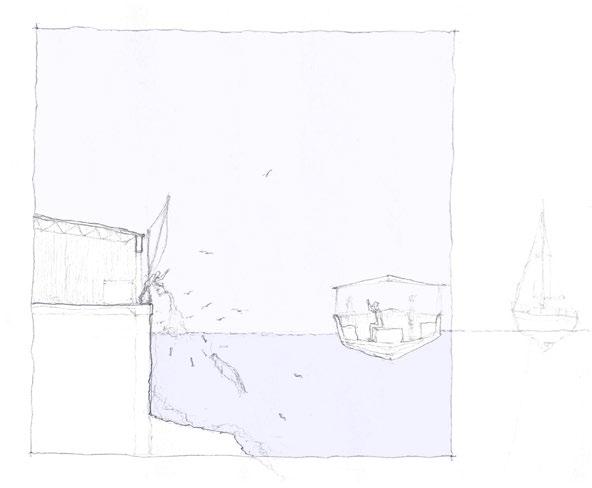
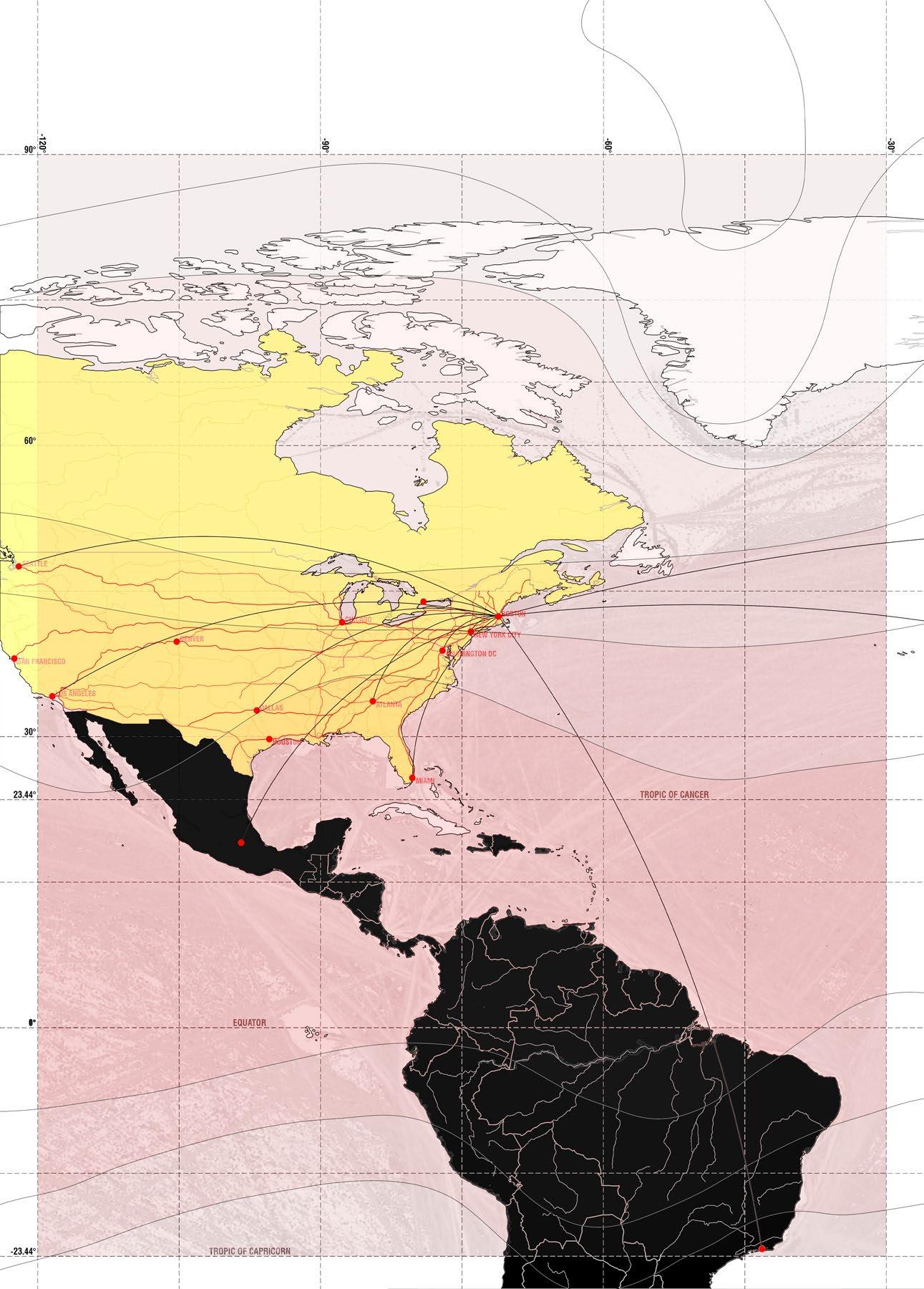
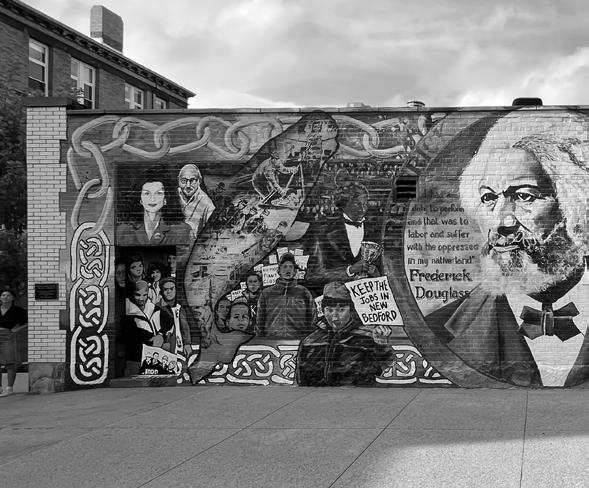
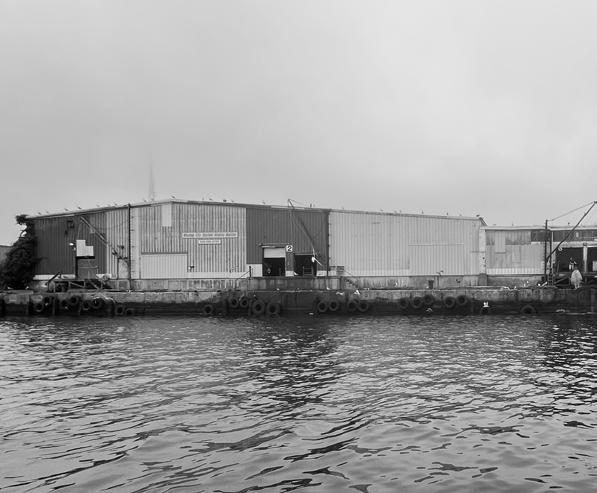
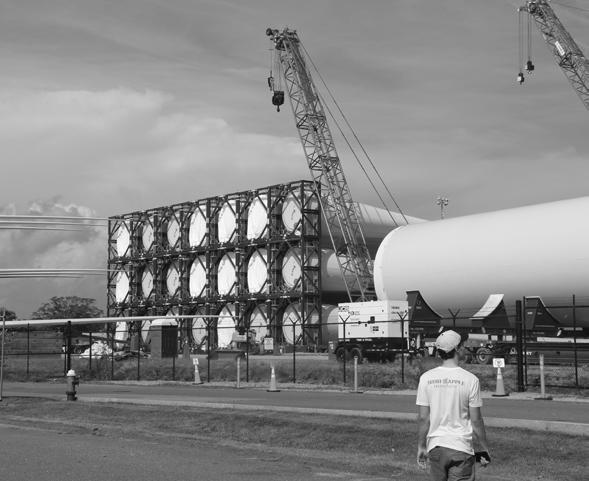
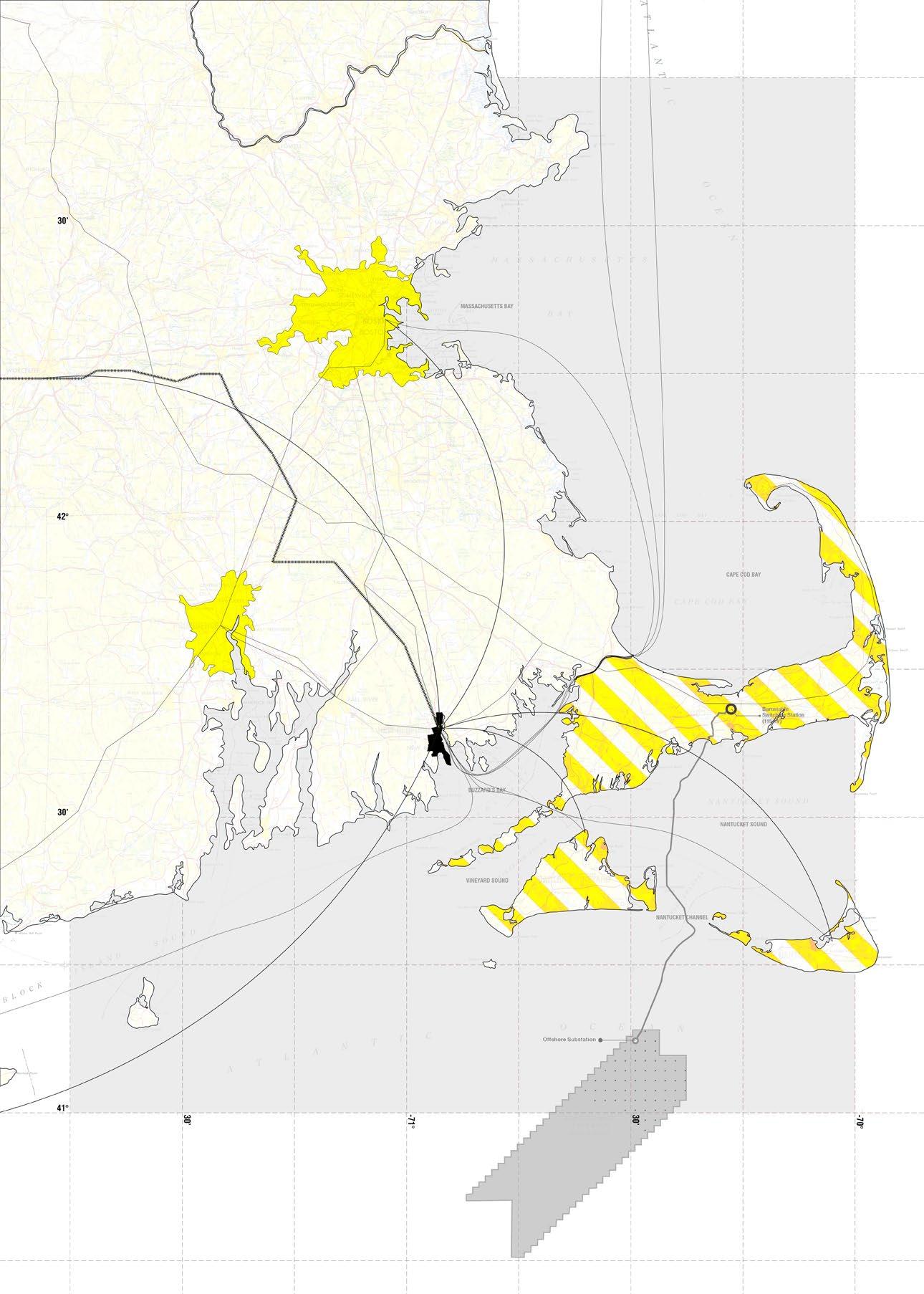
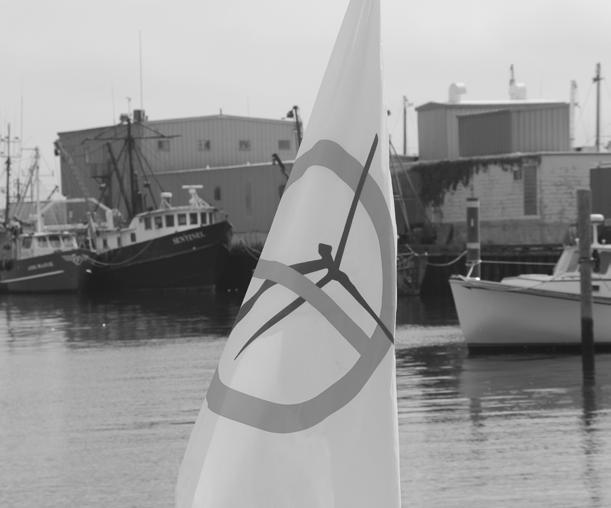
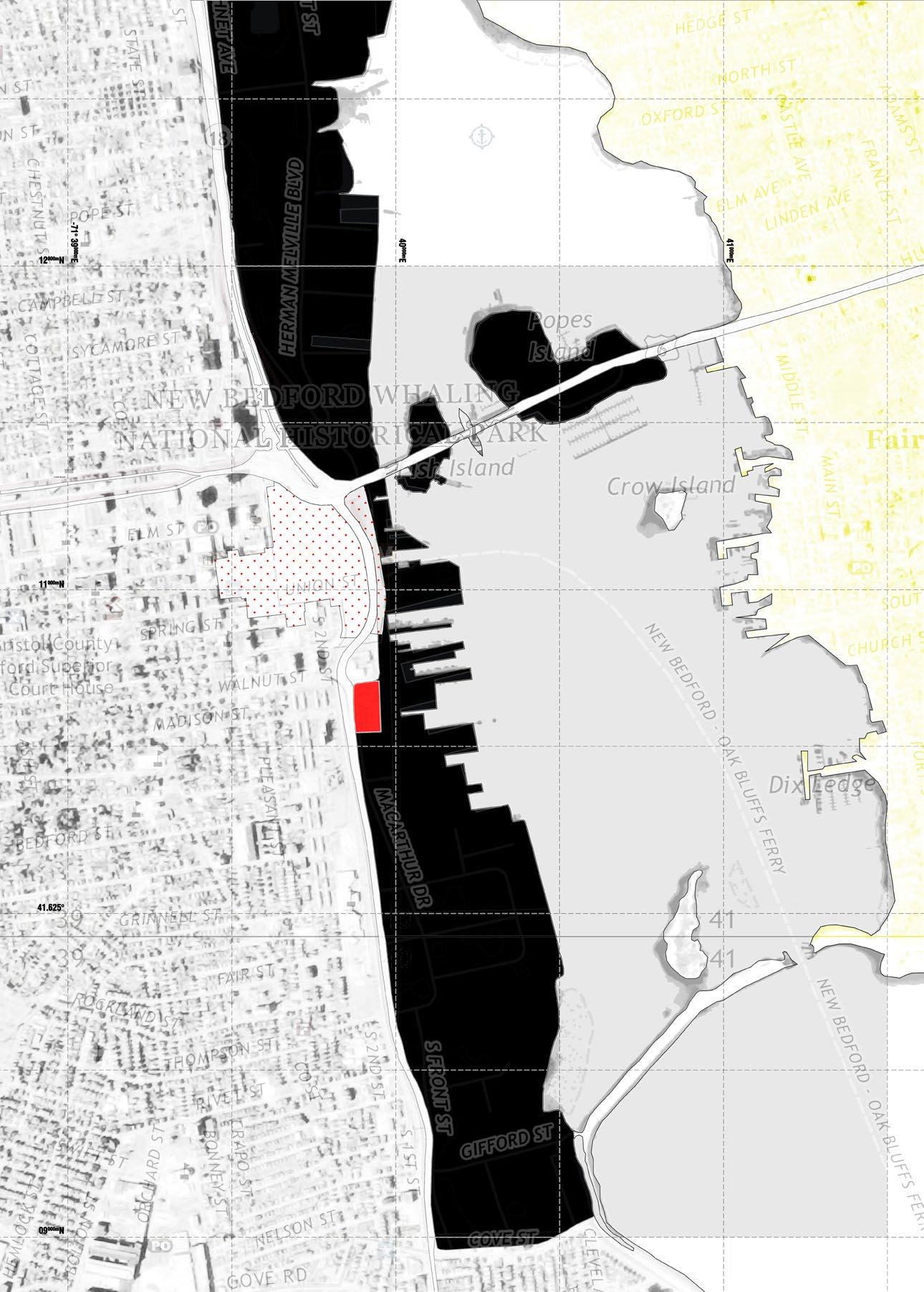
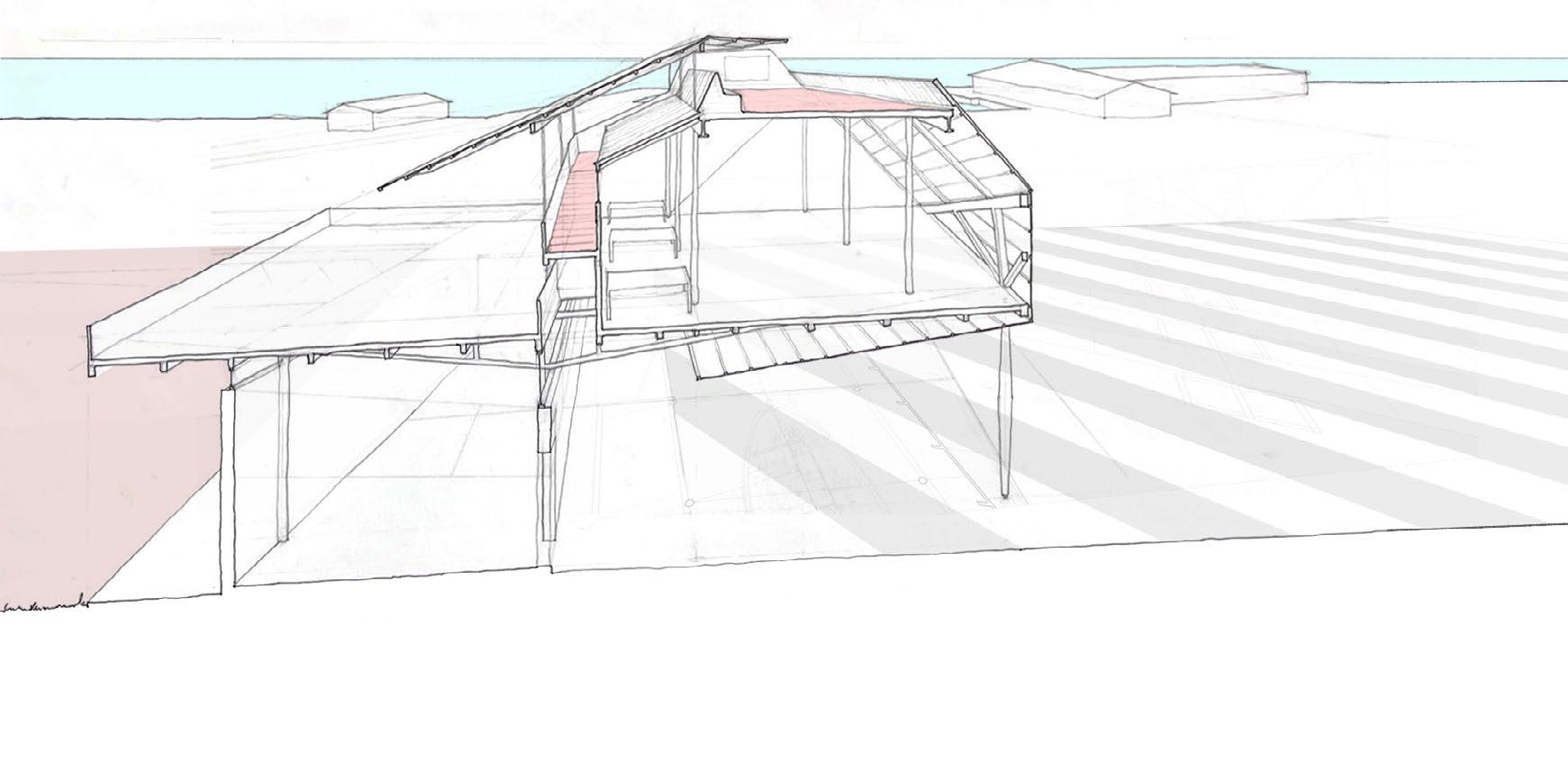
SOLUTION: INDUSTRIAL COLLISION?
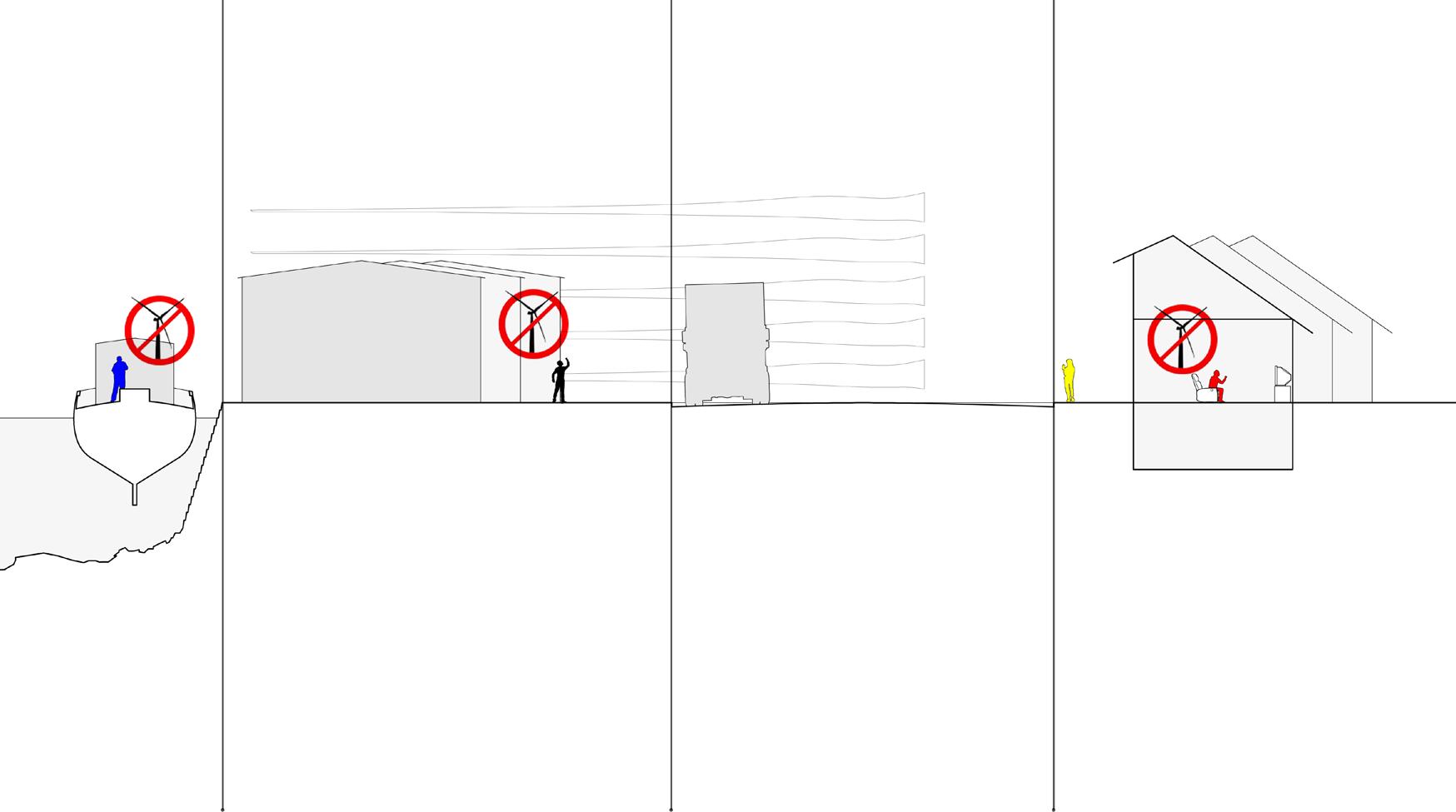
FRAGMENTATION (STATUS QUO):
COLLISION (SOLUTION?):
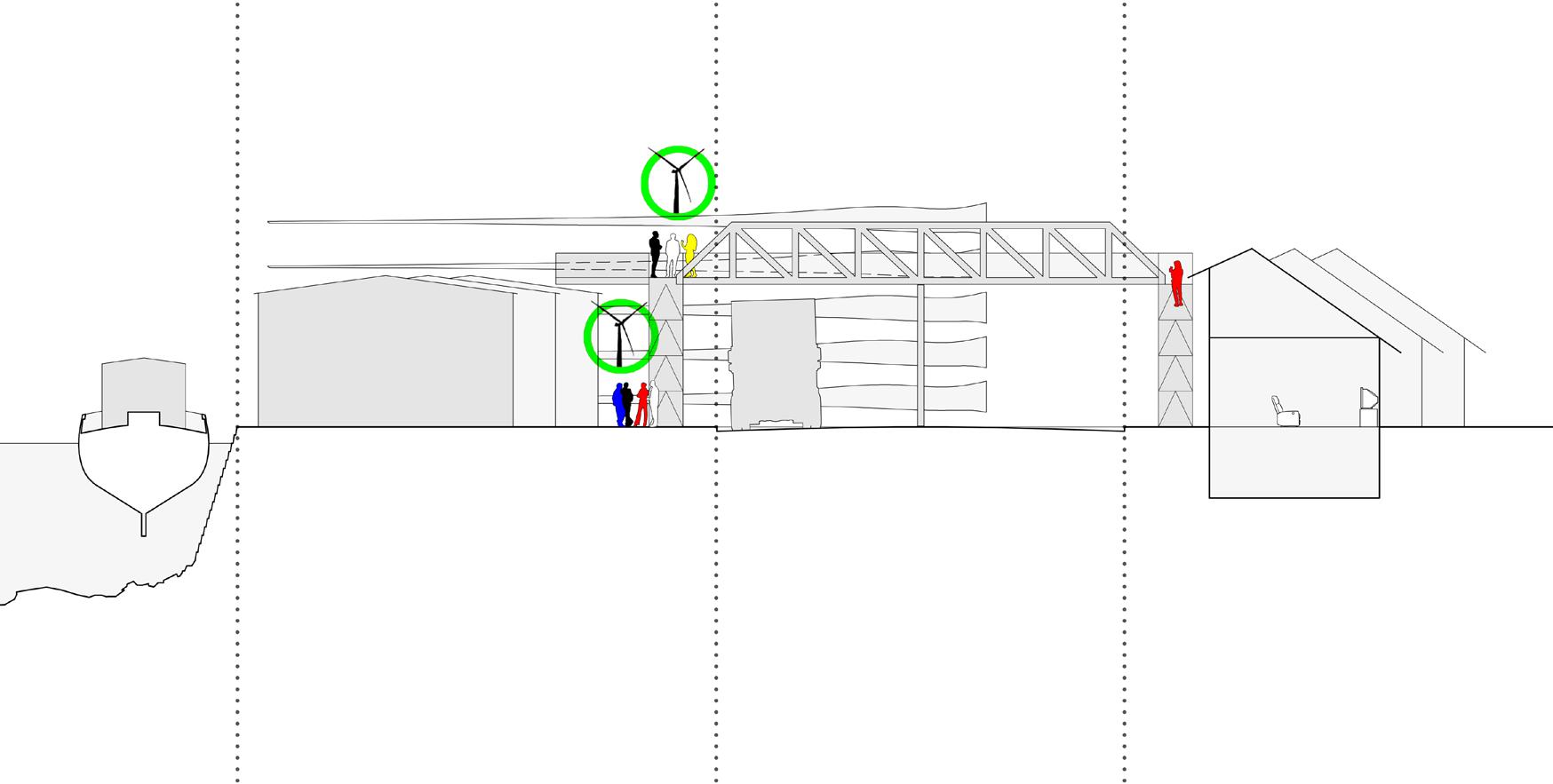

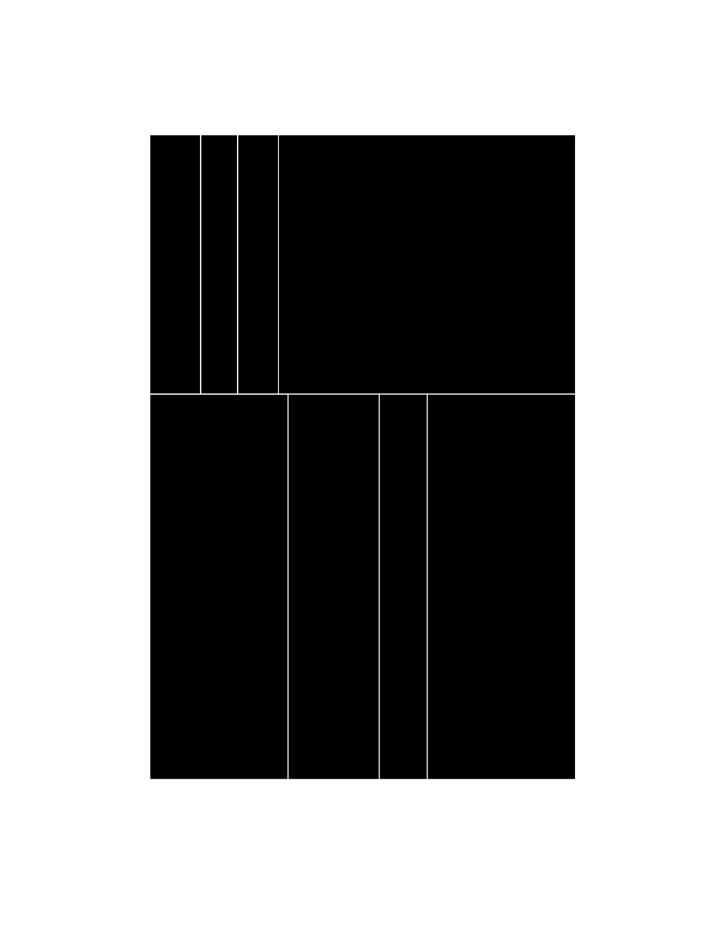
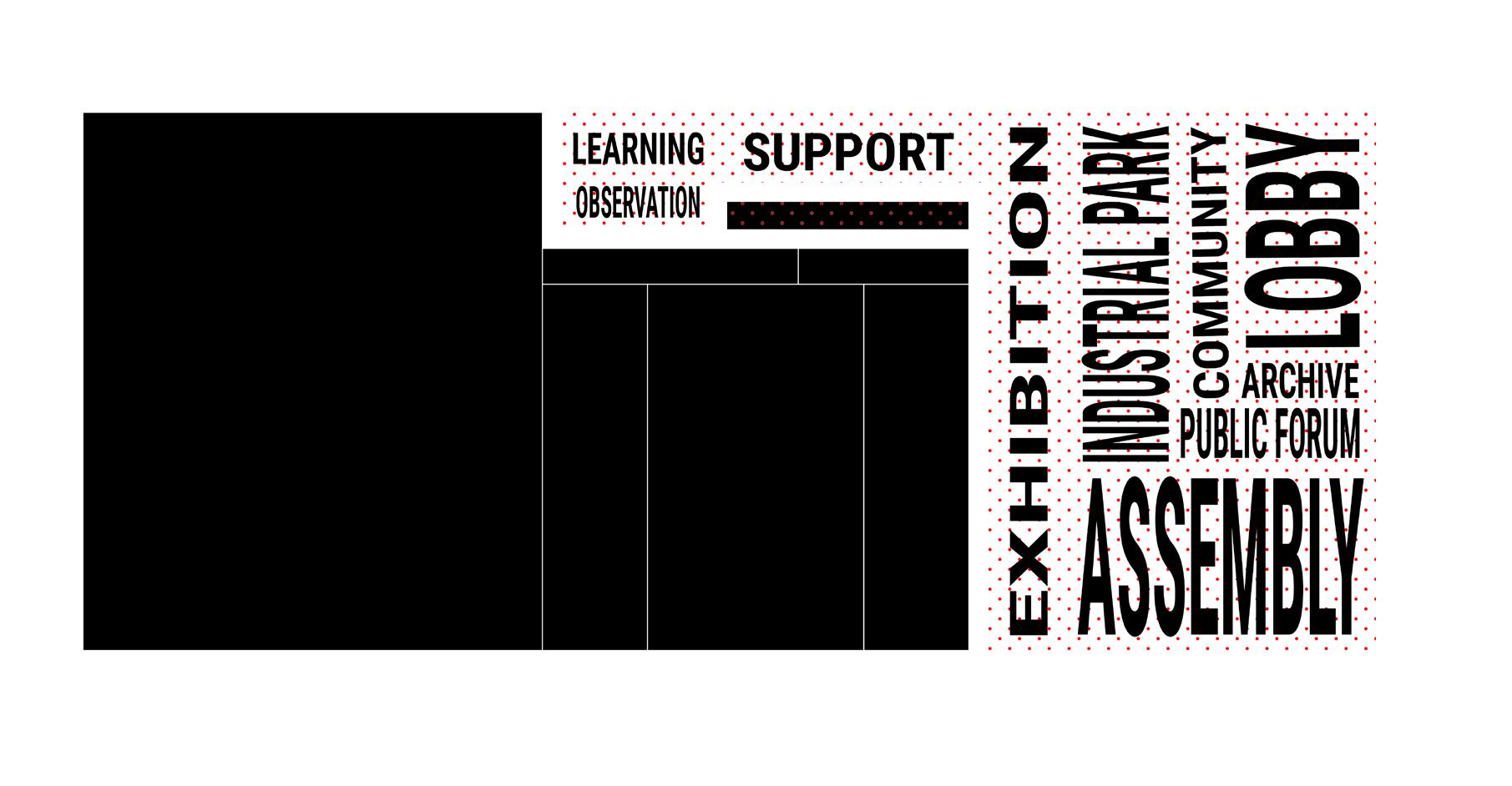

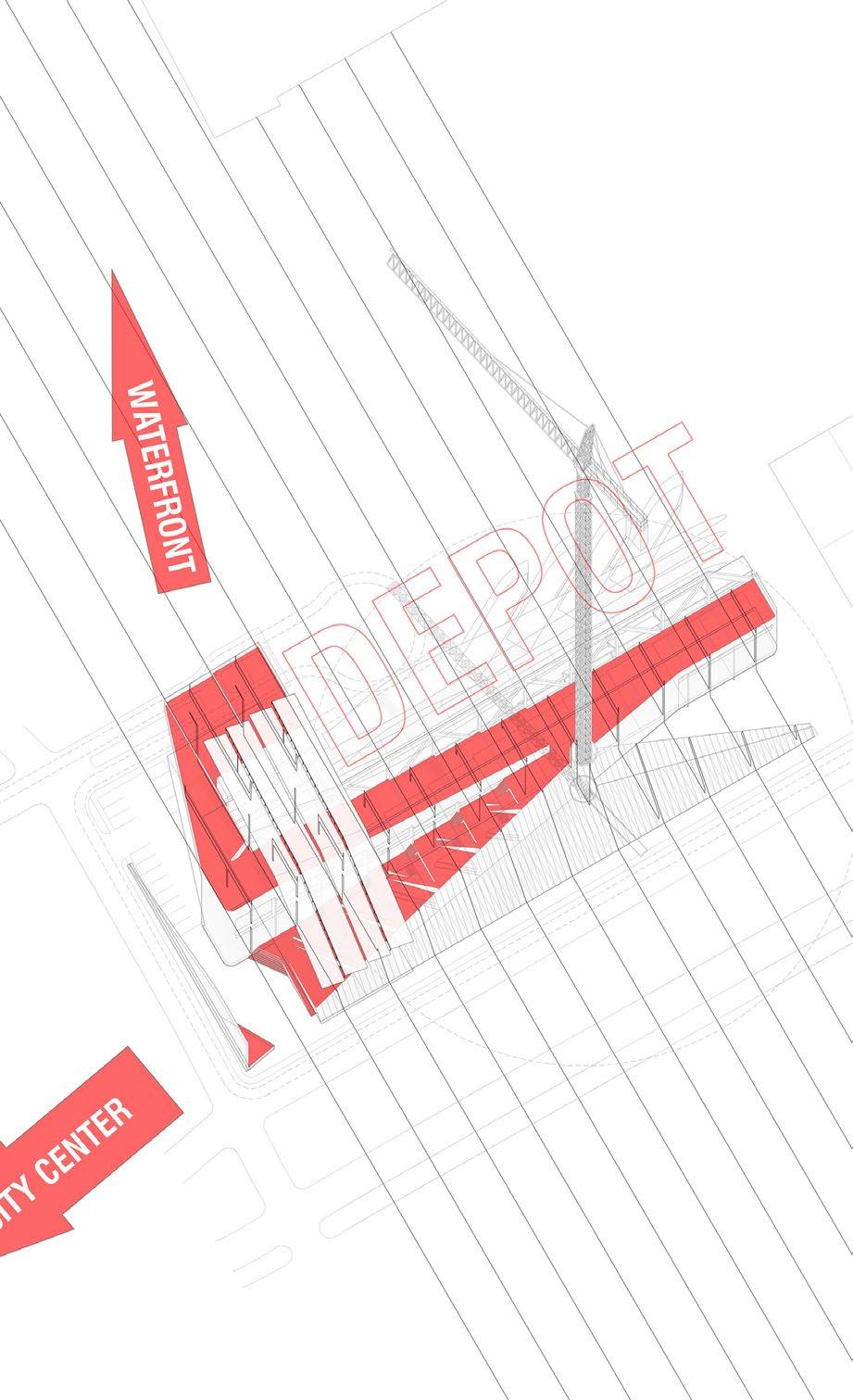
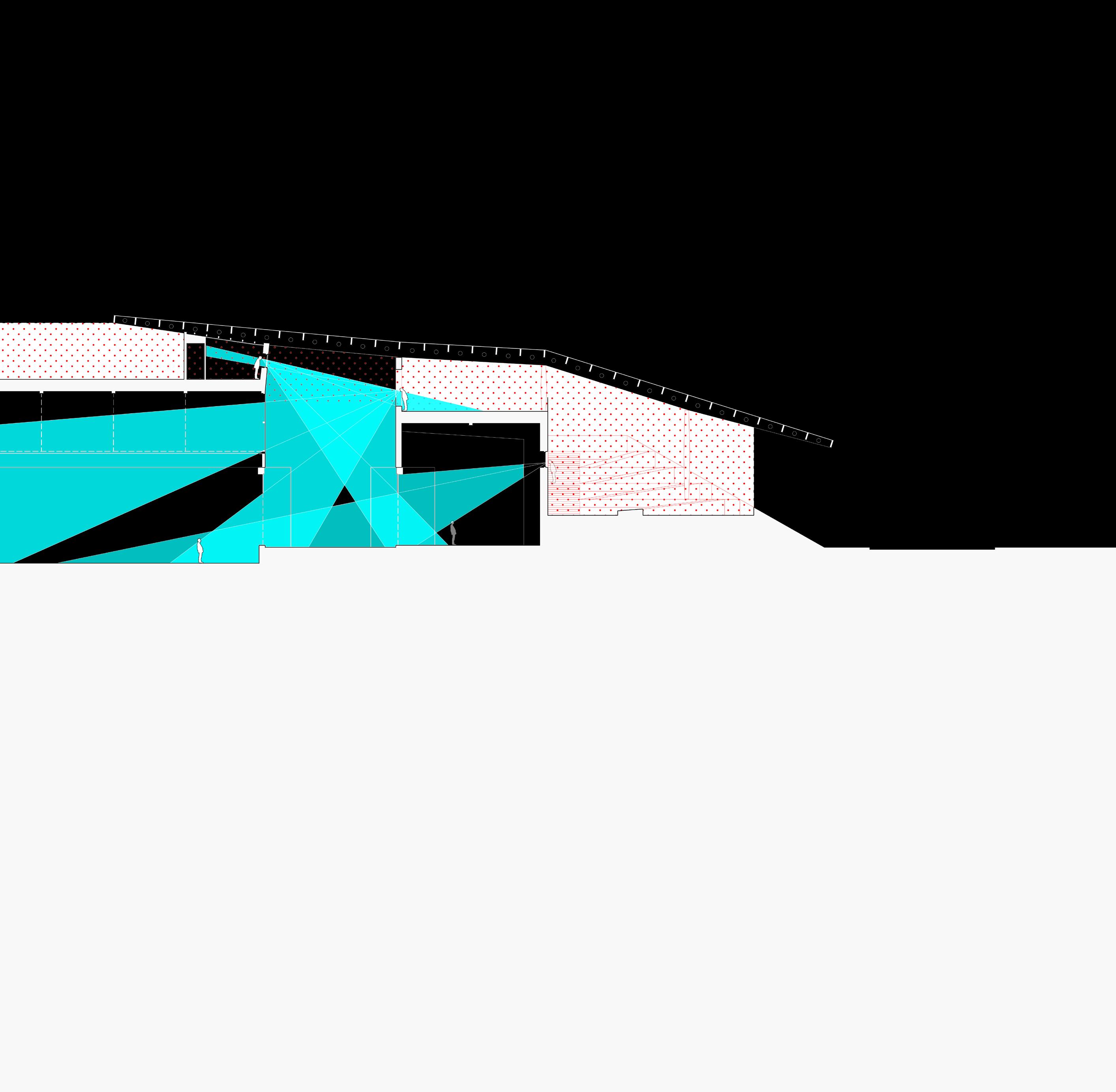
RESPONSE
The turbines’ scale (each blade approximately 350’ long) necessitated the program’s expansion. The building seeks to display the turbines’ deconstruction and reuse, which is difficult due to their size and composition (fiberglass dust poses health concerns). This is why they are often buried underground. But the vast amount of space the blades require created opportunity.
The building superimposes industrial and public programs: a repurposing center for decommissioned turbine parts, vessels and similar equipment, and an industrial “park”, providing flexible exhibition and assembly spaces to the city. This transparent relationship between otherwise juxtaposing programs yields a symbiotic exchange. Nearby workers gain more transparent working conditions to mitigate threats of exploitation, and the city gains a central communal space, reclaiming a piece of the waterfront. From this space, residents can observe the building’s activity, the wind turbines’ construction, and exchange with neighbors —all firsthand stimuli to encourage New Bedford to unify around the regenerative activity around it.


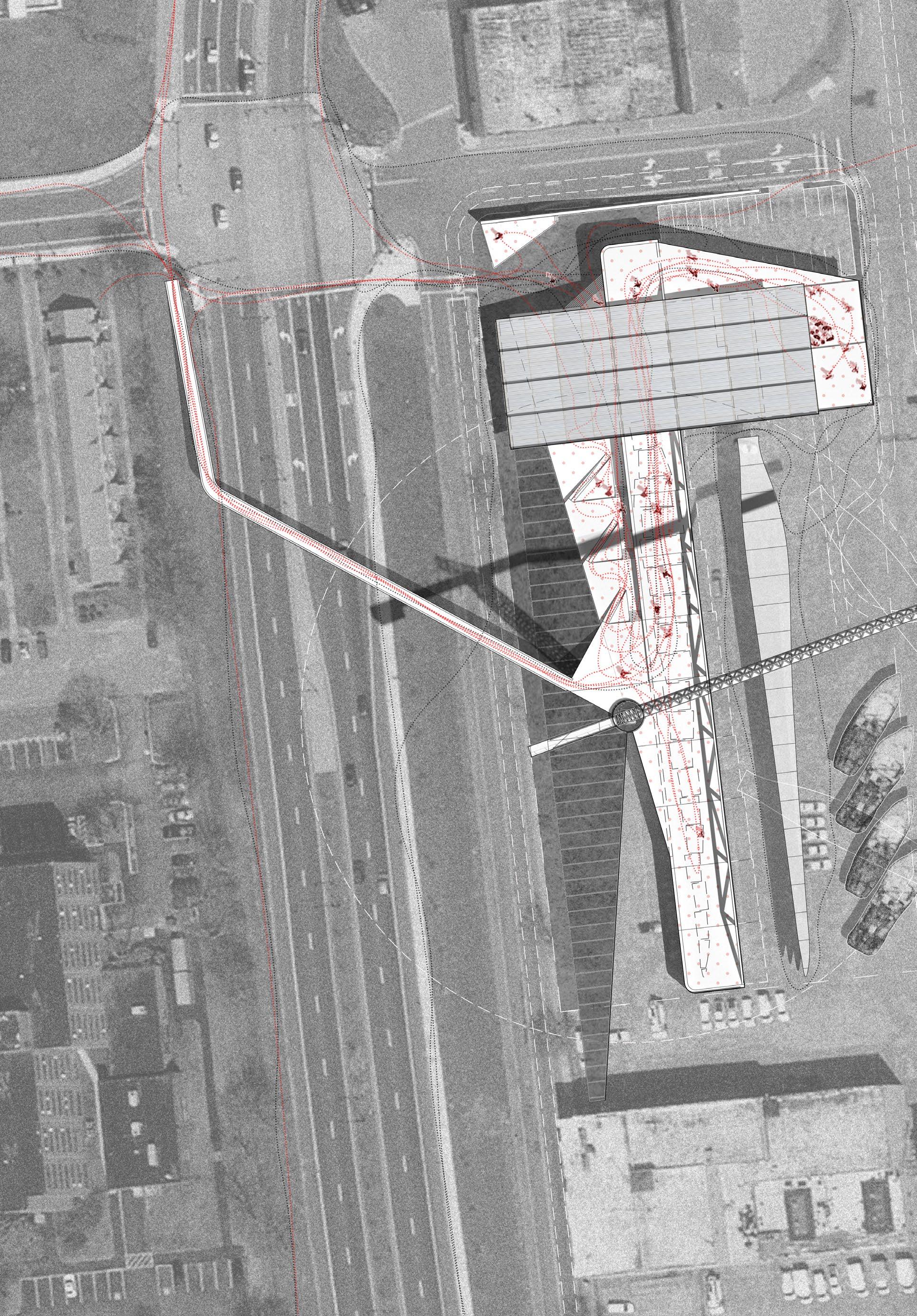
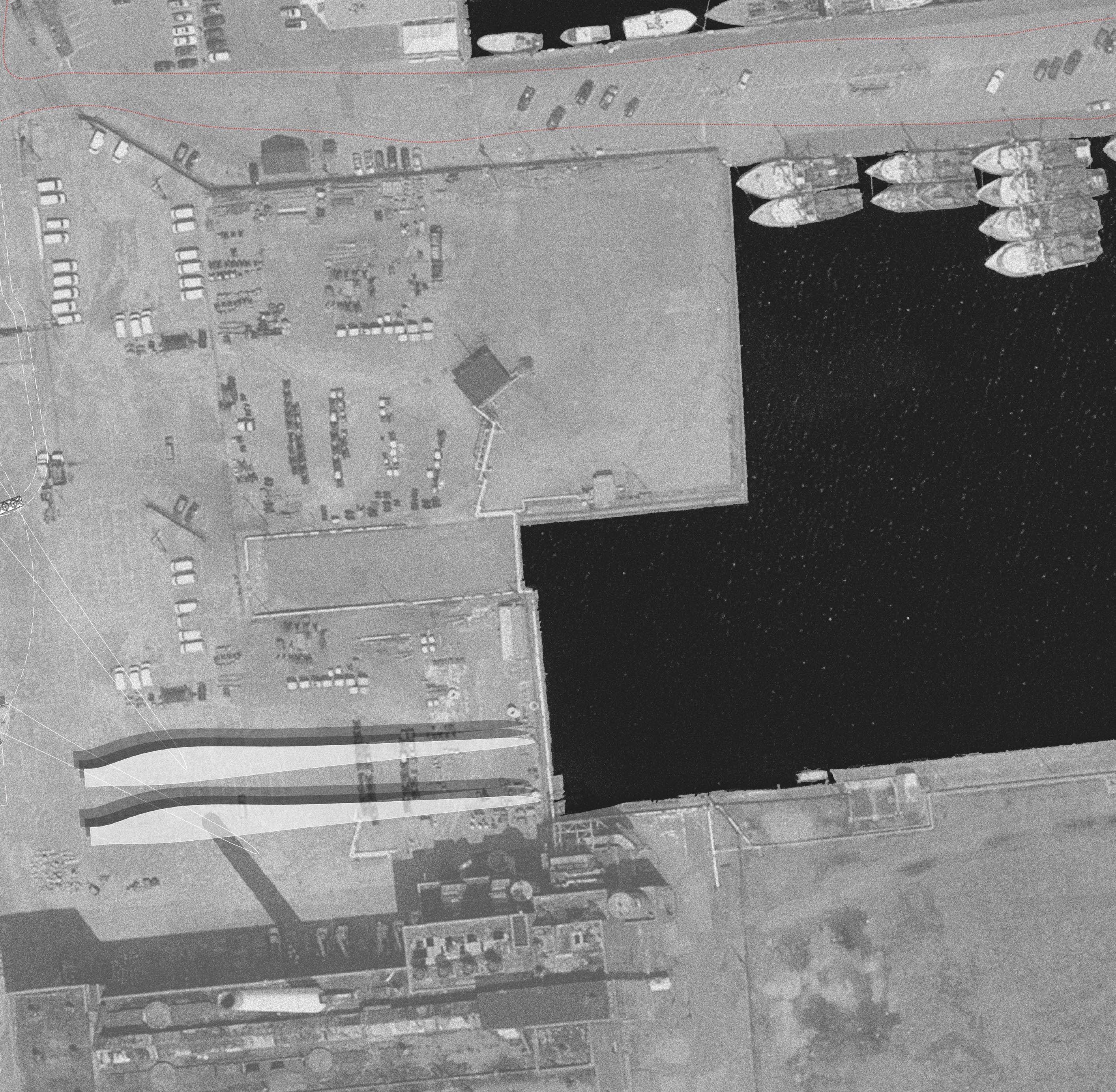
PRESENTATION SPACE
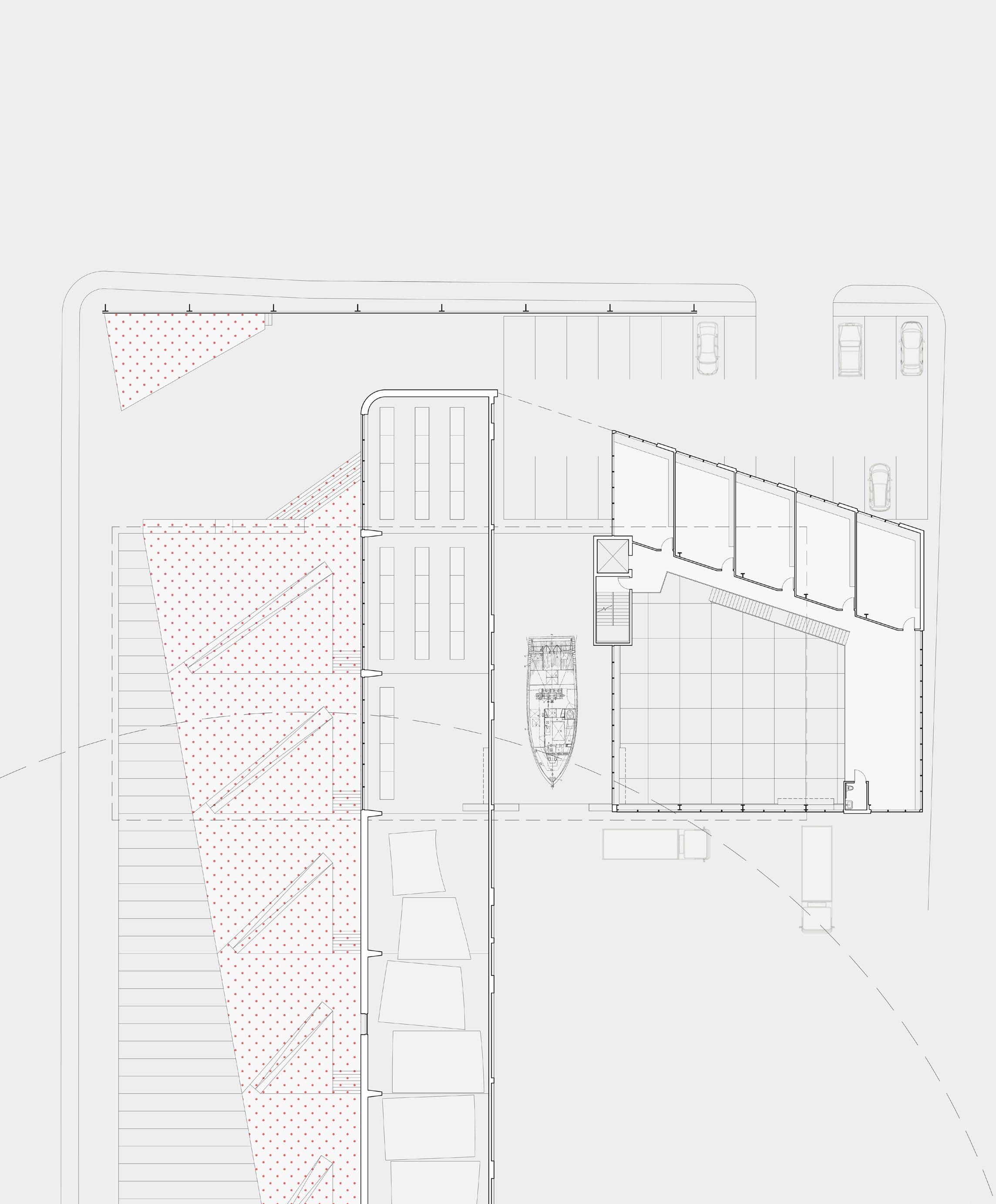
ASSEMBLY/LOUNGING
ELONGATED WORK HALL
EXCHANGE/ WORK YARD


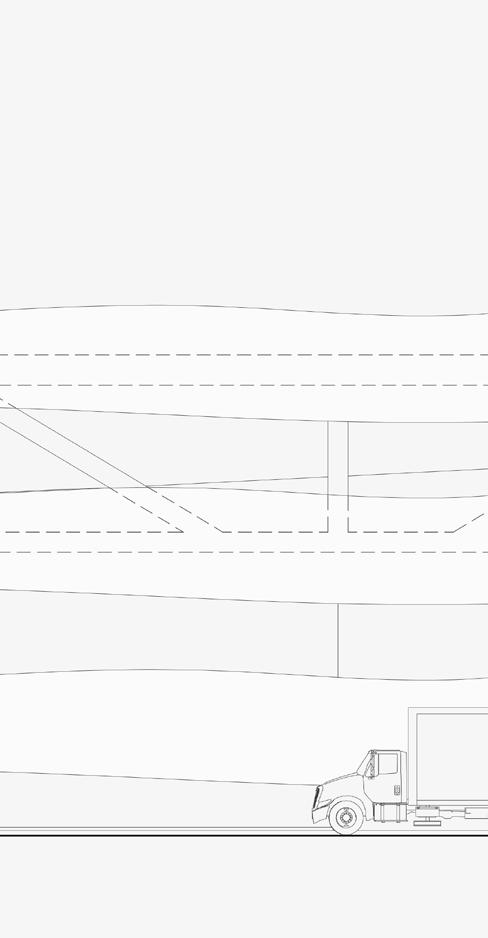
OBSERVATION DECK/FORUM
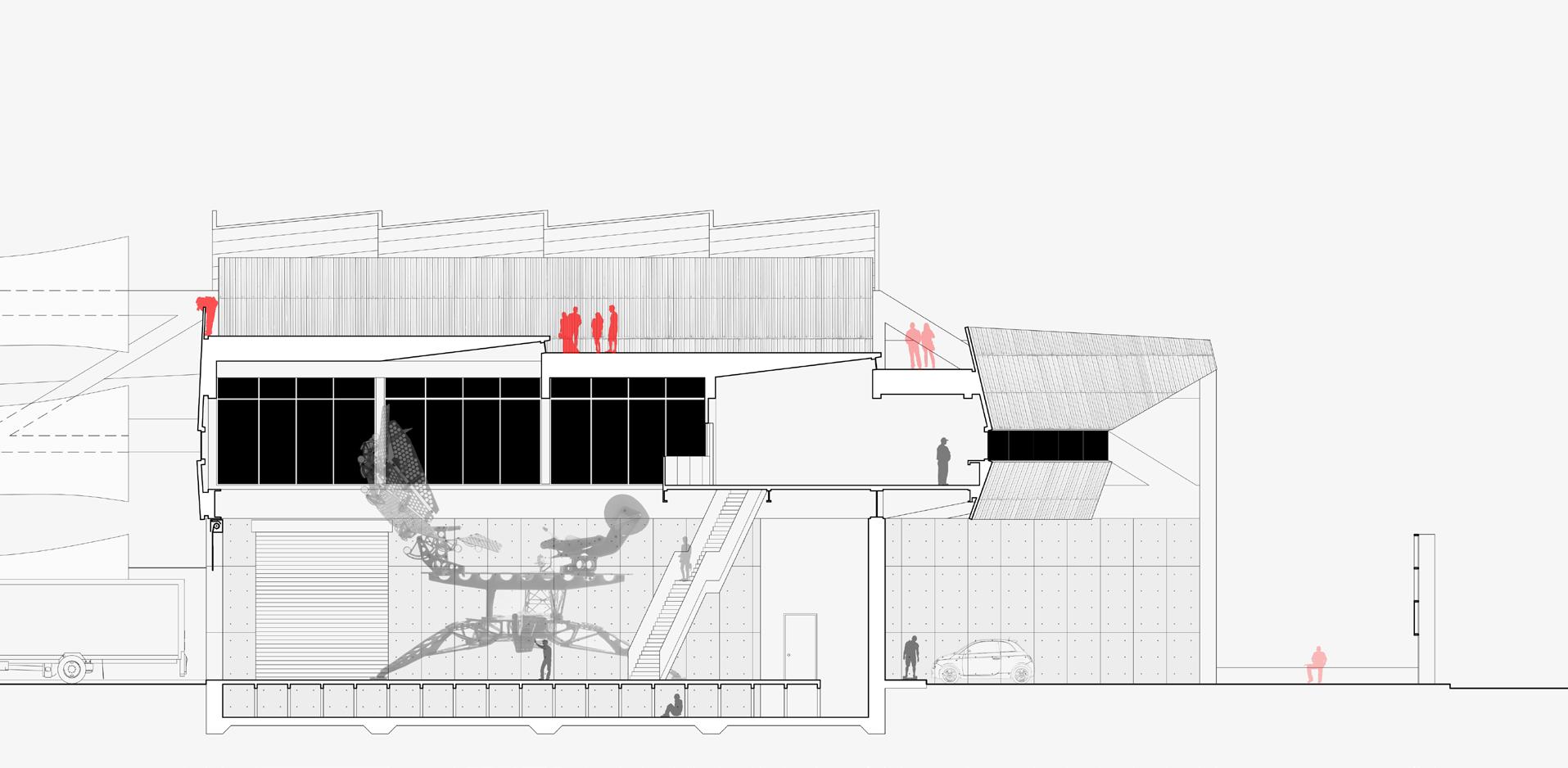
CLASSROOM
PRIMARY WORK HALL
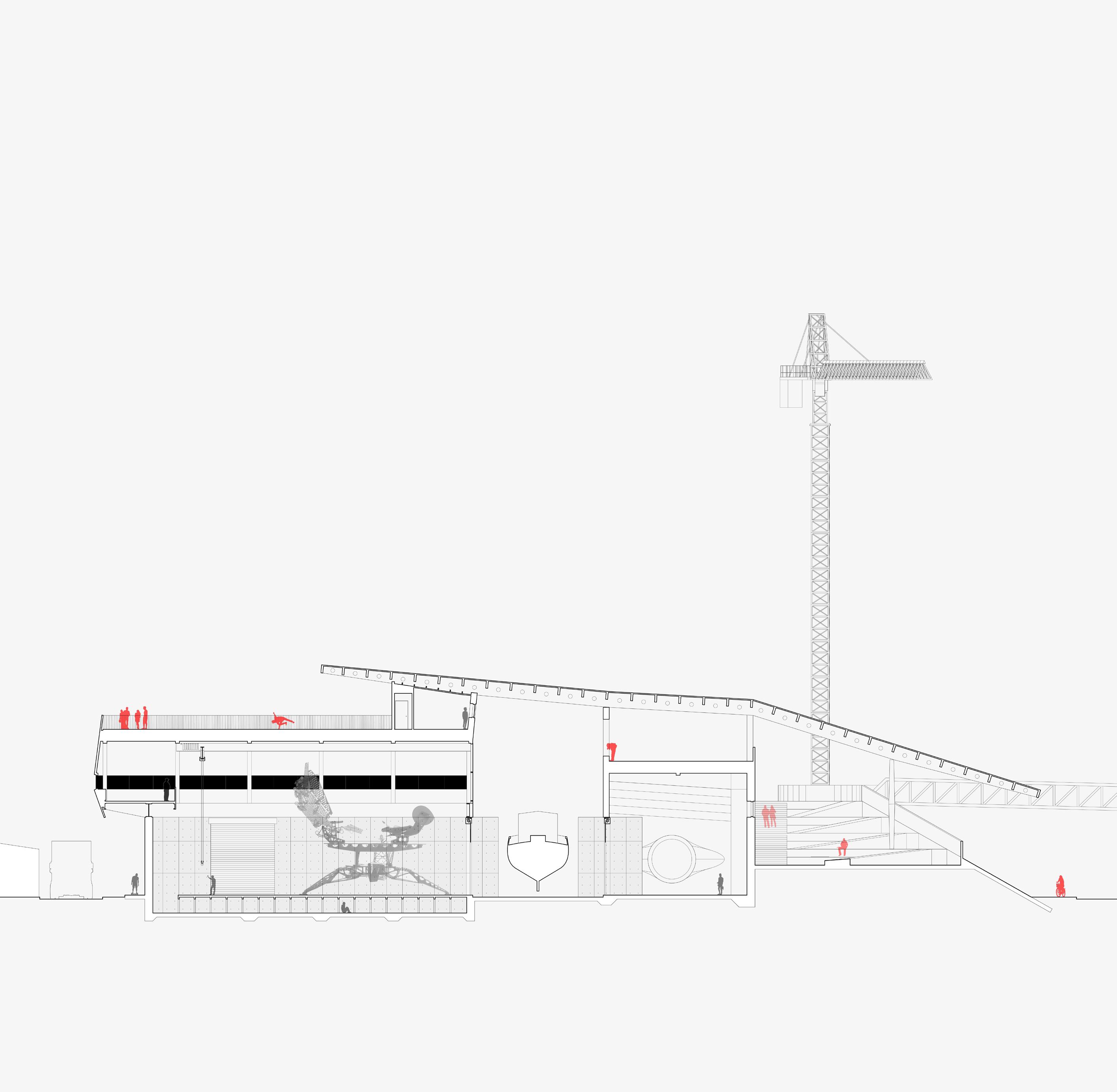
OBSERVATION DECK/FORUM

(SHORT)
HOSTEL
EXHIBITION PROMENADE
EXCHANGE
PRIMARY WORK HALL
ASSEMBLY
ELONGATED WORK HALL

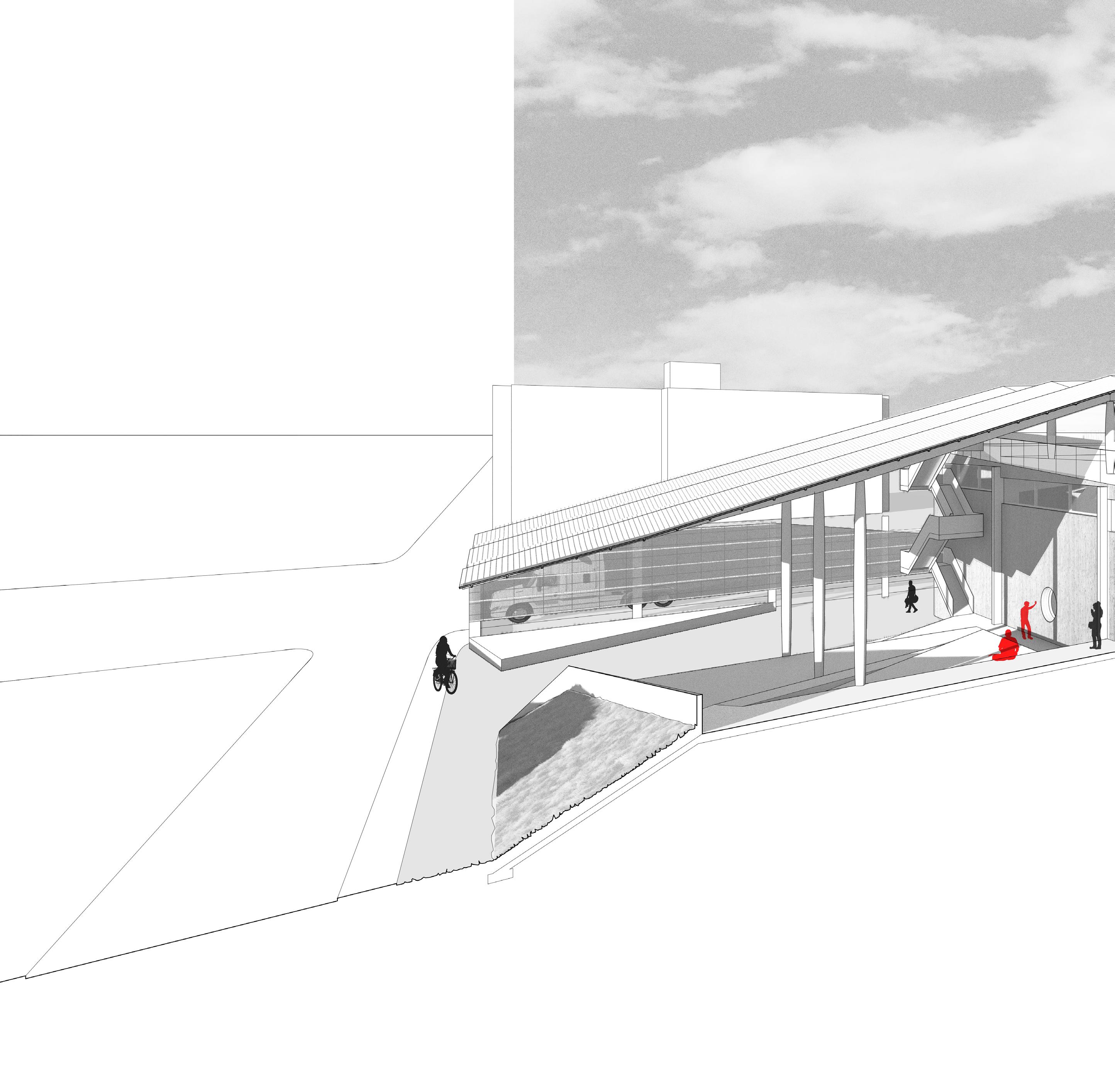
From the city center to the Northwest, the building presents itself as an embedded, ascending landscape, inviting the city to explore, to exchange, to unite... A gradual ascension terminates in an indeterminate space, overlooking the working waterfront and connecting to proximal warehouses and workers. This space might occasionally provide public educational functions, become an impromptu forum, or simply serve as an accessible, central, and protected meditative space carved out of the industrially-dominated waterfront.
The building communicates, through example, that a regenerative future demands us to accept the necessity of difficult change, think innovatively, and unify. There will be discomfort, there will be sacrifice, there will be difficulty... but maybe New Bedford can guide us.
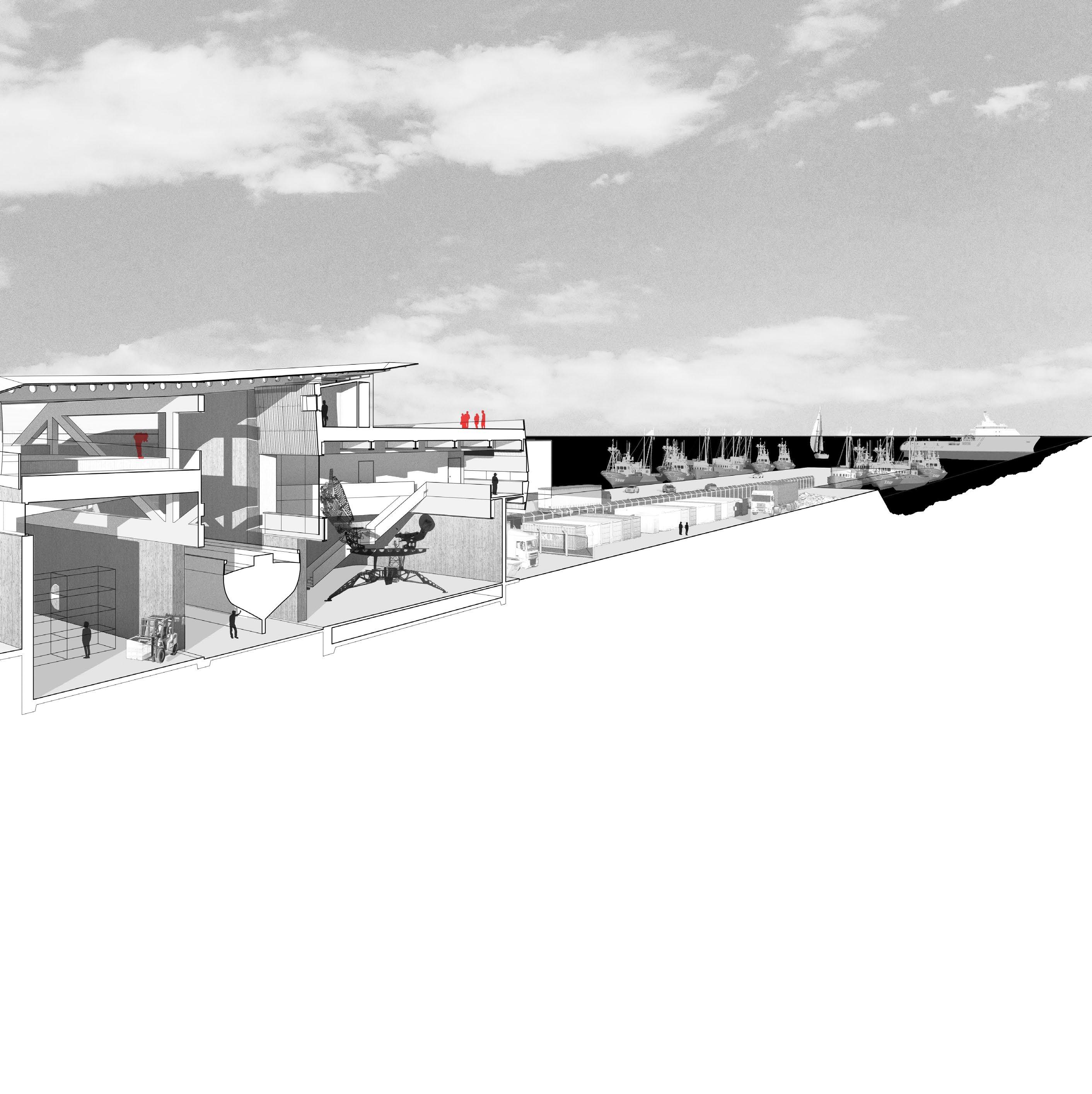
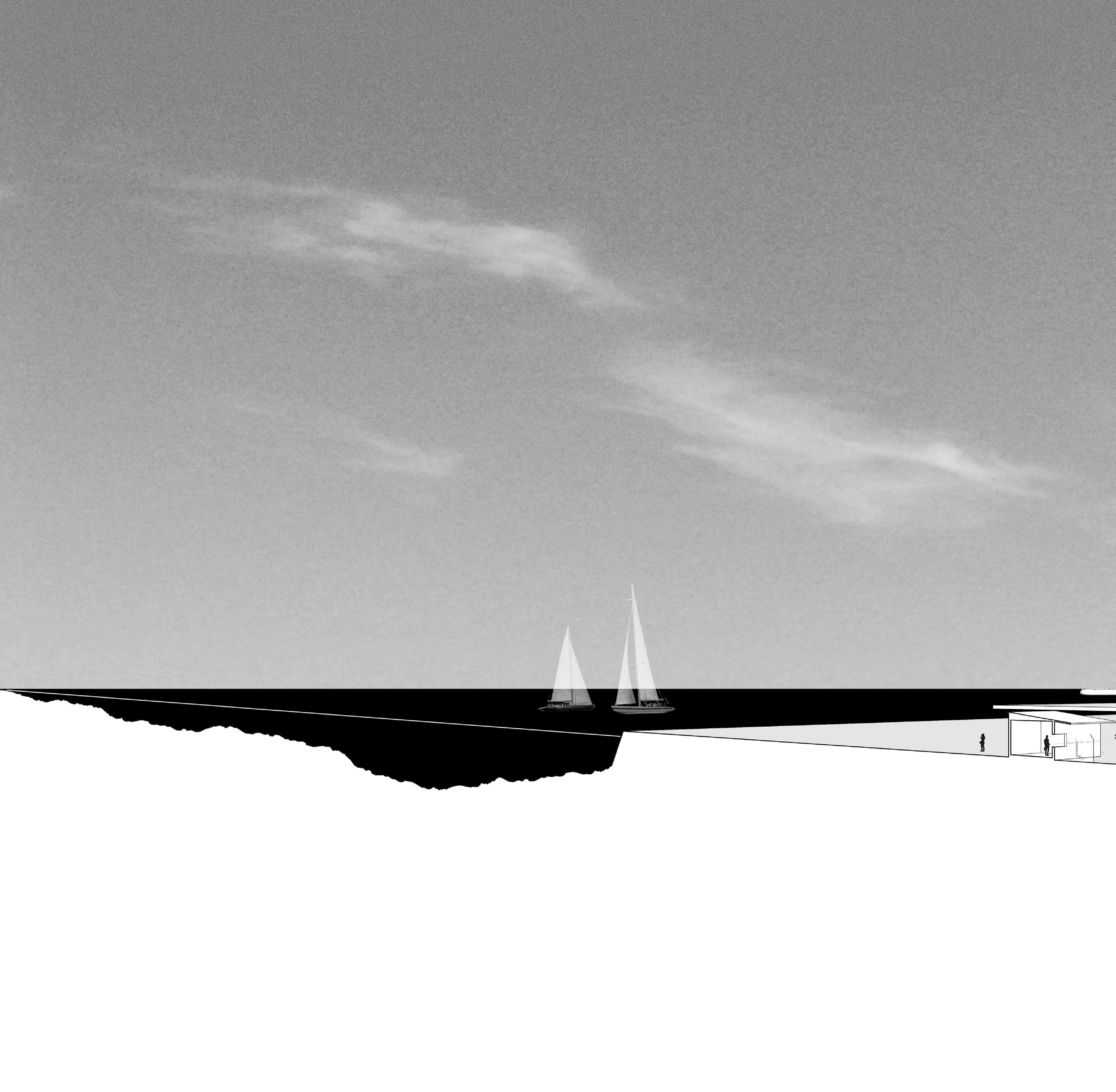
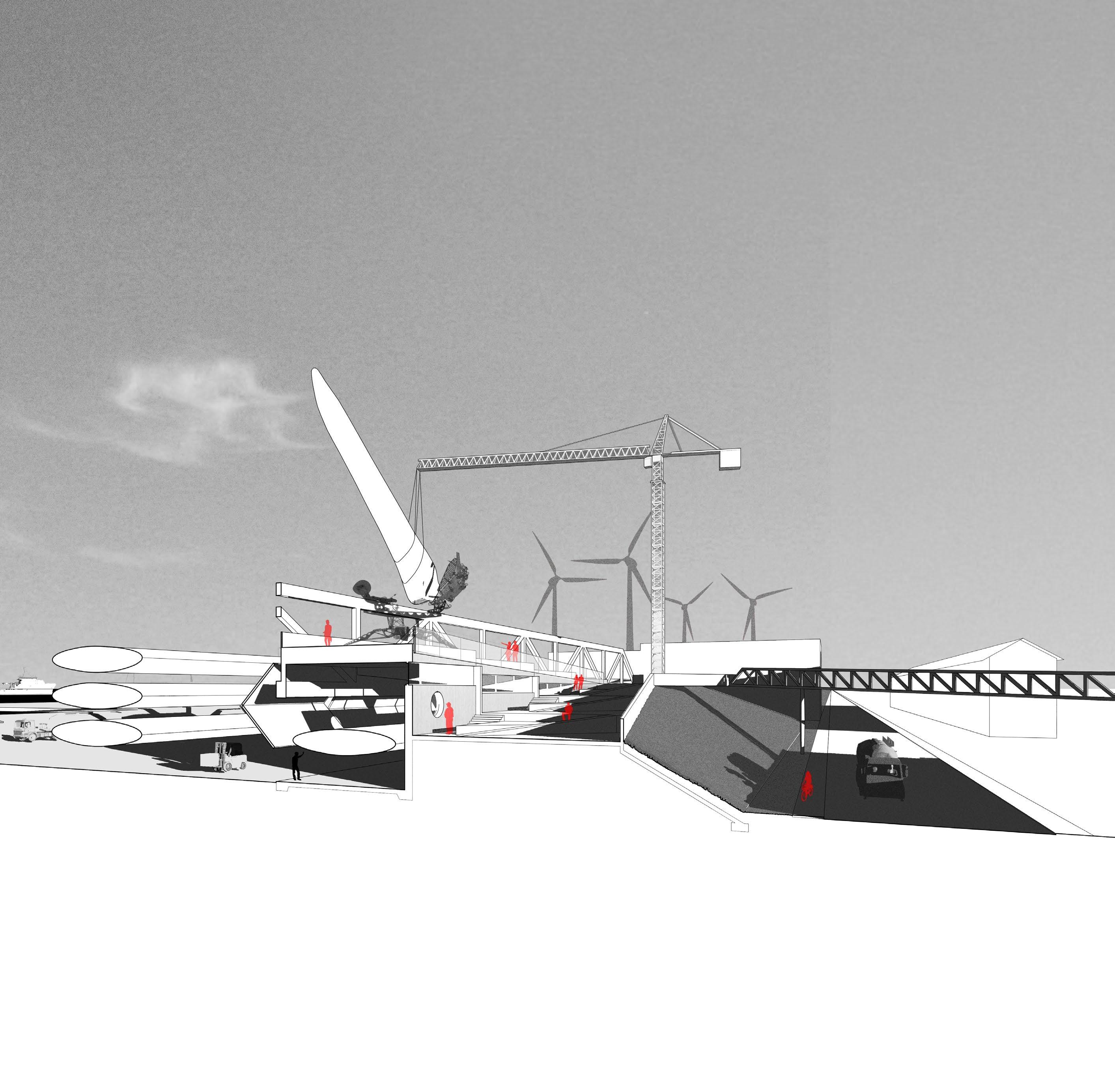
arodriguez7@ufl.edu
6901 SW 98th St
Miami, FL 33156
