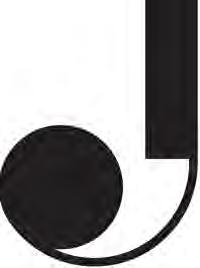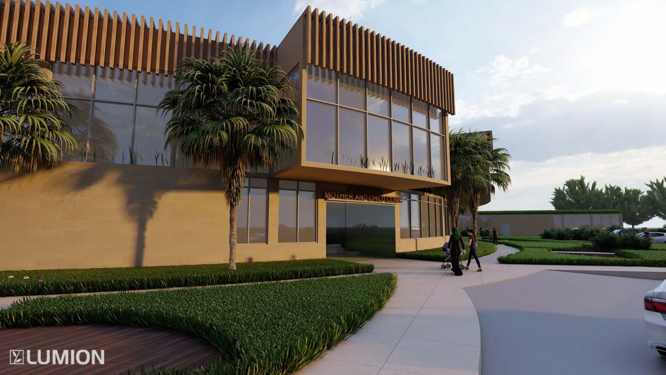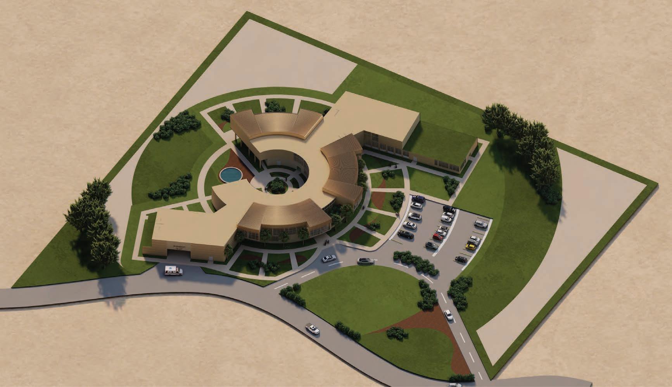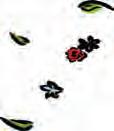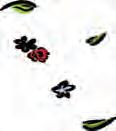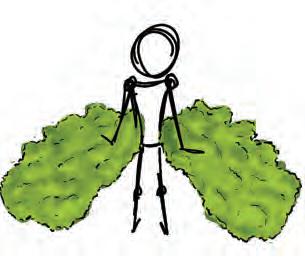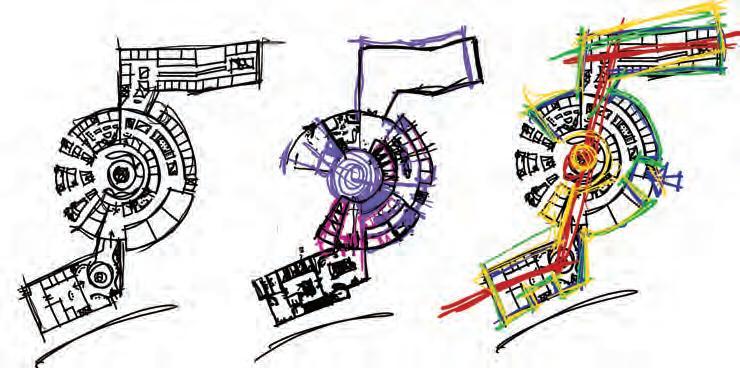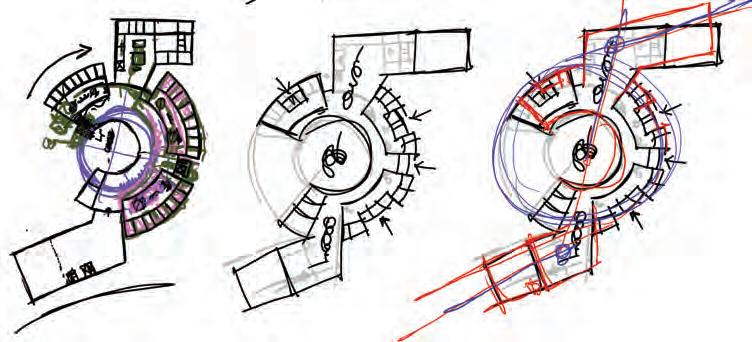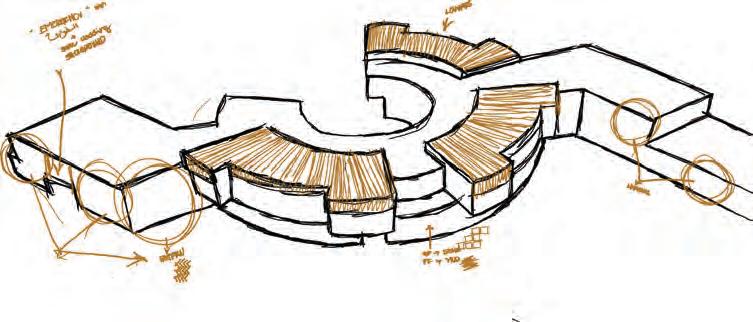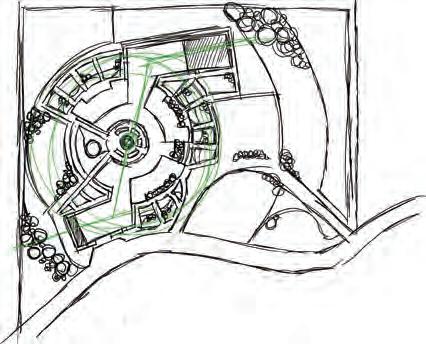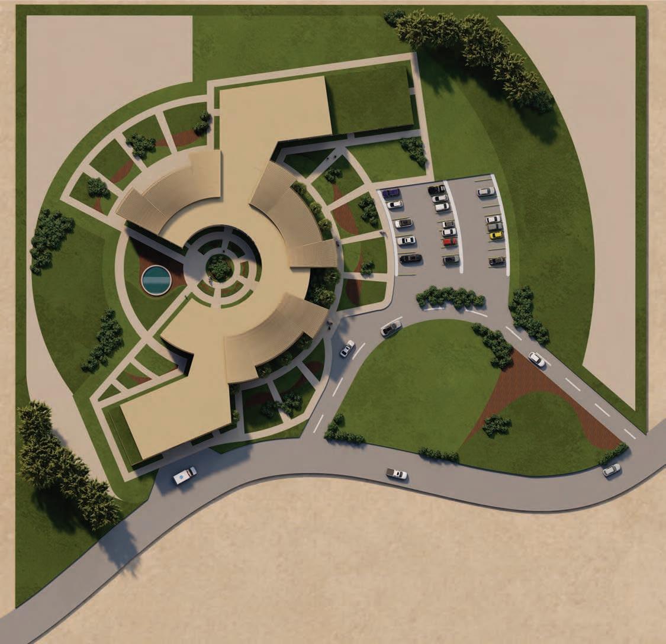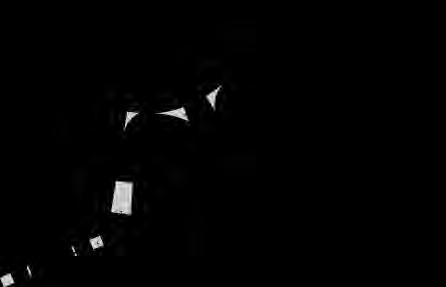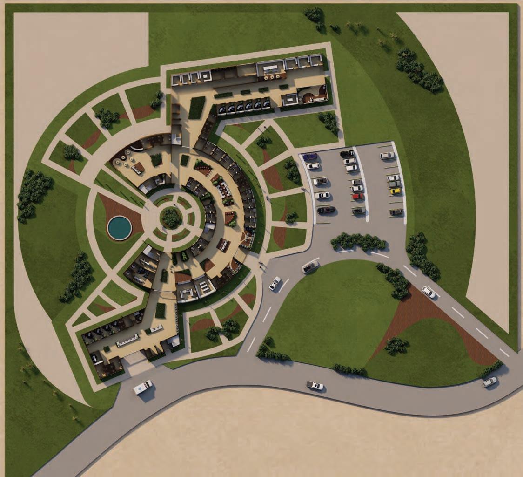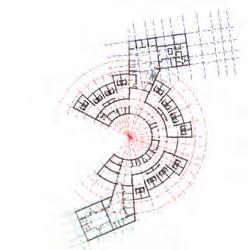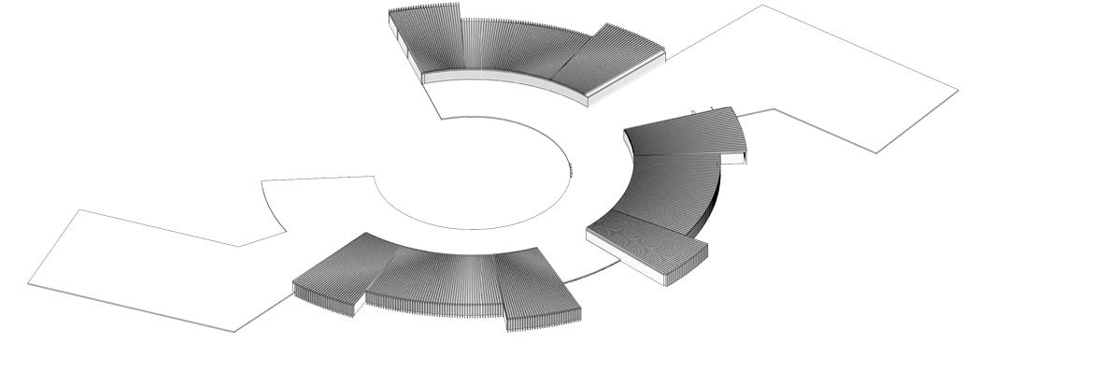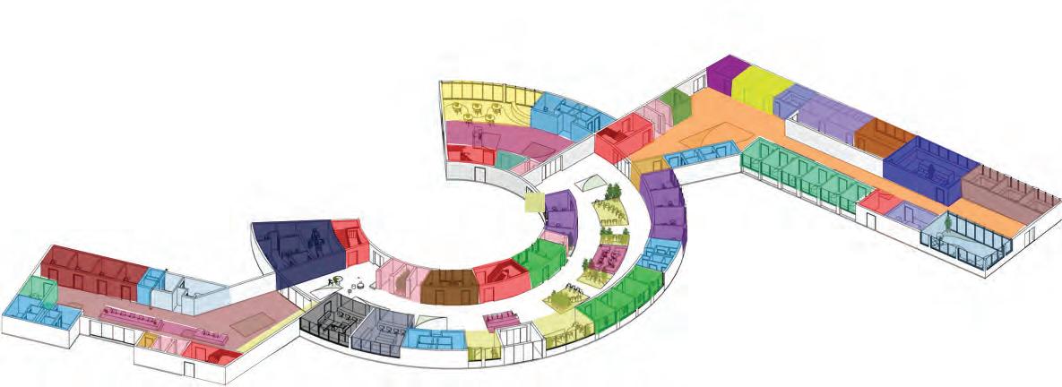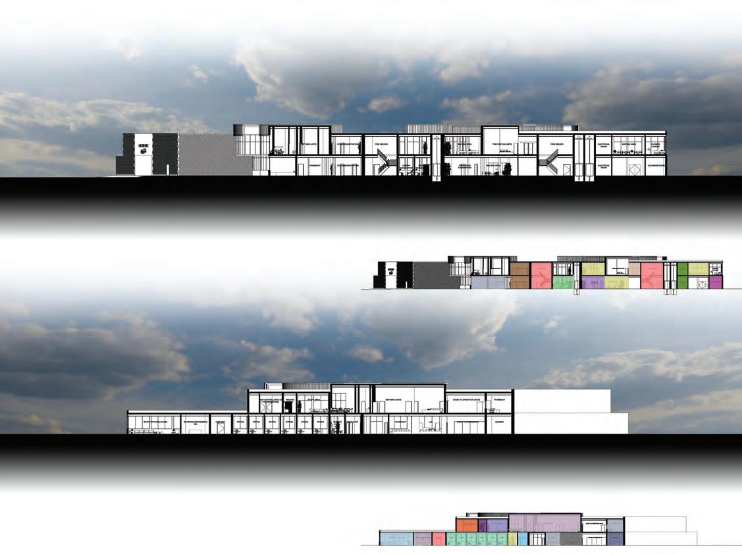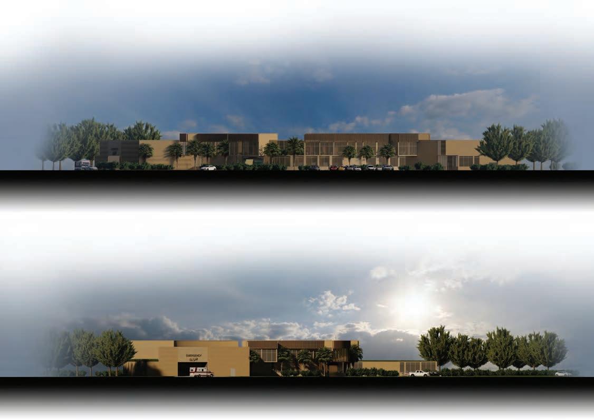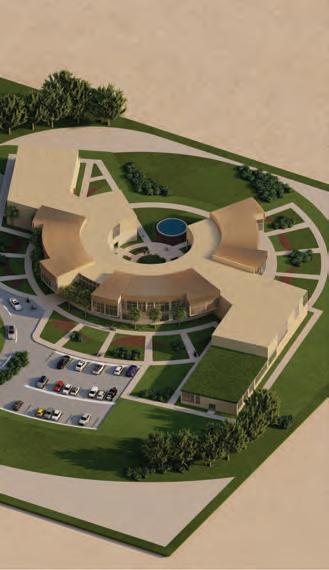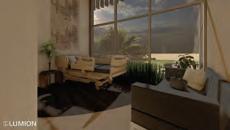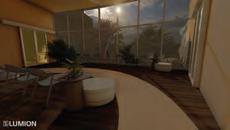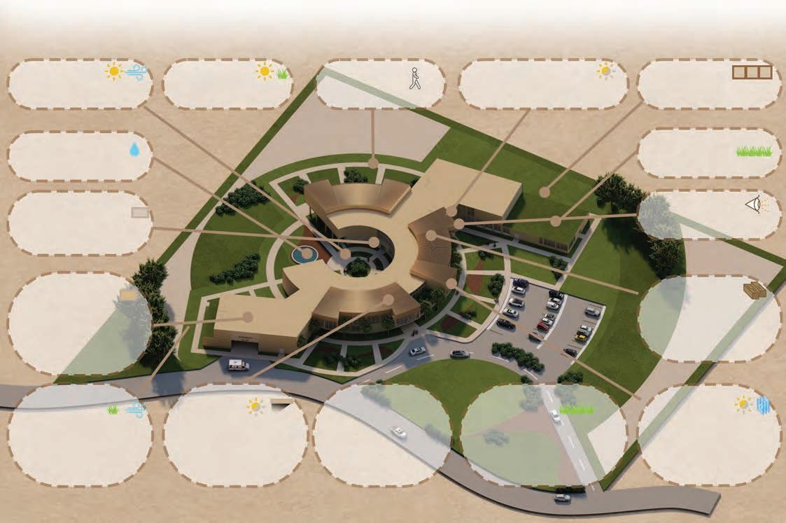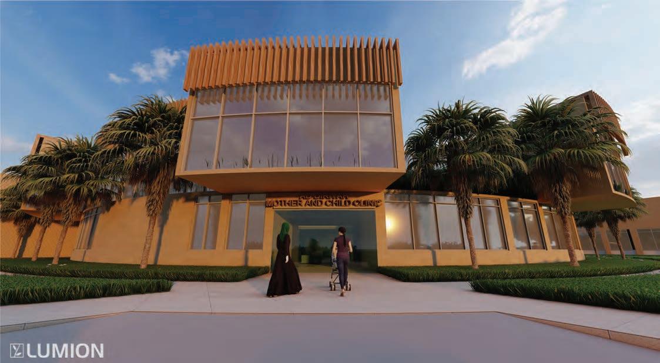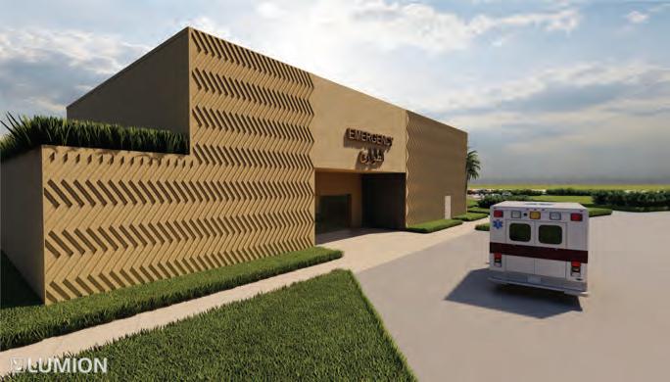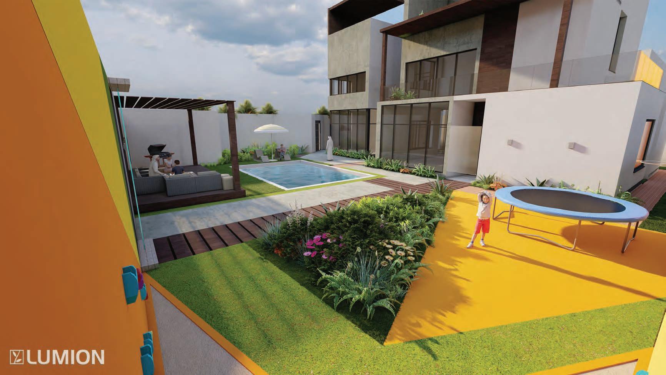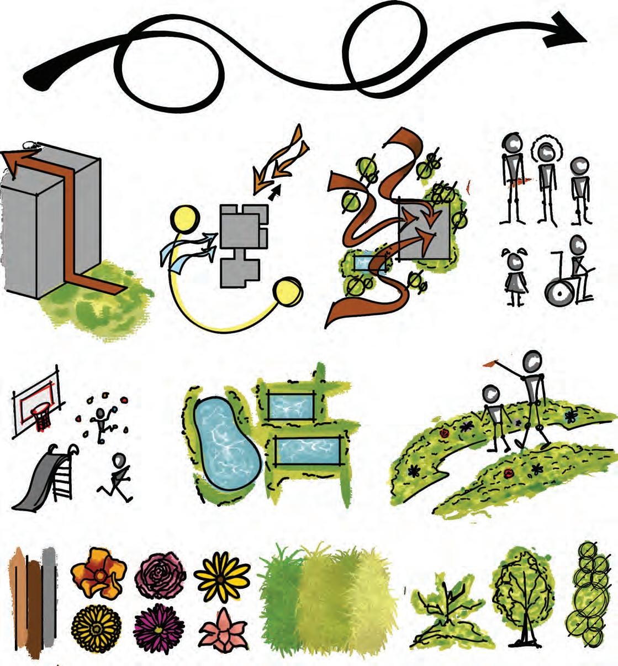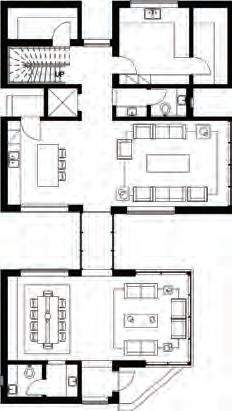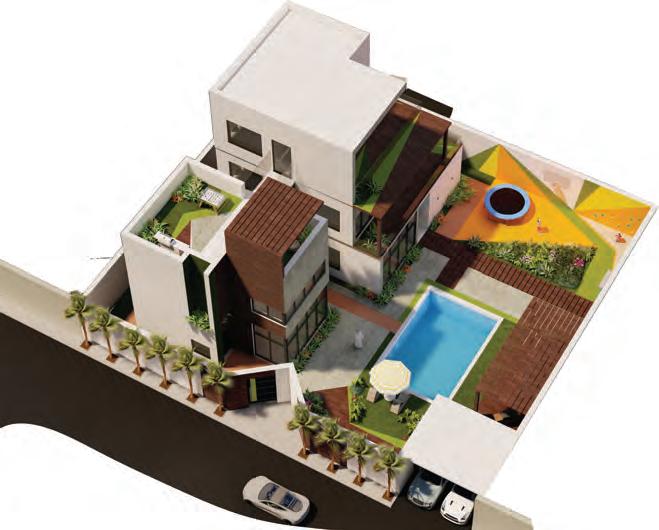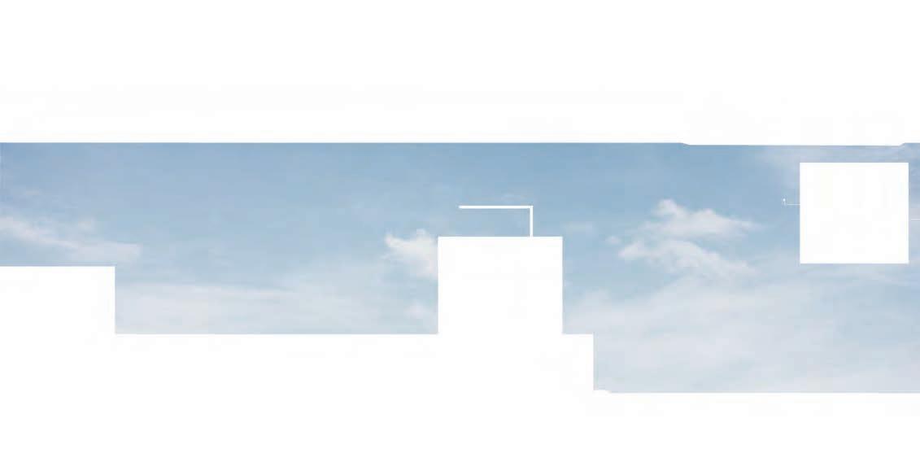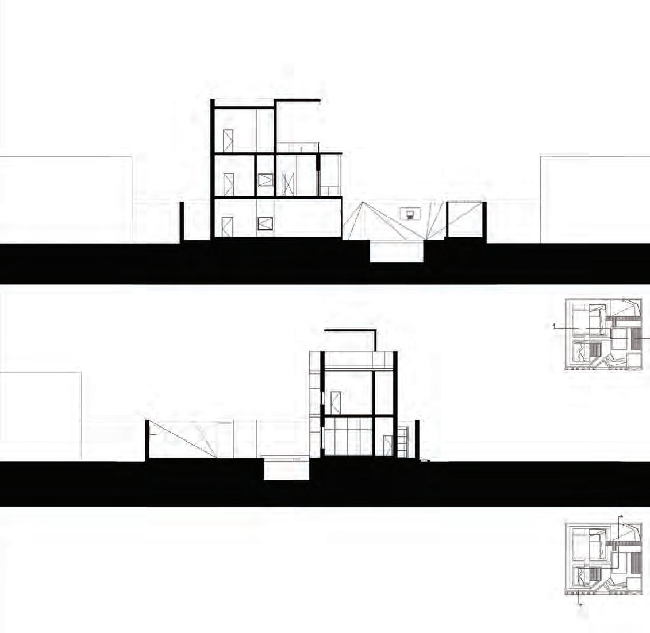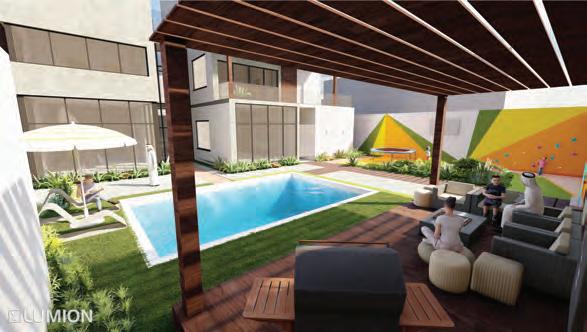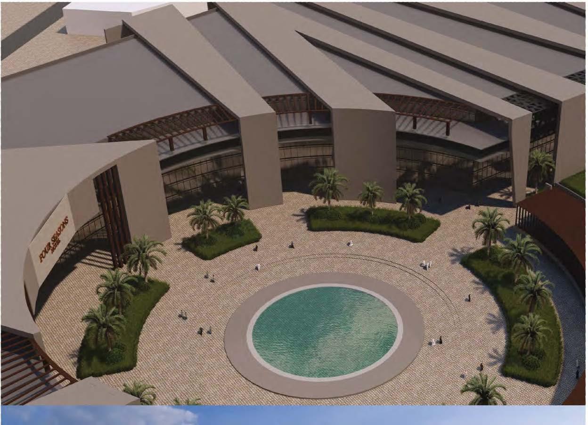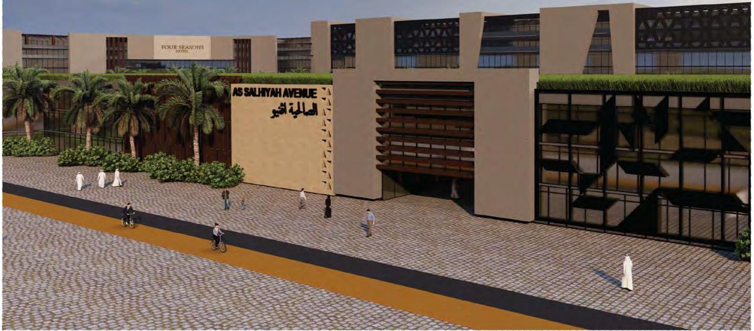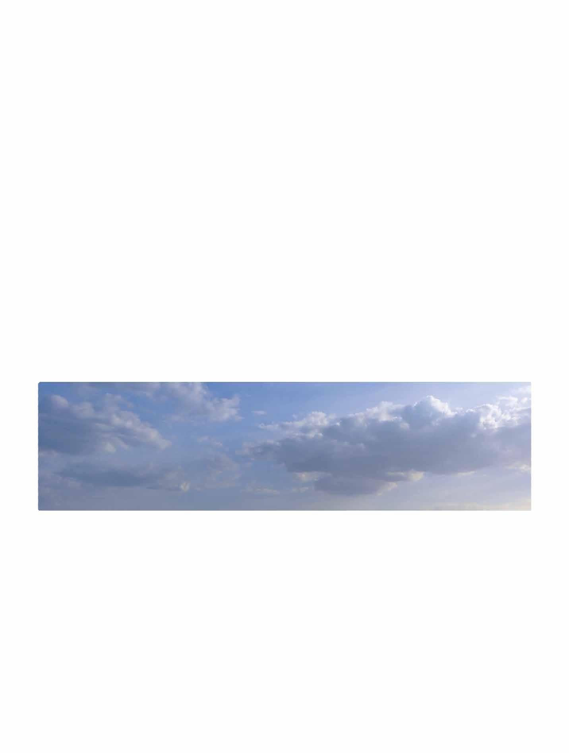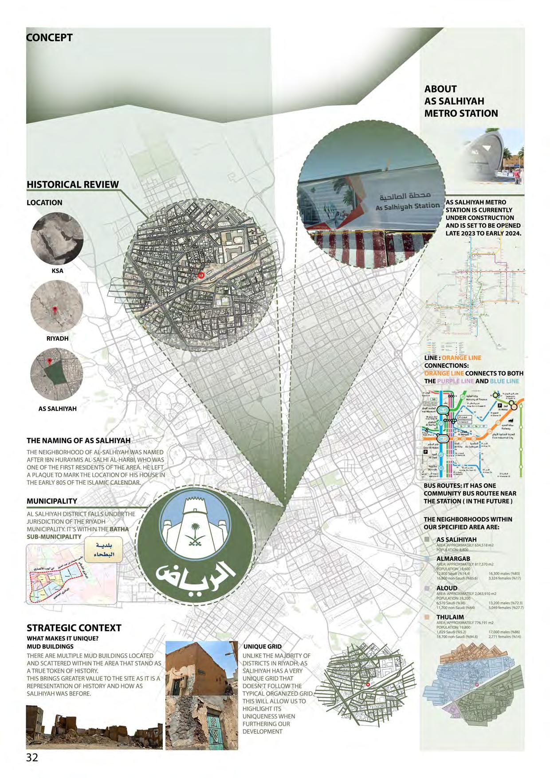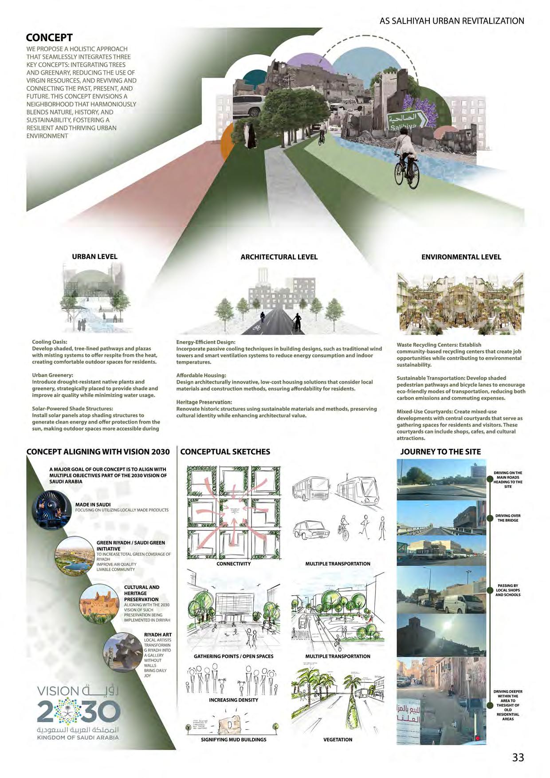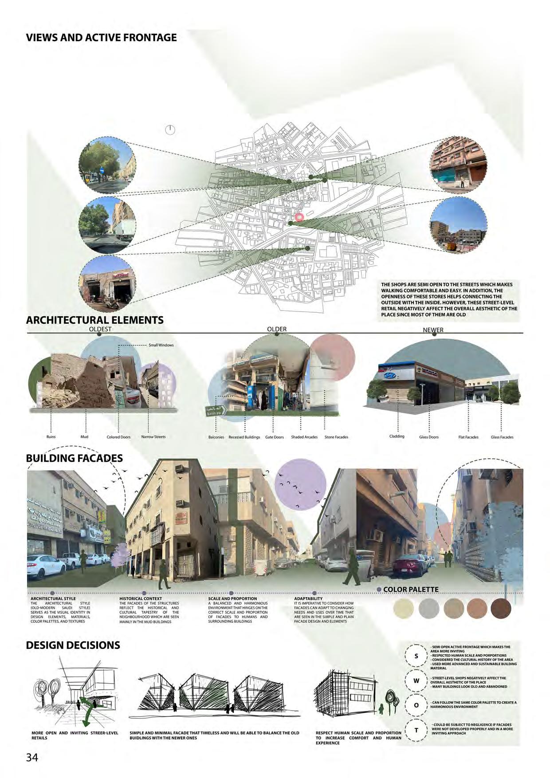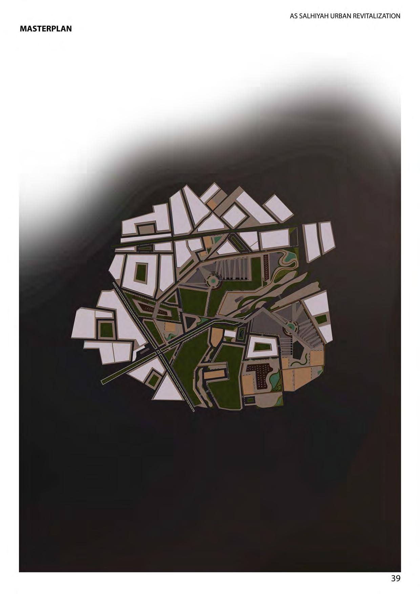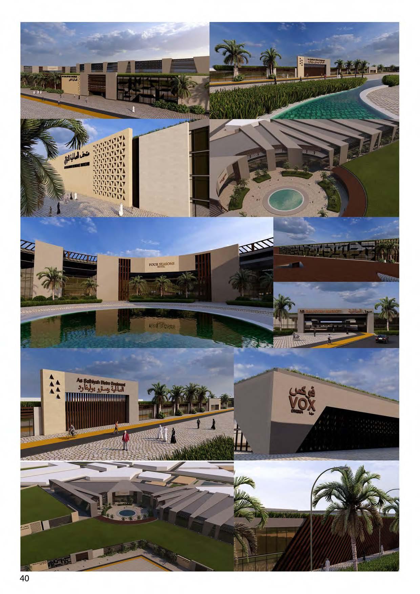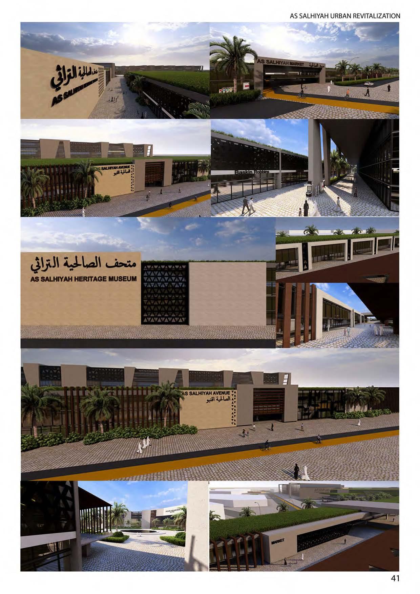ARCHITECTURE
ALJAWHARA ALEISSA
© Copyright
COPYRIGHT © 2025 AlJawhara AlEissa All rights reserved. No part of this book may be used or reproduced in any manner without the written permission of AlJawhara AlEissa.
PHONE / +966 552626755
EMAIL / aljawharaaleissa@gmail.com
01 ARCHITECTURE DIRIYAH MOTHER AND CHILD CLINIC
0
2 CONSTRUCTION CONSTRUCTION DRAWINGS
03 LANDSCAPE - COLLABORATIVEWORK VILLA LANDSCAPE DESIGN
04URBAN DESIGN AS SALHIYAH URBAN REVITALIZATION
ARCHITECTURE
DIRIYAH MOTHER AND CHILD CLINIC
BRIEF:
The Mother and Child Clinic project in Diriyah, Riyadh, Saudi Arabia, embodies an architectural narrative centered on focal points and promoting overall wellbeing. Drawing inspiration from the concept of focal design, the clinic aims to create a harmonious space where every element converges to emphasize the signi cance of motherhood and child-rearing. The architecture showcases a central focal point, radiating a serene ambiance and encouraging a sense of calm and security. Natural light, soothing colors, and organic textures are meticulously integrated to foster an atmosphere that nurtures the physical, emotional, and mental health of both mothers and children. This design philosophy creates an environment that not only serves its medical purpose but also uplifts the spirits and promotes a sense of comfort and healing.
SOFTWARES USED:
CONCEPT STATEMENTCONCEPTUAL SKETCHES AND DESIGN PROCESS
TO DESIGN A COMFORTABLE ENVIRONMENT THAT AIDS IN THE RECOVERY AND SUPPORT OF MOTHERS AND CHILDREN BY HIGHLIGHTING THE USE OF GREENARY AND CREATING FOCALITY
CONCEPT
“A FOCAL POINT THAT REPRESENTS THE IMPORTANCE OF WELLBEING AND HAPPINESS THAT COULD BE PROVIDED BY YOUR SURROUNDING”
GREENARY REDUCES THE CHANCE OF POST PARTUM DEPRESSION, BRINGS HAPPINESSES, BOOSTS ANYONE’S MOOD, MAKES PEOPLE AT EASE, PROMOTES HEALTH AND SPEEDY RECOVERY AND WELLNESS
GREENARY FOCAL POINT CONNECTING ALL PARTS OF THE BUILDING TOGETHER
CREATING FOCALITY
EASY WAYFINDING AND EXCESSIVE GREENARY
DIRIYAH MOTHER
EXAM
ACCESSIBILITY / CIRCULATIONSTRUCTURAL
SUPPORT/STAFF AREA
DETAIL 1 - ENVELOPE TREATMENT
DETAIL 3 - WALL SECTION
BRIEF:
My construction drawing project involves the transformation of one of my previous residential buildings into a comprehensive source for construction details. By utilizing this existing structure, the project focuses on extracting and compiling detailed construction information that encapsulates the essence of the building's design and structural elements. This undertaking includes comprehensive documentation encompassing the building's structural framework, material speci cations, interior and exterior nishes, and mechanical systems. Each aspect is meticulously recorded and organized to serve as an invaluable resource, o ering a wealth of information and insights for future construction endeavors. This innovative approach not only highlights the practical application of an existing structure but also provides a rich repository of knowledge for architectural and construction purposes, promoting sustainability and e cient utilization of past design experiences.
SOFTWARE USED:
TORUS
STAGGERED PARQUET
POLYTHENE DPM
LANDSCAPE VILLA LANDSCAPE DESIGN
BRIEF:
The landscape project for the residential villa in Riyadh, Saudi Arabia, embodies a concept focused on continuity, seamlessly blending the outdoor spaces with the architectural design. Embracing the essence of continuity, the landscape architecture endeavors to create a harmonious ow from the villa's interiors to the surrounding outdoor environment. The design showcases interconnected pathways, uid green spaces, and unobtrusive transitions between di erent zones, ensuring a continuous and uninterrupted experience throughout the property. A balanced use of native plants, curated water features, and carefully positioned hardscape elements further accentuates this sense of ow and connection, o ering residents a serene, uninterrupted, and visually cohesive living experience that seamlessly integrates with the surrounding landscape.
SOFTWARES USED:
DESIGN DEVELOPMENT PROCESS
MASTER PLAN
EXTENDED CANTILEVERED ROOF TO PROVIDE SHADING FOR THE UPPER TERRACE
EXTENDED WOODEN ELEMENT CONTINUING FROM THE FLOOR TO PROVIDE SHADE
KIDS ENTERTAINMENT AREA MADE WITH SOFT AND KID-FRIENDLY MATERIALS
EXTENDED WOODEN ELEMENT FROM THE FACADE TO SHADE THE ROOF
WATER ELEMENTS AND EXCESSIVE GREENARY TO REDUCE HEAT
WOODEN SHADED ELEMENT TO SHADE THE OUTDOOR SEATING/BBQ AREA
ARCHED ENTRY TO ENHANCE THE MAIN ENTRAINCE
PALM TREES LINED ON THE PAVEMENT SPACED 2 M APART

