










University of Southern California

 Aliza Rosenkranz
Aliza Rosenkranz












University of Southern California

 Aliza Rosenkranz
Aliza Rosenkranz
Arosenkr@usc.edu
U niverity of Southern California
Master of Architecture 2022 - 2025 (expected)
University of Vermont
Bachelor of Science in Biology 2016 - 2020
Minor: Animal Science Trustee scholarship
High School Degree Boston Latin School 2012- 2016
https://issuu.com/alizarosenkranz/docs/ portfolio_fall_2024
Adobe Suite
InDesign
Illustrator
Photoshop
Rhino
MS Office
Excel Word Outlook Powerpoint
Physical Model Building
Keyshot Rendering
+1 (617) 373-0690
www.linkedin.com/in/aliza-rosenkranz
Class Assistant Arch 793b (Graduate Thesis)
University of Southern California, Los Angeles CA Jan 2024 - Present
Working with the coordinator of graduate architecture thesis to support students and prepare for showcases.
Class Assistant Arch 409
University of Southern California, Los Angeles CA Summer 2023
Prepared materials and guided incoming M.Arch students through bootcamp. Co-curated a for welcome Expo2023.
Massachusetts General Hospital, Boston MA 2020 - 2022
Trained summer interns and incoming personnel. Worked independently and as part of a team developing 3D tumor spheroid models to produce preclinical data, studying the combination of a KRAS targeted small molecule inhibitor and radiation.
Lab Technician
University of Vermont Dept. of Animal Science , Burlington VT 2019 - 2020
Conducted PCR based amplicon sequence analysis for bacterial species identification, maintained lab data and structured data for statistical analysis and presented findings in UVM student research conference
SPACE USC
Graphic Design 2023 - Present
SPACE is a student run organization working towards an architectural publication curated by students. As a member of the graphics team I helped design and format book chapters.
Partner: Janette De Los Santos
Instructor: Brian De Luna
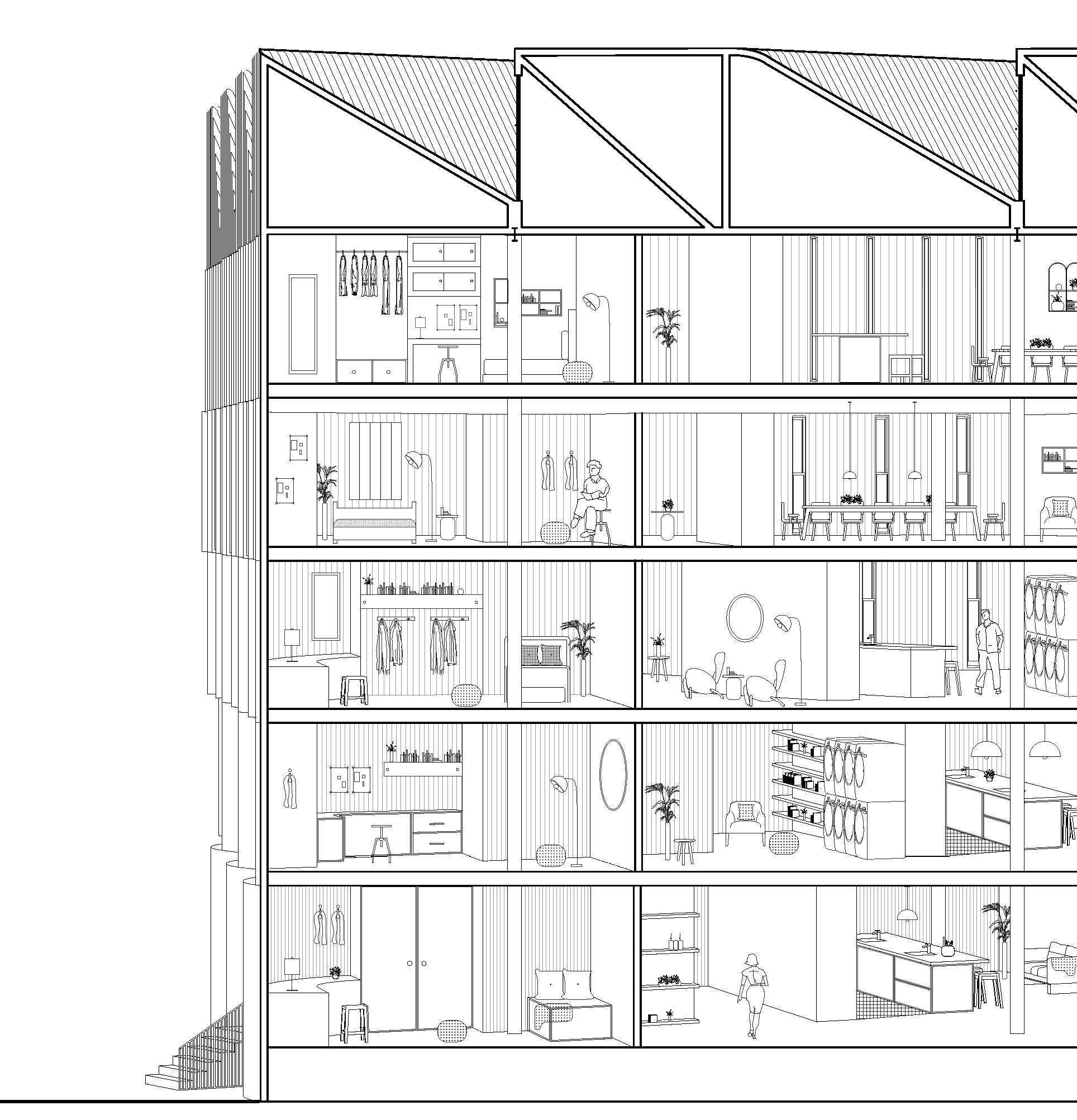
The fundamental interests of the Return of Housing was to find balance between the needs of the individual and the collective (co-dividual) – given that we now exist in a life/work composite instead of live vs work binary.
Starting with the individual and working toward the collective the Minimal Dwelling was designed first, attempting to locate a balance between minimal living with maximal sharing.


The individual room was developed on a grid, able to tessellate in a modular manner.
Private rooms are offset to stagger entrances for more privacy. This pattern reflected on the building’s exterior influenced the facade.

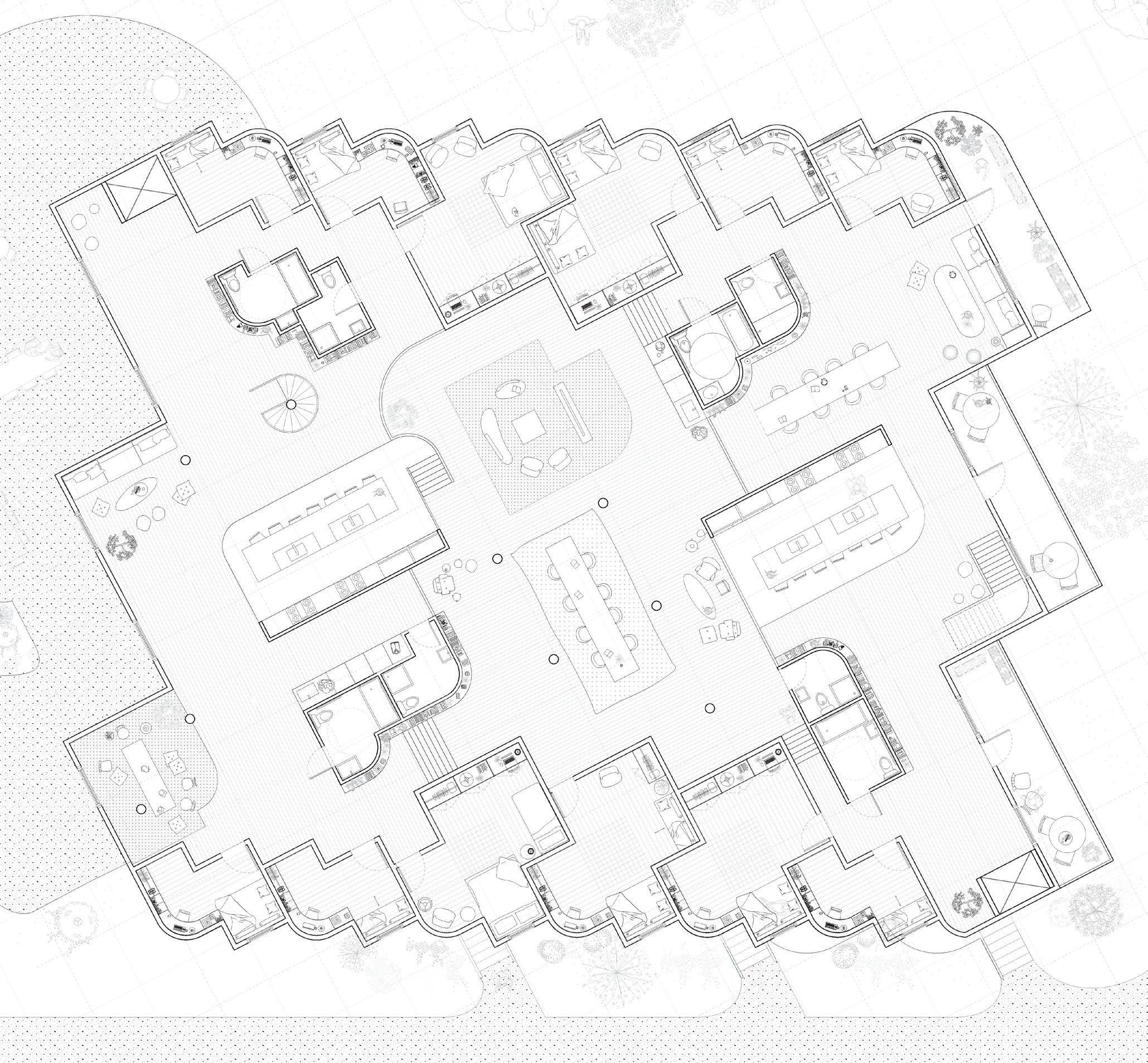
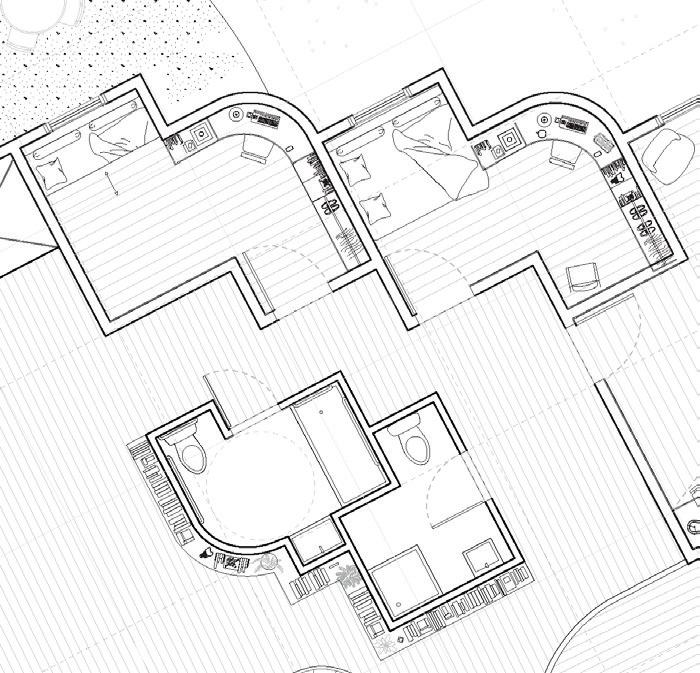
Using cores to create separation

Rooms adaptable to the user(s)
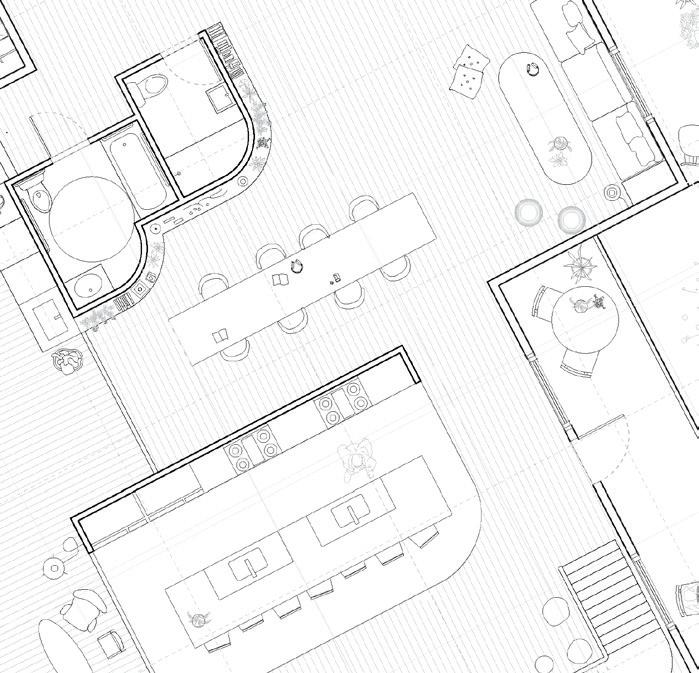
Flexible use spaces

Variation


Resolution increases with height. This is a reflection of the interior to a degree. Larger rooms are housed on the lower two floors.
Windows are punched out of the facade, facing in different directions which allows for views down the street rather than directly across.
Alternating between rounded and rigid forms in facade, there is a continuity between floors that gives the overall structure a seamless look. Each floor is able to be constructed in modular pieces allowing for a prefabricated method of design.



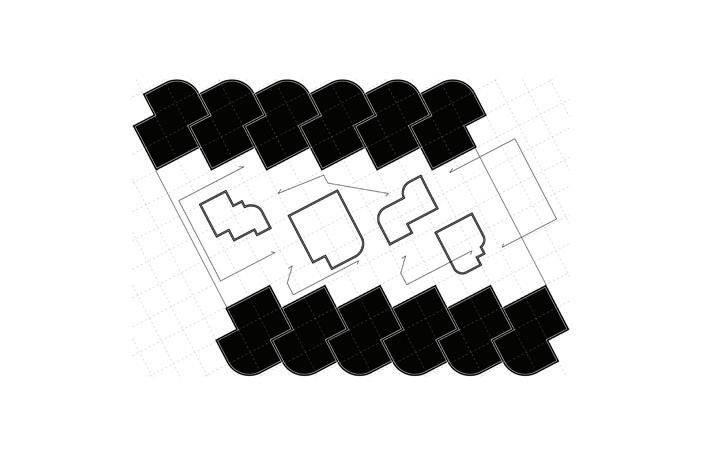

Housing as it has been known has lost relevance to the rapidly changing pace of culture/social conventions and is becoming outmoded especially in expensive cites such as LA. Architectural pieces have been shaken-up and given a new set of considerations which now include questions of what housing is, who controls it, and how we might work and live in the same spaces both as individuals and as collectives. Unbalanced market conditions which no longer accommodate the middle work force, and even more urgently, those who have been systematically disadvantaged and marginalized. As a result, housing has returned to the center of architecture as a rich speculative site.
The return of housing as a central focus in architecture happens cyclically over time and often coincides with massive cultural and societal transformation. Taking on the townhouse typology and modifying the program for modern co-living housing program, the expectation for what is inside has been subverted. The exterior facade is shingled, a typology heavily associated with housing. Wide floor plates allow for a luxurious feeling living area while the minimal dwelling provides individual ownership and privacy to form new social organization and networks.
Core Stacking Public vs Private Space Design Strategy

Separation of sleep and work.
Built in storage to maximize room space and maintain organization in private space.
Murphy bed, which can be kept down or folded into couch for additional space, or for hosting guests.



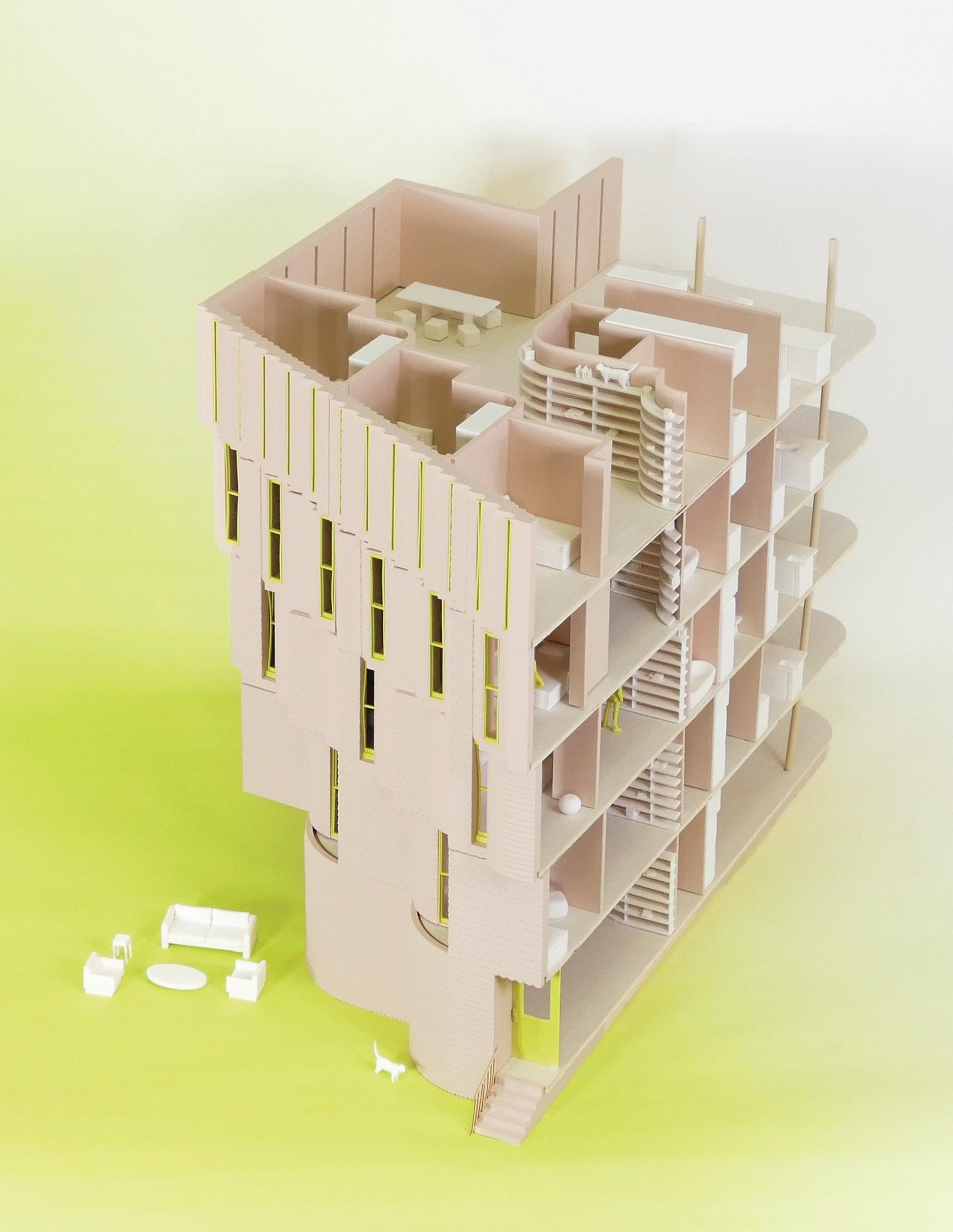
3D printed with softwood floor plates
1’=3/16” scale modelArch 505A | Fall 2022 | Individual Work
Instructor: Ryan Tyler Martinez
Five objects were designed using a variety of techniques including stacking and stamping, developable revolved objects, and spherical envelopes. The objects were compositionally placed on a field condition with the goal of having all five objects designed and represented through elevation and axonometric drawings. These Objects were then physically built out of museum board.

2D field drawings created utilizing a variety of compositional approaches and then translated into a single composition with material thickness.

Typography and Shapes

Grids, Points, Lines and Fills

Shape Cluster

A matrix that unifys diverse elements while maintaining the identity of each part. This was created by taking repeating elements and manipulating them to create a balanced aggregation and part to whole relationships.
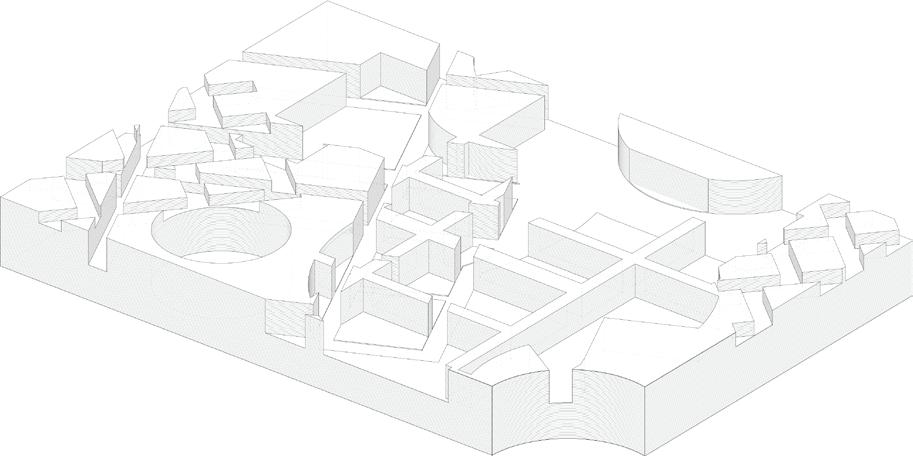
Five objects were designed to rest on of top of their field condition model. Characters were created based on plan and elevation part-to-whole relationships with composition and placement in mind.
Working through the study of subtractive and additive modeling techniques in Rhino, five specific techniques were employed:
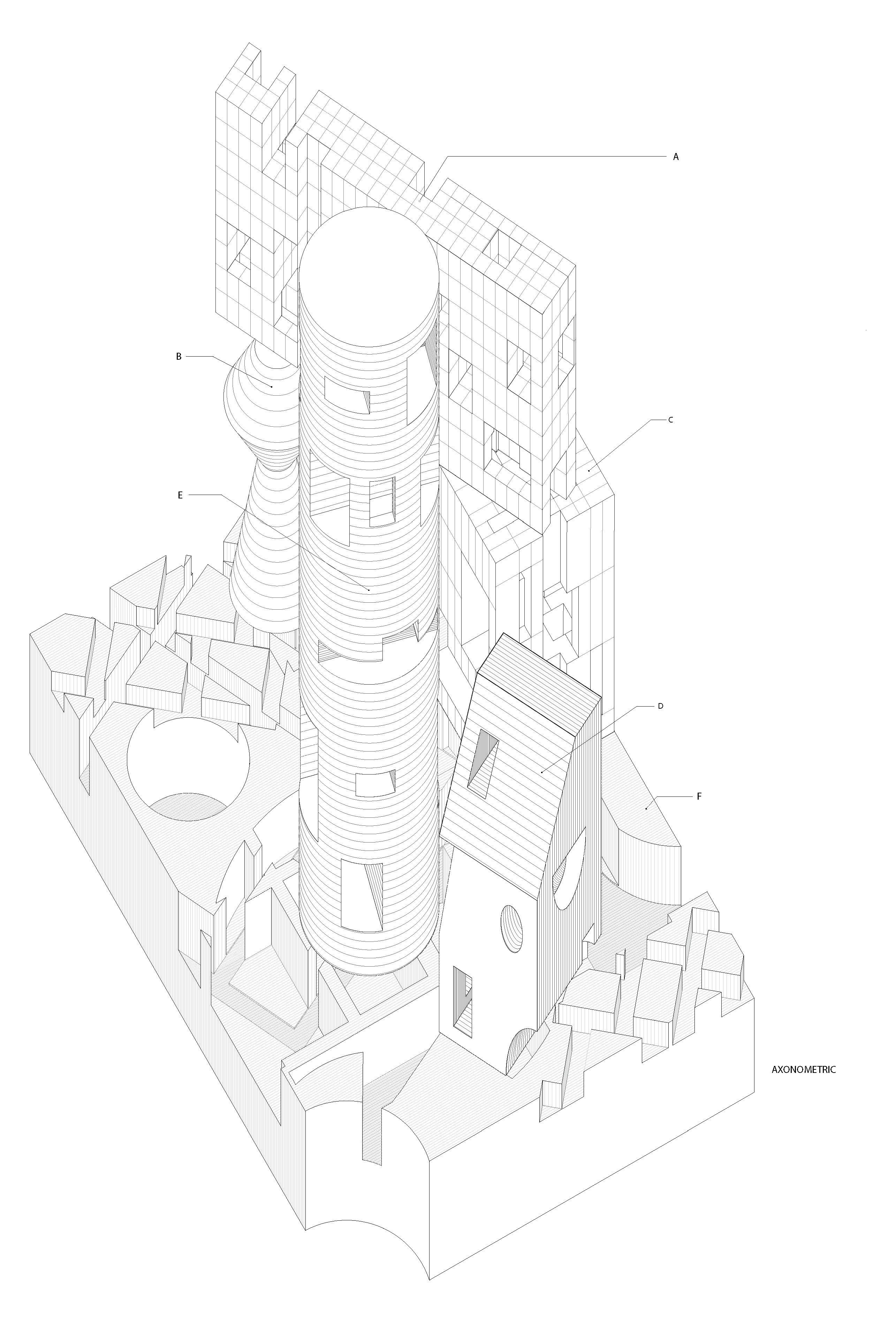


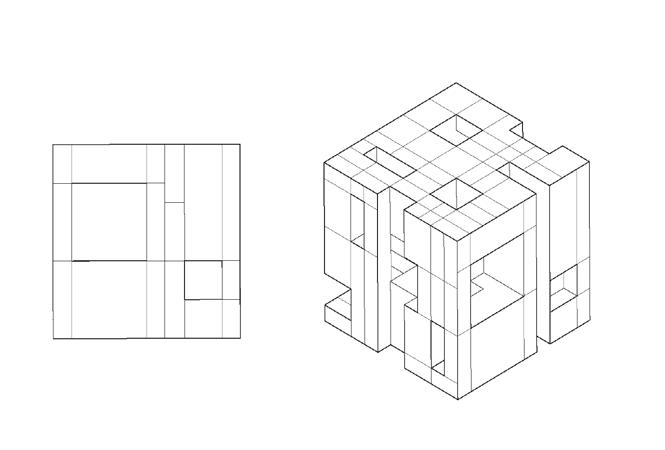


A. Grids to volume
B. Developable revolved object
C. Spherical Envelope
D. Top, Middle, Bottom Characters
E. Primitive Shape Modeling
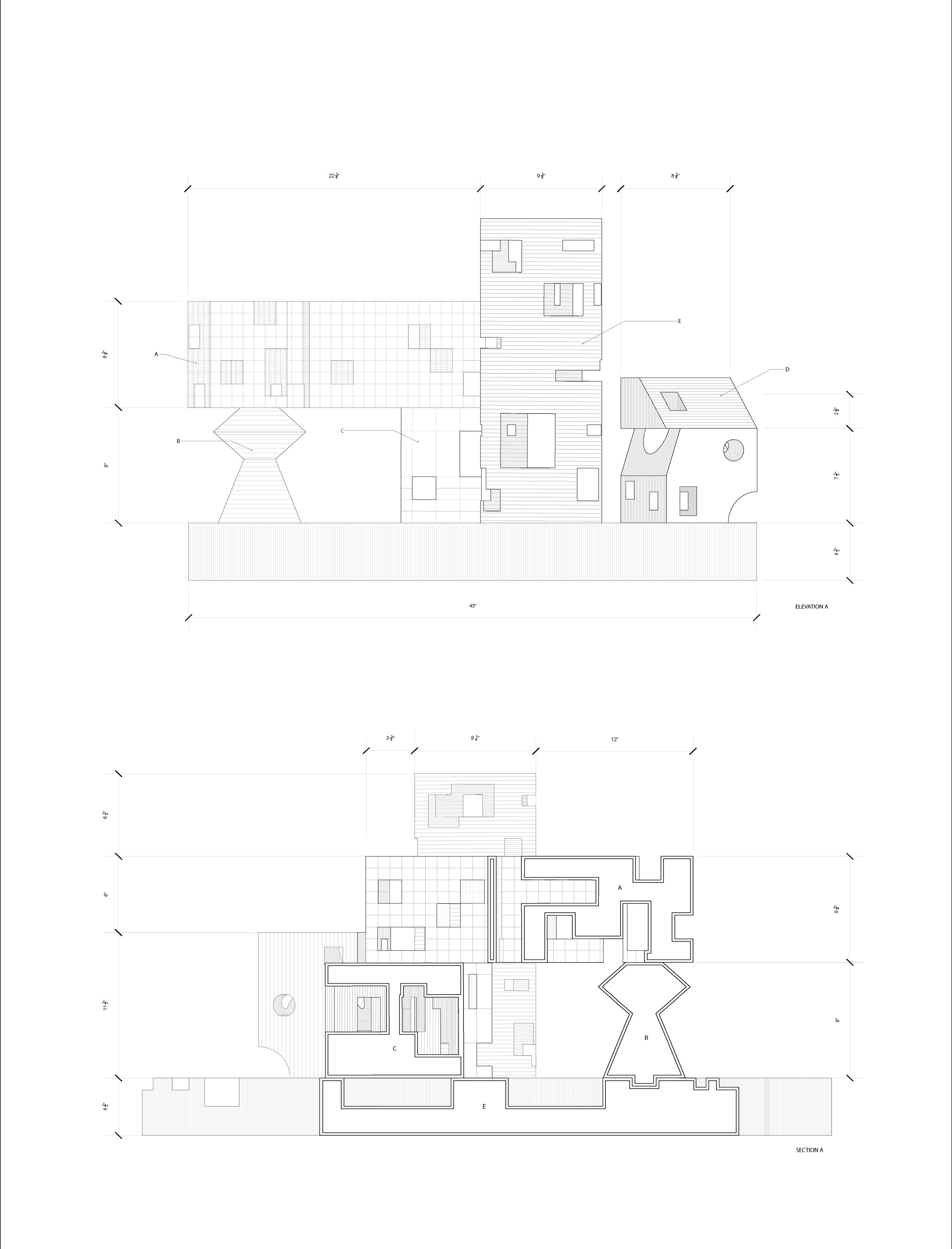

Instructor: Amanda Ortland


Having a public building that looks civic so that the public can recognize this structure as a space they are welcome to utilize and enjoy.


Chinatown LA is a vibrant are characterized by low- to mid-scale residential uses, and commercial and retail services. Current typologies include interior pedestrian streets and plazas. Architectural features such as decorative roof-lines, flared eaves, rafter tails, carved brackets and projecting balconies stand out against a more mid-century context. The urban form includes a variety of building heights ranging from one-story single family homes and retail establishments to multi-family mid-rise buildings.

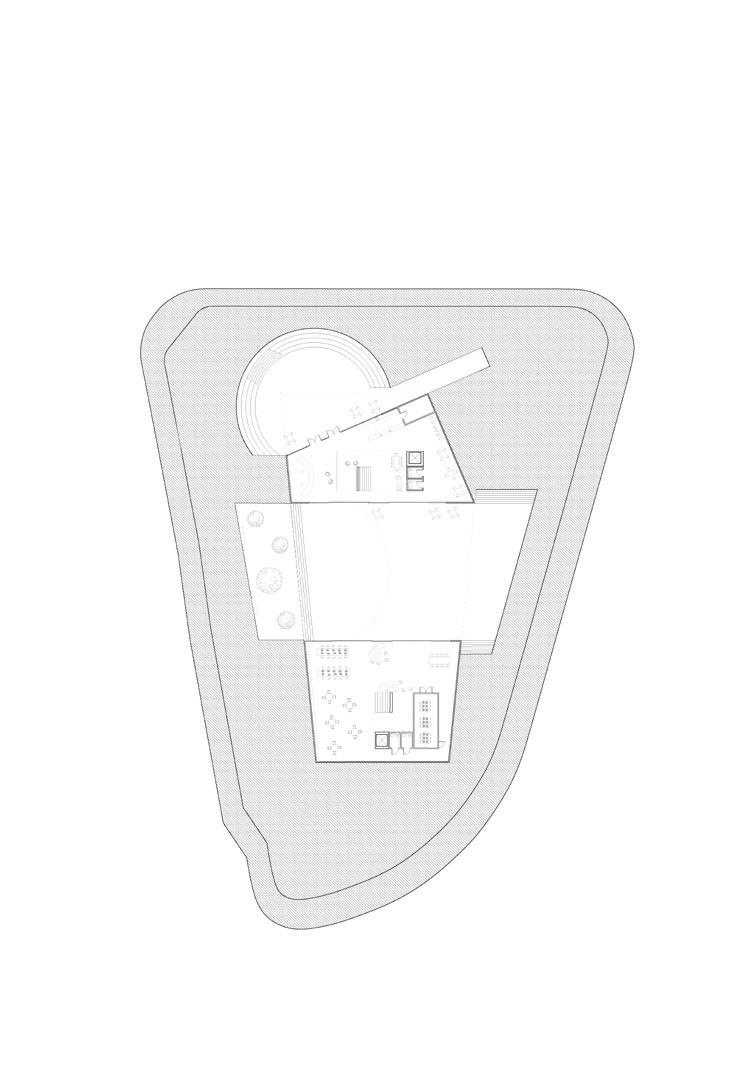


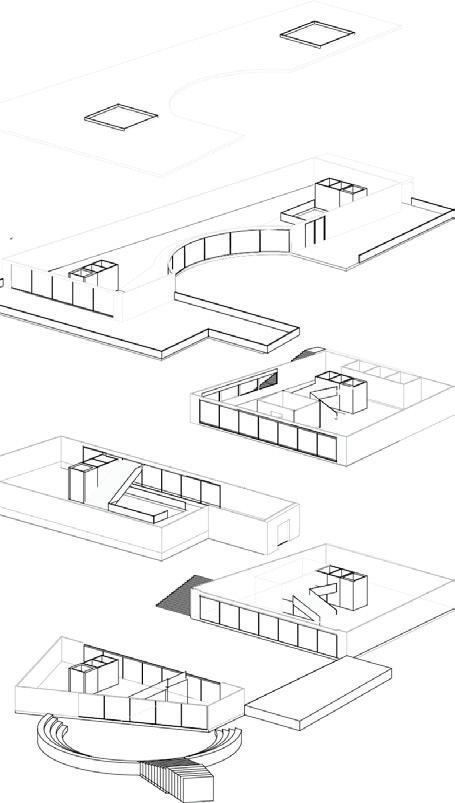
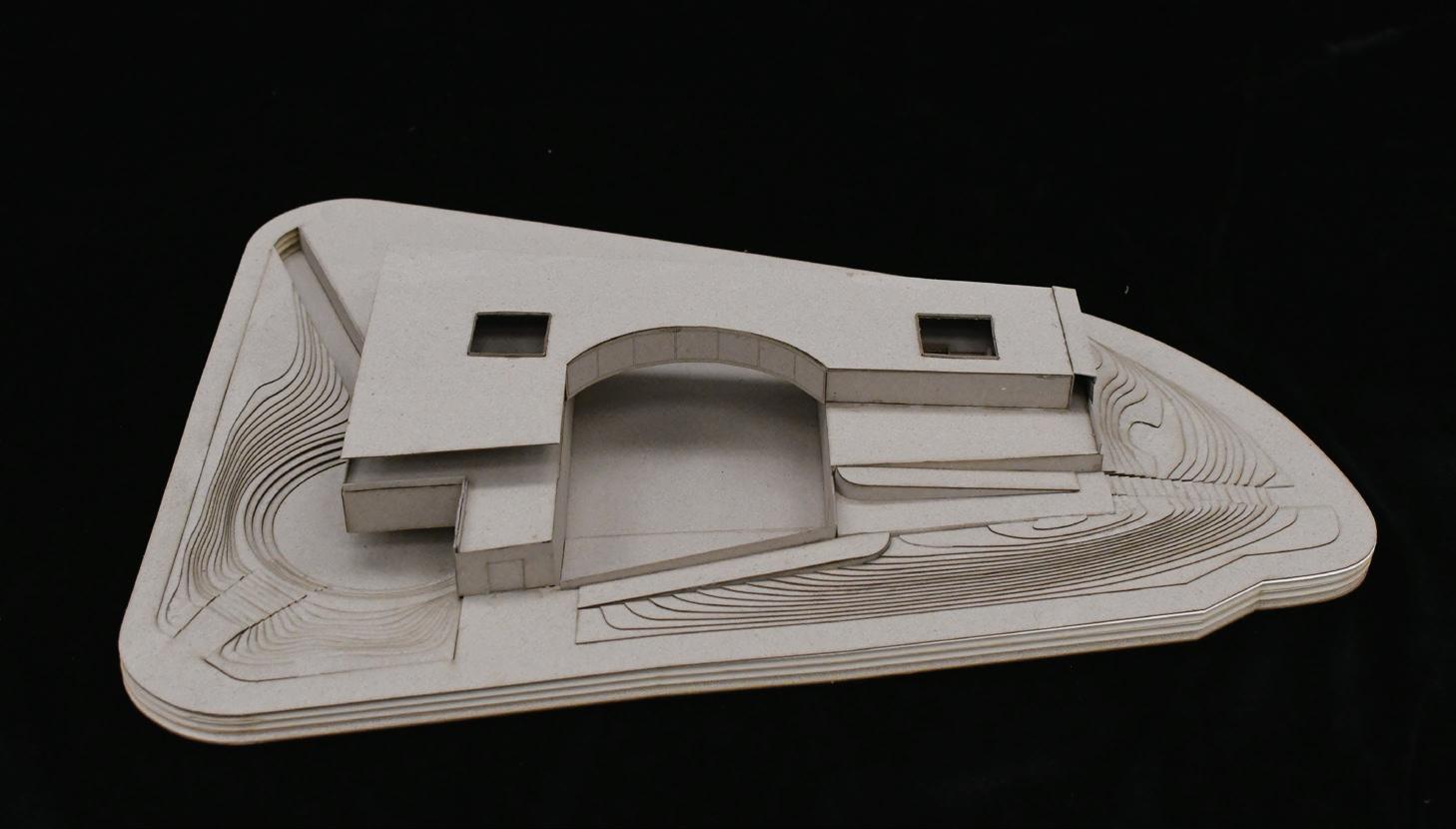

Incorporating a public courtyard recognizes the importance of plazas and similar gathering spaces in this neighborhood. Having it sunk reduces the street noise and allows for a sense of privacy. Integrating public pedestrian pathways into this development creates a porous built environment that contributes to further enhancing this neighborhood.
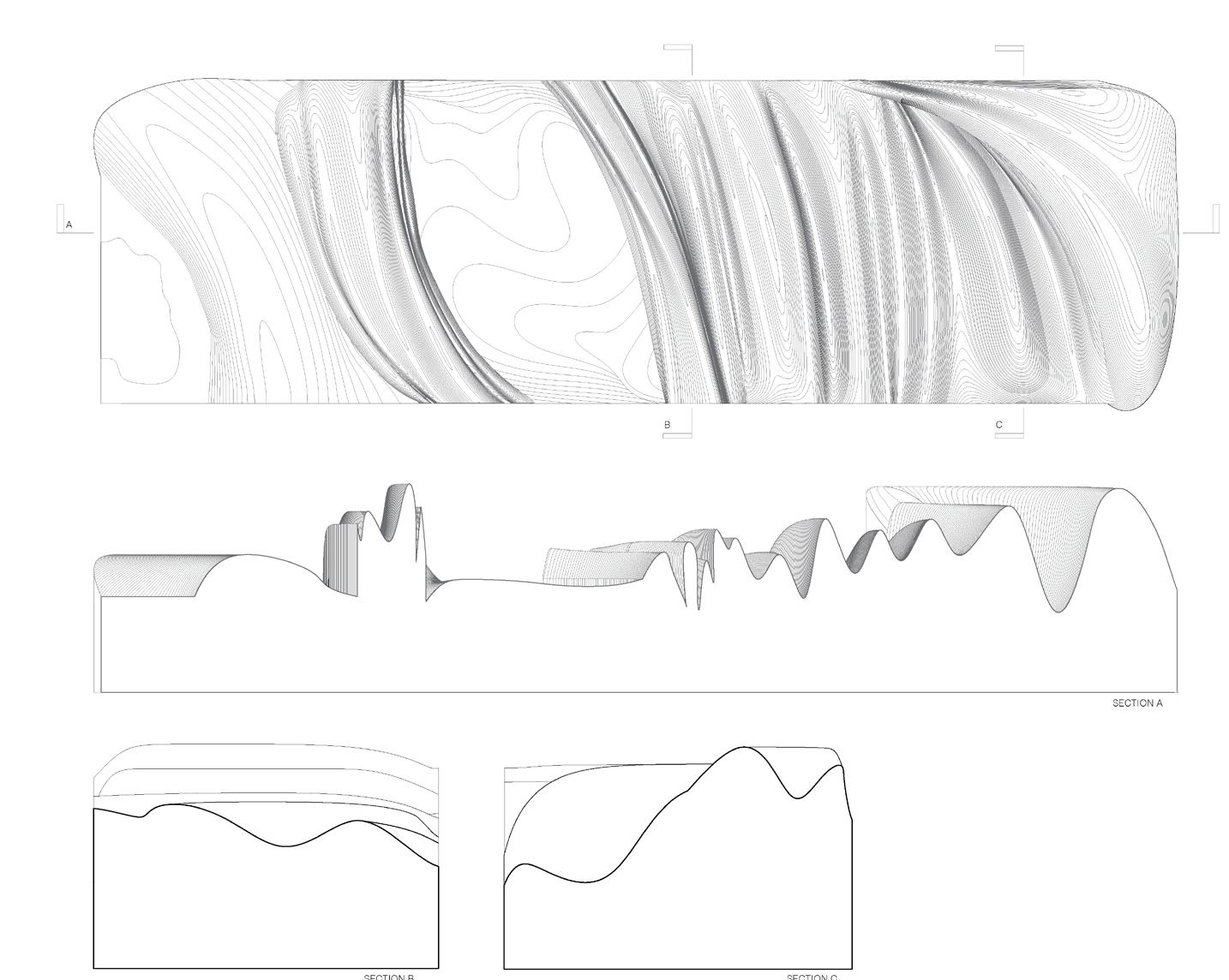

Relief designs were inspired by organic movements. The concept of folding and layering found in cloth, and man made forms but also in nature is represented in both reliefs. In Relief 1 the design undulates and has a textured draping. The cardboard was oriented so that corrugation remains consistent throughout the design. In Relief 2 looser forms are combined with extrusions varying in height to create rifts. A rippling pattern is revealed in the more organic forms and cardboard is oriented so that contrast between flat surfaces and curves is emphasized by the corrugation.

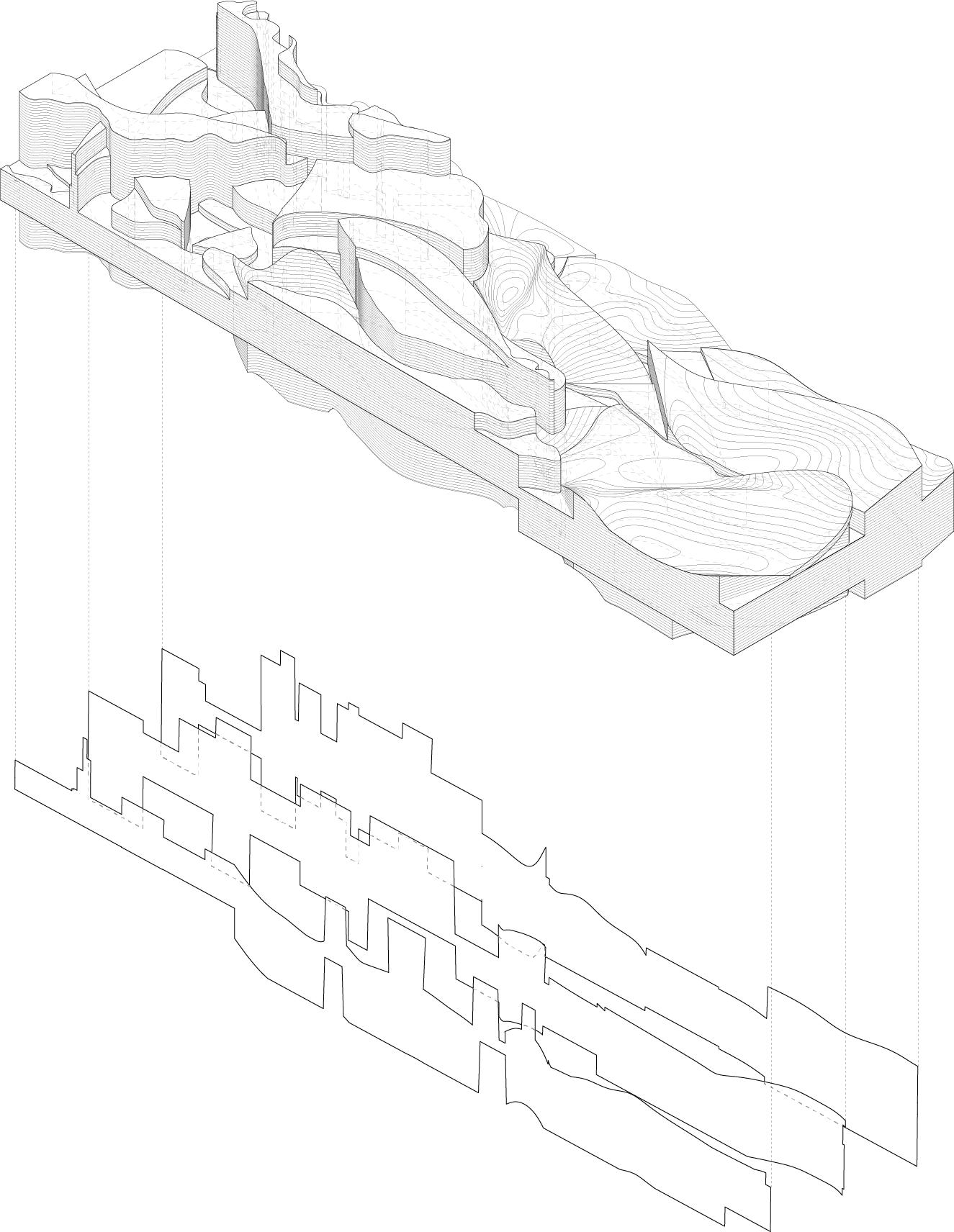

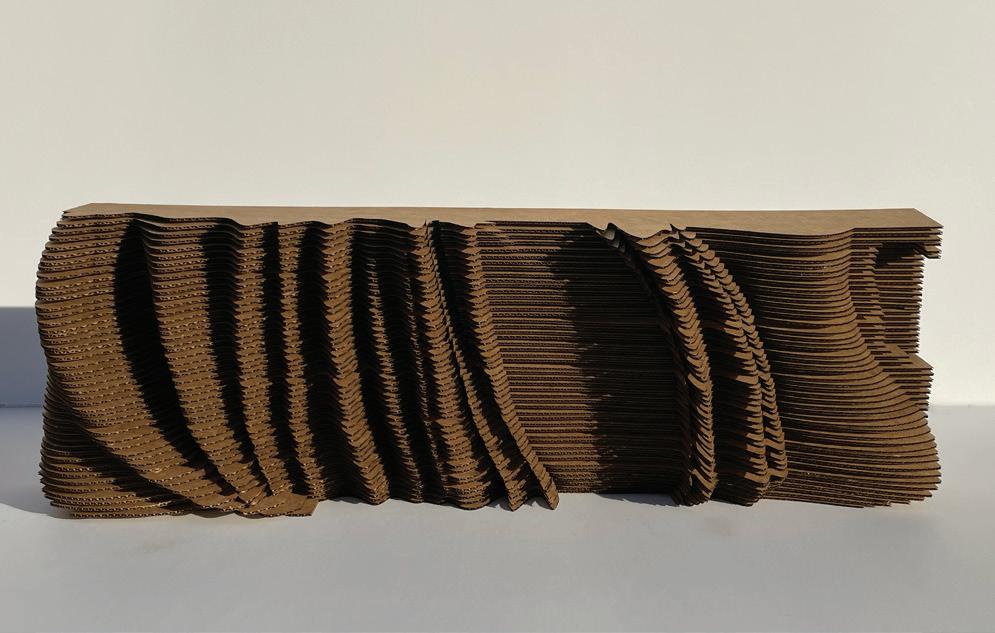

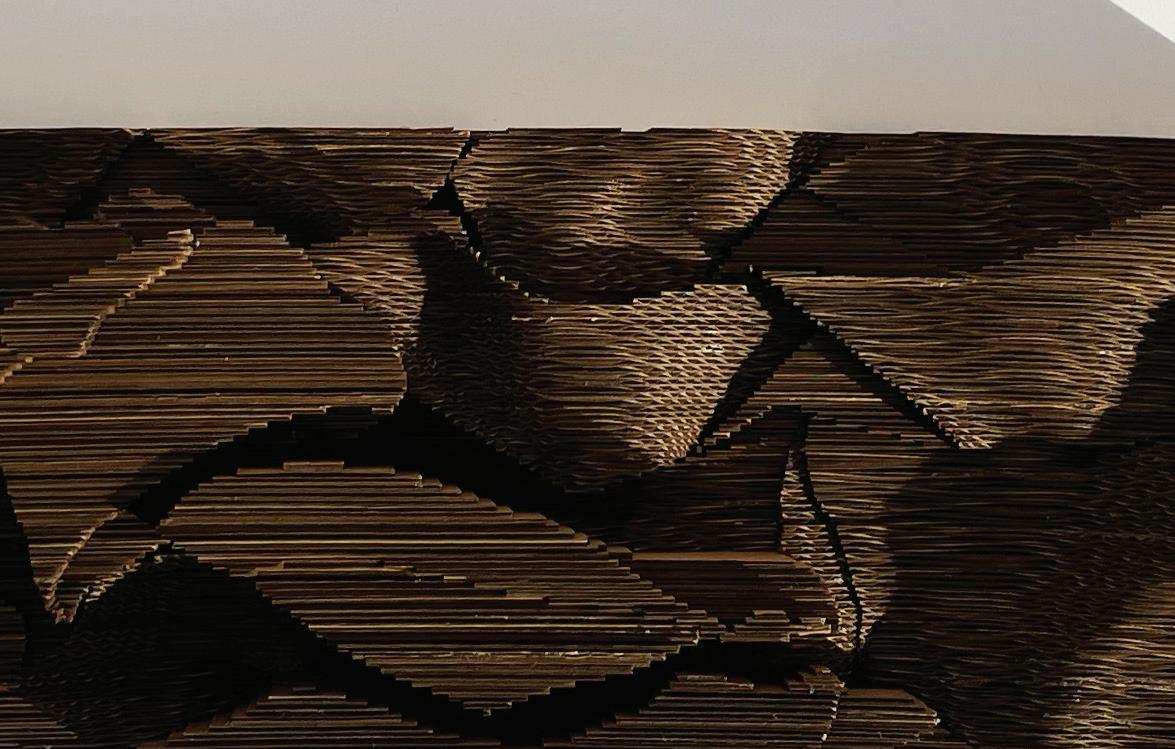
Arch 505A | Fall 2022 | Individual Work
Instructor: Ryan Tyler Martinez
The center was designed thinking both in plan and in section to understand circulation, program organization, volumetric space, and how these spaces might start to act independently from one another while also working as a cohesive whole.



This design is characterized by its posture. The central structure protrudes forward and has different angularities depending on viewpoint. The structure’s exterior figure is reflected on the inside by the curved staircases which wind through the tower to the upper floors and by the angled wall, ceiling and windows. On the ground floor, the program is organized in an open concept with the kitchen, sitting area and library interconnected and arranged radially around the central courtyard. The court yard acts as a point of circulation with the spiral staircase creating a loop from first to second floor. Quieter spaces are featured on the upper levels with the second floor being composed of the relax room and a patio, and the third floor having only the nap room.
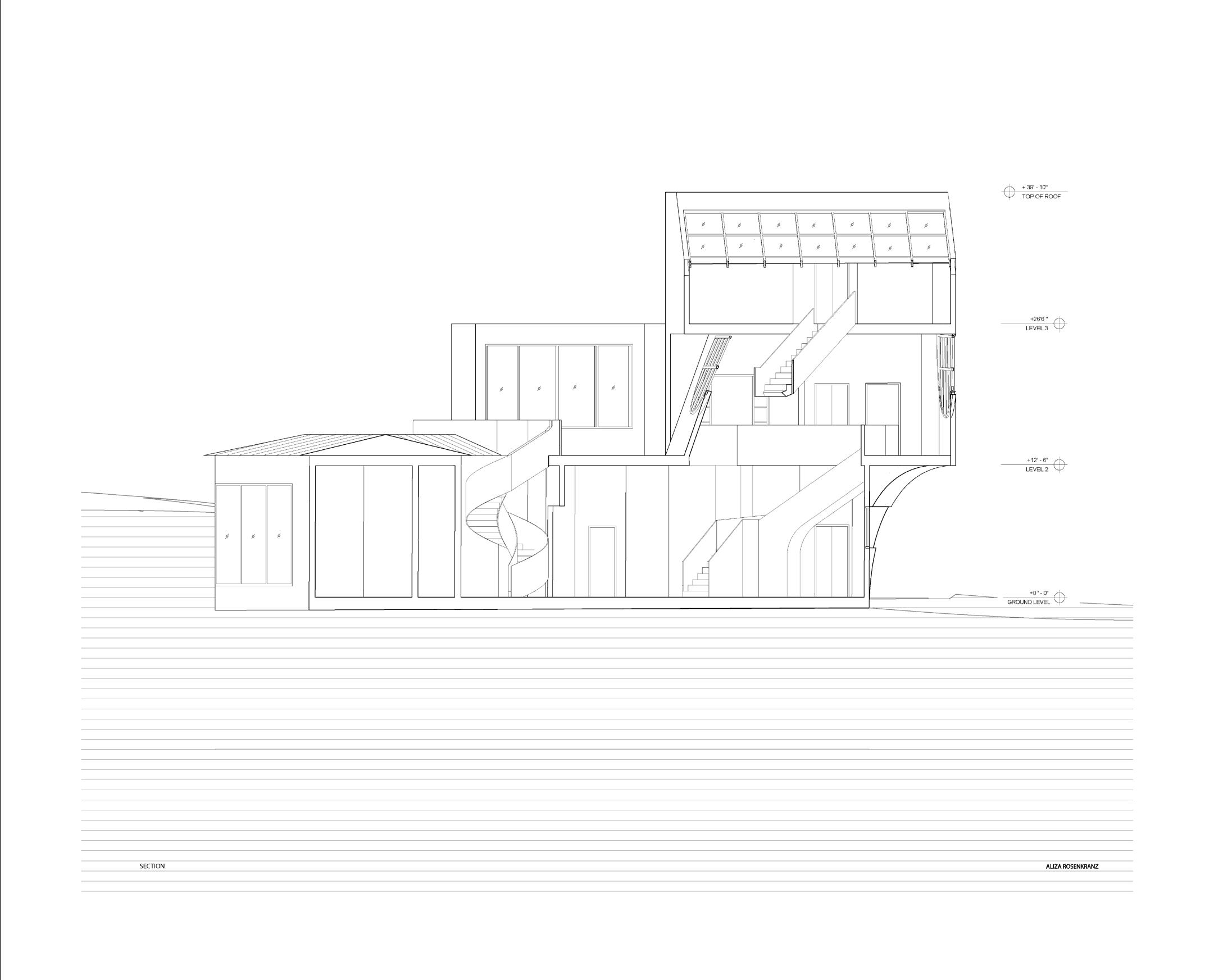

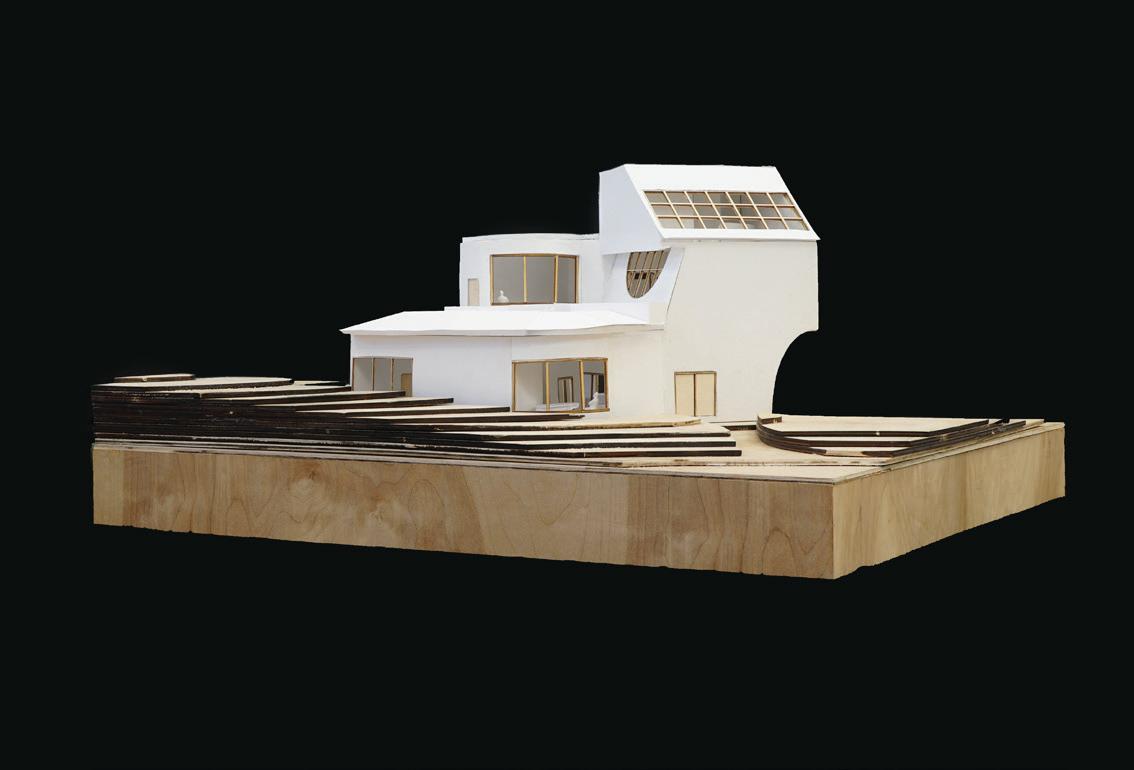

Arch 505A | Fall 2022 | Group Work
Partners: Janette De Los Santos, Delaney Ryan, David Wright
Instructors: Ryan Tyler Martinez, Jimenez Lai

A quick two week design charette focusing on documentation, research, and design for week one and fabrication and construction during week two.
The material selected was dimensional lumber and plywood. A functioning bench was constructed into the project looking part-to-whole relationships as a tectonic and aesthetic strategy. Yellow accent lined were painted with the objective of emphasizing underlying tectonics.




