








Selected Works









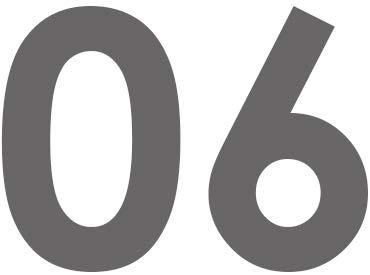















Selected Works






























This design proposal combats the economic effects inflicted upon the entertainment industry in Leicester, specifically focusing on the music and arts sector; a rehabilitation centre which combats the effects of mental health caused by the Covid-19 pandemic, serving as a form of therapy through its adaptable and incluvise spaces along with its natural surroundings in the Waterside location, a place to allow creativity to flourish and improve ones wellbeing.
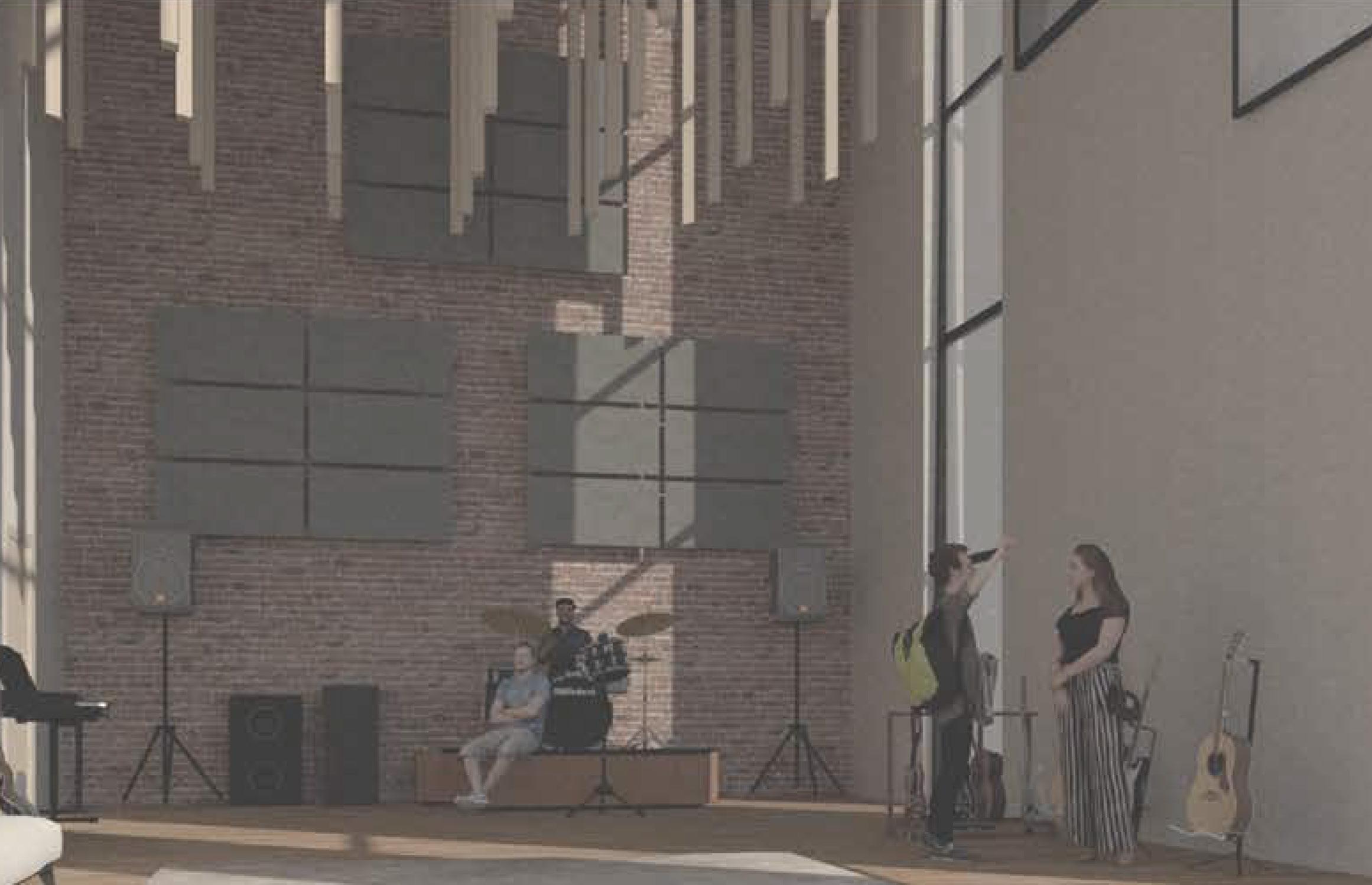








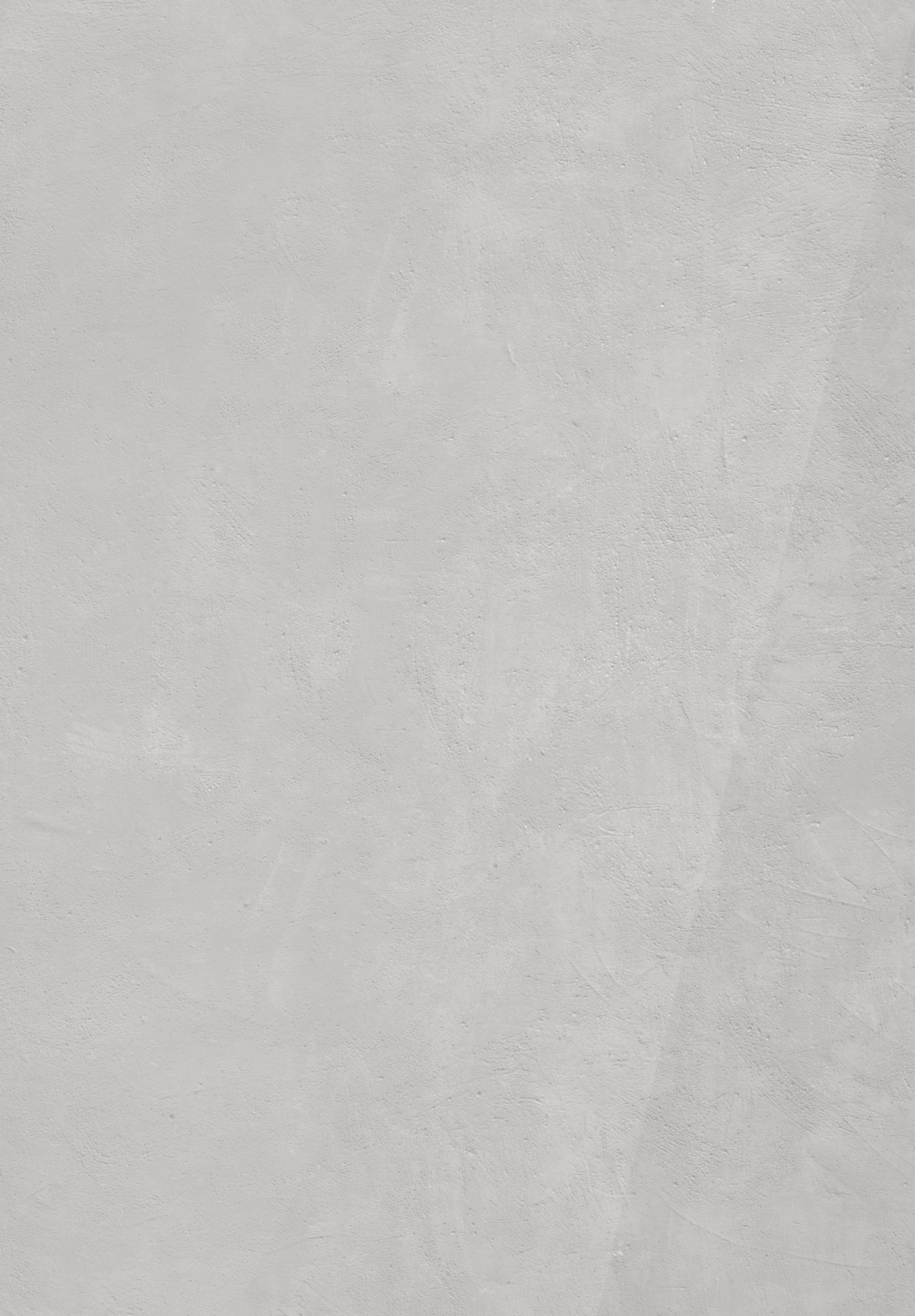
A)PV cell
B)Solar water heater
C)Skylight
D)Upper deck
E) Working unit
F)Batteries
G) Water tanks
H)Steel adjustable legs
I)Larch cladding
J) Timber sheeting
K)Counter battens
L)Insulation
M)Cross laminated timber
N)Insulation
O)Service cavity
P)Plasterboard
ALIYAH HUSSAIN
P2508342





























































Physical 3D Printed Model

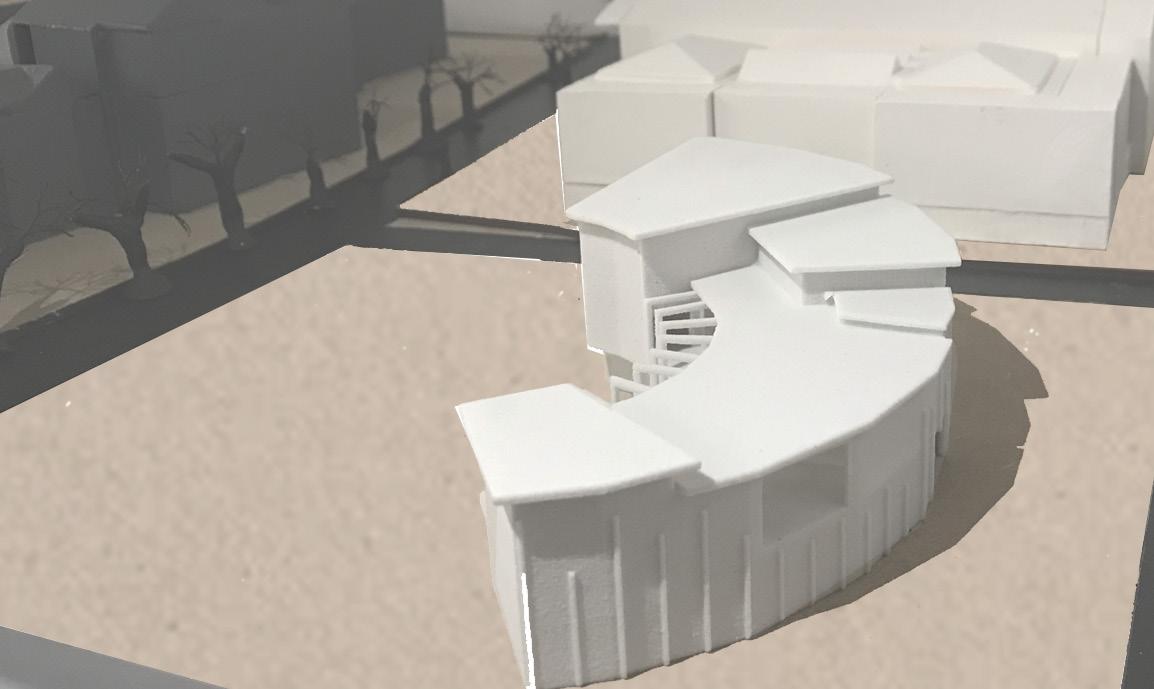
The concept of this New Walk Library derived from themes associated with the New Walk Museum which the proposed project sits adjacent to. The museum featured themes of art, history and science, thus the scheme was inspired by ammonite fossils along with the bone structure of dinosaurs, hence the curved form of the building. Site traditions (such as materials) are followed within the project, therefore flowing as though it is a part of the site itself, but also acts as a successful extension of it.




The building is oriented to face north which is where the sun travels along and hits during the peak times of the day. This allows full sun penetration in the winter and the roof overhang allows it to be shaded during the summer and therefore the longest facades face north and south. The south facade is the longest to ensure maximum views since most of the
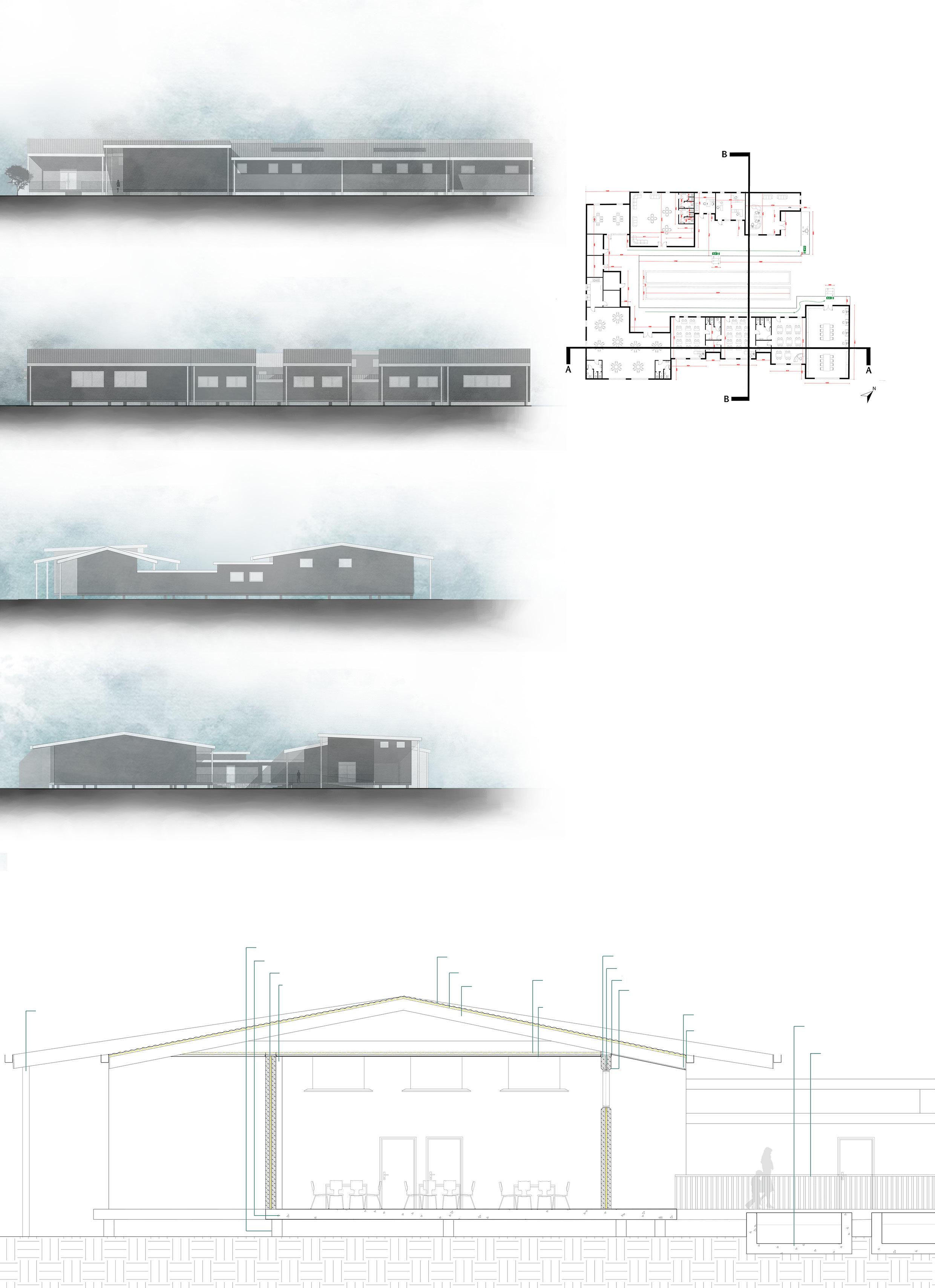
Floor Plan and Access/Fire Exits
Photovoltaic panels are used to ensure the building remains at a consistent temperature over the wintertime to allow optimal thermal comfort and also offer an energy efficient alternative to power electricity using heat gain from the sun.
Rammed earth walls have high thermal mass to control the temperature inside the school by absorbing sunlight and releasing small amounts of heat into the building.
Roof is coated with corrugated iron which is cost efficient to produce and easy to make, does not require insulation and also reflects heat away. It is sloped to allow rainfall to be removed and the overhang allows shading to protect the windows.


