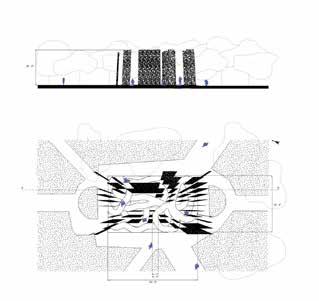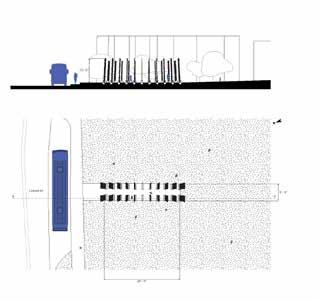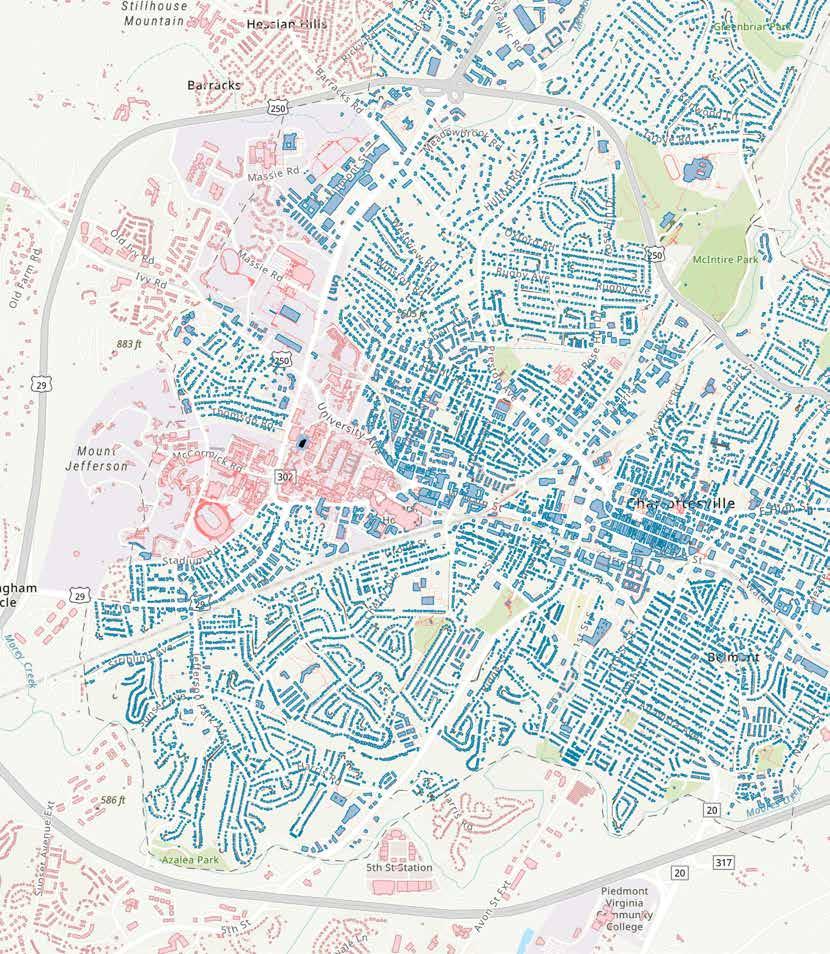adw2rp@virginia.edu


adw2rp@virginia.edu

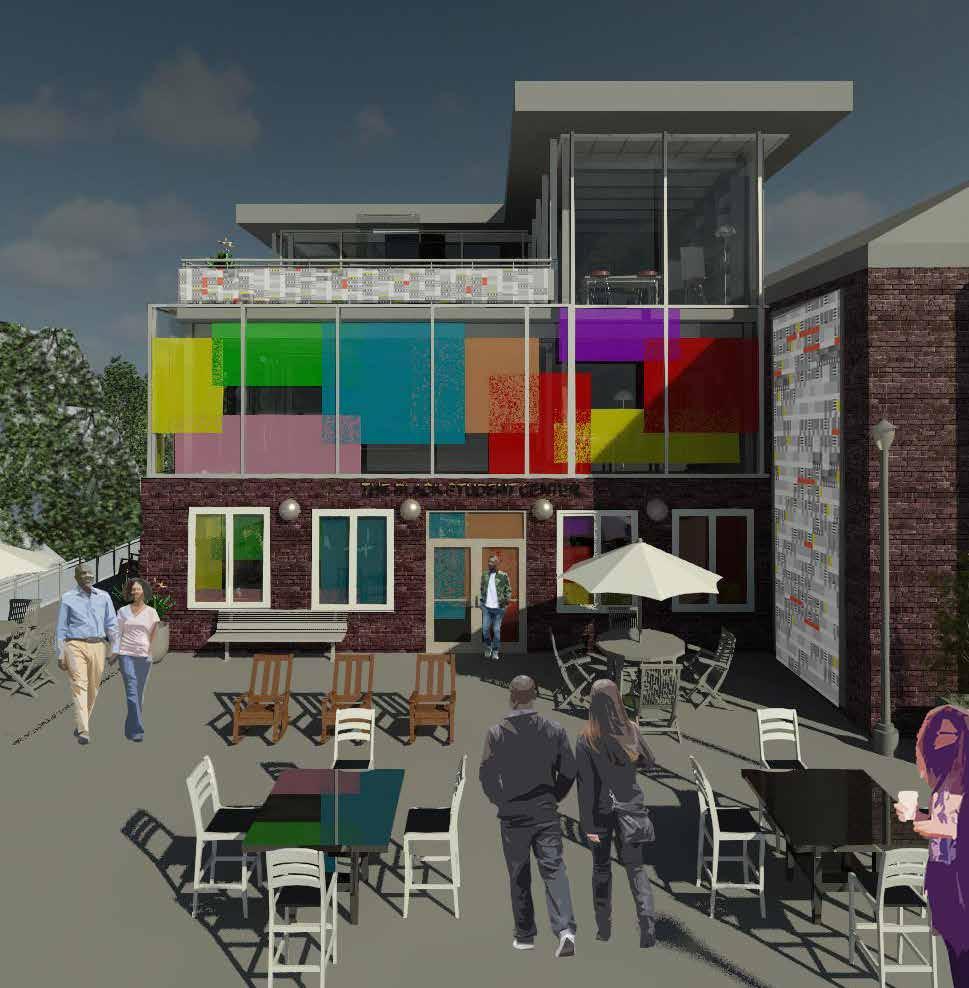
REVIT . ADOBE PHOTOSHOP . ADOBE ILLUSTRATOR . ARCGIS
Historically white universities pose a particular challenge of catering to the growing number of Black students among other students of color. Because these students tend to crave specific spaces to commune with those who share their race, there is a growing demand for student centers that cater to those students specifically.
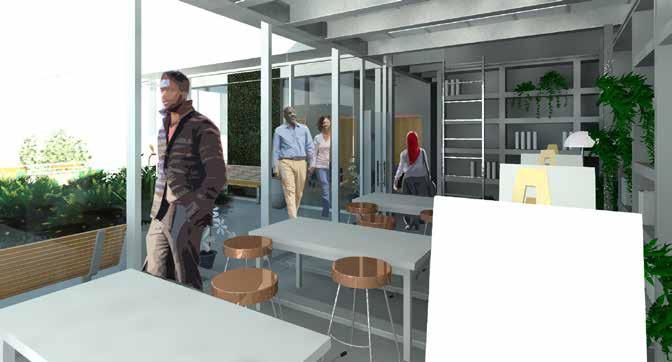
The UVA Black Student Center within Newcomb Hall is a space full of light, color, and warmth. It is a beacon of hope and a hub of community for Black students on a college campus that was not built for them. It connects students to one another as well as alumni and members of the greater Charlottesville community. The BSC is a space for collective healing and expression in the middle of a white-centered landscape. It provides students with a way to seamlessly move from that landscape to one of Black expression and ownership. The project in itself is an exercise in planning for the well-being of future Black students while recognizing the struggles of those who came before us. The Black Student Center is a three-level space that includes room for community building, academics, and rest & creation.

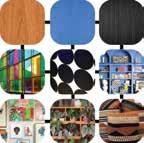
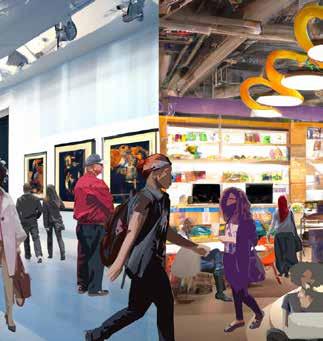
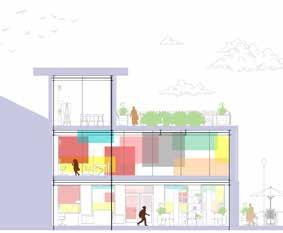
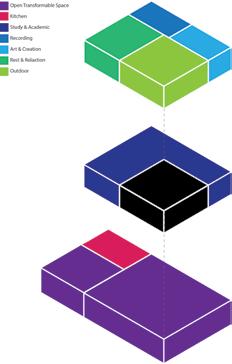
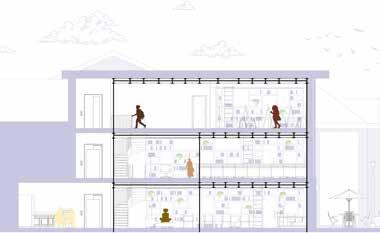
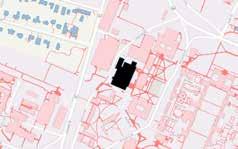
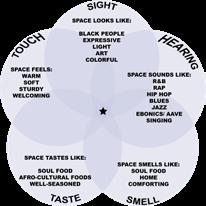
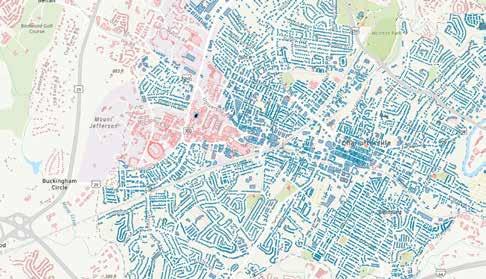

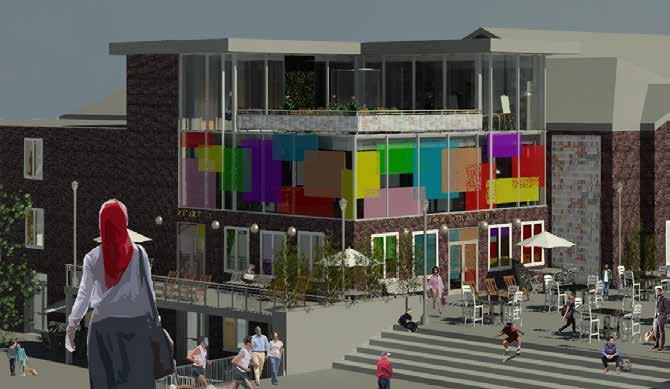

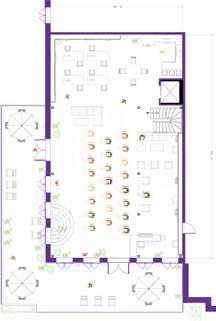
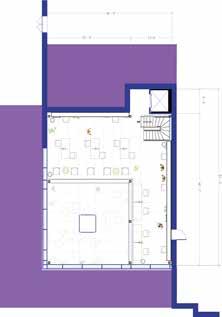
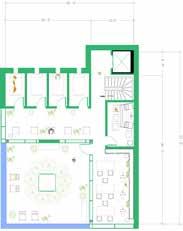
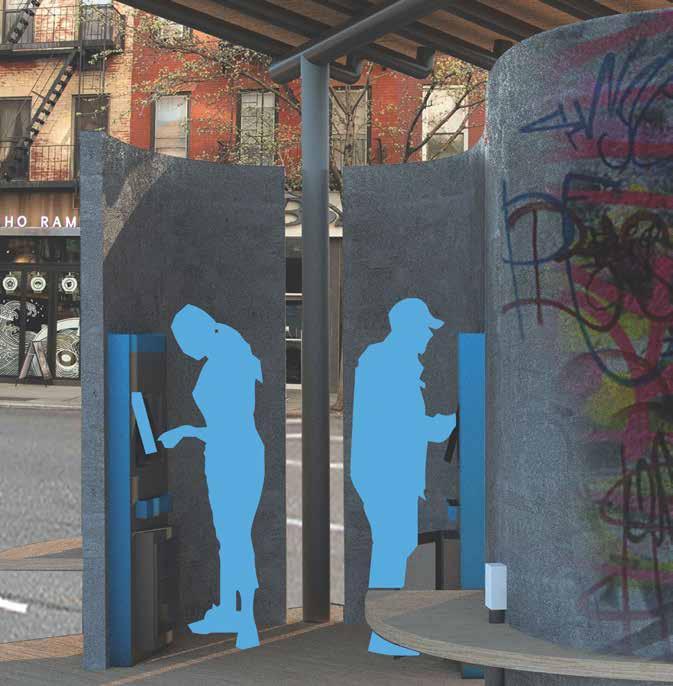
The network of support infrastructure for the homeless population of New York City is unnecessarily complex. With no centralized point of access listing all available resources, it can be nearly impossible to determine where to go for help.

Concept
To improve this system we proposed a combination of digital tools and physical access points that boost connectivity at individual and community scales. A simple and accessible digital interface provides a link to shelters, food banks, health and wellness providers, legal aid, and other elements of the resource network. The Network Equity Support Tool (NEST) aims to quickly connect people with resources in an efficient platform that eliminates extraneous information and visual clutter, allowing informed decisions and easier planning. This would be executed at three scales: an atm style kiosk, a shelter with kiosks, benches, and a community canvas, and a website/app that would allow accesss anywhere there is internet connection.
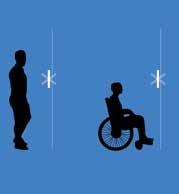
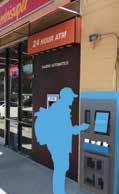
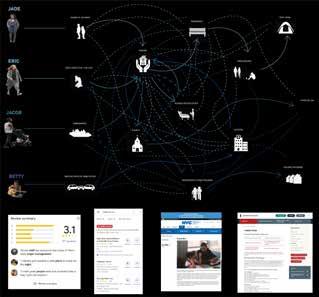
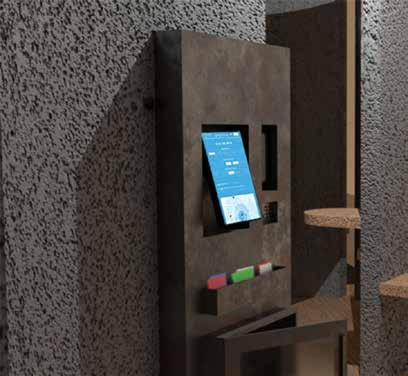
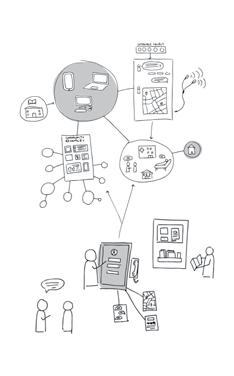
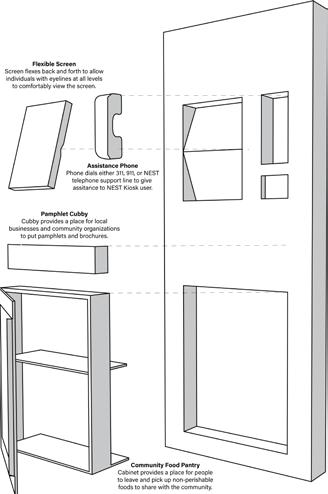
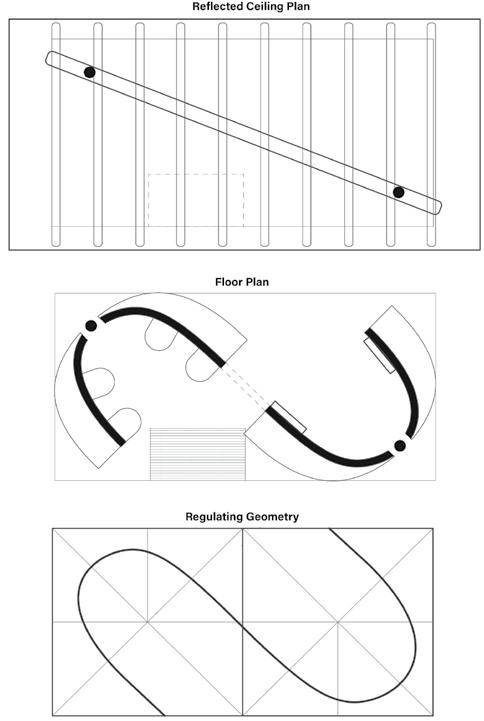

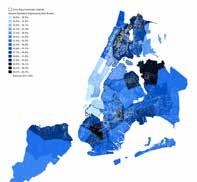
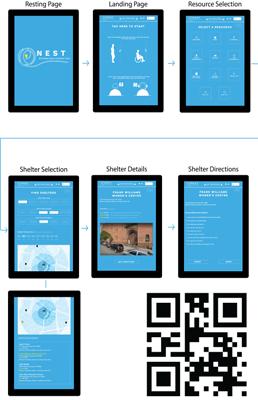
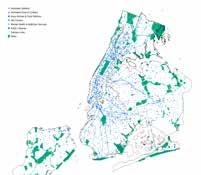
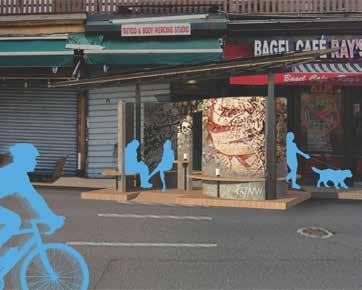
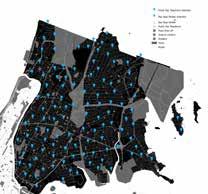
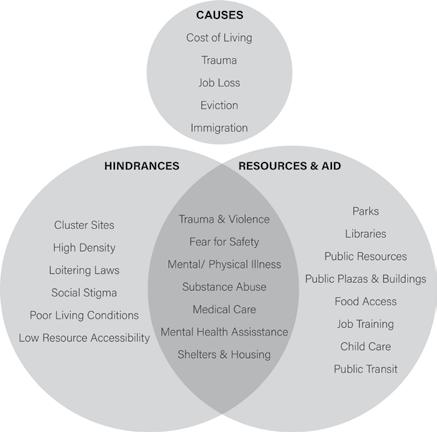
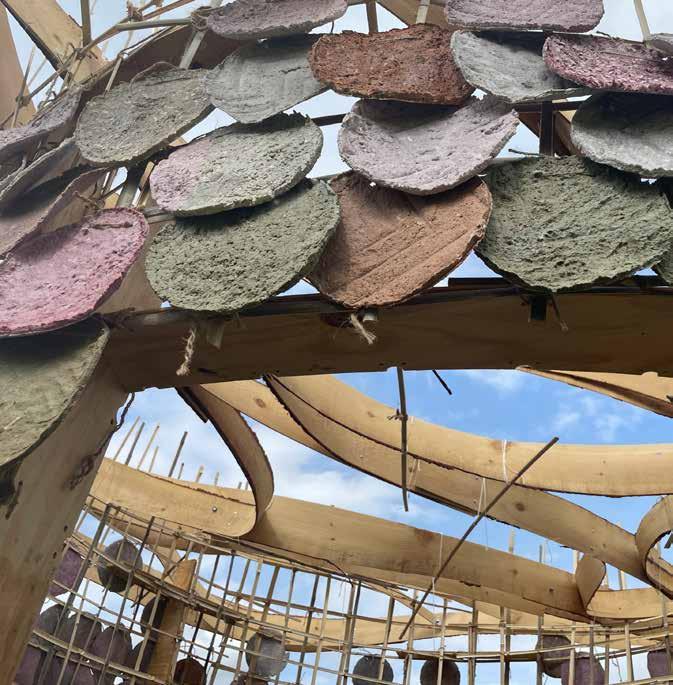
As the scale and immediacy of the climate crisis becomes ever more apparent, so does the need to develop sustainable building systems that radically rethink the materials with which the built environment is constructed.
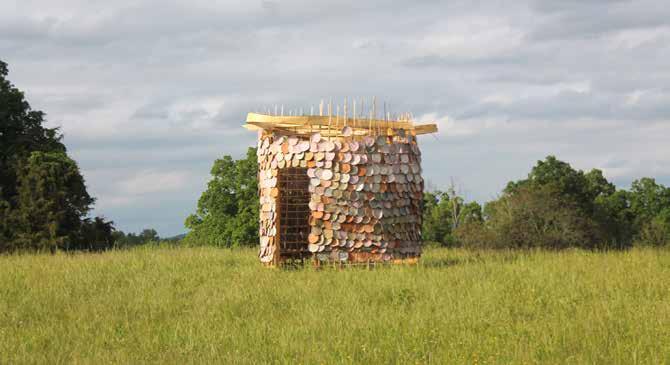
Concept
My studio of 14 students worked together to design and construct an experimental biomaterial pavilion piloting three novel building systems: a doublelayered woven bamboo wall with CNC-milled joinery, a bent greenwood canopy, and a façade of custom paper pulp shingles made with campus paper and wood waste. The project responds to, frames, and choreographs a specific experience on site, but its primary goal was to develop and pilot carbonsequestering circular construction techniques by working with local material streams. Nearly the entire structure is biodegradable and was disassembled and composted at end of life.
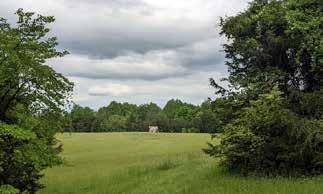
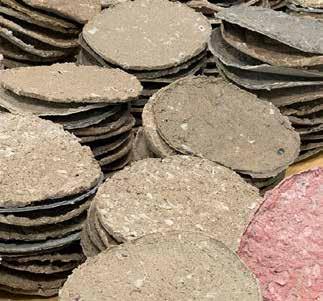
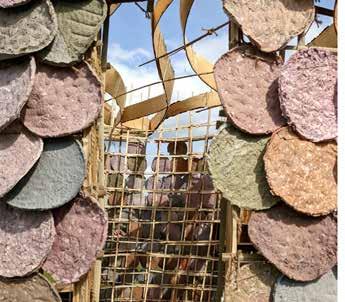
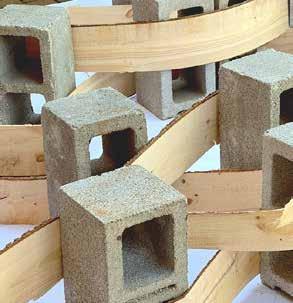
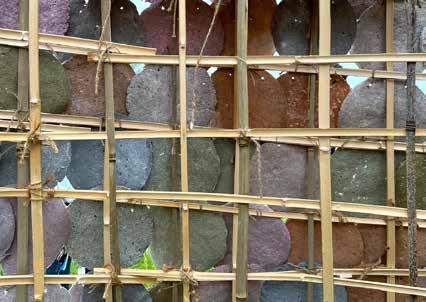
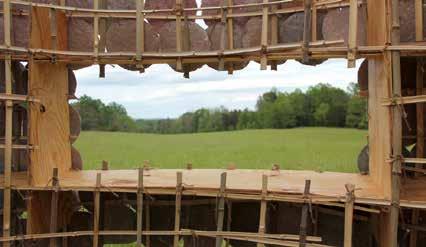
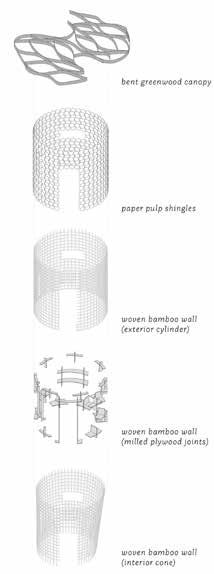

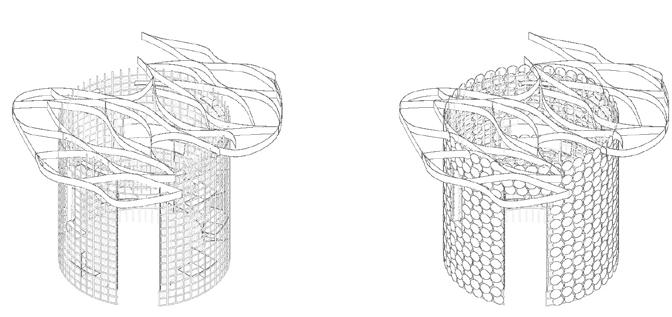
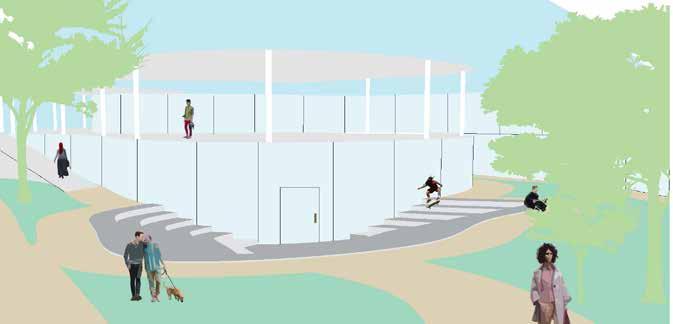
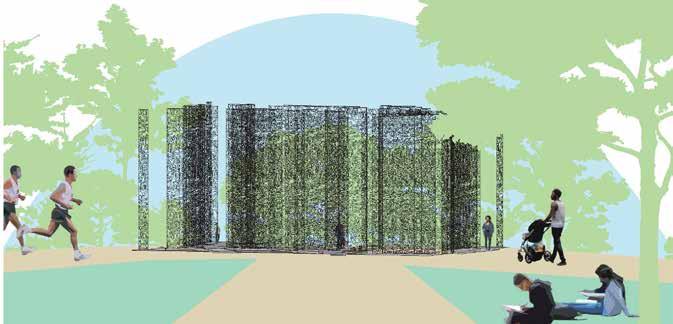
Reckoning was crafted as a study on monumentality in response to the Unite the Right rally in Downtown Charlottesville & Torchlit march through U.Va. Grounds that occurred in August 2017. It was then expanded to include our own Arts Grounds after the mass shooting that occurred in Campbell Hall’s backyard in November 2022.
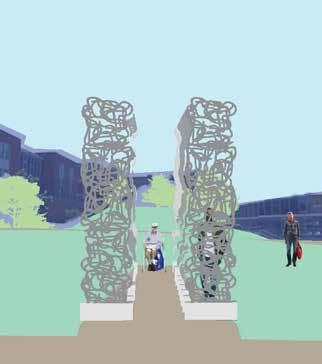
Concept
The loop of conflict is a walk in Downtown Charlottesville through Market Street Park, Justice Squarewhere the Stonewall Jackson Statue was, and the historically Black Maplewood cemetery before looping back around while hitting buildings that embody unrest in our community such as City Hall and the Police Department. The design intervention culminates as the Seeing Monument in Market Street Park, an Arts and Cultural Center at Justice Square, and the Aisle Monument in front of the Culbreth Parking Garage. The Aisle Monument was designed to occupy the same feeling and amount of space as a tour bus – which is where the November shooting occurred. All spaces are designed to provide vessels to see each other, our community, and our relationships through all of the chaos

