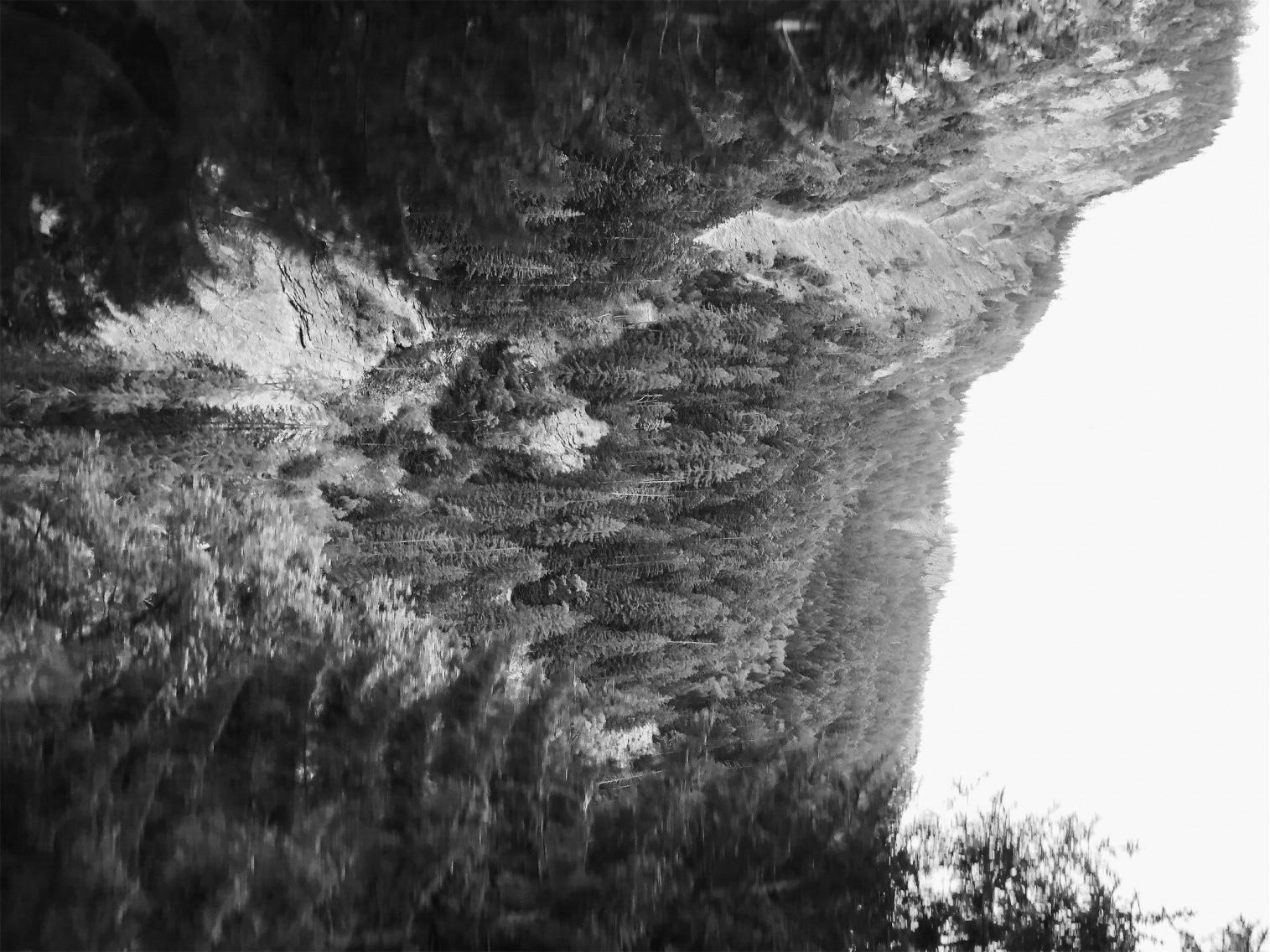

ALIXANDRA FLEMING
BACHELOR OF DESIGN IN ARCHITECTURE ARCHITECTURE PORTFOLIO
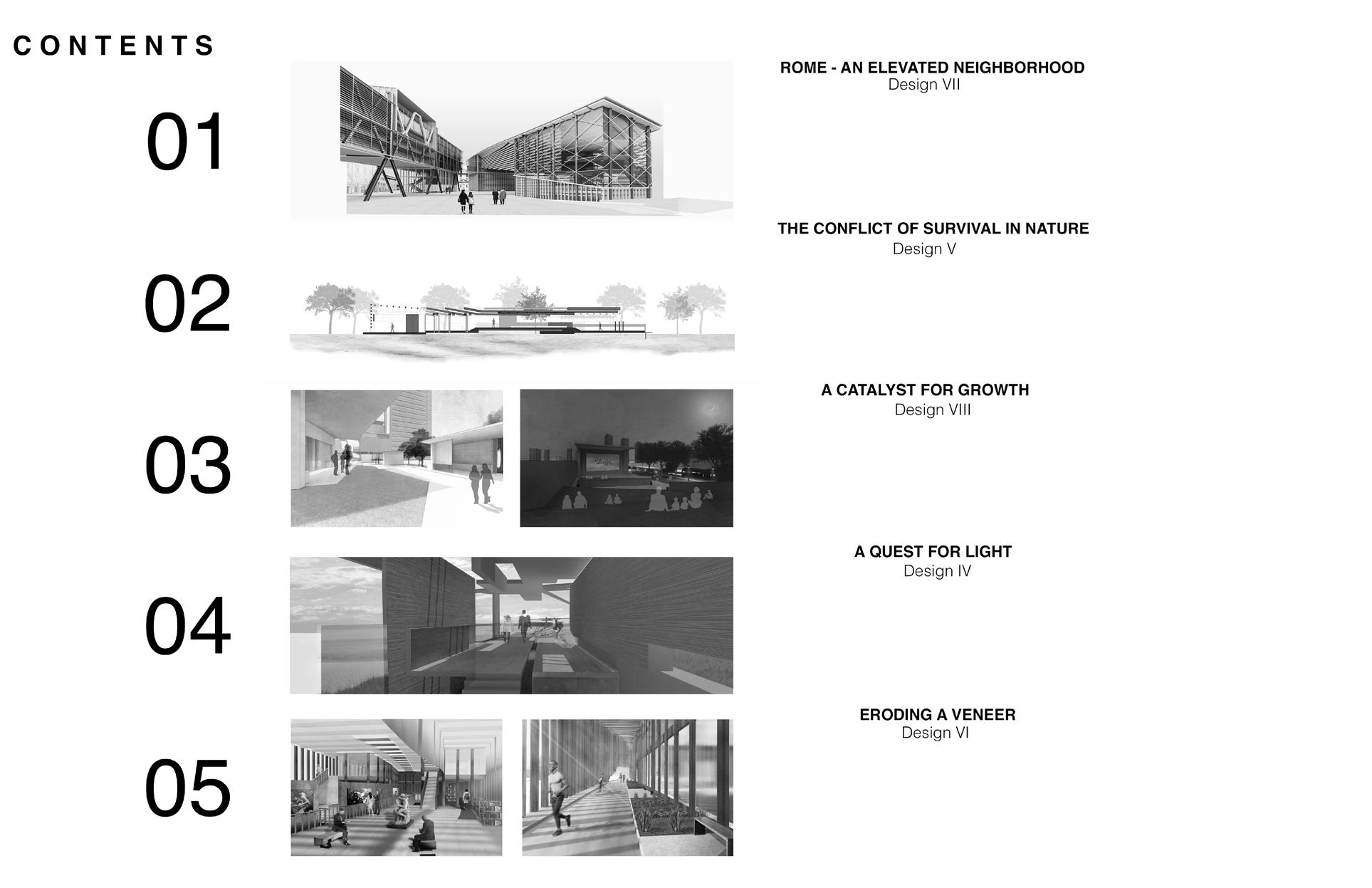
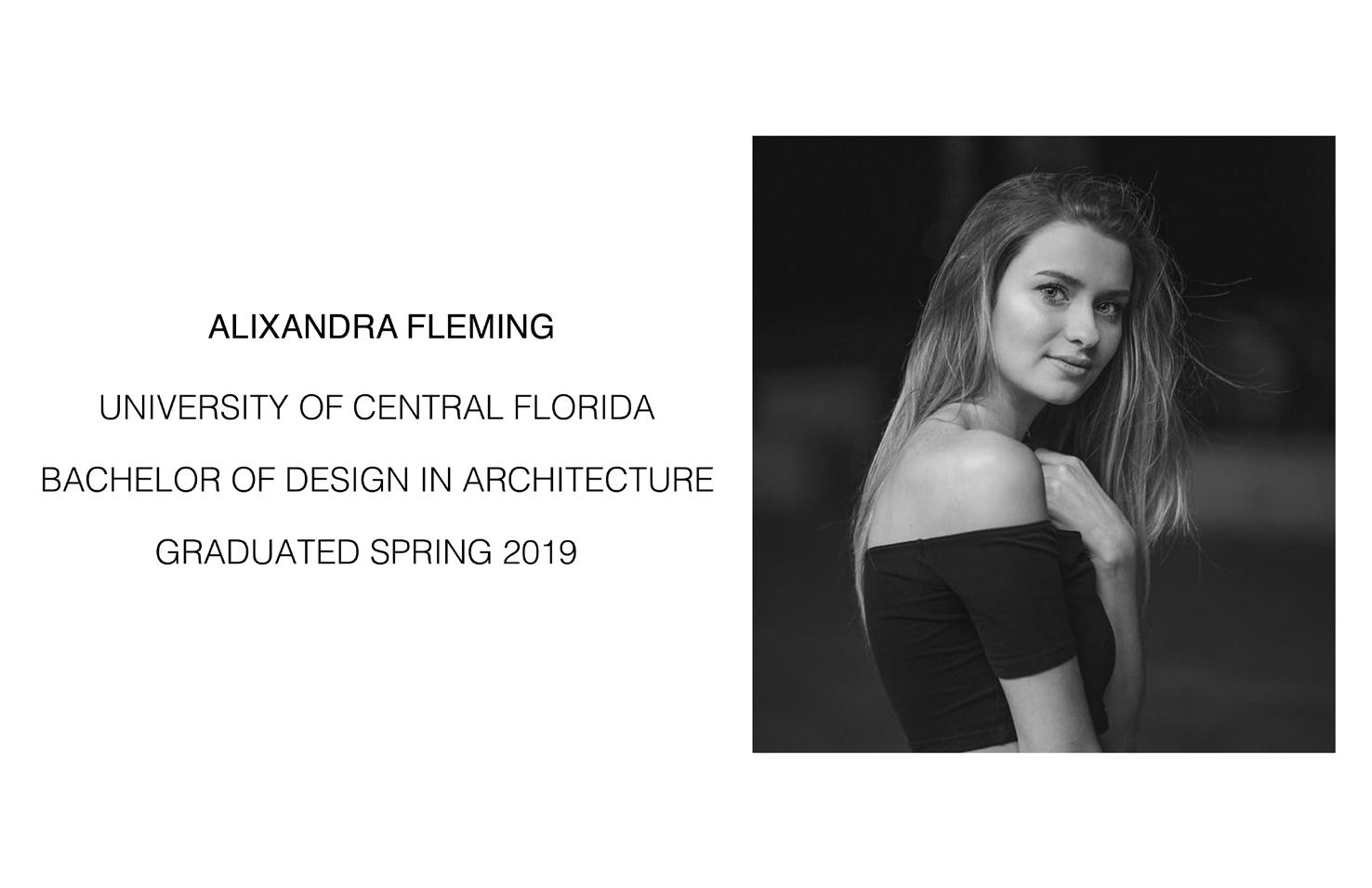
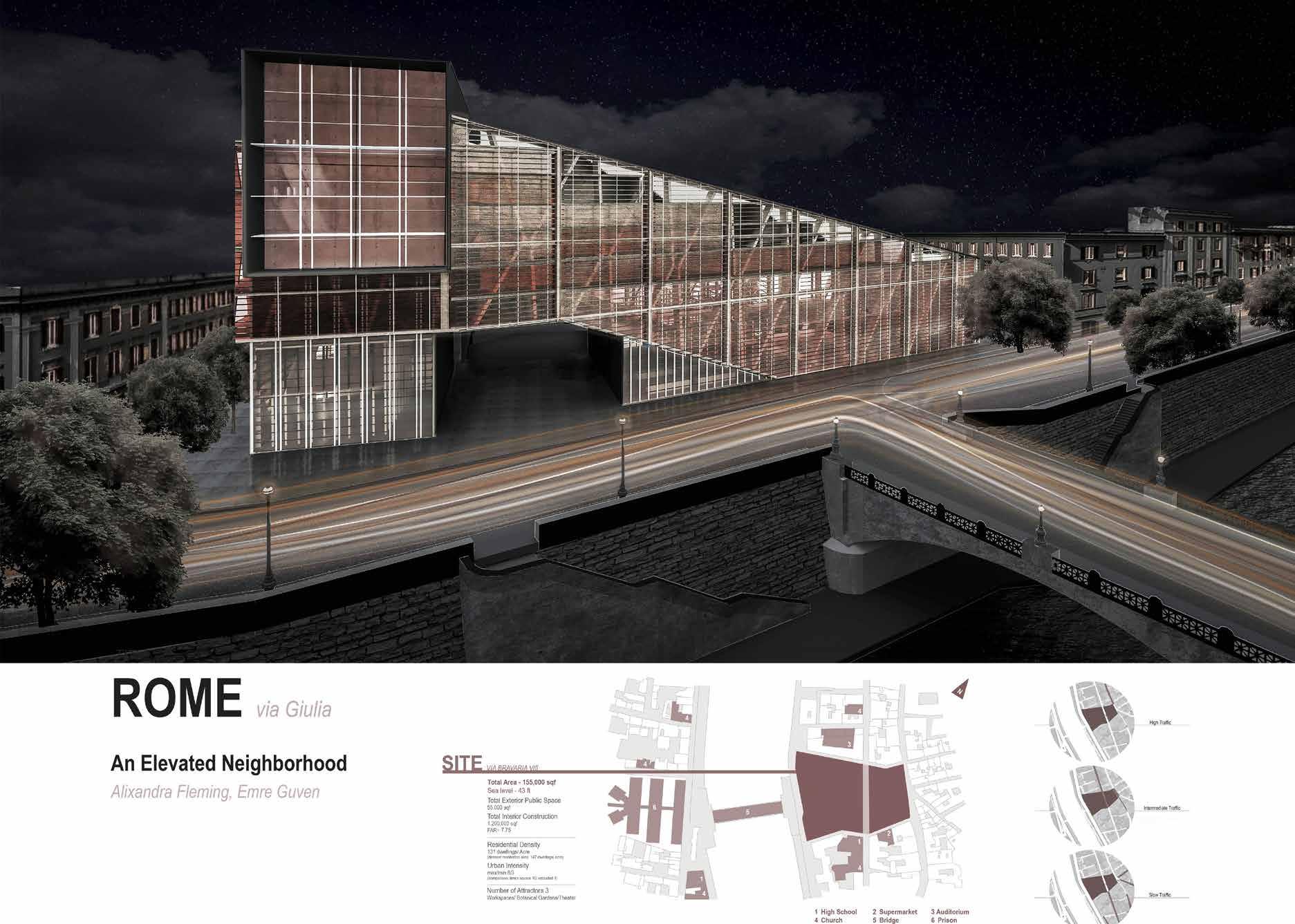
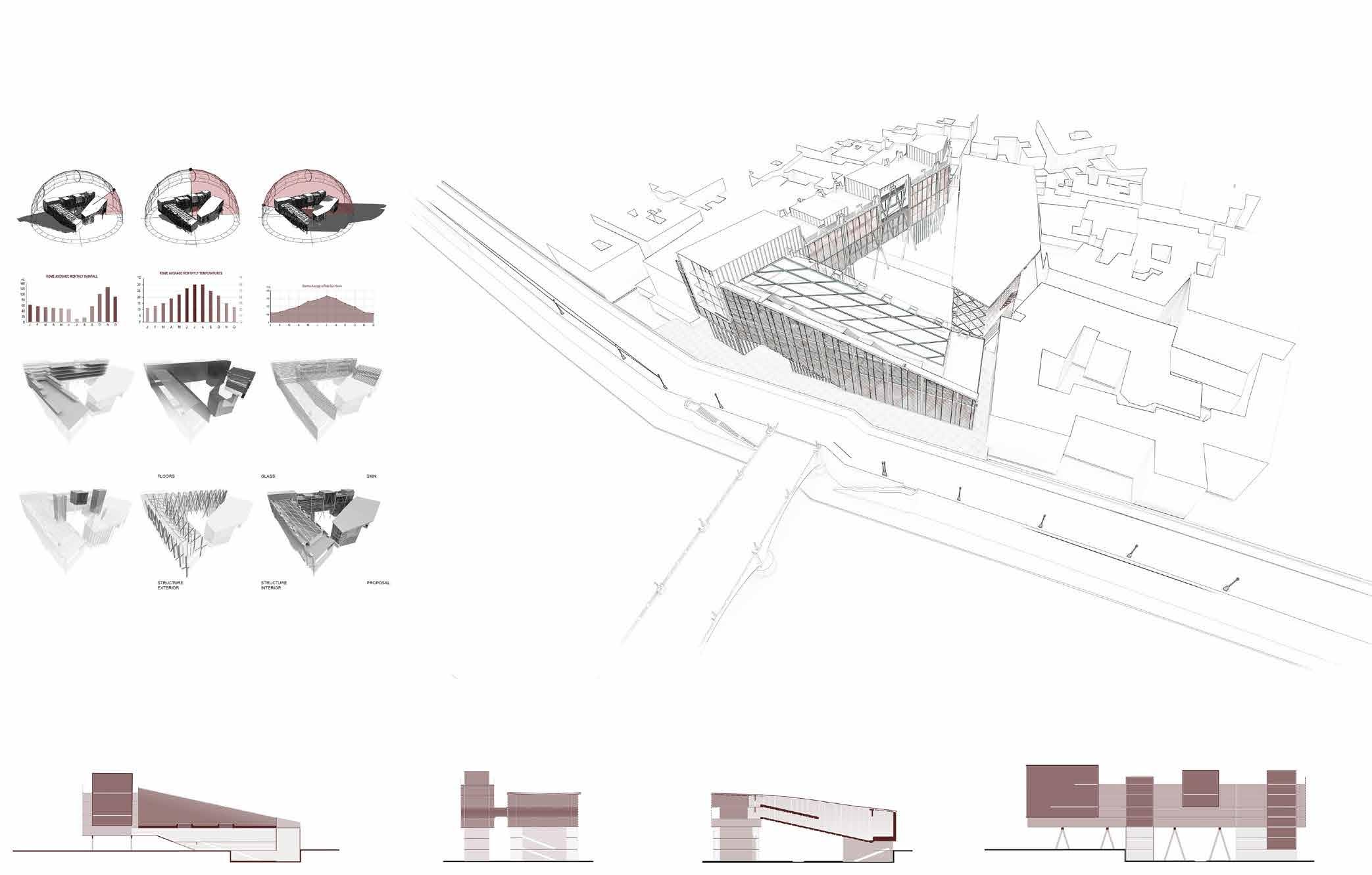
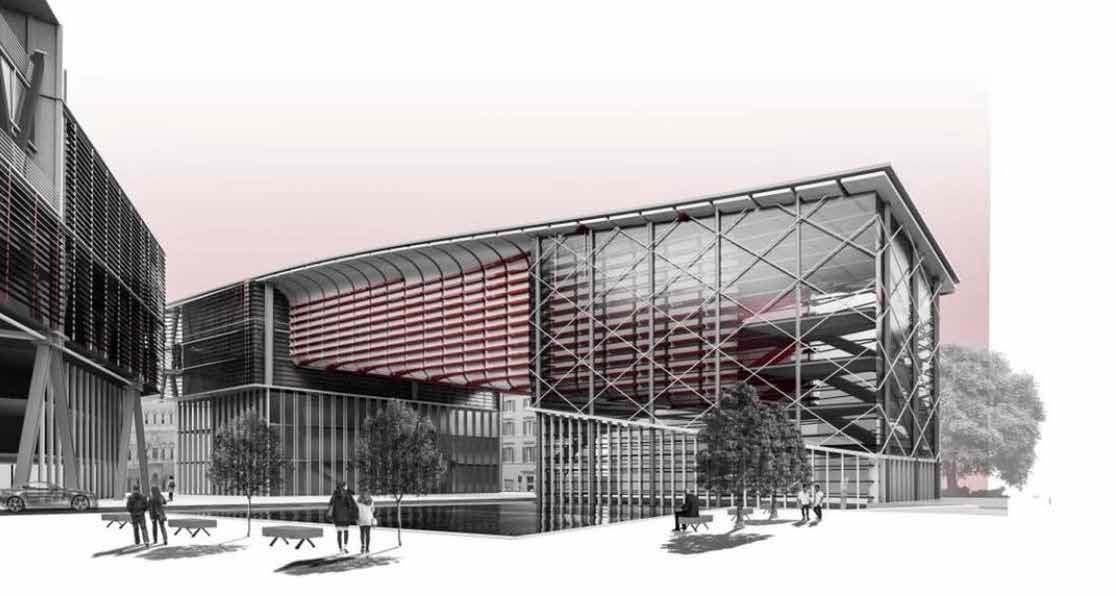

AN ELEVATED NEIGHBORHOOD
Instructor: Alfonso Perez
Architectural Design 4th Year: Design VII
Location: Rome, Italy
Partner: Matt Guven
While studying abroad in Vicenza, Italy with the University of Florida, we were given the opportunity to design a neighborhood in Rome, Via Giulia.
The intent with this proposal was to introduce a new, dynamic environment to the Via Giulia community.
As we explored Rome, we noticed that we enjoyed how captivating public spaces were made and how interesting the line between public and private can be.
We decided to utilize this concept within our proposal by creating a capsulizing internal courtyard to adapt to the numerous residences, office spaces, retail, and community resources that are provided within this block.
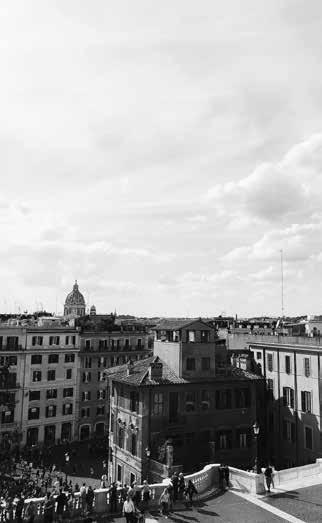
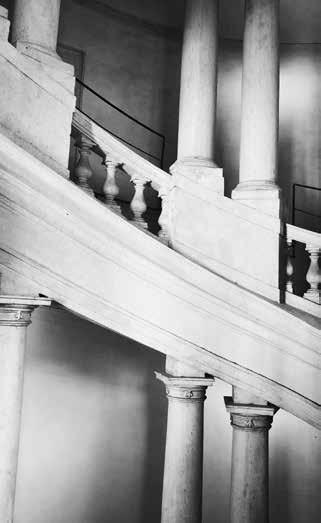
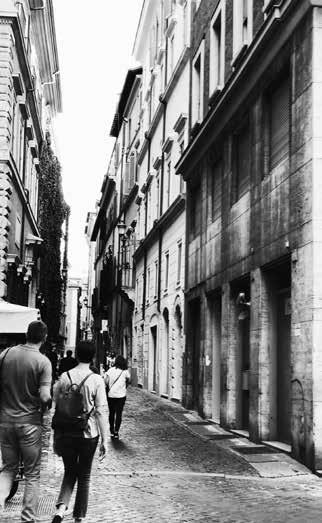


A CONFLICT OF SURVIVAL IN NATURE
Architectural Design 4th Year: Design V
Instructor: Ramona Samali
Location: Wekiva Island, Florida
In Florida, many species must combat for existence in the natural landscape. In one instance, the Leafy Pines exist in combat between the Oak Trees that tower above them. This combat for existence is ruled by the lack of light that the Leafy Pines receive, which inevitably causes them to suffocate. This project focuses on that argument between the trees, and exemplifies it in the argument and reconciliation between the manmade and the pre-existing conditions.
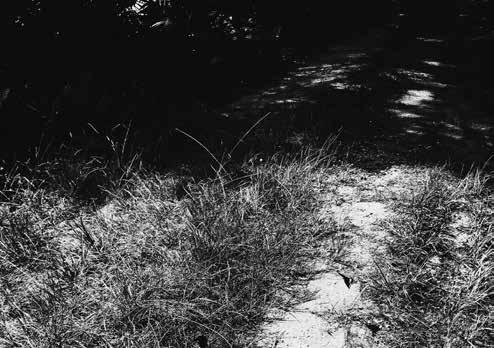
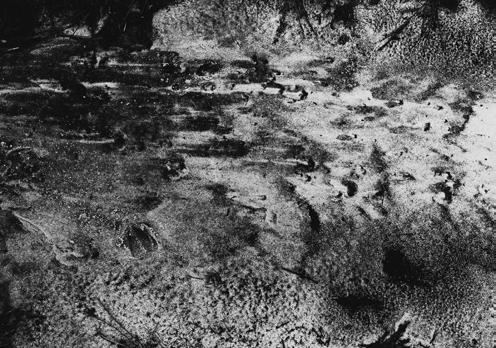
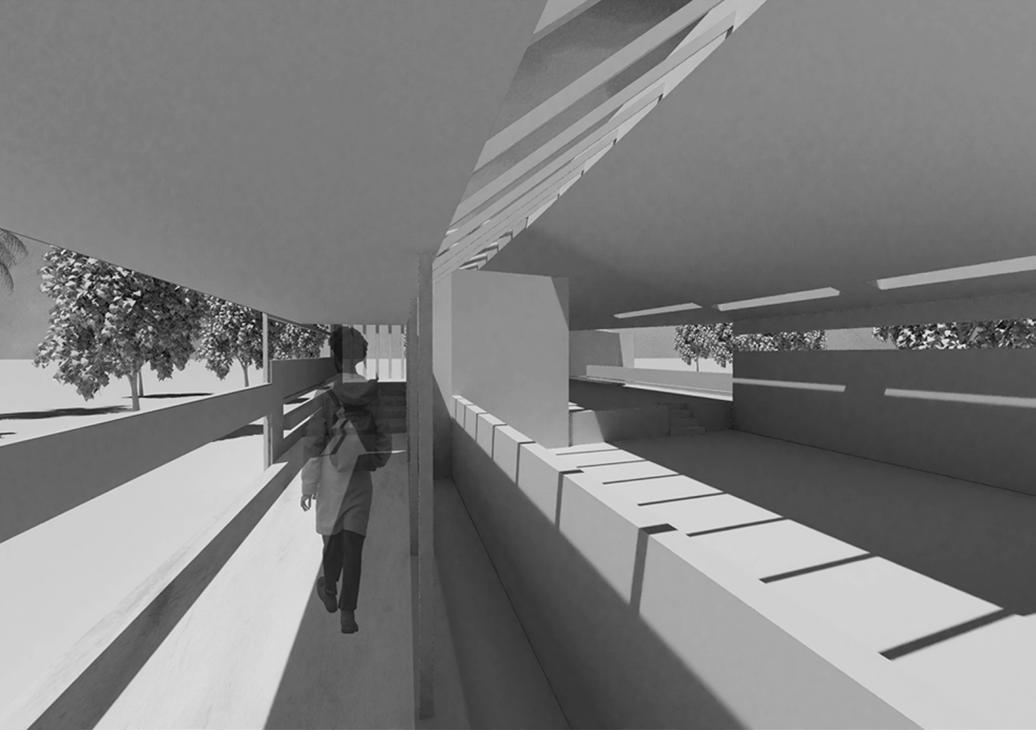
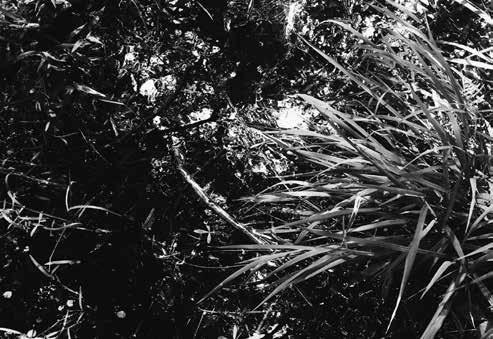
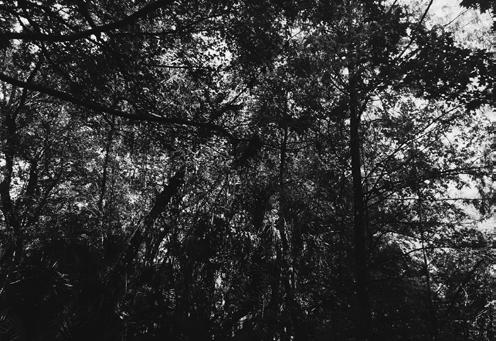
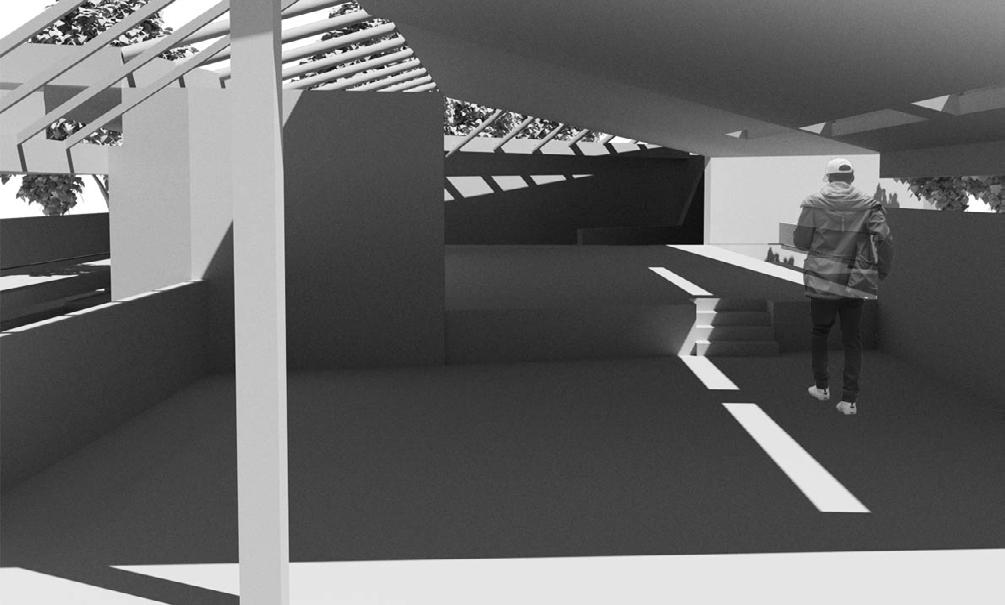
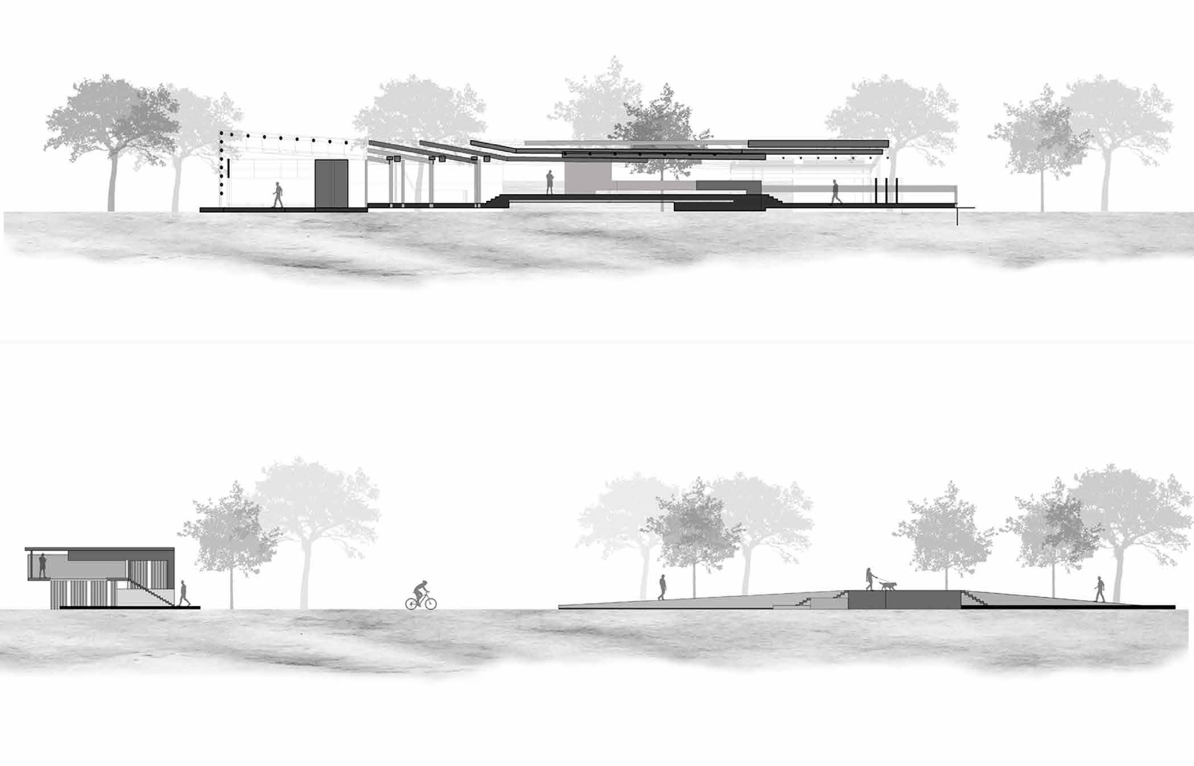
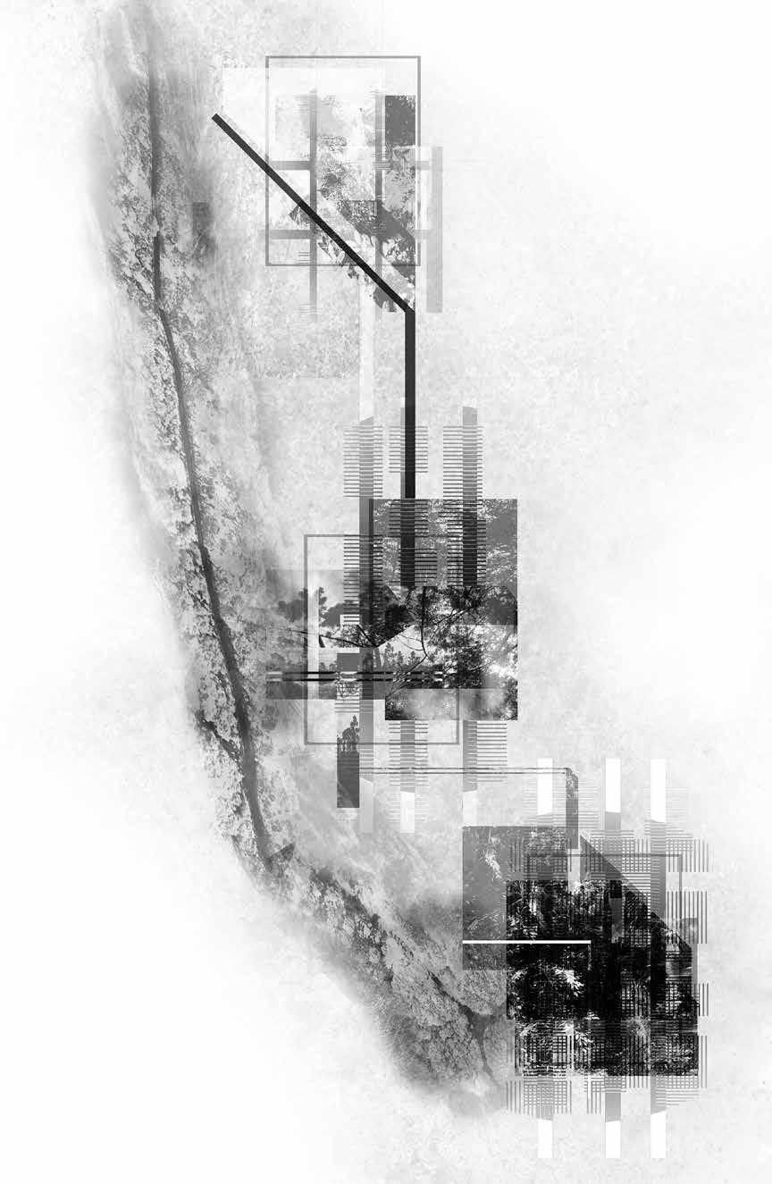
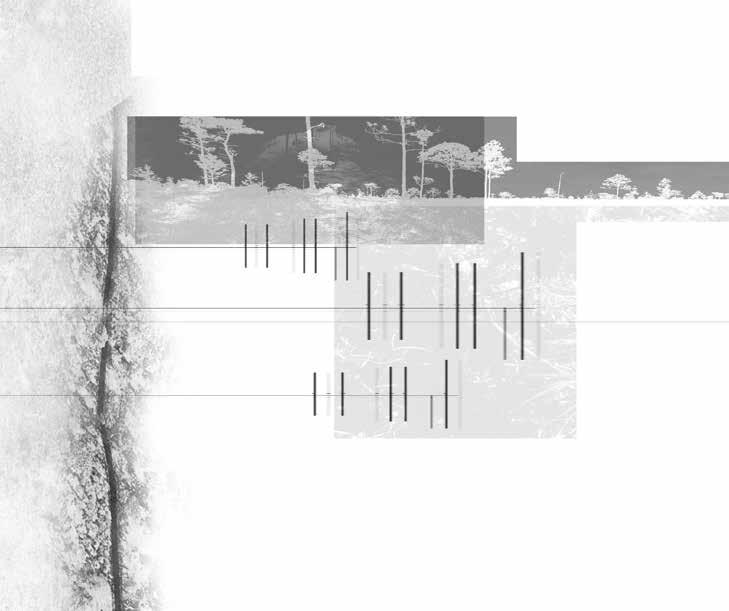
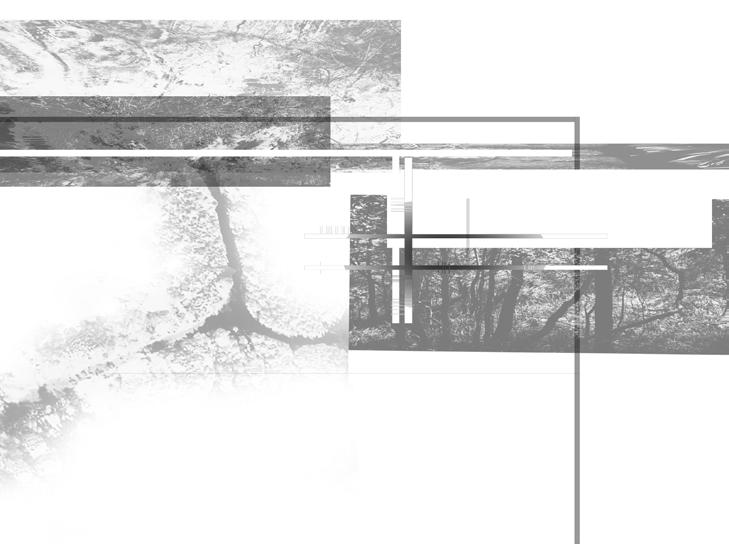
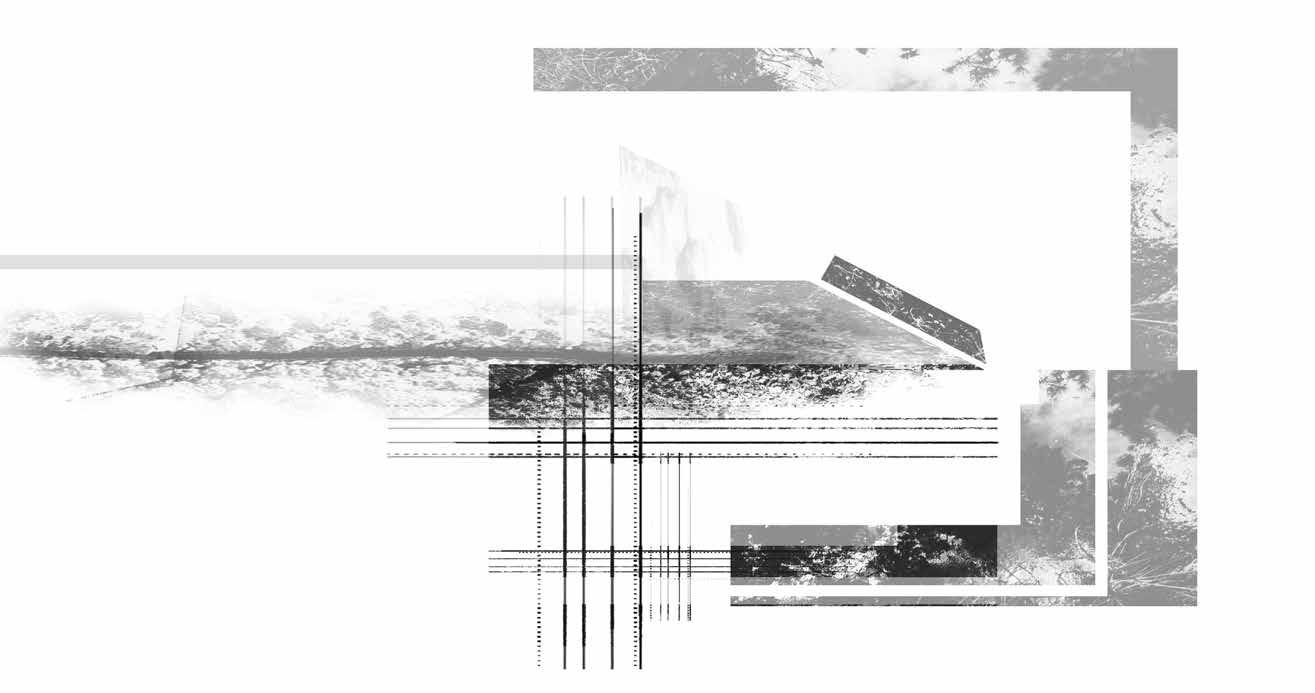
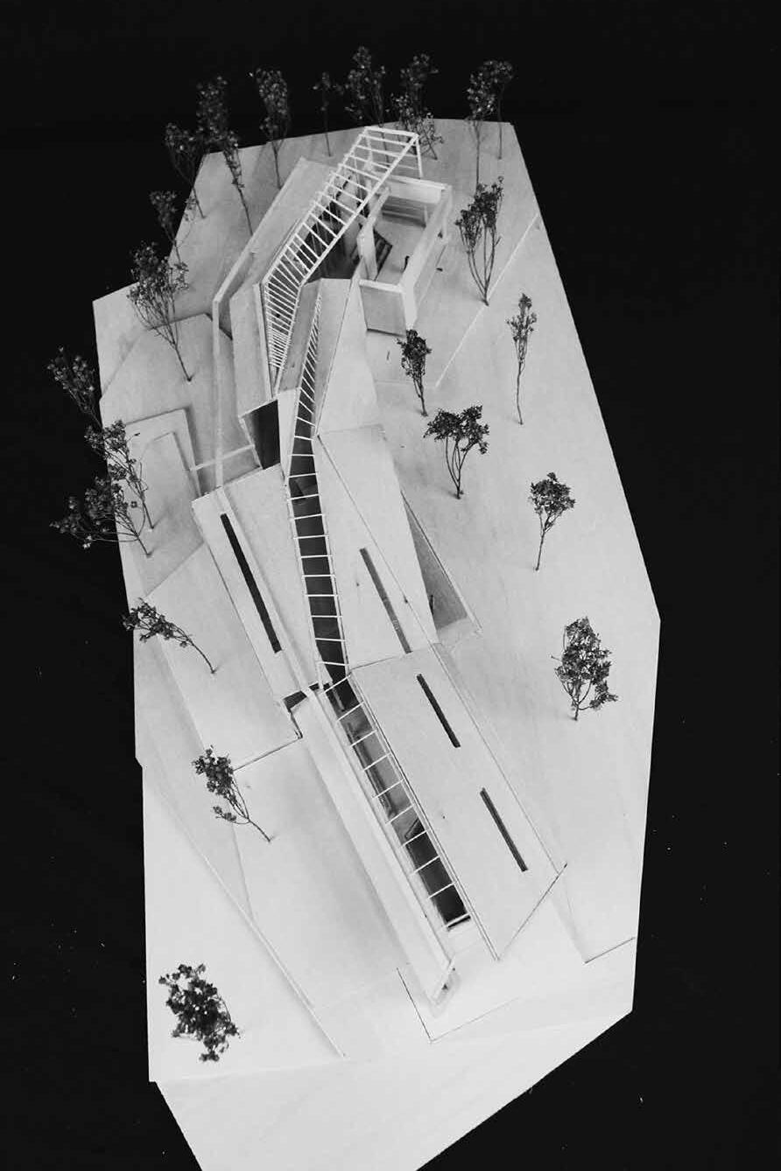
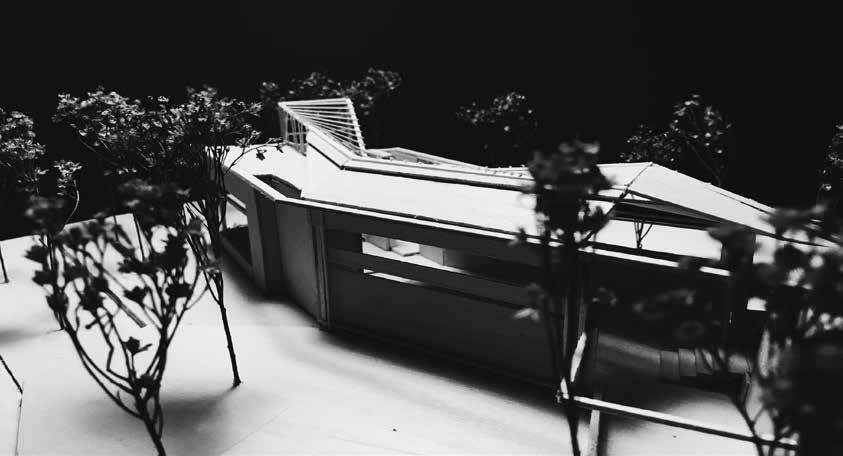
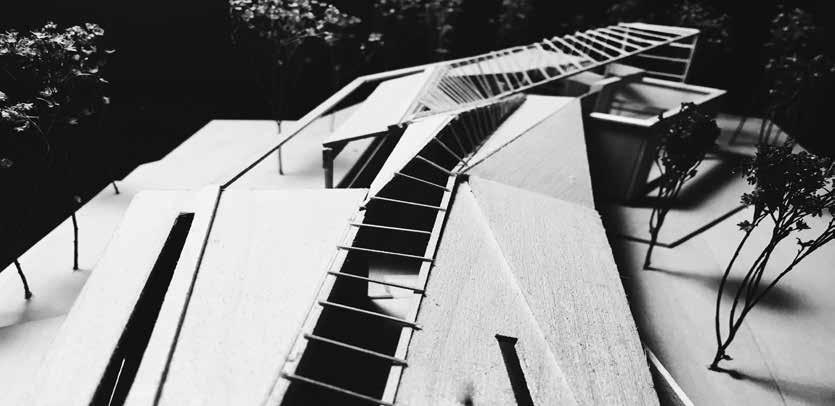
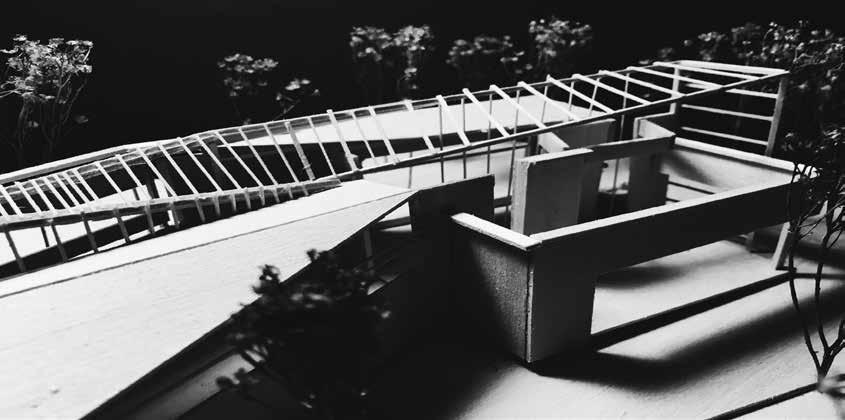

A CATALYST FOR GROWTH
Architectural Design 4th Year: Design VIII
Instructor: Matthew Johsnon
Location: Orlando, Florida
Partners: Diya Darwich, Steven Toussaint
We understand that change and expansion are inevitable elements of a community. We also understand that the ramifications of this can adversely affect the native residents of the community. In this project, we aim to act as a catalyst for an evolving community rather than an inhibitor. We plan to utilize the main East/West strip as a datum to
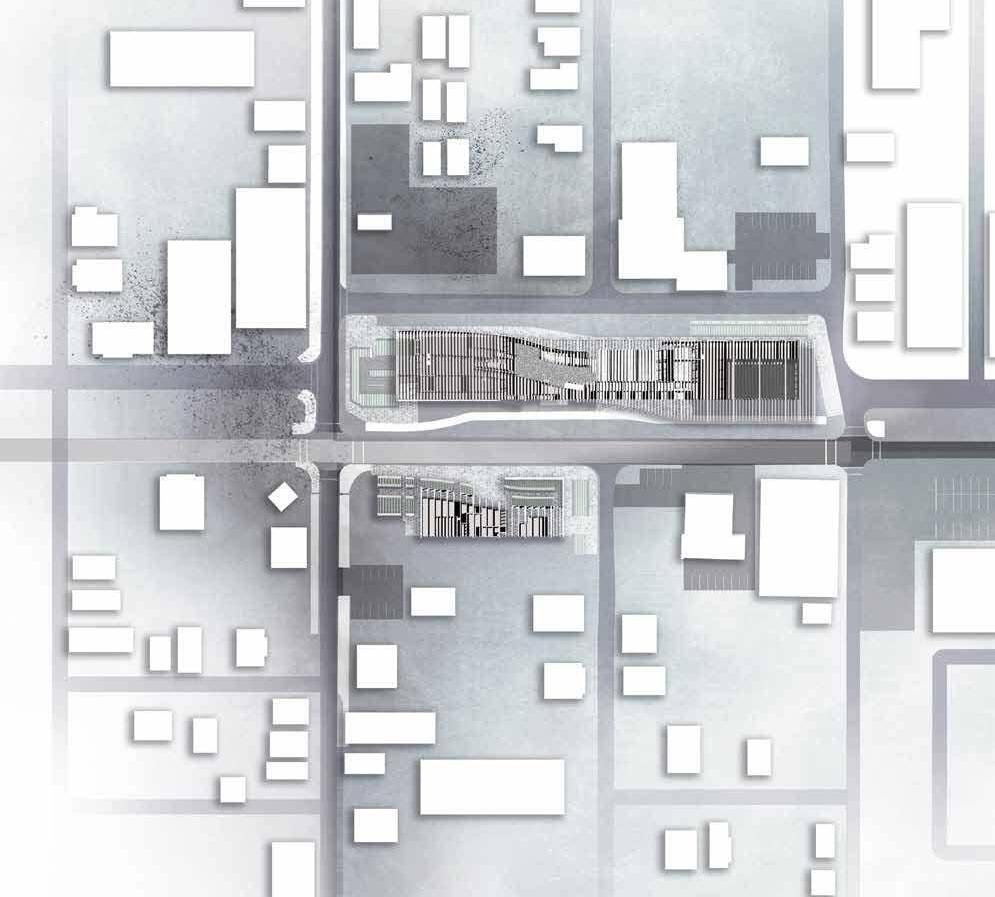
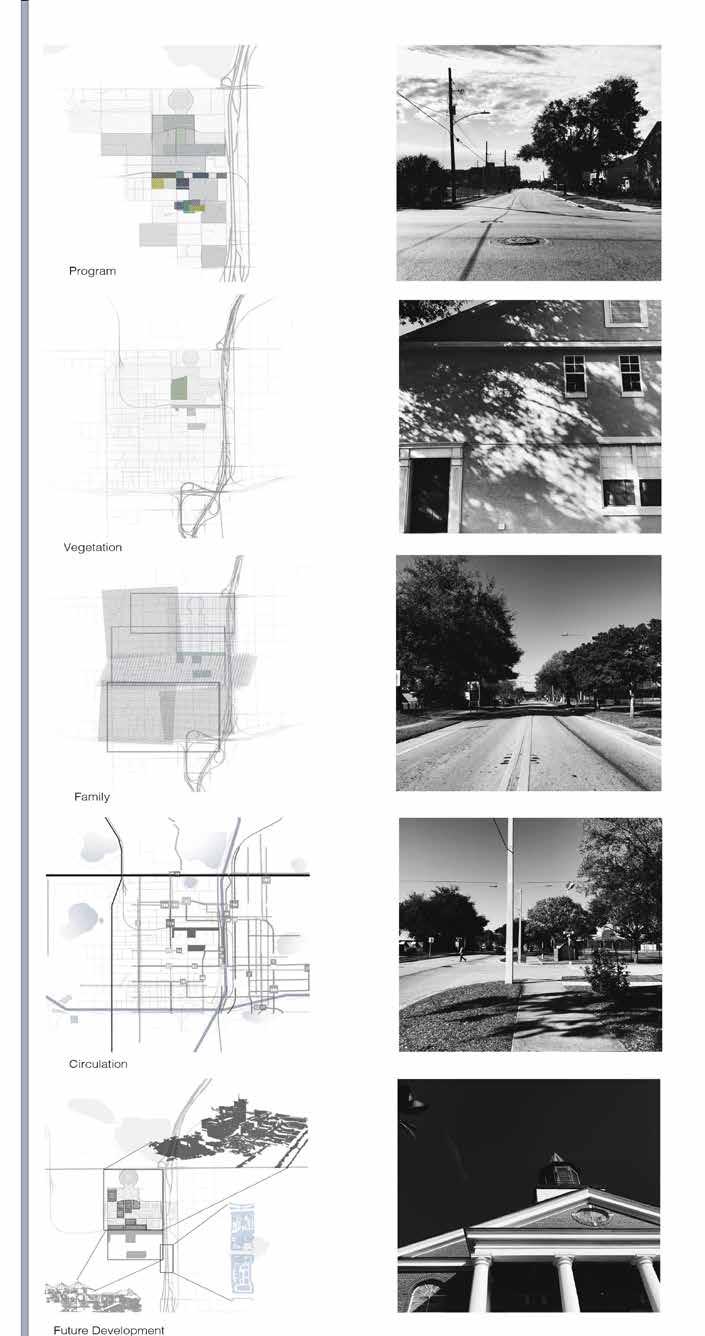
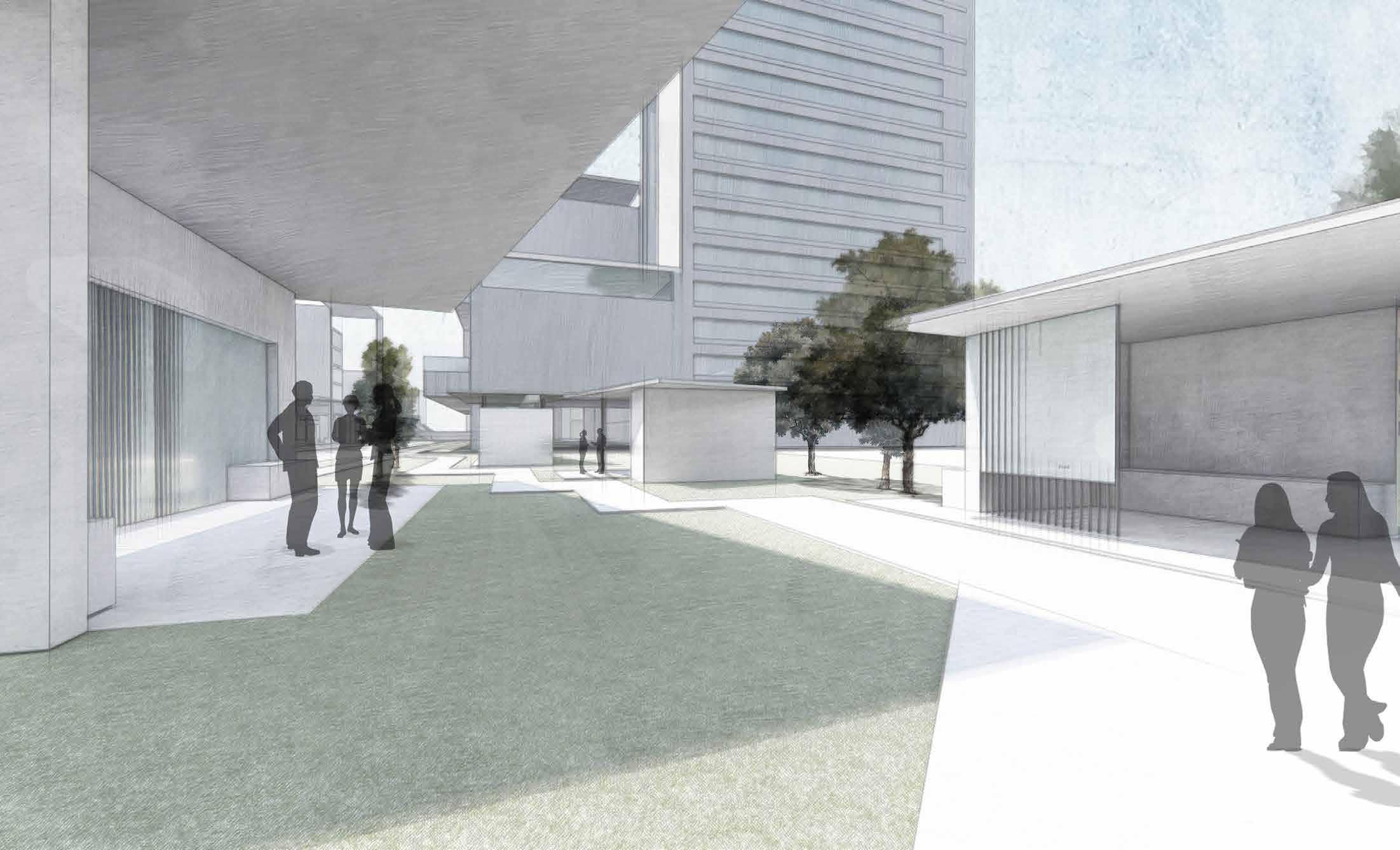
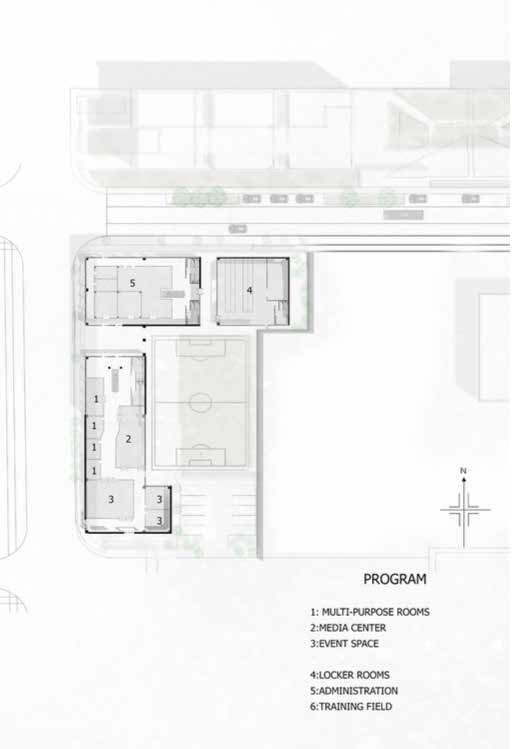
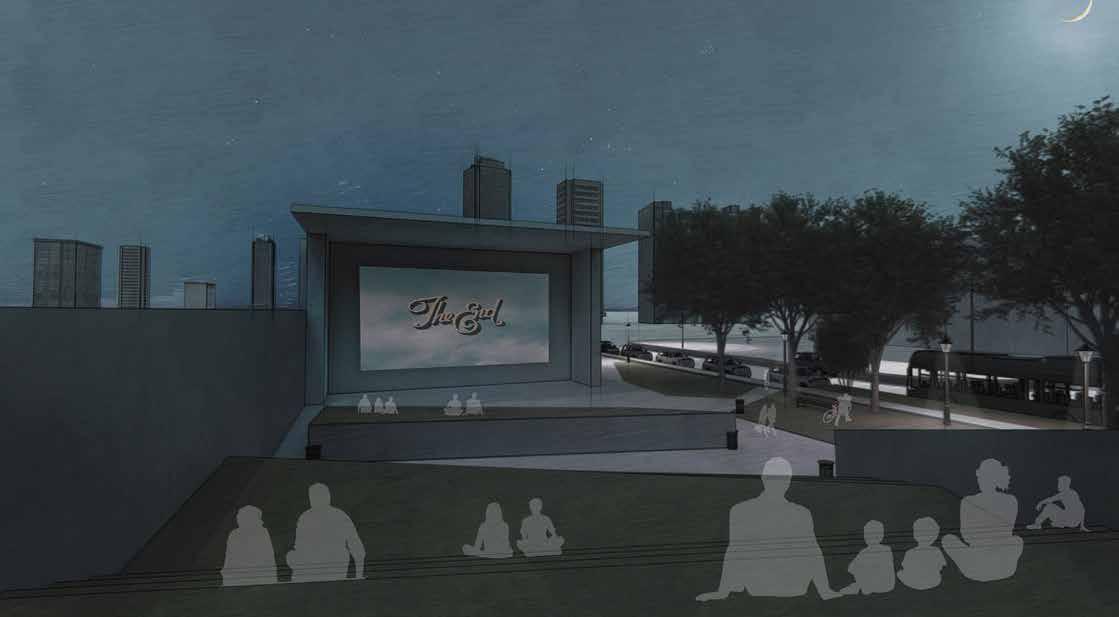
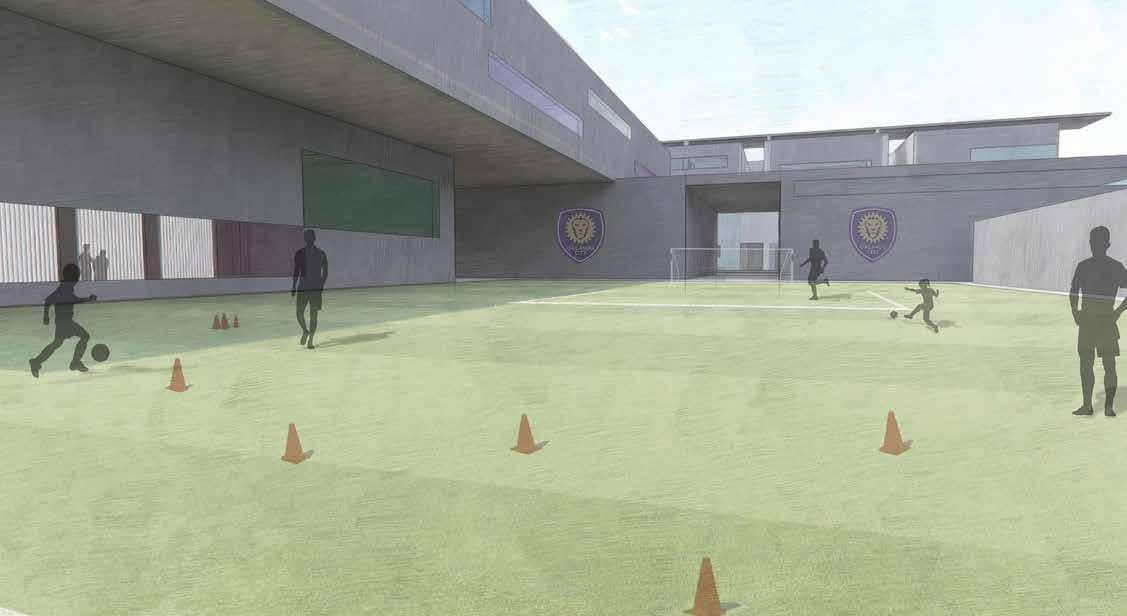
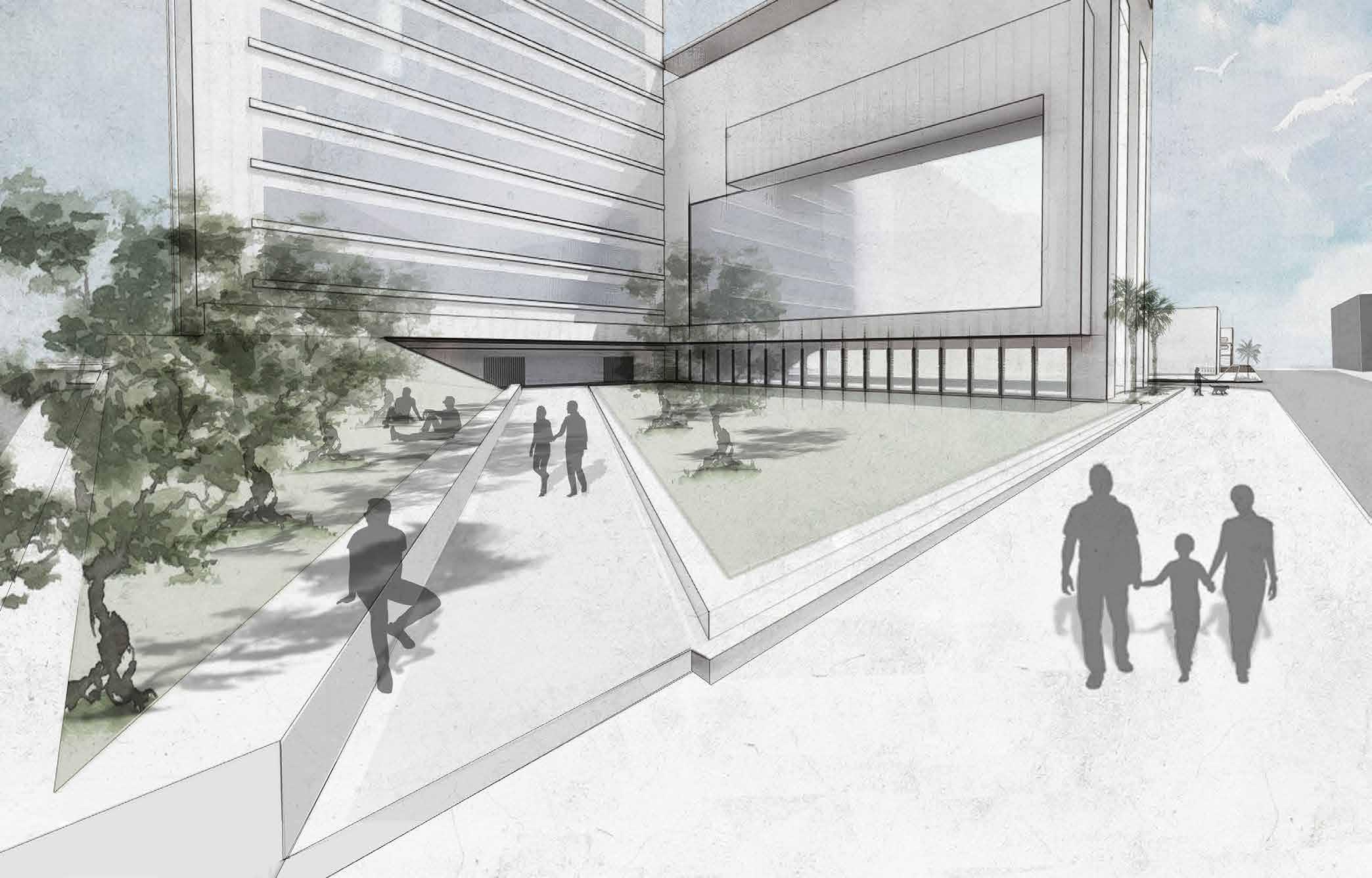
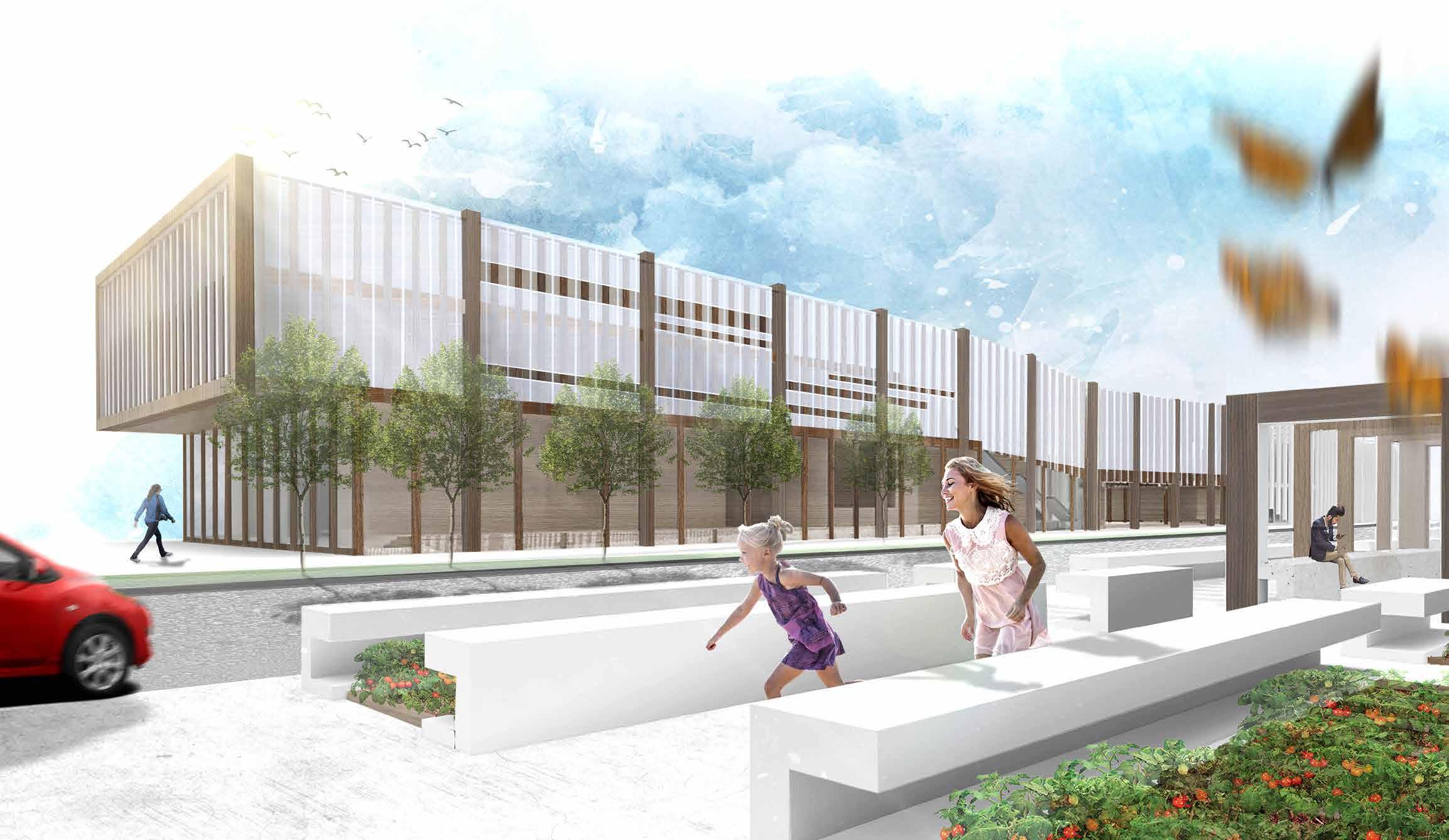
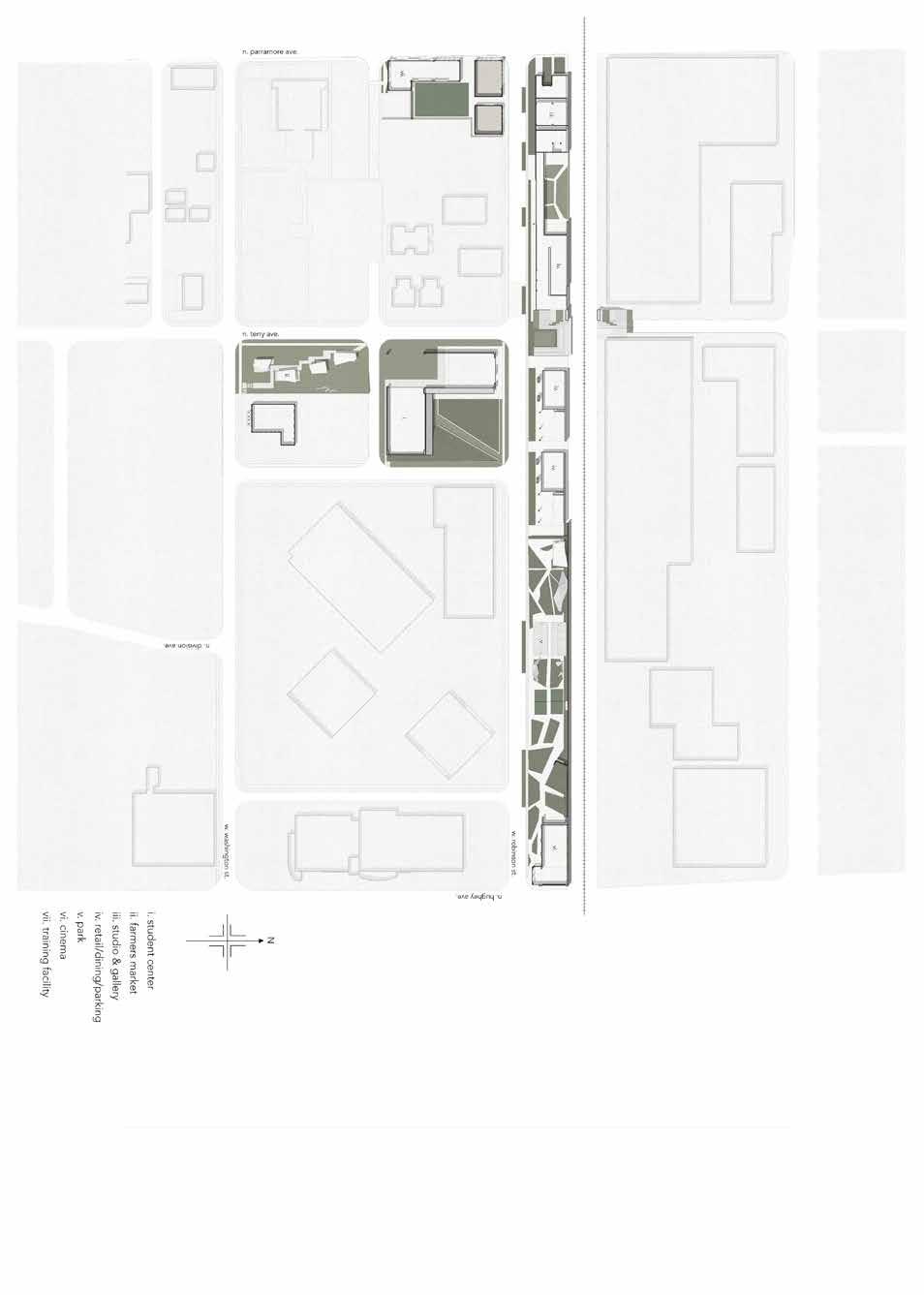

ERODING A VENEER
Architectural Design 3rd Year: Design VI
Instructor: Steven Szutenbach
Location: Gainesville, Florida
Partners: Erickson Diaz, Matt Guven, Alejandra Morales
One of the biggest challenges facing this design project was to create a completely inclusive community, involving the students and the local community as well. The intent was to combat gentrification with this proposal by preserving the social fabric while allowing the commnity to evolve. In this project, we chose a frame constructed of polycarbonate and wood that extends over both interior and exteriror spaces, allowing the freedom of movement through the structure and engaging the integration of the Pleasant Street community with the rest of Gainesville. This is in contrast to the present building that acts as a barrier and isolates the community, thus creating a veneer.
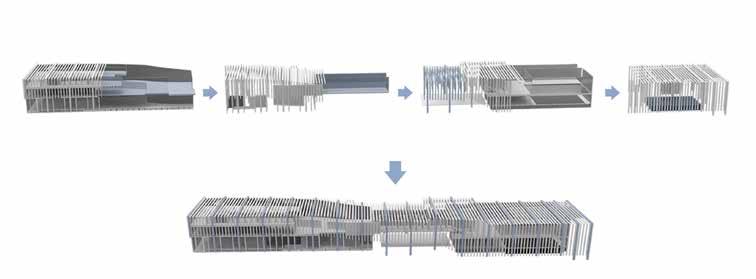
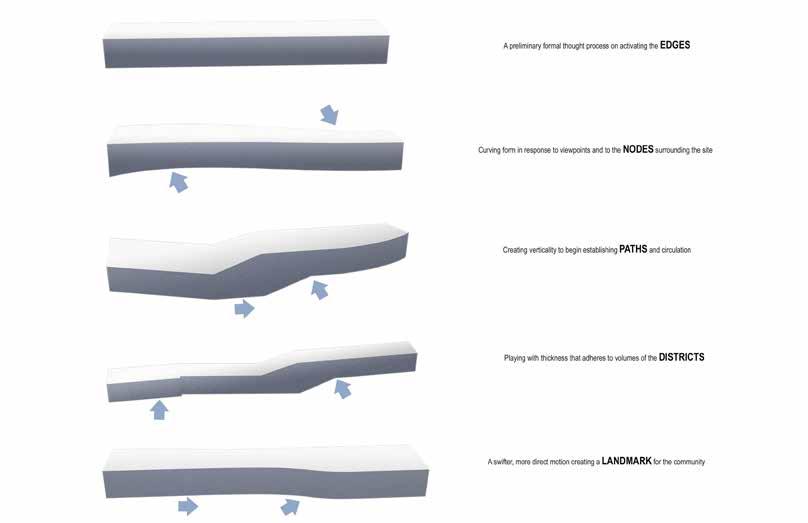
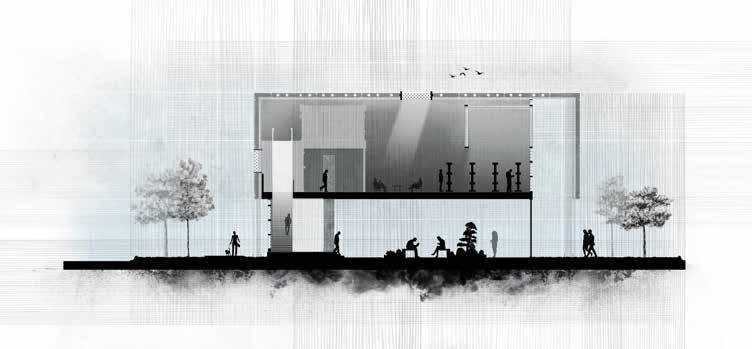
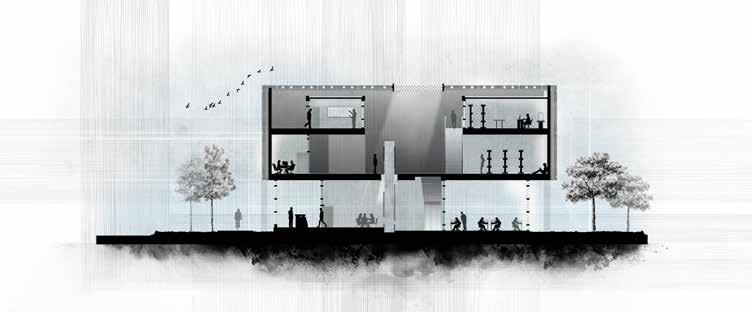


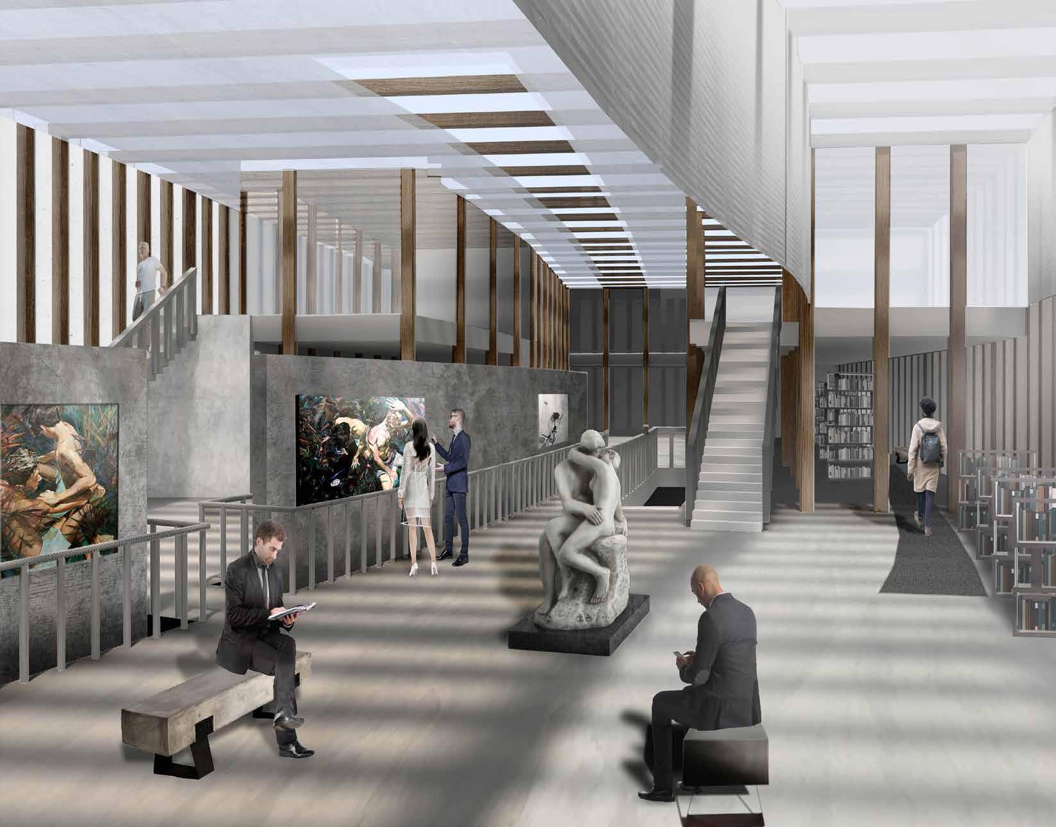
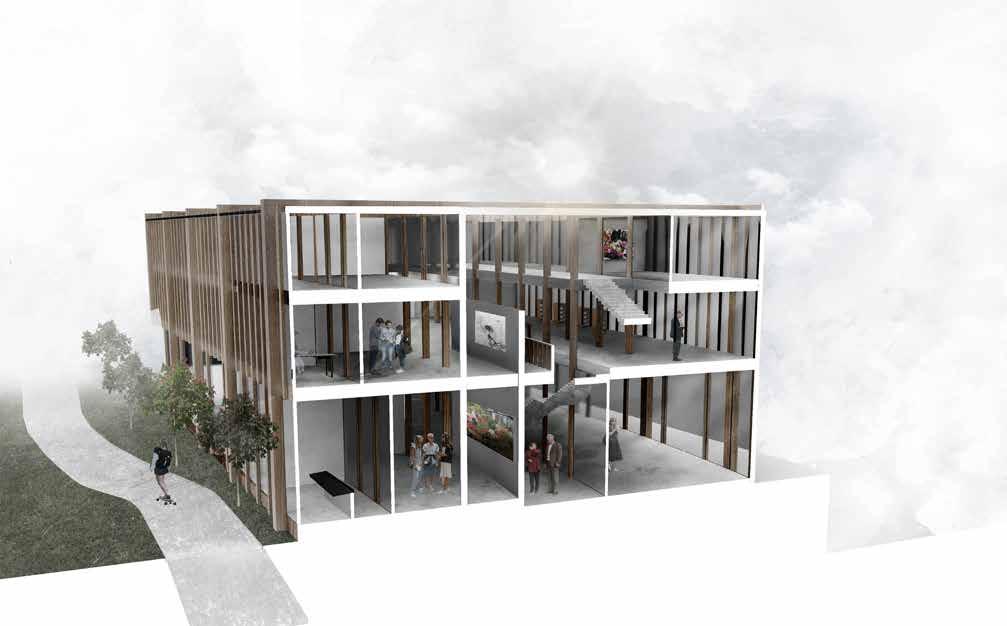
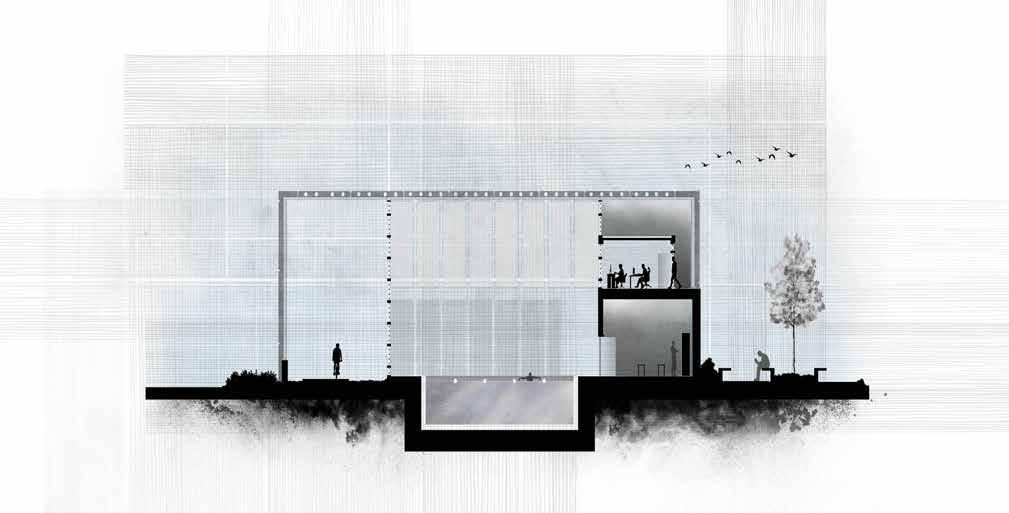
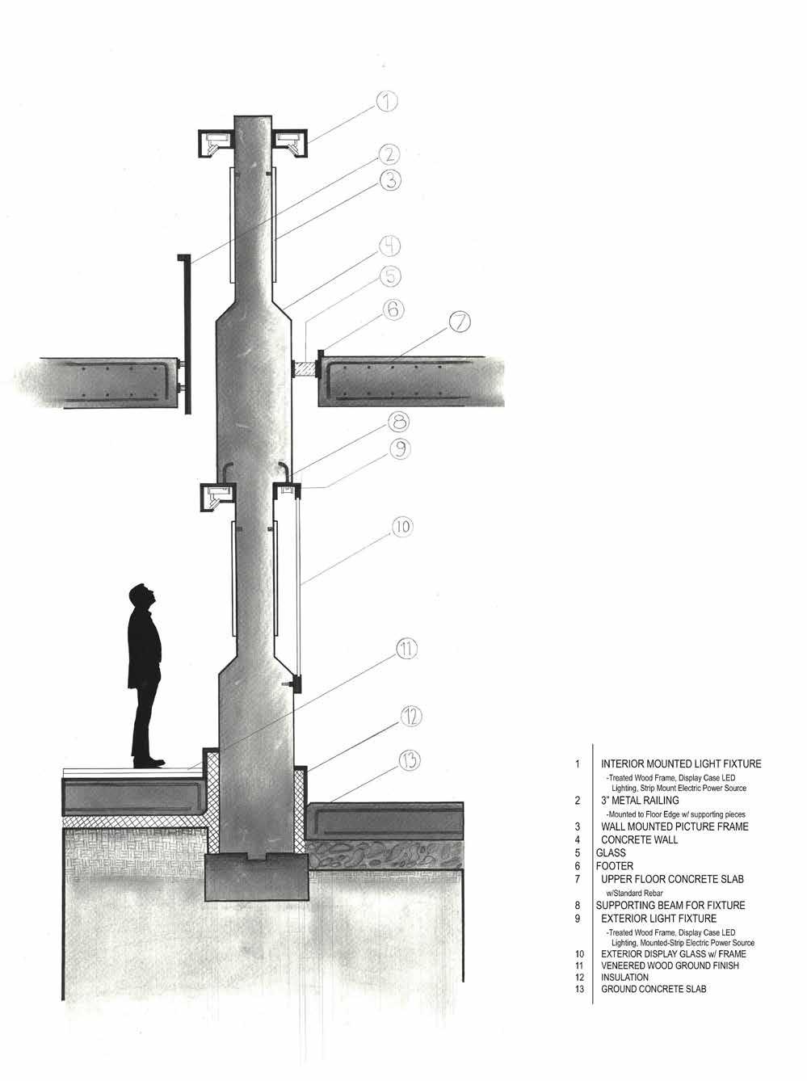
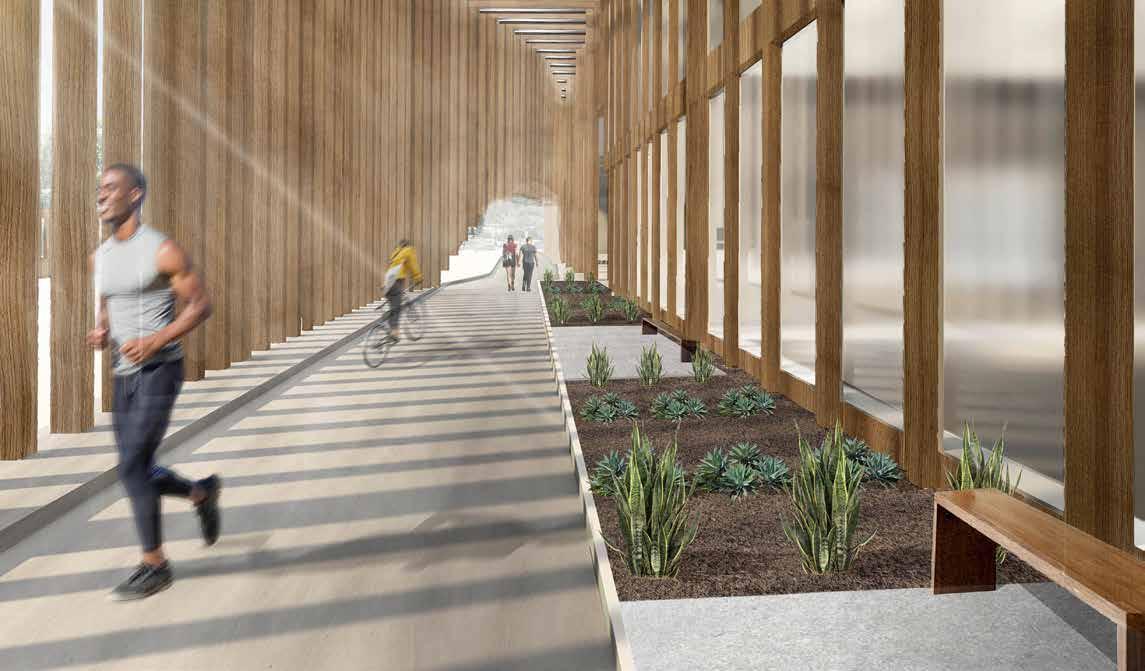
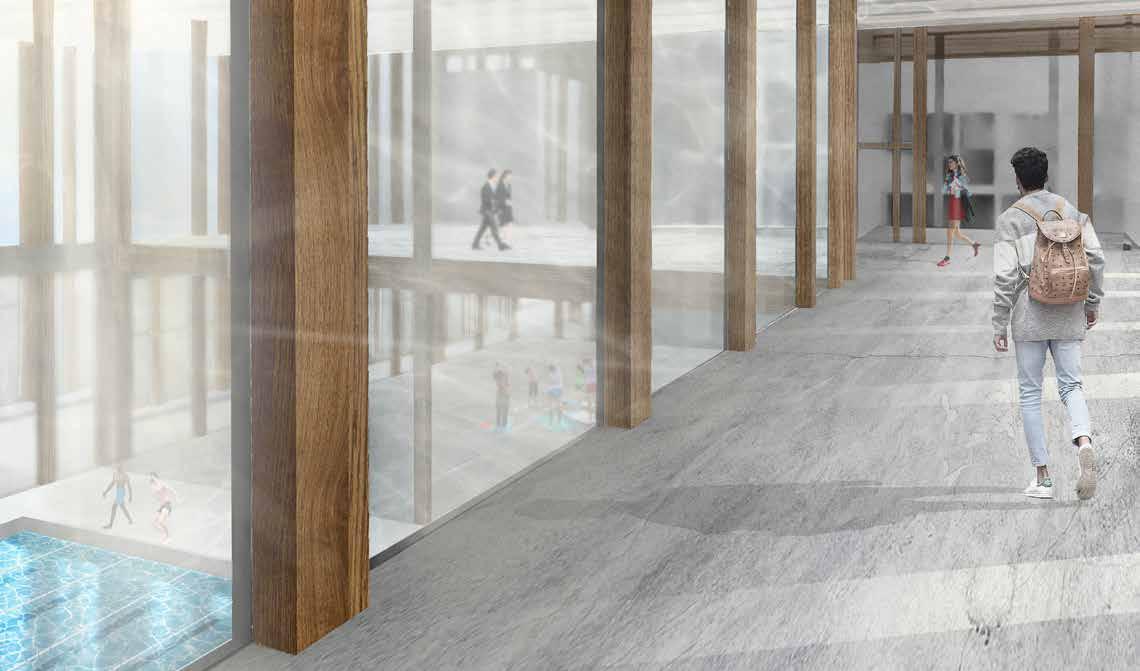
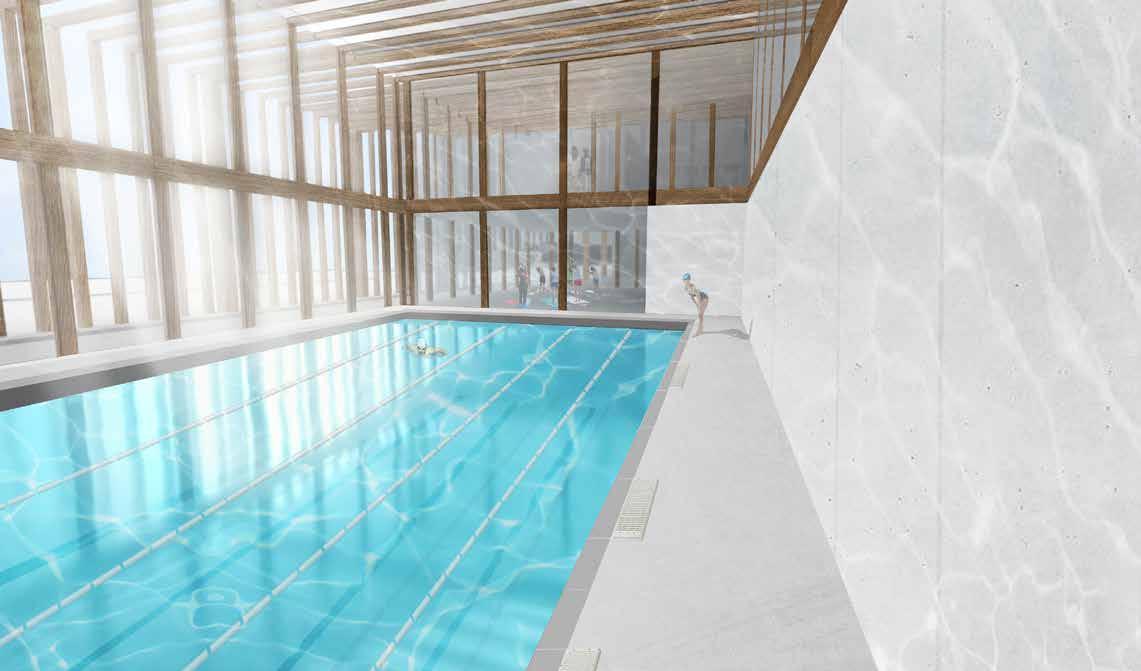
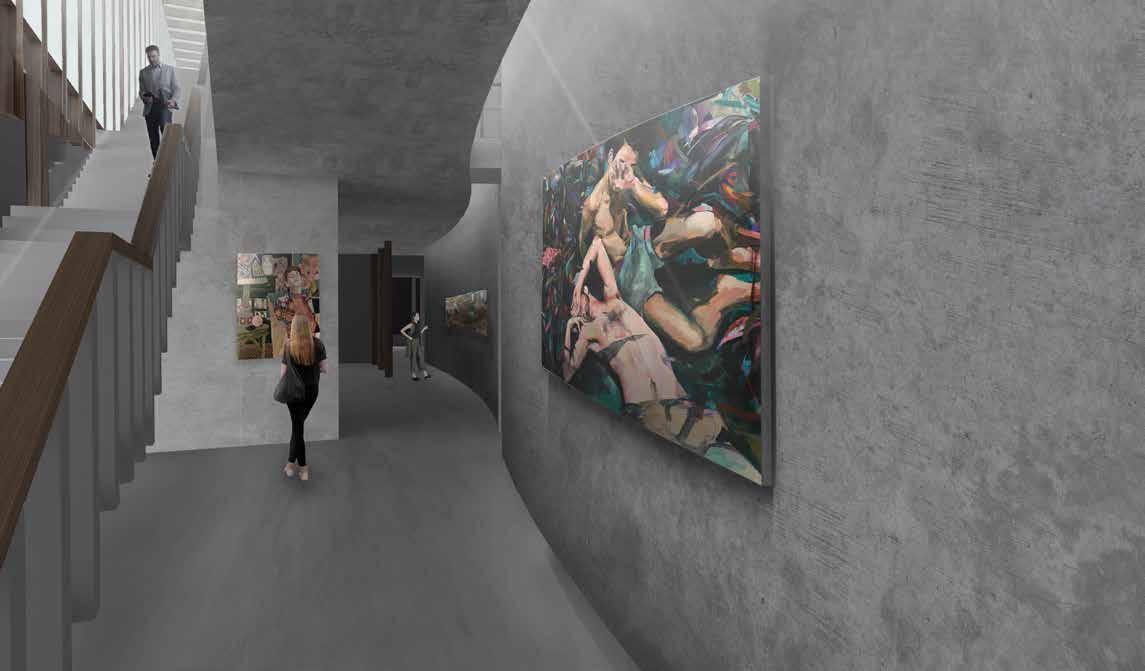
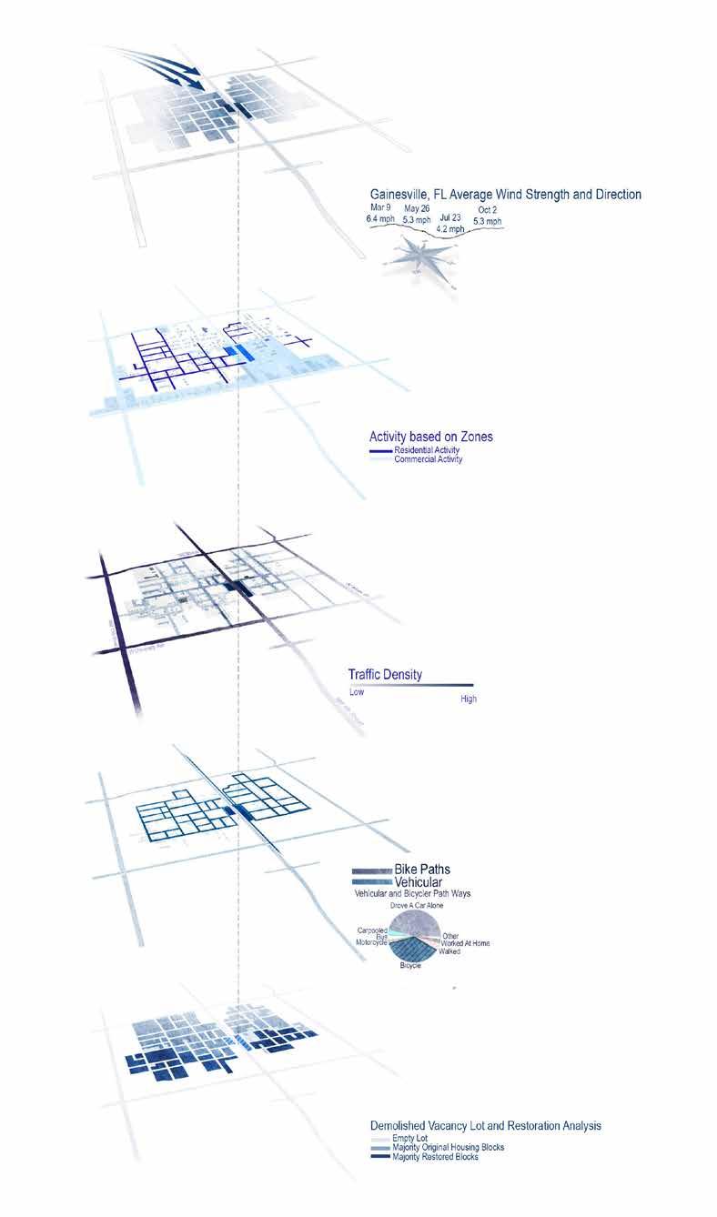
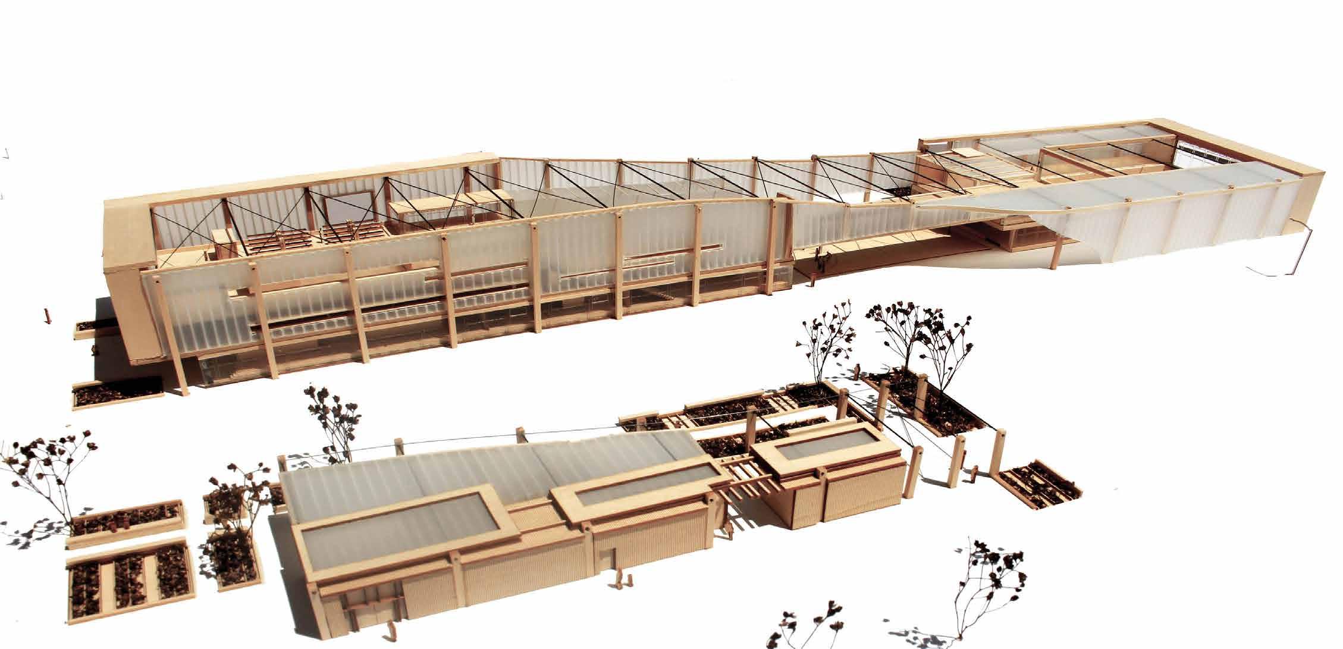
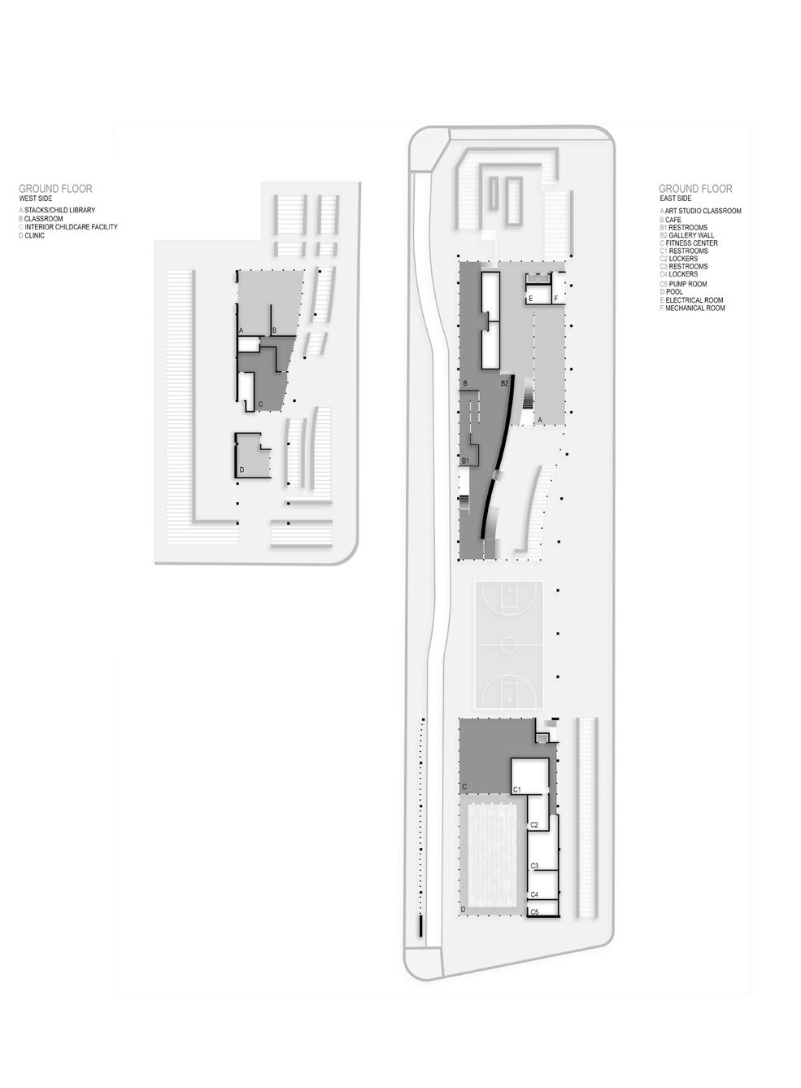
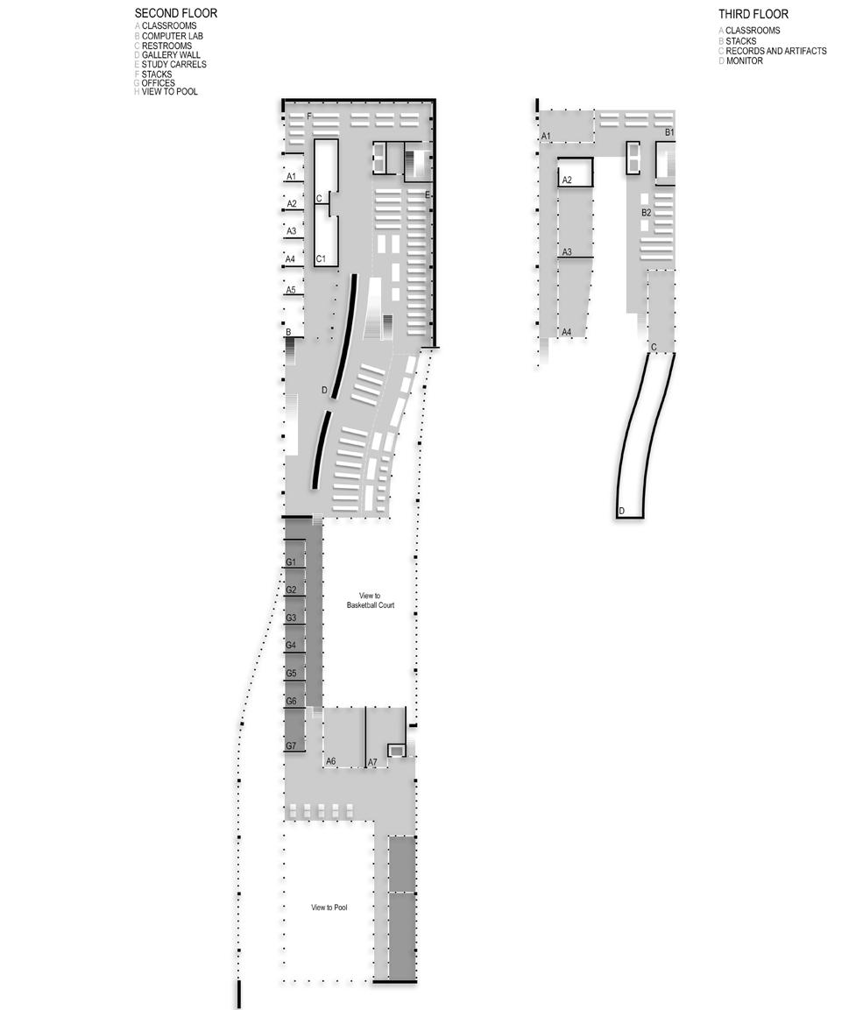

A QUEST FOR LIGHT
Instructor: Christina Daelo
Architectural Design 2nd Year: Design IV
Location: Savannah, Georgia
An open aired pavillion and observatory located in Savannah, Georgia. The design intent with this proposal was to allow for multiple experiencess with various exposures to light as a progression throughout the spaces. In my journey through Savannah, I was able to map out where and when was able to experience the most interesting variables of light that this city has to offer. projected these ideas into the construct by allowing for a flood of light with open pavillion spaces, venturing into controlled light zones meant for nighttime star watching and sight seeing.
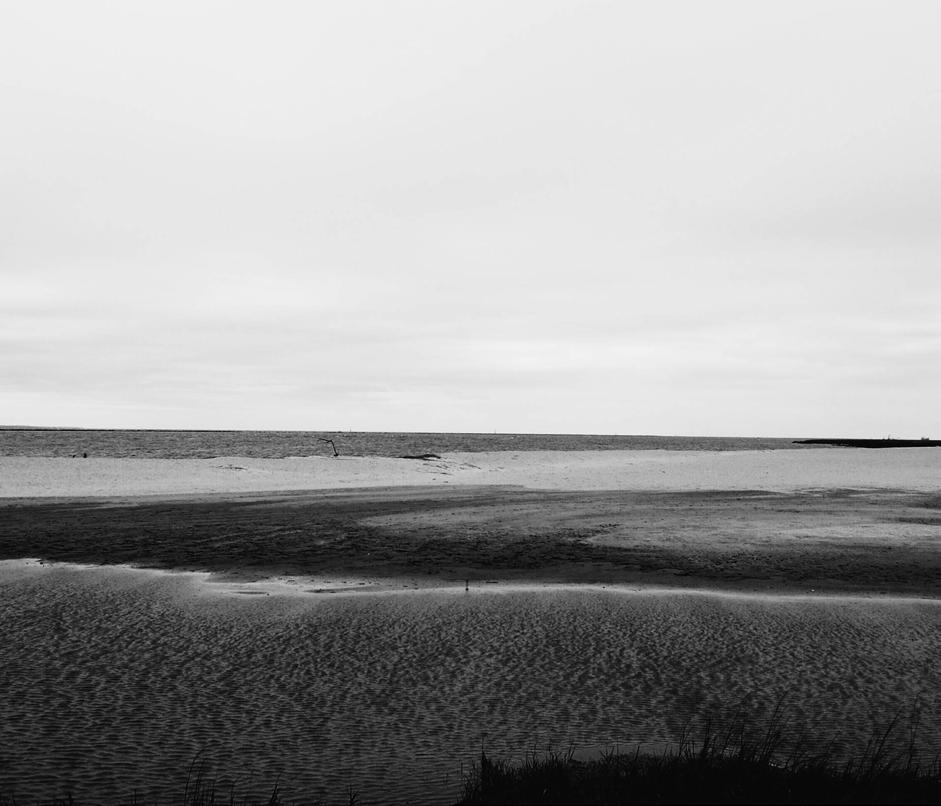
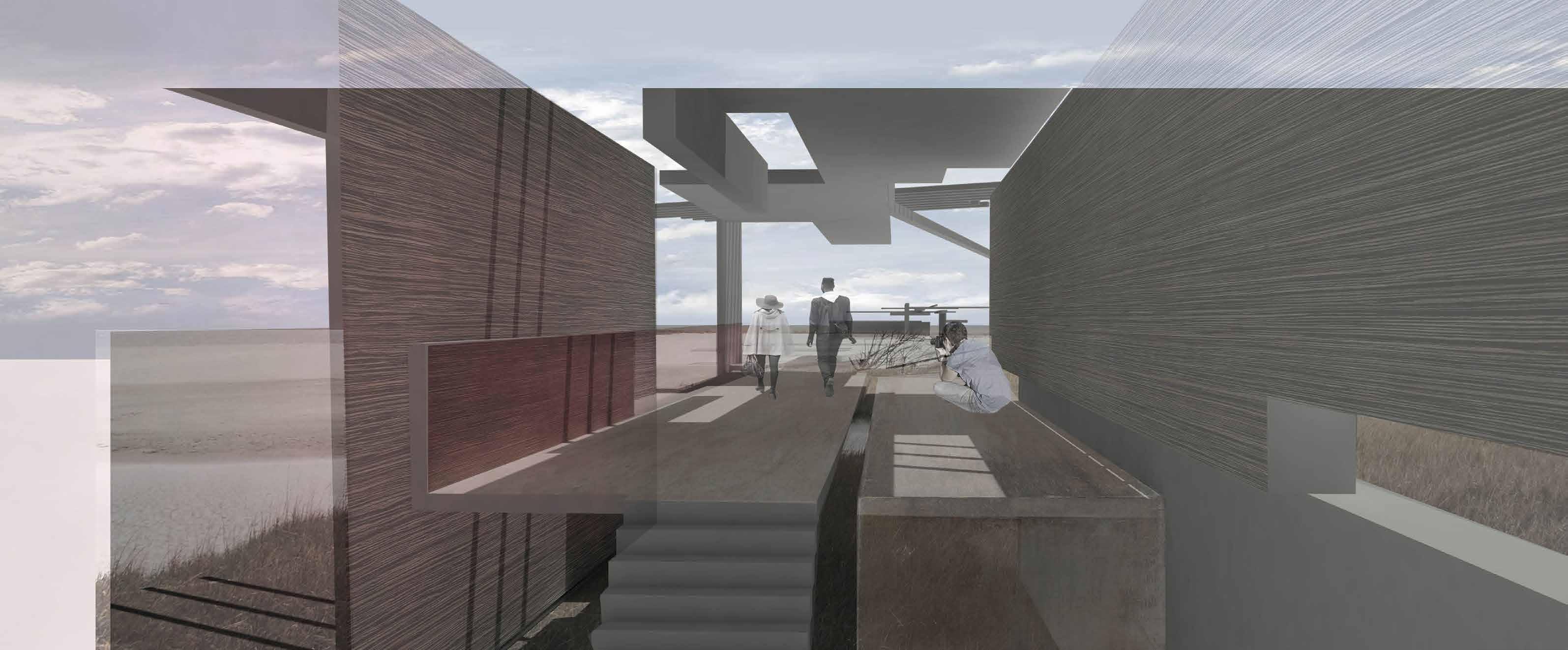


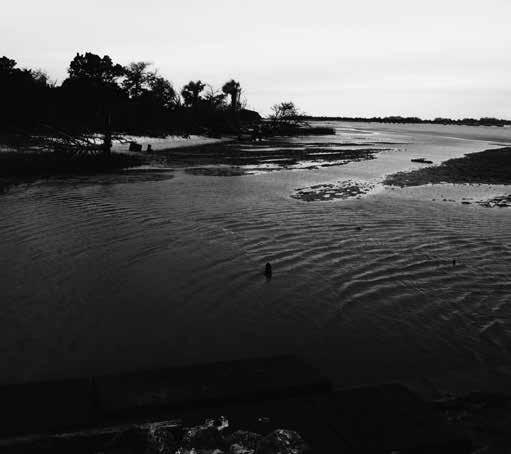
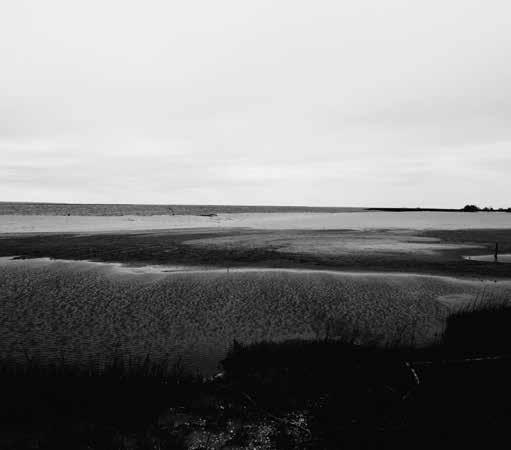
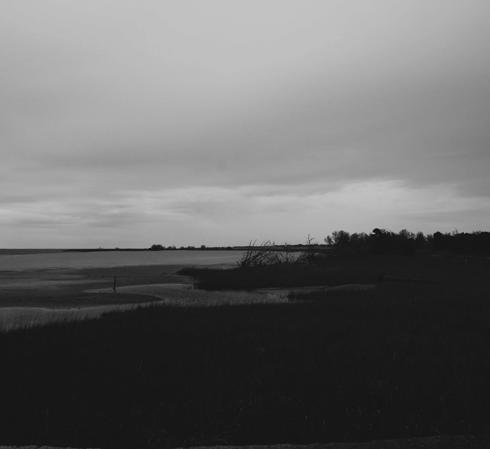
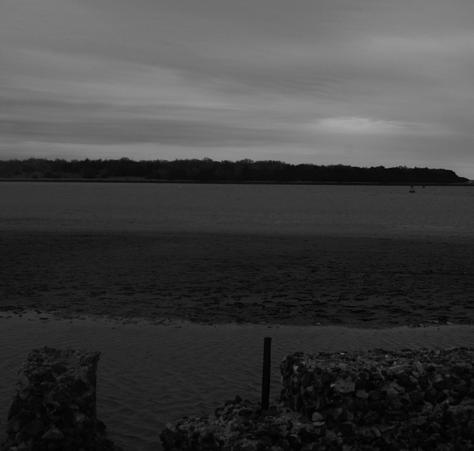
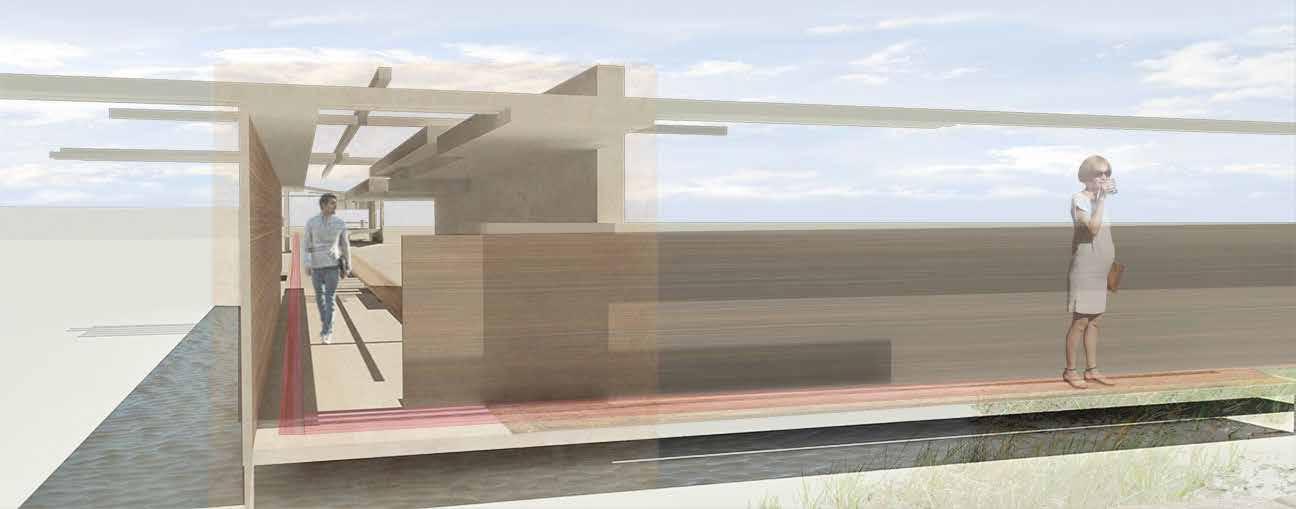
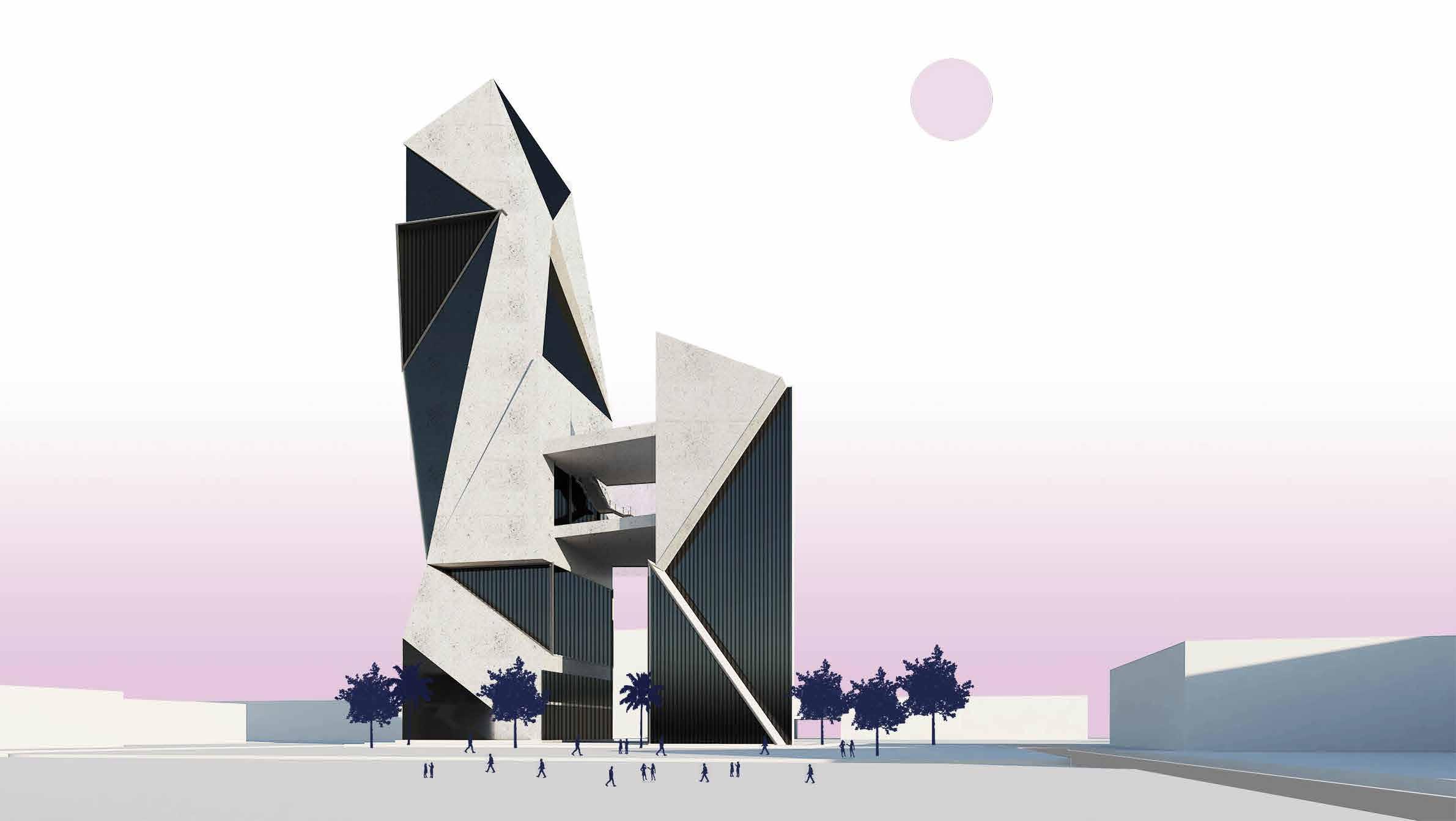
06 FLUX - IN A STATE OF CONSTANT CHANGE
Heraclitus said that life is like a river. The peaks and troughs, pits and swirls, are all are part of the ride. Do as Heraclitus would – go with the flow. Enjoy the ride, as wild as it may be.
Heraclitus concluded that nature is change. Like a river, nature flows ever onwards. Even the nature of the flow changes. Heraclitus’ vision of life is clear in his epigram on the river of flux: ‘We both step and do not step in the same rivers. ‘We are and are not’.
When we step into it a second time, we step into different water and thus a different river.
Moreover, we step into and out of the river as different beings. Most interpretations of Heraclitus’s river fragment focus on the idea of the river in a state of flux. But Heraclitus says more than this in this fragment: ‘We are and are not’.The river changes and so do you.
As material beings, we live in a world of flux. Moreover, we are flux. As physical bodies, we are growing and dying all the time, consuming light and resources to replicate our structure, while shedding matter continuously.
Reality is change and flow.
The main intention of this project was to emulate the idea of a state of constant change by acting as a combustion of programatic spaces that flow elegantly together throught the buildings, and allowing each shift in the structure to act as a transition for new spaces and occupant services.
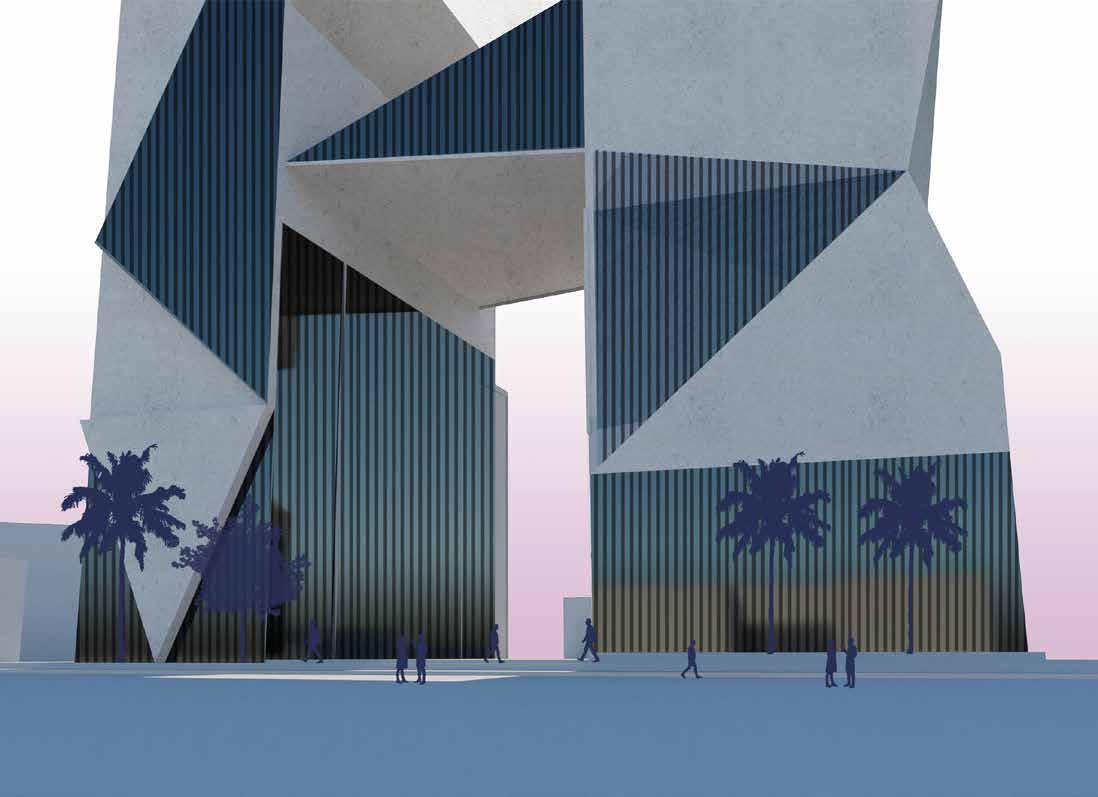
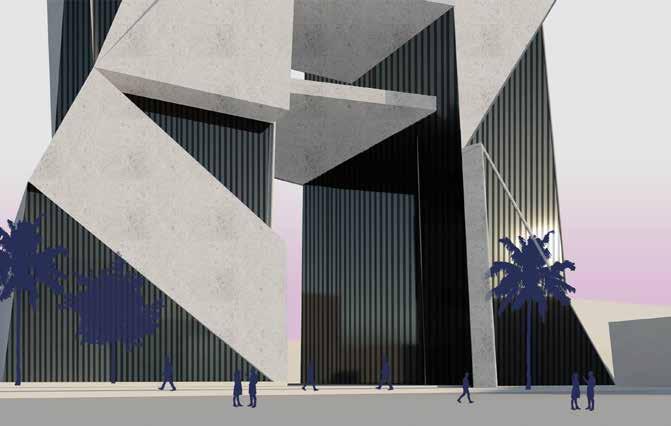
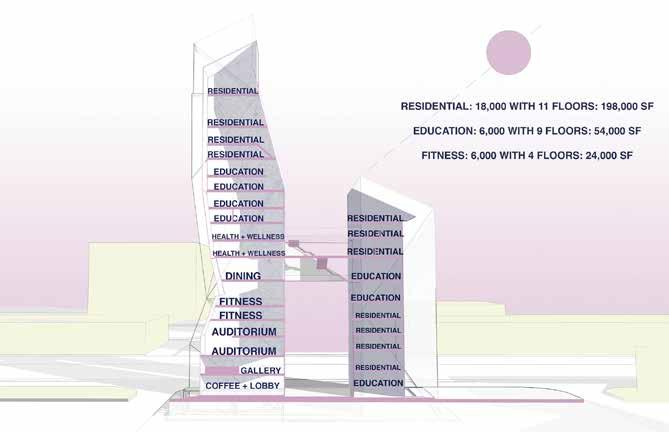
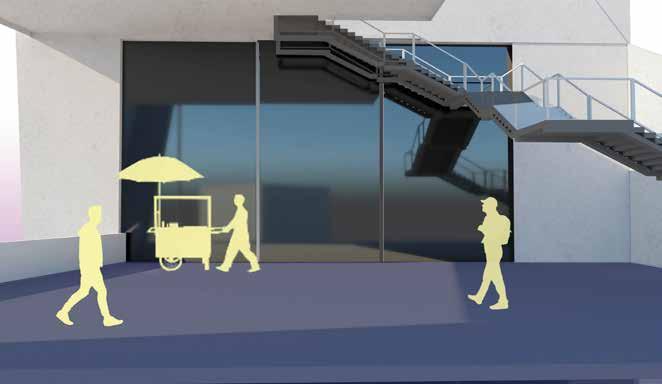
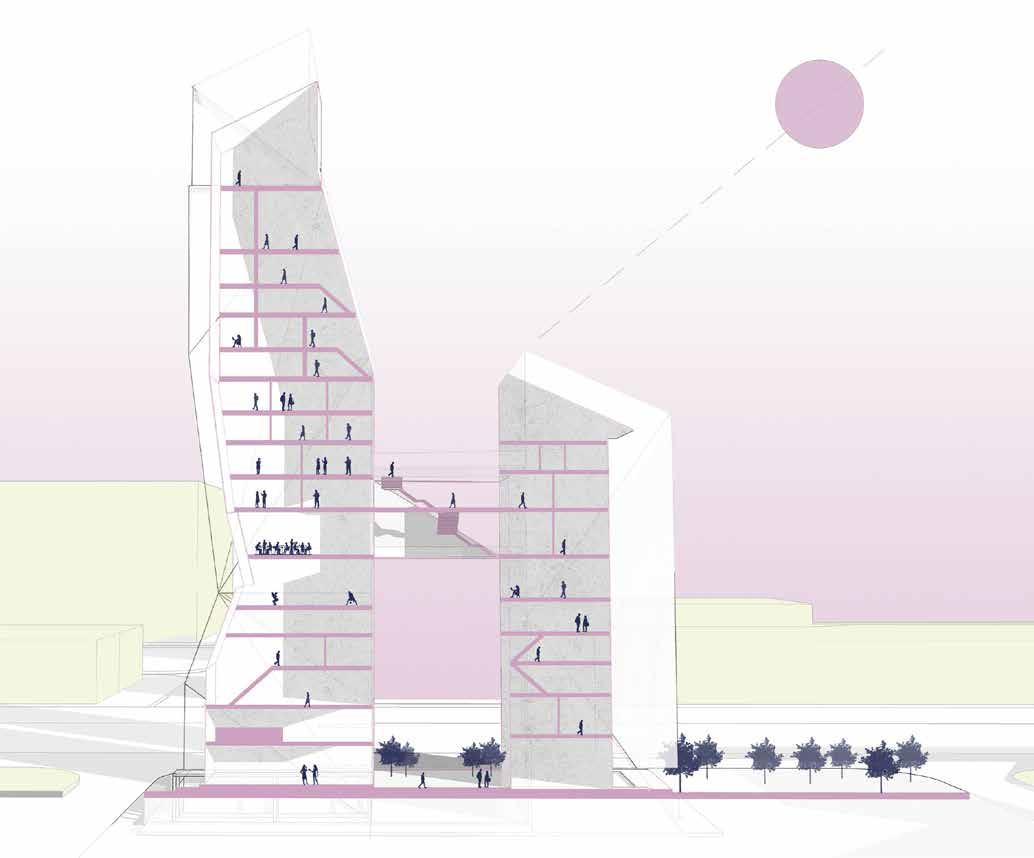
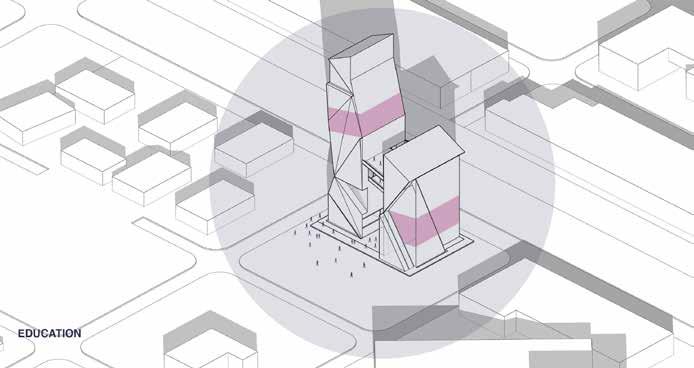
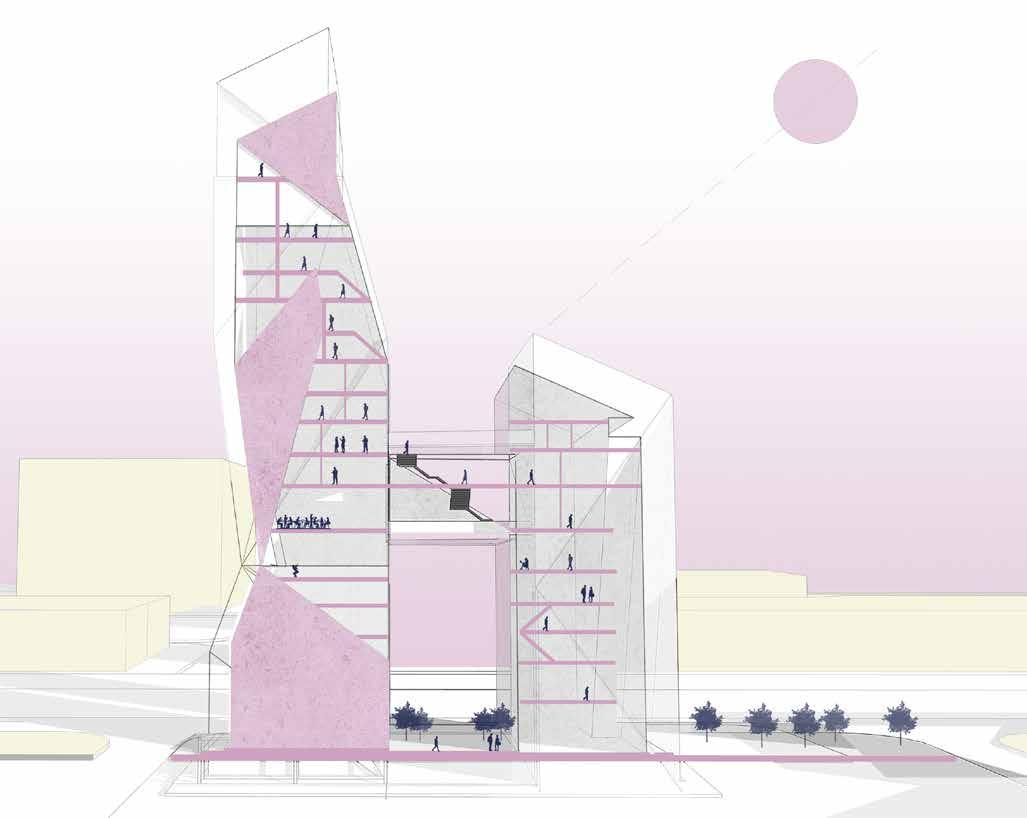
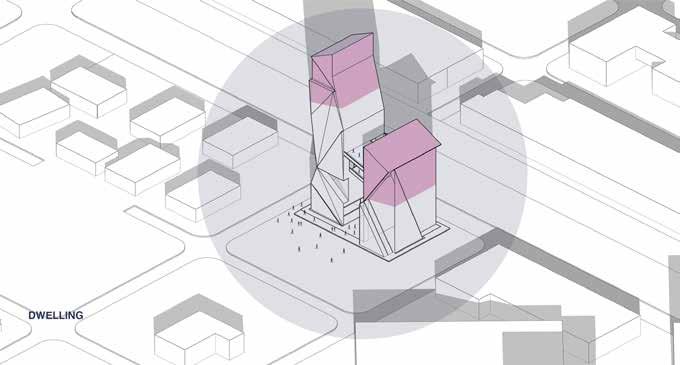
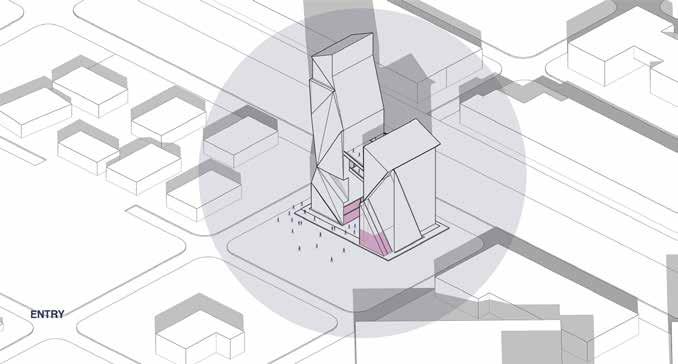
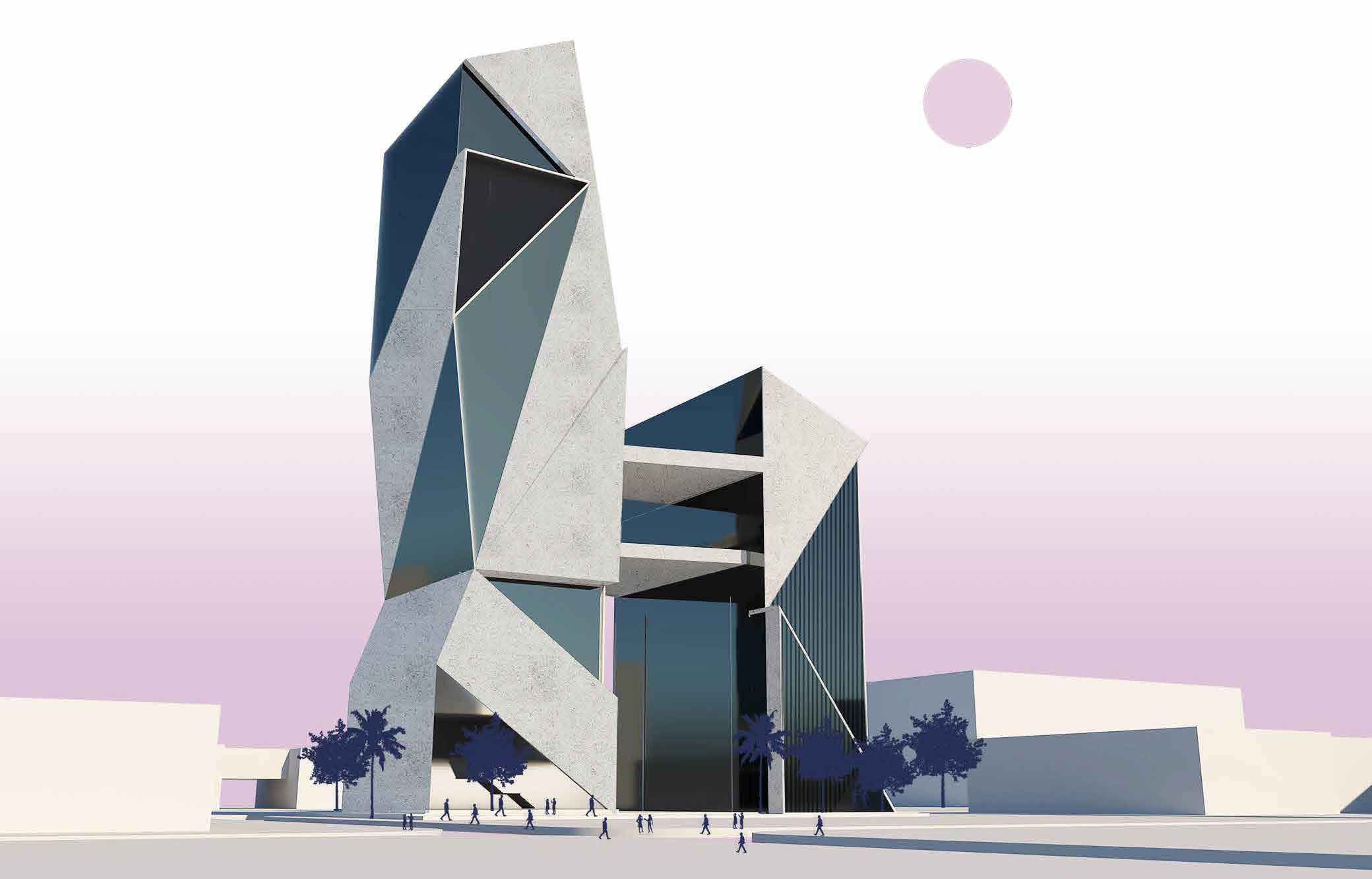
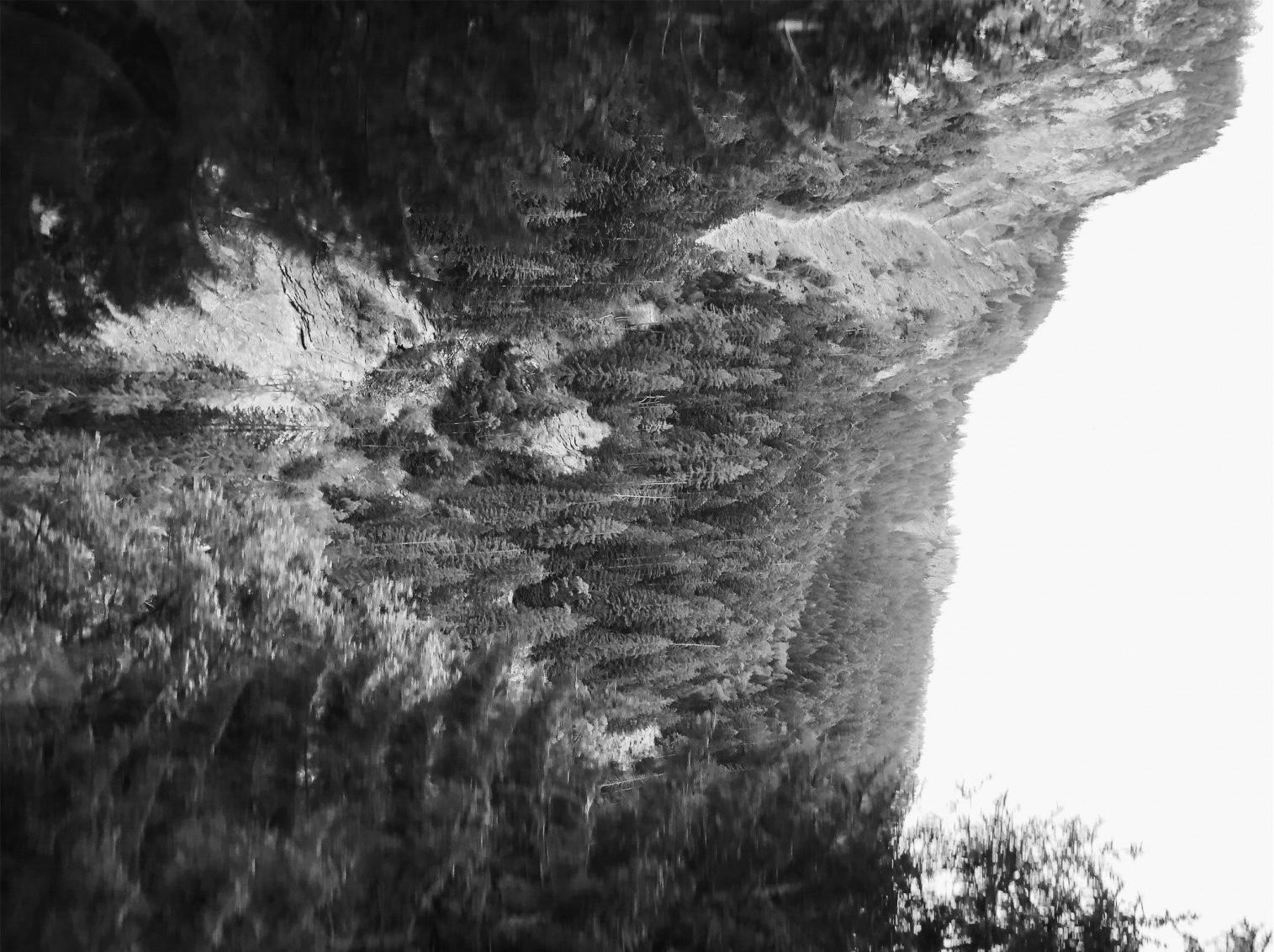
Magdalena Keck Interior Design
NY, NY 02/2020 - 01/2021
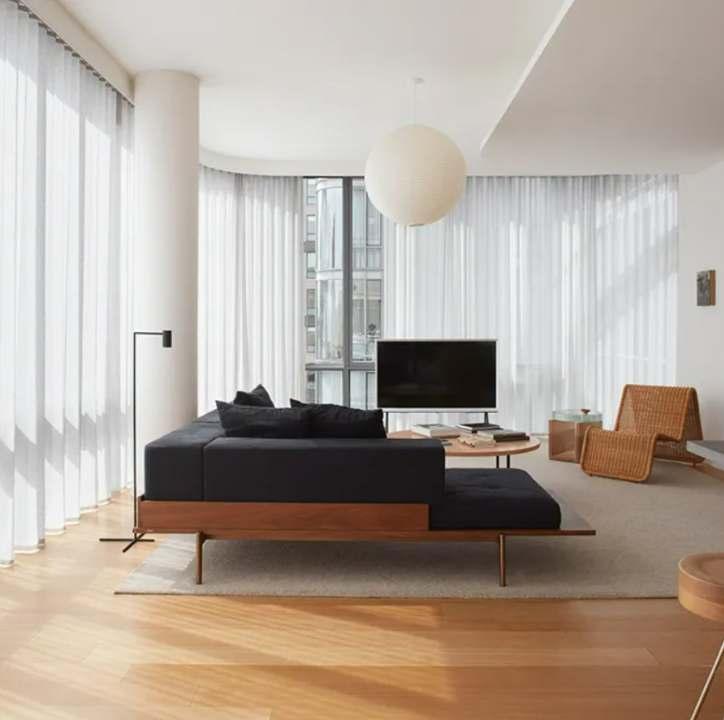
https://magdalenakeck.com/projects/
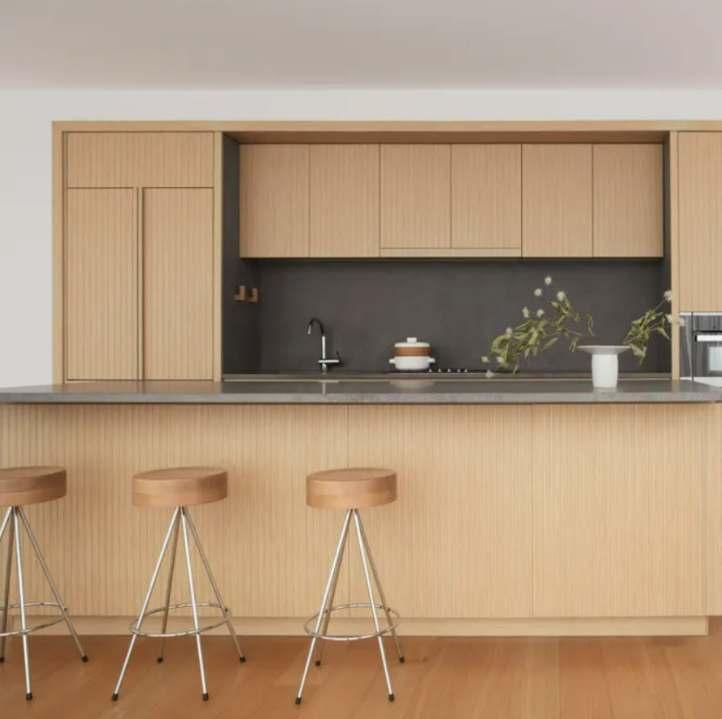
Broome Street North Apartment
For the second project inside the Renzo Piano-designed 595 Broome tower in SoHo, the studio has taken a playful and exploratory approach to the interiors of a three-bedroom apartment for a family with young children.
The project loosely references the works of French designer André Monpoix through unusual combinations of bold but desaturated colors against primarily neutral tones. Natural fibers and tactile materials are juxtaposed with sleek surfaces, while contemporary and modernist pieces are placed in tandem, altogether translating into a language that is clean-lined and organized but not too rigid or serious.
For this project, I worked mostly on coordinating the FF&E as a design assistant under Magdalena, sourced furniture, prepared client presentations, communicated with vendors and consultants on an international level, participated in site visits, and contributed to the furniture installation.
Hudson Woods, NY 02/2020 - 01/2021
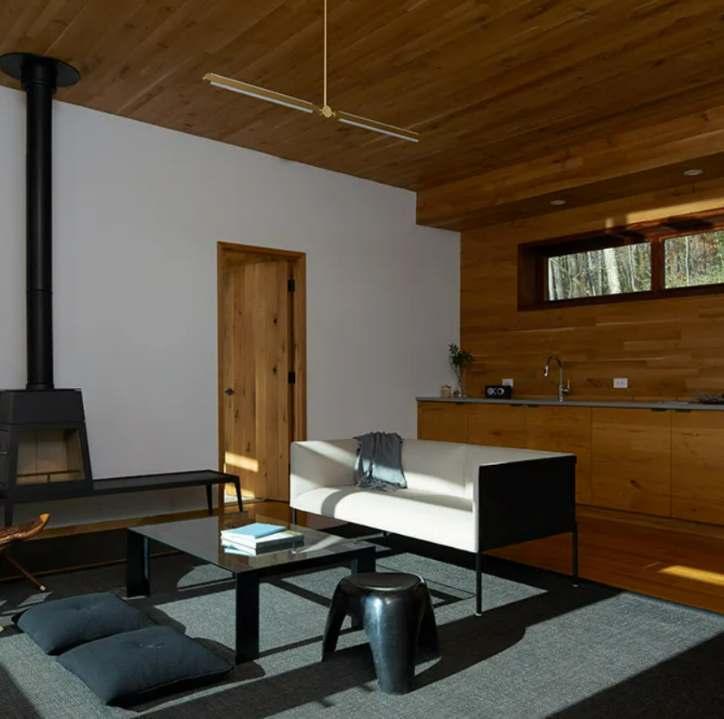
https://magdalenakeck.com/projects/
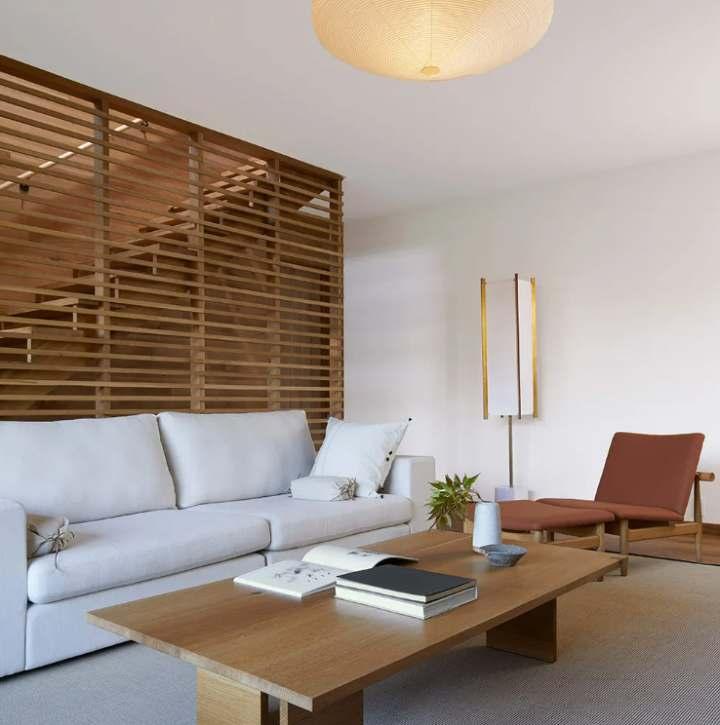
Woods
Located in Catskills Mountains, set between woods and meadows the retreat includes: three-bedroom house, guest house, work shed and outdoor space including pool and a fire pit area.The house is a harmony of American craftsmanship, Japanese philosophy and interest is Scandinavian midcentury aesthetic. It evokes its setting and strongly draws on the heritage of the clients. The design is equally driven by the fascination with the abundant beauty and balance found in nature, especially given the setting and purpose of the house, as well as the passion to dive deep, take apart and put back together the ethos of the inhabitants.
For this project, I worked mostly on coordinating the FF&E as a design assistant under Magdalena, sourced furniture, prepared client presentations, communicated with vendors and consultants on an international level, participated in site visits, and contributed to the furniture installation.
Hamptons, NY 02/2020 - 01/2021
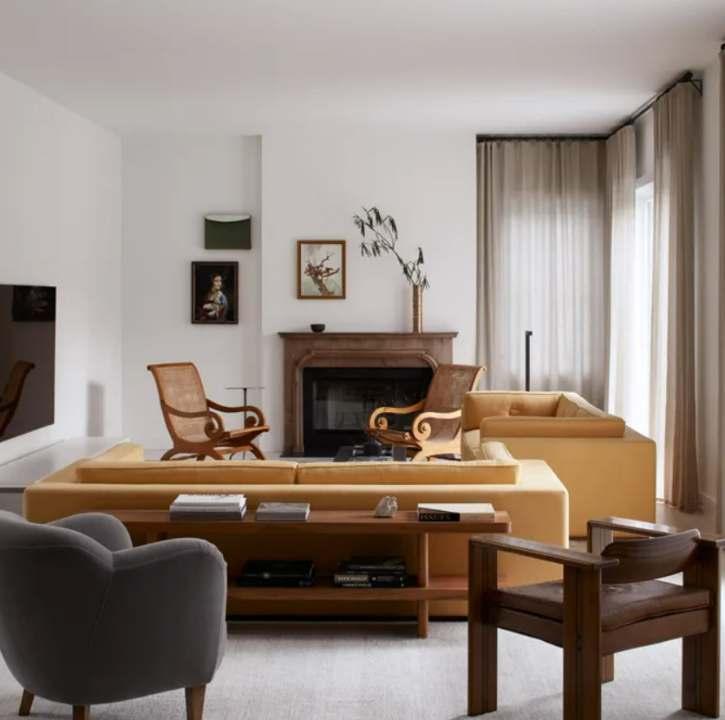
https://magdalenakeck.com/projects/
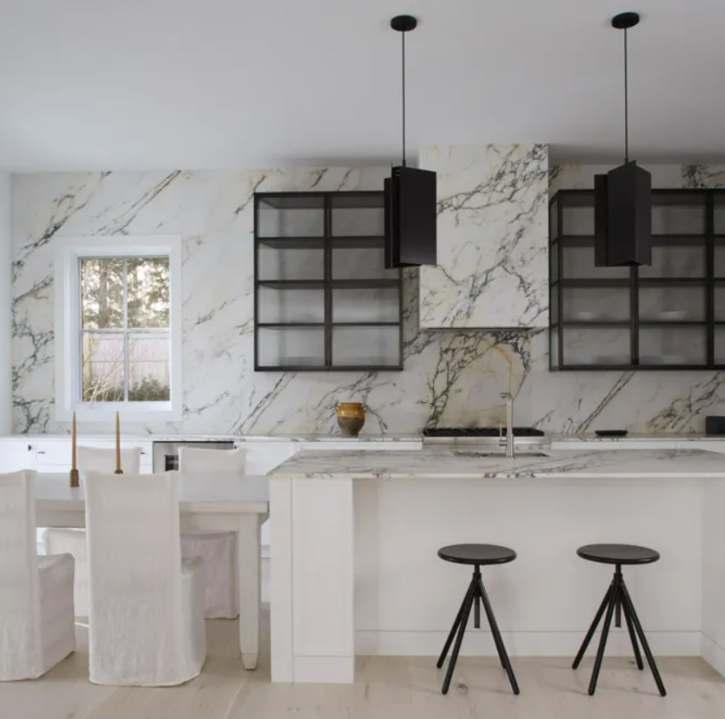
For a four-bedroom seasonal getaway in East Hampton, a multifaceted art collection is combined with decadent furnishings and sumptuous finishes—achieving comfort and an air of oldworld luxury but with a fresh, contemporary take. While the upper floors are light, airy, and tied together with varied artworks, an entertainment lair in the basement is colored a rich, deep, and luscious green that evokes the bygone era of social clubs. Although starkly different in spirit, the two distinct areas of the home are united through carefully executed combinations of refined finishes and warm, sensory objects.
For this project, worked mostly on coordinating the FF&E as a design assistant under Magdalena, sourced furniture, prepared client presentations, communicated with vendors and consultants on an international level, participated in site visits, and contributed to the furniture installation.
Magdalena Keck Interior Design
Hudson
Woodpink House East Hampton
NY, NY 02/2020 - 01/2021
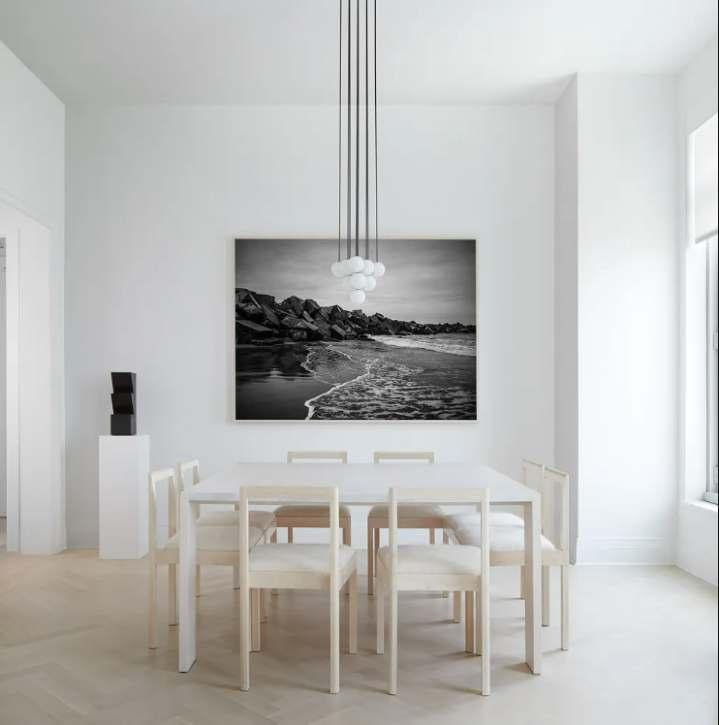
https://magdalenakeck.com/projects/
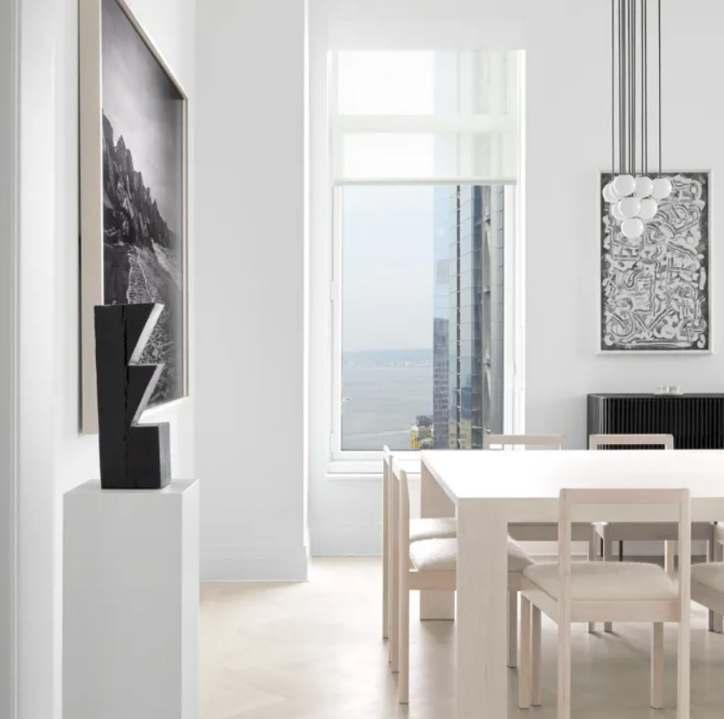
Four Seasons Residence
The design concept is inspired by the atmosphere present at 700 feet. The 63rd floor, cocoon like space suspended in the sky is composed of warm whites and soft varied textures underlined by decisive forms. There is a sense of oneness rooted in an awareness of light and balanced composition. The apartment suggests an idea of a gallery where objects are placed in the space to evoke emotions, memories and aspirations. These qualities are bridged with function and comfort.
For this project, worked mostly on coordinating the FF&E as a design assistant under Magdalena, sourced furniture, prepared client presentations, communicated with vendors and consultants on an international level, participated in site visits, and contributed to the furniture installation.
Andrew B. Ballard Architecture and Interior Design
NY, NY 08/2019 - 01/2020
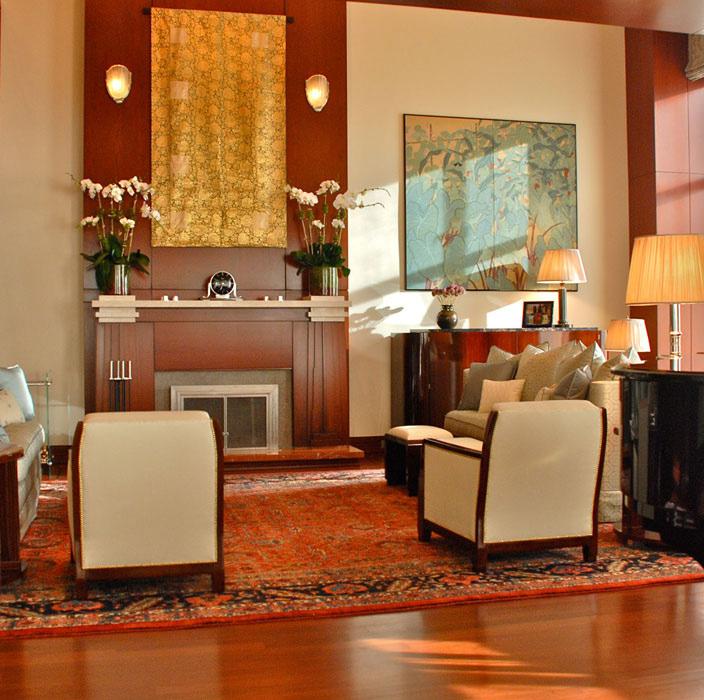
https://www.andrewbballard.com/
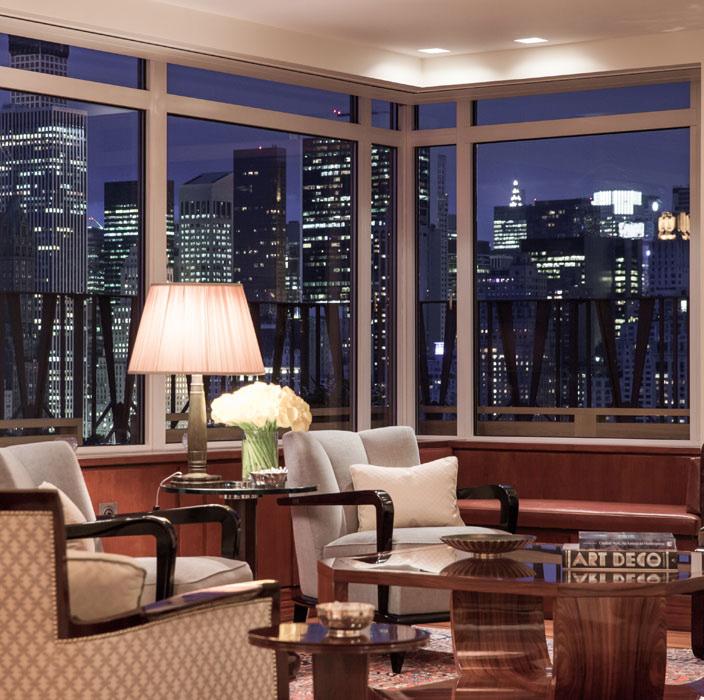
Upper West Side Artisan’s Duplex
Following the completion of Hotel des Artistes by the architectural firm of Rich & Mathesius in 1916, the duo turned their attention across the street to establish a complementary building for painters and sculptures overlooking Central Park. Now a cornerstone building for the Central Park West Historical District and one of New York City’s landmark streets, the architectural design of the duplex was inspired by the avant-garde industrious American designers of the early 20th century to echo the building’s façade work.
The abundant northern light illuminates what was originally conceived as an artist’ painting studio with twenty-foot ceilings is now surrounded by industrial steel fenestration, oak paneling and an extensive book collection. This majestic room remains the centerpiece of the parti at both levels, allowing all public and private supporting rooms to play off its prominent scale, while allowing additional filtered light from the southern and western exposures. The majority of the hand crafted furnishings are inspired by either an inventive use of materials by craftsman as decorative objects or as a celebration of scientific elements in our surrounding natural environment, all refined by artisans.
The collection of custom designed furniture, rugs and bronze work throughout the apartment includes contributing works by Jacques Adnet, Just Anderson, ironwork of Edger Brandt, and glasswork of Rene Lalique to enforce the clarity and function of the architectural elements.
For this project, was heavily involved with high end client in NYC while working directly under Andrew, prepared client presentations, drafted floor plans and elevations in AutoCAD, managed and coordinared the project’s FF&E, sourced furniture, created construction documents and issuing them to the contractor.
Andrew B. Ballard Architecture and Interior Design
NY, NY 08/2019 - 01/2020
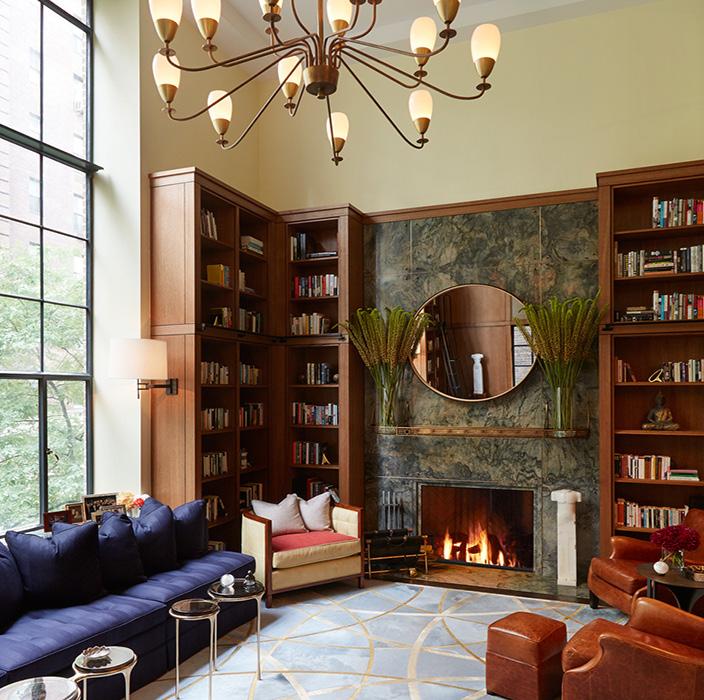
https://www.andrewbballard.com/
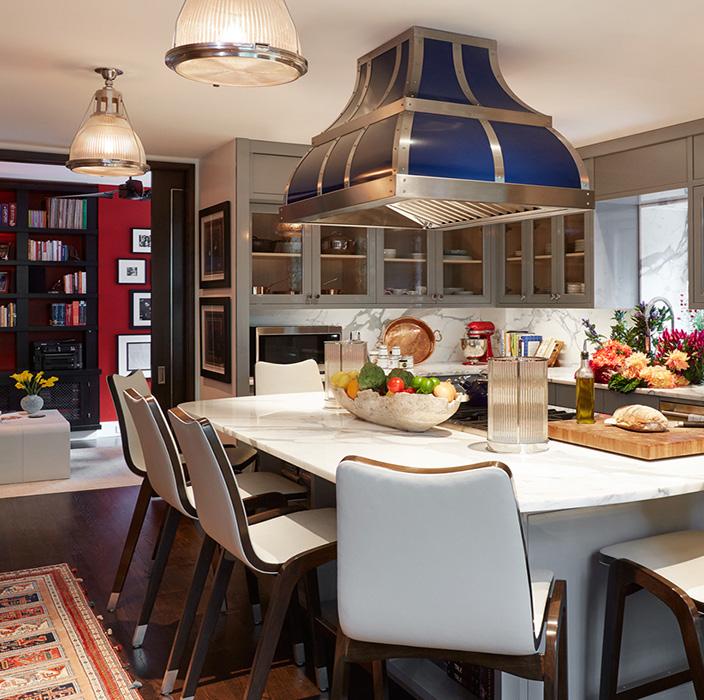
Four Seasons Residence
The design concept is inspired by the atmosphere present at 700 feet. The 63rd floor, cocoon like space suspended in the sky is composed of warm whites and soft varied textures underlined by decisive forms. There is a sense of oneness rooted in an awareness of light and balanced composition. The apartment suggests an idea of a gallery where objects are placed in the space to evoke emotions, memories and aspirations. These qualities are bridged with function and comfort.
For this project, was heavily involved with high end client in NYC while working directly under Andrew, prepared client presentations, drafted floor plans and elevations in AutoCAD, managed and coordinared the project’s FF&E, sourced furniture, created construction documents and issuing them to the contractor.
Miami, FL 09/2022 - 08/2023
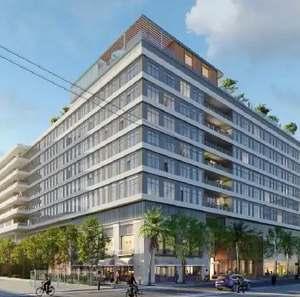
https://www.nicholsarch.com/
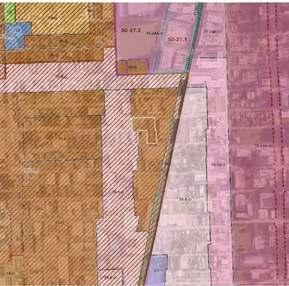
Urby Wynwood
Wynwood Urby is a multi-million-dollar mixed-use venture coming to Miami-Dade County, Florida. Both Ironstate Development and Brookfield Properties have partnered on the venture.
The eight-story building comprises more than 370,000 square feet of new construction, featuring over 280 residential units. Wynwood Urby will also offer more than 17,000 square feet of commercial space, including a gym and yoga studio on the third floor. Wynwood Urby also features a bistro, swimming pool, landscaped terrace, and grilling station. It also offers over 190 parking spots in a two-story garage, as well as some spots for bicycles.
While working under Andrew James, primarily participated in Schematic Design and Construction Documents while working in AutoDesk Revit. Attended client meetings, communicated with consultants also on the project.
Nichols Architects
Miami, FL 09/2022 - 08/2023
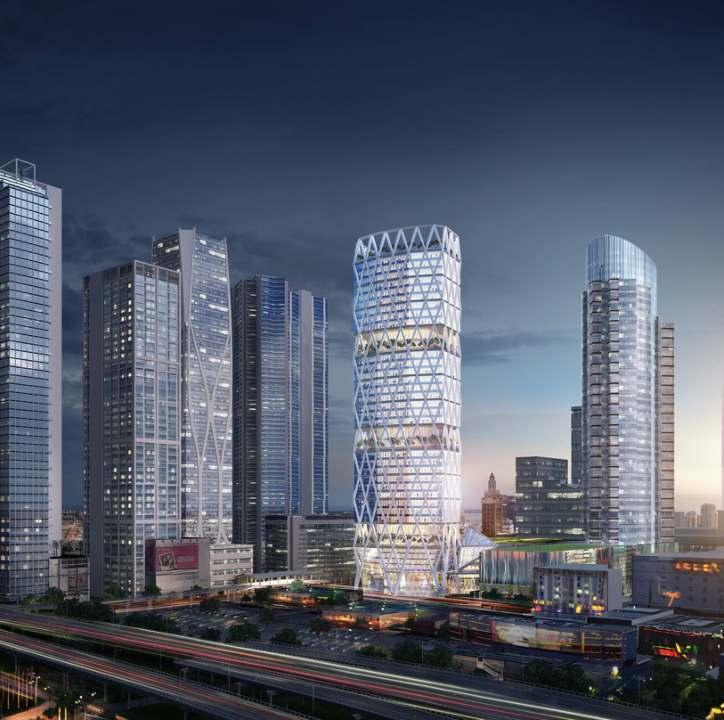
https://www.nicholsarch.com/
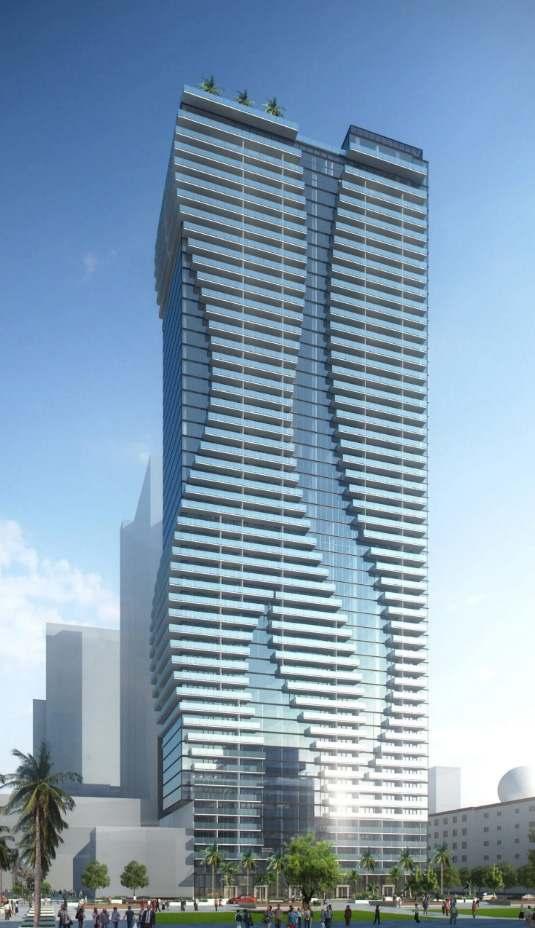
Miami World Tower creates an exceptional living destination at the heart of the city, with 52 stories featuring over 550 residences, 3,000+ square feet of ground floor retail and a 400+ space parking garage. Amenities include a spacious fitness center, a theater room, multiple lounges, a sports deck and a rooftop pool deck.
While working under Andrew James, I primarily participated in Schematic Design and Construction Documents while working in AutoDesk Revit. Attended client meetings, communicated with consultants also on the project.
Miami World Tower

