portfolio.
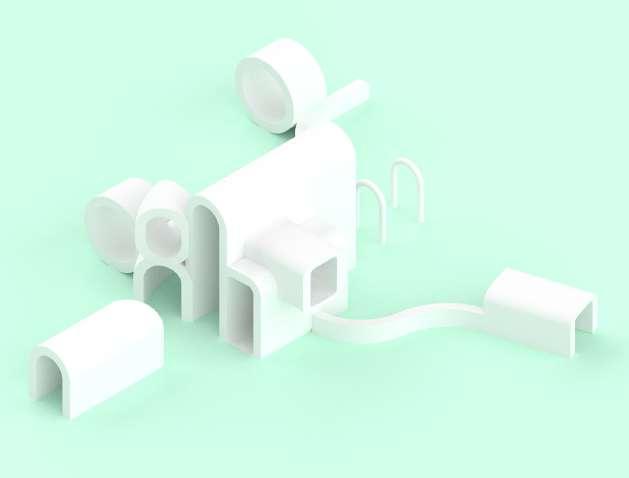
1
2023
Ali Sayed Curriculum Vitae + Selected Works
Ali Sayed Curriculum Vitae
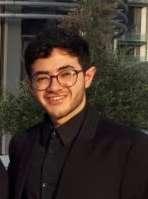
Hello, I am Ali.
I am an upper division graduate from Heriot-Watt University with a BA (hons) degree in Architecture, and RIBA Part 1 certified. During the past few years in architecture school, I’ve developed a solid foundation into a variety of softwares which became tools that allowed me to freely express design concepts and ideations. I am also heavily invested into BIM softwares, and i am proficient in photo-editing softwares to produce highly illustrative work. I am a team player and I value the importance of coordination and organization. Lastly, I am flexible and adaptible and I am always looking for new ways to design.
2 Ali Sayed
The International School of Chouiefat, Dubai
High School Degree
2006-2017
Canadian University Dubai
Bachelor of Architecture
2017-2021
Heriot-Watt University, Dubai
Bachelor of Arts (hons) in Architecture Upper Division Graduate 2021-2023
Skills
Autodesk Revit
Rhino 3D
Adobe Photoshop
Adobe Indesign
Enscape
Twinmotion
AutoCAD









Sketchup
Procreate
Archicad





Adobe Illustrator
Lumion
CMYK Exhibition 2023
Curated selected students’ works, arranged, and set them up to be displayed in the university’s annual design exhibition. Contributed to the exhibition with personal work and helped produce other university exhibition-related pieces.
Design Proposal for Al Bayader International, 2019

Generated design ideas through conceptual drawings and sketches and produced a schematic set of drawings, plans, elevations, sections, as well as 3D visualisation and BIM model, for a labor accomadation project for Al Bayader International, located in Sharjah.
V-ray
Grasshopper
Languages
English, full professional fluency
Arabic, native ali.sayed35@outlook.com



+971 56 768 9694

Dubai, United Arab Emirates
linkedin.com/in/alisydt
3 Curriculum Vitae
Education Experience Contact
1
TO INFLUENCE: UN Office on Drugs and Crime

All things around us exert a degree of influence. The things you hear, touch, see, and smell. A person could look at the night sky and contemplate on the inner workings of the stars and their beauty, while another would sense unease in the everlasting void and darkness that engulfs our world. If one singular element could invoke these contradicting emotions in different people, how could a singular defined user experience ever be enforced in a space? It cannot.
The UN Office for Drugs and Crime is an experiment in user experience and place-making, benefitting from its site plot located in Baniyas Square, Dubai. Baniyas Square is a highly urban, mixed-use environment that serves as a catalyst that defines both form and function within the project. And similarily, so does a UN Office on Drugs and Crime situated in the heart of Baniyas carry a lot of weight and influence on the behaviors and movements within its surrounding site.
Portfolio | Ali Sayed 4

5 TO INFLUENCE | Selected Works
The Lines of Influence coming from McDonald's determine the access points to and across the Baniyas Square and the site plot. It also would ensure that visibility from either sides of Baniyas Square are largely maintained and unobstructed. These parameters are important in A. retention of the public value of Baniyas Square and restricting the intervention from obstructing it, and B. Framing a symbol that invokes a sense of safety and ease via familiarity of surroundings
The Surveilling Lines of Influence by the Policeman on site. This is a vertical axis that uses elevation and hierarchy, both in height and complexity of architectural elements, to monitor both the rest of the project as well as the surrounding context. Naturally, the form would be shaped to provide 360 degree viewpoints around the site.

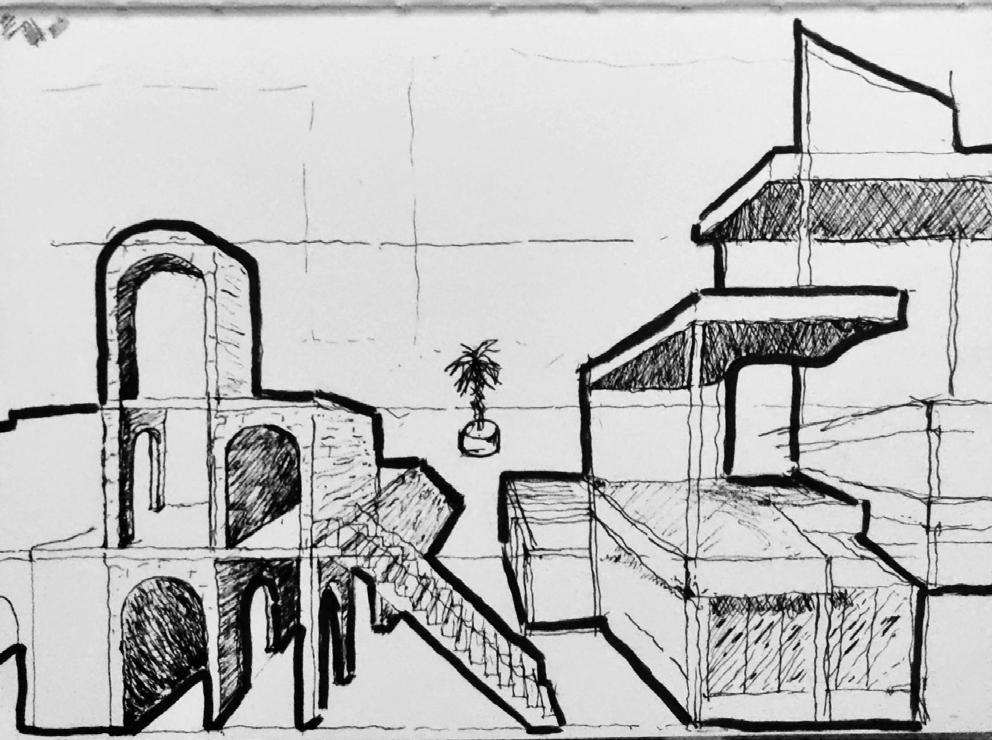

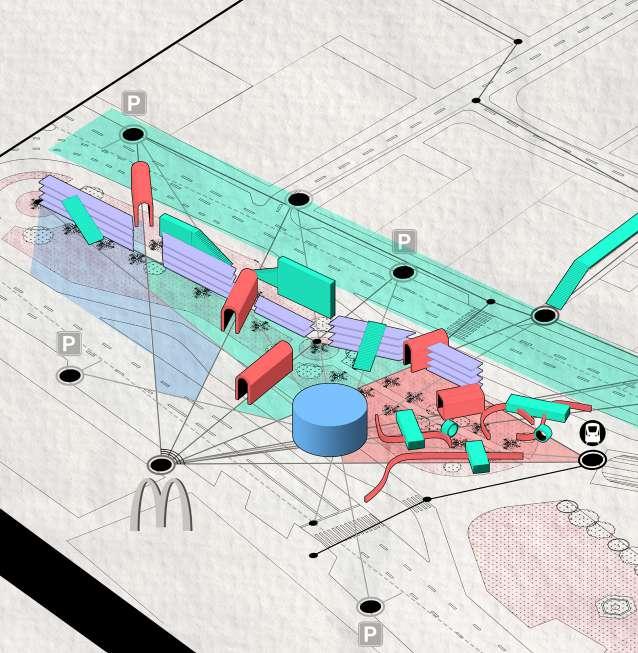


Red Axis Blue Axis Purple Axis
The movement of the "Rolex" seller across the Square forms an axis that indicates crowd movements and concentrations along the public square. This axis will form the lining up of functions across Baniyas Square. The different functions lined around it will act as opposing nodes of Influence that pull users towards them, gives them choices and get them to make decisions. this axis also includes the green and pink lines of influence, due to the similarity of the site conditions they indicate.

6 Portfolio | Ali Sayed
X,Y, And Z Axes of Influence
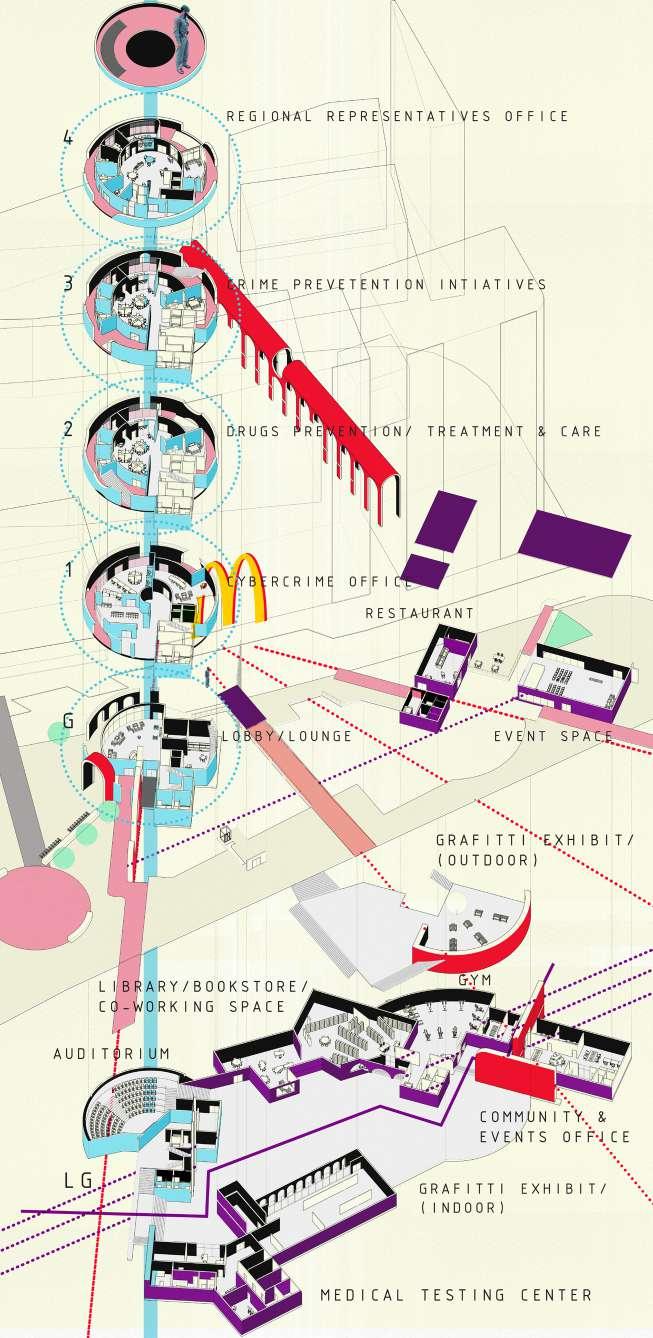
7
TO INFLUENCE | Selected Works



8 Portfolio | Ali Sayed
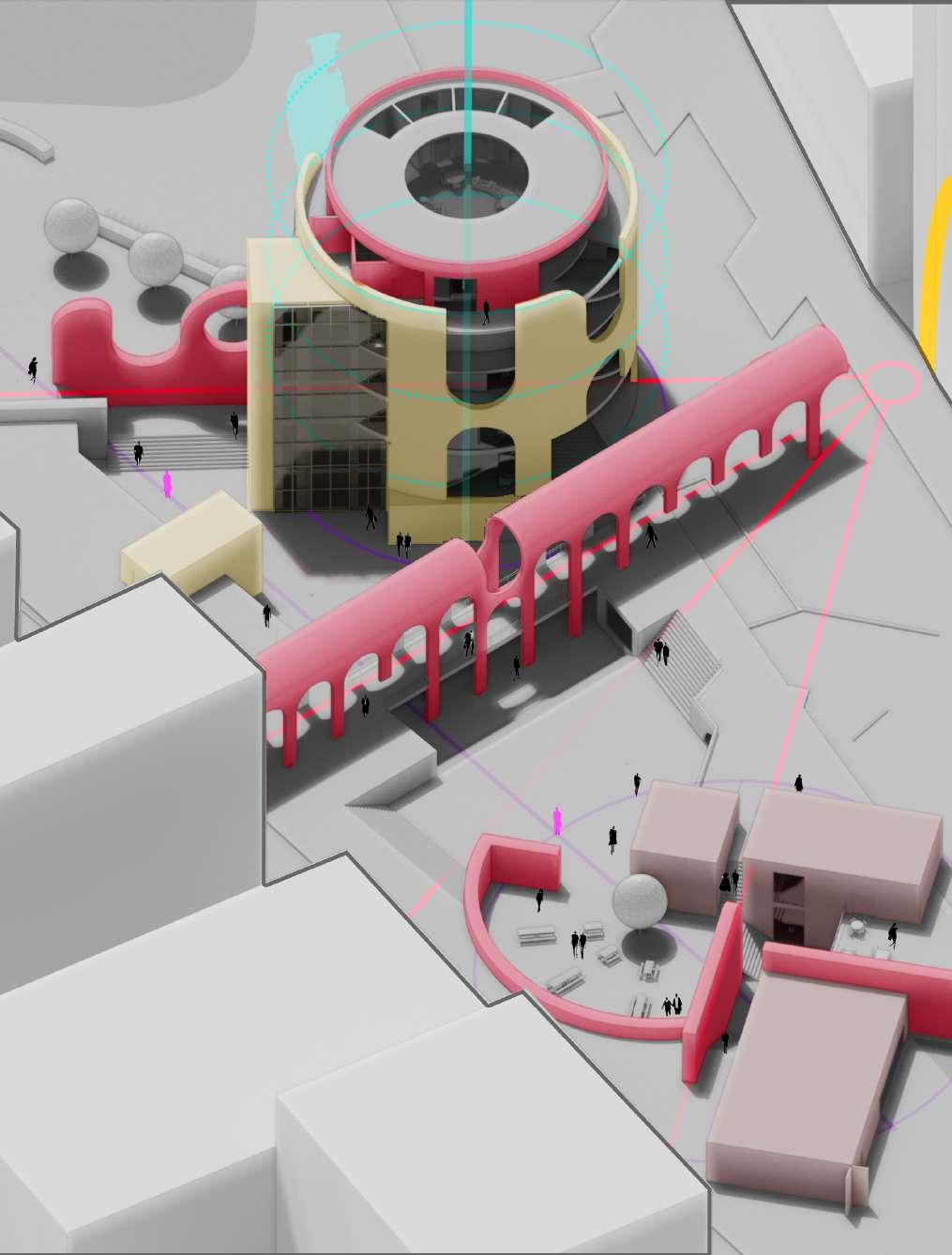
9 TO INFLUENCE | Selected Works
Of all the low-rise forms within the project, the Offices building stands out with an hierarchy in elevation and the complexity in form, signifying its role both within the project and the surrounding environment as the point of greatest influence. displayed through a design language that alters public perception on the typology of the building, and a functional hierarchy that addresses the needs of the community.

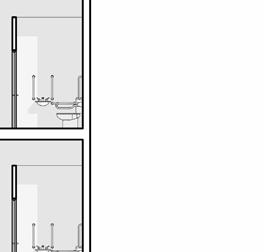



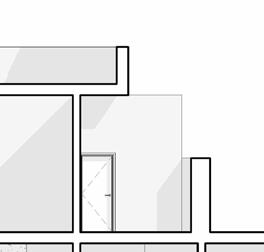



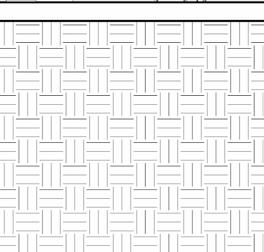
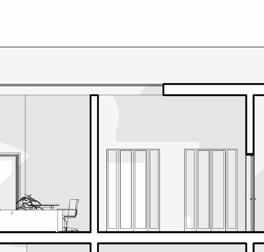





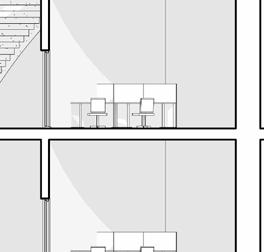
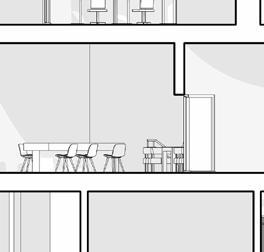



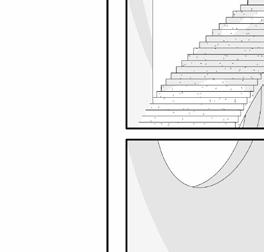
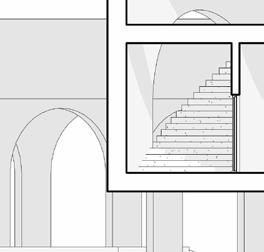

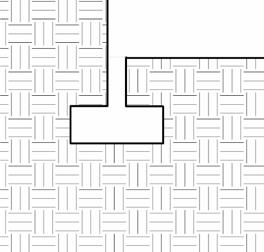

10 Portfolio | Ali Sayed
REGIONAL REPRESENTATIVES
CRIME PREVETENTION INTIATIVES
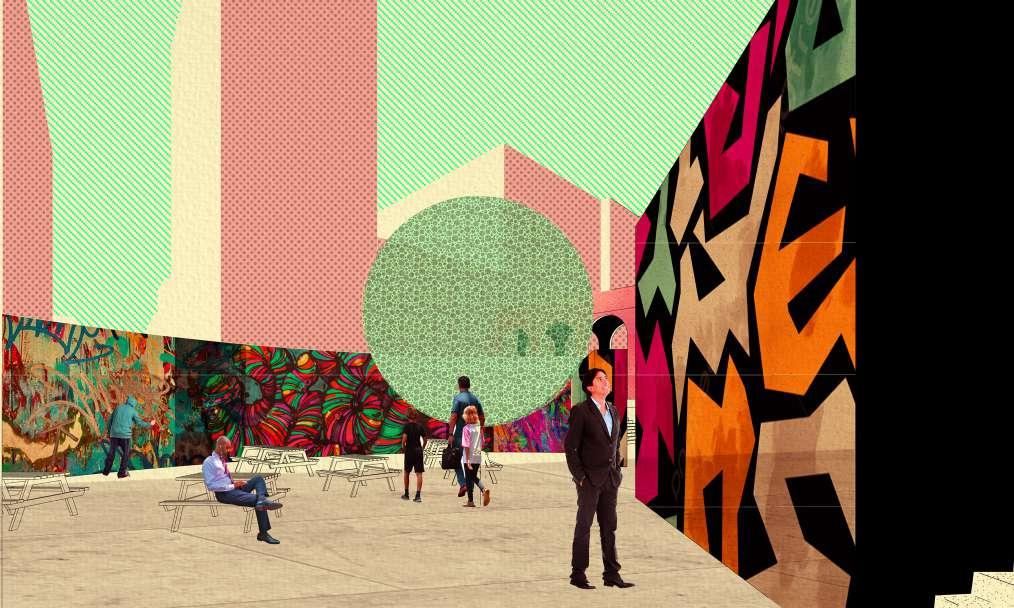

DRUGS PREVENTION/ TREATMENT & CARE
CYBERCRIME





LOBBY/LOUNGE
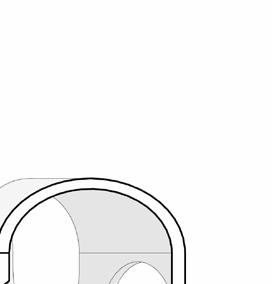
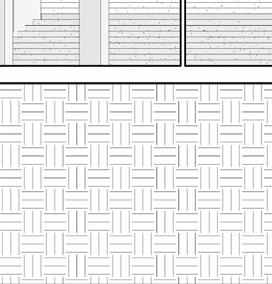

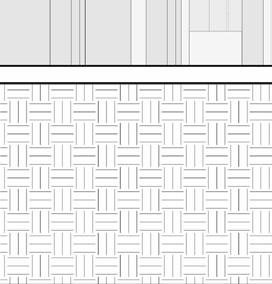
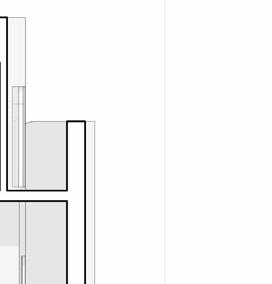
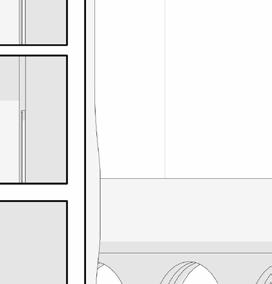
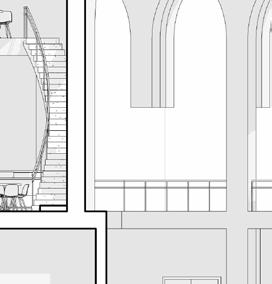
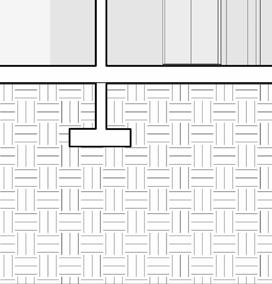

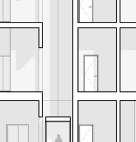
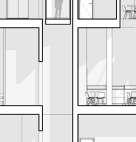
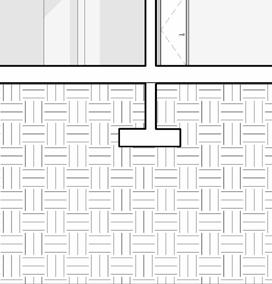

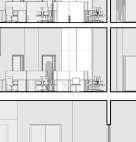


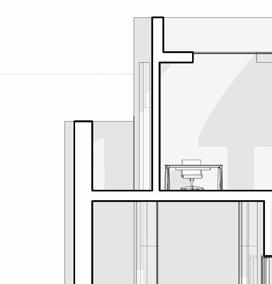
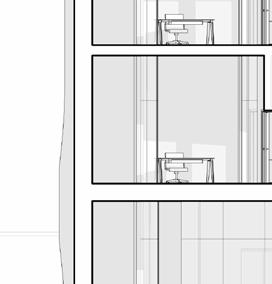
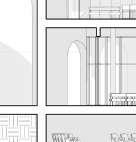

AUDITORIUM

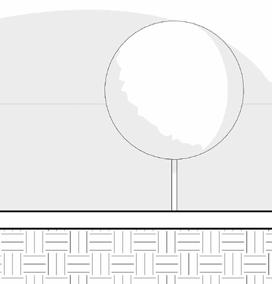
11
TO INFLUENCE | Selected Works

Portfolio | Ali Sayed 12
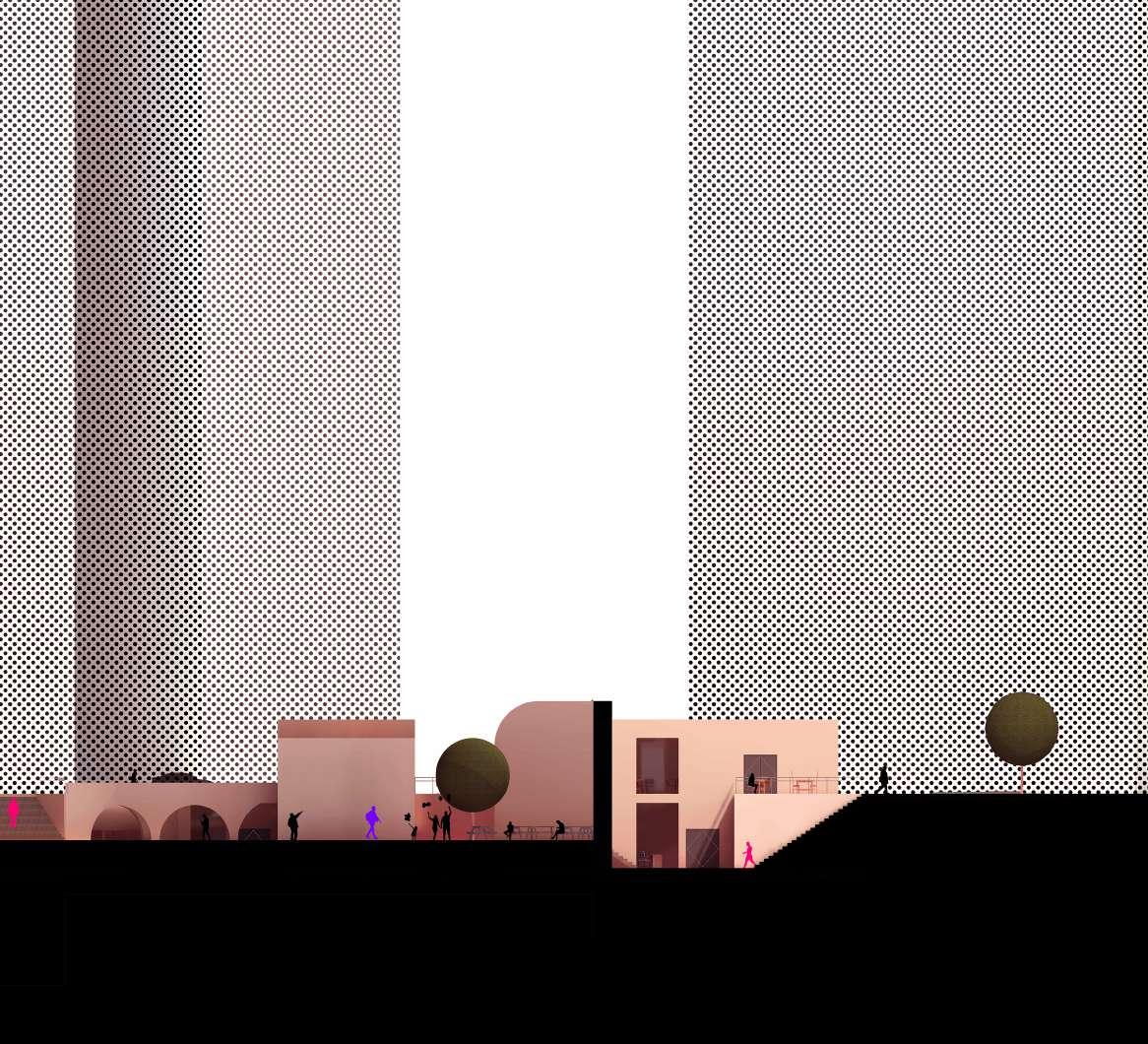
13 TO INFLUENCE | Selected Works
Contemporary Alpine Chalet
The project, located in St. Moritz, Switzerland, presents a contemporary take that preserves the traditions contained within an Alpine Chalet and St. Moritz’ renown as the ultimate winter ski resort destination. The project addresses climatic and economical factors within St. Moritz, with an aim of revitalising tourism in a dying ski resort economy.

Portfolio | Ali Sayed 14
2

15 Contemporary Alpine Chalet | Selected Works
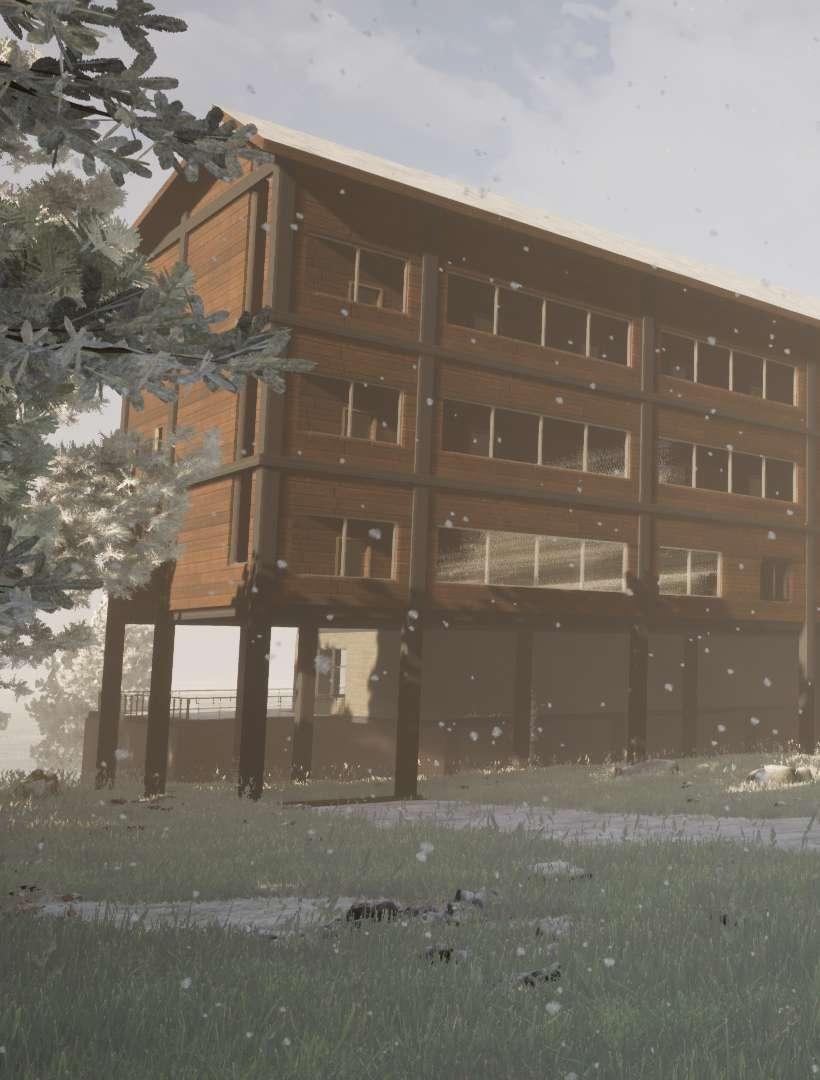
16 Portfolio | Ali Sayed
Contemporary Alpine Chalet | Selected Works
WALL/DETAIL SECTIONS
17 2 A3.2 A B C D E F G H 1 2 3 WALL 11 THERMAL INSULATION WOOD FINISH, 60MM TIMBER STRUCTURE AIR GAP, 20MM VAPOR BARRIER 2 A3.2 A B C D E 1 2 3 4 5 6 7 1 : 20 WALL SECTION 1 1 : 10 ROOF DETAIL 22 1 FLOOR/WINDOW 33 THERMAL INSULATION WOOD FINISH, 60MM TIMBER STRUCTURE AIR GAP, 20MM VAPOR BARRIER WOOD FINISH, SHEATHING CONCRETE, CAST ALUMINIUM FRAME TIMBER CORE Canadian University Dubai Scale Checked by Drawn by Date Project number 20170005706 Ali Tarek Sayed DESI 340-1 Working Drawings & Detailing Dr. Seif Khiati FINAL PROJECTSP2021 7 8 9 10 As indicated 31/05/2023 8:11:34 AM
0001 ALPINEALPINE CHALETCHALET 22-APRIL-2021 Ali Sayed Checker A3.2A3.2 1 : 5 FLOOR/WINDOW DETAIL 33 TILES FINISH INSULATION BARRIER CORE GAP WOOD FINISH, 60MM SHEATHING CONCRETE, CAST IN SITU ALUMINIUM FRAME WOOD FINISH, 60MM TIMBER CORE AIR GAP, 20MM THERMAL INSULATION GYPSUM BOARD VAPOR BARRIER No. Description Date Canadian University Dubai Scale Checked by Drawn by Date Project number 20170005706 Ali Tarek Sayed DESI 340-1 Working Drawings & Detailing Dr. Seif Khiati FINAL PROJECTSP2021 7 8 9 10 As indicated 31/05/2023 8:11:34 AM WALL/DETAIL SECTIONS 0001 ALPINEALPINE CHALETCHALET 22-APRIL-2021 Ali Sayed Checker A3.2A3.2 1 : 5 FLOOR/WINDOW DETAIL 33 ROOF TILES FINISH INSULATION BARRIER TIMBER CORE VENTILATION GAP WOOD FINISH, 60MM SHEATHING CONCRETE, CAST IN SITU ALUMINIUM FRAME WOOD FINISH, 60MM TIMBER CORE AIR GAP, 20MM THERMAL INSULATION GYPSUM BOARD VAPOR BARRIER No. Description Date Scale Checked by Drawn by Date Project number Working Drawings & Detailing Dr. Seif Khiati FINAL PROJECTSP2021 As indicated 31/05/2023 8:11:34 AM WALL/DETAIL SECTIONS 0001 ALPINEALPINE CHALETCHALET 22-APRIL-2021 Ali Sayed Checker A3.2A3.2 1 : 10 ROOF DETAIL 22 THERMAL INSULATION WOOD FINISH, 60MM TIMBER STRUCTURE AIR GAP, 20MM VAPOR BARRIER CLAY ROOF TILES PLASTER FINISH RIGID INSULATION VAPOR BARRIER TIMBER CORE AIR VENTILATION GAP WOOD FINISH, 60MM SHEATHING CONCRETE, CAST IN SITU ALUMINIUM FRAME WOOD FINISH, 60MM TIMBER CORE AIR GAP, 20MM THERMAL INSULATION GYPSUM BOARD VAPOR BARRIER No. Description Date Scale Checked by Drawn by Date Project number DESI 340-1 Working Drawings & Detailing Dr. Seif Khiati FINAL PROJECTSP2021 As indicated 31/05/2023 8:11:34 AM WALL/DETAIL SECTIONS 0001 ALPINEALPINE CHALETCHALET 22-APRIL-2021 Ali Sayed Checker A3.2A3.2 1 : 10 ROOF DETAIL 22 THERMAL INSULATION FINISH, 60MM TIMBER STRUCTURE AIR GAP, 20MM VAPOR BARRIER CLAY ROOF TILES PLASTER FINISH RIGID INSULATION VAPOR BARRIER TIMBER CORE AIR VENTILATION GAP WOOD FINISH, 60MM SHEATHING CONCRETE, CAST IN SITU ALUMINIUM FRAME WOOD FINISH, 60MM TIMBER CORE AIR GAP, 20MM THERMAL INSULATION GYPSUM BOARD VAPOR BARRIER No. Description Date
1 1
SECOND FLOOR PLAN SECOND
1 : 200
Portfolio | Ali Sayed 18 DN A4.1 2 NORTH ELEVATION A4.1 WEST ELEVATION 2 A3.1 A C D E F G H 1 2 3 5 6 7 8 9 10 11 12 4 B 1096 3600 3066 1530 3243 3600 2927 1530 2625 2350 2464 3600 5250 2350 2367 2350 987 5689 5689 5689 5517 3672 8255 5329 5094 44935 7396 2500 9896 2600 1800 2271 914 2271 12302 6794 2733 3914 1530 1606 7050 10002 4996 2187 1437 2350 1903 1797 2350 2050 1354 2350 1354 1725 3600 1725 7050 5058 6300 5700 7070 31115 2100 1530 4100 1530 4257 1530 4100 1530 5580 26206 2500 2218 5179 9986 A B C D E F G H
19 UP DN A4.1 1 1 A3.1 13 14 15 16 17 18 19 20 21 22 23 26762 1811 1150 1530 1600 1530 4479 1811 10289 12099 1983 387 2400 1225 3480 1140 10615 1803 1150 1530 1600 1530 4479 6761 10289 18969 672 3080 1089 7582 1074 7869 1689 23000 458 5000 382 6310 5840 12242 10758 23150 5058 10605 3622 2271 914 1480 1720 914 2000 914 1051 1534 914 1200 2751 2249 3697 6600 25250 A4.1 3
Contemporary Alpine Chalet | Selected Works


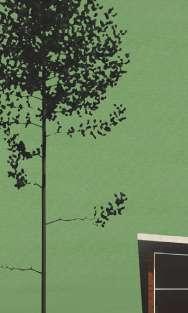


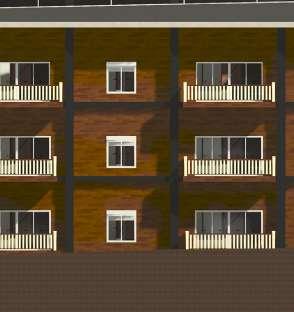



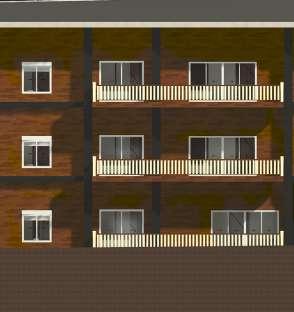
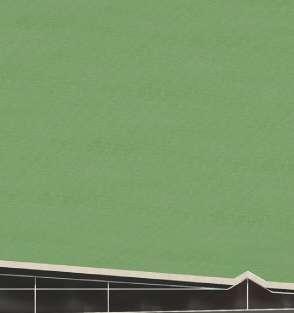


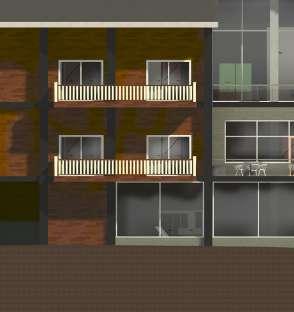



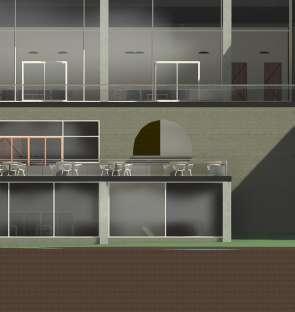
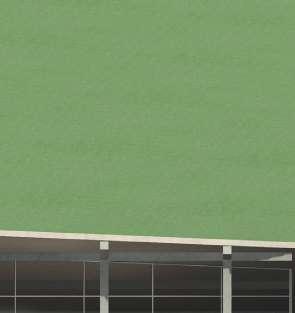

Portfolio | Ali Sayed 20














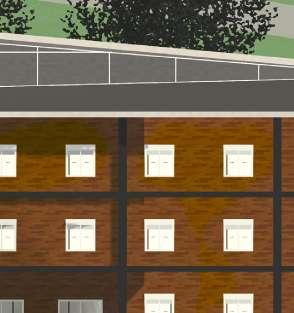





21 Level Level 4000 Level 8000 Level 12000 Level 16000 Level 20000 Level 24000
Contemporary Alpine Chalet | Selected Works
Qarya: The Vertical Village
The Al Ras district in Deira is mainly populated with immigrant workers, who struggle against poor living conditions in a place that is harsh and alien to them, and broader issues of gentrification and the lack of any sense of belonging.
Qarya is a social living, or co-housing, project that aims to instill a sense of village community and offers a place that they can call home that is also affordable.

Portfolio | Ali Sayed 22
3
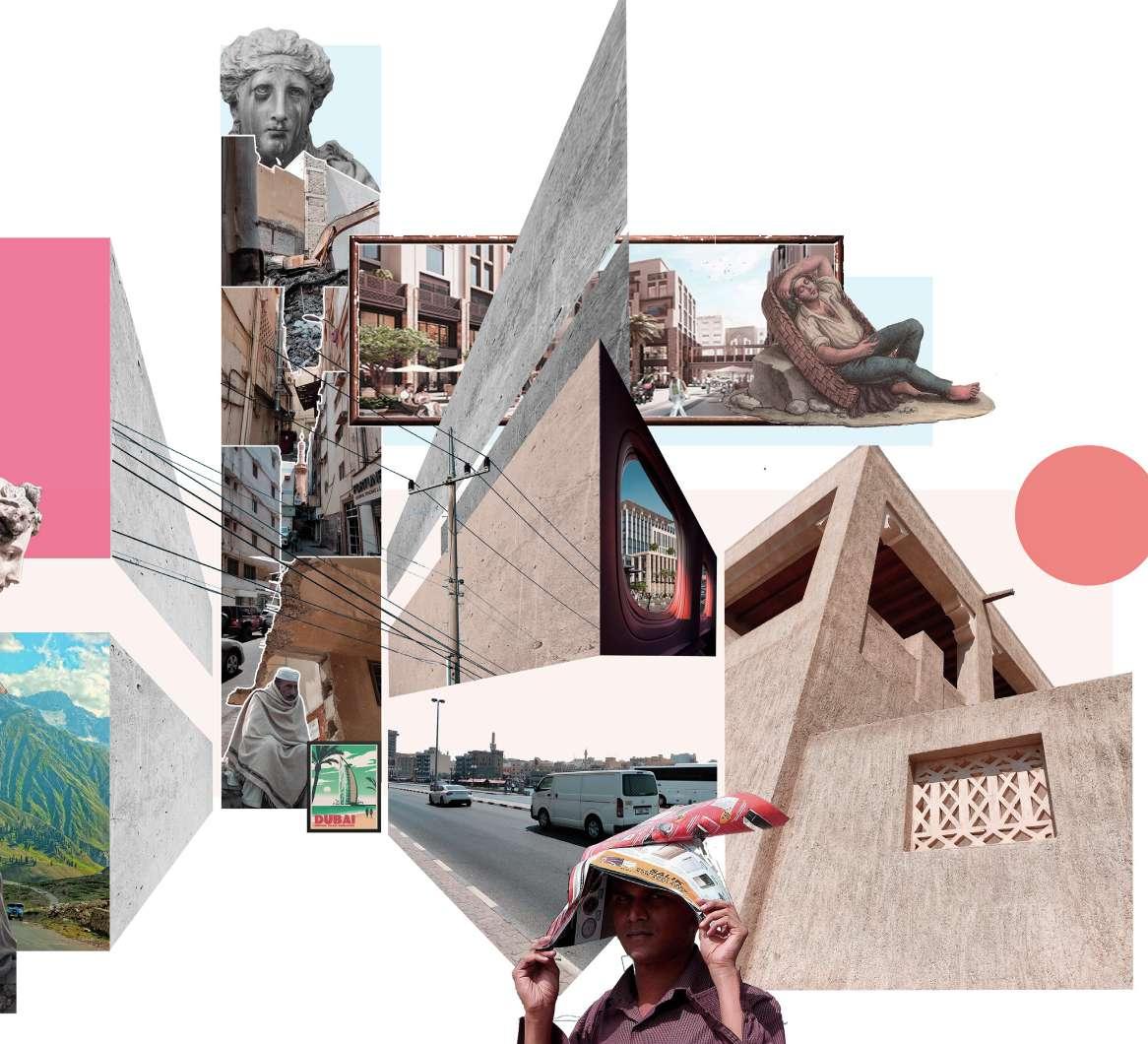
23 Qarya | Selected Works
The co-housing plan layout consists of mainly private single-bedrooms, with large clusters of communal facilities. That includes, communal kitchens, dining areas, bathrooms and showers, balconies, and terraces.
24 Portfolio | Ali Sayed
DN UP UP DN UP DN UP 1 2 3 4 5 6 7 8 9 A B C D 10-
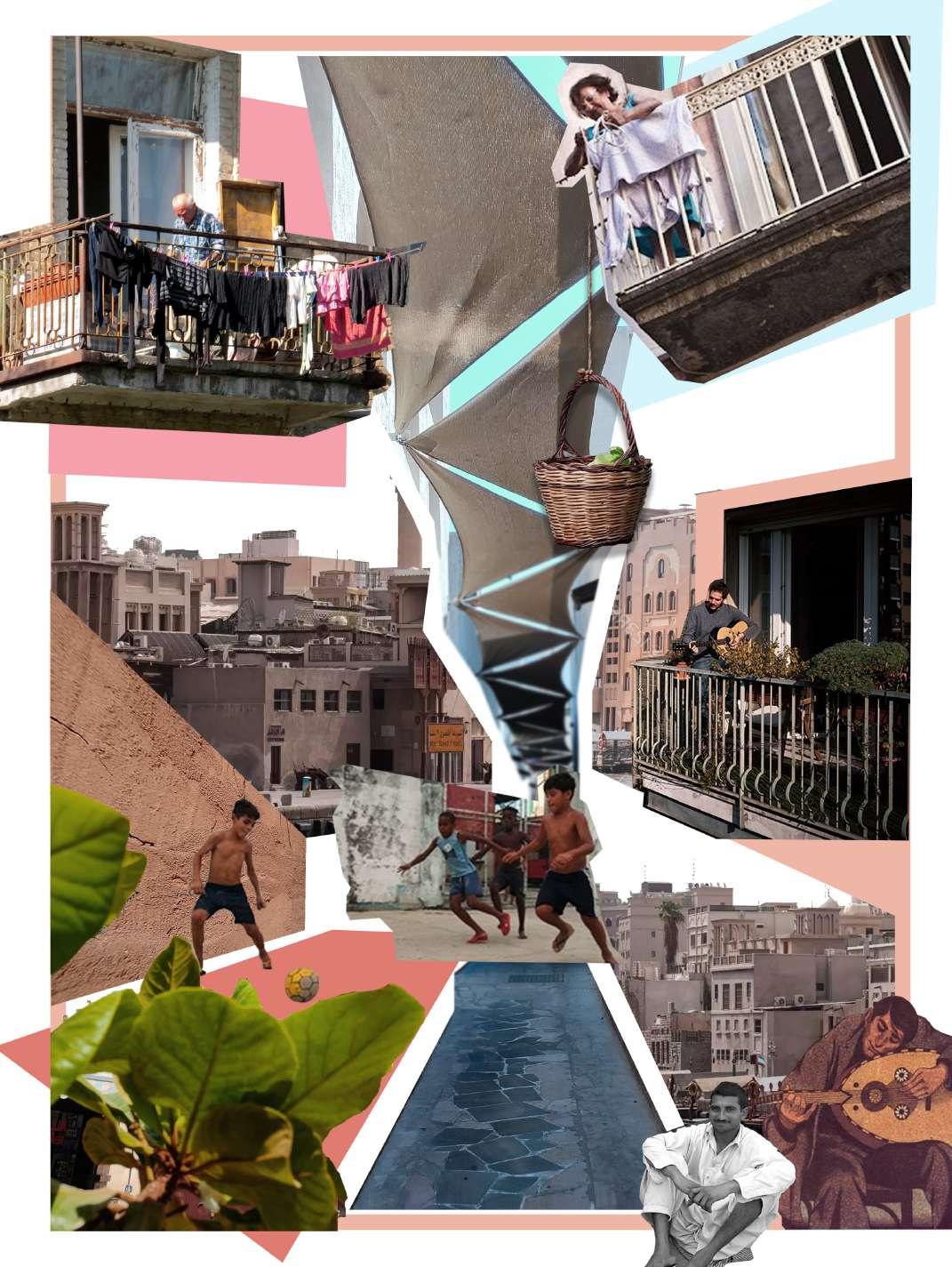
25 Qarya | Selected Works
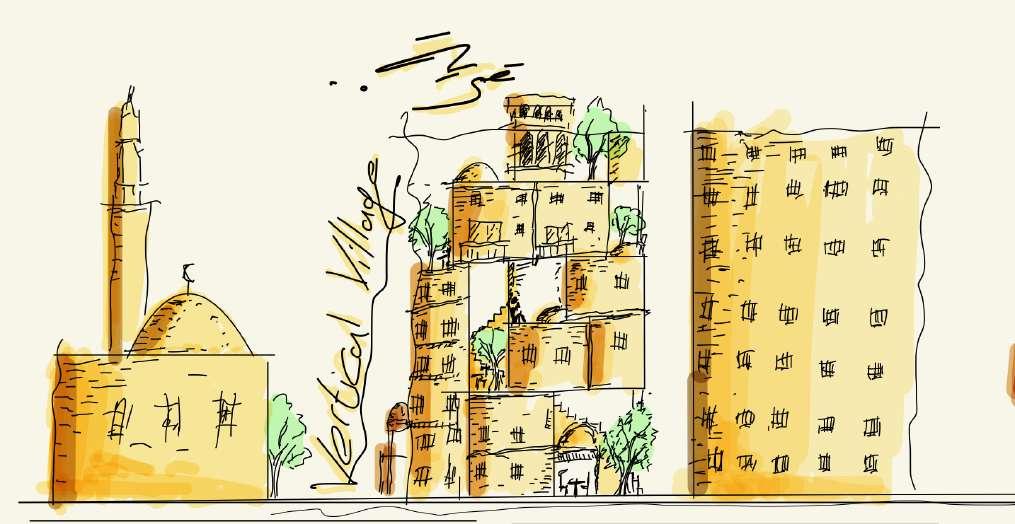
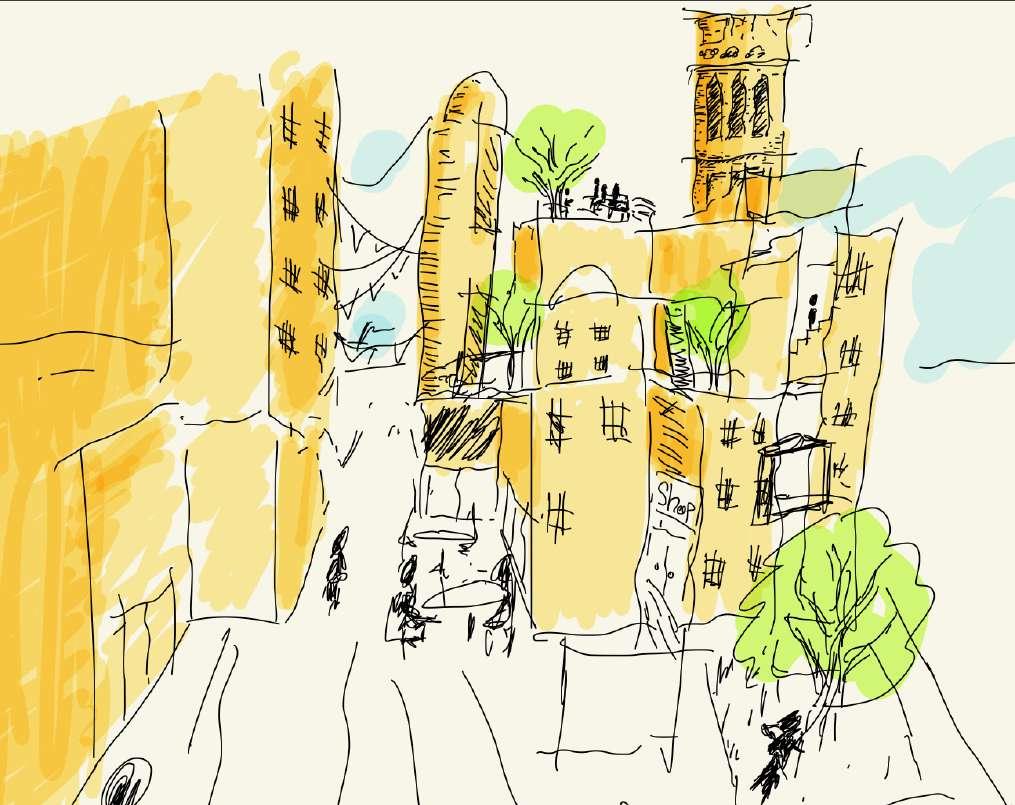
26 Portfolio | Ali Sayed




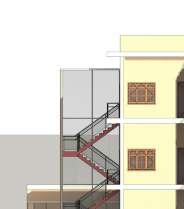



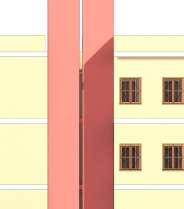




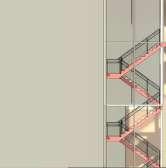




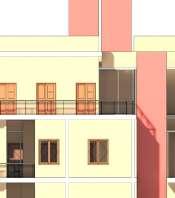

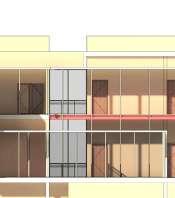
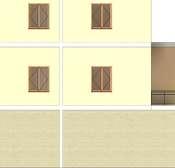
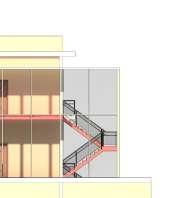

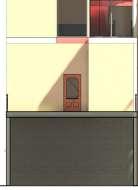
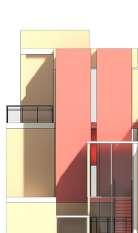

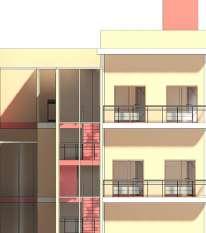



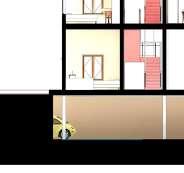
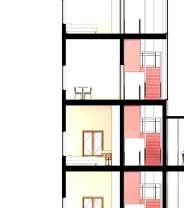
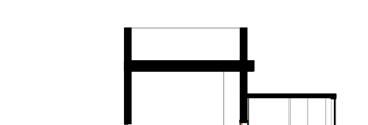

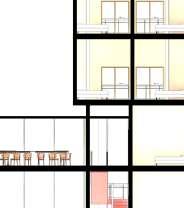




27 Ground Floor 0 1st Floor 4000 2nd Floor 8000 3rd Floor 12000 4th Floor 16000 Roof 20000 7 9 Ground Floor 0 1st Floor 4000 2nd Floor 8000 3rd Floor 12000 4th Floor 16000 Roof 20000 6 7 Ground Floor 0 1st Floor 4000 2nd Floor 8000 3rd Floor 12000 4th Floor 16000 Roof 20000 A B C D Ground Floor 0 1st Floor 4000 2nd Floor 8000 3rd Floor 12000 4th Floor 16000 Roof 20000 Basement -3000 A B C D Qarya | Selected Works
Mosque
Shaded Praying & On-the-go Dining Court
Mosque


Basement Parking
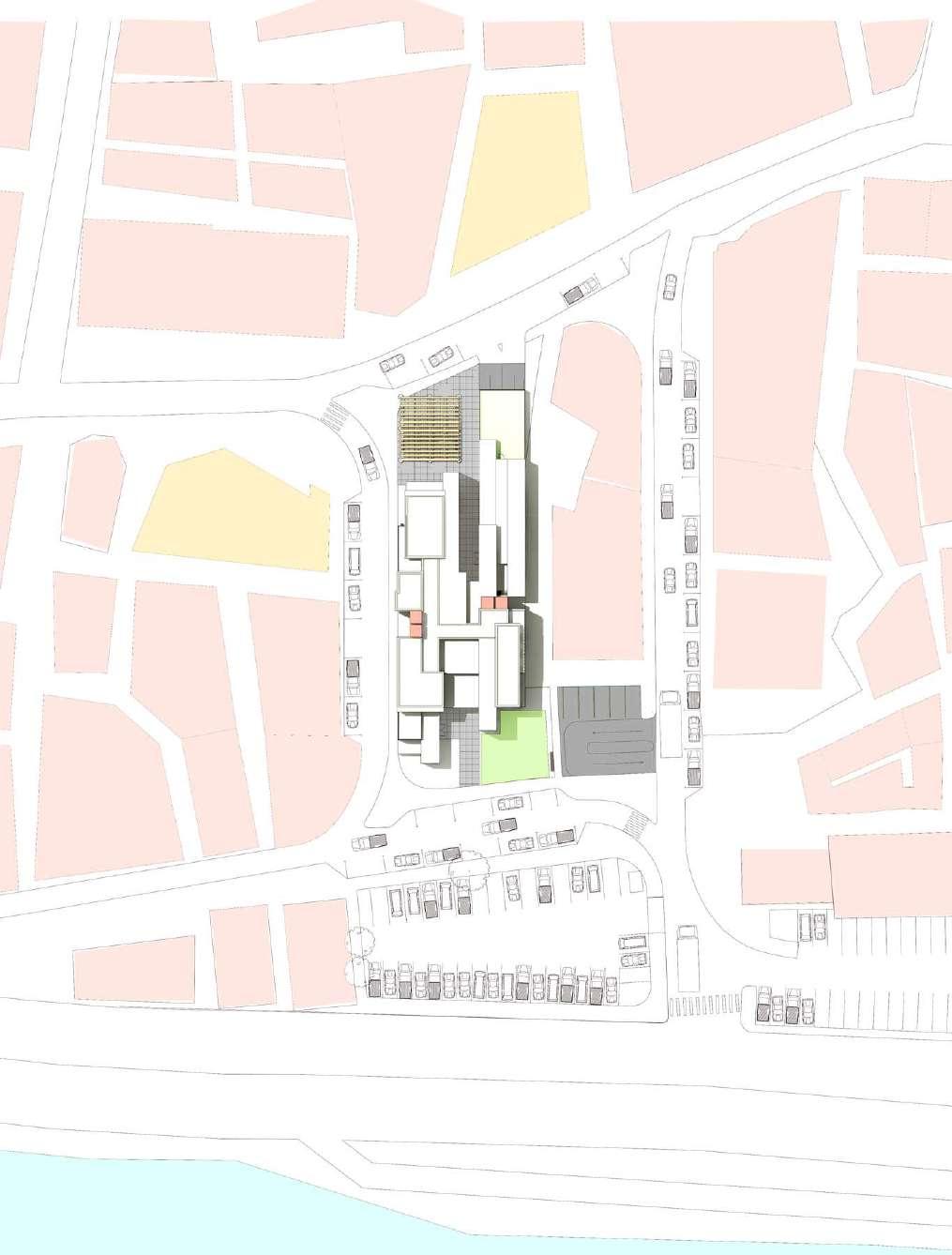
Communal Terrace
Visitor Parking
Grocery Shop
Laundry Shop
Barber Shop
Paved Alley
Dubai Creek
E-scooter parking / bike rack
Spice Souq
28 Portfolio | Ali Sayed n 1:500


29 Qarya | Selected Works
Museum of Ornithology
Ornithology is the study of avian creatures. The Museum of Ornithology is located in the Dubai Creek Harbor adjacent to the Ras Al Khor Wildlife Sanctuary, a rich animal reserve that habitates various flora and fauna.
The Museum follows the design aesthetics of the envisioned Dubai Creek Harbor. It is split into 3 main sections; the museum itself, the researcher’s labs, and the researcher’s residence, in addition to multiple public spaces, terraces, and cafes.

Portfolio | Ali Sayed 30
4

31 Museum of Ornithology | Selected Works


32 Portfolio | Ali Sayed


33 Museum of Ornithology | Selected Works
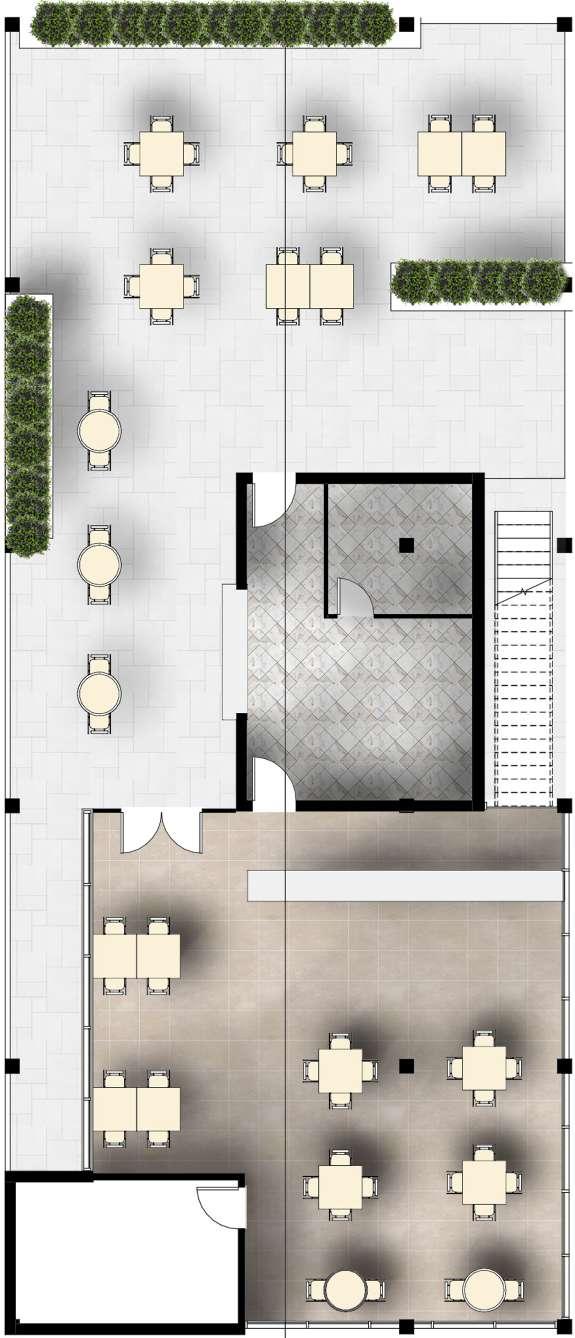
34 Portfolio | Ali Sayed
The museum’s researcher’s residence is made up of a ground floor cafe and a stairway that leads into the 2-story residential units. All the units are glazed facing towards the Ras Al Khor Sanctuary, shielded by rotating louvers along the West facade.
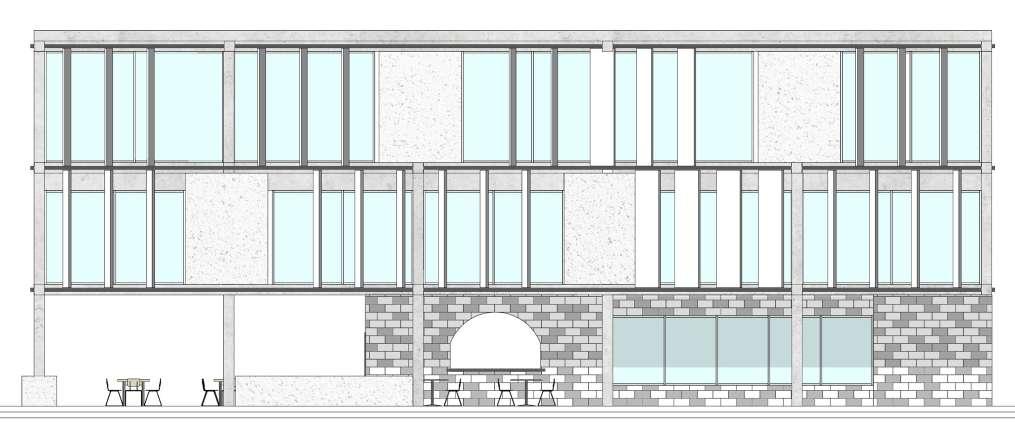

35 Museum of Ornithology | Selected Works
Museum of Light
The Museum of Light is located on Sheikh Zayed Road, Dubai. The road is known as Dubai’s frontier, populated by rows of tall skyscrapers, each competing with one another with flashy attention grabbing designs and nightscapes. the Road provides a wonderful opportunity for the Museum of Light, that introduces underrepresented forms of art onto Dubai’s world stage.

Portfolio | Ali Sayed 36
5
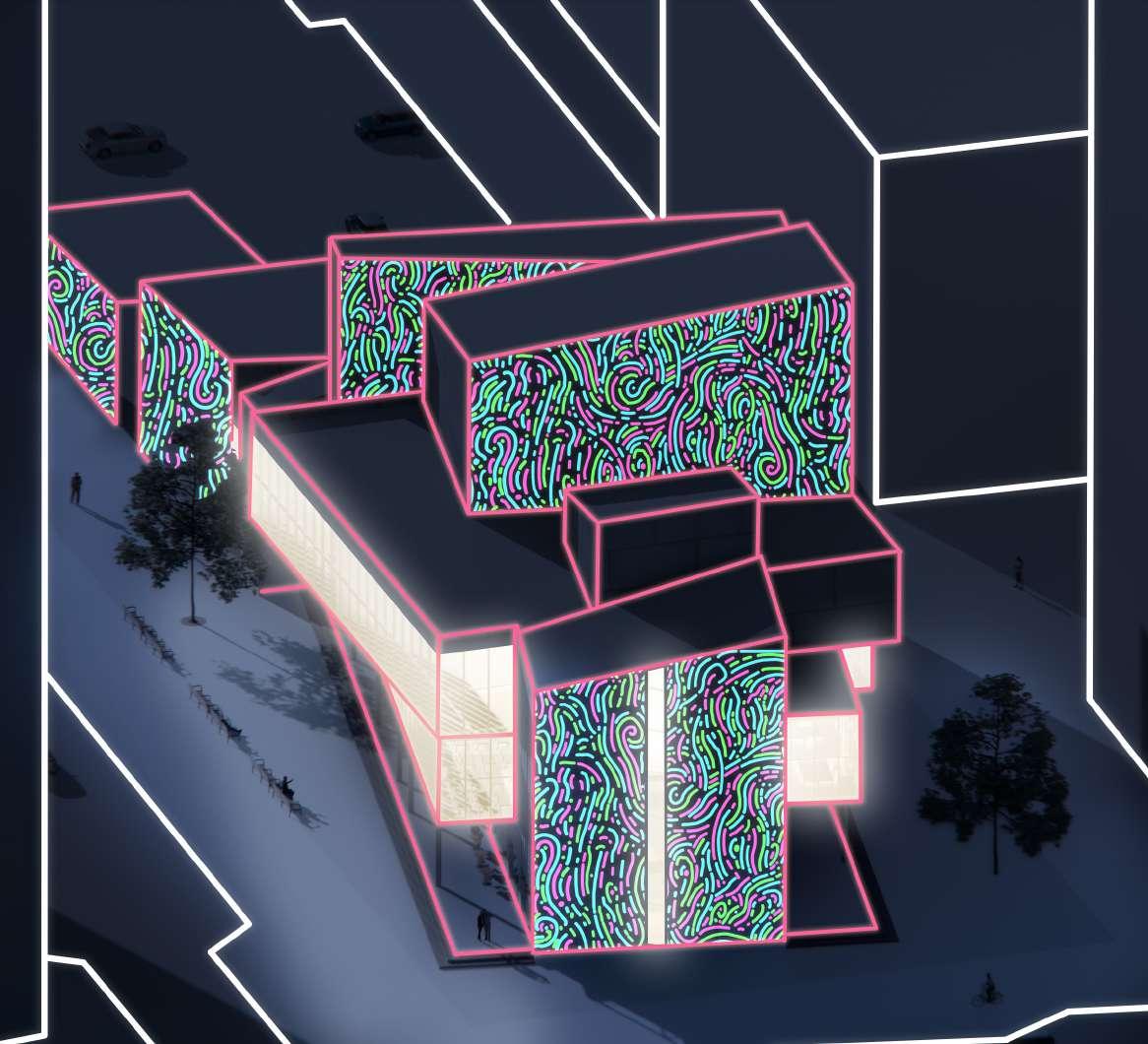
37 Museum of Light | Selected Works

38 Portfolio | Ali Sayed

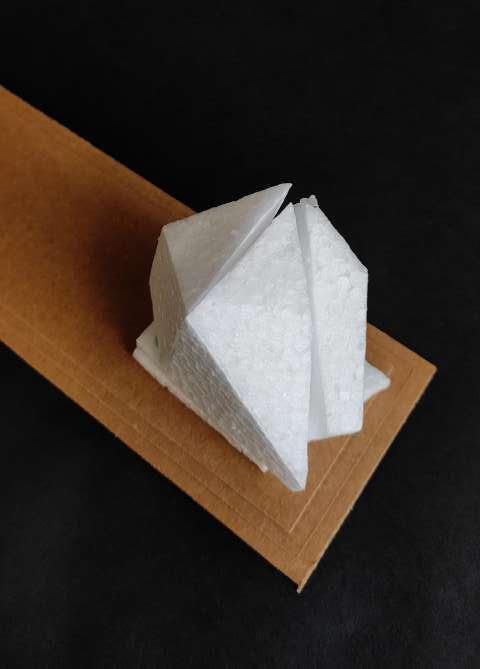
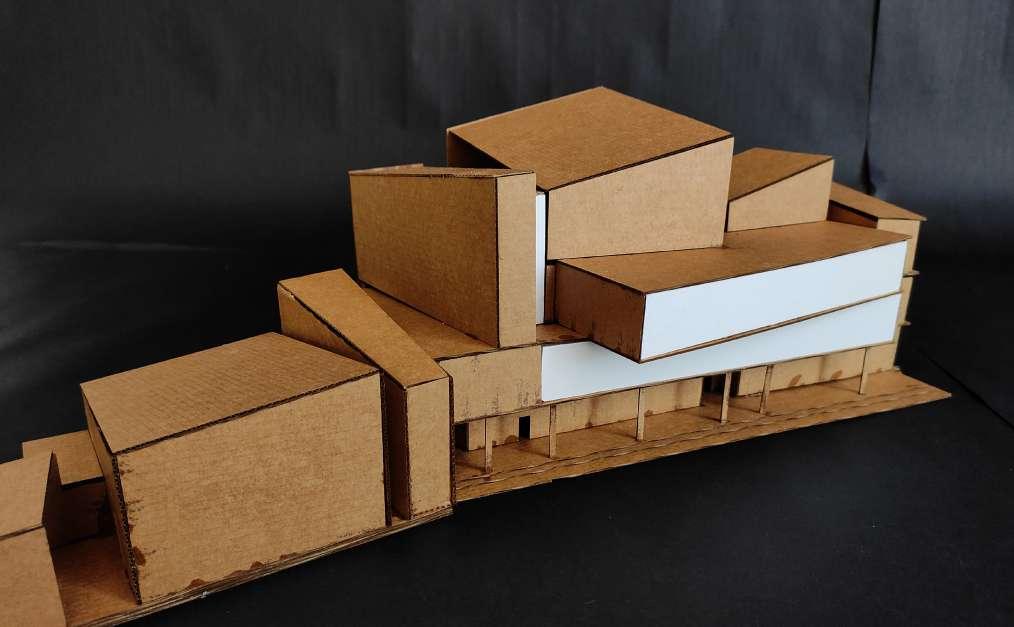
39 Museum of Light | Selected Works

Portfolio | Ali Sayed 40
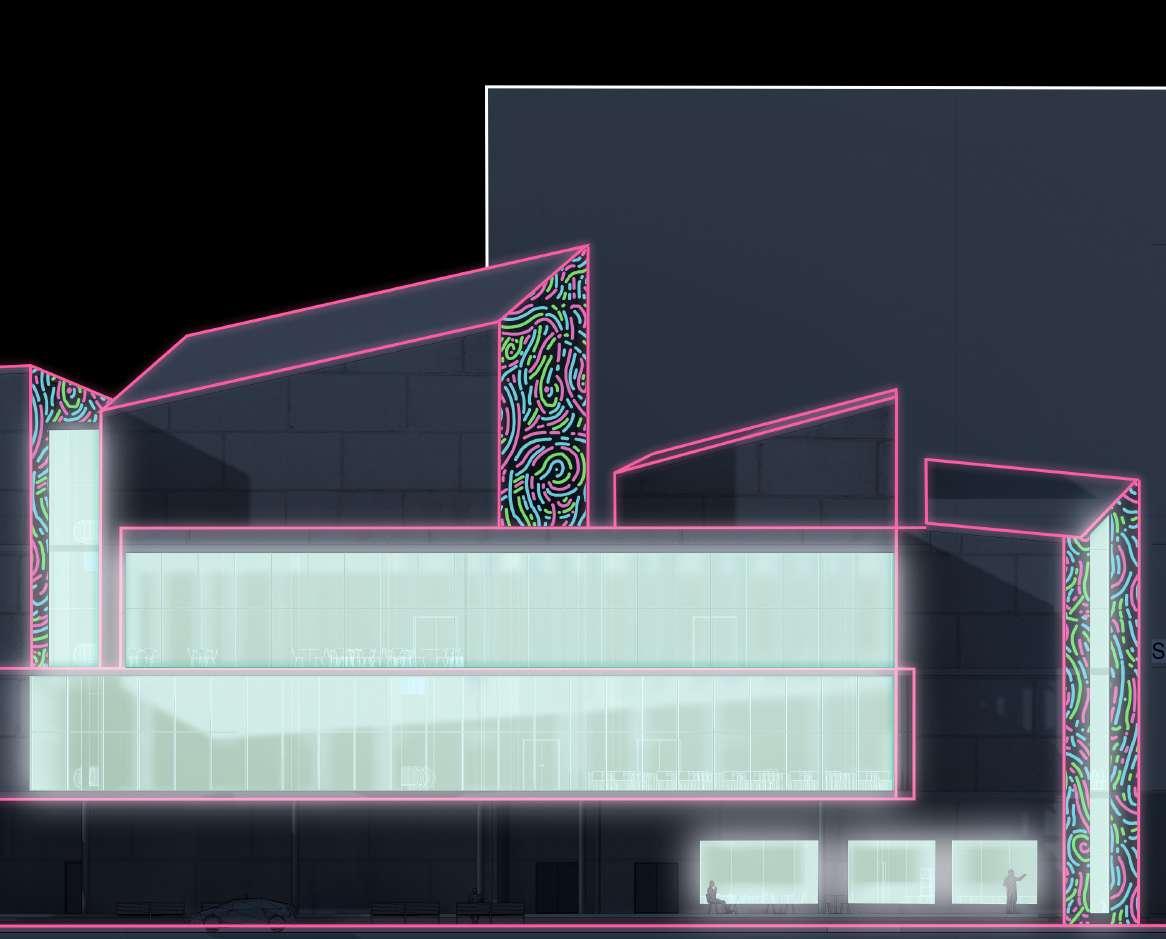
41 Museum of Light | Selected Works
Thresholds: RIBA Sketch Competition
A threshold places you in the space, without having you worked up in the chaos. To be engaged in a space without being physically present. Rather than jumping head on into a hurricane, you are simply dipping your toes in the water. This is what creates our pause; it is our freedom to become passive and become simple observers, rather than becoming worked up and entangled in an intertwining weave of uninterrupted motion.

Portfolio | Ali Sayed 42
6

43 Thresholds | Selected Works
Thresholds: Thank you..
Portfolio | Ali Sayed 44
qarya | selected works 45



















































































































































































