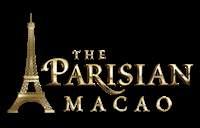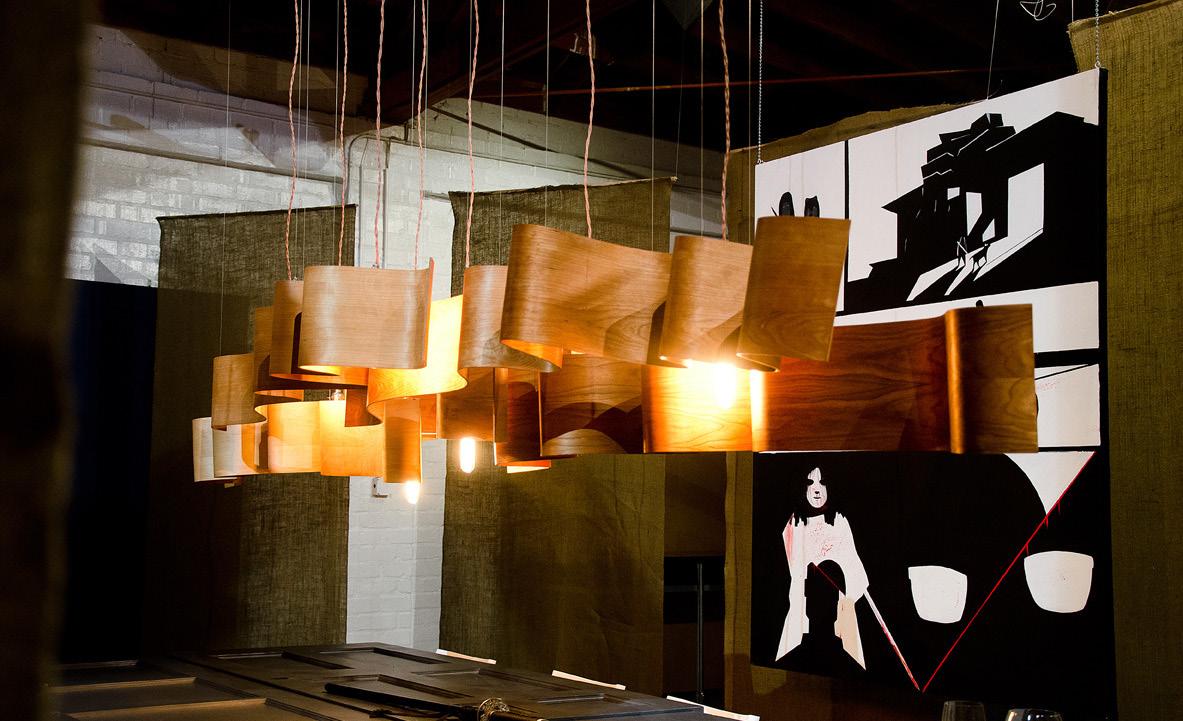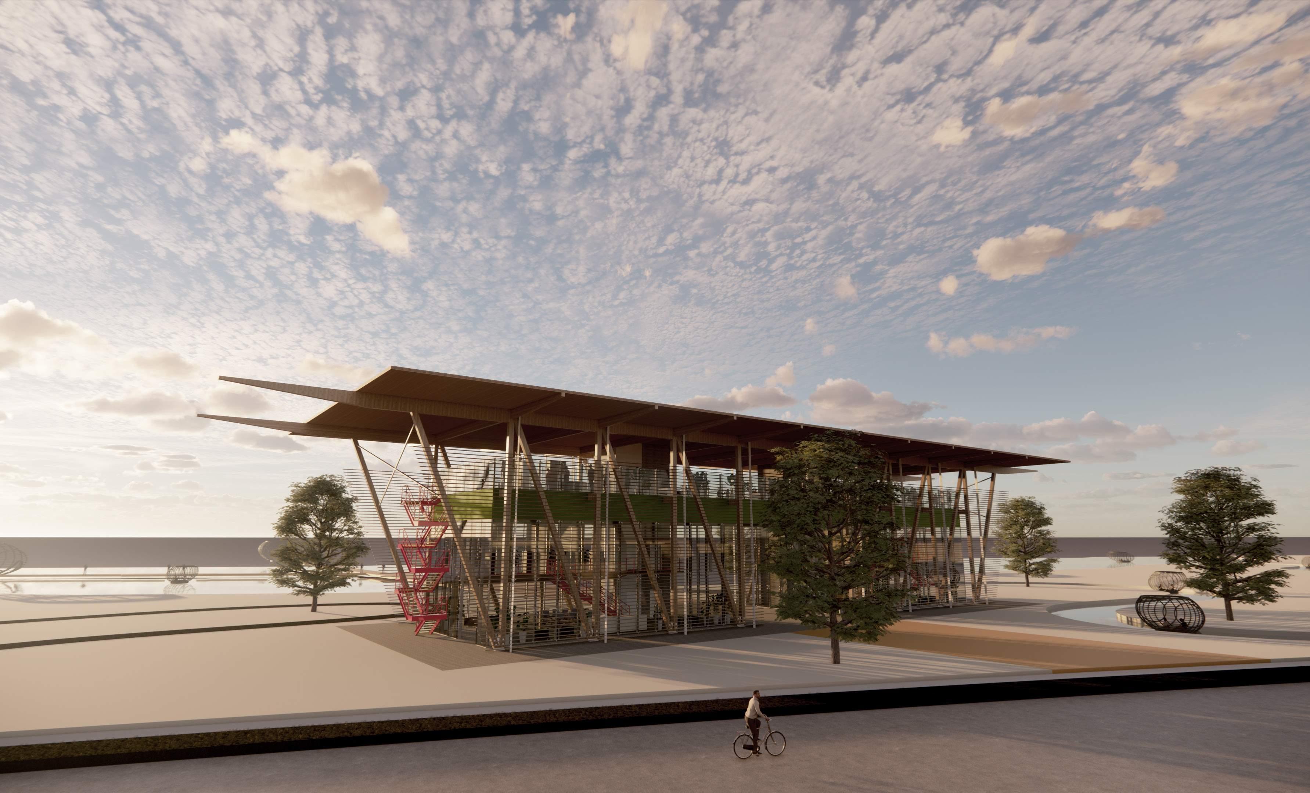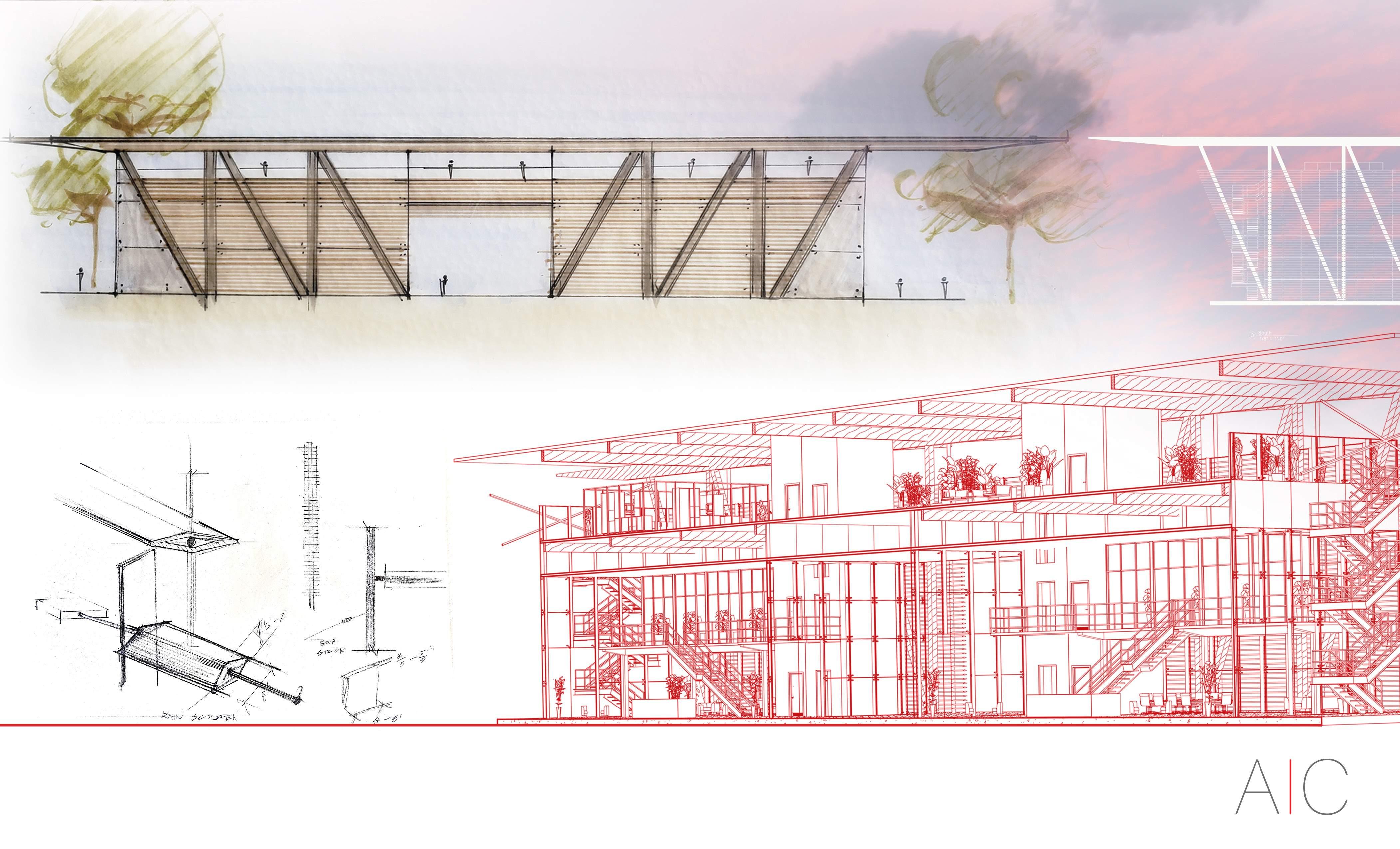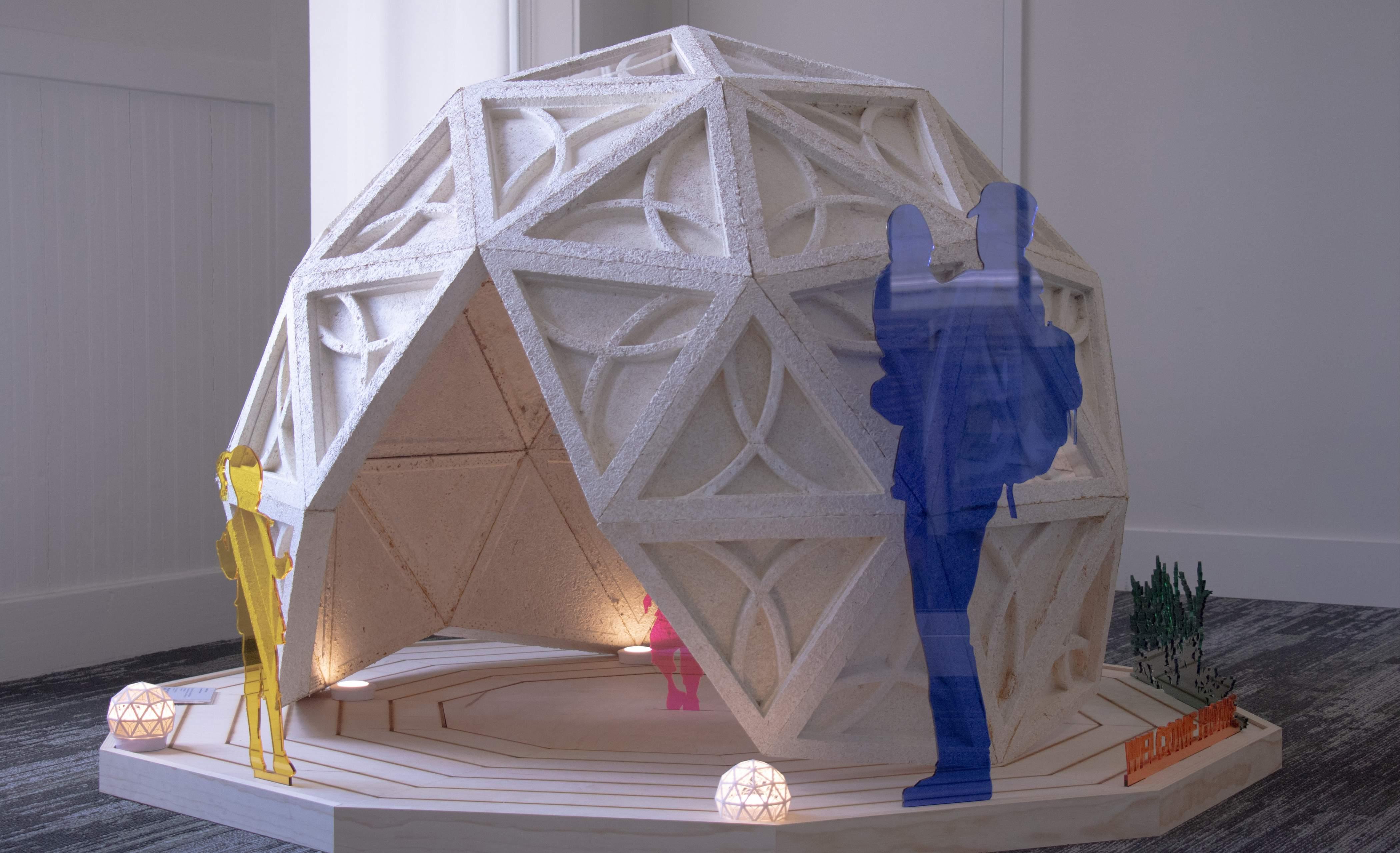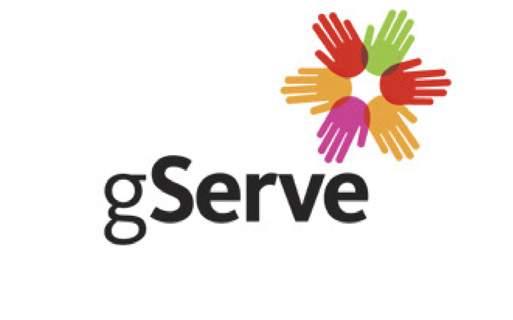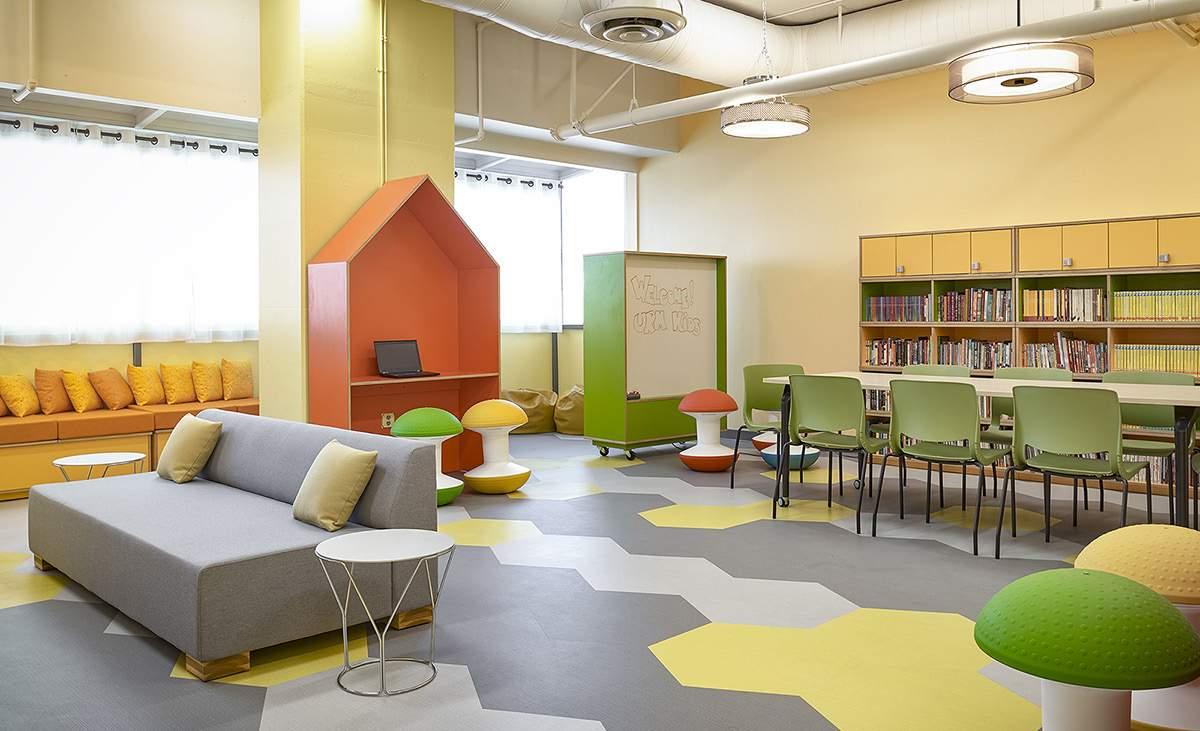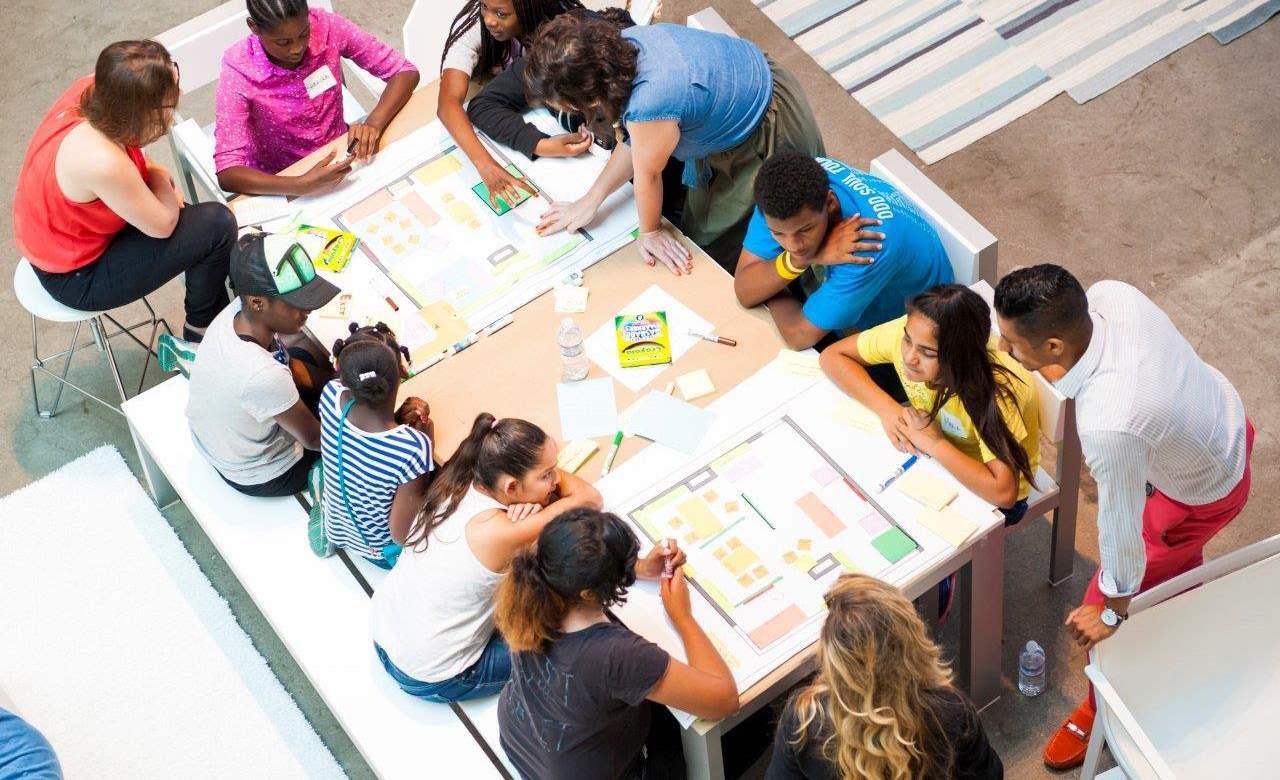

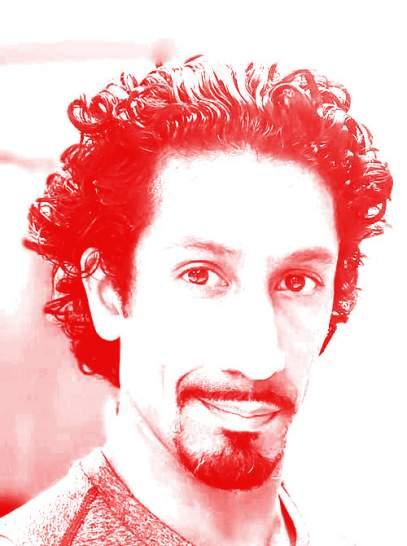
I believe in human-centered design. Architecture should be flexible and responsive to the needs of the future.In the design process, I prefer using study models to inform the process rather than reserving them for the final translation. I am interested in social sustainability and creating buildings integrated into the urban fabric. I don’t believe in ‘green-washing’ to satisfy the status quo. Nor should it just appear as conspicuous environmentalism. The carbon impact embodied in designs should be poetically considered in a more organic approach.
EDUCATION
2021- 2024
Savannah College of Art & Design
Master of Architecture
2002 - 2006
Ontario College of Art & Design
Bachelor of Interior Design
DESIGN SKILLS
Conceptualization & Hand Sketching
All Design Phases - CD/SD/DD/CD & CA
Advanced Digital Modeling - Revit & Rhino
Modelmaking - Metal, Wood, Plastic, laser cutting & 3D printing
Clear Communication Skills - Client & Team
Teamwork & Leadership Skills
BIM
Problem Solving & Critical Thinking
Rendering & Graphic/Presentation Skills
Consultant Coordination & Communication
Building Codes, Fire Safety, Zoning Knowledge
Building Systems & Construction Knowledge
Project Management/Coordination
COMPUTER SKILLS
Revit - advanced 12+yrs
AutoCAD - advanced
Rhino - advanced
Photoshop - advanced
Illustrator - intermediate
INDesign - intermediate
Bluebeam - advanced
Microsoft Office - intermediate
V-Ray - intermediate
Endscape - intermediate
3D Max, Vectorworks & Solidworks - basic
EMPLOYMENT
January 2022 - June 2024
Savannah College of Art & Design
PT Architecture Model Shop Technician
Laser Cutter - Trotec SP3000, Universal
3D Printing - StrataSys ABS
Woodshop - student assistance/training
January 2020 - January 2021
Paul Davis Architects
Architectural Designer/Project Manager
PROJECT LIST
Kelvin Residence, Los Angeles - built
Designer/Project Manager
Schematic Design
Wallace Residence Los Angeles - built
Designer/Project Manager
September 2018 - December 2019
BRC Imagination Arts
Facility Designer/Project Manager
PROJECT LIST
Glenkinche Distillery Museum - Lowland, Scotland - built
Facility Designer/Project Manager
Coordination and DD package
Johnny Walker Distillery Museum - Edinburgh, Scotland - built
Facility Designer
Coordination and DD package
August 2018 - September 2018
ThemeSpace
Concept Designer - contract
PROJECT LIST
5 Cities - Dubai - unbuilt
Concept Architectural designer
Lionsgate - NYC - building
3D Modeling
October 2017 - October 2018
Walt Disney Imagineering (WDI)
Facility Designer
PROJECT LIST
Shanghai Disney - Zootopia - Shanghai, China - building
Senior Digital Designer with oversight by creative and concept
architect
October 2012 - May 2017
Gensler
Architectural Designer
PROJECT LIST
Cotai Central - Macau, China - built
Job Captain & Senior designer oversight by design director
Development of modular façade and porte cocheres
UCLA Anderson School of Business - Los Angeles - built
Senior designer oversight by design director
Theatre design with coordination with Acoustical engineer
Hardrock Cancun Riviera Cancun, Mexico - building
Senior designer oversight by design director
Coordination, design development, exterior detailing
Façade Design – design of precast system/window assembly
EMPLOYMENT cont’d
October 2012 - May 2017
Gensler
Architectural Designer
PROJECT LIST
Motiongate – Dubai, UE - built
Job Captain & Senior Designer for Smurf Village with oversight from IP
Schematic to construction documentation
Parisian Interior - Macau, China - built
BIM & Senior designer oversight by design director
Eko Atlantic - Lagos, Nigeria - progress unknown
Senior Designer - Hotel Lobby and Bar
The Londoner Macau, China - built
Job Captain & Senior designer oversight by director
Development of interior retail spaces
The Edison - Disney Springs - Orlando, Fl - built
Senior designer oversight by design director
Design of Entry Lobby & Stairs
Kids’ Space - Union Rescue Mission - LA - built
Design Director and Project Coodinator
Metropolis Hotel & Residence - LA - built
BIM support & DD package
May 2013 - September 2013
HOK
BIM Consultant
April 2010 - October 2012
San Marino Gallery
Creative Director / Curator / Exhibit Designer
exhibition design / graphic design / product design curatorial statements event coordination and logisticals
October 2006 - March 2010
Abrahams + Eyster Architecture Inc
Associate + Job Captain
PROJECT LIST
Mt Olympus Re-development - Hollywood, CA - unbuilt
Junior designer, BIM, SD to DD
Kitson Retail - Malibu, CA - built
Junior designer, BIM, SD to CD
Allenwood Residence - Hollywood, CA - built
Junior designer, BIM, SD to DD
Max Azira Residence - Hollywood, CA - unbuilt
Junior designer, BIM, SD to DD
April 2006 - October 2006
Troy Adams Design Designer / Project Manager
EXHIBITS | TRADESHOWS
Art Basel Miami Satellite
San Marino Gallery
South Beach, Miami 2010
Salone Satellite, Milan Furniture Fair Milan, Italy
2005
Designer’s Block London, UK
2004
Design Downtown
Chelsea Hotel, NYC
2004
Aftertaste Toronto, Canada
2004
Taipei Design Center
Taipei, Taiwan
2004
Inspired by Cologne Cologne, Germany
2004
PUBLICATIONS
Form Elle Decor Germany
Octagon Designboom
Trend Metro Source
Interior Design
Moco Loco
Core 77
Design Sponge
Timeout London
AWARDS
Chair’s Thesis Achievement Award
Architecture Masterprize Honorable Mention - Social Housing
LIV Hospitality Award Winner - Midscale Hotel
Architecture Masterprize Winner - Hospitality Design
International Architecture & Design Award - GOLD Winner
IDA Design GOLD Award - Hotels & Resorts
IDA Design SILVER Award - Mixed-Use
Kartel Museum Competition - 2nd Place
IMM Cologne Young Designers - Shortlist & Exhibition
Best Exhibit Design - Salone Satellite, Milan Furniture Fair
Honorable Mention - Public Seating Competition
Honorable Mention - Urban Landscapes Competition
Excellence in Art Award Art Merit Award
CERTIFICATIONS LEED Green Associate
Role: Sole Designer
Software: Revit
Rendering: Endscape
Status: Concept
Year - 2022

Two driving factors steered the design. First, there is the issue of bridging the gap between the different socio-economic groups that inhabit the city of Atlanta. This is accomplished by vibrant programmatic elements and an indoor space spilling into an open natural space. Second, is to design a carbon-neutral structure using mass timber that would be free of any columns. It is comprised of an External Truss System with a reinforcing web. There is an Interior Trusses that is anchored to the elevator cores. Beams attach to the bottom chord and span to perimeter gird that attach to the exterior trusses.
URBAN Park Center
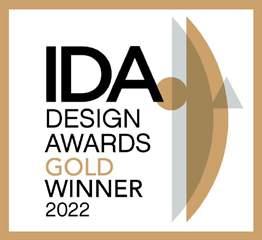
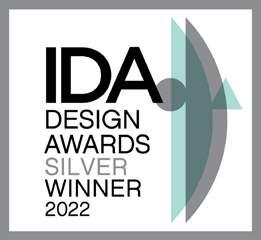

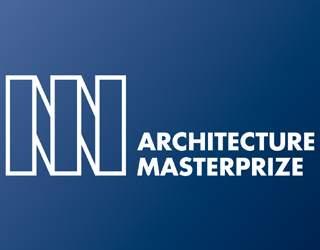

Hotel / Residence / Community Center
Atlanta, GA

CONCEPTUAL Diagrams




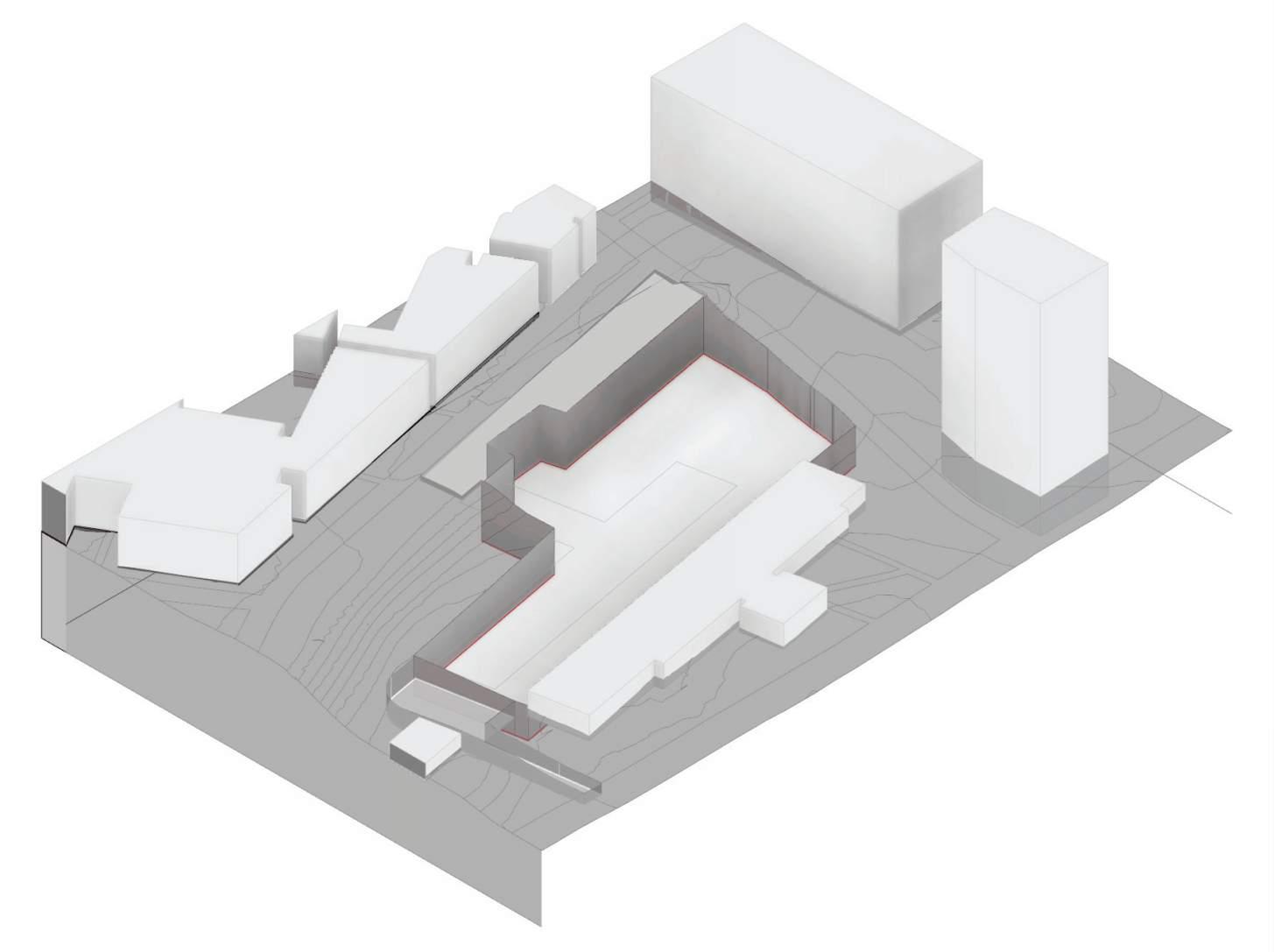
STEP 1: Existing Station to be demolished and moved subterranean


STEP 2: Escavate and build underground loop with parking






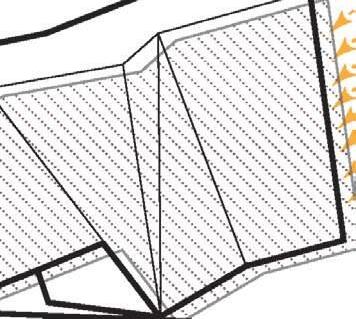







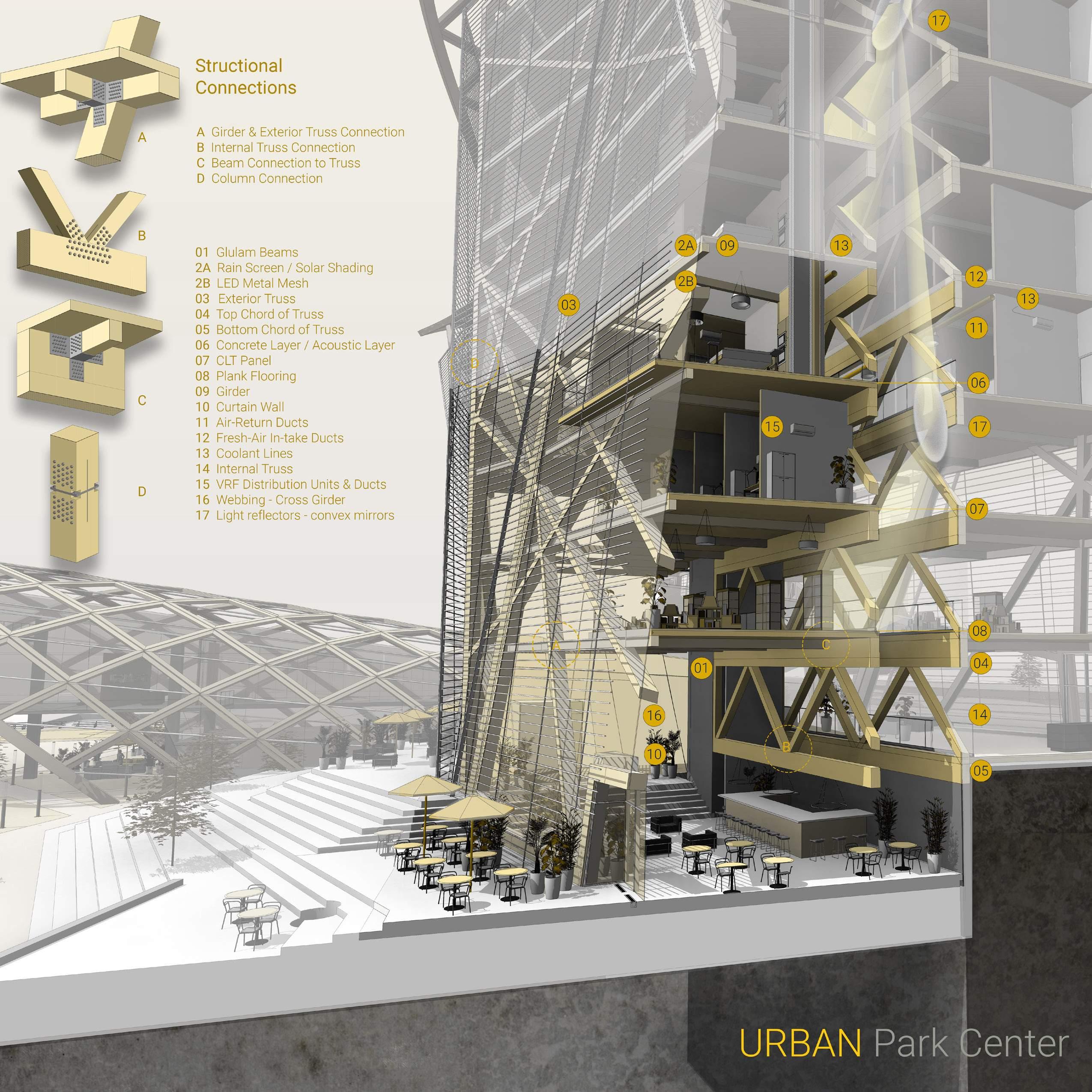



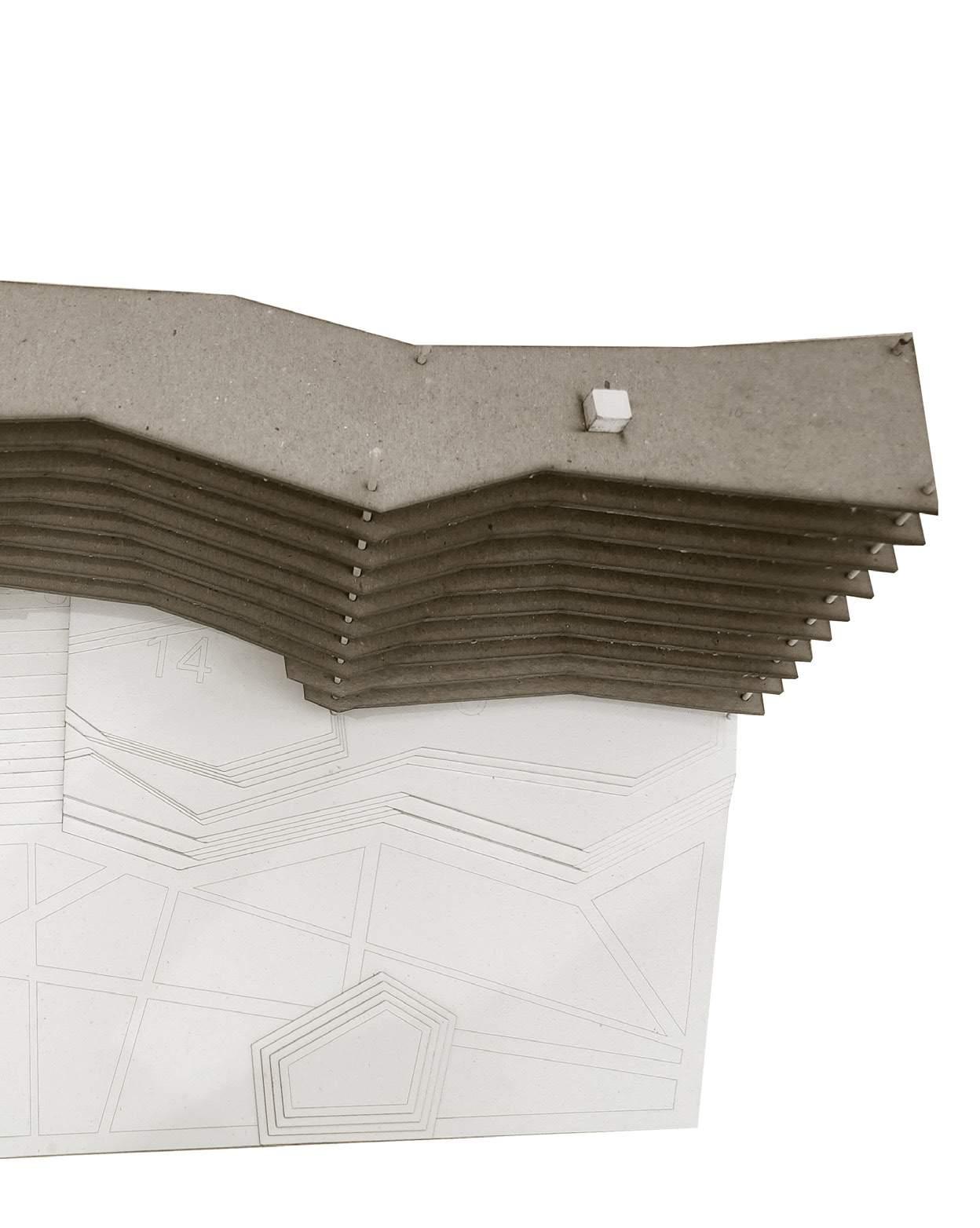
SCALE Model - 1/4”=1’-0”

Role: Lead Designer
Software: Revit
Rendering: Max
Status: Concept
Year - 2019
The new museum for famous Italian furniture manufacturer needed to be a statement. Not only architectural but an iconic building that would replace the past, present and future innovations of the company. The angled projection of form places the structural design center stage. The enclosure system is Ethylene tetrafluoroethylene (ETFE) is a fluorine-based plastic which is inflated within trianular aluminum frame. The curvalinear form dramatically pierces through the two adjacent buildings that are connected from within to provided adminstrative areas. I was fornuate to place 2nd in the competition and awarded a scholarship to mus Academy in Milano.
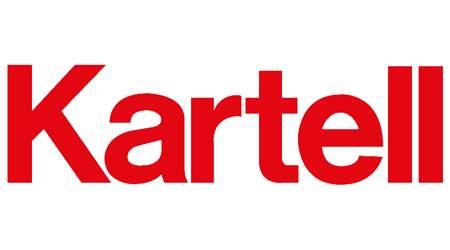
Kartell Museum Competition
2ND Place Award
Los Angeles, CA
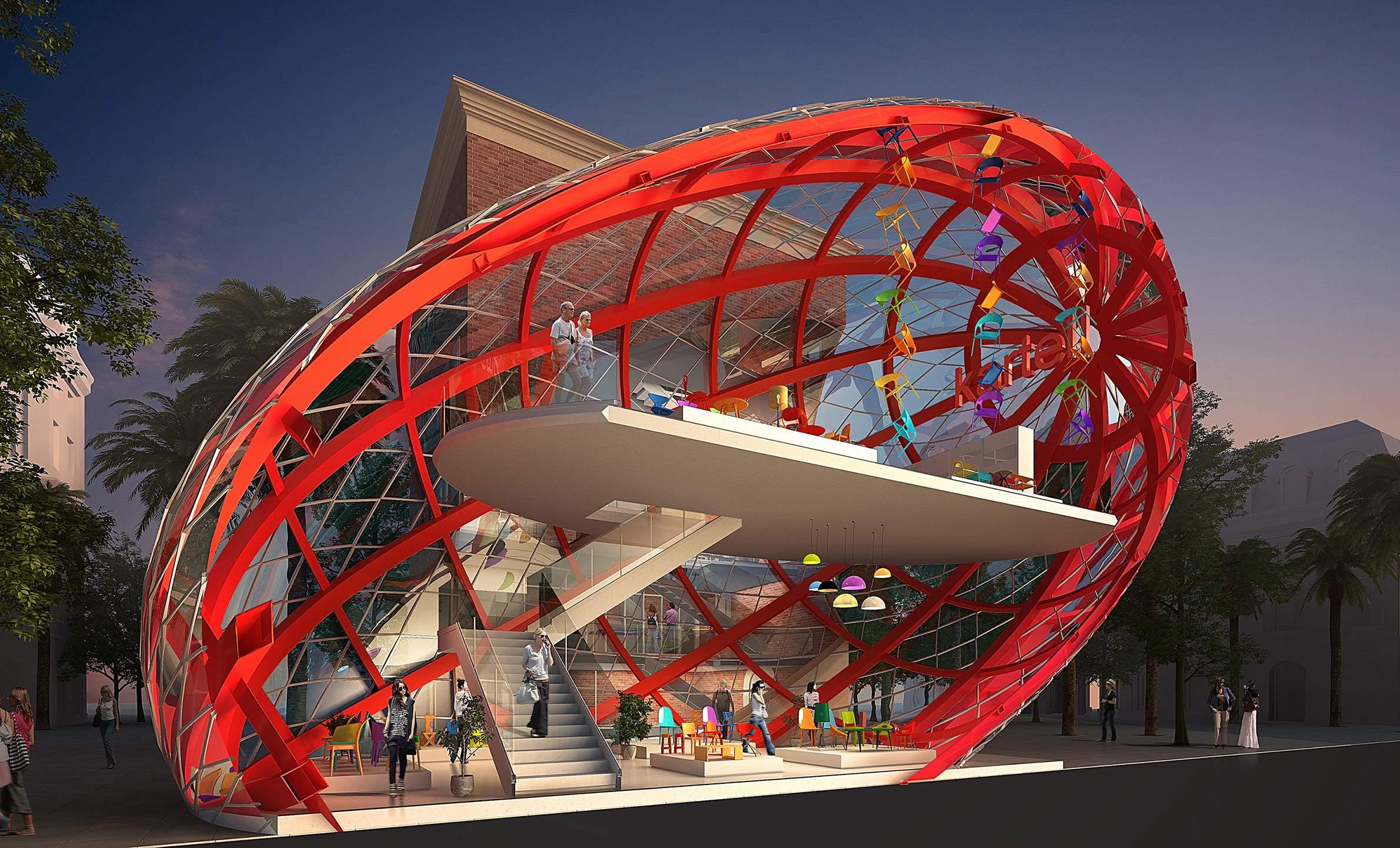



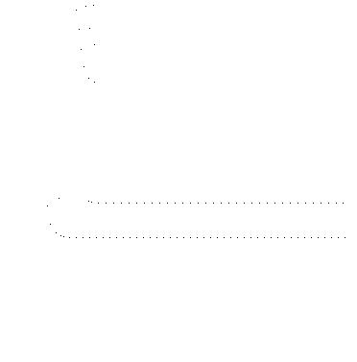







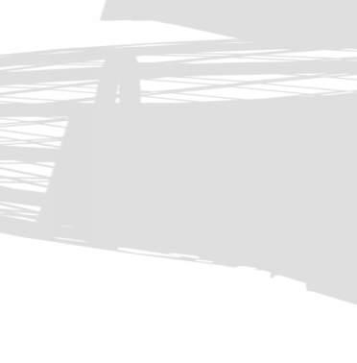

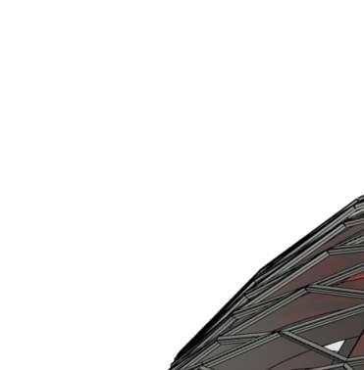
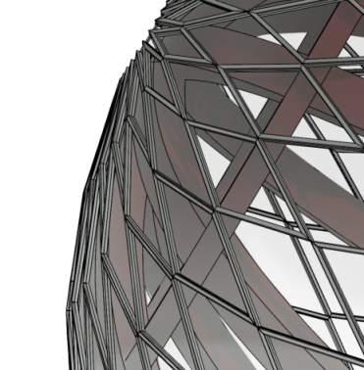





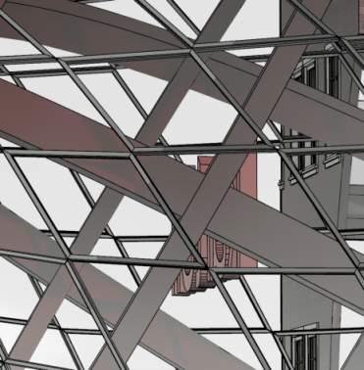

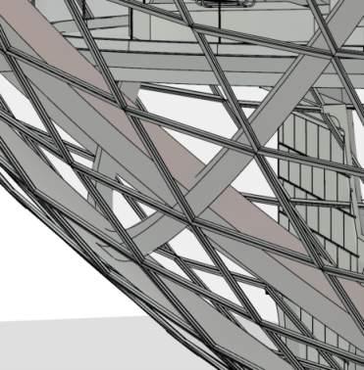
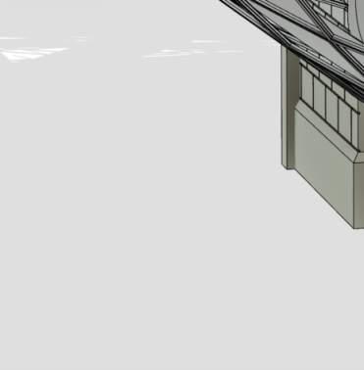
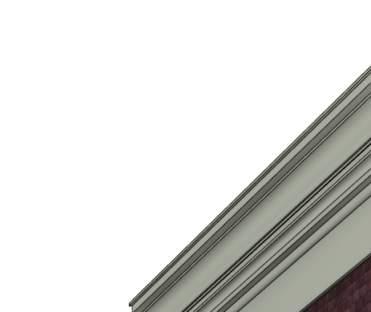



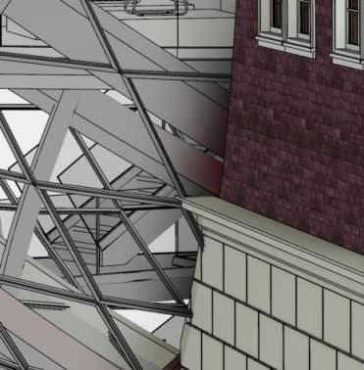
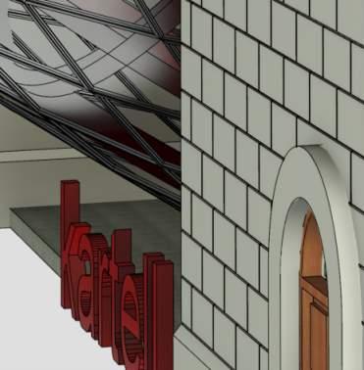



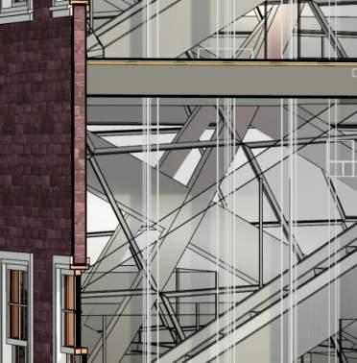
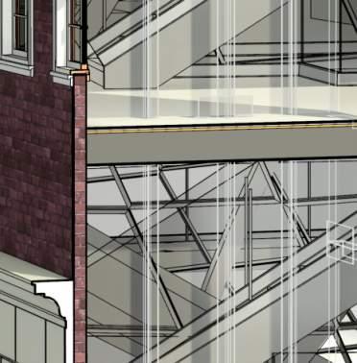


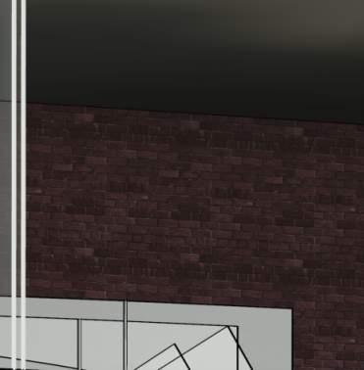
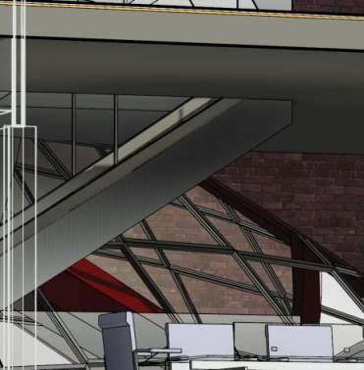
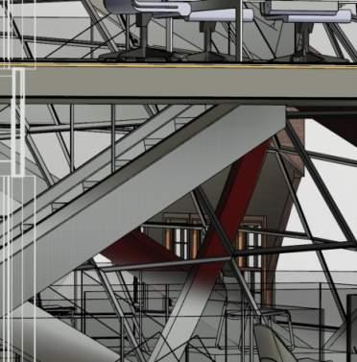
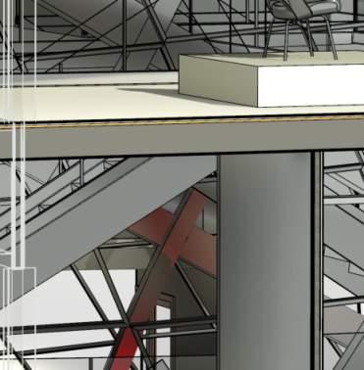



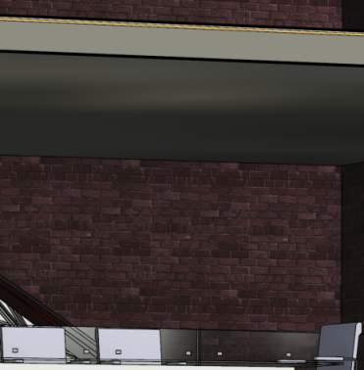



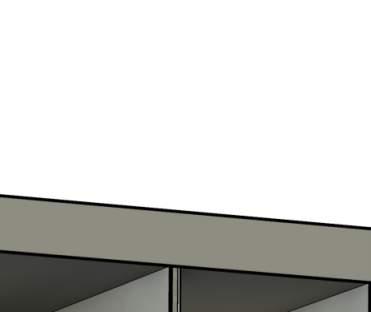

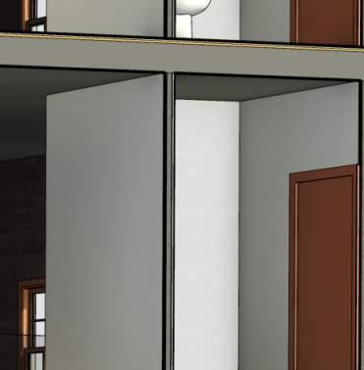
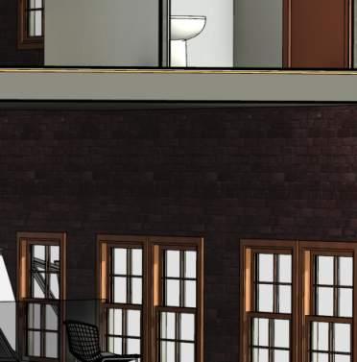


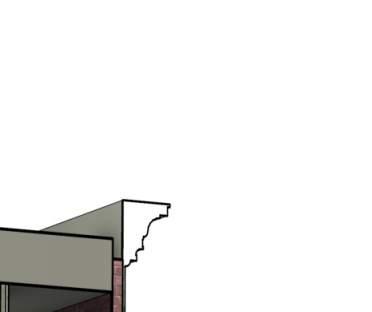
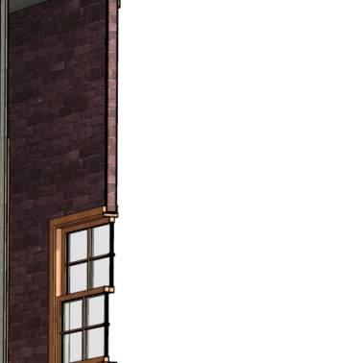
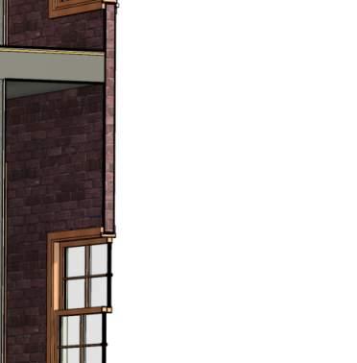








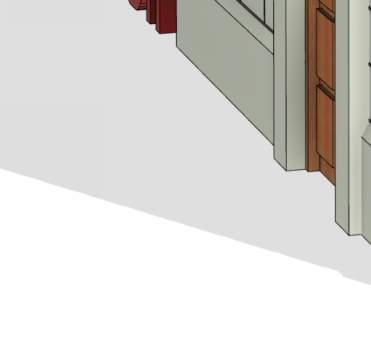


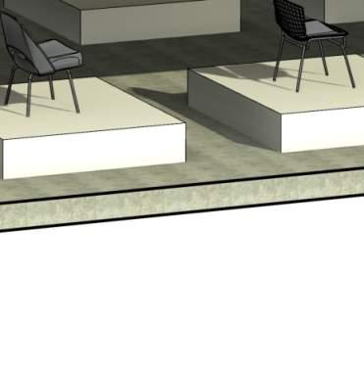
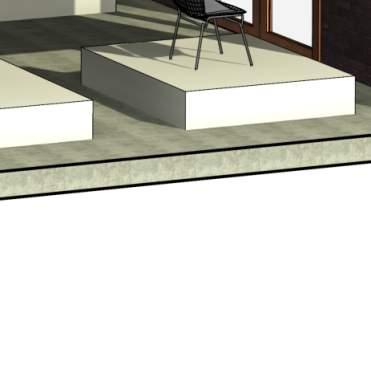
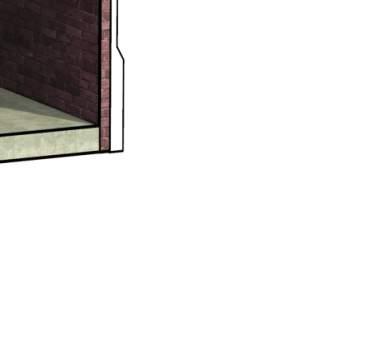

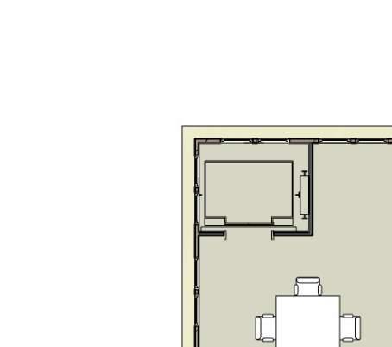
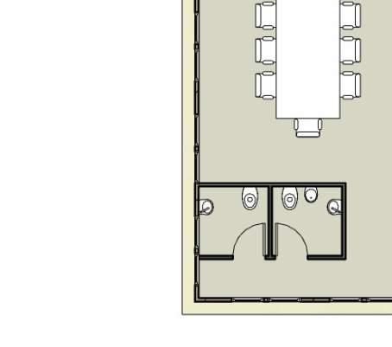
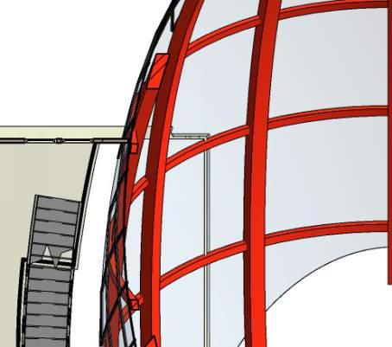




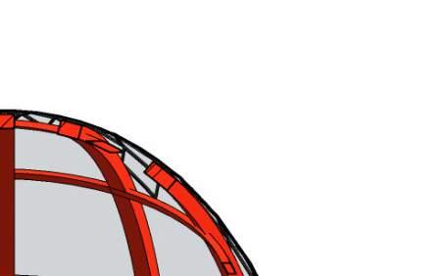

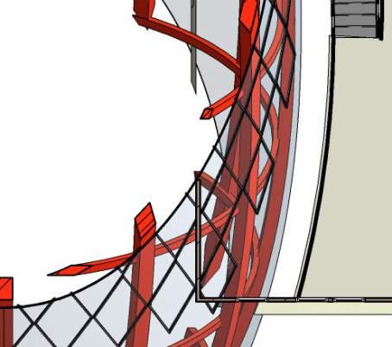



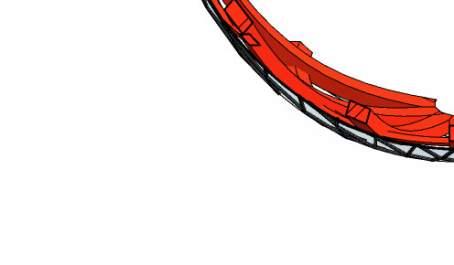

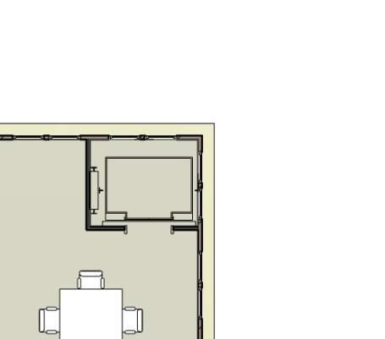




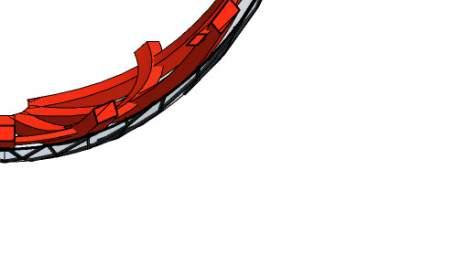



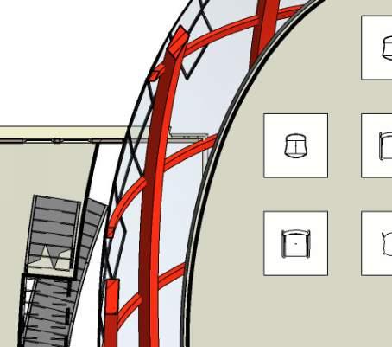

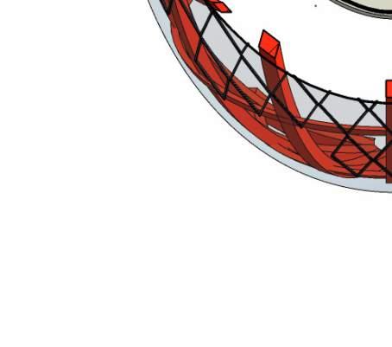

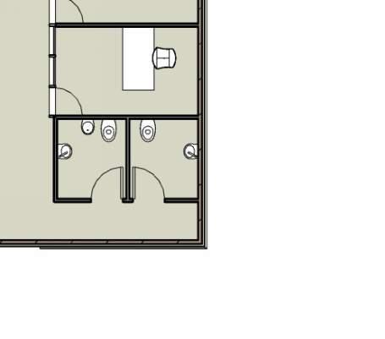

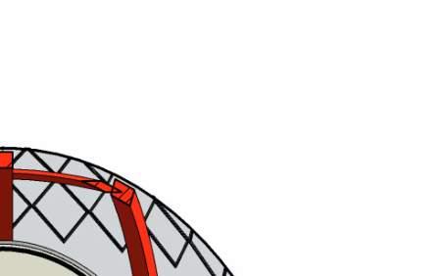
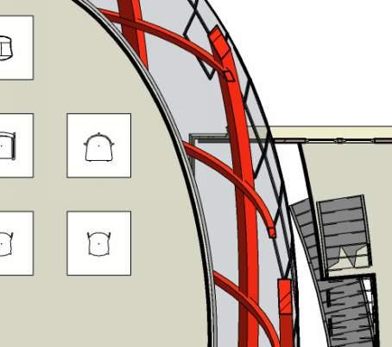
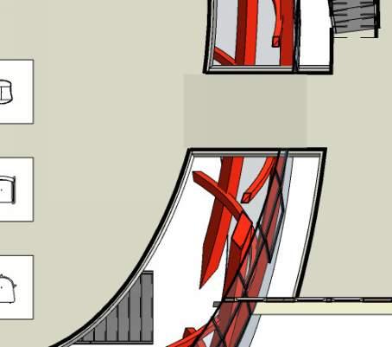
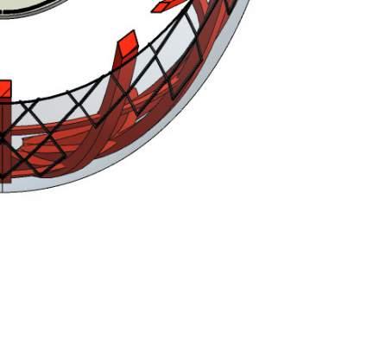
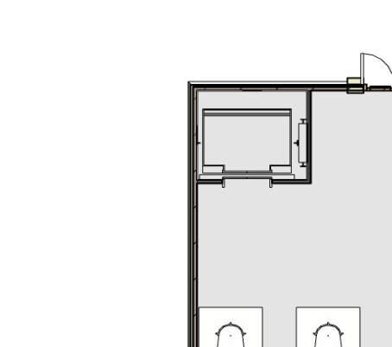
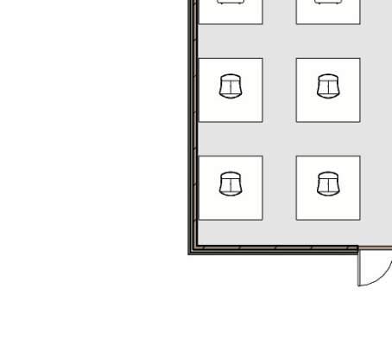
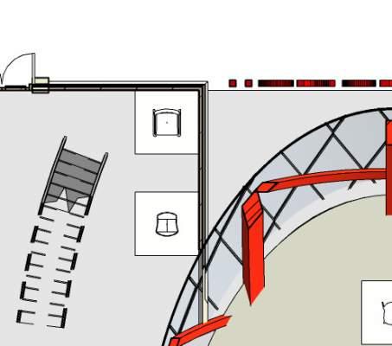
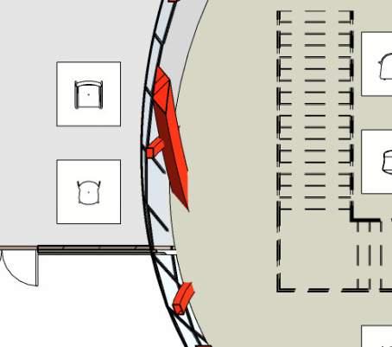

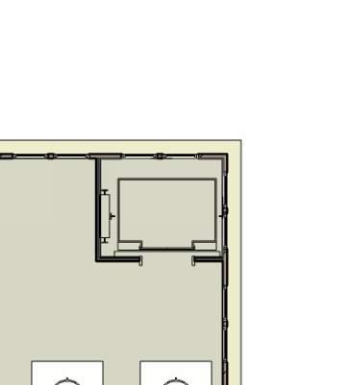
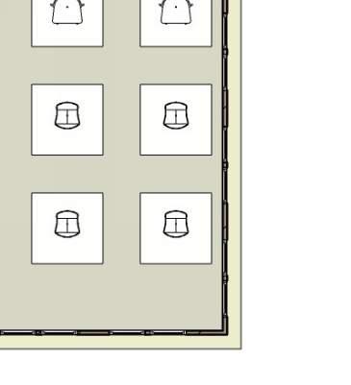



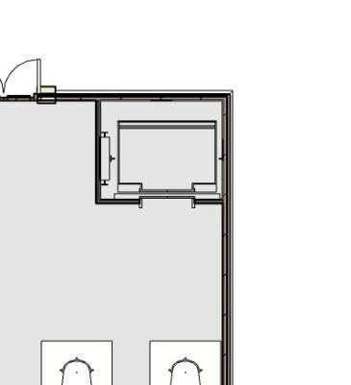

Role: Sole Designer
Software: Revit
Rendering: Max
Status: Concept
Year - 2020
I M O V
Iceland Museum of Volcanology
Museum / Cultural Center
Fagradalsfjall, Iceland
The new Iceland Museum of Volcanology (IMOV) will comprise two separate buildings; the first will house administrative services such as reception area, offices, conference rooms and visitor center. There will also be an upper and lower café for guests and an employee kitchen. The second building will feature upper and lower exhibition halls with an archival floor located in the basement. These structures will be connected by two fully-enclosed glass catwalks The structural system and the most striking feature of the building, will be the undulating glass façade. This frameless structural wall of glass will put the sky at center stage. It will provide a showcase to views of the Hverfjall volcano and of course the aurora borealis in all its full majesty. This glass edifice will not utilize any conventional framed-stick systems or point-fixed systems, or even any spider glazing systems. Instead, laminated tempered glass fins, laminated glass beams and structural silicone will bear the load of the enormous curtain walls of glass. IMOV will be a destination and cultural hub in the region and Iceland as a whole.



FRAMELESS STRUCTURAL GLASS
Utilizing Only Structural Glass Fins, Laminated Glass Beams And Structural Silicone
Church of Reconciliation
Role: Sole Designer
Software: Revit
Rendering: Max / V-Ray
Status Concept
Year - 2021
DIVINITY Center
Community Chapel Savannah, GA
This project is an expression of faith as well as an expression of structural form. This is yet again another competition, this for a community worship center for SCAD. The driving force to create a building that showed the transparency of reglion and faith in the purest form. The Joshua tree is the esthestic that bceomes the structural column grid for this building. The beauty of steel is on display and is powdercoated in a champagne color to create tranquil contemplative quality of being under a canopy of Joshua tree in the desert.

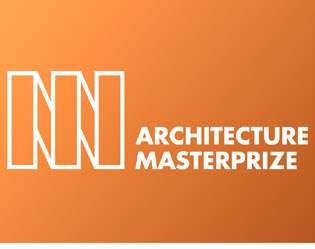



Role - FACADE Designer
Software - Revit
Rendering - V-Studio / Max
Status - building in progress
Year - 2024


Almost 1km long this was the most ambitious hotel &resort ever attempted by the Hardrock brand. This will certainly cement their feet into the world of luxury travel and accomodations.
As a senior architectural designer in Gensler’s hospitality studio I was tasked the creating a facade that overlooked the vast mangroves as the visitor approahes the massive structure. To take advantage of the views the hotel is single-loaded and the heat gain would be profound. To midegate this I designed a precast panel to resemble heat-sinks on an hi-fi stereo. The continuous curve surfaced is punctiated by openings that feature fritted triple glazed glass with a abstract graphic.










