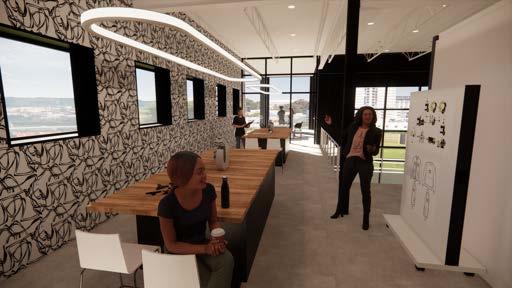AC
INTERIOR DESIGN PORTFOLIO
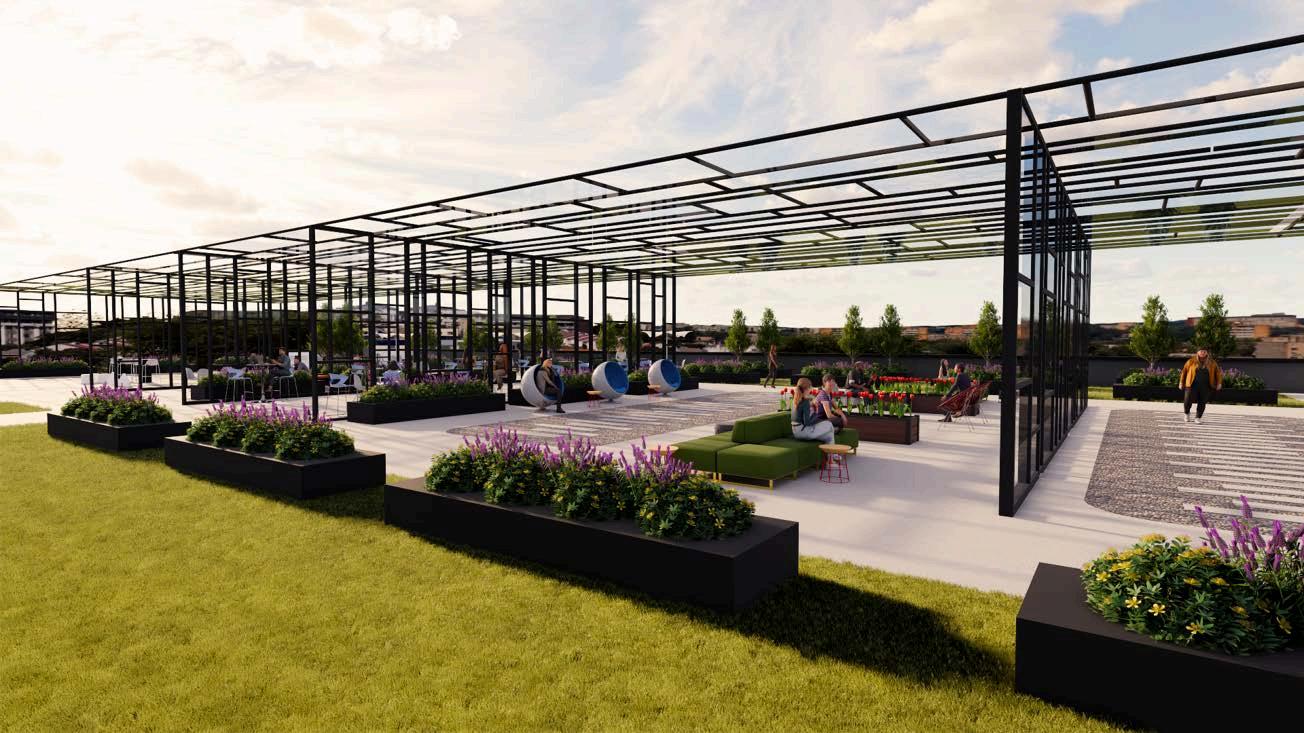





INTERIOR DESIGN PORTFOLIO





‘LEVEL UP’ has transformed to foster a diverse community, featuring a striking greenhouse entrance and an open floor plan that balances social interaction with privacy. The adaptable spaces encourage inclusivity and engagement, highlighted by the bistro and community kitchen promoting nutrition and collaboration. Designed as a sanctuary for healing, it supports students facing mental, social, or physical challenges, while also helping to reduce the stigma surrounding mental health issues in college.
Paint
MoongazeBEHR
Paint
Jungle Camouflage - BEHR
Fabric
FibreGuardPlain Grey
Fabric
Kvadrat - Azure Outdoor

Flooring
Artistry FlooringSedona - Arizona
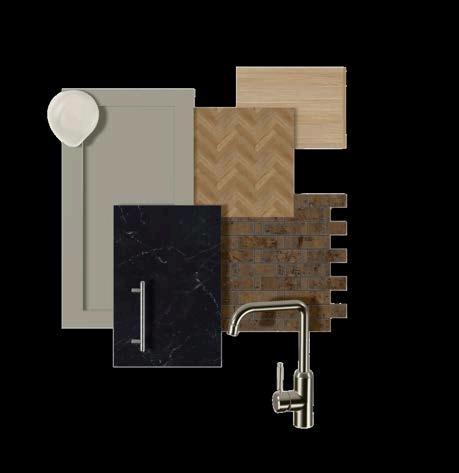
DESIGN FOCUS
Countertops
White Veined Black
Marble
Flooring
Karndean - Golden Brushed Oak
Wall
PorcelanosaGravity Aluminium
Wave Copper
Multi-purpose Areas
1
2 Community Kitchen
3 Interconnected Spaces
4 Positive Distractions
5 Health Focus
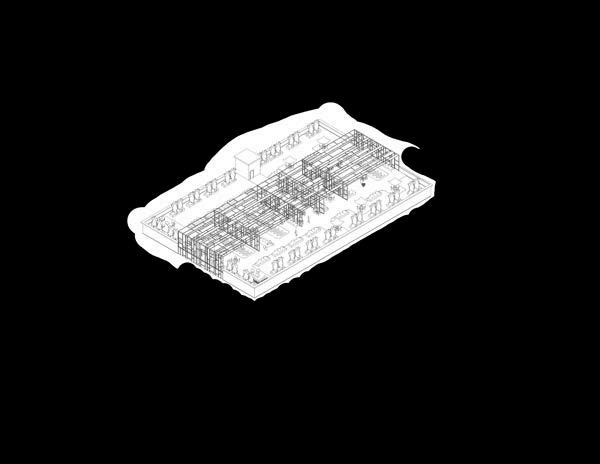

LEVEL 4 - RESTORATIVE
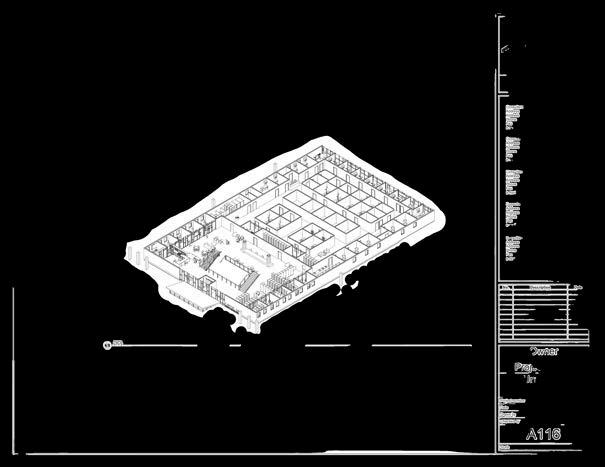
LEVEL 2 - SOCIAL

LEVEL 2 - HEALTH
LEVEL 1 - WELCOME

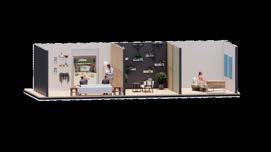

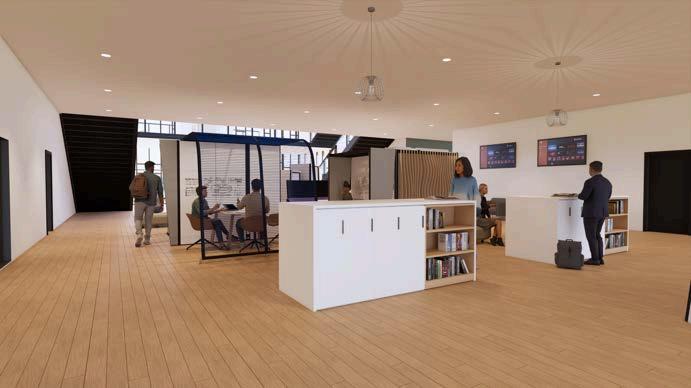




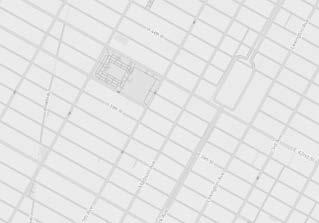
The Buchanan’s design philosophy seamlessly merges sustainability with urban living in New York City. By prioritizingaccessibilitytopublictransportationandbicycle facilities, the design encourages sustainable mobility. EnvironmentalconsiderationsarecentraltotheBuchanans' approach,featuringwaterandenergy-efficientsystems,the use of recycled materials, and a green roof equipped with rainwater harvesting capabilities. The addition of solar panelsonawningsfurtherhighlightsastrongcommitment to clean energy and conservation. This comprehensive approach aims to create a resource-efficient and environmentallyconsciousbuilding,benefitingnotonlythe residentsoftheBuchananbutalsothewidercommunity.
Software:RevitandEnscape

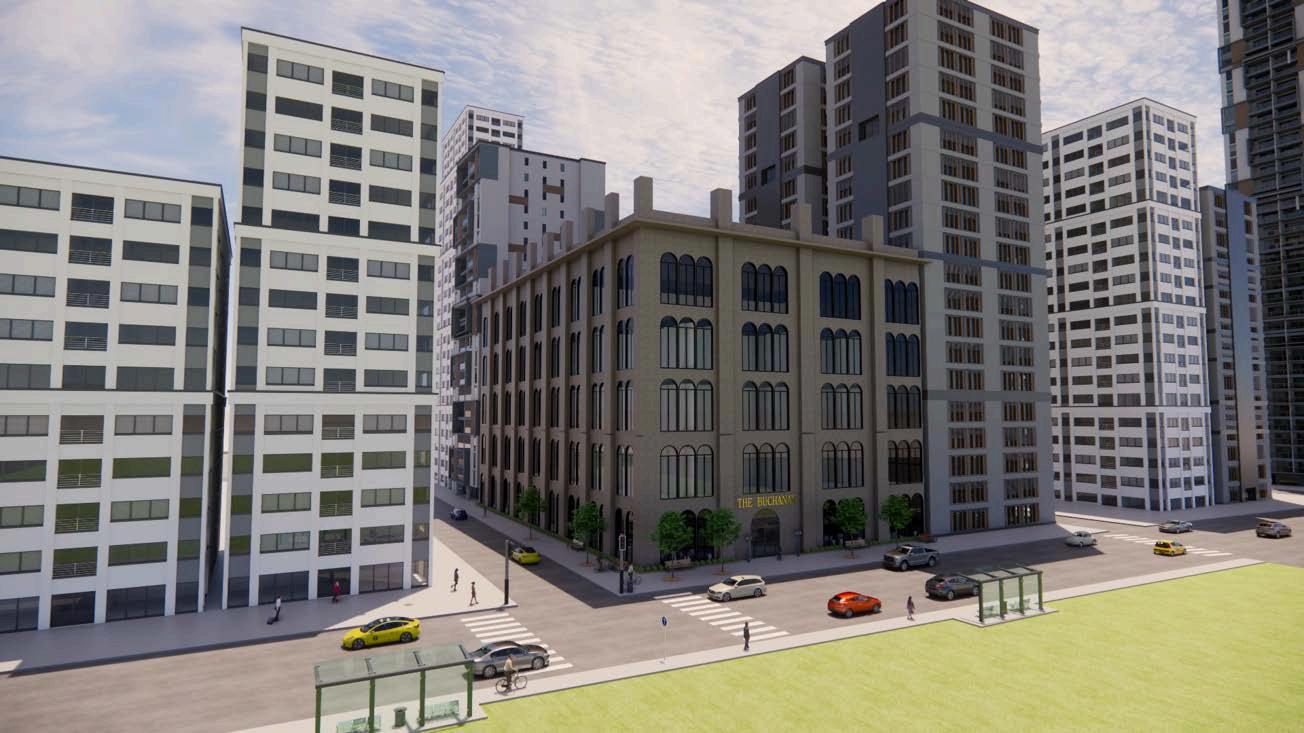


Taking an already existing structure in any part of the country to develop a new use of the facility in any context. The existing building structure, the Stavros Niarchos Foundation Library; in this structure we will create a unique and inviting experience for tourists and locals staying in the NYC area. The building’s overall theme is influenced by a flim; The Great Gatsby. The historical context of the story is significant to New York City and its demographic. The plot of the Great Gatsby is incorporated into the design of the space by creating each room with its own unique title. The spaces in the hotel tie into the personality and charm of both minor and major characters of the 1920s with a modern touch.
Reclaimed FSC Wood Material reused from Re-Design
Wall titles
Daltile - Ceramic
Wallpaper
Opposite Wall - Artichoke
Harvest - Dark

Wall tiles
Tilebar - Norway - Black Jade Polished Marble
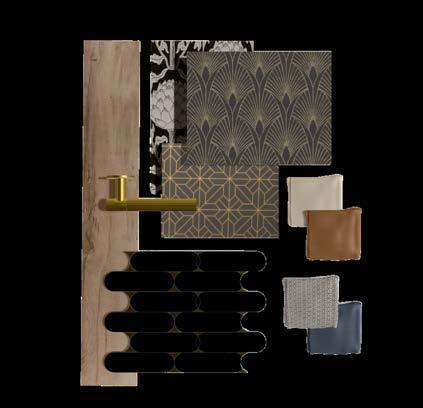
Wallpaper
Harlowe - Black/Gold
Fabric
FibreGuard - Plain Natural Texture
Fabric
Cortina Leathers
Vespa - Breadcrust
Fabric
FibreGuard - Geometric Black Jacquard
Denim
Post-Consumer material for acoustic purposes
The Buchanan’s design approach integrates sustainability principles with its urban setting in New York City. The design incorporates features such as accessibility to public transportation and bicycle facilities to encourage sustainable mobility. Environmental considerations are evident in the inclusion of water and energy-efficient systems, utilization of recycled materials, and a green roof with rainwater harvesting. The integration of solar panels on awnings further demonstrates a commitment to clean energy generation and energy conservation. This multifaceted approach aims to create a resource-efficient and environmentally conscious building within its urban context, which will benefit more people than just the Buchanan’s occupants.
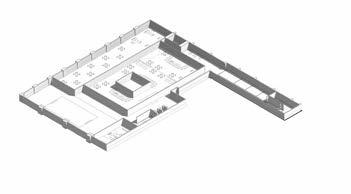







(WE) Rainwater collection, purification, and storage tanks used for irrigation and low flush toilets
(SS) Native & adaptive plants; River Birch Trees, Wild Bergamot, New England Aster, and Dutchman’s Breeches.
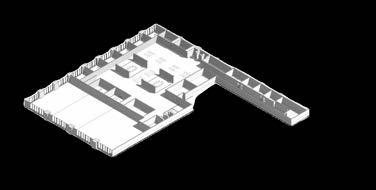
(EA) Green roof reduces heat island effect and reduces ozone depletion


(IQ) Dehumidifiers and air purifiers are located throughout the building
(MR) 75% of Interior walls are still intact.
(EA) Exterior awnings contain solar panels
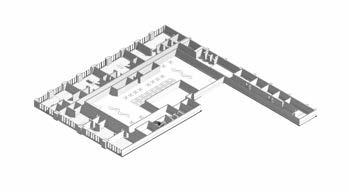




(MR) Ceramic Tile in Bathrooms
(MR) Reclaimed/ recycled FSC wood flooring
(IQ) Recycled insulation dampens the noise from the busy city outside
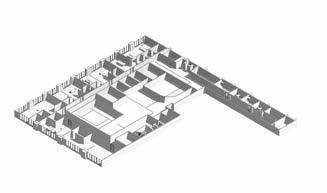
(MR) Zero VOC paint used throughout the building
(EA) Glazed Windows reduce energy consumption
(EA) Energy consumption is monitored before being sent to an offsite database




(LT) Citi bike rentals and bus stops located on the same block as The Buchanan
(SS) Vegetation on the exterior to promote occupant/public health and well-being.
(IQ) Smoking is prohibited in the building - 25 feet of any entrance or air intake

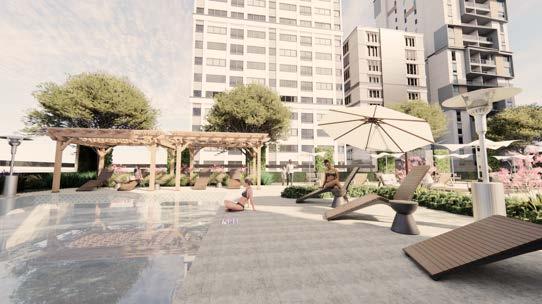

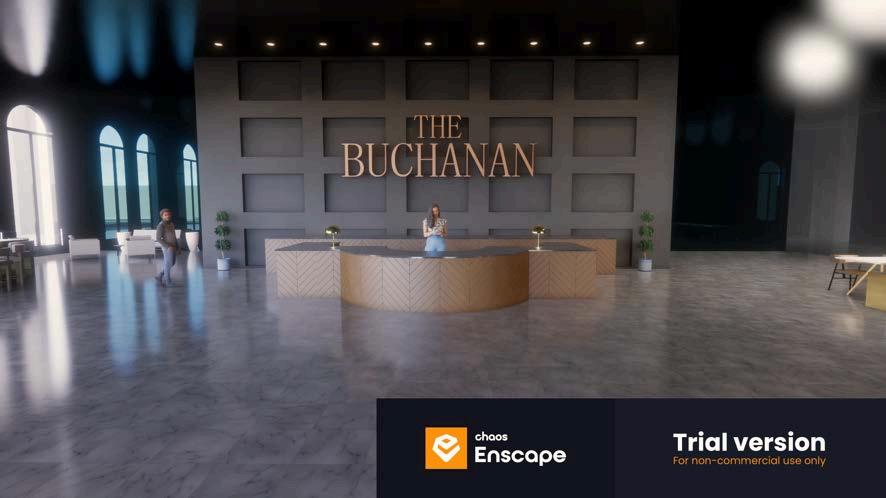
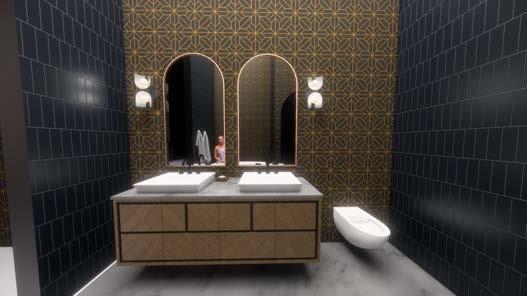









comes to life in the Malawian campus, imagined as a lively center. The campus's design is intended to encourage physical activity and engage people in practical vocational training, communal living, and sustainable practices. Drawing from the natural world and Malawi's rich cultural heritage, the campus design aims to blend indoor and outdoor learning spaces, facilitating smooth transitions between classrooms, gardens, and communal areas. This integration creates a vibrant setting where education and community life intersect, promoting interaction and collaboration among students, educators, and the wider community.

Software: Revit and Enscape



Circle of Hope International is a faith-based community development organization partnered with Grace Alliance Church in Malawi, aiming to combat poverty and transform the community. They continue to build and expand the Grace Center to empower individuals and families with resources, education, and support for sustainable growth and development.
45.42 miles (73.1km) from site
Local Wood
46.48 miles (74.8km) from site
Interior / Exterior Paint
45.42 miles (73.1km) from site
45.42 miles (73.1km) from site
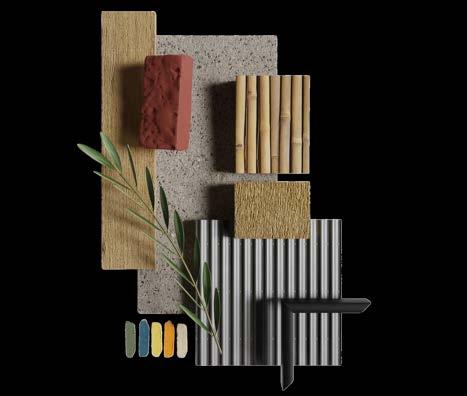
45.42 miles (73.1km) from site
46.48 miles (74.8km) from site
46.48 miles (74.8km) from site
Metals
45.42 miles (73.1km) from site
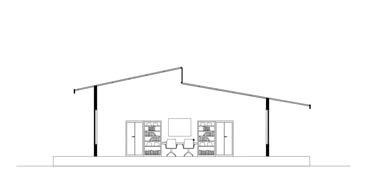
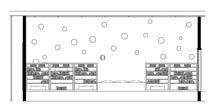























Library and Technology Center

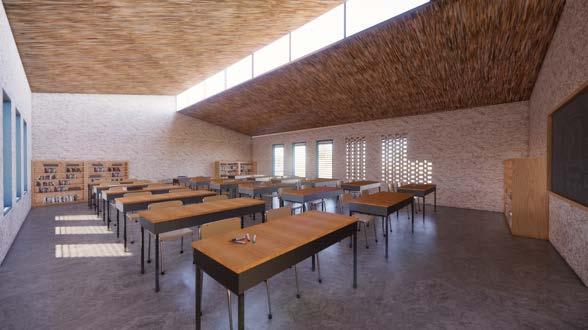
Classroom - Configuration 2
Exterior Entry - Classroom Block
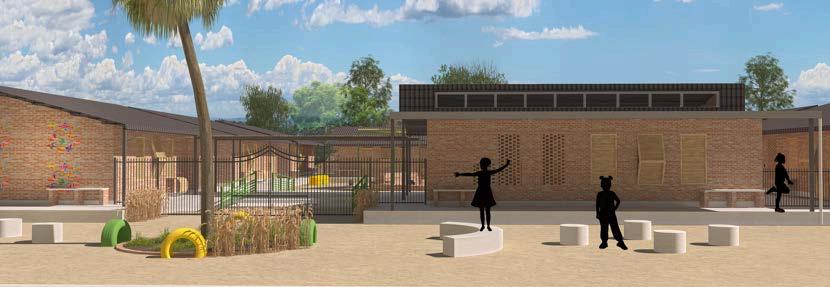
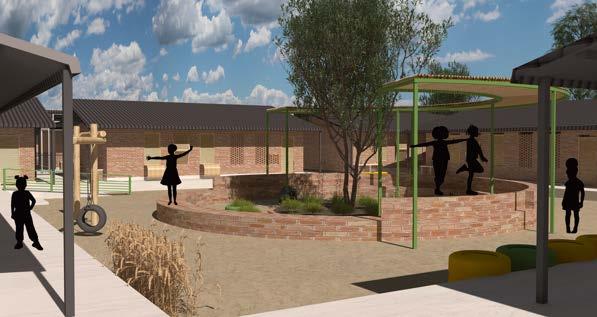

Sips Resort and Spa draws its inspiration from the stimulation of the five senses. The resort will be a sensory haven,incorporatingaroma,tactilesensations,visualappeal, and unique surroundings. Guests can indulge in gourmet cuisine infused with wine, experience spa treatments that feature vinotherapy, and enjoy a variety of interactive entertainment options. By enhancing the sensory experiences, the resort aims to align with universal design principles. The incorporation of the five human senses into the resort’s creation involves using textures, light and airy shades of white, signature scents, and discreet speakers playingsoothingmusicthroughoutthepremises.Thedining experience will be elevated with meals that incorporate wine,addingtothesensoryjourney.Thisapproachnotonly pushes creative boundaries to new heights but also promisestoprovideguestswithmemorableandstimulating experiences.





SUITE A
Not to Scale
SUITE A
Not to Scale
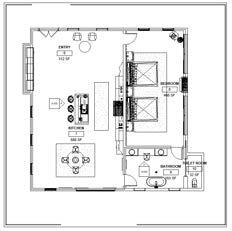
Not to Scale
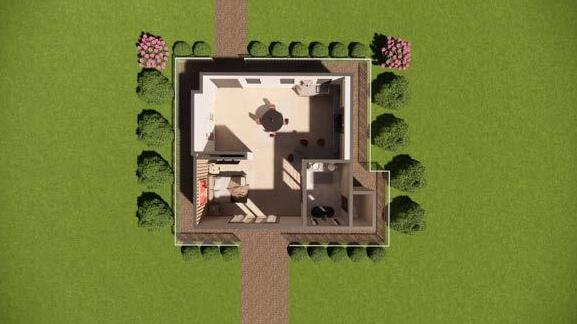
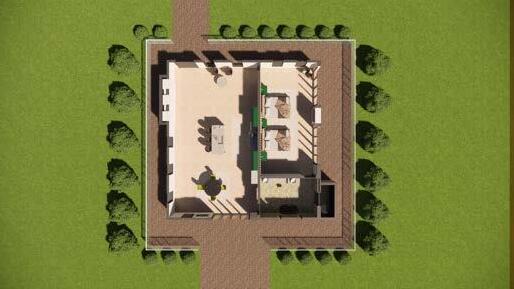
SUITE B
Not to Scale

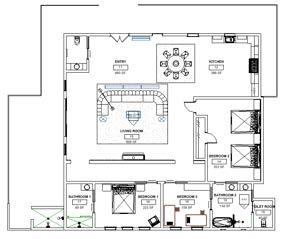
SUITE C
Not to Scale

SUITE C
Not to Scale
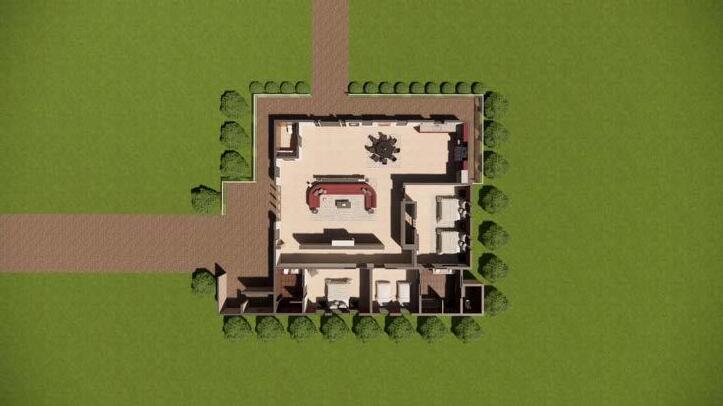
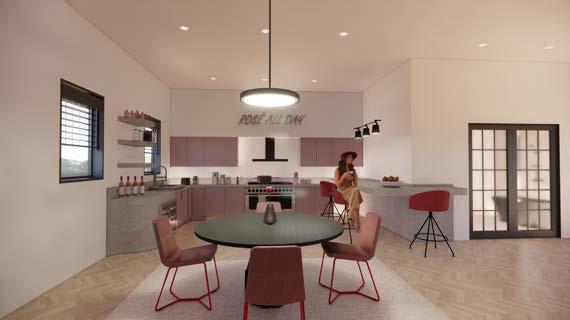





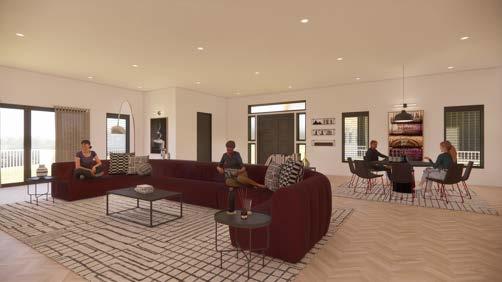

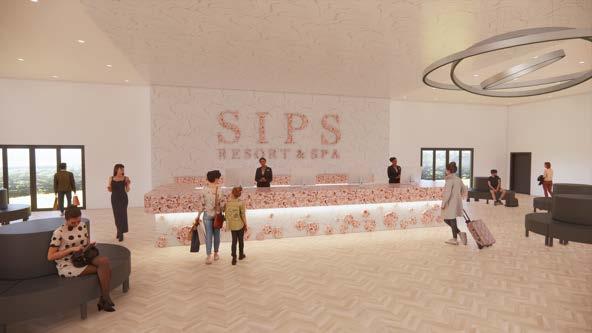
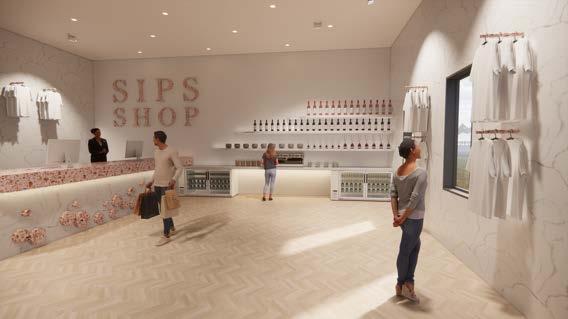
Shop
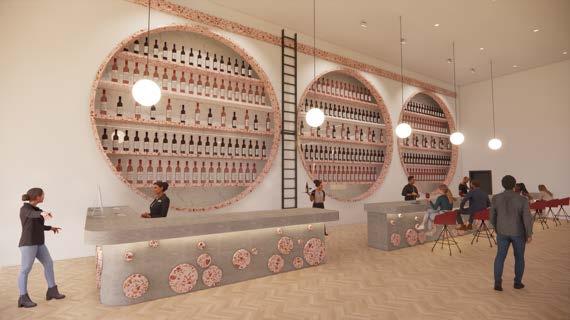
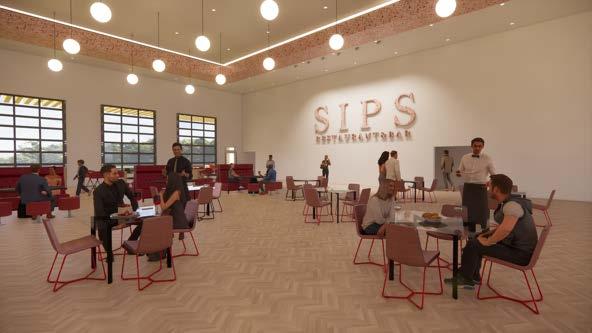
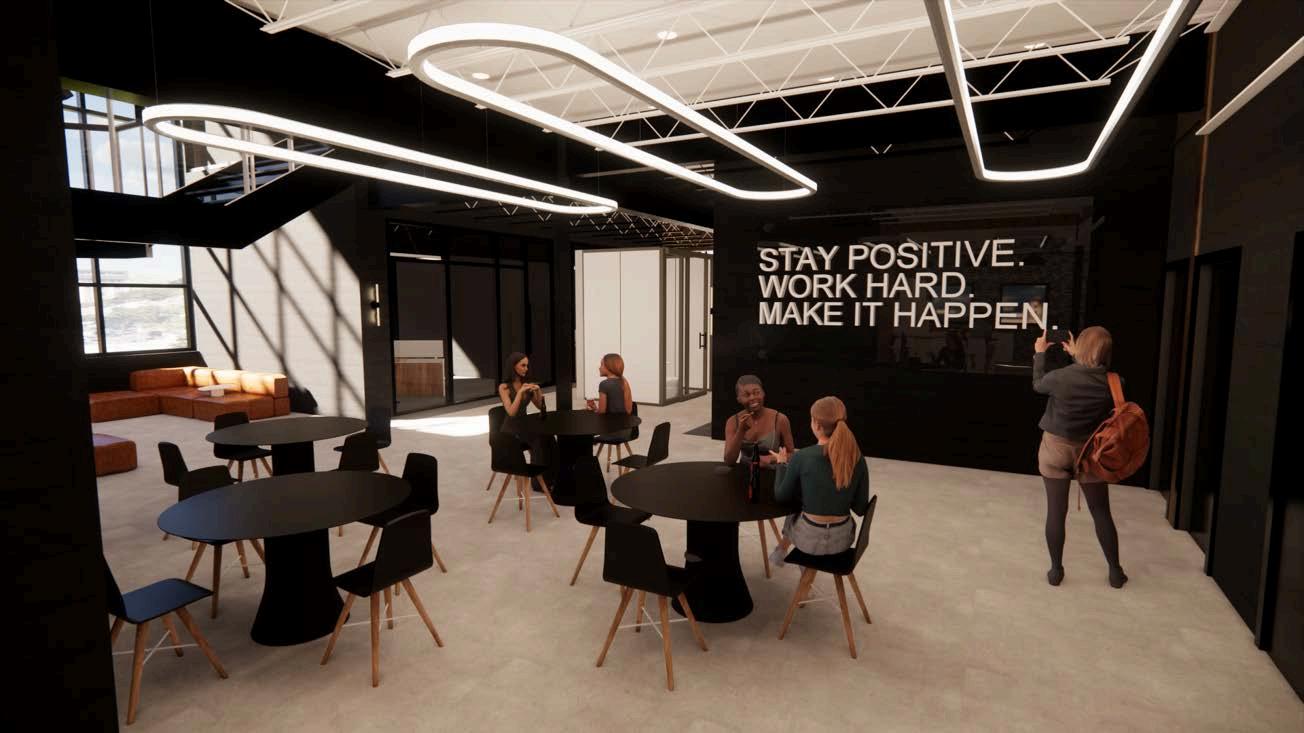
Co-WorkingSpace
The 9 to 5 co-working space, located in the vibrant Montrose area of Houston. This innovative workspace was designedtocreateasmoothtransitionbetweenindoorand outdoor environments, reflecting Houston's dynamic and bustling atmosphere. The interior features thoughtfully selected mid-century modern furniture that complements the concrete flooring and industrial exposed ceiling lights, creatingachicandfunctionalambiance.Theopenfloorplan encouragescollaborationandinteractionamongusers.The spaceisversatile,offeringbothcommunalandprivatework areas to accommodate diverse working styles. 9 to 5 provided a unique workspace where users can fully immerse themselves in their work while staying connected to Houston's vibrant energy. The design prioritizes comfort andutility,makingitanidealenvironmentforprofessionals seeking a collaborative yet private setting. This co-working space is more than just a place to work; it's a community hubwhereinnovationandinspirationthrive.




The inspiration for the co-working space was based on the Houston district of Montrose. The town of Montrose holds character within the historical architecture and current styles. Using modernistic and industrial designs, integrated the two design methods while elevating the space for the users, incorporating contrasting colors, both hard and soft, and textures that represent Montrose's historical and industrial aspects. Abstract window coverings and murals create a welcoming environment that inspires users of the space. In this co-working design, industrialized furniture and fixtures were applied to tie the elements back to the concept.

Wallpaper Azteca Black+White
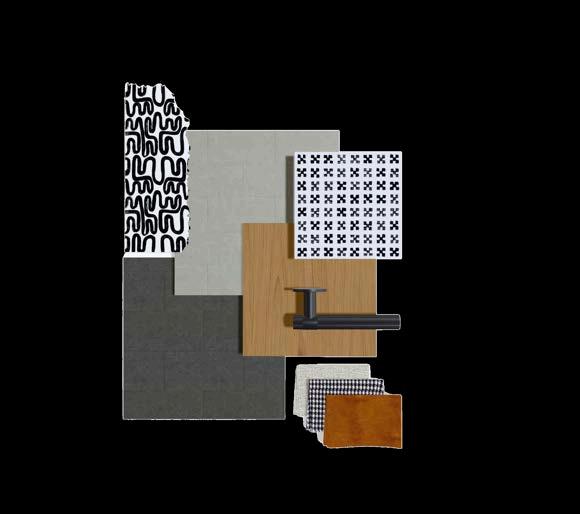

KarndeanGraphite Castello Marble

The mission is to cater to small business owners and entrepreneurs who are working towards bettering their company but need the extra space or input of others. To achieve this goal for aspiring microentrepreneurs, we will have opened spaced offices and private areas to grow, as public and private seating areas to communicate with other business owners or have downtime while working. To top it off, an all-inclusive beverage bar has to have a nonwork-related experience. I want my clientele to be comfortable, expressive and welcomed while coming into The 9 to 5.
Employee Break Area
Coffee Bar | Cafe
Opened Cafe Seating
Secondary Entry
Mechanical Room
Mens Restroom
Womens Restroom
Group Meeting Spaces
Main Conference Room

Collaborative Space
Stand-Alone Office Cubicles
Makers Space
Unisex Bathroom
Open Balcony
Group Meeting Spaces
Leisure Space
Opened
Private
Private
Elevator





