

BUILT WORKS
NIEUWE STROOM
2017 - 2018
Client: Horowhenua District Council
Project Lead: Brad Dobson, Boffa Miskell
Nick Moen Consultants / Bossley Architects / WSP - Opus

New Zealand
Graphic Production
Site Design
Technical Drawing
Construction Monitoring
Boffa Miskell was commissioned to design the external spaces for the $8.6 million Te Awahou Nieuwe Stroom Community Centre and Museum in the heart of Foxton. The Main Street upgrade and Te Awahou – Nieuwe Stroom project were amongst a series of long-term community planning and revitalisation initiatives, led by the Horowhenua District Council, which were aimed at transforming Foxton into a regional tourist centre.
The design complimented the existing on-site structures and strengthened internal connections between significant buildings on the site, to the business hub in Main Street and outdoor recreational opportunities being developed in the nearby River Loop Reserve and Seaview Gardens.
COMPLETED 2018
As part of the project team, my role included producing graphics for client review, the development and technical documentation of seating, paving and planting arrangements, and construction/vegetation monitoring. The museum and public space has hosted numerous local and regional events.
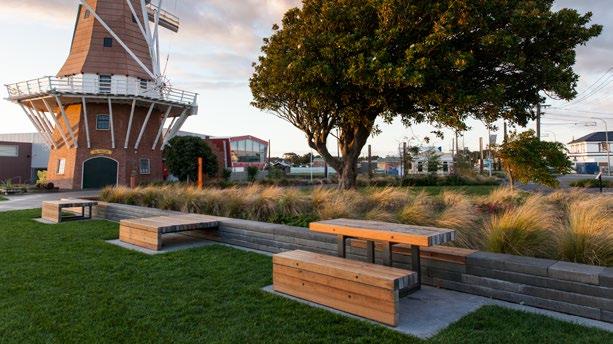
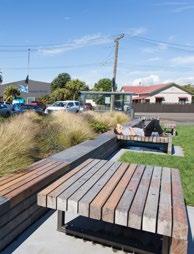
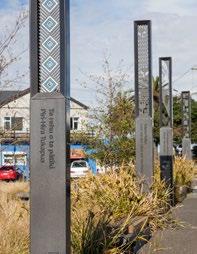
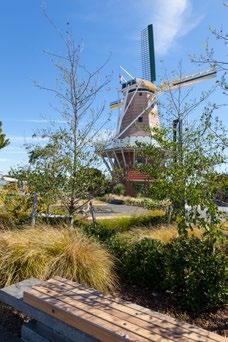
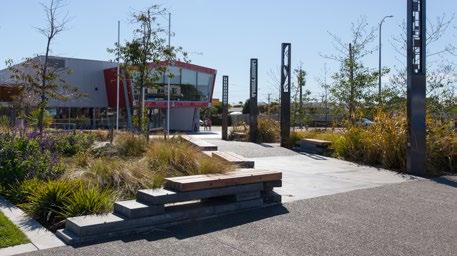
2017 - 2019
Client: South Taranaki District Council
Project Lead: Brad Dobson, Boffa Miskell
BTW Company / Clive Cullen Architects / Bland+Jackson Surveyors
The development of the Hawera Town Centre in South Taranaki set objectives to promote an economically sustainable and dynamic place that reflected the towns unique rural heritage. One part of the masterplan scheme was the development of public space lane-ways across the town centre that connected important civic buildings and spaces. Korimako Lane, the second anchor project, followed the demolition of an existing building to open up the pedestrian connection to the Main Street.
Originally dubbed ‘Butchers Lane,’ the project played on the narrative and forms of a butchery and farmscape through the use of overhead steel, planter ‘troughs,’ and clean concrete and stone finishes. My role in this project included graphic production to guide the client on potential surface and material finishes, developing the site design from concept to constructable, and technical and specification documentation of the final design. This also included liaising with suppliers regarding furniture, paving and seating, and conversations with the contractor to ensure the finished product was evocative of the initial design intent.


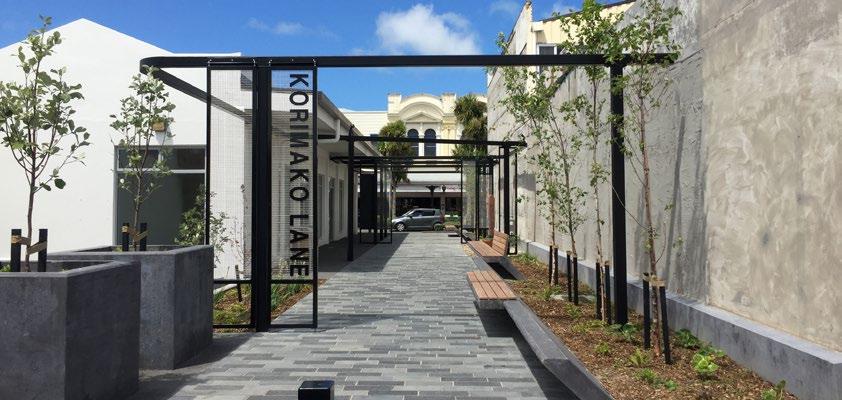
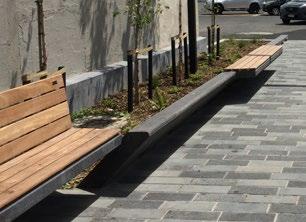
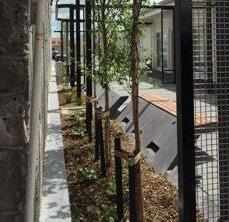
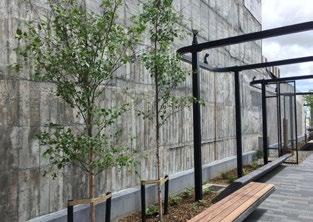
QUAD TWO, QUAD PRECINCT
2019 - 2023
Client: Harwell Science and Innovation Campus
Project Lead: Chris Robertshaw, Exterior Architecture
Harwell Quad Two formed the second phase development of the Quad Precinct at Harwell Campus - an ambitious part of the Campus Masterplan to provide a framed piece of public realm with a distinctive identity which strengthened modern social, work and play dynamics. The central ‘quad’ was to be framed by four lab and office buildings, creating a vibrant and flexible platform for social activation. The open space included new seating alcoves, vibrant planting and new native trees. The space’s focal point is a new sculpture, the ‘Starburst’ by David Harber.
Site Design Technical Drawing Planting Selection/ Review Construction Monitoring
My role included the production of the construction drawing package, landscape management and maintenance strategy and construction specification documentation. This required technical co-ordination with the project Architect, Civil and M/E Engineers and the day-to-day liaison with client and contractors. Given project delays due to Covid-19, planting supply was impacted - the planting strategy and specification required review late within the construction phase to align with seasonal supply and availability. I also worked as part of the team on the planning submission for Quads Three and Four, which were granted planning approval in 2023.
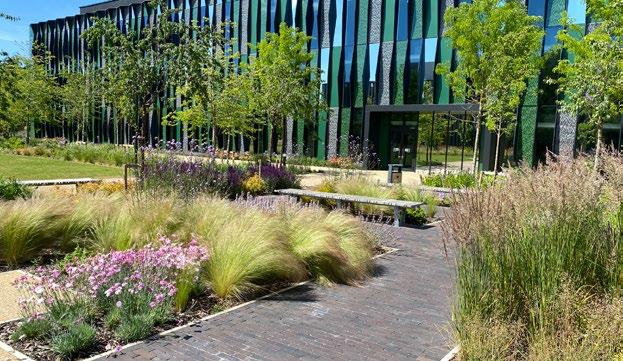
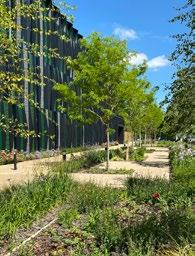
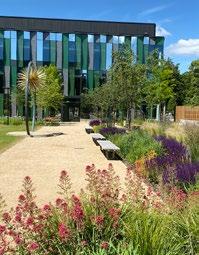
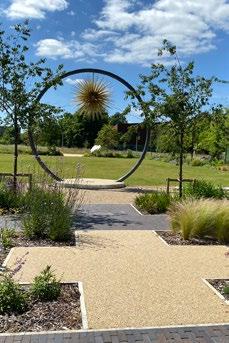
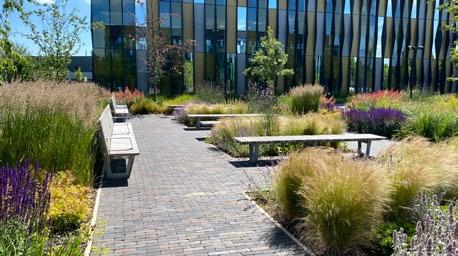
UNDER CONSTRUCTION
COMPLETION 2024 - 2025
CAPITAL INTERCHANGE WAY
Brentford, United Kingdom
2020 - 2023
Client: Telford Homes / Catalyst / Peabody
Project Lead: Chris Robertshaw, Exterior Architecture
5PA Architects / Patrick Parsons Ltd / Telford Group
Capital Interchange Way (CIW) is a mixed-use development for Build-to-Rent and Affordable Housing in the quickly developing area of Brentford in Outer London. The landscape design of ground-floor, podium and rooftop spaces were inspired by the surrounding Art Deco style buildings - in particular their consistent clean lines, and evocative repetitive geometry. This gives the development a unique character and a distinct relationship to the sites past.
Site Design
Technical Co-ordination
Technical Drawing / CAD
Construction Monitoring
COMPLETION 2024
My role within the project team included a review of the design concept post-planning to align with the new project objectives of the client team, and the production of the drawing package, specification, and documentation for Tender. The client, Telford Homes, was heavily involved. As the senior project liaison from Exterior Architecture, my role required regular meeting and workshop attendance, numerous technical co-ordination discussions and mark-ups, and attendance at design and technical reviews. Additional documentation was required to close-out planning conditions. This project is under construction, with landscape works scheduled to commence in Winter 2023.
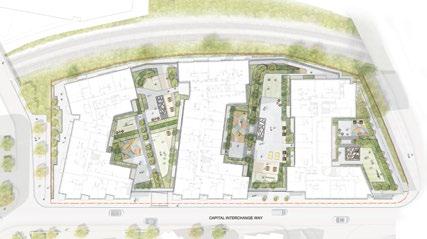
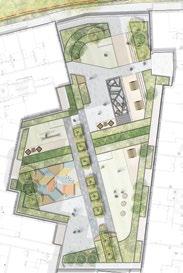
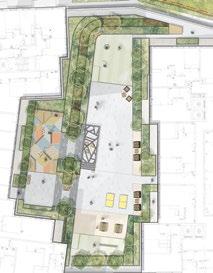
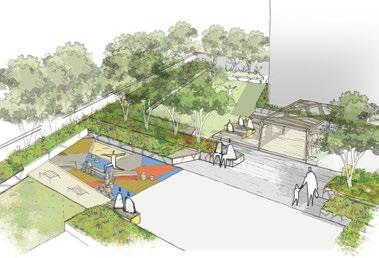
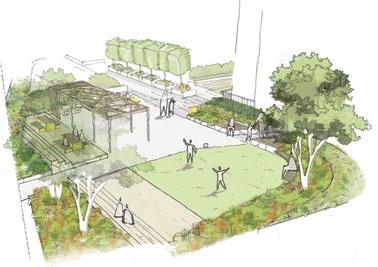
HOLLOWAY PARK
2020 - 2023
Client: Peabody / London Square
Project Lead: Tessa O’Donnell, Exterior Architecture
AHMM/Veretec Architects / Waterman Engineering / London Square
London,
United Kingdom
Site Design
Planning Submission
Technical Co-ordination
Technical Drawing / Revit
Working closely with the client and design teams, the local authority and key community stakeholder groups, the design for the former Holloway Prison includes a 1.4-acre public park, a Women’s Building, 985 new homes, and new commercial spaces. Key to the public realm design is the retention of the existing green heart of the prison grounds, opening up this historic site to the public for the first time and retaining as many trees as possible - some of which pre-dated the prison and are a living memory of the site’s history.
My role covered concept and developed design and co-ordination prior to planning submission, the collation of planning material, and the presentation of material at client meetings and local authority pre-application meetings. Following planning submission, and after an extensive review process, ExA produced the Phase 01 tender-level drawing package, specification, and documentation. This required technical co-ordination with the project Architect, Civil and M/E Engineers, and the internal client development team. The project is fully modelled and drawn in BIM (with the exception of planting plans) and began construction in 2023.
1) Retain 2) Connect 3) Transform

> Green heart of the site

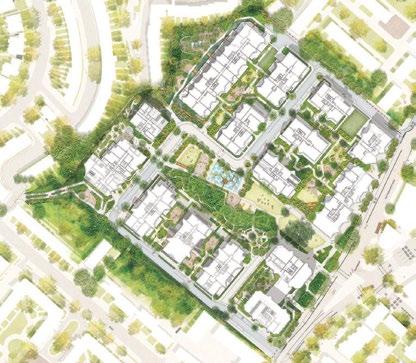
> Trees as the connecting thread between the past and the future & reuse of key species in tree strategy
> Garden Relics & plants left behind
> Legacy of interlinked diverse spaces & ‘garden rooms’
> Gardens as therapeutic entities, the value of access to external spaces
> Physically, between the site and its context
> Between public / private / semi private spaces
> People to place , through as sense of ownership
> Physical and referential transitions
> A once inward facing and closed off space, now open and welcoming to all
> A new sense of place through various landscape spaces, offering a new setting for a contemporary way of collective living
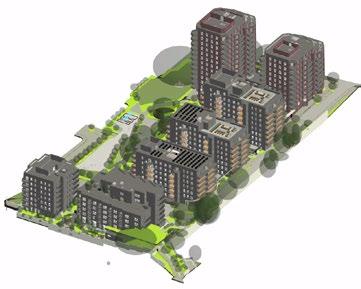
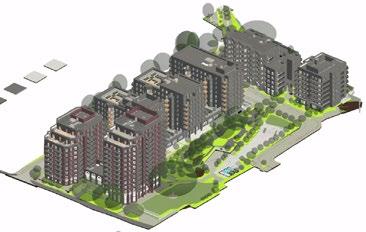
Planning Submission
Technical Co-ordination
Technical Drawing / CAD
Construction Monitoring
2020 - 2023
Client: Harwell Science and Innovation Campus
Project Lead: Chris Robertshaw, Exterior Architecture
Hawkins Brown Architects / Ramboll / Wates Construction
As part of a project team including Hawkins\Brown, Ramboll and Hoare Lea, ExA won a competition for the National Quantum Computing Centre in Harwell, Oxfordshire. Internally, the building will feature laboratories and collaborative workspaces to address key challenges in quantum computing. Externally, the site design was influenced by the patterning seen within the circuitry of a motherboard - a simple method forming a strong dialogue between the building, the landscape, and the workspace.
My role in this project included the development of concept material, preparation of documentation for planning, and creation of tender and construction packages and specification material. The project underwent a considerable ‘value-engineering’ process which required a large amount of landscape advocacy to ensure the original design intent was still achieved in the built solution. The NQCC building and landscape is underway for completion in early 2024, after many delays due to Covid-19 .
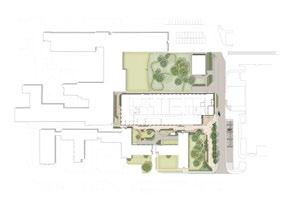


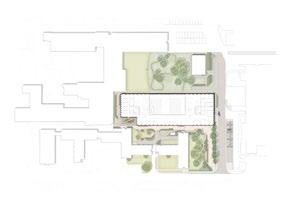

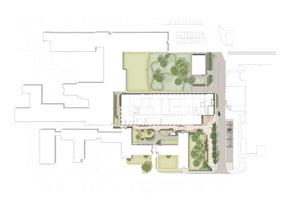


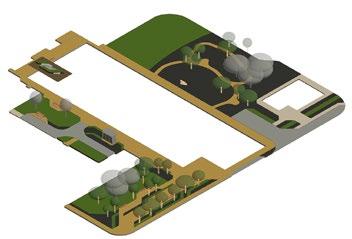

Landscape 6.3 Design Principles
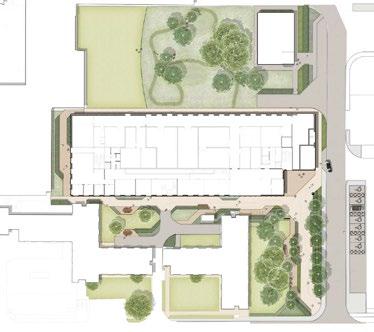
A RANGE OF AMENITY SPACES WILL BE ESTABLISHED BY PROVIDING SEATING, PEDESTRIAN LINKS AND TREE CANOPY COVER IN STRATEGIC LOCATIONS.
LANDSCAPE CONSIDERED AN EXTENSION OF WORK SPACE. PROVIDING ACCESS TO NATURE, NOT ONLY IMPROVES STAFF WELFARE, BUT ENCOURAGES INCIDENTAL MEETINGS, CONVERSATIONS AND COLLABORATION TO TAKE PLACE.


WAY FINDING WITHIN THE SITE WILL BE BASED ON THE PATTERNING SEEN WITHIN THE CIRCUITRY OF A MOTHERBOARD. THE SIMPLE BUT EFFECTIVE METHOD WILL FORM A STRONG DIALOGUE BETWEEN THE BUILDING, LANDSCAPE AND WORK ITSELF.

PROJECT
RESILIENCE
Harwell,
United Kingdom
2022 - 2023
Client: Harwell Science and Innovation Campus
Project Lead: Alison Baker, Exterior Architecture
Scott Brownrigg Architects / Baynam Meikle / Glencar Construction
Project Resilience is an ambitious scheme comprising Moderna’s Innovation and Technology Centre and a new clinical biomarker laboratory. The vision for the site is inspired by the concept of ‘the splice’ - the landscape proposal and arrangement of forms seeks to ‘splice’ typologies, technologies and the natural world. Through the juxtaposition of form, texture and materiality, the site introduces special and distinctive pockets of activation buffered and shielded by a distinct character of resilient and climate adaptive planting.
Planning Submission
Technical Co-ordination
Technical Drawing / Revit
Construction Monitoring
COMPLETION 2025
A fully BIM co-ordinated and COBie compliant project, my role included the day-to-day management of project timelines and deadlines, drawing and document creation and review, and liaison/co-ordination with the wider design team of architects, engineers, clients, tenants, and consultants. The process was fast-paced to meet the demands of the client and tenant team, moving from planning submission to construction level co-ordination and detailing in under eight months. The lab is required to open in 2025.


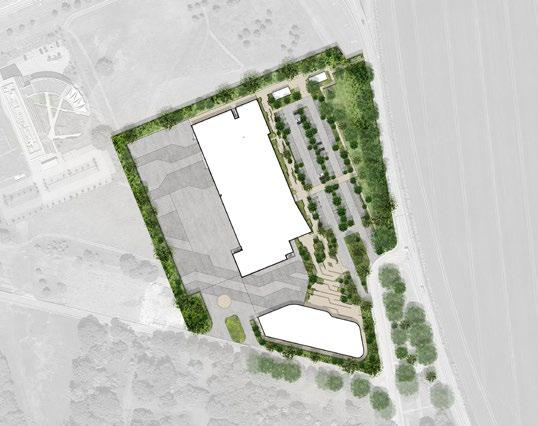
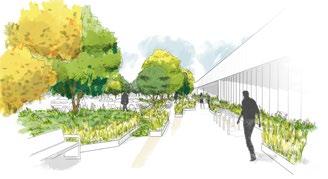
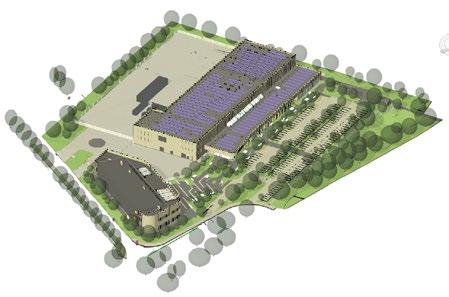
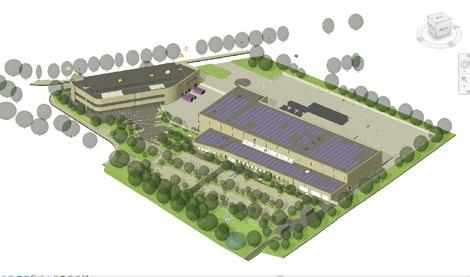
OTHER PROJECTS
CONCEPT AND DEVELOPED DESIGN
SPATIAL CO-ORDINATION
BASILDON CHARACTER AREA STUDY
Basildon, UK
Client: Basildon Borough Council
4.15 APPLICATION OF CHARACTER AREAS
The Character Areas defined in this document represent a vision for the public realm in Basildon Town Centre based on the development plot arrangements outlined in previous strategies. Through defining a clear and concise vision for the Town Centre though the integration of Character Areas, a cohesive and consistant public realm can begin to formulate. Any future or up-and-coming application teams will have a clear set of objectives for the spaces within or adjacent their application boundaries.
This study formed an indicative basis and design guide for public realm improvements and development in Basildon Town Centre. A comprehensive process of site analysis, assessment and visioning formed the character study of Basildon Town Centre. The emerging spatial arrangements were assessed against existing policy and a vision was prepared for the future public realm, setting goals and objectives to ensure the establishment of a cohesive and consistent public realm that meets the needs of residents.





Project Lead
Client/Stakeholder Presentations
Site Analysis
Site Design Report Writing


















Meanwhile Design
BASILDON MEANWHILE TOOLKIT
Basildon, UK
Client: Basildon Borough Council
Building on the Character Area Study, and with the intent of preparing the town centres public realm for a period of transition and disruption, a Meanwhile toolkit was proposed which comprised forms inspired by the existing New Town geometry for which Basildon has become known. Layouts of elements, backed up with community events, were proposed in key areas of the city centre to encourage people to engage with their public realm and provide new, colourful and safe spaces to sit and wait.
Project Lead
Site / Element Design
Client/Stakeholder Presentations
Community Consultation
Report Writing
Meanwhile Design
Meanwhile Design
Central Square - Final Design
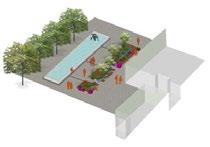
> Reinforce
> Reinforce thoroughfare nature of Central Square, creating a linear structure that compliments the scale of the Mother and Child. >
>
> Reinforce thoroughfare nature of Central Square, creating a linear structure that compliments the scale of the Mother and

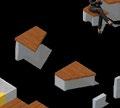


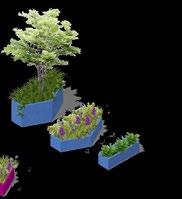
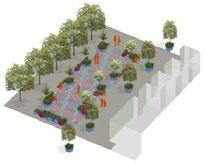
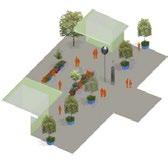


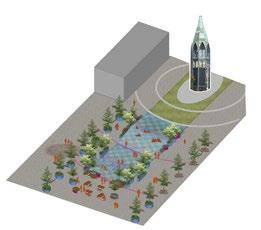
BIOSTAR
Jealotts Hill, UK
Client: Syngenta
The landscape at Biostar had an existing 7m level change which was utilised within the design to create a hierarchy of spaces. The planted terraces divided the site into an entrance plaza, outdoor working space, and gathering space for employees and visitors. Utilising similar curved forms from within the proposed building, the terraces allowed for a interconnected SUDS proposal which transferred water from the higher level to the lower level. Tree planting flanked the main path around the building which provided a new uphill pedestrian route within the campus.







1
2
Site Design
Client/Stakeholder Presentations
Consultant liaison / co-ordination
Planning Submission
Technical Co-ordination




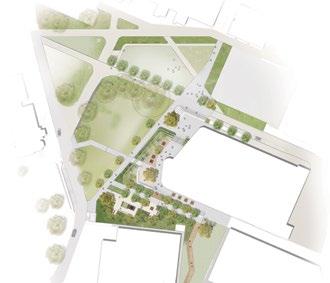







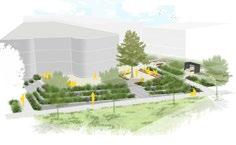
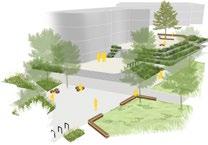
B&Q CRICKLEWOOD
Cricklewood, UK
Client: Montreaux
As well as providing new community, commercial and residential spaces, the development at Cricklewood provided a new series of green community assets that can be enjoyed by residents, neighbours and visitors. The landscape was envisioned as an activated and immersive storytelling mechanism with three themed layers. This aligned site history and stories (The Tales) with social (The Glades) and ecological (The Woods) considerations.
Project Lead
Client/Stakeholder Presentations
Consultant liaison / co-ordination Planning Submission
Technical Co-ordination Design Code
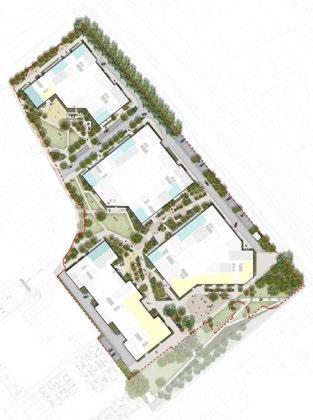

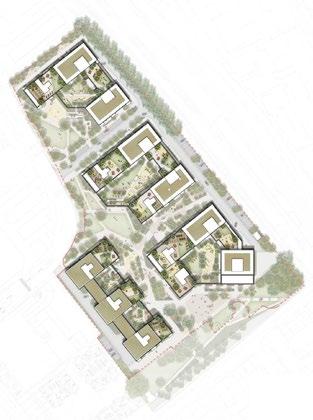

HARWELL RESIDENTIAL
Harwell, UK
Client: HSIC
The largest driver of development potential at Harwell Residential was the retention of existing trees across the masterplan, and the need to retain an existing public right of way which dissected the site. The layout of homes within the existing tree network ensured the establishment of small community gardens, pocket parks and meadows as part of the masterplan. This tied into the wider campus strategy of connection their disparate green infrastructure network through the creation of ‘green links.’
Project Lead
Site Design
Client/Stakeholder Presentations
Consultant liaison / co-ordination
Public Consultation
Technical Co-ordination
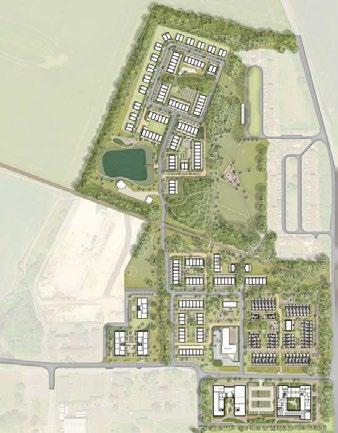
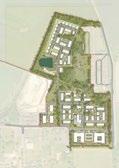








Public Ream
LEA BRIDGE STATION
The proposed Masterplan at Lea Bridge provides a series of spaces programmed to the functions and entrances of the buildings. Generally, all main entrances to buildings face onto pedestrianised public realm, while the community/cultural provision in the courtyard building on site two fronts the green open space – an intentional design feature to allow the users of the indoor space to share and appropriate the outdoor environment for events and gatherings.
Cycleways
London, UK
The masterplan maintains the objectives of the Mini Holland cycle network, with opportunity for enhancement in the form of improved way-finding and signage. The existing cycleway under the Lea Bridge Road continues to connect to the existing cycle network with the opportunity for a new pedestrian and cycleway crossing which links to the wider network down Orient Way.
Client: London Square
Servicing
The primary vision for the open space at Lea Bridge was the creation of a distinctive, tree-lined and well-vegetated public realm which prioritises pedestrian and cycle movements and creates an inviting entrance to the Borough. The three sites flanked a busy intersection and railway so creative changes in level, new street trees and building chamfering was used to deflect noise and create areas of buffering and enclosure within the masterplan.
Service entrances are located at the back of the buildings – the landscape here is much more subdued and serves a primarily functional purpose. These spaces are permeable and accessible to pedestrians but are delineated through a change in paving material and colour to denotes the change in spatial usage.
Soft Landscape
Street trees have been utilised along all street edges. This is to frame the public realm edge against the cycleway/road and provide pedestrian scale for the users of these environments. The linear tree canopy along Lea Bridge Road at site two is replicated within the green open space. This serves (again) to frame this edge against the green space and shield the area from views from Beck Square. It also provides some consistency for locals and users who are accustomed to this interface as it stands already. Private gardens and outdoor residential amenity areas face the existing residences on Elm Park Road. Trees will be planted along this fence line to provide necessary shielding from views into and out of the development.
SITEONE
Project Lead
Client/Stakeholder Presentations
Consultant liaison / co-ordination
Public Consultation
Planning Submission
Technical Co-ordination
5 Landscape / Public Realm 5.10 Programme and Character Areas
SITETHREE SITETWO
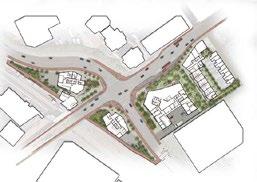
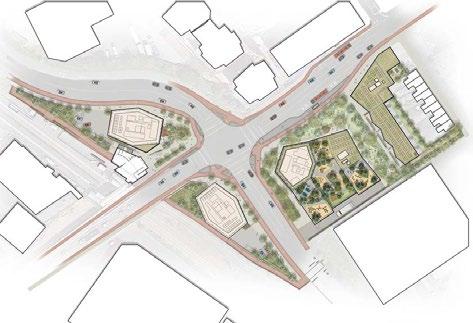


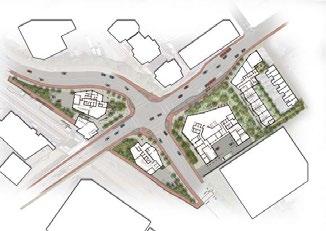
Creating green spaces urban greening with a frame of vegetation.
Movement and
Promoting movement thoroughfare creating with space for seating,
Servicing and
Allowing for the around the scheme.
Events and Activation
Promotion of curated for site based play





THE LOW_LINE ASSEMBLY TOOLKIT London,
UK
Competition
Entry / 2020

ASPIRATION
Lorem ipsum dolor sit amet, consectetur adipiscing elit.

PROGRAMME
The Low_Line Assembly Toolkit was developed as a kitset of items and parts that can be distributed across parts of Southwark’s Low_ Line to form meanwhile spaces for activation, greening or events. The Toolkit was devised not just as a collection of items, but also included a site assessment criteria and design methodology to enable local people, communities and businesses to be involved in the design process to make a significant difference to their local Low_Line environments.
Lorem ipsum dolor sit amet, consectetur adipiscing elit.

PROGRAMME



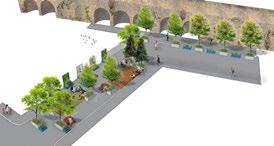
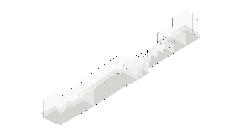

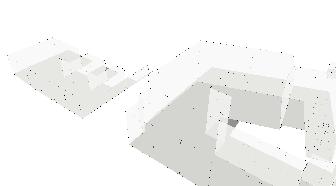
Project Lead Competition Entry Site / Element Design
Consultant liaison / co-ordination Report Writing
LONDON BRIDGE SITE 02. HOLYROOD STREET


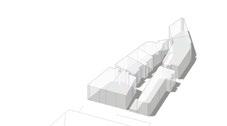
elit.
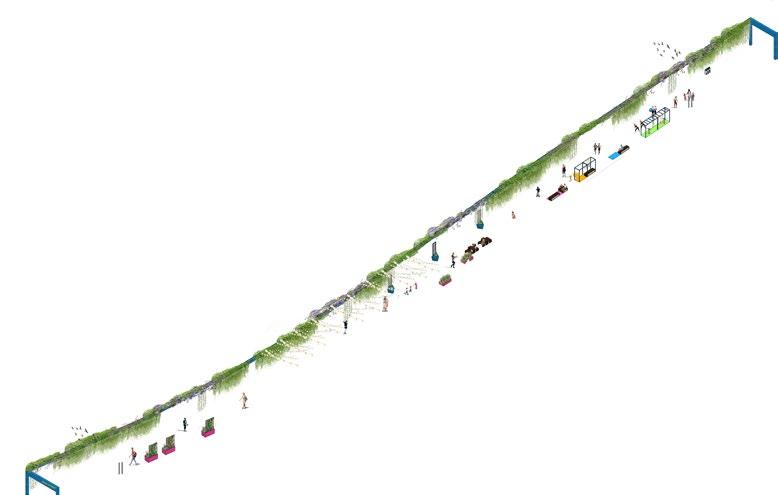

PROGRAMME Lorem ipsum dolor sit amet, consectetur adipiscing elit.
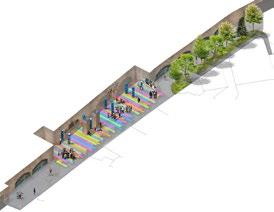


3d Model
NINE ELMS OSD
London, UK
Client: TfL / Countryside
The extension of the Underground network to Battersea Power Station via Nine Elms saw the creation of new public and communal landscape spaces, including a new plaza space at Nine Elms station. The landscape design at ground floor aimed to create a series of external communal spaces that are durable, versatile and curatable in nature so that the site can be adapted over time. Seating and play opportunities were introduced at all levels inspired by the site’s unique history, and the street namesake Blaise Pascal, a noted mathematician and physicist.
NINE ELMS OSD
3d Model


















Client/Stakeholder Presentations
Consultant liaison / co-ordination
Planning Submission
Technical Co-ordination
Technical Drawing / Revit













































































































PAHIATUA TOWN CENTRE
Wairarapa, NZ
Client: Tararua District Council
The Pahiatua township was experiencing similar issues to those faced by many regional communities in New Zealand. Changes in retail spending, demographics and social needs, along with the implications of earthquakeprone and aging infrastructure prompted the upgrade of the centre of Pahiatua. The design, heavily influenced by a braided river form, sought to enhance street amenity, strengthen identity and support local business by encouraging drive through traffic to stop.
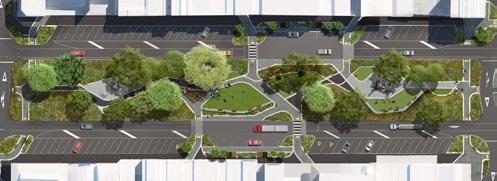


Site Design
Client/Stakeholder Presentations
Consultant liaison / co-ordination
Public Consultation
Technical Drawing / CAD




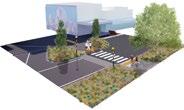



PURFLEET MARKET SQUARE
Purfleet, UK
Client: PCRL
Consultation and engagement with the local community and stakeholders formed a significant part of the design process at Purfleet Market Square. The final design solution was manifested through a comprehensive programme of community workshops, both online and in-person, and with a variety of ways in which the community was asked to contribute, such as through discussion, workshopping, drawing, sharing and even playing a game of ‘landscape bingo!’




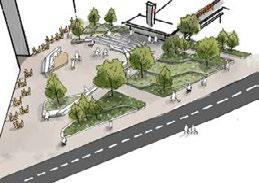





Project Lead Site Design
Client/Stakeholder Presentations
Consultant liaison / co-ordination
Public Consultation
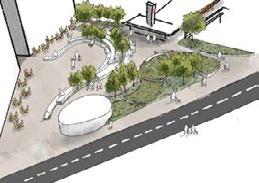




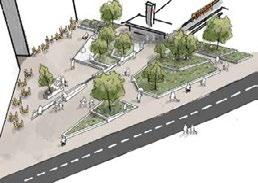






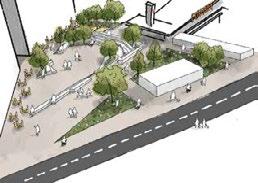

WAIKANAE
TOWN CENTRE
Waikanae, UK
Client: Kapiti Coast District Council
Following the construction of the Kapiti Coast Expressway and revocation of State Highway One, Boffa Miskell was commissioned to complete master-planning and site design for two of the Coasts main town centres, Paraparaumu and Waikanae.
Working with a diverse stakeholder group which included local iwi and community groups, the design builds on existing infrastructure to establish new pedestrian connections and develop public spaces that encourage people to stop, rest and spend.
Site Design
Graphic Production
Consultant liaison / co-ordination
Public Consultation
Technical Drawing / CAD
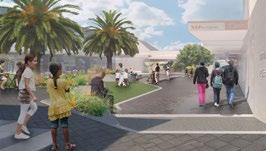





























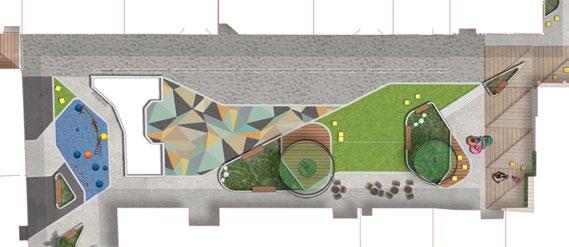

















The images and graphics inside of this portfolio are the Intellectual Property of Boffa Miskell Ltd, New Zealand and Exterior Architecture Ltd, United Kingdom. Any copy, reproduction, distribution, or transmittal of these images without the express permission of the copyright holder is strictly prohibited.
If you would like to see further examples of projects, or samples of technical documentation work, please get in touch.
alison_baker@hotmail.co.nz
