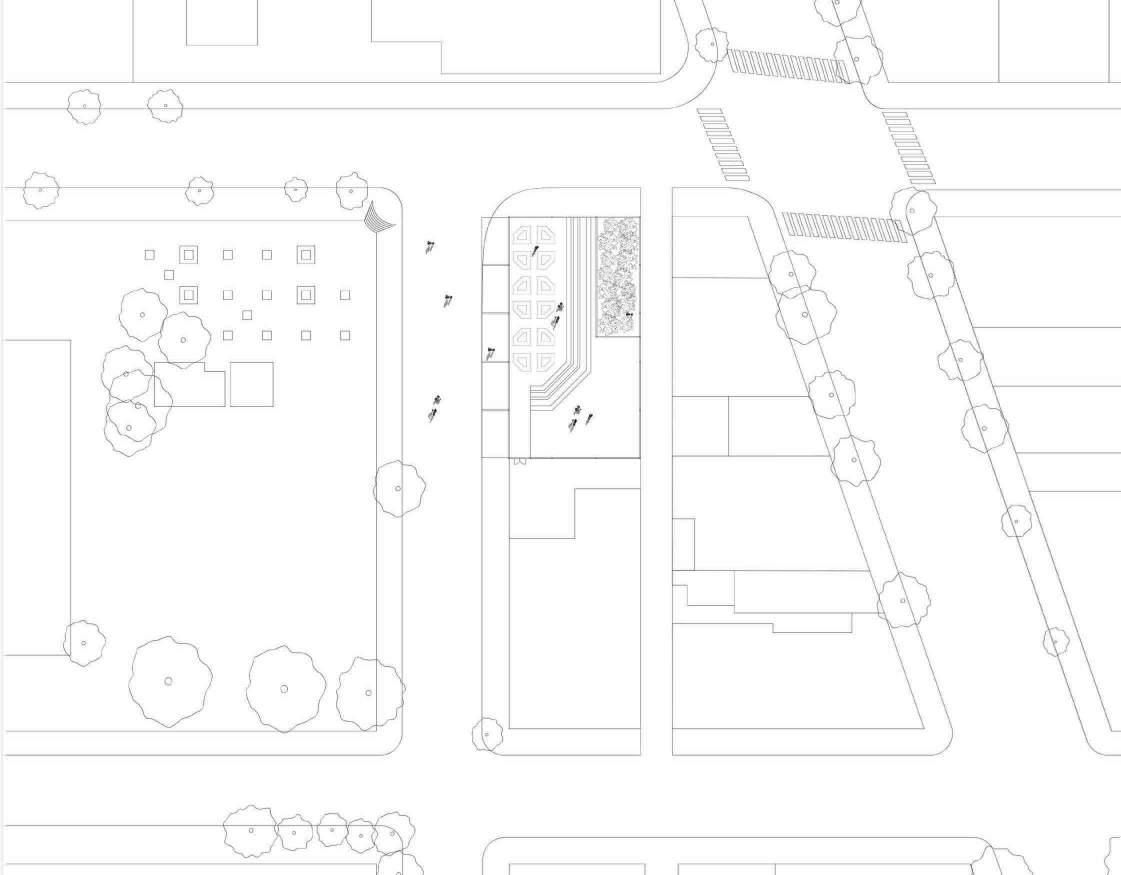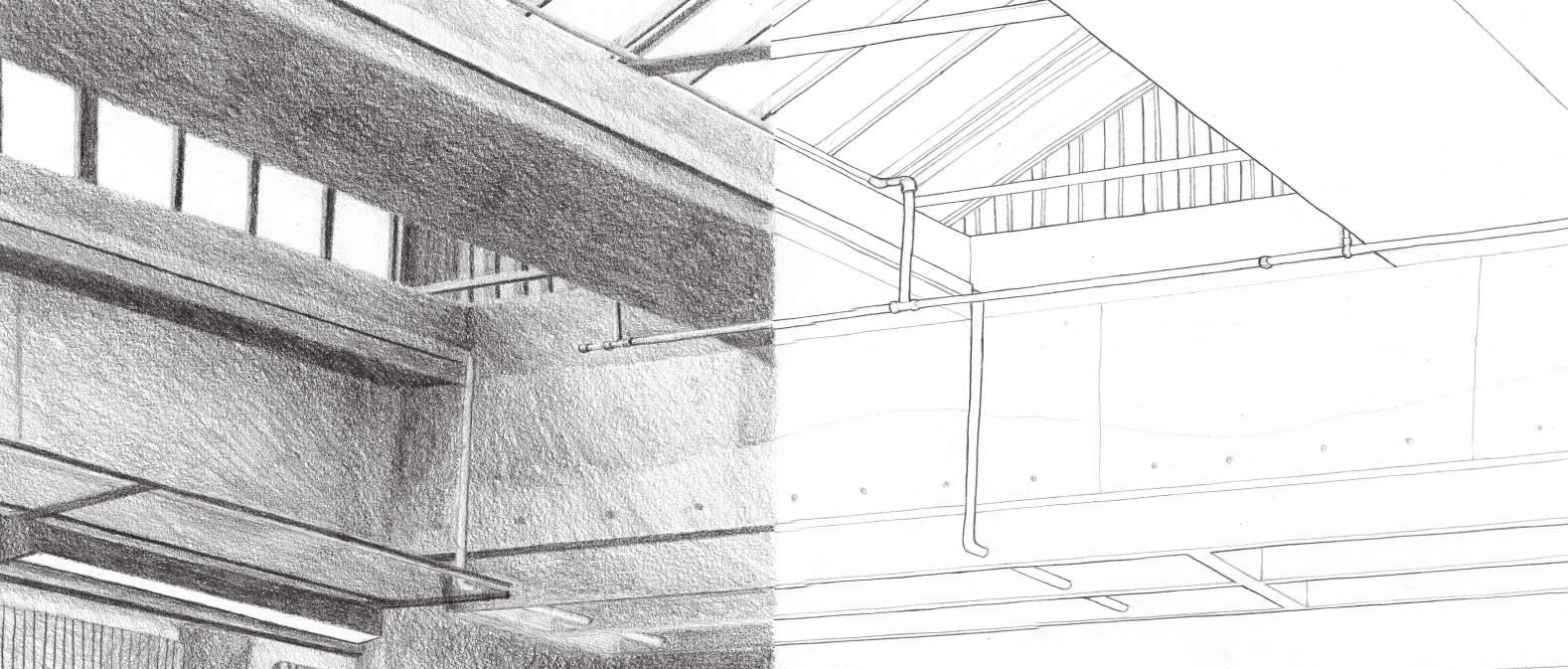FARMHOUSE WAY

PROJECT DATA
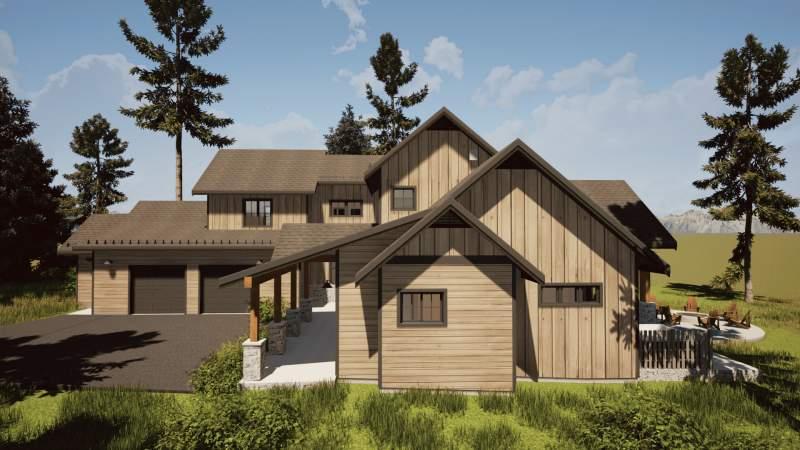


The project scope involved working as a drafter within a team to design and coordinate this single family home. This home is part of a larger planned community, with strict guidelines and regulations on exterior design concepts. My responsibilities included researching code regulations, transforming schematic designs into a detailed program that met the clients’ needs, and creating plan sets to be submitted for permit. Collaboration with the team occurred throughout the construction document process, alongside working with engineers to refine structural details. Additionally, I created 3D models and renders for client meetings to provide an immersive experience.
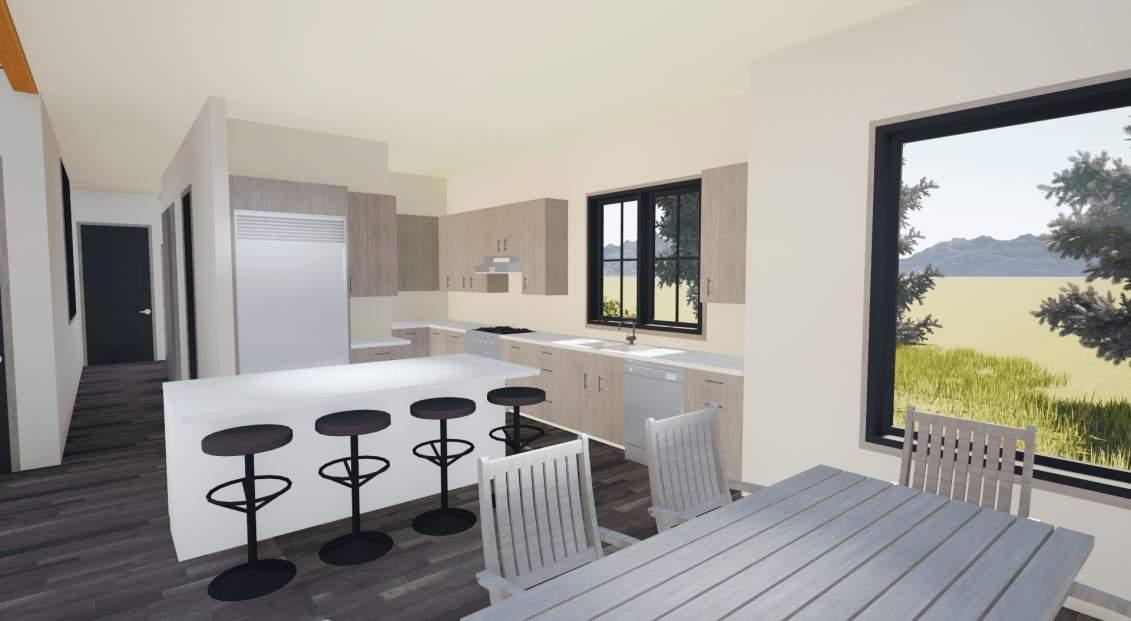
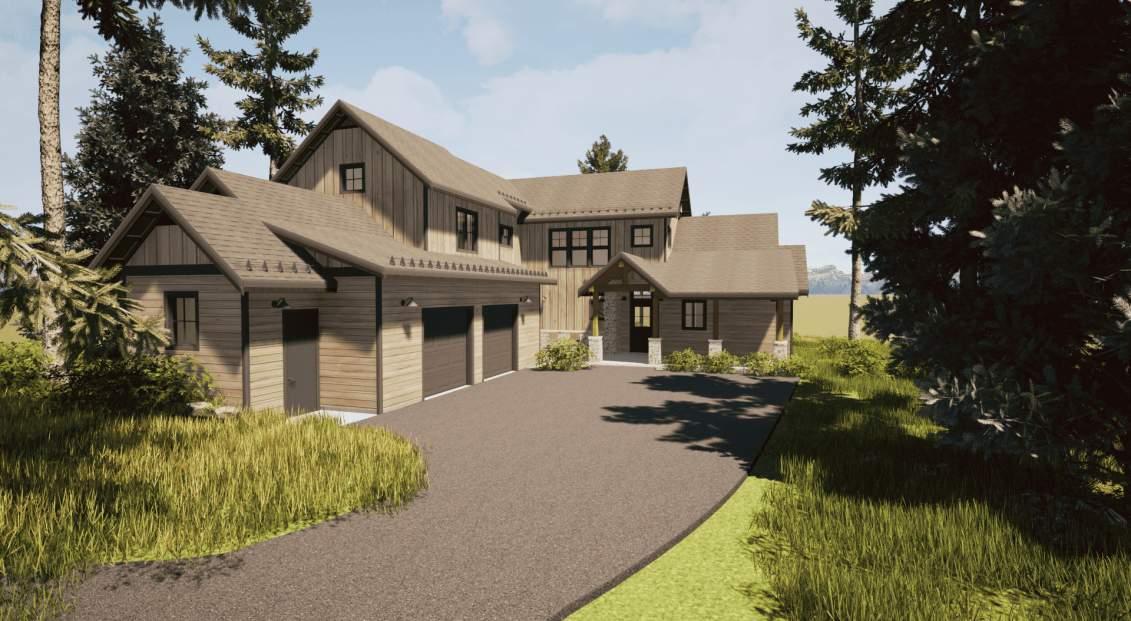


MAIN FLOOR PLAN
SOUTH ELEVATION
COUGAR MOUNTAIN

This project scope involved drafting floor plans, sections, and elevations, as well as redlining for detailed revisions. Twinmotions renderings were employed to create realistic visualizations and walkthrough videos for presentations. Collaboration with a licensed architect and clients ensured design alignment that exceeded expectations. Coordination with engineers was crucial for structural integrity and feasibility. Additionally, landscaping plans for outdoor patio and BBQ areas were developed, integrating seamlessly with an open-concept floor plan to enhance spatial connectivity and usability.


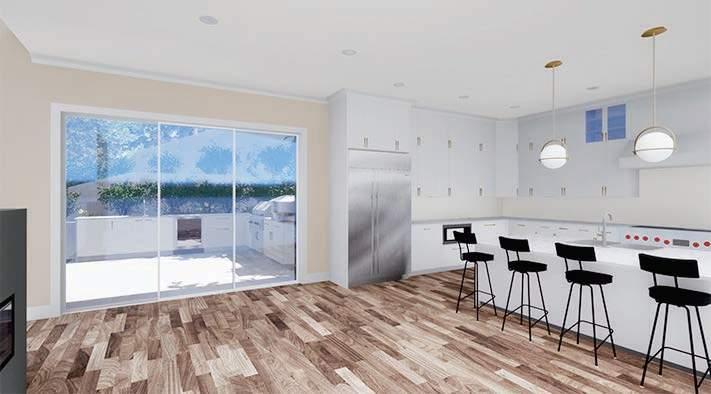
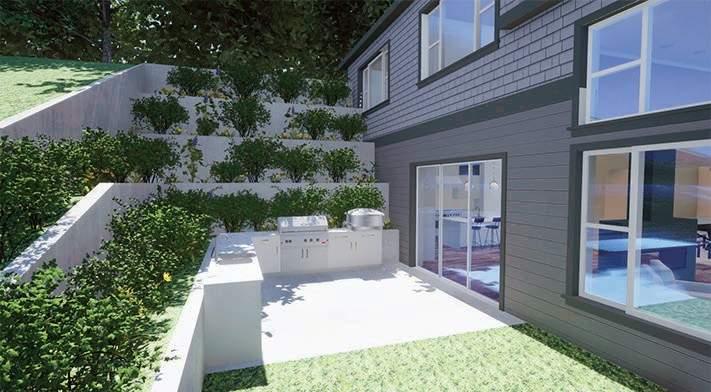
GRANDVIEW PLAZA
FEDERAL WAY, WA | MIXED USE URBAN BUILDING
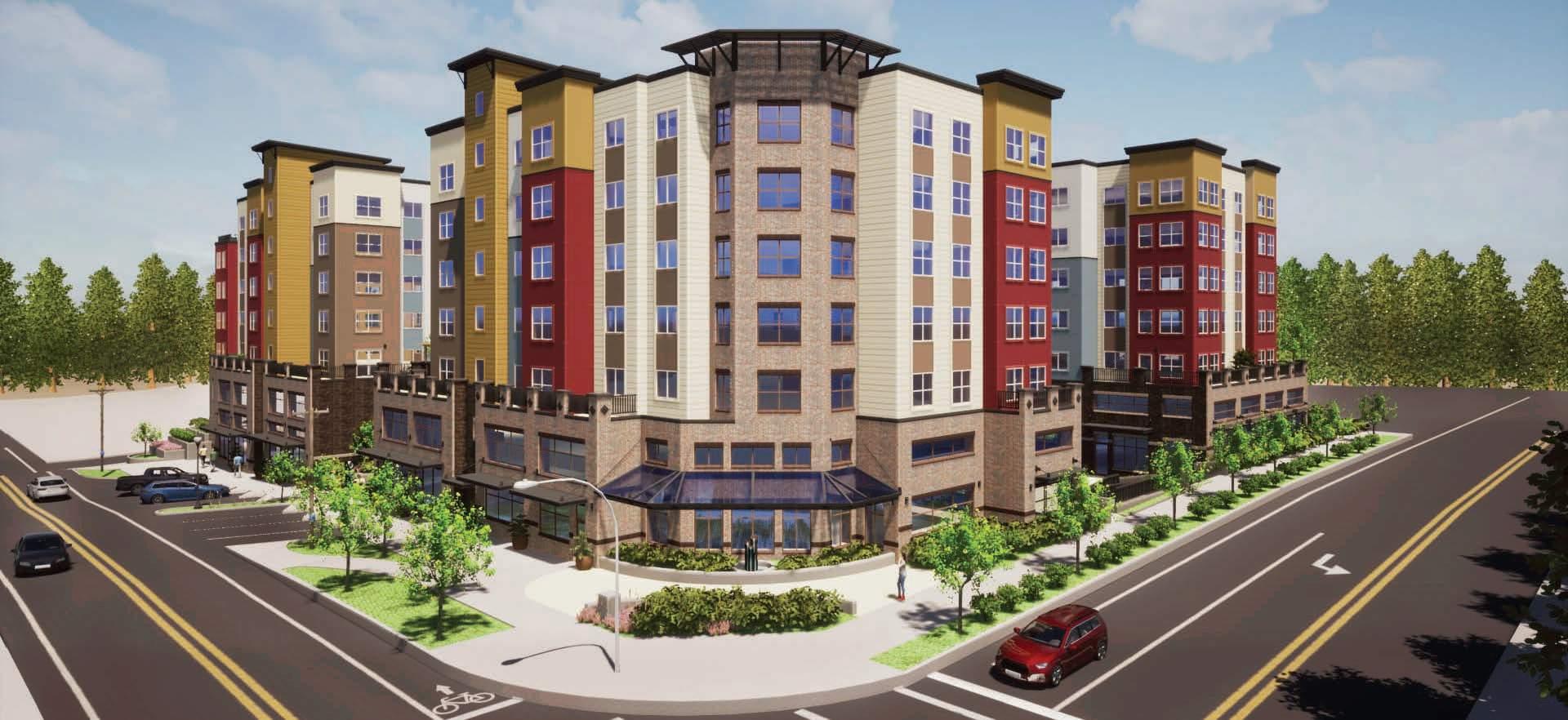
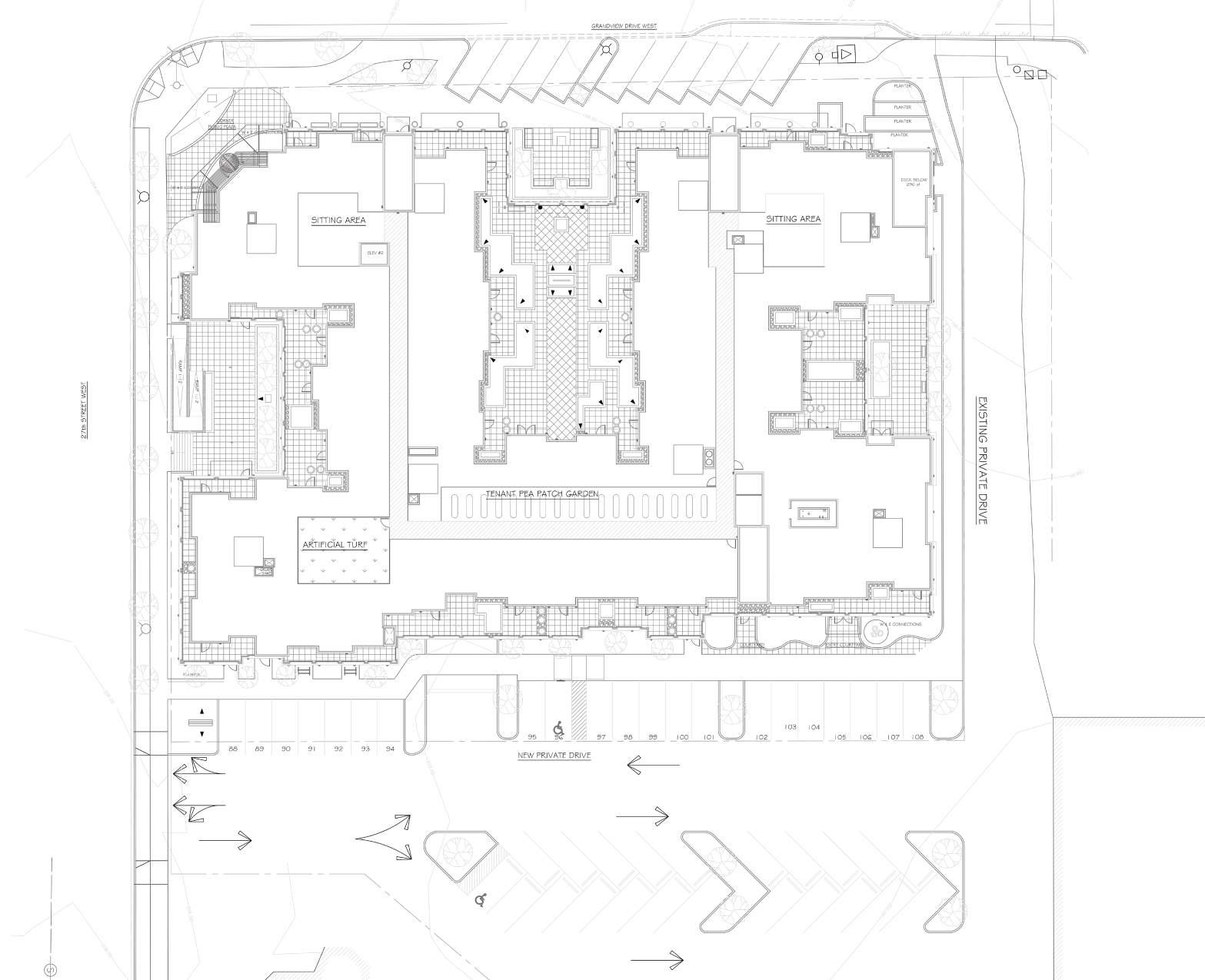
184 unit senior living apartment complex. 226,000 sq ft building area with 7 floor levels. Includes commercial spaces for retail and restaurants, one and two bedroom units, and live/work units. In this project, I drafted detailed floor plans, sections, and elevations to meet architectural standards and ensured strict compliance with ADA regulations to facilitate accessibility. Collaborating closely with licensed architects, I worked on redlining processes to refine and enhance architectural drawings throughout the design development and construction document phases. I managed interior design aspects such as cabinet layouts and crafted comprehensive lighting plans to optimize spatial functionality and ambiance. Coordinating with engineers, I integrate technical requirements seamlessly, while also selecting exterior color schemes that harmonize with architectural aesthetics and client preferences. Using Twinmotion, I created renderings and walkthrough videos to visually communicate design concepts.
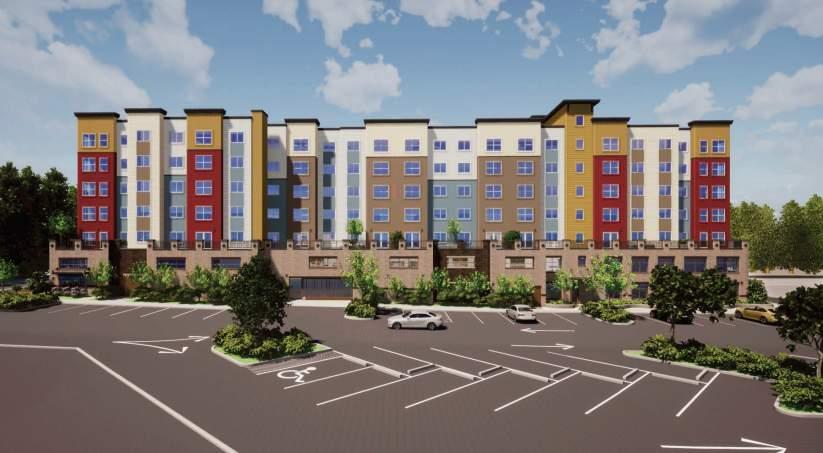

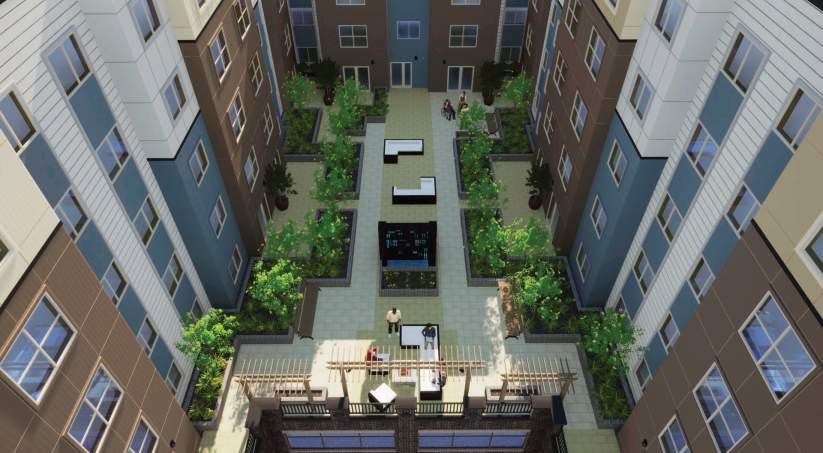



REDONDO HEIGHTS

In this project, I drafted detailed floor plans, sections, and elevations to meet architectural standards and ensured strict compliance with ADA regulations to facilitate accessibility. Collaborating closely with licensed architects, I worked on redlining processes to refine and enhance architectural drawings throughout the design development and construction document phases. I managed interior design aspects such as cabinet layouts and crafted comprehensive lighting plans to optimize spatial functionality and ambiance. Coordinating with engineers, I integrate technical requirements seamlessly, while also selecting exterior color schemes that harmonize with architectural aesthetics and client preferences.
GALLERY OF RAFTS

The sky is from where lightning and rain falls to test your will while giving you strength. It is where fragments of sunlight shine through the clouds to tell you it will be alright. And where the stars guide your way through the endlessness, telling you that you are not alone.
The horizon is a line that blurs what is up and down, and reveals the vastness of the ocean. The horizon can stop time, camouflaging where is beginning or end, which way is forward of backwards, or if there even is such a thing. It is a symbol of perseverance, a distant line with something beyond waiting to be found.
Located in the heart of Pioneer Square, an important historical district in Seattle, lies a new space for exploration. Inspired by those who have survived tsunamis; swept away from their homes riding on bits of their roof, clinging onto tree branches, lost on the ocean with only the sky and water to keep them company. This exploration focuses on combining the horizon of where sky meets water to create unique lighting conditions through the circulation of the structure.



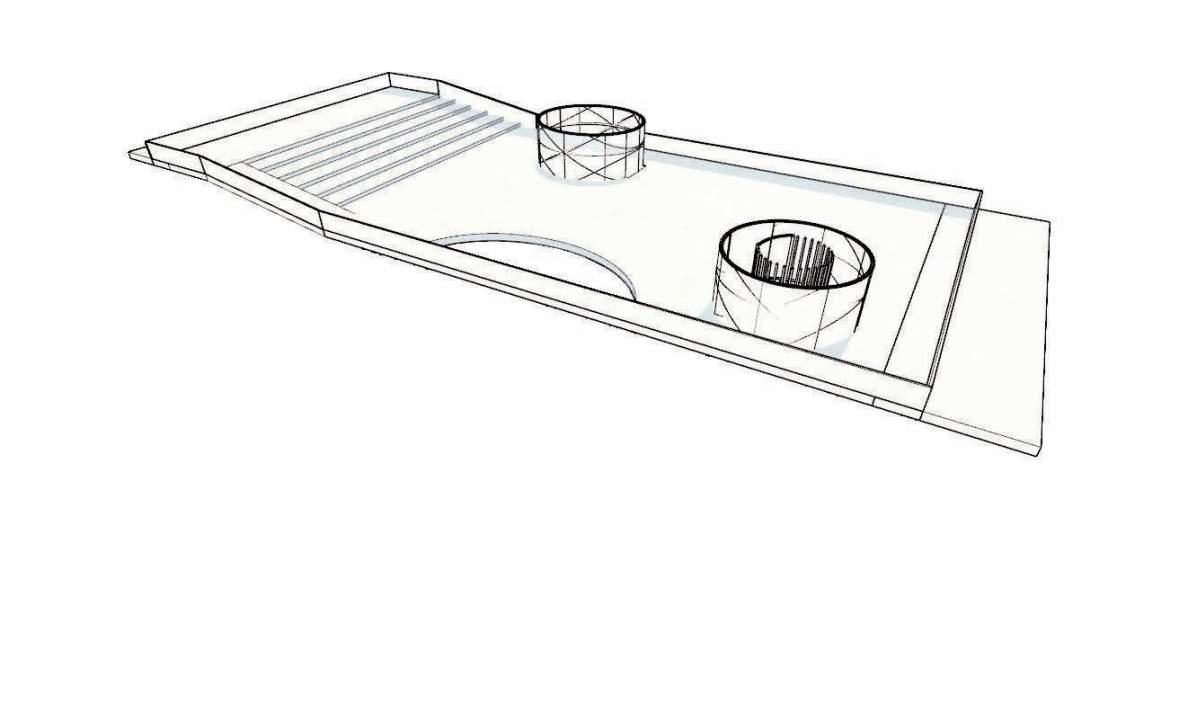

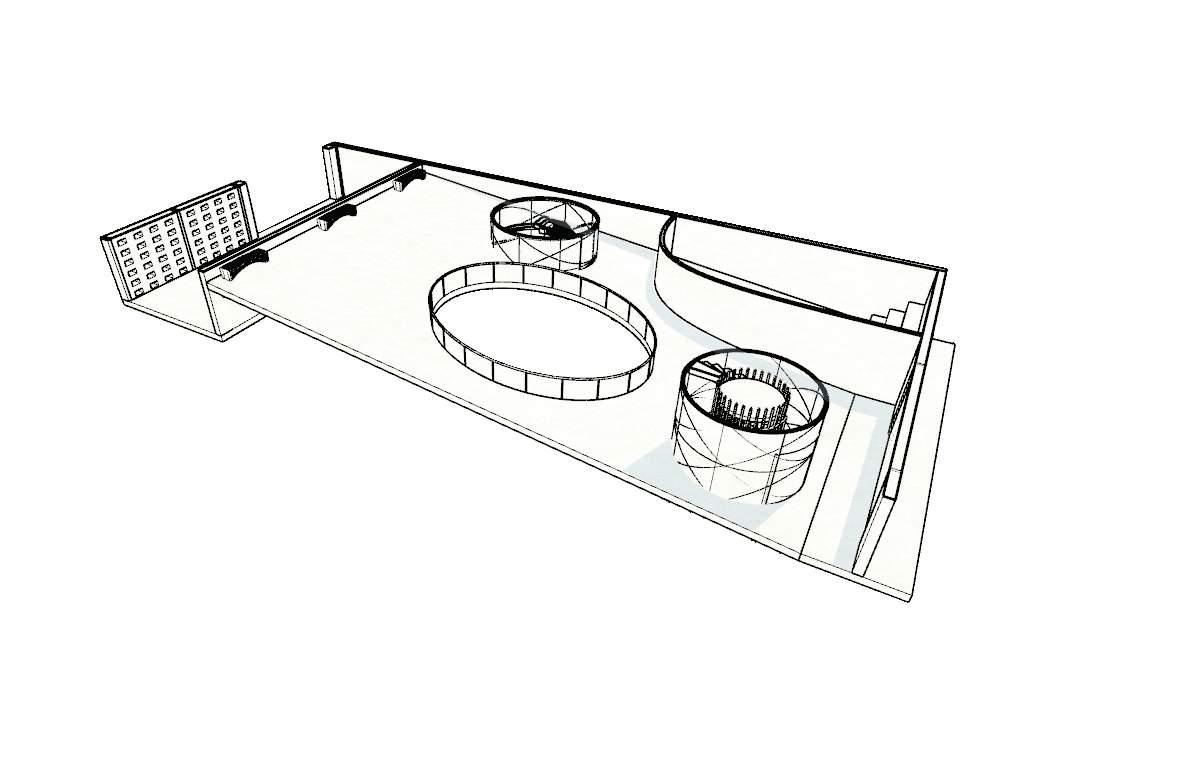


The facade on the alley was designed to blend in to the industrial qualities of Seattle’s alley system
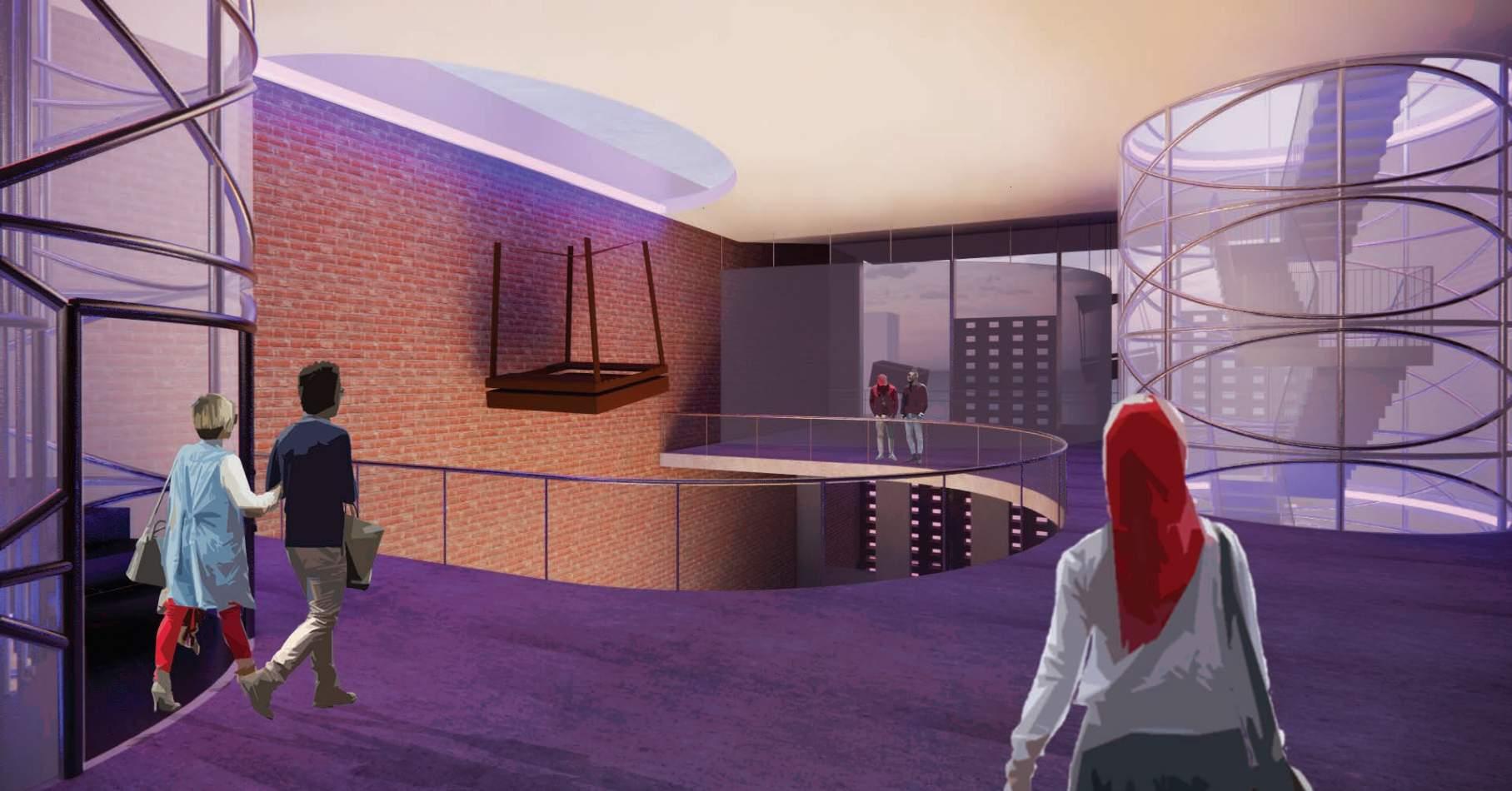



ARCHITECTURE & MOTIVE

Located on a private property on Whidbey Island, the program of the architecture features and highlights the importance of the living cycle and adaptation of the ecological environment on this site. Focusing specifically on arachnology, the study of insects, this space has been designed to become an interactive educational experience for childen to become excited about the importance these insects bring the our ecosystem. This playful form and use of materials brings a new adventurous experience to this site.
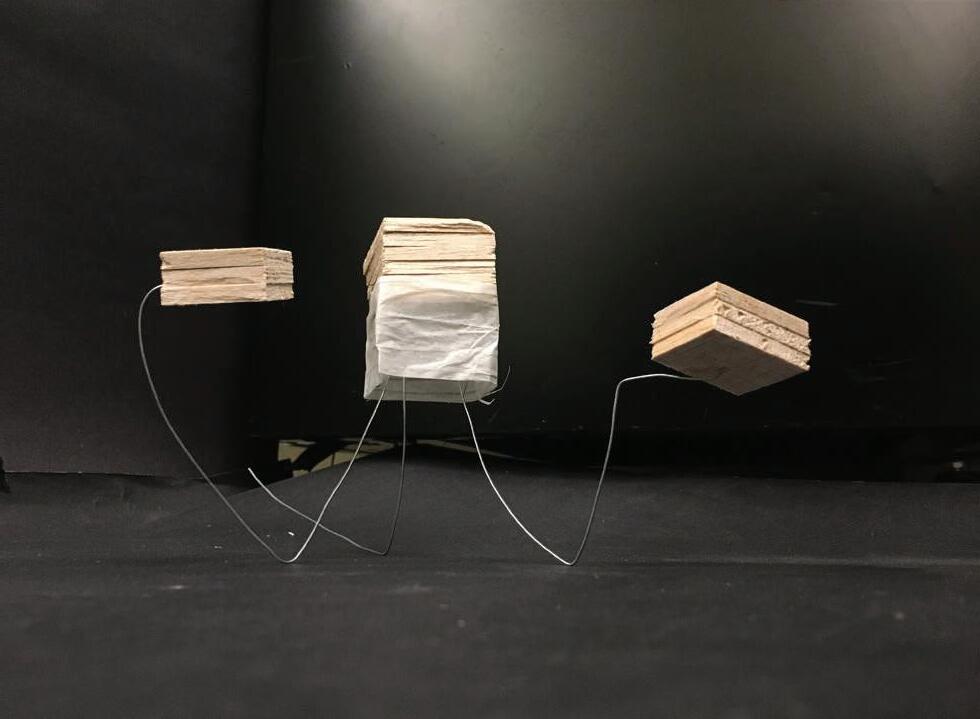


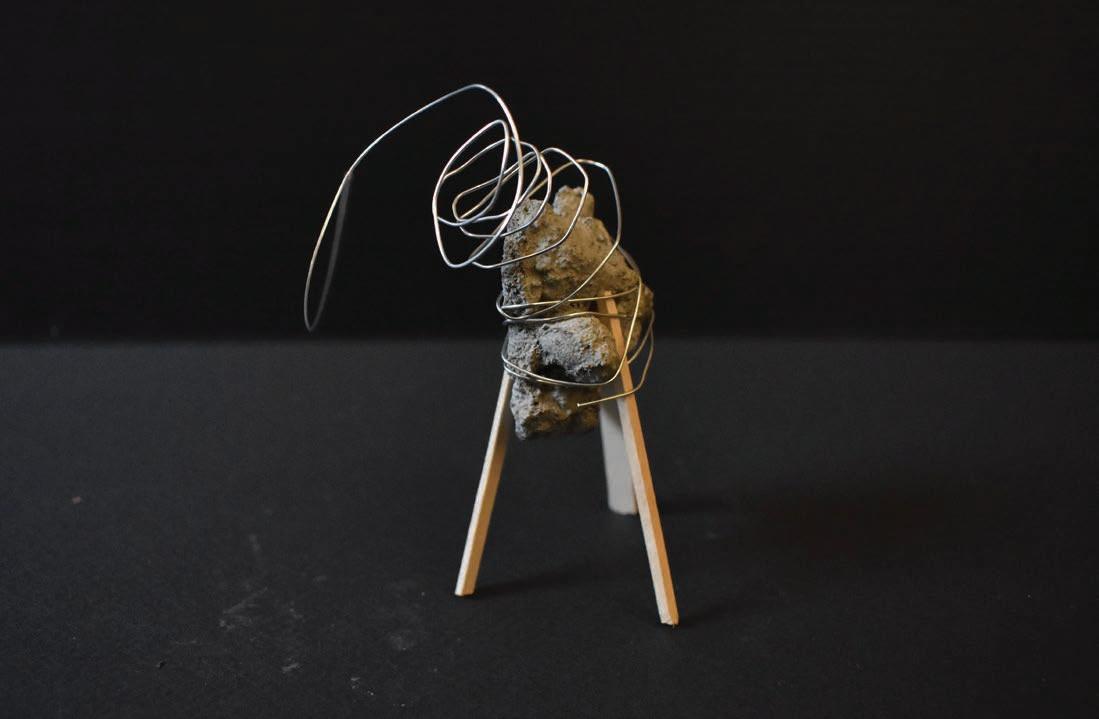
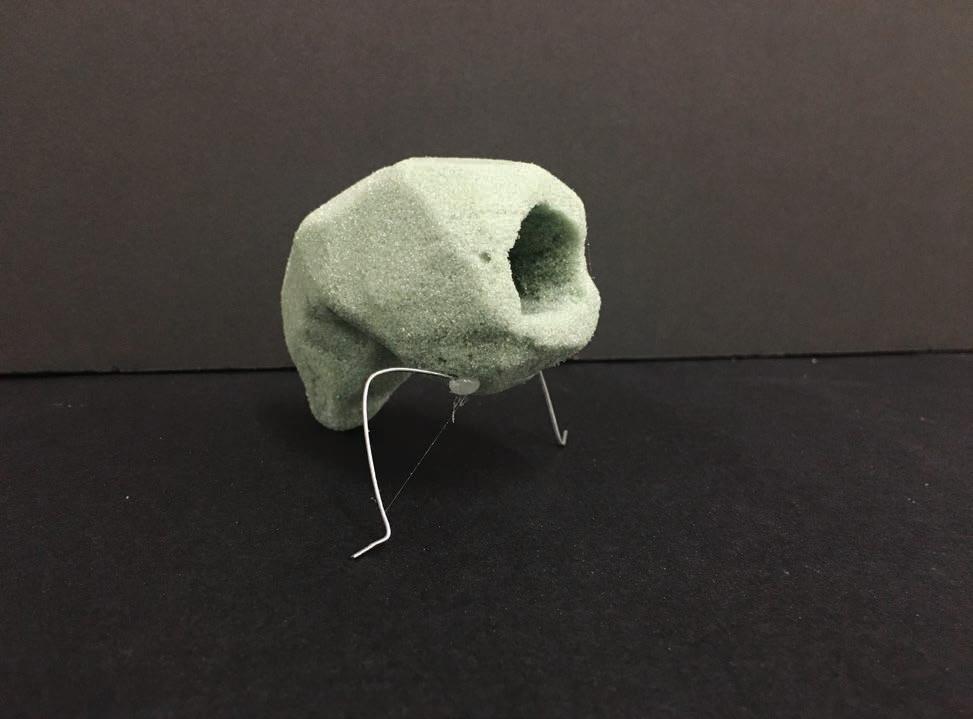
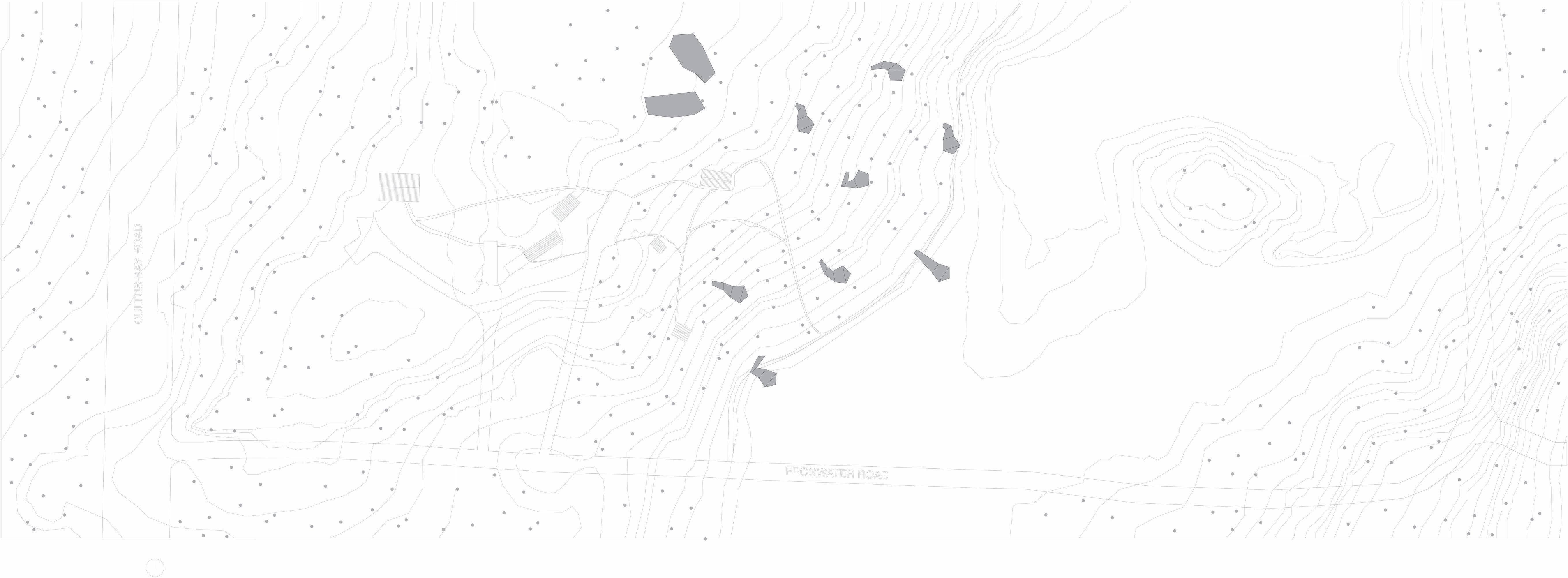



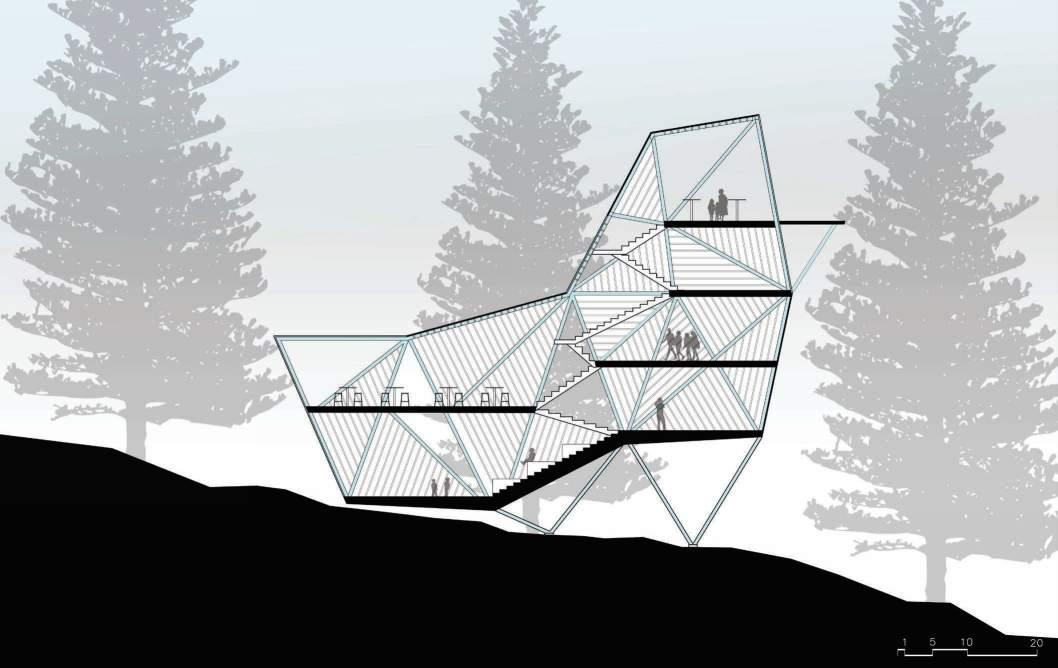
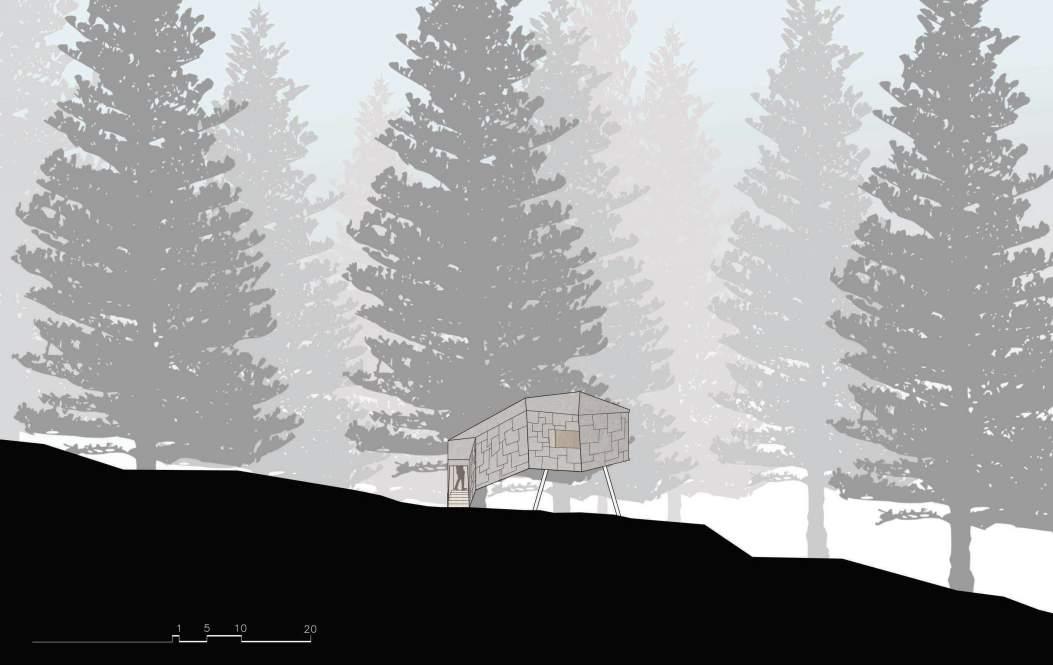
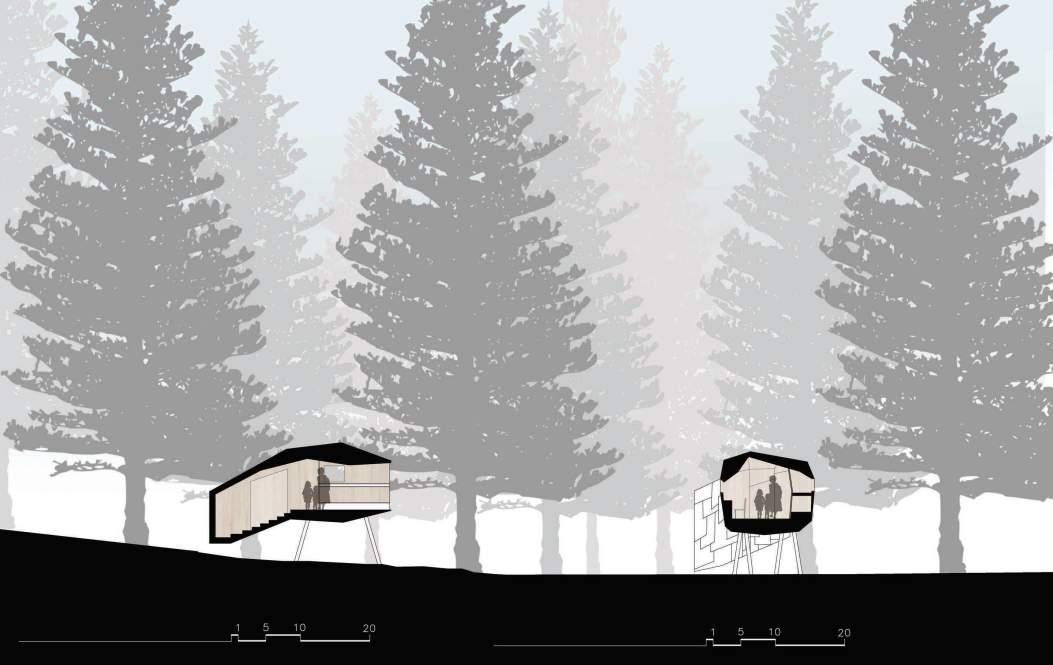

SYSTEMS STUDY MODEL
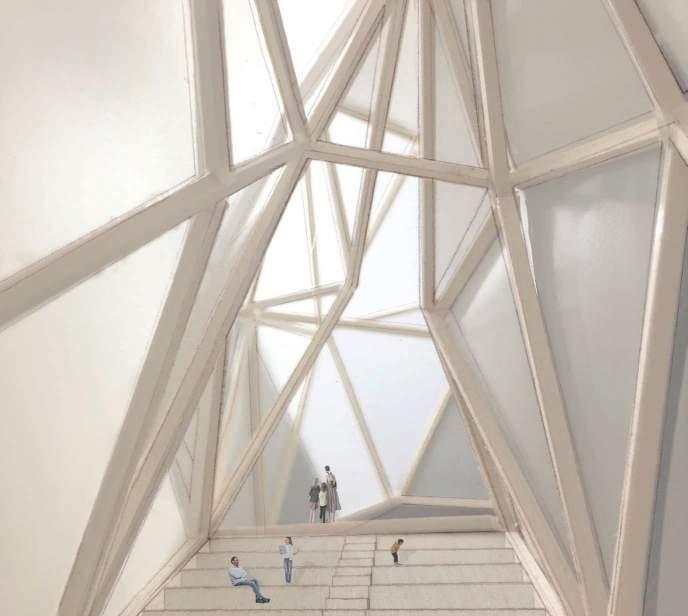

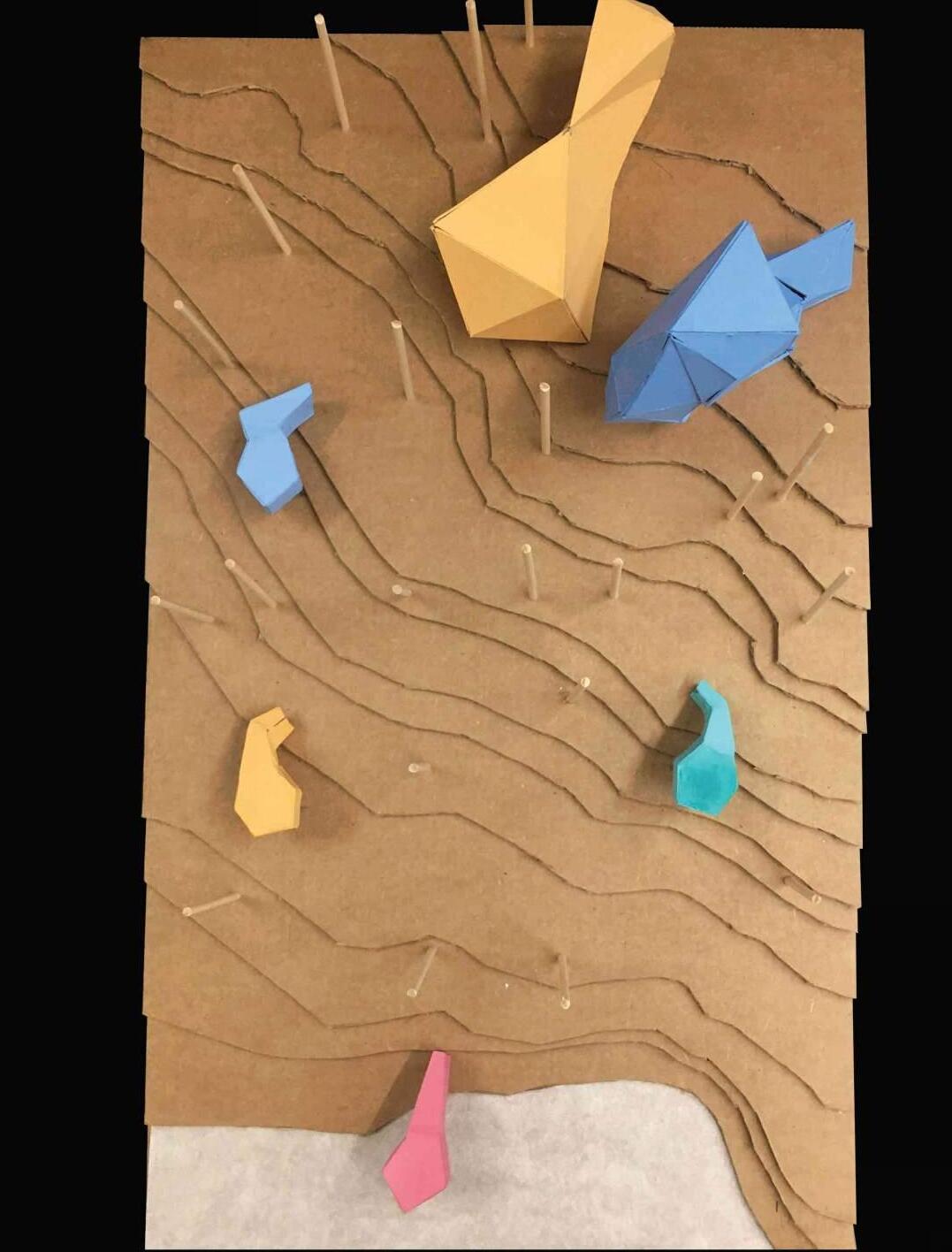
URBAN FOOD CENTER
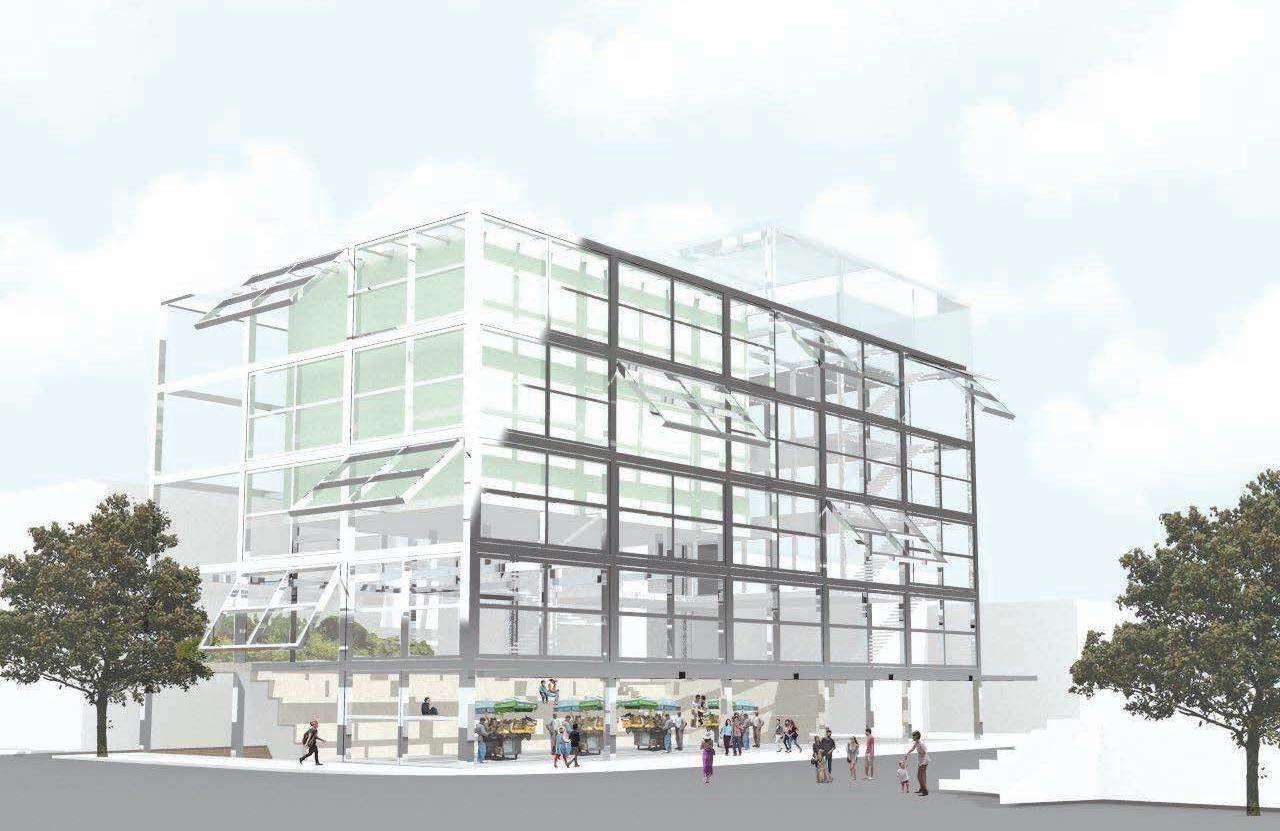
COLUMBIA CITY, SEATTLE WA | D. STETTLER, S. CLAASSEN



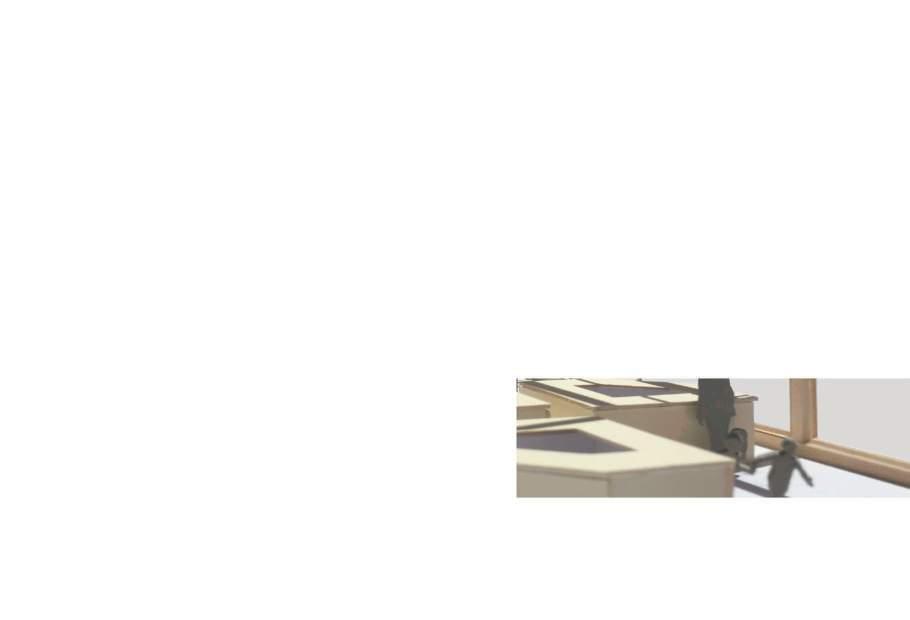
The Columbia City Urban Food Center is an incubator for urban agricultural production, transforming age‐old processes and practices for growing, preparing, and sharing food into a neighborhood landmark. It will stand as an anchor for the changing neighborhood and will act as a catalyst for ecological and biological health throughout the city. With a“laboratory” for interactive displays and direct partaking in local food culture, this structure connects and opens to the community for an interactive space.


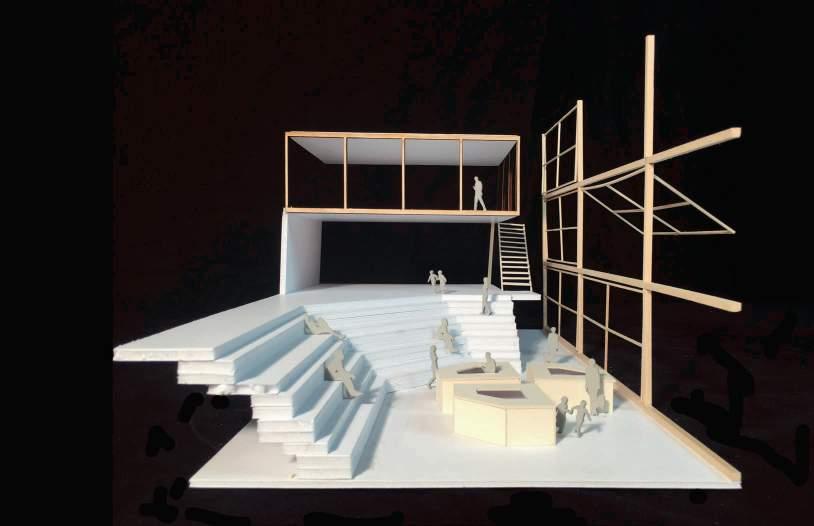

Greenhouse Office/classroom
Farmer’s Market

