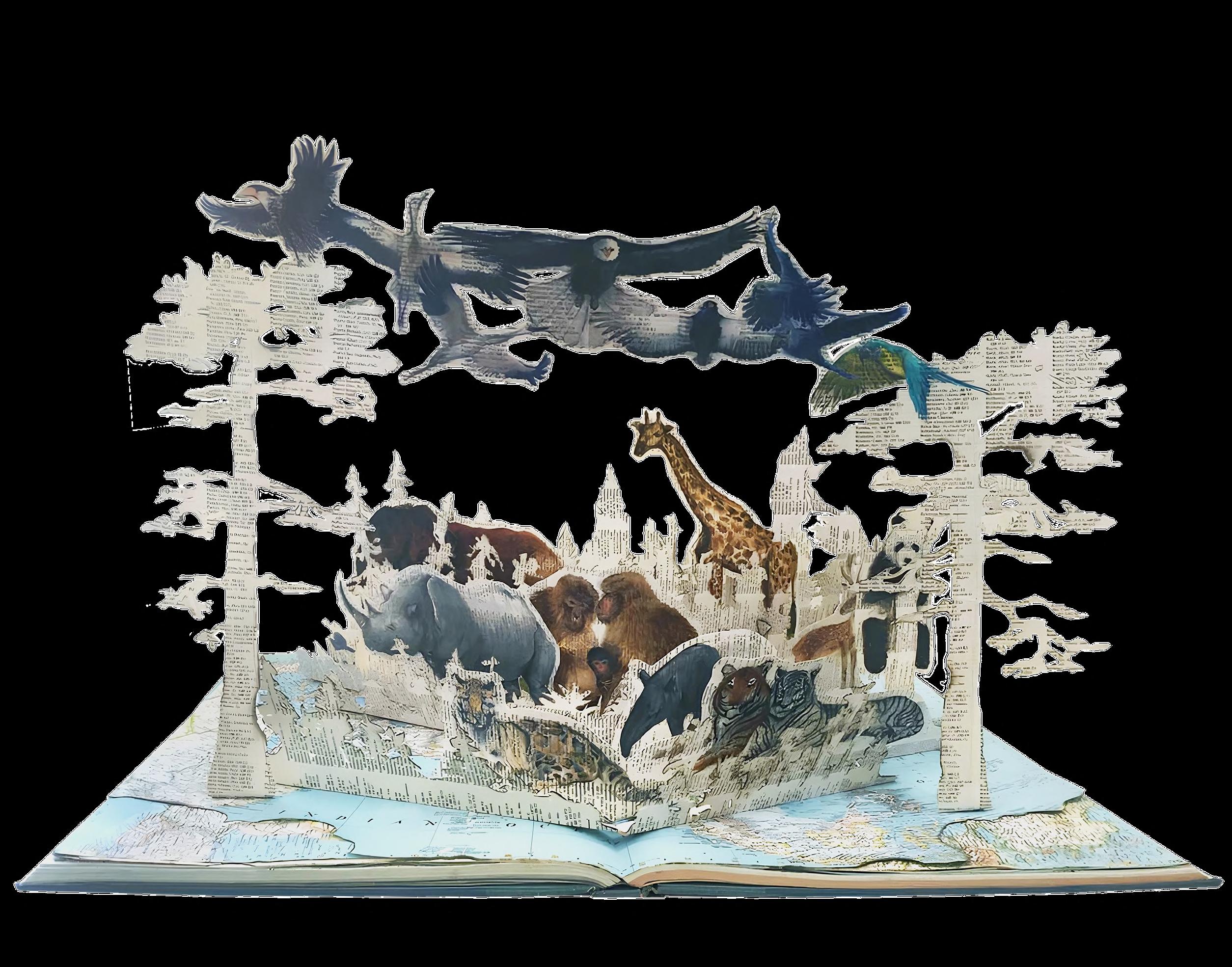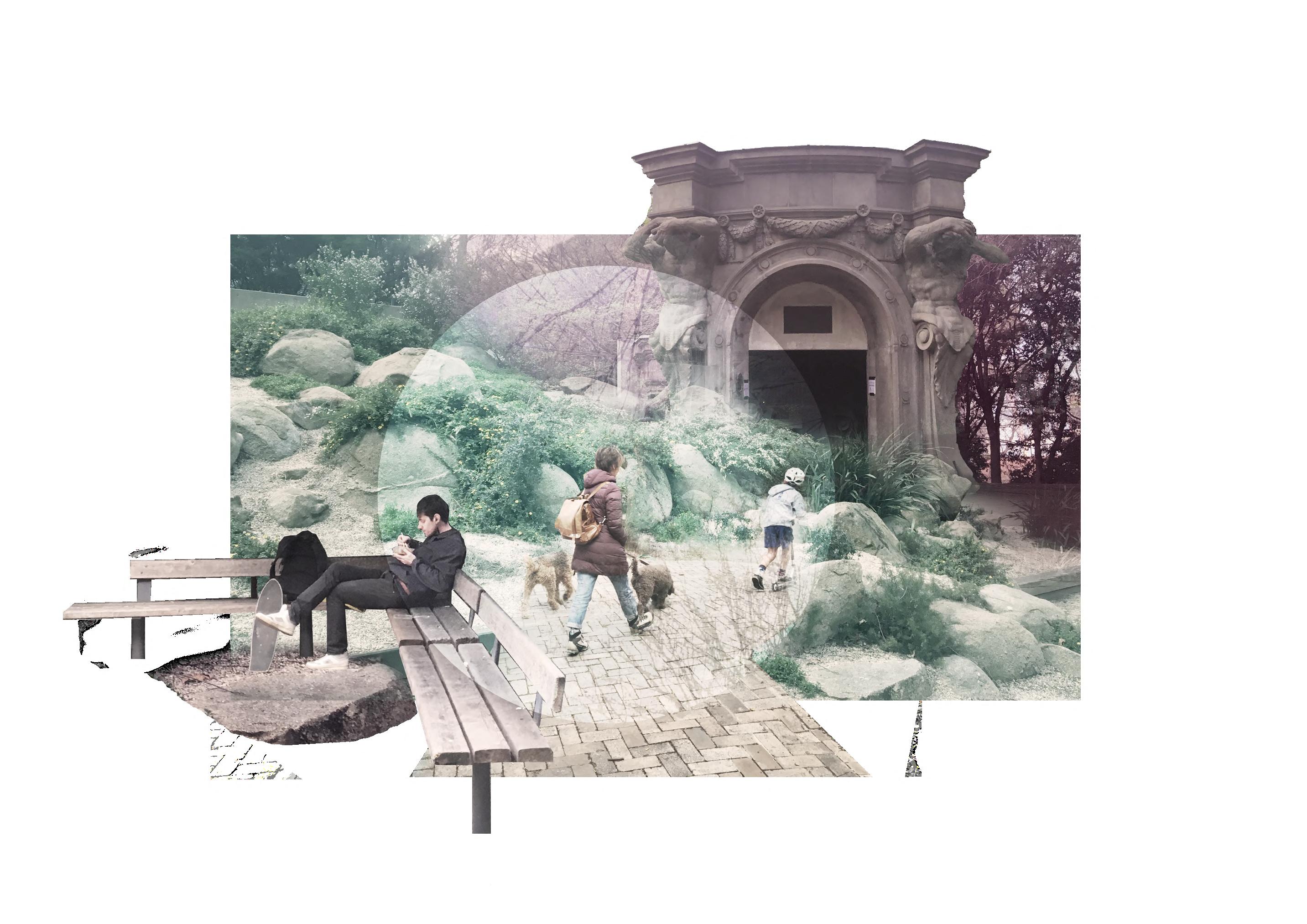

Alisa Poon
Education:
JUL - DEC Master of Landscape Architecture 2021 2023 University of Melbourne, Australia
SEP - DEC Semester Aboard 2022 2022 University of Sheffield, United Kingdom
MAR - DEC Bachelor of Design [Landscape Architecture Major & Graphic Design Minor] 2017 2019 University of Melbourne, Australia

About:
Work Experience:
MAY - Present Landscape Designer (Freelance) 2025 Julie Crowe Landscape Design, Melbourne, Australia
JAN - FEB Landscape Architecture Intern 2022 2022 Tract Consultants, Melbourne, Australia
JUN - FEB Junior Interior Designer 2020 2021 Pi Concept Interior Design, Hong Kong
Exhibition:
2023 MSDx Winter 2023
Techical Skills:
• ArcGIS
• Adobe Creative Suite
• AutoCAD
• Enscape
• Grasshopper 3D
• Lumion
• MS Office
• Revit
• Rhino 3D
• SketchUp
• Vectorworks
• V-Ray
Growing up in a city often described as a concrete jungle, Alisa has developed a deep appreciation for green spaces and their therapeutic qualities. She is determined to design sustainable urban spaces that connect people with nature.
Languages:
• English
• Cantonese
• Mandarin
Contacts:

: alisapoon1@gmail.com
: +61 0402 000 979
Selected Works

Reimagining Grasslands
p.01-04
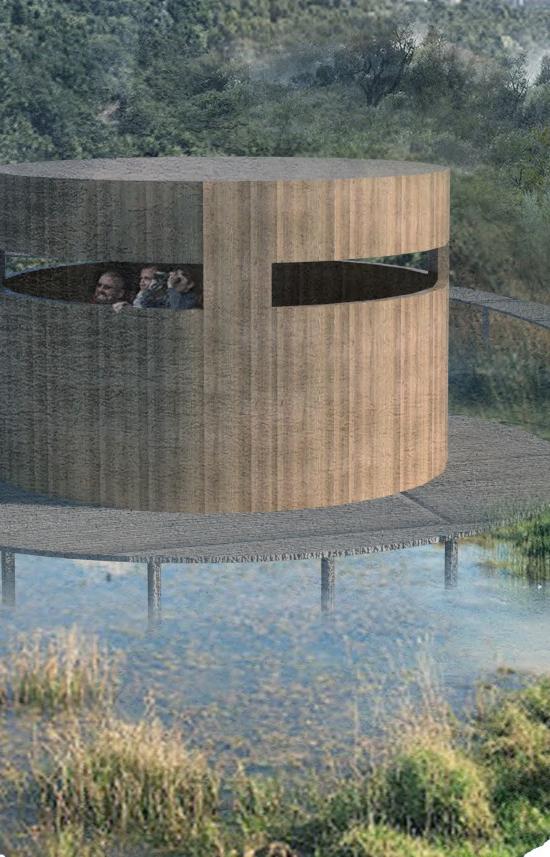
Parkwood Spring Wetland Park
p.15-18
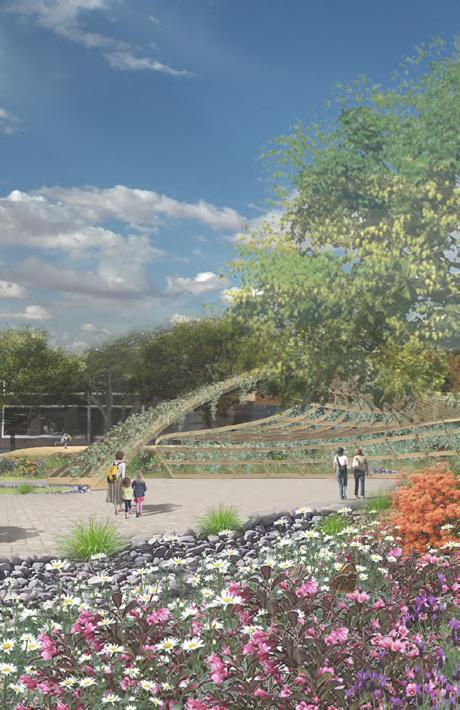
Skate-Friendly Pollinator Park p.05-08
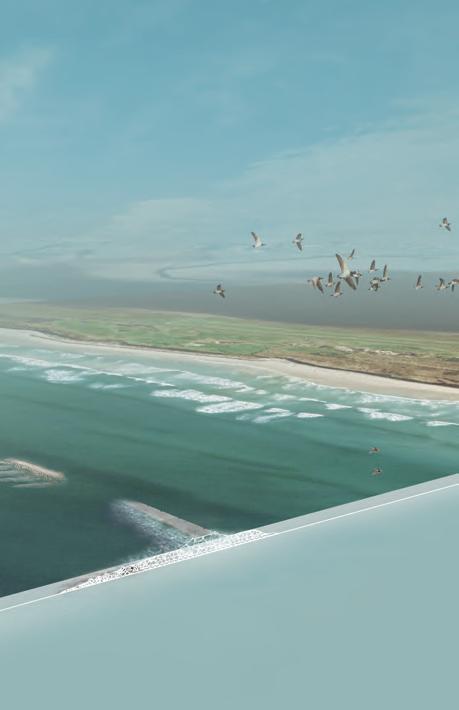
Coastal Resilience at Port Fairy p.09-12

The Vintage p.19-20
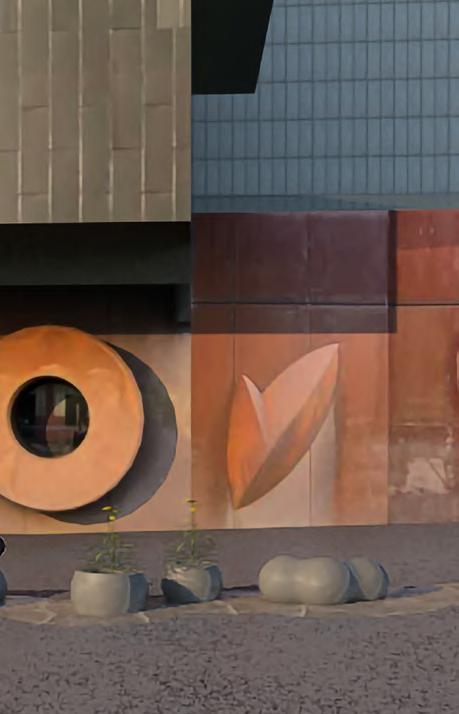
Outdoor Seating ((Cloub))
p.13-14

Botanical Drawing / Pop Up Book p.21-22
URBAN PARK
Reimagining Grasslands
This multi-purpose park in Docklands is designed to represent the Temperate Grassland of Victoria’s Volcanic Plain, aiming to achieve urban rejuvenation through increased vitality and restored vegetation.
Designed for year-round use, the park offers immersive seasonal wildflower displays and illuminated rock-shaped seating that enhance nighttime views of the Melbourne Star Observation Wheel.




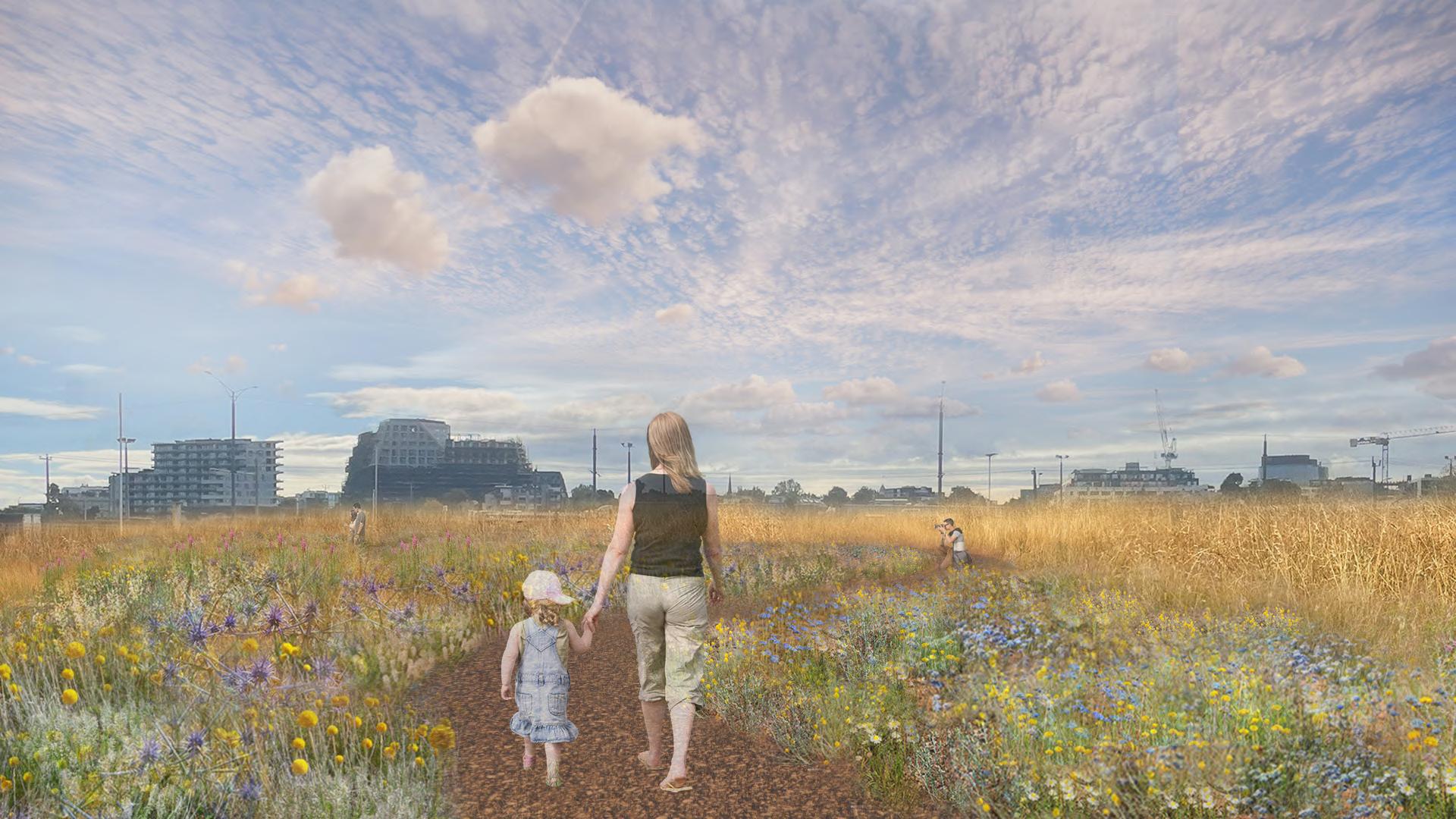
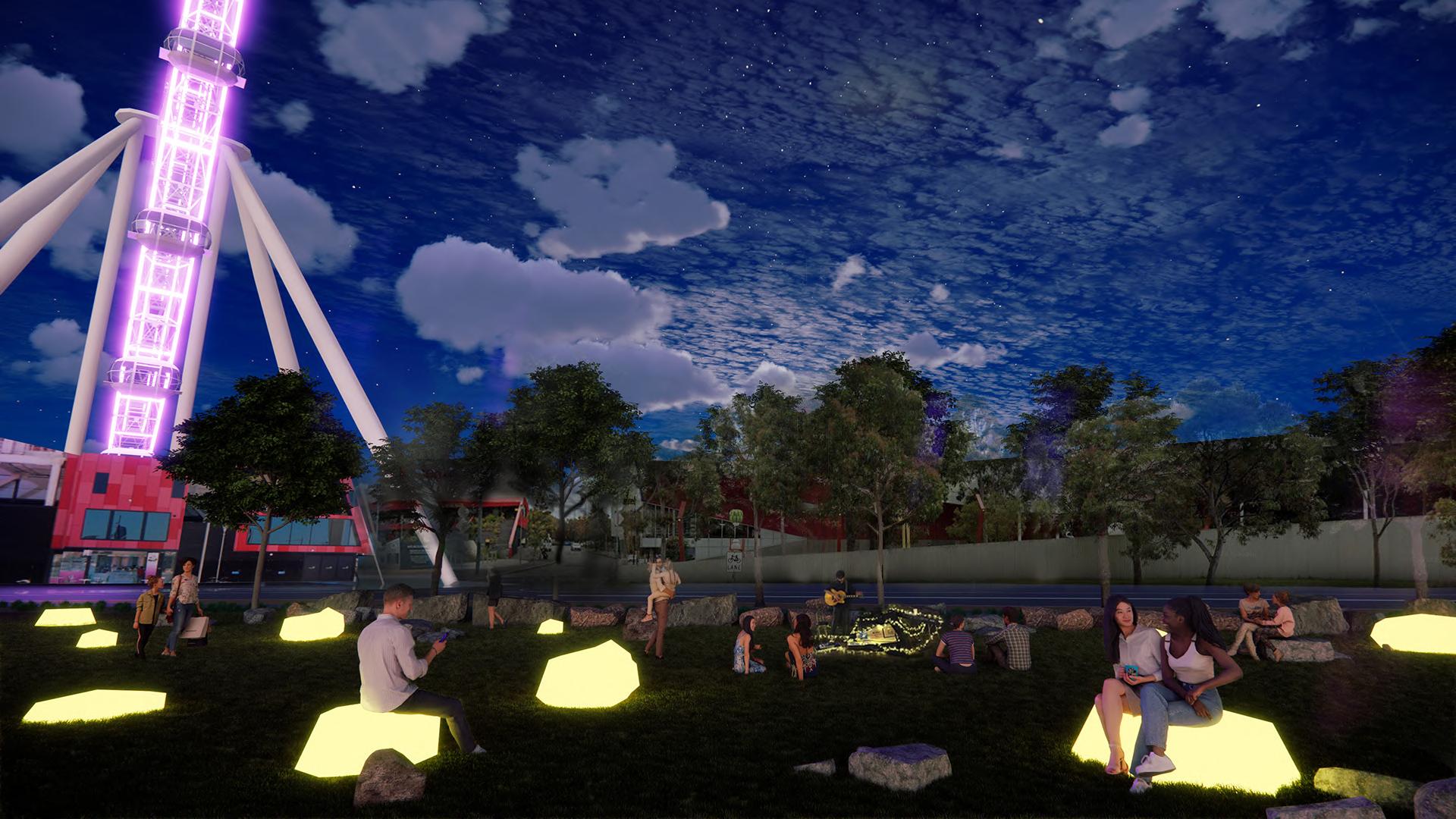
AlteredCapitalCityTrial

FootscrayRoad

1 MULTIPURPOSE OPEN SPACE
Random placements of rock & rockshaped fibre glass seatings. Allow flexible use of space.
2 PAVILION
Sheltered gathering space.
3 TUSSOCK GRASS MASS PLANTING
Volcanic rocks as barrier to protect grasslands from trampling.
4 IMMERSIVE WILDFLOWER DISPLAY
Spectacular sea of flowers.
5 LAWN Acts as an air filter. Open area for all kind of uses.
6 EXPLORER ZONE
Learn about flora, fauna & geology through interactive & intriguing features.
7 RAIN GARDEN & GREEN FACADE Storm water management. Improve air quality.
PLANTINGDESIGN FOCUSAREA

TOPOGRAPHY
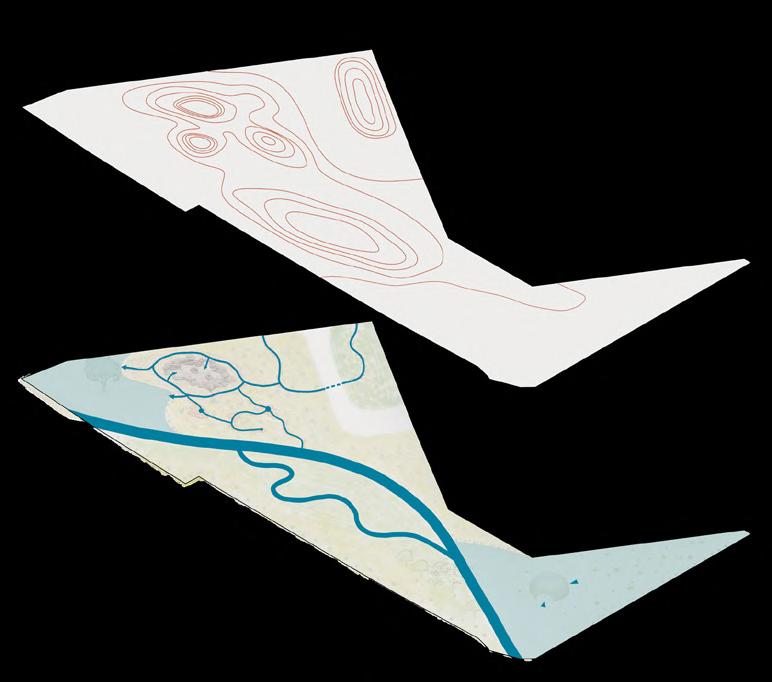
( - contour 0.2m)
Topography is altered for enhancing visual dynamic in the site as the perception of grasslands is flat and boring.
ACCESSIBILITY

EXPLORER ZONE



Dry Mist Playscape Mimics smoke in cultural burning in grasslands.
Intriguing Usage of Augmented Reality (AR)



Geology Outdoor Classroom Showcases different geology of Volcanic Victorian Plain
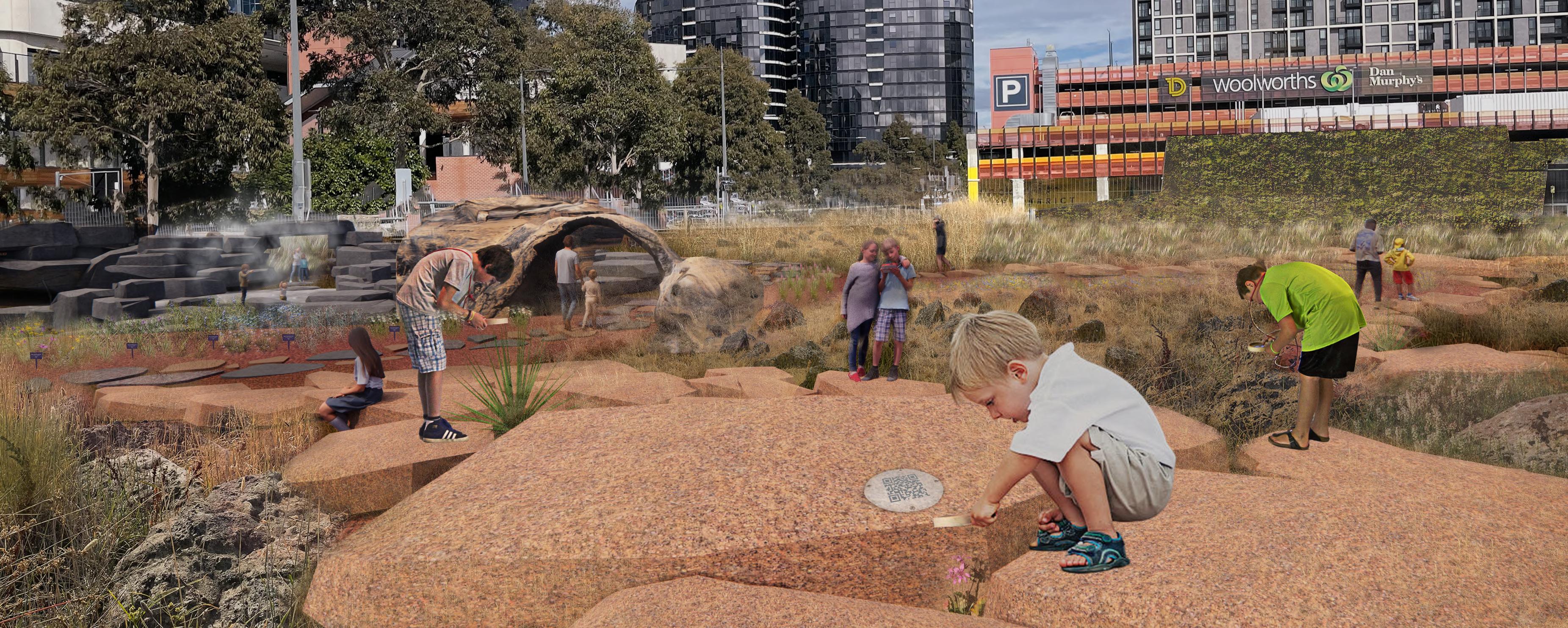
Signage to indicate AR exploration area
Magenta Stork's-bill Pelargonium rodneyanum
Green Wall
Stoney Knoll
Display of scented wildflowers to provide sensory experience
Use of porous scoria as natural weed suppressant
Dry Mist Playscape
Botanical Walk
Stepping stones made by different volcanic rocks
Basalt
Mud stone
Stony Knoll Scoria
Mobile Application Magnifying glass AR tool
Botanical Labels
Rock-like Lighting
IMMERSIVE WILDFLOWER DISPLAY
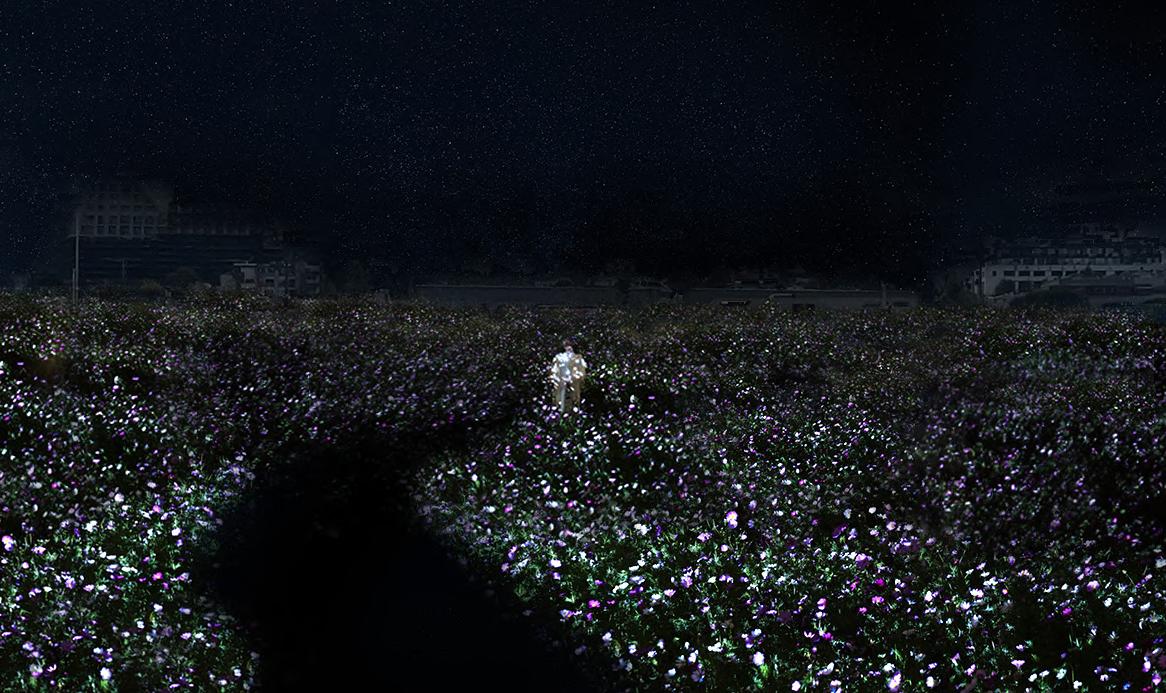
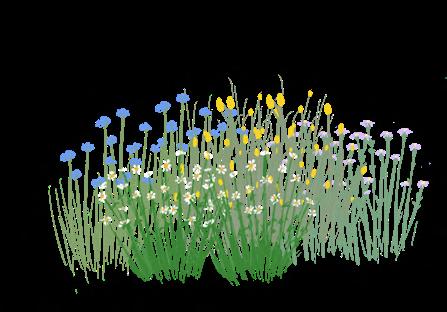

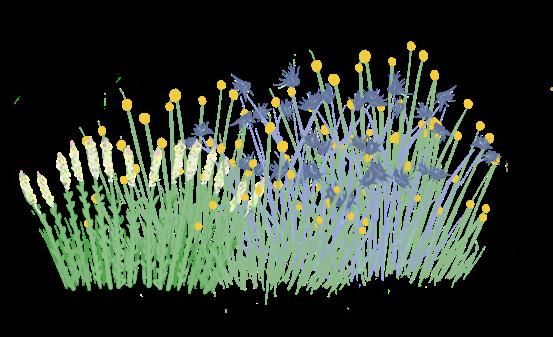
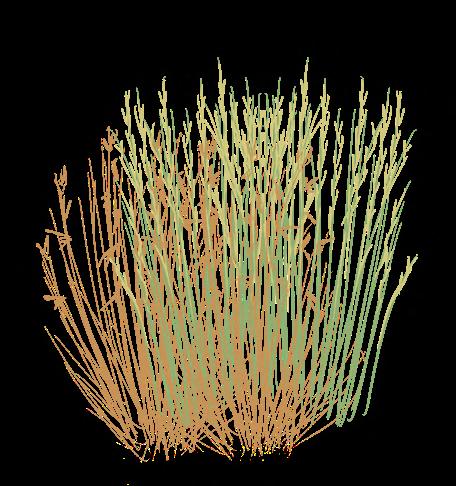
TEMPORARY AFTER DARK LIGHT INSTALLATION / PROJECTION ART
Collaboration
URBAN PARK
Skate-friendly Pollinator Park
Located at Bouverie Street, Carlton, Melbourne, the park design aims to encourage butterfly and bee pollination by planting attractive plant species and providing a green open space that is skate-friendly with water sensitive urban design.



Butterfly Pollination
• Nymphalid Butterflies
• Rewilding
• Monitoring
Bee Pollination
• Amegilla Bees
• Rewilding
• Monitoring
Vegetation
• Plants Biodiversity
• Ecology & Habitat
• Green Open Space
Hydrology
• Water-Sensitive Urban Design
• Surface Runoff
• Flood Management
Skate-Friendly
• Skate Melbourne Plan
Users
• Well-being
• Recreation







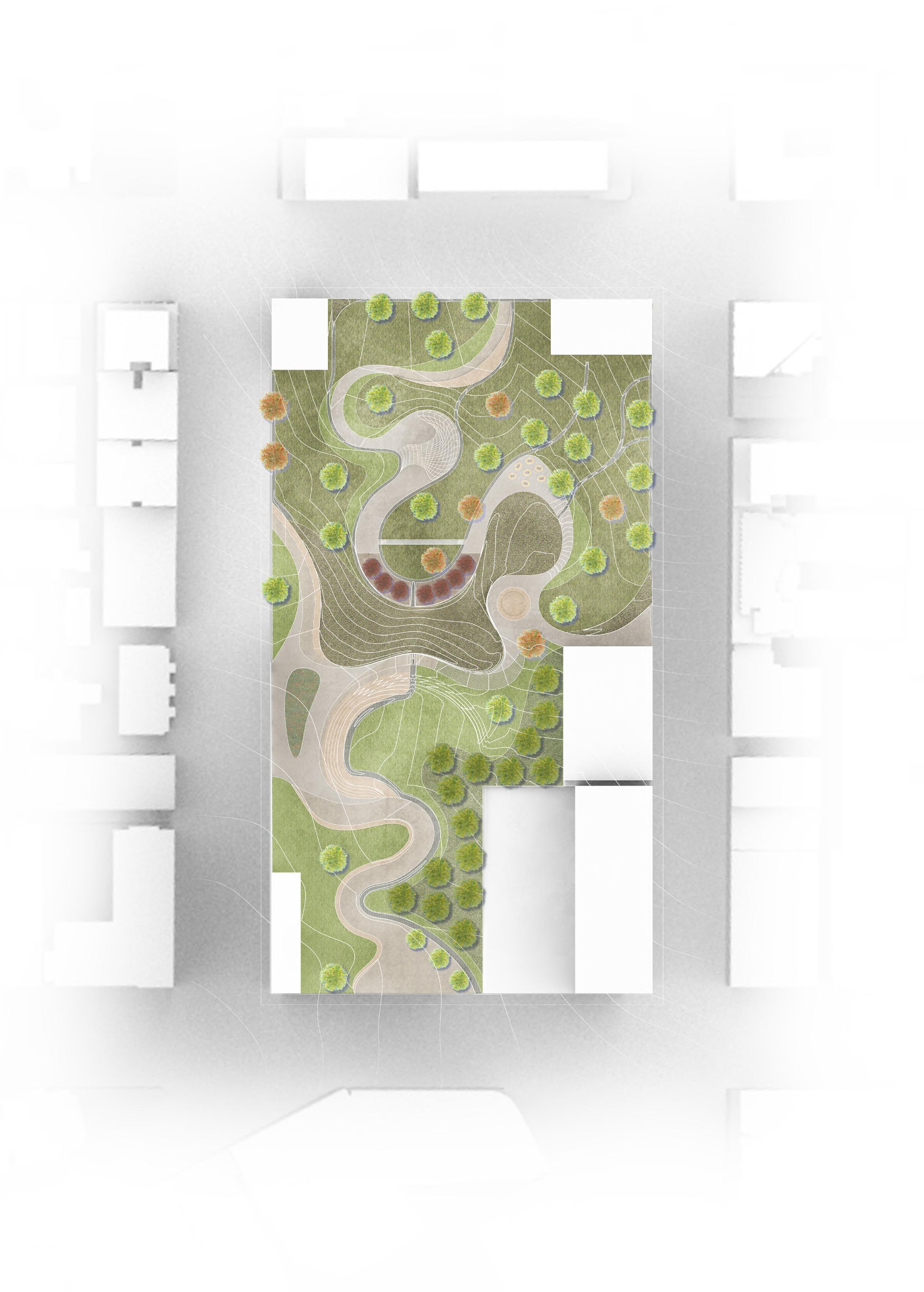
Permeable Path
100% walkable
80% slow skatable
100% permeable
Fast Skatable Path & Structure
80% walkable
100% fast skatable
0% permeable
Turf, Garden & Forest
20% walkable
0% skatable
100% permeable
100% vegetated
Raingarden
100% vegetated
100% permeable
Rock-lined Swale
100% permeable

100% walkable when dry
Contour (0.5m interval) Overall
Humulus lupulus (Common Hop climbs on the pavilion reinterpret the Bewery history at the site)

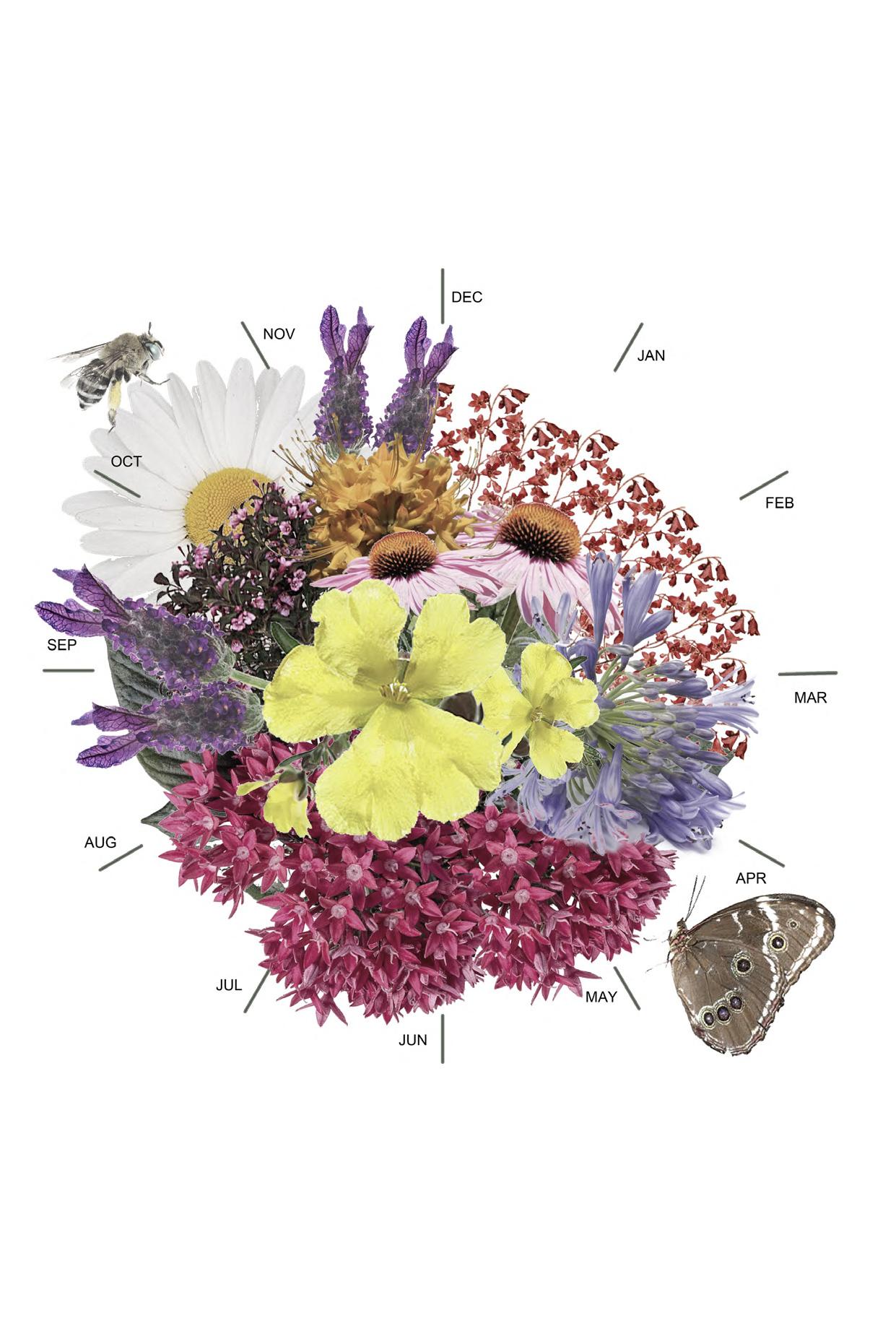
Pollinator Plantings Detail


Planting Sign: Educate the public with plants information
Salvia azurea
Rhododendron austrinum
Cercis canadensis
Lavandula
Agapanthus
Acer rubrum
Weigela florida
Acacia dealbata
Leucanthemum vulgare
Pentas lanceolata
Echinacea purpurea
Blue-banded Bee
Common Brown Butterfly
Pollinator Bridge
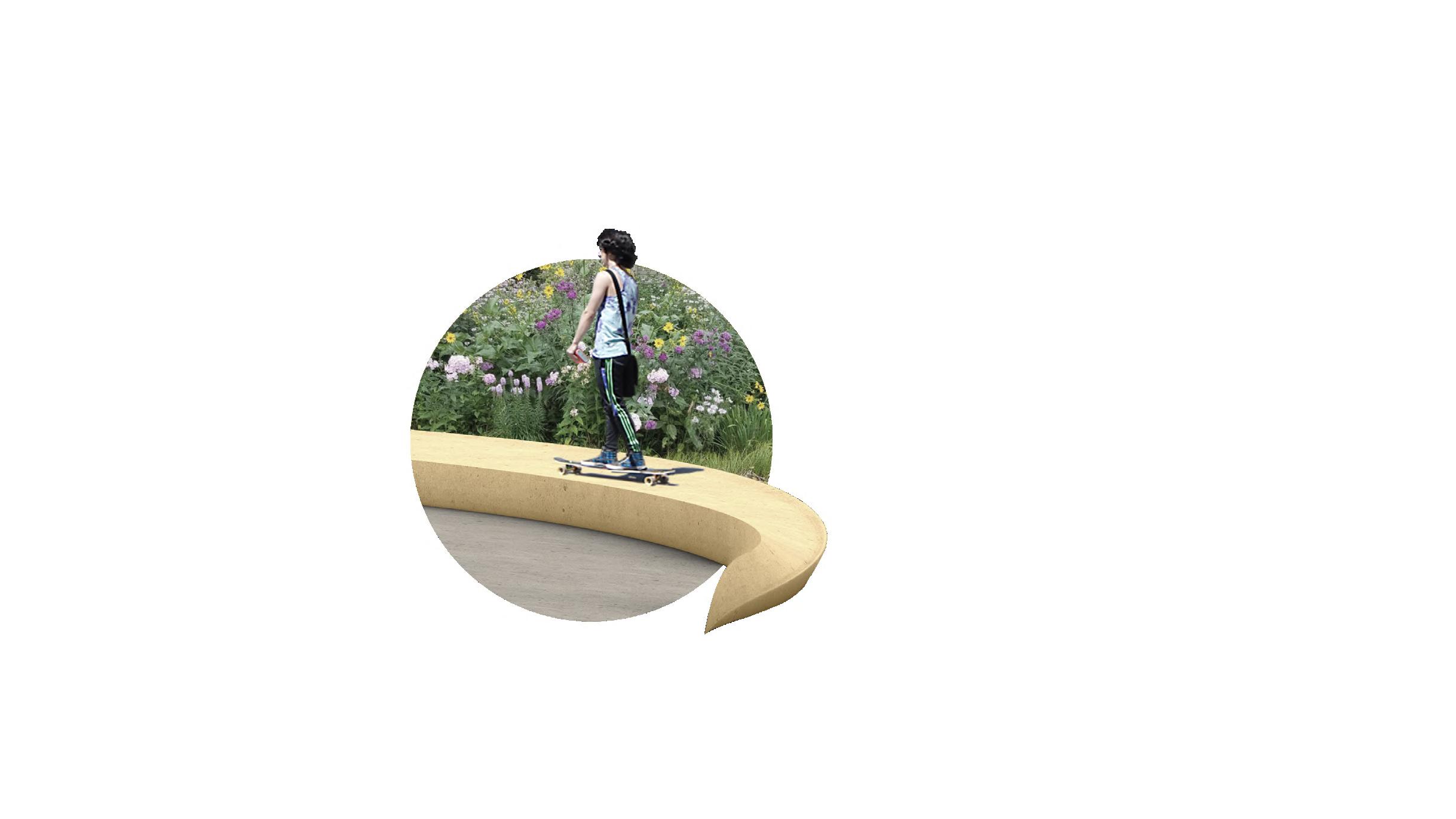



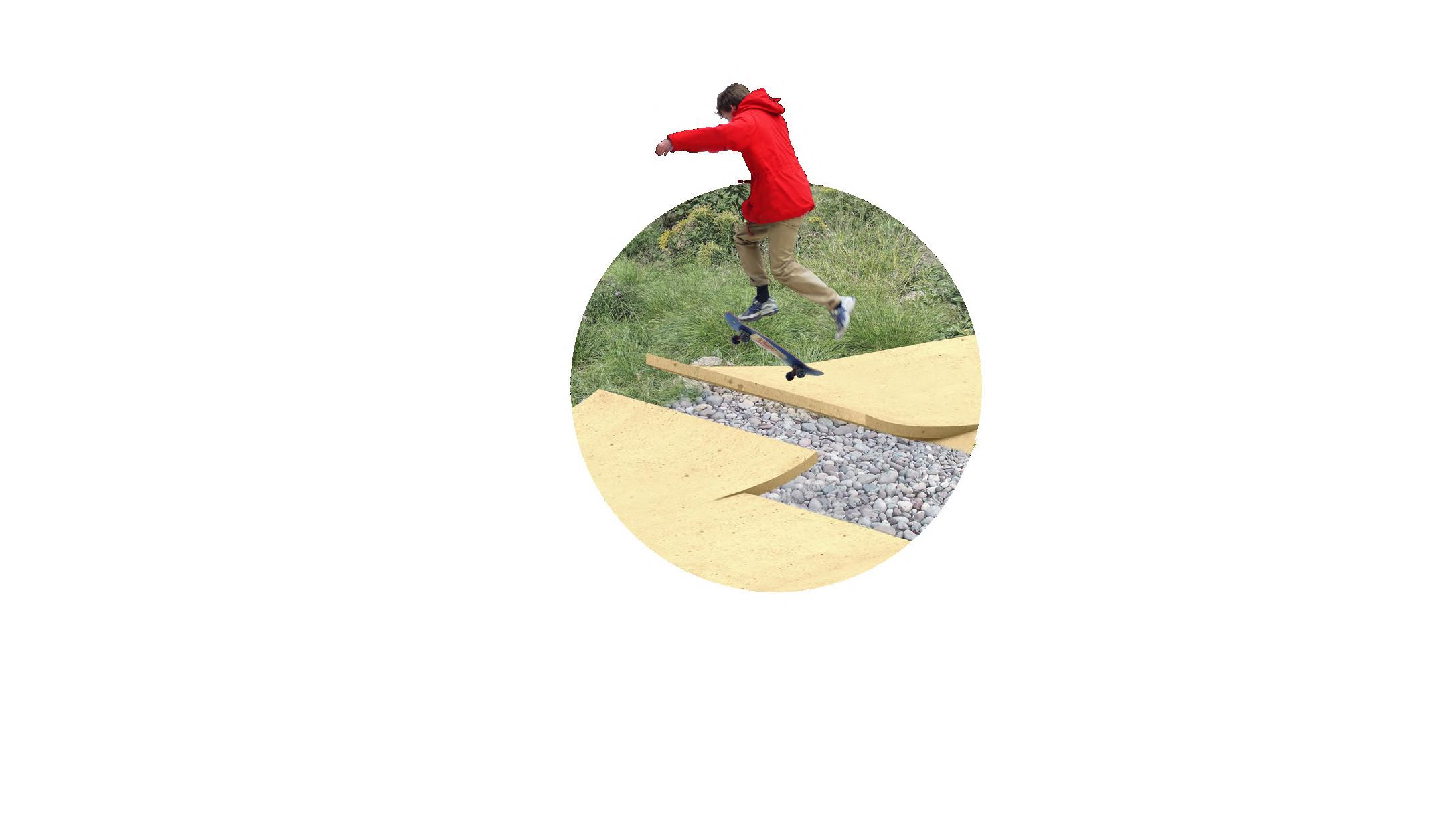
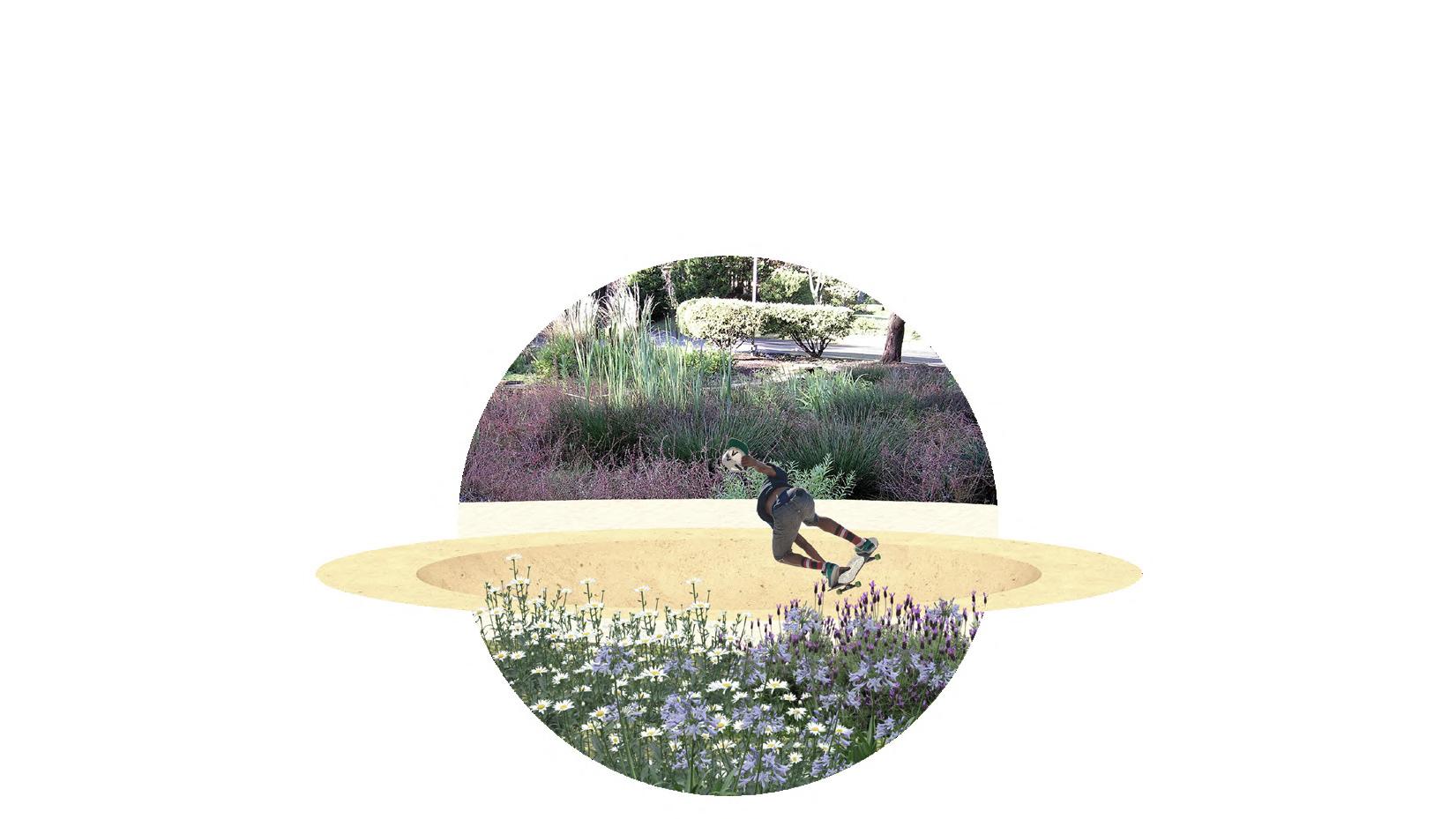

COASTAL INFRASTRUCTURE
Coastal Resilience
At Port Fairy
Port Fairy is one of the most important recreational destinations in Victoria, located along the Great Ocean Road. This project spatially assesses Port Fairy with the aid of geographical information system (GIS) and develops long-term coastal resilience strategies as climate change and sea level rise are causing increased inundation, erosion of sand dunes, and significant biodiversity loss.


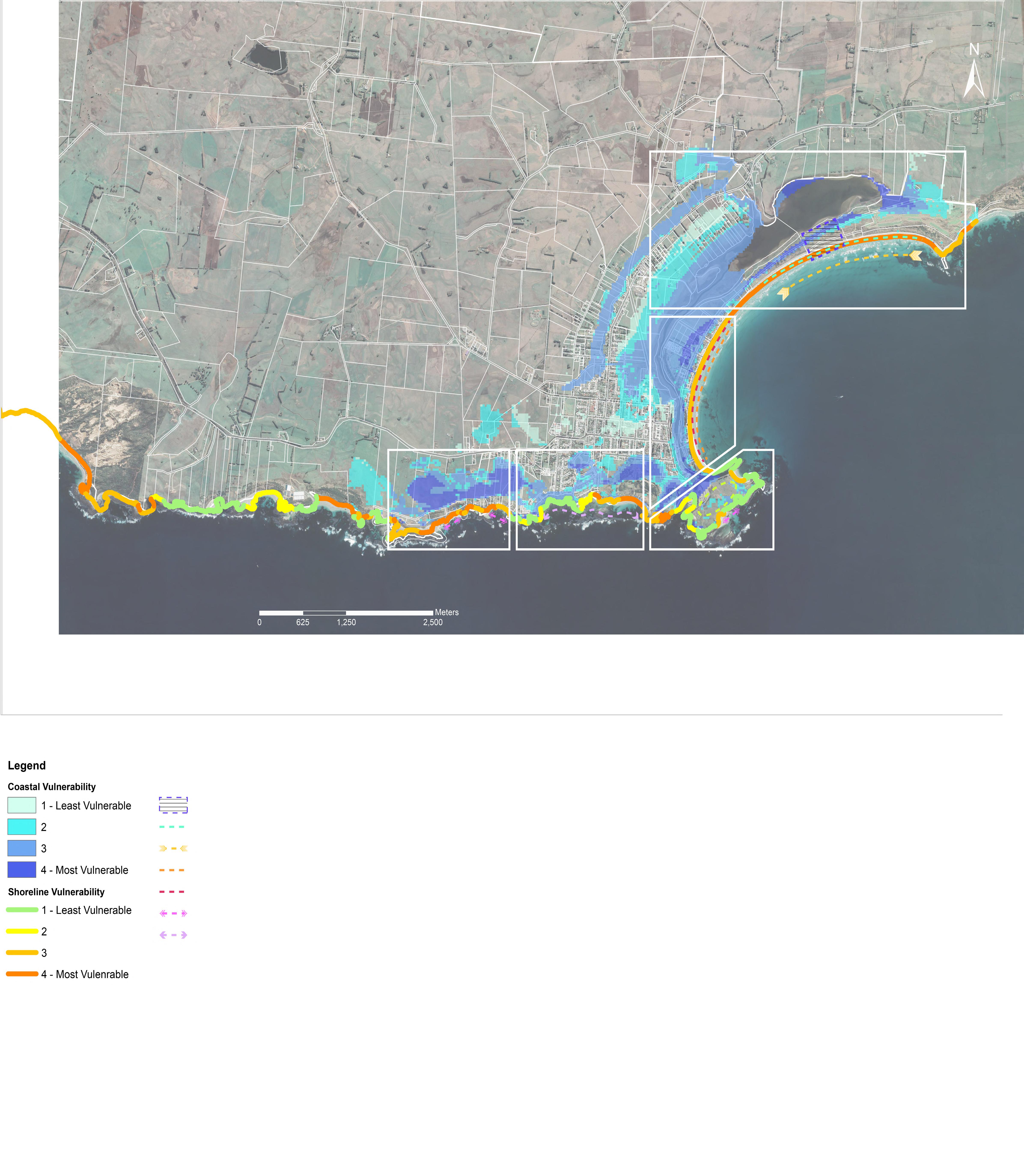

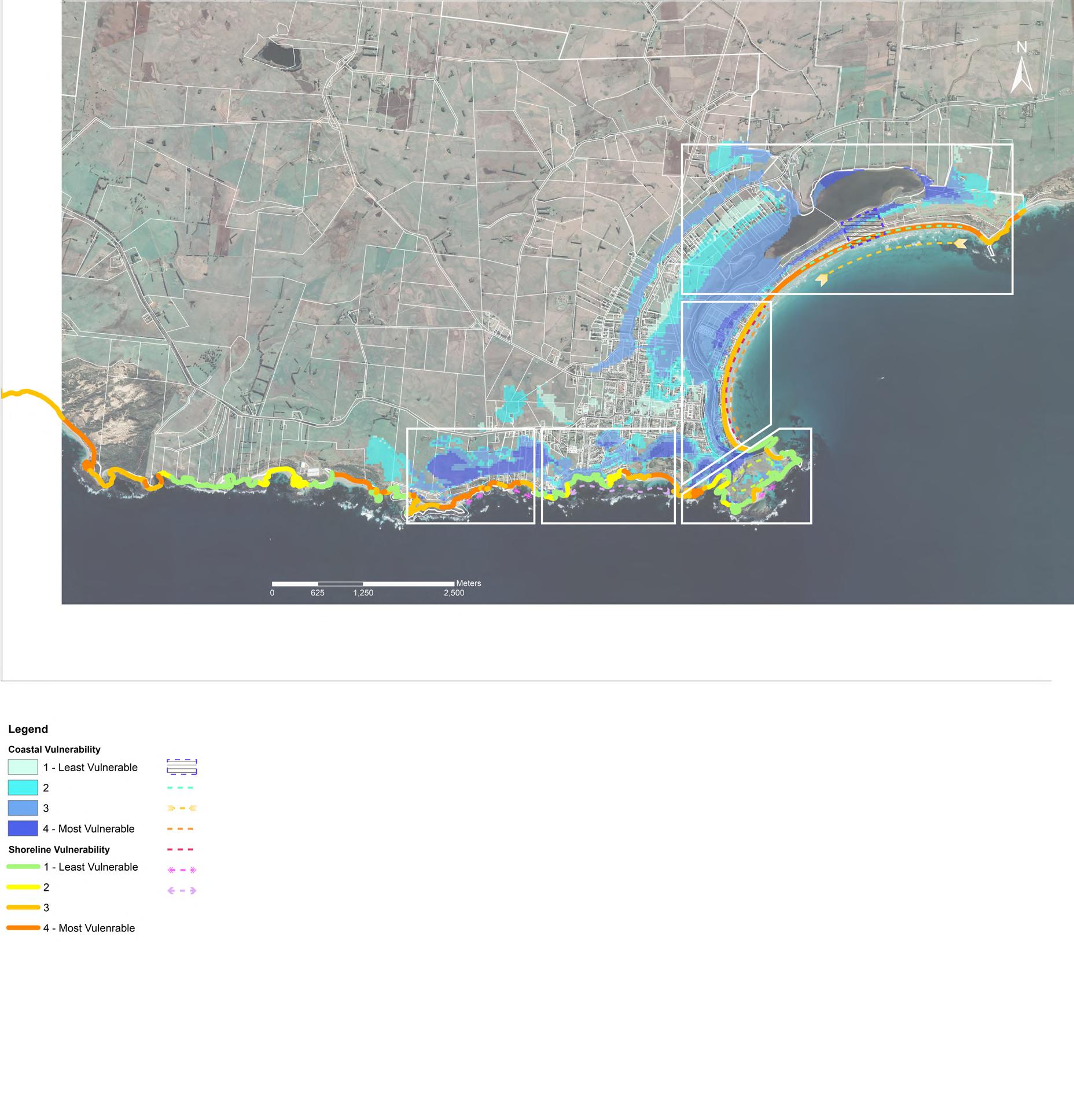

ZONE 1 : LIVING BREAKWATER
EAST BEACH NORTH
The shoreline of zone 1 is highly vulnerable, ‘Living Breakwater’ is designed to protect East Beach North. These offshore structures mimic natural reef formation, break waves, minimize shoreline erosion and encourage sediment accretion.


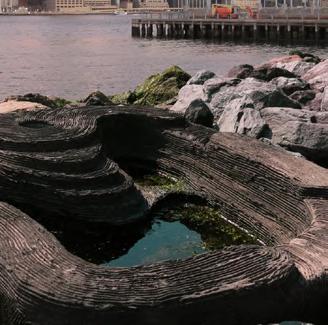
SLOPING & TIDE POOL
the breakwater is designed with a 1:10 slope, featuring tide pools that retain water and create interstitial habitats.
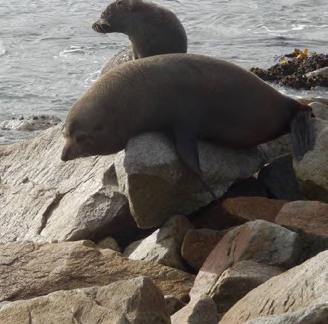
CREST
provide opportunities for perching birds and haul-out area for seals.
SUB-TIDAL ROCK
ARMOR STONE
ECOLOGICAL CONCRETE
ARMOR UNIT
bio-enhancing concrete units with spat on shell and spat on disks
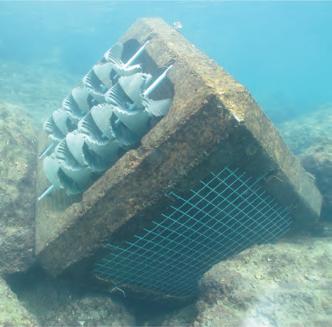
0.25 miles away from shoreline
OYSTER RESTORATION
Spat-On-Shell project to restore wild oysters

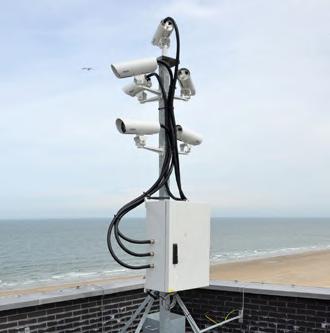
MONITORING
ZONE 5 : DUNE RESTORATION SOUTH BEACHES
Zone 5 is vulnerable to coastal erosion and wave run up as it contains a lot of wave-exposed sand dunes. Severe erosion removes frontal dunes, forming an offshore sand bar. Restoring the dunes through revegetation can improve stability, resilience, visual appeal, and biodiversity.
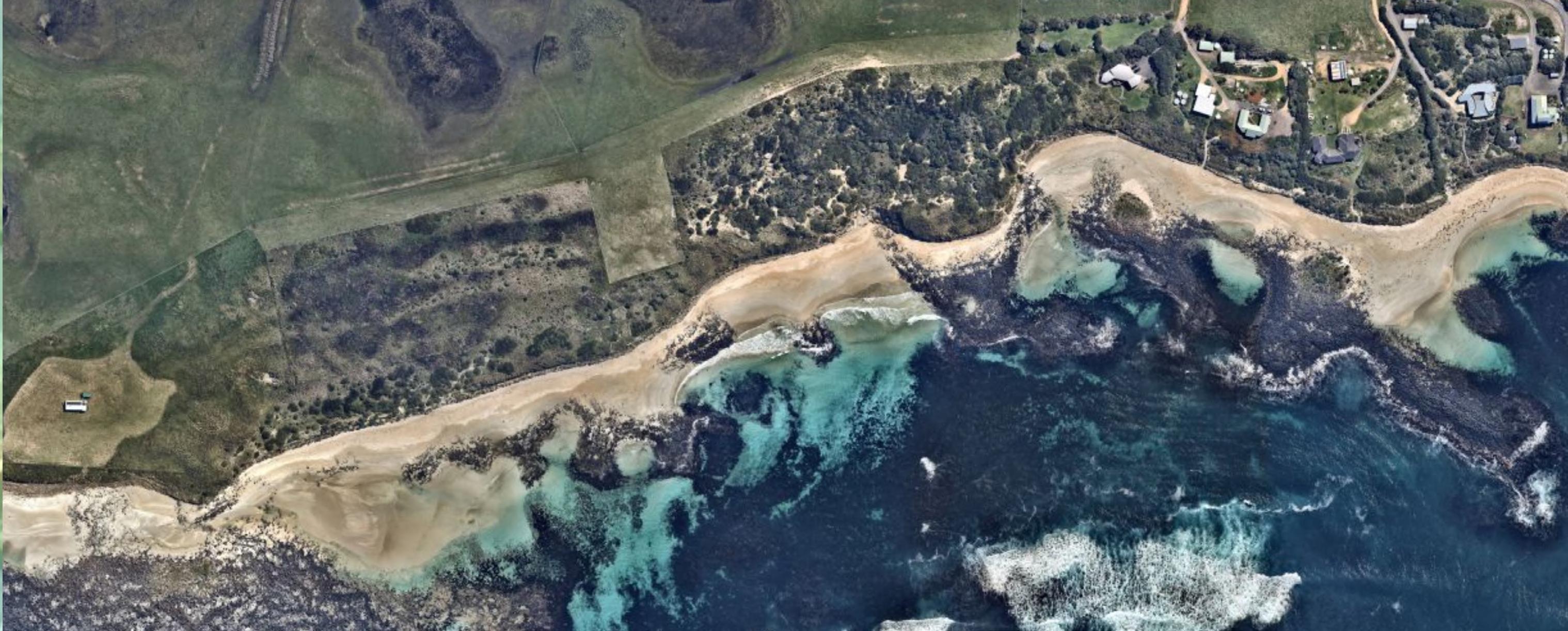



FOCUS AREA
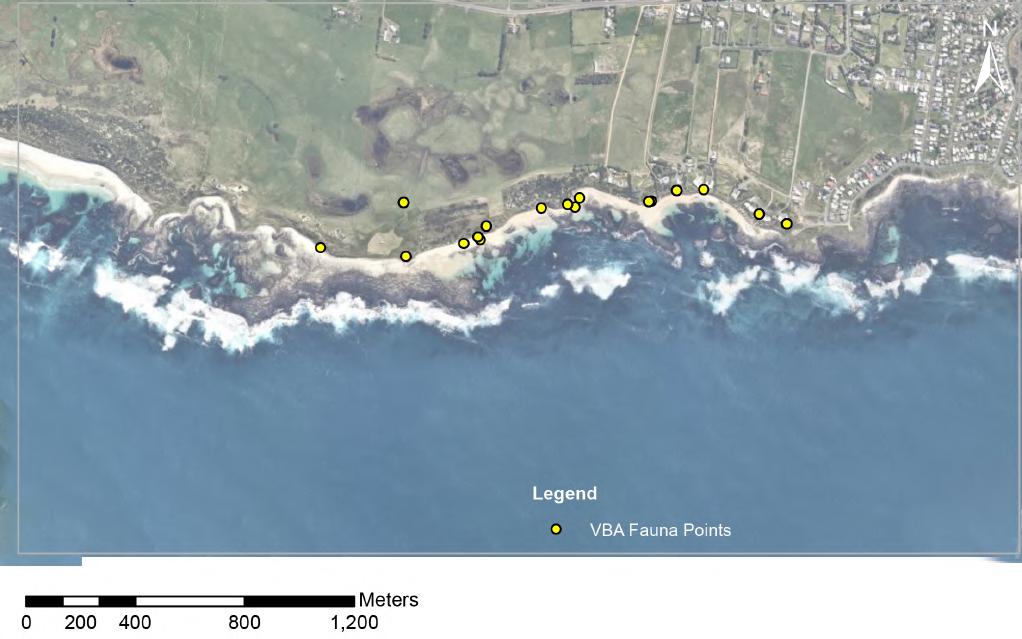
South Beaches’ sand dunes form a dynamic coastal ecosystem, providing habitat and a protective barrier against wind and sea. Without the vegetation to hold the dunes, dunes will break apart, leaving a “dune blowout”.
Restoration measures include:
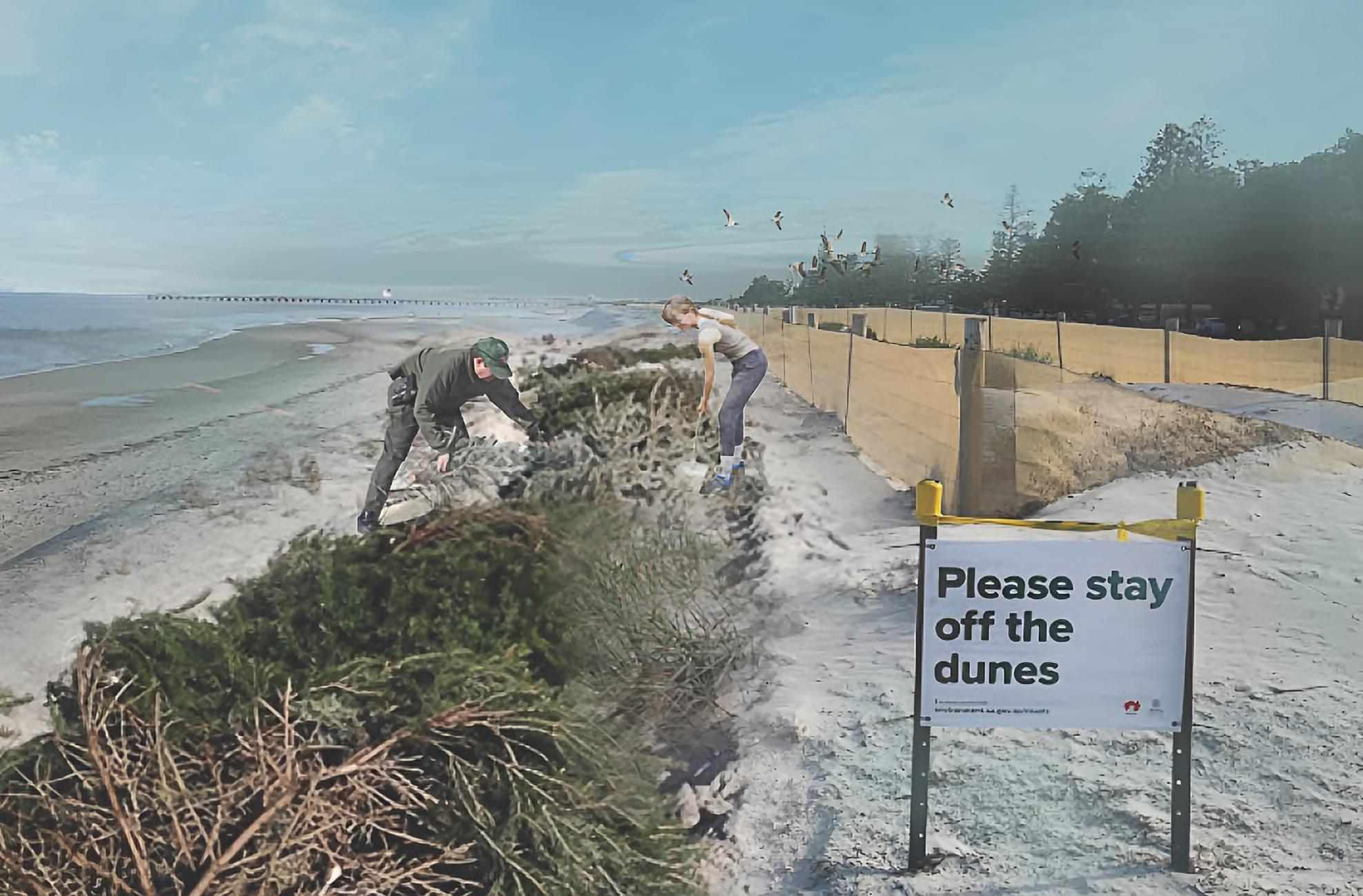
COMMUNITY INVOLVEMENT
Gain experience in planting, connect with the nature and fosters an appreciation of the ecosystem
RECYCLED CHRISTMAS TREE
Placed in the dune blowout and catch moving sand
Useful in stabilizing shifting sand dunes. Acquired from the local nursery and planted alongside to help support the dunes foundation
SIGNAGE
Prevent trampling and foot traffic on dunes
TEMPORARY FENCE
Protect the sand dune and vegetation
HAIRY SPINIFEX
Outdoor Seating ((CLOUB))
Located at 761 Swanston Street, this seating area echoes Akio Makigawa’s Spirit Wall, symbolizing aspiration and human connections through its cloud-like form and metaball shapes.
The seating incorporates parametric elements inspired by Blob Architecture, and glass fibre reinforced concrete were chosen to complement the surroundings.






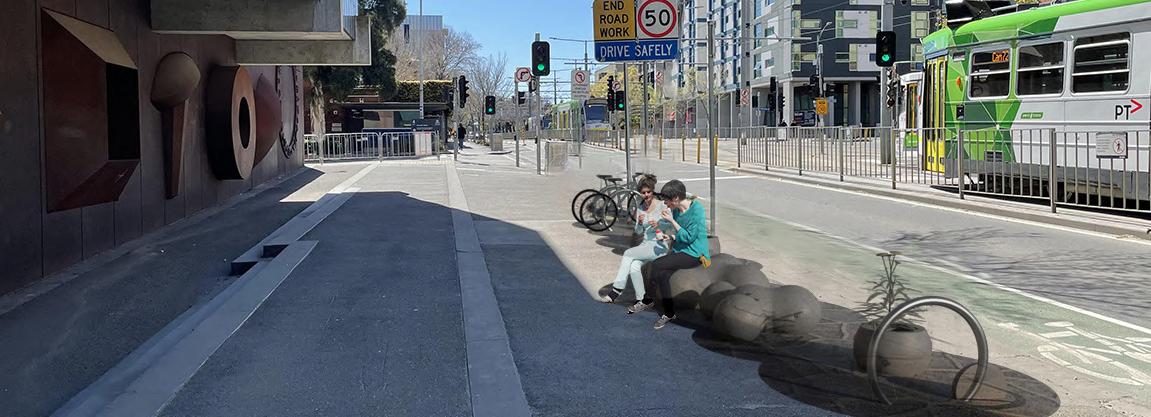
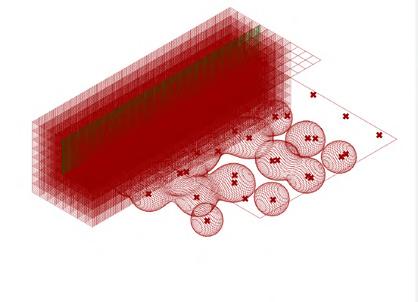
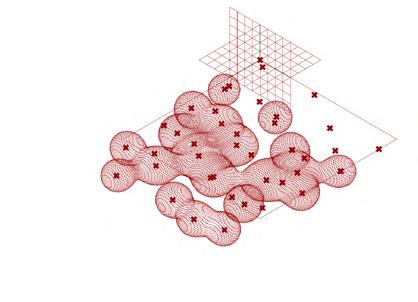
Parametric Design - Metaball
Organic-looking and n-dimensional isosurfaces, characterized by their ability to meld together when in close proximity to create single, contiguous objects. The formation and dimensions are set to meet human ergonomics.
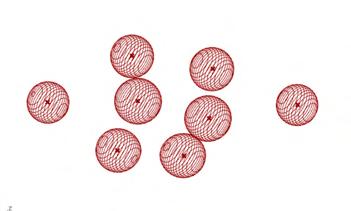
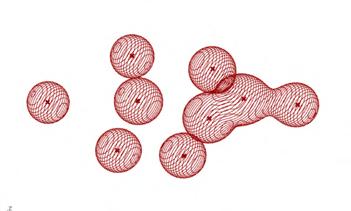


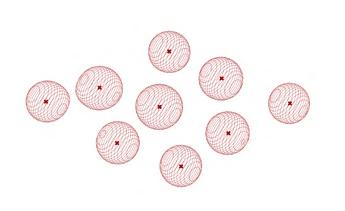

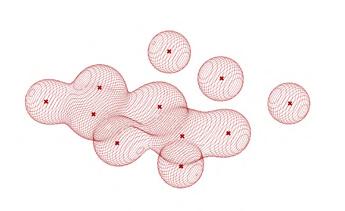

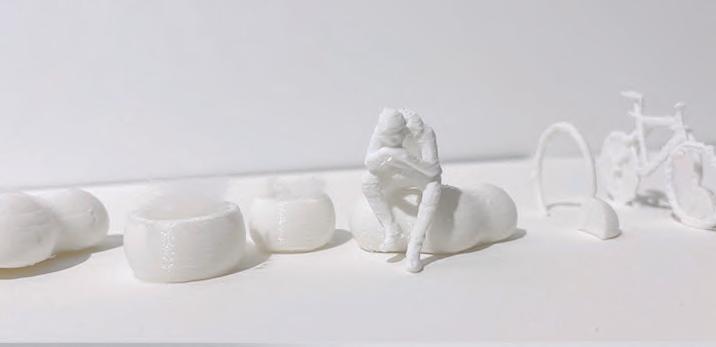

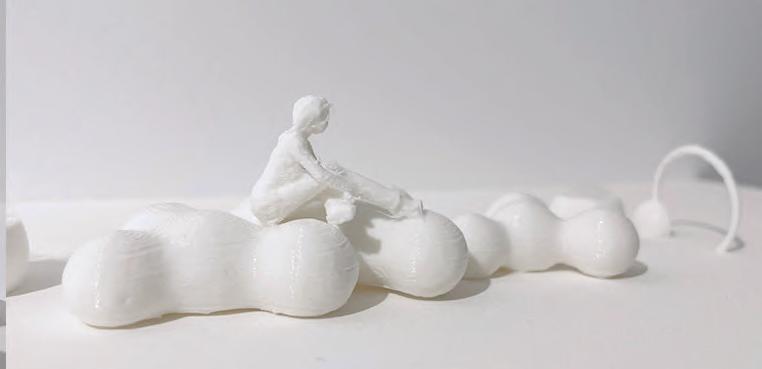

Parkwood Spring Wetland Park
Located in Parkwood Spring, Sheffiled, UK, the designed wetland park aims to promote:
(1) Environmental Sustainability: enhancing biodiversity, restoring habitat and offering refuge for endangered bird species;
(2) Social Sustainability: providing accessibility, outdoor attraction and education opportunities;
(3) Hydrology: purification of water, flood and erosion control and rainwater capturing.
Nearly 100 bird species, essential for ecosystem health and beneficial for therapeutic bird-watching, have been recorded in the park. They are aimed to be protected




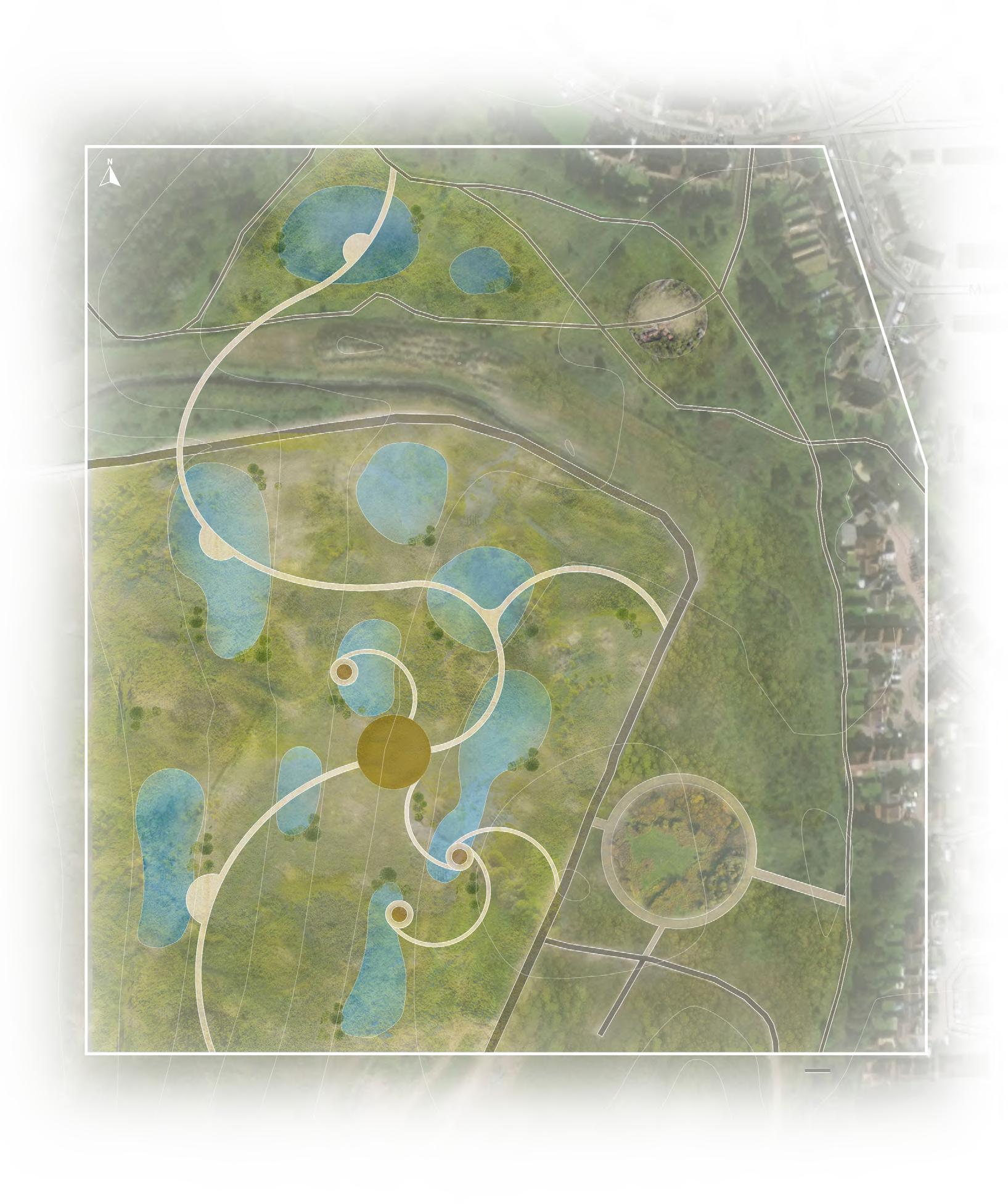
Existing Pathways
Welcome Centre
Norwood Neighborhood
Woodland Enhancement
Community Garden
Education Pavilion Bird Hide
Viewing Platform
Boardwalk
Wetland
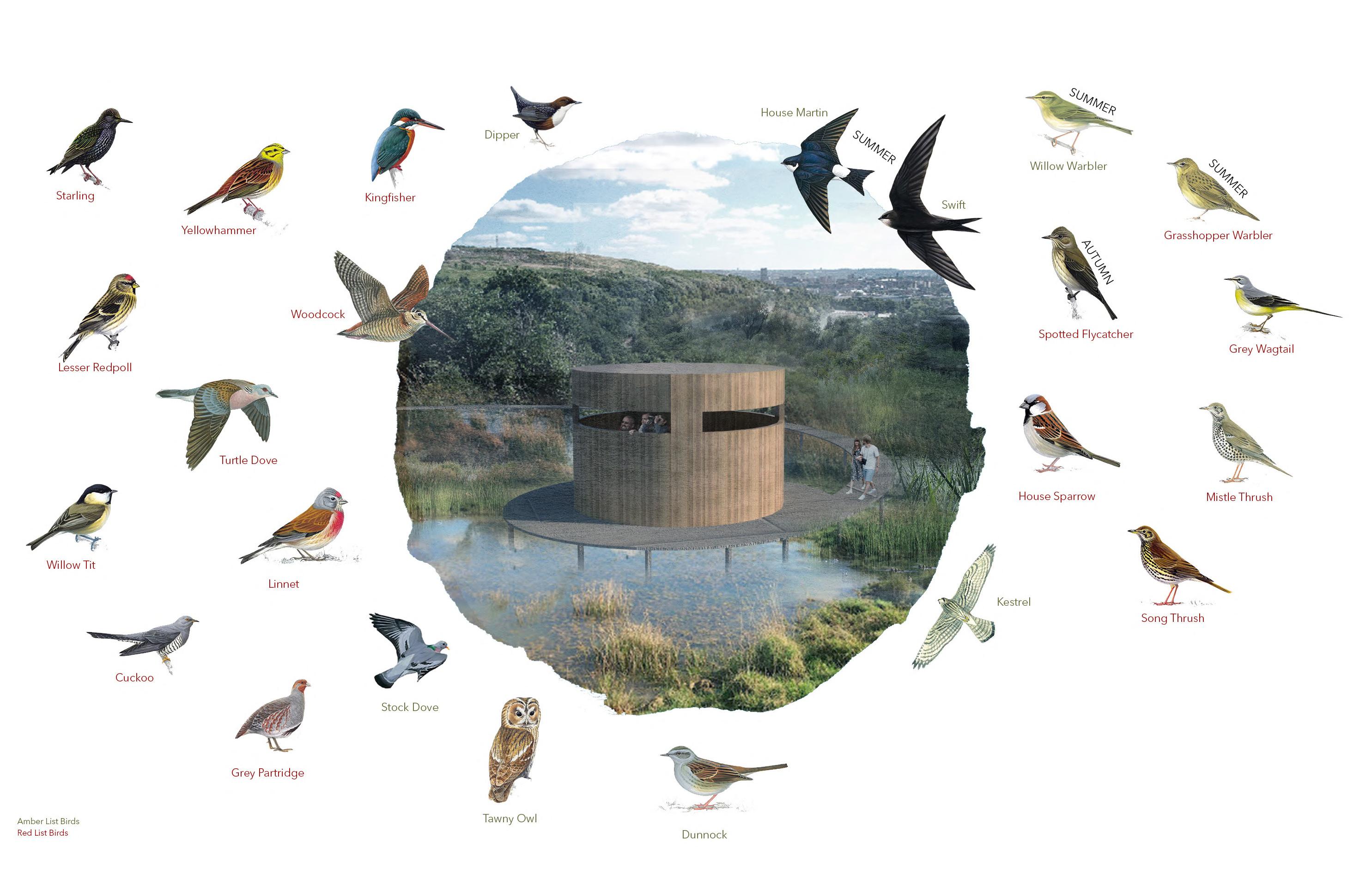
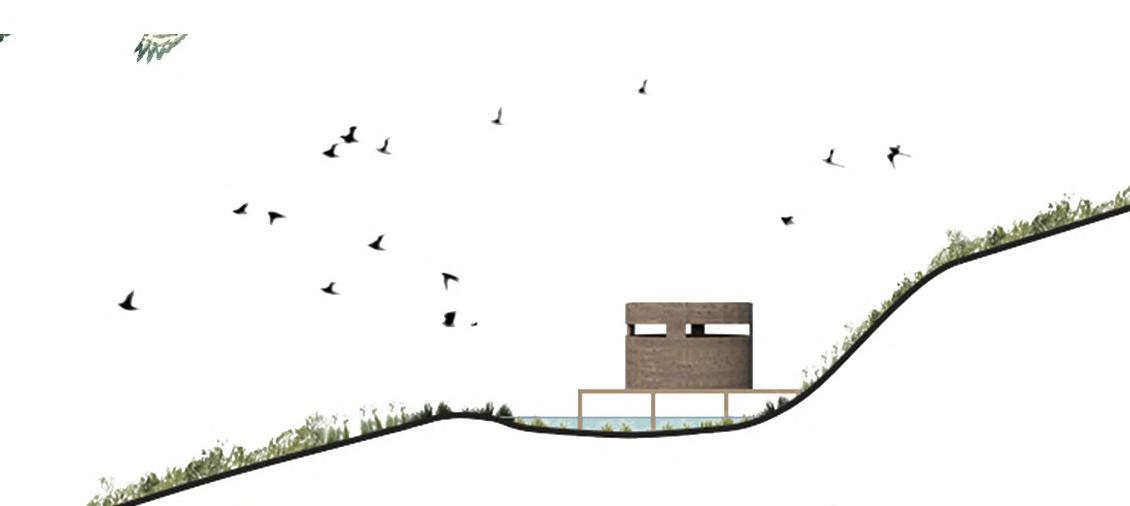
Bird Hide
Wetland
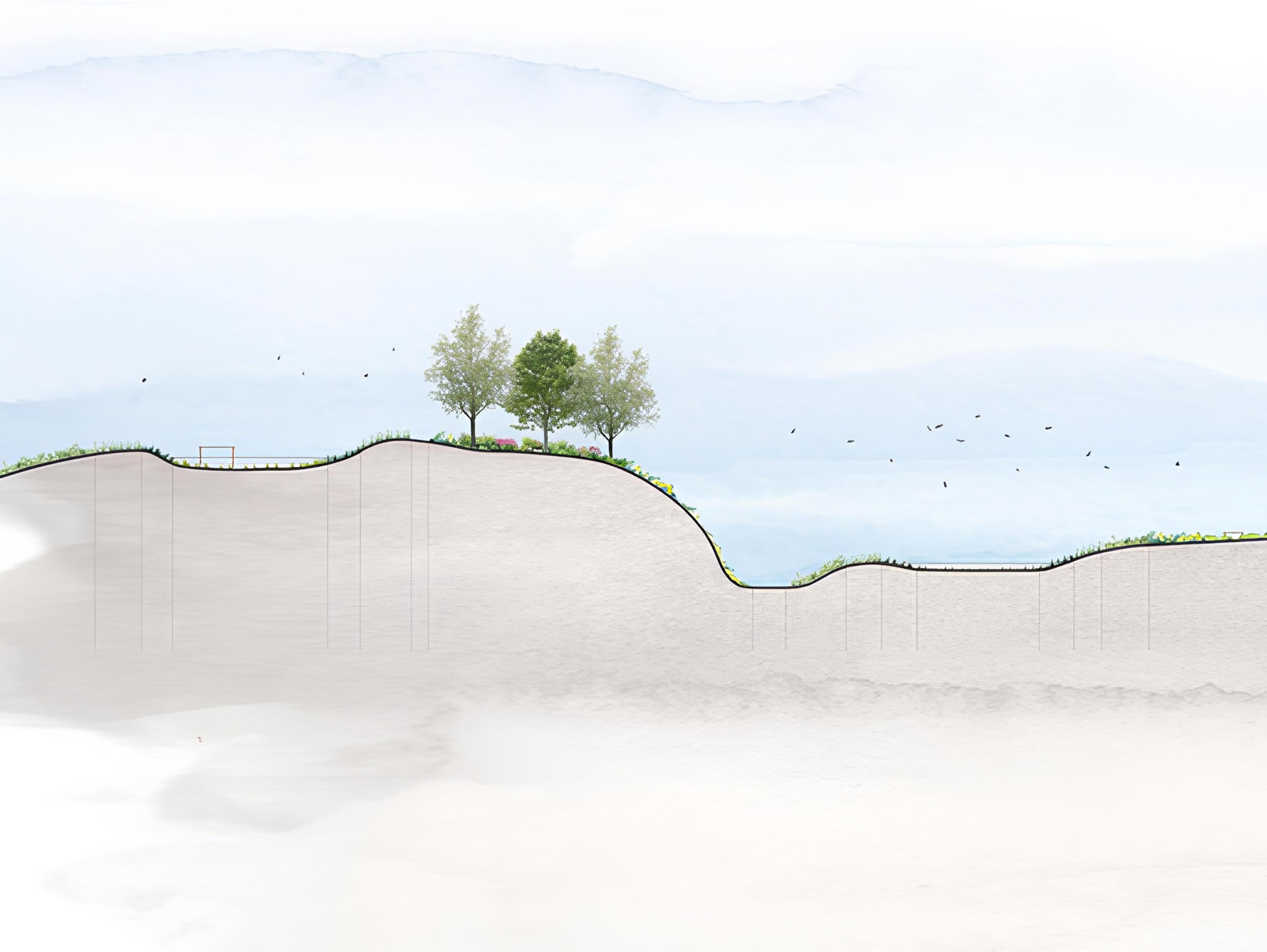
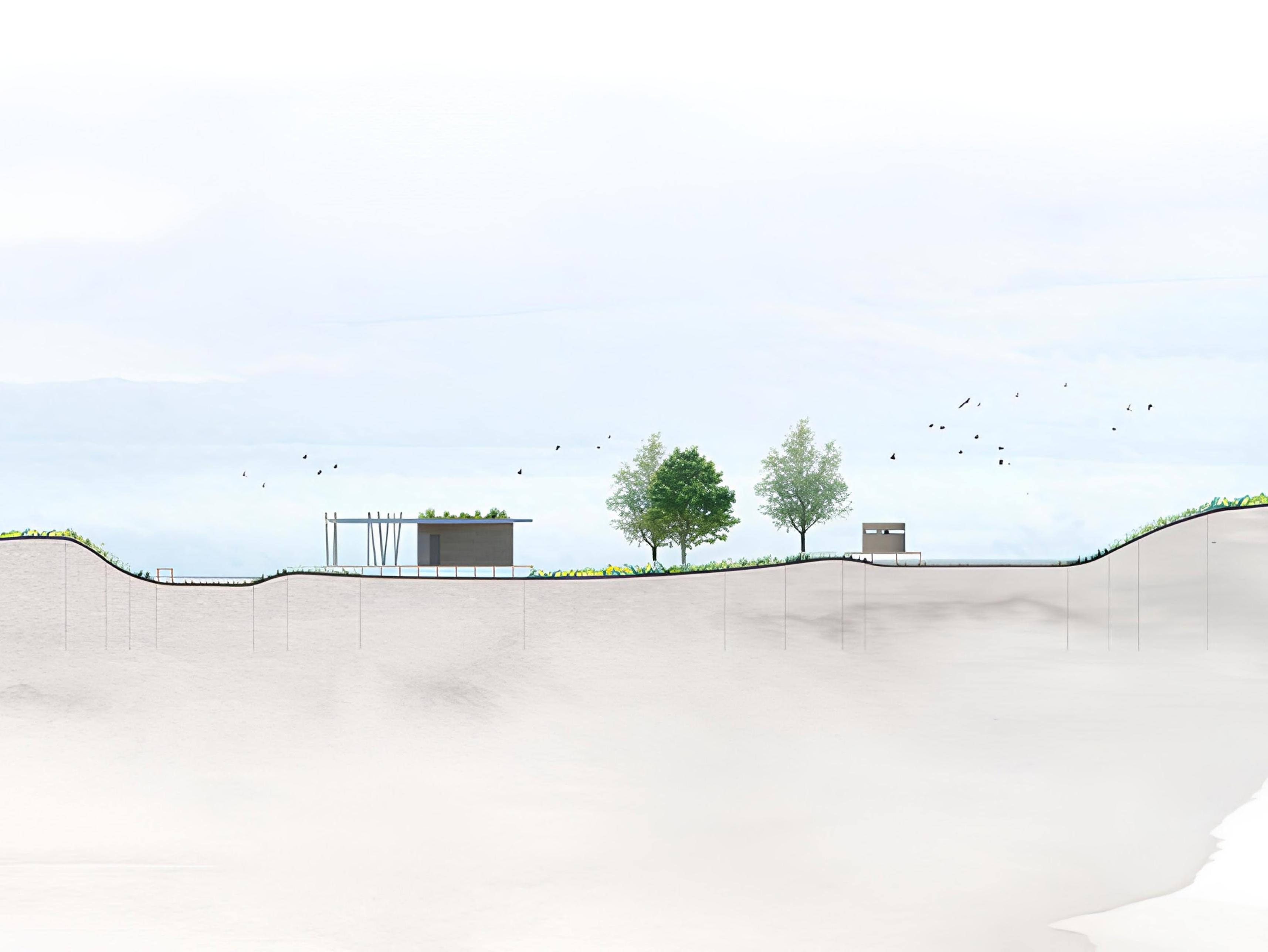
Section
education pavilion
The Vintage
Year: 2022
Location : Hung Hum, Hong Kong
Size: 391 Sq.ft
Company: PI Concept Interior Design
The design emphasizes space and comfort, tailored to the homeowner’s pets and family needs. It incorporates soft curves to balance aesthetics with functionality, creating an inviting and harmonious space. A loft was added above the guest room and corridor, and a platform was built in the master bedroom to provide extra storage.


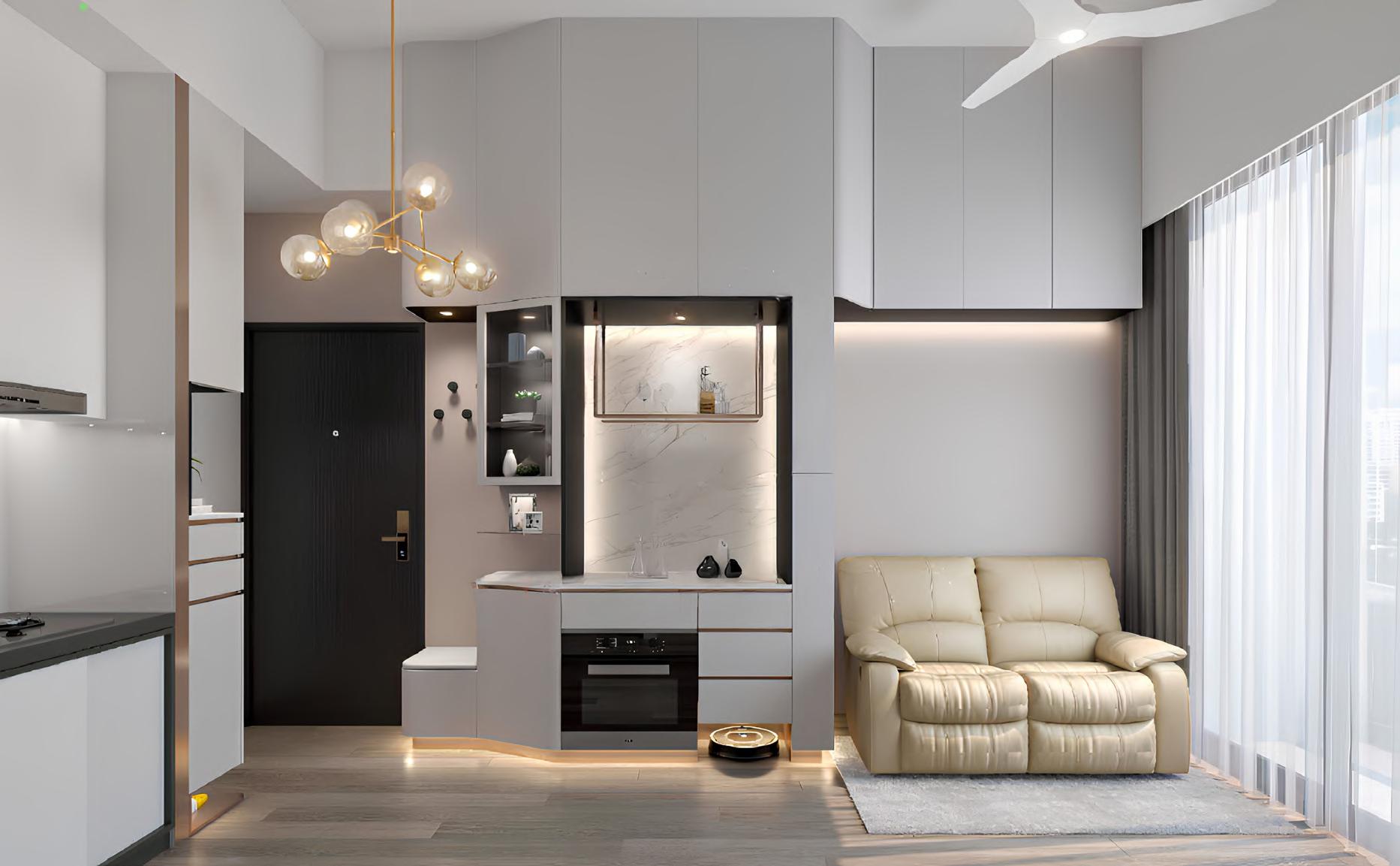
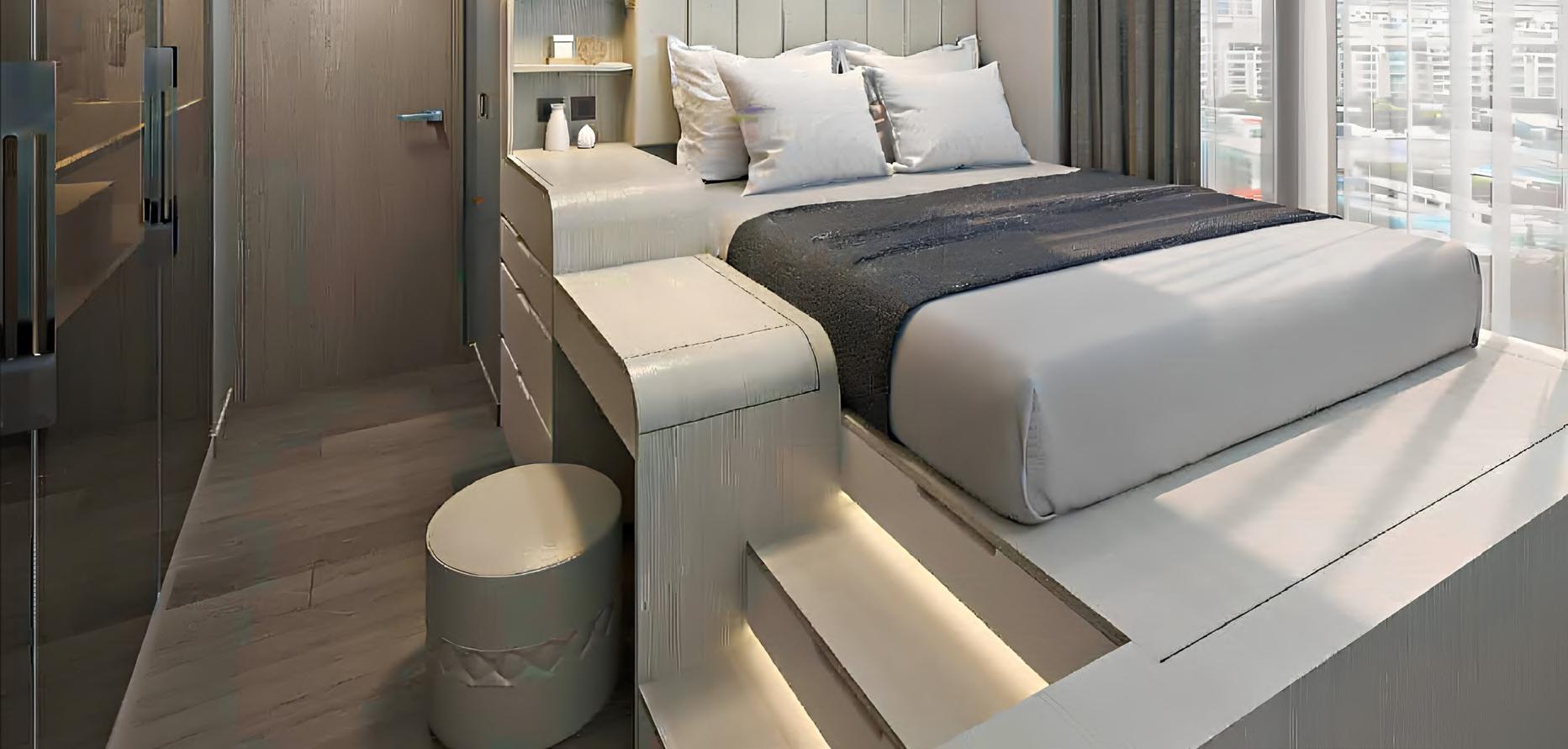
BOTANICAL DRAWING
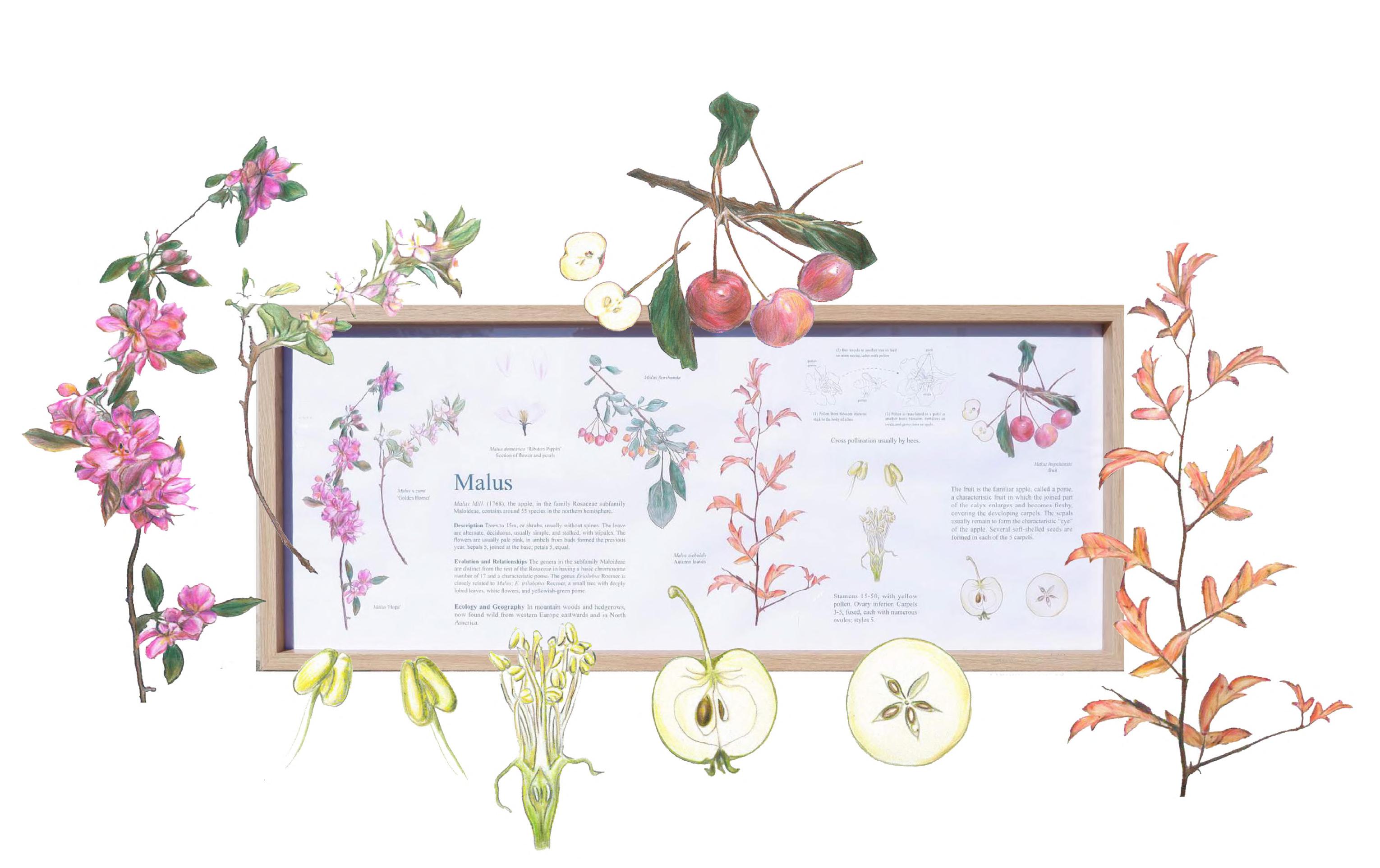
Endangered Animals
