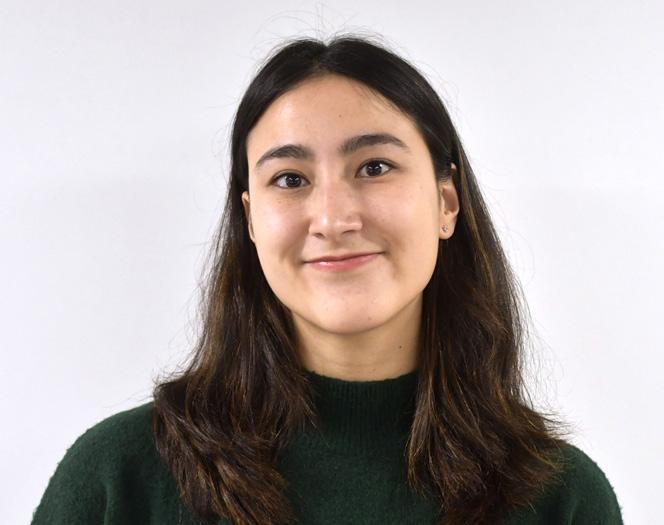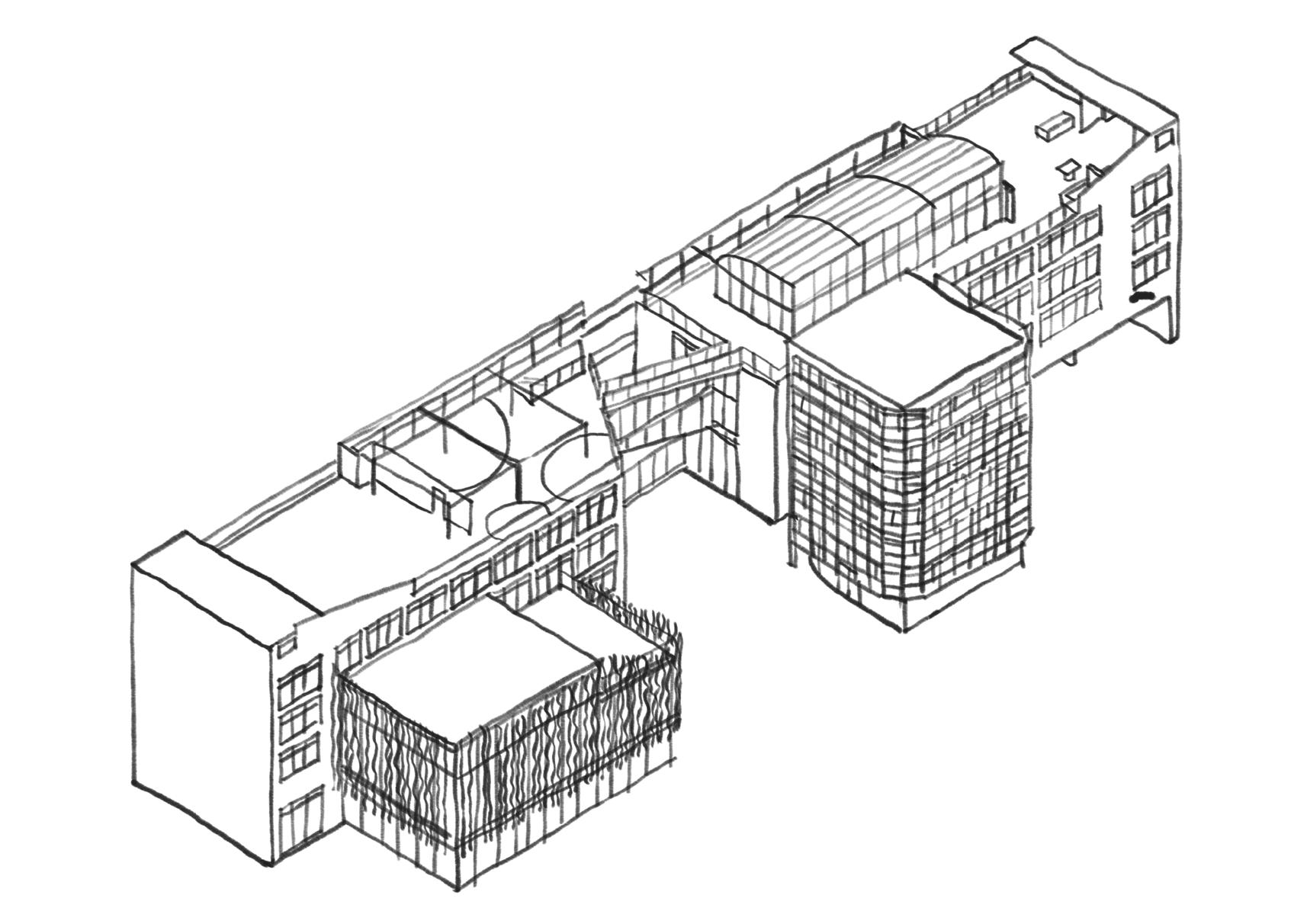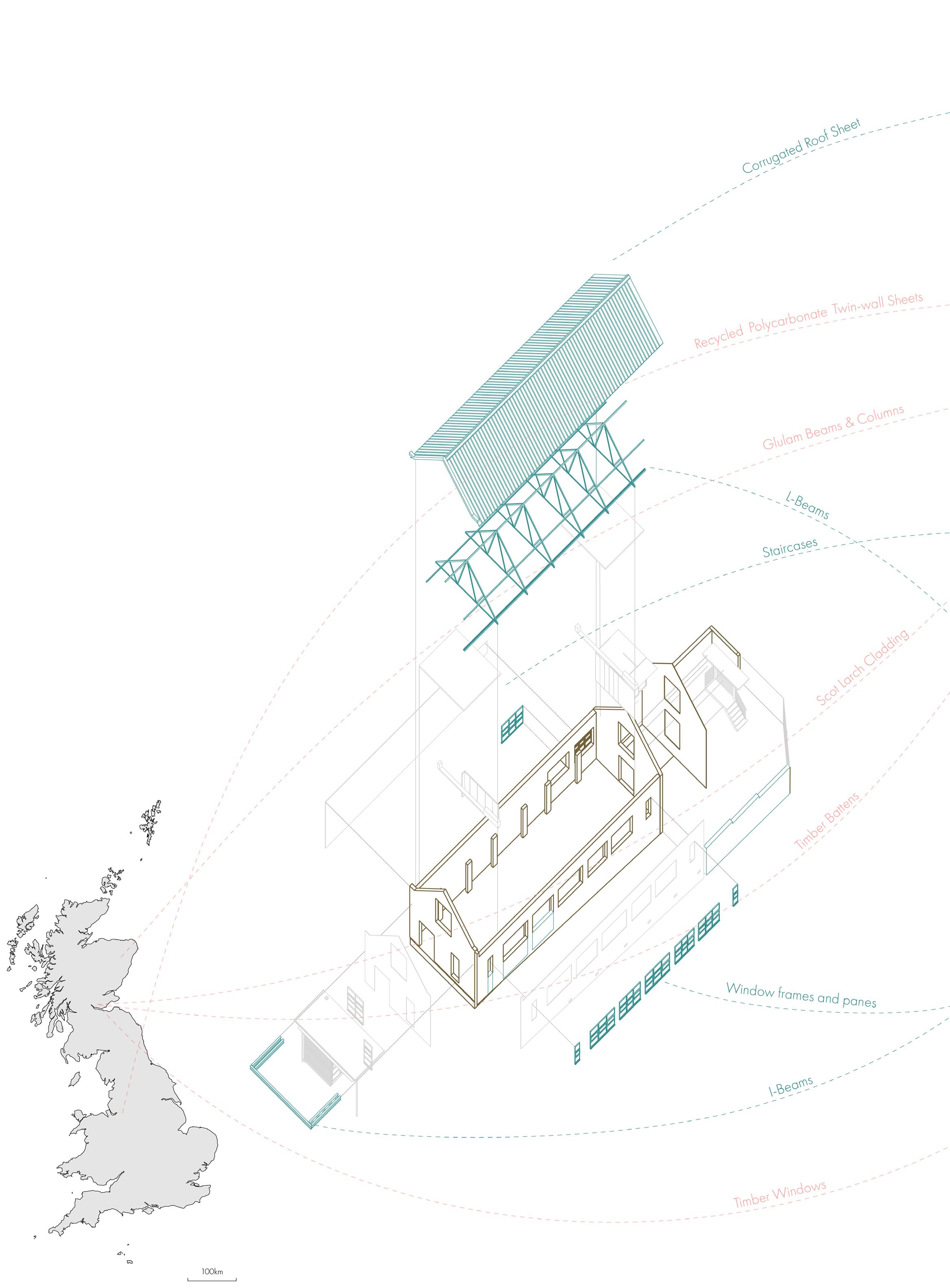WANG
Part II Graduate | Manchester School of Architecture




EDUCATION 09/2022 –06/2024 09/2017 –05/2021 09/2019 –07/2020 08/2015 –05/2017 07/2016 08/2015 –05/2017 07/2014 –08/2014
T: +44 7380161416
E: alisawang28@gmail.com
LINKEDIN: https://www.linkedin.com/in/alisa-wang/
MANCHESTER SCHOOL OF ARCHITECTURE, UK
MA Architecture (Part II)
• Graduated with Distinction
• Nomination for SAHGB Dissertation Prize 2023
UNIVERSITY OF EDINBURGH, UK
MA (Hons) Architecture (Part I)
• Graduated with Second Class, Division 1
• T. Bowhill Gibson Scholarship awarded for best fieldwork or site visit in MA Architecture
ROYAL DANISH ACADEMY OF FINE ARTS (KADK), DENMARK Exchange Year, BA Architecture
INTERNATIONAL SCHOOL OF HAMBURG, GERMANY
IB High School Diploma
• Visual Arts Award (2017)
• German A SL Award (2016)
PRATT INSTITUTE NEW YORK, USA
Precollege Architecture Program
• Architectural Experimentation: Exercises in Photoshop, model making, presentation of a final building project proposal
NANJING INTERNATIONAL SCHOOL, CHINA
IB Middle Year Programme
• Directors Honour Role (2011)
• Principles Award (2011, 2012, 2013)
• Academic Award (2011, 2012, 2013, 2014)
• Student Council Class Representative and Eco Representative (2014)
UNIVERSITY OF CALIFORNIA, LOS ANGELES, USA
A. UD Summer Teen ArchStudio
• Pre-college Programme: Introduction to architecture, model making, final presentations of design project
PROFESSIONAL EXPERIENCE
08/2021 –08/2022 07/2019 –08/2019
KÖRNER SCHMINCK ARCHITEKTEN, HAMBURG
Architectural Assistant
• Contributed to Vectorworks 2D drawings and SketchUp 3D modelling.
• Engaged in diverse projects, including office remodelling, modernisation of a traditional Hamburg villa, and private ballet studio interior design.
CHINA ARCHITECTURE DESIGN & RESEARCH GROUP, BEIJING
Architectural Intern
• Assisted the team in producing CAD drawings, including sections, plans, and stair details for Marriott Element Chongli and Chongli Nangou Club Med projects.
PROFESSIONAL EXPERIENCE
06/2015 –07/2015
URBAN ARCHITECTURAL LAB, ARCHITECTS & ENGINEERS OF SOUTHEAST UNIVERSITY, NANJING
Architectural Intern
• Practiced Autodesk CAD and SketchUp.
• Attended design and communication seminars and participated in site visits.
COMPETITIONS/ FREELANCE
06/2015 07/2021
12/2021 –01/2022
COMPETENCIES
STATEMENT
KINGDOM ARCHITECTURE DESIGN, NANJING
Architectural Intern
• Contributed to discussions and brainstorming for the “Our Street” competition.
• Presented the final proposal to internal team.
KAIRA LOORO ARCHITECTURE COMPETITION: WOMEN’S HOUSE
• Design of a “Women’s House” focused on sustainability and inspired by local traditions, seeking to promote women’s empowerment in Senegal.
FREELANCE PROJECT: MAIGLÜCKCHEN
• Drafted architectural project for a client as a property proposal.
• Produced visualizations and a basic building program.
LANGUAGES
• English (Fluent)
• German (Mother tongue)
• Mandarin (Fluent speaker, Intermediate reading & writing)
DIGITAL SKILLS
• Proficient in: Rhino, Adobe Photoshop, InDesign, Illustrator, 2D Vectorworks, SketchUp, V-Ray, AutoCAD, Microsoft Office
• Familiar with: Revit, ArchiCAD, Grasshopper 3D
SOFT SKILLS
• Fast Learner, Software Savviness
• Easy Adaptability
• Creativity
• Organisation
• Intercultural Competencies
As a multicultural Part II Architecture graduate, I am eager to apply and enhance my design skills in a new professional environment. My specific areas of interest encompass the social, political, and cultural impact of architecture, as well as sustainable design, restoration and heritage. However, I am open to working in diverse areas within the field of architecture. I am confident that my enthusiasm, organisational abilities, and dedication make me an excellent candidate. I look forward to showcasing my architectural skills and persistent work ethic.
2024 Georgius-Agricola-Gymnasium Retrofit | Chemnitz, Germany
2023 Factory of Dialogue | Glasgow, Scotland
2022 Renovation of a Cowshed | Neumünster, Germany
2021 Women’s House | Baghere, Senegal
Annandale International Islamic Centre | Edinburgh, Scotland
2020 Teglgårdsparken Museum | Copenhagen, Denmark
2019 Nordvest Residence | Copenhagen, Denmark

Software utilised: Rhino + VRay + Photoshop + Illustrator + InDesign

Germany
This master’s thesis explores whether a democratic approach to education can address the challenges faced by immigrant children in Germany and facilitate their integration.
It examines three pedagogical theories: Democratic Education, EnvironmentBased Teaching, and Reggio Emiliainspired ‘Children’s Spaces’, analyzing their potential to create an inclusive educational environment.
Ethnographic studies and theorybased design explorations highlight struggles like alienation and discrimination. The research proposes a new curriculum and school design
for Georgius-Agricola Gymnasium in Chemnitz, Germany, aiming to transform the school into a space that promotes inclusivity, whilst considering anti-bullying design strategies.
Key design interventions include quiet study areas, specialised classrooms, collaborative commons, and an Eco-Civic Learning Centre. Quiet study areas cater to students who prefer tranquil environments, while specialised classrooms with transparent elements support specific activities. The Commons offers a dynamic space for collaborative learning. The Eco-Civic Learning
Centre fosters civic engagement and active citizenship.
The updated facade balances historical integrity with modern design, featuring wooden arches and transparent walls for an inviting atmosphere. The thesis emphasises integrating democratic teaching methods and environment-based pedagogy into school infrastructure and curriculum, envisioning an educational environment that empowers all students to thrive and engage positively with their community.




Quiet Study

8:55 | Arrival at school

9:00 | Morning home room with teachers in the Commons to discuss the day’s schedule: furniture is put together and assembled by kids

10:30 | Study session in the commons

14:00 | Physics class through collaboration with the city council in the Eco-Civic Collaboration Lab

13:00 | Lunch break in the cafeteria

15:00 | Gardening after school activity in community garden

17:00 | Organised student protest march to the town hall for #FridaysForFuture




Software utilised: Rhino + VRay + Revit + Photoshop + Illustrator + InDesign

Glasgow, Scotland
The Feminist Factory of Dialogue produces communication, integration and acceptance, taking an equitable approach to invite immigrants, refugees, and locals to share culture, experience and knowledge, strengthening the intersectional society of Glasgow.
The building contributes to the community conversation of the historical Red Road site, facilitating a permeable gateway for future lowincome housing and a binding glue between the existing church, school and centre for elderly and physically disabled.
The factory contains an auditorium, workshops, exhibition spaces, a café and open social living spaces to encourage meeting and collaborating, while also offering a library, study spaces, classrooms and pocket-social spaces for a quieter, more intimate approach to dialogue. These useroriented dynamic spaces are designed to be welcoming, with a respect to the public/private balance that different people are most comfortable with. A sustainable design incorporates deconstructable locally sourced reused and recycled elements from both the existing building and local waste produce such as whiskey barrels and glass bottles.
With a collective, cooperative ownership of the factory, teachers, volunteers, and integrated immigrants/ refugees are given a chance for employment, and to further encourage the social integration of those in need and to improve the outreach of the factory. Government subsidies and charitable funding will allow factory’s inception, but the economy created by its users and owners will strengthen and maintain it.

User Movements on Site
Axonometric Drawing













Part I: Work Experience
Körner Schminck Architekten
Software utilised: Vectorworks + Sketchup Pro + Photoshop + Illustrator



Neumünster, Germany
The cowshed, one of many buildings within the client’s private property, was built in the early 1900s on historic farmland. Situated in northern Germany near the metropolitan city of Hamburg, the shed will be transformed into an event space and hunting lodge. For this project, a new structural system and building program had to be considered, while aiming to preserve the building’s traditional farmhouse style typical of the area. (Due to privacy reasons requested by the client, the site’s location cannot be disclosed.)
Working at Körner Schminck Architekten (KSA), I have absorbed both the advantages and challenges that come with the strategy of refurbishment as an alternative to demolition and building anew. This project, like many of the practice’s projects, demanded meticulous attention to architectural details and a comprehensive understanding of retrofit techniques.
Preserving sustainability and the historical integrity of buildings are primary reasons for adopting this approach—principles that have become increasingly significant to me
while working at KSA. The cowshed has been one of my favourite projects, featuring its barrel-vaulted ceilings and humble agricultural architecture. Adding a new division with a timber platform created two contrasting atmospheres within the open-plan event space—one warm lounge with an in-built fireplace, while the concrete-floored space marks the dining and bar area.







Software utilised: Rhino + VRay + Photoshop + Illustrator + InDesign

Beghere, Senegal
The Women’s House in Baghere village is a sanctuary that welcomes women into a green, tranquil environment dedicated to promoting sustainable agricultural development. This initiative aims to empower women, fostering their financial independence and overall well-being in Senegal. The architectural design draws inspiration from traditional Senegalese basket weaving techniques, blending aesthetics with functionality. The façades of the building showcase this concept, featuring a chequered pattern formed by planter boxes filled with herbs and vegetables. This not only adds to the visual appeal but
also integrates seamlessly with the agricultural purpose of the facility.
The building is thoughtfully divided into two main volumes. The western section serves as a versatile multipurpose space, hosting a variety of community events, skill-building workshops, and seminars focused on gender equality and women’s rights. This area is designed to be a hub of learning, interaction, and community engagement. The eastern section houses an administrative reception area, essential facilities like lavatories, two temporary accommodations for visiting trainers or guests, and
storage space for farming equipment.
At the heart of the Women’s House is a central farm, which gradually expands into the broader site. This farm is enveloped by a perimeter of fruit trees, creating a secure and serene environment. The design aims to provide a sense of safety and security, allowing women to thrive and grow in this nurturing space.


Construction Strategy
Exploded Axonometric


MA (Hons) Architecture
University of Edinburgh
Software utilised: Rhino + VRay + Photoshop + Illustrator + InDesign

Edinburgh, Scotland
The Edinburgh International Islamic Community Centre is an ambitious project aimed at creating a welcoming space for Edinburgh’s Muslim community in the bustling Leith Walk area. This centre will serve as a hub for socializing, hosting events, and fostering integration within the local community. A key goal is to combat rising hate crimes and discrimination against Muslims in the UK by encouraging dialogue and understanding between Muslims and non-Muslims.
A significant focus of the project is sustainability, particularly through
up-cycling strategies to minimise waste during construction. In 2014, construction, demolition, and excavation activities in the UK generated 120 million tons of waste, accounting for 60% of the total waste. To counter this, the project emphasises using materials already available on-site, avoiding the need for complete demolition and reducing environmental impact.
This sustainable approach, while challenging, sparked innovative ideas for incorporating otherwise discarded materials into the building’s design. Extensive research was
conducted on sustainable materials, evaluating their benefits, recyclability, and decomposition. The goal was to ensure components could be easily dismantled and reused.
The building’s structure retains the existing exterior cavity brick walls and columns. New interior brick walls and glulam columns provide additional support. Reused I-beams and angle beams from the entrances serve as structural supports for the upper floors of the prayer rooms, which are reinforced with glulam beams and joists, ensuring both stability and sustainability throughout the centre.
Bathrooms
Reception

Programme Diagram
Viewing Space
Multi-Purpose Space
Reception Waiting Area

Perspective Section

Structural Elements
Exploded Axonometric
Detail Drawing


1
18mm Corrugated Roof Sheet
Vapour Retarding Layer
10mm Ply Wood
238mm Wool Insulation around 200x80mm Glulam Beams
10mm Ply Wood
2
40mm Polycarbonate Multi-Wall Sheets
240x40mm Glulam Column
3
15mm Finished Plywood
Vapour Retarding Layer
200mm Wool Insulation around Glulam
Joists
10mm Plywood
90mm Wool Insulation around
90x60mm Steel Box Beams
15mm Plywood
4
225x112.5x75mm Brick
30mm Cavity
150mm Insulation
225x112.5x75mm Brick
215mm Brick Column



2020 MA (Hons) Architecture
Danish Royal Academy of Arts

Middelfart, Denmark
The House of Diagnosis, located on the historic psychiatric hospital grounds in Middelfart, features artist-led and informative exhibitions centred on psychiatric disorders and mental health. Inspired by Bethlem Gallery, the museum promotes public dialogue and understanding of mental health issues.
Drawing from art and architecture, the building embodies the perception and experience of mental illnesses. It explores historical treatments and current WHO ICD-10 categorizations, aiming to challenge stigmas around psychological disorders. The museum’s
fragmented and complex geometries reflect the wide spectrum of psychiatric diagnoses, creating interconnecting pockets and irregular spaces.
The circular layout guides visitors through the exhibitions with a clear yet flexible path. The journey begins at the underground tunnel of Teglgårdsparken, moves through the main gallery, and descends into the central courtyard, symbolizing a transition from disorientation to enlightenment. The courtyard offers views of the natural environment, echoing the use of courtyards and nature in early treatment theories and
Software utilised: Rhino + Photoshop + Illustrator + InDesign
Middle Eastern madrasas.
Surrounded by greenery and classical yellow-brick buildings, the red terracotta brick and rusted corten steel façade stands out while harmonizing with the existing architecture. The building naturally guides visitors to its centre, with radial brick flooring that fades outward and into the structure, symbolizing the aspiration to fade the stigma surrounding mental illness. This design element reflects the museum’s mission to foster understanding and acceptance of mental health issues.

0 5 15 30m





Site Analysis & Plan




B-B




Concept Sketches
Plan, Section & Axonometric

MA (Hons) Architecture
Danish Royal Academy of Arts

Denmark
Embedded within the Nordvest district of Copenhagen, it was important to understand the urban fabric of the neighbourhood in the first stage of design. The municipality, Nordvest, is known for its population of different ethnic backgrounds and is locally associated with gentrification and higher crime rates within Copenhagen. However, with lower rent and a diverse population, this area has great potential for residential housing, whilst respecting and preserving its existing cultures.
Architecturally, the site is extremely diverse in its styles and functions.
The assignment to focus on “roof” elements and analyse a specific plot within the larger site led to the team’s recognition of the site’s compact, puzzle-like assembly, inspiring to build upon the existing.
The proposed design of a residential apartment building is focused on housing families of between 3-5 people. The combined irregular floors form an abstracted terraced landscape towards the North-west, where views away from the street and towards trees and the cityscape can be enjoyed. A public playground landscape and open square by a planned communal
Software utilised: Rhino + Photoshop + Illustrator + InDesign
art centre dominate the ground floor, therefore elevating all apartments to preserve privacy. These design choices are made to accommodate the needs of young adults starting families within the low-rent municipality of Copenhagen.
The main facade slides into the street, providing weather protection for pedestrians, who can decide to walk under the provided canopy, as a response to harsh weather conditions with frequent wind and rain in Denmark.





North-West Elevation

