ALIREZA SADEGHI PROTFOLIO
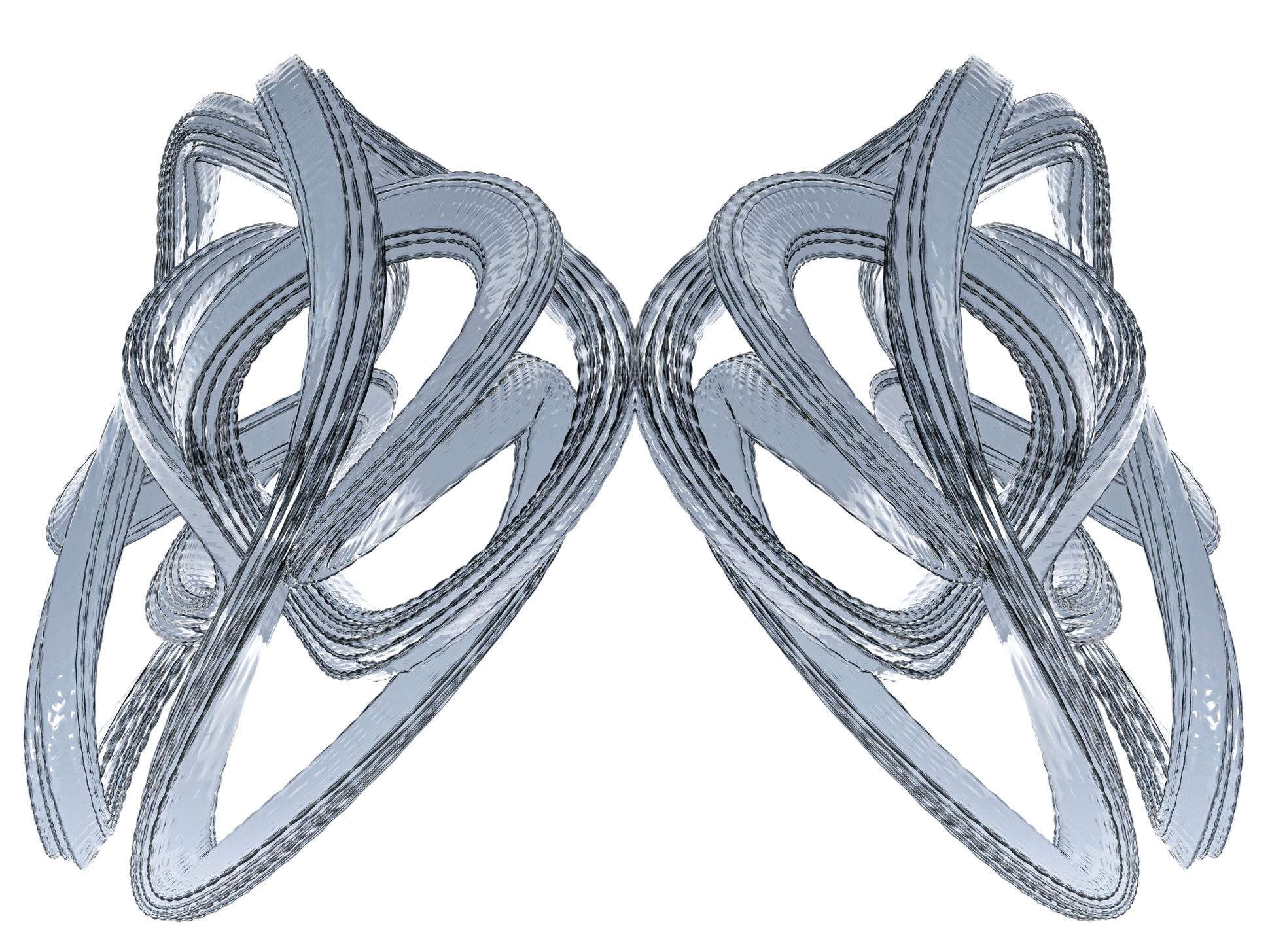
SELECTED WORKS 2019-2022
ARCHITECTURE
ALIREZA SADEGHI
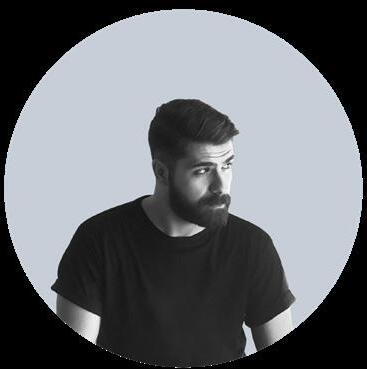
GRADUATE ARCHITECT
COMPUTATIONAL DESIGNER | VISUALIZER
BORN: MARCH 3, 1997
TEHRAN, IRAN
MAIL: alirezasa13@gmail.com
PHONE: +98 919 73 77 220
EDUCATION
2015 - 2020
2011-2015
BACHELOR OF ARCHITECTURE | BArch, ARCHITECTURE
ISLAMIC AZAD UNIVERSITY- CENTRAL TEHRAN BRANCH
HIGHSCHOOL DIPLOMA | MATHEMATICS
NATIONAL ORGANIZATION FOR DEVELOPMENT OF EXCEPTIONAL TALENTS | SHAHID BEHESHTI, TEHRAN
EXPERIENCE
2020 - Current
2020 - Current
May 2016 - Current
2018-2021
SKILLS
CAD
3D Modelling
Rendering
Computational Design
Graphic
AI
FREELANCE VISUALIZER
INSTAGRAM: @aimore__
FREELANCE DESIGNER
INSTAGRAM: @alirezas13
ENGLISH TEACHER (PART-TIME)
ZABAN SARA INSTITUE, TEHRAN
TTC (TEACHER TRAINING COURSE) INSTRUCTOR
ZABAN SARA INSTITUE, TEHRAN
Revit (ADVANCED) | AutoCAD (INTERMEDIATE)
Rhino (ADVANCED) | 3DS Max (BEGINNER)
Lumion (ADVANCED) | V-ray (INTERMIDEIATE) | Enscape (ADVANCED)
Grasshopper (UPPER-INTERMEDIATE) | Processing (BEGINNER)
Photoshop (ADVANCED) | Illustrator (INTERMEDIATE) | InDesign (INTERMEDIATE)
DATA MANAGEMENT | OPTIMIZATION | MACHINE LEARNING | DATA VISUALIZATION
GhPython (ADVANCED) | Python (ADVANCED) | Scikit-learn (INTERMEDIATE) | Numpy (INTERMEDIATE)
LANGUAGES
English
Farsi
German
FULL PROFESSIONAL PROFICIENCY
NATIVE LANGUAGE
ELEMENTARY PROFICIENCY
EXPTRACURRICULAR COURSES
2022 (10 weeks)
2021 (13 weeks)
2021 (9 weeks)
MATHEMATICS AND COMPUTATIONAL GEOMETRIES
INSTRUCTOR: Dr. Mahdiyar Esmaeil Beigi | Iranian Architecture Center
ARTIFICIAL INTELLIGENCE IN ARCHITECTURE (OPTIMIZATION & MACHINE LEARNING
INSTRUCTOR: Dr. Morteza Rahbar | Iran University of Science and Technology
PYTHON FOR GRASSHOPPER
INSTRUCTOR: Dr. Morteza Rahbar | Iran University of Science and Technology
TABLE OF CONTENTS
VISUAL ARTS CENTER
AJOUDANIYEH, HOUSING COMPLEX
EVIN, REDESIGN OF A NEIGHBORHOOD
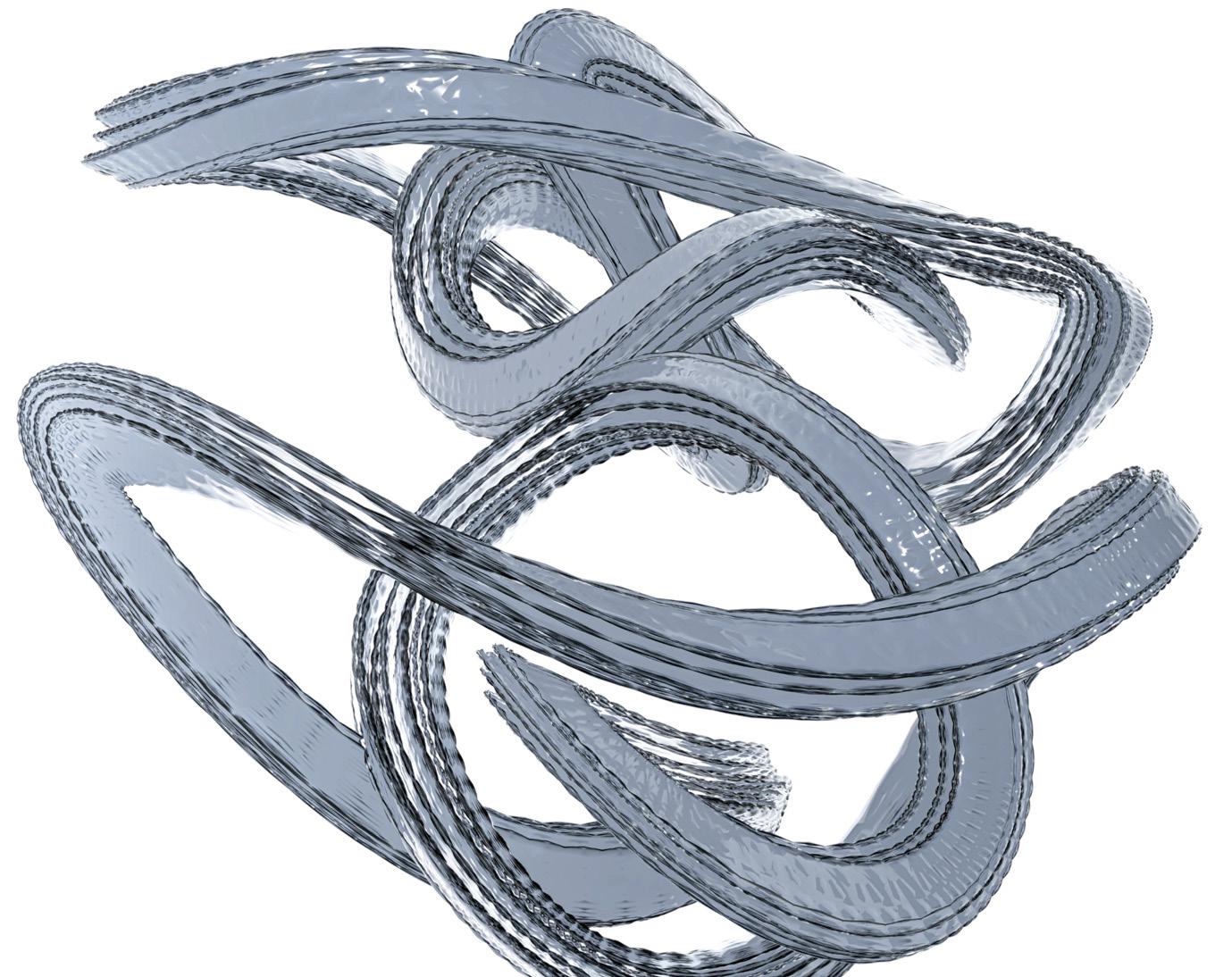
NAMAK ABROOD, TWIN TOWERS
A VOYAGE OF DISCOVERY
-GAME OF LIFE (CA-CITY)
-ALTERNATIVE UNIVERSES
4 10 16 24 30 31 32
VISUAL ARTS CENTER
Bachelor’s Project | Eighth Semester (Final project) | February 2019 - January 2020
8500 square meters | Software used: Revit - Lumion - Illustrator - Photoshop | Type: Individual Project Supervision : Dr. Vahid Shali Amini
Downtown Tehran is of great significance in Iran’s art and architecture, in which many of contemporary architectural masterpieces can be found. Kargar Street and Laleh Park are in the heart of Tehran’s downtown and are known mainly for the two museums of Carpet and Contemporary Arts. The Visual Arts Center is located at this particular site and between these two landmarks and tries to appear as a lost connector piece that joins the site features.
The connection between the main street and the park due to difficult pedestrian access was weak and the current land use was improper. Therefore, this project aims to plan a lively, dynamic, and at the same time respectful design that could answer today’s needs of citizens.
The design searches for a convergent solution for
these connection and function problems and then gives it a meaningful and iconic formal representation.

The continuous red line in this project makes the main site axes bolder for the user and interacts with the form where it is needed. It plays the role of a traversable sloped surface on one side, makes small bridges over the pool, becomes a part of the main building, makes a frame for the park path, and provides seats on the other side.
Art galleries, visual arts classrooms and studios, professional ateliers, and many other facilities such as a cafe, car parks, or a shop are the main features of this center in addition to many pedestrian and handicap shortcuts to the park from the street.
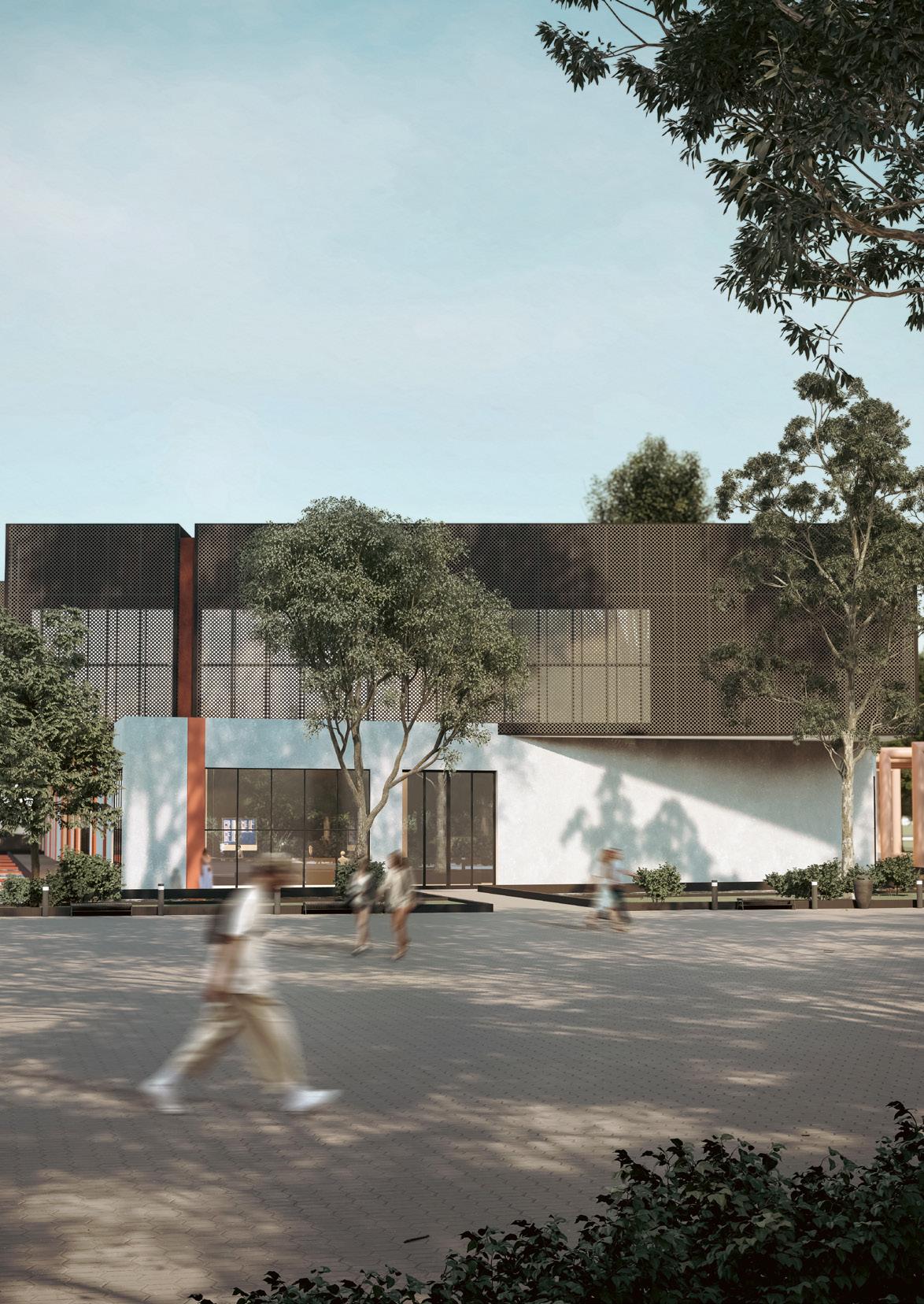 Kargar St Laleh Park
Iran-Tehran-District 6
Kargar St Laleh Park
Iran-Tehran-District 6
4 Visual Arts Center
Dr.FatemiSt
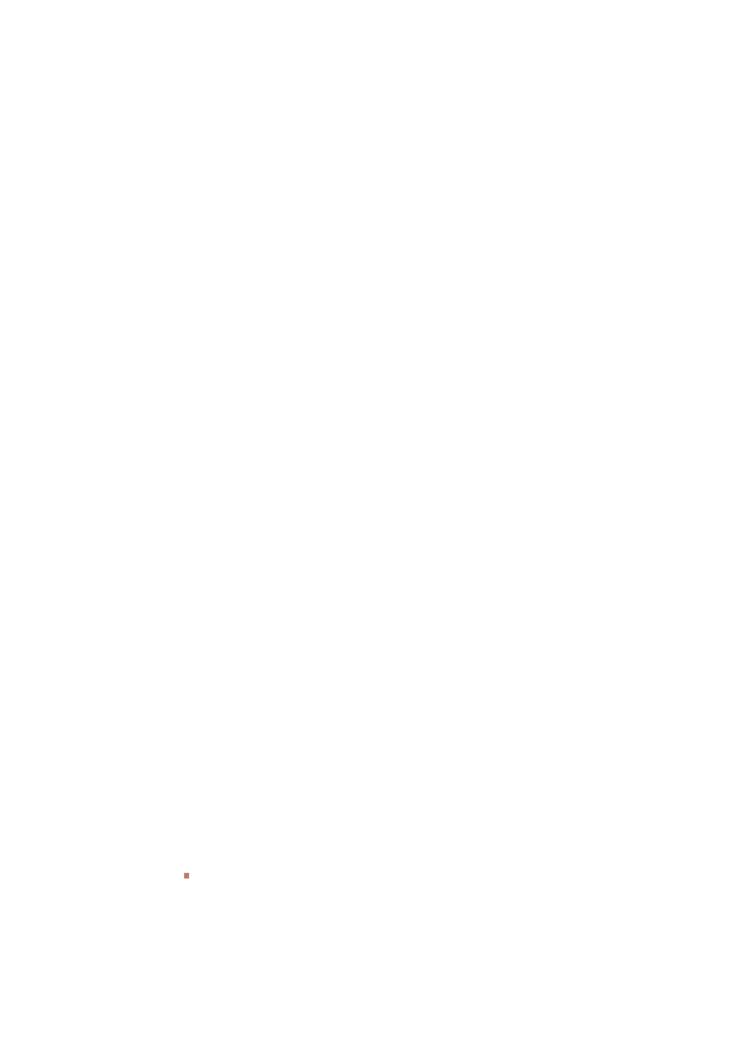
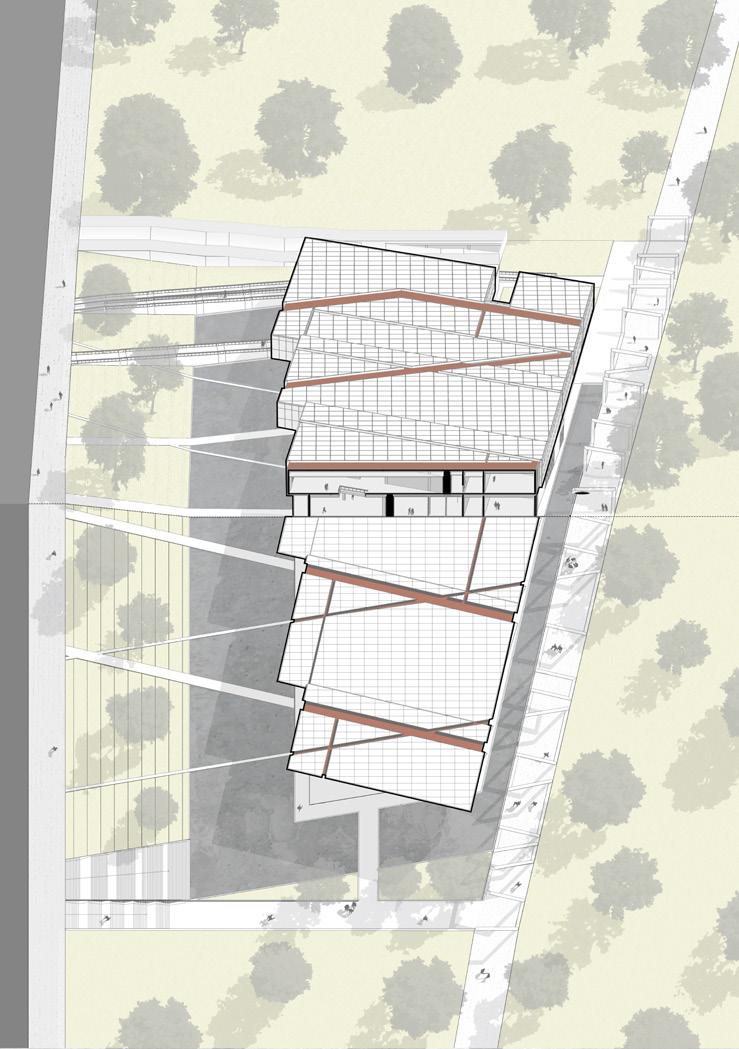
SITE B A
1. Site 85000 m located in Laleh park on Kargar st
3. Environment Respecting the existing old trees requires more void
5. Rhythm and scale Making 5 different heights balances the weight of each box
2. Respect Bowing down for the Tehran Contemporary Arts Museum (A) and Tehran Carpet Museum (B)
4. Context Breaking down the heavy mass Regarding the context’s main axes
5 February 2019 - January 2020
6. The journey of the line!

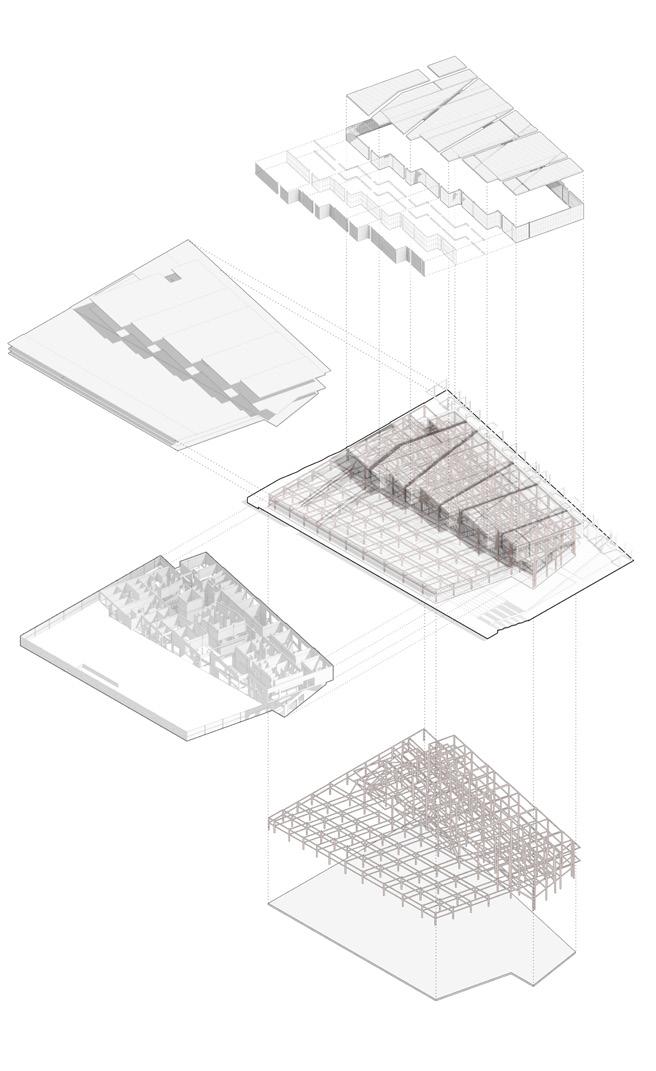
1 2 3 4 4 4 5 ±0.00 +6.00 +7.00 +13.50 +14.50 +15.10 6 Visual Arts Center
1-Structure and foundation | 2-Concrete floor slabs | 3-Interior walls | 4-Exterior Curtain walls | 5-The building
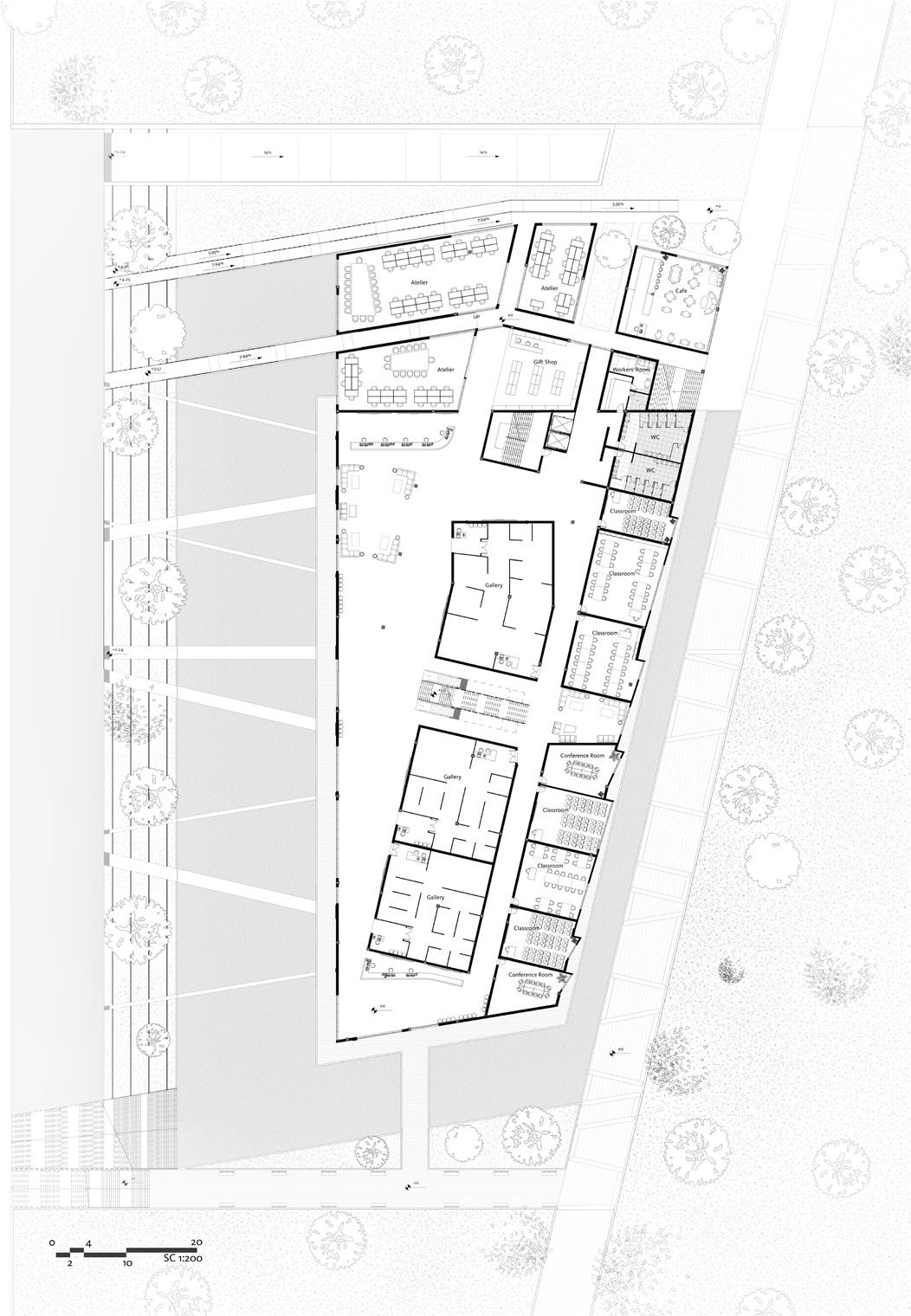
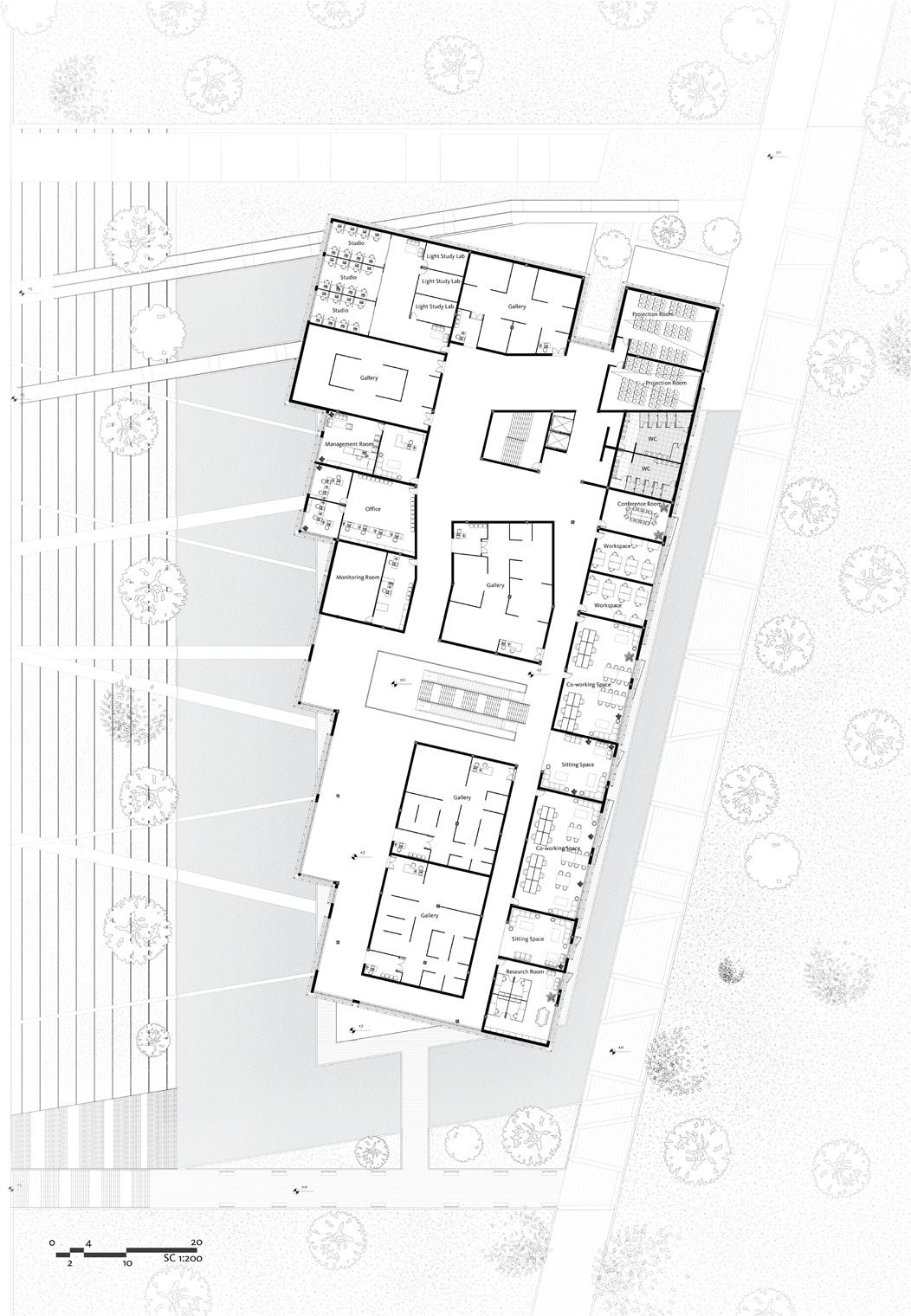


Ground floor plan ±0.00 First floor plan +7.00 7 February 2019 - January 2020
-The building consists of 2 main floors on top and 2 parking floors below the ground level of the park which are connected by a pair of elevators and a staircase. There is also an additional pair of staircases and escalators in the main hall connecting the ground and first floors.
-There is a 5-meter level difference between the park and the street which made it possible for the building to stay lower than neighboring museums.to make access to the park possible, traversable sloped surfaces for both pedestrians and handicaps and stairs are designed.
-The floor height for the second basement is 270 cm and for the first one, due to the pool, is 300 cm. Regarding the ground floor, 700 cm is dedicated for this level; However, the secondary ceiling has various heights depending on the function of the space (higher for the galleries and lower for the smaller classes) to make it more energy efficient.
The first floor includes 5 intersecting boxes with different heights (550, 600, 650, 700, and 750 cm) and as the ground floor, occupies double ceilings for different purposes.-To lower energy consumption and due to the lack of necessity for direct sunlight on the second floor, the outer body of the building is made in multiple layers. The exterior one is a curtain wall system with perforated metal panels (to lighten the visual weight of the mass and provide shades for the inner layers) and the interior one has the same construction details as the ground floor.
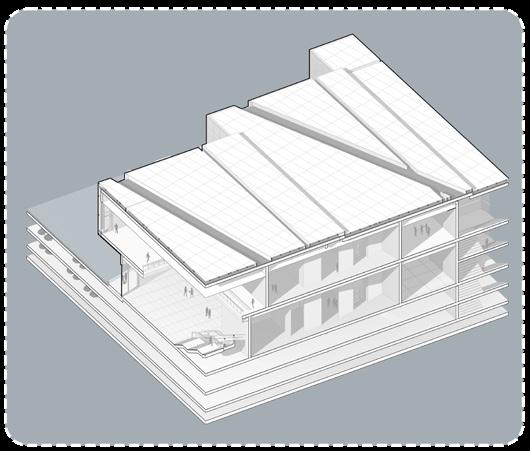
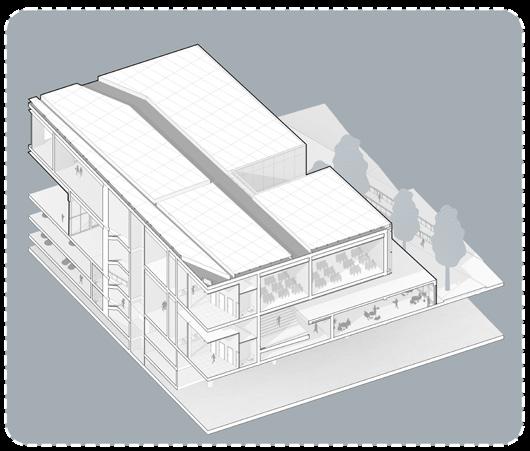
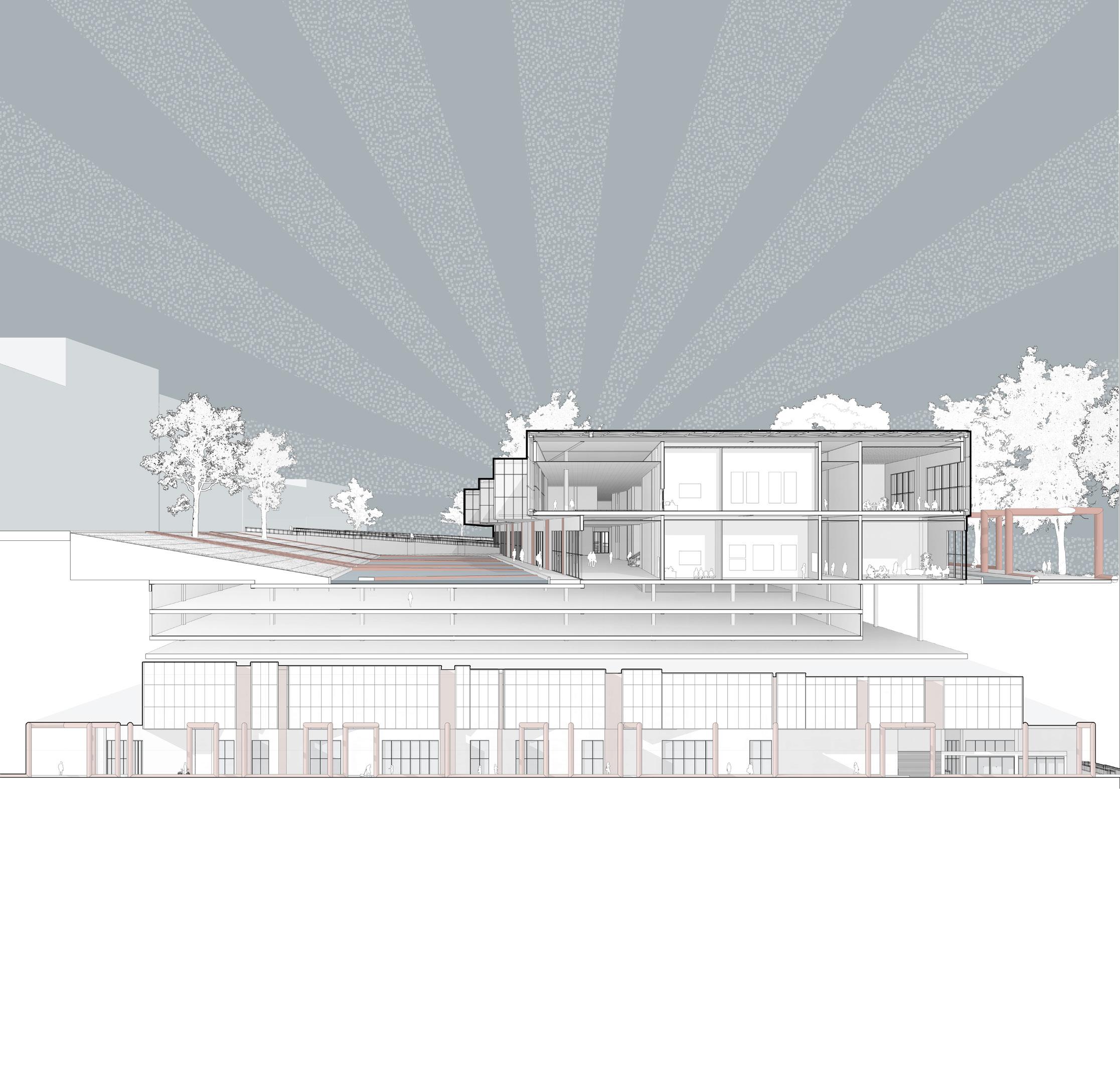
-The concrete structural frames transfer the load of the building (as well as the curtain panels that are attached to the beams) to the mat foundation.
Roof +14.00
First Floor +7.00
Ground Floor ±0.00
Basement 1 -3.00
Basement 2 -5.70
Foundation -7.50
Section A-A
8 Visual Arts Center
East Elevation
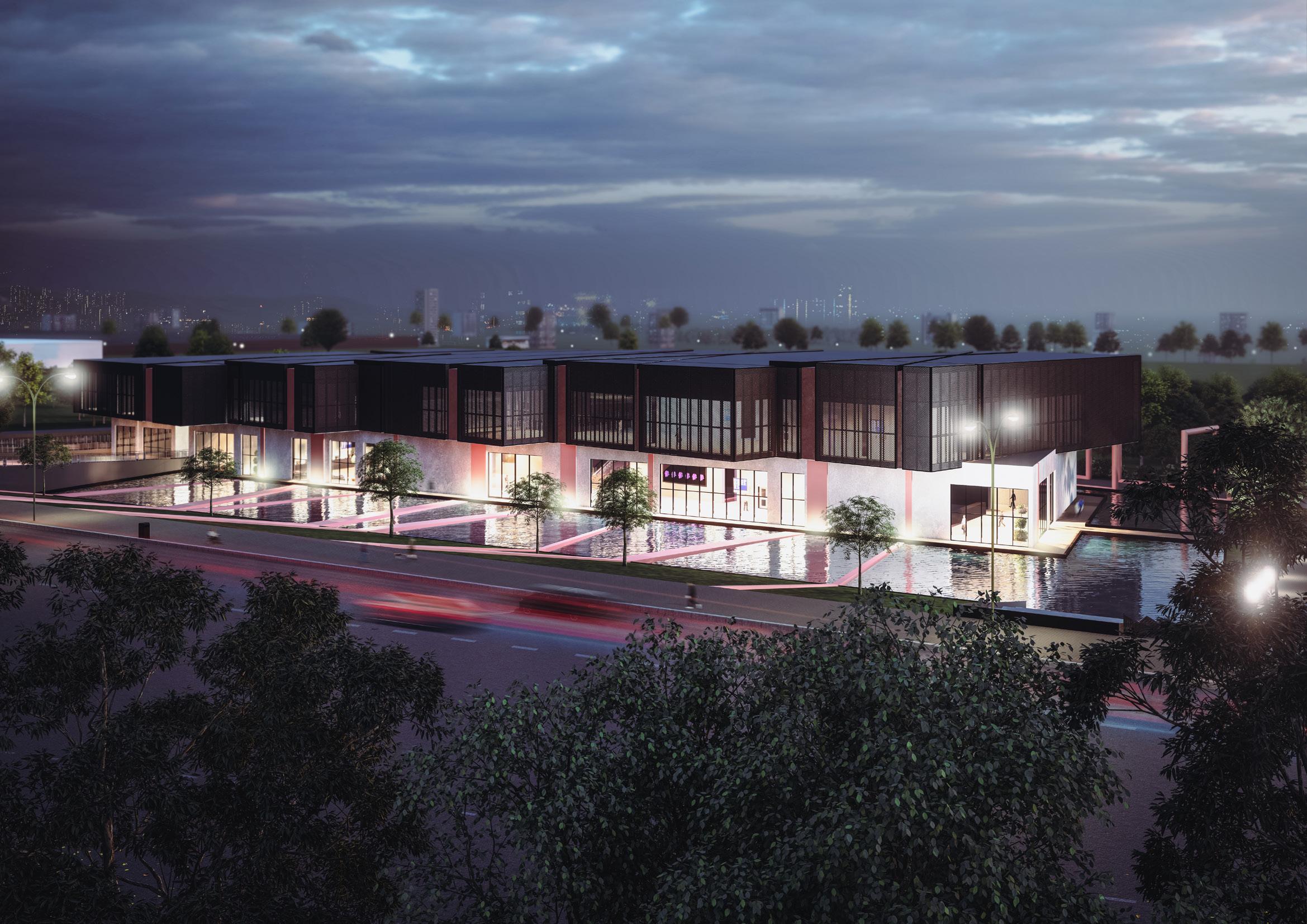
9 February 2019 - January 2020
AJOUDANIYE HOUSING COMPLEX
Bachelor’s Project | Eighth Semester | February 2019 - June 2020 | Type: Individual Project 10000 square meters | Software used: Revit - Lumion - Illustrator - Photoshop
Supervision : Dr. Alireza Shadanloo
Ajoudaniye is one of the northern districts of Tehran and is known for its cooler micro-climate compared to other zones in this city.
This project is a housing complex in a precious yet deserted site with a steep slope of 100% and aims to plan affordable, eco-friendly, and comfortable houses in a sustainable neighborhood for the residents.
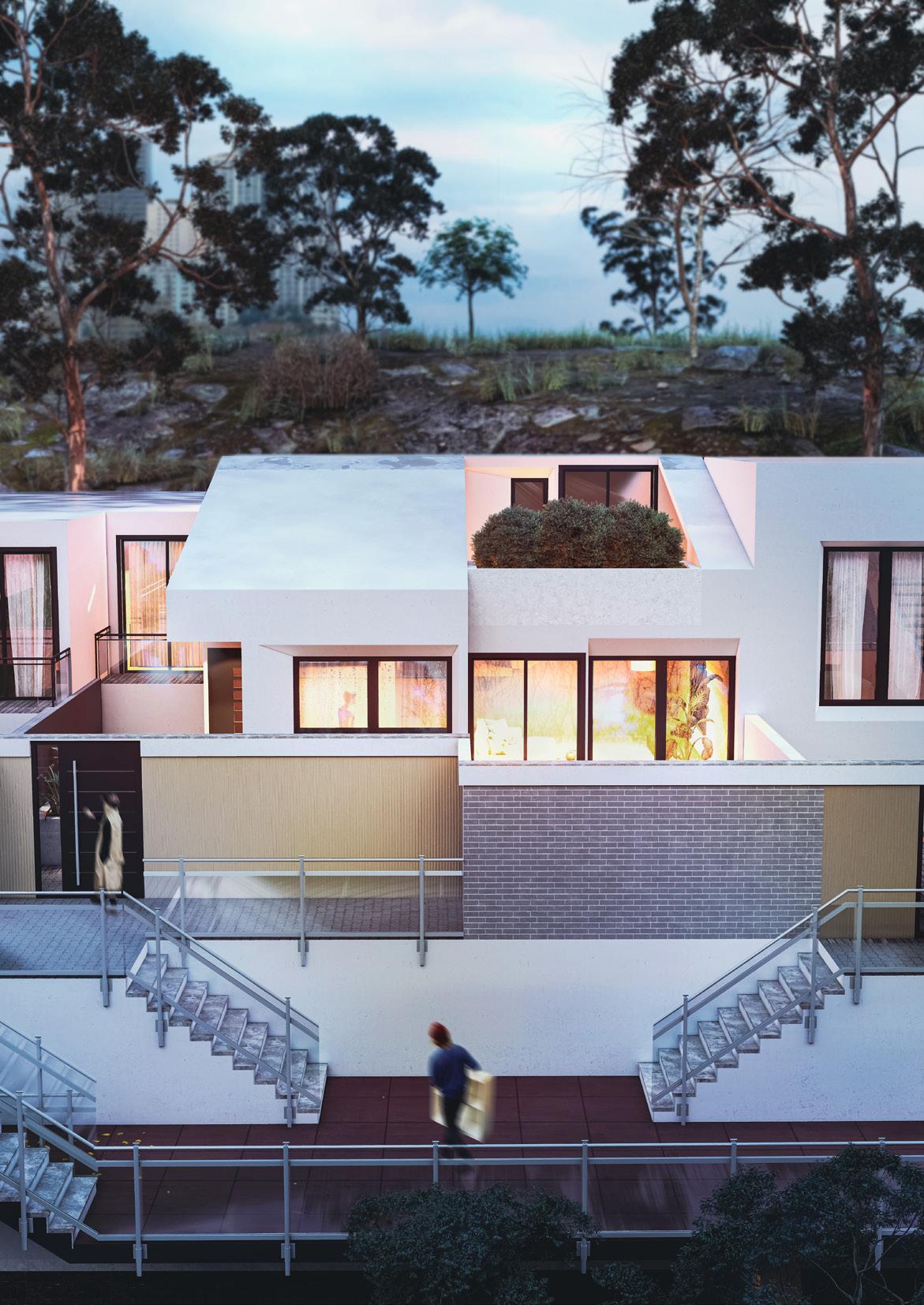
The site is a 1-hectare land and according to official statistics is in a zone with a population density of 150(per hectare) and an average household size of 3. Therefore in the planning stage, 50 units were needed, and according to the local studies on the family types, 20.8% of the households needed one-bedroom units, 29.4% two-bedroom units, 35.5% three-bedroom units, and 14.3% four (or more)-bedroom units.
The average floor area for each household was then calculated and units were placed on the hill after studies on structures and surface water paths.
To enhance social sustainability, units are grouped into connected neighborhoods and each of these neighborhoods has a public open space where social interactions take place, and users’ observations from the inside enhance safety of the children playing outside, and security of the area. Simultaneously, Residents’ privacy is considered in the design (according to the local culture and religion) and this as well as the other mentioned challenges (especially the interaction of units in the site) has led to the design of a diagram in which a platform is the solution.

W7thSt
Ajoudaniye Ave Shahid Kazemi
Darabad St
10 Ajoudaniye Housing Complex
Iran-Tehran-District 1
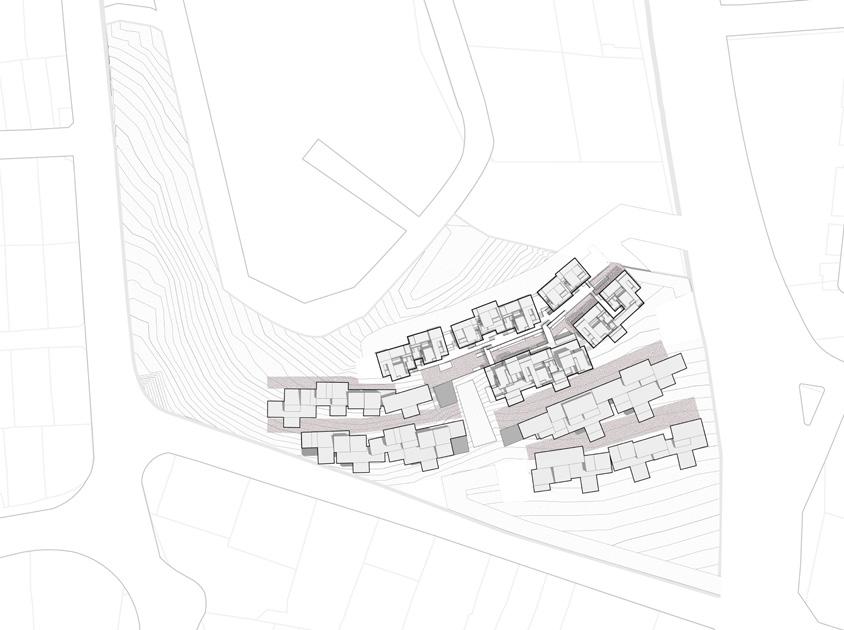
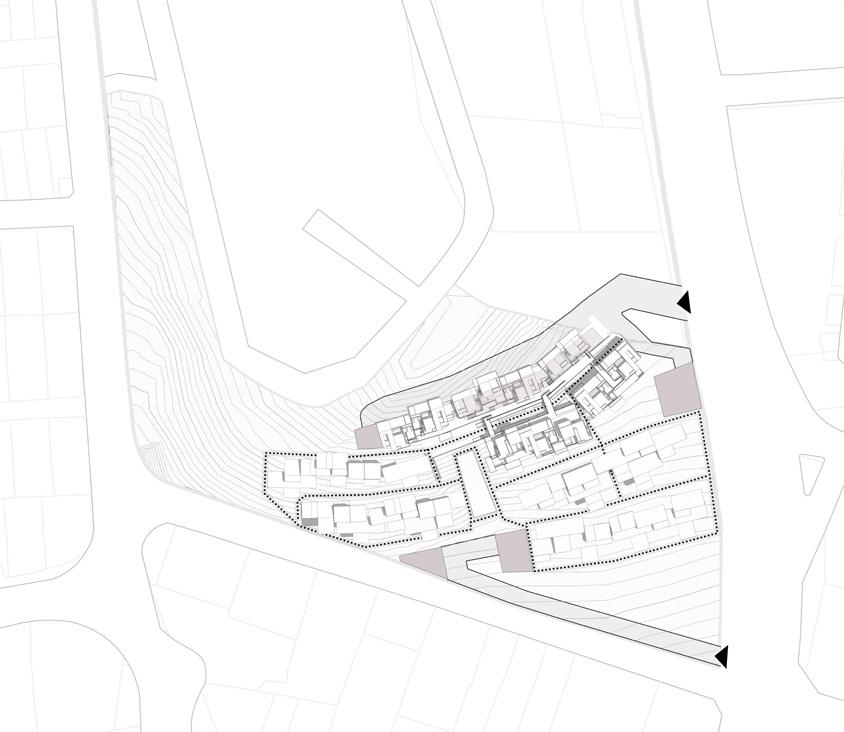
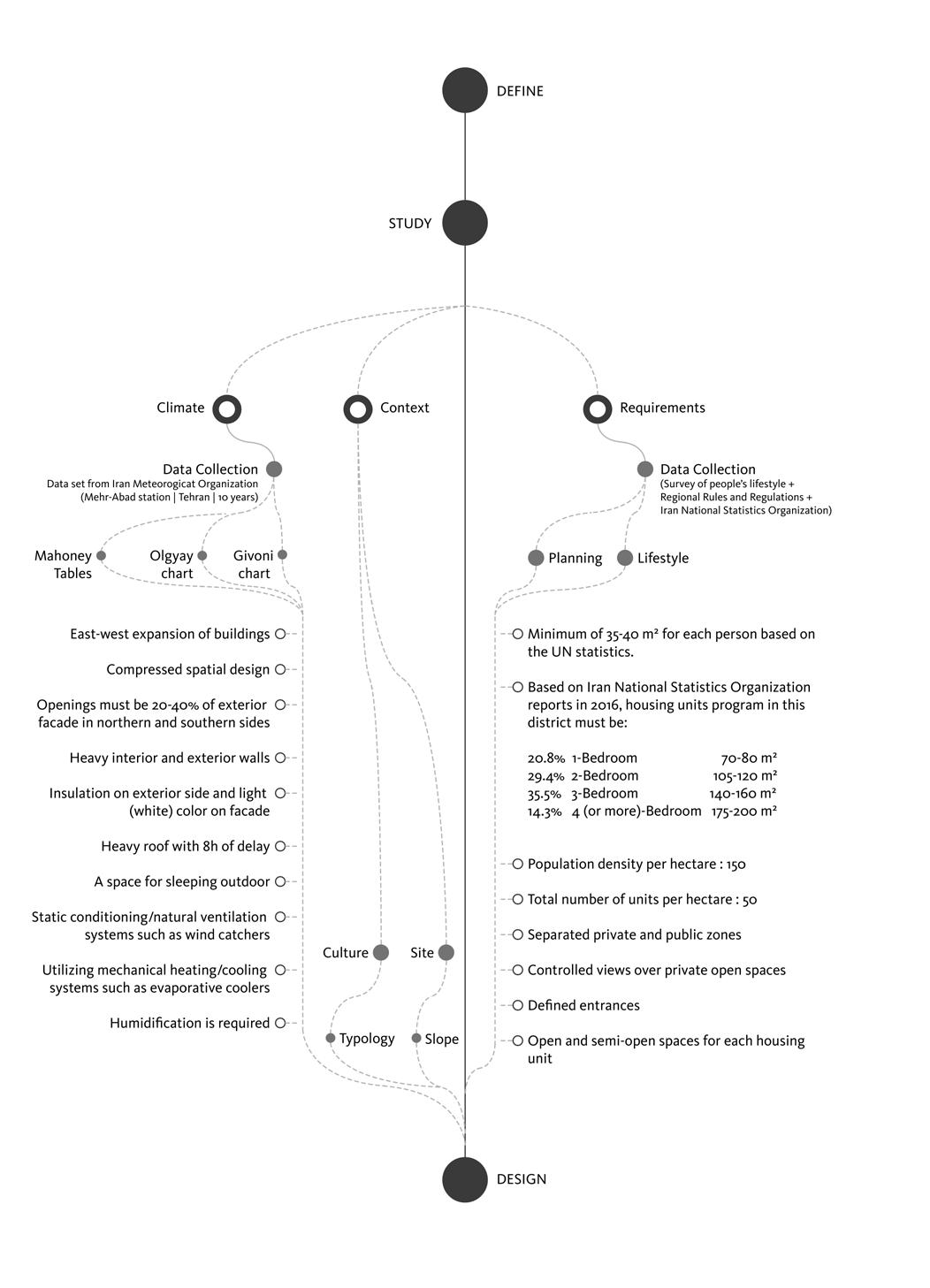


1- Site entrance | 2- Car park 3- Motorist access | 4- Pedestrian path Site Plan- Access and car park Site Plan- Neighborhoods 1 1 Neighborhood A Neighborhood B Neighborhood E 1 3 2 4 Neighborhood D Neighborhood C 2 2 2 2 2 3 3 4 1- Kindergarten | 2- Clinic 3- Supermarket | 4- Center of the neighborhood 11 February 2019 - June 2020
According to climate studies (mentioned on page 20), buildings in this zone should have sloped roofs. Roofs here are sloped either in one direction or two, and are not closed for better air ventilation.
Units are scattered on the site and grouped to form meaningful relations and neighborhoods. A platform, including surfaces and stairs, uses a tree-branch system to provide hierarchical connections.
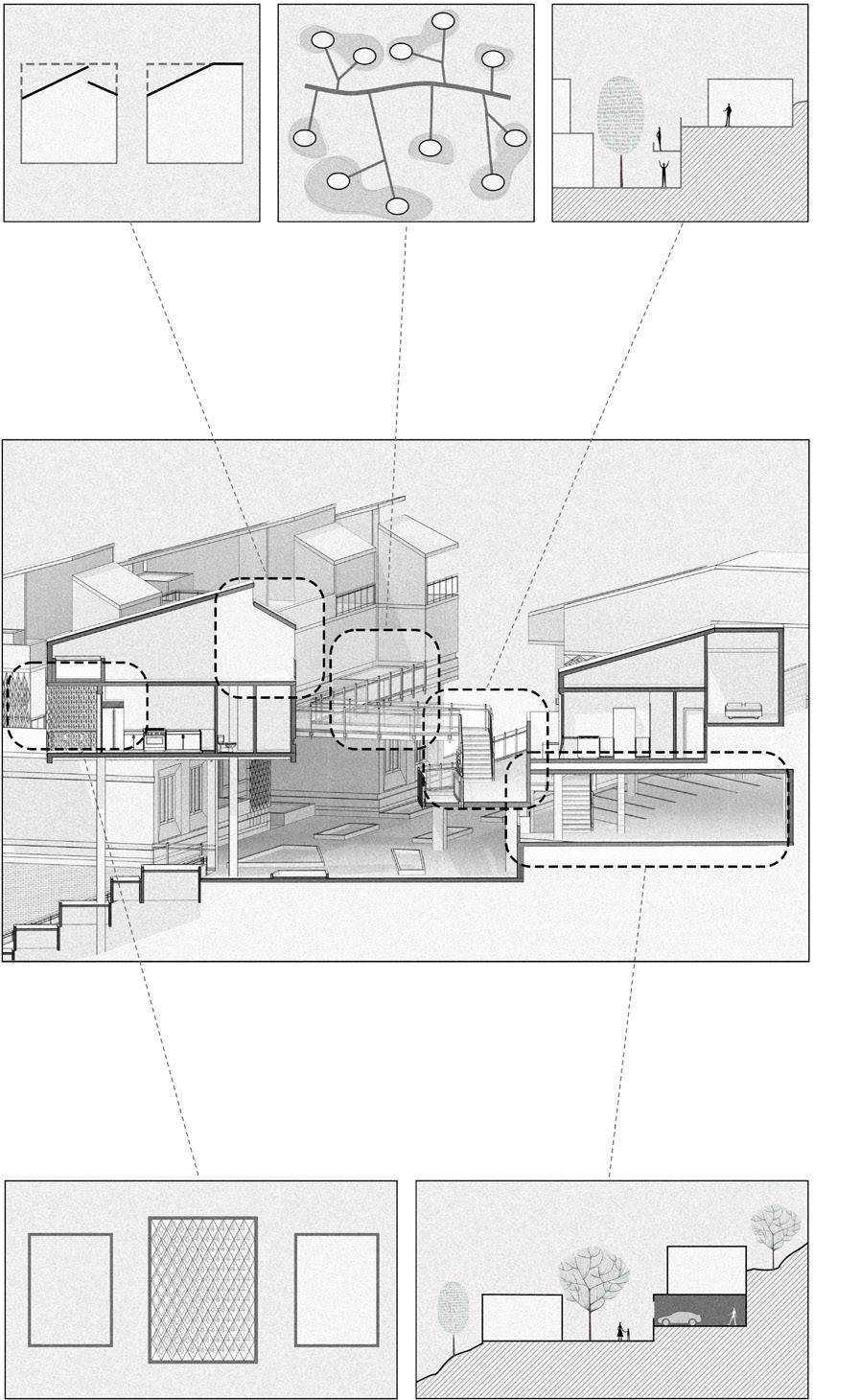
The platform is at the right height of 320 cm from the ground and 180 cm below the level of the houses to provide enough height for pedestrians underneath and privacy for houses.
Choosing between an openning and a solid surface is like choosing between black and white, while there are many shades of grey! Terraces in this project needed privacy from some angles and sunlight and air ventilation from other angles which are provided by unique parametric panels for each unit.
Planning for a secure neighborhood requires limitations for motorist paths. The car park is planned to be on a different level and separated from neighborhood space, even though it is near units and easy to reach. Moreover, regarding the topography of the site, excavation is limited to avoid extra expenses.
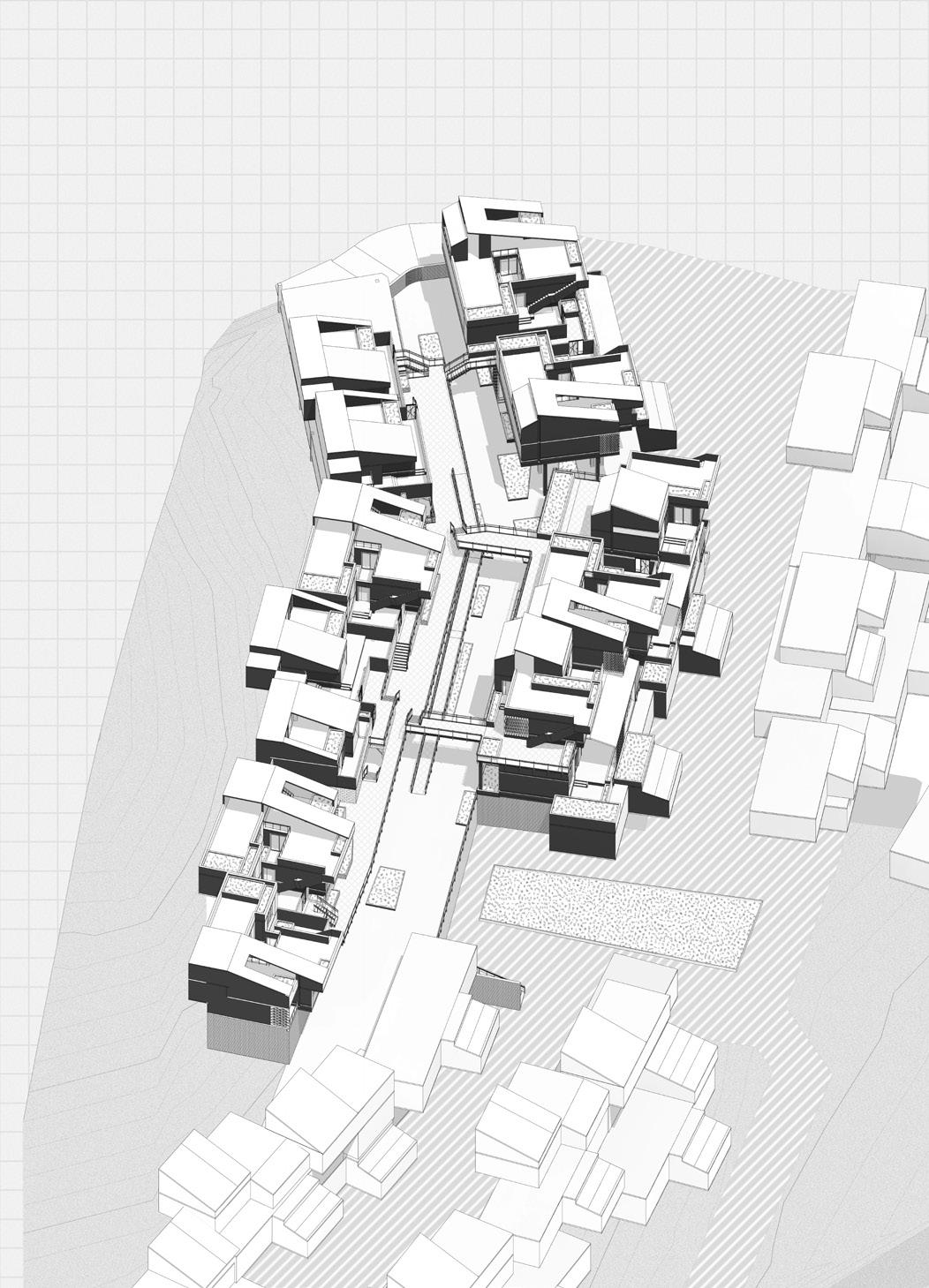
12 Ajoudaniye Housing Complex
Neighborhood C (Design focus)

South Elevation 13 February 2019 - June 2020
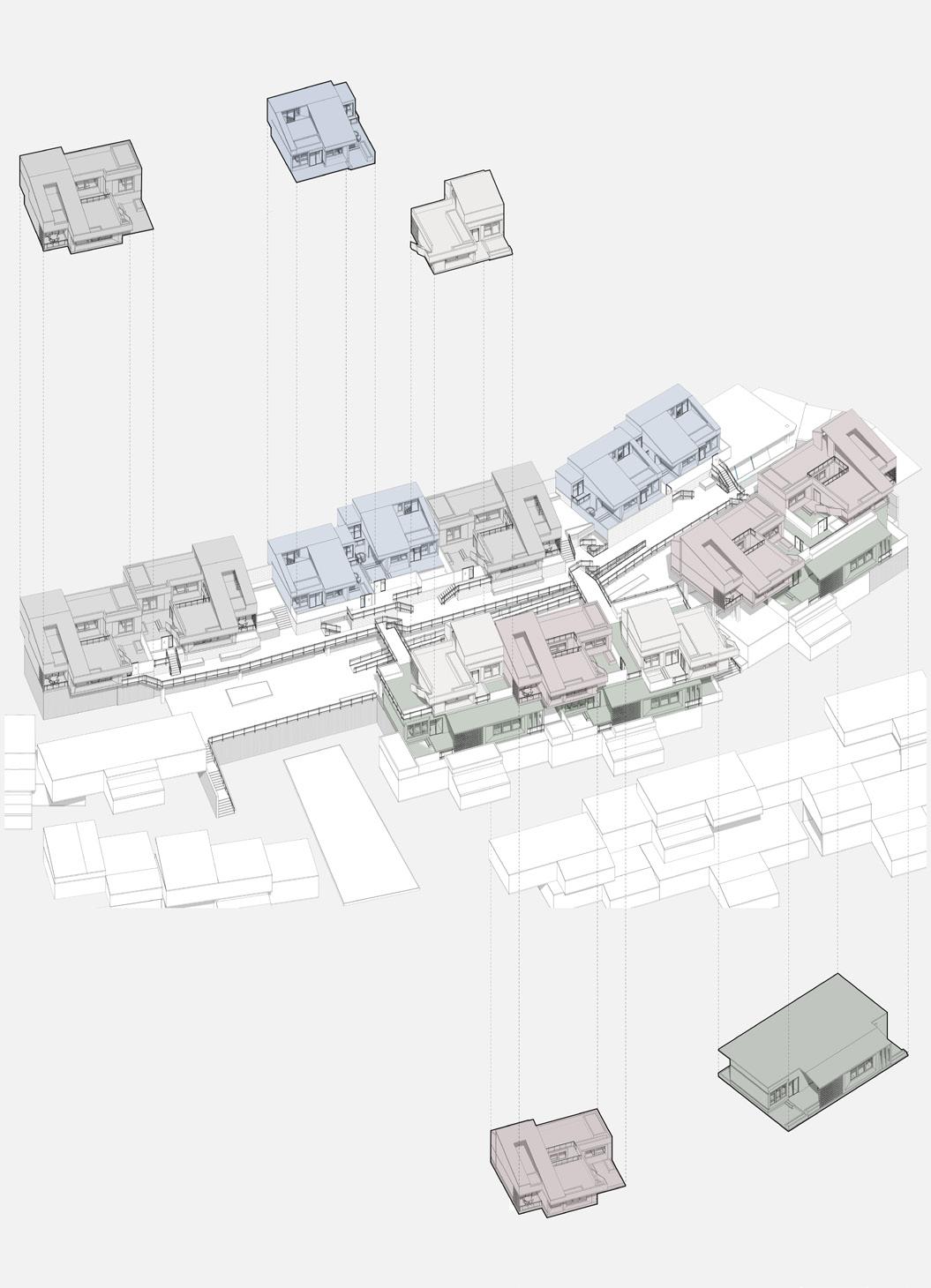
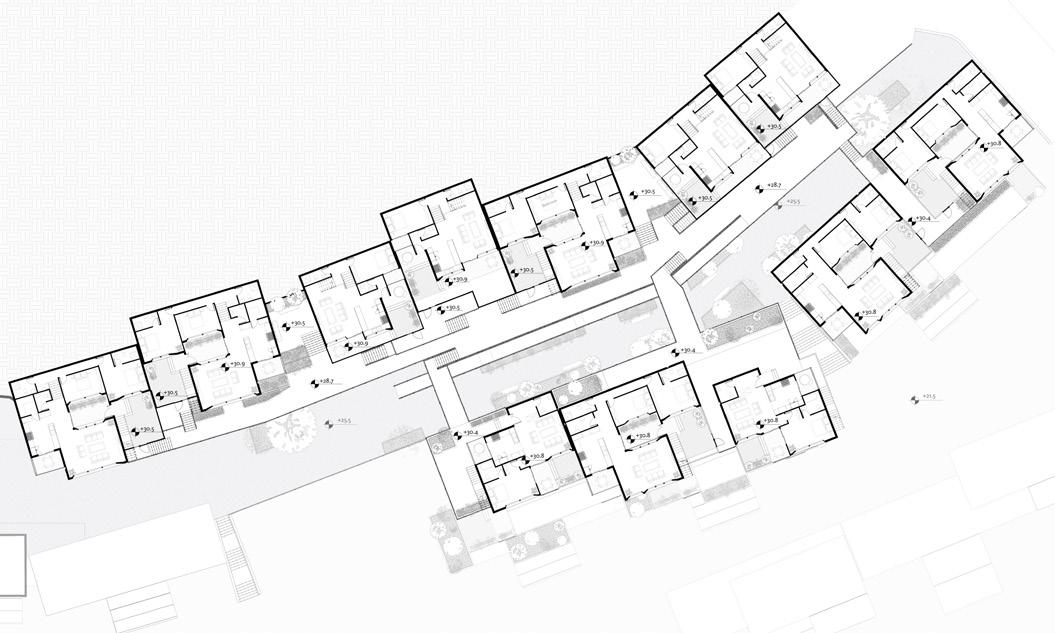
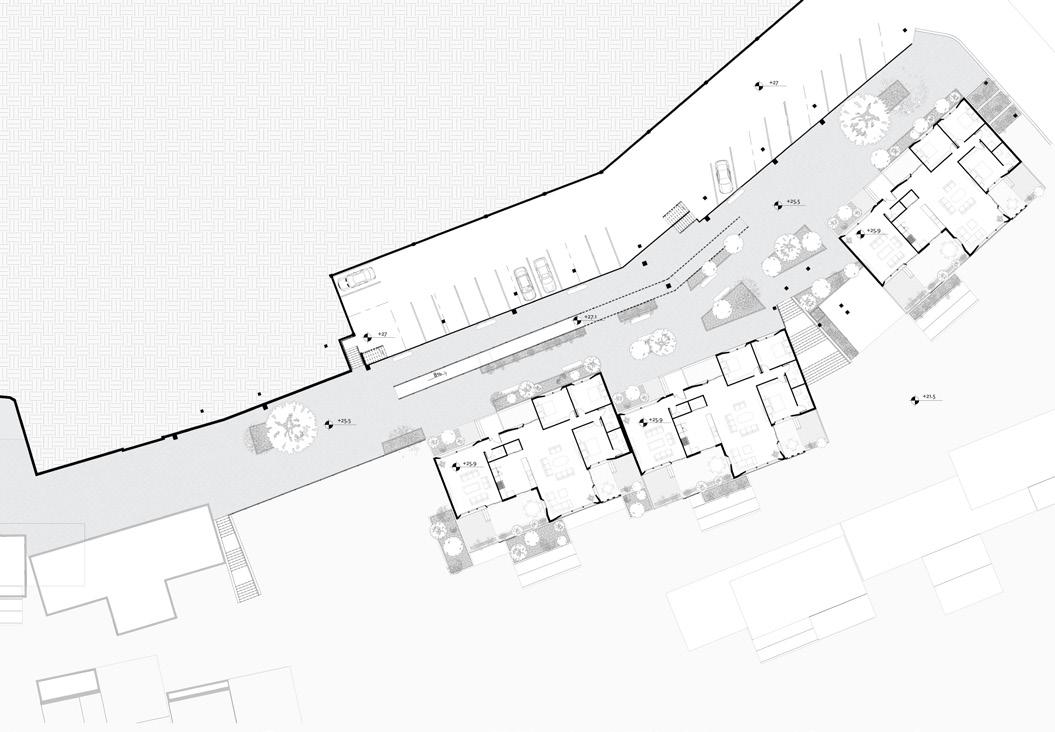


Type 1 3X In Site 3X In Neighborhood C 4X In Site 4X In Neighborhood C 6X In Site 2X In Neighborhood C 12X In Site 3X In Neighborhood C 18X In Site 3X In Neighborhood C Type 2 Type 3 Type 4 Type 5 Neighborhood C - Level 1 Floor Plan +25.50 Neighborhood C - Level 2 Floor Plan +30.90 14 Ajoudaniye Housing Complex
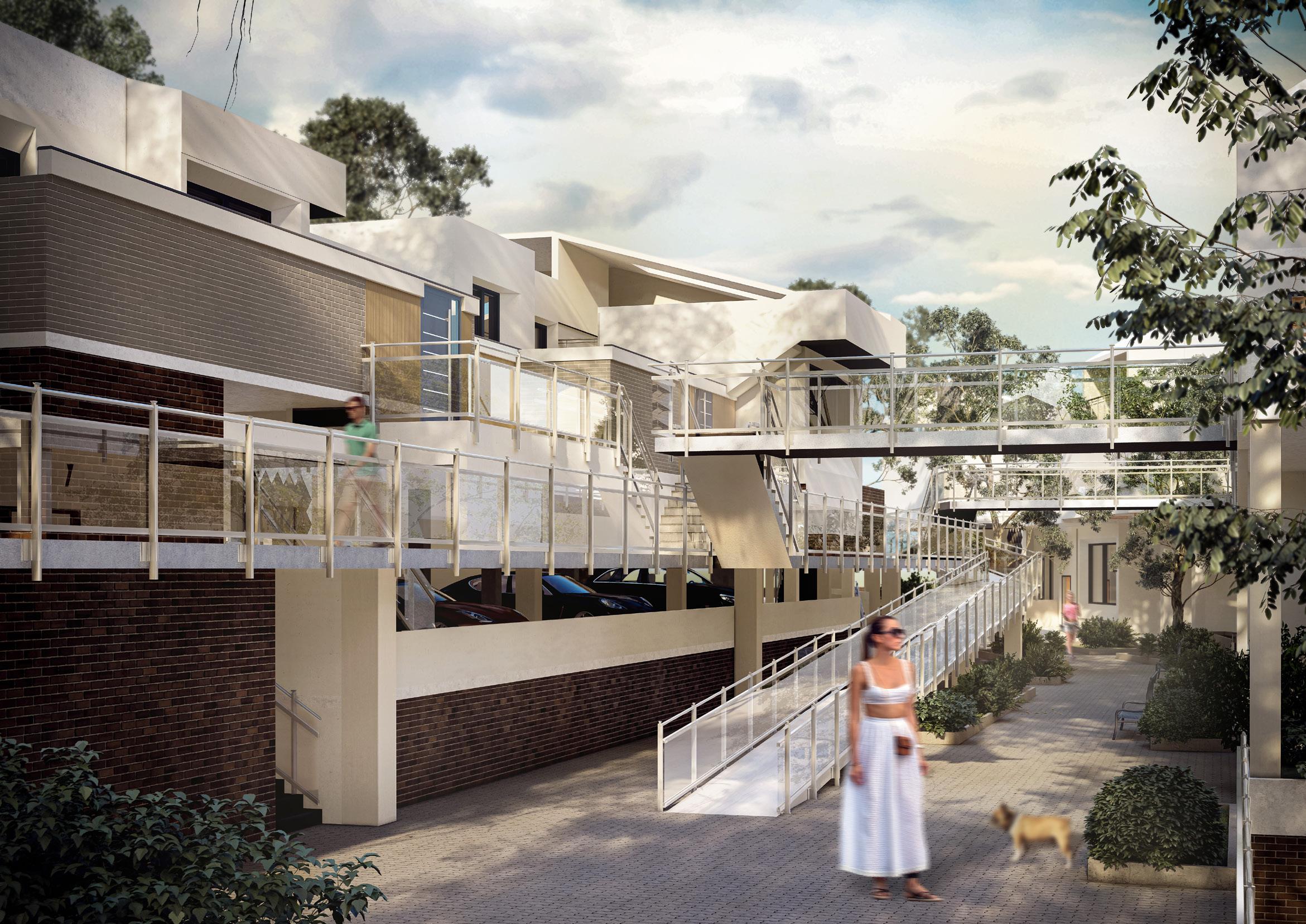
15 February 2019 - June 2020
EVIN REDESIGN: A SUSTAINABLE NEIGHBORHOOD
Personal Project | February 2021 - June 2021 | Type: Group Project 600000 square meters (Planned) - 10000 square meters (Designed)
In Collaboration with: Ali Dehghani & Parisa Ahmadi
Software used: Revit - Lumion - Illustrator - Photoshop
As one of the oldest neighborhoods in Tehran, Evin has conserved its social fabric and urban morphology over time and now is on the verge of destruction, due to the growing tendency towards mass construction and an increasing number of new residents.
This project is a study on Evin and a proposed redesign to conserve this zone and its people and also plans for its future developments to make a sustainable, multi-generational, and green neighborhood.
The project is done in a group of three, and in different phases. The study phase includes multiple

site visits, documenting the status quo, interviews with native and new residents, data analysis, and planning the whole neighborhood (on an urban scale). Then one of the planned zones was selected for the design phase.
The designed neighborhood is multi-generational (is planned for 3 generations of each of the families), flexible (all of the units have flexible floor plans and can easily be modified based on the needs), modular (to make construction fast and cheap) and supports urban agriculture (in different levels and scales, similar to the current neighborhood).
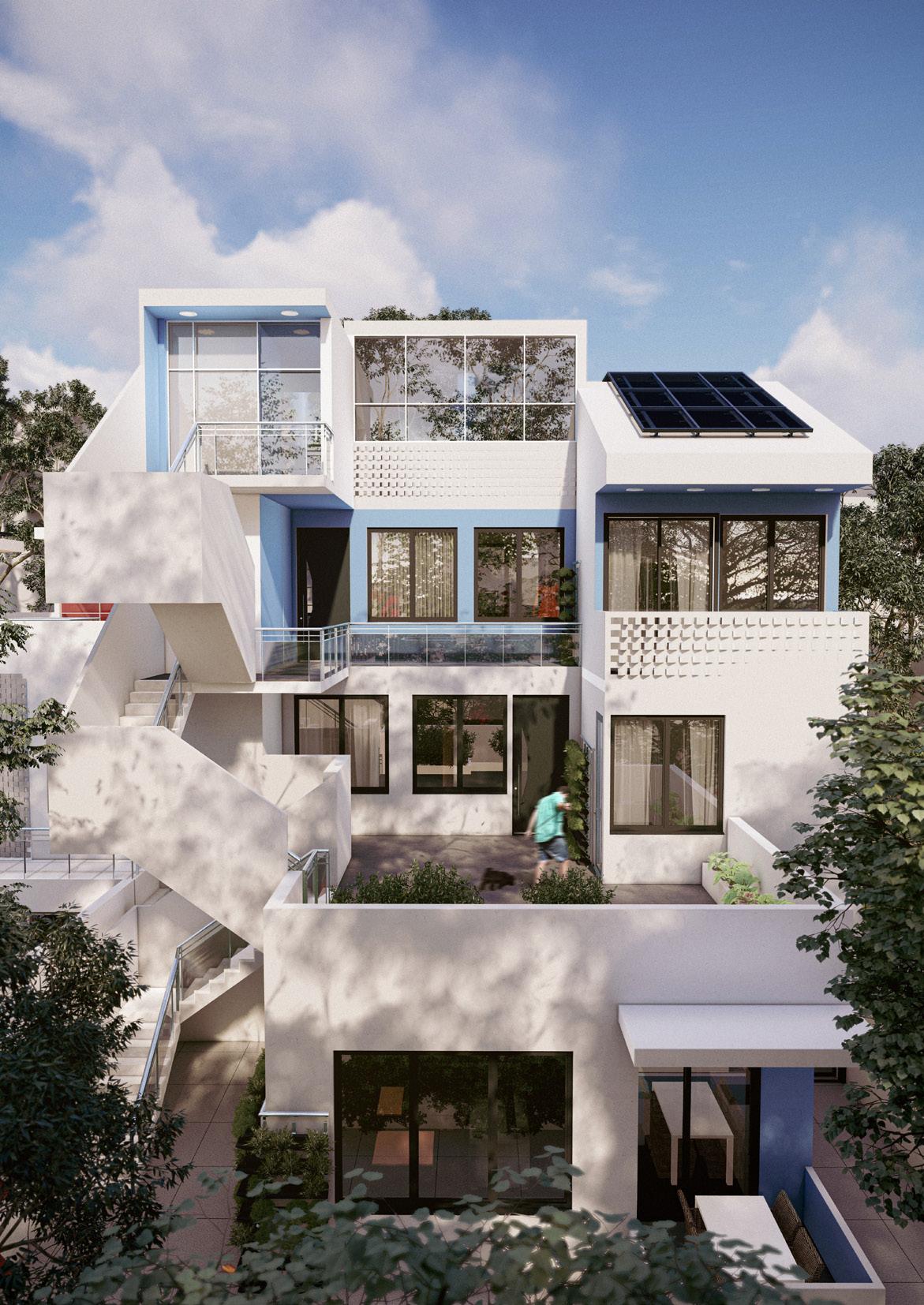 DarakehSt
Kachouei St
Daneshjou Blvd
DarakehSt
Kachouei St
Daneshjou Blvd
16 Evin Redesign: A Sustainable Neighborhood
Iran-Tehran-District 1
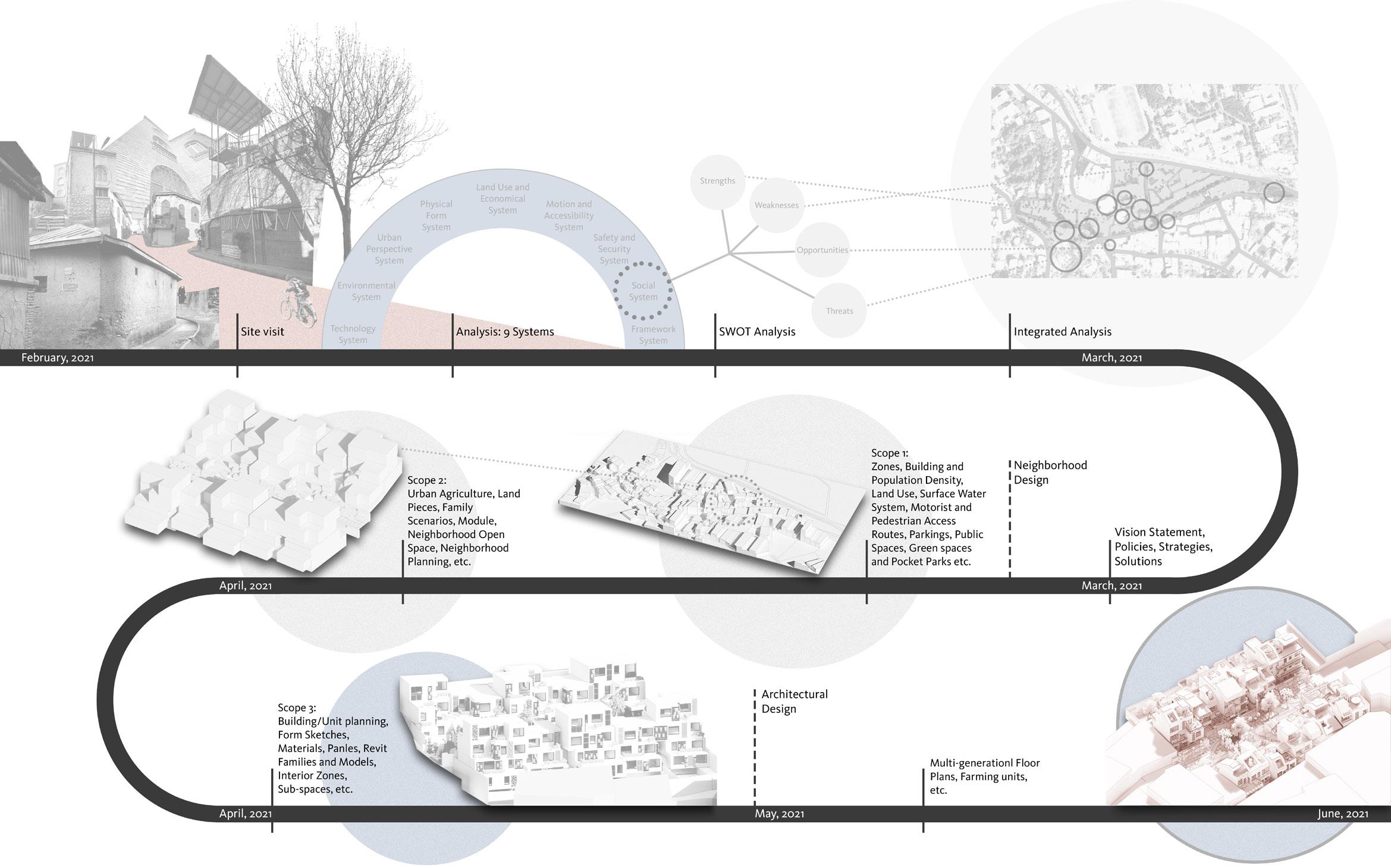
17 February 2021 - June 2021
Proposed Plan for Zones and Neighborhoods
Neighborhood’s Open Space

Design Focus
Car Park
Neighborhood E

NeighborhoodD
NeighborhoodC
Neighborhood F Section A-A
Neighborhood G NeighborhoodH NeighborhoodB A A 18 Evin Redesign: A Sustainable Neighborhood
Neighborhood A
Modular building systems in all disciplines such as form, neighborhood design, panels, design, and urban agriculture result in lightweight, mobile, easy-to-assemble, temporary, affordable, multi-generational, and flexible houses. These panels can be made of different materials and in different shapes and colors. Various colors and textures give the residents a sense of belonging and a character to each building, which make each of the buildings recognizable.
This cheap modular greenhouse system is made of simple frames, glass or plastic panels, and trays.
Modular water tanks and plastic pipes, can be placed and used in many different layouts.

Modular grow boxes for general herbs and plants, can be added or removed easily.
Modular grow trays for specific plants and herbs that need particular growth conditions.
The foundation for grow boxes, gives them enough breathing space and the extra water can be collected.
Module
19 February 2021 - June 2021
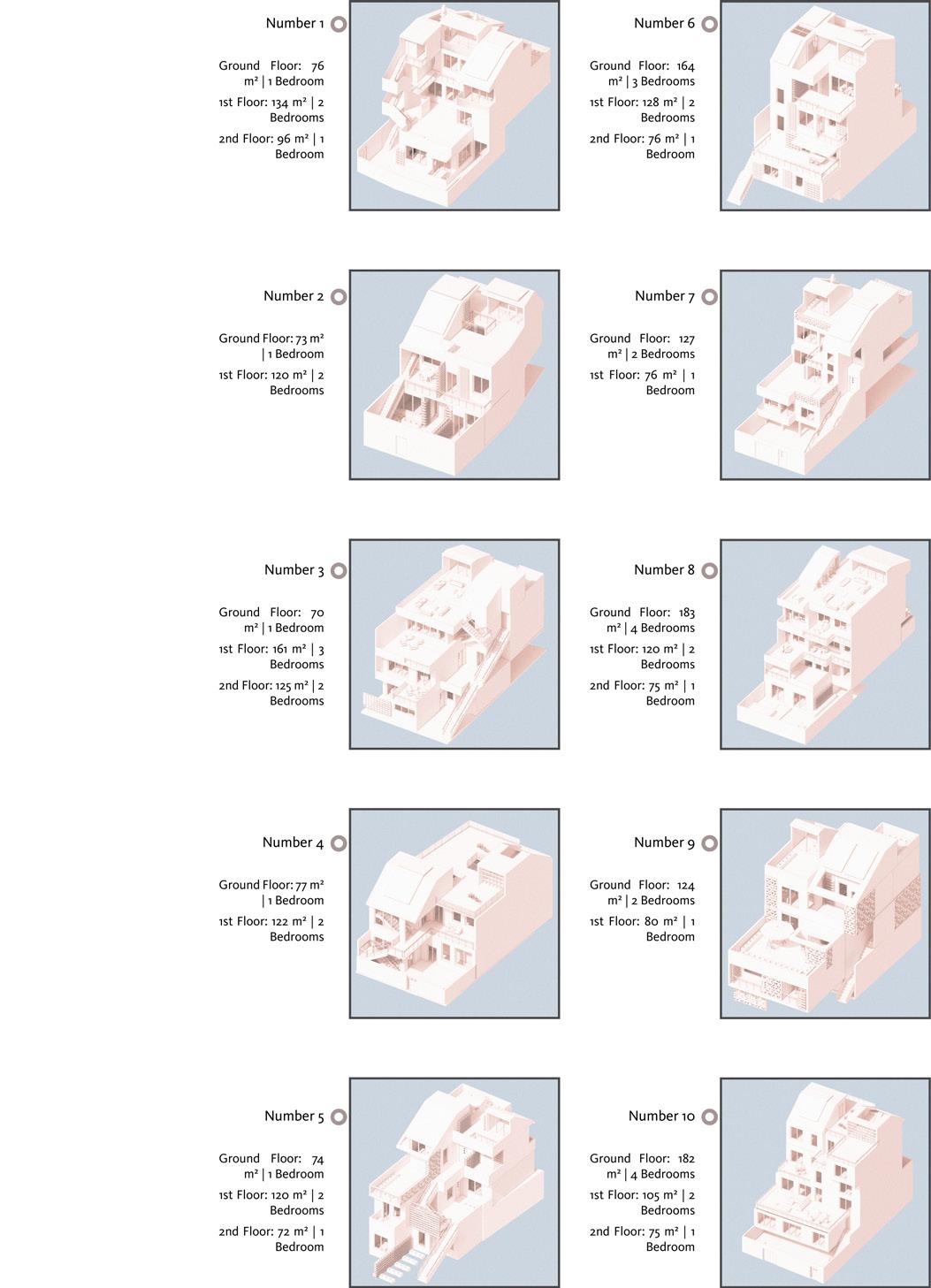
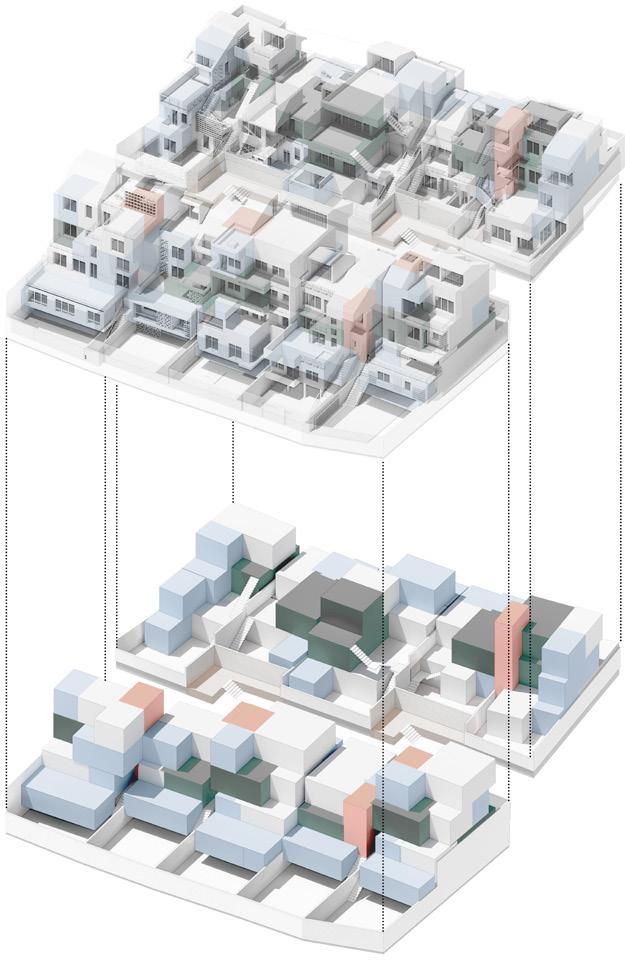
Private Zone Semi-Private Zone Public Zone Vertical Access 20 Evin Redesign: A Sustainable Neighborhood
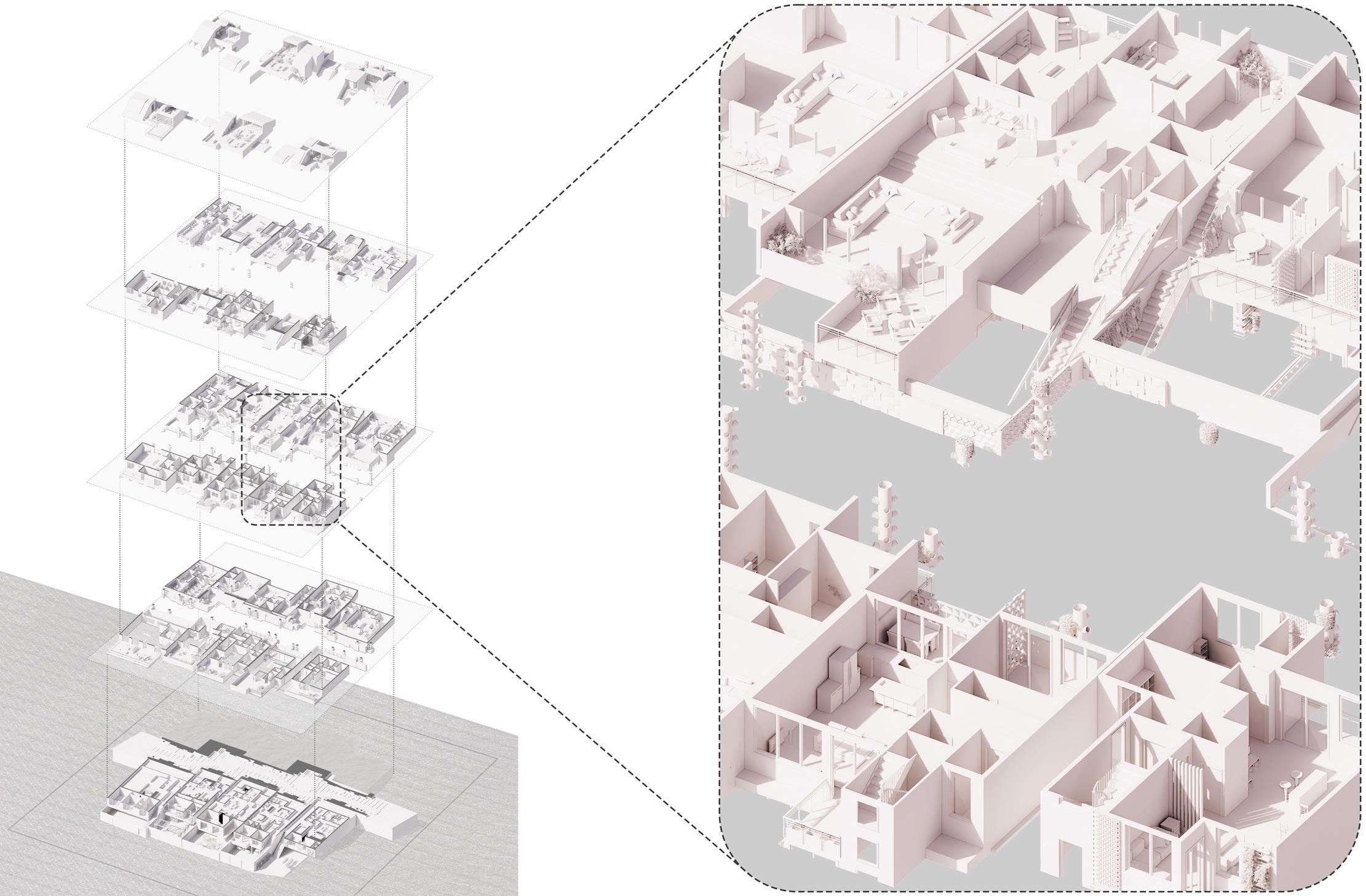
+0.50 +3.00 +6.60 +10.10 +13.60 21 February 2021 - June 2021


22 Evin Redesign: A Sustainable Neighborhood
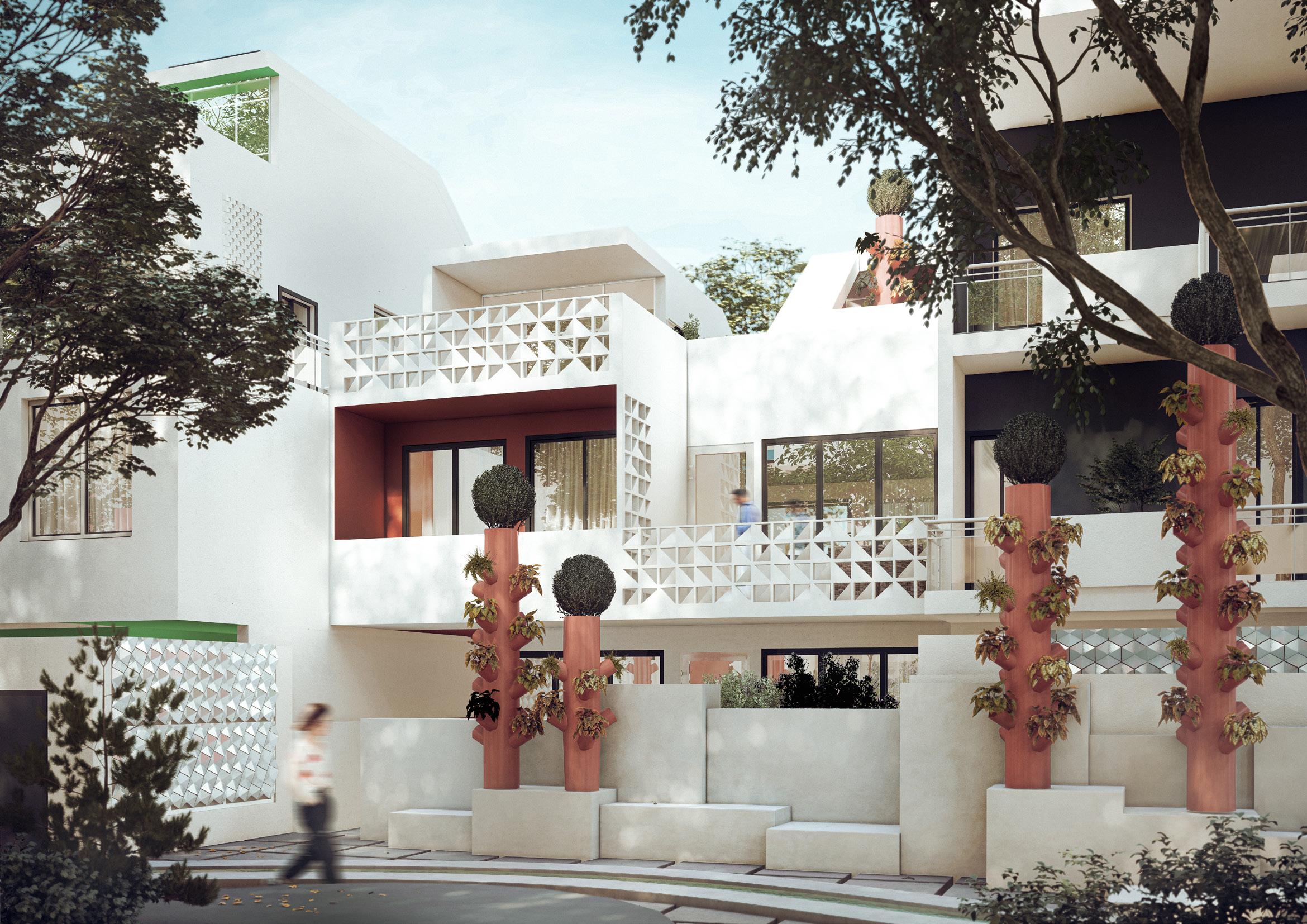
23 February 2021 - June 2021
NAMAKABROUD RESIDENTIAL TOWERS

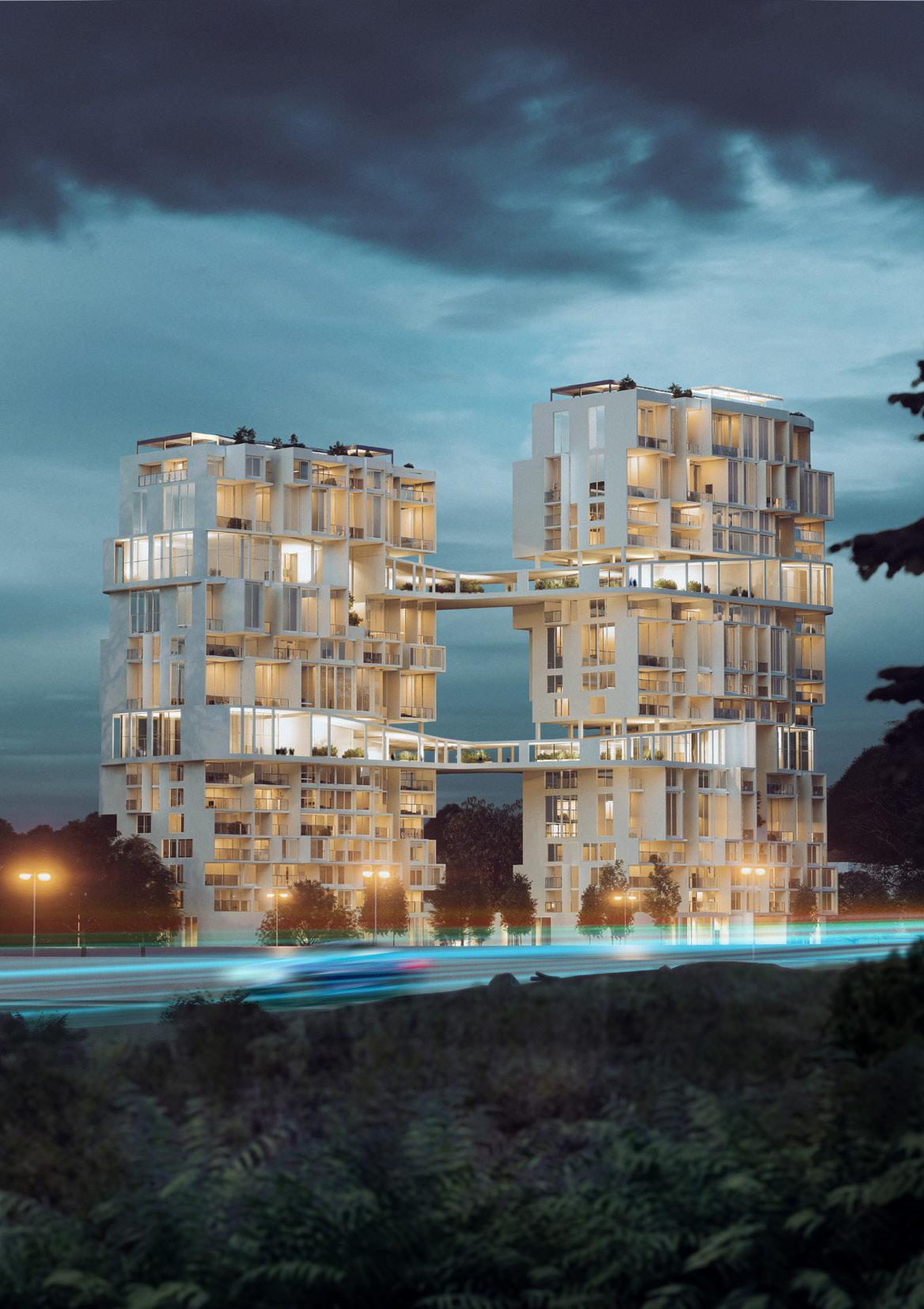
Personal Project | Third Semester | October 2021 - January 2022 | Type: Individual Project 16500 square meters | Software used: Revit - Lumion - Illustrator - Photoshop
Between the Caspian Sea and the northern forests of Iran, Namakabroud, a small city with a humid and rainy climate, is always a favorite destination for tourists.
Namakabroud twin towers are located in a land with an amazing view of the mountain forests and quick access to the beach. The site is unique, as it is flat with no obstacles or trees and is surrounded by villas and local houses from two sides (north and east), a boulevard and forest from another side (south), and a natural green field with old trees (west).
The towers are interconnected in three levels and share amenities as well as public spaces such as the party rooms, gym and pool, stores, cafe,
restaurant, and many more. climate and social and natural context played a major role in this design, and these towers are fully compatible with the high humidity and needs of the users in such context. Floor plans, openings, and building forms are planned to maximize natural air ventilation and sunlight exposure. In addition, every unit is utilized with a convertible space with good views, a big terrace, that can be opened and added to other spaces such as the living room. Due to the high level of underground water, the building has limitations for underground levels.
Yas Blvd KiakolaSt Kaj Blvd
24
Iran-Mazandaran Province-Namakabroud
Namakabroud Residential Towers
1-Expansion direction
5-Structural grids
2-Natural ventilation
3-Interconnection
4-Sorrounding semiopen space
6-Diagonal lines
7-The contrast to break the rules
8-Randomness
Sun
Context
25 October 2021 - January 2022
Structure Wind Site Site Aesthetics
Function
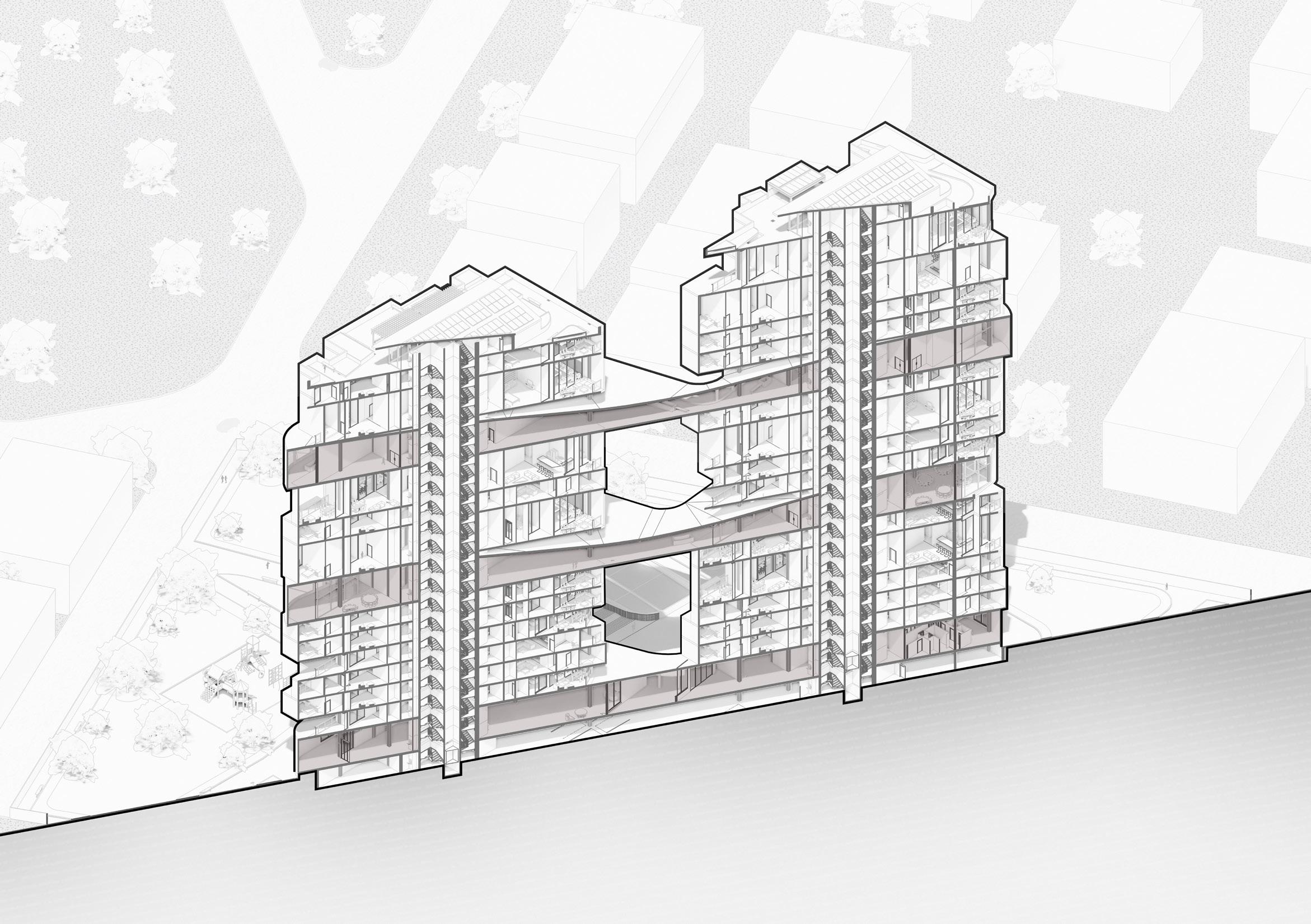
26 Namakabroud Residential Towers
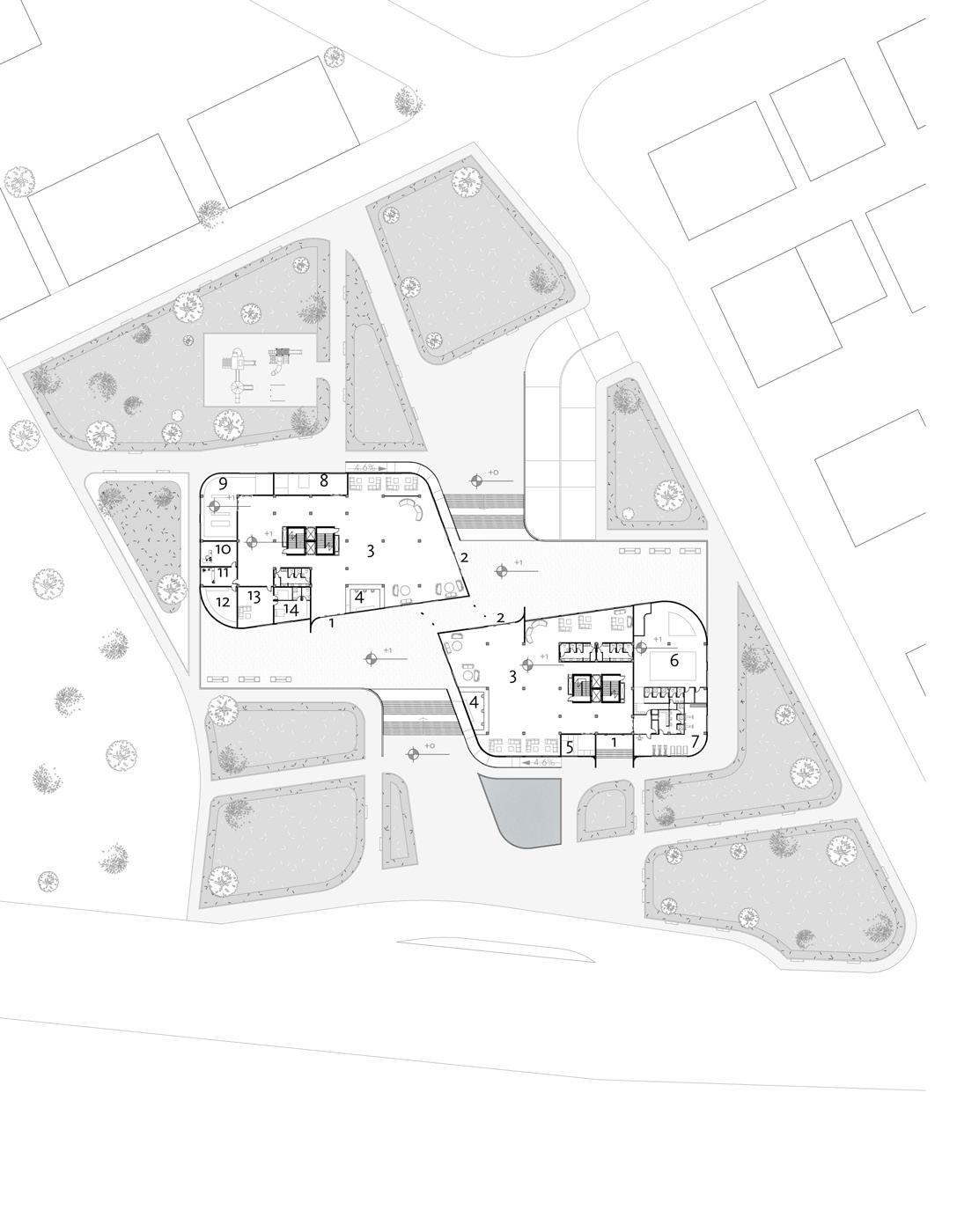
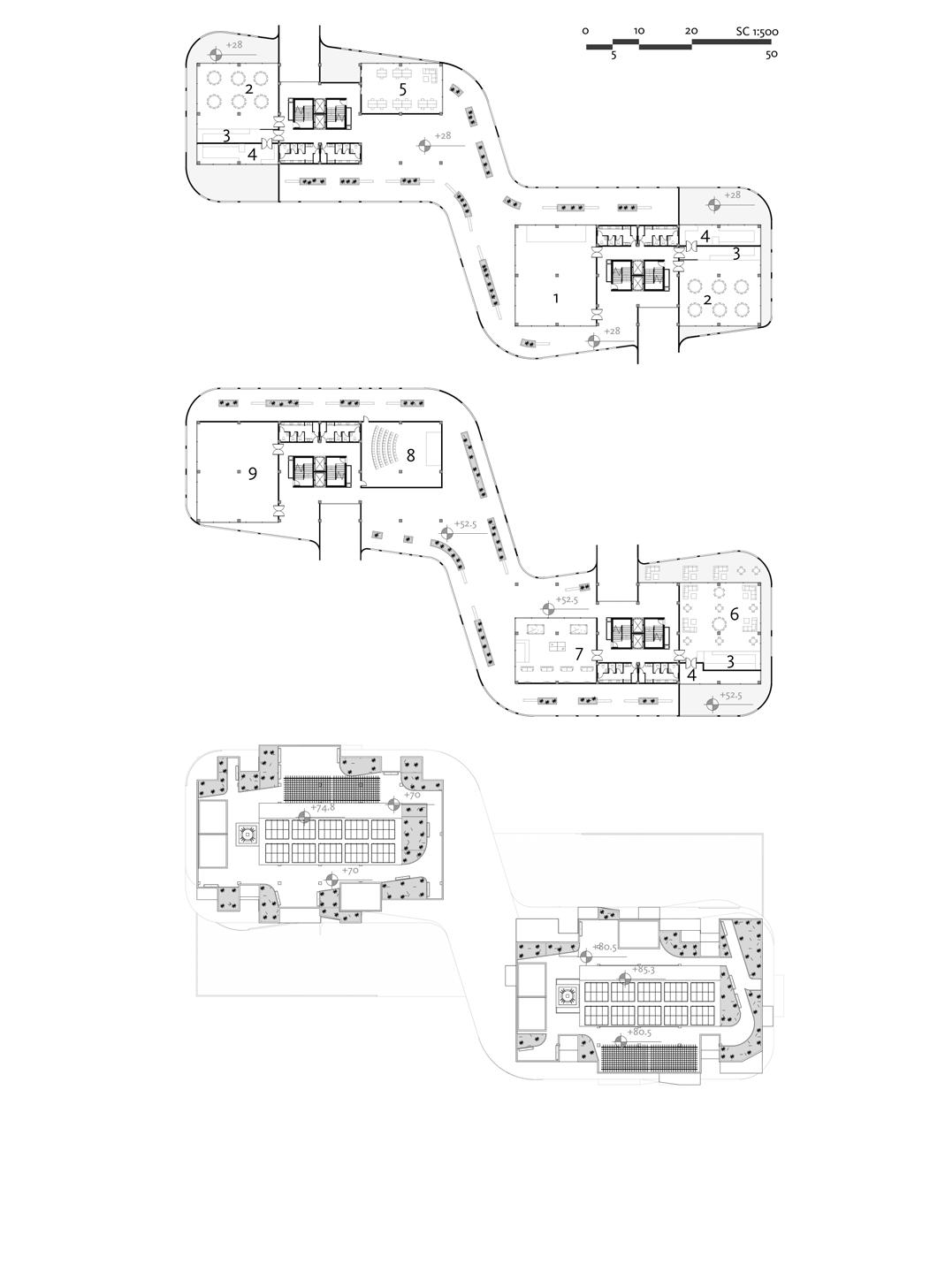


1-Main Entrance | 2-Infromal Entrance | 3-Lobby | 4-Reception | 5-Dry-clean | 6-Swimming pool | 7-Gym | 8-Bakery | 9-Grocery store 10-Management | 11-Office | 12-Monitoring | 13-Workers room | 14-Resting room 1-Events room | 2-Party room | 3-Bar | 4-Kitchen | 5-Shared work-space | 6-Cafe & restaurant | 7-Entertainment center | 8-Home theater | 9-Children playground Ground
±0.00 Roof
15th
+52.50 8th
+28.00 27 October 2021 - January 2022
floor plan
plan
floor plan
floor plan
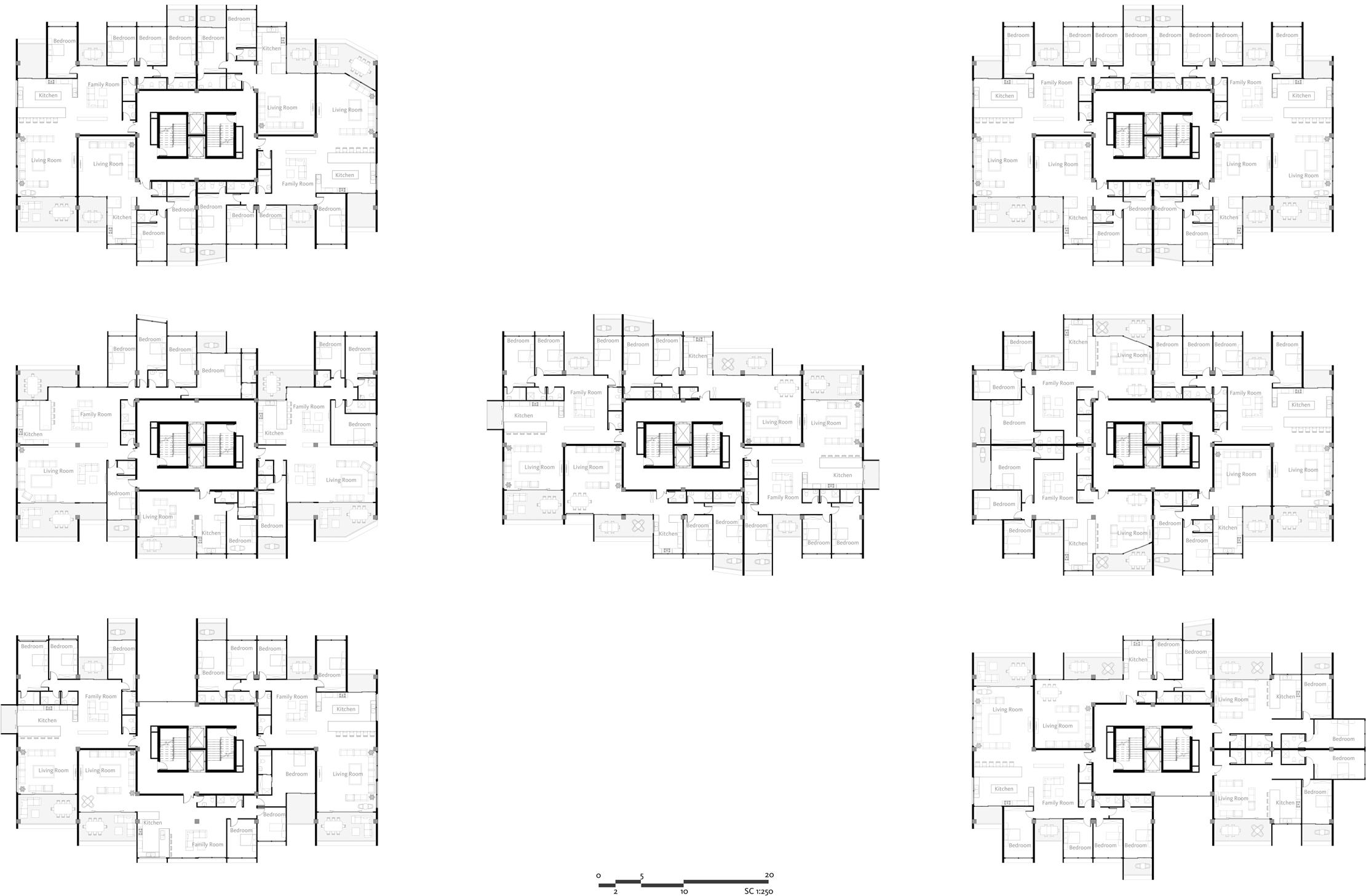
 Type
Type
1 floor plan
Type 5 floor plan
Type 4 floor plan
Type
2 floor plan
28 Namakabroud Residential Towers
Type
6 floor plan Type 3 floor plan Type 7 floor plan
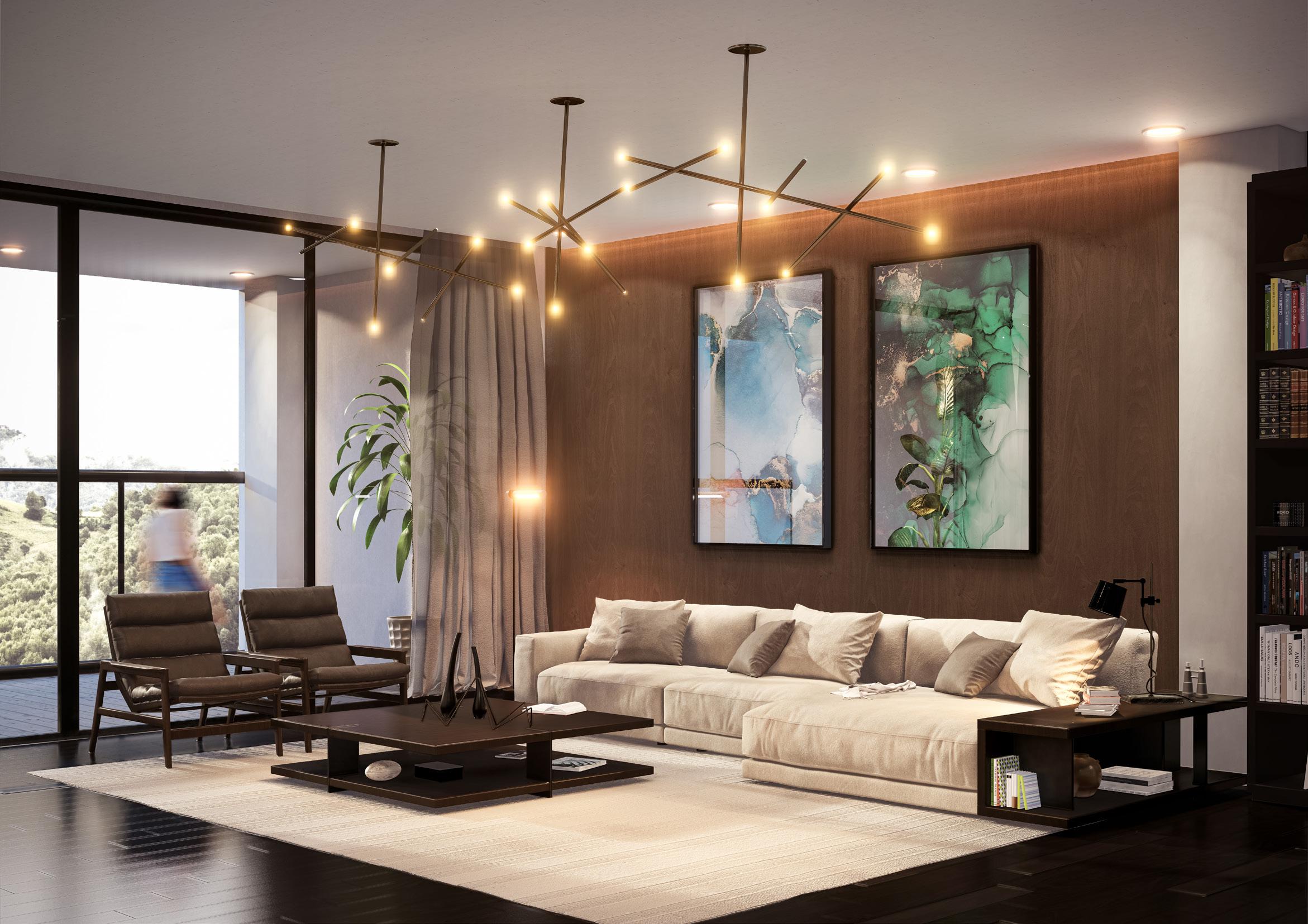
29 October 2021 - January 2022
A VOYAGE OF DISCOVERY
Personal Experiences | September 2021 - October 2022 | Type: Individual Projects
Software used in Game of Life: Rhino - Grasshopper - Python - V-ray - Photoshop
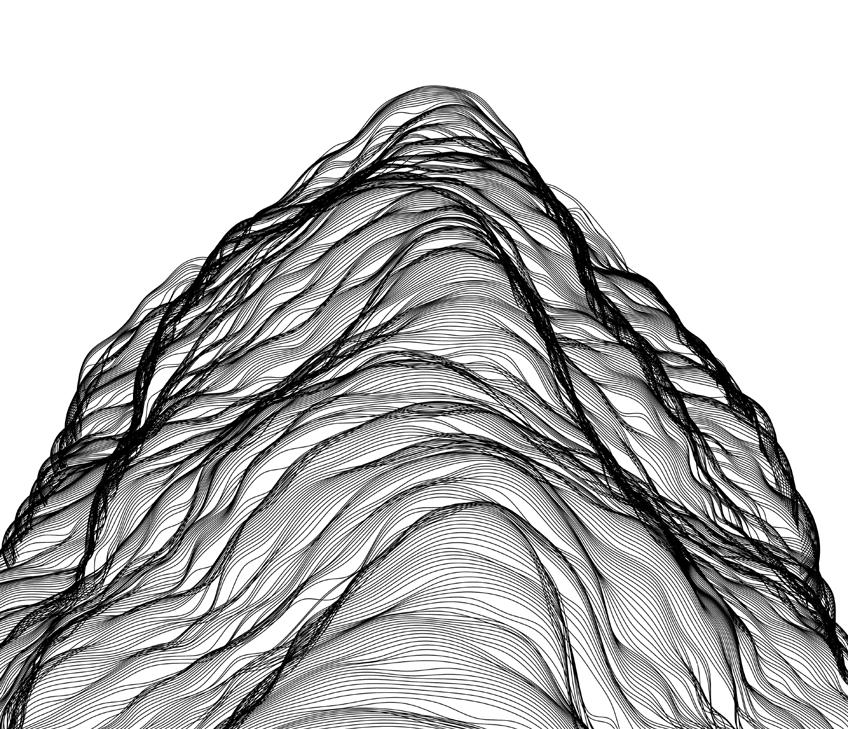
Software used in Alternative Universes: Rhino - Grasshopper - Lumion - Photoshop
This section presents a collection of personal discoveries and experiences in the computational design world.
Most of the designs can be viewed as form-finding projects or abstract visualizations; however, these are meant to be the possible solutions and answers to some design questions or concepts, for instance, the first project focuses on a mathematical idea and an existing algorithm known as Game of Life, and tries to connect it to the design world. There are many examples and precedents to this concept, therefore by changing the rules and making a unique imaginary context for each of the outcomes, these were made more challenging.
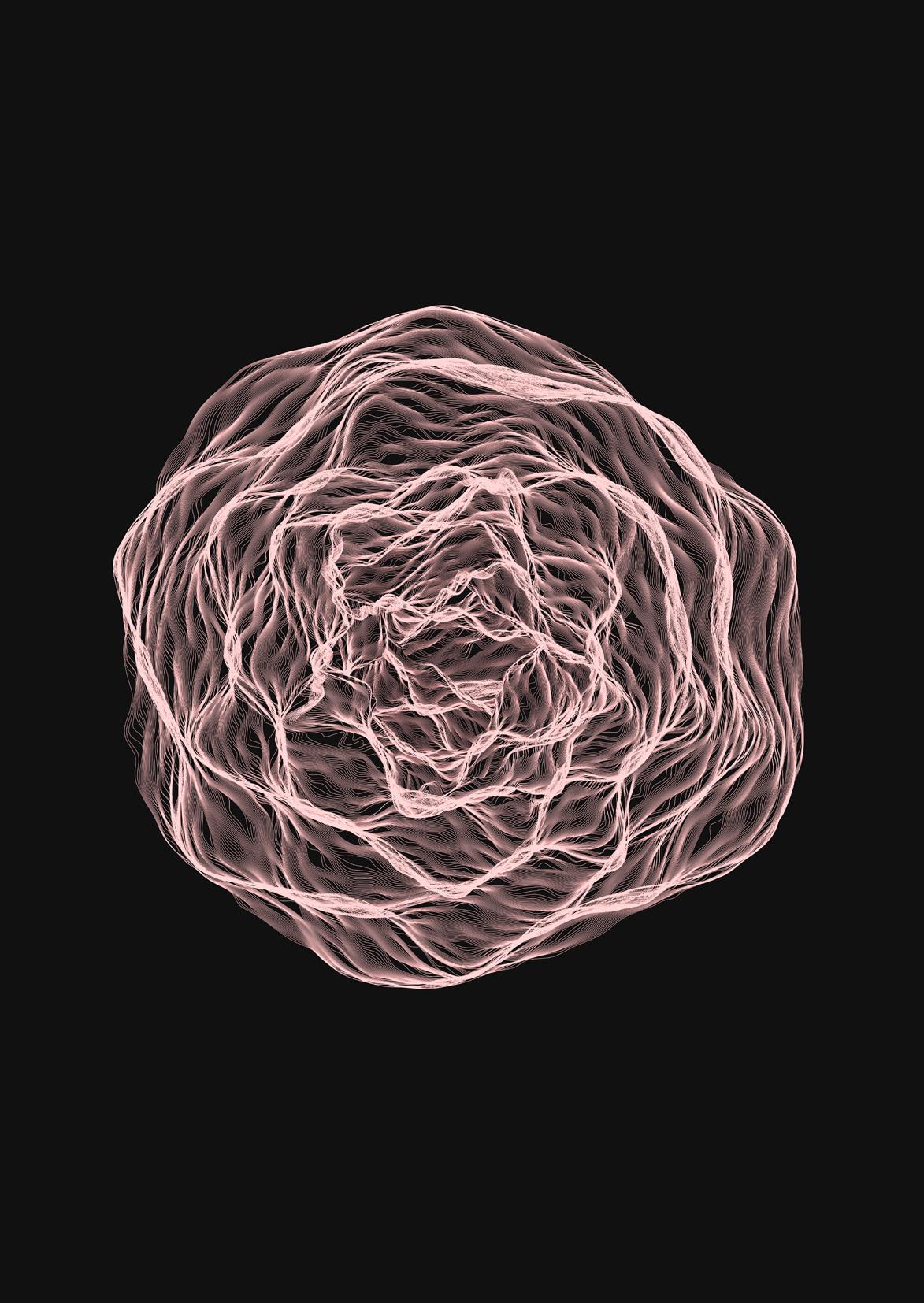
The second project’s idea came from a question, what would architecture be like in a universe
human where being had not evolved? The answers first seemed simple and needed more detailed questions to become more logical. Questions such as “What universe?”, “If humans had not evolved, then what creature did?”, “What would be the context of that architecture?”, “What needs do those creatures have?”, “How did the evolution affect that architecture?” and many others, in addition to a number of mental images of parallel universes and imaginary creatures, resulted in the following images. (Note: The images on page 30 is not related to either of the two projects that are mentioned above and are the results of an algorithm in Grasshopper that makes a continuous line around any mass and moves its points toward its normal vectors to make random 2D images.)
30 A Voyage of Discovery
A VOYAGE: CONWAY’S GAME OF LIFE
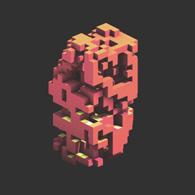
The Game of Life is a cellular automaton devised by the British mathematician John Horton Conway in 1970. It is a zero-player game, meaning that its evolution is determined by its initial state, requiring no further input. One interacts with the Game of Life by creating an initial configuration and observing how it evolves.
The universe of the Game of Life is an infinite, two-dimensional orthogonal grid of square cells, each of which is in one of two possible states, live
In this chapter, some results of my experience with Conway’s Game of Life on form finding are shown. There are many studies on cellular automata and their applications in architecture, such as layout design and form finding, but none (or very few) have attempted to alter the cubic world of cells.
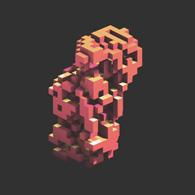
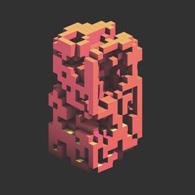
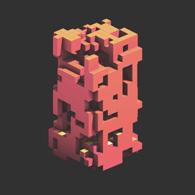
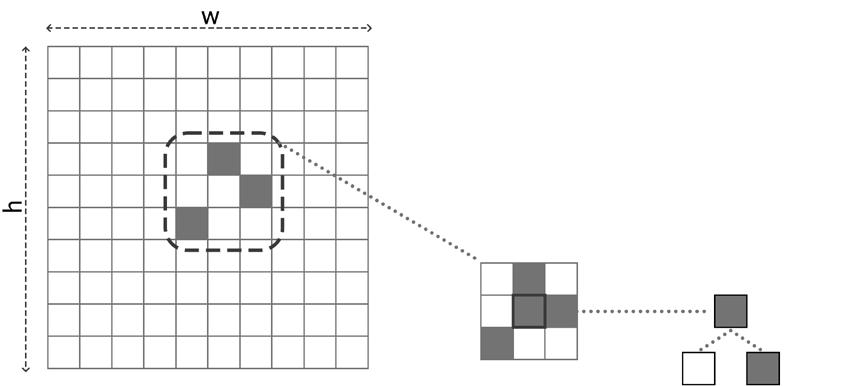
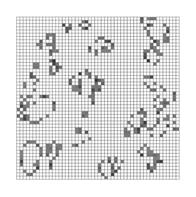
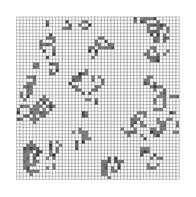
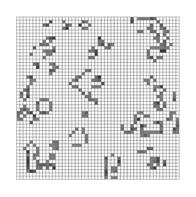
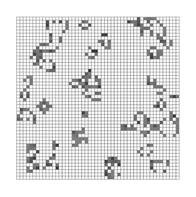
The game world: a 1D, 2D, or 3D grid of cells, customizable in number of rows and columns
In 11th generation 25th generation
3D
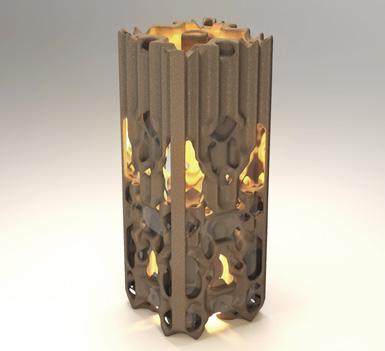
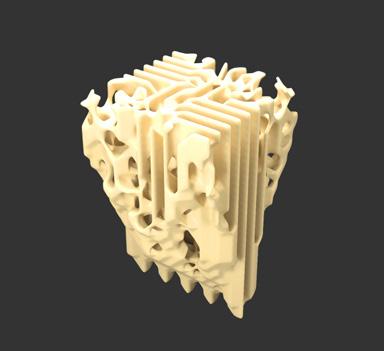
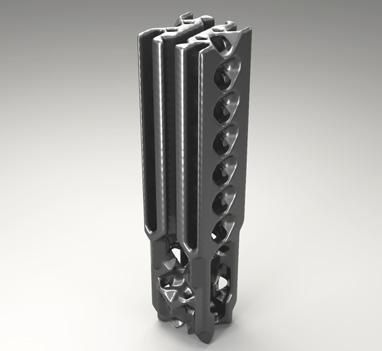
a 2D grid, each of the cells have 8 neighbors 12th generation 30th generation
Dead Live
The rules of the game (original version):
1-Any live cell with fewer than two live neighbors dies, as if by underpopulation.
2-Any live cell with two or three live neighbors lives on to the next generation.
3-Any live cell with more than three live neighbors dies, as if by overpopulation.
13th generation 35th generation
4-Any dead cell with exactly three live neighbors becomes a live cell, as if by reproduction.

After studying the 2D space of the original game, the 3D space of the game was explored. Then, set-
3D point cloud, produced by GhPython code

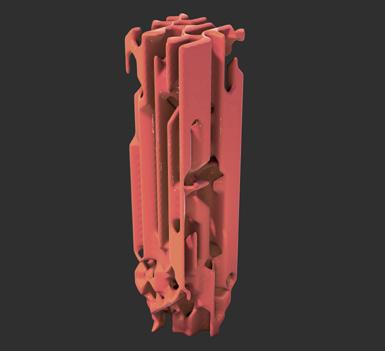
31 September 2021 - December 2021
ting the rules of the game for each project, different patterns of initial states were studied to see the resulted point cloud, and next, using an additional stage (the algorithm below), a subdivided mesh was produced. To have complete control of the parameters and visualize the results, the rules were coded in GhPython as a component, and then to convert them to meshes, other Grasshopper native components and Cocoon were used.
2D Game of Life (modified rules)
Game of Life (modified rules)
Note: In a 3D world, each cell has 26 neighbors, therefore new rules are needed to avoid early death of cells 10th generation 20th generation
or dead (or populated and unpopulated, respectively). Every cell interacts with its eight neighbors, which are the cells that are horizontally, vertically, or diagonally adjacent.
WHAT WOULD ARCHITECTURE BE LIKE IN A PARALLEL UNIVERSE, WHERE HUMAN BEING HAD NOT EVOLVED?
Chapter 1: Architecture in a universe, where creatures with exoskeletons had evolved due to water and vegetation scarcity. Here are some ideas:
In a parallel universe, where human being had not evolved, architecture would have a different meaning depending on which creature had won the evolution.
Environmental conditions such as water and temperature would play a major role in who the winner is and how they have overcome the environmental challenges. Understanding this would make it easier for us to comprehend what the architecture of those creatures would look like as architecture is often considered as a live creature that is evolving over time with its users.
Chapter 1 presents a possible winner of evolution in a dry universe, where shadows and plants are rare to find. Our earth life has shown us that creatures with exoskeletons are serious competitors of life in deserts as they have survived millions of years and maintained somehow their initial anat-
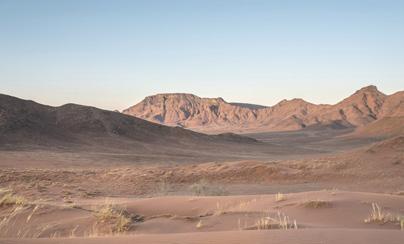

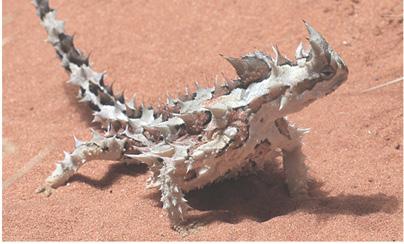
omy, in addition to their large population, both indicating success in evolution.
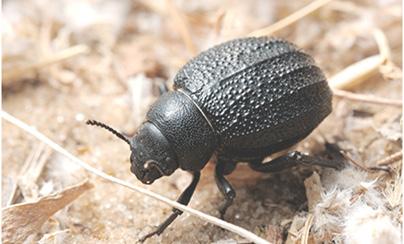
The design process here includes collecting data and inspirations from nature, and after the first sketches, designing an algorithm to produce the final result. To make this happen, Rhino is used for modeling the base geometry and used as the input of the algorithm in Grasshopper. Then by using the combination of Weaverbird’s Picture Frame and Catmull-Clark Subdivision multiple times, the details are added to the mesh before it is thickened and smoothed. Finally, the visualization phase takes place in Lumion. For this particular render(on the next spread), no post-production in photoshop was needed.
(Note: To avoid crashes and increase freedom in design changes such as evaluating the alternatives, the geometries are modeled as Meshes from the beginning.)
1- A mesh sphere to begin with
2-Deformation to adapt to hot area requirements
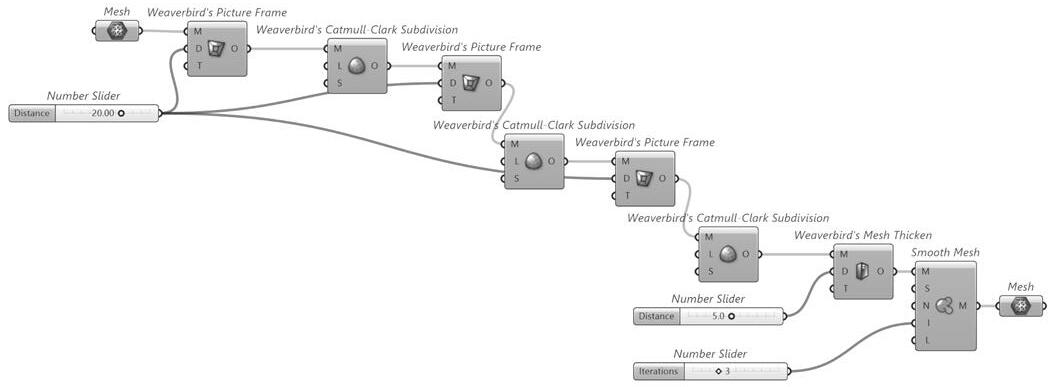
3-A deformed mesh sphere is made and placed to be subtracted

4- The mesh input for the algorithm
 1- How this universe would look like
3- Minimum touch with the hot ground surface
2- Need for shadows to reduce inside temperature
1- How this universe would look like
3- Minimum touch with the hot ground surface
2- Need for shadows to reduce inside temperature
32 A Voyage of Discovery: Alternative Universes
4-Shiny and bumpy exterior surface

33 February 2022
WHAT WOULD ARCHITECTURE BE LIKE IN A PARALLEL UNIVERSE, WHERE HUMAN BEING HAD NOT EVOLVED?
Chapter 2: In a universe where life has a different form and stones and minerals are considered as living creatures and the winners of evolution, architecture looks weird.
Stones and minerals are formed either by compression or crystalization. This alternate universe
probably has reach water resources and these minerals are ideal for plants. Furthermore, stones grow and different types of minerals and plants co-exist on different layers of these rocks. (a hybrid of different materials and types of stones)
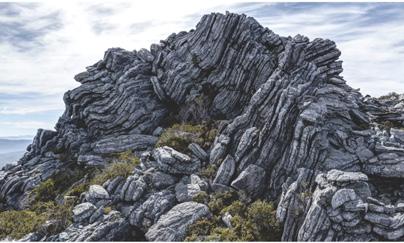
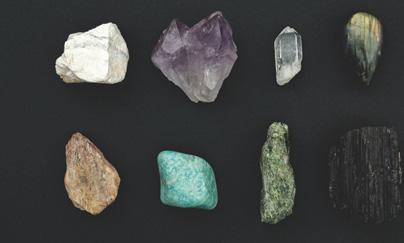
1- A mesh sphere to begin with


2- Twisting the mesh along an axis to simulate the compression of stones
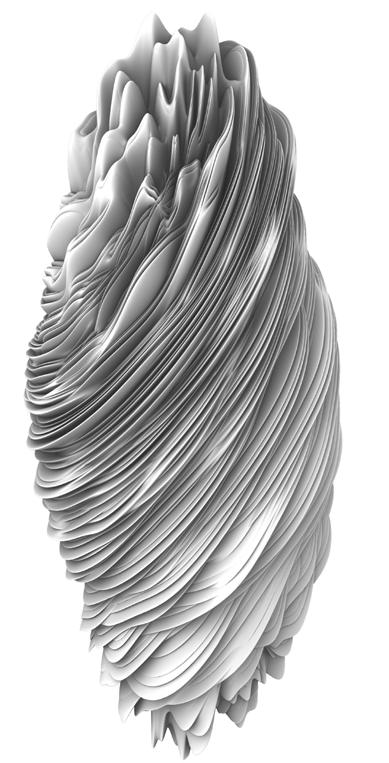
3-Crystalizing and adding depth to the rock by moving the vertices
4- Subdivision makes a smoother surface for the rock
This hybrid form of stone, is probably layered and compression has made it twisted and erosion gave the older layers softer edges. Whatsmore, different types of minerals, including shiny metals and
crystals, would form and exist at the proper positions of this rock, and plants and plants would grow just near them or on the surface with the roots feeding on those minerals.
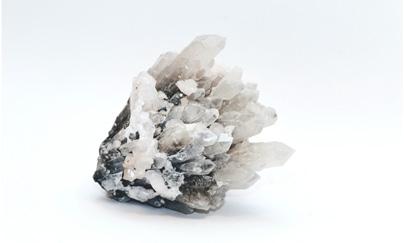
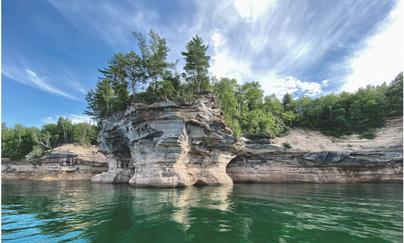
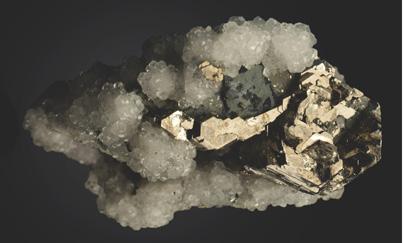
 3- How compression forms different layers
1- How this universe would look like
5- The co-existence of different minerals in one piece
4- The crystal shape of some stones
2- Different shapes of stones and minerals
6- How plants would grow on rocky surfaces
3- How compression forms different layers
1- How this universe would look like
5- The co-existence of different minerals in one piece
4- The crystal shape of some stones
2- Different shapes of stones and minerals
6- How plants would grow on rocky surfaces
34 A Voyage of Discovery: Alternative Universes
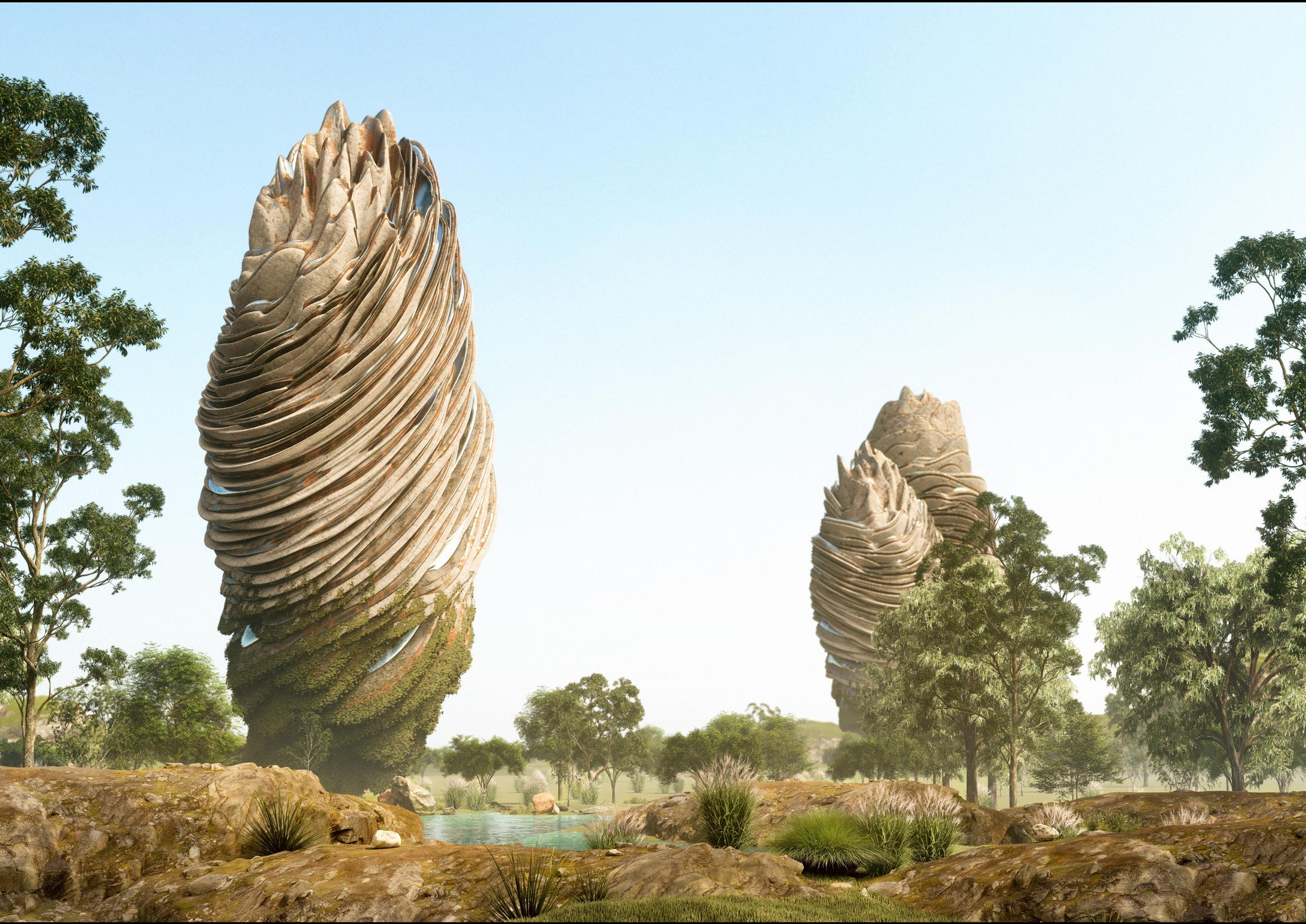
35 March 2022
WHAT WOULD ARCHITECTURE BE LIKE IN A PARALLEL UNIVERSE, WHERE HUMAN BEING HAD NOT EVOLVED?
Chapter 3: In a universe where marine creatures evolved, architecture would look like coral reefs. On Earth, coral reefs are known as one of the most important and ancient creatures of the oceans as they provide habitat for many species and survive for years. They can live up to 5000 years and grow organically to form barriers underwater that are homes for different creatures. Hence, coral is already one of the most successful living creatures in nature (in terms of evolution) and in an alternate universe where water to land
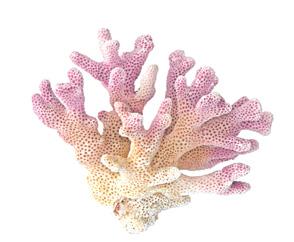
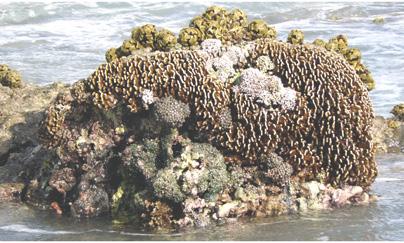
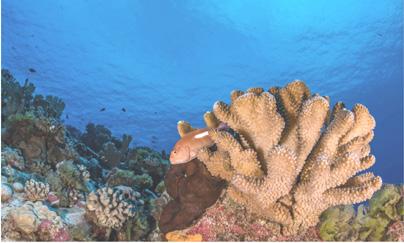
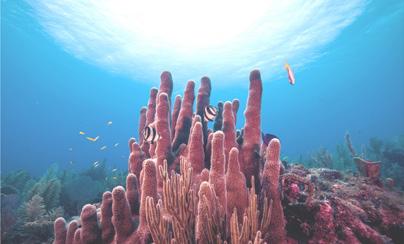
ratio is significantly high, coral life could be one of the winners of evolution. In this imaginary universe where coral is the dominant creature, they may be able to survive on land too. If so, the surface of their body must have a different material to provide all that void to host other creatures (as they do under the water). They also need to find proper ways to grow and expand vertically and horizontally so that their anatomy can work well in both water and land.
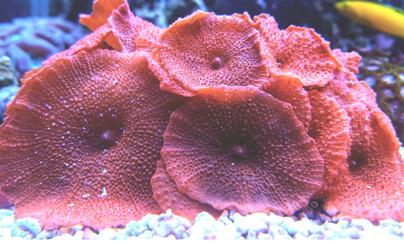
1- 4 parallel planar surfaces to begin with
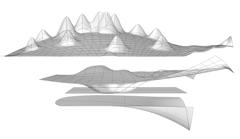

2- Deformations on the surfaces to make it look more organic and random
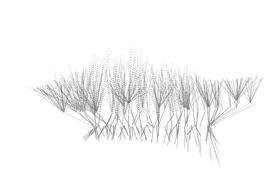
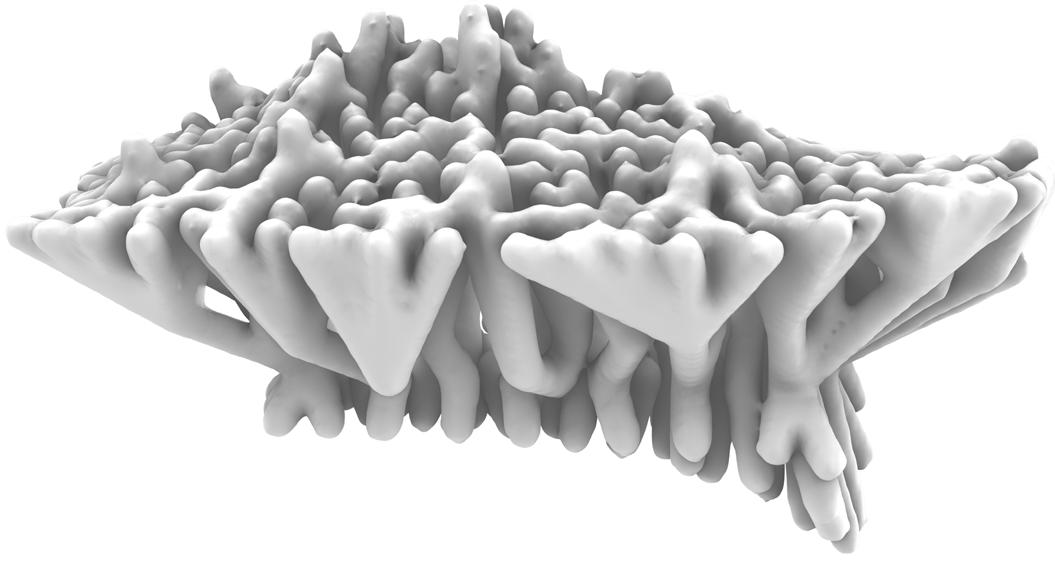
3- Populating the surfaces with random number of points
4- Connecting points to simulate the organic growth pattern of corals.
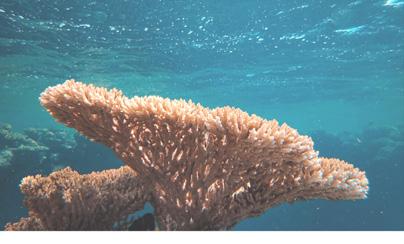
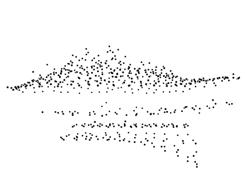
 3- Spongy body provides living space for speecies
1- The existing architecture underwater
5- Coral reef and the habitat they make for species
4- Organic growth pattern
2- Rare attepts of coral life out of the water
3- Spongy body provides living space for speecies
1- The existing architecture underwater
5- Coral reef and the habitat they make for species
4- Organic growth pattern
2- Rare attepts of coral life out of the water
36 A Voyage of Discovery: Alternative Universes
6- Unique surface colors and textures
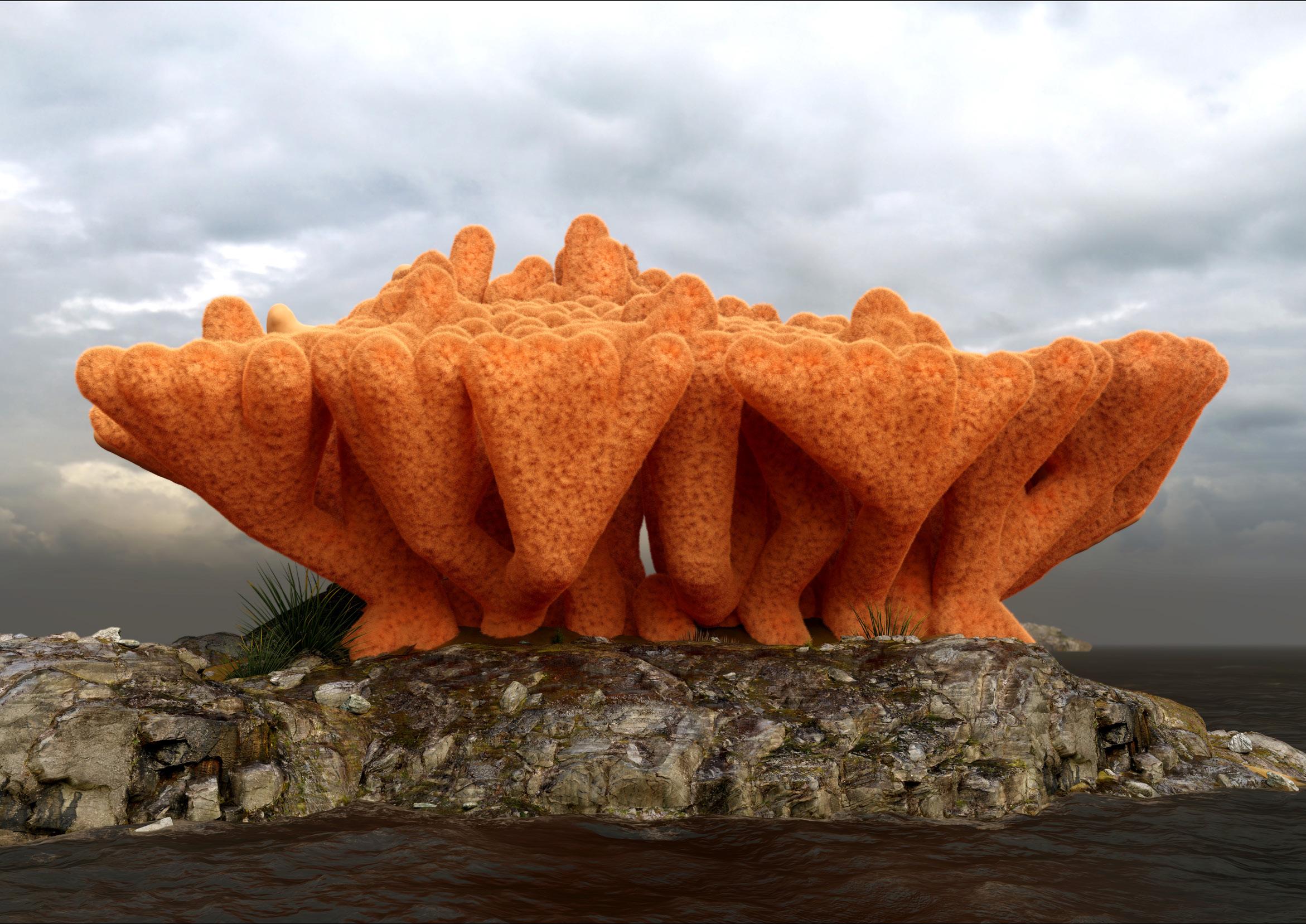
37 July 2022
WHAT WOULD ARCHITECTURE BE LIKE IN A PARALLEL UNIVERSE, WHERE HUMAN BEING HAD NOT EVOLVED?
Chapter 4: It is often shown in sci-fi movies and animations that dragons or snakes live in an imaginery world with people, but what if they evolved and had their own architecture?
Reptiles are known as one of the oldest creatures on earth that remained the same and changed lit-
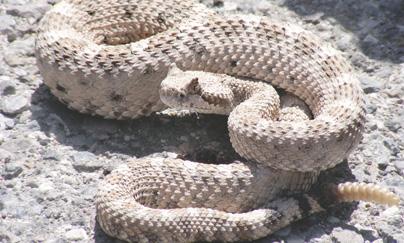
tle over time. From an evolutionary perspective, they can be counted as a succussful group. Taking snakes as the representitives of this group and combining it with sci-fi images of this imaginary world, would result in the following project.
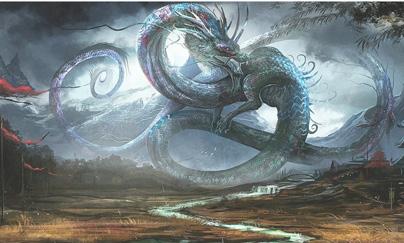
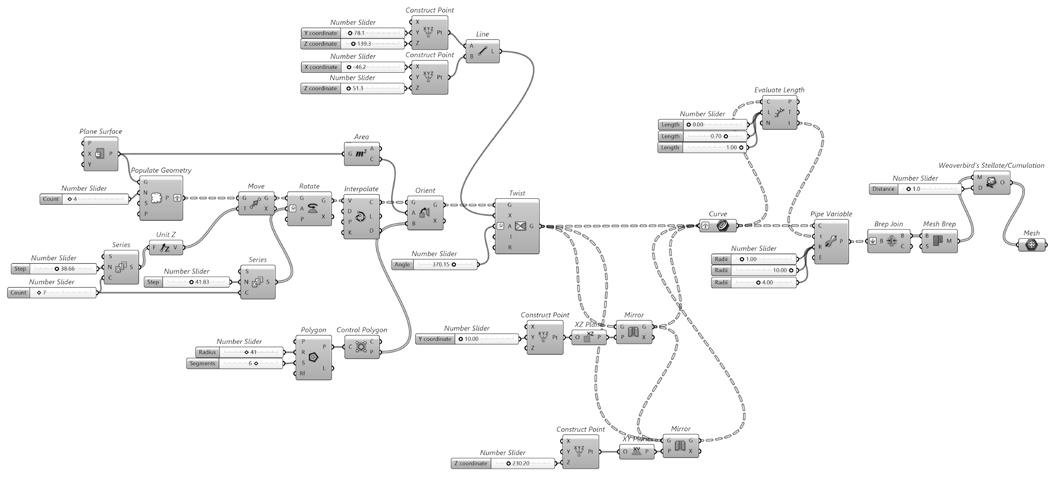
1- 4 random points and the rotated copies in Z axis
2- 4 interpolate curves connecting points
the
4- Twisting the curves along a linear axis
5- Mirroring the produced curves (two times, over two planes)
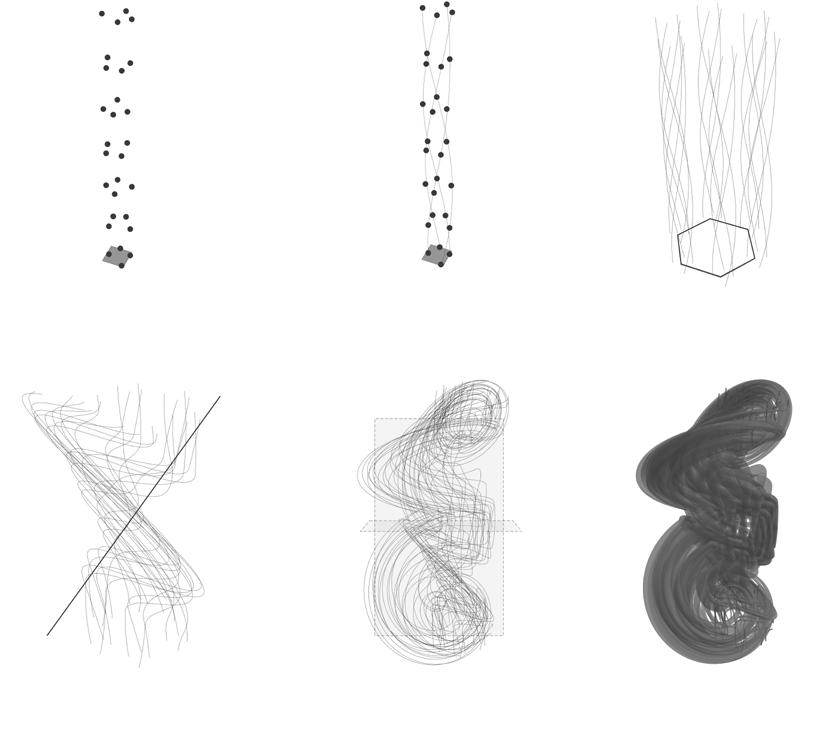
 3- Duplicating
4 curves on the vertices of a hexagonal
6- Turning the curves to a mesh
3- Duplicating
4 curves on the vertices of a hexagonal
6- Turning the curves to a mesh
38 A Voyage of Discovery: Alternative Universes
1- The curves and scales snakes 2- Typical image of dragons (with the same curves)
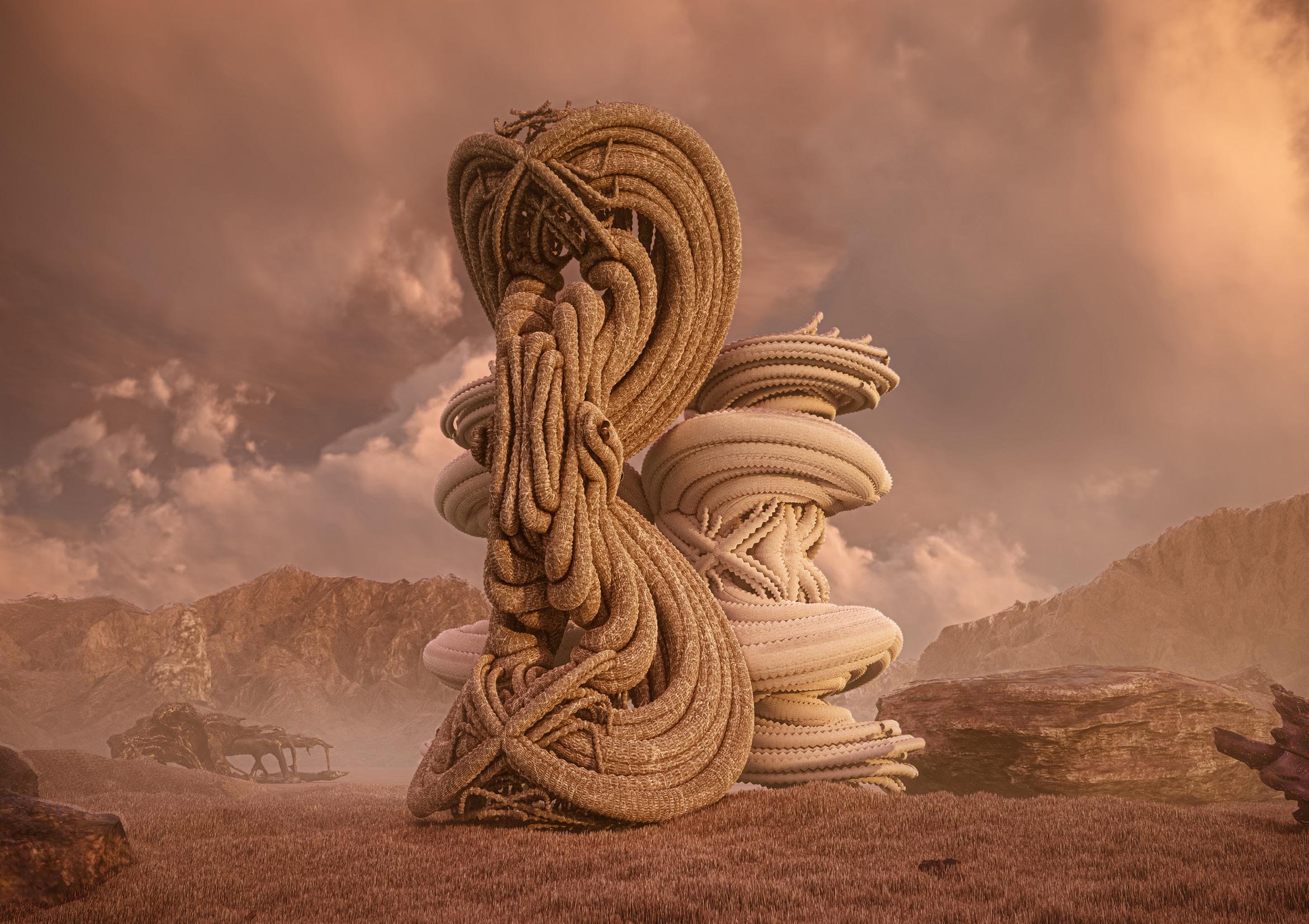
39 October 2022
alirezasa13@gmail.com +98 919 73 77 220 CONTACT INFO




 Kargar St Laleh Park
Iran-Tehran-District 6
Kargar St Laleh Park
Iran-Tehran-District 6





















 DarakehSt
Kachouei St
Daneshjou Blvd
DarakehSt
Kachouei St
Daneshjou Blvd






































 1- How this universe would look like
3- Minimum touch with the hot ground surface
2- Need for shadows to reduce inside temperature
1- How this universe would look like
3- Minimum touch with the hot ground surface
2- Need for shadows to reduce inside temperature









 3- How compression forms different layers
1- How this universe would look like
5- The co-existence of different minerals in one piece
4- The crystal shape of some stones
2- Different shapes of stones and minerals
6- How plants would grow on rocky surfaces
3- How compression forms different layers
1- How this universe would look like
5- The co-existence of different minerals in one piece
4- The crystal shape of some stones
2- Different shapes of stones and minerals
6- How plants would grow on rocky surfaces












 3- Spongy body provides living space for speecies
1- The existing architecture underwater
5- Coral reef and the habitat they make for species
4- Organic growth pattern
2- Rare attepts of coral life out of the water
3- Spongy body provides living space for speecies
1- The existing architecture underwater
5- Coral reef and the habitat they make for species
4- Organic growth pattern
2- Rare attepts of coral life out of the water





 3- Duplicating
4 curves on the vertices of a hexagonal
6- Turning the curves to a mesh
3- Duplicating
4 curves on the vertices of a hexagonal
6- Turning the curves to a mesh
