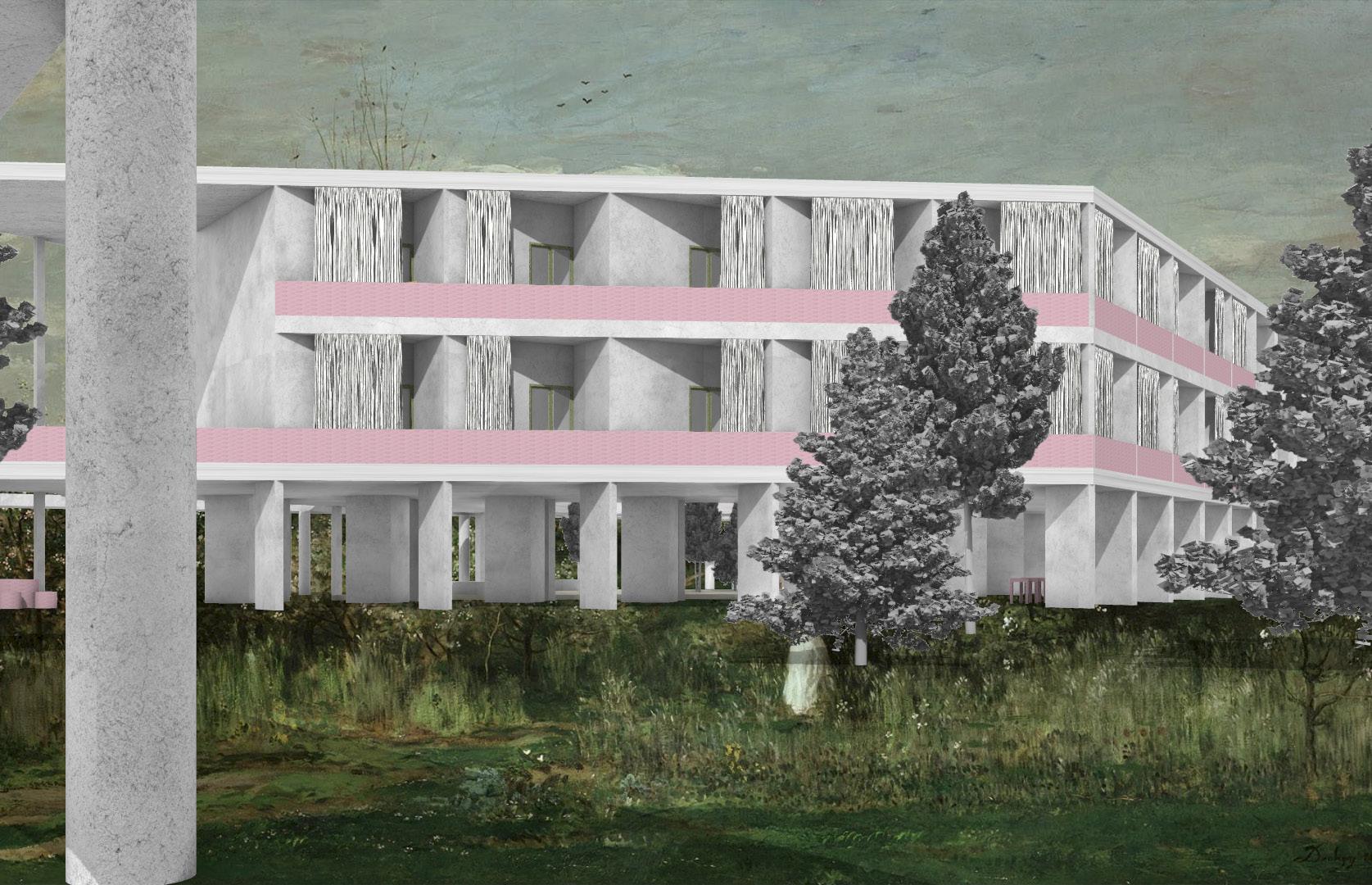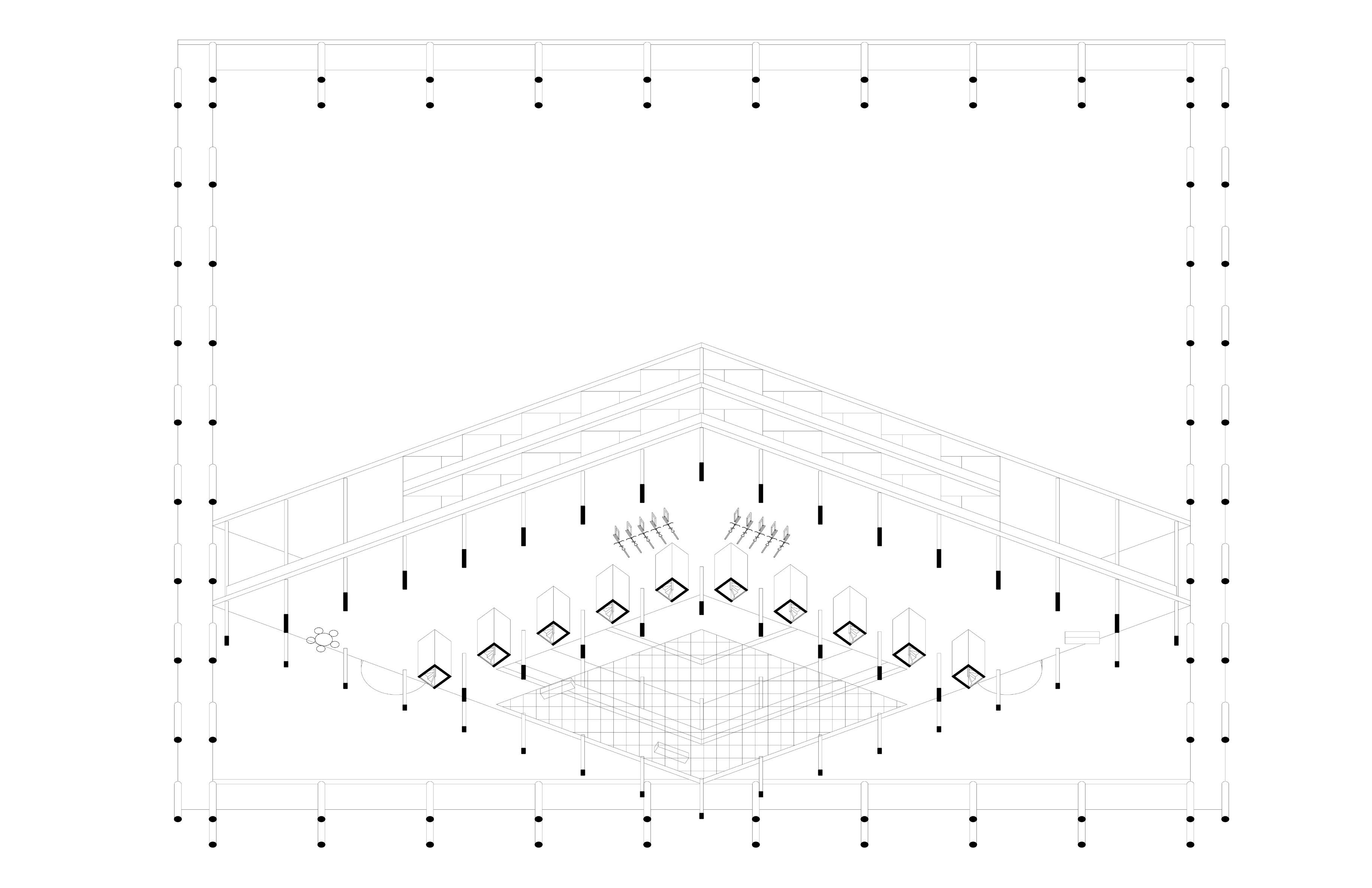41×41 (m) PROJECT
41×41 (m) PROJECT
Student Housing in Politecnico di Milano Campus
Student housing is an urgent issue in cities, driving the need for affordability through the use of prefabricated materials and modular geometries. The central spine accommodates shared functions, facilities, and staircases, while private rooms with bathrooms are arranged along three sides of the square. Each element contributes to the overall structure while maintaining a relationship with the others. The repetition of these elements ensures efficiency and affordability while allowing for subtle variations on each side, creating a balanced yet dynamic composition.
References:
Painting
Collingridge, A. (1890) A Token of Friendship./ Daubigny, C-F. (1851) The Harvest.
51×51 (m) PROJECT
51×51 (m) PROJECT
Student Housing in Shariati Technical College Campus, Tehran
This student housing project is a geometric exploration of circle, triangle, and square, where every element contributes to a unified whole that engages with the city. The structure is predominantly concrete, with select areas painted green to soften its monolithic presence. Three sides remain opaque, punctuated by cross-shaped square windows that control light and privacy, while the fourth side opens to a linear sequence of student rooms with half-circle balconies. These balconies, enclosed by curtains, introduce a dynamic contrast to the otherwise rigid form, offering a threshold between private and communal life. Reading the opaque part as a monumentality aspect of architecture in the city, the project asserts its presence as both a formal statement and an urban artifact.
The whole articulation of architectural elements follows a strict symmetry, reinforcing the geometric clarity of the composition. The circulation cores and mediating spaces emerge at the intersection of the square and the circle, establishing a spatial transition between the enclosed mass and the more open, habitable edge. The shared functions—bathrooms, kitchens, and a linear corridor—are embedded within the intersection of the circle and triangle, reinforcing the geometric logic of the plan. This precise articulation of geometry and spatial hierarchy creates an architecture that is both a formal investigation and a lived experience, fostering a dynamic interplay between solid and void, enclosure and exposure.
Painting References: Matisse, H. (1908) Bathers with a Turtle./ Manet, É. (1863) Le Déjeuner sur l’herbe./ Onderdonk, J. (1919) Early Spring Bluebonnets and Mesquite./ Hockney, D. (1968) American Collectors (Fred and Marcia Weisman)./ Hockney, D. (1971) Mr and Mrs Clark and Percy. /Hockney, D. (2016) Edith Devaney.
61×61 (m) PROJECT
61×61 (m) PROJECT
Professor Housing in USI Academia, Mendrisio
In this project, geometrical layers are integrated to create a spatial condition defined by geometry. The design explores the transformation of an organic whole into a structured geometric composition, articulating spaces and layers in a new way. As one moves through the project, each element transitions into a courtyard, progressively breaking down into smaller geometric forms. This sequence of courtyards reconstructs and rearticulates space, reinforcing the geometric unity of the whole.
Painting References: Daubigny, C.-F. (1862) Spring Landscape.
FISHING SCHOOL
FISHING SCHOOL
Sefid Rud, Gilan, Iran
“Teach a man how to fish is better than giving him a fish”
A School for Fishing in the Kiashahr suburb along the width of the Sefid-Rud River offers a novel approach to experiential education through a linear organization that shapes both the architectural composition and layout of the rooms. The project functions as a bridge, both literally and metaphorically, linking two distinct areas: Bojaq National Park and Kiashahr, both situated within the suburban landscape.
The rooms are connected by a quasi-road that invites people to walk, attend classes, view exhibitions, or even go fishing. On one side, the rooms are open and welcoming, while on the other, slender columns with a roof and beams form a sheltered pathway with stairs leading down to the river’s surface. This design creates a cohesive, interconnected structure. Additionally, a hut with a primitive oven and chimney is provided, allowing locals to sell fish, share meals, and engage in a communal experience—evoking elements of the collective memory cherished by the suburb’s residents.
The materials used in the project consist mainly of concrete for the foundation, anchored securely in the river, and locally available cement blocks for the walls. The choice of materials not only addresses aesthetics but also serves an essential economic purpose within the project’s strategy.
Painting References: Matisse, H. (1909) La Danse./ Gauguin, P. (1888) Breton Girls Dancing, Pont-Aven./ Hockney, D. (2014) The Dancers V./ Harrison, L.B. (1870–1929)
A Puff of Steam./ Roberts, T. (1899) The Camp, Sirius Cove./ Chase, W.M. (n.d.) First Touch of Autumn.
SHADOW AND A SQUARE
SHADOW AND A SQUARE
PENOMBRA
- a space of partial illumination between the perfect shadow on all sides and the full light
The home of shadow is a house, while every house itself is becoming a small city, turning the home of the shadow into a city of the shadow. Spanning the shadows all over the city in an orthogonal grid, making it the major element of the city, the proposed assembly only consists of its volumes, of its voids and the shadows cast by its volumes. As the shadows are equal and democratic in any situation, so is the city. It is embracing the total radicality of the orthogonal grid and completely exerting its possibilities. The public can not only pass through the voids but also through the volumes of the city, negating the gated blocks made up by our contemporary cities.
Through walking up the narrow steps in between the walls, turning inside the corridors, and looking down into the exhibition of the shadow, the spectator can experience the shadow from all sides and angles. The radicality of the grid continues into the private home. The thick walls contain hidden rooms serving the main spaces, revealing new shadowed alcoves while turning and circulating through the home. The serving rooms inside the walls completely free the plan from any obstructions and disturbances, reducing the house to its very basic functions of sleeping, working, cooking and living.
Team: Ali Nazari, Nils Van Der Velden, Hannah Novotny, Camilla Meloro
WORKING EXPERIENCES
2024 / Internship / Lorenzo Guzzini Architecture / rendering, making physical mode, drawings 2D & modeling 3D, developing a house in Como
2022 / Junior Architect / ZAV Architect / developing project, phase i, drawings 2d & modeling 3d, developing a commercial building; under construction
2020|2021 / Project Architect / Sepide Elmi Studio / developing bulit and unbuilt projects, palimpsest, armenia residential, fotuhi commercial show room
2019 / Junior Architect / FMZD / design prototype, developer / conceptualizing kish island housing
2017 / Architectural Interior Designer / Area Studio / developing project, phase i, drawings 2D & modeling 3D / Iran Zamin commercial building
2017|2018 / Internship / Ordibehesht Studio / drawings 2D & modeling 3D
2016 / Graphic Designer / Eyvan Khane Memar Institution / desiging booklets, brochures, illustrations, posters
SKILLS
Language: persian / english / italian(basic) / german(basic)
Softwares: rhino / autocad / revit / adobe collection
Analog: making physical model / sketching
Soft: adaptability / communication / creative thinking / listening / teamwork / time management / motivation
Others: playing violin / photography / writing
EDUCATION
2023|Current / Master Dgeree in Architecture and Urban Design / Politecnico di Milano / School of Architecture Urban Planning / 2 years
2018|2019 / School of Architecture; CAAi / Contemporary Architects Association of Iran / 1 year studio tutors: Alireza Taghaboni, Farshad Mehdizad, Hooman Talebi, Kamran Heirati
2014|2016 / Bachelor of Arts in Architecture / Soore University Of Architecture And Urban Planning / 2 years; Architecture
2012|2014 / Associate of Arts in Architecture / Mollasadra Technical and Vocational College / 2 years; Architecture
2009|2011 / Vocational School in Architecture / Javad Movafaghian no.17 Technical and Vocational School / 2 years + 3 month for Internship
EDUCATION; workshops
2025 / Photography for Architecture / Politecnico di Milano / tutor: Giovanni Hannineh
2023 / Sagron 37:37 / Camposaz+Politecnico / professors: Alisia Tognon, Alessandro Betta / tutors: Massimiliano Piffer, Simone Giacomoni, Tommaso Bisogno
2021 / Critical Thinking / Theoretical Course at CAAi / tutors: Pooyan Ruhi, Sarvenaz Ghafari
2020 / About Studio / Tehran Urban Innovation Center, TUIC / tutors: Nashid Nabian, Mohammadreza Ghodousi, Rambod ilkhani, Yaser Mosapour
2019 / Theory Course / Theoretical Course at CAAi / tutor: Yaser Mosapour
2019 / Technical Drawing Course / Autonomous Course at CAAi / tutor: Davood Mohammadhasan
2016 / RE-MORPH 1.0 / TUIC / tutor: Nashid Nabian / coordinators: Samaneh Shahbazi/ Tara Akbarinejad/ Shima Roshan Zamir
2015 (one-day) / Graphical Course / Social and Cultural Deputy of the Municipality of Tehran/ tutor: Seyed Mehdi Norani
TEACHING EXPERIENCES
2020|2021 / Assistant Professor / Pars University, Department of Architecture / professors: Yousef Nili, Mohammadreza Ghodousi, Ashkan Sadeghi
2020|2021 / Software Training Tutor / Soore University / under supervision of University Association
2018 / Software Training Tutor / Shahid Rajaee Teacher Training University/ under supervision of University Association
2018 / Software Training Tutor / Anima Institute / Educational Institution / Shiraz
2016|2019 / Workshop Tutor / Soore University / Architecture Design Studio / under supervision of University Association
2014|2015 / Software Training Tutor / Pardis Memari / Educational Institution
2016|2017 / Software Training Tutor / Eyvan Khane Memar/ Educational Institution
2016(one-day) / Workshop Tutor / Shariati Technical College / Technical College
EXHIBITION
2018 / Annually Exhibition / Art in Interior Design / Saba Art and cultural Center / cordinator: Meysam Rezaei Nia
2018 / Photography Group Exhibition / Nostalgia / Idea Gallery / Cordinator: Roya Shahsavar
2017 / Patternitecture Event / Niavaran Cultural Center / TUIC / REMORPH project
PUBLICATION
Summer 2021 “A House Beyond” is published in kooche Magazine / No. 06
Winter 2018 “CoHousing” is published in Today’s Architect & Fashion Magazine / No.08
AWARDS
Ranked 43rd among more than 250,000 applicants in the admission of the university entrance exam.
2024 / Honorable Mention / Lignano Pinewood, TerraViva Competition / “The Porous Eco Spine”
2021/ Honorable Mention / non award21, Non Architecture Award / “Objects’ City Garden”
2021/ Finalist / WAF, World Architecture Festival / Portugal / “Palimpsest”
2019 / Winner WA Awards / WA Awards,World Architecture Community Awards 2019 cycle 32th / Student / Turkey / “Heart of the city under the bridge”
2018 / Honorable Mention / The 5th Student Competition of Superior Architect / Iranian Architecture Center / Iran / “Plasco Frame”
2017/ Winner WA Awards / WA Awards,World Architecture Community Awards 2017 cycle 25th / Student / Turkey / “Wellness Garden”
2021/ Finalist / non award21, Non Architecture Award / “Palimpsest”
2021/ Honorable Mention / Residential In Tehran, Kooche Magaznie / “A House Beyond”
2019 / Honorable Mention / International iland RSA Competition / Iran / “iLand”
2018 / Honorable Mention / Desire Designing,Tiny Spaces Design Competition / India / “Tiny’s Tiny”
2017/ Ranked 2nd Place / RTF Sustainability Awrads, RE-THINKING THE FUTURE / “Wellness Garden”
2021/ Honorable Mention / non award21, Non Architecture Award / “A Layer Beyond”
2020 / Honorable Mention / Crea Talents International Architecture competition, Crea Talents / China / “Continuous Vineyard”
2019 / Honorable Mention-Top Ten Project / Etood Student Award, Etood, Man Memar / Iran / “Cohousing”
2017 / Winner WA Awards / WA Awards,World Architecture Community Awards 2017 cycle 26th / Student / Turkey / “Cohousing”
2017 / Ranked 1st Place / First Architecture Student Talent Award in Iran, Sanix / Iran / “CoHousing”
2021 / Honorable Mention / Architecture Model Competition, Query Mango / Architecture competition / India / “Objects’ City Garden”
2020 / Honorable Mention / Parand New City cultural-social Hall, Construction Firm Parand New City / Iran / “Parand City Hall”
2018 / Honorable Mention / House In Forest,Timber House Design Competition / France / “Cloud Jungle”
2017 / Ranked 1st Place / National Contest of Architecture Awards ,Today’s Architect & Fashion Magazine / “CoHousing”
2017 / Ranked 1st Place / Superior Architect (Student) Award, Iranian Architecture Center / Iran / “Heart of the city under the bridge”
thanks, ali nazari


































