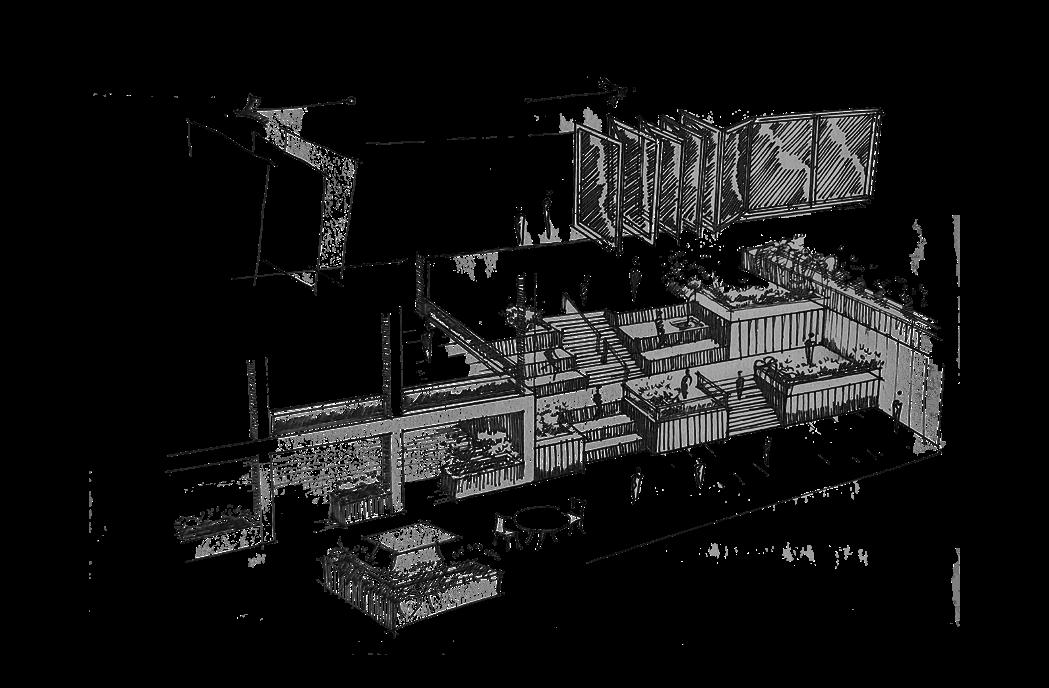
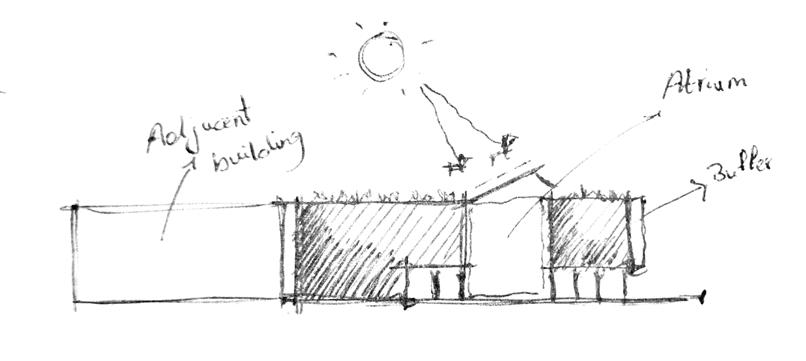



ALI LARI 2018 - present


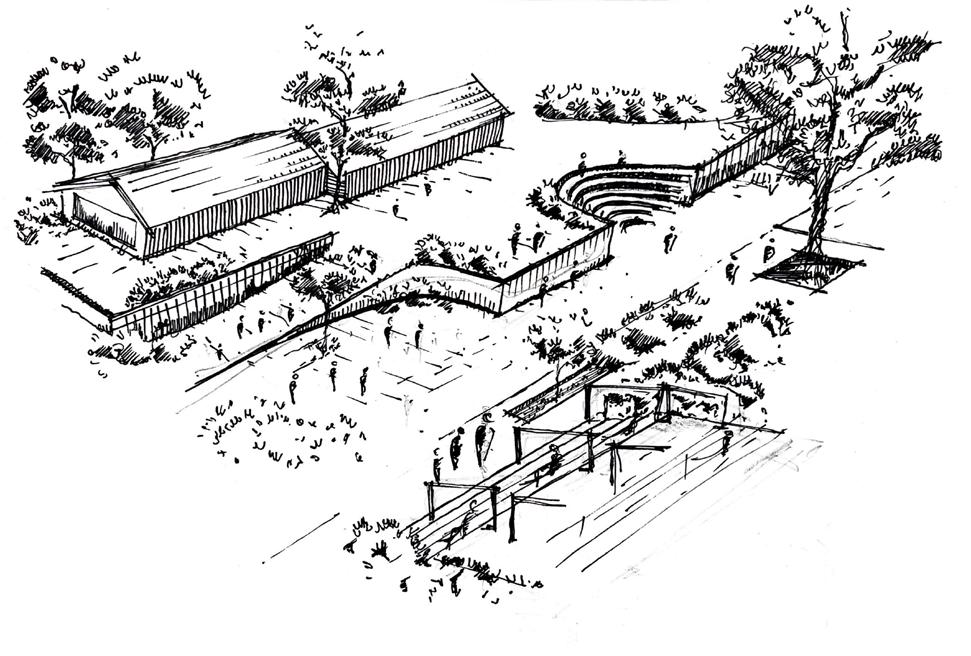
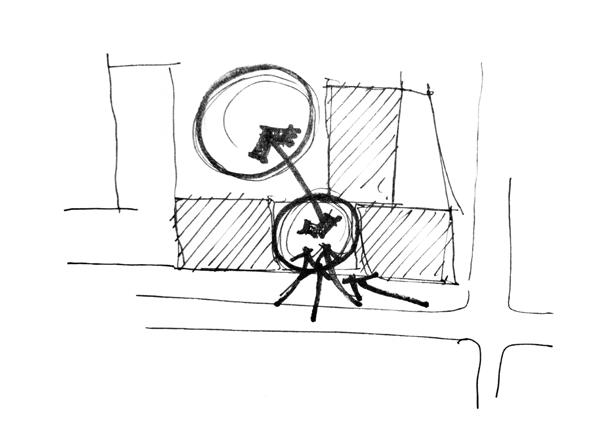






ali.lari@mail.polimi.it
Motivated Architectural Engineering student with a strong base in sustainable design and a solid grasp of structural systems. Skilled in concept development and turning ideas into functional, buildable solutions. Actively growing through self-learning, collaboration, and networking. Seeking an internship to apply and expand these strengths in a dynamic environment.
+393517862767
Ali Lari
@ali_Lario Lecco, Italy
sep 2021may 2023
LANGUAGE SKILLS
Master of Science in Architecture
Politecnico di Milano, Lecco campus: Polo territoriale di Lecco
Program: Building and Architectural Engineering
Thesis Topic: Transforming Underutilized Urban Sites into Beacons of Sustainability: A Case Study of Ex Caserma Perotti, Bologna
Supervisor: Prof. Angela Colucci
Expected Graduation: December 2025
Bachelor of Science in Architecture
Ferdowsi University, Faculty of Architecture and Urban Planning Program: Architecture Engineering Mashhad, Iran
Architectural Design Studio with Park Associati
Prof. Filippo Pagliani (Founding Partner of Park Associati studio)
- The course explores architectural design through project analysis, focusing on context, and scalable design methods.
Polimi - Jefferson Collaborative Workshop
An innovative collaboration between students from Jefferson University in Philadelphia and Polimi focusing on urban area regeneration and sustainability.
Internship at Peydar Consulting Engineers
Acquired knowledge and skills as a Researcher, Designer, and Developer.
Member of the Student Scientific Association of Architecture - During BSc
Roles and Experiences: - Leader and Event organizer
4 years program + internship since sep 2023 sep 2018sep 2022 fall 2024 since feb 2023 winter 2023
Senior management member of “Entracte” seminars, focused on contemporary trends and sustainable architecture - During BSc
A collaboration with: Prof. Zubin Khabazi:
- Founding Director at Morphogenesism, PhD researcher at Singapore University of Technology and Design
Prof. Alireza Behnejad:
- Associate Professor in Civil and Environmental Engineering, University of Surrey, England
Co-Founder of Chanteh Group - Teams of 5
Propose adaptive reuse strategies for Second Pahlavi-era heritage, mainly residential houses, by collaborating with stakeholders to preserve these invaluable buildings.
Location: Mashhad, Iran
English
Persian Native Fluent (C1)
Italian
SOFT SKILLS
Team Work
Ideation
Problem Solving
Communication
Leadership
SOFTWARE SKILLS
BIM & CAD
Revit
Rhino
Autocad
SIMULATION
Grasshopper
TRNSYS
VISUALIZATION
Intermediate (B1)
Adobe Photoshop
Adobe Indesign
Adobe Premiere
Lumion
Sketchup
Microsoft Office
ADDITIONAL ACTIVITIES
Photographer
Filmmaker
Pianist
Re-Planting
Milan, Italy
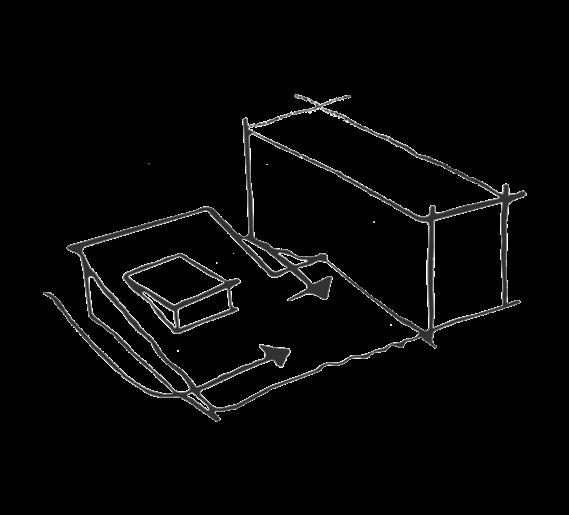

New Eco-District for Nodo Bovisa
Milan, Italy

Mashhad, Iran
Mashhad, Iran
Amelzadeh
Pandemic
Mashhad, Iran
Function: Green Office
Location: Via valtorta, 52, Milan, italy
Year: 2024
Architectural Design Studio
Professors: Filippo Pagliani, Michele Versaci, Roberto Francieri
Sustainable Building Technology + Studio
Professors: Masera Gabriele, Brasca Matteo
This office building is designed to focus on researching new trends and approaches in agriculture and urban farming. In our ideation process, we aimed to emphasize the importance of communication between the neighborhood and the experts. We wanted to ensure that this building is not viewed solely as a private sector space.
Therefore, the project envisions a green slope that seamlessly integrates the neighborhood into the building, fostering opportunities for interaction and collaboration with experts. This design encourages the community to embrace sustainable practices in their daily lives. Incorporating abundant vegetation and urban agriculture areas, the office spaces promote innovation in green living, while supporting food production and a deeper connection to nature.
During the Sustainable Building Technology Studio, we explored the sustainable aspects of the project in greater depth. We implemented both passive and active strategies to optimize the performance of the building envelope. This involved selecting sustainable materials and ensuring that the structures were well-insulated. To enhance indoor thermal comfort, we chose efficient mechanical systems with heat recovery to maintain high indoor temperature quality and overall thermal comfort.

Team Work (Group of 11)
Role: Ideation, Designer, Developer, and Graphic Designer
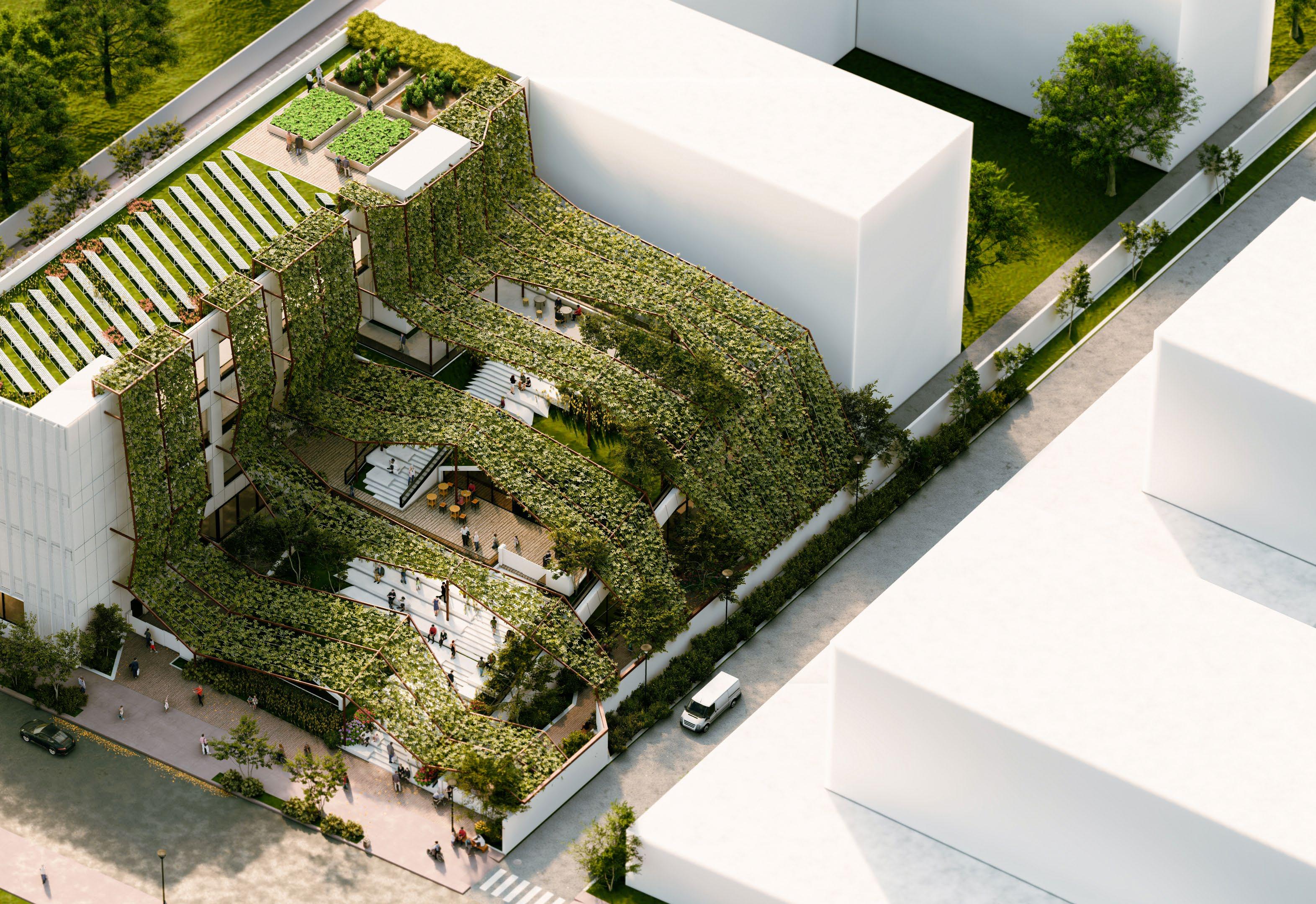
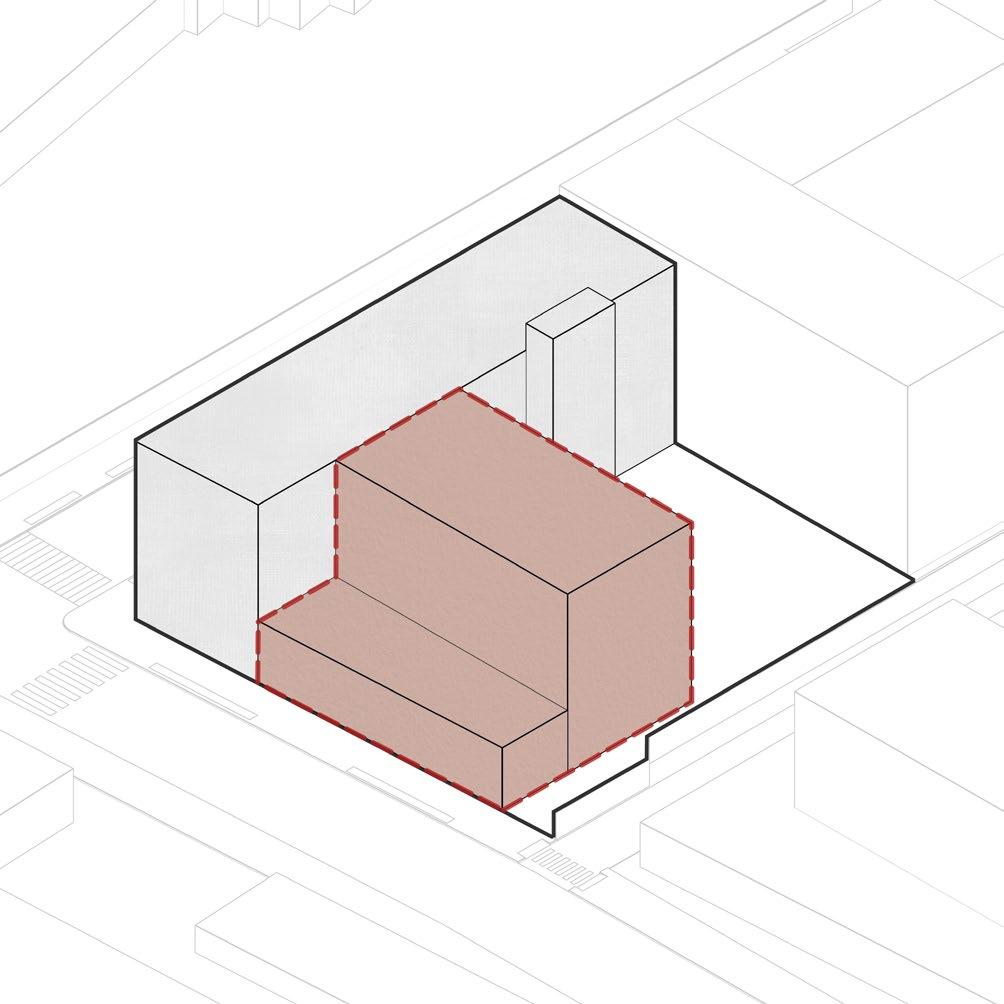
1. Demolishing the North volume: We were allowed to demolish part of the volume of the building based on the regulations.
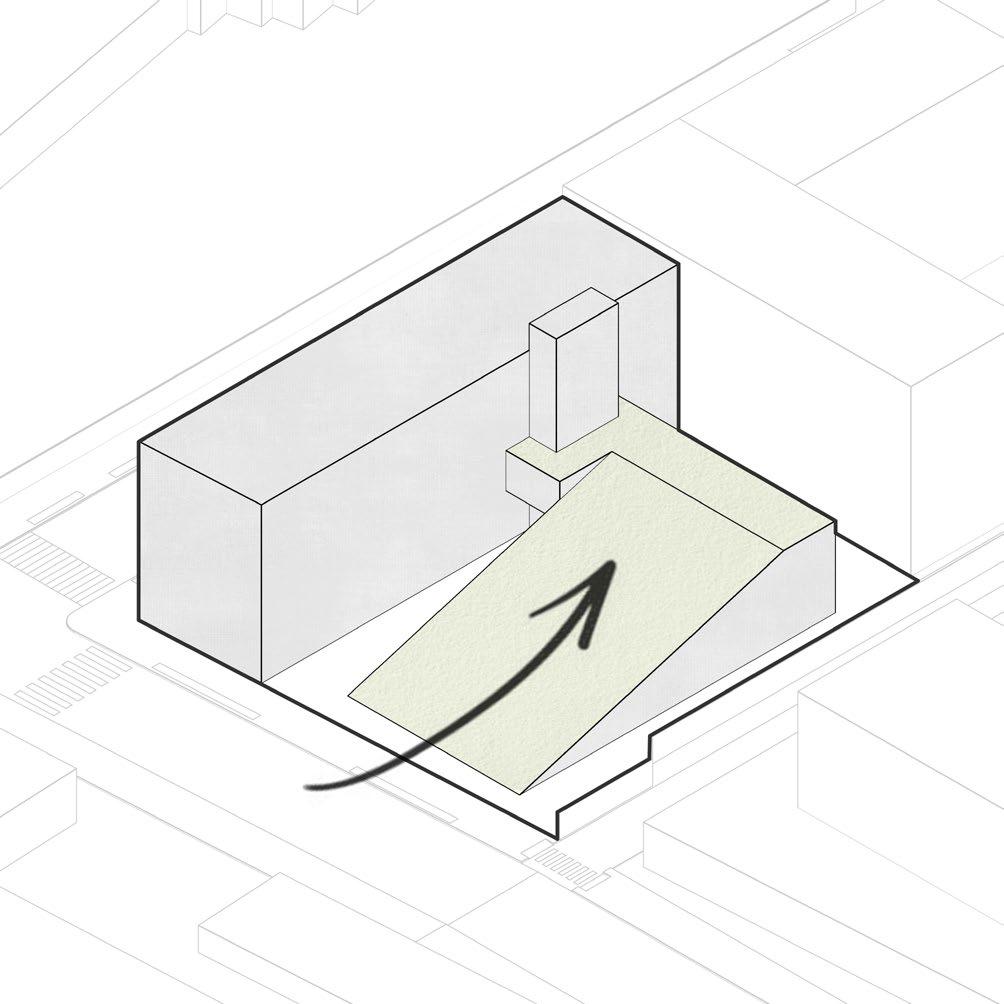
2. Proposing the sloped green volume: To engage the community, we proposed a green inclined slab facing the main street, strengthening the public-building connection.
Section A-A
1. Public Entrance
2. Private Entrance
3. Cafeteria
4. Office
5. Public Terraces
6. Food Production Area
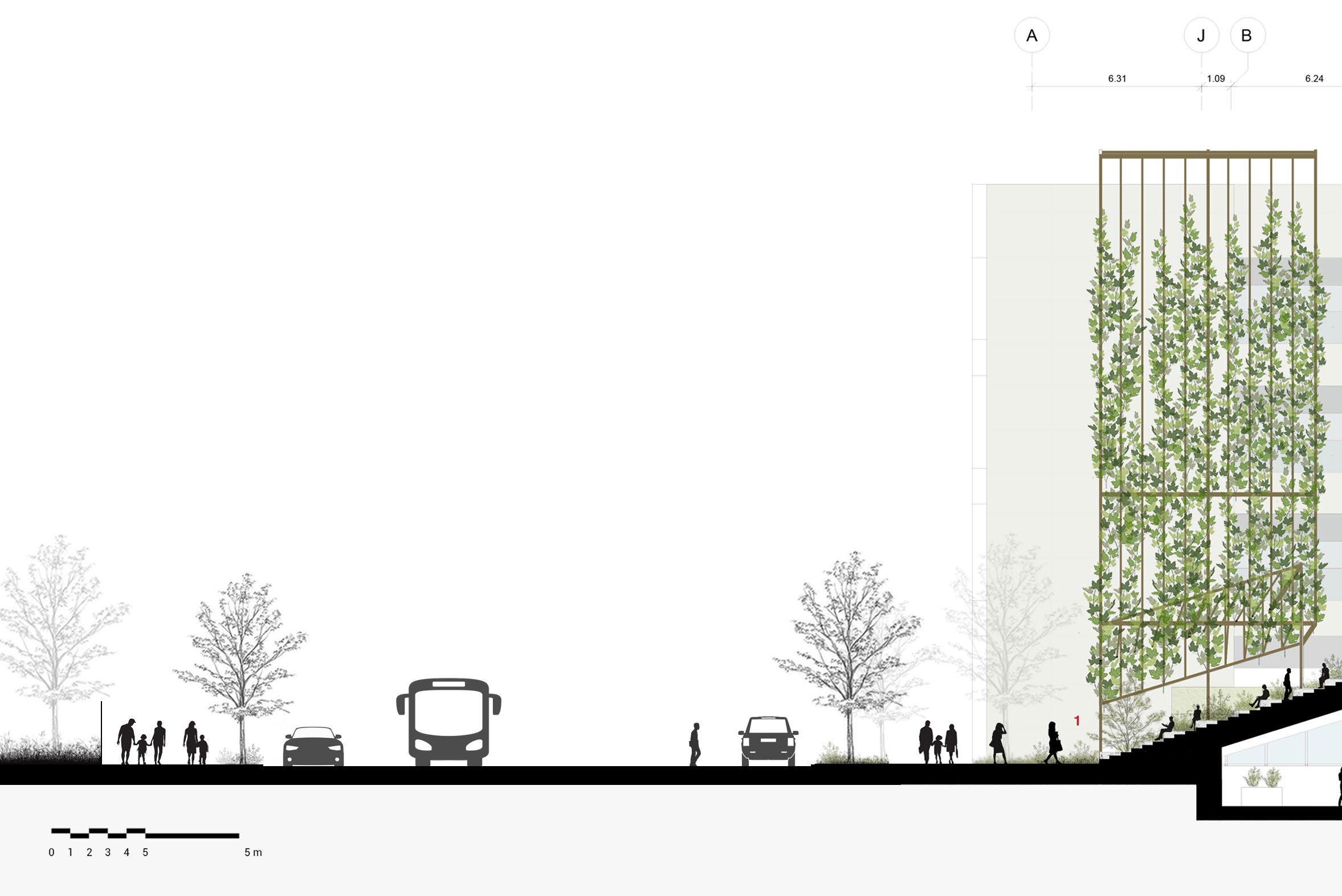
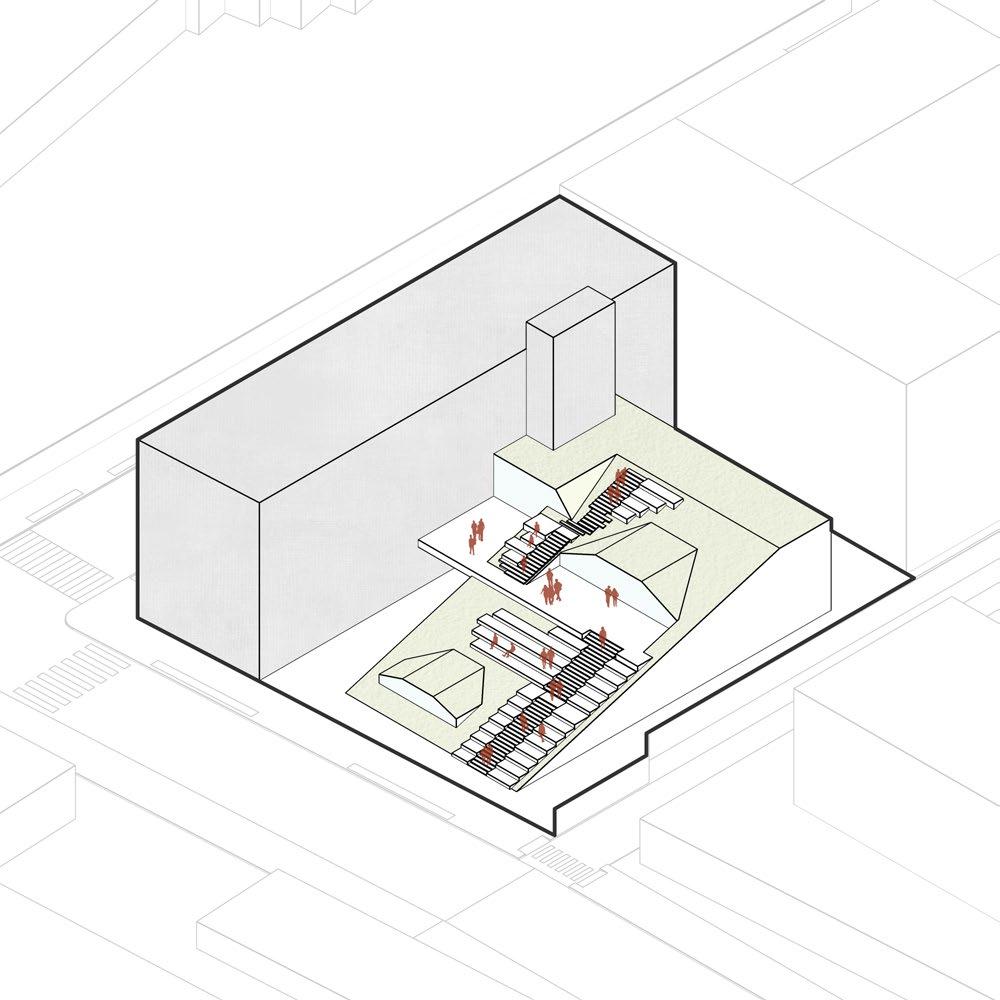
3. Create a functional and accessible slope: By designing steps, terraces, and gathering areas, we transformed the slope into a dynamic space while adding openings to improve natural lighting.

4. Adding the green canopy: To enhance the space, we added a seasonal green canopy over the public slope, providing summer shade while allowing winter sunlight.
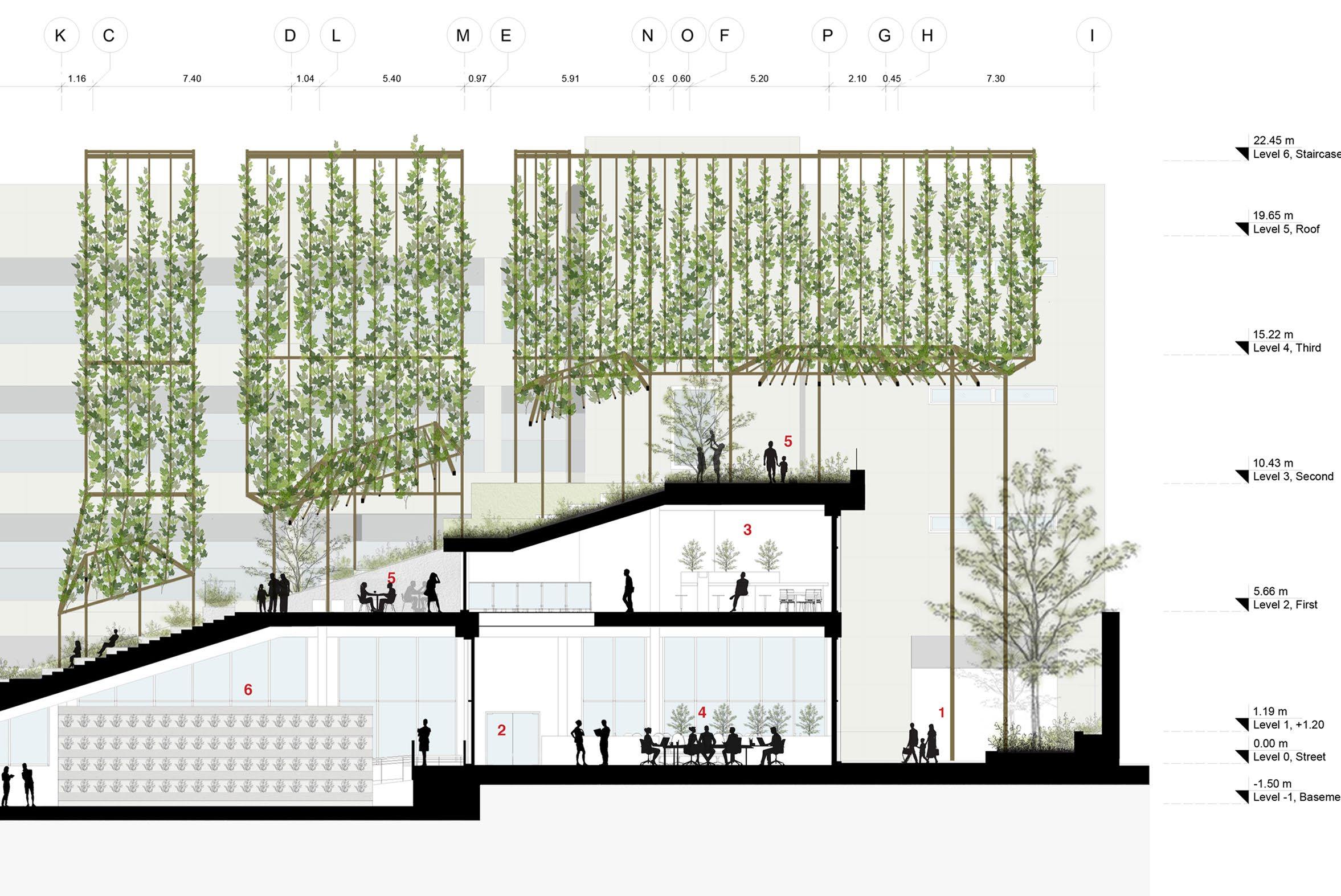
Architectural Plans
Ground Floor
Scale 1.400


Landscape and Urban Farming Integration
Vegetation:
• Slope Planting
Low-maintenance, drought-tolerant plants
• Green Facades and Canopy
Climbing plants and dense green facades
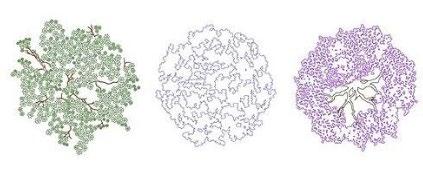
Urban Food Production:
• Aeroponic Vertical Towers:
Space-saving, Water-efficien and Optimized airflow
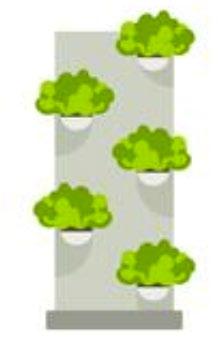
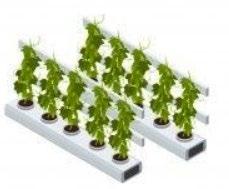
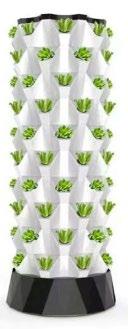
First Floor Scale 1.400


Keyplan:
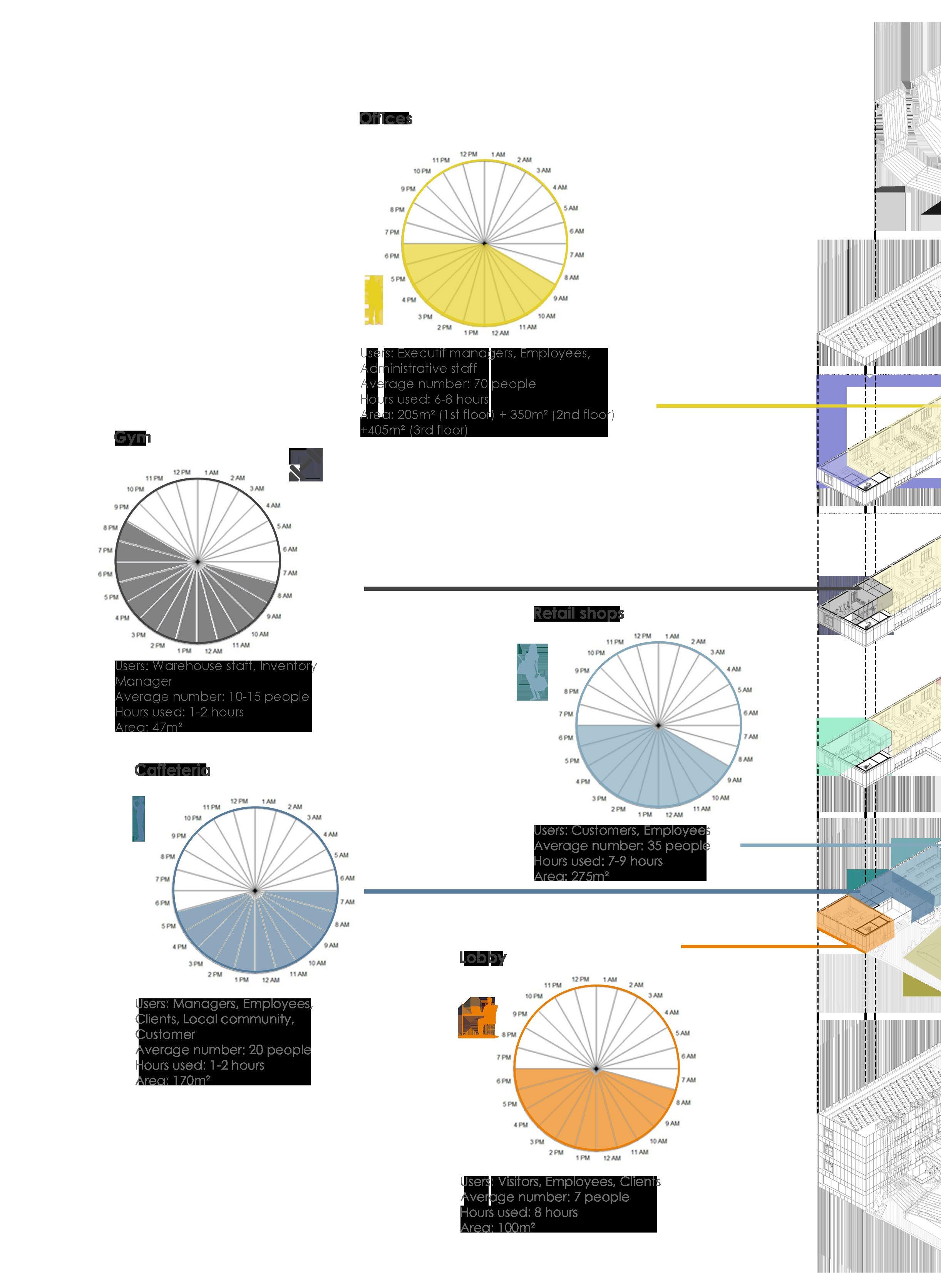


Section A Scale 1.30
Section B
1. L-bracket L140 with thermal pad
2. Mullion for metal mesh panel 63mm
3. Fastening cam
4. Threaded rod M12 L120
5. Sealing joint/foam
6. Wooden base rail 60x200mm
7. Screw
8. L-bracket L 200 with thermal pad
9. Soft insulation
10. Polyamide Thermal break
11. Top-bottom profile for pivot shadings
12. Continious air seal
13. Weatherstrip
14. Insulating profile
15. Aluminium window frame
16. Glass spacer
17. Screw
18. Pressure equalized foam
19. Interior and Exterior gaskets
20. Reinforced mullion
21. Substructure-To stabilize the mesh
22. Pivot mesh panels-shading system
23. Triple glazing
24. Rock wool insulation
25. Threaded rod M12 L120
26. Waterproof membrane
27. Metal Flashing
28. Jack
29. Fixed connection
30. Reinforced bracket
31. Pivot hinge
Scale 1.8
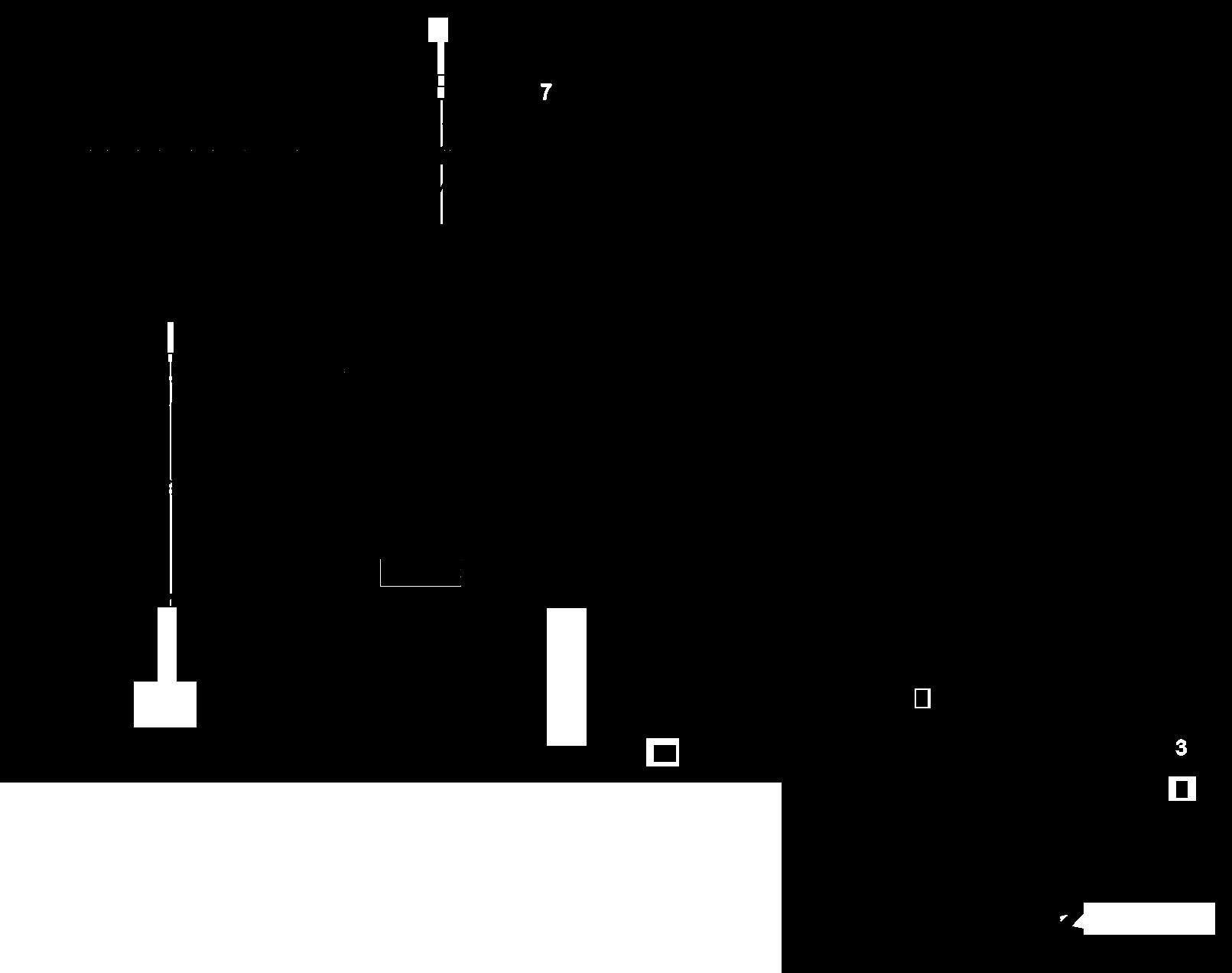
1. 2 gypsium plasterboards
2. Screw to connect the gypsium plasterboards
3. Substructure - To stabilize the mesh
4. Polyamide Thermal break - Non-metalic seperator
5. OSB panel 13mm
6. Insulation rock wool 40mm
7. Aluminium window frame - Opening MB86N SI
8. Continious air seal
9. Glass spacer
10. Insulating profile
11. Triple glazing - 48mm Argon cavity
12. Interior and Exterior gaskets
13. Metal mesh panels - Fixed
14. Pivot mesh panels - shading system
15. Rock wool insulation
16. L-bracket L140 with thermal pad
17. Pivot hinge
18. Top and bottom profile for pivot shadings
Building Technology (Daylight)
Introduction
The study focused on evaluating Spatial Daylight Autonomy (sDA 300/50%), Annual Sunlight Exposure (ASE 1000,250), and average illuminance (lux) to enhance visual comfort and promote sustainable design.
Strategies
- Operable mesh shading on east facade to control sunlight.
- Green canopy on west facade to mitigate glare and enhance daylight quality.
Visual Analysis Result
Daylight Map
Case Study: Innovative office - First Floor
Methodology
- Individual analysis for each primary space.
- Workplane height: 80 cm
- Sensor grid: 1m spacing.
- Support spaces (corridors, toilets) excluded; focus on occupied areas (8:00–18:00).
Assumptions
- Dynamic shading not simulated for ASE per LEED LM-83 standards.
- Custom material properties assigned (VLT, VLR for glass and mesh).
- Shading: Operable mesh shadings - 45 degrees rotation towards North

Glare Map
Case Study: Laboratory - First Floor
- Shading: Operable mesh shadings - 45 degrees rotation towards North
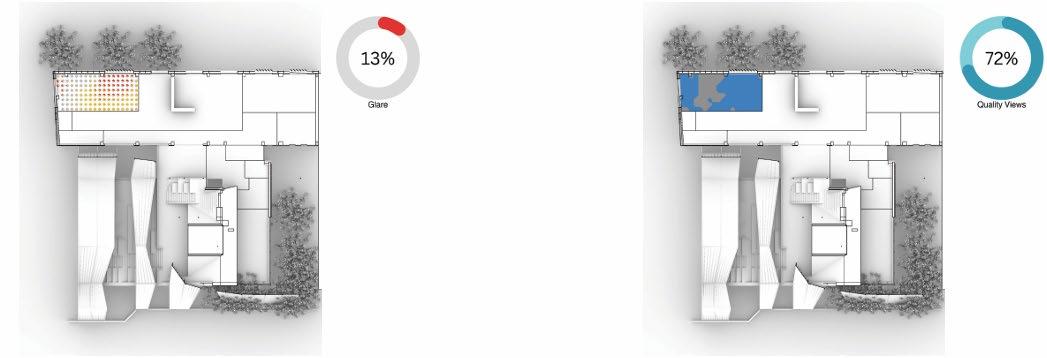
Building Technology (Energy Performance - New and Existing Building)
A comparative energy analysis was performed for both the existing and new buildings. Key energy use categories were evaluated to highlight the impact of passive and active design strategies on total consumption.
Existing Building (3460 m2) - Annual Energy Consumption values - kwh/m2

Cooling: 13.11 [kWh/m2]
Heating: 3.55 [kWh/m2]
Hot Water: 8.46 [kWh/m2]
Lighting: 8.65 [kWh/m2]
Humidification: 9.67 [kWh/m2]
Fan: 28.34 [kWh/m2]
Pump: 5.13 [kWh/m2]
Equipments: 41.14 [kWh/m2]
Total Energy Use: 118.05 [kWh/m2]
New Building (1117 m2) - Annual Energy Consumption values - kwh/m2
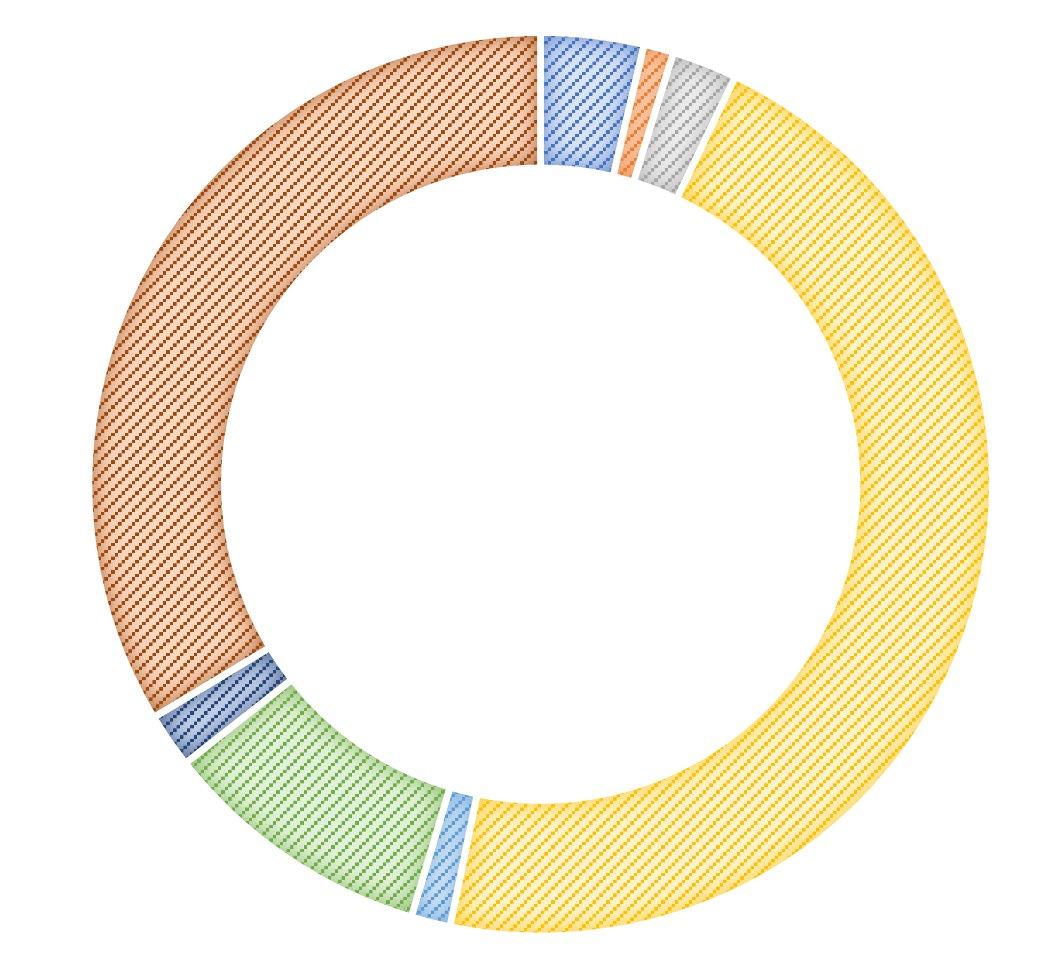
Conclusion
Cooling: 3.79 [kWh/m2]
Heating: 1.10 [kWh/m2]
Hot Water: 2.41 [kWh/m2]
Lighting: 47.45 [kWh/m2]
Humidification: 1.45 [kWh/m2]
Fan: 10.06 [kWh/m2]
Pump: 2.02 [kWh/m2]
Equipments: 34.60 [kWh/m2]
Total Energy Use: 102.8 [kWh/m2]
The new building shows higher lighting loads due to specific program needs, overall energy use was reduced compared to the existing building. The final Energy Use Intensity (EUI) for the entire complex is 114.13 kWh/m².year, demonstrating a balanced approach between functional design and sustainable performance.
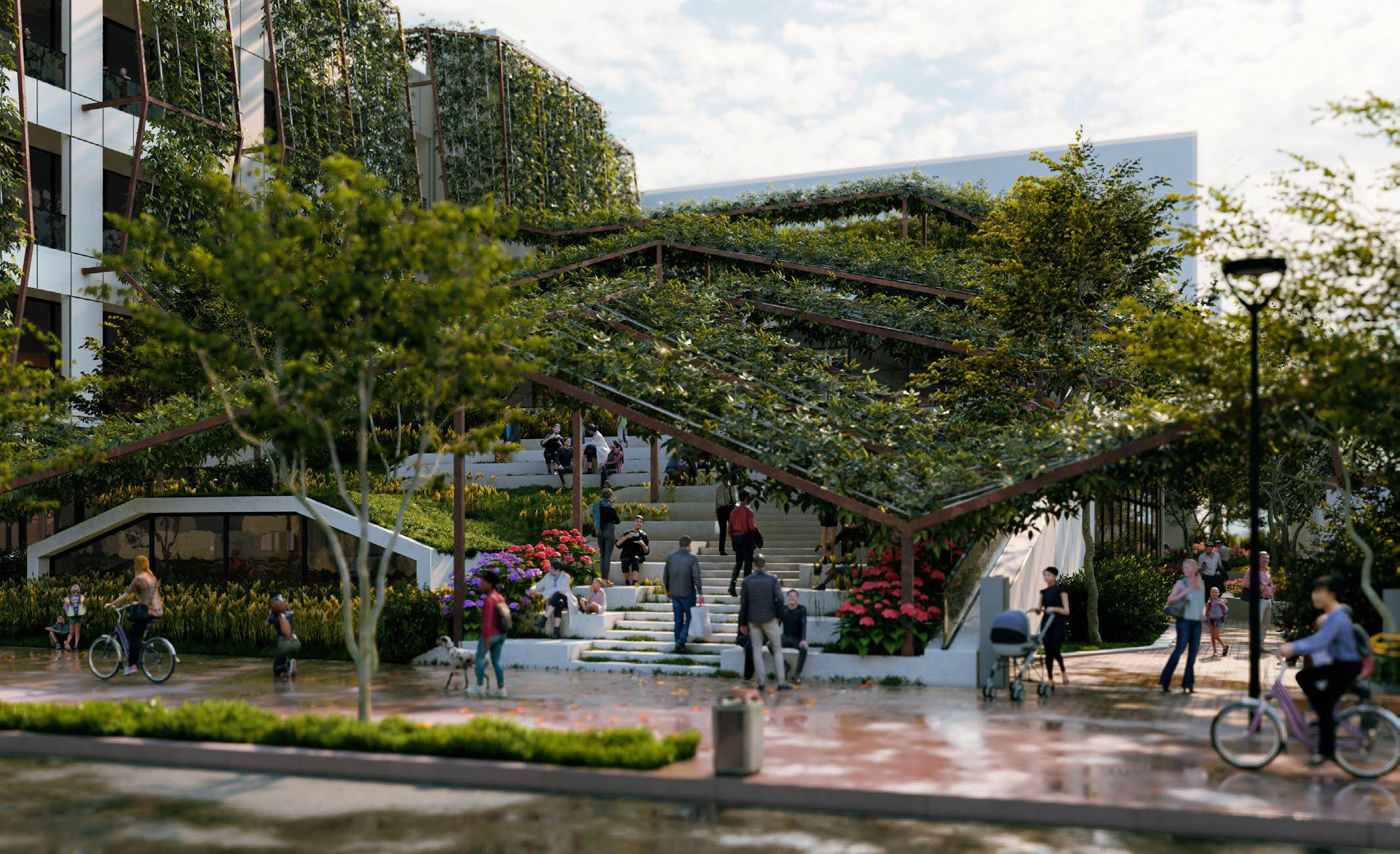


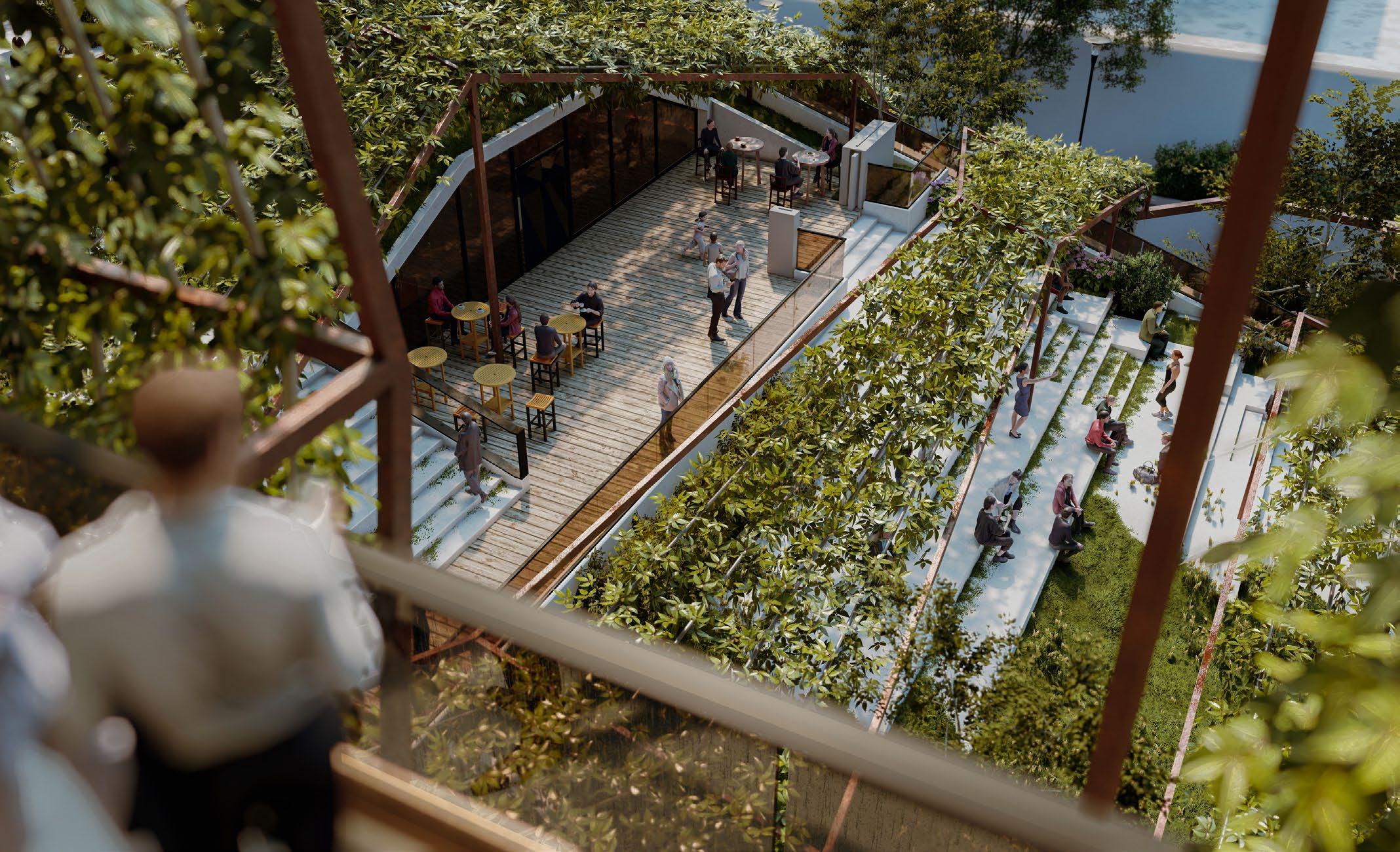
Function: Co-Housing, Green Public Space
Location: Aldo Rossi’s Ex-Terminal, Milan, Italy
Year: 2024
Building Renovation Studio
Professors: Manuela Grecchi, Elena Bianchi
Urban Design Studio
Professors: Angela Colucci, Sara Lodrini
The San Cristoforo project aims to create a harmonious and sustainable urban environment in Milan by integrating the Navigli Canal, enhancing ecosystems, public spaces, and overall well-being. Through green spaces, improved accessibility, and innovative urban planning, the project strengthens the connection between nature and city life while fostering community engagement. By promoting environmental sustainability and social interaction, San Cristoforo contributes to Milan’s long-term resilience, shaping a more inclusive, livable, and eco-friendly future.
Aldo Rossi’s renovation project is deeply integrated to our ecological site dedicated to promoting environmental sustainability, health, and the well-being of its residents. The basement and ground floor are the direct prolongation of its surroundings, where local shops and restaurants, coworking spaces, and a flexible area for activities such as yoga classes are incorporaed. Following the co-housing principles, which aim to foster a sense of community and collaboration among residents, numerous communal green spaces within the residential area are inclued, encouraging social interaction and contact with nature.

Team Work (Group of 9)
Role: Ideation, Designer, Developer, and Graphic Designer
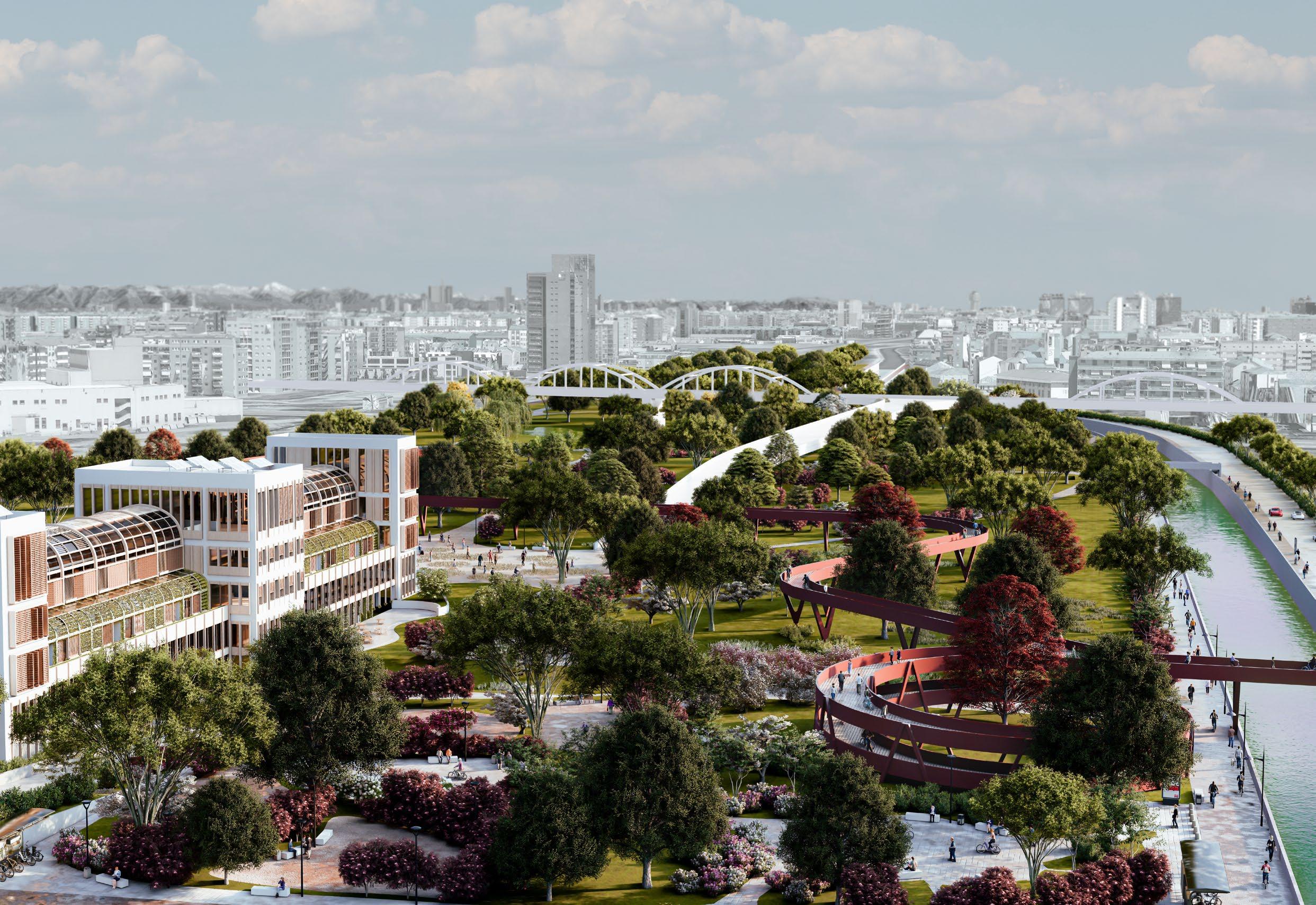
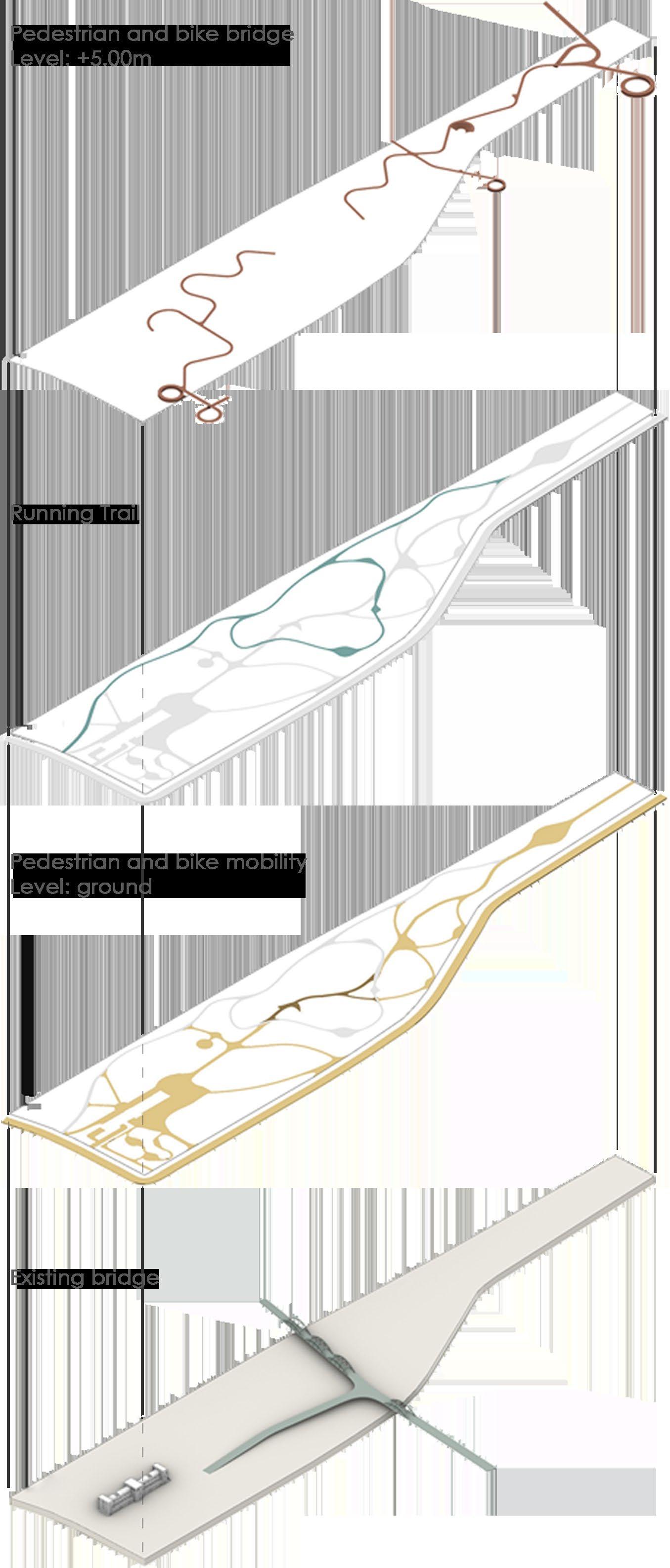



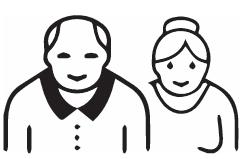


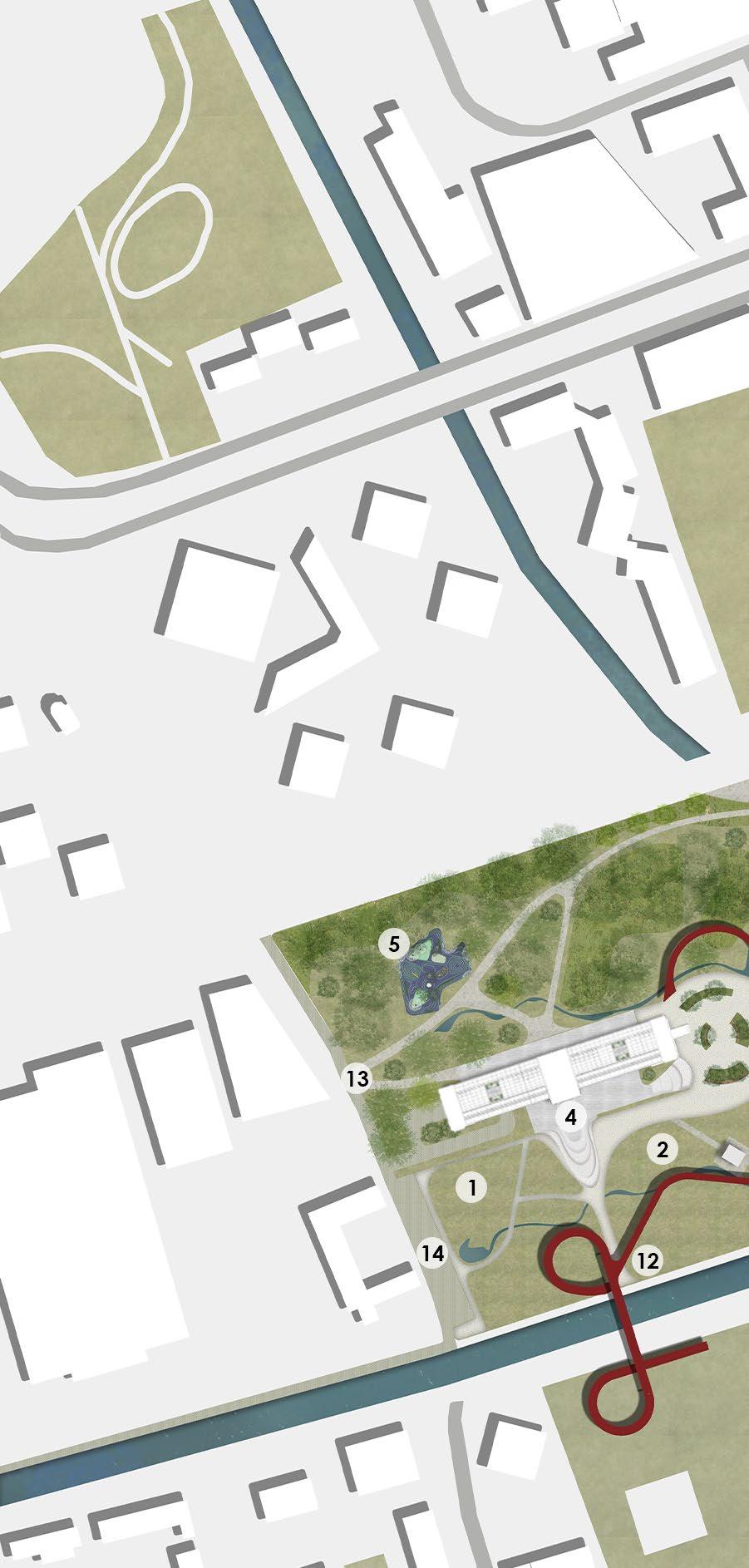
Strengths:
1. Direct connection to existing bike/pedestrian route
2. Potential ecological hub for the city
3. Predefined construction areas due to existing structure
4. High population density in the surrounding area
Opportunities:
1. Key transport hub (upcoming Metro Line M4)
2. Complementary zone to southern agricultural area
3. Close to tourist attractions and historical heritage
Weaknesses:
1. Direct connection to existing bike/pedestrian route
2. Potential ecological hub for the city
3. Predefined construction areas due to existing structure
4. High population density in the surrounding area
Threats:
1. Lack of bike path connections in the area
2. Different municipal policies causing conflicts
3. Uninviting and uncoordinated urban space
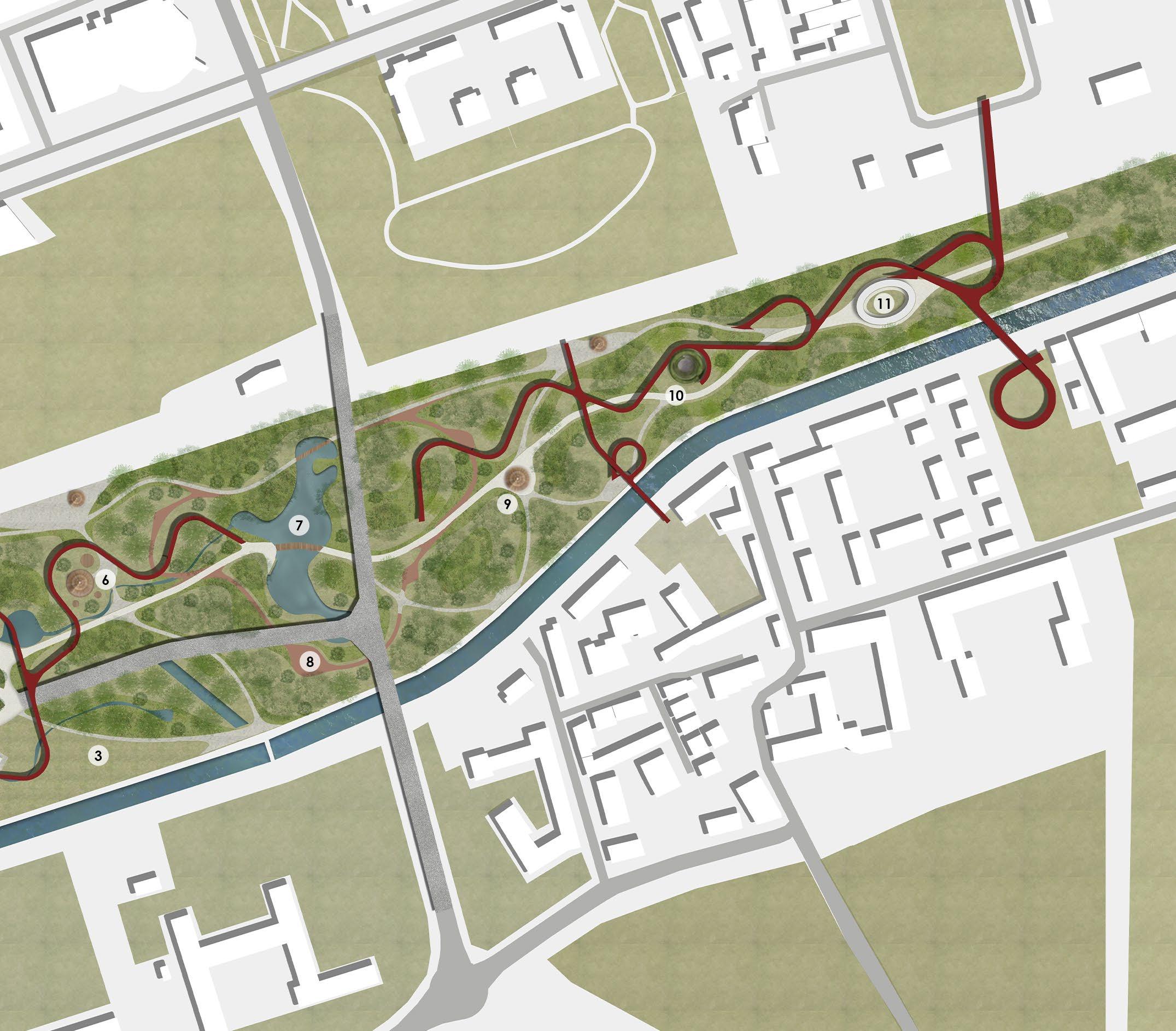
1. Flower garden
2. Therapeutic garden
3. Urban agriculture
4. Residential building (Aldo Rossi’s ex Terminal)
5. Kids playground
6. Pavilion (outdoor workshop)
7. Wetland
8. Fitness track
9. Pavilion (Yoga/ other sport)
10. Open-air amphitheater
11. M4 station
12. Main entrance
13. Secondary entrance
14. Parking
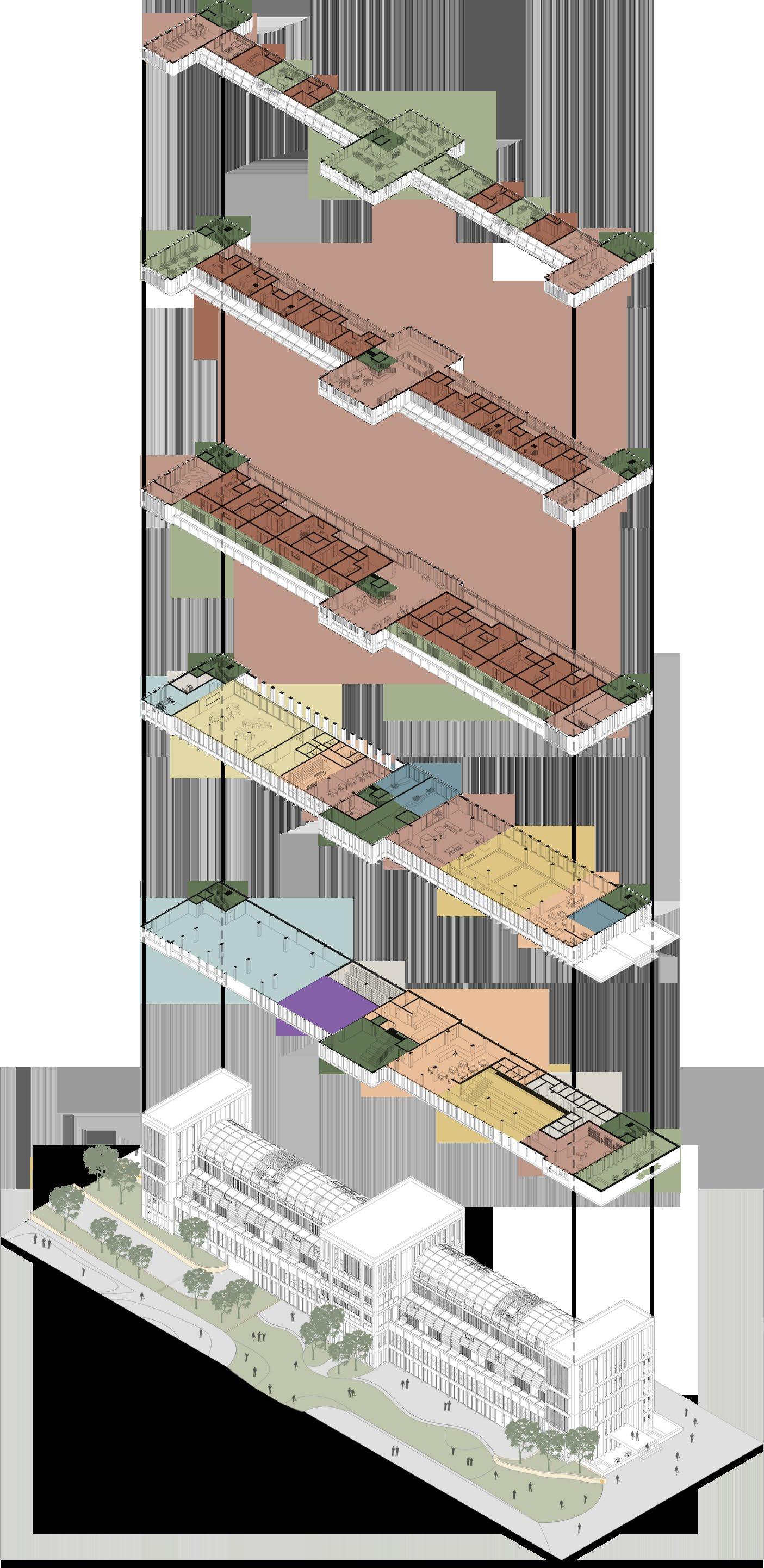
Co-housing Units Area: 1283.06 m2
Common Spaces Area: 1661.82 m2
Common Stairs Area: 287.16 m2
Multi Functional Space Area: 322.88 m2
Local Shops Area: 121.91 m2
Restaurant/ Bar Area: 519.49 m2
Parking (Car/ Bike) Area: 518.13 m2
Entrance (Private/ Public) Area: 142.39 m2
Green Common Space Area: 837.89 m2
Technical Room/ Storage Area: 178.63 m2
Vertical Access
Keyplan:
1. Staircase
2. Elevator
3. Service elevator
4. Car parking
5. Storage
6. Toilet
7. Local store
8. Restroom
9. Kitchen
10. Reception
11. Restaurant
12. Playground
13. Courtyard
14. Technical room
15. Bike parking
16. Multi-functional space
17. Bar
18. Private entrance
19. Public entrance
20. Working space
21. Common stairs
22. Cafe shop
23. TV room
24. Common balcony
First Floor - Co-housing
25. Green corridor
26. Common living room/kitchen
27. Botanical garden
28. Common kitchen
29. Common living room
30. Laundry room
31. Waiting space
32. Recreational space
33. Roof-top terrace
34. Common living room/working
35. Private working space
36. Greenhouse
37. Gym
38. Void
39. Study space
40. Living room
41. Dinning room
42. Bathroom
43. Bedroom
44. Balcony
45. Co-working space

Ground Floor - Common areas
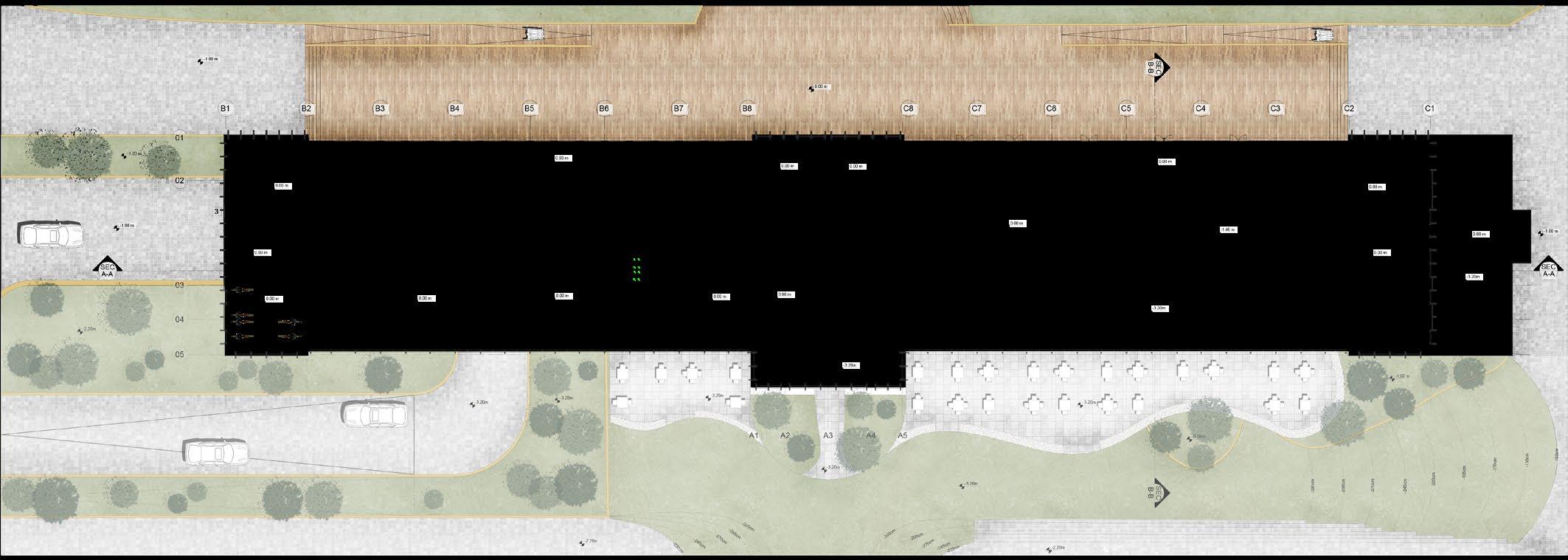
Basement - Common areas

DETAIL D.1 - Scale 1.20
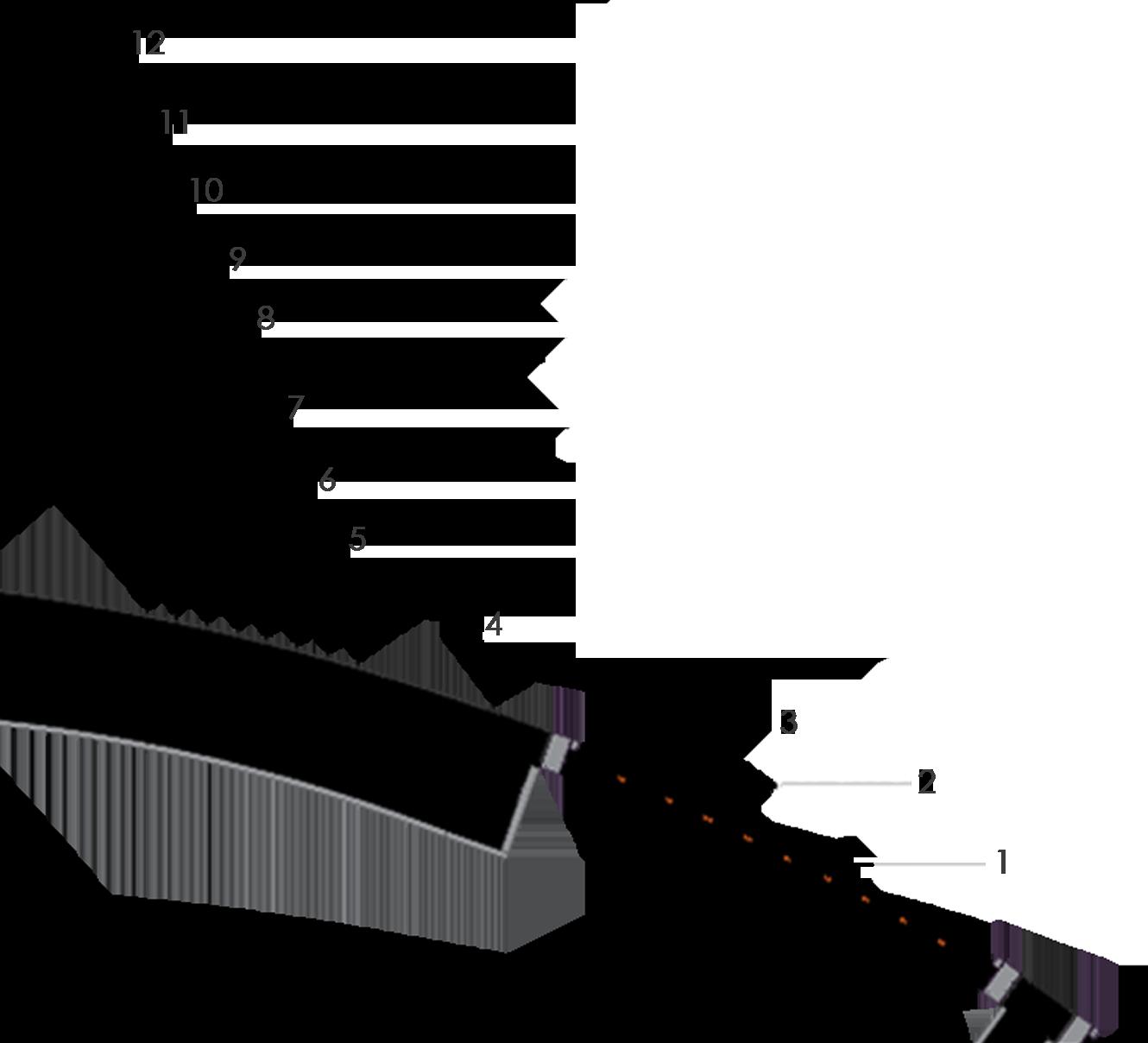
DETAIL D.2 - Scale 1.20
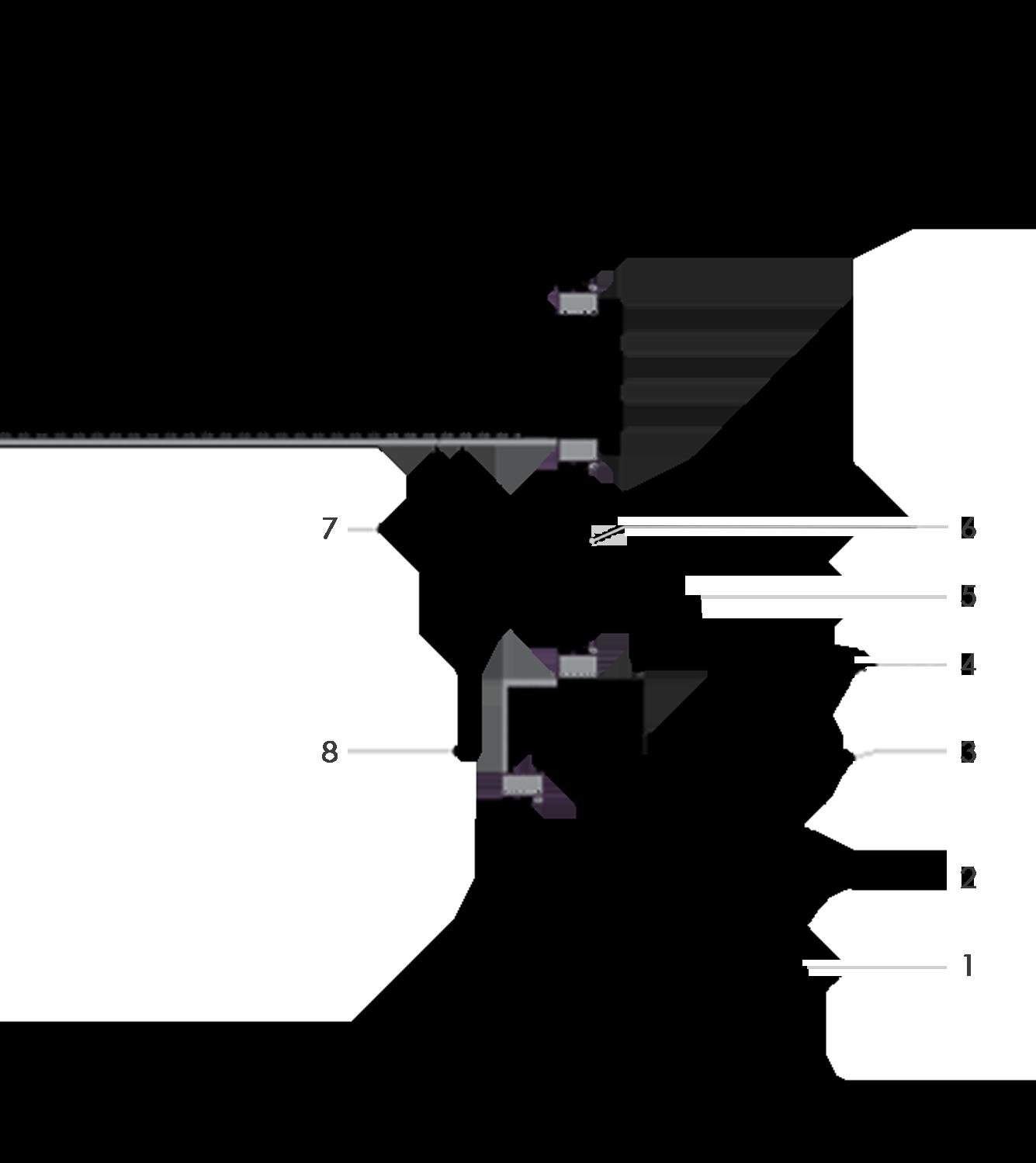
1. Photo sensitive cells
2. Transparent solar panels
3. Solar panels frame
4. Sprayed cork
5. Finishing layer
6. Cement plaster 15 mm
7. Adhered water control membrane
8. Hemp fiber insulation XPS 100 mm
9. Steel beam 80 mm
10. Hemp fiber insulation 100 mm
11. Vapour barrier membrane
12. Gypsum plasterboard 12.7 mm
1. Opening window
2. Wood post
3. Wood post - Support bracket
4. Wooden profile
5. Connector plate
6. Fixed window
7. Rigid insulation - Layer XPS 28 mm
8. Gypsum plasterboard 12.7 mm
DETAIL D.3 - Scale 1.20
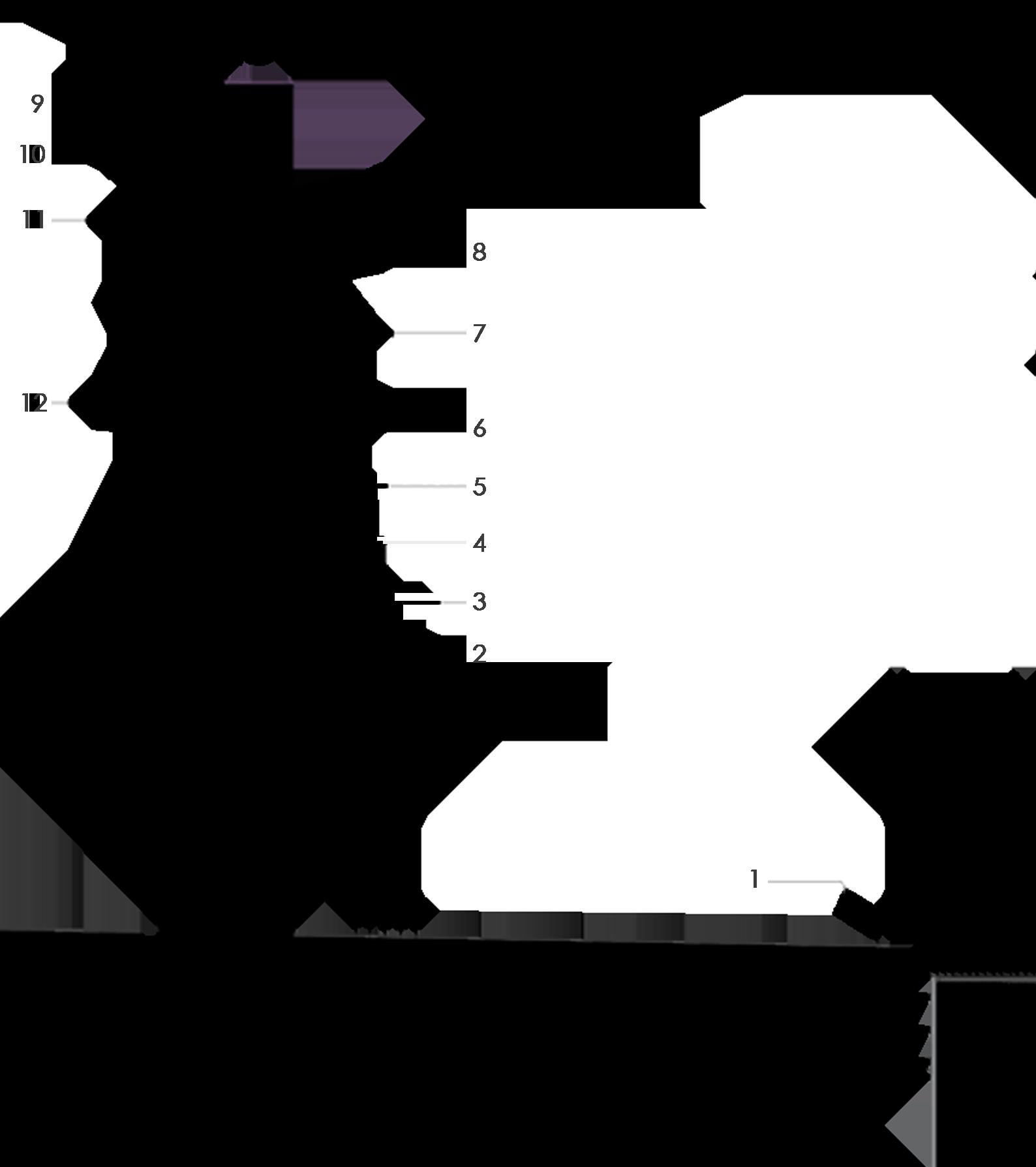
1. Water drain 25x50 mm
2. Concrete Slab 28 mm
3. Sloped plaster 20 mm (min 2%)
4. Rigid insulation layer XPS 28 mm
5. Adhered water control membrane
6. Wooden tiles 20 mm
7. wooden swing horizontal shading
8. Steel pivot pin
9. Connector plate
10. Support profile
11. Sliding rail system
12. Wooden sliding horizontal shading
SECTION A-A - Scale 1.200
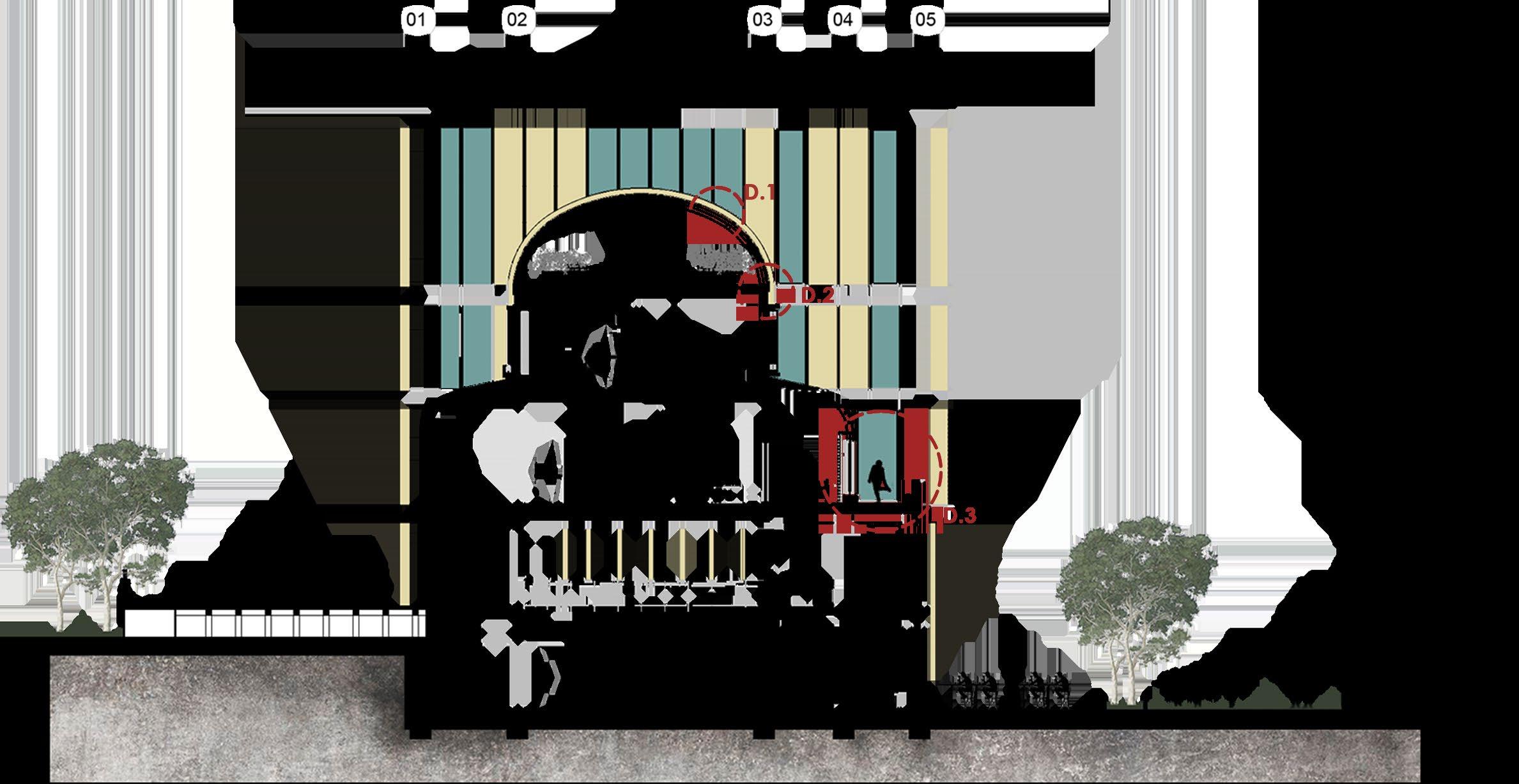
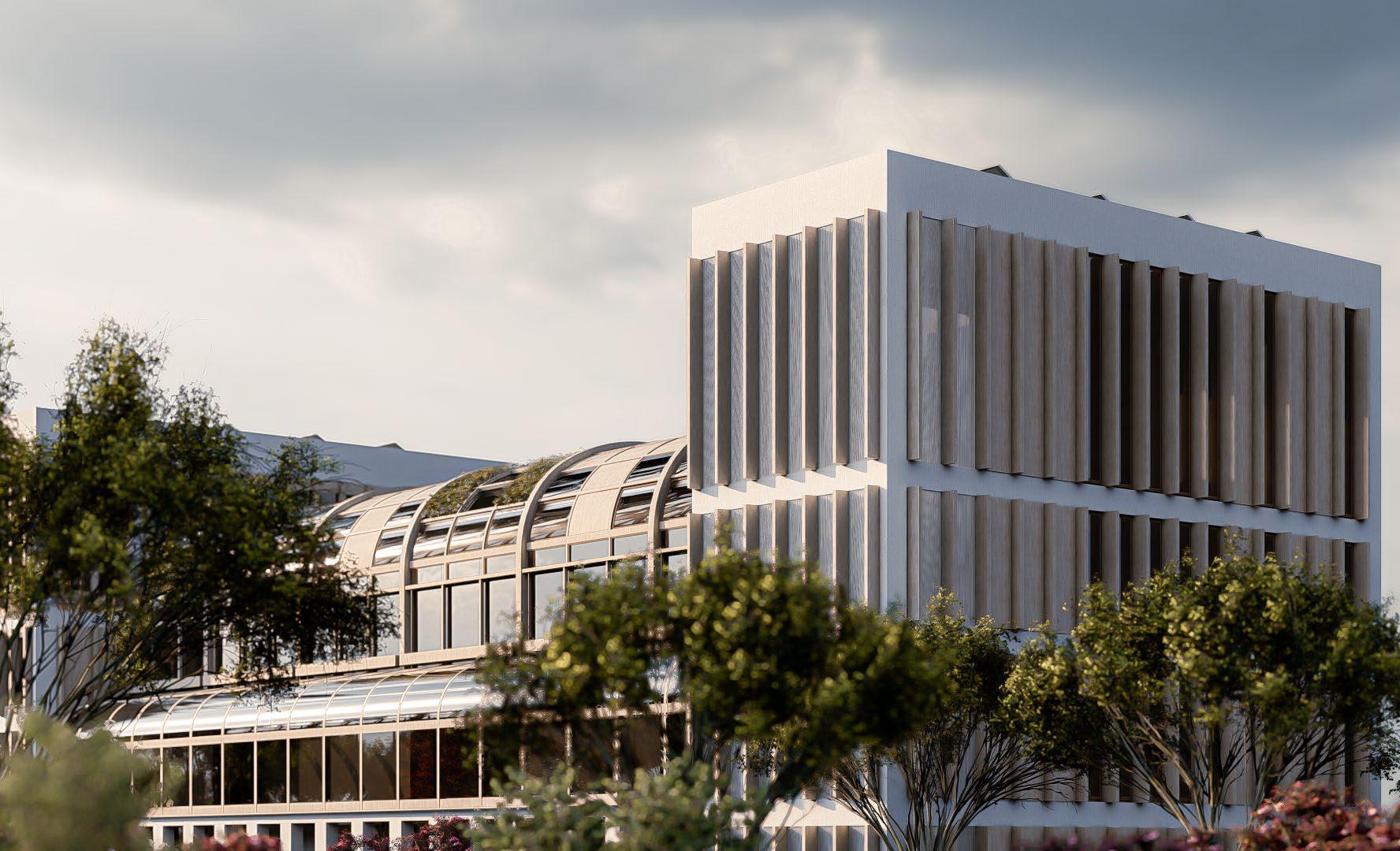


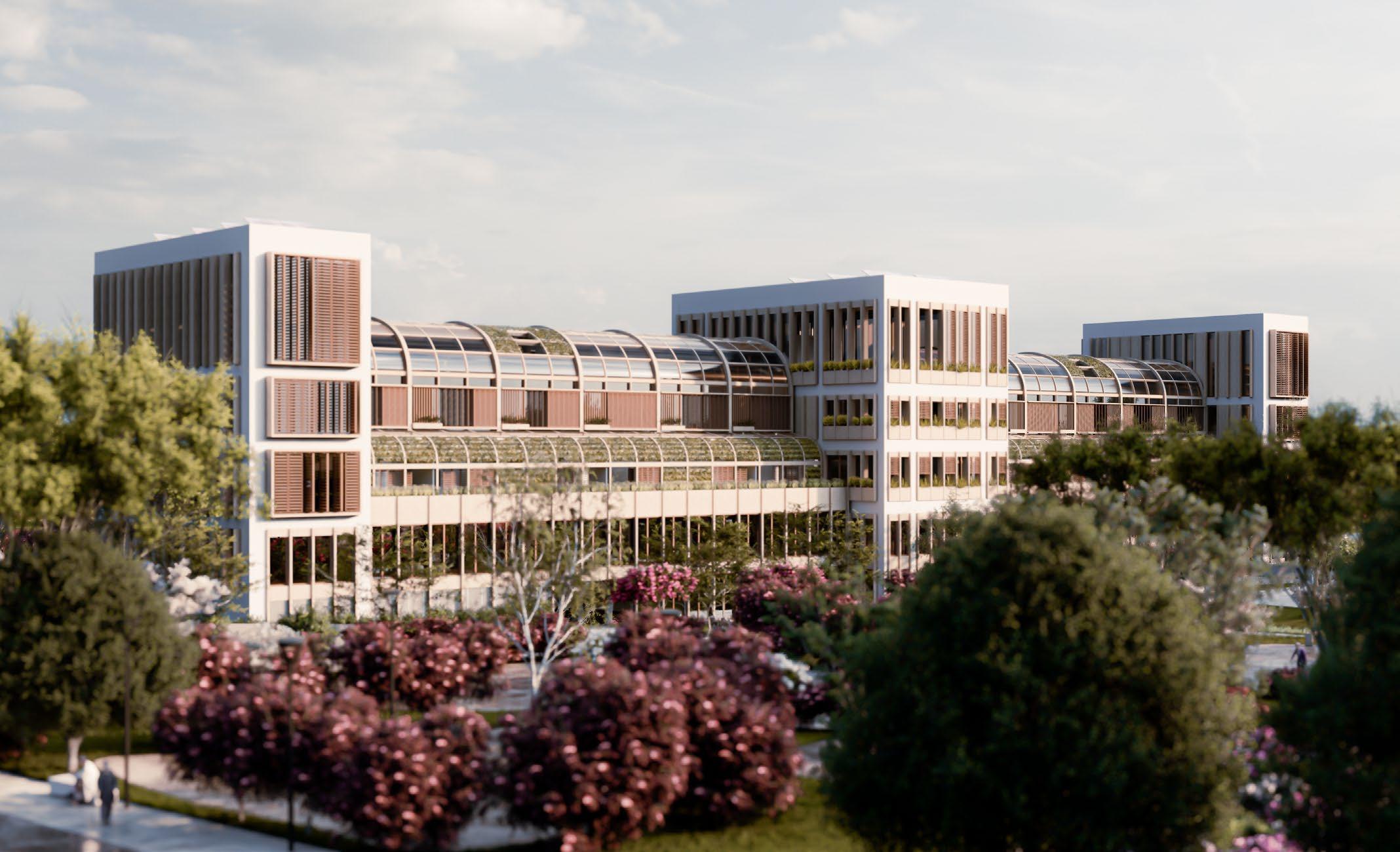
Function: Social Housing, Green Public and Private Space
Location: Bovisa District, Milan, Italy
Year: 2023
Sustainable Multidisciplinary Design Process Studio
Professors: Tadi Massimo, Hadi Mohammad Zadeh
This project explores the relationship between architecture and the urban context, focusing on urban morphology, spatial organization, and environmental performance. The goal was to develop a strong design methodology that balances architectural quality with engineering constraints while responding to the site’s social and environmental needs. By integrating typological analysis and construction technologies, the project aims to create a cohesive and sustainable urban environment.
In this project, social housing is the central design concept. Incorporating shared spaces and services reduces apartment costs, conserves energy, fosters social interactions, and cultivates an active neighborhood, enhancing collaboration in daily activities. The ground floor features communal areas such as laundries, gyms, restaurants, cafes, commercial shops, and entertainment zones, accessible to both residents and the public to promote neighborhood engagement. Additionally, open green spaces and community gardens are integrated to improve spatial quality and social connections. Sharing amenities like laundries, gyms, and gathering areas makes apartments more affordable.

Team Work (Group of 6)
Role: Ideation, Designer, Developer, and Graphic Designer
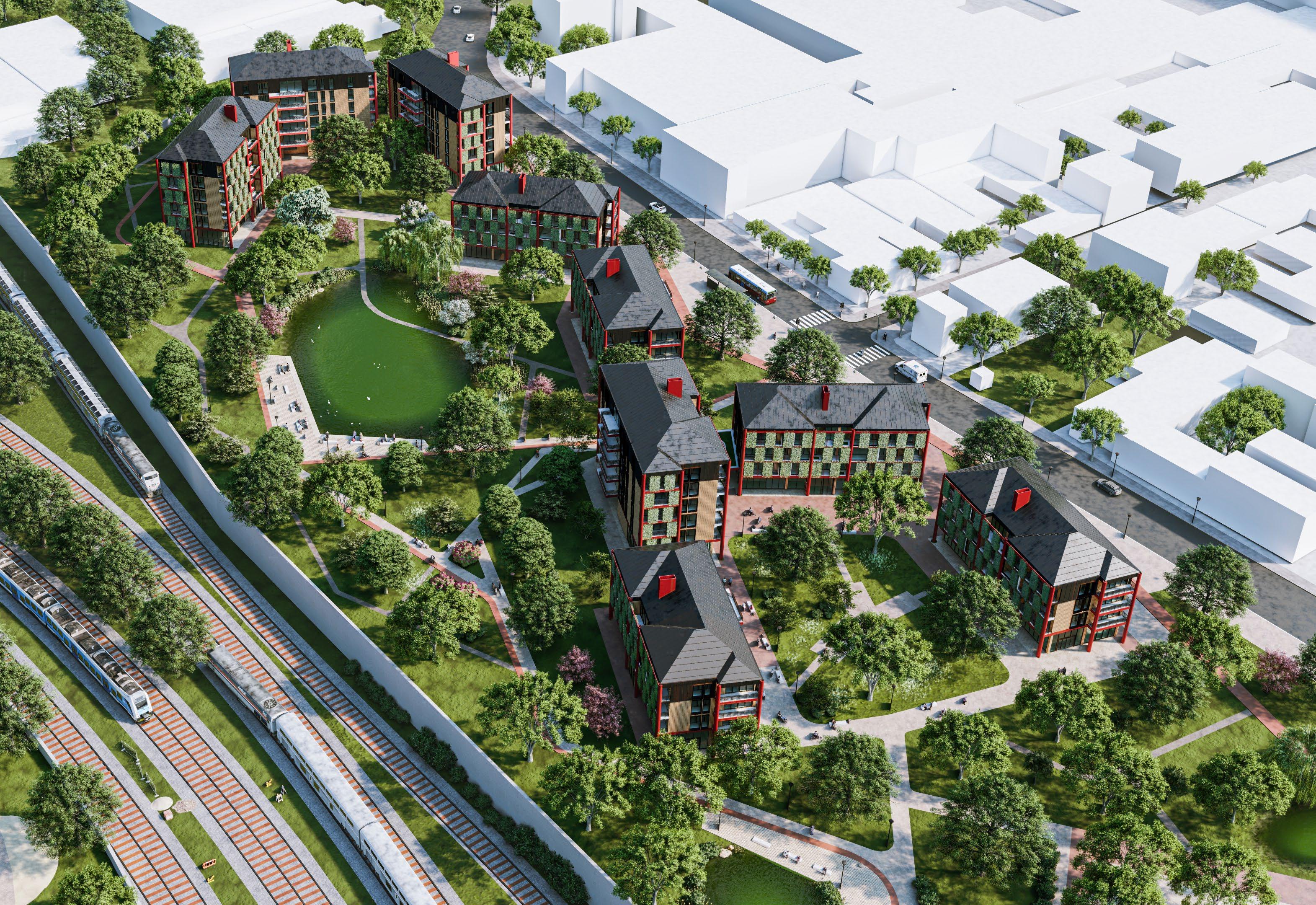
1. Particle Collision and Rainwater Simulation
By analyzing rainfall data, we optimized pond size and placement to improve water management. These ponds boost biodiversity and serve as communal seating during dry periods.
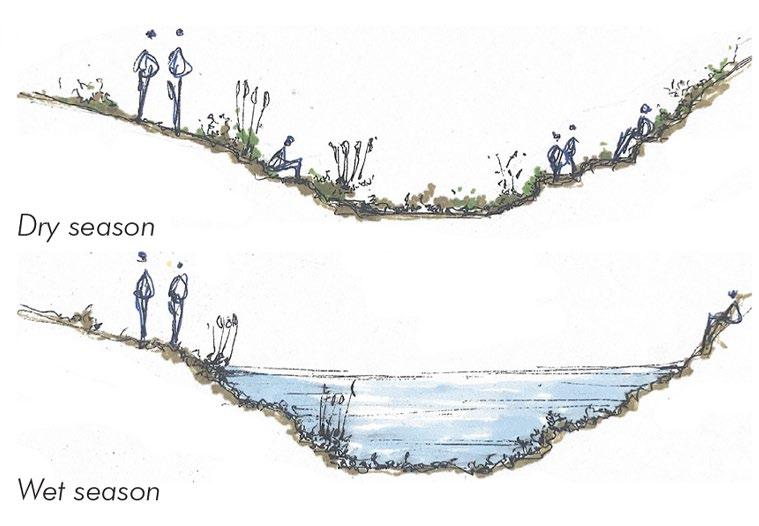
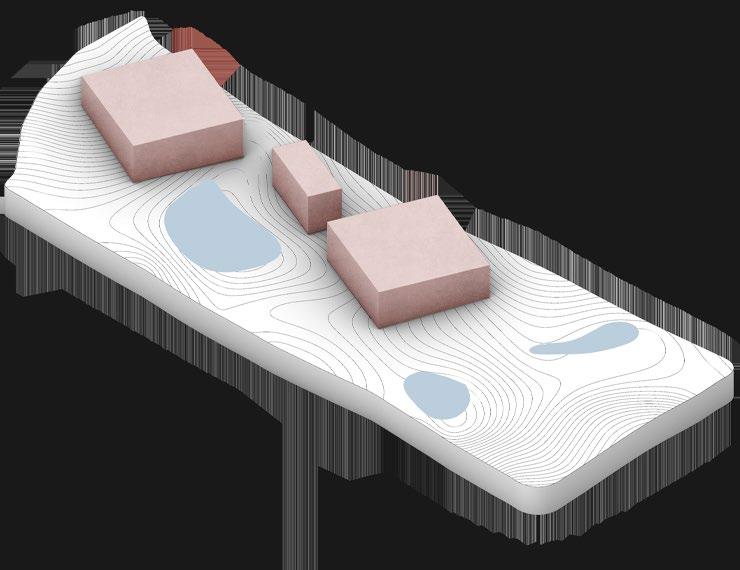
2. The initial location of volumes based on the ponds locations.
Network and Mobility
Bicycle Path

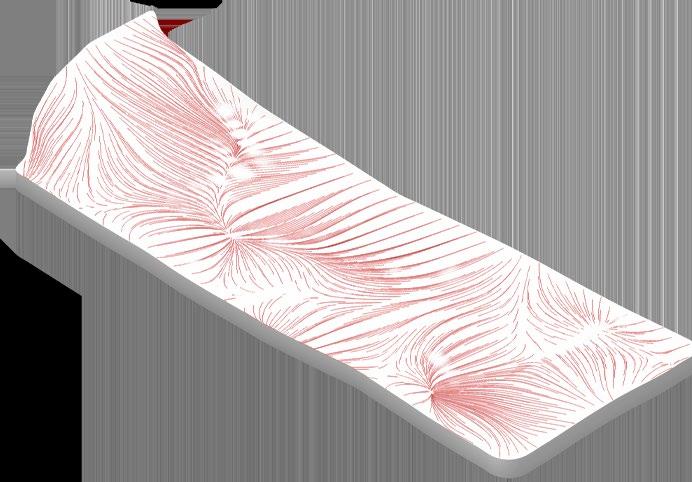

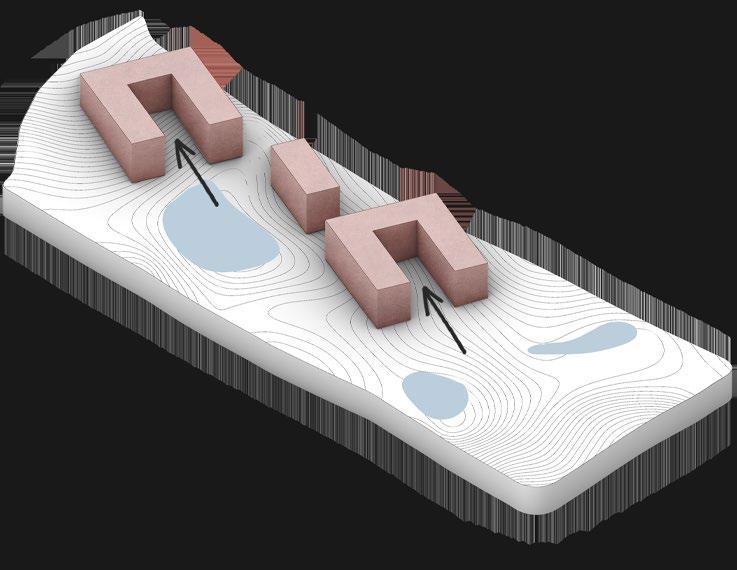
3. Having courtyards in terms of compactness.

4. Split the blocks to enhance the flow and walkability.
& Connection


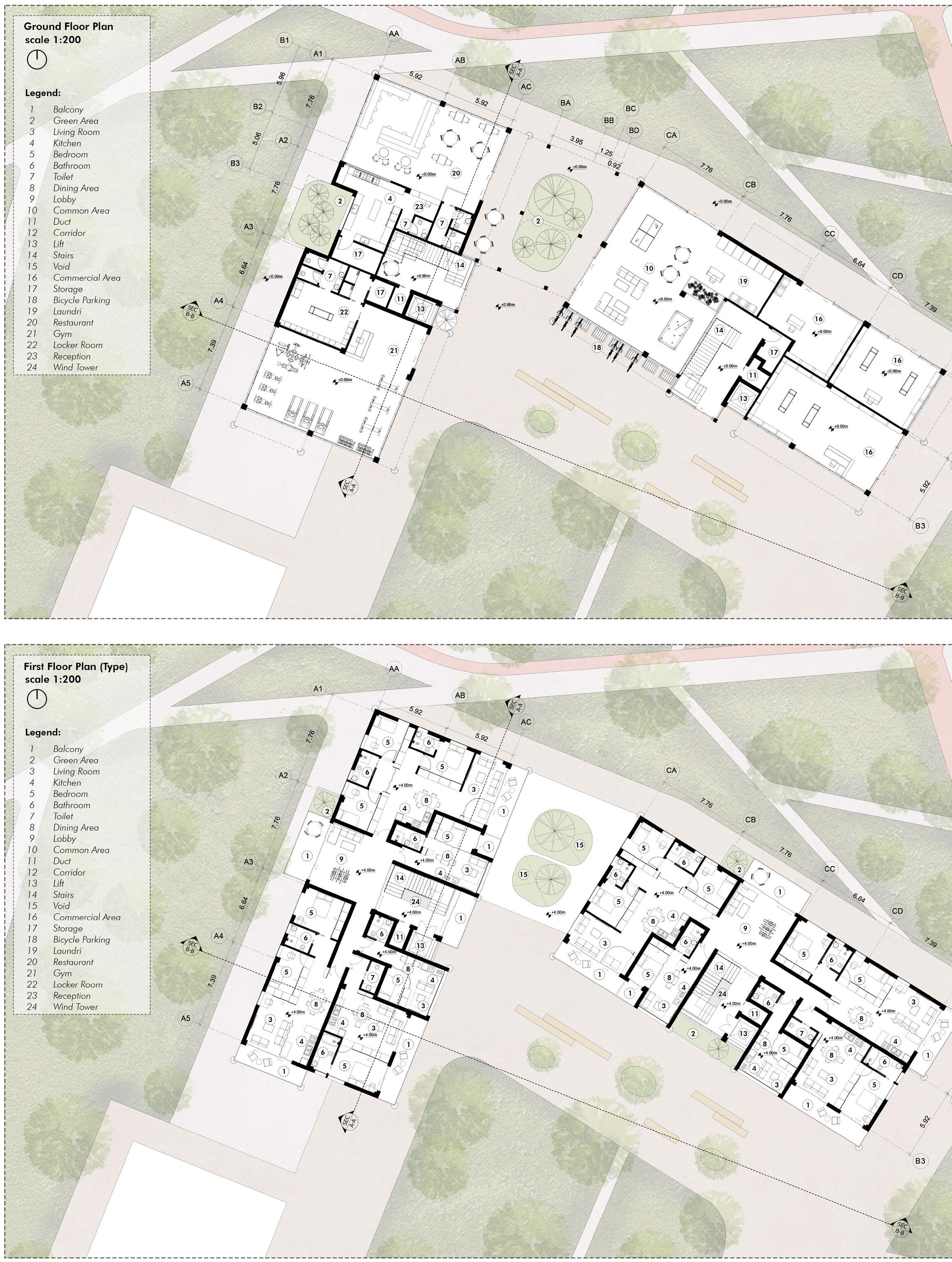

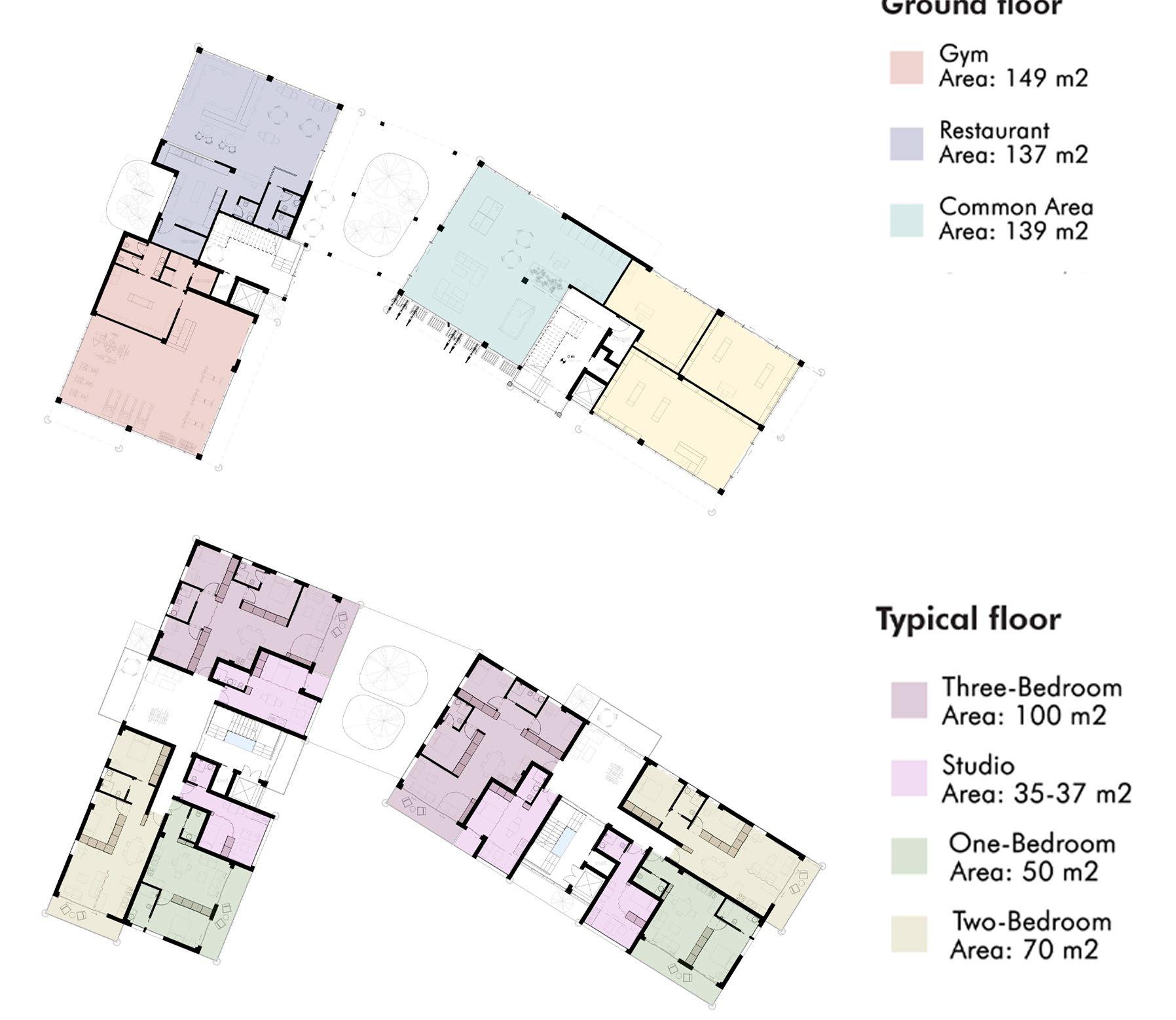
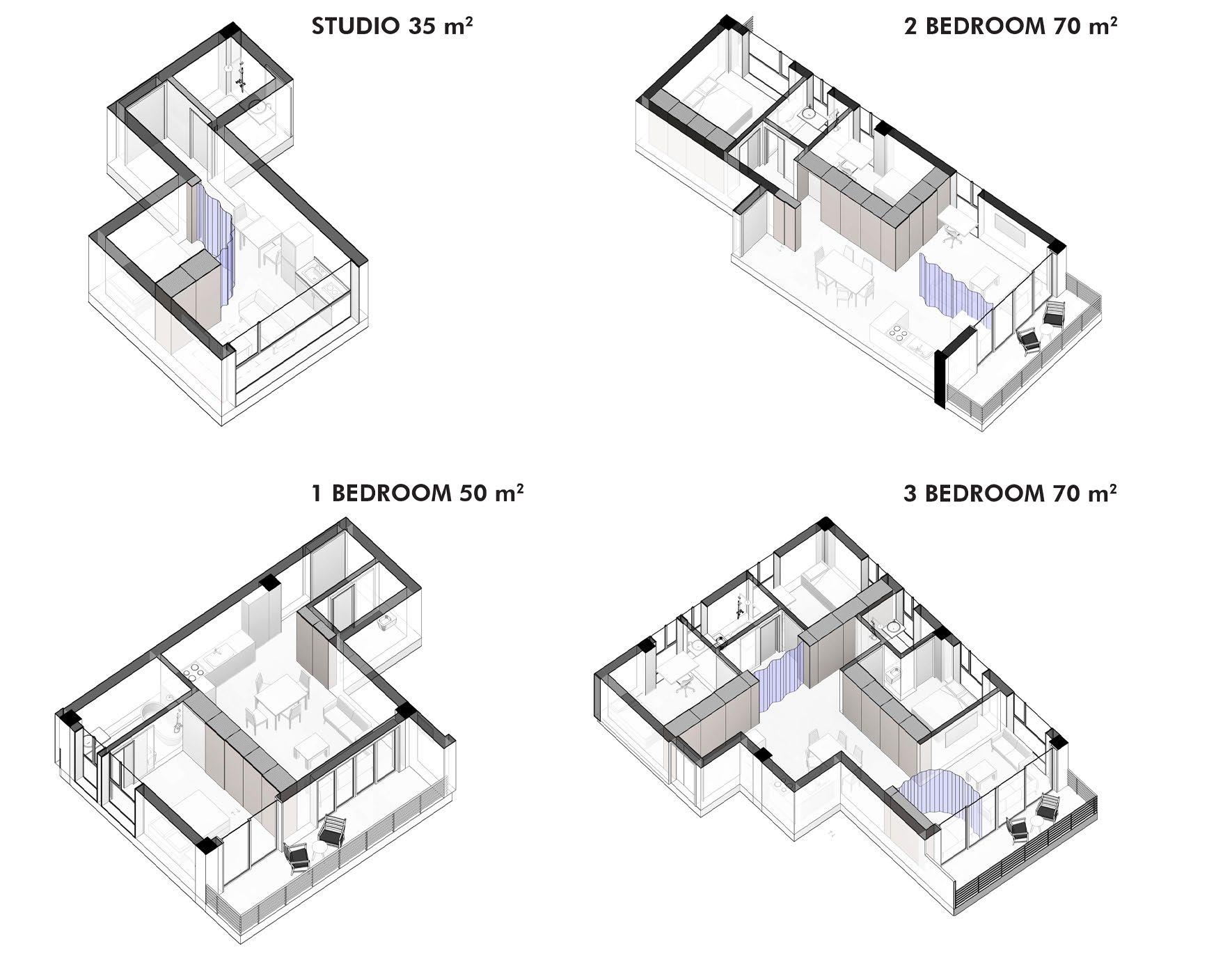
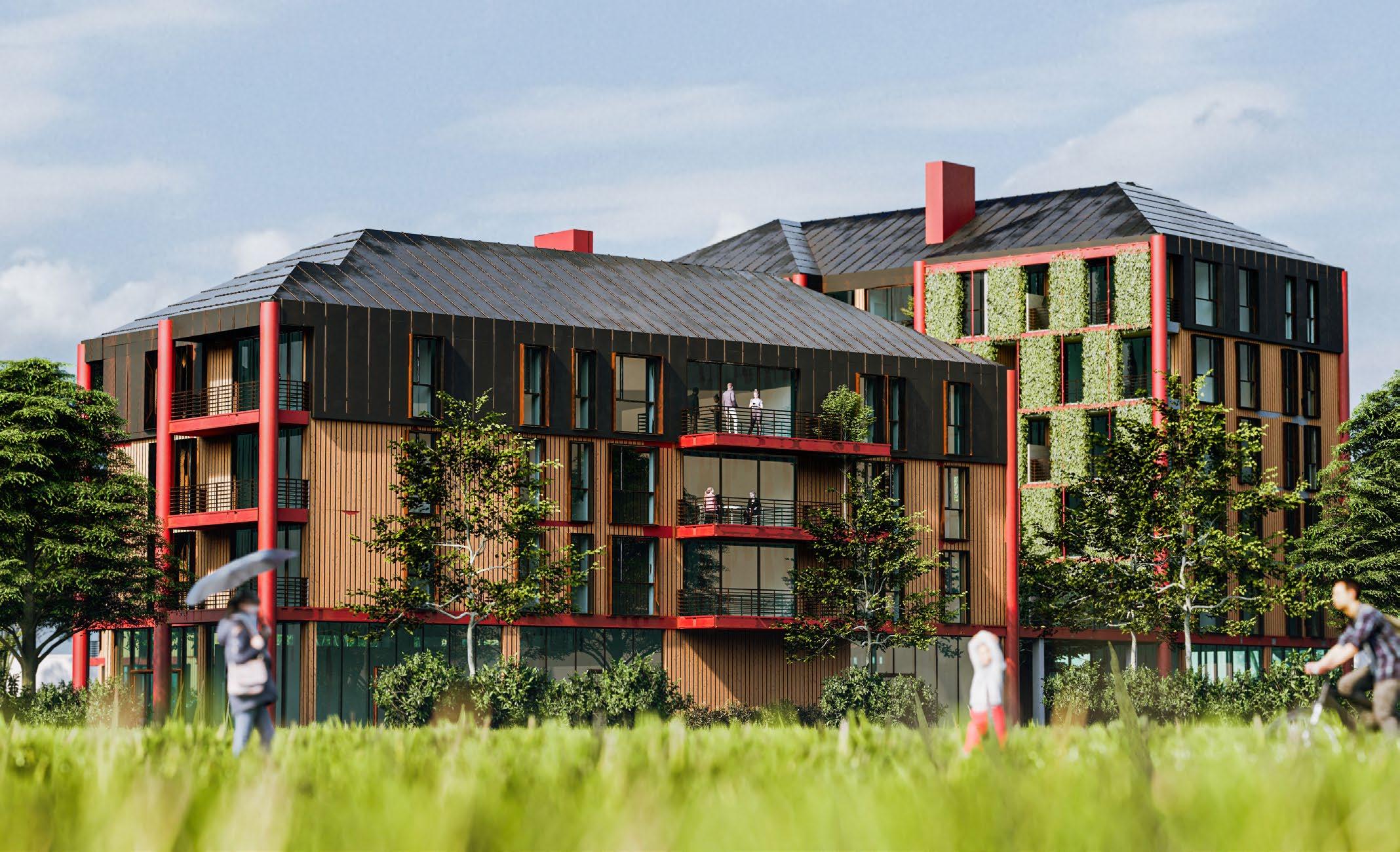
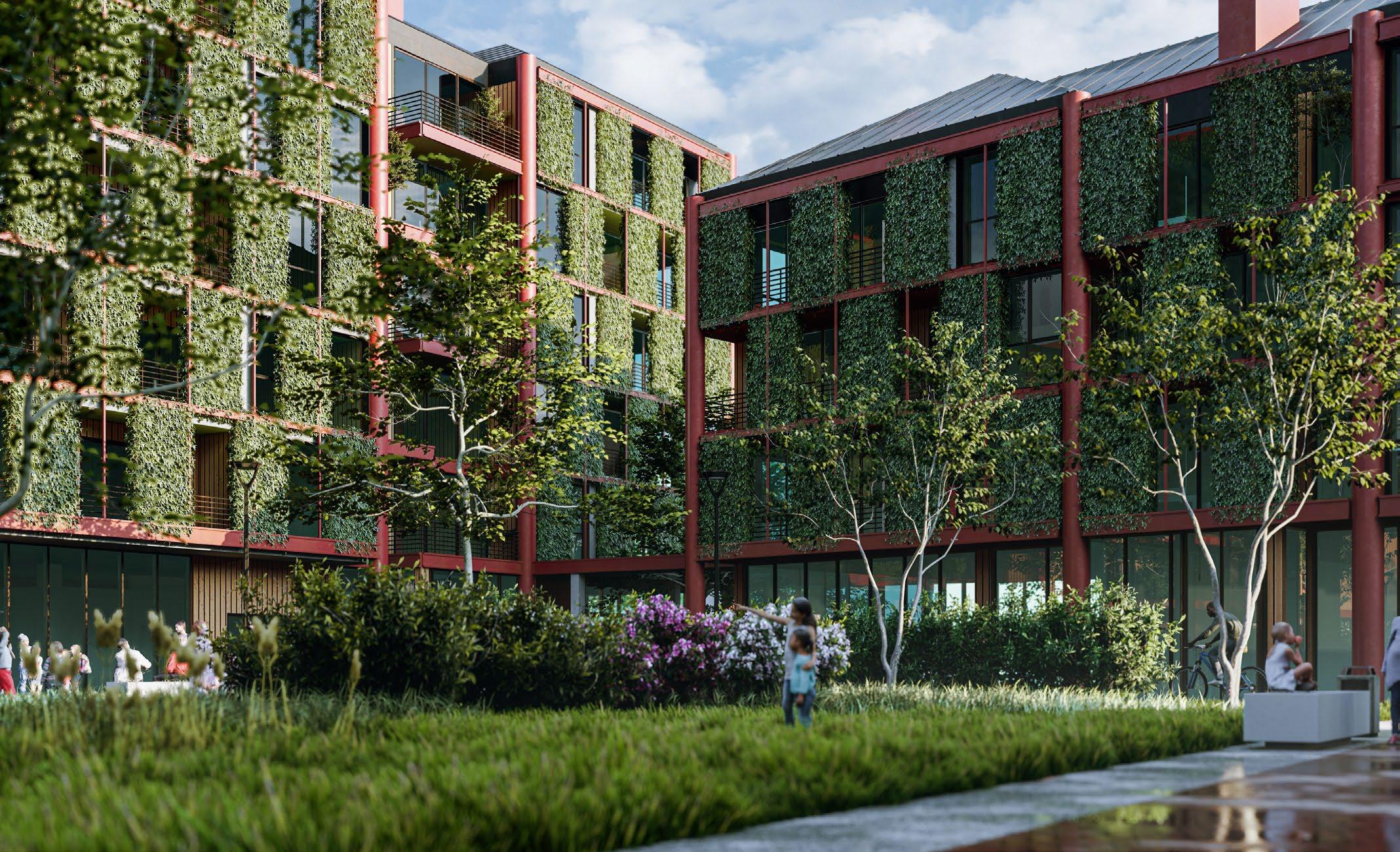
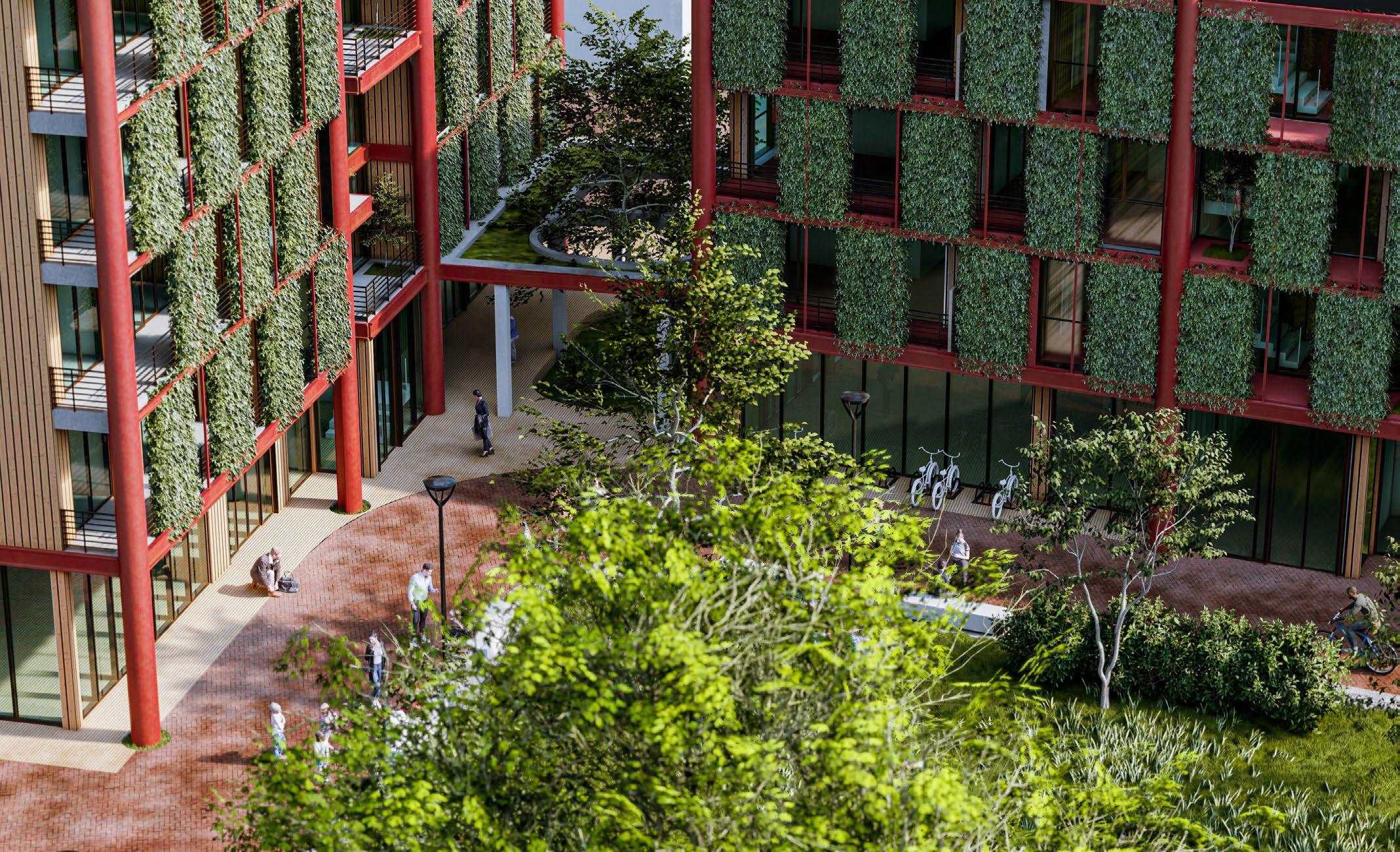

Function: Community Hub
Location: Mashhad, Iran
Year: 2022
Final Architectural Design, BSc
Professor: Hamed Kamelnia
Pandemics have afflicted humanity throughout history, leaving lasting impacts on societies. They have played a crucial role in shaping societal relations, health systems, city development, and political structures, often leading to significant transformations in the way people live and interact.
The built environment plays a major role in determining population health. The WHO (1946) defines health as “a state of complete physical, mental and social well-being.” As such, the influence of architecture and urban design as key determinants of health is increasingly recognized. Well-planned spaces can promote healthier lifestyles, improve mental well-being, and foster social connections, while poorly designed environments can contribute to health disparities. The mechanisms through which the built environment affects individual and societal well-being are now widely acknowledged, reinforcing the need for thoughtful and health-conscious urban planning.

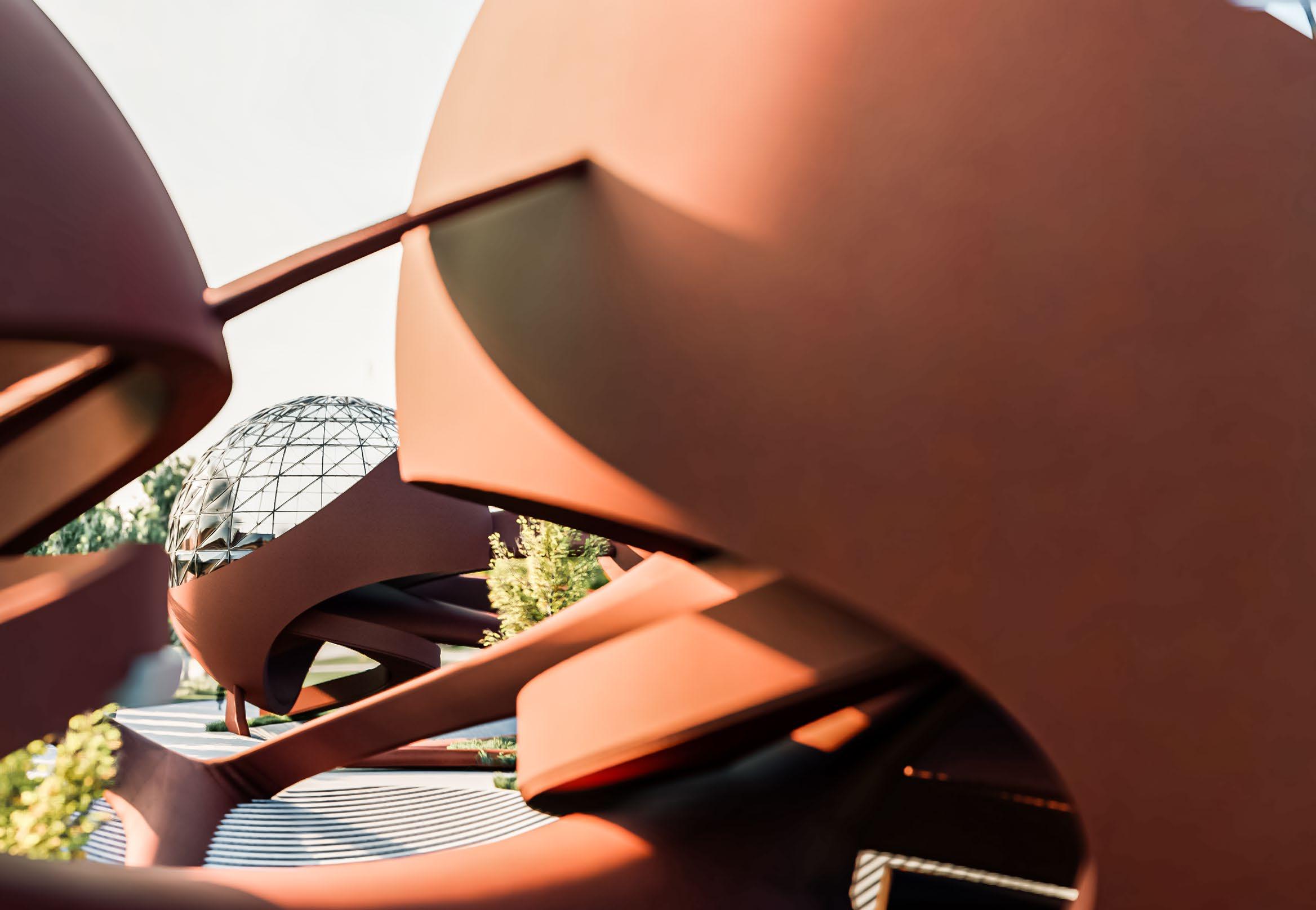
The primary challenge of the project is to design a community center that addresses various aspects of people’s health in a non-pandemic era while also being adaptable to the needs that arise during a pandemic. This involves creating environments where interactions and activities can occur in a more limited and controlled manner. Additionally, it’s important to design a space that helps individuals feel connected to nature, as this connection significantly impacts mental health. Incorporating elements such as water features, plants, and green spaces can effectively foster this sense of natural immersion.

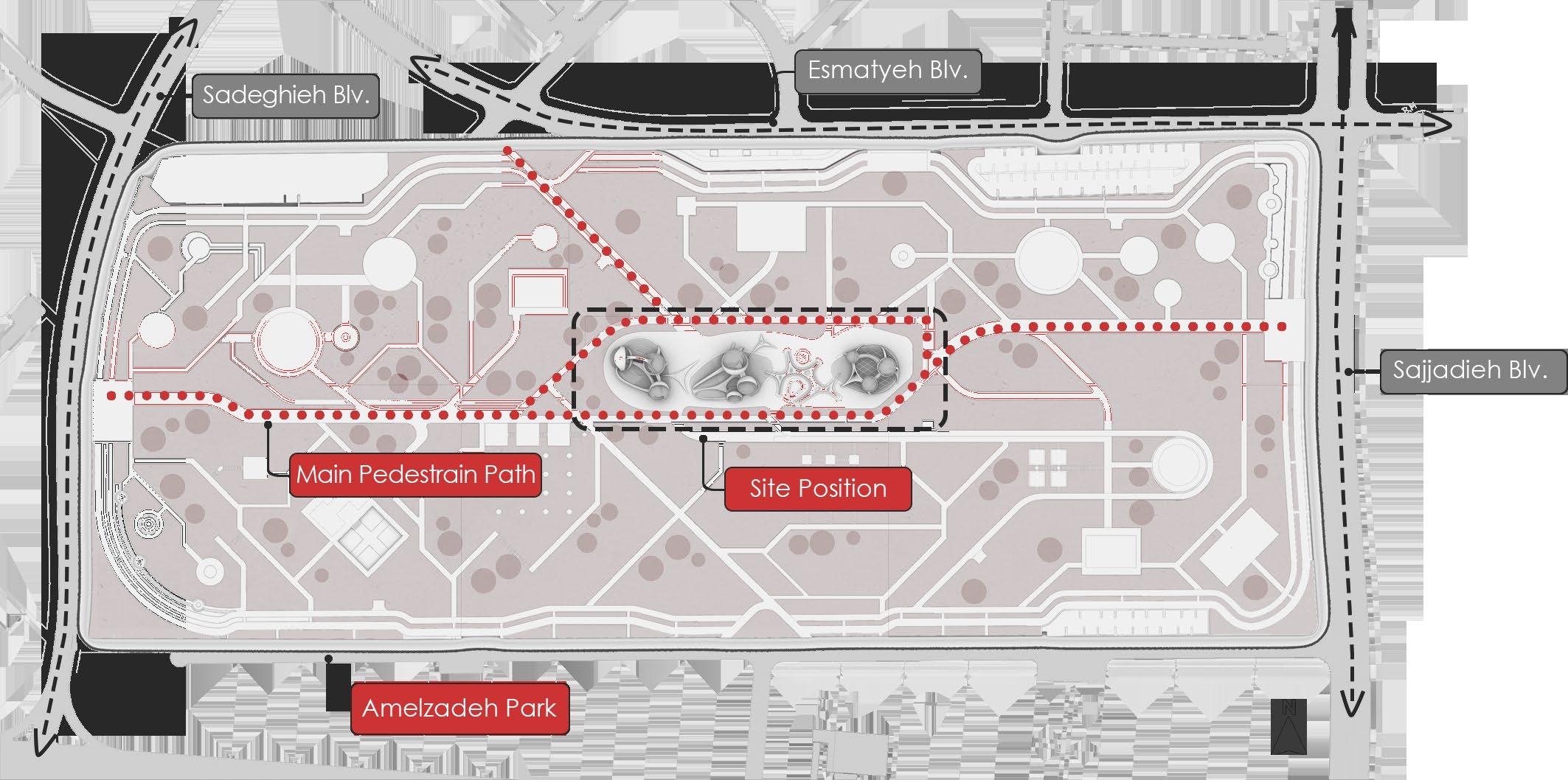
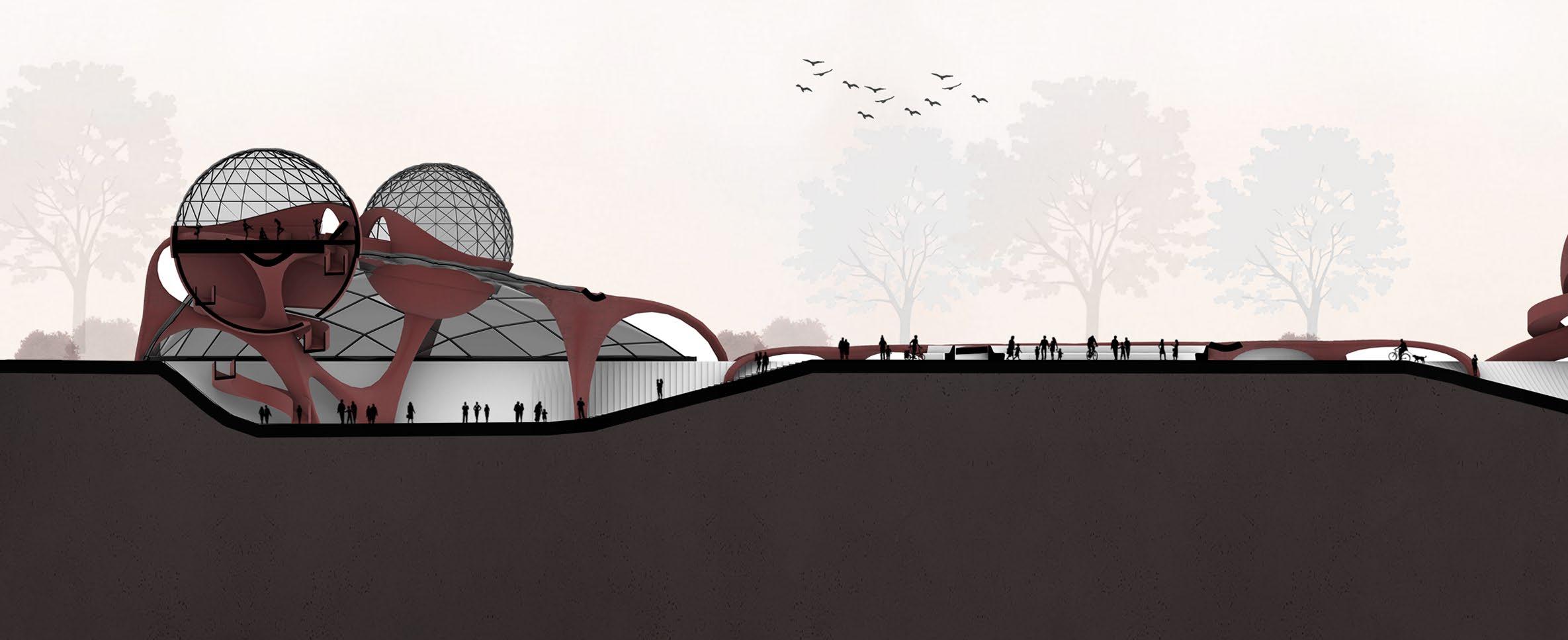

Parks and public spaces are great for gatherings, but they should be designed for controlled use during pandemics. Open amphitheaters are essential in community center design, offering a platform for social interaction and hosting various events at any time.
To address pandemic challenges and prioritize health, I have redefined the function of open amphitheaters. By expanding these spaces both horizontally and vertically with multiple levels, we can better manage crowd sizes in a more controlled manner.
These height-specific platforms are transparent hubs that support spaces focused on mental, physical, and social health. Their structure is inspired by natural patterns and Voronoi geometries, following biophilic architecture principles.
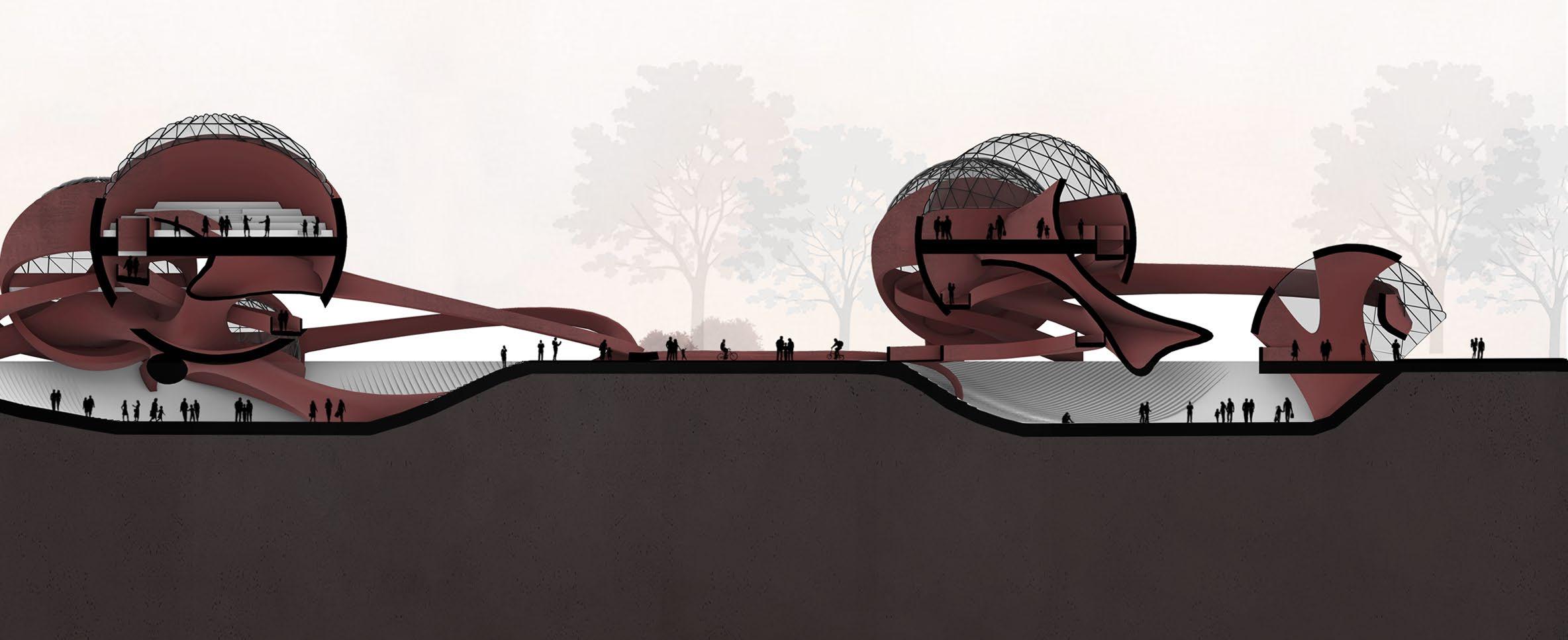


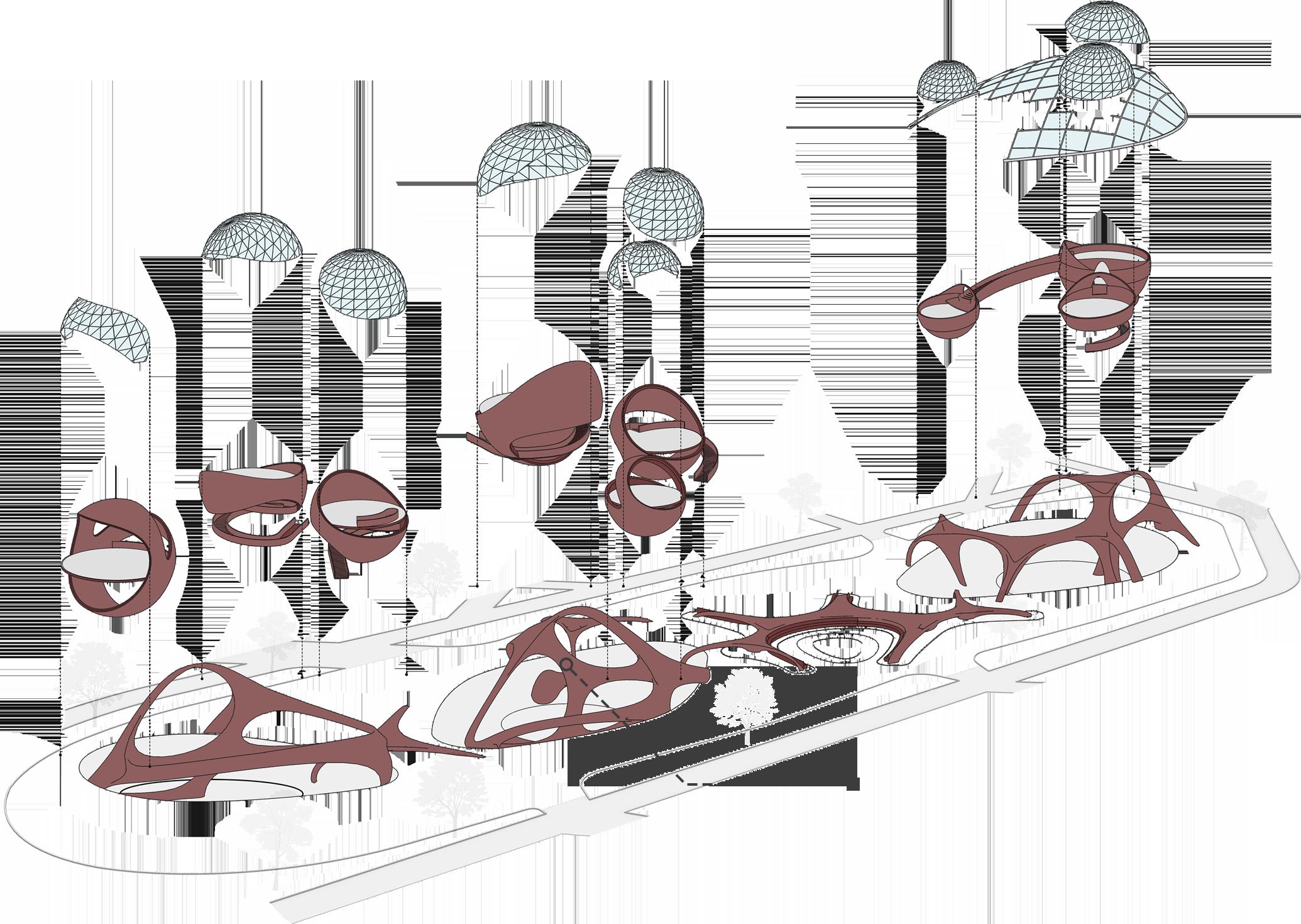
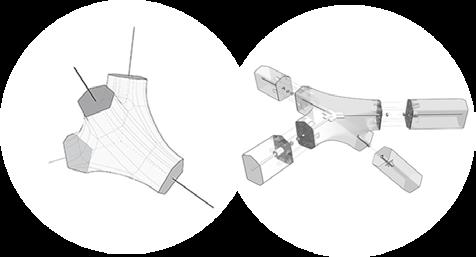
Hedracrete Structure
The aim of using this method to form the structure is that it give us a chance to fabricate complex spatial systems and this is an innovative way of use the conventional materials.
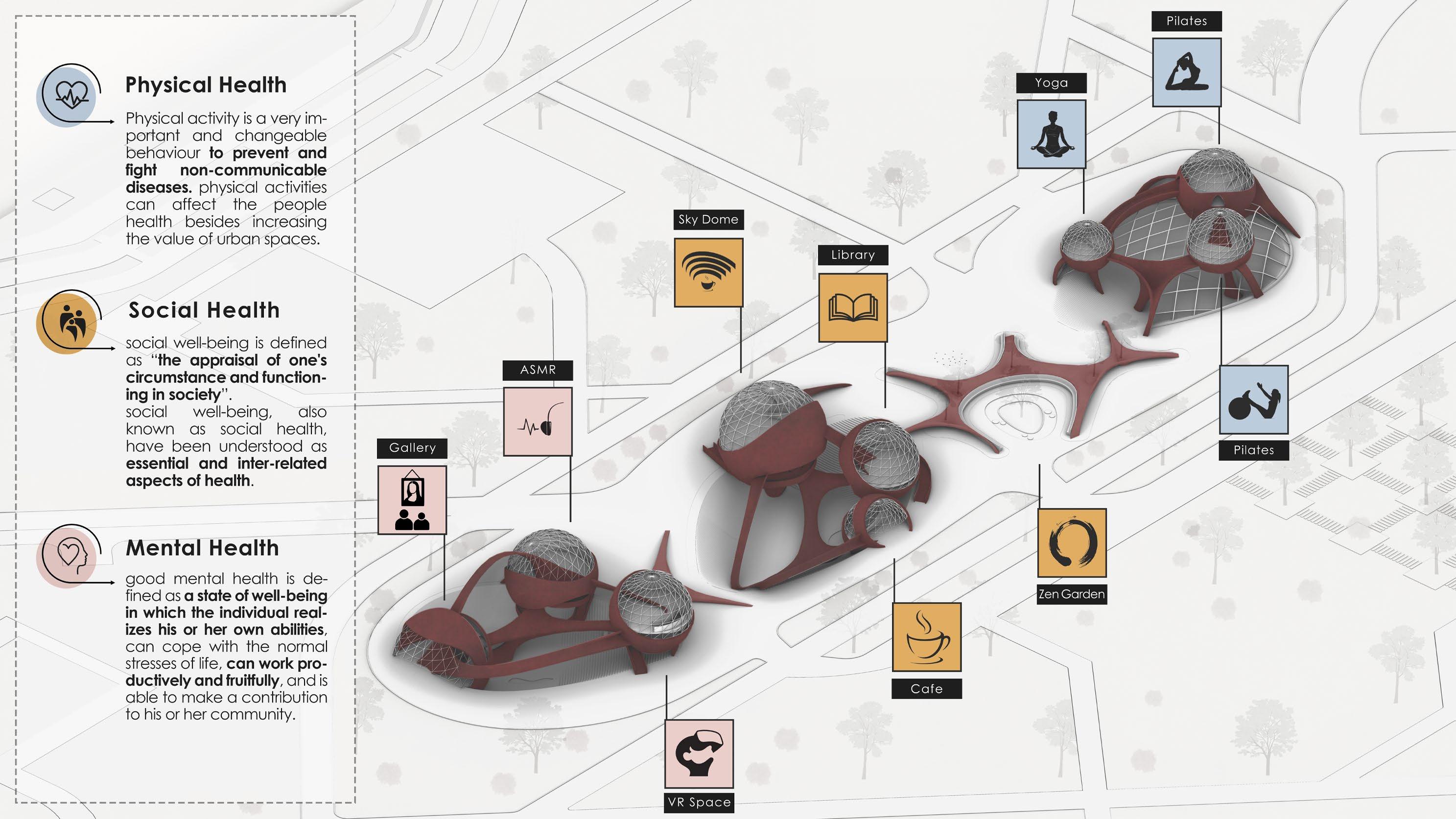
Scale 1.1000
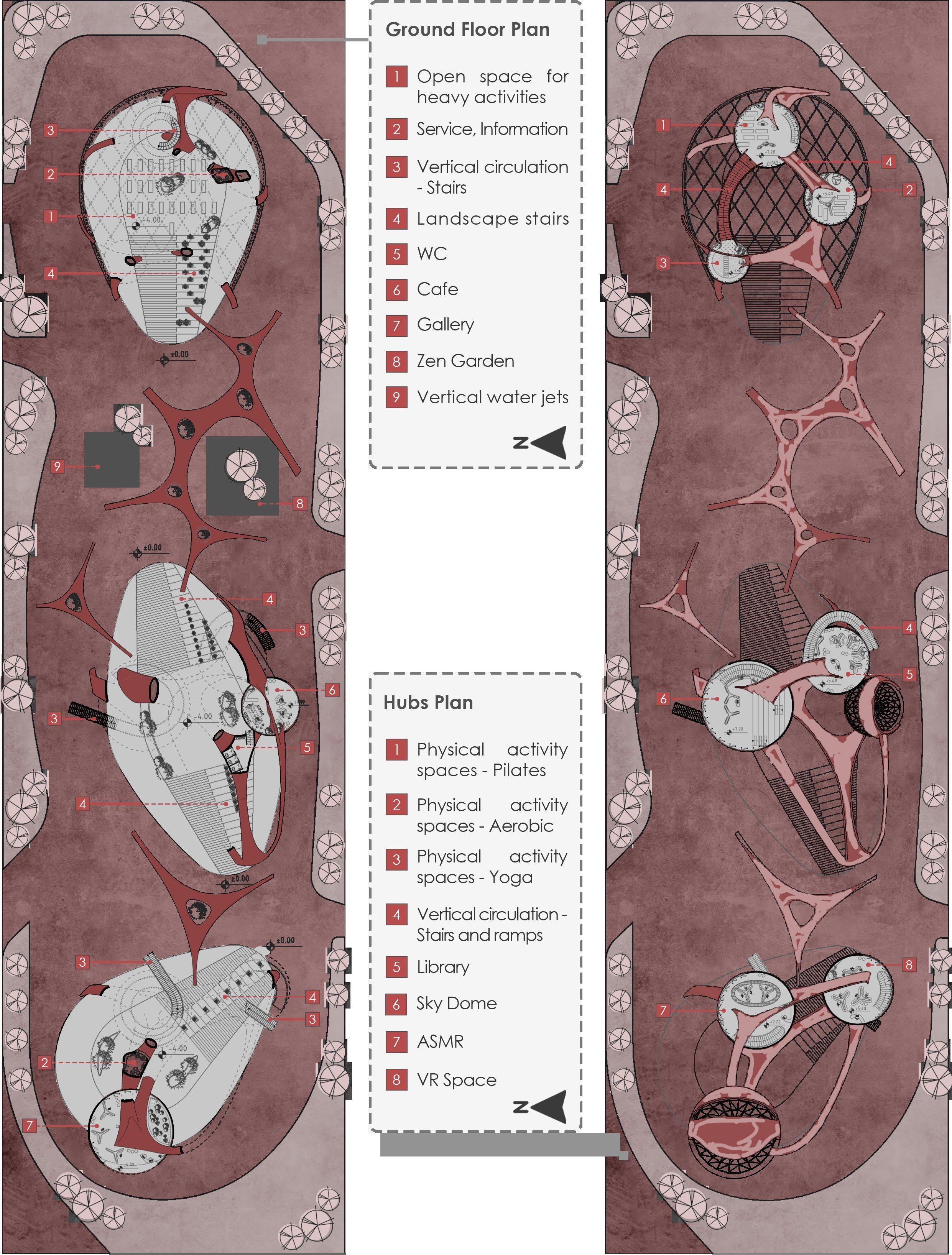
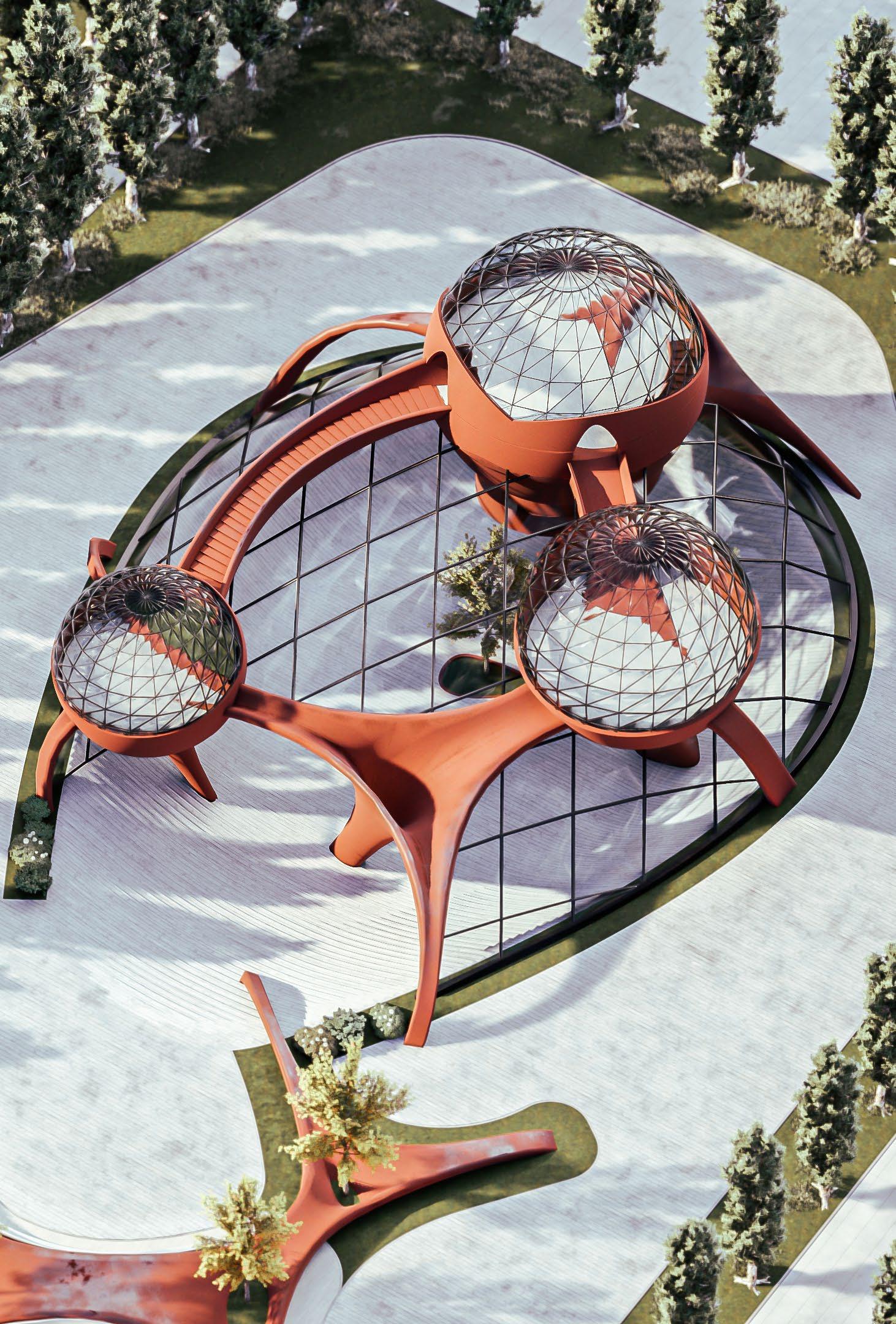
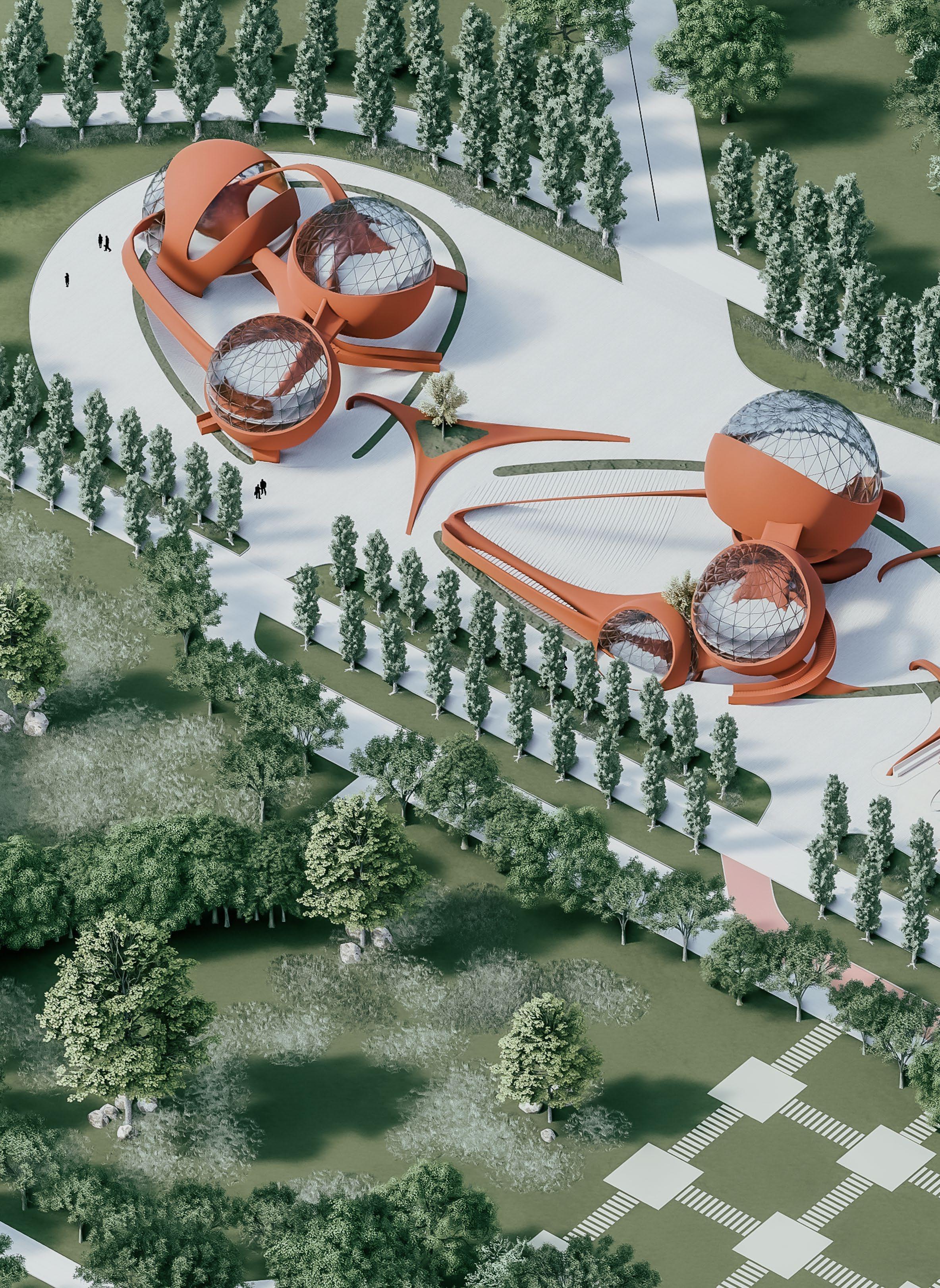
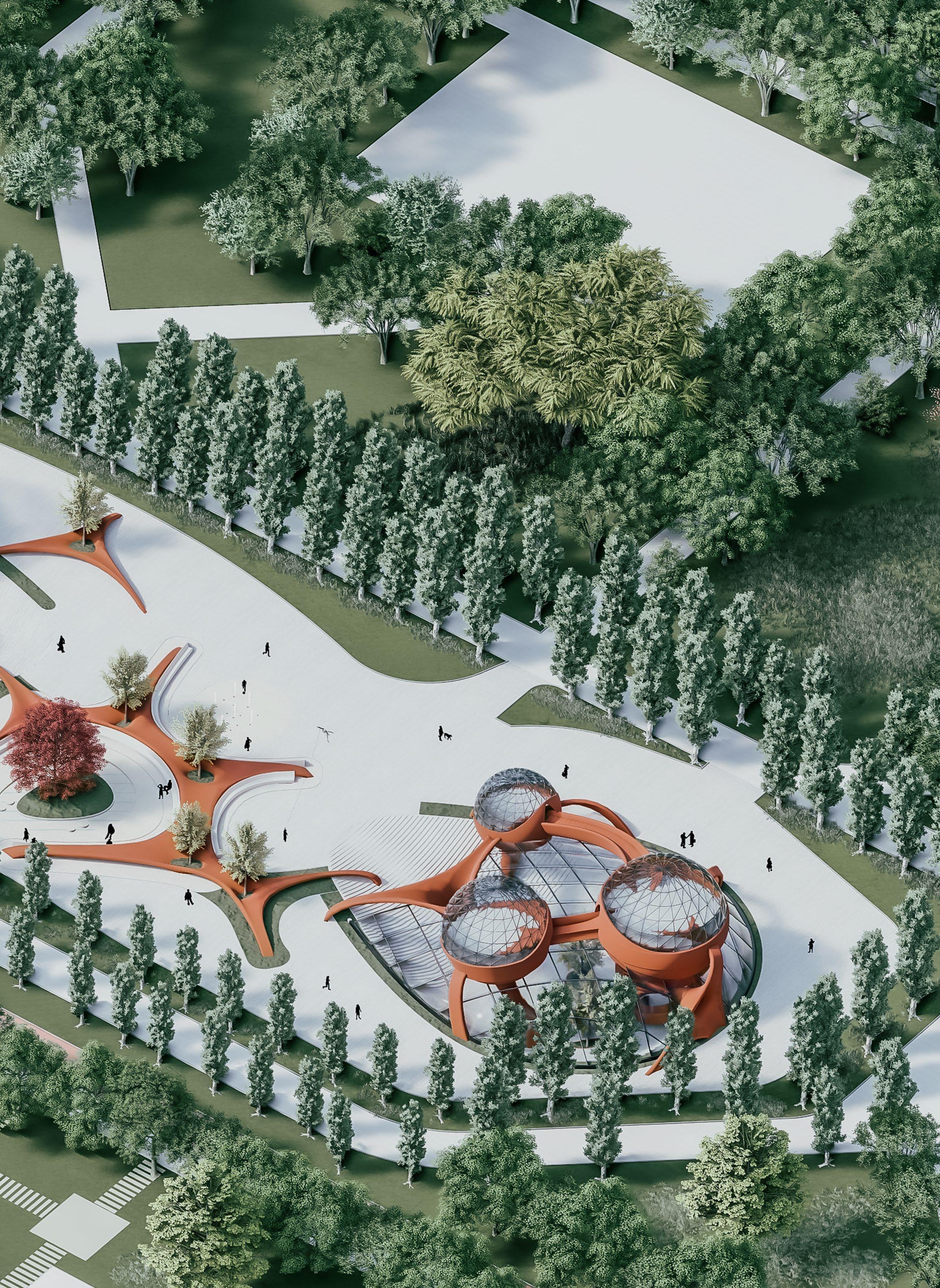
Function: School
Location: Torqabeh, Iran
Year: 2020
Architectural Design III, BSc
Professors: Hamed Kamelnia, Fatemeh Mousavinia, Mojgan Roupush
School buildings matter. They are places where every child is encouraged to reach or exceed their potential talents in different skills. Thus, they play a crucial role in shaping the social, cultural, and economic aspects of future society.
In this context, the importance of well-designed learning environments has increased, as they significantly impact children’s health, development, and overall well-being. A stimulating and inclusive school setting fosters creativity, critical thinking, and social skills, helping to shape children’s personalities in a positive way while preparing them for future challenges.

Team Work (Group of 2)
Role: Ideation, Designer, Developer, and Graphic Designer

Context was key in the design process, as it connects the neighborhood with the project.
Outdoor play spaces are crucial for children’s health and development, particularly for gross motor activities like running and jumping.
However, studies show a decline in these activities among young children, contributing to obesity.
To address this, the roof has been designed as a green platform for active play.
Modern learning environments should promote interactions between children and the community. To support this, we have envisioned three semi-public and private open amphitheaters as part of our design.


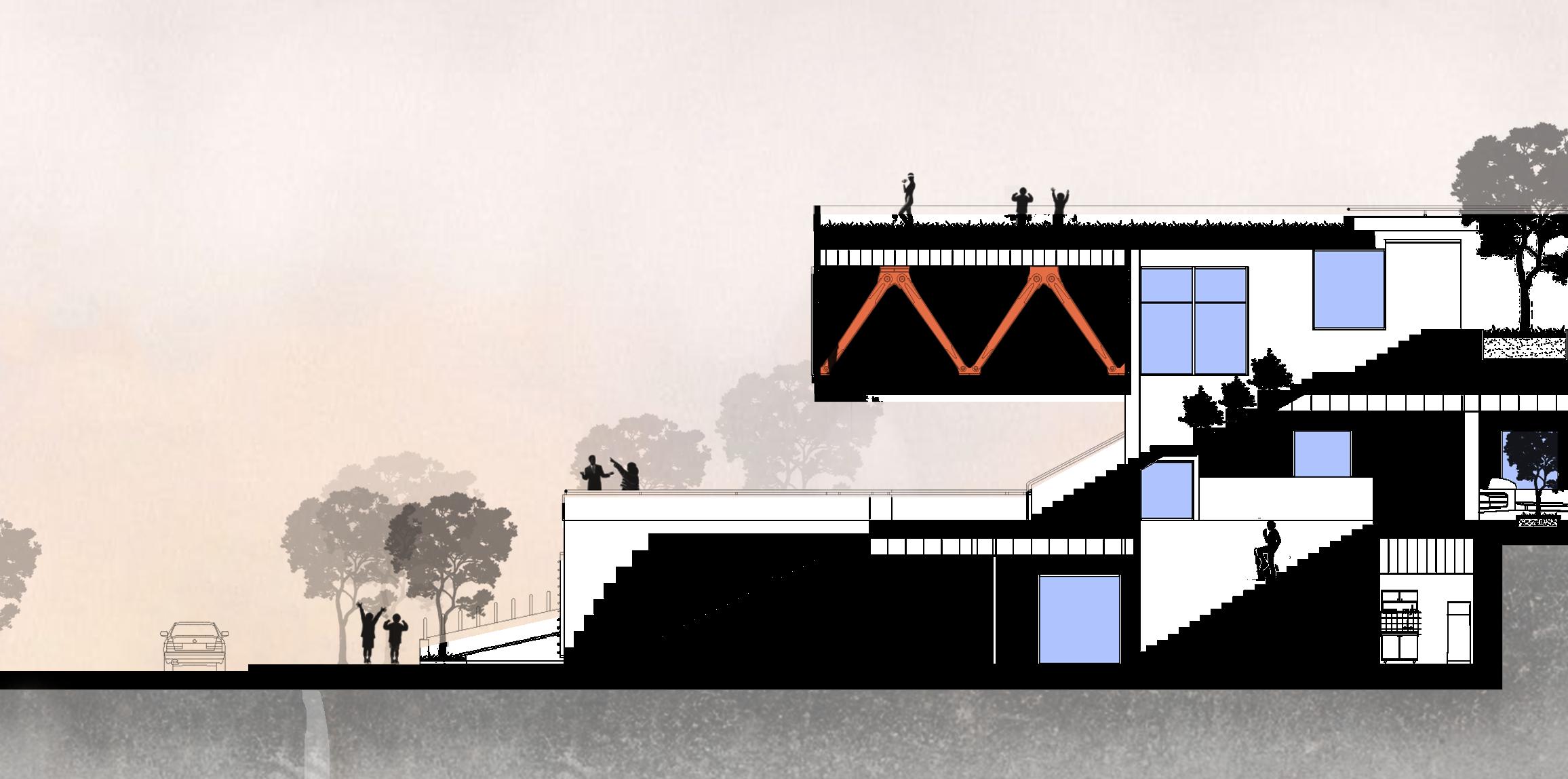
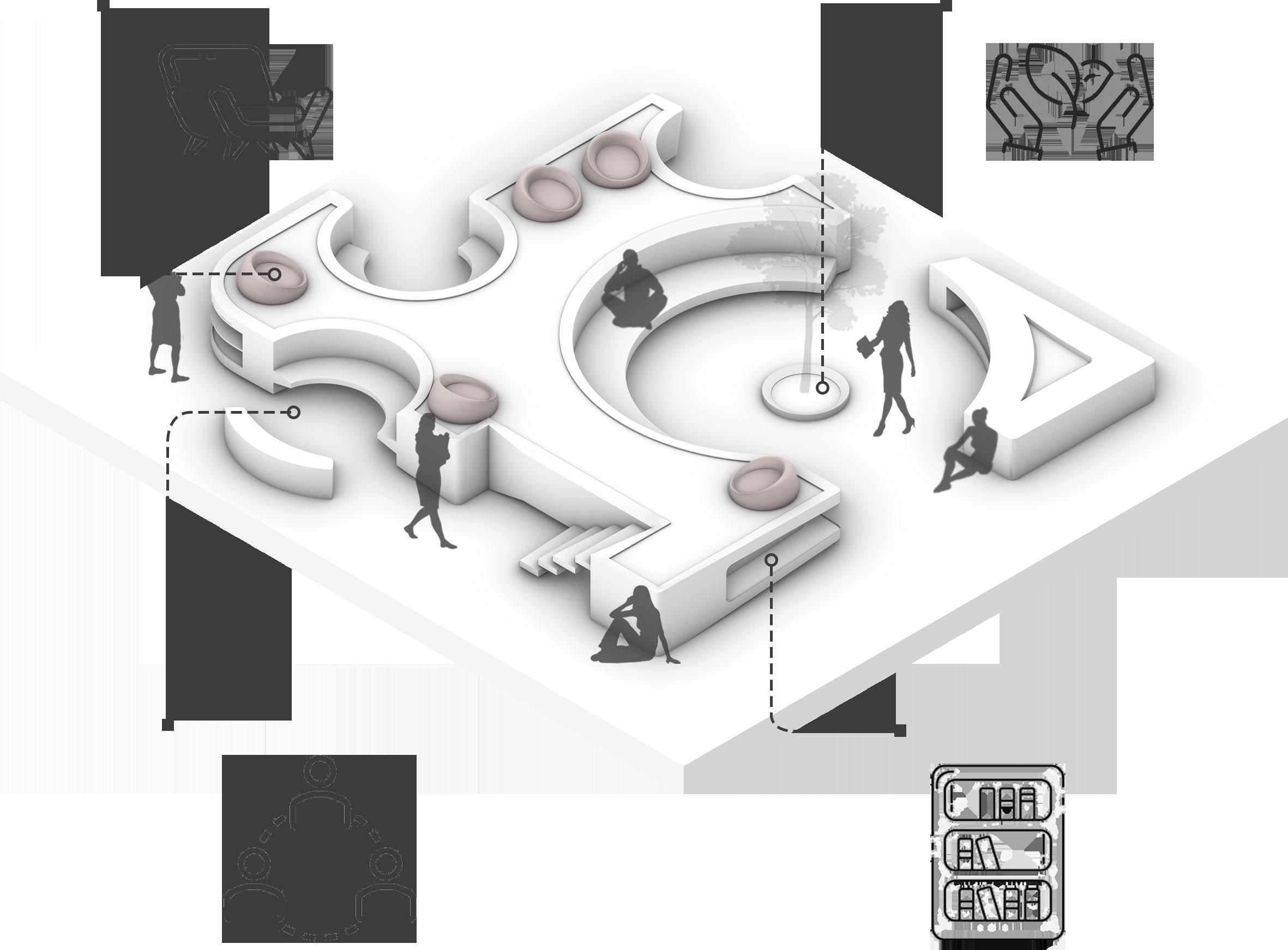



First Floor
Scale 1.500

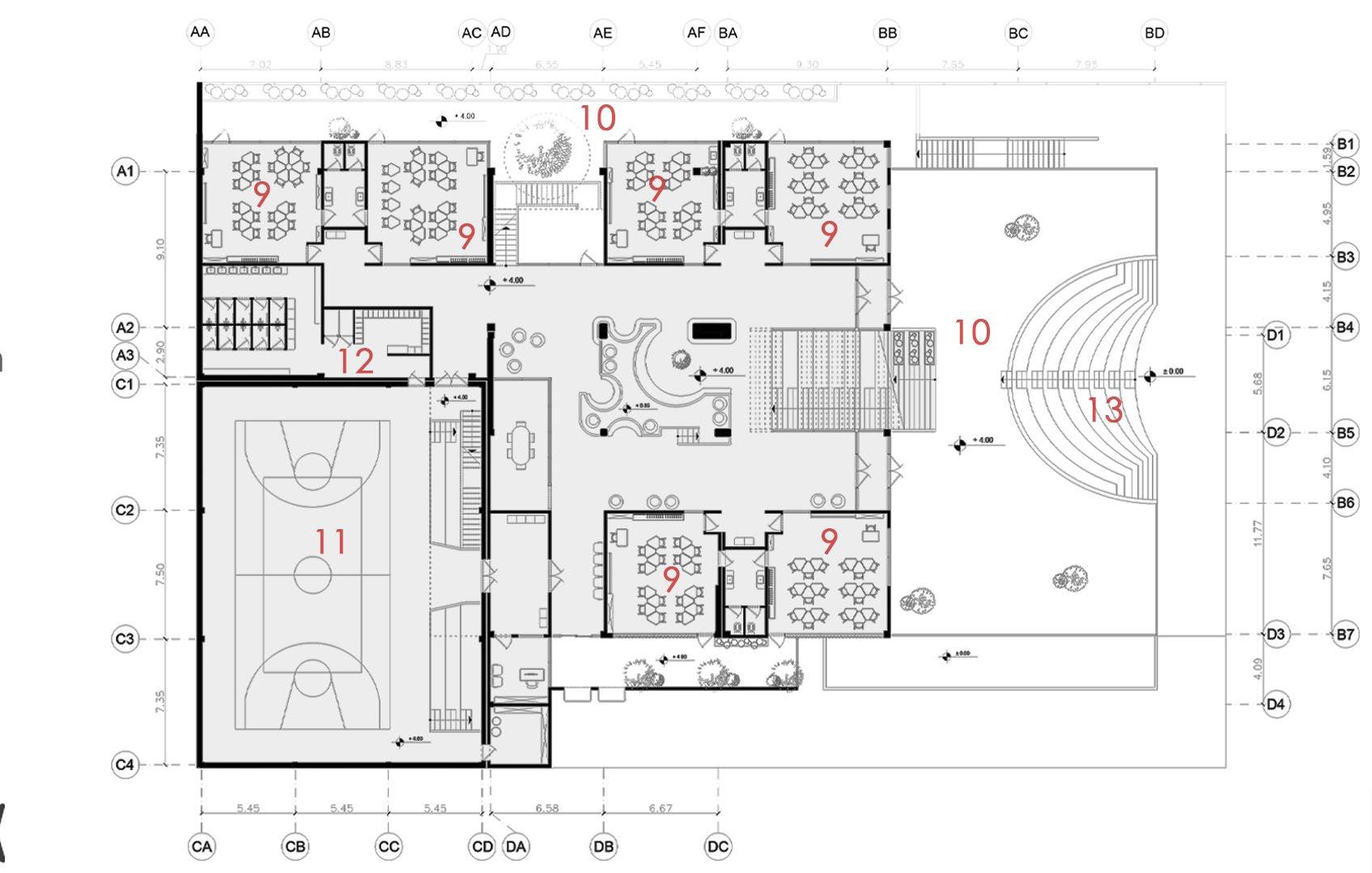
Second Floor

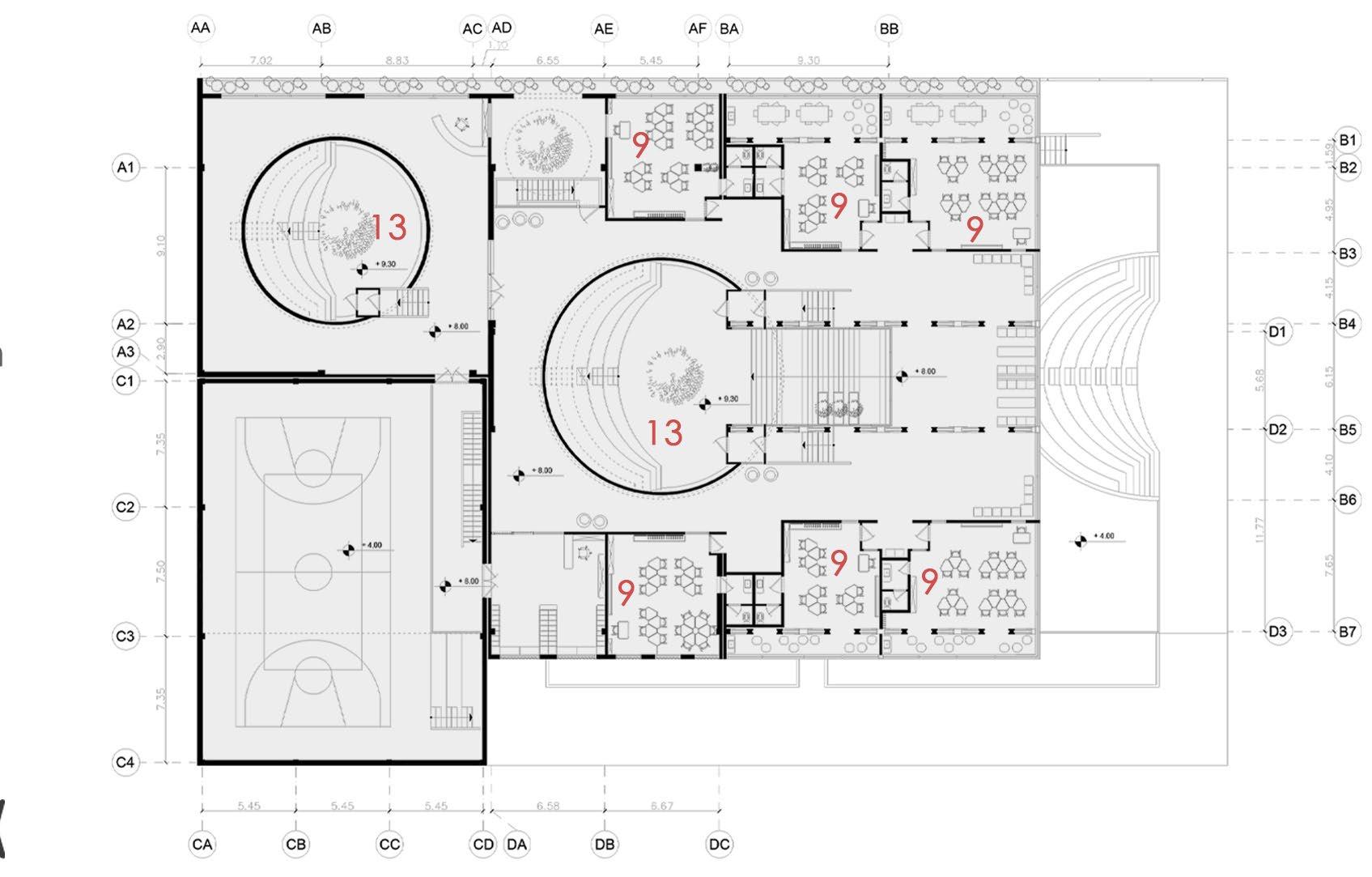
Scale 1.500 1.Entrance
3.Parking lot
& Teacher’s room 6.Cafeteria
room

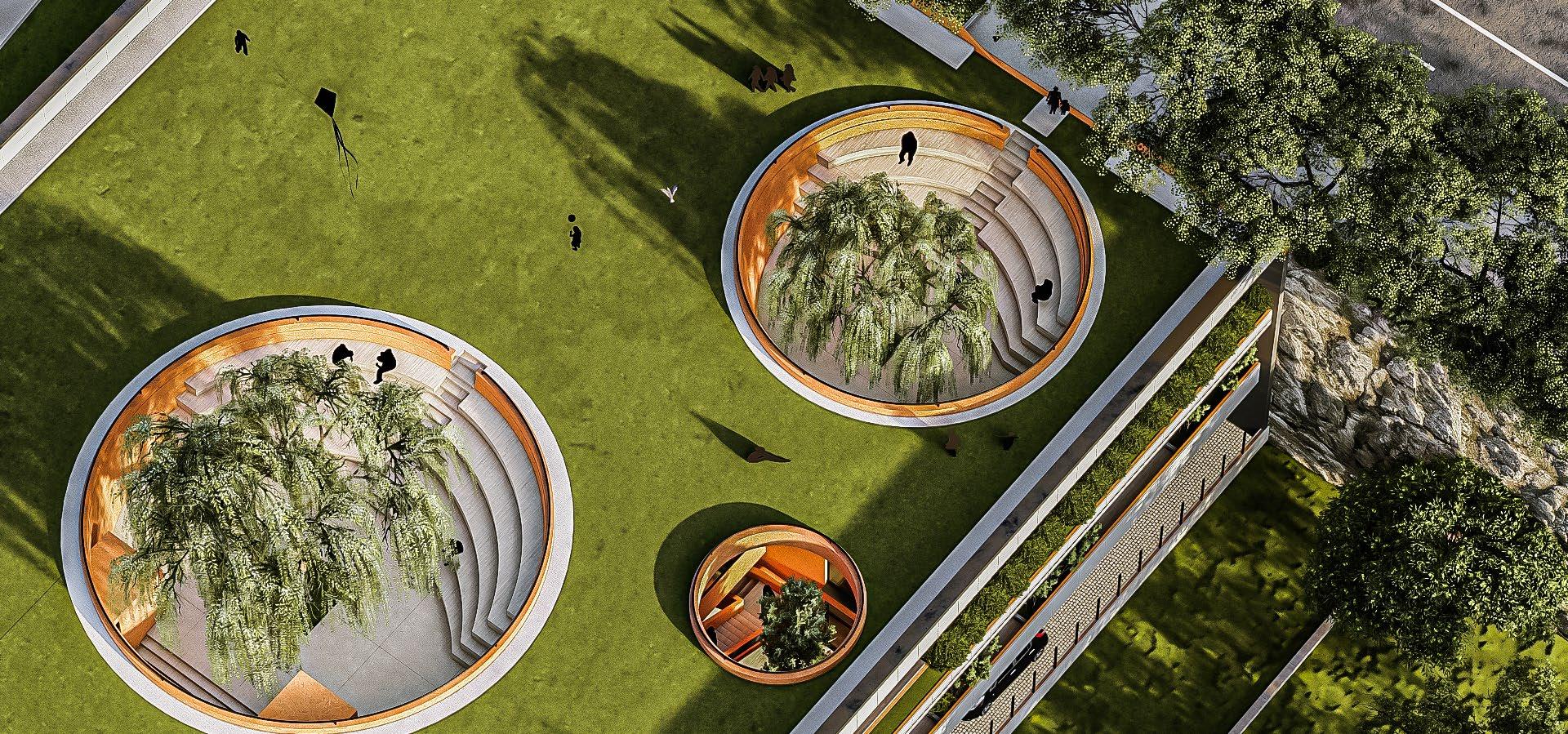

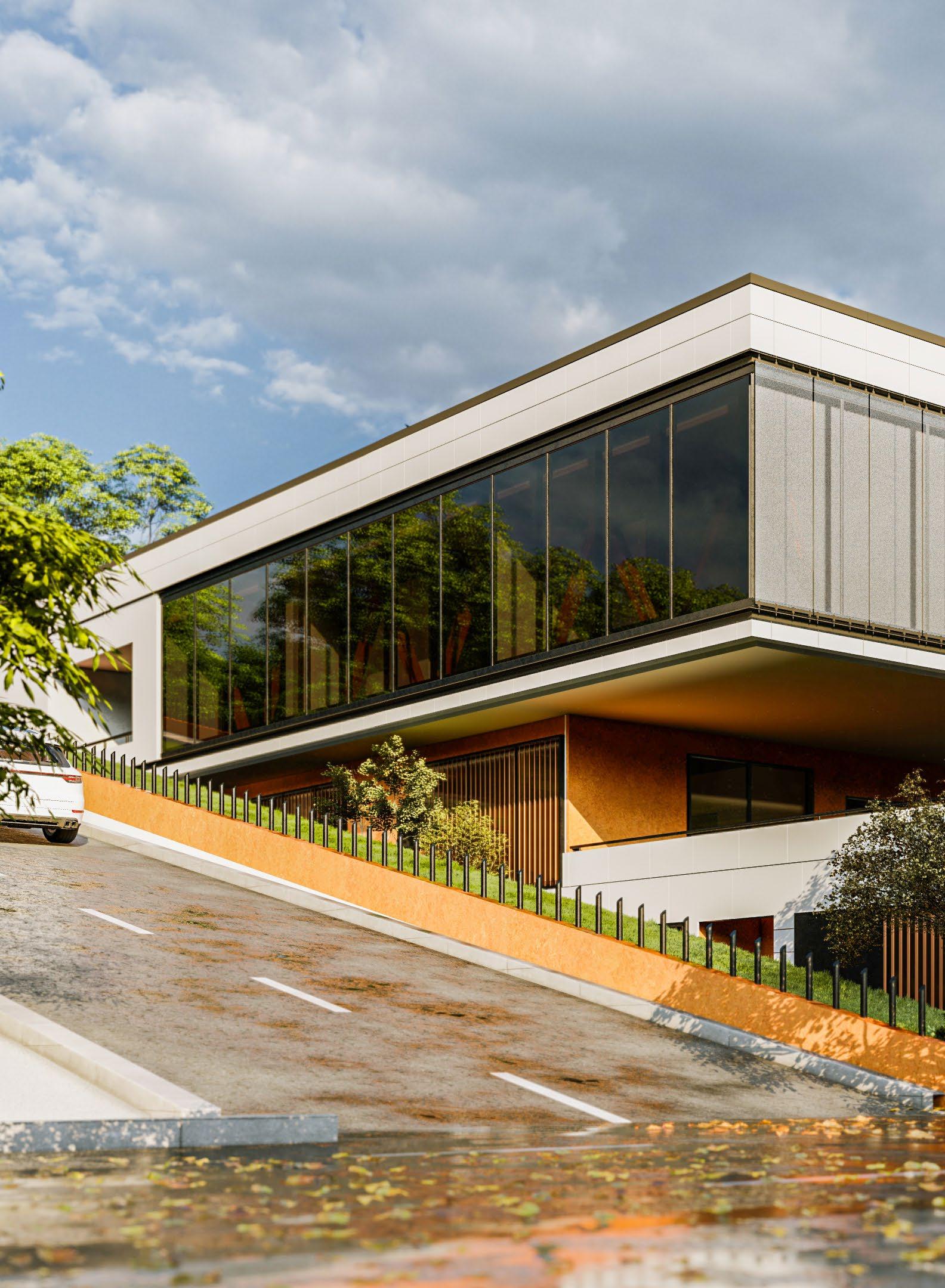
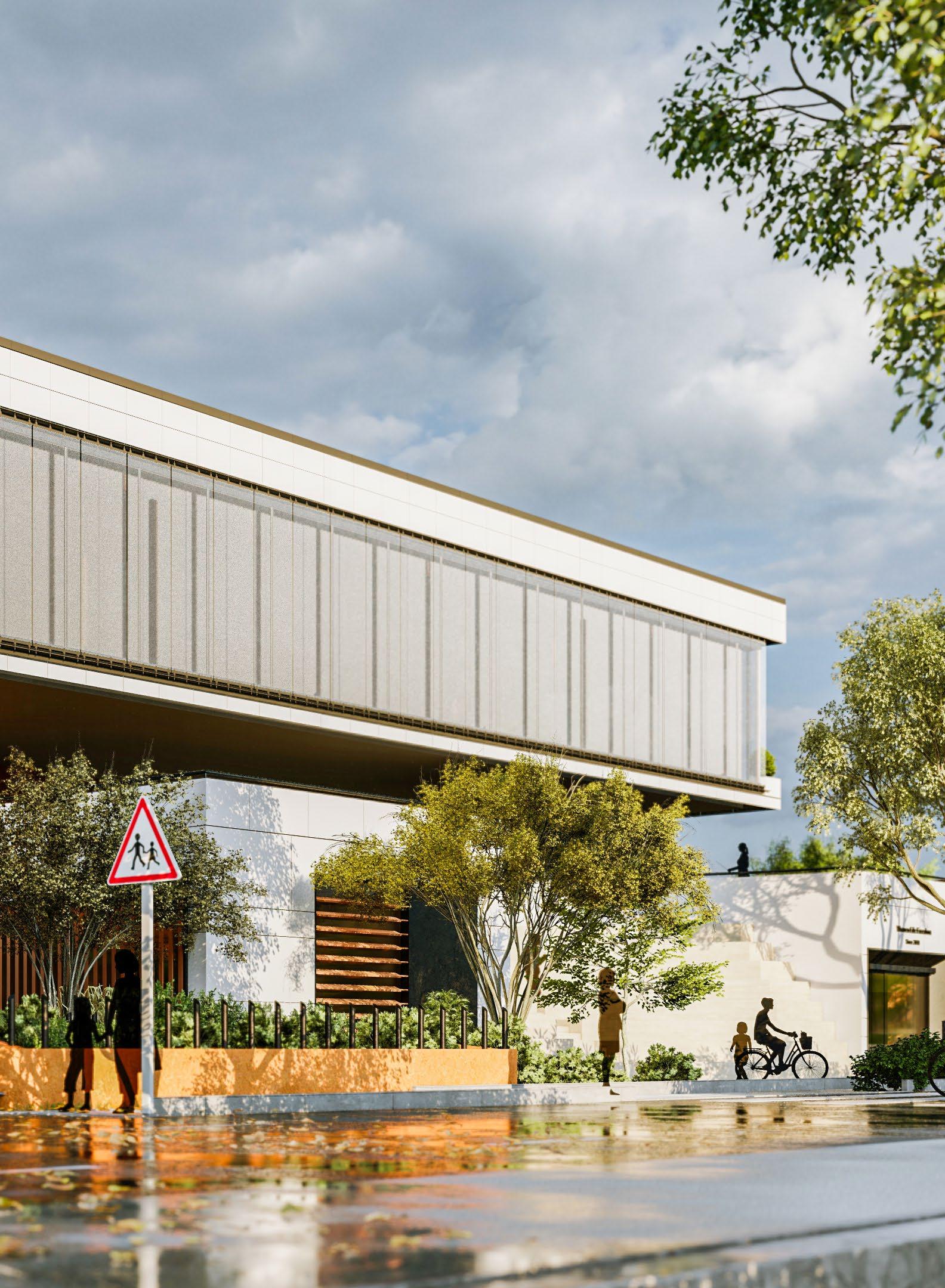
Function: Urban Park
Location: Mashhad, Iran
Year: 2021
Peydar Consulting Engineers - BSc Internship
Professors: Mojgan Roupush, Hadi Esfahani
People have become more aware of the value of short walks in green spaces and parks since the Corona pandemic and its consequences, such as increased concerns and restrictions regarding staying at home and observing social distancing.
In the wake of the Coronavirus outbreak, no effort has been spared to contain this disease and they have been constantly finding solutions to eliminate it. The majority of strategies applied around the world have been similar and have had similar results. In most cities, public places such as parks and green spaces were closed to the public to prevent the spread of the virus. People became more worried and isolated as a result of fear of contracting Coronavirus and restrictions placed on containing it and sought refuge in green spaces as a result.

Role: Researcher, Architectural Designer, Developer, Technical Designer
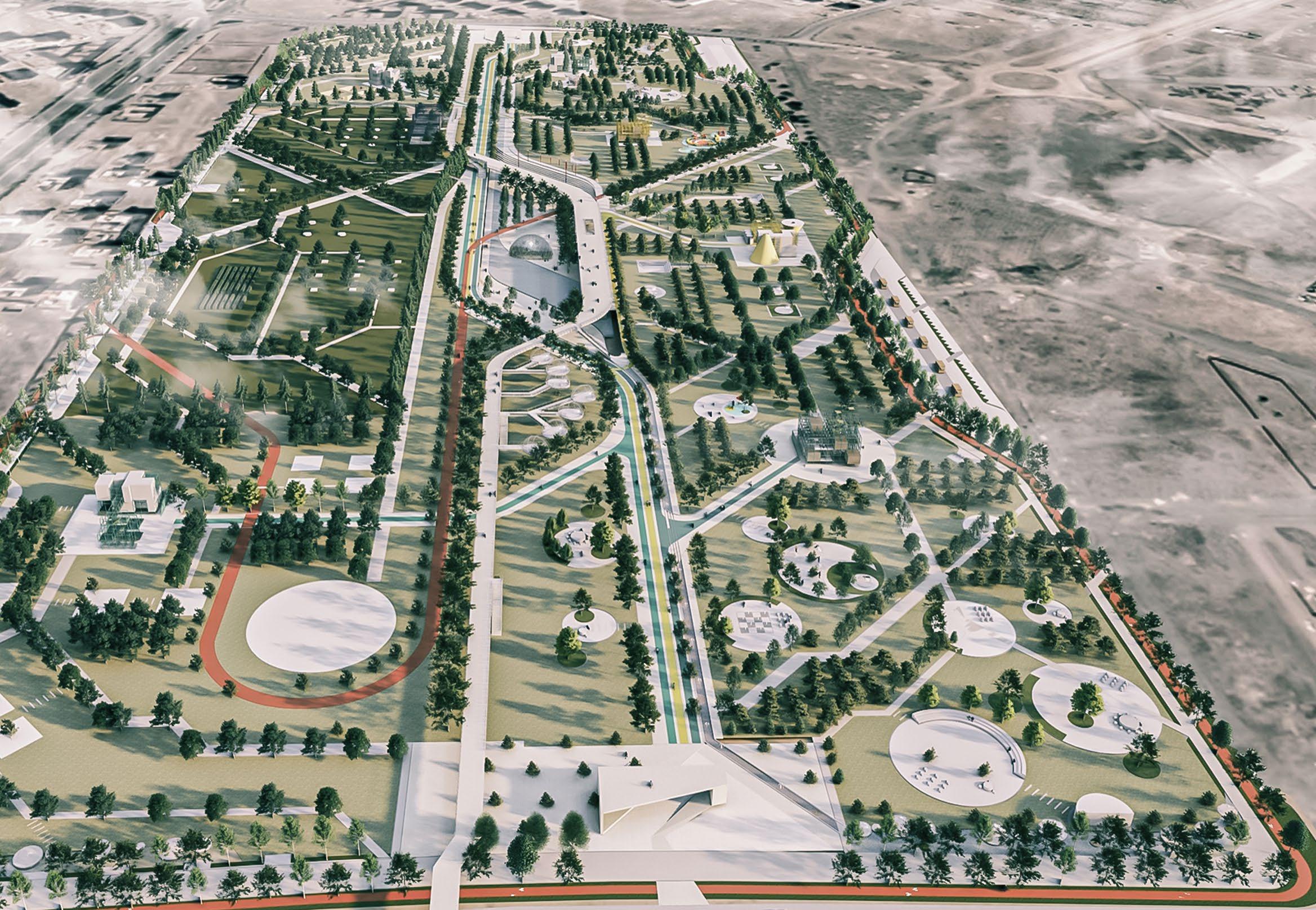
1. Design based on social distance
The standard is based on maintaining a personal bubble and a safe and healthy environment for each person.
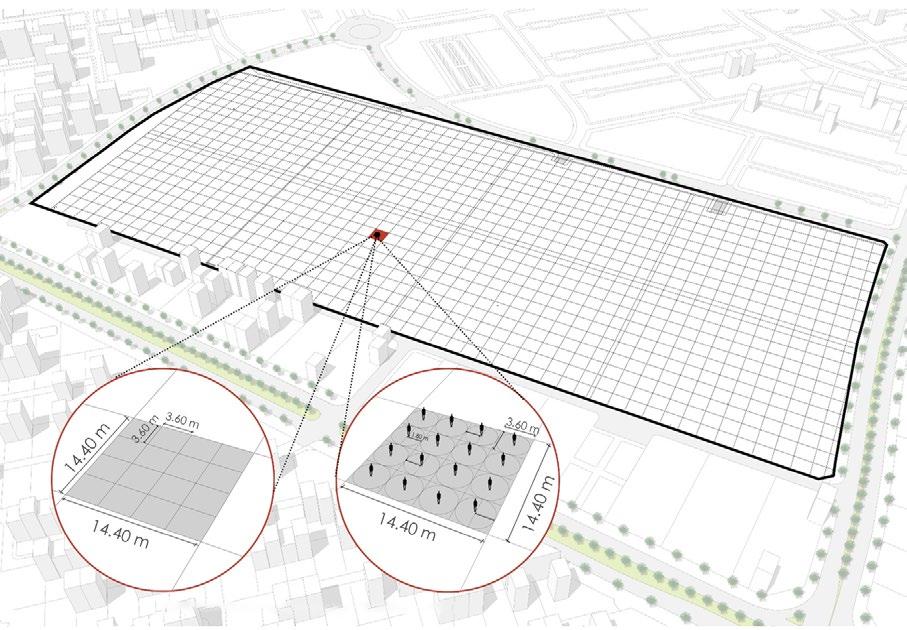
3. Zoning
2. Gardner’s Theory of Multiple Intelligences
Defining needs based on the eight types of intelligence described by Gardner include: musical-rhythmic, visual-spatial, verbal-linguistic, logical-mathematical, bodily-kinesthetic, interpersonal, intrapersonal and naturalistic.

Defining 8 Zones that are related to the main 4 parameters of Gardner’s Theory.

4. Defining pathways based on neural structure
Connecting health factors and eight types of intelligence based on the brain’s nerve fiber map and neuroscience structure.
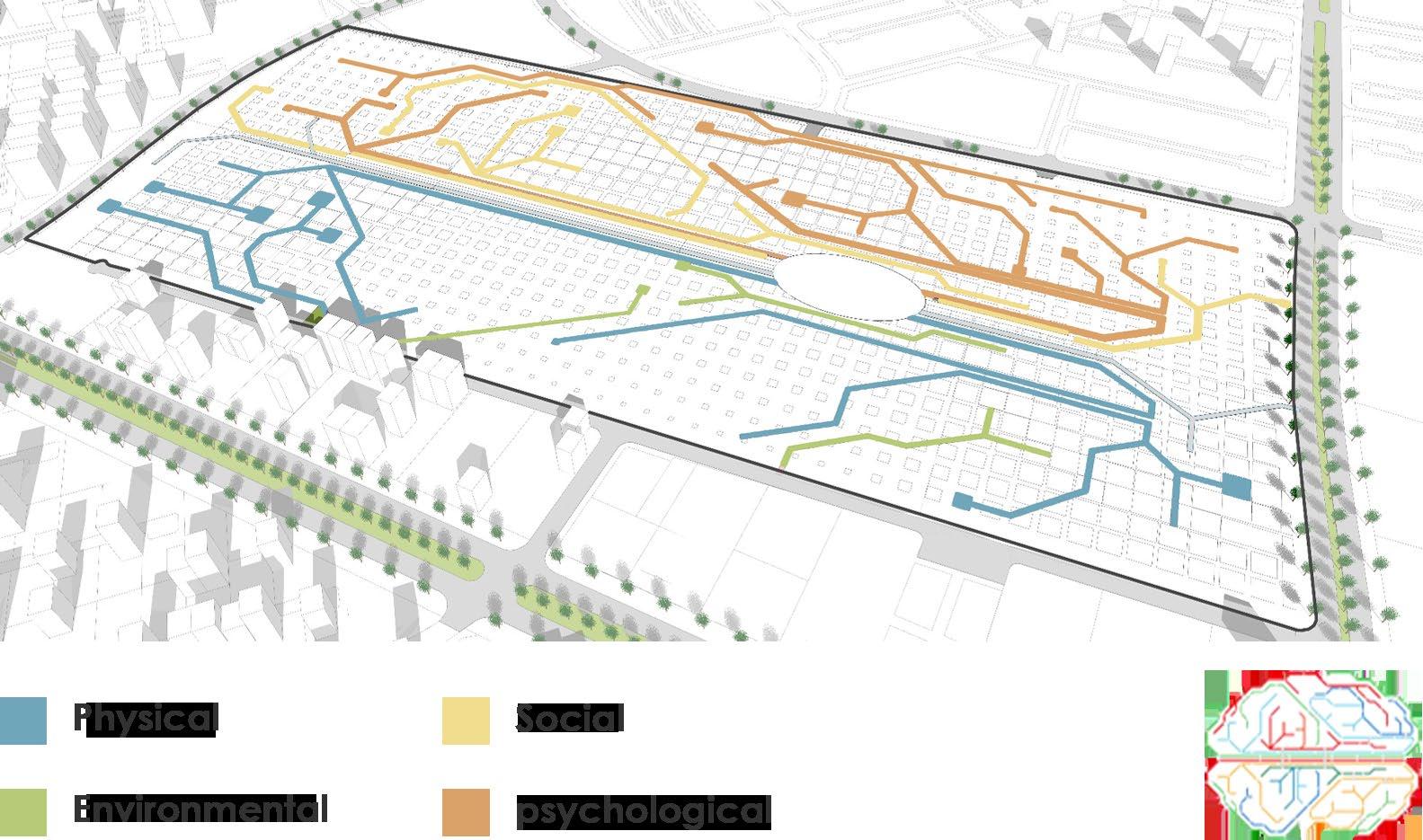
5. Functions
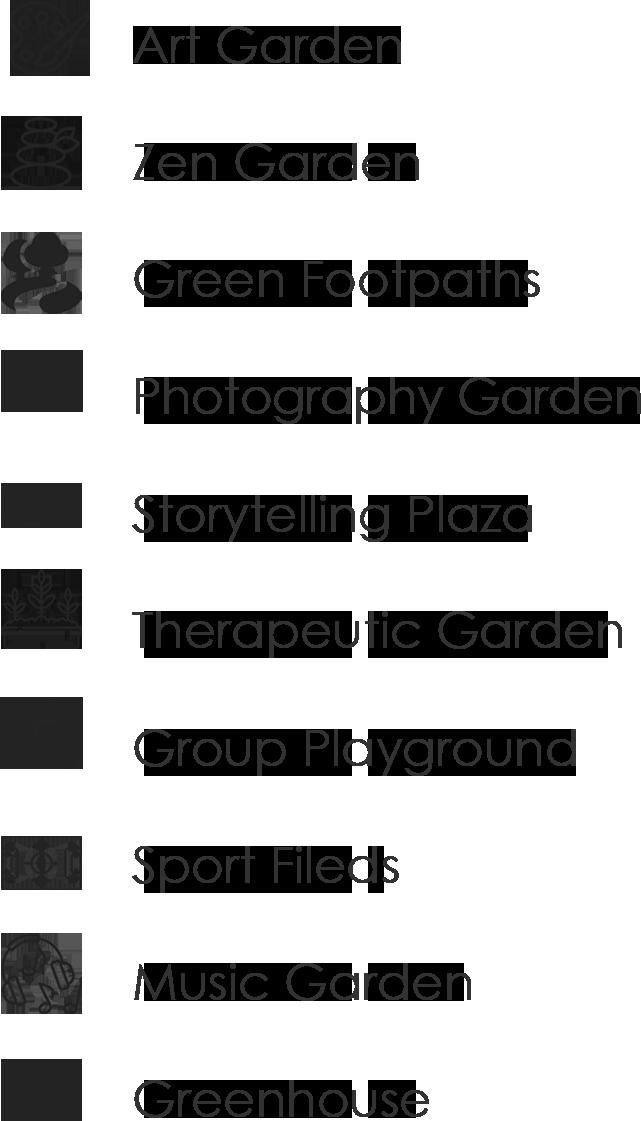
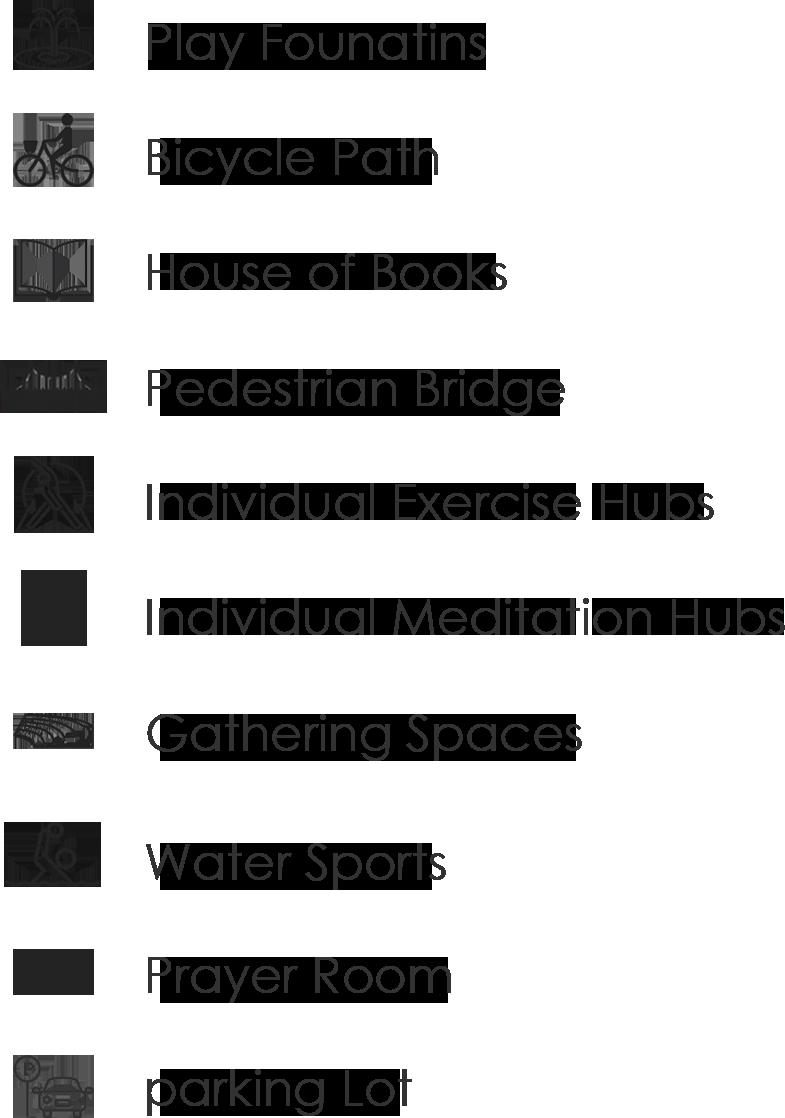
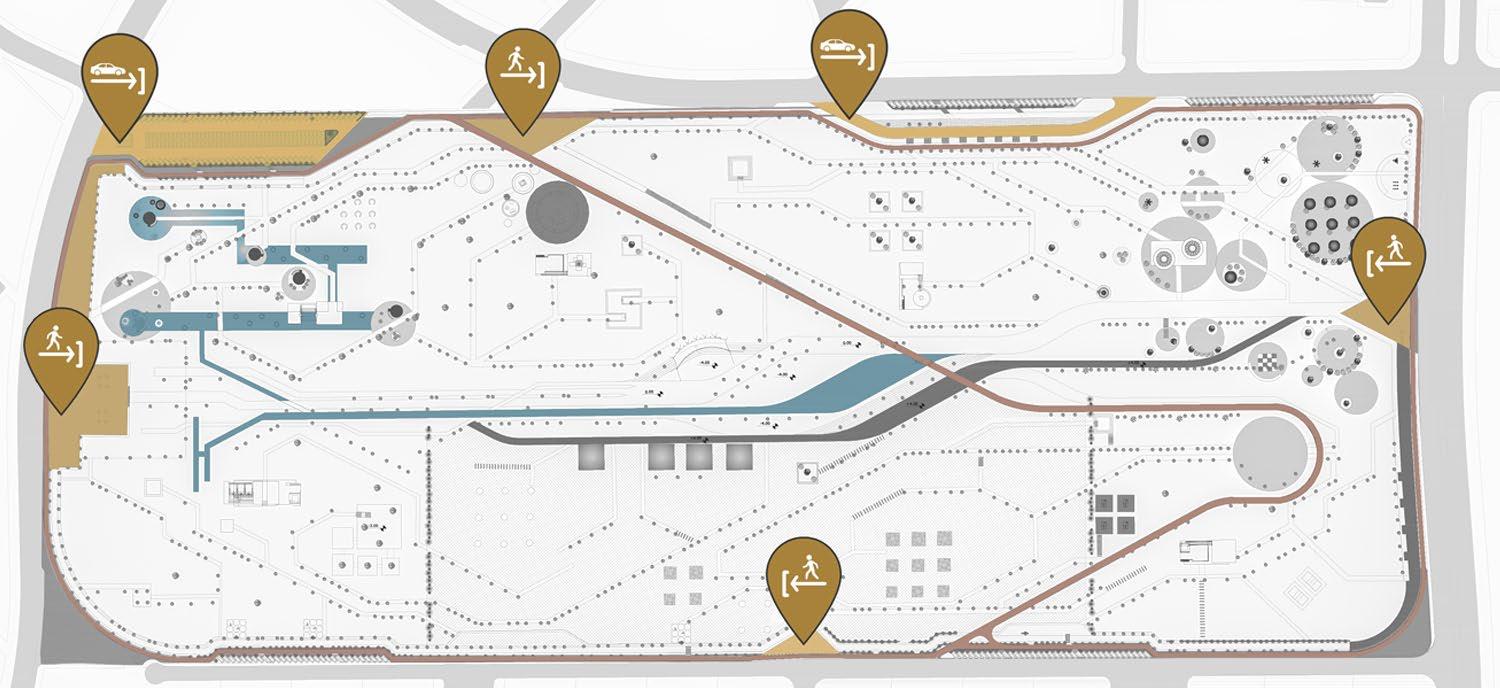
7. Permeability and Accessibility
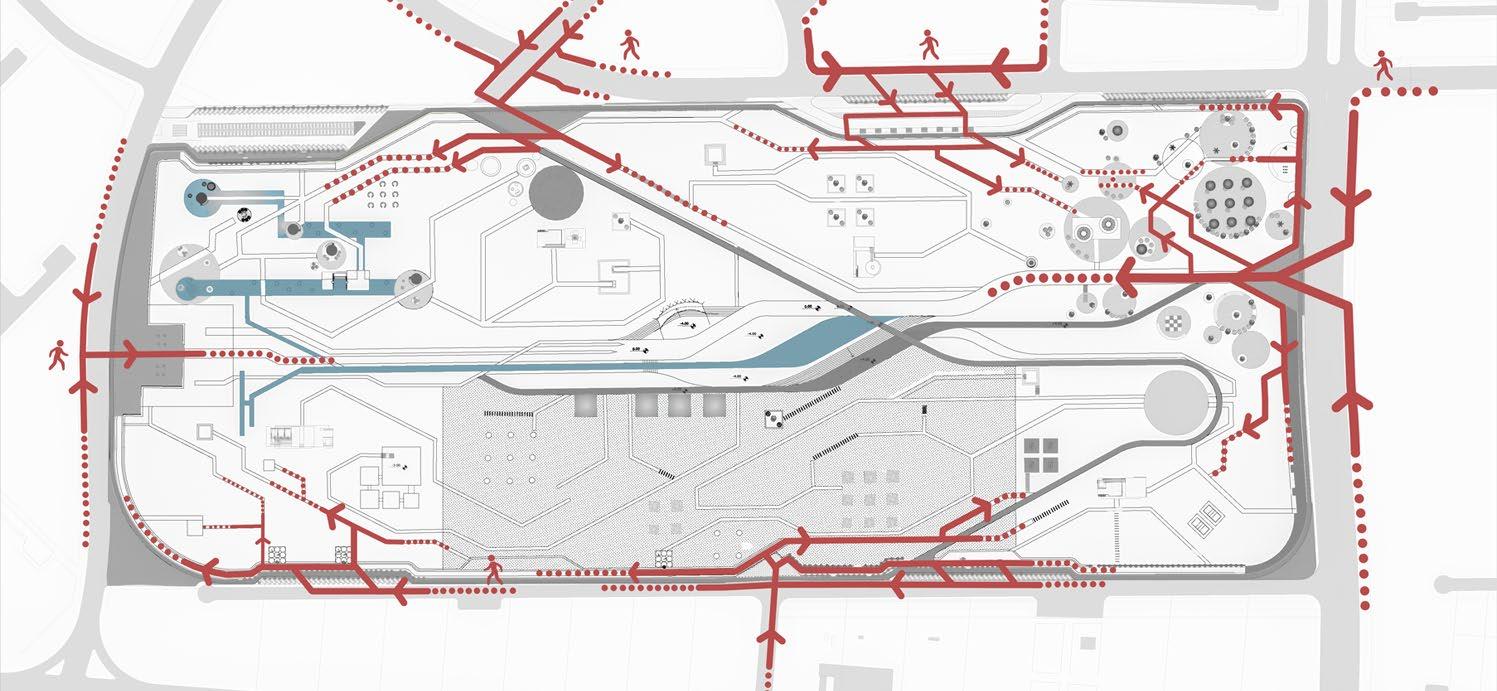
8. Perspectives
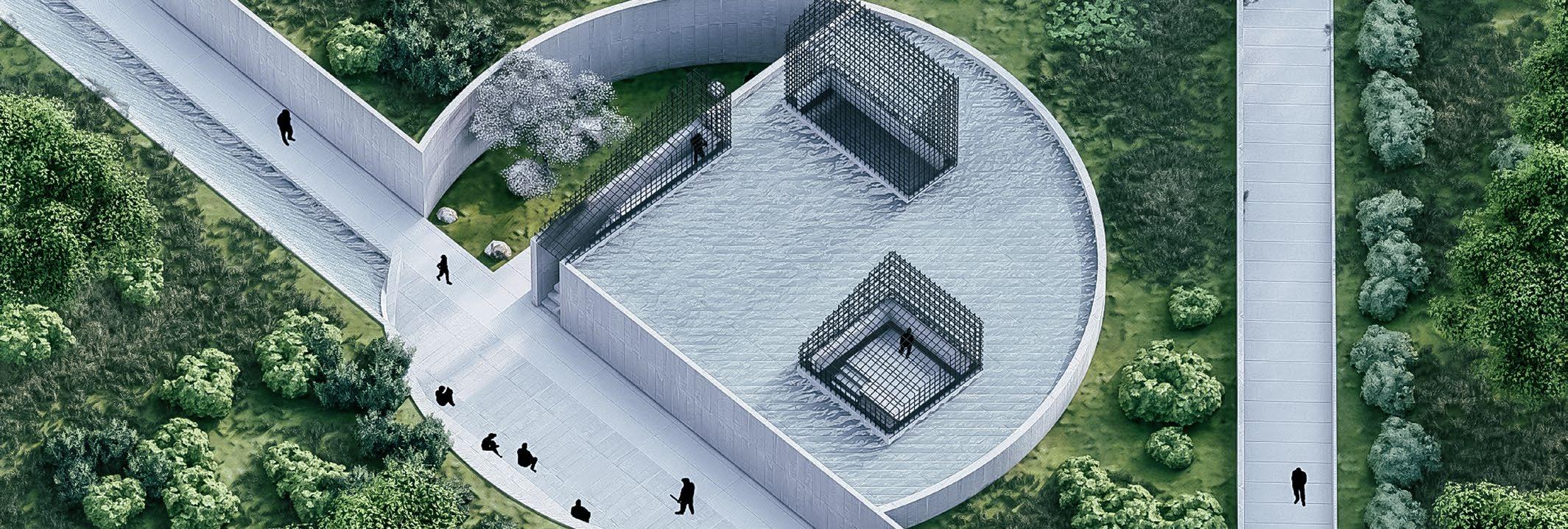
Movable Urban Furnitures
Self-Study Project
Year: 2021
Idea Description
Urban design plays a crucial role in determining the health of urban populations. In the last decade, particularly due to the Covid-19 pandemic, we have experienced significant changes in our lifestyle, requiring us to adopt new and unfamiliar behaviors during lockdowns (Louis Rice, 2020). Restrictions on public spaces and physical distancing measures have been essential strategies to reduce the transmission of
COVID-19 and safeguard public health (Sandford, 2020).
This research focuses on how urban furniture can be instrumental in creating safe environments that encourage people to interact and maintain their health.
Alternative I
Defining flexible spaces and creating safer spaces to consider social distancing through moving urban furniture.
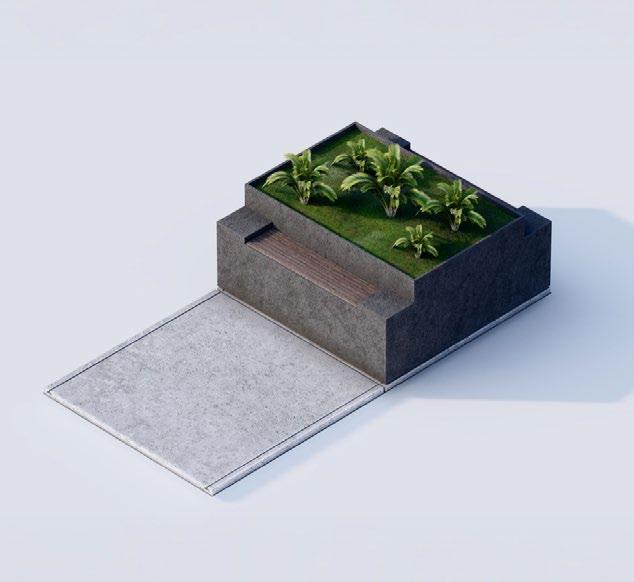
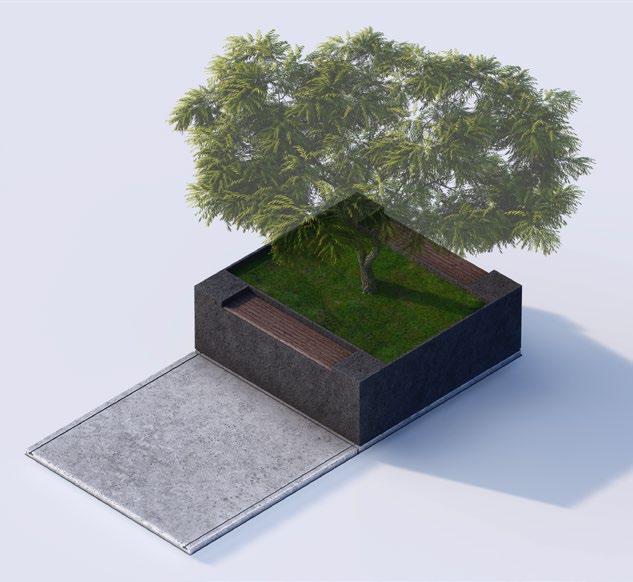
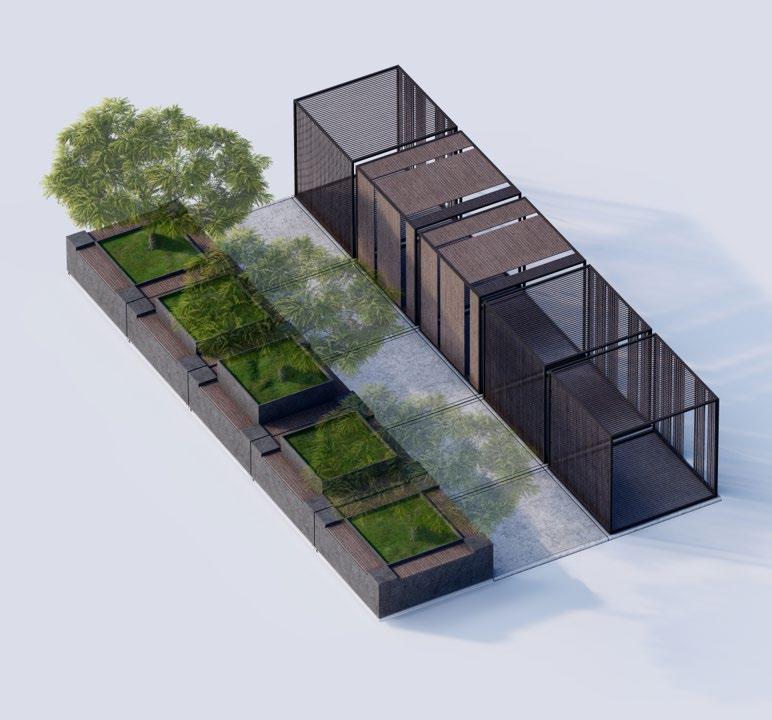
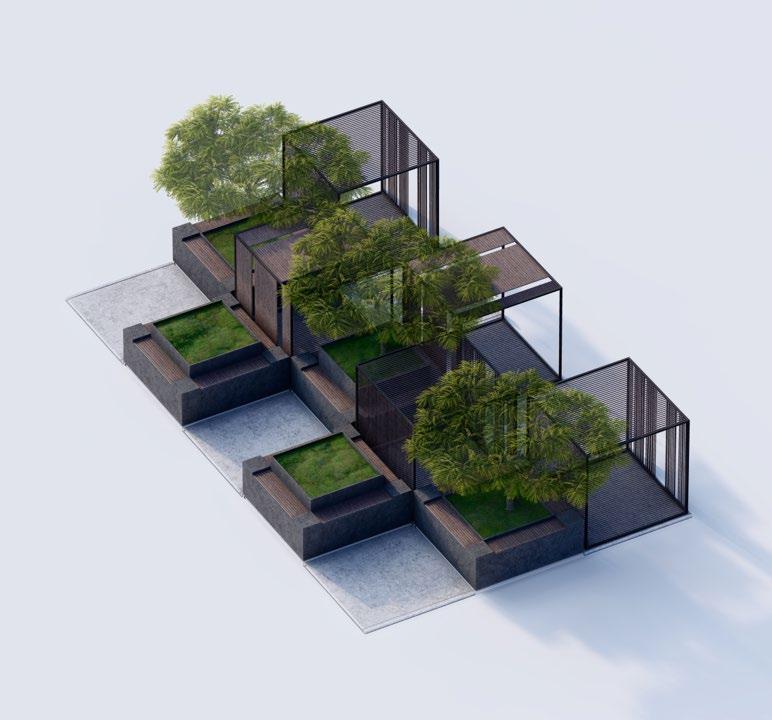
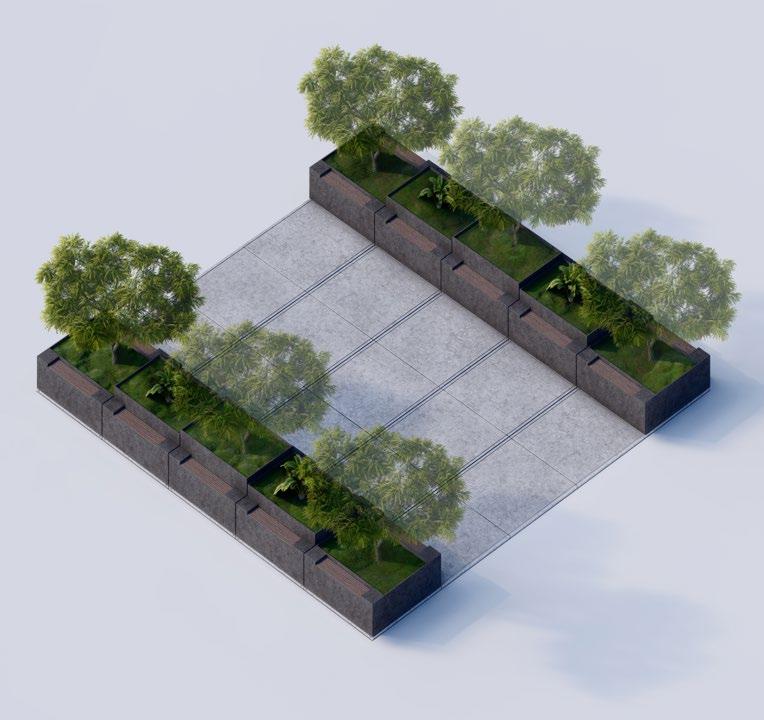
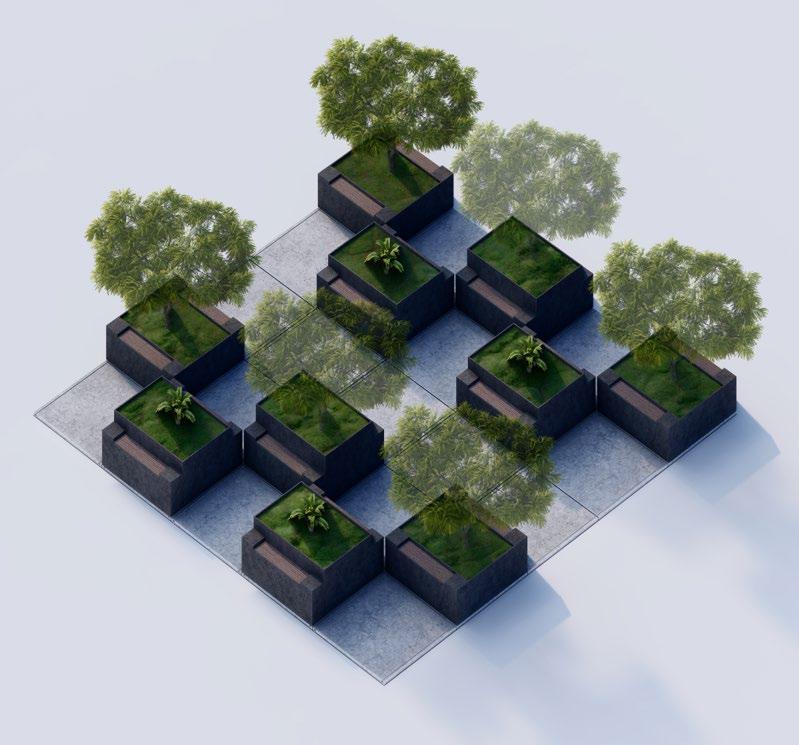
Alternative II
Designing collapsible and flexible urban furniture to use its capabilities in different situations.
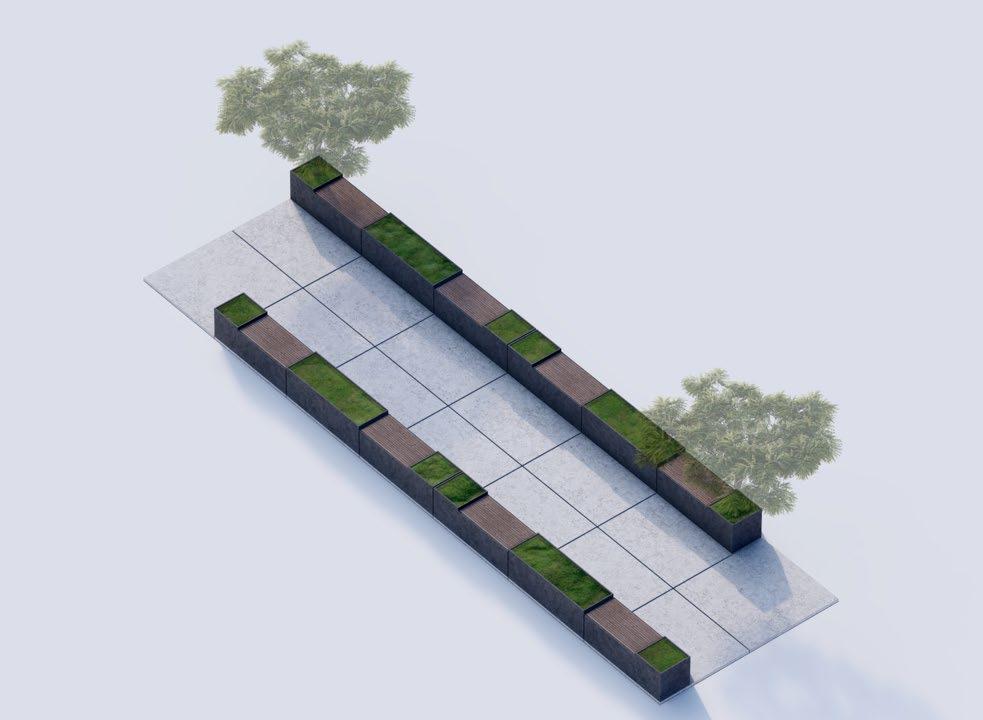


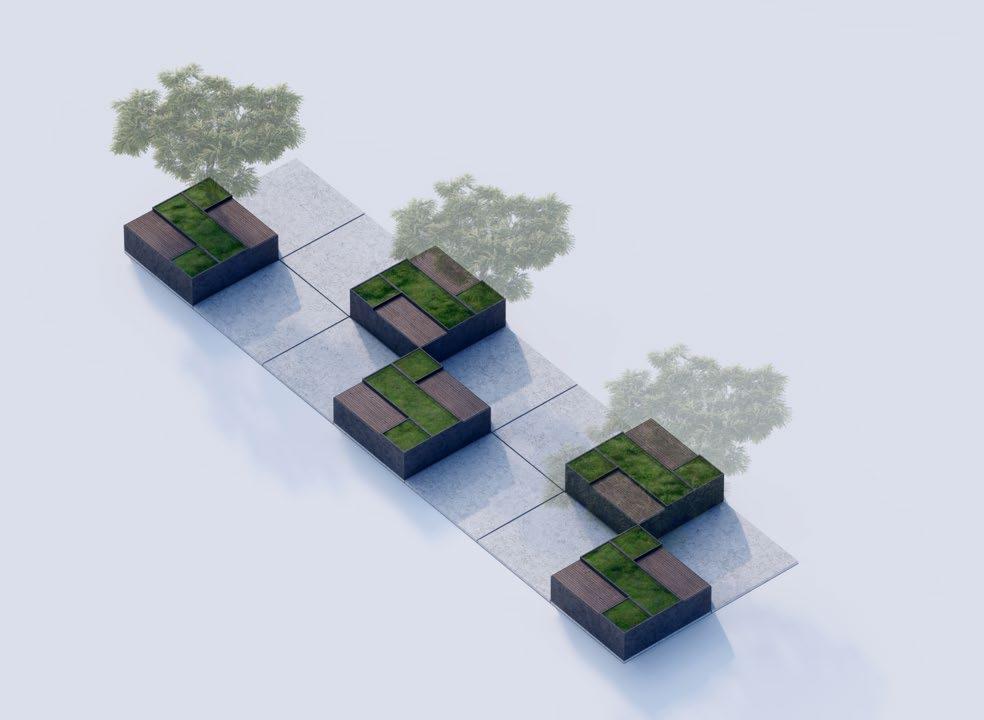
Alternative III
Defining a module based on a measure of social distance in pandemic periods for designing public spaces.
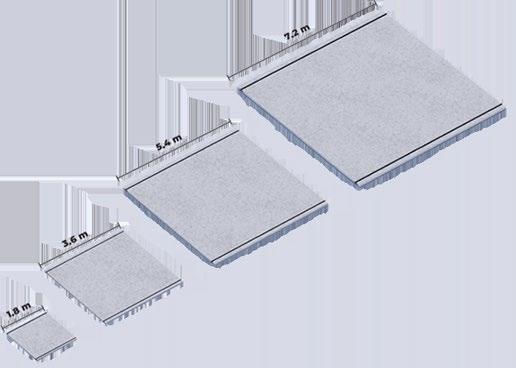
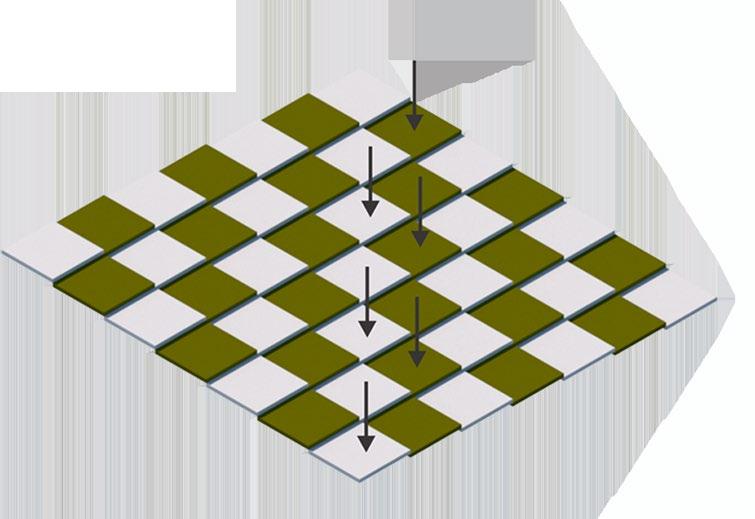
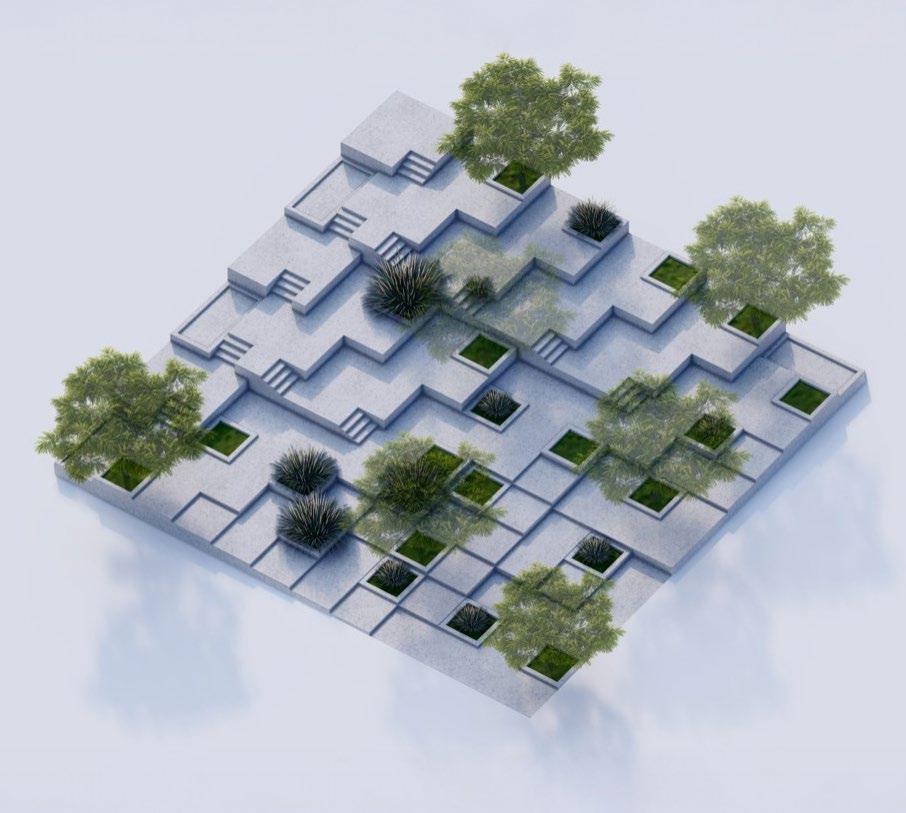
In field of Architecture, Portrait, and Landscape Since 2016

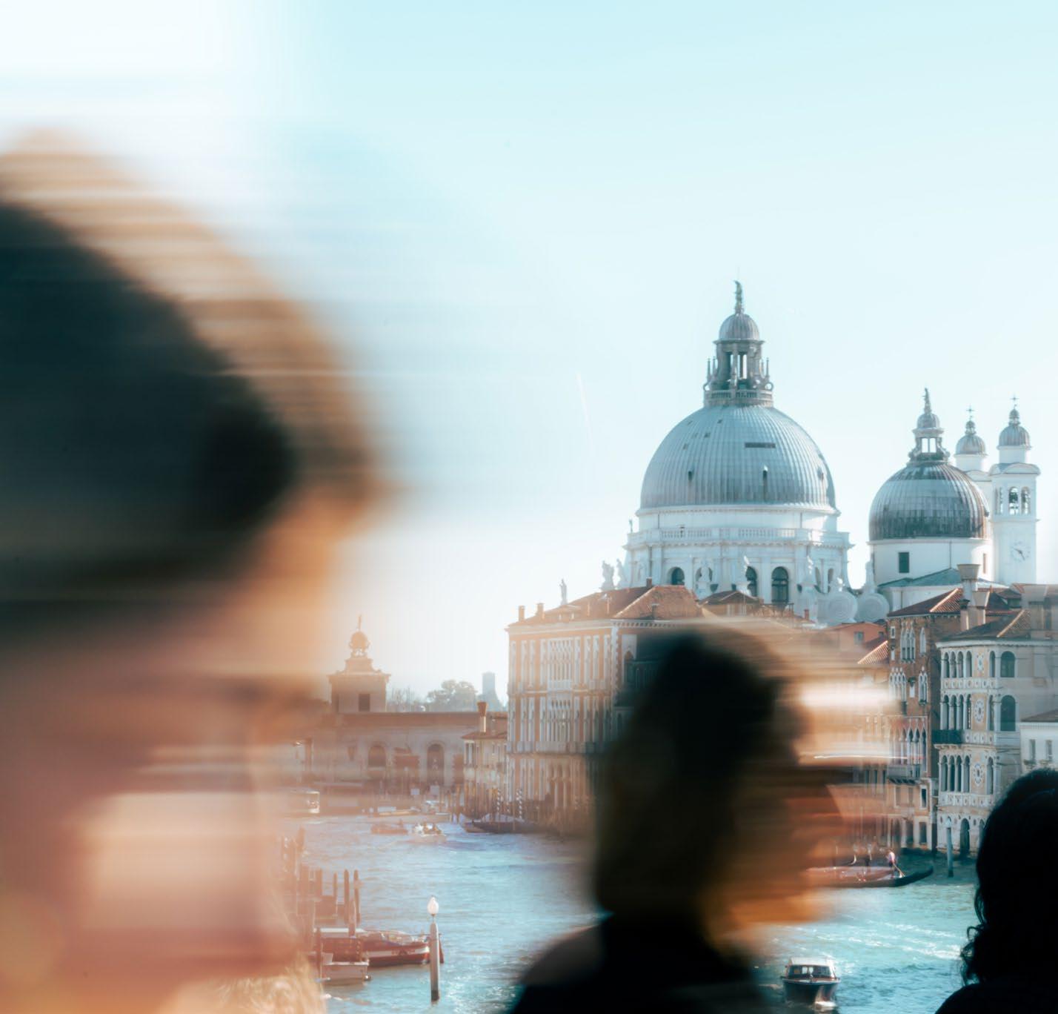

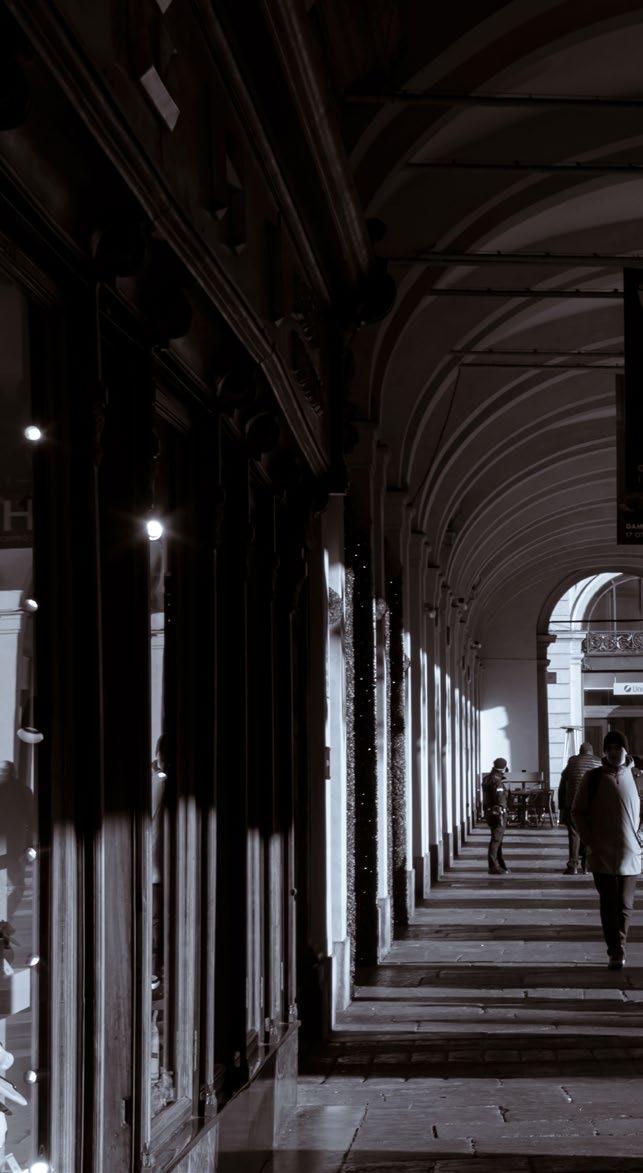
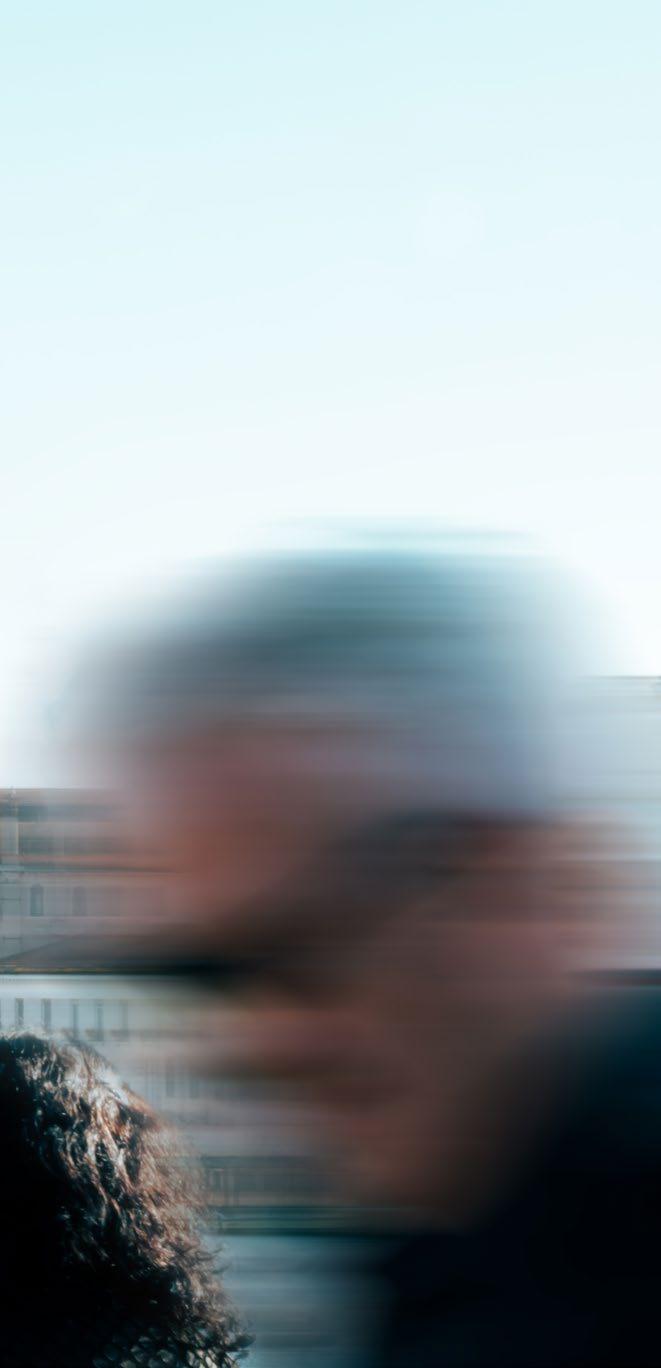
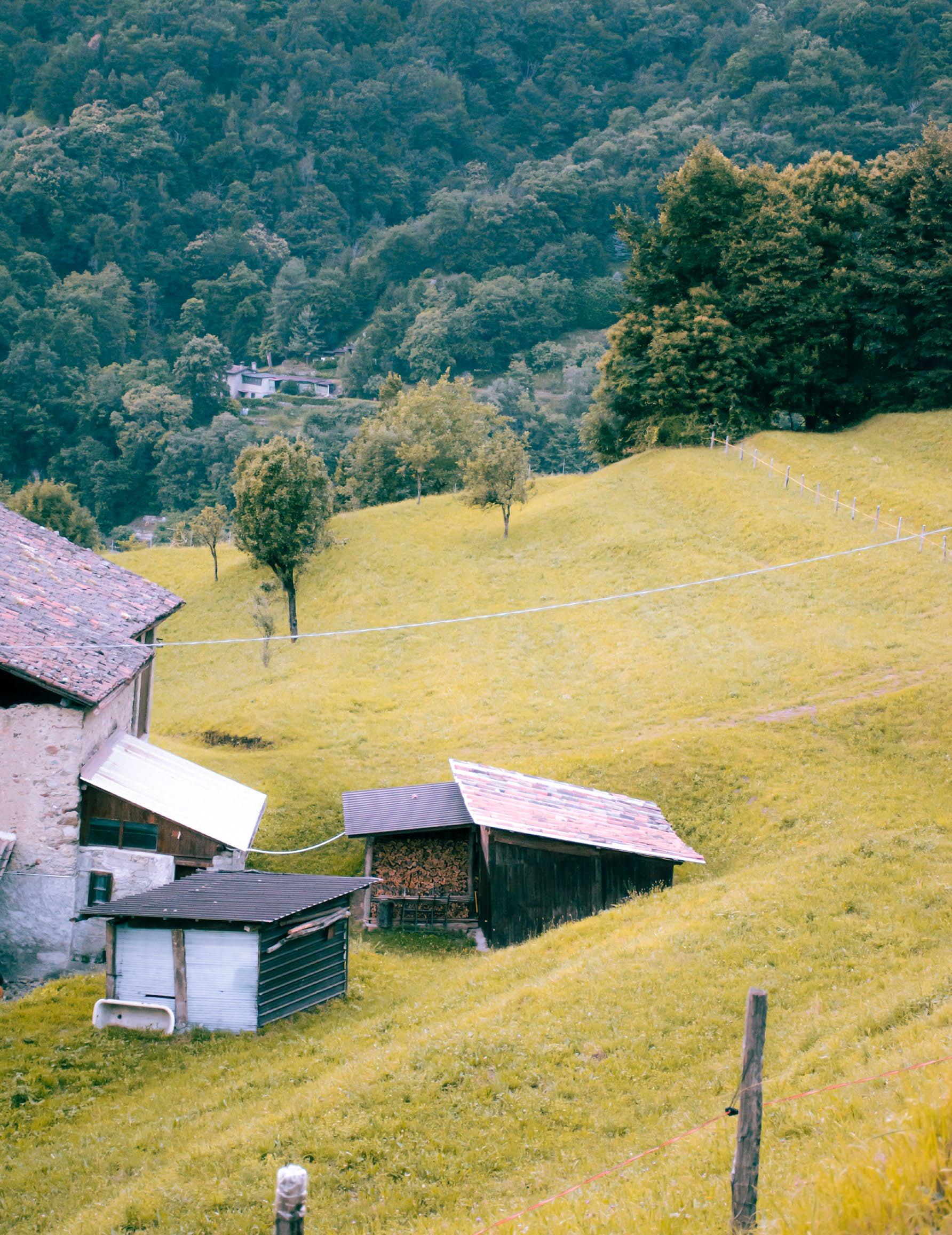
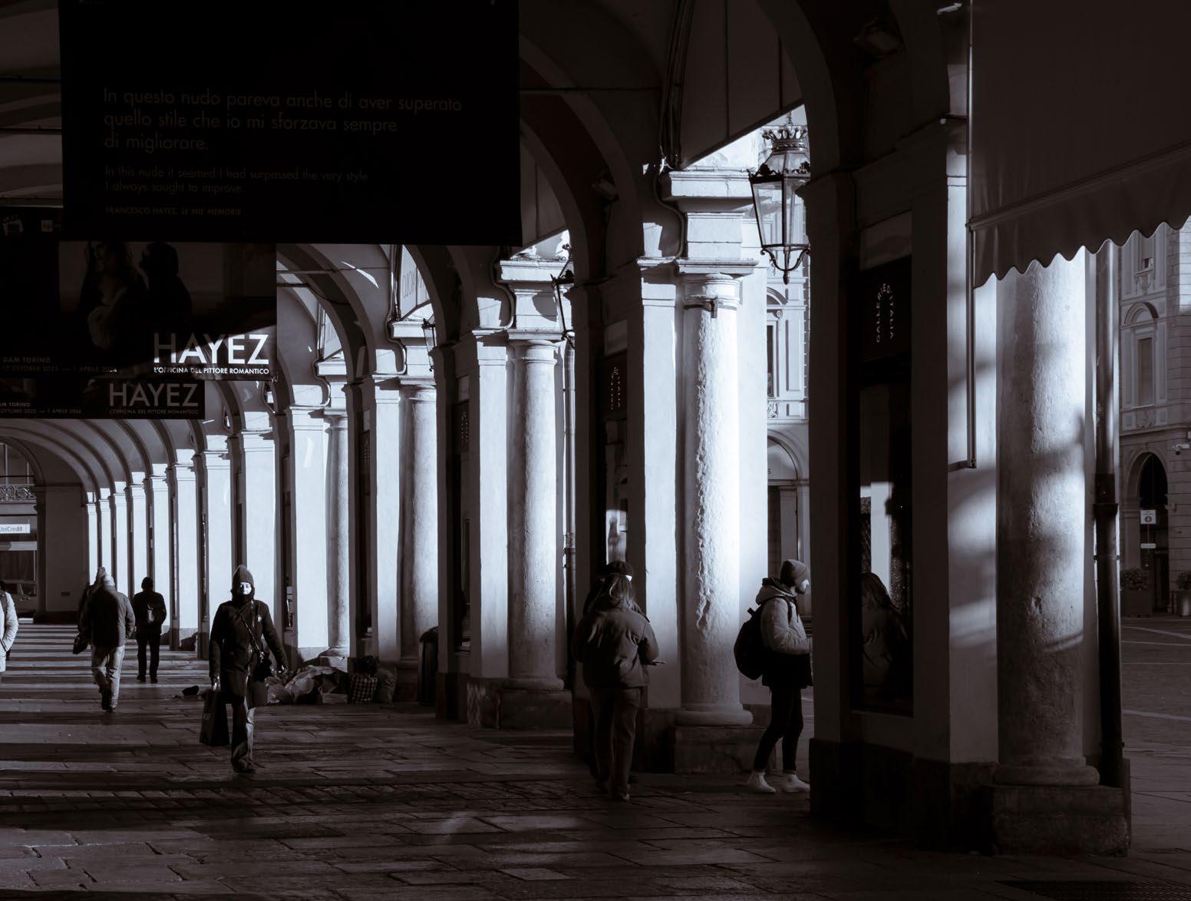

ALI LARI TO BE CONTINUED...
ali.lari@mail.polimi.it +393517862767