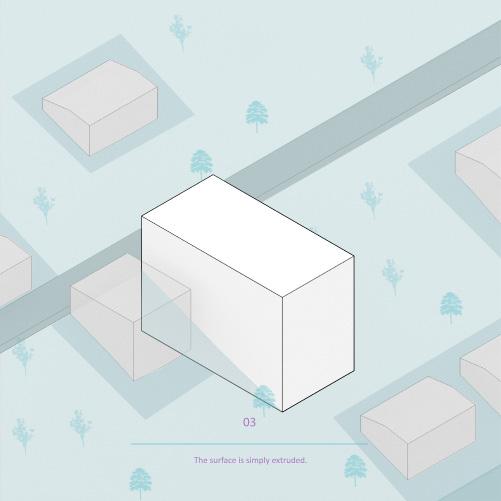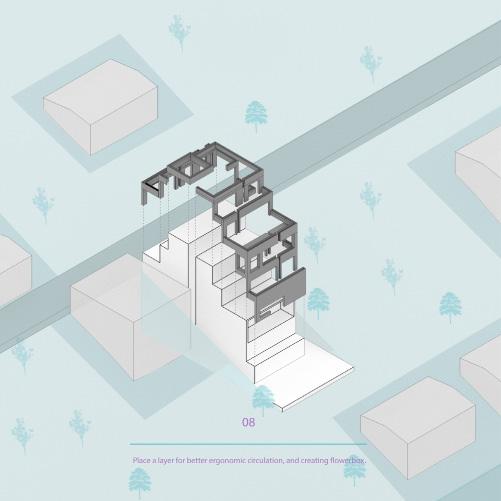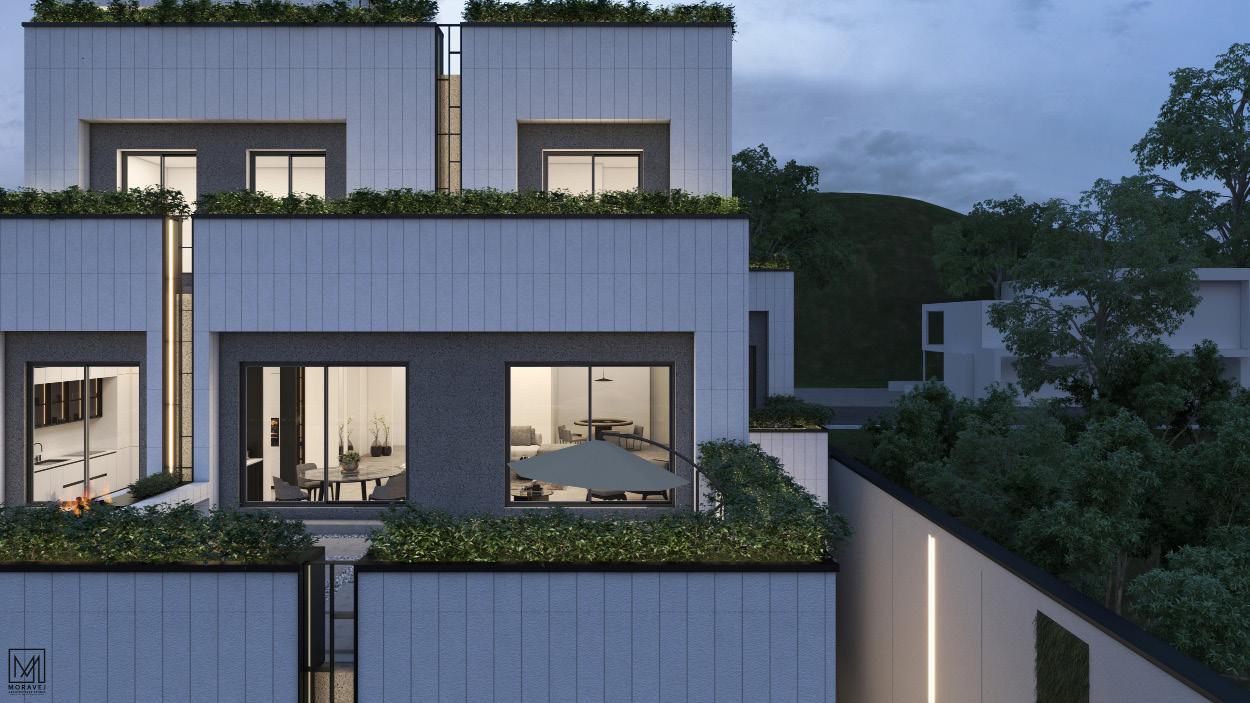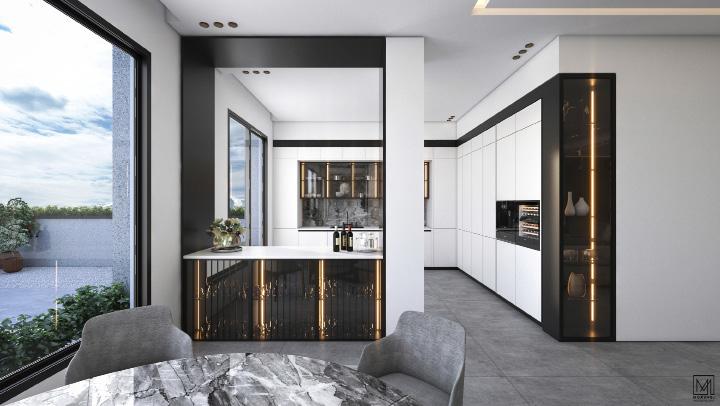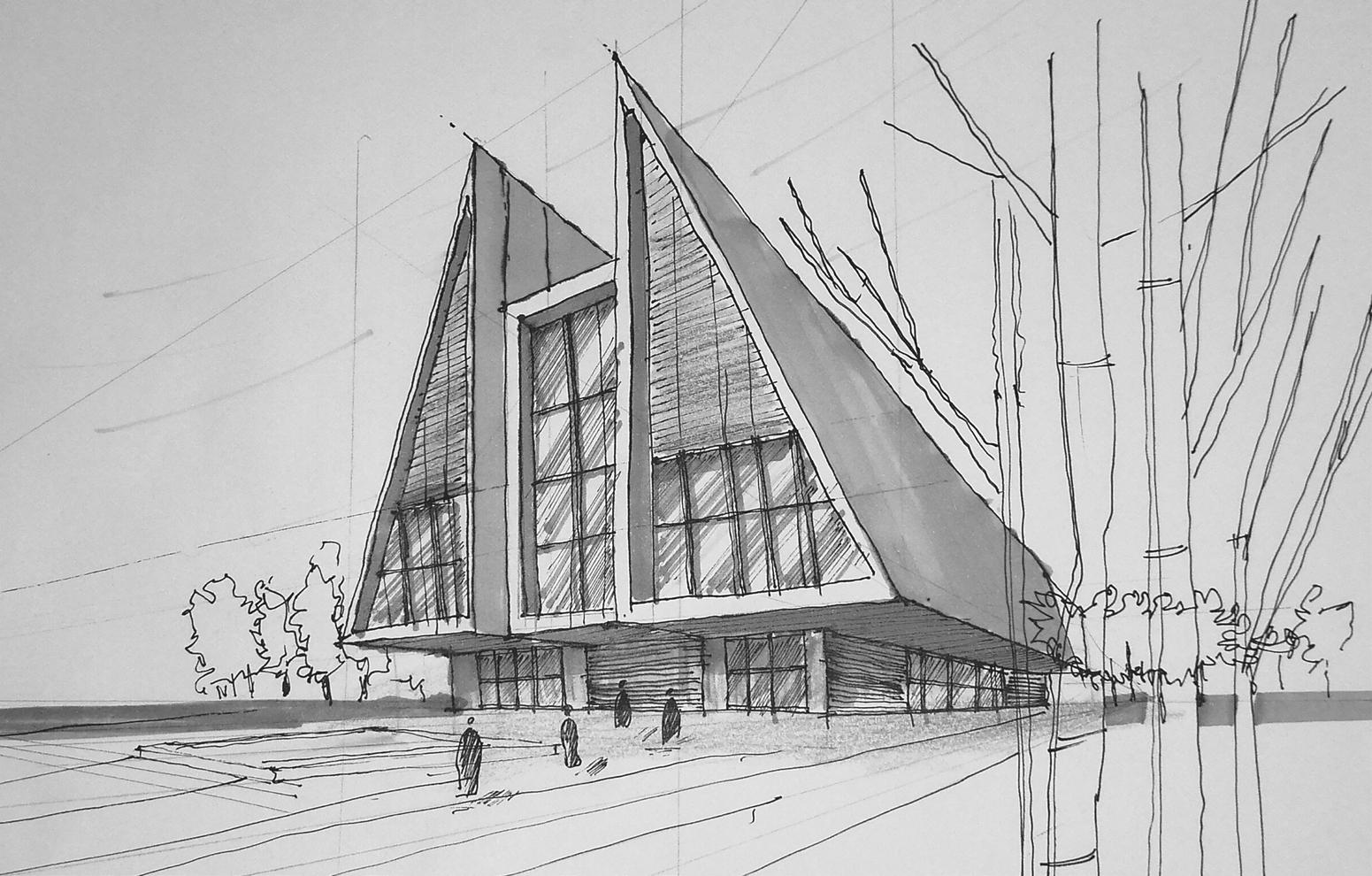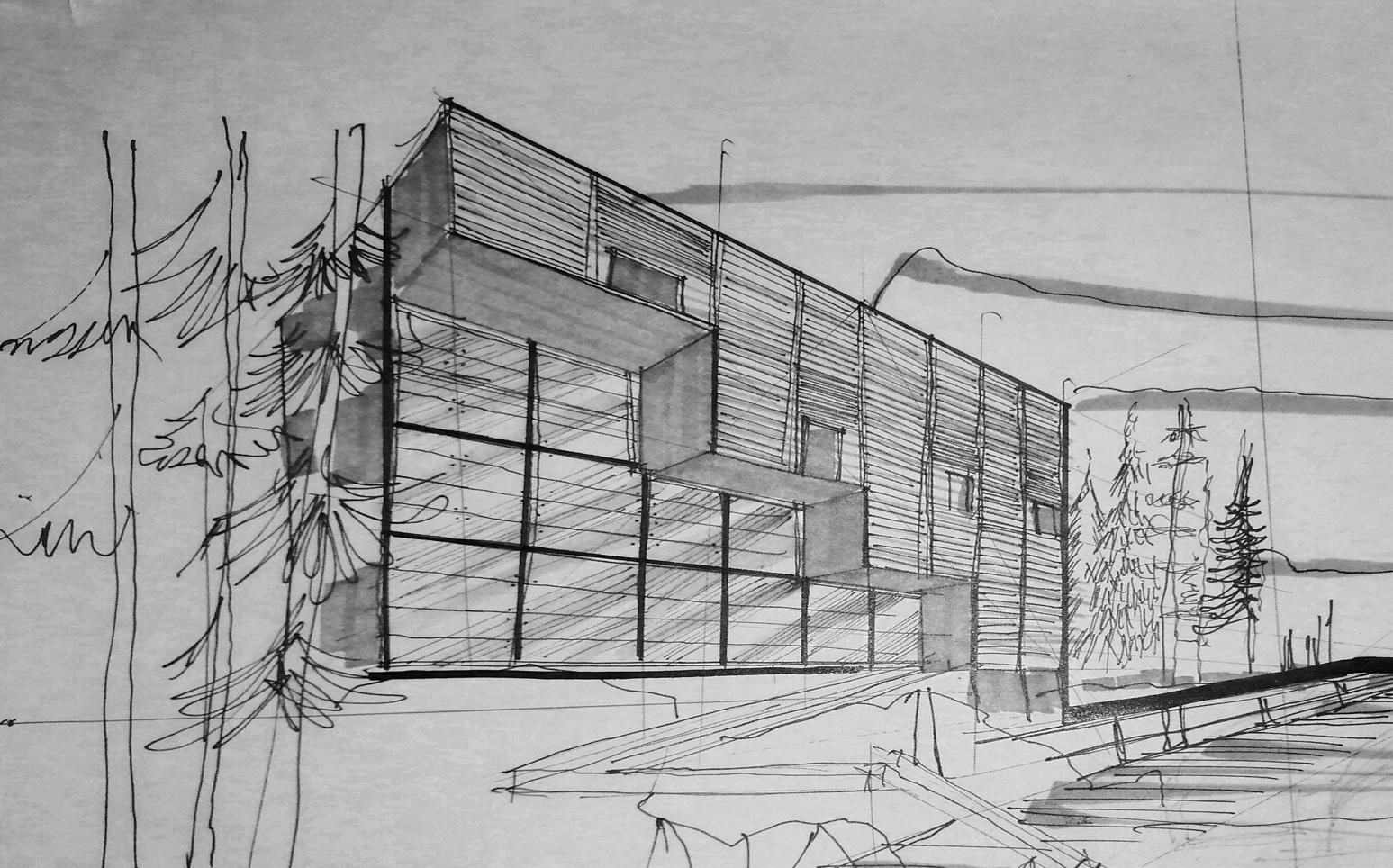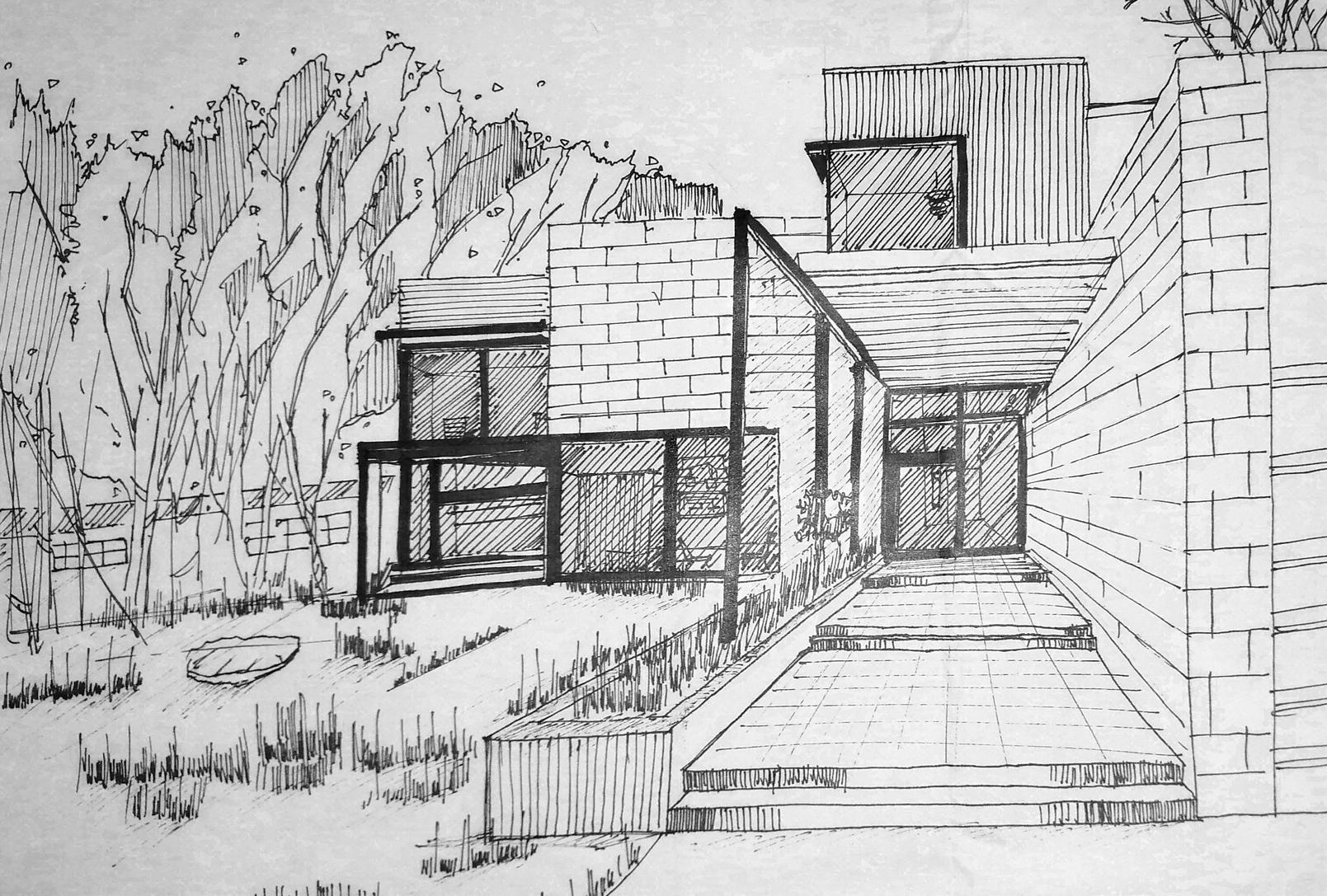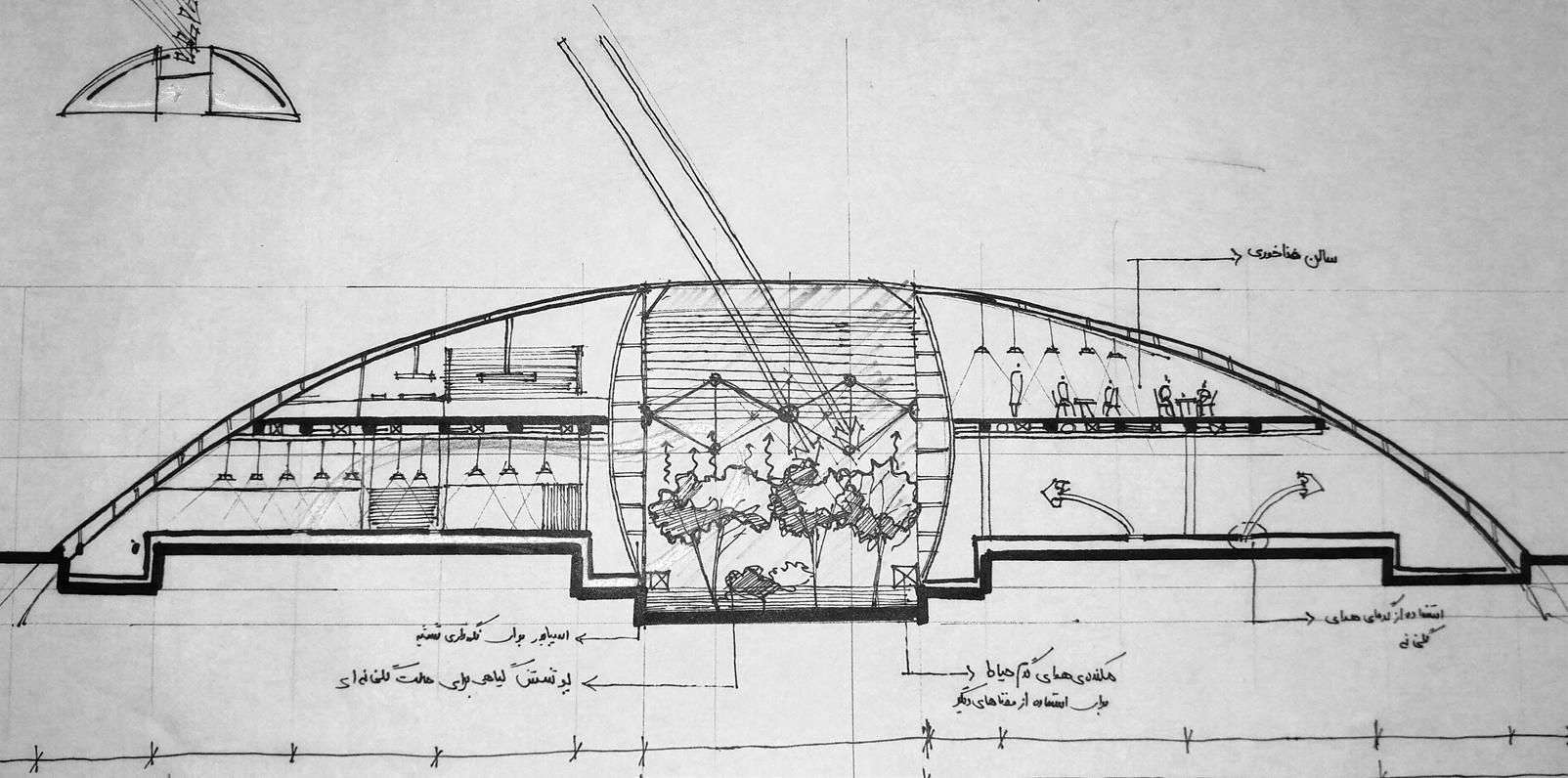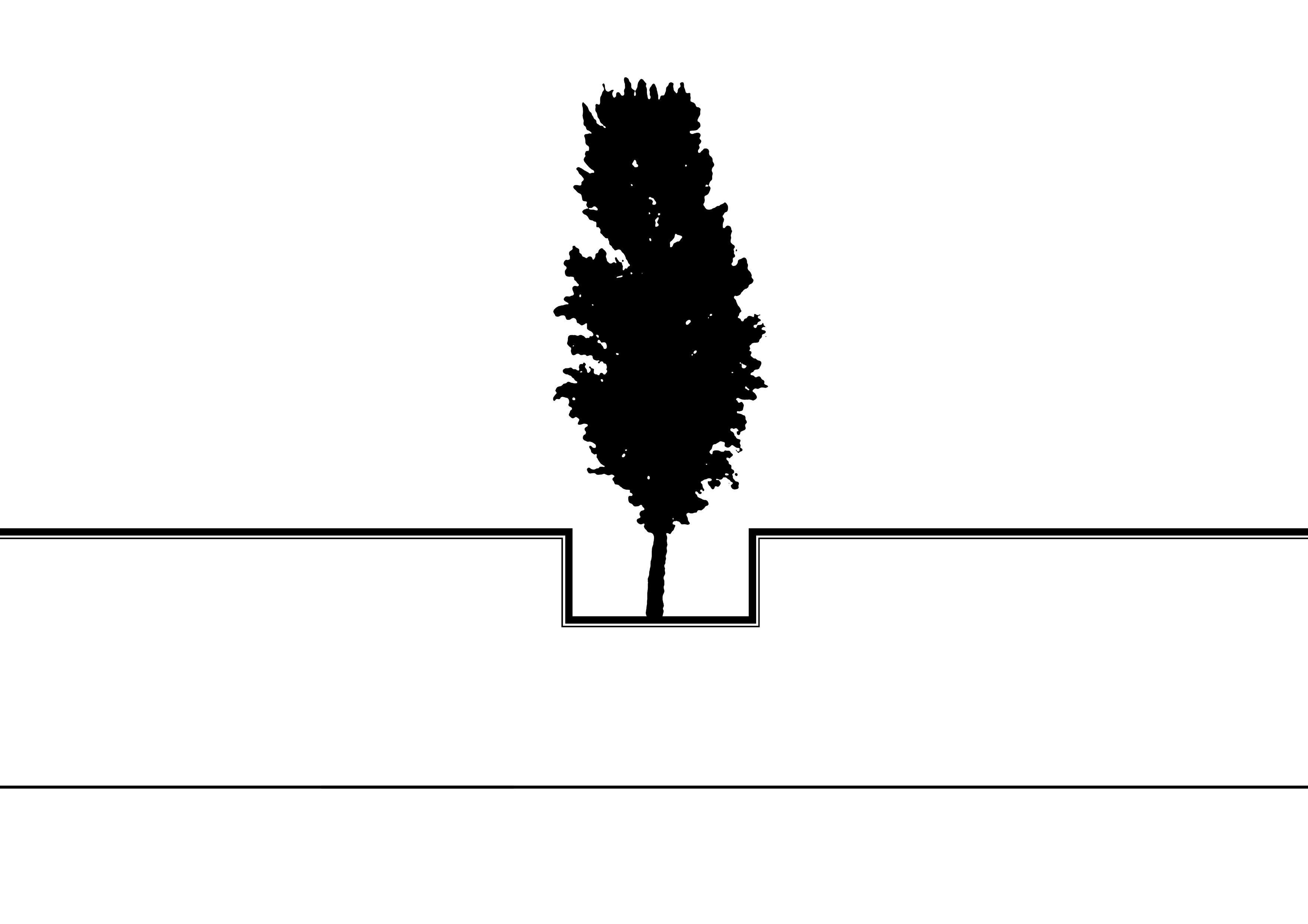











Location : Qeshm Island, Iran
Year : 2020 Individual
- This project aims to create an educational environment in the hot and dry crisis area of Qeshm Island, which is located in Iran. One of the challenges of this project is to solve the problem of thermal comfort and visual comfort, which is very important in this area. This geographical area has traditional and old architecture, and elements of this style of architecture have been used in the design of this school. Using computer simulations and genetic algorithms, a specific pattern for classroom design has been obtained, which results in a reduction in classroom energy consumption using natural daylight as well as an increase in thermal comfort and visual comfort.
Qeshm Island is located in Iran, which is one of the most critical areas in terms of temperature. The climate of this region is hot and dry. Most days of the year, we see a lot of heat and high humidity on this island. The reason is its proximity to the equator as well as the Persian Gulf. The location of the design site is located in Qeshm region, which is also an urban area.
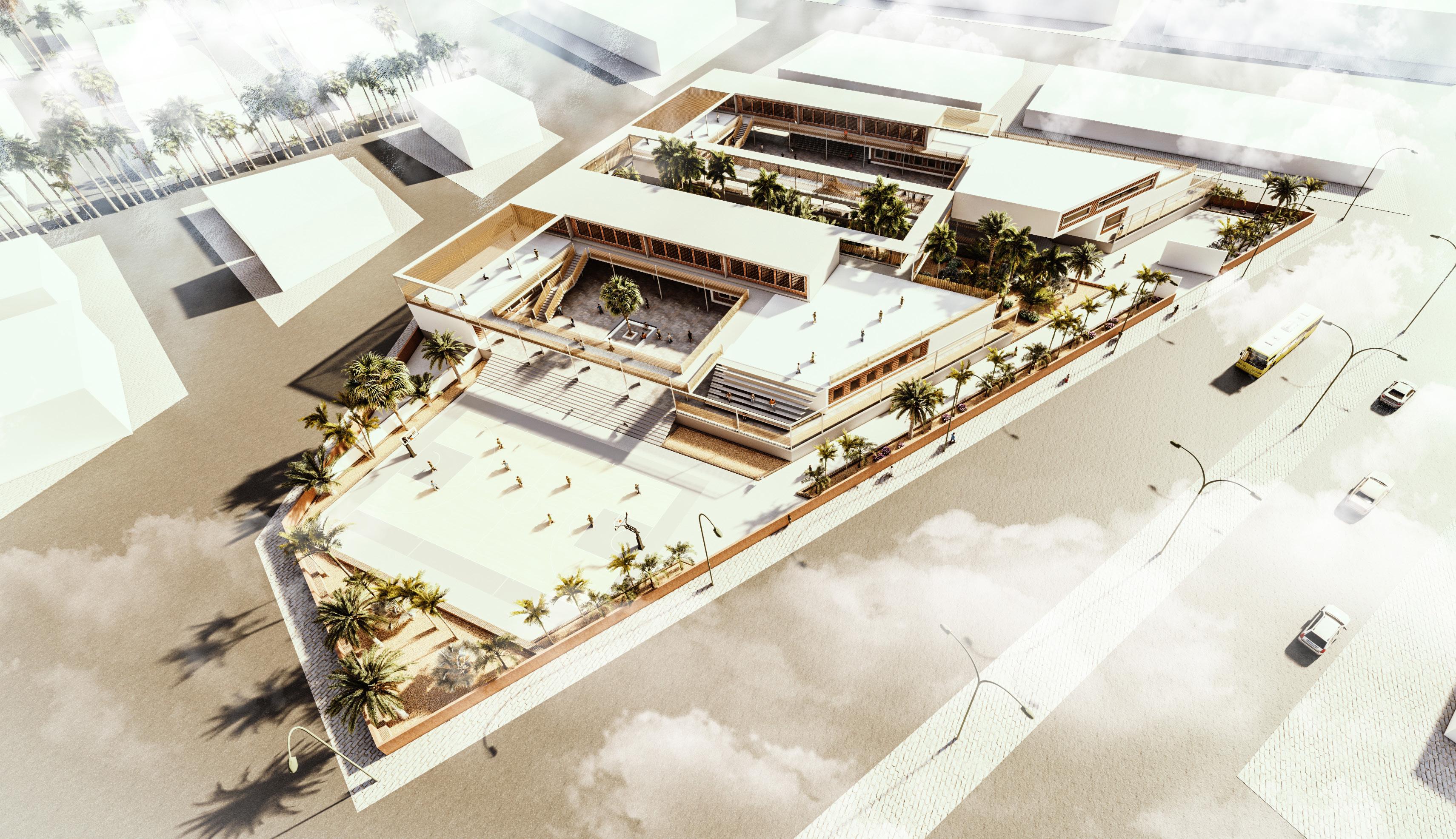
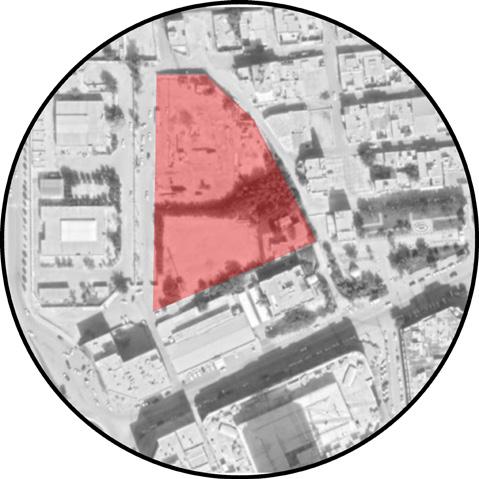

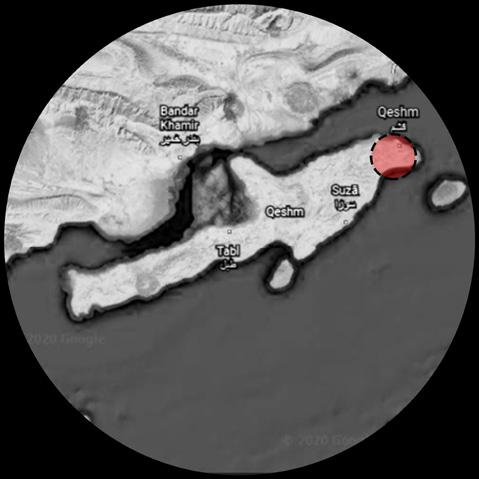
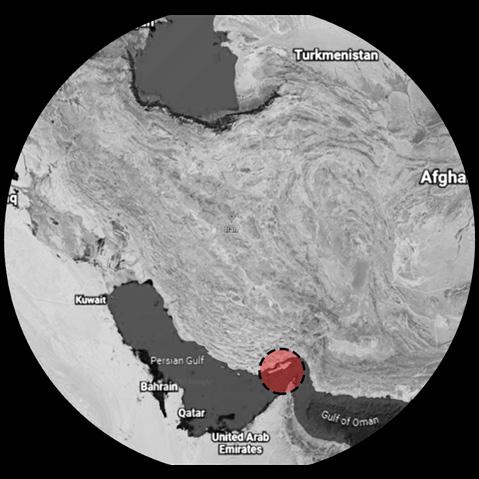
1 There is a green zone in the middle of the design site.



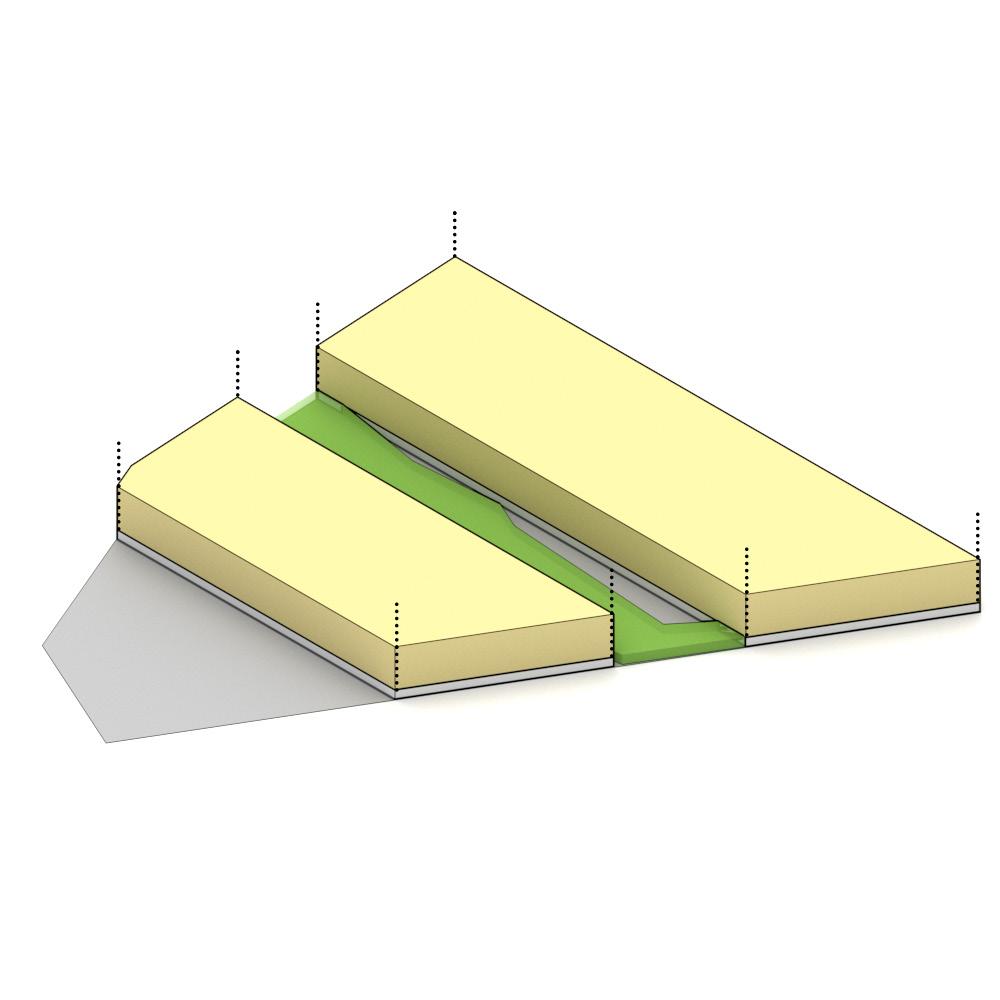


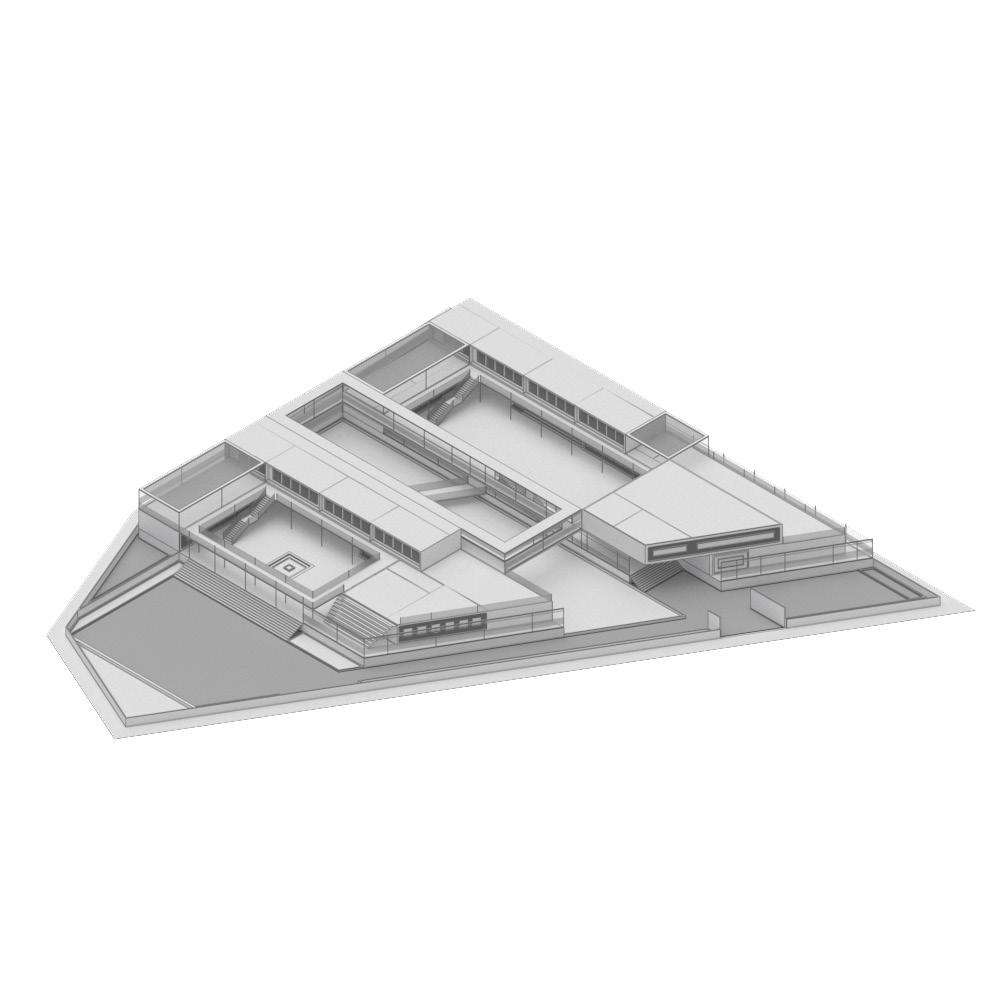

2 Divide the space into two parts while maintaining the vegetation available on the site.
3 Create volume in these two sections.
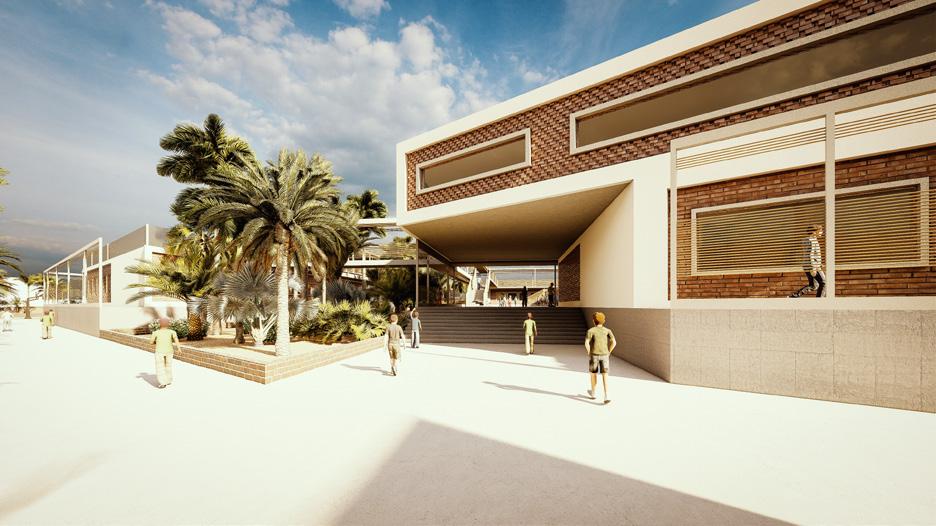

- Yard (B) view
4 Creating two yards in these two parts and creating an entrance in a larger part.
5 Create a space hole in the south. 6 Cut parts at the top of the building to create open spaces for students.
7 Creating movement space inside and around the building.

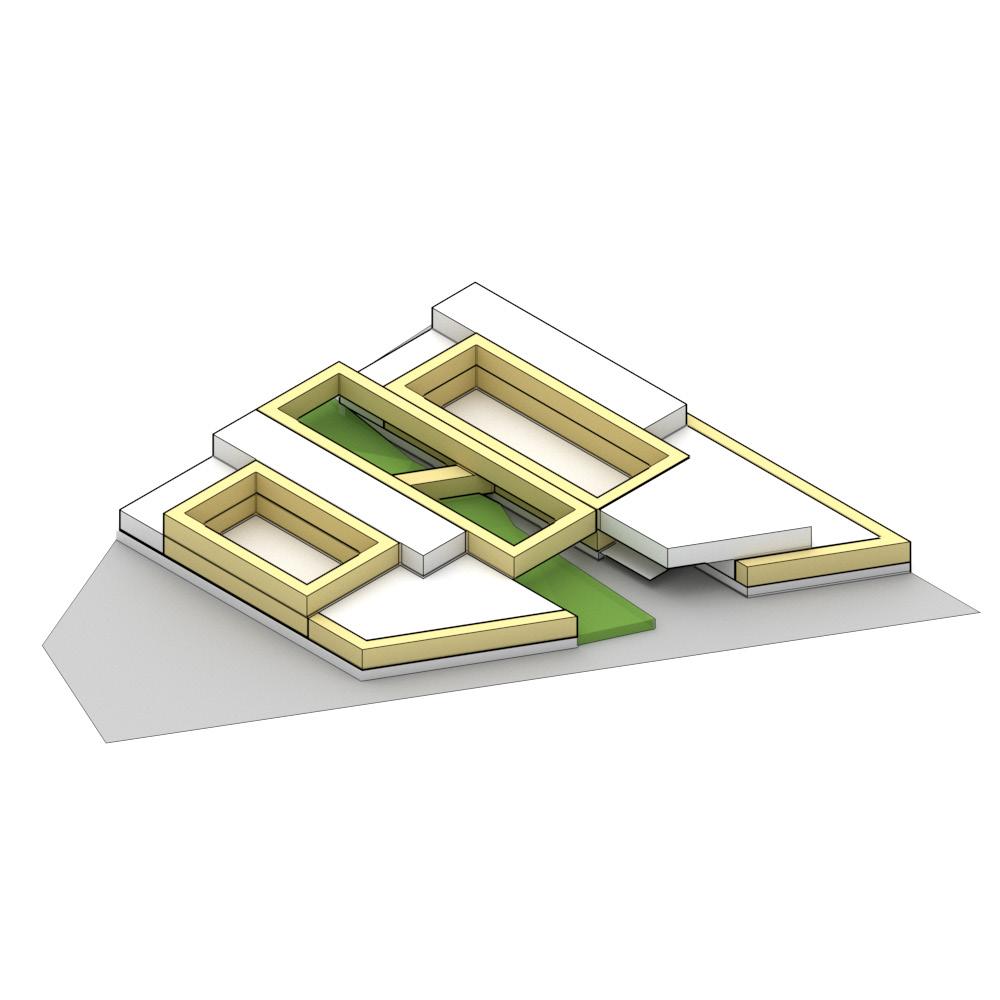
8 Separation of educational, workshop, office and service zones such as library.
9 Final Model
- Entrance view - Colonad view
- Create porosity in the wall texture for visual communication.
-Visual communication with vegetation when entering the complex.

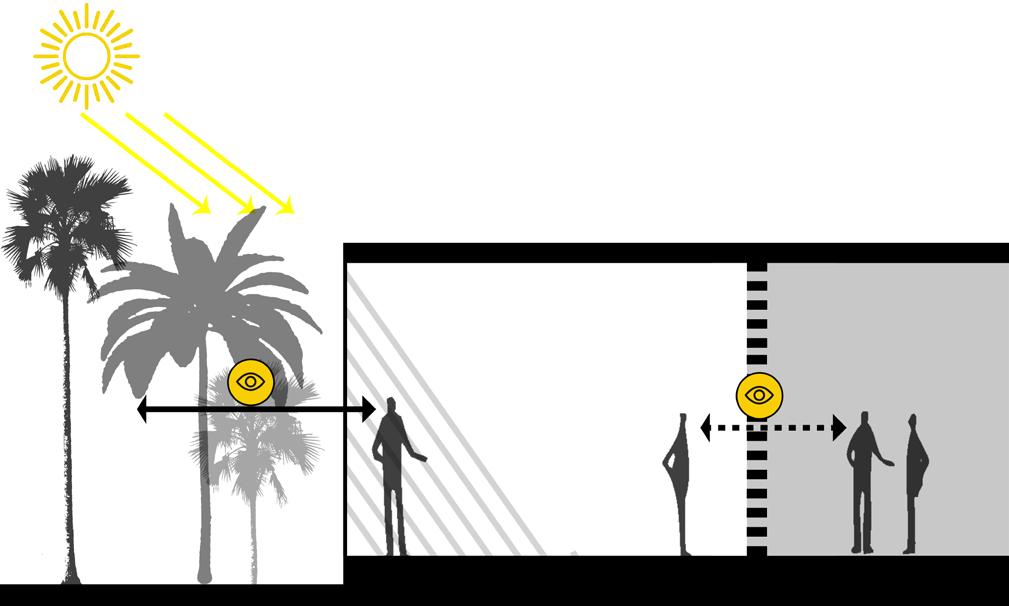
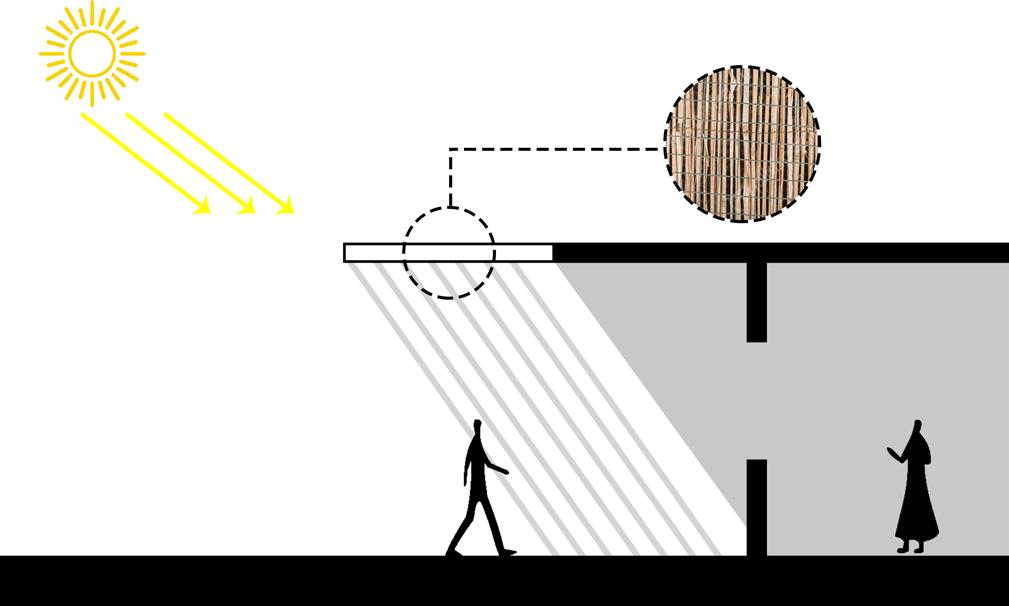
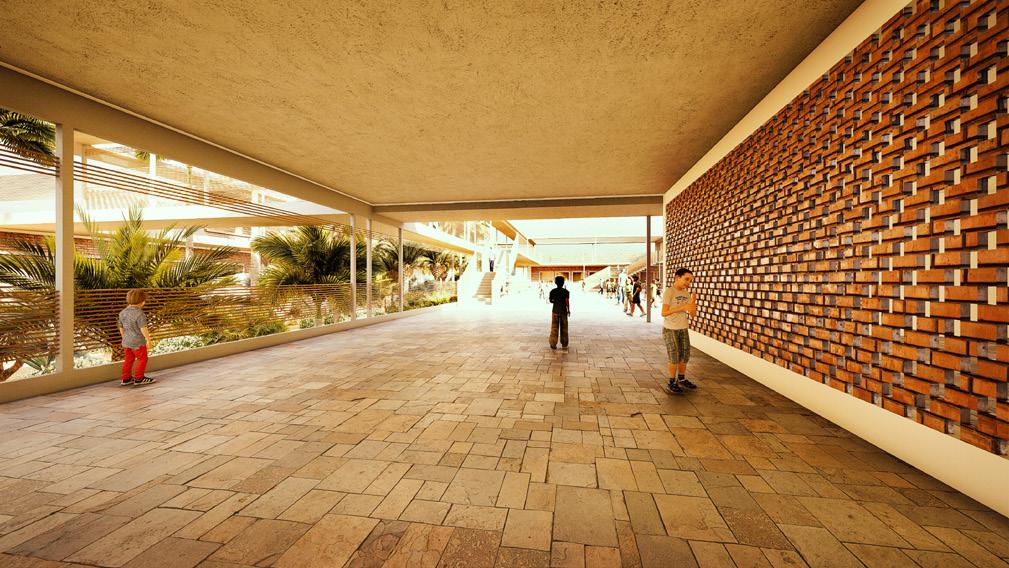

- Create a uniform shadow on the outer wall and inside the space.
-Use local materials such as mats to filter sunlight..
- One of the important points in the design of this school is to pay attention to the culture of its region. In the architectural design of this project, an attempt has been made to use traditional climatic solutions, which the people of this region used to deal with in their architecture.

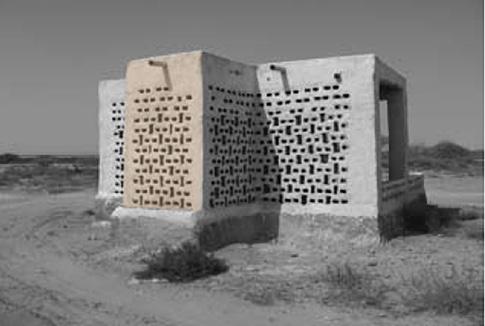
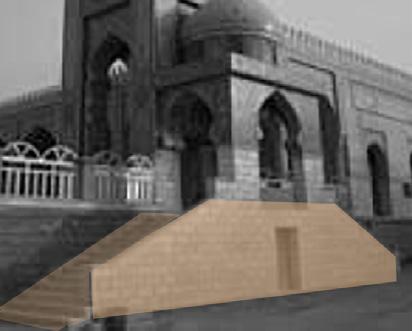
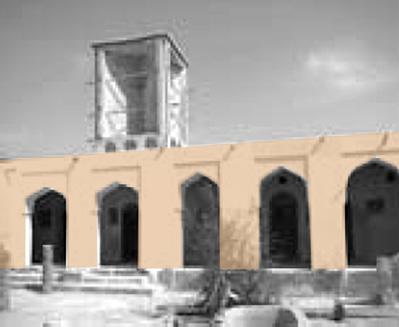




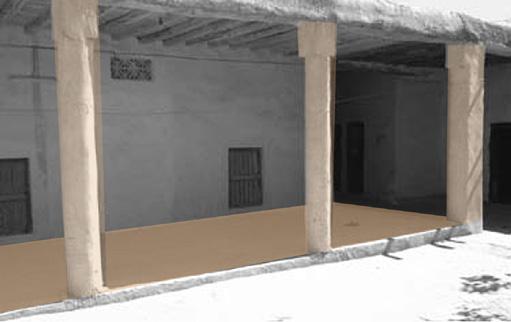
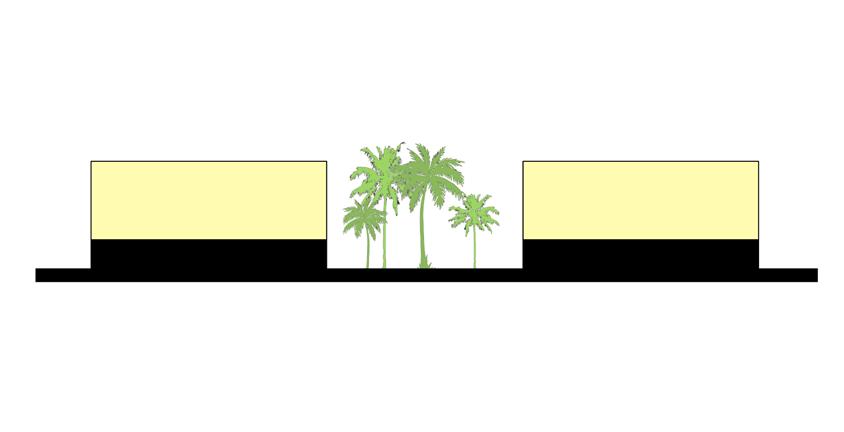

1 Prevent moisture from penetrating into the building by using height from the ground 2 Create two volumes around the vegetation 3 Pilot the building to create natural ventilation against humidity 4 Shading by the building on the yards to reduce heat 5 Make a spatial connection using a bridge - Bridge from yard (A) to Yard (B). - View from Yard (A)

- Use of exposed stairs - Colonad in a traditional house - Use bricks in the facade of the building - Portico - Cortyard in Traditional House - Elevation above ground level to deal with ground moisturee

- Best result model - Reference model
In this section, due to the climatic conditions of the crisis, a simulation in «Grasshopper» software has been used to increase thermal comfort and visual comfort as well as reduce energy consumption by using natural daylight. In this simulation, various factors affect the result of this simulation. These factors include: building direction, window to wall ratio, type of glass material, shader angle, number of shaders louvers, distance between shaders and shader depth. To optimize and find the best answer, multi-objective optimization is used, the goals of which are: «UDI» and «DA» for visual comfort, «PMV» and «PPD» for thermal comfort and the amount of energy consumed per year for energy consumption Used. This process is performed by a genetic algorithm and the results are obtained according to the «Pareto principle», which is specified in the table below.
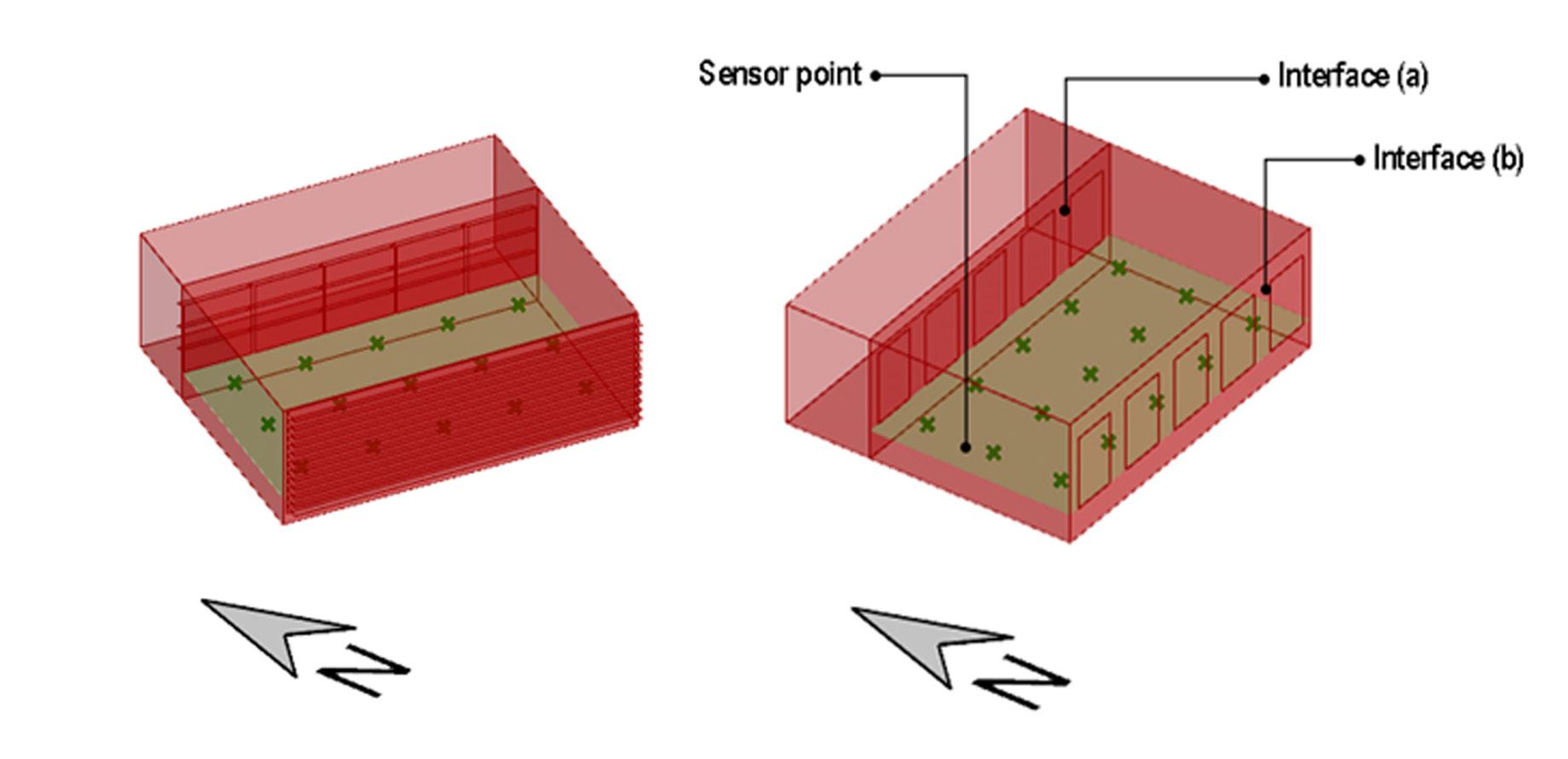

Total simulation chart in WAllecei (a plug-in for grasshopper for running Genetic Algorithm).
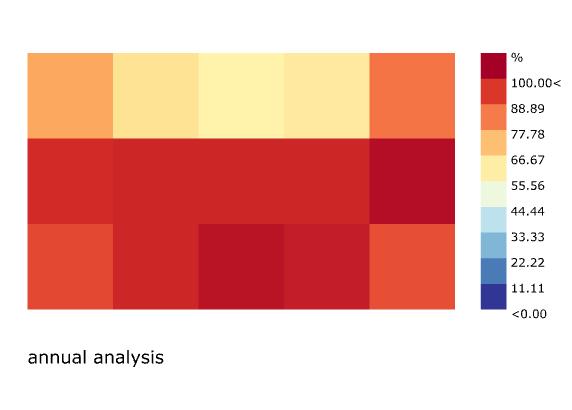
- Annual analysis of DA - Annual analysis of UDI

Program : Cultrual-Educational
Location : Tehran, Iran
Year : 2017 Individual Project
In the modern era, nobody can reject art and architecture principles for developing people›s culture. Undoubtedly every country and cites most have a place for people who are interested in art and architecture. The aim of this project is a place for gathering people who want to do architecture. The site of this project is located in Tehran. This place is a good fortune for students in the major of architecture and masters in architecture, although all of the people can use this place. The concept is inspired by traditional Iranian architecture elements like courtyard and windcatcher.

- This Project is encircled by many buildings that have diffrent acctivity. The most number of buildings are residencial, but there is a school in front of the project, indeed there is ahospital near it. The cause of rotation of the project is making strong conection with these buildings.
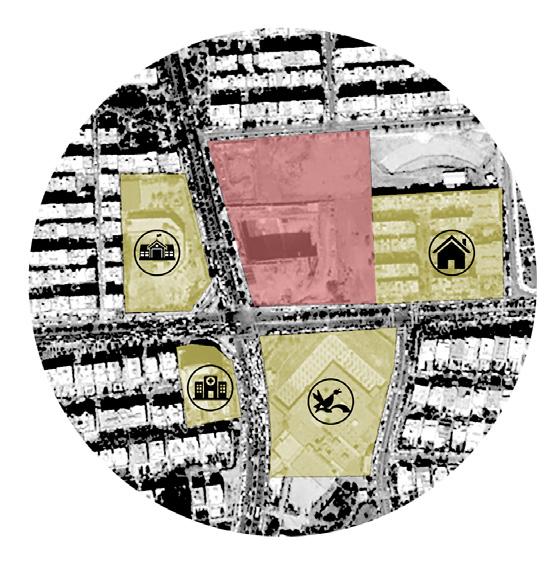
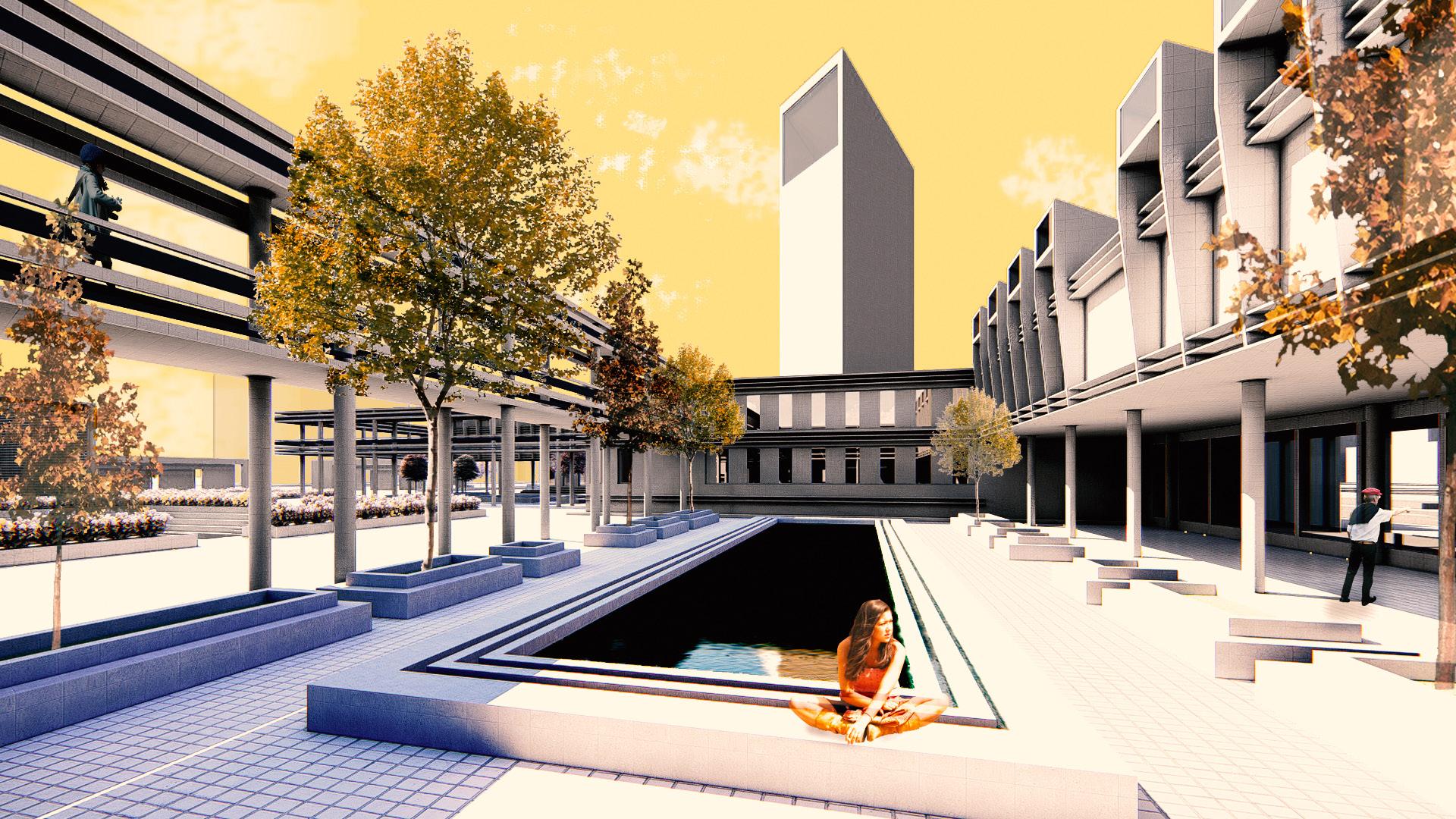
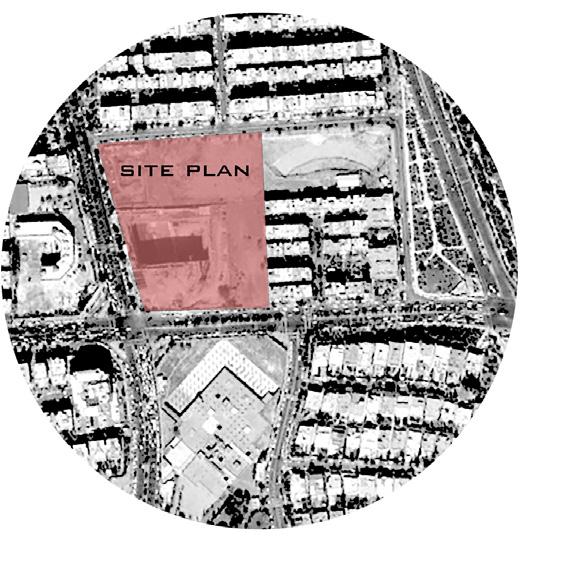

1-Plot size is 3500 m2 and is located in west north of 2- The main axis conection. 3- The site is retreated for attract visitors. 4- Pre- entrance in corner. 5 Public area. 6 Three zones- Educational, Main hall and Exhibition.
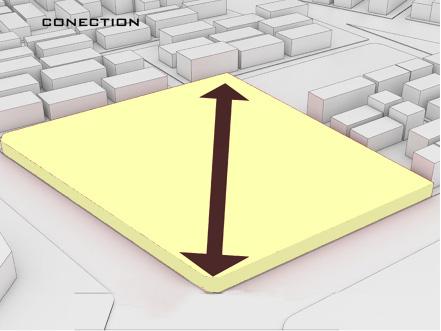

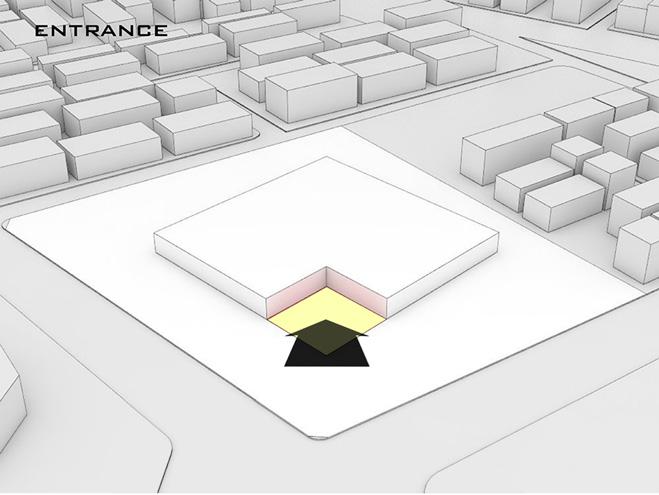
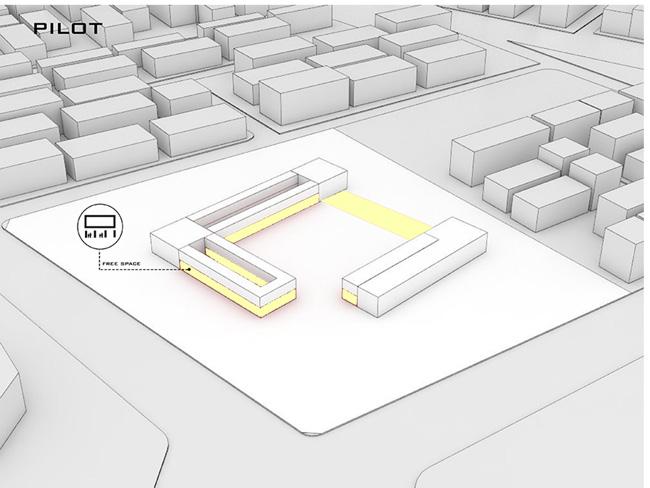

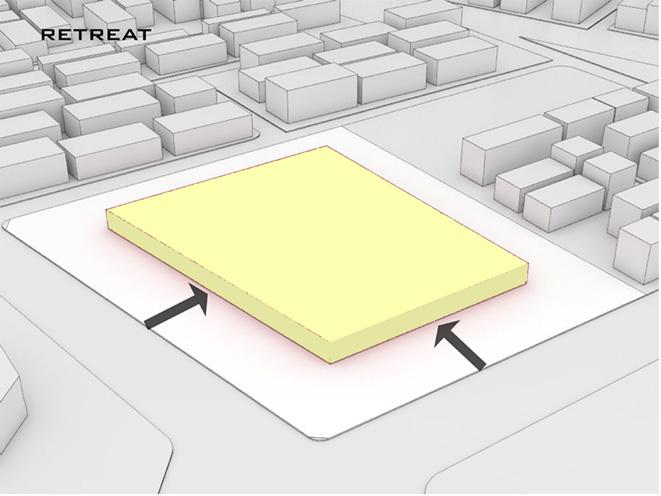


7 sub-courtyard. 8 Porch 9 Circulation area







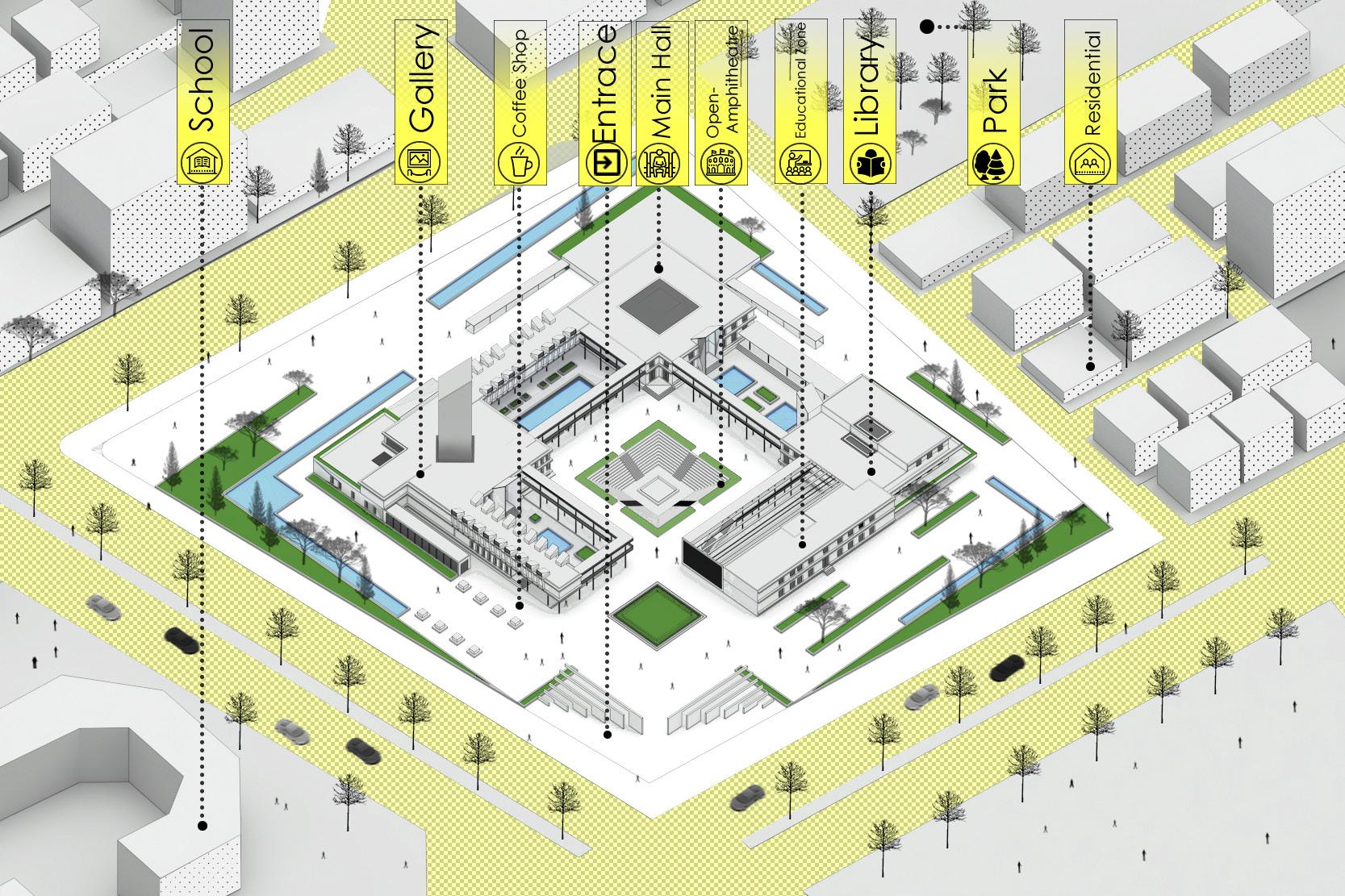



-In this diagram, an attempt has been made to show the spatial relationship of the complex as well as the constituent spaces.

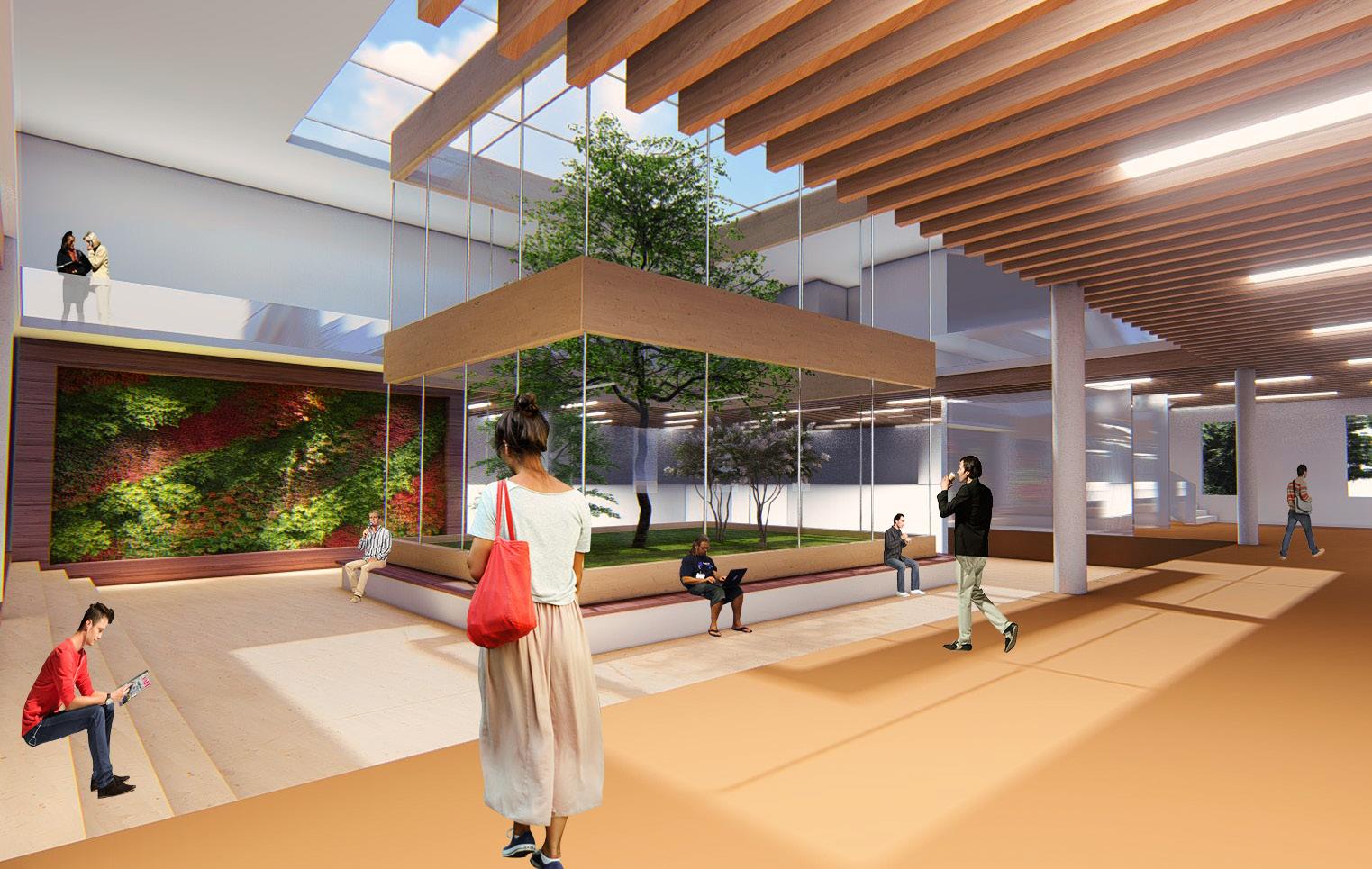

 - Interior Main building lobby.
- Interior Main building lobby.
Location : Shiraz, Iran
Year : 2018 Individual
This project is located in one of the historical cities of Iran. The purpose of this project is to acquaint tourists and local people with the culture of this city. Due to the design considerations about the project site and also the proximity of the project to two historical and cultural monuments of the city, various architectural elements such as the central courtyard in the center of the building and also the view of the natural landscape behind the project (mountain range) have been used.

-The site of this project is located in the historical area of «Hafezieh» in Shiraz. It is located in the south with the tomb of Hafez, the great Iranian poet, and in the west with the garden of «Jahan Nema», one of the old gardens of Iran and Shiraz.


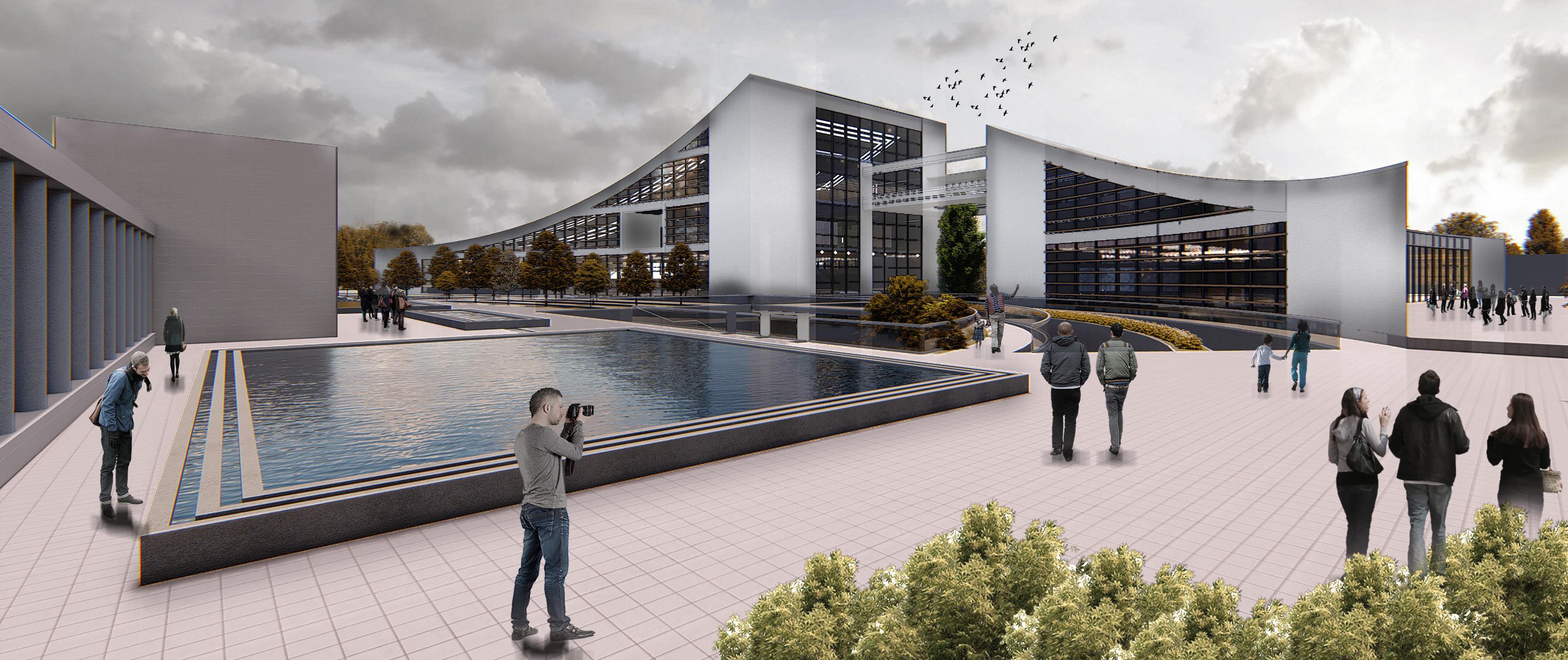




 Access
Jahan Nama garden
Access
Jahan Nama garden
1 Neighborhood of the site. 2 Retreat from the main wall of the site.
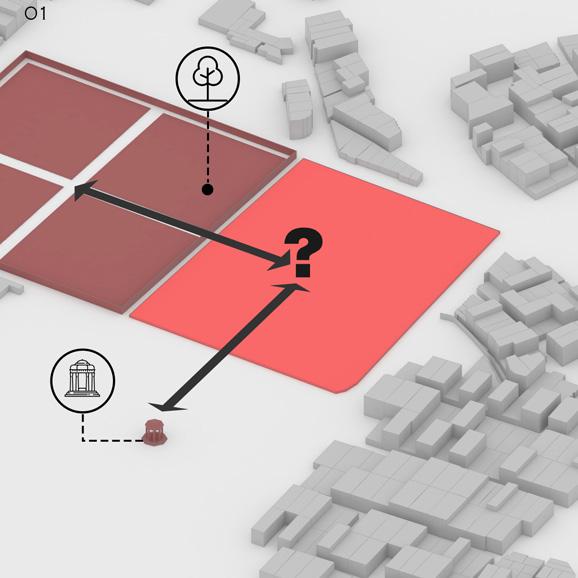
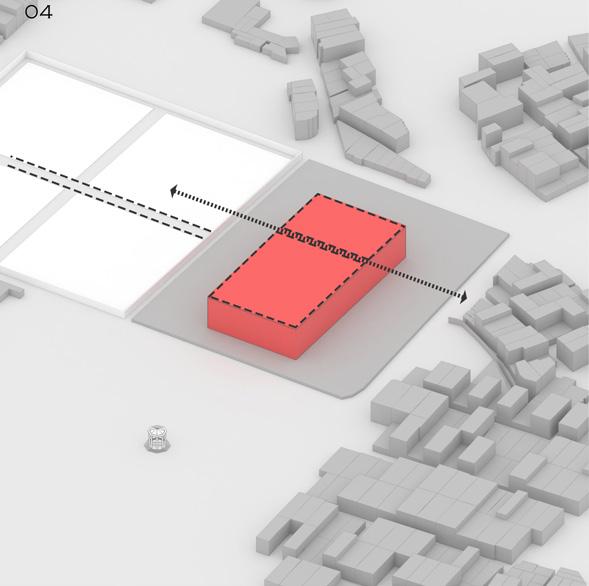
3 Simple cube divided to 3 parts.
4 The main acis align to Main axis of the Garden. 5 Make a way through the cube.
6 Create a slpoe on the roof toward Hafez tomb.



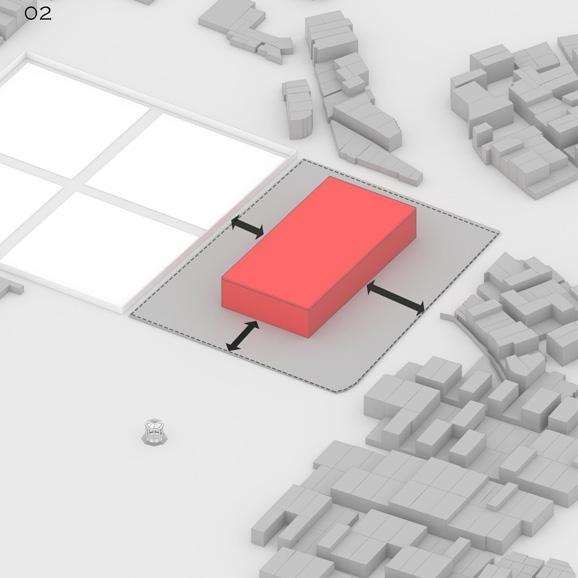

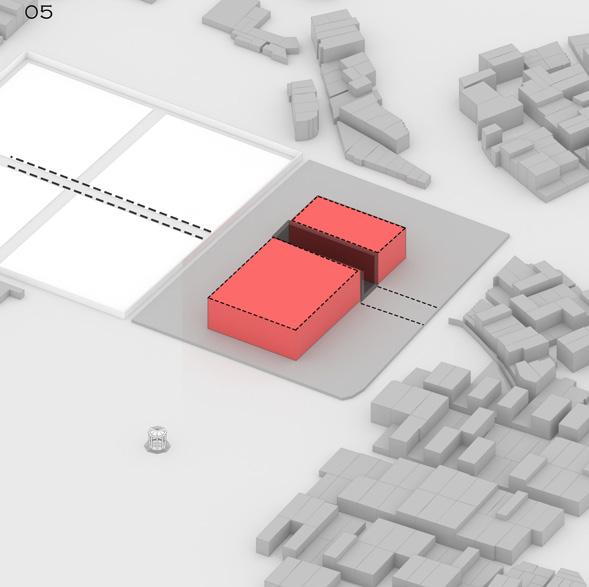
7 Change toof surface to curve for visual comfort, and creat invitation for complex.
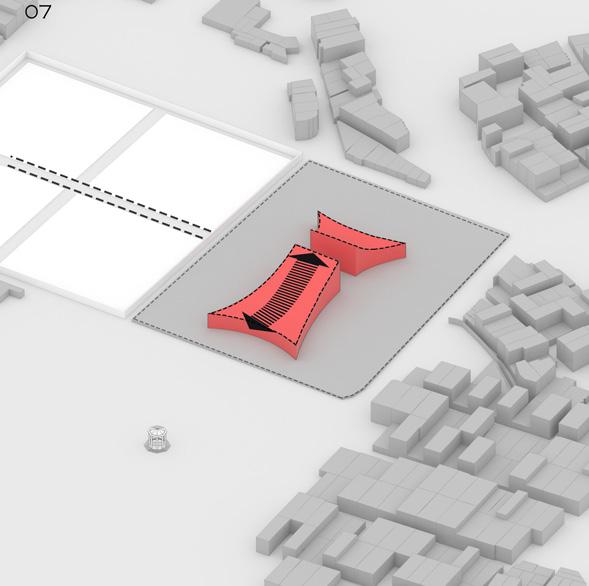
8 Change the axies for visible the back of complex for Hafez tomp.
9 Final Model.
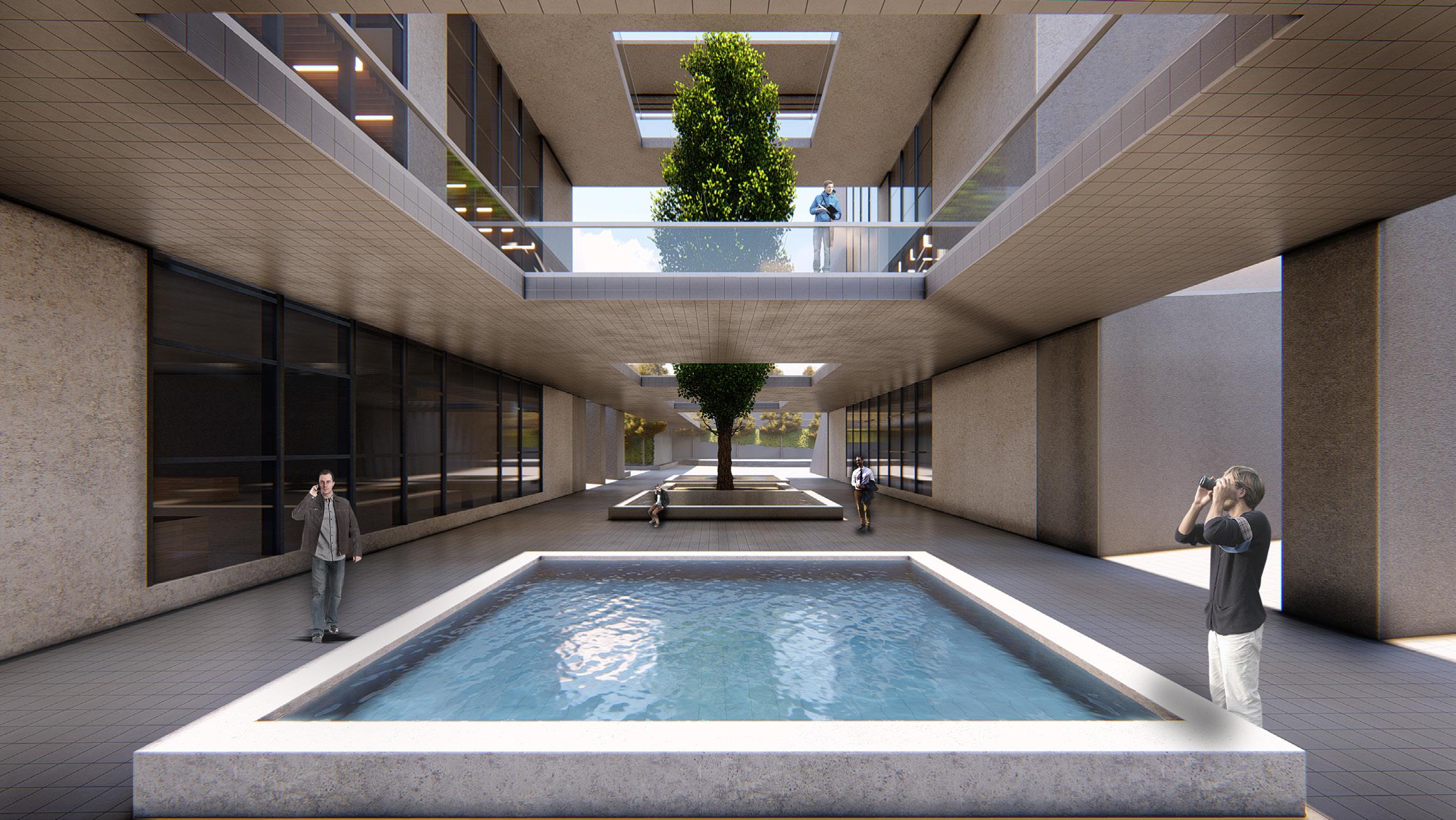



 Daylight Diagram
Daylight Diagram
In this diagram, the spatial relationship of spaces is examined, as well as the display of different spaces of the project and its relationship with other spaces.
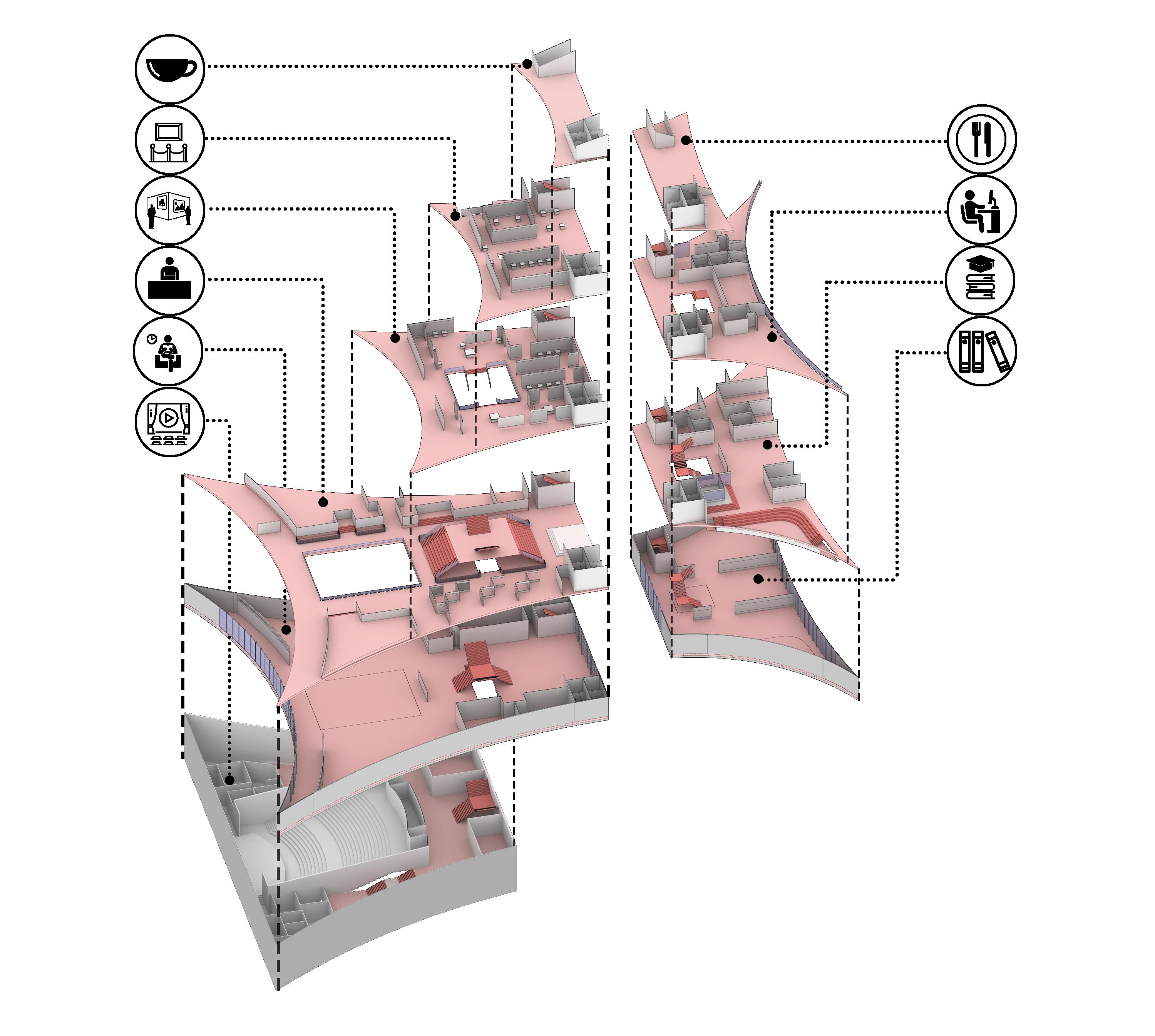




- Ground Floor

- The use of space frame structures to increase the empty space of the column has created these possibilities to create a uniform space for conferences. Due to its cultural work, its main activity is holding a conference of plays. For this reason, small amphitheaters are located in the main axis of this space and service spaces are located in the side parts of this complex.

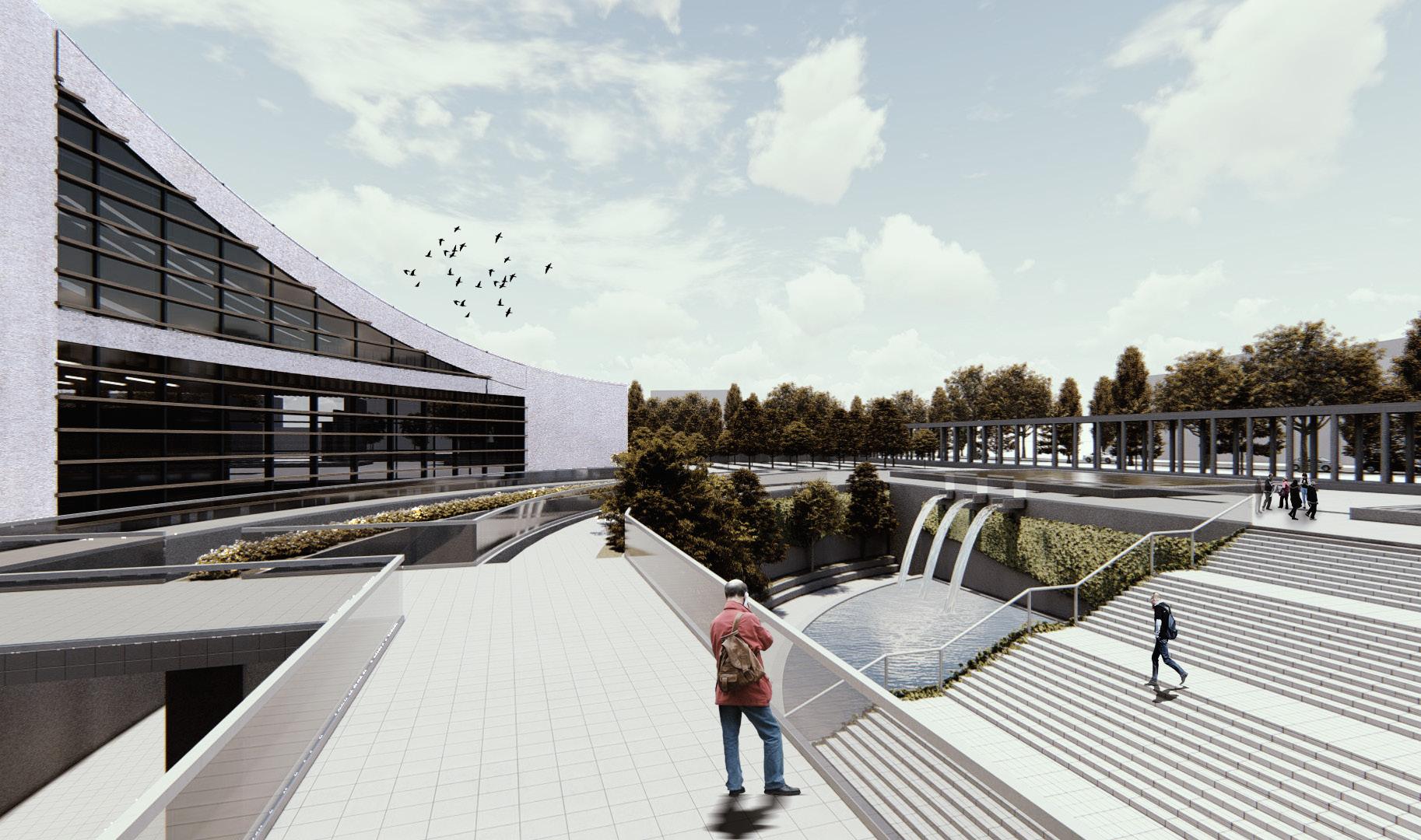


Bridge View
- Entreance View
- First Floor


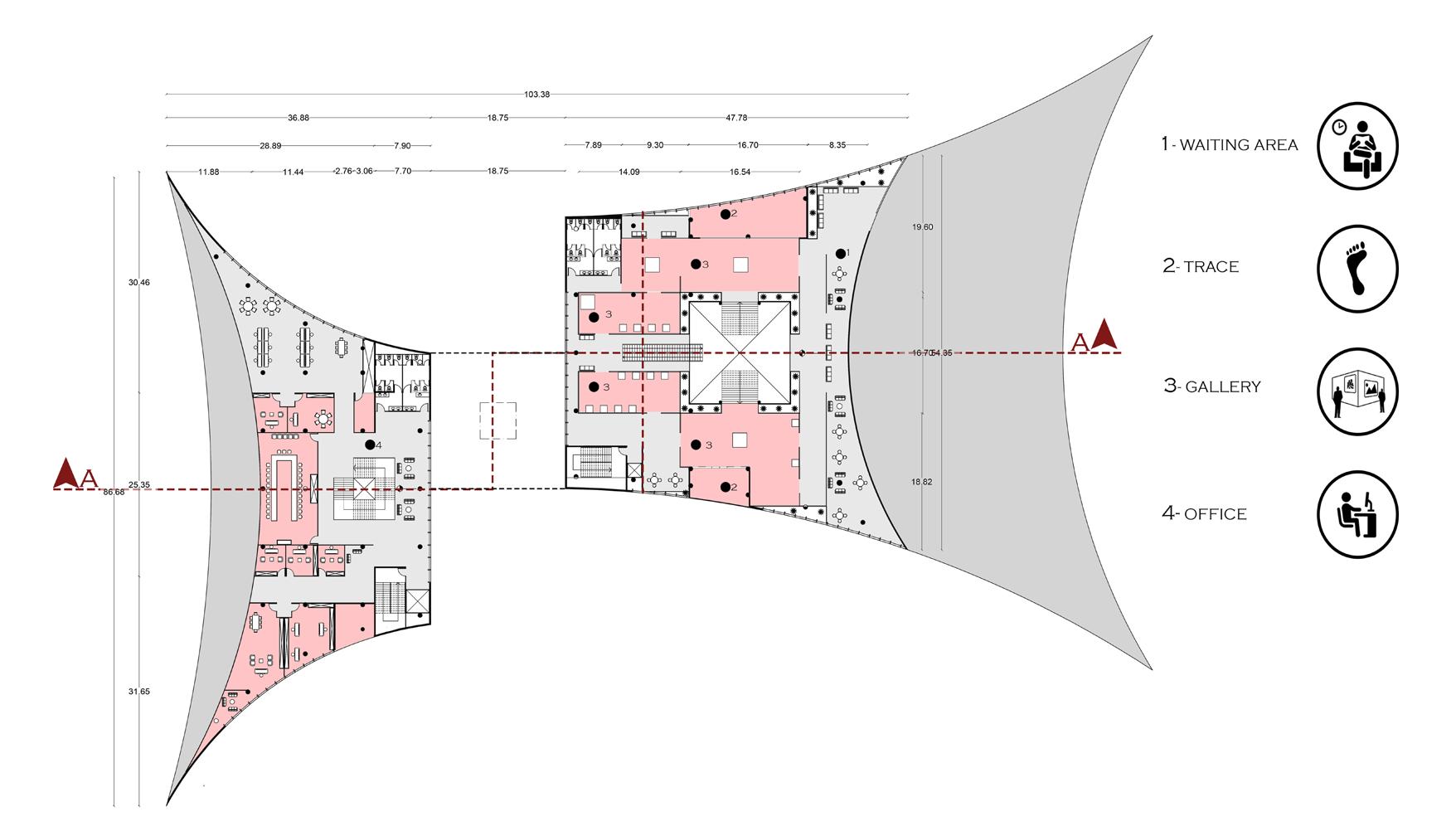

Location : Tehran, Iran
Year : 2016
-This project is located in one of the historical cities of Iran. The purpose of this project is to acquaint tourists and local people with the culture of this city. Due to the design considerations about the project site and also the proximity of the project to two historical and cultural monuments of the city, various architectural elements such as the central courtyard in the center of the building and also the view of the natural landscape behind the project (mountain range) have been used.

This project is located in Tehran, Tehran-pars, and current function of this building is car show room. Concept of renovation is changing car show room to an art gallery. The urban context of this area is the main concept of this project, also the main design is cube. Cubes derive from the grid pattern of streets around the site. Another design point is extension building to small area to exhibition.



1 Current facade.
2 A simple box in front of the facade.
3 Making seperate between public access and private
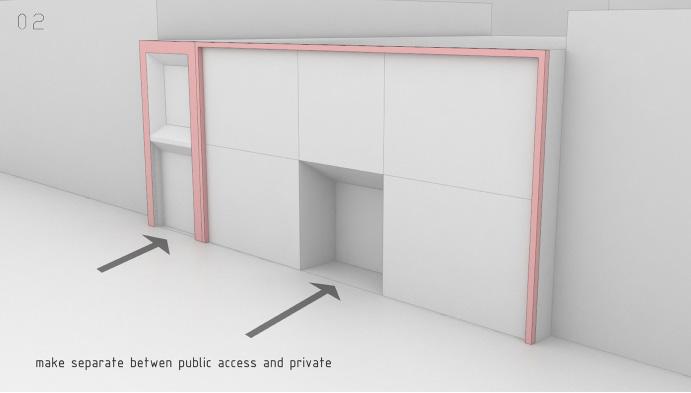

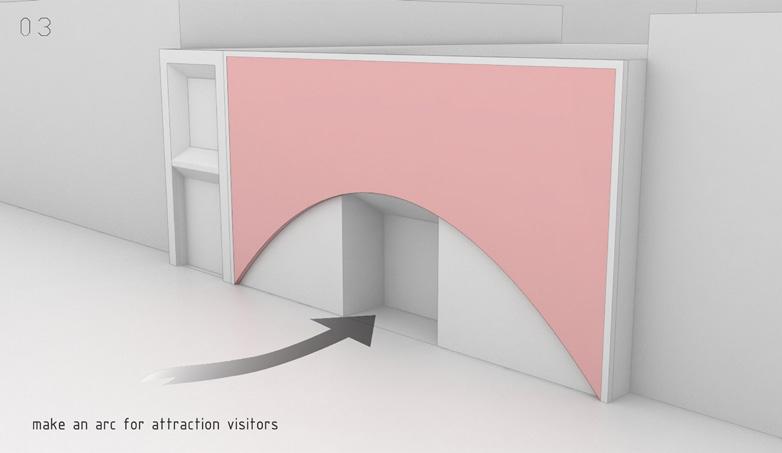
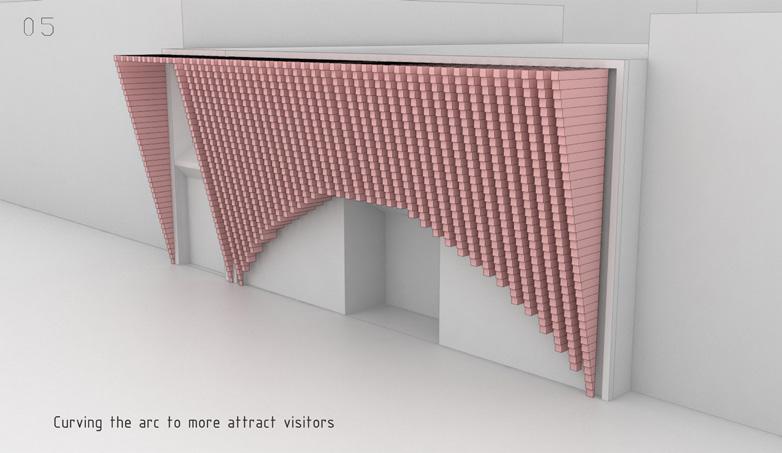
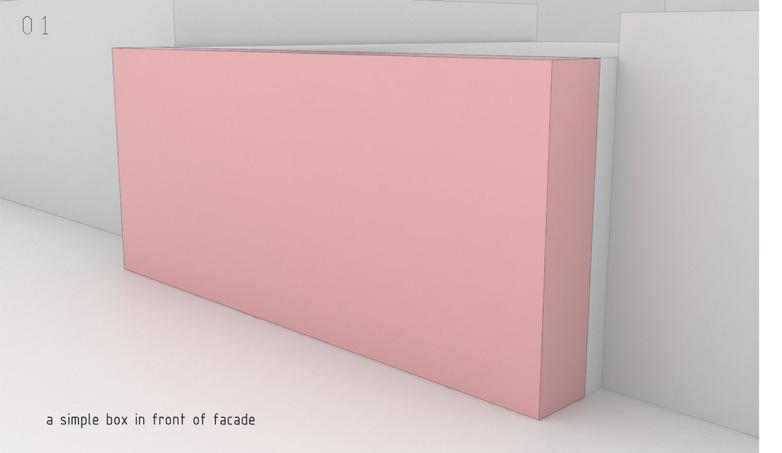
4 Making an arc for attracting visitor.
5 Unbunding the arc to recuding visual
6 Curving the arc to attract more visitors.
7 Use the glass on the module to transfer light outside to the interior.

8 Final process.
9 Facade.
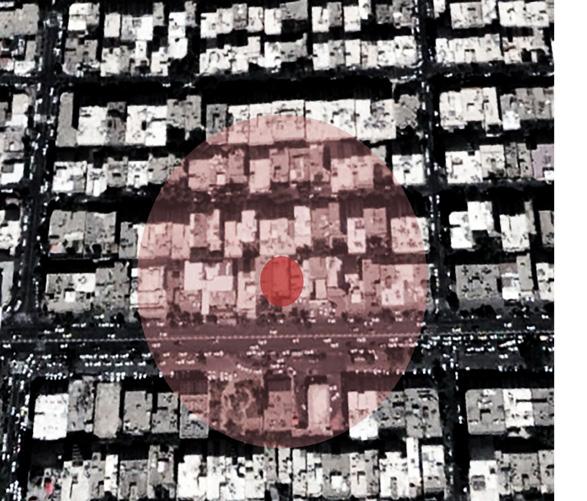
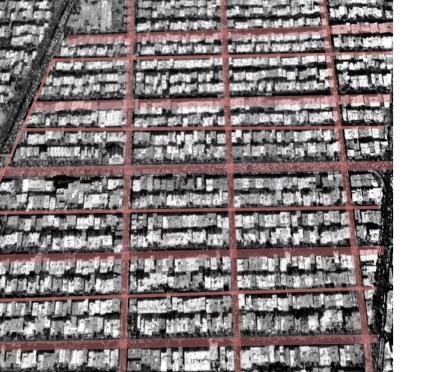



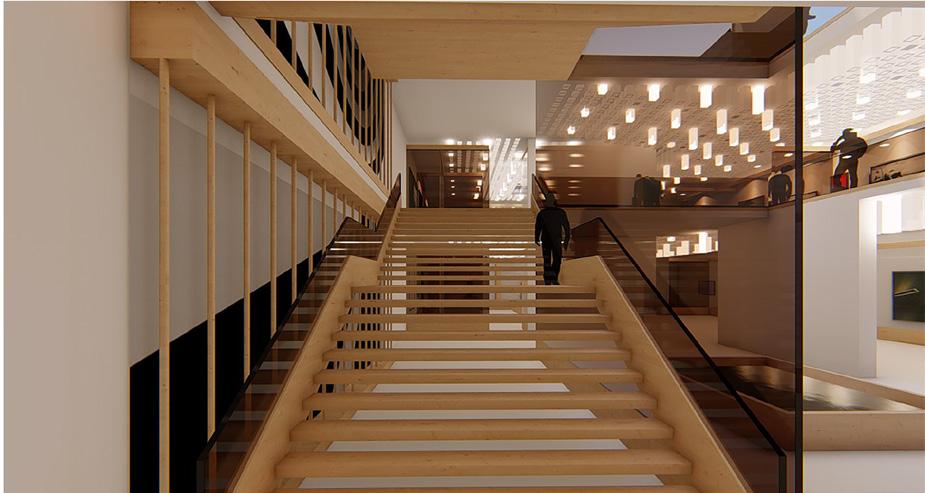
1 Daylight in entrance
2 Creating an opening in the top of the roof for gaining daylight.
3 Creating an opening in front of entrace for gaining daylight for gallaries.


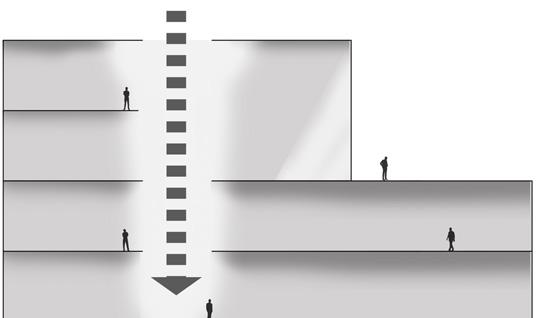
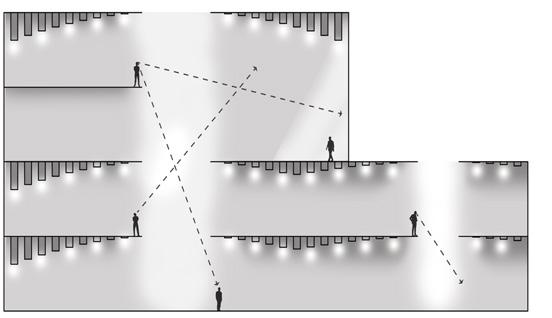
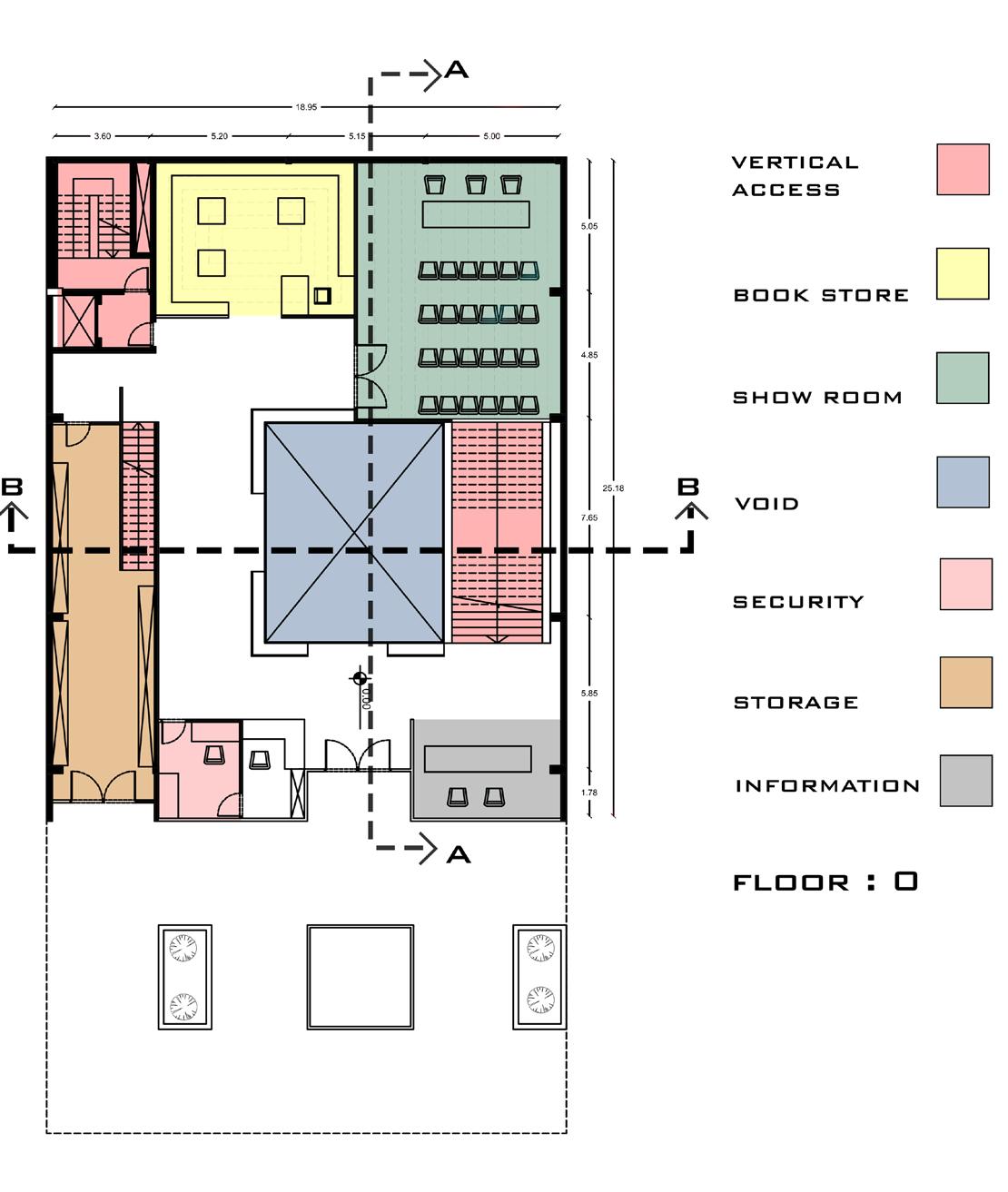


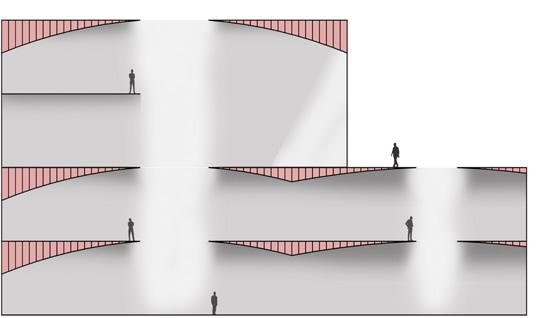
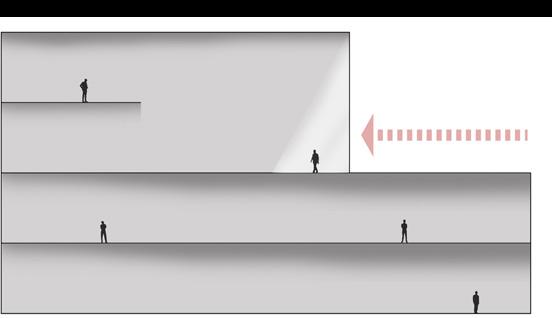

4 Instaling arcs in the ceiling.
5 Changing patern of ceiling elements.
6 changing the height of the ceiling elements.
7 Eliminating some of the elements.
8 Daylight, lighting and visual contacts.
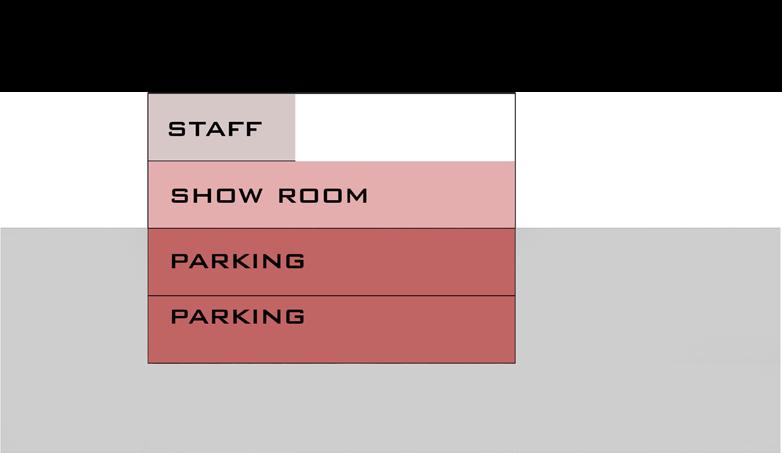





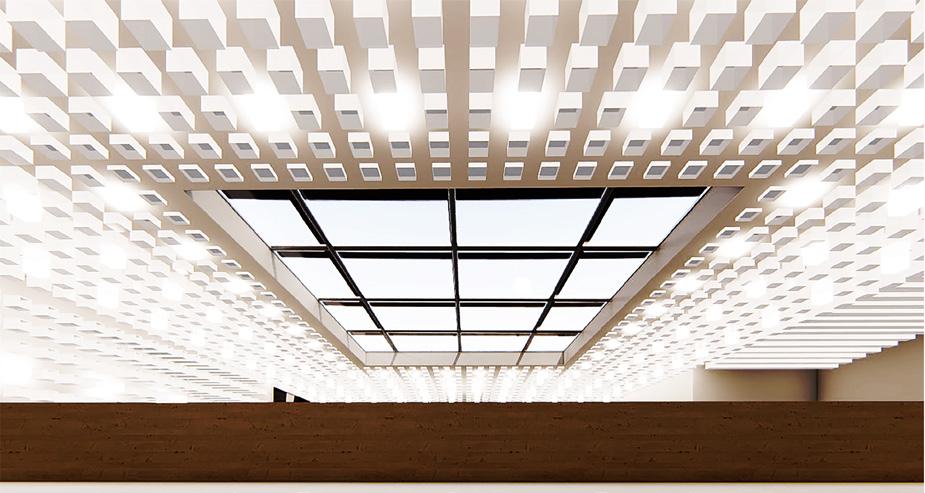
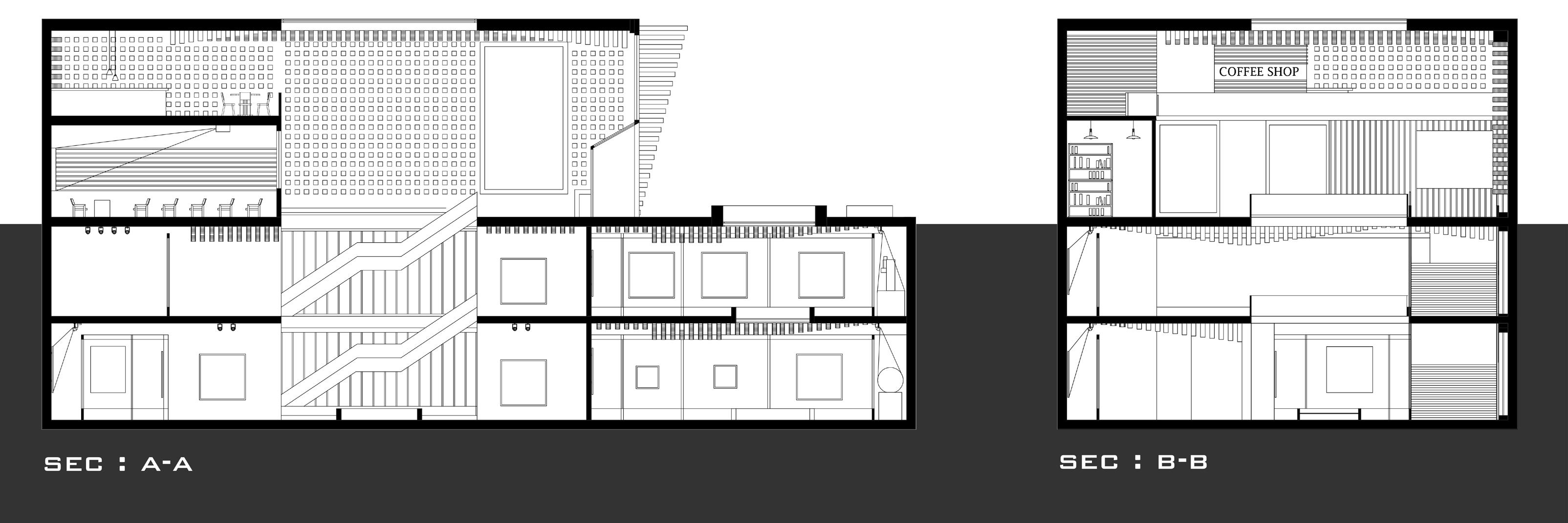


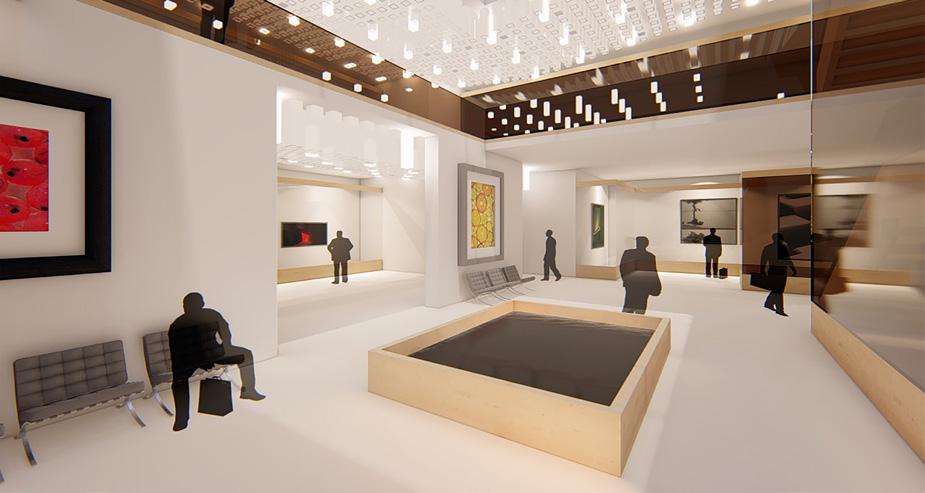
August 2018.
Selected work in open call section, Patternitecture event, Tehran, 2019.
In Collaboration With: Abouzar Movahed- Vahid Azizi- Ehsan Ghaderi- Amir Khodapanahi- Maryam Anousha- Ayoub Hashemi- Parisa RasouliGhasem Tavakoli- Nima Alinejad- Hedie Bakhtiari- Ahmad Bamesi.
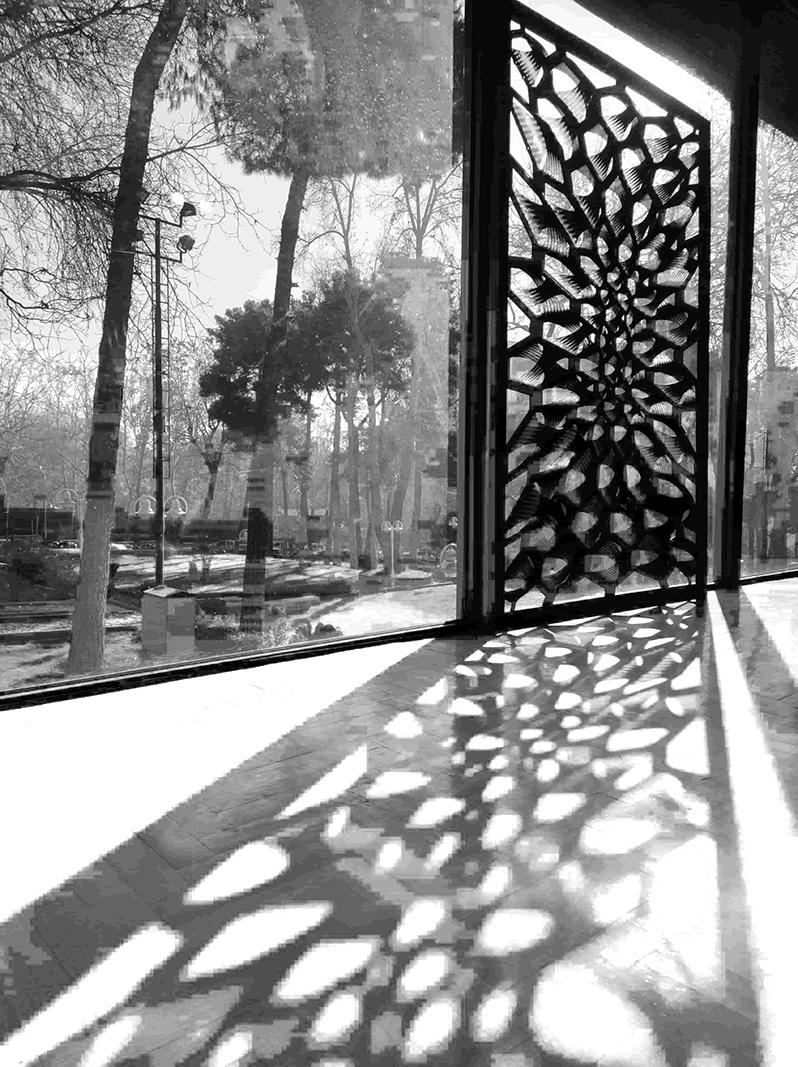

Nature hates straight lines, and as fabricators, we spend a huge amount of time and efforts in order to make things flexible. Thus, curves can and should be alarge part of your works. There are kinds of methods to bend a piece of wood such as Bending Wood with Steam Box, Bending Lamination Method and Bending Wood with the Kerf-cutting Method. In terms of bending with Kerf-cutting, we accomplished an experimental workshop to decipher the mystery of this method.
There are many factors which influence the flexibility. Such factors are thickness, wood trait, natural or artificial kinds of wood, depth of cut, cutting temperature, cutting pattern and some mathematical aspects like length of spring connection and also the number of them. Actually, in this method, we use some geometrical patterns in order to change some characteristics of hard materials. AS the laser cutter engrave the wood with the proper pattern, it gains some flexibility features. There is two different procedure to face this experiment to understand how the Kerf-bending works: try& error and following the physical rules. we want to figure out what is the influence of parameters in the flexibility. Therfore, to support this studies we designed a tes to show us how it works.

The goal of this test was to measure the impact of different patterns and congestion of patten on a piece of wood and check the flexibility. Therfore, other parameters are stable through the best. Those parameters are: dimensions of pieces,wood thickness, cut temperature, cut thickness and type of wood. We designed a device for this purpose. The device had a place to put the pieces on it and also had a handle to exert steady presure through the piece of wood. The device had two rulers in order to measure the angels that the bended pieces could cover.

In order to understand the real potential of this method, we decided to fabricate a panel which had bended pieces. Through this purpose, first, we learned how to design a panel with special software like Grasshopper and Rhinoceros. Then we started to fabricate our design and create some prototypes with light cardboard. We choose one of them for the real size project. Furthermore, we had to fabricate a single 20 by 20 panel with this method in order to practice the bended pieces behaviour and get ready for the final project.
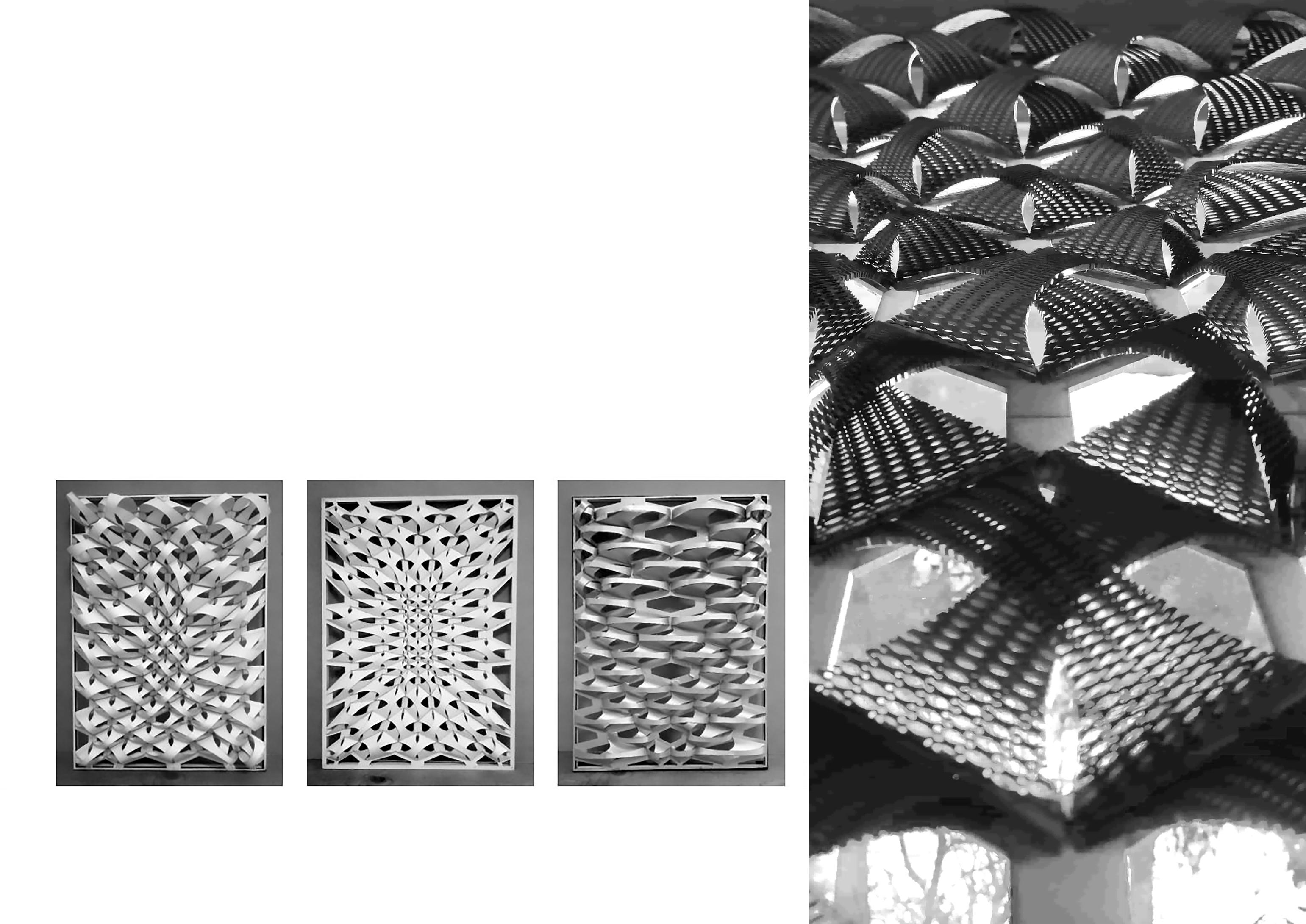
1 The structure of the panel cut by a laser cutter. It was in two seprate pieces.
2 There were about 120 bended pieces that took two days to be prepared.
3 The fabrication proucdure took about half a day with 8 person.
4 The pieces have special tags which guide the team to assemble it easily.
5 The bending value depended on the congestion of the patterns. Besides the fragileness was checked.

6 Joins designed by the Tongue and groove method and remarkably hid. They lock in each other.
7- It all created by wood parts even the joins part.
Year : 2022
Architect: Ali Moravej
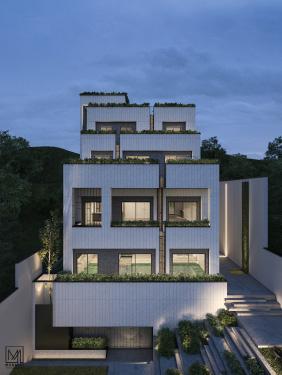
Design Team: Ali Khani, Helia Ghorab, Morvarid Javaheri, Afrooz Demehri.
-Vertical and horizontal Lines are used as the principle design element in this project; these lines function as light path in some places, in others they function as seprators, also two indivual trees have emphasised on our linear design on the surface although this linear design doesn›t get limited on the surface but also forms the building Meanwhile we used horizontal lines as space correlation and for making liason between open-spaces and indoor.


