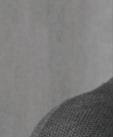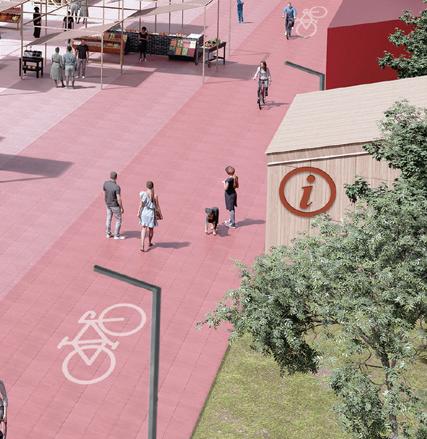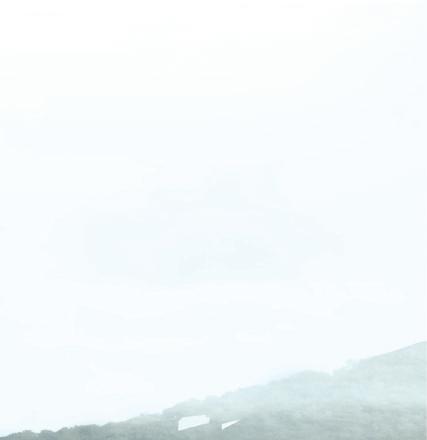ARCHITECTURE PORTFOLIO SELECTED PROJECTS 2022

Index CV
New EGEA Headquarters
Neighborhood center in Favara Flaubert district [re]designing the center Sense of nature museum Calderino’s Center Regeneration
Ali Jahani Rahaei



26 year old architect
alijahaniraha@gmail.com linkedin.com/in/alijahaniraha Torino, Italy
(+39) 379 233 8640
Contact About
I am a 26-year-old sustainable architecture master student at PoliTo, with a strong interest in designing complex projects considering comfort analysis, urban context, and construction details. I am a strong team player with a high level of proficiency in BIM, seeking opportunities to apply my knowledge and skills in the field.


Language
Persian English Italian
Skills
Autodesk Autocad
Autodesk Revit
Sketchup
Photoshop




InDesign
Illustrator
Dynamo Office package
Rhino Design builder
native advanced (C1) basic (A2)

Education
2020 - present
Master of science in Sustainable Architecture Politecnico di Torino, Torino, Italy
2013 - 2018
Bachelor of Architecture Semnan University, Semnan, Iran
advanced advanced advanced advanced intermediate basic intermediate intermediate basic intermediate
Sep 2022 - Dec 2022 Co-designer at LSB Architetti Associati, Torino, IT Mostly worked with Revit, Autocad, Sketchup, Photoshop, and InDesign in residential, commercial, and urban projects.
2022 [2 months]
Intern at LSB Architetti Associati, Torino, IT






Experience 2019 [7 months]
BIM Modeler at IRSA Consulting Engineers, Tehran, Iran Building information modeling (BIM) with Revit and dynamo.
Competitions
1st place in Challenge PoliTo by Firms; EGEA Gruppo design new EGEA headquarters, Alba, Italy
2nd place in BAC 2022 (Best Architecture Competition) design idea for museum of nature in Dora park, Torino, Italy
Volunteering
2017 - 2018
Head of Architecture Science Association, Semnan, Iran
2014 - present
Founder of “Joorshin” charity group Assembeld the world’s largest jigsaw puzzle, Mashhad, Iran
New EGEA Headquarters

Type: Challenge PoliTo by firms; 1st place - Year: 2022 - Location: Alba, Italy

The new headquarters of EGEA, one of Italy’s largest energy companies, was designed as part of a challenge held by Politecnico di Torino. Located in Alba city. The goal of the project was to create a “house of energy” that honored the past while also embracing the future.








The new headquarters was designed to connect with nature while providing public spaces for community use. Creating a building that is not only functional but also promotes an active engagement with nature and community.

current situation new separated buildings

bridge connection defining entrances
3 5 7
demolishing storage forming the plaza new museum open-air museum
The new offices are located on the first floor of the new building while public functions are on the ground floor. The placement of the public functions on the ground floor allows for a connection to the plaza and improved community use.

The new offices were designed with a focus on solar analysis to optimize natural light and also take advantage of the views of the surrounding nature.



The existing buildings were also redesigned to include more shared spaces such as a canteen and relaxing zone. These shared spaces are located on the first floor of the existing building to make them easily accessible from both the new building and other floors of the existing building.

The new offices are designed with an open-plan concept to promote collaboration and flexibility. They are also connected to the lobby, which is accessible to the existing building via a designed bridge. This design solution allows for greater connectivity and continuity of space.

Class center
Classes Cafe Children Tourist People
Neighborhood Center in Favara
Type: Final design studio - Professors: M. Robiglio, F. De Filippi - Year: 2021 - Location: Favara, Italy

The final design studio project focused on the design of an urban scale master plan, to an architectural scale in Favara, Sicily, Italy. The main concept was to re-purpose abandoned buildings using temporary and lightweight construction systems. The project was a collaboration with Farm Cultural Park, and aimed to breathe new life into the area through creative and sustainable design solutions.




The neighborhood center project consists of a public library that features a book store, library, and study room. The spaces in front of the abandoned building were re purposed to create a gathering area through the use of lightweight construction (scaffolding).
The main goal of the design was to address social and economic challenges by providing a community hub for education and cultural enrichment.

The other component of the neighborhood center project is a class center. In re-using these abandoned buildings, the courtyard is a focal point of the project and was designed using lightweight construction and integrated with the buildings.
Public functions such as a cafe and reception are located on the ground floor, while classes are situated on the upper levels.

The other component of the neighborhood center project is an open-market. This part of the project includes a restaurant and daily market, which transforms into a restaurant serving area at night. Lightweight construction was used to define the market area and integrate it seamlessly with the renovated building.

Due to the height difference of the site, vertical connections were given equal importance to horizontal connections in the design. Scaffoldings were designed to provide vertical circulation throughout the project, connecting different levels and points of the project.

This section highlights the relationship between the different functions of the design, specifically the relationship between storage and market areas, as well as the relationship between the kitchen and restaurant. The scaffolding was designed to enhance these connections and flow of movement.



Flaubert district design
Type: Atelier urban design - Professors: M. Artuso, S. Chiodi - Year: 2021 - Location: Grenoble, France
The Atelier Urban Design project aimed to evaluate the city of Grenoble, with a focus on the Flaubert district, and propose a master plan to improve livability and connectivity with other areas of the city. The goal was to create a more cohesive and functional urban environment for residents and visitors alike.

SWOT analysis
MC2 is a cultural center located in the east part of the Flaubert.
Line A and E of the tramway passes from Flaubert.
The train line passes from Flaubert district. Flaubert is rich in different types of educational buildings.
Flaubert is financially independent due to the variety of industries.
Weaknesses
Mixed residential and warehouses.
Lack of pedestrian path in the street.
Small number of permeable areas.
Lack of local shops for local people.
1 2 3 1 1 2 2 2 2 2 2 3
5 4
4 4
Threats 3 3 3 5
Opportunities
The main north-to-south highway; opportunity for easy accessibility.
The Flaubert park can change to a social space for people.
The well-built abandoned school; opportunity to redesign and transform to a new function. Different educational building; opportunity to design for students.
The large number of wastelands can increase in crime rates.
Mix of residential and warehouses, decreases number of inhabitants at nights.

By conducting a SWOT analysis of both Grenoble city and the Flaubert district, we could then develop strategies to address issues and capitalize on the strengths and opportunities identified in the analysis.
The main strategies developed would likely have been designed to benefit both the local residents of the Flaubert district as well as visitors to the area.





Allies exchange node serve as a central hub for the Flaubert district. The plaza would likely have been designed to include a variety of amenities such as restaurants, supermarkets, and gym to make it a vibrant and active space. To increase the perception of safety and activate the area 24/7, residential units were also designed on the upper levels of the surrounding buildings.
The Allies exchange node was designed to be a transportation hub, connecting the Flaubert district to the rest of Grenoble. The location of the node, in close proximity to the train station, tram stop, bus stops, bike sharing, parking, and car sharing, makes it an ideal location for an exchange node.




This redesign of an existing space to design a new plaza incorporating both new and existing buildings with new functions. The new design connects the plaza to the adjacent park with a bridge, creating a cohesive connection between the buildings and park.


[re]designing the center

Type: Competition by municipality; mentioned project - Studio: LSB - Year: 2023 - Location: Legnano, Italy

The main focus of the competition was on creating a more sustainable and connected city center in Legnano. We proposed the creation of four distinct hubs for working, relaxing, socializing, and transportation. The hubs were designed to seamlessly connect to one another via dedicated pedestrian and bike paths, promoting active transportation and community engagement.






Our main objective for this project was to pedestrianize Plaza Sturzo and create a connection with Plaza Mocchetti. Also, the redesign of the monument square, now called Plaza Monument, was a key aspect of the design. The goal was to decrease the importance of cars and increase the focus on pedestrians and bicyclists. The redesigned Plaza Monument, connected to the area in front of the train station, serves as a welcoming entrance to the city. It aims to promote active transportation and a more livable environment for the community.

Monument plaza Mocchetti plaza Sturzo plaza
Ex-manufacture plaza Co-housing San Magno plaza
Parking Driving surface



Pedestrian Green area Bike path Intervention area

Plaza Sturzo is a central feature of our design, serving as a connector between The pedestrianization of this area transforms it into an urban

between Plaza Mocchetti, Plaza ex-manufacture, and the existing pedestrian zone. urban plaza, functioning as a social hub for the community.

Axo


The main concept was to incorporate modular structures, inspired by city arches, throughout the plaza for public use. The focal point is the community concierge which serves as a hub for all the plaza’s amenities.


To enhance connectivity with the existing pedestrian zone, we utilized the same flooring material throughout the plaza, but with a different direction. This design element creates a cohesive look and feel, while also providing a visual cue for pedestrians, guiding them through the space.







The redesign of the monument square, now called Plaza Monument, focuses on creating a space that prioritizes pedestrians and bicyclists. The design of this area has been expanded to include the area in front of the train station, creating a transportation hub. The hub includes new parkings, a bus station, bike station, car sharing, and train station. This new design aims to create a more livable and sustainable community by providing a range of transportation options and fostering a more active urban environment.




The Plaza Monument has been designed with a variety of stairs that also function as urban furniture. The use of height differences helps to clearly separate the pedestrian and vehicular zones, promoting safety and creating a more pleasant environment for all users.

The section illustrates how the various components of the transportation hub interact together, including the train station, bus station, bike station, multi-level parking, and pedestrian areas. It demonstrates how the different modes of transportation are seamlessly integrated to create a comprehensive and efficient transportation hub.

This view illustrates the connection between the Plaza Monument and the transportation hub, the design, such as the pedestrian and bicycle paths, stairs, and transportation

hub, created by an opening in the abandoned building. It highlights how the different elements of transportation means, are integrated to create a cohesive and functional space.



Sense of Nature Museum
Type: Best Architecture Competition 2022; 2nd place - Student group - Year: 2022 - Location: Torino, Italy

The competition’s subject was; Sense of Nature Museum located in the Dora park of Torino. The design emphasized the preserved columns of the park by incorporating a tensile structure system. The museum was designed on multiple levels, including a park level and a museum level with a light construction system to minimize CO2 emissions and allow for quick construction.

The upper level featured open-air galleries dedicated to each of the five senses, allowing visitors to experience art through sight, touch, hearing, taste, and smell while also interacting with nature. The goal was to create a unique and immersive experience for visitors, where the combination of art and nature would fascinate and inspire.



Calderino’s Center Regeneration
Type: Architecture competition - Studio: LSB - Year: 2022 - Location: Calderino, Italy
The competition topic was to redesign of the Piazza Bonazzi, school plaza, buildings on the hills, and its cycle path. The main focus of the redesign is creating a connection between these points and designing a space that is inclusive and accessible for all generations, both for local residents and visitors.

The main aim of the design was to physically connect the Bonazzi plaza, the new school, and the hills through the design of a cycle path. The cycle path not only serves as a means of transportation, but also includes viewpoints that allow for scenic views of the surrounding area.




Also to connect functionally these points, an art residency has suggested for the buildings on the hills. This art residency will work in collaboration with the school to provide educational opportunities for children and the Bonazzi plaza to host exhibitions and performances.











































Thank you

