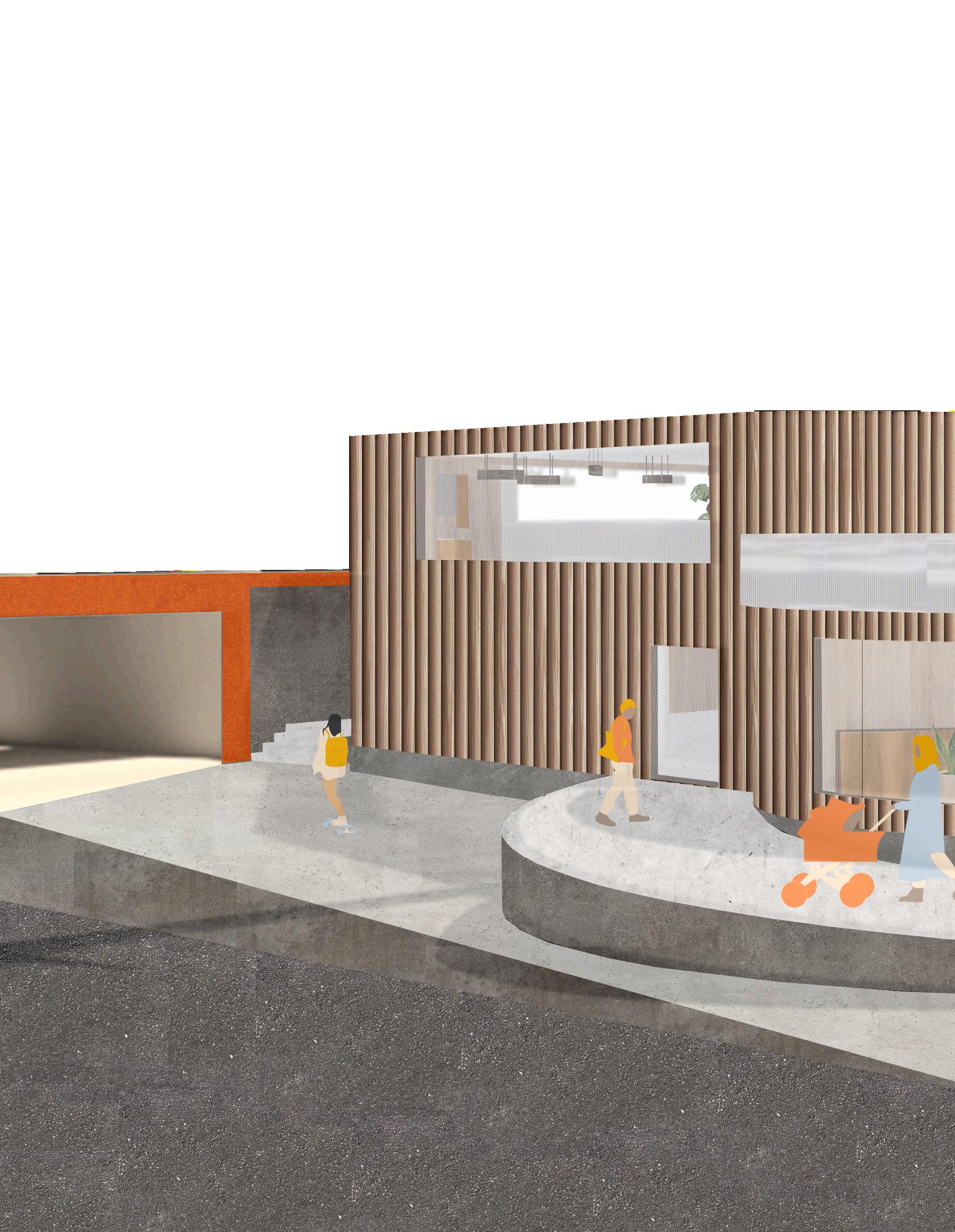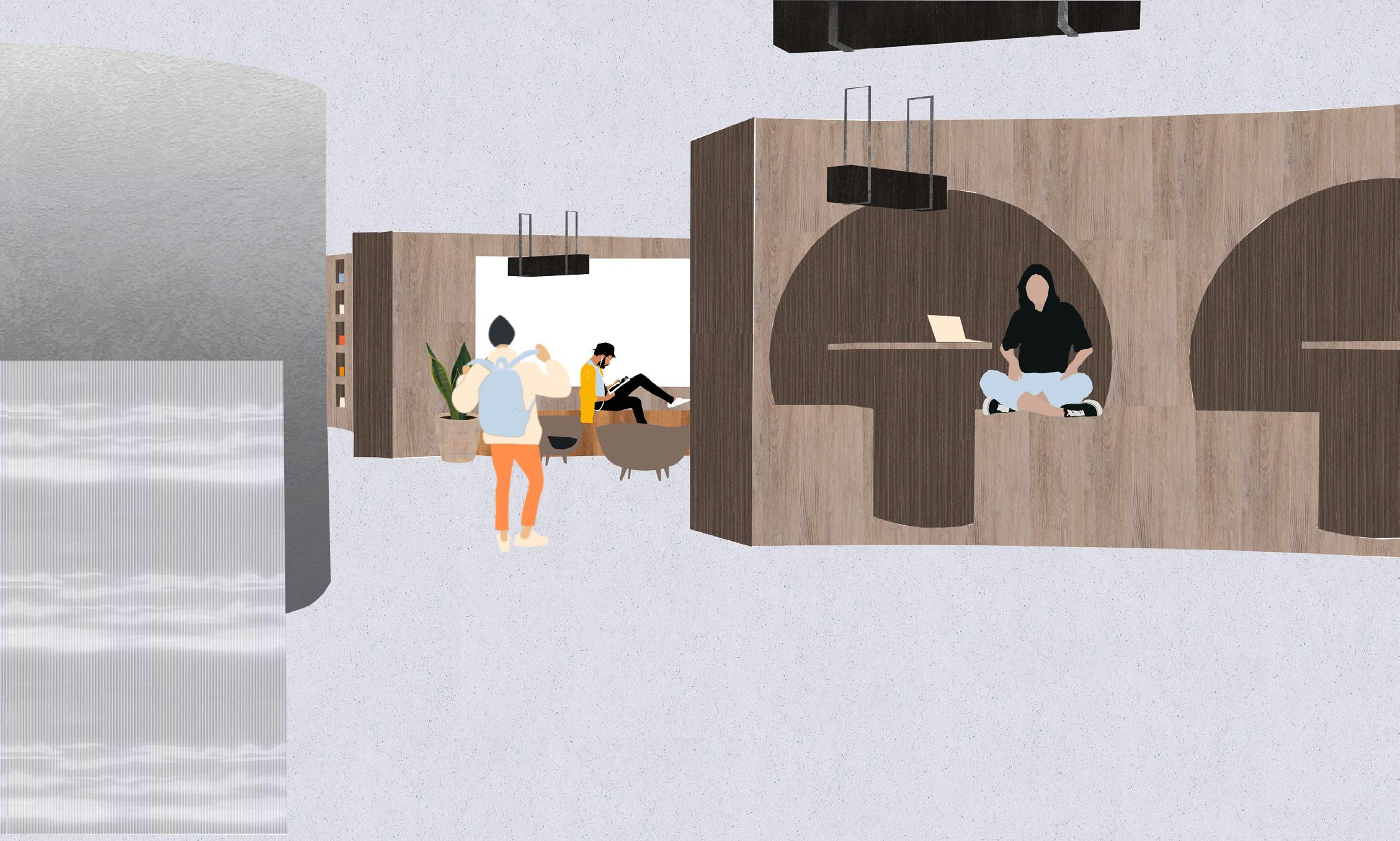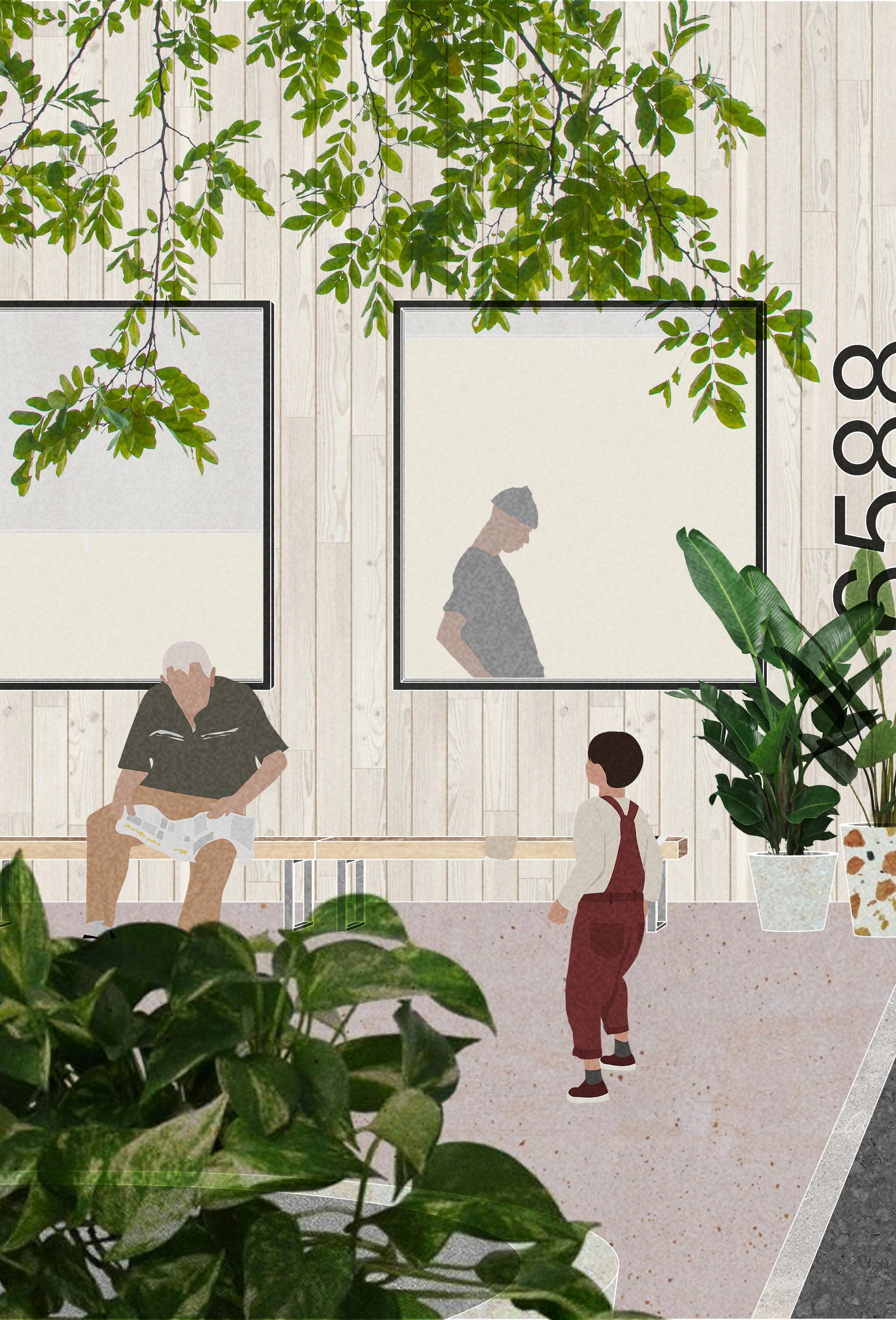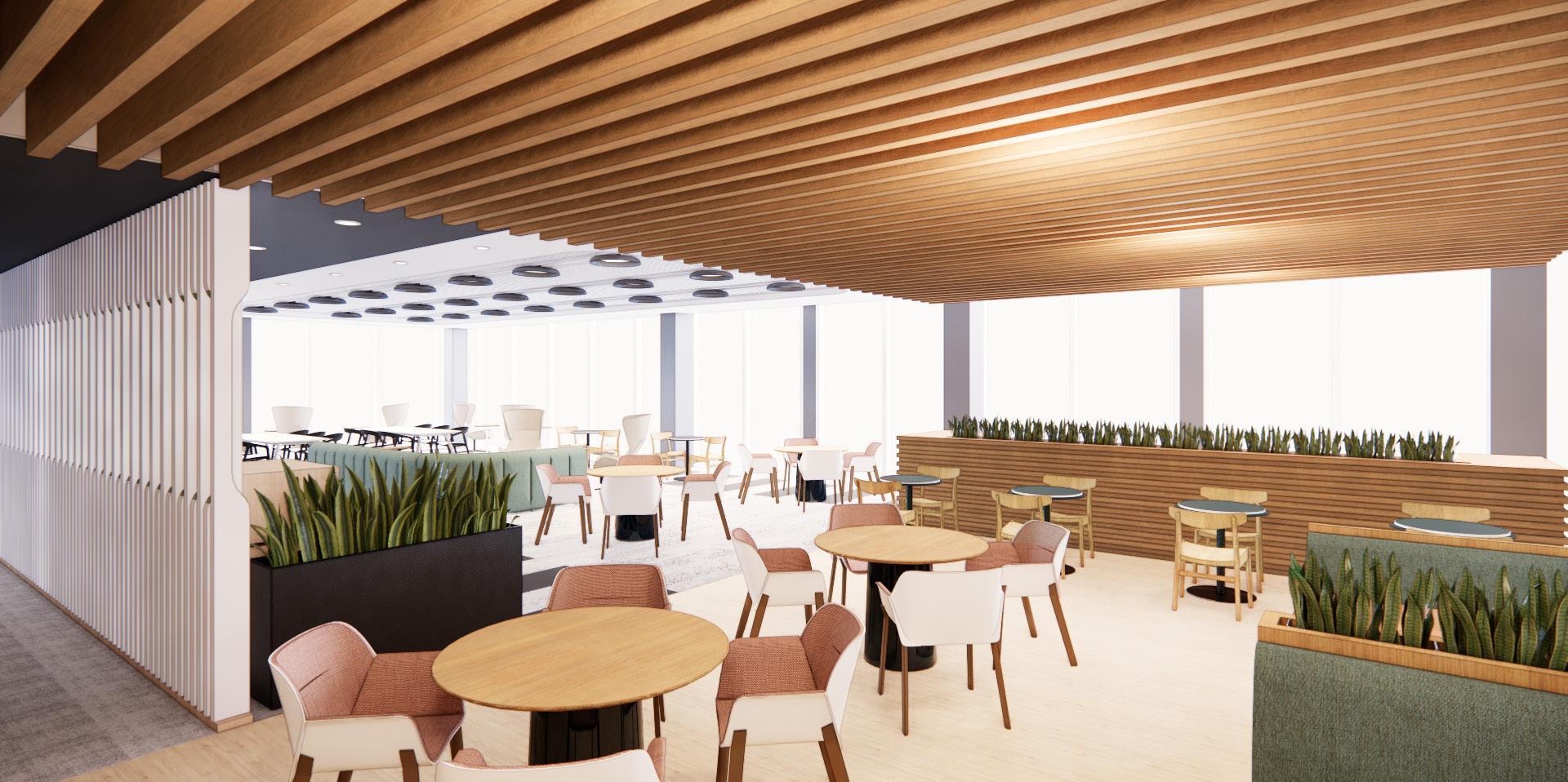design portfolio 20



I am currently in my fourth year at the University of Waterloo School of Architecture.
Since beginning my studies, I've been particularly interested in the constant evolving nature of both this industry and the world - and the way the two are linked. I hope to someday create spaces that protect, inspire, and form a sense of community amongst people.
To me, it is equally important to create spaces that hold meaning and value to the individual as it is to create a beautiful space. They go hand in hand.
SOFTWARE ANALOG
Adobe Creative Suite
Rhinoceros 3D
Revit
AutoCAD
Enscape
V-Ray Render
Visual Arts
Model Making
Photography
Hand Drafting
Laser Cutting
Photography
Multi-Media Art
Cooking
Fashion
Media
University of Waterloo
Admissions average of 90-90.49 percent.
Candidate for Bachelor's of Architecture Studies
University of Waterloo
School of Architecture Sept 2019 - Present
Interior Architects Toronto, ON Jan 2023 - Aug 2023

Junior Designer
Created conceptual renders in Enscape for look + feel presentations
Coordinated permit and tender drawing packages in Revit
Strengthened a quick workflow between AutoCAD and Revit for converting space plan sketches to 3D models
Developed signage and graphics with client-specific branding
Created graphic design packages in InDesign and Illustrator
Coordinated events, presentations, and vendor visits
Curated and organized sample library
Bite Design Group Toronto, ON May 2022 - Aug 2022
Design Assistant
Adapted to a quick workflow between Rhinoceros and Adobe Suite
Experimented with forms of representation to create collages and drawings for website and design packages
Collaborated closely with team to develop designs
Compiled design and feasibility packages
Calculated project-based statistics
Baron Nelson Architects Toronto, ON Oct 2021 - Dec 2021
+ + + + + + + + + + + + + + + + + +
Junior Intern Architect
Developed skills in Revit, AutoCAD, and Enscape to create renders, configure unit plans, and create drawing sets
Facilitated consultant coordination
Developed collaboration and team-working skills through work with internal team, clients, and consultants
February 22, 2022


It is my pleasure to write this letter of recommendation for Alison Yu Alison was employed by BNA as a co-op student in the fall term of 2021. During the term, Alison worked remotely from home using predominantly Revit. She worked on the site plan approval package for a mixed-use development project, and an early stage of a working drawing set for a large condominium.
We found Alison to be a quick learner and responsive to feedback As this was the first time for Alison to work in an office setting, she was able to learn new workflows and adapt to changing project requirements quickly. For example, our client of the mixed-use project decided to redesign some of the suite layouts prior to site plan resubmission, and Alison was tasked to modify suite layouts accordingly. She was able to learn suite layout workflow quicky and updated the suites in the model within timely manner.
Prior to the start of her work term, Alison was asked to review Revit tutorials to learn the basics of the program. Her preparation work paid off because she was able to work in both 2D and 3D environments immediately when her work term began She assisted with setting up views and sheets of our working drawing set of the large-scaled condominium project that significantly advanced our package at the onset of the construction document phase.
Alison is hardworking and a keen learner. It was a pleasure working with her and I recommend her to any potential employer without hesitation.
Yours very truly,
Renée Leung MArch MRAIC LEED-AP CPHD OAA Senior Associate

October 12th, 2022
Callum Nolan Founder + Design Director Bite Design GroupIt is my pleasure to recommend Alison Yu for a position in your office.
Alison was employed at Bite Design Group as a Design Assistant from May 2nd - August 17th, 2022. Over the course of her 4-month internship with our office, Alison was exposed to a wide variety of projects that ranged in location, scale and phase, including, but not limited to:
Designed, modeled, drafted, research local context and relevant precedents and created presentation material for a daycare project in Port Coquitlam, BC in the concept design to the design development phase
Developed unit plans, detailed floor plans, massing strategies and presentation drawings for a 36-unit residential project in Gibsons, BC in the concept design to the design development phase
Drafted working and presentation drawings for a small residential project on Cape Breton Island, NS in the design development phase
On the above mentioned projects, Alison demonstrated considerable versatility in her work, effectively using a variety of softwares. Despite high expectations and the - at times - rigorous deadlines, Alison rose to the occasion, completing work accurately and punctually. She demonstrated the ability to work well both individually and as an integral member of project teams.
Most importantly, however, Alison was a pleasure to work with. Despite the challenging and hectic online environment, she approached new tasks with an eagerness to learn, a keen aesthetic sense and a positive attitude.
I am confident that Alison will be an asset to your team she joins, and as such, I am giving her my recommendation. Should you have any questions, please don't hesitate to contact me.
Best regards,


A glowing box in the sky, THE LANTERN HOUSE is a project that explores the relationship between work and home. Built for a collector of designer dresses, the house serves as an exhibition place while being an exhibit in itself. From the outside, the house pulls you in by its illusion of levitation. Encased in glass with varying levels of visibility, the house mimics the look of not only a lantern, but the hanging dresses displayed inside. This use of glass piques the interest of pedestrians and creates the idea that the collector's work is not the only thing presented as a fashion display, but here entire life is, in fact, on display for the world to see.


SECTION AA
SECTION BB


Spanning across the Toronto Islands, WANDER is a plaza that integrates the existing components of the site in order to engage the visitor to stroll subconciously. Alerted by the senses, this expansive walkway uses sound, smell, and sight in order to create the illusion of being surrounded by nature and walking through the forest. The plaza is inspired by Fujiko Nakaya, an experientialist artist who utilizes fog to entice people to immerse themselves entirely into a space, where visibility is carefully constructed. Due to the large size of the site, the project focuses on views and moments in order to understand the greater picture and experience.
ATMOSPHERIC ITINERARY
BATHING PAVILION
FOOD VENDOR PATH
EATING AREA
FOUNTAIN SEATING

COVERED BRIDGE
WALKWAY
CHANGEROOMS
BIKE RENTALS
WILLOW WALKWAY








Located at Dupont and Osler, just steps away from the West Toronto Railpath, THE PLAYGROUND works as both a library and a children's learning space, each space being mindful of the other's needs. The playful nature of the project's purpose is highlighted in its whimsical shape, mirroring that of a cloud when seen from above. The project uses circles of a variety of shapes and positions to inform its program. With entry points from both the railpath and from Osler, this library is created with accessibility as one of its driving forces.
SECOND FLOOR LIBRARY SPACE



FIRST FLOOR CHILDREN'S SPACE

SECOND FLOOR CIRCULAR STUDY BOOTHS



Situated east of the Bramalea City Centre, NESTING COMMUNITIES looks to prioritize flexibility, autonomy, and ideas of community at all scales. Rather than wedging a large number of single units with minimal amenities into an apartment complex, this project looks to create spacious and lively units that can prioritize larger living spaces and more bedrooms within units. Designed as a part of a large network of perimeter blocks managed by a co-op association that services the greater community and its needs, this housing complex provides an optimistic outlook on community living and the integration of infrastructure with embedded resources.
























ACRYLIC YARN, MONK’S CLOTH
Using rug punching techniques, this installation responds to the proven effects of physical touch on mental health - a stigmatized and rather hidden topic at the University of Waterloo. The rugs are inspired by neuroimaging technology, with hidden messages within the pieces created by using different pile heights. The subtlety of these abrasive messages reflects the way mental illness often hides itself in plain sight.
PHOTOGRAPHY, COTTON, PAPER, WOOD POSTS
This installation refers to the erasure of culture in immigrant households. Titled "white washing" the piece highlights the topic by calling to the familiarity and nostalgia of growing up in a culturally mixed home. A photographic series displayed on sheets of fabric strung along a clothesline, softly swaying in the wind, sets a familiar and home-like tone in order to establish a sense of comfort. The series of photographs depict the push and pull between sticking to tradition or abandoing it completely -- the struggle to find a sense of balance between the two.







