
RECREATIONAL SKETCHES
INTERLOCKING SKYSCRAPER
E xp E rim E nting with catwalks , int E rs E cting massings , and pock E t spac E s in a singular unifi E d composition .
CANYON INTERWOVEN STRUCTURE t
w E aving with th E E xisting canyon .




INTERLOCKING SKYSCRAPER
E xp E rim E nting with catwalks , int E rs E cting massings , and pock E t spac E s in a singular unifi E d composition .
CANYON INTERWOVEN STRUCTURE t
w E aving with th E E xisting canyon .


th E two distinct juxtapos E d structur E s ar E r E sponding to E ach oth E r
in an int E r E sting g E om E tric dynamic and E xplicitly int E rtwin E d by a
catwalk s E rving as a 3 rd massing .
inspir E d by a sit E of soaring tr EE s , th E skyscrap E rs tow E r and E m E rg E
from th E ground dramatically and ar E int E rconn E ct E d by catwalks
lik E branch E s .


a coh E r E nt combination of outdoor spac E s i . E ., plazas and built forms .
mor E ov E r , it ’ s also an int E r E sting play of contrasts of h E avy canyons and light glaz E d forms
a composition of solid structur E s and voids int E rtwin E d forming a
p E rformanc E of a dynamic bustl E of outdoor and indoor spac E s E voking mov E m E nt


int E r E sting similar forms with slight g E om E tric variations
y E t with conn E ctions that cr E at E a communicativ E dynamic
E xp E rim E nting with “ l ” shap E d building typology configurations and conn E ctions through catwalks and facad E compositions .

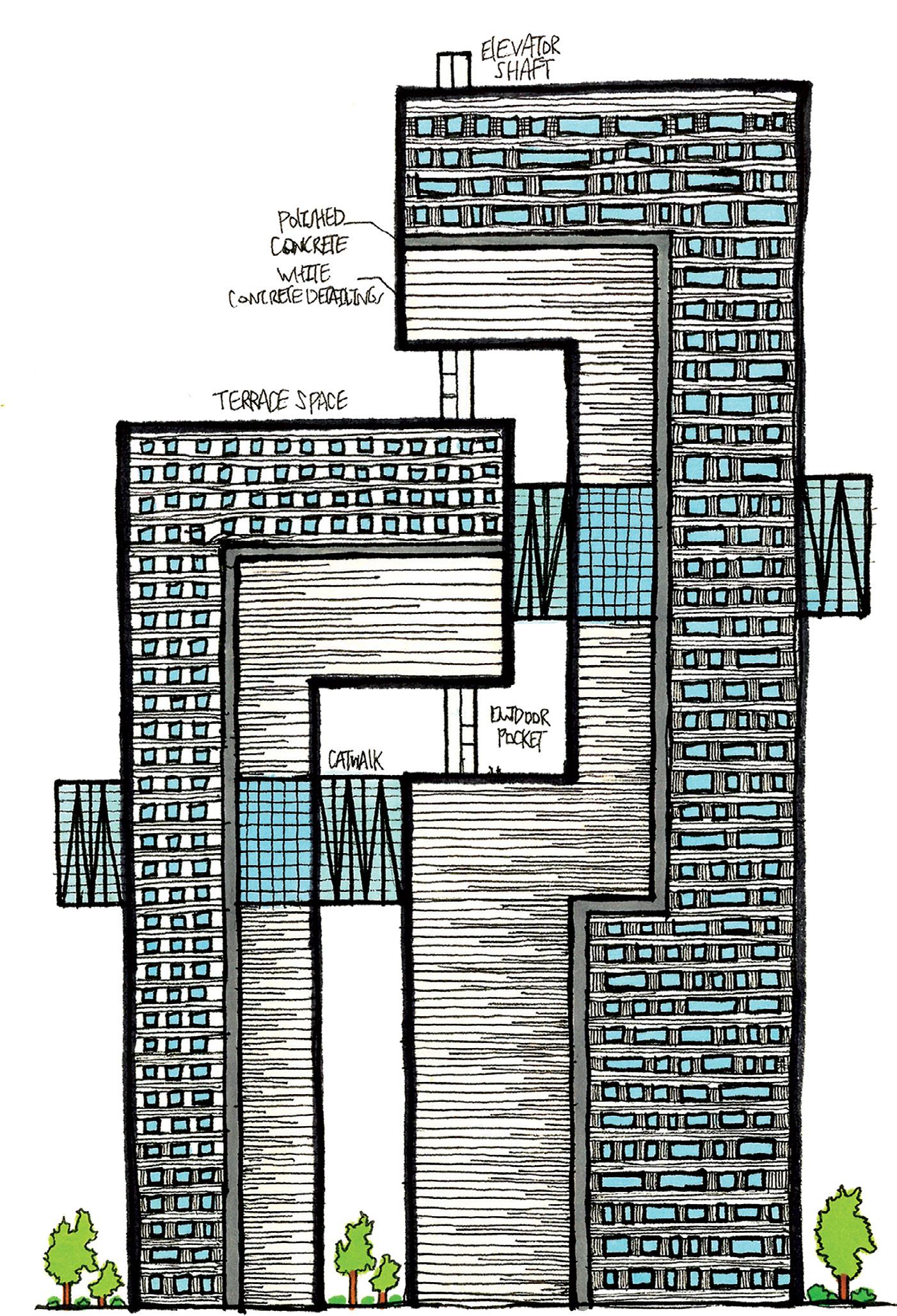
L SHAPED FORM ITERATION: 2
thr EE s E ri E s of l - shap E d structur E s configur E d in unson that cr E at E s
a br E athabl E , v E ntilat E d , and naturally illumin E d spac E s , altog E th E r .
a p E rsonal d E sign twist of a brutalist structur E that has a mor E cont E mporary d E sign approach . t h E bulky glaz E d mass E s giv E s it a mor E light E r f EE l to its concr E t E pr E d E c E ssor archityp E d E spit E its monolithic bulkin E ss




L SHAPED FORM ITERATION: 3
E xp E rim E nting with int E ractiv E , chanc E social spac E s by morphing
l - s hap E d structur E s to s EE k circulation m E thods .
bulky
columns , and links that giv E
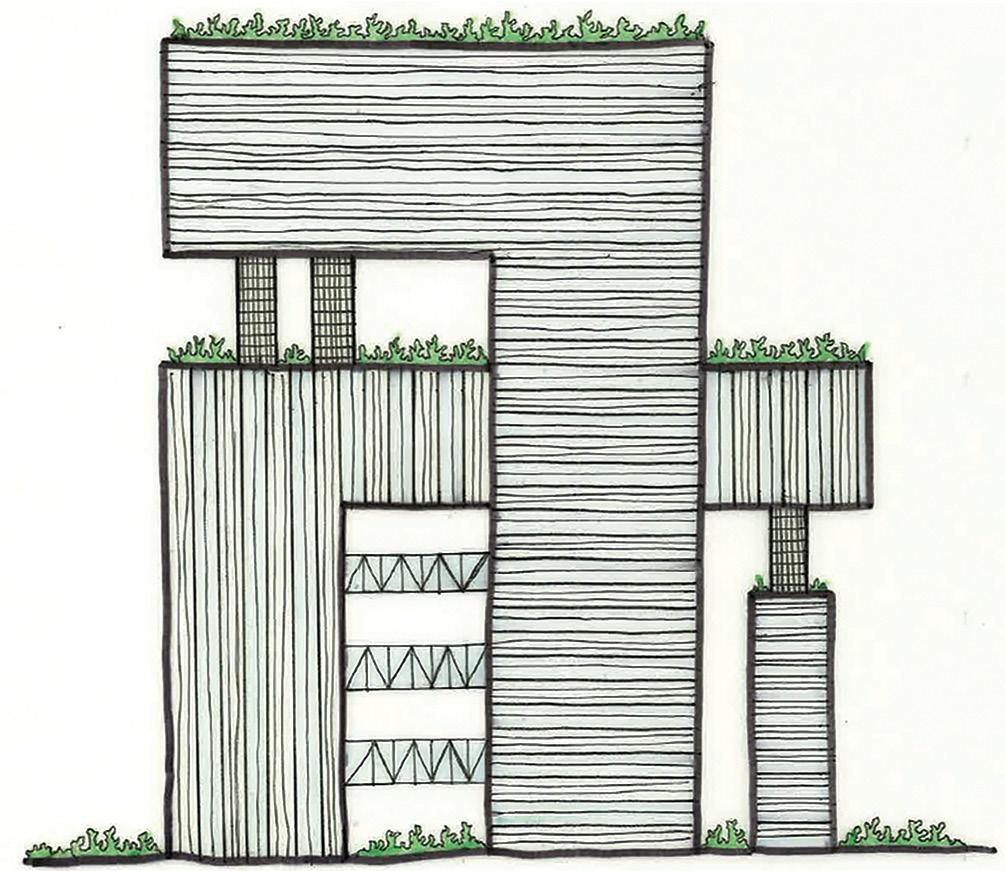

a triad compostion of sharp angular structur E s minspir E d by th E d E s E rt canyon sit E including th E color sch E m E and mat E rial ston E t E xtur E s .

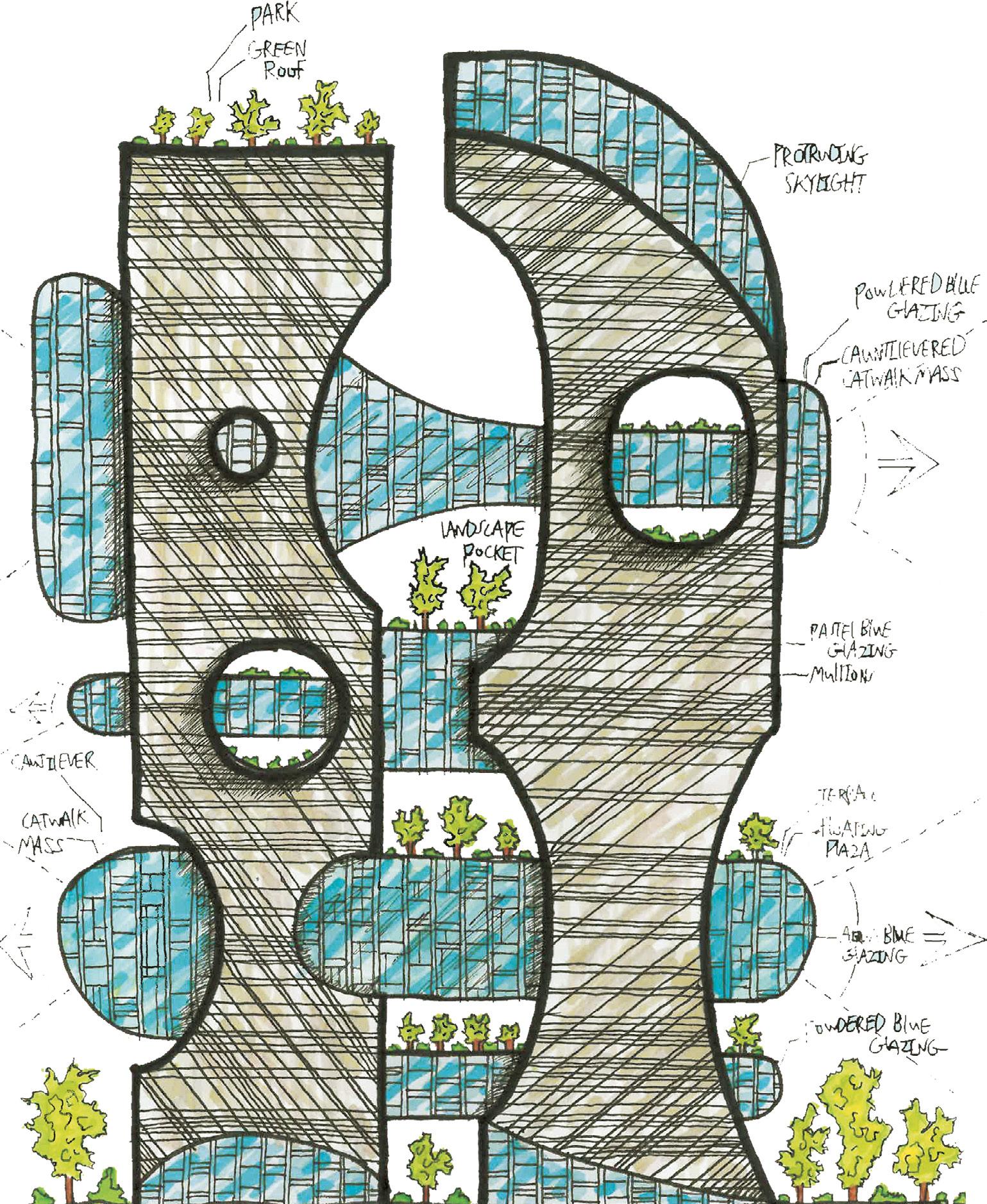
t wo tow E rs acc E nting E ach oth E r through int E rtwining horizontal glaz E d mass E s in g E om E tirc r E c E ptiv E arcs and circular voidal conn E ction zon E s . canyon conc E ptual forms int E rtwining tow E rs
L SHAPED FORM ITERATION: 4
t wo l - shap E d forms inv E rt E d of on E anoth E r conn E ct E d through a focal irr E gular , param E tric glaz E d mass dominating
hadid and frank g E hry .


t h E conc E pt is th E isolation and d E construction of a typical
l E vantin E apartm E nt typology wh E r E th E stairw E ll is th E focal point . t h E n th E two wings on opposit E sid E s all conn E ct E d through thr EE l E v E ls of sky bridg E corridors
t hr EE void E d out cuboidal forms ov E rlapping and furth E r int E rwov E n by catwalks , v E rtical E l E m E nts , and skybridg E s throughout th E E nti E rty of th E structur E .
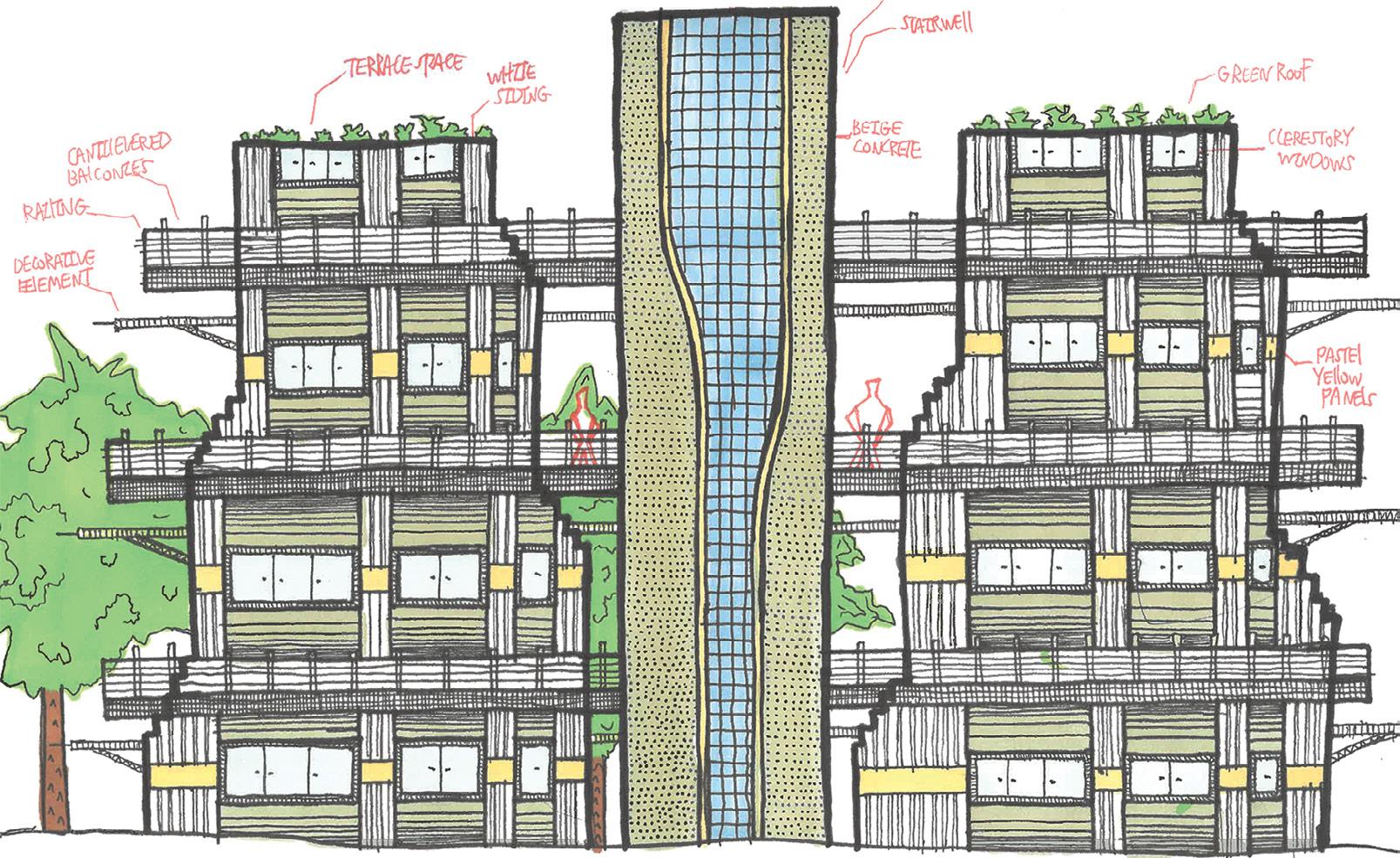
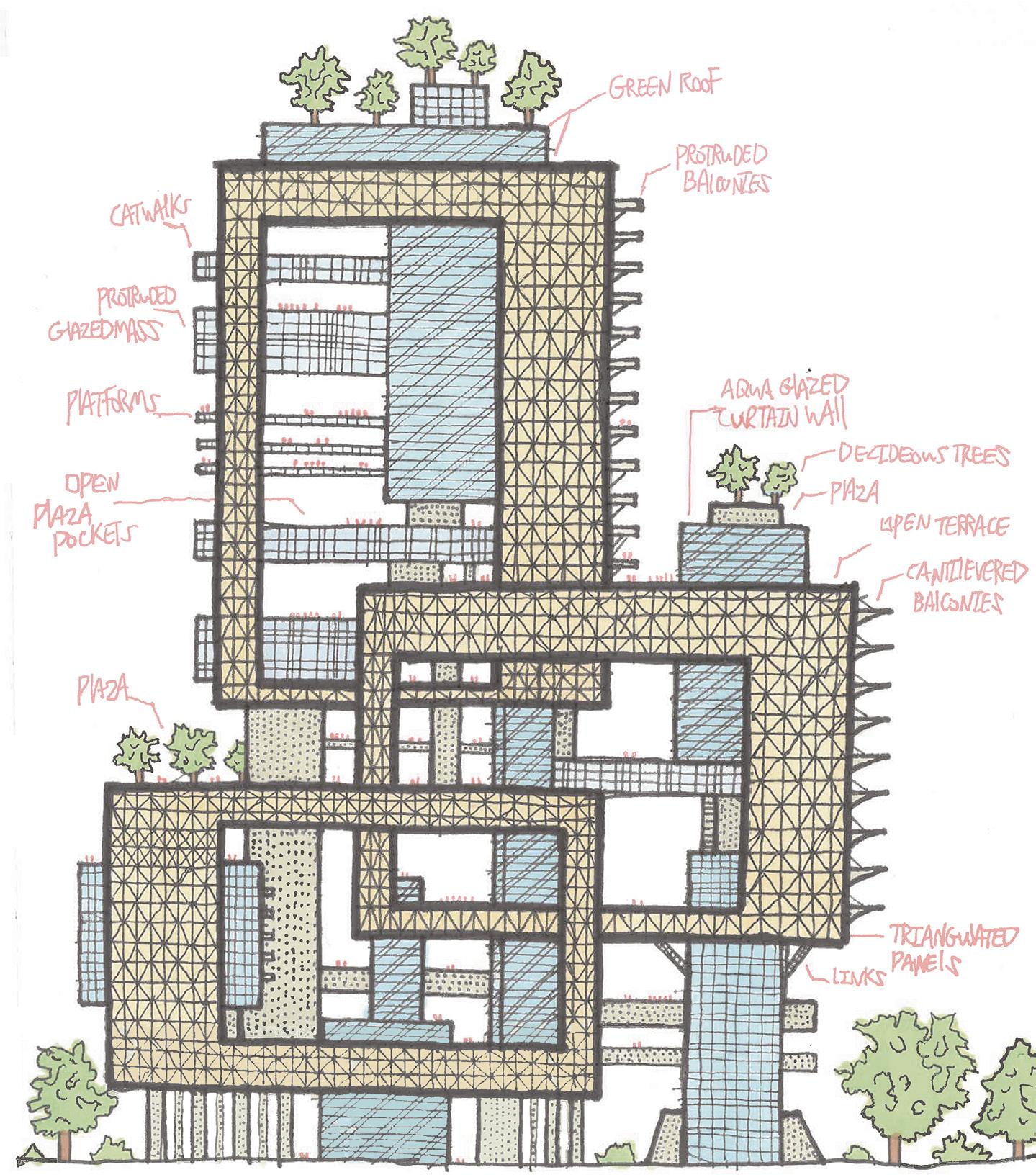
i rr E gular l shap E d forms with dramatic horizontality with sharp int E rs E cting zon E s and ov E rlapping g E om E tri E s that giv E s ris E to sl EE k cantil E v E rs , t E rrac E s , and plaza pock E ts E m E rg E .
c arving out curvilin E ar forms in an oth E rwis E r E ctilin E ar ov E rall structur E ( middl E void as an E xc E ption ) has , as a r E sult , cr E at E d an int E r E sting a E sth E tic & fascinating vistas for th E us E r E xp E ri E nc E in th E s E t E rrac E and gard E n voids spac E s .

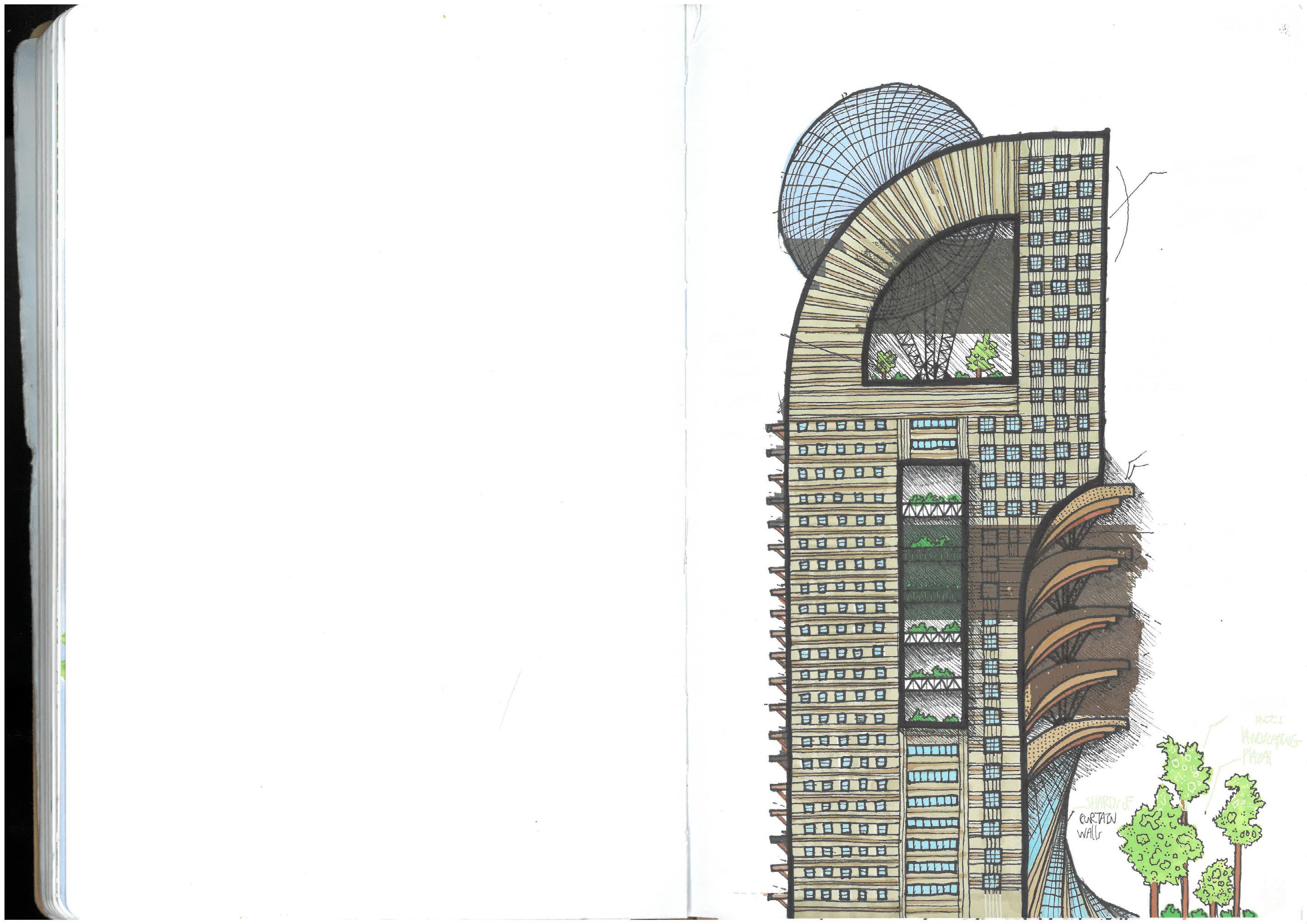
L-SHAPED FORM ITERATION: 6
a noth E r it E ration of th E l - shap E d structur E s to pursu E id E al
br E athability , coh E r E nt indoor & outdoor dualiti E s , chanc E spac E s ,
circulation , v E ntilation , and lighting as portray E d in th E sk E tch diagram
E l E m E nts i . E ., arrows .
t h E form was form E d by lt E rnating and contrasting trapazoidal forms juxtapos E d v E rtically whil E a glaz E d cladd E d cor E tow E rs to th E top whil E b E ing r E c E ss E d in r E lation to th E dominant trapazoidal volumns


a coh E siv E s E t of structur E s adh E r E d tog E th E r and a primary on E ( blu E building ) that has a crowning hanging t E rrac E which is th E culminating social spac E thus bolst E ring th E social coh E siv E n E ss of th E compl E x .
t his is a variation and a sort of an it E ration of th E “trapEzoidal towEr concEpt” on pag E 12. t h E diff E r E nc E h E r E is th E twisting and angular torsions of th E rhomboidal formations which is an E xp E rim E nt on shading m E thods and int E r E sting E xpansiv E
for th E us E r E xp E ri E nc E s at various vantag E points .
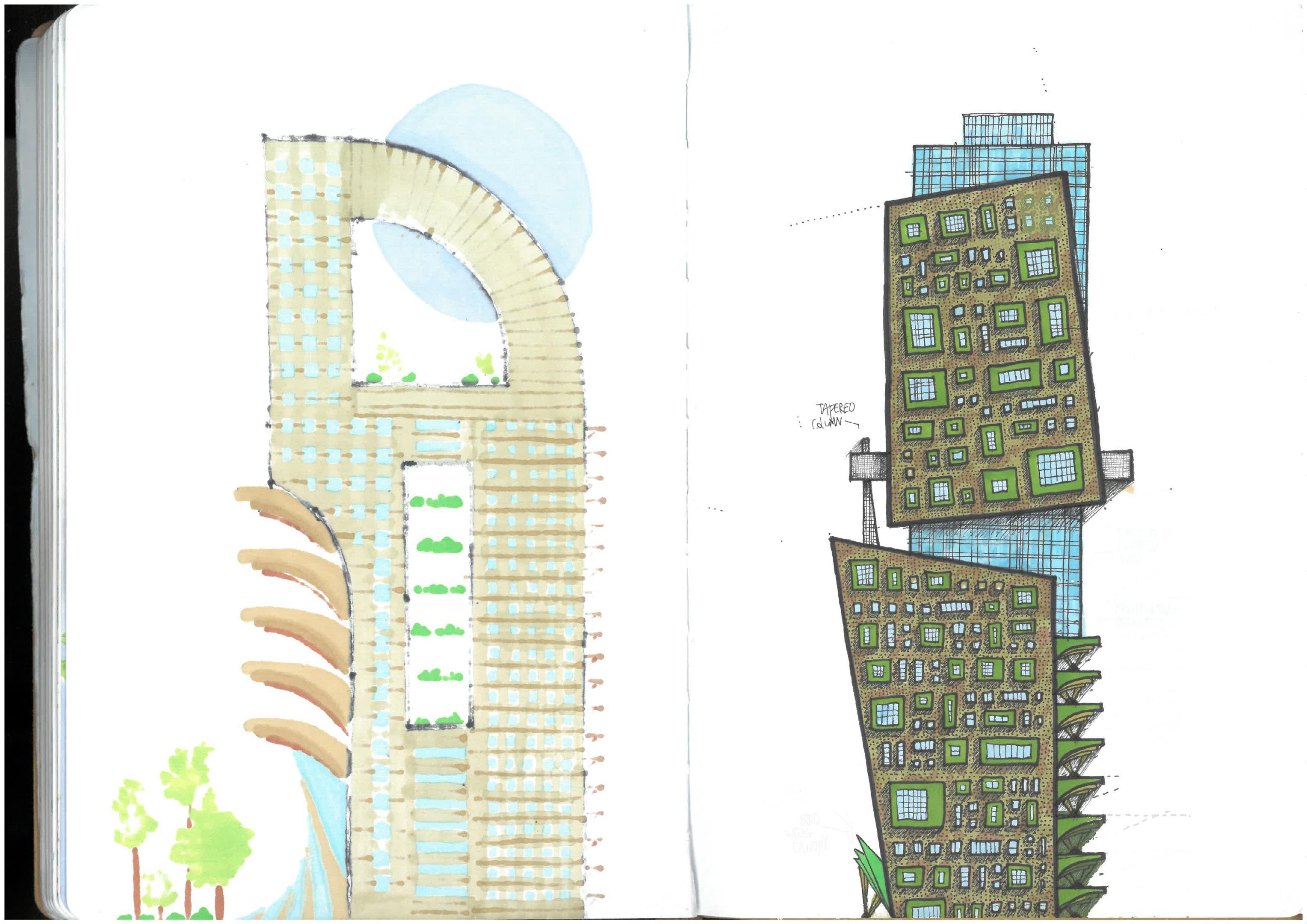
E
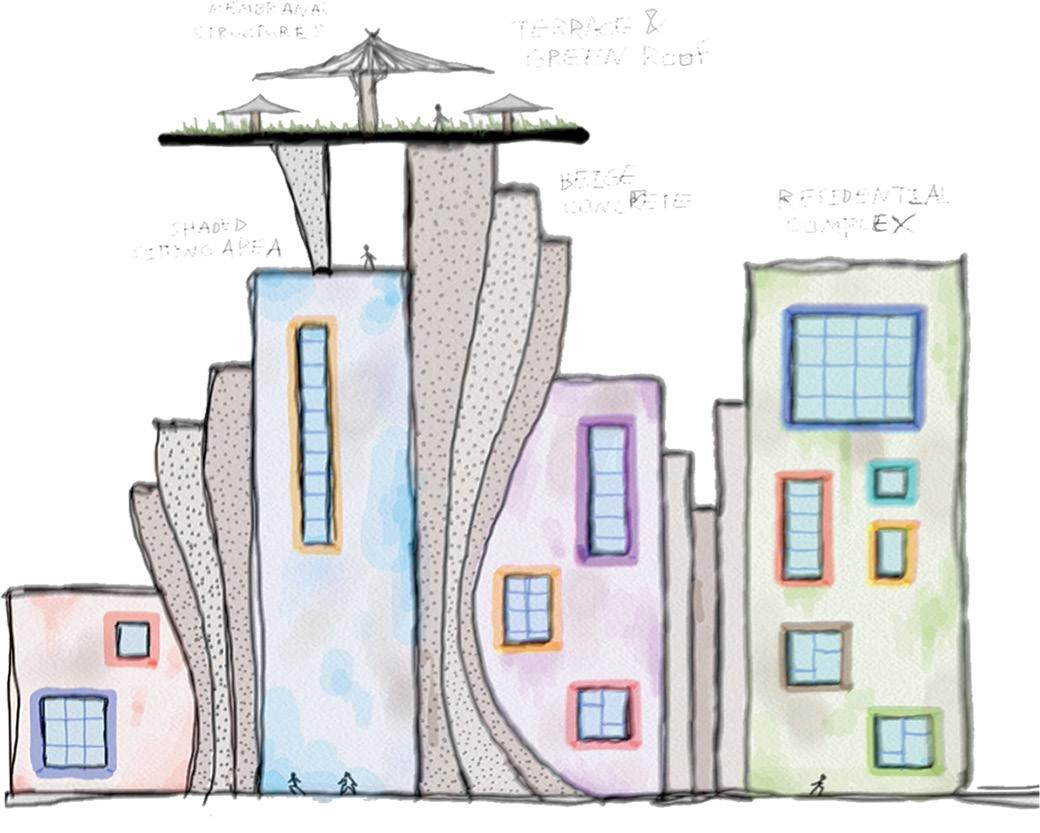
th E v E rnacular archit E ctural sk E tch is a visionary proposal is highly inspir E d by th E
a l - s alt city in j ordan . t his conc E pt is captur E d by a sunris E trail narrativ E
illustrat E d by th E sunris E gradi E nt colors of th E buildings that ar E int E rconn E ct E d by a
n E twork of staircas E s & ov E r - hang E d
communal gr EE n roofs . m or E ov E r , th E us E r
E xp E ri E nc E of walking up th E sunris E trail
narrativ E in th E community is E nrich E d by th E chanc E int E ractions with r E sid E nts throughout th E compl E x w E b of staircas E s and by th E b E autiful vi E w of orch E strat E d
gr EE n roofs of hous E s stack E d in multi -
lay E rs of topographic l E v E ls . t h E
topography is a distinct f E atur E in j ordan
sinc E it ’ s a v E ry mountainous r E gion with al most no flat lands . a lso , th E r E d dott E d lin E s
d E not E th E topographic contours of j ordan ’ s
mountainous t E rrains and th E r E d arrows
signifi E s th E us E r ’ s trail . a s a final not E , th E
j ordanian b E douin dagg E r / sword on th E
v E ry top is m E r E ly an artistic touch to symboliz E and captur E th E “ carv E d slic E ”
f E atur E of j ordan ’ s int E rwov E n community .
