PORTFOLIO
ARCHITECTURE | URBAN DESIGN
Selected Works 2021 - 2023
ALIFIA ZAHWA RAHMA S.
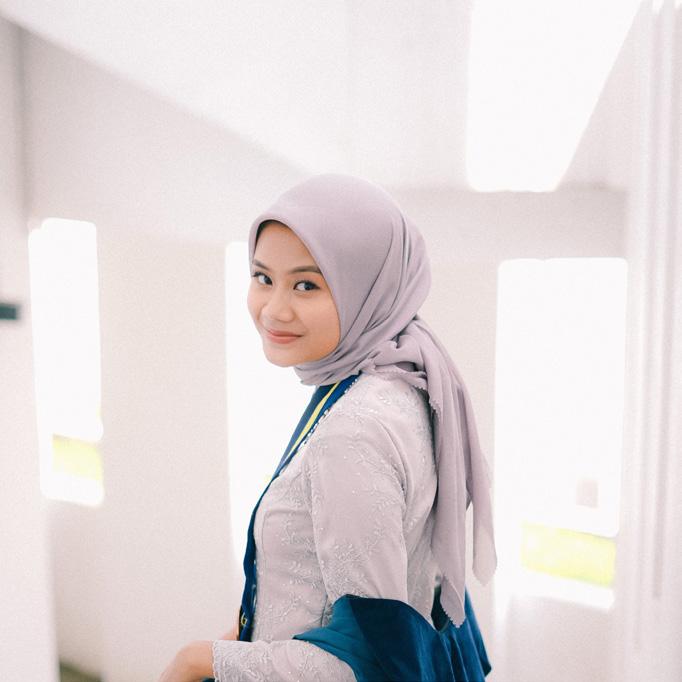
ABOUT ME
Alifia Zahwa Rahma
Shalahuddin




alifiazahwar@gmail.com
+6287737748424
linkedin.com/in/alifiazahwar
East Jakarta, Indonesia
A recent architecture graduate from Institut Teknologi Bandung who has a keen interest in sustainable urban design, civic architecture, and property development practices. Aspire to contribute and looking forward to opportunities in realizing an inclusive urban design that can enhance the development of an area sustainably in the future. Comitted to continous learning and skilled in analytical thinking and problem-solving, showcased through design expertise.
SKILLS/SOFTWARES INTERESTS
3D Modelling
SketchUp
ArchiCAD
Rhinoceros Grasshopper
2D Drawing
Archicad
AutoCAD
3D Rendering
Enscape
ArchiCAD
Others
Adobe Photoshop
Adobe Illustrator
Adobe InDesign
Figma Proficient Proficient Intermediate Basic Proficient Basic Proficient Proficient Proficient Proficient Intermediate Intermediate
EDUCATIONAL BACKGROUND
2019 - 2023
Bachelor in Architecture
Institut Teknologi Bandung
GPA: 3.67/4.00
Architectural and Urban Design: Urban Design, Civic Architecture, Architectural Preservation, Green Building Sertification.
Others: Photography, Music.
LANGUAGE
Bahasa Indonesia
Native Speaker
English
Professional Working Efficiency
EF-SET Score: 78/100 equivalent to C2 Proficient
2016 - 2019
Jatibarang Heritage and Community Center ; Relevant Coursework: Architectural Design Studio, Architectural Computing Studio, Space and Form Composition Studio, Site Planning and Design Studio, Abstraction-Reconstruction in Computational Making, Introduction to Urban Design, Principles of Landscape Architecture, Final Thesis Studio.
High School Diploma
SMAN 61 Jakarta
Science major
S. 2
Alifia Zahwa Rahma
Feb 2024Present
WORK EXPERIENCE
Technical Procurement Officer Intern
Perum Perumnas
Drafted a total of 10 construction project contracts within 3 weeks.
Conducted verification of 100+ construction project contracts of 2023.
Managed and archived 5 sets of supporting legal documents including administration, technical, and cost plan within 3 weeks.
Conducted site surveys for prospective contractor partners of Perum Perumnas.
Architectural Intern
MetR Design (PT. Arthayasa Inti Mas)
Ensured the alignment of the revised detailed drawings with the project’s established standards.
Created a total of 5 visualizations such as zoning plans and concept diagrams for design proposal presentation of two projects.
Assisted in design revisions through 3D modeling and created detailed drawings including plans, elevations, and sections using AutoCAD and SketchUp software for 4 current projects.
Conducted research related to potential activities and building typologies to establish the groundwork for the area development master plan.
ORGANIZATION & EXPERIENCE
Production Department Staff
Eyes Which Do Not See: Singapore as Sustainable Communities Exhibition
Deputy of Communication and Information Department
Ikatan Mahasiswa Arsitektur Gunadharma (IMA-G) ITB
Head of Senatorship Internal and Secretariat Comission
Ikatan Mahasiswa Arsitektur Gunadharma (IMA-G) ITB
Head of Media, Communication, and Information Department
Unit Softball ITB
COMPETITION
2nd Place in HORIZON MULAWARMAN 2023: Design Competition for Tourism
Area as an Effort to Utilize Post-Mining Land
Himpunan Mahasiswa Arsitektur Universitas Mulawarman
Top 10 in ARTMOSFEST 4 Architecture Competition
HMJ Ilmu Seni Dan Arsitektur Islam UIN Walisongo
Participant in Sayembara Aksitektur 2022 : Along The Seaside
Himpunan Mahasiswa Arsitektur Adhistana Universitas Trisakti
COURSES & SERTIFICATION
Pathways to Property : Starting Your Career in Real Estate
University of Reading, Henley Business School, and The Reading Real Estate Foundation
Smart Urban Green Infrastructure
EIT Urban Mobility
Selected Works 3
Mar 2022
Jan 2023 Feb 2023 Nov 2023 Ags 2023 Jan 2024 Ags 2022 Dec 2023 Mar 2021Feb 2022 Feb 2021Feb 2022
Sept
-
Jun 2023 -
2023
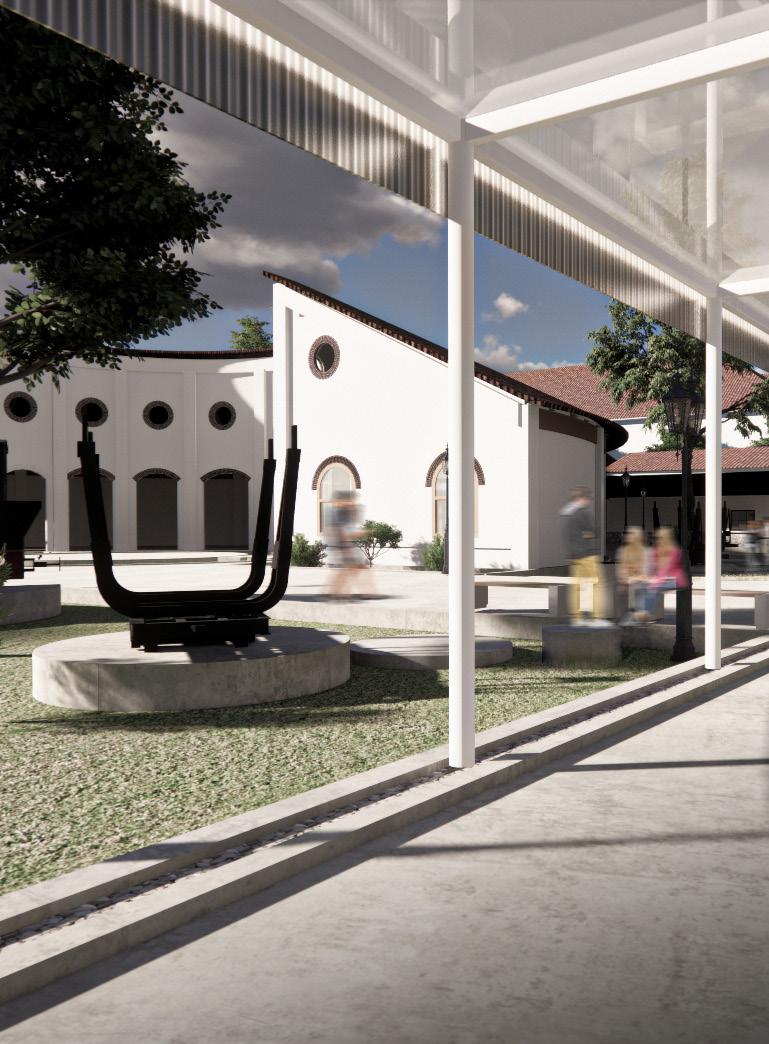
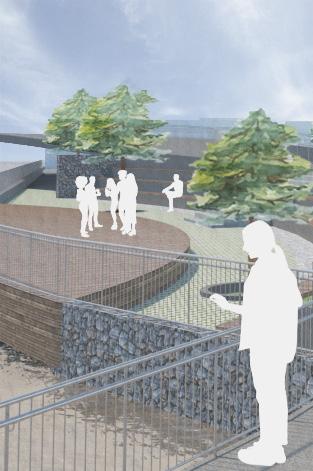
S. 4 Table of Contents Jatibarang Heritage and Community Center KitaPark Public Space/Landscape 2023 Adaptive Reuse/Refurbishment 2023 22 6
Alifia Zahwa Rahma
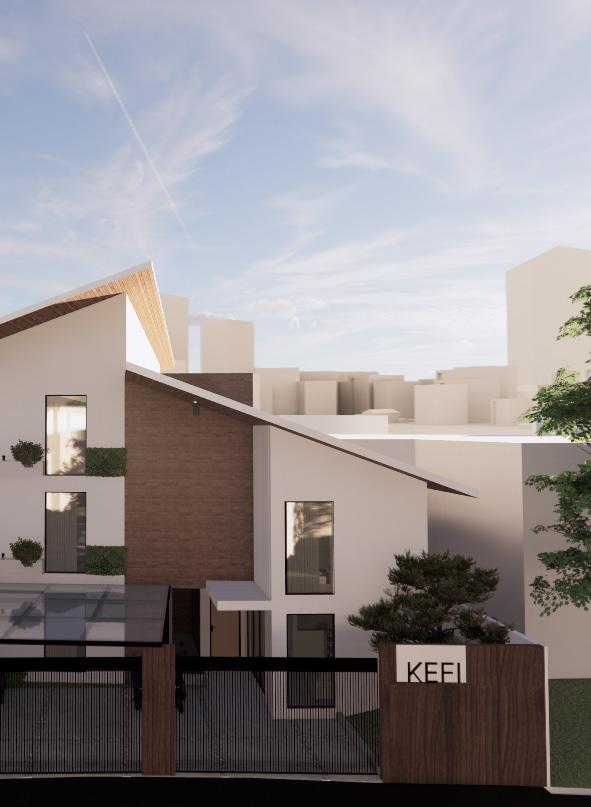

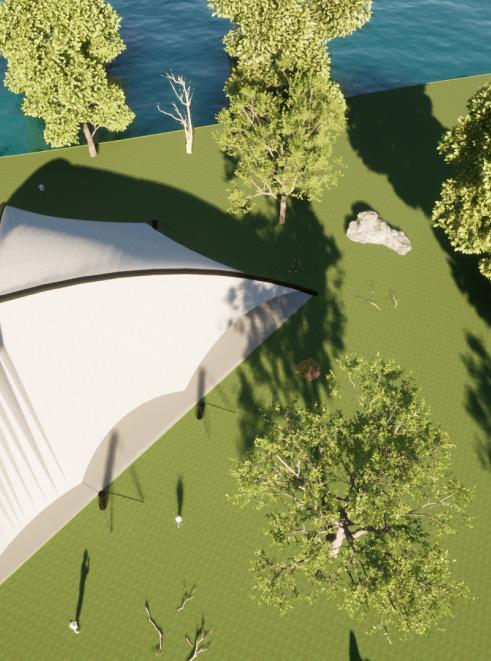
Selected Works 5 Jenak Residence Kefi Others 36 28 44 Apartment/Residential 2021 Boarding House/Residential 2021 Academic and Personal Works 2020 - 2023
Jatibarang Heritage and Community Center
Adaptive Reuse/Refurbishment
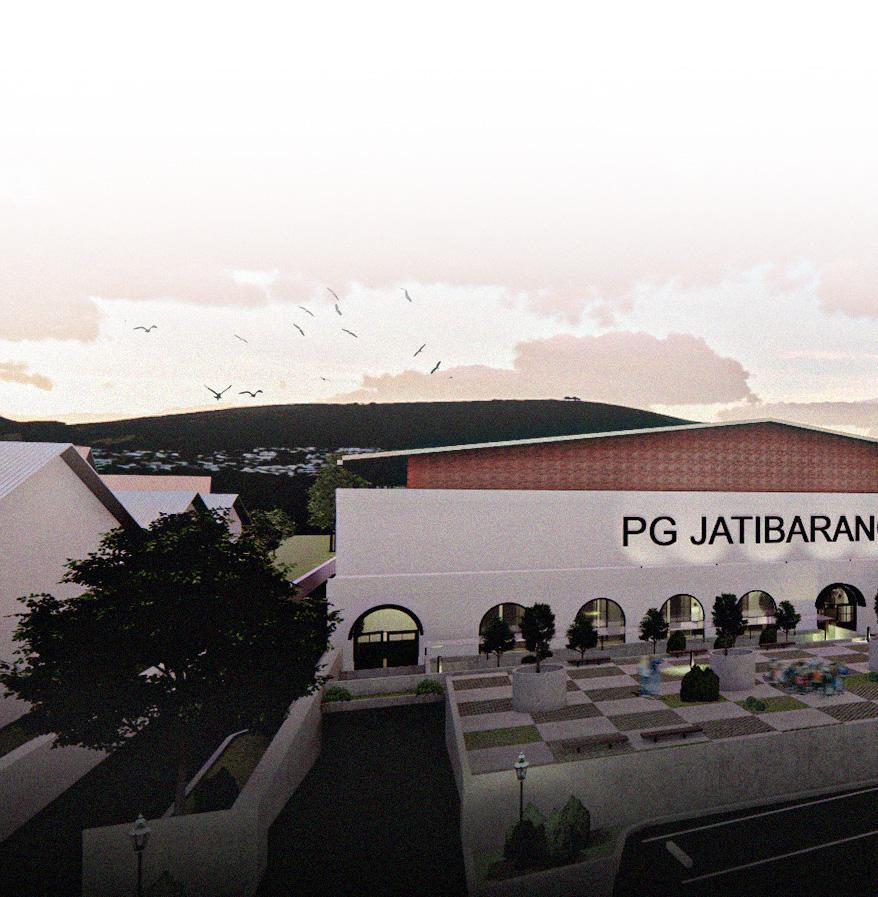
Location Jatibarang, Central Java, Indonesia
Area 14.000 m
Year 2023 ± ²
Building Typology Museum, Public Space, Research Center
Project Architectural Final Thesis Project
Supervisor Widiyani, S.T., M.T., Ph.D.
Alifia Zahwa Rahma S. 6
RevivalofIndustrialIdentity:
Jatibarang Heritage and Community Center is a fictional refurbishment project using adaptive-reuse approach of a 150-years-old sugar factory which stopped operating in 2017. It aims to revive the factory as a cultural heritage and a ‘hidden’ identity of Jatibarang sub-district also at the same time could facilitate people’s diverse education, social, and entertainment needs around Jatibarang area.
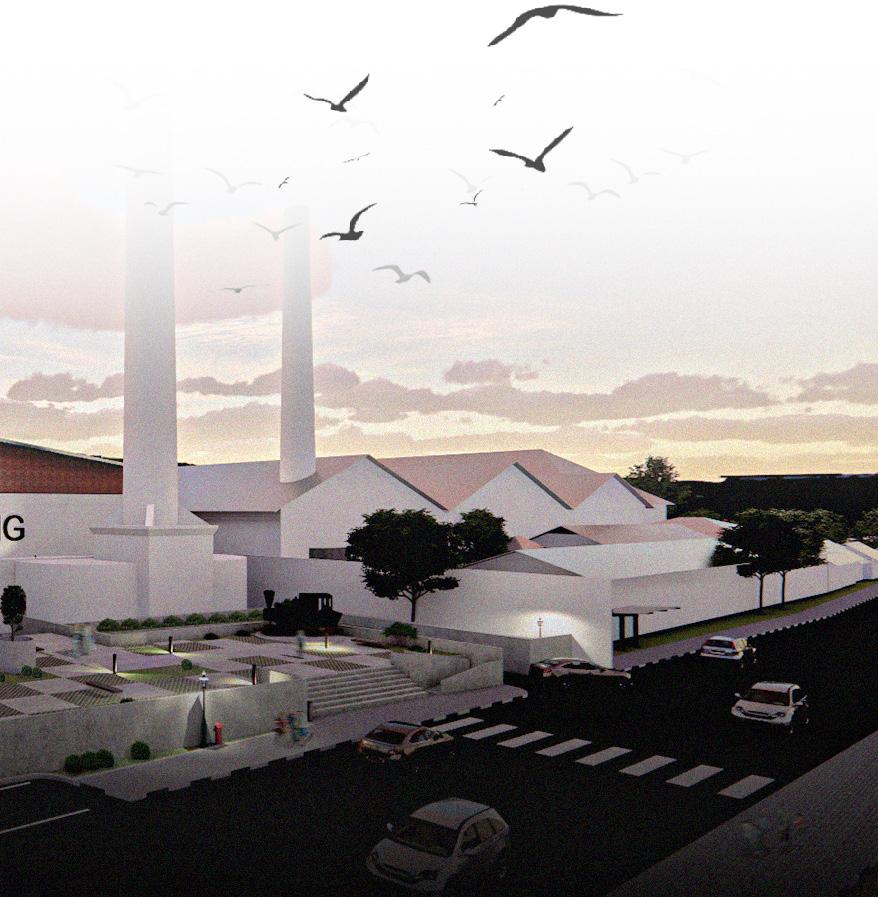
Selected Works 7
Background Issue
The development of sugar factories in Java reached its peak in the 1930s. Due to outdated technologies used and ongoing financial losses, most of these facilities were abandoned and shutdown overtime.
This has led to a significant increase in neglected areas (based on "Identifikasi Pabrik Gula Sebagai Industrial Heritage Di Jawa", 2020), hindering the growth and development of the regions housing these factories.
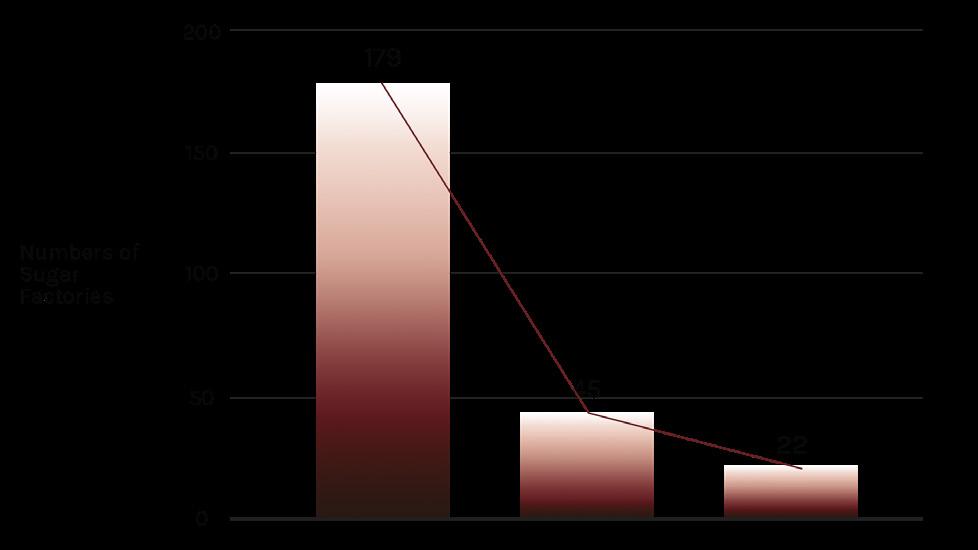
Brebes, as one of the suitable regions for agriculture during the Dutch colonial era of Java, had three sugar factories. Jatibarang Sugar Factory was one with the longest operational history and ceased operations in 2017.
There are several main potentials for choosing The Jatibarang Sugar Factory as the focus of this project:
A cultural heritage site according to the Spatial Planning Plan of Brebes Regency for the period of 2019 - 2039.


Potential to serve as an educational complement, local entertainment, even a tourist attraction
The site is located in Jatibarang, Brebes, Central Java and is taking up an area of 14.000 m . It is situated in an urban and rural residential area, also designated as a cultural heritage site. The site is only directly connected to Ketanggungan-Slawi road. Using adaptive-reuse approach, this project utilizes the abandoned existing factory buildings for revitalization as a public space for the local community.
S. 8
Alifia Zahwa Rahma
2
1.
2.
3.
4. Act as an Industrial Heritage object. Leaves various remnants, including colonial architectural styles, social, and cultural impacts.
Local Facility
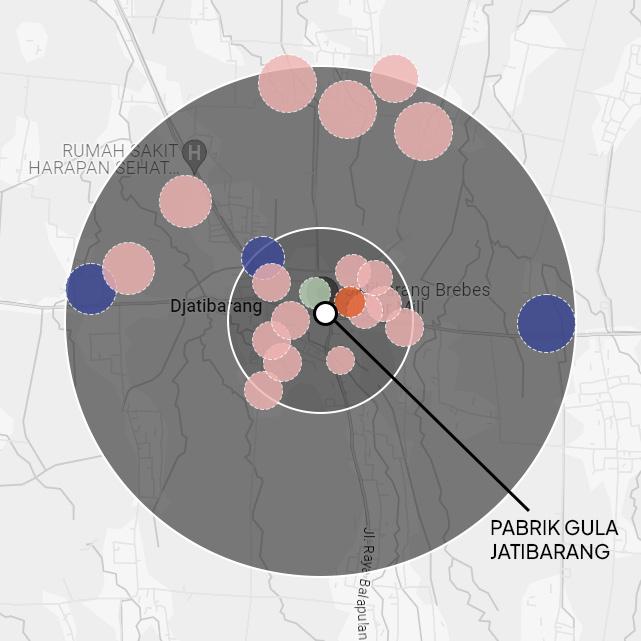
Approximately 20 schools ranging from kindergarten to high/vocational school around the Factory. There is only 1 lodging facility (Hotel Anggraeni) within less than 2 kilometers and 1 tourist attraction, Mbesaran Hijau, acts as the sole entertainment facility in the District.
Toll Road Accesss
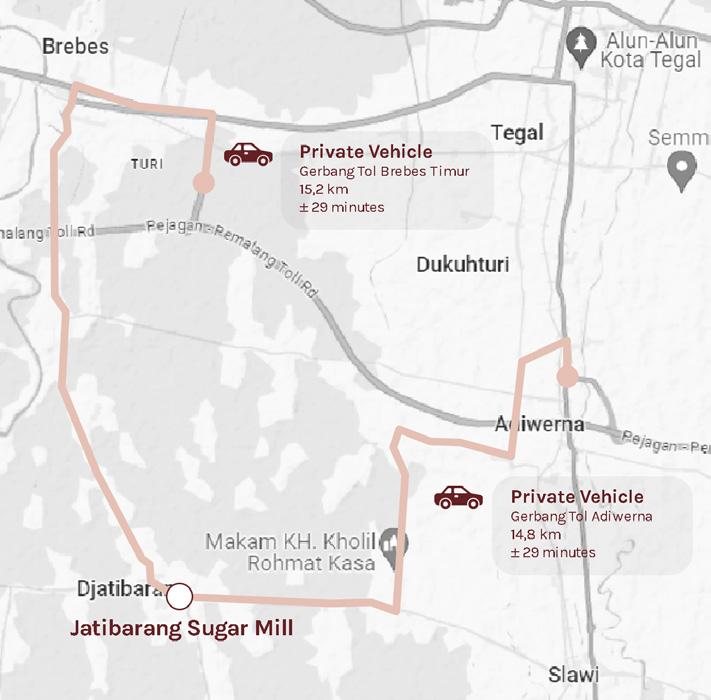
The site can be reached via 2 nearby toll gates, Brebes Timur and Adiwerna (Tegal), approximately 15 km away, reachable in 29 minutes using private vehicles. The highway in front of the site also serves as an alternative route to Purwokerto than can be possibly taken by tourists.
Surrounding Accesss
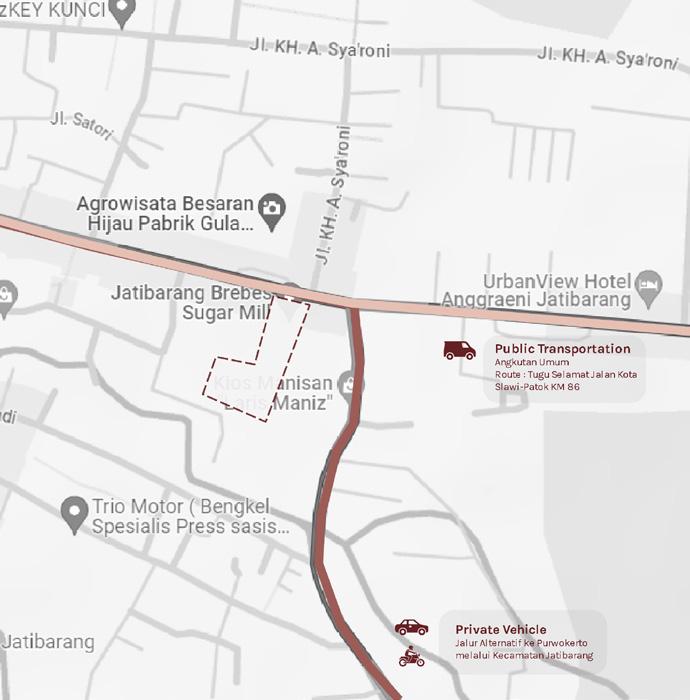
For the local people, the site located on the primary collector road (Jl. Ketanggungan - Slawi) makes it accessible for visitors using not only private vehivles but also public transportation, either from Brebes or Tegal regencies.
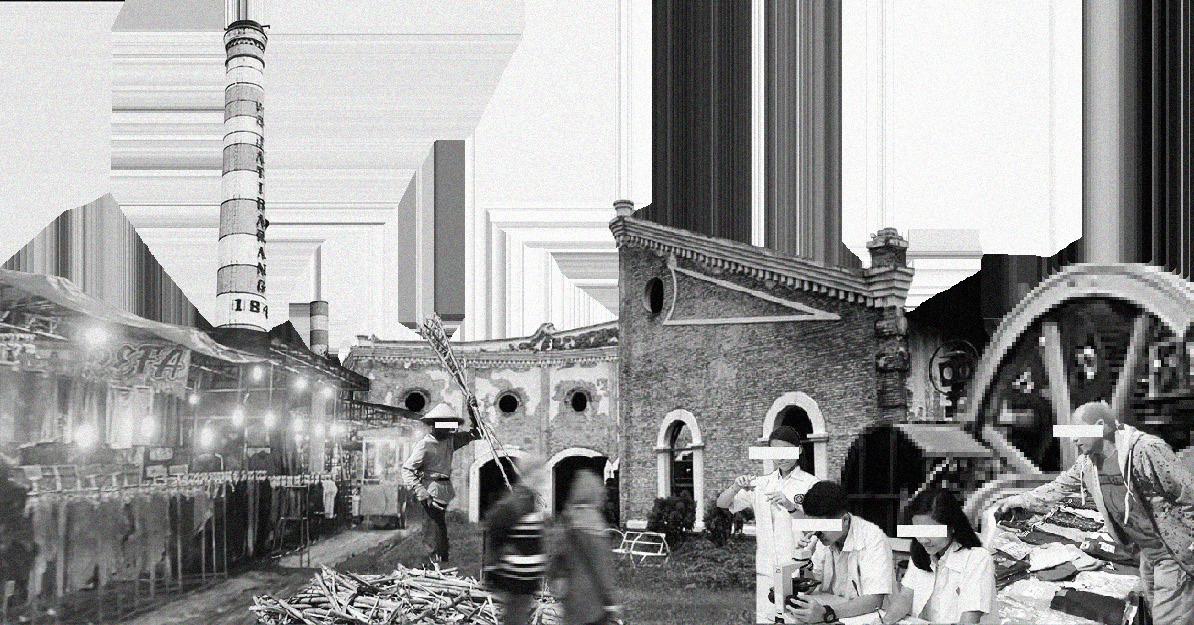
Embracing Local Community Research & Education Infrastructure
Local communities which linked to the sugar factory’s life, including farmers, plantation workers, and traders , the main occupations in Jatibarang, are supported with infrastructure for empowerment.
The factory’s proximity to schools and its status as an industrial heritage object can serve as supporting educational infrastructure and research center to foster historical knowledge development, aligning with Brebes Regency’s spatial planning guidelines.
Rebranding the Metikan Night Market
The existence of the ‘Metikan’ Night Market until this day, linked to the historical presence of the sugar factory since the Dutch era, can be accomodated as one of the key activities to revitalize the factory and adressing the current lack of local entertainment options
Site Context
Selected Works 9
Jl. Ketanggungan - Slawi to Brebes to Tegal LEGEND Jl. Abimanyu
LEGEND Fasilitas Pendidikan Fasilitas Pasar Fasilitas Penginapan Objek Wisata
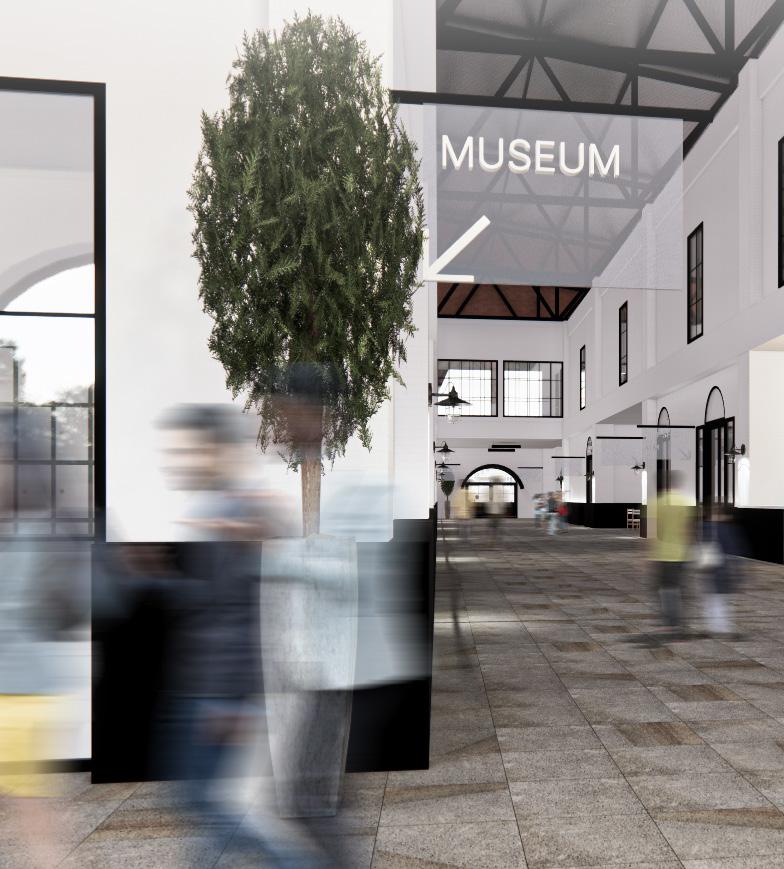
10
Alifia Zahwa Rahma S.
Main Corridor and Lobby Perspective
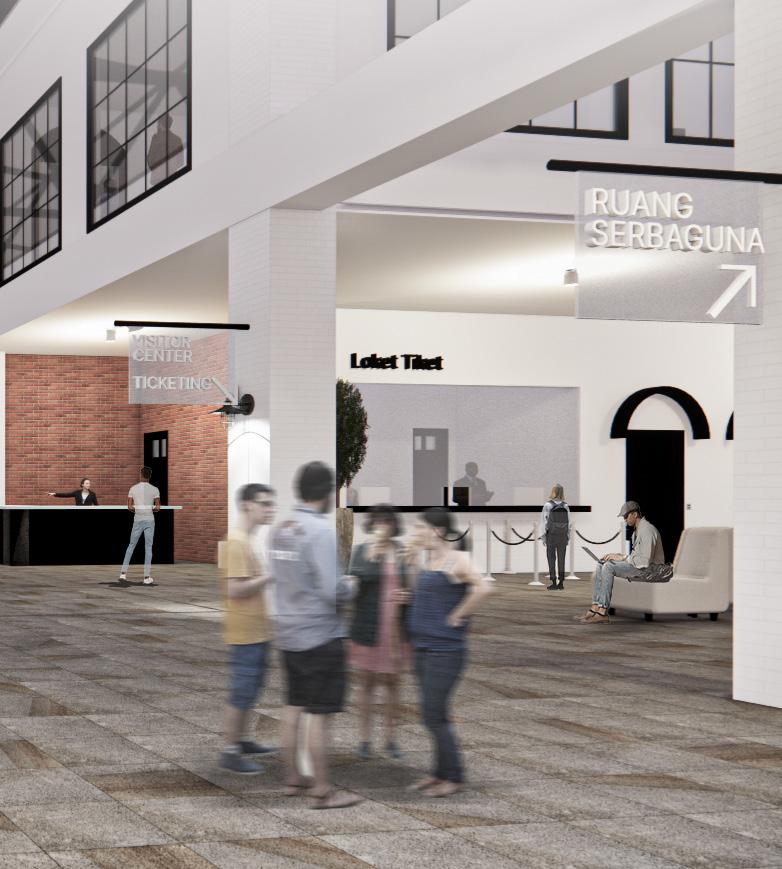
Selected Works 11
Physical Attributes Analysis
Wind Direction
The strongest wind direction towards the site comes from the south.
Contour
The site is relatively flat but slightly slopes southwest; designated as green areas for absorption
Sun Path
East and west sides of the building will have more vegetation for heat and light protection. Additionally, this can be used for natural lighting.
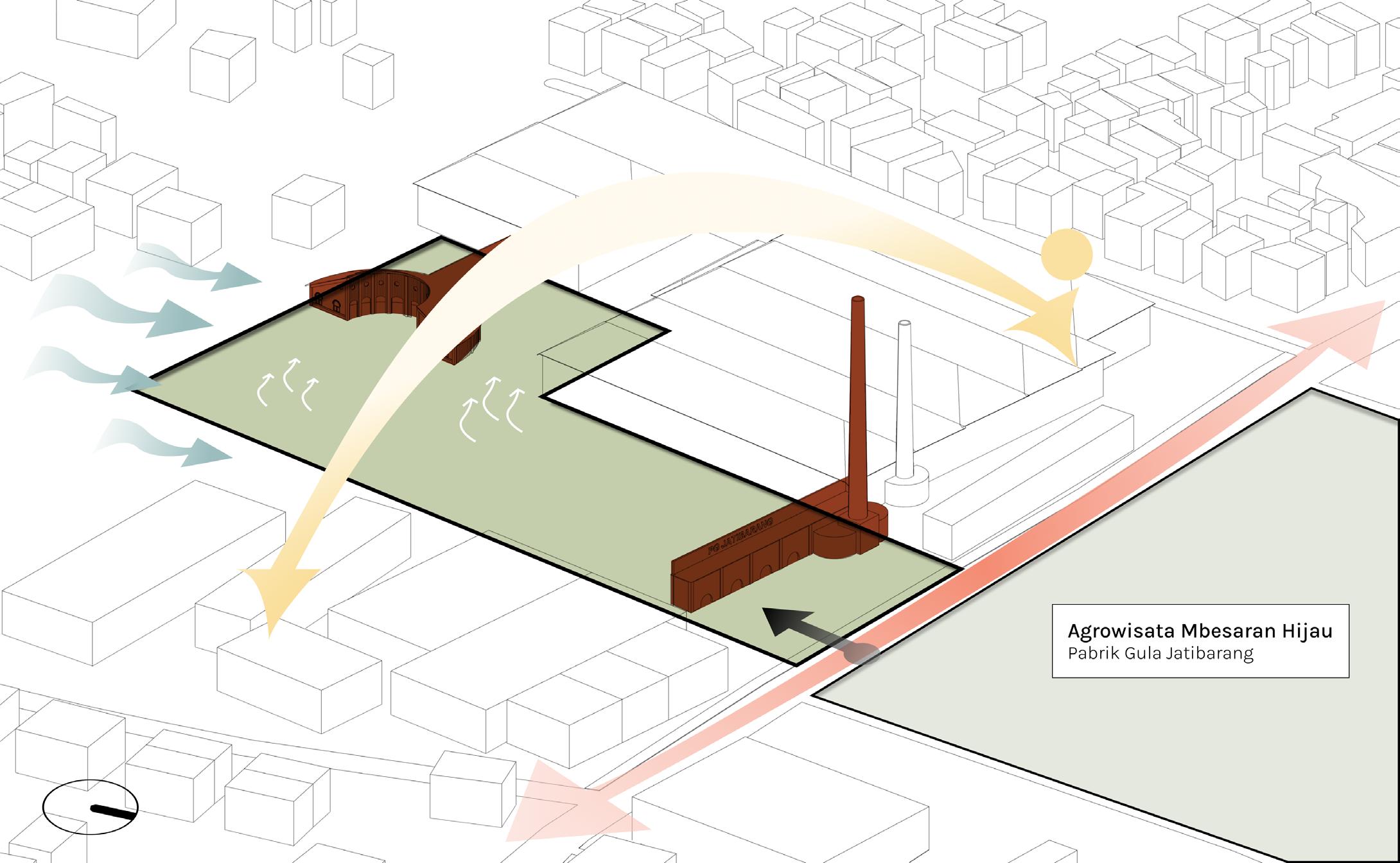
Existing Historical Building
Preserving Locomotive Remise Building, its chimney and pedestal, the main factory facade, and the existing presence of milling machines in the production plant as an industrial heritage object.
Main Vehicle and Visitor Entrance
The main entrance for pedestrians and private vehicles and is directly connected to the main road.
Existing Public Space
Enhancing the potential as an improved district town square; a third place for the local community.
S. 12
Alifia Zahwa Rahma
Massing Form and Concept
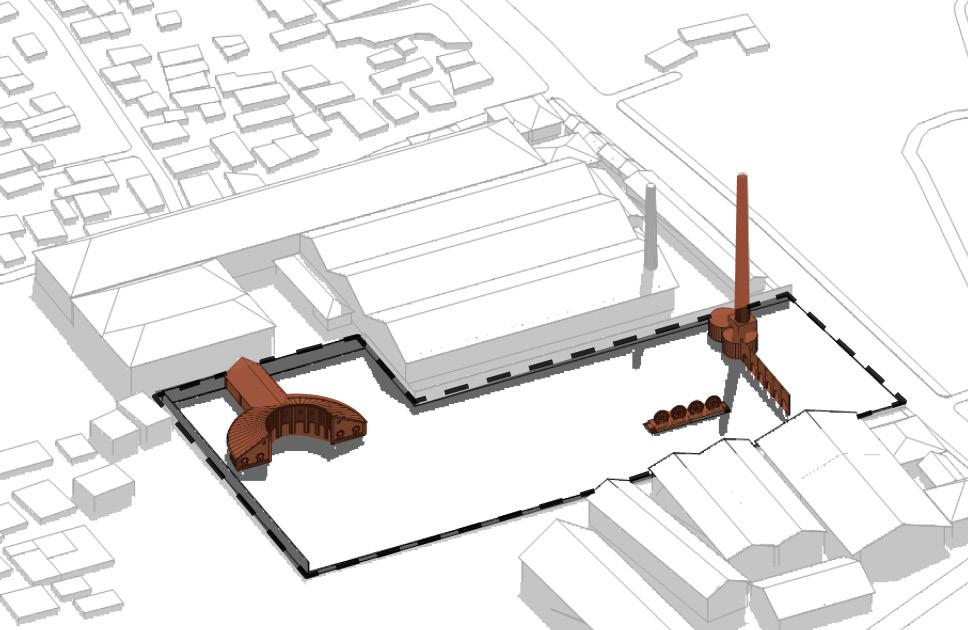
Preserve Existing Buildings
Two existing building component and factory’s milling machine are set as a guide for additional building masses layout and facade design.
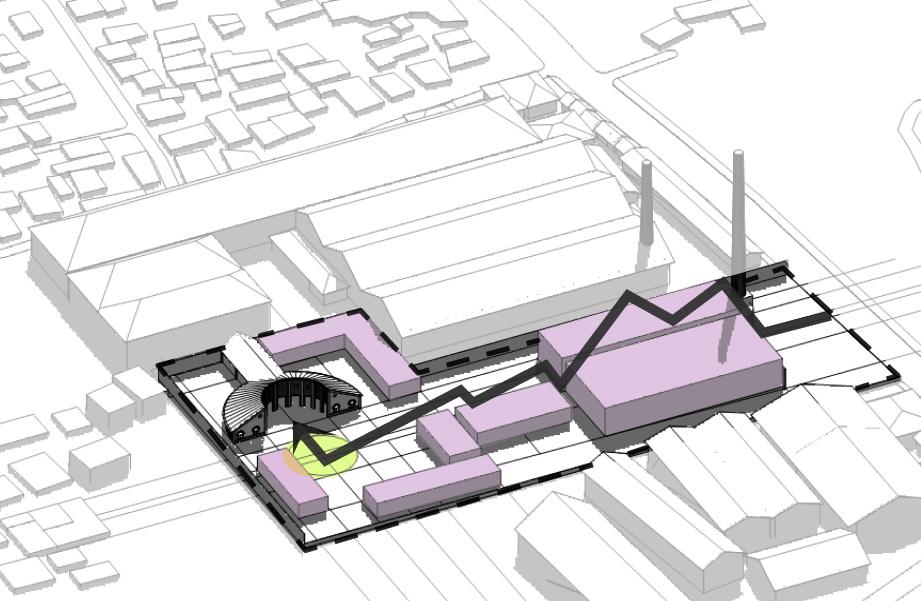
Massing Placement
New buildings are placed along the axis connecting the main production plant facade to the Locomotive Remise area, adjusting the building scale and height, descending accordingly.
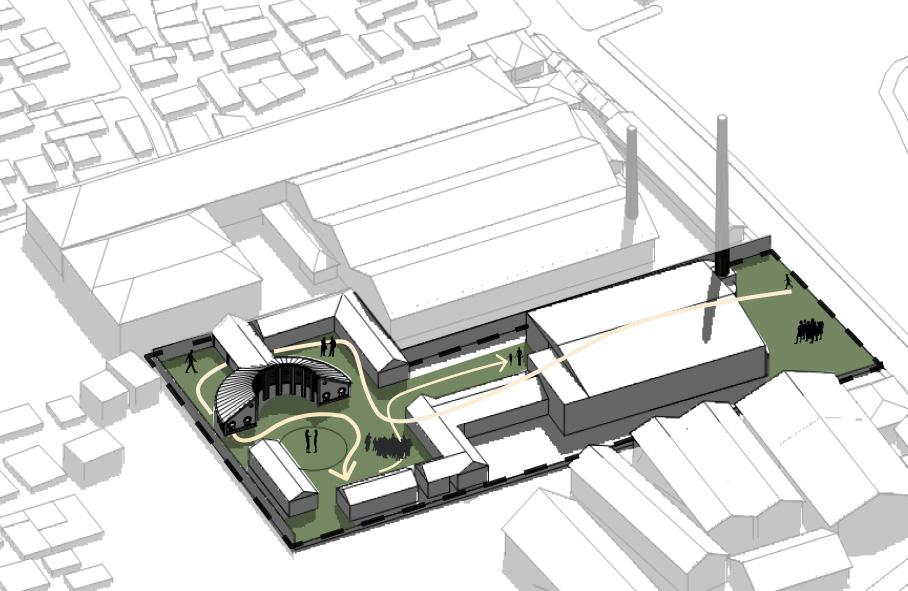
Relive the Site
Distribute activities throughout the site to minimize negative space and enhance the courtyard’s potential for outdoor activities.
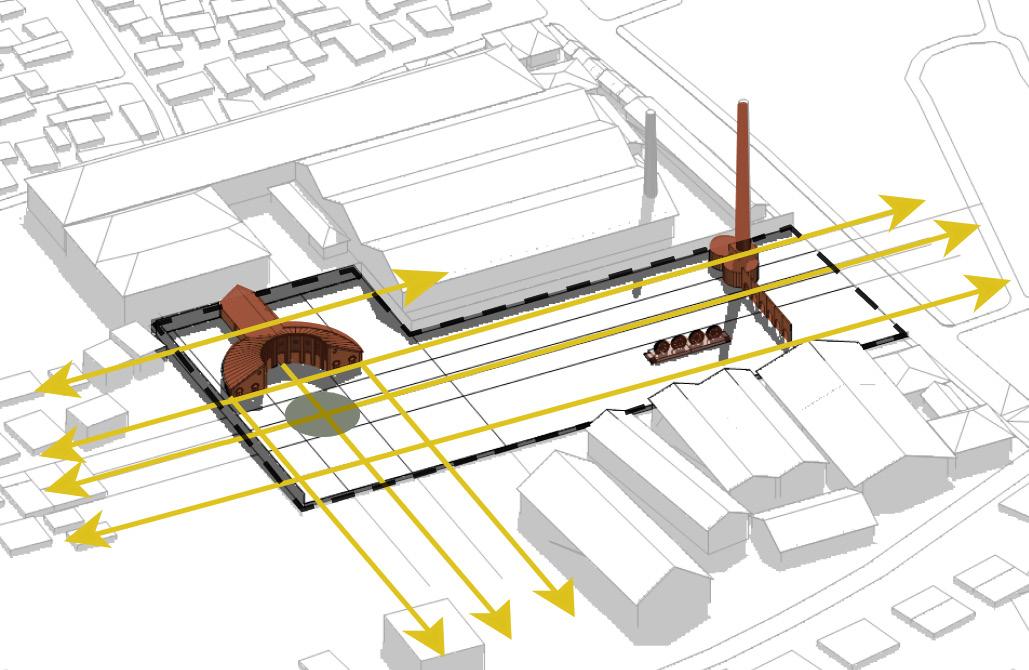
Axis and Focal Point
The imaginary axis of the existing buildings that seeks to make the area in front of the Locomotive Remise Building as the center of the axis.
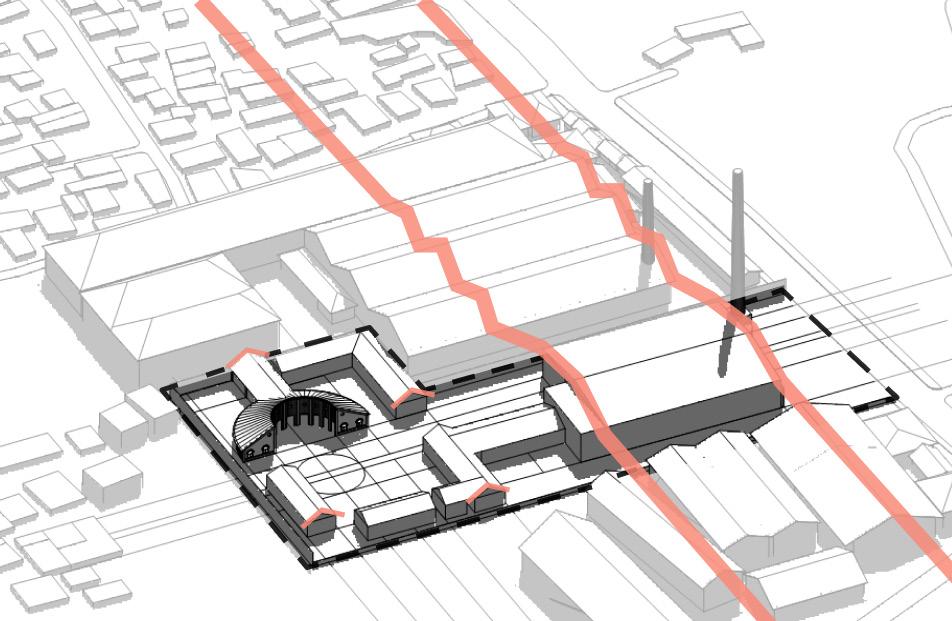
Adjustment to Surroundings
The gable roof of the new building tries to disguise the Remise’s odd shape, blending seamlessly with the existing building forms, using brick tile and sheet metal materials.
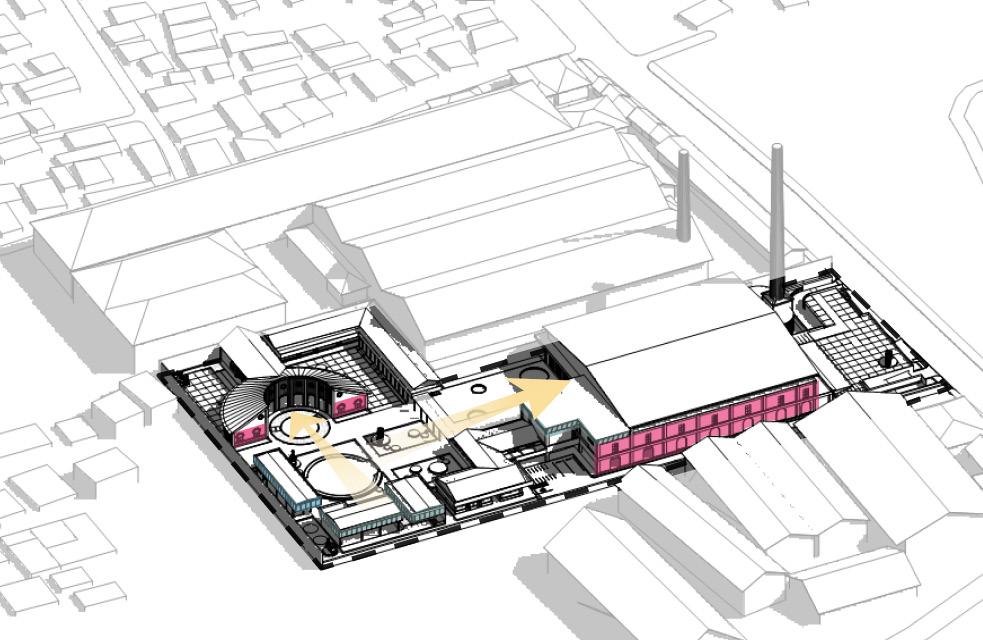
Contextual Facade
The management building aligns its facade with the Remise to evoke nostalgic atmosphere, while the accessible building features a contrasting facade with modern reflective glass panels.
Selected Works 13
Main Design Concept
Harmonizing the New and Old
Located in a cultural heritage area, new building designs must physically respect the existing structures, ensuring integration without overpowering.
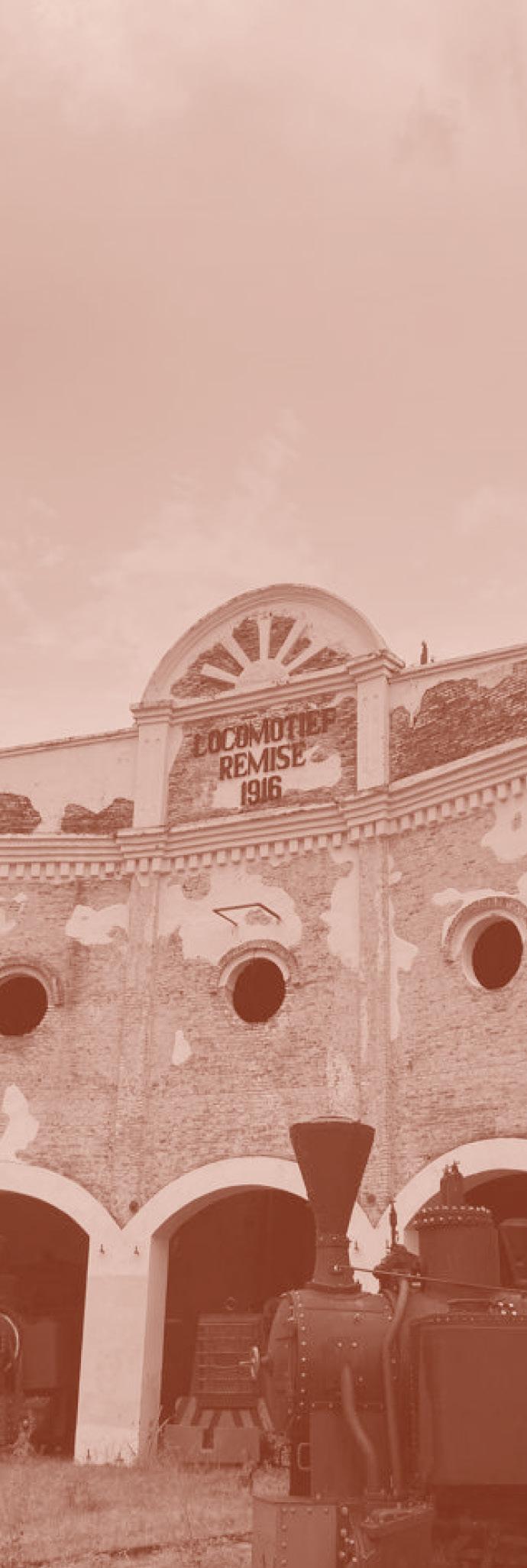
Encouraging Community Activities
The local community associated with the Jatibarang Sugar Factory will have their activities accommodated in the design through spaces that will support knowledge exchange, including conservation activities.
Engaging Public Space
To contiually revitalize the area, the sugar factory should become a public space for everyone, at the same time adressing the limited outdoor attractions in the Jatibarang District.


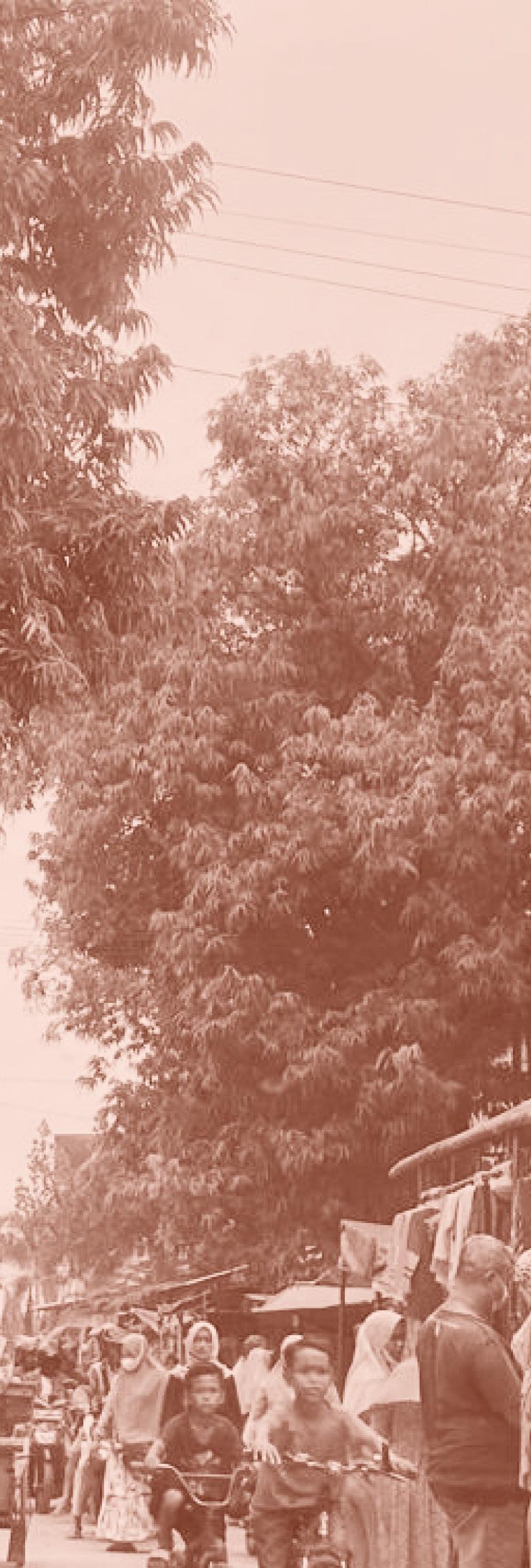
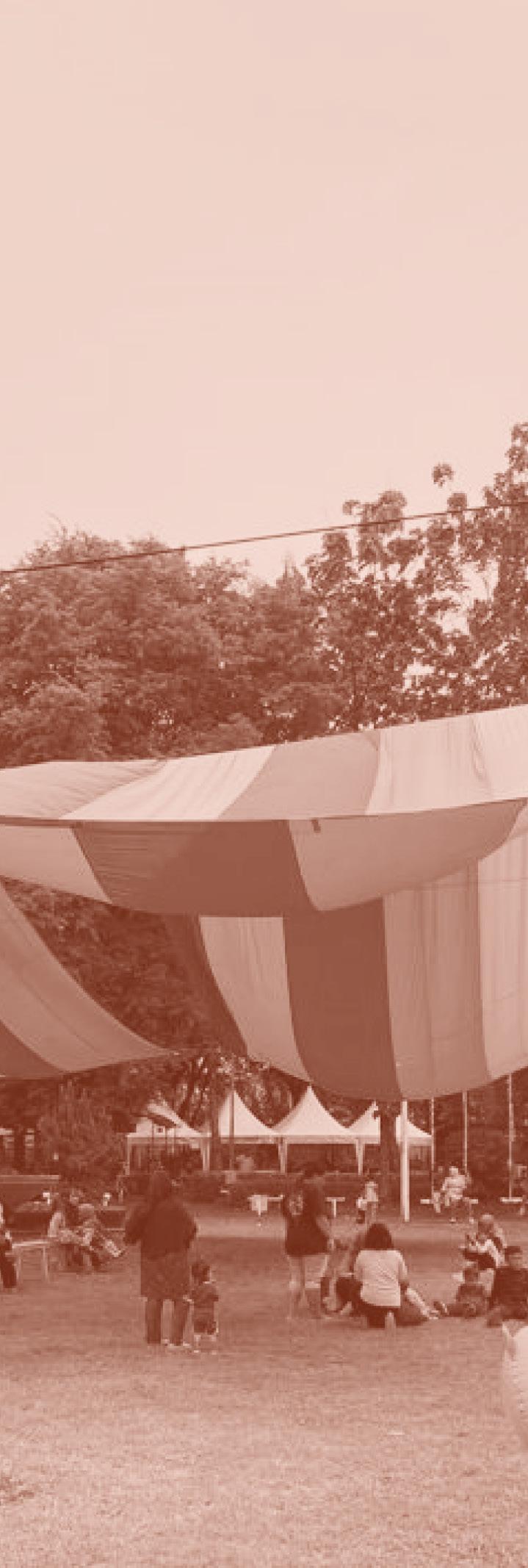
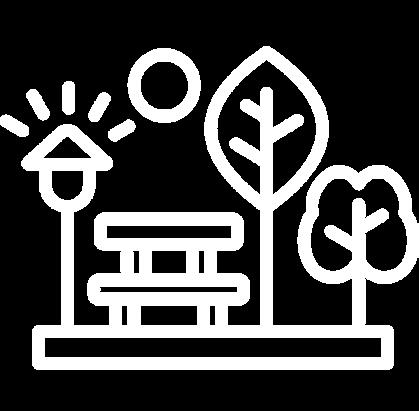
S.
Alifia Zahwa Rahma
14


site plan
museum (lt.1) dan multipurpose hall (lt.2) administration office dining area foodcourt stall temporary exhibition space conservation laboratory service area plaza and amphiteatre designated night market/bazaar area public park
Selected Works 15
1 2 3 4 5 6 7 8 9 10
1 2 3 4 5 6 7 8 9 10
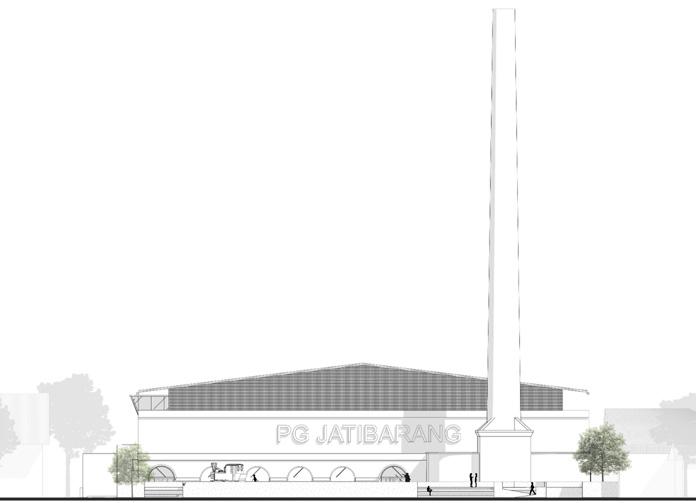
north elevation
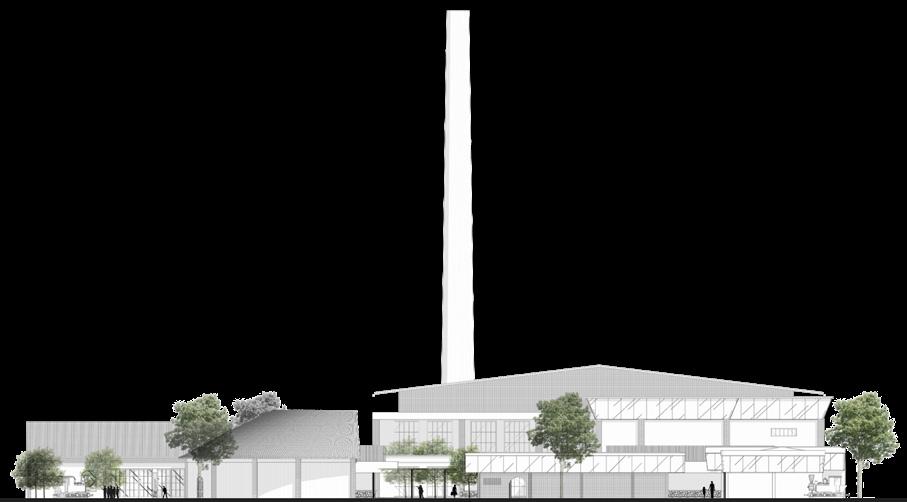
south elevation

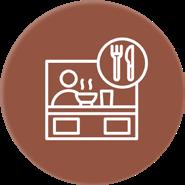
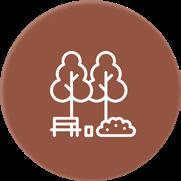
Amphiteatre
A place connecting Remise Locomotive and The Main Building, a gathering and outdoor performance area.

Exhibition Space
The Locomotive Remise Building serves as a temporary exhibition space, can be utilized periodically by any local community.
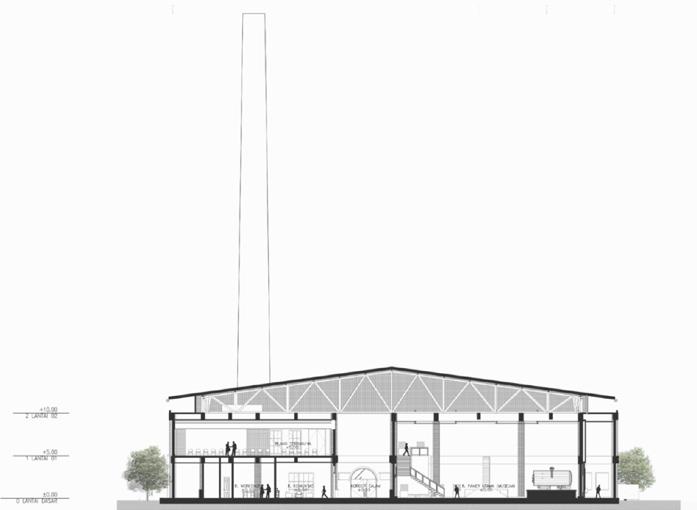
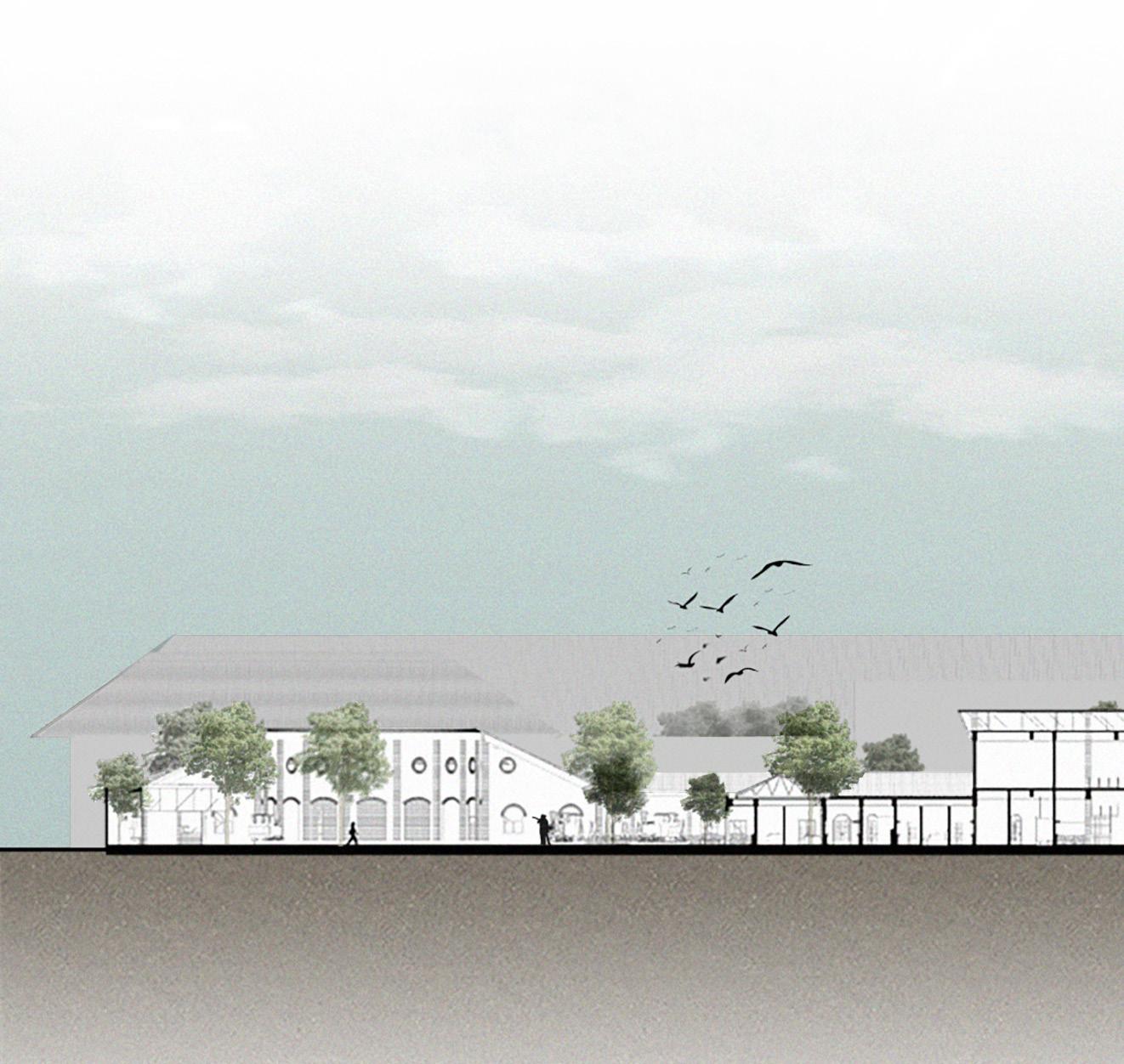

Conservation Laboratory
a cultural heritage research center with conservation objectives in the Brebes and surrounding areas.
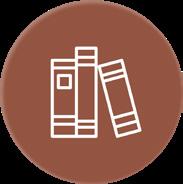
Library
The library serves as a research facility with limited public access.

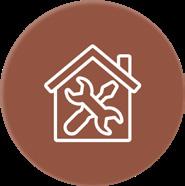
Administration Office Office designated for managing building and saerving meetings with relevant stakeholders.
Service Room Contains a pump and AHU room, along supporting spaces for the multipurpose room.
16 Outdoor Public Space Public Area Conservation & Maintenance Private & Service Area
Alifia Zahwa Rahma S.
Foodcourt & Stall
Outdoor dining area with historical landscape.
section a-a’
section b-b’
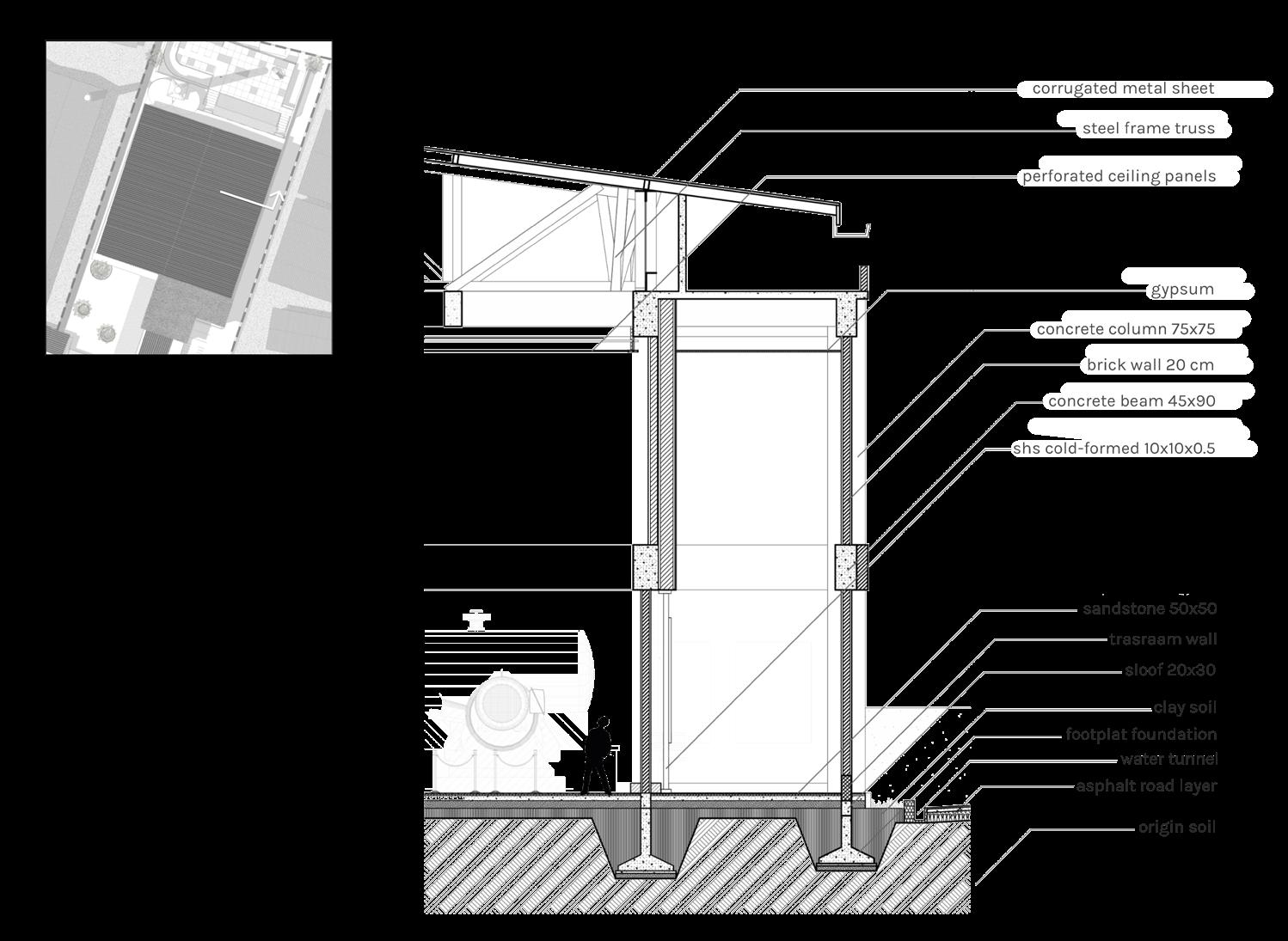
detailed section

Auditorium
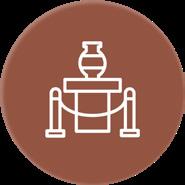
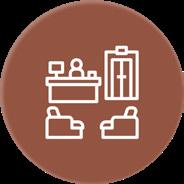
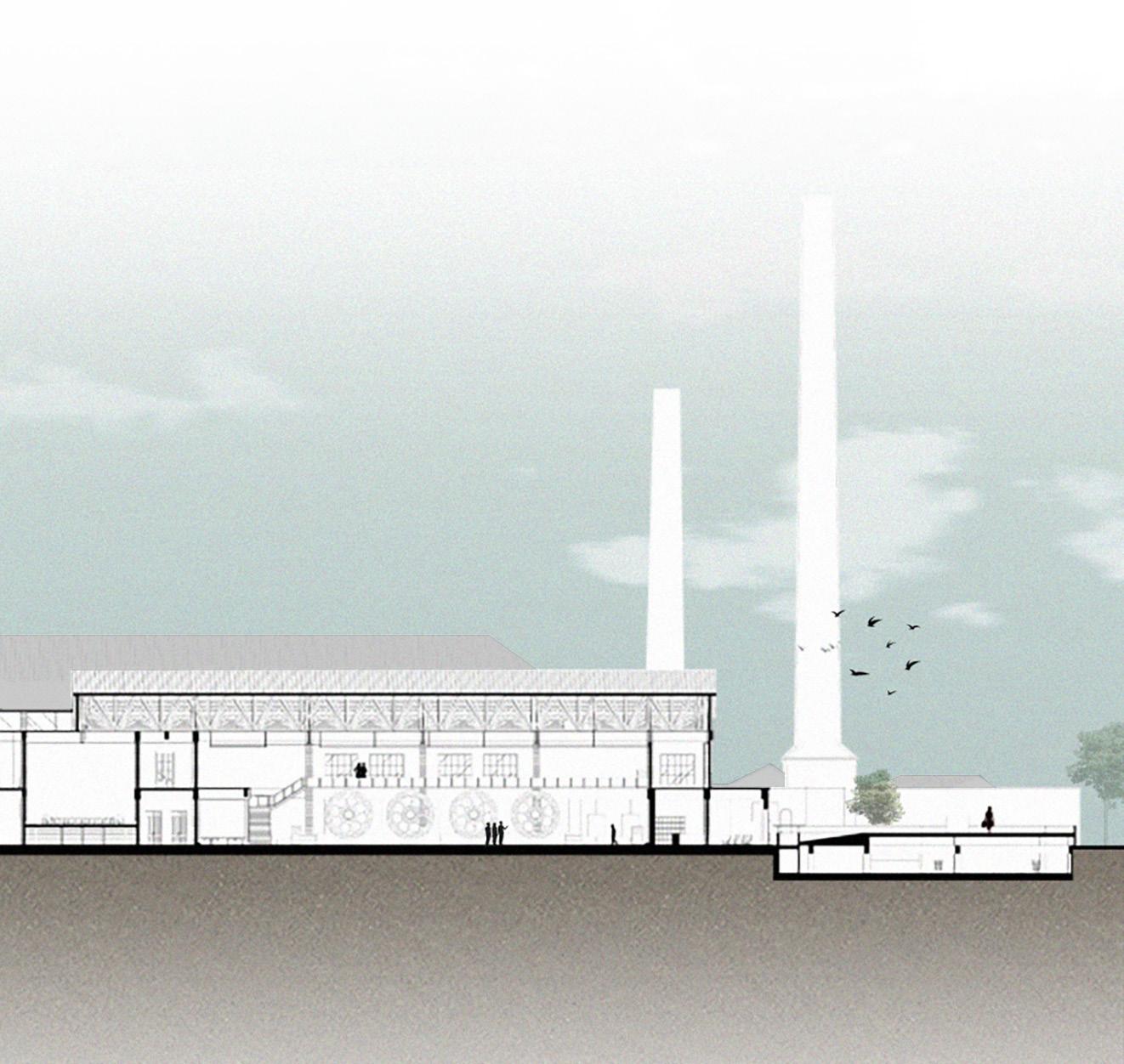
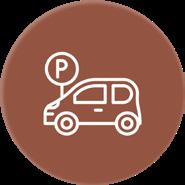
Parking Lot
Semibasement containing 15 cars, 53 motorcycles, and 1 difable parking lots.
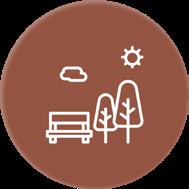
Public Park
Selected Works 17 Semibasement Parking Main Building: Museum, Auditorium, & Multipurpose Hall Public & Semi-Public Area Parking Area
A room for presenting a deeper exposure to the sugar factory’s history and culture for students and communities.
The Sugar Museum Museum showcasing historical evolution of the factory and significant industrial objects.
Lobby
A transitional space in the main building with a visitor center , seating and ticketing area.
Public open space enhancing the sugar factory’s main facade landscape to its surrounding environment.
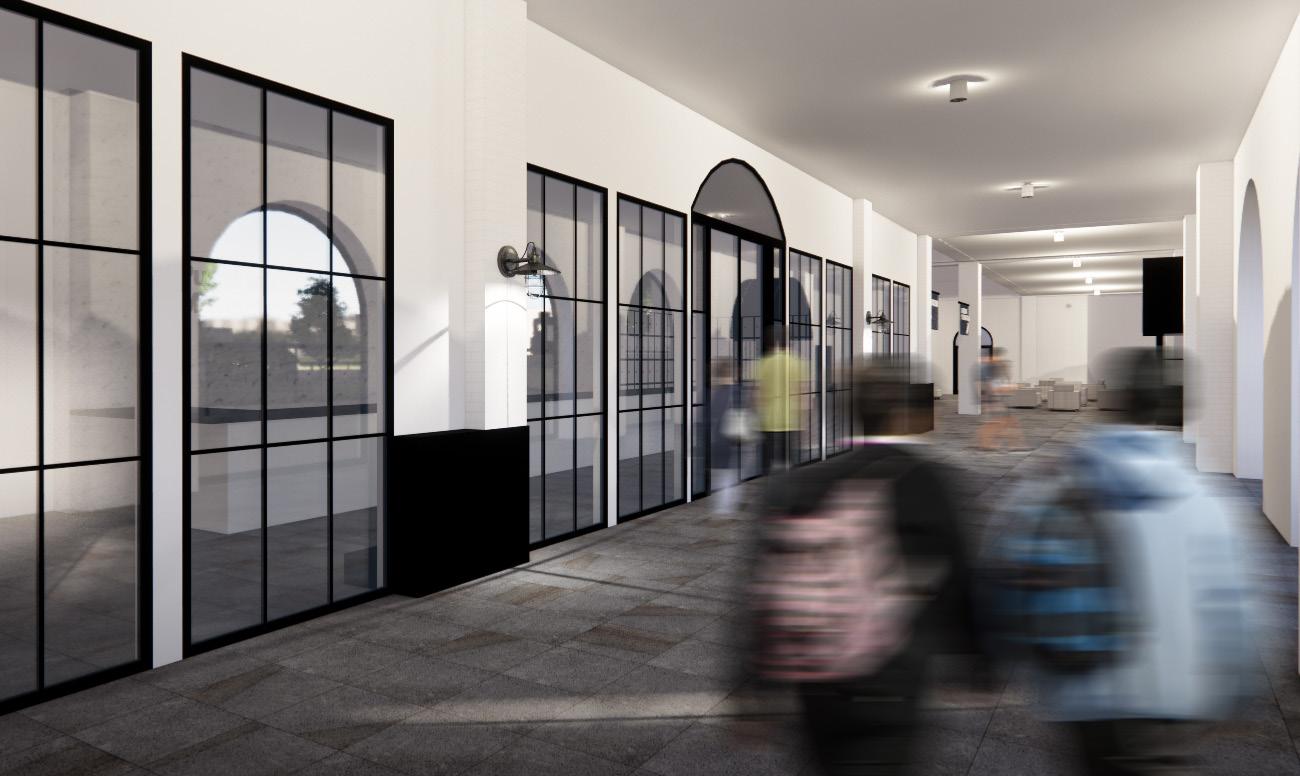
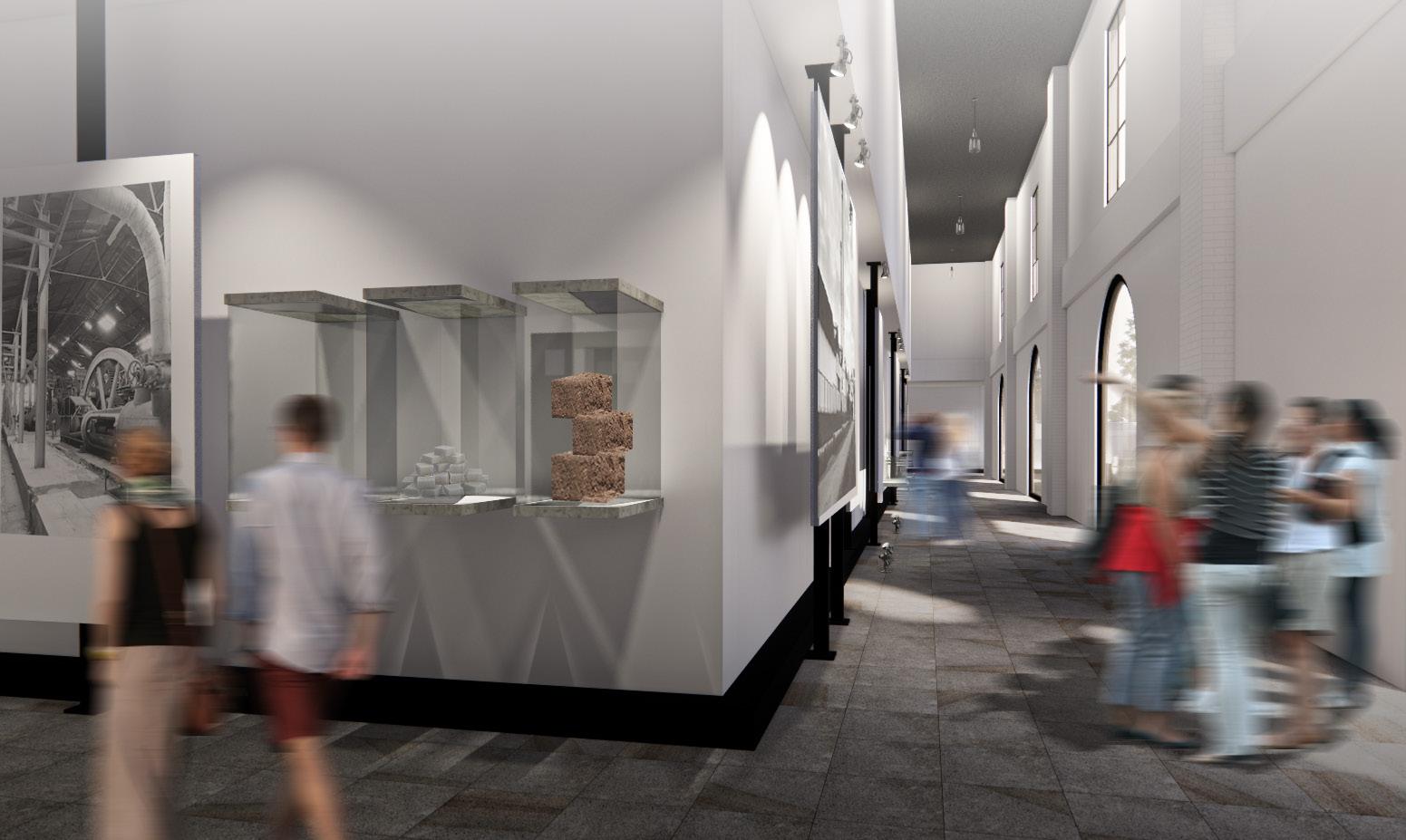
18
Alifia Zahwa Rahma S.
Museum Entrance and Corridor Perspective
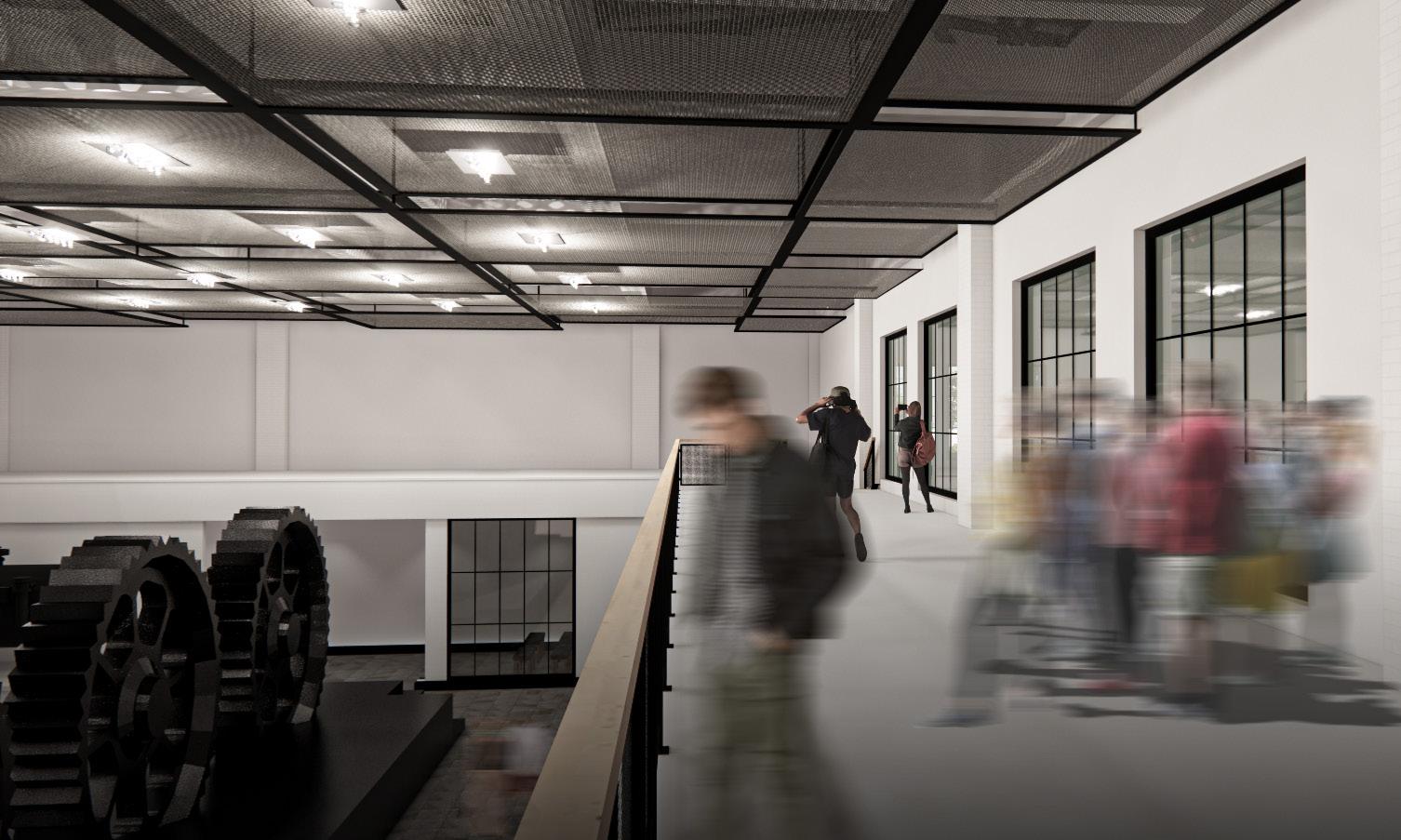
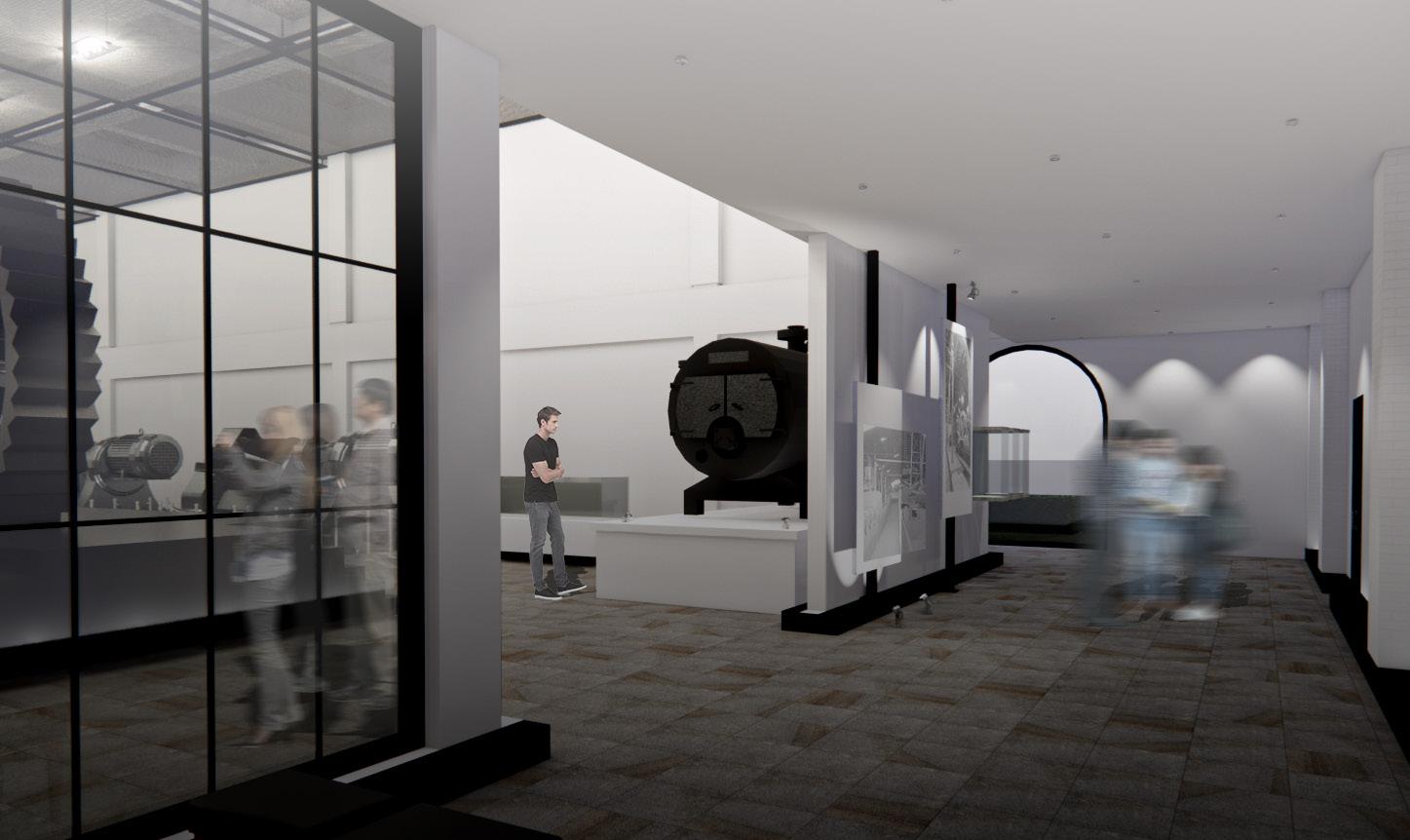
Selected Works 19
Museum Interior Perspective
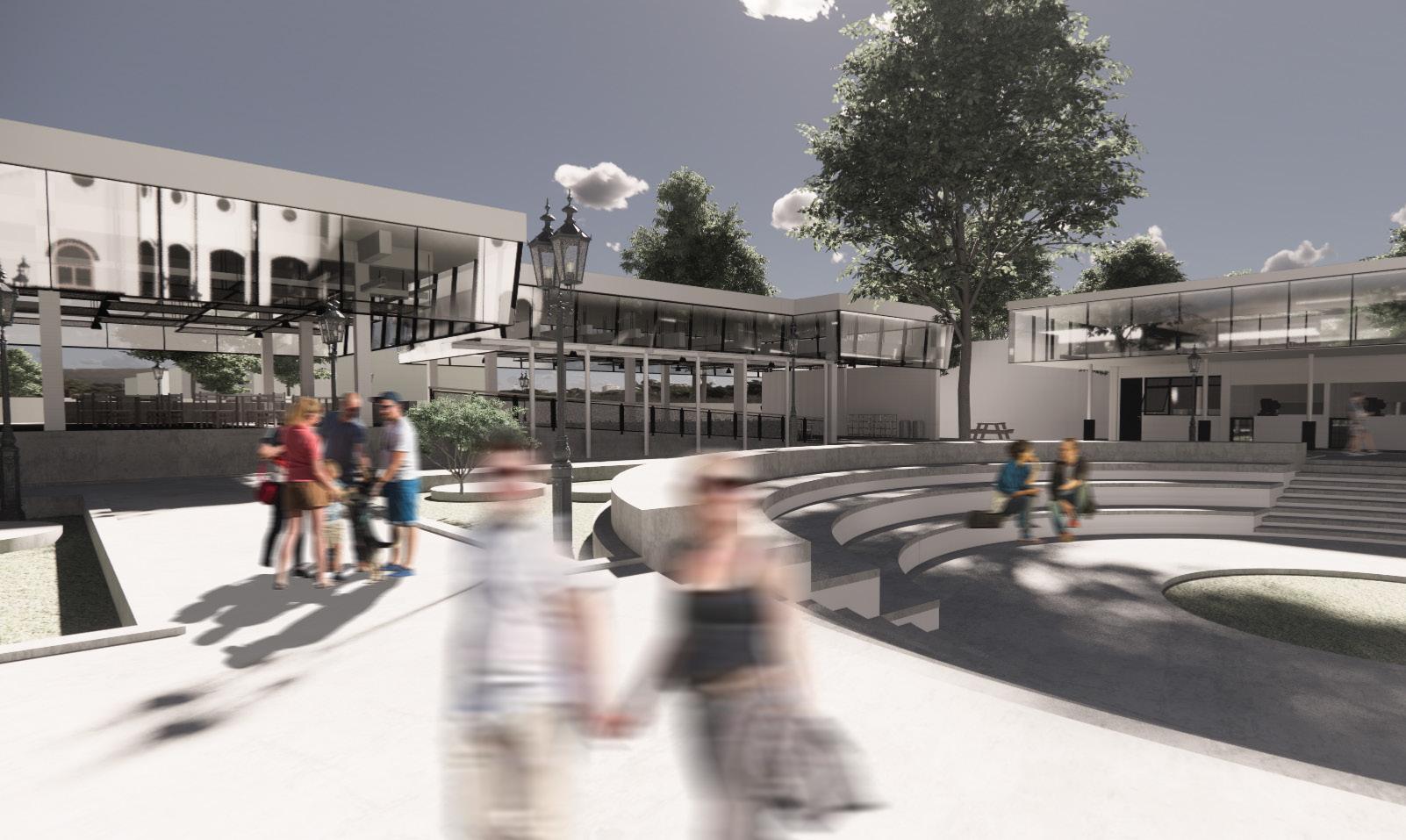

20
Alifia Zahwa Rahma S.
Foodcourt, Amphiteatre, and Designated Market Area Perspective
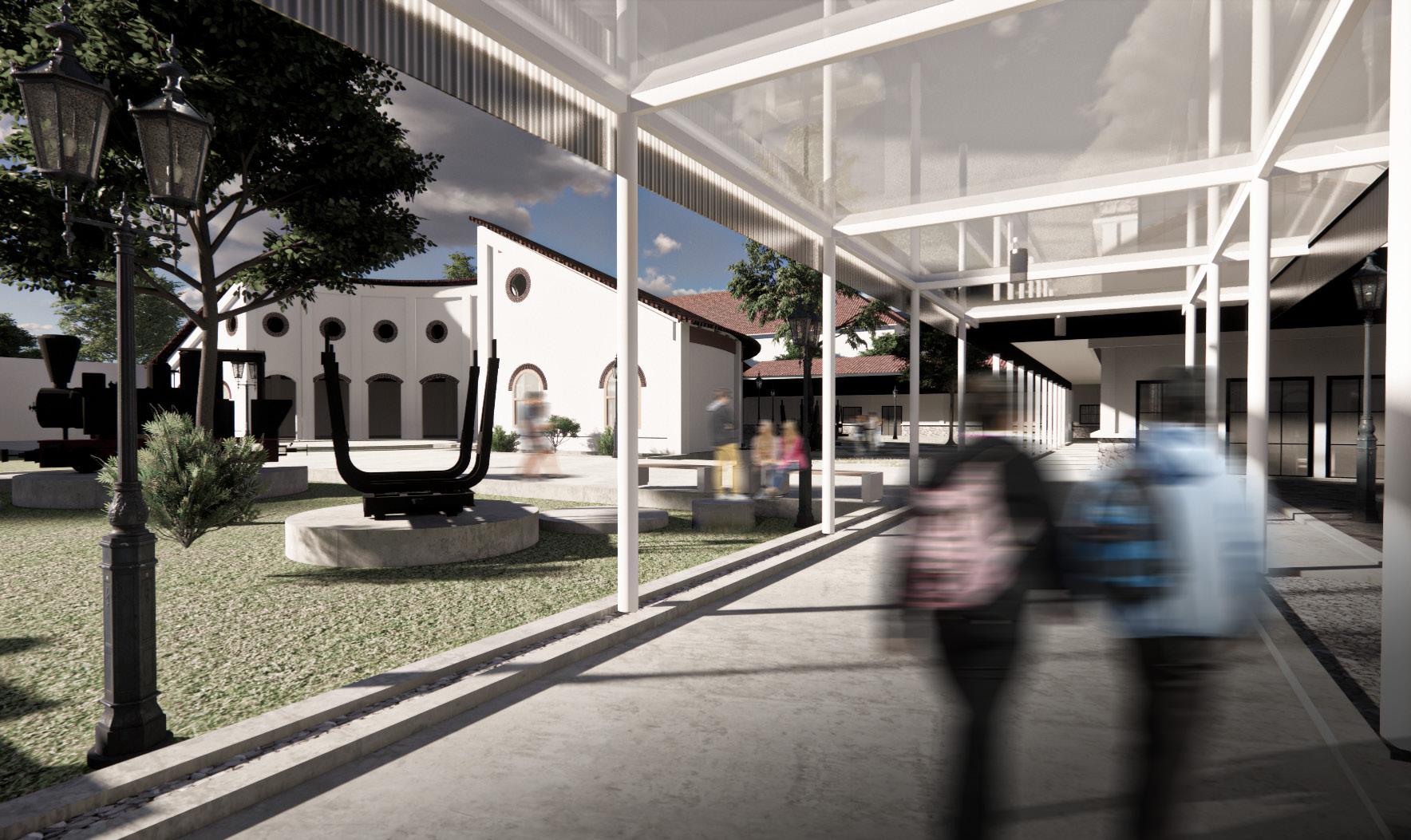
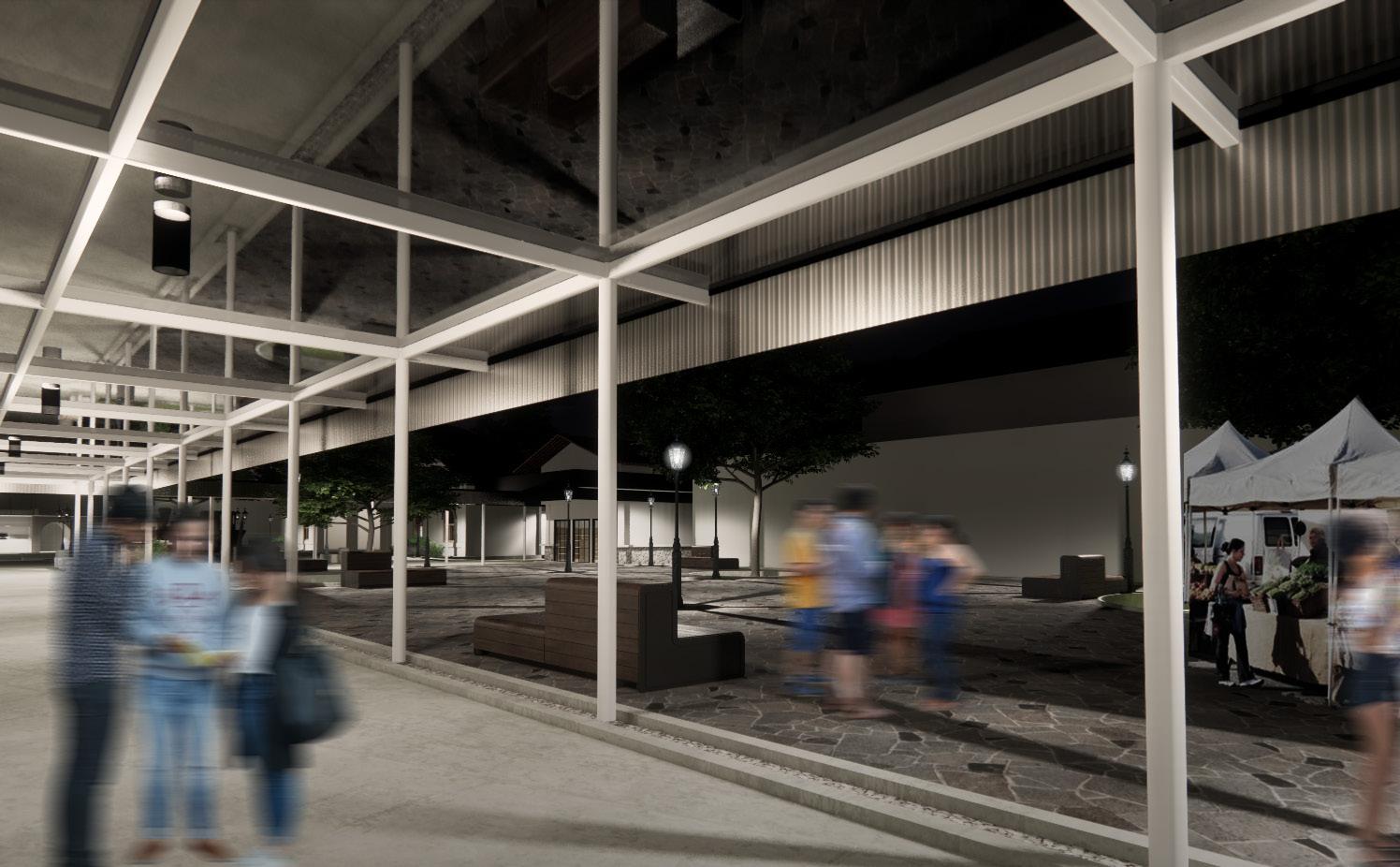
Selected Works 21
Designated Market Area at Night Perspective
KitaPark
Public Space
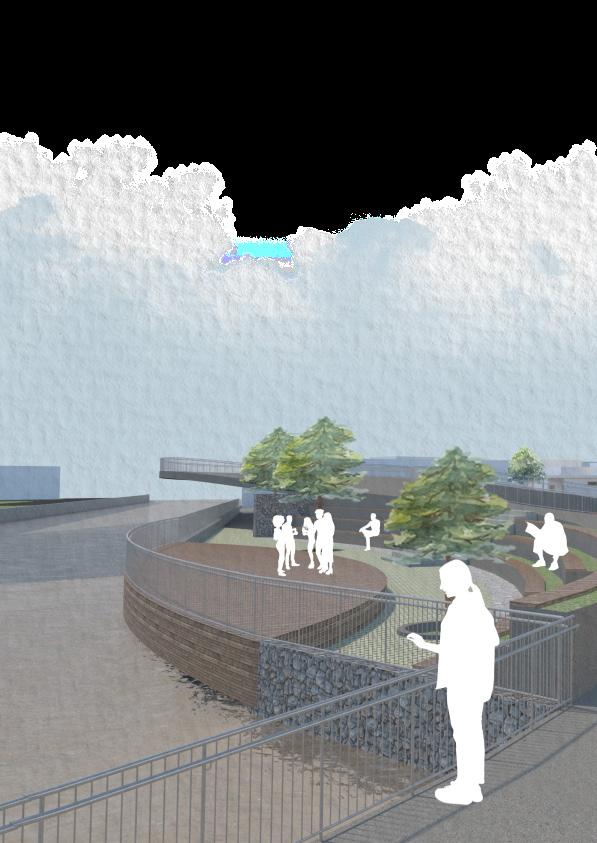
Location Dadapsari, Semarang Utara, Jawa Tengah Year 2023
Typology Park, Public Space, Landscape Project
Project Submission for ARMOSFEST 4 Architecture Competition
Team Alifia Zahwa Rahma Shalahuddin, Ghina Edfalsya, Ramadhanti Andini

 Main Pedestrian Entrance Perspective
Main Pedestrian Entrance Perspective
Kitapark is a public park located near the Old Town of Semarang and adjacent to the Mberok River. Kitapark aims to accommodate the multicultural activities and inclusive design approach.
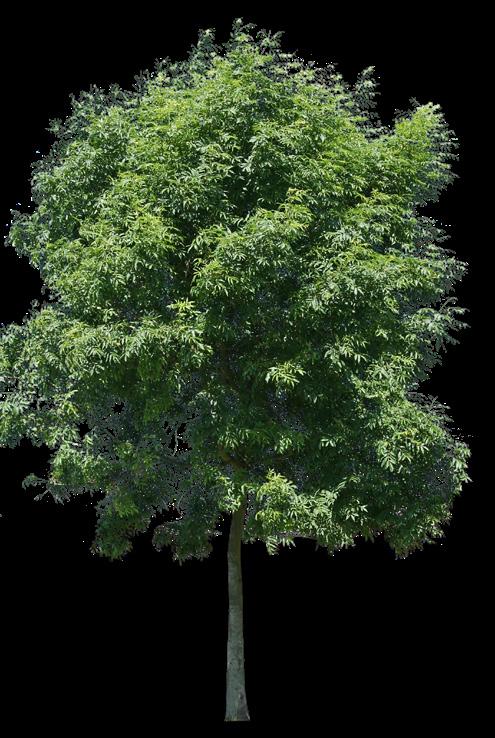
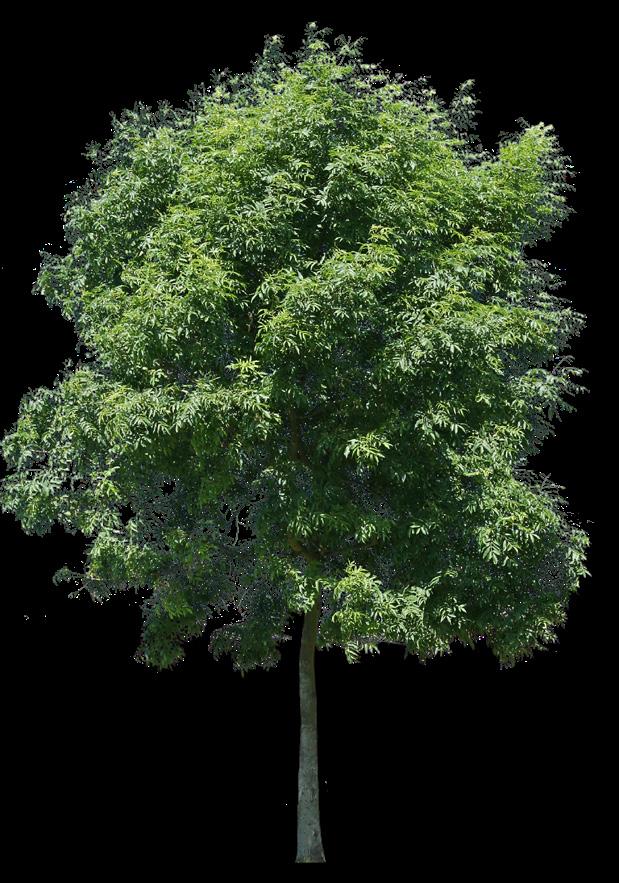

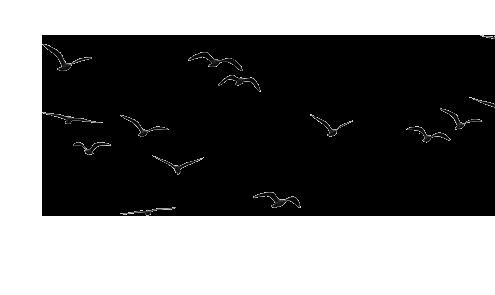
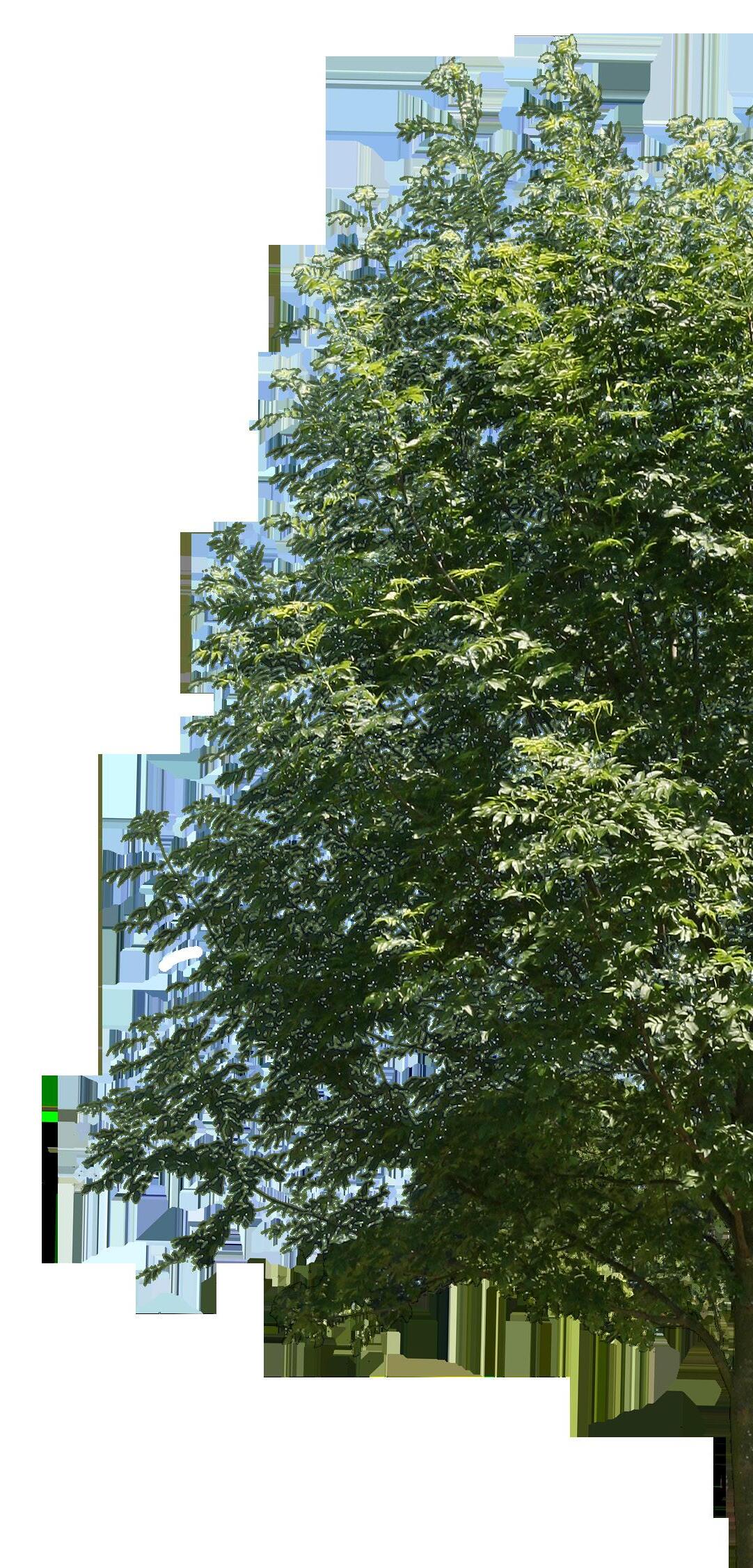
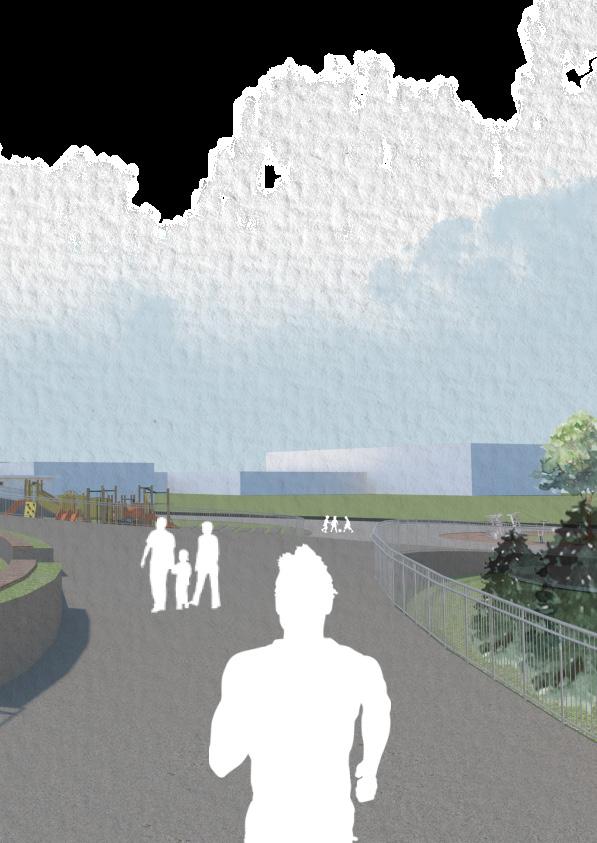 Alifia Zahwa Rahma S.
Alifia Zahwa Rahma S.
Background
In the vast and vibrant Semarang City, where diversity and dynamism intertwine, it’s a need to have a place for communities to collaborate . Amidst this bustling tapestry of cultures, we aim to create a space where everyone can experience a strong sense of belonging. Our focus is to connect man to man, architecture to nature, harmoniously crafted in a park where the people can enjoy, play, bond, and create, in the context of Semarang’s diverse cultures.
Location

In a residential area close to Kota Tua (Old City), unused plot of land next to a river and a train track which surrounded by the crowded houses, warehouses, and buildings. Given these circumstances, the land has a bright potential to become a breathing space and node of the busy urbanscape
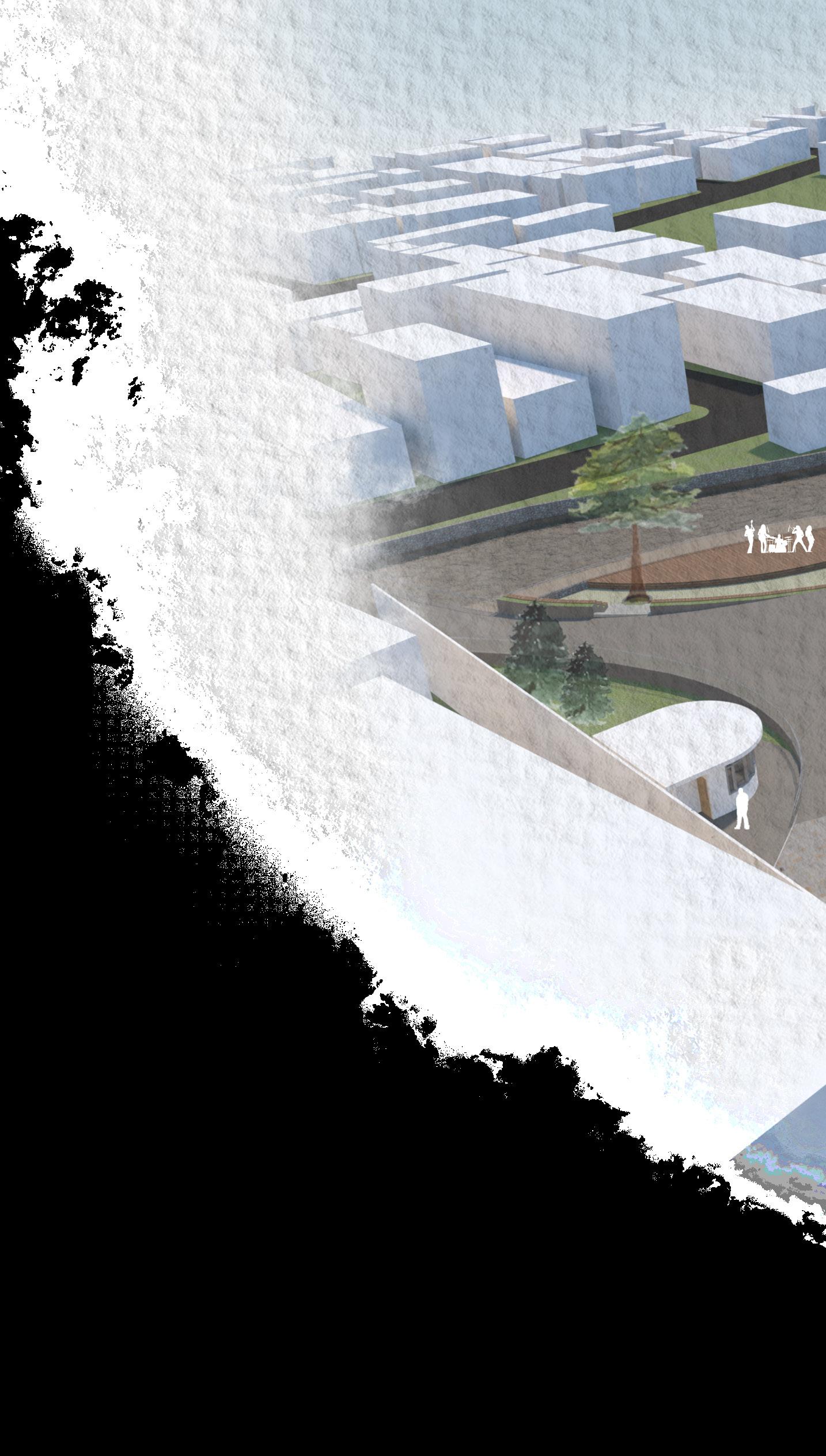
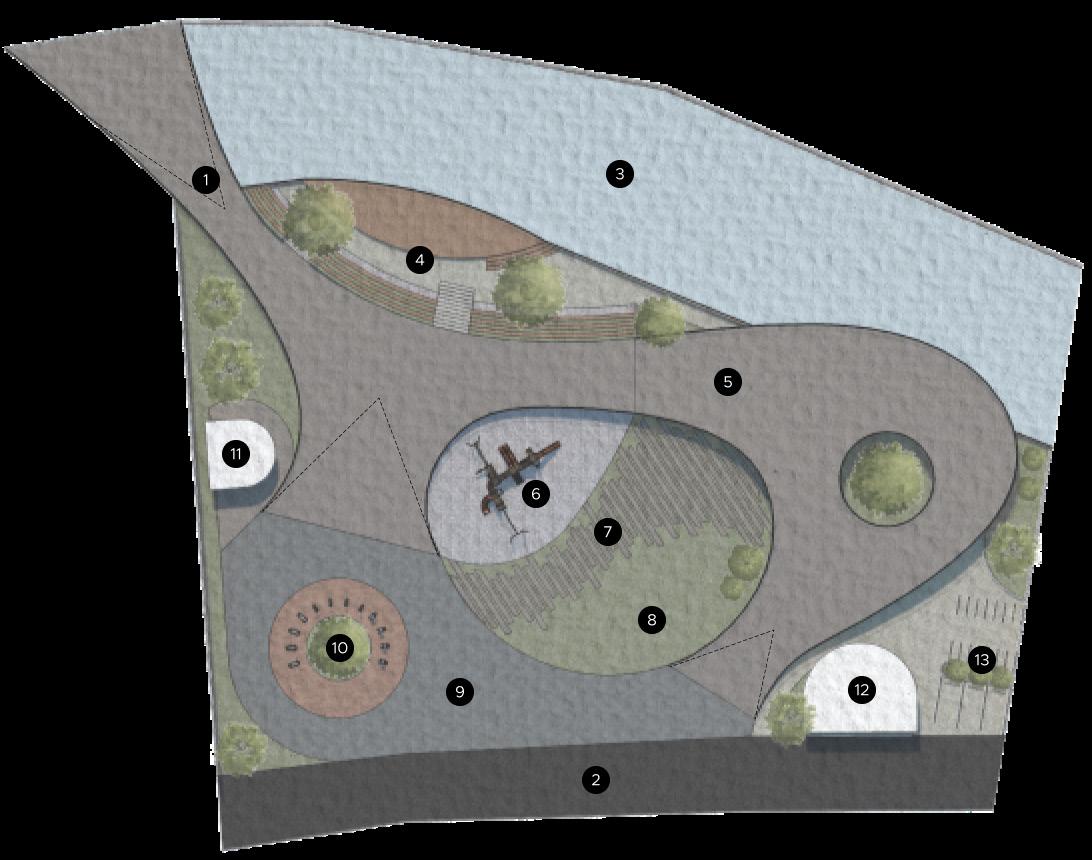

24
site plan 1 2 3 4 5 6 7 8 9 10 11 12 13 access from jl. layur access from jl. kp. sleko river amphitheatre promenade bridge playground stepping stone green lawn pavement outdoor gym security post toilet parking area
LEGEND
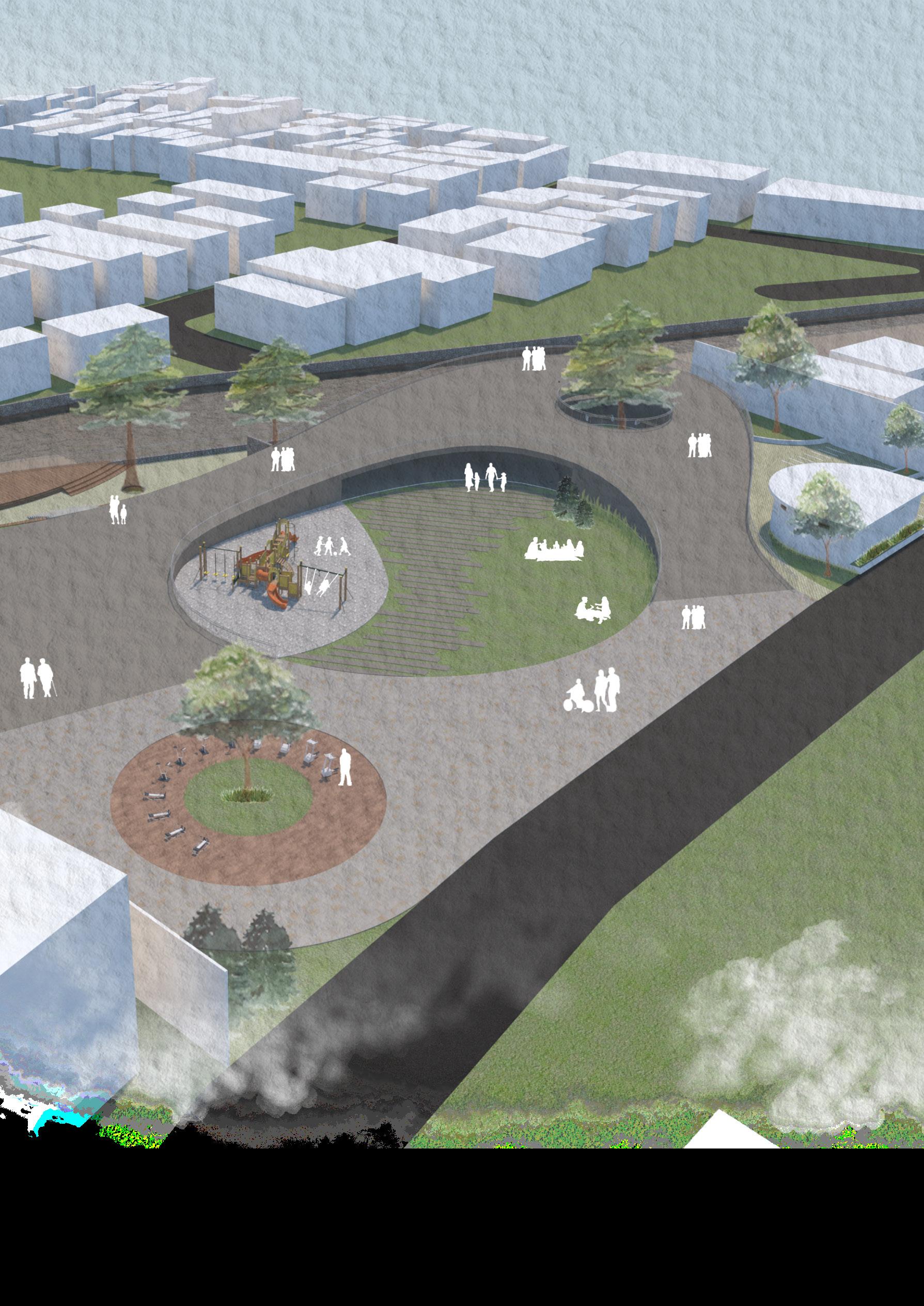
Bird Eye View Perspective
Context Analysis

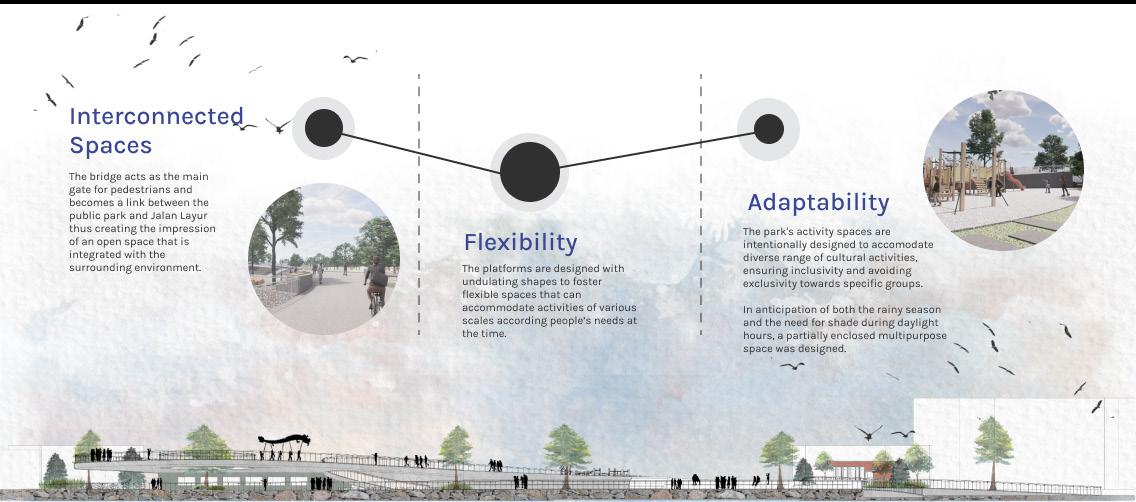
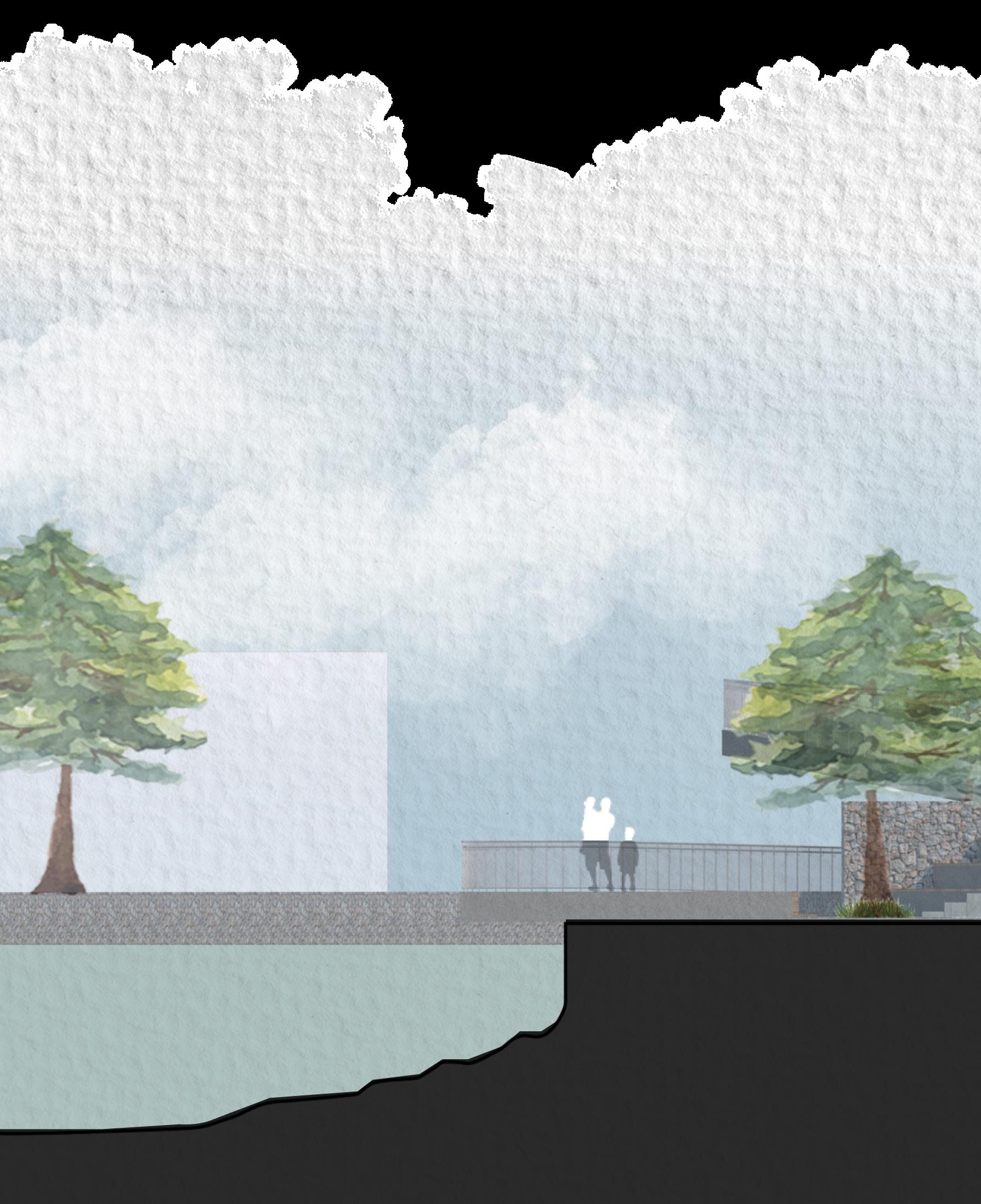 Alifia Zahwa Rahma
Alifia Zahwa Rahma
S.
Green Area Sun Path Accessibility Heritage Site Multicultural Area
Site Elevation
Concept Diagram

Optimizing Land Use
The aims to prevent negative space and potential issues that can arise in overly enclosed public space. As a result, effective surveillance is established and enabling users to mutually supervise each other.
Bridge to Connect
The bridge connects Kitapark with its surroundings and various activities areas inside the park. Metaphorically, the bridge also hoped to be a place where people from various backgrounds or culture can interact and carry out activities together.
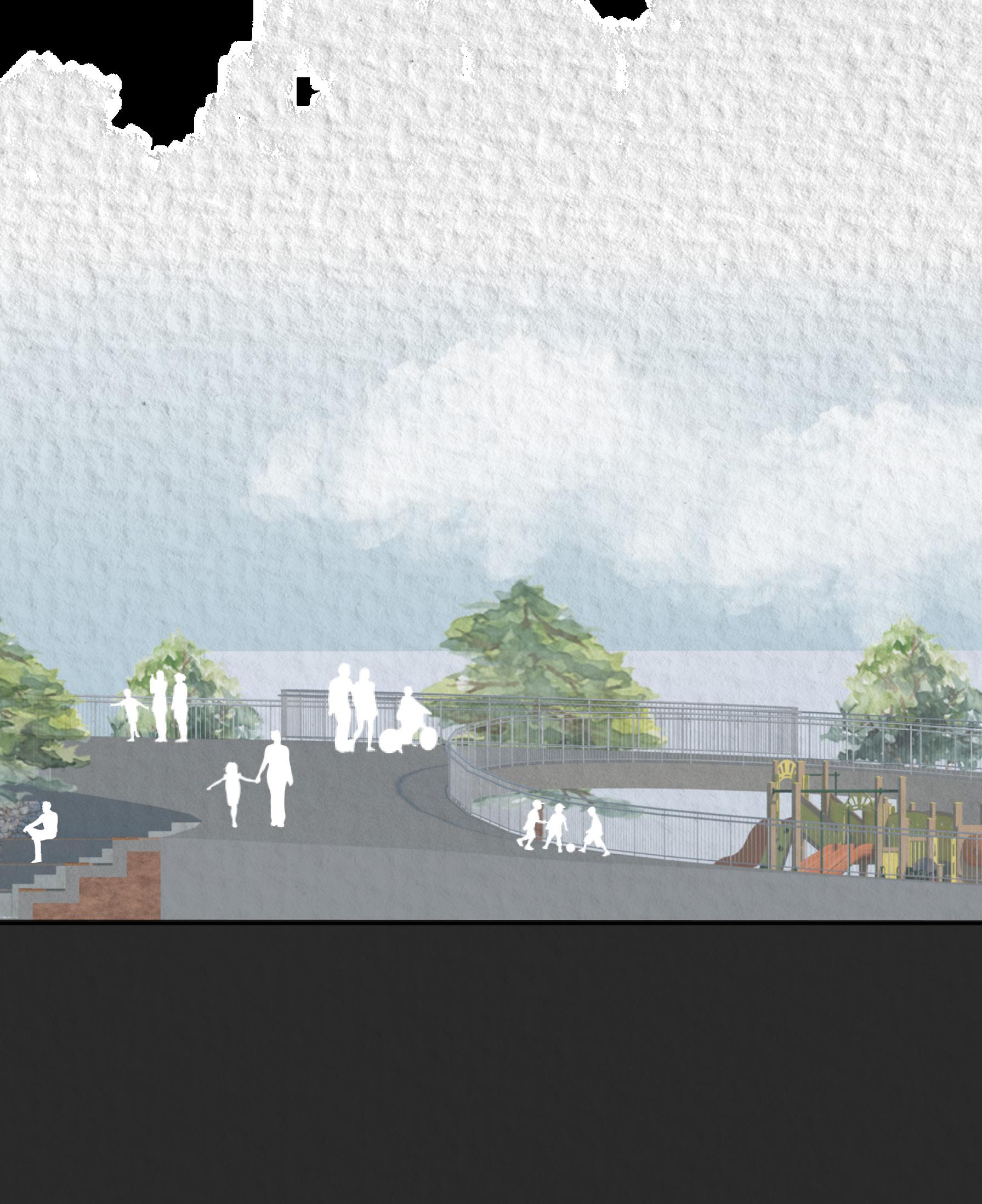
Ponds of Activities
The park is divided into ‘activity zones’ to occur diverse activities harmoniously. Amphitheater overlooking the river that can be used to hold large-scale communal activities as well as displaying various cultural performances that can be seen from across the street.

Green Area
Acts as a catchment area to play a role in reducing floods in Semarang. The existence of a green area also allows for tree planting which can also be a cooling canopy.
Semi-Indoor Space
The continous bridge in the park creates a space underneath which is used as a tenant area, toilets, and a semi-indoor multipurpose space as an alternative venue for various activities
Invinsible Boundaries
In addition to seamlessly creating several activity spaces with the bridge, the use of varied hardscape materials is employed to convey the sense of diverse activities taking place inside the park.
Selected Works
Boarding House/Residential
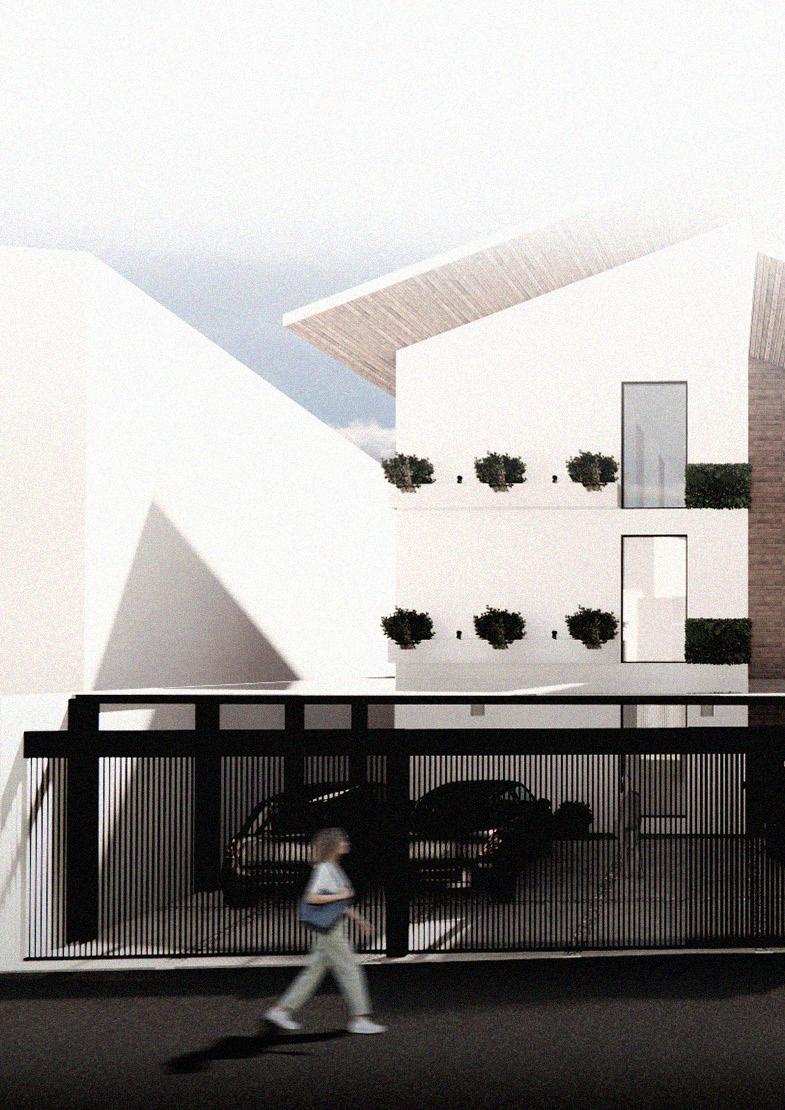
Location Bandung, West Java, Indonesia
Area 628 m
Year 2021 ²
Building Typology Residential
Project Architectural Design Studio 3
Supervisor Dr. Ir. Christina Gantini, M.T.
S. 28
Alifia Zahwa Rahma
Kefi
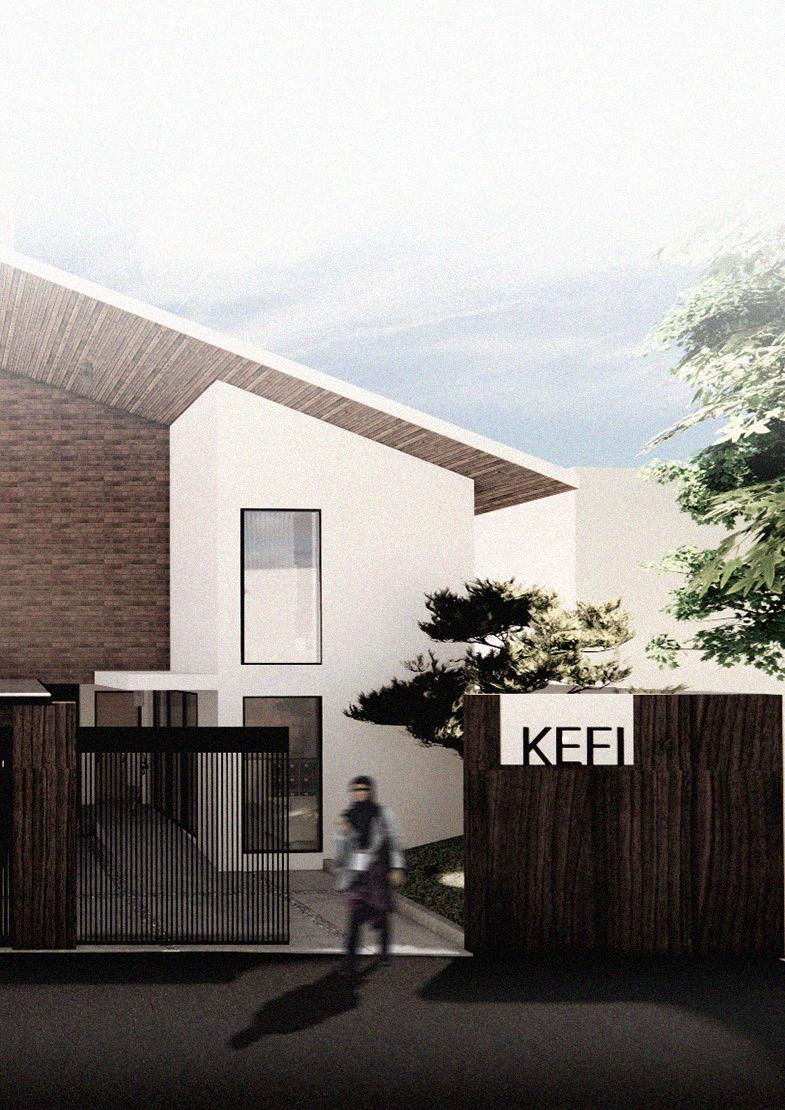
Kefi Boarding House is a boarding house specially made for women college students and workers near Tubagus Ismail area in Bandung. Kefi Boarding House accomodate occupant important needs like healthy spaces and accomodate diverse activities . Its design also tries to enhance surveillance but at the same time maintaining occupant’s personal space in their units.
Selected Works 29

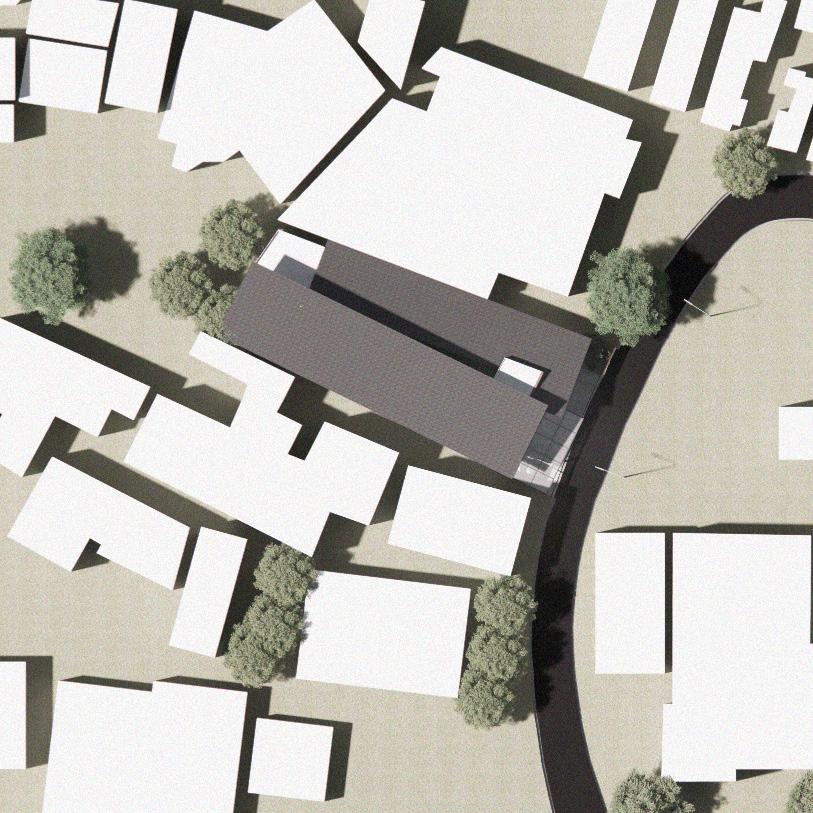

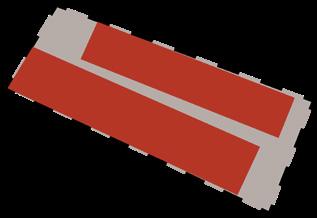
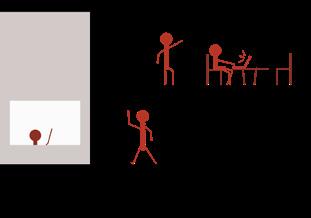
30 JL. TUBAGUS ISMAIL XVI 4 4 1 2 6 5 3 Optimalizing Space Maximizing amount of unit rooms without compromising its health quality. Single-loaded type of corridor with courtyard Wide openings for natural light and ventilation on every unit rooms. Vegetation on courtyard and outeryard High surveillance on the lobby and hallways. Common space and fully-equiped kitchen to meet residents’ needs and communal activities Nature Involvement Accomodating 1 2 3 4 5 6 unit rooms parking area security and reception other boarding houses kitchen & communal space home office LEGEND
Alifia Zahwa Rahma S.
Main Concepts
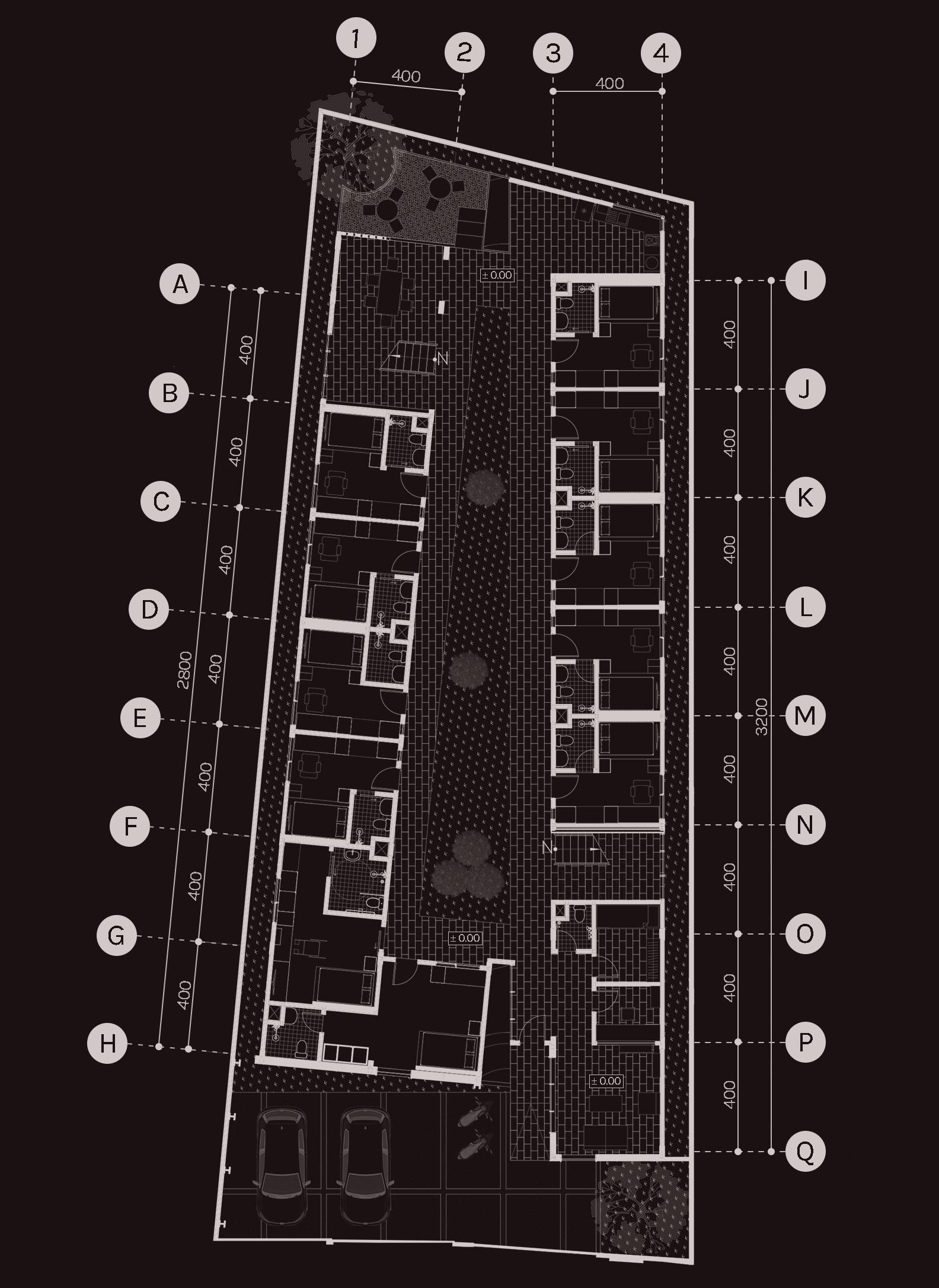
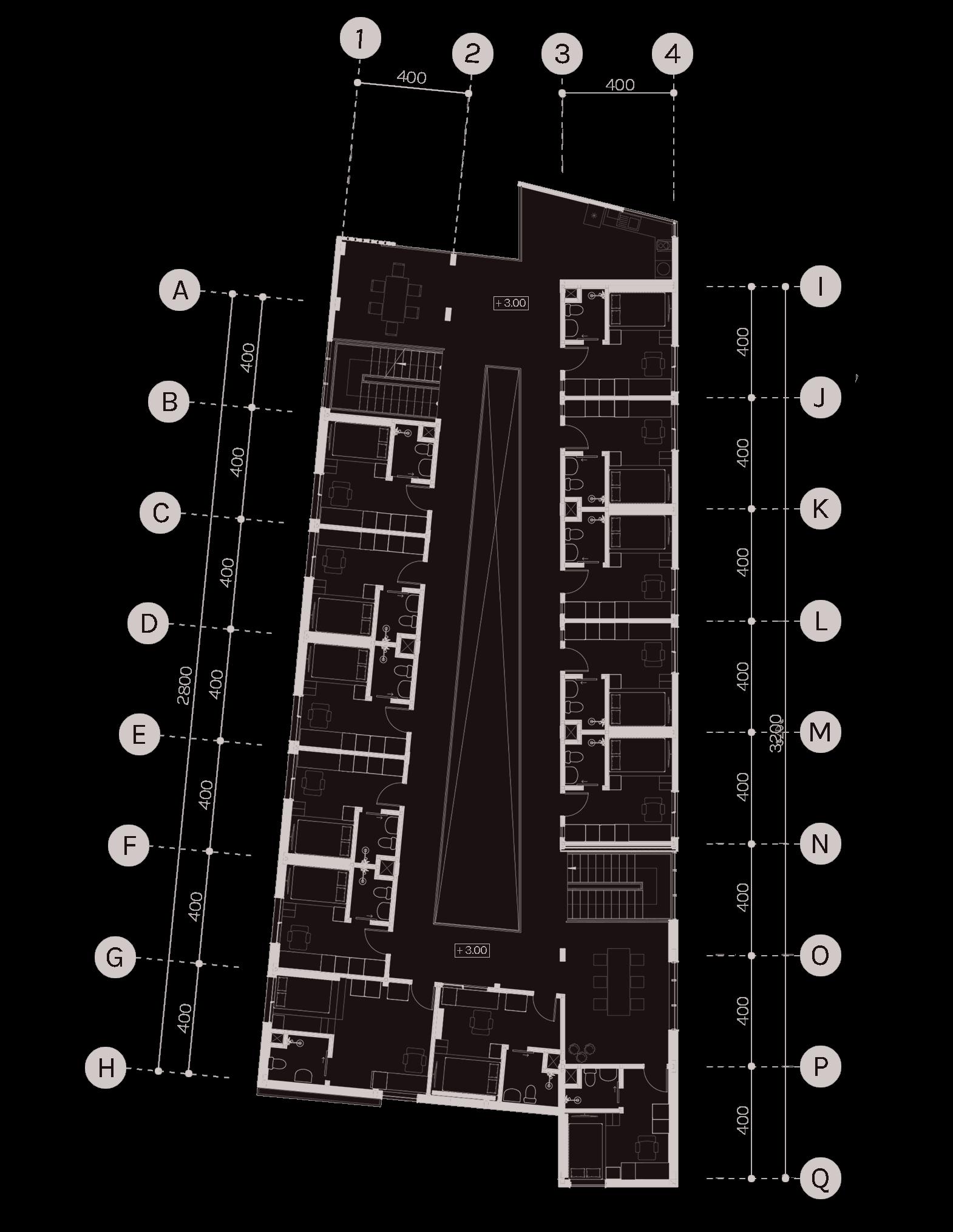

Selected Works 31 ground floor first floor second floor 1 2 3 4 5 6 7 8 9 10 11 parking area seating/waiting room security room service room standard unit deluxe unit difable unit communal space kitchen courtyard laundry area 1 5 5 5 5 5 5 5 5 5 5 5 5 5 6 5 5 5 5 5 8 8 11 11 2 6 5 5 10 5 5 8 9 9 5 5 5 5 5 7 3 4

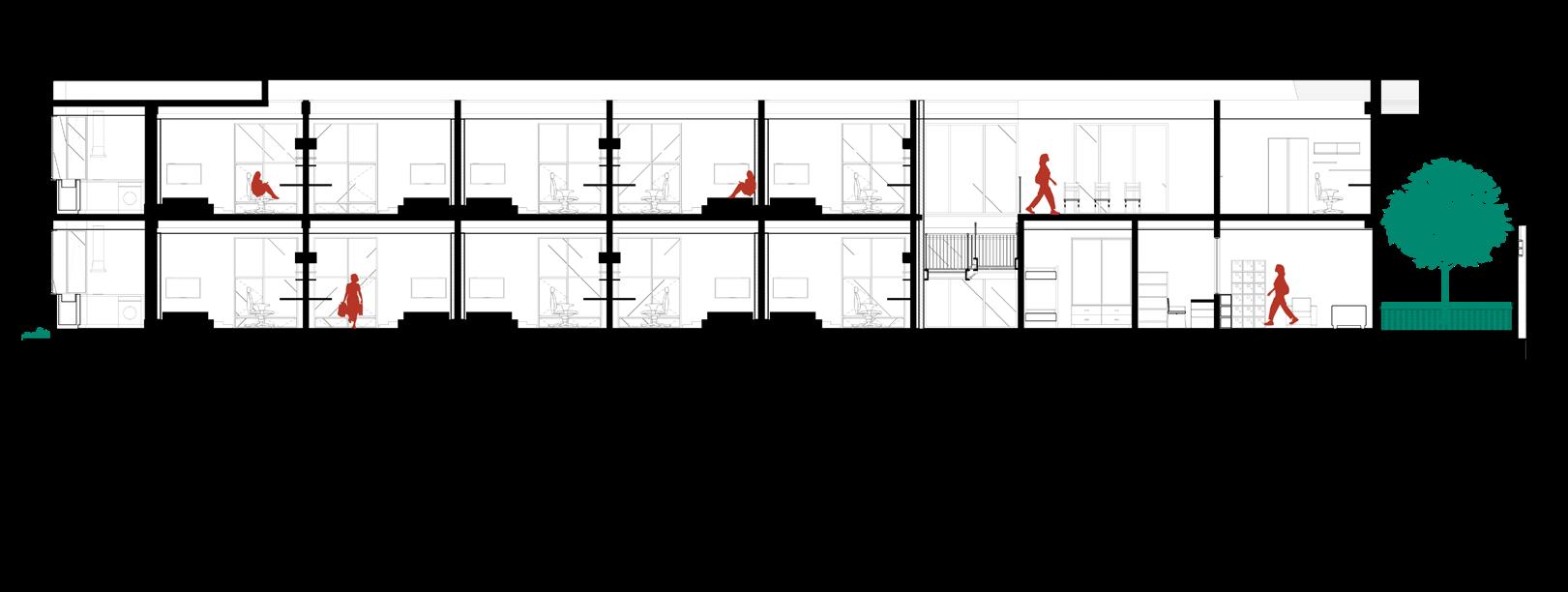
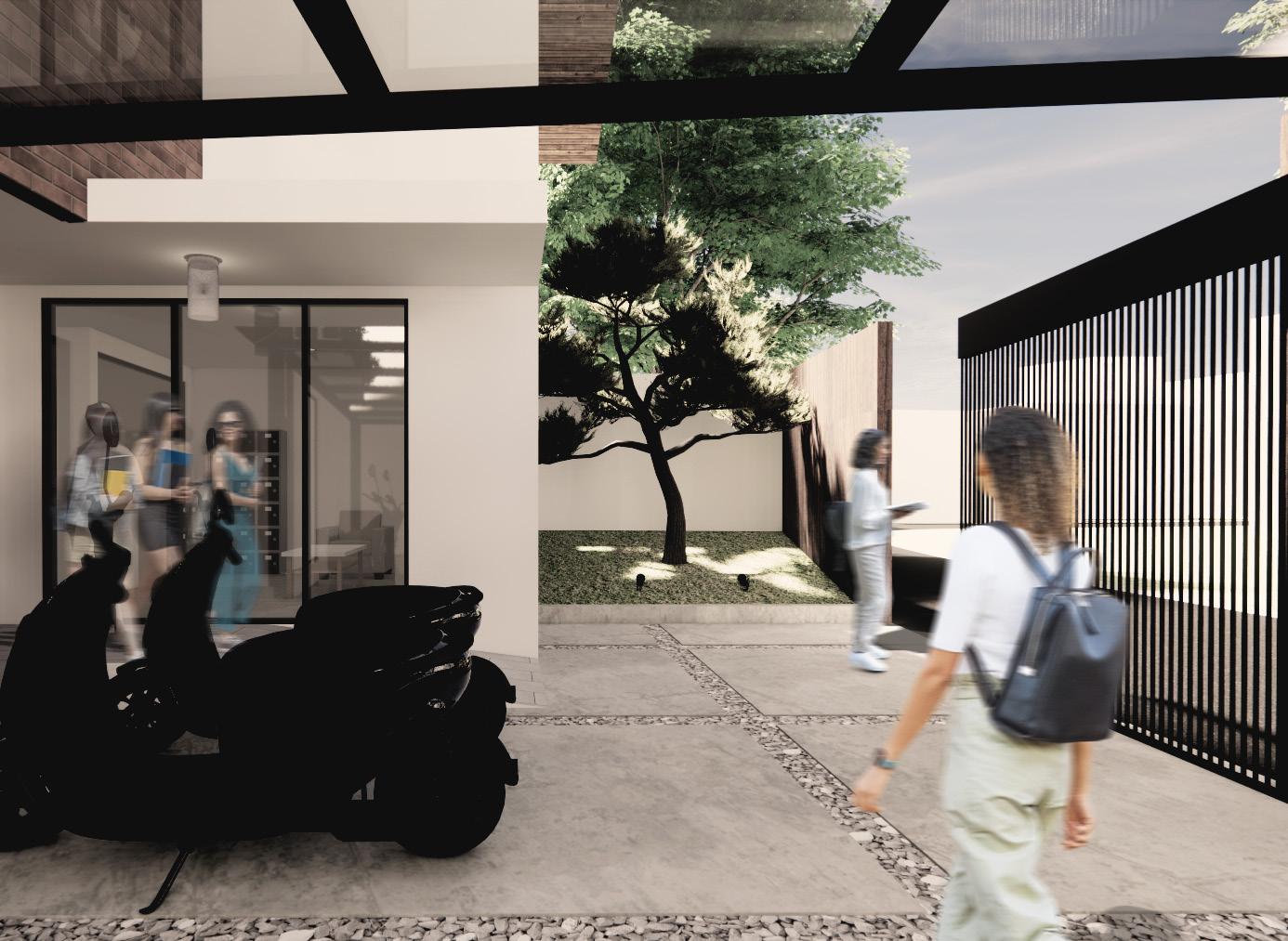

32
Alifia Zahwa Rahma S.
section a-a’
Parking Area & Entrance Perspective
Entrance Surveillance Perspective
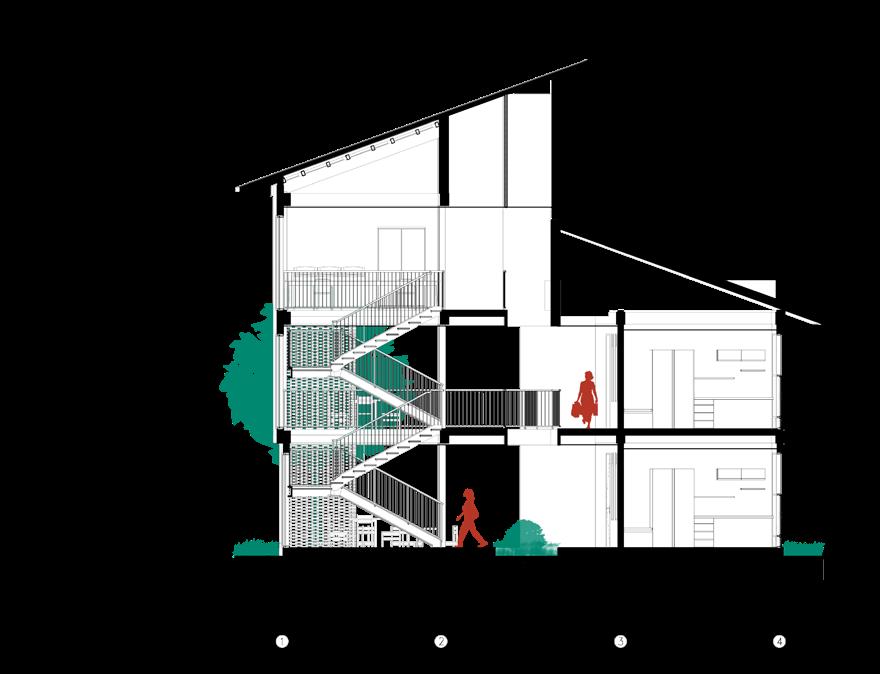
As a boarding house made just for women, it is designed so that guards can control who enters and exits the building. This is related to maintain the security around the area considering women college students night activities.
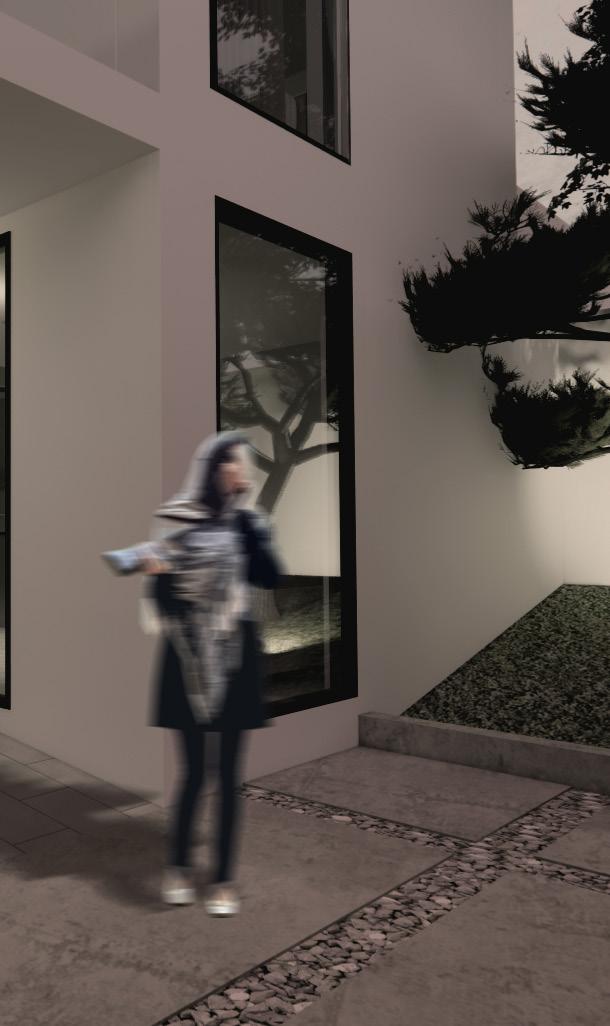
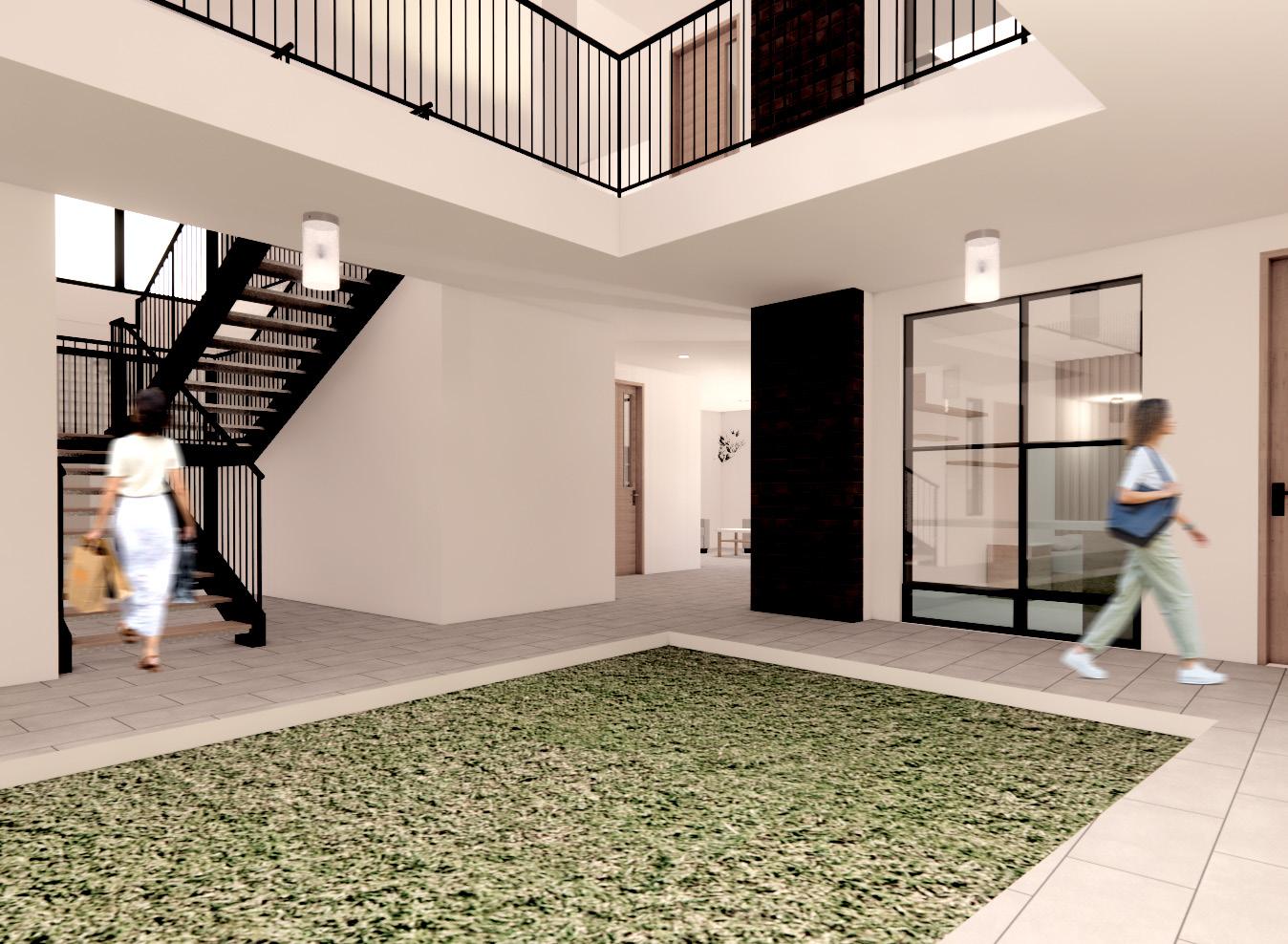
Selected Works 33
section b-b’
Courtyard Perspective
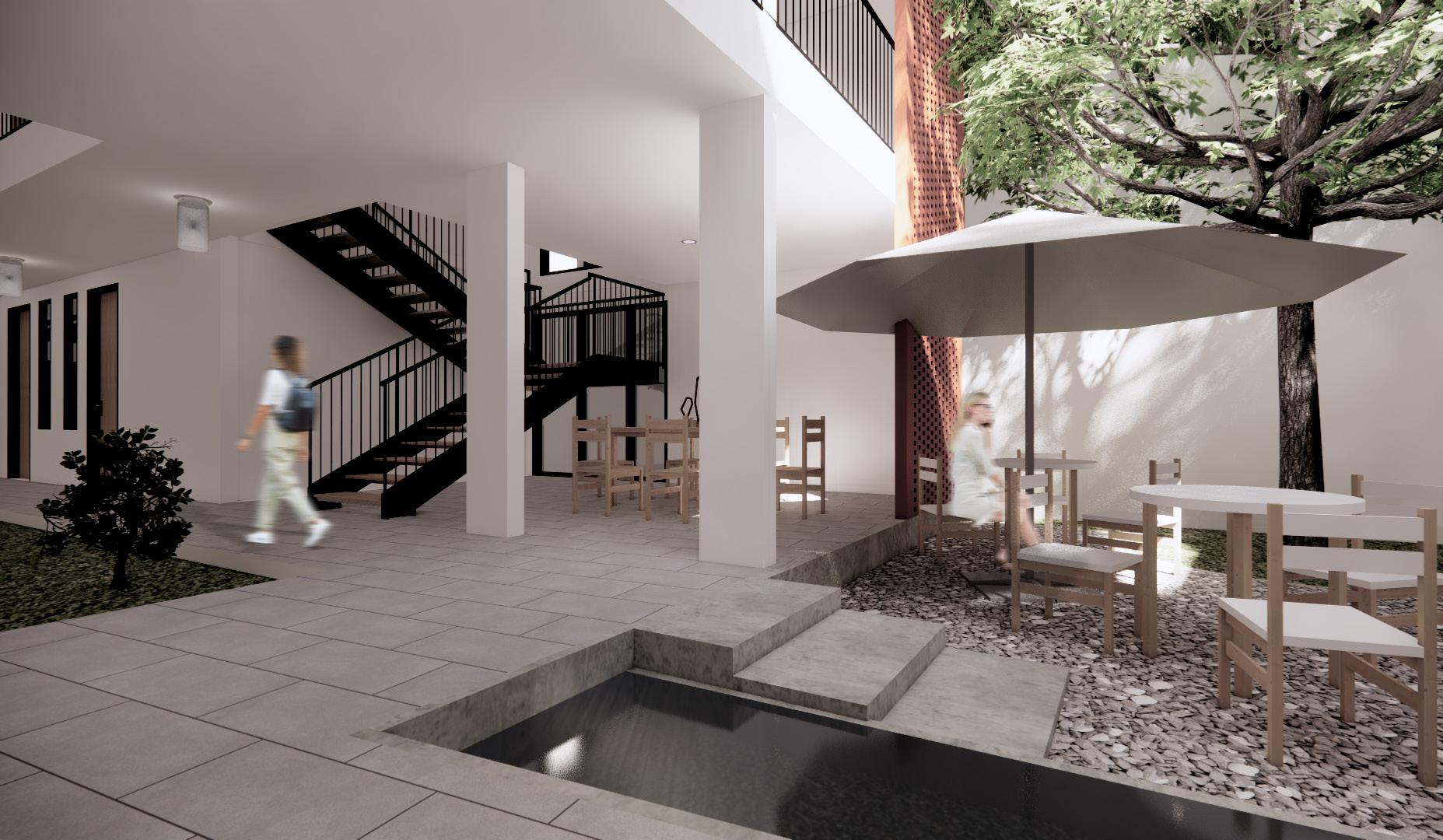
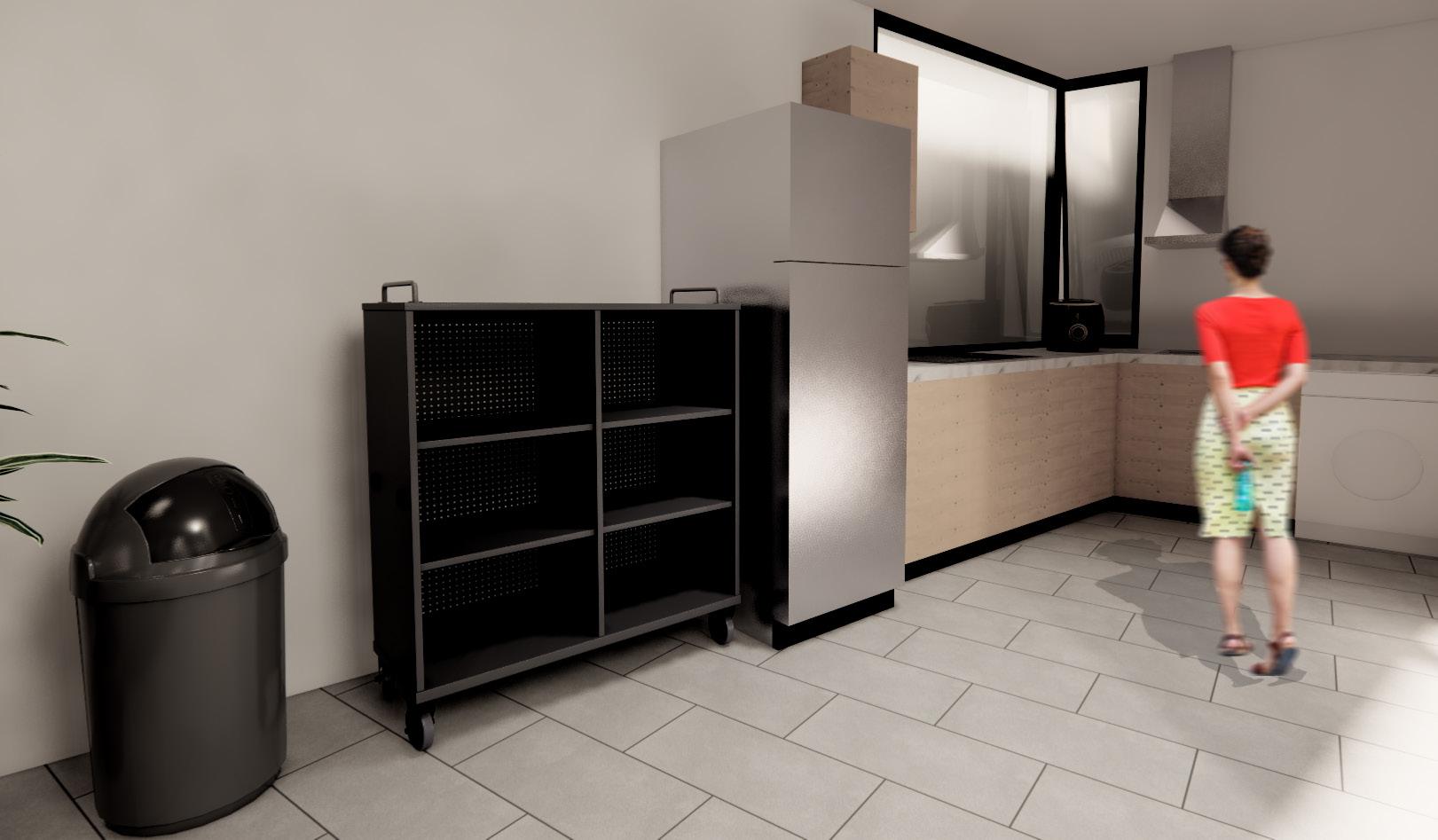
34
Alifia Zahwa Rahma S.
Communal Space & Kitchen Perspective
Room Types
There are three types of rooms: standard (27), deluxe (2), and acessible (1). Standard and deluxe differ in room size, while the accessible unit is as wide as the deluxe unit but spesifically located on the ground floor to ensure universal accessibility. All rooms are equally designed with sufficient natural lighting and ventilation.
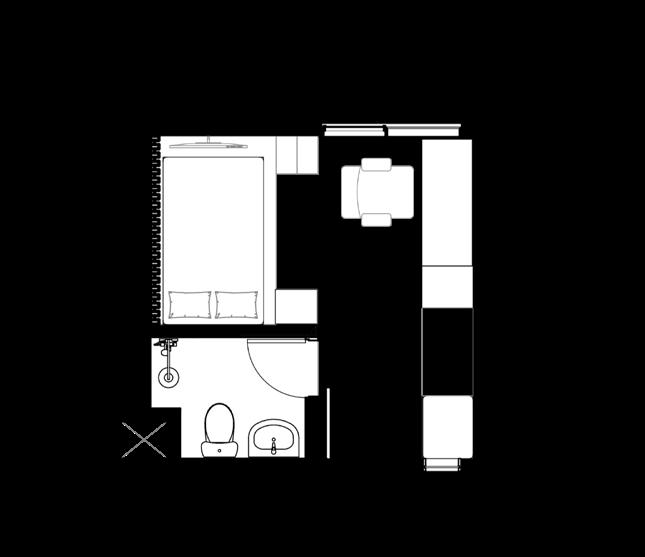
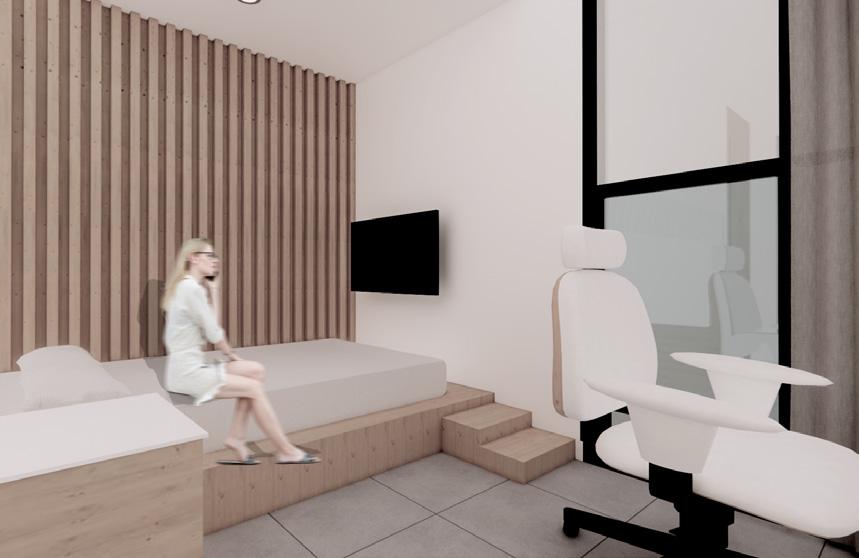
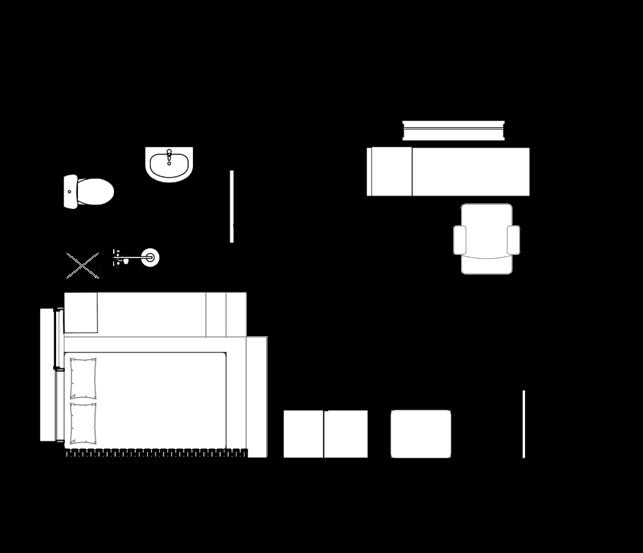
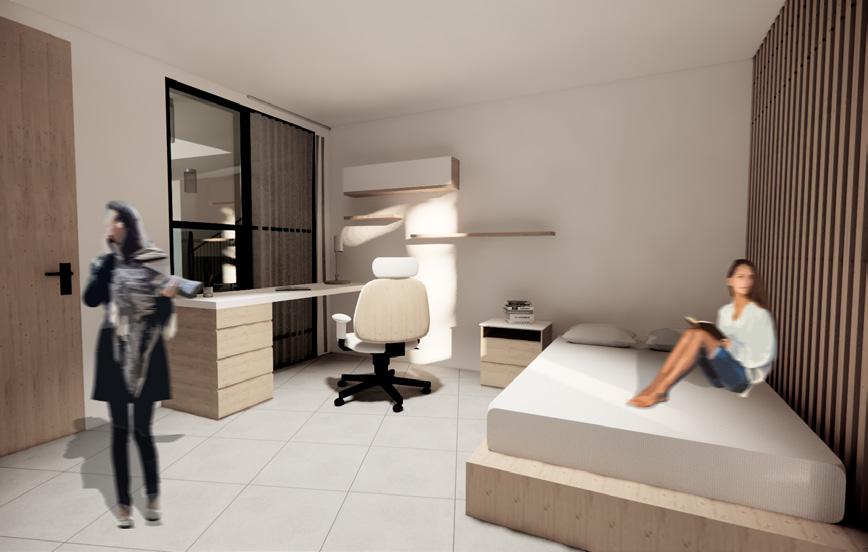

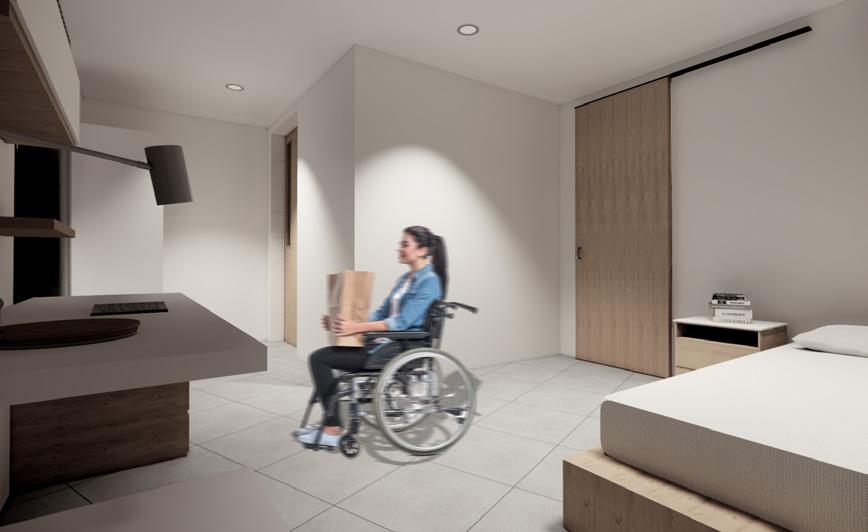
Selected Works 35
Standard Unit
Deluxe Unit
Accessible Unit
Jenak Residence
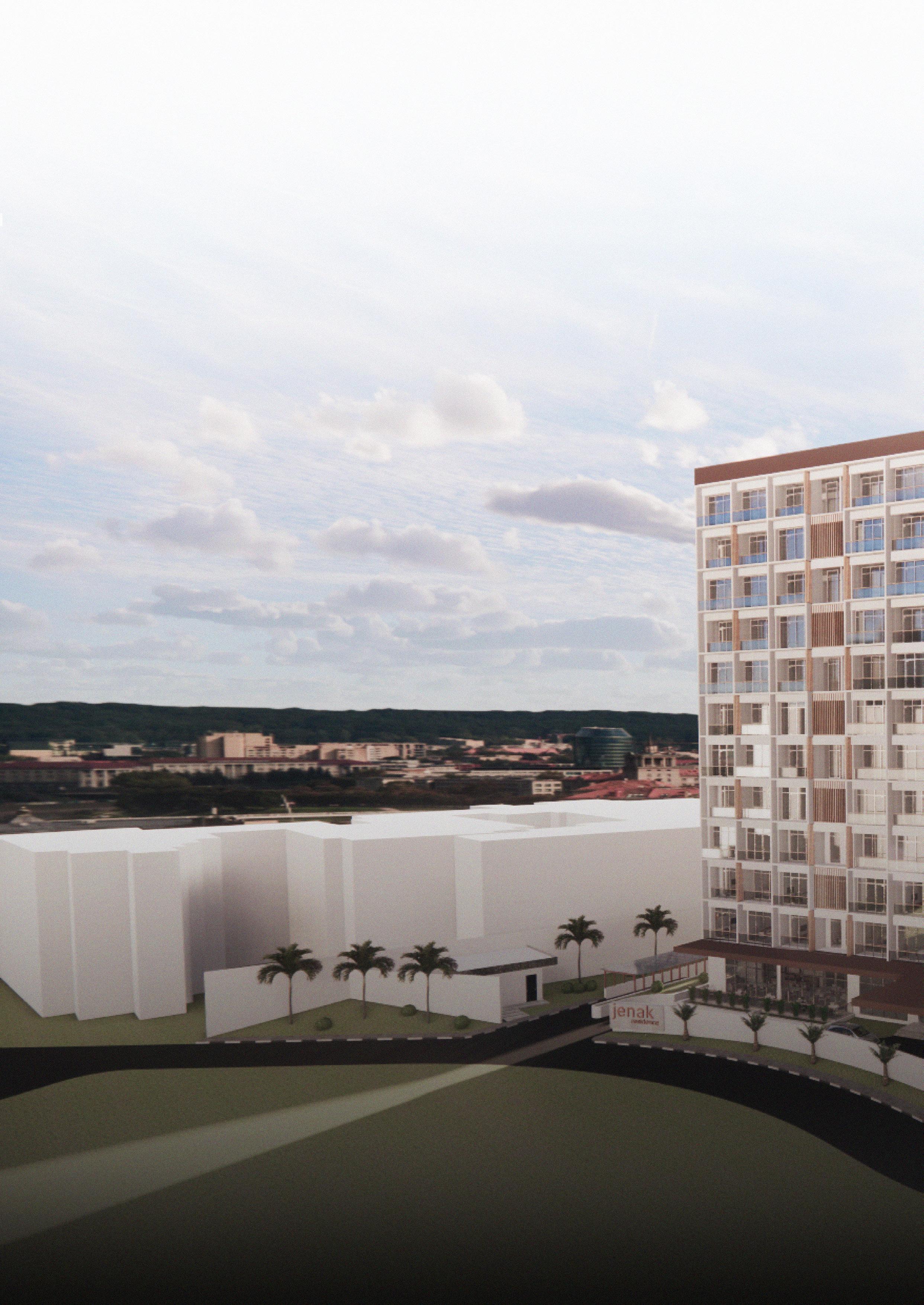
Location Bandung, West Java, Indonesia
Area 4.000 m
Year 2021 ± ²
Building Typology Residential
Project Architectural Design Studio 4
Supervisor Ir. Endang Triningsih, MSP., MLA., Ph.D
Alifia Zahwa Rahma S. 36
Apartment/Residential
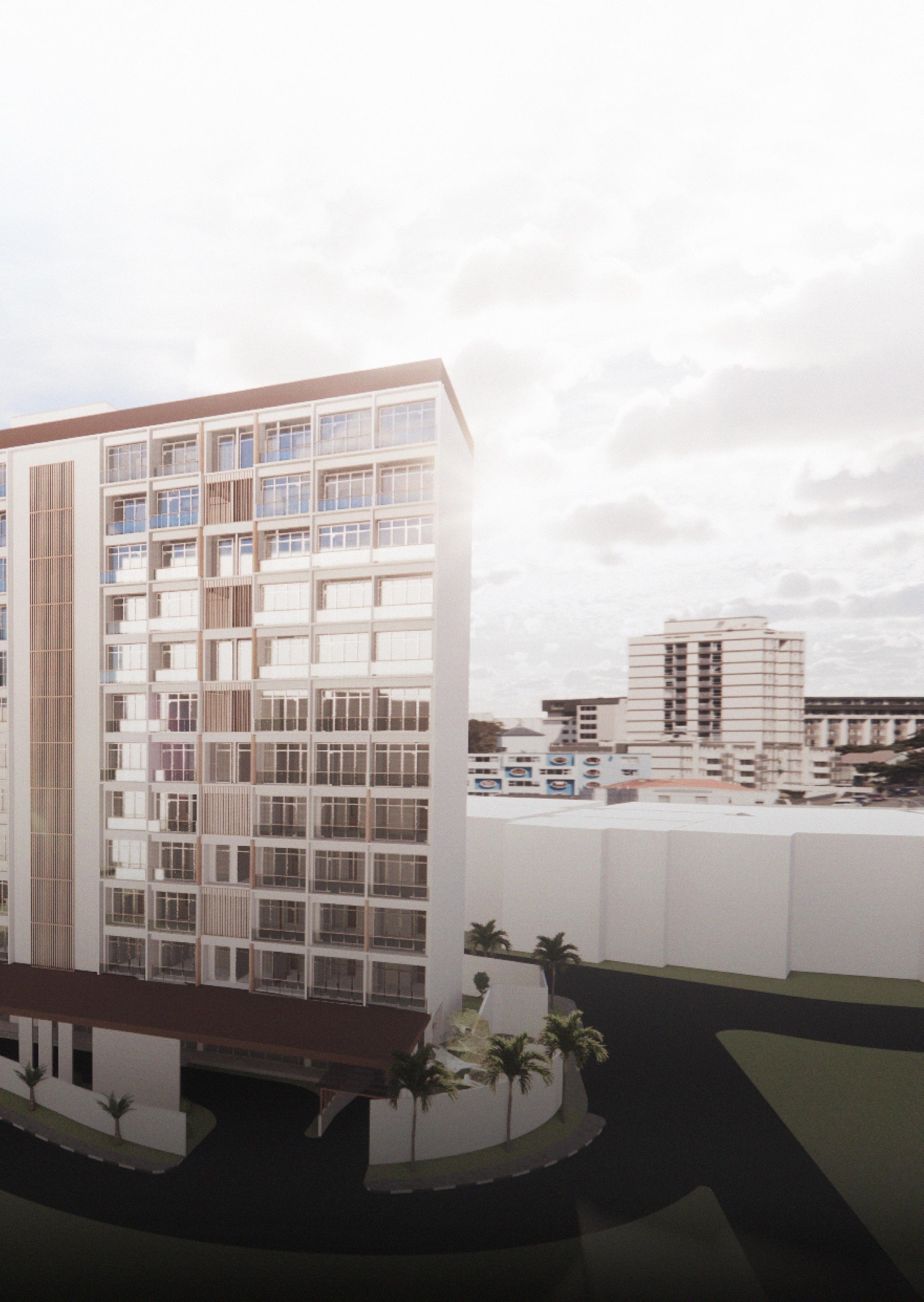
"Jenak," derived from Sanskrit, translates to "feel at home and calm." This apartment building on Jalan Jakarta, Bandung, is on an area of 3,000 sqm with 12 floors and 203 rooms, consists of studio, one-bedroom, and two-bedroom units. Jenak Residence aims to provide a healthy environment and a long-term living space for its residents.
Selected Works 37
Main Concepts

Dynamic Facade
Featuring a dynamic yet not overwhelming facade, using neutral colors.

Compact Living
There are various facilities supporting daily activities and needs within one building.
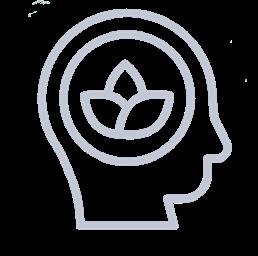
Prioritize Amenity
In addition to support essential amenities, there are various sport facilities available to keep the resident’s healthy lifestyle.
The building mass is made ‘parallel’ to the road to the north in order to create the impression of a strong entrance. In addition, the facade pattern results from the difference between two typical floors so that a back-and-forth pattern is formed on each floor. In addition, there is a dividing wall inbetween two room to keep the privacy of each occupant.
The facade of the apartment is made a back-and-forth pattern so that it could create a dynamic impression. The play of white and brown is central, as well as accents of green from the vegetation and park area that complements the design.
S. 38
Alifia Zahwa Rahma

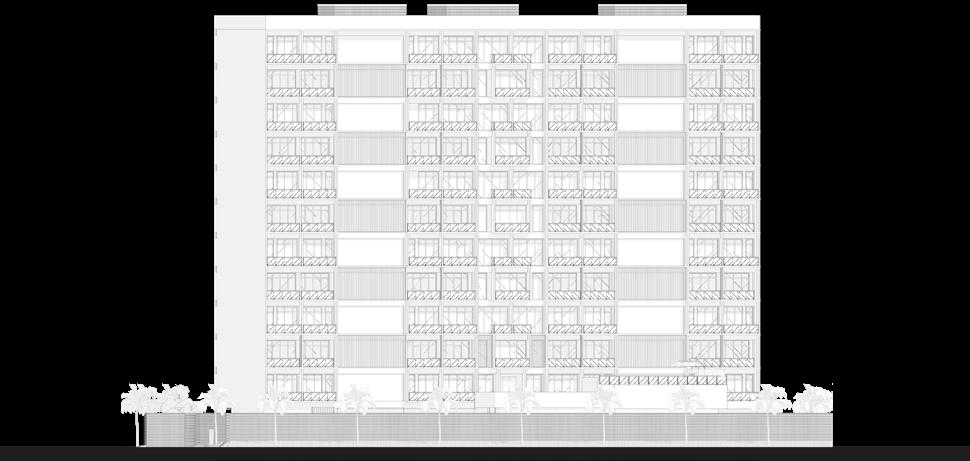












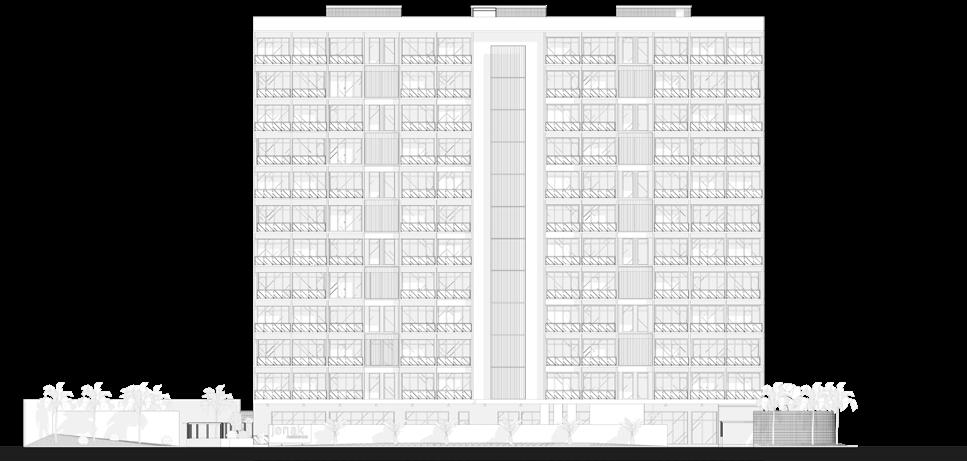














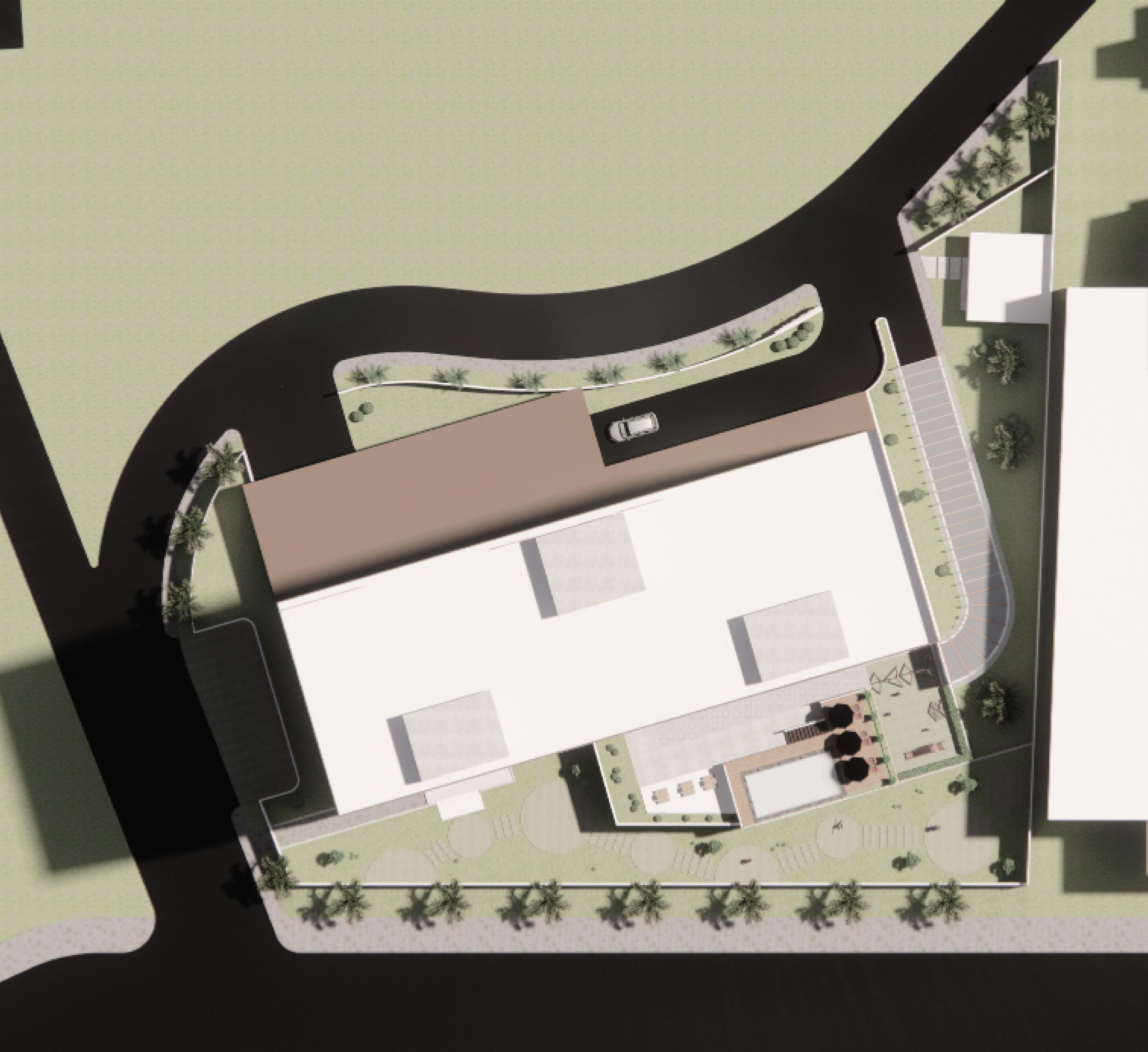
Selected Works 39 1 2 3 8 9 5 6 7 4 1 2 3 4 5 6 7 8 9 main apartment building park swimming pool vehicle entrance basement parking lobby emergency firetruck parking area daycare/kindergarten LEGEND
north elevation south elevation
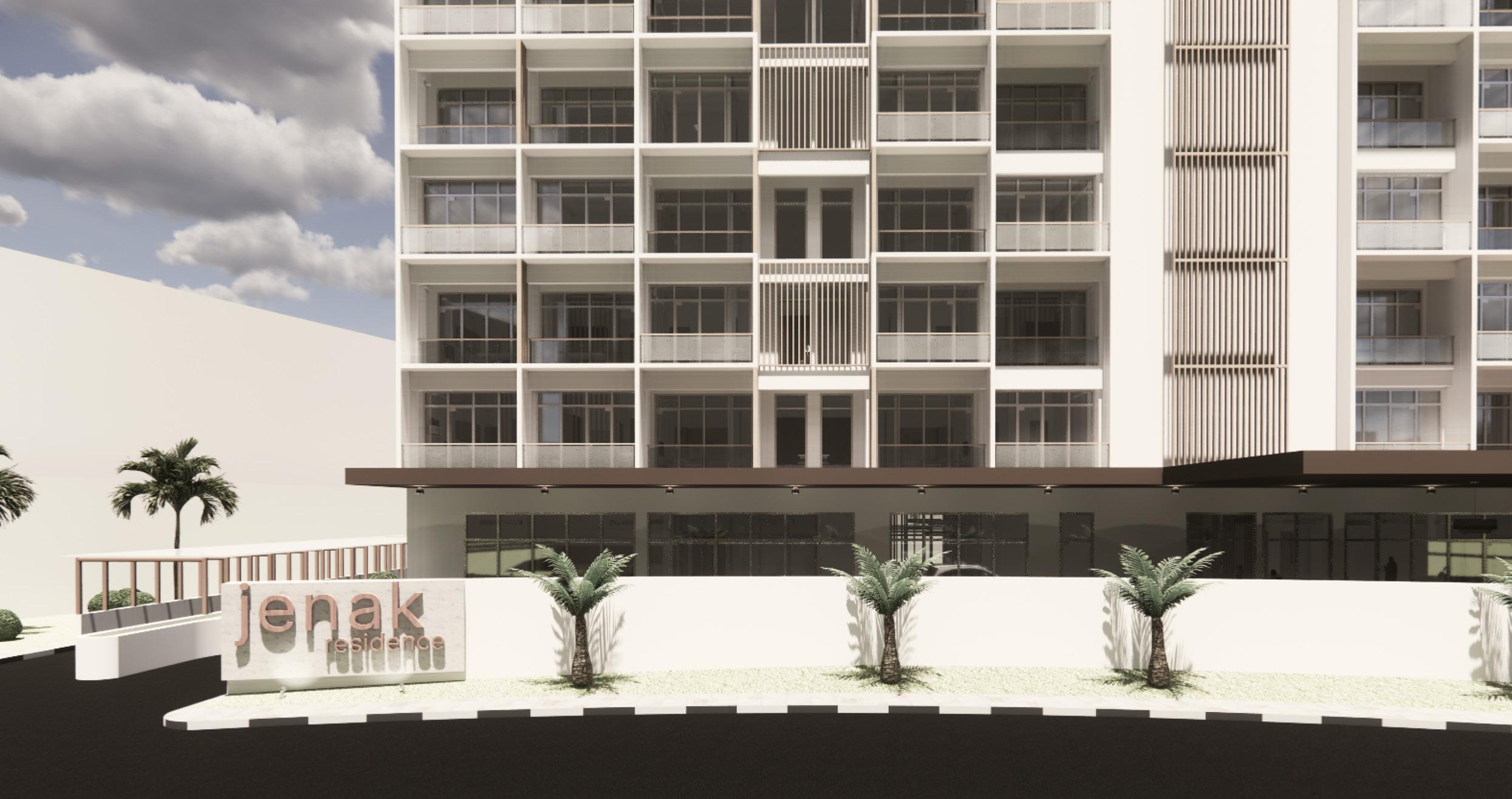
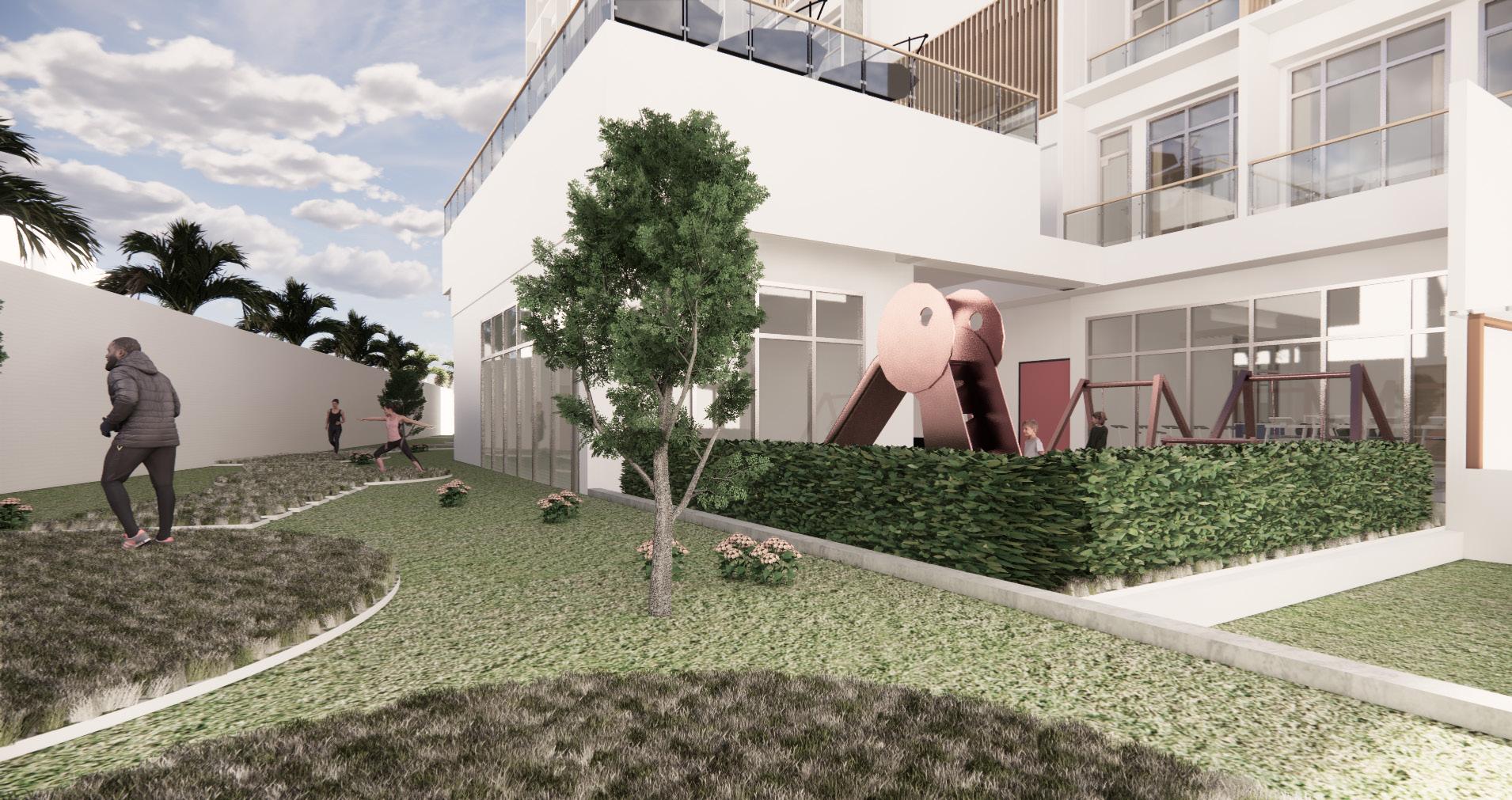
Public Facilities
There are health facilities, mini markets, and retail on the ground floor of Jenak Residence. This public area can be accessed by anyone but there are access restrictions to maintain the comfort of residents.
40
Main Entrance, Park, & Daycare Perspective
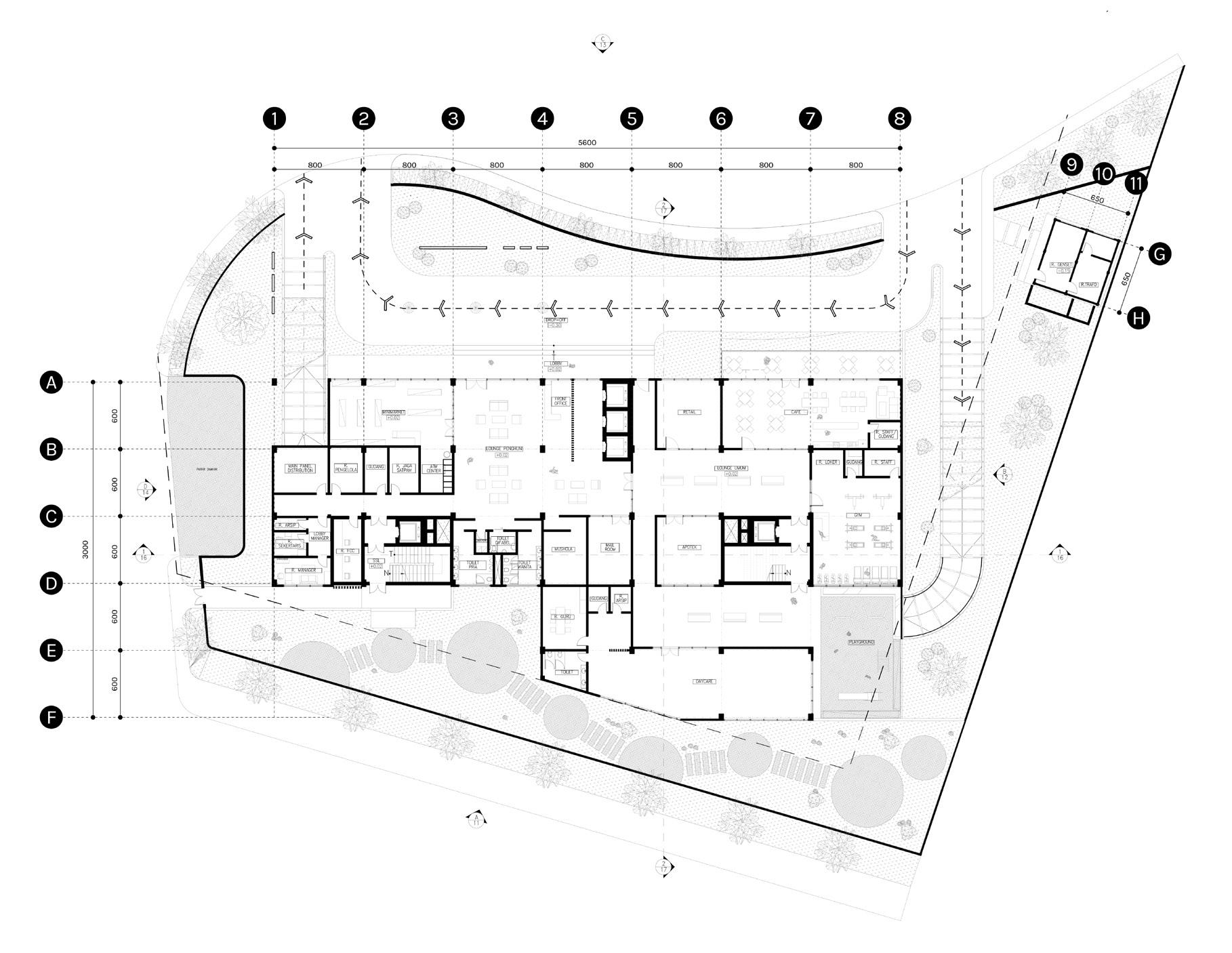
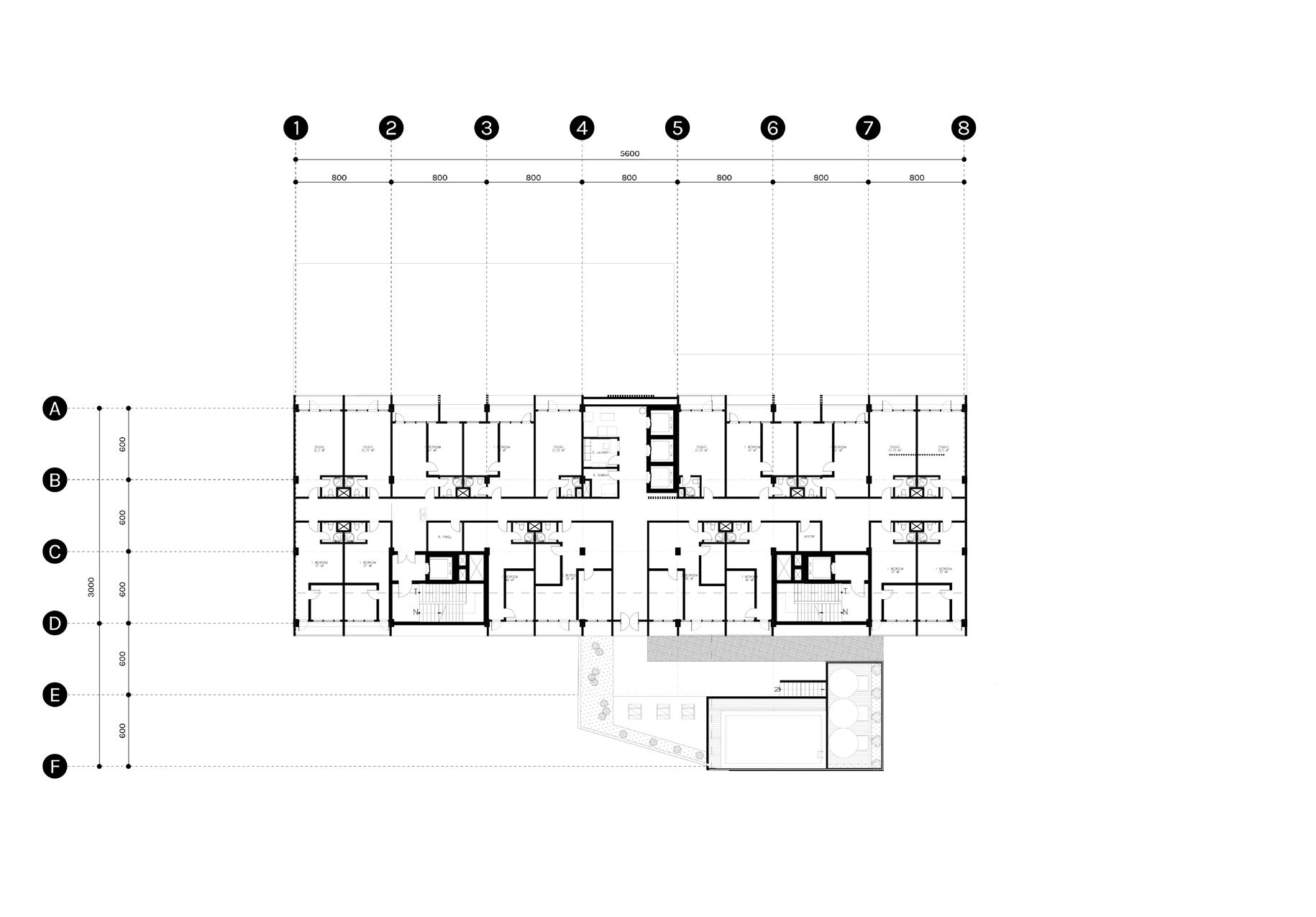
Selected Works 41
ground floor
first typical floor

second typical floor
studio unit
one bedroom unit
two bedroom unit
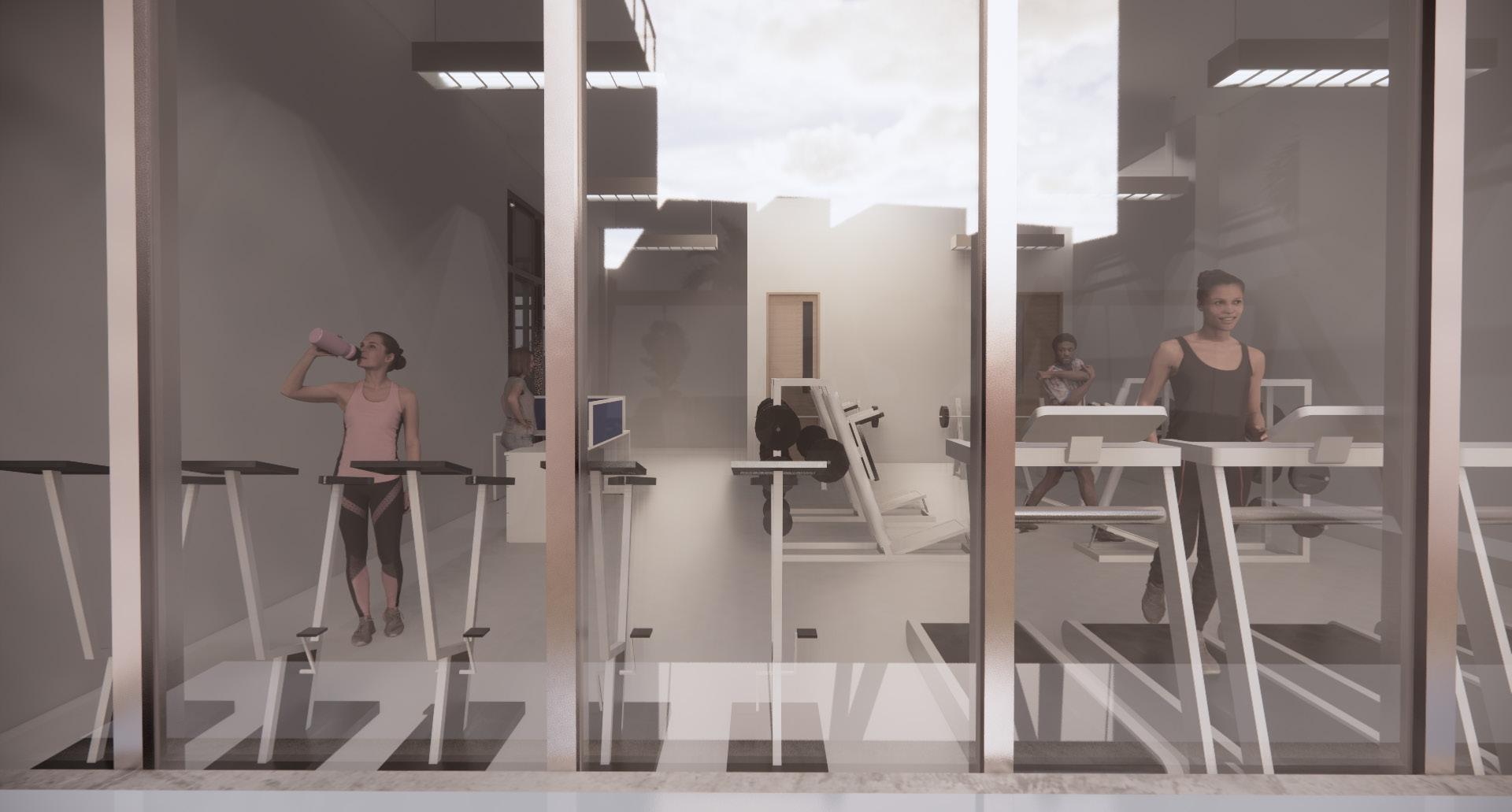
42
Alifia Zahwa Rahma S.
LEGEND
Gym Perspective
Unit Types
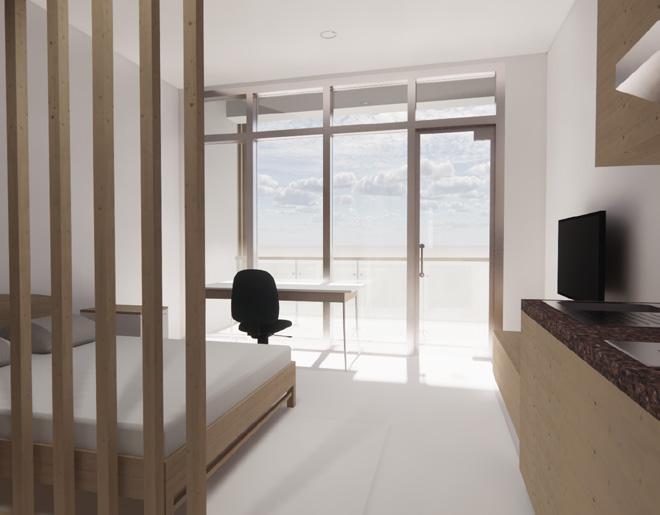
Compact studio units designed with wooden partitions are suitable for college students or workers who lives by themselves
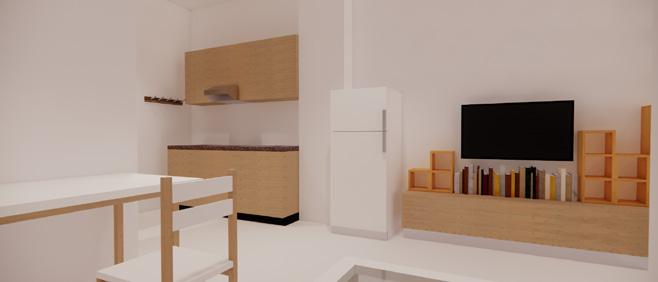
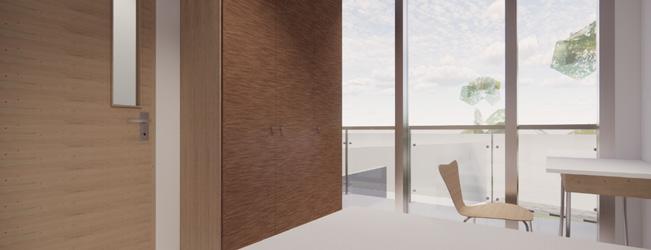
One bedroom units are equipped with a tv room connected to the kitchen. It can be occupied by one until two people on a daily basis who may need more privacy from studio units.
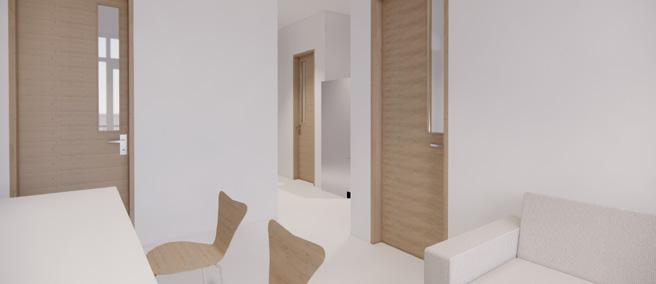
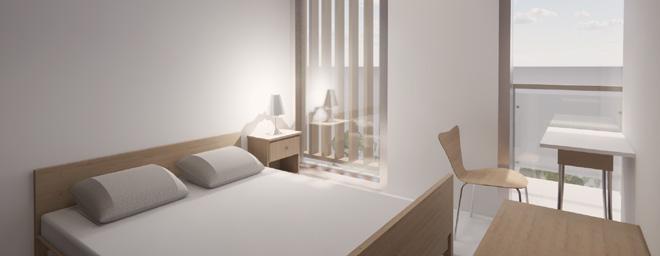
Two bedroom units are suitable for residents who are married or already have children. There are two bedrooms and a living room which is directly connected to the kitchen.
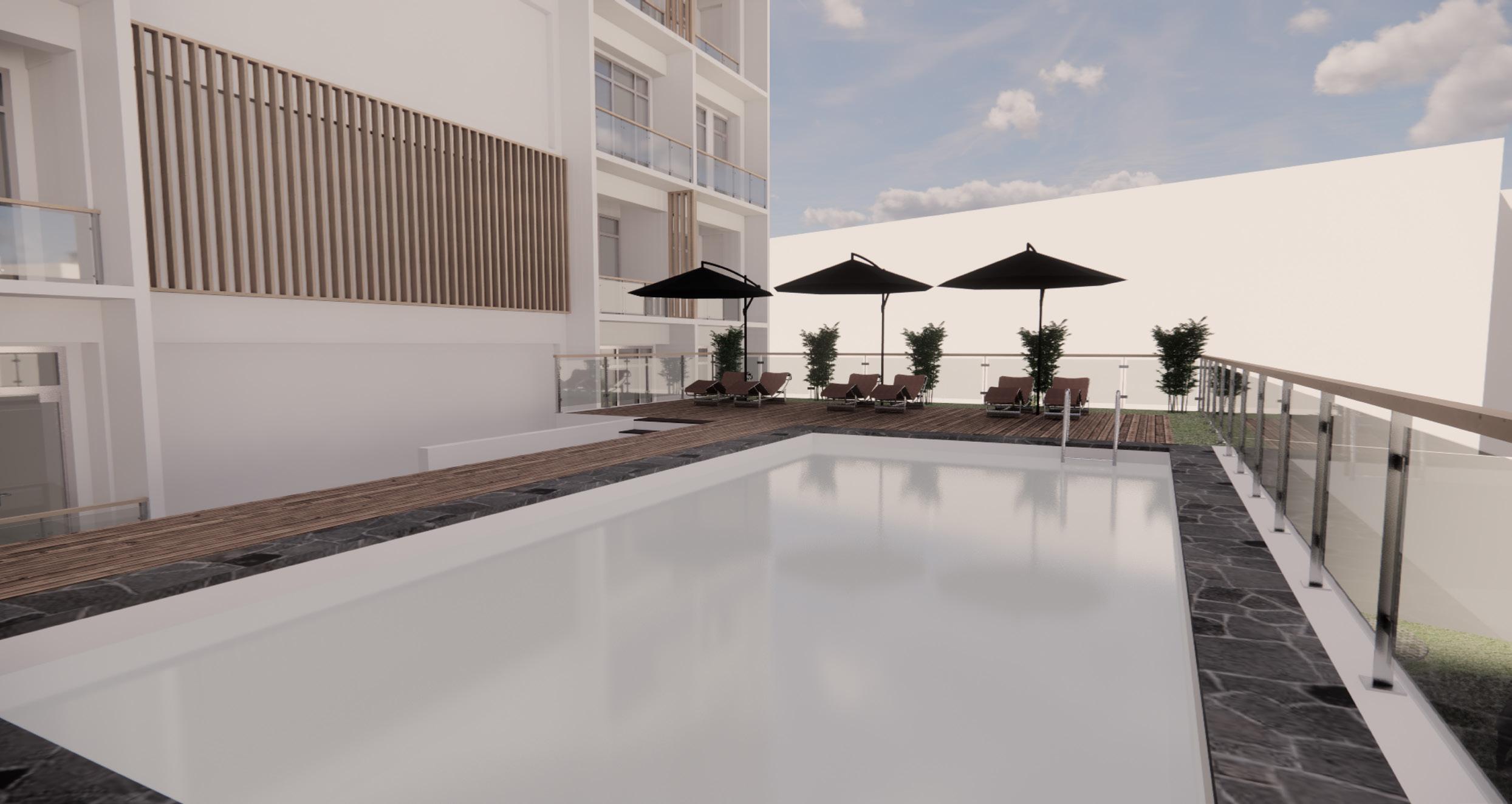
Selected Works 43
Swimming Pool Perspective
Studio Unit
One Bedroom Unit
Two Bedroom Unit
44
Alifia Zahwa Rahma S.
Other Works Academic and Personal
These are some of the digital outputs that I have created, including architectural and non-architectural works. Some of these works are manifestations of things I enjoy.
Selected Works 45
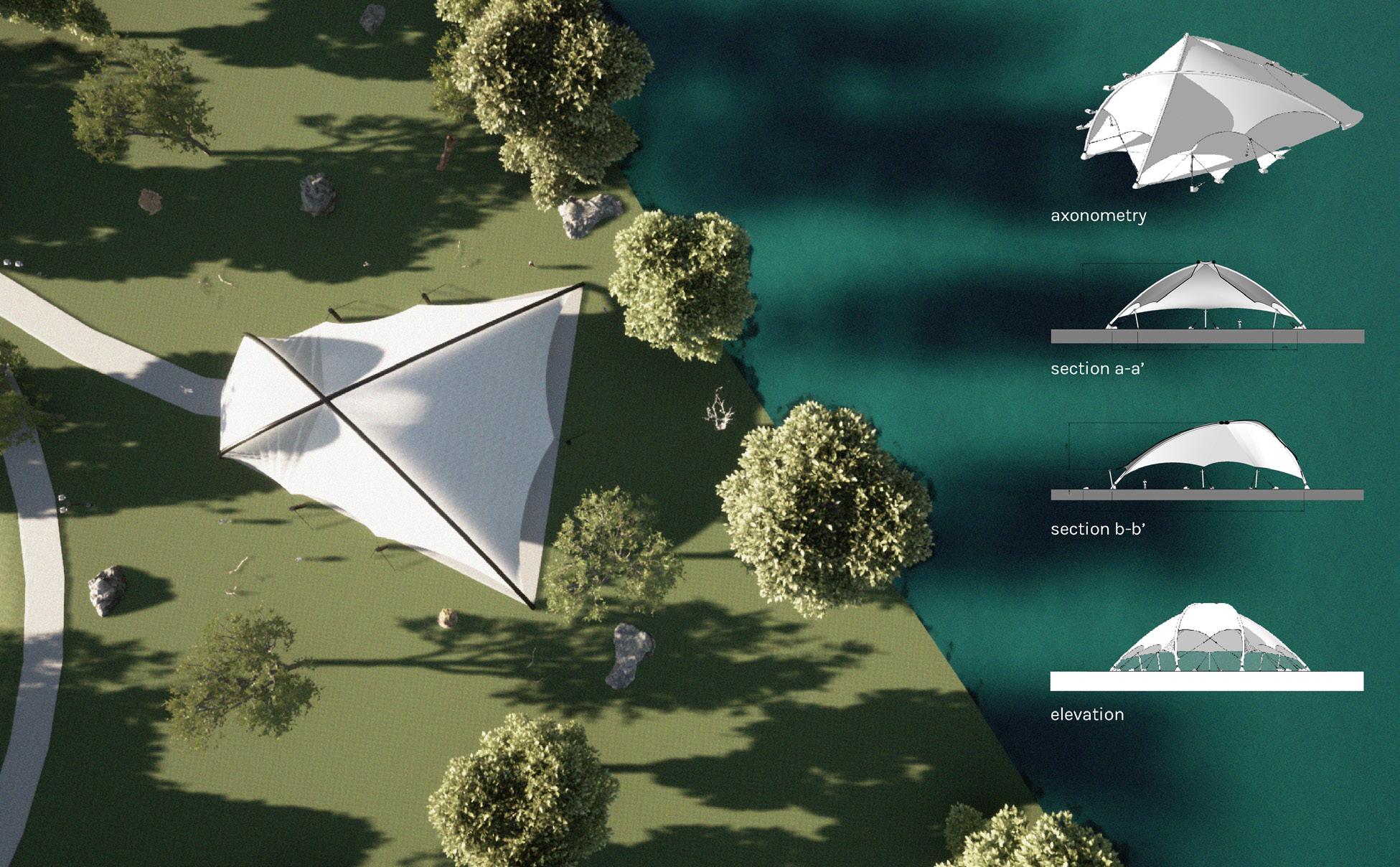
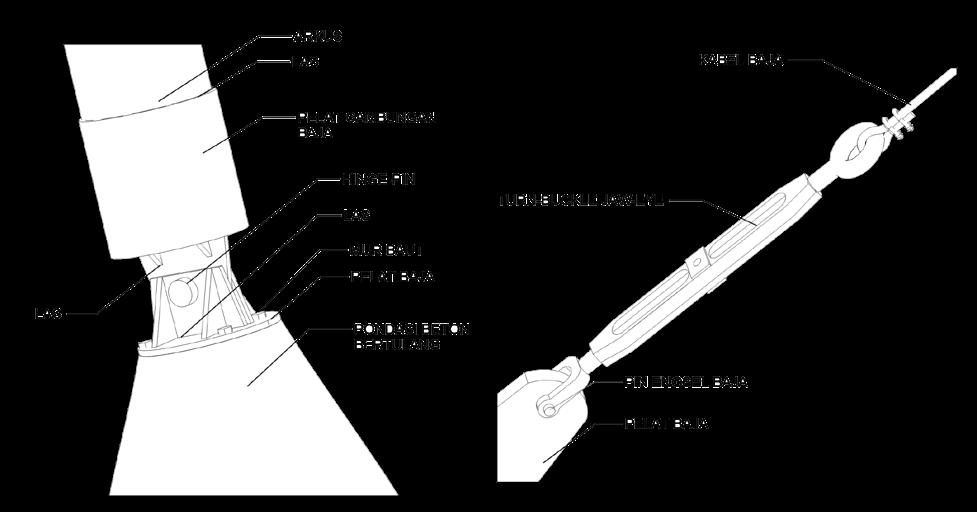
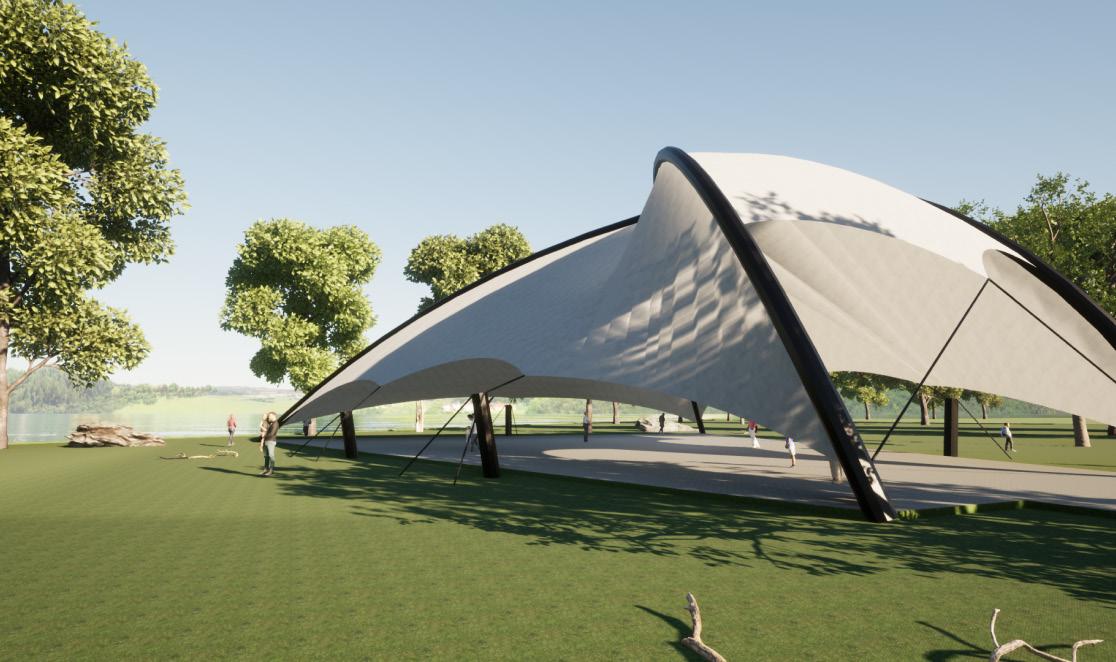
Tent Structure Form and Structure Design Studio
Year 2022
Partner Faidah Kurnia Mukriannisa Supervisor Dr.-Ing. Andry Widyowijatnoko, S.T., M.T.
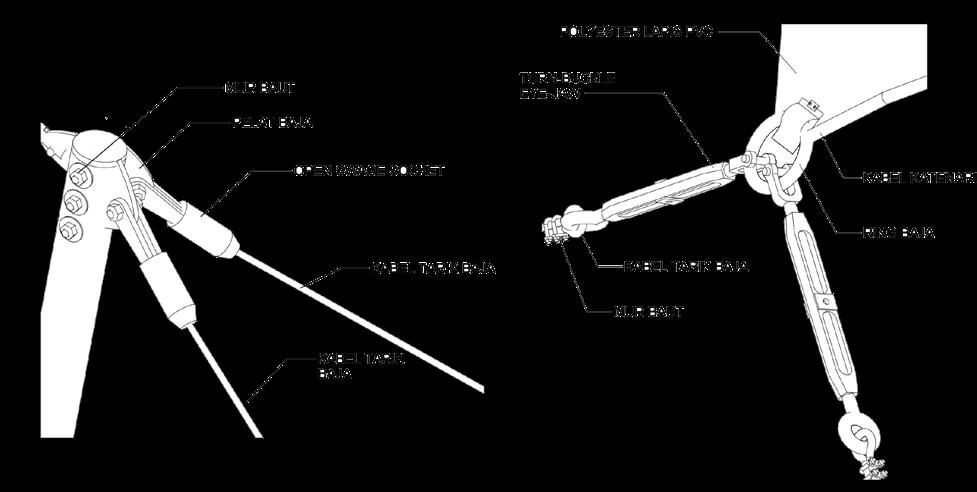
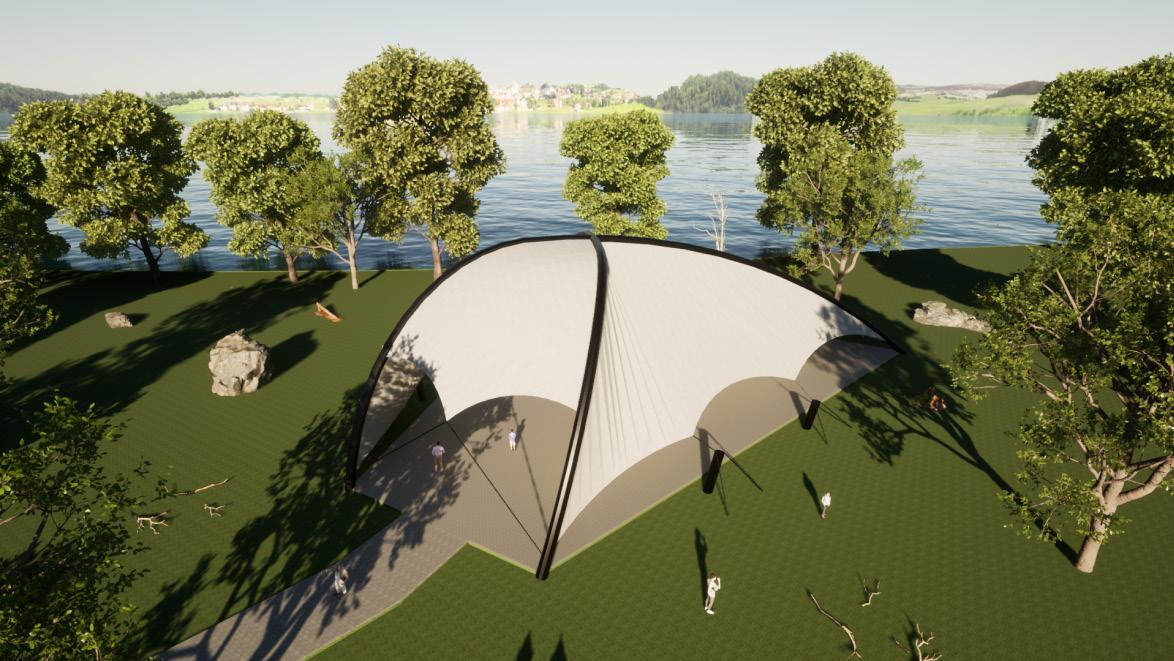
46
Alifia Zahwa Rahma S.
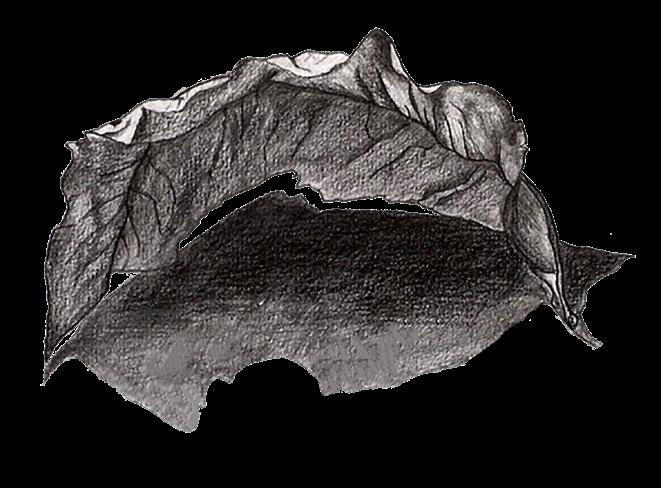
Space and Fold Sketches
Architecture Design Studio I
Year 2020
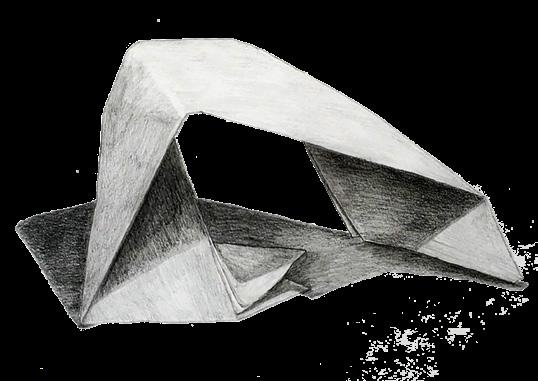
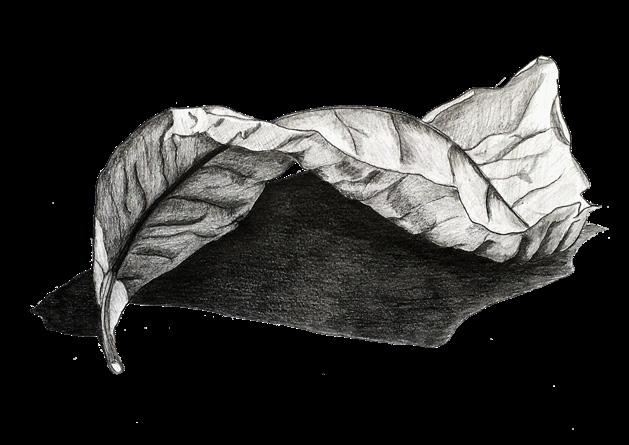
Supervisor Dr. Eng. Arif Sarwo Wibowo, S.T, M.T. & Ir. Robby Dwiko Juliardi, M.T.
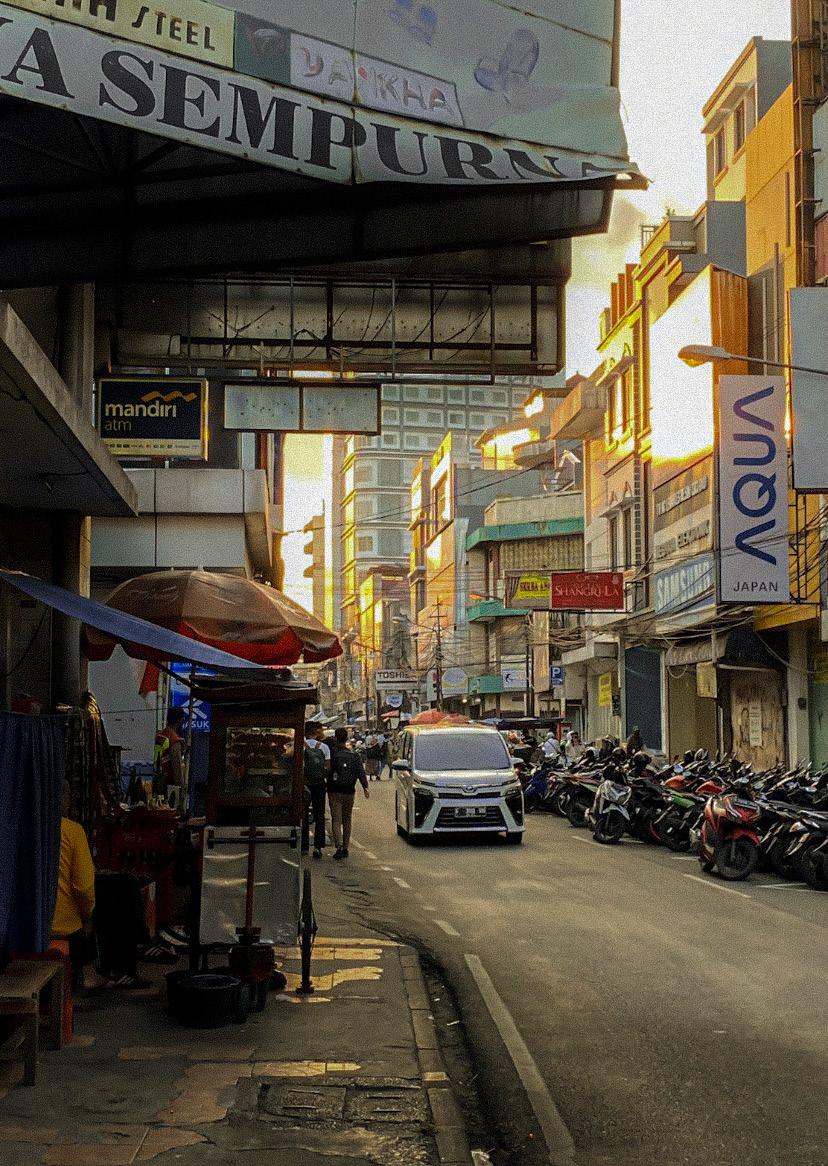
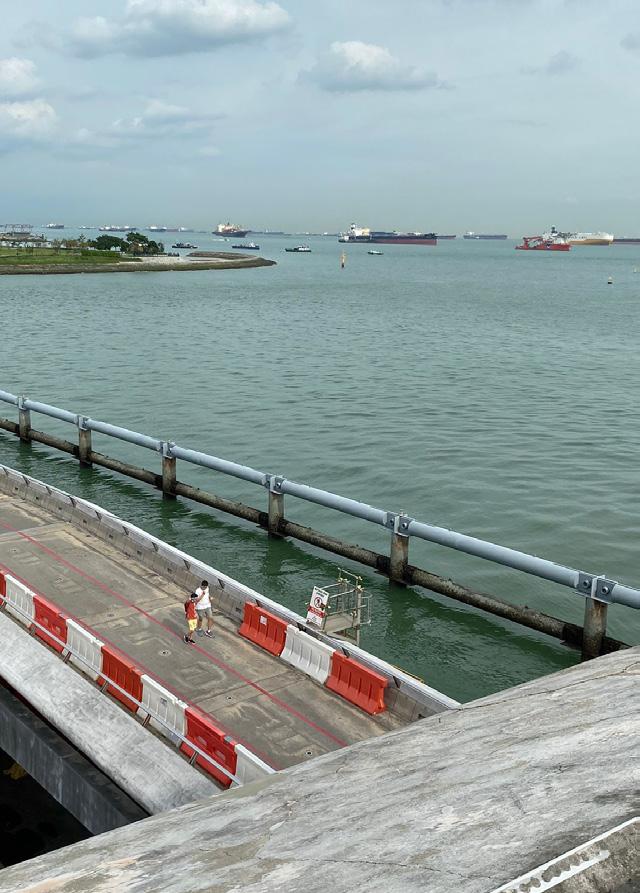
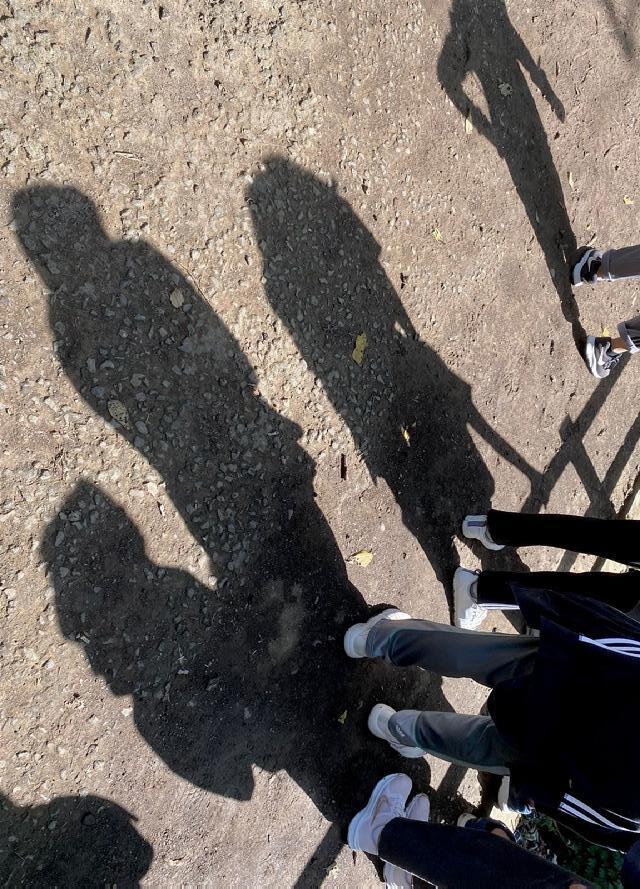
Photography
Personal Hobby
Selected Works 47



48 alifiazahwar@gmail.com +6287737748424 linkedin.com/in/alifiazahwar
Alifia Zahwa Rahma S.
Alifia
Zahwa Rahma S.


































































 Main Pedestrian Entrance Perspective
Main Pedestrian Entrance Perspective





 Alifia Zahwa Rahma S.
Alifia Zahwa Rahma S.







 Alifia Zahwa Rahma
Alifia Zahwa Rahma

































































