Interior Design
Alif Azizah 2022 - 2024




I’m Alif Azizah, an Interior Design graduate of class 2022.
As a person, I’m passionate, adventurous, thorough, and resilient.
To me, design is not just a profession; it's a journey of authenticity, where every space tells a unique story.
e-mail instagram
Interior Design Institut Teknologi Nasional, Bandung
alifazizah.design@gmail.com hayaatii.design
Interior Designer Acasamirah | jun 2022 - mar 2023
Interior Designer Freelance | mar 2023 - now
Research Concept Ideation Critical Thinking
Native in Bahasa Fluent in English
3D Model: SketchUp Render: Enscape V-Ray
Documentation: AutoCAD ArchiCAD
Other: Adobe Illustrator Microsoft Office

[studio apartment]
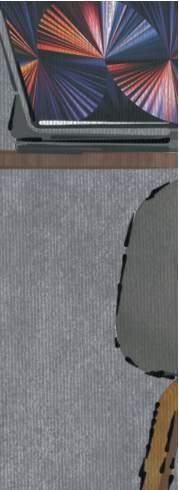
type : residential location : tangerang year : 2022 status : proposed
brief:
This studio apartment is occupied by a single male in his late 20's - early 30's. He works a 9-5 office job and needs a home that would feel like a relaxing and resting place after a busy day.
Consider adding a small home office nook
Create a modern, and moody Mid-Century Modern studio apartment that serves as a relaxing sanctuary and functional
Mid-Century Modern with dark and moody undertones, featuring blue or green accents.
1. Incorporate a Mid-Century Modern aesthetic with dark, masculine under tones.
2. Maximize space efficiency and functionality.
3. Create distinct areas for sleeping,
Bedroom, Bathroom, Living Area, Workspace, Small pantry
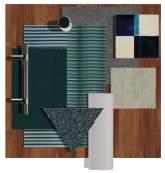
zoning + layout
CUSTOM BUILD WARDROBE
FLOOR TO CEILING MIRROR DOOR
SMALL WORK AREA TABLE AND CHAIR
DRY BATH WET BATH PANTRY FOYER AREA WORK AREA
MODULAR MEDIA UNIT
SMALL PANTRY JUST AFTER THE ENTRANCE - SMALL SINK, A LITTLE WORK TOP, SMALL FRIDGE AND TOP CABINET

QUEEN SIZED BED WITH A BEDSIDE TABLE ON EACH SIDE
2 SEATER SOFA WITH A SPACIOUS COFFEE TABLE
WOOD WALL PANEL FOR ACCENT
DRY BATH SINK AND WC
WET BATH A SPACIOUS SHOWER
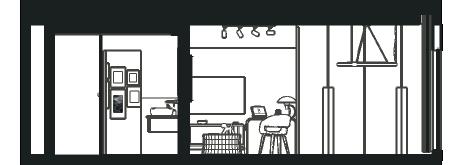
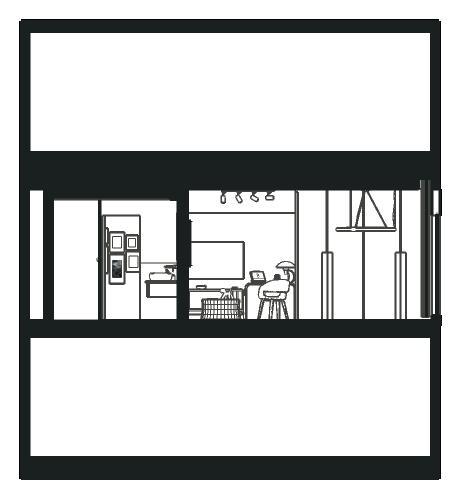
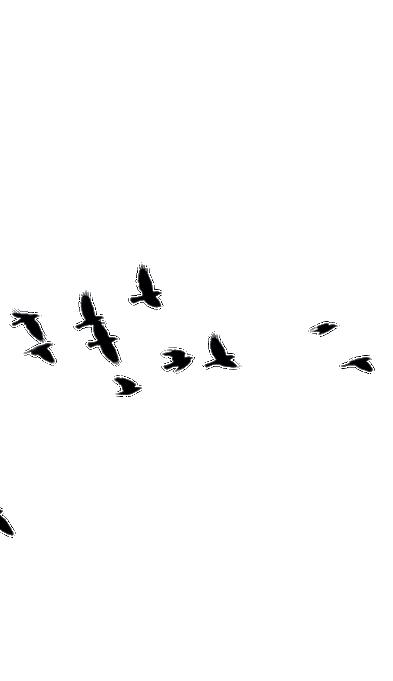
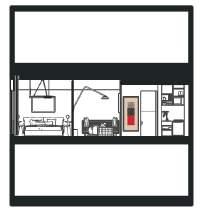


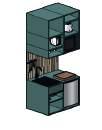
PERSPECTIVE
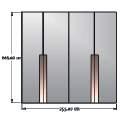



PERSPECTIVE


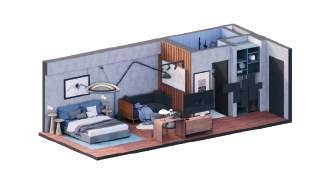





brief:
status : built alif azizah x acasamirah
type : residential location : jogja year : 2022
The owner of this homestay has transformed it into a captivating weekend retreat and a tranquil sanctuary during business trips to the surrounding Jogja area.
Designed akin to a hotel room, it offers a comfortable haven for both family and close friends visiting the Jogja vicinity.
A perfect escape from the hustle and bustle of city life, it beckons as a place to unwind and rejuvenate.
Then as now, furnishings are clean, and multi-use spaces tout little adornment but come off as inviting, not stark. They are elegant yet accessible.
To achieve this, these interiors incorporate natural elements, such as wood and natural fibers, with lots of texture.
Contemporary Scandinavian style influenced by the culture and arts of the surrounding
Bedroom, Bathroom, Living Area, DIning Area, Small Workspace, Small pantry
1. Wood flooring and ceiling enhance the interior with a warm and natural feel, creating a grounded and nature-connected ambiance.
2. Incorporating local crafts and furniture adds authenticity and celebrates regional artistry, enriching
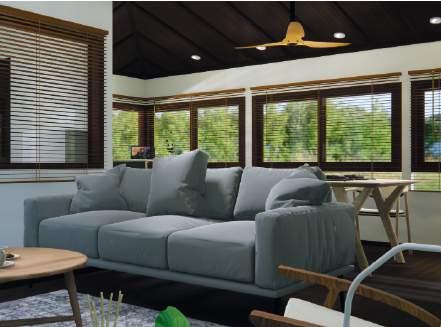
BATH ROOM

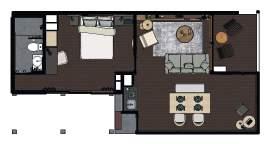
BEDROOM
LIVING AREA






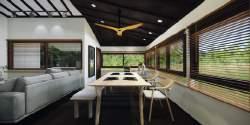
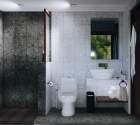
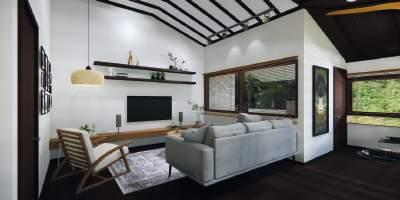
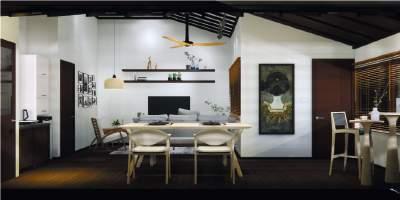
Entry - Pantry - Living Area - Dining Area - Work Area
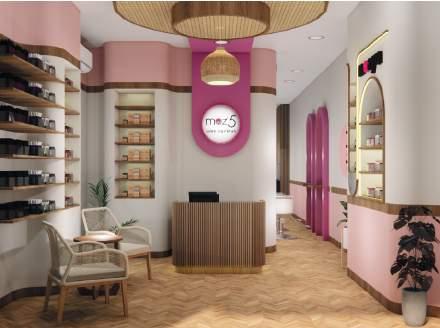

type : commercial location : bekasi year : 2023 status : built alif azizah x acasamirah
brief:
Designed a contemporary Muslimah salon catering to the young Muslim demographic in Indonesia, aged 20-40 years. The salon offers a wide range of services including hair cutting, coloring, creambath, spa treatments, etc.
The salon already has established branding.
Seamlessly integrate the existing branding elements, ensuring that the design reflects the established identity of the salon.
Utilize a color palette comprising creamish white as the primary color, with pastel pink and fuschia as accent colors.
Emphasize clean lines, incorporate round edges, and organic shapes to evoke a soft and inviting ambiance.
Focus on a clean and modern
Mid-century modern interior design include clean lines, muted tones, a combination of natural and manmade materials, graphic shapes, vibrant colors, and integrating indoor and outdoor motifs.
ALIF AZIZAH
Reception, Changing Area, Hair Consult Area, Hair Treatment Area, Hair Washing Area, Mixing Pantry, Storage, Spa Room, Bathroom, Sauna Room, Meeting Room, Mushala, Toilet, Workers Area, Product Showcase
Ensure uniformity across all outlets by integrating consistent design elements, layout, and color schemes.
Prioritize efficient space utilization, creating designated areas for different services while maintaining a comfortable and relaxed environment.
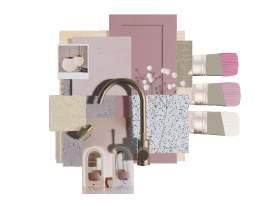

HAIR TREATMENT CUSTOMER FLOW
SPA TREATMENT CUSTOMER FLOW
FACIAL TREATMENT CUSTOMER FLOW
EMPLOYEE FLOW

1st floor

2nd floor

3rd floor

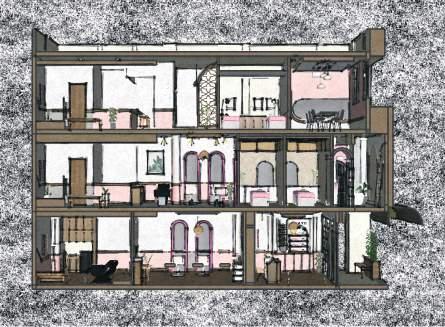

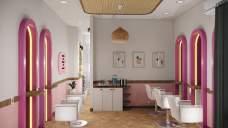
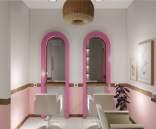



Reception Area





and Bath Area - SPA




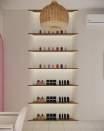



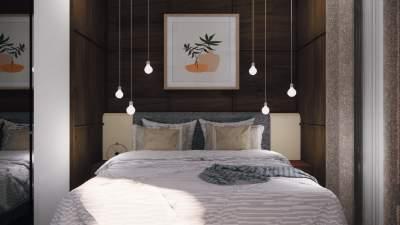
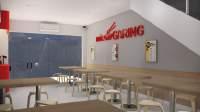
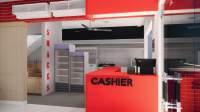
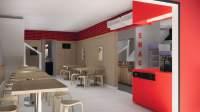

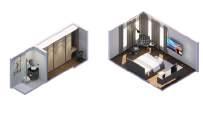
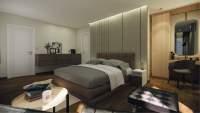
Design a Master Bedroom for a couple with 2 children in a 3-story house. They love Modern Minimalist interior style.
Monochromatic color palette with neutrals and accent colors Walk-in closet and master bathroom
King-size bed, dressing table, TV, and ample storage.
-April 2024


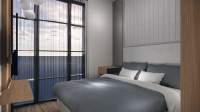
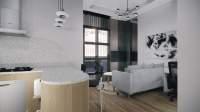
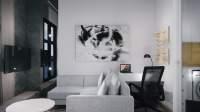



A cozy house reside in Bintaro Area. Utilizing an open plan concept in the first floor to accomodate living area, kitchen and a small breakfast bar.
Inhabited by a couple and an infant , this house have a master bedroom and a kid bedroom. Designed with ample storage througout the house.
Residential House - Mr. R Acasamirah - Build 2023
Collaboration design and build for Acasamirah . Located in Podomoro Bandung. Exhibiting the results of collaborative design and build from acasamirah so that prospective customer can see and assess the result of Acasamirah's work.
Acasamirah -2023
















Rooftop design for a residential house located in Tangerang. We design 2 version with different layout.
The clients need a space to hangout and enjoy the morning sun / chilly night + space to store some utilities such as water tower, water heater and clothes drying rack.
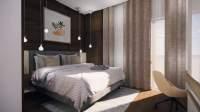

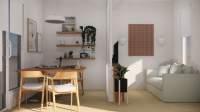
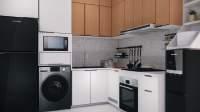

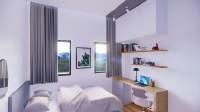
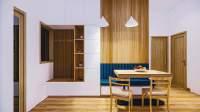
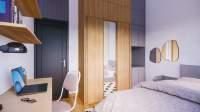
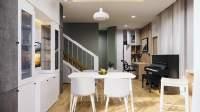

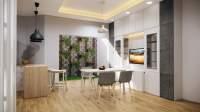
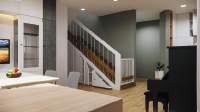




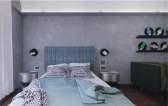




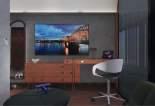
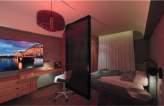
[
project ] + concept to drawing plan
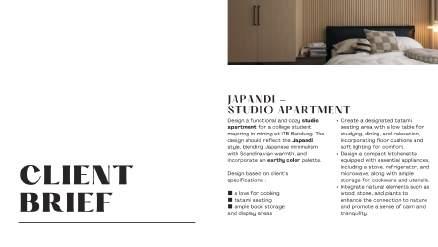
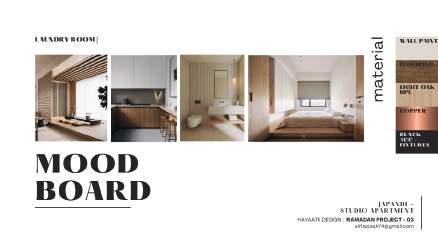
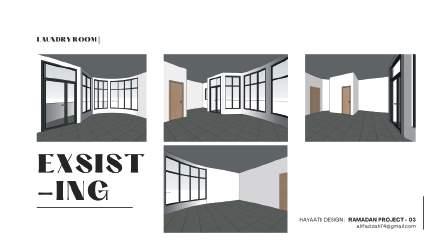
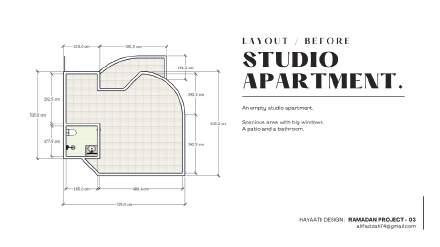
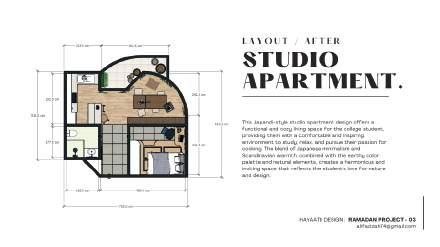

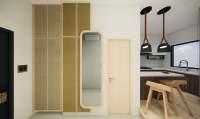

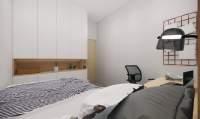
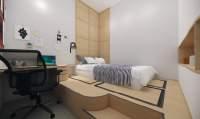
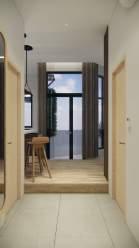
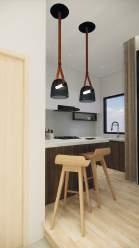
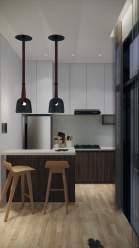
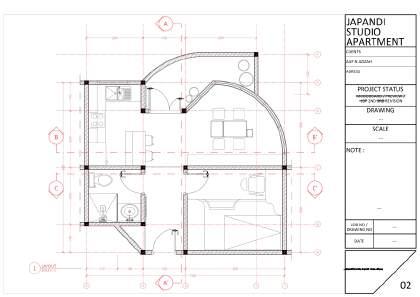
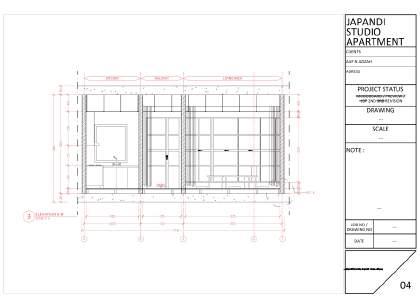


alifazizah.design@gmail.com
@hayaatii.design
Bandung, Indonesia