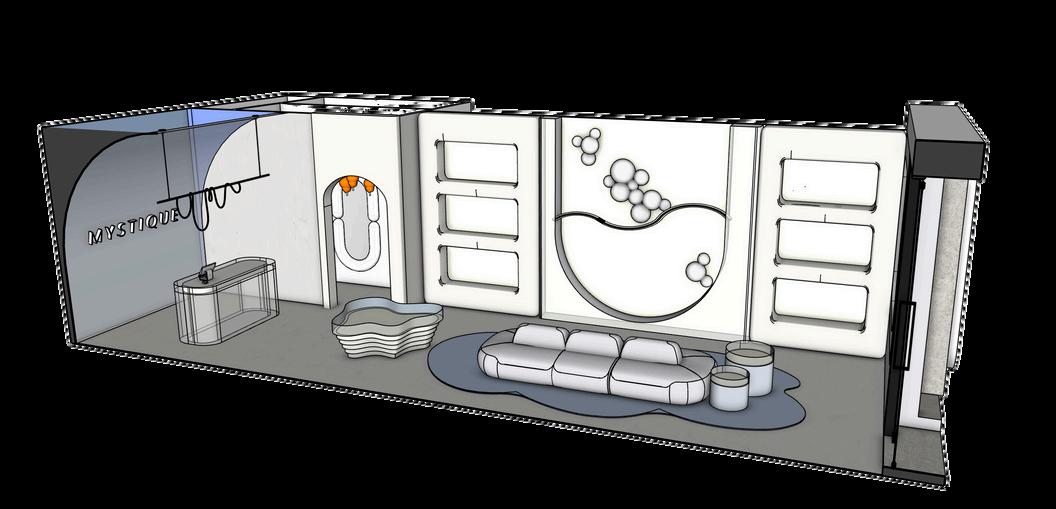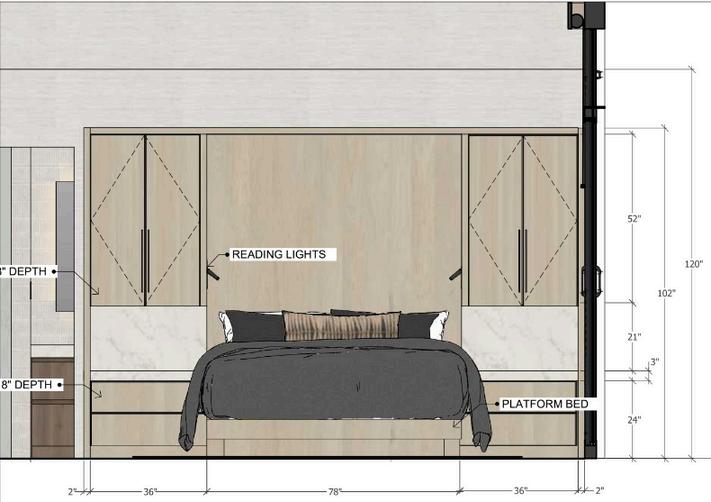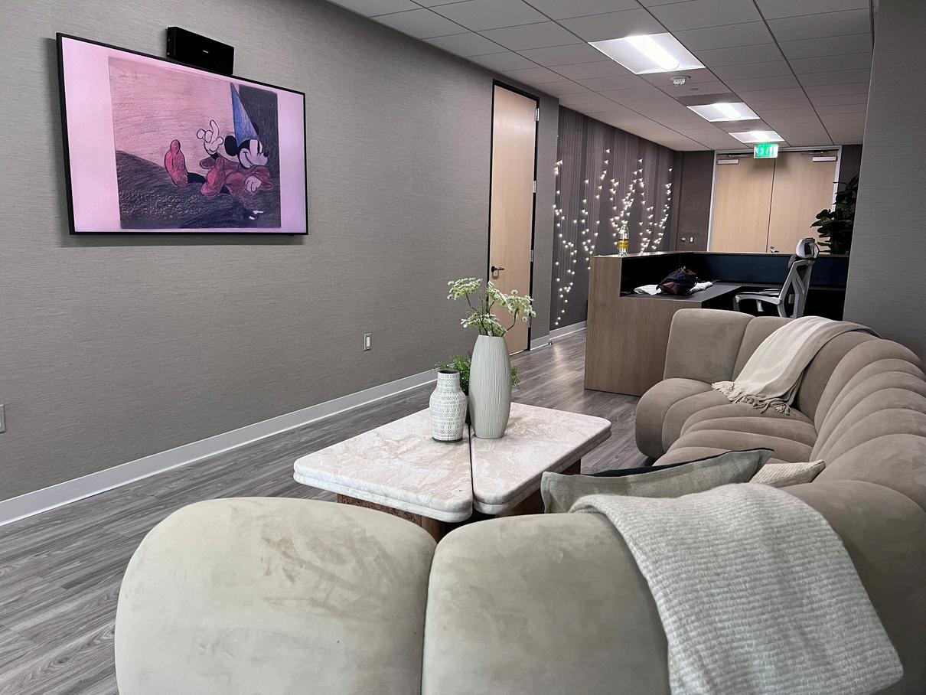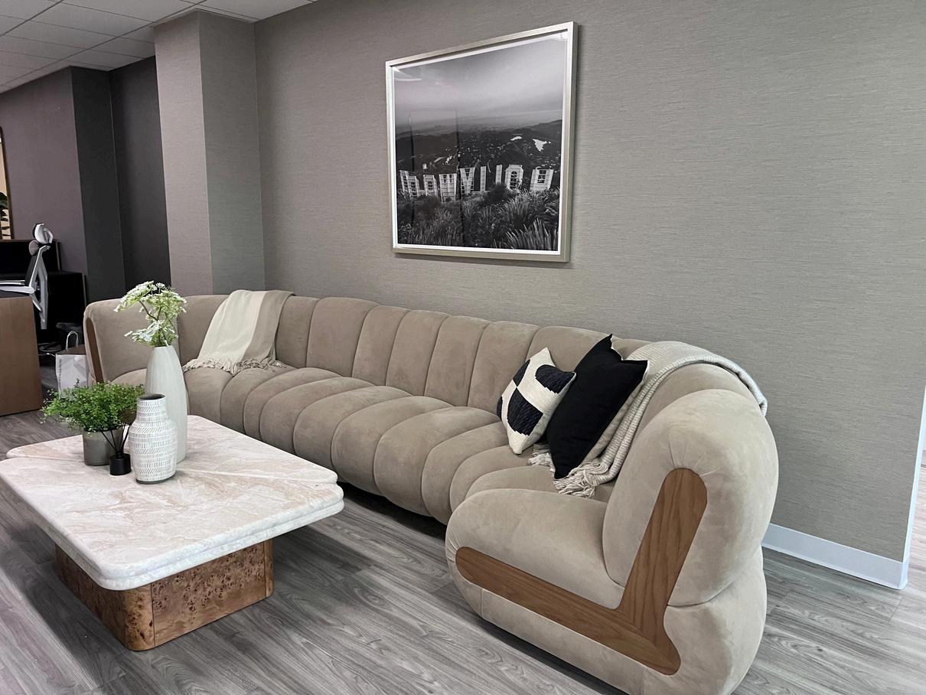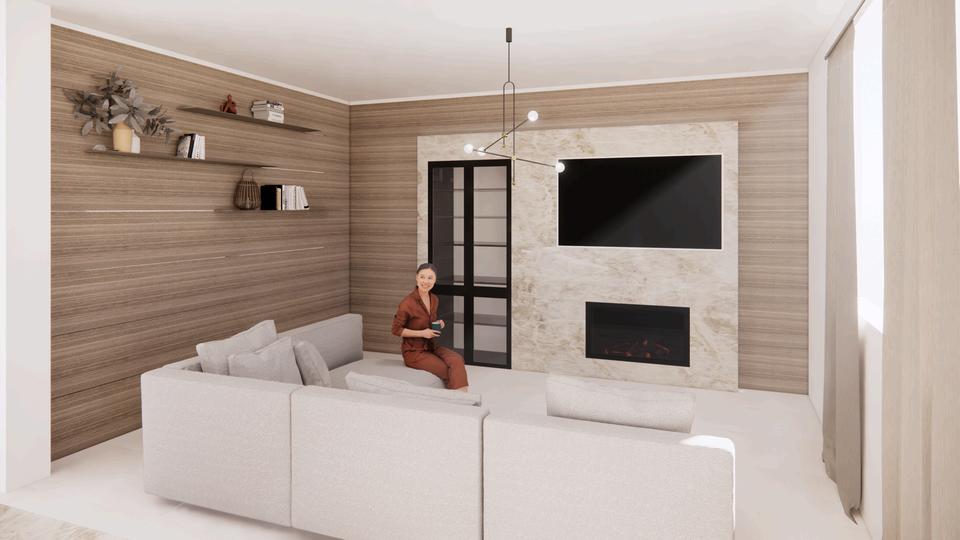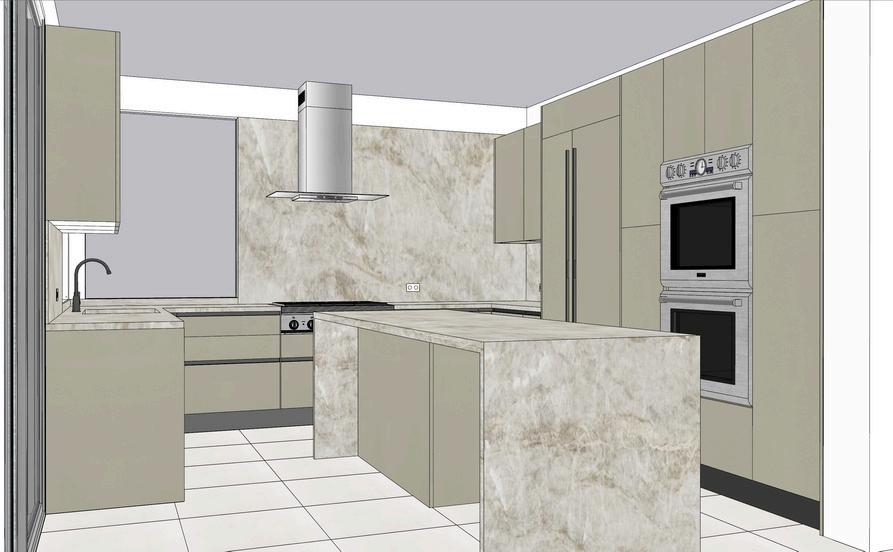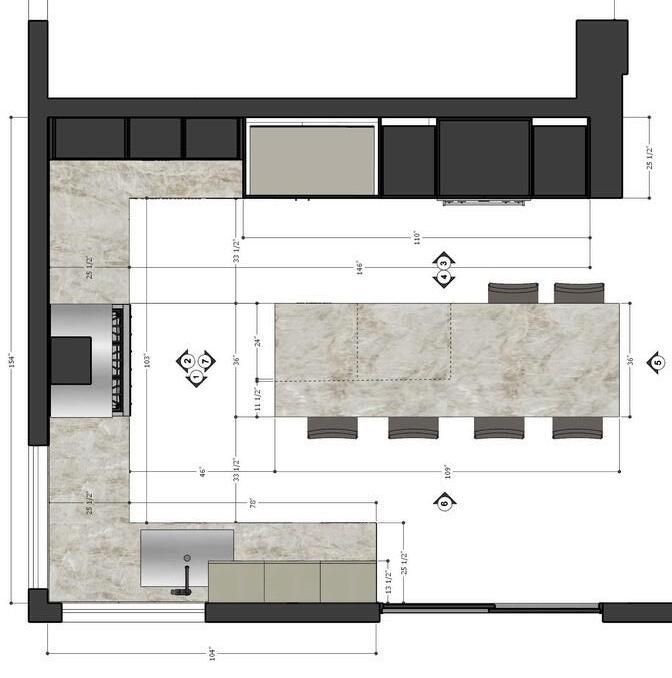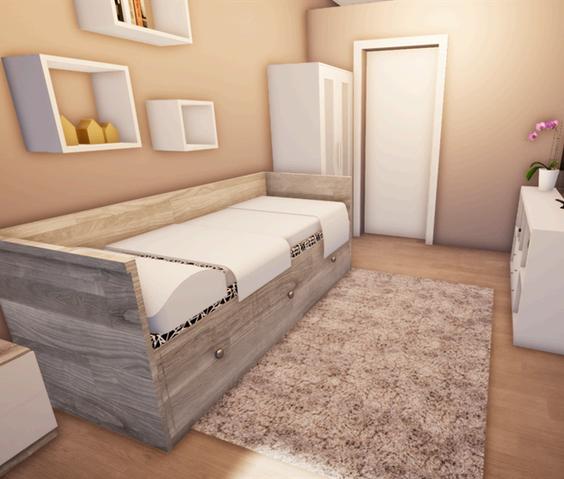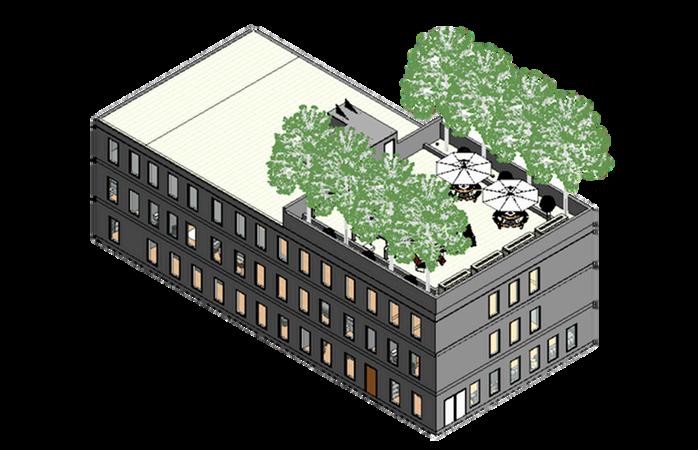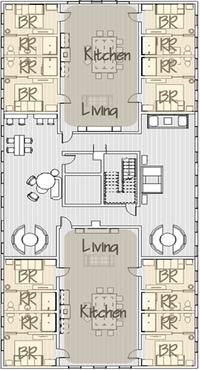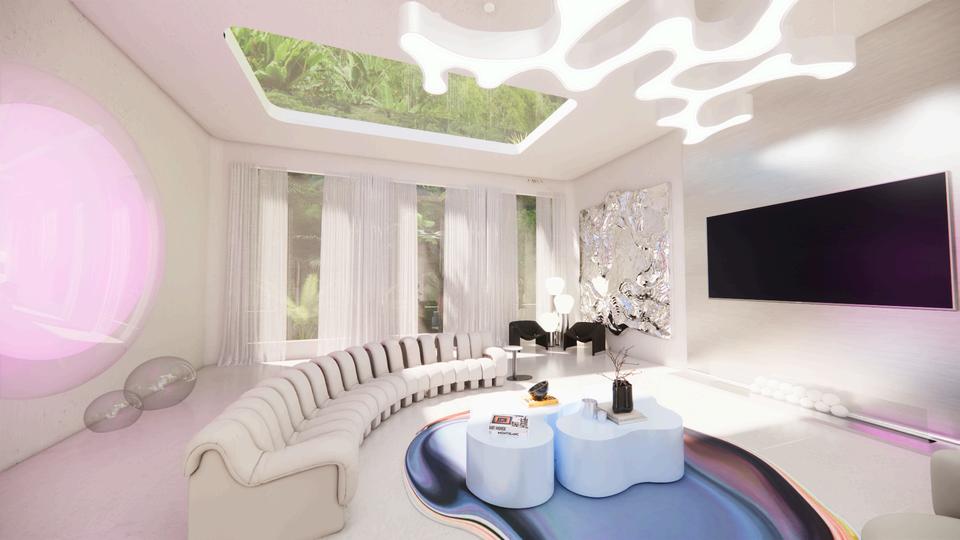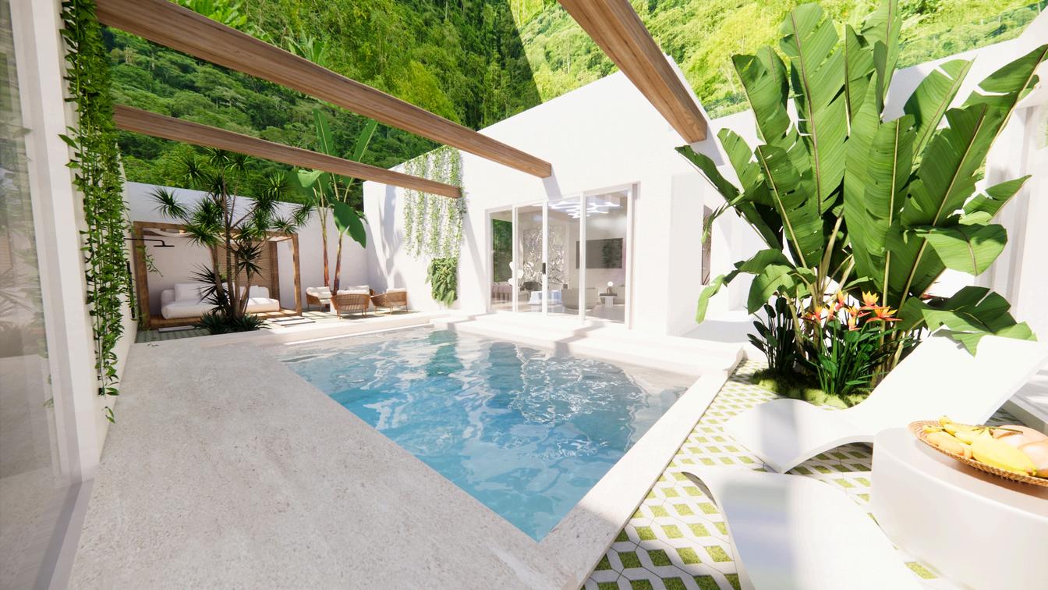Alicia Thomas Interior Design Portfolio.
Alicia Thomas Interior Design Portfolio.
C O N T A C T .
Atlanta, GA
alicia.jct@gmail.com
Alicia Thomas
Interior Design Portfolio
A B O U T .
I’m Alicia Thomas, an interior designer with a passion for creating spaces that are as functional as they are beautiful. With a bachelor’s degree in Interior Design and years of hands-on experience, I’ve worked on a diverse range of projects, from luxury residential interiors to commercial spaces and custom furniture design.
I specialize in blending contemporary aesthetics with practical design solutions, ensuring each space reflects the unique needs and personality of its occupants. Whether it’s designing a full home renovation, crafting custom cabinetry, or curating furniture and finishes, I approach every project with creativity, precision, and a deep commitment to quality.
When I’m not designing, you can find me exploring high-end retail spaces for inspiration, working on personal creative projects, or dreaming up new ways to bring fresh ideas to life. I believe that great design has the power to transform lives, and I’m dedicated to helping my clients achieve their vision, one thoughtful detail at a time.
Experience.
INTERIOR DESIGNER
Carrie Livingston Design (2023 - Present)
Collaborate closely with clients to understand their vision and develop personalized design concepts for high-end residential and commercial projects
Create comprehensive design packages, including detailed CAD drawings, 3D renderings, elevations, and material boards, to communicate project concepts effectively.
Coordinate with contractors, vendors, and suppliers to ensure project timelines, budgets, and quality standards are met.
Lead the selection process for furniture, fixtures, and finishes, ensuring alignment with the client's aesthetic preferences and project requirements
Oversee project installations and final styling, ensuring a cohesive and polished outcome that exceeds client expectations
INTERIOR DESIGNER
Nova Studio (2022 - 2023)
Specialized in kitchen and bath design, creating detailed layouts, cabinetry plans, and material specifications tailored to high-end remodeling projects
Developed drawings, including floor plans, elevations, and electrical schematics, to support all phases of the design process.
Designed cohesive visual boards to present material palettes, finishes, and overall concepts to clients
Provided expert guidance on furniture, fixtures, and finishes to meet both functional needs and aesthetic preferences for residential and commercial spaces
INTERIOR DESIGNER
IKEA (2019 - 2021)
Designed and implemented room settings and store layouts that reflected diverse styles and budgets, aligning with IKEA’s visual merchandising standards.
Leveraged Revit and SketchUp to create functional and visually appealing store designs, enhancing the customer journey
Curated environments tailored to target audiences, focusing on maximizing engagement and showcasing product versatility.
DESIGN CONSULTANT
Pottery Barn (2017 - 2019)
Conducted personalized in-store and in-home consultations to design tailored living spaces
Provided expert advice on furniture, textiles, and decor, ensuring client satisfaction
R E T A I L B O U T I Q U E
When I first looked at the space, it felt plain and lacked character. My goal with this boutique concept was to create something that felt luxurious but still welcoming. I focused on layering textures, adding custom displays, and creating cozy lounge areas to make it more inviting. The lighting and layout were designed to encourage exploration while keeping the space functional and stylish. I wanted every detail to elevate the shopping experience and make the space unforgettable.
Mystique.
Inspiration.
I drew inspiration from the Y2K aesthetic for this boutique, using a palette of chrome, light blue, and soft greys to create a clean, fresh vibe The combination feels futuristic yet nostalgic, with sleek finishes and reflective surfaces adding a sense of modernity
Innovative.
The design is sleek and upscale, perfectly suited for the energy and sophistication of NYC. Clean lines, high-end materials, and thoughtful details create a space that feels modern and timeless. The layout emphasizes both functionality and style, while the reflective chrome finishes and soft lighting add a dynamic edge.
Efficient.
The design is sleek and upscale, perfectly suited for the energy and sophistication of NYC. Clean lines, high-end materials, and thoughtful details create a space that feels modern and timeless. The layout emphasizes both functionality and style, while the reflective chrome finishes and soft lighting add a dynamic edge.
Boutique Design:
Spatial Design Overview
Boutique Design:
Spatial Design Overview
RESIDENTIAL NEW BUILD.
Nestled in the breathtaking landscapes of Utah, this ongoing project merges contemporary design with the natural beauty of its surroundings. As the lead designer, I’ve crafted each space to reflect both modern elegance and the rugged charm of the environment.
From the heart of the home – the kitchen – to the cozy, functional bathrooms, I’ve designed custom fireplaces, cabinetry, bars, and furnishings that seamlessly blend with the stunning exterior views. Every detail, including plumbing selections, tile patterns, lighting, and furniture, was carefully curated to create a cohesive and inviting atmosphere that complements the natural surroundings. This project exemplifies my ability to design spaces that feel both modern and grounded in their environment.
Every cabinet and major furniture piece in this project was designed with meticulous attention to detail, showcasing a perfect balance of form and function. From kitchens and bathrooms to bars and built-ins, each piece was crafted to maximiz storage while enhancing the overall design.
Primary Bathroom Perspective & Elevation
R E C E P T I O N
T R A N S F O R M A T I O N
The reception area of Structure Law, a prominent Los Angeles law firm, was transformed from a minimal, unremarkable space into a welcoming and chic waiting area. The redesign introduces character and sophistication, creating an environment that captivates visitors while maintaining a professional atmosphere.
Structure Law.
I custom-designed most of the furniture to create a cohesive and unique aesthetic. Incorporating LED wallpaper added a bold, contemporary touch, while I divided the space into three distinct zones: a welcoming waiting area, a streamlined reception, and a secondary waiting area beyond reception. The redesign balances style and functionality, creating a sophisticated and inviting atmosphere for visitors and staff.
Waiting area & reception
Led wallpaper
Secondary waiting area
Behind reception
R E S I D E N T I A L
R E M O D E L
.
As the lead designer, I worked closely with a mother of three to transform her traditional Tuscan-style home in Thousand Oaks, CA, into a modern, contemporary retreat.
I redesigned the kitchen, all bathrooms, closets, and the living room wall structure to create a cohesive and functional space. Custom cabinetry, high-end finishes, and thoughtful design details were incorporated throughout, while the open-concept layout was tailored for family living. The result is a home that beautifully balances sophistication and practicality, perfectly reflecting the client’s personal style.
Thousand Oaks.
Remodel Floorplan & Perspective
Kitchen Remodel & Family Room
Bathroom Remodels Perspectives
S H O W R O O M
R E M O D E L S .
While working at IKEA, I contributed to the design of the Burbank showroom, taking on a variety of creative and technical tasks. As a designer, I conceptualized and drafted new layouts, bringing ideas to life through realistic renderings that showcased their potential. Once a design was approved, I collaborated with cross-functional teams to implement the vision, ensuring the final result aligned seamlessly with the original concept. This experience allowed me to blend creativity with practicality, delivering designs that were both inspiring and functional for the showroom’s visitors.
S E N I O R T H E S I S
P R O J E C T
Located in southwest metro Atlanta, this project reimagines a former performance theater as a temporary housing facility for single mothers striving for financial independence.
Designed to provide comfort and security, the space supports personal growth through thoughtful design and functionality. In addition to housing, the program offers financial education, job training, and life skills coaching, empowering mothers to build brighter futures for themselves and their children. This project reflects my dedication to creating environments that foster community, opportunity, and well-being.













