Alice Wansa
PORTFOLIO


Alice Wansa
I am a an experienced Part II Architectural Assistant with a Master’s Degree from The University of Strathclyde in Glasgow, United Kingdom.
With nearly three years of Post graduate experience as an Architectural Assistant, I’m recognized for my unwavering commitment, a proactive approach, and my knowledge of various design software during the production process.
I take pride in being a quick learner, always eager to collaborate on various projects, driven by an unyieldingpassion for exploration.
My architectural background is truly diverse, having studied and worked in different countries, including The UK, Turkey and Uganda.
Over the years, I’ve contributed to an extensive array of projects encompassing residential, commercial, leisure, sports, public, and recreational parks.
My expertise extends beyond architectural design, spanning interior and landscape design as well. The portfolio I present showcases a selection of my past endeavors, each a testament to my dedication and innovative approach.

alicewansa@gmail.com
+447715461494
linkedin.com/in/alice-wansa-b276b8106
Experience Technical skills
Studio MTA London, UK (ROMOTE ROLE) Aug 2024 - Current
Part II Architectural Assistant
Waals Architects & Consultants (HYBRID ROLE) Mar 2024 - Current
Architectural Designer
Angiletti Design Studio, Kampala, Uganda
Senior Architectural Assistant
Mar 2023 - Mar 2024
Promer Engineering Consultancy, Ankara Turkey Aug 2019 - Jan 2020
Architectural Intern
Education
Master of Architecture in Architectural Design (International) 2020 - 2022
University of Strathclyde, Glasgow, Scotland UK
Bachelor of Science (HONS) in Architecture
Taylor’s University, Kuala Lumpur, Malaysia
2016 - 2019
Foundation In Natural and Built Environments 2015 - 2016
Taylor’s University, Kuala Lumpur, Malaysia



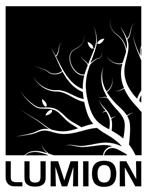





Skills and Expertise
Design software literate Communication Skills Time Management
Design Thinking
Content Planning
Public speaking
Lewisham High Street
The Arts Gallery and Exhibition Centre Kira Residence
01
Lexden Road Rear Exetension
Residential Project
A rear Extension to accomodate a Kitchen and Utility Room









Introduction
This project involved producing detailed internal elevations for the kitchen and utility room as part of a rear extension to a private residence on Lexden Road. The aim was to visualise and coordinate the layout of key appliances and fittings within both spaces, ensuring functionality, visual clarity, and alignment with the overall design intent.
In the kitchen, the proposed layout included a standard-sized dishwasher and explored whether a large fridge/freezer unit could be integrated without compromising circulation or storage. An integrated microwave and oven unit was positioned for ergonomic access, while a dedicated larder cupboard was designed to house smaller countertop appliances such as an air fryer, toaster, kettle, and juicerkeeping worktops free of clutter. A 1.5-bowl sink was incorporated for flexibility in daily use, and a gas hob was centrally positioned with an overhead extractor unit to meet ventilation needs and act as a focal cooking element.
For the utility room, elevations were developed to incorporate a vertical washing machine and dryer arrangement, along with a functional utility sink.
02 Rye Lane
Residential Project
This project focused on the spatial planning of a newly constructed floor at a property on Rye Lane, London. At the time of intervention, the floorplate was a blank canvas with no internal partitions in place only the fixed location of the staircase was established. My role was to assess the feasibility of converting this open space into a functional two-bedroom apartment.
The challenge lay in creating an efficient layout that would accommodate two bedrooms, a compact kitchen, a dining area, and a comfortable lounge within the constraints of the existing structural and circulation elements. Using scaled plans and design iterations, I explored various layout options to optimise natural light, privacy, and flow between spaces.
Space Planning
03
Pembroke Avenue
Dining Area
Interior Joinery Design
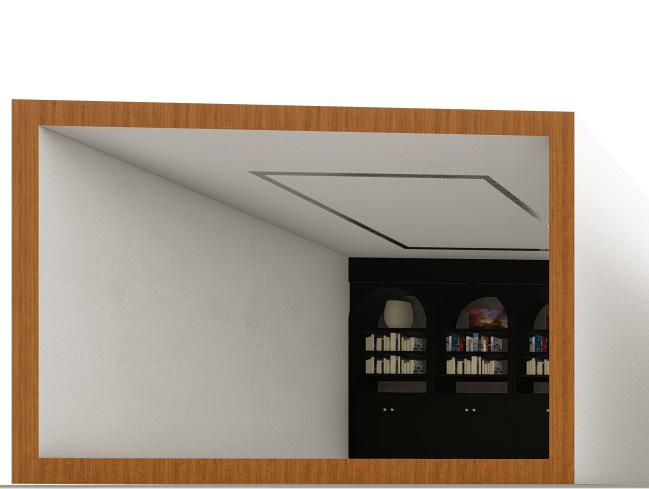
Proposed Dining Area with inbuilt Shelves
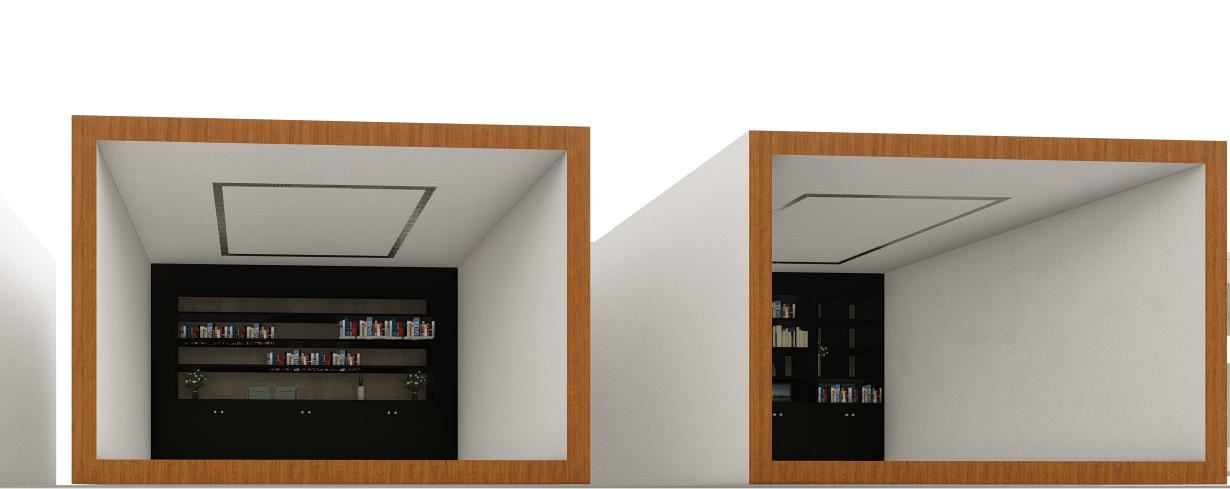
Introduction
This project involved the design and visualisation of three shelving unit options for a private dining room located on Pembroke Avenue. The objective was to create a decorative and functional book shelving system that responds to the architectural constraints of the space most notably, the presence of a structural bulkhead.
The design brief required thoughtful integration of the shelving around the bulkhead, with proposals that would conceal the steel structure while maintaining a refined aesthetic. A cornice detail was also introduced around the perimeter of the shelving units to enhance the sense of continuity and craftsmanship in the room.
Each of the three proposed options explores different configurations of shelving and cabinetry. Careful consideration was given to the number and placement of cabinet doors and open shelves to ensure functionality, proportion, and visual balance.
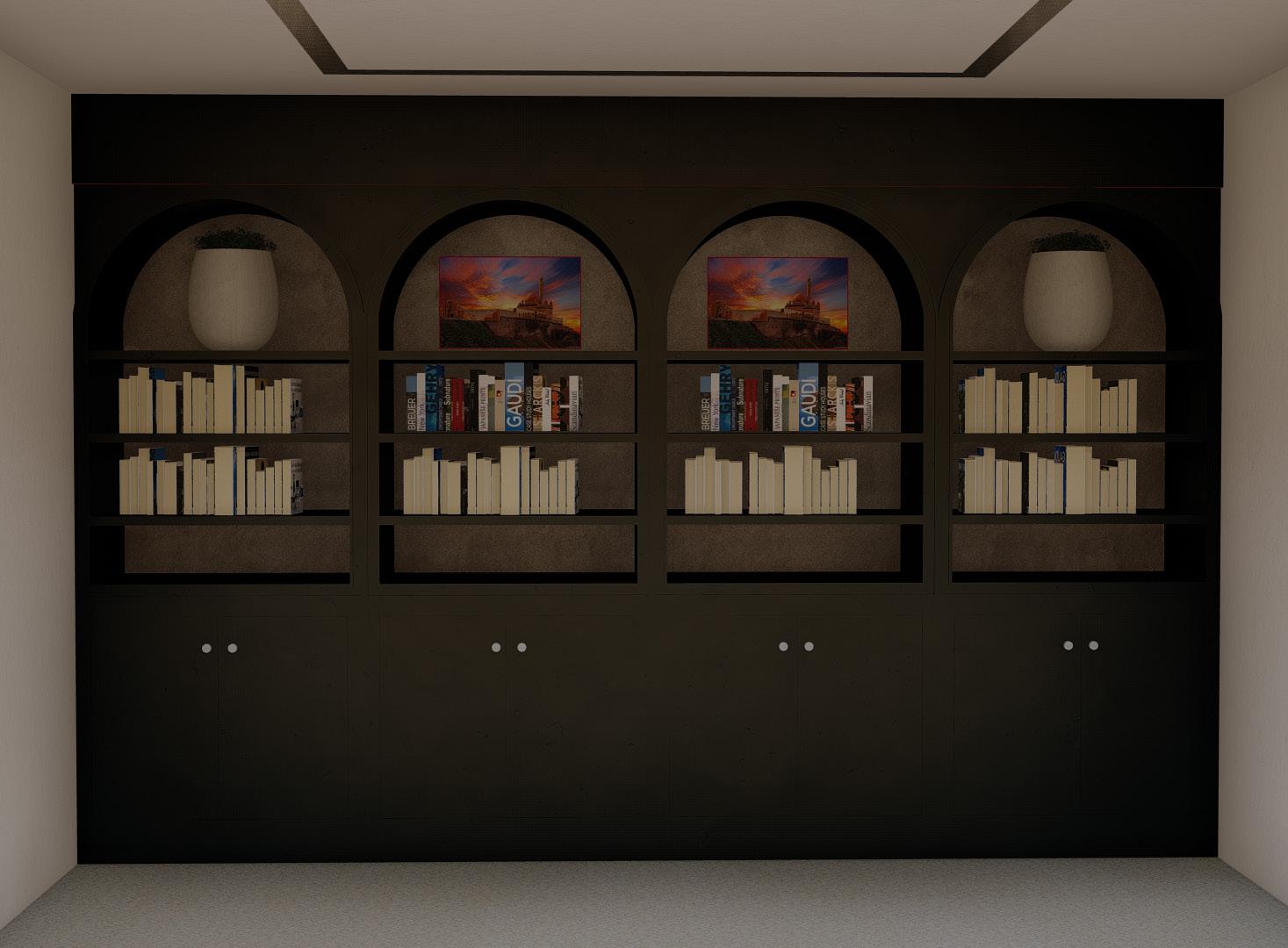

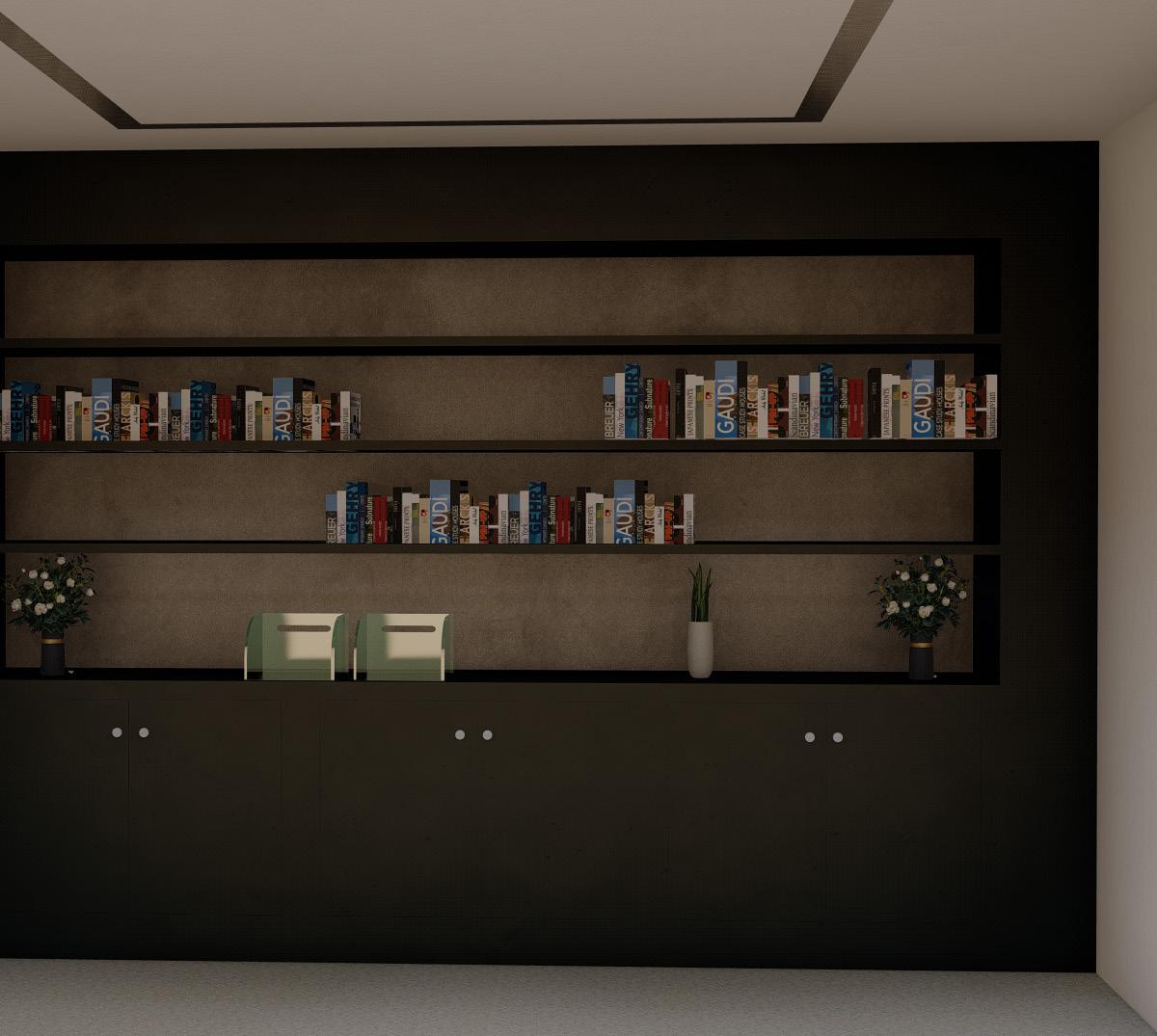

04
Lewisham High Street
Commercial Project
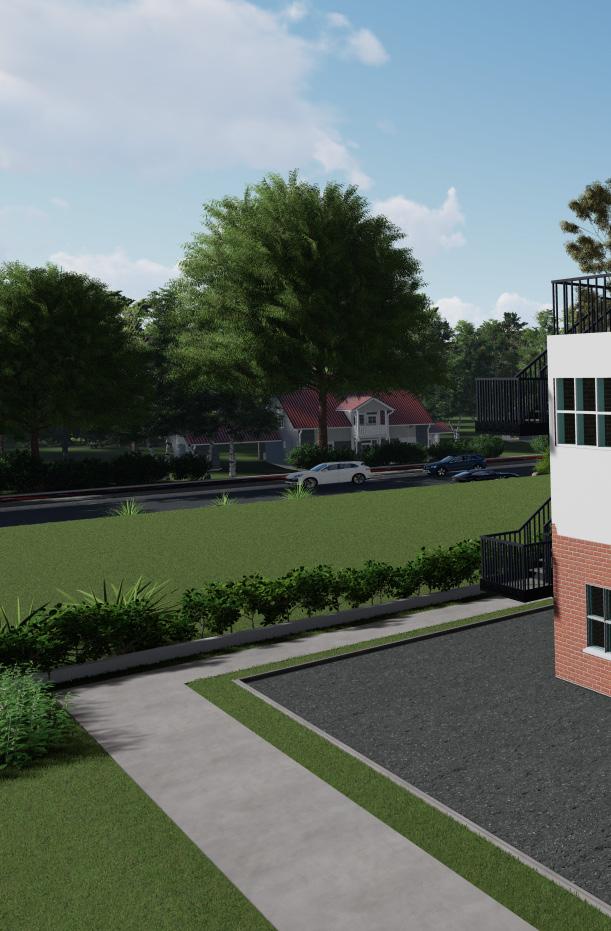
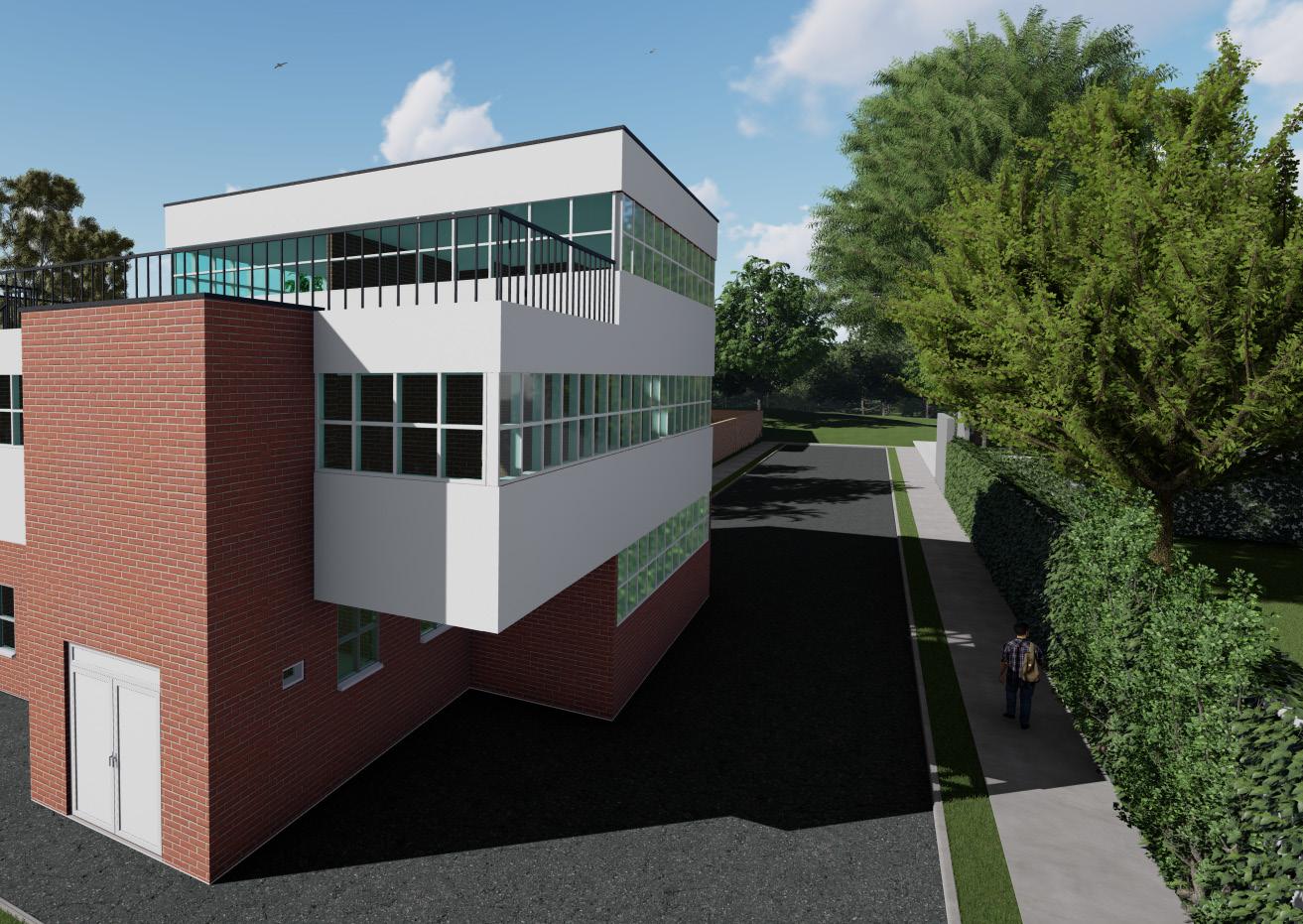
Introduction
This project entailed the development of a high-quality 3D visualisation for a commercial renovation project located along Lewisham High Street in London. The task involved digitally reconstructing an existing building and incorporating proposed architectural modifications to help the client visualize the upgraded design intent.
A detailed model of the existing structure with a focus on material realism, context integration, and presentation clarity. The visualisation captures the proposed enhancements while respecting the character of the original building. Material selections were carefully chosen to reflect the client’s preferences, maintaining a balance between modern aesthetics and contextual sensitivity.
The design features red brick masonry, which complements the historic streetscape, paired with sleek aluminium and glass windows that introduce a contemporary feel and improve natural lighting for commercial use.

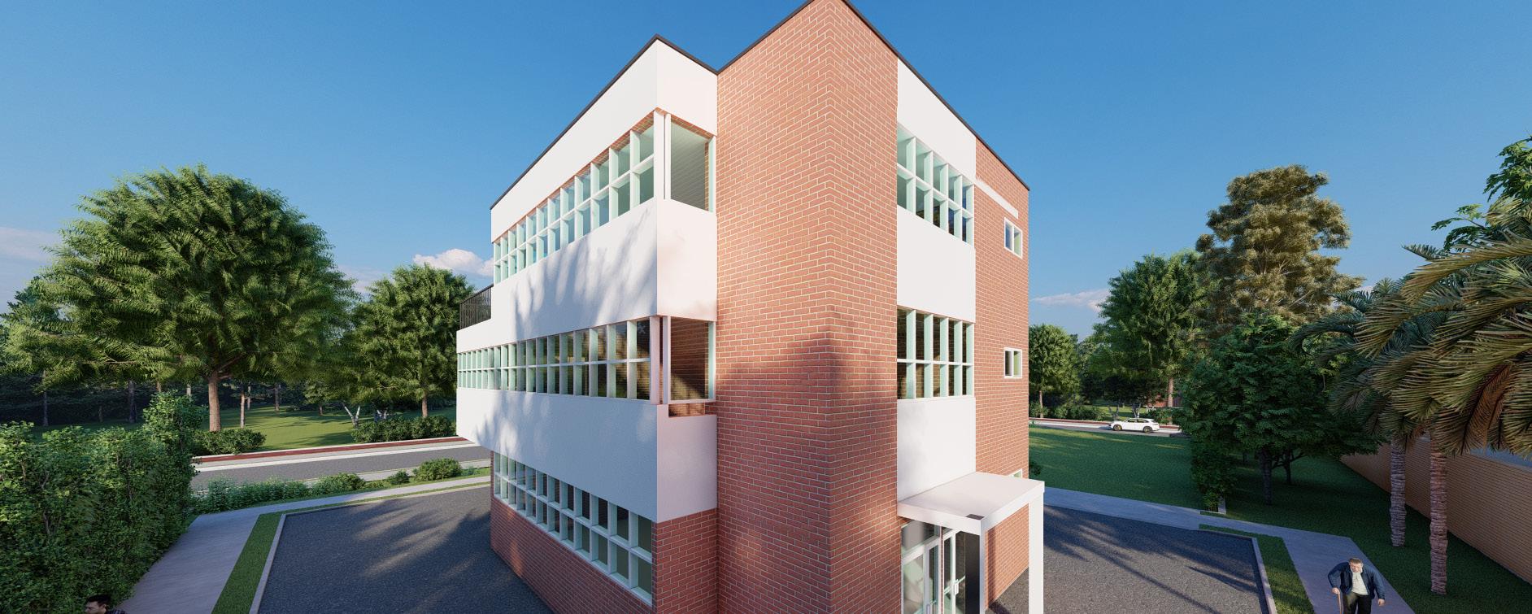
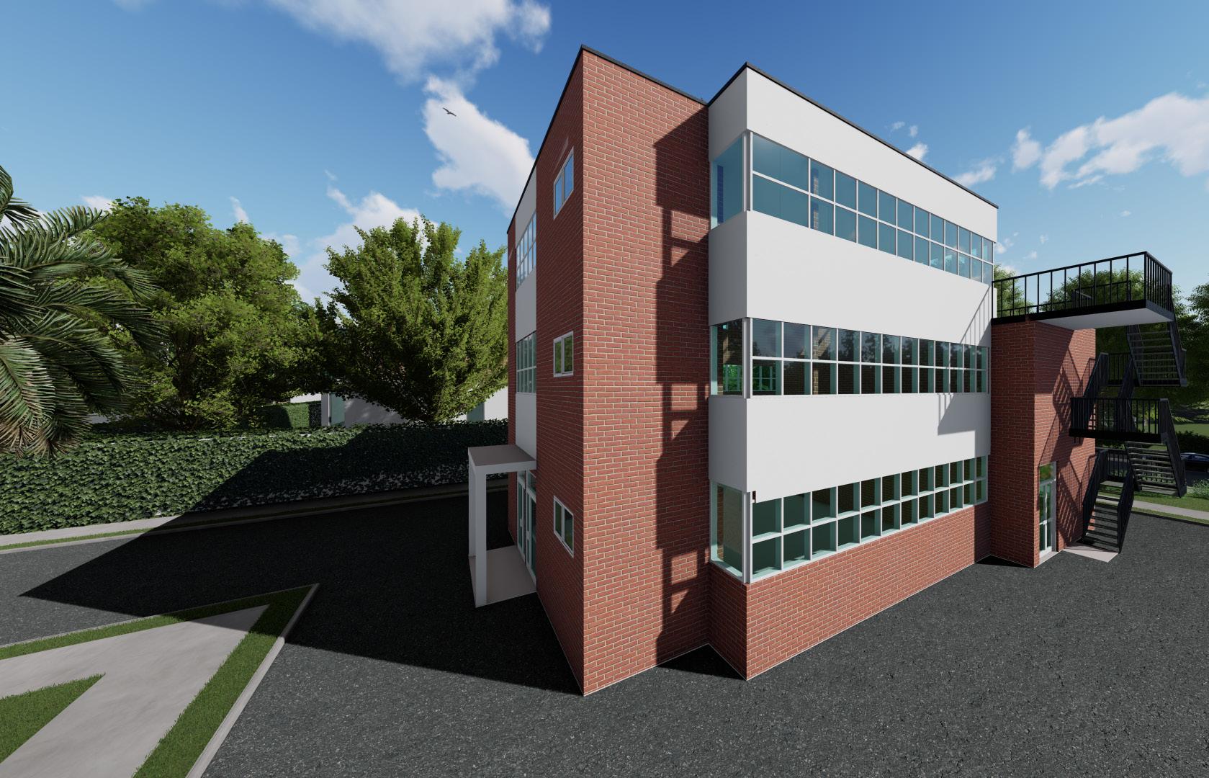
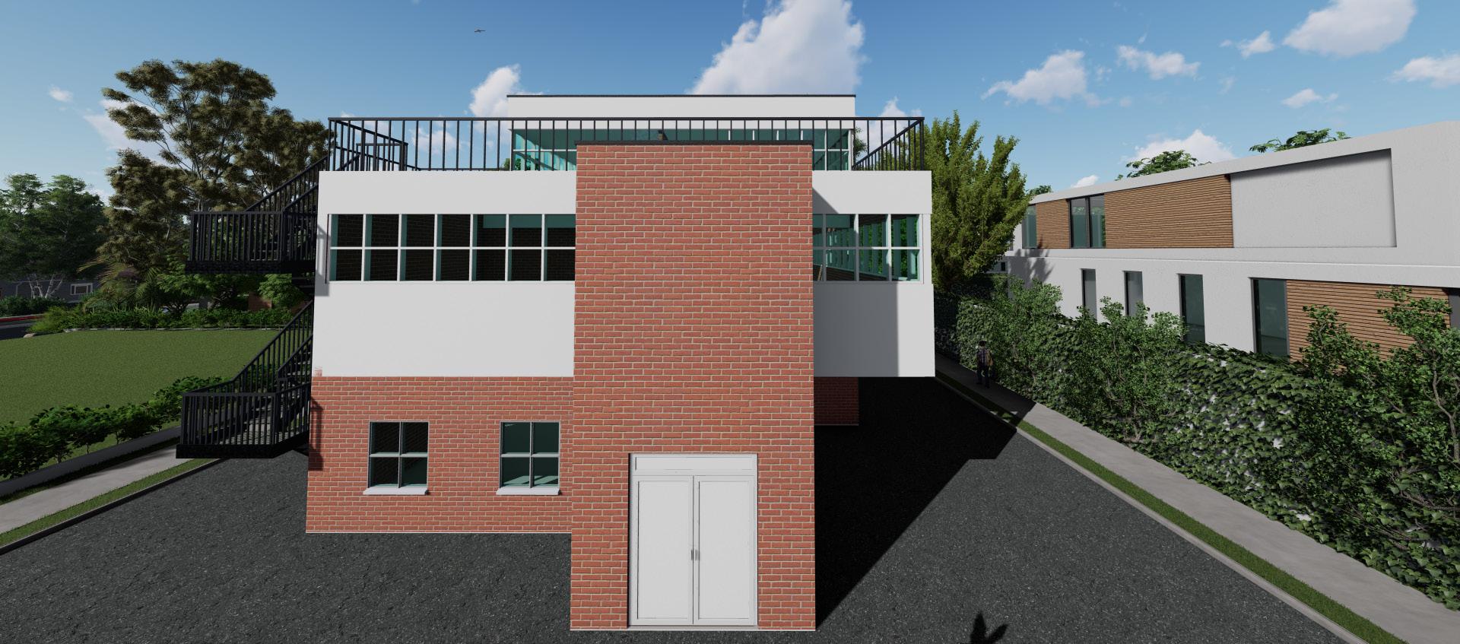
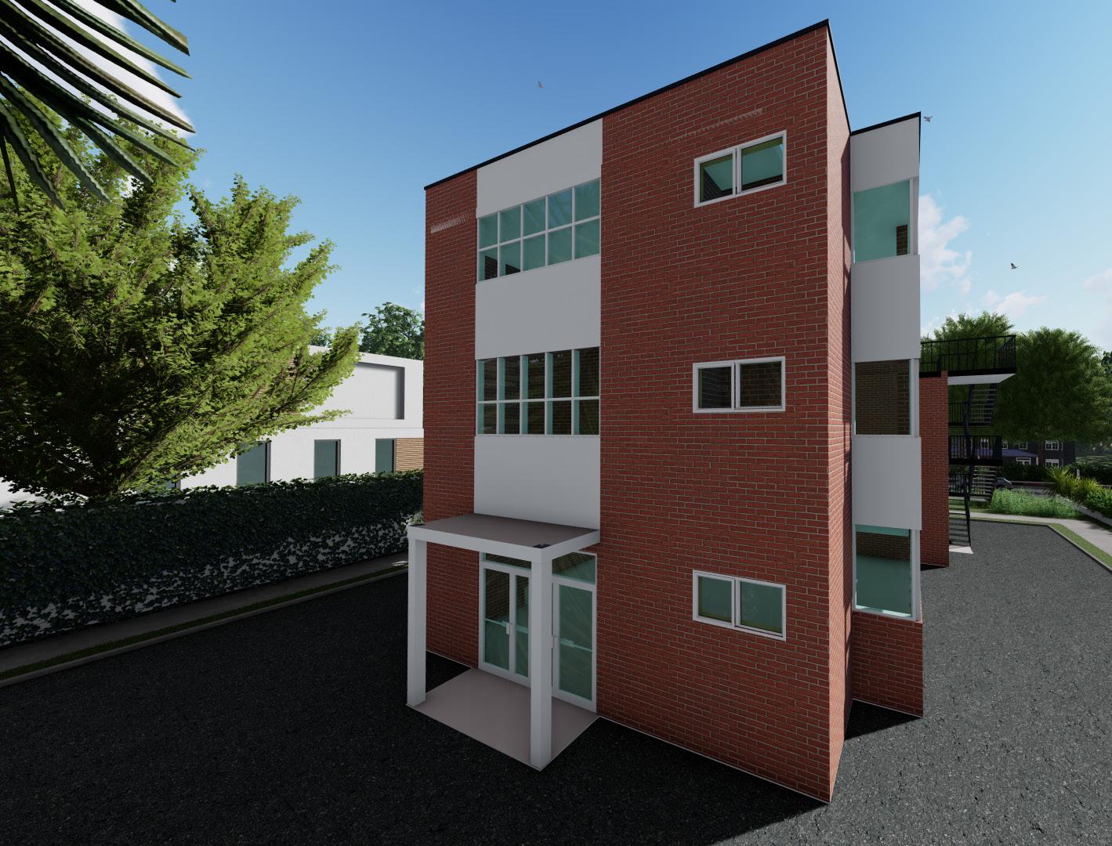

The Arts Gallery & Exhibition Centre
Institutional Project
A dynamic space that serves as a hub for artistic expression, cultural engagement, and skill development for the local youth
Area: 3200Sqm
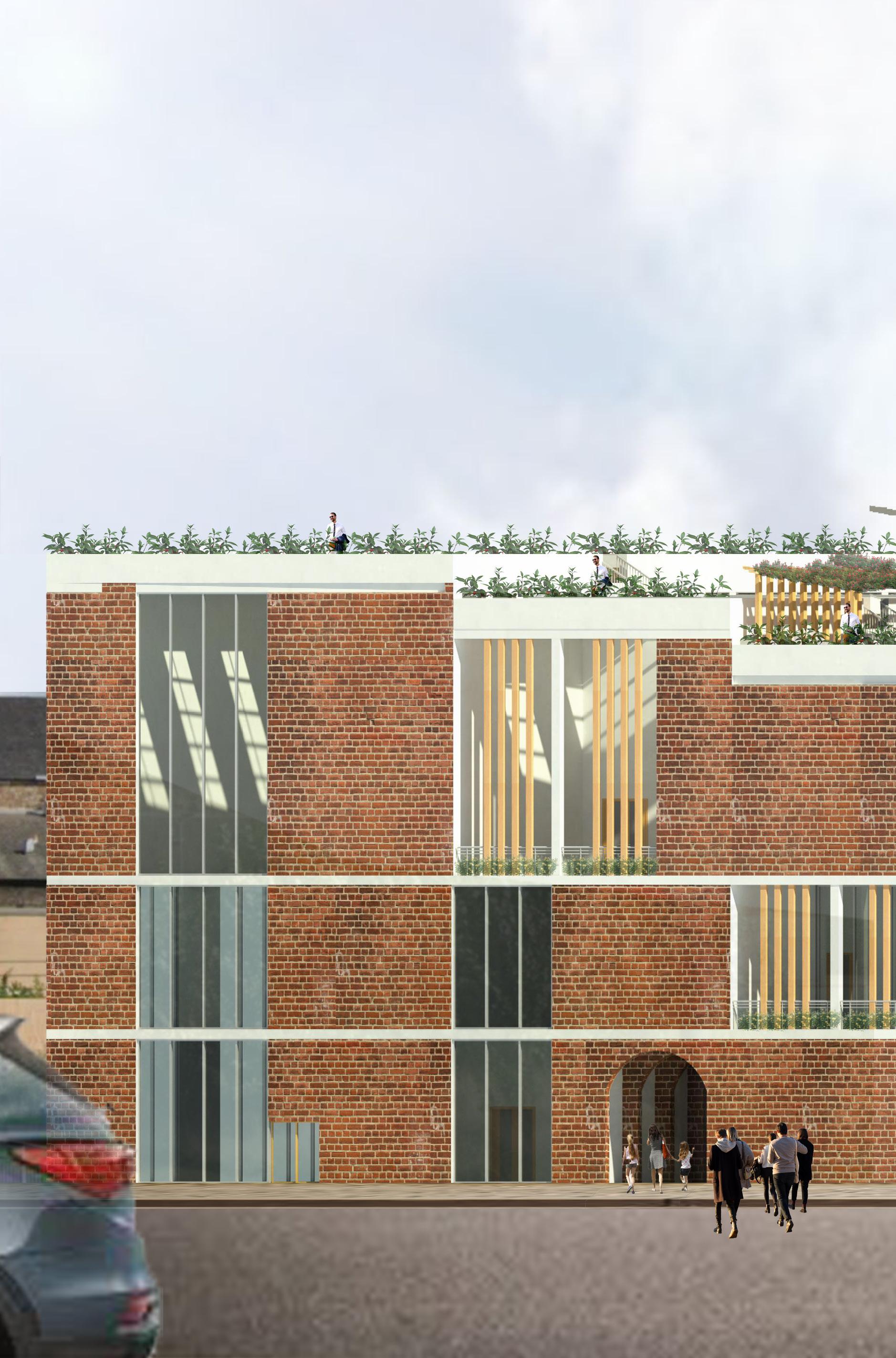
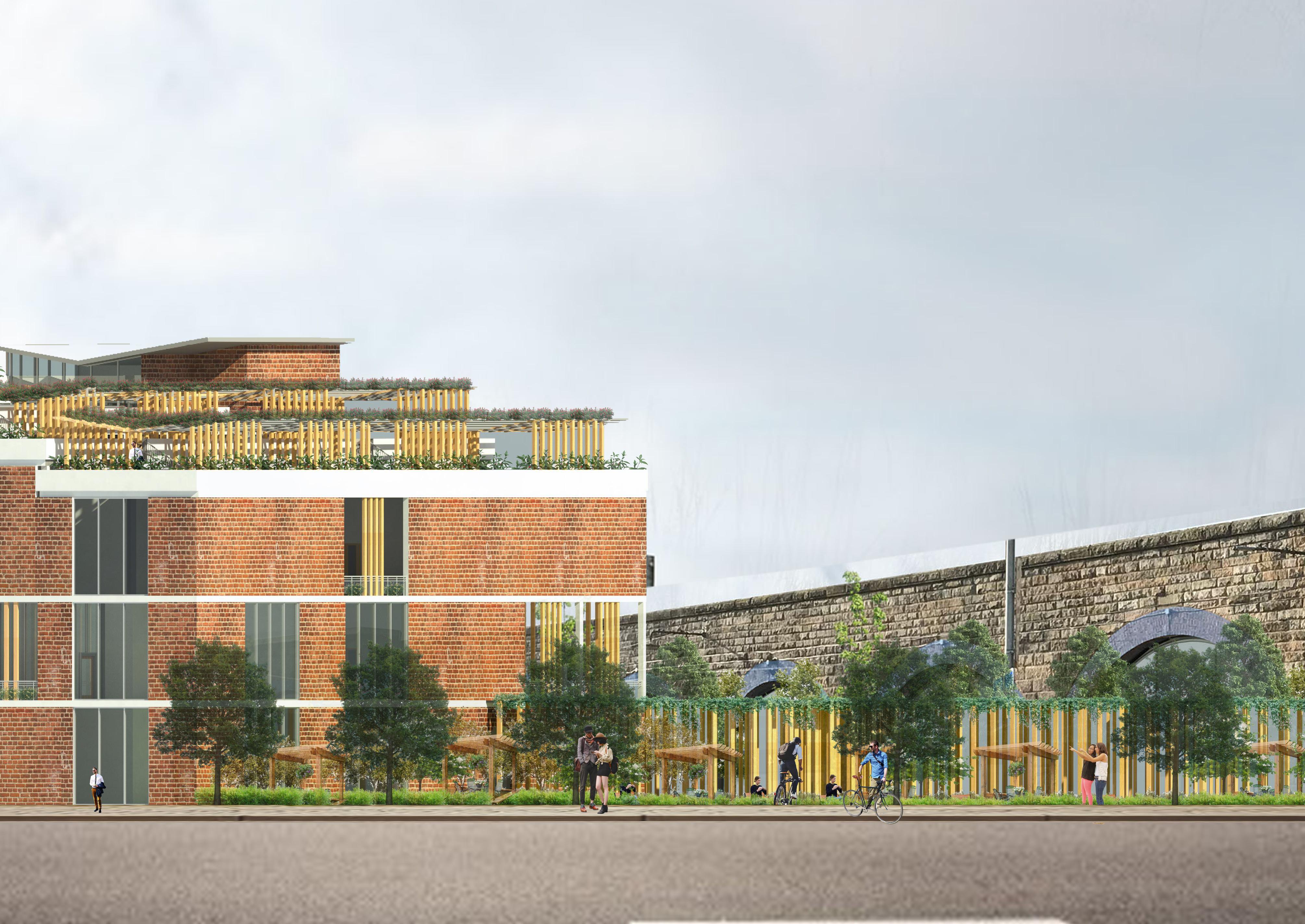
Introduction
The Laurieston Community Arts Gallery and Exhibition Center is a design project aimed at revitalizing the Laurieston area in Glasgow by creating a dynamic space that serves as a hub for artistic expression, cultural engagement, and skill development for the local youth. The primary goal is to transform idle youths in the area into productive, creative, and engaged individuals through arts and culture. The design intention is guided by; Inspiring Creativity, Accessibility and Inclusivity, Versatility and Flexibility, Integration of Sustainable Design, Cultural Identity and Local Artistry, Learning and Skill Development and Community Engagement
The design intention for the Laurieston Community Arts Gallery and Exhibition Center is rooted in the belief that a thoughtfully designed space can be a powerful catalyst for positive change. By creating an environment that inspires, empowers, and includes the local youth, the center aims to transform idle hours into productive and fulfilling pursuits, ultimately enriching the Laurieston community and its future.
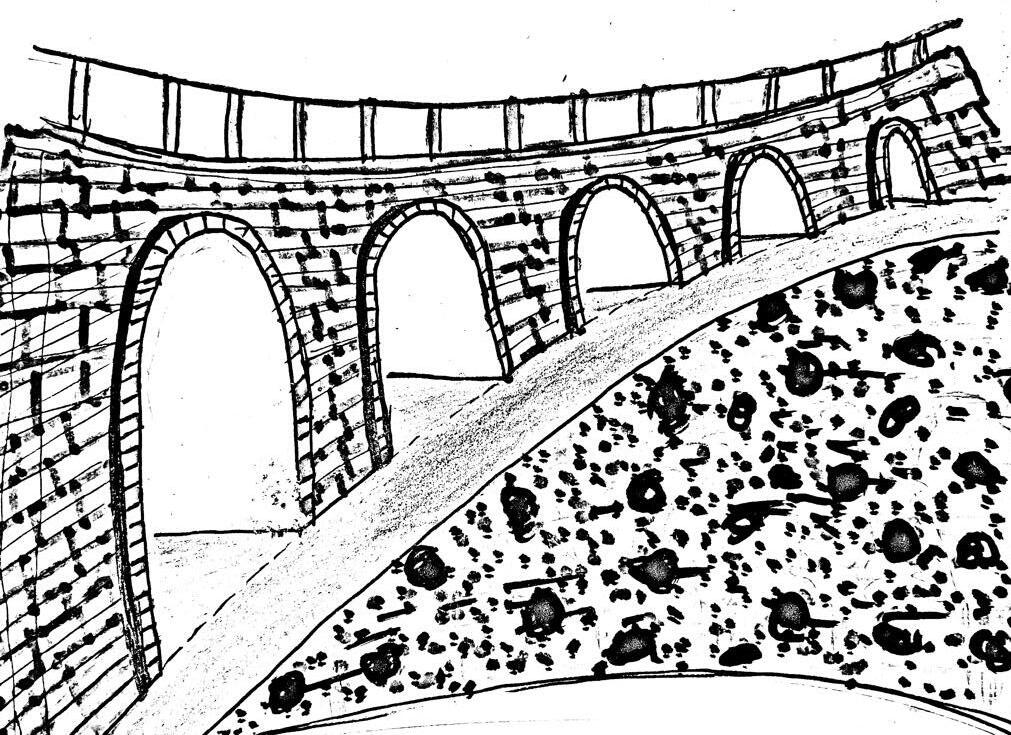

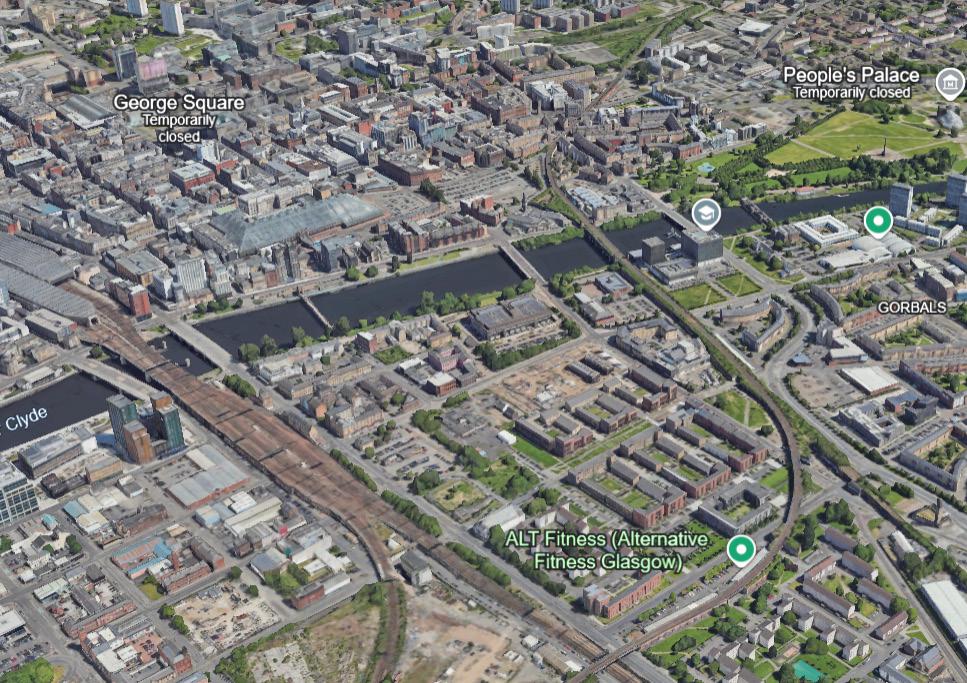
Site Location
The site is situated in Laurieston south of the River Clyde. Laurieston derives its name from James Laurie who, along with his brother, developed a large part of the district in the early 19th century. The site is located to the south of Glasgow city centre in the Gorbals and is bounded by Cleland Lane to the east, bedford lane to the west and Cleland Street to the north. Its neighbourhood consists of the railway arches, citizens theatre and the new residential buildings.
Concept
The neighboruing context of the site consists o railway arches. The idea is to incorporate these arches into the design project to create continuity. These Arches have been designed as entrance points to the building and as well to form a guard rail wall for the rest of the floors to create views through the void
The building main access on the western side of the building and an addition of three rare entrances from all streets .
The green spaces are majorly pocket gardens with in the building.. The remaining part of the site will be designed as an urban park in company of the interior pocket spaces.
The services highlighted are majorly access points and circulation with in the building.With the reception located at the center of the ground floor to maintain proper management of access to upper floors. Users collect access cards from the reception or use the pablic circulation stair case to access the upper floor after registration. Three Fire escape stair cases are provided at different strategic locations to make access easy for all users in case of emergency
Day lighting is an element that is maximumly utilized by the building. With provision of the rooftop garden, pocket gardens in the building and wide opening on the façade, the building maximumly utilizes day lighting.

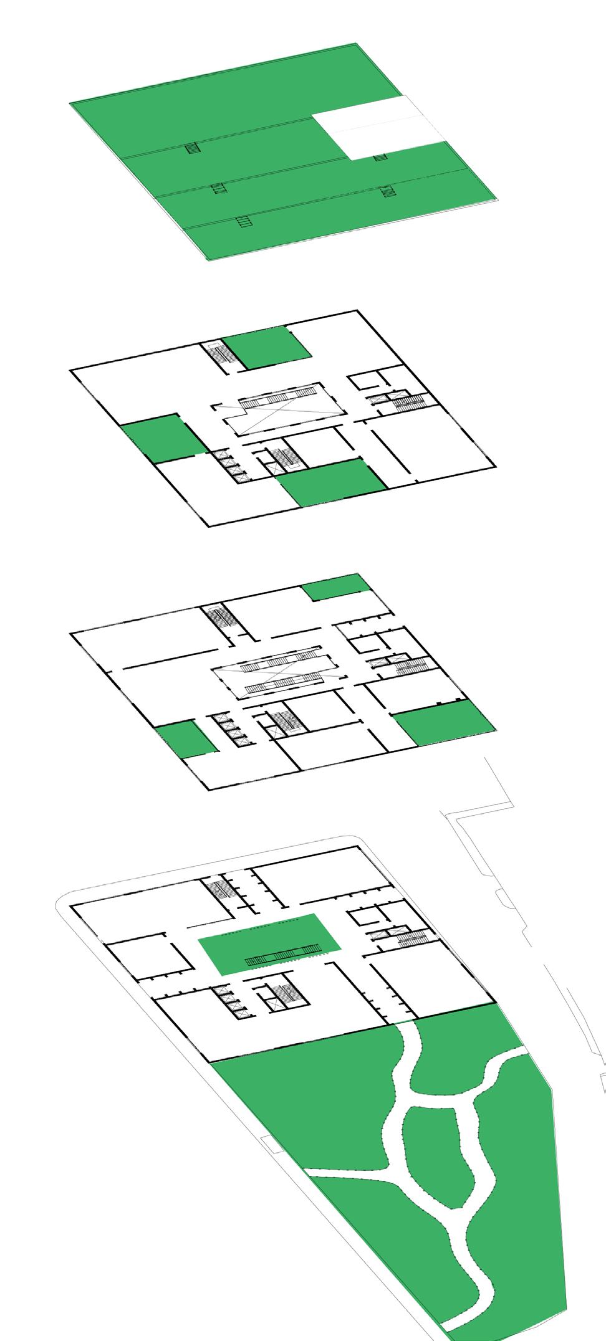
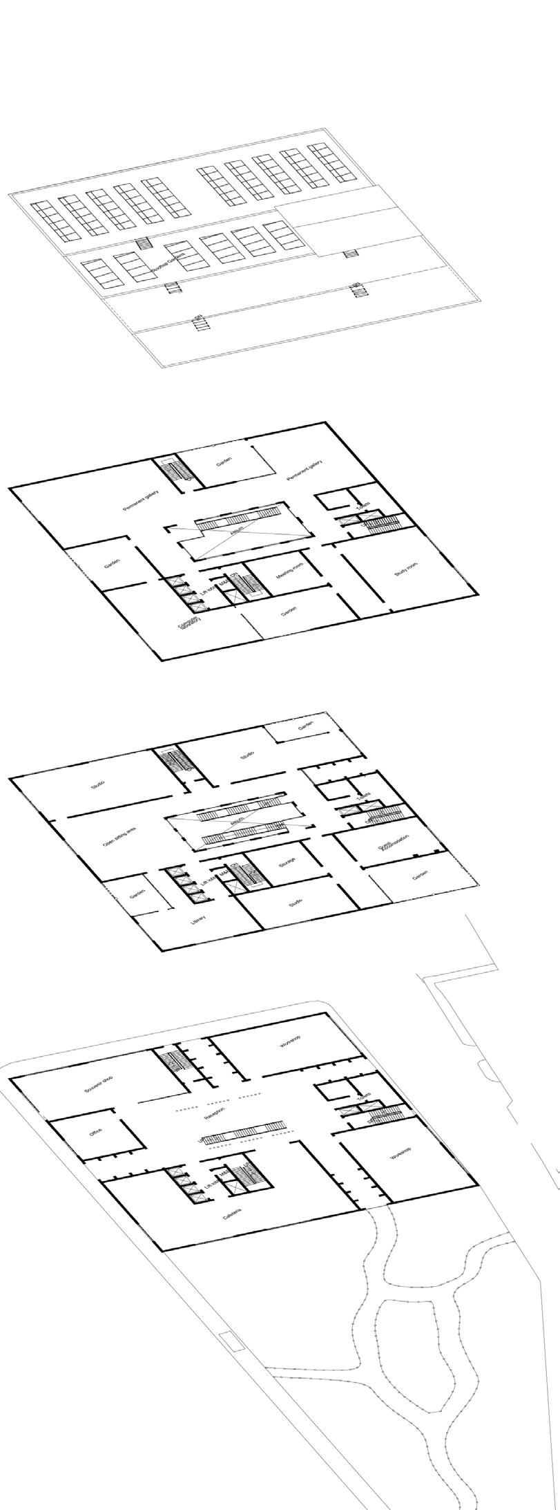
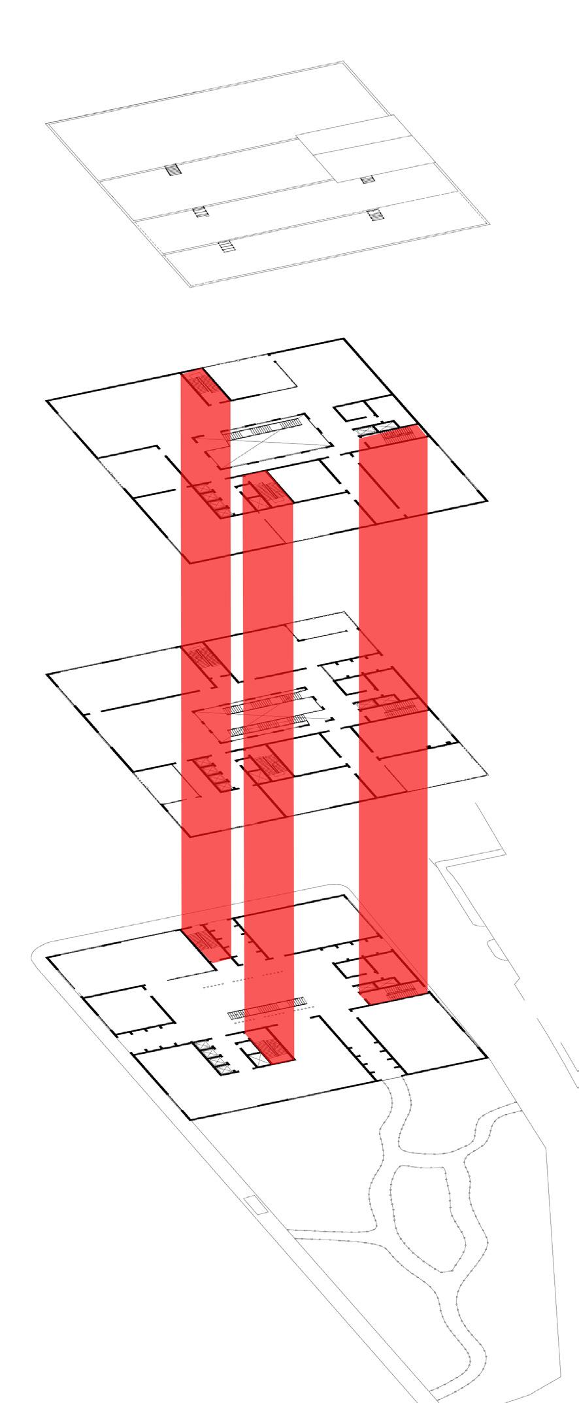
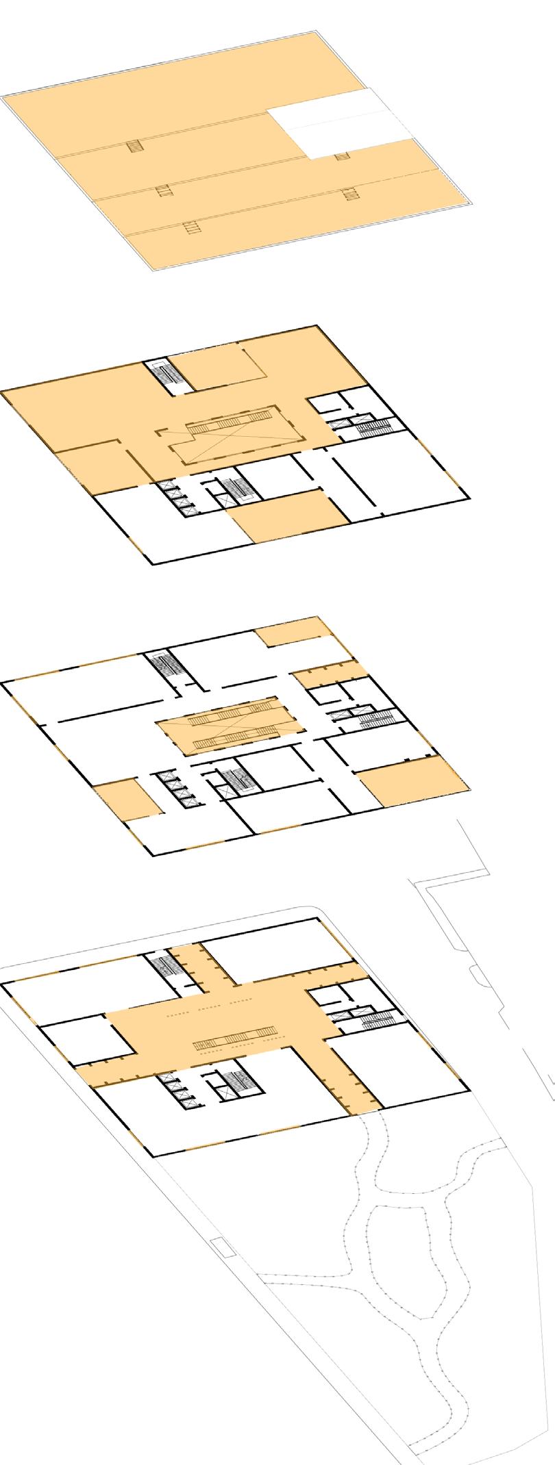
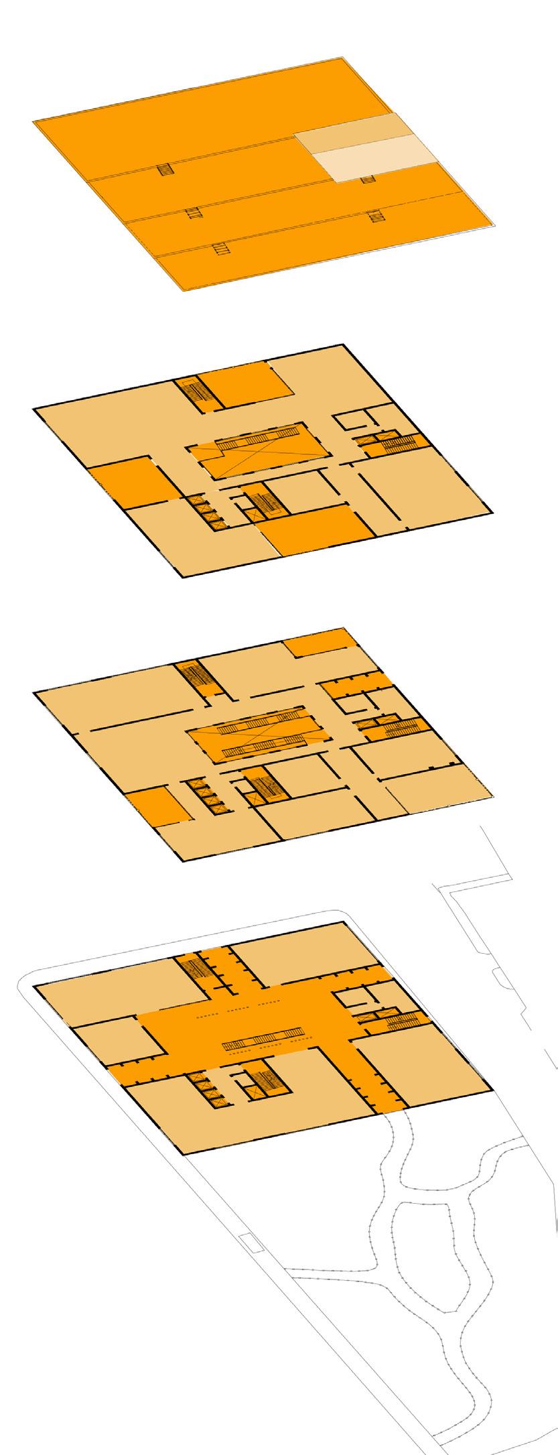


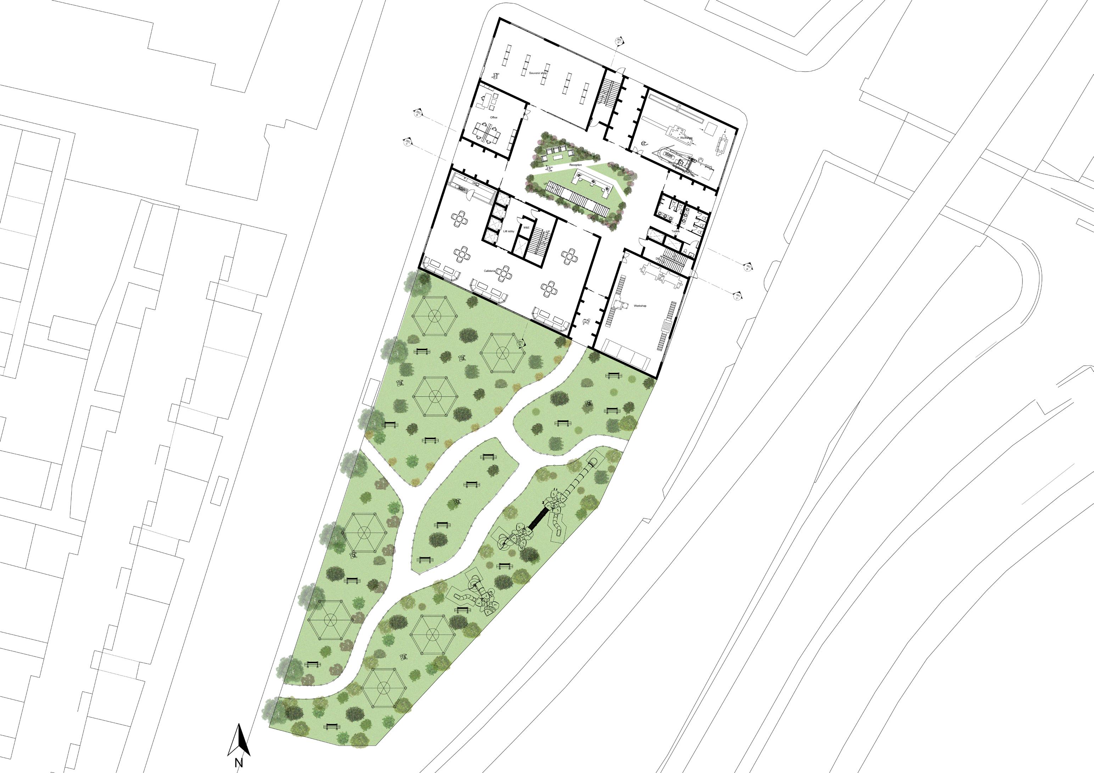



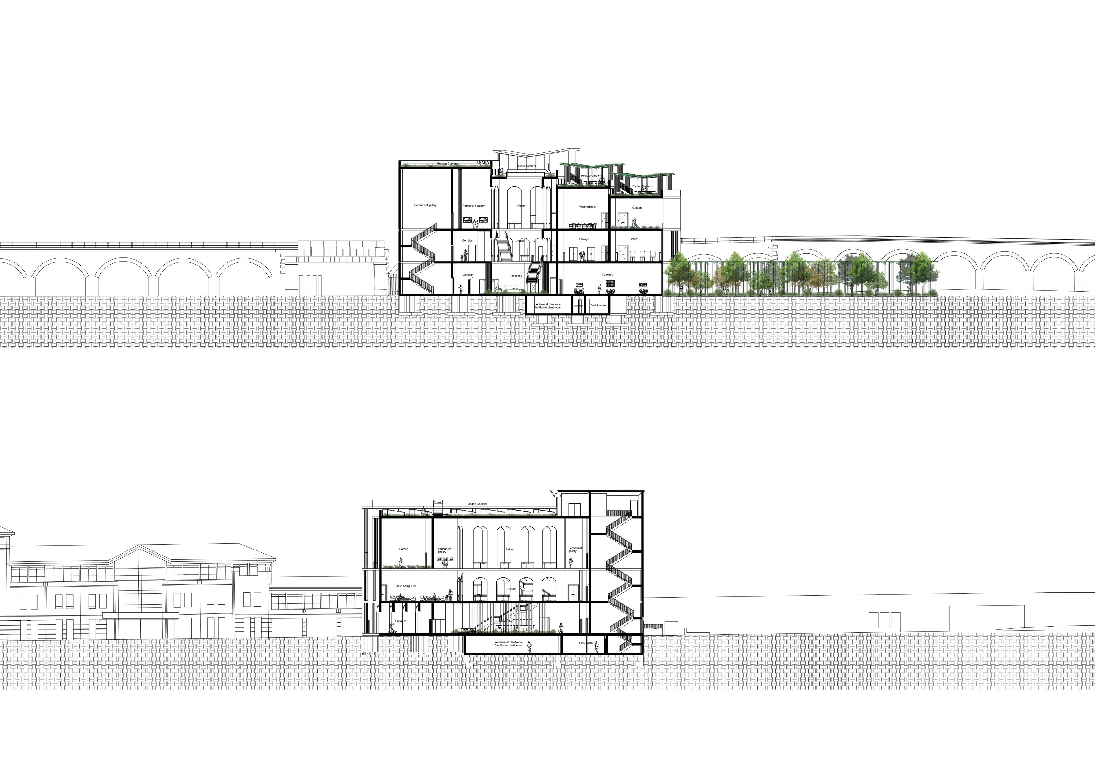


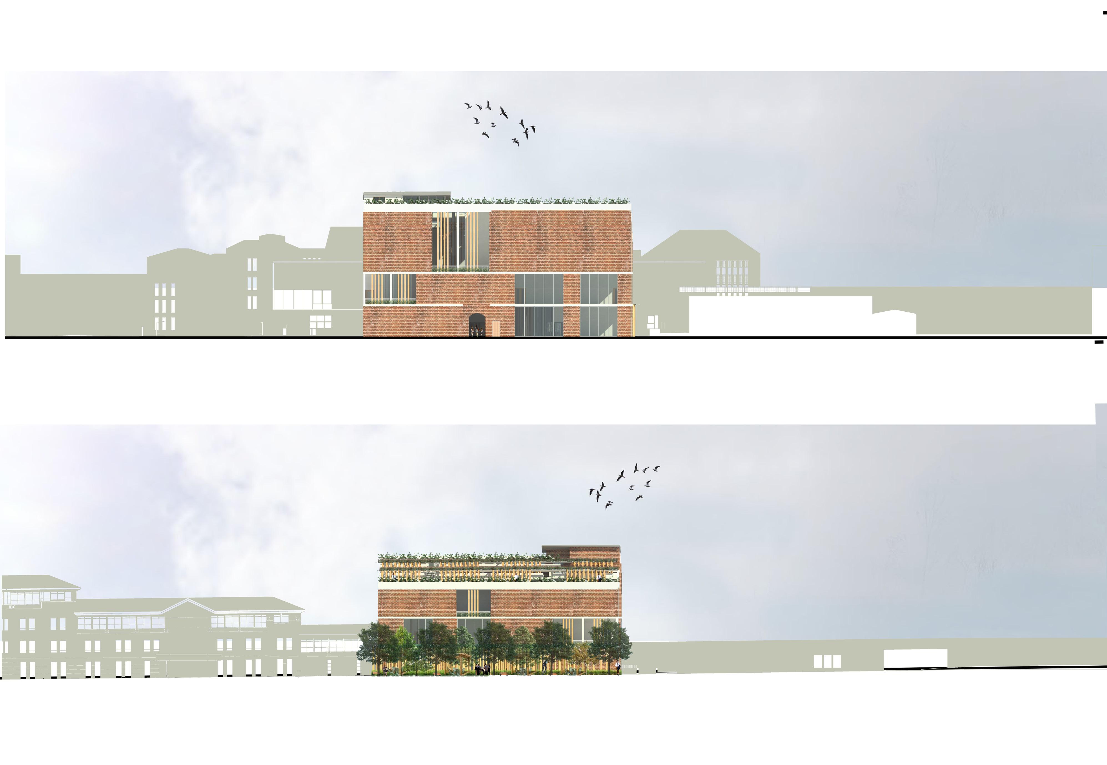



06 Kira Residence
Residential Project
A modern 4 star Hotel with 5 star Experience
Area: 1150Sqm
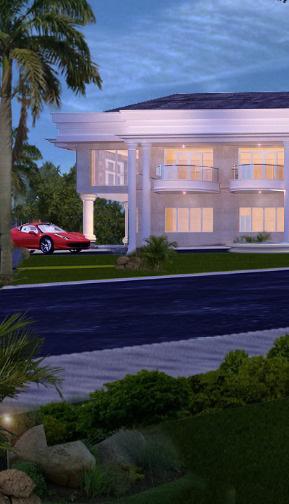




Portfolio Alice Wansa
THANK YOU!
