PORTFOLIO
VICINI SELECTED PROJECTS
2023 ALICE VICINI SELECTED PROJECTS ARCHITECTURE 2023
ALICE
ARCHITECTURE
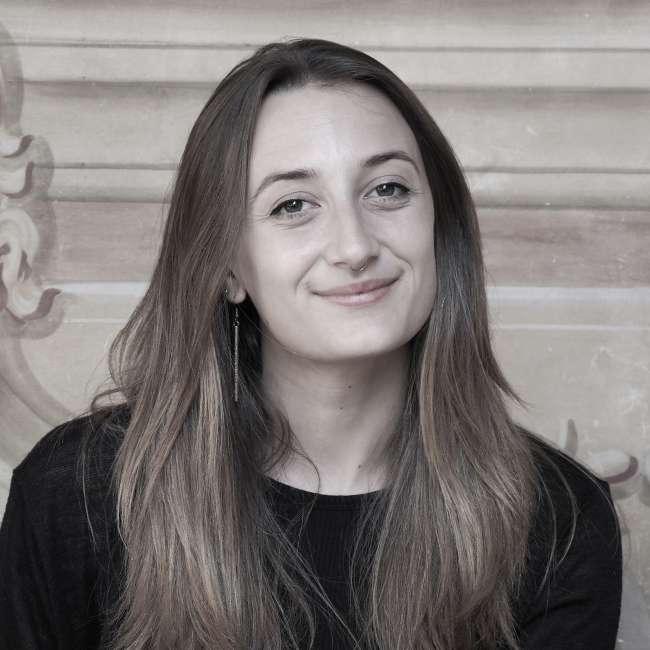
ALICE VICINI about me contacts
I graduated in Building Engineering and Architecture. I had the opportunity to deepen my knowledge in social housing design and in environmental sustainaibility. During my studies I developed a strong interest in social and sustainable architecture.
03 March 1996, Rome, Italy
Via Capo D’Africa 7, Rome
aliivicini@gmail.com
+393928230104
education
2022-2023
ARCHITECTURE FOR HUMANITY
High-level Training course at YACademy
Bologna, Italy
2016-2022
MSC: BUILDING ENGINEERING AND ARCHITECTURE
Sapienza University of Rome
Rome, Italy
2019-2020
PROGRAMMA ERASMUS+
Universitat Politècnica de Catalunya - EPSEB
Barcelona, Spain
2010-2015
HIGH SCHOOL DIPLOMA IN CLASSICAL STUDIES
Liceo Ginnasio Statale Virgilio
Rome, Italy
work experience
2021-2022
TEACHING ASSISTANT
Sapienza University of Rome
Rome, Italy
2021 2021
CONSULTANT- 2D CAD DRAWER
Bimon S.r.l.
Rome, Italy
LANDSCAPE ARCHITECT INTERN
A3Paesaggio
Rome, Italy
technical skills
CAD 2D/3D
AutoCAD
Sketchup
Rhinoceros
Rendering Software
Lumion
Artlantis
Vray
Adobe Suite
Photoshop
Illustrator
InDesign
Revit BIM Software
Structural Analysis
Sap2000
Climate and Building Analysis
Urban Weather Generator
Urban Modelling Interface
DesignBuilder
Team System
Naviswork
THE DAM
Final project at YACademy - Umanitarian Architecture
2 Final Thesis - Building Technology and Sustainable Architecture
IL TRIANGOLO DI PISTOIA
RIGEN-Torrevecchia
3 University Course - Building Technology and Sustainable Architecture
FLOW LIBRARY
4 University Course - Architectural Design II
5 Work Experience - Landscape Architecture
GIARDINO SACRO CUORE
1
THE DAM
Keur Bakar, Senegal / 2023 / Umanitarian Architecture
“Dam” is a metaphor to the nature of the project which hopes to make an enviroment that protects|nurtures| preserves | propogates . The metaphor is reflected in its formal and functional qualities of the project.
The project is structured in two scales. The first consists of a green belt, made of vegetation and agriculture fields, protecting the village from the desertification. The second pertains the building itself and his functions, distributed around and projected to the existing Tree. This makes the Tree the symbol of care and life. software used
Ps Ai Id A R Photoshop Illustrator InDesign Autocad Revit 1 Lumion L
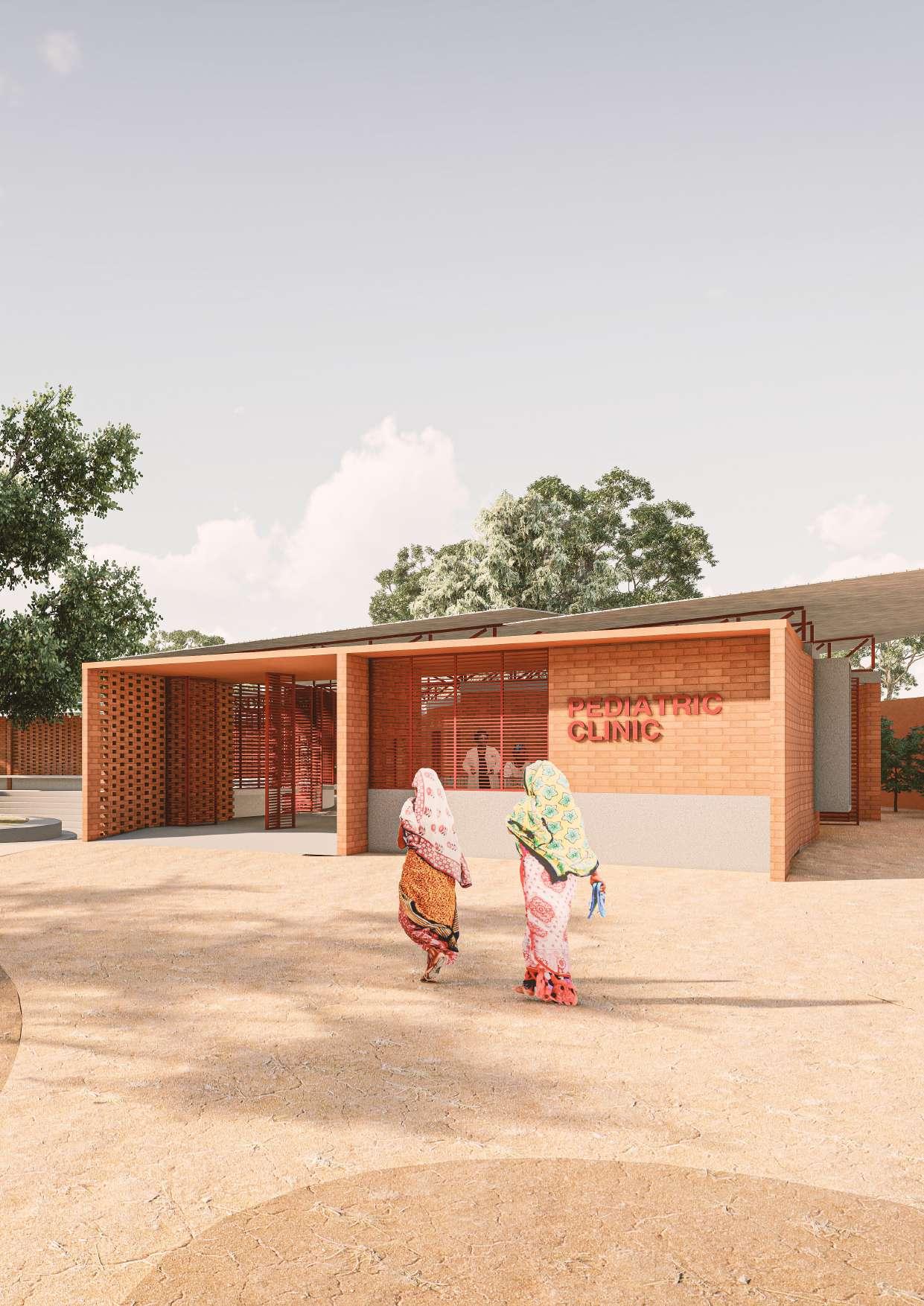
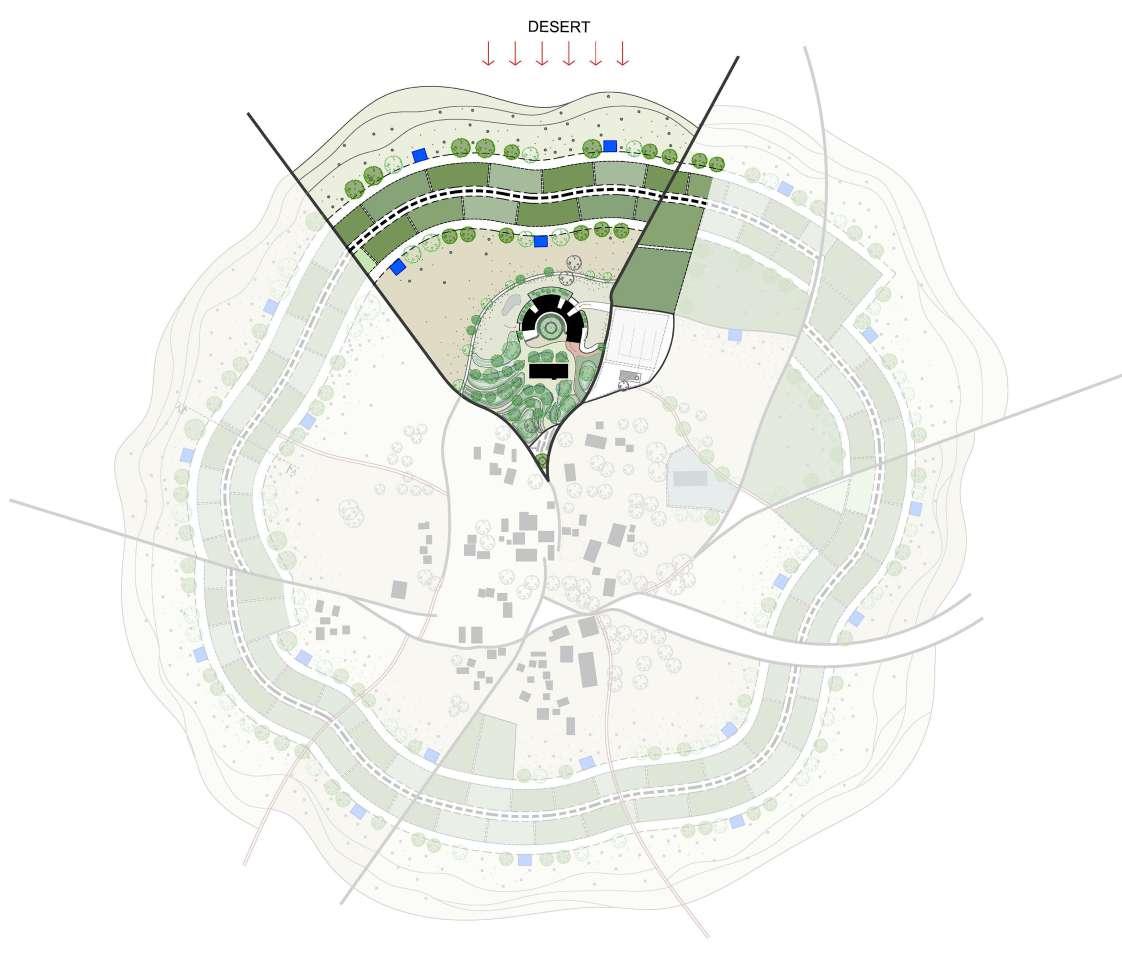
THE GREEN BELT
DESERT
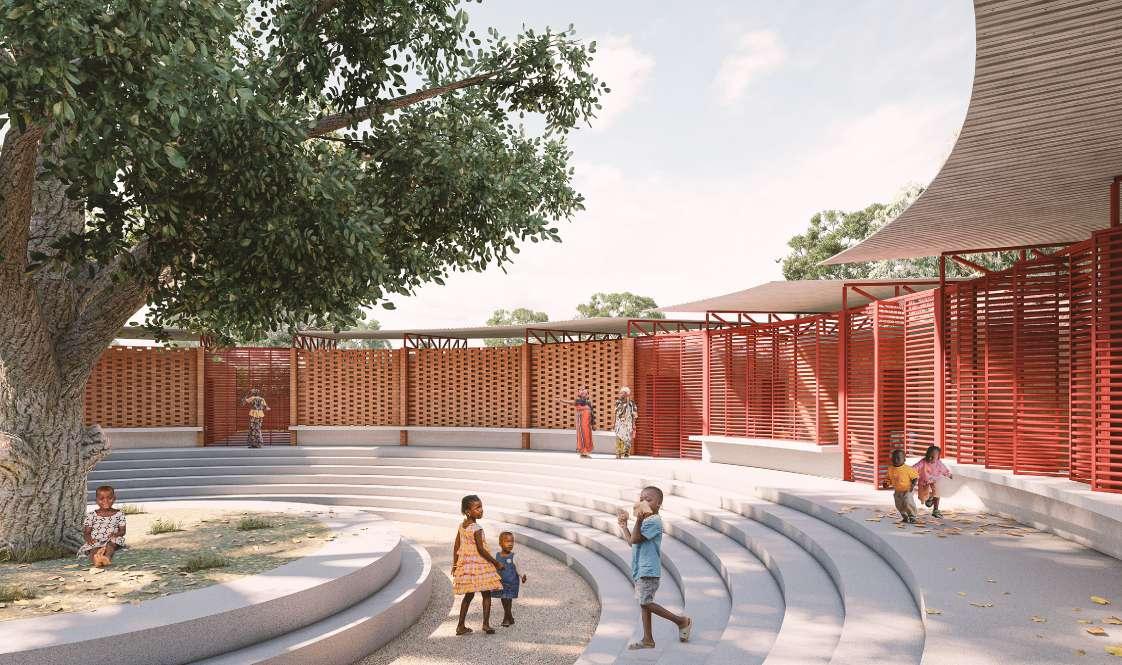




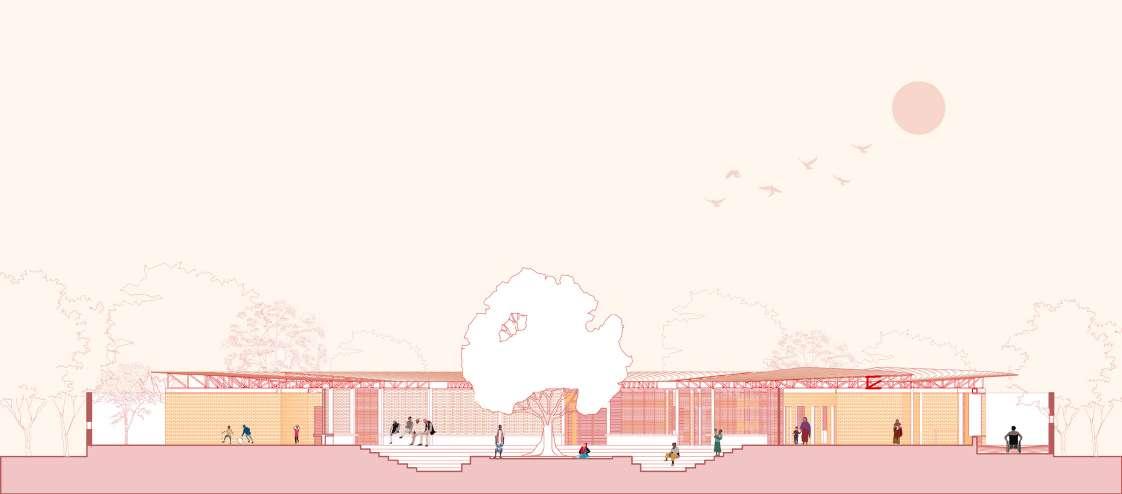
THE CLINIC
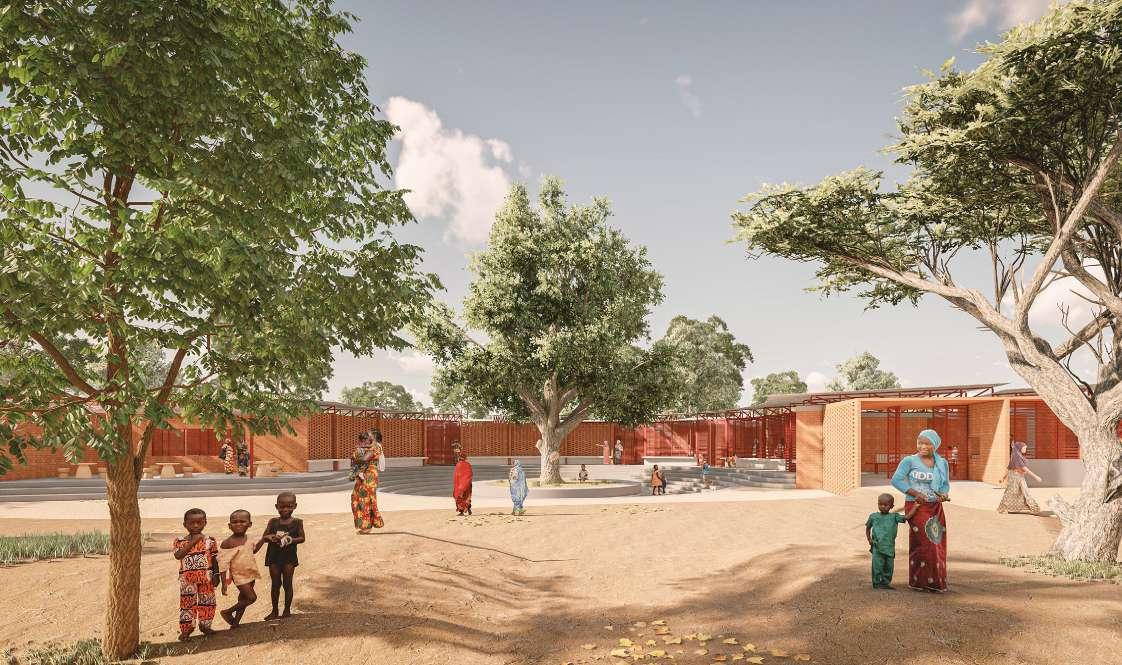
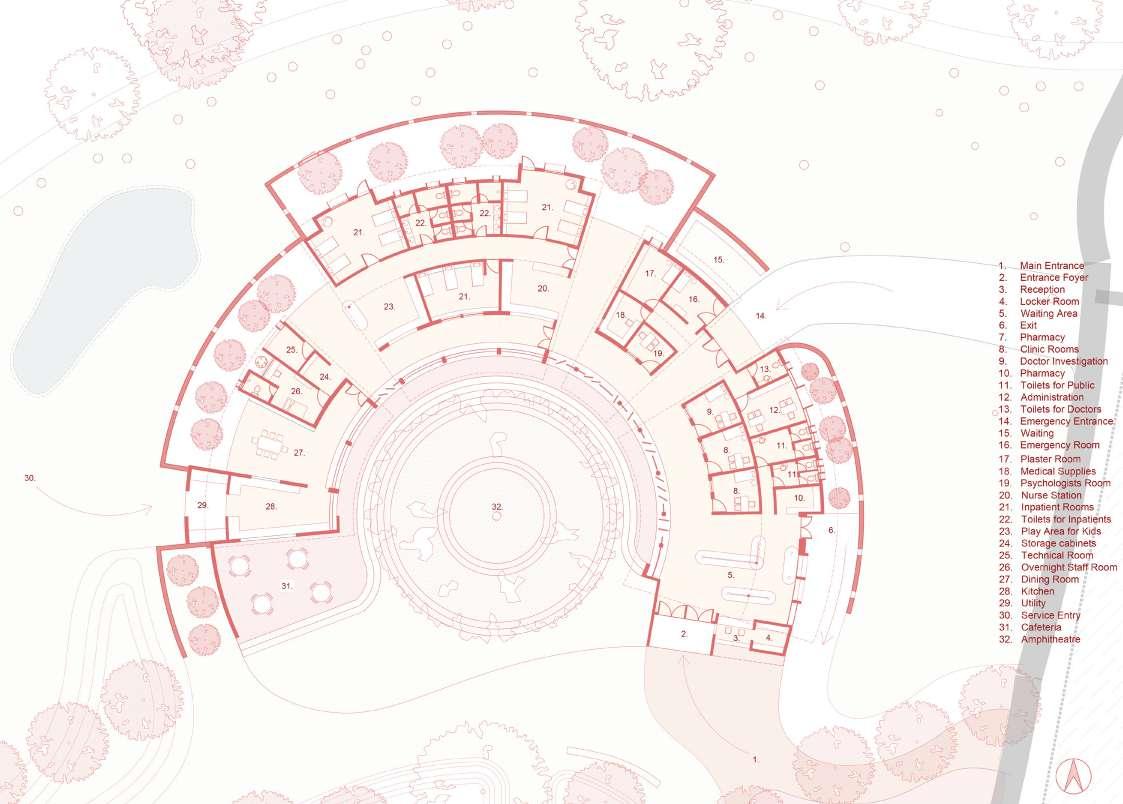
plan THE CLINIC
Floor
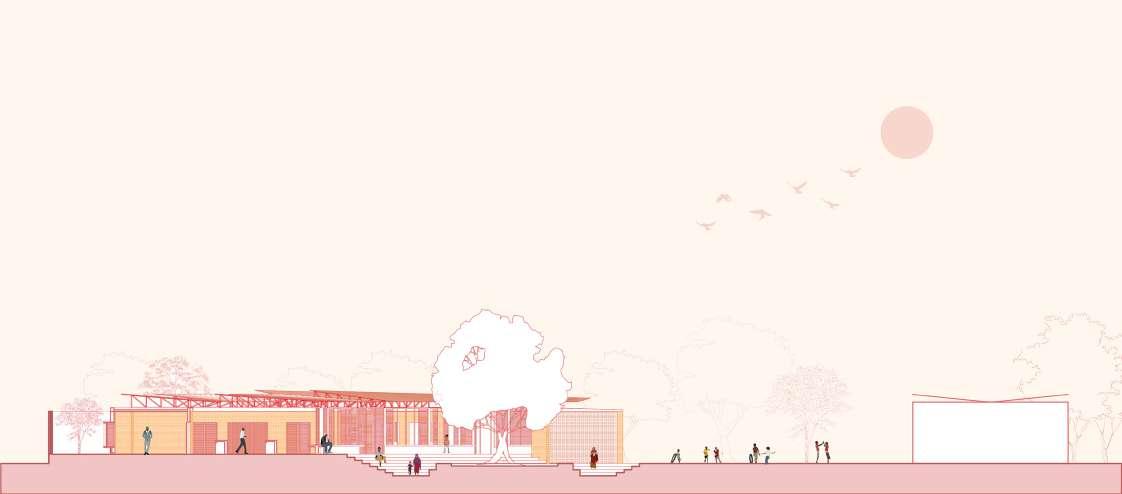
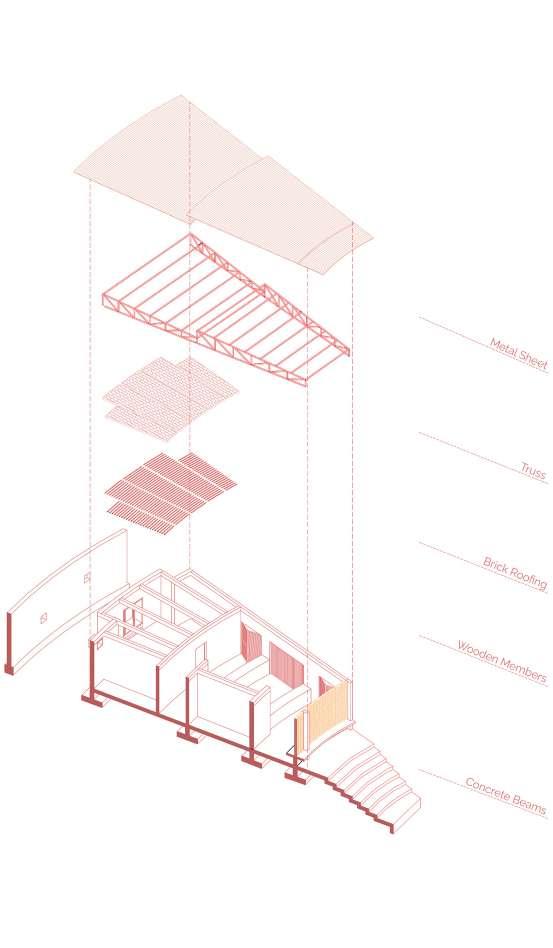
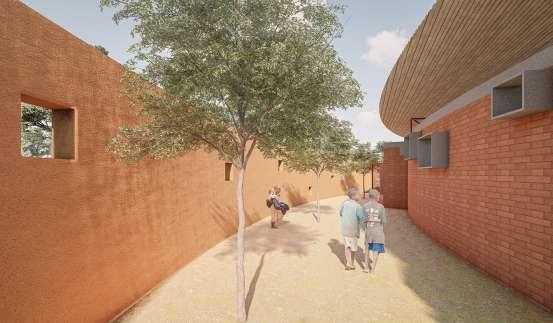

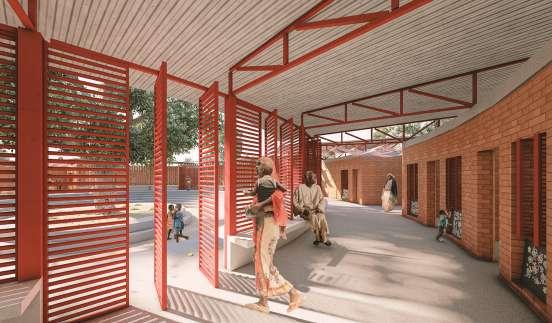
THE CLINIC
IL TRIANGOLO DI PISTOIA
Pistoia,
IT / 2022 / Adaptive Regeneration
The regeneration project of the Pistoia’s Triangle, an existing social housing building, is the result of preliminary analisys aimed at providing a solution to relevant social and technical aspects. The first goal is to contribute to lessen the housing crisis, proposing new residential tipologies. The second is favouring social inclusion creating common spaces suitable to different categories of inhabitans.
The project focuses also on technical renovation of the building, such as energy efficiency interventions for the envelope, using sustainable and renewable materials. software used
Ps DB Ai Id A R Photoshop Illustrator InDesign Autocad Revit DesignBuilder Lumion L
2
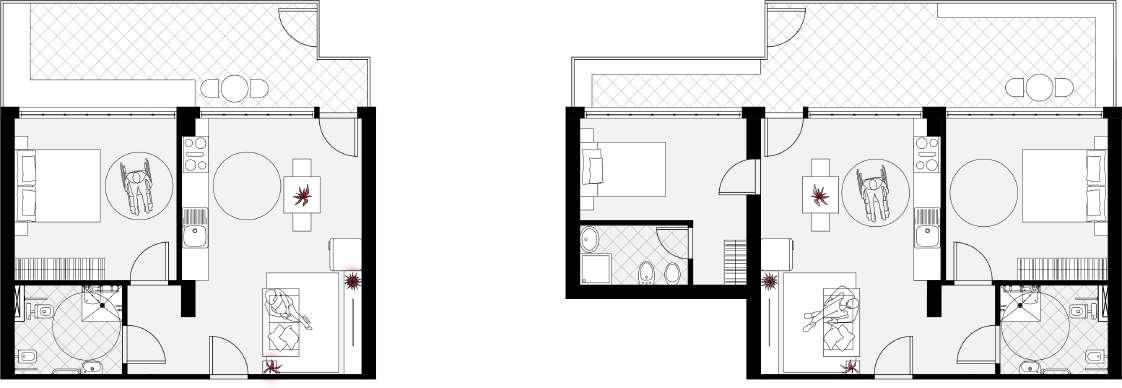
DUPLEX TIPO 1 DUPLEX TIPO 1 DUPLEX TIPO 2 DUPLEX TIPO 2 DUPLEX TIPO 2 TIPO A TIPO A TIPO A TIPO A TIPO B TIPO 3.A TIPO 3.A TIPO 1.B TIPO 1.C TIPO 1.B TIPO 1.C TIPO 3.A TIPO 1.A TIPO 3.A TIPO 3.A CLUSTER 3 TIPO 2.A TIPO 2.B TIPO 1.A TIPO 2.A TIPO 2.B CLUSTER 1 CLUSTER 2 TIPO 3.A CLUSTER 4 TIPO B TIPO B CO-HOUSE TIPO B TIPO B TIPO B CO -HOUSE TIPO B TIPO B TIPO B CO-HOUSE TIPO B TIPO B TIPO B CO-HOUSE TIPO B TIPO B TIPO B CO-HOUSE TIPO B TIPO B CO-HOUSE ASILO NIDO UFFICI Units Distribution Accomodation type
- Senior CoHousing NEW HOUSING TYPOLOGIES
Floor
plan - Cluster Accomodation
NUOVI MODELLI ABITATIVI
Cluster Accomodation
COLLECTIVE SPACES
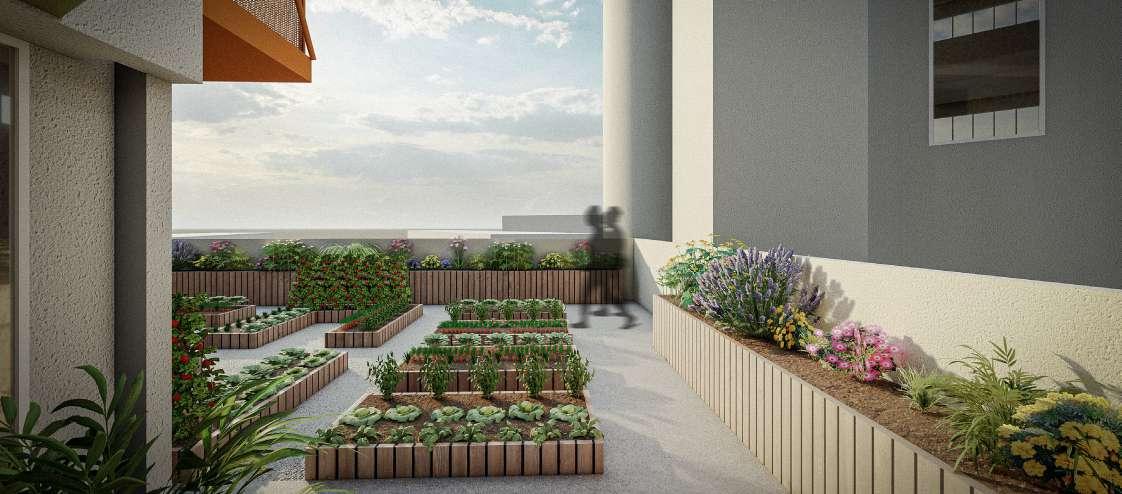
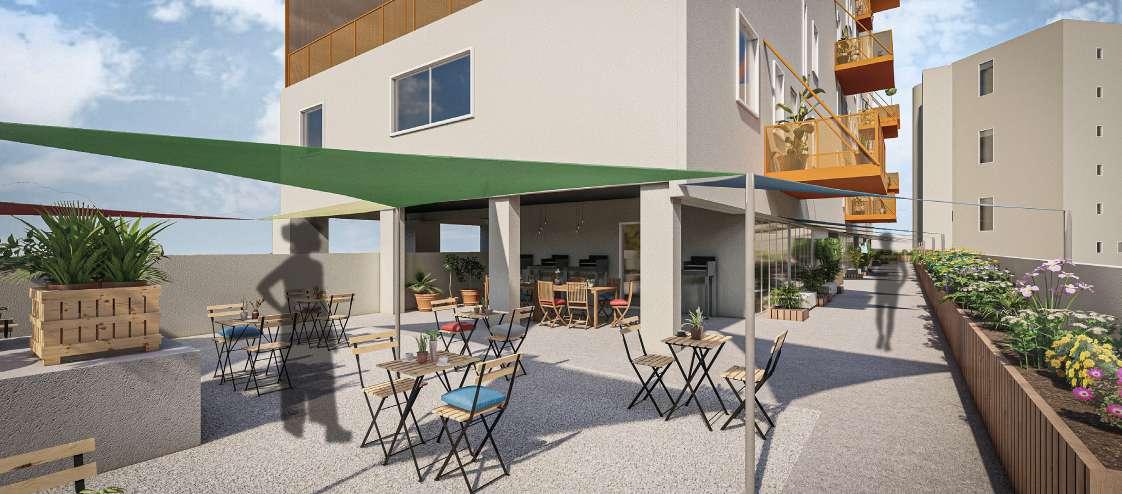
COLLECTIVE SPACES ORTO COMUNE DRYNG ZONE 5th Floor Plan - Common Terrace
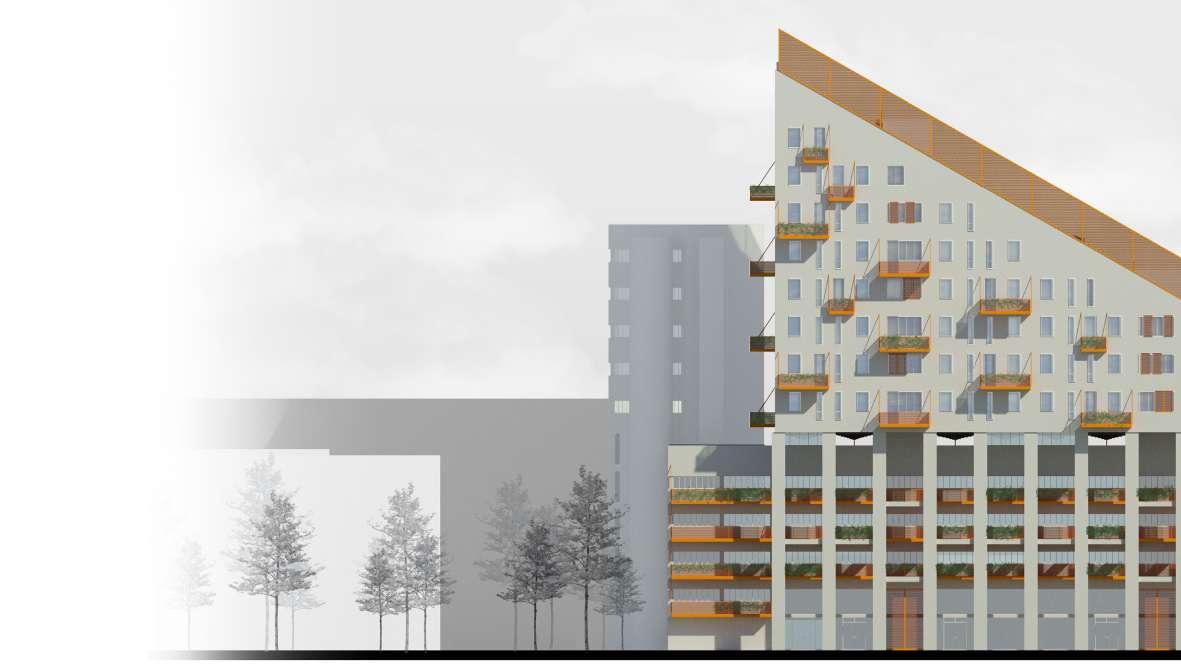
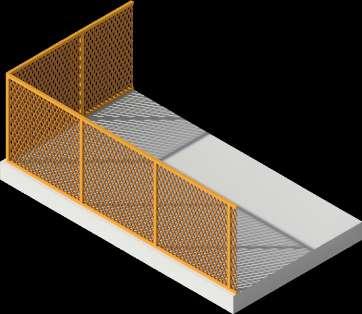
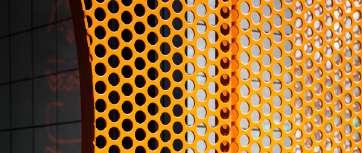 Added balcony
Added balcony
ADJUNCTION SYSTEM
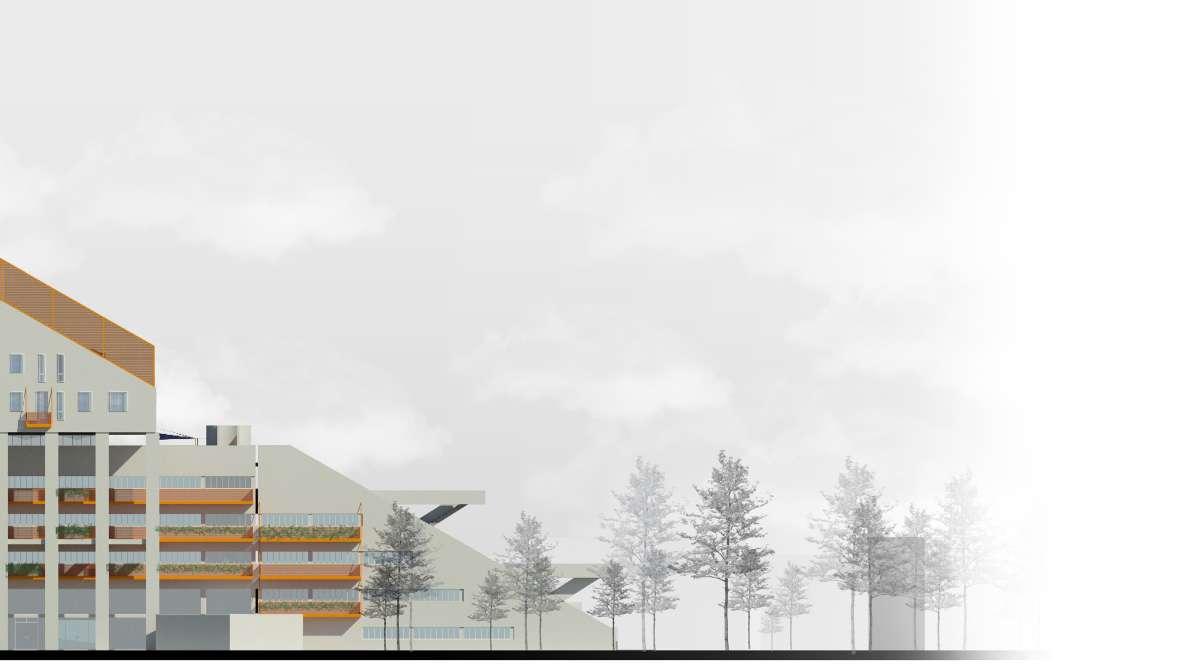
Added structure
ADJUNCTION SYSTEM
RIGEN-Torrevecchia
Rome, IT / 2020-2021 / Urban Regeneration
The urban regeneration project of Torrevecchia district in Rome provides actions for the urban scale as well for the scale of the single private dwell. The intervention strategies for the external public space are based on NBS methods for adaptation and mitigation of climate change risks, selected after climate and environmental analisys.
In order to counteract monofunctional zoning in the settlement system, new functions are included. At the same time new residential tipologies are incorporated. The project focuses also on technical renovation of the buildings via bioclimatic strategies and energy improvement.
DB
software used Ps L UMI uwg A R Photoshop Urban Modelling Interface Urban Weather Generator Autocad Revit DesignBuilder Lumion 3
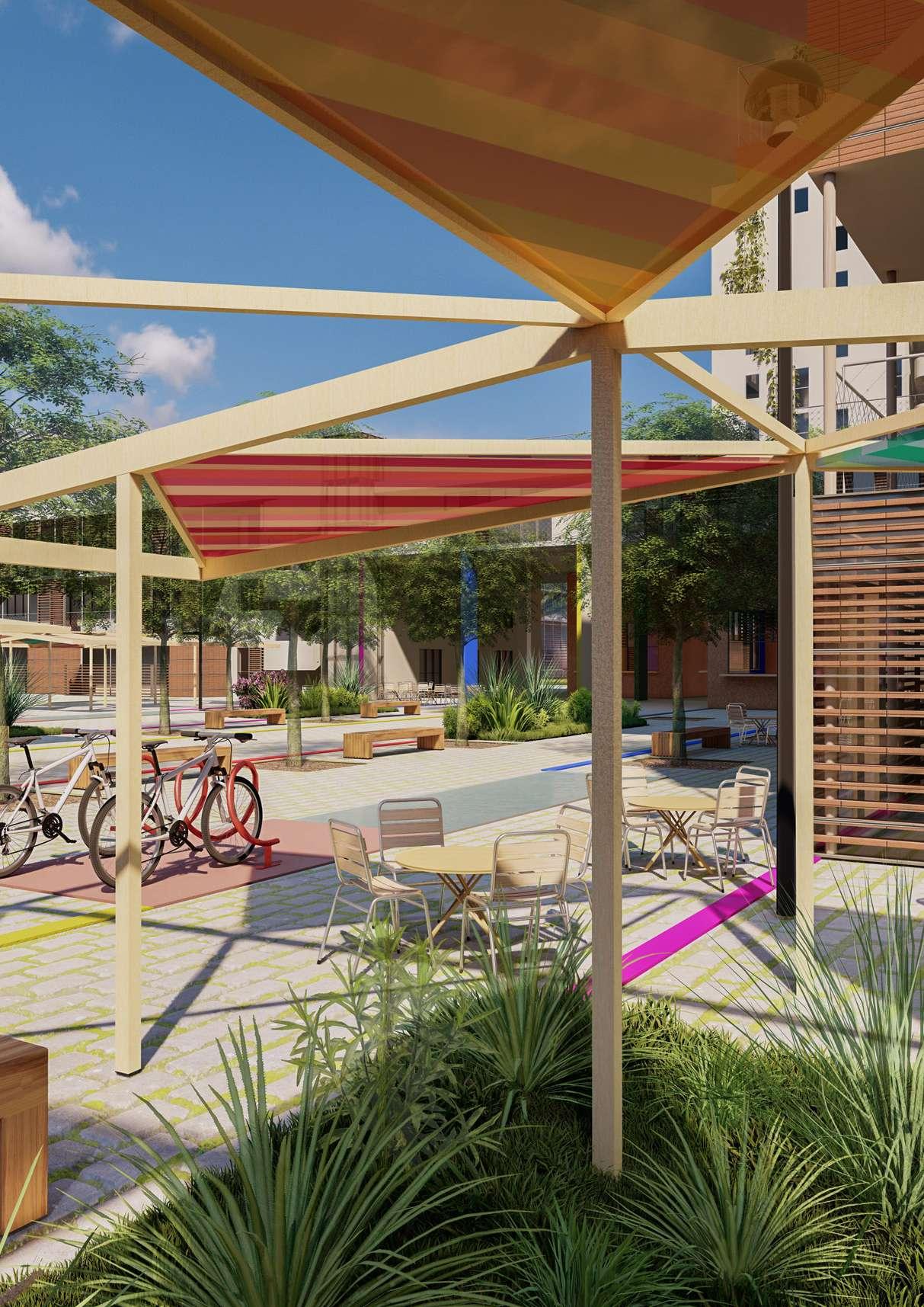
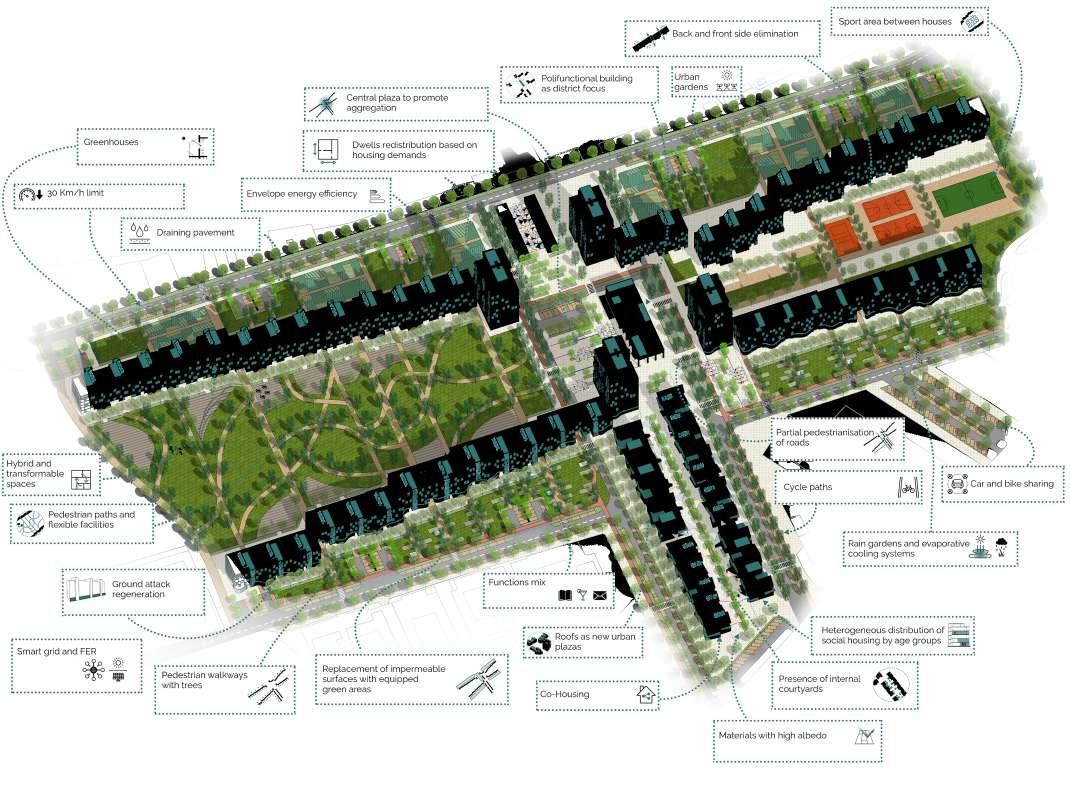
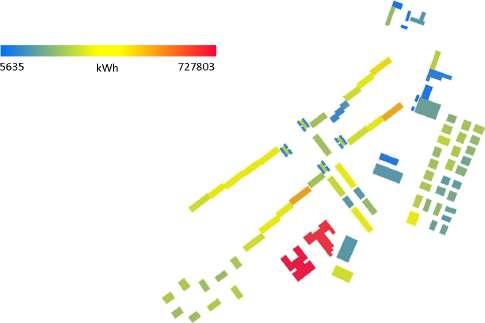
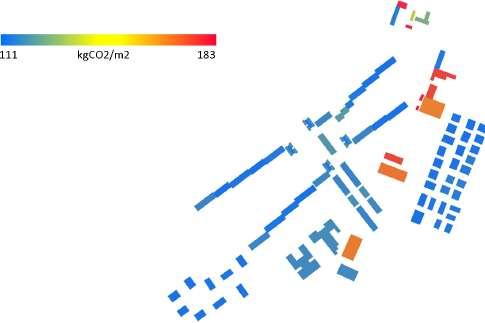

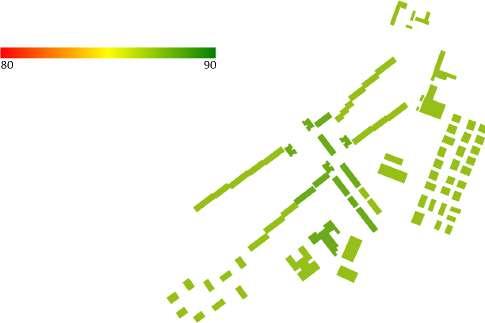 Operational Energy Module
Walkability
Cycleability
Embodied Energy Module
Operational Energy Module
Walkability
Cycleability
Embodied Energy Module
THE DISTRICT
OPEN SPACES
Sustainable urban drainage
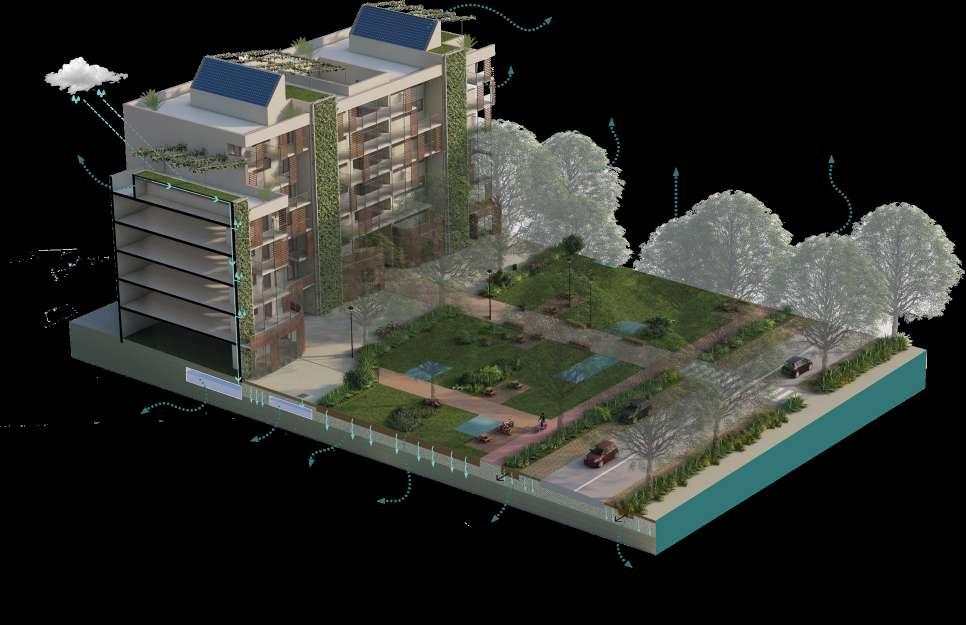
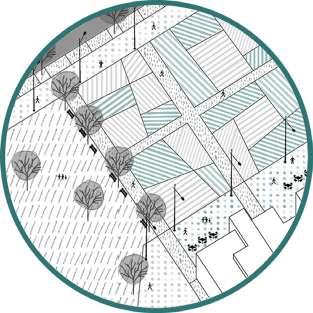


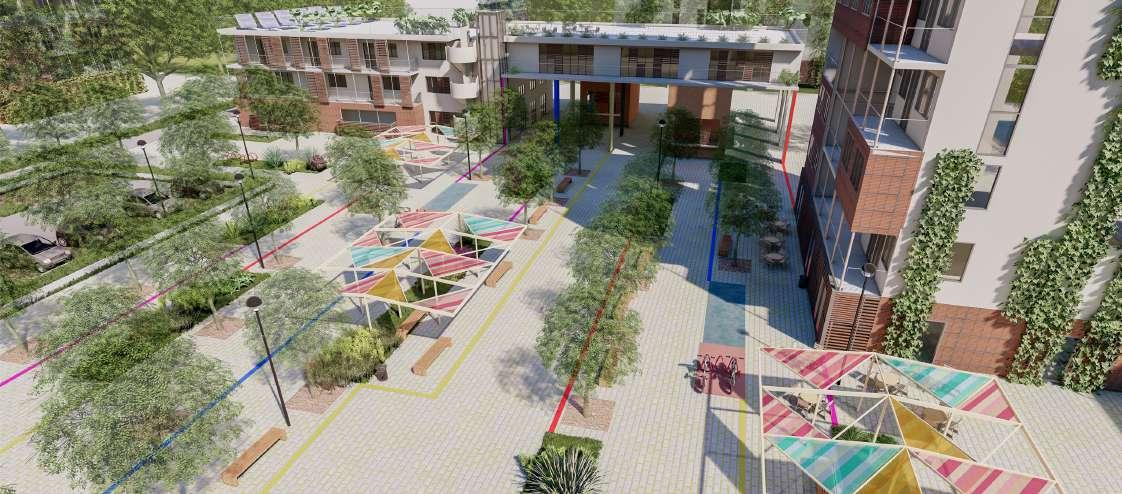 Urban gardens
Park areas
Sport area regeneration
Urban gardens
Park areas
Sport area regeneration
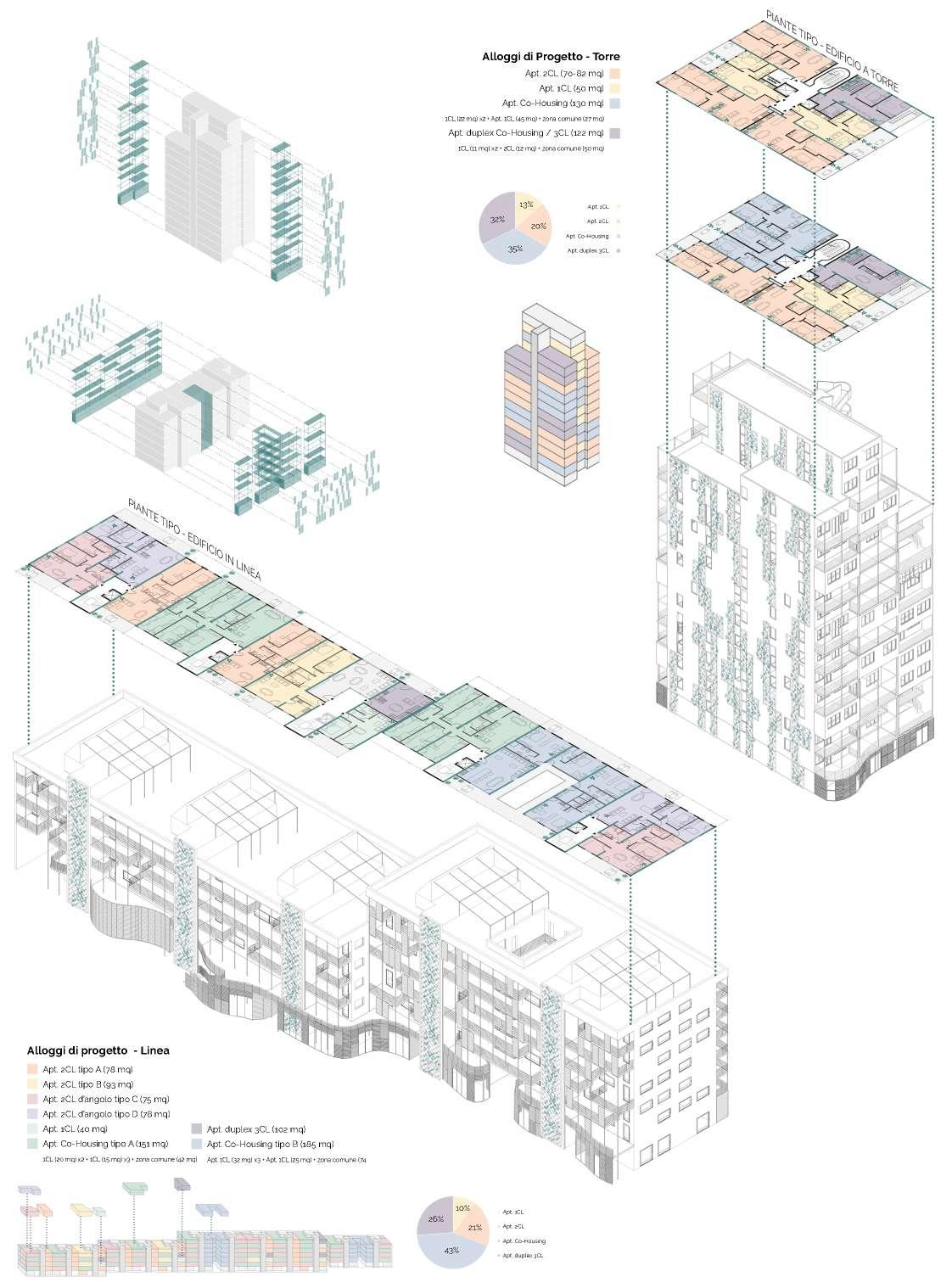
UNITS SPLITTING
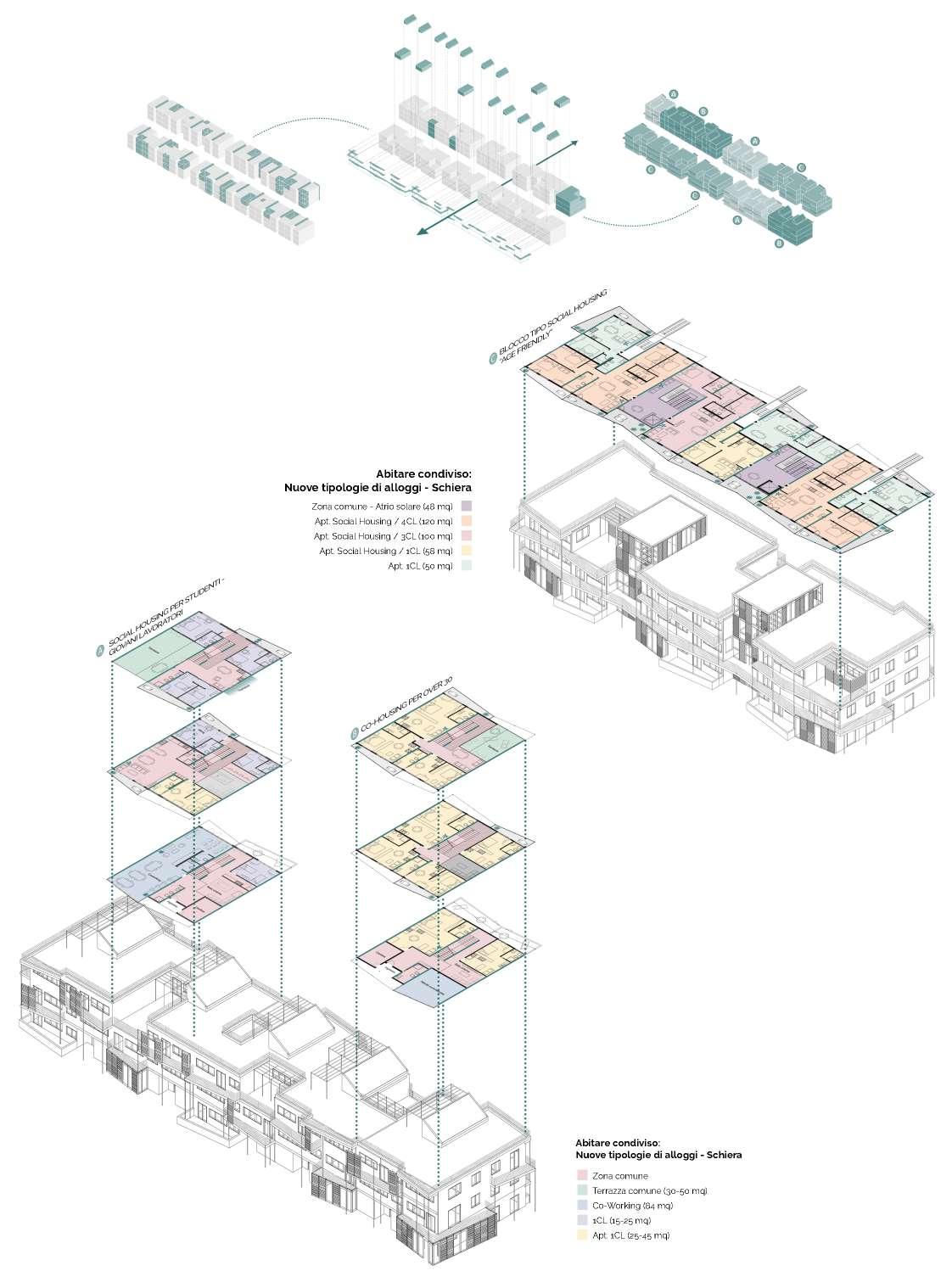
UNITS SPLITTING


BIO-CLIMATIC SOLUTIONS


BIO-CLIMATIC SOLUTIONS
FLOW LIBRARY
Rome, IT / 2018-2019 / Architectural Design
The library, located on the banks of river Tevere, is organized in three individual blocks connected via a light canopy generating a play of light and shadow, defining the external space and creating a path through the functions thus resembling the movement of the river itself. The building includes several functions to fit the modern concept of library. It incorporates coworking areas, conference rooms, an exhibition gallery and internal and external recreational spaces. The internal organization is the same for each block: a central space identifying entries and vertical distributional elements.
software used
Ps Ai S A Art Photoshop Illustrator SketchUp Autocad Artlantis 4
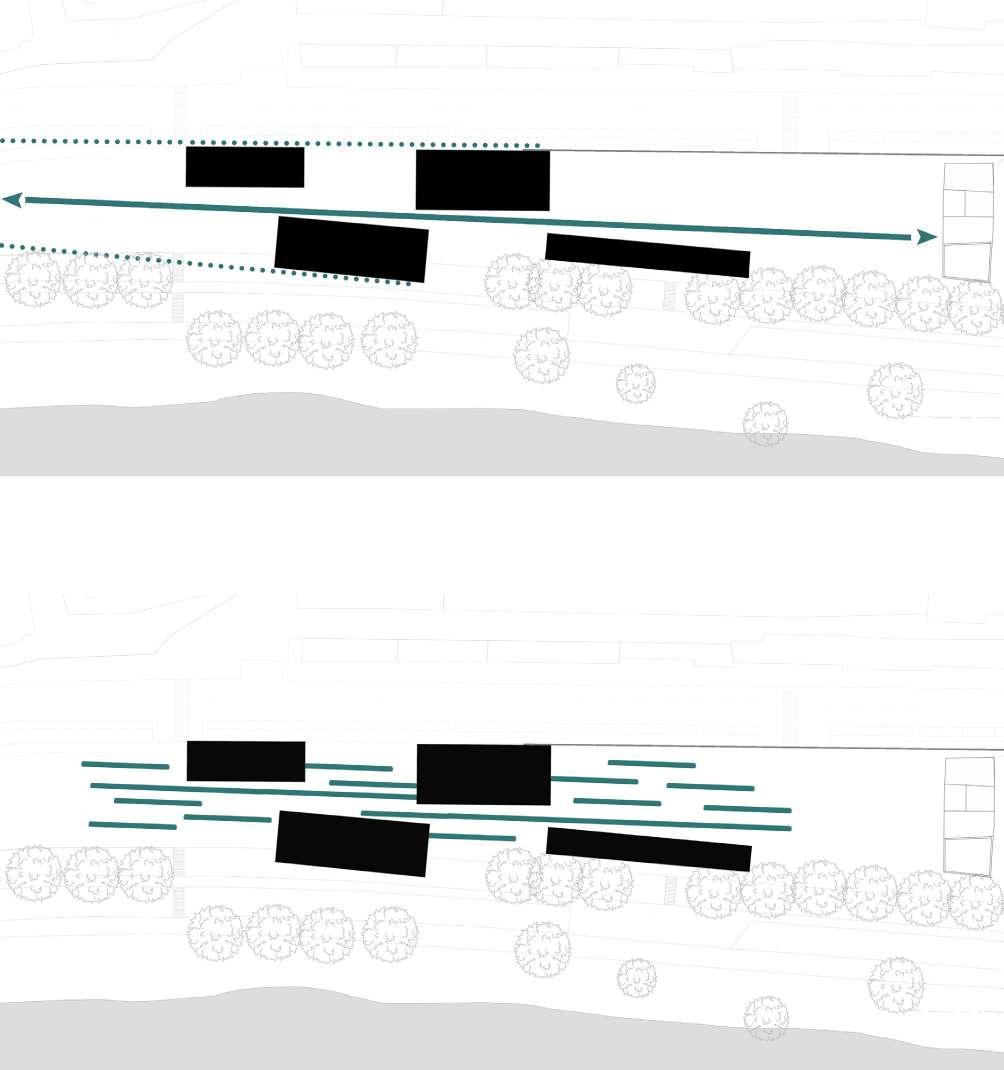

Connection Subtraction Subtraction Material replacement

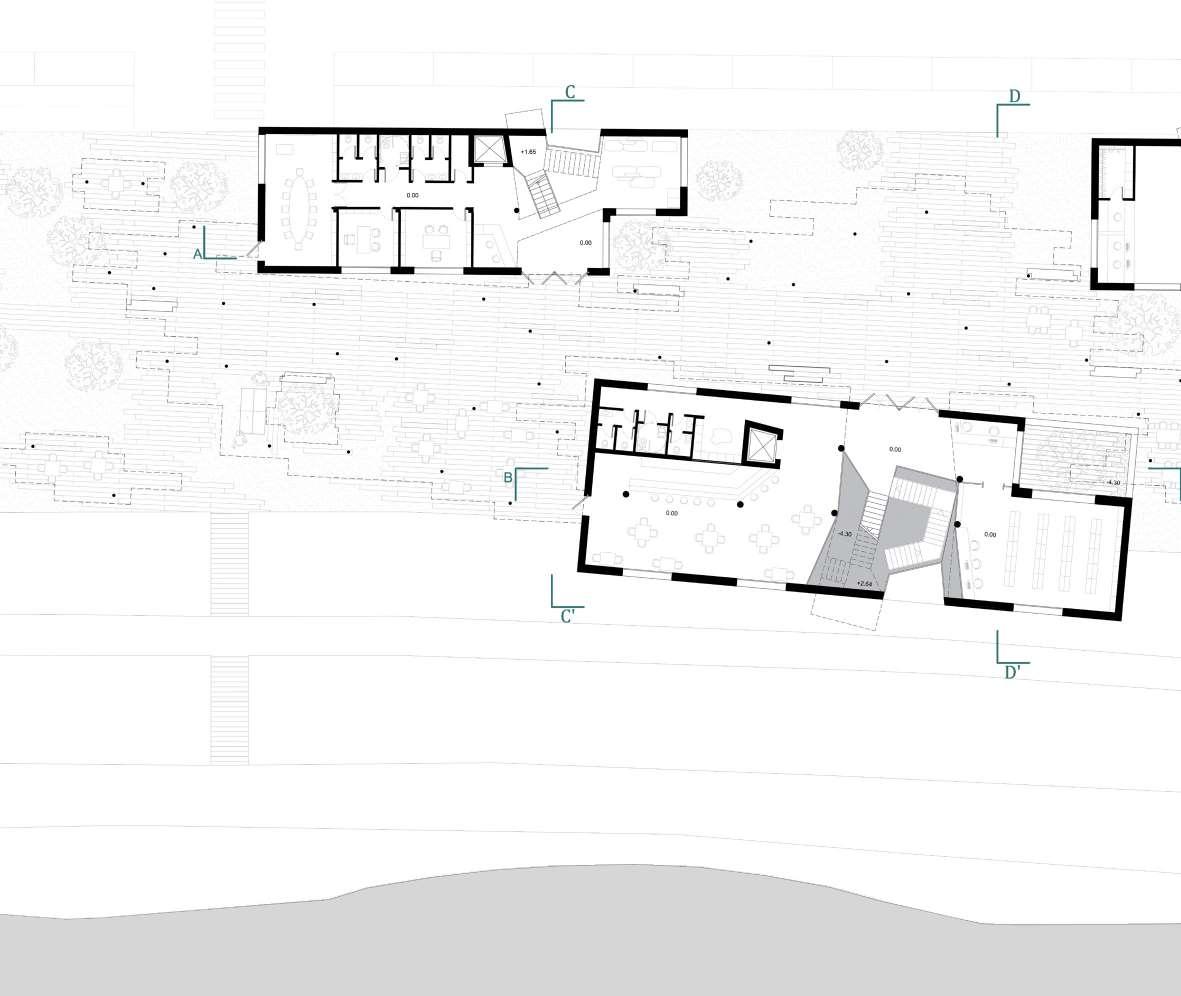
LIBRARY
OFFICE
CONFERENCEROOM

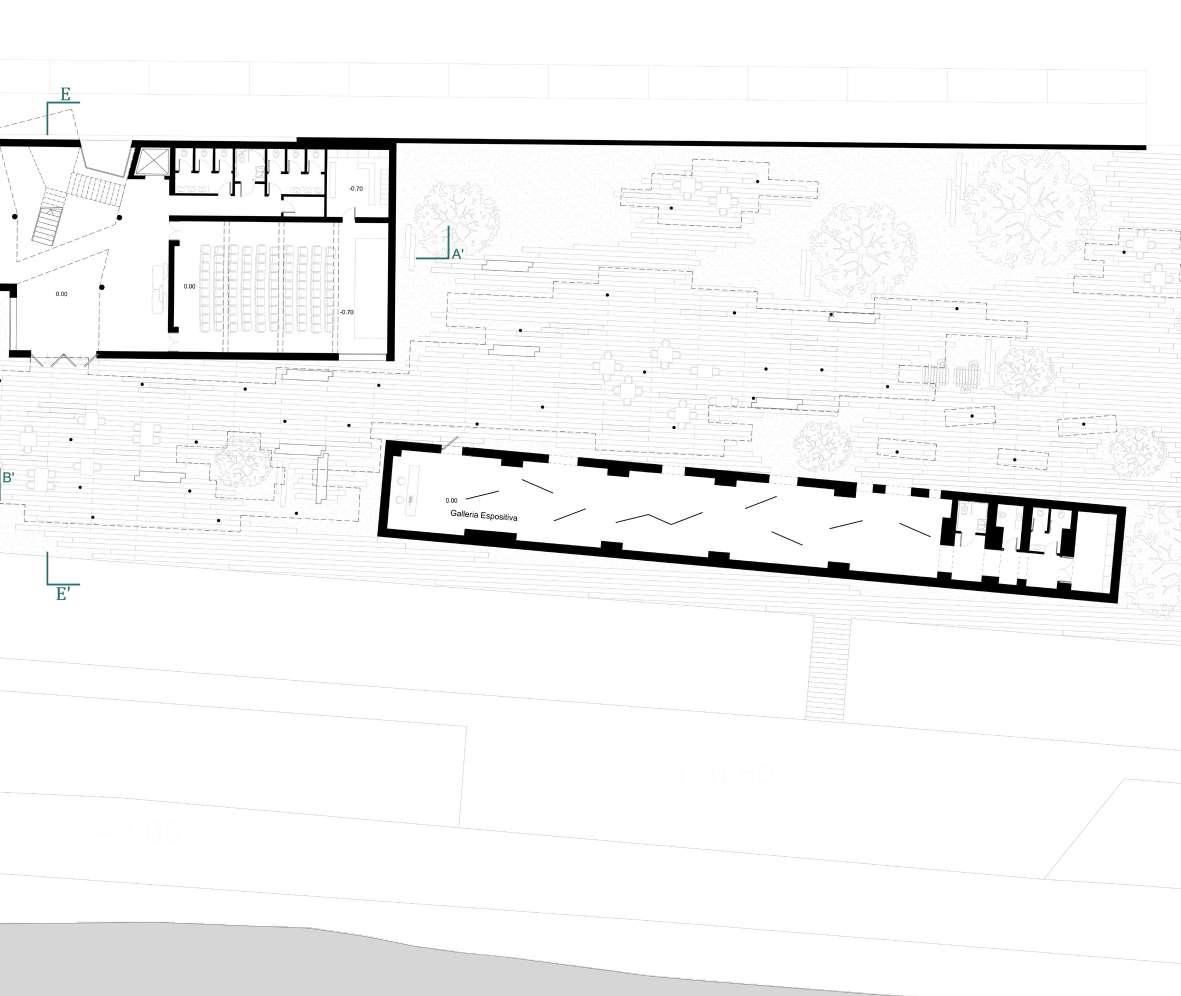
1st Floor Plan Planivolumetric Plan
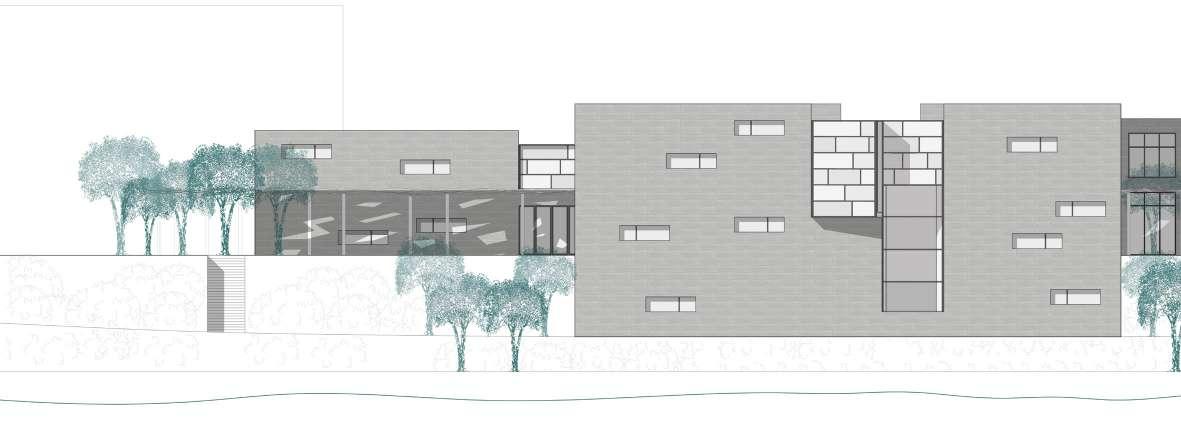

 Section D-D’
Section A-A’
Section D-D’
Section A-A’
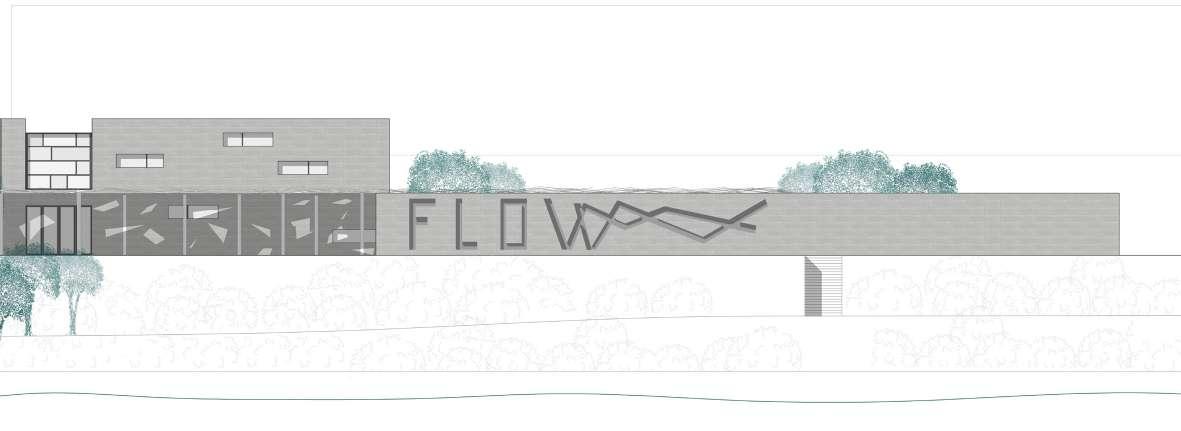
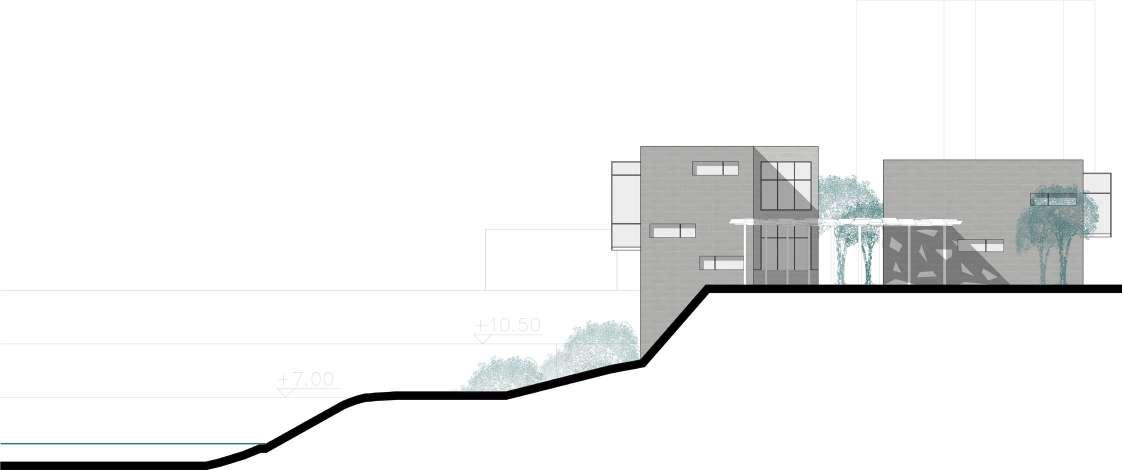
 Elevation
Section A-A’
Elevation
Section A-A’
GIARDINO SACRO CUORE
Rome, IT / 2021 / Landscape Architecture
The project consists of a regeneration of the garden augmented with new external functions: there is a new pavement space for studying and social time and an external covered kitchen. There are also other areas and paths defined by a precise vegetation type such as the rose alley, the dry garden with succulent plants and an orchard with the fruit garden. The garden has been designed with the aim of creating a colored space all over the year. Thus the blooming of the vegetation varies providing different colors over the year.
5
utilizzati
Ai L A Photoshop Illustrator Lumion Autocad
software
Ps
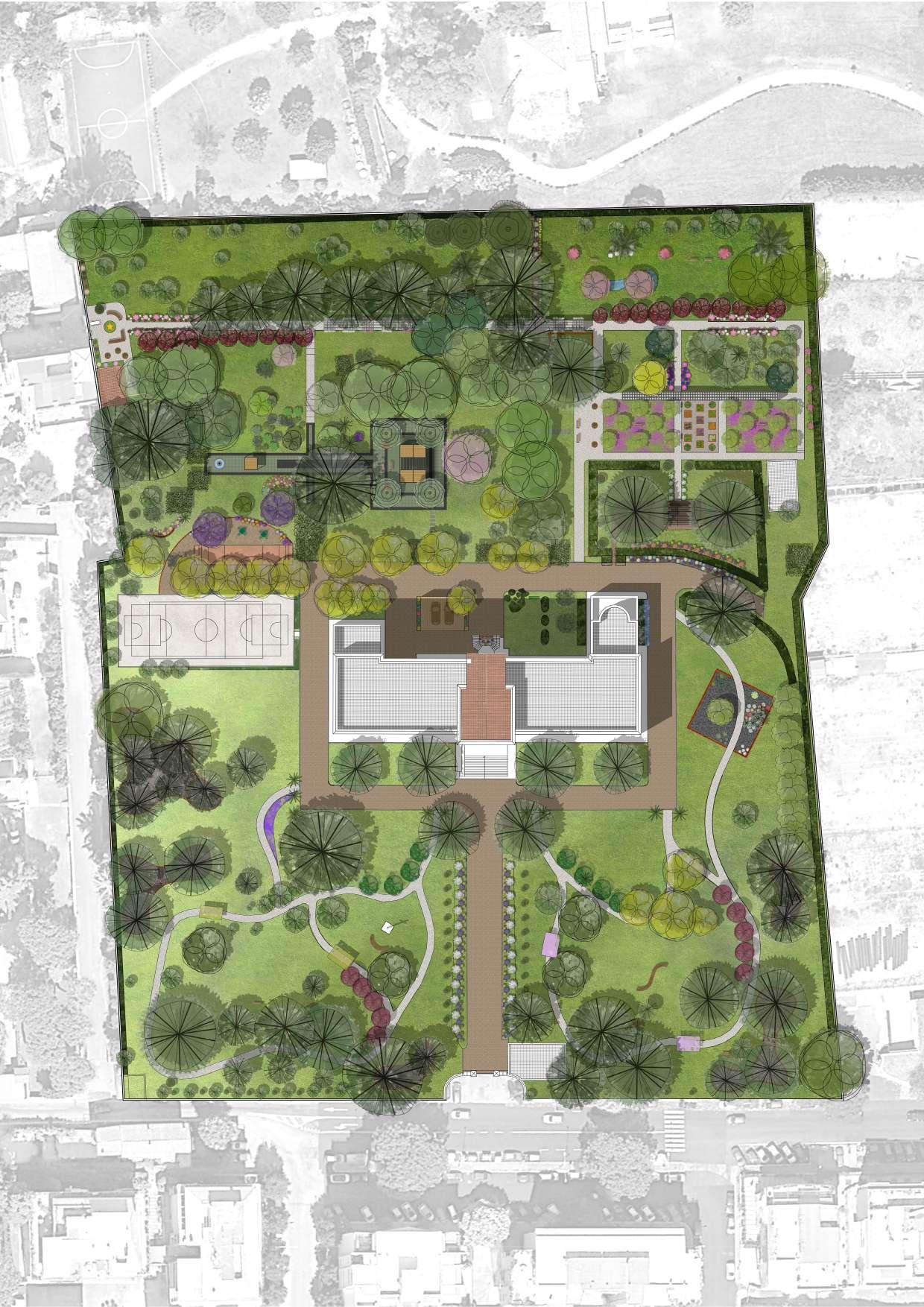
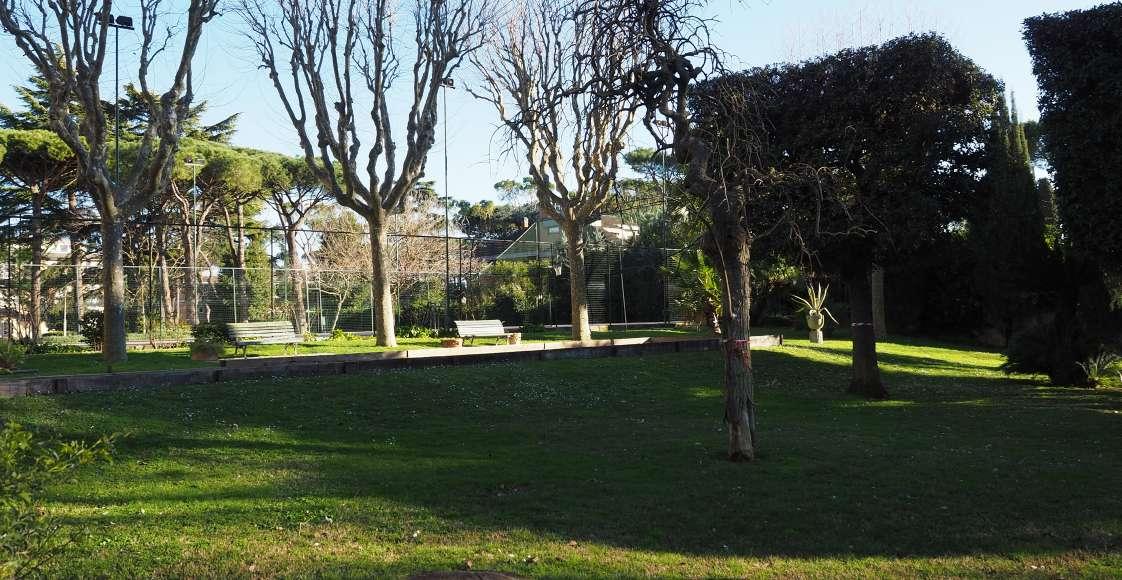
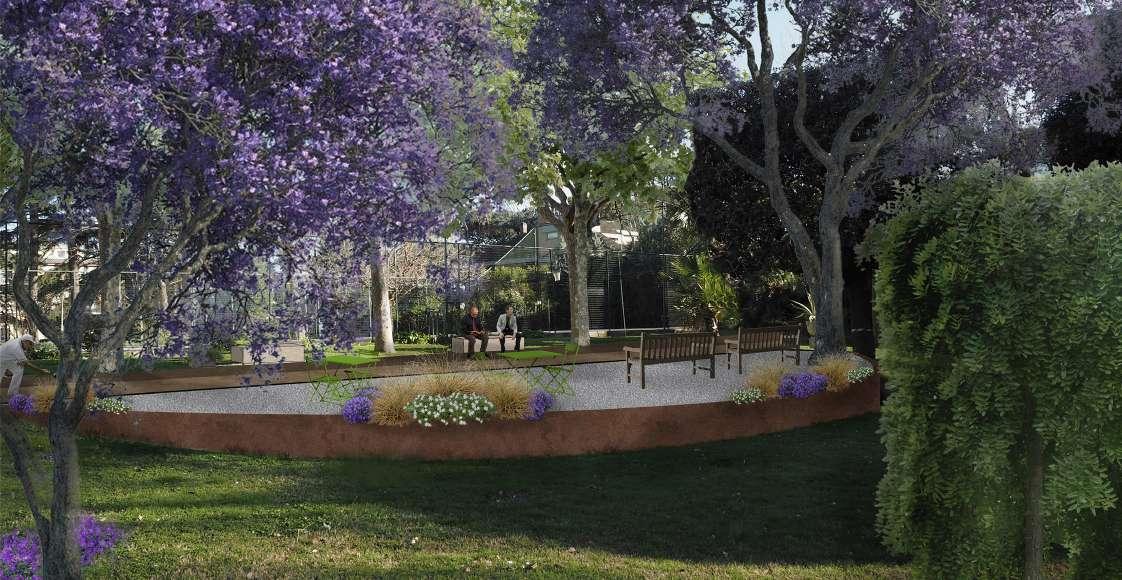

view Before and After - Bowls Area
South
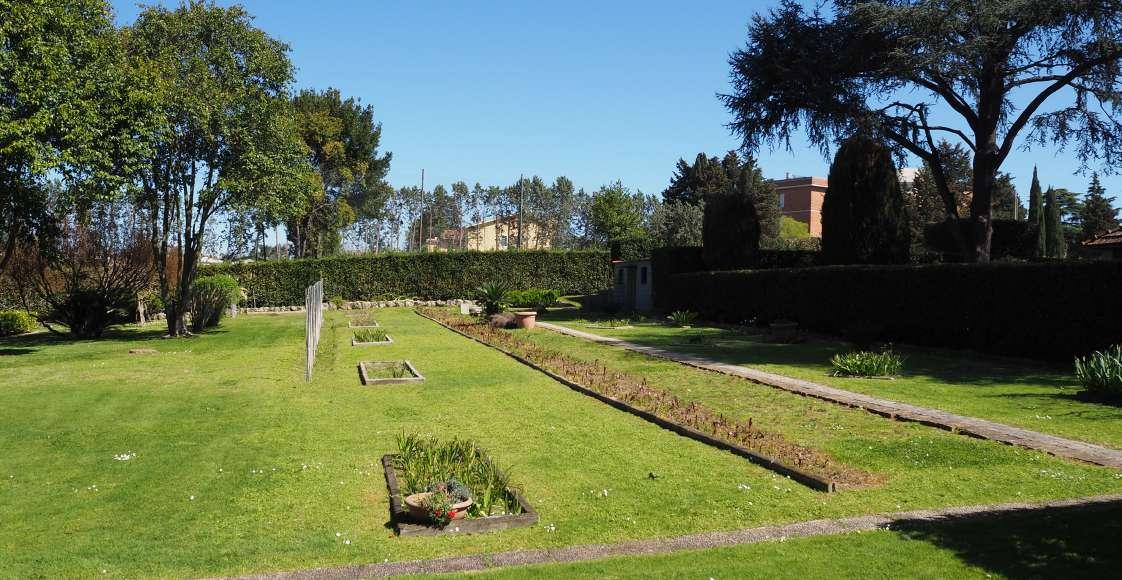
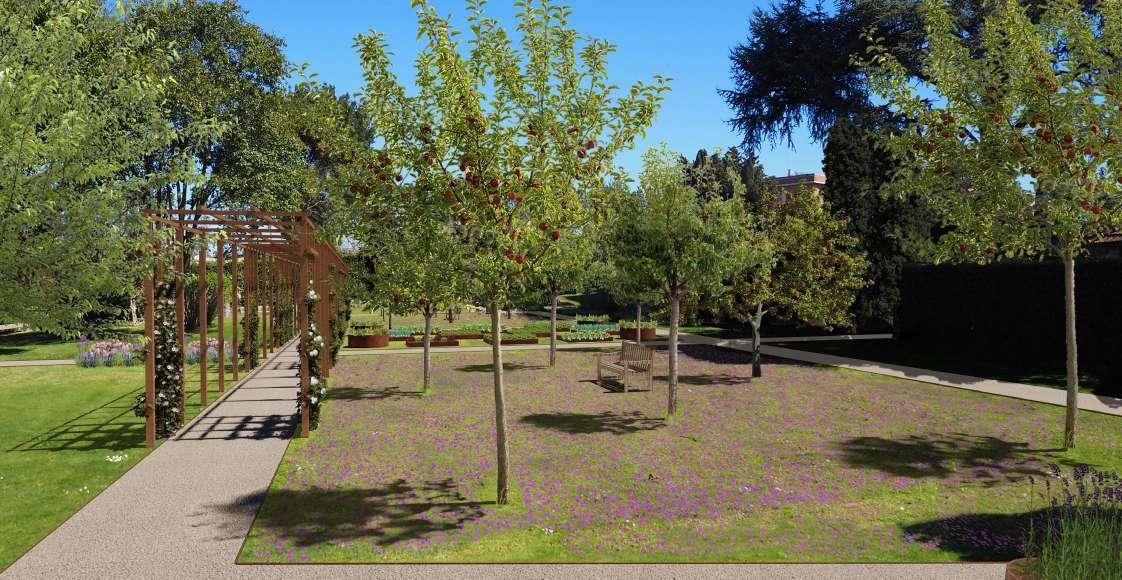

Before and After - Vegetable Garden North view





















 Added balcony
Added balcony






 Operational Energy Module
Walkability
Cycleability
Embodied Energy Module
Operational Energy Module
Walkability
Cycleability
Embodied Energy Module




 Urban gardens
Park areas
Sport area regeneration
Urban gardens
Park areas
Sport area regeneration













 Section D-D’
Section A-A’
Section D-D’
Section A-A’


 Elevation
Section A-A’
Elevation
Section A-A’





