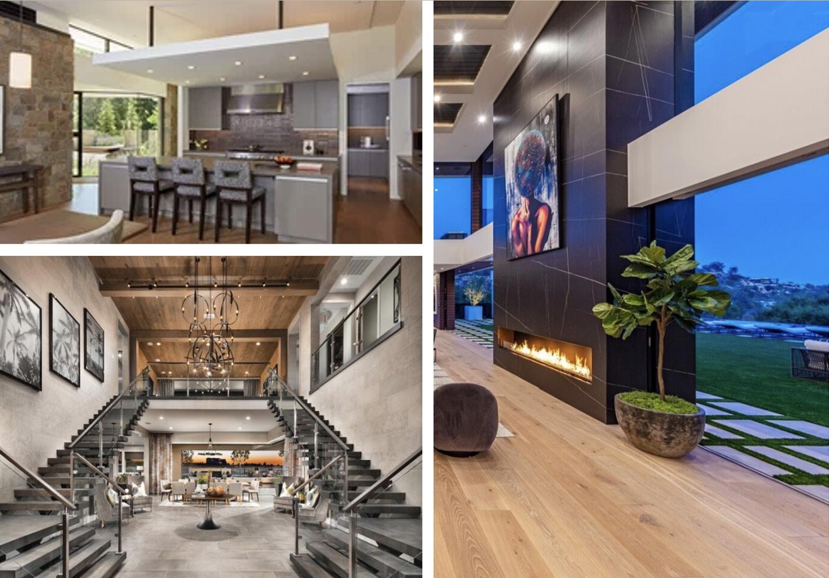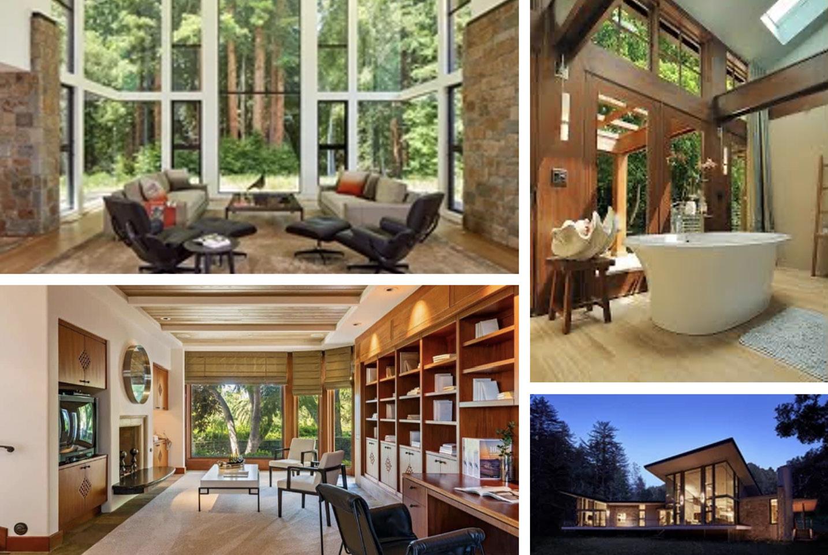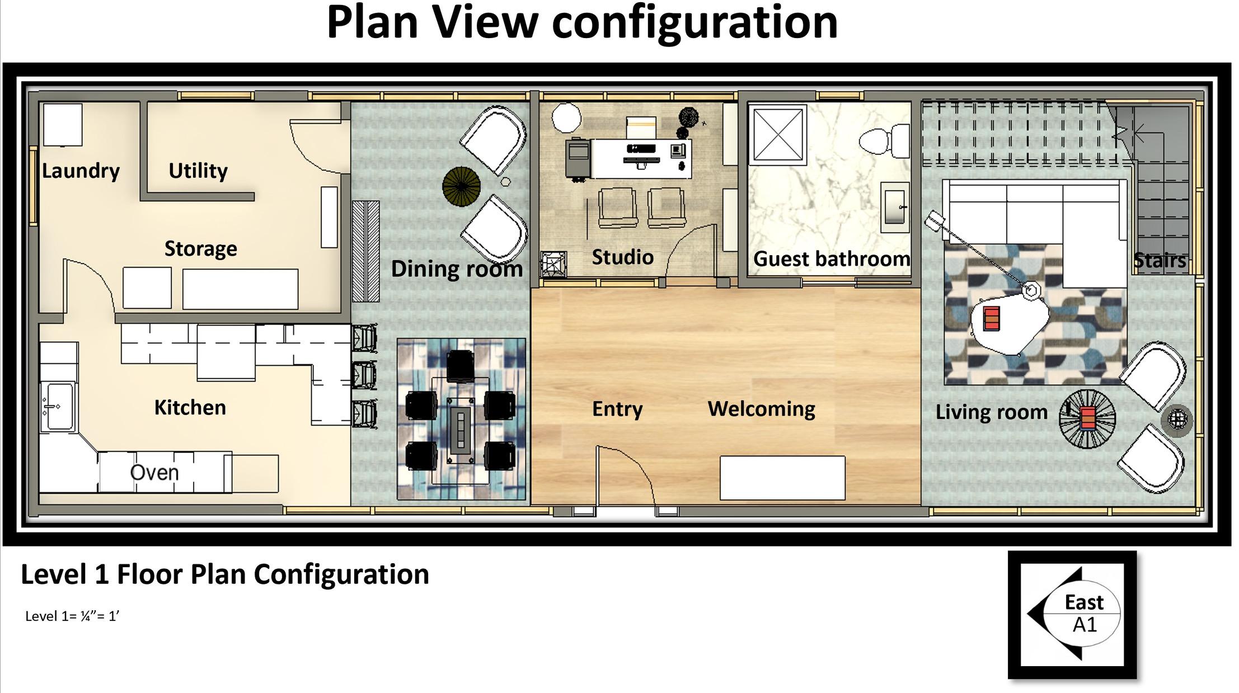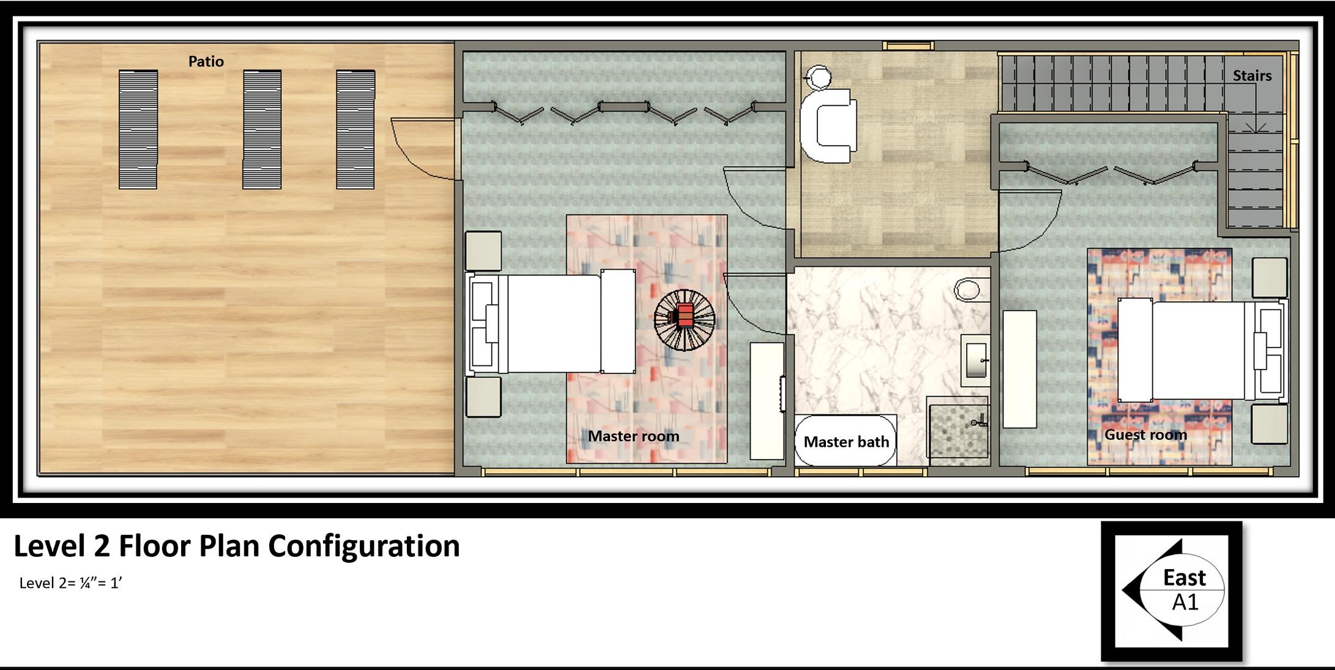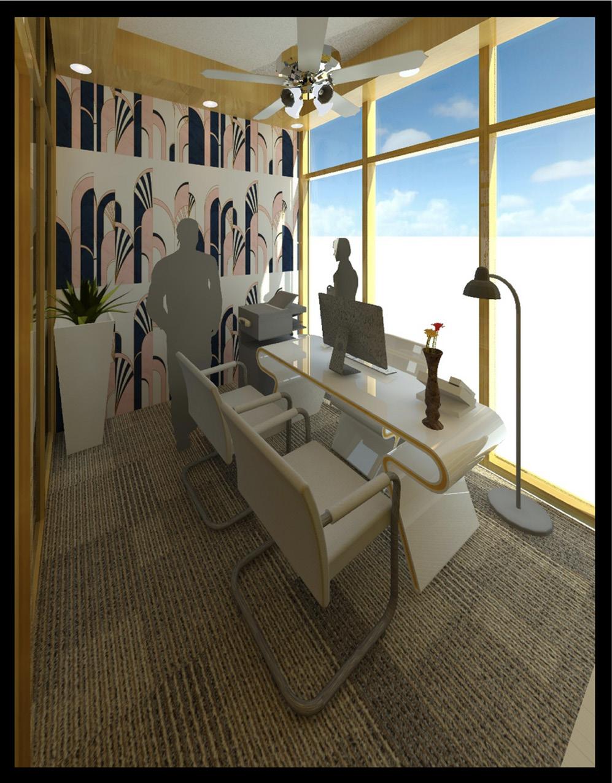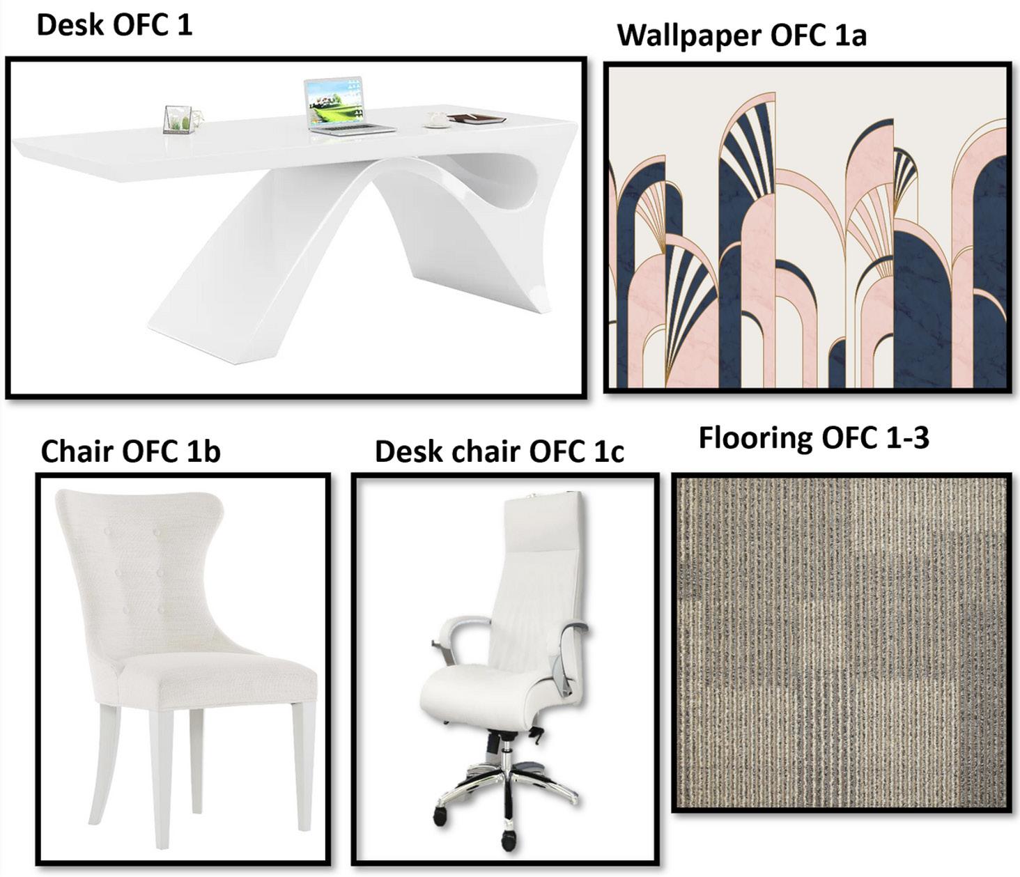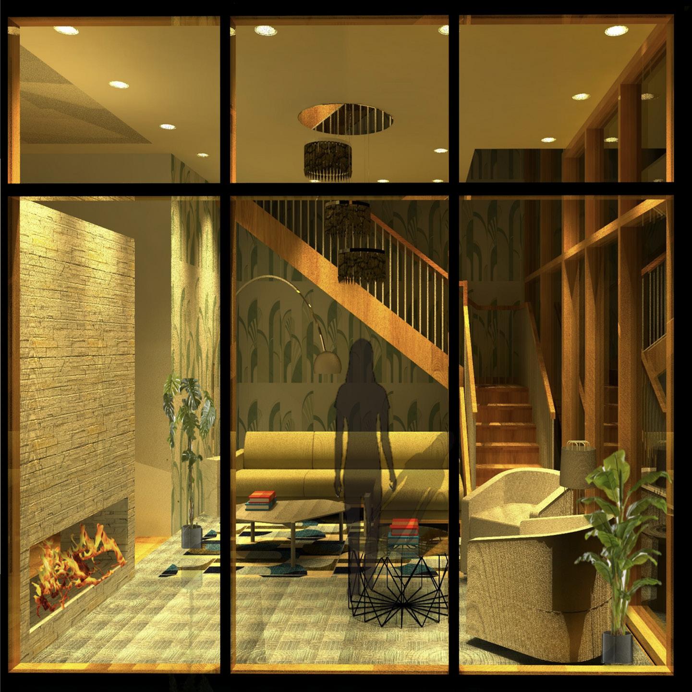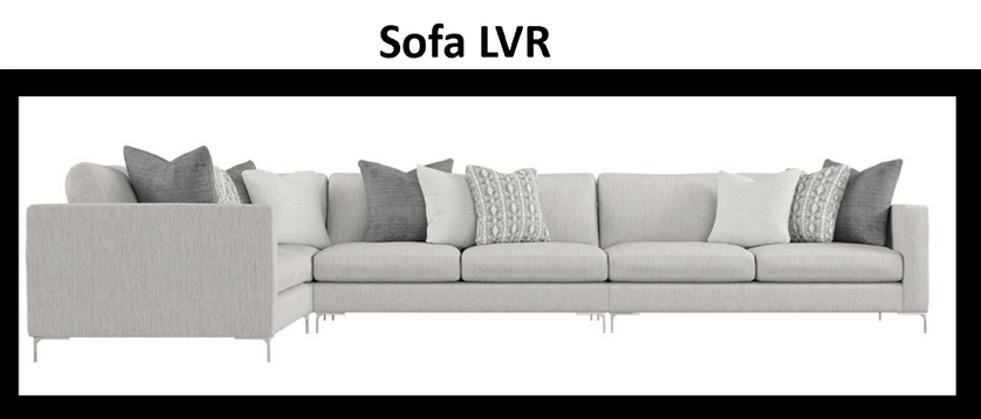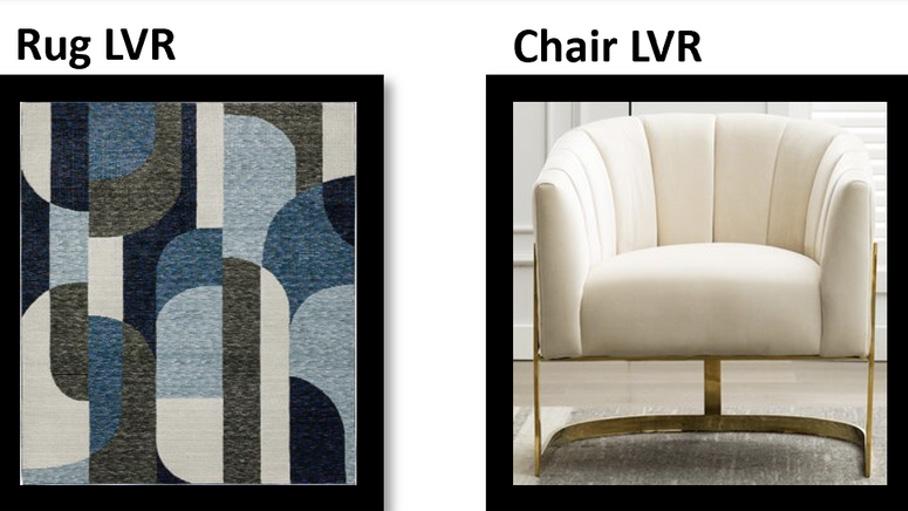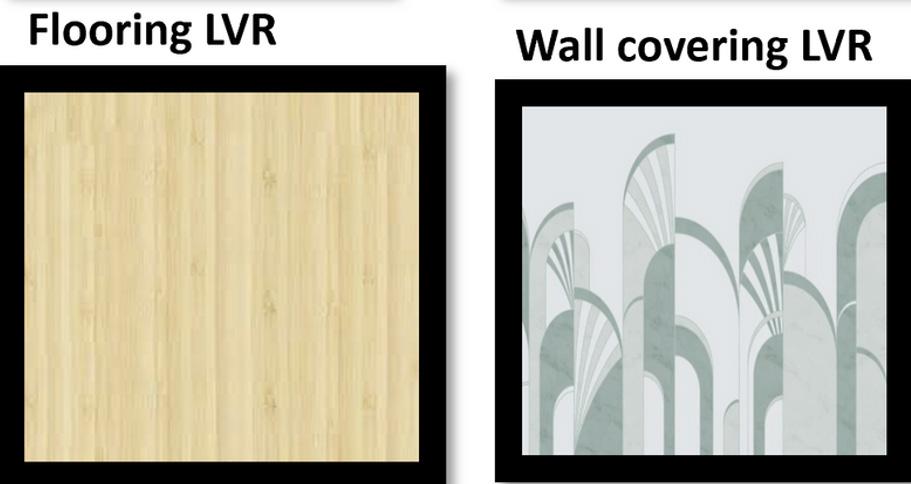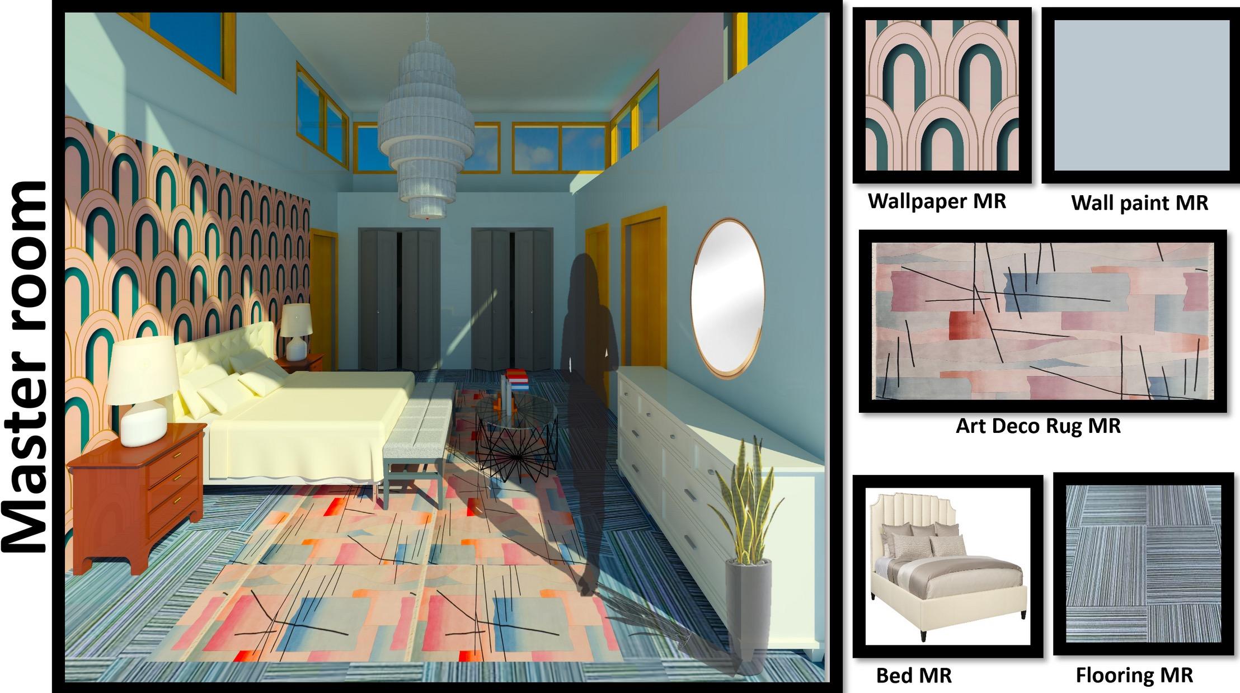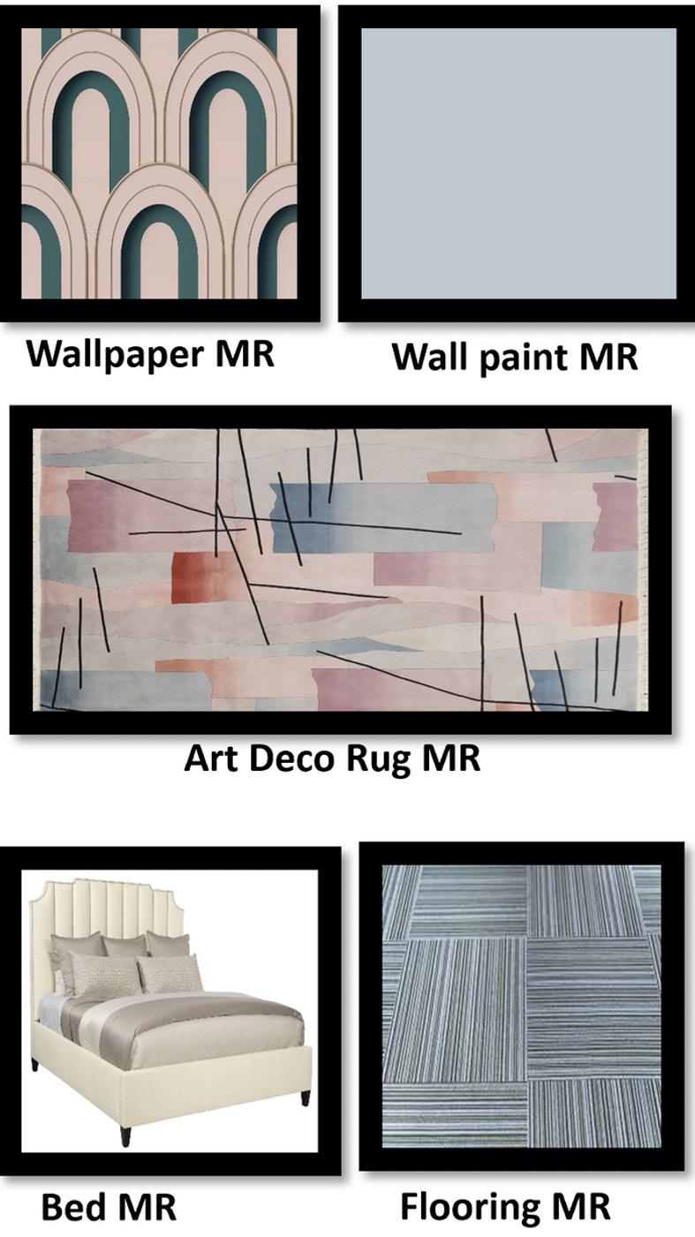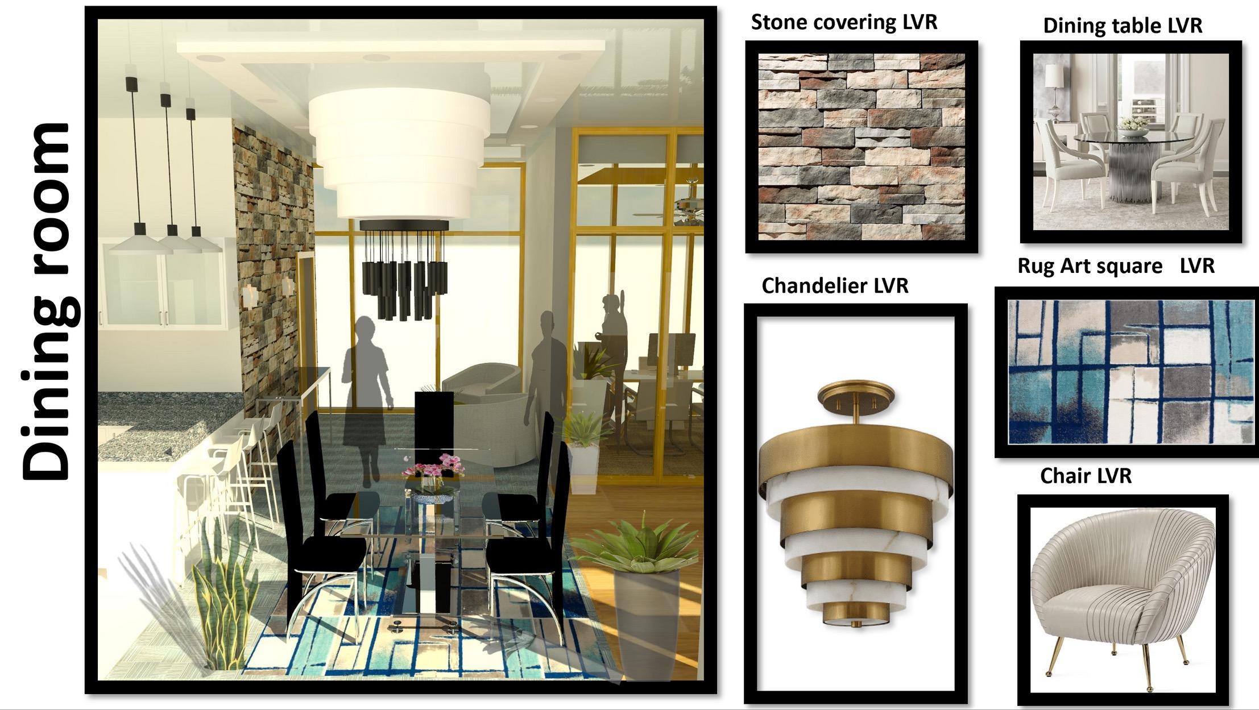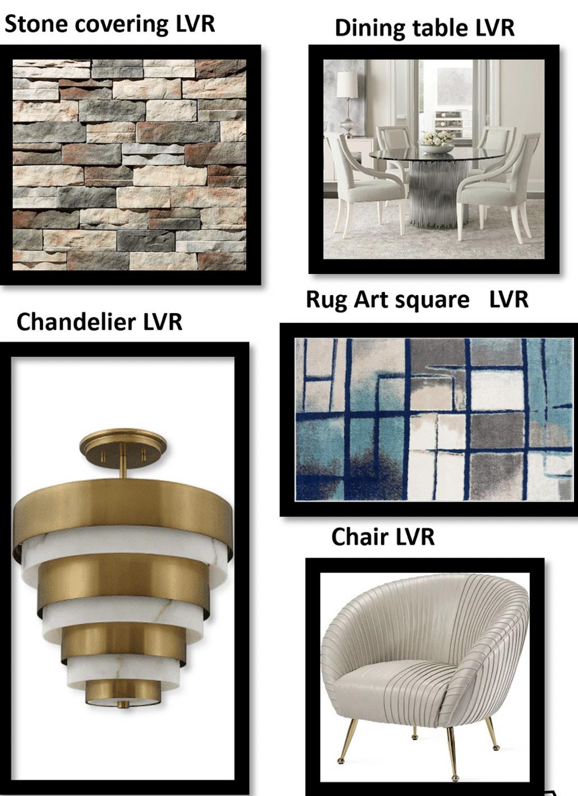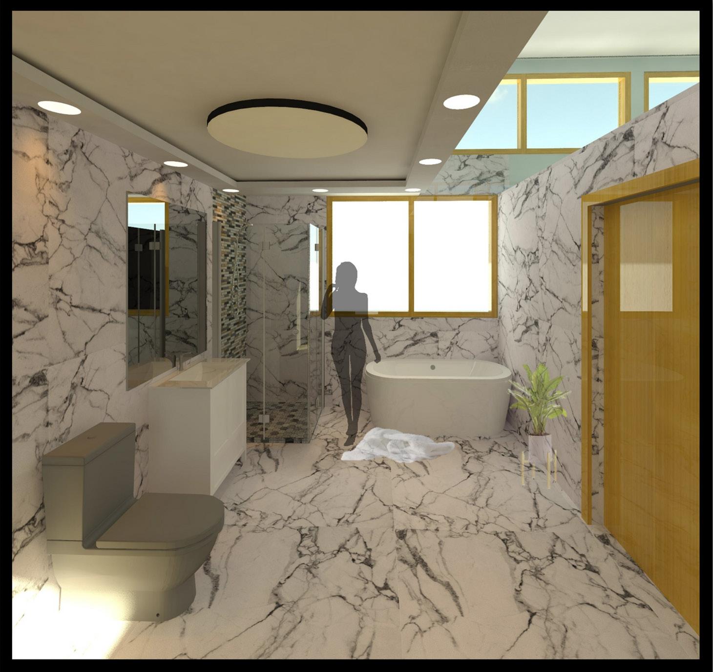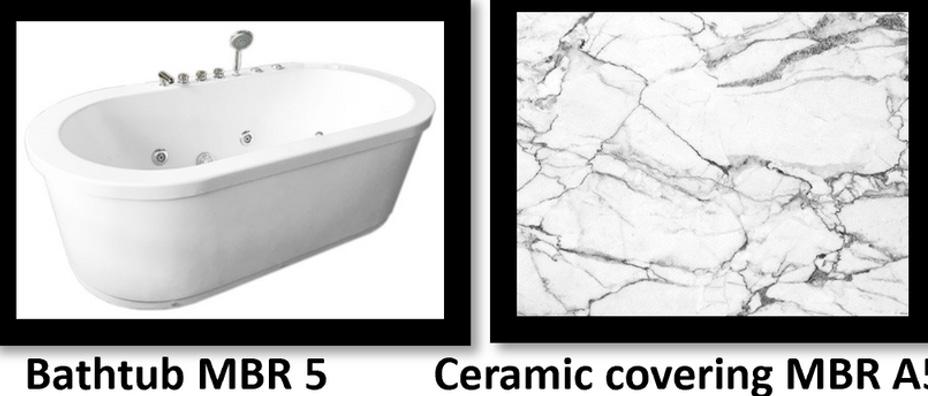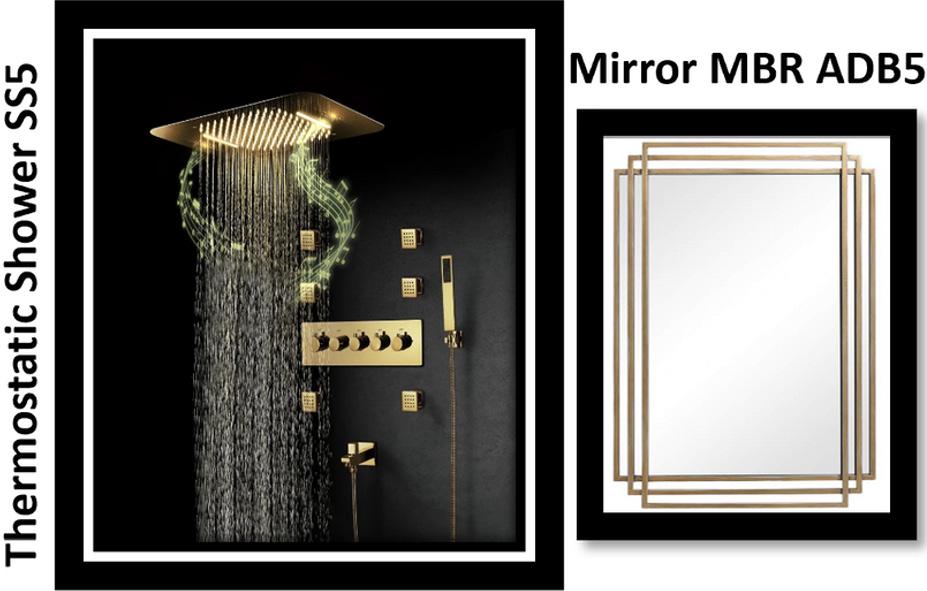sangay
Selected Undergraduated projects 2021 - 2024

Ohio University in TER i OR DE sign

sangay
Selected Undergraduated projects 2021 - 2024

Ohio University in TER i OR DE sign
Hello, my name is Ali, and I am pursuing a degree in Interior Architecture at Ohio University. I excel in collaborative environments, working effectively with cross-functional teams to deliver projects on time and within budget. My experience spans commercial and residential projects, where I have worked with real and hypothetical clients, honing my skills across various design practices, and gaining a unique, global perspective.
Additionally, my role as an Assistant Buyer at trade shows and highpoint markets has enriched my design approach with valuable industry insights. My passion lies in residential and commercial design, where I strive to create innovative and functional spaces.
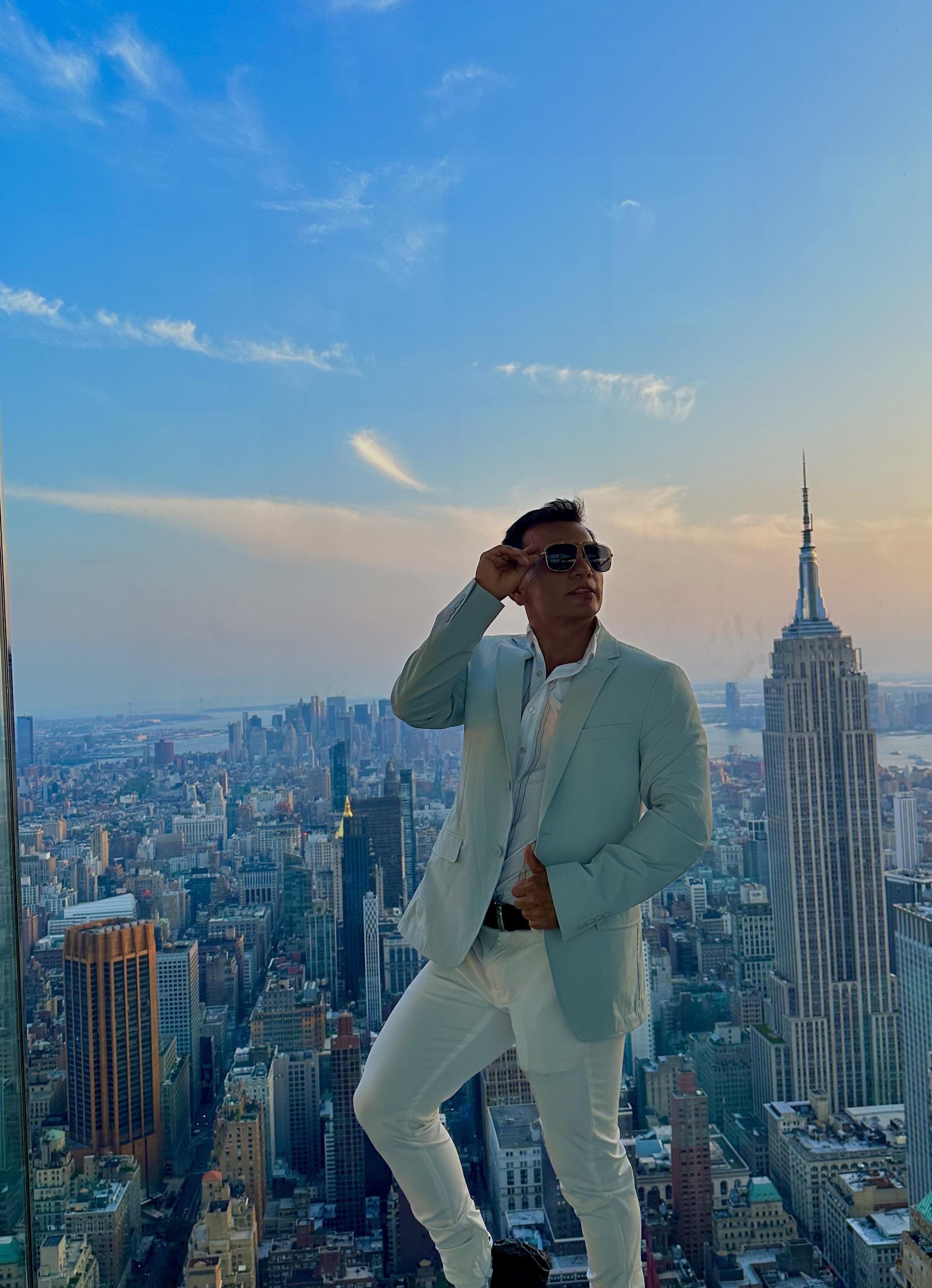


Alicesarsangay@gmail.com (567)-228-2243

87 Central Avenue, Athens, Ohio
PROFESSIONAL SUMMARY
I am a dynamic and results-driven interior architect and entrepreneur renowned for merging artistic vision with practical expertise. Dedicated to crafting captivating and functional commercial and residential environments, I excel in delivering innovative design solutions that consistently exceed client expectations. My proven track record in retail ventures and property management showcases a unique blend of creativity and business acumen, ensuring project success from concept to completion.
Autodesk Revit
InDesign (Experienced)
Adobe Creative Suite
Microsoft Office 365 2D and 3D Modeling
AutoCAD
Design Planning
Architectural and
Interior Detailing
Elevations
Sections
Floor Plans
Sustainable Design
LANGUAGES
Spanish -Native English - Fluent French - Proficient
Lighting Design
Rendering
Design Presentation Creativity
Creativity
Ohio University
Bachelor of Fine Art in Interior Architecture 06/2025
Universidad Privada del Norte
Administration and commercial Management 08/2019
Cenfotur (Centro de formacion en Turismo) 06/ 2012
Professional Degree in Tourism Administration: Administracion Turistica
Interior Design Assistant 2023 - 2024
Guycorp - Athens, Ohio
• Collaborated with senior designers on commercial projects, enhancing space planning and concept development.
• Produced detailed sketches, renderings, and mood boards, effectively communicating design concepts.
• Selected materials and presentation materials, ensuring client satisfaction and project alignment.
• Assisted in project coordination and client communications, ensuring timely delivery and client satisfaction.
• Conducted detailed site measurements and analysis, contributing to accurate planning and efficient use of space
Design by Ali - Trujillo, Peru 2011 - 2020
Property Manager and Interior Designer
HOBBIES AND INTERESTS
• Fitness: Committed to personal fitness and continuously seeking new challenges to improve physical performance and overall well-being.
• Travel: Avid traveler with a keen interest in exploring new cultures, cuisines, and traditions across different countries.
• Culture: Regularly visit art galleries, museums, and exhibitions to stay inspired and informed about contemporary and classical art trends.
PUBLICATION
Sangay Ruiz, A. C. (2020, October 20). El Servicio Hotelero En Sudamérica En Los Últimos 5 Años: Una Revisión De Literatura Científica (Hotel Service in South America in the Last 5 Years: A Review of Scientific Literature).
• Purchased and developed four apartments and two business sites, now a family venture.
• Successfully managed and executed interior design projects for various commercial clients, including restaurants, retail, stores, and corporate offices.
• Developed customized design concepts that met client’s aesthetic and functional requirements while adhering to budget constraints.
• Led teams of contractors and craftsmen to bring design concepts to life, ensuring high-quality execution.
• Achieved a high rate of client satisfaction, resulting in repeat business and referrals.
Professional in Turism 2000 - 2011 Cusco, Lima, and Trujillo, Peru
• Independent Guide, Sales promotion for PeruRail and Casa Andina, and independent clothing retailer.
Jan 2024 - May 2024
The modern, futuristic, one-of-a-kind library redesign for Ohio University harmonizes nature and knowledge, featuring innovative green technology, ornamental tree-shaped columns, and an unique shelving design of various materials and shapes. Multiple spaces provide occupants with contemporary, functional furniture of warm, natural wood tones and vibrant colors. In addition to accessing the extensive learning workspaces, students perceive this library as an extension of home with all the comforts. This magnificent and futuristic model library reflects organic structures in the furnishings and decoration throughout the interior. The innovative highlight of this project is that living plants provide illumination by releasing the naturally stored in a bioelectrochemical fuel cell through anodes inserted in the soil. The plant energy system, known as “green plantsgreen energy,” is an example of Ohio University’s commitment to “going green.”




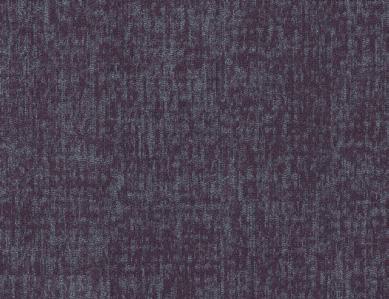
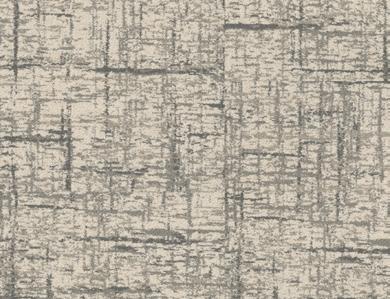


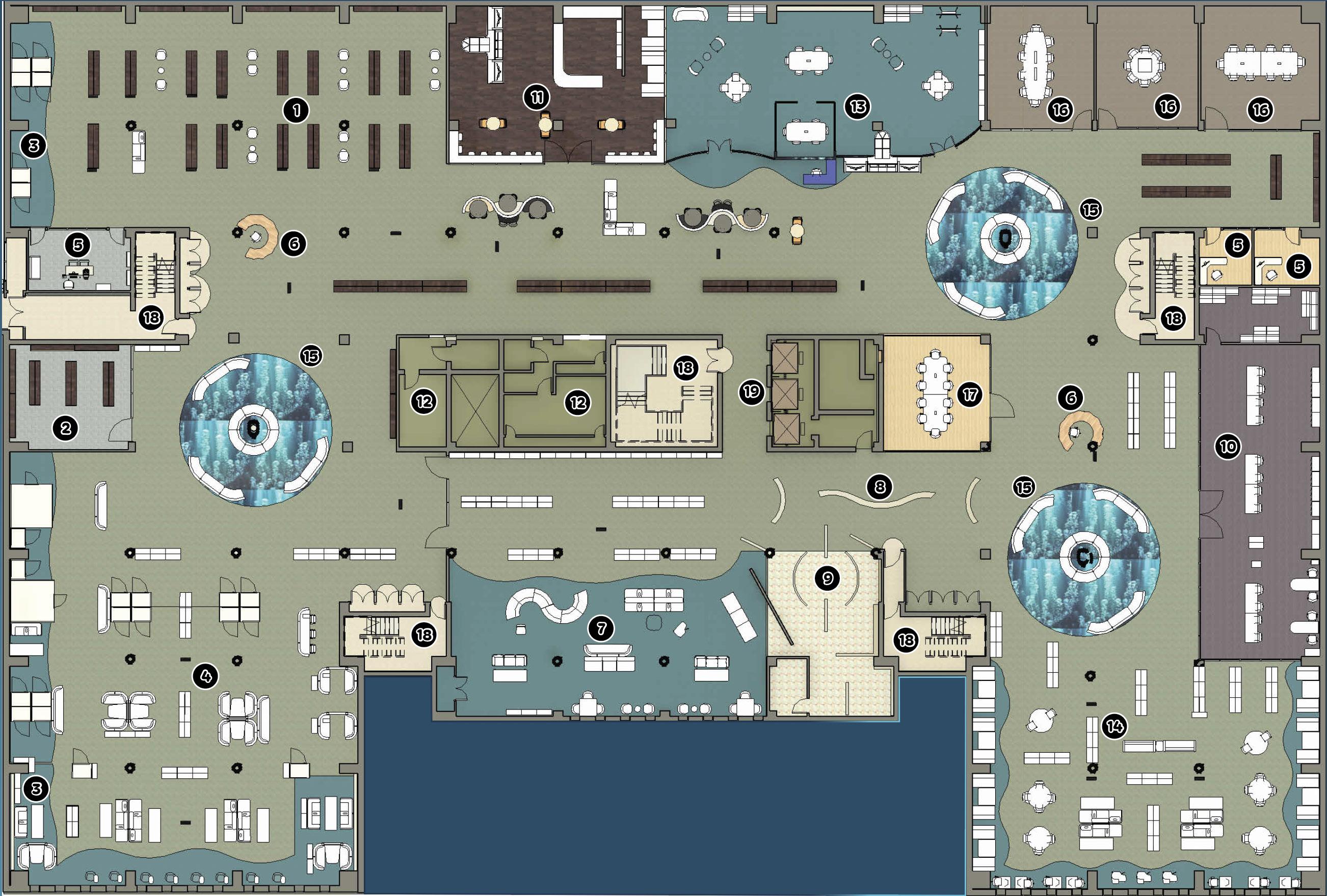
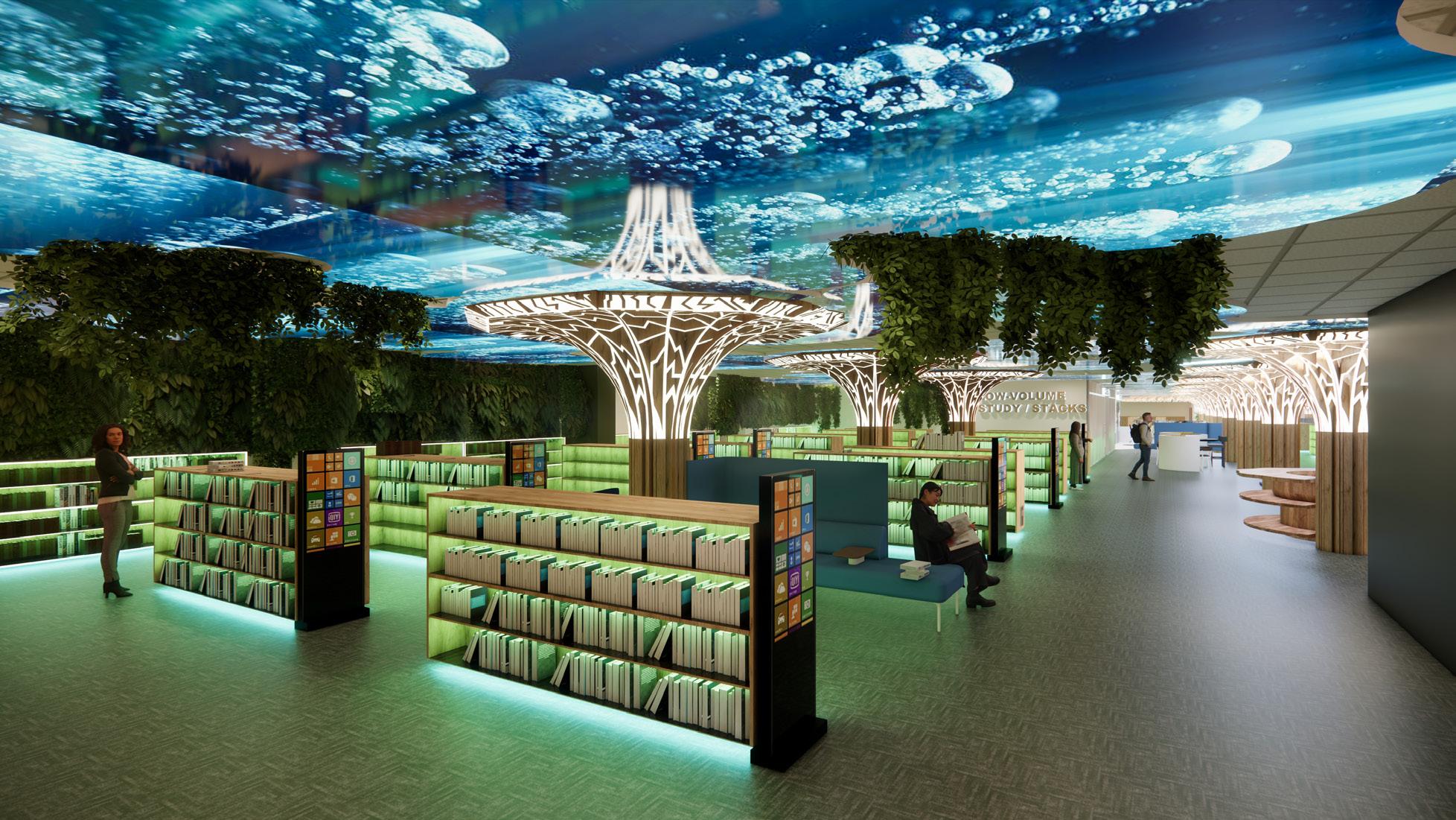
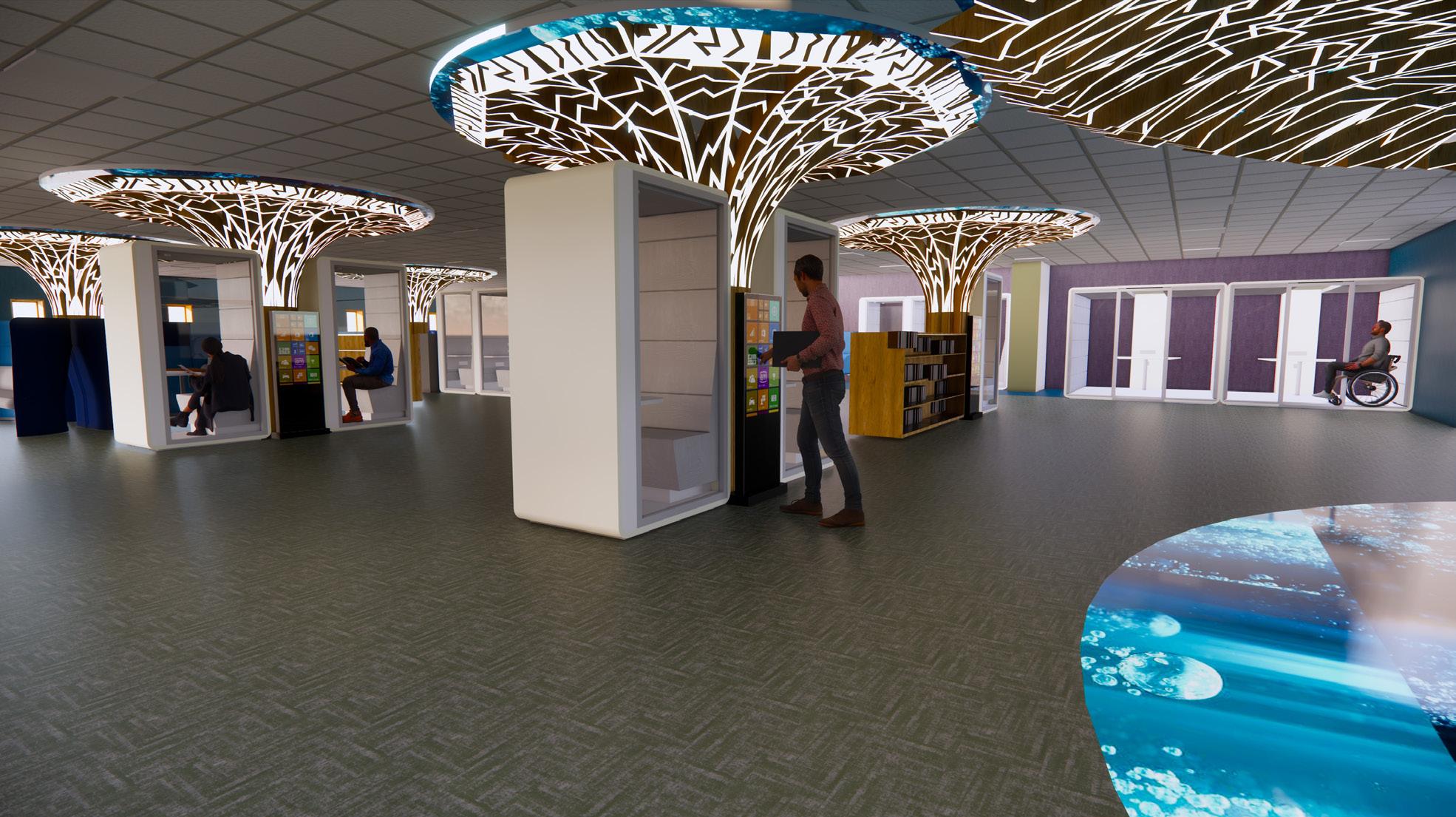
The innovative approach to low-volume stacks is transformed by the pioneering bioelectrochemical fuel cells engineered by visionary Peruvian inventor Hernán Asto Cabezas. These revolutionary cells, powered by sustainable bioelectricity, represent a groundbreaking advancement for Ohio University and the state, the nation, and the global community.
This distinctive bioelectrochemical technology, combining engineering ingenuity with environmental stewardship, heralds a new era in energy production, underscoring Ohio University’s commitment to pioneering solutions for a sustainable future.

Private seating embodies the sacred right to delve into knowledge, contemplate, and cultivate ideas without the intrusion of unwanted observation or surveillance. Within these secluded spaces, individuals are empowered to engage in unrestricted intellectual inquiry within the library’s confines. Here, the absence of judgment or scrutiny fosters an environment where users can freely navigate
information, explore diverse perspectives, and nurture their intellect without fear of repercussion or censorship. Through private seating, we champion the essence of intellectual freedom, affirming that everyone can explore the depths of their curiosity and imagination in solitude. The sanctuary of private seating provides personal thought, and exploration reigns supreme.

A library creation hub is a centralized space offering a wealth of resources, tools, and expertise to support the development and establishment of libraries, including physical libraries, digital libraries, and specialized collections. The hub provides services such as cataloging assistance, database access, collection development guidance, training for librarians and staff, and technological infrastructure support. By promoting literacy, education, and access to information, the library creation hub plays a vital role in empowering communities.
PARTIAL NORTH

T The Oasis is a thoughtfully curated sanctuary crafted to envelop individuals in tranquility and introspection. Every element is meticulously designed to harmoniously balance, providing a serene escape from the chaos of the outside world. Beneath the simulated tree canopy, plush seating awaits, cocooned within a soothing palette of colors that calm the senses and encourage contemplation. Within this haven, time slows, offering students a precious chance to unwind, recalibrate, and fully immerse themselves in the present moment. Here, distractions dissolve, allowing uninterrupted reflection and boundless creativity to flourish.
CUSTOM - TREE-SHAPE COLUMN



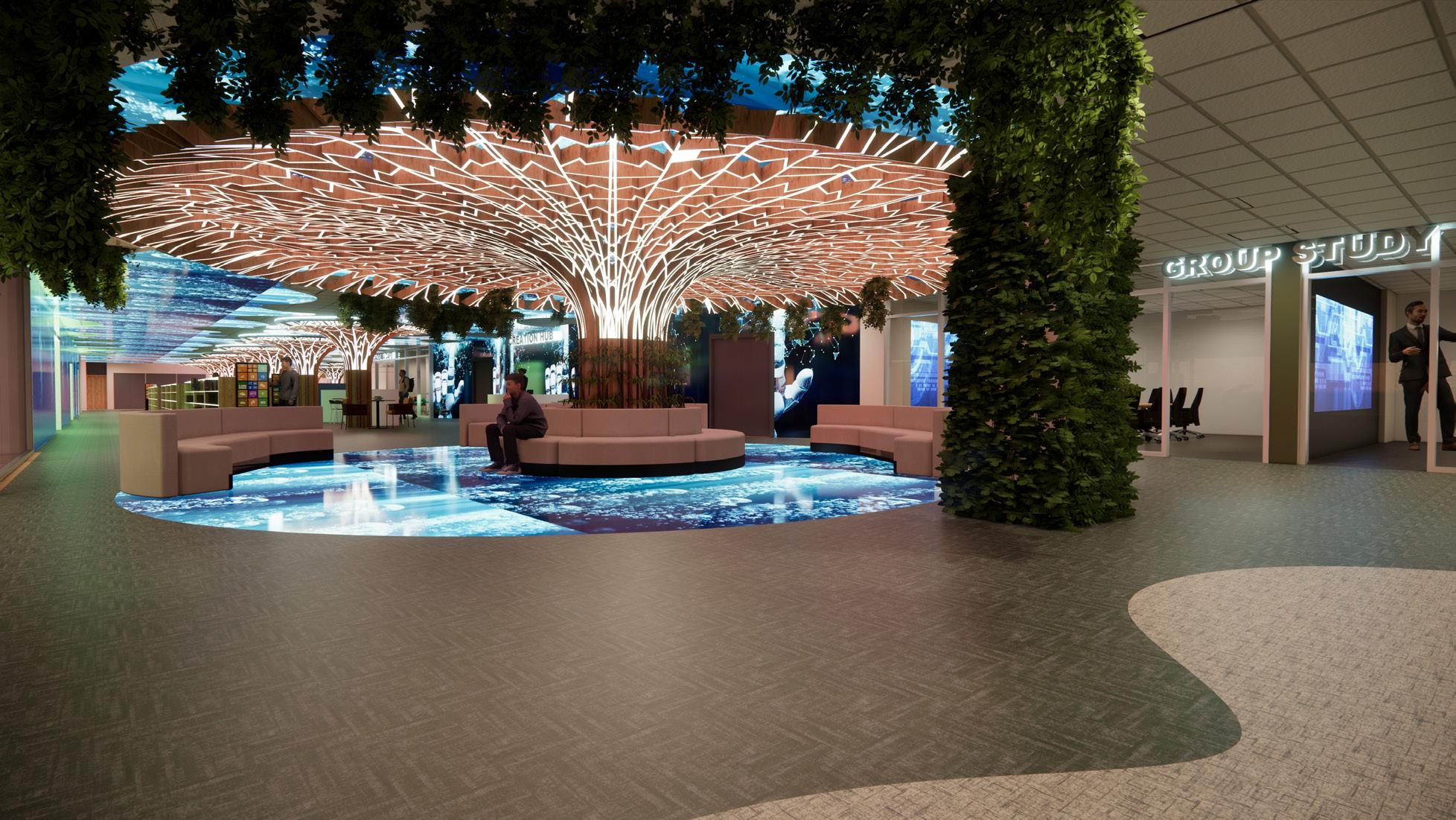
Aug 2023 - Oct 2023
This captivating design focuses on exploring unique architecture, transforming the space into a serene oasis through the integration of natural elements such as wood, earthy tones, lush greenery, and organic forms. With a commitment to crafting novel experiences, every moment within feels like a luxurious retreat. Extraordinary elements, such as innovative lighting effects, a mesmerizing nautical-themed ceiling, a tranquil waterfall feature, and carefully i ntegrated ret ail nooks, evoke the sensation of a gentle ocean breeze embracing your senses.

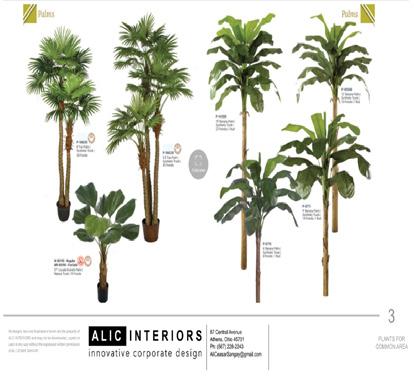




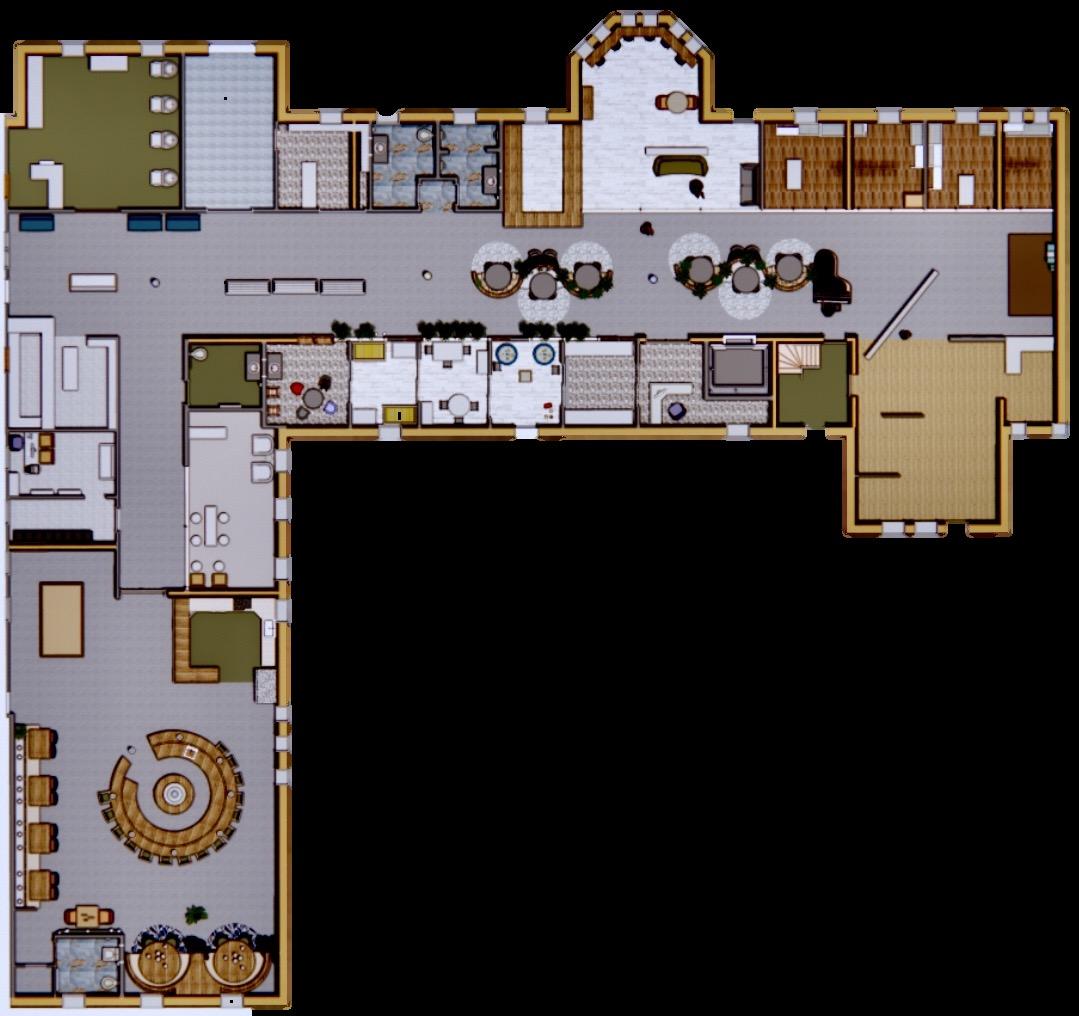
This captivating design focuses on exploring unique architecture, transforming the space into a serene oasis through the integration of natural elements such as wood, earthy tones, lush greenery, and organic forms. With a commitment to crafting novel experiences, every moment within feels like
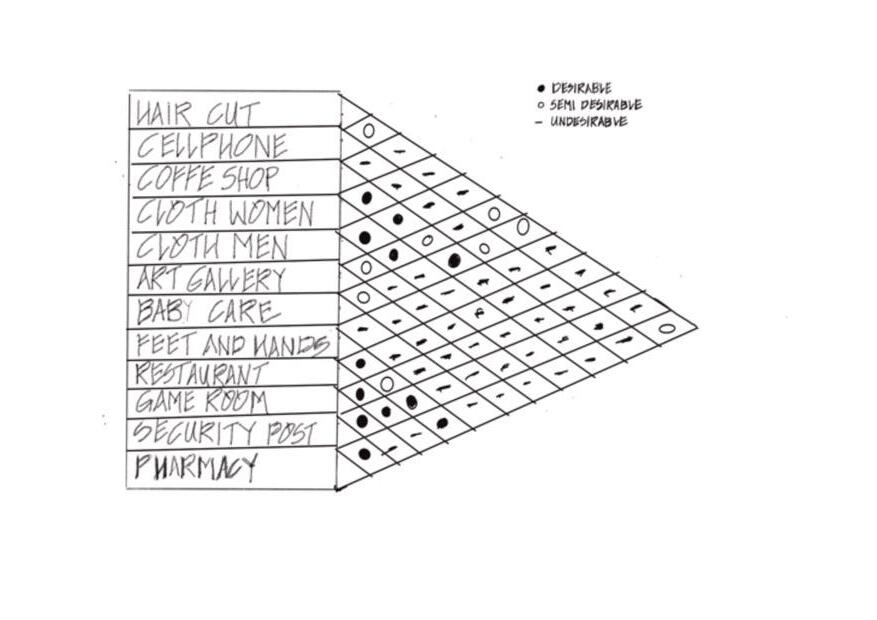
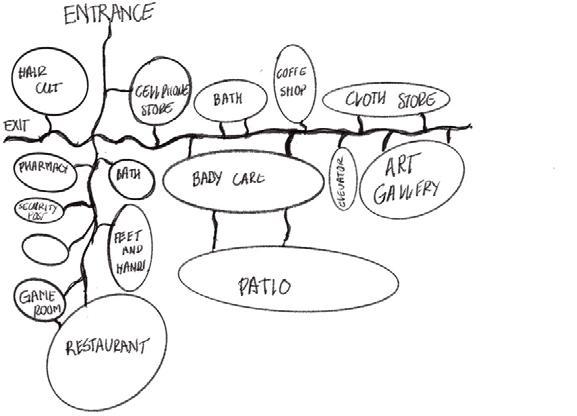

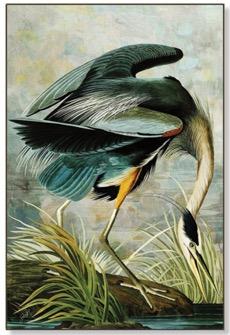
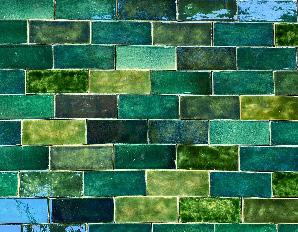


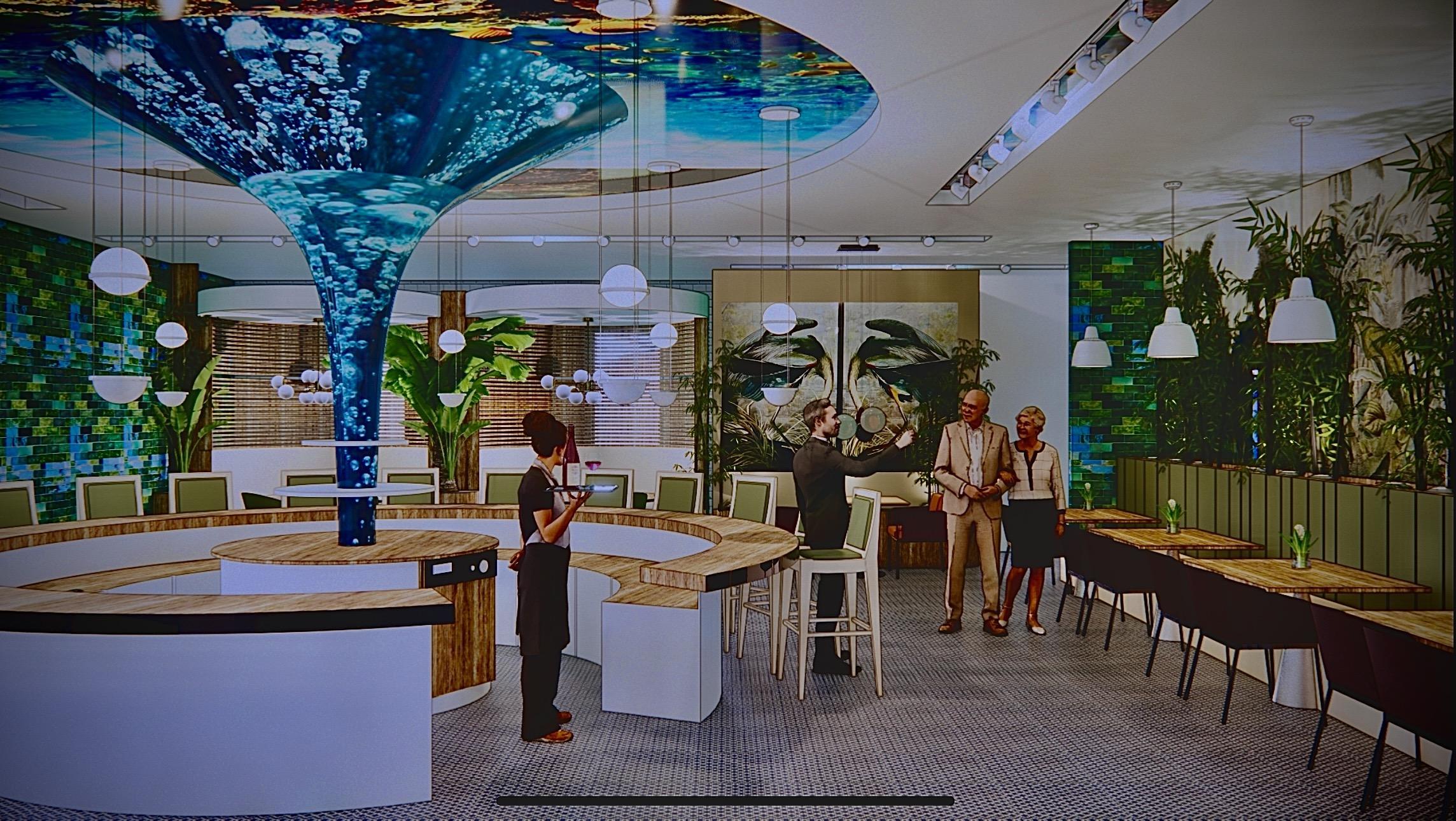
The Mixology unique concept for a restaurant featuring a circular bar designed specifically for seniors. The back room is equipped with a 3D screen displaying tropical scenes, creating a vibrant and warm escape during the winter months. Seniors will have the opportunity to learn how to prepare their own drinks and discover new cocktails, all while interacting with younger individuals
in a relaxed setting. The tropical-themed design, innovative lighting effects, and use of wood elements create an ambiance reminiscent of places like Florida, allowing seniors to enjoy a tropical atmosphere without leaving the city of Athens.
The Corridor showcases the tropics with three coneshaped structures that visually evoke an oasis by captivating 3D projections. The ceiling’s dynamic linear design, synchronized with the structures, creates a soothing soundscape reminiscent of ocean waves. Adjacent to the Corridor stands a cozy café, offering patrons an immersive experience with both visual and auditory displays. The strategically positioned seating
in the middle ensures comfort and accessibility for all, including older adults. Through the café’s expansive windows, visitors can enjoy a breathtaking view of a hallway exhibit featuring three LED custom columns. These columns exhibit vibrant images of tropical coral scenes, oceans, and beaches, providing a welcoming escape, particularly during the winter months in Athens, Ohio.
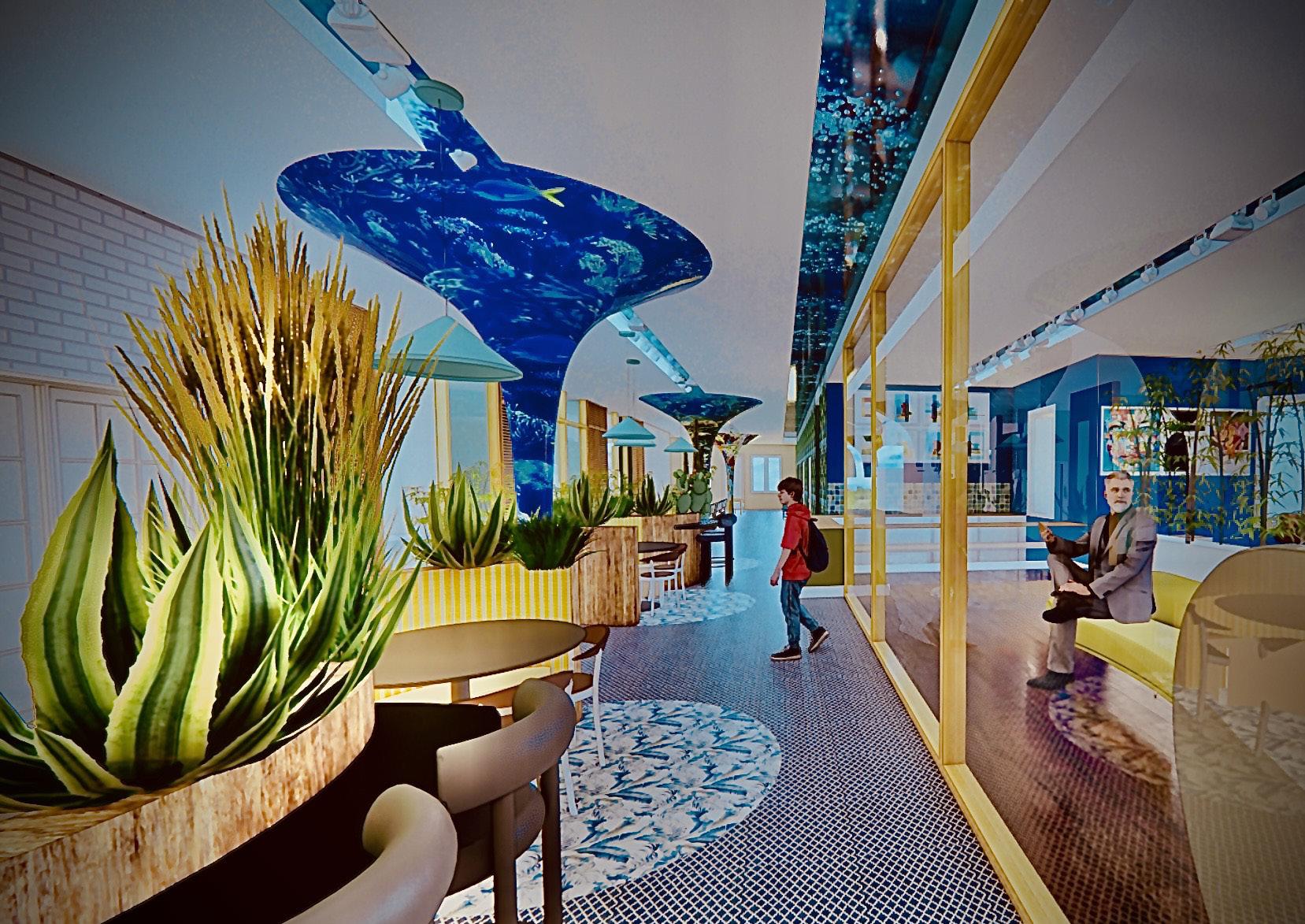
In this integrated view, adults can see the front of the baby care center on the right-hand side. The center has a big window that goes from the floor up to the ceiling. This design lets kids inside watch what’s happening outside while staying

On one side, there’s a beautiful gallery with a special wall that opens just like a door. This smart design means that paintings can be shown on both sides, and it really makes the best use of the space. When you walk through the gallery and arrive at the middle, there’s a platform where

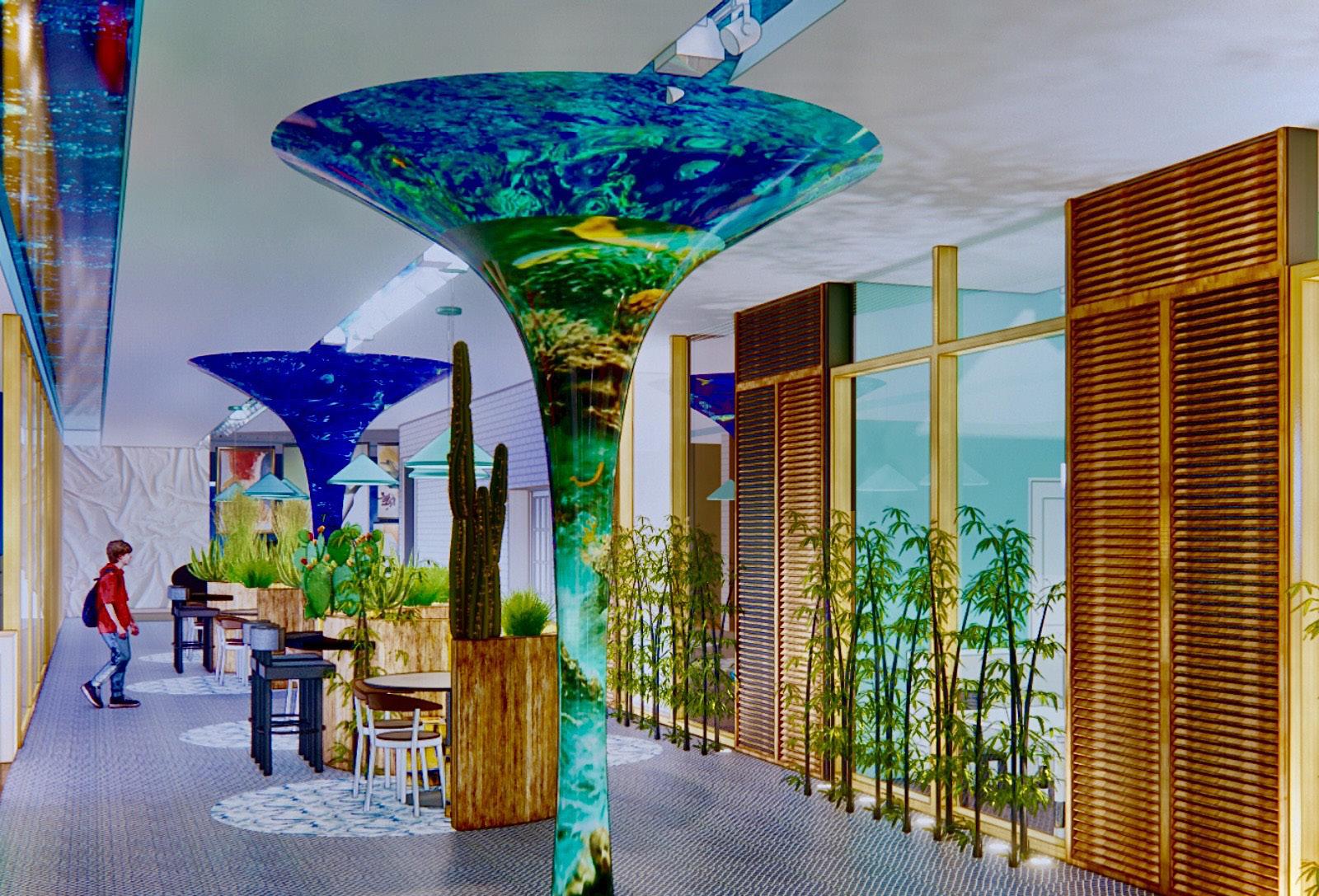
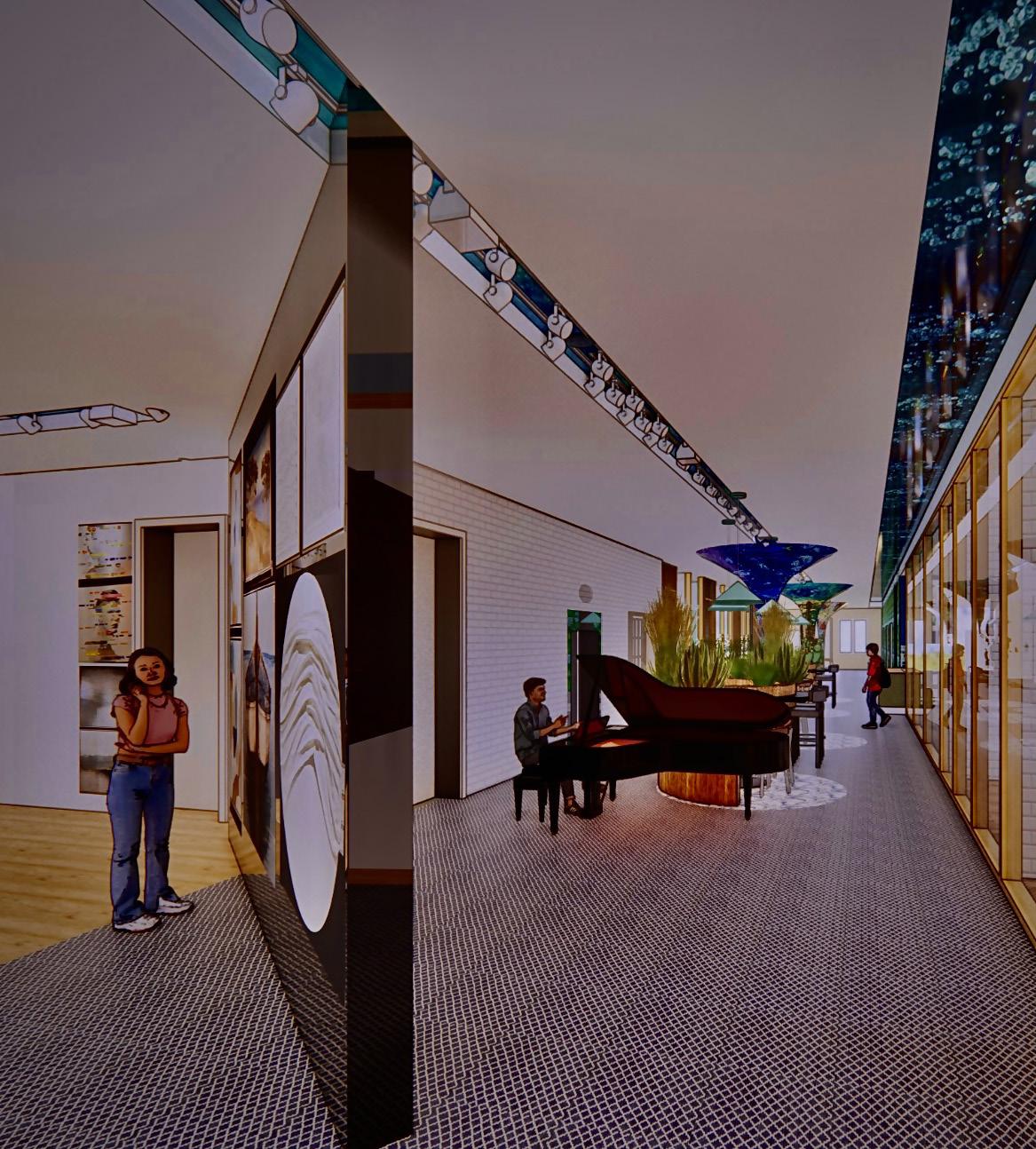
At the entrance of the coffee shop, there’s a special piece of furniture with a curved shape in the middle of the walkway. This unique design is great for saving space. The furniture is part of the coffee shop’s decor.
You

From the cozy café bar, there’s a beautiful view down the hallway. There’s a unique, rounded piece of furniture with tables and a small bar at the center. The furniture has a gently curved shape inspired by the soothing movement of sea waves. It’s all wooden and specially designed to make this place feel warm and inviting. The aim is to transport senior visitors to a sunny, tropical paradise, no matter the weather outside. This tropical vibe is especially appealing to retired people from Ohio, who often look for sunny spots like Florida during the colder months.


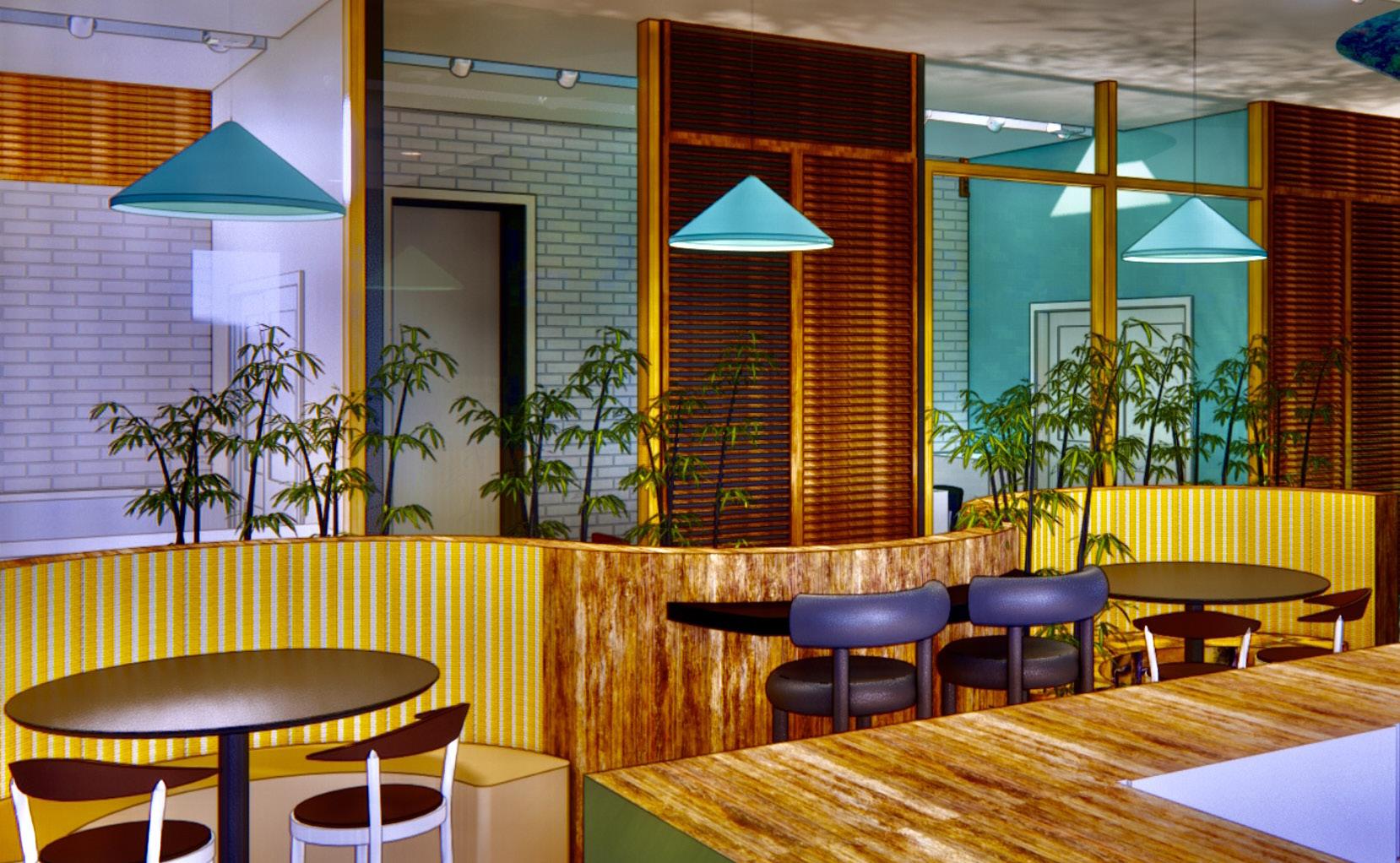
Oct 2023 - Dec 2023
This inviting design concept aims to capture a distinctive and refined aesthetic by blending warm hues and symmetrical elements reminiscent of the 19th and early 20th centuries. Inspired by Victorian architecture, the design seamlessly integrates modern elements for a timeless appeal. Natural wood tones and vibrant seating colors infuse the space with the era’s energy. Like the harmony found in nature, the residential suite embodies a sense of natural order. Geometric patterns adorn the ceiling, walls, and floor, accentuated by organic details and clean lines, evoking the Victorian aspiration of reaching new heights.
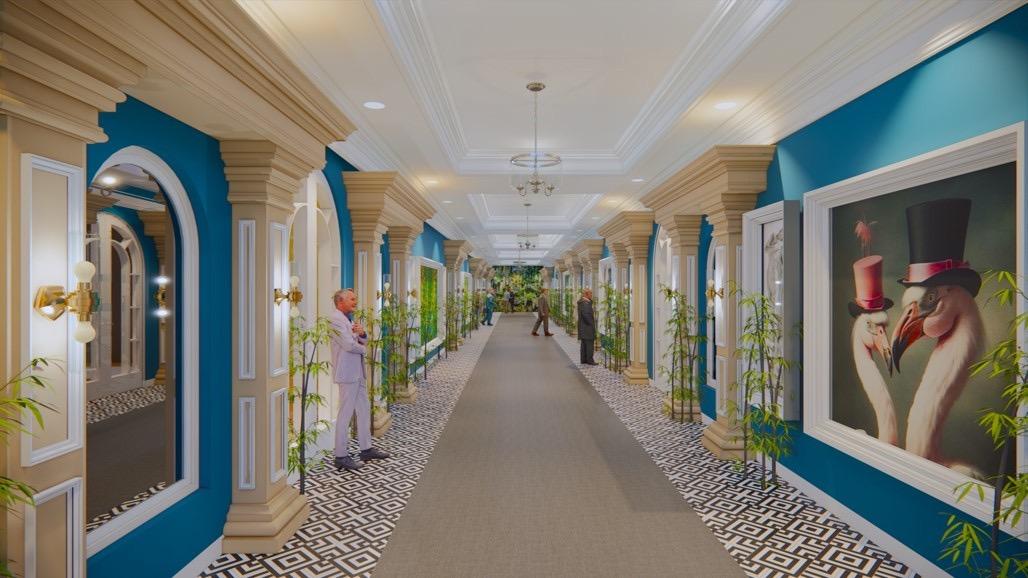
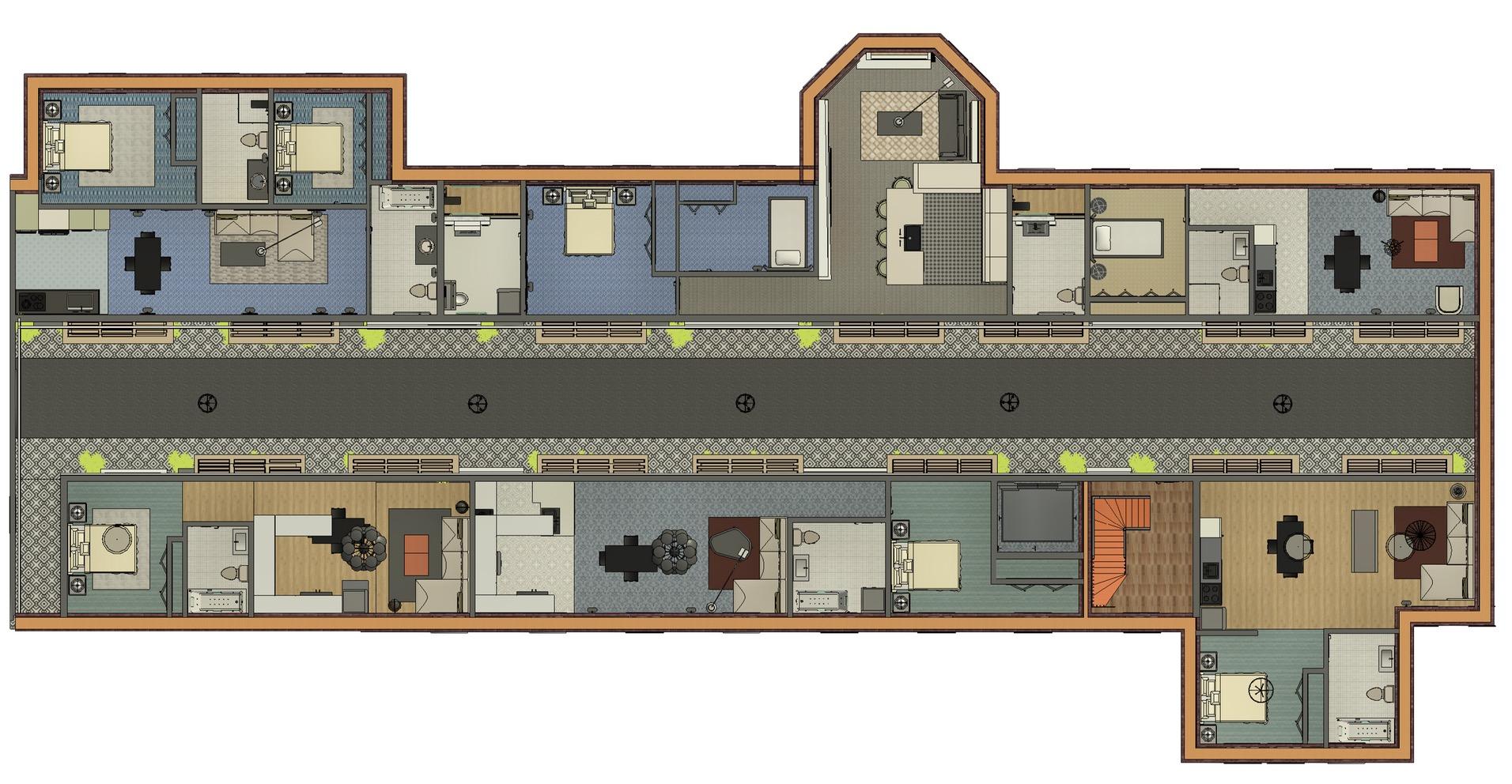
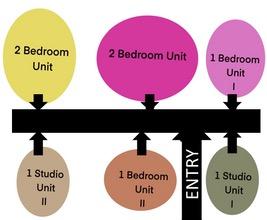
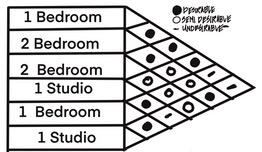
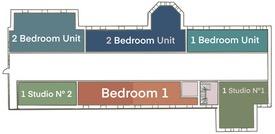

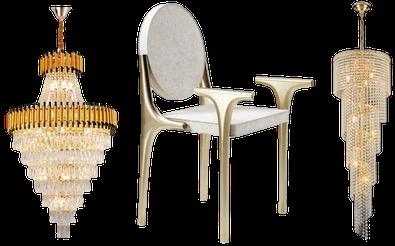
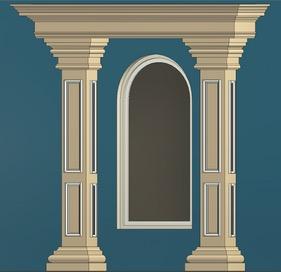
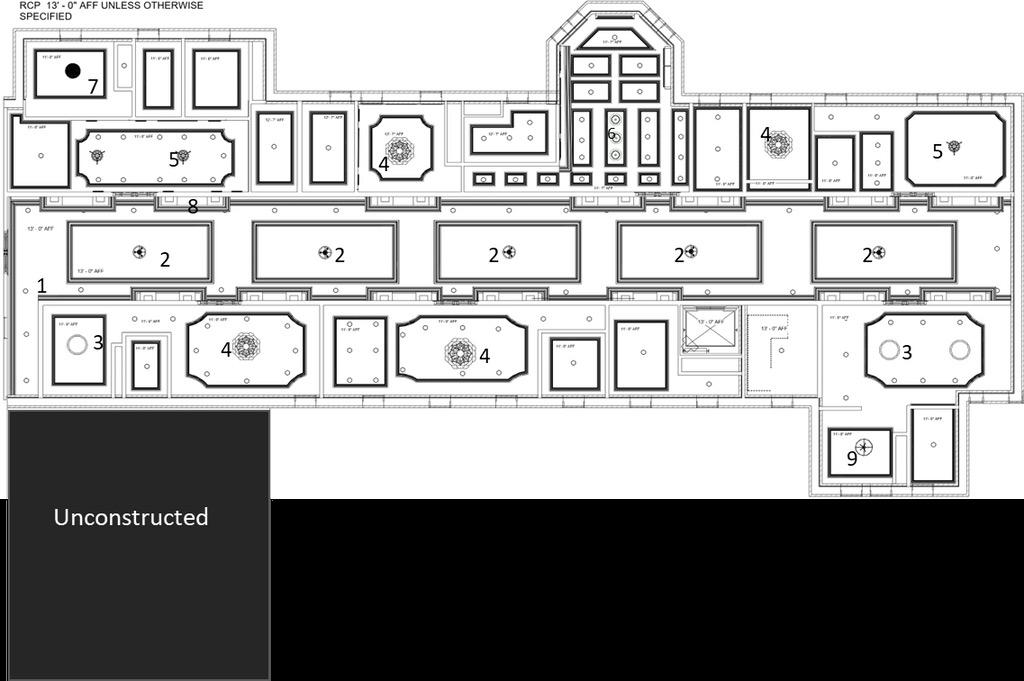
1. Downlight – recessed can 8” 120 V
2. Chandelier
3. Pendant – Cooper - Shaper
4. Suspended – Disco 132
5. Ceiling-Mounted-Orjo-Belysning.
6. Pendant-Fritz-Hansen-OrienT-P3 Default
7. Pendant-Tom-Dixon-Etch-WebPedant Default
8. Simes-Linear-Stainless steel Walkover
9. Chandelier Terret-K-27748
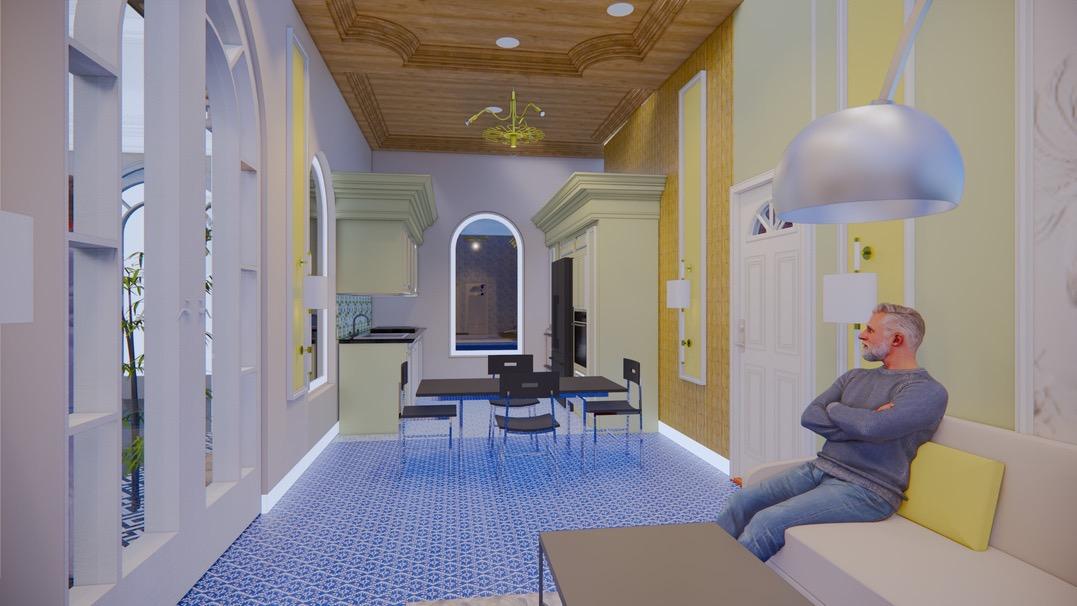
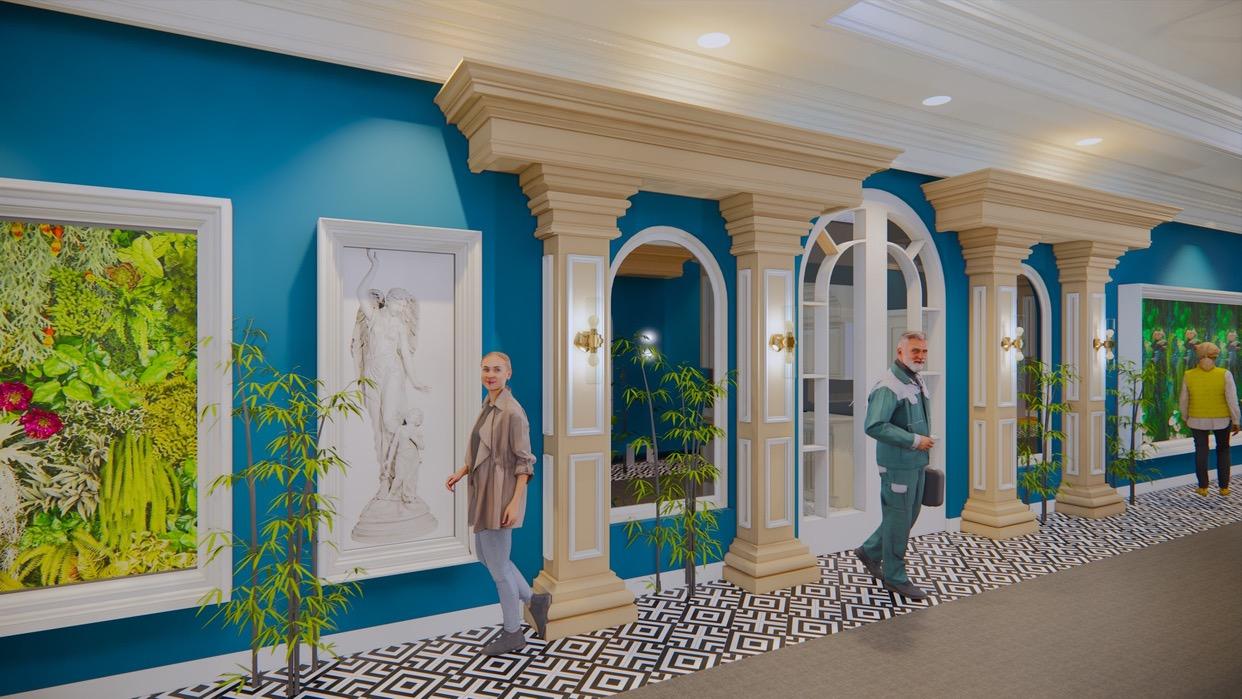
Heerwagen, Judith 2001 – 03 – 08 says, “Incorporating this natural sense of beauty into our buildings will make them greener in the environmental sense, but also greener in a human sense.”
healthier environment. Picture a hallway adorned with wood accents and lush greenery, becoming the focal point for seniors, families, and visitors to
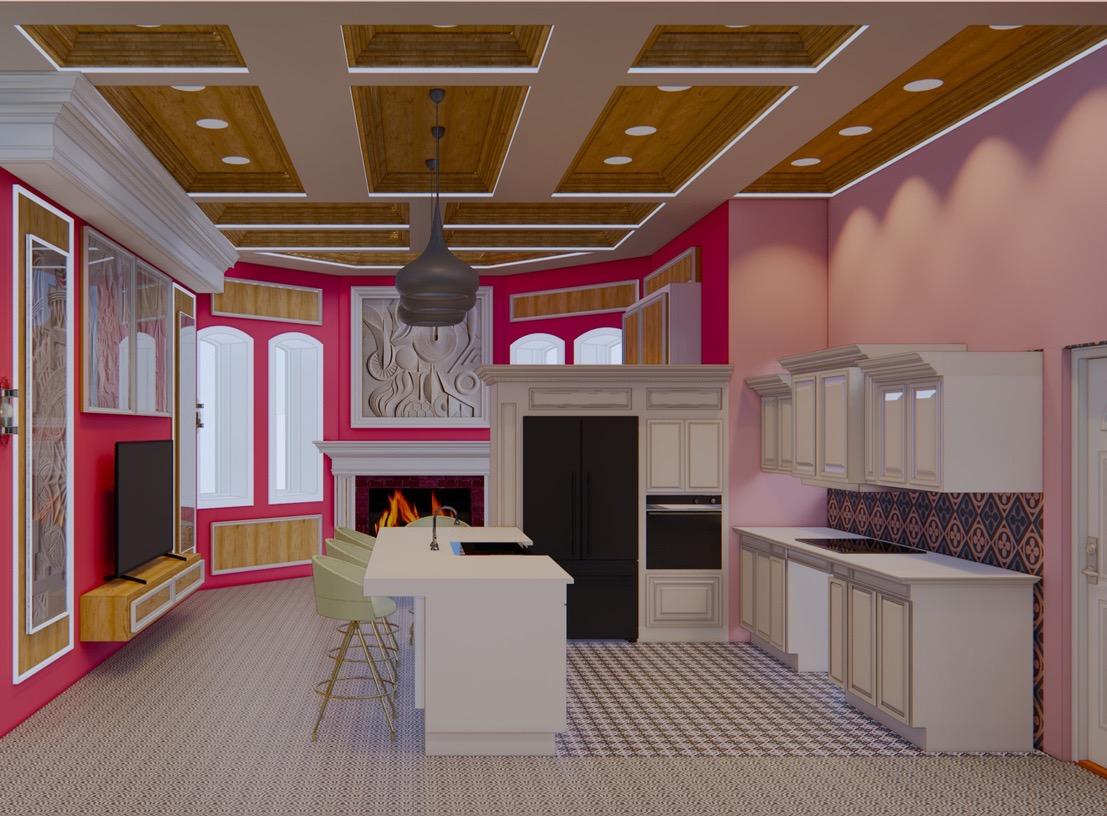
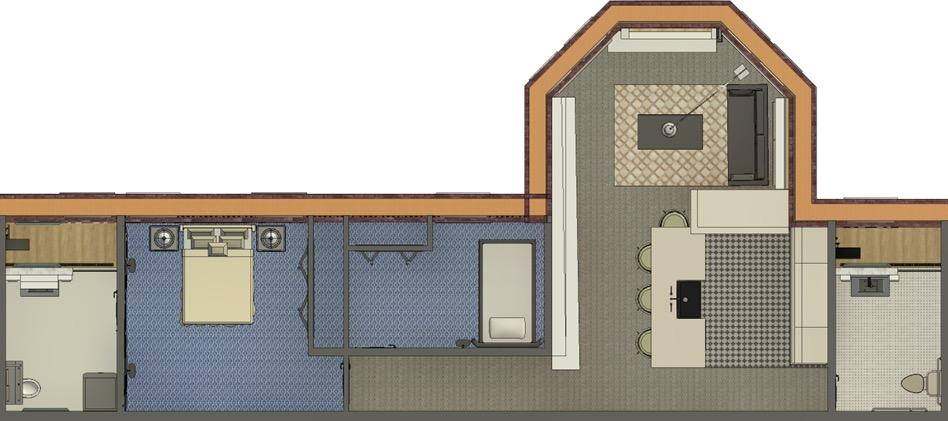
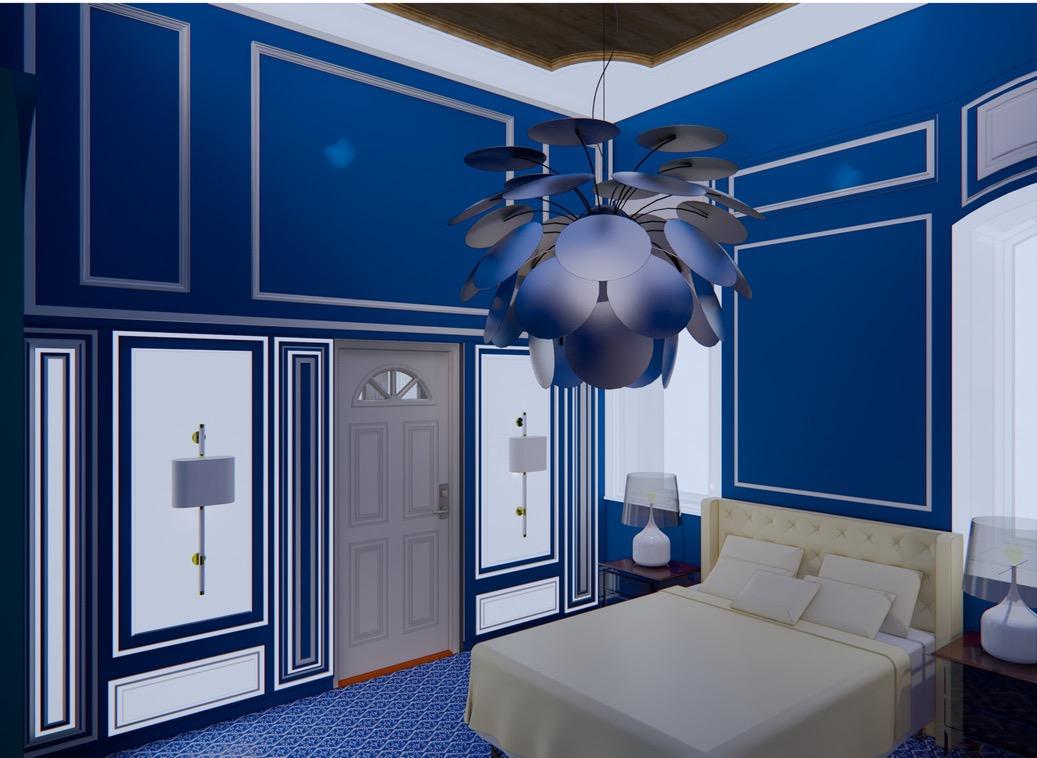
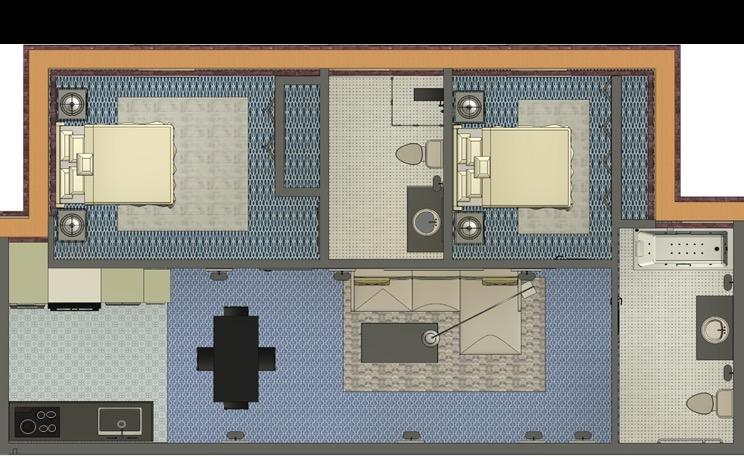
According to Attiwill, Suzie, 2012 – 05 - 11, “For the first time in history, more people are living in cities than rural areas.” It is important to choose places for senior housing, and it is important to consider special elements featured in those locations. For example,
natural plans where they live will make them feel relaxed and not get stressed by the noise and contamination of a big city and think that they are living in a rural place in the area of the communities.
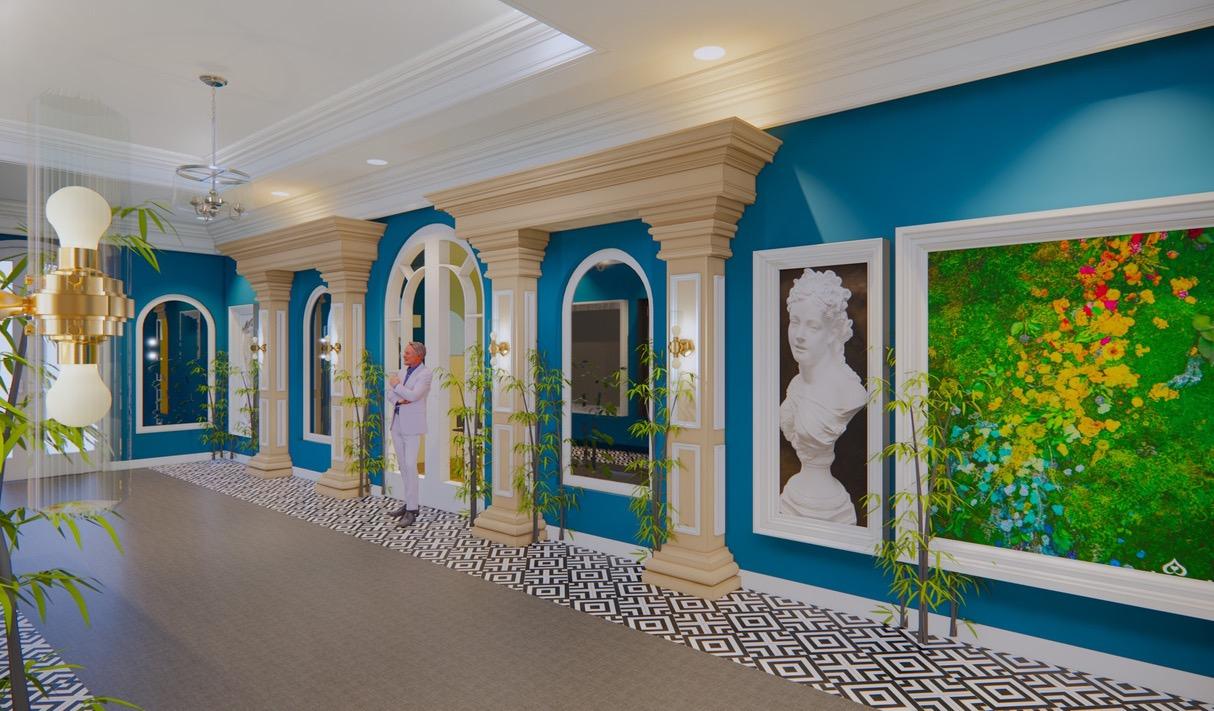
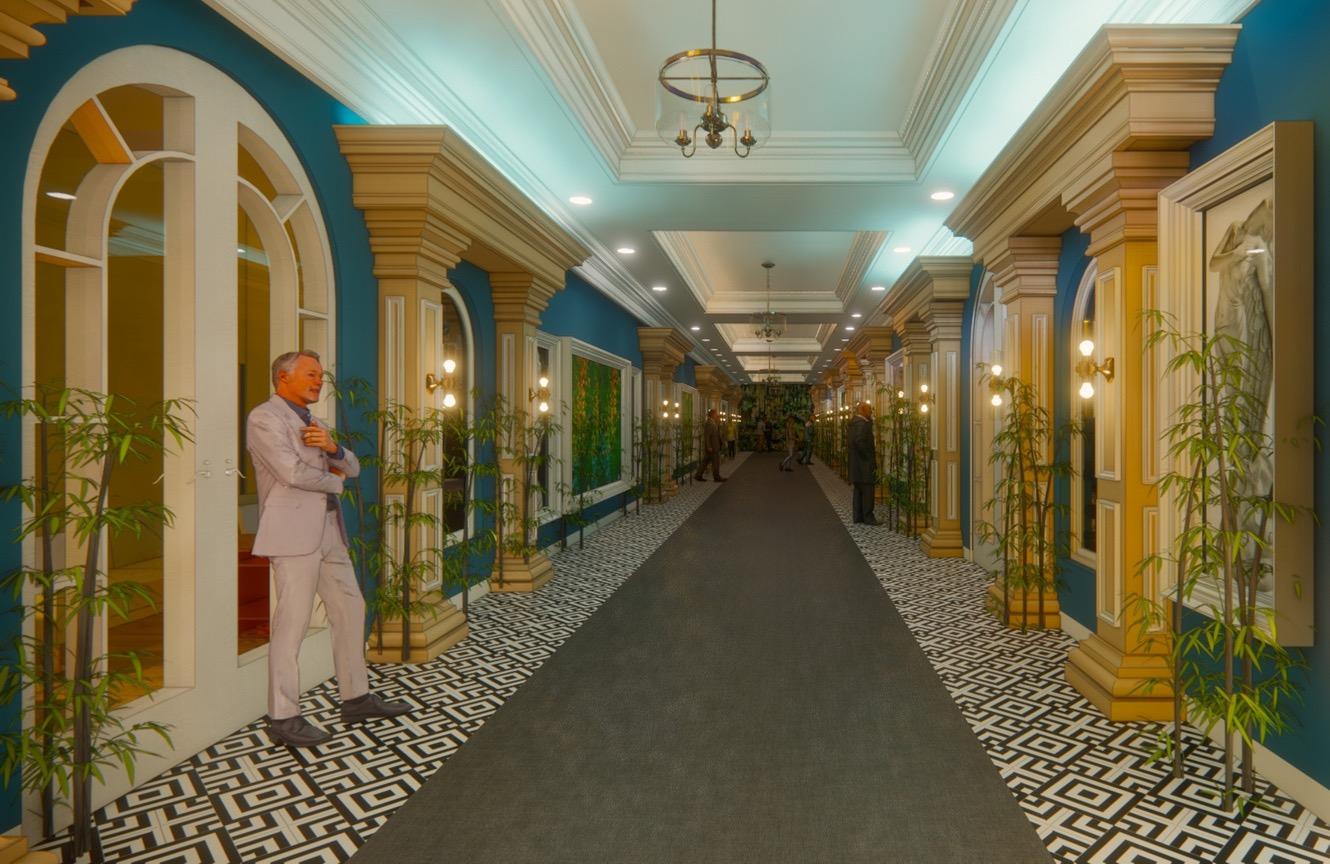
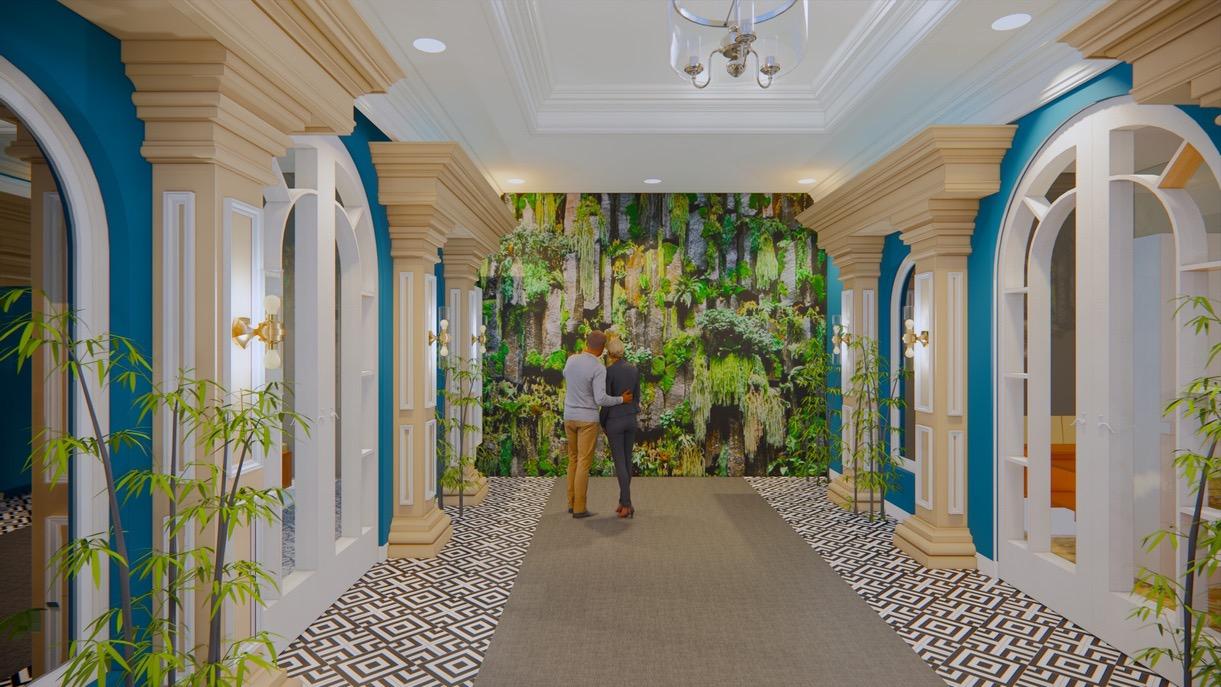

According to Attiwill, Suzie, 2012 – 05 - 11, “For the first time in history, more people are living in cities than rural areas.”
Selecting suitable locations for senior housing is
paramount, necessitating a thoughtful consideration of unique environmental features. For instance, integrating natural elements into these spaces, such as greenery, can mitigate the stress of urban noise and pollution. This design strategy aims to cultivate a serene atmosphere,
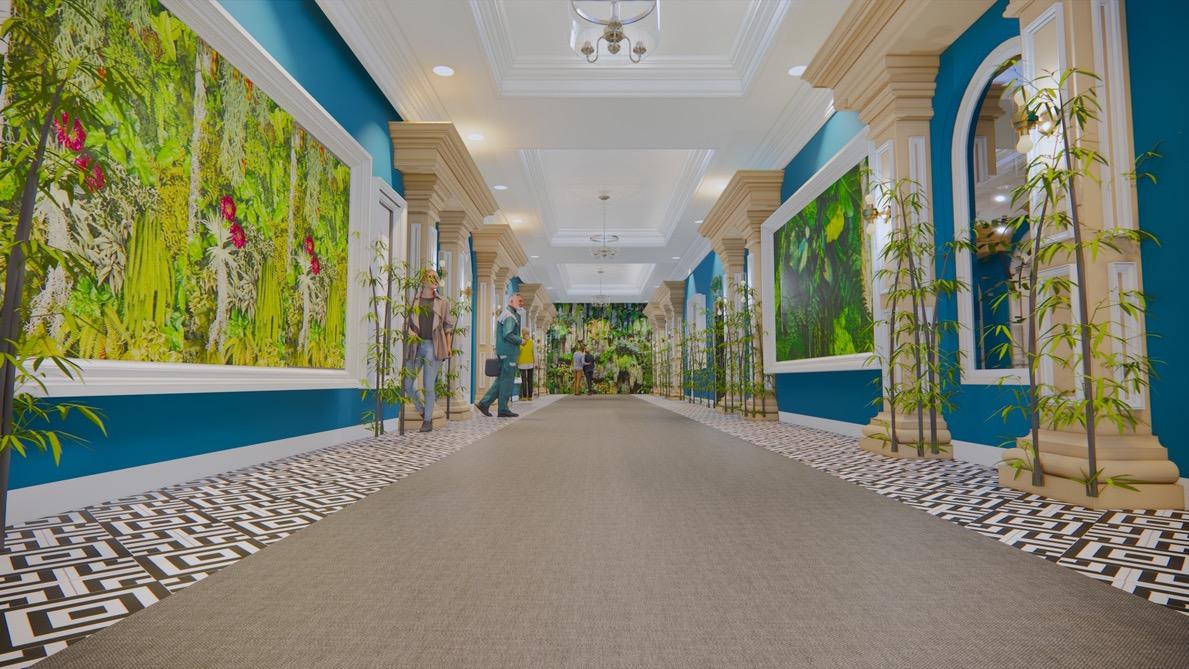
Jan 2023 - March 2023

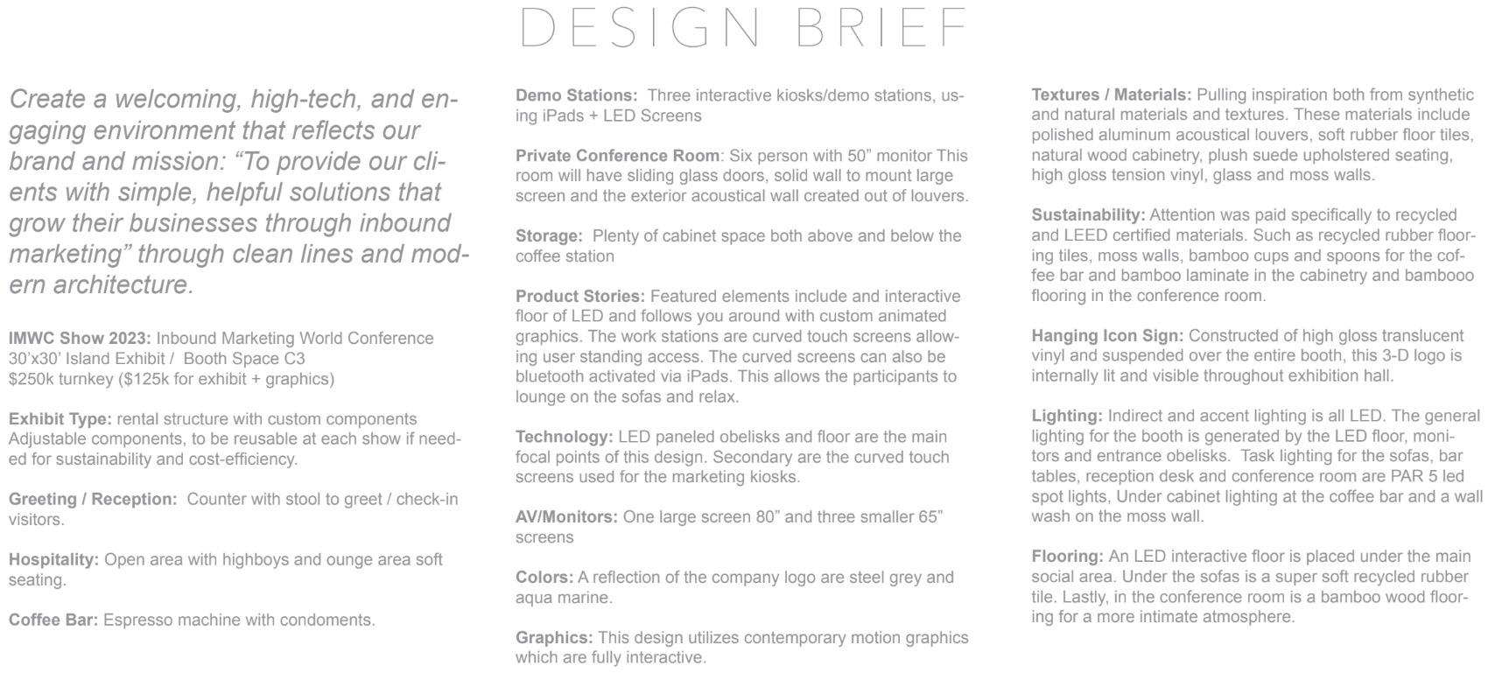
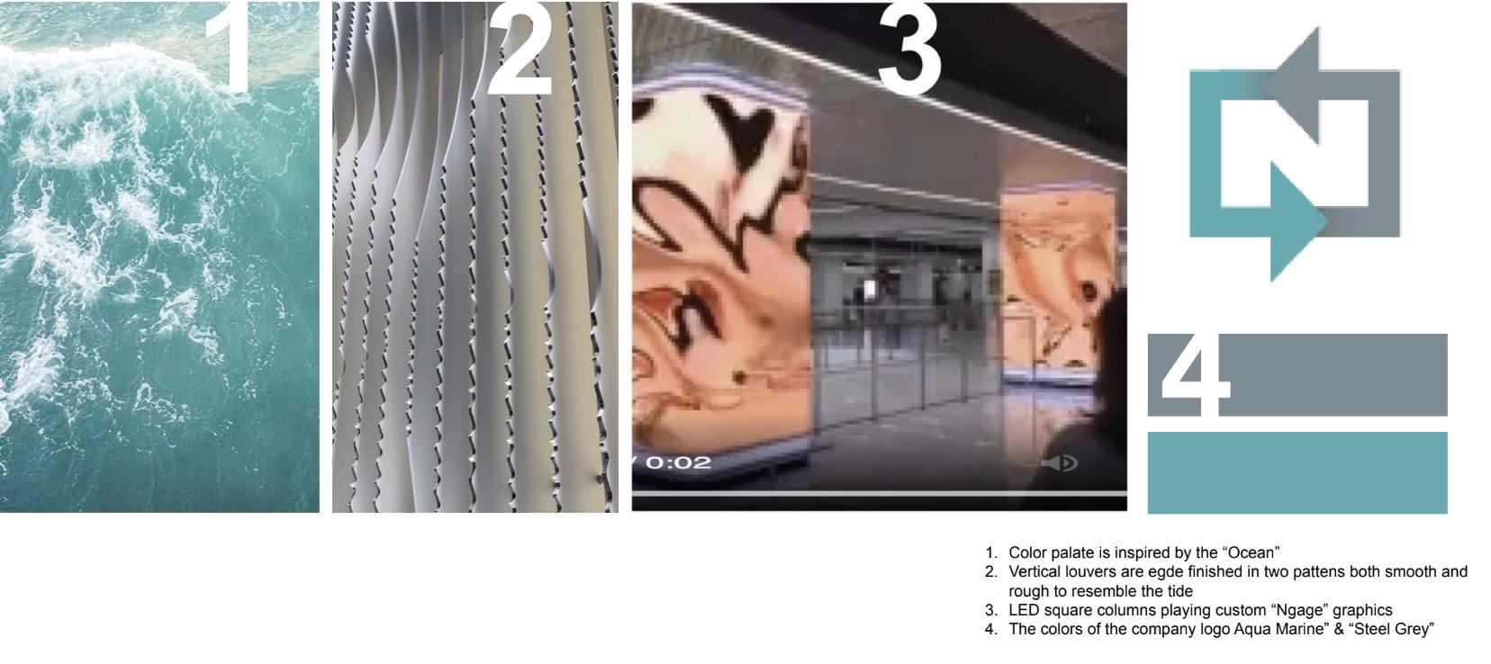
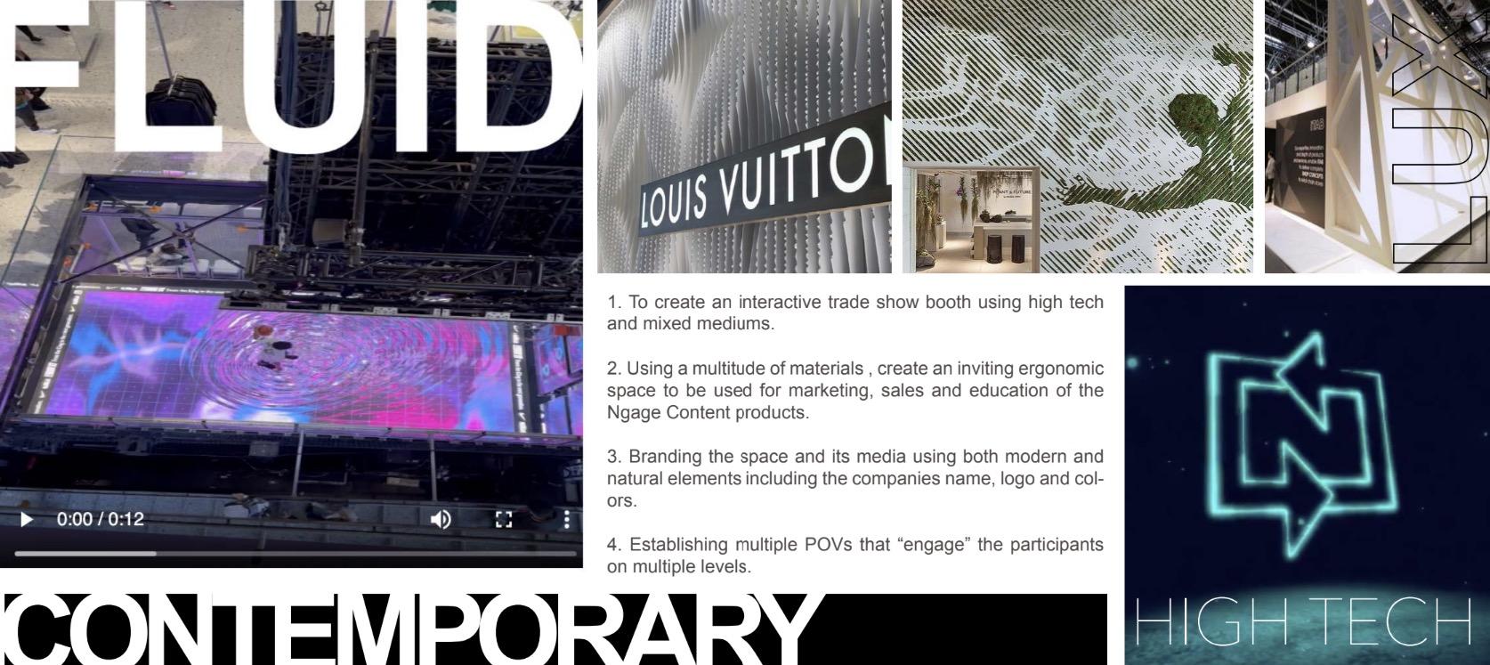

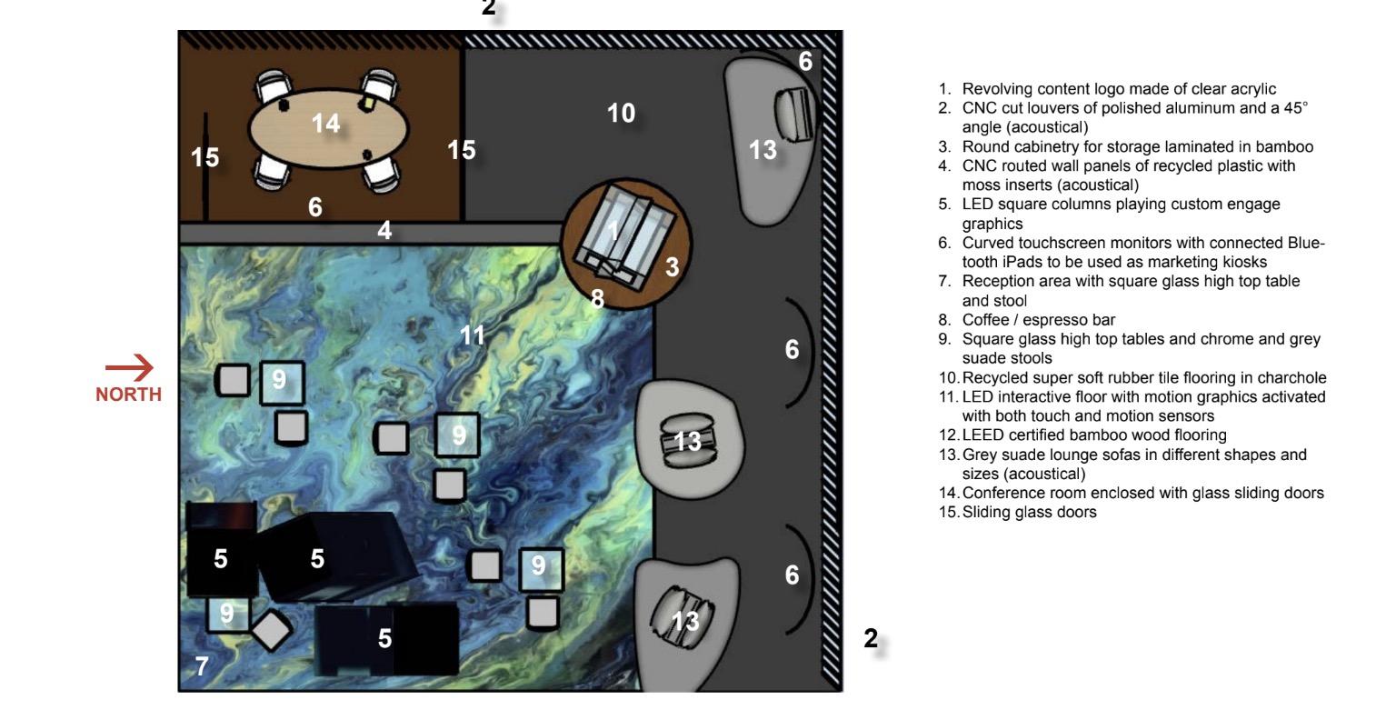
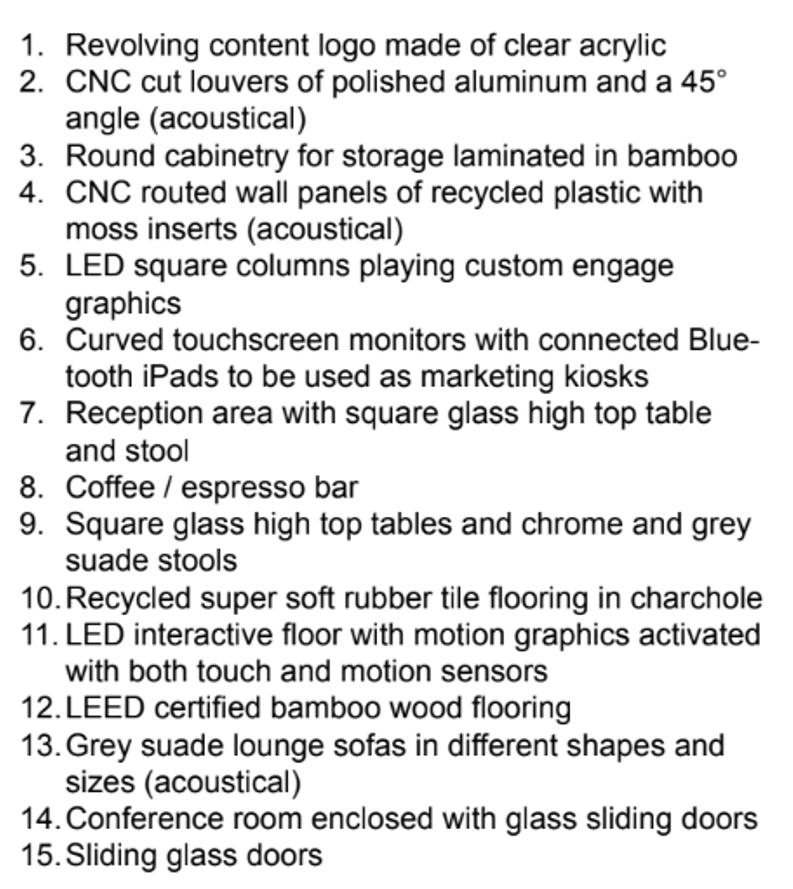
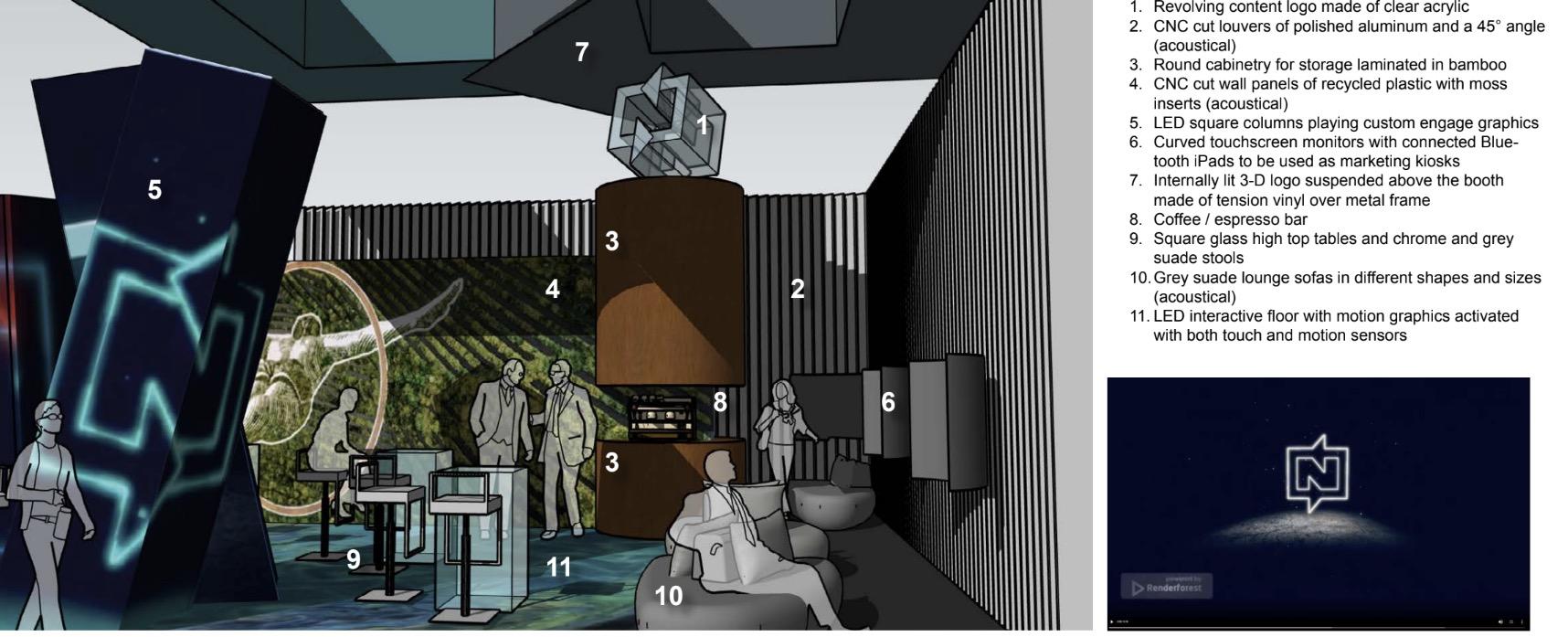
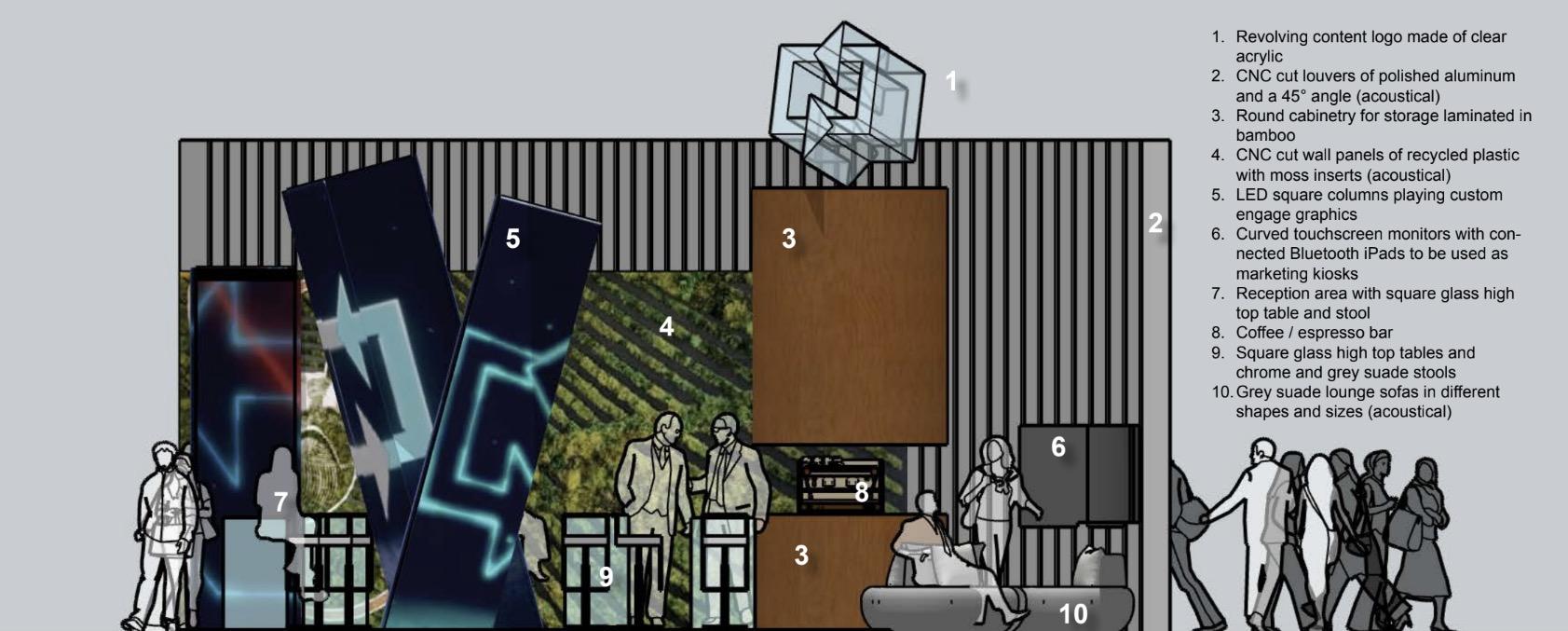
NORTH PERSPECTIVE

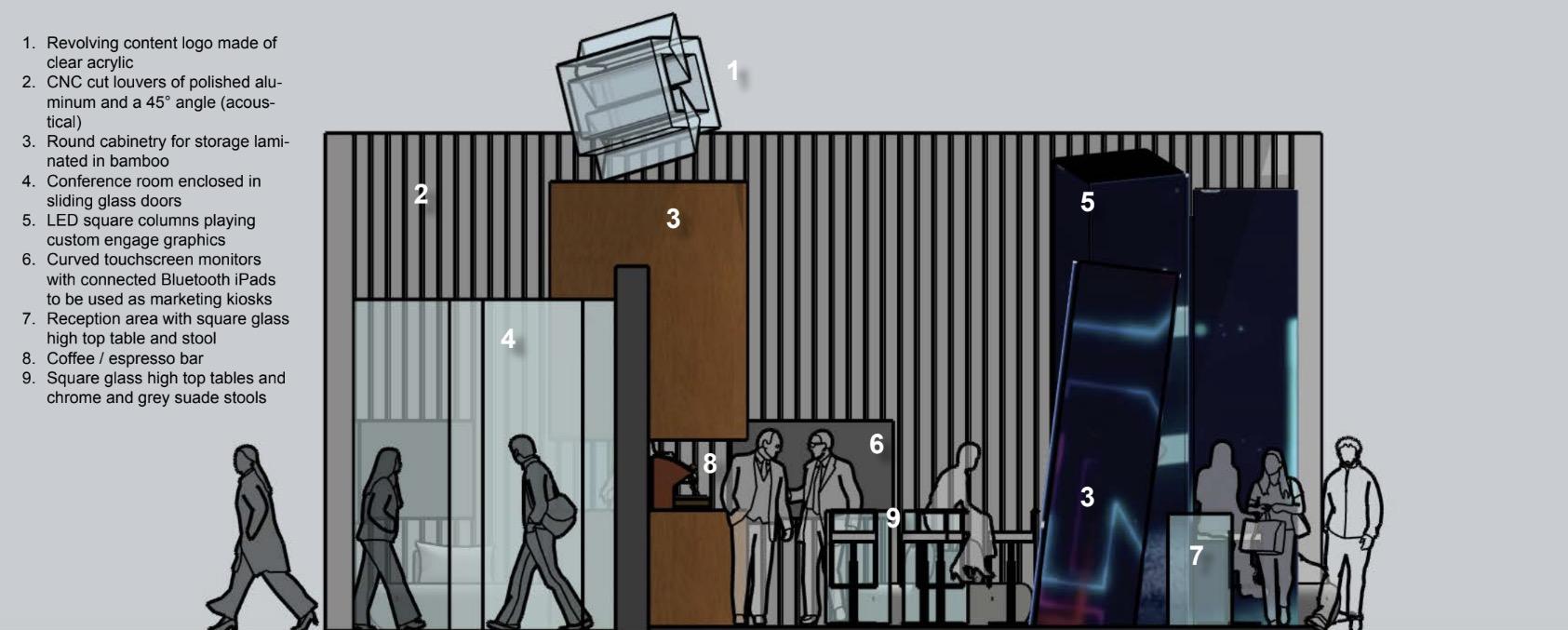
CONFERENCE PERSPECTIVE
SECTION
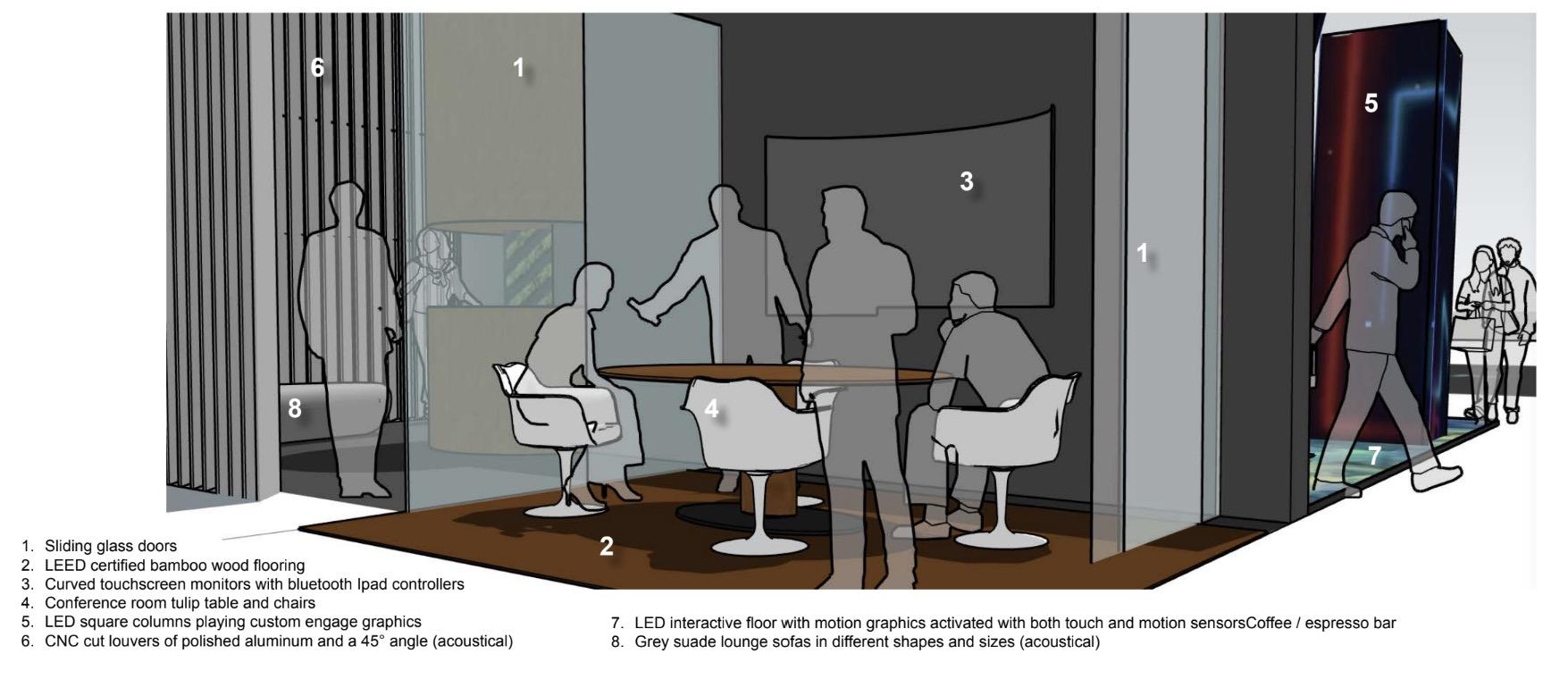
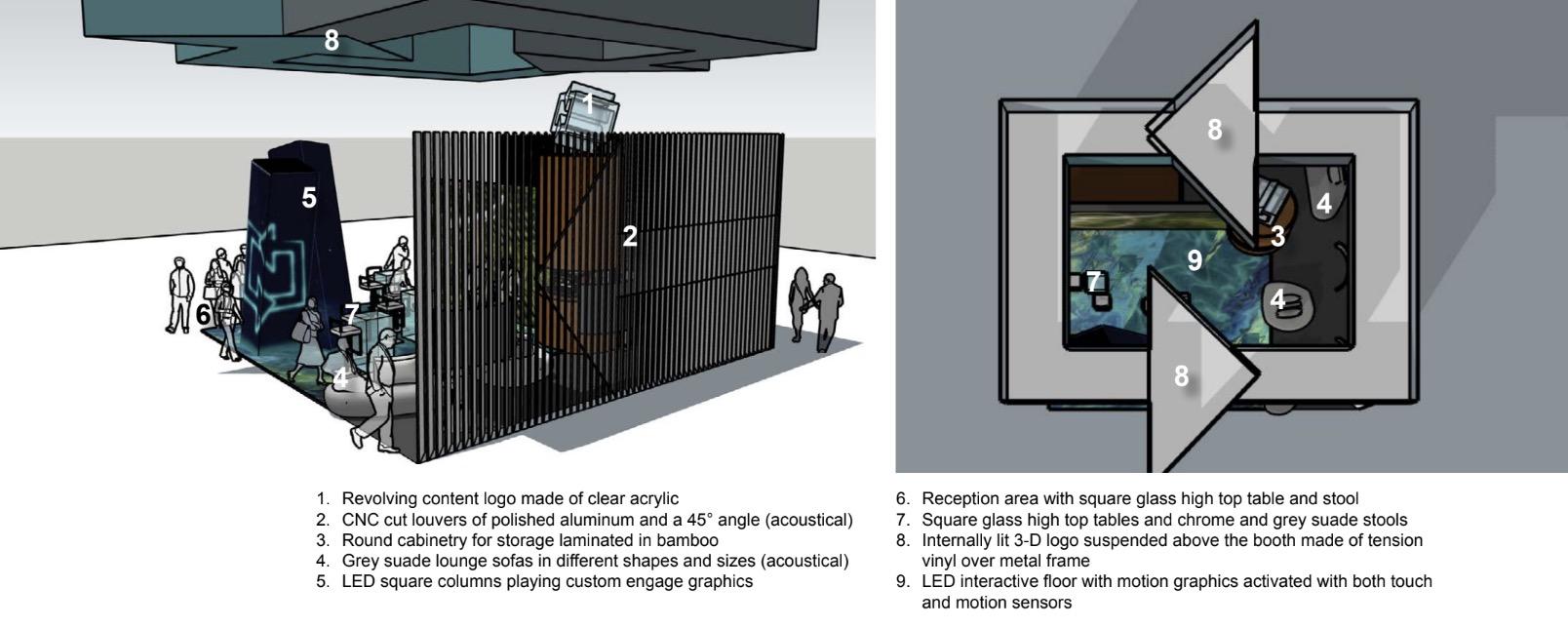

Thi s modern enduring will focus on nature, natural materials, and an abundance of daylighting to stimulate the senses of the users. To achieve this, the design creates a cozy and welcoming space by using neutral colors and natural wood tones. Sleek finishes and furnishings will create a dynsmic space and active the evironment to attract people from the city.
