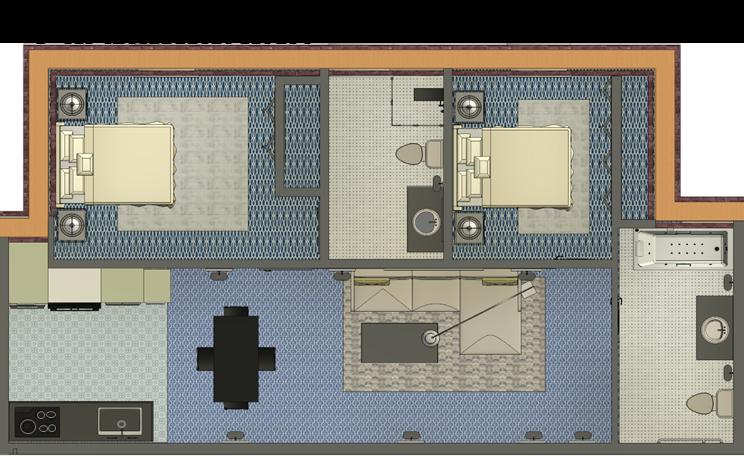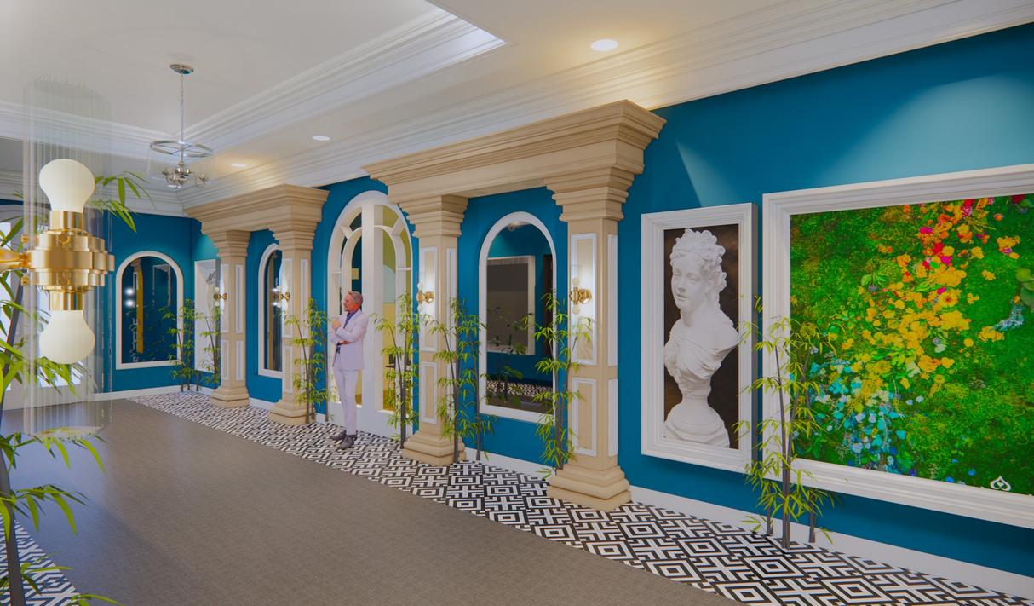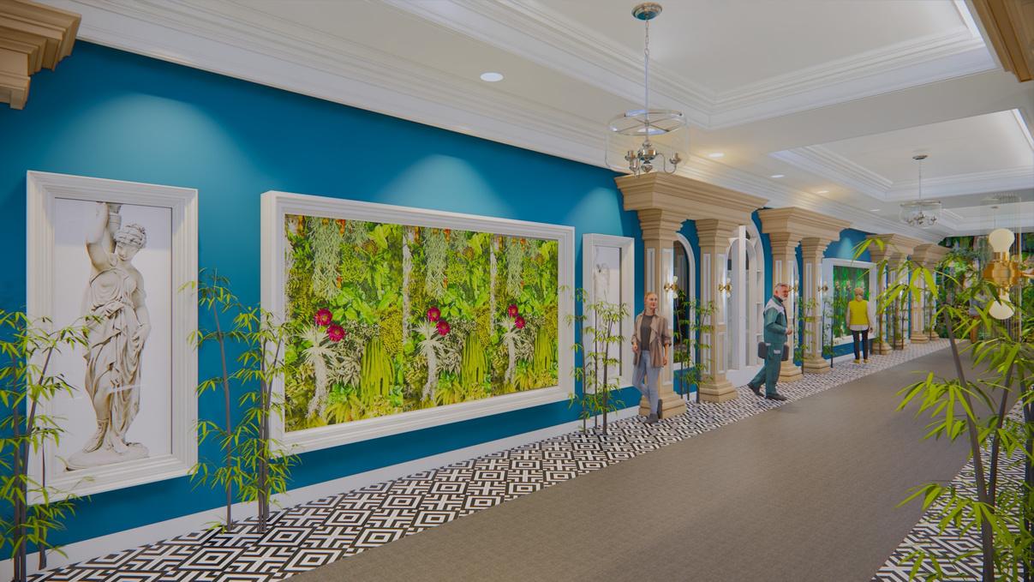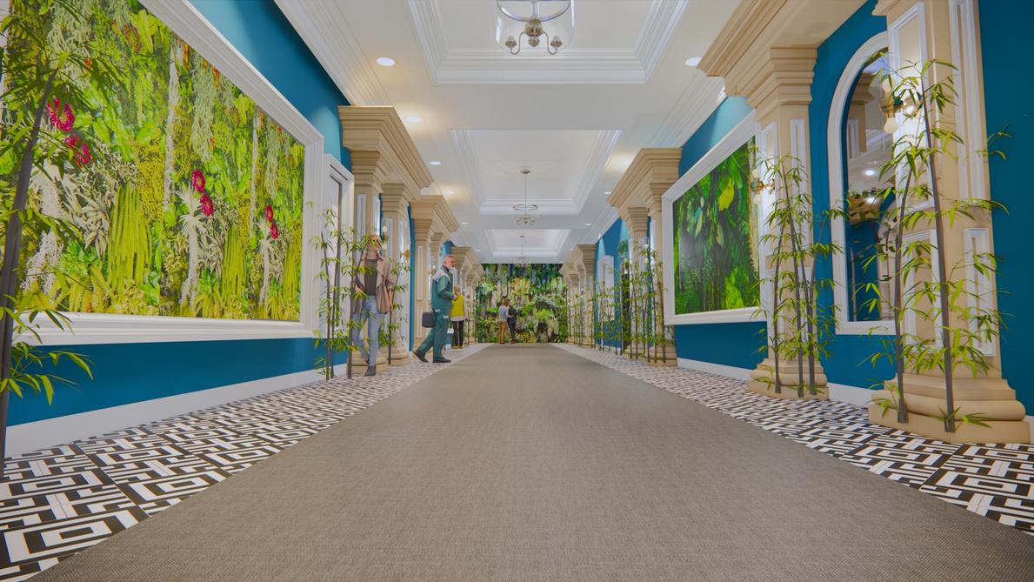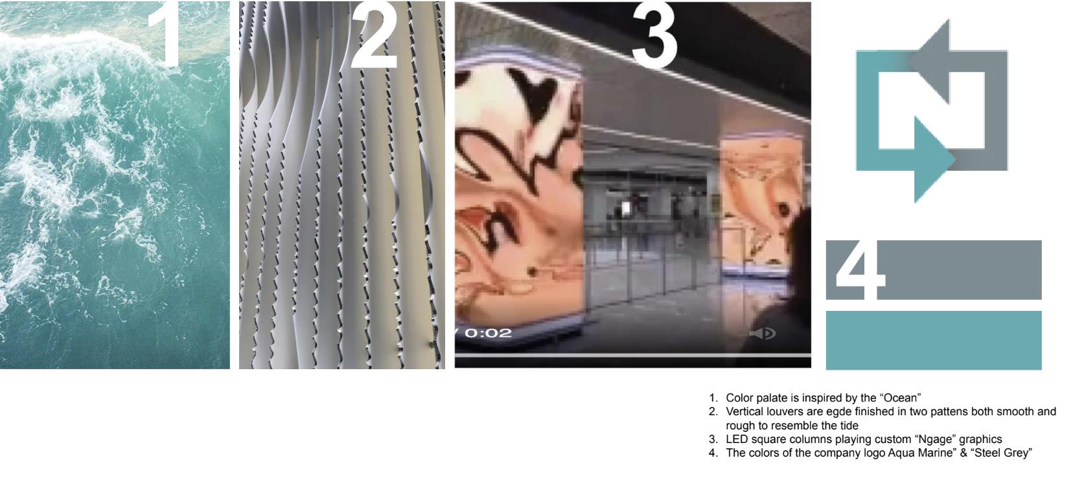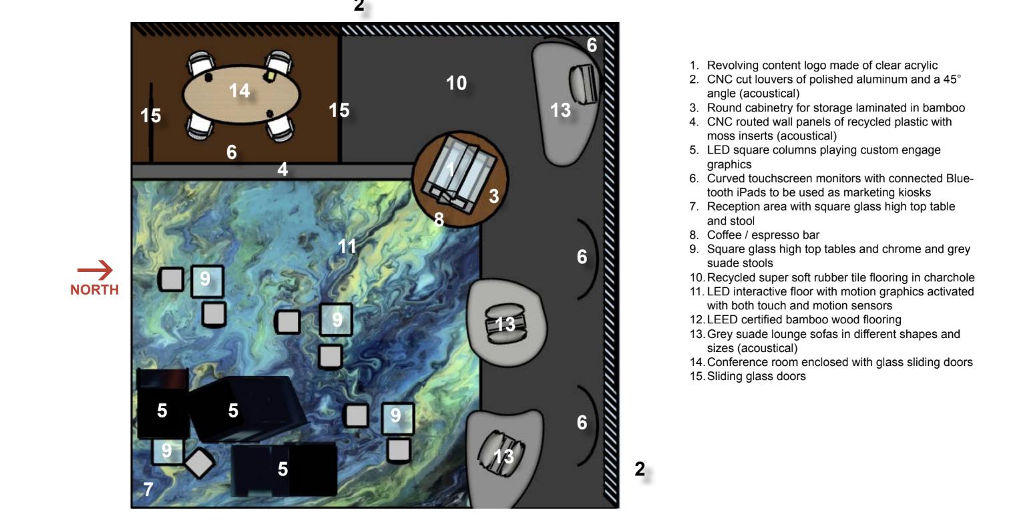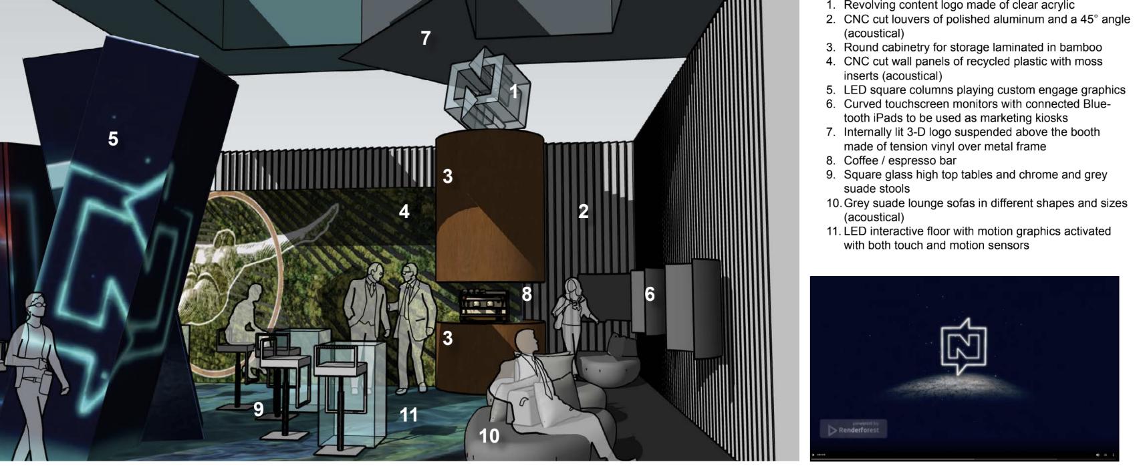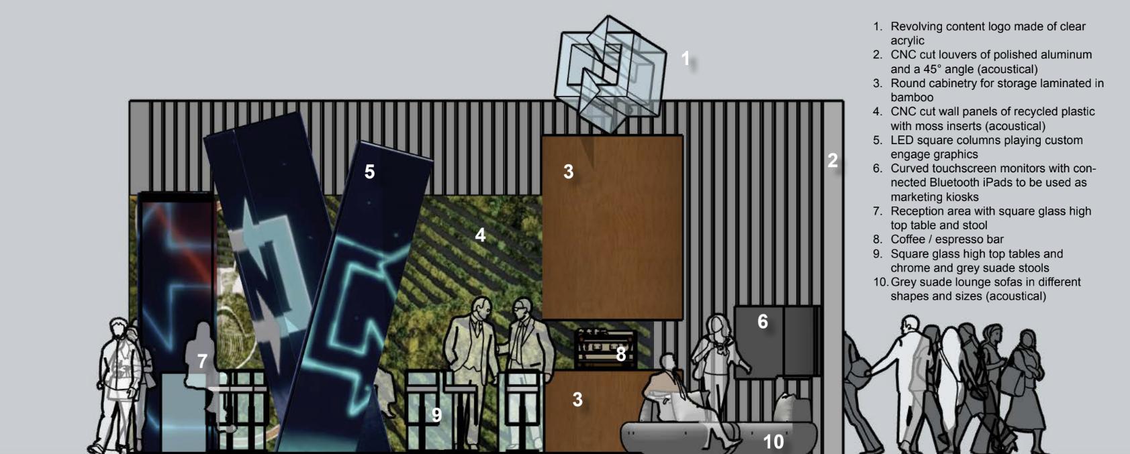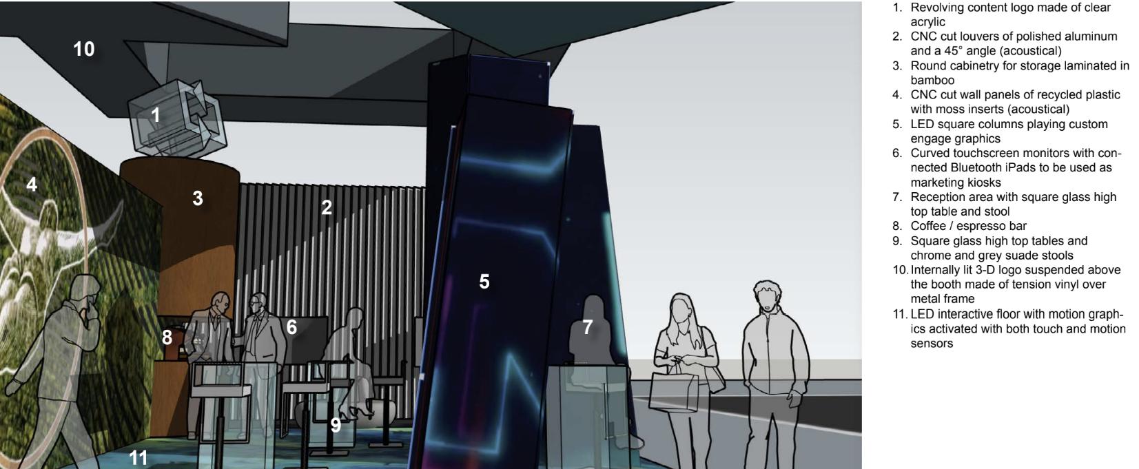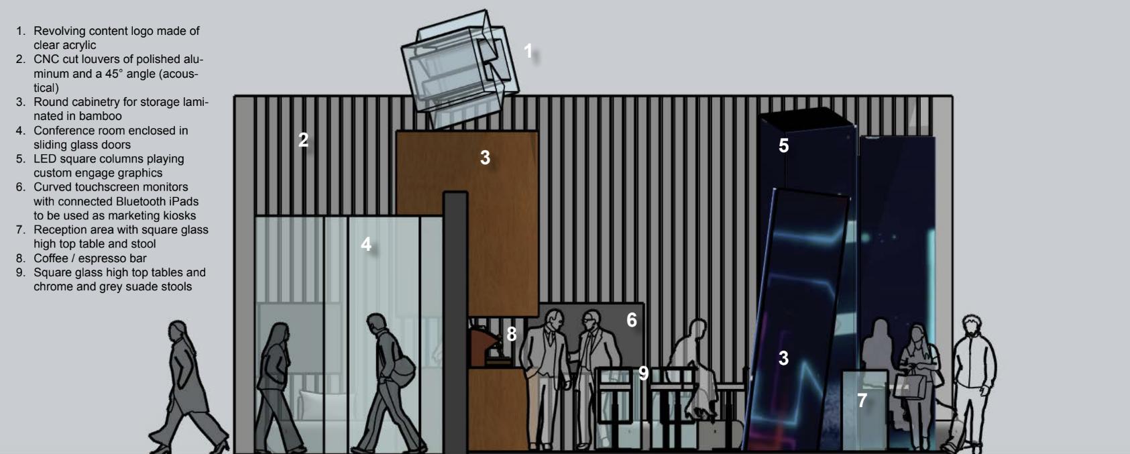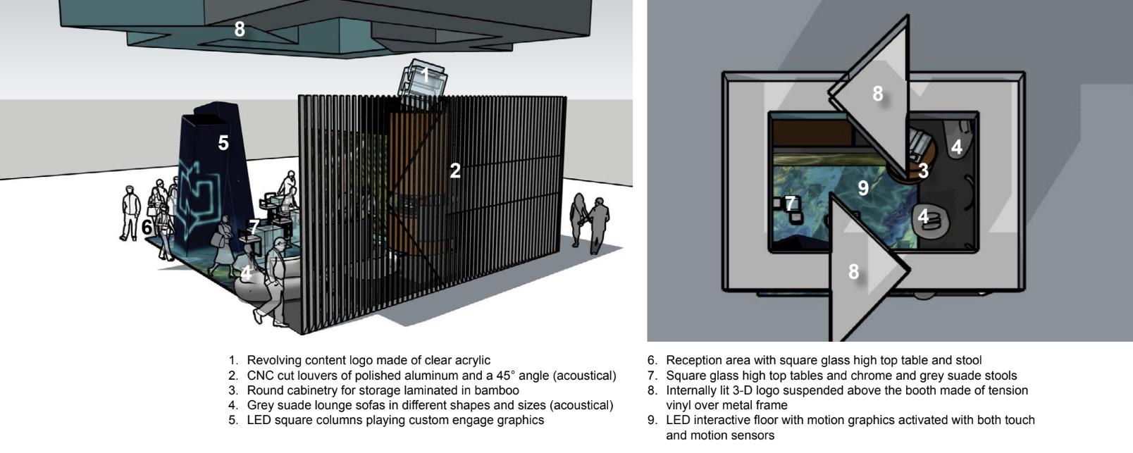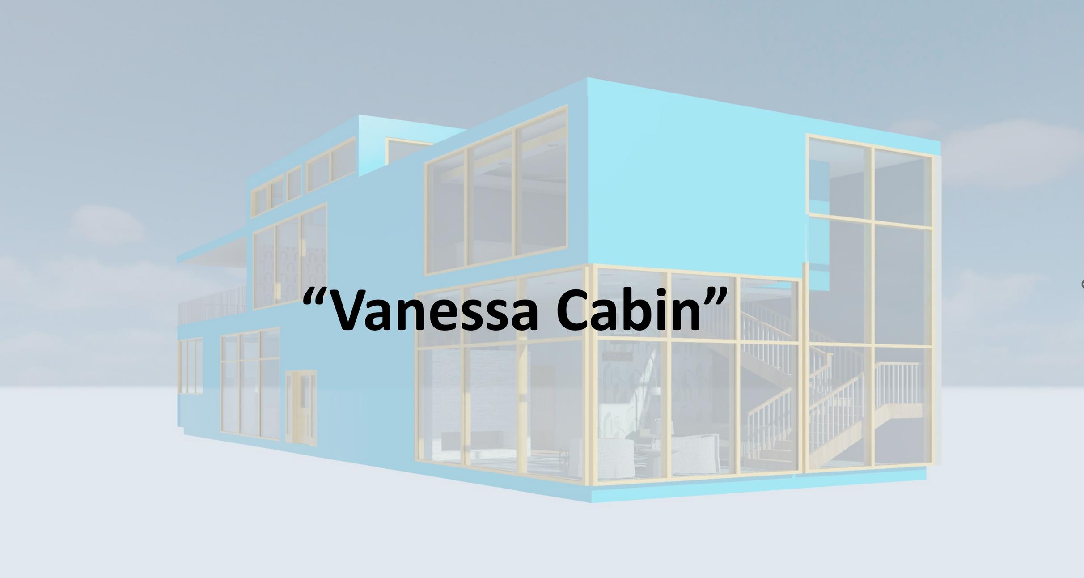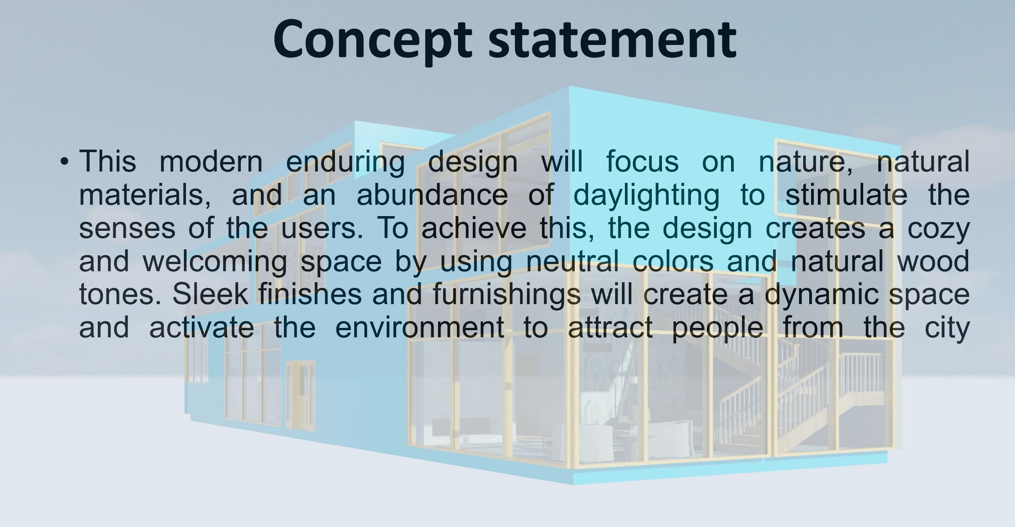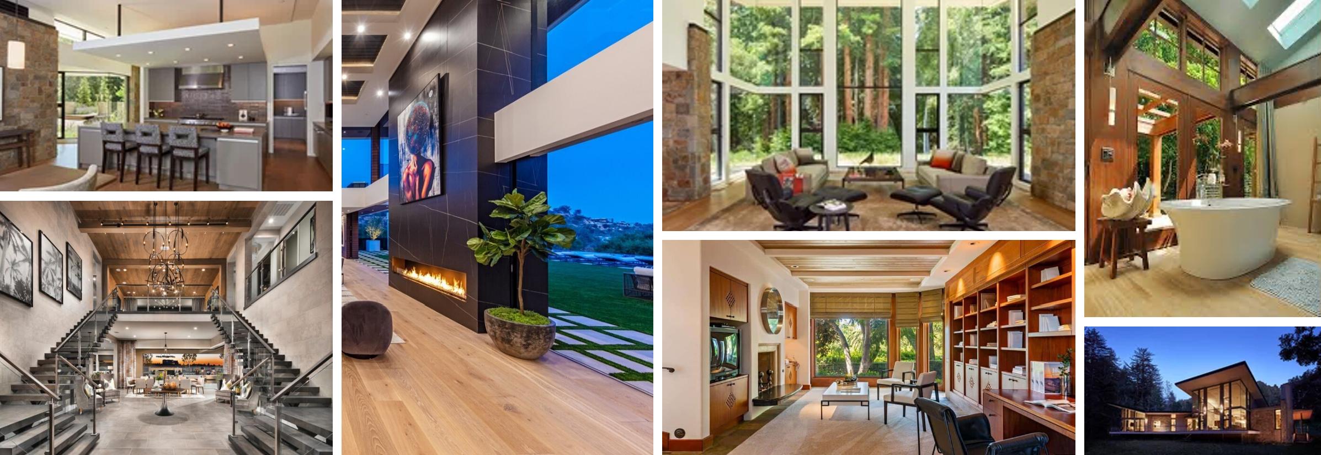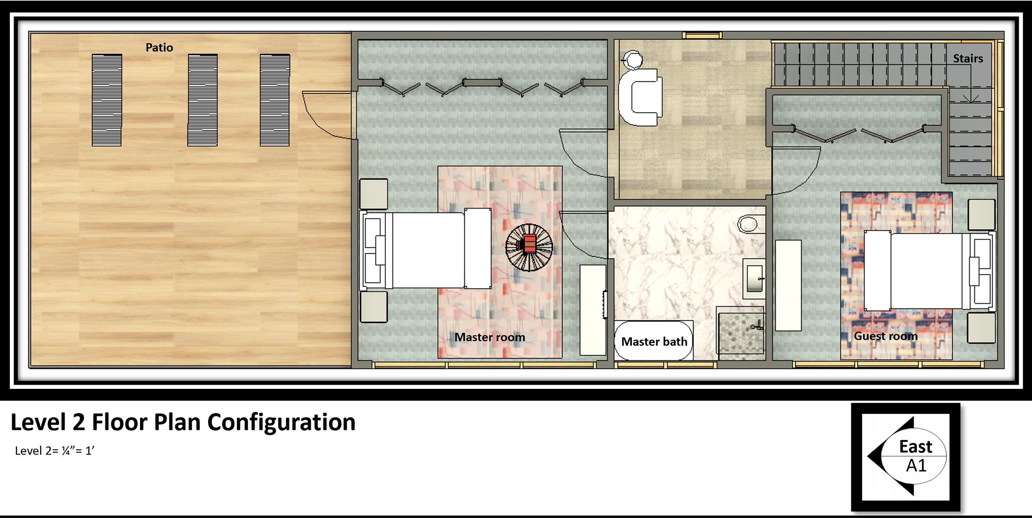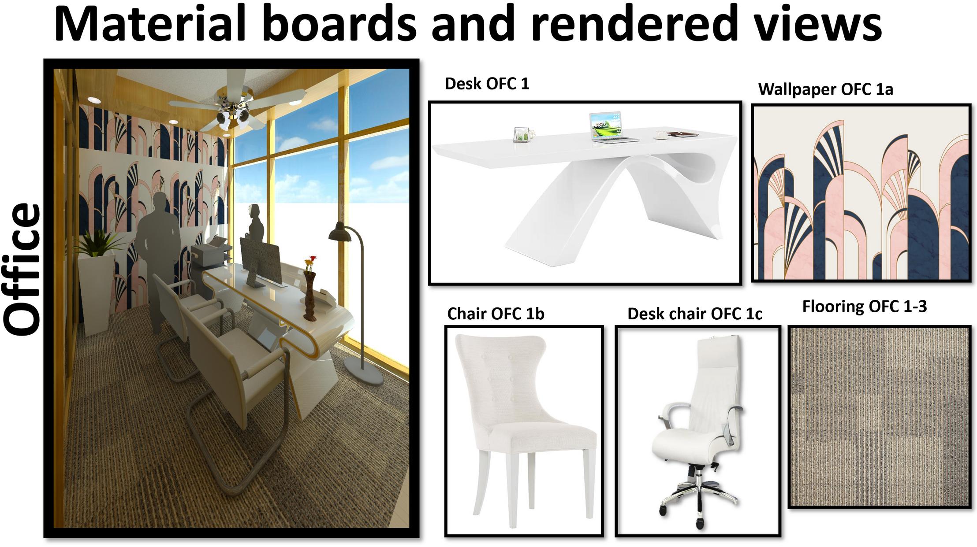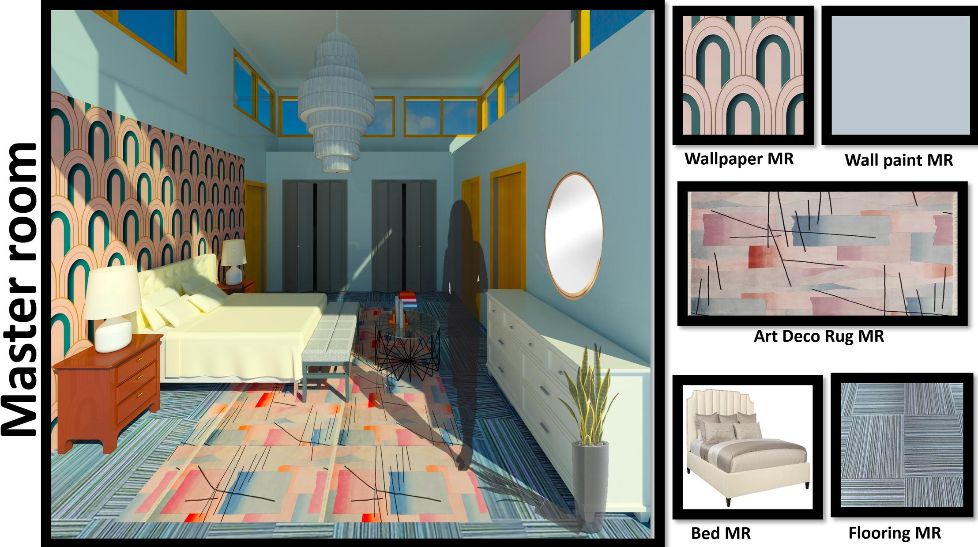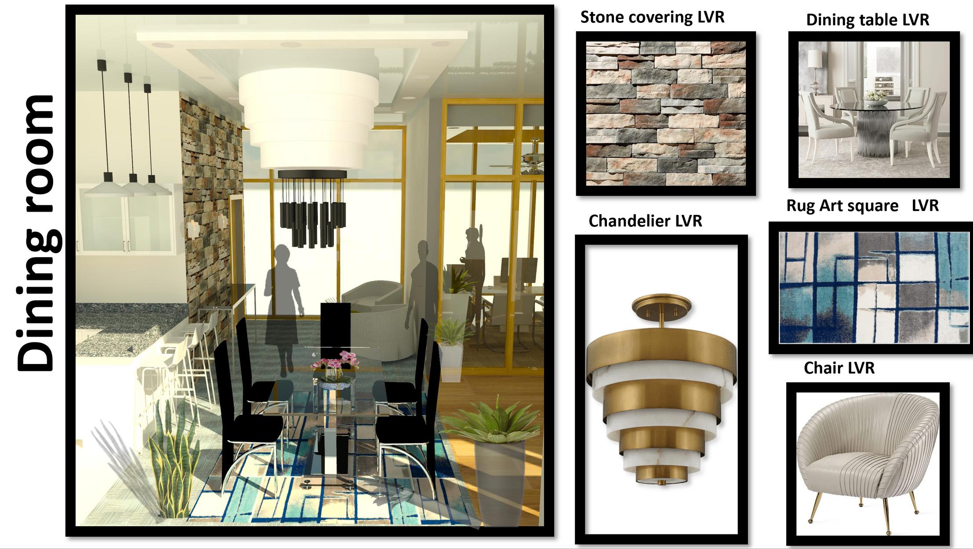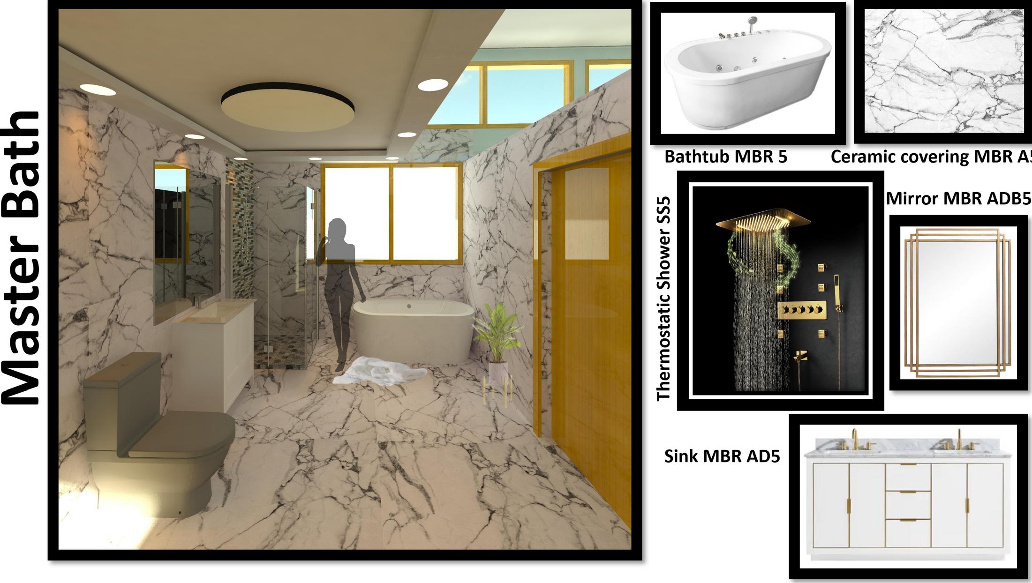Interior Design Portfolio
VERSION 3.28.2024
ALI CESAR SANGAY RUIZ
VERSION 3.28.2024
ALI CESAR SANGAY RUIZHello, my name is Ali. Currently studying Interior Architecture at Ohio University, I thrive on collaborationandamadeptatworkingwithcrossfunctionalteamstoensureprojectsarecompleted on time and within budget. Having completed several projects in Commercial and residential settings with real and hypothetical clients, I have gained a breadth of knowledge in several design practices, bringing a unique and global perspective to my work. I also have experience as an Assistant Buyer in trade shows and highpoint markets, adding valuable insights to my design approach. I am especially interested in the residentialandcommercialdesignsector.

567-228-2243 87
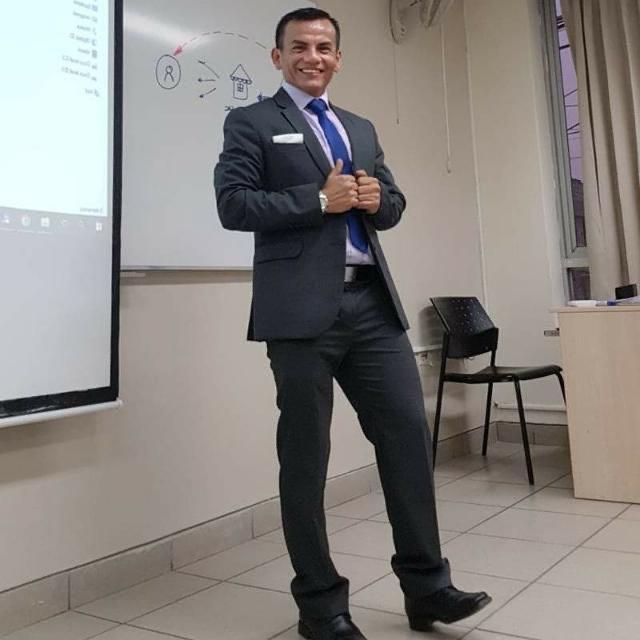
Alicesarsangay@gmail.com
(567)-228-2243
87 Central Avenue, Athens, Ohio
Ohio University
Bachelor of Fine Art in Interior Architecture
Expected graduation Date - May 2025
Sinclair Community College
Highly sk lled and motivated Interior Designer with a strong foundation in interior arch tecture and a passion for creating innovative, functional and aesthetically pleasing commercial and residential spaces
Revit
Adobe Microsoff Office
Photoshop Word
Bridget PowerPoint
Indesign Excel
Presentation skill
Exceptional Comunication
Visualization skills
Attention to detail
Creativity
Spanish - Native English - Fluent
French - Proficient

Sculptor
Painter
Faux Finisher
Theatrical design and fabrication
Fitness Enthusiast
Travel
Photography
Bicycling
Interior Des gn 20212021
Administration and commercial Management 2017 - 2020
Cenfotur Universidad Privada del Norte
Administrac on Turistica 2009 - 2012
Interior Design Assistant
Guycorp
2023 - 2024
Collaborated with sen or des gners on multiple commercial projects, contributing to space planning, concept development and material selection.
Produced sketches and renderings, mood boards and presentation materials to effect vely communicate design concepts to clients
Interior Designer
Ali’s Designs
2012 - 2020
Successfully managed and executed inter or design projects for various commercial clients, including restaurants, reta l stores, and corporate offices
Developed customized design concepts that met clients’ aesthet c and functional requirements while adhering to budget constraints
Led teams of contractors and craftsmen to bring design concepts to life, ensuring high-quality execution
Achieved a high rate of client satisfaction, resulting in repeat bus ness and referrals
3 3 3 2 2 2
COMMERCIAL & RESIDENCIAL
Thistwo-partprojecttransforms building2oftheRidgesinAthensat OhioUniversity,formerlyaLunatic Asylum,intoalivelycommunity. Withacommercialfirstfloorand residentialupperfloor,thisdesign providesopportunitiestowork,eat, shop,exercise,andliveinthesame place.
COMMERCIAL
ForthefirstcommercialDesign ProjectforNgageContent,Icreateda unique,welcoming,high-tech,and engagingenvironmentthatreflects thebrandandmissionofthe corporationwiththeideatoprovide ourclientwithsimple,helpful solutionsthatgrowtheirbusinesses throughinboundmarketing.
RESIDENTIAL
AsmyfirstinteriorDesignProject completedatOhioUniversity,thissimple contemporarycabindesigninOhio. Vanessaprovidesagreatgetaway spacefortheclient.
Aug 2023 - Dec 2023
This inviting design is centered on the exploration of distinctive architecture. This space is transformed into a tranquil oasis by utilizing natural elements like wood, earthy tones, lush greenery, and organic forms. The emphasis on creating novel experiences ensures that every moment feels like a getaway at a luxurious resort. Extraordinary elements, including innovative lighting effects, a captivating nautical-themed ceiling, a soothing waterfall feature, and dedicated retail nooks thoughtfully integrated into the design, evoke the sensation of a gentle ocean breeze caressing your senses.
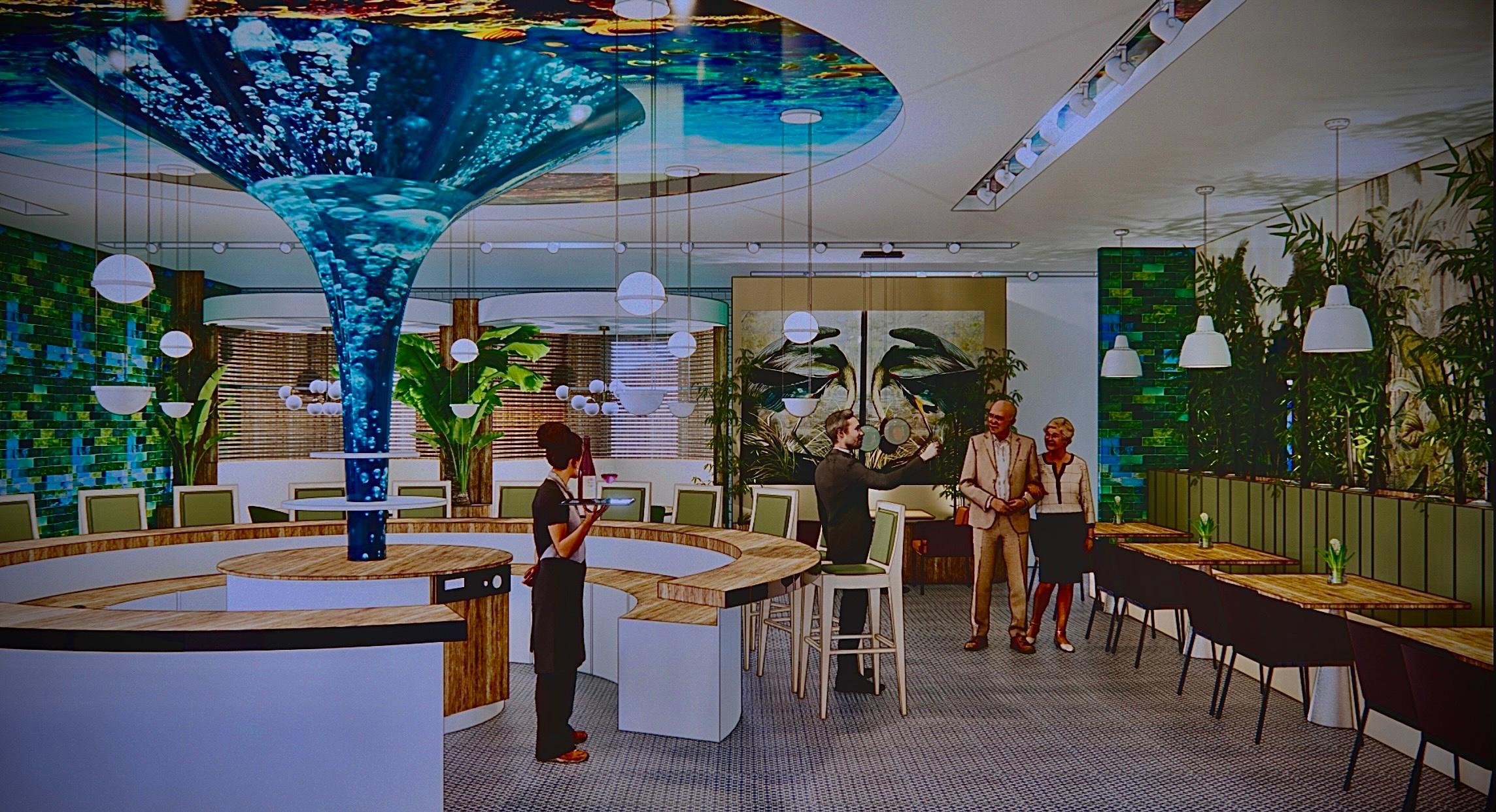
Exemplifies the power of intergenerational connections within a mixed-use complex. By integration diverse amenities and fostering activities that cater to all ages, it creates a harmonious environment resident of different generation come together, share experiences, and find joy in one another’s company. As our world continues to age, initiatives like Ridges are paving the y for a more inclusive and fulfilling future for all.







STORE SHOP NAMES
1.EXPERIENCE
2. CELLPHONE SAFARI
3. INTERNATIONAL CAFE
4. VALET
5. COUTURE
6. ARTE
7. BROTE
8.
9. RESTAURANT
10. GAME ROOM
11. SECURITY POST
12. PHARMACY
8. BODYNAIL
9. MIXOLOGY
10. ESCAPE GAMES
11. SECURITY POST
12. PHARMACY

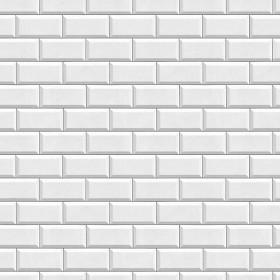

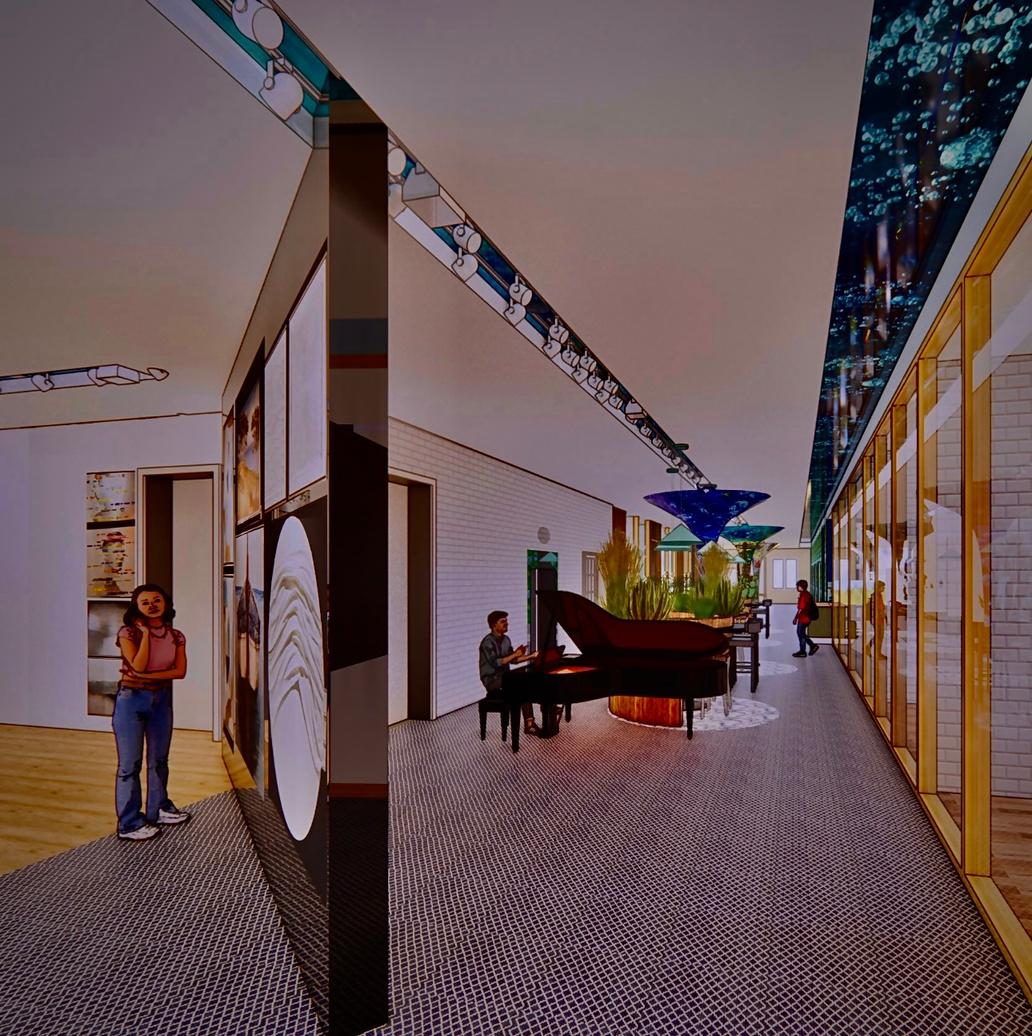
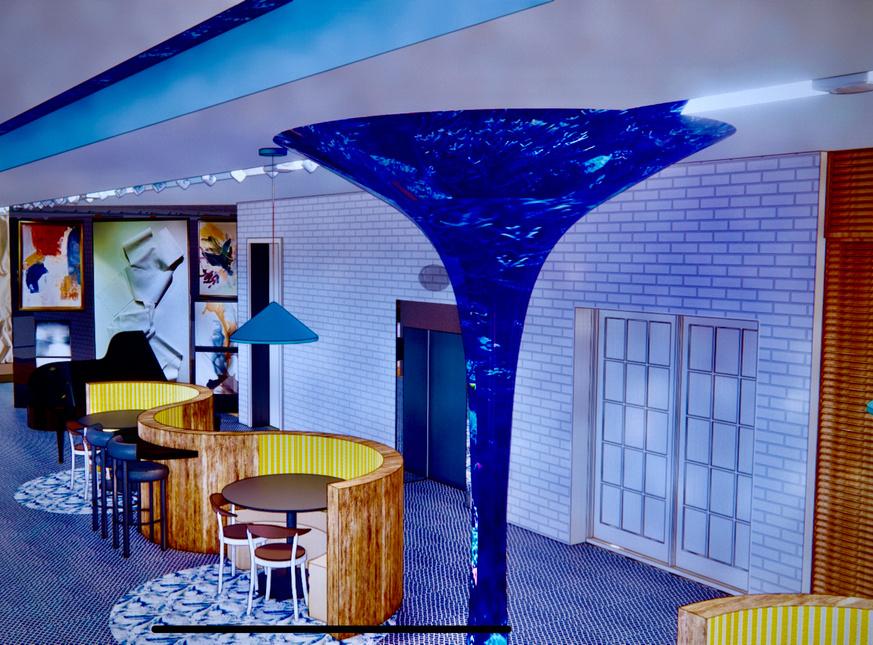
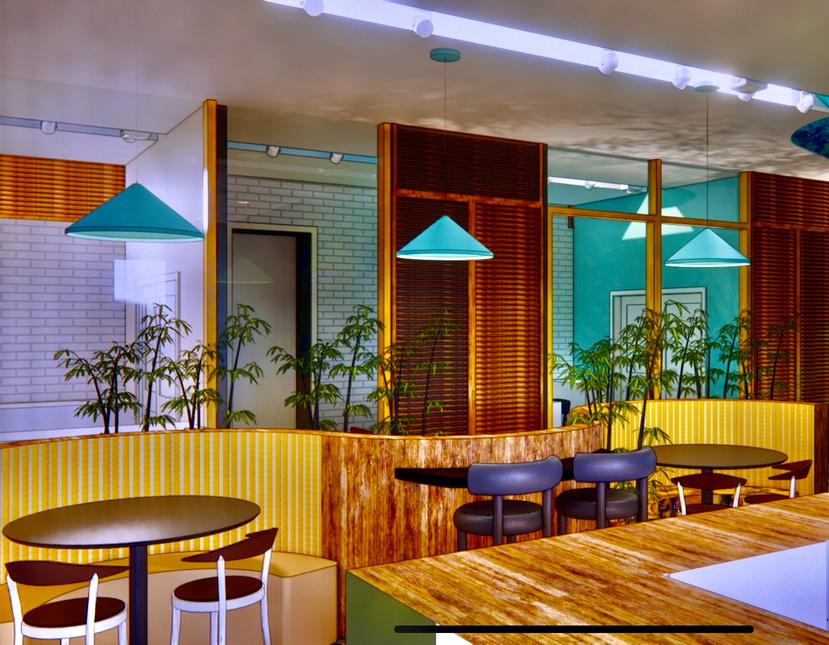


This welcoming design will focus on exploring a unique and elegant style that combines warm colors and symmetry to bring a sense of the 19th and early 20th centuries. The design will represent Victorian architecture and merge modern-day design. The warm tones of the natural wood and the vibrant color in the seating infuse the space with the same energy as this period. As in the wilderness, a natural order is found everywhere here in this residential suite. The ceiling, walls, and floor all have geometric patterns accented with organic details, clean linear, and smooth reinforcing the idea of rising to the top —the goal of the Victorian.


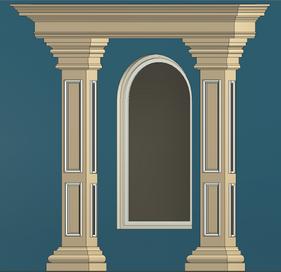
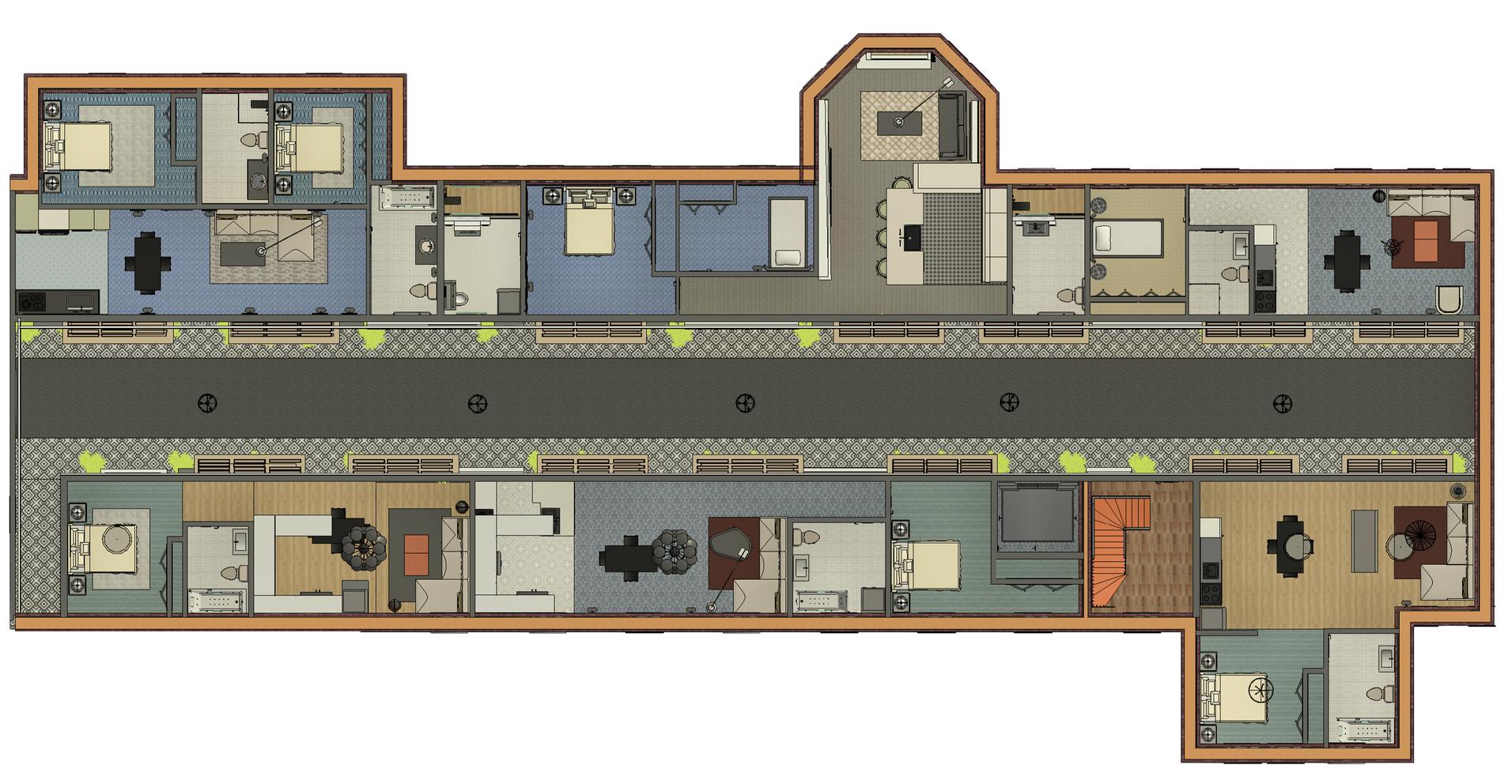

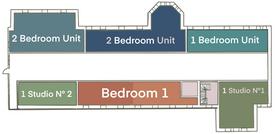
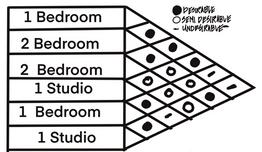
1. Downlight – recessed can 8” 120 V
2. Chandelier
3. Pendant – Cooper - Shaper
4. Suspended – Discoco 132
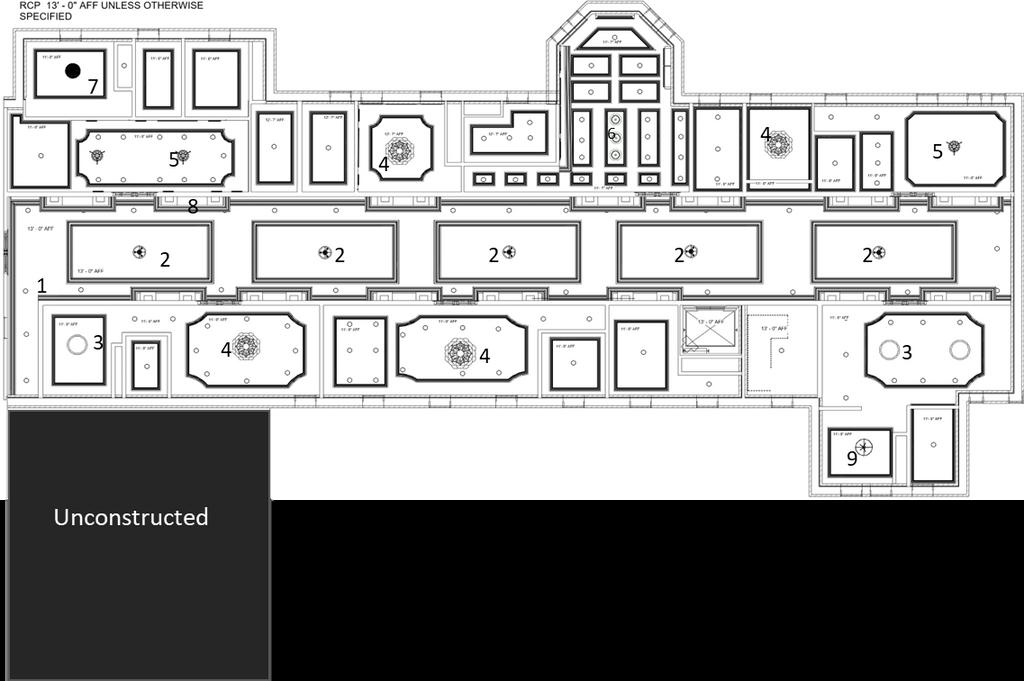
5.Ceiling-Mounted-Orjo-Belysning.
6.Pendant-Fritz-Hansen-OrienT-P3 Default
7. Pendant-Tom-Dixon-Etch-Web-Pedant Default
8. Simes-Linear-Stainless steel Walkover
9. Chandelier Terret-K-27748


Heerwagen, Judith 2001 – 03 – 08 says, “Incorporating this natural sense of beauty into our buildings will make them greener in the environmental sense, but also greener in a human sense . ” The natural materials incorporated in this design project are known to improve indoor air quality. Think: wood and plans in the hallway will be the main focus point where seniors, families, and visitors will enjoy the space since it will have essential elements such as mural walls, moss, nice pictures, and Victorian columns with natural plants. Thus making visitors feel comfortable, relaxed, and happy.
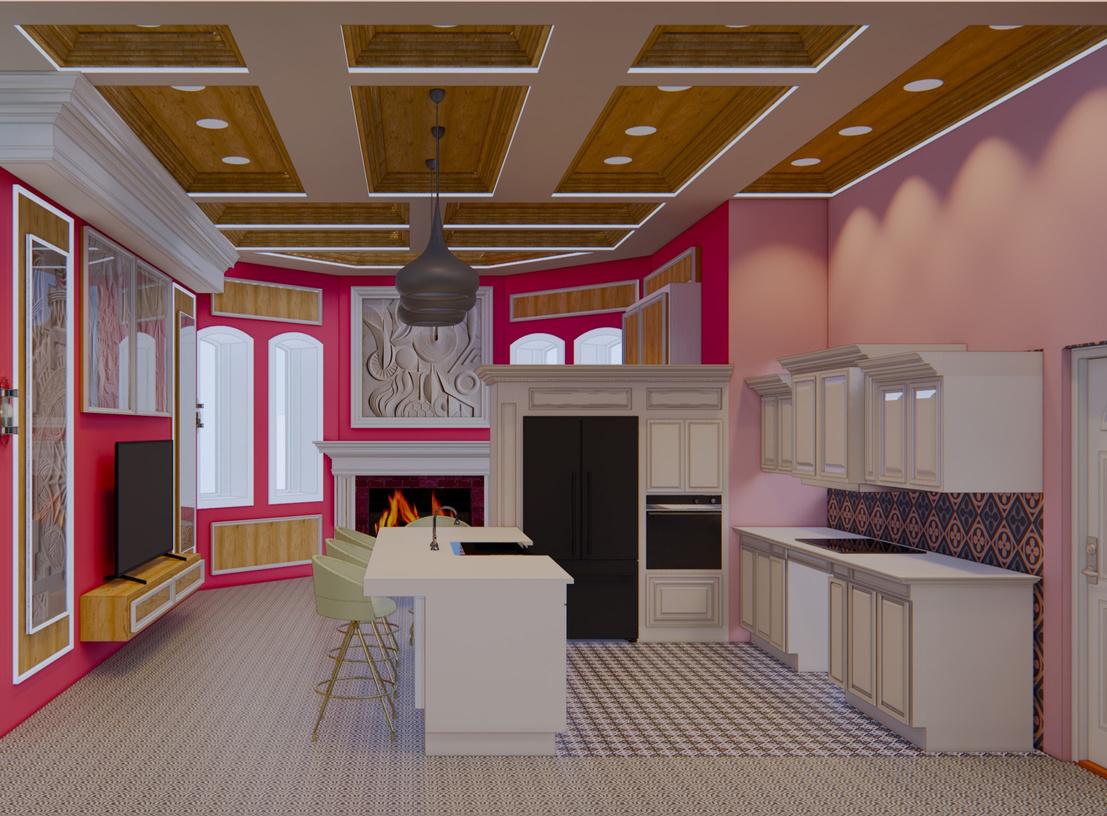
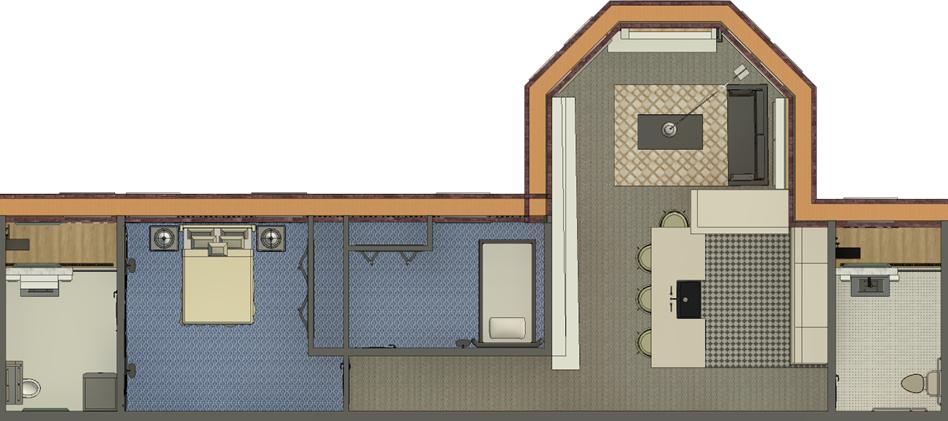
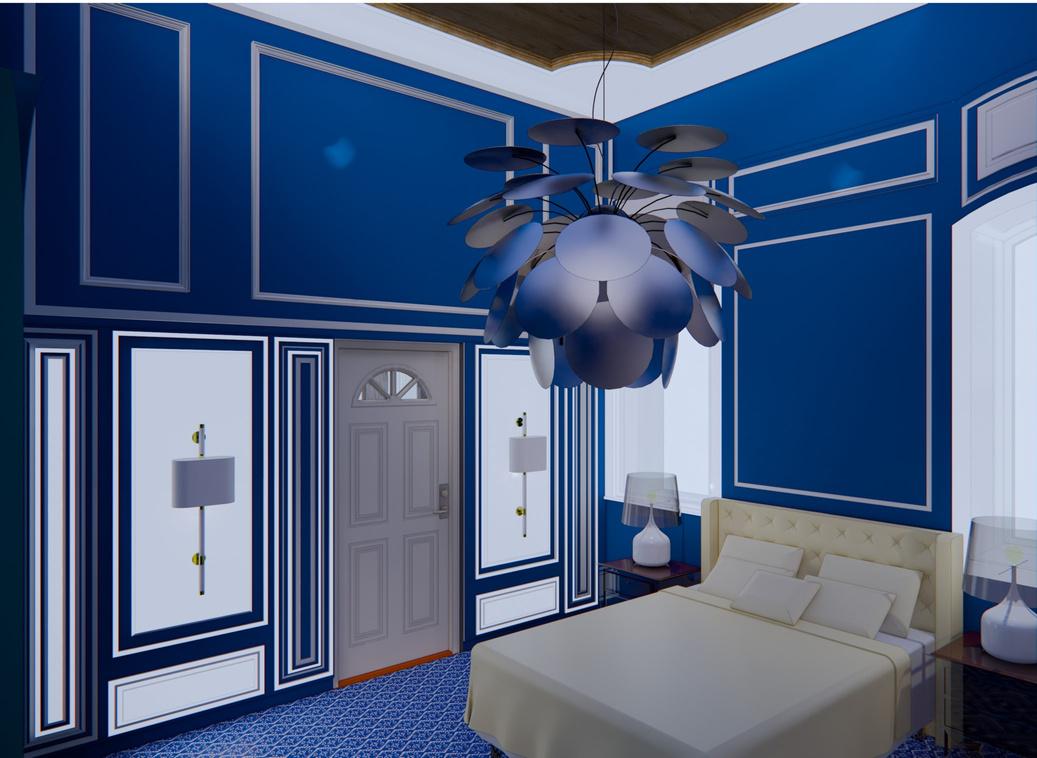
According to Attiwill, Suzie, 2012 – 05 - 11, “For the first time in history, more people are living in cities than rural areas.” It is important to choose places for senior housing, and it is important to consider special elements featured in those locations. For example, natural plans where they live will make them feel relaxed and not get stressed by the noise and contamination of a big city and think that they are living in a rural place in the area of the communities.
