

















The Tron Kirk, or Christ’s Kirk at the Tron, has stood in the heart of Edinburgh’s Old Town for almost 400 years. Its towering spire can be seen across the city. Having lain unused for over 50 years, 2000 saw it used as a tourist information and exhibition space. The brief was to re-imagine the interior as a community library.
As the world re-opened during COVID, a lasting effect was - for many - the feeling of isolation. Those who sought communal spaces were faced with inelegant barriers and continued segregation. The concept was to build a safe, elegant microcommunity.














Warmth and Guidance



























































































































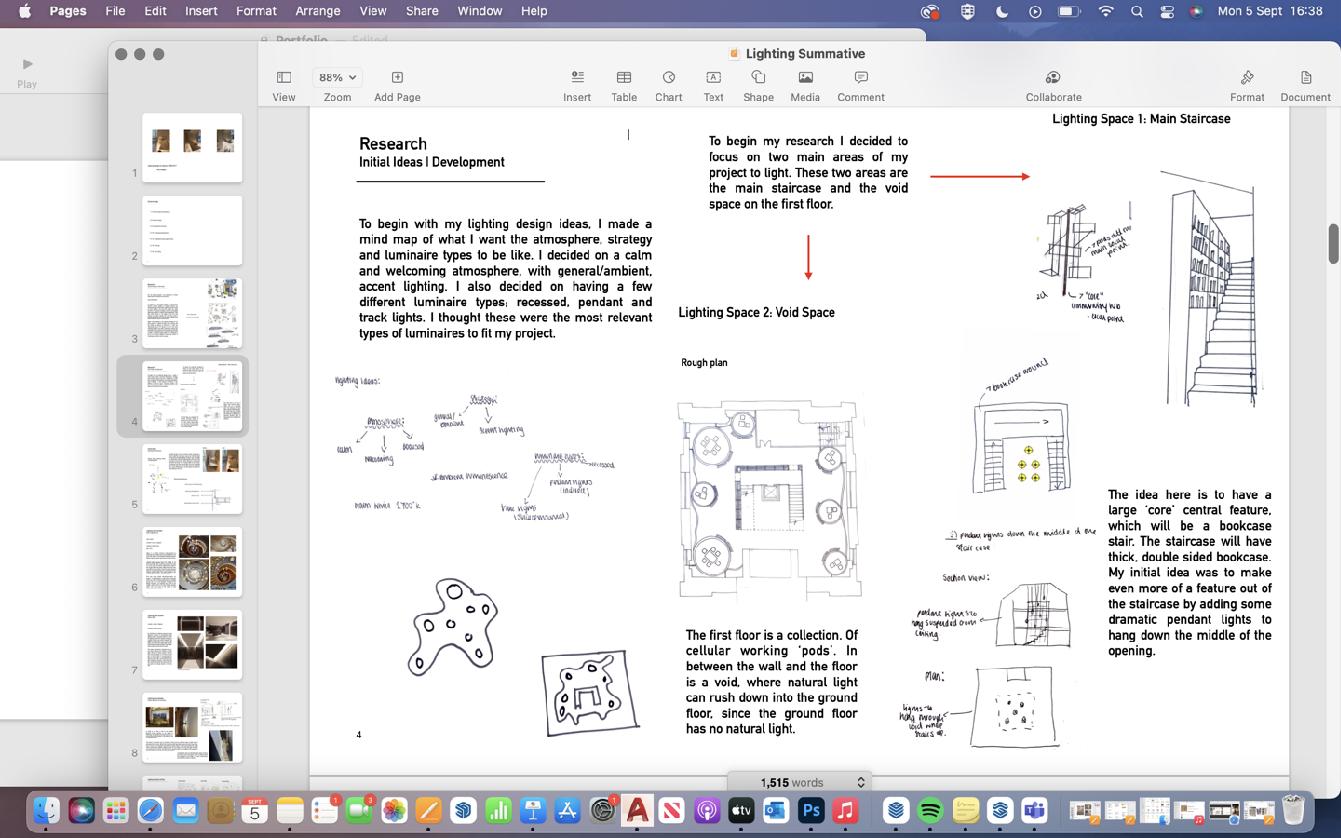
Running along-side the Tron Library project, a lighting detail course was completed. This course involved an exploration of lighting detail. A semesters worth of work covered the overall


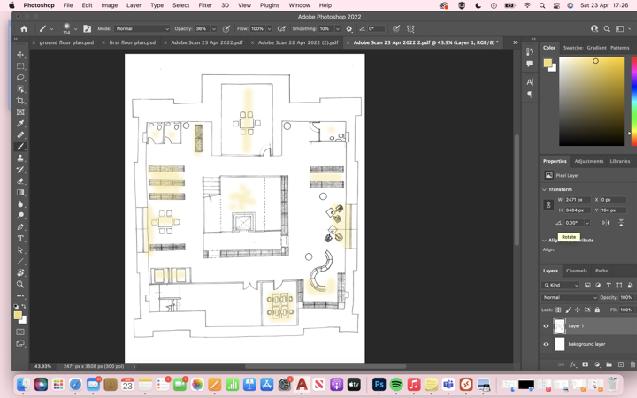
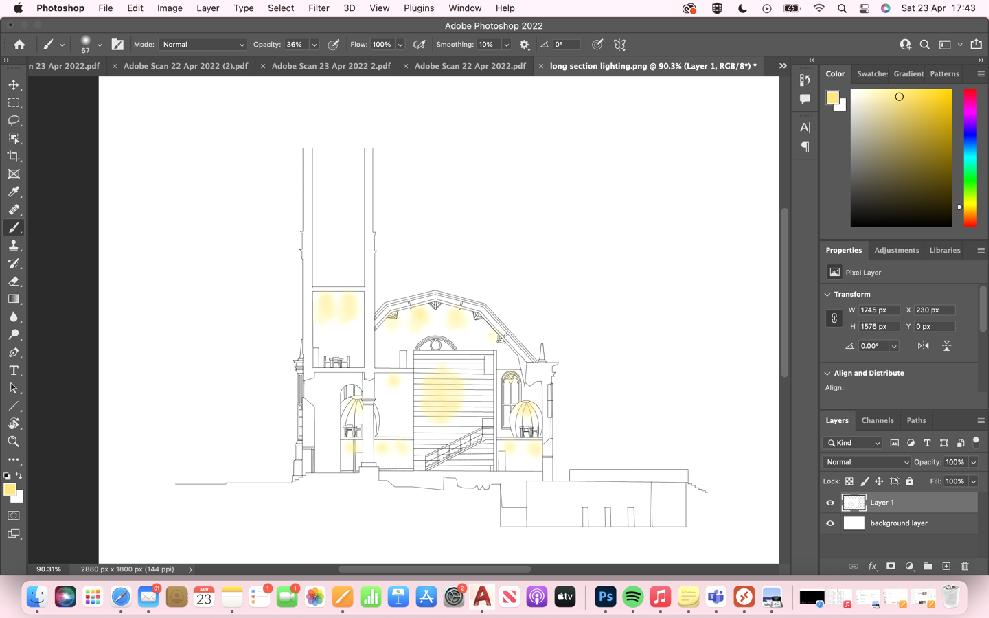
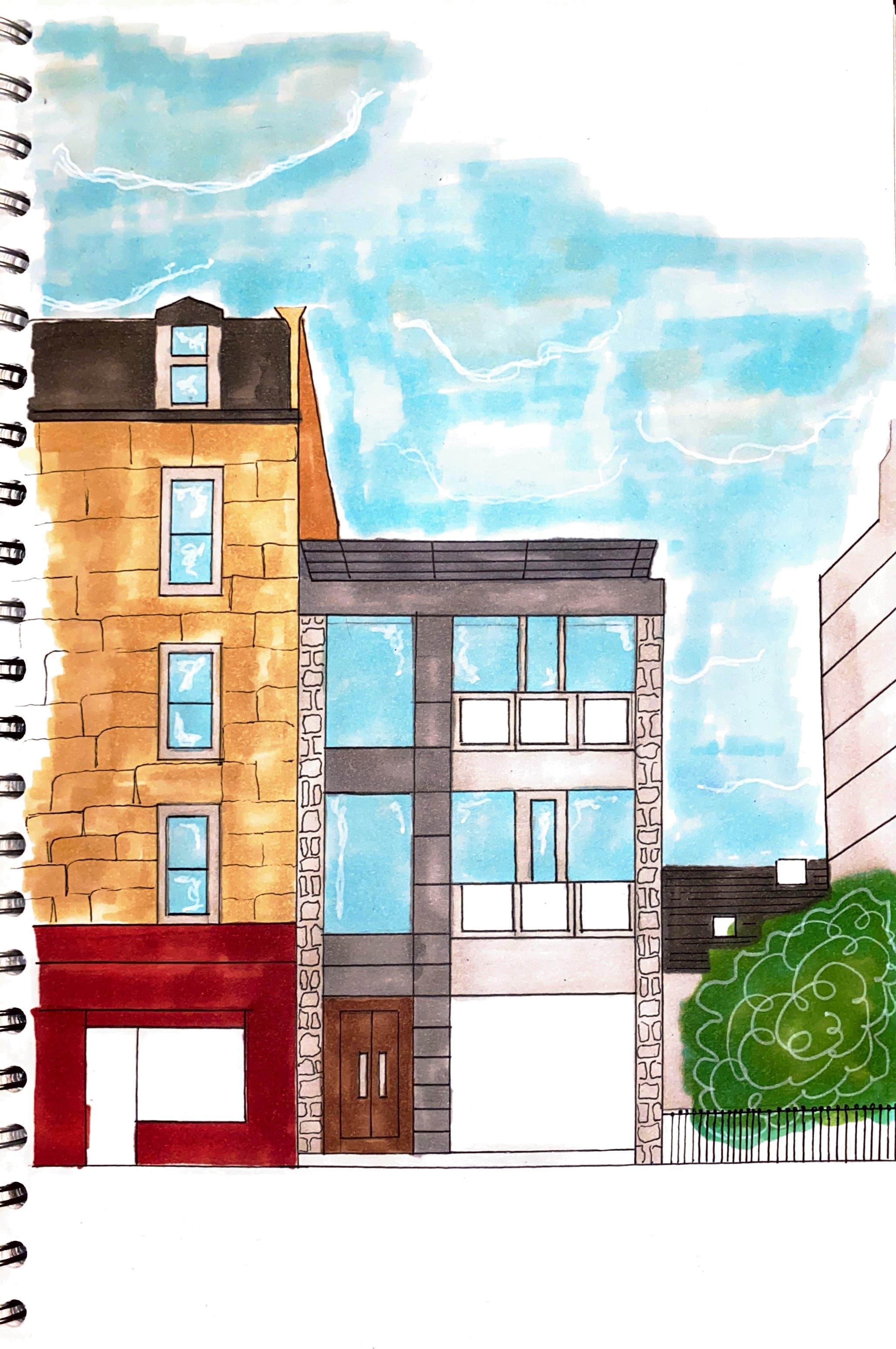
For this project, the brief was to reimagine 222 Leith Walk (an existing office) into a retail space. The project also called for a business proposal outlining the retail offering. The brief was to propose a business idea that related to the UN Sustainability Goals to transform an existing space.



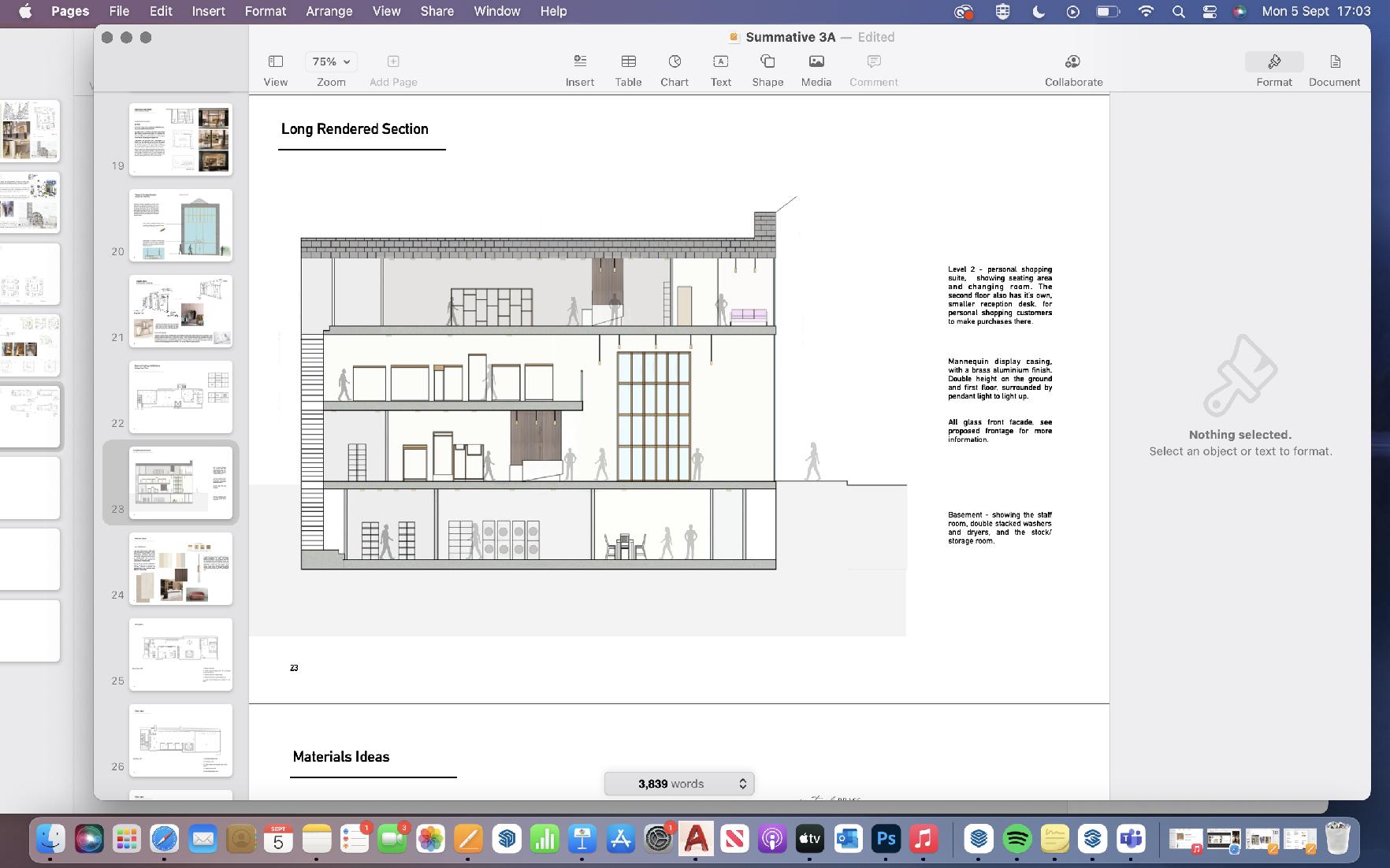
The design concept started with the business proposal: to provide a space for the re-sale of luxury clothing. This project focused on promoting a new way of buying, with sustainability being key.





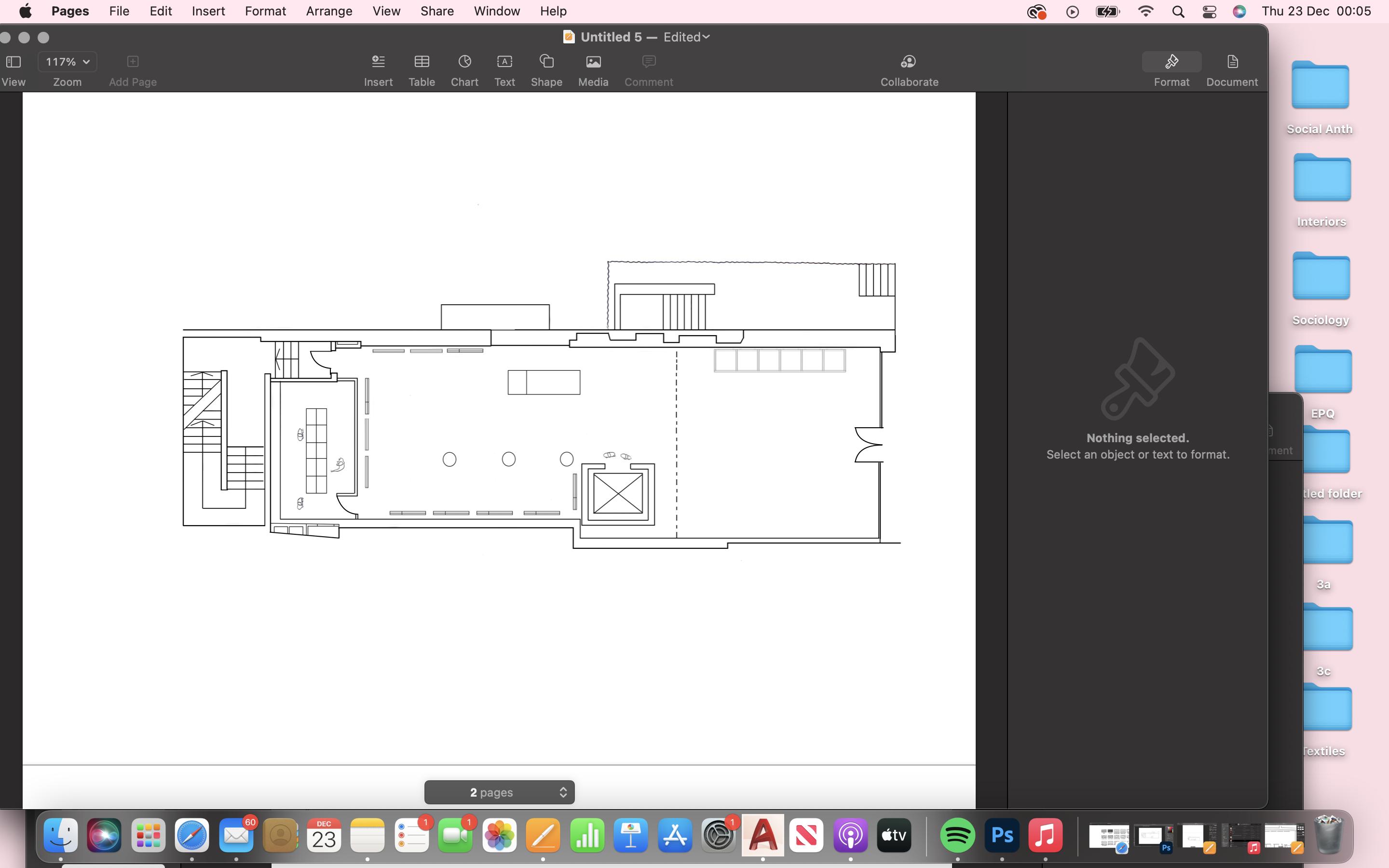



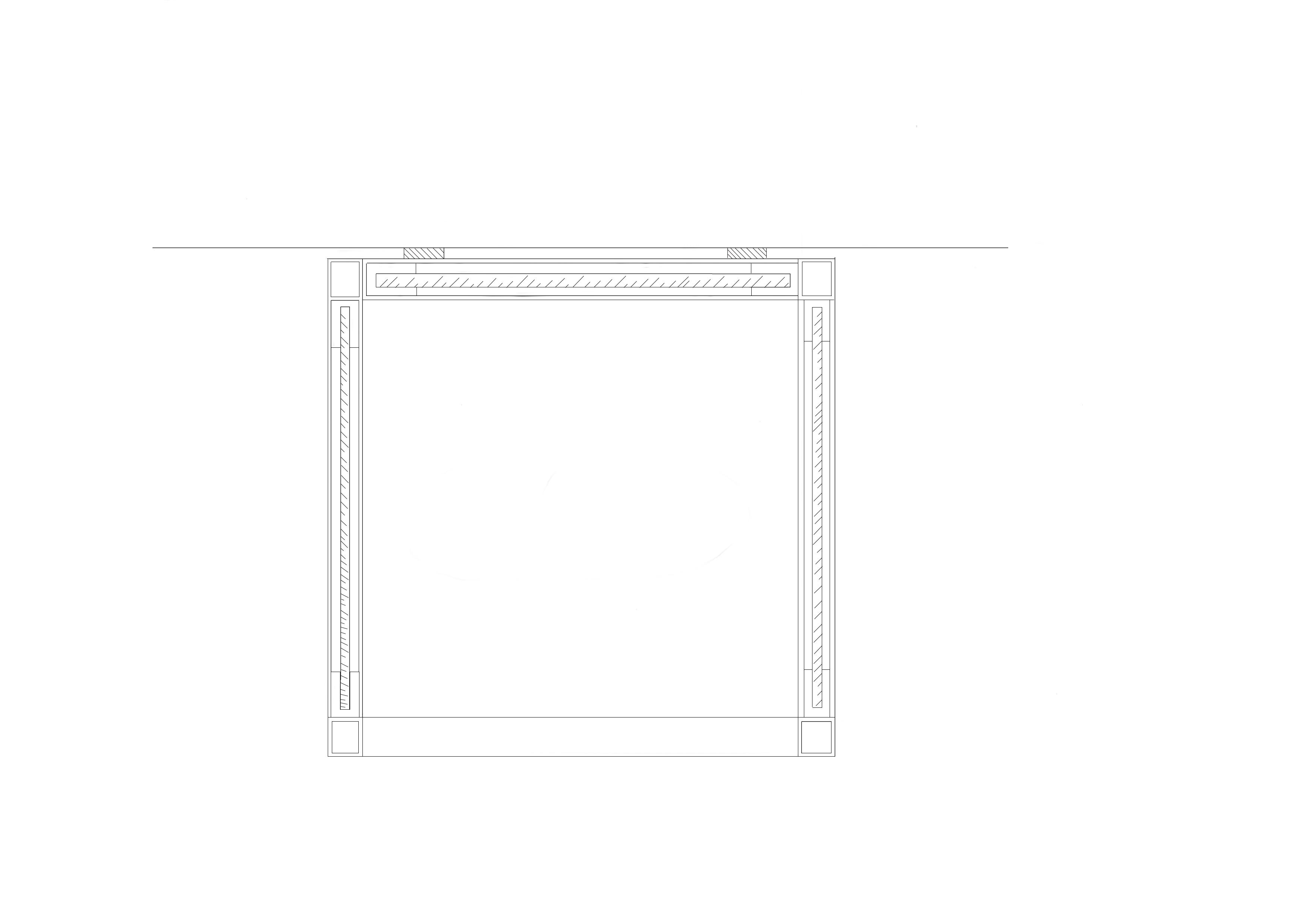


Running along-side the retail project, we were given the brief to detail one major space within our projects. I chose to design a mannequin library, showcasing available outfits to rent.


This idea was intended to add to the luxury experience of the space. A 6 meter high aluminium glass case stands at the entrance, inviting in customers.


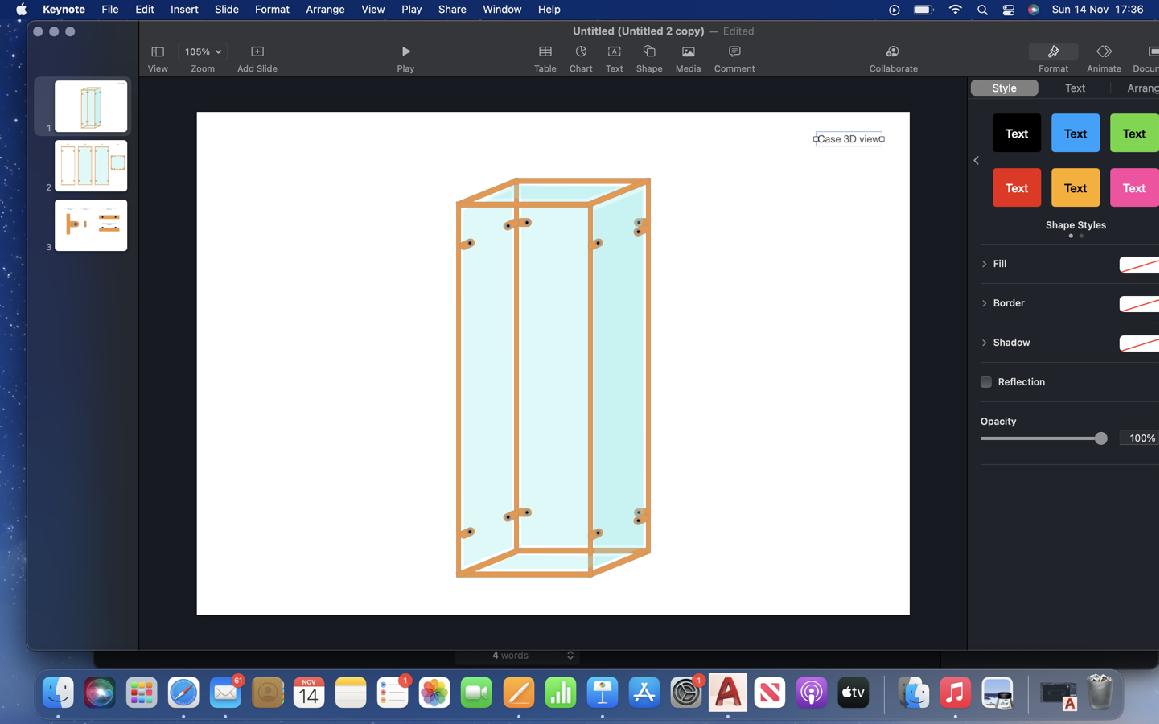









Having a diagnosis of a disease with no current cure can cause emotional trauma - not only for the individual directly affected, but also for the family. LOOP was created in the hope of changing this so that families and individuals can be supported through the diagnosis and specific symptoms of early-onset Alzheimer’s. LOOP is a day centre, where families can reunite and engage in everyday, mundane activities in a specialised environment - something they may not be able to do anymore within a non-specialised setting. It feels like home, not like a clinical setting, where independence is supported and promoted, not hindered.


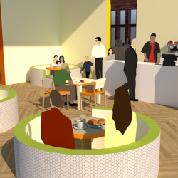




Final year project











The site selected was 2-3 Bristo Place, an old adventist church located in Edinburgh’s Old Town. When selecting a site, it was important to chose a building centrally located, with sufficient transport links, which the late 19th century church has. The building has significant community value so it was important to propose a meaningful change of use.




The concept behind LOOP, is keeping its users ‘in the loop’. A clear visible spatial layout aids visitors, along with a strategic colouring, with hope one feels confident to explore and always find their way back. With specific attention to materiality choices, LOOP aims to make life that little bit easier.
Final year project

Music has the potential to relieve symptoms of Alzheimer's, such as frustration and to reduce behavioural issues. The main space is a series of fully acoustic music boxes, where families and friends can enjoy music together.
The detail incorporates both the theme of the project and the building. The existing pulpit has been reimagined and restructured to ensure full accessibility. Three boxes stand on top of a timber structure, with original panelling masking the outside.

Details 1 and 2.

