LOOP













L O O P 2 1
3-9
10-19
20-27
28-31
32-45 Intro Site Design Proposals Precedent Studies
45-50 Visuals
Pages
2 Pages
3 Pages
4 Pages
5 Pages
6 Pages
I n t r o P r o j e c t B r i e f, C o n t e x t, I n t e r v i e w s
L O O P 3 1
L O O P 4
Having a diagnosis of a disease with no current cure can cause emotional trauma - not only for the individual directly affected, but also for the family. LOOP was created in the hope of changing this so that families and individuals can be supported through the diagnosis and specific symptoms of early-onset Alzheimer’s.


Brief
Concept
The driving force behind LOOP is supporting those with Early-onset Alzheimer’s and their families. Alzheimer’s is an incredibly complex disease, with many varying symptoms and subtypes, making designing an interior for those suffering within the context of one building difficult.

Using evidence based design, combined with a user centred approach, a meaningful design journey unraveled. When deciding how to occupy the site, it was clear from research that public and private spaces for visitors were necessary to create the feeling of ‘familiarity’.
Staff areas are kept completely separate, as locked doors and ‘dead ends’ can be of great frustration. An Alzheimer-friendly cafe occupies the ground floor, with all aspects visible and easy to locate. Private kitchens and music boxes inhabit the first floor, opening back up to public spaces on the second with a bar and hairdressers.
L O O P 6
Context
Design as a treatment for people with Alzheimer’s


The design of the built environment is influential on peoples well-being.
(DeBotton, 2006)
There is no current cure for Alzheimer’s, but medications are available to help symptoms. Literature suggests that one of the most efficient ways to treat Alzheimer’s is a combination of pharmacological support and safely designed environments. There are many sub-types of Alzheimer’s, meaning designing a space to satisfy all types becomes difficult within the context of one building. This led to a focus on early-onset Alzheimer’s.
Early-onset typically affects younger people, leading to more specific issues and symptoms which can be targeted through environmental adaptations. Specialised environments for those with specific medical issues, such as Alzheimer’s, are often overlooked due to economic issues, time and space. But, because there is no current cure, considerable attention is required regarding designing environments for those with Alzheimer’s.
L O O P 7
Interviews
With Architect and Healthcare Professionals
Question 1
Do you think clear colour contrasts between walls and floors of an interior space can help those suffering with perception issues?
Question 2
Are there any architectural or interior design changes you have noticed which make a considerable difference when it comes to supporting those suffering?
Senior Architect
Nurse Practitioner A
“Yes. Well.. more specifically, tonal contrast is the key here. We look for tonal contrast between the walls, the flooring and the skirting boards.”
“I think it depends on the specific environment the person is in. It’s all about legibility of space - where would be the logical place to find the toilet in a space?”
“Colour contrast can be helpful if used carefully. It would be important not to have patterns on the floor - e.g. darker areas may be misinterpreted as holes in the ground.”
“Good lighting, good natural light is important. Having access to outdoor space - a safe garden area is really helpful for people living with dementia.”
Nurse Practitioner B
Colour contrast between walls and floors can be key for way-finding. However, each individual is different, so what might help one may not help another.”
“Having the ability to walk about freely is really important. It is very frustrating for those with memory issues to have restricted access, e.g. having dead-end corridors with locked doors.”
L O O P 8
Interviews
With Architect and Healthcare Professionals
Question 3
Do you think having a circular spatial layout within a building would help with way-finding or increase confusion?
Question 4
What do you think the most important element is when designing an interior space for those with Alzheimer’s?
Senior Architect
Nurse Practitioner A
‘Again this would depend on the context and the type of space. We know people with Alzheimer’s benefit from having a sense of freedom in their space and find locked doors very frustrating, so it is logical that a circular layout can be beneficial as long as people can way-find.”
“This is a difficult one to pick just one element, but I’d say the most important thing is always thinking about the space from the users perspective. But if I had to pick one thing that is overlooked it would be the quality of lighting.”
“Sorry - I’m not sure on this one. I think it depends on the individual to be honest.”
“If someone living with Alzheimer’s is having to move from their own home to live somewhere else then replicating the familiar would be important, e.g. the layout of furniture.”
Nurse Practitioner B
“It can be successful where used correctly, however it depends on the context of the building and whether this would be possible to achieve or not.”
“Having the ability to walk freely within a building. Giving people freedom to explore massively helps with frustration and confusion. Natural lighting is also a very important element.”
L O O P 9
S i t e L o c a t i o n, H i s t o r y, P h o t o s, A n a l y s i s & P l a n s
L O O P 10
2
Location
Former Seventh Day Adventist Church 2- 3 Bristo Place, Edinburgh, EH1 1EY
Status: Category B Listed
Architects: Sydney Mitchell and Wilson (1899-1900)
Area: 659m2
had to be somewhere easily accessible for families, somewhere clear. I also did not want to select a site that was too big, so confusion was not caused. So, 2-3 Bristo place was chosen.

basement, ground floor, first floor and second floor. On the exterior frontage, where the first floor begins, there are four tall round-arched windows with a geometric pattern. The church occupies the levels from the first floor upwards, with the ground floor and basement intended for commercial use.

L O O P 11
Location: Edinburgh’s Conservation Areas

The site is located within Edinburgh’s Old Town Conservation Area, on the ‘Planned Street Triangle’, which consists of Forest Road, Bristo Place and Teviot Row. This Triangle of streets was part of Thomas Hamilton’s (1784-1858) Southern Approach Roach, linking Princes Street to George Square and the Meadows.





L O O P 12
Old Town Conservation Area
New Town Conservation Area
West End Conservation Area
History

2-3 Bristo Place was built in 1899 by Sydney Mitchell and Wilson - originally built for the Evangelical Union to include a church, two shops, a classroom and a lunchroom in the basement. Up until 2000, the ground floor and basement were Class 1 retail units. In 2003‘The Forest Cafe’ opened, which operated with no planning permission, but suitable licences.
In 2011, a planning permission application was submitted by Planning and Building LTD for change of use to Class 3 restaurant to occupy the ground floor and the basement. The existing upper church hall remained a place for worship as an Islamic meeting hall. The lower two floors still remain as ‘Checkpoint’, but are yet to re open after facing difficulties from the COVID-19 pandemic.










L O O P 13
1899
1900
Building was designed for the Evangelical Union National Museum of Scotland sold the site for £600,00
Became ‘The Forest Cafe’ Premises were sold, Forest Cafe moved to Lauriston Place & a planning application was submitted for change of use to class 3 restaurant
2003 2000 2003 2010 2011 2012 2020
Checkpoint is its current occupant - yet to re open after COVID19
Photos











L O O P 14
Existing structure model


Photos of the existing structure of the host building. It is always helpful to see the volume of the spaces physically. It gives a good idea of space and proportions.
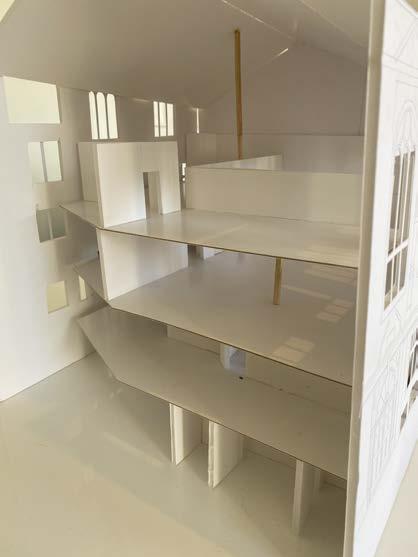


L O O P 15
Existing Drawings


L O O P 16
Existing Drawings
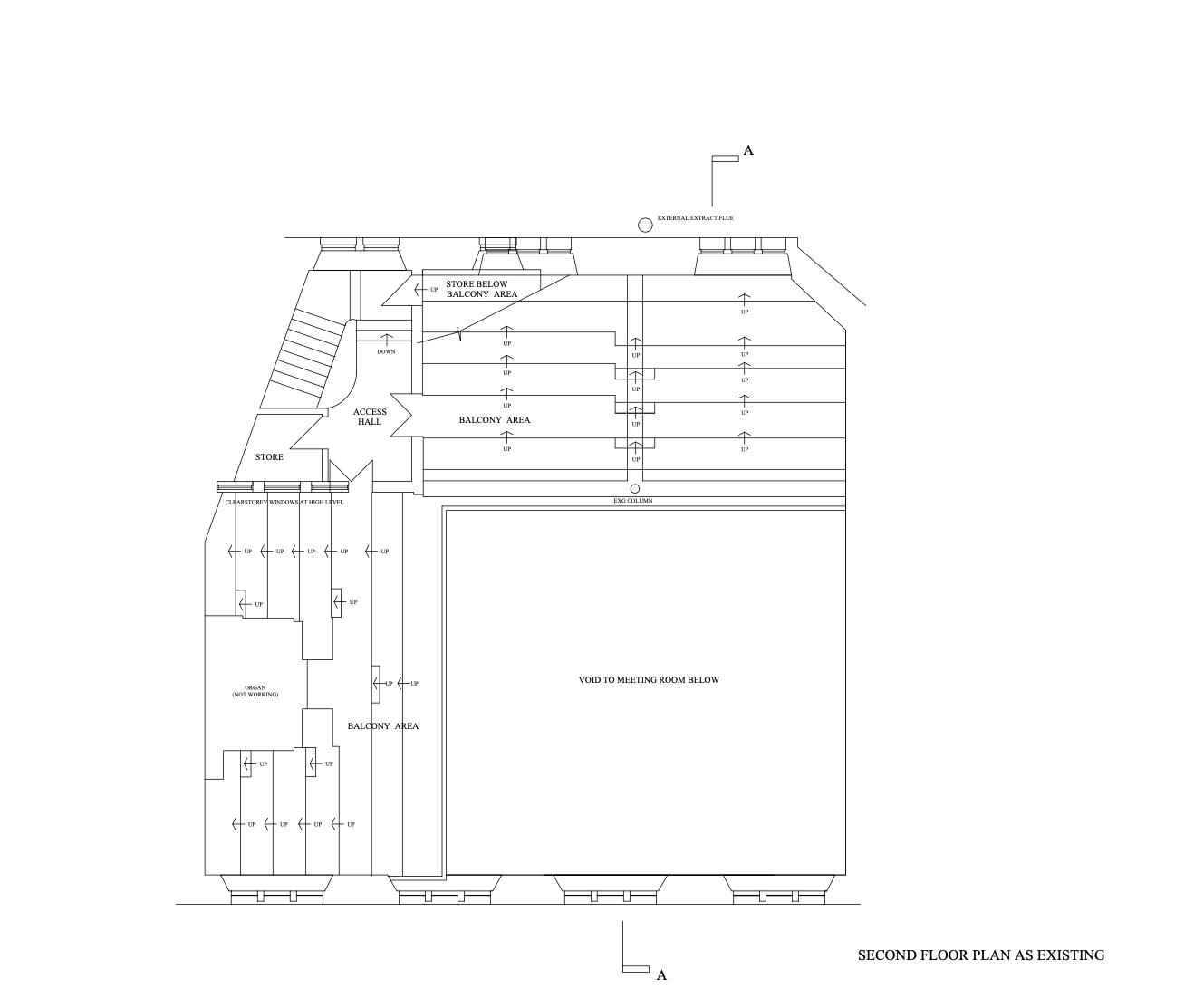

L O O P 17
Existing Drawings


L O O P 18
L O O P 19
D e s i g n R e s e a r c h & D e v e l o p m e n t
L O O P 20
3
Research:
‘Deception’ in design
A lot of dementia care homes resort to creating ‘fake’ realities in the aim of creating a safe living environment. Such ‘fake’ realities include nonfunctioning shops, transport and material finishes like ‘fake’ bookcases. This is with the aim of transporting patients to an era before their illness consumed them. However, the argument about whether designing to deceive is ethical or not remains.
An example of a dementia care home creating fake realities for its patients is The Lantern Care Home, Ohio. There are fake porches, grass, and even a fake fibre optic sky which releases different ‘aromas’ throughout different times of the day to stimulate certain feelings within the patients.
There is an abundance of research suggesting other effective solutions to designing environments for those with Alzheimer’s that do not use deception, such as careful materiality choices, spatial layouts and creating both social and private spaces.

L O O P 21
The Lantern Care Home, Ohio
Research:
The role of contrast in walls and floors


Some sub-types of Alzheimer’s cause perception and sight loss issues, causing people to misjudge distances, bump into things and become disorientated. A way to overcome perception issues is by creating clear colour contrast between floors and walls.

Clear colour contrasts between floors and walls was a recurring theme within research. This contrast is, more specifically, a ‘tonal’ contrast, which is measured by the Light Reflectance Value (LVR) of a surface.

LVR is how much visible and usable light is reflected from a surface. It is strongly recommended that there is a tonal contrast of more than 30 points for those with perception issues to see surfaces clearly. To test whether the contrast in tone is enough, turning material arrangements to greyscale gives a good indication of whether the contrast is sufficient.




L O O P 22
Tonal contrast tests
Design
Material choices

Research informed what sort of colours the building needed in order to create a safe, visible environment. The tonal tests revealed that orange, white and yellow are the most visible colours with a selected brown, wood floor.




Another key theme within research, is avoiding heavily patterned carpets and dark corners. Those with perception issues can perceive this darkness as a change in level and cause them to fall.
A simple, yet effective colour palette has been carefully selected through research and tests.



Visitor safety is paramount, so making sure all surfaces are fully visible was important.

L O O P 23
The design journey began with research surrounding the theme, in order to develop the brief. Once the brief was decided, from around November, basic spatial planning began, deciding on zones and a schedule of accommodation.


From December, designs started to form, experimenting with different layouts, including the circular motif that appeared within research. Tests within the existing building model also took place to see how this would work within the volume of space.



From January onwards, there was a lot of iteration of layouts. A lot of the development of the space occurred on the first floor, as this was the main space of the project. Getting this right took a lot of drawings.


L O O P 24
November December January onwards
Design Timeline of development September
Design

Circular spatial layouts
Some literature suggests that a circular spatial layout within a building can help those suffering with memory loss find their way around. Research also states that dead-end corridors and restricted user access can be incredibly frustrating for those with the disease. So, a circular spatial layout could be a good solution.



I tested this idea within the chosen site, but this became difficult within the context of an existing building which is very square. What I discovered when researching this topic more, was that since there are many varying symptoms of Alzheimer’s, creating a circular layout may be beneficial to some, but not others.
The case studies I found that adopted this layout worked successfully, but were on their own plot of land, meaning space and working with an existing building was not an issue. It was an interesting design initiative, however, it was not beneficial in the context of this building.

L O O P 25
Experimenting with a circular layout within the existing building
Design
Concept sketches
It was these three concept sketches that drove the design ideas within this project. The drawing above was one of the first sketches we did when asked to ‘draw the atmosphere’. At this point in the design, I was not sure on colours, materials or any aesthetics. I wanted this line drawing to resemble the complexities of Alzheimer’s.
This was another concept sketch done later on in the project, when the design had developed. There was a more specific clientele and design ambitions at this point. This concept drawing shows an individual suffering with the disease stepping out of a haze and into the positive environment that is LOOP.


These sketches start to think about the design more spatially rather than the other abstract drawings. From research, it was clear that a mixture of both public and private spaces were needed to create the right environment. This informed and refined the facilities and schedule of accommodation needed within the building.

L O O P 26
Design Facilities
L O O P 27
Bar Café Reading nooks Music boxes Private kitchens Hairdressers
L O O P 28 4
P r e c e d e n t S t u d i e s T h e m e & S i t e
Theme
This case study influenced some material choices, the use of bright orange to highlight an object is something I had come across in research. So, to see it used within an environment designed for those with Alzheimer’s was helpful.

Another example of clear colour contrasts between walls and floors. This led me to think about using more colour in my project The architects stated they wanted to use colours that were not typically seen within a clinical environment, which made me think of doing that same.

Another circular spatially laid out dementia care and nursing home example. It was important to find other examples of this working successfully to see if the idea was valid. This led me to re-think this idea - both circular precedents are built on their own plot of land - more space, which my building did not have.

Hogeweyk was a very insightful case study that sparked debate within research; is designing to deceive ethical? It led me to understand more of what to avoid when designing spaces for those with Alzheimer’s e.g. ‘fake’ bus stops, shops etc.

L O O P 29
Dementia Care Home (2016), Berkshire, Edmund Williams Architects
Carpe Diem Dementia Village (2020), Norway, Nordic Office of Architecture
A World of Our Own, Amsterdam, Studio Andre Walraven & Mark Hemel
Hogeweyk (2009), The Netherlands, Molenaar & Bol & VanDillen Architects
1 2 3 4
Theme & Site




This case study was influential when researching circular spatial layouts to benefit those with Alzheimer’s. It lead me to explore creating a similar layout within my own project.

This precedent was very prominent within my research. It applies one of the main research findings on how to design effective environments for those with Alzheimer’s; clear colour contrasts between walls and floors. It was helpful to see research applied to actual projects.

This domestic church conversion led me to think about re-using more of the existing features within the church. This inspired the idea of re-imagining the pulpit.

This is a re-constructed church that was previously damaged in an earthquake. It made me think of how to re-imagine an old space into a modern adaptation of what was once there.

L O O P 30
Church Conversion (2007), Netherlands, Zecc Architects
Nursing Home (2022), Iceland, LOOP Architects and Urban Arkitektar
Church of the Holy Spirit (2022), Italy, LRArchitetti
5 6 7 8
Day Centre (2011), Spain, Carlos Sánchez, Luis Navarro, Angel Martínez
In this case, the existing structure was mostly left due to historic preservation requirements. Yet it establishes a connection between old and new. This made me think of both the users and the building, combining elements of old and new.
This case study focuses on the preservation of the existing building. This led me to think about what design changes can be done for existing buildings to keep their charm.

The architects who worked on this building renovation aimed to make as few structural changes as possible, another interesting example of working with an existing building to give it a new life.


This case study was previously an industrial factory reconstructed into a fine art gallery. This supported my choice of site, being developed into something for a completely different use.





L O O P 31
Site
The Waterdog (2017), Belgium, Klaarchitectuur Studios
Design Republic Commune (2012), China, Neri & Hu Design + Research Office
Conversion of Former Fire Station (2021), Switzerland, Dario Whohler Architects
The Great Wall Museum of Fine Art (2015), Zi Bo City, Han Wen Qiang, Cong Xiao, Huang Tao
9 10 11 12
P r o p o s a l s P l a n s, S e c t i o n s, M o d e l & D e t a i l s
L O O P 32
5
L O O P 33
Lower Ground Ground


L O O P 34
1. Cleaning storage
2. Food store
3. Staff toilets
4. Food store
5. Food prep
6. Staff office
7. Staff room
8. Drains
9. Garden
10. Fire escape
11. Alzheimer café social seating
12. Main entrance
13. Café till
14. Unisex WC
15. Reception
16. Reading nook / social seating
17. Staff respite area
18. Garden
19. Food fridge
20. Book shelves


L O O P 35
21. Private kitchen 1 22. Unisex toilet 23. Platform lift 24. Music boxes 25. Balcony to all boxes 26. Record player 27. Private kitchen 2 27. Bar. 28. Void overlooking main space 29. Social seating 30. Hairdressers 31. Hairdressers waiting area 32. Hairdressers till / reception 33. Unisex toilets
First Second
Section AA Section BB

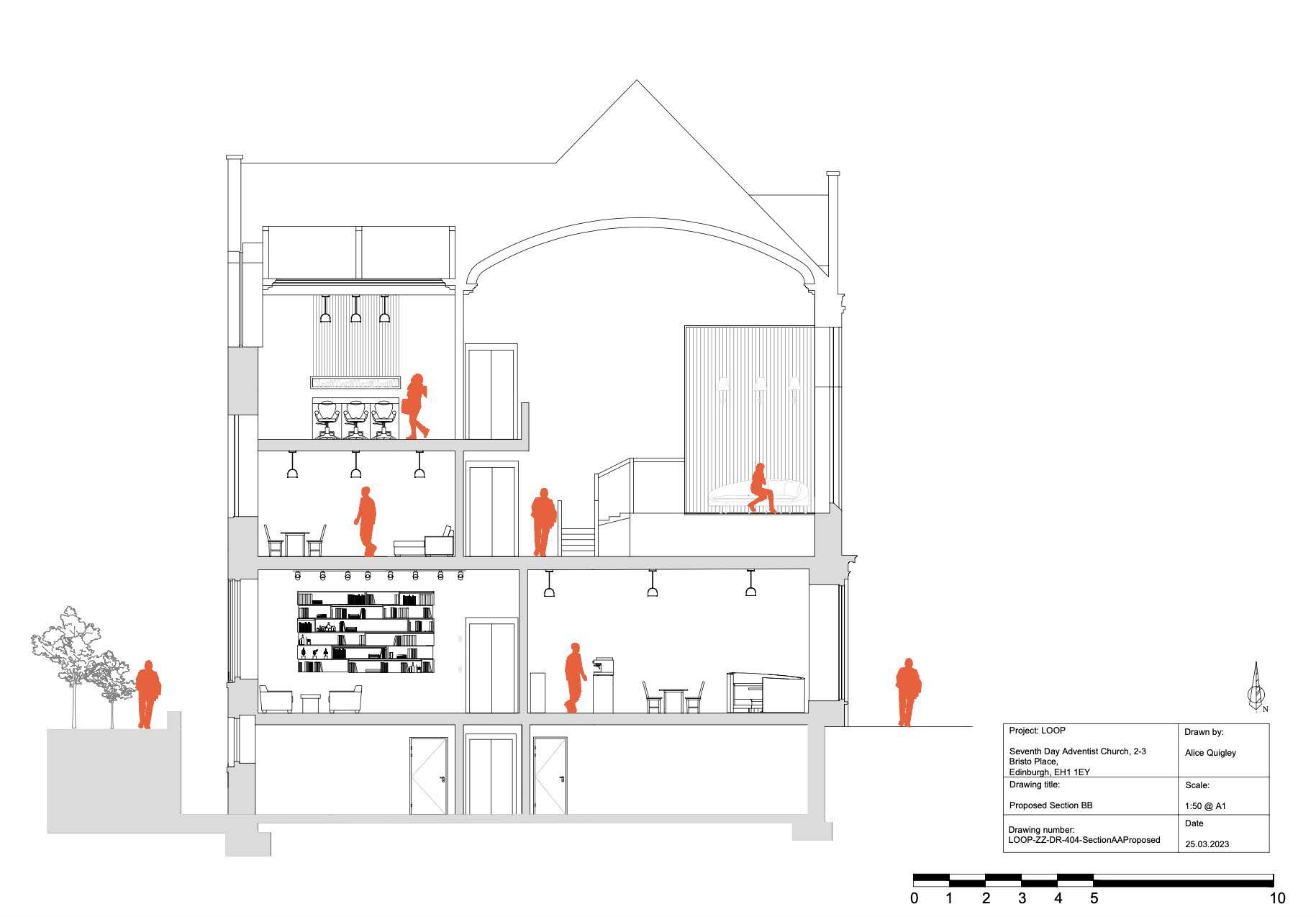
L O O P 36
Section CC Section DD


L O O P 37
Proposed Model


L O O P 38
Proposed Model

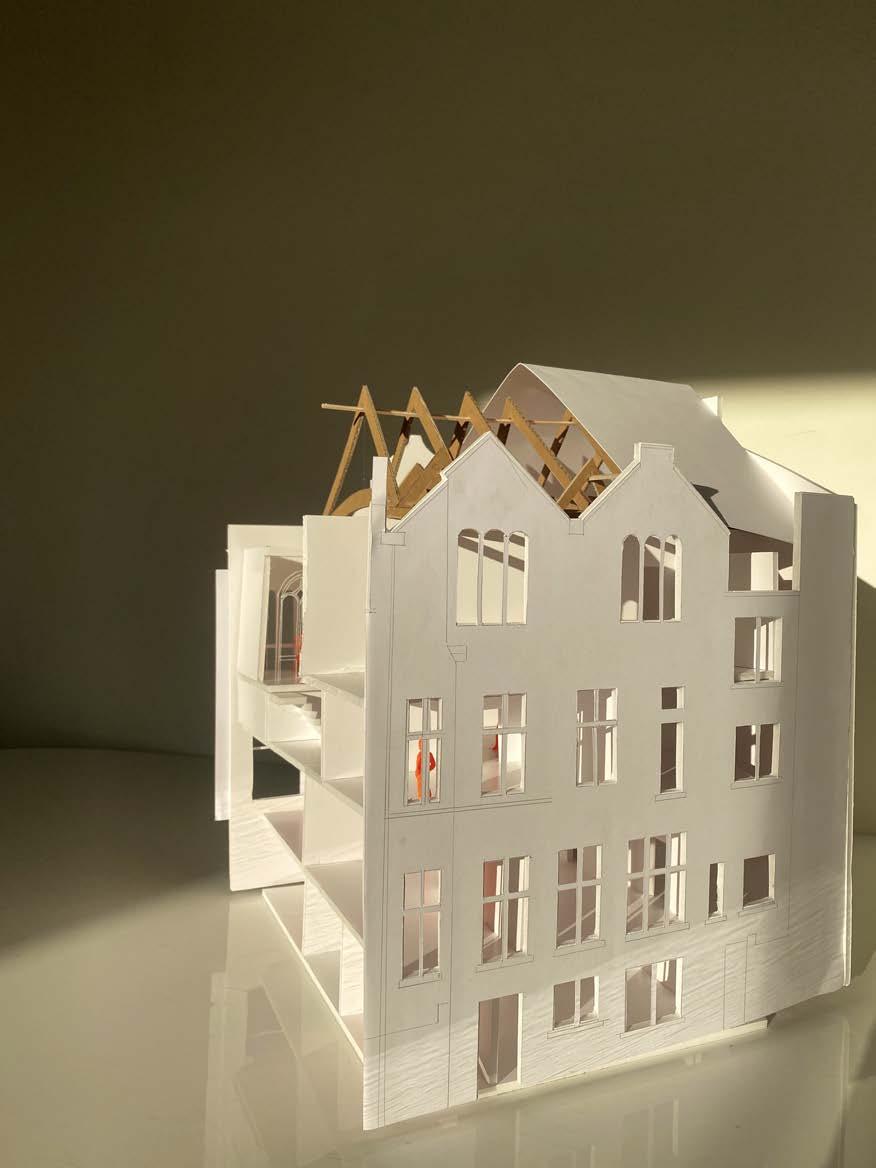
L O O P 39
Proposed Model


L O O P 40
Main Space
Music and Alzheimer’s - the connection

According to Alzheimer’s Association (2023), music can have significant effects on the symptoms of Alzheimer’s. Simply listening to music can potentially reduce frustration and help with behavioural issues. A combination of creating a specialised environment and working with the existing building was used here.
The idea here was to create fully acoustic spaces, where visitors can enjoy listening to music. With carefully selected materials, and access to a record player, it is hoped that this space will help alleviate symptoms of Alzheimer’s.
L O O P 41
Details 1&2
Grey powder coated L shape steel profile
9mm toughened glass
Acrylic based sealant
W10mm x H5100 x L4020mm plaster board
W10mm x H5100 x L4020mm oak acoustic panel
Two lines of 94mm ‘C’ studs, staggered by 600m brace with fixing channel at 1200mm
W10mm x H5100 x L4020mm Isover cladding roll
Two W10mm x H5100 x L4020mm sound. Resistant plaster board on existing wall


Existing wall
Key of detail locations Overall
W10mm x H5100 x L4020mm oak acoustic panel
W10mm x H5100 x L4020mm plaster board
W10mm x H5100 x L4020mm Isover cladding roll
Two lines of 94mm ‘C’ studs
19mm gyproc fire core board
Existing window
Existing wall
L O O P 42
1 2
plan view of main space
Detail 3 3
Two lines of 94mm ‘C’ studs, staggered by 600mm brace at 1200mm Existing wall
Two W10mm x H5100mm x 4020 sound resistant plaster board
W10mm x H5100mm x 4020 MDF
100mm x 50mm x 1500mm timber baton frame
W10mm x H5100mm x 4020 plywood
Existing floor
Existing wall
Overall front elevation of main space

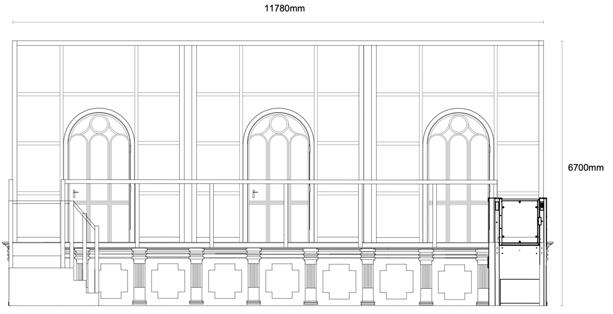
Individual elevation and section of space

L O O P 43
9mm Toughened Glass
Grey Brushed Aluminium Frame
10mm Oak Acoustic Paneling
Double Stud ‘C’ Channels
10mm Plaster Board
Timber Support Frame
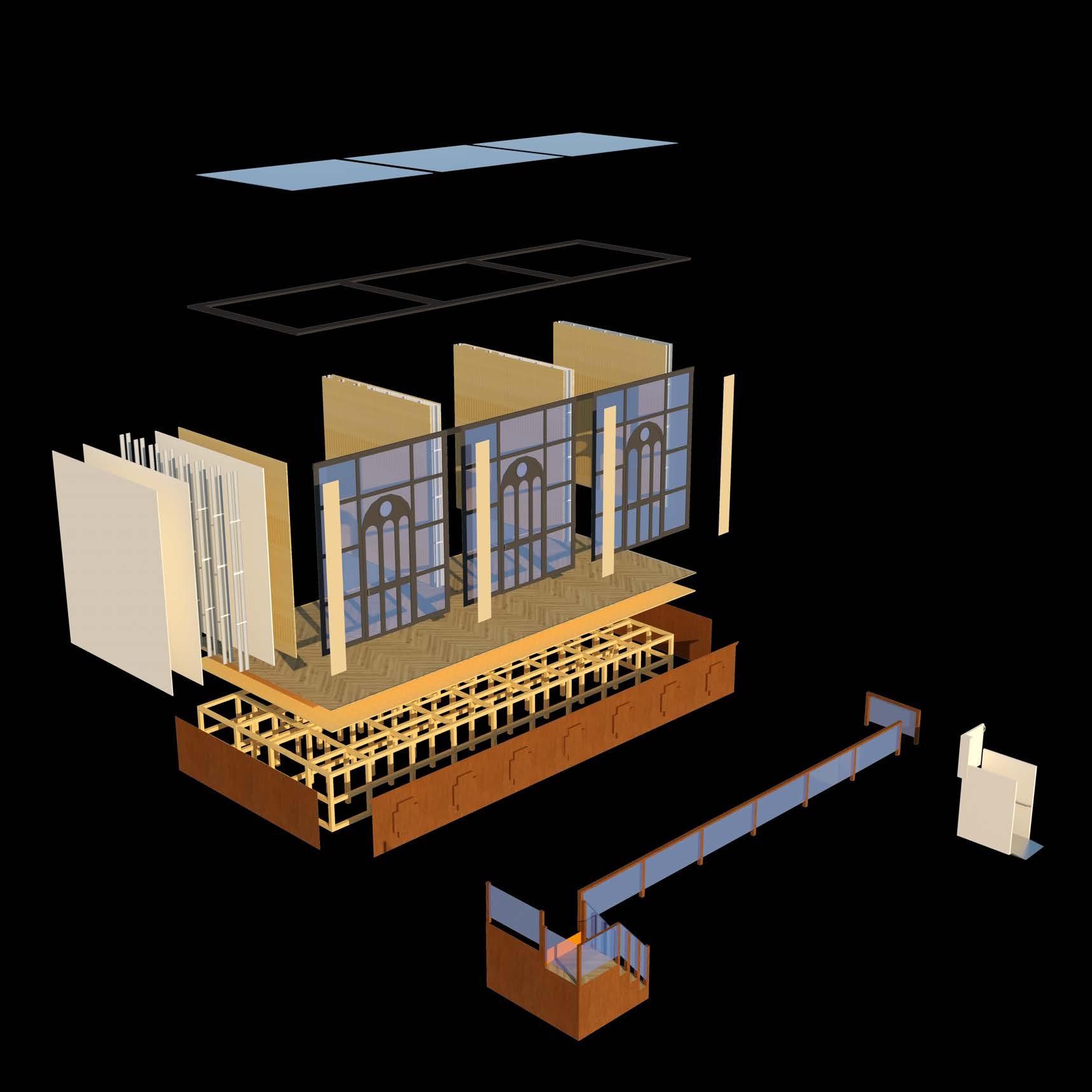
Pulpit Paneling
Timber Mullion
9mm Toughened Glass
Herringbone Wood Flooring
Plywood
Stairs Up to Level & Platform Lift
L O O P 44
3D Model
L O O P 45
L O O P 46 6 3 D V i s u a l s F i n a l I m a g e s
Exploded View











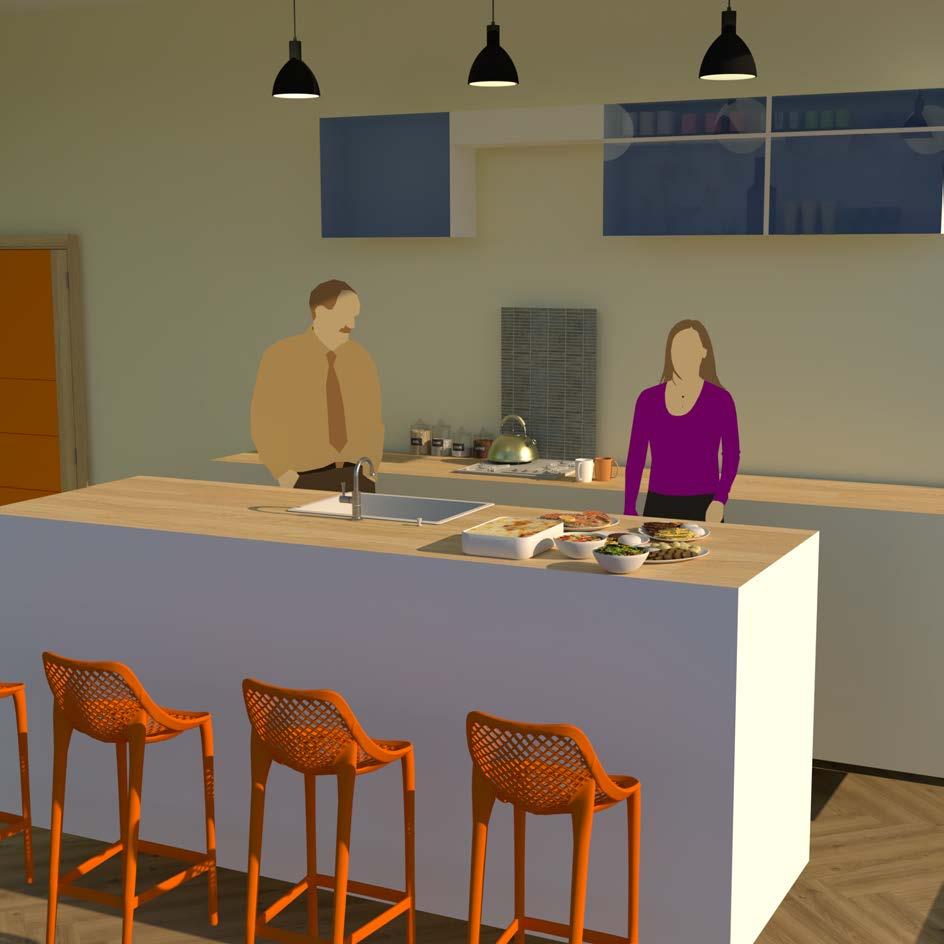


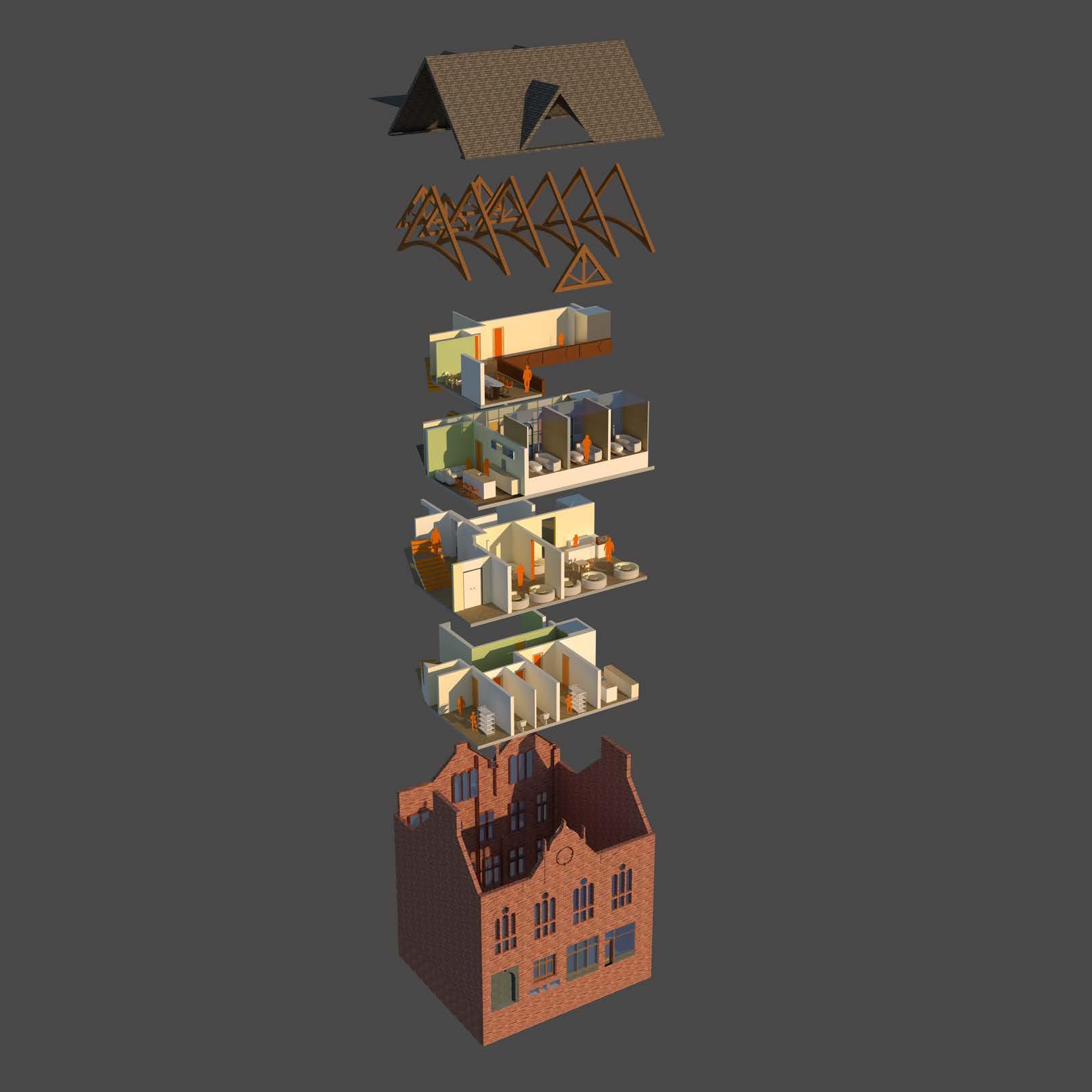
L O O P 47
LG
G
Floor dedicated to staff areas, storage, toilets, staff room and food prep.
Cafe, reception, reading nooks.
1 Private kitchens, acoustic music boxes.
2 Balcony overlooking the first floor, a bar and hairdressers.
Café Private Kitchen


L O O P 48
Bar Music Box


L O O P 49
Hairdresser

L O O P 50





















































































































