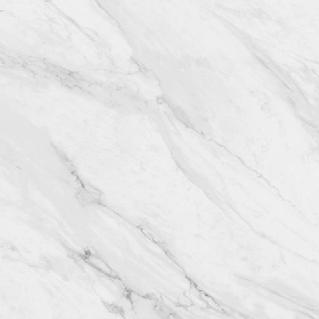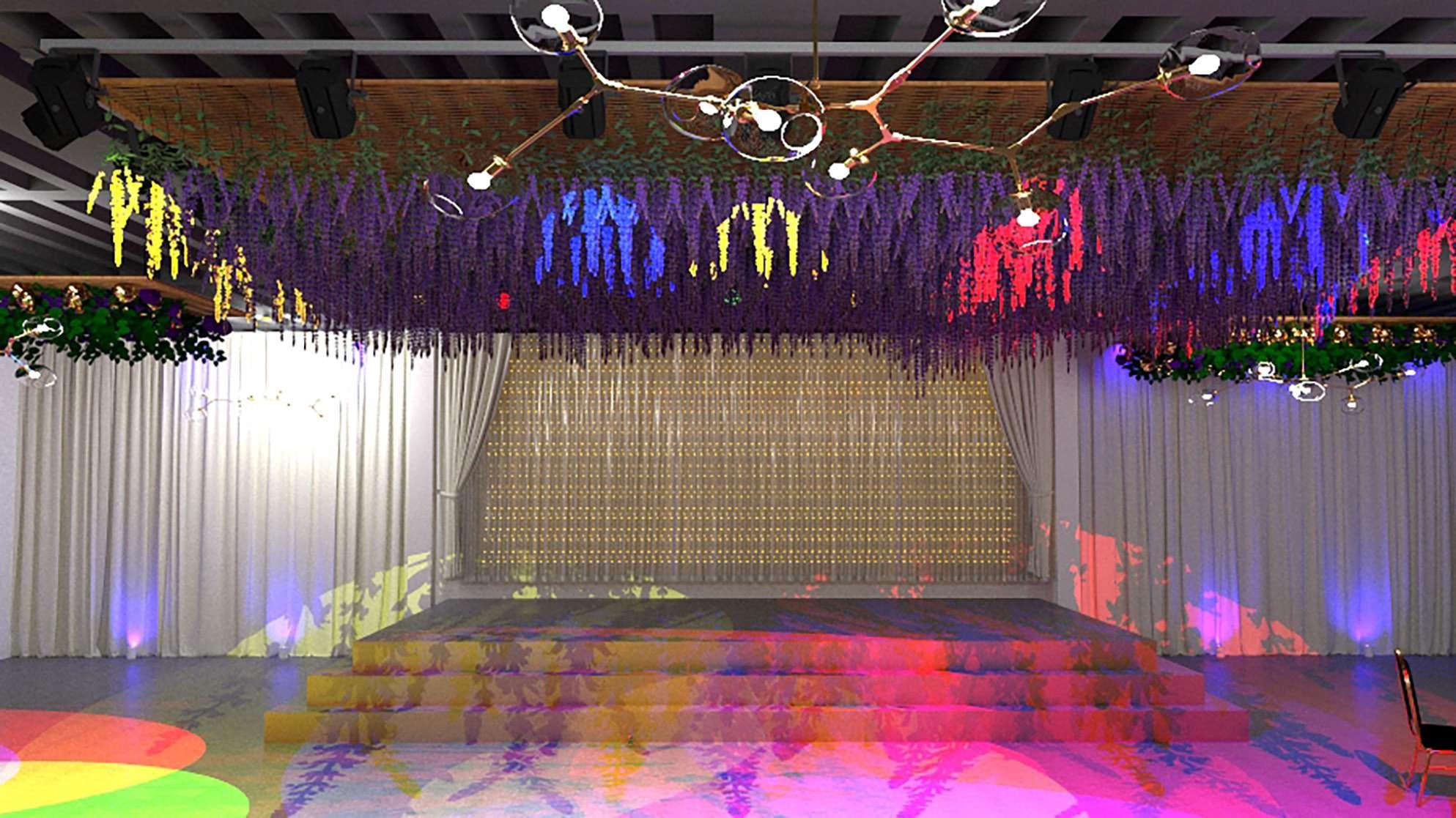

CONTENT PAGES

Junior Interior Designer



HOSPITALITYJAVA RESTAURANT HOSPITALITYRUBY RESTAURANT

ROYAL
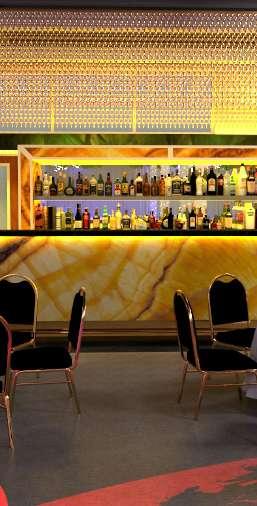
JAVA RESTAURANT
• The project was about to redesign the inside of a restaurant and turn the garden into a shisha area by creating a freestanding enclosure
• They wanted to knock down one of the walls to make more space and relocate the bar and move the toilet door



• Redesigning the actual bar counter


• The client preferred second-hand furnitures, new flooring and pendant lights for the ceiling




CONCEPT
FF&E
COLOUR SCHEME
SOFTWARES USED: Autocad, Sketchup, Vray for Sketchup,Layout, Photoshop and Indesign
I was tasked to do the renders with the softwares listed above

General notes:
1. Technıcal specıfıcatıons or specıfıc drawıngs take precedence over these notes.
2. Scaling permitted for planning purposes

3. Unless noted otherwıse, all dımensıons mıllımetres (mm) and all levels are ın metres (m).
4.Details dimensions and levels to the contractor prior to commencement commenced prior to all necessary are entirely at the risk of the owner and
5. Set out dımensıons and levels shown shall be verıfıed by the contractor and refer drawıngs. the engıneer shall be notıfıed dıscrepancıes prıor to constructıon.
6.Structural details are subject to exposure construction and verification by Local (LAS) and any necessary revised details LAS prior to carrying out the affected
7. All materials are to be used in accordance manufacturers' guidelines and all relevant Codes of Practice & Regulation 7
8. All works are to be carried out in Authority requirements.
9. The intended works fall within the and any adjoining owners affected must commencement of any works.
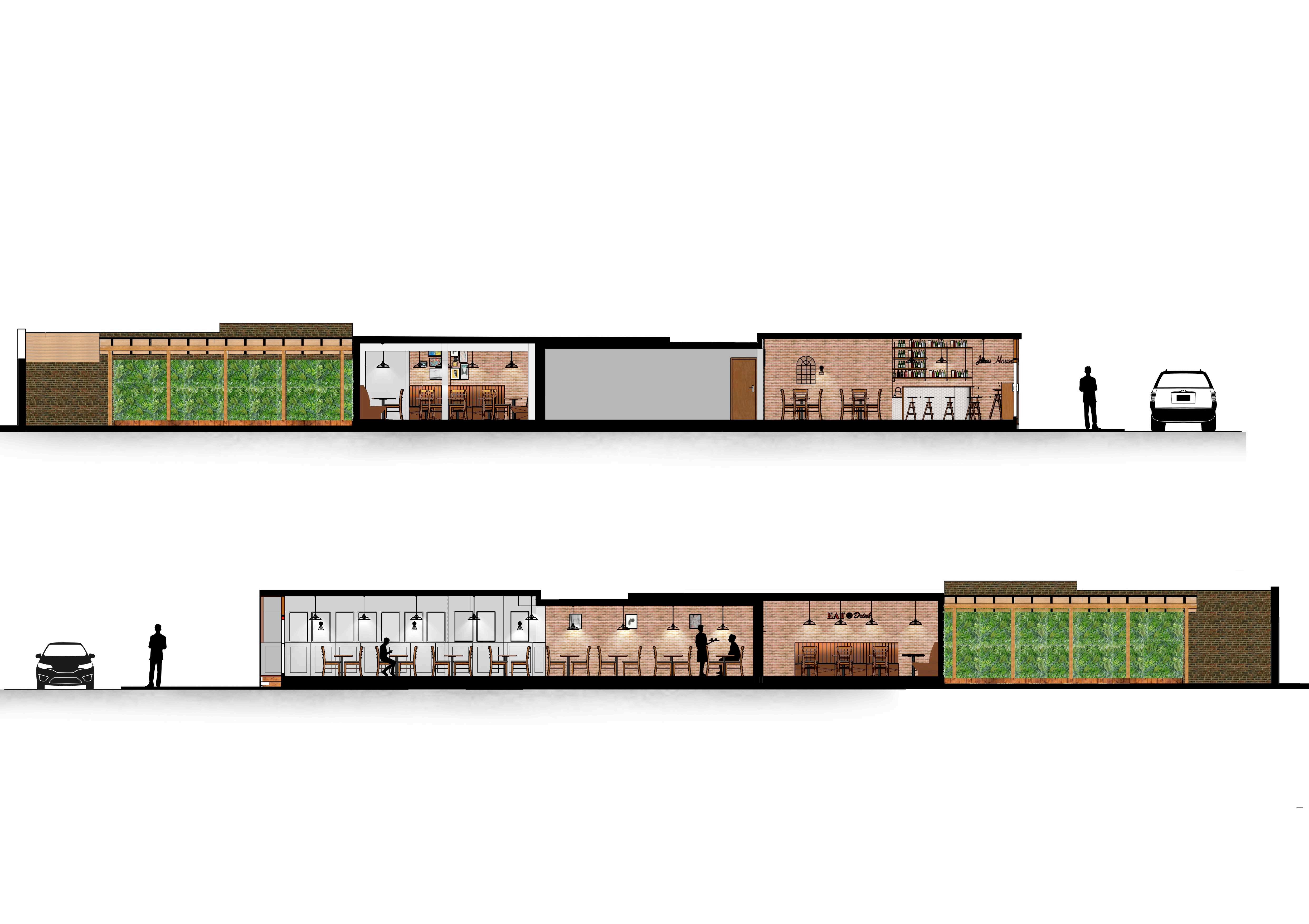




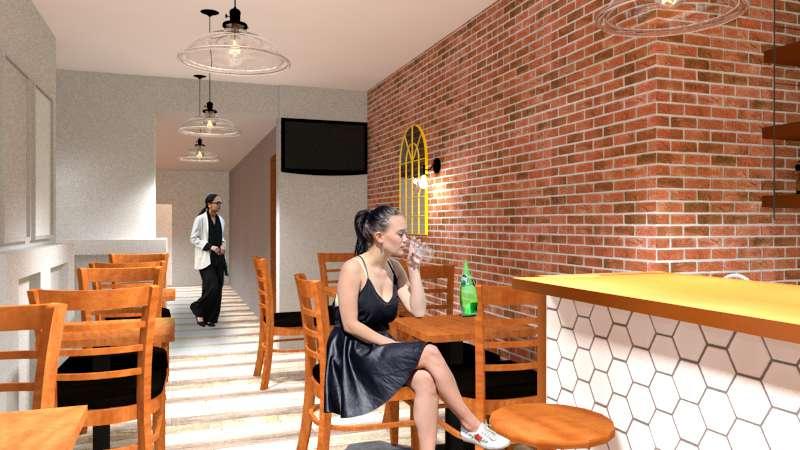





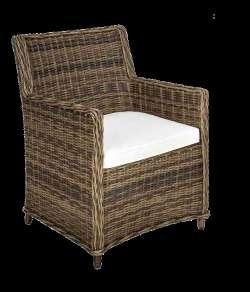

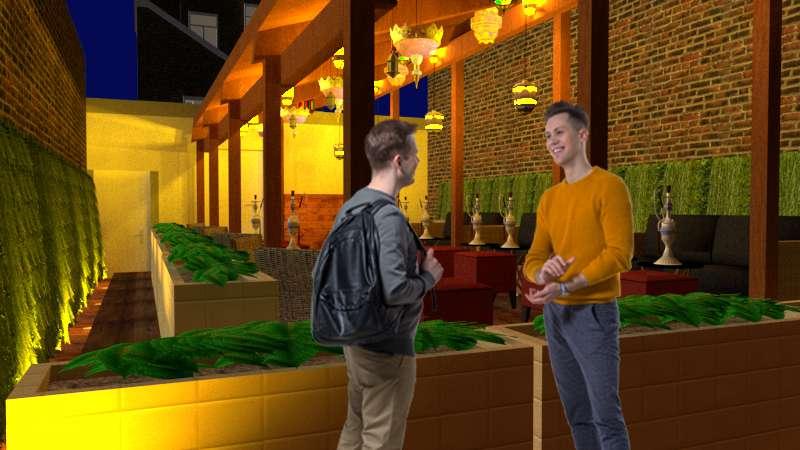
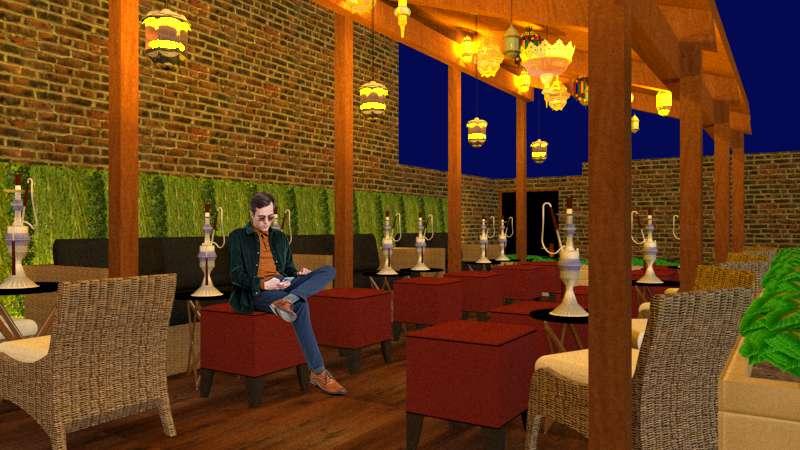
RUBY RESTAURANT

The main concept behind the design was to make the Venue Hall look high-end and exclusive. Adding Caribbean and African touches in an elegant in the restaurant and bar area

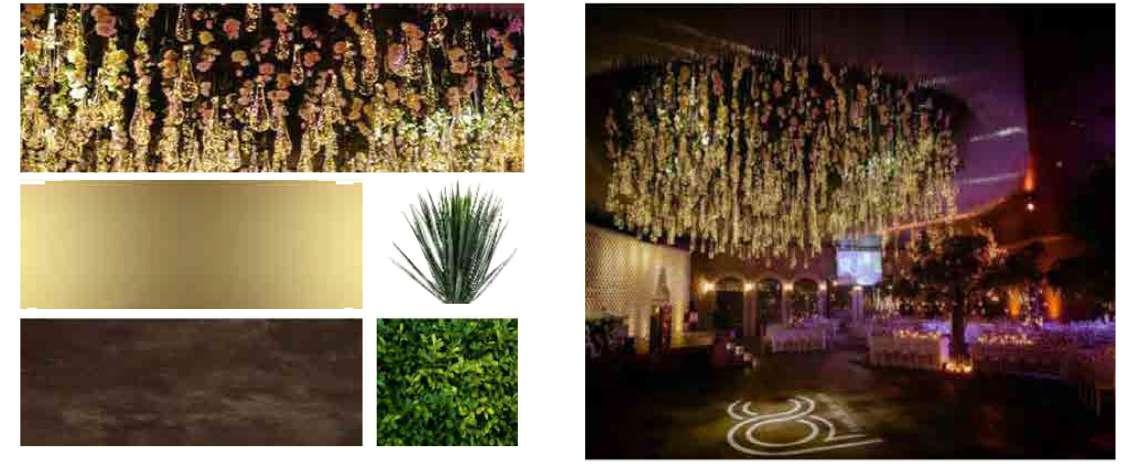
• Luxurious sophistication and elegance are the keys for this project
FF&E
CONCEPT

MATERIALS

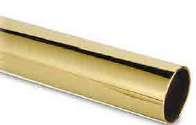






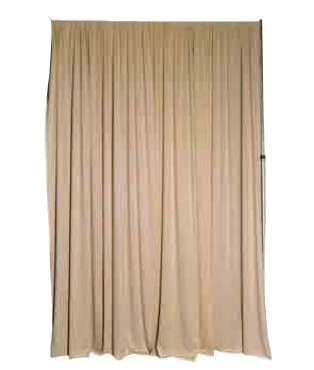
COLOUR SCHEME
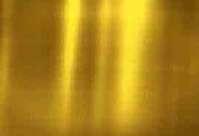

SOFTWARES USED: Autocad, Sketchup, Vray for Sketchup,Layout, Photoshop and Indesign
I was tasked to make the moodboard illustrating the concept and do the renders with the softwares listed above for the Venue Hall

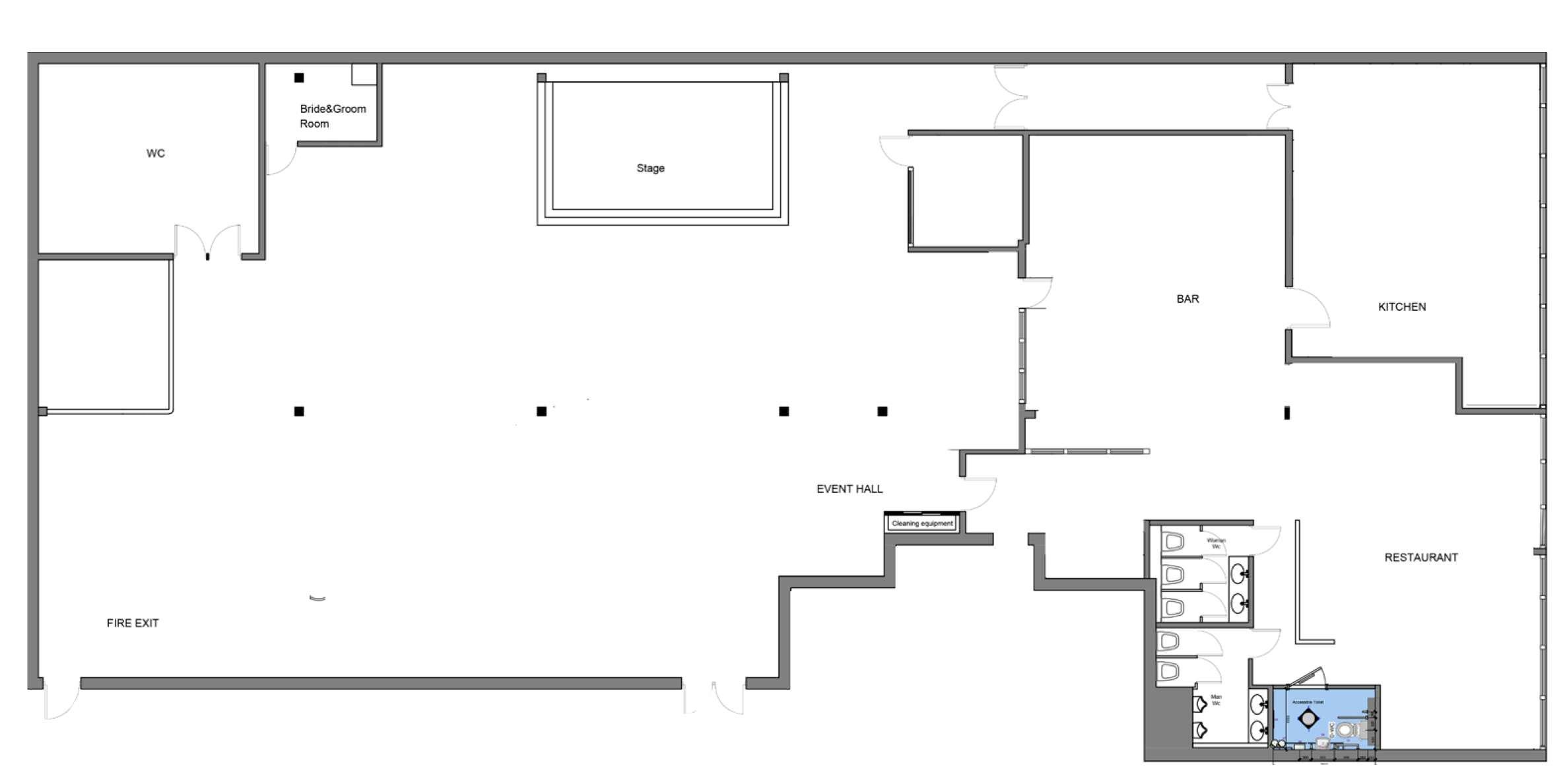



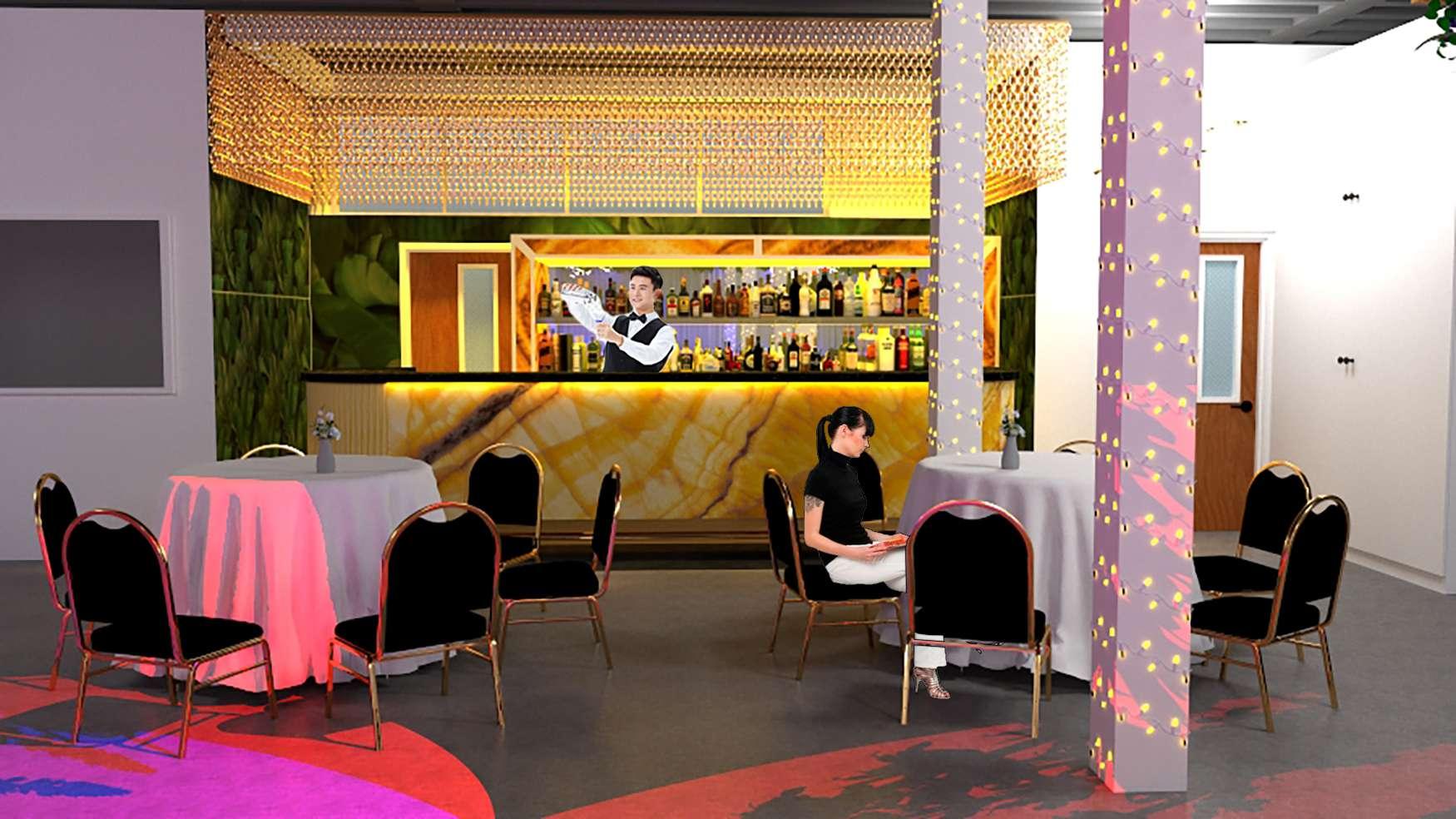












CONCEPT
• The concept of shape use parametric design and geometry

• Parametric design reminds people the new future and creativity








• Geometry represents luxury

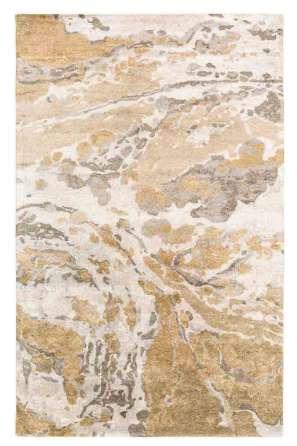

COLOUR SCHEME
SOFTWARES USED: Autocad, Sketchup, Vray for Sketchup,Layout, Photoshop and Indesign
I was tasked to make the moodboard illustrating the concept and do the renders with the softwares listed above for the Ground Floor

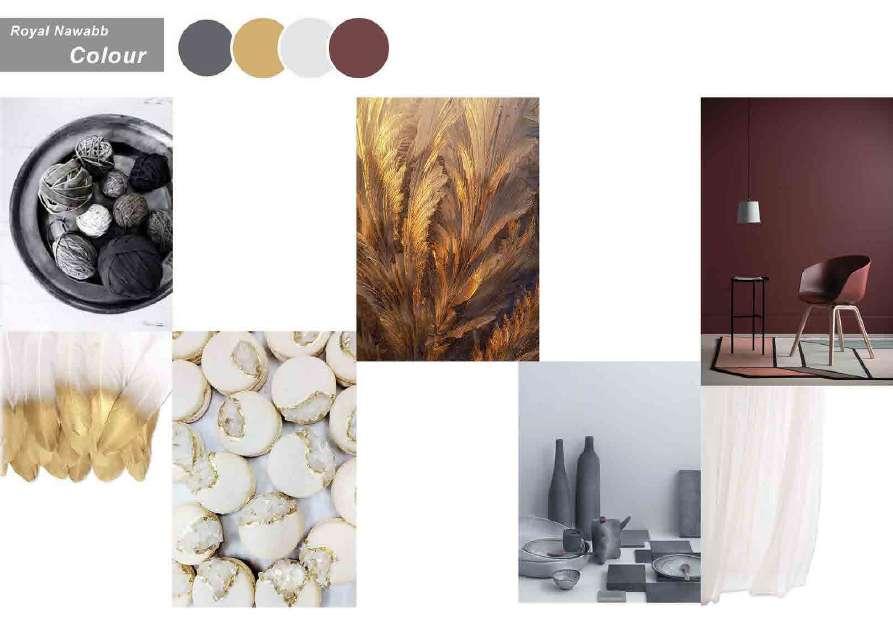







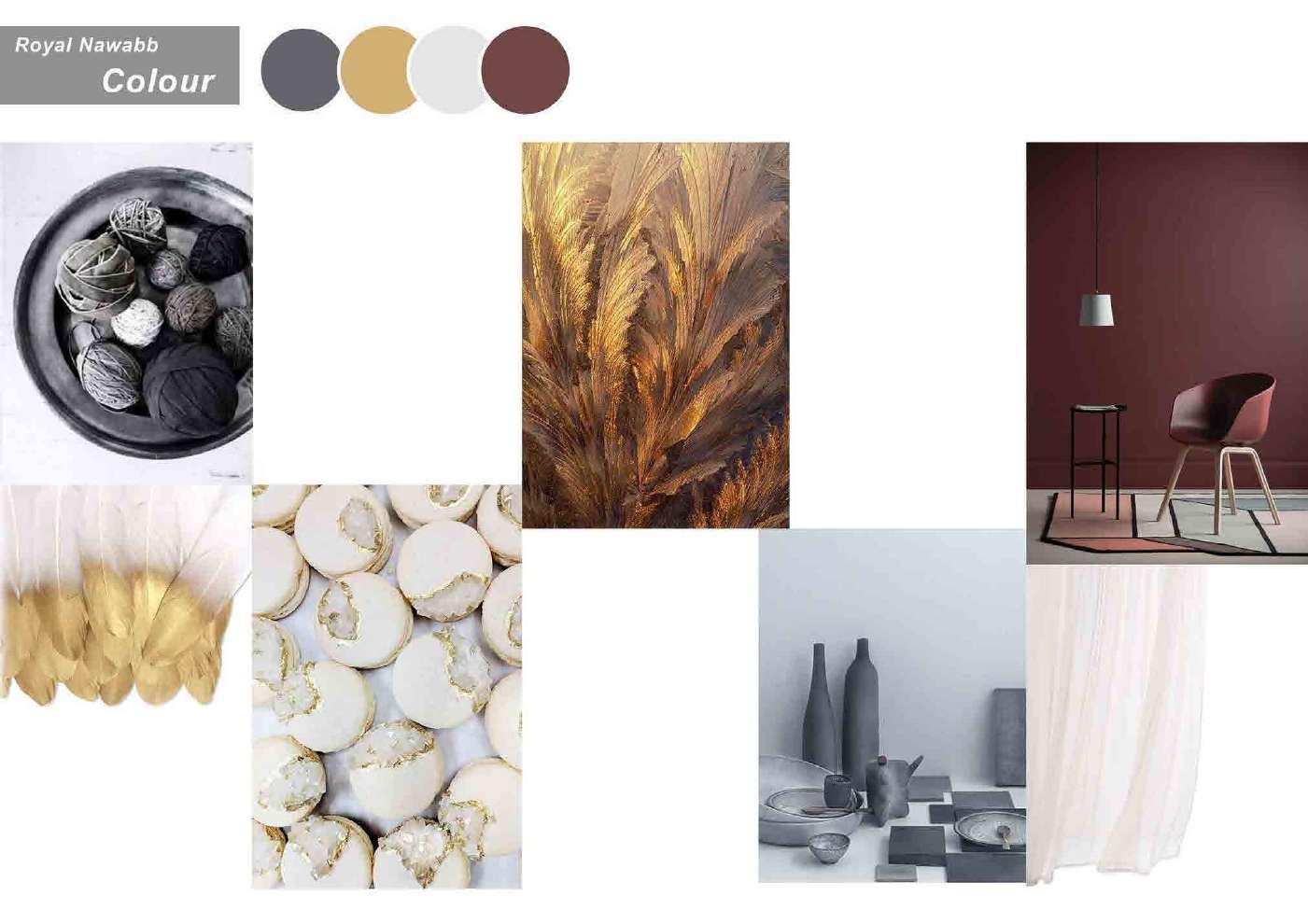

















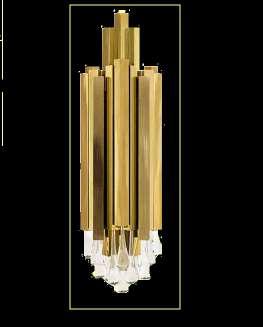
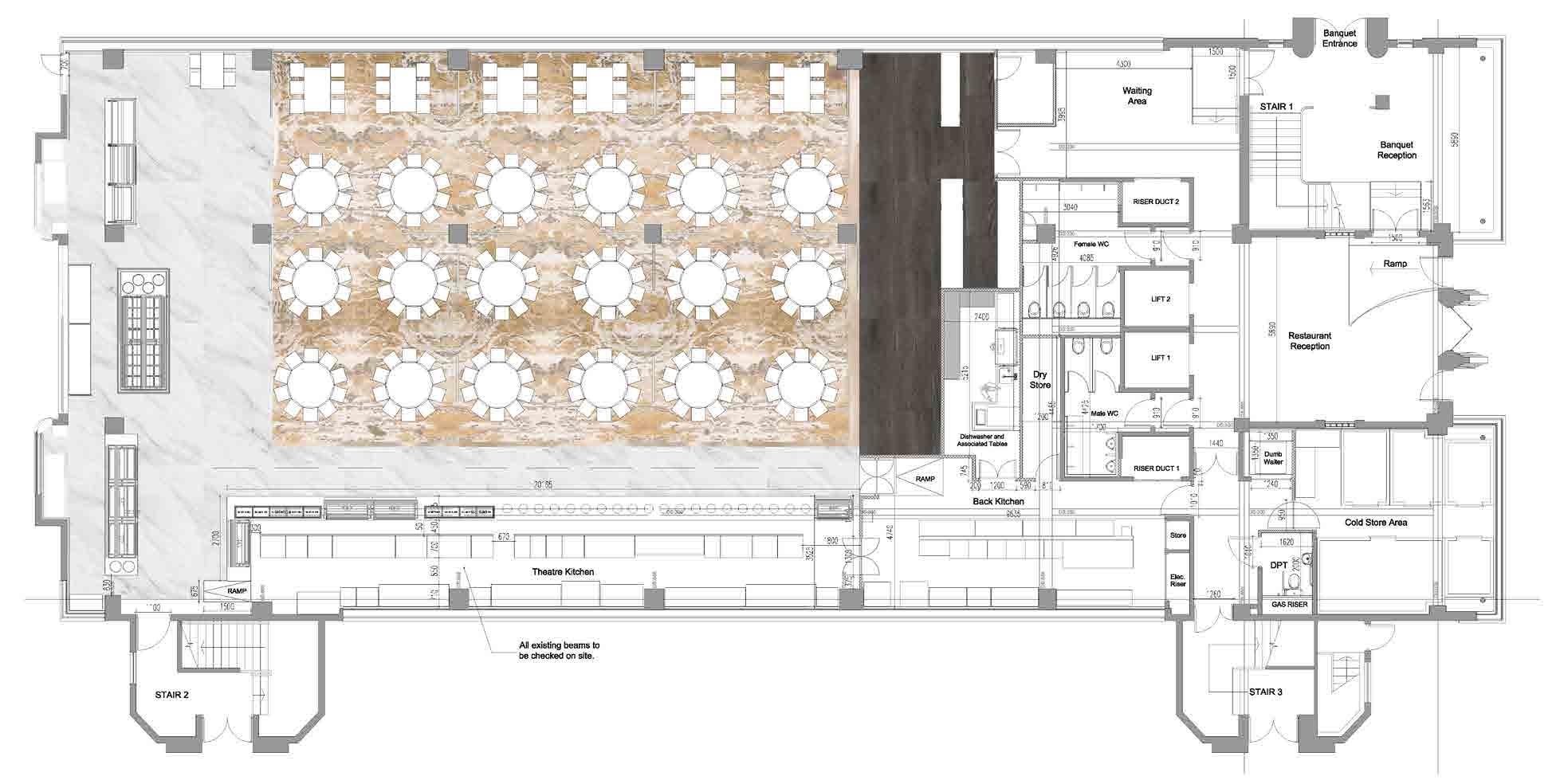



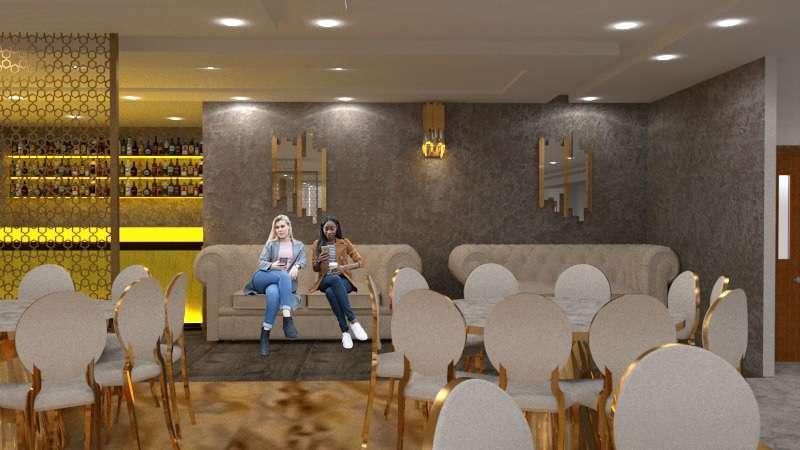

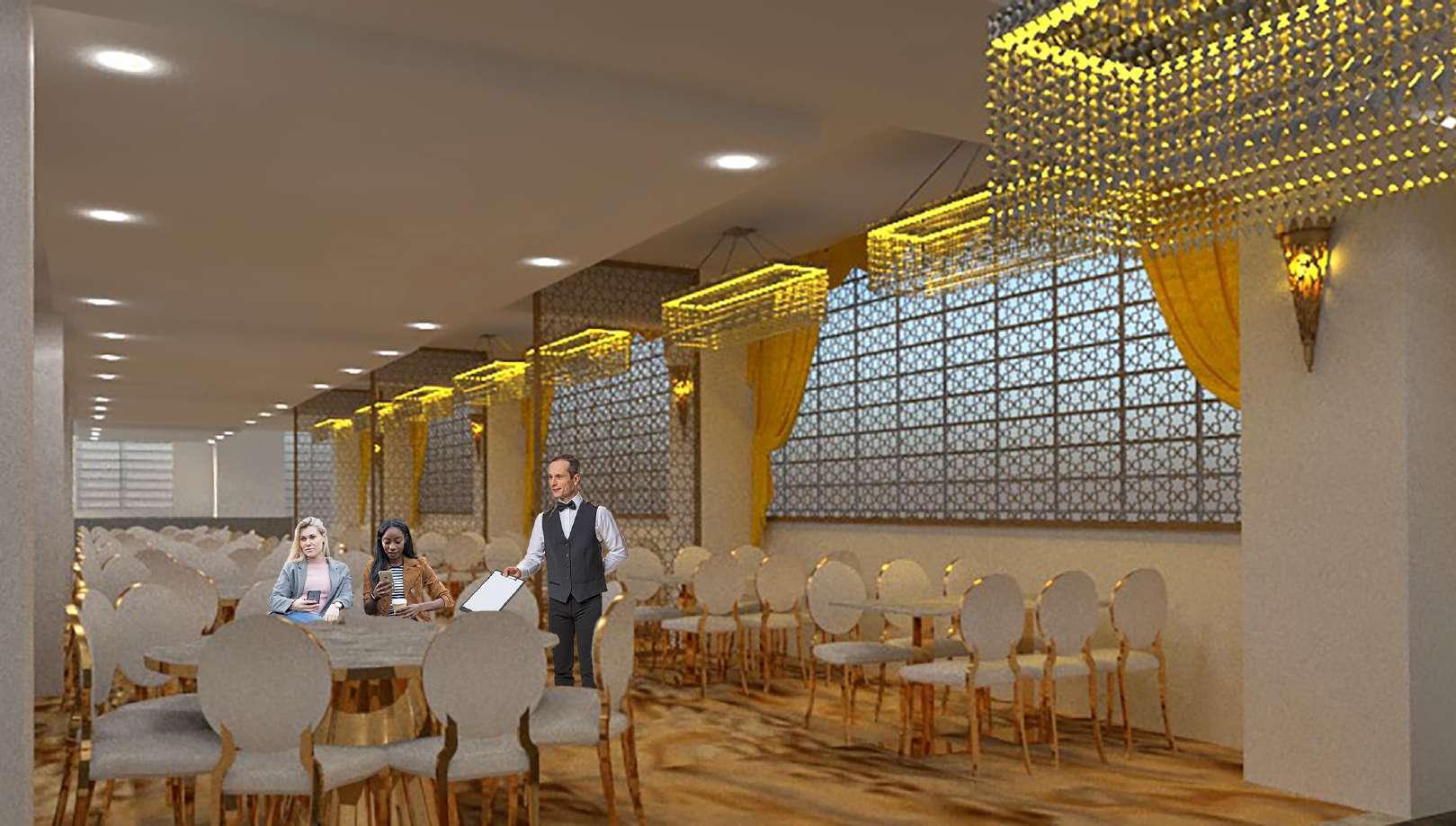

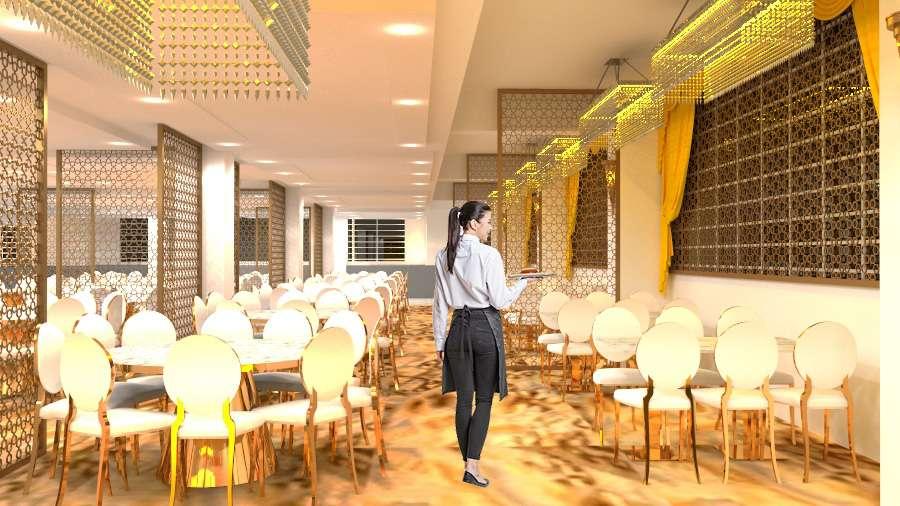
Hibye Pizza
The client wanted to use the space as a pizza take-away business service and to brand it. The area has been divided in three spaces:

• Waiting area
• Kitchen area
The concept was similar to an Italian Pizza.
PATTERNS
TYPOGRAPHY
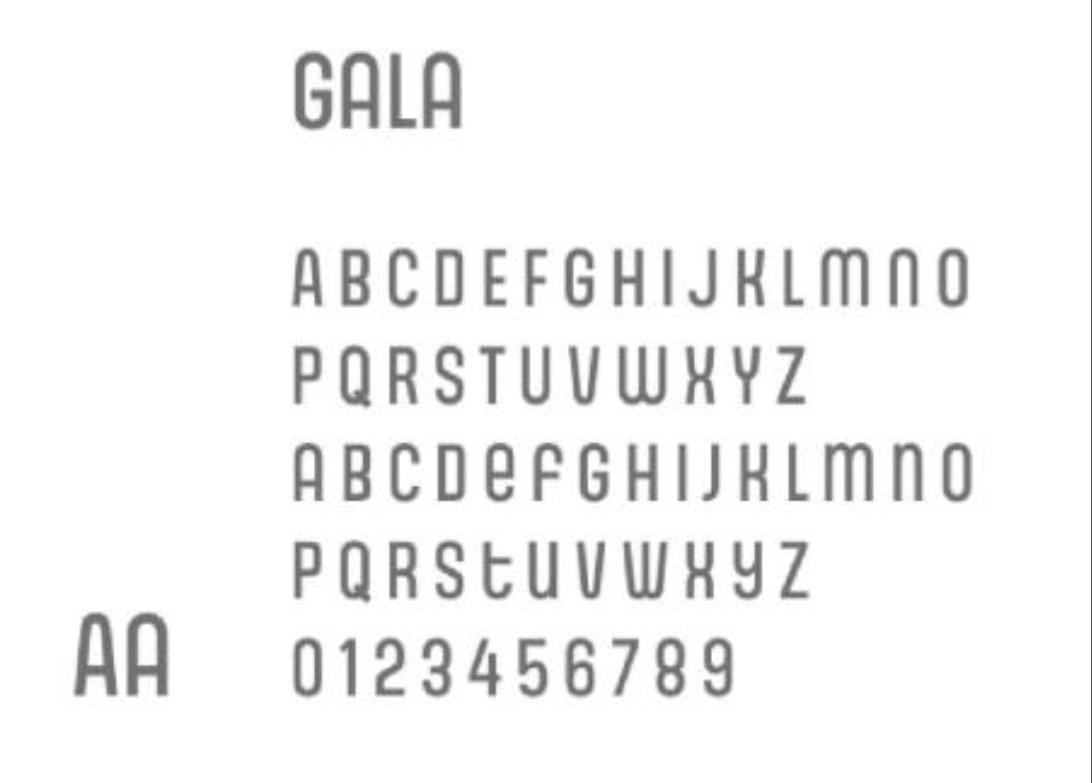
COLOUR SCHEME
SOFTWARES USED: Autocad, Sketchup, Vray for Sketchup,Layout, Photoshop and Indesign
I was tasked to make the renders for the commercial kitchen and the wallpapers by respecting the brand’s rules

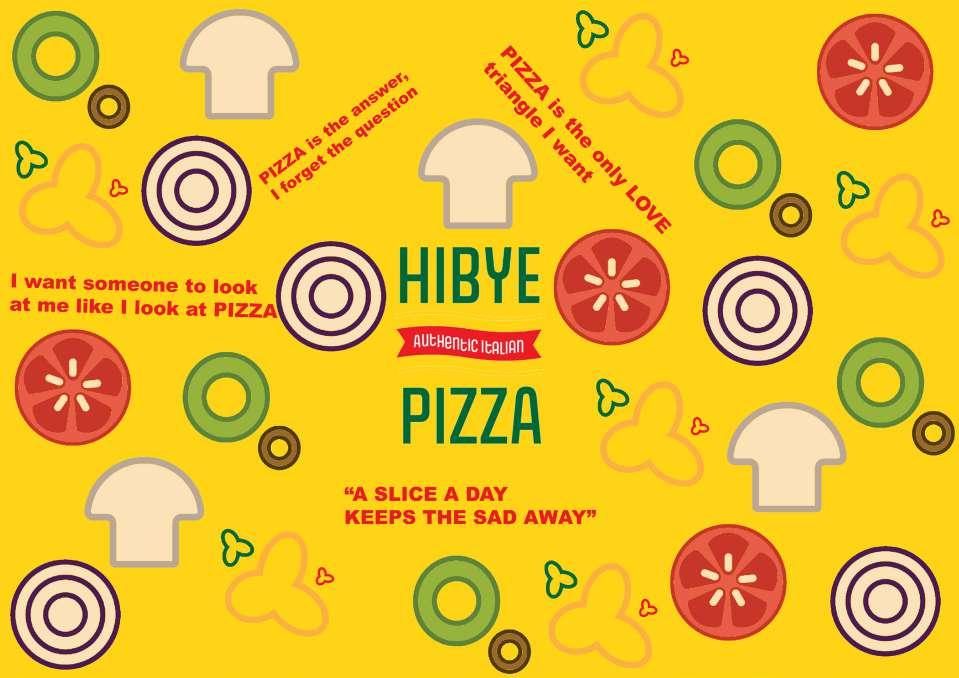

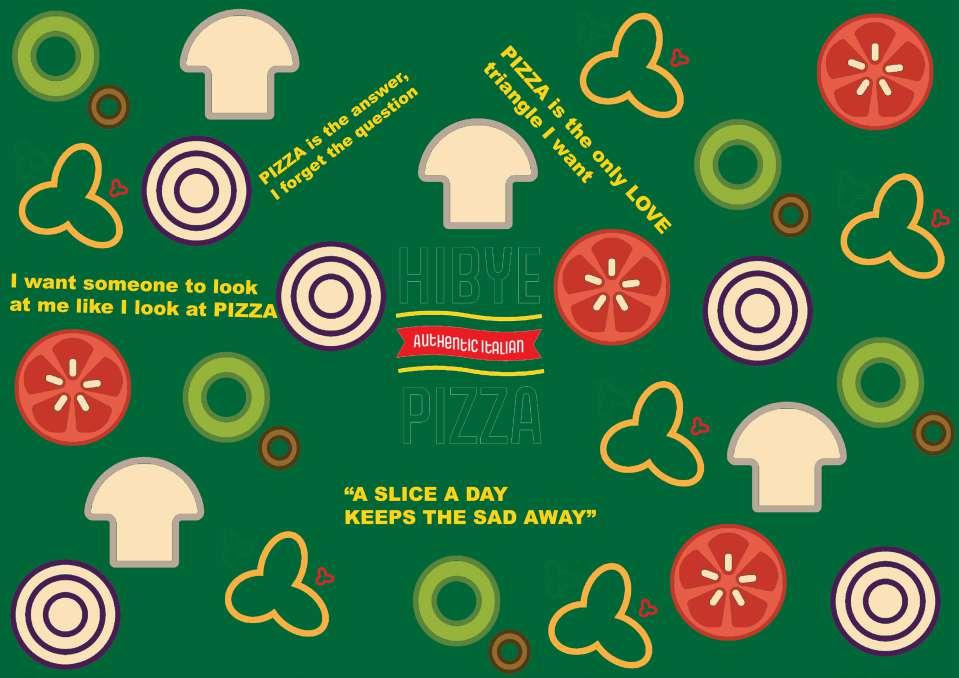



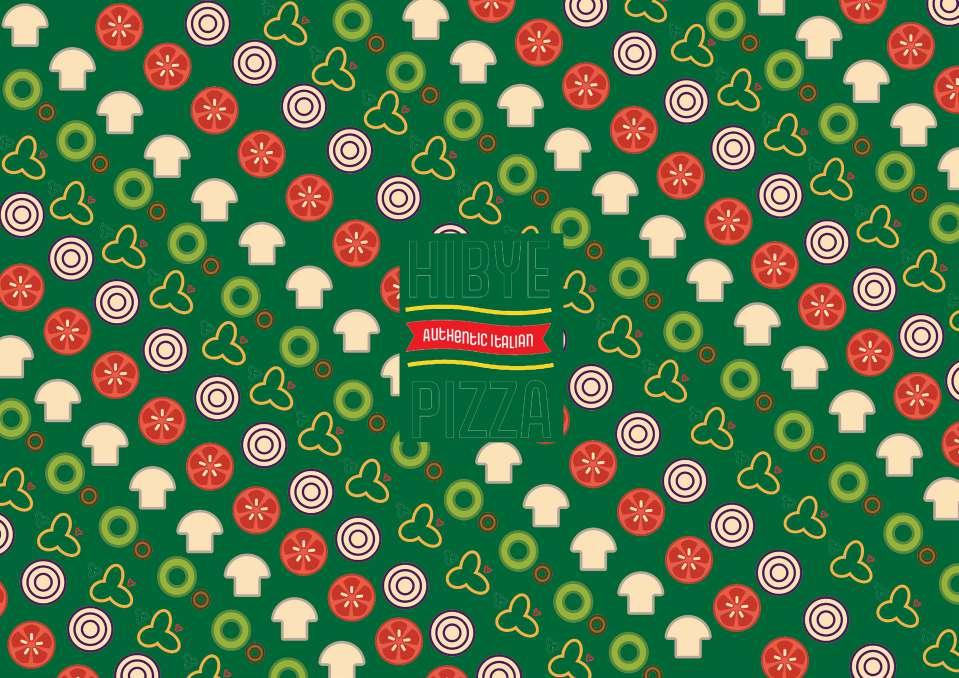






Canary Wharf Flat
• The clients are a young couple who live in a fairly new and modern apartment and they have been living there for about 4 years and their apartment is furnished with pieces from other locations.
• They feel that even though the flat is quite big, about 120 square meters, they still don’t have enough space as they need more storage

• They would like the design to be modern and minimalist and comfortable with more neutral and soothing colours

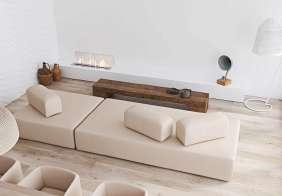

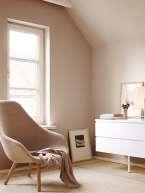
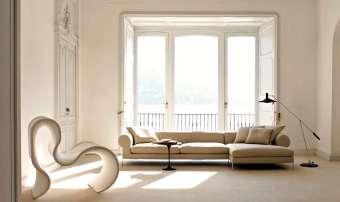
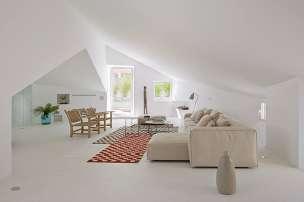
• They would like to change some of the furniture, like the sofa, dining table and chairs, a tv unit that wouldn’t show all the cables, better blinds or curtains

• They need two working desks/units as they work from home, but they cannot be too close to each other as they need privacy
MOODBOARD
COLOUR SCHEME
SOFTWARES USED: Autocad, Sketchup, Vray for Sketchup, Photoshop and Indesign
I was tasked to create the moodboard for the concept and colour scheme, to plan the space and to make the renders
FF&E FOR BEDROOM 1
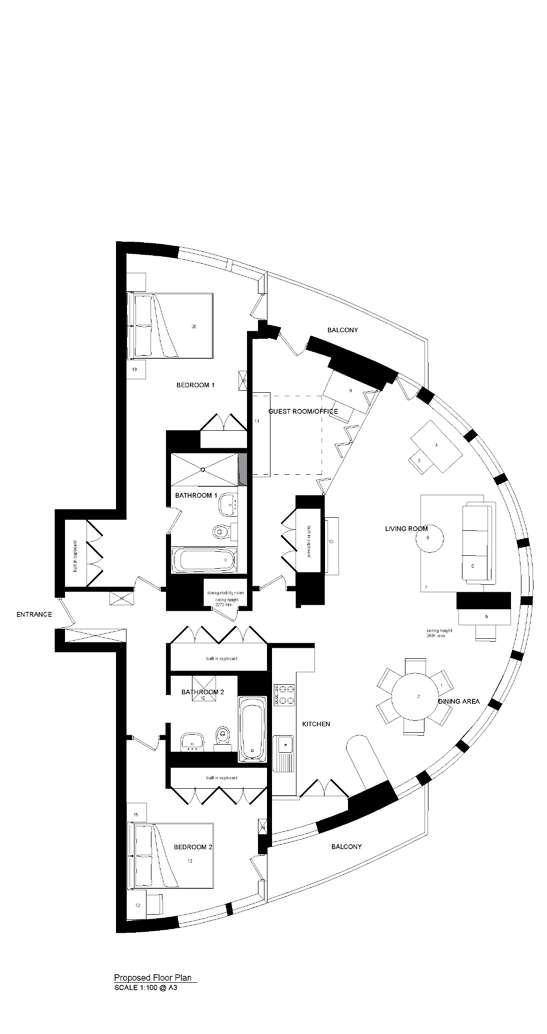

FOR BEDROOM 2

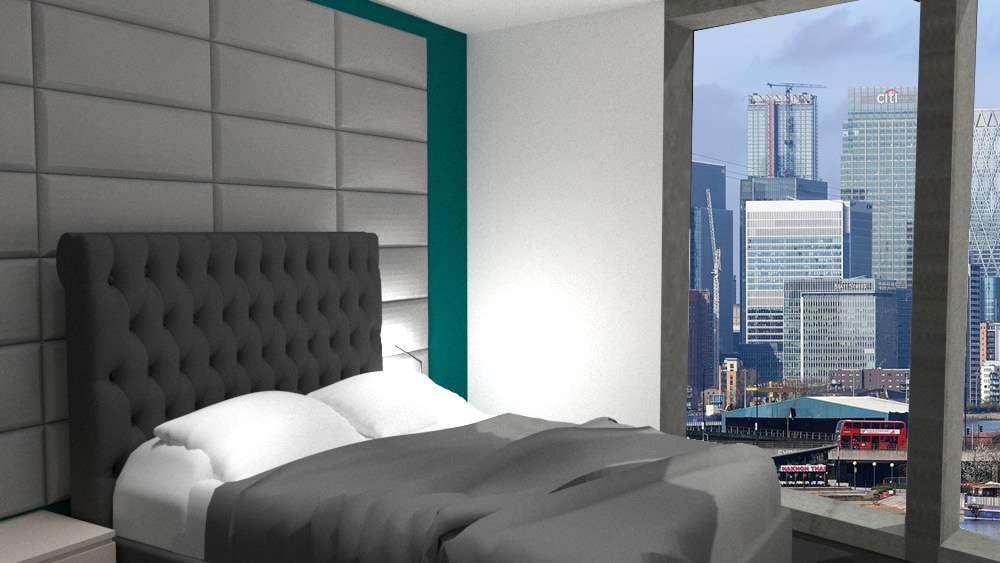
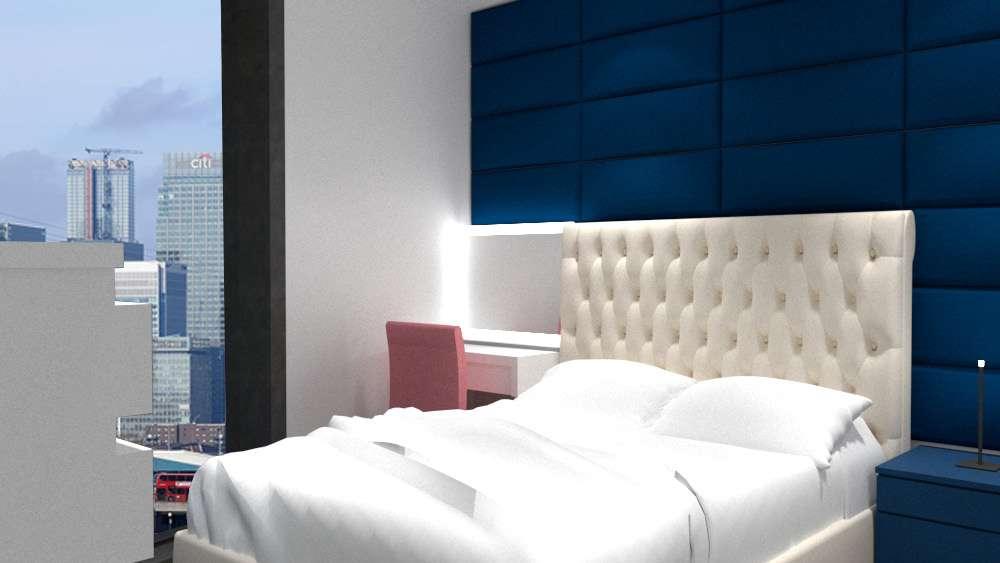
FF&E FOR LIVING ROOM

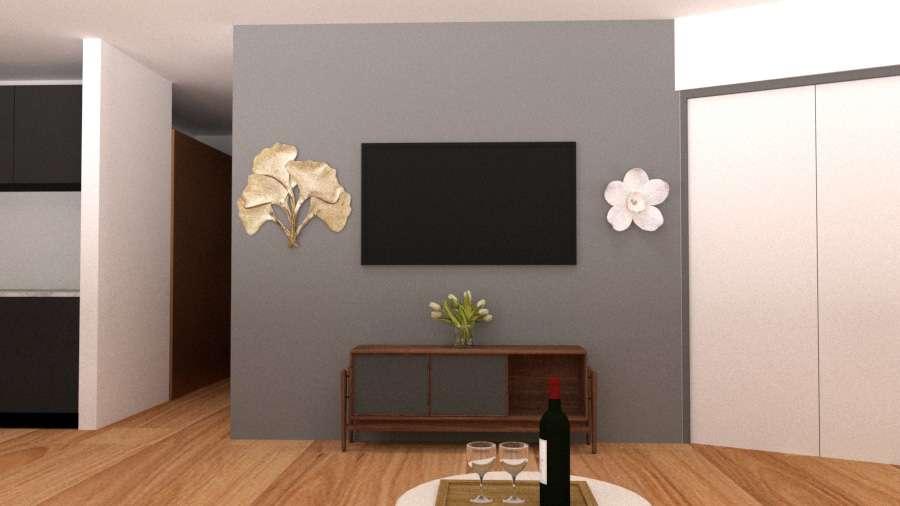

Modern Bathroom








The project was about renovating and refurbishing the old traditional property to new modern house by changing the bathroom, the living room and the first floor
SOFTWARES USED: Autocad, Sketchup, Vray for Sketchup,Layout, Photoshop and Indesign



I was tasked to make the renders with the softwares listed above for the Bathroom
MOODBOARD
MATERIALS

