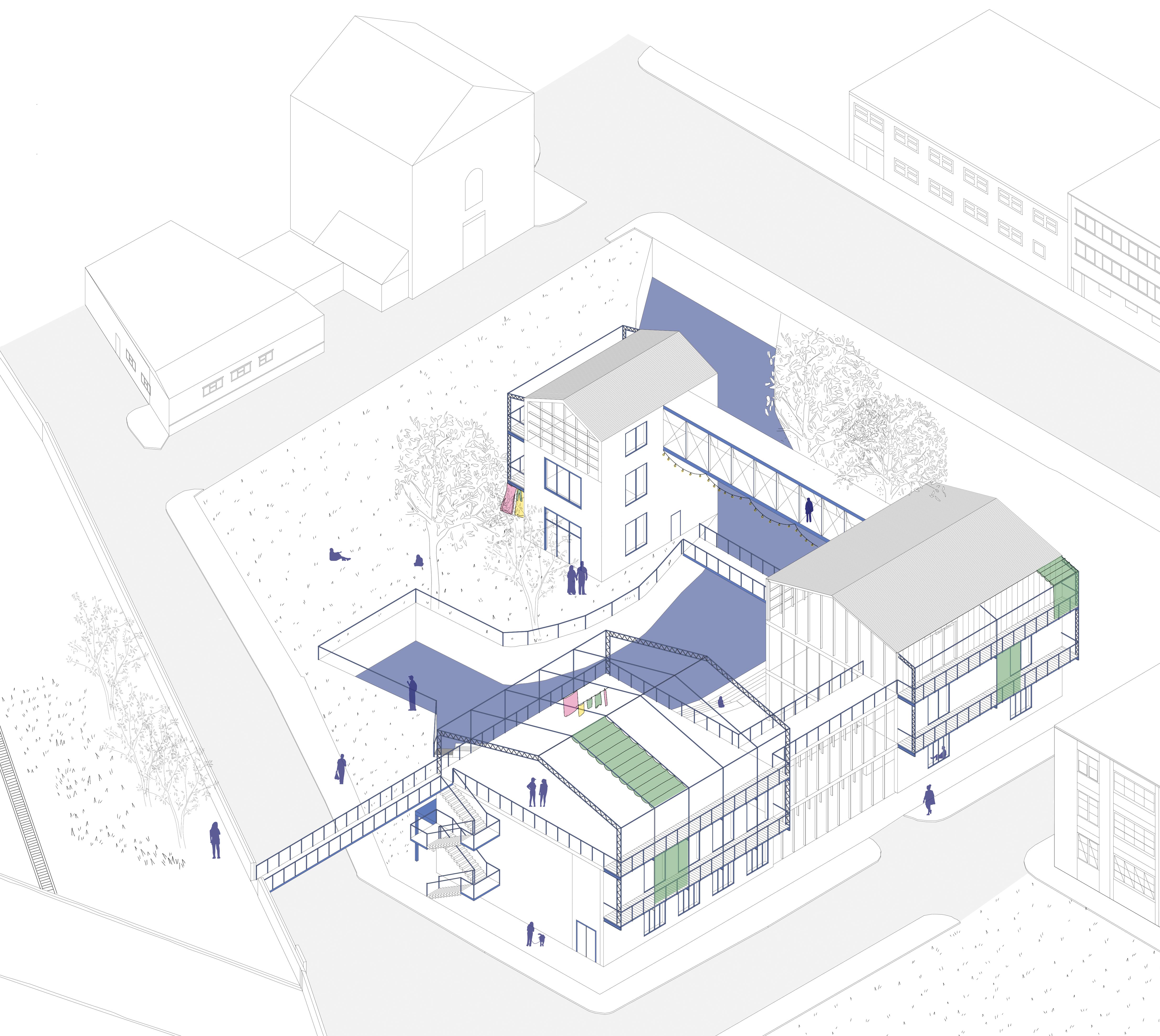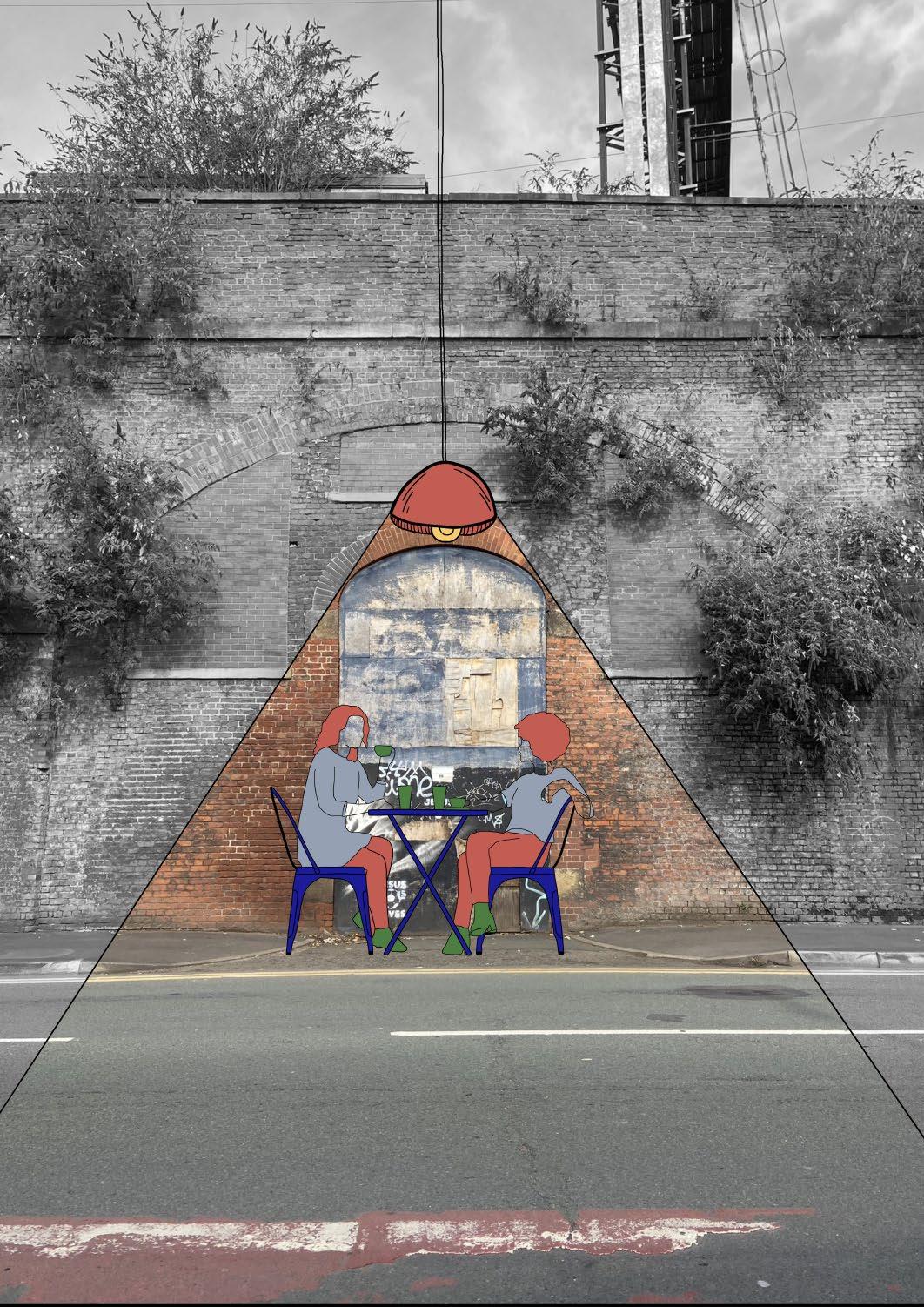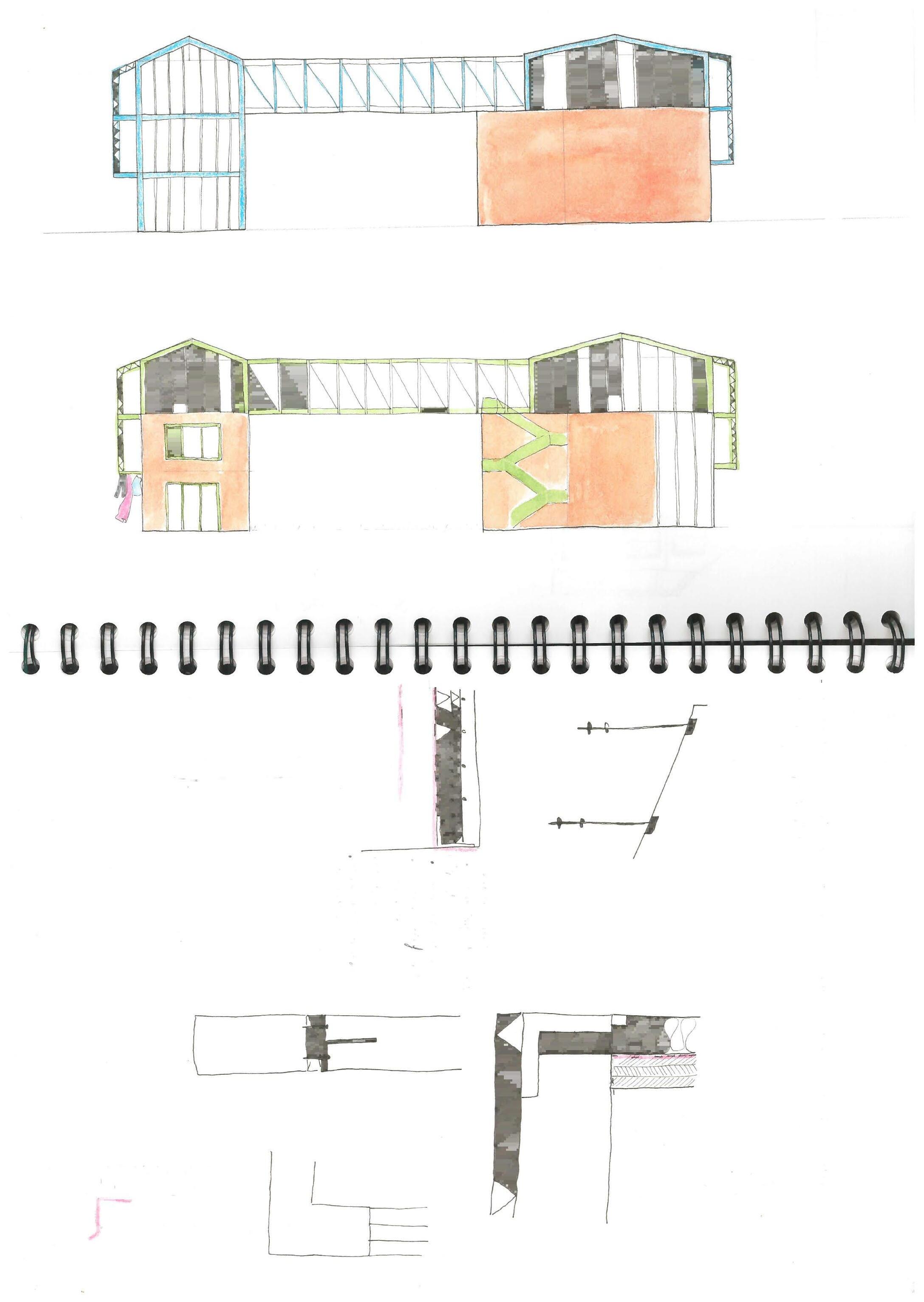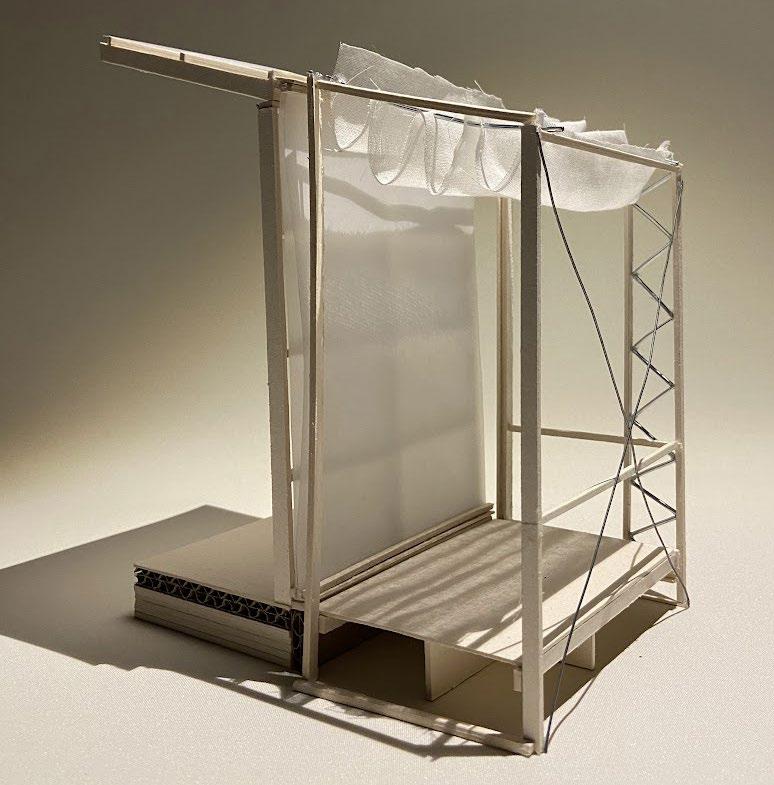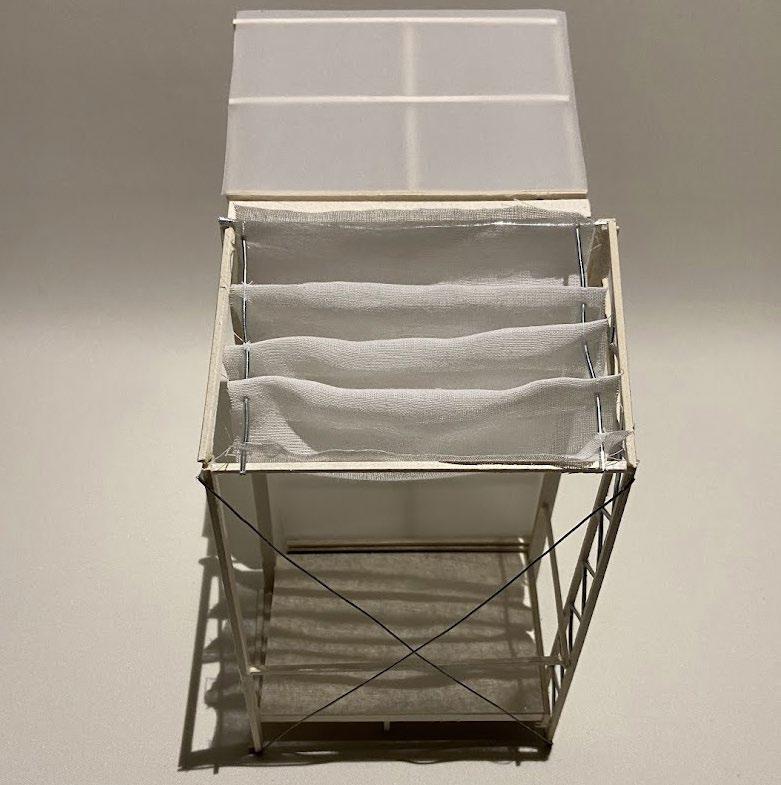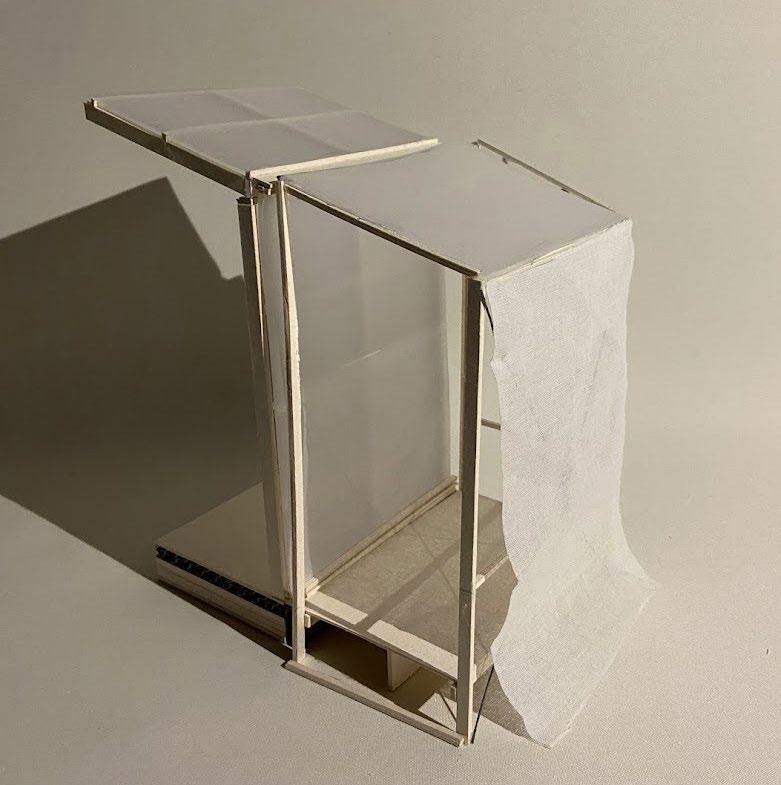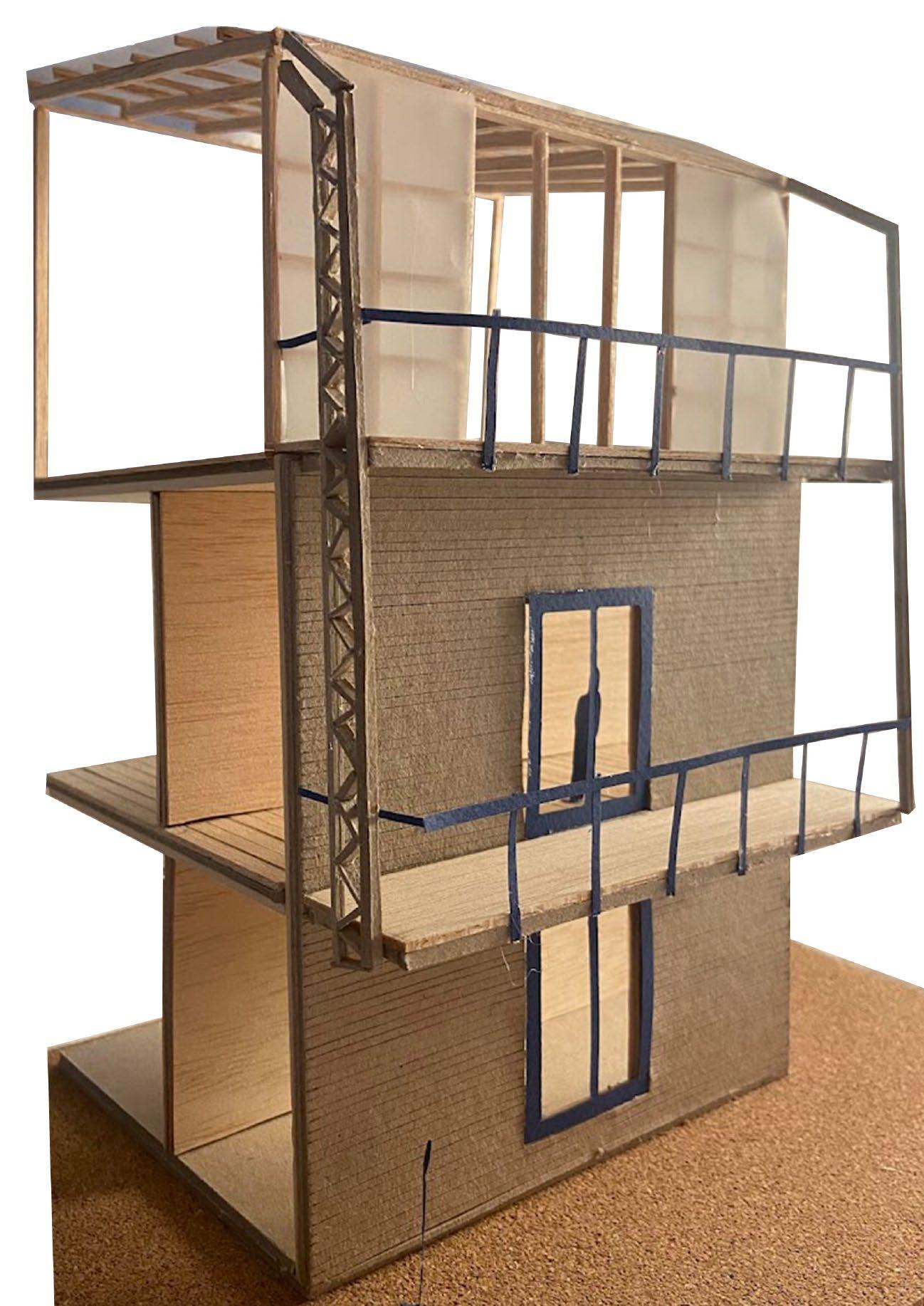MAYFIELD’S HOME
Thesis Project 2024
Site: Mayfield, Manchester
Sector: Social and cultural infrastructure
The challenges posed by a city in flux facing rising energy costs, increased displacement, and a fading ecology of care fuelled the development of a project aiming to provide a comfortable public home environment within the city. Reinstating public access to amenities, operating on the principles of a circular economy, and serving as a versatile venue for events.
Axonometric - Using Rhino
The dining room as a lantern above the city’s railway
The washing line
Shedding light Shared spaces
The site is an inner-city wasteland revealed as a space open to a variety of different appropriations and usages. Leading to further research into how an architectural project can celebrate shared inhabitation and informal use.
East elevation - Using AutoCAD and Illustrator with hand drawn details
1.50 sectional model of building envelope
Fragment testing models - Prototyping shading devices
Concept model - A balcony system as a dynamic interface
A WALK IN THE PARK
An architectural ensemble for the purpose of temporary exhibitions. It aims to activate and populate the underutilised waterfront through cultural engagement. The structure is carefully composed to integrate with the site’s existing natural landscape.
Axonometric drawing using pen and watercolour
Projecting towards the river, the building establishes a dynamic spatial relationship with the water while strategically framing three key views across the site.
+33
alicebarnes02@gmail.com

