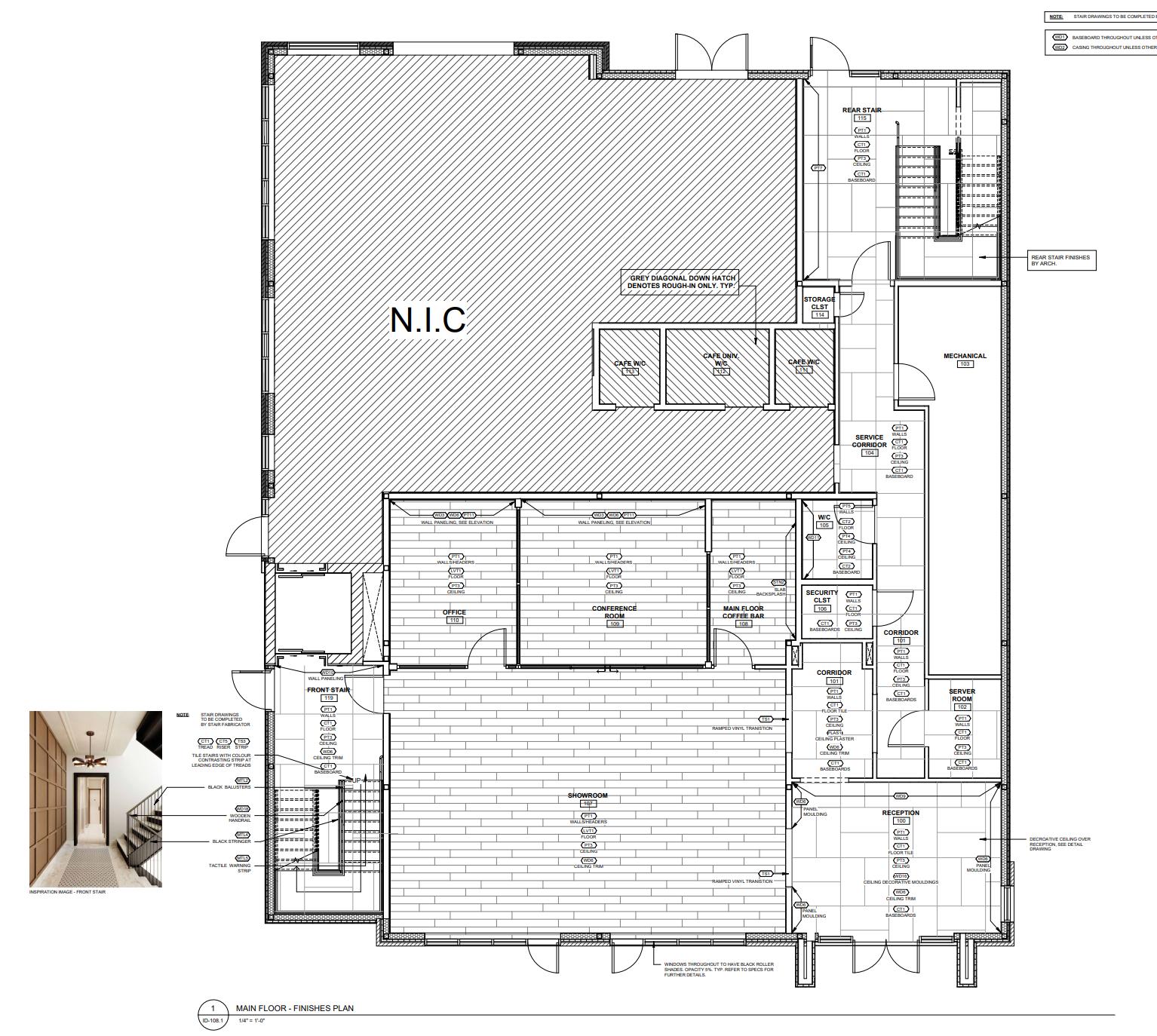
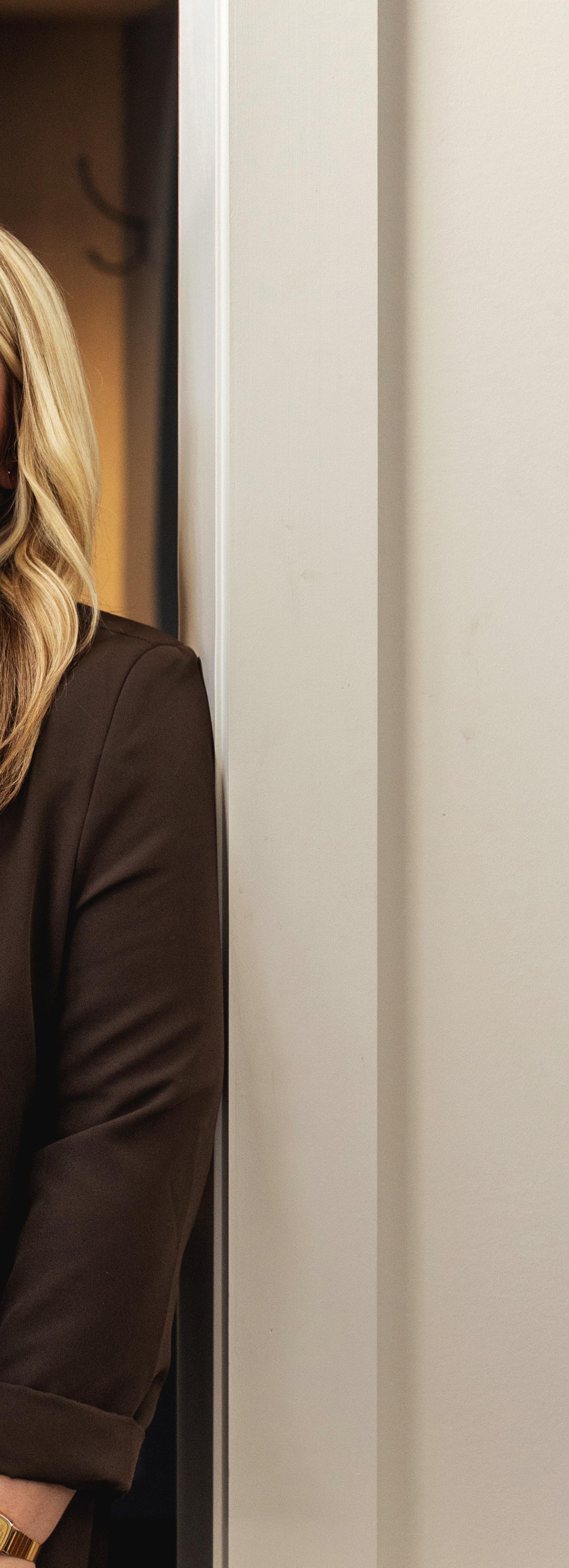
Driven designer with 4+ years of experience in luxury residential and commercial projects. Graduate of the Interior Design program at Toronto Metropolitan University (formerly Ryerson), with proven creative and technical abilities from concept to completion. Quick to adapt, eager to learn, and detailoriented with a passion for thoughtful spaces.
Related Experience
DESIGNER & OFFICE COORDINATOR
TASSE DESIGN INC
January 2024 - Current
Currently the sole designer and drafter across all projects, with a focus on millwork and related finishes. Lead client meetings, manage project timelines and communication, and support external designers with technical drawings and millwork details. In addition to overseeing the design department, also handle general office operations, manage social media, and recently collaborated with a marketing team to design and launch a new website.
JUNIOR DESIGNER
MADISON TAYLOR DESIGN
September 2021 - September 2023
Worked under ARIDO-certified interior designers to provide clients with full construction packages. Used Revit to support project leads with technical drawings, 3D modelling, schedules and further client deliverables. Projects ranged from luxury residential to commercial and workplace design. Often worked with the furniture team to create custom furniture drawings and 3D models.
Participated in client meetings and provided visual aids to best support design concepts and ideas. Have experience working in all design phases including construction administration where I have been responsible for coordinating with contractors and trades.
DESIGN ASSISTANT
MADISON TAYLOR DESIGN
April 2021 - September 2021
Served as office administration while aiding the interior design team with drawings, renderings, sample boards, etc. Organized continuing education unit lunch and learns for the design team, organized client meetings and spoke with suppliers and trades regarding projects. Multi-tasked two roles while answering and directing all incoming inquires.
References Available Upon Request
Education
Bachelor of Interior Design
Toronto Metropolitan University 2017 - 2021
Skills
Revit
Adobe Photoshop
Adobe InDesign
Adobe Illustrator
Lumion
Enscape
AutoCAD
Microsoft Office Suite
Google Workspace
Social Media
Related
Work shown in The Good Life Magazine
Wilson Art Annual Student Chair Competition Winner, 2019
Work displayed at IDS Toronto 2019
IN THE VALLEY Beaver Valley, ON RAINBOW ROAD RESIDENCE Springwater, ON SUNNIDALE LAUNDRY Barrie, ON OLD MILL CONDO Toronto, ON
FORT ERIE COTTAGE Fort Erie, ON VETTA SPA Oro-Medonte, ON MTD HEADQUARTERS Midhurst, ON 01 02 03 04 05 06 07
All projects shown were completed in collaboration with Madison Taylor Design and/or Tasse Design Inc., and are the property of their respective firms. All inspiration images sourced from publicly available online resources.

PHOTOGRAPH: KITCHEN

PROJECT: In the Valley
CONTRIBUTIONS:
• Collaborated with external designer
• Created shop drawings
• Designed custom barn door
• Designed upstairs closet and vanity
• Led meetings with clients
• Communicated with clients and contractor/trades
STATUS: Completed
Project property of Natalie Jones Designs and Tasse Design
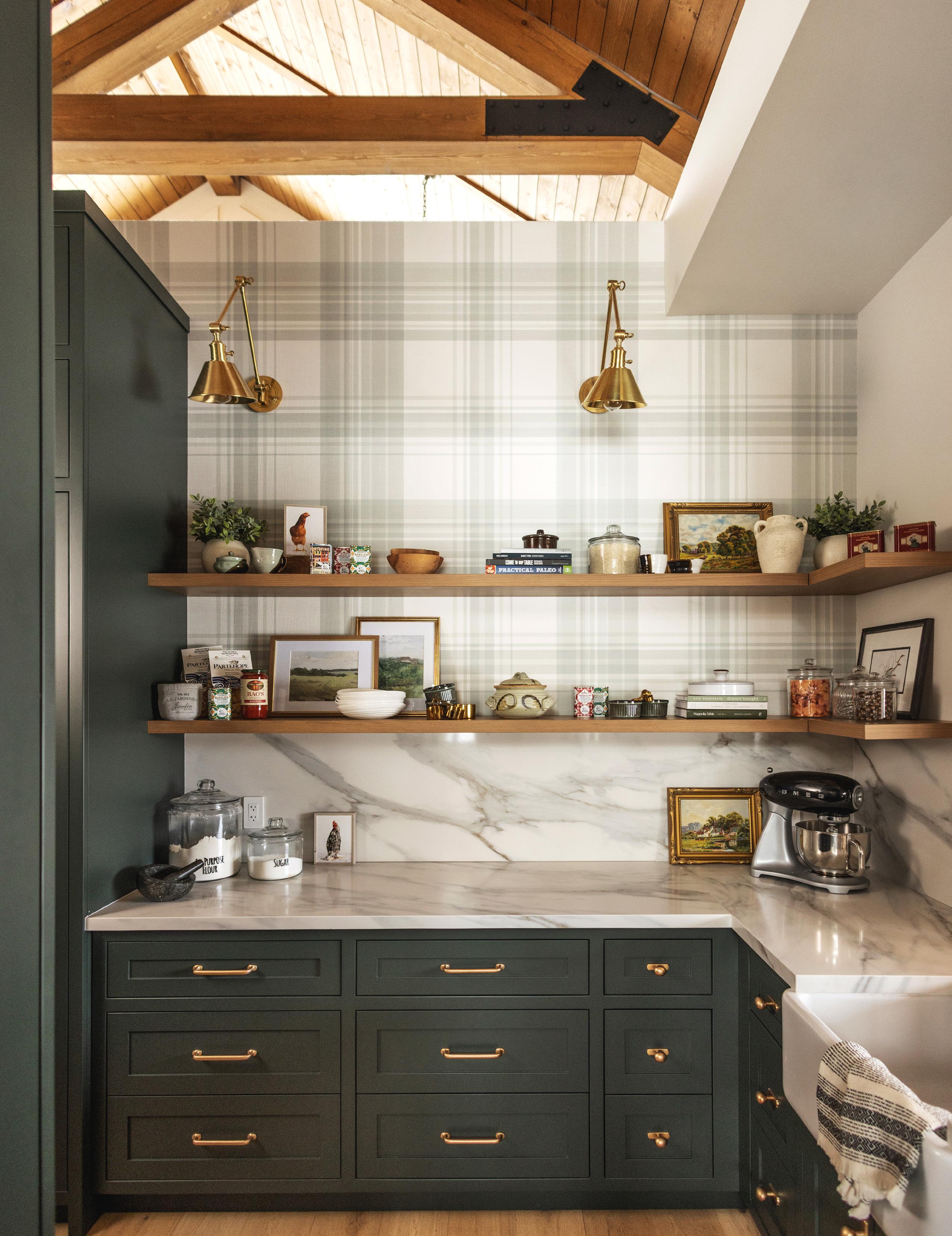
PHOTOGRAPH: PANTRY

3D VIEW: KITCHEN
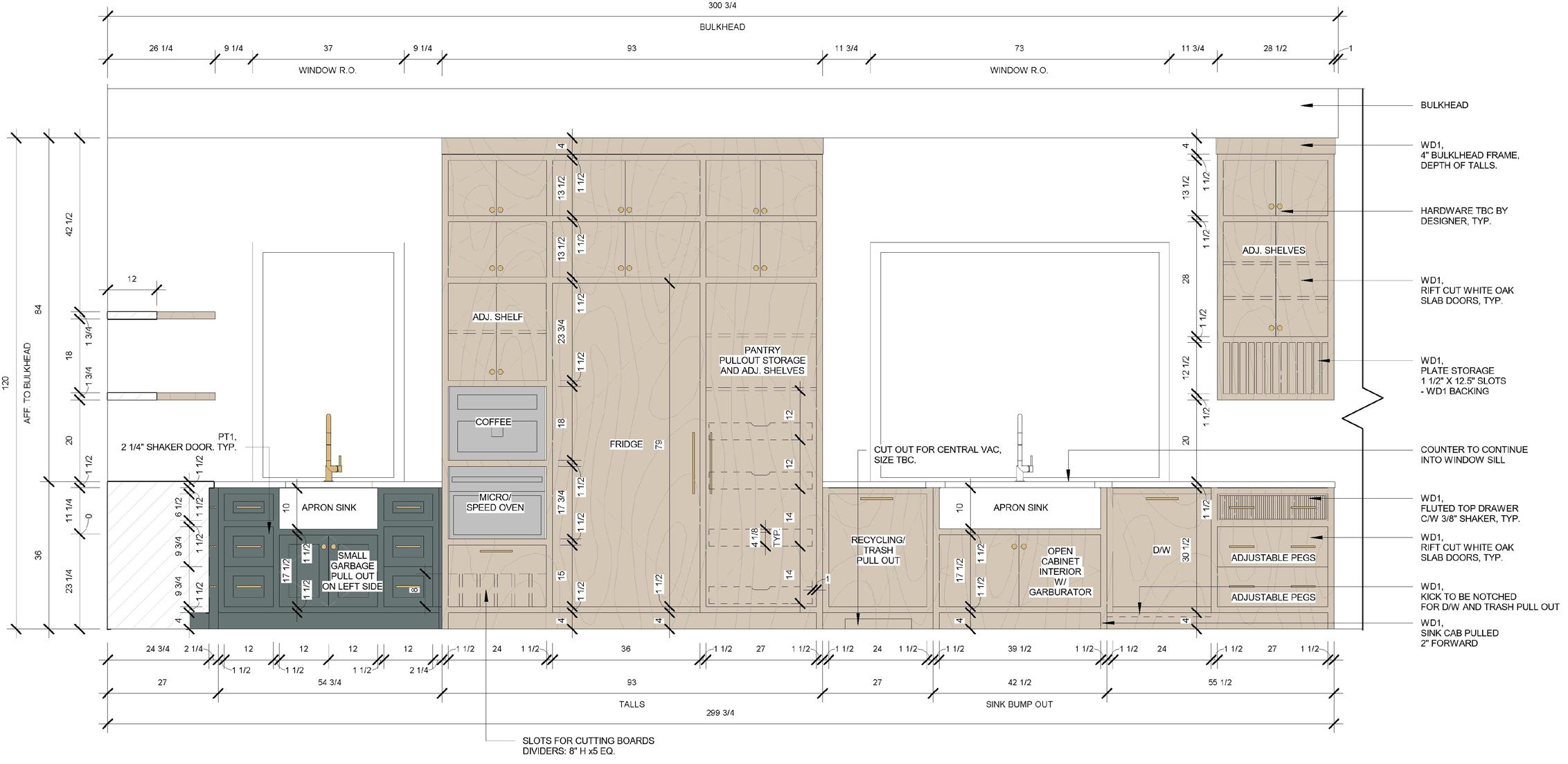
ELEVATION: KITCHEN/PANTRY WINDOW WALL
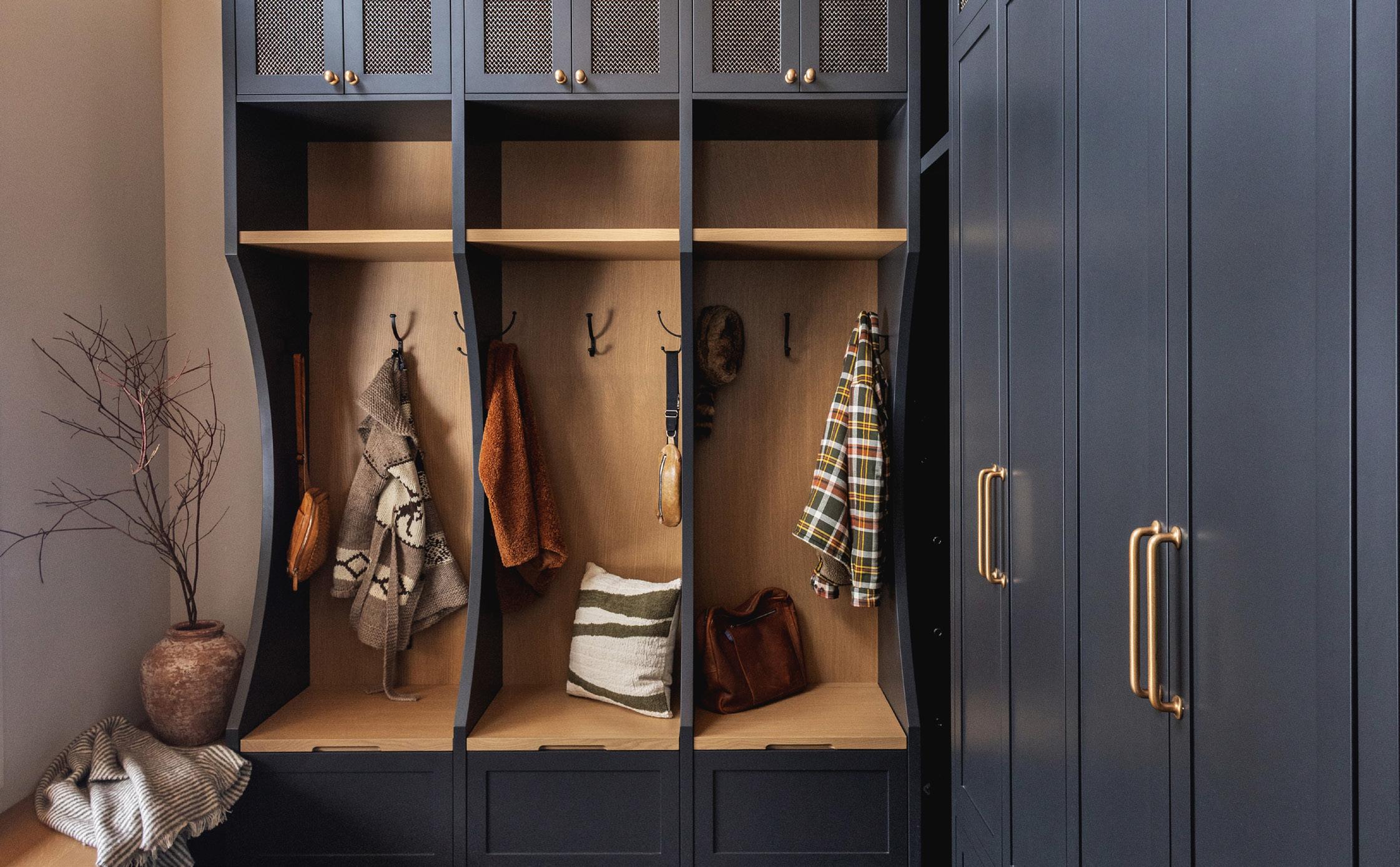
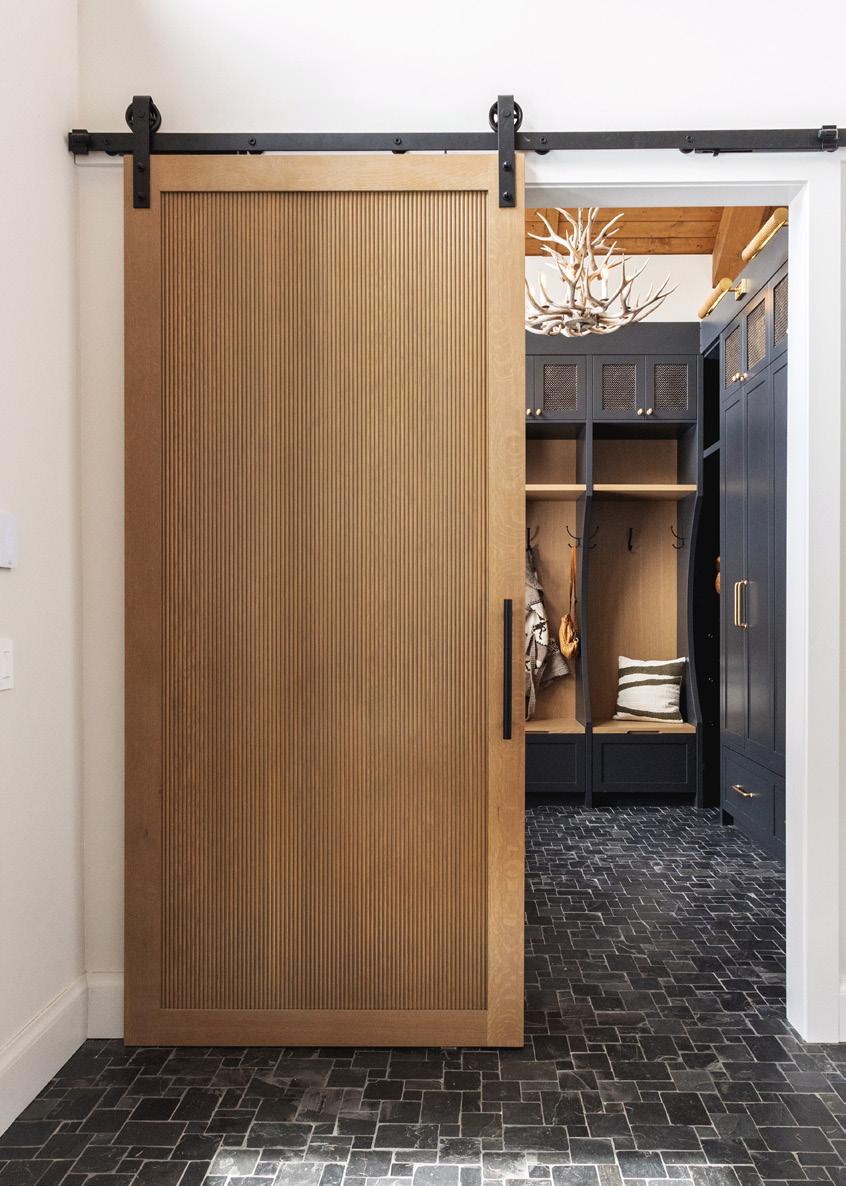
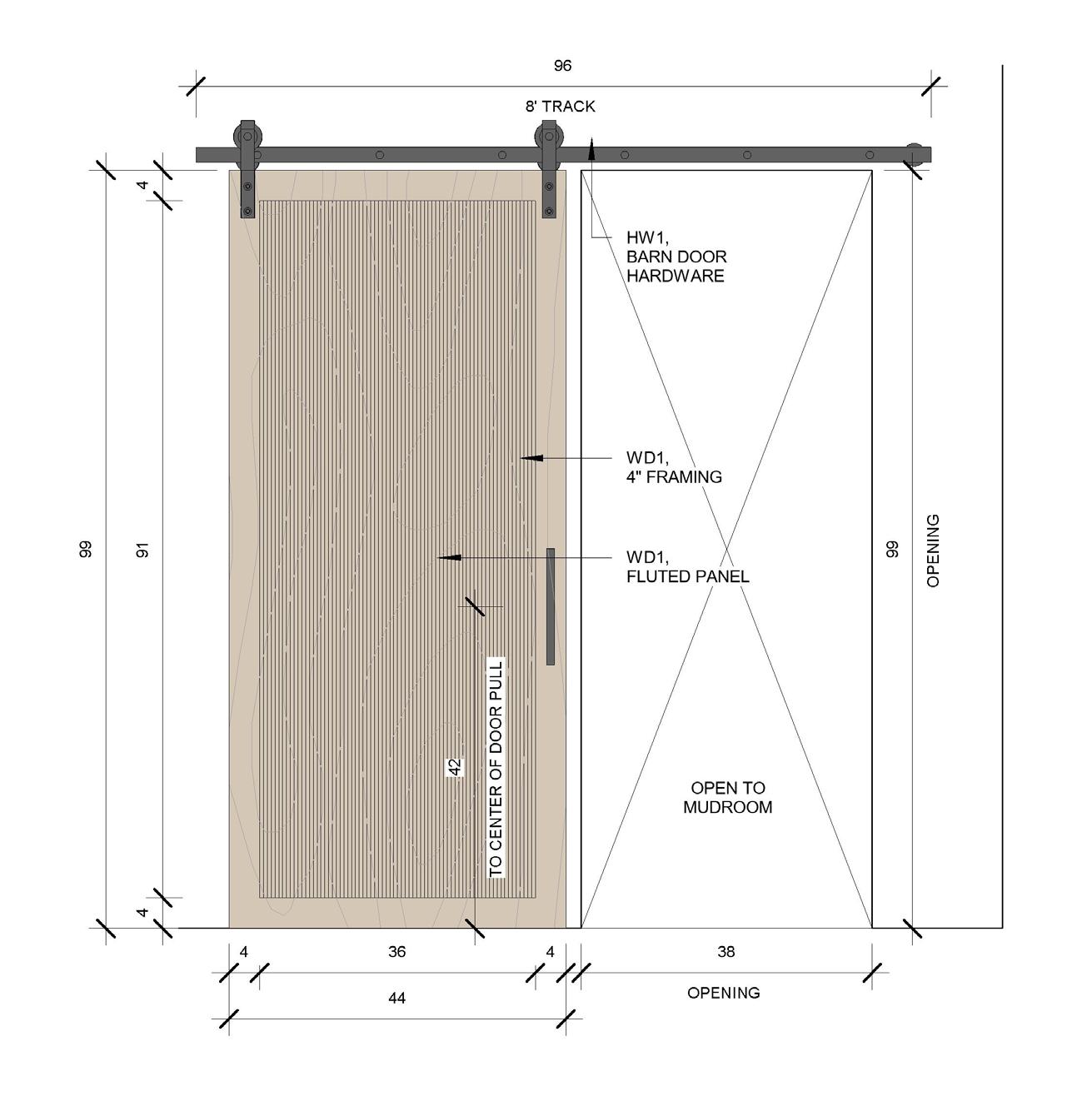
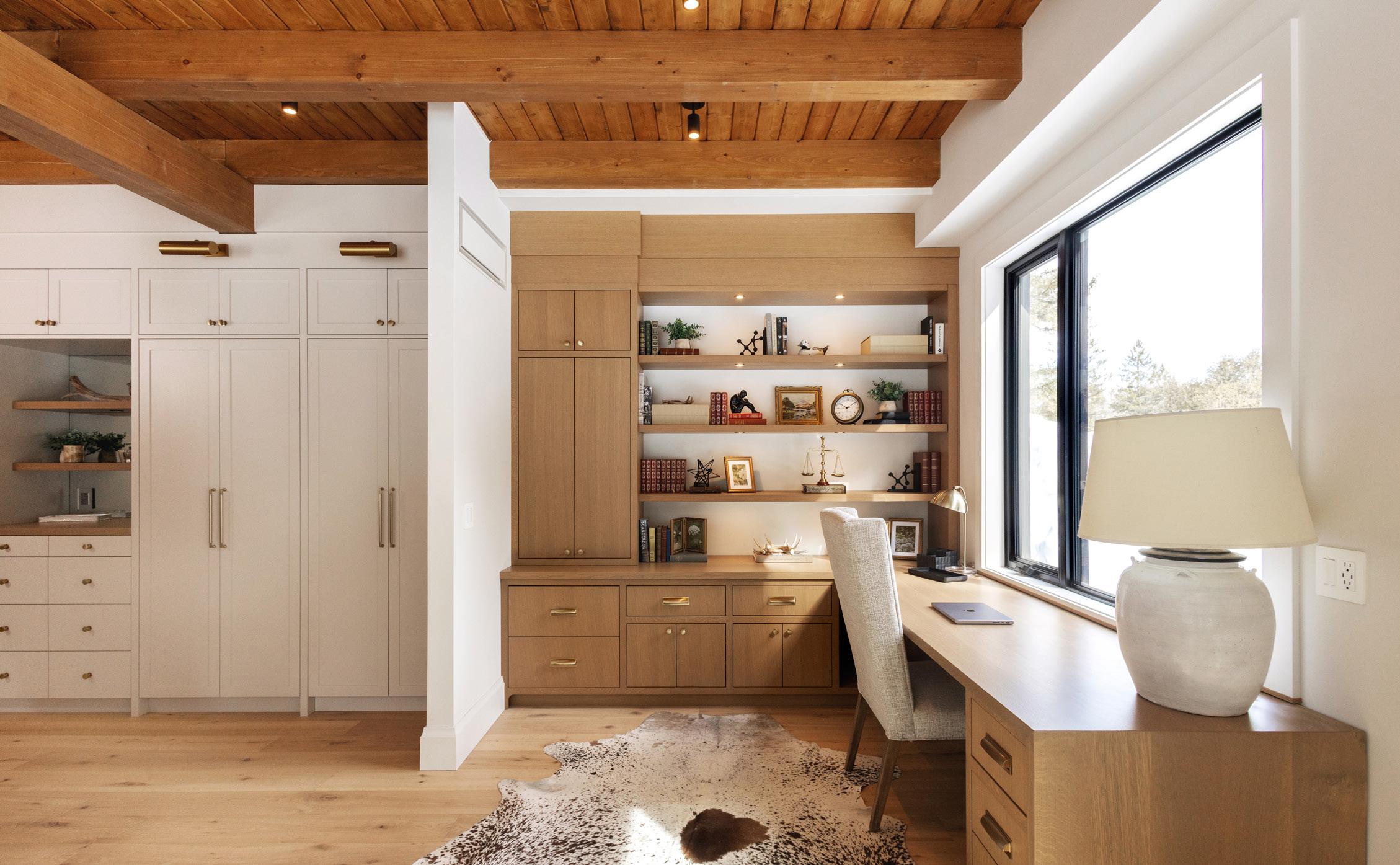
PHOTOGRAPH: BUILT-IN CLOSET/ PRIMARY OFFICE
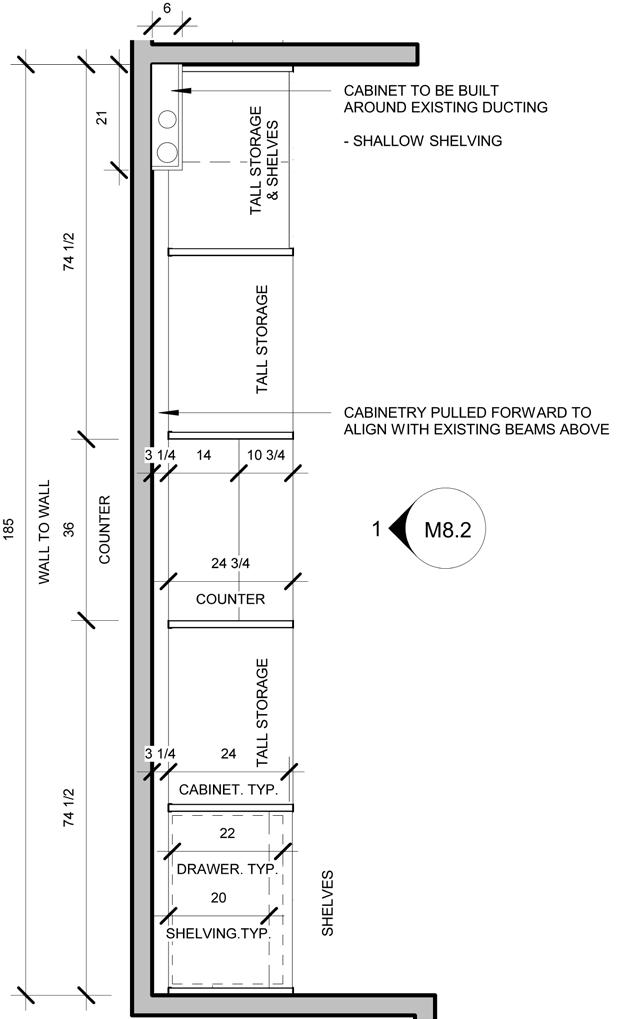

DETAIL PLAN: PRIM. CLOSET
ELEVATION: PRIMARY CLOSET
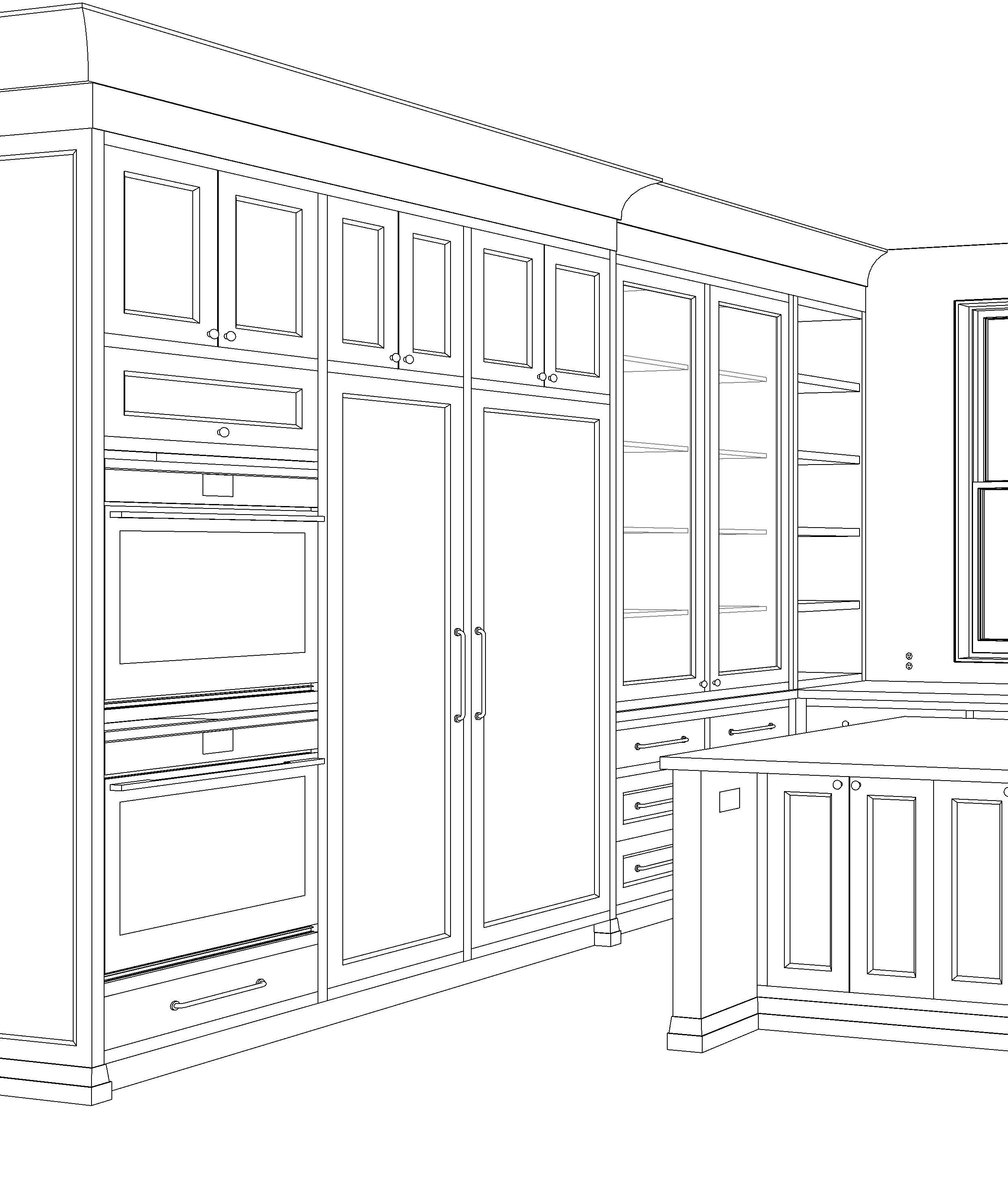
PROJECT: Rainbow Road Residence
CONTRIBUTIONS:
• Collaborated with external designer
• Created shop drawings
• Provided millwork detail suggestions
• Coordinated with contractor/ trades
STATUS: Under Construction
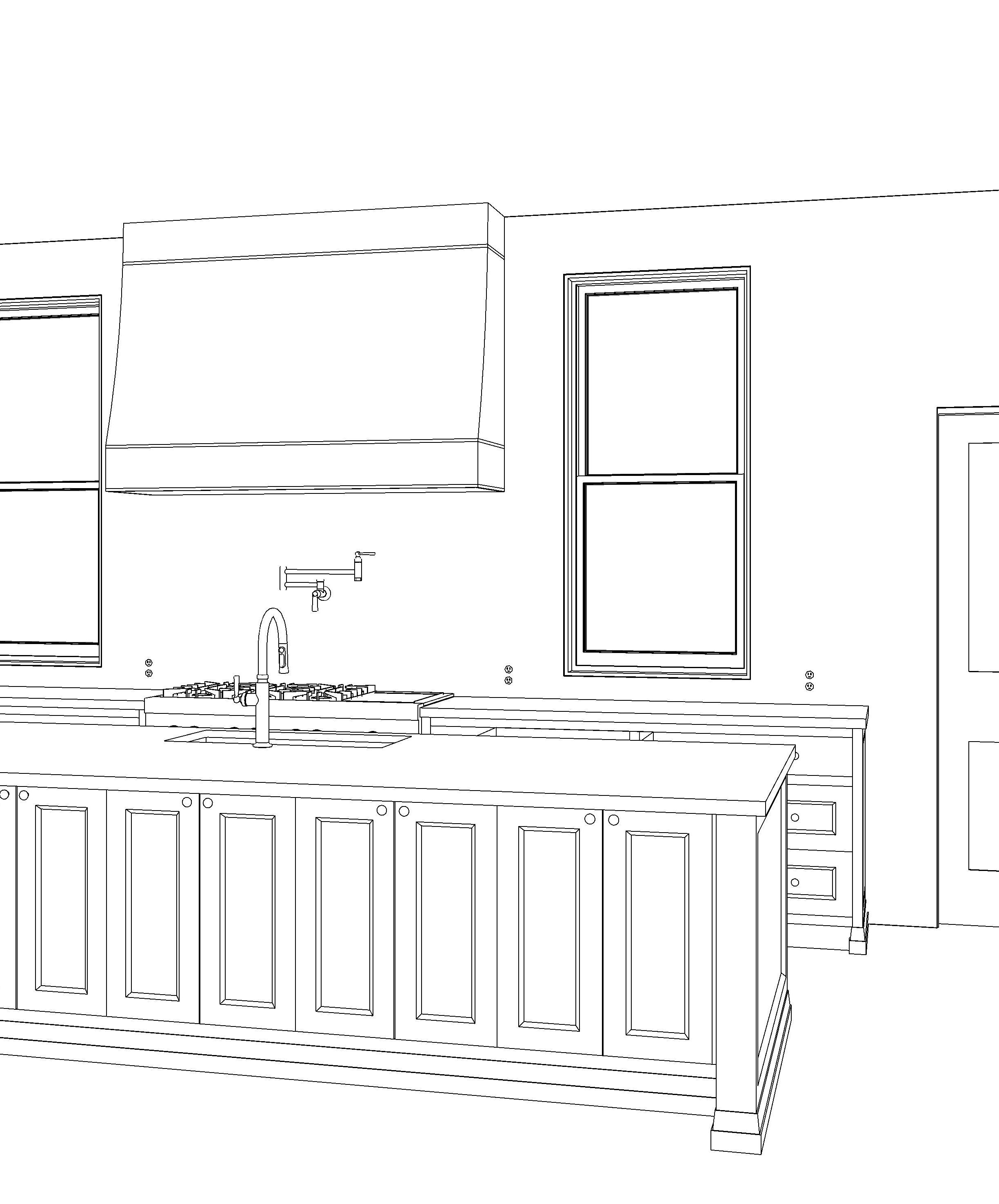
Project property of White House Designs and Tasse
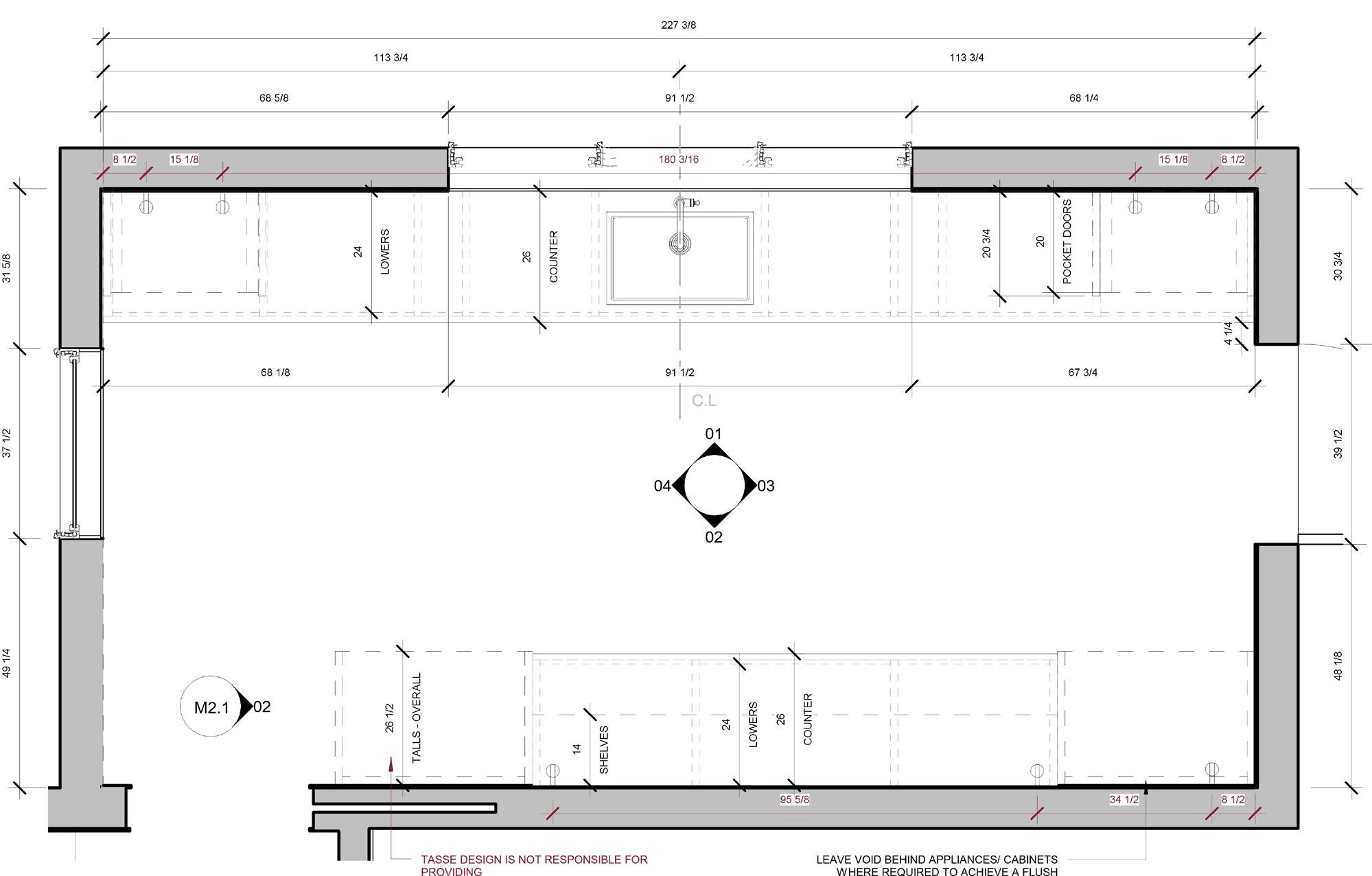
DETAIL PLAN: PANTRY
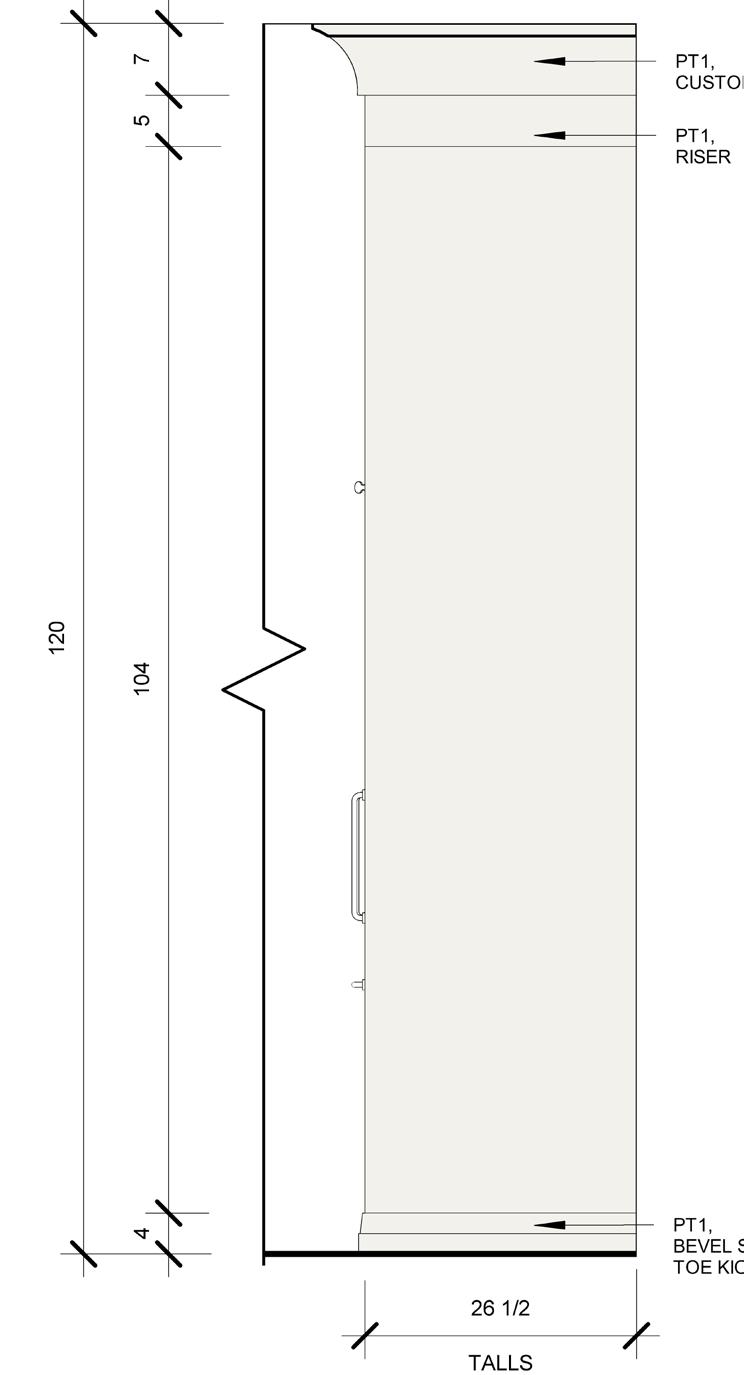
SIDE ELEVATION: PANTRY END PANEL
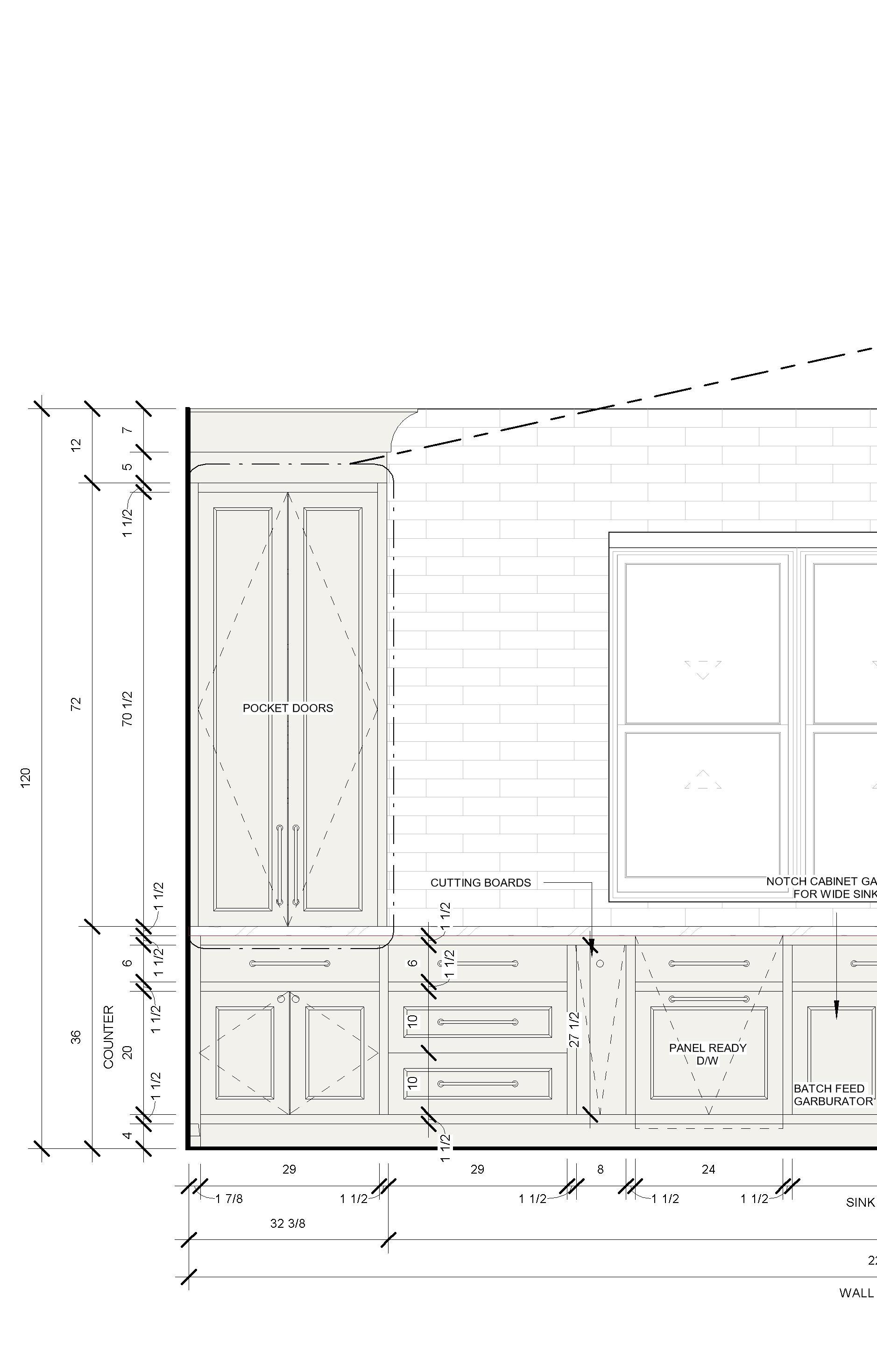
ELEVATION: PANTRY WINDOW WALL


HATCHES: PANTRY

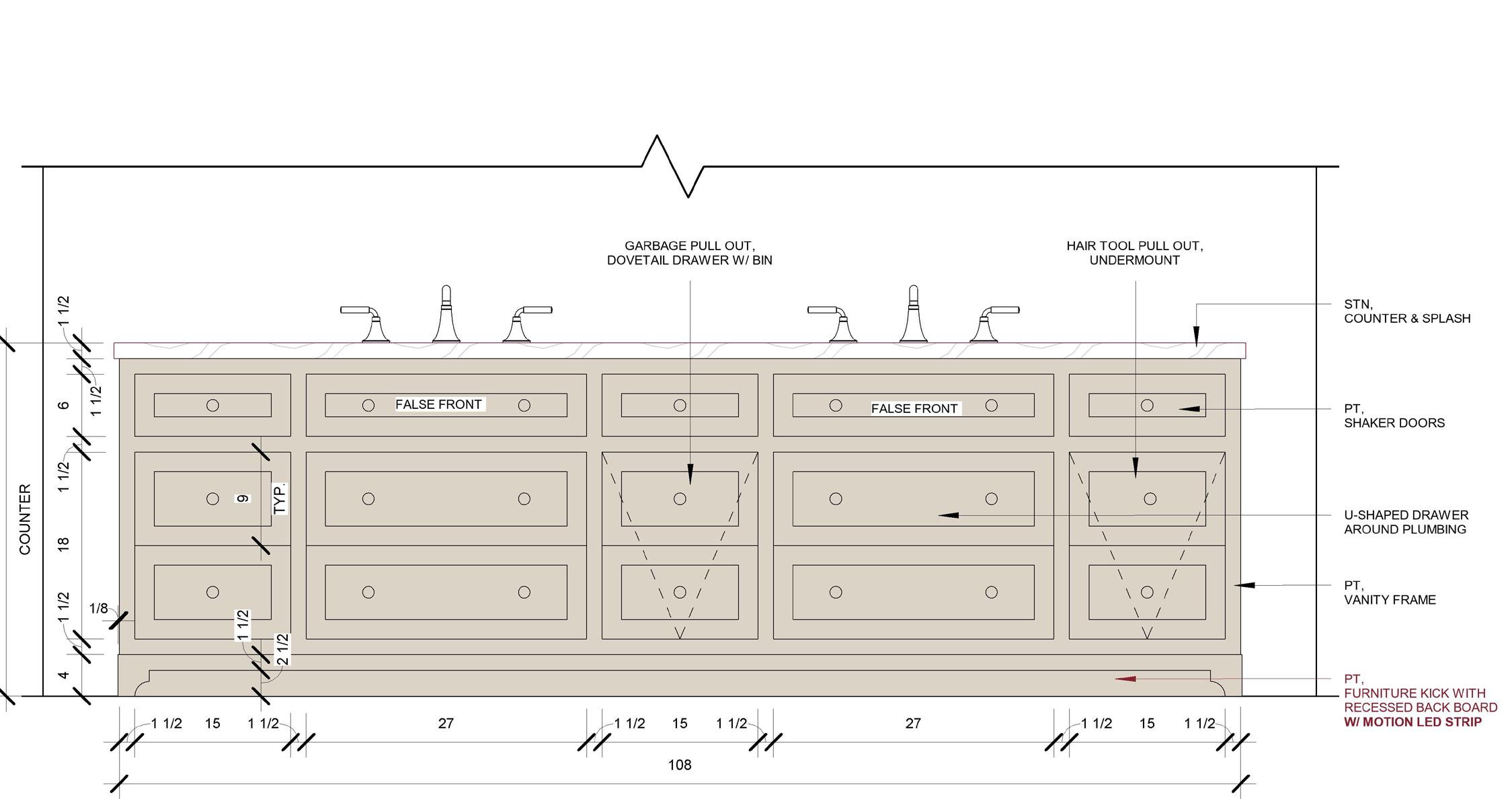
FRONT ELEVATION: PRIMARY VANITY
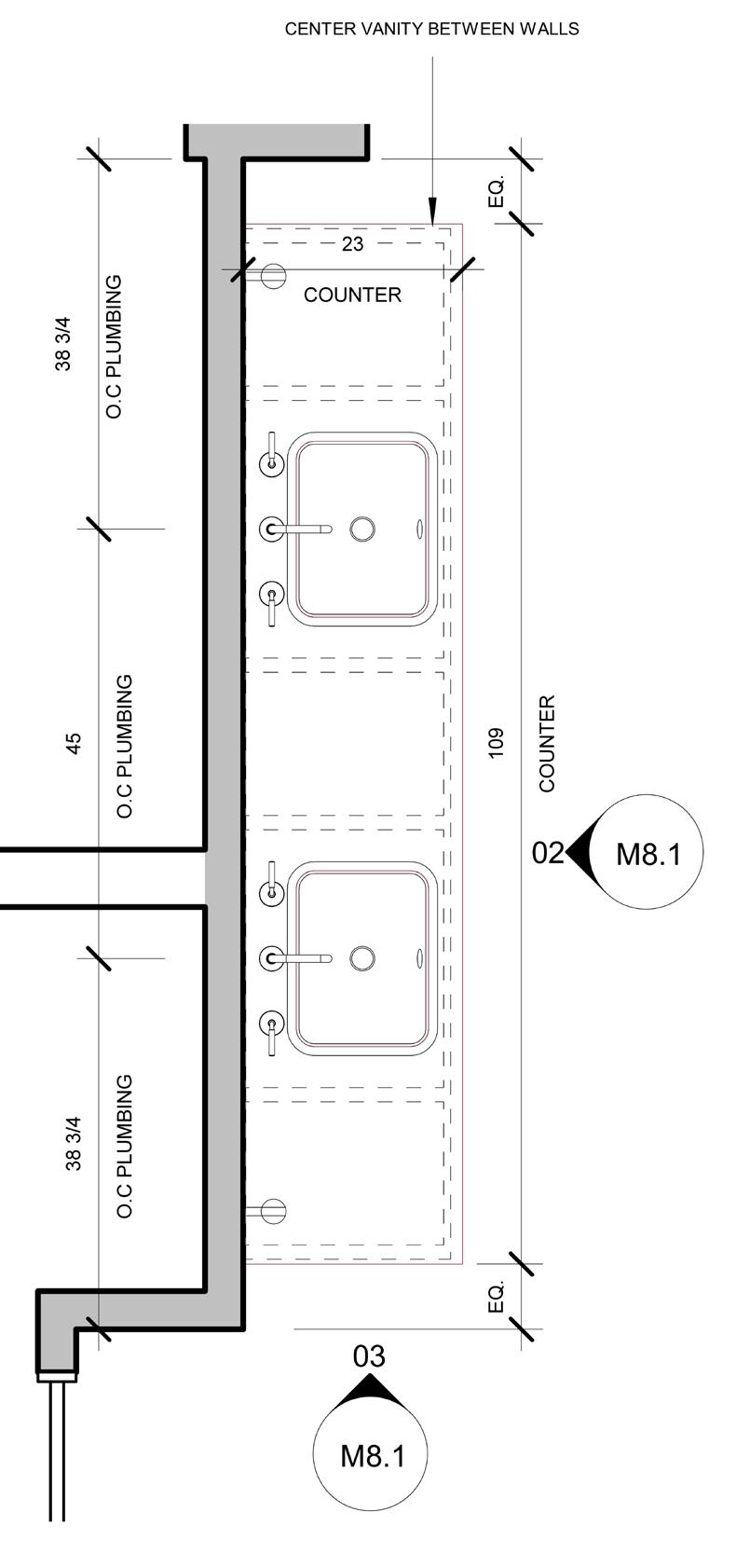
DETAIL PLAN: PRIMARY ENSUITE
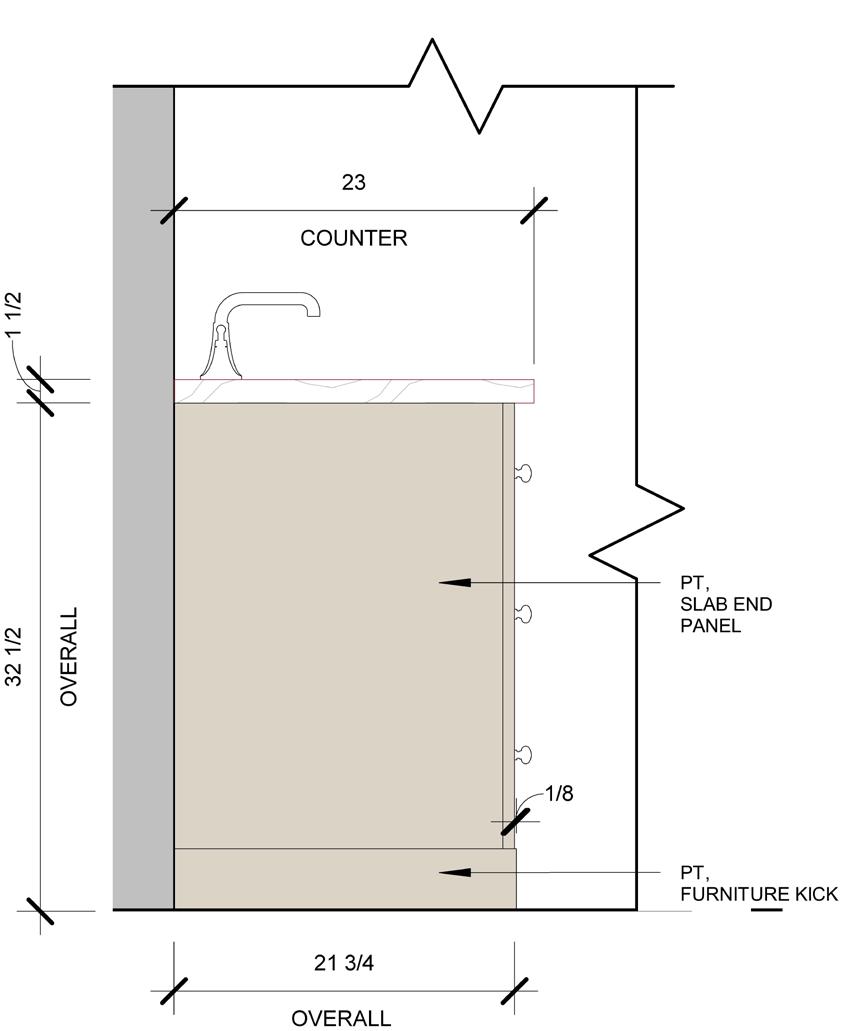
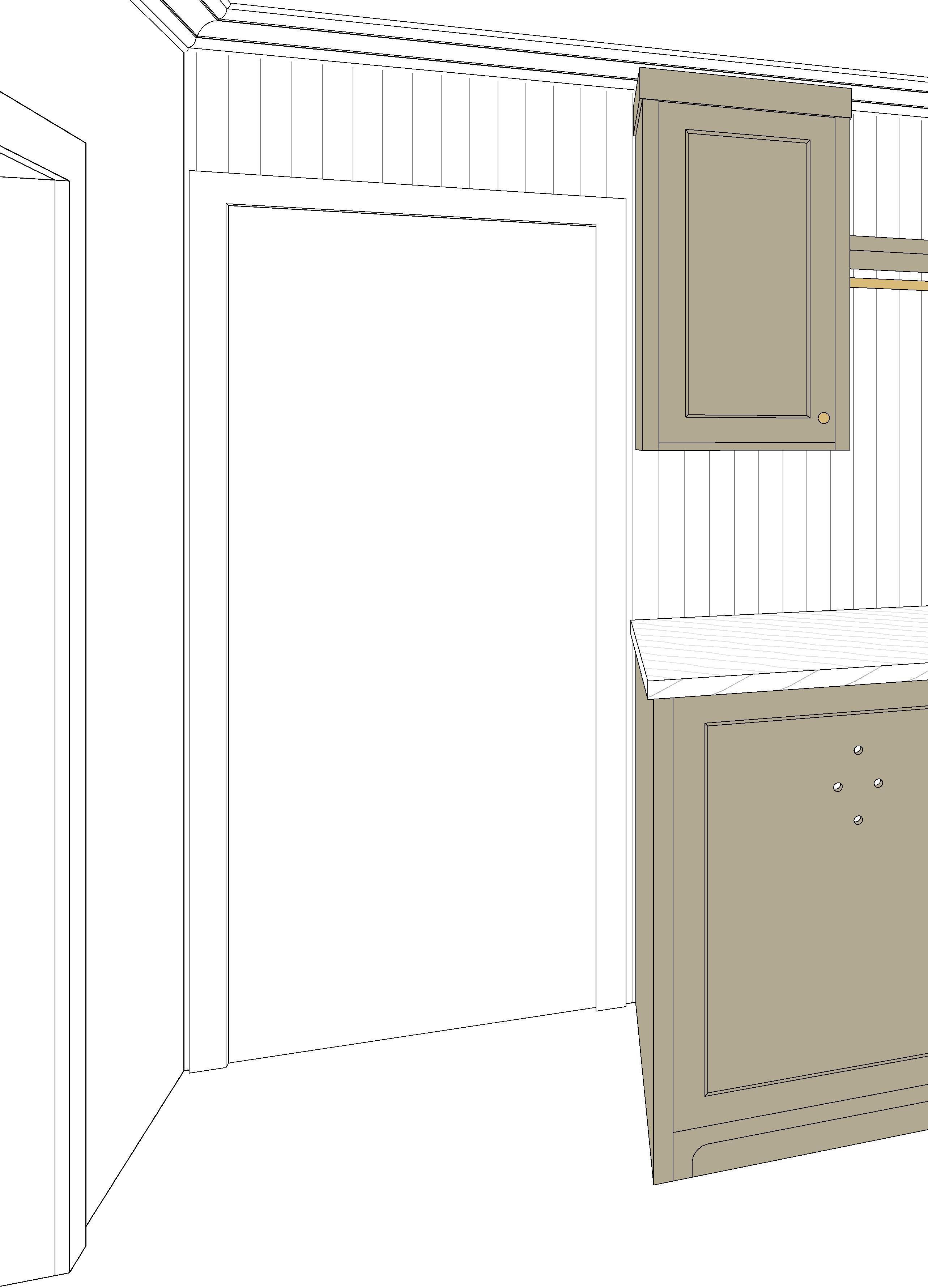
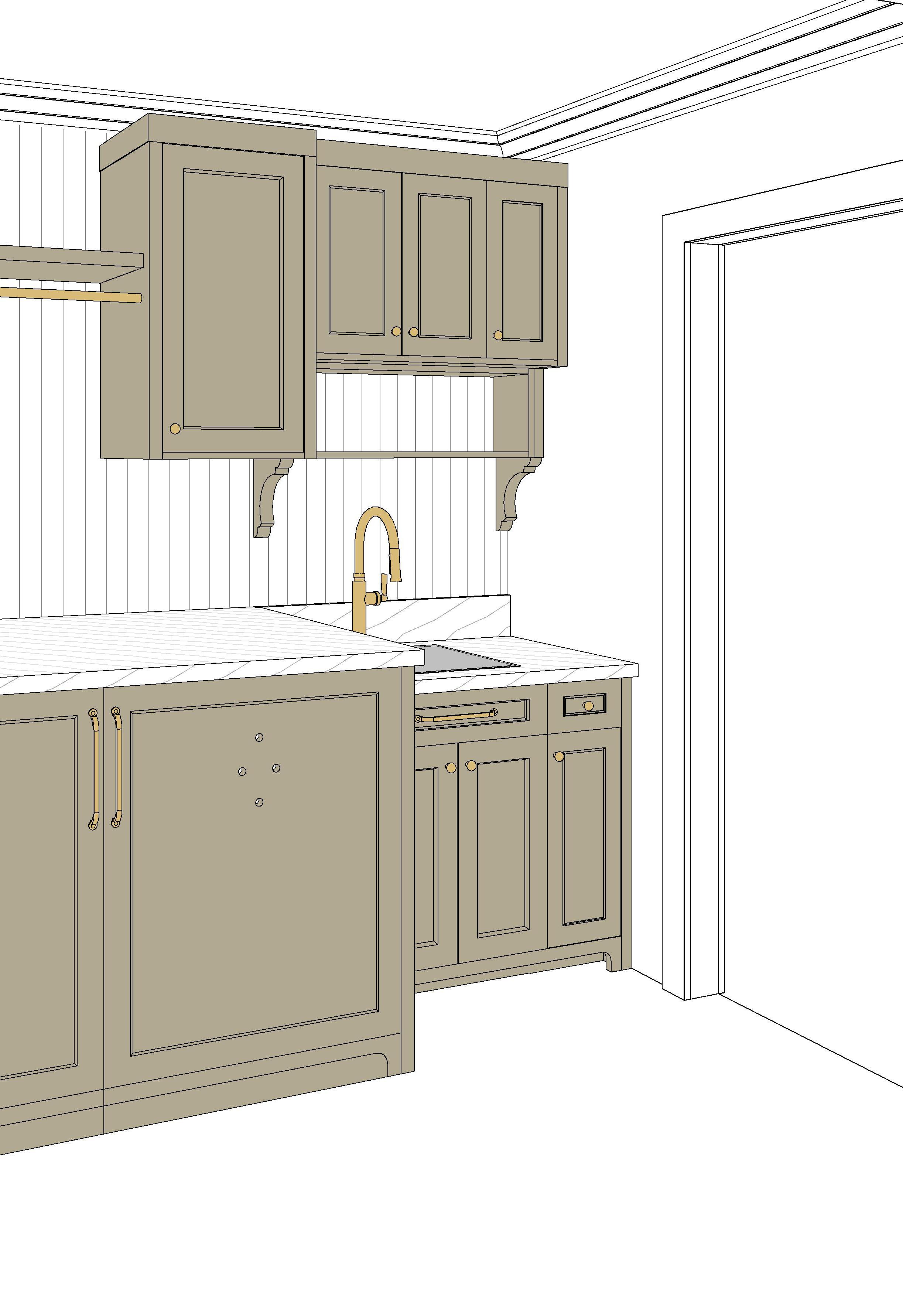
PROJECT: Sunnidale Laundry
CONTRIBUTIONS:
• Designed millwork and selected finishes
• Created shop drawings and 3D views
• Led client meetings and design reviews
• Organized and ordered samples
• Created and managed schedules
STATUS: Under Construction

CLOSED ELEVATION: WORKING WALL
FINISHES: LAUNDRY ROOM
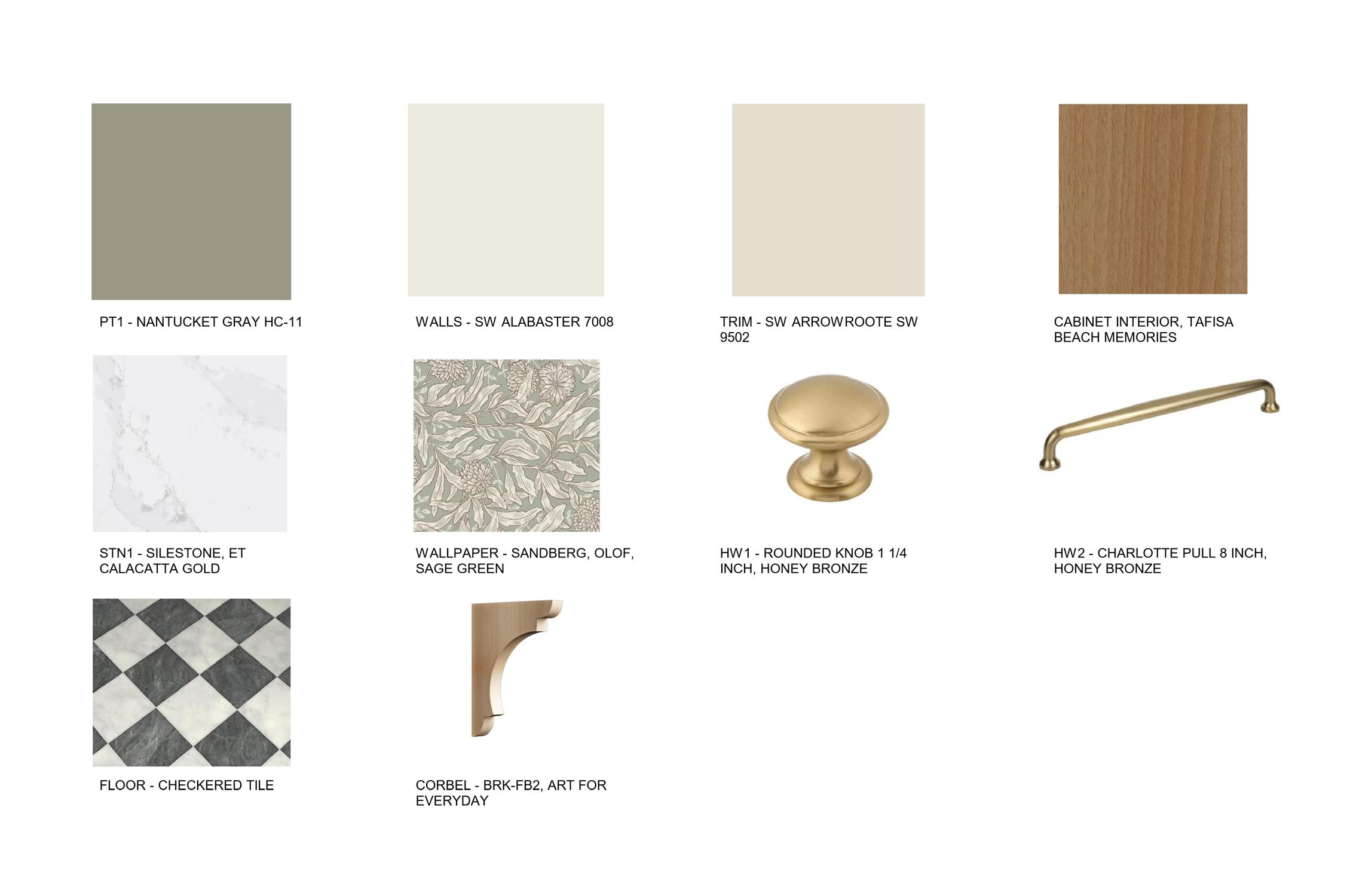
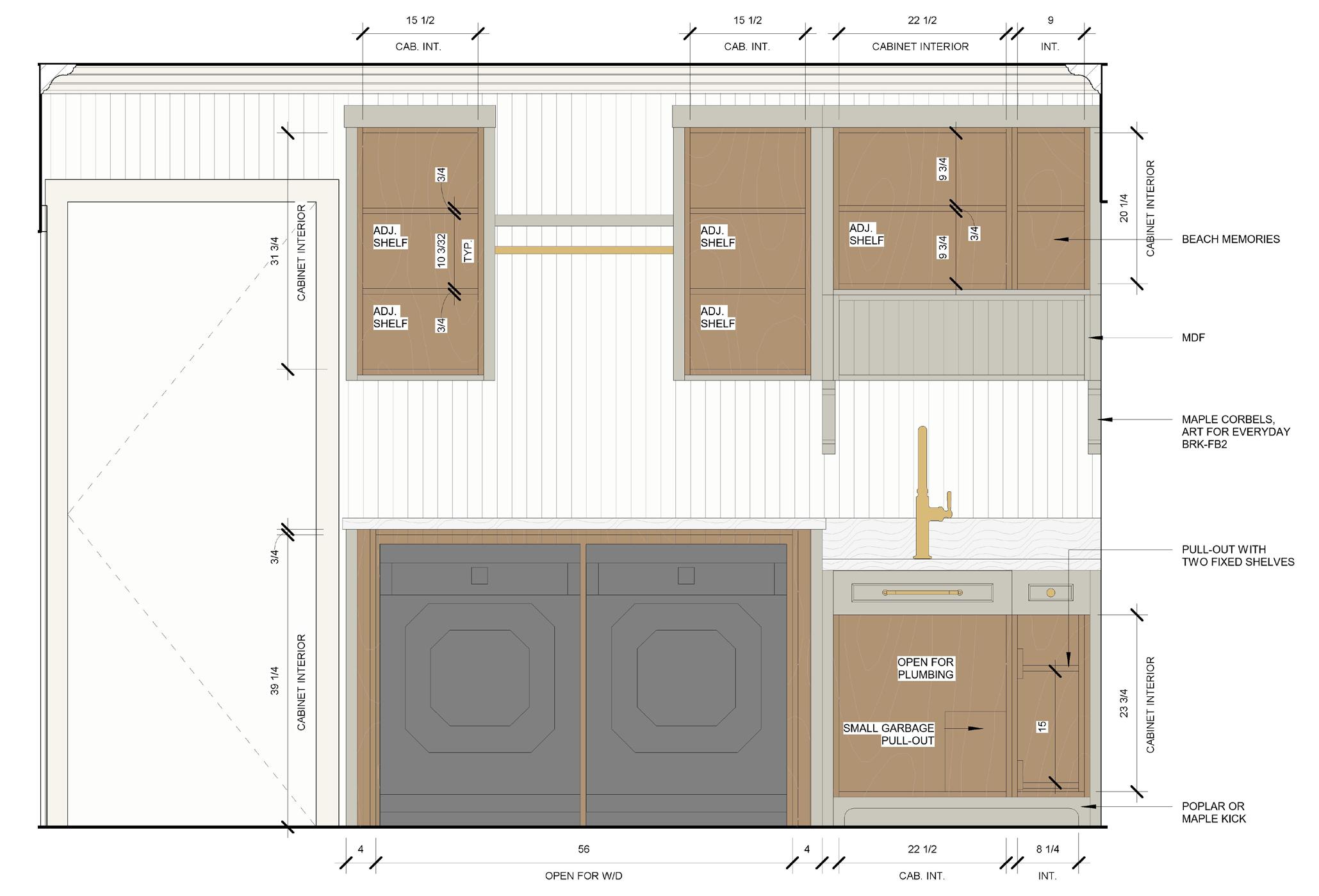
OPEN ELEVATION: WORKING WALL

INSPIRATION IMAGE: VENTILATION HOLES
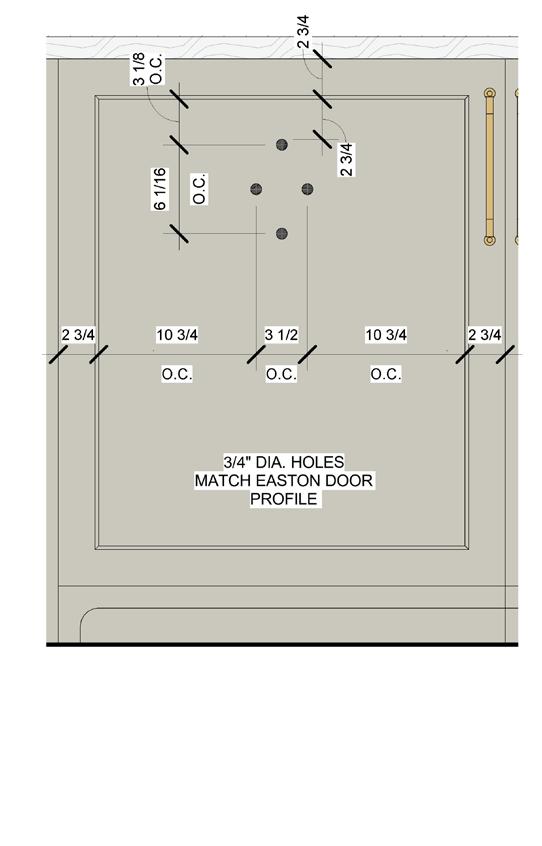
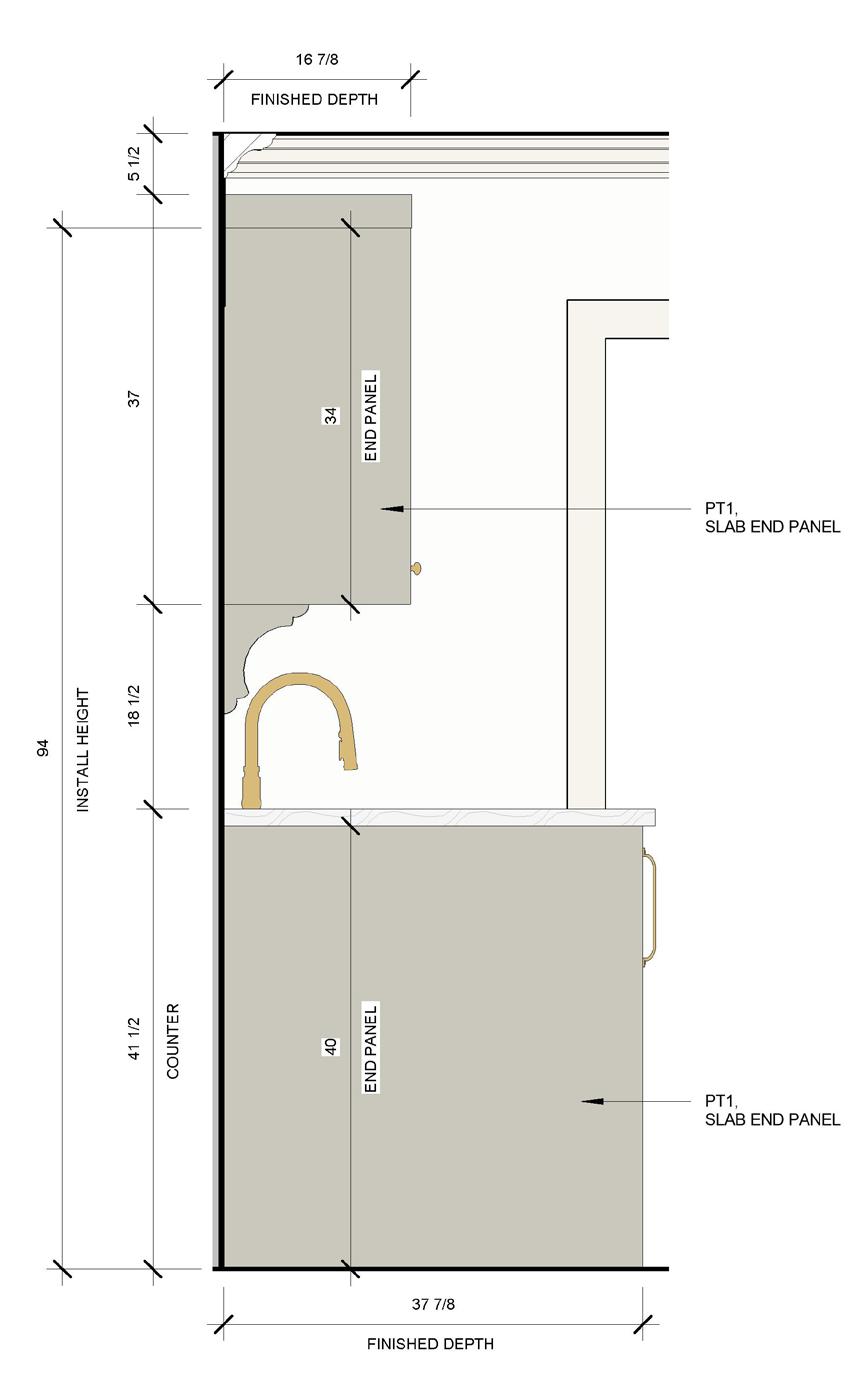
DETAIL ELEVATION: VENTILATION HOLES
SIDE ELEVATION: WORKING WALL
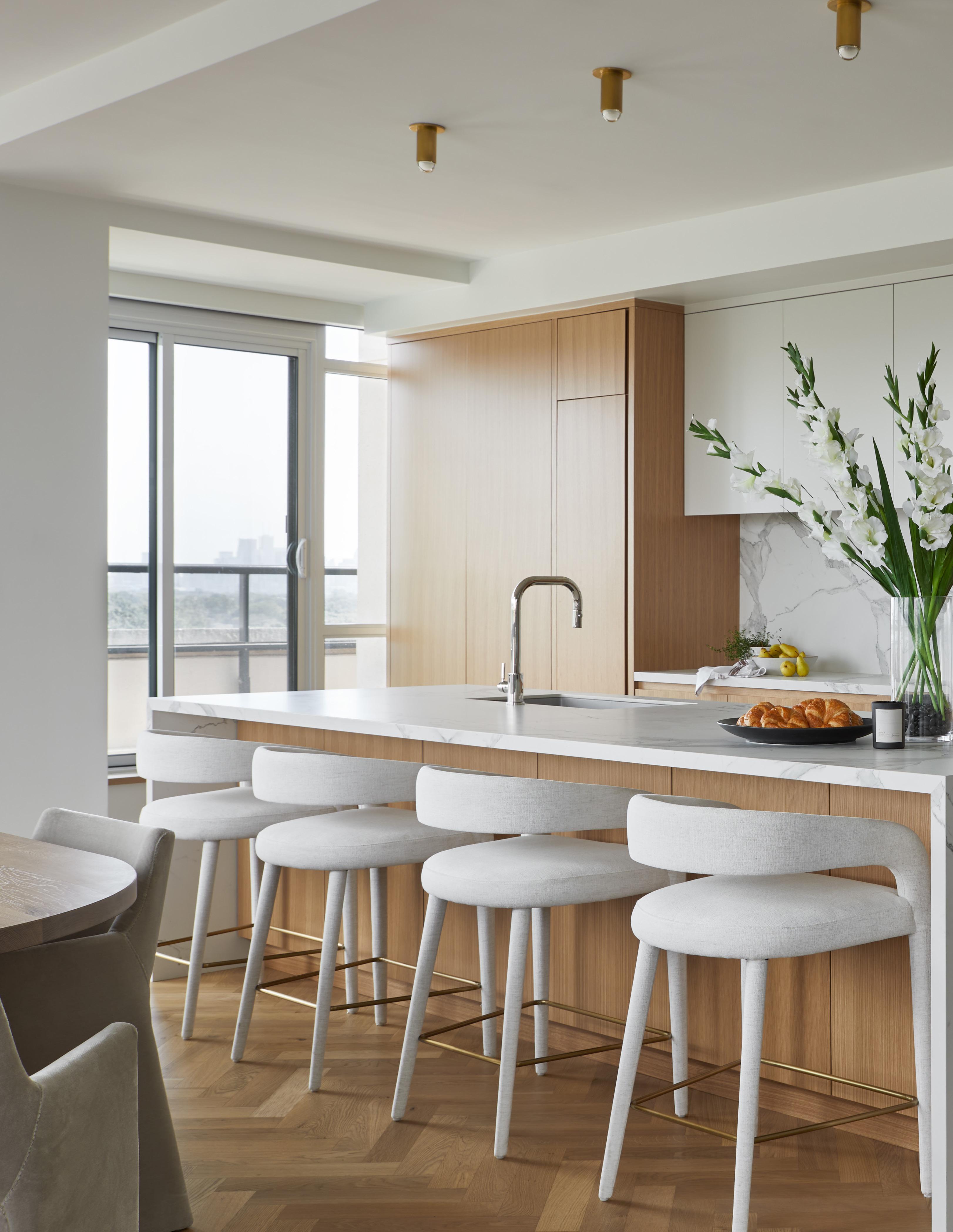
PHOTOGRAPH: KITCHEN
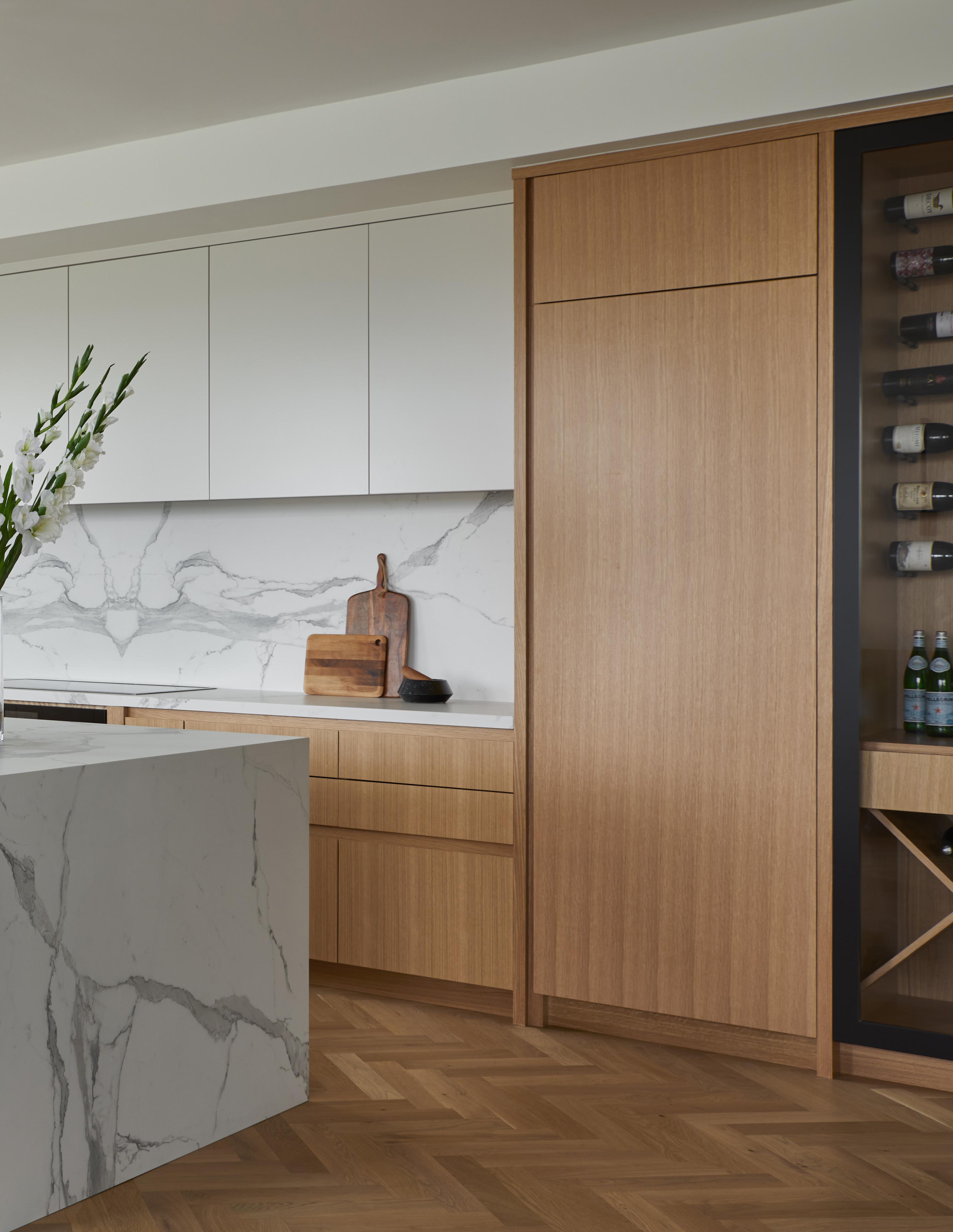
PROJECT: Old Mill Condo
CONTRIBUTIONS:
• Created drawing package and meeting materials
• 3D modeling for package and rendering
• Created drawings and visuals to support concepts
• Assisted in client meetings
• Drawing and modelling custom furniture orders
• Ordered and organized samples
• Managed schedules
STATUS: Completed
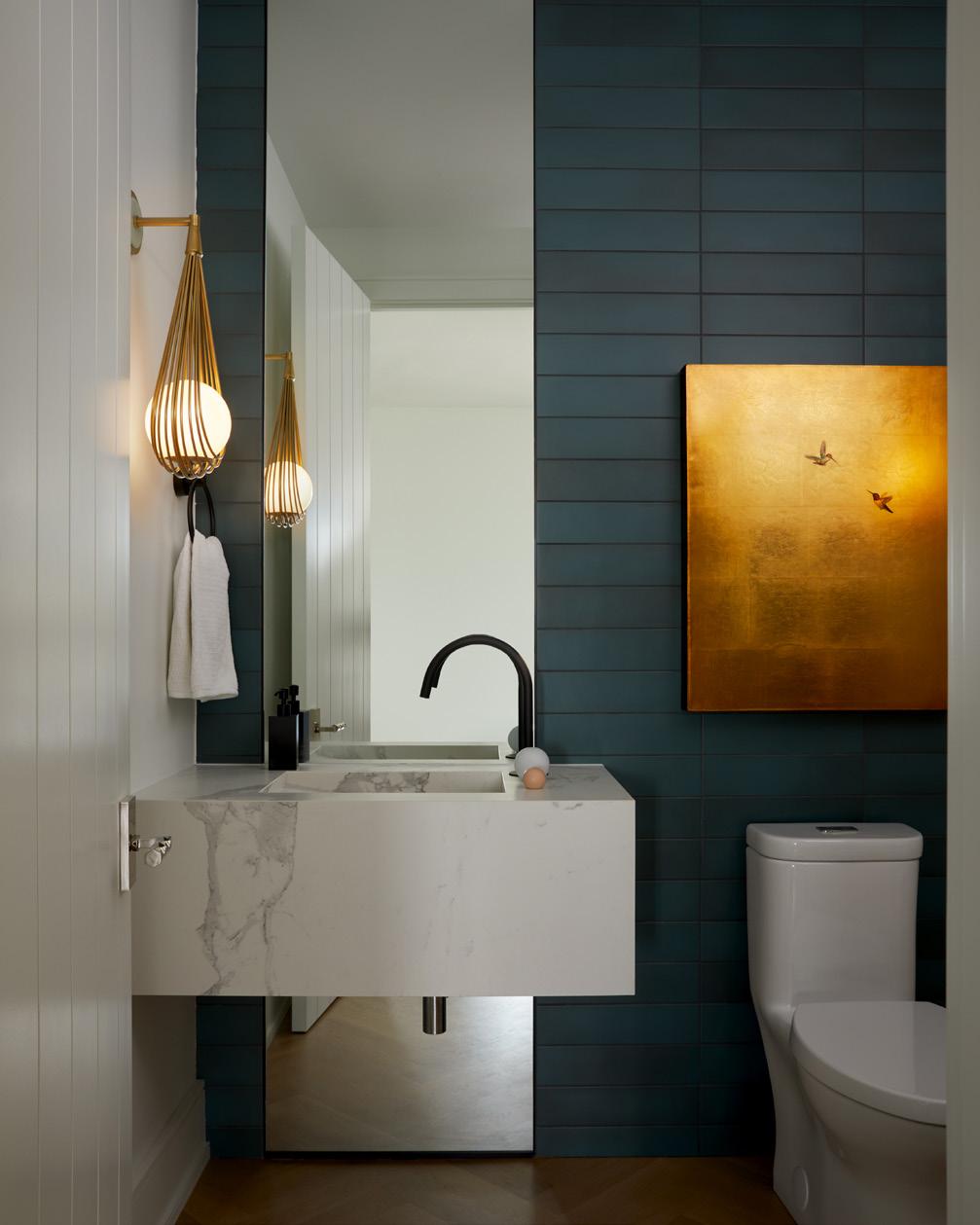
PHOTOGRAPH: POWDER ROOM

PHOTOGRAPH: PRIMARY BEDROOM
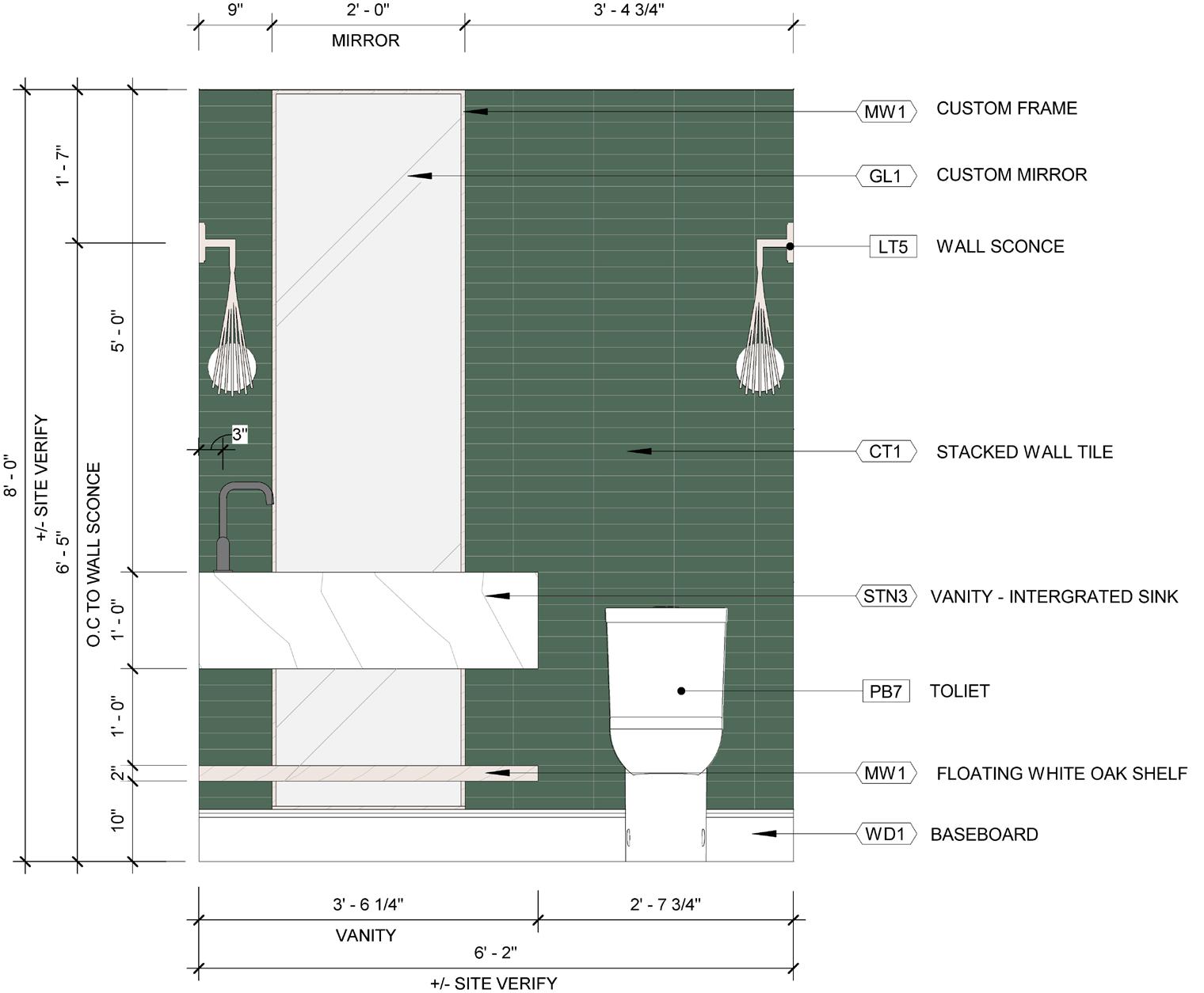


SHOP DRAWING: CUSTOM NIGHTSTAND(S)
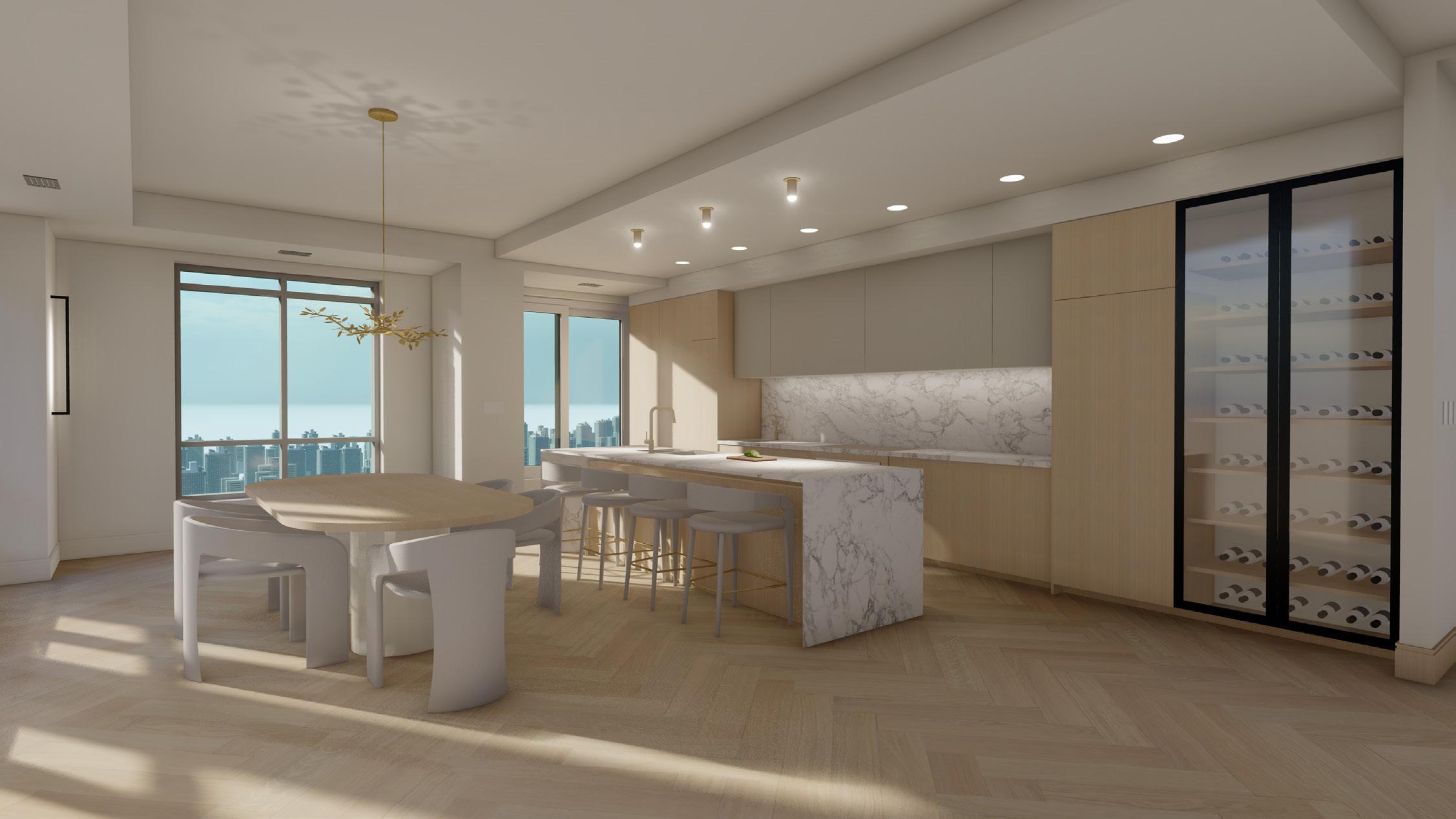
RENDERING: DINING & KITCHEN AREA
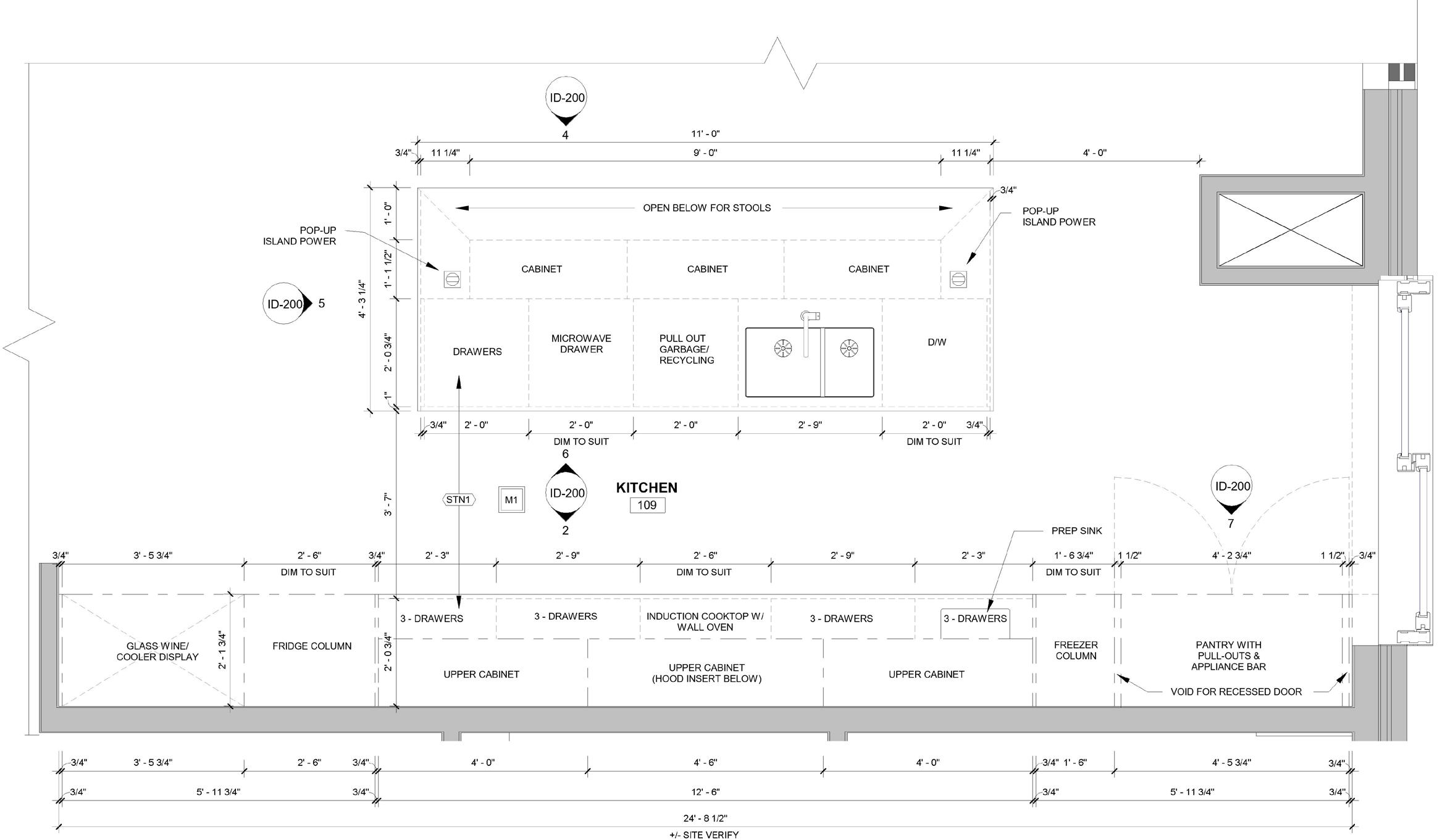
DETAIL PLAN: KITCHEN
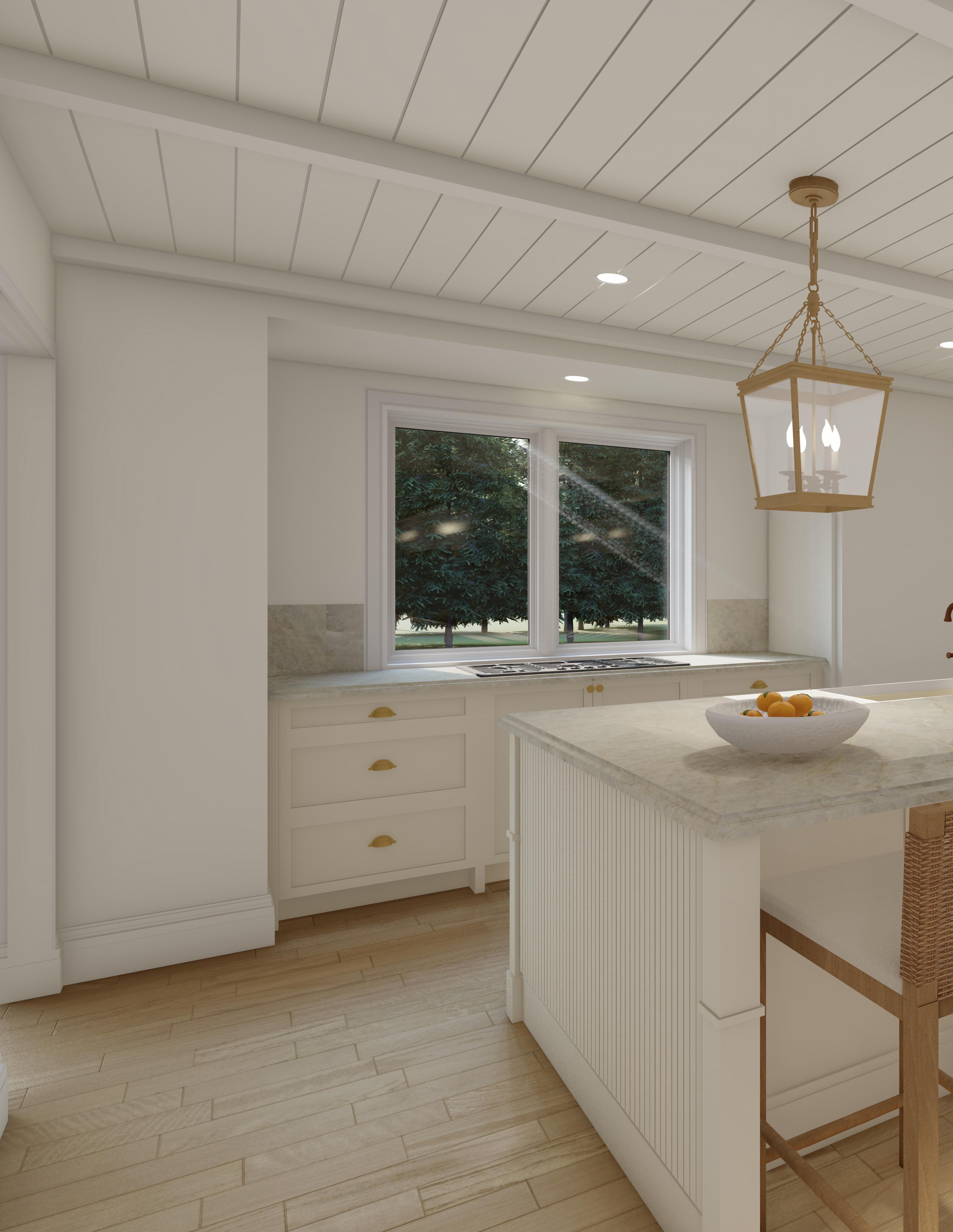
RENDERING: KITCHEN
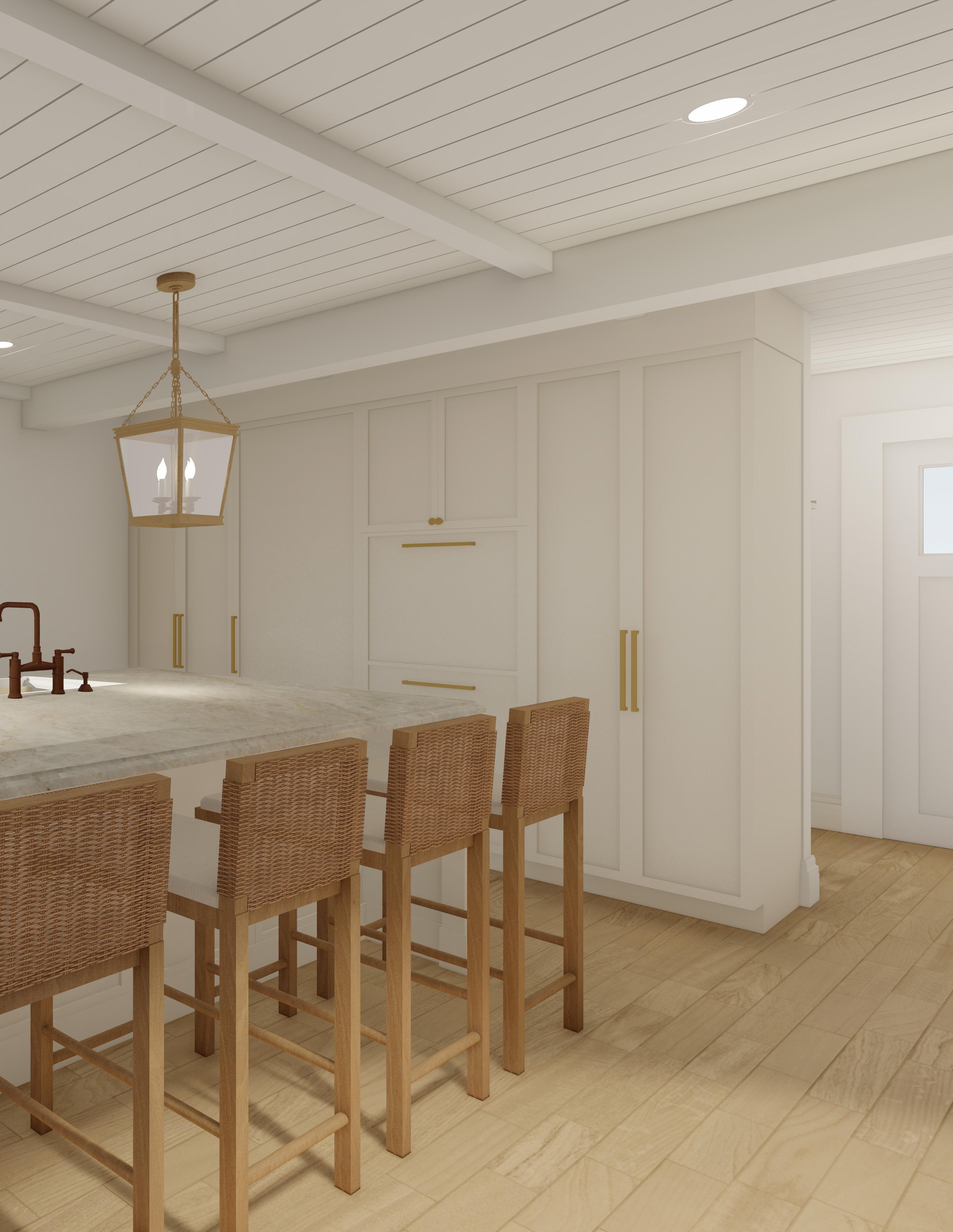
PROJECT: Fort Erie Cottage
CONTRIBUTIONS:
• Created conceptual drawing package and client meeting materials
• 3D modeled for package and rendering
• Assisted in client meetings
• Ordered and organized samples
• Managed schedules
STATUS: Under construction
CONCEPT PLAN: MUDROOM
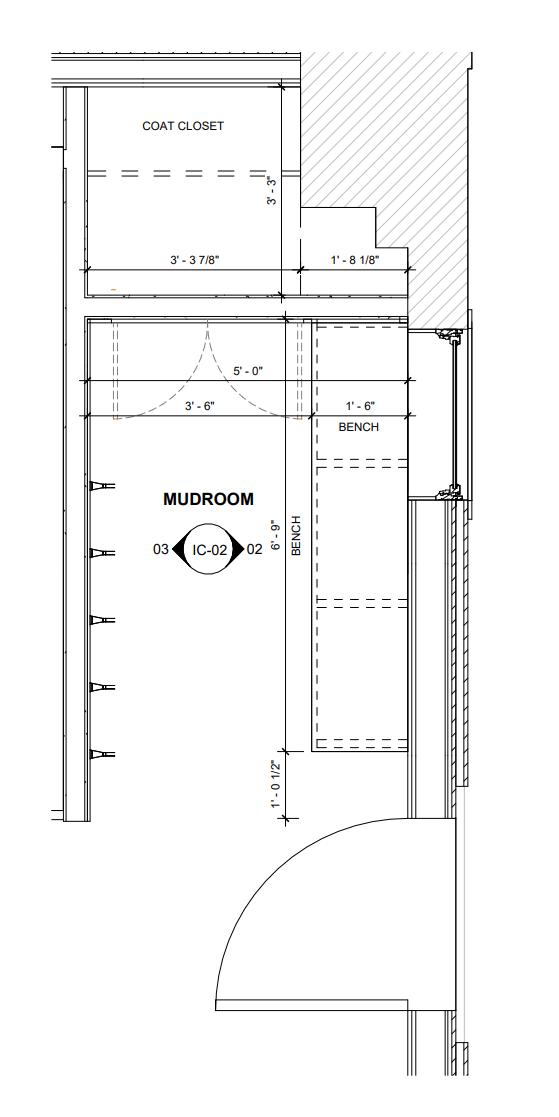
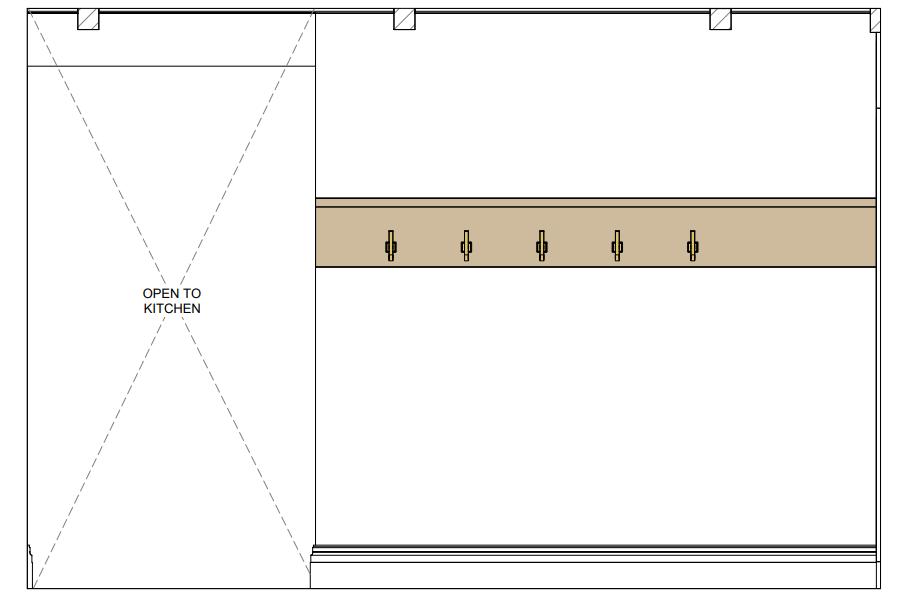
CONCEPT ELEVATION: MUDROOM HOOKS
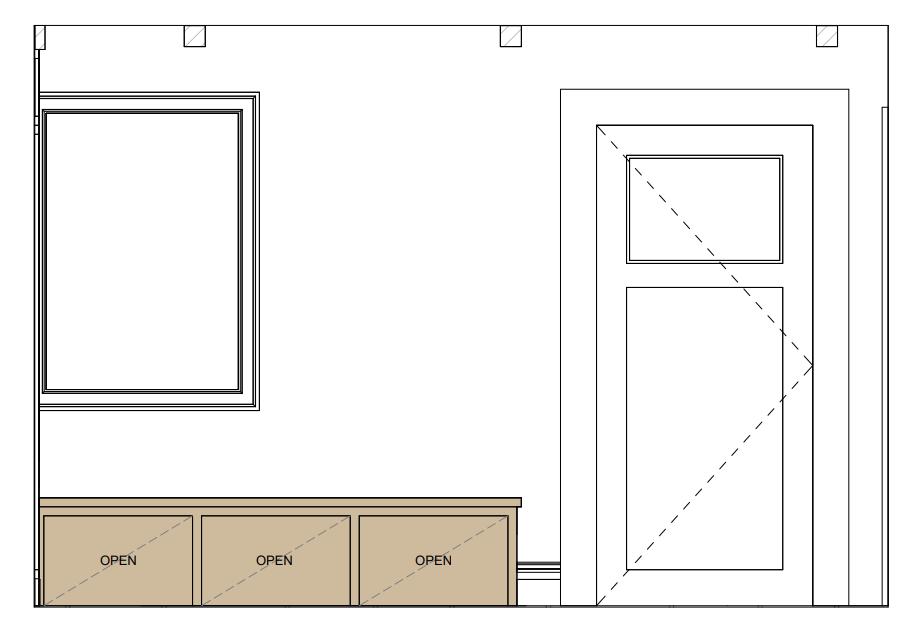
CONCEPT ELEVATION: MUDROOM BENCH
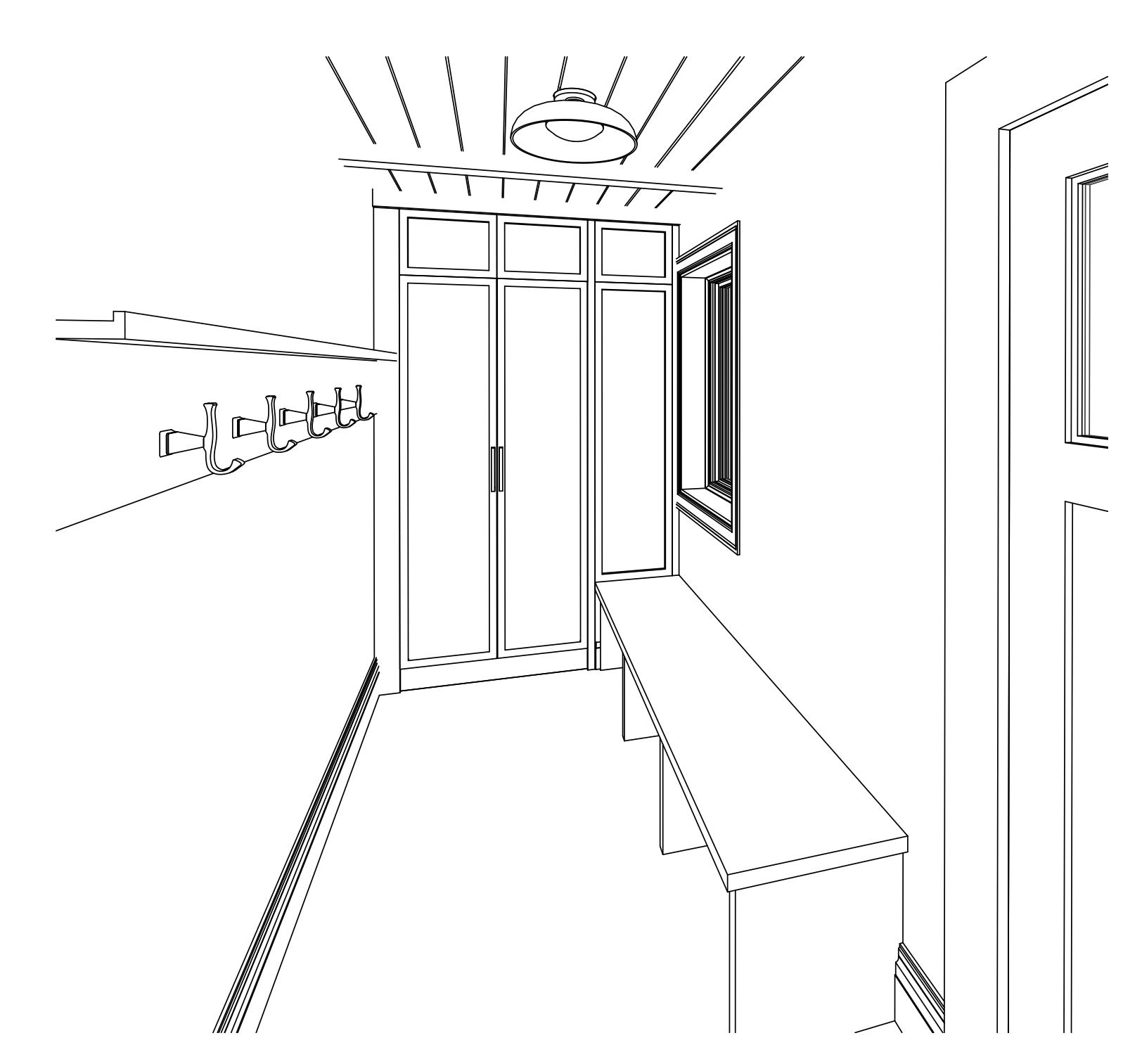

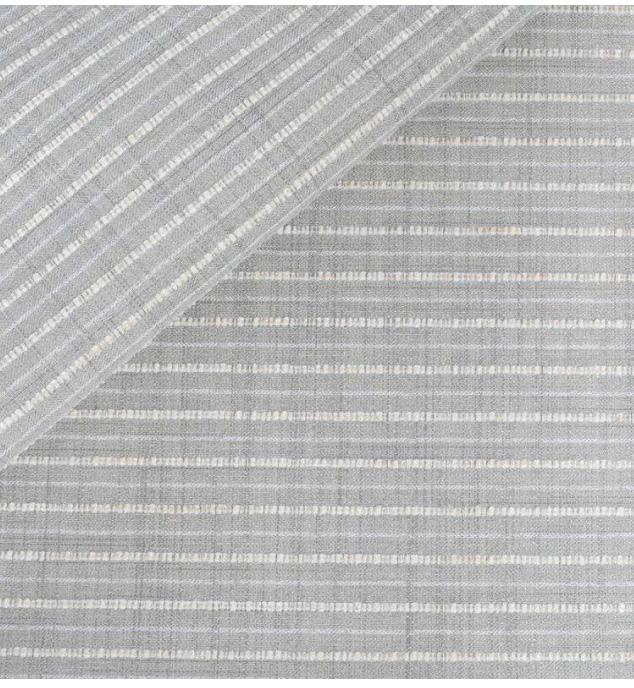
LIGHTING: MUDROOM BENCH FABRIC: MUDROOM
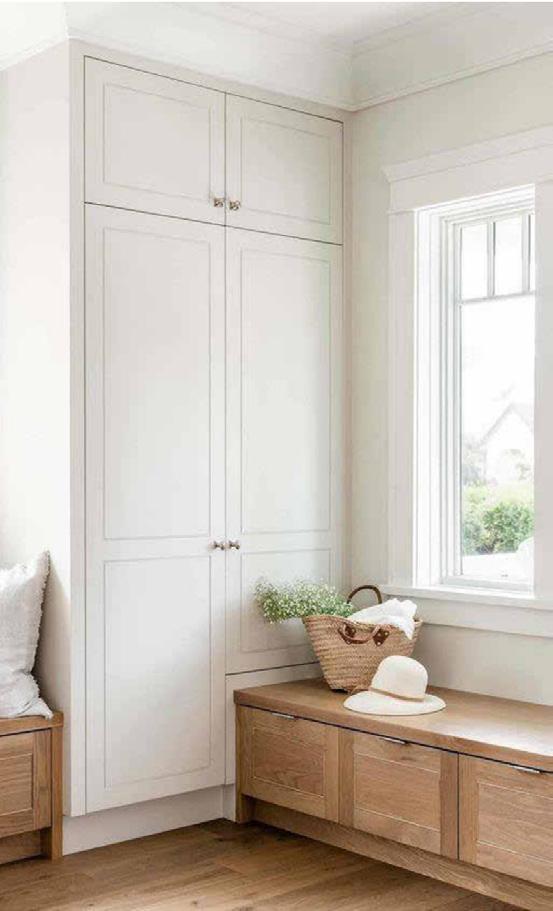
INSPIRATION IMAGE: MUDROOM
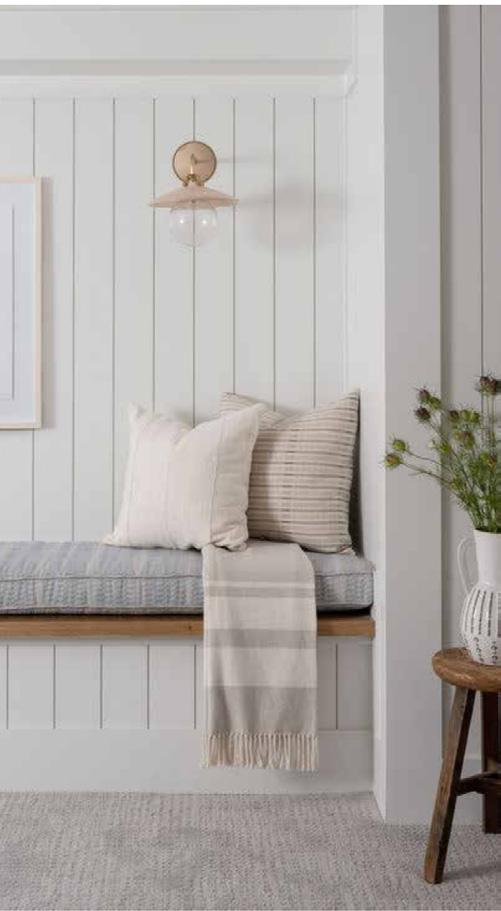
INSPIRATION IMAGE: MUDROOM
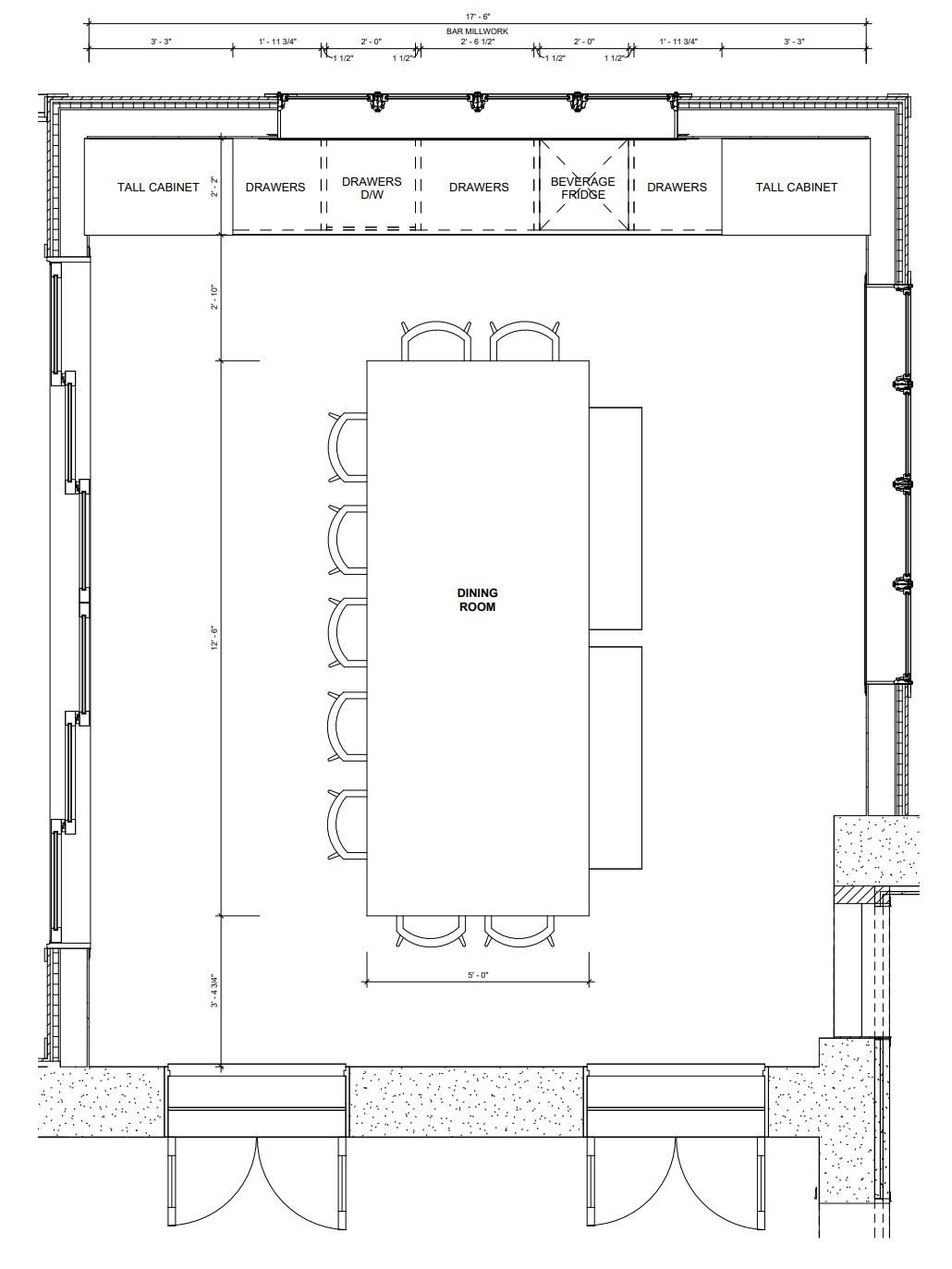
CONCEPT PLAN: DINING ROOM
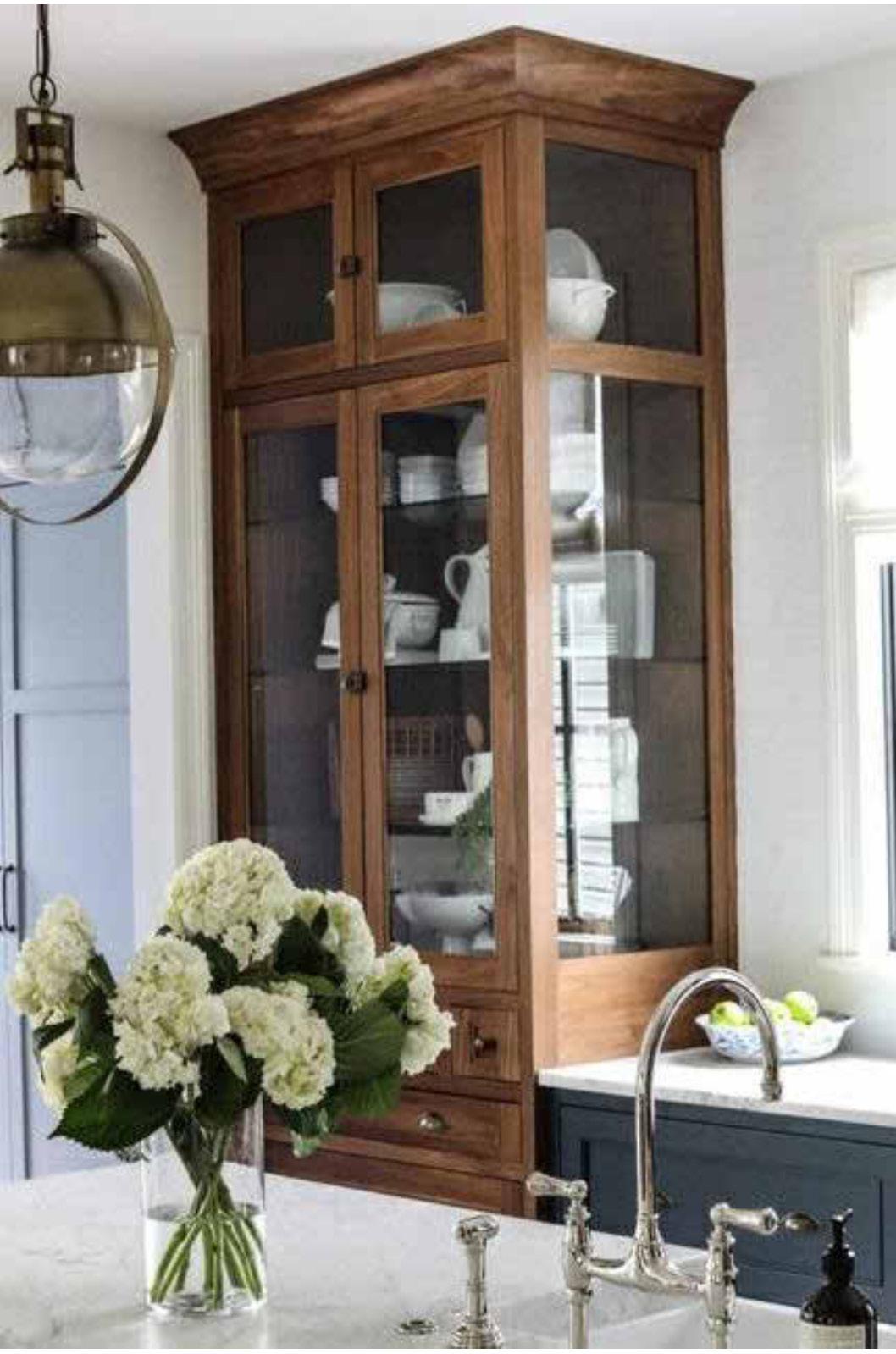
INSPIRATION IMAGE: DINING ROOM MILLWORK
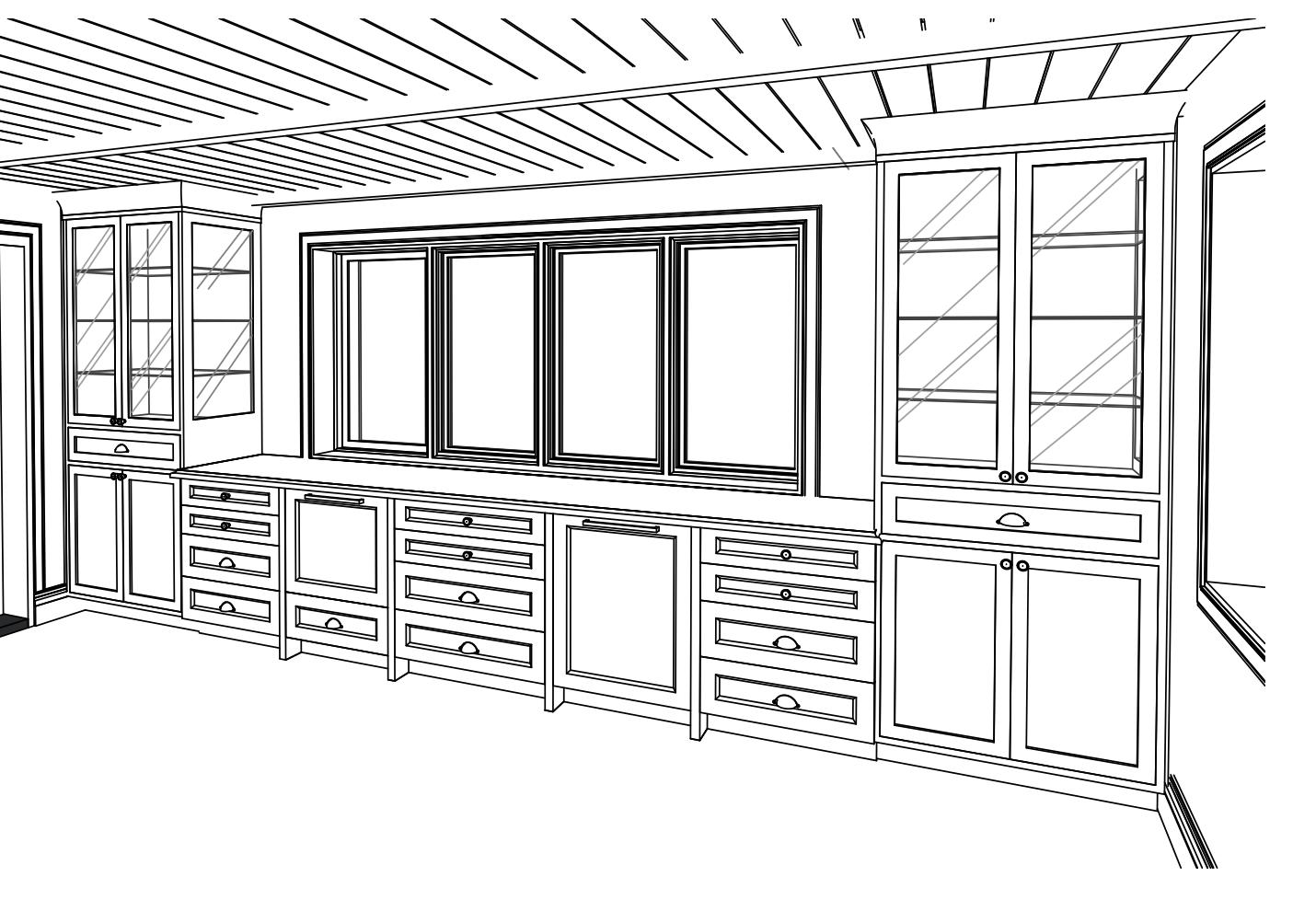
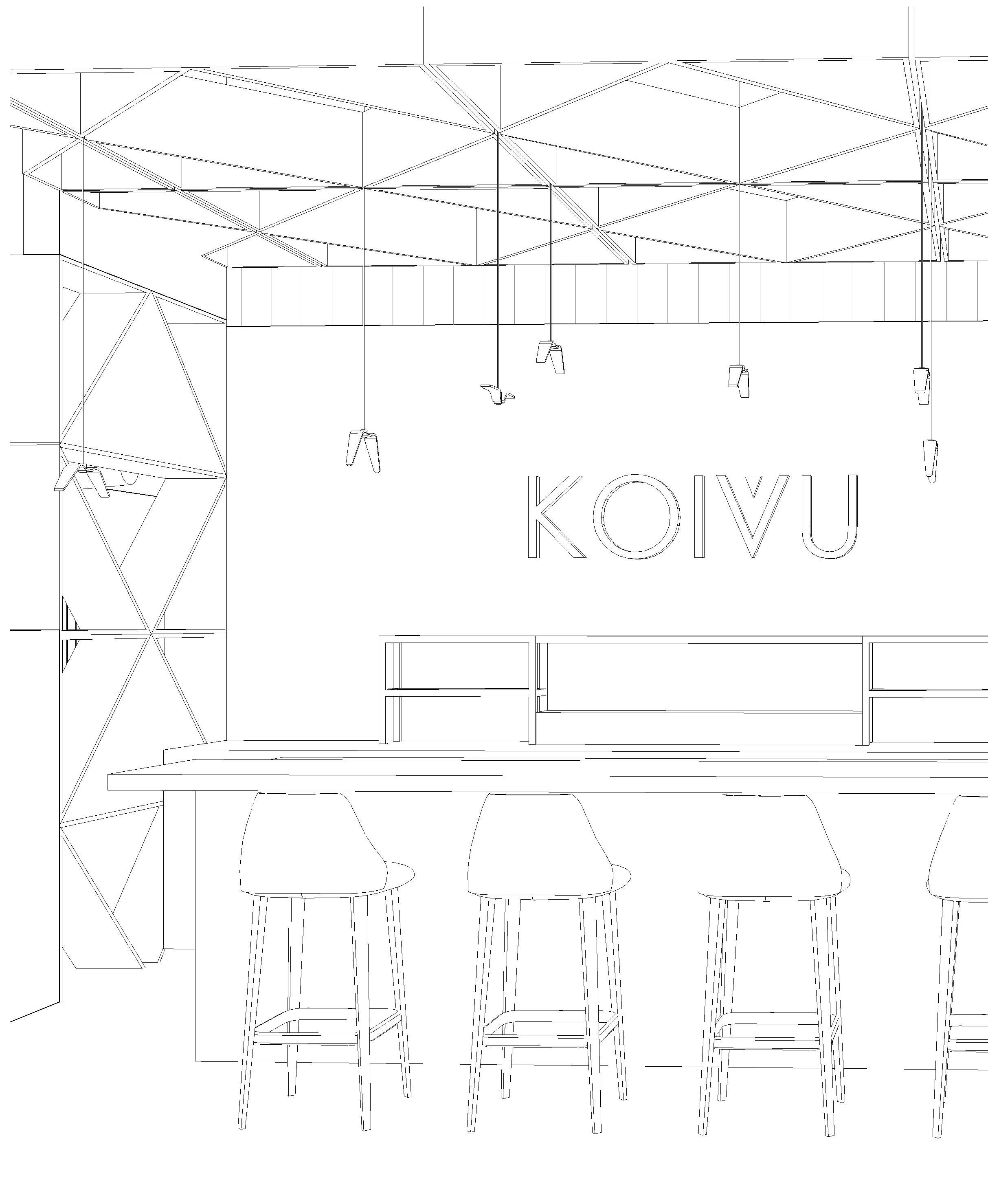
PROJECT: Vetta Spa
CONTRIBUTIONS:
• Designed millwork and selected finishes
• Designed add-ons to existing millwork
• Created shop drawings and finish selections
• Designed Signage
• Communicated with clients
• Led client meetings
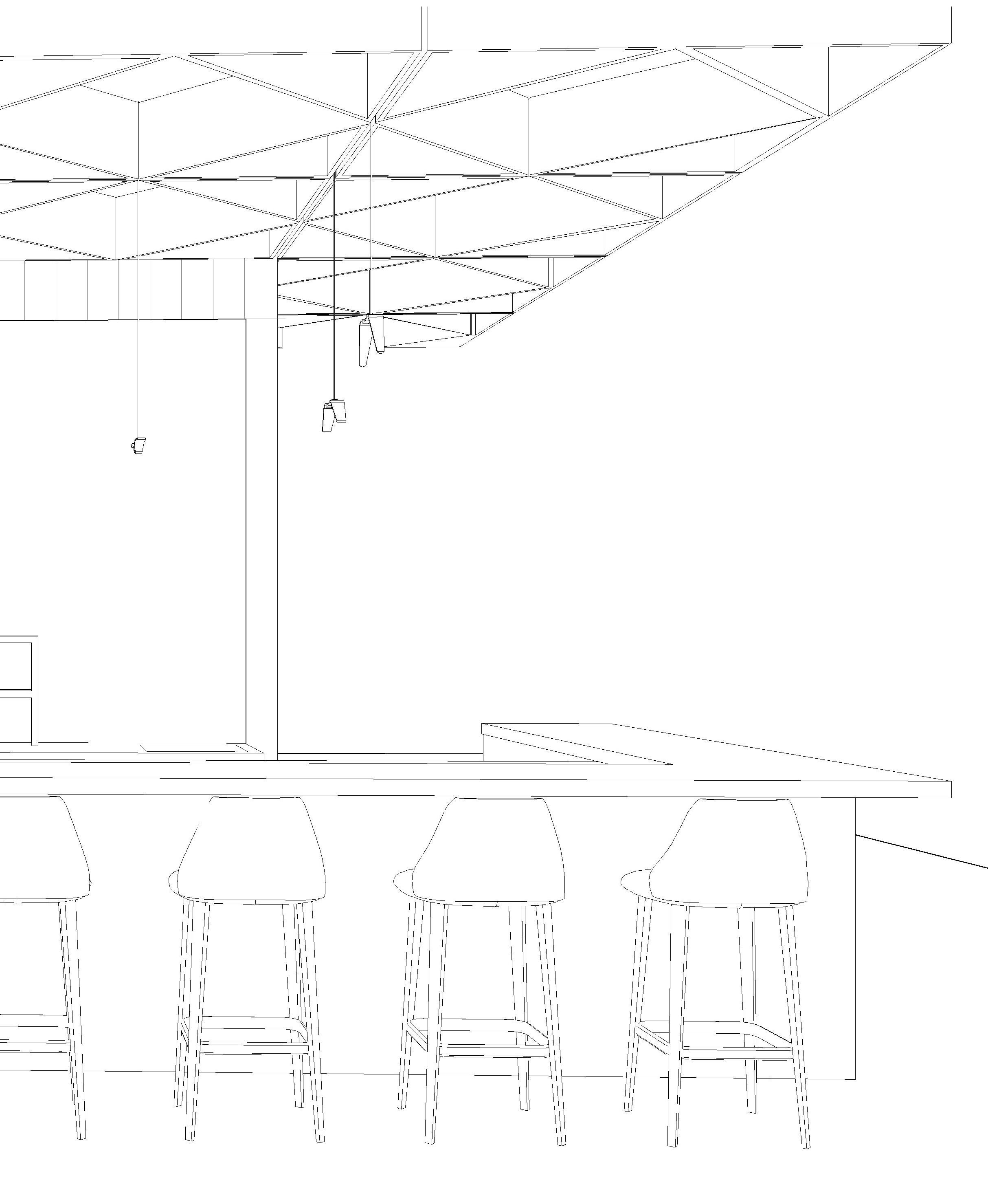
STATUS: Ongoing
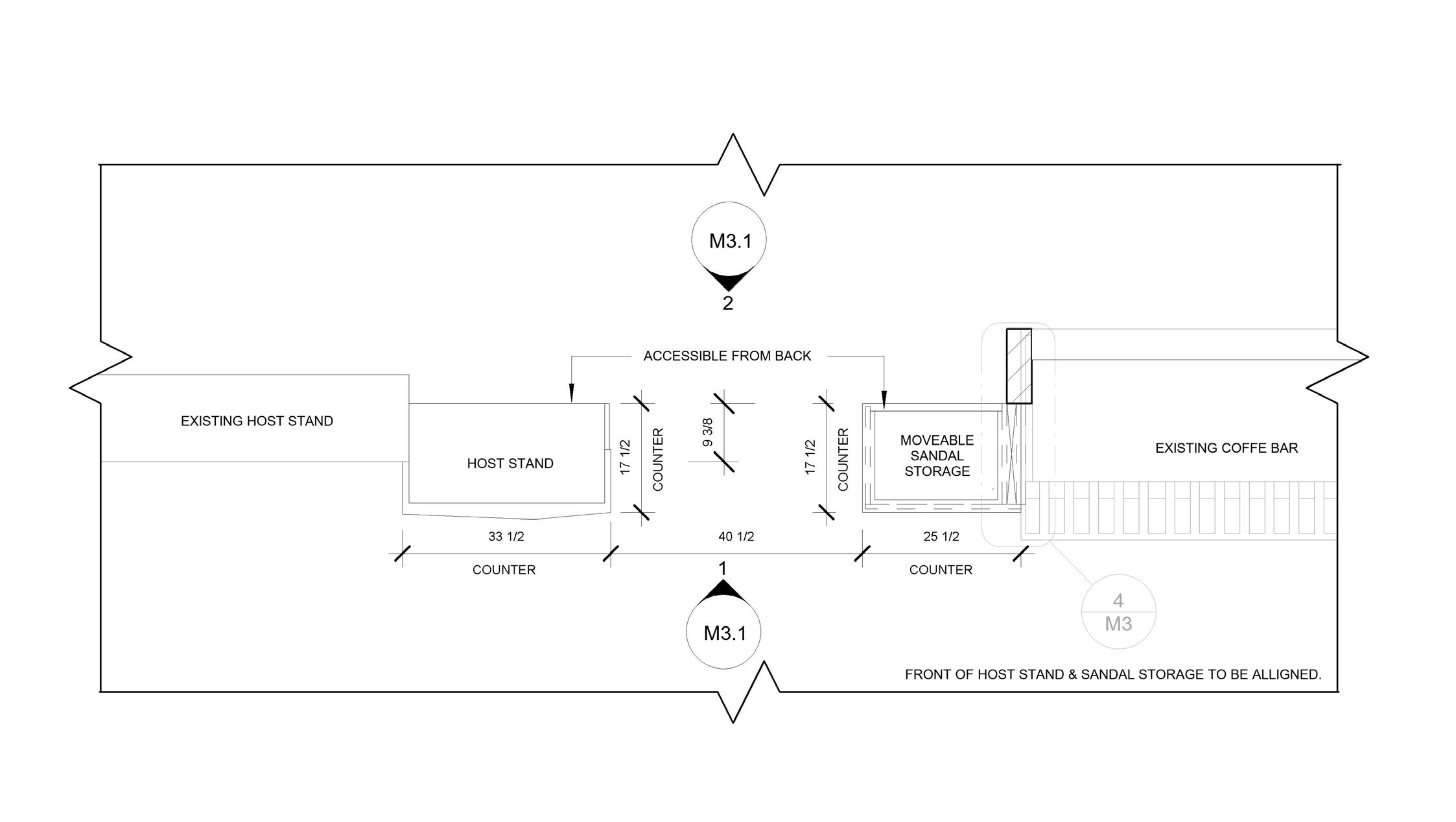
DETAIL PLAN: ENTRANCE INTO KOIVU RESTAURANT
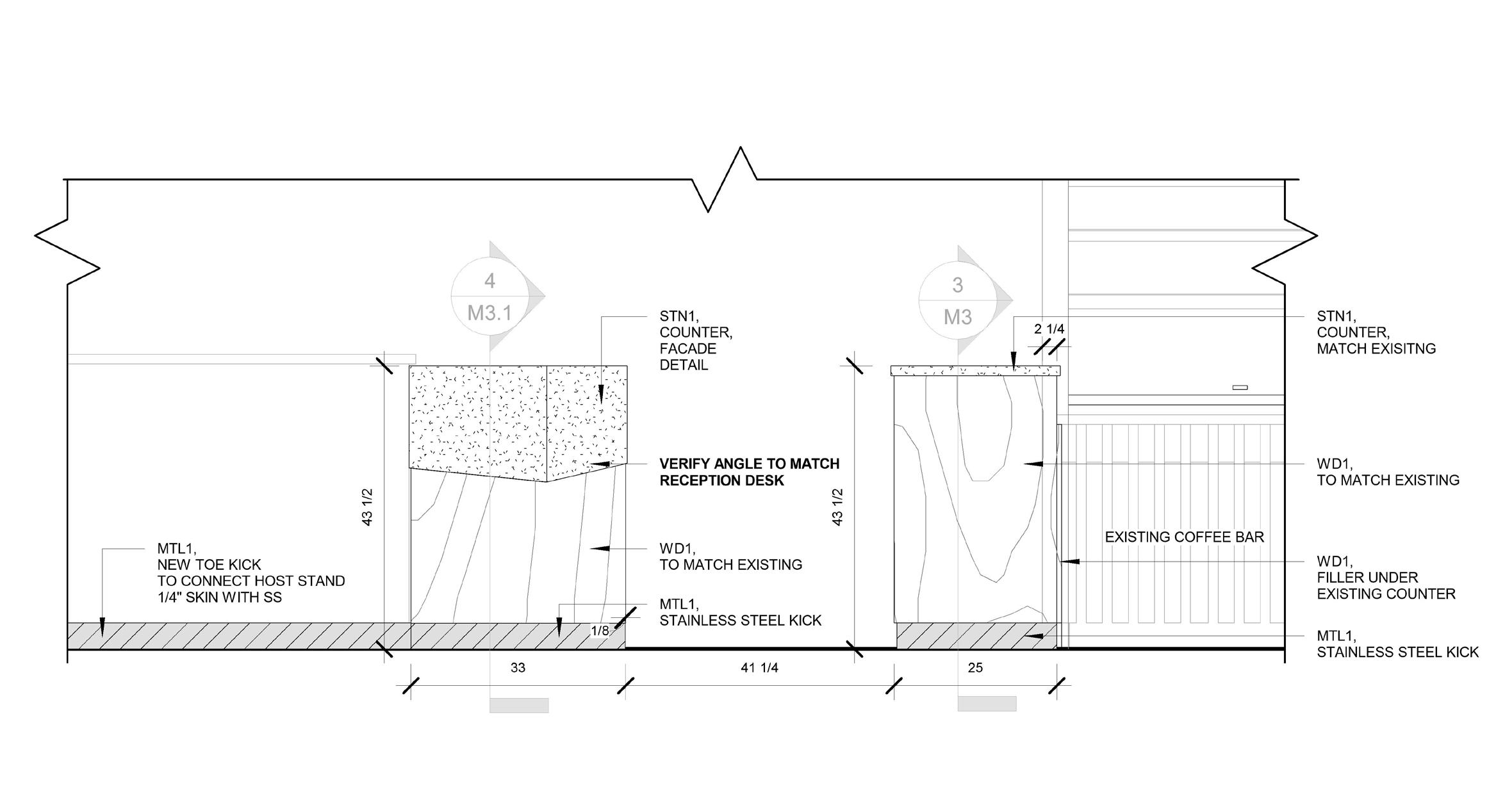
ELEVATION: ENTRANCE INTO KOIVU RESTAURANT
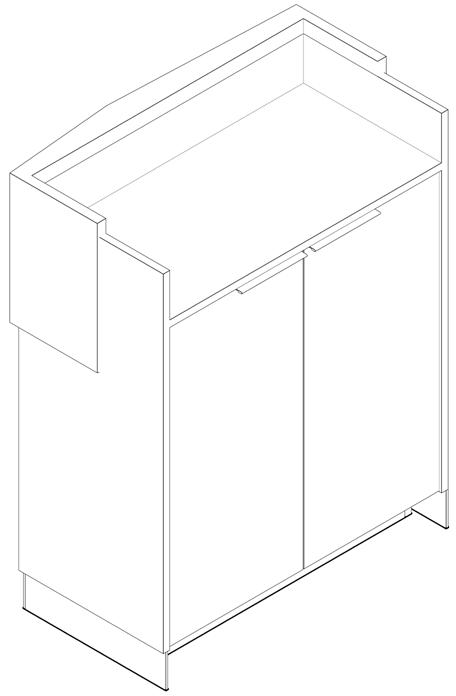
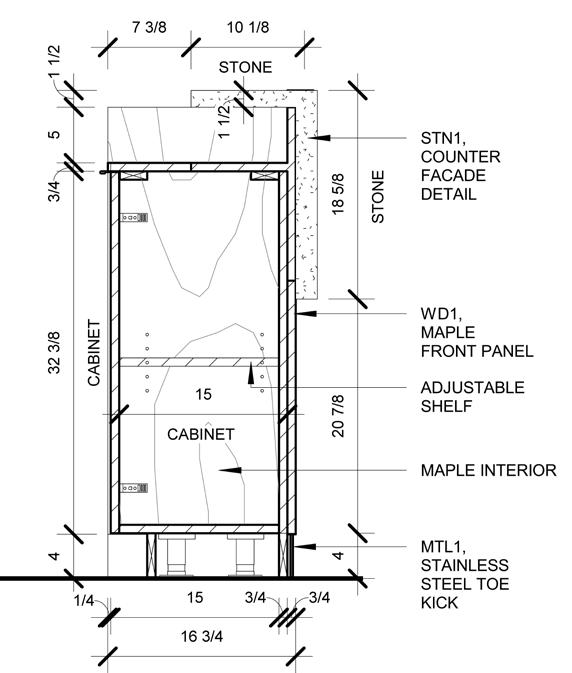
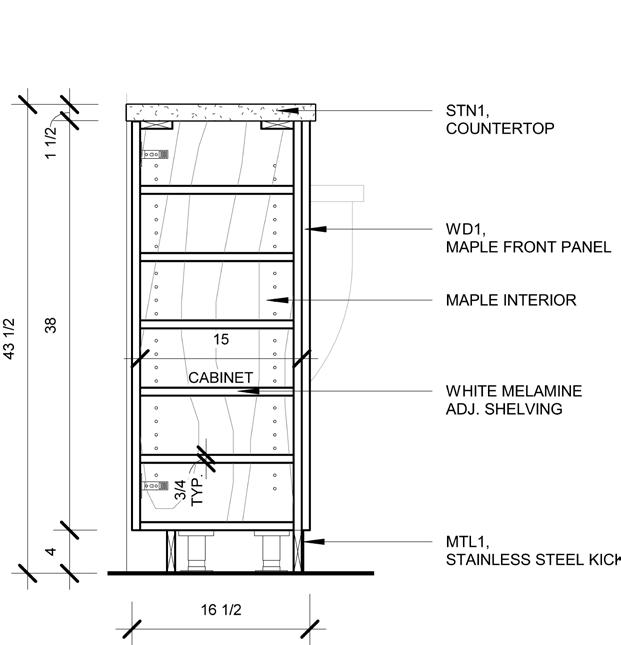

3D VIEW: GRAB & GO SIGNAGE AND ADD-ONS
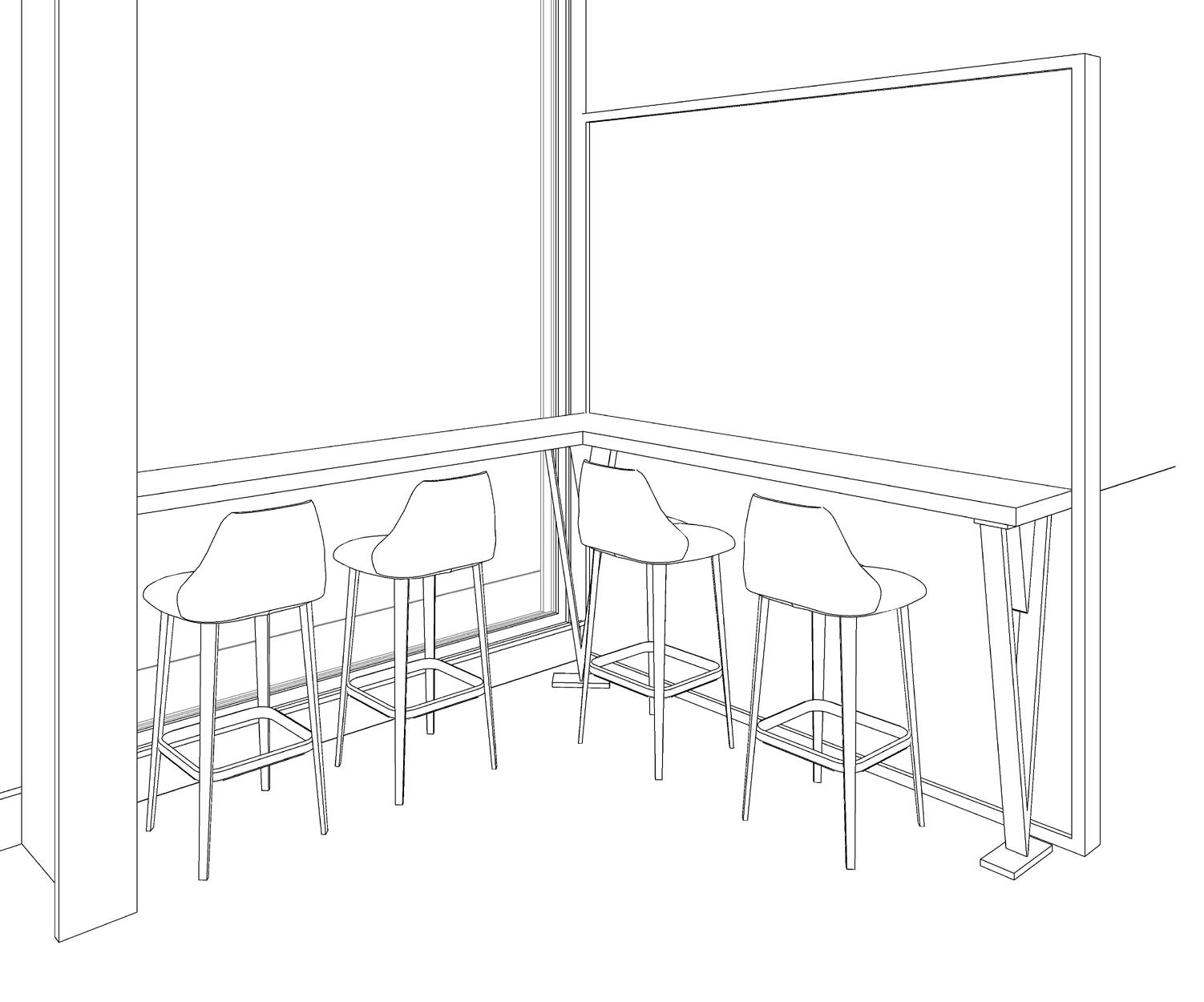
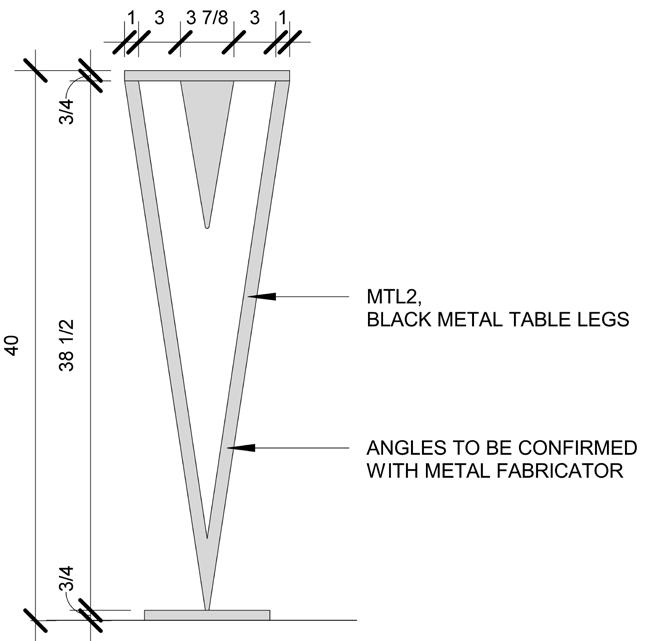
DETAIL ELEVATION: CUSTOM BAR LEGS
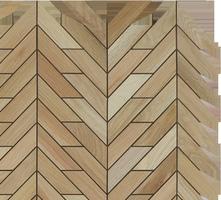
PARTITION BACKER:
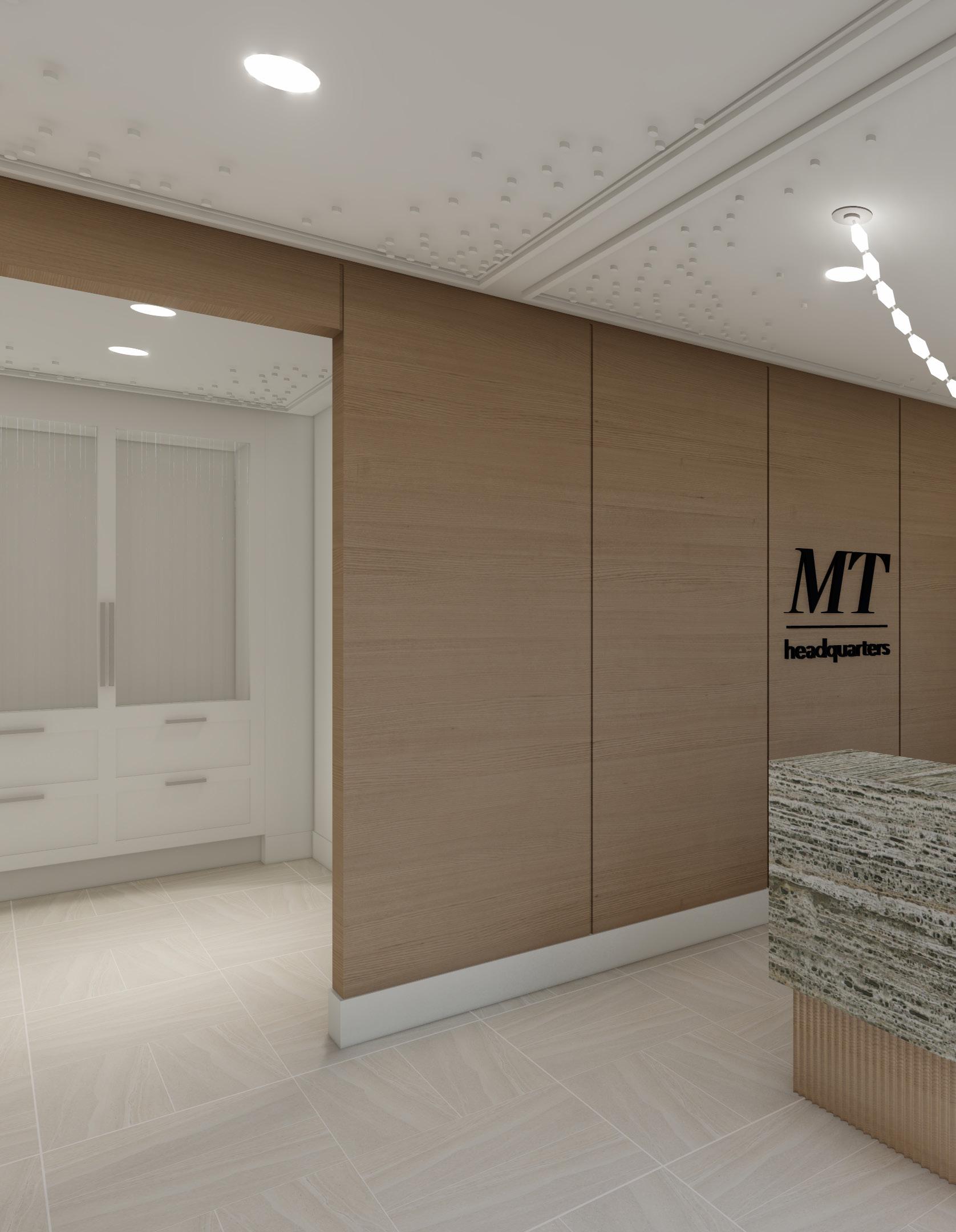
RENDERING: RECEPTION
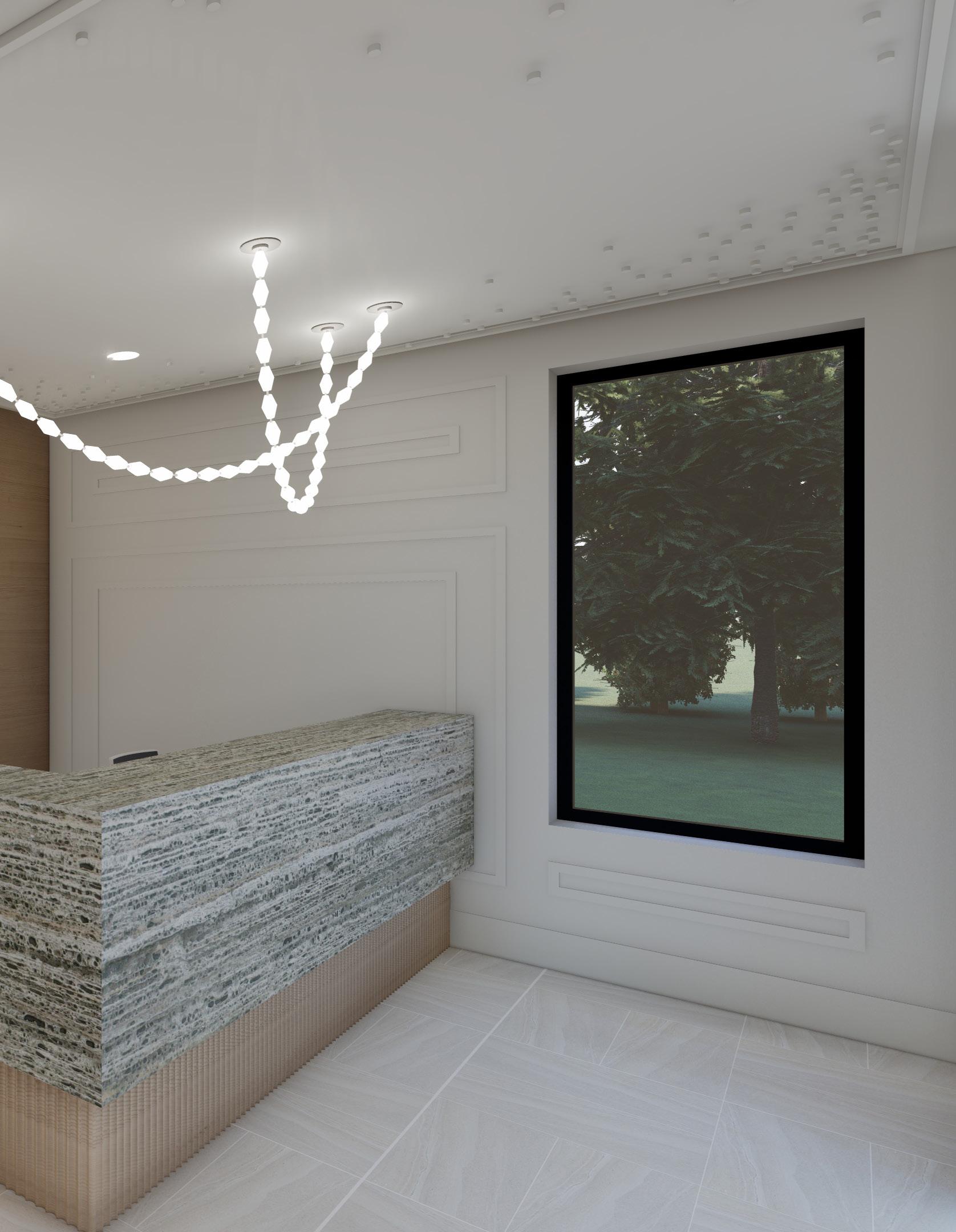
PROJECT: MTD Headquarters
CONTRIBUTIONS:
• Created concepts and completed concept revisions
• Revised renderings and 3D modeling
• Created drawing package for pricing
• Led internal reviews with construction team
• Communicated with mechanical engineer
• Ordered and organized samples
• Managed schedules
STATUS: Completed

DETAIL PLAN: RECEPTION DESK
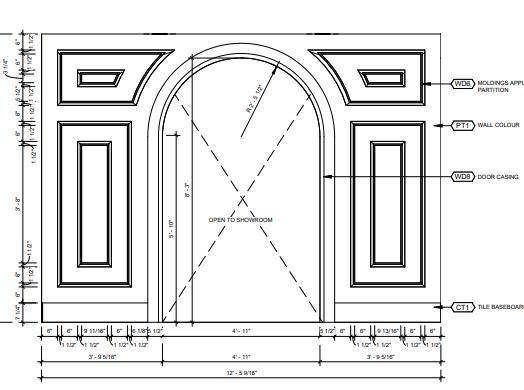
ELEVATION: RECEPTION WALL TO SHOWROOM
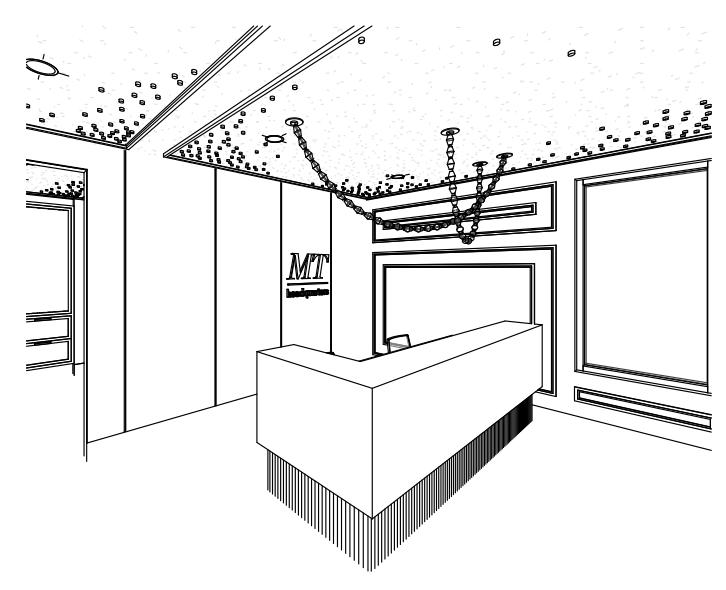
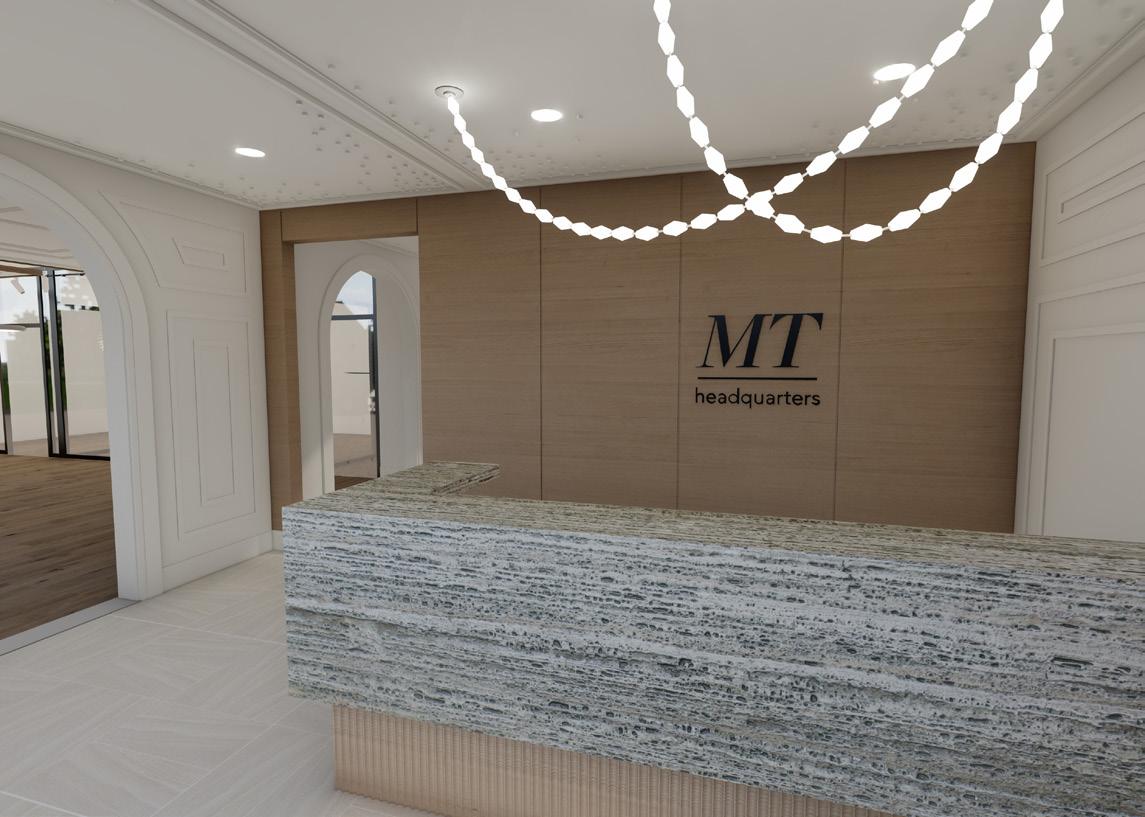
RENDER: RECEPTION
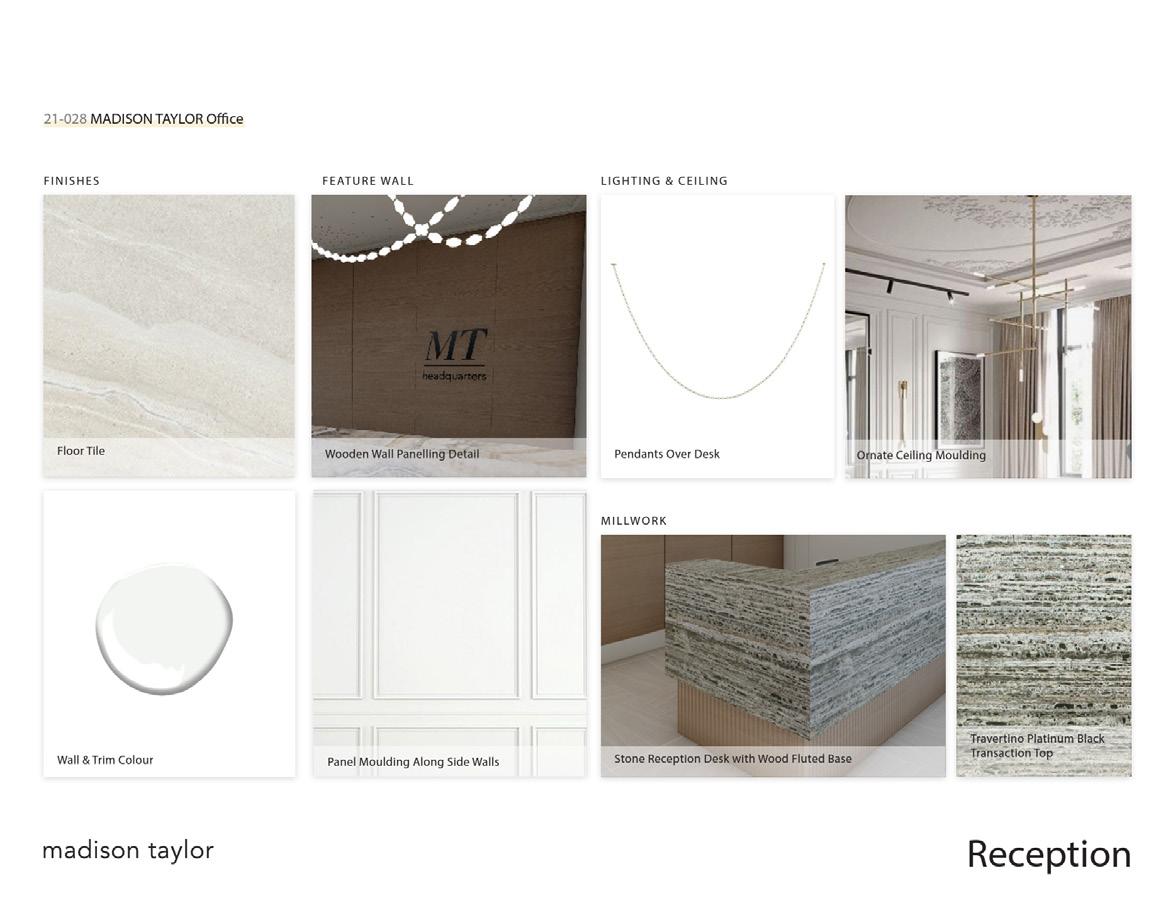
CONCEPT BOARD: RECEPTION

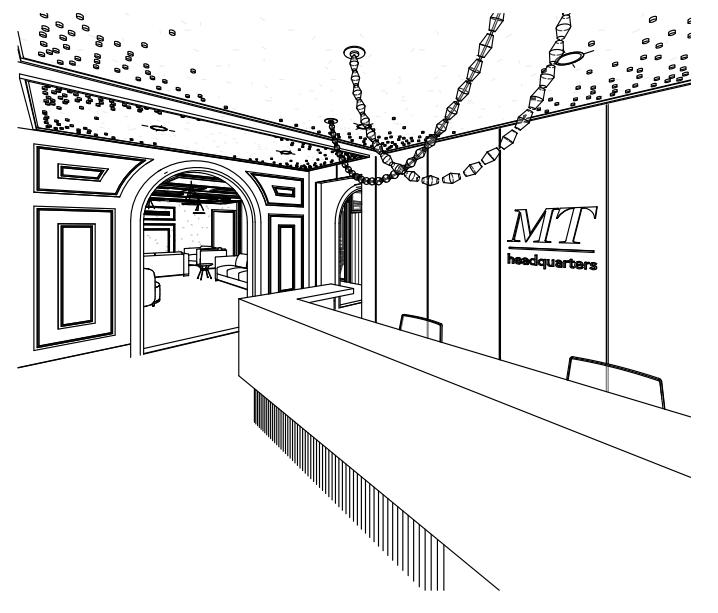
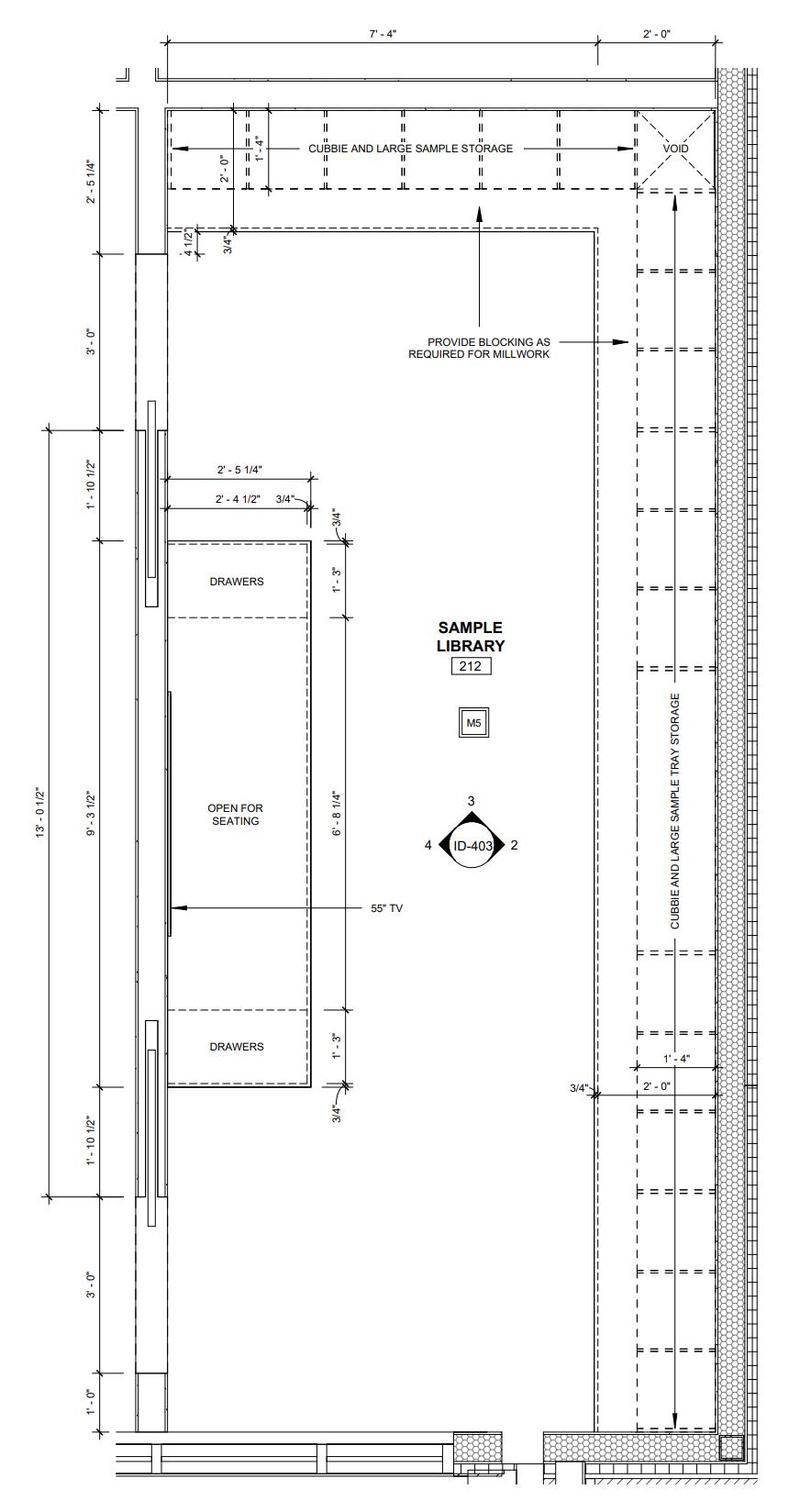
DETAIL PLAN: SAMPLE LIBRARY

CONCEPT BOARD: OPEN WORK AREA/ SAMPLE LIBRARY
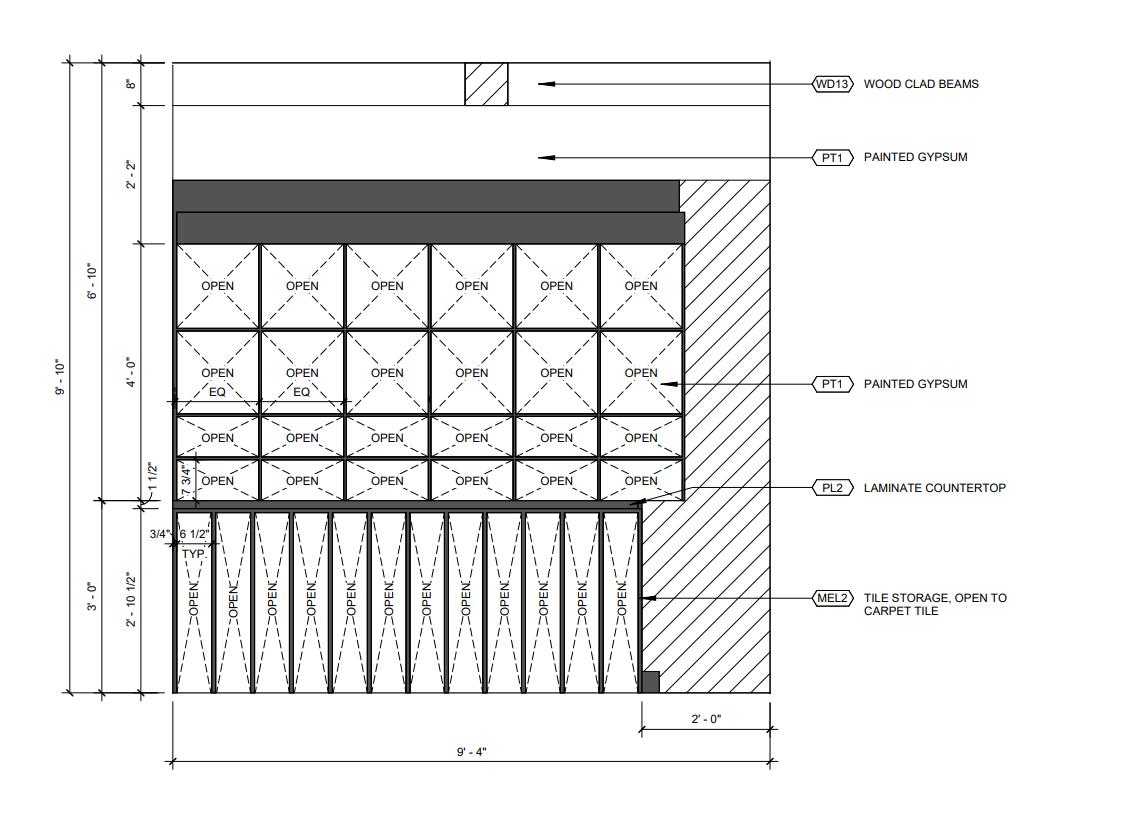
ELEVATION: SAMPLE LIBRARY, TILE AND CUBBIE STORAGE

ELEVATION: SAMPLE LIBRARY, CUBBIES, BINS AND OPEN STORAGE
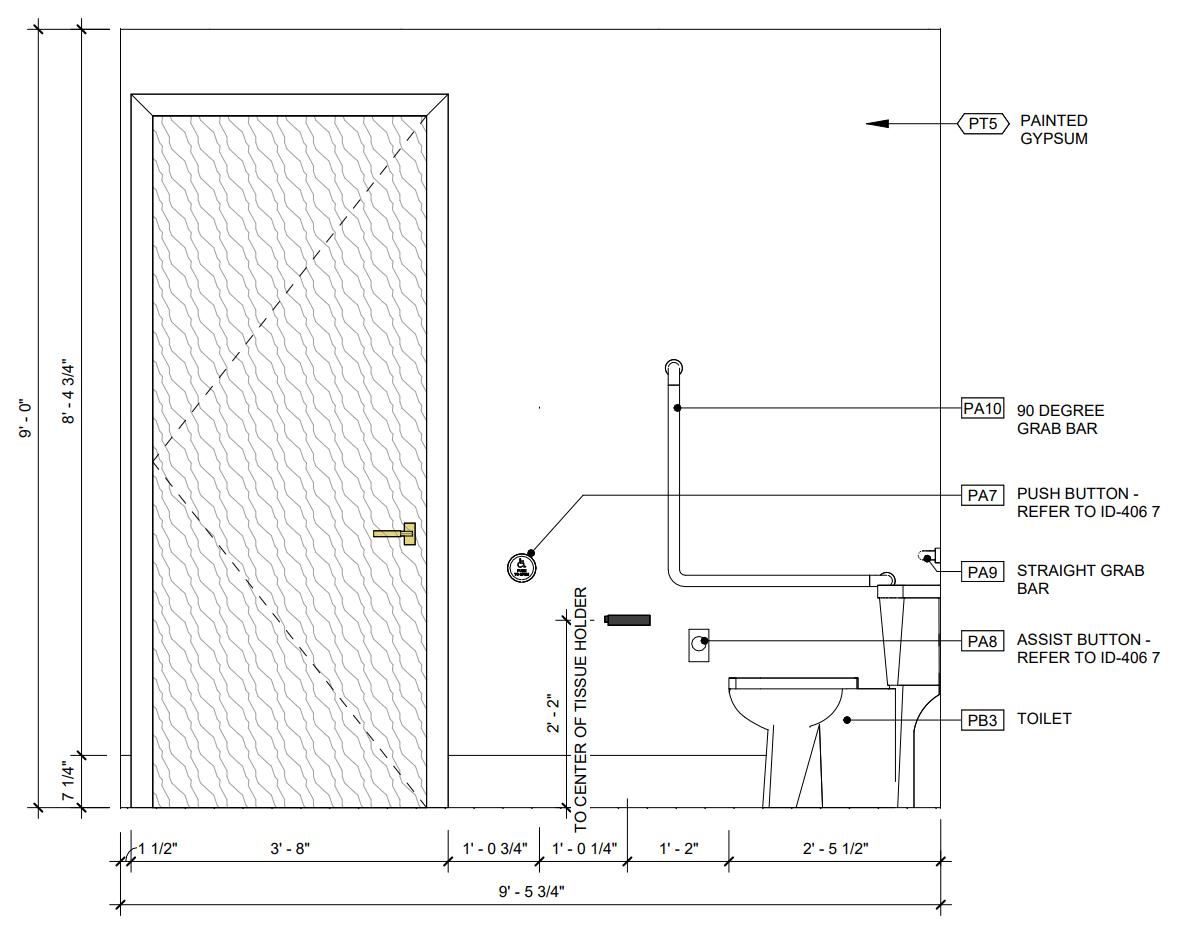
ELEVATION: UNIV. WASHROOM SIDE WALL
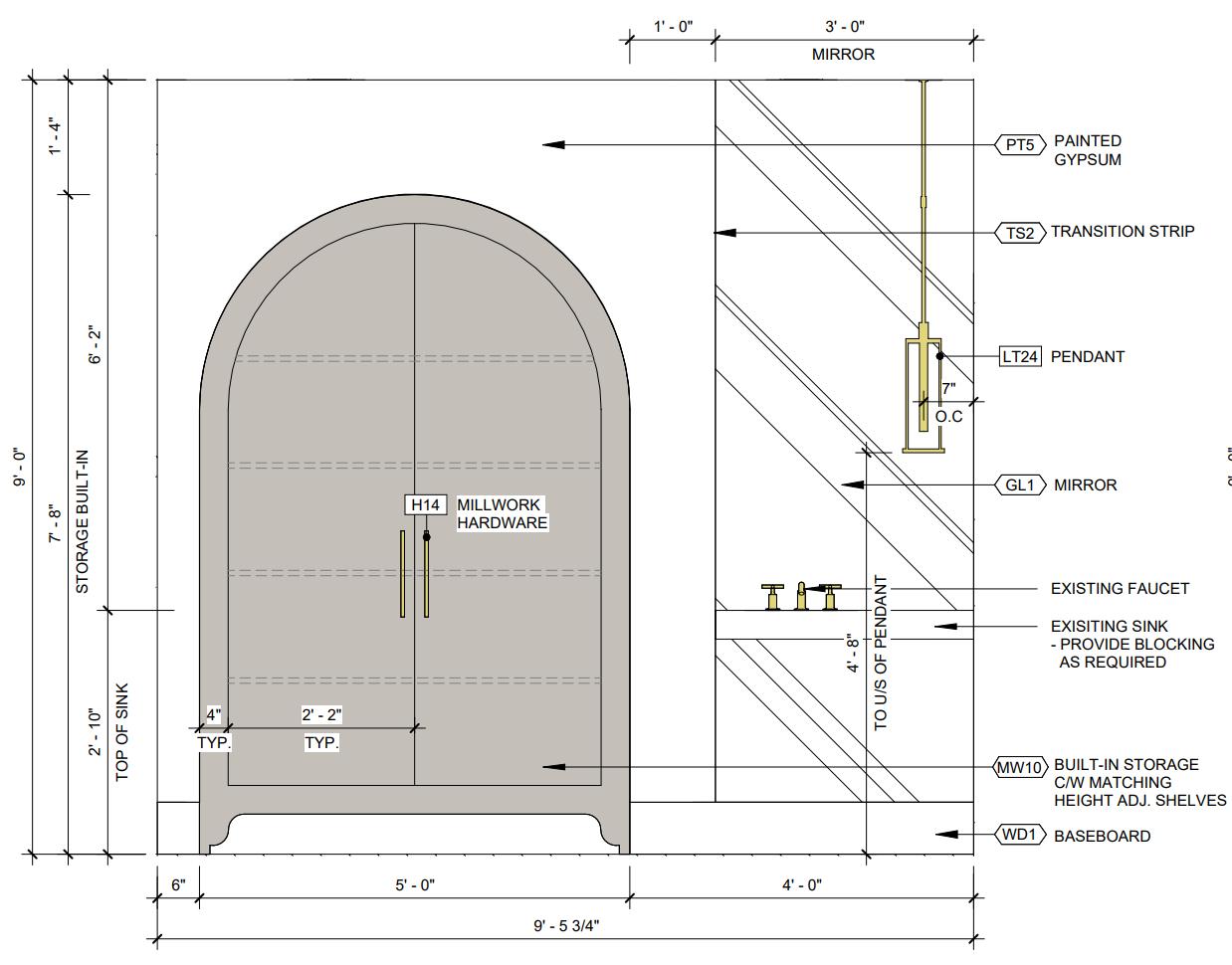
ELEVATION: UNIV. WASHROOM VANITY WALL
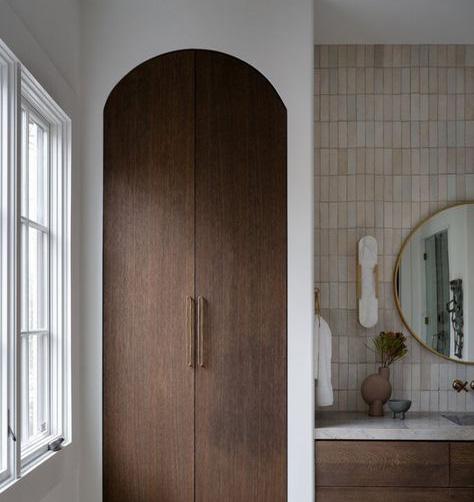
INSPIRATION IMAGE: BUILT IN STORAGE


CONCEPT BOARD: UNIVERSAL WASHROOM
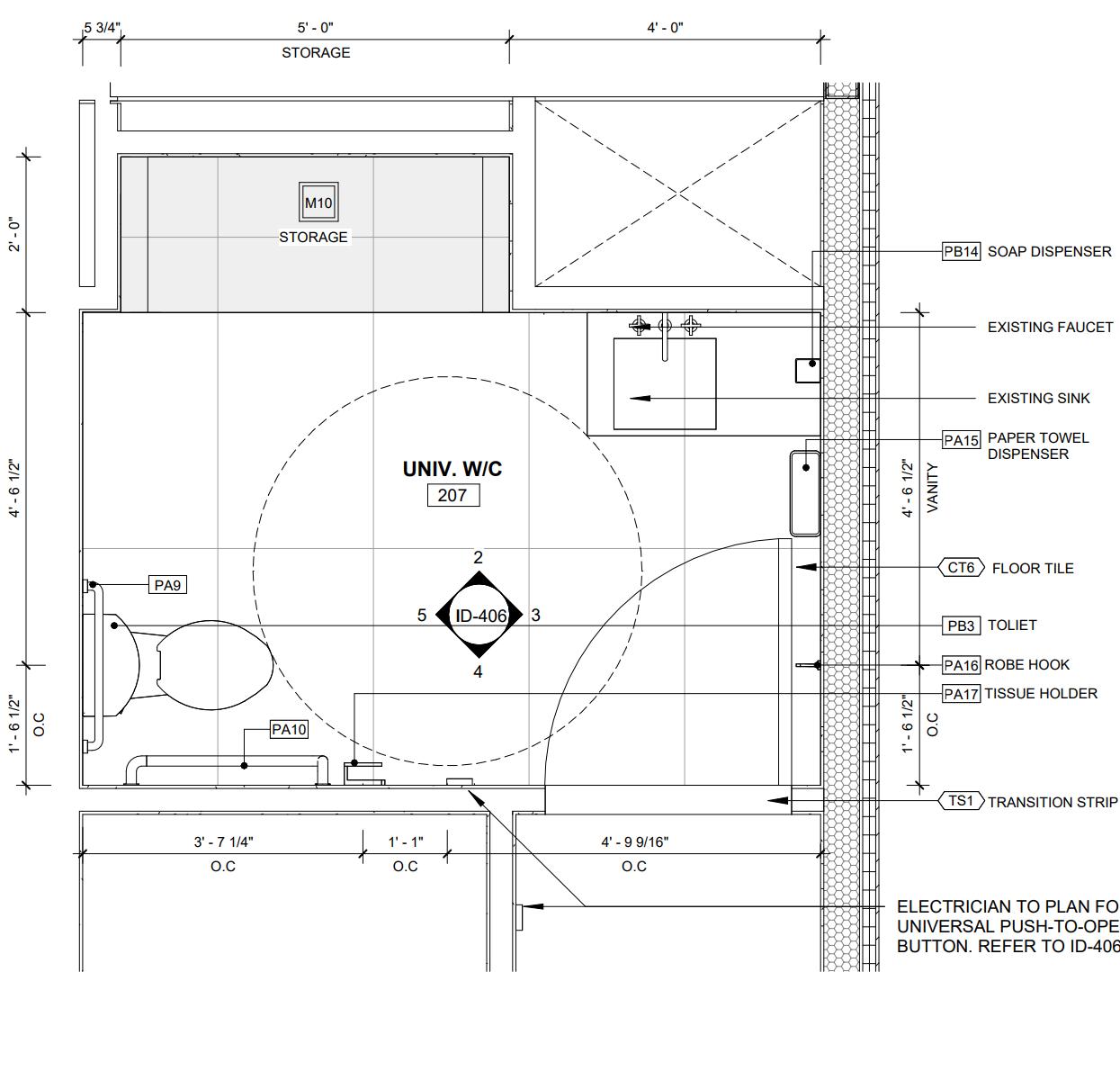
DETAIL PLAN: UNIVERSAL WASHROOM
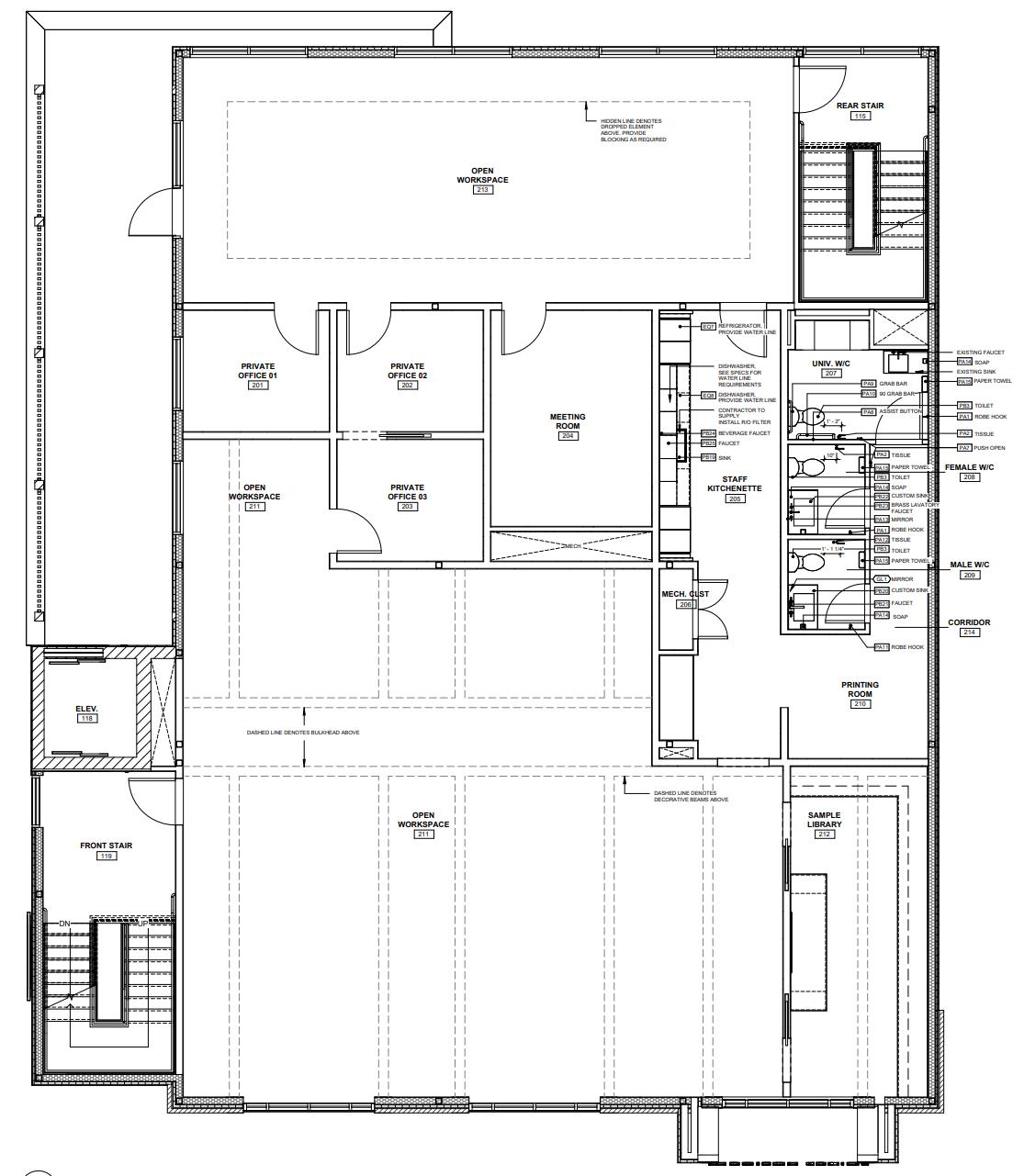
SECOND FLOOR: PLUMBING PLAN
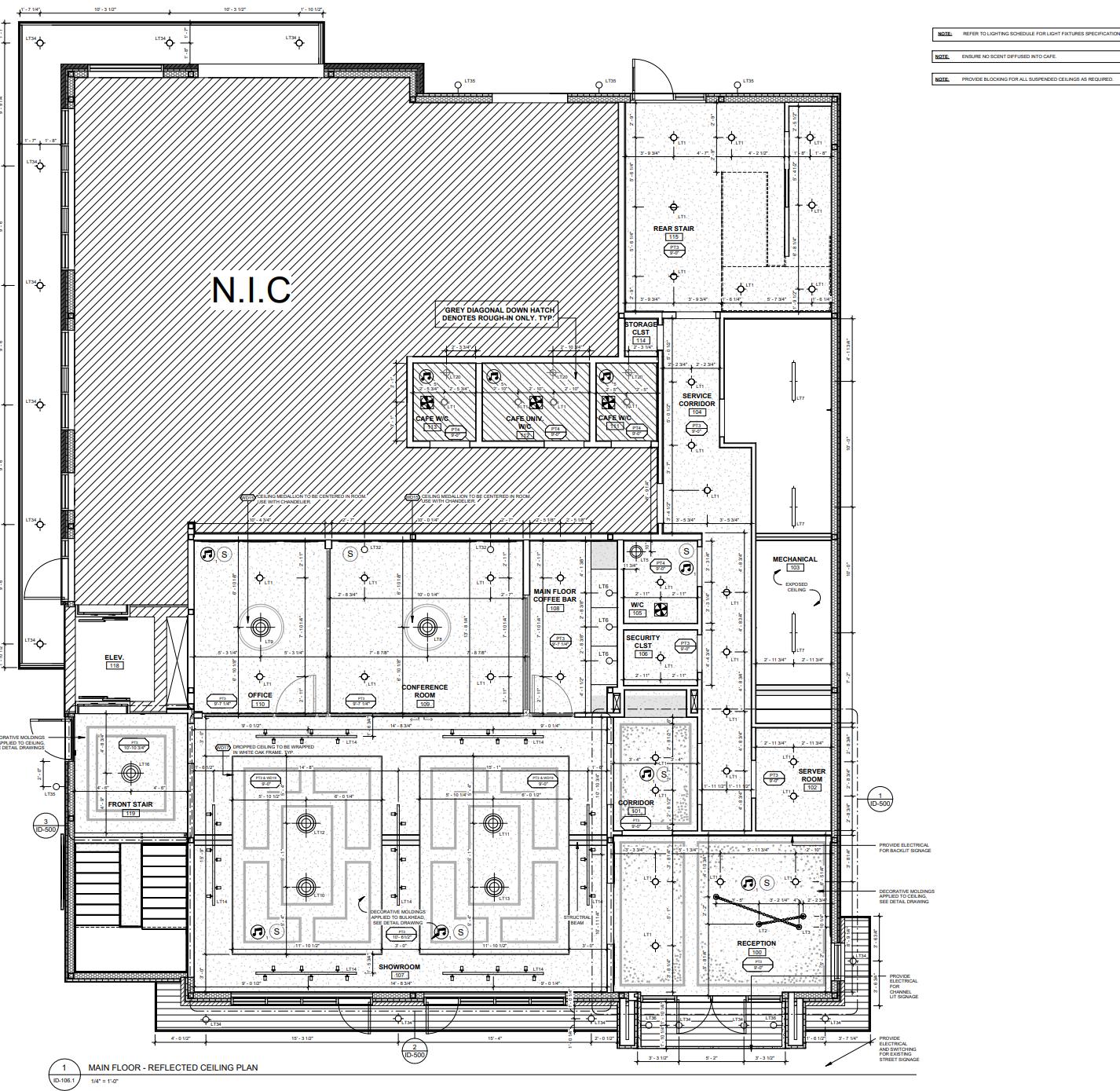
MAIN FLOOR: REFLECTED CEILING PLAN
