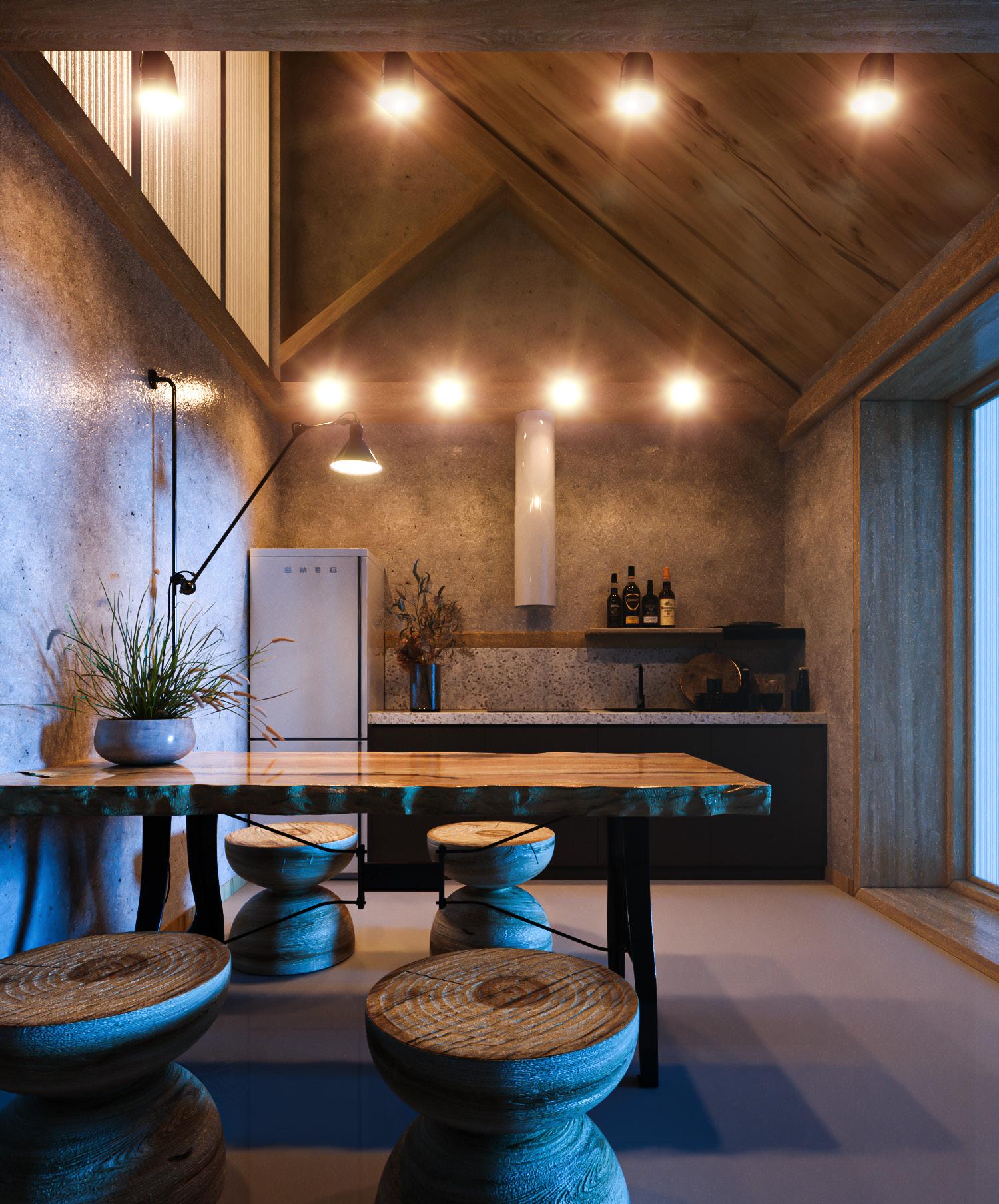ALICE JOSHNA A
SELECTED WORKS 2019 - 2024


SELECTED WORKS 2019 - 2024

ARCHITECTURE | INTERIOR DESIGN

DANIEL THOMAS
MATRICULATION HIGHER SECONDARY SCHOOL
CHENNAI, TAMIL NADU (2005 - 2019)
MEENAKSHI SCHOOL OF ARCHITECTURE
BACHELORS OF ARCHITECTURE
CHENNAI, TAMIL NADU (2019 - 2024)
TROPICAL ARCHITECTURE BUREAU (TAB)
KOZHIKODE, KERALA
INTERNSHIP 2023 JUNE - NOVEMBER
INTERIOR & ARCHITECTURE
(CADD, SKETCHUP, ENSCAPE, VRAY, LUMION, PHOTOSHOP, ILLUSTRATOR)
FREELANCE PROJECTS
RESIDENCE INTERIOR, [COMMERCIAL (KISOK) PLAN, 3D MODEL, RENDERS, VISTING CARD DESIGN].
LOGO DESIGNS.
COMPETITION
INTACT
HERITAGE BUILDING DOCUMENTATION
INDIA 2023
[SPECIAL MENTION- ALL OVER INDIA, ONLY COLLEGE TO GET AWARDED IN TAMIL NADU]
PERSONAL SKILLS
TEAMWORK
LEADERSHIP
PRESENTATION
TIME MANAGEMENT
ILLUSTRATION
SMARTWORK
MODELLING
AUTOCAD
SKETCHUP + VRAY
SKETCHUP + ENSCAPE
3DS MAX + VRAY
3DS MAX + CORONA
BLENDER
REVIT LUMION
ADOBE ILLUSTRATION
ADOBE PHOTOSHOP
ADOBE INDESIGN
MICROSOFT OFFICE
CERIFICATION
COURSE ON 3DS MAX + VRAY
01
02
INTERIOR WORKING DRAWING
INTERN PROJECT
6 - 21
03
MOVIE SCENES
22 - 33
INTERIOR RENDERS
34 - 43


















The Great Hall in Hogwarts castle, the main gathering area of the school in Potter. It was a large hall where students and teachers dined and congregated. hosted in this hall.
USED




REMAKE the film series of Harry congregated. Three meals a day were


The architectural style of Hogwarts has been called Medieval Gothic, but in actuality of several styles, including Norman Romanesque, Gothic and Gothic Revival, has style with vaulted roofs, spires, large-scale windows, pointed arches, and buttresses.
The Great Hall was inspired by the dining hall at Christ Church College, Oxford, pendicular Gothic style.
The overall style of Hogwarts Castle is a mix of several styles, including Norman Gothic, and Gothic Revival.

actuality it is a mixture has an impressive Gothic buttresses.
Oxford, which is in the Per-
Norman Romanesque,



VAULTED ROOF OAK HAMMERBEAM TIMBER TRUSSES


Hobbit traditionally live in “hobbit-holes” underground homes found in hillsides, has been suggested that the soil or ground of the Shire consists of loess and struction of hobbit-holes.




hillsides, downs, and banks. It and that this facilitates the con-


A hobbit house is a home created in the earth, or covered by the earth, which the house.
The shrine of hobbiton features more that just rounded doors and windows. roof lines are curvy. The interiors are cozy and comfortable, with plenty for storage.
The unique construction materials and methods used in building Hobbit stone, wood, and earth, also play a critical role in creating a sustainable friendly dwelling that appeals to those prioritizing a green lifestyle.

which is used to insulate windows. The walls and plenty of nooks and crannies Hobbit homes, such as natural and environmentally





The scene is inspired from the Thomas Shelby Office, at the Garrission. The Godfather, with the window to the left of Tommy’s desk, wood paneling, and Don Corleone’s library.
SOFTWARE USED




office was influenced by The and stone arches reminiscent of








































https://www.behance.net/alicejoshna alicejoshna12@gmail.com 9361060795
