P ort f olio
Selected Works 2024
Alice Chan
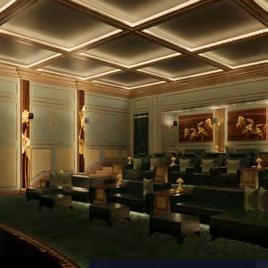
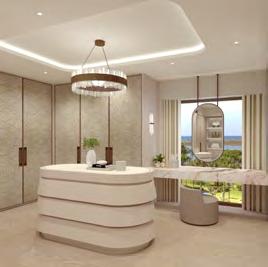
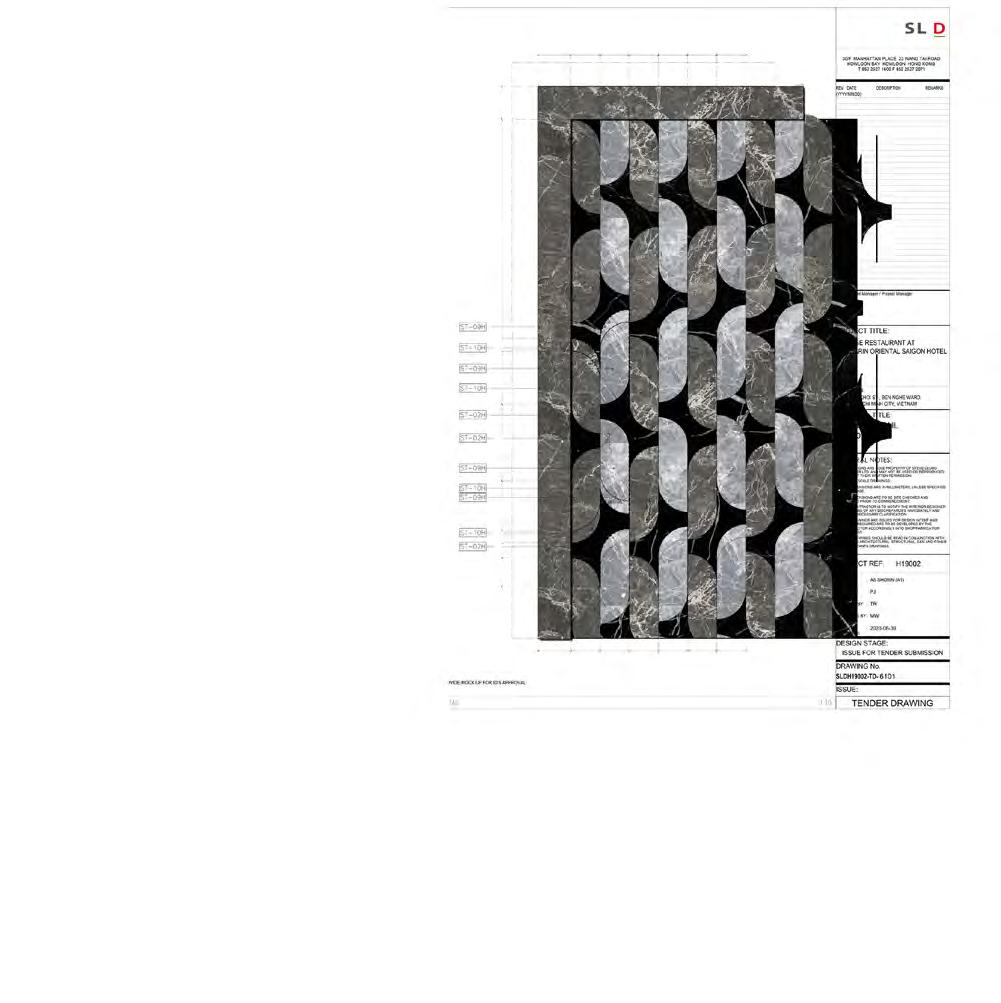
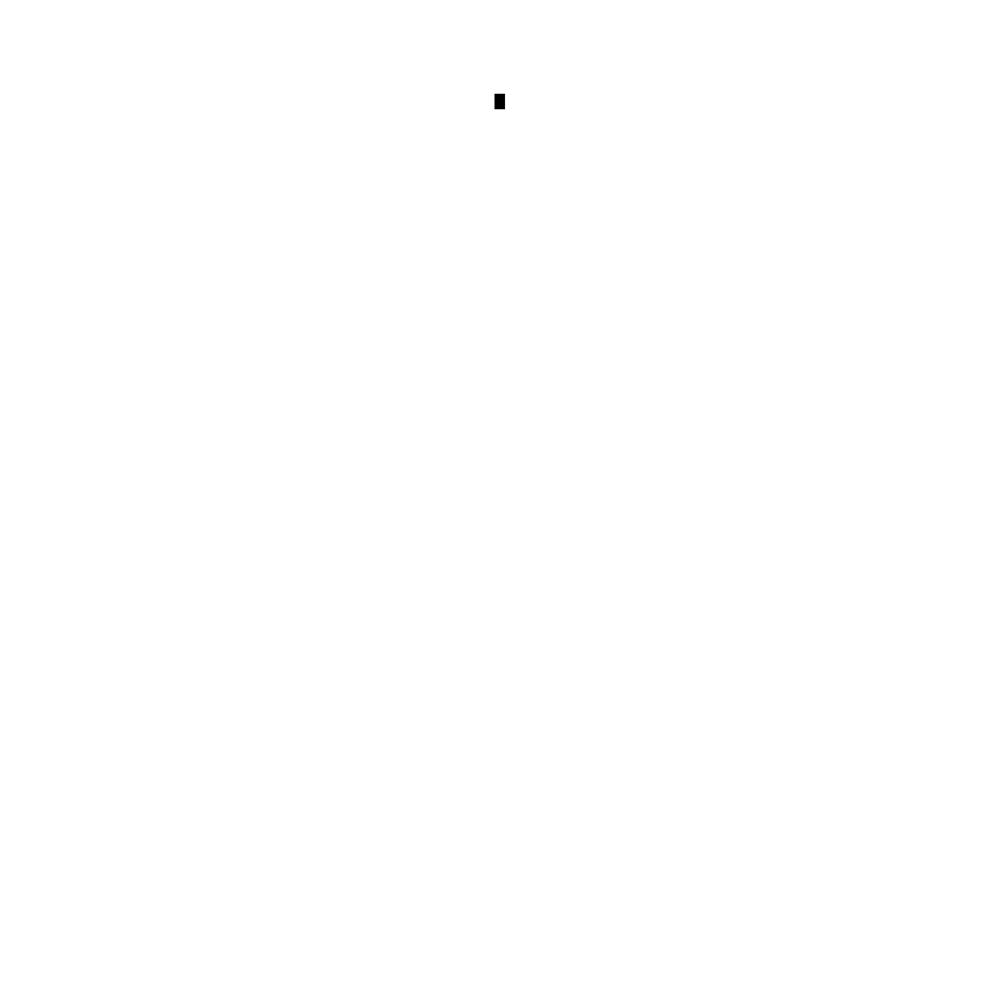
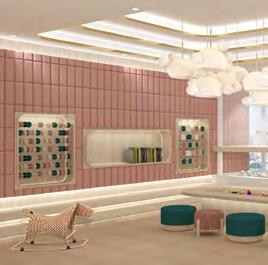
Contents
Restaurant/Hospitality - SLD 03 The Hoa Hub Mandarin Oriental Saigon Hotel Vietnam
Residential - SLD
04 One Bangkok Playroom Bangkok, Thailand
Residential - Laura Hammett
01 Villa MAJ Jeddah, Saudi Arabia
Residential - Laura Hammett
02 Rua Mira Portugal
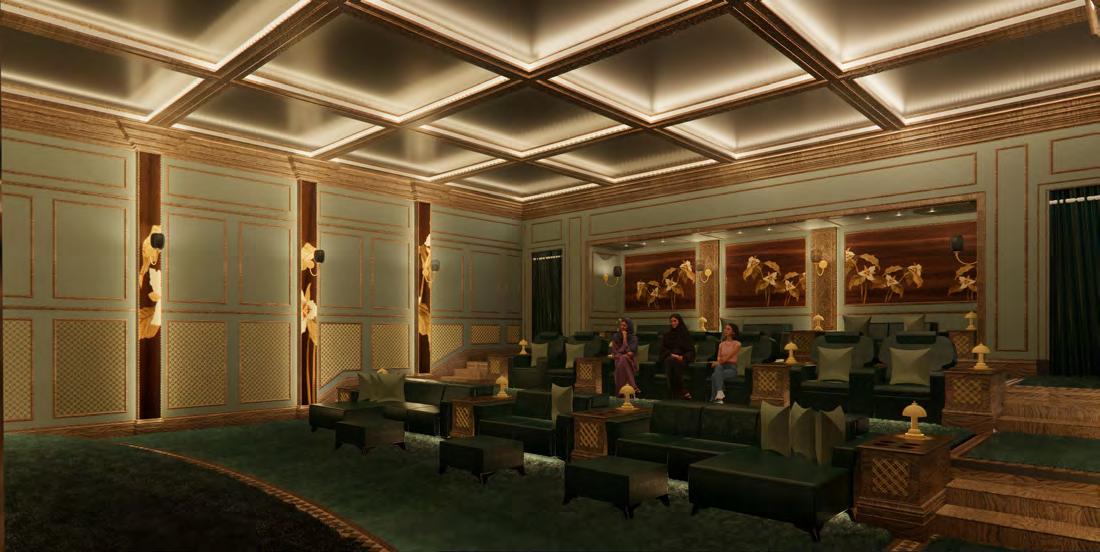
01 Villa MAJ
Jeddah, Saudi Arabia
Schematic Design, Design Development Area 4-6 | Laura Hammett Ltd.
Design Statement
Villa MAJ is a new house located in Jeddah, Saudi Arabia. Inspired by French Baroque architecture, the interior incorporate geometric forms, inlaid panelling and textured materials to create a minirenaissance style spaces.
This villa is designed for a family of 4 with bedrooms, bathrooms, kitchen and recreational facilities. The cinema has included different types of seats such as sofa, full-recliner seats and a lounge. The kids playroom offers a space for the kids to play, do art & craft and read.




Responsibilities
• Refined the design concepts to align with clients’ needs and design preferences through client meetings with a senior member.
• Delivered bespoke design for Cinema Room, Kids Playroom, Steam & Sauna Room, Spa Bathroom, Coffee Station/Pantry and 3D renderings with Revit and Enscape
• Produced specifications for sanitaryware, appliances, ironmongery with Microsoft Excel
• Attended client presentations, consultant meetings with a senior member
Top Cinema Room, developed with Revit and Enscape
Revit Enscape MS Excel



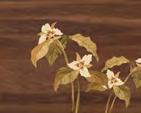
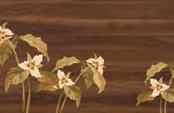
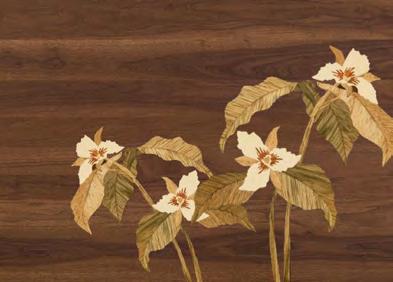

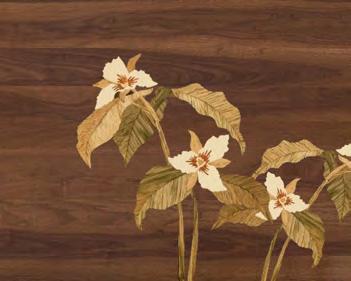

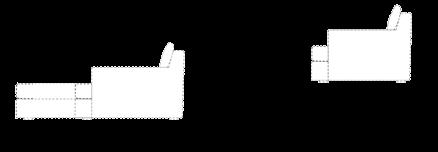
Top
Bottom

— A closed-up elevation showing the detail of the side table.


— A hand sketch in the early stage to illustrate the design of the cinema lounge.

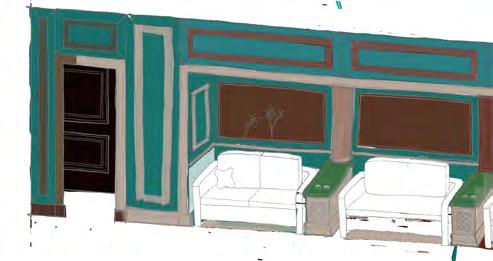

— 04 — MAJ RES DENCE CINEMA ROOM 1 20 @ A1 LH - 28/09/23 SKETCH 01 | Residential | Villa MAJ | Jeddah, Saudi Arabia
Top Left — Cinema lounge area
Bottom Left — The metal mesh at the lower section of the wall add richness to the space.
Right
Right


Bottom — Clients called for a playroom for kids from newborn to 12 years old. It is a place for them to play, do art & craft and read books.
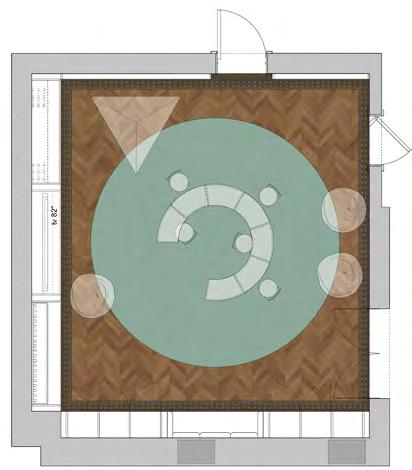














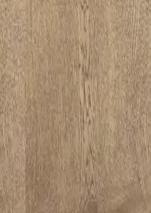











— 05 — 1 2 3 4 5 6 7 Kids
Peg
TV Book
Art
playroom entrance Cushioned seating nook Open and closed storage
board
shelves
& craft station
Top left — Hand sketch in the early stage
Top right — Kids Playroom Floor Plan
MAJ RESIDENCE K d s playroom 1 25 @ A3 LH - DD/06/23 SKETCH or g na e eva ons be ore we knew he e s a co umn beh nd the sea ng 0 1 2m 1 2 3 4 6 7 3 5 01 | Residential | Villa MAJ | Jeddah, Saudi Arabia TV
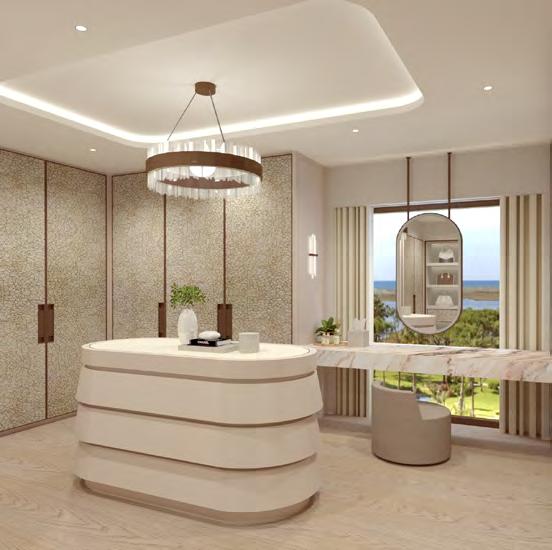
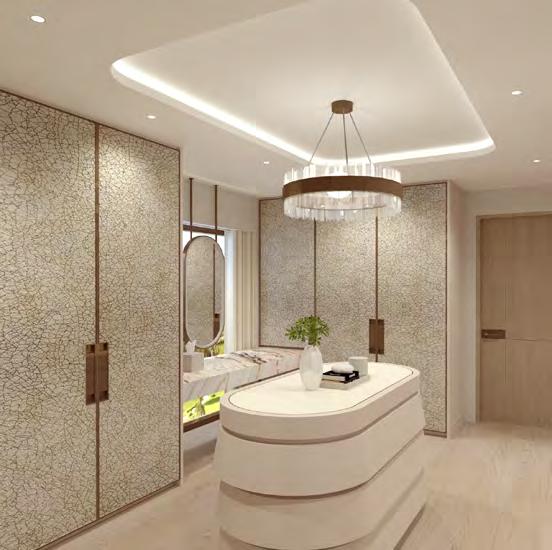
02 Rua Mira
Portugal




Schematic Design, Design Developments, Construction Documentation | Laura Hammett Ltd.
Design Statement
The clients called for a new build villa in modern architectural style with linear forms set in Quinta do Lago, Portugal. This three-storey house benefits from beautiful vistas through double height windows on-looking the prestigious golf course, surrounding greenery and the sea in the distance.
A refined natural base colour palette pulled from the surrounding landscape consisting of warm, layered & textural wood and stone tones interspersed by accents of bronze and warm timbers.
Responsibilities
• Developed design for secondary bedrooms/bathroom, dressing rooms based on the survey drawings from the architects and MEP team
• Produced construction drawing package
• Prepared material boards for client presentations, attended and record client meetings (Minute writing) with a senior member.
Top 3D visualisation of Her Dressing Room, developed with SketchUp and V-Ray.
MS Excel SketchUp V-Ray
HER DRESSING ROOM


































































— 07 — 02 | Residential | Rua Mira | Portugal elevation 1:25 A 50 2450 25 SF12 PS02 window treatment supplied and fit by LH TL07 window TBC by architects bespoke dressing island refer to drw 214-04 MT01 10mm metal frame to mirror MR01 mirror suspended from ceiling with integrated lighting eq eq eq 2020 - site dimension 10mm shadow gap 25 elevation 1:25 B 750 2020 1730 SF12 PS02 window treatment supplied and fit by LH TL07 window TBC by architects bespoke dressing island refer to drw 214-04 MT01 10mm metal frame to mirror MR01 mirror suspended from ceiling with integrated lighting eq dimension 10mm shadow gap 25 laundry chute internal elevation 1:25 A elevation 1:25 B 650 1370 safe supply by client, fit by contractor 695 1345 S3 214-03 S4 214-03 5 x 40mm adjustable shelves 40mm thk fixed shelf with concealed lighting below 5180 - site dimension 2670 Hangings and Luggage Dressing Table Makeup Storage Short Hangings Safe Long Hangings Handbag and Shoes Central Island 1 2 3 4 5 6 7 8 Top Left — Her dressing floor plan Top Right — Full height window allows for more daylight Bottom — Bespoke central island with curved stepped design lift her dressing 214 her en-suite 306 chute double height space 1 2 3 4 5 6 7 8 6 0 1 2m Front Elevation Internal Elevation Elevation Notes Colour rendering for materials on elevation drawings is indicative only; Contractor review with LH finishes schedule for material specifications. Contractor to samples of all materials and finishes for LH approval. Review all elevations in conjunction with LH plan drawings. Refer to reflected ceiling plans for cornice specifications and finish. Refer to joinery drawings (400 series) for additional information for joinery items. All small power and lighting controls shown indicatively. Refer to LH small power lighting plans and general electrical details (700 series) for additional information. Refer to door drawings (600 series) for door finishes, ironmongery and details. All decorative lighting and LH supplied items including loose furniture are dashed and indicatively to assist with coordination. Contractor to provide fabrication drawings for all bespoke stone and joinery LH for approval of design intent prior to manufacture. 1.This drawing is for design intent only. Verify all dimensions on site commencing any work or production drawings. Construction details to be by contractor/manufacturer via submission of shop drawings for designer's approval. 2.Do not scale from this drawing for production and construction purposes 3.Any discrepancy and omissions between this drawing and other information referred to designer for comment before commencing any work 4.This drawing to be read in conjunction with all relevant designer's and drawings, schedules specifications, etc relating to the project along with conslutants information. 5.Designs are subject to approval by statutory authorities and any alterations should be made if required to comply with statutory requirements 6.All designs are the property of Laura Hammett Ltd and cannot be used their written consent. Copyright reserved © 2023. Confidential intellectual property Laura Hammett Ltd. General Notes elevation 1:10 E1 100 eq PS02 100 900 30 eq eq 30 30 lacquer paint 310 910 310 S1PS02 PS02 PS02 plan 1:10 P1 780 UP03 MT01 1600 345 910 345 6mm metal trim PS02 B A border D140 630 40 100 30 mitre corner 40 30 UP03 MT01 6mm metal trim Elevation Notes Colour rendering for materials on elevation drawings is indicative only; Contractor review with LH finishes schedule for material specifications. Contractor to samples of all materials and finishes for LH approval. Review all elevations in conjunction with LH plan drawings. Refer to reflected ceiling plans for cornice specifications and finish. Refer to joinery drawings (400 series) for additional information for joinery items. All small power and lighting controls shown indicatively. Refer to LH small power lighting plans and general electrical details (700 series) for additional information. Refer to door drawings (600 series) for door finishes, ironmongery and details. All decorative lighting and LH supplied items including loose furniture are dashed and indicatively to assist with coordination. Contractor to provide fabrication drawings for all bespoke stone and joinery LH for approval of design intent prior to manufacture. 1.This drawing is for design intent only. Verify all dimensions on site commencing any work or production drawings. Construction details to be by contractor/manufacturer via submission of shop drawings for designer's approval. 2.Do not scale from this drawing for production and construction purposes 3.Any discrepancy and omissions between this drawing and other information referred to designer for comment before commencing any work 4.This drawing to be read in conjunction with all relevant designer's and drawings, schedules specifications, etc relating to the project along with conslutants information. 5.Designs are subject to approval by statutory authorities and any alterations should be made if required to comply with statutory requirements 6.All designs are the property of Laura Hammett Ltd and cannot be used their written consent. Copyright reserved © 2023. Confidential intellectual property Laura Hammett Ltd. General Notes elevation 1:10 E1 100 eq PS02 100 900 30 eq eq 30 30 lacquer paint 310 910 310 S1PS02 PS02 PS02 plan 1:10 P1 780 UP03 MT01 1600 345 910 345 6mm metal trim PS02 B A border D140 630 40 100 30 PS02 lacquer paint mitre corner drawer on push 40 30 UP03 MT01 6mm metal trim Elevation Notes Colour rendering for materials on elevation drawings is indicative only; Contractor to review with LH finishes schedule for material specifications. Contractor to provide samples of all materials and finishes for LH approval. Review all elevations in conjunction with LH plan drawings. Refer to reflected ceiling plans for cornice specifications and finish. Refer to joinery drawings (400 series) for additional information for joinery items. All small power and lighting controls shown indicatively. Refer to LH small power and lighting plans and general electrical details (700 series) for additional information. Refer to door drawings (600 series) for door finishes, ironmongery and details. All decorative lighting and LH supplied items including loose furniture are shown dashed and indicatively to assist with coordination. Contractor to provide fabrication drawings for all bespoke stone and joinery items to LH for approval of design intent prior to manufacture. 1.This drawing is for design intent only. Verify all dimensions on site before commencing any work or production drawings. Construction details to be confirmed by contractor/manufacturer via submission of shop drawings for designer's approval. 2.Do not scale from this drawing for production and construction purposes 3.Any discrepancy and omissions between this drawing and other information to be referred to designer for comment before commencing any work 4.This drawing to be read in conjunction with all relevant designer's and architect's drawings, schedules specifications, etc relating to the project along with other conslutants information. 5.Designs are subject to approval by statutory authorities and any necessary alterations should be made if required to comply with statutory requirements 6.All designs are the property of Laura Hammett Ltd and cannot be used without their written consent. Copyright reserved © 2023. Confidential intellectual property of Laura Hammett Ltd. General Notes elevation 1:10 E1 100 eq PS02 100 900 30 eq eq 30 30 lacquer paint 310 910 310 S1PS02 PS02 PS02 plan 1:10 UP03 MT01 1600 345 910 345 6mm metal trim PS02 B A border D140 630 40 100 30 mitre corner 40 30 UP03 MT01 6mm metal trim A 100 eq 100 900 30 eq eq 30 30 plan 1:10 P1 780 UP03 MT01 1600 345 910 345 6mm metal trim PS02 B A border elevation 1:10 E2 PS02 section 1:10 S1 40 630 40 B elevation 1:10 E1 100 eq 100 900 30 eq eq 30 30 310 plan 1:10 P1 780 UP03 MT01 1600 345 910 345 6mm metal trim PS02 B A border elevation 1:10 E2 PS02 section 1:10 S1 LM02 all visible internals D140 630 40
JAMES’ SUITE
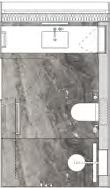


















































— 08 — 02 | Residential | Rua Mira | Portugal Revision Rev Date - -1.This drawing is for design commencing any work or production by contractor/manufacturer via submission 2.Do not scale from this drawing 3.Any discrepancy and omissions referred to designer for comment 4.This drawing to be read in conjunction drawings, schedules specifications, conslutants information. 5.Designs are subject to approval alterations should be made if required 6.All designs are the property of their written consent. Copyright reserved Laura Hammett Ltd. General Notes 75'' TV u/c fridge d/washer u/c fridge spa steam sauna ice plunge pool laundry tv 40" chute W/D W/D wc / changing room James' bedroom 1800 x 2000 Super King lift entertainment room garage treatment room en-suite dressing tv 55" steam generator rooms Project No. 2212 Client Proposed Drawing Scale 1:50 @ A1 / 1:100 @ A3 Basement Floor Finishes Plan RevisionBrockman Floor Finishes Plan Notes Colour rendering for materials is indicative schedule for material specifications. All substrate build ups to be specified Expansion gaps to be specified flooring manufacturer. All threshold materials and details Flooring to be laid as specified and Flooring to be run under all joinery Bathroom and kitchen floor finishes Refer to bathroom detail plans (300 Setting out for all floor finishes confirmation of all finished wall dimensions
Elevation Notes Colour rendering for materials review with LH finishes schedule samples of all materials and finishes Review all elevations in conjunction Refer to reflected ceiling plans for Refer to joinery drawings (400 series) All small power and lighting controls lighting plans and general electrical Refer to door drawings (600 series) All decorative lighting and LH dashed and indicatively to assist Contractor to provide fabrication LH for approval of design intent 1.This drawing is for design commencing any work or production by contractor/manufacturer via 2.Do not scale from this drawing 3.Any discrepancy and omissions referred to designer for comment 4.This drawing to be read in conjunction drawings, schedules specifications, conslutants information. 5.Designs are subject to approval alterations should be made if required 6.All designs are the property their written consent. Copyright Laura Hammett Ltd. General Notes Revision Rev Date - -D2spray painted metal on mdf UP05 D3600 120 600 headboard section 1:10 S5 SF03 UP05 5mm shadow gap 80 80 50 light switches and sockets to be fitted to fixed fabric-wrapped panel liquid metal finish 40 680 40 680 40 680 40 40 40 headboard elevation 1:10 A SF03 UP05 MT01 D1S5fixed to the wall fixed to the wall liquid metal finish 470 550 550 550 550 550 550 5 x 5mm shadow gap UP05 SF03 spray painted metal on mdf 1800 x 2000 super king elevation 1:25 A 3300 - headboard centred with tv opposite WP07 pendant light supplied by LH and fit by contractor UP05 recessed reading light supply and fit by contractor 2500site dimension WL01 SF03 50 refer to drw. 216-03 for headboard details reading lights, light switch and sockets to be fitted to fixed headboard 2200 55'' TV slidingartwork elevation 1:25 C 2500 3720 1785 eq eq elevation WP07 refer to drw. 703 for architectural details artwork supply and fit by LH Elevation Notes Colour rendering for materials review with LH finishes schedule samples of all materials and Review all elevations in conjunction Refer to reflected ceiling plans Refer to joinery drawings (400 All small power and lighting lighting plans and general electrical Refer to door drawings (600 All decorative lighting and dashed and indicatively to assist Contractor to provide fabrication LH for approval of design intent their written consent. Copyright Laura Hammett Ltd. Revision Rev Date - -Project No. 2212 Client Proposed Drawing Scale James' Bedroom Headboard RevisionBrockman 1:10 @ A1 / 1:20 @ A3 headboard plan detail 1:10 D1 D2spray painted metal on mdf UP05 D3600 120 600 headboard section 1:10 S5 SF03 UP05 5mm shadow gap 80 80 50 light switches and sockets to be fitted to fixed fabric-wrapped panel liquid metal finish 40 680 40 680 40 680 40 headboard elevation 1:10 A SF03 UP05 MT01 D1fixed to the wall fixed to the wall liquid metal finish headboard detail 1:2 D2 5 x 5mm shadow gap MT01 UP05 SF03 spray painted metal on mdf butt hinge headboard detail 1:2 D3 UP05 5 x 5mm shadow gap fabric to wrap around at each end of headboard 50 40 0 1 2m Elevation Notes Colour rendering for materials on elevation drawings is indicative review with LH finishes schedule for material specifications. samples of all materials and finishes for LH approval. Review all elevations in conjunction with LH plan drawings. Refer to reflected ceiling plans for cornice specifications and Refer to joinery drawings (400 series) for additional information All small power and lighting controls shown indicatively. Refer lighting plans and general electrical details (700 series) for additional Refer to door drawings (600 series) for door finishes, ironmongery All decorative lighting and supplied items including loose dashed and indicatively to assist with coordination. Contractor to provide fabrication drawings for all bespoke stone LH for approval of design intent prior to manufacture. 1.This drawing is for design intent only. Verify all dimensions commencing any work or production drawings. Construction by contractor/manufacturer via submission of shop drawings 2.Do not scale from this drawing for production and construction 3.Any discrepancy and omissions between this drawing and referred to designer for comment before commencing any work 4.This drawing to be read in conjunction with relevant drawings, schedules specifications, etc relating to the conslutants information. 5.Designs are subject to approval by statutory authorities alterations should be made if required to comply with statutory 6.All designs are the property of Laura Hammett Ltd and their written consent. Copyright reserved © 2023. Confidential Laura Hammett Ltd. General Notes Revision Rev Date - -D2spray painted metal on mdf UP05 D3600 120 600 headboard section 1:10 S5 SF03 UP05 5mm shadow gap 80 80 50 light switches and sockets to be fitted to fixed fabric-wrapped panel liquid metal finish 40 40 headboard elevation 1:10 A SF03 UP05 MT01 D1S5fixed to the wall fixed to the wall liquid metal finish 470 550 550 550 550 550 550 5 5mm shadow gap MT01 UP05 SF03 spray painted metal on mdf butt hinge headboard plan detail 1:10 D1 D2spray painted metal on mdf UP05 D3600 120 600 headboard section 1:10 S5 SF03 UP05 5mm shadow gap 80 80 50 light switches and sockets to be fitted to fixed fabric-wrapped panel liquid metal finish 40 680 40 680 40 680 40 40 40 headboard elevation 1:10 A SF03 UP05 MT01 D1S5fixed to the wall fixed to the wall liquid metal finish 470 550 550 550 550 550 550 headboard detail 1:2 D2 5 x 5mm shadow gap MT01 UP05 SF03 spray painted metal on mdf butt hinge headboard detail 1:2 D3 UP05 5 x 5mm shadow gap fabric to wrap around at each end of headboard 50 40 headboard plan detail 1:10 D1 D2spray painted metal on mdf UP05 D3600 120 600 headboard section 1:10 S5 SF03 UP05 5mm shadow gap 80 80 50 light switches and sockets to be fitted to fixed fabric-wrapped panel liquid metal finish 40 680 40 680 40 680 40 40 40 headboard elevation 1:10 A SF03 UP05 MT01 D1S5fixed to the wall fixed to the wall liquid metal finish 470 550 550 550 550 550 550 headboard detail 1:2 D2 5 x 5mm shadow gap MT01 UP05 SF03 spray painted metal on mdf butt hinge headboard detail 1:2 D3 UP05 5 x 5mm shadow gap fabric to wrap around at each end of headboard 50 40 review with LH finishes schedule samples of all materials and finishes Review all elevations in conjunction Refer to reflected ceiling plans Refer to joinery drawings (400 All small power and lighting controls lighting plans and general electrical Refer to door drawings (600 series) All decorative lighting and LH dashed and indicatively to assist Contractor to provide fabrication LH for approval of design intent Revision Rev Date - -Project No. 2212 Client Proposed Drawing Scale James' Bedroom Headboard RevisionBrockman 1:10 @ A1 / 1:20 @ A3 headboard plan detail 1:10 D1 D2spray painted metal on mdf UP05 D3600 120 600 headboard section 1:10 S5 UP05 5mm shadow gap 80 light switches and sockets to be fitted to fixed fabric-wrapped panel 40 680 40 680 40 680 headboard elevation 1:10 A SF03 UP05 MT01 D1fixed to the wall fixed to the wall liquid metal finish headboard detail 1:2 D2 5 x 5mm shadow gap MT01 UP05 SF03 spray painted metal on mdf butt hinge headboard detail 1:2 D3 UP05 5 x 5mm shadow gap fabric to wrap around at each end of headboard 50 40
Top left & right — James’ Bedroom floor plan and elevation. Bottom — Bespoke headboard with liquid metal and faux leather in taupe (Plan, elevation, section, details)
03 The Hoa Hub
Mandarin
Oriental
Saigon, Vietnam | Steve Leung Design Group Ltd.
Schematic Design, Design Development, Construction Documentation
Design Statement
Contemporary reinterpretation of the Chinese heritage in Vietnam is evident though bespoke patterns and colours. Creating nostalgic dining experiences in a new-fashioned interior. Through the application of Chinoiserie, the space expresses a subtle story telling of Chinese legacy with sense of familiarity, featured around the space in bespoke materials. Aside from the aesthetic, our semi open-plan design provides both connectivity and the flexibility throughout the restaurant, which make it a suitable venue for any target group who enjoy gourmet dining.
Like a large Chinese family home with a fish pond, garden with pavilion, flowers and exclusive dining that gives the luxury and the familiarity of family dining at home.
Responsibilities
• Developed a floor pattern and contributed to the wall design for the Koi Bar.
• Produced rendered plans with AutoCAD and Photoshop
• Sourced for suppliers, products and
and prepared design presentation and
with 2 designers
• Produced specifications for finishes, sanitaryware, decorative lighting, appliances, ironmongery, artwork & accessories with Microsoft Excel




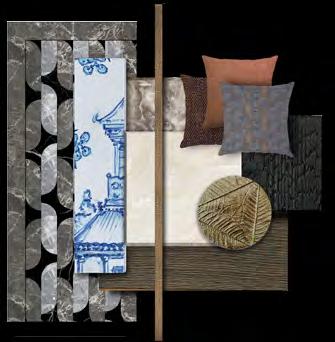
Top — Contemporary reinterpretation of the Chinese heritage in Vietnam is evident through bespoke patterns, colours and materials.
Bottom — Reference to show the location of The Koi Bar. Produced the colour floor plan with Photoshop.
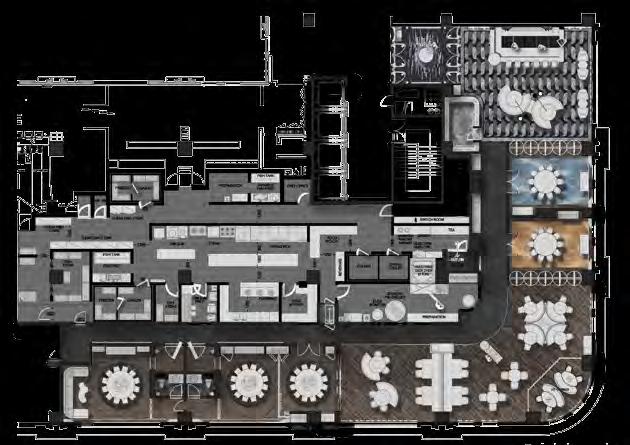
1 2 3 4 5 6 7 8 9 Custom floor pattern Chinoiserie porcelain tile Antique bronze metal Antique brass metal plate Polished white onxy Arabesscatto grigio marble Cushion sets Oak timber flooring Yakisugi - Kuro Toso timber 1 2 4 5 6 7 8 3 9 1 2 3 4 5 6 7 8 9 10 Entry Host station The Koi Bar Wine room Private dining room Main dining area Duck station VIP private dining room Public washroom BOH kitchen
0 2 1 5m 2 3 4 5 5 8 10 8 8 9 6 7
special finishes
material
boards
Photoshop AutoCAD MS Excel Bluebeam
FLOOR DETAIL
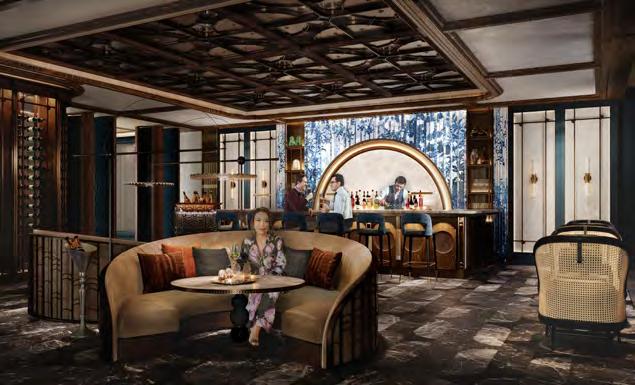

Top left — Reference perspective to show the bespoke floor pattern in zone 1 - The Koi Bar.
Bottom — Bespoke floor pattern is inspired by the Peony Flower Petal.
flower
king of flowers" is associated with the imperial Chinese family.


03 | Restaurant/Hospitality | The Hoa Hub | Vietnam
Penoy
"The
Right The final design of the floor pattern is composed of three types of marbles in honed finish: Nero Marquina, Talos and Emperador Grey
Nero Marquina Marble (Honed)
Emperador Grey (Honed)
Talos Marble (Honed)
WALL /JOINERY DETAIL

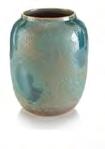
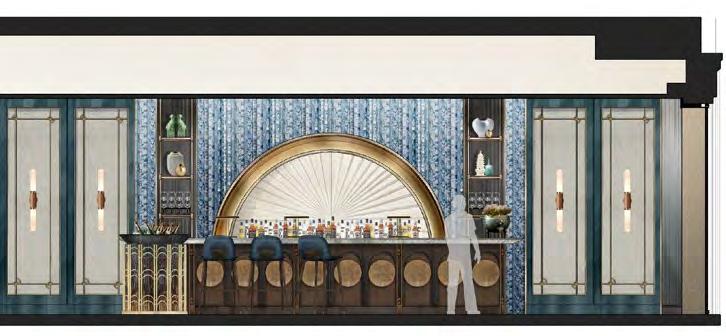
Top — Elevation of zone 1 The Koi Bar showing the selections of accessories
Centre, Bottom — Collaborated with a designer on the wall details with Chinoiserie tiles at zone 1 The Koi Bar
— 11 — 1 2 2' 1' 1 2 1 2 2' 1' 2' 1' DRAWING REV. DATE PROJECT 30/F KOWLOON LOCATION: GENERAL Development 1. ALL DESIGNS DESIGNER WITHOUT 2. DO NOT 3. ALL DIMENSIONS OTHERWISE; (YYYY/MM/DD) MANDARIN CHINESE DIST. 1, 171 DONG JOINERY BAR PROJECT SCALE DRAWING REV.DATE PROJECT 30/F LOCATION: GENERAL Development 1.ALL DESIGNER WITHOUT 2.DO 3.ALL OTHERWISE; 4.ALL VERIFIED 5.THE IN OBTAIN 6.ALL WHERE CONTRACTOR DRAWINGS. 7.THIS RELATED CONSULTANTS (YYYY/MM/DD) MANDARIN CHINESE DIST. 171 JOINERY BAR 03 | Restaurant/Hospitality | The Hoa Hub | Vietnam 3915
REMARKS REV. DATE DESCRIPTION 30/F MANHATTAN PLACE 23 WANG TAI ROAD KOWLOON BAY KOWLOON HONG KONG T 852 2527 1600 F 852 2527 2071 (YYYY/MM/DD) 1 2 *MOCK UP REQUIRED FOR ID'S APPROVAL MODULE MODULE
5815 350 200 175 175 240 240 475 45 45 65 65 250 250 195 170 170 225 15 15 570 15 350 570 15 Sectional Plan The Koi Bar Chinoiserie Tiles FF&E selections for display shelves IMAGES ARE FOR REFERENCE ONLY metal parts & hardware to be heavy duty & non-corrosive, and suitable for contract use. Decorative finish on objects must be durable & easy-maintain, with protective coating or sealer to prevent scratching & peeling. SUBMITTAL REQUIREMENTS: Samples, shop drawings and/or progress photos as requested for designer's approval prior to purchase and installation. ACC-02B ACC-02A Prepared by: PJ/PC CHECKED BY: MW PAGE 1 of 4

04 One Bangkok Playroom
One Bangkok, Thailand Design Development, Construction Documentation
Design Statement
Creative play is important for children’s cognitive development. This indoor playroom is situated on the L10 floor of the mix-used private residence located at the central of Bangkok, Thailand. By creating an interactive and dynamic environment, this can enhance children’s physical coordination and problem-solving skill.
This playroom allows children to explore and test their ability by playing with the custom play equipments — structure with a ball pit, interactive spinning boxes, wall board games and magnetic wall with puzzles. L-shape multi shelves near the entrance, where children store their belongings and their board games.




Responsibilities
• Contributed to the Schematic and Design development, and developed custom joinery for play equipments
• Produced 3D visualisations using SketchUp, V-ray and Photoshop
• Contributed to the construction documentation using AutoCAD 2D. Top 3D Visualisation developed with SketchUp, V-ray and Photoshop.
— 12 —
Steve Leung Design
Ltd.
AutoCAD
|
Group
SketchUp V-Ray Photoshop
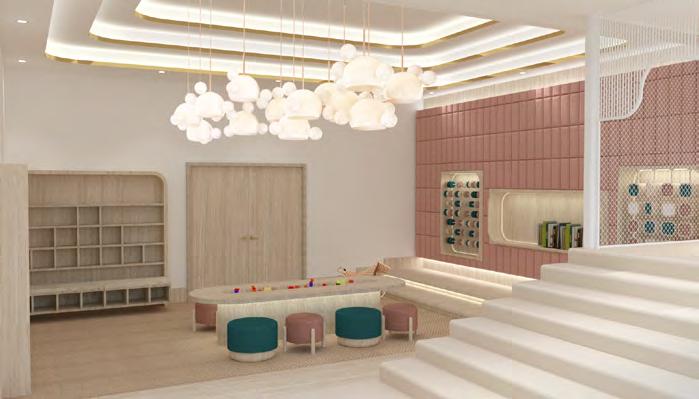
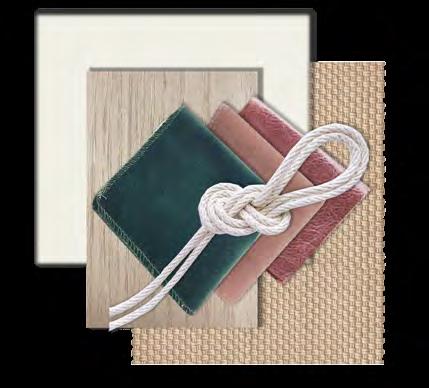

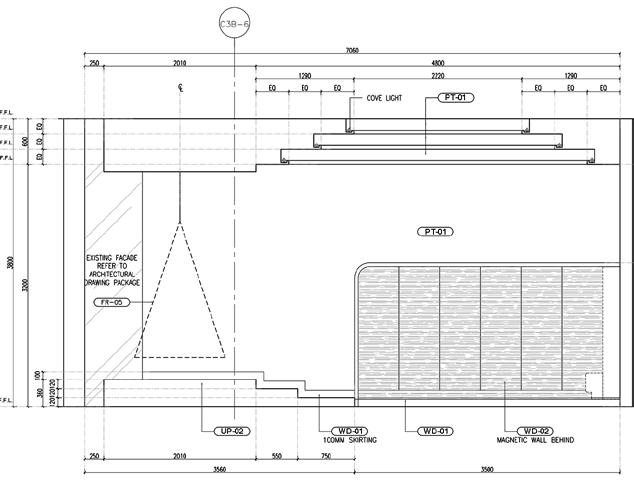
Top — Top 3D Visualisation developed with SketchUp, V-ray and Photoshop and collaborated with FF&E designer for lighting fixture, purchased furniture and finishes.
Bottom — One Bangkok Playroom Floor plan, L-shape multi shelves near the entry where children to store their belongings as well as boxes for board games.
— 13 — 1 2 3 4 5 6 White paint Grey Oak timber Green velvet Pink velvet Pink faux le Carpet 1 2 4 6 5 3 WHITE PAINT
FAUX LEATHER
HAMMOCK
04 | Residential | One Bangkok Playroom | Thailand 1 0 2 5m 1 0 2 5m
05 Cubic Space + — VIP Room
Zhuhai, China




Schematic Design, Design Development, Construction Documentation | Steve Leung Design Group Ltd.
Design Statement
Located at the nightclub Club Cubic, this multi-purpose VIP room Cubic Space+, is a private gathering space that is designed for the owner of Club Cubic.
Inspired by the concept of ‘Interstellar’, the interior is an galaxylike atmosphere that overlaid with the owner’s art collections. This contrasts with the nightclub’s main area that guests can experience an exhilarating, atmospheric environment inspired by mysterious and mesmerising natural phenomena – a world of illusion.
The room is designed in three areas, which offers guests a communal gathering and co-working space.
Responsibilities
• Involved from concept to completion stage with senior designers
• Demonstrated strong documentation skill to produce layout and elevation drawings (Setting out plan, power/data outlet, furniture, fixtures and lighting etc.), using AutoCAD 2D
• Attended site visits with senior designers, and acted as a translator for the team members to coordinate with the contractors, consultants and builders on-site
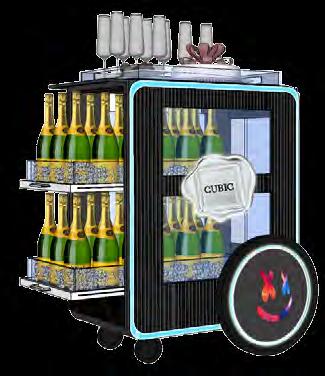
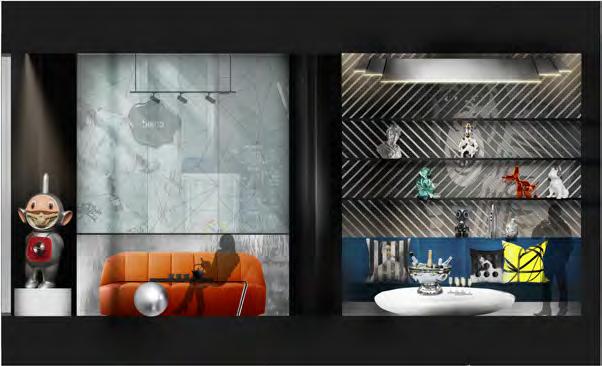
SketchUp
Photoshop AutoCAD V-Ray
Top — Champagne Trolley, developed with SketchUp
Bottom — At the working area, visitors can have a more private space. Collaborated with an interior designer on the design & FF&E.


Reception
Crane
Communal
Working
Ron
Cubic
DJ
Minibar
Storage
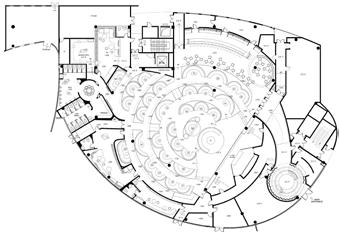


— 15 — Club Cubic Main Entrance Cubic Space+ Cubic Space+ VIP Room site photo (On hold) REV. DATE DESCRIPTION GENERAL NOTES: WHERE REQUIRED ARE TO BE DEVELOPED 1ST ISSUE DATE: PROJECT TITLE: 30/F MANHATTAN PLACE 23 WANG APPROVED BY: PROJECT NO.: SCALE: DRAWING NO.: DRAWING TITLE: THIS DRAWING HAS BEEN CREATED STEVE LEUNG DESIGNERS LTD CLUB CUBIC NIGHTCLUB ZHUHAI, CHINA 2019/03/08 MW GP/PC H 17031 珠海娇比酒吧项目 珠海 ,中国 招标图纸 修訂 日期 說明 項目名稱 圖名 項目檔案 比例 繪圖 校對 審核 日期 圖號 比例 AELEVATION SCALE 1:25 立面图 550 500 150 600 2200 250 3000 3250 150 A 302.3 MT-02 SF-07 UP-12 ST-13 可分解拆除的椅背及坐垫 由防下陷功能的纖維高密度阻燃聚氨酯泡沫塑料 加上外包裹彈簧線圈芯组成 MT-02 ST-13 950 EQ (DETACHABLE) EQ (DETACHABLE) EQ (DETACHABLE) EQ (DETACHABLE) 250 SF-13 20 黑色金属把手 施工方提供给设计师确认 450 600 ST-13 150 302.2 1:25 固定家具大样图 会议室 JONINERY 2 CONFERENCE ROOM SF-07 柜门图案 PT-02 260 810 840 230 540 200 340 700 250 290 580 1430 720 SF-07 1200 凹陷 MT-02 ST-13 20 20 2 4 8 5 9 6 1 3 7 10 1 2 3 4 5 6 7 8 9 10
Entry
sculpture
machine
area
Lounge
area
English
Club
x
Sculpture
booth
VIP Room Floor Plan 1 0 2 5m 2 4 5 1 3 10 VIP Room RCP 05 | Commercial/Workplace | Cubic Space + VIP Room | China 1 0 2 5m
07 Sketches
Selected life drawings of The Opera House, Australia done with the UNSW course ‘Architectural Spatialisation’.

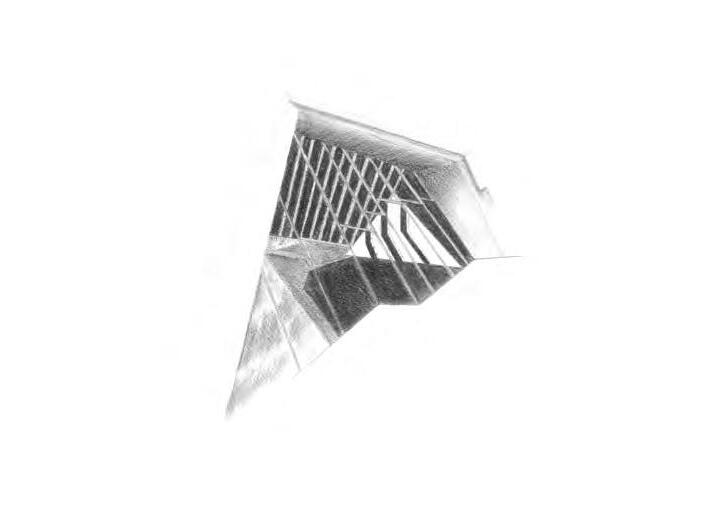
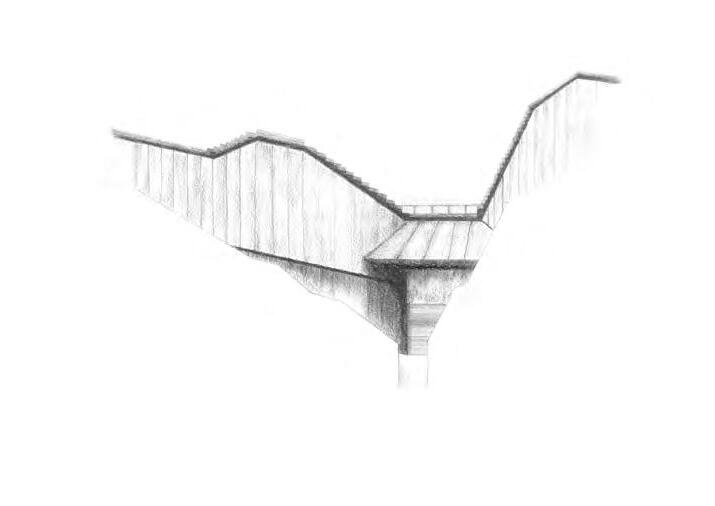
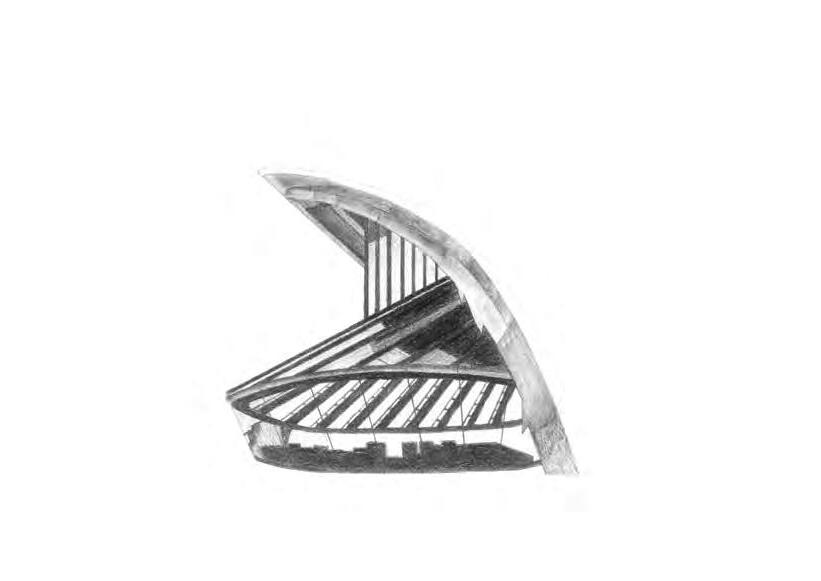
Alice Chan E: alice.puikee@gmail.com L: linkedin.com/in/alicepchan








































































































































































