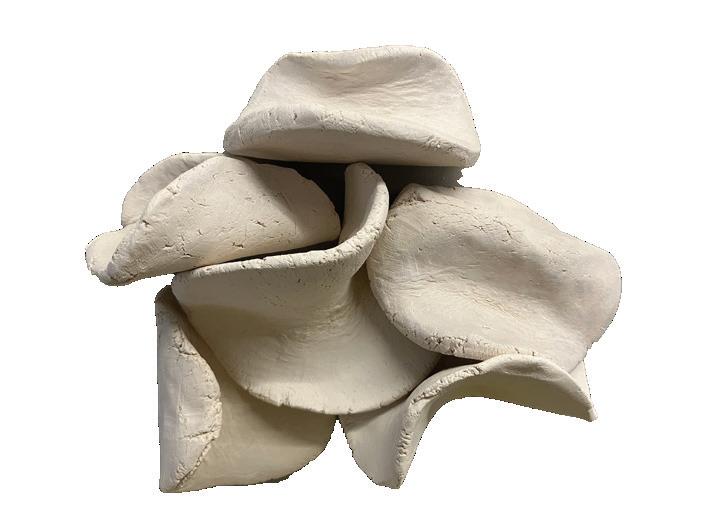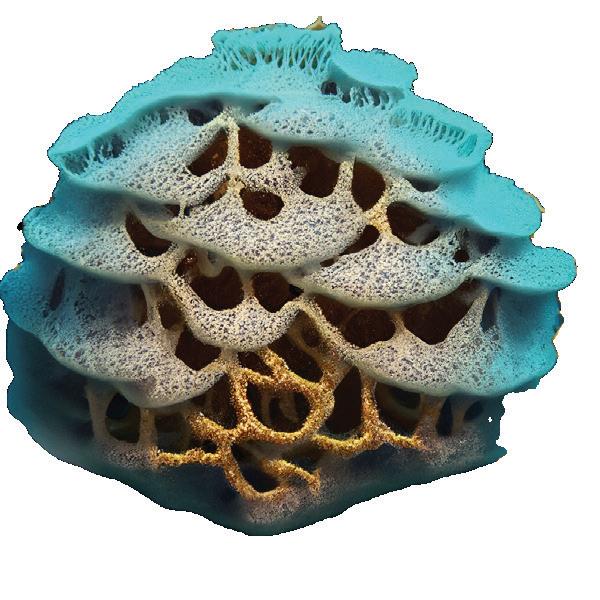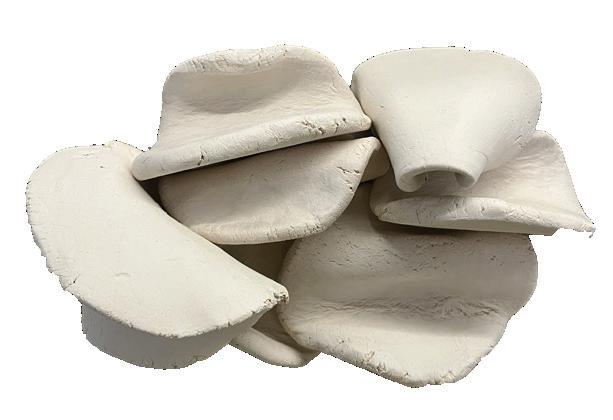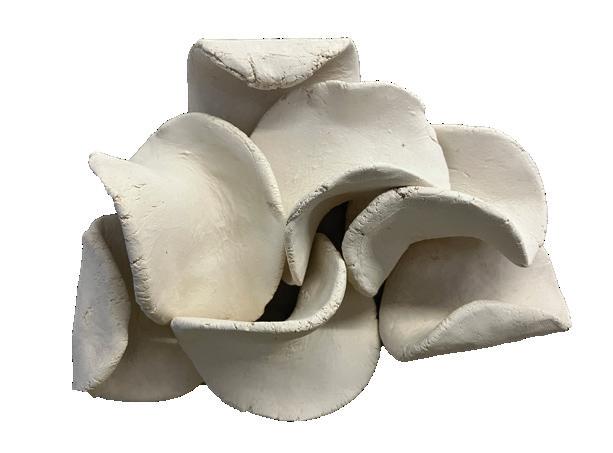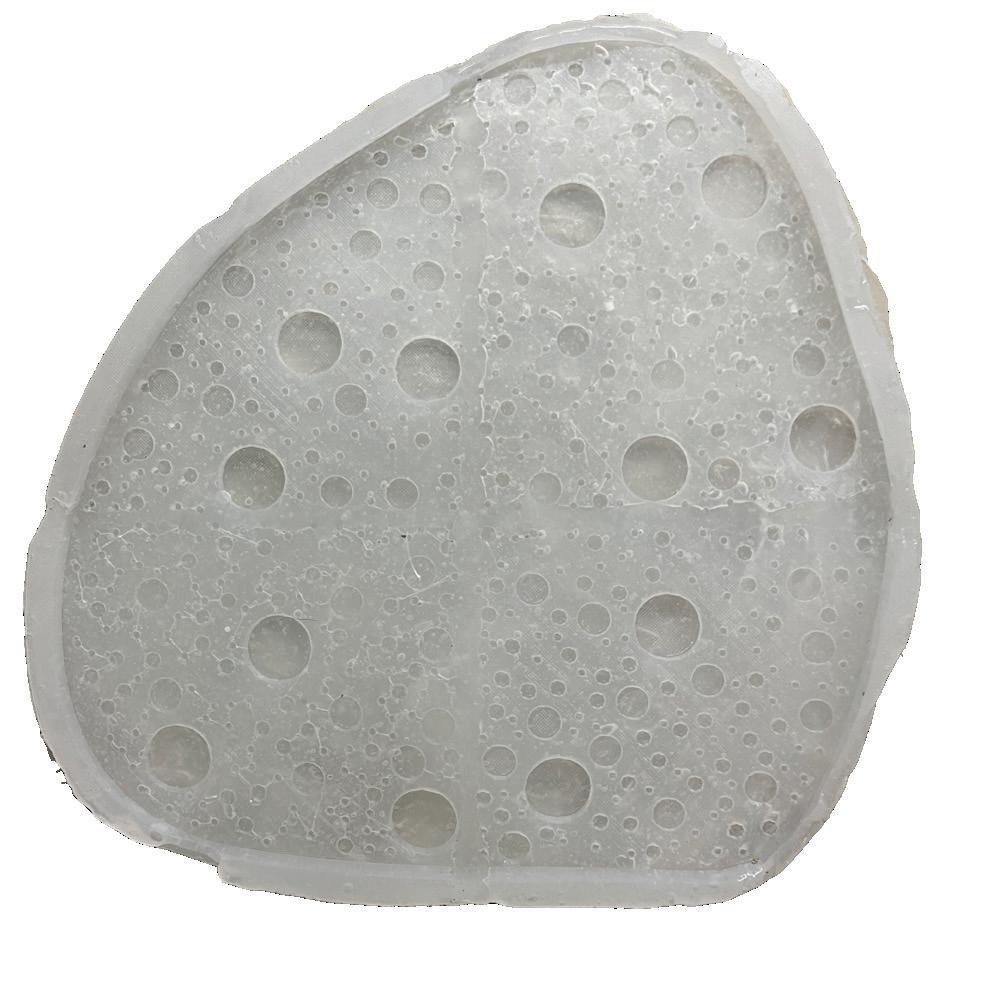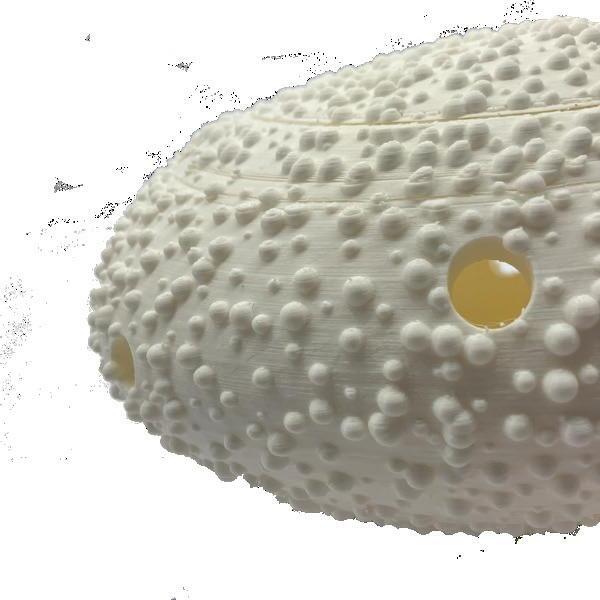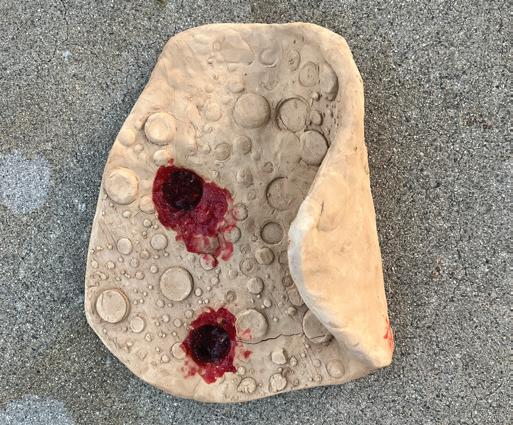SELECTED WORKS
Bachelor of Architecture | University of Southern California
ALICE LIN
(408) 963-9482 | 4lin.alice27@gmail.com | U.S. Citizen
EXPERIENCE
Studio Current | Architectural Intern San Jose, CA | June - August 2024
• Drafted preliminary, entitlement floor plans and massing concepts for 4 potential mixed-use projects in the Bay Area
• Marketed current and past projects through various social media platforms: Instagram, LinkedIn, company website
• Attended 6 meetings with potential clients to discuss initial massing concepts, floor plans, and design/project parameters
• Created a community meeting presentation for a mixed-use, 138 unit project in San Jose, CA
• Ordered material samples, scheduled lunch and learns, updated the firm’s material library, and helped with zoning research pertaining to projects
• Visited a potential mixed-use jobsite and documented its existing conditions through photos
Harris | Mechanical Design Intern / Project Management Intern Oakland, CA / Brisbane, CA | June - August 2023 / June - August 2022
• Led research on Southern Nevada’s evaporative cooling moratorium to understand its impacts on the HVAC and construction industry
• Assisted with research on the MEP life-cycle assessment for the ASHRAE Building Performance Analysis Conference
• Aided the Building Science Team with Passive House research for a climate change technical snapshot, explaining how to design for energy efficiency
• Conducted ventilation calculations for two projects in Washington
• Document controlled submittals, invoices, timesheets, daily pre-task plans, and attendance
• Visited various job sites and attended weekly intern meetings on industry focused topics
• Assisted with the equipment takeoff for a project’s estimate
• Marked up as-built drawings to compare the original design versus final construction
ABC Construction Company | Intern San Jose, CA | June - August 2021
• Researched single-family building standards (setbacks, max height, etc.)
• Visited jobsites through their various construction phases (demolition, foundation, framing, etc.)
• Attended design coordination meetings with the architect, interior designer, and project manager
• Drafted floor plans for a four bedroom, six bath, 3,780 square foot single-family house and a two bedroom, two bedroom, two bath, 1,000 square foot detached ADU
EDUCATION
University of Southern California | Bachelor of Architecture | English Minor Los Angeles, CA | Expected May 2025
SKILLS
Software Tools
• Rhinoceros, Photoshop, Indesign, Illustrator, Bluebeam, AutoCAD, Revit, Twinmotion
HAVEN
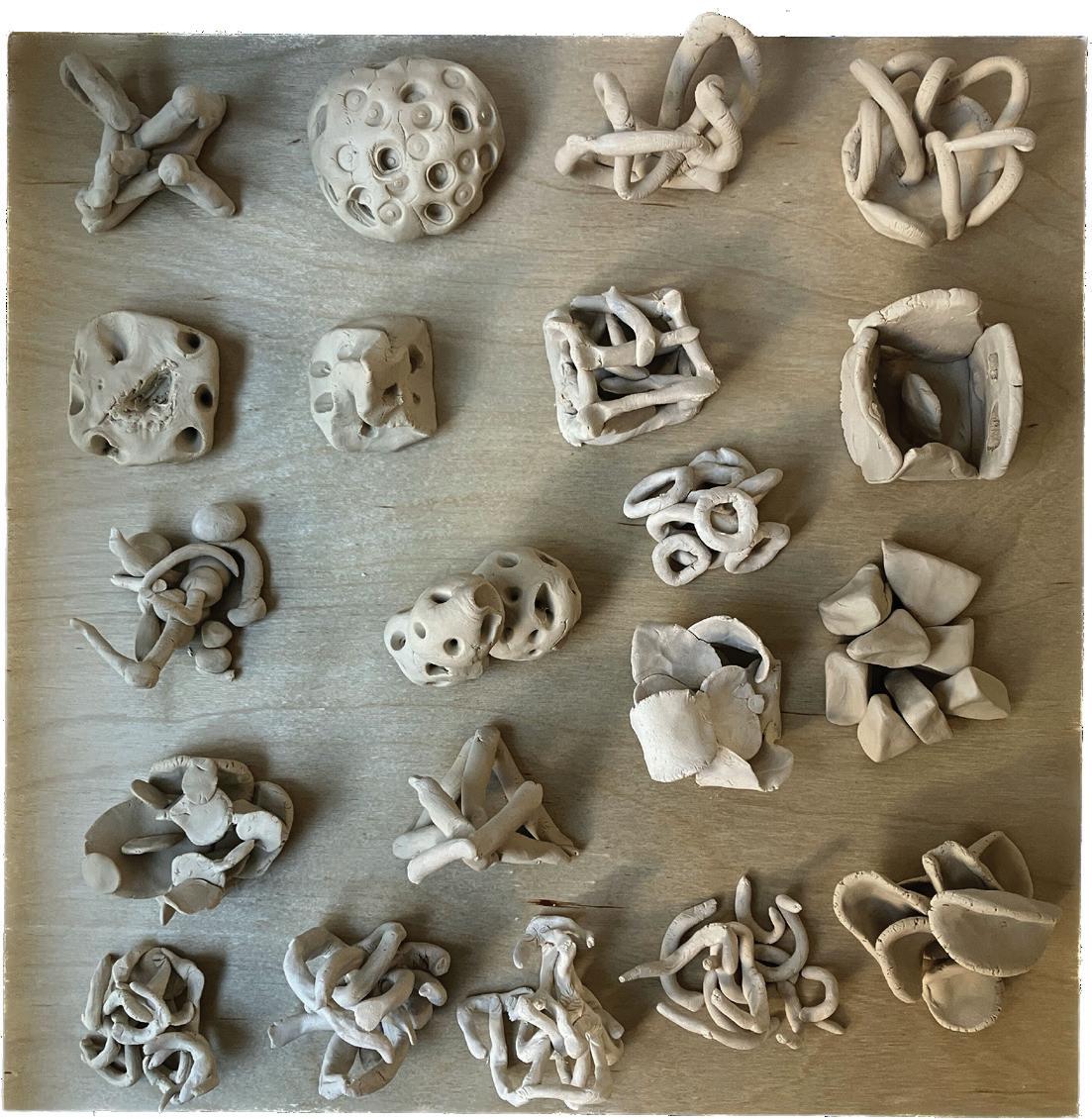
01) INTERWOVEN CO-OP
FALL 2022 | Architectural Design III: Housing for the Collective Good
Located in South Los Angeles in between Vermont Avenue and West 37th Street, the Interwoven Co-op is a space for artists to live and be inspired by each other. It aims to create a welcoming environment for artisan refugees, specifically weavers and pottery makers. The design’s organization and form is based on the idea of weaving: there are patterned bars of housing stacked on each other. The alternating stacked bars create open, outdoor spaces to encourage residents to interact with each other. The weaving form of the co-op is symbolic of the collaboration between artists and their integration into the surrounding neighborhood. Along with a place to live, artists are provided the opportunity to showcase and sell their work in the art gallery on the ground floor. Ultimately, the Interwoven Co-op is a home for people seeking refuge and need some time to get back up on their feet.

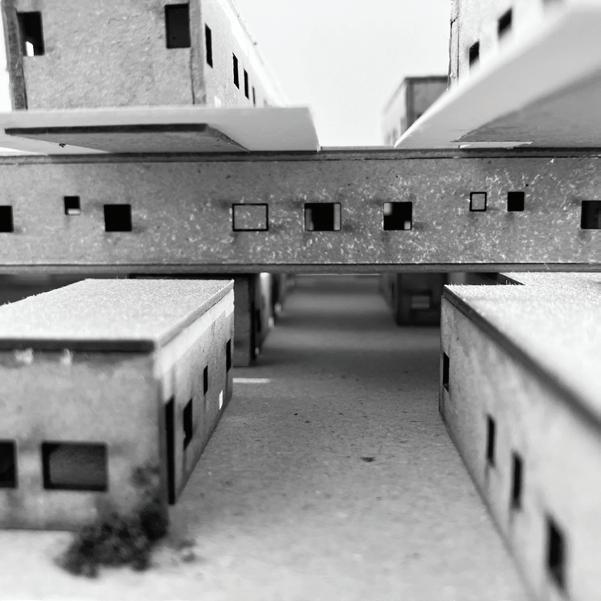
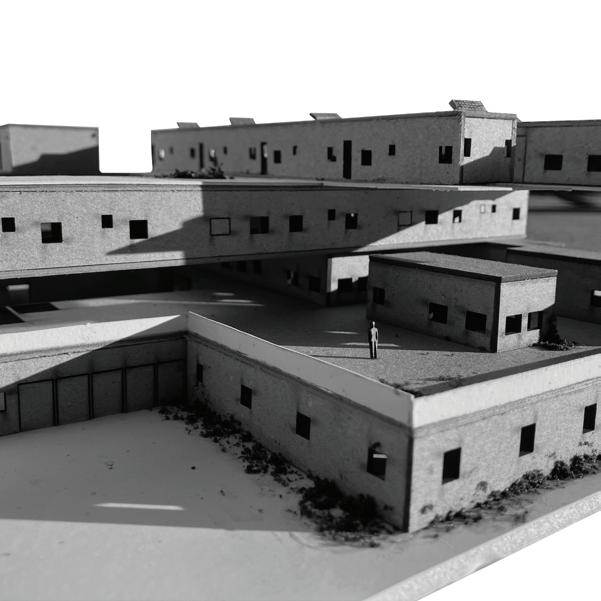
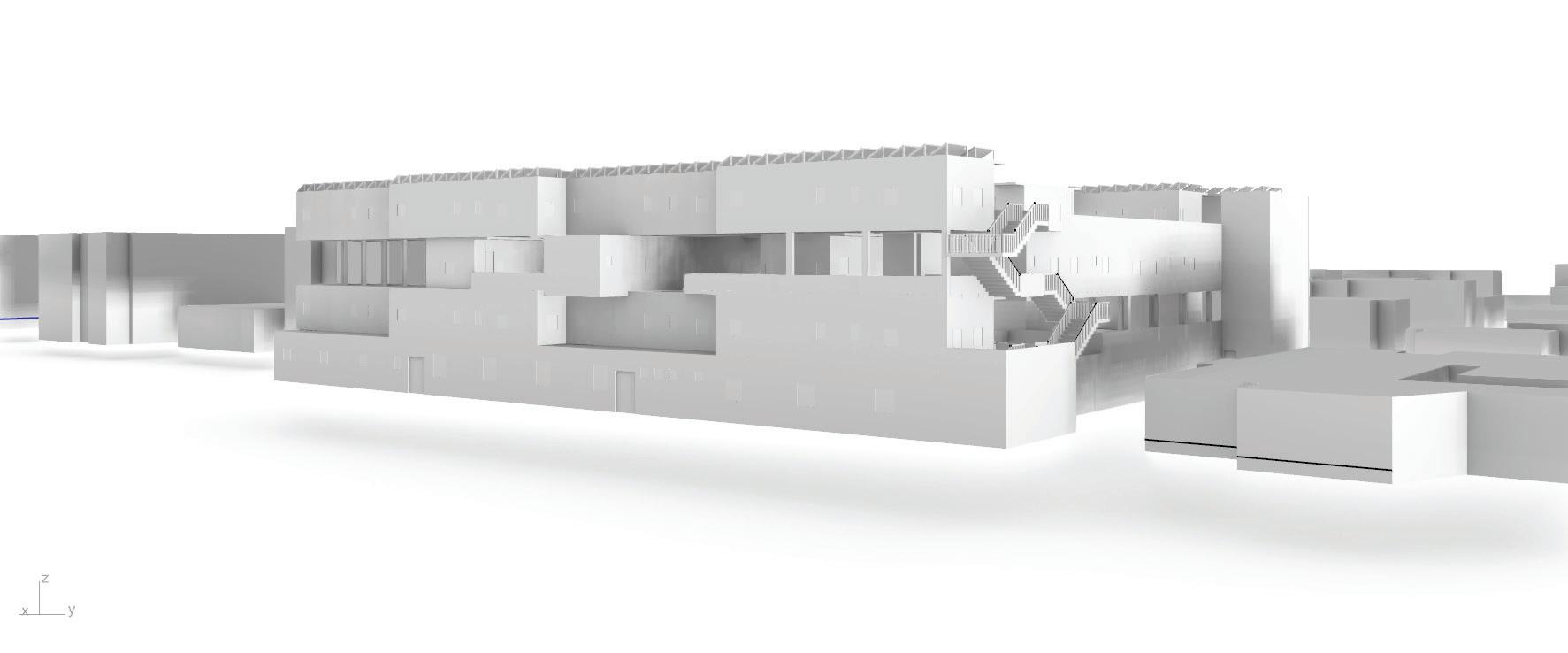


02) PLAYING PERSPECTIVE
SPRING 2021 | Architectural Design I: On Perspective: Spatial Narratives
Iteratively working between 2D, 3D, and 4D mediums, Playing Perspective explores the translation of analysis drawings into three-dimensional architectural space for performers and audience members. Firstly, analytical drawings were created by looking at the asymmetry of a golf clubhouse’s hallway. From the analytical drawings, a 3D animation was produced. Geometry was then taken from snapshots of the 3D animation to create a site for mini golf. Perspective was utilized as a tool to generate form. Specific views and circulation paths relied on forced perspective to carve out solids and make voids. The project only shows a portion of a system that is meant to continue beyond what is shown. The golf balls are performers on the course, while the people act as the audience members.
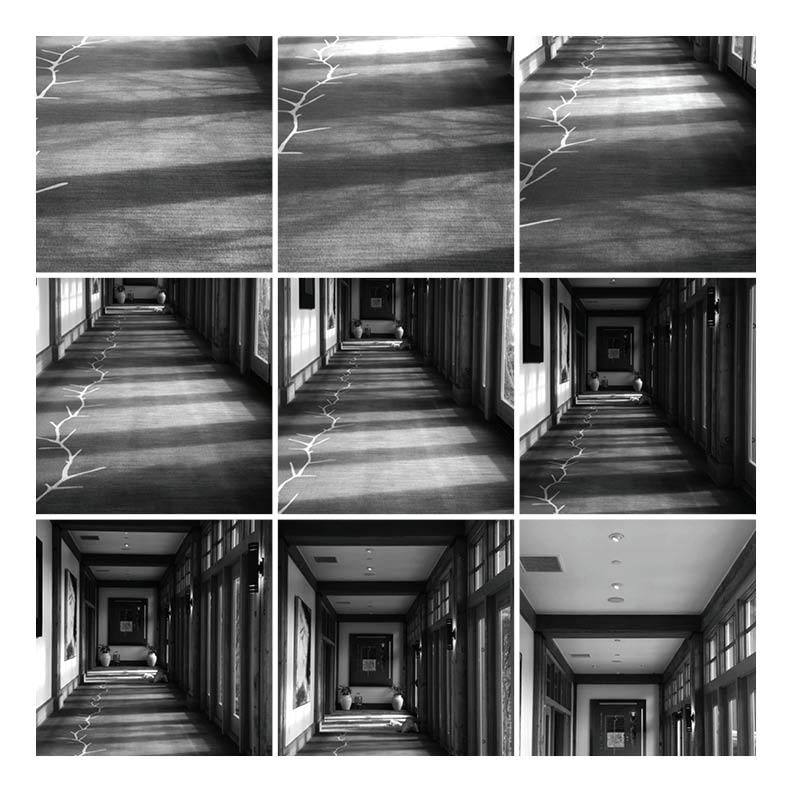
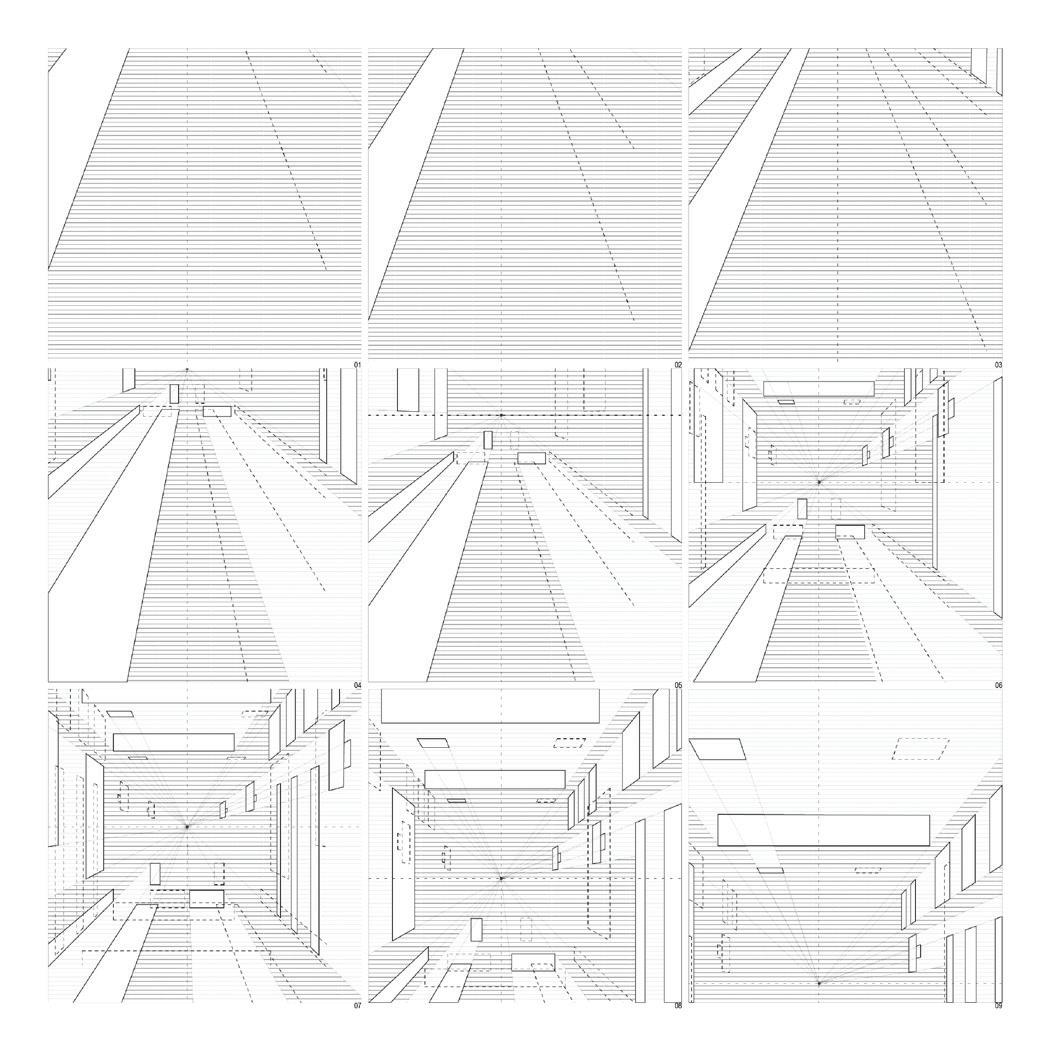



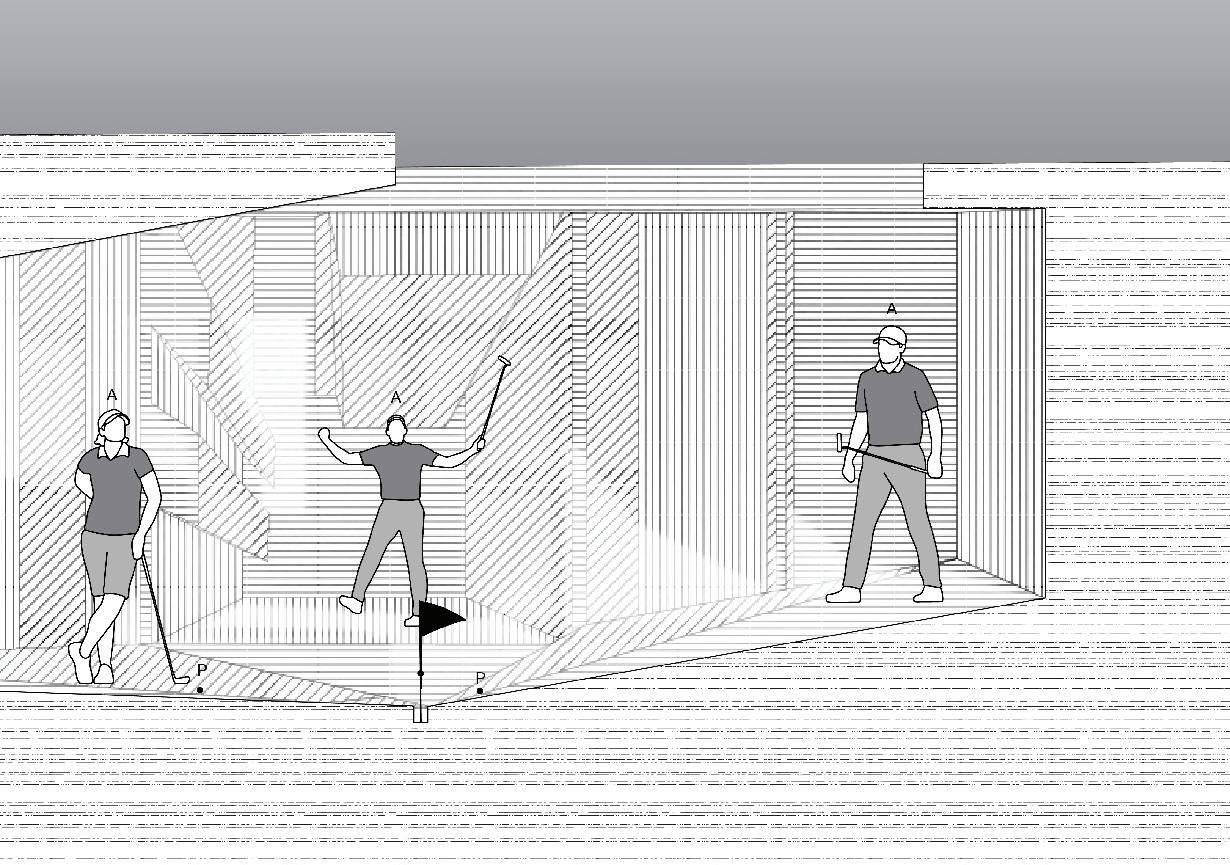
03) STACKING THE FUTURE FALL 2021 | Architectural Design II: Super Future
Using Tetris shapes as a kit of parts to construct the building forms of tomorrow, Stacking the Future imagines a future city at Pasadena’s 710 freeway ditch. The Tetris blocks are stacked in a way that some pieces don’t perfectly fit with each other, creating interesting shaped voids. A bountiful amount of surface area provided by the kit of parts allows for plenty of open public space and a diversity of programs. The modularity of the Tetris parts gives way to flexibility to build upon as well. The combinations of the simple, blocky shapes produces an overall massing with complex exterior conditions. The city imitates the nature of free falling Tetris blocks on the landscape, and it intends to erase the edge of the ditch by connecting forms in and out of the ditch.
FLOOR PLANS
FLOOR PLANS
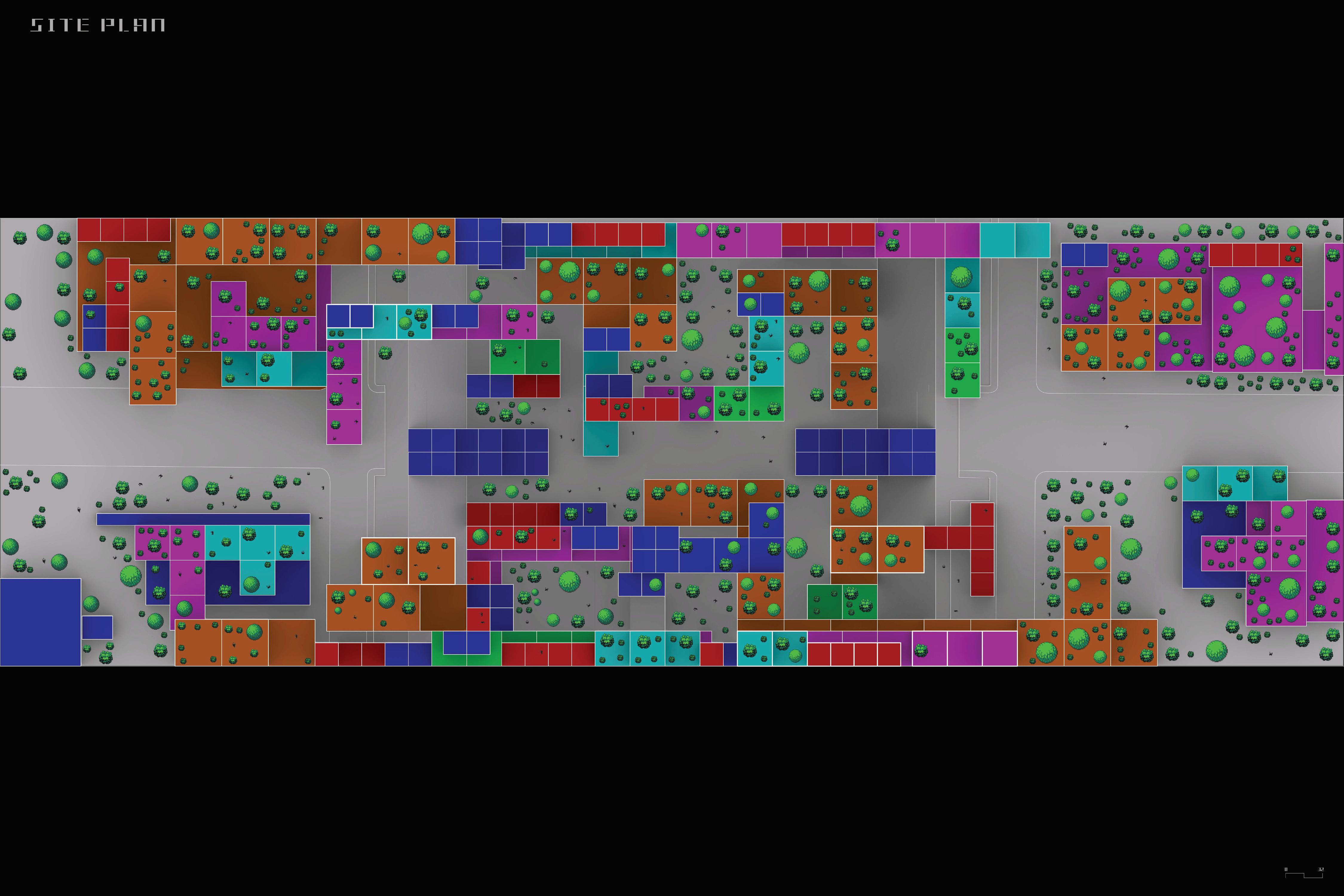

LorHIGH SCORE: 5,000 um
LEVEL: 10 m ipsum PLAY AGAIN? m ipsum YOUR SCORE: 1,874 m ipsum GAME OVER



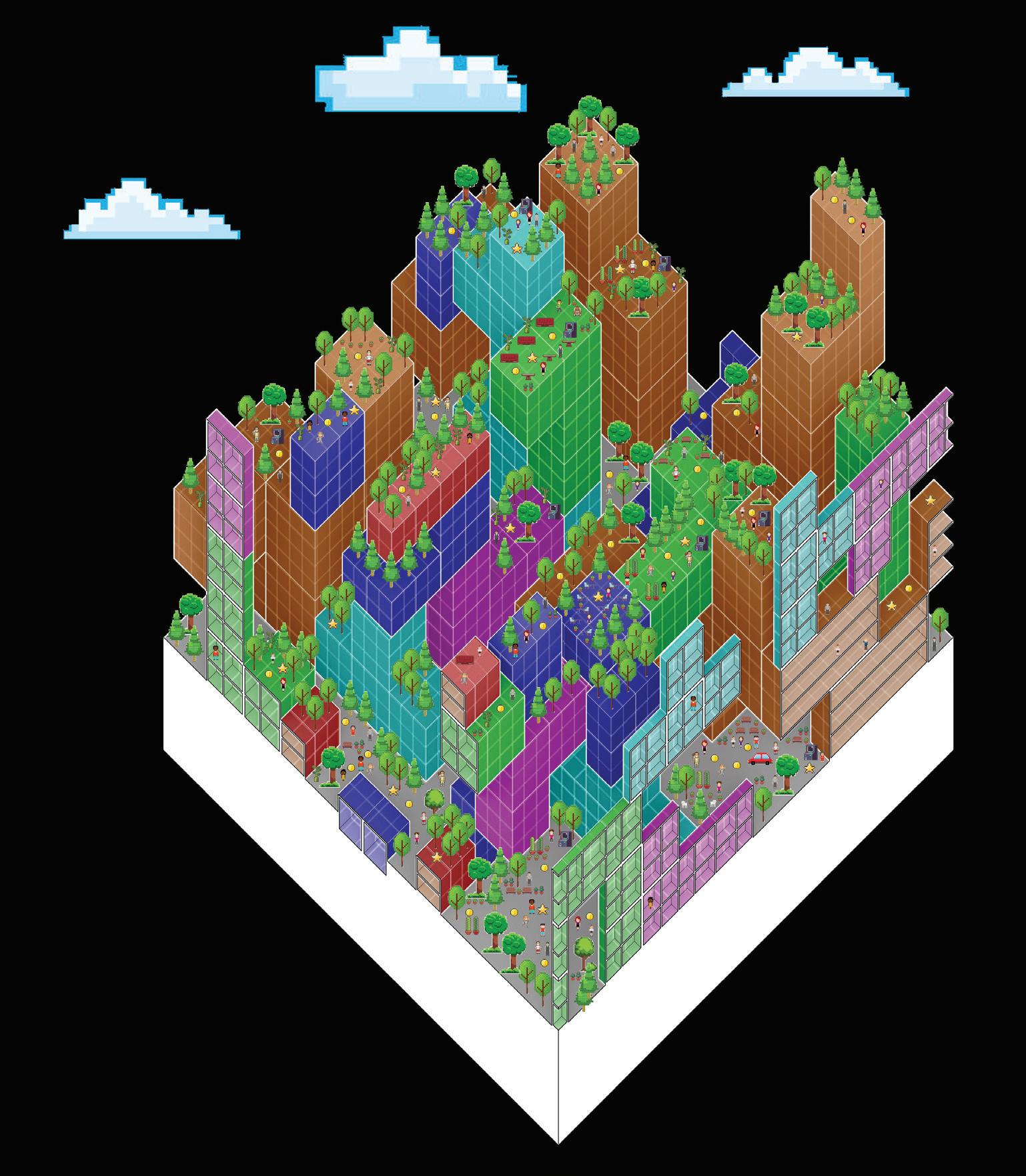
AXONOMETRIC SECTIONCHUNK
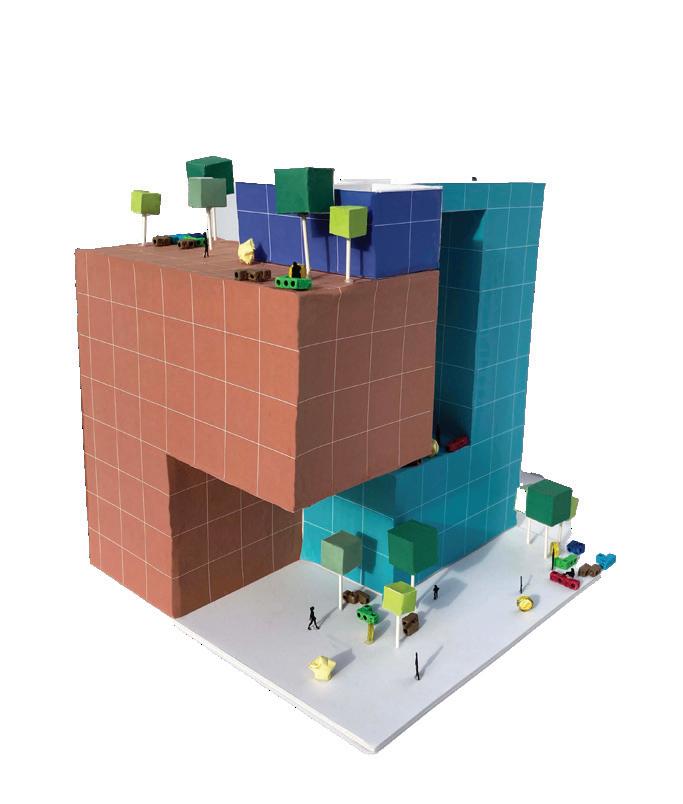

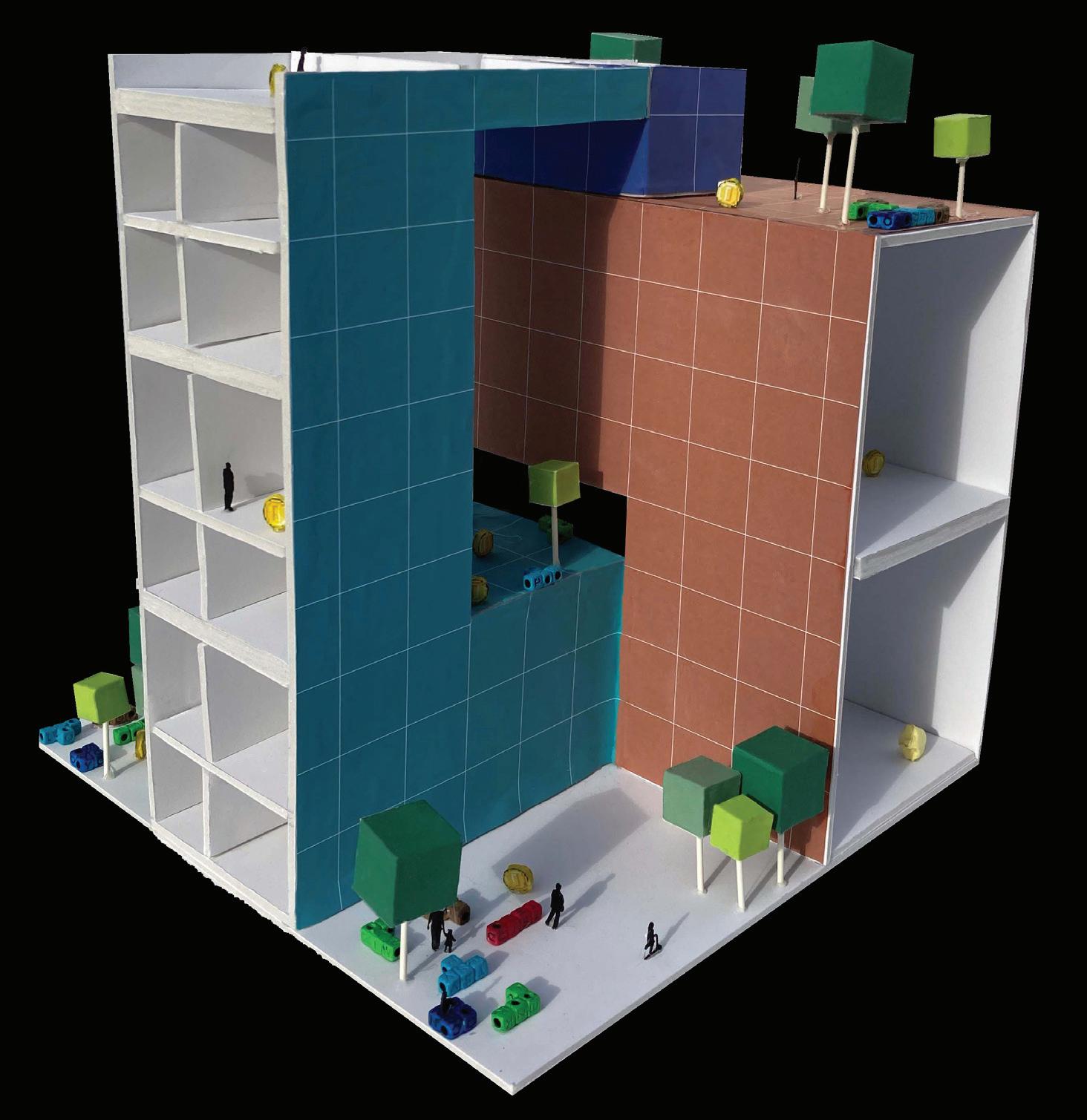
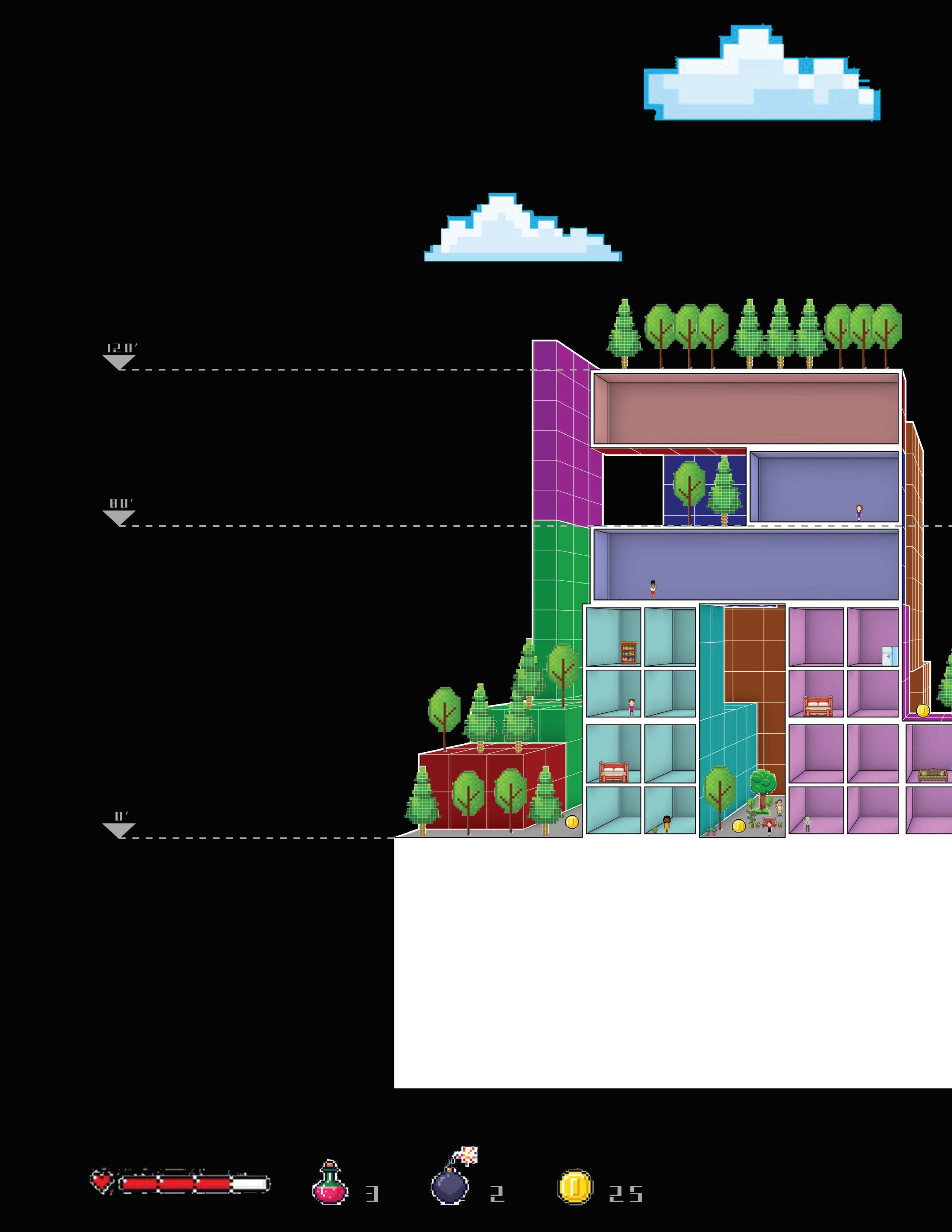
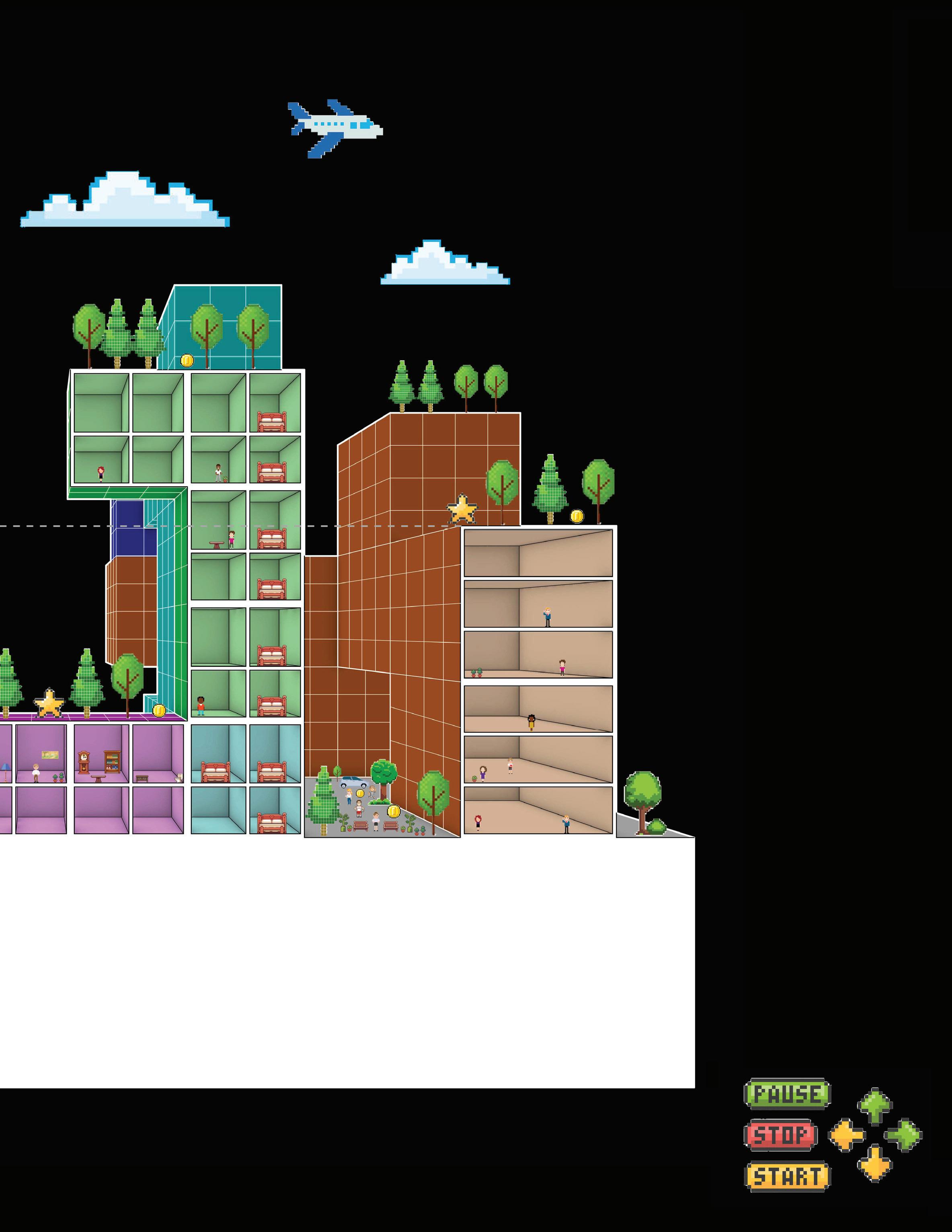
04) AMA T (LOVES)
SPRING 2024 | Architectural Design IV: Infrastructures - Superblocks | Partner Project
In collaboration with another USC student and two students from Escola Tècnica Superior d’Arquitectura La Salle, AMA T provides housing for approximately 100 persons, specifically women who have suffered domestic violence. AMA T serves as temporary, transitional housing for these women and their children to feel safe, reintegrate into society, and reclaim greater autonomy. Looking at a superblock in central Barcelona, we identified a prototypical urban condition to address: a passageway that cuts through the superblock. Our team addressed this urban condition by propsing to create a new passageway that cuts into the superblock and intersects the existing passageway in a “T” figure. The new passageway facilitates a natural sense of privacy which provides an ideal condition for battered women who value privacy and safety, and as such, these qualities served as the main design drivers of the project as well as visibility. For the design development portion of the project, my version of the project consisted of a gradient of public units to private units from the lower level to the upper level with a trellis/railiing system to create different levels of visibility.
05) THE SOUND MACHINE
SPRING 2023 | Architectural Design III: Integrative Design Studio
Located on the rooftop of the Broadway Trade Center in Downtown Los Angeles, The Sound Machine is a community center that features karaoke. Drawing inspiration from music and sound waves, this adaptive reuse project utilizes repetition to create pathways that are outlined by wooden framework. This wooden framework fluctuates in height, width, thickness, and spacing to emulate the nature of soundwaves, and this musical trellis leads out from the lobby to two lookout points, which also serve as small stages for performances. Just like how karaoke and music can bring people together, The Sound Machine serves as a rooftop oasis that strengthens the community by providing a space for people to socialize with each other.

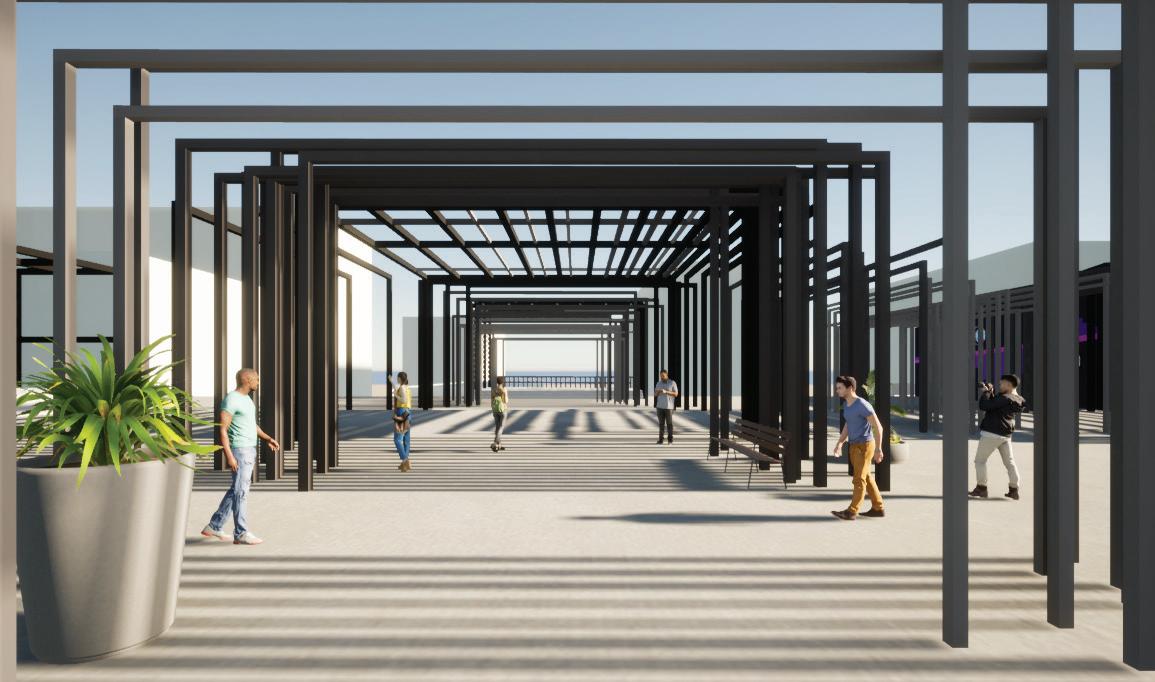


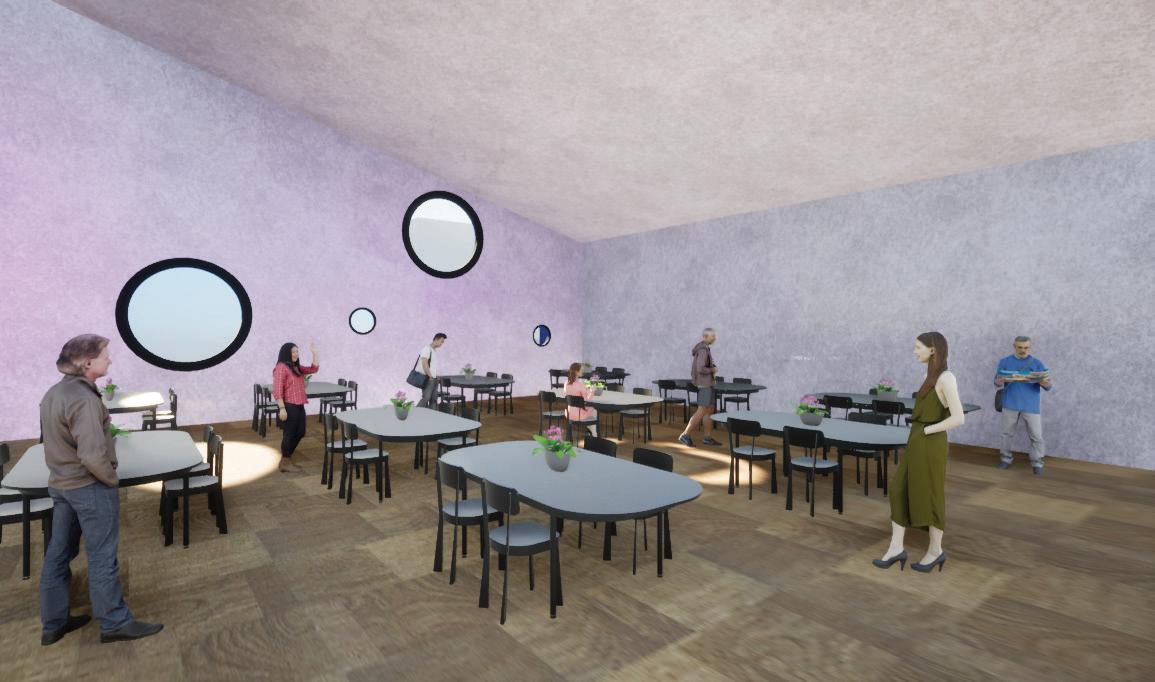

06) BIOBLOSSOM HAVEN
FALL 2023 | Architectural Design IV: Natural Intelligence - Biomimetic Building Blocks
Although New York City is often referred to as a “concrete jungle”, Bioblossom Haven aims to rewild the city. The biomimetic building blocks (B3) create a facade system that invite pollinators, such as bees, butterflies, and hummingbirds, to inhabit them. Inspired by a deep sea sponge and using AI as a design tool, these concrete B3s promote human and non-human interaction. Design was produced heavily through iterative hand-made and 3D printed models. In addition to the B3 design, a mold was constructed to imagine how the block might be mass produced. Experimentation with different concrete formulas and mediums was encouraged. Bioblossom Haven envisions a nature driven approach to facade design.

