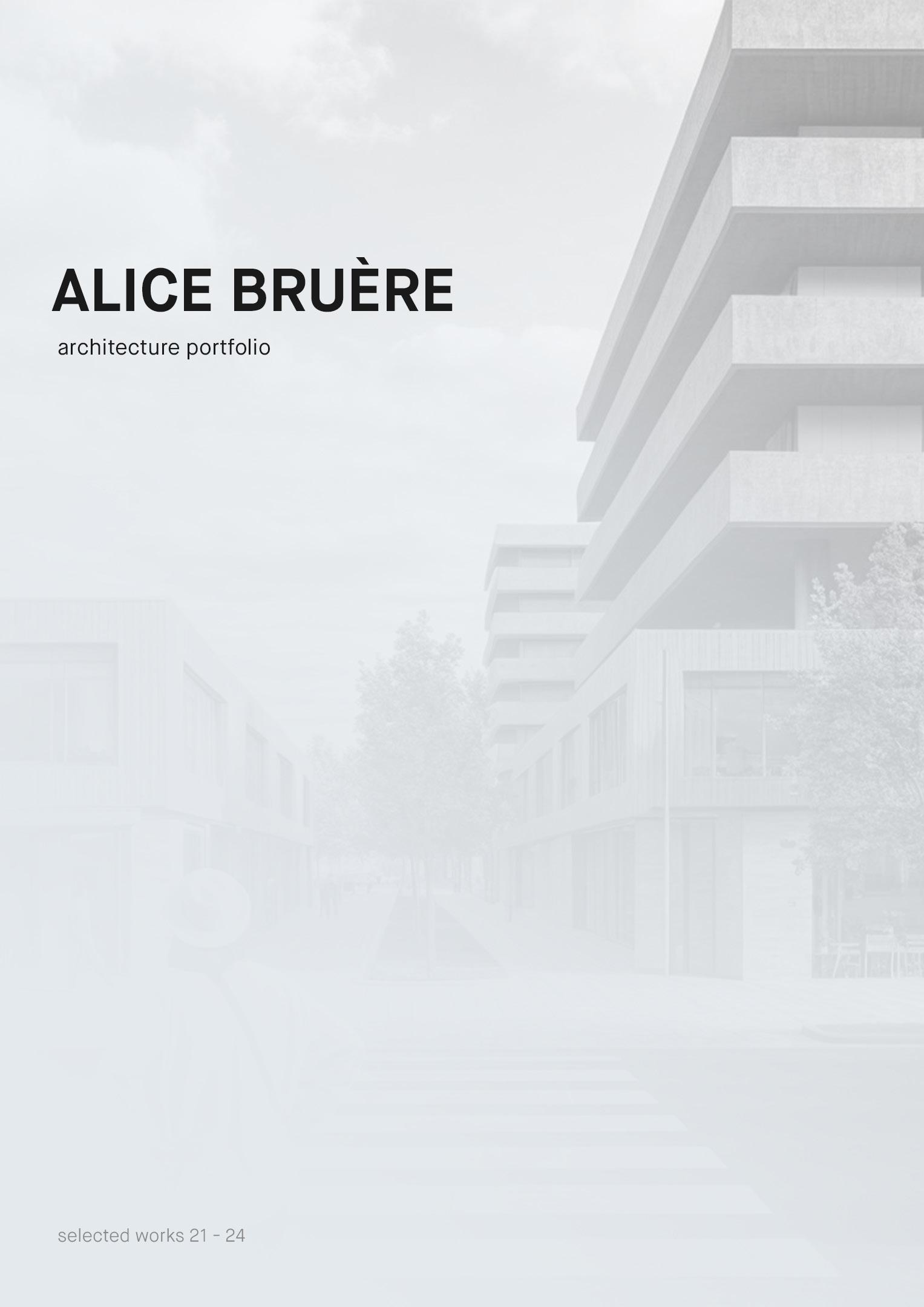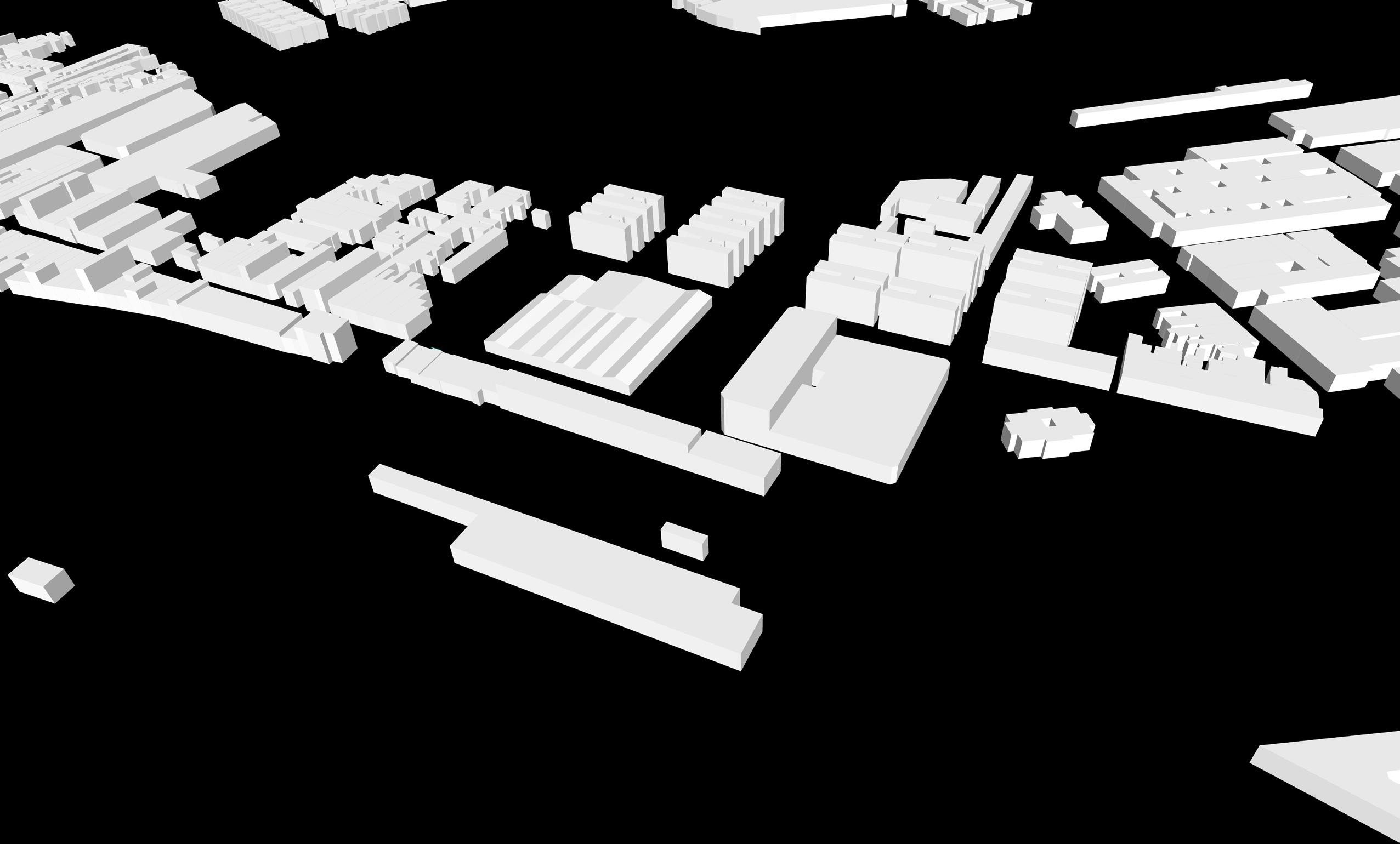

ALICE BRUÈRE
Carrer de Muntaner, 187
Barcelona, Spain
+34 606 57 84 53
mabruere@gmail.com

Architect with experience in coordinating projects and integrating AutoCAD and BIM technologies, ensuring compatibility between architectural and engineering designs and delivering technical detailing. My experience at Zirpoli Arquitetura, one of the largest architecture firms in Brazil, has equipped me with a versatile skill set that includes architectural planning, construction coordination, and client collaboration. Now based in Barcelona, I am eager to contribute my expertise to impactful and challenging projects.
EXPERIENCE
Architect | BIM Manager at Zirpoli Arquitetura
Nov 2023 - Dec 2024
• Led the transition from CAD to BIM workflows, improving project efficiency and collaboration across teams
• Managed multidisciplinary teams, overseeing technical detailing and ensuring the successful coordination of complex projects using AutoCAD and Revit
• Supervised a team of 3, ensuring project execution adhered to deadlines, quality standards, and client expectations, successfully delivering high-profile projects
Architecture Intern | BIM Specialist at Zirpoli Arquitetura
Aug 2022 - Oct 2023
• Worked directly with project teams to address technical challenges, ensuring the delivery of high-quality project documentation using AutoCAD and Revit.
• Collaborated with senior architects and engineers, assisting in troubleshooting design issues and ensuring smooth coordination between disciplines.
• Assisted in the implementation of BIM processes, helping to transition projects from AutoCAD to Revit and ensuring smooth integration between disciplines.
Academic Researcher at CNPq
Jun 2021 - Aug 2022
• Conducted research on parametric architecture with a focus on sustainable applications
• Developed a comprehensive resource library that included manuals and codes, which was adopted by my university as a key teaching tool
Architecture Intern at Perman Arquitetura & Design
Aug 2019 - Jul 2022
• Assisted in producing detailed technical drawings for various project phases, helping to ensure accuracy and compliance with project specifications
• Managed the preparation of detailed construction documents, ensuring clarity and precision for on-site implementation
ACHIEVEMENTS
2nd Place in “Innovation Processes in Architecture and Design”
ICAM-TECH (Institut Catholique d’Arts et Métiers)
Honorable Mention in “Urban Mobility During the Pandemic”
ICAM-TECH (Institut Catholique d’Arts et Métiers)
EDUCATION
Postgraduate Program in Project Management at Escola SERT
Bachelor’s Degree in Architecture & Urban Planning at UNICAP
SKILLS
Softwares
Languages
Aug 2021
Oct 2020
2019 - 2023 2025
Revit, AutoCAD, ArchiCAD, SketchUp, Rhinoceros, Grasshopper, Enscape, V-Ray, Photoshop, Illustrator. InDesign.
English (fluent), Portuguese (fluent), Spanish (advanced), Catalan (basic), French (basic).
Restaurant LF2
interior design
Located on the stunning Muro Alto beach in Brazil, LF2 restaurant seamlessly blends sustainable architecture with local design, offering a unique experience that connects guests to nature. The project prominently features eco-friendly wood, emphasizing the commitment to environmental responsibility. The striking roof structure serves as the centerpiece of the design, highlighted by carefully planned lighting and thoughtful use of materials and textures. The open layout fosters a sense of harmony with the tropical surroundings, while natural finishes celebrate the region’s cultural identity. I contributed to both the conceptual and technical development of the project, ensuring a functional yet visually captivating space that aligns with the hotel’s sustainability values and delivers an exceptional guest experience.



Liamba House
rehabilitation
Situated in the heart of Recife’s historic Graças neighborhood, this project transformed a deteriorated house into a nature-inspired home a local artist. Balancing contemporary design with the building’s heritage, the original facade and preexisting brickwork were preserved, while while introducing sustainable solutions. A suspended box structure was integrated into the first floor, providing both functional living space and a modern visual contrast to the traditional architecture, all while respecting the integrity of the original design. Despite significant structural challenges due to the property’s age, the rehabilitation reinvigorated a valuable asset in a high-demand historic area. I independently managed all project stages—from concept and technical detailing to construction supervision—using AutoCAD, SketchUp, and Lumion to create a functional, visually compelling space that exceeded the client’s expectations.












Zolder building
This project proposes a mixed-use building in the historic center of Recife, designed to integrate commercial and residential functions while respecting local regulations and urban dynamics. The ground floor includes five retail stores, two kiosks, and public restrooms, creating a vibrant and accessible space for the community. The upper floors are dedicated to residential use, featuring twelve 33m² apartments, while a rooftop provides a shared living area and a communal laundry space for residents. The design incorporates 89.60m² of preserved natural ground area, representing 26% of the natural soil, in compliance with local environmental legislation.




















The architectural approach carefully considers the surrounding context, ensuring a harmonious integration with the existing urban fabric.The rhythm of the façade reinterprets the window openings of neighboring townhouses and buildings, creating a visual continuity that respects the historical character of the area. In terms of volumetry, the design draws inspiration from the colonial influence of 19th-century townhouses, maintaining a formal dialogue with the surrounding structures while incorporating contemporary materials and construction techniques. Unlike the predominantly solid façades of adjacent buildings, this proposal introduces a lighter composition through large openings and a perforated metal skin, establishing a dynamic interplay between voids and solids that enhances transparency and permeability.














RenovAmaro
feasability study + massing plan
This project explored the economic feasibility of two developing significant but long-abandoned blocks in Santo Amaro, a central neighborhood in Recife marked by urban decay and real estate speculation. Commissioned by a family seeking to generate profit while revitalizing the area, the study involved extensive analyses, including local legislation, mobility guidelines, density, permeability, and the historical context of the site. These findings informed the creation of a comprehensive massing plan that balanced respect for the area’s character with the need for functional and economic viability.













The proposal introduced a mixed-use development concept tailored to meet the neighborhood’s needs. The ground floor was designed for retail spaces, the first floor for offices, and the upper levels for residential units, resulting in a total of 126 parking spaces, 220 housing units, 91 shops, and 72 offices. Sustainability played a key role in the project, with green roofs incorporated into the design to provide accessible, eco-friendly spaces for users while integrating nature into the urban environment. These features reflected a commitment to reducing the environmental impact of the development and enhancing the quality of life for future occupants.
To ensure the project’s integration with the surrounding urban fabric, the design included significant improvements to sidewalks and the implementation of an open block structure. This approach, uncommon in Recife, prioritized internal parks and public spaces accessible to the broader community, encouraging interaction and revitalizing the area. By embracing the open block model, the project challenged the dominance of gated communities in the city and promoted a more inclusive and socially connected urban lifestyle.
Ultimately, this project reactivated a previously neglected area and set a precedent for sustainable, community-focused development in Recife. It not only provided new commercial and residential opportunities but also fostered a stronger connection between the built environment and its users, addressing critical urban challenges such as accessibility, mobility, and social inclusion. The innovative integration of green spaces and open layouts showcased the potential for rethinking urban development in a way that benefits both property owners and the local population.





















































