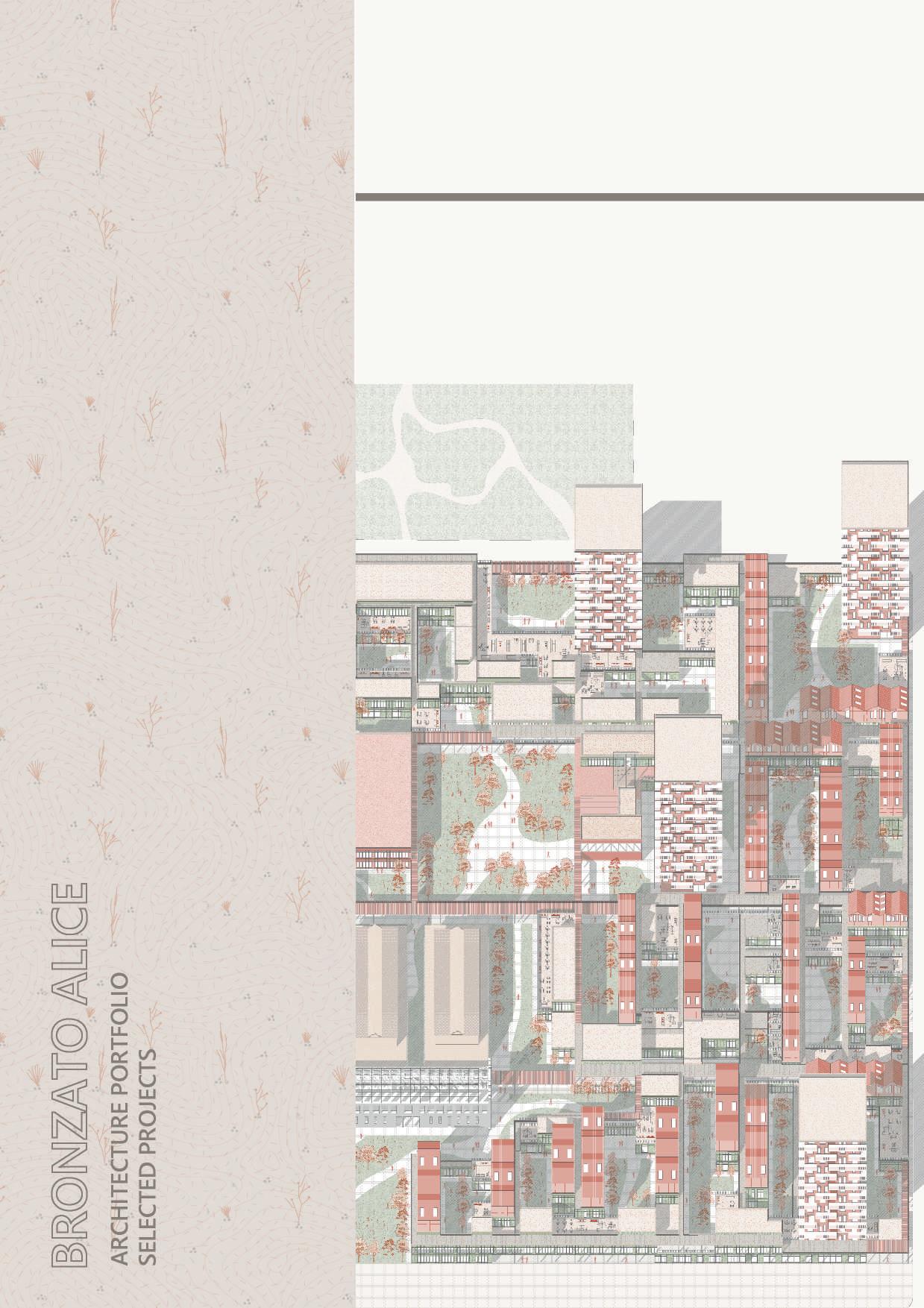
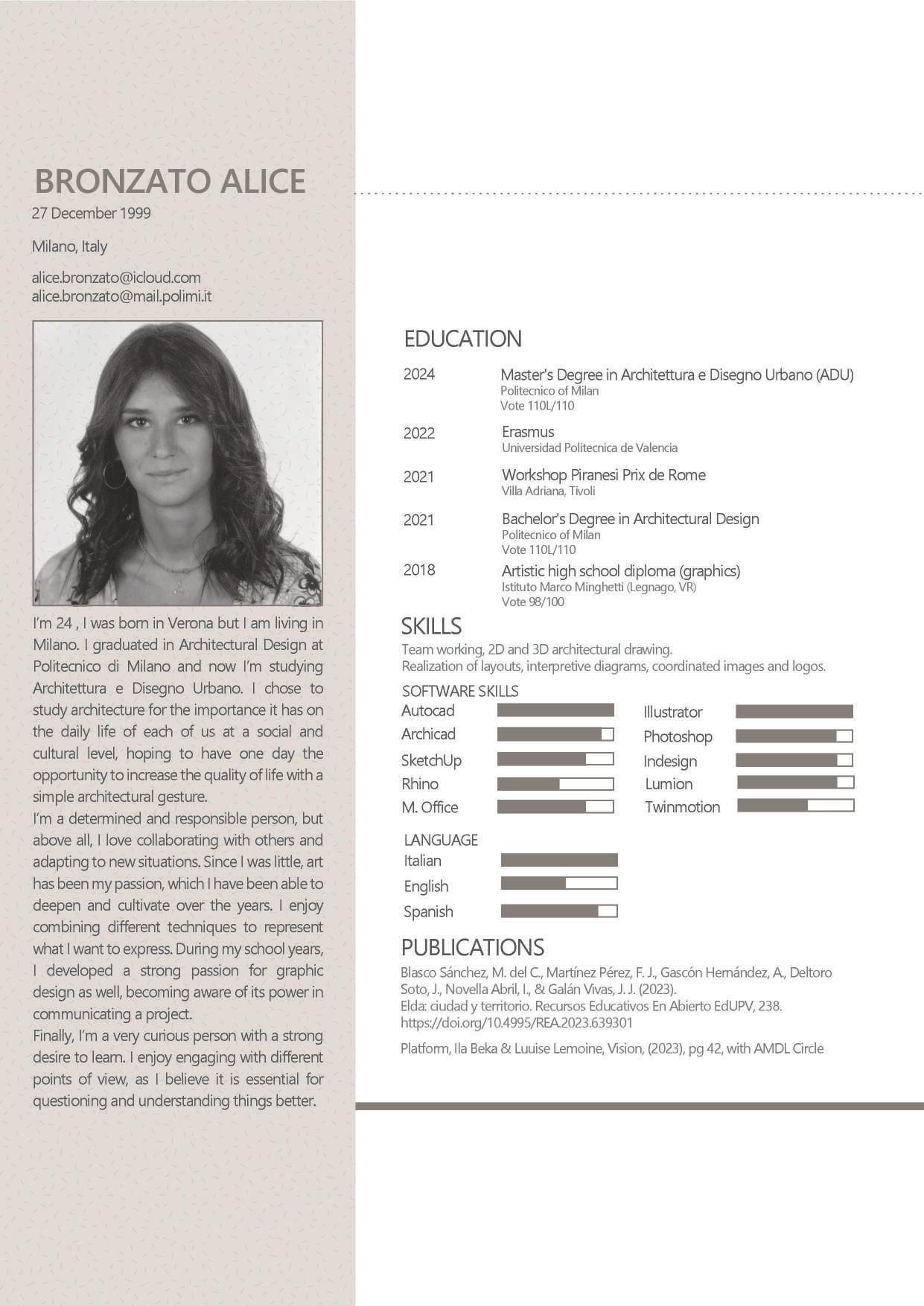
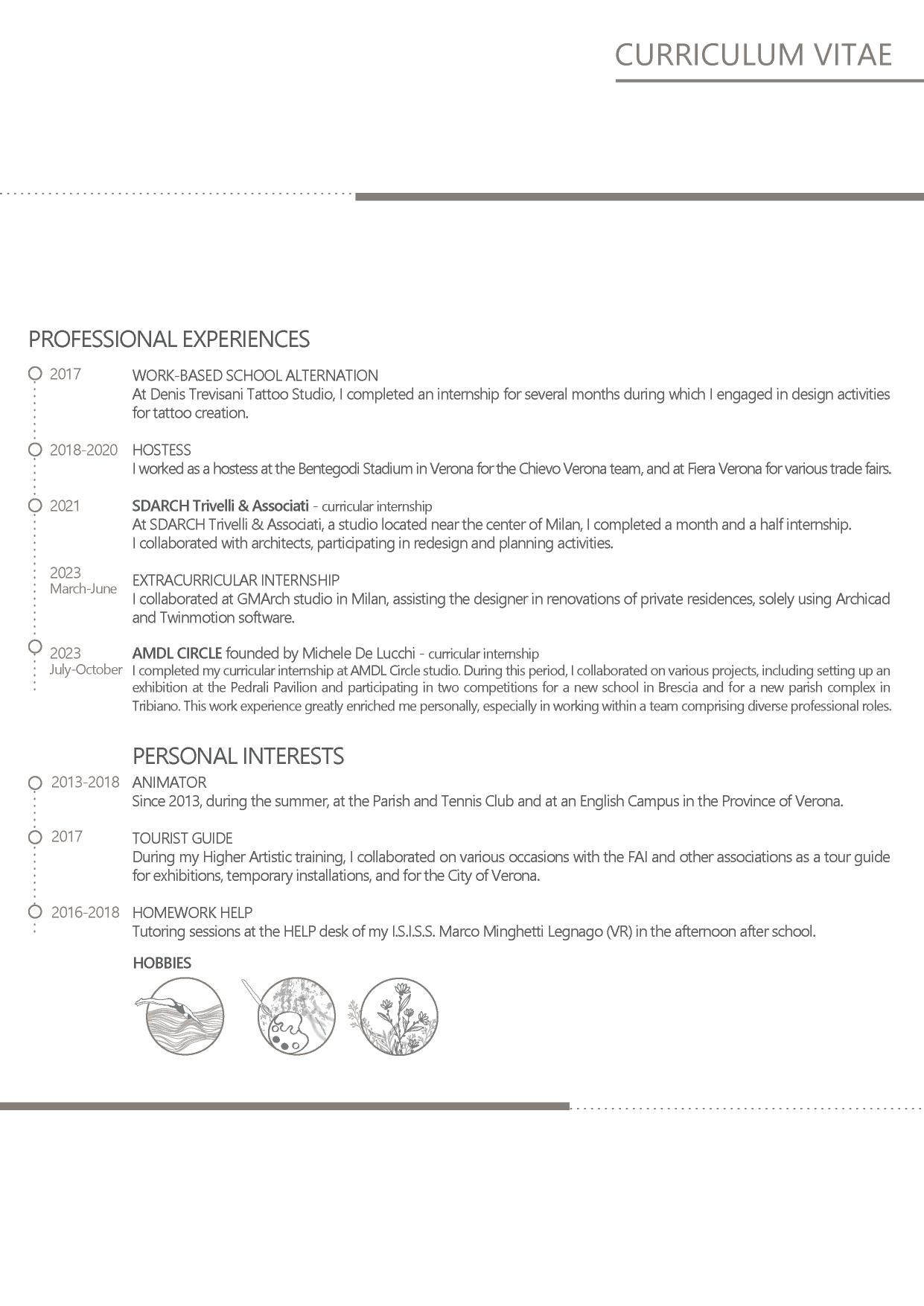
REFERENCE LETTER
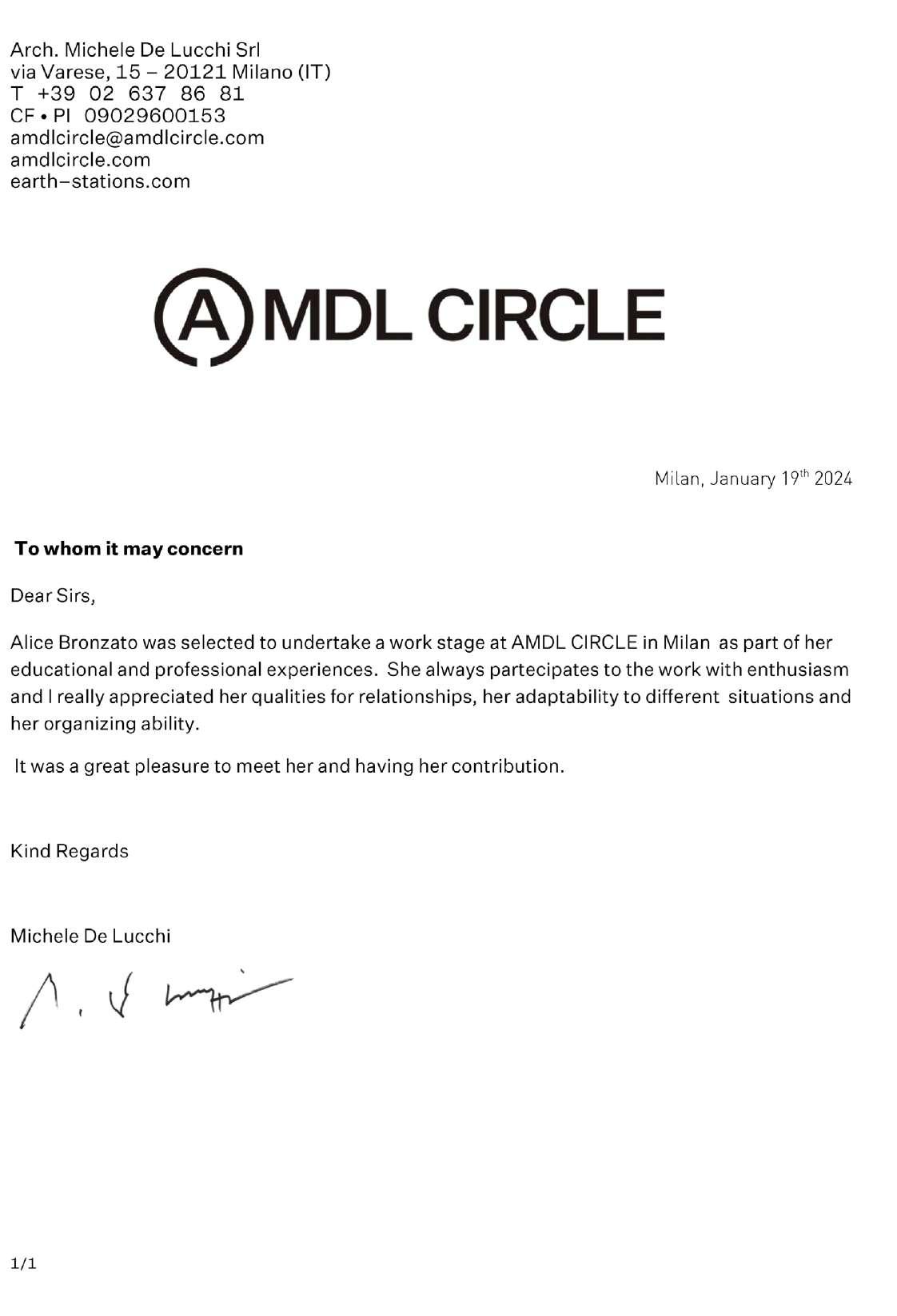
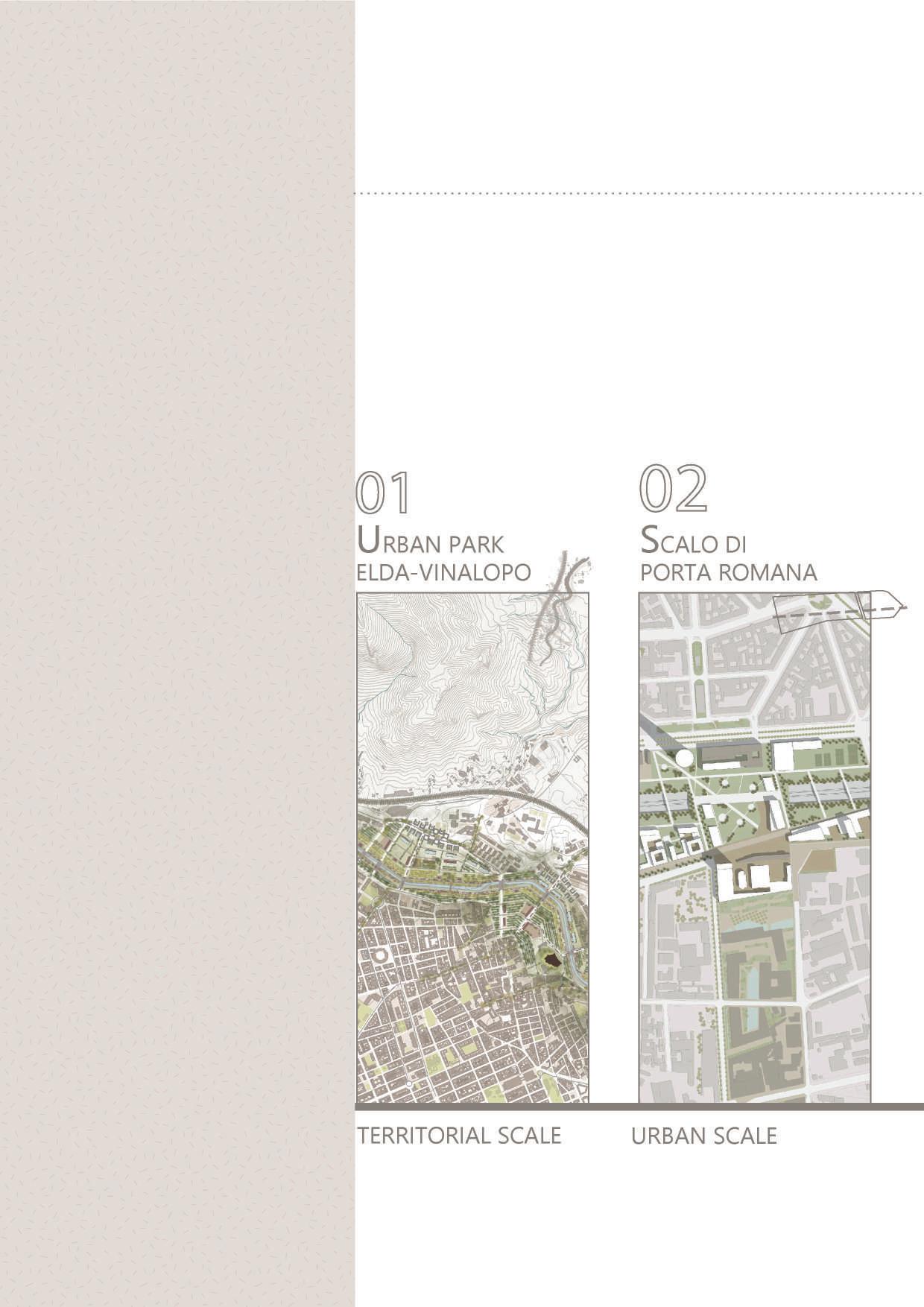
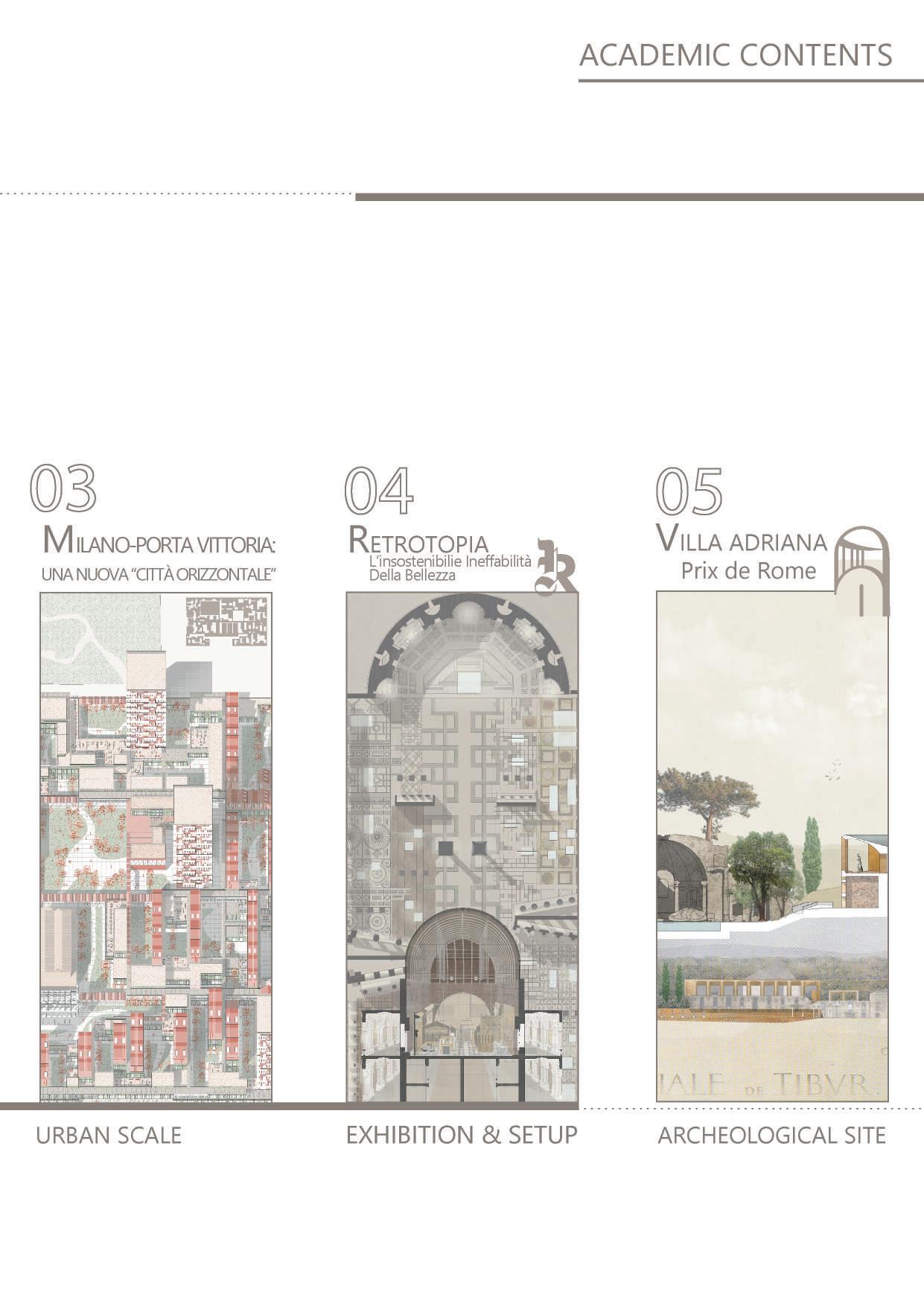
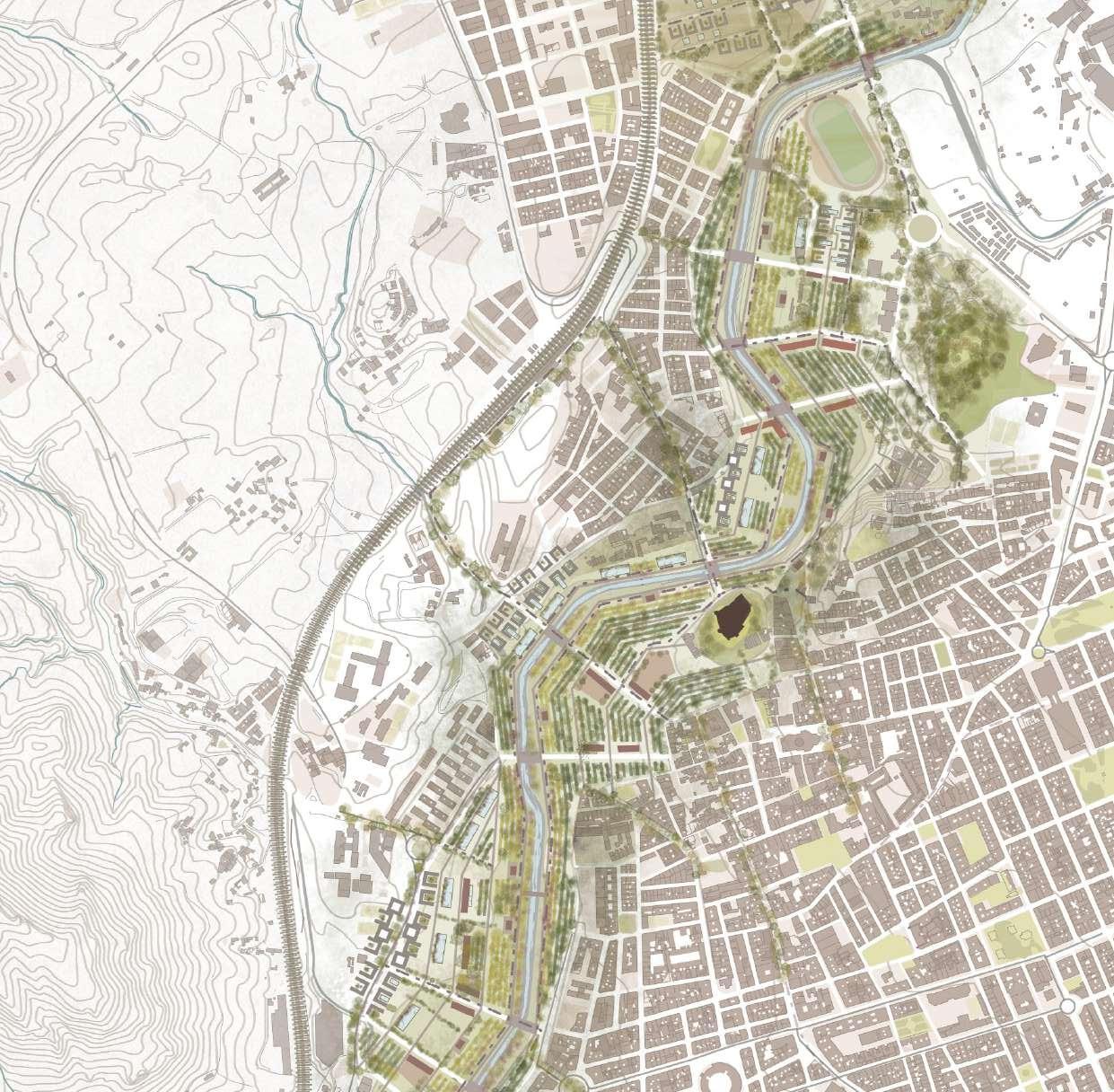
TERRITORIAL SCALE
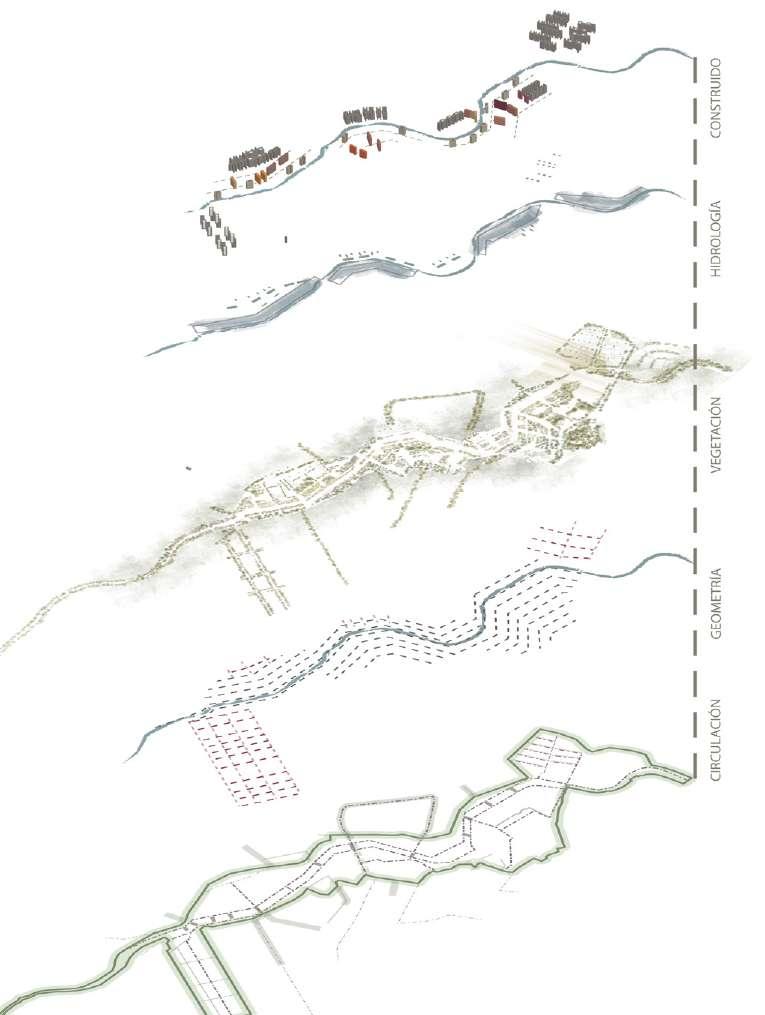
URBAN PARK ELDA-VINALOPO
The project aimed at the local level was focused on revitalizing the Vinalopo river and reconnecting the two segments of Elda, a city situated to the north of Alicante in Spain, blending its ancient and modern cityscape.
We explored a novel design scheme for the urban park along the river, aligning its geometry with the natural course of the river and integrating it with the city’s urban layout.
The project also addressed the issue of potential future flooding, considering it as a risk in the vicinity of the Vinalopo River. We devised solutions on both natural and human-made levels.
PUBLICATION
Blasco Sánchez, M. del C., Martínez Pérez, F. J., Gascón Hernández, A., Deltoro Soto, J., Novella Abril, I., & Galán Vivas, J. J. (2023). Elda: ciudad y territorio. Recursos Educativos En Abierto EdUPV, 238. https://doi.org/10.4995/ REA.2023.639301
01

TERRITORIAL SCALE
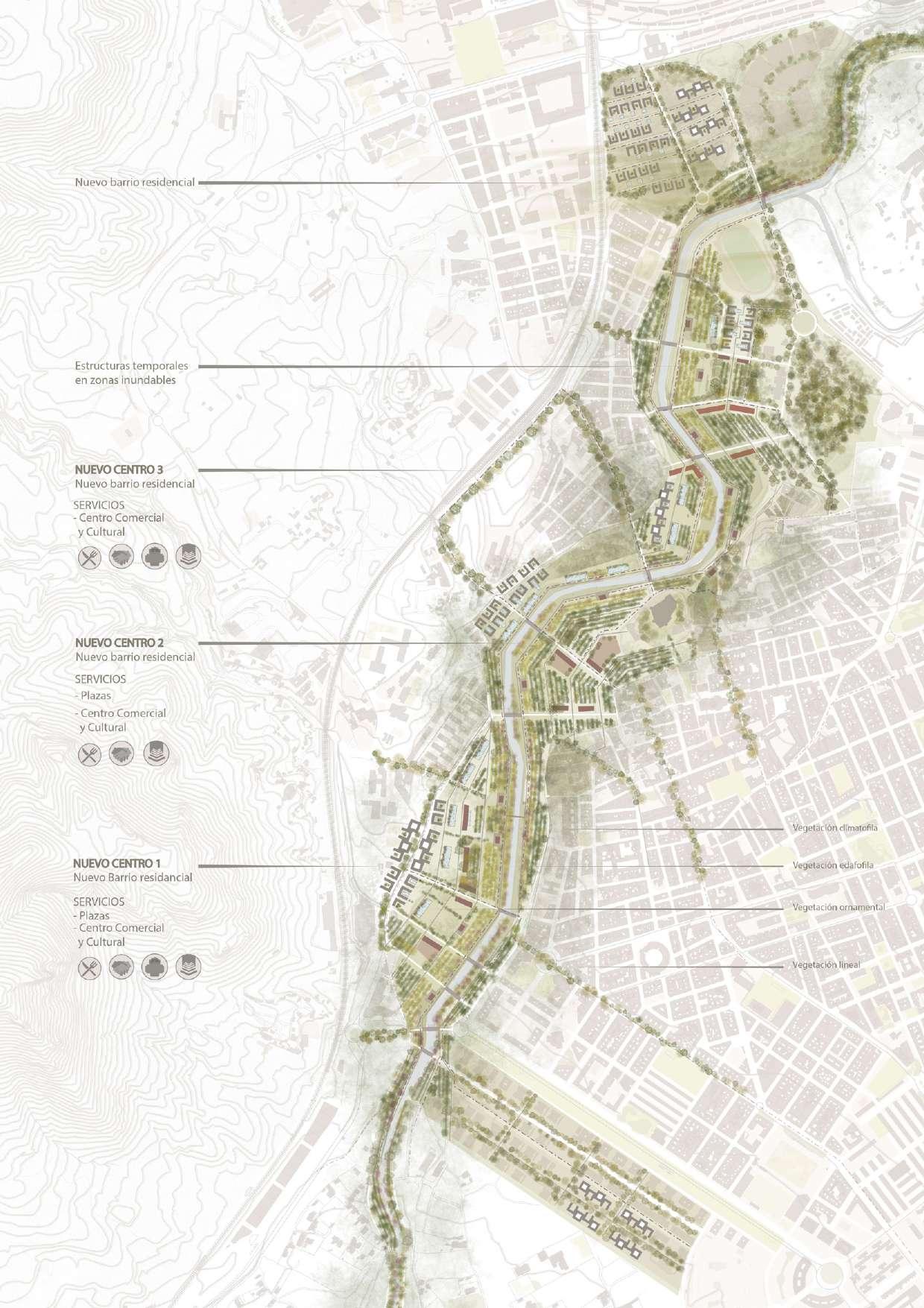
URBAN SCALE
Scalo di Porta Romana, Milano
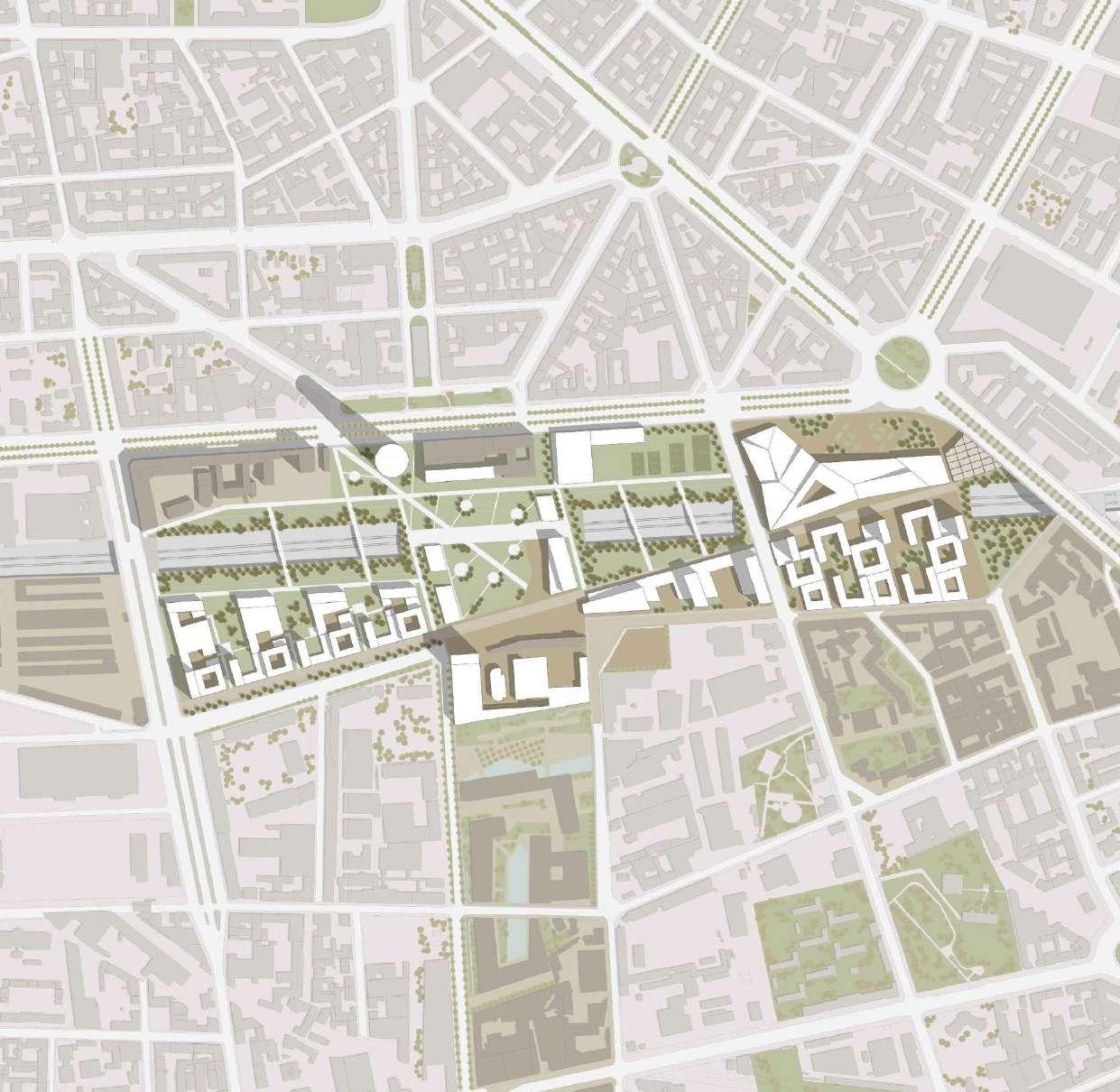
PROJECT PHASES
PORTA ROMANA
The Porta Romana airport currently exists as an urban void situated in the southern region of Milan.
The primary aim of the design was to address the urban vacuum created by its disuse, alongside a previously industrial area that has since deteriorated in the south, in contrast to the cohesive residential area north of the Scalo.
A crucial element was the diagonal axis already existing in the urban layout along via Lorenzini, which significantly influenced the project’s layout.
This axis, along with the area boundaries, delineates the extents of the newly constructed neighborhoods.
Notably, in the southwest section, a district has been allocated for artisanal and residential purposes, maintaining continuity with the neighboring fabric towards the west.
02
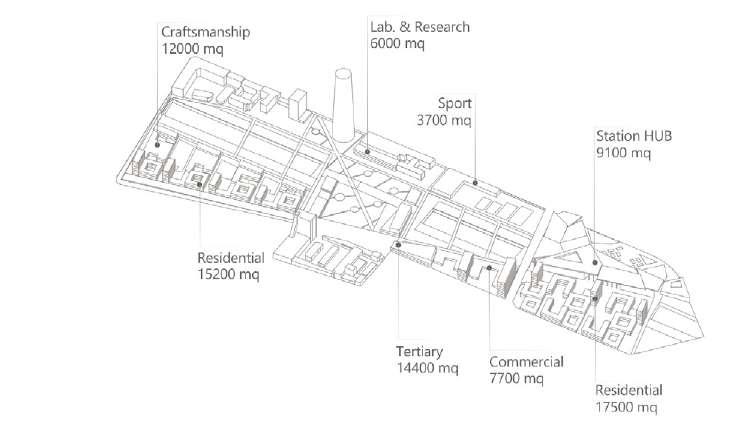
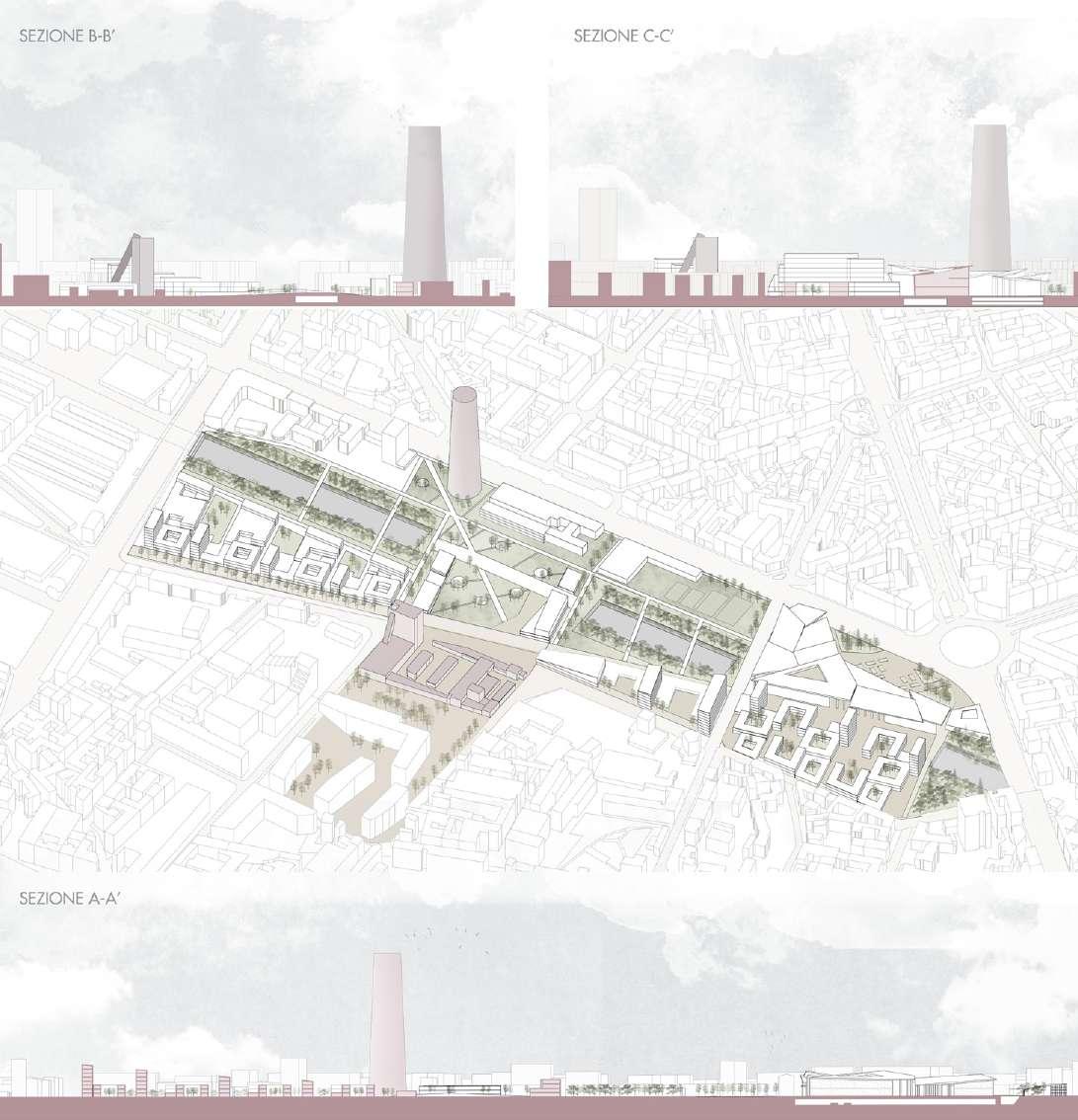
URBAN SCALE
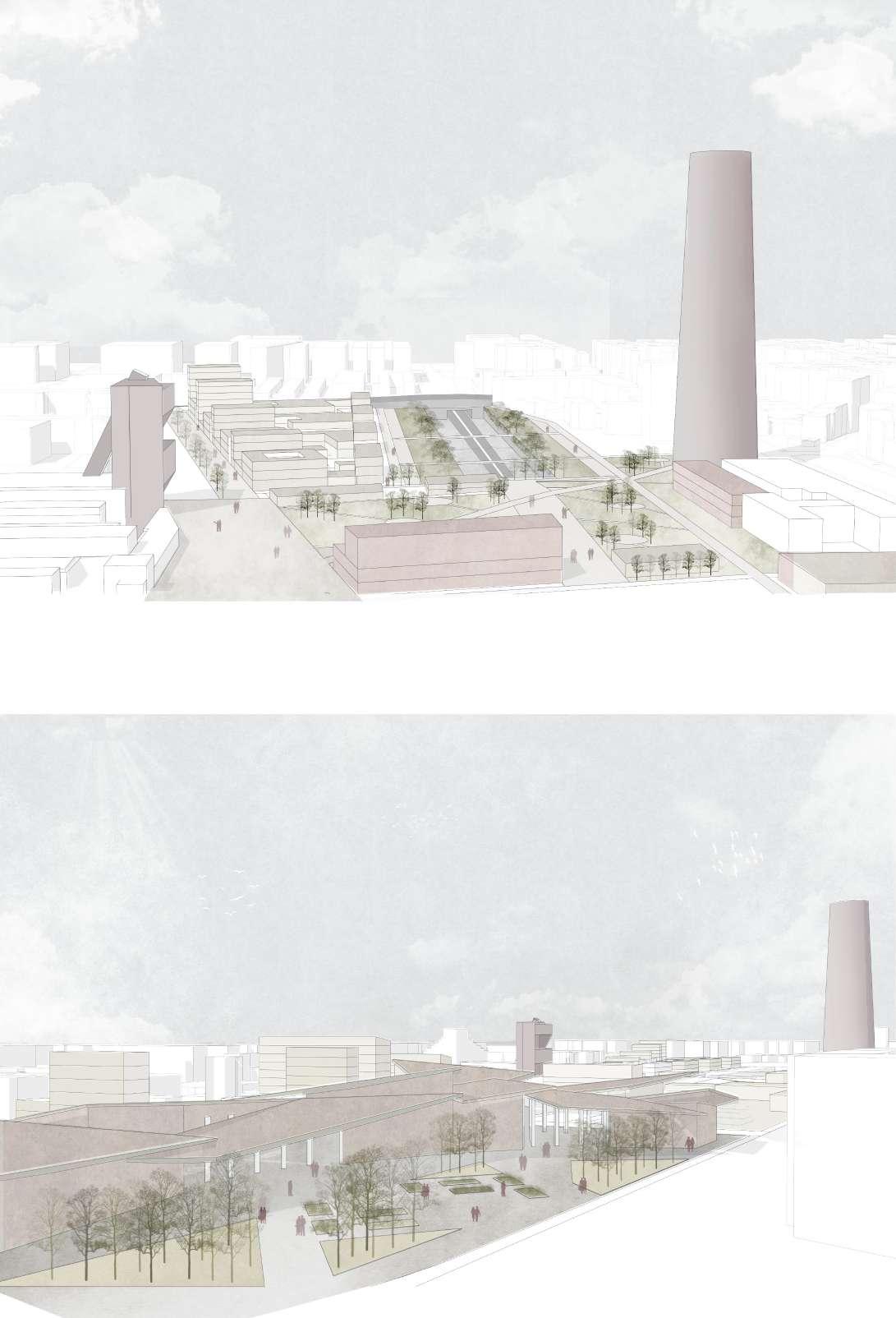
URBAN SCALE - thesis project
Milano-Porta Vittoria: a new “horizontal city”
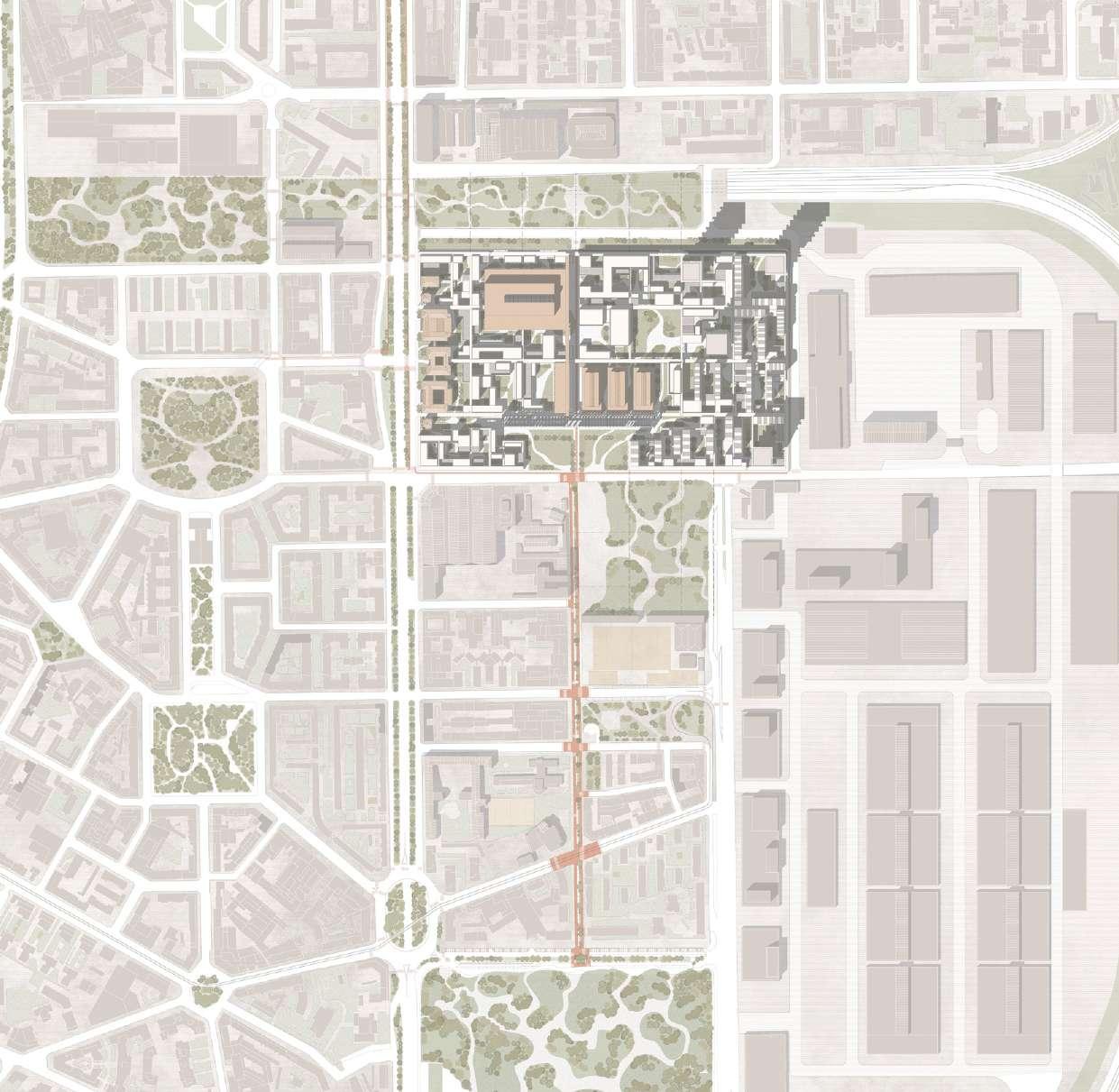
03
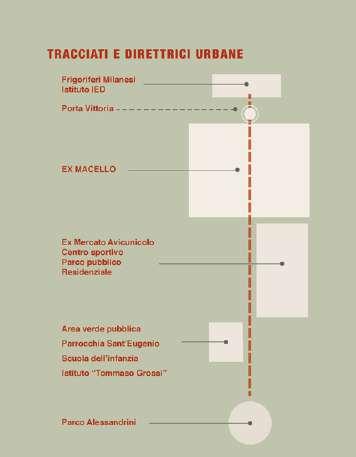
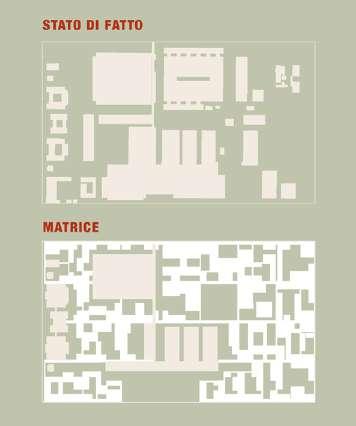
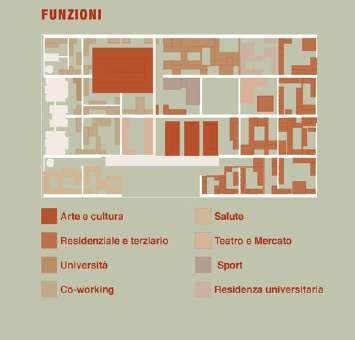

Milano-Porta VIttoria: A new “horizontal city”
Milan’s recent urban renewal efforts have prioritized the rejuvenation of overlooked suburban areas, recognizing them as crucial opportunities to reevaluate the ethical aspects of city living while safeguarding the city’s abundant historical and cultural heritage.
One of the main focuses of Milan’s urban planning for 2030 is the redevelopment of Porta-Vittoria. This district, renowned for its historical significance and unique character, presents a significant challenge due to its intricate urban layout. Despite its current state of neglect, Porta-Vittoria possesses considerable potential as a central hub within Milan’s urban landscape. Inspired by the principles of esteemed structuralist architects Candilis-JosicWoods, the redevelopment plan for Porta-Vittoria proposes an urban model grounded in three core principles. Firstly, it advocates for a systematic urban framework that establishes a minimal yet effective organizational structure to ensure coherence and functionality. Secondly, the project prioritizes the creation of uninterrupted pedestrian pathways, enhancing walkability and accessibility across the district. Thirdly, it underscores the importance of seamlessly integrating residential areas with essential public services to nurture a cohesive community and foster inclusivity.
Moreover, the project adopts a horizontal expansion strategy, departing from the traditional notion of a centralized axis in favor of a decentralized yet interconnected layout. This design approach aims to cultivate a vibrant commercial and social fabric that unfolds along circulation routes, offering a diverse array of functional and programmatic spaces, ranging from communal gathering areas to intimate private settings.
Beyond addressing physical infrastructure, the redevelopment initiative for PortaVittoria extends its scope to encompass broader societal needs. This includes the reimagining of public spaces, the enhancement of educational facilities, the promotion of cultural institutions, and the provision of sports amenities. By seamlessly integrating these components into the urban fabric, the project aspires to realize a vision of a new “horizontal city” characterized by harmony, inclusivity, and sustainable urban development.

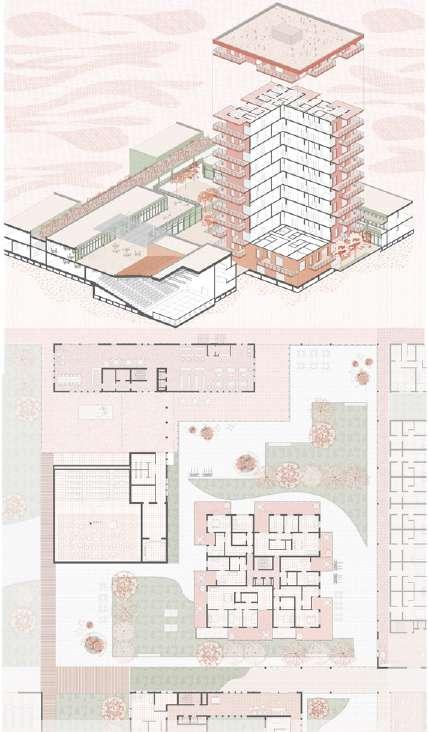
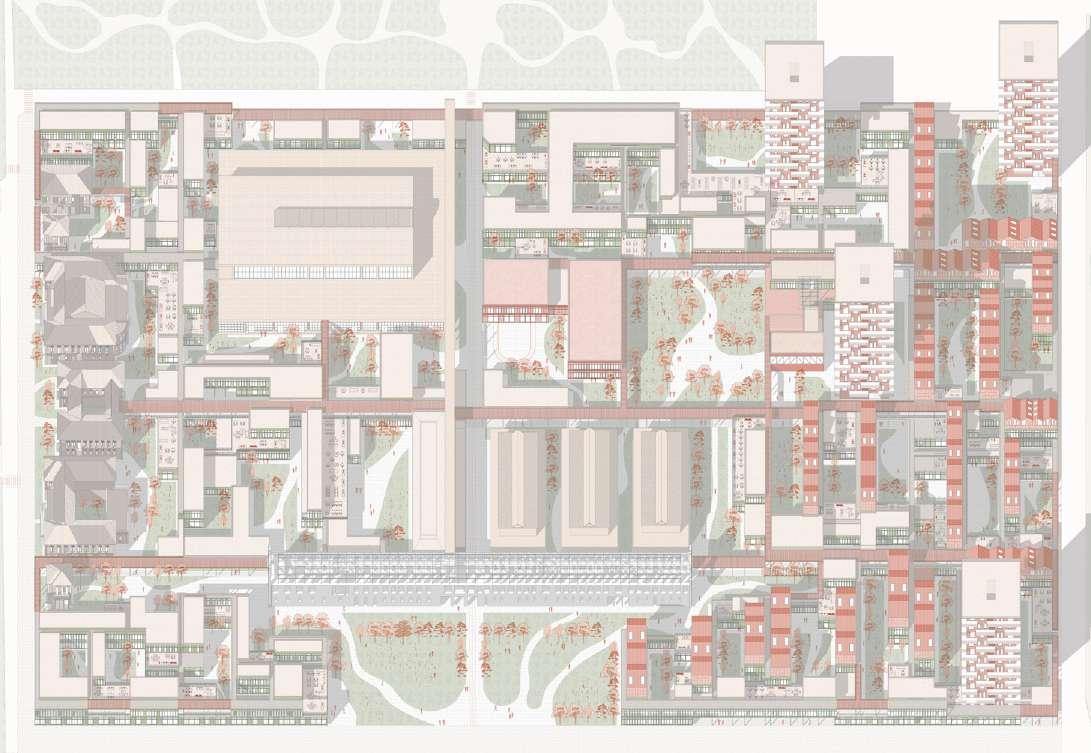
URBAN SCALE
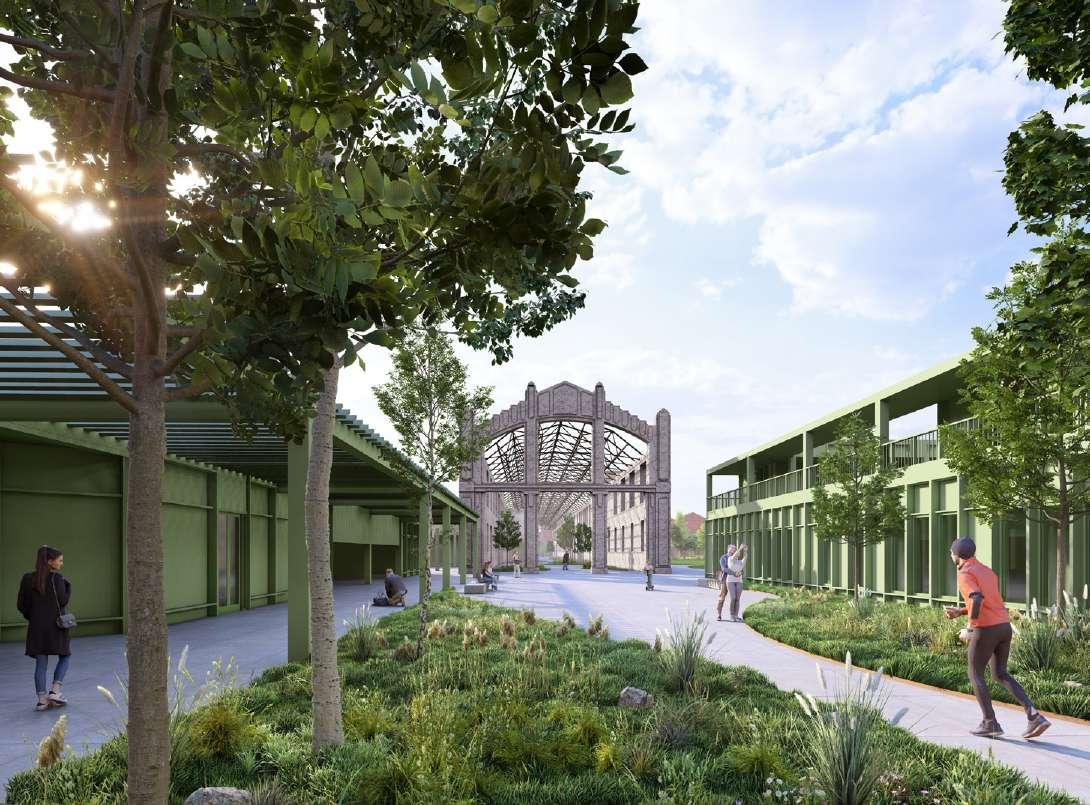

EXHIBITION & SETUP
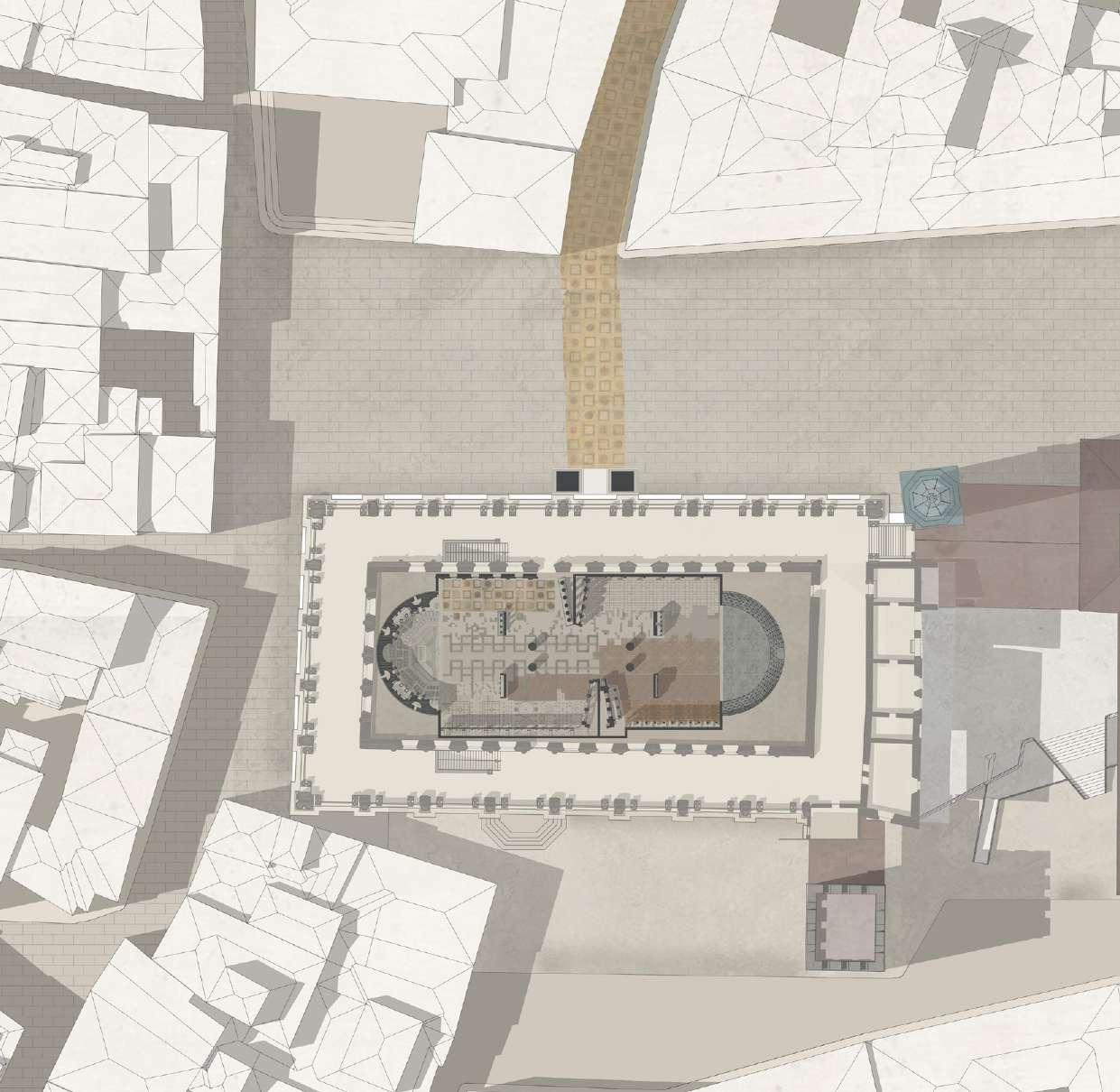 Basilica Palladiana, Vicenza
Basilica Palladiana, Vicenza

RETROTOPIA 04
The exhibition “Retrotopia” within the Basilica Palladiana in Vicenza represents a captivating comparison between ornamentation and simplicity, involving various art forms, from architecture to design, to artworks. The aim is to place the viewer in front of a choice: to appreciate decoration or prefer austerity. The project extends throughout the basilica, offering a comprehensive perspective on the comparison between decorative and essential elements. Special attention is given to the flooring, where different styles and materials are contrasted.
One of the highlights of the exhibition is the comparison between the dome of the Pantheon, symbol of the past and ornament, and a geodesic dome by Buckminster Fuller, representing modernity. This juxtaposition extends beyond architecture, incorporating a Baroque statue alongside a modern reinterpretation. The goal is to prompt deep reflection on the viewer’s aesthetic preferences, offering a unique visual and conceptual experience within the captivating setting of the Basilica Palladiana.
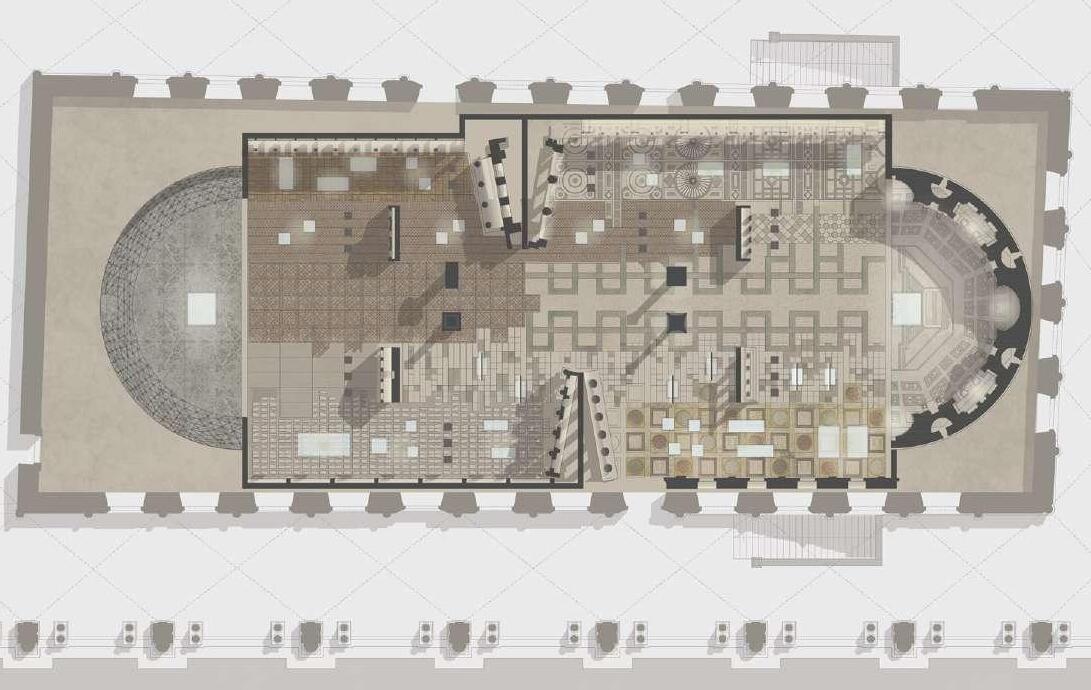

EXHIBITION & SETUP
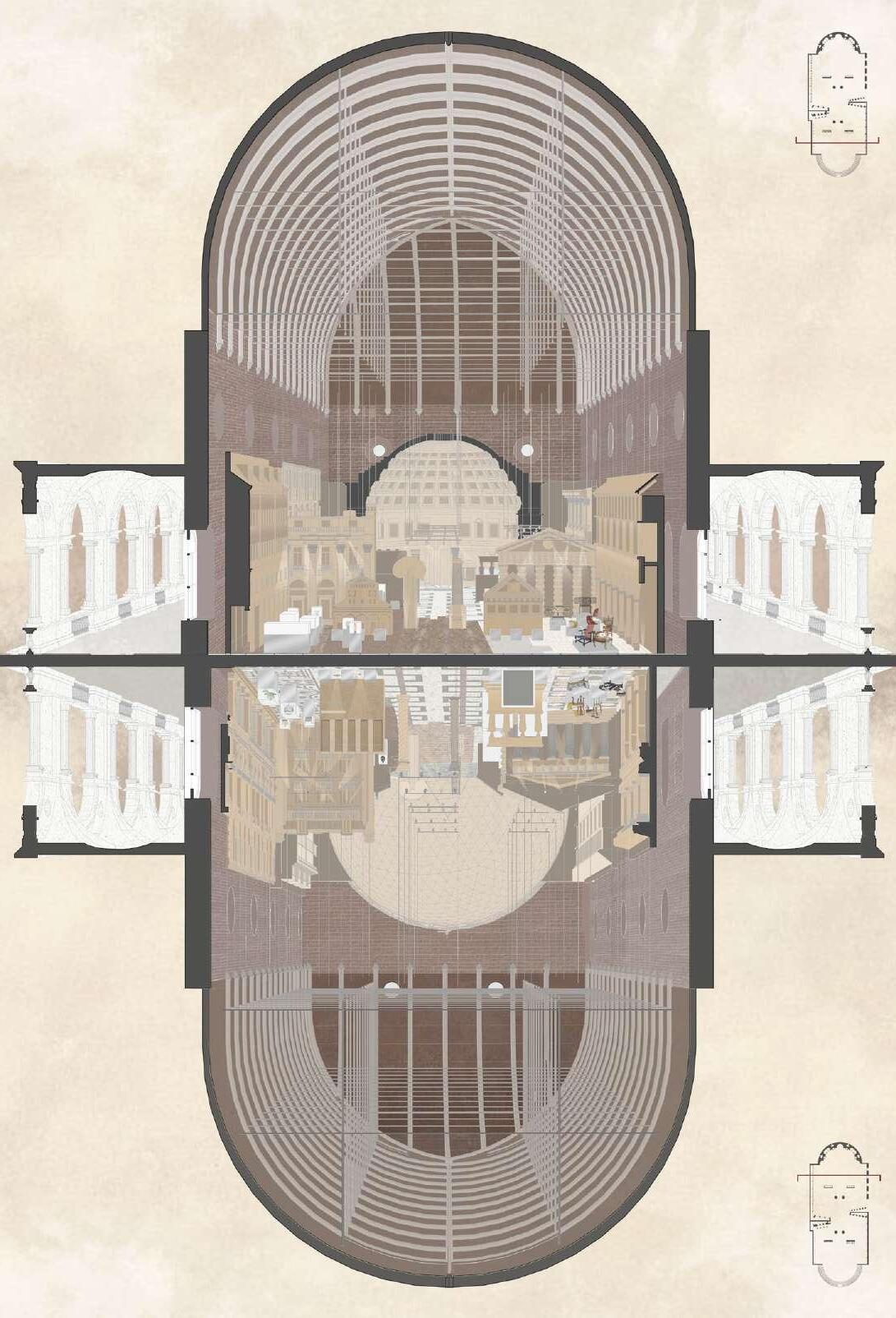
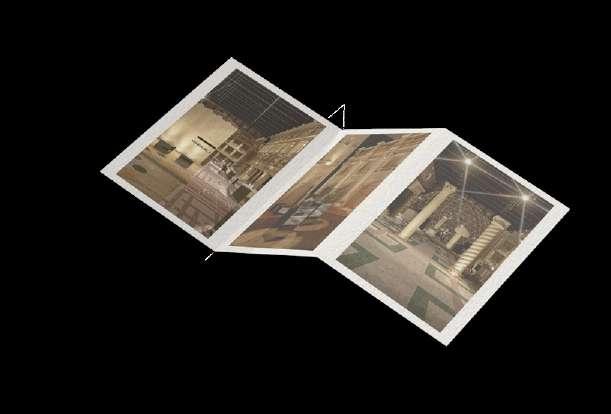
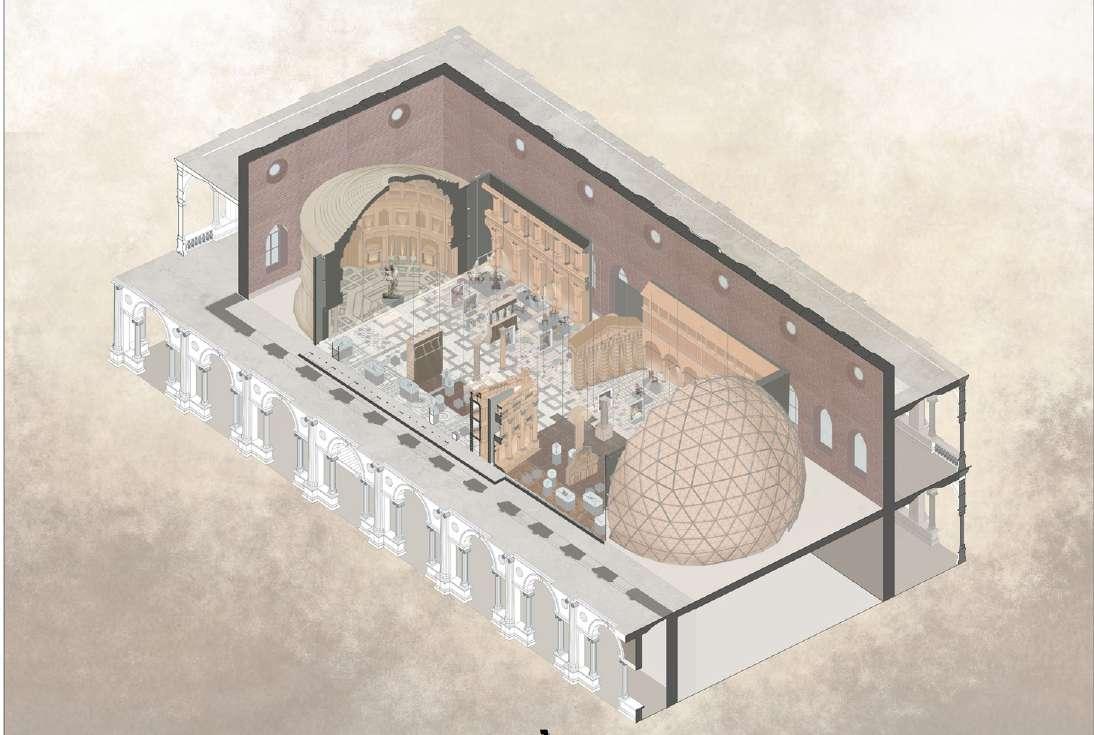
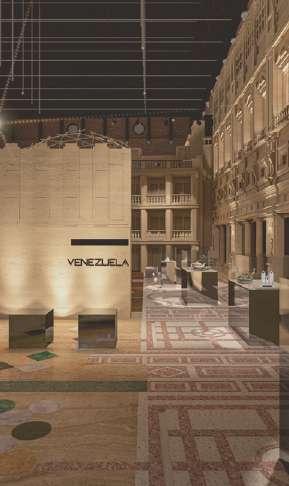
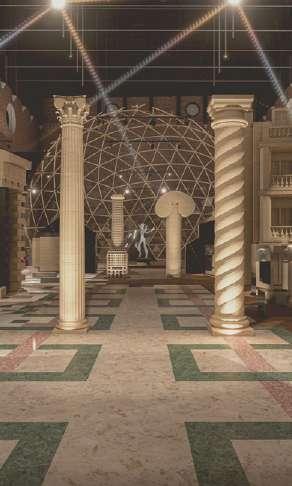
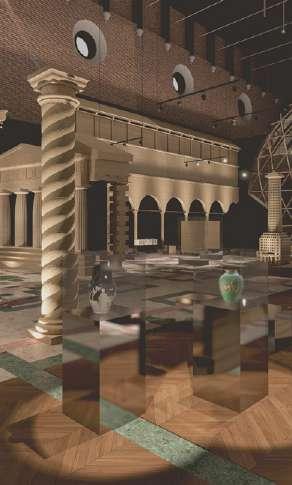
EXHIBITION & SETUP
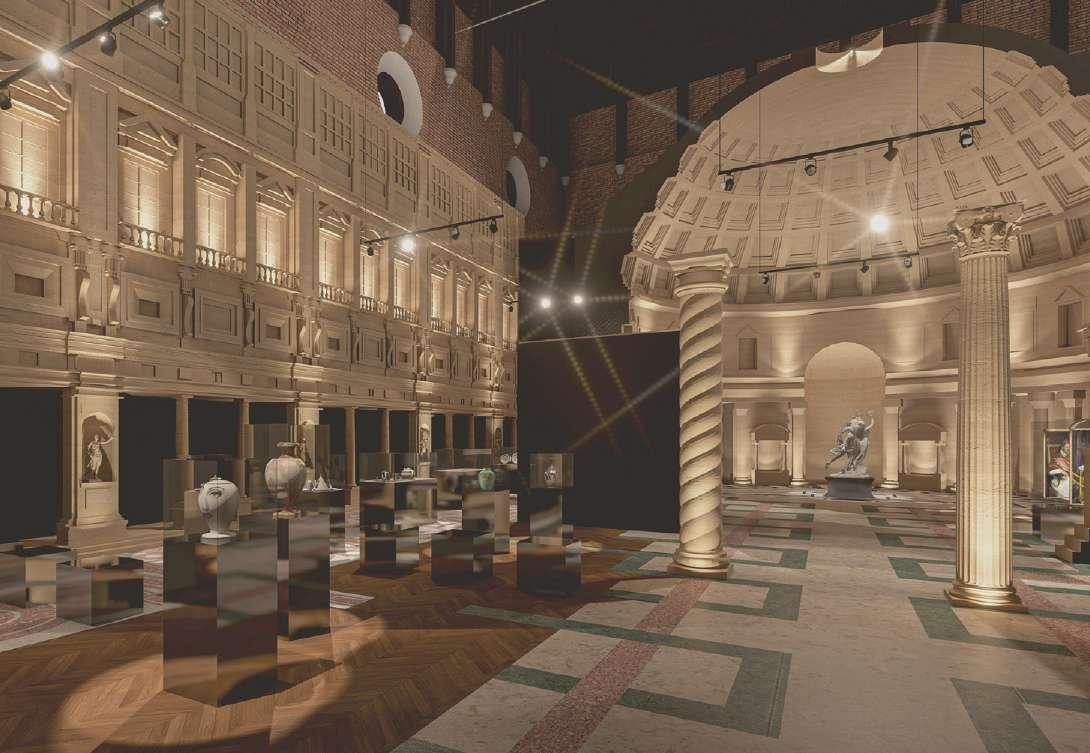
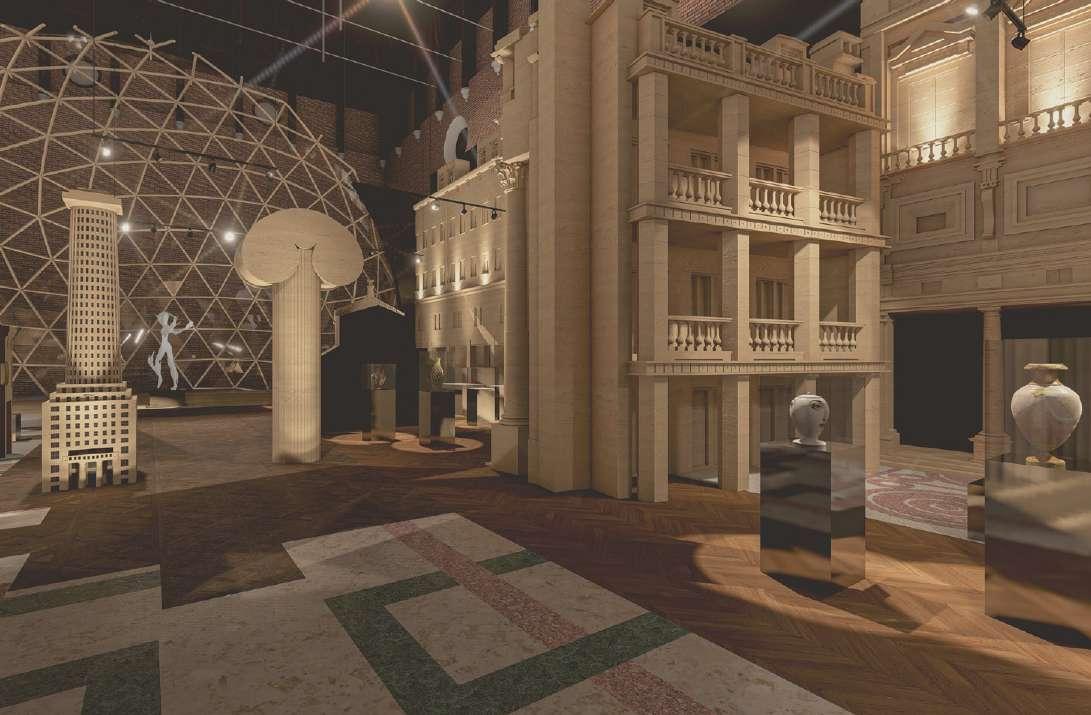
ARCHEOLOGICAL SITE
Villa Adriana, Roma

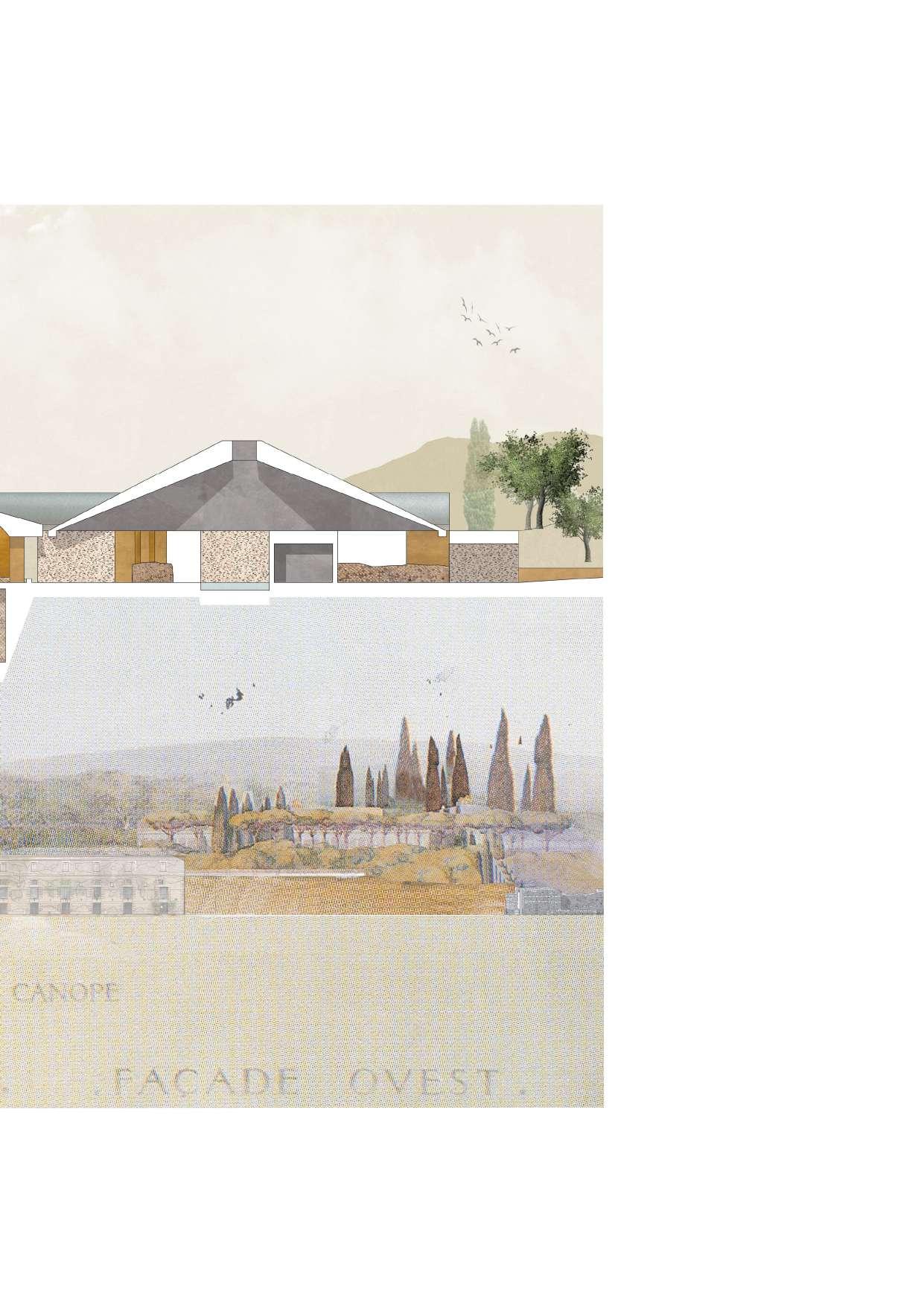
VILLA
ADRIANA 05
The Piranesi Prix de Rome workshop was a pivotal experience in my professional journey. Over two intense weeks at Villa Adriana in Rome, I refined crucial skills, including project development within tight deadlines, competition management, and brand identity.
The project involved designing a museum and thermal park within the villa, creating a connecting zone with Tivoli, and planning a thermal space within the archaeological excavations. Interacting with diverse participants and industry experts enriched my understanding, and the established professional relationships proved invaluable for my growth.
In summary, this workshop enhanced my skills, expanded my professional network, and is a key element in my development. I look forward to applying what I’ve learned in future endeavors, grateful for the opportunities it has opened for me.


ARCHEOLOGICAL SITE
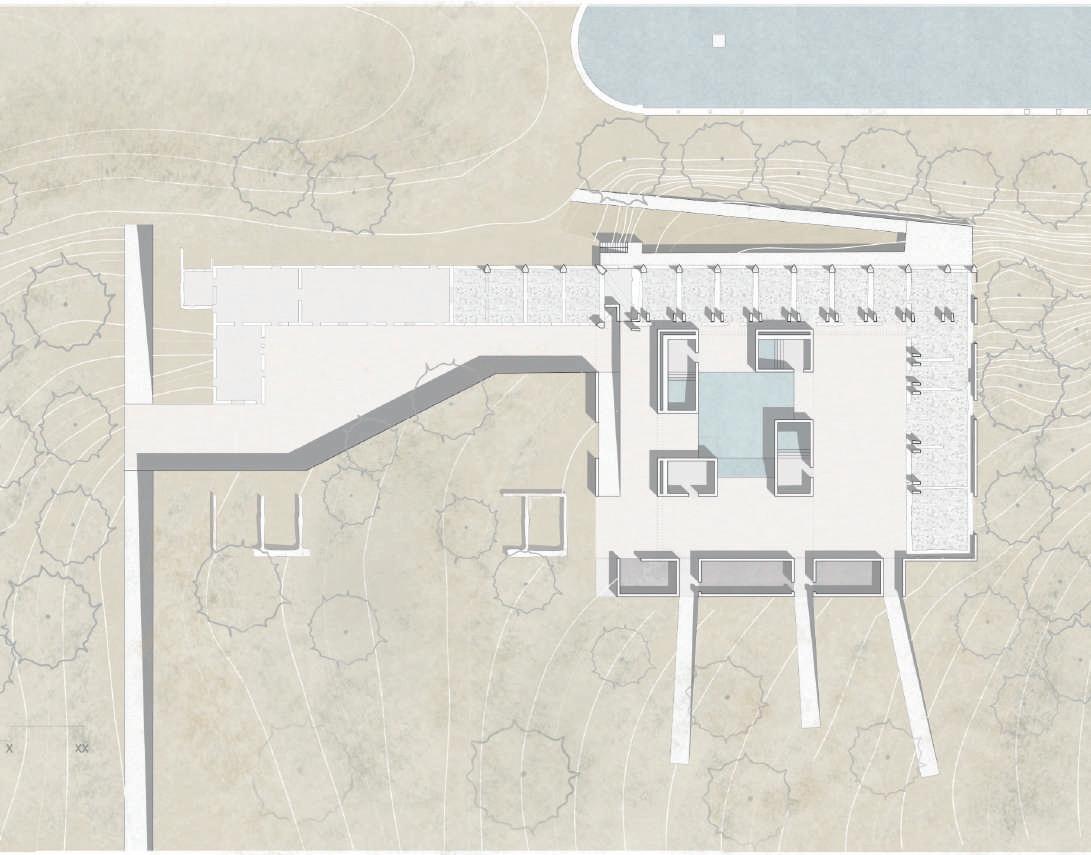
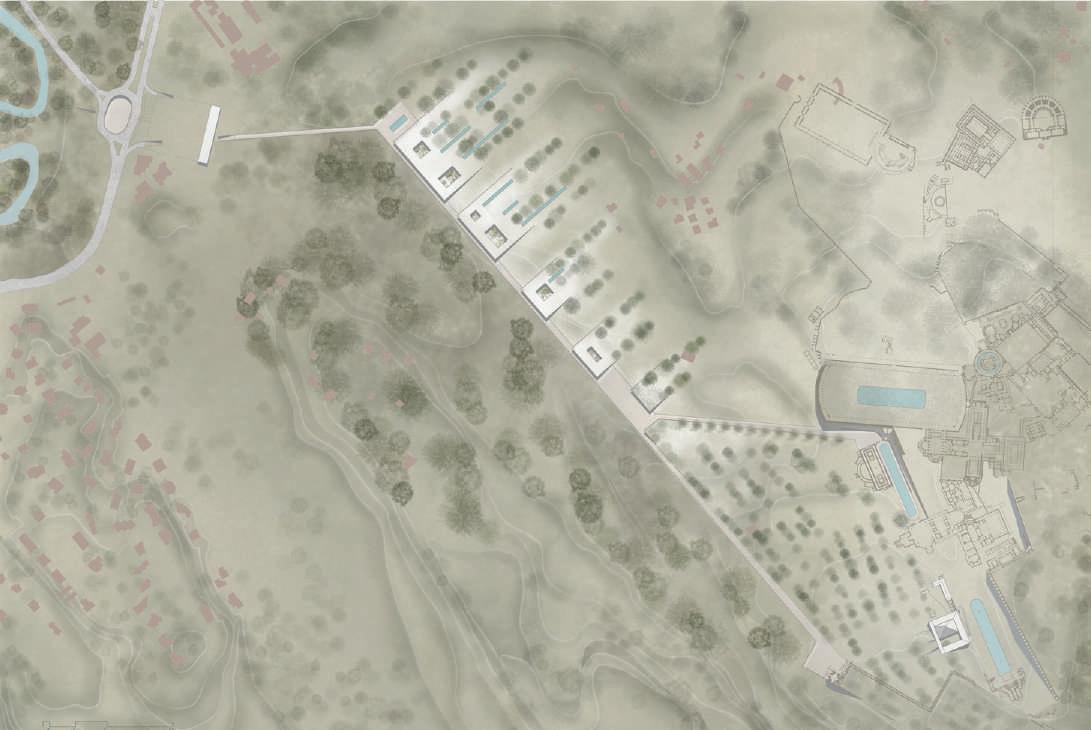
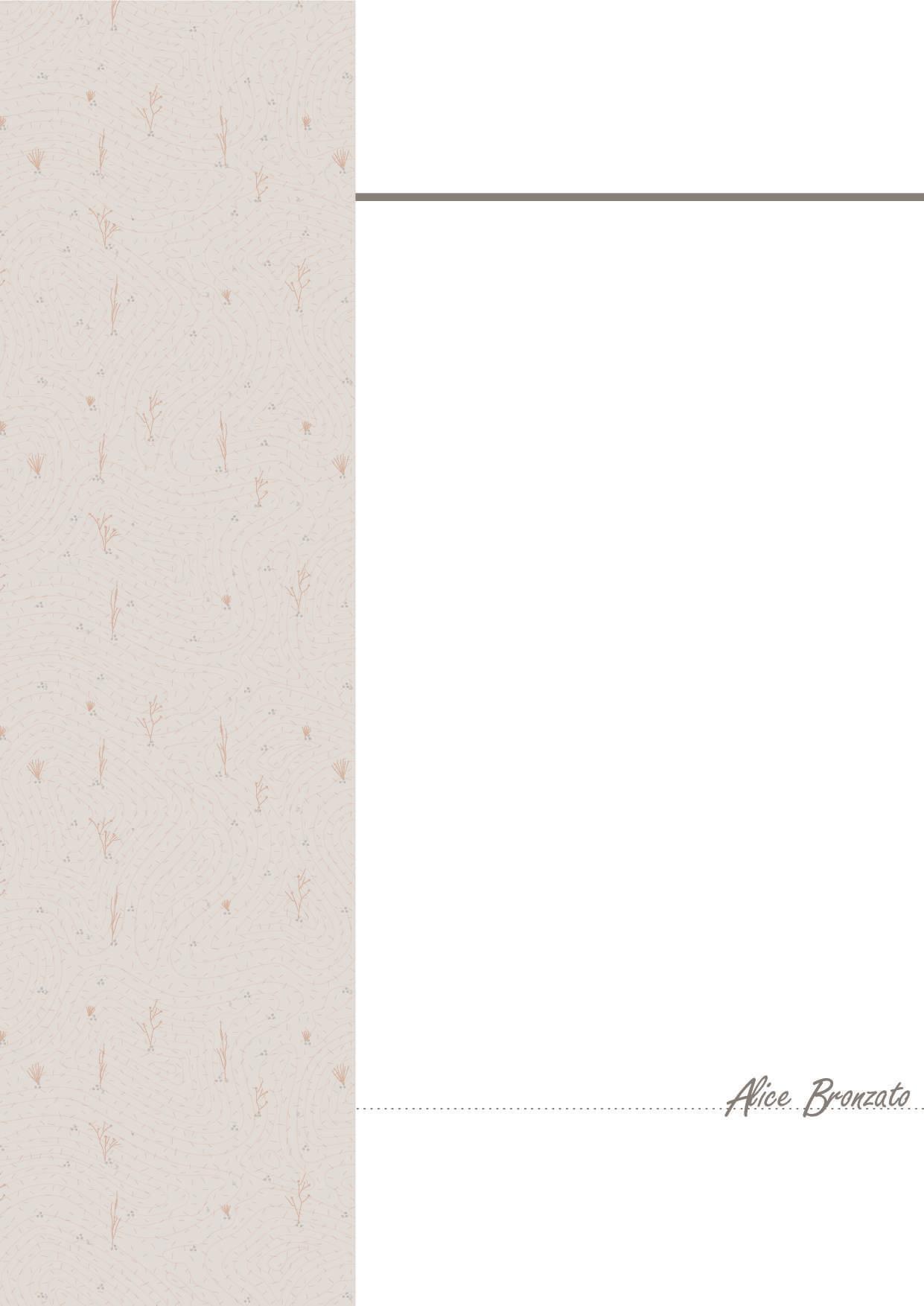

























 Basilica Palladiana, Vicenza
Basilica Palladiana, Vicenza

















