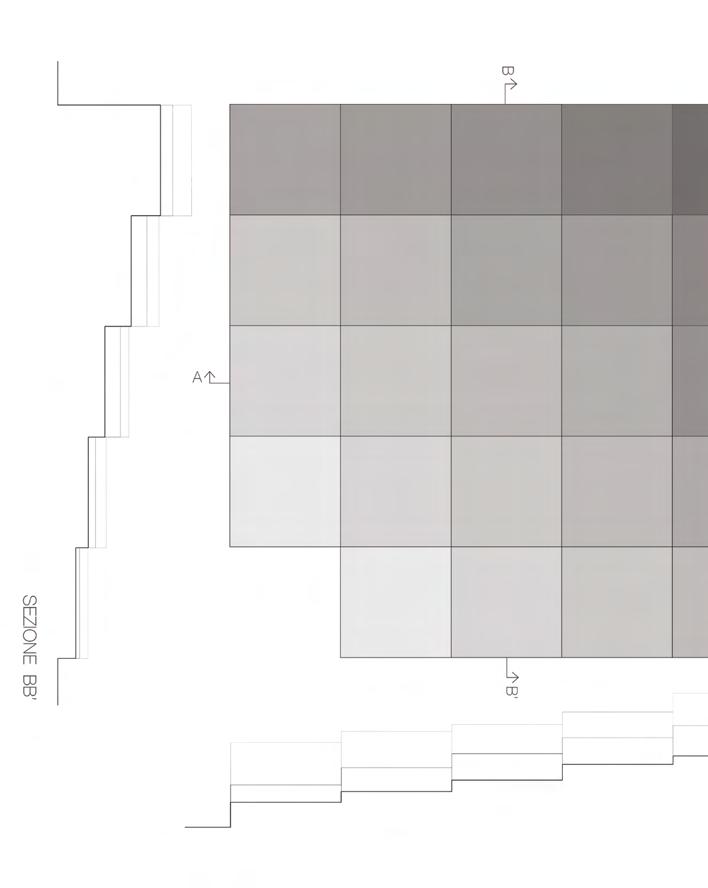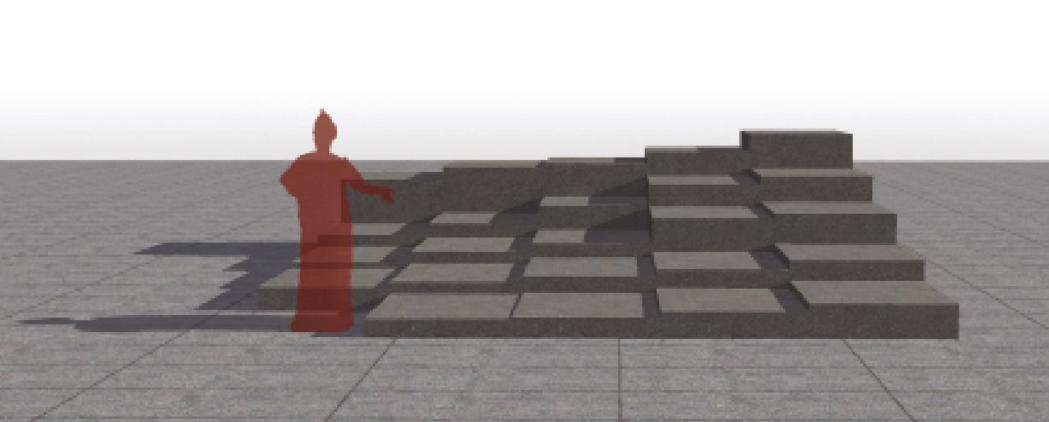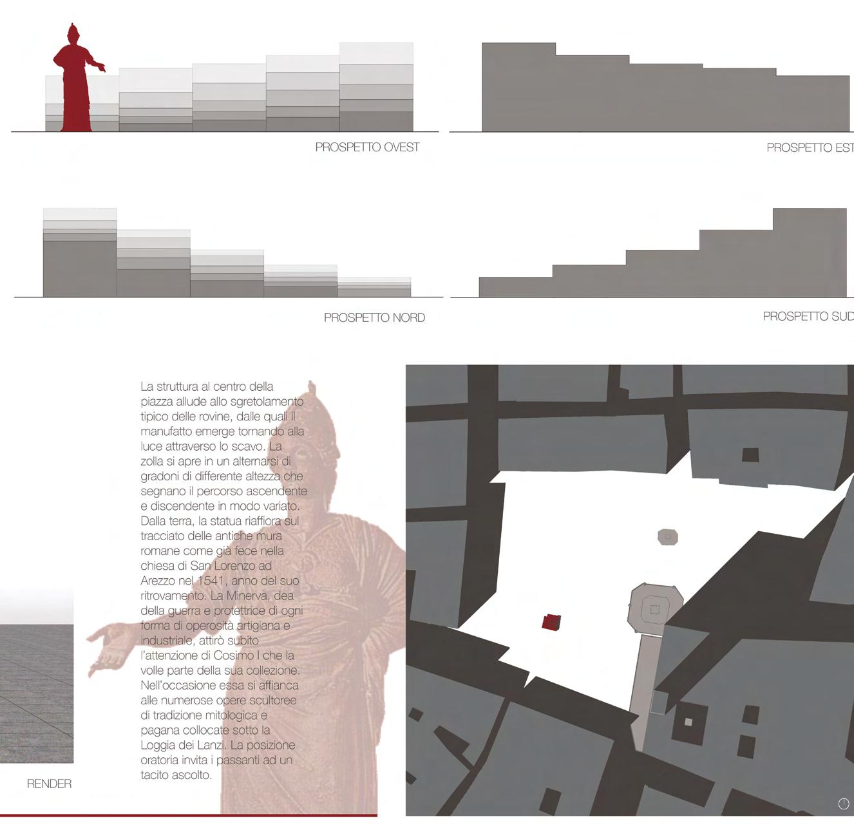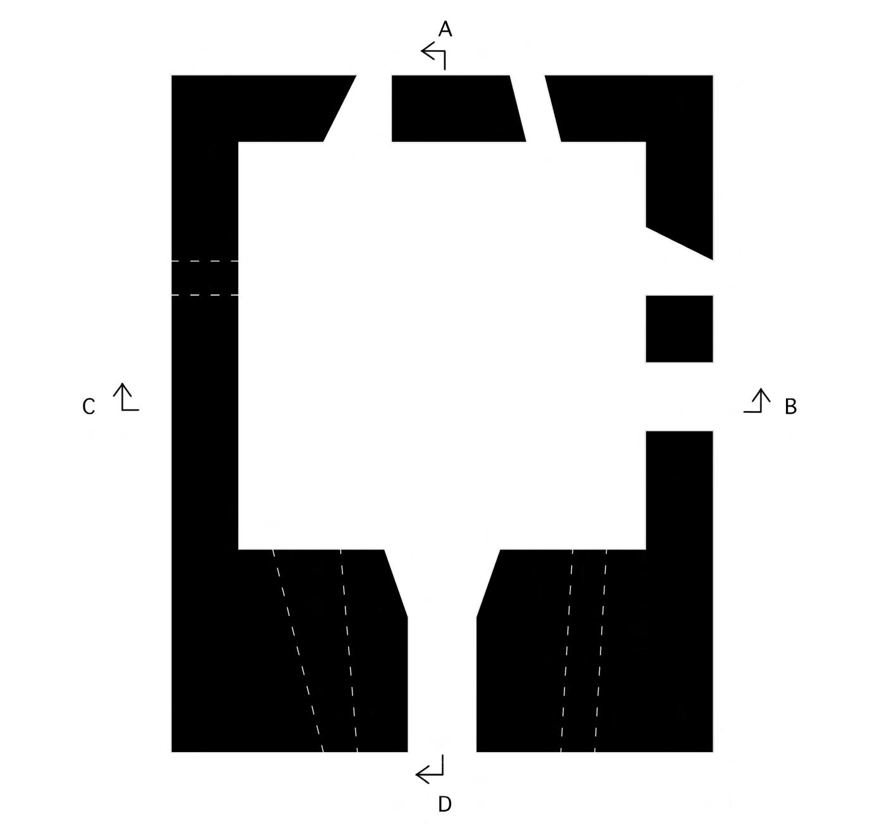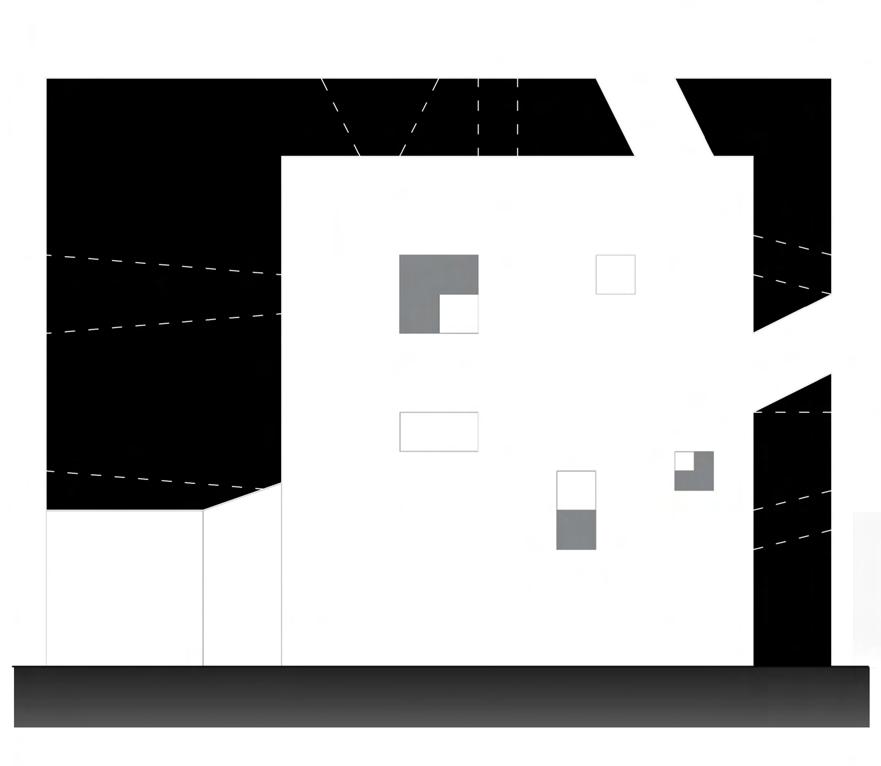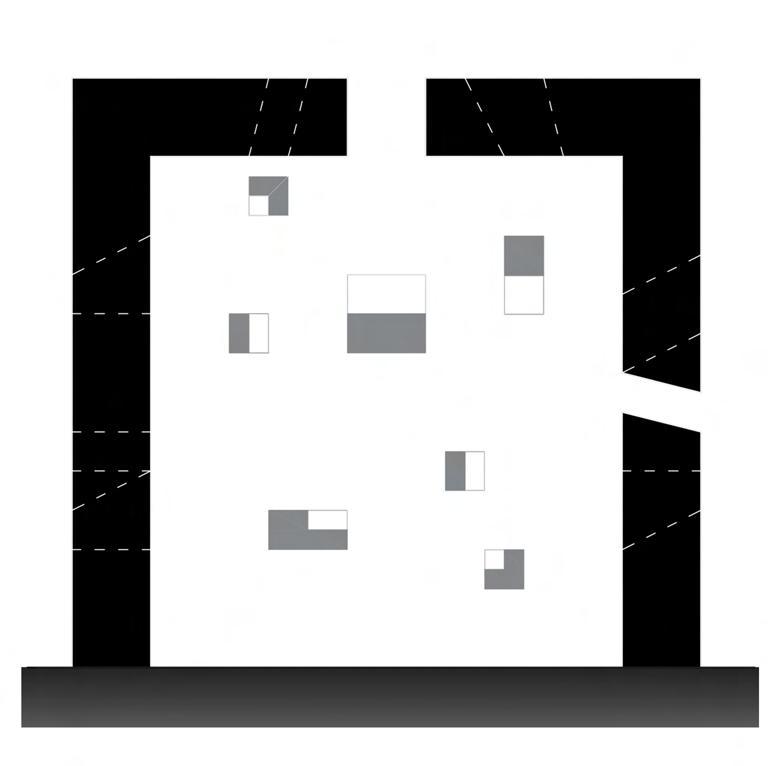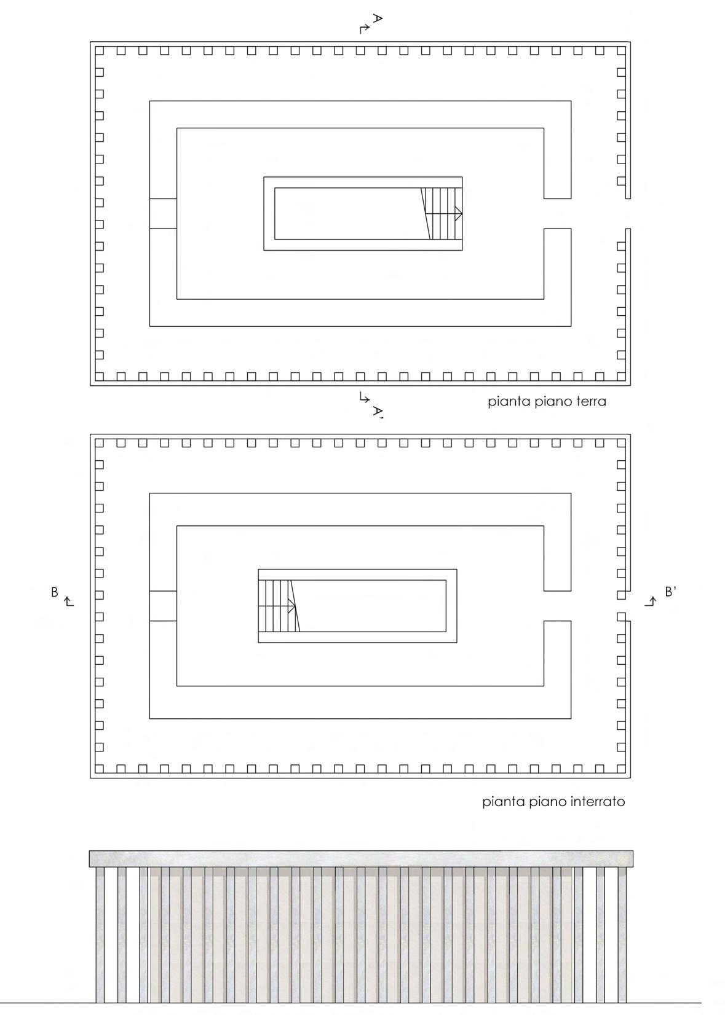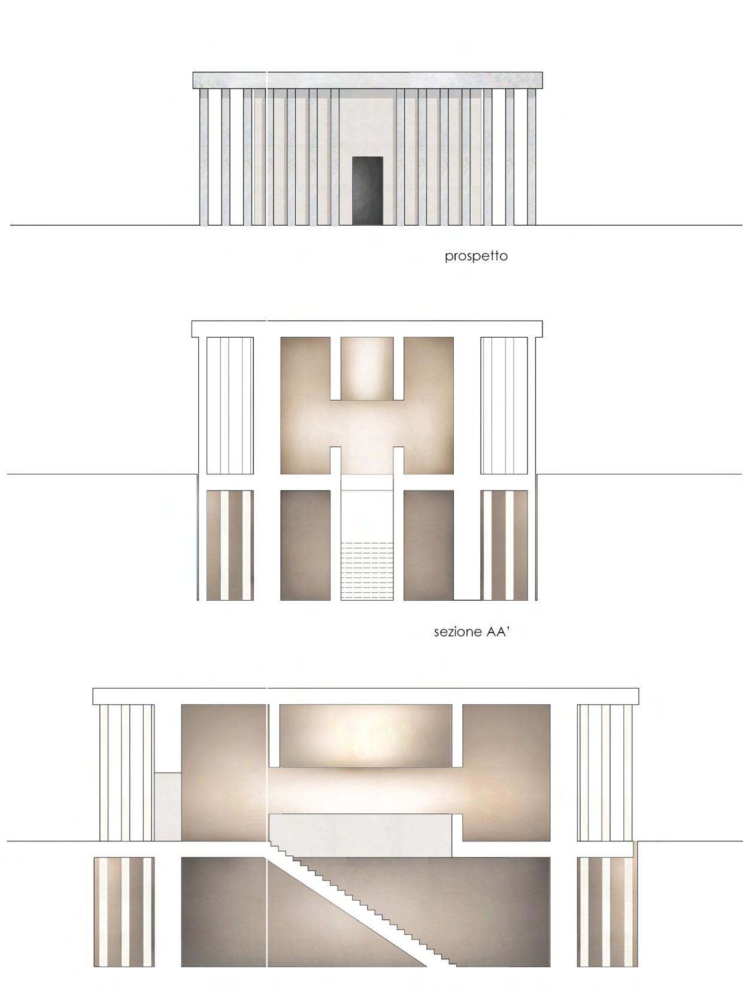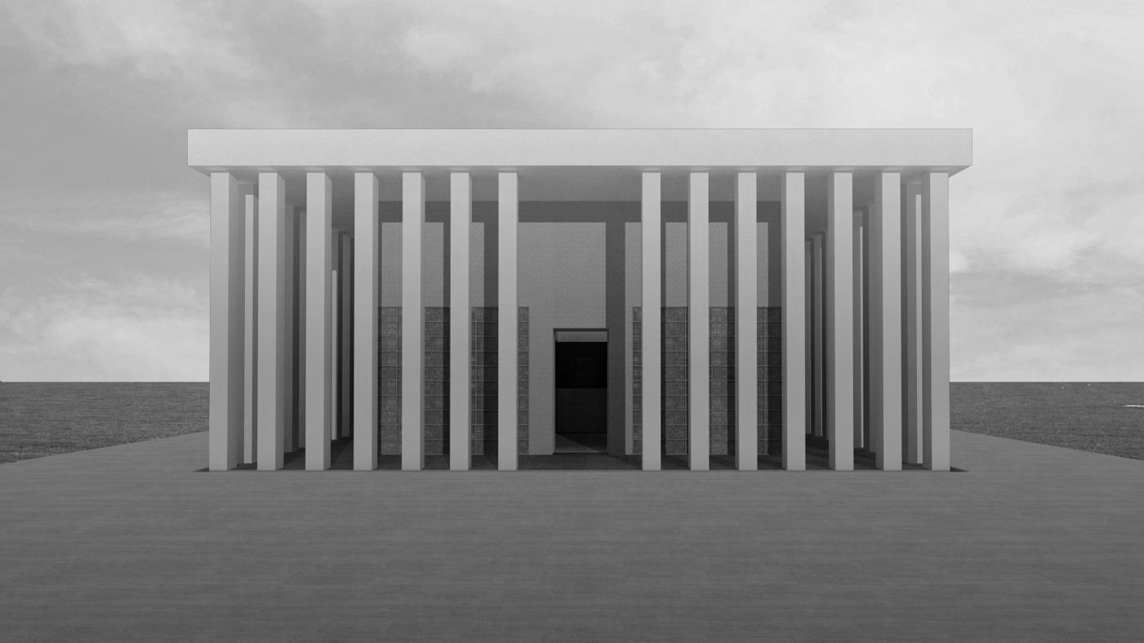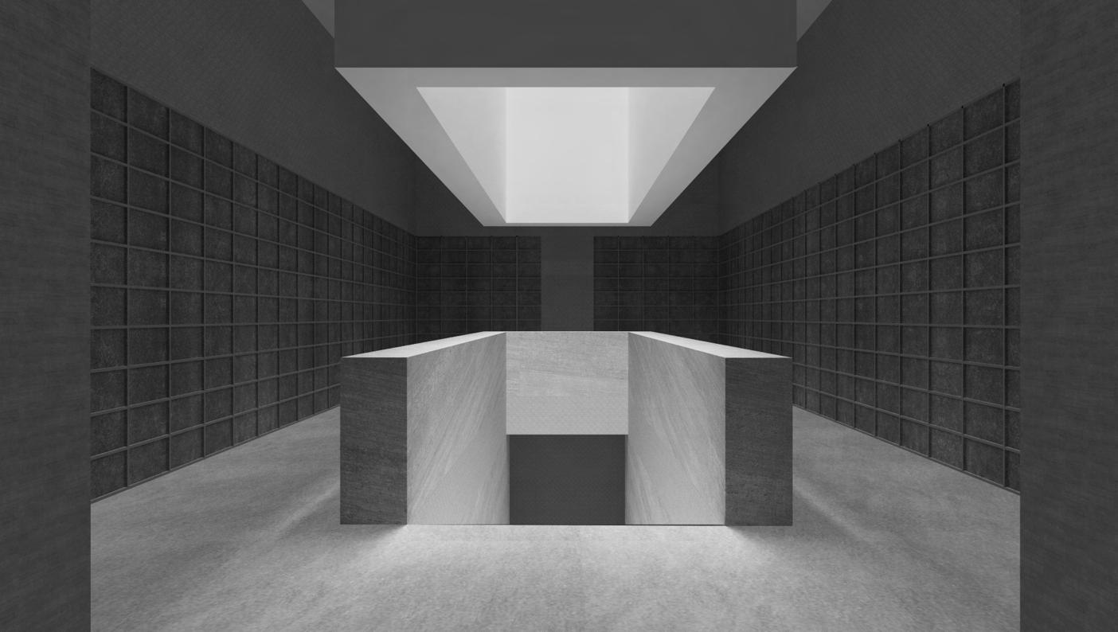POR TFO LIO PART
2

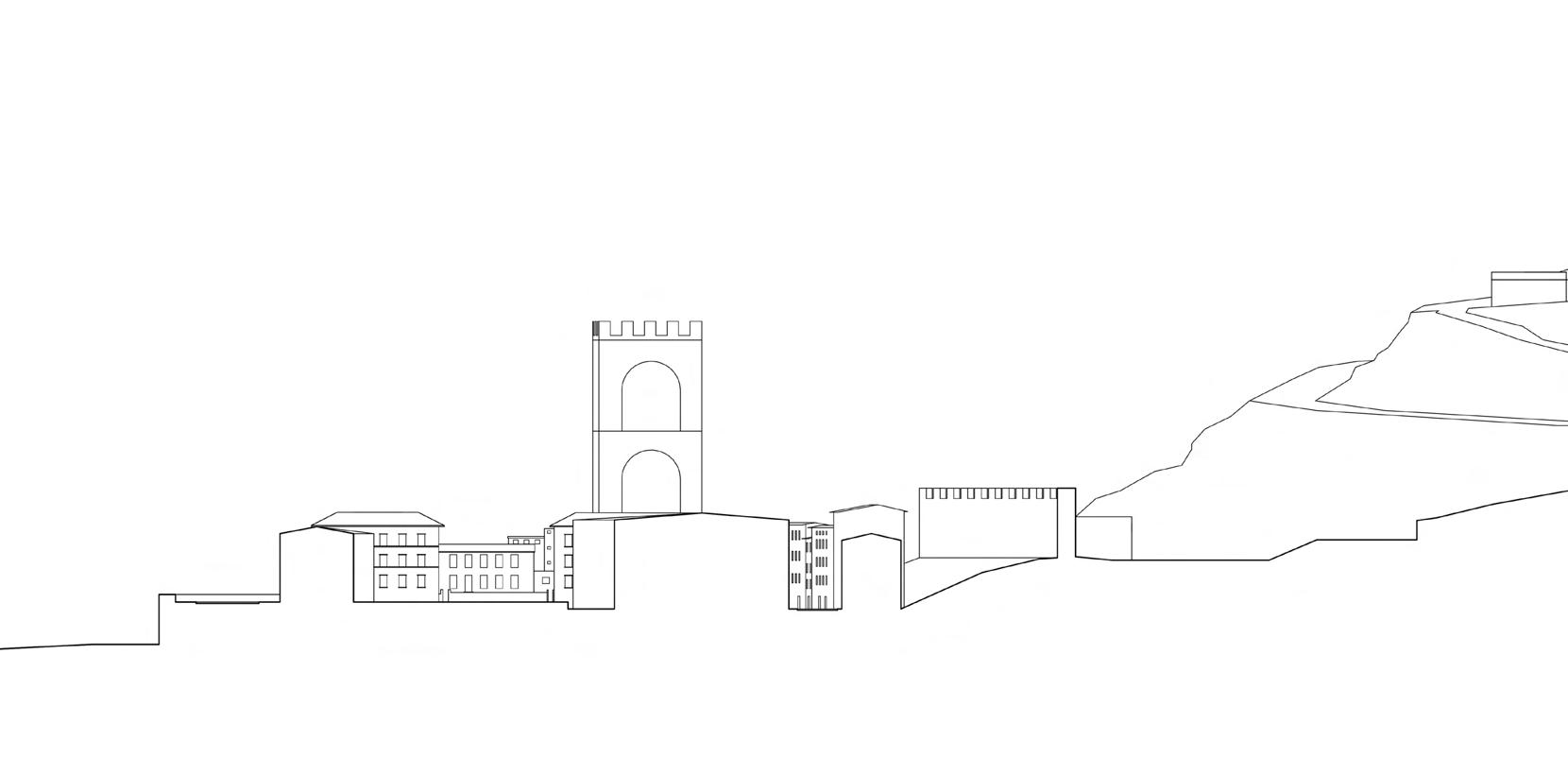
TABLE OF CONTENTS
Part 2
Extract from A room outside project, The Rose Garden, Florence
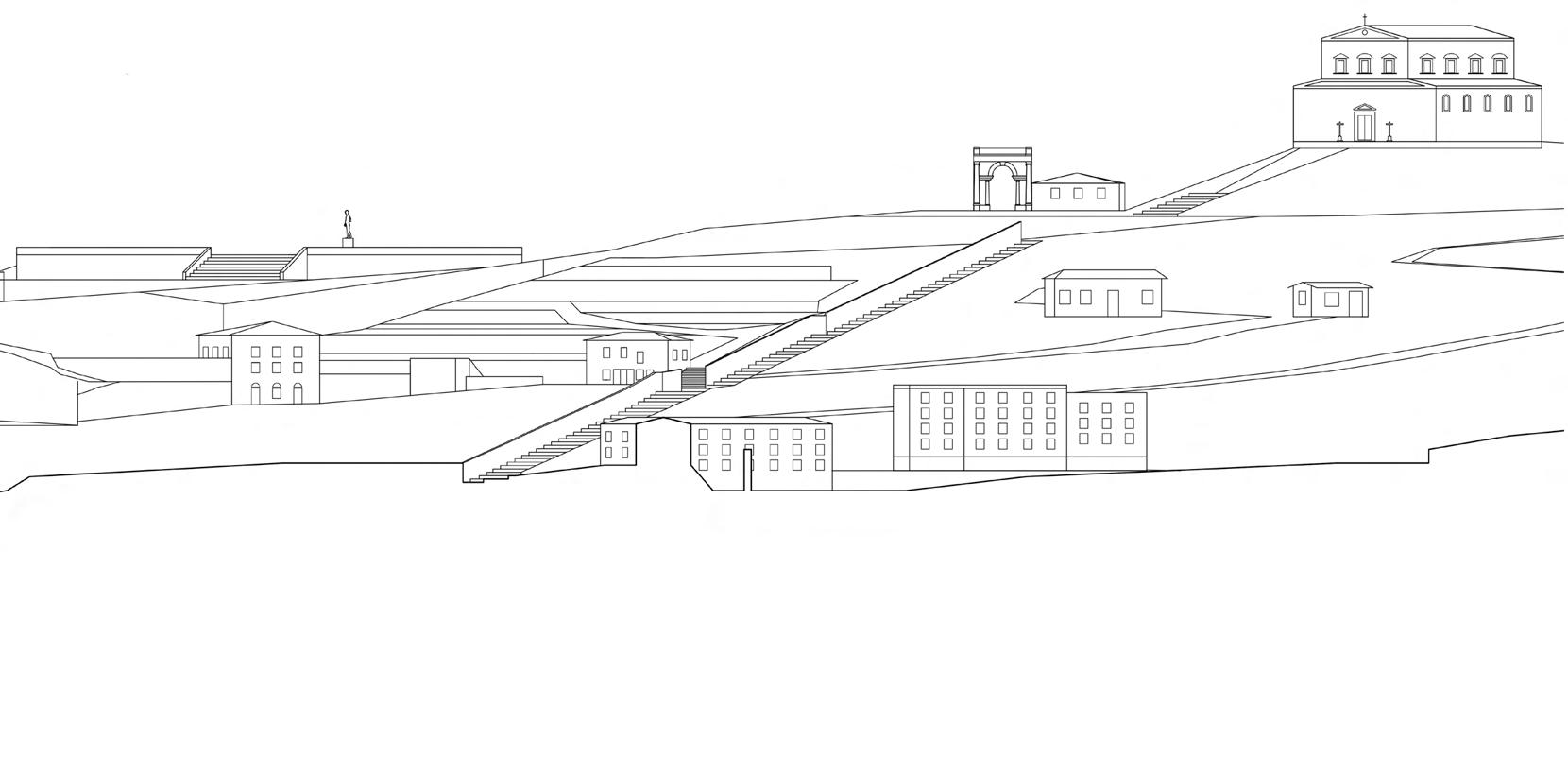
ACADEMIC WORKS
civic centre nautic centre community centre
archeological museum exhibition pavilion small sacred space ashes temple
LIMES. STONE BOUNDARY MAGLIANO IN TOSCANA, GR, ITALY
Professor: Arch. Fabrizio Arrigoni
Students: Alice Bandini Quartinieri
Paola Bordoni
“Access” is the threshold, the between, the space defining being simultaneously inside and outside; or in Heidegger’s terms, “the being (t)here“.“The space between have the power to become symbols of exchanges and encounters” (Teyssot 2005).
The project is part of the small urban center of Magliano in Tuscany, along the main street of the village. Via Garibaldi connects the two north and south gates of the ancient walls; along it is the square of the village,an outside room and nucleus of the old town, here are the main activities. Around, the complex of houses forms accidental perspectives, glimpses are disclosed and vital spaces are perceived. In this urban setting, the project is set up, and it aims to follow the two directions of the roadway on which it insists, while maintaining the character and nature of existing buildings. The central location of the project area allows the new building to have a strong connection with the country and its more public functions, respect the balance and the harmony of the urban conformation of the village, at the same time the new civic center becomes a hinge between the built and the campaign that opens behind it.
The vacuum stops the curtain of the houses and allows the look to look further, opens the horizon to the outside, lets enter the silent countryside. Towards the landscape some terraces design and order the hill from which it is possible to observe the countryside. From here the area used for country events, open to the outside. The tower allows the connection between the two different dimensions, the event area and the country. The tower, the site’s identity, which is made up of the ancient walled city of the hamlet, is part of the project as a sign of renewal and transformation, of a change of function necessarily required by time. At the top of the tower a room is a viewport. In the balance of tones and colors the building keeps the nature of the village. The existing palaces are lined with plaster, to them differentiates the new intervention that through the use of stone wants to show its public character while maintaining the fundamental traits of the place, respecting the material and the time.
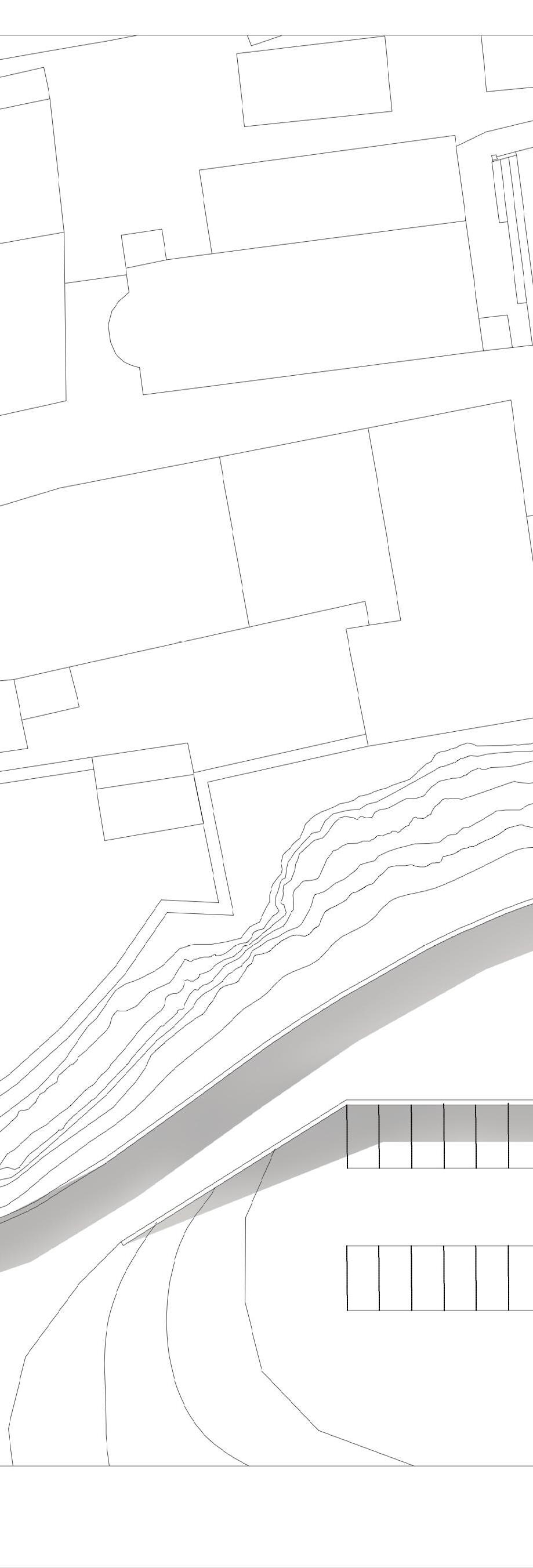
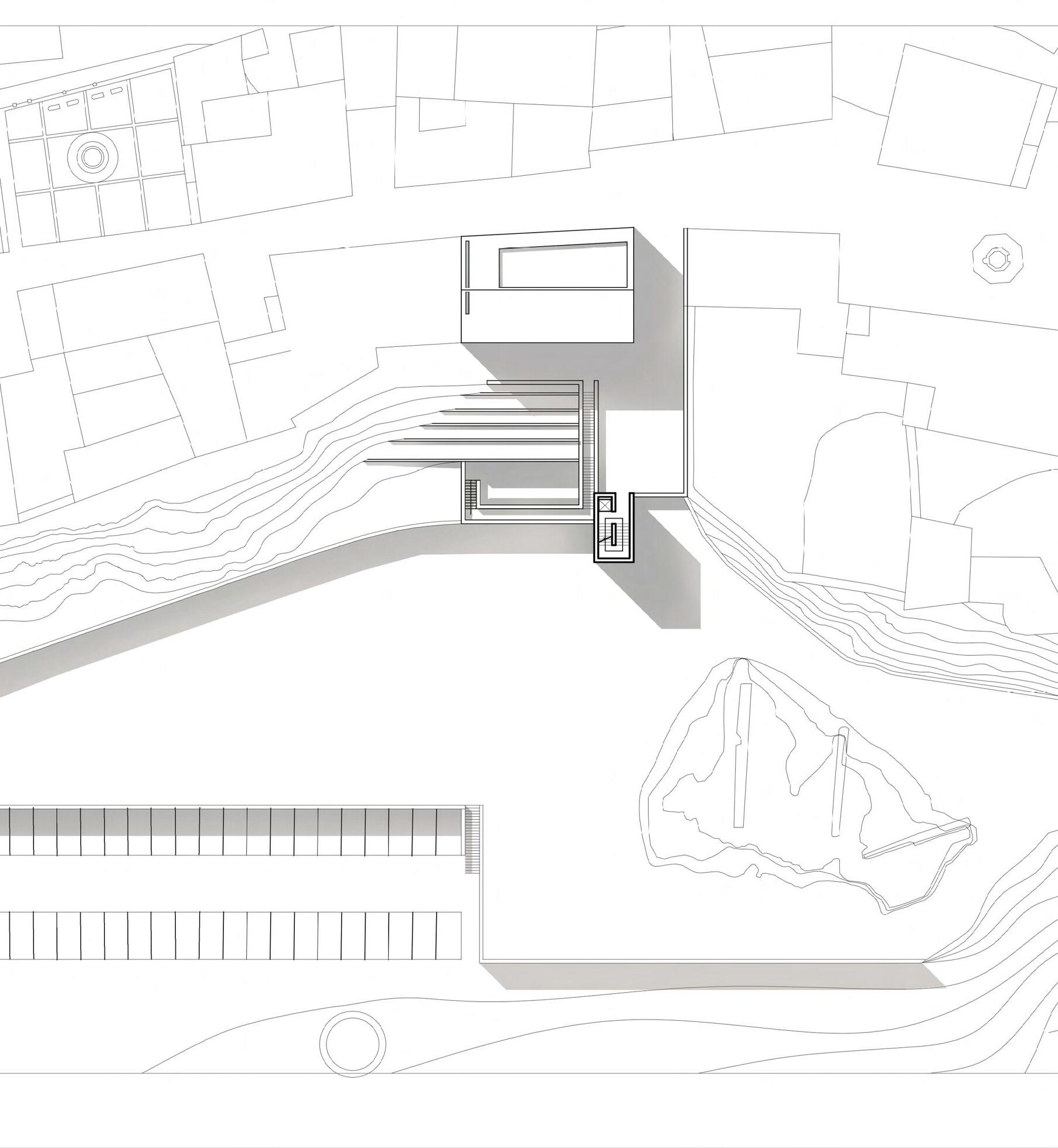


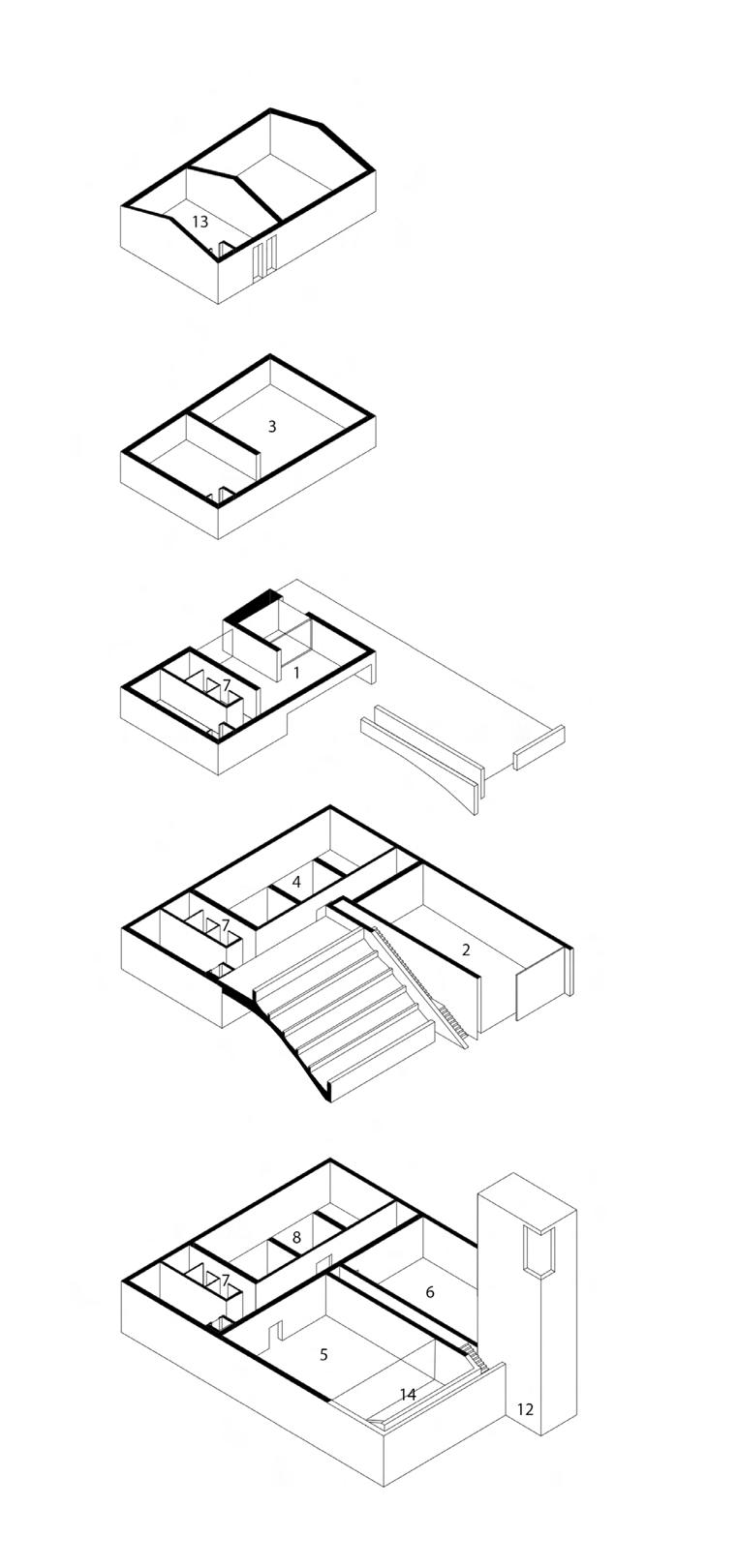
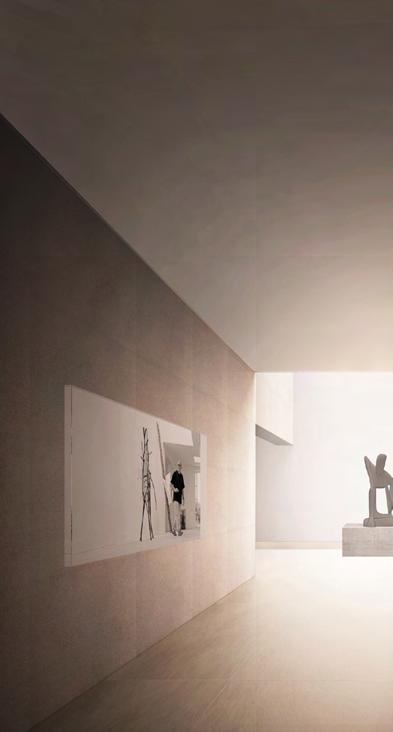
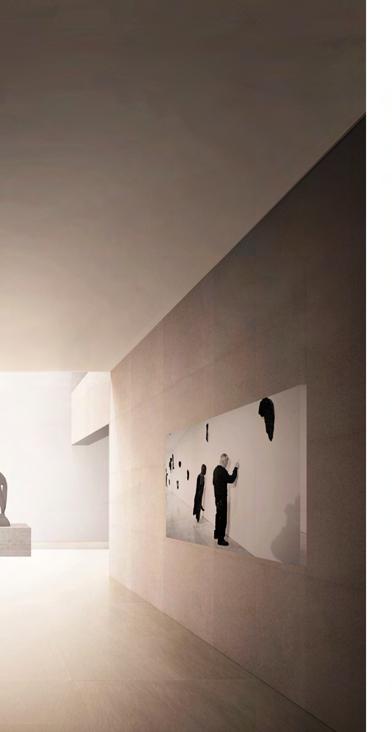
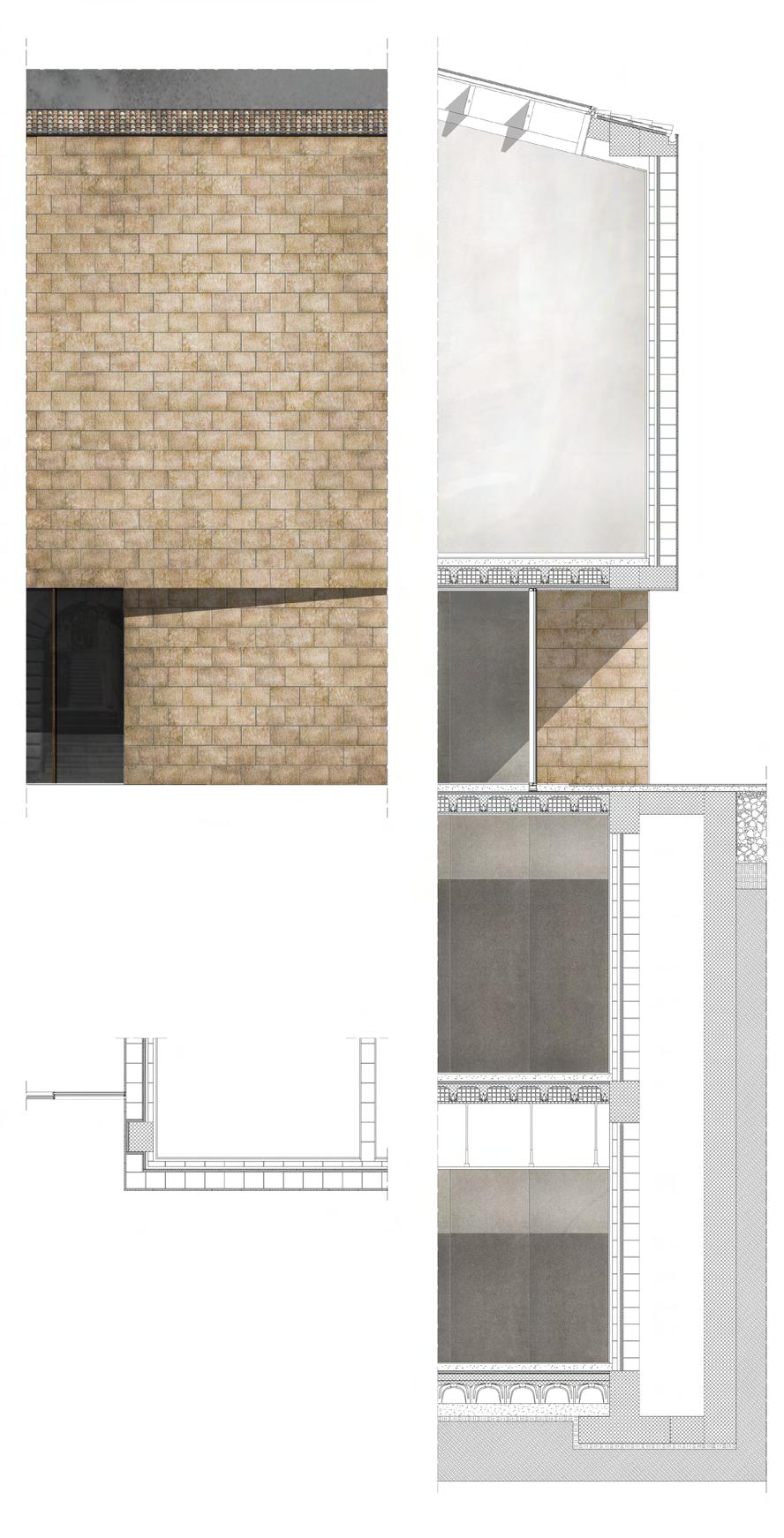
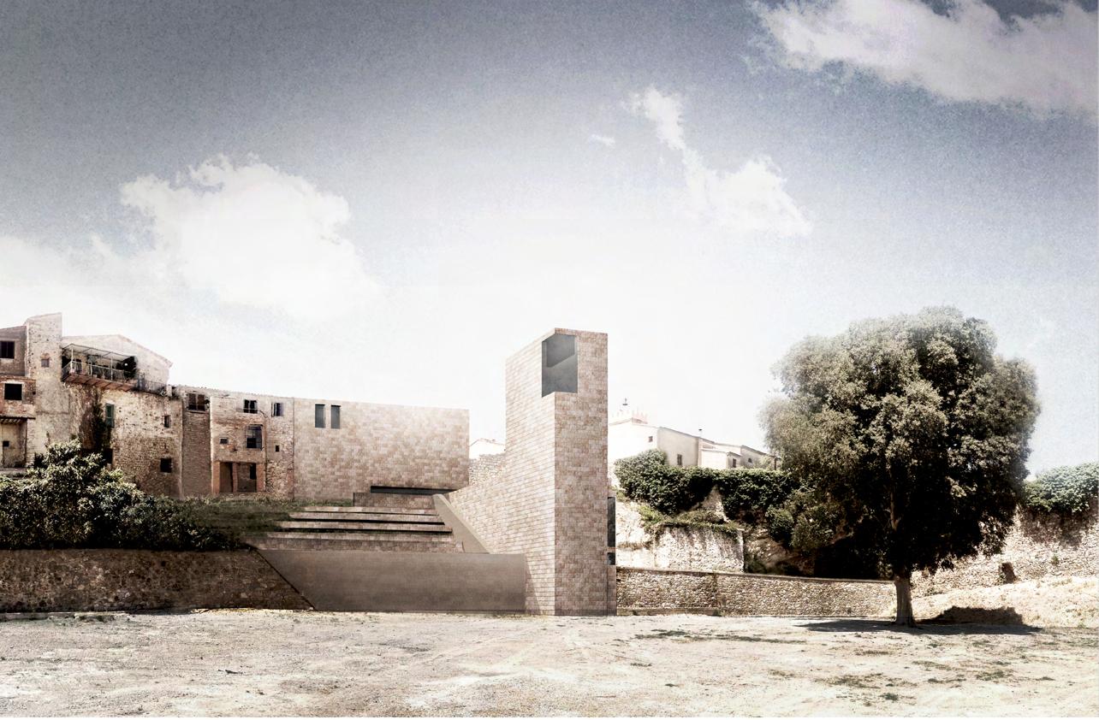
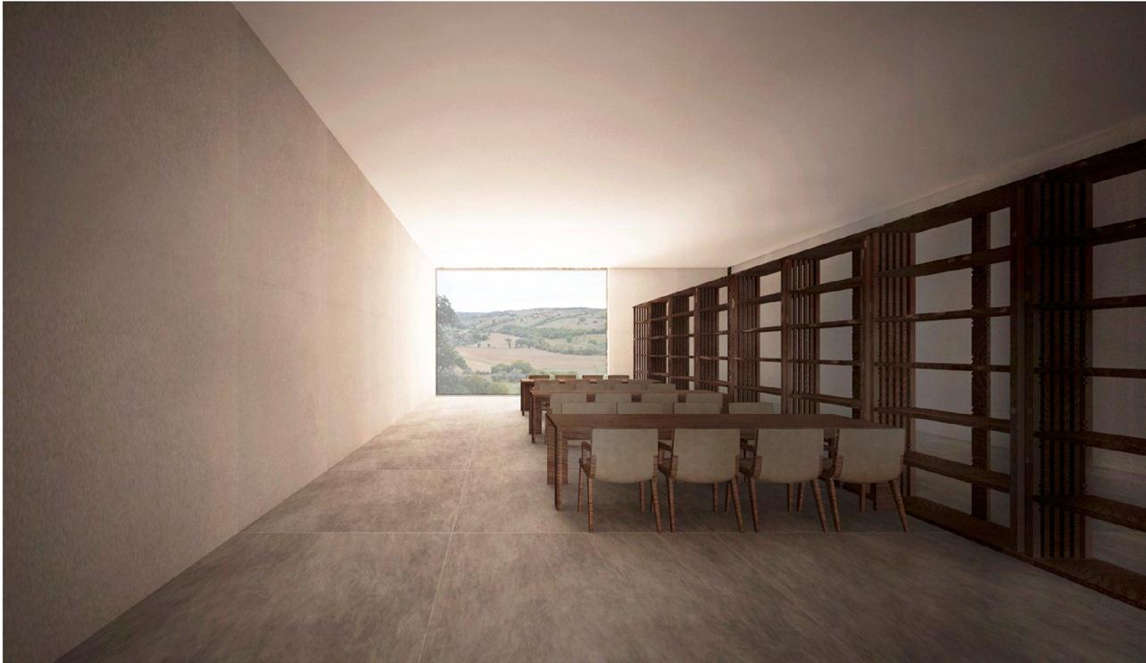
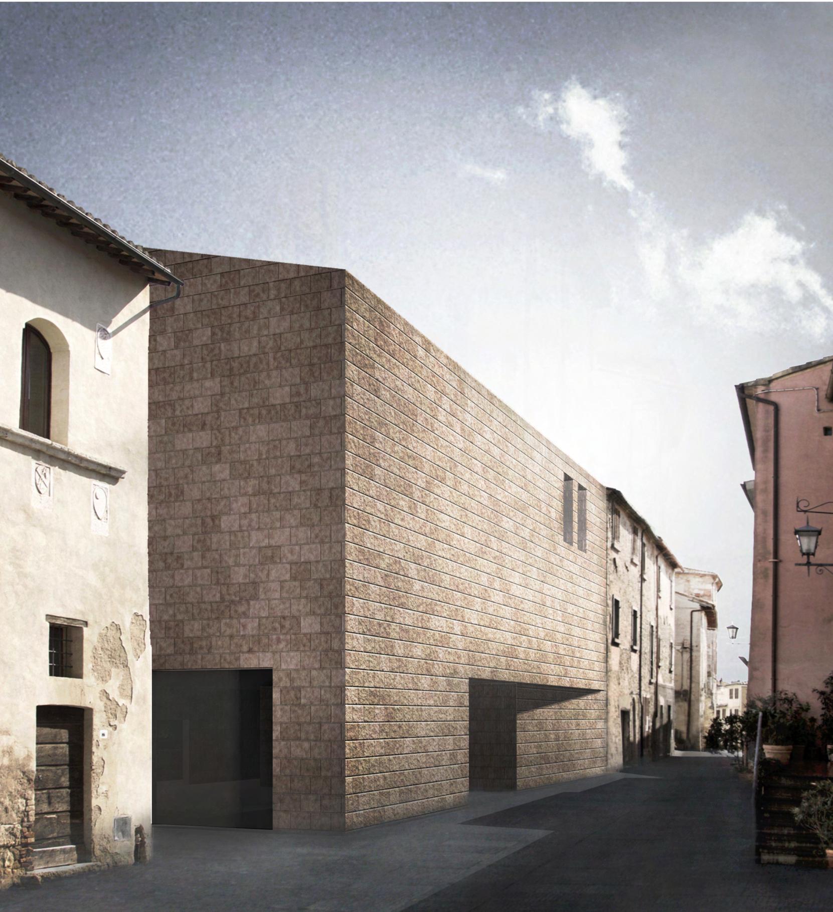
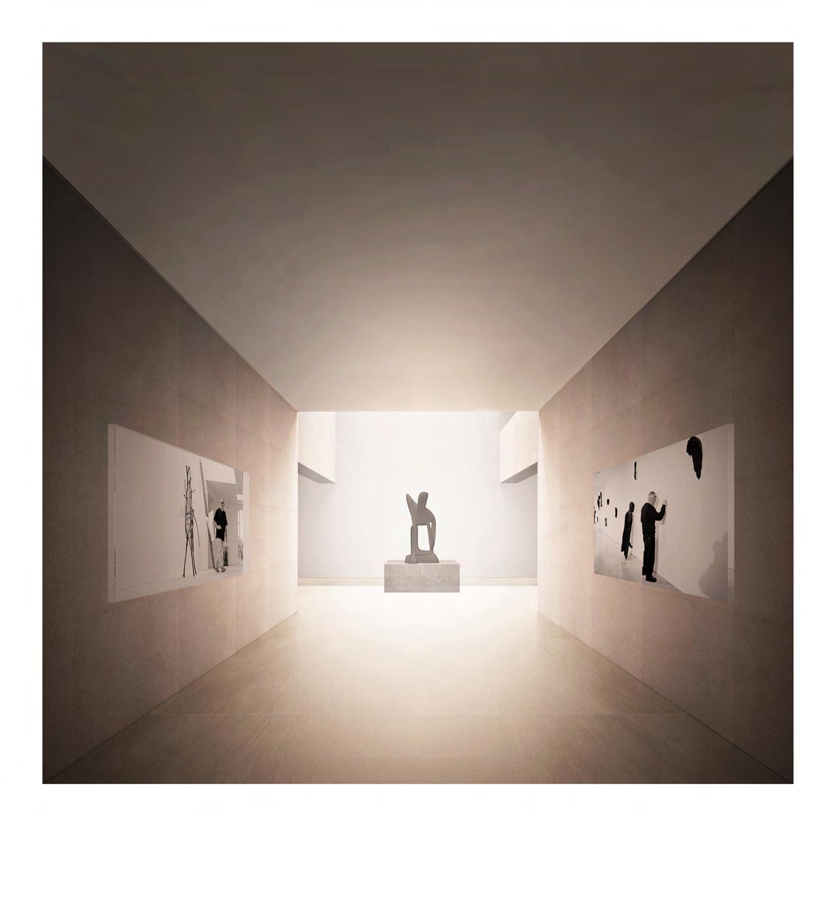
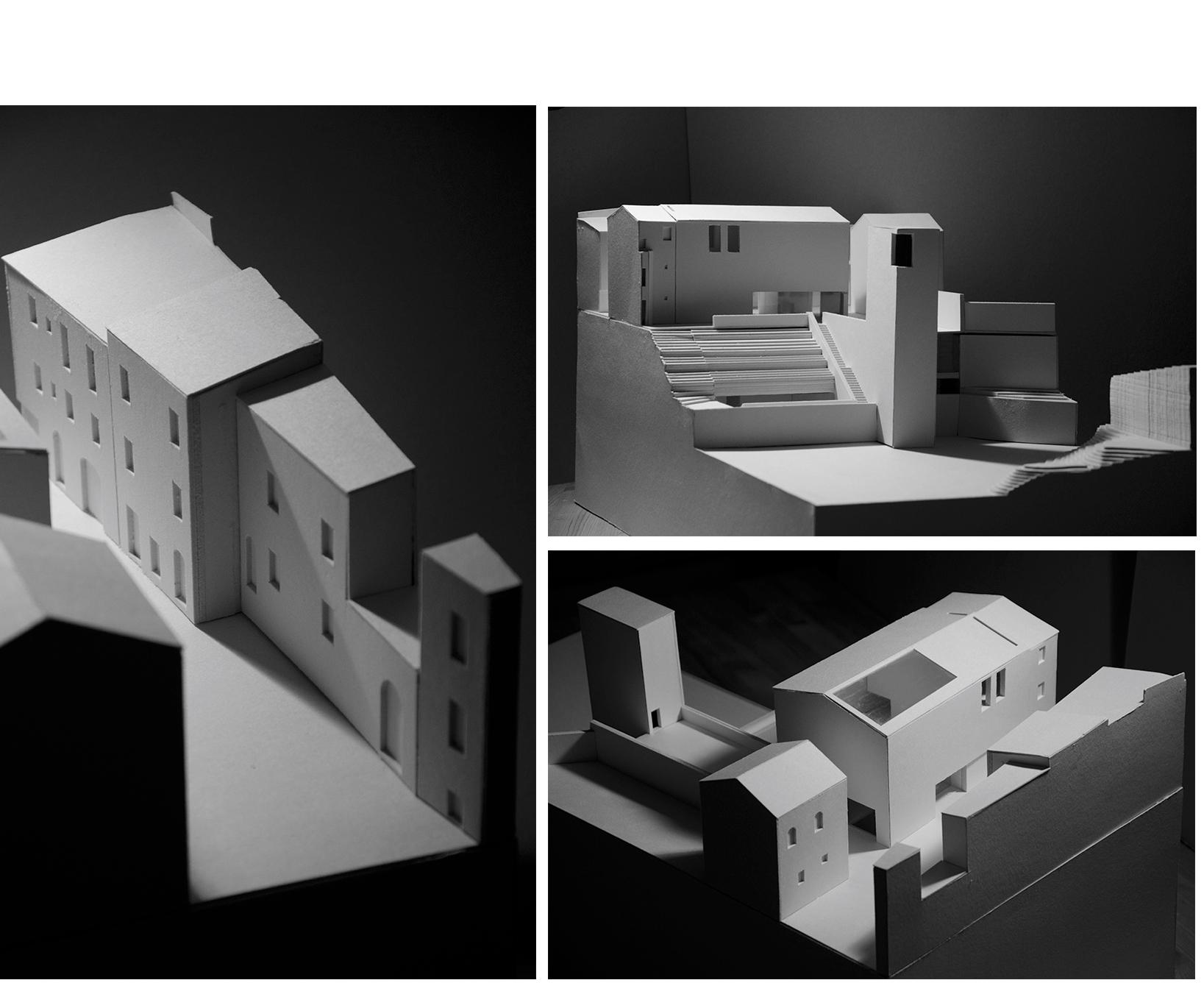
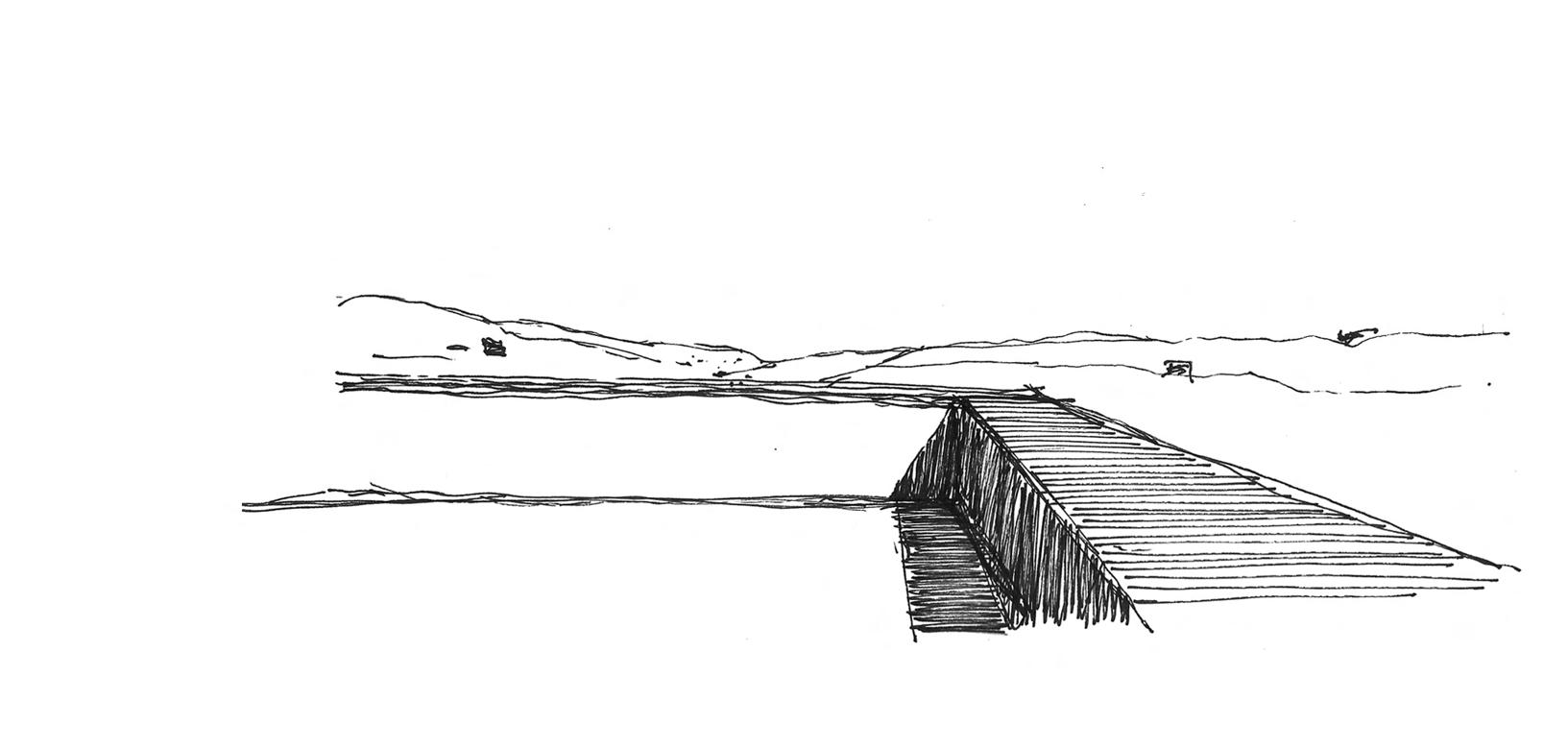
NAUTIC CENTRE
BARBERINO DI MUGELLO, FI, ITALY
D ocente: Arch. Fabio Capanni
Studenti: Alice Bandini Quartinieri Paola Bordoni
The area dedicated to the sports center is part of a wider urban planning planning where the goals are identified in the upgrading of an area dedicated to cultural events and sports activities in the town of Barberino di Mugello.
The lake is located in a context of great landscape and architectural value, and despite the artificial nature of the basin, the trails are those of a natural lake surrounded by greenery; woods, crops and farmhouses surround its shores and many activities are practiced here, including canoeing, kayaking, sailing and windsurfing.
The project want to facilitate and enable the development of these activities in this context, integrating itself into the territory, its shapes and colors.
Earth and water. The nautical center is thought of as a single element, a stone block. The almost perfectly integrating roof keeps the building growing along the shore united. Towards the lake this block, apparently monolithic, open, loses its entirety, and is fragmented into five blocks, becomes excavated architecture that finds its composition in the purity of the volumes. The space is then shaped by full and empty scans, from the nature of this architecture: the subtraction.
The environments look outward while maintaining a constant relationship with the place. The opening towards the outside is reinforced by the section of the roof that rises to the lake. Outside a staircase accompanies visitors to the entrance of the building. Walking the square, you will reach the panoramic terrace, and the stunning view of the lake is the protagonist.
Light as material and material. In the project the light sculpts spaces and architectural forms, highlights the design and the purity of the volumes. The solids and the voids alternate; scanning volumes dictated by light accompanies the visitor along the passages between the environments and in the main double volume corridor. The large openings on the lake flood the environments, indoor and outdoor here.
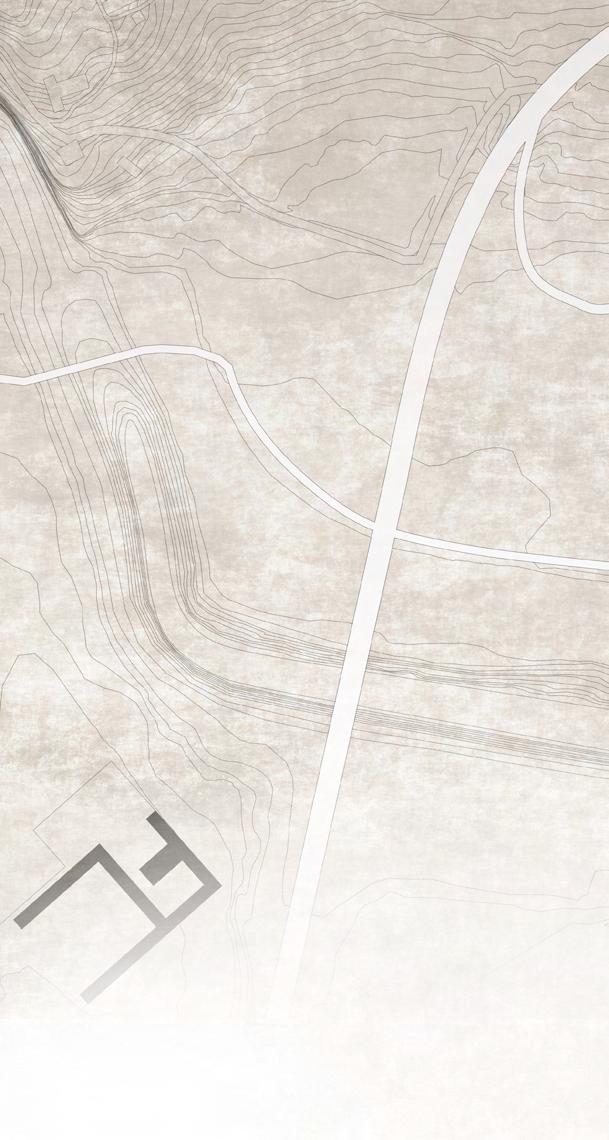
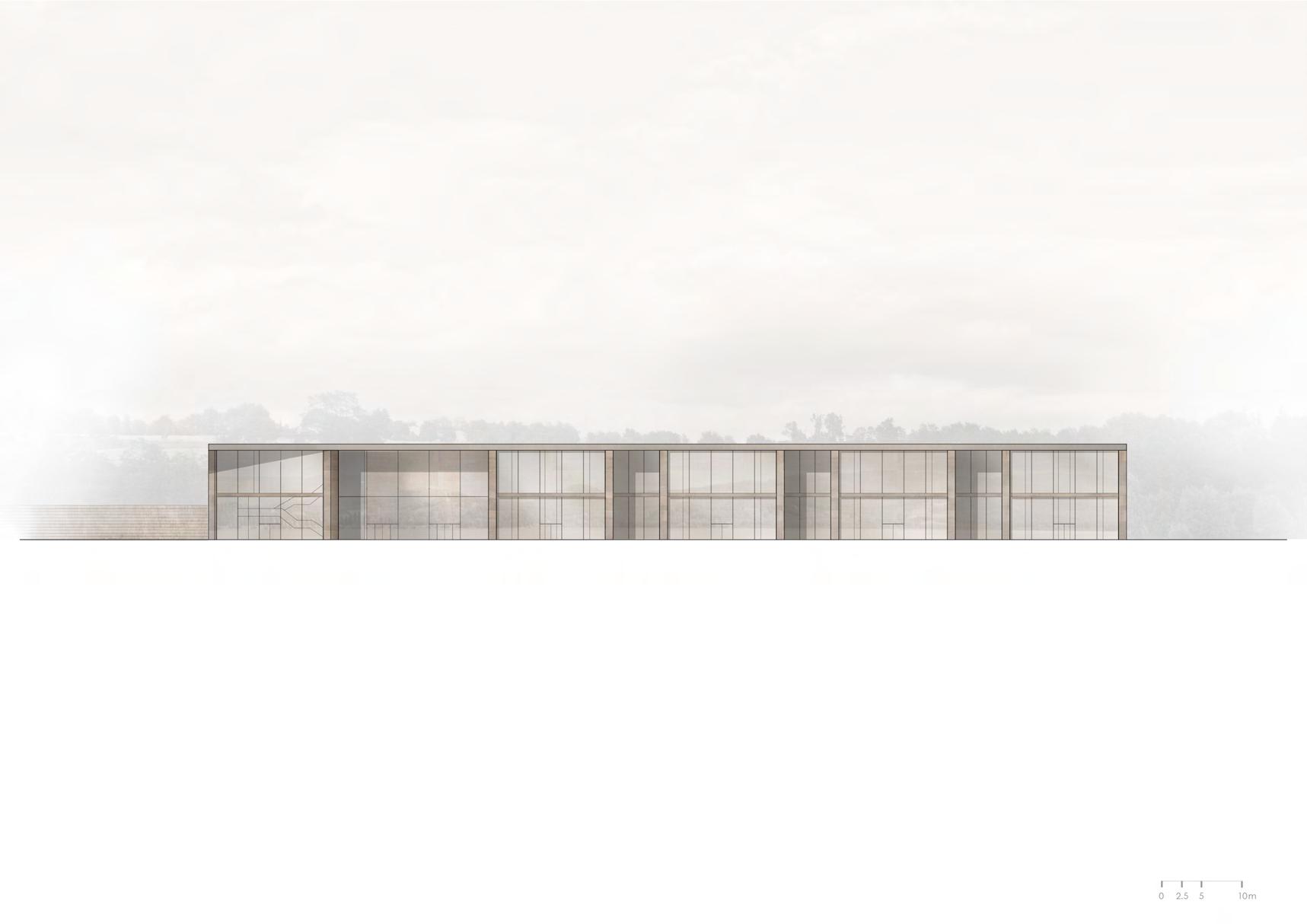
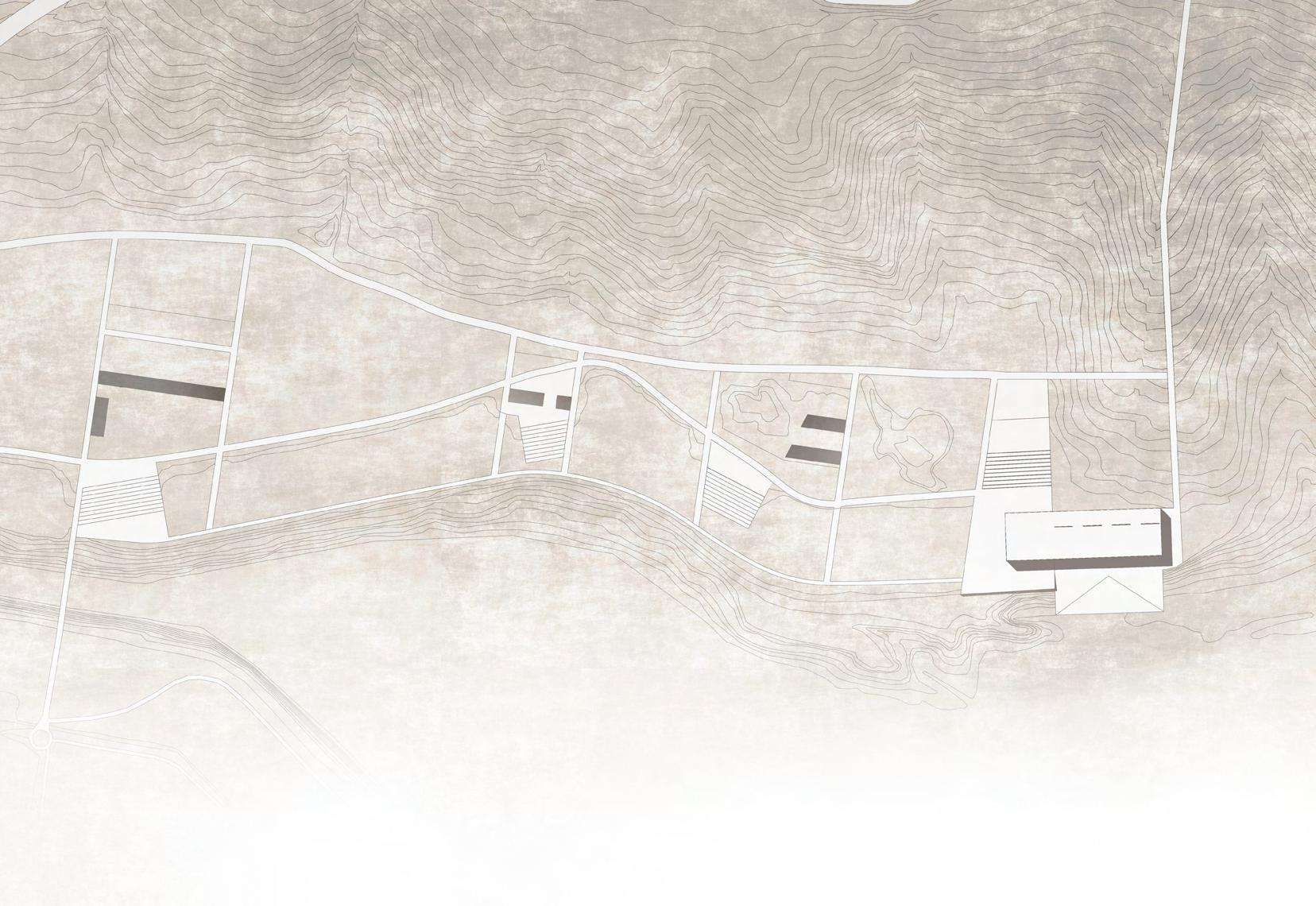

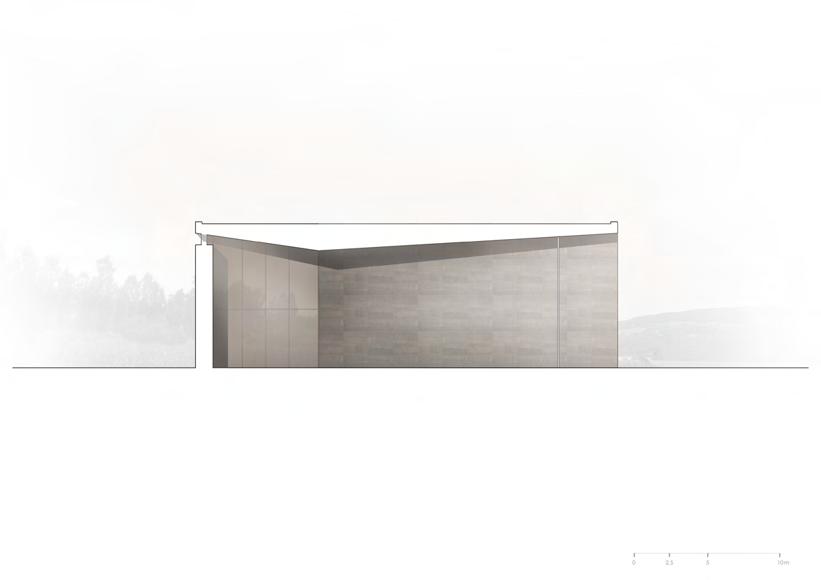
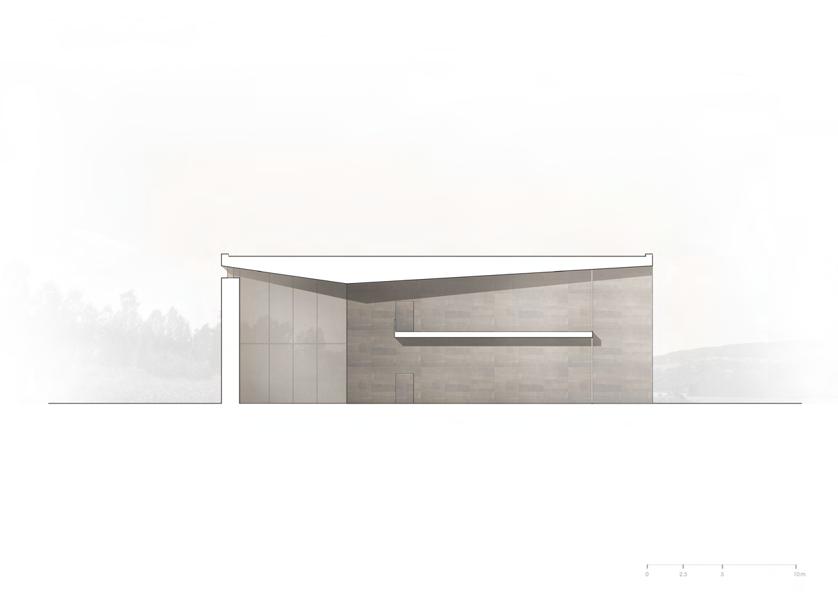
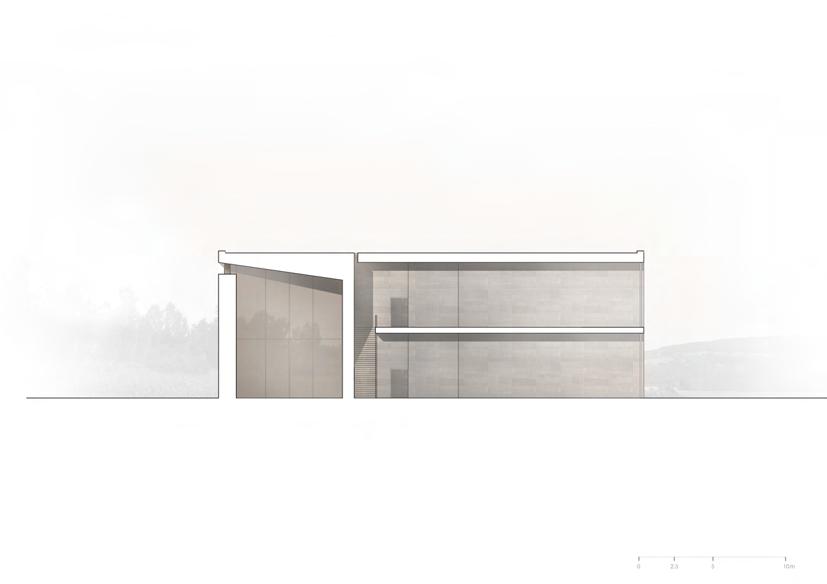
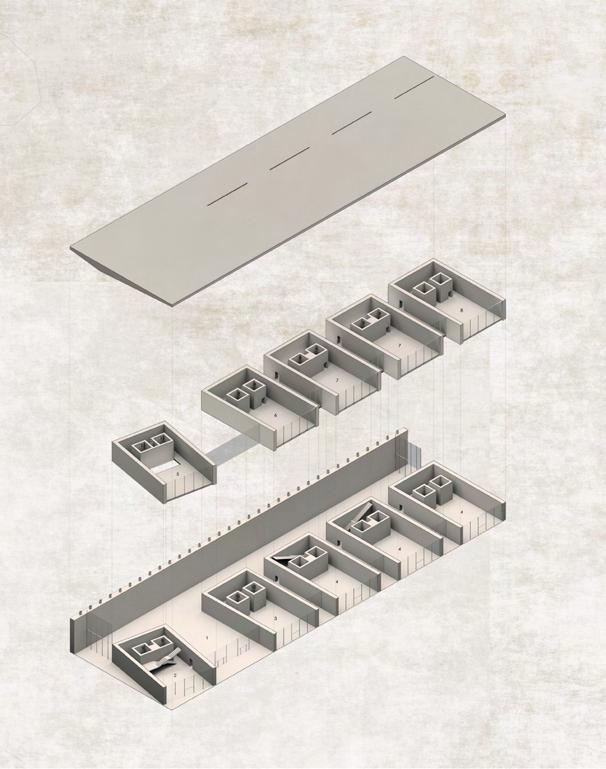
BUILDING SCHEME
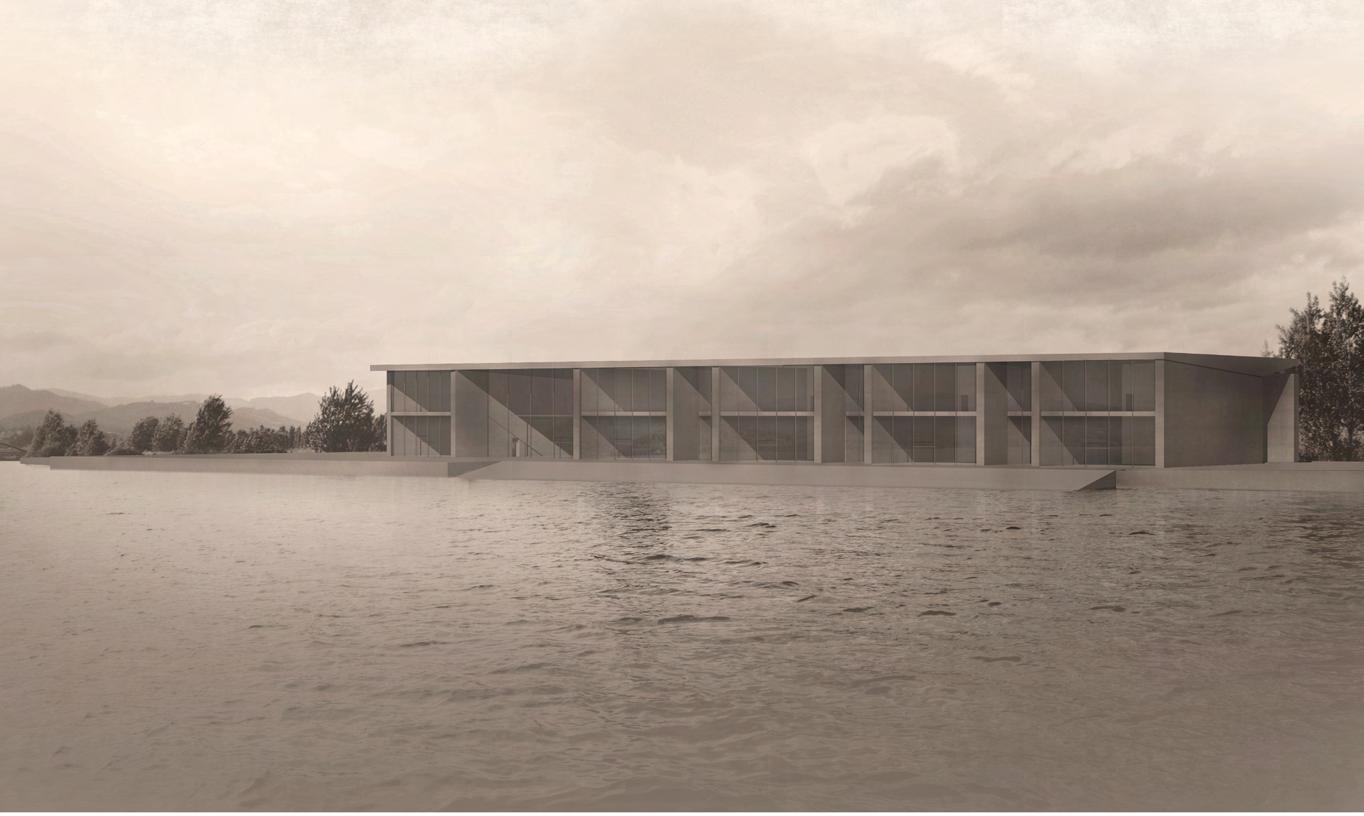
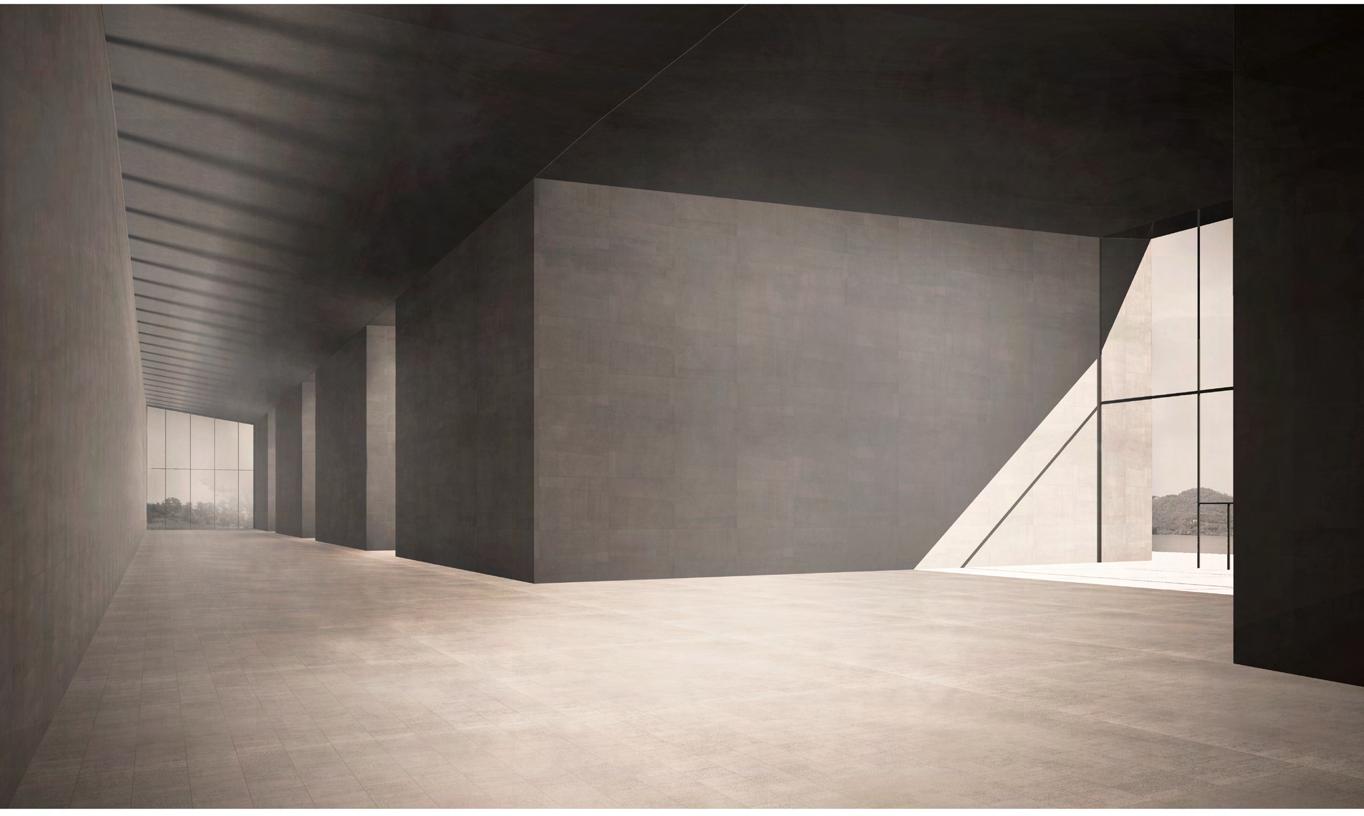
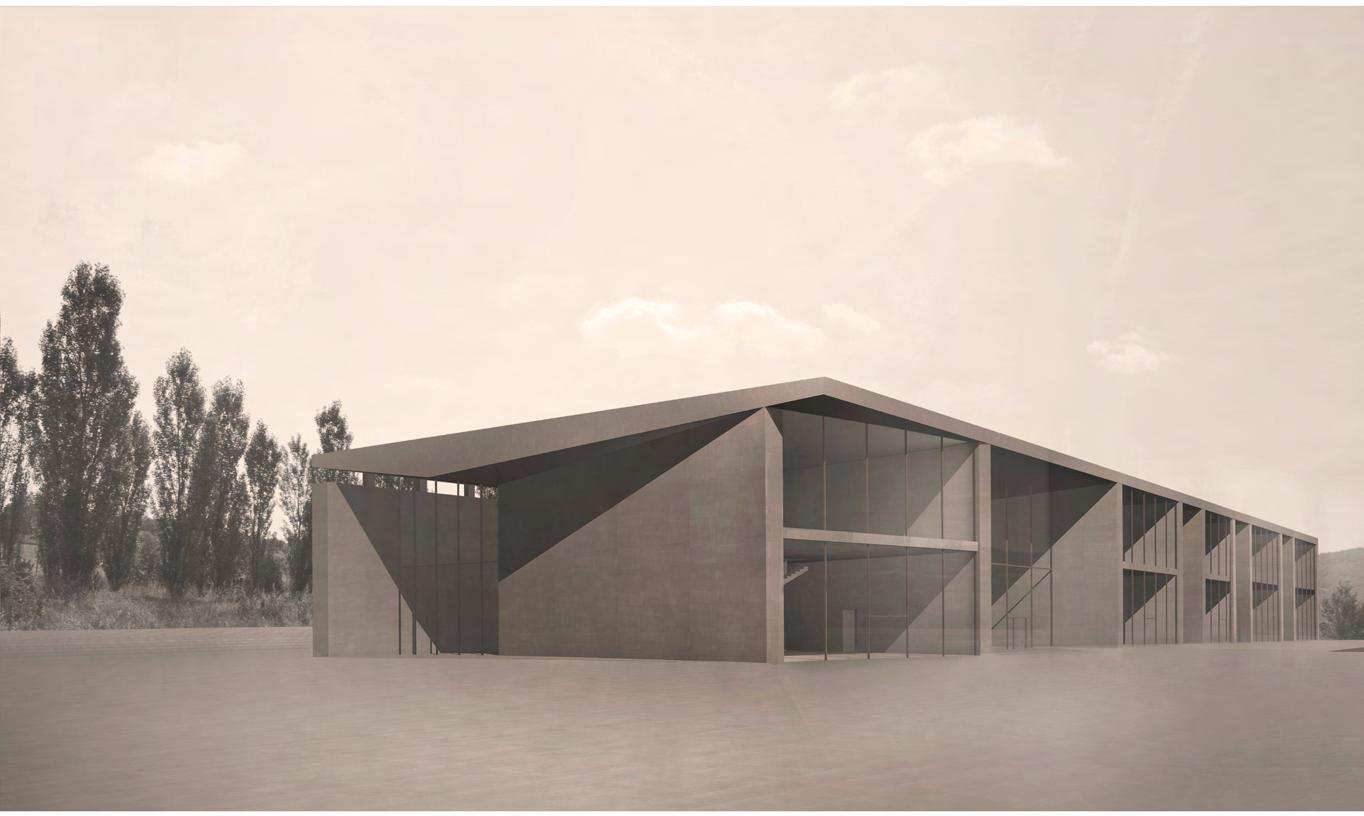
POLYFUNCTIONAL CENTRE
CAMAIORE, LUCCA, ITALIA
Professor: Arch. Paola Gallo
Students: Alice Bandini Quartinieri
Martina Cecilia Benossi
Paola Bordoni
The project is located in the district of Capezzano Pianore in the town of Camaiore (LU), more precisely in the industrial area Le Bocchette where the Consortium is based. In recent years, it has been subject to considerable growth to think think about an extension of lots and environmental redevelopment with APEA instruments. So, taking into account these constraints, the overall intervention on the area was planned, allocating a lot to the realization of a multifunctional center. This complex, in addition to meet the typical needs of an industrial area, should serve as a reference point for social workers and the few locals. The APEA in fact is promoted also as an ecological industrial area wich considers the social aspect of its users. The intervention consists in the realization of a complex of two buildings that have distinct functions and work as autonomous bodies. The two blocks, however, are crossed by a road that is at the same time part of the project and the main axis of the urbanization of the area and which, overlapped by a pergola, allows the interaction between the two buildings. The whole shape derives from the analysis of the close link between the sea and the mountain that characterizes Versilia; it was therefore desirable to pay homage to this dichotomy by drawing a curved profile both in plan and in section. In the definition of the project, certain factors were also climatic factors. The aforementioned curvilinear pattern allows for winding in the direction of the warmest places so as to contribute to summer air conditioning. This attention has also suggested the internal distribution of environments, all of which have double exposure to allow cross ventilation. The same idea of ventilation was used in the covers. The desire to exploit the roof for solar capture has instead suggested the inclination of the slopes. Placement in the site, as mentioned above, allows to place the center in the park completely organically without a break between the two entities; this consideration is especially true for facades facing north to south of the building. On the western front, however, preference is given to open the access to the road keeping the most sparse vegetation to it to create a continuity with the road axis.
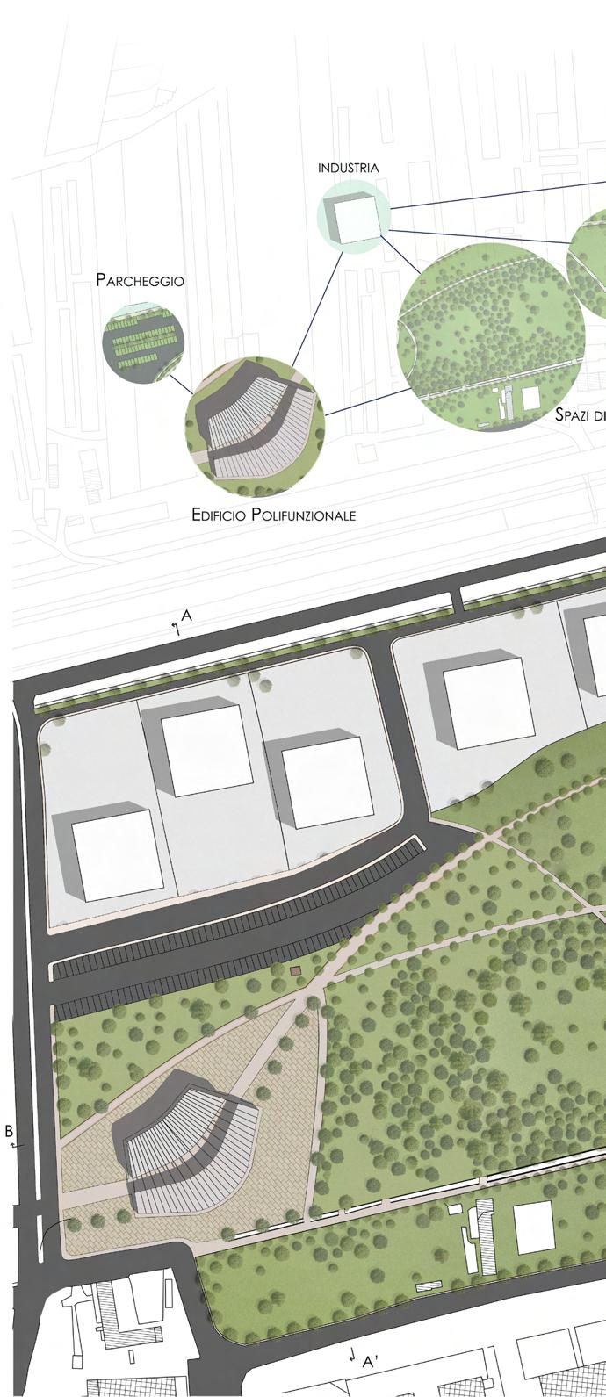
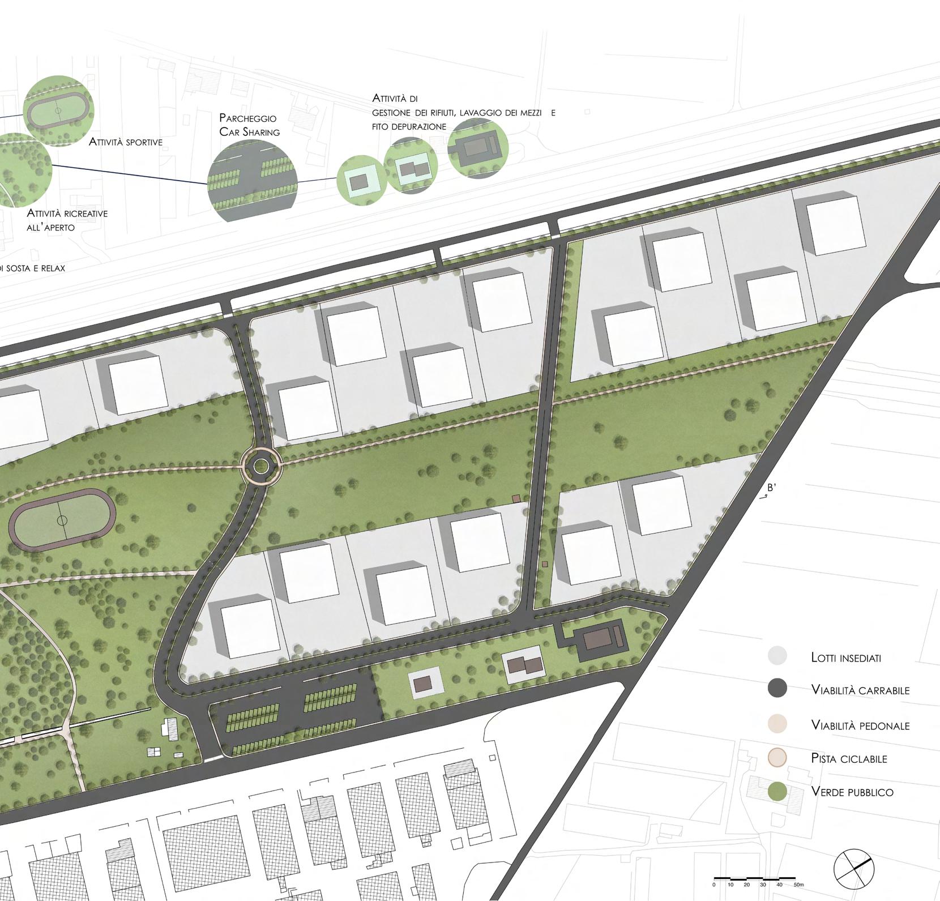
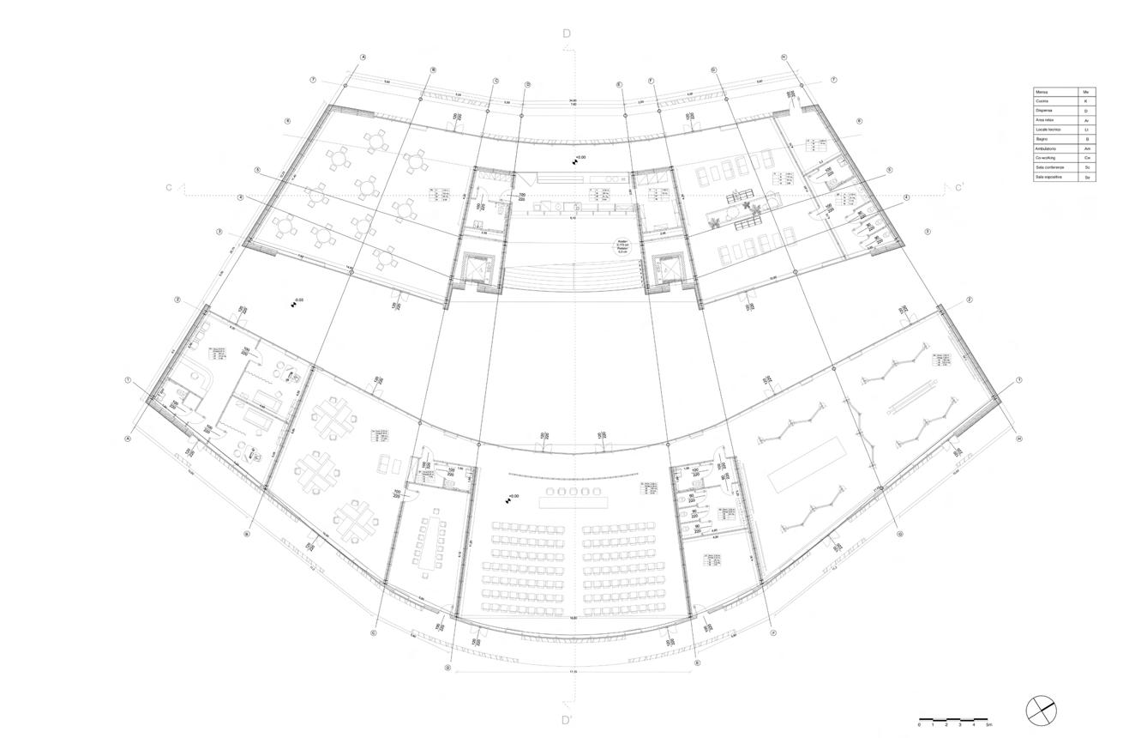
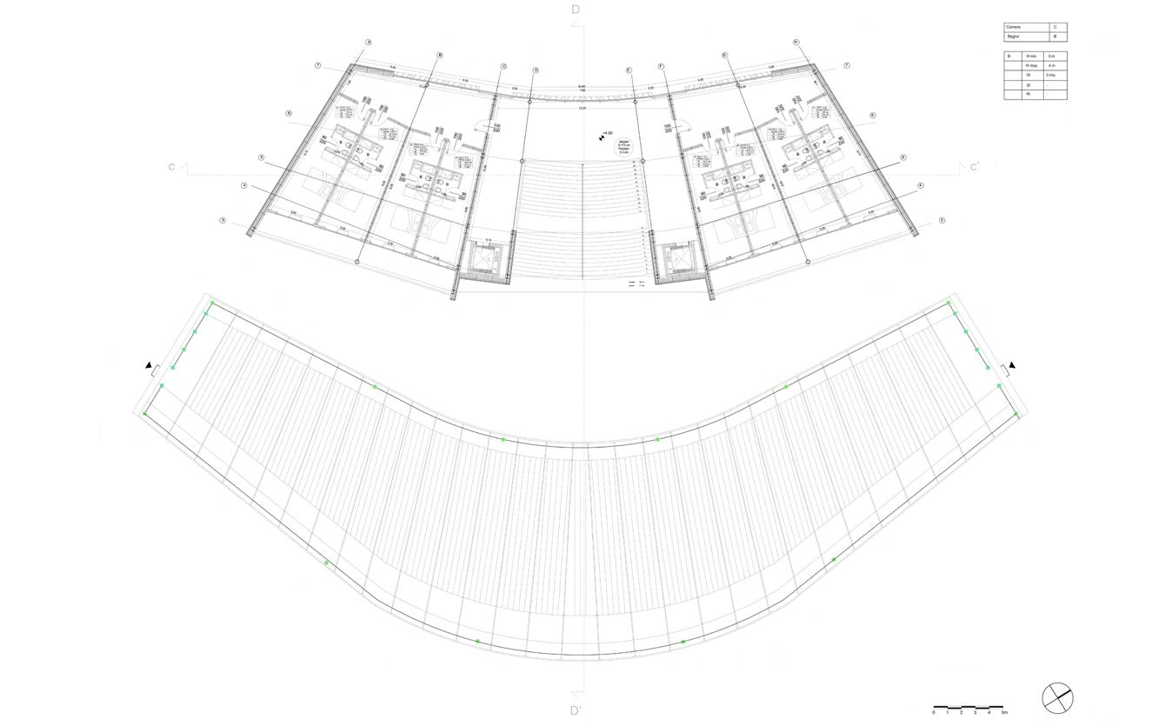
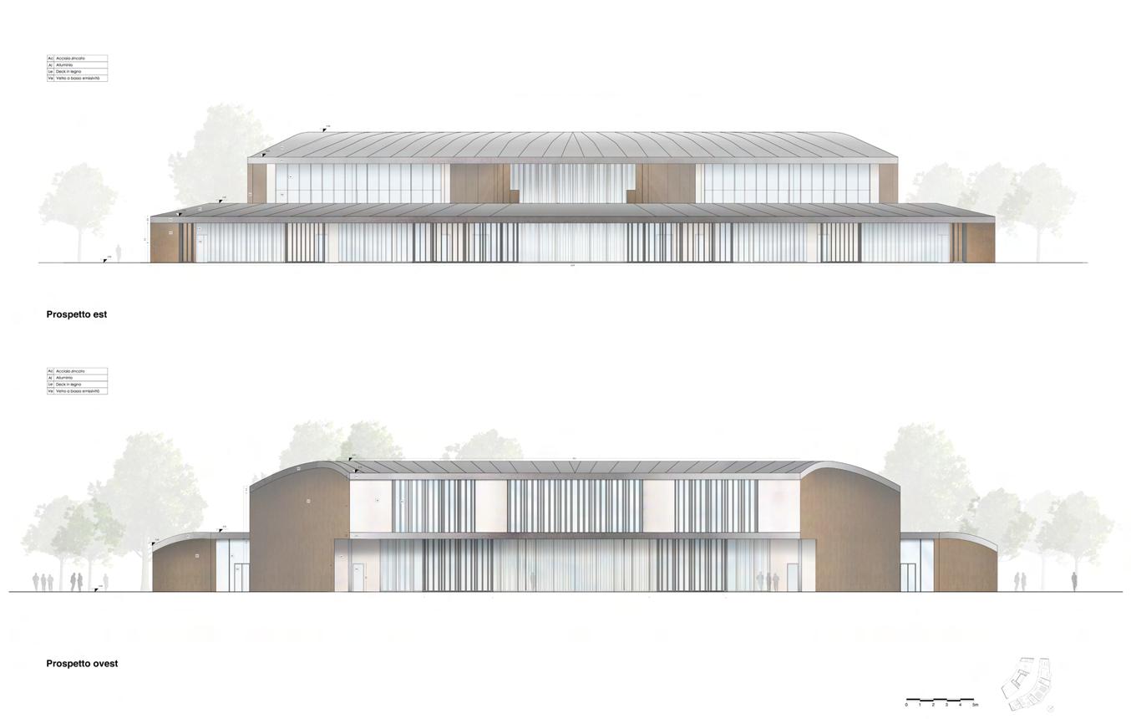
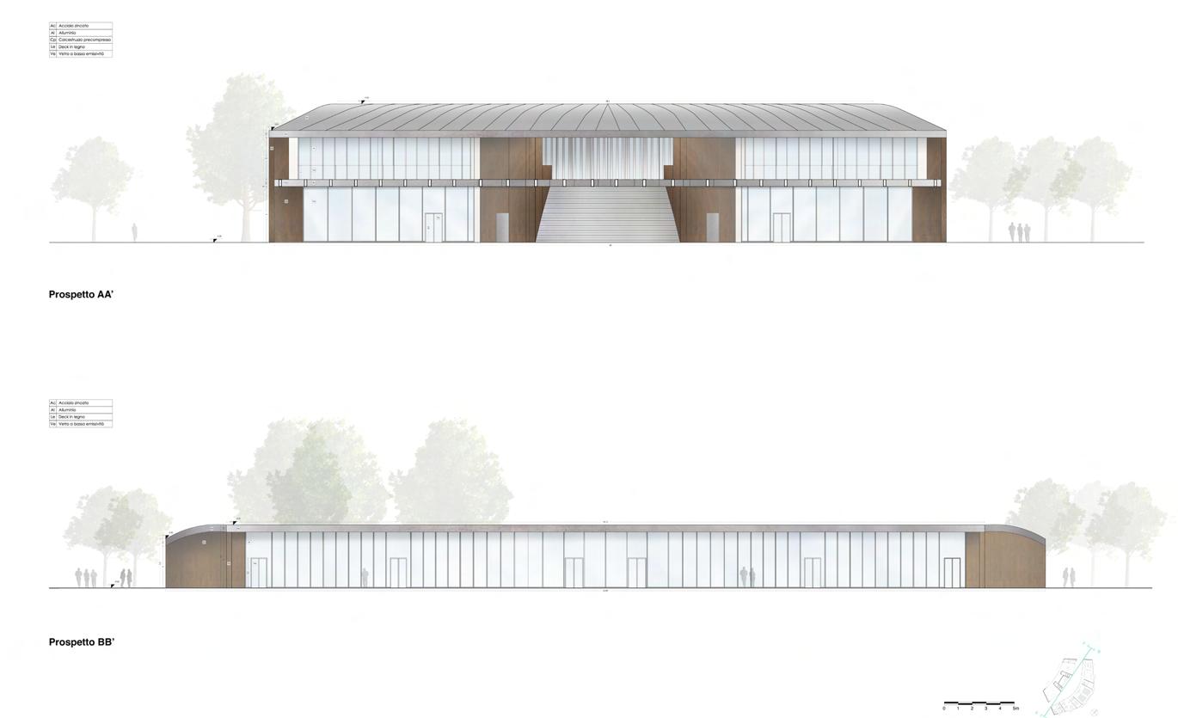
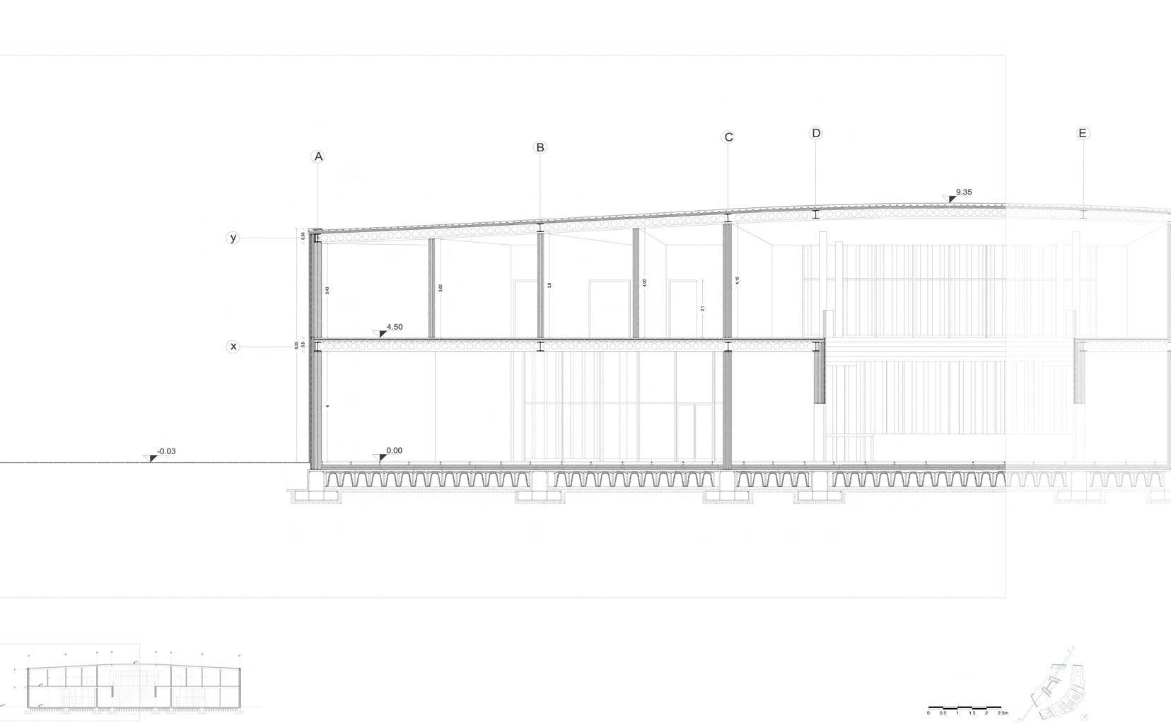
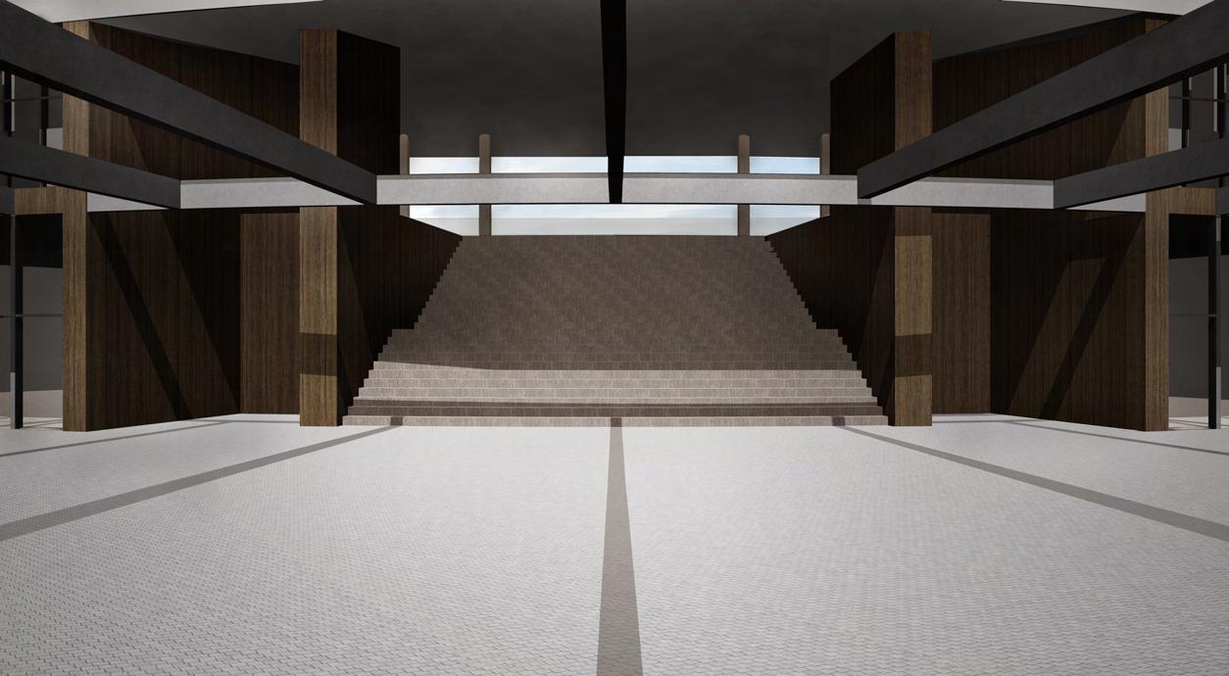
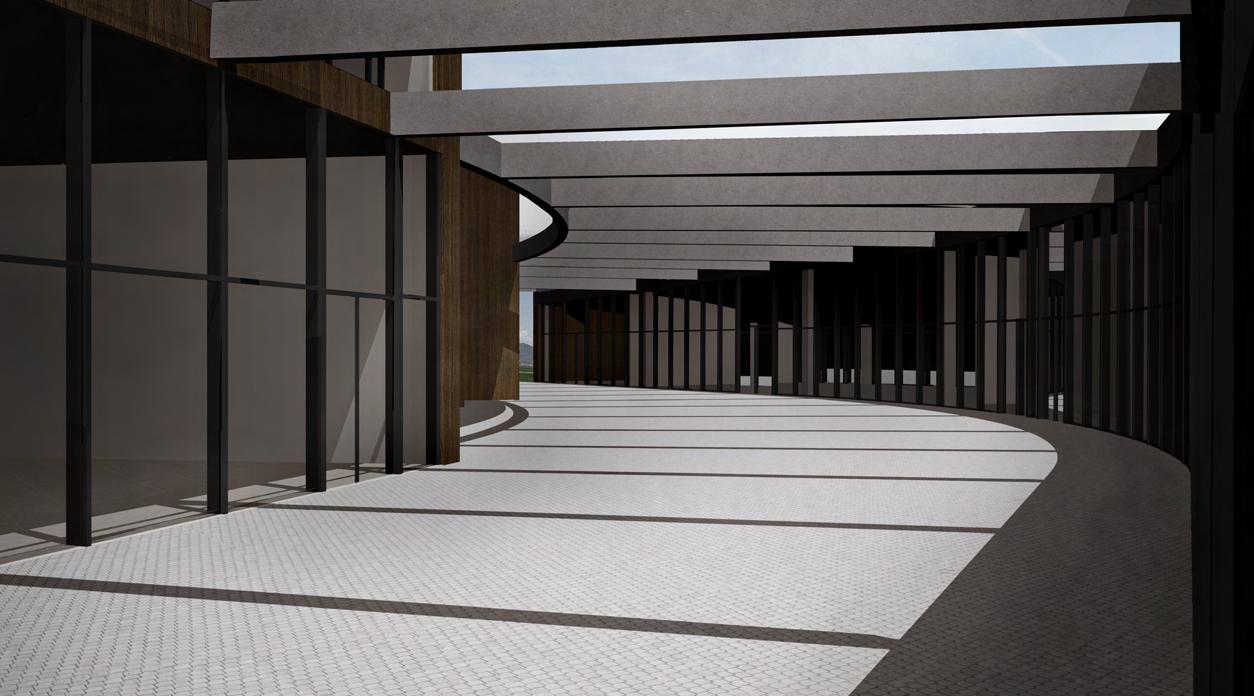
ARCHEOLOGICAL MUSEUM
FLORENCE, ITALY
Professor: Arch. Gabriele Bartocci
Students: Alice Bandini Quartinieri Paola Bordoni
The design of a new headquarters for the Archaeological Museum is at the gates of Florence. The area is located between Via Senese, a long ancient artery called Via Nazionale Romana connecting the city to Siena, and Via del Podestà, along which there are villas and private houses.
Although close to the city, this area is a reality that still maintains a strong link with history and landscape, respecting the constitutive characters. Past-related constructions and natural elements have been studied and analyzed in the pre-design phase.
Among them is the female religious institute of the Stimmatine Nuns in Via del Podestà, whose presence is strong both for its awfulness and its size, the Allori Cemetery, an evangelic eighteenth century cemetery in Via Senese, also lying on the hill on which stands, and the Charterhouse, monastery of the Carthusian Order rising on Mount Acuto. The Carthusian keeps the relationship with the area in which it engages. The enclosed and sheltered courtyards, the veiw on the landscape from the masonry openings create a perfect integration of interior and exterior.
The same private residences maintain the natural harmony of the landscape, entering the context without any dominance and overriding the others. Each one has a flap of land, a garden or a closed or open yard, and at the same time protects from it with walls along the road that trace the path to follow.
These are the themes followed for the definition of a project integrated into the territory.
The Archaeological Museum will have to follow the coherence of the surrounding architecture and be coherent with it while maintaining the present equilibrium.
Hence the choice of a position and a shape that is consistent with the dominant characters, the selection of materials of tradition.
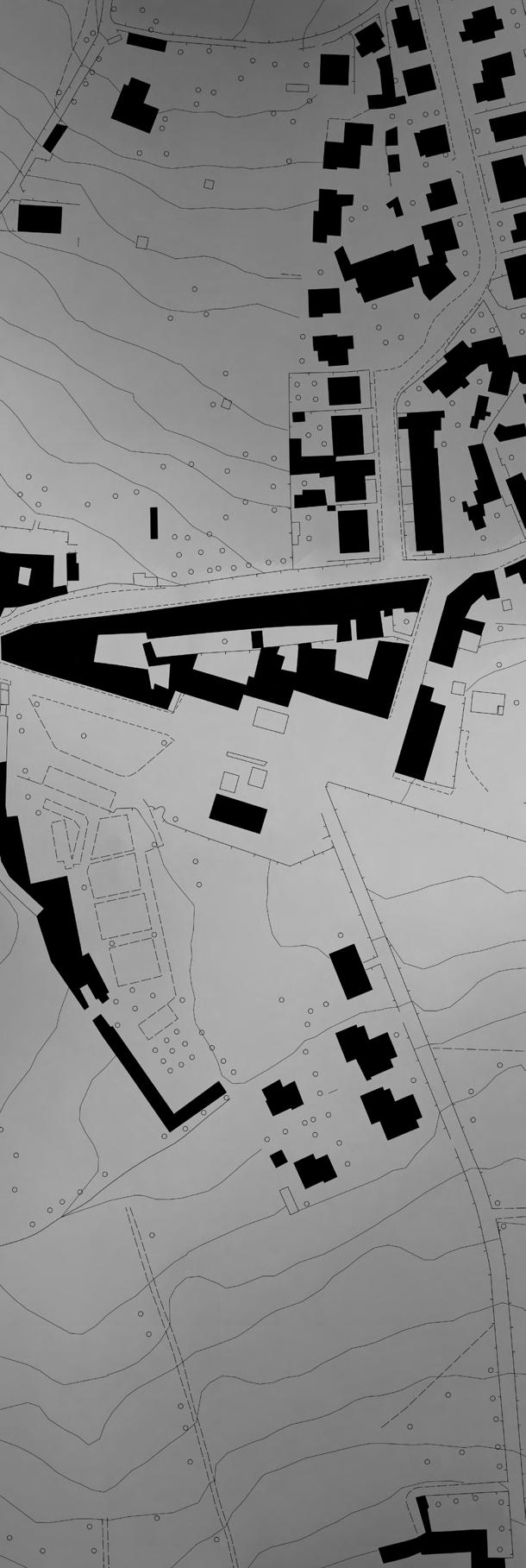
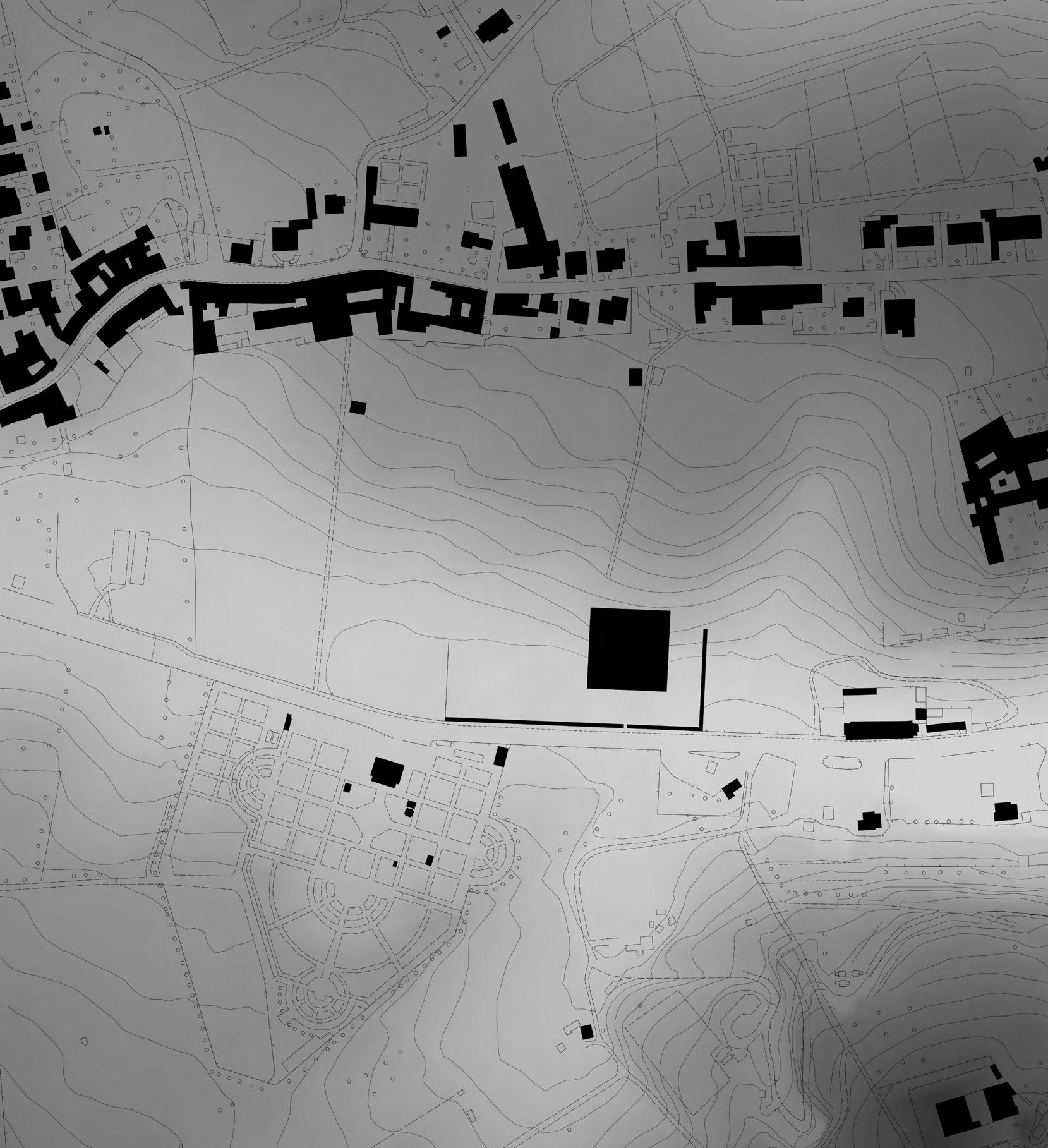
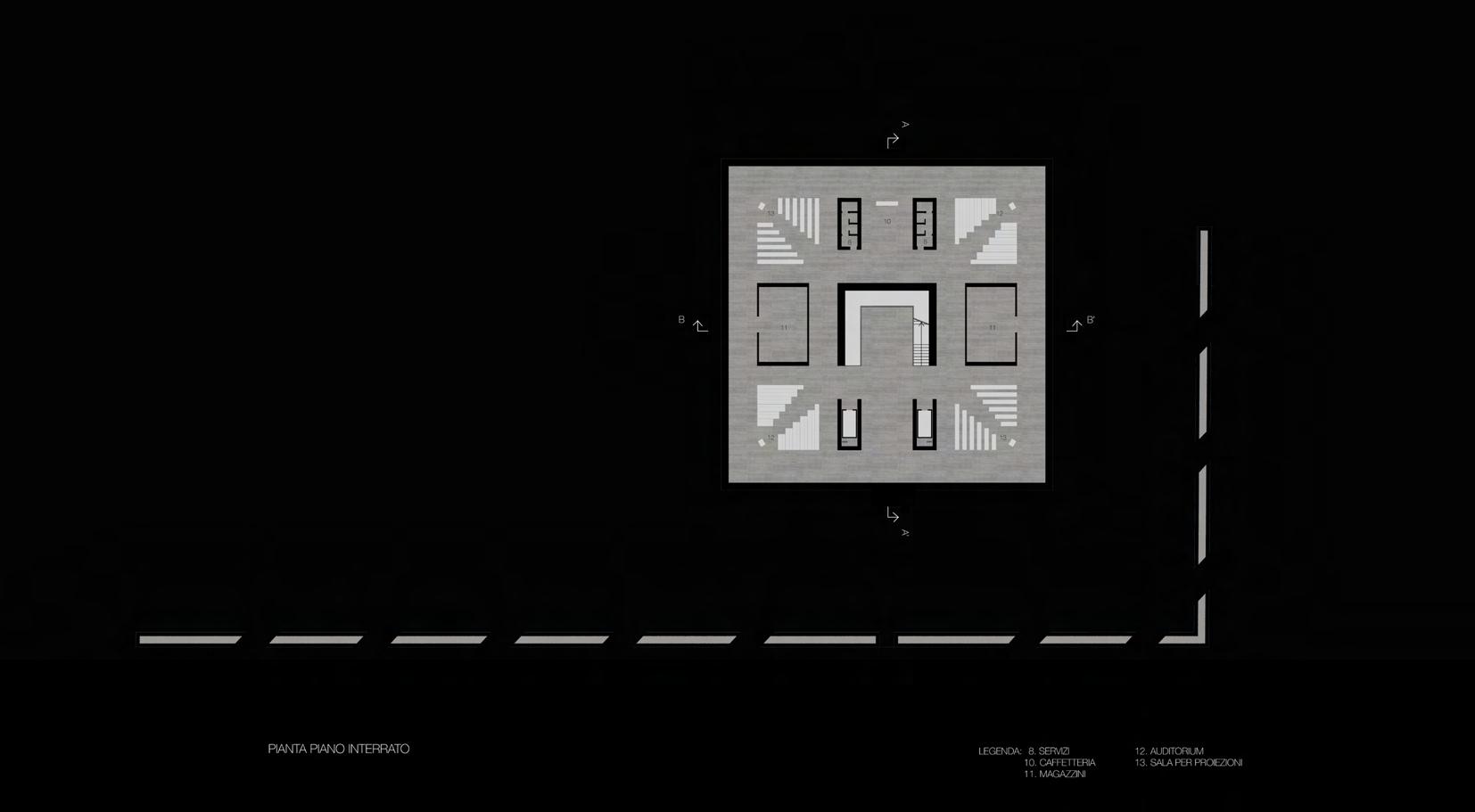
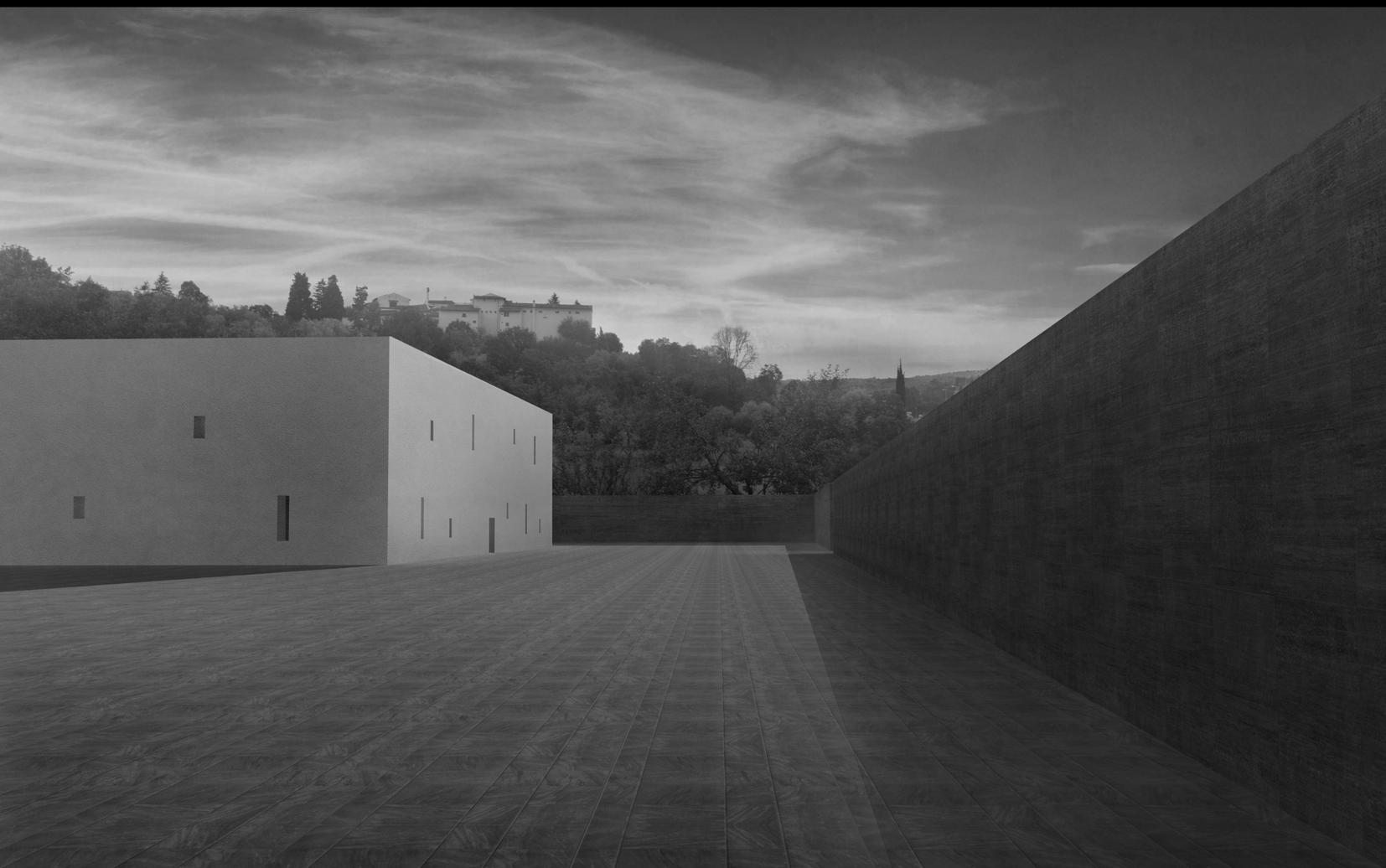
VIEW OF THE SQUARE
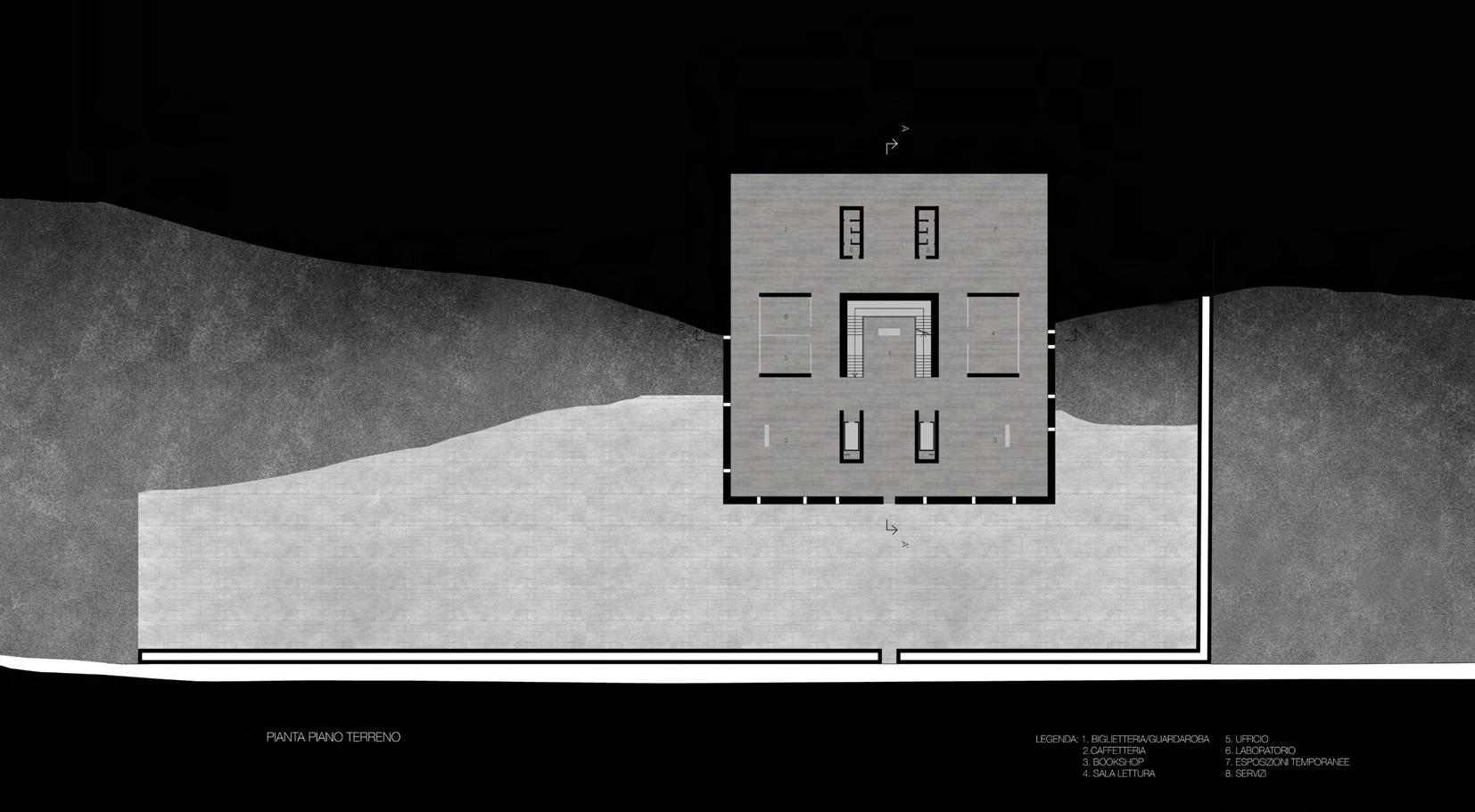
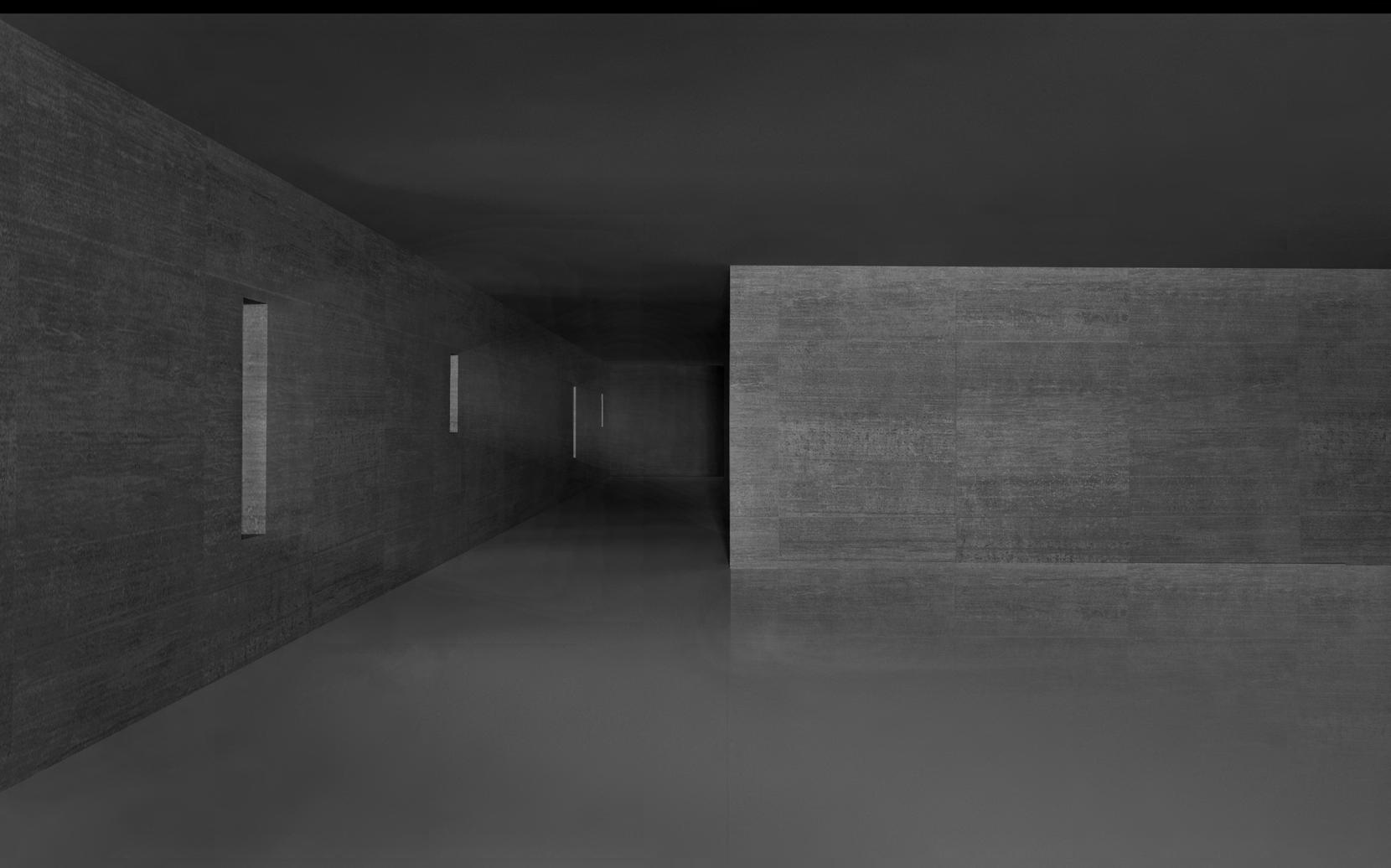
TEMPORARY EXHIBITION PAVILION
PIAZZA SIGNORIA, FLORENCE, ITALY
Professor: Arch. Gabriele Bartocci
Students: Alice Bandini Quartinieri
The structure at the center of the square alludes to the typical crumbling of the ruins, from which the artifact emerges, returning to light through the excavation. The lump opens in alternating degrees of different height marking the ascending and descending path in a varied way.
From the ground, the statue emerges on the route of the ancient Roman walls as it did in the church of San Lorenzo in Arezzo in 1541, the year of its discovery. Minerva, goddess of war and protector of all forms of craftsmanship and industrialism, immediately attracted the attention of Cosimo I who wanted her part of her collection.
On the occasion, it accompanies the numerous sculptural works of mythological and pagan tradition placed under the Loggia dei Lanzi. The oratory position invites passersby to listening tacitly.
