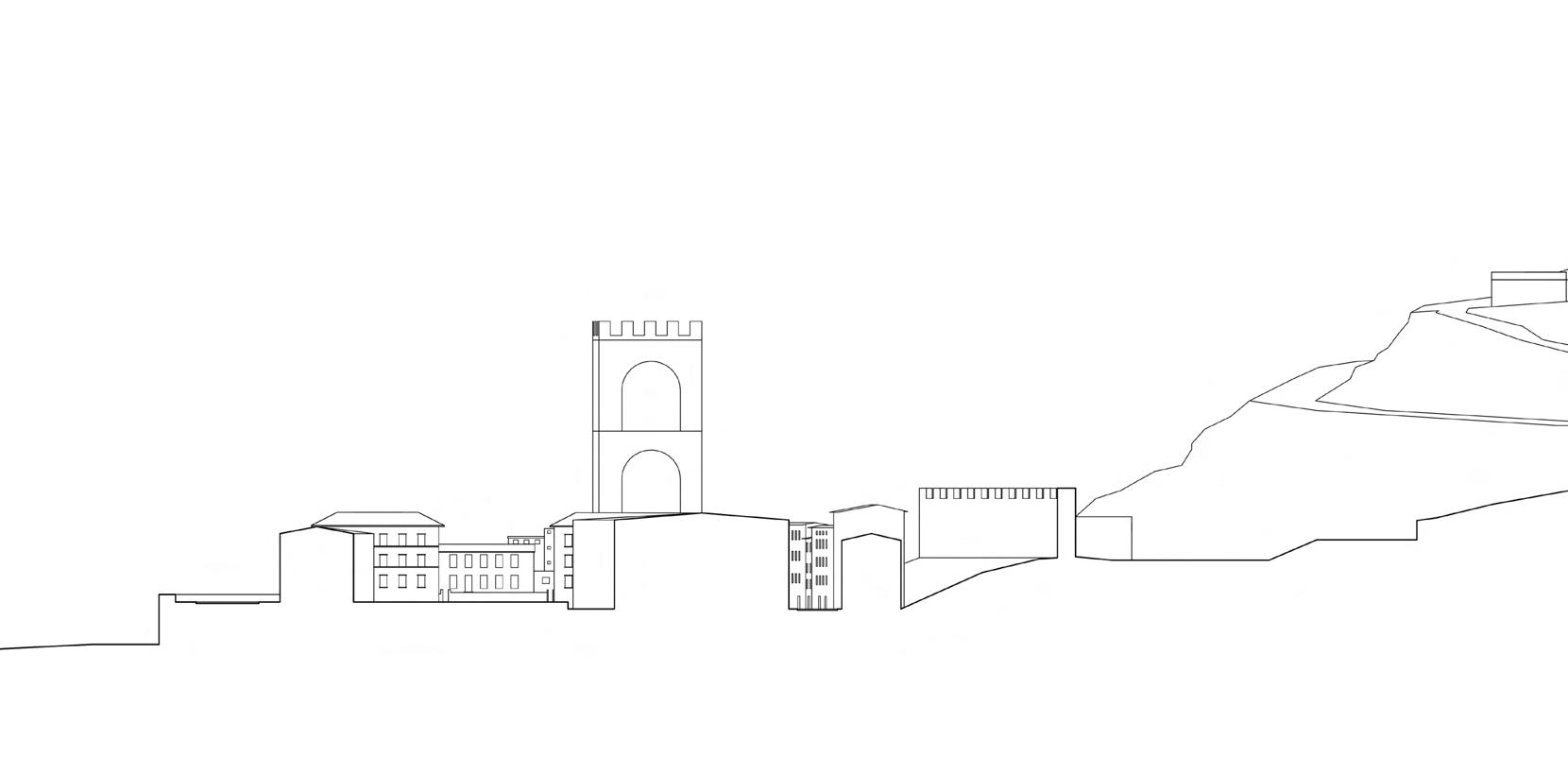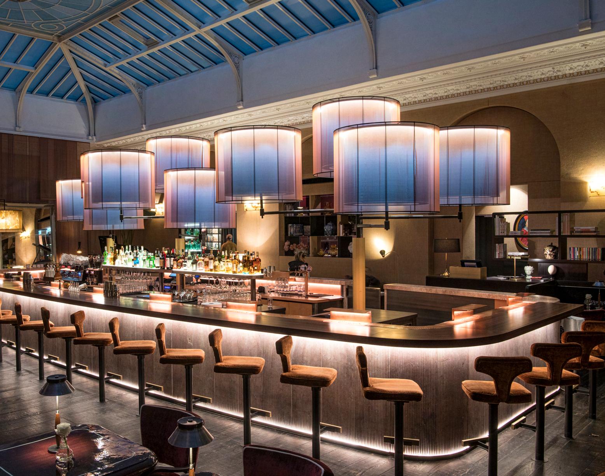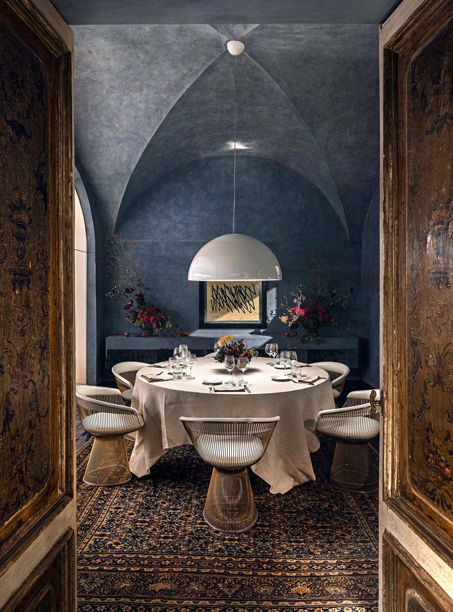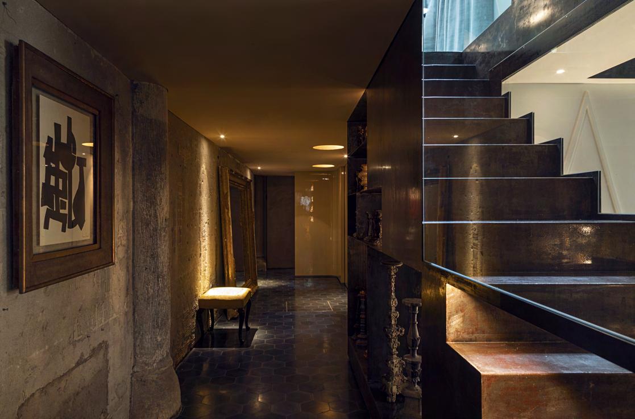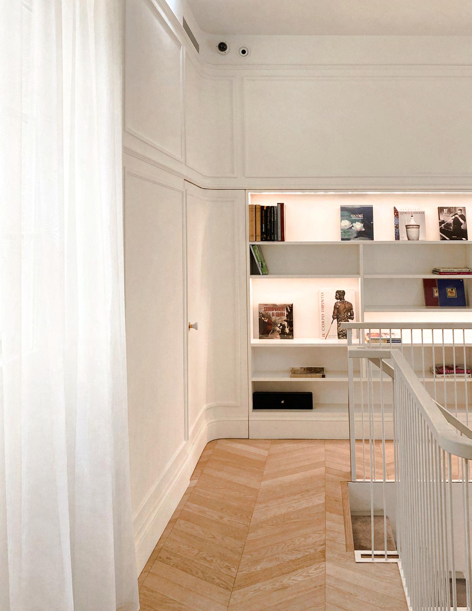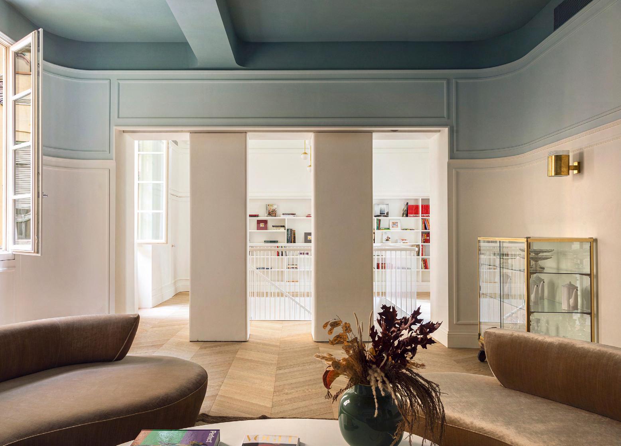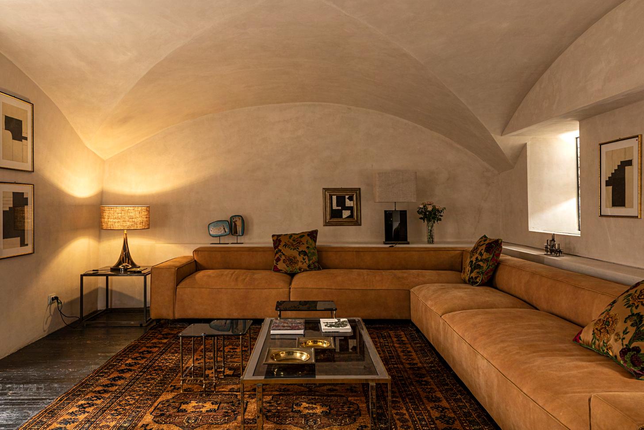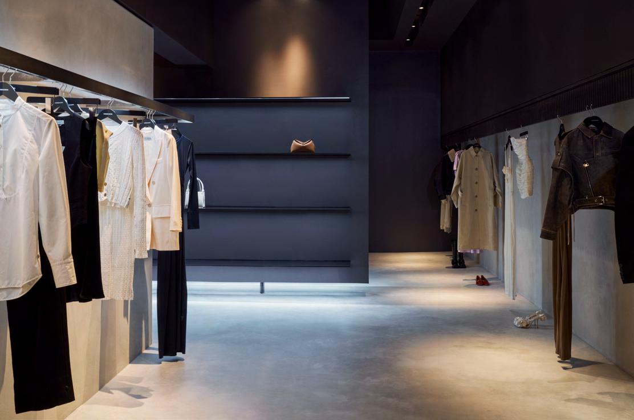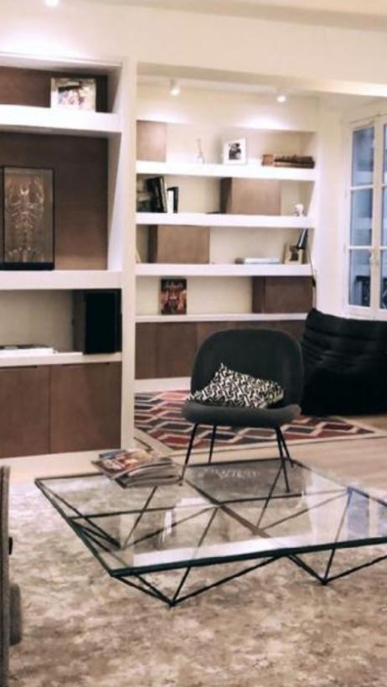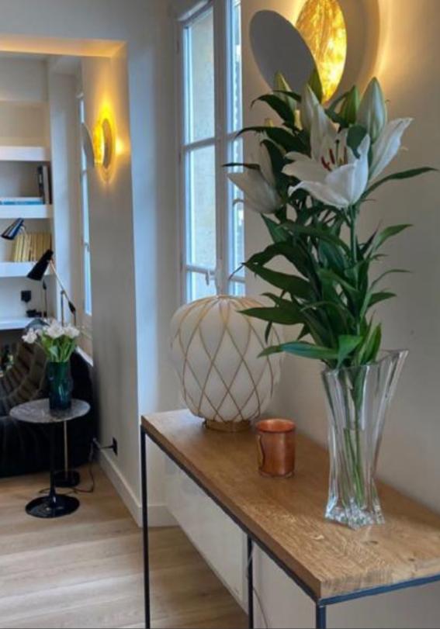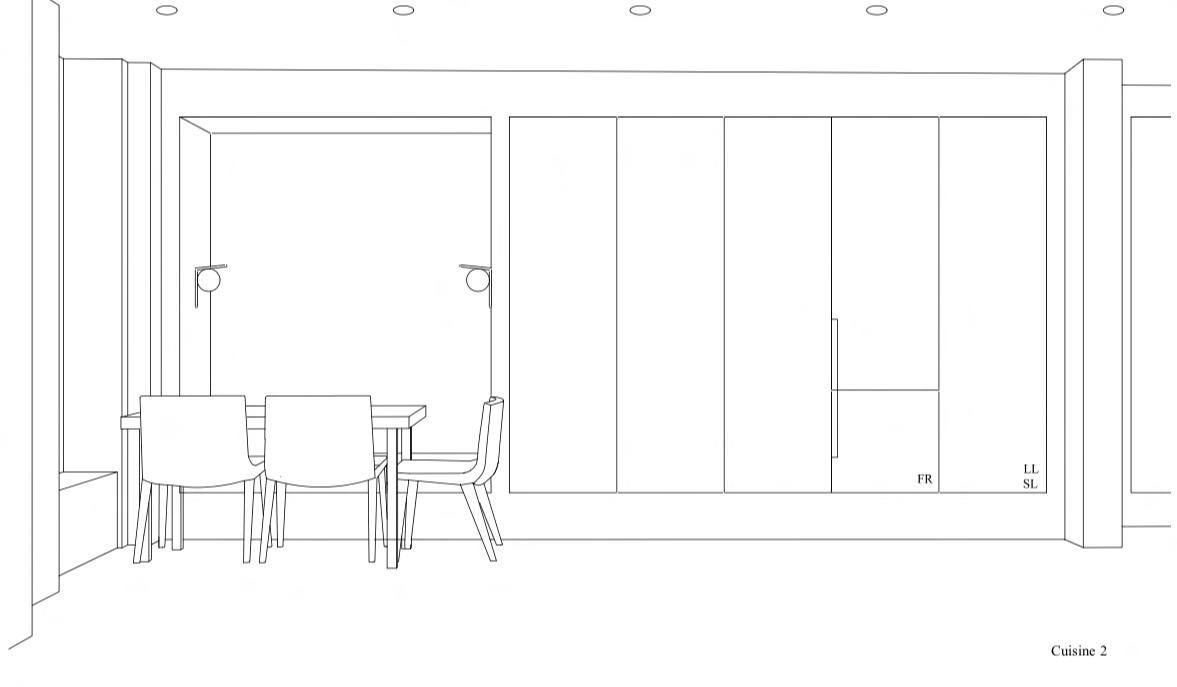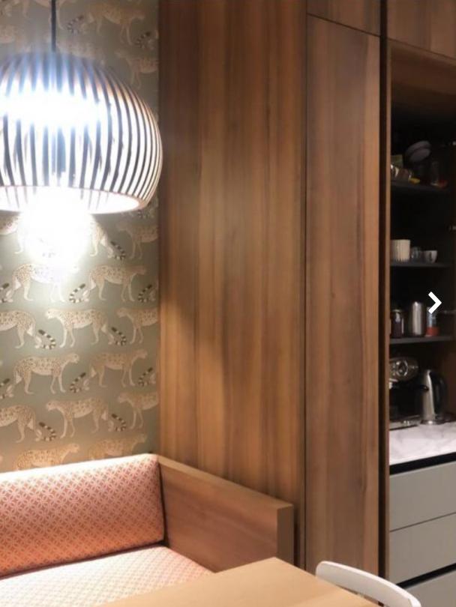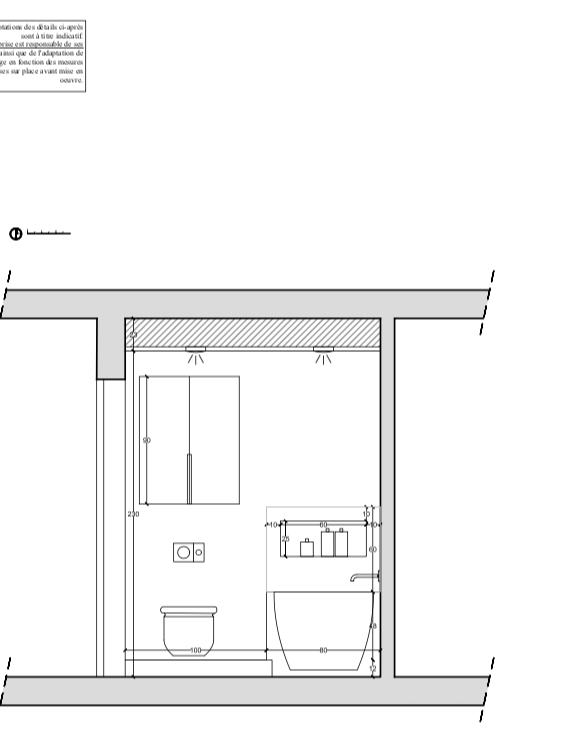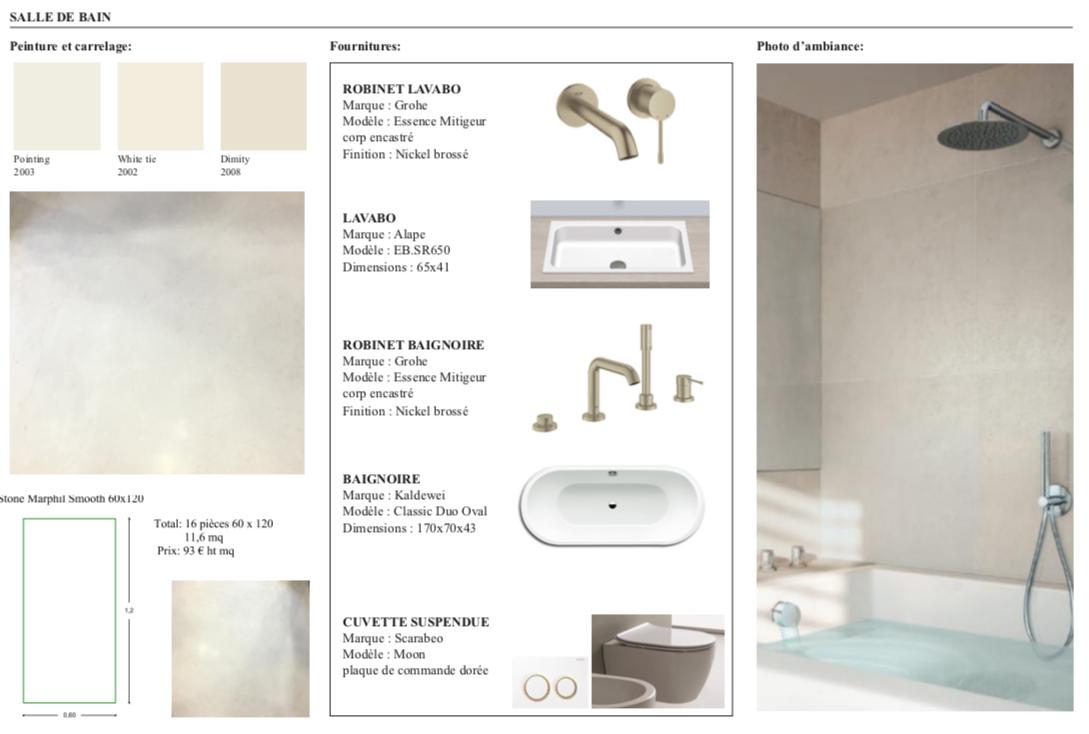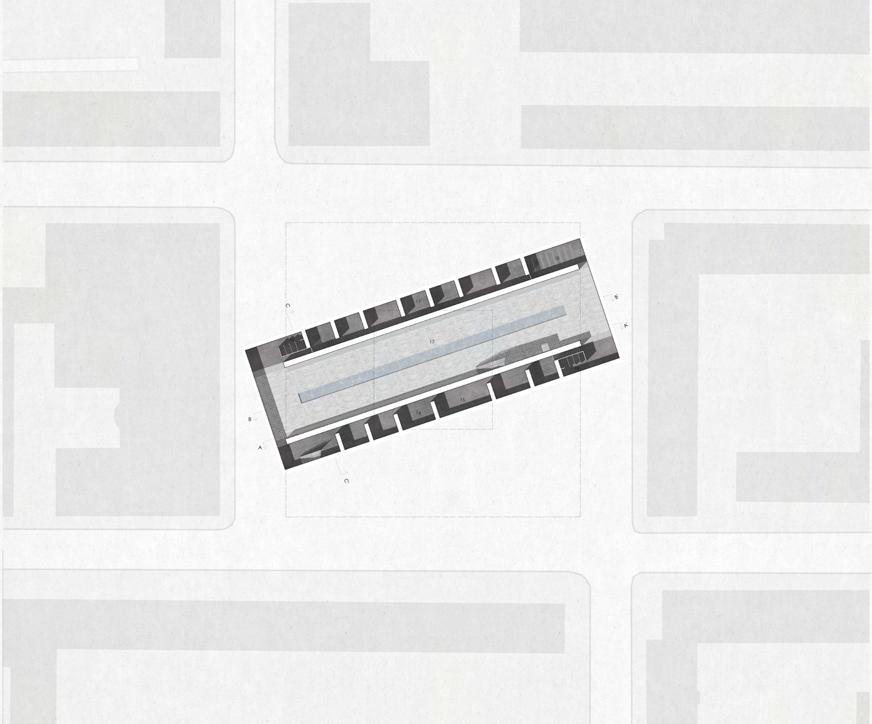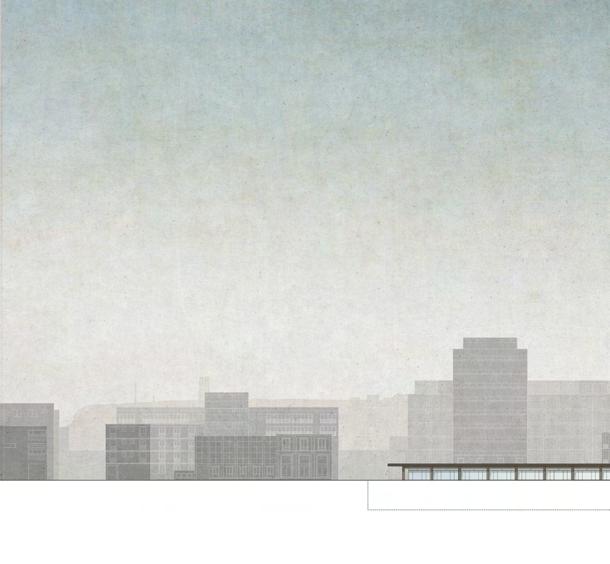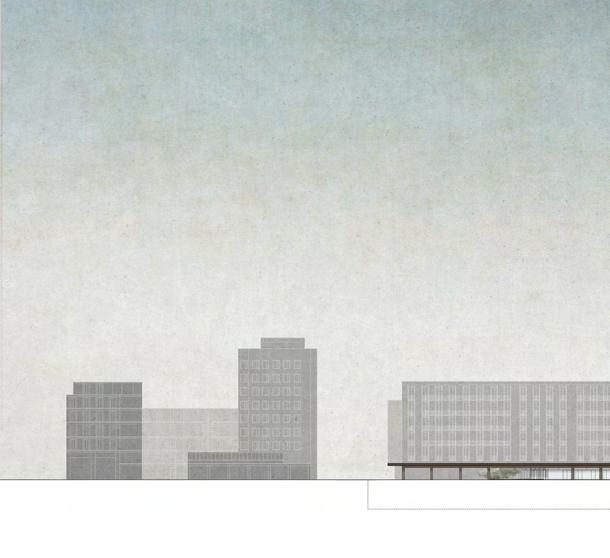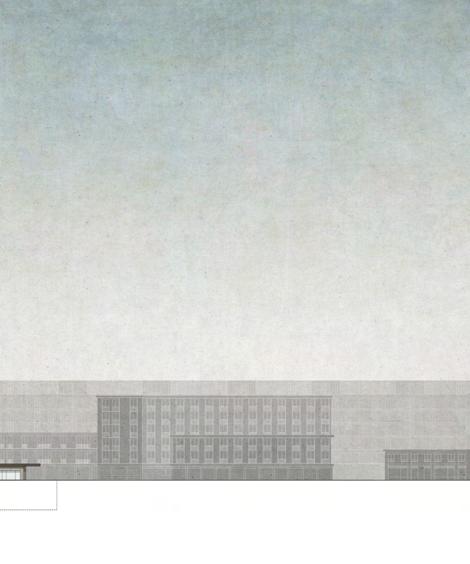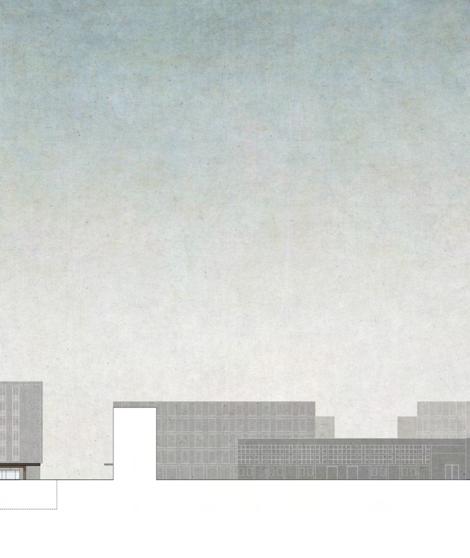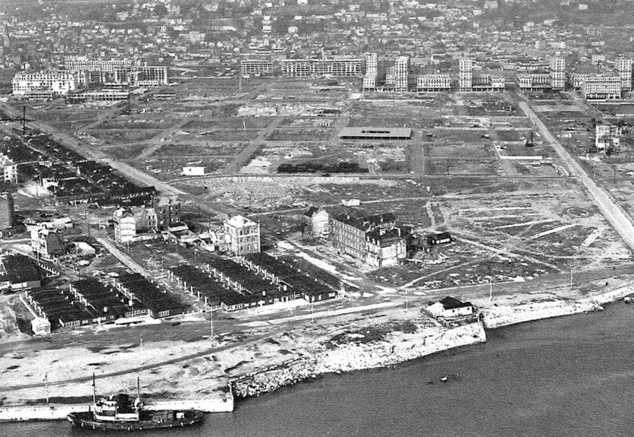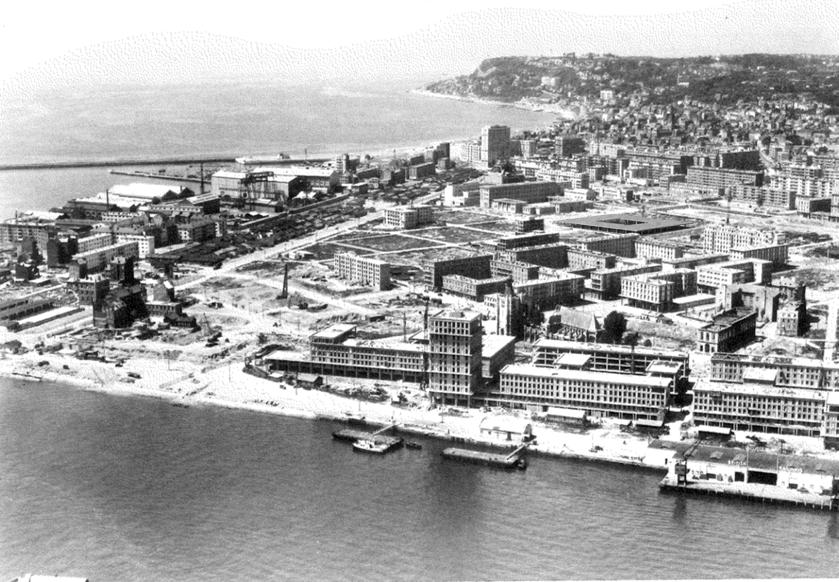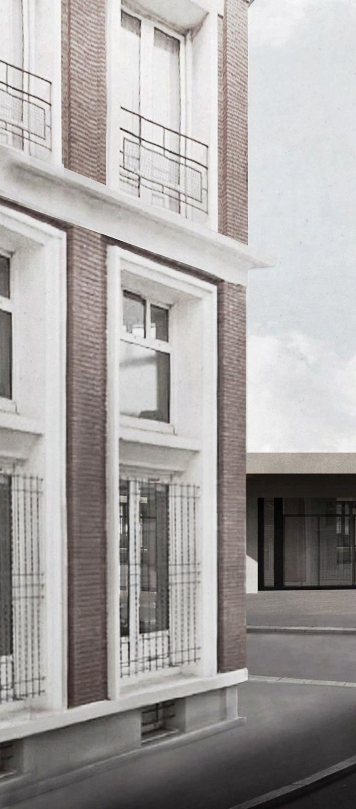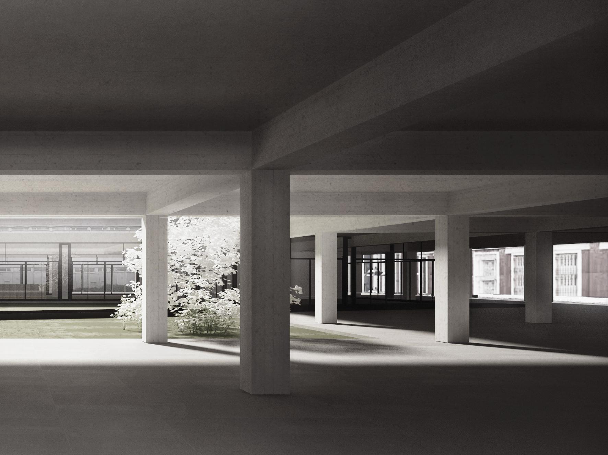ALICE BANDINI QUARTINIERI
Architecture, design, art and fashion lover. Passionate traveller.
PERSONAL INFORMATION
NAME: SURNAME: DATE OF BIRTH:
BIRTH PLACE:
ADDRESS:
NATIONALITY: E-MAIL: TEL:
INSTAGRAM: ORDINE ARCH. FI: ALICE BANDINI QUARTINIERI 25/01/1993
FIESOLE, FI
VIA CORCOS 25, FLORENCE
ITALIAN
ALICE.BANDINI@ICLOUD.COM (+39) 349 6413672 alicebandiniquartinieri n. 9347
Since 2020 collaboration at Claudio Nardi Architects. I was involved in the restyling of the La Ménagère concept restaurant, first in Florence and later in Rome. I collaborated with the project leader in the design and decision-making process, contributing to the selection and arrangement of materials, furnishings, and decorative elements. Furthermore, I performed and coordinated operational activities, CAD drawings, supplier relationships, orders. In the executive phase I was assistant Creative Director.
I also contributed to the design concept of Luisa Via Roma New York and others fashion and jewelry boutiques, residential buildings and graphic projects.
Building permit CILA for a residential project in Florence. APE certificate for two private apartments
Atelier Parisien, Paris: During the internship, I contributed to the design of an apartment, attending client meetings, developing the final project and architectural drawings, and selecting finishes and materials.
-Winner at VOGUExARIZONA photography contest for Arizona parfum by Proenza Schouler -Art Workshop: Collaborated with artist Clet Abraham on the design and construction of a large installation for the façade of a building in Florence
-Render works for some residential projects
Photography workshop, exhibition and retail design workshop, Temporary structures (University of Florence)
Study trip in Portugal with university architectural design course
2012: 2020: High school graduation in classical studies
at any time:
since 2013: now: -Former professional classical dancer
Architecture master’s degree at University of Florence
Pleasure and inspiration trips
Venice Biennale, Conferences Identità dell’Architettura Italiana, Cersaie, Pitti Immagine
Wide experience in mechanical and laser cutting.
-Worked as a hostess and model at trade fairs such as Pitti Immagine and other prestigious public and private events in Florence OTHERS
LANGUAGES
Italian (mother tongue):
English (listening, speaking, writing):
French (listen, speaking):
SOFTWARE SKILLS
Mac OS X: Microsoft:
Autocad:
PLATFORM
CAD
ADOBE
Photoshop:
InDesign:
Illustrator:
Lightroom:
IWORK
Pages, Numbers,keynote:
MS OFFICE
Word, Excel, Power Point:
3D MODELING
Rhinoceros:
Sketchup:
RENDERING
Cinema 4d (+Vray):
3D StudioMAX:
PROFESSIONAL WORKS
LA MÉNAGÈRE
ROME, ITALY
Collaboration: Claudio Nardi Architects
Ph. Stefano Scatà
Ph. Stefano Scatà
LA MÉNAGÈRE FLORENCE, ITALY
Collaboration: Claudio Nardi Architects
Ph. Stefano Scatà
Ph. Mattia Aquila
Ph. Mattia Aquila
Ph. Mattia Aquila
Ph. Mattia Aquila
Ph. Alessio Chao
Ph. Mattia Aquila
LUISA VIA ROMA
NEW YORK, UNITED STATES
Collaboration: Claudio Nardi Architects
(arch. Claudio Nardi and arch. Annalisa Tronci)
Ph. Douglas Lyle Thompson
Ph. Douglas Lyle Thompson
Ph. Douglas Lyle Thompson
Ph. Douglas Lyle Thompson
Ph. Douglas Lyle Thompson
Ph. Douglas Lyle Thompson
RESIDENTIAL PROJECT RUE VANEAU
PARIS, FRANCE
Collaboration: Atelier Parisien
ARCHITECTURAL DESIGN
MUSEUM OF THE PICTORIAL REPRESENTATION OF THE CITY LE HAVRE, NORMANDIE, FRANCE
Professor: Arch. Gabriele Bartocci
Student: Alice Bandini Quartinieri
February 7, 1517: Francis I, King of France, orders the establishment of a new fortified city, a commercial and military port located on the Normandy coast in front of England. This strategic land, located under the slopes of the cliffs between the Seine estuary and the English Channel, known as Constantina Castra, a camp of Roman foundation, became and then remained a small fishing village. Starting from this act of foundation, the village of Havre, with its port, has evolved from a maritime center to a commercial city, under the Tuscan architect and urban planner Jerome Bellarmato, growing during the Restoration in an extraordinary way due to industrialization, a phenomenon that has accelerated social, cultural, architectural and urban transformations. The importance gained then determined its fate: during the Second World War, on 5 and 6 September 1944, the British Air Force bombed the city reducing it to a pile of rubble. During the following May Auguste Perret was called to lead the reconstruction, whose intention was to restore an order, a measure capable of recreating relations with the physical geography, identity of the place, and historical urbanity, which had made possible the birth of a havre. The city is then reborn almost naturally, redefining its settlement principles on the basis of the morphological ones, as if its identity emerged, based on two orthogonal grids rotated reciprocally: the first cardo-decumanic that follows the directions of the pre- existing Bassin du Commerce and Rue de Paris and the second that conforms to the coast line and the course of the Seine. The order that emerges in the city is thus a clue, a sign that Perret suggests, of the desire to represent a multiplicity of relationships. “Impression, soleil levant” is the representation of the city given by Claude Monet. The impression on canvas of the image of the port immersed in the mists of dawn, while the sun rises to dye red the sky that is mirrored in the sea is the work that in 1872 gave its name to the new artistic movement. The changing
brightness of the Seine estuary has been the determining factor for the birth of Impressionism, and the port, water and cliffs inspired, in addition to Monet, Dufy, head of school of the Fauves, Braque, founder of Cubism and Dubuffet, father of brut art. The project for the museum of pictorial representation in Le Havre stems from the desire (necessity) to investigate the theme of stratification and typological, architectural and urban overlap that has characterized the contemporary city. The museum is structured on two overlapped levels that contribute to the compositional unity conferred on the architecture by the superimposition of two typologies: that of the city-level, the ground floor, typological interpretation of the work done by Perret on the body of Le Havre in 1944 and that of the underground wall that develops the exhibition space on the trace of the ancient city. A frame reflects the shape and measure of the contemporary city but, at the same time, protects and reveals a trace, evocation of the historical city. At the same time, Perret faced the issues related to the reconstruction by looking at the forms and meanings of the elements of nature and those determined by anthropogenic transformations, drawing a city in which the identity of the place itself seems to be recognizable. The language and grid of the city of Perret then continues in the structure of the ground floor, creating compositional unity with the context; the basement originates from the path of the ancient Renaissance walls, parallel to the course of the Seine. The meeting point between the two eras is the cut on the ground floor, the trace of the past that emerges and becomes light in the museum gallery on the basement. A water pool in the center of the exhibition hall, located at sea level, creates a forced path for visitors, illuminating the architectural space with a changing light like the sky of the city.
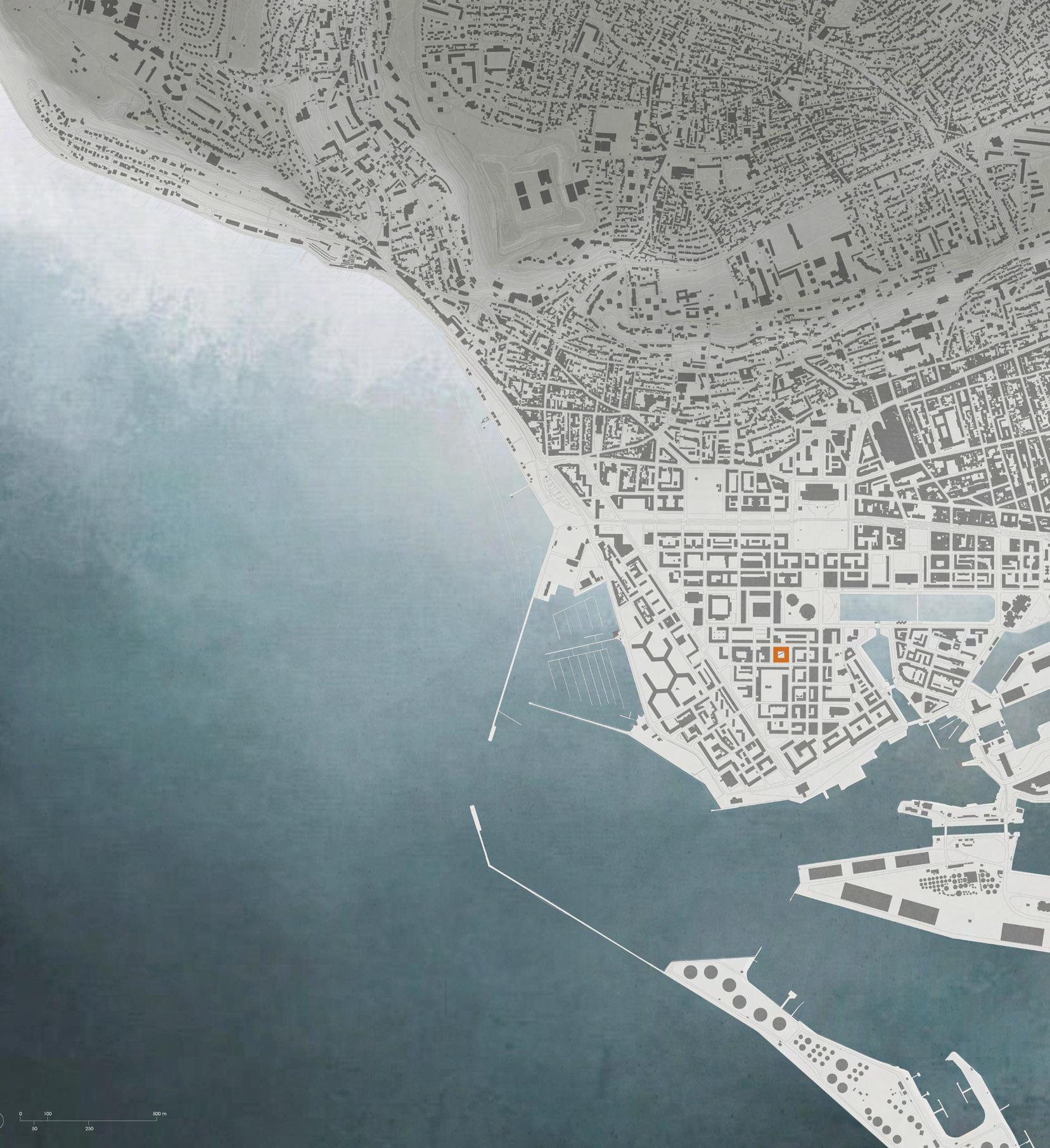
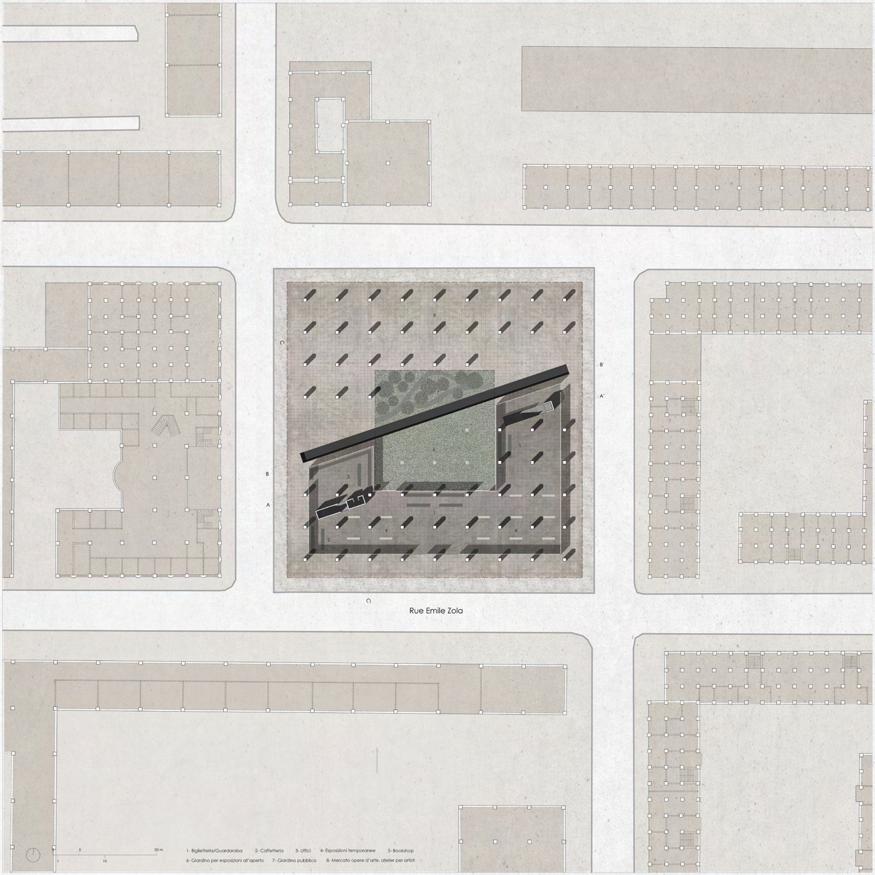
GROUND FLOOR
FLOOR PLAN
ELEVATION SUD / ELEVATION OVEST



