Part 1 Architecture

PORTFOLIO
2019 - 2022 TO WHOM DOES THE CITY BELONG?
CONTROLLING EXPOSURE
SOCIAL ARCHITECTURE
LEVEL 5, SEMESTER 2
THROUGH THE WALL
MIXED USE ADULTS’ ENTERTAINMENT CENTRE
LEVEL 6 PROJECT
LIKE ANIMALS TO THE SLAUGHTER
COVID ISOLATION POD
LEVEL 5, SEMESTER 1
To really appreciate architecture, you may even need to commit a murder – Bernard Tschumi
1
2 3
TO WHOM DOES THE CITY BELONG?
THROUGH THE WALL
MIXED USE ADULTS' ENTERTAINMENT CENTRE LEVEL 6 PROJECT
LOCATION
PARK CROSS STREET | FINANCIAL QUARTER
LEEDS, WEST YORKSHIRE WHY
LEEDS 2023 | “LET CULTURE LOOSE”
CULTURE EXISTS EVERYWHERE
‘THROUGH THE WALL’ focuses exclusively on the celebration of liberation. With the spaces designed with inclusion in mind, the intervention aims to provide non-judgemental access for anyone to explore their fantasies. The forms of liberation expressed within this project are often treated as taboo due to societal pressure, however this proposal was designed to lack prejudice and instead provide relaxation and enjoyment within a controlled and protected setting.
The thesis has been heavily influenced by the introduction of LEEDS 2023, where for the whole year, the city strives to ‘Let Culture Loose’ because culture exists everywhere within the city’s boundaries. LEEDS 2023 seeks to change the city for the better and everyone has an equal opportunity to be included. Instead of forcing yourself to into becoming an ‘acceptable’ member of society, this thesis focuses specifically on providing access to explore the ‘non-conformist’ version of yourself.


1 Security Camera Camera Threshold
The thesis strives to address the importance of liberation, both mentally and physically, and the desire to explore creative outlooks which stray from traditional forms of expression. The culture within Leeds, which encompasses liberation, is often hidden and viewed as ‘taboo’, but, with the introduction of this thesis, it aims to educate; to reduce the prejudice faced by those seeking to explore and express themselves. Although the proposal doesn’t represent culture in a traditional sense, to understand the benefits of self-expression, in the way in which the brief proposes, is equally as important.
A hierarchical composition focused on placement is core to the design process. Using a hierarchy of space allows for the development of experimental floorplates.
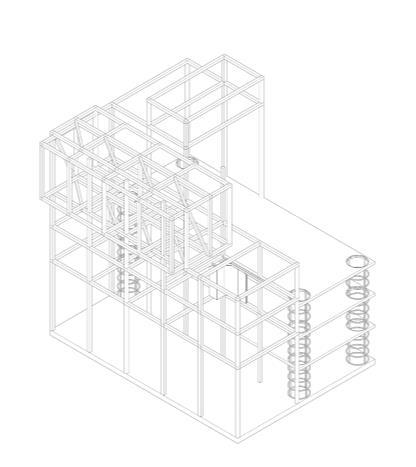
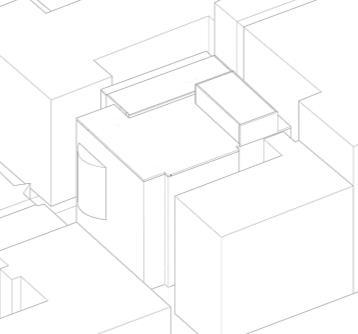




The location, within the financial quarter of Leeds City Centre, was crucial to the development of the scheme due to the direct contrast between the culture of work and the culture of self-expression. When looking at the financial quarter specifically, the routine seems monotonous and lacking creativity, however, the introduction of a space, such as an Adults Entertainment Centre, provides a new form of release and relaxation.
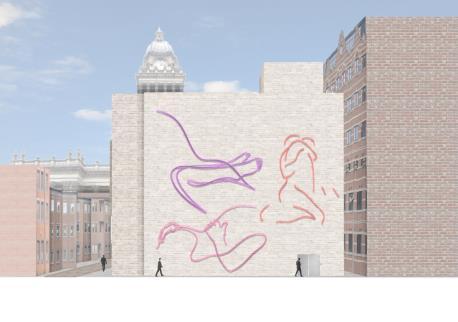




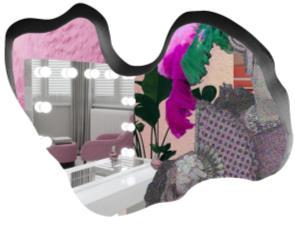
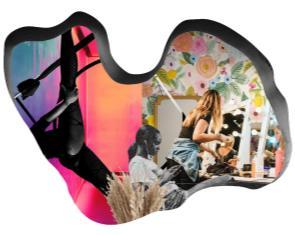
Although quite speculative, a design report was formulated to allow the project to be considered on a physical level. The integrated design report was helpful in the grounding and visualisation of the proposal whilst also being an extremely valuable asset to have learnt.

Floor Plans: Basement to First Floor
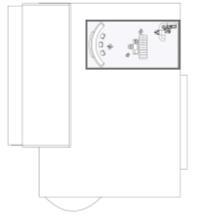
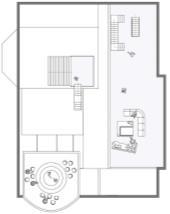
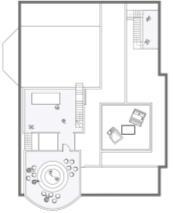
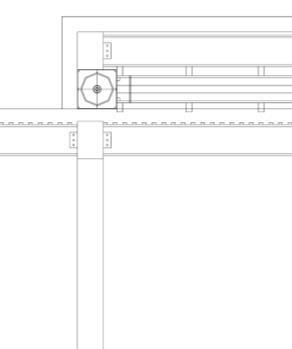
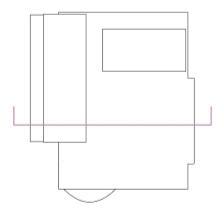

DETAIL 1
Cantilevered Catwalk Actuator
DETAIL 2
Curtain Wall with Steel Frame
Floor Plans: Second Floor to Fifth Floor
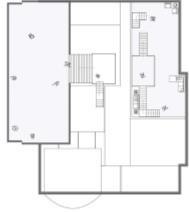

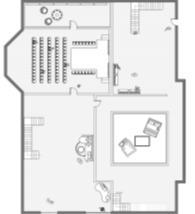

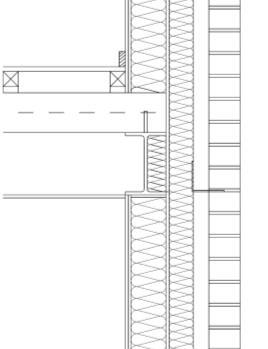
The hierarchical composition which is observed through the use of experimental floorplates, is due to the design being led by the non-conformist characters. The hierarchy is not only designed considering the characters spaces but with the characters themselves being given hierarchy within the venue. The intervention transcends ‘socially acceptable’ design space, creating a fluidity, much like the characters themselves.

CONTROLLING EXPOSURE
SOCIAL ARCHITECTURE
LEVEL 5 PROJECT | SEMESTER 2
LOCATION
HOPE STREET
DOWNTOWN LOS ANGELES | CALIFORNIA
ENCOURAGE INTERACTION WITHIN THE CITY | CONTROLLED EXPERIENCES
What roles do femininity, exposure and boundaries play within architectural narratives and how responsible are they in disconnecting ourselves from the experience of the city?
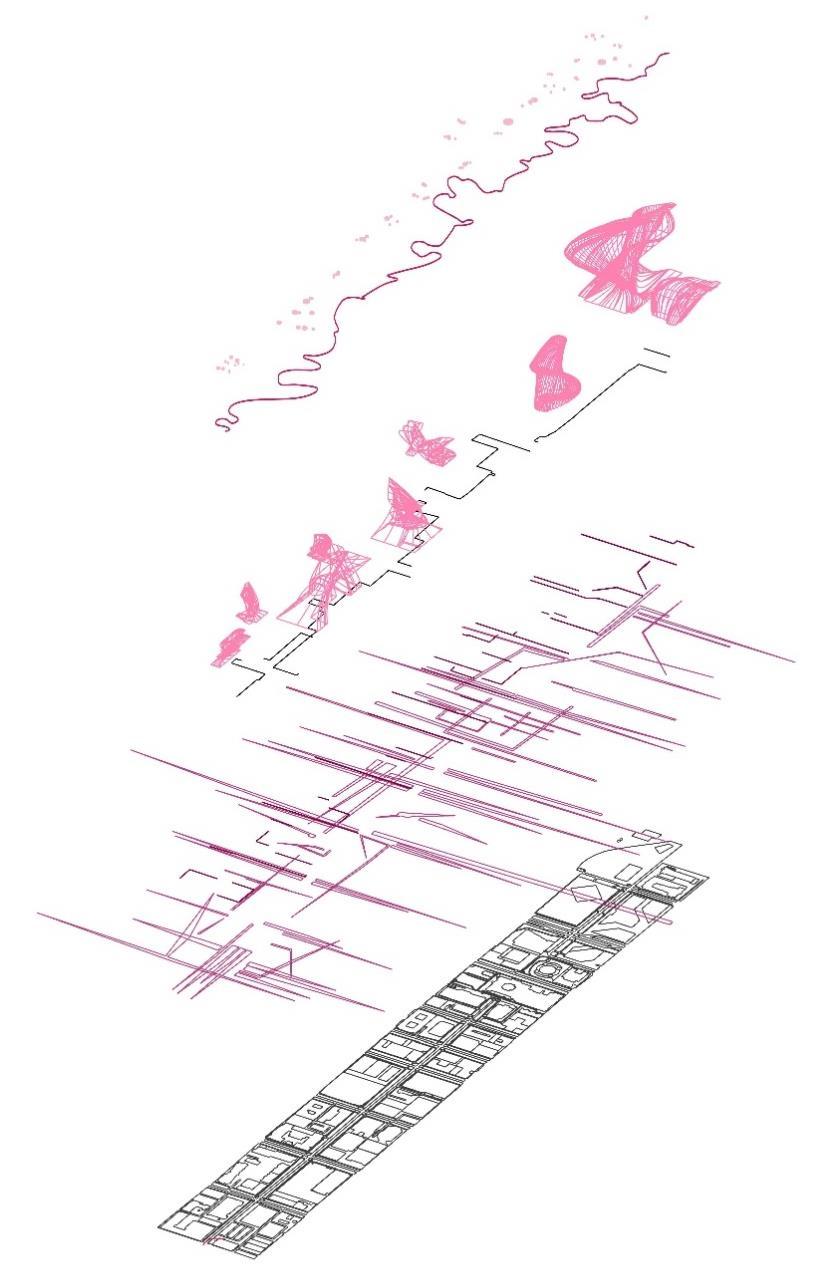

Ever since childhood, fences have represented public spatial experiences, stemming from playgrounds as spaces for segregated and controlled experiences. The city is not dissimilar.
This intervention explores the mediation between the individual experience and their greater surroundings specifically on Hope Street in DTLA. By manipulating narrative of architecture as spatial storytelling, the proposal seeks to examine existing social interactions and create a linear architectural intervention to challenge the relationship between the street, the park and the individual.
2
WHY
Architecture cannot solve political issues; this intervention is not a ‘safe space’ this intervention is an alternative space of exposure for aspects of femininity.
There is discourse between traditional femininity and how we conceptualise it. The intervention proposes alternative spaces of exposure on Hope Street, with the city creating an obstruction for different aspects of femininity. It questions how both physical and social elements impact exposure. The intervention will create a charged barrier between the tangible and intangible, focusing specifically on the scale of interaction. It challenges our preconceived idea of ‘femininity’ through traditional colour representation and provides a series of spaces that challenges personal exposure and its link to the city.

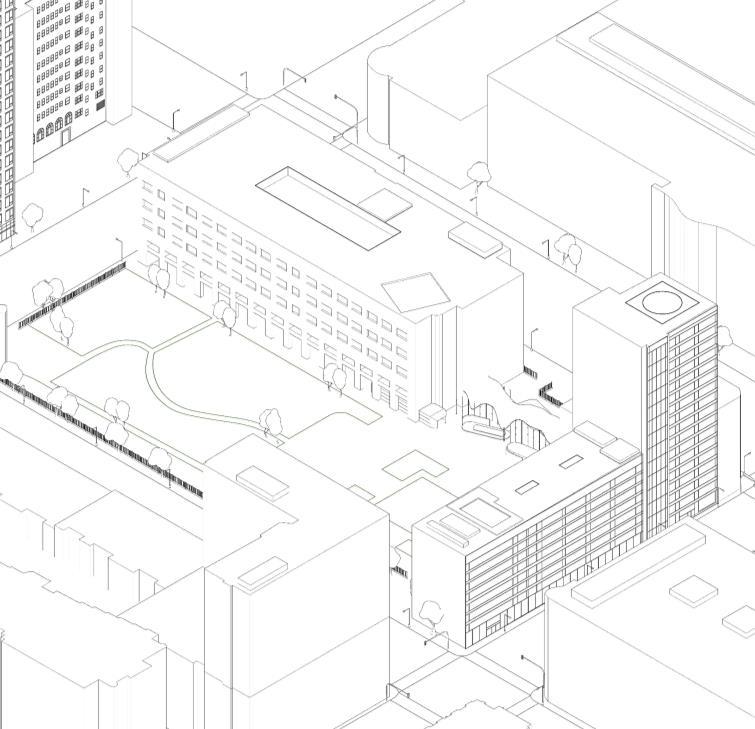
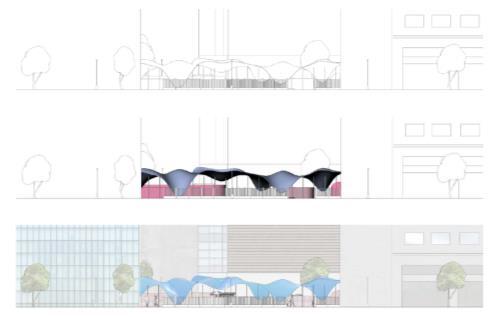
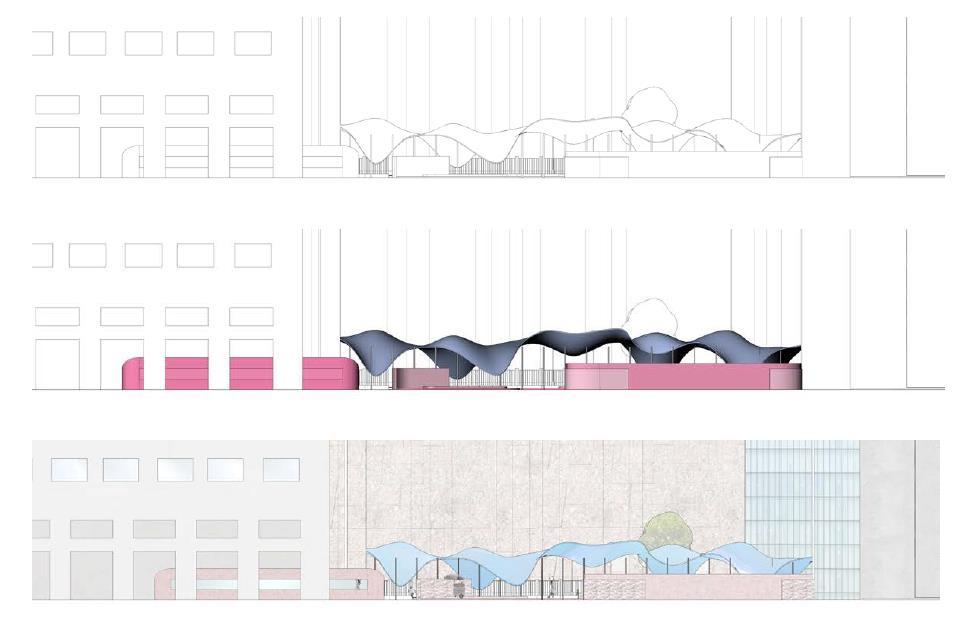
The intervention is there to control and frame our gaze, it is there to mould our controlled experiences. The users which are intended to gaze upon the intervention includes fashion students, children with limited controlled experiences and street vendors. The views are provocative, they are intended to encourage conversation.
Fashion students inhabit the space to create a connection with a system that wouldn’t be inclined to interact with the city in this way. It creates space in which femininity can be explored, conceptualised and presented
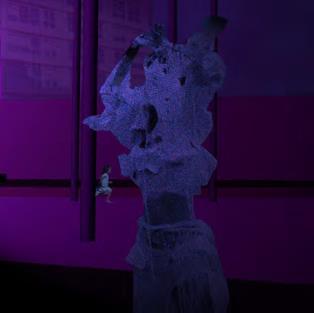



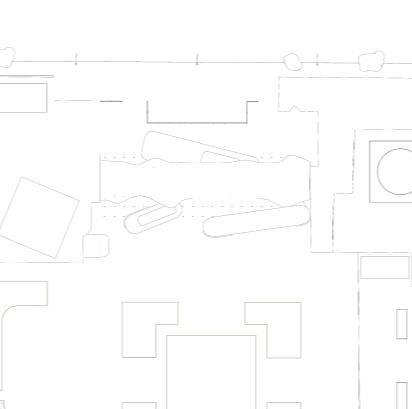

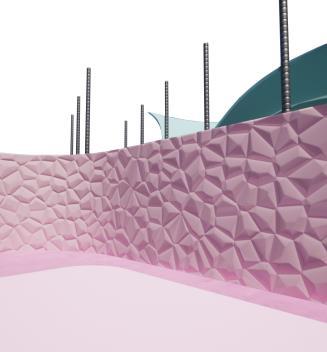

LIKE ANIMALS TO THE SLAUGHTER
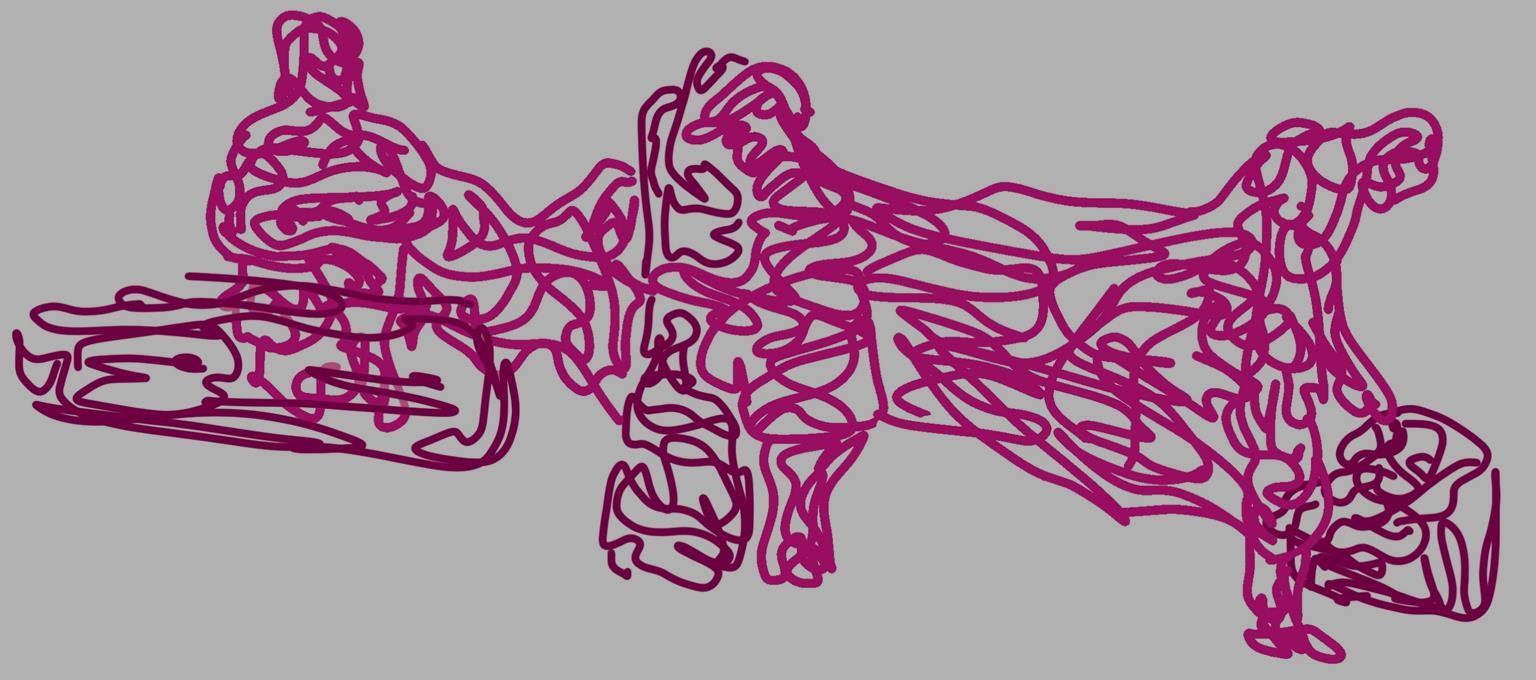
COVID ISOLATION POD
LEVEL 5 PROJECT | SEMESTER 1

LOCATION
THE ALLEYWAY
KIRKGATE MARKET | LEEDS WHY
REDUCING UNNECESSARY SOCIAL ENGAGEMENT | THE PANDEMIC
As this project was prior to the UK’s second national lockdown, it focused specifically on adhering to government guidelines concerning isolation. In order to determine the most suitable user for the isolation pod, research was conducted to determine which traders were essential as well as the concentration of each type of trader within Kirkgate Market. Unsurprisingly, the highest concentration within the marker was that of the butchers, who, through working with raw meat, can be exposed to many illnesses and not just COVID-19.
Due to the concentrated stalls throughout the market and the proximity between them, it was impossible for the public to adhere social distancing guidelines while navigating their way through the market. Under further analysis, the tightest spaces within Kirkgate Market aligned concerningly with the location of each butcher's stall.
3
Rather than creating an intervention inside, due to the amount of people traversing through the space, the alleyway outside the market was used as it is hidden from public view.

For the proposal, organic shapes were presented within an organised grid structure, creating a complex isolation pod with limitless opportunities. Inspiration was taken directly from the meat counters, looking at the contrast between the harsh and soft spaces between each stall.


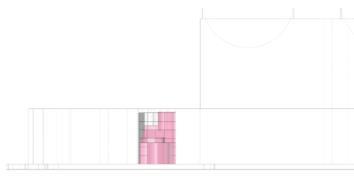


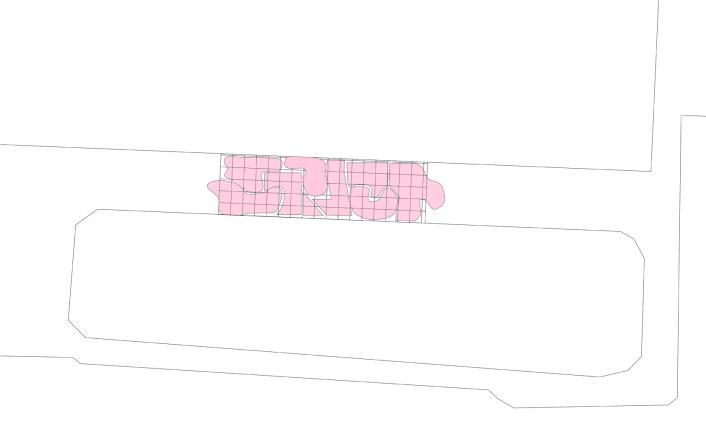





When designing the space, it was crucial that all user requirements were met. Each space within the isolation pod, dedicated spaces were created for each required activity. After conversing with the end client, his main concern was safety due to his experiences working within the market during the pandemic. From this, providing him with a safe and isolated space away from the public, in order to reduce social engagement, was the interventions priority.



























































