portfolio




 ALI MOHAMMED AL-DOWERY
ALI MOHAMMED AL-DOWERY

0791601422 alidwiri07@gmail.com www.linkedin.com/in/ali-al-dowery/ issuu.com/alial-dweiri/docs/final_portfolf www.behance.net/AliAl-Dweiri
Jordan - Amman
Revit AutoCAD Sketchup
Lumion 3DS max Photoshop Rhino Dynamo Illustrator Indesign
LEED® Green Associate™
Architectural Engineering
Experience
Royal scientific society/Green citys and building district :
• I participated in assessing projects that requested a Jordanian green building certificate by reviewing the documents that relate to my knowledge and experience prepared by the design team and prepare a list of the credit that achieved/didn’t
• Conduct an assessment of existing buildings according to the categories of the Jordanian Green Building Guide in order to prepare a set of recommendations to raise the building’s efficiency and grant it a green building certificate.
• Attending committee sessions that are responsible for amending building regulations and presenting projects in partnership with local and international organizations such as UNDP.
• Implementing the concepts that is considered in the leed rating system in my training within the assigned tasks I got the chance to participate in.
Alnatsheh architecture and consultation office :
• I studied the needs of the client, the constraints of the site, and the regulations that applied to it.
• I developed number of preliminary ideas for the design based on the office theme and our design team discussion, including renderings to present to the client.
• Preparing the necessary drawings to obtain design approval and begin licensing and construction procedures
University experience :
• I analyzed the needs of the design, the constraints of the site, and the regulations that applied to the project reducing 30% of
• the design problems related to that process.
• I developed number of preliminary ideas for the design, including sketches, models, and renderings.
• I translated the concept into a detailed plan that could be built, collaborating with my team members.
• I created physical or digital representations of the design, testing it and communicating it to my teachers and team members.
• I created realistic images of the design usually 4-8 visuals, presenting it to my teacher, team and getting approval for it.
• I communicate my ideas clearly and concisely to my teacher, team members usually team of 3 , and the public
Achievements
:
Bachelor at architectural engineering
08/2018 - 07/2023
GPA: 86%
resmyl grand fund 2023 context summer youth participation 2022
• One of my projects was chosen in the youth summer activities at the university to represent the department and won the admiration of the Minister of Youth in his visit to the university activities at that time.
• I was chosen again to represent the department in the graduation project in the youth summer again, with a visit from the Minister of Communications for events.
Personal projects
:
• desertification solution (2022) designed a growth medium for plants in harsh environments that was addressed in a research in my university
S K I
S C O N T A C T C R E D E N T I A L S E D U C A T I O N A W A R D S
L L
present
10/2023-12/2023
Agritecture And Crisis Response


Tower of Greenness


 Aroma Mix UAE Residential Project Visualization And Drawing
Scenery Through The Age
Madaba city
Aroma Mix UAE Residential Project Visualization And Drawing
Scenery Through The Age
Madaba city
content
Into The Connections Proud To Be Part Of
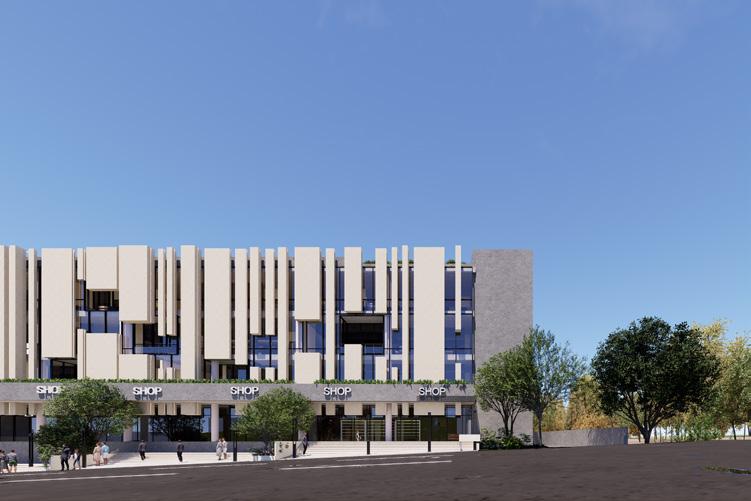

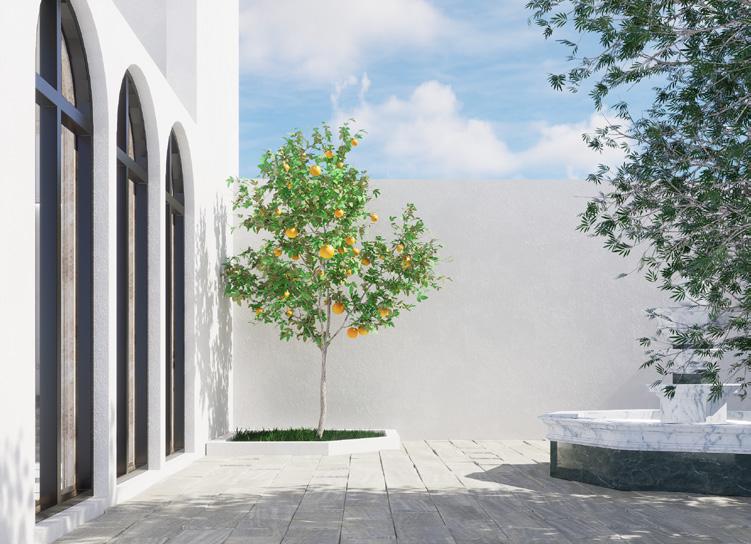

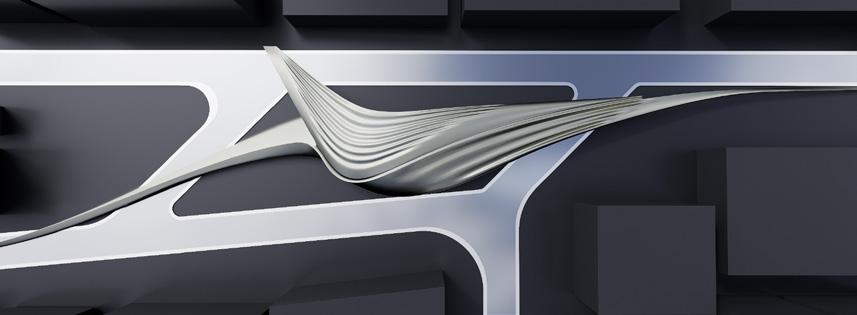

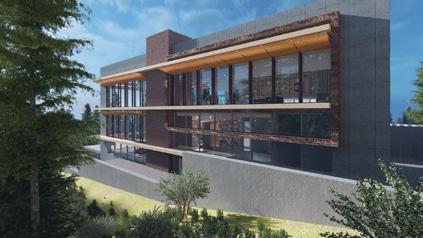
Agritecture And Crisis Response

Designing a center that promote the vertical farming and urban farming idea using shipping containers as a main building component to create the spaces needed to function . While keep the main idea of the ability to move the building componant to other places to respond to temproraly proplem.
Introduction And Research
Many food problems in Jordan drew our attention and their impact on the groups of our society. Although there are many projects that try to solve the problem, they still exist at the present time, so we decided to try to solve the problem from our perspective and send a message to everyone.
Digging deeper into this context, we found that the entire process of food production, distribution, and consumption involves aste of food, and in countries facing a deficit such as Jordan, we cannot afford such waste.

In view of the food problems in Jordan, we find that Jordan faces serious water problems in addition to the problems of refugees and other problems, including damage to part of the crop, and this part ends up wasted. The reason for the damage of this part is due to the problems previously mentioned, but in the world of food production, we found that the damage of a part of the produced crop is normal all over the world, at least some of it







In our research, we decided to use building materials that are environmentally friendly and easy to dismantle and re-install in another place, and they can be used for non-legitimate purposes, to respond to temporary problems, after which they can be restructured again. This can make a difference in using the project site . By using shipping containers, we can reuse these units as hospitals or vertical cultivation . units
Containers
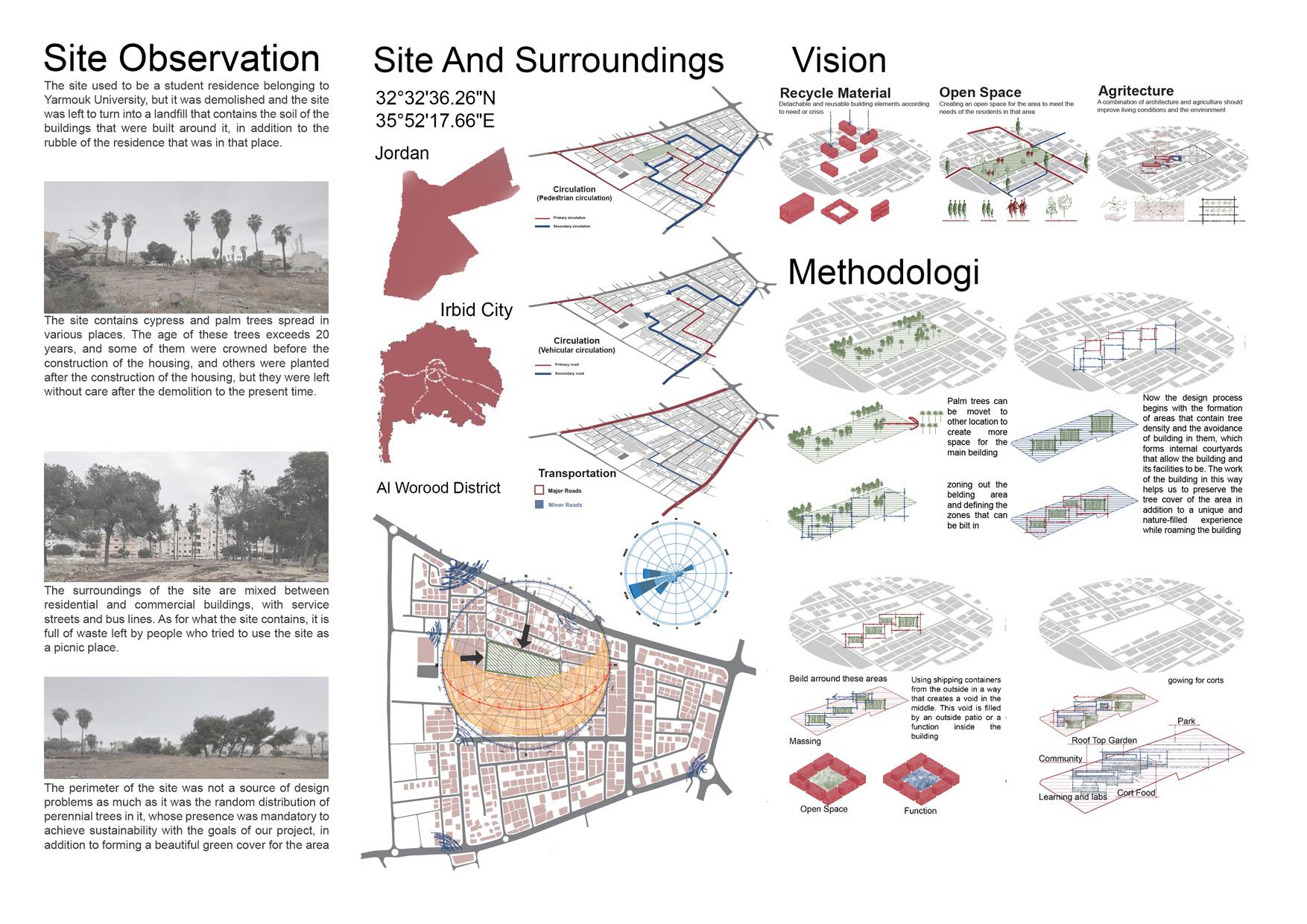
Into The Connections
Connections

Grillage Foundation - Types, Design, Installation - Civil ...
A foundation that consists of one, two, or more tiers of beams (typically steel) superimposed on a layer of concrete to disperse load over an extensive area
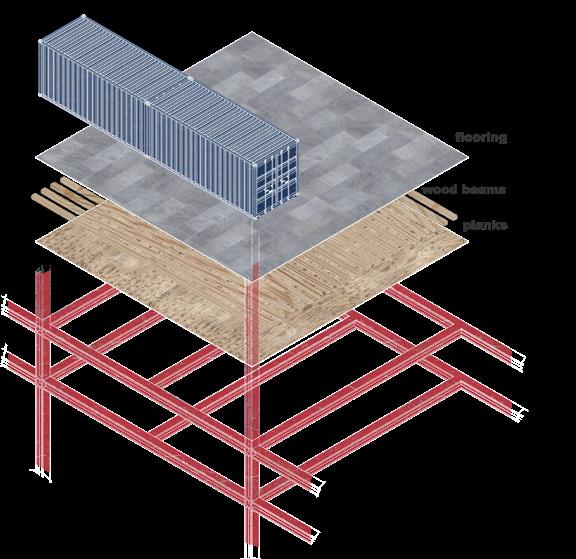

There shall be connection points at the places where the bridges meet with the columns. The connection shall be by assembling the pieces with screws, connecting pieces, or inserting the pieces together in certain ways.
By using this type of foundation, we can carry large weights of the building on it, in addition to the lack of cement used in it, which helps us to preserve the site and the possibility of dismantling it and reusing it in other places.
Dismantling and re-assembly is an important point in our project because its aim is to preserve the fabric of the place and the possibility of moving it after completing its purpose.
The containers are placed on the iron bridges to bear the weight of the containers directly, and the floors are carried on wooden bridges, after which the floor layer comes
The containers on the sides create an internal void that enables us to use it and use the containers as well.
Some of the dismantled container walls were used as internal walls.

Insight
Feel The Space

Feel The Space


Get To Know The Surrounding


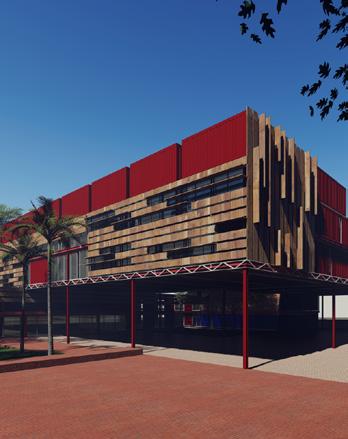


Thoughts

UAE Residential Project Visualization And Drawing

• I was a part of designing team for a residential project as a part of my freelance job I was responsable for desigen and visualize the designing ideas created by the desigen team .
• I also participated in the preparation of the detail drawings.
elevation design proposal designed and visualized by me I presented a solution for having multi bathrooms on the main elevation was obligation so i proposed to cover its side with exterior wall as part of the elevation desigen witch create acceptable looking elevation with space behind it.

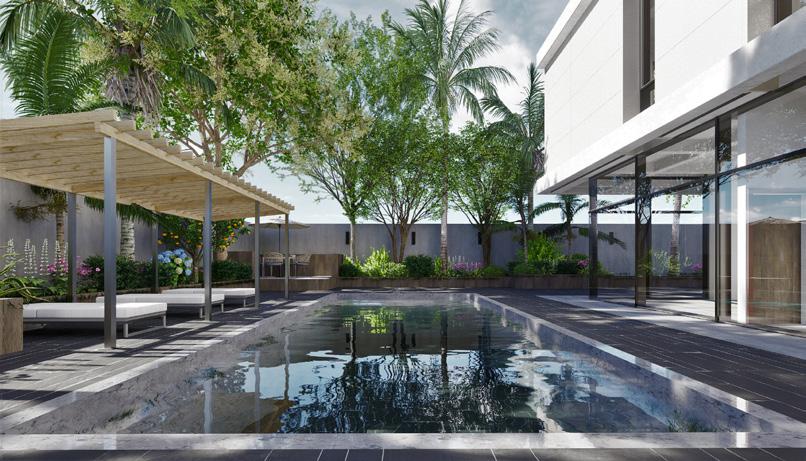
16151413121110987654321 site -0.50 m site -0.50 m roof 6.00 m roof 6.00 m 1 1 7 7 GROUND -2.00 m GROUND -2.00 m FIRST 2.00 m FIRST 2.00 m4 4 5 5 3 3 2 2 6 6 0.00 m 2.00 m 6.50 m 9.00 m 2.50 m 0.50 m 2.90 m 1.10 m 0.50 m 2.00 m 1.50 m 0.67 m 2.50 m 0.83 m stair roof 9.00 m stair roof 9.00 m
Thoughts
some of the detail drawings i participate in while working was a varios between stairs and windows and other details. I used revit software to create these details as i have a high skill using this program
Level 1 -0.50 m Level 2 6.00 m 7 7 GROUND -2.00 m FIRST 2.00 m 6 6 -2.00 m 2.00 m 6.50 m 0.74 m 2.50 m 0.76 m 4.00 m 0.50 m 4.00 m 0.50 m 3.50 m 5.00 m 3.50 m
1 2 3 4 5 6 7 8 9 10 11 12 13 14 15 16 17 18 19 20 21 22 23 24 25 Level 1 -0.50 m GROUND -2.00 m FIRST 2.00 m A -2.00 m -0.40 m 0.56 m 2.00 m 2.00 m 10 9 8 7 6 5 4 3 2 1 161514131211 26 25 24 23 22 21 20 19 18 174 4 A A 2.00 m 0.56 m -0.40 m 2.52 m 1.50 m 4.02 m 1.50 m 1.40 m 1.50 m 4.40 m curtain curtain R @ 26 153.8 mm W1 Level 2 6.00 m 7
. Thoughts
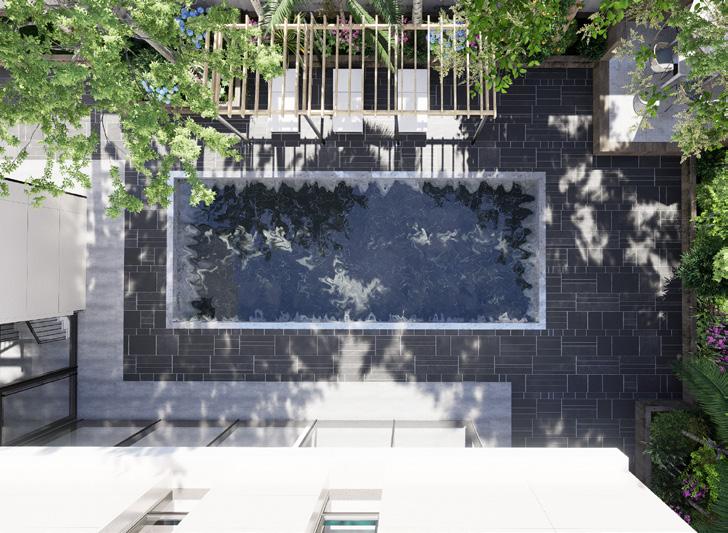


site -0.50 m site -0.50 m roof 6.00 m roof 6.00 m 1 1 7 7 GROUND -2.00 m GROUND -2.00 m FIRST 2.00 m FIRST 2.00 m4 4 5 5 3 3 2 2 6 6 9.00 m 6.50 m 2.00 m 1.00 m 2.84 m 5.38 m 3.50 m0.50 m4.00 m0.50 m2.50 m stair roof 9.00 m stair roof 9.00 m
Thoughts
Tower of Greenness
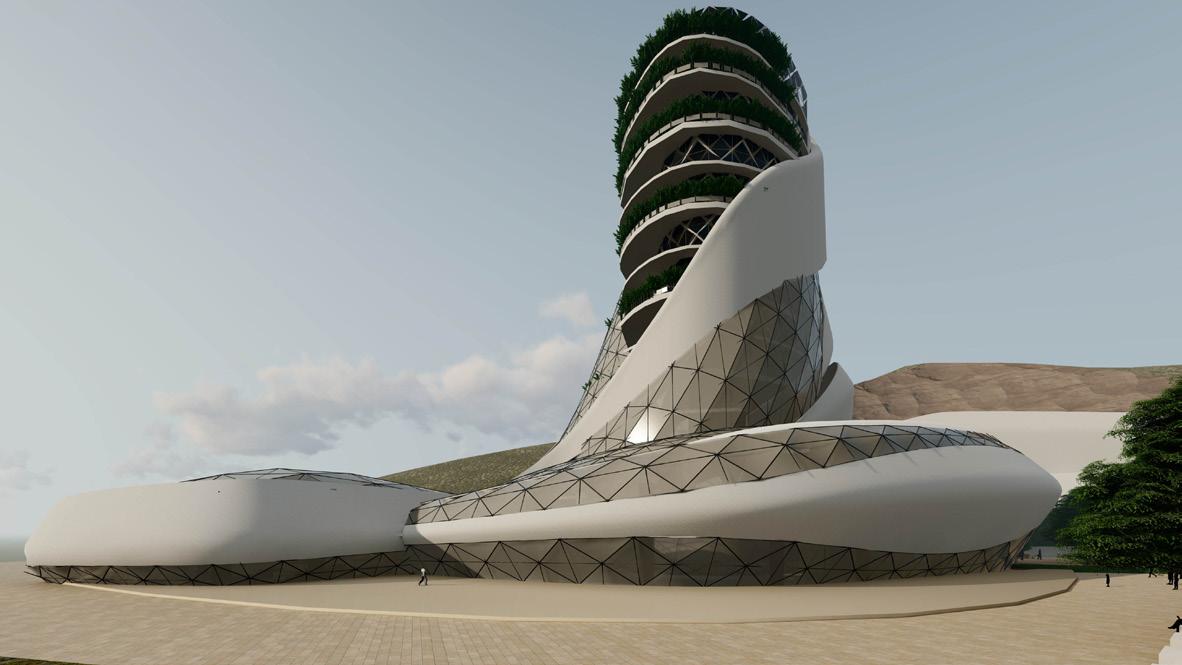
Vertical organic vegetable farm is a project that solves health, economic and societal problems in Jordan, increasing the confidence of the urban population with the vegetables they eat, which reach them from long distances. Economic and trying to achieve employment.
Site And Surrounding
Reclaiming the land of one of the quarries that is no longer suitable for any kind of use, so it needs to be treated and provided a use that reflects on the economic value of the area
This was the goal of choosing vertical farming to provide economic support and reclamation of the place


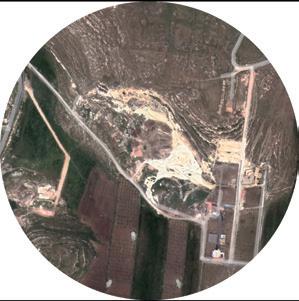
The problem of quarries that cut mountains and leave them untouchable for residential and agricultural exploitation
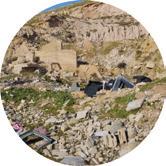
Exploiting these places is an opportunity to reduce their negative effects and achieve job opportunities for individuals
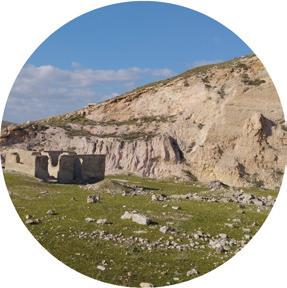

Its presence in a service site and future opportunities serv irbed city
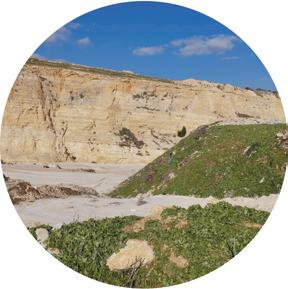
near the transportation for dead areas so we can serv it
transpotration line
zoom area
main roads
transpotration roads
Quarries are abundant in this location, causing land damage and air pollution

This site represents a sample of abandoned quarries
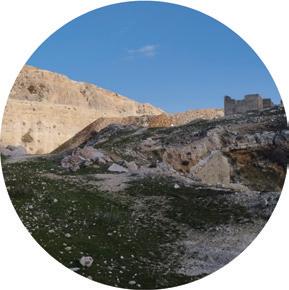
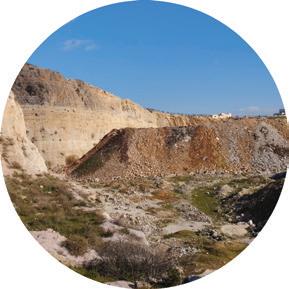

al-husun irbedringrd kitmst shatana intersection irbed ring intersection kitmst 5:44 PM M h 1 5 3 AM W S E N bani ibed irbedringrd al-hosun st irbedringrd irbed ring intersection as-sarih intersection amman transet bus al-naseem intersection irbed intersection aydoun intersection amman
Thoughts
Agriculture in islam:
Agriculture in Islam was closely related. Where the Holy Qur›an was concerned with agriculture and contained many stories of farmers in it. In addition to that, the Prophet’s Sunnah focused on agriculture, as the Prophet Muhammad commanded us to plant, where he said: (If the hour comes and one of you has a seedling, then if he is able not to rise, then he will be able to do it).






















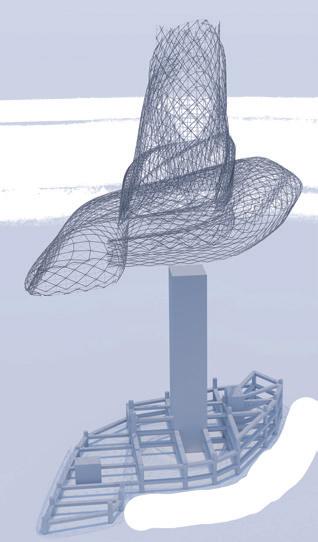
The structural system was interior structural system because the project is a vertical farm and its height does not exceed 20 floors. The main part of the load resistance system resulting from the weight of the farm components is inside the internal part of the building
The structural system in the building is divided into three main systems:
1. Shell Structures:
Shell structures to cover the structural loads resulting from the fluid form of the building and to adapt them in an appropriate way
2. Shear Wall Structures:
Shear walls to cover the structural loads of the vertical part of the building that contains the farm, as it is continuous from the basement to the roof
3. Rigid Frame (frame structures):
Concrete frames to cover the structural loads of the interior spaces of the building with different and reasonable span.
Charity Food Job Sustainability Vertical Community The farm in Islam Farm Charity Food Job Sustainability Vertical Community Hand is the farm's basis for production These factors give an flexible form It gives it an organic look Plants are basis of life With growth of the plant that factor It gives it an organic look Vertical farm Community Farm development 3D mass model
model
Final




Content

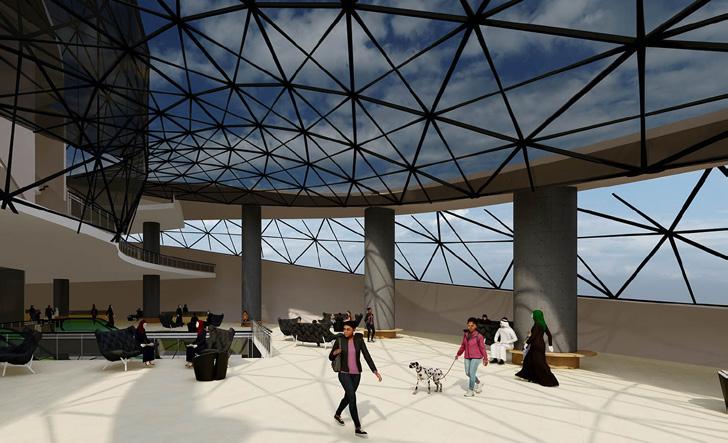
Sustainability and passive system
2. Smart facade “Solar panels” (Lighting & Ventilation & Energy):
These panels move automatically to track the sun's rays so that the rays collect to produce energy from them.


In the summer, it works to break the sun's rays to provide adequate ventilation and lighting through it for the interior spaces



1. The main drain pipe:
The pipe collects water in the vertical farm from all floors to the basement floor, which contains turbine fans to generate electricity through the movement of the turbines. The productive electricity is used in the process of pumping water to the farm again...


The schemes are designed to make the visitor enter into an experience among the plants and interact with them in the times allowed
After the entrance, you will find in front of you a part of the farming area surrounded by people›s services, seating and communication areas
An elevator takes you to the upper floors in the center of the area and overlooks the farming and landscaping areas
Automatic solar panels Sun light Smart facade Waste water Main drain pipe Turbine Power adapter Pumping water Energy store Moving turbine by water Converting turbine movement into electricity Using energy stored in pumping water
Lighting Ventilation
Insighte
Aroma Mix

The project aims to attract attention and create incentives for people to take an interest in this field, which does not need a lot of experience and practice to start it and make a profit for people, which creates job opportunities and decent income for the individual The concern was to design the production area and the spaces for people to experience the stages themselves and gain experience using simple tools

• Multiple levels of functions that accept the participating user so that the user can know how to perform the process and can try it himself
• An indoor garden for the growth of flowers and aromatic products, so that the visitor learns about plants and which are more efficient in this process

• Having an exhibition of products to sell and creating a market for it
• The use of medium-sized machines for the productivity of the place
• And use simple equipment in the spaces designated for people






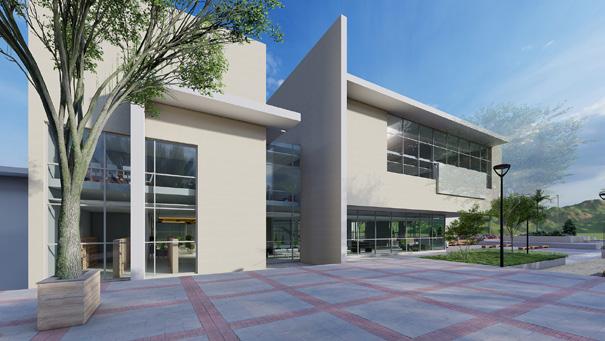

Insight
Thoughts



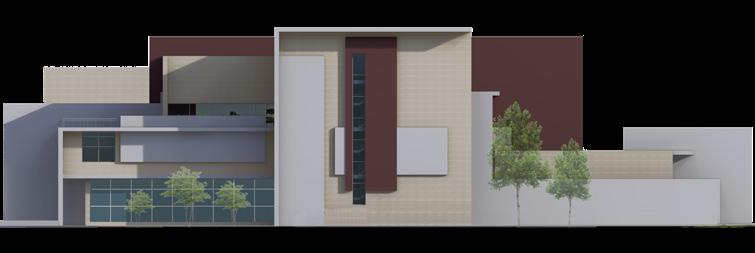

 FRONT ELEVATION
LEFT ELEVATION
BACK ELEVATION
RIGHT ELEVATION
FRONT ELEVATION
LEFT ELEVATION
BACK ELEVATION
RIGHT ELEVATION


Drawings
Drawings

Providing a practical design for production and for visitors to separate the circulation of workers and productive and produced materials from the circulation of people and providing spaces that allow people to experience some stages of production on a smaller scale in an attempt to present this production process as a source of income for people with which to start small projects

The design of the production area in the basement came as a result of many attempts to separate the production area from the spaces for visitors and movement of both. The basement contains the production area, labor preparation rooms and a control room. The ground floor contains a viewing area for the manufacturing space linked to a magazine store to raise awareness of the industry.

Madaba Governorate is located to the south of the capital Amman, about 35 km away, and it rises approximately 774 meters above sea level. The history of this city dates back to the Iron Age (1200-1160) BC. The governorate includes two districts (Madaba Kasbah District, Thiban District) and five districts (Greena District,
Ma›in District, Al-Faisaliah District, Al-Arid District, Malih District) and 7 municipalities.
Scenery Through The Age Madaba city
Solution & Theories









The visitor and the occupant move in a path away from the intended area of the design
It is located on the airport road, which facilitates the arrival of tourists

It is located on the Dead Sea, the main station for medical tourism in Jordan
Religious coexistence and acceptance of di erence






1 2 5 6 3 4

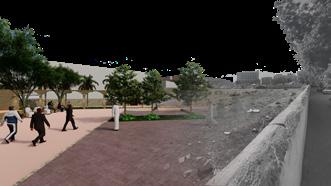

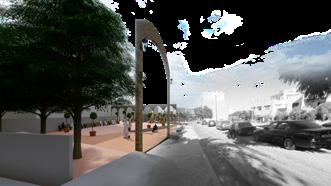
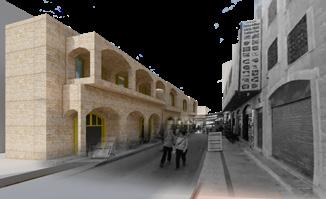

After d t n 8 Parking Openspace Mixed- Use Commercia Area Residential Area Heritage Area Institutional Area Before Commercial Area Residential Area Heritage Area Institutional Area Outcome




 ALI MOHAMMED AL-DOWERY
ALI MOHAMMED AL-DOWERY






 Aroma Mix UAE Residential Project Visualization And Drawing
Scenery Through The Age
Madaba city
Aroma Mix UAE Residential Project Visualization And Drawing
Scenery Through The Age
Madaba city





























































































 FRONT ELEVATION
LEFT ELEVATION
BACK ELEVATION
RIGHT ELEVATION
FRONT ELEVATION
LEFT ELEVATION
BACK ELEVATION
RIGHT ELEVATION


























