
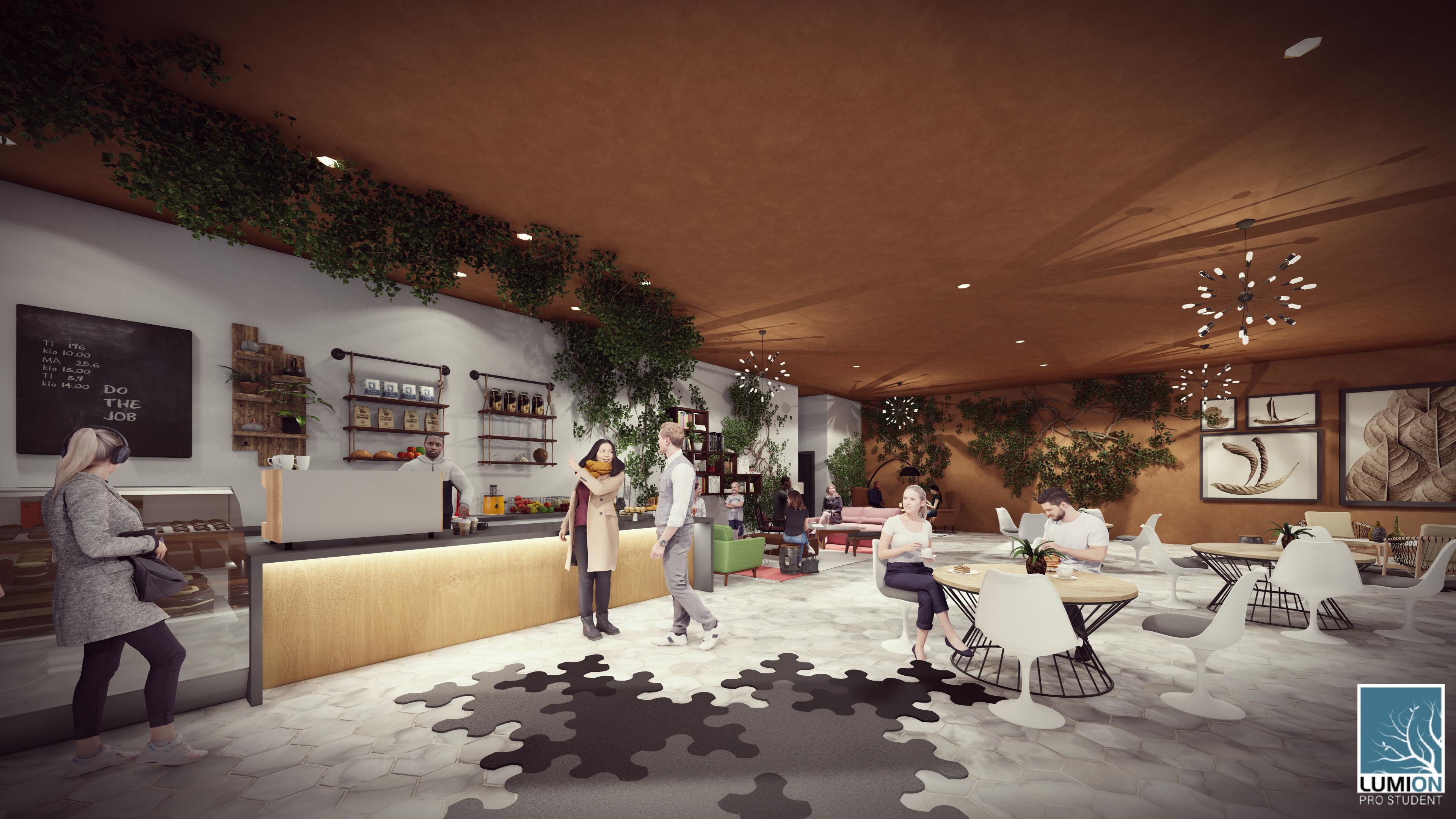
SITE MANAGEMENT OF ACTIVITIES
SITE MANAGEMENT OF ACTIVITIES
USE EXISTING CROSSOVERS AS SHOWN FOR ONLY ENTRY/EXIT TO THE SITE
Use existing crossovers as shown for only entry/exit to the site.
Keep stockpiles within the site area nominated and away from the stormwater system.
KEEP STOCKPILES WITHIN THE SITE AREA NOMINATED AND AWAY FROM THE STORMWATER SYSTEM

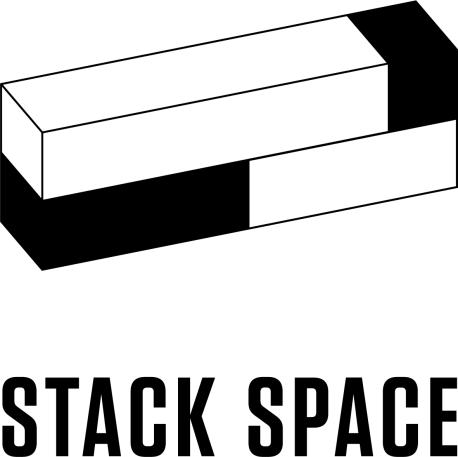
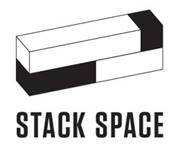
INSTALL A SEDIMENT CONTROL BARRIER GOETEXTILE
FABRIC ON THE SIDE BOUNDARY CLOSEST TO THE PROPOSED WORK
Install a sediment control barrier goetextile fabric on the site boundary closest to the proposed work, if required to prevent sediment, transfer onto neighbouring property or onto the street.
Regularly check and maintain pollution controls throughout construction.
REGULARLY CHECK AND MAINTAIN POLLUTION CONTROLS THROUGHOUT CONSTRUCTION
WASTE MANAGEMENT AREA
WASTE MANAGEMENT AREA
Waste management area to be divided into separate sorting areas for general waste, reuse/recycle materials, stockpile area and excavation materials
Reuse/recycle sorting area to have separate piles for bricks, concrete, timber, plasterboard, metals, green waste, and 'other' reuse/recyclable materials.
Construction materials to be stacked away from waste materials to avoid cross contamination.
WASTE MANAGEMENT AREA TO BE DIVIDED INTO SEPARATE SORTING AREAS FOR GENERAL WASTE, REUSE/RECYCLABLE MATERIALS STOCKPILE AREA AND EXCAVATION MATERIALS REUSE RECYCLABLE SORTING AREA TO HAVE SEPARATE PILES FOR BRICKS, CONCRETE TIMBER, PLASTERBOARD, METALS GREEN WASTE AND OTHER REUSE/RECYCLABLE MATERIALS (IF APPLICABLE)
CONSTRUCTION MATERIALS TO BE STACKED AWAY FROM WASTE MATERIALS TO AVOID CROSS CONTAMINATION
ONSITE PROTECTION
LANDSCAPE AND VERGE MANAGEMENT NOTES
No construction or waste material is to be stored on the verge.
No car parking or equipment parking permitted on verge. No site sheds, storage shall be stored on the verge.
ACCESS TO SITE SHALL BE VIA PROPOSED DRIVEWAY CROSSINGS ONLY AT NO TIME SHALL THE VERGE BE USED FOR THE STORAGE OF PLANT, MACHINERY OR VEHICLES
NOTE:THE BUILDER IS TO COMPLY WITH "ACT
ENVIRONMENT PROTECTION AUTHORITY, ENVIRONMENT PROTECTION GUIDELINES FOR CONTRUCTION AND LAND DEVELOPPMENT FOR THE ACT, AUGUST 2007"
THE BUILDER IS RESPONSIBLE FOR THE PROTECTION OF THE VERGE + ALL EXISTING TREES NOMINATED FOR RETENTION BY TAKING NECESSARY MEASURES INCLUDING BUT NOT LIMITED TO THE PROVISION OF TEMPORARY FENCING AS INDICATED
NOTE: THE BUILDER IS TO COMPLY WITH "ACT ENVIRONMENT PROTECTION AUTHORITY ENVIRONMENT PROTECTION GUIDELINES FOR CONSTRUCTION AND LAND DEVELOPMENT FOR THE ACT, AUGUST 2007"
Landscape and verge management notes access to site shall be via proposed driveway crossings only. At no time shall the verge be used for the storage of plant, machinery, or vehicles, the builder is responsible for the protection of the verge + all existing trees nominated for retention by taking necessary measures including but not to limited to the provision of temporary fencing as indicated.
NOTE: NO EASMENTS ON BLOCK
BLOCK 17 SECTION 11
WHITLAM ACT
RZ1: SUBURBAN
EROSION SEDIMENT CONTROLS
THE BUILDER WILL COMPLY WITH THE ACT ENVIRONMENTAL PROTECTION AUTHORITY, ENVIRONMENTAL PROTECTION GUIDELINES FOR CONSTRUCTION AND LAND DEVELOPMENT IN THE ACT, AUGUST 2007
MAINTAIN AS MANY GRASSED AREAS AS POSSIBLE PARTICULARLY ON THE VERGES TO TRAP SOIL BEFORE IT REACHES THE ROADWAY AND STORM WATER SYSTEM FENCE OFF UNDISTRIBUTED AREAS
USE ONLY ONE EXIT ENTRY TO THE SITE BUILD STABILISED ACCESS POINT BY USING ROAD BASE 50MM AGGREGATE, RECYCLED CONCRETE OR SIMILAR ASSIGN A DESIGNATED PARKING AREA
LIMIT ACCESS TO THE SITE DURING AND IMMEDIATELY AFTER WET WEATHER
KEEP STOCKPILES WITHIN THE SITE AREA AND AWAY FROM THE STORM WATER SYSTEM
INSTALL ON-SITE WASTE COLLECTION
REGULARLY REMOVE ANY SEDIMENT FROM ROADS ADJACENT TO THE SITE DO NOT WASH INTO STORM WATER SYSTEM INSTALL SEDIMENT CONTROL BARRIER OF GEO-TEXTILE FABRIC ON THE LOW SIDE/S OF THE BLOCK
DESIGNATE A BRICK CUTTING AND WASH AREA AWAY FROM STORM WATER DRAINS ENSURE THE AREA IS LARGE ENOUGH TO CONTAIN ALL EXCESS WATER RESIDUES AND WASTE REGULARLY CHECK AND MAINTAIN POLLUTION CONTROLS THROUGHOUT CONSTRUCTION
LANDSCAPE MANAGEMENT & VERGE PROTECTION
REINSTATE VERGE TO CONDITION FOUND AT COMMENCEMENT OF WORKS THE BUILDER IS RESPONSIBLE FOR REINSTATEMENT OF ALL DAMAGE TO LAND VEGETATION SERVICES PATHS AND ROADS, RESULTING FROM THE WORKS
SITE PLAN 1:200 A01
GSEducationalVersion stack space janet thomson retlaw compton a: 44 john bull street, queanbeyan,nsw, 2620 m: 0418 678 383 e: janet@stackspace.com.au w: stackspace.com.au abn: 28 622 166 572 drawing details notes amendments DWG no. A01 drawing scale drawn approved issue date site plan 1 :200 NJ JT FOR APPROVAL 12/11/20 project Bucholtz Pauletto location 132 Langdon Avenue Wanniassa ACT 2903 Block 5, Section 235 client Jess Bucholtz + Nathan Pauletto Use figured dimensions. Do not
these drawings. All dimensions and
to be
and
site
to
of works.
scale off
levels
checked
verified on
prior
commencement
All structure to Engineer's specifications.
Any form of reproduction of this design or drawing in full or part without the expressed permission of Stack Space constitutes as an infringement of copyright.
site calculations site ex. residence + garage total proposed secondary residence total plot ratio = 866m2 219.17m2 222.36m2 52.81m2 275.17m2 31.77% legend WT PPOS WM P.O.A water tank principal private open space water meter point of attachment rev. date description regulated tree existing paved driveway P.P.O.S 36m2 neighbouring shed ex. driveway remove tree no work to existing residence ffl. 628.32 neighbouring residence ex.retainingwall setback 258°20' 39.875 block 5, section 235 wanniassa 866m2 N RL 629.15 overhead electrical line drainage + electrical easement 2440 wide ex. P.O.A ex. shed 630.80 630.25 630.50 5° pitch 627 R214.50 A28.325 FFL 630.00 existingdriveway proposed secondary residence new steps by owner replace electrical overhead line to house with new underground connection, refer to evo energy RSM 486802 new P.O.A new 5000L water tankconnect to wc and garden taps 630 630 3000 630 629 626 628 626 627 158°26' C28.305 59°14'30" 30.47 628 630 355°54'50" 15.00 covered deck existing sunroom corrugated colorbond roof existing garage with through access 2440 1500setback 2350 1.8 temporary chainmesh fence during construction 2740 existing setback 210 setback 8980 setback DWG no drawing scale Site Plan drawing AK approved issue date 1:200 drawn JT Preliminary 7/04/2022 Whitlam Heartbeat Cafe & Amenity location 6 Klaus Moje Street Whitlam ACT 2611 Block 17 Section 11 client Suburban Land Agency notes Use figured dimensions Do not scale off these drawings All dimensions and levels to be checked and verified on site prior to commencement of works All structure to Engineer s specifications Any form of reproduction of this design or drawing in full or part without the expressed permision of Stack Space constitutes as an infingement of copyright amendments description date rev details N 3,000 6,000 11,950 3,000 4,019 7,820 12,000 Primary Building Zone 79.00° WATER LINE SEWER LINE SEWER LINE ELECTRICAL LINE UNDERGROUND To prevent the transfer of sediment to stormwater at adjoining property provide temporary sediment control geotextile fence CAR PARKING RAMP 1 14 COVERED DECK CORRUGATED COLORBOND ROOF CORRUGATED COLORBOND ROOF WATER SEWER SEWER S / WATER FALL500º DECK RWT LANDING EMB FALL 5 00 º FALL 7 00 º 58350 KLAUS MOJE STREET 58400 58400 58375 58375 58350 58325 58325 100° 00'00" 29 675 90° 00 00" 30 000 3 ° 50 00 " 14 910 58300 58300 58275 58250 58275 58250 185 ° 40 ' R 85 85 A 16 985 C 16 955 11 ° 3 0 ' 7 29 5 SITE CALCULATIONS SITE CAFE AMENITIES GROSS FLOOR AREA PLOT RATIO DECK 583m2 40 80m2 20 02m2 60 82m2 10 43 % 71 59m2
SITE MANAGEMENT OF ACTIVITIES
Use existing crossovers as shown for only entry/exit to the site.
Keep stockpiles within the site area nominated and away from the stormwater system.
Install a sediment control barrier goetextile fabric on the site boundary closest to the proposed work, if required to prevent sediment, transfer onto neighbouring property or onto the street.
Regularly check and maintain pollution controls throughout construction.
WASTE MANAGEMENT AREA
Waste management area to be divided into separate sorting areas for general waste, reuse/recycle materials, stockpile area and excavation materials
Reuse/recycle sorting area to have separate piles for bricks, concrete, timber, plasterboard, metals, green waste, and 'other' reuse/recyclable materials.
Construction materials to be stacked away from waste materials to avoid cross contamination.
ONSITE PROTECTION
No construction or waste material is to be stored on the verge.
No car parking or equipment parking permitted on verge. No site sheds, storage shall be stored on the verge.
NOTE:THE BUILDER IS TO COMPLY WITH "ACT
ENVIRONMENT PROTECTION AUTHORITY, ENVIRONMENT PROTECTION GUIDELINES FOR CONTRUCTION AND LAND DEVELOPPMENT FOR THE ACT, AUGUST 2007"
Landscape and verge management notes access to site shall be via proposed driveway crossings only. At no time shall the verge be used for the storage of plant, machinery, or vehicles, the builder is responsible for the protection of the verge + all existing trees nominated for retention by taking necessary measures including but not to limited to the provision of temporary fencing as indicated.
All structure to Engineer's specifications.
Any form of reproduction of this design or drawing in full or part without the expressed permission of Stack Space constitutes as an infringement of copyright.


GROUND FLOOR PLAN 1:100 A02

GSEducationalVersion stack space janet thomson retlaw compton a: 44 john bull street, queanbeyan,nsw, 2620 m: 0418 678 383 e: janet@stackspace.com.au w: stackspace.com.au abn: 28 622 166 572 drawing details notes amendments DWG no. A01 drawing scale drawn approved issue date site plan 1 :200 NJ JT FOR APPROVAL 12/11/20 project Bucholtz Pauletto location 132 Langdon Avenue Wanniassa ACT 2903 Block 5, Section 235 client Jess Bucholtz + Nathan Pauletto
figured dimensions.
and
Use
Do not scale off these drawings. All dimensions
levels to be checked and verified on site prior to commencement of works.
site calculations site ex. residence + garage total proposed secondary residence total plot ratio = 866m2 219.17m2 222.36m2 52.81m2 275.17m2 31.77% legend WT PPOS WM P.O.A water tank principal private open space water meter point of attachment rev. date description regulated tree existing paved driveway P.P.O.S 36m2 neighbouring shed ex. driveway remove tree no work to existing residence ffl. 628.32 neighbouring residence ex.retainingwall setback 258°20' 39.875 block 5, section 235 wanniassa 866m2 N RL 629.15 overhead electrical line drainage + electrical easement 2440 wide ex. P.O.A ex. shed 630.80 630.25 630.50 5° pitch 627 R214.50 A28.325 FFL 630.00 existingdriveway proposed secondary residence new steps by owner replace electrical overhead line to house with new underground connection, refer to evo energy RSM 486802 new P.O.A new 5000L water tankconnect to wc and garden taps 630 630 3000 630 629 626 628 626 627 158°26' C28.305 59°14'30" 30.47 628 630 355°54'50" 15.00 covered deck existing sunroom corrugated colorbond roof existing garage with through access 2440 1500setback 2350 1.8 temporary chainmesh fence during construction 2740 existing setback 210 setback 8980 setback DWG no A02(A) drawing scale Ground Floor drawing AK approved issue date :100 drawn JT Preliminary 7/04/2022 Whitlam Heartbeat Cafe & Amenity location 6 Klaus Moje Street Whitlam ACT 2611 Block 17 Section 11 client Suburban Land Agency notes Use figured dimensions Do not scale off these drawings All dimensions and levels to be checked and verified on site prior to commencement of works All structure to Engineer s specifications Any form of reproduction of this design or drawing in full or part without the expressed permision of Stack Space constitutes as an infingement of copyright amendments description date rev details GROSS FLOOR AREA CALCULATION SITTING/DINING AREA CAFE DISABLED WC1 WC2 WC3 STORE ROOM GROSS FLOOR AREA 23 80m2 17 00m2 6 27m2 3 40m2 3 65m2 6 70m2 60 82m2 NOTE REFER TO SITE PLAN FOR SITE CALCULATIONS 17 00 m 23 80 m 3 65 m 3 40 m 6 27 m 6 70 m 920 920 920 732 732 N 150 2,300 150 12,000 7,700 3,400 150 2,200 50 2,750 50 1,650 150 150 1,100 50 1,300 50 2,350 7,000 2,600 1,500 1,200 7,550 3,130 3,400 300 5,000 150 550 50 1,900 50 550 150 150 1,650 50 3,850 50 1,100 150 750 50 2,900 50 1,100 150 150 280 55050 50 660 50 550 50 660 50 550 50 3,850 150 150 255 50 1,520 50 1,650 50 7,000 5,000 14,055 9,250 3,130 1,675 4,650 DECK 6,199 4,019 3,000 7,770 SETBACK 1,600 150 2,370 110 2,300 110 900110 490 110 900 150 BB A05 BB A05 SITTING DINING AREA VINYL FLOOR HWS CAFE VINYL FLOOR WC 3 WC 2 DISABLED WC 1 STORE ROOM D01 D03 D0 7 D06 D02 D0 5 D04 W1 W 2 W3 W4 W 5 KLAUS MOJE STREET 4 ° 59 38 " 14 911 271° 09 37" 29 998 101° 09 38" 29 672 6 ° 49 ' 41 " 16 955
12 ° 39 ' 40 " 7 293 UP LANDING RAMP 1 14 RWT ROOF COVER 90 SHS POSTS W6 BCT FFL 583 900 EMB COVERED DECK DW COFFEE COLD DISPLAY TGSI LANDING BY OTHERS TGSI FFL 583 900 RL 583 350 AA A 05 AA A 05 CC A05 CC A05
CAR PARKING
Revised FFL A 07 04 22 WC2 and WC3 amended to ambulant req A 07 04 22
SITE MANAGEMENT OF ACTIVITIES
Use existing crossovers as shown for only entry/exit to the site.
Keep stockpiles within the site area nominated and away from the stormwater system.



Install a sediment control barrier goetextile fabric on the site boundary closest to the proposed work, if required to prevent sediment, transfer onto neighbouring property or onto the street.
Regularly check and maintain pollution controls throughout construction.
WASTE MANAGEMENT AREA
Waste management area to be divided into separate sorting areas for general waste, reuse/recycle materials, stockpile area and excavation materials
Reuse/recycle sorting area to have separate piles for bricks, concrete, timber, plasterboard, metals, green waste, and 'other' reuse/recyclable materials.
SOLARENVELOPEPRIMARYBUILDINGZONE31
SOLARENVELOPEREARZONE31
COLOUR SCHEDULE
Construction materials to be stacked away from waste materials to avoid cross contamination.
SHALE GREY : ROOF, GUTTERS + FACIA AND DOORS TO AMENITIES
ONSITE PROTECTION
No construction or waste material is to be stored on the verge.
No car parking or equipment parking permitted on verge. No site sheds, storage shall be stored on the verge.
NOTE:THE BUILDER IS TO COMPLY WITH "ACT
ENVIRONMENT PROTECTION AUTHORITY, ENVIRONMENT PROTECTION GUIDELINES FOR CONTRUCTION AND LAND DEVELOPPMENT FOR THE ACT, AUGUST 2007"
SURFMIST : SOFFIT
WINDSPRAY : WALLS, POST, BEAMS AND HANDRAIL
MONUMENT : WINDOWS AND DOOR FRAMES
MERBAU : DECKING
Landscape and verge management notes access to site shall be via proposed driveway crossings only. At no time shall the verge be used for the storage of plant, machinery, or vehicles, the builder is responsible for the protection of the verge + all existing trees nominated for retention by taking necessary measures including but not to limited to the provision of temporary fencing as indicated.
GSEducationalVersion stack space janet thomson retlaw compton a: 44 john bull street, queanbeyan,nsw, 2620 m: 0418 678 383 e: janet@stackspace.com.au w: stackspace.com.au abn: 28 622 166 572 drawing details notes amendments DWG no. A01 drawing scale drawn approved issue date site plan 1 :200 NJ JT FOR APPROVAL 12/11/20 project Bucholtz Pauletto location 132 Langdon Avenue Wanniassa ACT 2903 Block 5, Section 235 client Jess Bucholtz + Nathan Pauletto Use figured dimensions. Do not scale off these drawings. All dimensions and levels to be checked and verified on site
to
of works.
prior
commencement
All structure to Engineer's specifications. Any form of reproduction of this design or drawing in full or part without the expressed permission of Stack Space constitutes as an infringement of copyright.
site calculations site ex. residence + garage total proposed secondary residence total plot ratio = 866m2 219.17m2 222.36m2 52.81m2 275.17m2 31.77% legend WT PPOS WM P.O.A water tank principal private open space water meter point of attachment rev. date description regulated tree existing paved driveway P.P.O.S 36m2 neighbouring shed ex. driveway remove tree no work to existing residence ffl. 628.32 neighbouring residence ex.retainingwall setback 258°20' 39.875 block 5, section 235 wanniassa 866m2 N RL 629.15 overhead electrical line drainage + electrical easement 2440 wide ex. P.O.A ex. shed 630.80 630.25 630.50 5° pitch 627 R214.50 A28.325 FFL 630.00 existingdriveway proposed secondary residence new steps by owner replace electrical overhead line to house with new underground connection, refer to evo energy RSM 486802 new P.O.A new 5000L water tankconnect to wc and garden taps 630 630 3000 630 629 626 628 626 627 158°26' C28.305 59°14'30" 30.47 628 630 355°54'50" 15.00 covered deck existing sunroom corrugated colorbond roof existing garage with through access 2440 1500setback 2350 1.8 temporary chainmesh fence during construction 2740 existing setback 210 setback 8980 setback DWG no A03(A) drawing scale Elevations drawing AK approved issue date :100 drawn JT Preliminary 7/04/2022 Whitlam Heartbeat Cafe & Amenity location 6 Klaus Moje Street Whitlam ACT 2611 Block 17 Section 11 client Suburban Land Agency notes Use figured dimensions Do not scale off these drawings All dimensions and levels to be checked and verified on site prior to commencement of works All structure to Engineer s specifications Any form of reproduction of this design or drawing in full or part without the expressed permision of Stack Space constitutes as an infingement of copyright amendments description date rev details 1,800 2,400 +583,900 +586,300 2,400 2,950ROOF HEIGHT RL +586,850 RL +583,350 D07 D06
º
º BOUNDARY COVERED DECK ARTWORK BY OTHERS FFL FCL RAMP 1 14 +583,900 +586,300 2,400 2,790 ROOF HEIGHT RL +582,960 3,725 OVERALL HEIGHT RL +586,690 3,390 OVERALL HEIGHT +586,690 RL +583,300 COLORBOND FASCIA GUTTERS & DOWNPIPES CORRUGATED COLORBOND ROOF CORRUGATED COLORBOND WALL CLADDING W5 W4 W3 UPVC DOUBLE GLAZED FROSTED WINDOWS BALUSTRADE TO RAMP TO AS1428 1 FFL FCL 2,400 +583,900 +586,300 RL +586,690 RL +582,850 3,840 OVERALL HEIGHT 3,490 OVERALL HEIGHT RL +583,350 RL +586,850 90 SHS POSTS RAMP 1 14 BALUSTRADE TO COMPLY WITH AS1428 1 RAMP LANDING CORRUGATED COLORBOND WALL CLADDING COLORBOND FASCIA GUTTERS & DOWNPIPES CORRUGATED COLORBOND WINDSPRAY COMPACTED FILL NGL CORRUGATED COLORBOND ROOF SL SL MENU BOARD ROLLER GRILL SHUTTER BUILDINGENVELOPE BOUNDARY FFL FCL MENU BOARD ARTWORK BY OTHERS ARTWORK BY OTHERS ROOF COVER DECK CORRUGATED COLORBOND ROOF
CAFE/DINING MODULE - EAST ELEVATION 1:100 A03-1 AMENITIES MODULE - WEST ELEVATION 1:100 A03-2 CAFE/SITTING MODULE - NORTH ELEVATION AMENITIES MODULE 1:100 A03-3 Revised FFL A 07 04 22
SITE MANAGEMENT OF ACTIVITIES
Use existing crossovers as shown for only entry/exit to the site.
Keep stockpiles within the site area nominated and away from the stormwater system.
Install a sediment control barrier goetextile fabric on the site boundary closest to the proposed work, if required to prevent sediment, transfer onto neighbouring property or onto the street.
Regularly check and maintain pollution controls throughout construction.
WASTE MANAGEMENT AREA
Waste management area to be divided into separate sorting areas for general waste, reuse/recycle materials, stockpile area and excavation materials
Reuse/recycle sorting area to have separate piles for bricks, concrete, timber, plasterboard, metals, green waste, and 'other' reuse/recyclable materials.
Construction materials to be stacked away from waste materials to avoid cross contamination.
ONSITE PROTECTION
No construction or waste material is to be stored on the verge.
No car parking or equipment parking permitted on verge. No site sheds, storage shall be stored on the verge.
NOTE:THE BUILDER IS TO COMPLY WITH "ACT
ENVIRONMENT PROTECTION AUTHORITY, ENVIRONMENT PROTECTION GUIDELINES FOR CONTRUCTION AND LAND DEVELOPPMENT FOR THE ACT, AUGUST 2007"
Landscape and verge management notes access to site shall be via proposed driveway crossings only. At no time shall the verge be used for the storage of plant, machinery, or vehicles, the builder is responsible for the protection of the verge + all existing trees nominated for retention by taking necessary measures including but not to limited to the provision of temporary fencing as indicated.
SOLARENVELOPEREARZONE31
Any form of reproduction of this design or drawing in full or part without the expressed permission of Stack Space constitutes as an infringement of copyright.


SOLARENVELOPEREARZONE31

GSEducationalVersion stack space janet thomson retlaw compton a: 44 john bull street, queanbeyan,nsw, 2620 m: 0418 678 383 e: janet@stackspace.com.au w: stackspace.com.au abn: 28 622 166 572 drawing details notes amendments DWG no. A01 drawing scale drawn approved issue date site plan 1 :200 NJ JT FOR APPROVAL 12/11/20 project Bucholtz Pauletto location 132 Langdon Avenue Wanniassa ACT 2903 Block 5, Section 235 client Jess Bucholtz + Nathan Pauletto Use figured dimensions. Do not
these drawings. All
and
be
and
to
works.
scale off
dimensions
levels to
checked
verified on site prior
commencement of
All structure to Engineer's specifications.
site calculations site ex. residence + garage total proposed secondary residence total plot ratio = 866m2 219.17m2 222.36m2 52.81m2 275.17m2 31.77% legend WT PPOS WM P.O.A water tank principal private open space water meter point of attachment rev. date description regulated tree existing paved driveway P.P.O.S 36m2 neighbouring shed ex. driveway remove tree no work to existing residence ffl. 628.32 neighbouring residence ex.retainingwall setback 258°20' 39.875 block 5, section 235 wanniassa 866m2 N RL 629.15 overhead electrical line drainage + electrical easement 2440 wide ex. P.O.A ex. shed 630.80 630.25 630.50 5° pitch 627 R214.50 A28.325 FFL 630.00 existingdriveway proposed secondary residence new steps by owner replace electrical overhead line to house with new underground connection, refer to evo energy RSM 486802 new P.O.A new 5000L water tankconnect to wc and garden taps 630 630 3000 630 629 626 628 626 627 158°26' C28.305 59°14'30" 30.47 628 630 355°54'50" 15.00 covered deck existing sunroom corrugated colorbond roof existing garage with through access 2440 1500setback 2350 1.8 temporary chainmesh fence during construction 2740 existing setback 210 setback 8980 setback DWG no A04(A) drawing scale Elevations drawing AK approved issue date :100 drawn JT Preliminary 7/04/2022 Whitlam Heartbeat Cafe & Amenity location 6 Klaus Moje Street Whitlam ACT 2611 Block 17 Section 11 client Suburban Land Agency notes Use figured dimensions Do not scale off these drawings All dimensions and levels to be checked and verified on site prior to commencement of works All structure to Engineer s specifications Any form of reproduction of this design or drawing in full or part without the expressed permision of Stack Space constitutes as an infingement of copyright amendments description date rev details +583,900 +586,300 RL +586,656 RL +583,461 RL +586,656 RL +582,843 3,813OVERALL HEIGHT 3,195OVERALL HEIGHT D04 D05 D06 D07 CORRUGATED COLORBOND WALL CLADDING COLORBOND FASCIA GUTTERS & DOWNPIPES SOLID CORE DOORS WITH LOCKING BALUSTRADE TO RAMP FFL FCL CORRUGATED COLORBOND ROOF +583,900 +586,300 RL+583,503 RL +586,852 3,348OVERALL HEIGHT RL +586,852 RL +583,052 3,800OVERALL HEIGHT W2 CORRUGATED COLORBOND WALL CLADDING
º
º BOUNDARY DECKING RAMP CORRUGATED COLORBOND ROOF PITCH 7 ROOF COVER DECK PITCH 5 FFL FCL 1,800 +583,900 +586,300 2,400 3,000 OVERALL HEIGHT RL +586,854 3,164OVERALL HEIGHT +583,689 NGL CORRUGATED COLORBOND WALL CLADDING COLORBOND FASCIA GUTTERS & DOWNPIPES W1 STEEL SUPPORT POSTS UPVC DOUBLE GLAZED WINDOWS NGL W6
SOLARENVELOPEPRIMARYBUILDINGZONE31
º BOUNDARY DECKING CORRUGATED COLORBOND ROOF FFL FCL EMB STORAGE / AMENITIES - EAST ELEVATION 1:100 A04-1 CAFE/ DINING MODULE - WEST ELEVATION 1:100 A04-2 AMENITIES BLOCKS - SOUTH ELEVATION 1:100 A04-3 Revised FFL A 07 04 22
SITE MANAGEMENT OF ACTIVITIES
Use existing crossovers as shown for only entry/exit to the site.
Keep stockpiles within the site area nominated and away from the stormwater system.
Install a sediment control barrier goetextile fabric on the site boundary closest to the proposed work, if required to prevent sediment, transfer onto neighbouring property or onto the street.
Regularly check and maintain pollution controls throughout construction.
WASTE MANAGEMENT AREA
Waste management area to be divided into separate sorting areas for general waste, reuse/recycle materials, stockpile area and excavation materials
Reuse/recycle sorting area to have separate piles for bricks, concrete, timber, plasterboard, metals, green waste, and 'other' reuse/recyclable materials.
Construction materials to be stacked away from waste materials to avoid cross contamination.
ONSITE PROTECTION
No construction or waste material is to be stored on the verge.
No car parking or equipment parking permitted on verge. No site sheds, storage shall be stored on the verge.
NOTE:THE BUILDER IS TO COMPLY WITH "ACT
ENVIRONMENT PROTECTION AUTHORITY, ENVIRONMENT PROTECTION GUIDELINES FOR CONTRUCTION AND LAND DEVELOPPMENT FOR THE ACT, AUGUST 2007"
Landscape and verge management notes access to site shall be via proposed driveway crossings only. At no time shall the verge be used for the storage of plant, machinery, or vehicles, the builder is responsible for the protection of the verge + all existing trees nominated for retention by taking necessary measures including but not to limited to the provision of temporary fencing as indicated.
All structure to Engineer's specifications.
Any form of reproduction of this design or drawing in full or part without the expressed permission of Stack Space constitutes as an infringement of copyright.



GSEducationalVersion stack space janet thomson retlaw compton a: 44 john bull street, queanbeyan,nsw, 2620 m: 0418 678 383 e: janet@stackspace.com.au w: stackspace.com.au abn: 28 622 166 572 drawing details notes amendments DWG no. A01 drawing scale drawn approved issue date site plan 1 :200 NJ JT FOR APPROVAL 12/11/20 project Bucholtz Pauletto location 132 Langdon Avenue Wanniassa ACT 2903 Block 5, Section 235 client Jess Bucholtz + Nathan Pauletto
figured
Use
dimensions. Do not scale off these drawings. All dimensions and levels to be checked and verified on site prior to commencement of works.
site calculations site ex. residence + garage total proposed secondary residence total plot ratio = 866m2 219.17m2 222.36m2 52.81m2 275.17m2 31.77% legend WT PPOS WM P.O.A water tank principal private open space water meter point of attachment rev. date description regulated tree existing paved driveway P.P.O.S 36m2 neighbouring shed ex. driveway remove tree no work to existing residence ffl. 628.32 neighbouring residence ex.retainingwall setback 258°20' 39.875 block 5, section 235 wanniassa 866m2 N RL 629.15 overhead electrical line drainage + electrical easement 2440 wide ex. P.O.A ex. shed 630.80 630.25 630.50 5° pitch 627 R214.50 A28.325 FFL 630.00 existingdriveway proposed secondary residence new steps by owner replace electrical overhead line to house with new underground connection, refer to evo energy RSM 486802 new P.O.A new 5000L water tankconnect to wc and garden taps 630 630 3000 630 629 626 628 626 627 158°26' C28.305 59°14'30" 30.47 628 630 355°54'50" 15.00 covered deck existing sunroom corrugated colorbond roof existing garage with through access 2440 1500setback 2350 1.8 temporary chainmesh fence during construction 2740 existing setback 210 setback 8980 setback DWG no A05 drawing scale Sections drawing AK approved issue date 1 50 drawn JT Preliminary 7/04/2022 Whitlam Heartbeat Cafe & Amenity location 6 Klaus Moje Street Whitlam ACT 2611 Block 17 Section 11 client Suburban Land Agency notes Use figured dimensions Do not scale off these drawings All dimensions and levels to be checked and verified on site prior to commencement of works All structure to Engineer s specifications Any form of reproduction of this design or drawing in full or part without the expressed permision of Stack Space constitutes as an infingement of copyright amendments description date rev details 2,400 LOW POINT OF RAKED CEILING (DECK) 2,400 +583,900 +586,300 2,830 RL +586,850 RL +583,565 3,285 OVERALL HEIGHT 3,500 OVERALL HEIGHT 200 +586,850 +583,350 D07 D06 D02 CORRUGATED COLORBOND ROOF PITCH 5° FLAT CEILING TO CAFE AT BOTTOM LANDING BY OTHERS FFL FCL CORRUGATED COLORBOND ROOF PITCH 7º COVERED DECK RAMP CAFE BOUNDARY SOLARENVELOPE 2,830 +583,900 +586,300 3,215 OVERALL HEIGHT RL +583,635 RL +586,850 FLAT CEILING TO CAFE RAKED CEILING TO SITTING / DINING AREA NGL SITTING / DINING AREA CAFE FCL FFL 2,400 MINIMUM 3,395 OVERALL HEIGHT +583,900 +586,300 RL +583,290 RL +586,690 FLAT CEILING TO WC CORRUGATED COLORBOND ROOF PITCH 5 NGL NEW WALL TO CEILING SINK WC3 MIRROR HD DECKING FFL FCL TPD Section - AA 1:50 AA Section - CC 1:50 CC Section - BB 1:50 BB
SITE MANAGEMENT OF ACTIVITIES
Use existing crossovers as shown for only entry/exit to the site.



Keep stockpiles within the site area nominated and away from the stormwater system.
Install a sediment control barrier goetextile fabric on the site boundary closest to the proposed work, if required to prevent sediment, transfer onto neighbouring property or onto the street.
Regularly check and maintain pollution controls throughout construction.
WASTE MANAGEMENT AREA
Waste management area to be divided into separate sorting areas for general waste, reuse/recycle materials, stockpile area and excavation materials
Reuse/recycle sorting area to have separate piles for bricks, concrete, timber, plasterboard, metals, green waste, and 'other' reuse/recyclable materials.
Construction materials to be stacked away from waste materials to avoid cross contamination. point
Any form of reproduction of this design or drawing in full or part without the expressed permission of Stack Space constitutes as an infringement of copyright.



GSEducationalVersion stack space janet thomson retlaw compton a: 44 john bull street, queanbeyan,nsw, 2620 m: 0418 678 383 e: janet@stackspace.com.au w: stackspace.com.au abn: 28 622 166 572 drawing details notes amendments DWG no. A01 drawing scale drawn approved issue date site plan 1 :200 NJ JT FOR APPROVAL 12/11/20 project Bucholtz Pauletto location 132 Langdon Avenue Wanniassa ACT 2903 Block 5, Section 235 client Jess Bucholtz + Nathan Pauletto
Use figured dimensions. Do not scale off these drawings. All dimensions and levels to be checked and verified on site prior to commencement of works.
All structure to Engineer's specifications.
rev. date description regulated tree 627 R214.50 A28.325 existingdriveway 59°14'30" 30.47 628 210 setback DWG no A06 drawing scale Shadow Diagram drawing AK approved issue date drawn JT Preliminary 7/04/2022 Whitlam Heartbeat Cafe & Amenity location 6 Klaus Moje Street Whitlam ACT 2611 Block 17 Section 11 client Suburban Land Agency notes
of attachment
of works
Engineer
permision of Stack
of copyright amendments description date rev details JUNE 21 - 9AM JUNE 21 - 12PM JUNE 21 - 3PM
Use figured dimensions Do not scale off these drawings All dimensions and levels to be checked and verified on site prior to commencement
All structure to
s specifications Any form of reproduction of this design or drawing in full or part without the expressed
Space constitutes as an infingement
SITE MANAGEMENT OF ACTIVITIES
Use existing crossovers as shown for only entry/exit to the site.
Keep stockpiles within the site area nominated and away from the stormwater system.
Install a sediment control barrier goetextile fabric on the site boundary closest to the proposed work, if required to prevent sediment, transfer onto neighbouring property or onto the street.
Regularly check and maintain pollution controls throughout construction.
WASTE MANAGEMENT AREA
Waste management area to be divided into separate sorting areas for general waste, reuse/recycle materials, stockpile area and excavation materials
Reuse/recycle sorting area to have separate piles for bricks, concrete, timber, plasterboard, metals, green waste, and 'other' reuse/recyclable materials.
Construction materials to be stacked away from waste materials to avoid cross contamination.
ONSITE PROTECTION
No construction or waste material is to be stored on the verge.
No car parking or equipment parking permitted on verge. No site sheds, storage shall be stored on the verge.
NOTE:THE BUILDER IS TO COMPLY WITH "ACT
ENVIRONMENT PROTECTION AUTHORITY, ENVIRONMENT PROTECTION GUIDELINES FOR CONTRUCTION AND LAND DEVELOPPMENT FOR THE ACT, AUGUST 2007"
Landscape and verge management notes access to site shall be via proposed driveway crossings only. At no time shall the verge be used for the storage of plant, machinery, or vehicles, the builder is responsible for the protection of the verge + all existing trees nominated for retention by taking necessary measures including but not to limited to the provision of temporary fencing as indicated.
ELECTRICAL AND LIGHTING LEGEND
ELECTRICAL AND LIGHTING LEGEND
REFER TO SPECIFICATION FOR DETAILS OF ALL
LIGHTING AND FIXTURES
EMB - ELECTRICAL METER BOX
ICB - INTERNAL CIRCUIT BOX
SENSORS CONNECTED WHERE SHOWN
REFER TO SPECIFICATION FOR DETAILS OF ALL
LIGHTING AND FIXTURES
EMB - ELECTRICAL METER BOX
ICB - INTERNAL CIRCUIT BOX
ELEC HWS - ELECTRICAL HOT WATER SYSTEM
RECESSED DOWNLIGHTS LED LAMP)
SPOTLIGHT S DENOTES SENSOR INCLUDED ALLOW FOR MANUAL OVERRIDE SWITCHES
SMOKE DETECTOR
EXHAUST FAN
GARDEN UPLIGHTS ON SPIKES
ELEC HWS - ELECTRICAL HOT WATER SYSTEM
HAND DRYERS AUTOMATIC)
RECESSED DOWNLIGHTS (LED LAMP)
CEILING SURFACE MOUNTED LIGHTS - LED
STRIP LIGHTING (JOINERY
SENSORS CONNECTED WHERE SHOWN SPOTLIGHT S DENOTES SENSOR INCLUDED ALLOW FOR MANUAL OVERRIDE SWITCHES
SMOKE DETECTOR
EXHAUST FAN
DOUBLE POWER OUTLETS WHERE SHOWN EXTERNALLY TO BE WATERPROOF MOUNTING
HEIGHTS GENERALLY TO BE 300mm OFF FFL EXCEPT WHERE SHOWN ABOVE BENCHTOPSTO BE CONFIRMED ON SITE
AB - ABOVE BENCHTOP
UB - UNDER BENCHTOP
GARDEN UPLIGHTS ON SPIKES
HAND DRYERS AUTOMATIC)
HEATING & COOLING
WALL MOUNTED A C SYSTEM IN DINING SITTING AREA
HEATING & COOLING
WALL MOUNTED A C SYSTEM IN DINING SITTING AREA
A07
Electrical & Lighting Plan 1:50
CEILING SURFACE MOUNTED LIGHTS - LED
STRIP LIGHTING (JOINERY
RECESSED STEP LIGHT WALL)
BATTEN LIGHT
All structure to Engineer's specifications.
Any form of reproduction of this design or drawing in full or part without the expressed permission of Stack Space constitutes as an infringement of copyright.



H - ABOVE 1800 H
RECESSED STEP LIGHT (WALL
BATTEN LIGHT
PROVIDE GPO S OR HARDWARE APPLIANCES AS REQUIRED FRIDGE FREEZER MICROWAVE COLD DISPLAY COFFEE MACHINE PIE WARMER DISHWASHER, HAND DRYER ETC
GSEducationalVersion stack space janet thomson retlaw compton a: 44 john bull street, queanbeyan,nsw, 2620 m: 0418 678 383 e: janet@stackspace.com.au w: stackspace.com.au abn: 28 622 166 572 drawing details notes amendments DWG no. A01 drawing scale drawn approved issue date site plan 1 :200 NJ JT FOR APPROVAL 12/11/20 project Bucholtz Pauletto location 132 Langdon Avenue Wanniassa ACT 2903 Block 5, Section 235 client Jess Bucholtz + Nathan Pauletto
figured
Use
dimensions. Do not scale off these drawings. All dimensions and levels to be checked and verified on site prior to commencement of works.
site calculations site ex. residence + garage total proposed secondary residence total plot ratio = 866m2 219.17m2 222.36m2 52.81m2 275.17m2 31.77% legend WT PPOS WM P.O.A water tank principal private open space water meter point of attachment rev. date description regulated tree existing paved driveway P.P.O.S 36m2 neighbouring shed ex. driveway remove tree no work to existing residence ffl. 628.32 neighbouring residence ex.retainingwall setback 258°20' 39.875 block 5, section 235 wanniassa 866m2 N RL 629.15 overhead electrical line drainage + electrical easement 2440 wide ex. P.O.A ex. shed 630.80 630.25 630.50 5° pitch 627 R214.50 A28.325 FFL 630.00 existingdriveway proposed secondary residence new steps by owner replace electrical overhead line to house with new underground connection, refer to evo energy RSM 486802 new P.O.A new 5000L water tankconnect to wc and garden taps 630 630 3000 630 629 626 628 626 627 158°26' C28.305 59°14'30" 30.47 628 630 355°54'50" 15.00 covered deck existing sunroom corrugated colorbond roof existing garage with through access 2440 1500setback 2350 1.8 temporary chainmesh fence during construction 2740 existing setback 210 setback 8980 setback DWG no A07 drawing scale Electrical & Lighting Plan drawing AK approved issue date 1 50 drawn JT Preliminary 7/04/2022 Whitlam Heartbeat Cafe & Amenity location 6 Klaus Moje Street Whitlam ACT 2611 Block 17 Section 11 client Suburban Land Agency notes Use figured dimensions Do not scale off these drawings All dimensions and levels to be checked and verified on site prior to commencement of works All structure to Engineer s specifications Any form of reproduction of this design or drawing in full or part without the expressed permision of Stack Space constitutes as an infingement of copyright amendments description date rev details 920 920 920 732 732 420 900 2,400 750 W 2 UP LANDING RAMP 1 14 ROOF COVER 90 SHS POSTS BCT DOUBLE POWER OUTLETS WHERE SHOWN EXTERNALLY TO BE WATERPROOF, MOUNTING HEIGHTS GENERALLY TO BE 300mm OFF FFL EXCEPT WHERE SHOWN ABOVE BENCHTOPSTO BE CONFIRMED ON SITE AB - ABOVE BENCHTOP UB
H - ABOVE
PROVIDE
DISPLAY COFFEE
HAND
S EX CL CL SL SL SL SL ELEC HWS S S A/C EX EX EX S BATTEN ELEC HWS HD CAFE DINING / SITTING AREA WC 3 WC 2 DISABLED WC 1 STORE
COVERED DECK EMB A C SD HD DL DL DL DL DL DW DL DL DL DL DL DL DL DL DL DL DL DL DL DL CL CL CL EX HD FREEZER GRILL PIE WARMER DRINKS FRIDGE AB UB AB UB H H COFFEE COLD DISPLAY H AB AB F F H RSL RSL RSL RSL RSL RSL
- UNDER BENCHTOP
1800 H
GPO S OR HARDWARE APPLIANCES AS REQUIRED FRIDGE FREEZER, MICROWAVE COLD
MACHINE PIE WARMER DISHWASHER
DRYER, ETC
ROOM
TGSI LANDING BY OTHERS TGSI
SL DL CL
SD RSL HD EX
'S



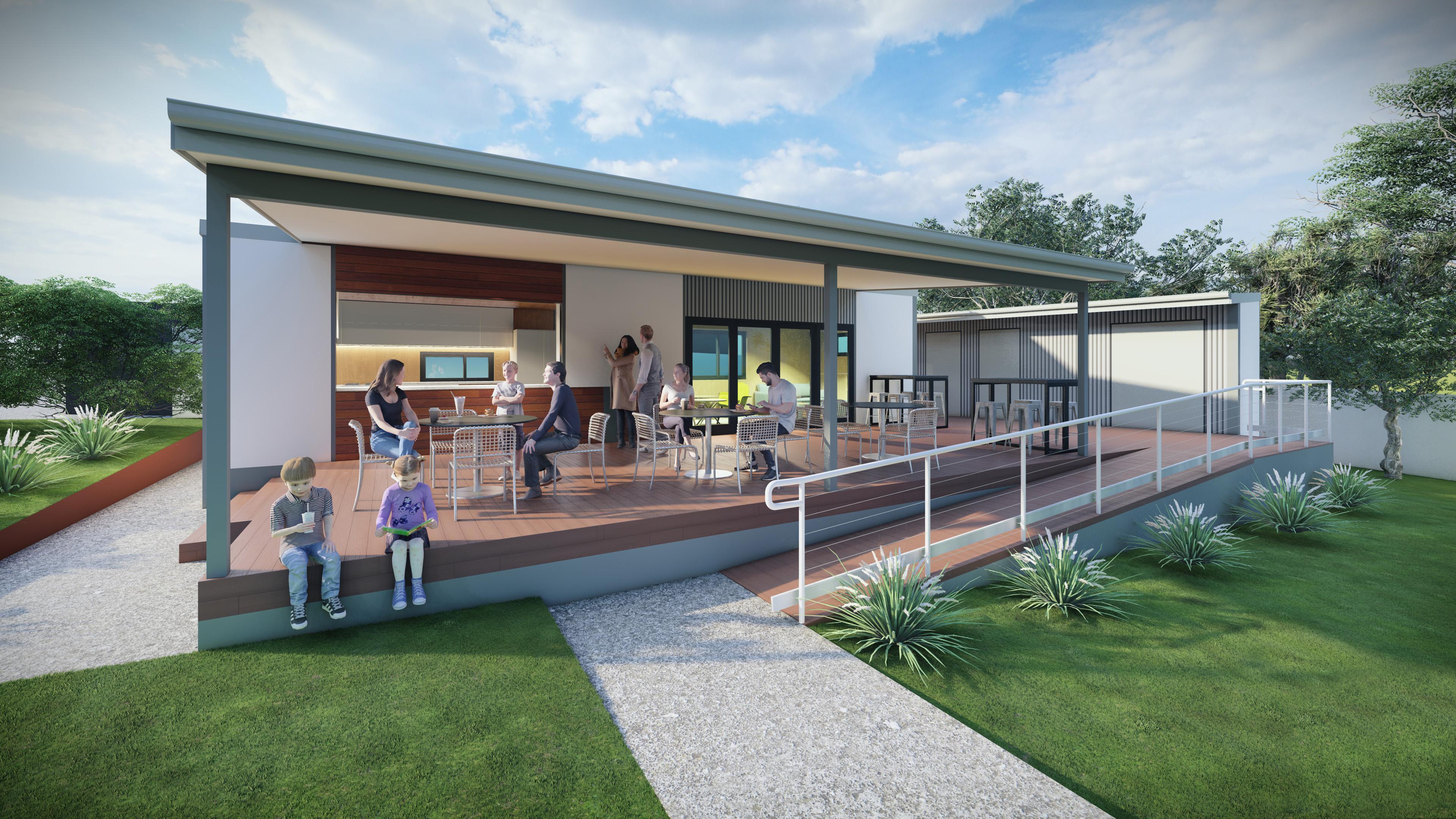
GSEducationalVersion stack space janet thomson retlaw compton a: 44 john bull street, queanbeyan,nsw, 2620 m: 0418 678 383 e: janet@stackspace.com.au w: stackspace.com.au abn: 28 622 166 572 drawing details notes amendments DWG no. A01 drawing scale drawn approved issue date site plan 1 :200 NJ JT FOR APPROVAL 12/11/20 project Bucholtz Pauletto location 132 Langdon Avenue Wanniassa ACT 2903 Block 5, Section 235 client Jess Bucholtz + Nathan Pauletto Use figured dimensions. Do not scale off these drawings. All dimensions and levels to be checked and verified on site prior to commencement of works. All structure to Engineer's specifications. Any form of reproduction of this design or drawing in full or part without the expressed permission of Stack Space constitutes as an infringement of copyright. rev. date description DWG no A08 drawing scale Perspective drawing AK approved issue date 1 1 drawn JT Preliminary 7/04/2022 Whitlam Heartbeat Cafe & Amenity location 6 Klaus Moje Street Whitlam ACT 2611 Block 17 Section 11 client Suburban Land Agency notes Use figured dimensions Do not scale off these drawings All dimensions and levels to be checked and verified on site prior to commencement of works All structure to Engineer s specifications Any form of reproduction of this design or drawing in full or part without the expressed permision of Stack Space constitutes as an infingement of copyright amendments description date rev details
SITE MANAGEMENT OF ACTIVITIES
Use existing crossovers as shown for only entry/exit to the site.
Keep stockpiles within the site area nominated and away from the stormwater system.



Install a sediment control barrier goetextile fabric on the site boundary closest to the proposed work, if required to prevent sediment, transfer onto neighbouring property or onto the street.
Regularly check and maintain pollution controls throughout construction.
WASTE MANAGEMENT AREA
Waste management area to be divided into separate sorting areas for general waste, reuse/recycle materials, stockpile area and excavation materials
Reuse/recycle sorting area to have separate piles for bricks, concrete, timber, plasterboard, metals, green waste, and 'other' reuse/recyclable materials.
Construction materials to be stacked away from waste materials to avoid cross contamination.
SCHEDULE OF FINISHES
Floor finish Vinyl commercial grade tile planks 1220x180 sealed at junctions of kickboards and skirtings, Kardean Van Gogh Rigid Core Mountain Spotted Gum SCB-VGW103T
Walls and ceilings White satinboard (laminate finish , Substrate to be 75mm thick insulated sandwich panels
Above benchtop White café type ceramic tiles, grid pattern 300x100 grouted with epoxy grout, MAR1002 White Gloss plain 13G STA1300
Benchtop 35mm thick, melamine laminate, natural finish, will be silicone along tiled wall junction, to be Laminex Limed Concrete
Cupboards and open shelves Laminate natural finish to be Laminex Paperbark
Kickboard Laminate natural finish to be Laminex Paperbark
Servery Stainless steel food safe grade to top and sides
ONSITE PROTECTION
No construction or waste material is to be stored on the verge.
No car parking or equipment parking permitted on verge. No site sheds, storage shall be stored on the verge.
NOTE:THE BUILDER IS TO COMPLY WITH "ACT
ENVIRONMENT PROTECTION AUTHORITY, ENVIRONMENT PROTECTION GUIDELINES FOR CONTRUCTION AND LAND DEVELOPPMENT FOR THE ACT, AUGUST 2007"
Landscape and verge management notes access to site shall be via proposed driveway crossings only. At no time shall the verge be used for the storage of plant, machinery, or vehicles, the builder is responsible for the protection of the verge + all existing trees nominated for retention by taking necessary measures including but not to limited to the provision of temporary fencing as indicated.
SCHEDULE OF APPLIANCES, ELECTRICAL EQUIPMENT MISCELLANEOUS
Display fridge Bromic GM0400LC LED, 380L, 595W x 640D x 2085H
Upright freezer Westinghouse WFB 2804SA 280L 590W x 700D x 1746H
Coffee machine Will be provided by operator
Cold display Polar Refrigerated display cabinet on benchtop, CD230-A, 874W x 568D x 686H
Pie warmer Woodson W PIA50 595W x 350D x 495H
Benchtop grill Anvil contact grill panini-single PGT0001 410W x 378D x 205H
Dishwasher Fisher&Paykel DW60FC1X1 stainless steel freestanding, 597W x 600D x 820-870H
Exhaust fan Ceiling flush mounted and ducted to outside air
Light fittings Ceiling mounted Oyster light fitting with diffused cover LED lights
Under shelf lights Recessed LED strip lights
Waste bins - Will be provided by operator To be located in open space under benchtop (loose) under benchtop as shown Separated for recycling, general waste and compost
Point of sale Will be provided by operator
SCHEDULE OF PLUMBING FIXTURES
Hot water unit Thermann electric storage, 50L single element, 670H x 405Ø
Sink 1 Handwashing LHS of DW Estilo ESTO268 450Lx395W, stainless steel
Sink 2 Wash up RHS of DW Abey 100R, 840Lx480W, stainlesss steel with drain tray
Sink mixers Caroma Altantic swivel spouts x 2
Coffee machine Provide water supply point for coffee machine and waste pipe for drain
GSEducationalVersion stack space janet thomson retlaw compton a: 44 john bull street, queanbeyan,nsw, 2620 m: 0418 678 383 e: janet@stackspace.com.au w: stackspace.com.au abn: 28 622 166 572 drawing details notes amendments DWG no. A01 drawing scale drawn approved issue date site plan 1 :200 NJ JT FOR APPROVAL 12/11/20 project Bucholtz Pauletto location 132 Langdon Avenue Wanniassa ACT 2903 Block 5, Section 235 client Jess Bucholtz + Nathan Pauletto Use figured dimensions. Do not scale off these drawings. All dimensions and
to be checked and
site
to
of works.
levels
verified on
prior
commencement
All structure to Engineer's specifications.
Any form of reproduction of this design or drawing in full or part without the expressed permission of Stack Space constitutes as an infringement of copyright.
site calculations site ex. residence + garage total proposed secondary residence total plot ratio = 866m2 219.17m2 222.36m2 52.81m2 275.17m2 31.77% legend WT PPOS WM P.O.A water tank principal private open space water meter point of attachment rev. date description regulated tree existing paved driveway P.P.O.S 36m2 neighbouring shed ex. driveway remove tree no work to existing residence ffl. 628.32 neighbouring residence ex.retainingwall setback 258°20' 39.875 block 5, section 235 wanniassa 866m2 N RL 629.15 overhead electrical line drainage + electrical easement 2440 wide ex. P.O.A ex. shed 630.80 630.25 630.50 5° pitch 627 R214.50 A28.325 FFL 630.00 existingdriveway proposed secondary residence new steps by owner replace electrical overhead line to house with new underground connection, refer to evo energy RSM 486802 new P.O.A new 5000L water tankconnect to wc and garden taps 630 630 3000 630 629 626 628 626 627 158°26' C28.305 59°14'30" 30.47 628 630 355°54'50" 15.00 covered deck existing sunroom corrugated colorbond roof existing garage with through access 2440 1500setback 2350 1.8 temporary chainmesh fence during construction 2740 existing setback 210 setback 8980 setback DWG no A09 drawing scale Cafe Fitout drawing AK approved issue date drawn JT Preliminary 23/05/2022 Whitlam Heartbeat Cafe & Amenity location 6 Klaus Moje Street Whitlam ACT 2611 Block 17 Section 11 client Suburban Land Agency notes Use figured dimensions Do not scale off these drawings All dimensions and levels to be checked and verified on site prior to commencement of works All structure to Engineer s specifications Any form of reproduction of this design or drawing in full or part without the expressed permision of Stack Space constitutes as an infingement of copyright amendments description date rev details 900 700 1,200 1,200 1,000 640 600 810 80 565 1,745 STAINLESS STEEL BENCH OPENING FOR BIN COFFEE MACHINE COLD DISPLAY UPRIGHT FREEZER SINK OPEN SHELVES GPO GPO 600 600 650 600 650 900 600 810 2,400 ROLLER DOOR LAMINATED FINISH TO OPEN SHELVES TILED SPLASHBACK SINK MIXER SINK + MIXER DW DW 3,400 1,100 150 750 50 2,900 50 1,100 150 5,000 110 700 1,200 1,200 1,000 640 150 1,190 150 600 3,100 1,250 650 600 600 600 1,000 675 675 690 550 550 550 550 550 800 550 550 550 600 550 1,300 650 450 1,050 CAFE A09 LAMINATE FINISH TO BENCH TOP STAINLESS STEEL BENCH VINYL FLOOR D03 D02 W6 EMB DISPLAY FRIDGE COFFEE MACHINE COLD DISPLAY UPLIFT FREEZER TOP SHELF 1 2 3 4 HWS DW PIE WARMER BENCHTOP GRILL EXHAUST FAN 600 710 1,000 600 600 700 490 450 900 600 810 80 2,085 FRIDGE PIE WARMER BENCHTOP GRILL SINK OPEN SHELVES DISPLAY FRIDGE STORAGE CUPBOARD SHELVES ABOVE DOOR 600 300 900 1,900 600 900 600 810 80 2,100 130 CEILING 2400H ROLLER DOOR LOCKABLE CSD BINS COAT HOOKS
ELEVATION 1 1:50 CAFE ELEVATION 2 1:50 CAFE PLAN 1:50 CAFE ELEVATION 3 1:50 CAFE ELEVATION 4 1:50 CAFE 1 50
SITE MANAGEMENT OF ACTIVITIES
Use existing crossovers as shown for only entry/exit to the site.
Keep stockpiles within the site area nominated and away from the stormwater system.
Install a sediment control barrier goetextile fabric on the site boundary closest to the proposed work, if required to prevent sediment, transfer onto neighbouring property or onto the street.
Regularly check and maintain pollution controls throughout construction.
WASTE MANAGEMENT AREA
Waste management area to be divided into separate sorting areas for general waste, reuse/recycle materials, stockpile area and excavation materials
Reuse/recycle sorting area to have separate piles for bricks, concrete, timber, plasterboard, metals, green waste, and 'other' reuse/recyclable materials.
Construction materials to be stacked away from waste materials to avoid cross contamination.
ACCESSIBLE
ONSITE PROTECTION
No construction or waste material is to be stored on the verge.
No car parking or equipment parking permitted on verge. No site sheds, storage shall be stored on the verge.
NOTE:THE BUILDER IS TO COMPLY WITH "ACT
ENVIRONMENT PROTECTION AUTHORITY, ENVIRONMENT PROTECTION GUIDELINES FOR CONTRUCTION AND LAND DEVELOPPMENT FOR THE ACT, AUGUST 2007"
Landscape and verge management notes access to site shall be via proposed driveway crossings only. At no time shall the verge be used for the storage of plant, machinery, or vehicles, the builder is responsible for the protection of the verge + all existing trees nominated for retention by taking necessary measures including but not to limited to the provision of temporary fencing as indicated.
ELEVATION 3 1:50
ACCESSIBLE
All structure to Engineer's specifications.
Any form of reproduction of this design or drawing in full or part without the expressed permission of Stack Space constitutes as an infringement of copyright.



ELEVATION 4 1:50 WC2
AMBULANT WC AMBULANT WC WC3 MIRRORED WC2 MIRRORED



GSEducationalVersion stack space janet thomson retlaw compton a: 44 john bull street, queanbeyan,nsw, 2620 m: 0418 678 383
janet@stackspace.com.au w: stackspace.com.au abn: 28 622 166 572 drawing details notes amendments DWG no. A01 drawing scale drawn approved issue date site plan 1 :200 NJ JT FOR APPROVAL 12/11/20 project Bucholtz Pauletto location 132 Langdon Avenue Wanniassa ACT 2903 Block 5, Section 235 client Jess Bucholtz + Nathan Pauletto
figured
e:
Use
dimensions. Do not scale off these drawings. All dimensions and levels to be checked and verified on site prior to commencement of works.
site calculations site ex. residence + garage total proposed secondary residence total plot ratio = 866m2 219.17m2 222.36m2 52.81m2 275.17m2 31.77% legend WT PPOS WM P.O.A water tank principal private open space water meter point of attachment rev. date description regulated tree existing paved driveway P.P.O.S 36m2 neighbouring shed ex. driveway remove tree no work to existing residence ffl. 628.32 neighbouring residence ex.retainingwall setback 258°20' 39.875 block 5, section 235 wanniassa 866m2 N RL 629.15 overhead electrical line drainage + electrical easement 2440 wide ex. P.O.A ex. shed 630.80 630.25 630.50 5° pitch 627 R214.50 A28.325 FFL 630.00 existingdriveway proposed secondary residence new steps by owner replace electrical overhead line to house with new underground connection, refer to evo energy RSM 486802 new P.O.A new 5000L water tankconnect to wc and garden taps 630 630 3000 630 629 626 628 626 627 158°26' C28.305 59°14'30" 30.47 628 630 355°54'50" 15.00 covered deck existing sunroom corrugated colorbond roof existing garage with through access 2440 1500setback 2350 1.8 temporary chainmesh fence during construction 2740 existing setback 210 setback 8980 setback DWG no A10 drawing scale Amenities Block drawing AK approved issue date drawn JT Preliminary 20/06/2022 Whitlam Heartbeat Cafe & Amenity location 6 Klaus Moje Street Whitlam ACT 2611 Block 17 Section 11 client Suburban Land Agency notes Use figured dimensions Do not scale off these drawings All dimensions and levels to be checked and verified on site prior to commencement of works All structure to Engineer s specifications Any form of reproduction of this design or drawing in full or part without the expressed permision of Stack Space constitutes as an infingement of copyright amendments description date rev details 2,400 MINIMUM 900 1,800 450 440 780 FLAT CEILING TO WC CORRUGATED COLORBOND ROOF PITCH 5 NEW WALL TO CEILING WB MIRROR HD TRH MX WC 800 1,050 1,030 800 700 785 920 715 W3 W4 W5 WB WC3 WC WB TRH TRH WC2 UNISEX ACCESSIBLE WC1 BCT WC HD HD S EX EX Sensor EX S 920 920 920 732 732 150 255 50 1,520 50 1,650 50 2,600 150 2,300 150 1,600 150 280 50 550 50 660 50 550 50 660 50 550 50 3,850 150 150 2,370 110 2,300 110 900 110 490 110 900 150 7,700 3,400 900 900 1,500 1,400MIN 800 365 1,250 D07 D06 D05 D04 WC 3 WC 2 UNISEX ACCESSIBLE WC 1 STORE ROOM W3 W4 W5 1 4 5 1 5 4 1 3 2 WB HD TRH WC WC TRH HD TRH WC BCT HWS WB WB GR GR GR GR GR HD 1,450 MALE AMBULANT FEMALE AMBULANT UNISEX AMBULANT STORE 715 2,050 1,200 450 1,100 900 800 BCT HD SD MX 460 800 700 1,050 250 GR TRH WC 440 800 1,275 450 S GR WC WC HD TRH LEGEND WB HWS BCT WATER CLOSET TOILET ROLL HOLDER WASH BASIN BABY CHANGE TABLE HOT WATER SYSTEM HAND DRYER SD SOAP DISPENSER MX MIXER TAP GR GRAB RAIL EX EXHAUST FAN S SENSOR
INTERIOR ELEVATION
EXTERIOR
ELEVATION 5 1:50 WC3
1 1:50 AMENITIES BLOCK PLAN 1:50
ELEVATION 1:50 ELEVATION 2 1:50 WC1
WC1
1 50
SITE MANAGEMENT OF ACTIVITIES
USE EXISTING CROSSOVERS AS SHOWN FOR ONLY ENTRY EXIT TO THE SITE
KEEP STOCKPILES WITHIN THE SITE AREA NOMINATED AND AWAY FROM THE STORMWATER SYSTEM
INSTALL A SEDIMENT CONTROL BARRIER GOETEXTILE FABRIC ON THE SIDE BOUNDARY CLOSEST TO THE PROPOSED WORK REGULARLY CHECK AND MAINTAIN POLLUTION CONTROLS THROUGHOUT CONSTRUCTION
WASTE MANAGEMENT AREA
WASTE MANAGEMENT AREA TO BE DIVIDED INTO SEPARATE SORTING AREAS FOR GENERAL WASTE, REUSE/RECYCLABLE MATERIALS, STOCKPILE AREA AND EXCAVATION MATERIALS REUSE RECYCLABLE SORTING AREA TO HAVE SEPARATE PILES FOR BRICKS CONCRETE TIMBER PLASTERBOARD, METALS GREEN WASTE AND OTHER REUSE/RECYCLABLE MATERIALS (IF APPLICABLE)
CONSTRUCTION MATERIALS TO BE STACKED AWAY FROM WASTE MATERIALS TO AVOID CROSS CONTAMINATION
LANDSCAPE AND VERGE MANAGEMENT NOTES
ACCESS TO SITE SHALL BE VIA PROPOSED DRIVEWAY CROSSINGS ONLY AT NO TIME SHALL THE VERGE BE USED FOR THE STORAGE OF PLANT, MACHINERY OR VEHICLES
THE BUILDER IS RESPONSIBLE FOR THE PROTECTION OF THE VERGE + ALL EXISTING TREES BY TAKING NECESSARY MEASURES INCLUDING BUT NOT LIMITED TO THE PROVISION OF TEMPORARY FENCING AS INDICATED REINSTATE VERGE TO CONDITION FOUND AT COMMENCEMENT OF WORKS THE BUILDER IS RESPONSIBLE FOR REINSTATEMENT OF ALL DAMAGE TO LAND VEGETATION, SERVICES PATHS AND ROADS RESULTING FROM THE WORKS
NOTE: THE BUILDER IS TO COMPLY WITH "ACT ENVIRONMENT PROTECTION AUTHORITY, ENVIRONMENT PROTECTION GUIDELINES FOR CONSTRUCTION AND LAND DEVELOPMENT FOR THE ACT, AUGUST 2007"
BLOCK 5 SECTION 14 HACKETT ACT RZ1: SUBURBAN
1 SITE PLAN 1:200
NEW WORK SHOWN SHADED
SITE IS GENERALY FLAT WITH NO REGULATED TREES
EROSION SEDIMENT CONTROLS
MAINTAIN AS MANY GRASSED AREAS AS POSSIBLE PARTICULARLY ON THE VERGES TO TRAP SOIL BEFORE IT REACHES THE ROADWAY AND STORM WATER SYSTEM FENCE OFF UNDISTRIBUTED AREAS USE ONLY ONE EXIT ENTRY TO THE SITE BUILD STABILISED ACCESS POINT BY USING ROAD BASE, 50MM AGGREGATE RECYCLED CONCRETE OR SIMILAR ASSIGN A DESIGNATED PARKING AREA LIMIT ACCESS TO THE SITE DURING AND IMMEDIATELY AFTER WET WEATHER KEEP STOCKPILES WITHIN THE SITE AREA AND AWAY FROM THE STORM WATER SYSTEM INSTALL ON-SITE WASTE COLLECTION
REGULARLY REMOVE ANY SEDIMENT FROM ROADS ADJACENT TO THE SITE DO NOT WASH INTO STORM WATER SYSTEM INSTALL SEDIMENT CONTROL BARRIER OF GEO-TEXTILE FABRIC ON THE LOW SIDE/S OF THE BLOCK DESIGNATE A BRICK CUTTING AND WASH AREA AWAY FROM STORM WATER DRAINS ENSURE THE AREA IS LARGE ENOUGH TO CONTAIN ALL EXCESS WATER RESIDUES AND WASTE REGULARLY CHECK AND MAINTAIN POLLUTION CONTROLS THROUGHOUT CONSTRUCTION
GSEducationalVersion
Use figured dimensions Do not scale off these drawings All dimensions and levels to be checked and verified on site prior to commencement of works All structure to Engineer s specifications
form of reproduction
this design or drawing in full or part without the express permission of janet thomson architects constitutes an infringement of copyright ammendments: rev date description project: location client: project no dwg no janet thomson architects b arch hon act reg 1049 new reg 7430 a po box 4238 hawker act 2614 m: 0418 678 383 e: janet@stackspace com au PROPOSED EXTENSION + GARAGE 48 STANLEY ST HACKETT ACT 2602 BLOCK 5 SECTION 14 PAUL MONTGOMERY drawing: Site Plan scale 1:200 drawn AK approved JT issue FOR APPROVAL date 11/11/2022 A01 N 150 SETBACK 6,075 3,000 SETBACK 3,200 7,325 EXTENSION 6,700 GARAGE 12,300 GARAGE SETBACK 8,400 SETBACK 1800H TEMPORARY CHAINMESH FENCE TO PROTECT VERGE DURING CONTSTRUCTION NEW CORRUGATED COLORBOND ROOF AT 10° PITCH PROPOSED POOLSEPARATE APPROVAL NEW 4000L WATERTANK- CONNECT EX DP S TO INTAKE DRAINAGE EASMENT 2 44 WIDE 73° 40 00" 34 745 163 ° 40 00 19 81 73° 40 00" 34 745 163 ° 40 00 " 19 81 ELECTRICAL LINE O/HEAD ELECTRICAL LINE RL 606 60 STANLEY STREET O/HEAD ELECTRICAL LINE RL 608 89 600.75 600.50 600.50 601.00 600.75 LP NEW BOX GUTTER MIN 300W SIDE BOUNDARY REAR BOUNDARY FRONT BOUNDARY SIDE BOUNDARY EXISTING SHED PP EXT TO RESIDENCE NEW GARAGE EXISTING RESIDENCE - NO WORK REQUIRED 3x3m ZONE SMALL TREE 5x5m ZONE MEDIUM TREE
SITE
PROPOSED
TOTAL EXISTING CARPORT TO BE DEMOLISHED NEW GARAGE GROSS
PLOT RATIO 688m2 91 40m2 23 50m2 114 90m2 16 00m2 41 00m2 156m2 22 6%
notes:
Any
of
SITE CALCULATIONS
EXISTING RESIDENCE
EXTENSION
FLOOR AREA
A 11 11 22 TREE ZONE ADDED
WATERTANKADDED TO COMPLY WITH WSUD REQUIREMENT
NOTE: SCOPE OF WORK RELATED TO POOL, POOL HOUSE + POOL FENCING UNDER SEPARATE (BA)
notes: Use figured dimensions Do not scale off these drawings All dimensions and levels to be checked and verified on site prior to commencement of works All structure to Engineer s specifications
Any form of reproduction of this design or drawing in full or part without the express permission of janet thomson architects constitutes an infringement of copyright
TO COMPLY WITH SUBSTANTIAL ALTERATIONS, S.29 OF THE ACT BUILDING ACT 2004, ALSO KNOW AS THE 50% RULE, WHER APPLICABLE, THE BUILDER IS REQUIRED TO UNDERTAKE THE FOLLOWING:
1 EXISTING GLAZING WHERE THERE ARE HUMAN IMPACT SAFETY REQUIREMENTS, IS TO COMPLY WITH PART 3.6.4 OF BCA V2 OR BE COATED AND PERMANENTLY BONDED ON AT LEAST 1 SIDE WITH A CONTINUOUS POLYMERIC COATING, SHEET OR FILM
2. EXISTING STAIRS ARE TO COMPLY WITH PART 3.9.1 OF THE BAC OR HAVE CONSTANT GOINGS AND RISERS THROUGHOUT EACH STAIR FLIGHT, WINDERS DIMENSIONS CONSTANT THROUGHOUTTHE FLIGHT RISERS NOT TALLER THAN 250MM AND THE OPENINGS BETWEEN RISERS NOT GREATER THAN 125MM
3 EXISTING BALUSTRADES TO COMPLY WITH PART 3.9.2 OF THE BCA
4 HANDRAILS MUST BE PROVIDED AS PER PART 3.9.2.4 OF THE BCA
5 POOL TO COMPLY WITH PART 3.10.1 OF THE BCA
6 EXTERNAL WINDOWS DOORS AND ROOF LIGHTS TO BE SEALED AS PER PART 3.12.3 OF THE BCA
7 AIR LEAKAGE FROM ROOFS, WALLS AND FLOORS TO COMPLY WITH PART 3.12.3 OF THE BCA
8 EXHAUST FANS MUST BE SEALED AS PART 3.12.3.4 OF THE BCA
9 SERVICES MUST BE INSULATED AS PER PART 3.12.5 OF THE BCA, PROVIDED THERE IS SUFFICIENT WORKSPACE FOR A PERSON TO INSTALL THE INSULATION
10 CEILING WALL AND SUBFLOOR INSUALTION IS TO BE PROVIDED IF IT CAN BE INSTALLED WITHOUT THE REMOVAL OF MORE THAN 10% OF THE LINING/COVERING OF THE RELEVANT PART AND PROVIDED THERE IS SUFFICIENT SPACE IN THE RELEVANT SPACE/CAVITY TO INSTALL INSUALTION TO ACHIEVE THE MINIMUM R-VALUE. THE REQUIREMENTS FOR INSULATION R-VALUES ARE AS PER BCA PART 3.12.1
EXISTING NIB WALL (BRICKWALL) NEW
DRIVEWAY TO REPLACE DRIVE STRIPS
GENERAL NOTES
∑ REFER TO STRUCTURAL ENGINEER S SPECIFICATIONS AND DRAWINGS FOR ALL STRUCTURAL DETAILS
∑ ALL MECHANICAL VENTILATION TO BE DUCTED DIRECTLY TO OUTSIDE ROOF SPACE IN ACCORDANCE WITH BCA V2 PART 3.8.7.4
∑ FLOW RATE OF MECHANICAL SYSTEMS TO COMPLY WITH BCA V2 PART 3.8.7.3
∑ INSTALL SMOKE DETECTORS (HARDWIRED) TO COMPLY WITH AS3786-1993 & BCA 3.7.5, AND INTERCONNECT EXISTING SMOKE DETECTORS TO BE UPGRADED TO MEET COMPLIANCE
PROPOSED EXTENSION + GARAGE
GSEducationalVersion
ammendments: rev date description project: location client:
dwg no janet thomson architects b arch hon act reg 1049 new reg 7430 a po box 4238 hawker act 2614 m: 0418 678 383 e: janet@stackspace com au
48 STANLEY ST HACKETT ACT 2602 BLOCK 5 SECTION 14 PAUL MONTGOMERY drawing:
scale 1:100 drawn AK approved JT issue FOR APPROVAL date 11/11/2022 A02 N 6,000 10,515 3,000 SETBACK SETBACK 1,500 16,745 300 300 300 5,825 830 670 7,325 EXTENSION 6,700 GARAGE 1,200 100 4,215 100 1,000 600 3,200 110 2,980 110 110 1,200 100 4,215 100 1,600 110 12,300 GARAGE SETBACK 6,075 2,940 1,235 110 430 600 530 1,800 2,090 12,000 8,400 SETBACK FFL +601,220 +600,990 FFL +601,220 +601,040
project no
Proposed Extension and Garage
CONCRETE
SINK 2500W PANEL LIFT DOORS x2 PROPOSED BEDROOM ENS PROPOSED GARAGE DRAINAGE EASMENT 2 44 WIDE 73° 40 00" 34 745 163 ° 40 00 19 81 73° 40 00" 34 745 163 ° 40 ' 00 " 19 81 ELECTRICAL LINE O/HEAD ELECTRICAL LINE RL 606 60 STANLEY STREET O/HEAD ELECTRICAL LINE RL 608 89
EXISTING
TO
DP DP A A B DP
PROCESS
CARPORT
BE DEMOLISHED
EXISTING SHED SIDE BOUNDARY SIDE BOUNDARY REAR BOUNDARY FRONT BOUNDARY EXISTING SETBACK EXISTING PAVED COURTYARD NO WORK TO EXISTING HOUSE STEPS EXISTING COVERED DECK PP NO CHANGE TO EXISTING CROSSOVER OR KERB EXISTING EMB PRIMARY BUILDING ZONE REAR ZONE 2400W ROLLER DOOR GD2 GD1 GD3 D3 D1 W1 SIDE ENTRY D2 ENS D4 WC WB SHR SD W R PROPOSED EXTENSION - FLOOR PLAN 1:100 B A 11 11 22 W2+W3 DELETED SIDE BOUNDARY WALL TO ACHIEVE 60/60/60 FRL
notes: Use figured dimensions Do not scale off these drawings All dimensions and levels to be checked and verified on site prior to commencement of works All structure to Engineer s specifications
Any form of reproduction of this design or drawing in full or part without the express permission of janet thomson architects constitutes an infringement of copyright
EXISTING
PROPOSED EXTENSION +
GSEducationalVersion
ammendments: rev date description project:
client:
dwg no janet thomson architects b arch hon act reg 1049 new reg 7430 a po box 4238 hawker act 2614 m: 0418 678 383 e: janet@stackspace com au
location
project no
MONTGOMERY drawing:
drawn AK approved JT issue FOR APPROVAL date 11/11/2022 A03 EX. FFL+601,220 NEW FFL+601,040
EX. FCL +603,620 NEW FCL +603,440 3,200 OVERALL HEIGHT 3,165 OVERALL HEIGHT GARAGE NEW EXTENSION NGL +600,755 NEW CORRUGATED CLORBOND ROOFING AT
PITCHTO MATCH EXISTING
FINISH TO VERTICAL TIMBER BOARDS - TO MATCH EXISTING EXISTING RESIDENCE DP DP D1 W1
GARAGE 48 STANLEY ST HACKETT ACT 2602 BLOCK 5 SECTION 14 PAUL
Elevations scale 1:100
EXISTING DECK + ROOF DECK
10°
PAINT
RESIDENCE
2300 CLEAR EX. FFL +603,620 EX. FFL +601,220 NEW FCL +603,440 NEW FFL +601,040 ENCROACHMENT 310 2,400 180 3,165 OVERALL HEIGHT NGL +601,250 SIDE BOUNDARY
- NO CHANGE
PITCH
BOUNDARY
2500W PANEL LIFT
TO EASEMENT A03 2 NORTH ELEVATION 1:100 A03 1 EAST ELEVATION 1:100
CORRUGATED COLORBOND ROOFING - 10°
SOLAR
ENVELOPE TO FRONT ZONE
DOORS x 2ACCESS
ammendments: rev date
A 11 11 22
A04 1 WEST ELEVATION 1:100
NGL +600,875 BRICK BASE TO MATCH EXISTING
SOLAR BUILDING ENVELOPE IN REAR ZONE
1,000 ENCROACHMENT
SIDE BOUNDARY
GARAGE ROLLER DOOR 2400W x 2300H CLEAR OPENING
COLORBOND FINISH TO METAL FASCIA
PAINT FINISH TO VERTICAL TIMBER BOARDS TO ALL NEW WORK - TO MATCH EXISTING
EXISTING BRICK CHIMNEY
ROOF OF EXISTING RESIDENCE SHOWN IN BACKGROUND
SOLAR ENCROACHMENT 1,000 LONG SOLAR ENCROACHMENT 6,300 LONG
COLORBOND FINISH TO METAL FASCIAS + GUTTERS
1800H TIMBER PANEL FENCE SHOWN DASHED FOR CLARITY
DP
NEW
BRICK BASE TO MATCH EXISTING
NEW EXTENSION
NEW GARAGEON CONCRETE SLAB
description
SOLAR BUILDING ENVELOPE ENCROACHMENT NOTED ON SOUTH ELEVATION
notes: Use figured dimensions Do not scale off these drawings All dimensions and levels to be checked and verified on site prior to commencement of works All structure to Engineer s specifications
BLOCK 5 SECTION 14 PAUL MONTGOMERY
janet thomson
scale
drawn AK approved JT issue FOR APPROVAL date 11/11/2022
A04
GSEducationalVersion
dwg no
Any form of reproduction of this design or drawing in full or part without the express permission of janet thomson architects constitutes an infringement of copyright architects b arch hon act reg 1049 new reg 7430 a po box 4238 hawker act 2614 m: 0418 678 383 e: janet@stackspace com au
project: location client: project no
PROPOSED EXTENSION + GARAGE 48 STANLEY ST HACKETT ACT 2602
drawing:
Elevations
1:100
EX. FFL +601,220 EX. FCL+603,620 2,400 150 SETBACK 1,800 NEW FCL+603,440 NEW FFL+601,040 3,200 OVERALL HEIGHT NGL +600,540
EXISTING RESIDENCE - NO CHANGE TO LAYOUT NEW WORK TO RESIDENCE NEW GARAGE EXISTING DECK + ROOF DECK
ENCROACHMENT 1,595
PAINT FINISH TO VERTICAL TIMBER BOARDS TO ALL NEW WORK - TO MATCH EXISTING
NEW
NGL +600,925 3,200 OVERALL HEIGHT NGL +601,070 1,800 1,145
EX. FFL +601,220
FFL +601,040 EX. FCL +603,620
FCL +603,440
NEW CORRUGATED COLORBOND ROOFING OVER GARAGE - 10° PITCH TO MATCH EXISTING
NON-COMBUSTIBLE METAL CORRUGATED COLORBOND WALL CLADDING TO SIDE BOUNDARY TO ACHIEVE 60 60 60 FRL
A04 2 SOUTH ELEVATION 1:100
notes:
SOLARBOUNDARY32°ATREAR
SOLARSOLARBOUNDARY32°ATFRONT BOUNDARY32°ATREAR
GSEducationalVersion
Use figured dimensions Do not scale off these drawings All dimensions and levels to be checked and verified on site prior to commencement of works All structure to Engineer s specifications Any form of reproduction of this design or drawing in full or part without the express permission of janet thomson architects constitutes an infringement of copyright ammendments: rev date description project: location client: project no dwg no janet thomson architects b arch hon act reg 1049 new reg 7430 a po box 4238 hawker act 2614 m: 0418 678 383 e: janet@stackspace com au PROPOSED EXTENSION + GARAGE 48 STANLEY ST HACKETT ACT 2602 BLOCK 5 SECTION 14 PAUL MONTGOMERY drawing: Sections A-A + B-B scale 1:50 drawn AK approved JT issue FOR APPROVAL date 11/11/2022 A05 2,400 150 SETBACK 1,800 2,300 CLEAR OPENING 1,595 REAR ENCROACHMENT REAR ENCROACHMENT 1,000 310 FRONT ENCROACHMENT FRONT ENCROACHMENT 180 NGL +600,910 ROOF PITCH 10° NEW BOX GUTTER MIN 300W NEW CONC SLAB ON GROUND TRUSS TO MANUFACTURERS SPECIFICATIONS NEIGHBOURING RESIDENCE
PANEL LIFT DOORS x 2 2500W CLEAR NEW FFL +601,040 EX. FFL +601,220 2,400 EXISTING FL TO CL 1,800 NGL +600,980 TIMBER FLOOR ON CONRETE SLAB ON GROUND CORRUGATED COLORBOND ROOFING TO MATCH EXISTING ROOF PITCH 10° NEW BOX GUTTER MIN 300W EXISTING RAKED CEILING
SIDE ENTRY SIDE BOUNDARY 180 STEP DOWN CSD Section B-B 1:50 Section A-A 1:50

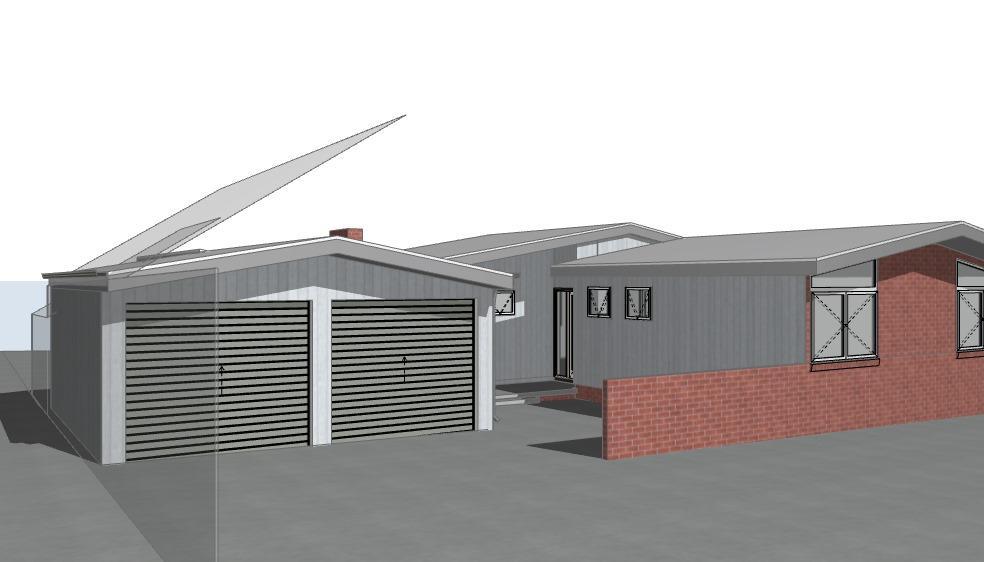


GSEducationalVersion notes Use figured dimensions and levels to be checked and verified on site prior to commencement of works
form of reproduction of this design or drawing in full or part without the express permission of janet thomson architects constitutes an infringement of copyright ammendments: rev date description LOCATION OF SOLAR BUILDING ENVELOPE SOLAR BUILDING ENVELOPE ENCROACHMENT SHOWN IN RED SOLAR BUILDING ENVELOPE ENCROACHMENT SHOWN IN RED NTS
Any
GSEducationalVersion
Use figured dimensions Do not scale off these drawings All dimensions and levels to be checked and verified on site prior to commencement of works All structure to Engineer s specifications
form of reproduction of this design or drawing in full or part without the express permission of janet thomson architects constitutes an infringement of copyright ammendments: rev date description project: location client: project no dwg no janet thomson architects b arch hon act reg 1049 new reg 7430 a po box 4238 hawker act 2614 m: 0418 678 383 e: janet@stackspace com au PROPOSED EXTENSION + GARAGE 48 STANLEY ST HACKETT ACT 2602 BLOCK 5 SECTION 14 PAUL MONTGOMERY drawing: Shadow Diagram scale 1:200 drawn AK approved JT issue FOR APPROVAL date 11/11/2022 A07 BED 1 BED 3 BED 1 BED 3 BED 1 BED 3 21 JUNE 9AM 21 JUNE 12PM 21 JUNE 3PM NEIGHBOUR HOUSE NEIGHBOUR HOUSE NEIGHBOUR HOUSE
notes:
Any
notes:
Any form of reproduction of this design or drawing in full or part without the express permission of janet thomson architects constitutes an infringement of copyright
GSEducationalVersion
Use figured dimensions Do not scale off these drawings All dimensions and levels to be checked and verified on site prior to commencement of works All structure to Engineer s specifications
ammendments: rev date description project: location client:
dwg no janet thomson architects b arch hon act reg 1049 new reg 7430 a po box 4238 hawker act 2614 m: 0418 678 383 e: janet@stackspace com au
GARAGE 48 STANLEY ST HACKETT ACT 2602 BLOCK 5 SECTION 14 PAUL MONTGOMERY drawing: Public Notification Plan scale 1:100 drawn AK approved JT issue FOR APPROVAL date 11/11/2022 A08 10,515 11,680 13,740 14,025 6,075 ENS BED 4 GARAGE SIDE ENTRY LIVING AREA KITCHEN BED 1 BATH BED 2 BED 3 LAUNDRY DINING
project no
PROPOSED EXTENSION +
WET
AREAS COMPLIANCE NOTES (GENERAL):
∑ INSTALL WATERPROOFING MEMBRANE TO INTERNAL WET AREAS AND EXTERNAL AREAS IN ACCORDANCE WITH AS3740-2010 AND THE BCA V2 PART 3.8.1
∑ PRODUCTS INCLUDING BOND BREAKER IS TO COMPLY WITH AS/NZS 4654.1:2012
∑ INSTALLATION IS TO COMPLY WITH AS/NZS 4654.2:2012
SHOWER AREAS:
∑ FLOOR OF THE SHOWER AREA MUST BE WATERPROOF - INCLUDING ANY HOB OR STEPDOWN
∑ WALLS TO BE WATER RESISTANT TO NOT LESS THAN 1800MM ABOVE FINISHED FLOOR LEVEL AND WATERPROOF NOT LESS THAN 150MM ABOVE FLOOR SUBSTRATE, OR NOT LESS THAN 25MM ABOVE MAXIMUM RETAINED WATER LEVEL
∑ WALL JUNCTIONS AND JOINTS TO BE WATERPROOF NOT LESS THAN 40MM EITHER SIDE OF THE JUNCTION
∑ WALL/FLOOR JUNCTIONS TO BE WATERPROOF
∑ PENETRATIONS TO BE WATERPROOF - PROTECTION CAPS MUST BE REMOVED PRIOR TO WATERPROOFING
OUTSIDE SHOWER AREAS:
∑ FLOOR CONCRETE AND COMPRESSED FIBRE-CEMENT SHEET FLOORING MUST BE WATER RESISTANT
∑ TIMBER FLOORS INCLUDING PARTICLEBOARD PLYWOOD OR OTHER TIMBER BASED FLOORING MUST BE WATERPROOF
∑ WALL/FLOOR JUNCTIONS TO BE WATERPROOF
∑ BATHROOM ENTRY TO BE WATERPROOF MIN 25MM ABOVE FINISHED FLOOR SURFACE
∑ THE DOORWAY WATERSTOP REQUIRES THE BASE TO BE SEALED TO FLOOR AND UPSTAND FLUSH WITH FINISHED FLOOR SURFACE
WALLS ADJOINING SINK, BASIN OR LAUNDRY TUB
∑ WALLS TO BE WATER RESISTANT TO NOT LESS THAN 150MM ABOVE THE VESSEL, FOR THE EXTENT OF THE VESSEL, WHERE THE VESSEL IS WITHIN 75MM OFF A WALL
∑ WALL JUNCTIONS ARE TO BE WATERPROOF WHERE A VESSEL IS FIXED TO A WALL
∑ PENETRATIONS TO BE WATERPROOF WHERE THEY OCCUR IN SURFACES REQUIRED TO BE WATERPROOF OR WATER RESISTANT
∑ WALL/FLOOR JUNCTIONS TO BE WATERPROOF
MATERIALS - WATERPROOF
THE FOLLOWING MATERIALS USED IN WATERPROOFING SYSTEMS ARE DEEMED TO BE WATERPROOF:
∑ STAINLESS STEEL
∑ FLEXIBLE WATERPROOF SHEET FLOORING MATERIAL WITH WATERPROOF JOINTS
∑ MEMBRANE COMPLYING WITH AS/NZS 4858
∑ WATERPROOF SEALANT
MATERIALS - WATER RESISTANT SUBSTRATES
THE FOLLOWING MATERIALS ARE DEEMED TO BE WATER RESISTANT:
FOR WALLS:
∑ CONCRETE COMPLYING WITH AS3600 TREATED TO RESIST MOISTURE MOVEMENT
∑ CEMENT RENDER TREATED TO RESIST MOISTURE MOVEMENT
∑ COMPRESSED FIBRE-CEMENT SHEETING MANUFACTURED IN ACCORDANCE WITH AS/NZS 2908.2
∑ WATER RESISTANT PLASTERBOARD SHEETING
∑ MASONRY IN ACCORDANCE WITH AS 3700, TREATED TO RESIST MOISTURE MOVEMENT
FOR FLOORS:
∑ CONCRETE COMPLYING WITH AS3600
∑ CONCRETE SLABS COMPLYING WITH AS2870
∑ COMPRESSED FIBRE-CEMENT SHEETING MANUFACTURED IN ACCORDANCE WITH AS/NZS 2908.2 AND SUPPORTED ON A STRUCTURAL FLOOR
MATERIALS - WATER RESISTANT MATERIALS
THE FOLLOWING SURFACE MATERIALS ARE DEEMED TO BE WATER RESISTANT:
FOR WALLS:
∑ THERMOSETTING LAMINATE
∑ PRE-DECORATED COMPRESSED FIBRE-CEMENT SHEETING MANUFACTURED IN ACCORDANCE WITH AS2906.2
∑ TILES WHEN USED IN CONJUNCTION WITH A COMPLIANT SUBSTRATE SYSTEMS
∑ WATER RESISTANT FLEXIBLE SHEET WALL MATERIAL WITH SEALED JOINTS WHEN USED IN CONJUNCTION WITH ACOMPLIANT SUBSTRATE SYSTEM
∑ SANITARY GRADE ACRYLIC LININGS
WATERPROOF MEMBRANE
WALL SUBSTRATE MOISTURE RESISTANT COMPRESSED FIBRESHEET
BOND BREAKER
COVED SEALANT
FLOOR SUBSTRATE OR BEDDING
SECTION DETAIL NTS
JUNCTION WALL FLOOR
notes:
Use figured dimensions Do not scale off these drawings All dimensions and levels to be checked and verified on site prior to commencement of works All structure to Engineer s specifications
Any form of reproduction of this design or drawing in full or part without the express permission of janet thomson architects constitutes an infringement of copyright
WET AREA COMPLIANCE 1:50
PROPOSED
GSEducationalVersion
client:
dwg no janet thomson architects b arch hon act reg 1049 new reg 7430 a po box 4238 hawker act 2614 m: 0418 678 383 e: janet@stackspace com au
ammendments: rev date description project: location
project no
HACKETT
5 SECTION 14
MONTGOMERY
Wet
scale 1:50 drawn AK approved JT issue FOR APPROVAL date 11/11/2022 A09 A WC WB SHR A CSD
EXTENSION + GARAGE 48 STANLEY ST
ACT 2602 BLOCK
PAUL
drawing:
Area Compliance
SITE MANAGEMENT OF ACTIVITIES
USE EXISTING CROSSOVERS AS SHOWN FOR ONLY ENTRY/EXIT TO THE SITE KEEP STOCKPILES WITHIN THE SITE AREA NOMINATED AND AWAYFROM THE STORMWATER SYSTEM
INSTALL A SEDIMENT CONTROL BARRIER GOETEXTILE FABRIC ON THE SIDE BOUNDARY CLOSEST TO THE PROPOSED WORK
REGULARLY CHECK AND MAINTAIN POLLUTION CONTROLS THROUGHOUT CONSTRUCTION
WASTE MANAGEMENT AREA
WASTE MANAGEMENT AREA TO BE DIVIDED INTO SEPARATE SORTING AREAS FOR GENERAL WASTE, REUSE RECYCLABLE MATERIALS STOCKPILE AREA AND EXCAVATION MATERIALS
REUSE/RECYCLABLE SORTING AREA TO HAVE SEPARATE PILES FOR BRICKS, CONCRETE, TIMBER, PLASTERBOARD, METALS GREEN WASTE AND OTHER REUSE/RECYCLABLE MATERIALS
CONSTRUCTION MATERIALS TO BE STACKED AWAY FROM WASTE MATERIALS TO AVOID CROSS CONTAMINATION
ONSITE PROTECTION OF VERGE
NO CONSTRUCTION OR WASTE MATERIAL IS TO BE STORED ON VERGE NO CAR PARKING OR EQUIPMENT PARKING PERMITTED ON VERGE NO SITE SHEDS, STORAGE ON VERGE
NOTE: THE BUILDER IS TO COMPLY WITH "ACT ENVIRONMENT PROTECTION AUTHORITY, ENVIRONMENT PROTECTION GUIDELINES FOR CONSTRUCTION AND LAND DEVELOPMENT FOR THE ACT, AUGUST 2007"
LANDSCAPE AND VERGE MANAGEMENT NOTES
ACCESS TO SITE SHALL BE VIA PROPOSED DRIVEWAY CROSSINGS ONLY
AT NO TIME SHALL THE VERGE BE USED FOR THE STORAGE OF PLANT MACHINERY OR VEHICLES
THE BUILDER IS RESPONSIBLE FOR THE PROTECTION OF THE VERGE + ALL EXISTING TREES NOMINATED FOR RETENTION BY TAKING NECESSARY MEASURES INCLUDING BUT NOT LIMITED TO THE PROVISION OF TEMPORARY FENCING AS INDICATED
GENERAL NOTES
ALL EXISTING SITE & BUILDING INFORMATION HAS BEEN SOURCED THROUGH ACTmapi, SURVEY & EXISTING PLANS PRIOR TO COMMENCING CONSTRUCTION, BUILDER IS TO ENSURE ALL DIMENSIONS ARE CORRECT
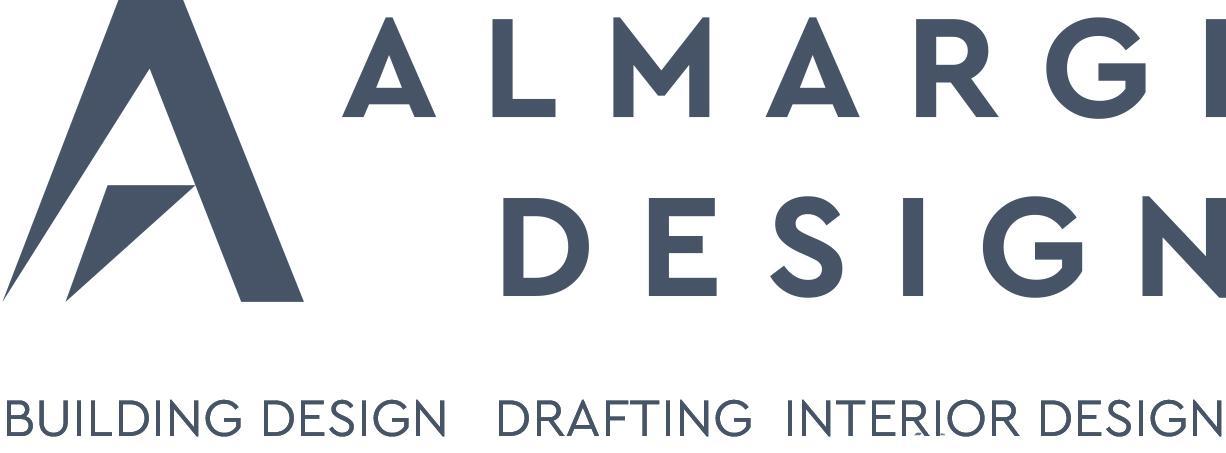
CONTOURS AND LEVELS WHERE NOTED ARE APPROXIMATE VERIFY ALL LEVELS ON SITE ALL EXISTING FLOOR LEVELS TO BE RETAINED
RETAIN ALL TREES AND SHRUBS UNLESS NOTED OTHERWISE
THE INDIVIDUAL TERMS & CONDITIONS FOR THE SITE OVERRIDE ANY SPECIFICATIONS MADE ON THESE PLANS, EXCEPT WHERE CONFLICT OCCURS WITH ANY BUILDING CODE OF AUSTRALIA, OR AUSTRALIAN STANDARD
MATERIAL AND WORKMANSHIP TO BE IN ACCORDANCE WITH THE BUILDING CODE OF AUSTRALIA APPENNDIX & ALL OTHER RELEVANT CODES
ALL DIMENSIONS TO BE CHECKED ON SITE BEFORE COMMENCING ANY WORK USE WRITTEN DIMENSIONS ONLY DO NOT SCALE OFF DRAWINGS
PROVIDE WEATHERSEALS TO ALL EXTERNAL DOORS SEALED & INSULATED COVERS TO ALL DOWNLIGHTS & SELF SEALING DAMPERS TO ALL EXHAUST FANS
ALL TIMBER FRAMING TO COMPLY WITH AS 1684 & RELEVANT SUPPLEMENTS
ALL ELECTRICAL TO COMPLY WITH AS /NZS 3000 INSTALL SMOKE DETECTORS WHERE REQUIRED AND IN ACCORDANCE WITH AS 3876
ALL NEW PLUMBING AND DRAINAGE IS TO BE ACCORDANCE WITH THE LOCAL SEWERAGE AND WATER SUPPLY REGULATIONS & AS 3500
ALL CONCRETE WORK TO COMPLY WITH AS 3600 & AS 2870
ALL MASONRY TO COMPLY WITH AS 3700
ALL ROOFING TO COMPLY WITH AS 4440
TERMITE PROTECTION TO COMPLY WITH AS 3660 1
ALL AREAS TO BE MADE GOOD BY BUILDER WHERE DISTURBED BY NEW WORK
MAINTAIN EXISTING STRUCTURE IN STABLE CONDITION AT ALL TIMES PARTICULARLY DURING CONSTRUCTION
BUILDER SHALL BE RESPONSIBLE FOR THE GENERAL WATER TIGHTNESS OF THE ENTIRE WORKS IN ALL TRADES
GSPublisherVersion 322.94.94.100 GSEducationalVersion rev date description 27/09 2022 A01 1:200 @ A3 PAGE NO DATE PRELIMINARY REVISION SCALE SITE PLAN DRAWING NAME BLOCK 18 SECTION 119 12 FITZMAURICE STREET KALEEN ACT ADDRESS ADDITIONS TO RESIDENCE PROJECT TITLE GROENEWEGEN CLIENT 0448 119 722 alison@almargidesign com Note These plans are to be read in conjunction with all other plans & information, including but not limited to Structural Engineering plans Do not measure from plans Copyright held by Almargi Design unless permission given N 6,183 2,500 T01 - RETAIN EXISTING REGULATED TREE SEWER MANHOLE WATER METER EXISTING CONCRETE SLAB POWER POLE EXISTING DECK ENCLOSE EXISTING CARPORT WITH EXTERNAL WALLS EXISTING TILED ROOF TO BE REPLACED WITH STEEL SHEET ROOF EXISTING GATE 2m TREE PROTECTION ZONE EXISTING DRIPLINE OF TREE SEWER LINE SEWER LINE OVERHEAD ELECTRICAL LINE SEWERAGE MANHOLE RETAIN EXISTING POINT OF ATTACHMENT GAS LINE WATER 594.50 594.50 594 75 594.75 595.00 RETAIN EXISTING DRIVEWAY RETAIN EXISTING DRIVEWAY
RETAIN EXISTING TREE °6 '18 "20 34 5 96°30' 26.245 17 ° 23 ' 10 " 37 685 104°00 50" 19.175 NEIGHBOUR CARPORT NEIGHBOUR SHED 595.00 595 25 EXISTING DWELLING EXISTING CARPORT FFL UPPER +596,080 SEWERAGEEASEMENT 2 5 m SHED ELECTRICAL EASEMENT 1 5M WIDE GUMTREE 21 6m TALL UP EX DP EX DP DP POA PPOS PROPOSED ADDITION FFL LOWER +595,480 SITE AREA 813m2 EXISTING RESIDENCE 131.1m2 EXISTING CARPORT 35.47m2 PROPOSED ADDITION 37.37m2 GROSS FLOOR AREA 203.94m2 PLOT RATIO 25.08% LEGEND - EXISTING SERVICES GAS WATER ELECTRICITY SEWER PRIVATE OPEN SPACE 60% OF AREA -50m2 437.8m2 PRINCIPLE PRIVATE OPEN SPACE (6x6m) 36m2 01 SITE PLAN 1:200
FITZMAURICESTREET
DEMOLISH STEPS
RELOCATE EXISTING HEATING COOLING EQUIPMENT
REMOVE JOINERY REMOVE L DRY JOINERY
CARPORT
EXISTING MEZZANINE STORAGE
CENTRE SUPPORT
POST REMOVED
REMOVE BEAM AND REPLACE
DEMOLISH TIMBER STEPS
DEMOLISH BRICK VENEER WALLS SHOWN RED DASH

GSPublisherVersion 322.94.94.100 GSEducationalVersion rev date description 27/09 2022 A02 1:100 @ A3 PAGE NO DATE PRELIMINARY REVISION SCALE DEMOLITION PLAN DRAWING NAME BLOCK 18 SECTION 119 12 FITZMAURICE STREET KALEEN ACT ADDRESS ADDITIONS TO RESIDENCE PROJECT TITLE GROENEWEGEN CLIENT 0448 119 722 alison@almargidesign com Note These plans are to be read in conjunction with all other plans & information, including but not limited to Structural Engineering plans Do not measure from plans Copyright held by Almargi Design unless permission given
ROBE ROBE ROBE LINEN L DRY WC BATH BED 1 LOUNGE ENTRY DINING KITCHEN FAMILY BED 2 BED 3 BOUNDARY 02
PLAN 1:100
DEMOLITION
IRREGULAR WIDTH STEPS WITH LED STRIP LIGHTING BENEATH EACH TREAD
REINFORCE WALLS FOR FUTURE GRABRAILS BIDET HOSE ATTACHMENT TO BE INCLUED IN WC

GSPublisherVersion 322.94.94.100 GSEducationalVersion rev date description 27/09 2022 A03 1:100 @ A3 PAGE NO DATE PRELIMINARY REVISION SCALE NEW WORKS PLAN DRAWING NAME BLOCK 18 SECTION 119 12 FITZMAURICE STREET KALEEN ACT ADDRESS ADDITIONS TO RESIDENCE PROJECT TITLE GROENEWEGEN CLIENT 0448 119 722 alison@almargidesign com Note These plans are to be read in conjunction with all other plans & information, including but not limited to Structural Engineering plans Do not measure from plans Copyright held by Almargi Design unless permission given 130 2,310 90 4,000 130 1,500 90 3,500 90 4,210 130 130 3,500 90 5,710 130 130 6,415 90 3,590 6,221 1,500 1,980 2,360 1,330 2,600 5,925 +595,480 +596,080 +596,080 06 A 06 06 A 06 07 A07 07 A07 05 2 A 05
TREAD 500
150 CENTRE POST TO BE REMOVED NEW BEAM TO STRUCTURAL ENGINEER SPECIFICATION FRAME + CLAD EXISTING DOUBLE CARPORT PROVIDE NEW GARAGE DOORS NEW RAMP GRADIENT 1:14 AMEND DECK FOR
PULL DOWN LADDER
RISE
RAMP
ROBE LINEN BED 2 BED 3 ENSUITE L DRY WC BATH BED 1 LOUNGE ENTRY DINING KITCHEN FAMILY GARAGE BOUNDARY FFL UPPER FFL LOWER FFL UPPER UP UP STEPS D01 W01 W02 W03 W04 W05 W06 W07 W08 D02 STORAGE MEZZANINE ABOVE EX DP EX DP DP DP DP SL D03 SEAT W09 UP D04 EX DP GD01 GD02 W10 LEGEND
DWELLING
03 NEW WORKS PLAN 1:100
DP - DOWNPIPE - SHADED AREA EXISITNG
- EXISTING WALLS - NEW WALLS

GSPublisherVersion 322.94.94.100 GSEducationalVersion rev date description 27/09 2022 A04 1:100 @ A3 PAGE NO DATE PRELIMINARY REVISION SCALE ELEVATIONS DRAWING NAME BLOCK 18 SECTION 119 12 FITZMAURICE STREET KALEEN ACT ADDRESS ADDITIONS TO RESIDENCE PROJECT TITLE GROENEWEGEN CLIENT 0448 119 722 alison@almargidesign com Note These plans are to be read in conjunction with all other plans & information, including but not limited to Structural Engineering plans Do not measure from plans Copyright held by Almargi Design unless permission given EXISTING DWELLING EXISTING CARPORT 2,400 FFL+595,480 FFL+596,080 FCL+597,880 FCL+598,480 2,400 4,500 OVERALL HEIGHT NEW DOORS TO GARAGE NEW CLADDING TO GARAGE REPLACE ROOF TILES WITH COLORBOND ROOF SHEETING NGL DP DP SITE BOUNDARY
SITE BOUNDARY
º EXISTING DWELLING PROPOSED ADDITION EXISTING CARPORT FFL+595,480 FCL+597,880 FFL+596,080 FCL+598,480 2,400 2,400 4,490 OVERALL HEIGHT NEW STEPS + BALUSTRADE NGL NEW CORRUGATED STEEL ROOF LIGHTWEIGHT VERTICAL CLADDING TO ADDITION FACEBRICK BRICKWORK TO SUBFLOOR, WITH BRICK SILL NEW TIMBER FRAMED WINDOWS & DOORS TO MATCH EXISTING NEW RAMP & BALUSTRADE W07 W05 W09 DP DP SITE BOUNDARY 32ºSOLARENVELOPE STORAGE MEZZANINE NEW COLORBOND FASCIA GUTTER + DOWNPIPE TO MATCH EXISTING 04 1 NORTH ELEVATION 1:100 04 2 EAST ELEVATION 1:100
BUILDING ENVELOPE45º
BUILDING ENVELOPE45

GSPublisherVersion 322.94.94.100 GSEducationalVersion rev date description 27/09 2022 A05 1:100 @ A3 PAGE NO DATE PRELIMINARY REVISION SCALE ELEVATIONS DRAWING NAME BLOCK 18 SECTION 119 12 FITZMAURICE STREET KALEEN ACT ADDRESS ADDITIONS TO RESIDENCE PROJECT TITLE GROENEWEGEN CLIENT 0448 119 722 alison@almargidesign com Note These plans are to be read in conjunction with all other plans & information, including but not limited to Structural Engineering plans Do not measure from plans Copyright held by Almargi Design unless permission given EXISTING CARPORT EXISTING DWELLING PROPOSED ADDITION FFL+595,480 FCL+597,880 2,400 FFL+596,080 FCL+598,480 ROOF PITCH 18º PARAPET WALL NEW CLADDING TO GARAGE FACEBRICK SUBFLOOR WALL TO MATCH EXISTING VERTICAL LIGHTWEIGHT CLADDING TO MATCH EXISTING NEW STEPS, LANDING & BALUSTRADE NGL CORRUGATED COLORBOND SHEET METAL ROOF DP DP D02 SITE BOUNDARY 32ºSOLARENVELOPE D04 EXISTING DWELLING
ADDITION FFL+595,480 FCL+597,880 2,400 FFL+596,080 FCL+598,480 2,400 4,500 OVERALL HEIGHT NEW STEPS, LANDING & BALUSTRADE NGL BRICK SUBFLOOR WALL WITH BRICK SILL TO MATCH EXISTING NEW CORRUGATED COLORBOND SHEET METAL ROOF PARAPET WALL PARAPET WALL ROOF PITCH 18º TIMBER WINDOWS & DOORS TO MATCH EXISTING
VERTICAL CLADDING TO ADDITION SITE BOUNDARY D01 W01 W02 W03 W04 D03 DP DP BUILDING ENVELOPE45º EXISTING CARPORT EXISTING DWELLING D04 W10 DP 05 3 WEST ELEVATION 1:100 05 1 SOUTH ELEVATION 1:100 05 2 GARAGE WEST ELEVATION 1:100
PROPOSED
LIGHTWEIGHT
EXISTING DWELLING + CARPORT PROPOSED ADDITION

PROVIDE FLASHING TO PARAPET WALL AS REQUIRED
EXISTING TRUSSED ROOF NEW STEEL SHEET ROOF ON TRUSS FRAMING TO MANUFACTURES SPECIFICATION
BED 3 ENSUITE
SLIDING DOOR IN ENSUITE
NEW VERTICAL CLADDING ON TIMBER STUD WALL
BEARER + JOIST FLOOR FRAMING TO STRUCTURAL ENGINEER SPECIFICATION
NEW BRICKWORK NEW FOOTINGS TO STRUCTURAL ENGINEER SPECIFICATION
GSPublisherVersion 322.94.94.100 GSEducationalVersion rev date description 27/09 2022 A06 1:50 @ A3 PAGE NO DATE PRELIMINARY REVISION SCALE SECTION AA DRAWING NAME BLOCK 18 SECTION 119 12 FITZMAURICE STREET KALEEN ACT ADDRESS ADDITIONS TO RESIDENCE PROJECT TITLE GROENEWEGEN CLIENT 0448 119 722 alison@almargidesign com Note These plans are to be read in conjunction with all other plans & information, including but not limited to Structural Engineering plans Do not measure from plans Copyright held by Almargi Design unless permission given 2,320 FFL +596,080 2,100
PULL DOWN LADDER 75º
FAMILY GARAGE MEZZANINE STORAGE
SEAT
06 SECTION AA 1:50
DP
REPLACE TILES WITH COLORBOND STEEL SHEET ROOF
NEW STEEL SHEET ROOFING ON TRUSSED ROOF TO MANUFACTURERS SPECIFICATIONS
RAFTERS TO STRUCTURAL ENGINEERS SPECIFICATION
ROOF PITCH 5º
EXISTING DWELLING
ROOF PITCH 18º
PROPOSED ADDITION

BEAM TO STRUCTURE ENGINEER SPECIFICATION
ROOF PITCH 5º
NEW VERTICAL CLADDING ON TIMBER FRAME
FOOTINGS TO STRUCTURAL ENGINEERS SPECIFICATIONS
TIMBER BEARER + JOISTS TO STRUCTURAL ENGINEER SPECIFICATION
BUILDING ENVELOPE45º W06
BRICK SUBFLOOR WALLS TO MATCH EXISTING
PARAPET WALLS
GSPublisherVersion 322.94.94.100 GSEducationalVersion rev date description 27/09 2022 A07 1:50 @ A3 PAGE NO DATE PRELIMINARY REVISION SCALE SECTION BB DRAWING NAME BLOCK 18 SECTION 119 12 FITZMAURICE STREET KALEEN ACT ADDRESS ADDITIONS TO RESIDENCE PROJECT TITLE GROENEWEGEN CLIENT 0448 119 722 alison@almargidesign com Note These plans are to be read in conjunction with all other plans & information, including but not limited to Structural Engineering plans Do not measure from plans Copyright held by Almargi Design unless permission given
BED 2 ENSUITE L DRY SITE BOUNDARY
07 SECTION BB 1 50

GSPublisherVersion 322.94.94.100 GSEducationalVersion rev date description 27/09 2022 A08 1:100 @ A3 PAGE NO DATE PRELIMINARY REVISION SCALE ROOF PLAN DRAWING NAME BLOCK 18 SECTION 119 12 FITZMAURICE STREET KALEEN ACT ADDRESS ADDITIONS TO RESIDENCE PROJECT TITLE GROENEWEGEN CLIENT 0448 119 722 alison@almargidesign com Note These plans are to be read in conjunction with all other plans & information, including but not limited to Structural Engineering plans Do not measure from plans Copyright held by Almargi Design unless permission given 6,183 2,500 ROOF FALL 18 00 ° ROOF FALL 18 00° ROOF FALL 5 00° ROOF FALL 5 00° ROOF FALL 12 50 ° 2m TREE PROTECTION ZONE AREA OF DRIPLINE OF REGULATED TREE ENCROACHMENT LOWER FLOOR FFL 595 480 UPPER FLOOR FFL 596 080 BOUNDARY BOUNDARY SEWERAGEEASEMENT 2 5 m NEIGHBOUR CARPORT DP DP EX DP EX DP EX DP DP PROPOSED ADDITION ROOF FALL 18 00° ROOF FALL 20 50 ° 08 ROOF PLAN 1 100

GSPublisherVersion 322.94.94.100 GSEducationalVersion rev date description 27/09 2022 A09 1:100 @ A3 PAGE NO DATE PRELIMINARY REVISION SCALE AREA PLAN DRAWING NAME BLOCK 18 SECTION 119 12 FITZMAURICE STREET KALEEN ACT ADDRESS ADDITIONS TO RESIDENCE PROJECT TITLE GROENEWEGEN CLIENT 0448 119 722 alison@almargidesign com Note These plans are to be read in conjunction with all other plans & information, including but not limited to Structural Engineering plans Do not measure from plans Copyright held by Almargi Design unless permission given 13 31 m2 6 82 m2 10 80 m2 15 39 m2 10 18 m2 19 72 m2 4 79 m2 13 86 m2 4 62 m2 1 35 m2 130 2,310 90 4,000 130 1,500 90 3,500 90 4,210 130 130 3,500 90 5,710 130 130 6,415 90 3,590 6,221 1,500 1,980 2,360 1,330 2,600 5,925 22 56 m2 19 45 m2 32 75 m2 ROBE LINEN ROBE ROBE BED 2 BED 3 ENSUITE L'DRY WC BATH BED 1 LOUNGE ENTRY DINING KITCHEN FAMILY GARAGE BOUNDARY UP UP STEPS STORAGE MEZZANINE ABOVE EX DP EX DP DP DP DP SL SEAT UP EX DP SITE AREA 813m2 EXISTING RESIDENCE 131.1m2 EXISTING CARPORT 35.47m2 PROPOSED ADDITION 37.37m2 GROSS FLOOR AREA 203.94m2 25.08% 09 AREA PLAN 1:100

GSPublisherVersion 322.94.94.100 GSEducationalVersion rev date description 27/09 2022 A10 1:100 @ A3 PAGE NO DATE PRELIMINARY REVISION SCALE NOTIFICATION PLAN PUBLIC REGISTER PLAN DRAWING NAME BLOCK 18 SECTION 119 12 FITZMAURICE STREET KALEEN ACT ADDRESS ADDITIONS TO RESIDENCE PROJECT TITLE GROENEWEGEN CLIENT 0448 119 722 alison@almargidesign com Note These plans are to be read in conjunction with all other plans & information, including but not limited to Structural Engineering plans Do not measure from plans Copyright held by Almargi Design unless permission given 10 18 m2 18,180 11,850 15,070 BED 2 BED 3 ENSUITE L DRY WC BATH BED 1 LOUNGE ENTRY DINING KITCHEN FAMILY GARAGE 09 NOTIFICATION PLAN/ PUBLIC REGISTER PLAN 1:100

GSPublisherVersion 322.94.94.100 GSEducationalVersion rev date description 27/09 2022 A11 1:100 @ A3 PAGE NO DATE PRELIMINARY REVISION SCALE ELECTRICAL PLAN DRAWING NAME BLOCK 18 SECTION 119 12 FITZMAURICE STREET KALEEN ACT ADDRESS ADDITIONS TO RESIDENCE PROJECT TITLE GROENEWEGEN CLIENT 0448 119 722 alison@almargidesign com Note These plans are to be read in conjunction with all other plans & information, including but not limited to Structural Engineering plans Do not measure from plans Copyright held by Almargi Design unless permission given CEILING OYSTER ON ROOF OVER MEZZANINE GPO EITHER SIDE OF MIRROR ROBE ROBE ROBE LINEN BED 2 BED 3 ENSUITE L DRY WC BATH BED 1 LOUNGE ENTRY DINING KITCHEN FAMILY GARAGE BOUNDARY UP UP STEPS STORAGE MEZZANINE ABOVE EX DP EX DP DP DP DP SL SEAT UP EX DP SA SA 300 300 300 300 300 300 300 1200 1200 DL DL DL DL EX 2 WAY 300 900 1200 NGL S EX SA SMOKE ALARM ELECTRICAL SWITCH & WIRE PATH DOWNLIGHT - LED WALL LIGHT POWER POINT - DOUBLE MOUNTING HEIGHT NOTED EXHAUST FAN ELECTRICAL LEGEND 1200 UNDERSTEP STRIPLIGHT 300 S DL ILLUMINATED MIRROR OYSTER LIGHT (CEILING FLOOD LIGHT + SENSOR BATTEN LED LIGHT 11 ELECTRICAL PLAN 1:100

GSPublisherVersion 322.94.94.100 GSEducationalVersion rev date description 27/09 2022 A12 1:1 @ A3 PAGE NO DATE PRELIMINARY REVISION SCALE DOOR & WINDOW SCHEDULE DRAWING NAME BLOCK 18 SECTION 119 12 FITZMAURICE STREET KALEEN ACT ADDRESS ADDITIONS TO RESIDENCE PROJECT TITLE GROENEWEGEN CLIENT 0448 119 722 alison@almargidesign com Note These plans are to be read in conjunction with all other plans & information, including but not limited to Structural Engineering plans Do not measure from plans Copyright held by Almargi Design unless permission given ID W01 W02 W03 W04 W05 Room Bed 2 Ensuite Ensuite Ensuite Shower Width 2,700 450 450 850 2,100 Height 1,800 1,800 1 800 740 400 Sill Height 300 300 300 1,360 1,700 Head Height 2,100 2,100 2 100 2,100 2,100 Elevation 2 700 1 800 450 1 800 450 1 , 800 850 740 2 100 400 Window Schedule ID D01 D02 D03 D04 GD01 & GD02 Room Laundry Bed 2 Garage Garage Garage Opening Width 900 1,800 1,500 900 2,400 Opening Height 2,100 2,100 2,100 2,100 2,100 Elevation 900 2 100 1 800 2 , 100 1 500 2 100 900 2 , 100 2,480 2 , 150 Door Schedule W06 W07 W08 W09 W10 Shower Bed 3 Bed 3 Bed 3 Garage 1,200 3,100 1 370 750 1,200 400 1,400 1 400 2,050 900 1,700 700 700 50 1,200 2,100 2,100 2 100 2,100 2,100 1 200 400 3 100 1 400 1,370 1 , 400 750 2 , 050 1 200 900
NOTE: GARAGE DOORS TO BE MADE TO FIT EXISTING OPENING HEIGHT
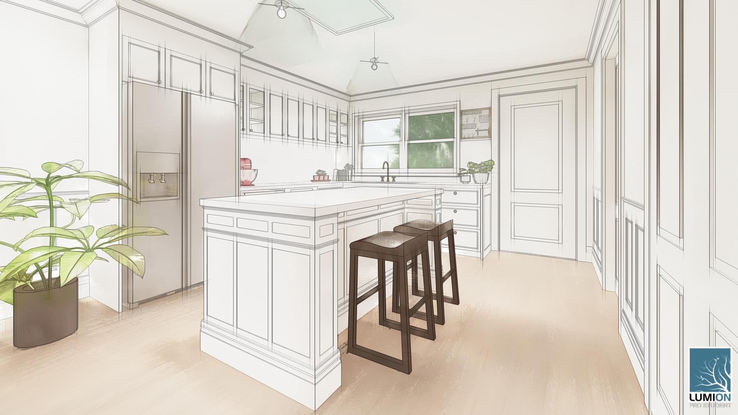

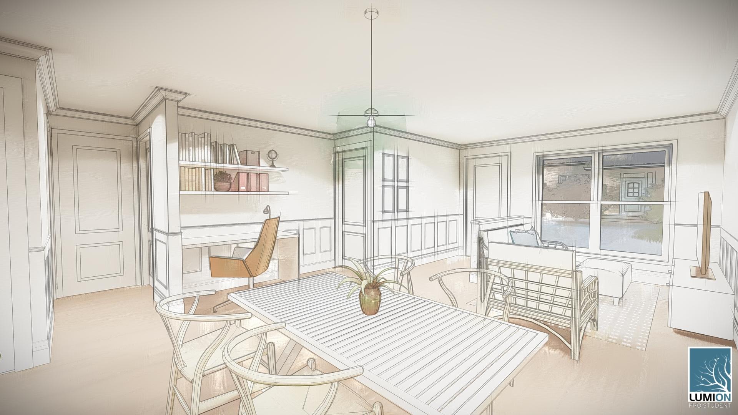

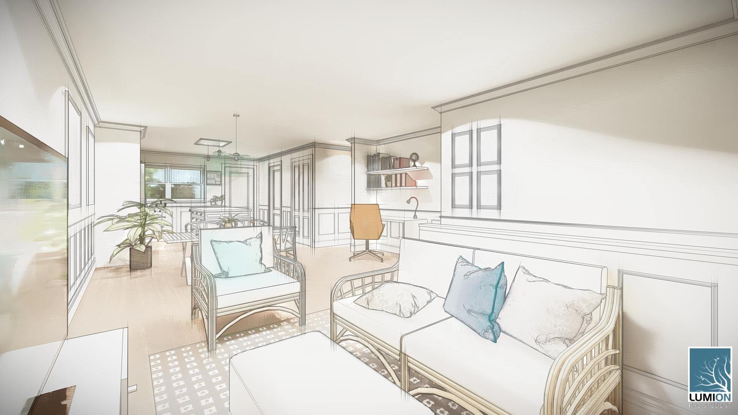
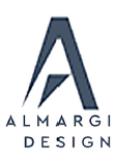

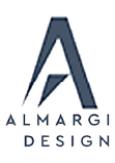
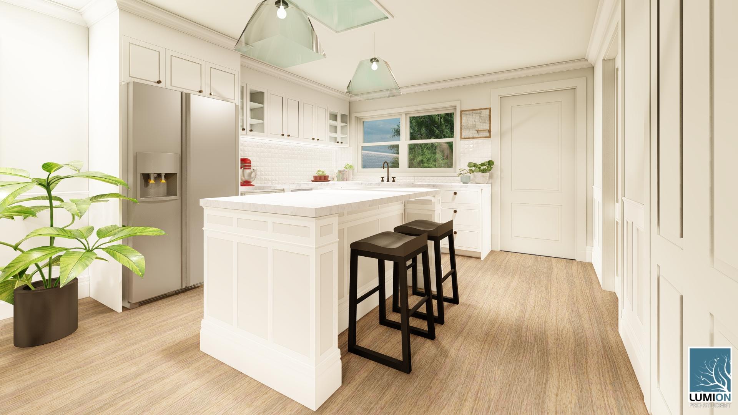

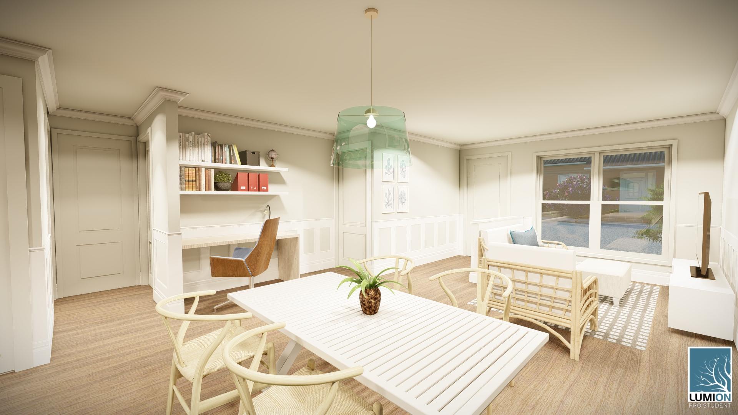

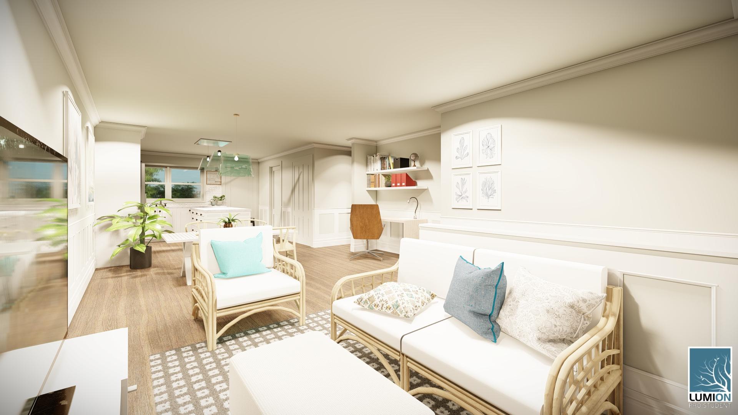



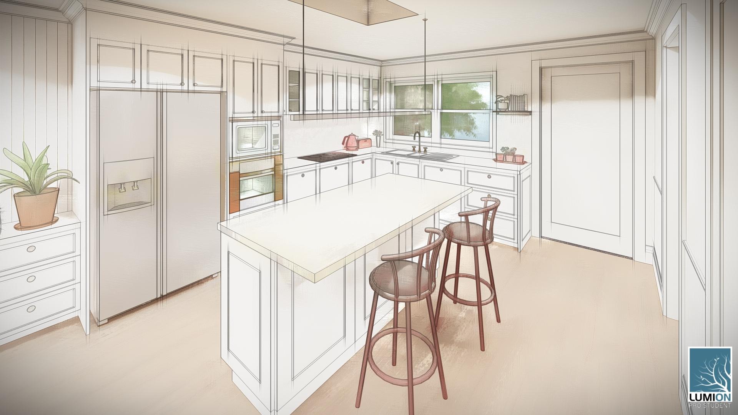

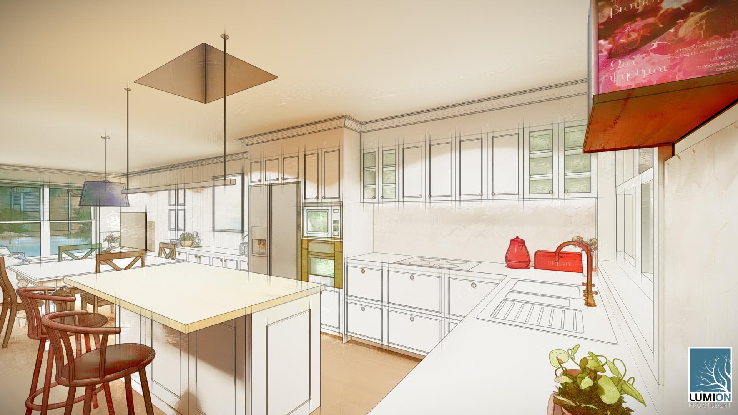

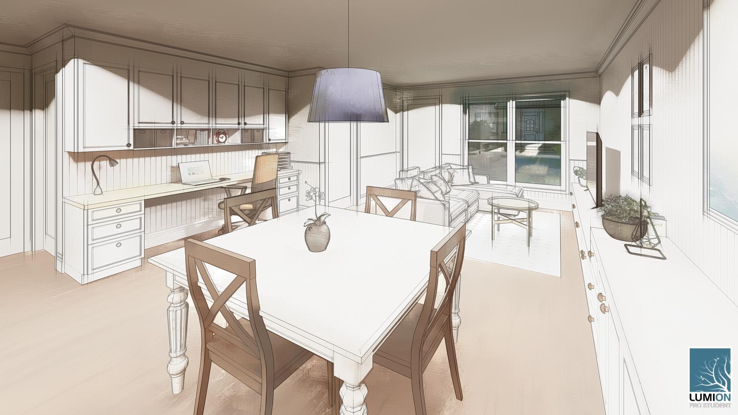

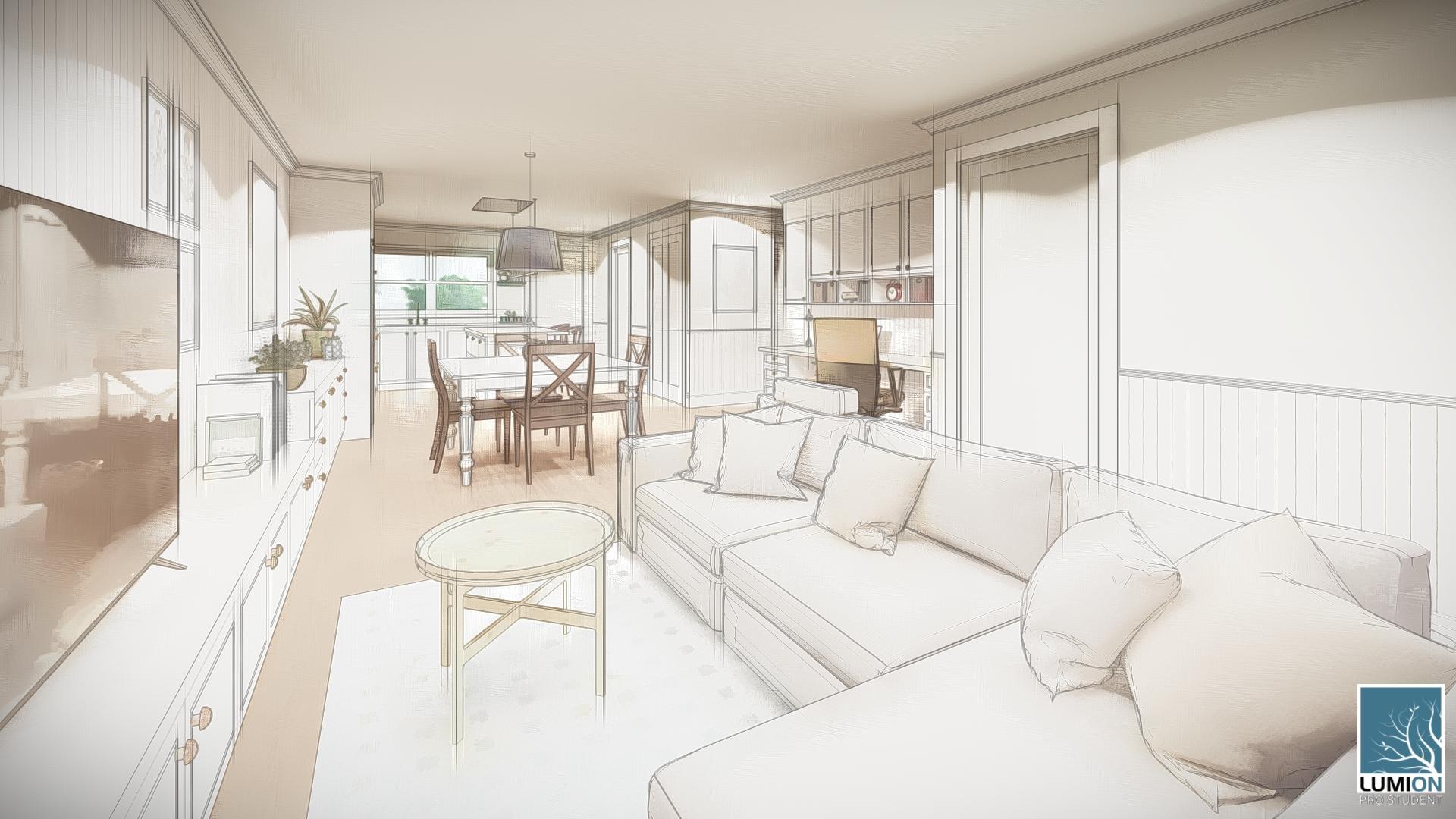
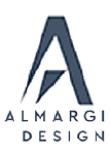


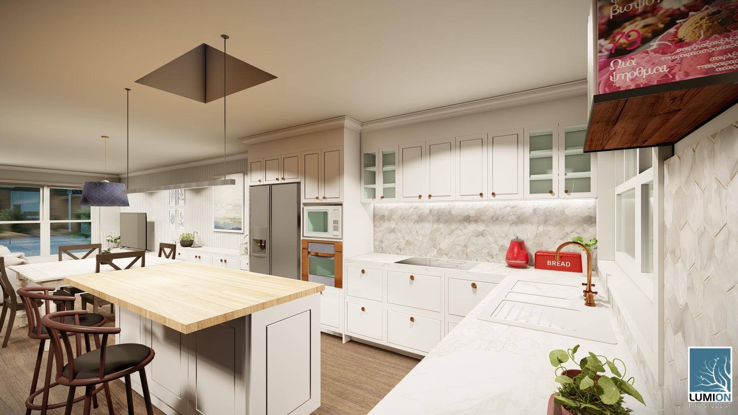

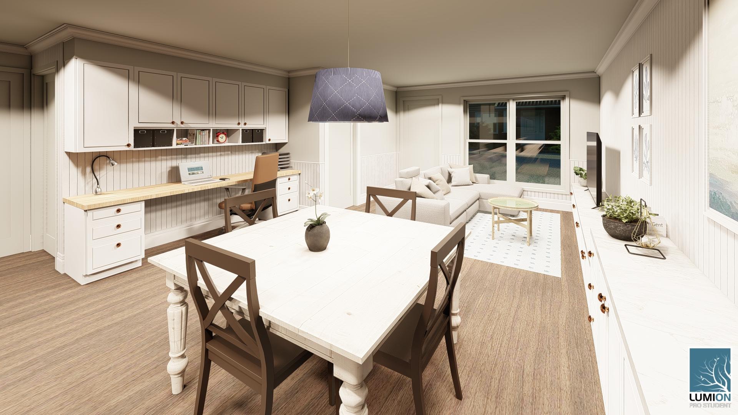

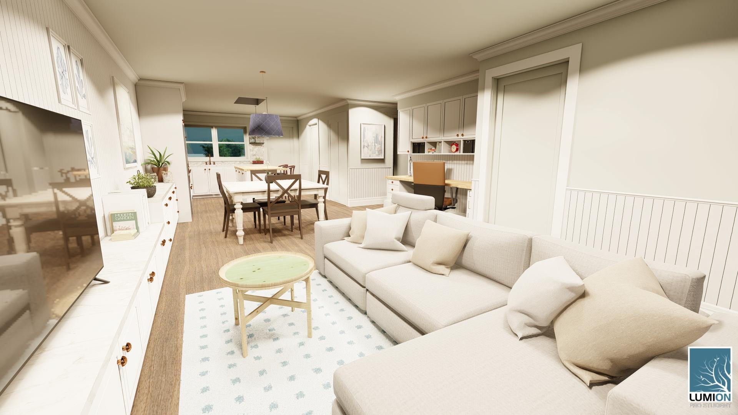

EXISTING RETAINING WALL

N BED 1 3 4x3 1 KITCHENDINING - LIVING 5 2x6 6 BED 2 5 2x5 2
1 ENS 2 4x2 4 ENS 1.1x2.4 L'DRY 2 1x2 4
OPTION
OUTDOOR BATH

GSEducationalVersion 2.0 10 YIRAWALA STREET NGUNNAWAL ACT 2913 ALMARGI DESIGN N
2 BED 1 3 0x3 4 KITCHEN 2.4x3.1 BED 2 3.0x3.0 ENS 3 0x2 0 BATH 1 8x3 7 DINING 5.5x3.3 LIVING 3 9x3.2
RETAINING WALL OUTDOOR BATH LAUNDRY
OPTION
EXISTING
EXISTING RETAINING WALL

N
BED 1 4.5/4.3x3.1 BED 2 3 3 /3 1x3 0 BATH 2 4/2 2x2 4 KITCHENDINING 4 4/4 2x2.6 LIVING 5 3x4.5 CORRIDOR 1 4x4.7
OPTION 3
OUTDOOR BATH
EXISTING RETAINING WALL

GSEducationalVersion NGUNNAWAL ACT 2913 N BED 1 3 1x3 6 BED 2 3 6x3 0 BATH 2 0x2 5 KITCHEN - DININGLIVING 5.2x7.3
OUTDOOR BATH COVERED OUTDOOR AREA OPTION 4 LINEN STORAGE STUDY BR
BUILDING LINE
RETAINING WALL
EXISTING RETAINING WALL
PROPOSED BUILDING ZONE
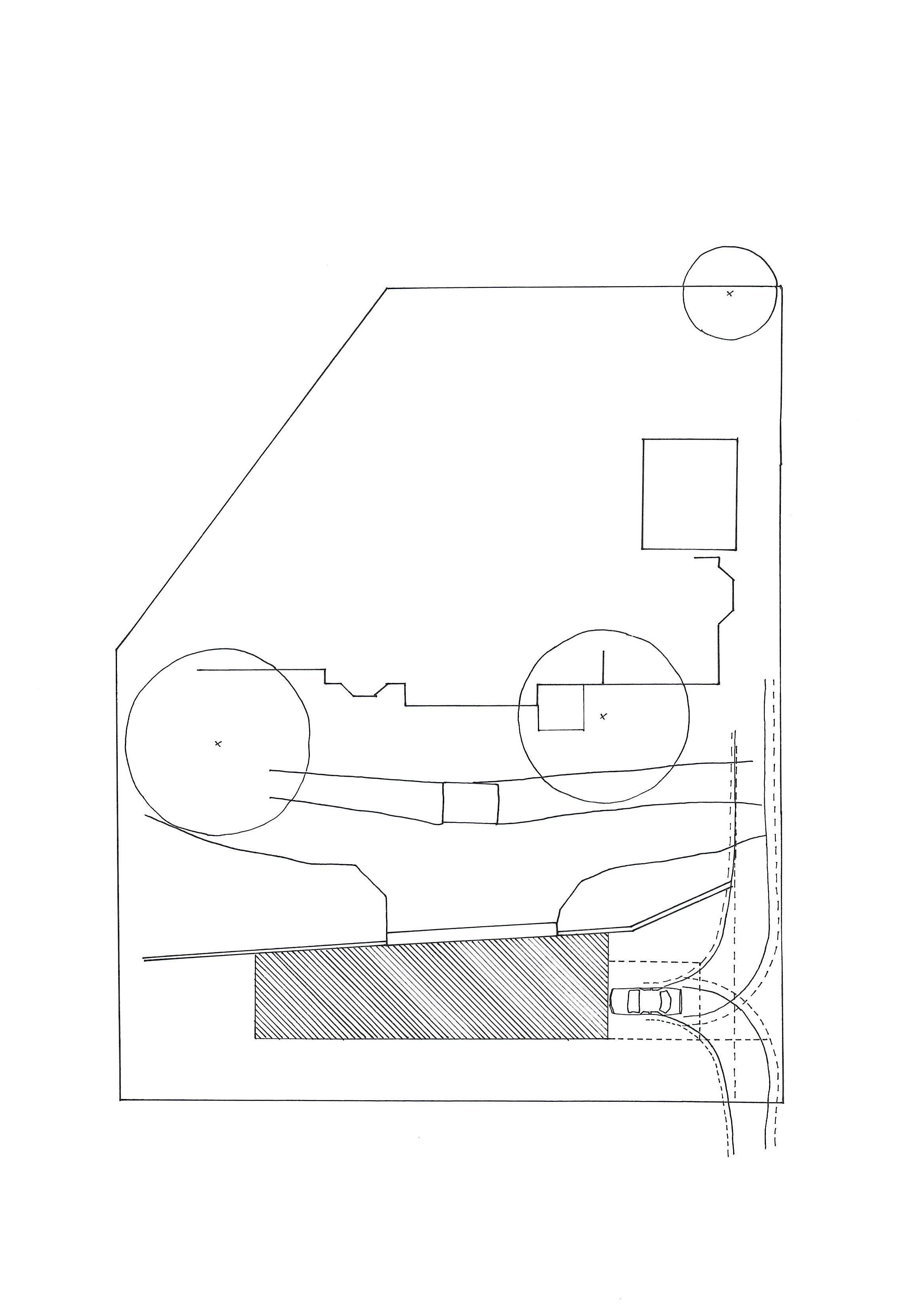
RETAININGWALL
BOUNDARY
GSEducationalVersion 14/01/2022 5.0 DRAFT 1 BLOCK 13 SEC 33 10 YIRAWALA STREET NGUNNAWAL ACT 2913 JESS AHLGREN & TIM HUBBARD ALMARGI DESIGN Site Plan N SITE PLAN
CARPORT PATIO
SPA STAIRS BUILDING LINE
BOUNDARY
TREE
TREE TREE
BOUNDARY
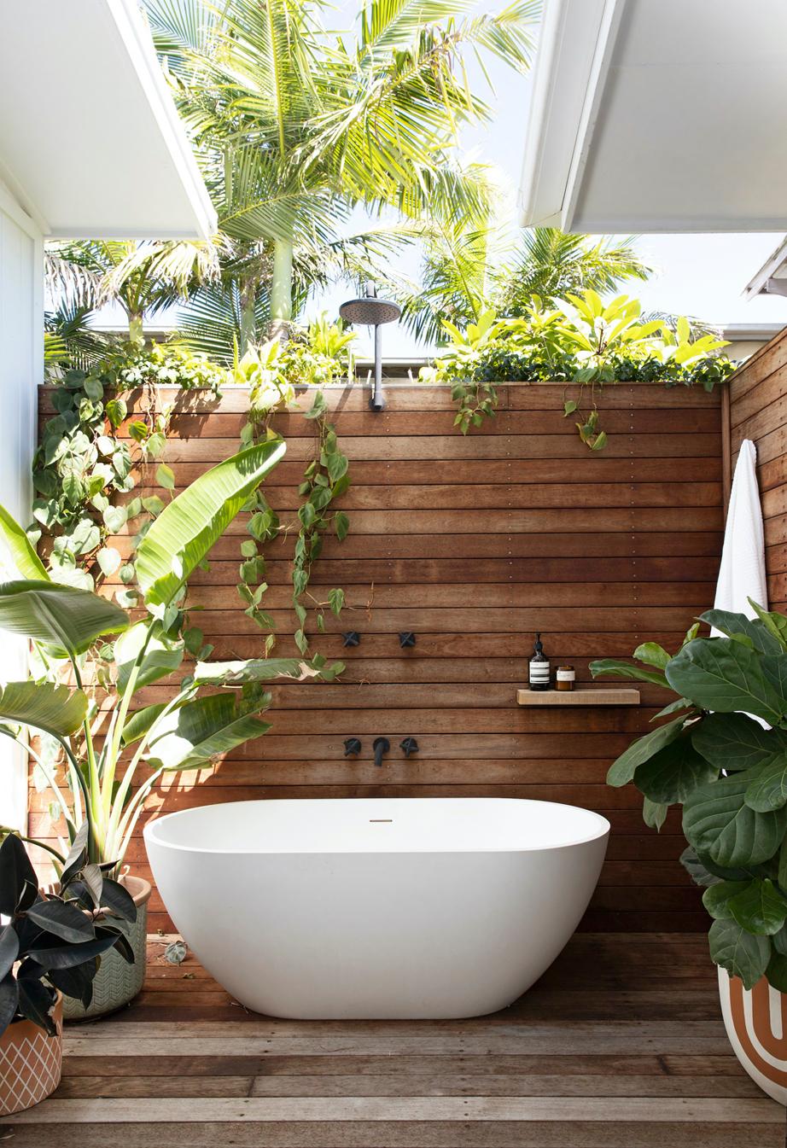

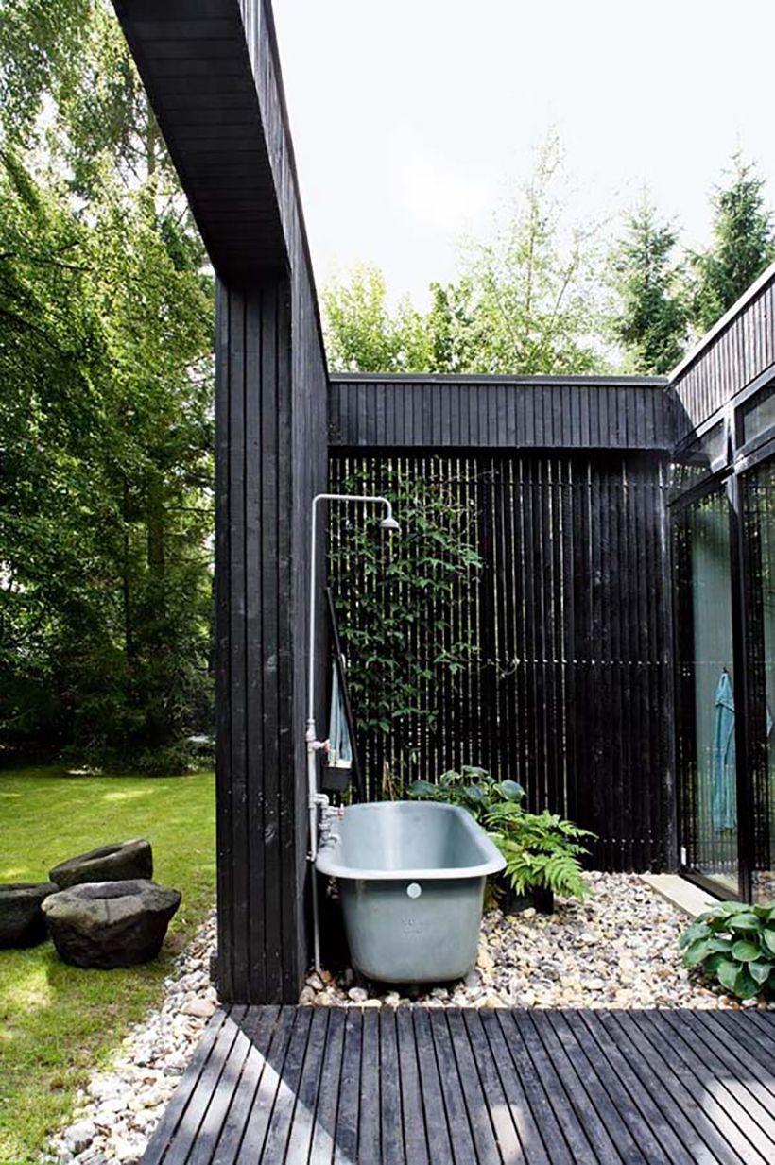


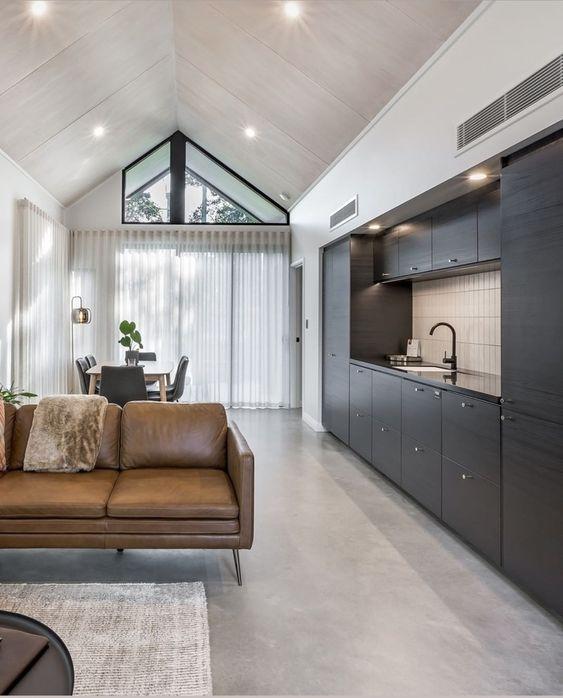
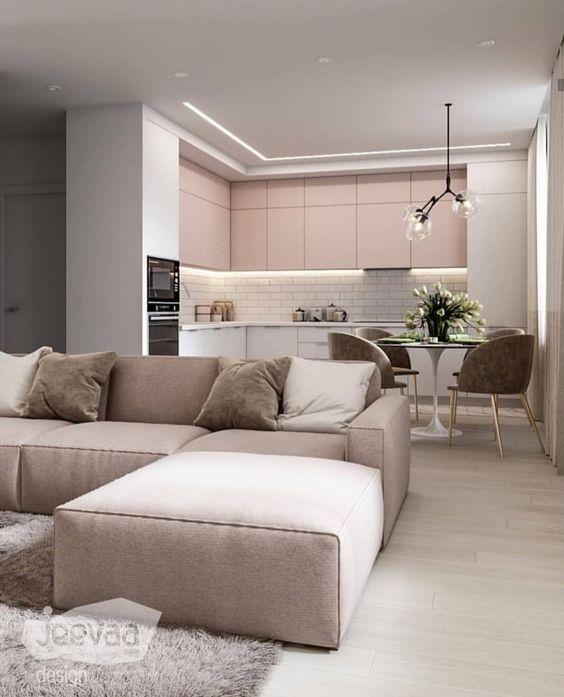
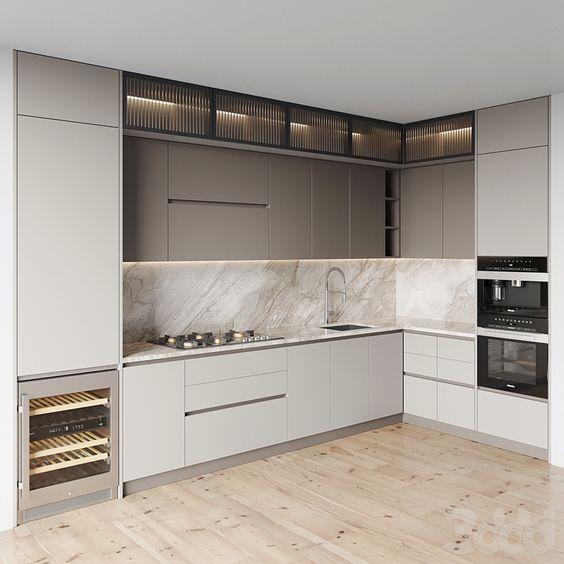


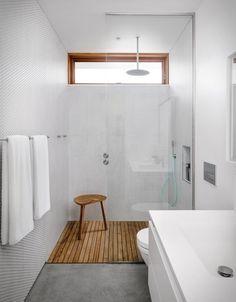
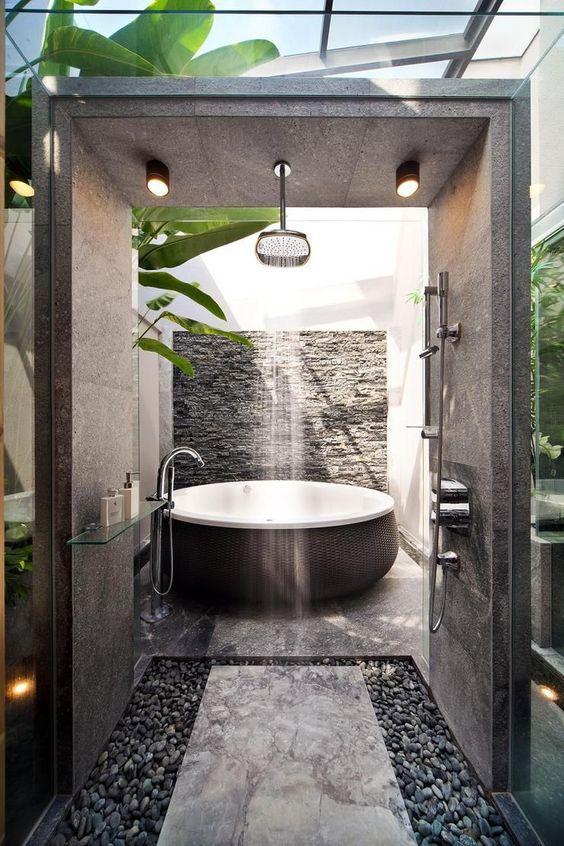

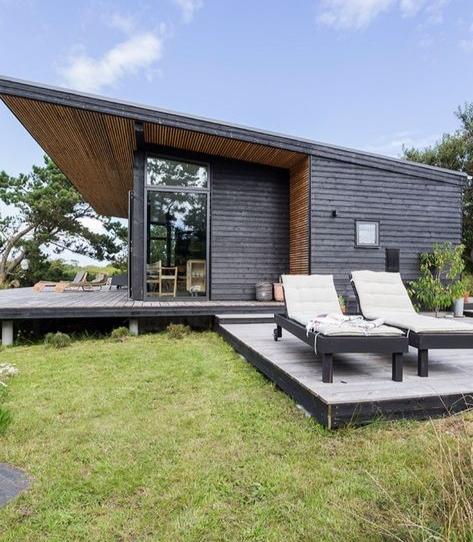
GSEducationalVersion 14/01/2022 6.0 DRAFT 1 BLOCK 13 SEC 33 10 YIRAWALA STREET NGUNNAWAL ACT 2913 JESS AHLGREN &
HUBBARD ALMARGI DESIGN Design Ideas External Facade Kitchen - Dining - Living Outdoor shower
TIM










































































































