
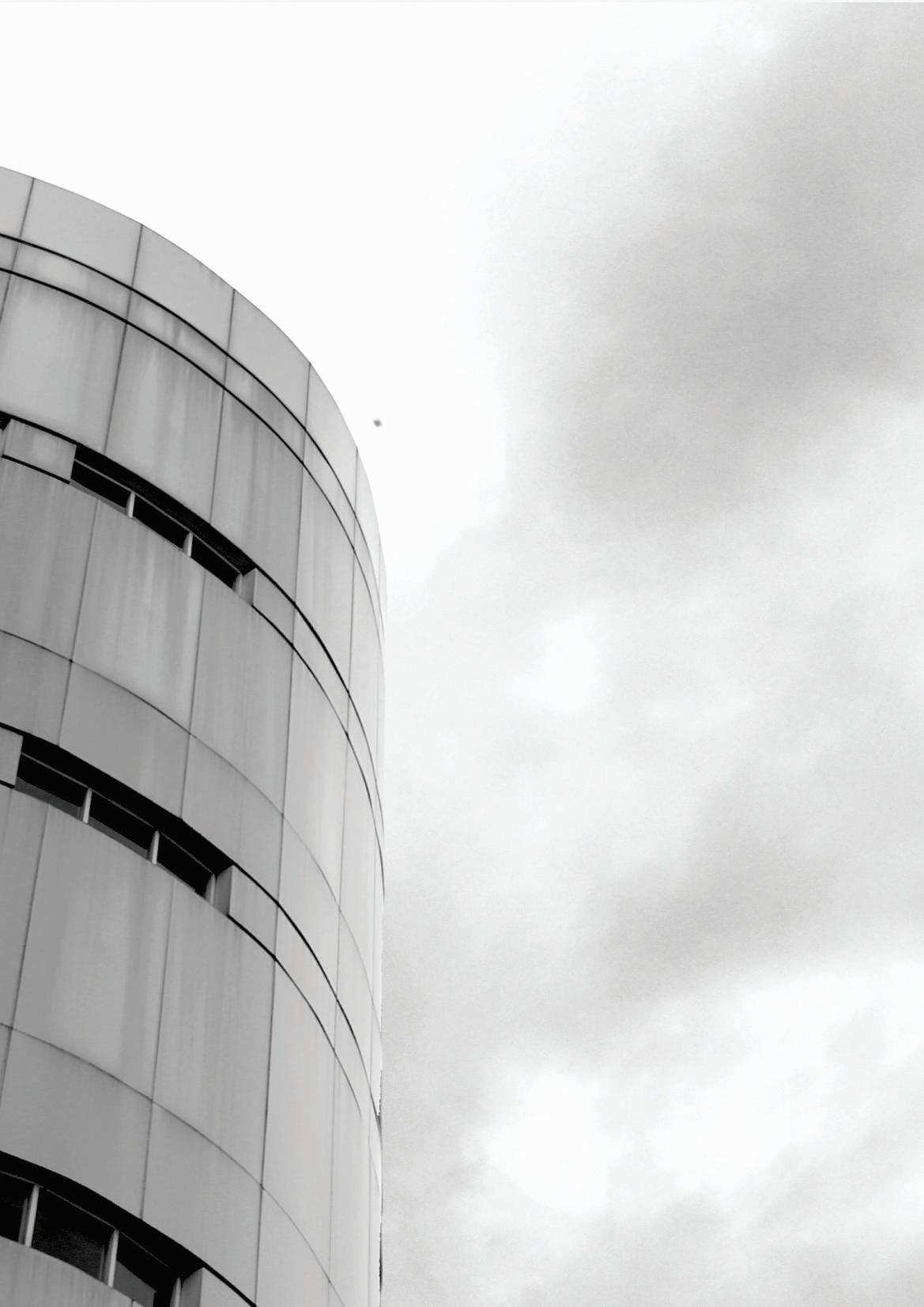

CURRICULUMVITAE
BuiltProjects:
.Clubhouse
.MarketingGallery
.MarketingOffice
.Bankbranch
DesignOnlyProjects: TechCompanyOffice
.InsuranceConsultingGroupOffice
.VIPGolfDrivingLounge
.PediatricEyeCareCenter
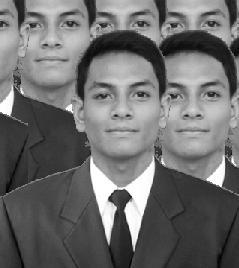




BuiltProjects:
.Clubhouse
.MarketingGallery
.MarketingOffice
.Bankbranch
DesignOnlyProjects: TechCompanyOffice
.InsuranceConsultingGroupOffice
.VIPGolfDrivingLounge
.PediatricEyeCareCenter

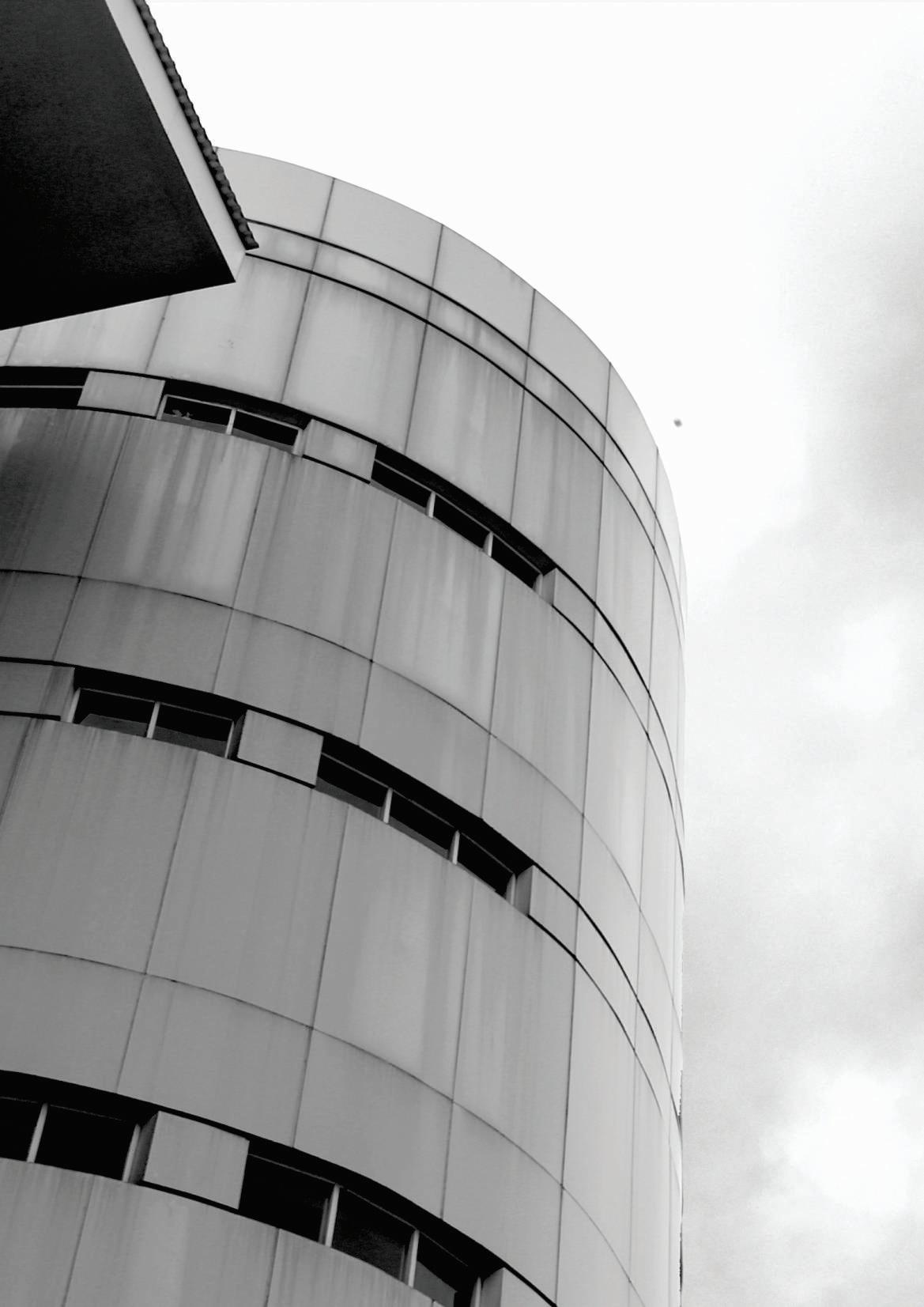
Professional Experience
Assoc Interior Designer, Dekoruma, Jakarta
Full-time, Interior business division (Jul 2022-Present)
I managed projects from site surveys to execution, coordinating with teams to ensure smooth delivery. At Dekoruma, I achieved Top Sales six times and maintained a project success rate of over 60%, successfully handling multinational clients.
Senior Sales Designer, VIVERE group, Jakarta
Full time, Idemu (Feb 2022-July 2022)
I balanced roles as a sales professional and designer, using soft selling to close deals while creating budget-conscious designs. Managing drafting independently, I collaborated with real estate developers and achieved my sales target within three months of a six-month tenure.
Interior Designer, Tomi and Studio, Jakarta
Full-time Interior Designer (Sep 2019-Feb 2022) I handled site surveys, design development, and working drawings while ensuring accurate execution. Specializing in retail projects for top Indonesian brands, particularly F&B, I also managed residential, ofce, and NGO projects. Balancing multiple projects, I met all deadlines and client needs.requirements were met.
Intern Architect, Angkasa Architect, Pekanbaru
Full-time Intern Architect (Jan 2018-Feb 2018)
During the internship period, assigned to the interior design division. Responsible for 3D design and rendering. Handling several residential projects such as the master bedroom, balcony, dining room, and also several large projects such as hotel lobby, office lobby, and furniture store experience centers.
Education
Bachelor of Architecture, UGM
SMAN 8 Pekanbaru (2015-2019) (2013-2015)
First Graduate in Department of Architecture Member of Acceleration Class
Language
Indonesia (Advanced) English (Intermediate)
Award and Achievement
Top 10 Mitra10 Design Competition Student Category
Part of Team (Dec 2018)
Working together with the team in designing a house in real case site, with tropical contemporary approach that requires unique problem solving
3rd Place, Co Working Space Design PIKA UGM
Part of Team (April 2018)
Redesign work spaces and meetings for the Innovation and Academic Studies Division of UGM. Compete with fellow undergraduate student and professional architect students.
Skills
SketchUp
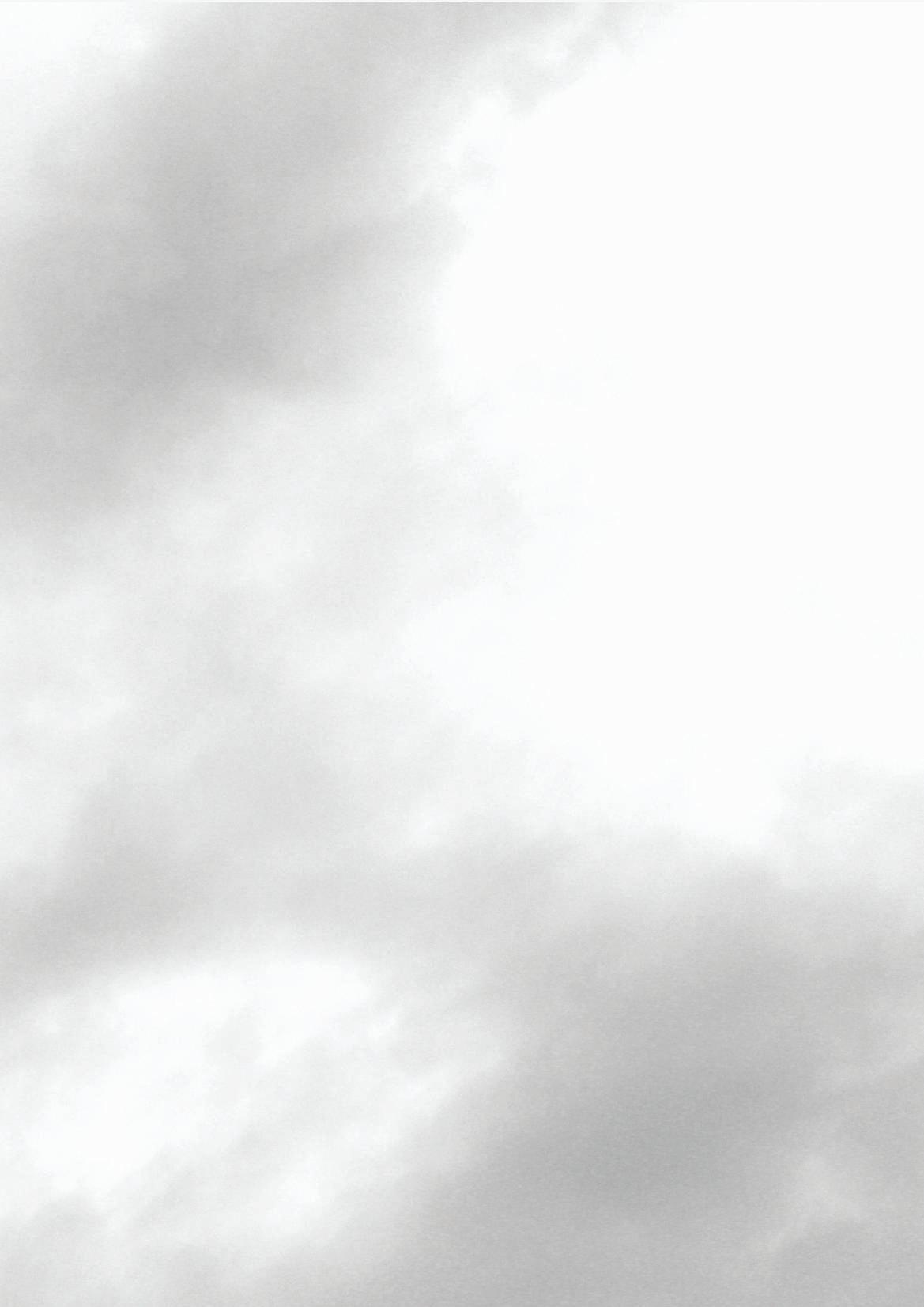
Autodesk 3ds max
Autodesk AutoCAD Advanced Advanced Intermediate Beginner Intermediate Beginner Advanced Advanced Vray Rendering
Adobe Photoshop CorelDraw Lumion Rendering
Adobe Illustrator
Set Decorator
International Conference of Indonesian Architecture and Planning (August 2016)
Design and Build several decoration in several venues for the event.
Visual Design and Set Decorator
Student Orientation of UGM ‘PPSMB Palapa UGM’ (August 2016)
Brainstorming design guideline for digital purpose and venue decoration
Visual Design and Set Decorator
Annual Event held by UGM ‘Pagelaran Budaya (November 2016)
Brainstorming design guideline for digital purpose and venue decoration
International Workshop for Disaster Risk Reduction
In Collaboration with Kansai University of International Studies (2018)
Learn about designs that comply with applicable safety rules. The resulting design will help in reducing the consequences of the disaster.
CLUBHOUSE|MARKETINGGALLERY|MARKETINGOFFICE|BANKBRANCH
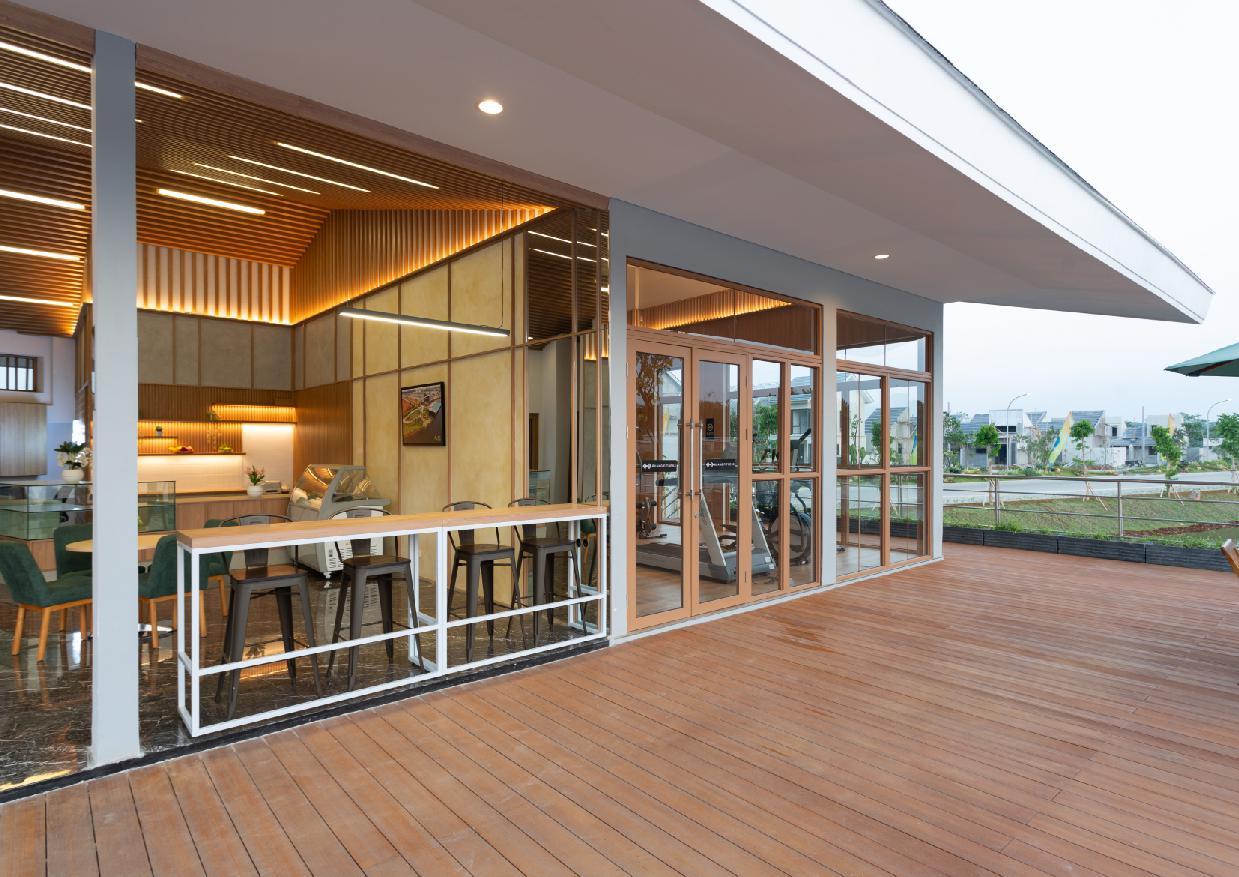
Here are my completed projects, which have been successfully built and encompassavarietyoffunctionsandpurposes.Eachprojectdemonstrates my ability to design and execute spaces that cater to different needs, blendingaesthetics,functionality,andpracticality.

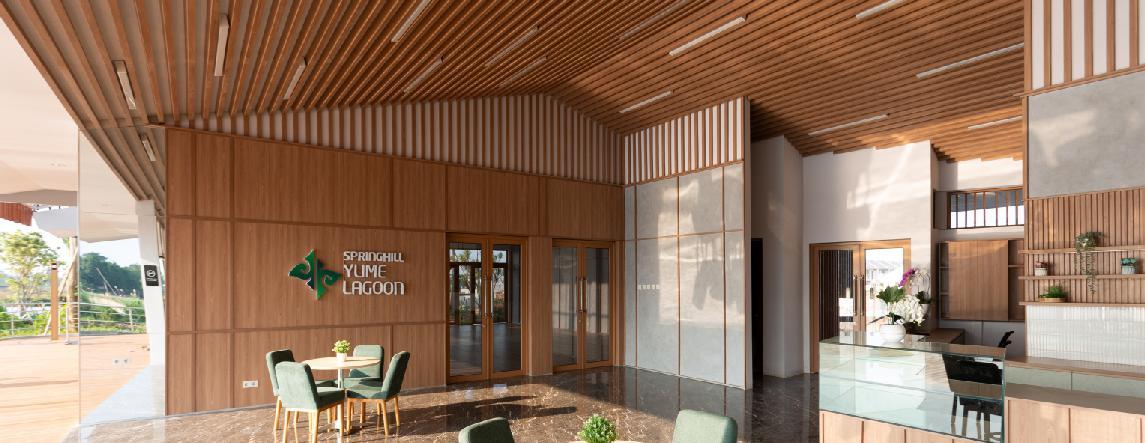
Thisclubhouseembracesthe Japandiconcept,blending Japanesesimplicitywith Scandinavianwarmthand minimalism.Thedesign complementstheoverallstyle oftheresidentialarea,creating acohesiveandvisually harmoniousaesthetic.Natural materialsandcleanlines enhancethesereneand functionalatmosphere.
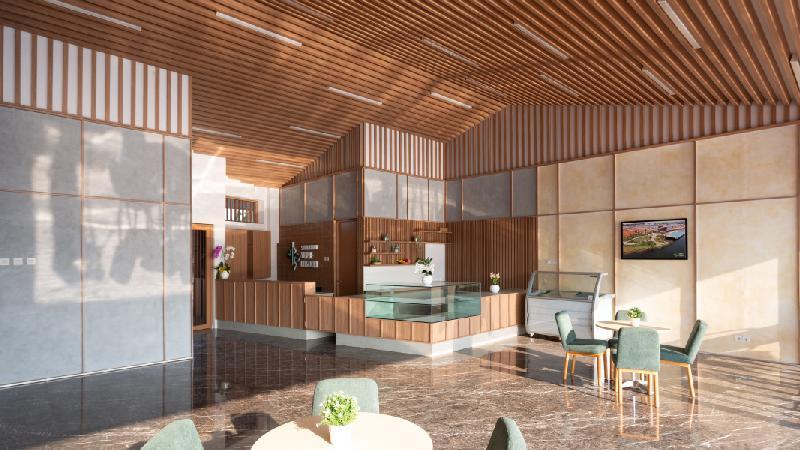
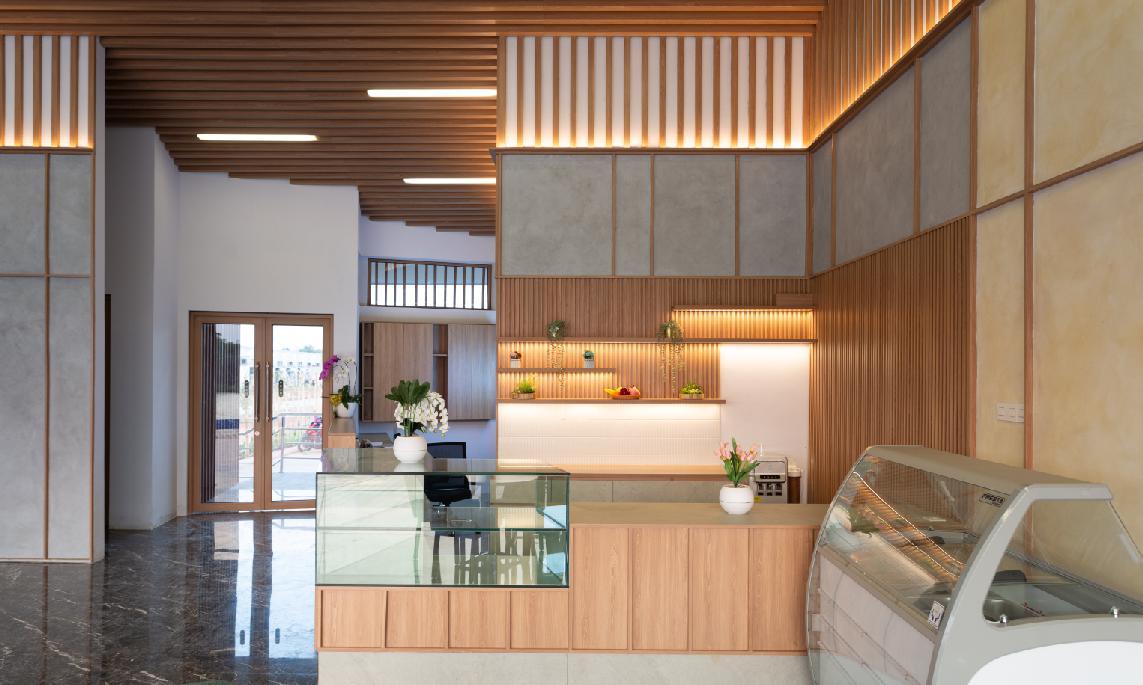

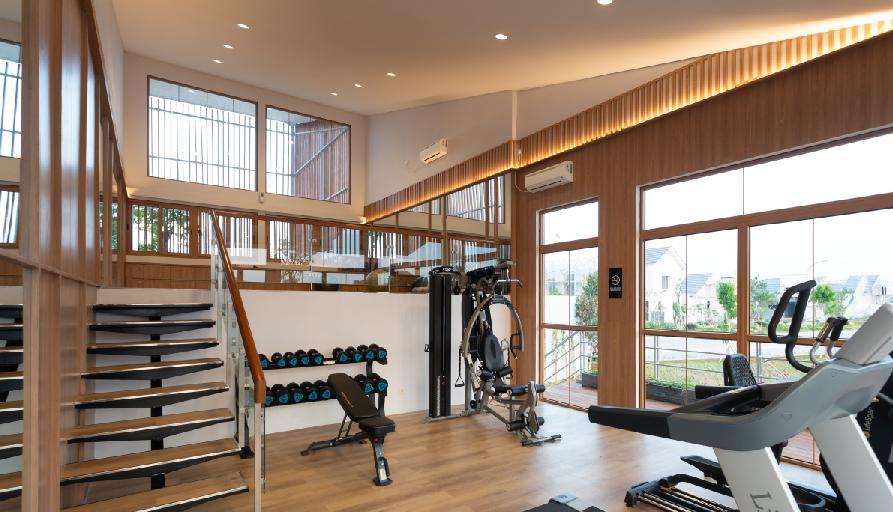
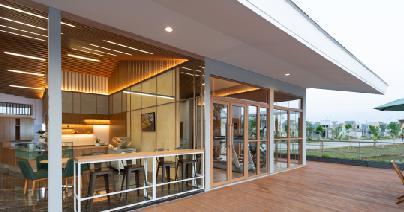
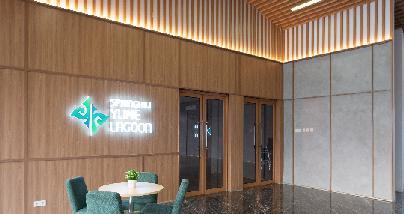
Theuseofframedwall panelsbringsatouchof Japanesedesignwhile maintainingamore minimalistaesthetic. Cleanlinesandsubtle detailingcreatea refinedlookthatblends traditionwithmodern simplicity This approachenhancesthe space’selegance withoutoverwhelming theoveralldesign.
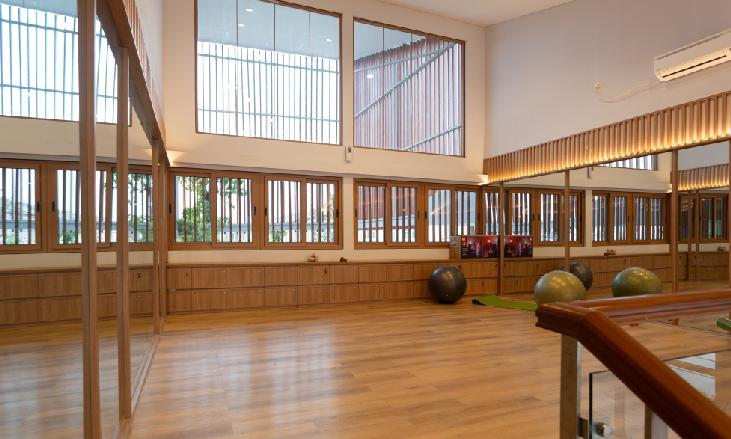
Thegymandhallareasaredesignedinharmony,creatingaseamlessandcohesivelookthroughouttheclubhouse. Theiraestheticsnotonlycomplementeachotherbutalsoalignwiththeoverallarchitecturalconceptofthespace.This thoughtfuldesignapproachensuresvisualcontinuitywhileenhancingbothfunctionalityandtheuserexperience.

Thismarketinggalleryisdesignedtoshowcasetworesidentialdevelopments,eachwithadistinctarchitectural style.Thelayoutensuresaseamlesspresentationofbothconceptswhilemaintainingacohesiveandinviting atmosphere.
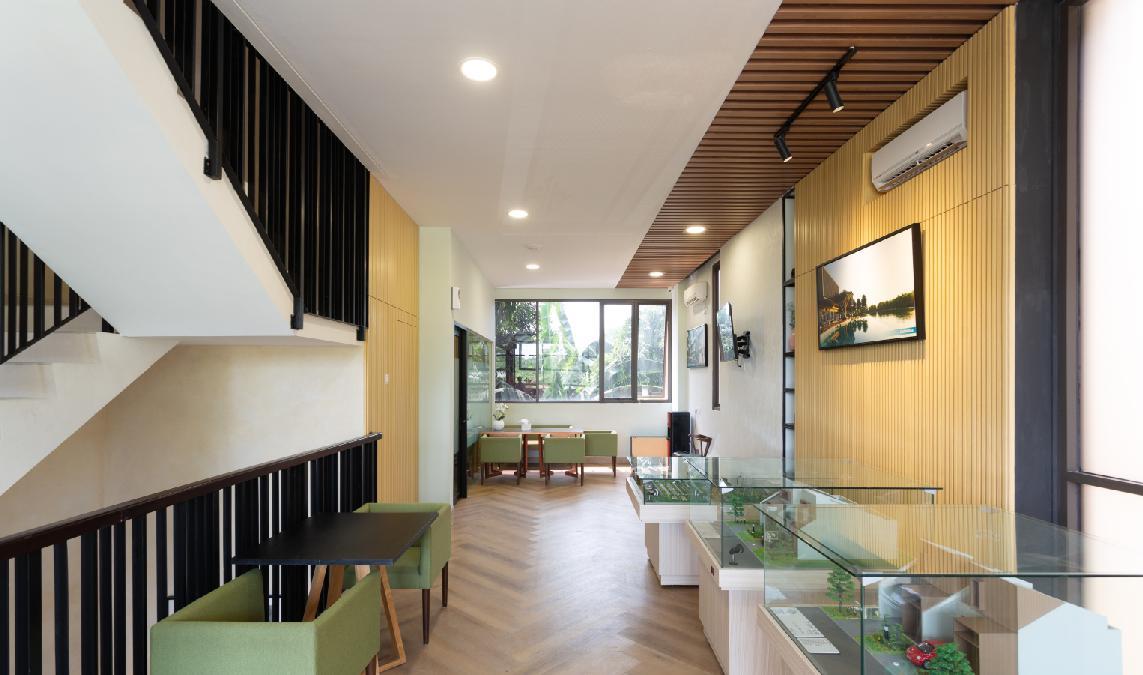
Thisdesignavoidsaunifiedaesthetic,allowingeachresidentialdevelopmenttoshowcaseitsuniquecharacterwhile maintainingbalanceinthegallery
The first residential design embraces a minimalist resort concept, combining clean lines with a serene and relaxing ambiance. Theuseofnaturalmaterialsandopenspaces enhancestheconnectiontonature,creatinga tranquillivingenvironment.
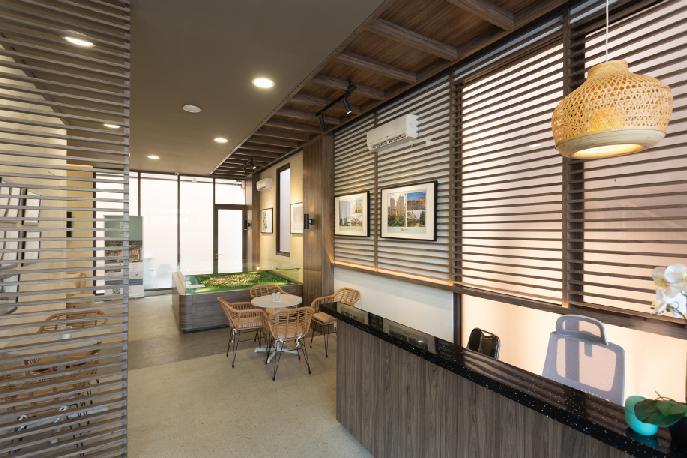

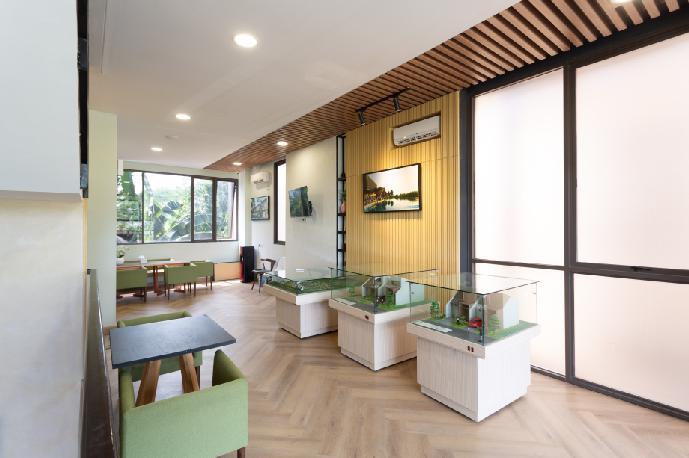
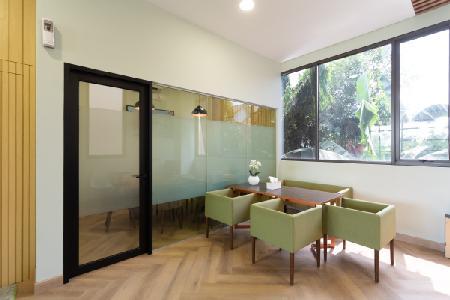
Thesecondresidentialdesignadoptsasimple Japandi style, blending Japanese elegance with Scandinavian warmth for a balanced livingspace.
The marketing office, strategically located near the site, serves as the first impression of the residential complex. Designed to reflect the ‘minimalist elegant resort’ theme, it combines clean lines, natural elements, and warm, sophisticated interiors. With large glass windows and a seamless indoor-outdoor connection, it creates an inviting ambiancethatembodiestherefinedresort-stylelivingofthedevelopment.


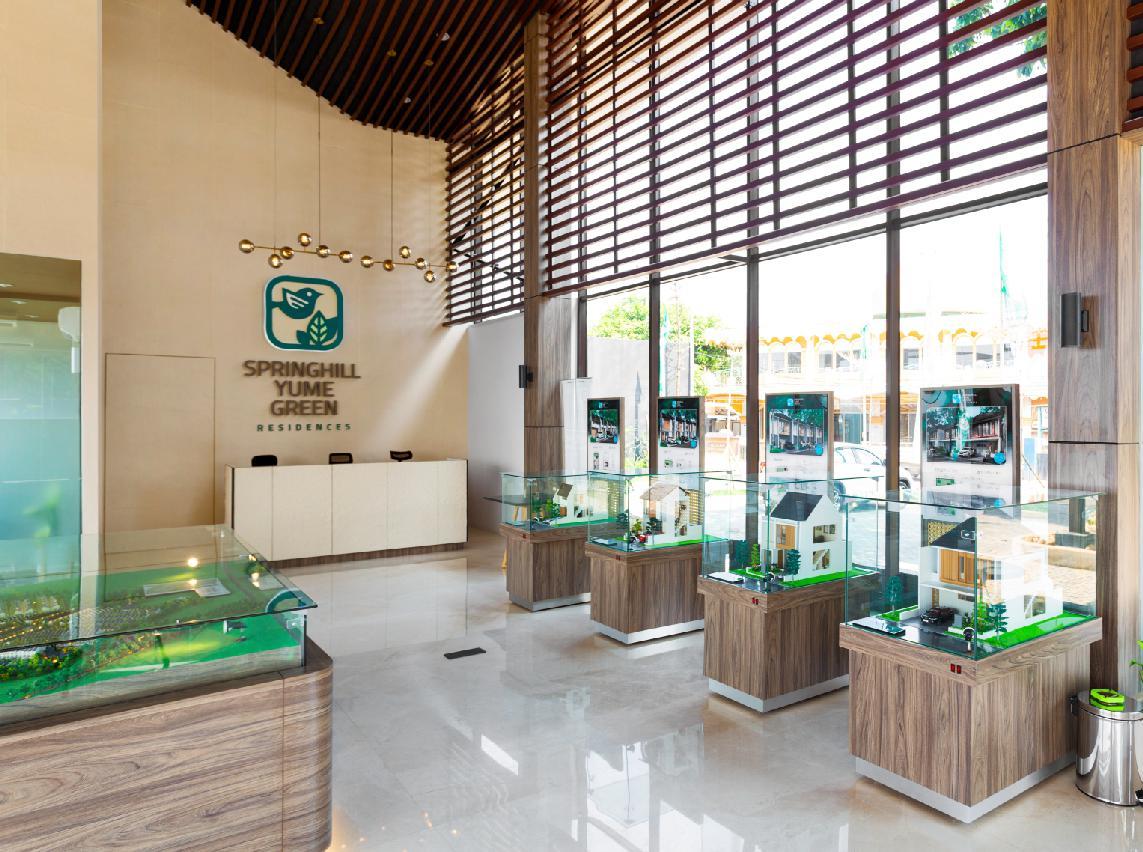
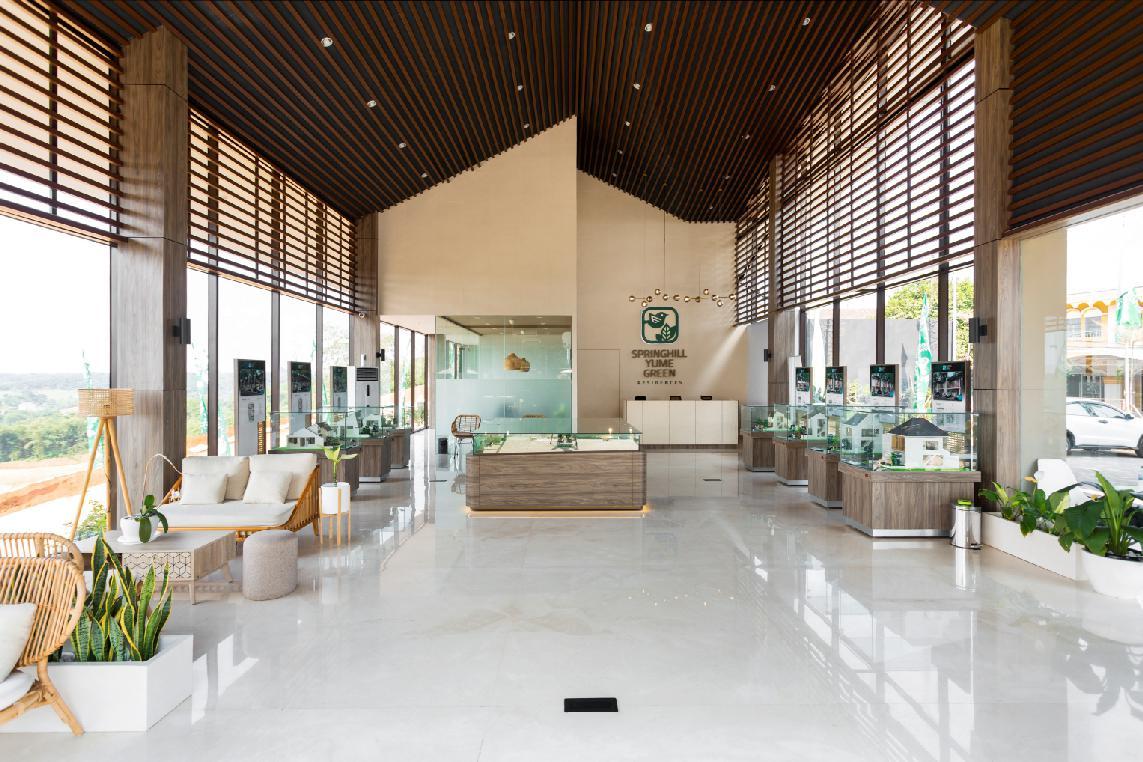


In this building, there is a show unit designed to provide potential buyers with a realistic experience of the layout, design, and quality of materials used.The show unit is carefully crafted to reflect both comfort and optimal space functionality,allowingvisitorstoimmersethemselvesintheambianceoftheofferedlivingspace.
Additionally,thereisadedicateddealingroomwheretransactionsandfurtherdiscussionswithclientscantakeplace inamoreprivatesetting.Thisdealingroomisdesignedtobalanceprivacywithaesthetics,creatinganexclusiveyet comfortableandprofessionalatmosphere.Withelegantinteriordesignandaconduciveambiance,thespaceensures thatclientsfeelateasewhilemakingimportantpurchasingdecisions.
This bank has not yet developed a definitive design guideline, and this project serves as a pioneer for future branches. As the first of its kind, it provides an opportunity to establish foundationalprinciplesthatmaylater be adopted across other locations Withnoexistingframeworktofollow, the approach remains flexible, allowing for adjustments based on operational requirements and efficiency
Unlikebranchesfocusedoncustomer service, this location is dedicated solelytooperationalfunctions.Since itdoesnotrequireextensivebranding orcustomerengagementfeatures,the budget is kept minimal, prioritizing practicality and efficiency over aesthetics.
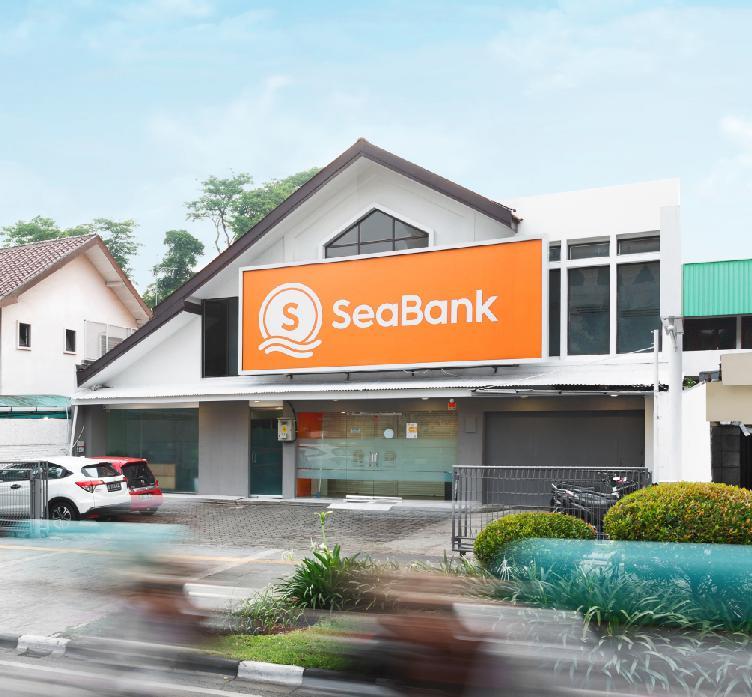
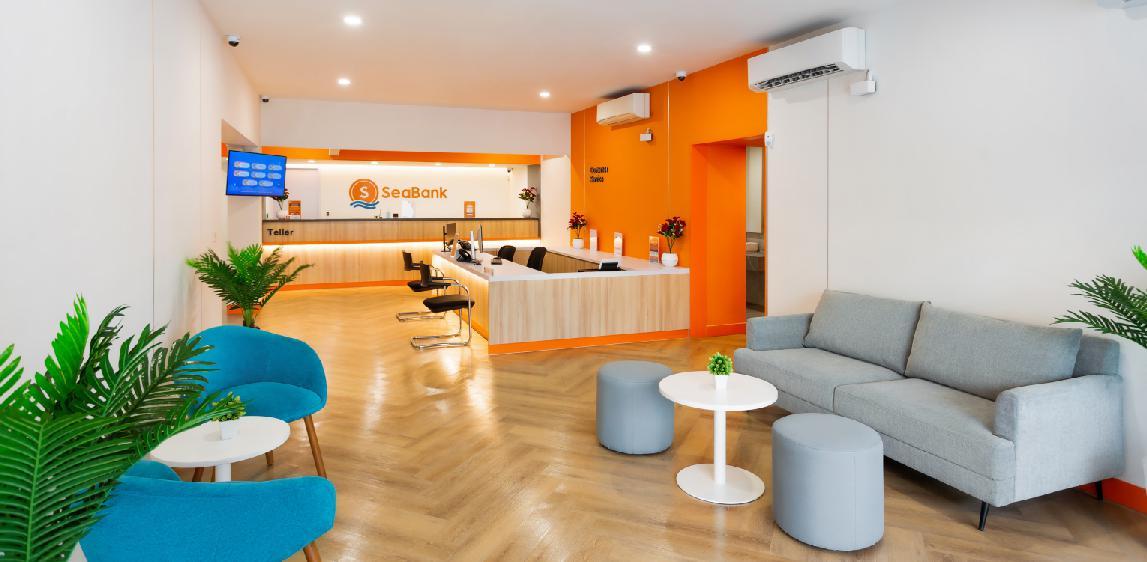
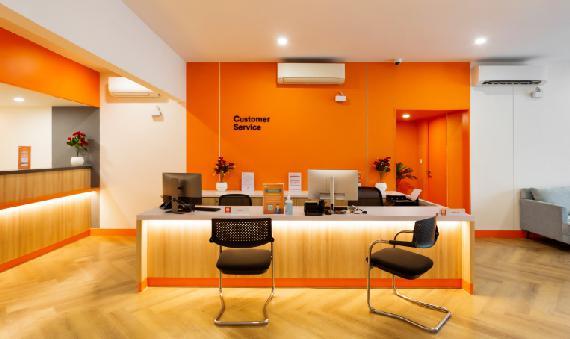
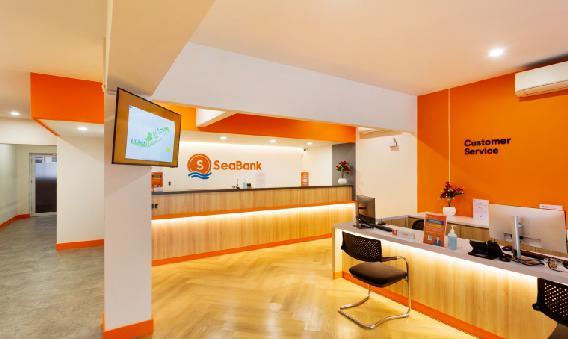
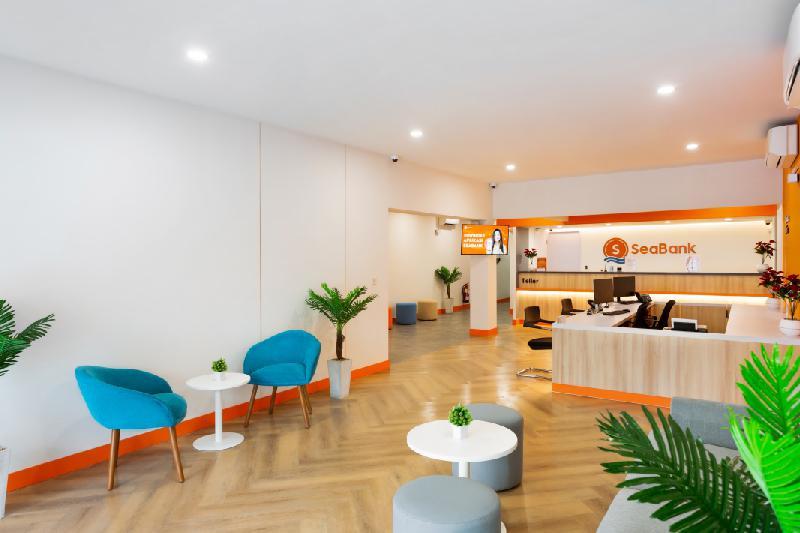


The design follows a Japandi style, combining the simplicity and warmth of Japanese and Scandinavian aesthetics. It maintainsacleanandfunctional look, with subtle orange accents strategically incorporated to add a touch of vibrancy without overpowering the overall minimalist feel. The emphasis remainsonsimplicity,ensuringa calm and efficient workspace that aligns with the branch’s operationalfocus.
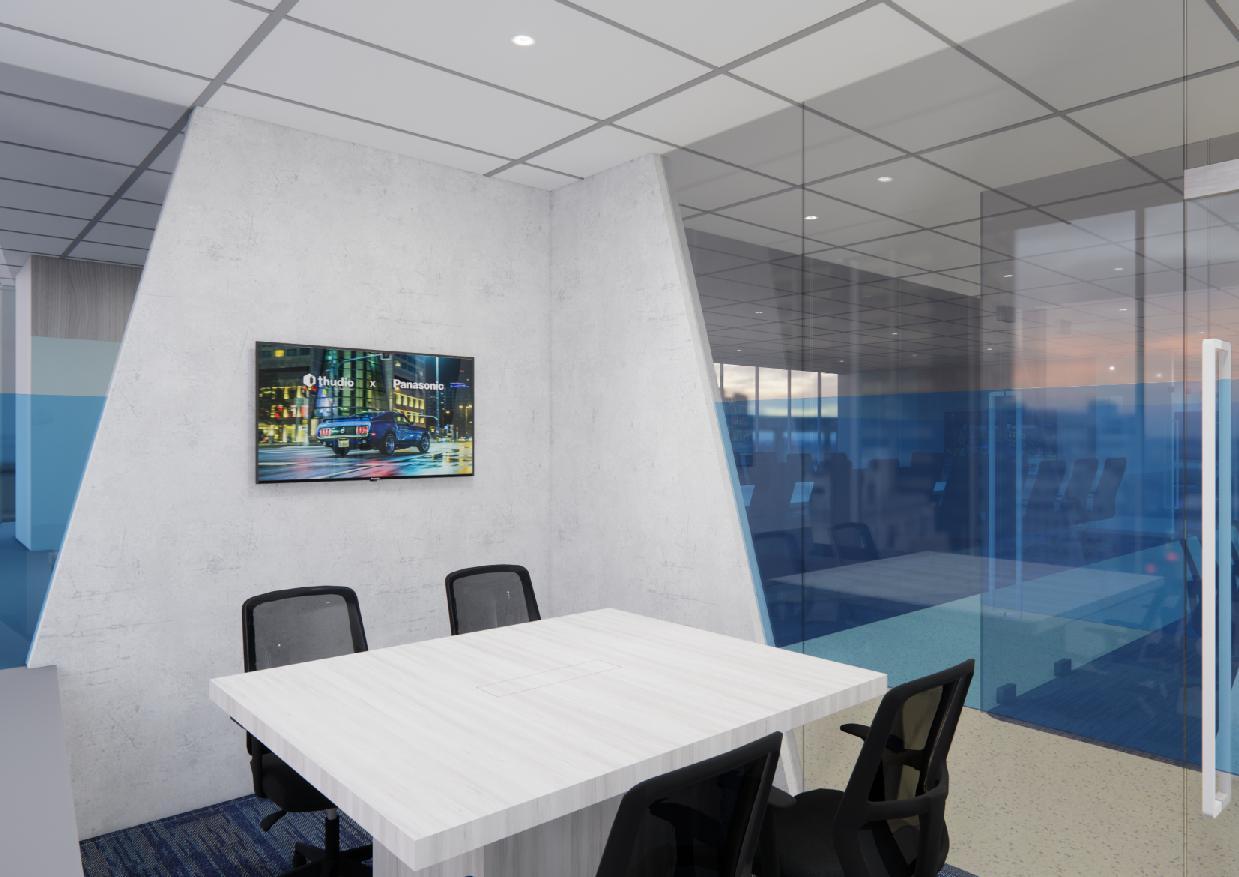
These projects have won a design competition, making them the selected designsforfutureconstruction.Thewinningdesignswerechosenbasedon theirexcellenceandalignmentwiththecompetitioncriteria.Asaresult,the customerwillproceedwithbuildingtheseselecteddesigns.
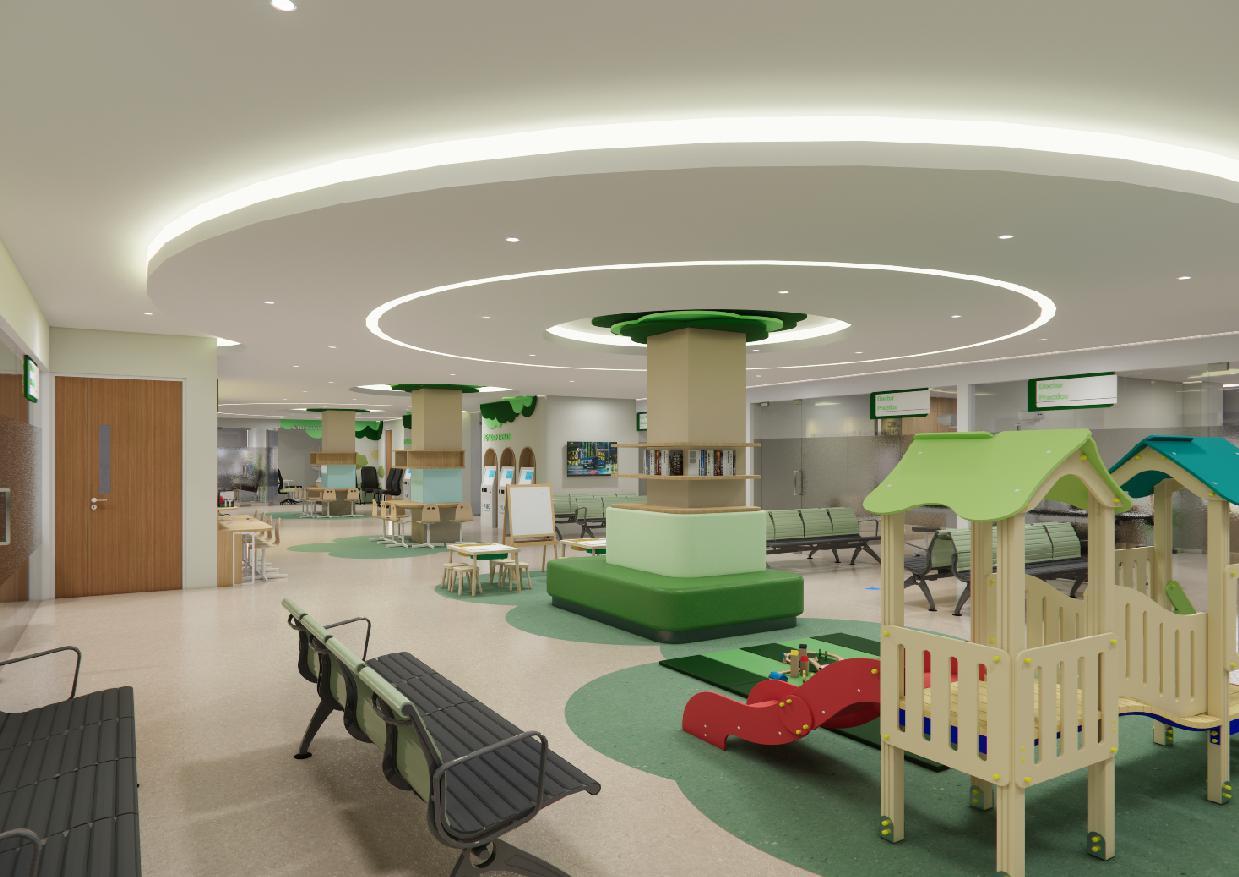
The new head office in Jakarta requires cost efficiency while maintaining an eye-catching design.Sincethiswillserveastheheadquartersfor Indonesia,itneedstomakeastrongvisualimpact. Thechosendesignconceptismodernminimalism, ensuring a sleek and contemporary look. By prioritizingsimplicityandfunctionality,thedesign willcreateaprofessionalyetinvitingatmosphere. Strategic use of materials and space optimization willhelpachievebothaestheticappealandbudget efficiency.


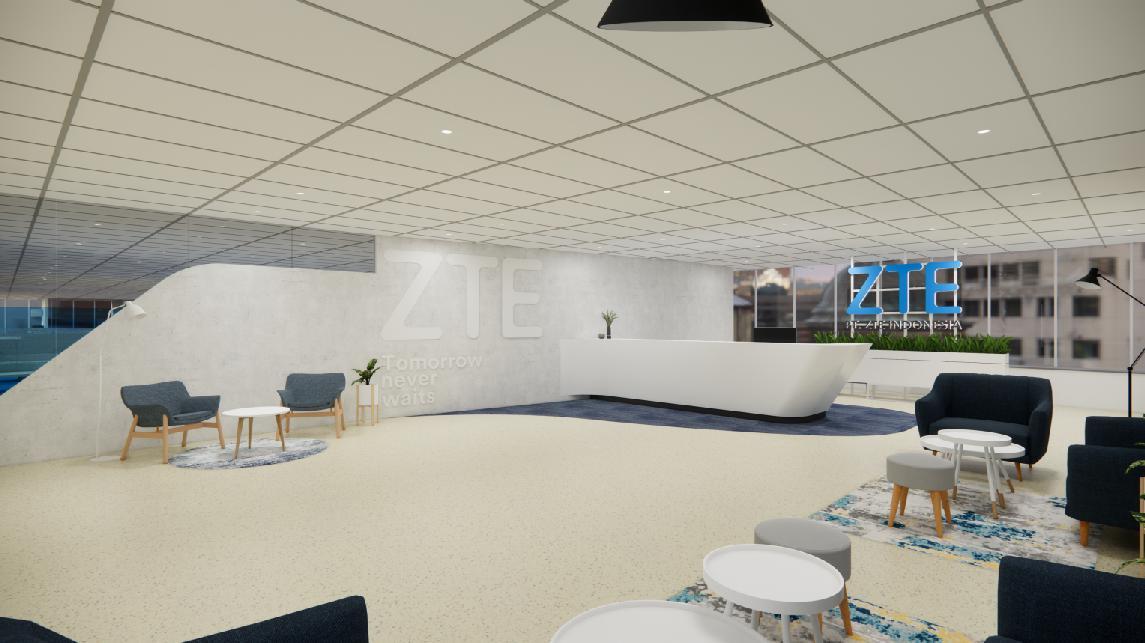
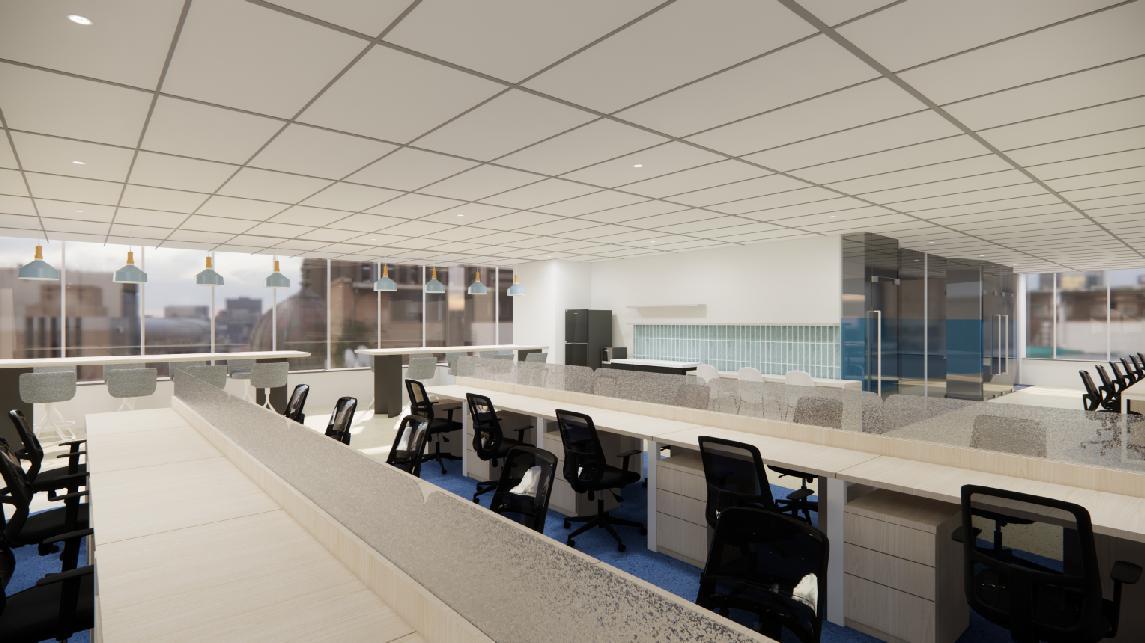
The design is created to be highly functional while still incorporating standout elements that enhance its overall appeal.Itprioritizespracticalityandefficiency,ensuringthatthespaceiseasytouseandservesitspurposeeffectively. At the same time, unique design features will be strategically integrated to create a striking and memorable impression. These standout elements will add character and visual interest without overwhelming the clean and functionalaesthetic.Bybalancingfunctionalitywitheye-catchingdetails,thedesignwillachievebothpracticality andastrongvisualidentity.


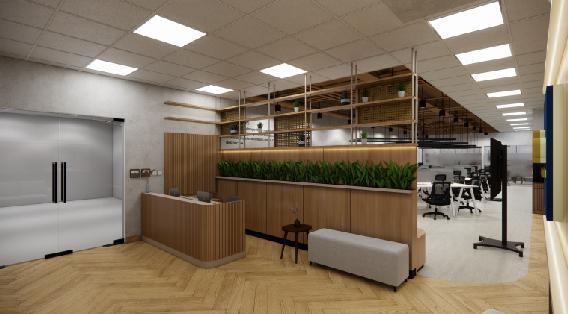
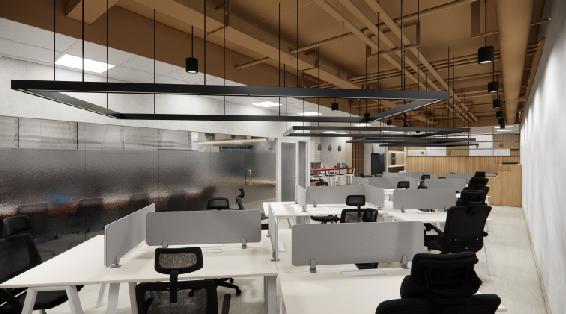

ConsultingGroupOffice
Theheadofficewillbethecentralhubformultipleconsultinginsurancecompanies,requiringadesignthatstandsout without feeling overly exclusive. To maintain a professional yet welcoming atmosphere, the chosen concept is Japandi modern, blending Japanese minimalism with Scandinavian warmth. This design ensures a clean and sophisticated look while creating a friendly and inviting workspace. Natural materials, soft colors, and functional layoutswillenhancebothaestheticsandcomfort,makingtheofficeanidealenvironmentforcollaboration.
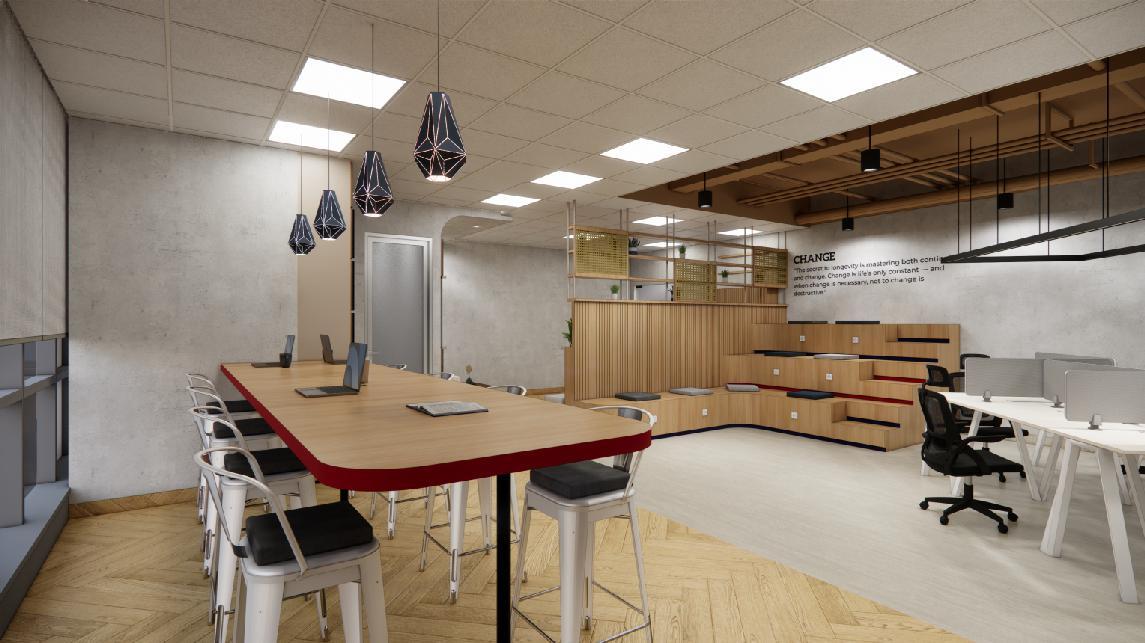
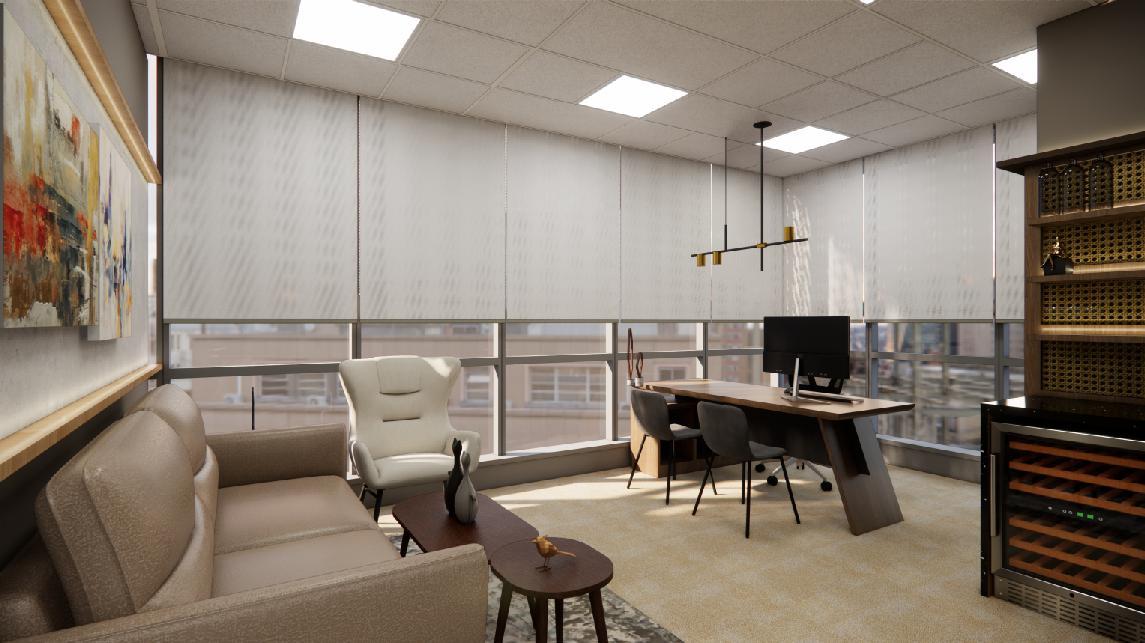
The design embraces a Japandi modern concept, combining minimalism with warmth and functionality to create a balanced and inviting workspace. An amphitheater is incorporated to support town halls and other collaborative events,fosteringengagementandteamwork.Whiletheoveralldesignremainscohesive,thedirector’sofficefeatures a slightly more luxurious tone, adding a touch of exclusivity and sophistication. This subtle contrast ensures that leadershipspacesstandoutwhilestillaligningwiththeoffice'soverallaesthetic.


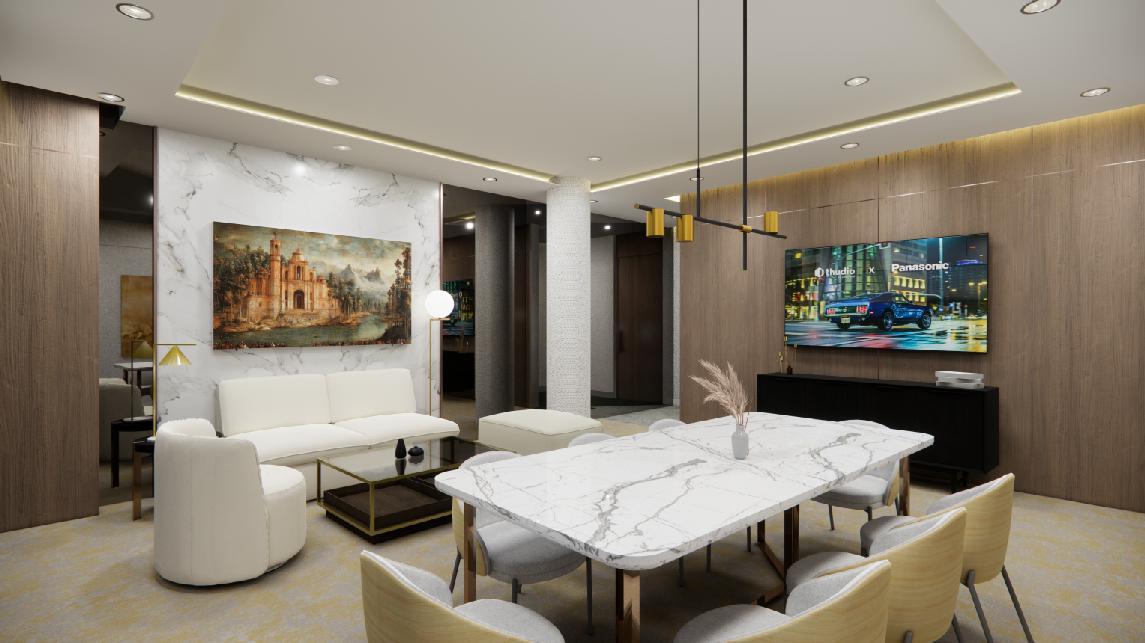
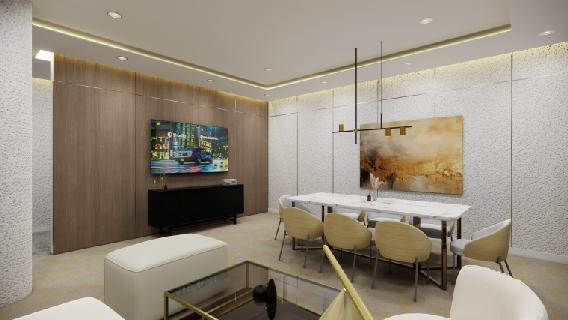

Thisloungeisdesignedwithamodernandelegantconcept,embracingaluxurioustheme.Itservesasanexclusive spacefortenantsofthedrivingareaatthegolfcourse,offeringbothcomfortandsophistication.Theinteriorfeatures high-endmaterialsandrefineddetailstocreateapremiumatmosphere.Acarefullycuratedcolorpaletteandstylish furnishingsenhancethesenseofluxurywhilemaintainingawelcomingfeel.Thedesignensuresaseamlessblendof functionalityandaesthetics,providinganidealspaceforrelaxationandsocializing.Withitsupscaleambiance,the loungeoffersaprestigiousexperiencethatcomplementstheoverallgolfcourseenvironment.
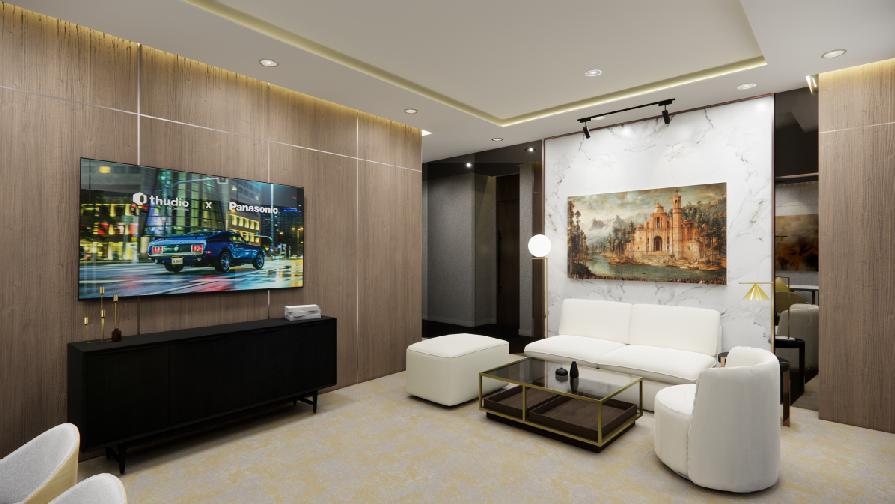

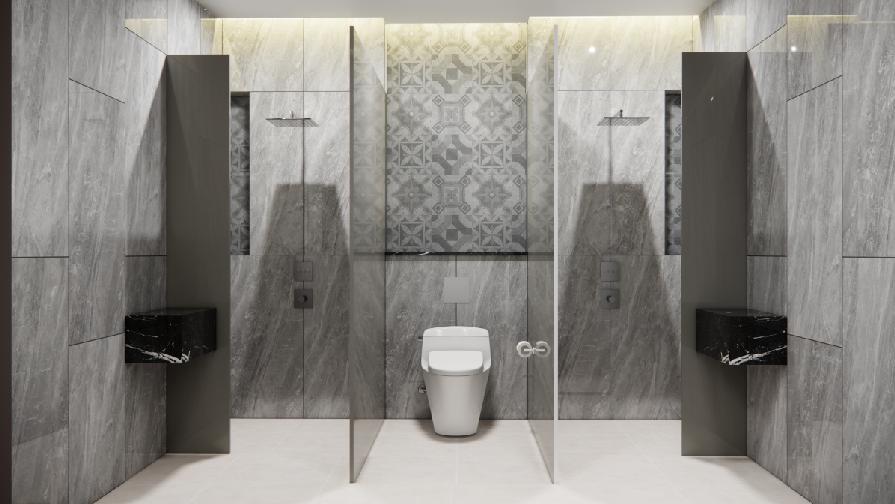
Thespaceincludesa lounge,diningarea, lockers,andtoilets,all designedwitha luxurioustouch.Every elementiscarefully craftedwithhigh-end materialsandelegant detailstoensurea sophisticatedand comfortable experience.
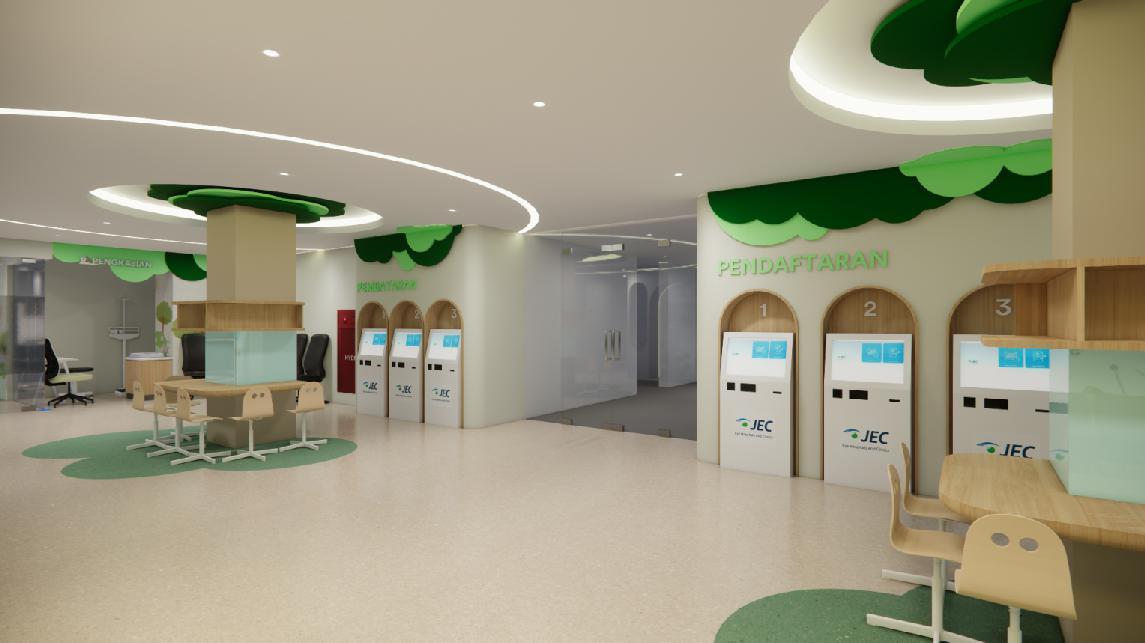
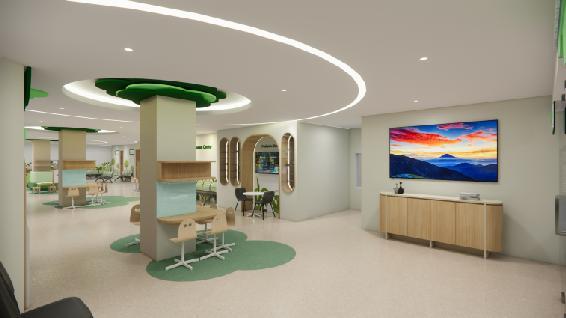

Aneyecarecenterdesignedforchildrenbutalsocateringtoadultsshouldhaveaplayfuldesignwhilemaintaininga professional and modern feel. Bright colors, organic shapes, and interactive elements can create a child-friendly atmosphere without feeling overly childish. The choice of materials and lighting should remain elegant and comfortable to ensure a calming and high-quality experience for adult patients. By balancing a fun aesthetic with maturefunctionality,thespacecanbeaninclusiveenvironmentforallages.


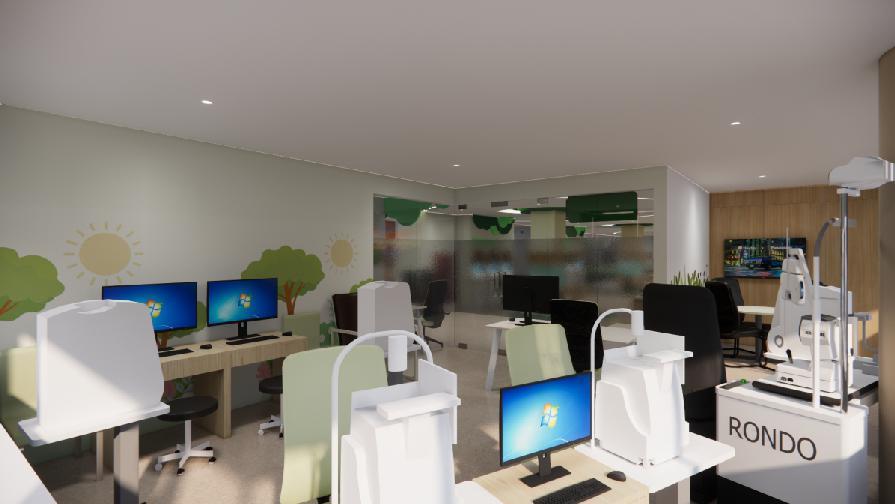
Thetreatmentrooms aredesignedwitha moresubduedand minimalisticapproach, reducingoverly childlikeelementsto ensurecomfortfor adultpatients.Neutral colors,softlighting, andergonomic furniturecreatea professionaland calmingatmosphere whilestillmaintaining achild-friendlytouch.