&


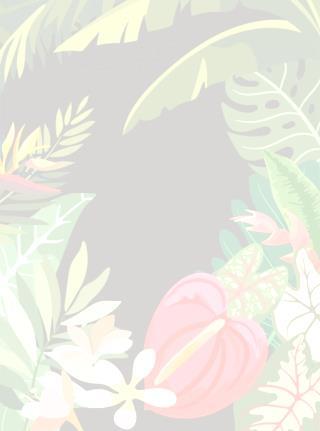
ARCHITECTURE
INTERIOR DESIGN PORTFOLIO Al Gazal Engineering LLC & University Experience Douha Al Taie
LIVING ROOMS
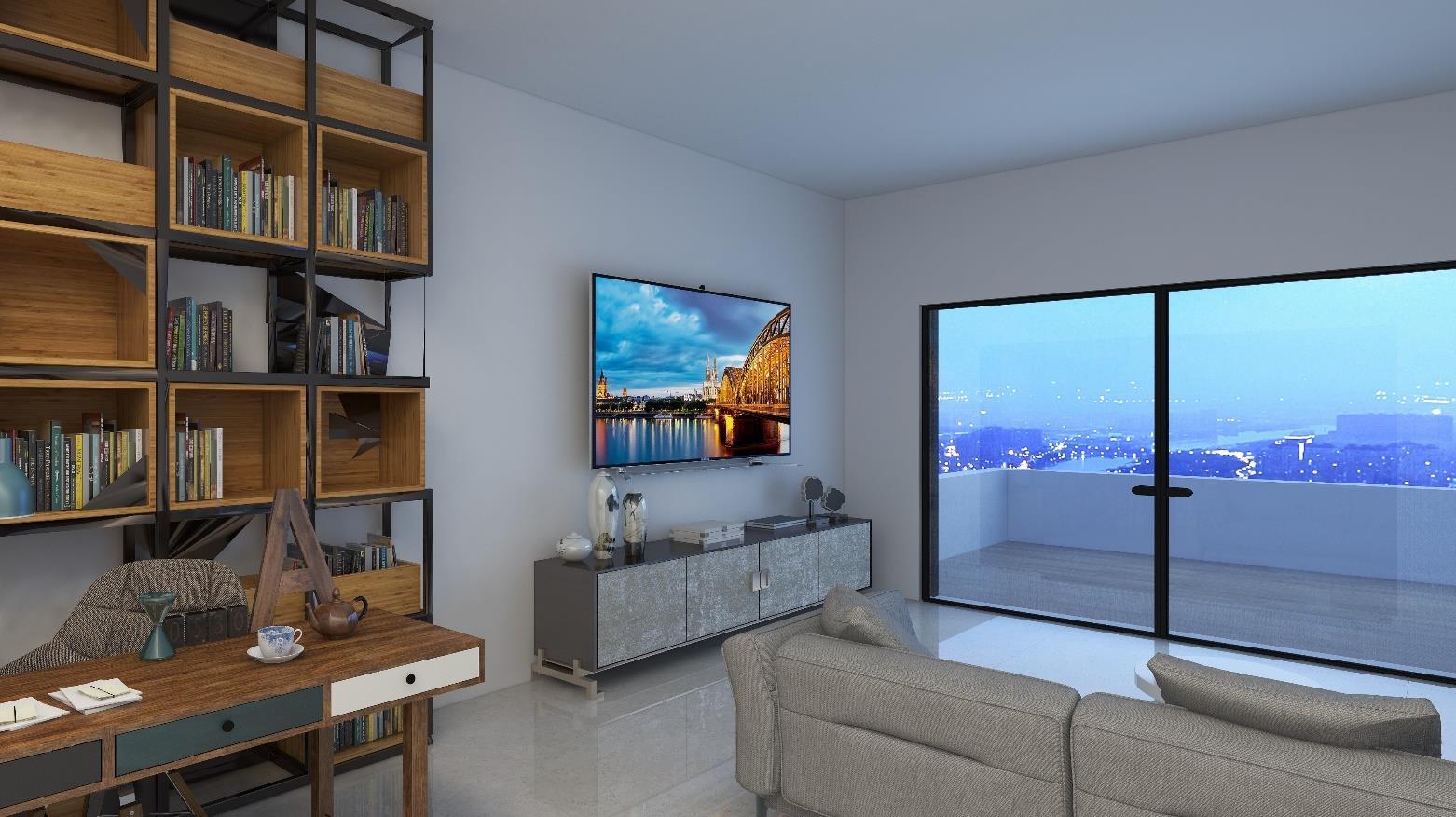
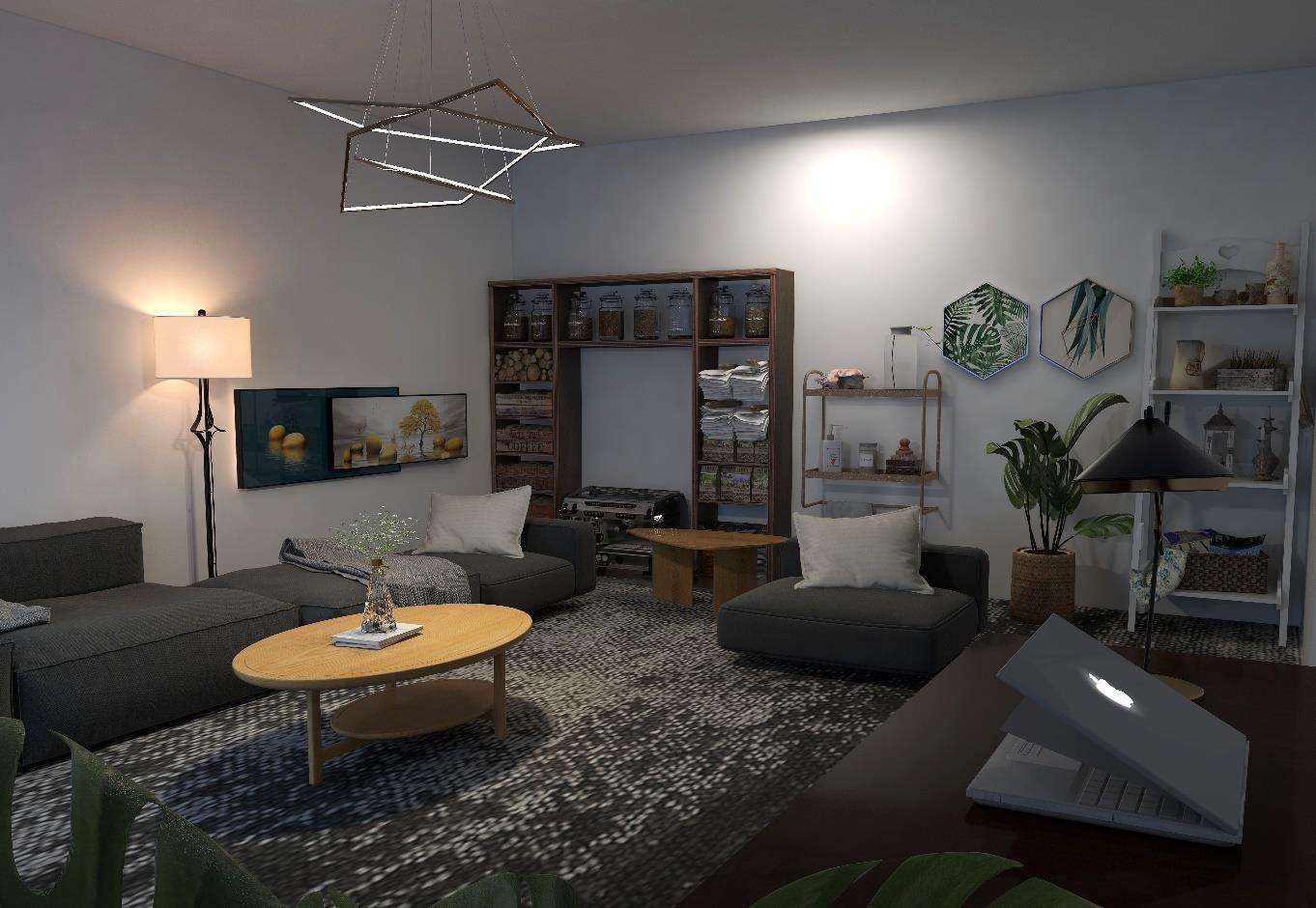

101. This living room features simple, clean lined furniture and muted gray tones which could easily feel very inviting, cozy, and comfortable with a cozy mix of textures.
02 A living room with a balcony that includes a combination of muted gray tones, wood, and metal which makes it a very restful place as the colors are very soothing for the eyes and this makes it a perfect place for reading, working, and maintaining homeowners’ concentration and focus in this room with a beautiful outdoor view.
1. INERIOR DESIGN AL Gazal Engineering LLC Experience: 1.1
2
03 Light spaces are backgrounded with easy to clean and easy to complement wooden surfaces. An easy to maintain space, whites and beiges dominate as much as wooden elements. The dining area bathes itself in walnut wood, letting soft greys and browns do the talking. The arched windows inspire a cascade of faux interior archway ideas with the use of brick columns and concrete beams with an arched bookcase and a door archway gracefully shaping the adjacent wall.
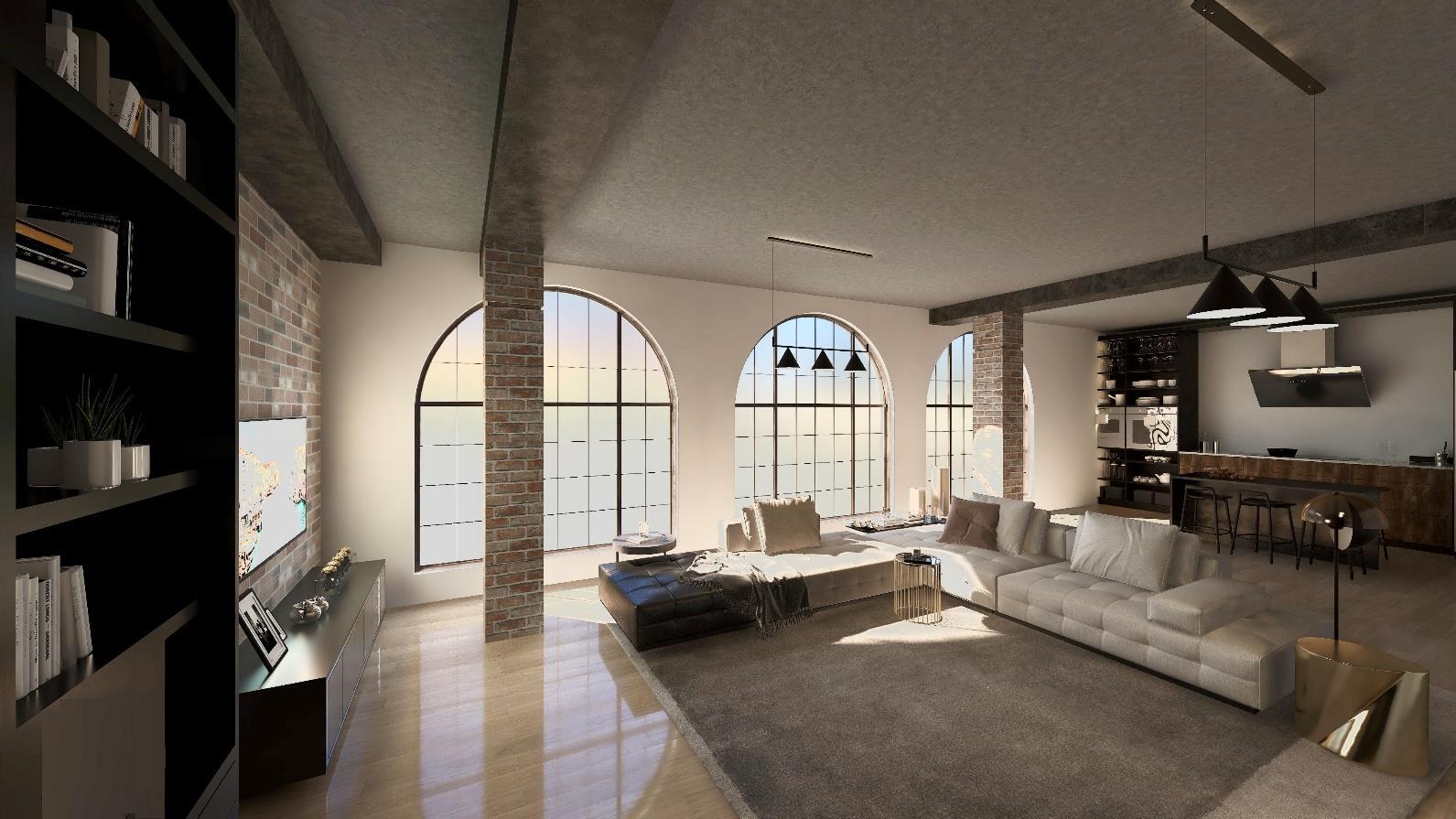

04 A mixture of light and dark shades ofmarble gives the living room sleek sophistication. The characteristic colors are monochrome and natural colors showing simplicity and elegance. Full height glazing systems are used which is very modern and contemporary with spiral stairs that include two of the most beautiful and luxurious colors which are white and gold that go very well with the beiges in the furniture and makes the living room look very fancy and exquisite. The wood veneer decorative panels are also very fascinating and are used to add glamour and richness to the space.
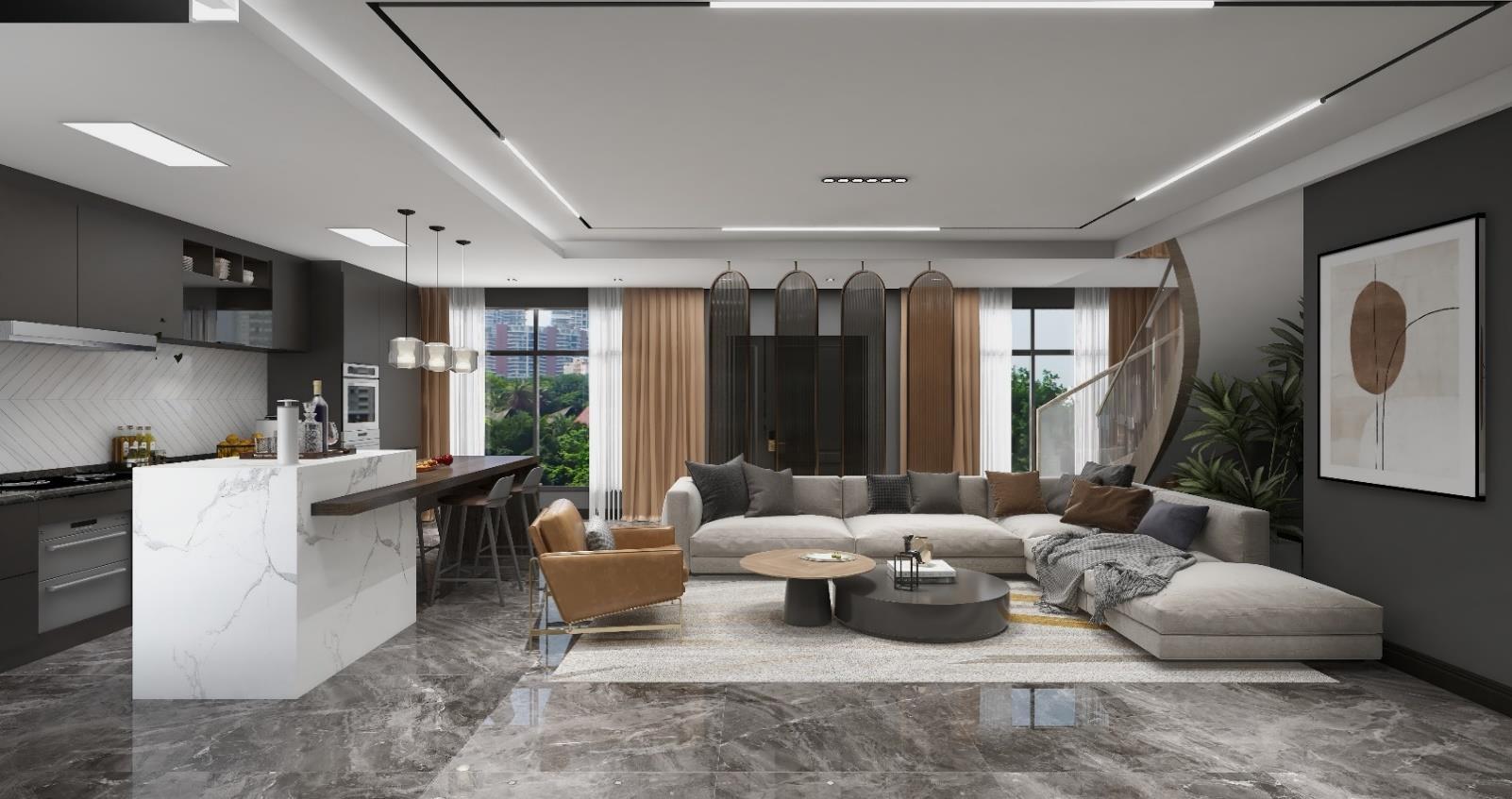
3 4

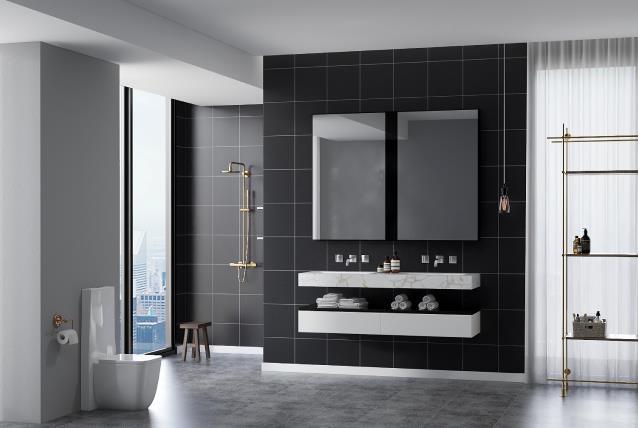
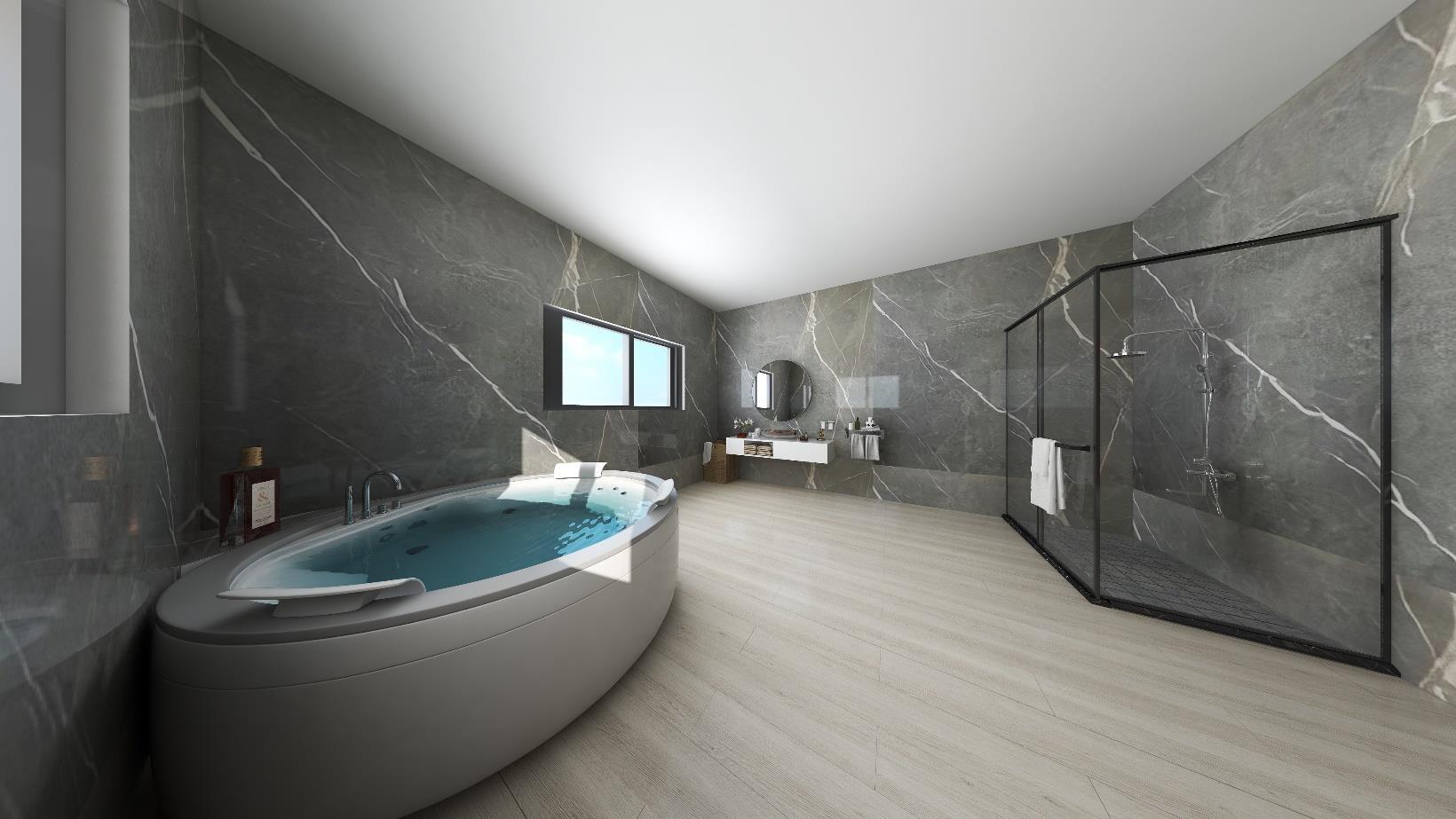
1.2 BATHROOMS
05. Black & Gold colors are used in this room which are very magnificent colors that add luxury to any space.
06 It
feels like a Spa. The dark marble walls are super elegant and matching with the color of shower doors
5 6
KITCHENS
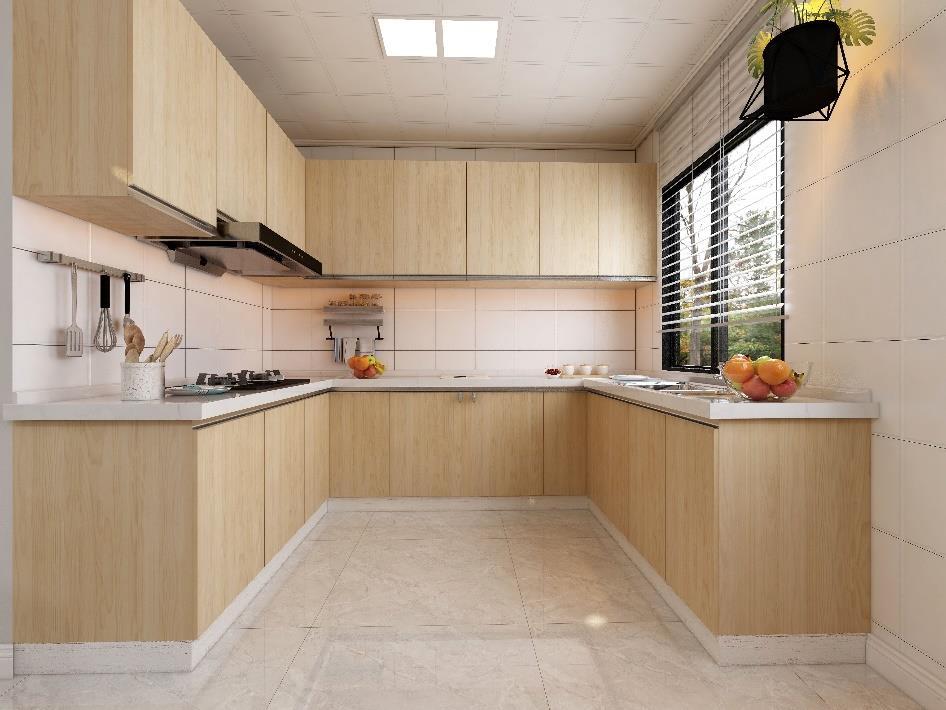
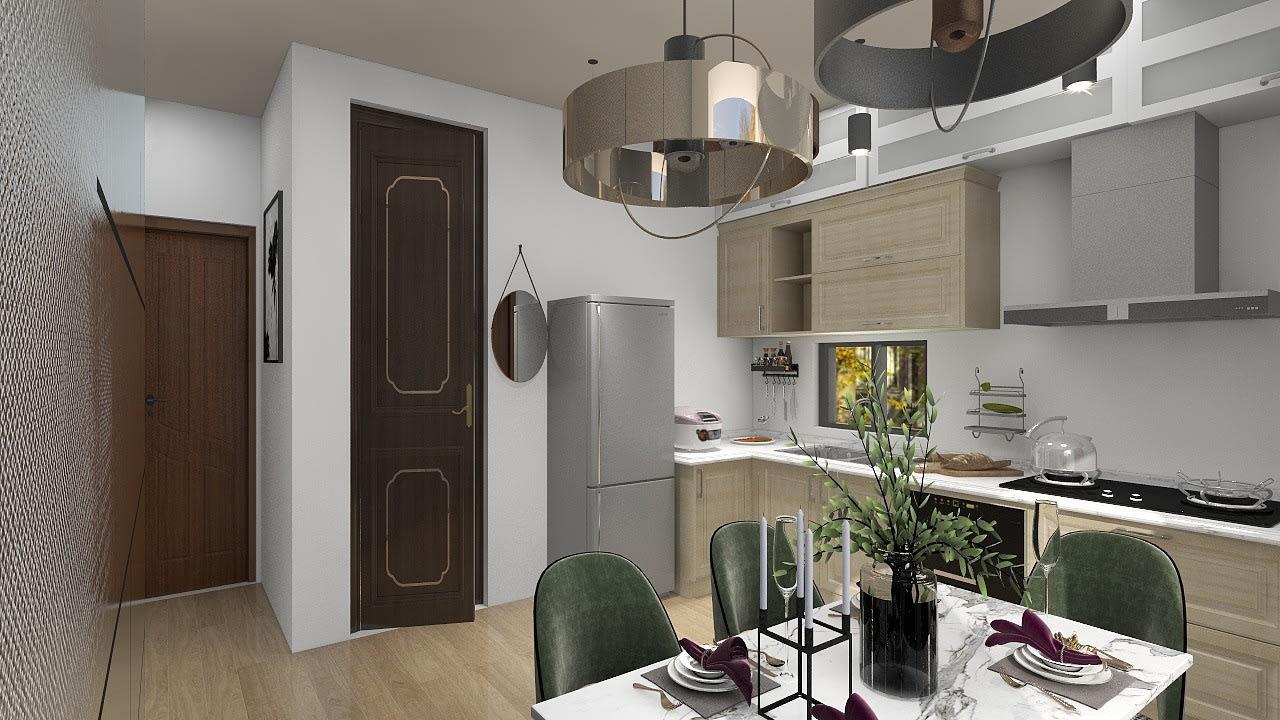


07. The color brown is the theme for the kitchen and with contrast in shades, it adds a contemporary feel. The white and green dining table gives an overwhelming feeling of nature especially with the wooden cabinets and doors and selecting different colors makes it less boring and more tempting and seductive. Homeowners can feel themselves close to nature and forests by just looking to these beautiful colors. Plans are also very important elements that go perfectly with the theme.
08 Very simple interior design and a careful thought has gone into every detail, color, and line. Simple and minimalistic works is the goal to create an environment that is harmonious and pleasing to the eye. Two colors of wood are present which are white and brown wood which make a very appealing combination. The white and gold dining table adds luxury and has a very nice shine that shows cleanliness and makes homeowners feel clutter free and stress free.
09 Combined with the woods’ delicate and warm appearance, these strengths make it the ideal contemporary style interior design and decor material. Over the last years, there has been increasing use of wood in modern design, as sustainability considerations gain importance and biophilic style is trending in interior design. Pine wood offers a great blonde appearance that matches very well with white walls and floors and adds beauty to the place. Since wood is inspired from nature, it is very nice to have a big window in the interior of a kitchen that reflects the outdoor and enjoying the view of the forest whenever homeowners are using the kitchen.
1.3
7 8 9
7

10. This office space is inspired by a coffee cup, so everything is brown same as the coffee cup and ensuring being functional with large open spaces and modern furniture.
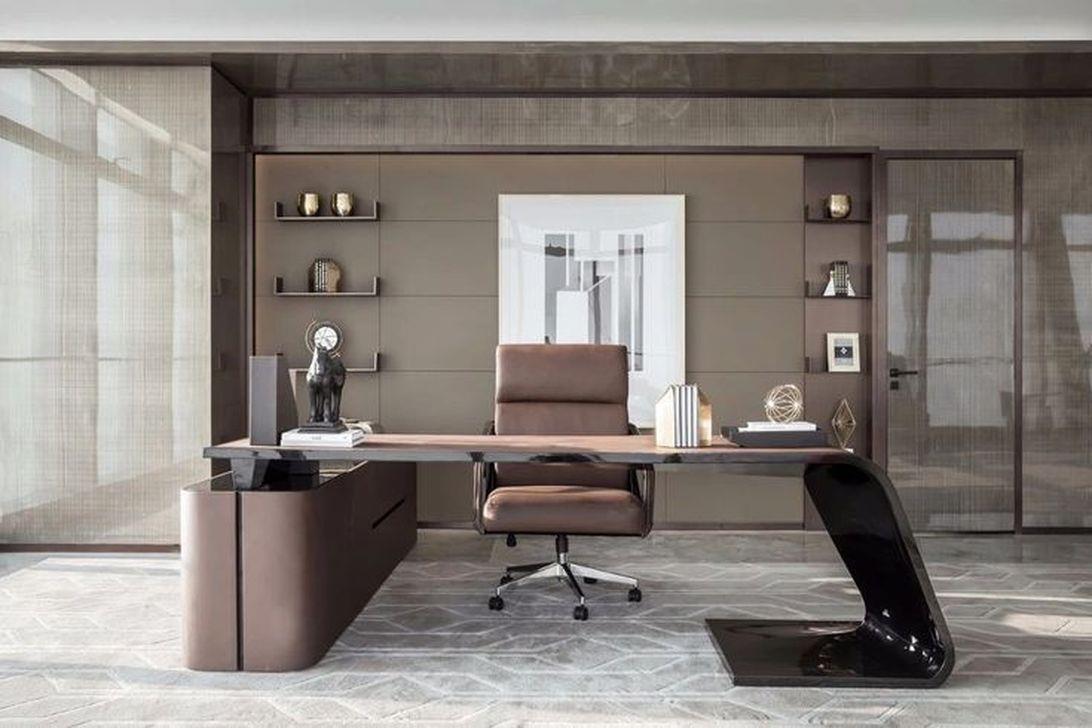
11. This spot is considered a sweet spot between being informative while staying functional, and that was reflected in the office that includes large open spaces and modern furniture.
12 Spacious, functional, modern and efficient are the key elements behind this office space. It simply is an office that one would be motivated to go to every morning.
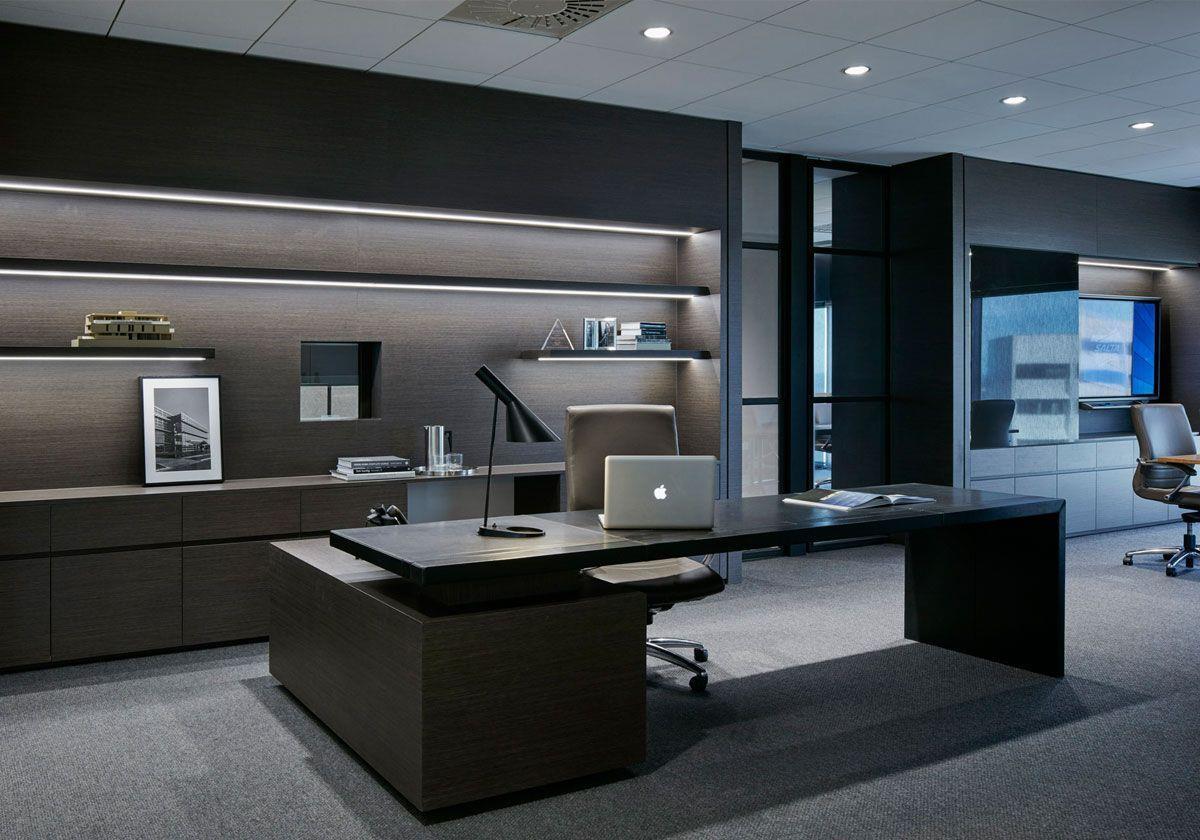
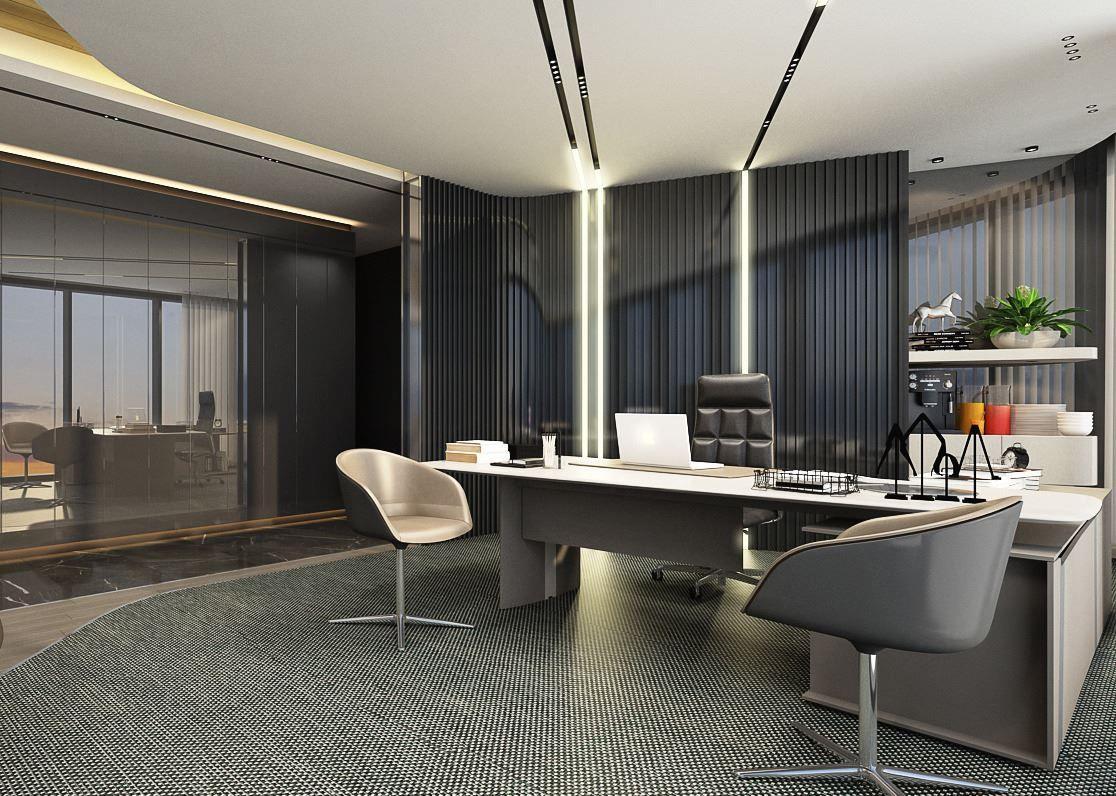
1.4 OFFICES
10 =
11 = 7 12 = 7
BEDROOMS

13 With the use of vibrant colors and very unique shapes, the bedroom has become very simple and elegant. I have also added a glimpse of classic bedrooms which are characterized by carved wood, some curves and tailsandtheuse ofmetal. Thesestyles givemore classand shapetoan ordinarykind offurniture. Thebalcony is a French style balcony that is as known to be small in width with sliding doors and cross shaped wrought iron railing that combines beauty, simplicity, and ease of installation.
14 Natural colors like brown, beige, and white make the room seem very modern and contemporary. Modernbedroomsoffer comfortandstyle. Thecombinationofwoodandbrickisveryuniqueandcomforting. Incorporating mirrors in the room makes it appear larger and creates the illusion of additional space.
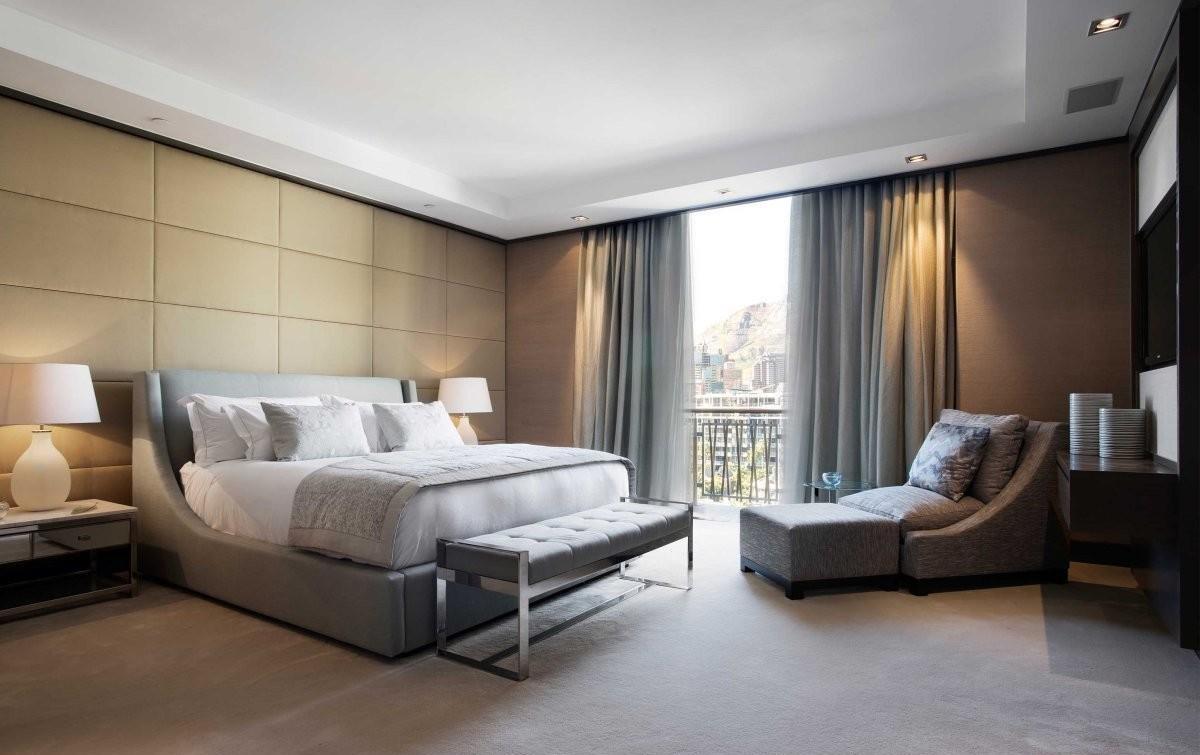
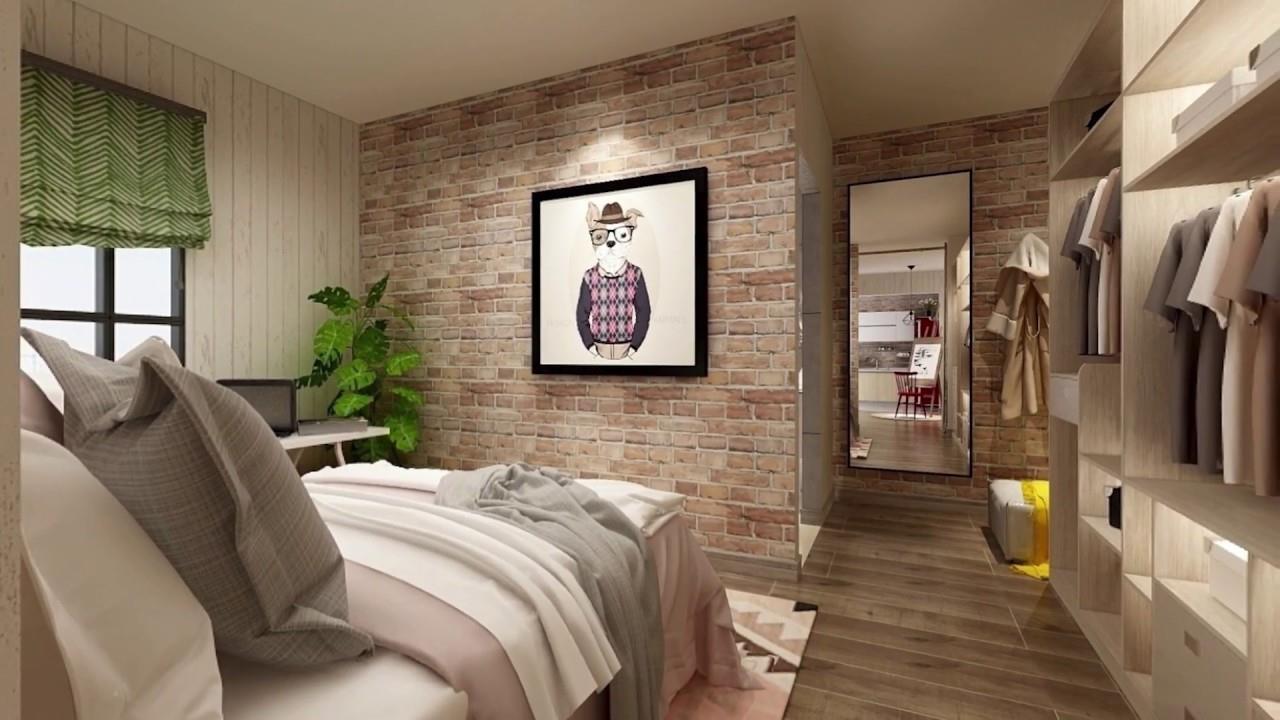
1.5
13 = 7 14 = 7
VILLA LOWER LEVEL PLAN
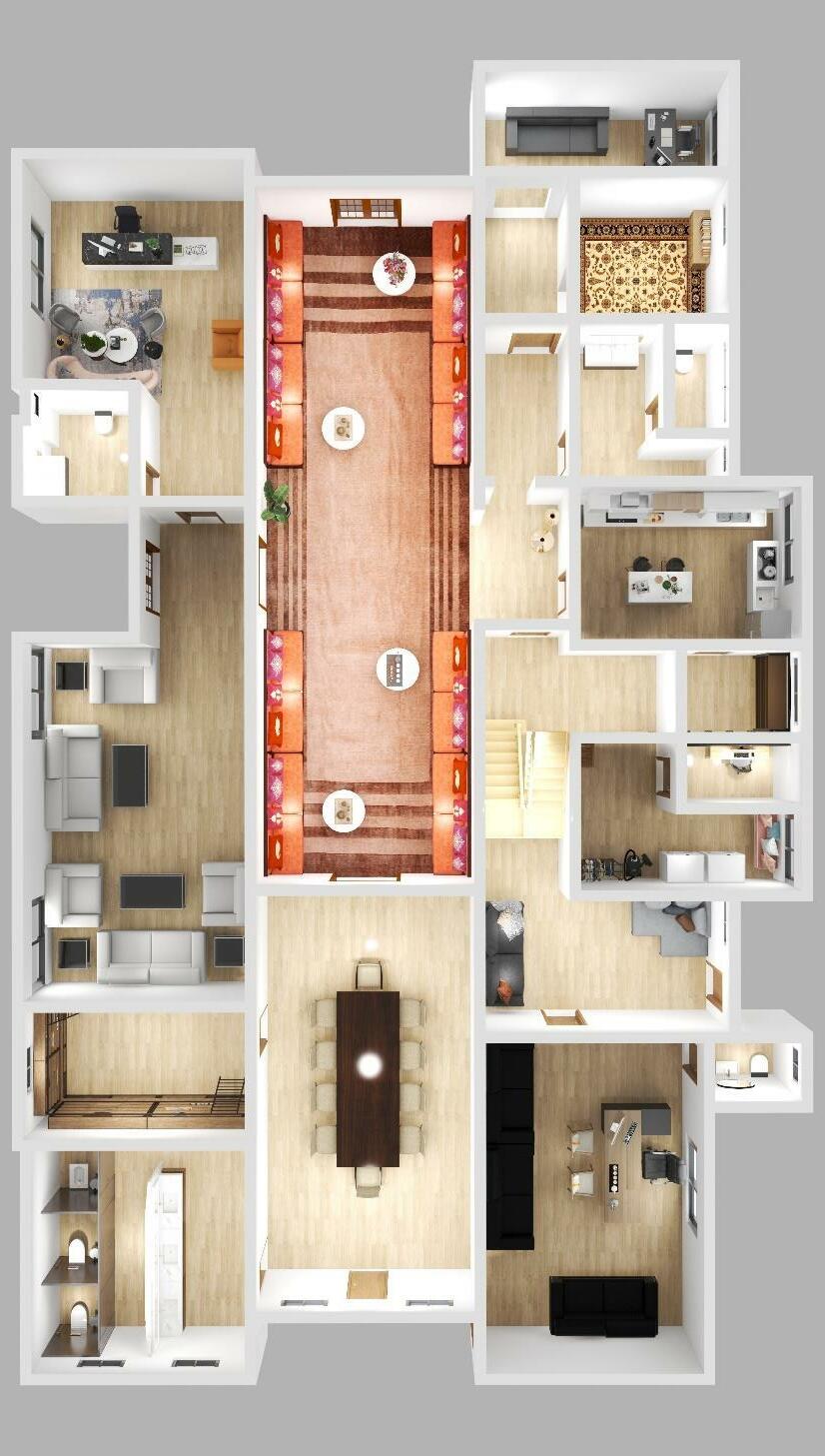
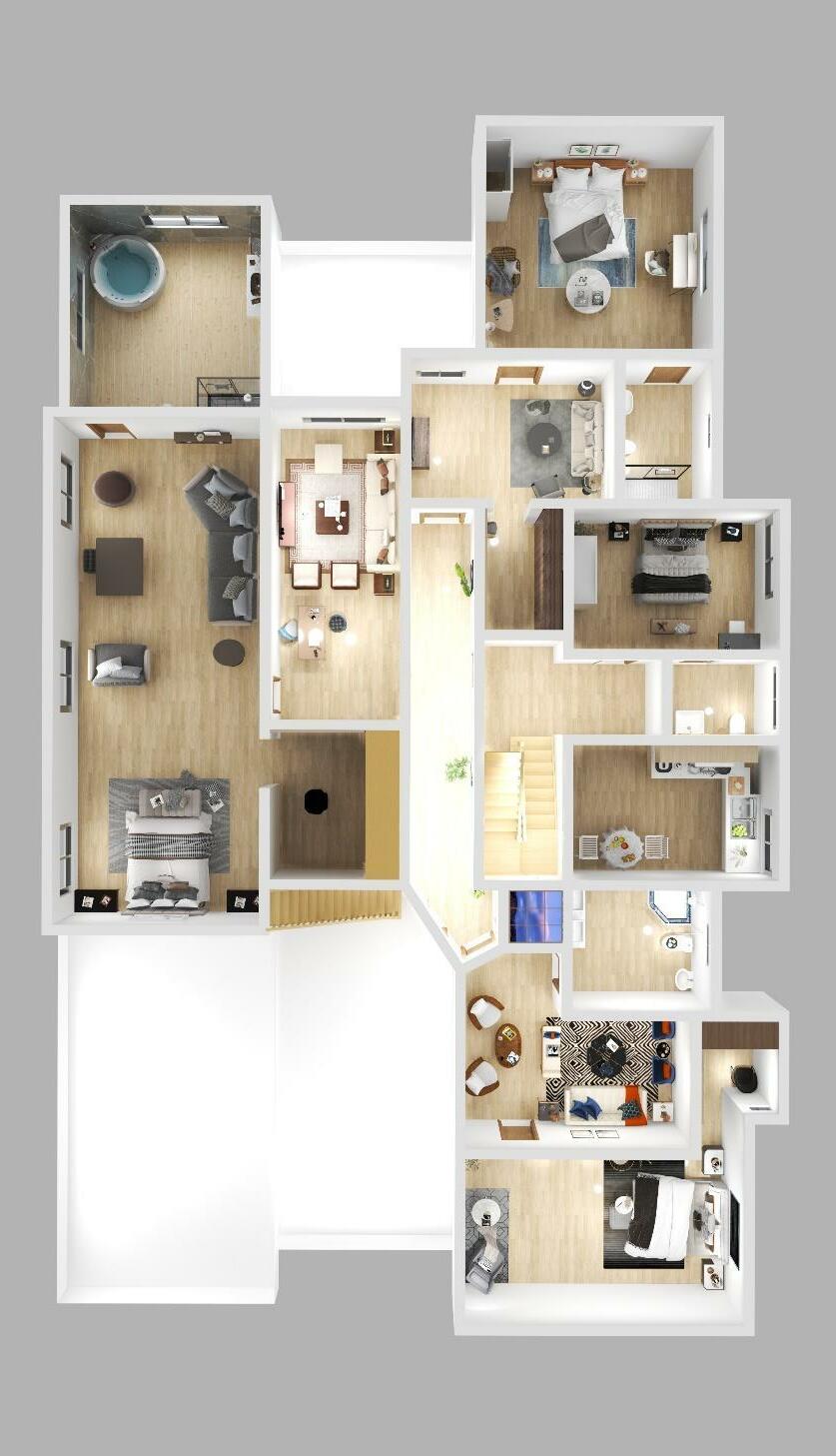
VILLA UPPER LEVEL PLAN
15 This villa is located in Bagdad Iraq, I designed the interior when I was workingwith AlGazal Engineering office in Bagdad, Iraq which was built for a very famous Iraqi politician and designed by the Architect Mohammed AlGazal and I, Douha AlTaie, was doing the complete interior design for this Villa. The lower level of this Villa consists of a Majlis Living Room, Prayer Room, Kitchen, Reception, Three Offices, a Dining Room, Two Storage Rooms, a Laundry Room, a Sitting Area, A Coridoor, and 5 Toilet Rooms. The Upper level consists of 4 Bedrooms, 2 Living Rooms, 1 Dining Area, 1 Kitchen, a Coridoor, 4 Toilet Rooms, and a small room with skylights as the client requested. You can see in the pictures below in the next page: more examples of my interior plans that include: a 2 bedroom Appartment & a studio appartment.

1.6 PLANS
15 = 7

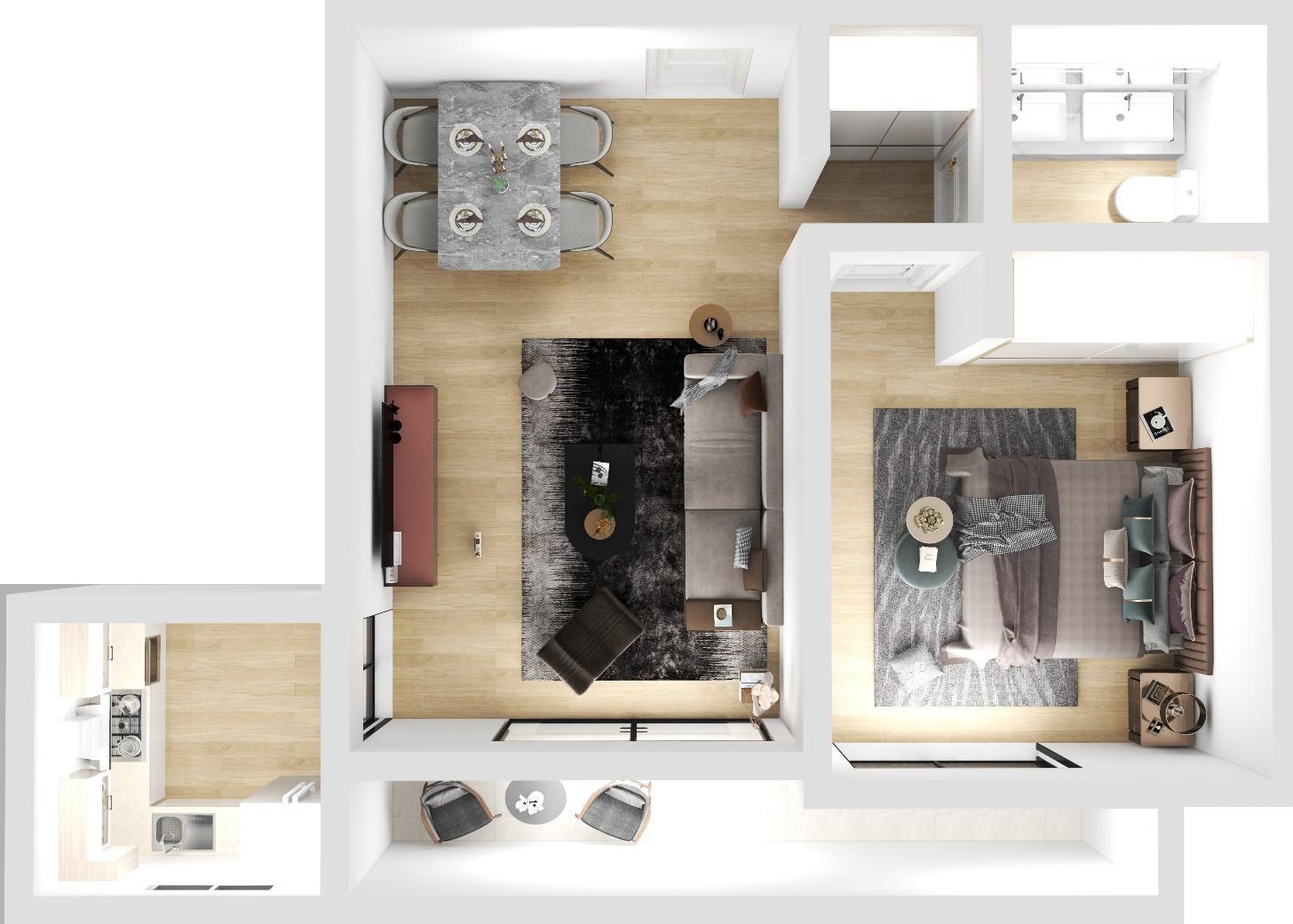
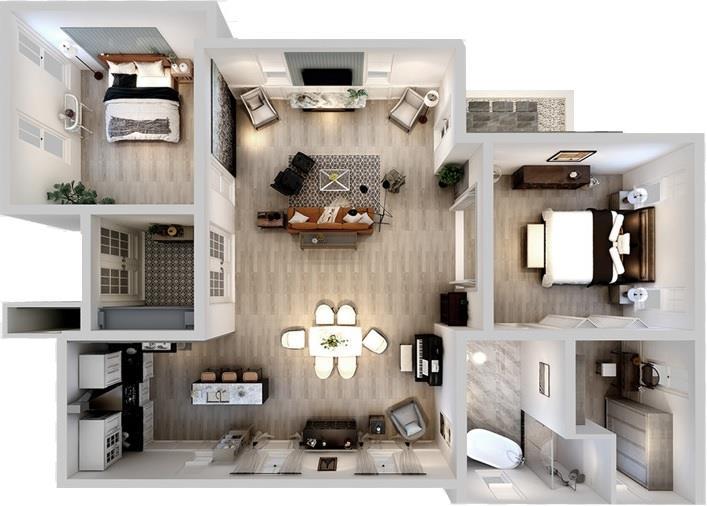
2 BEDROOM APPARTMENT STUDIO APPARTMENT

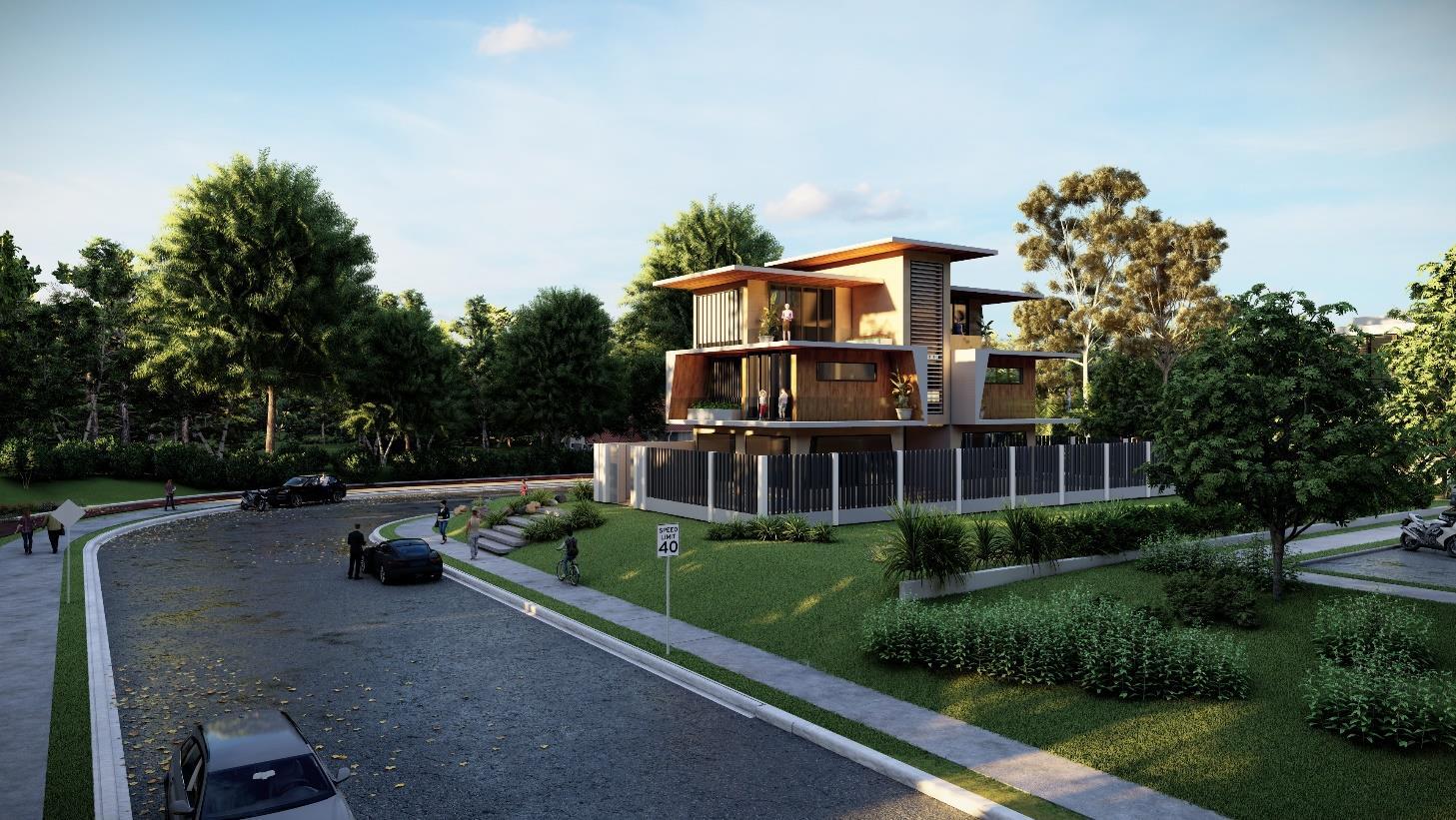
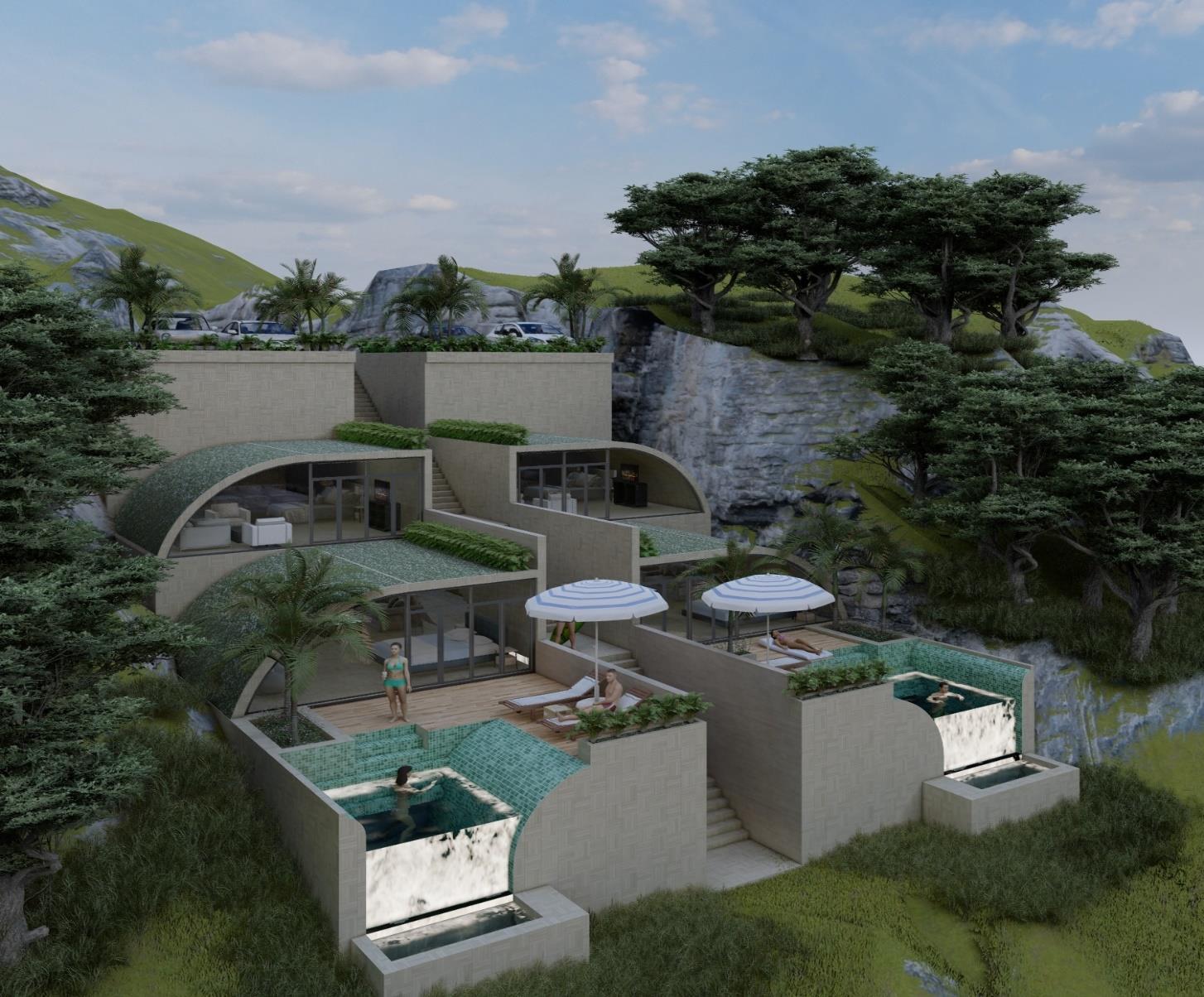 2.
2.
EXTERIOR
DESIGN University Experience & Al Gazal Engineering LLC Experience
2.1 University Projects

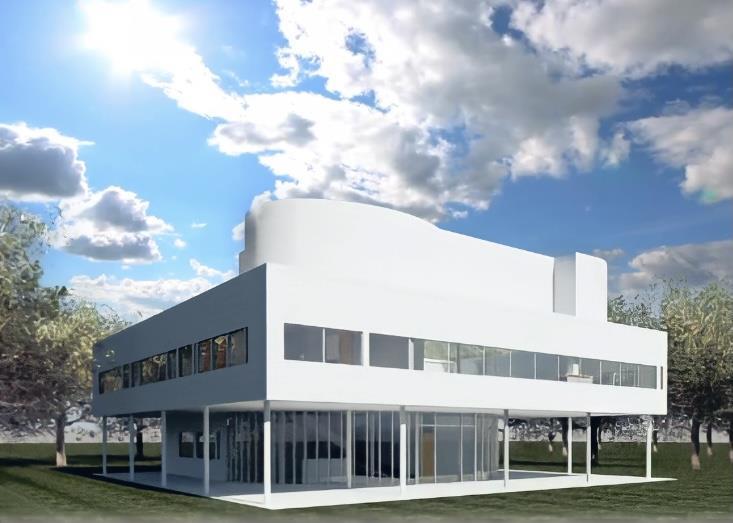
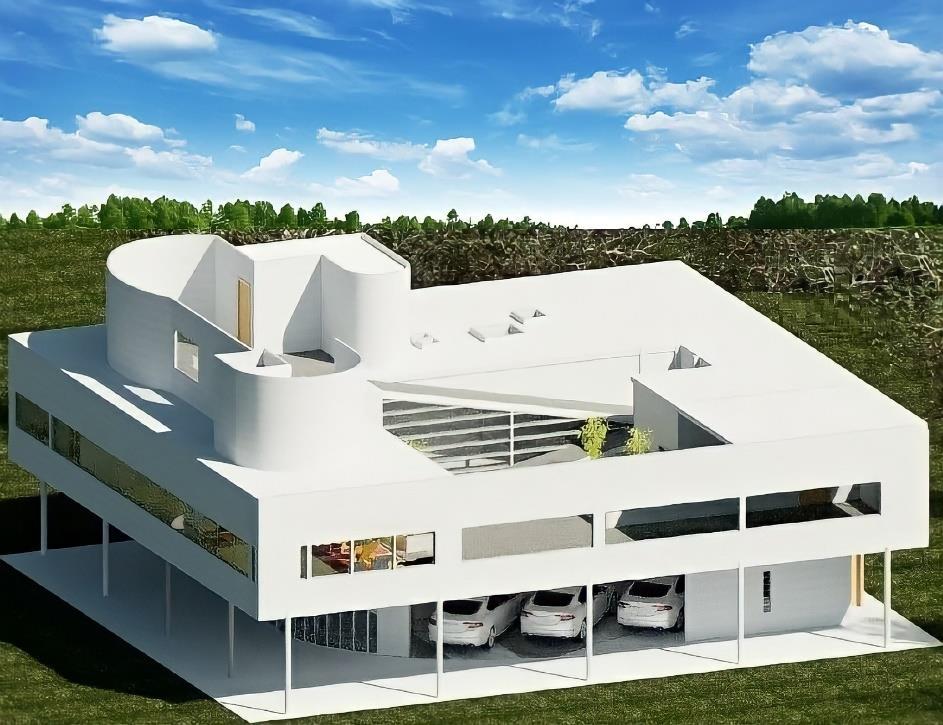
Real Life Projects

16. This is a Three Story residential building designed by me located in Bagdad, Iraq. The key feature of this building is having different colors and materials in it. The gray porcelain ceiling looks very appealing with skylights and artificial recessed can lights. There is a beautiful combination of gray porcelain ceiling, white travertine marble walls, multi teak wooden walls, ash wooden walls, and fir wooden doors.
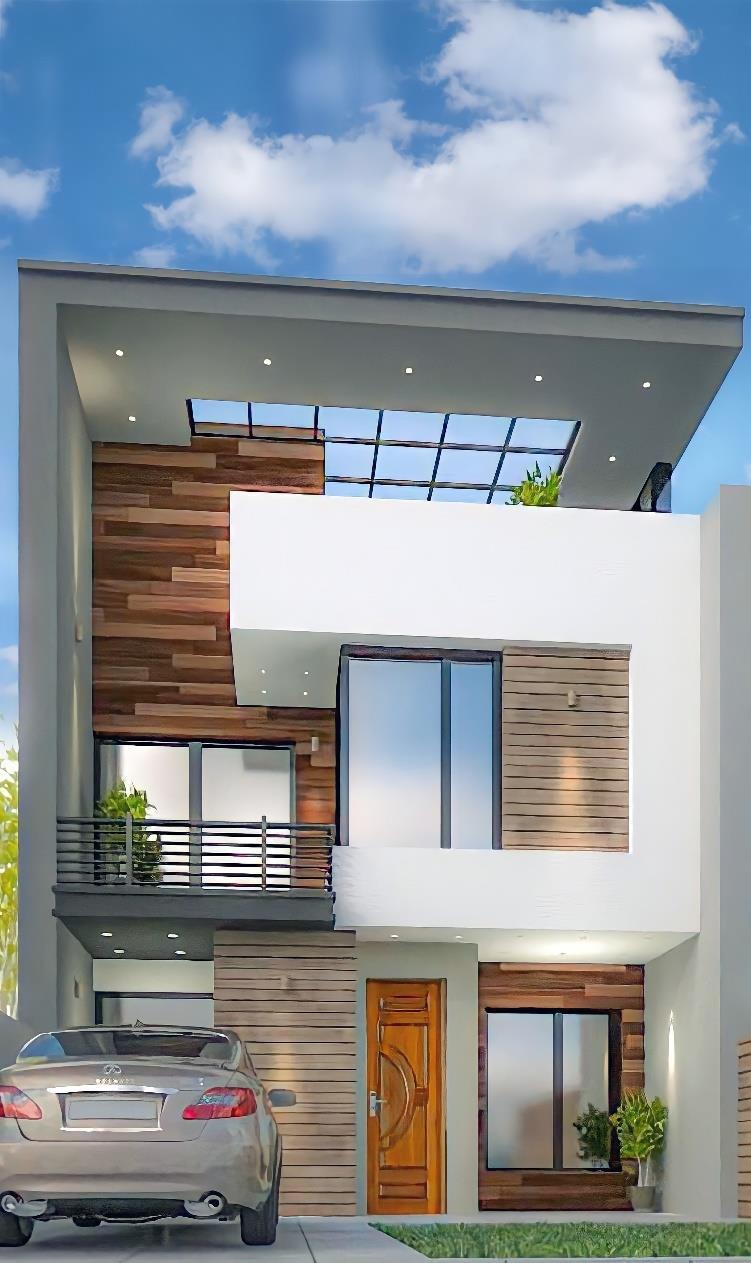
17. This is a Two Story Villa designed by me located in Bagdad, Iraq. This villa is very unique because Mashrabiya metal opening and Mashrabiya metal columns were added to the Villa that gives it an Arabic appearance since Mashrabiyas are mostly used in the middle east more than anywhere else around the globe especially in Iraq, Egypt, & Saudi Arabia. The different patterns of Mashrabiya imbue life and vibrancy to the facades of the building and also control light, air flow, and humidity. Different shades of beigy tones in the porcelain walls are very beautiful and matching with the wooden windows, doors, and floors. The large angled square shaped balcony is designed in a way that maximizes natural light and air flow providing cross ventilation.
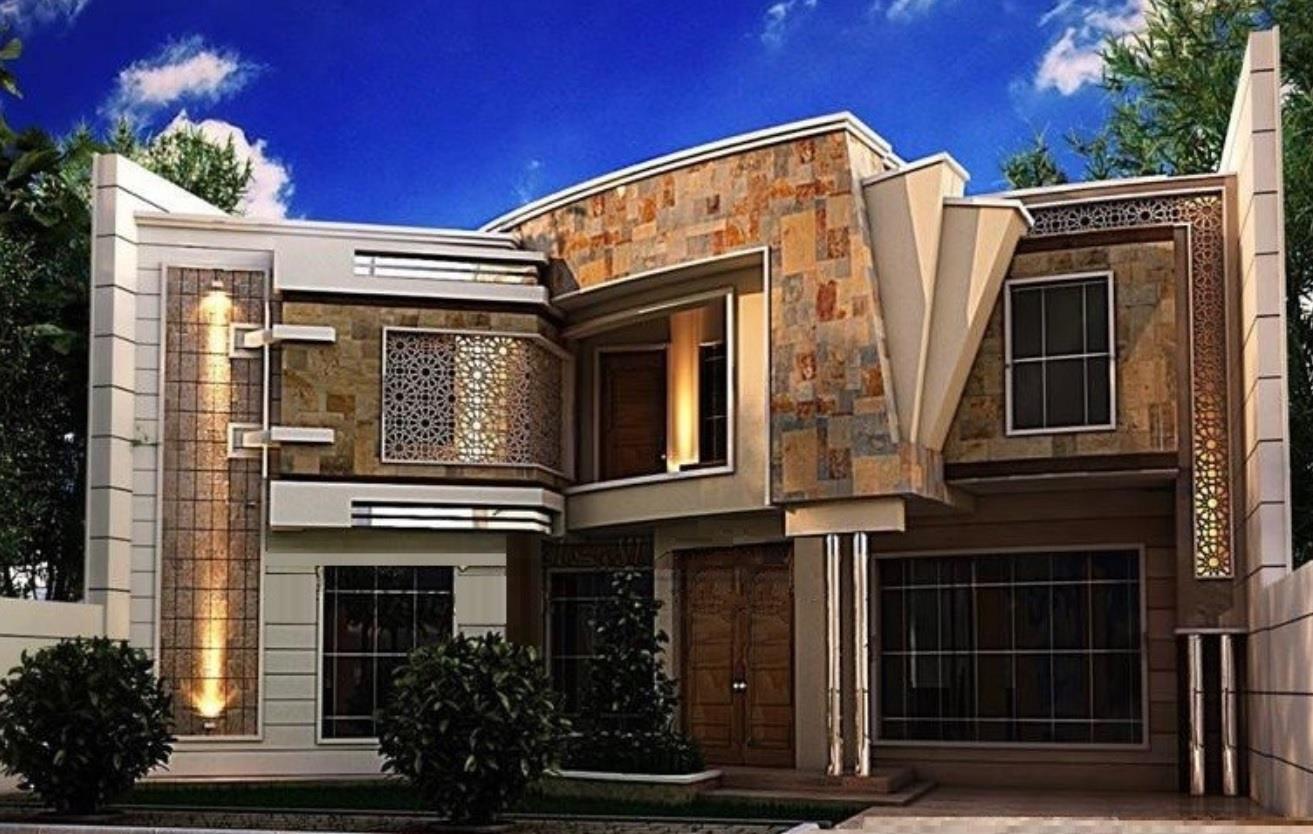
2.2
16 = 7 17 = 7


























 2.
2.



