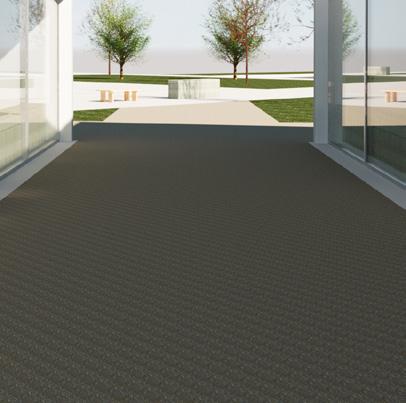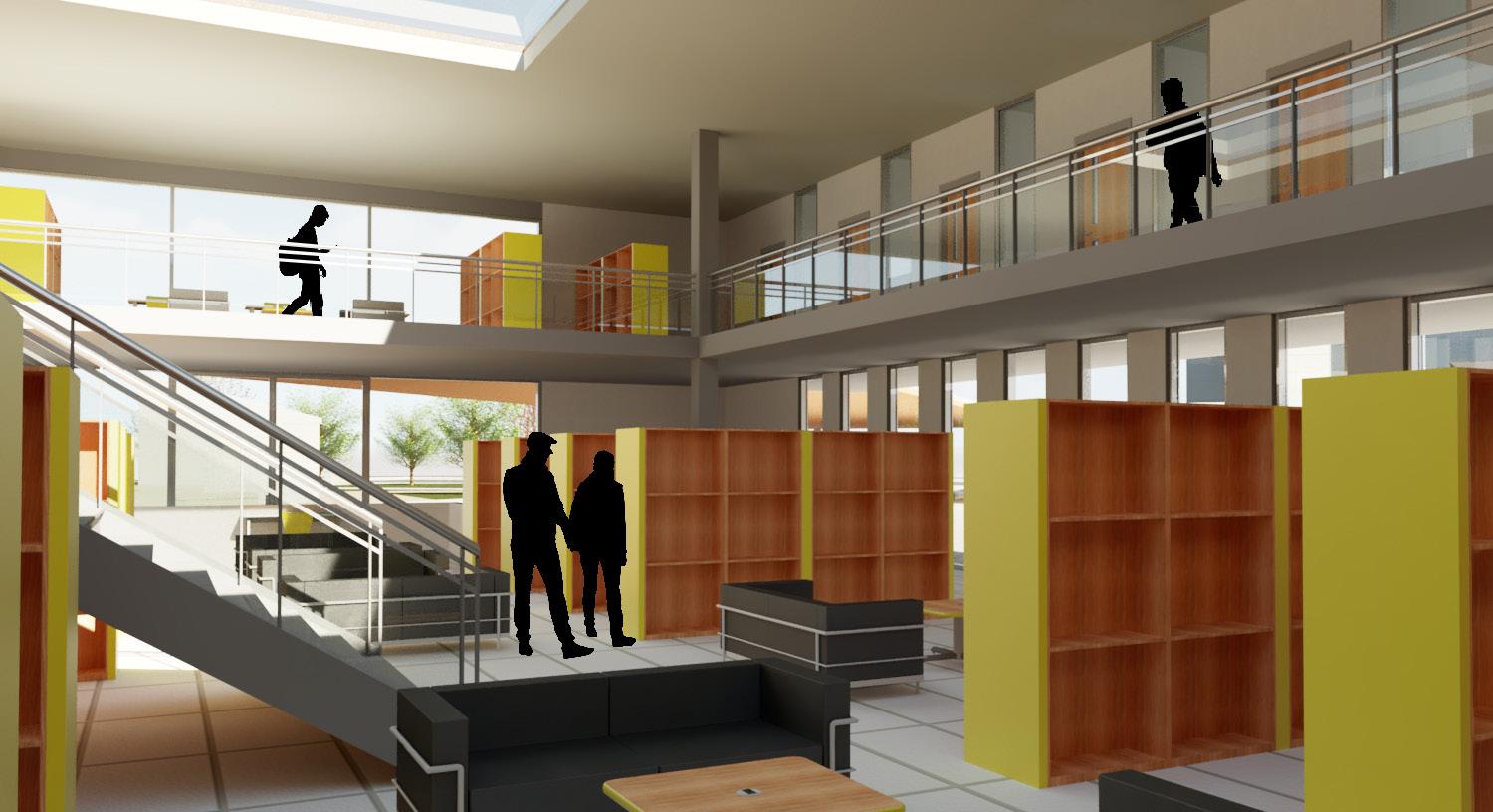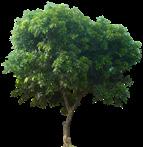alfredo posada pastor
portfolio portfolio architecture
table of content table of content





01 01 college of the built environment college of the built environment
this project was a proposal for a new college of the built environment for texas tech university. this new college includes architecture, landscape architecture, urban and community design, and urban and regional planning. the site is in downtown lubbock near urbantech (a ttu organization that serves as a lab for community needs) and across from the art district. this allows the new college to be incorporated into lubbock's first friday art trail (an art tour that takes place every first friday of the month) and will also allow students to be more engaged within the community. The use of green roofs is used as an environmental control system in order to help reduce the heat from entering the building. Throughout the entire college, a shading façade system is used to deal with the solar heat in hopes of increasing the building performance. there are two different ways that the facade system is used, one being a set system which stays in place, and another being a flexible system which offers the students the option of moving the system like a sliding door. since most of the buildings on the ttu campus are made from brick, this system mimics the same materiality.

goals massing
site void
subtract void shift 02
overhang
site plan









2
the first two levels of this college is where the students will be able to find all the resources that they may require throughout their college career. these resources include wood shops, fabrication shops, materials shop, print lab, computer lab, galleries, a library, and even a dining room with a cafeteria. levels 03-06 are split into two different sections, one being for classrooms and the other for studio spaces. the two are connected with an exterior open walkway in order to force the students to get a breath of fresh air when transitioning from one to the other. there are a couple of atriums throughout the entire building so that the students cn see what other students have going on, which will help spread student activity. outdoor spaces like an exterior gallery is available on the ground floor, as well as a roof garden on the second level, which the landscape students can use as a learning tool.



level 03 level 04-06
14 14 3 3
14
legend
1 2 3 4 5 6 7 8 9 10 11 12 13 14 15 16
gallery library conference rest restroom dining cafeteria materials wood shop fabrication lab computer lab print lab staff offices classrooms studios seminar/lecture
4

14
5 5 14
14
3 3 4
14 14 3 3
14
14
5 5
3 3 16
14
5 5
section perspective




main entrance roof garden outdoor gallery
gallery space studio atrium






clearview high school clearview high school
the new clearview high school located in lubbock tx is meant to be a magnet high school for the environment for any student that wishes to pursue a college major in the environmental field. main goals include having a stronger connection to the natural environment, increase student engagement and activity, and increase the graduation rate of high school students, while also complying with high sustainability. to have a stronger connection to the environment, a central courtyard along with green roofs are used to symbolize nature. to further increase student engagement, individual and group study pods are placed on the long classroom corridors. to increase graduation rates, students get views to both the exterior and the interior of the building from their classroom. to comply with high sustainability, natural materials like gravel and pervious paving are used throughout the site, central outdoor learning space for the students, planters to offer fresh air, green roofs to control the weather, and greenhouses for education and sustainable purposes. to be noted, this project was done with my partner, Amanda Rich.

massing design
rotate deduction offset slope connection
intent
connect to natural environment
increase student engagement increase graduation rates
classrooms labs














14 15

legend
32' 64' 96'

section bb



outdoor classroom dining building school bus drop off



study pods library lab/classrooom



contratar community center contratar community center
the new community center located in lubbock tx is meant for the elderly residents of the gudalupe neigh- borhood and for the young students at the gudalupe sommer ville center (an afterschool program). main goals include having two separate buildings (one for the seniors and another for the students) which will have common shared facilities, and utilizing the hispanic heritage to create a central plaza, both aiming to tie the two groups together. being that it is a community center, the plaza is fully accessible to all the people of gudalupe in hopes of tying the community together as a whole. the specific site includes an existing building, which was used to create the new senior center, and a completely new center was designed for the students. site was selected based on the creation of the hybrid map and the site location map which is a combination of all 05 agency maps after giving them a rate and weight based on how important they are to the project.


hybrid map 5 agencies
education age 1/2 mile religion hispanic food
education due to the fact that it is for an after school program, age difference because it is for seniors and kids, 1/2 mile radius for the distance from the neighborhood, religion because of the church that is in the neighborhood, and hispanic food to tie in with the community's culture.

site location
rate & weight
each agency is ranked from most important to least, and after a few calculation a medium would come out (aggregate) and whatever lands above that medium benchmark would be considered a possible site location.
education age 1/2 mile religion hispanic food

site plan
sommer ville surrounding buildings railroads trees plans
legend site highway 17
exploded axo
diagrams

legend section aa

classroom clinic lounge library restroom multi-media computer lab gameroom office garden storage cafeteria kitchen reception gym playground
the layout of this project is split between two buildings, one for seniors and one for the kids. although the buildings are apart, they both offer common shared facilities like classrooms, labs, clinics, and a dining lounge. the classrooms are placed away from the highway to help control the noise levels that come from there. a central plaza is placed between the two which offers a connection to both the two separate buildings and to the people of guadalupe. the plaza offers a gym, playground, and sunken sloped seats. to comply with the two different age groups. this plaza is also available to anyone that lives in the area in hopes of improving the community of gudalupe.
04 04 distant health clinic distant health clinic
the new distant health clinic is located in columbus, ohio and it is meant to improve the community's health by complying with social distancing, which is extremely important during the ongoing pandemic. main goals include having a 06ft social distancing layout throughout the entire building, having specific spaces for both doctors and patients to prevent cross-contamination, and to offer views of the surrounding environment in order to help with healing. to enforce the 06ft social distancing rule, a 06ft x 06ft grid is used to further help people keep their distance from one another. the building is split between 3 different sections, staff, entrance, and patient, and this is done to prevent cross-contamination. in order to offer views to the environment, a courtyard is added which is visible for both the patients and the staff.













site plan
aa






























































































bb
aa bb
653”
18 6 6
1 2 3 4 5 6 6 6 13 14 15 16









legend lab drive through
16' 32' 48'
like stated earlier, the entire building is designed to encourage social distancing and put an end to cross contamination. the staff wing is separated from the patient wing by the entrance area and the courtyard. this is done in hopes of keeping a healthy group away from an ill group. to further experience a healthier environment, the courtyard is visible from all 3 different wings, which will also help the patients feel more comfortable, which will lead to a better healing process.
section aa section bb












emergency drop off
waiting room

central courtyard drive through testing




staff wing
examination room

05

wilderness urbanism wilderness urbanism
this studio encourages the design of a comprehensive architectural project for a new world condition. urban analysis and form-making are used to engage with a specific urban site by refining and com- plicating the views of "order" in the city. this urban research looks into accessibility in a literal yet conceptual way by capturing and reorienting the city in our very own perception. the "sacred original" is made up of existing urban, architectural, and detail fabrics that were put together as a class. the sacred original is then taken into the wilderness of our imagination in order to find something wild. when first glancing at the sacred original, one of the major aspects that stood out the most were these different patches of patterns in the center of the map. they stood out because they seemed out of place in comparison to their surroundings. these patches were interpreted as large plots of land with tons of agriculture growing on them. there are also barely any major buildings on the sacred original, which also made it seem like the map was set in a more rural area.
since the plots of agriculture stood out the most, property lines were produced that originated from the geometry of these patches. the property lines were created to highlight that there are many different plots of land and not just a single field. these property lines were then extruded to become a physical object, leading to a steel megastructure that rises above everything. within this megastructure, there is an irrigation system made from steel pipes that helps water the agriculture throughout the city. the irrigation system can be compared to clouds as it hovers above the city, offering water to the land beneath it.
sacred original map
city plan


city model

in this sacred, the building was read as a pump sta- tion that has tanks that act as the main source of water for the irrigation system. within the tanks, filters are used to help clean the water for the city. the water originally comes from the nearby river stream, and the way that the water is collected is by using steel pumps that bring the water into the tanks. to transfer water from the tanks and into the irrigation system, an elevated steel structure is used to help connect the pipes with the megastructure. within the tank's site, there is also a watchtower that is used to take care of the overall pump station facility.
sacred original plan
building plan


building section

what stood out the most in the detailed sacred original was the circular geometry in the lower center of the page, which was interpreted as a cut through a pipe or a pump. this stood out because the irrigation system itself is made from steel pipes, so the detail shows how the irrigation system hangs from the megastructure. the megastructure itself is made up of i-beams that are wrapped in a metal cover. a strut channel is used, which allows the irrigation system to hang from the megastructure. clamping hangers are then bolted to the strut channel in order to allow the pipes to slide into place.
sacred original detail
detail section
detail model














