AY
ABOUT ME...

I am a reliable, methodical and curious individual with a creative spirit and strong interpersonal skills. My passion for design stems from a desire to inspire, ground and connect people to their environment. With a proactive and driven mindset, I am continuously seeking opportunities to expand my creativity and refine my technical abilities. Growing up in the coastal town of Merimbula, NSW, and later moving to Melbourne in 2021 to pursue a career in interior architecture, I’ve developed a deep appreciation for natural landscapes and materials, cultural diversity and community. These elements heavily influence my approach to creating thoughtful and meaningful spaces.
I am particularly passionate about residential projects and commercial developments, where I find the challenge of balancing functionality and aesthetics most rewarding. I also enjoy exploring retail and hospitality design, where creativity and atmosphere are essential to the user experience. Ultimately, I aim to create spaces that are not only functional and visually engaging but also evoke strong emotional connections, resonating with its users in profound ways.
AY DESIGN
As a designer, I am imaginative, inquisitive and empathetic. I enjoy exploring new ways to seamlessly integrate architecture and interior design with the natural environment, creating cohesive and immersive experiences. My ability to blend technical precision with creative vision has shaped me into a well-rounded graduate, eager to contribute to projects that inspire and connect people.
- Alex Yelds
RESUME
CONTACT
Merimbula, NSW, 2548
alexyelds@hotmail.com
0488 345 689
TECHNICAL SKILLS
CAD Softwares:
• Revit
• Rhino
• Grasshopper
• Enscape
• Lumion
alexyelds.design
alexyeldsdesign
alexyelds
PROFILE
As a passionate and reliable interior architecture graduate, I bring a unique perspective shaped by my coastal upbringing in Merimbula, NSW and my professional development in Melbourne. I am driven to create design solutions that are not only visually captivating but also deeply functional and environmentally responsive. My approach emphasizes the use of natural materials, a commitment to simplicity and thoughtful integration with the environment. I am particularly drawn to residential and commercial projects, where I find great satisfaction in blending technical precision with creative expression. As an imaginative and curious designer, I am eager to contribute meaningfully to projects that make a lasting impact.
Adobe Softwares:
• Indesign
• Illustrator
• Photoshop
• Firefly
PERSONAL ATTRIBUTES
• Reliable
• Organised
• Interpersonal skills
• Detail oriented
• Methodical
• Creative spirit
• Highly adaptable
• Team player
PERSONAL INTERESTS
• Building design - contemporary, eco design & scandinavian
• Furniture design - mid century modern, modern coastal & art deco
• Space planning
INDUSTRY EXPERIENCE
EDUCATION
2007 Sapphire Coast Anglican College, Bega K - Yr 12 2019 -
Achievements:
• Year 12 Excellence in Business studies
• Year 12 Excellence in Design and Technology
2021
2024 -
Swinburne University Of Technology, Hawthorn Bachelor of Design (Interior Architecture) Honours
Achievements:
• Distinction average
• Advanced minor in architecture
EMPLOYMENT
Boutique Retail Assistant | Enhance U | 2022-24
• Customer service
• Managed cash handling processes, including balancing till and end-of-day reconciliations
• Executed opening and closing procedures
• Oversaw store operations independently during weekend shifts
• Implemented merchandising strategies to enhance product displays and improve customer experience
Receptionist | Sails Real Estate Merimbula | 2020
• Managed high volumes of incoming and outgoing calls
• Processed banking transactions and receipting
Clinton Murray Architects - Melbourne
The Interior Design Institute: 2020 Certificate Course Year 10 Work Experience: 2017
• Monitored and responded to email inquiries
• Utilised real estate software systems to manage property listings, client details and administrative tasks
COSMIC COLLECTIVE CO SWIN RESIDENCES CENTER PIECE PIER
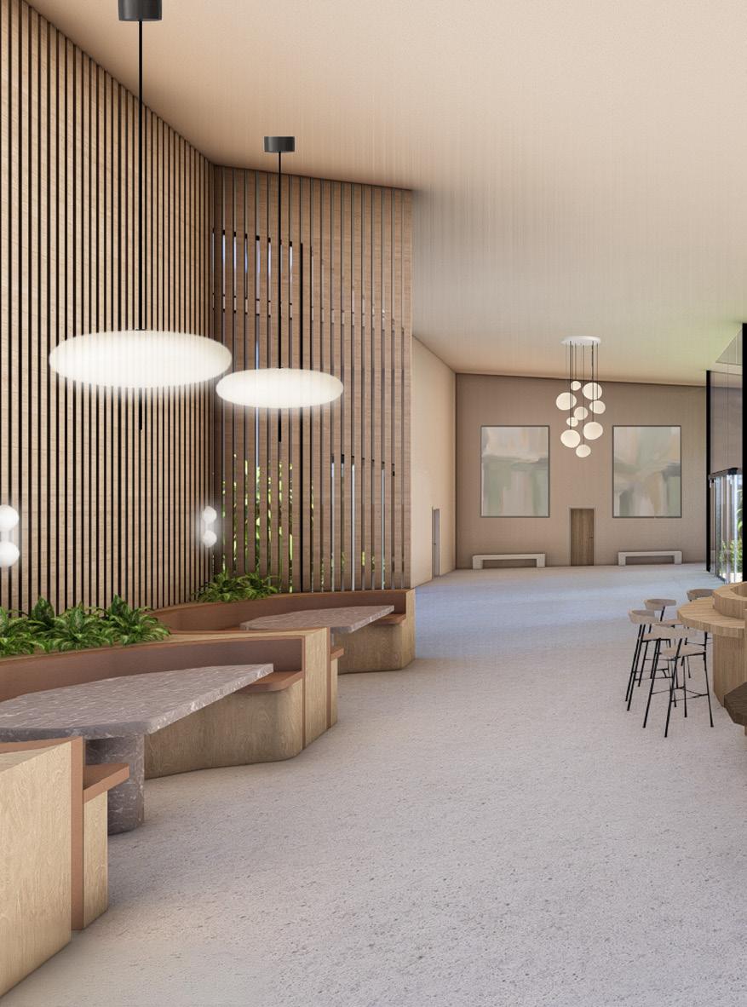
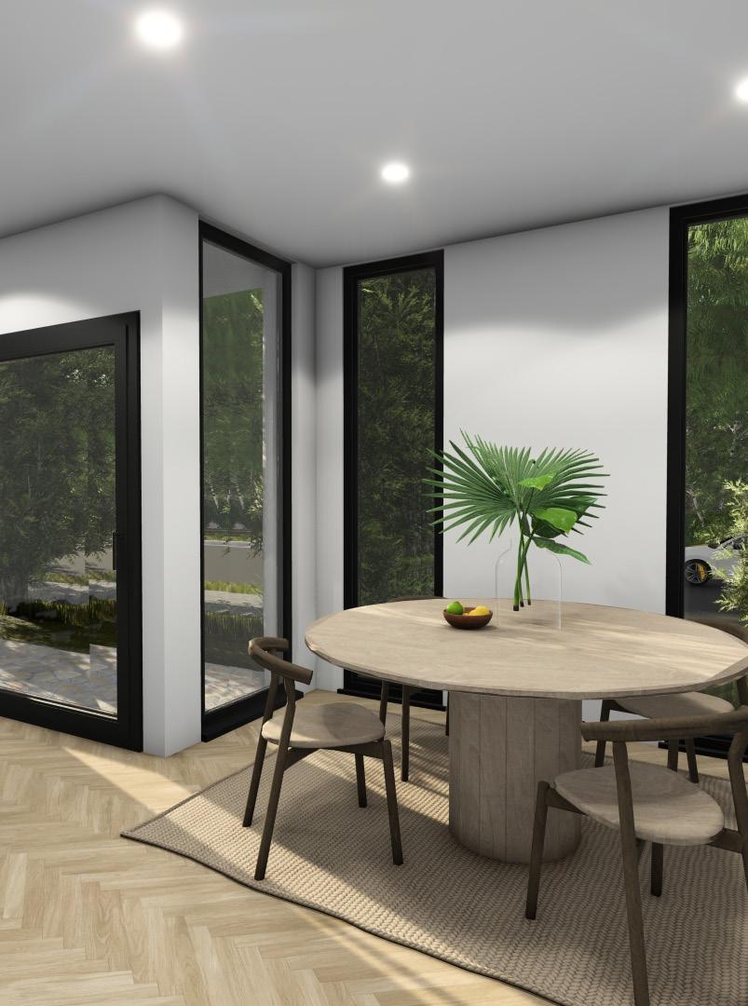
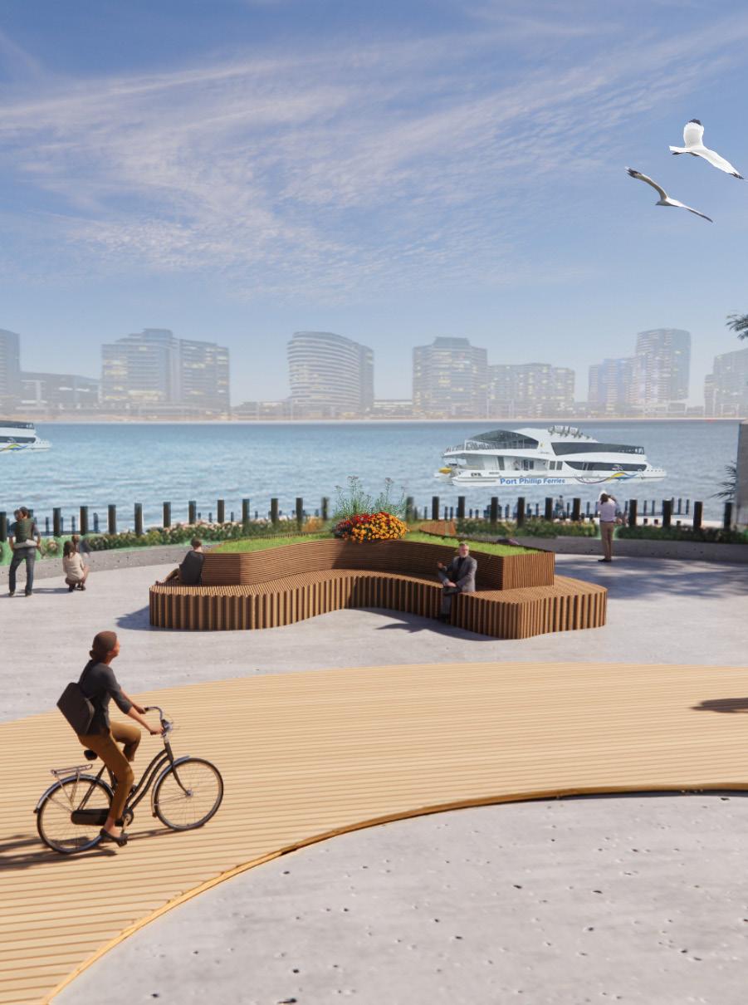
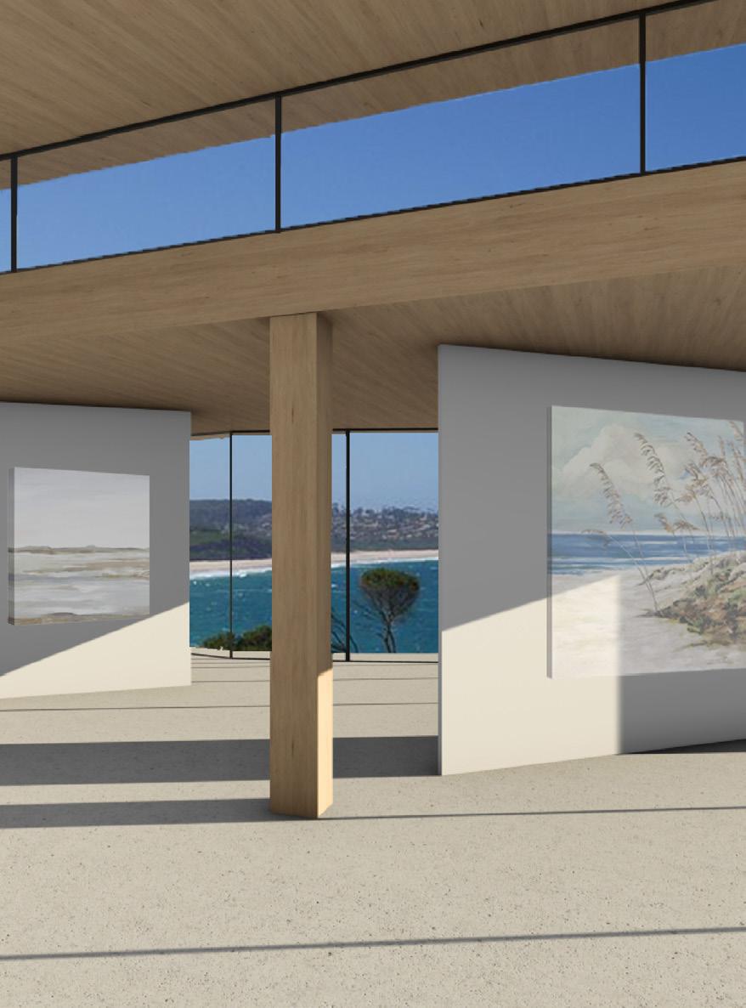
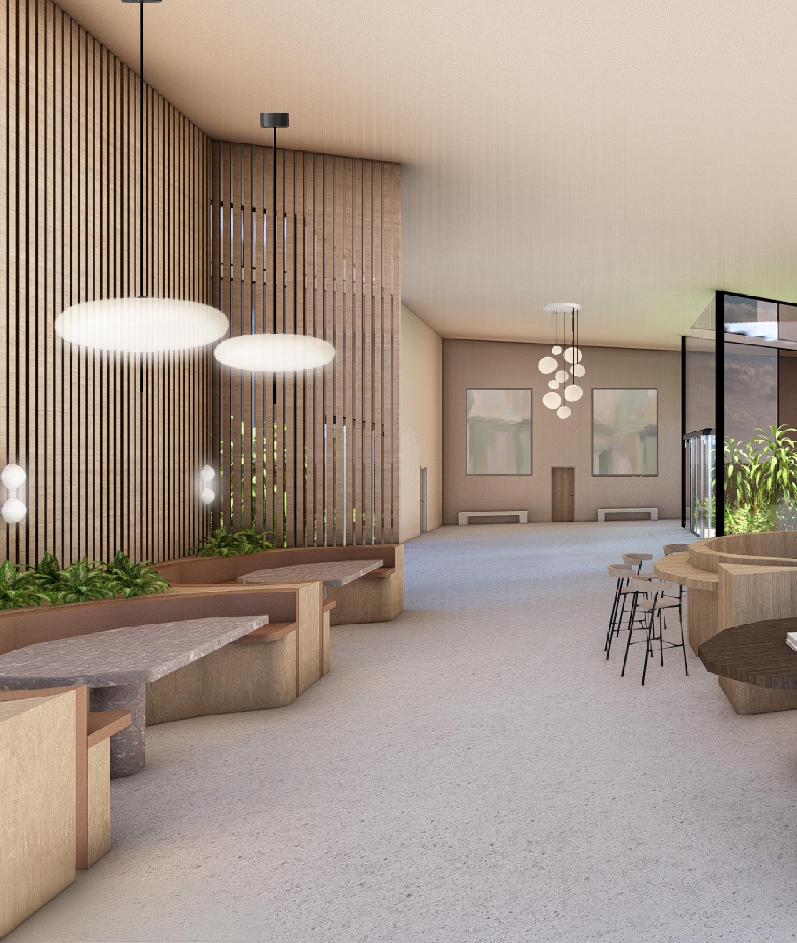
COSMIC COLLECTIVE CO
WORKPLACE / MIXED USE
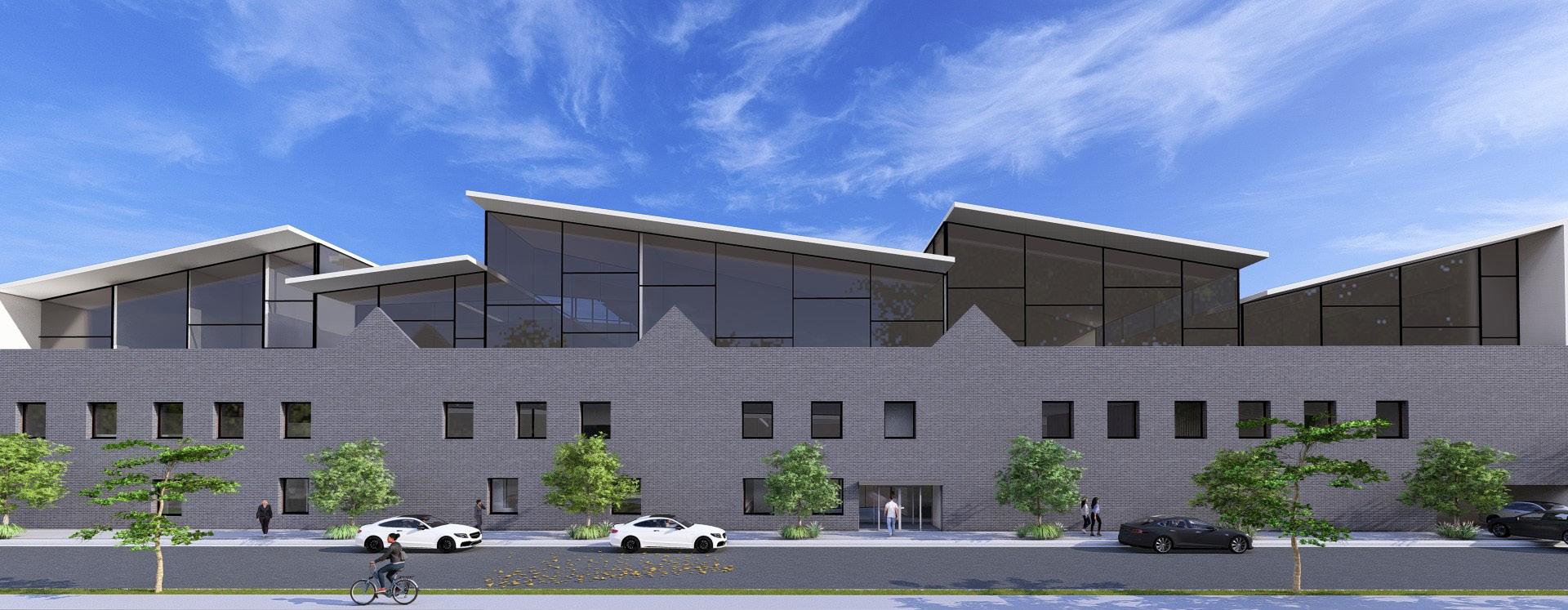
Cosmic Collective Co
Introducing Cosmic Collective Co, an adaptive reuse project transforming the historic Schweppes cordial factory at 35-45 Lithgow Street, Abbotsford, into a vibrant co-working hub for designer entrepreneurs. This 5,728 sqm site merges industrial heritage with contemporary design, creating a dynamic environment that inspires creativity and collaboration. The design preserves key historical elements while introducing modern interventions like flexible layouts, multifunctional studios and biophilic features such as indoor greenery and gardens. Spaces include specialised labs, private and communal work zones, a photography studio and public amenities like a cafe and art galleries. Cosmic Collective Co reimagines the potential of adaptive reuse, transforming a heritage site into a hub that celebrates history while addressing the evolving needs of contemporary urban professionals and communities.
Project Type: Workplace
Year: 2024 Unit: Capstone
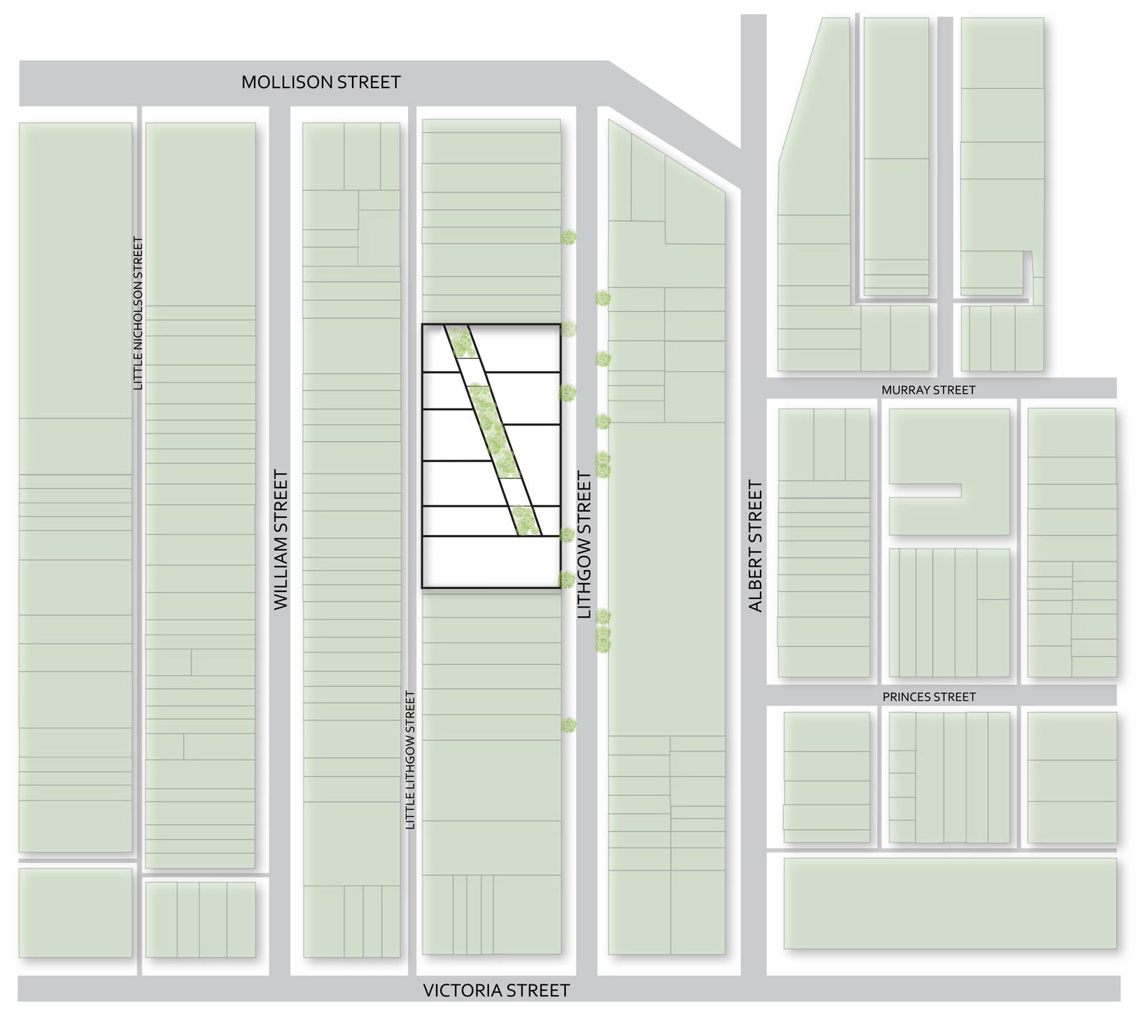

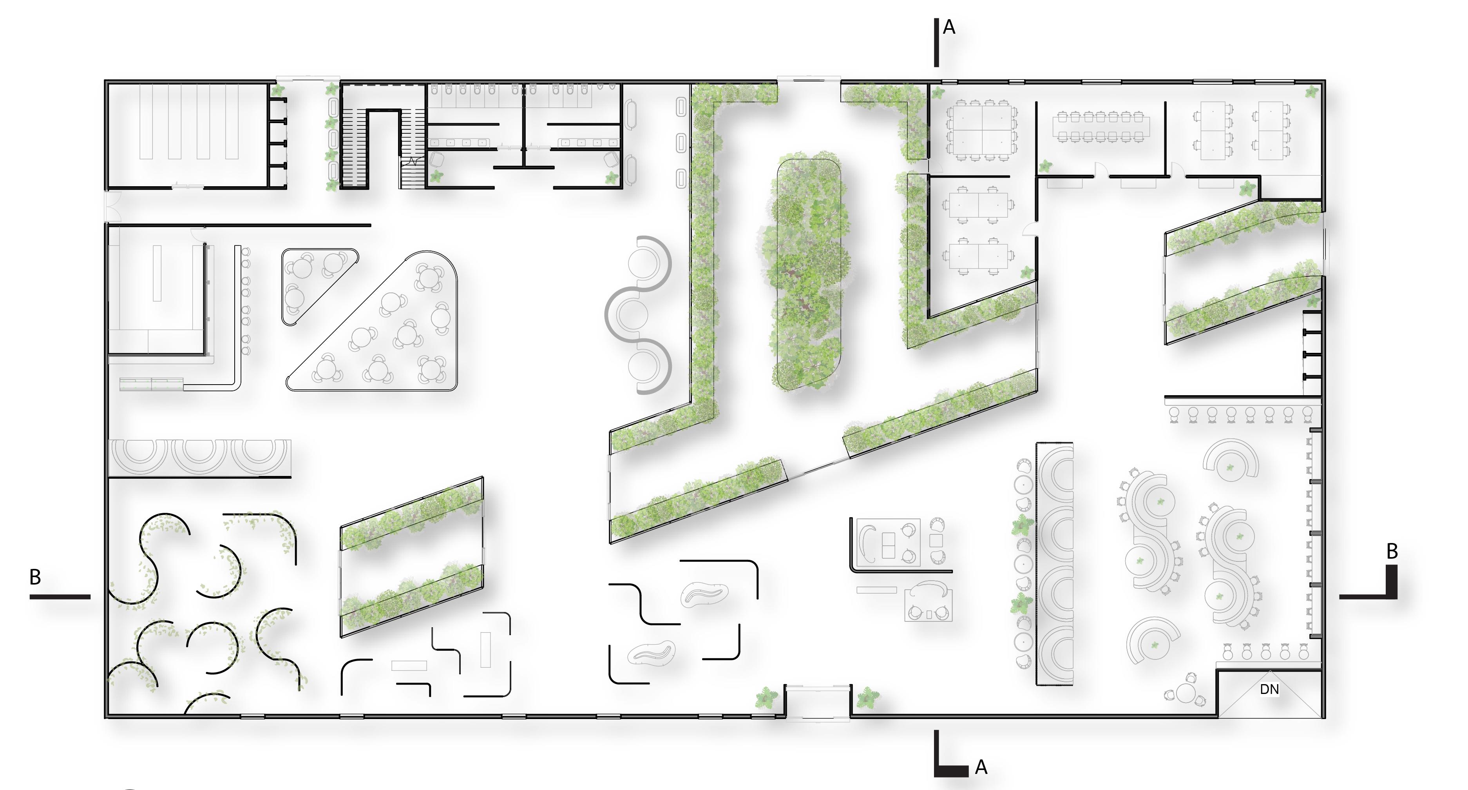
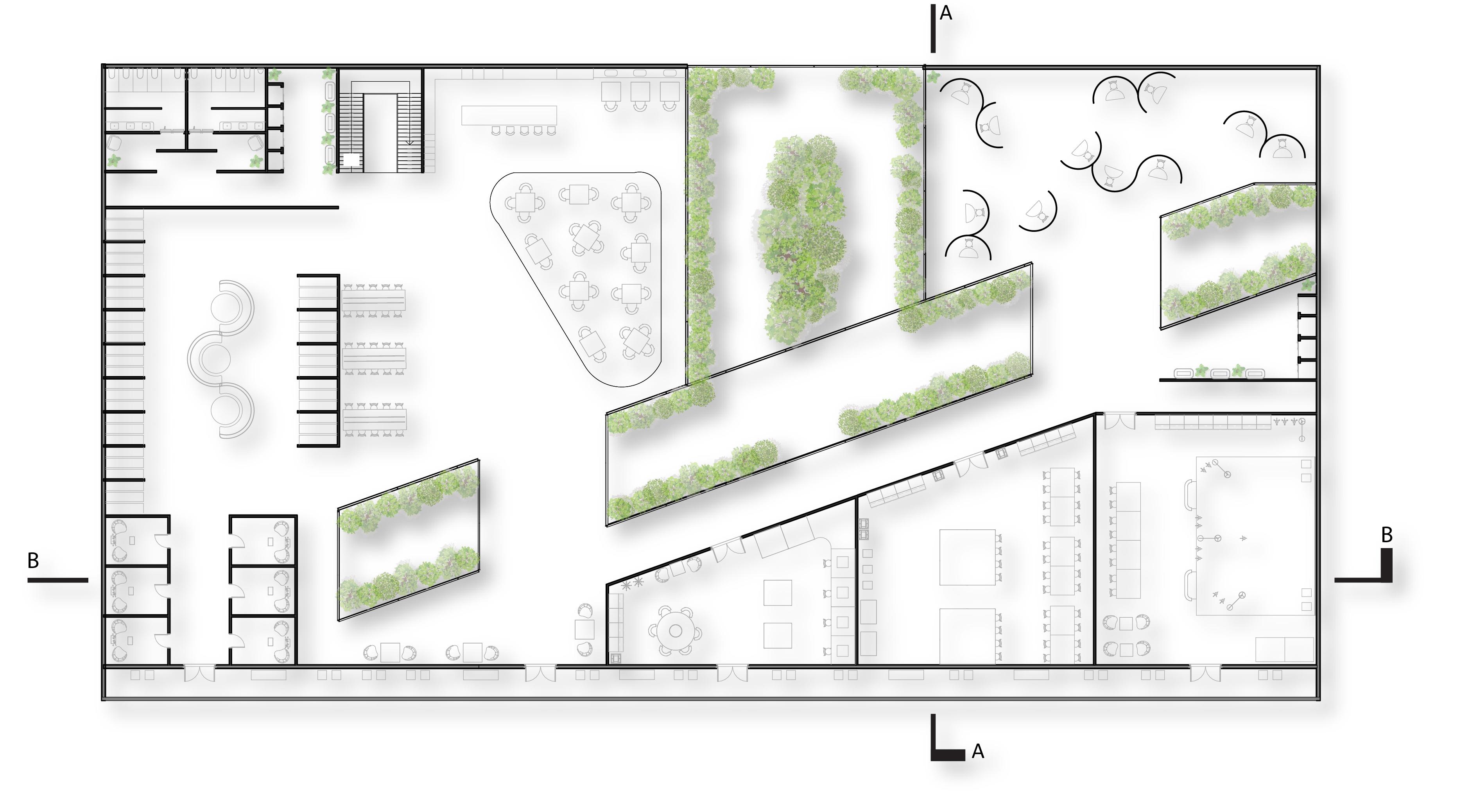

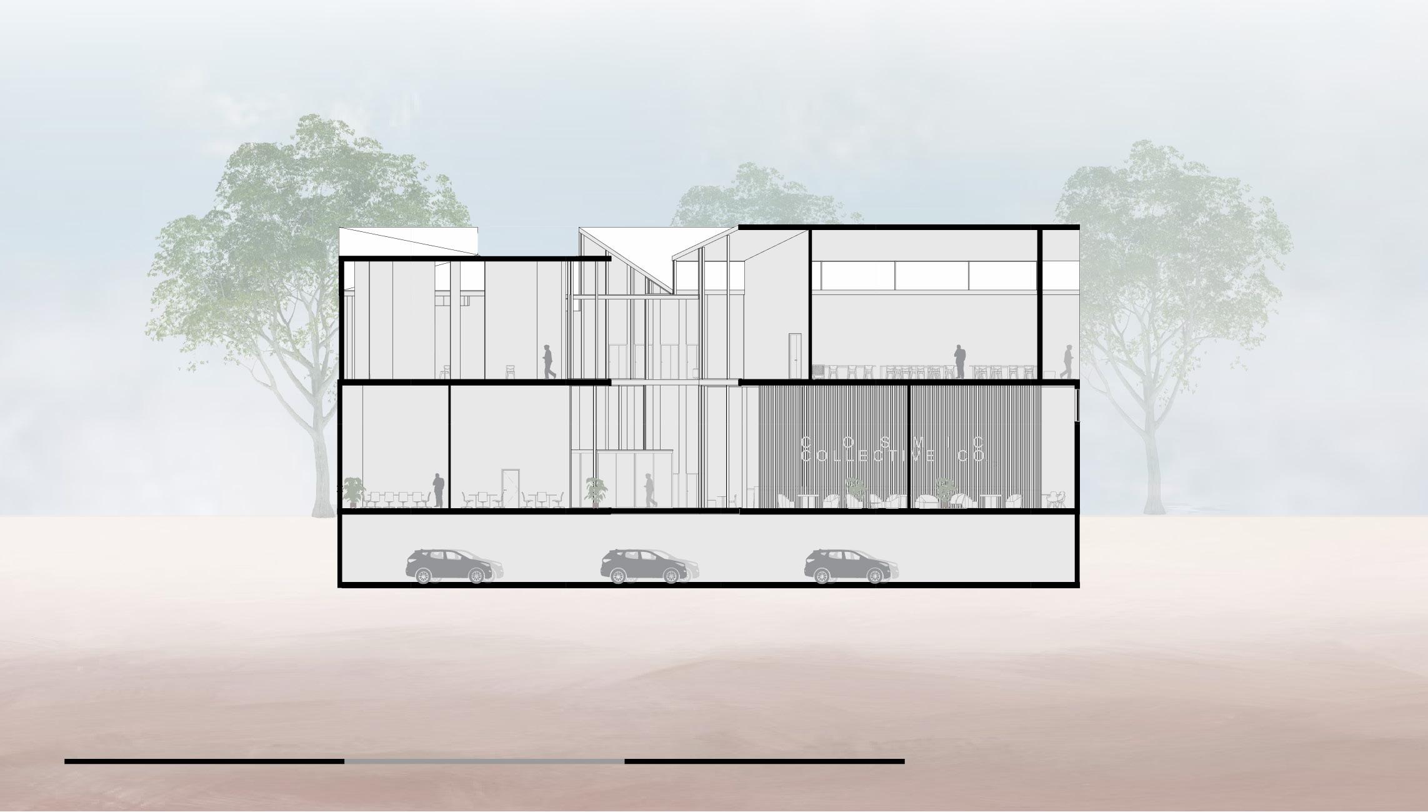
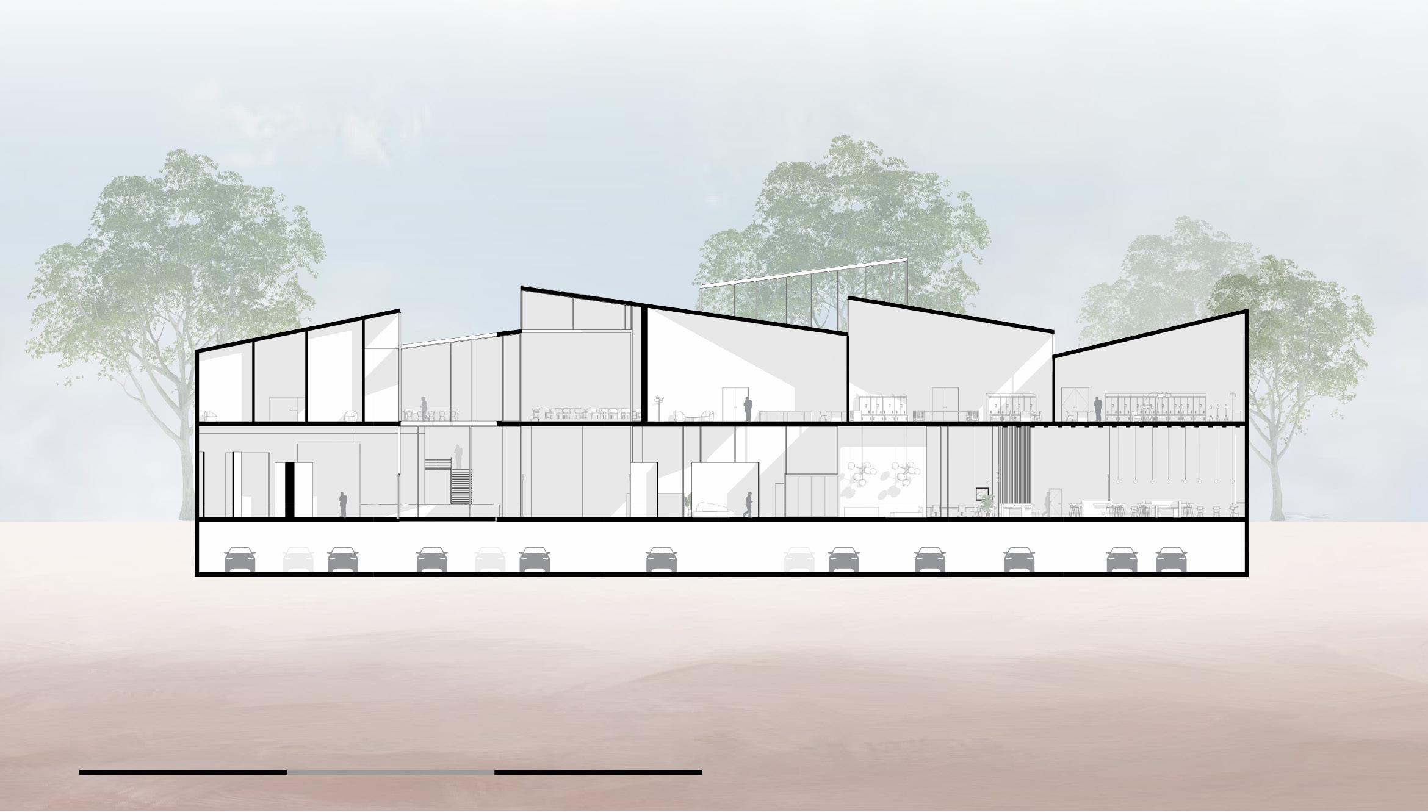
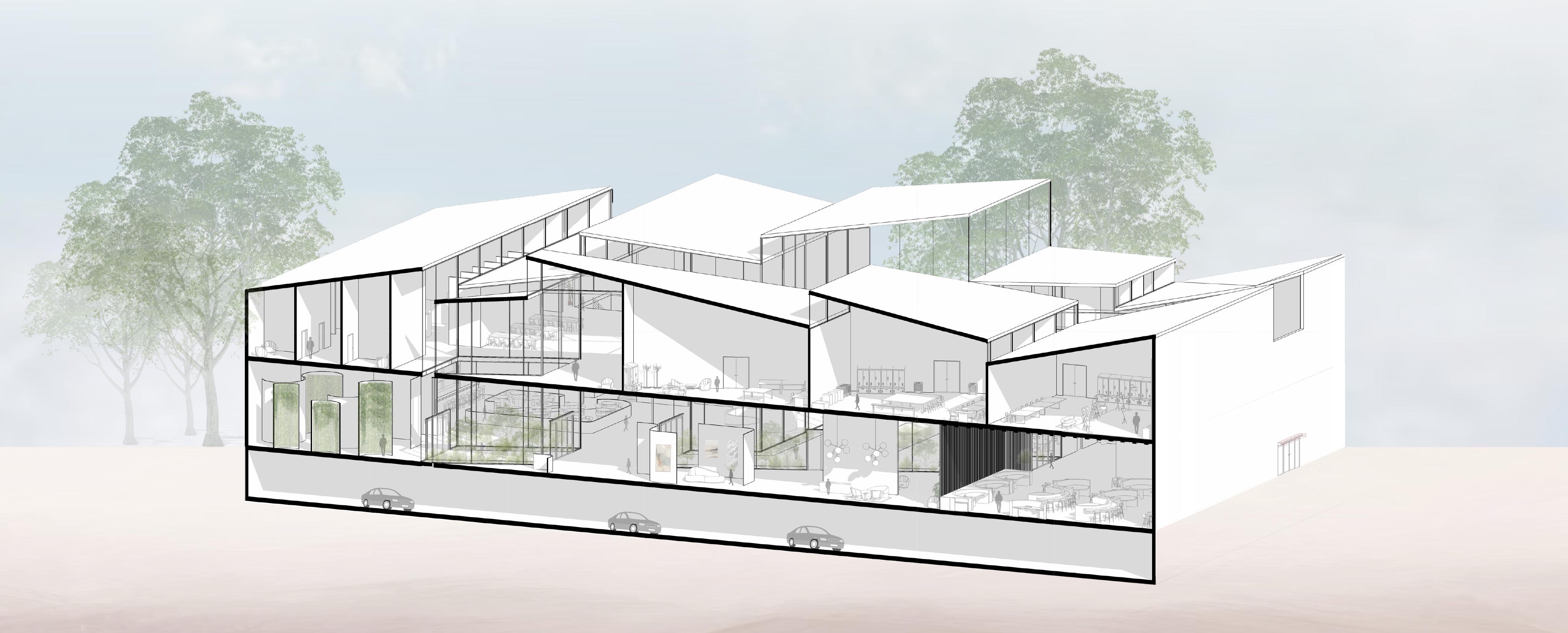
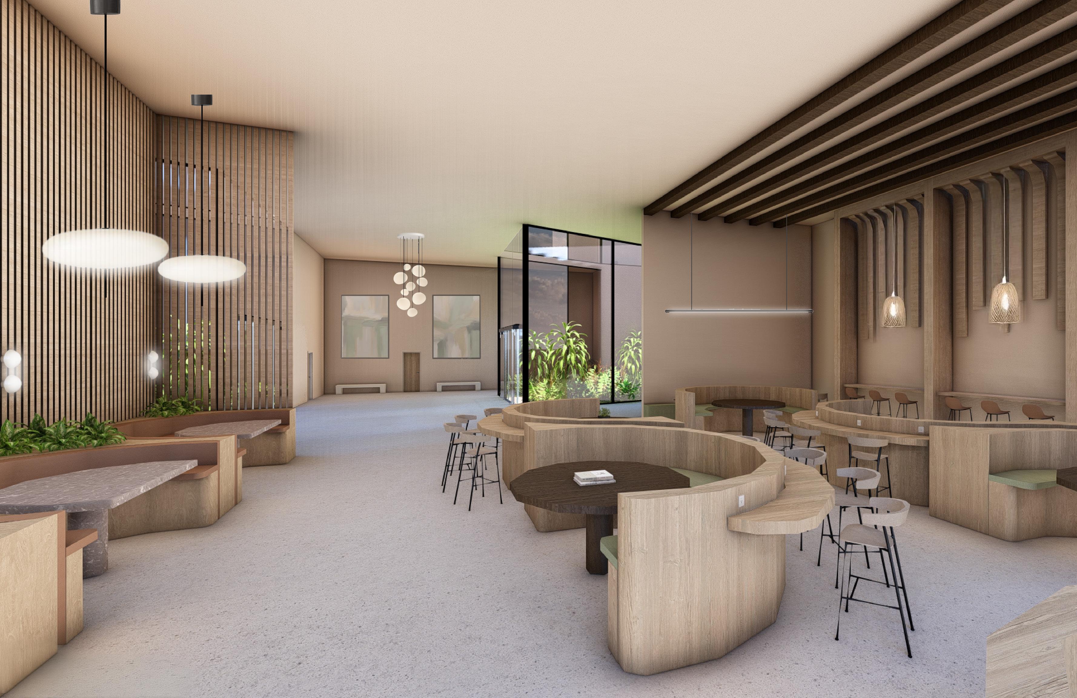
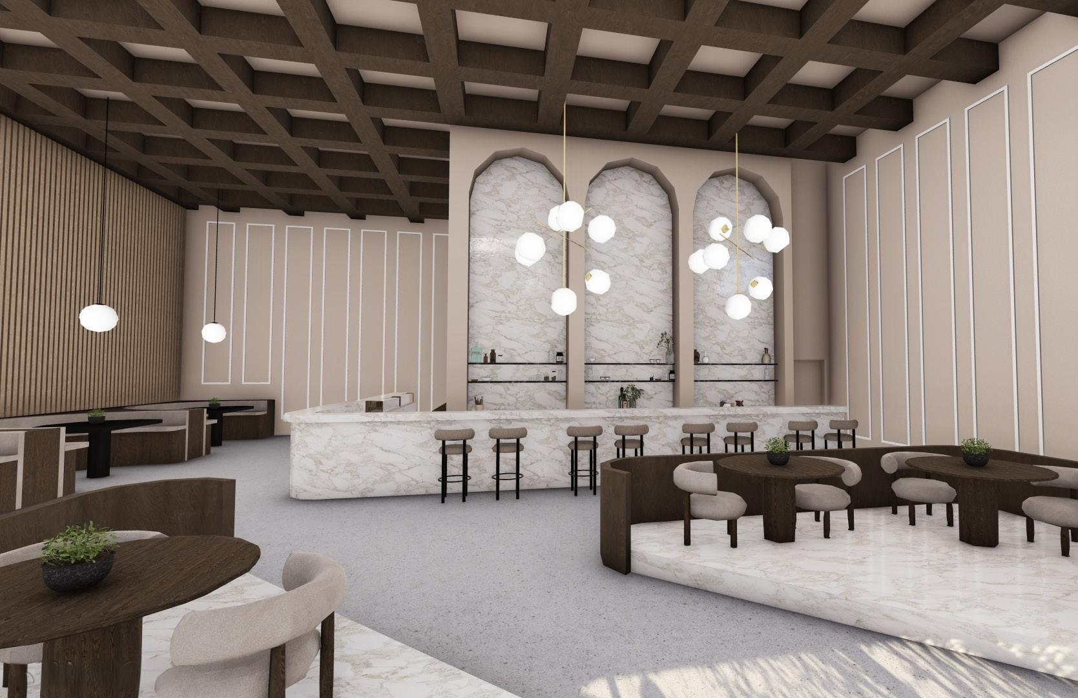
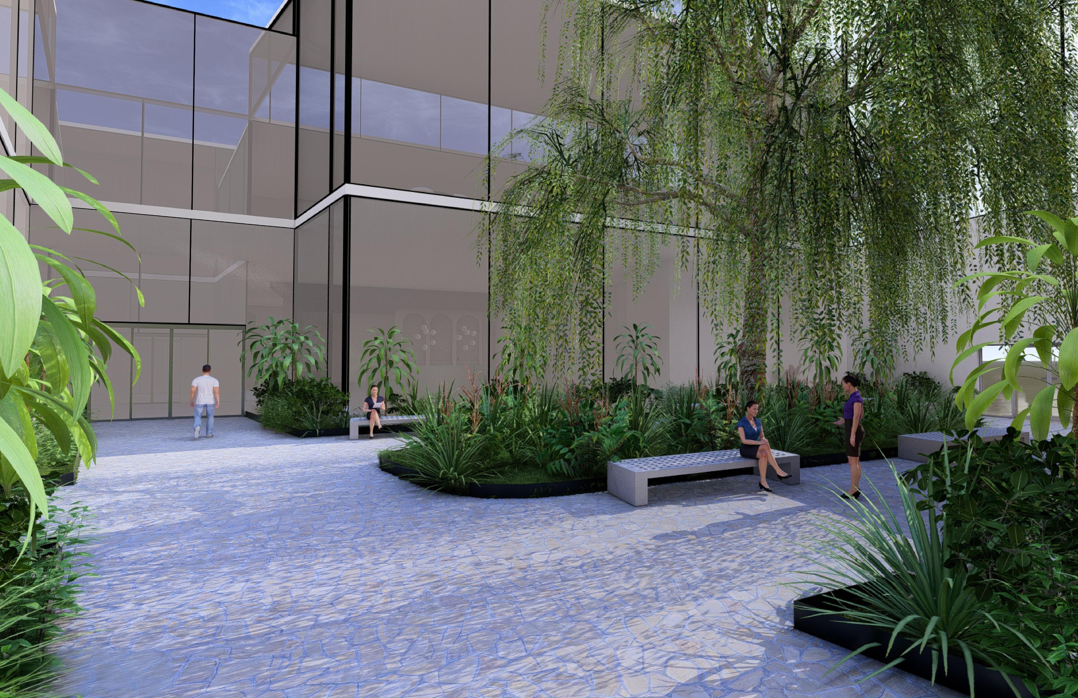
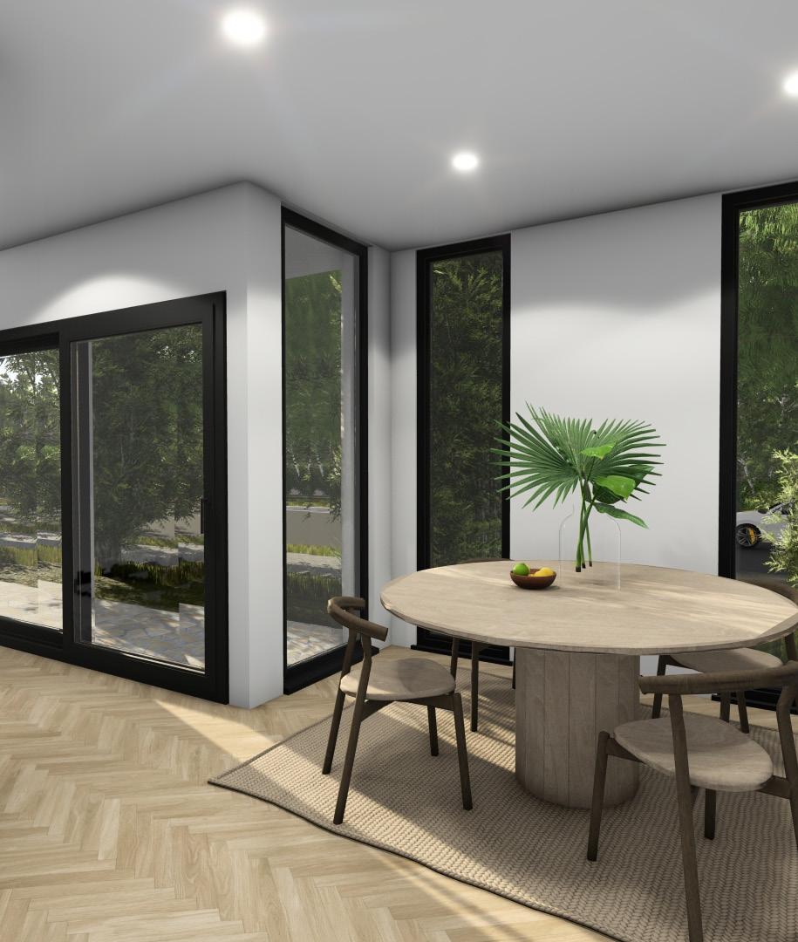
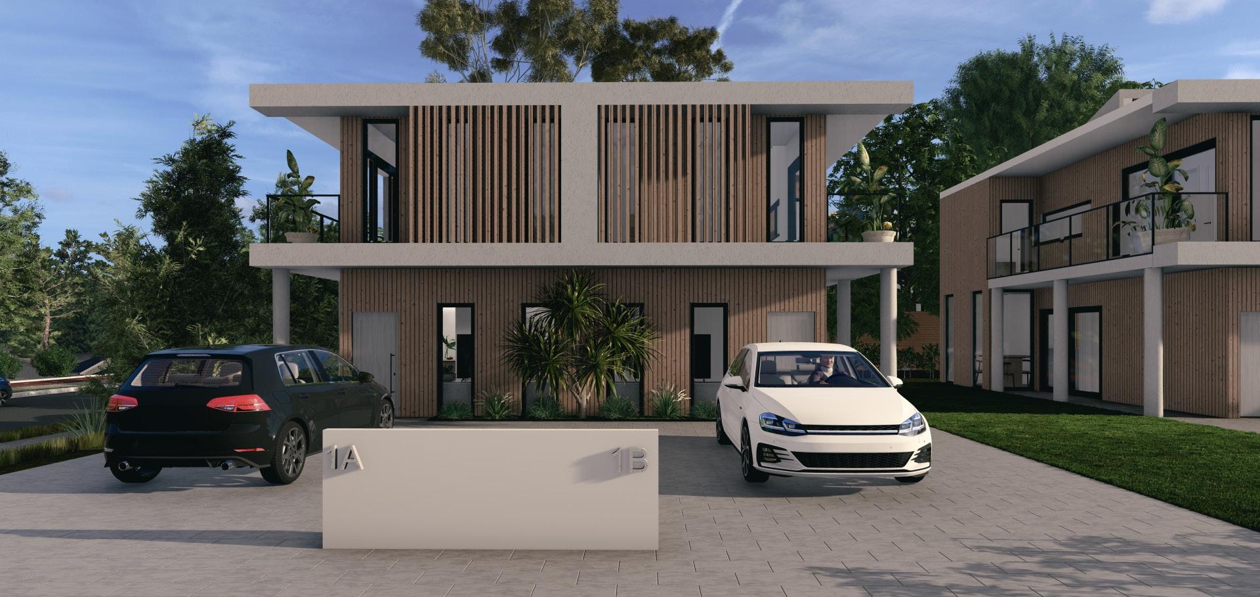
Swin Residences
Swin Residences is a Swinburne Student Village. Located at 4 Paterson Street, Hawthorn, the Swinburne Student Village is a contemporary residential project proposed by Swinburne University. This development aims to cultivate a friendly community for university students, blending relaxation and functionality while prioritising sustainability. Characterised by clean geometric lines and the use of raw materials, each compact, modular home is thoughtfully designed to maximise space and comfort. The residences feature an entryway, outdoor areas, a dedicated study zone and 3 bedrooms, complemented by a shared bathroom, kitchen and living/dining spaces that promote both privacy and communal interaction.
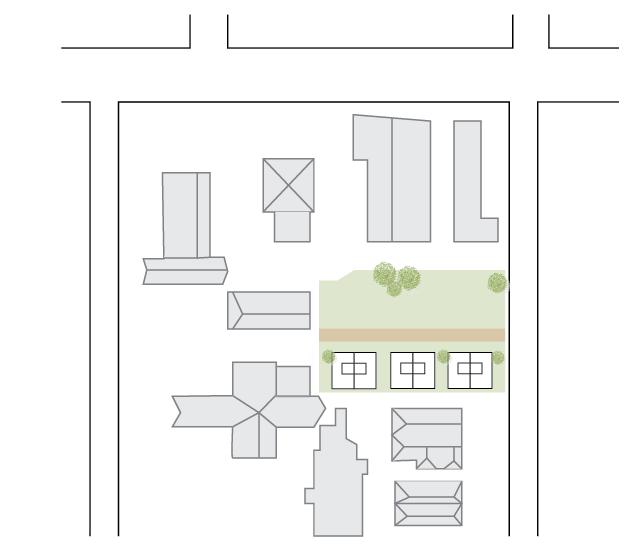

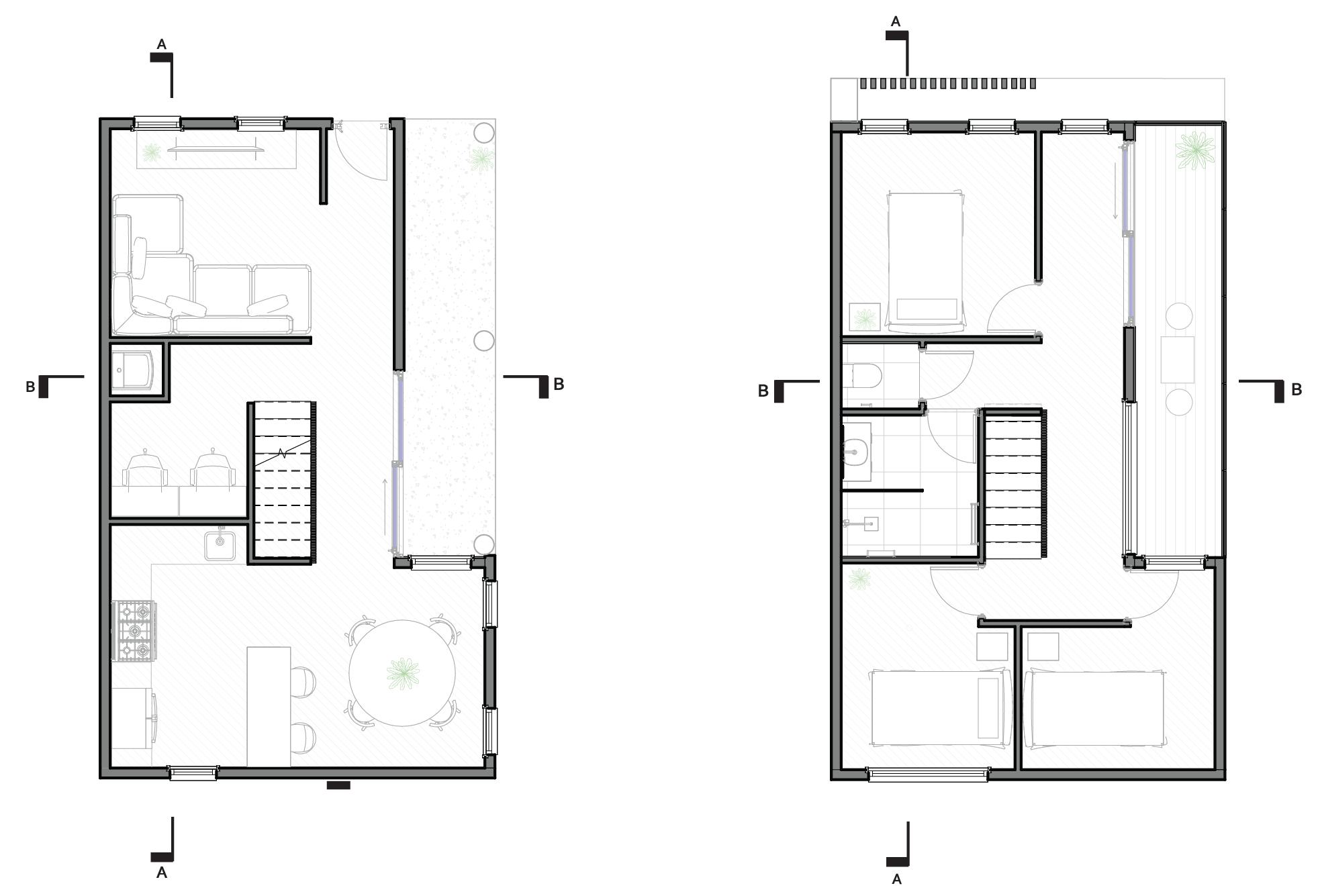


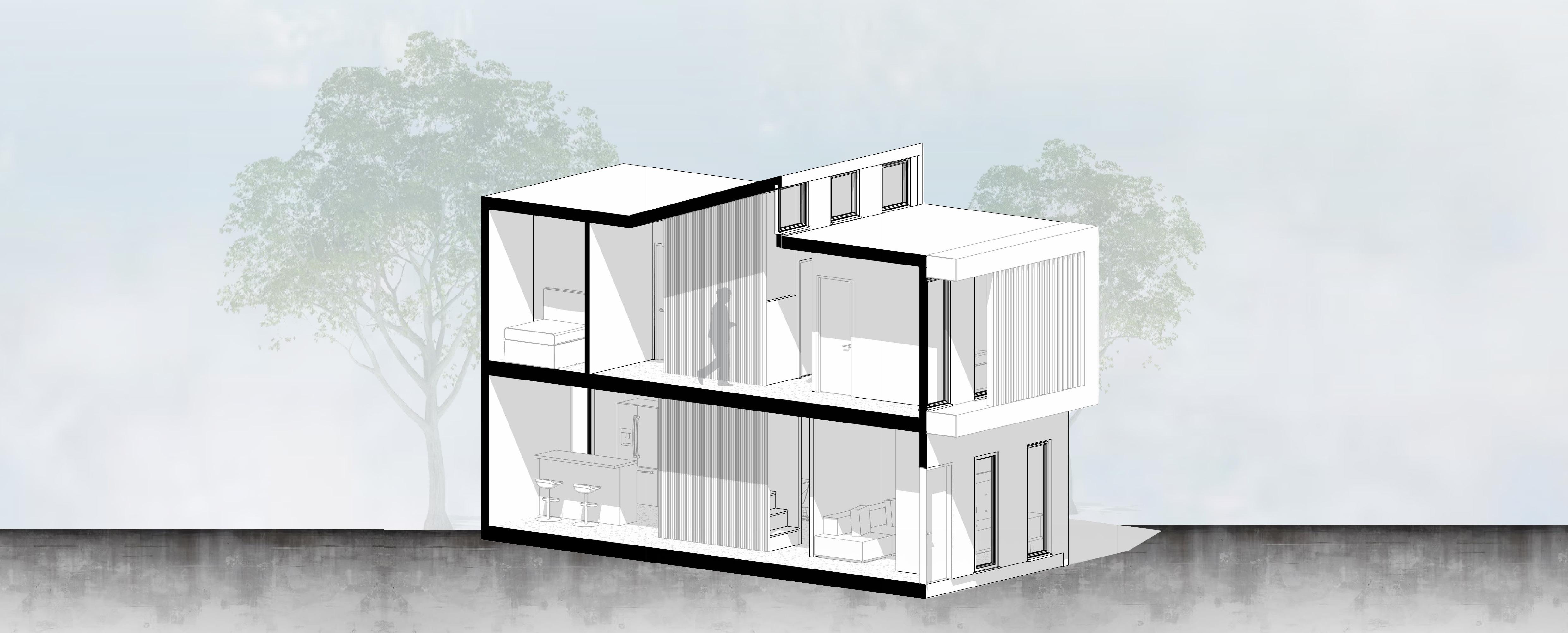

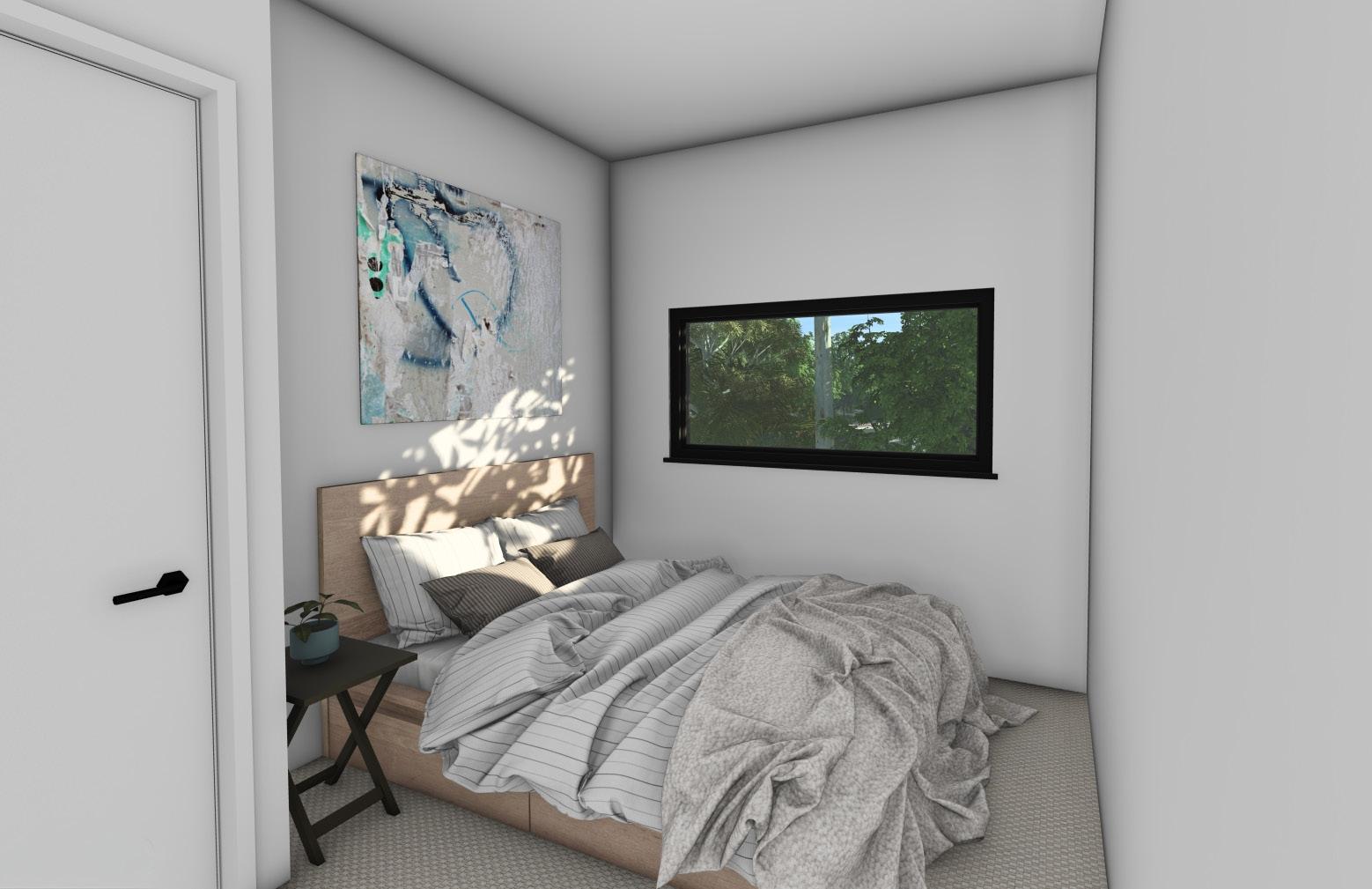
BEDROOM INTERIOR RENDER
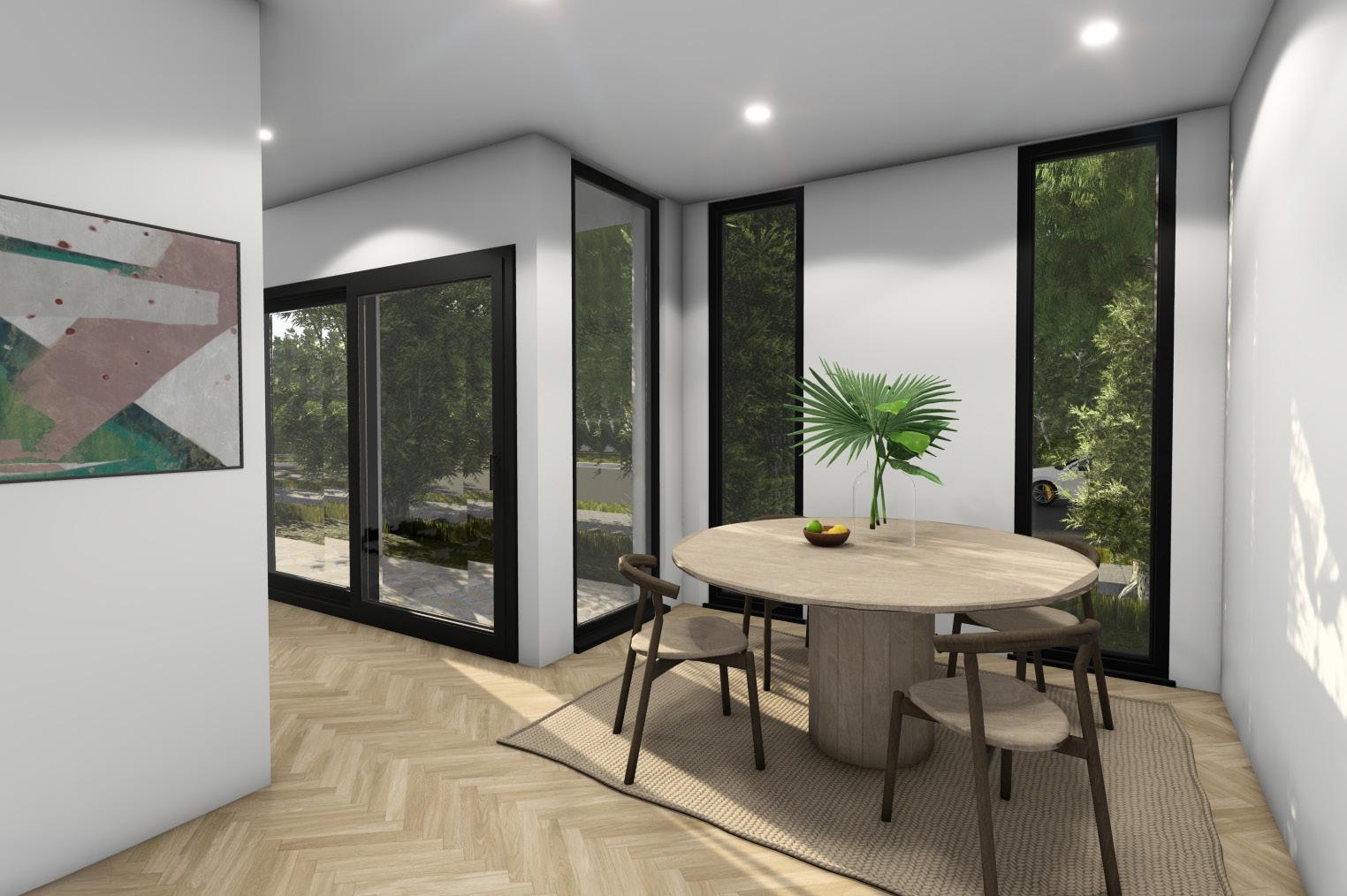
DINING ROOM INTERIOR RENDER
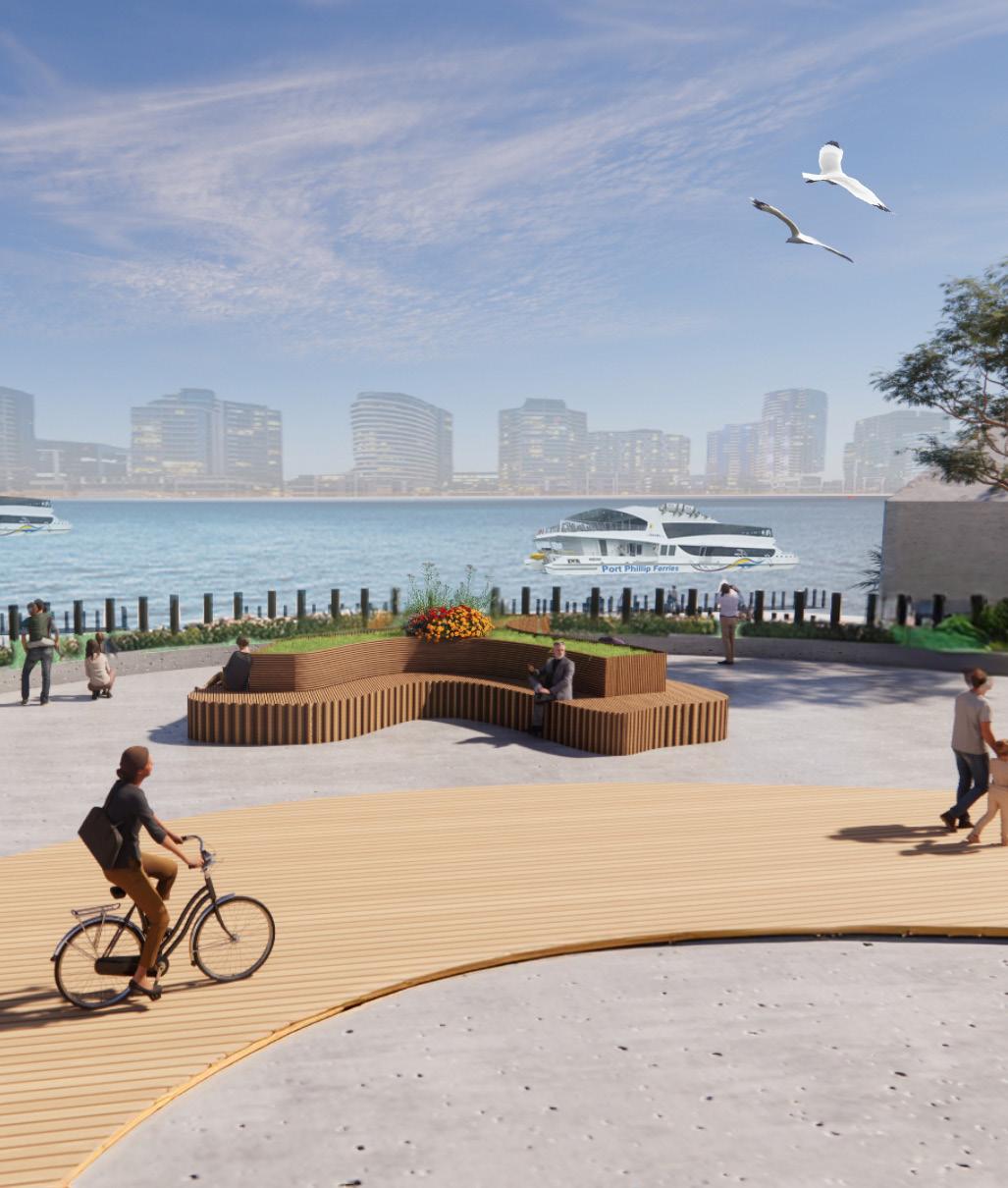
CENTER
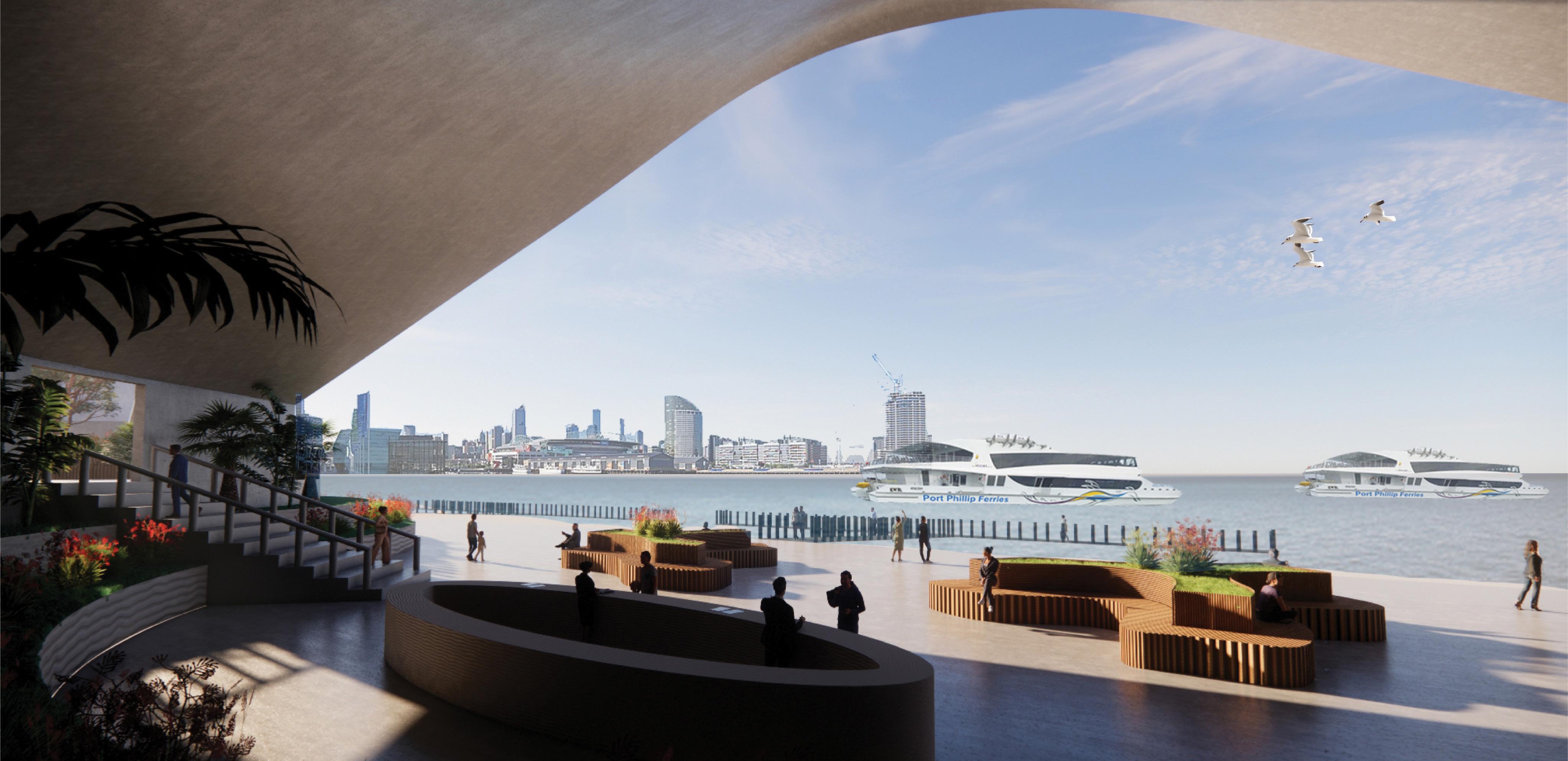
Center Piece Pier
Introducing the Central Pier Docklands Redevelopment. Central Pier Docklands, an urban heritage waterfront within Melbourne’s CBD, has been re-imagined into a vibrant, multi-purpose destination. Once underutilised, the site now features a new ferry terminal, contemporary art gallery, performance stage and an event space venue. These interconnected spaces enhance community, culture and ecological engagement, addressing the site’s previous lack of identity and waterfront connection. Through thoughtful design, the redevelopment enhances interaction with the water, offering distinct gathering points that attract corporate workers, tourists and families alike, transforming the pier into a cultural landmark.
Project Type:
Public space - Ferry Terminal
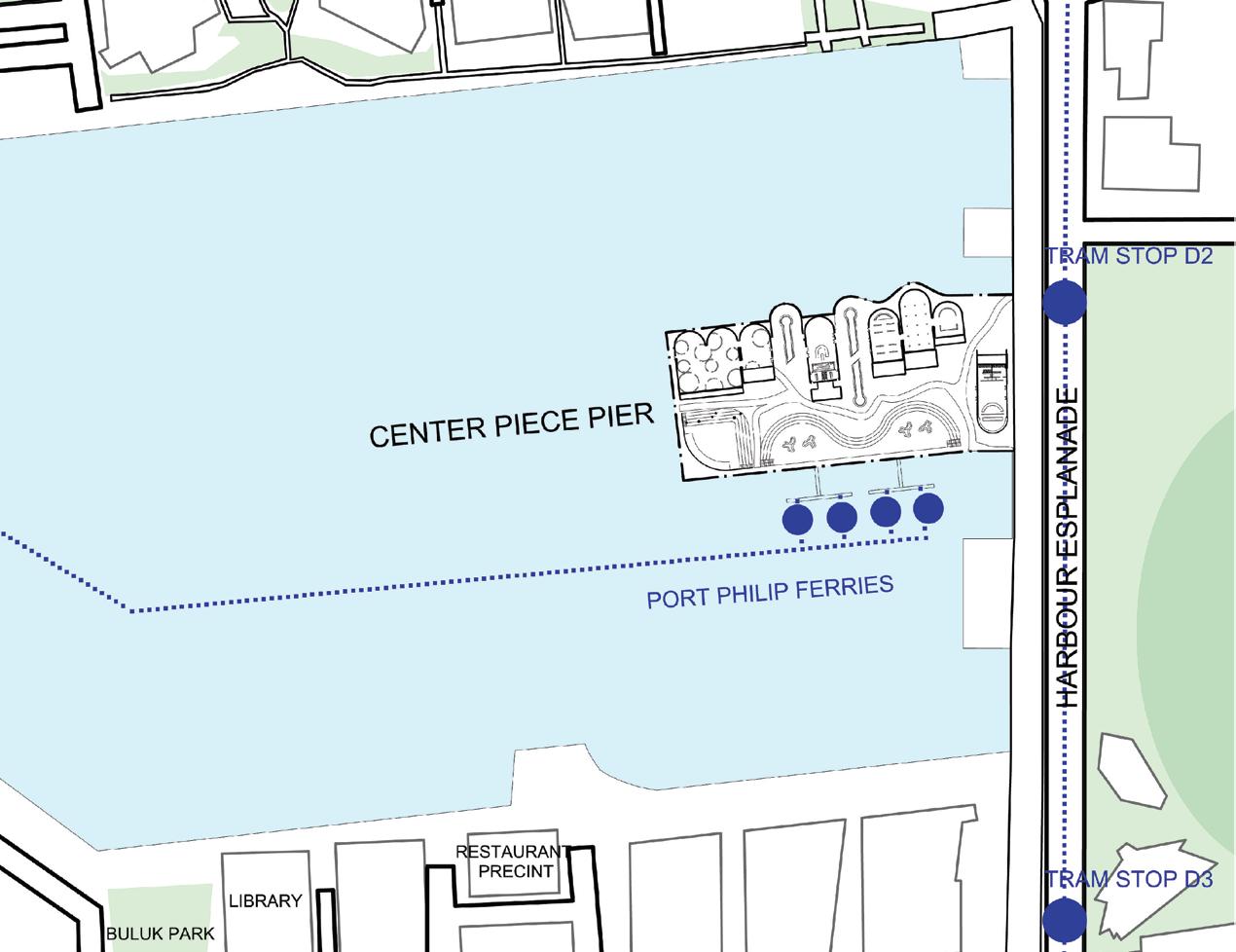
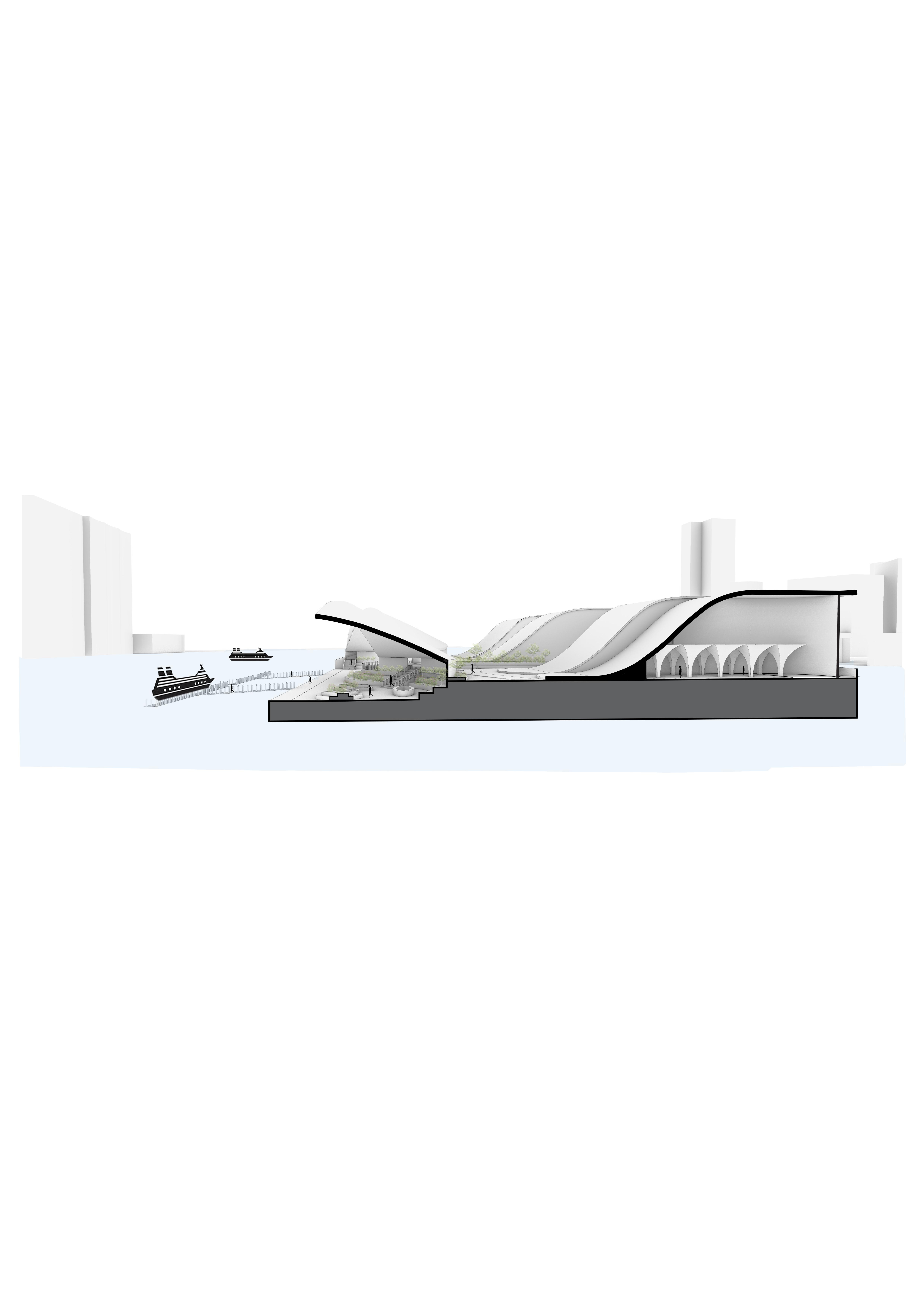
5. PUBLIC GALLERY ROOM 1
6. PUBLIC GALLERY ROOM 2
7. PUBLIC GALLERY ROOM 3
8. MULTI-PURPOSE EVENT SPACE
9. PERFORMANCE STAGE
10. SENSORY GALLERY 1
11. SENSORY GALLERY 2
12. STORAGE
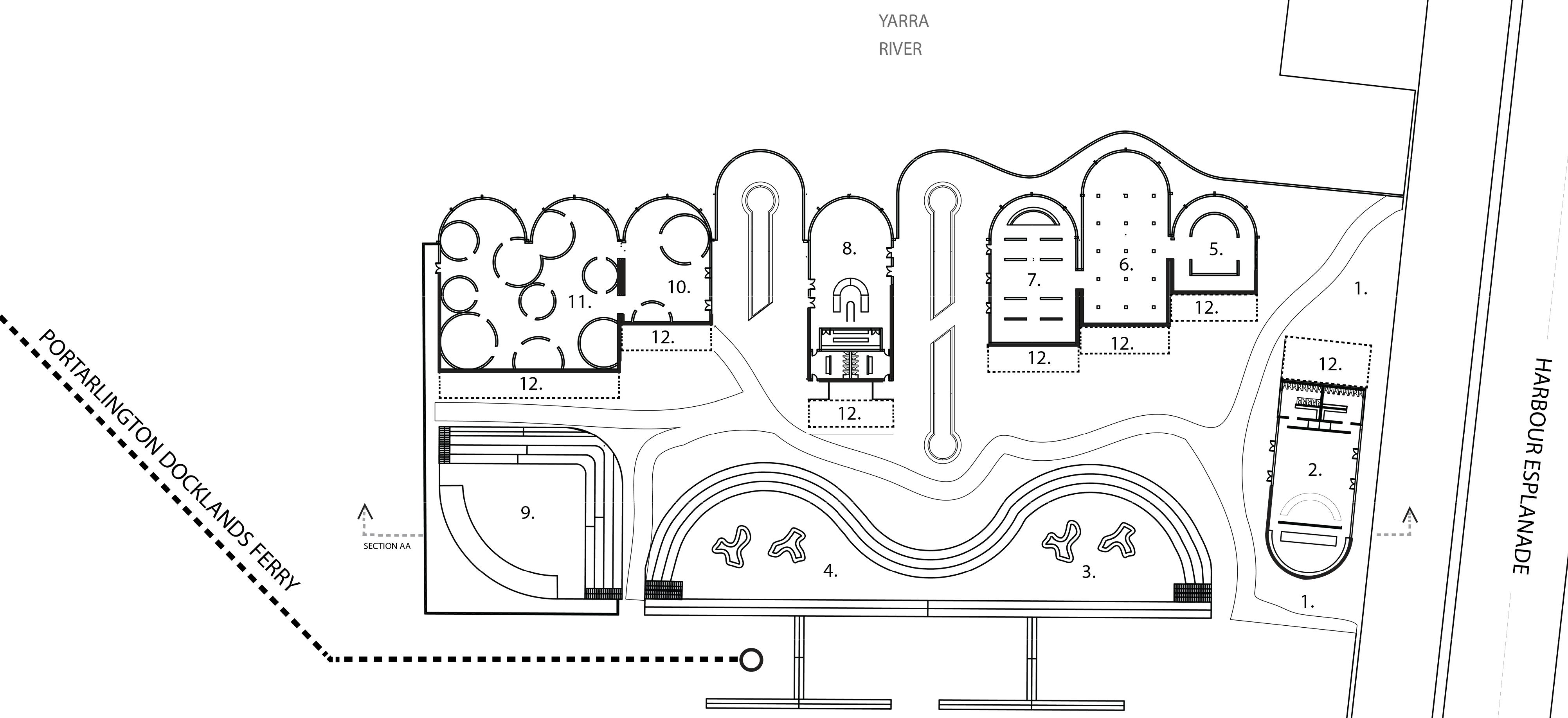
PERFORMANCE STAGE & FERRY TERMINAL ELEVATION
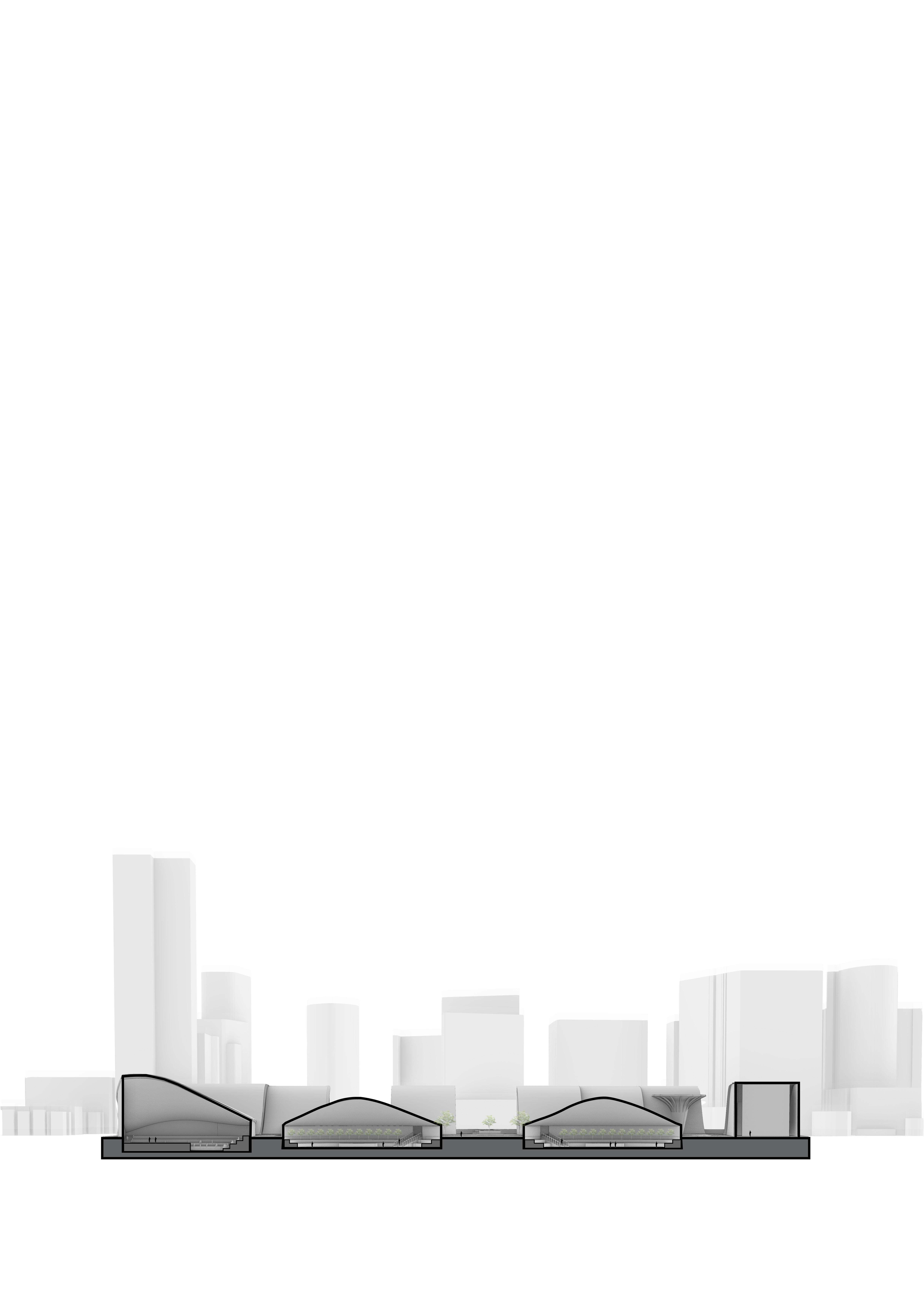
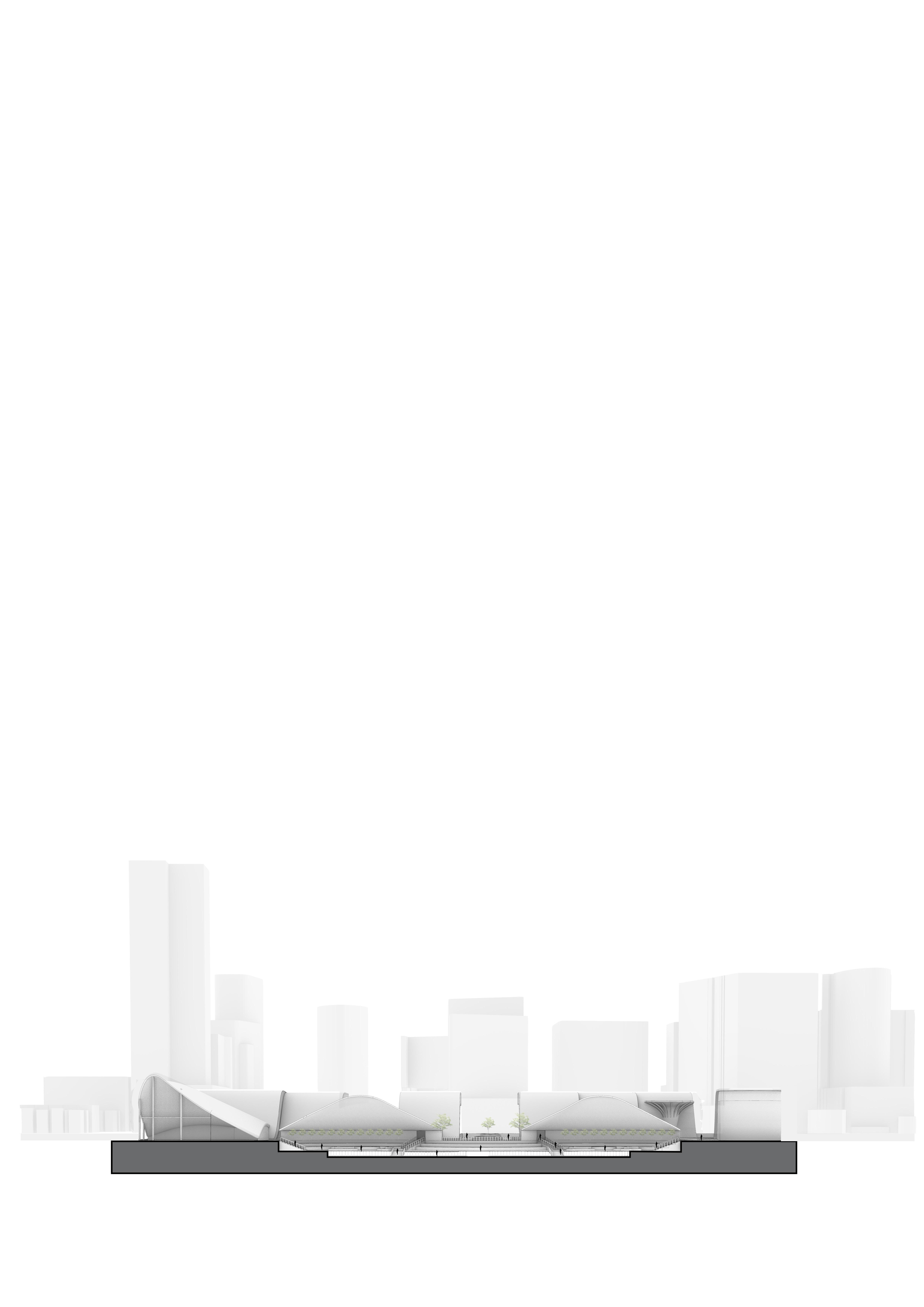
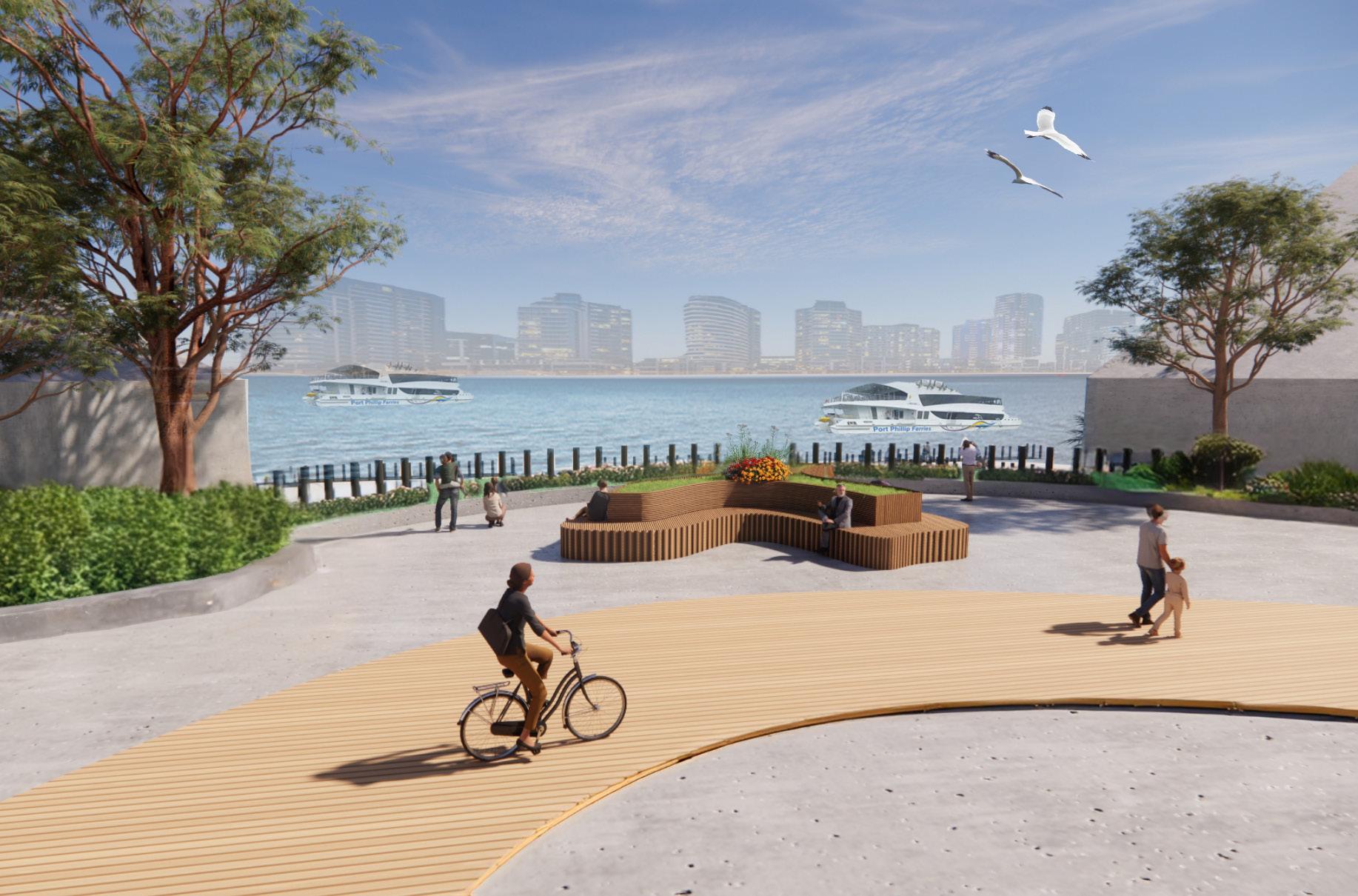
FERRY TERMINAL LOOK OUT RENDER
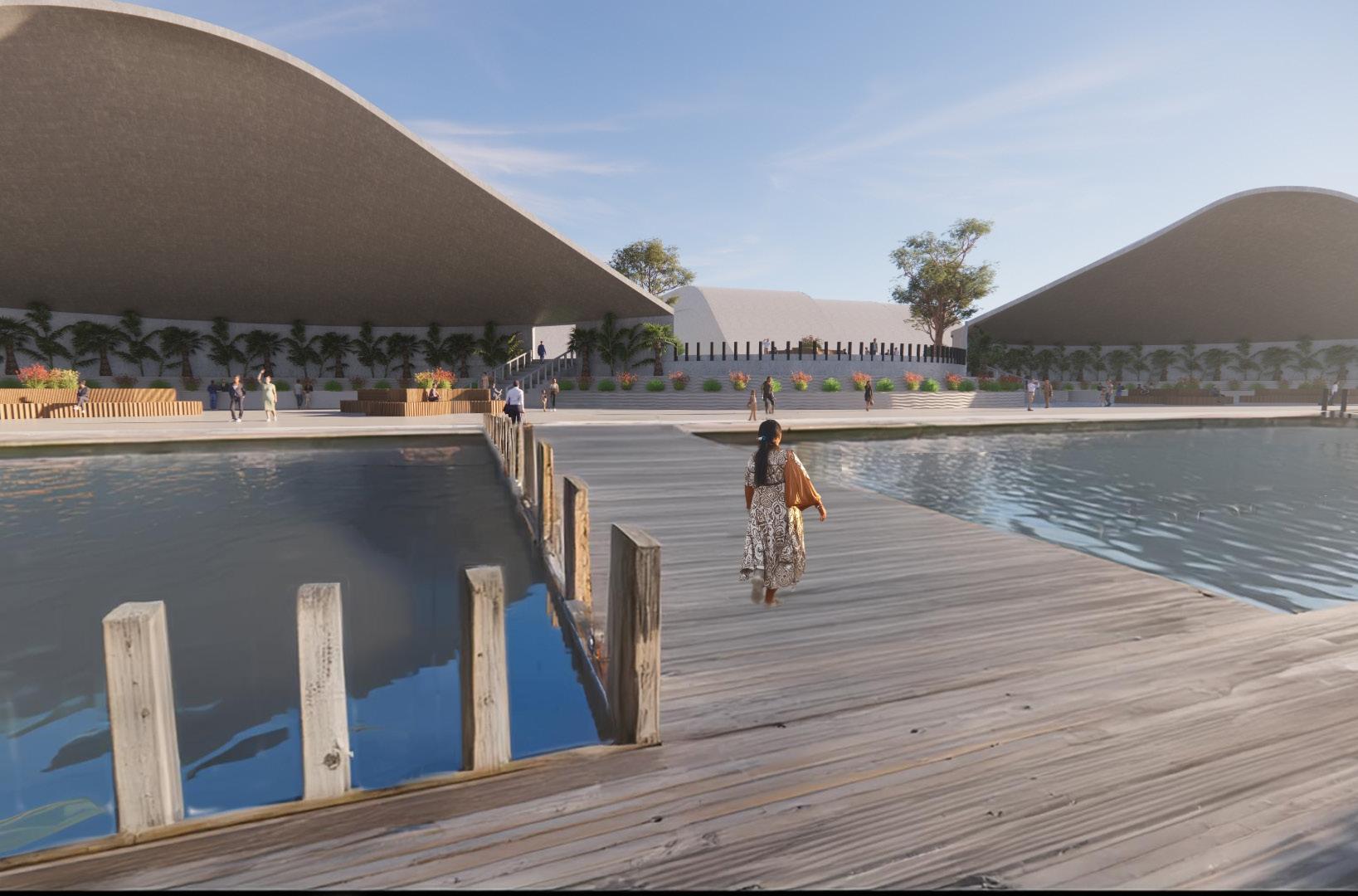
FERRY TERMINAL ARRIVALS RENDER
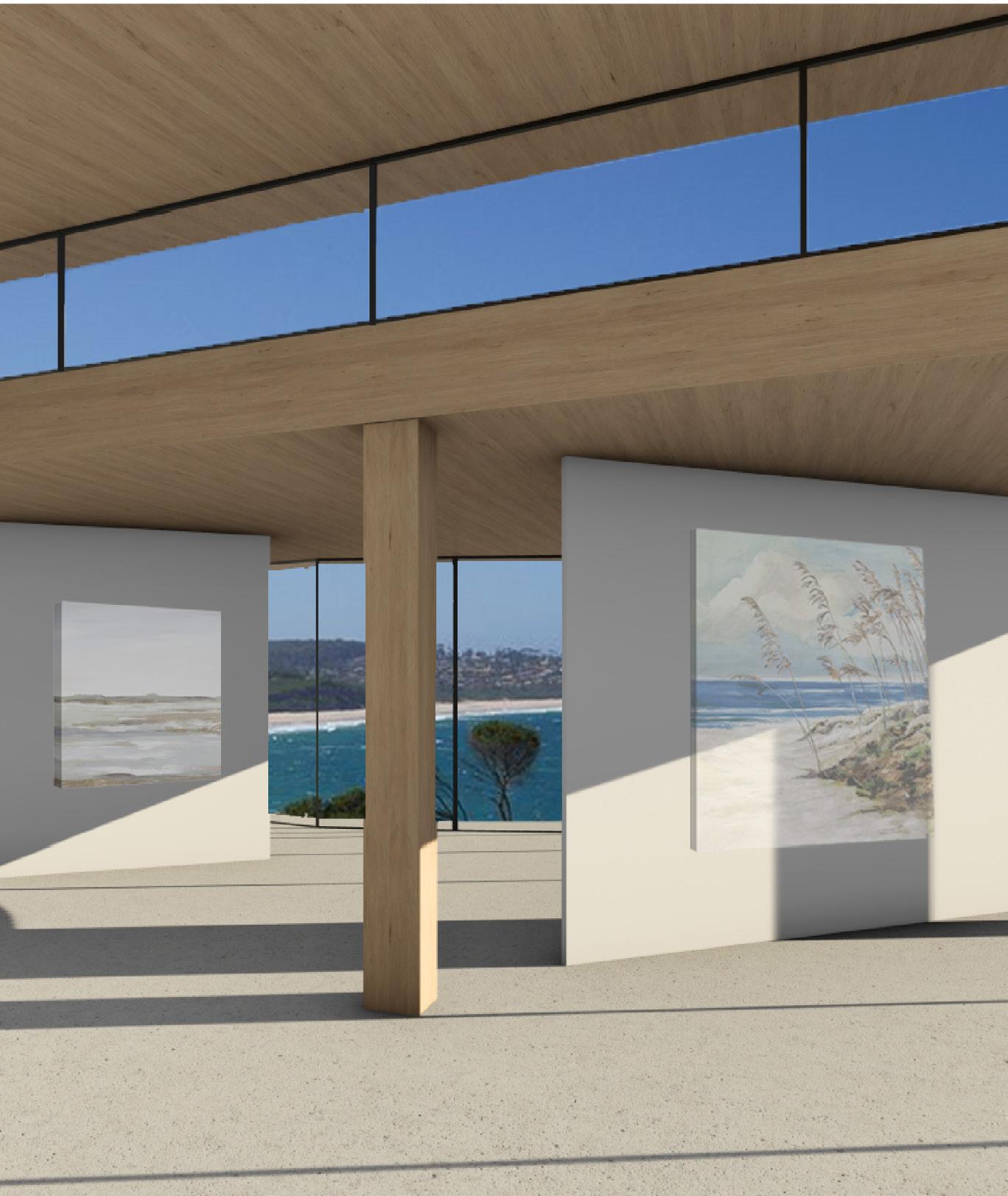
EVENTS/MIXED USE
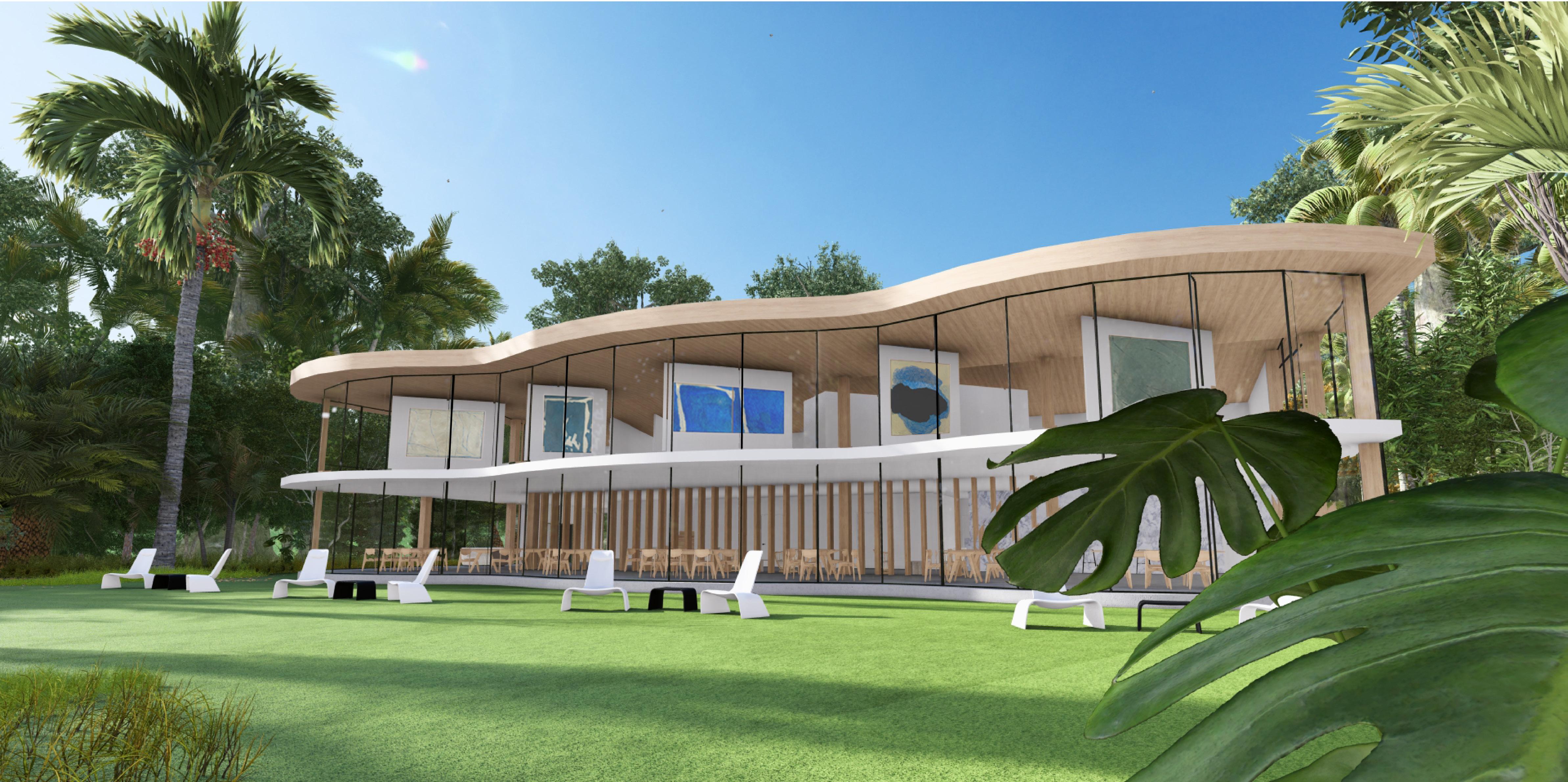
THE WAVESCAPE
Nestled between land and sea, Wavescape stands as a tribute to Short Point Beach in Merimbula, NSW. This mixed use development is thoughtfully designed to celebrate art, community and sustainability. The two-storey structure features a ground floor housing a restaurant, bar, casual seating and bathroom facilities. Above, a tranquil art gallery with floor-to-ceiling windows showcases breathtaking beach views. With its minimalist design emphasising natural materials and local artistry, Wavescape offers an inspiring and immersive experience for every visitor.
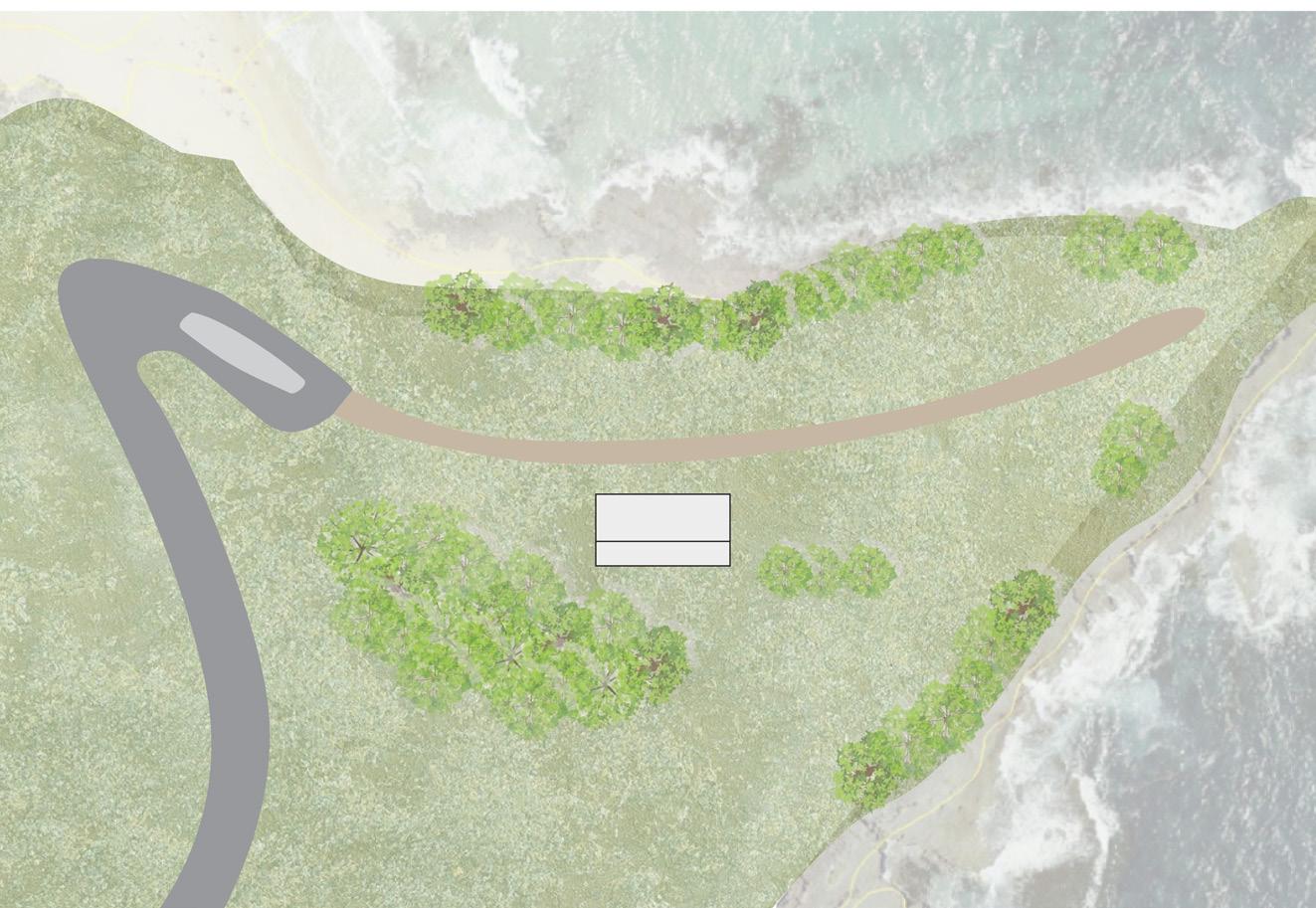
1.
2.
3.
4.
5.
6.
7.
8.
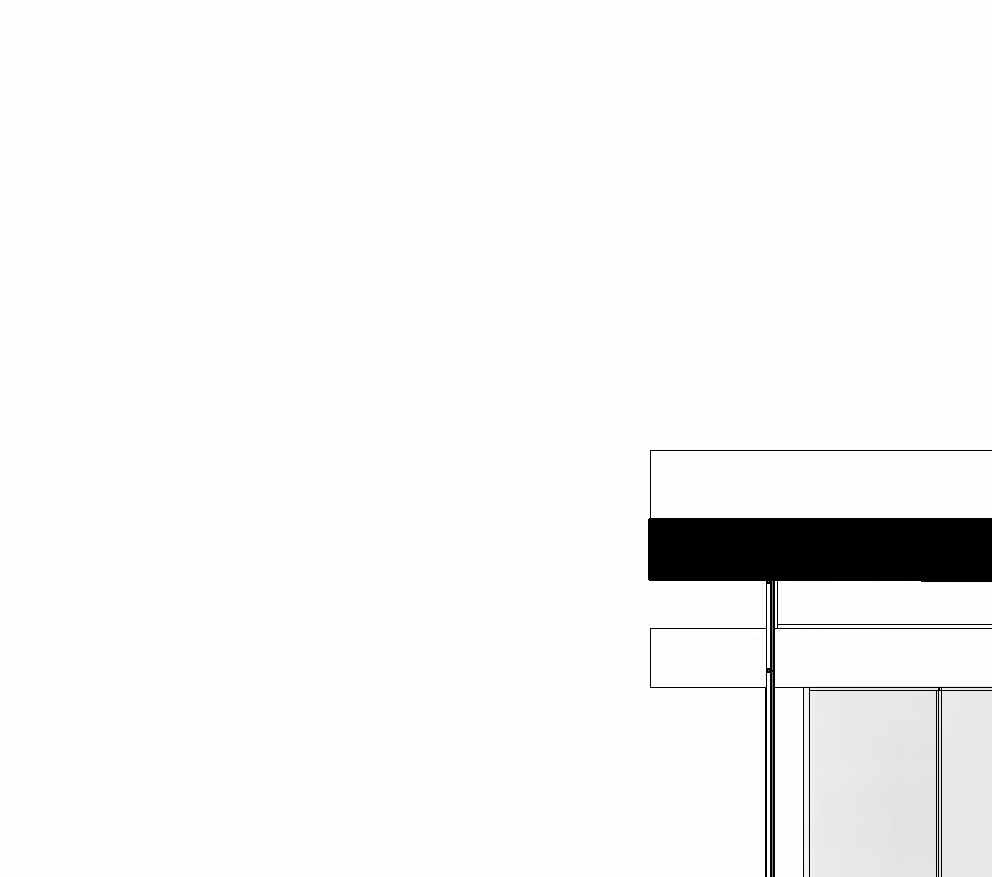
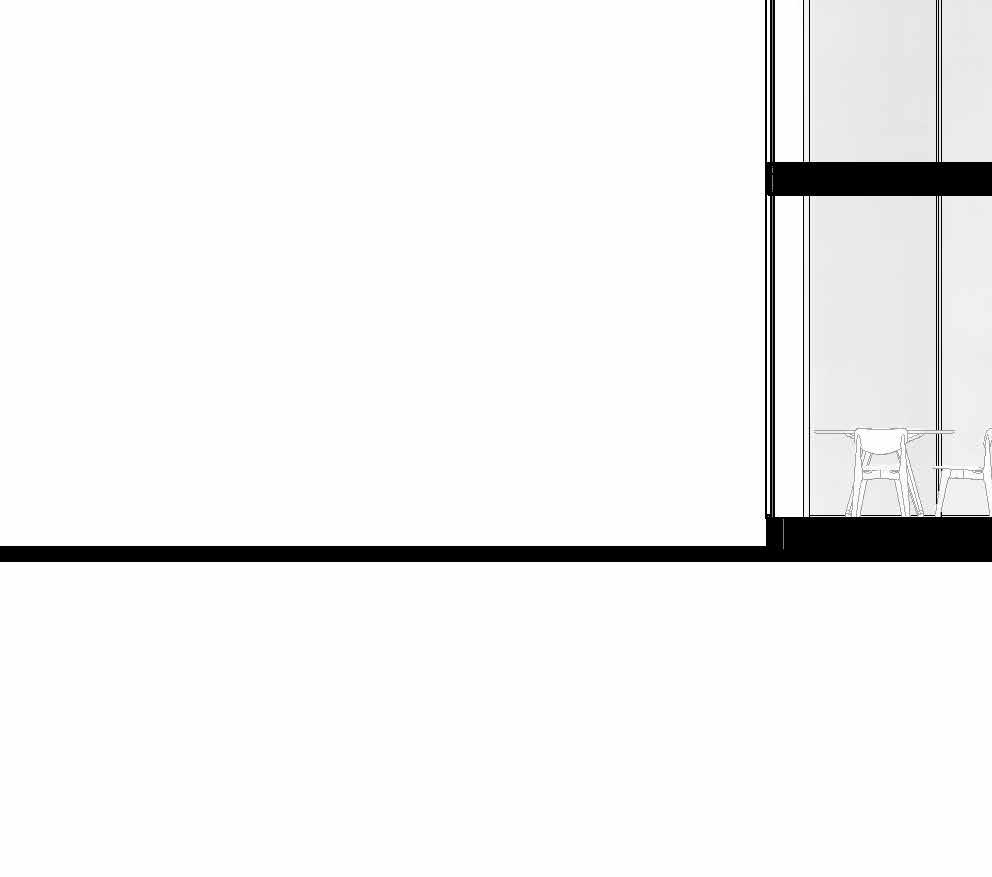
5.
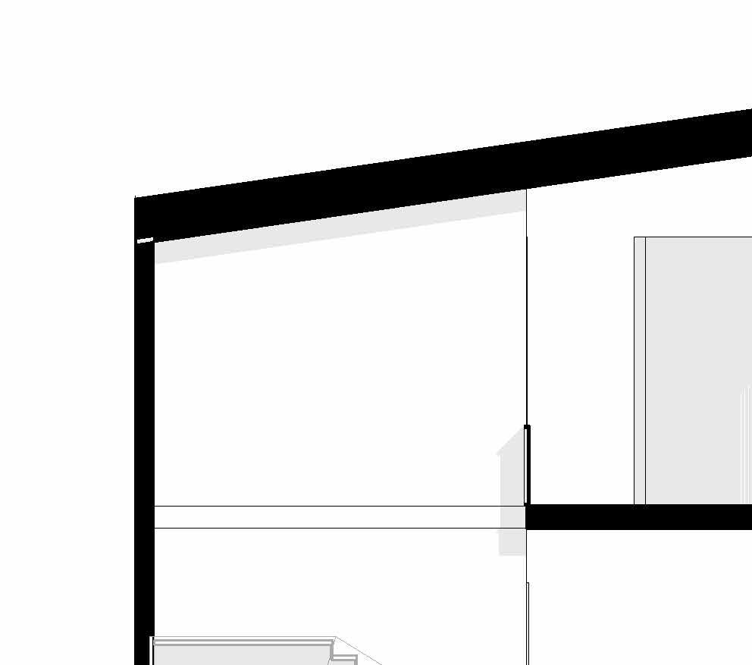
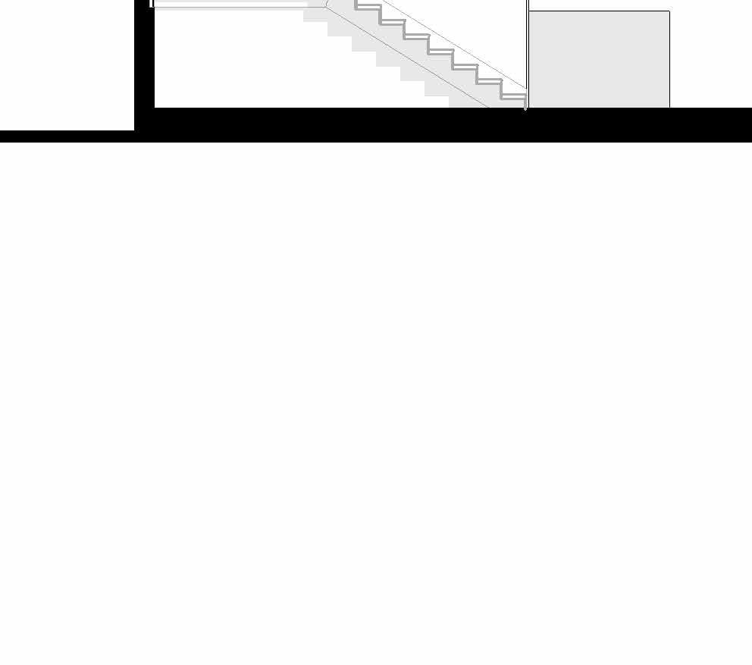
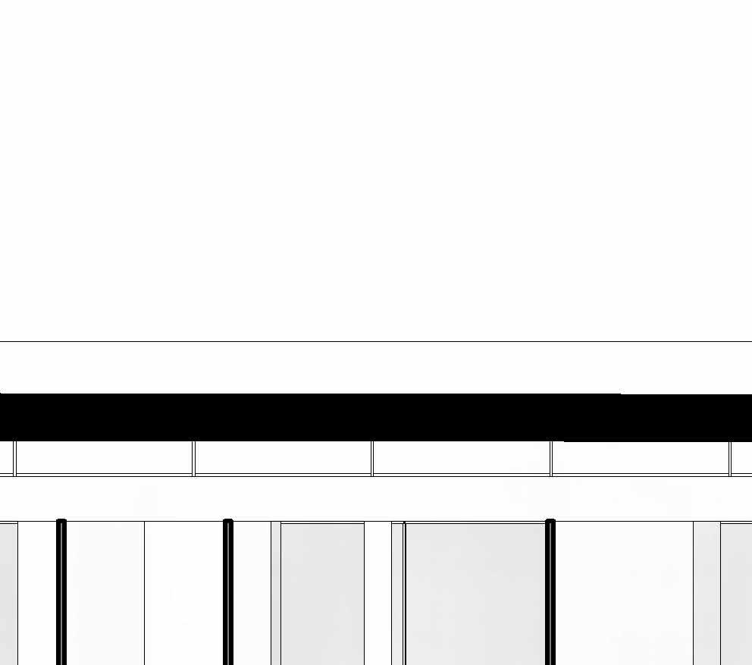
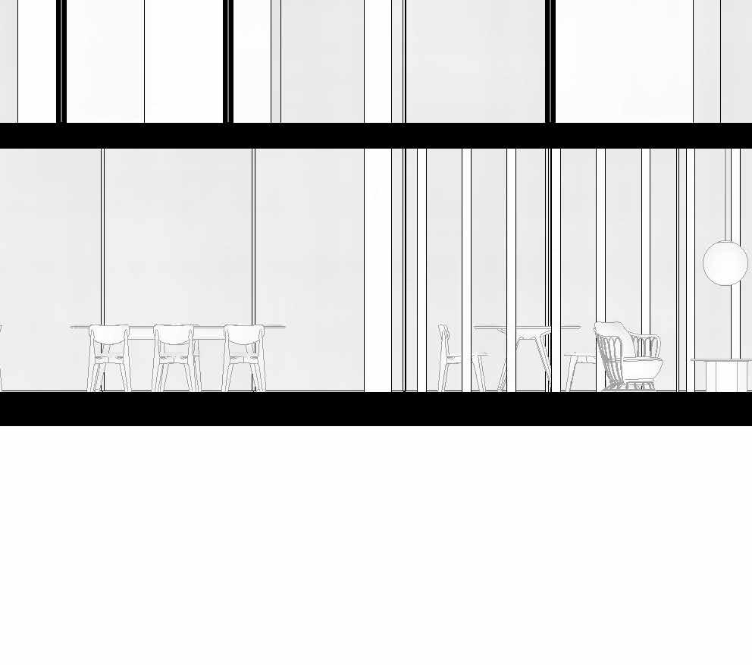
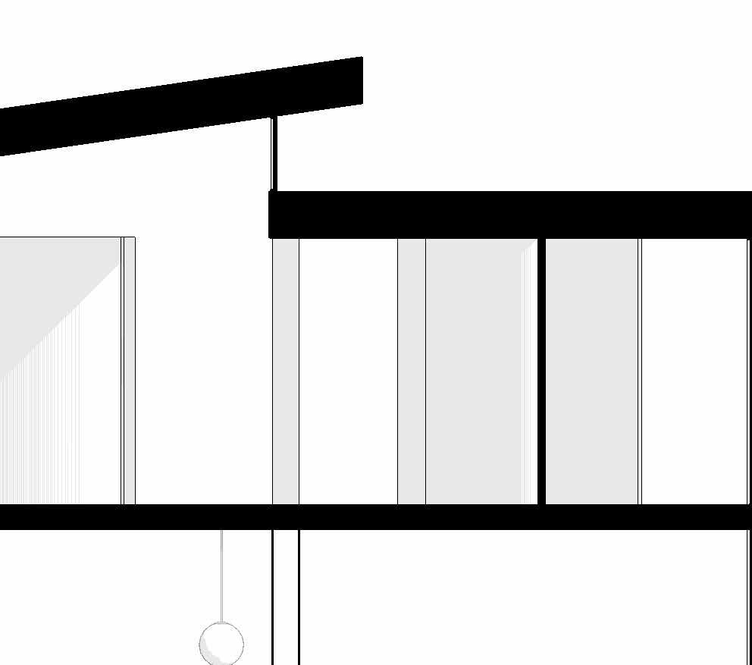
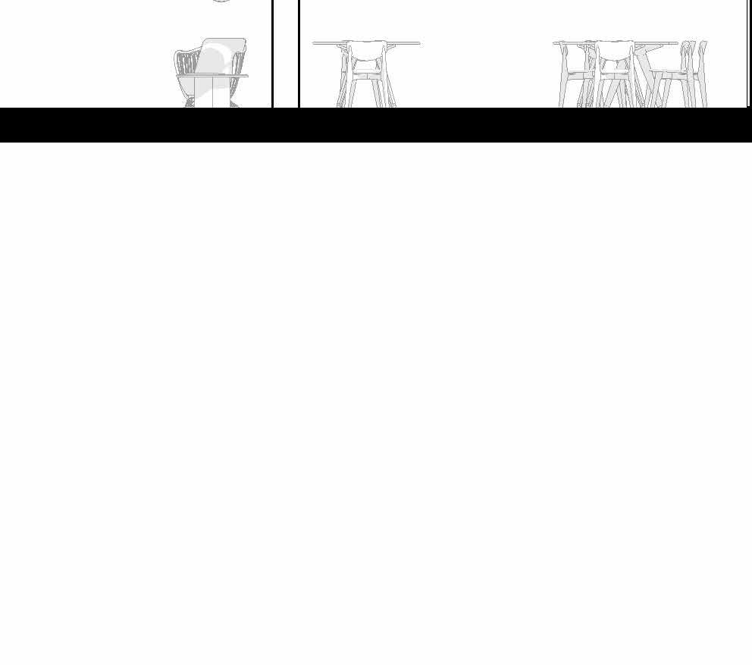
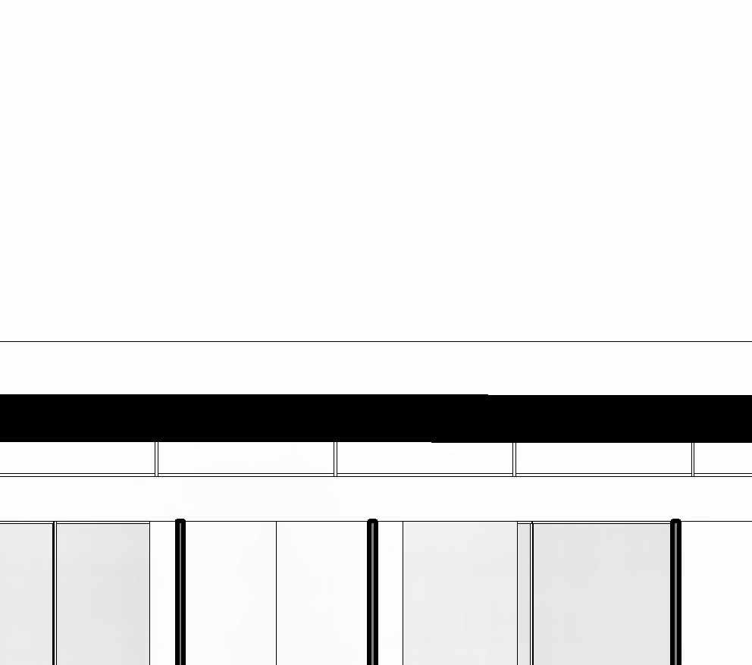
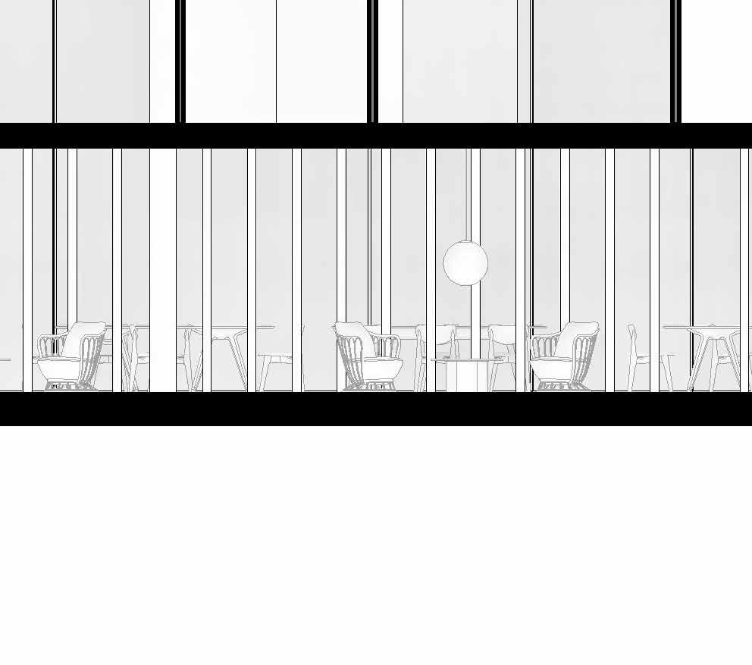

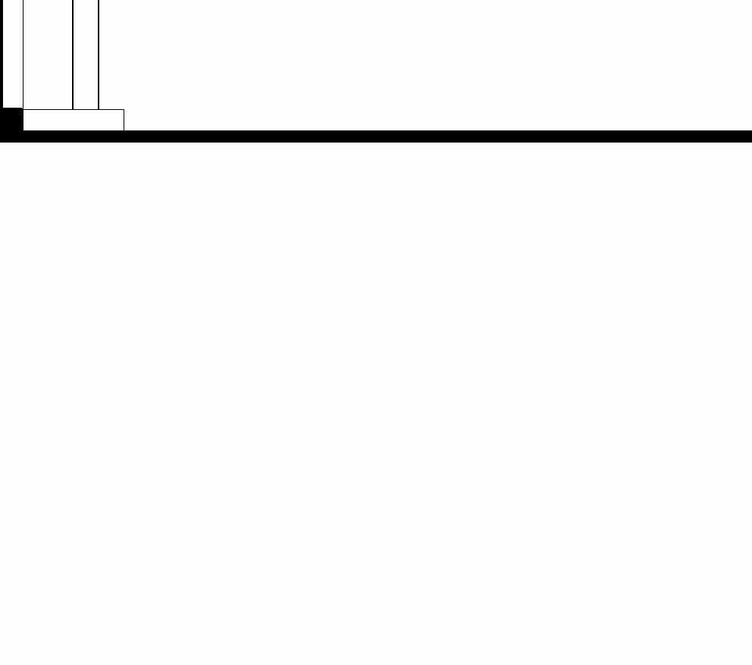
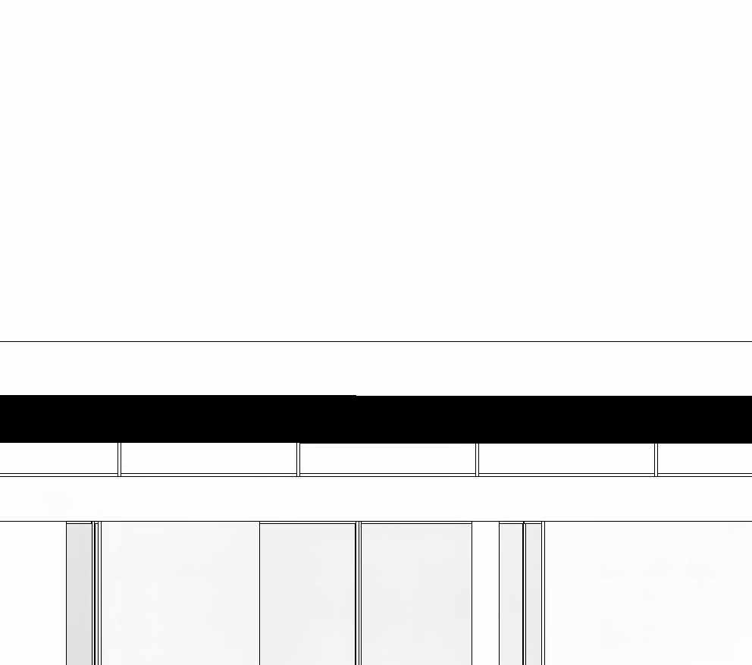
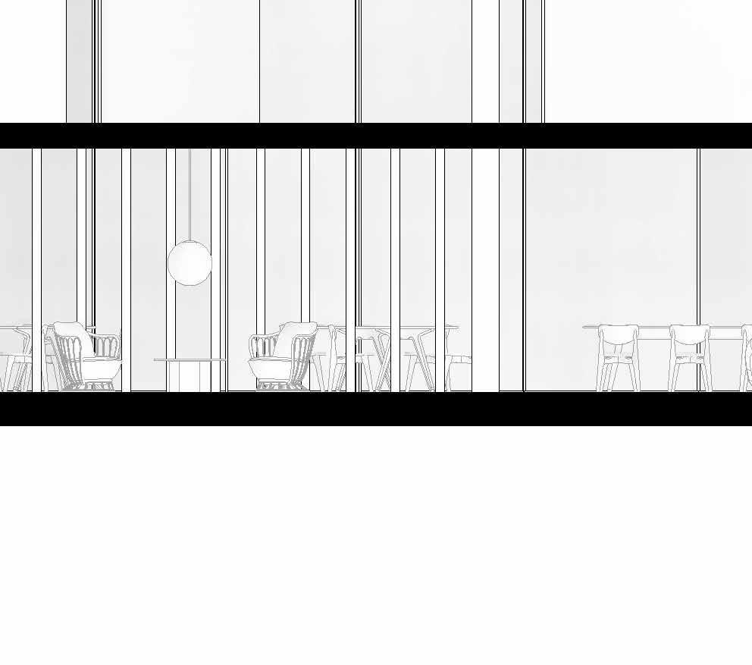

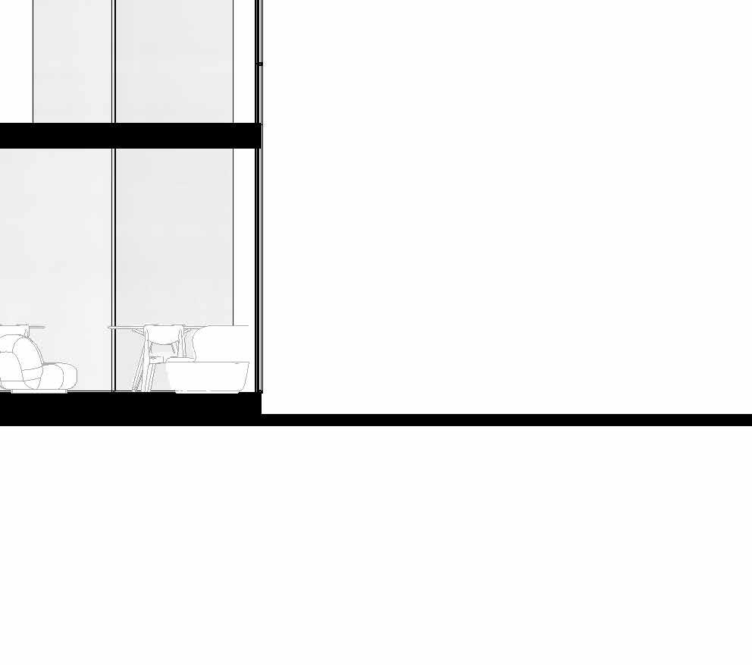
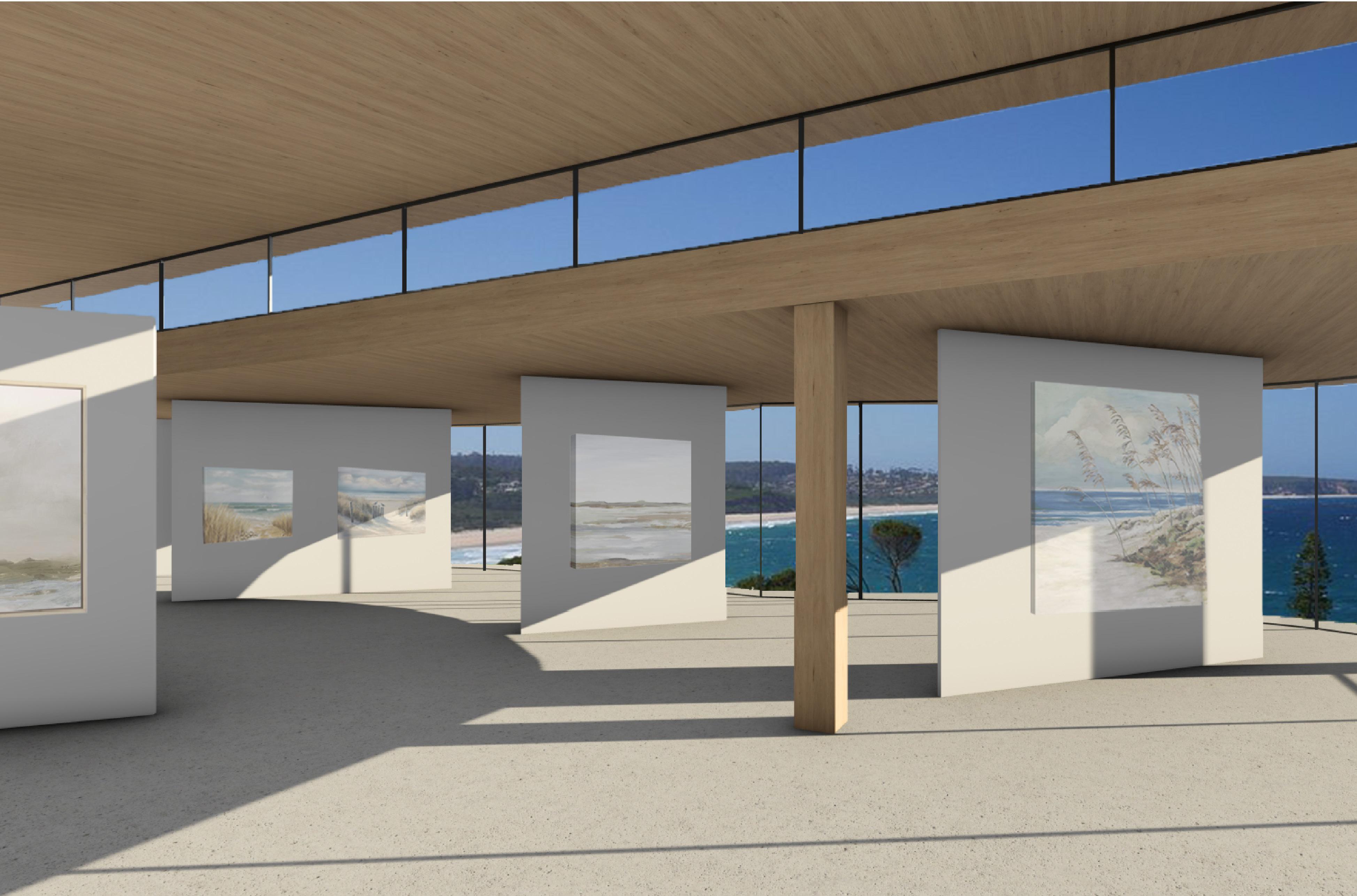
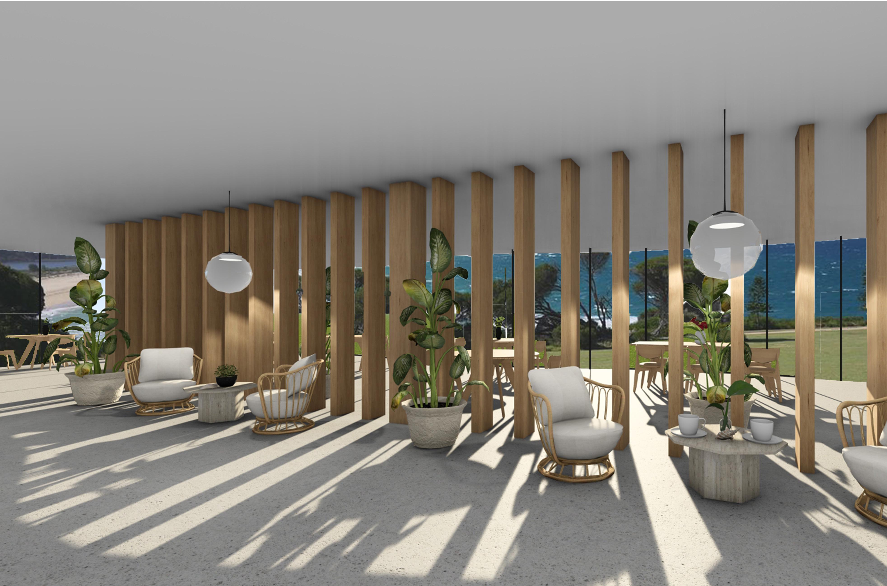
GROUND FLOOR CAFE SEATING INTERIOR RENDER
