
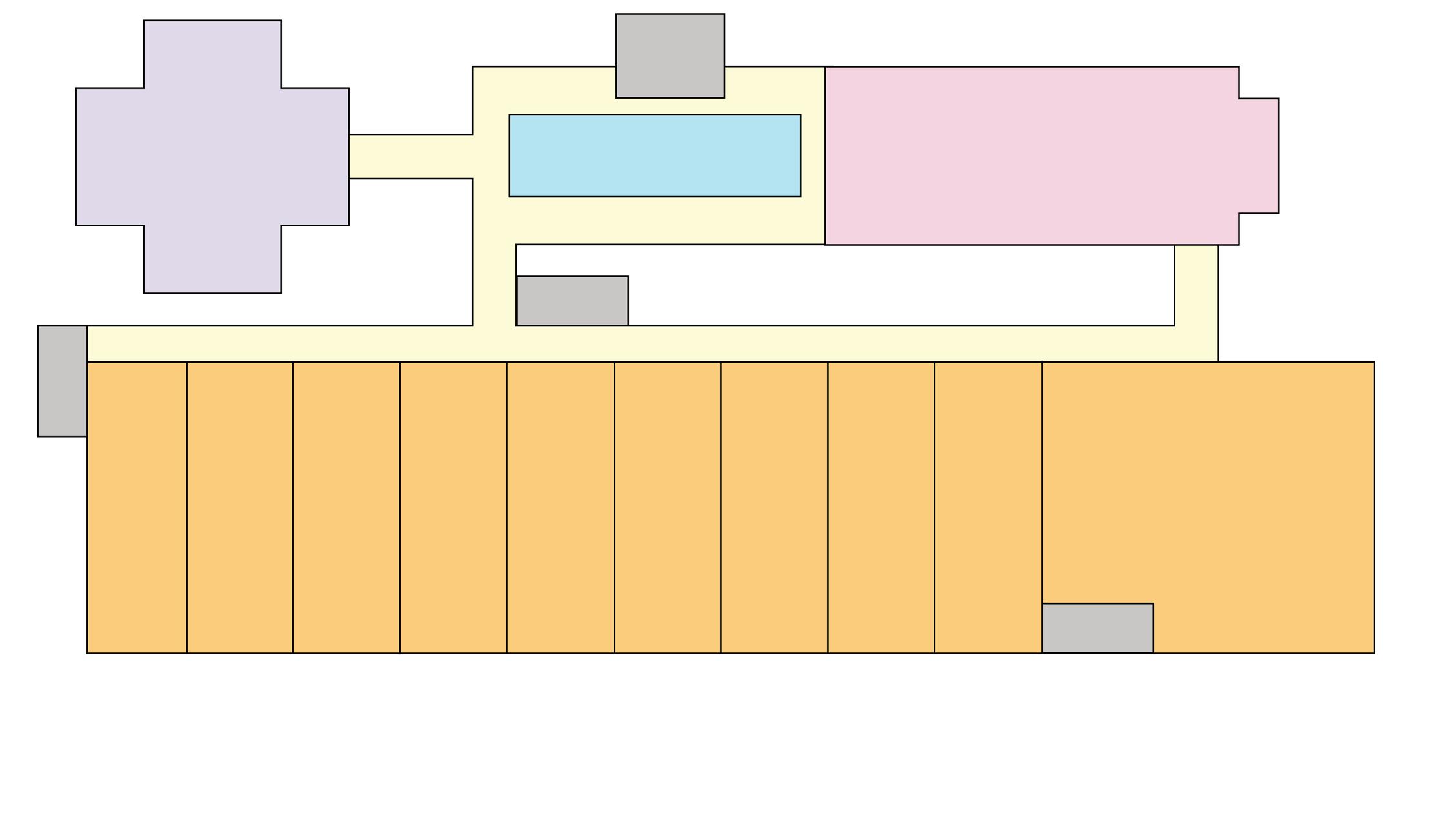












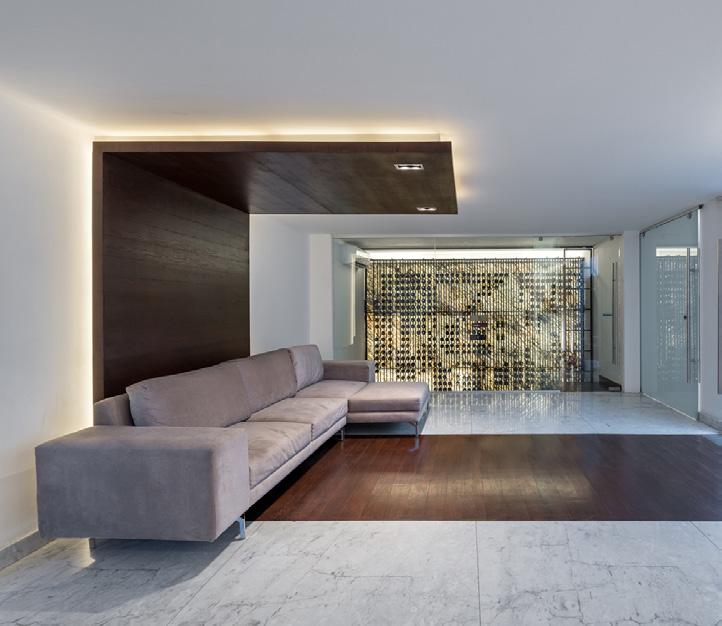

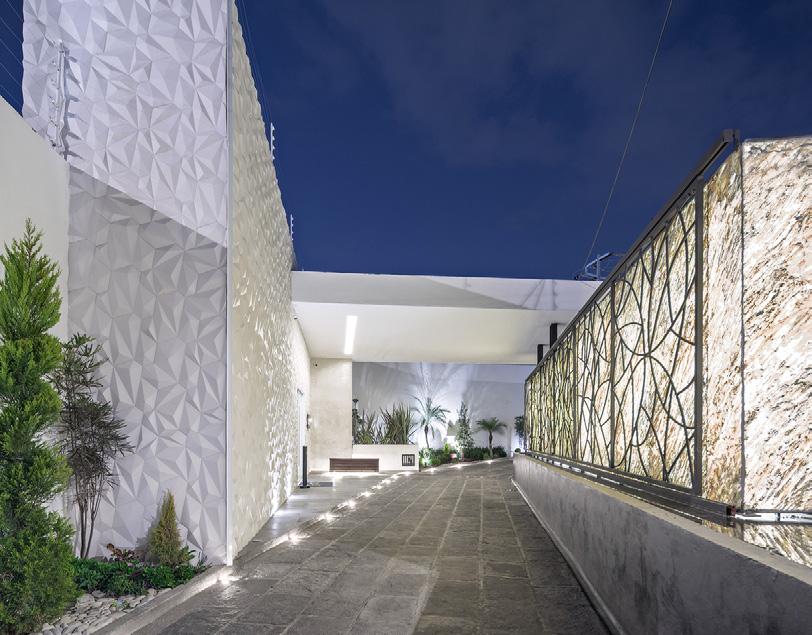

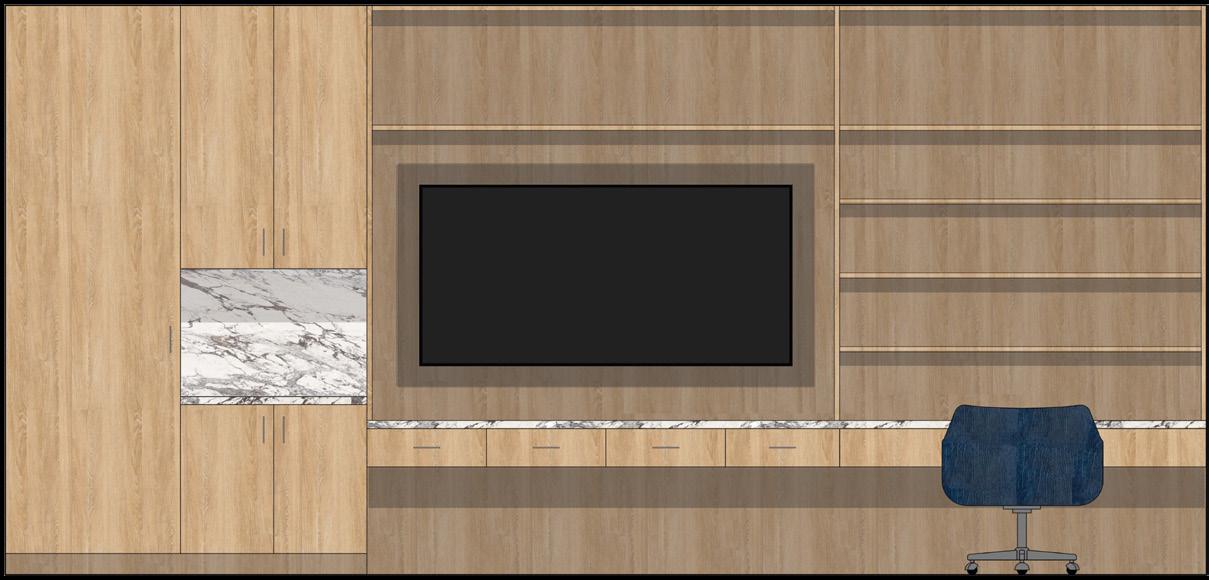

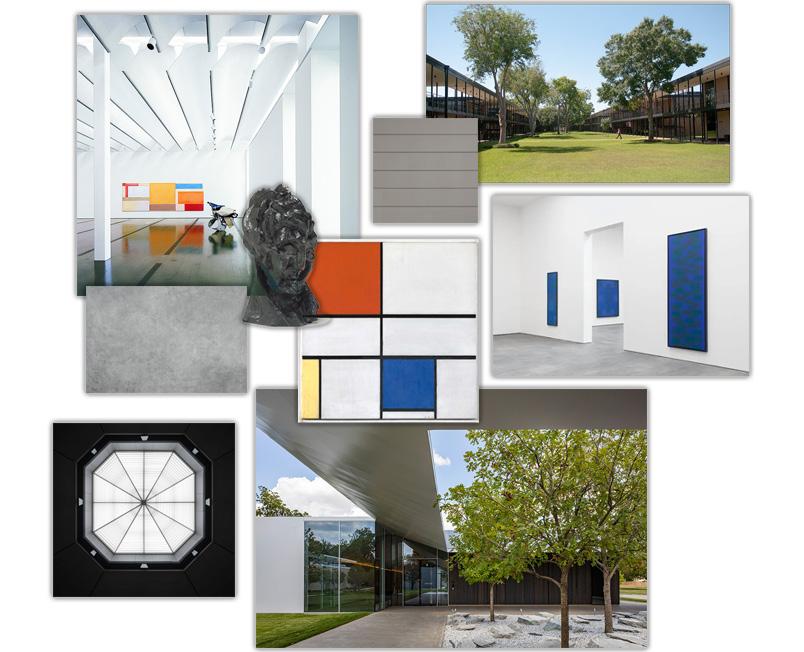
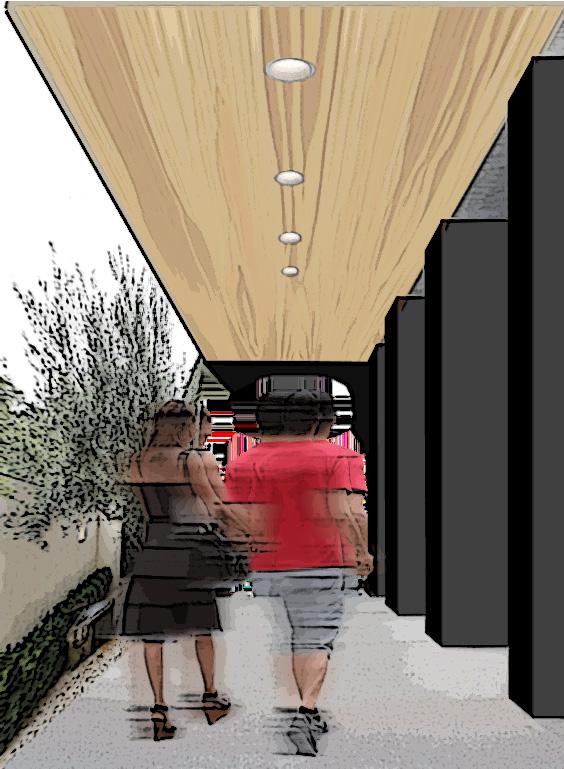


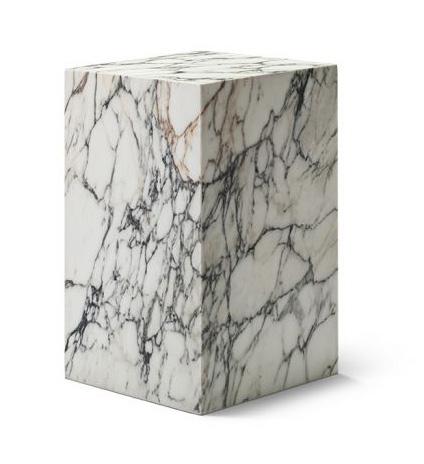




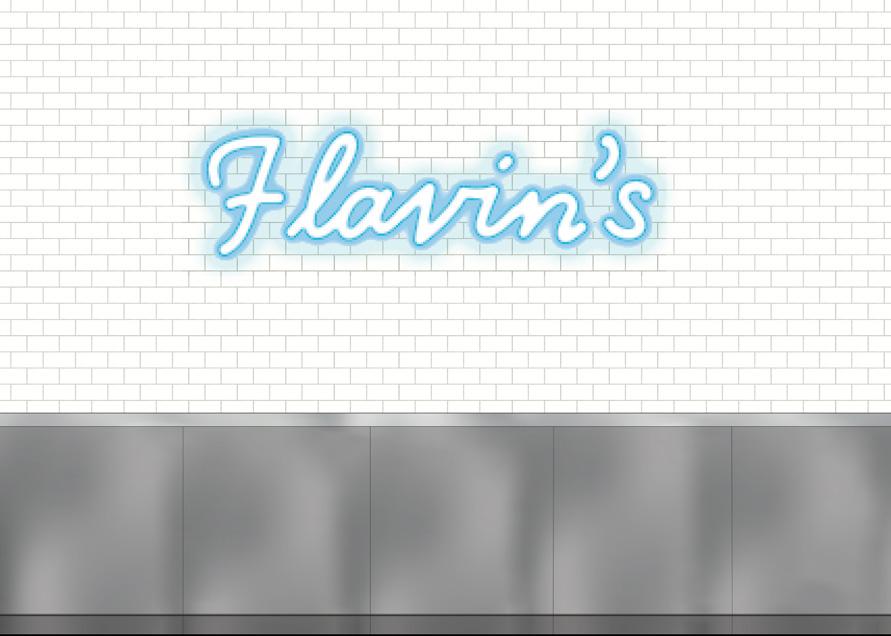

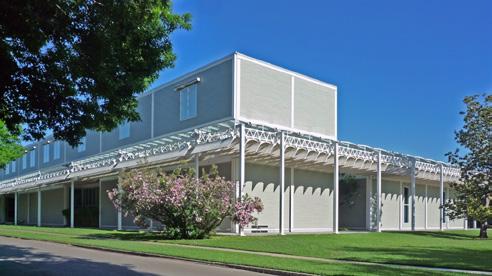


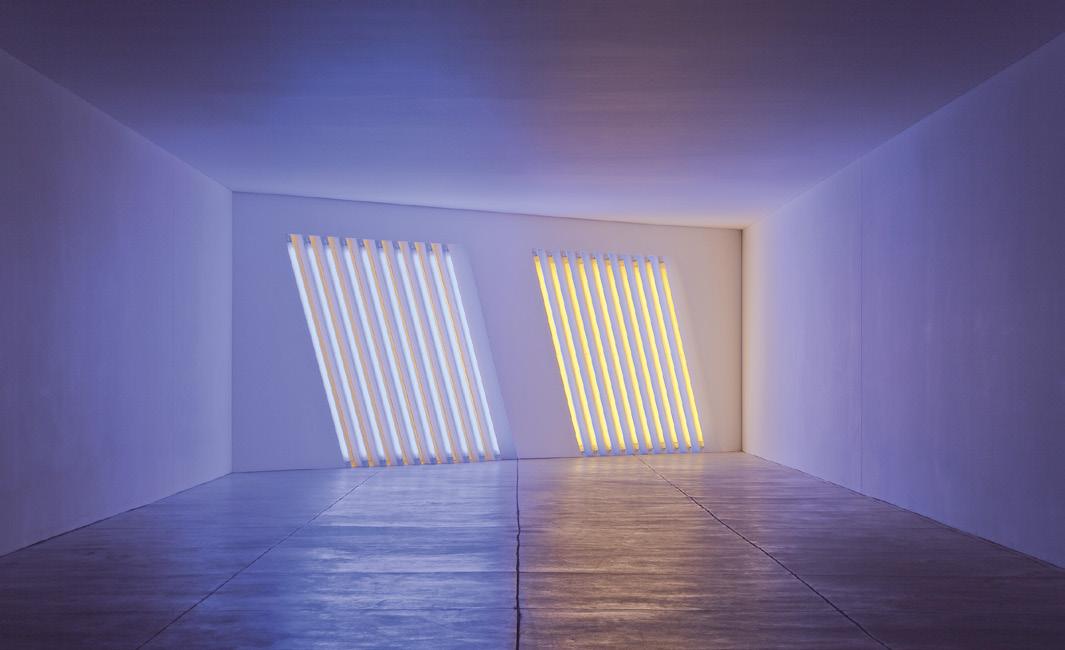



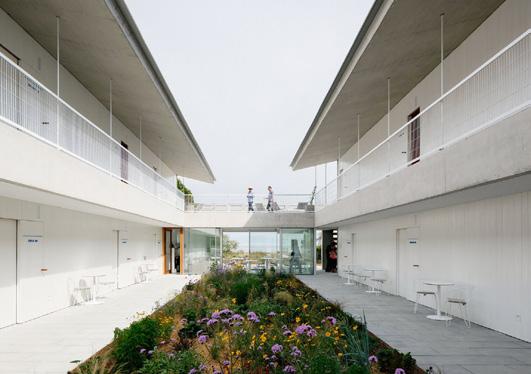

RESTAURANT PRECEDENT STUDY - ATELIER ZARATE HOTEL MENIL The Experience of a Hotel with the Feel of Home PARTI DIAGRAM INITIAL SKETCH ROTHKO CHAPEL PARTI DIAGRAM Hotel Menil is located in the Menil Neighborhood a collection of museums and land spanning 30 acres in the heart of Houston, Texas The collection aims to attract, educate, and inspire diverse audiences. Exhibiting artists lecture and perform; curators and scholars explore exhibitions and artworks; music, dance, and poetry performances are held, and all are organized to foster conversation. John and Dominique de Menil’s initial plans for the neighborhood included a nearby hotel for visitors; however, this never came to fruition. Hotel Menil will serve this function, designed with the existing buildings in mind: taking inspiration from the nearby architecture, such as Rothko Chapel and respecting the scale of the surrounding structures. PROJECT NARRATIVE SITE PLAN From 2008-2017 the popularity of vacation rentals such as Airbnbs, increased by 100% a trend predicted to continue indefinitely in the coming years. With the increasing popularity of rental properties, hotels need to reevaluate their story and what’s attracting guests Hotel Menil aims to attract guests by providing a unique experience that fuses hotel amenities with homely comforts The hotel features a uniquely themed spa, pool, restaurant, and gallery; but gives guests the privacy and space of a home, with an oversized unit that boasts a full kitchen. GUEST ATTRACTION STRATEGY HOTEL PRECEDENT STUDY - BELA FISTERRA HOTEL BLOCKING PLAN PARTI DIAGRAM Hotel Level 1 Spa Pool Restaurant FLOOR PLAN 1 Lobby Gallery - Level Suites Level 1 Host Station Indoor Dining Seating Kitchen Outdoor Dining Seating Pool Spa Reception Sauna Massage Room Changing Rooms Gallery - Level 2 Suites Level 2 ALEXUS HAYES INDE III | SPRING 2023 | TEXAS CHRISTIAN UNIVERSITY | INTERIOR DESIGN | PROFESSOR A. MARICHAL HOTEL & RESTAURANT DESIGN CONCEPT COLLAGE MOOD BOARD MATERIALS, FURNITURE, & FIXTURES HOTEL MENIL INTERIOR Suite - Level 1 Lobby Suite Elevations Fabric Paint Marble Wood Wood Subway Tile Custom Neon Sign Stainless Steel FLAVIN’S INTERIOR Inspiration Outdoor Dining & Bar Indoor Dining Seating Using lighting and vertical planes for spatial division ILLUMINATED DIVIDER PROCESS SKETCH HOST STATION ELEVATION A Hotel Menil Menil Park Rothko Chapel Cy Twombly Gallery Menil Drawing Institute Park Richmond Hall Spa Pool Restaurant 4 5 8 A Coruna, Spain 2018
