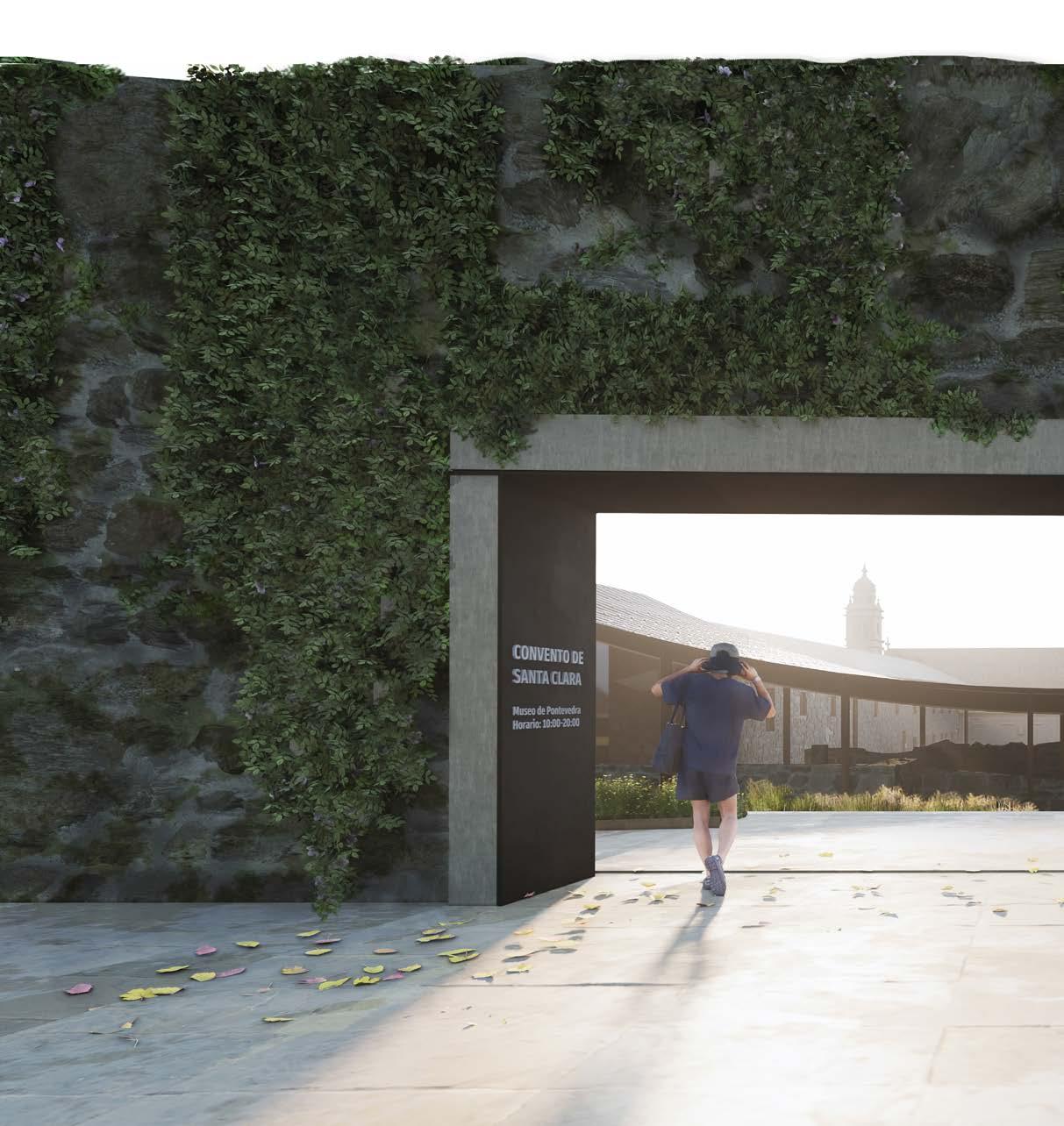






All graphical elements presented have been done entirely by the author of the portfolio.

• Revelacion
• city PlaygR ound
• R66
• l a MandRia ac uPunctuRe
• l o que tR ajo el l oba
• M. aR .di.cH.i
• deu tzeR Hafen infoPavillion
• KyfausseR visitoR centeR
Entrada Claustro (opcional)
Entrada público Puerta de Barcelos
Plaza de Barcelos
Complejo Conventual
Complejo Conventual de Santa Clara simple gesto unificador. Todos los reúnen y conectan bajo un manto de un palio protector. completando su planta original cerrando el claustro por el sur ruinas existentes.

Revelacion
Year: 2023
Location: Spain, Ponte Vedra
Project Lead: Arrate Arizaga
The transformation of the Santa Clara Conventual Complex is defined with a new and simple unifying gesture. All the built volumes meet and connect under a blanket that protects them, in the image of a protective veil. The complex is consolidated by retracing its original foot print. Consequently, the architecture defines the central courtyard typology while safeguarding the existing ruins.
Territorio







Competition Year: 2024
Location: Finland, Helsinki Group: Viviana Avila
Meri-Rastila city playground is a 8000m2 educational complex on the outskirts of Helsinky. The educational complex intends to be a playground not only for the kids but for the city. It interlocks the urban and green fabric with playfull volumes holding flexible spaces used by students and local residents.






 Breake Scale
Snow Managment
Final Concept
Breake Scale
Snow Managment
Final Concept


R66 Competition
Year: 2022
Project Lead: Mariana Barbieri
R66 competition for the transformation of an industrial site in Slovakia into mixed residential use on the outskirts of Bratislava. The Building complex is an intersection of historical working-class Slovak architecture with a fresh downscaling Nordic influence, from its massing to its finishes.




POLITO
Year: 2021
Group: Jowita Tabak, Necdet Ayic, Frank Alexander, Giovanni Sarria


La Mandria is a natural heritage park situated in the north of Torino, Italy. Due to its expansive size and limited connections with the city, several of its heritage buildings have been neglected and abandoned. The proposal aims to revitalize the park by introducing an initial incubator concept, designed to activate the space with minimal financial resources. This approach involves implementing a series of small-scale interventions, each serving specific functions to enhance the landscape, rather than directly altering the historical buildings. Through the strategy of Landscape Acupuncture, these interventions enable the park to establish stronger connections with the city, all achieved on a modest budget while minimizing the impact on the natural environment.
 Entrance Module
Fountain Module
Lake Module
Entrance Module
Fountain Module
Lake Module

To further develop the architecture of this interventions in a coherent modular and strategic way the shape of a circle was explored. This simple geometrical shape allowed flexibility to achive various conceptual and practical purposes just by simple variations of the geometry.





Through the exploration and detailed design of specific sites, we translate the strategies into tangible architectural forms. These designed typologies are replicated throughout the park, strategically positioned at key locations, thereby establishing a network of Landscape Acupuncture.




Square 39, situated in Mompox, Colombia, is an integral part of the UNESCO heritage site. Positioned adjacent to the Magdalena River, locally known as Loba, and the historic harbor of the city, the square holds strategic significance. However, despite its importance, it has suffered from considerable deterioration and neglect over time. “Lo que trajo el Loba” is an urban project aimed at revitalizing this square by reactivating its central courtyard and reconnecting it with its rich history and surrounding context. This objective is accomplished through the intervention of five specific buildings and the enhancement of the central courtyard, fostering a cultural and natural




The new theater is proposed to be situated on the site of the old theater, where only the facade remains. This smalle theater is intended to serve as an educational resource for nearby schools, fostering a connection between children and the vital cultural elements of dance and poetry in Mompox. The design of the theater pays homage to the traditional republican facade composition while also providing a direct entrance to the central courtyard.




 Existing Facade
Existing Facade






POLITO
Year: 2020
Group: Giovanni Sarria
M.AR.DI.CHI was an industrial site of bullets of the 1900s currently abandoned. Despite its privileged location as a possible connector of the city, its urban relation with the context makes it a frontier. During this project, I developed an intervention in the industry to connect it with Torino and reactivate it.









Year: 2022
Project Manager: Ornella Clappier
DHI is the presentation building of Cobes’ master plan on harbor industrial transformation in Deutzer Hafen, Germany. The building concept is inspired by the historical train rails on the sight by the superposition of elements as a train rail. DHI is an industrial robust building that is however light and homelike. Because of its purpose, it’s a dynamic building that works for events, conferences, workshops, and as an exhibition space.
Cobe Deutzer Hafen InfopavillionDetails Perspectives
Perspectives






Year: 2022
Project Manager: Maria Aufegger
Kyfausser visitor center is the receiving building of the Kyfausser historical monument. It is located at the bottom of the mountain where visitors would arrive to start the walk uphill to the monument. The interior design is inspired by Kyfausser natural terracotta stones.
Cobe Kyfausser Visitor Center





